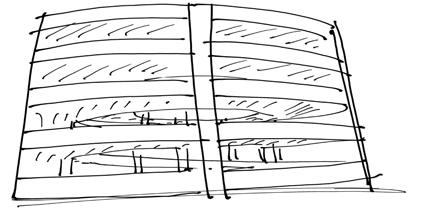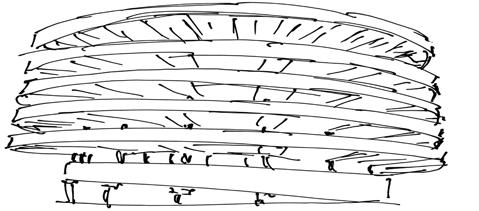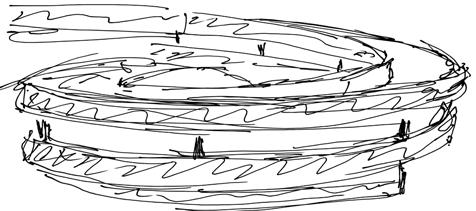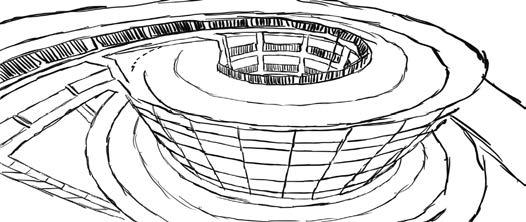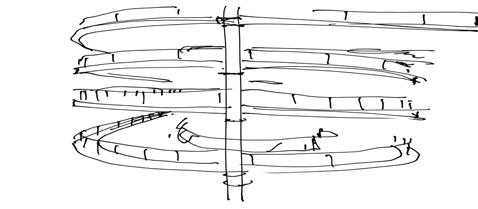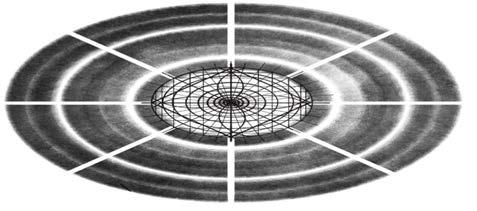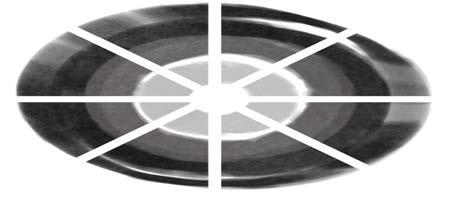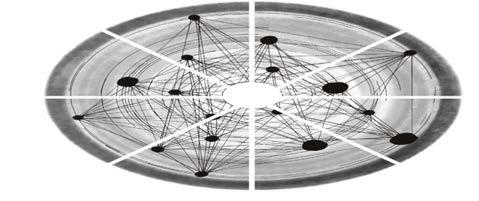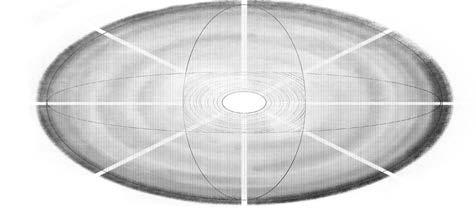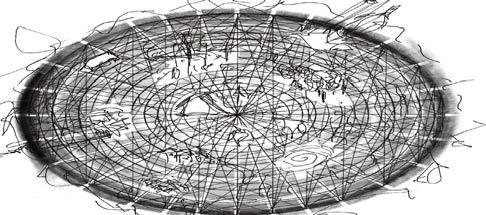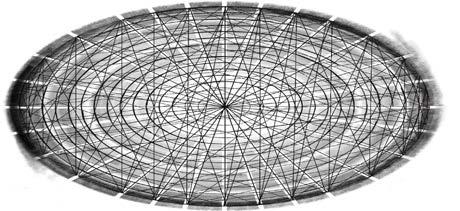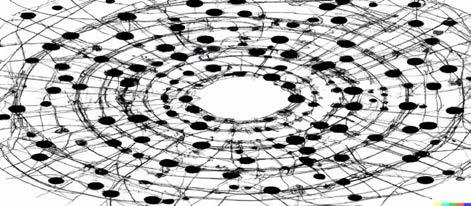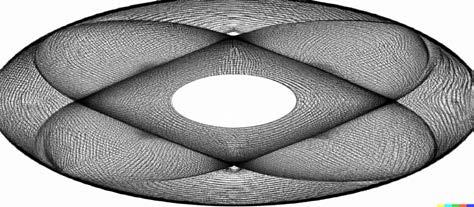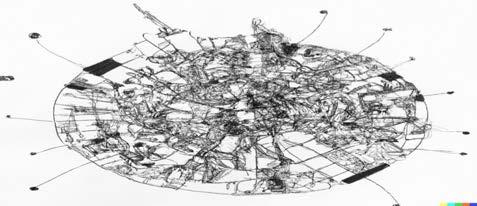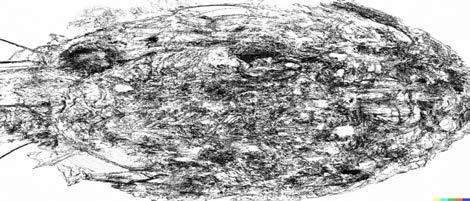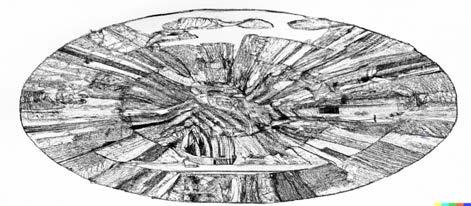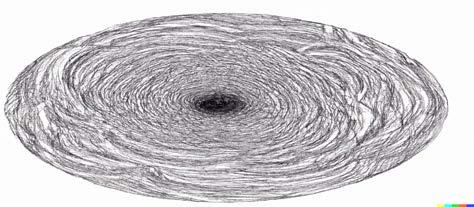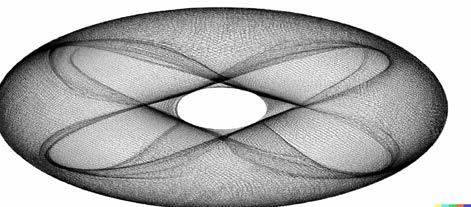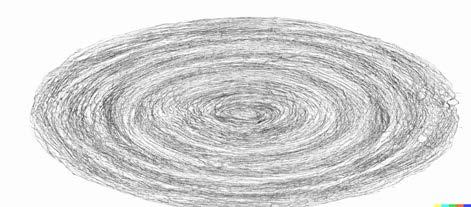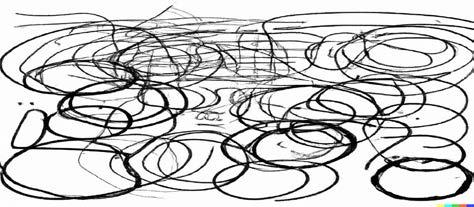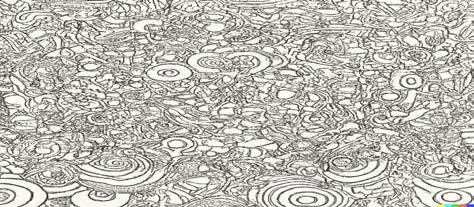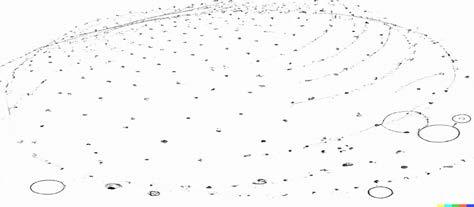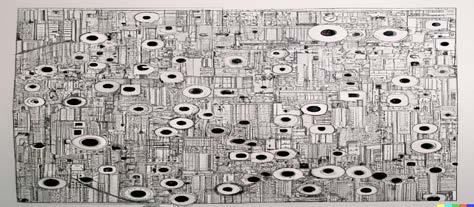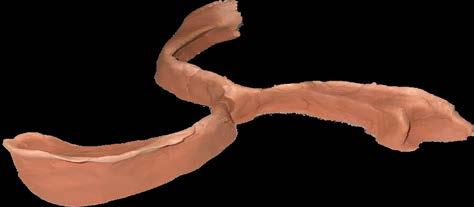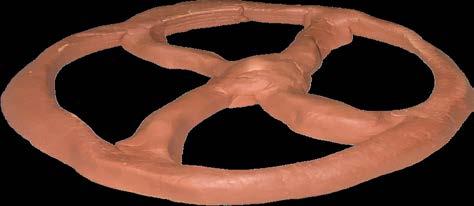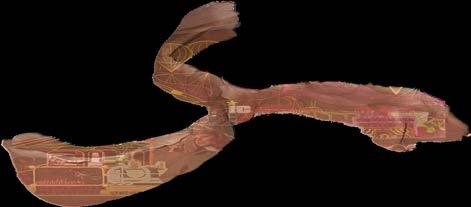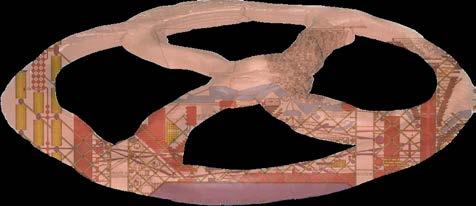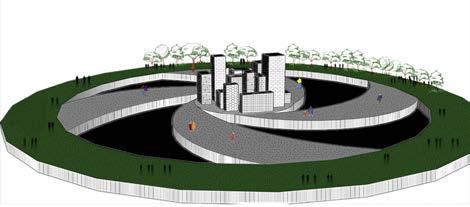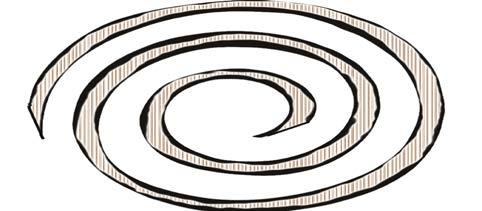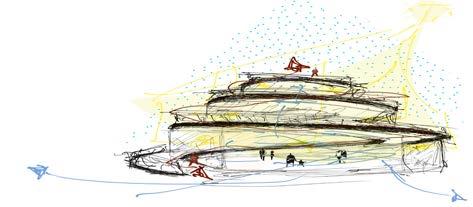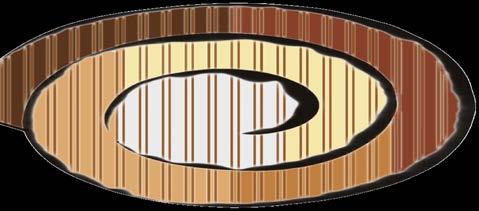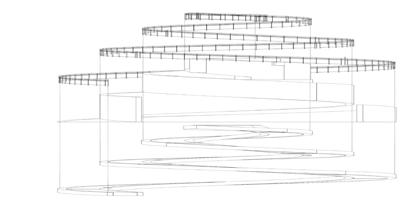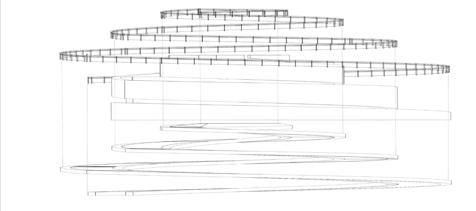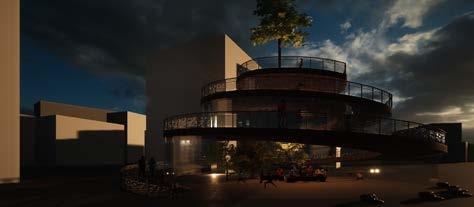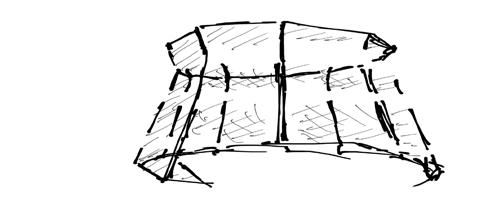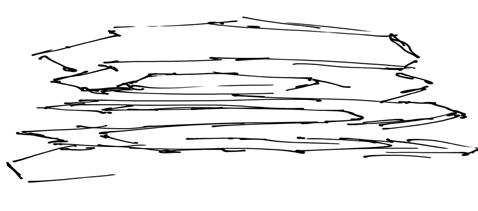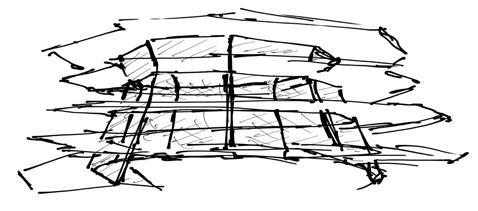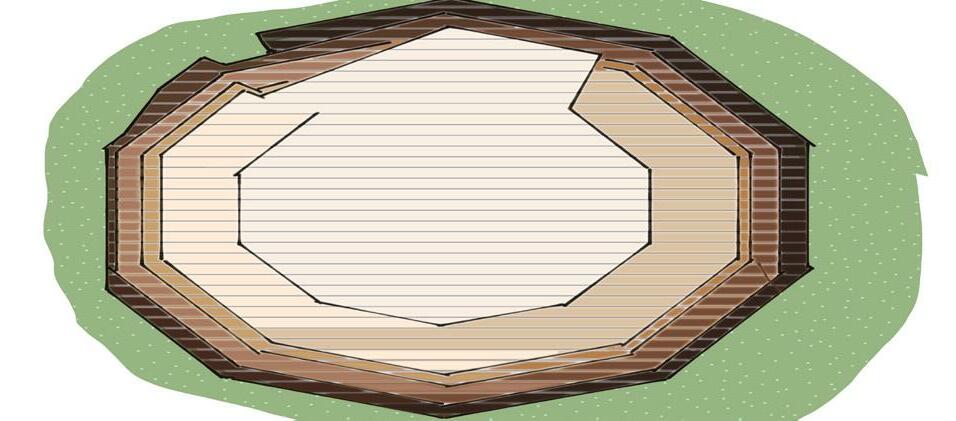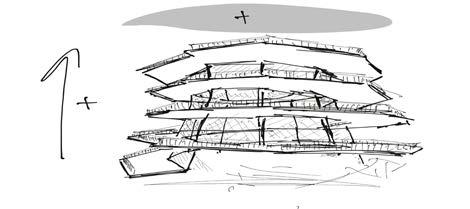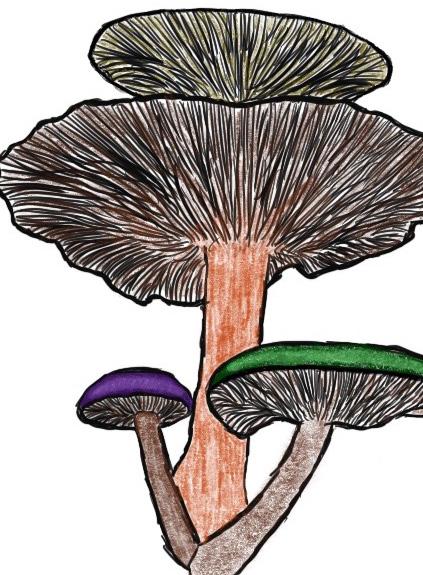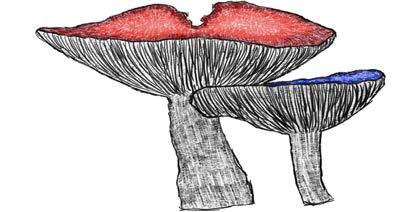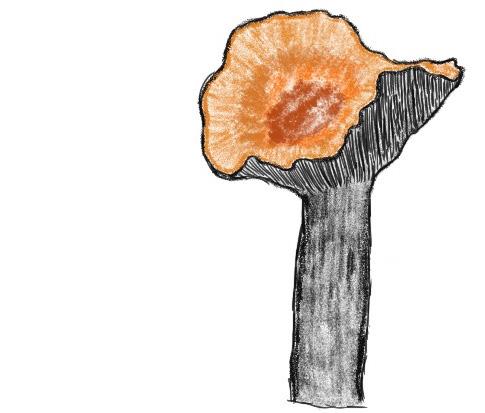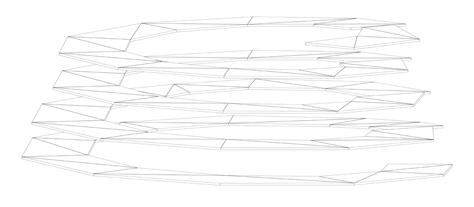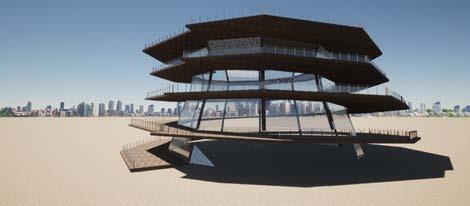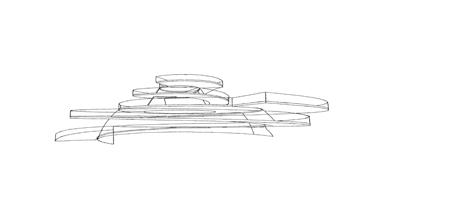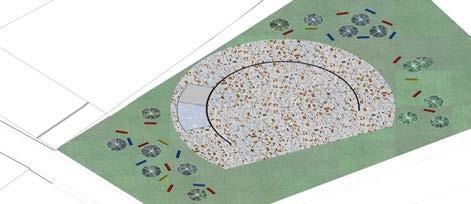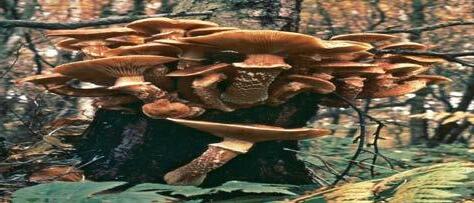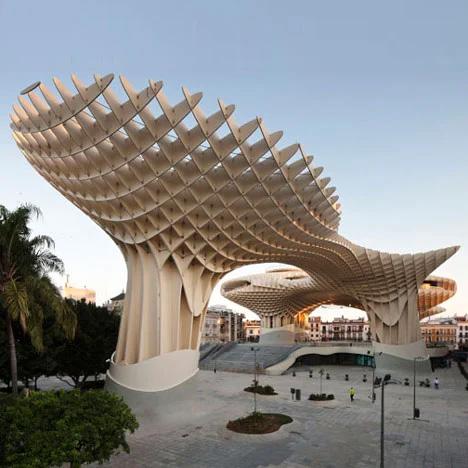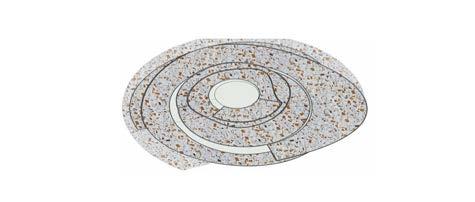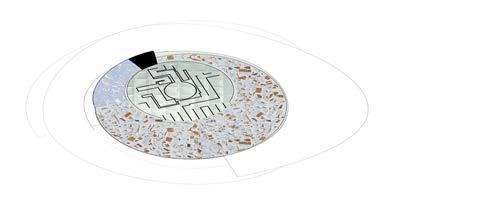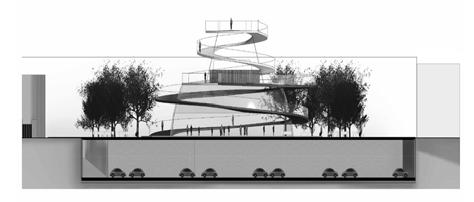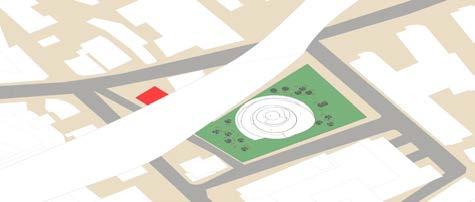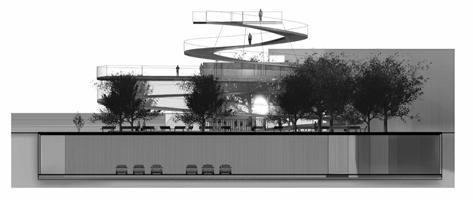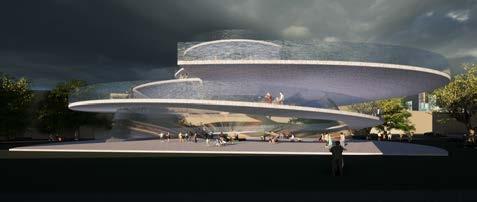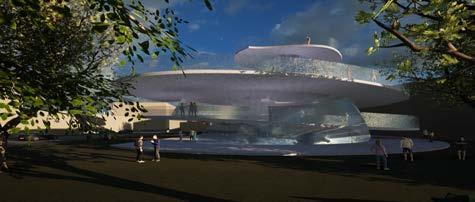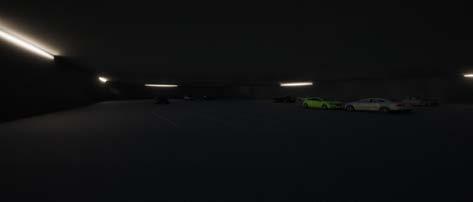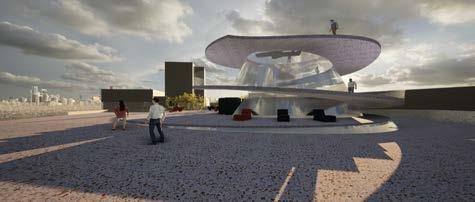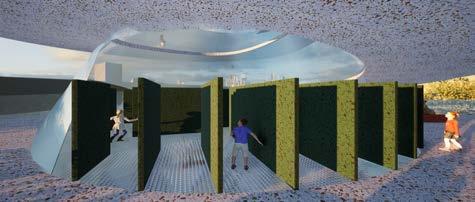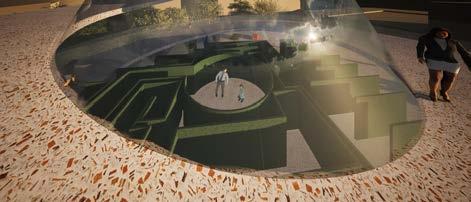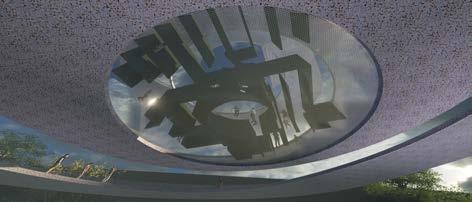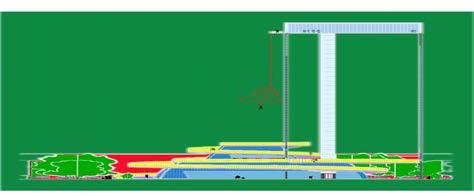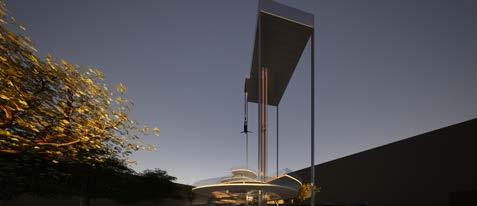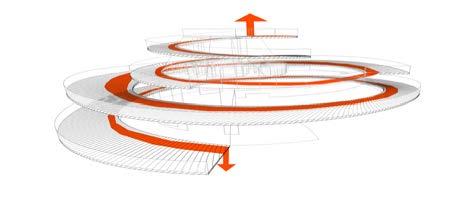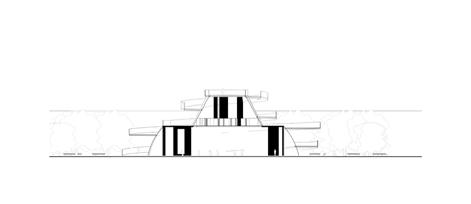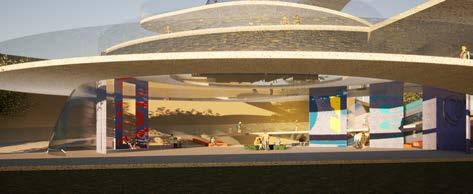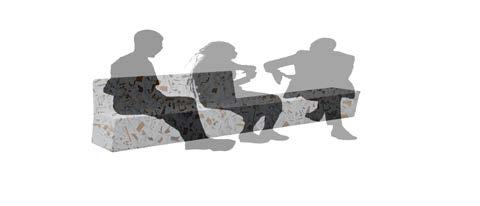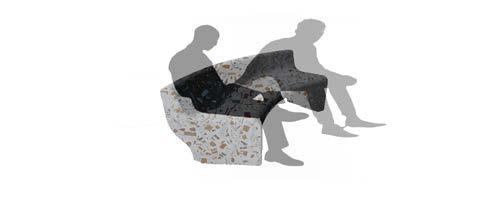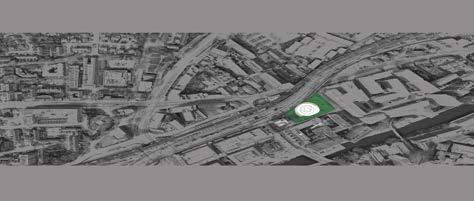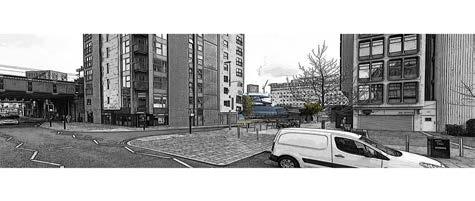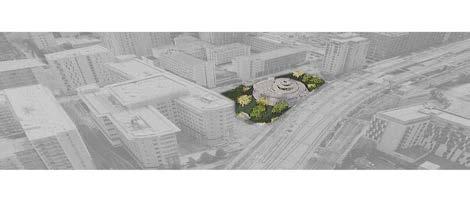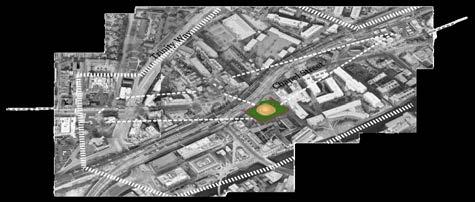D E S I G N



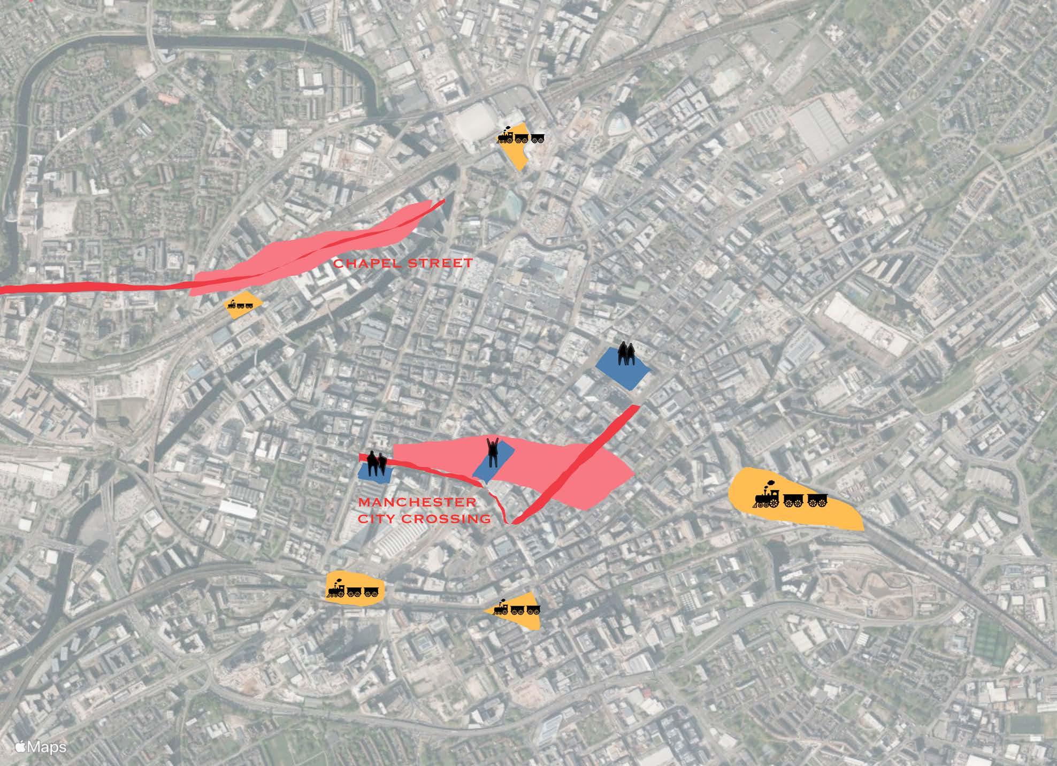
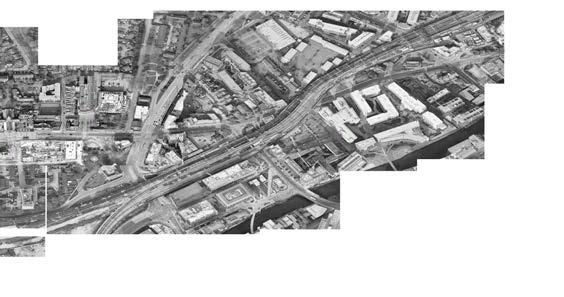
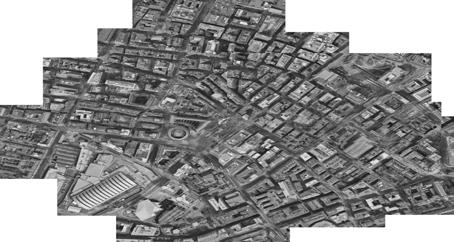
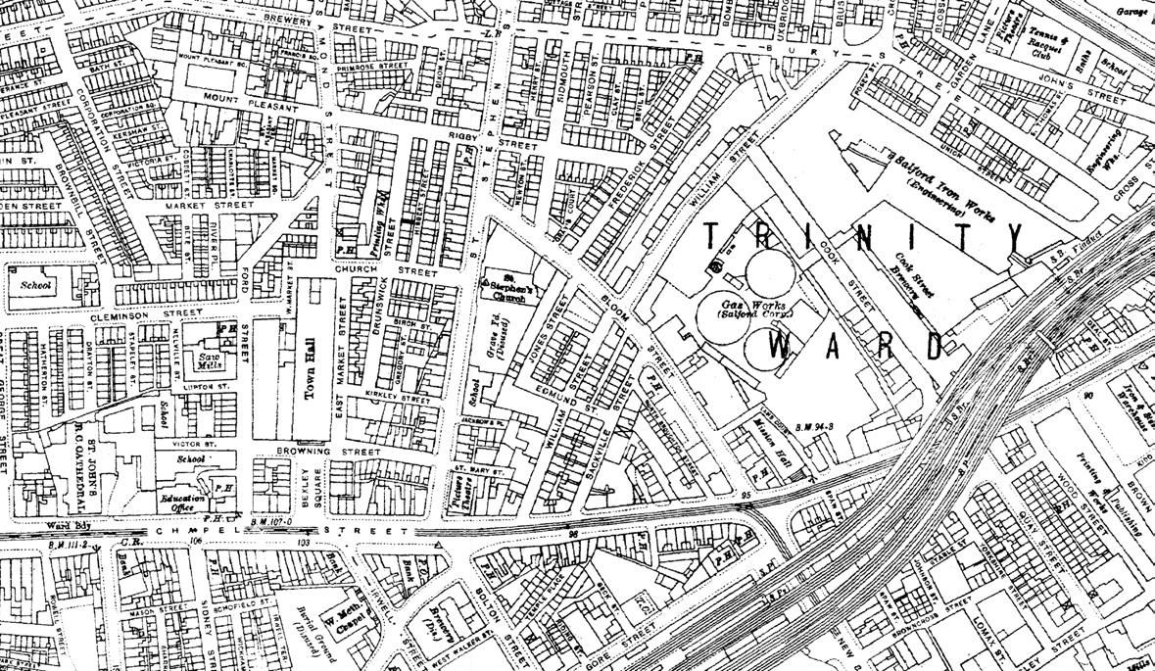
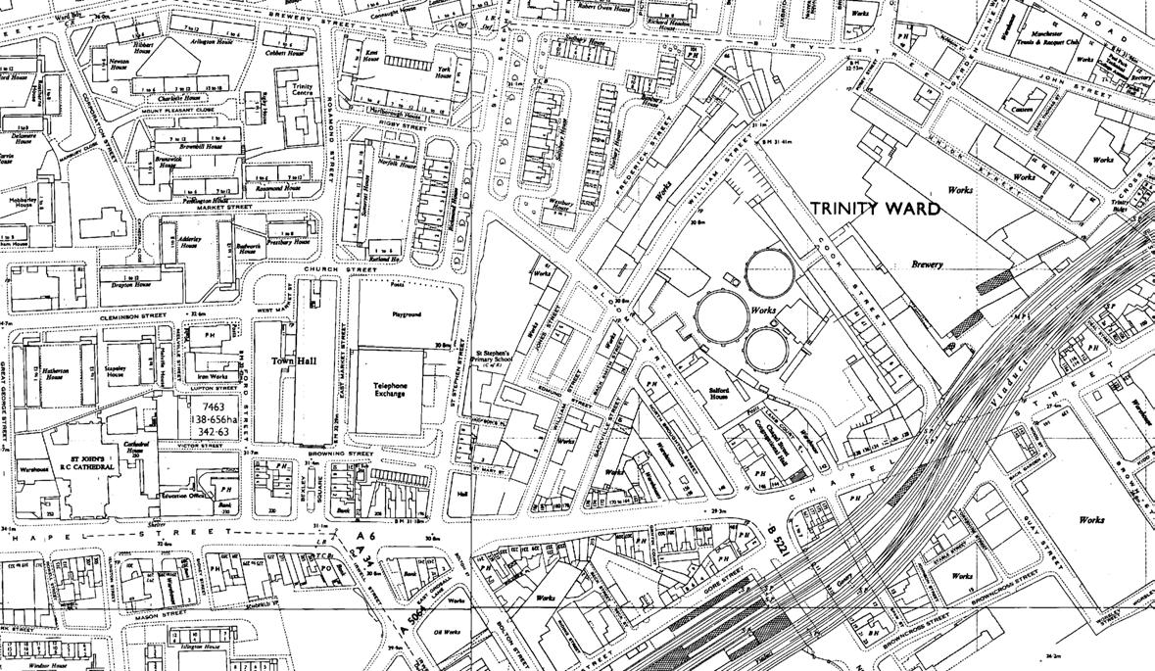
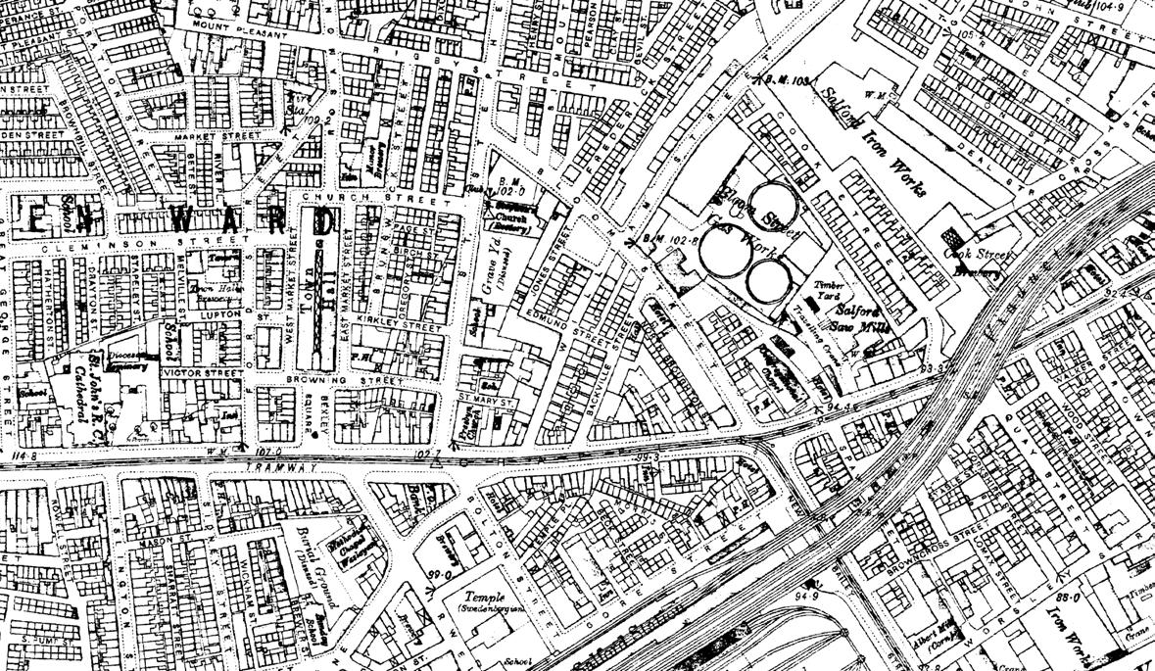
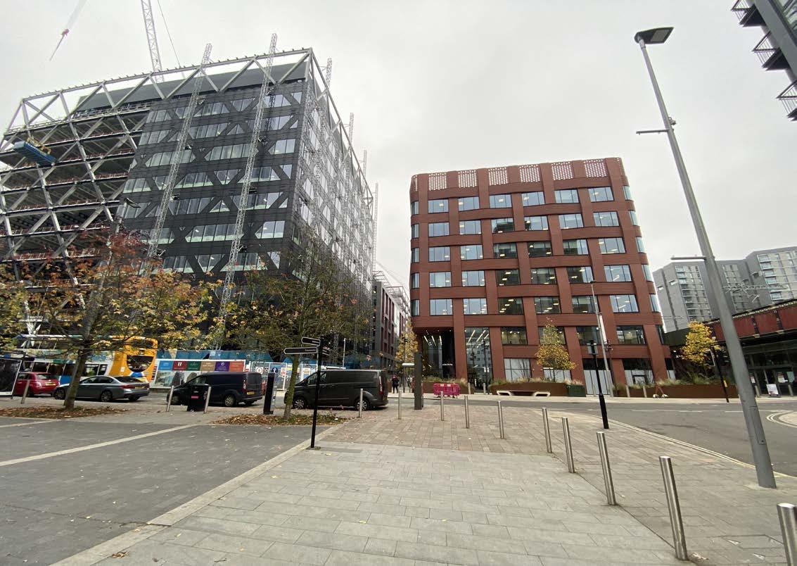
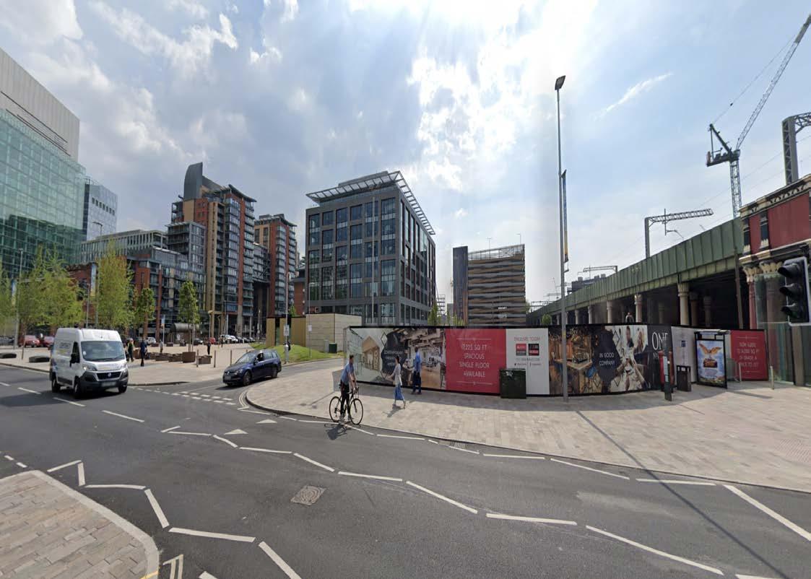
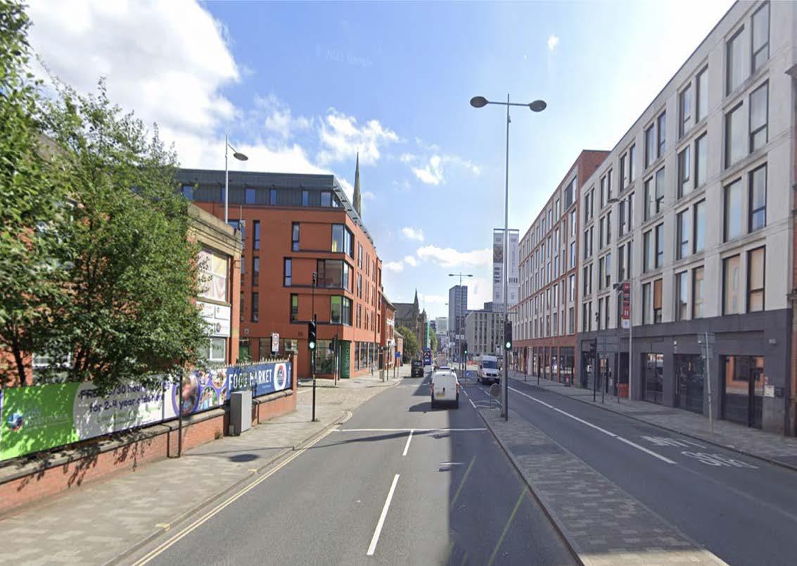
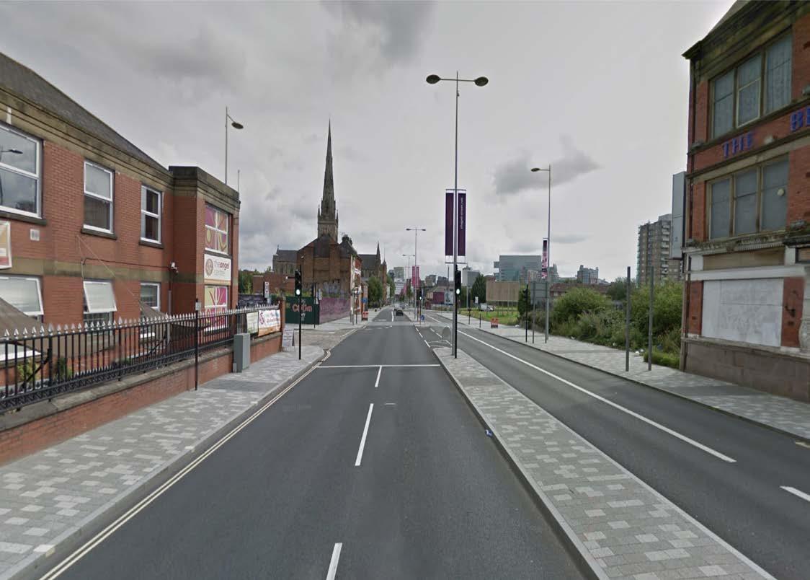
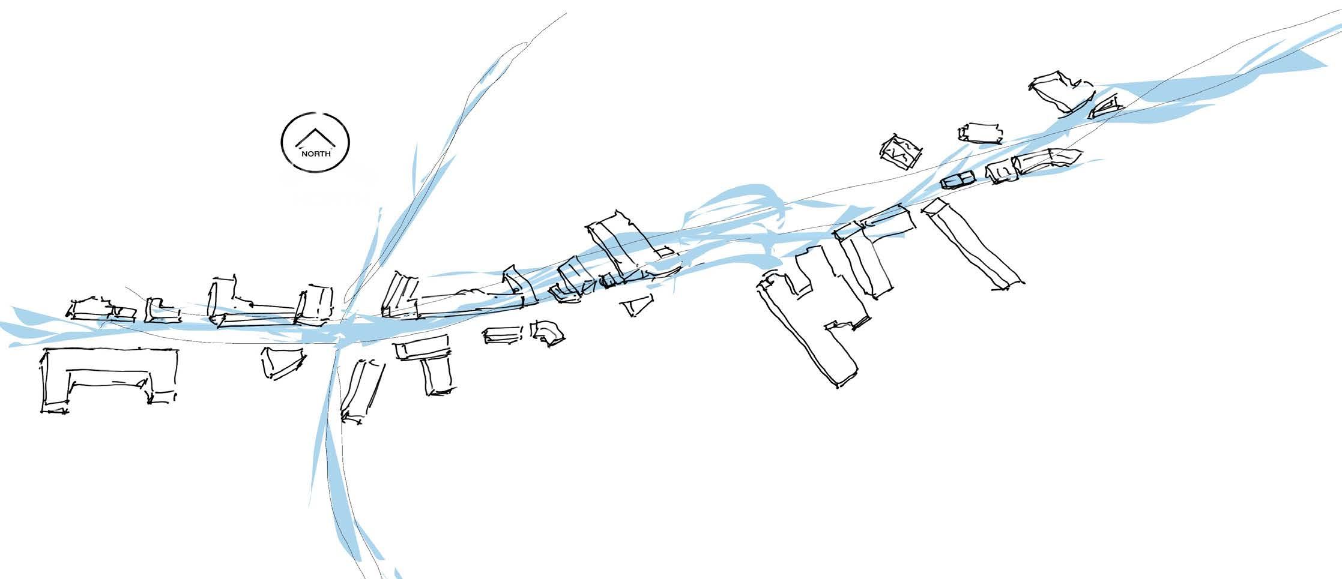
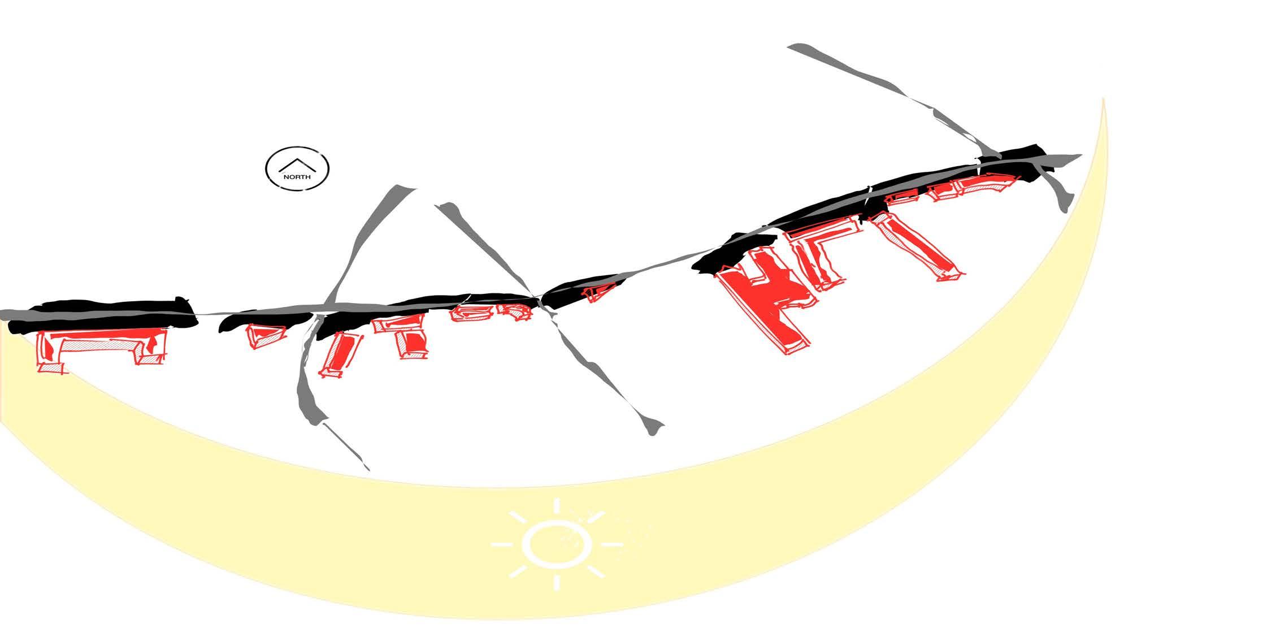
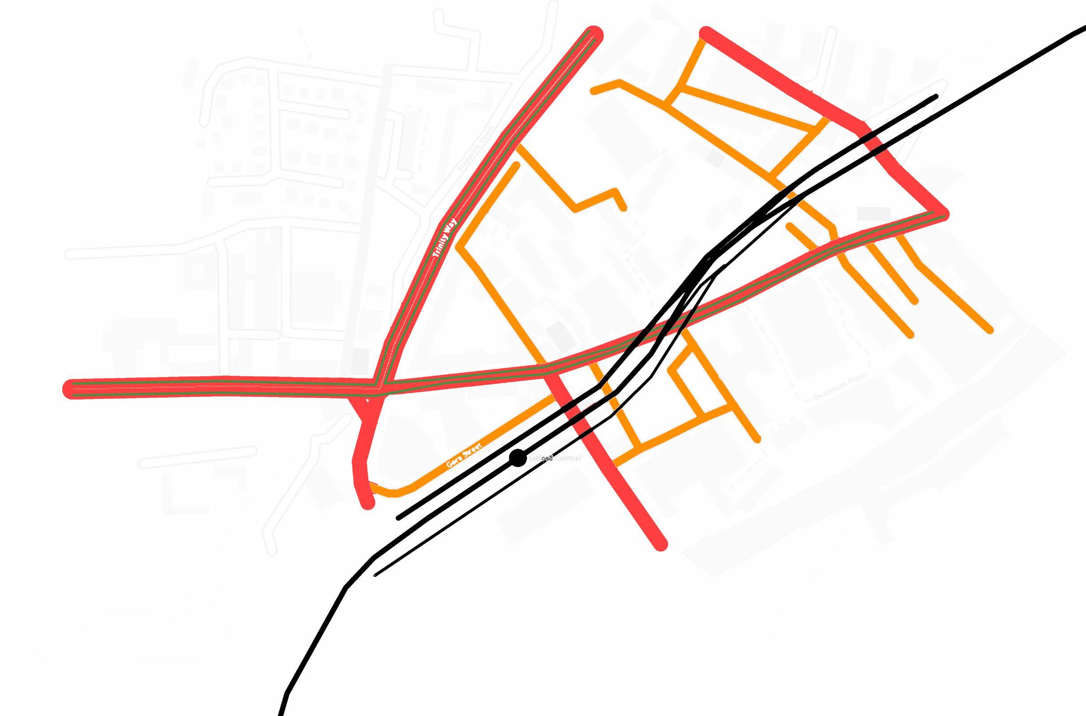
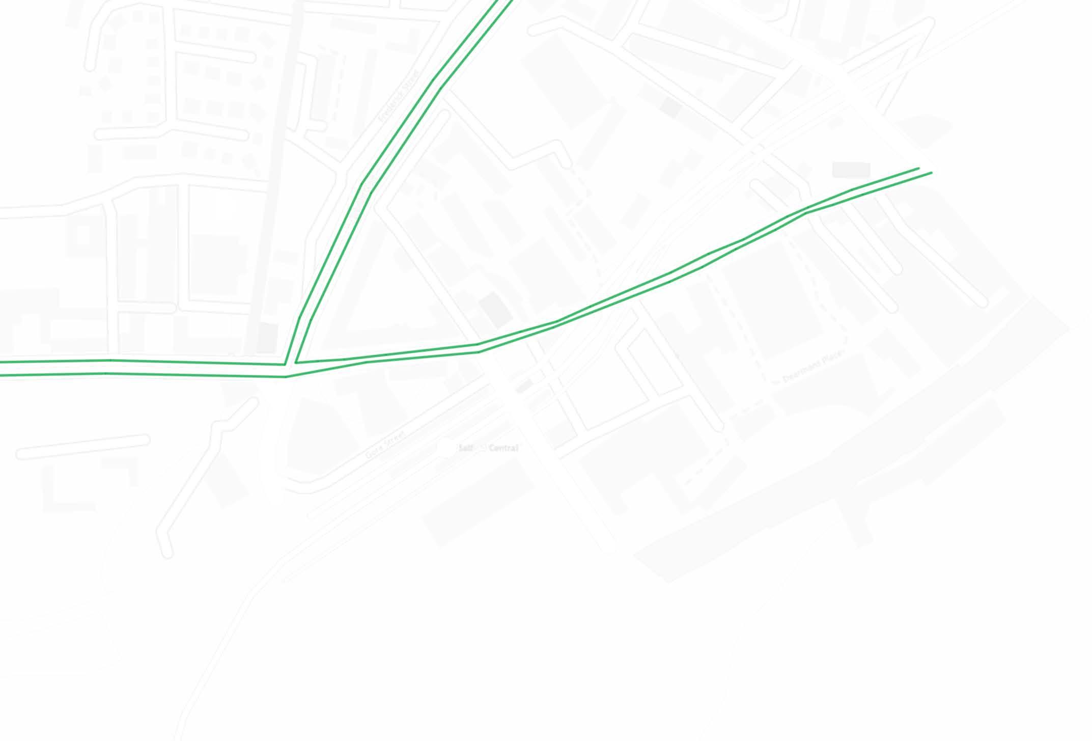
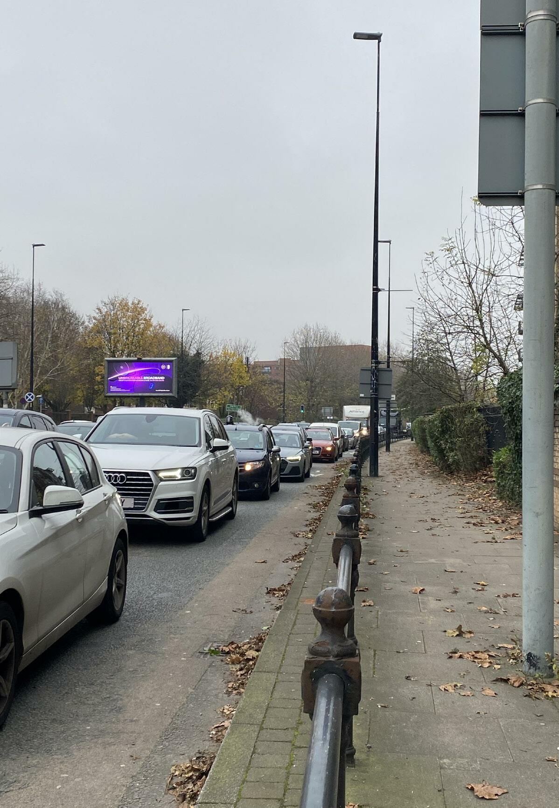
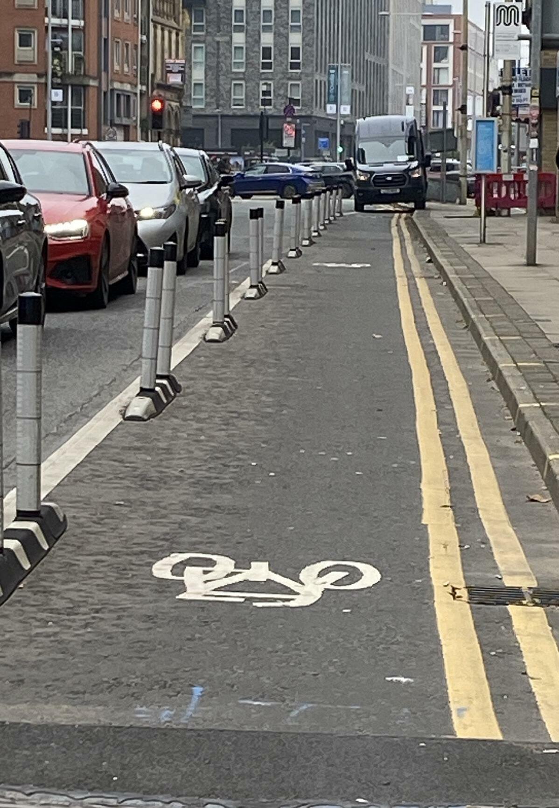
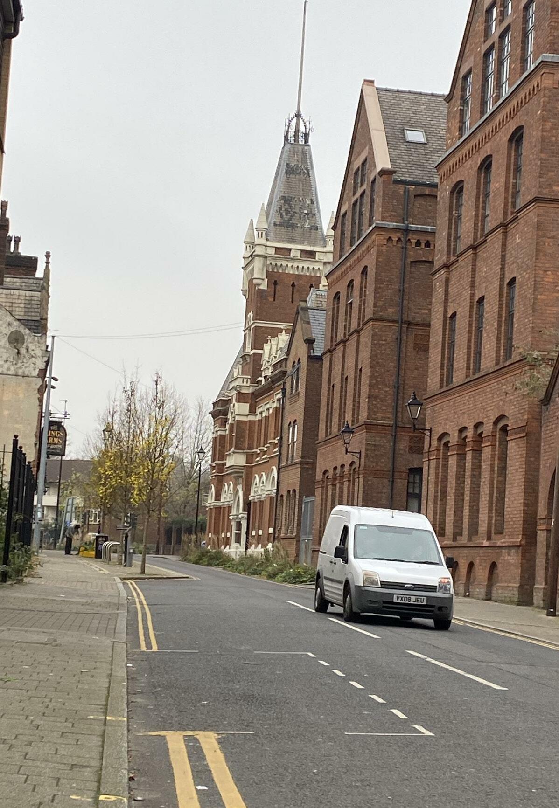
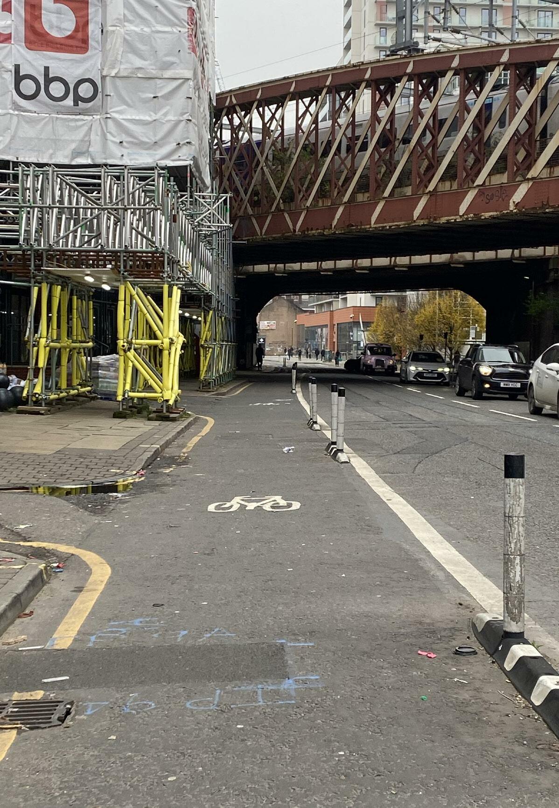


The area around Chapel Street has 17 car parks while only having 7 parks or public spaces.
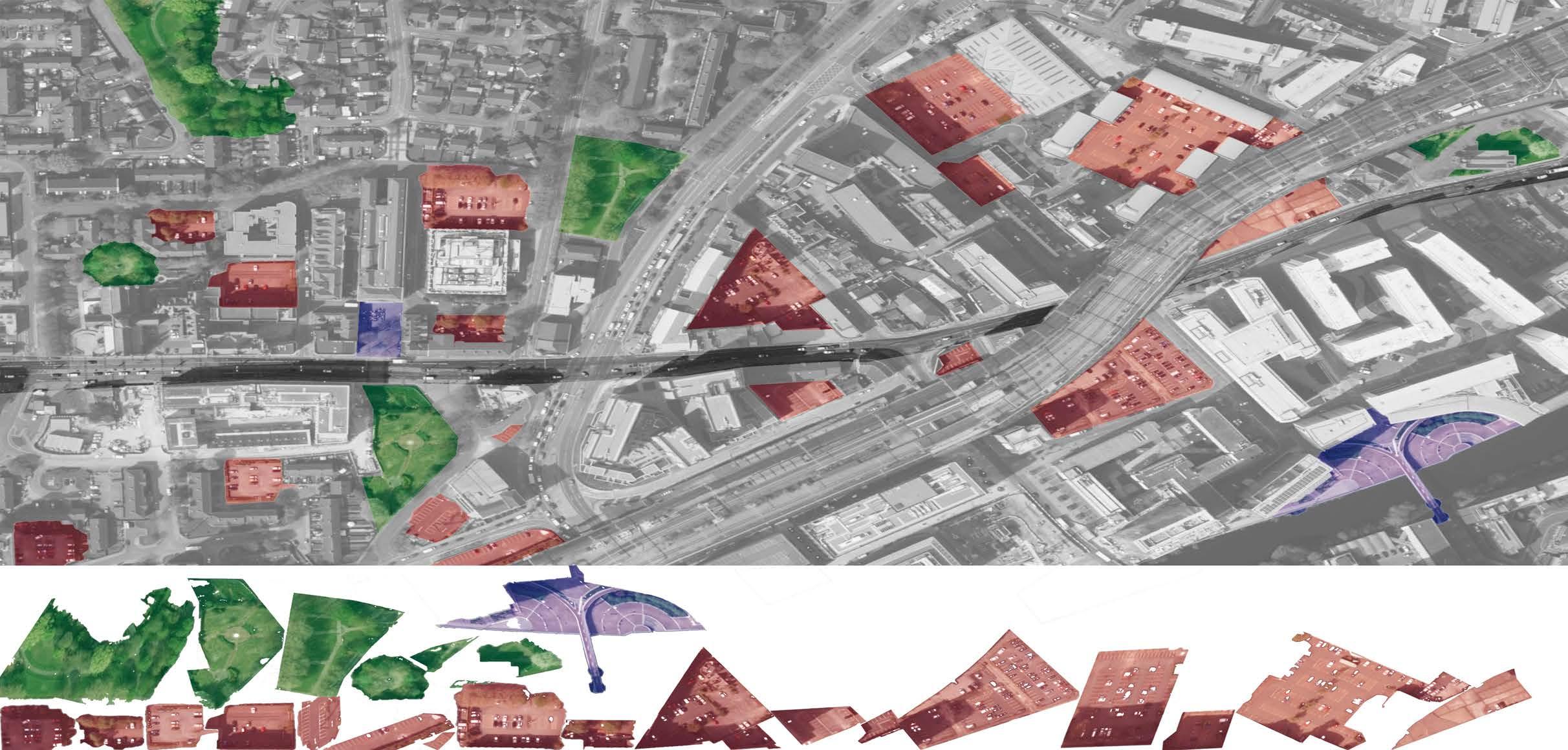
Built up of residential flats and acts more as a stocking area for residents wanting to go elsewhere.
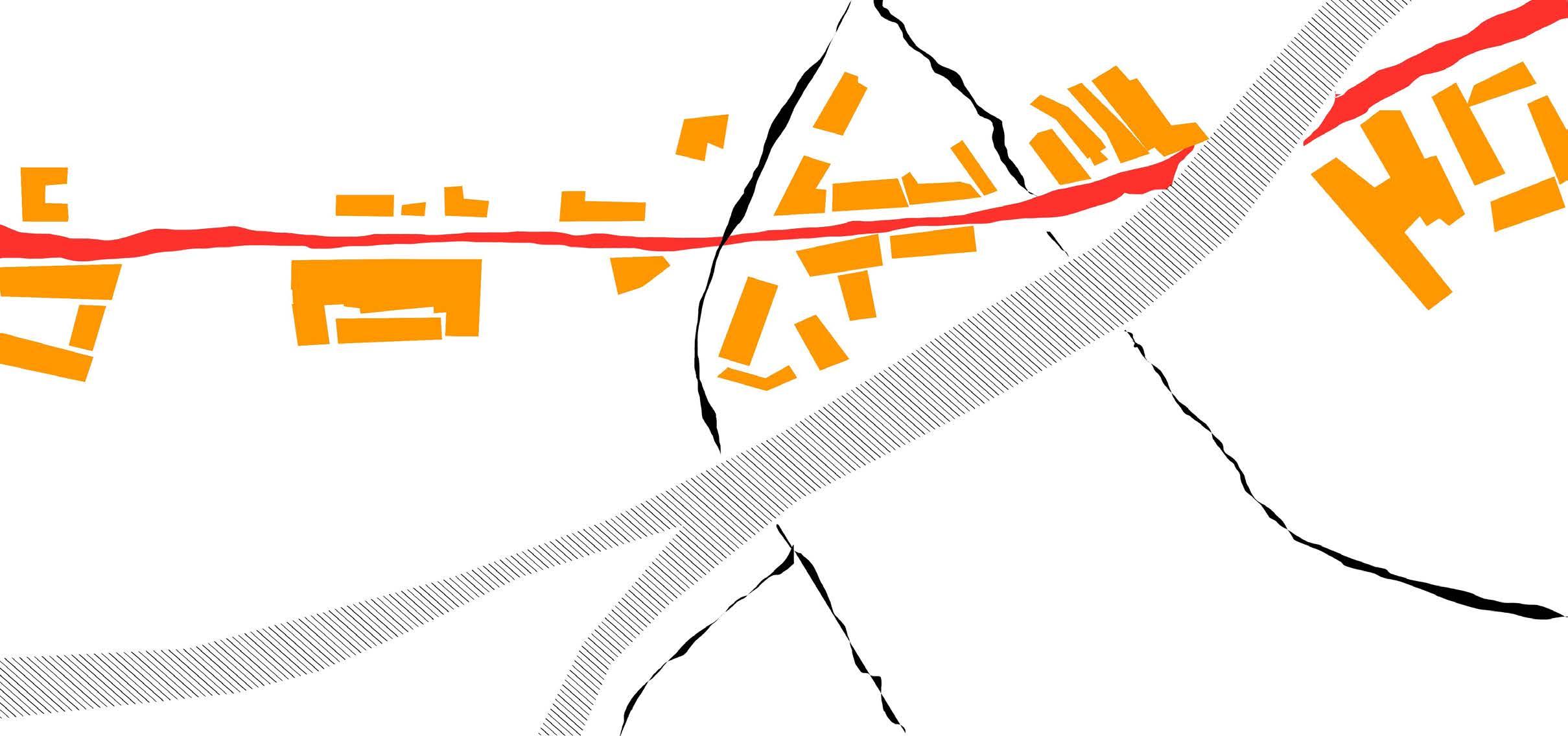
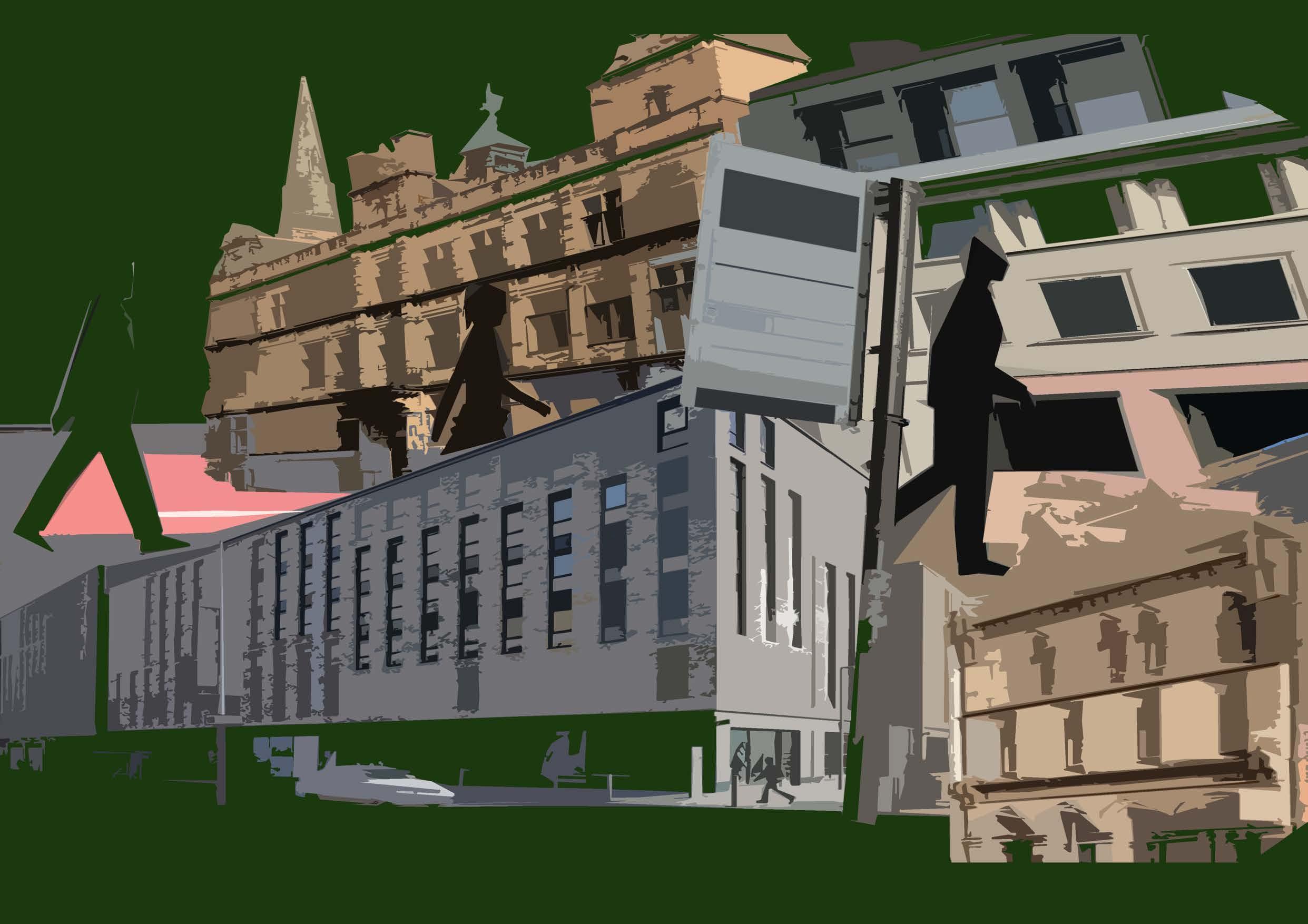
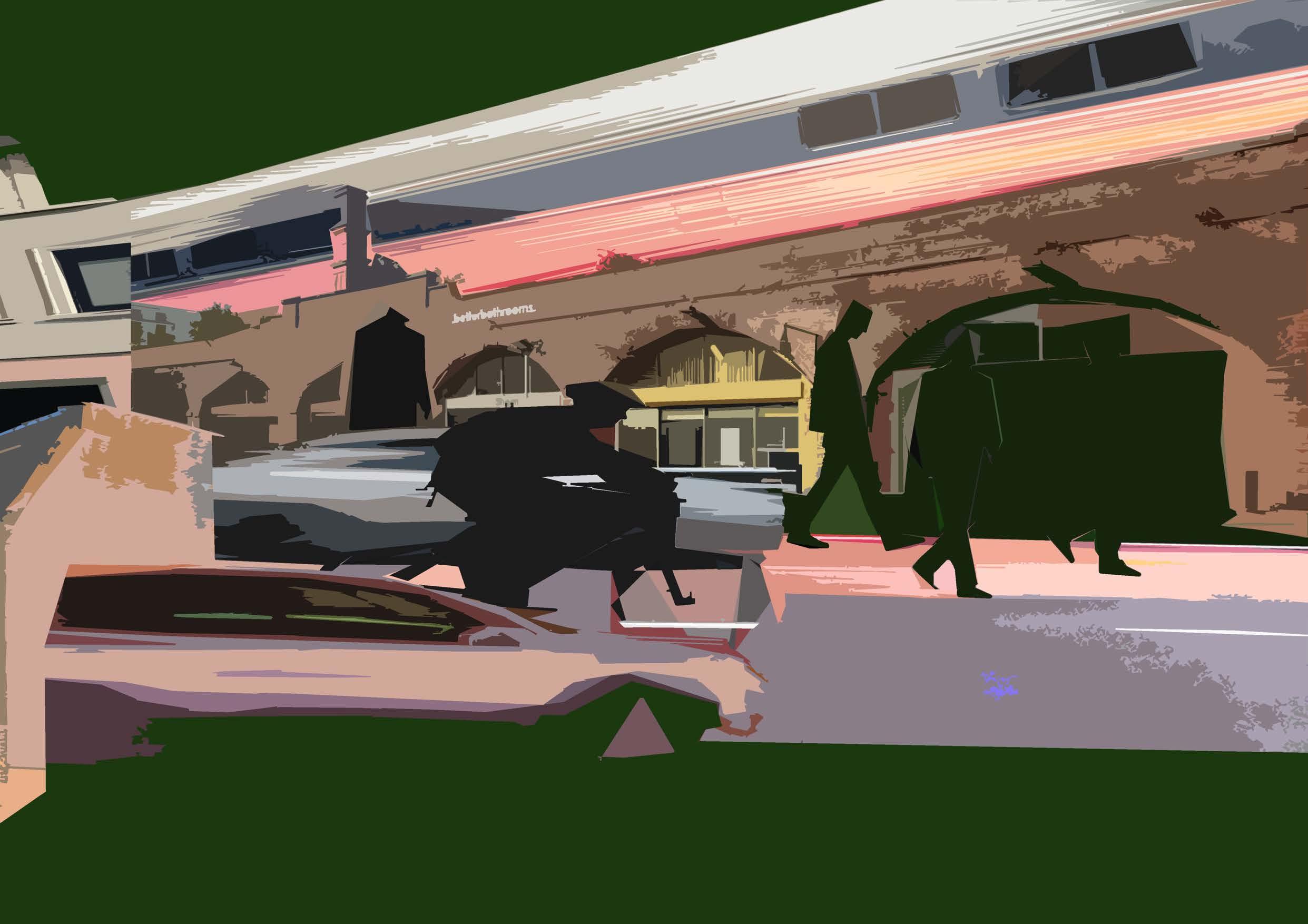
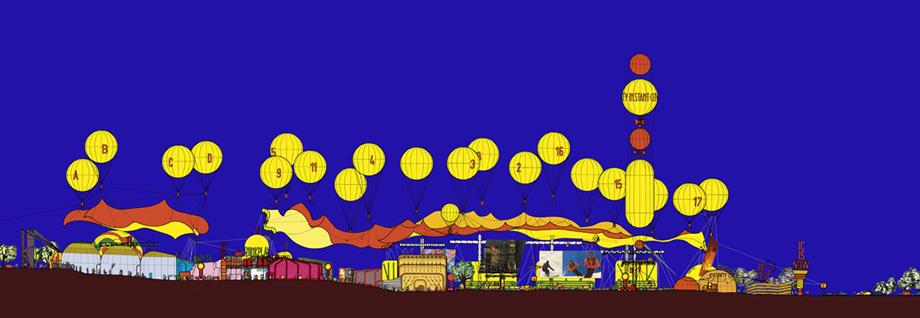
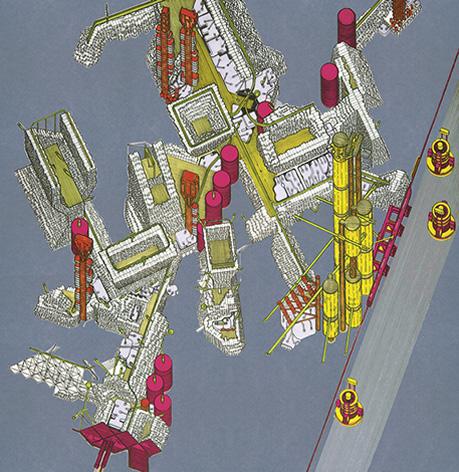
Reimagining the complete workings of cities and their set-up, challenging and questioning the norms with hypothetical projects.
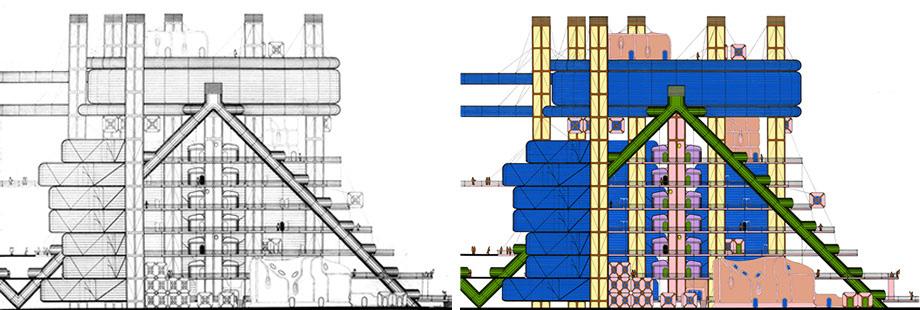 Plug-In City, Overhead view (Peter Crook, 1963)
Instant City in a field, Typical Set-Up (Peter Crook, Los Angles, 1969)
Plug-In University Node, Elevation (Peter Crook, 1965)
Plug-In City, Overhead view (Peter Crook, 1963)
Instant City in a field, Typical Set-Up (Peter Crook, Los Angles, 1969)
Plug-In University Node, Elevation (Peter Crook, 1965)
Structured cities built for efficiency, tried it out in Chandigard, India. Doesn’t account for messiness of cities.
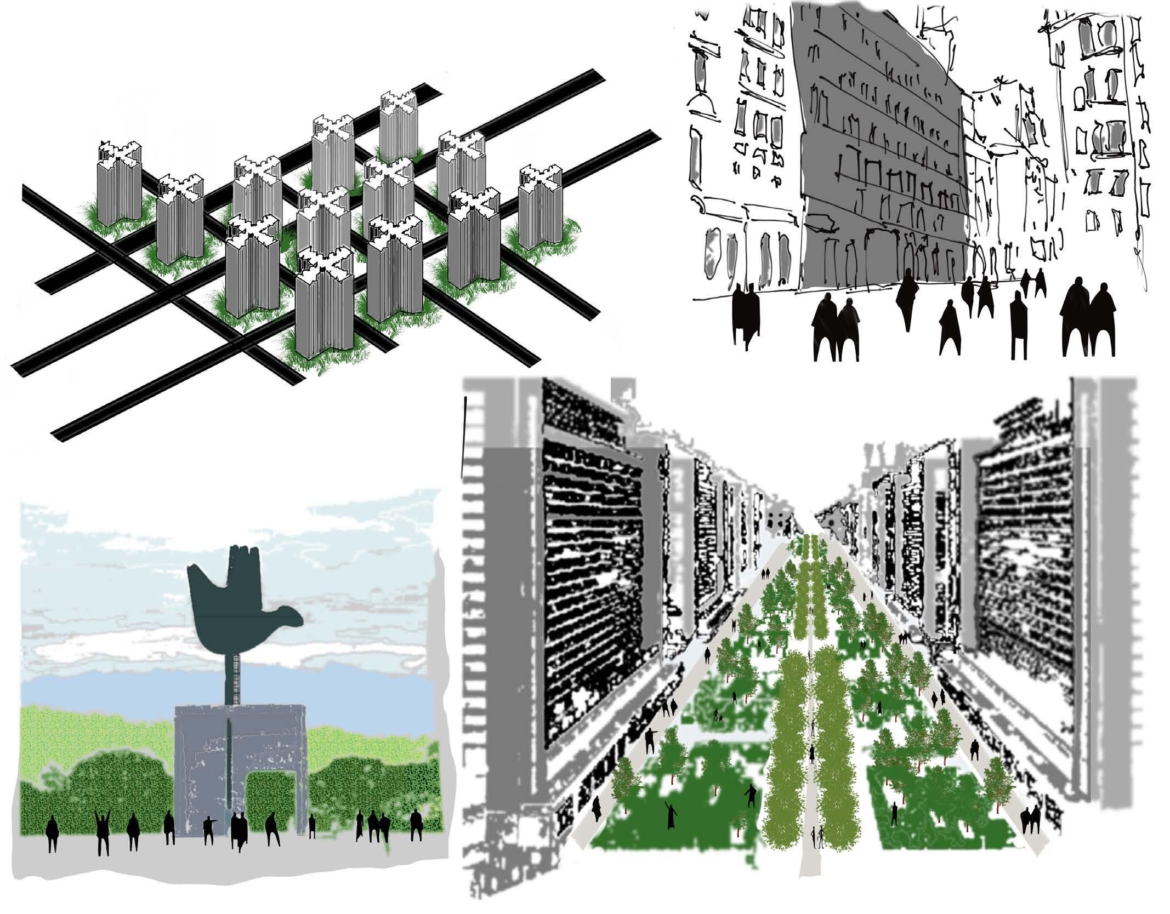
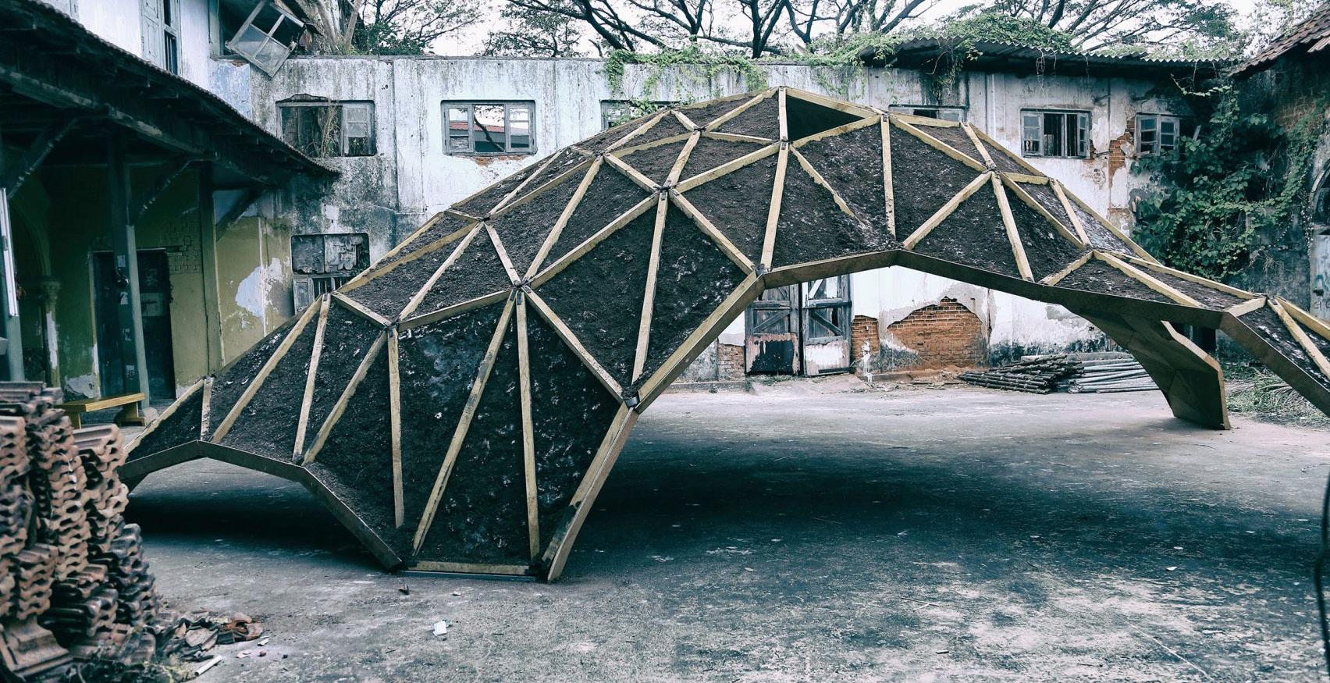
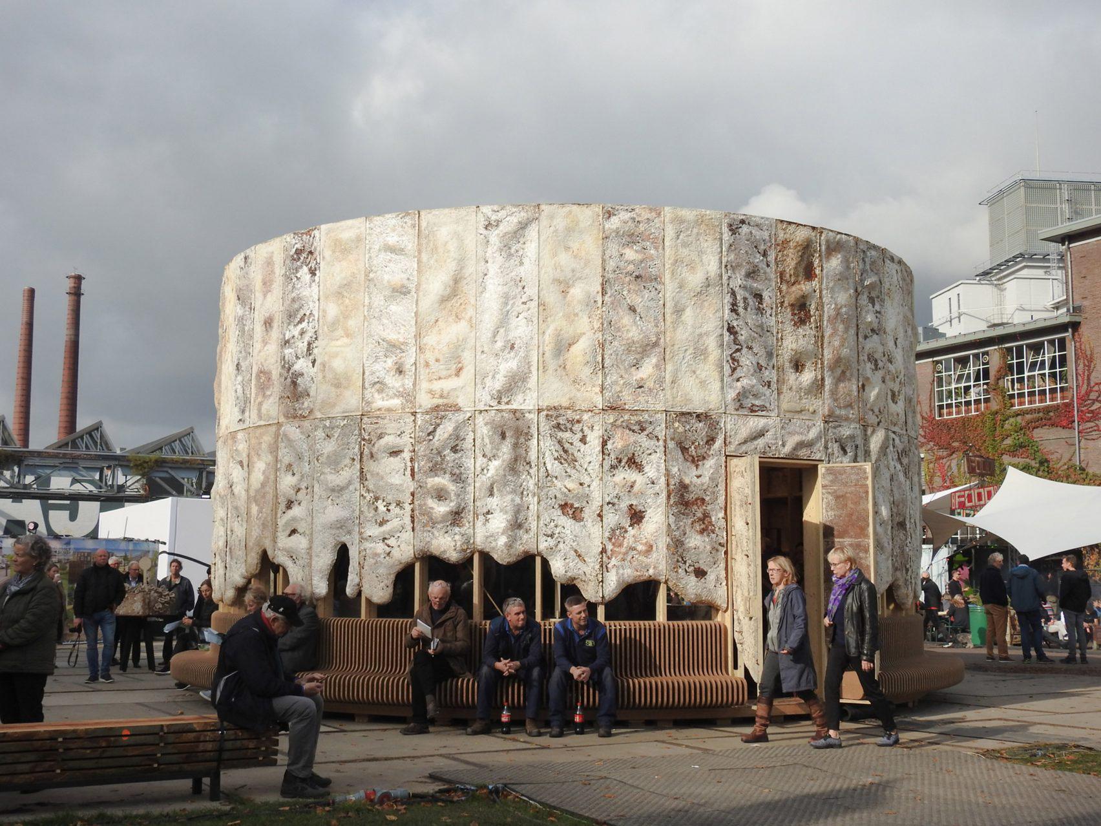
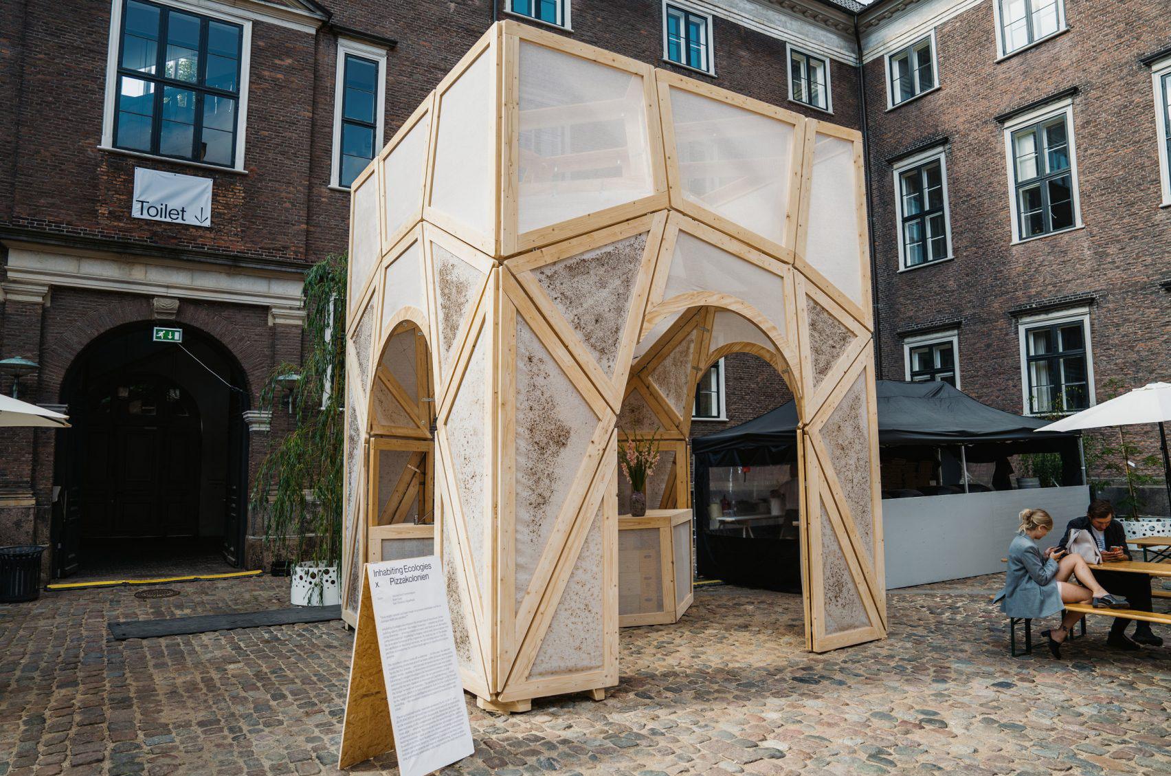
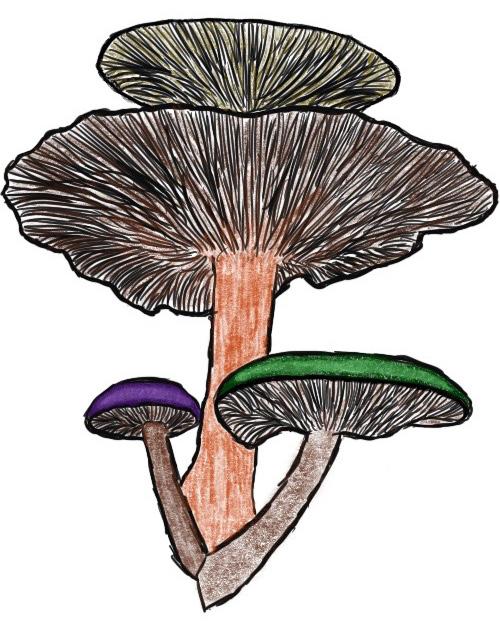
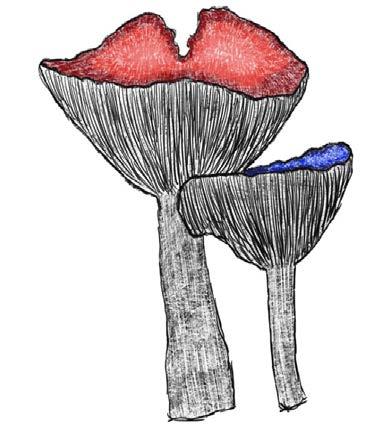
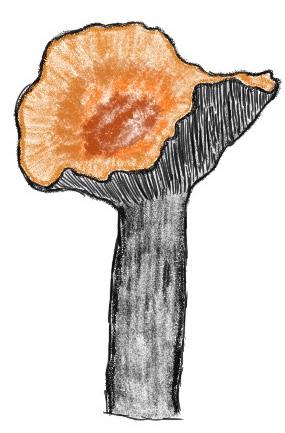
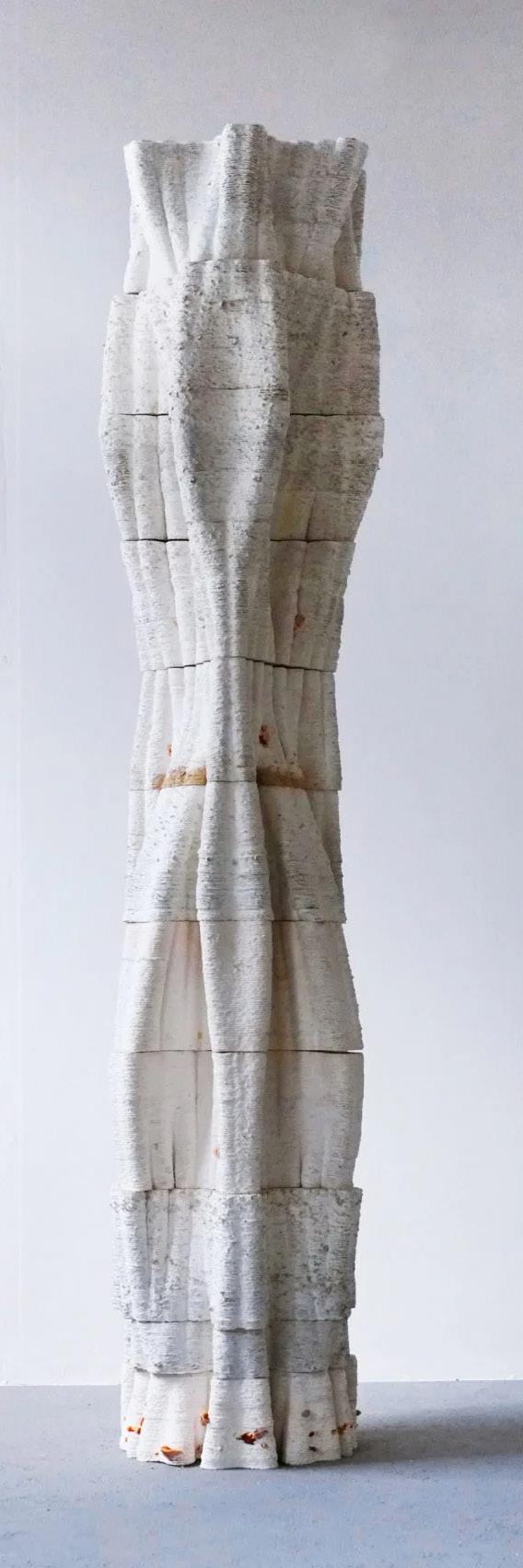

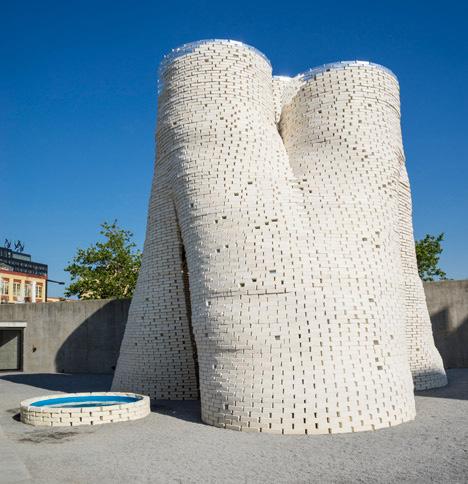
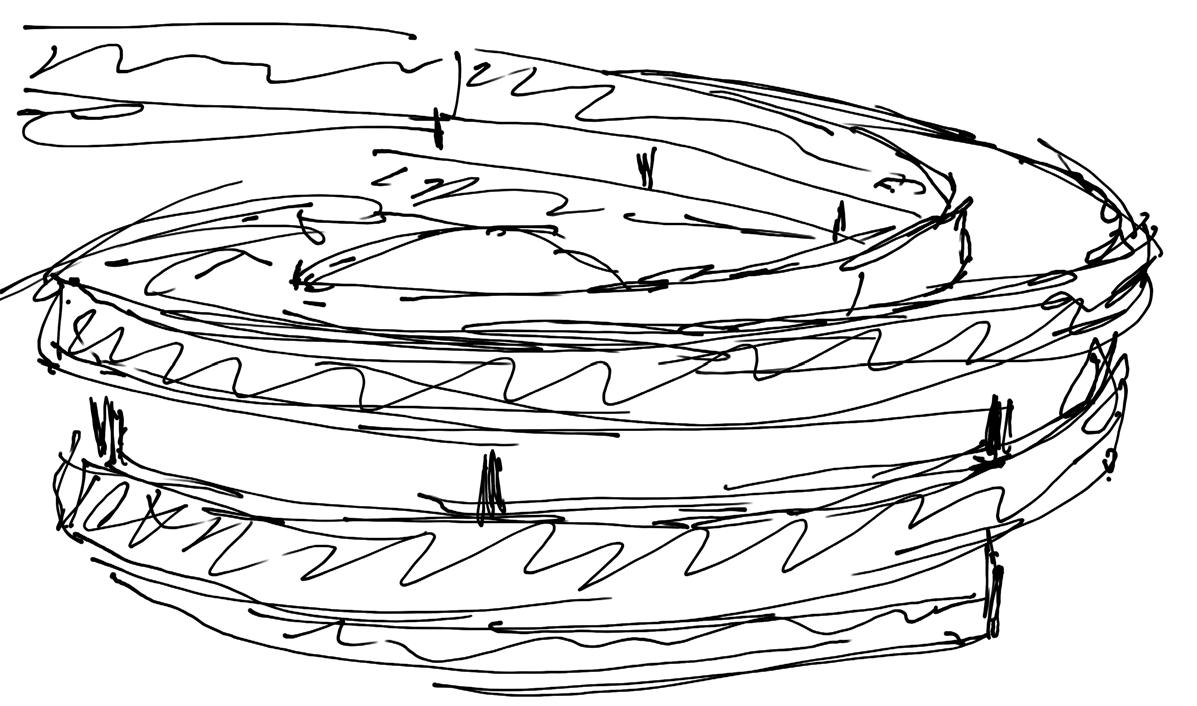
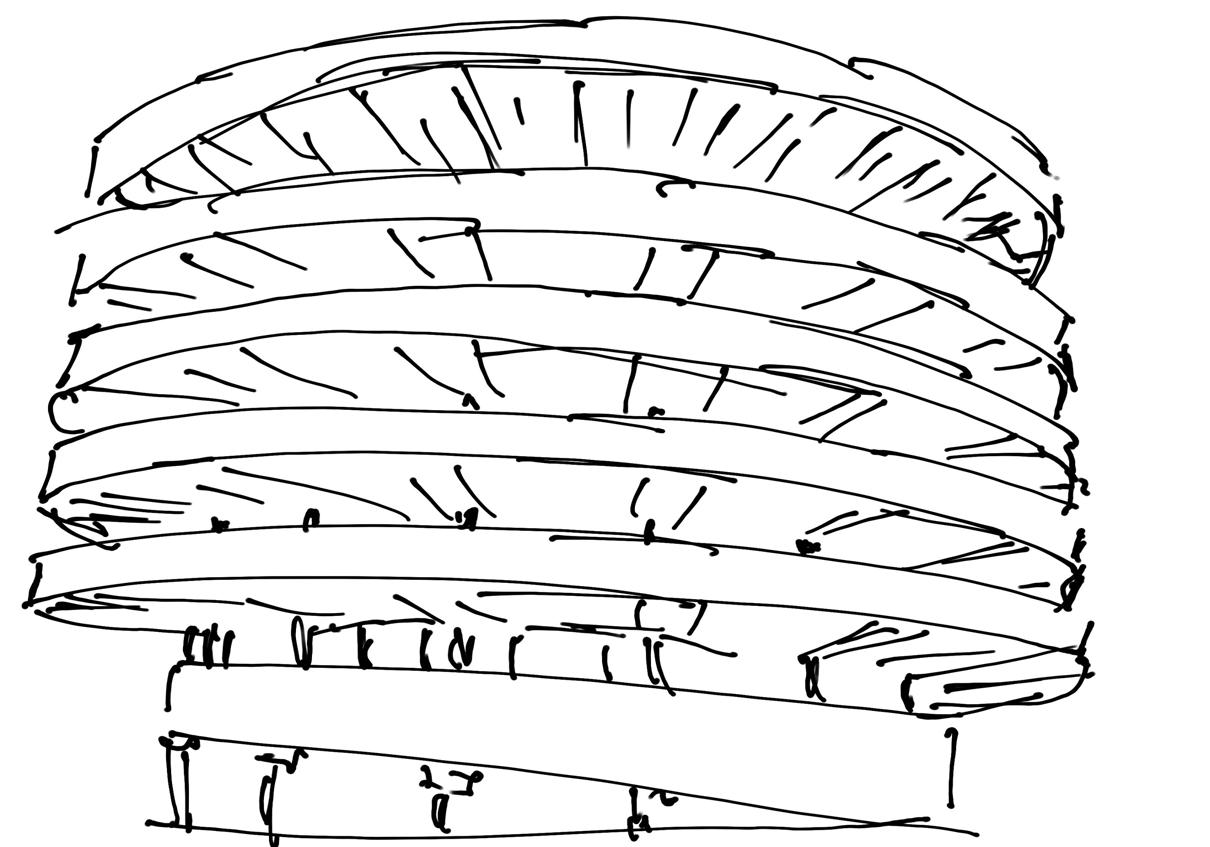
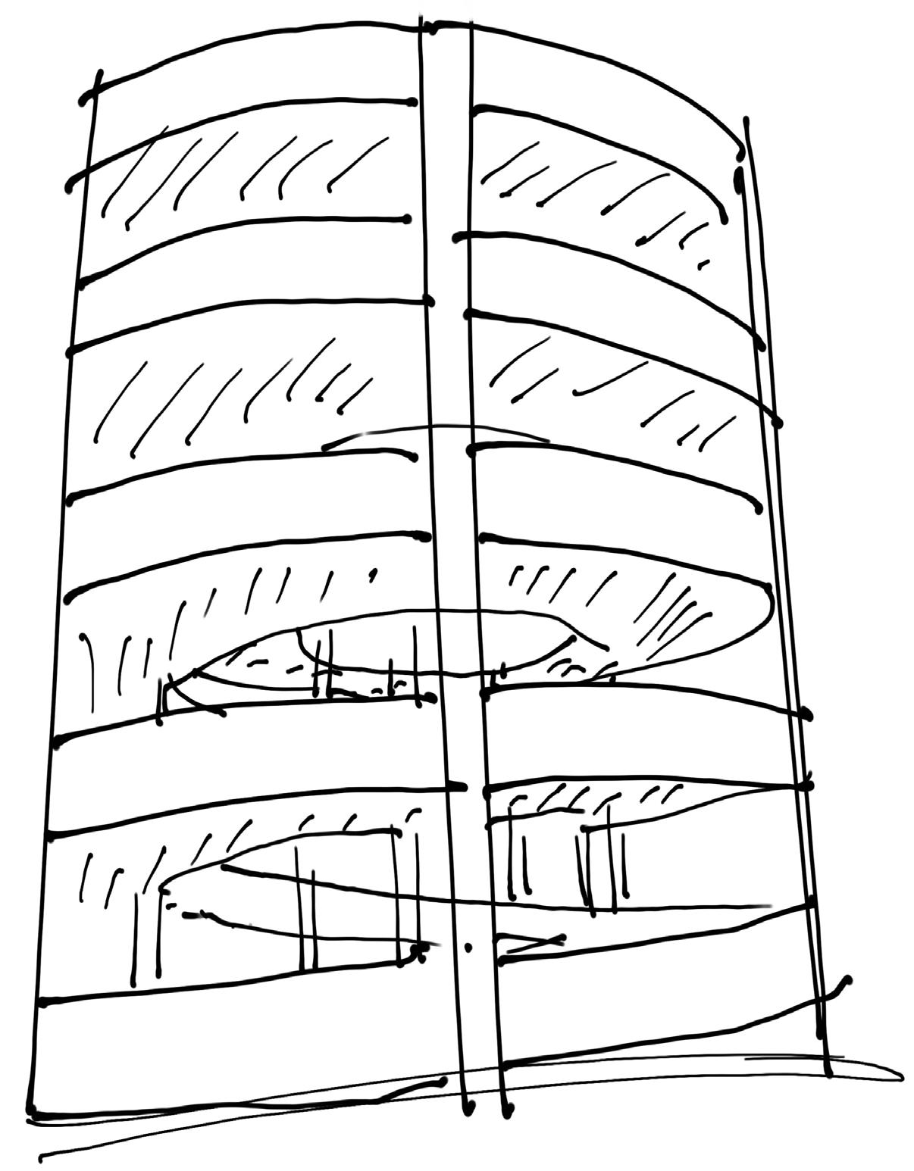
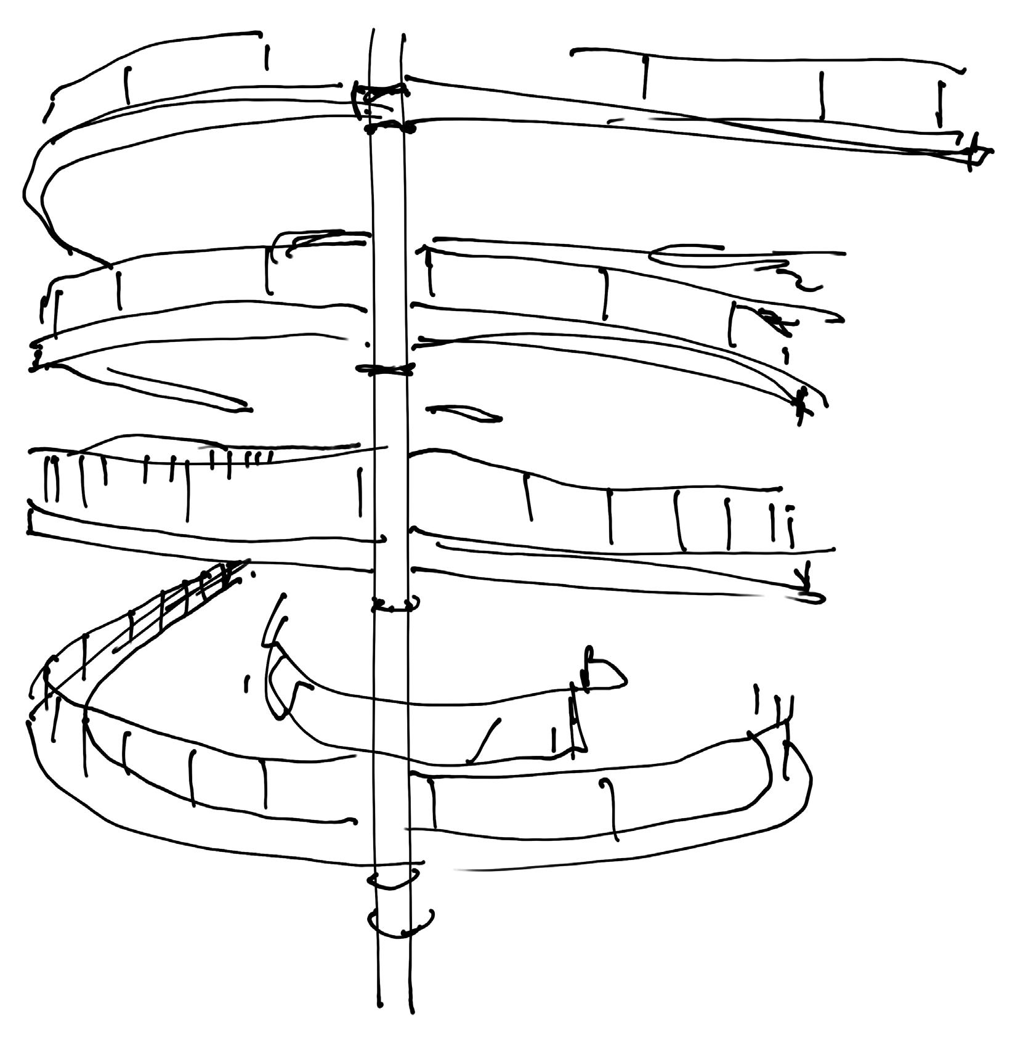
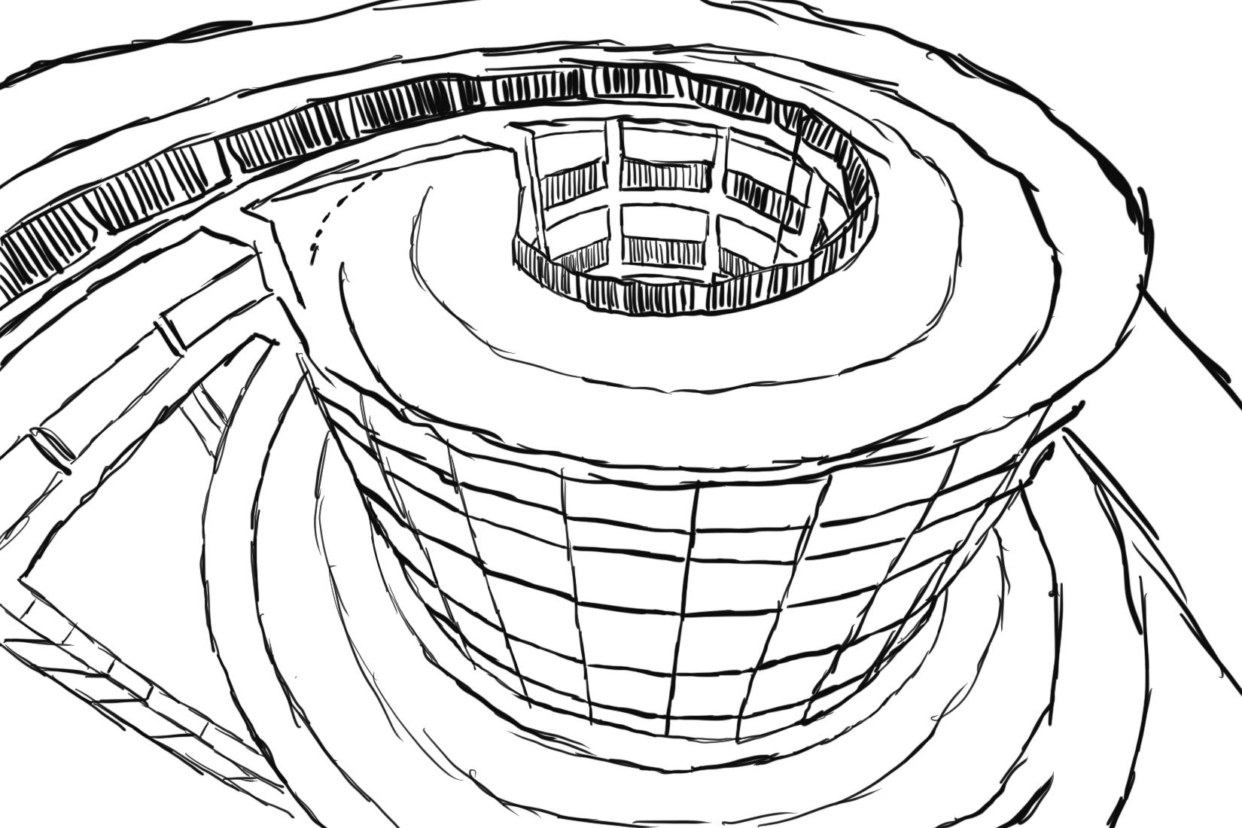
“Circles getting smaller and smaller with loads of random lines and shapes inside, kind of symmetrical and representing the messi ness of cities”
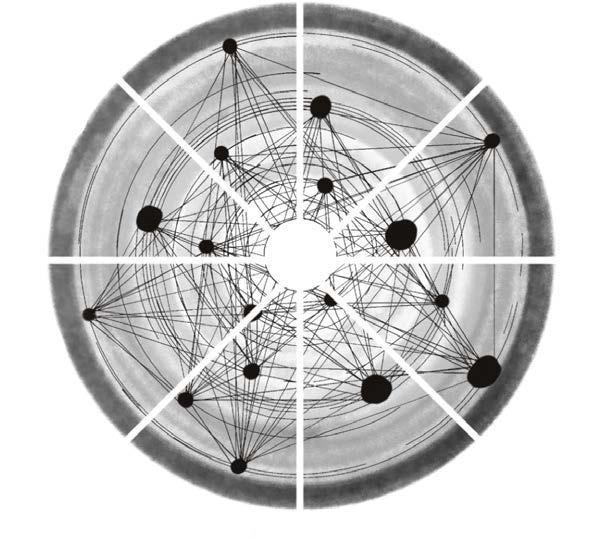
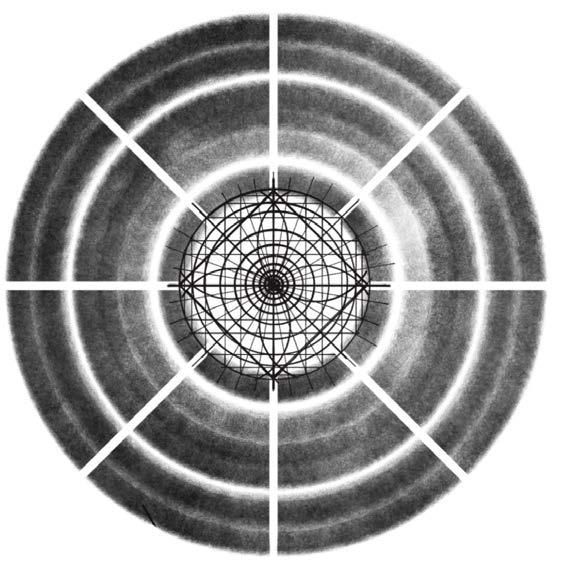
“Circles getting smaller and smaller with thousands of random lines and shapes inside, kind of symmetrical”
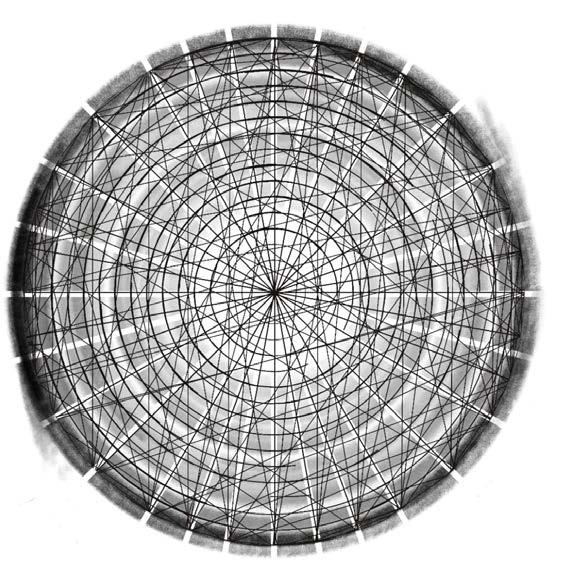
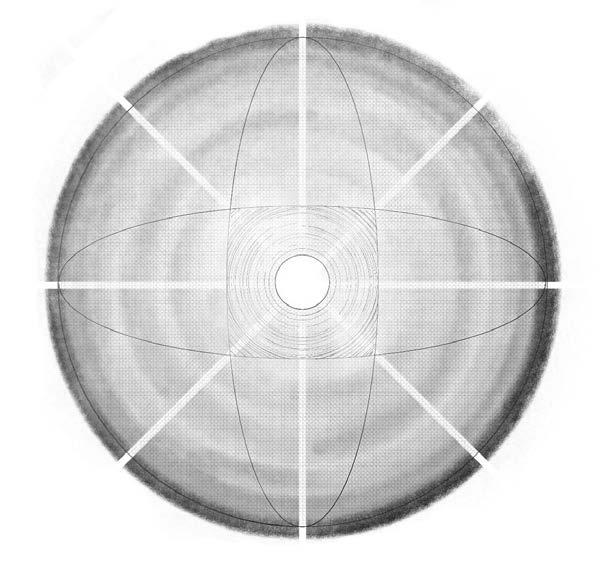
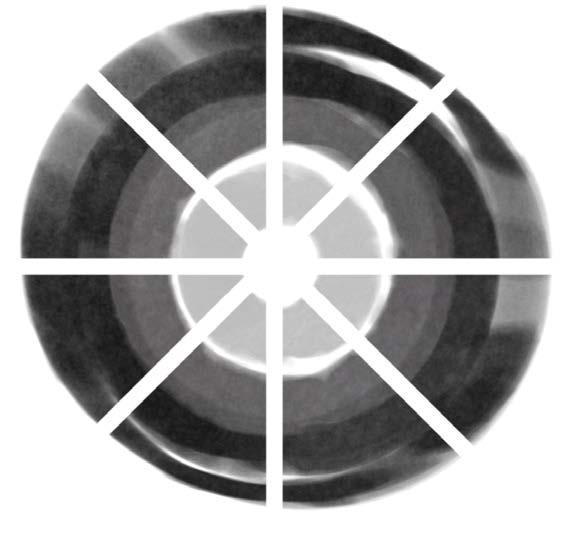
“Circles getting smaller and smaller with loads of random lines and shapes inside, kind of symmetrical and representing the messiness of cities”
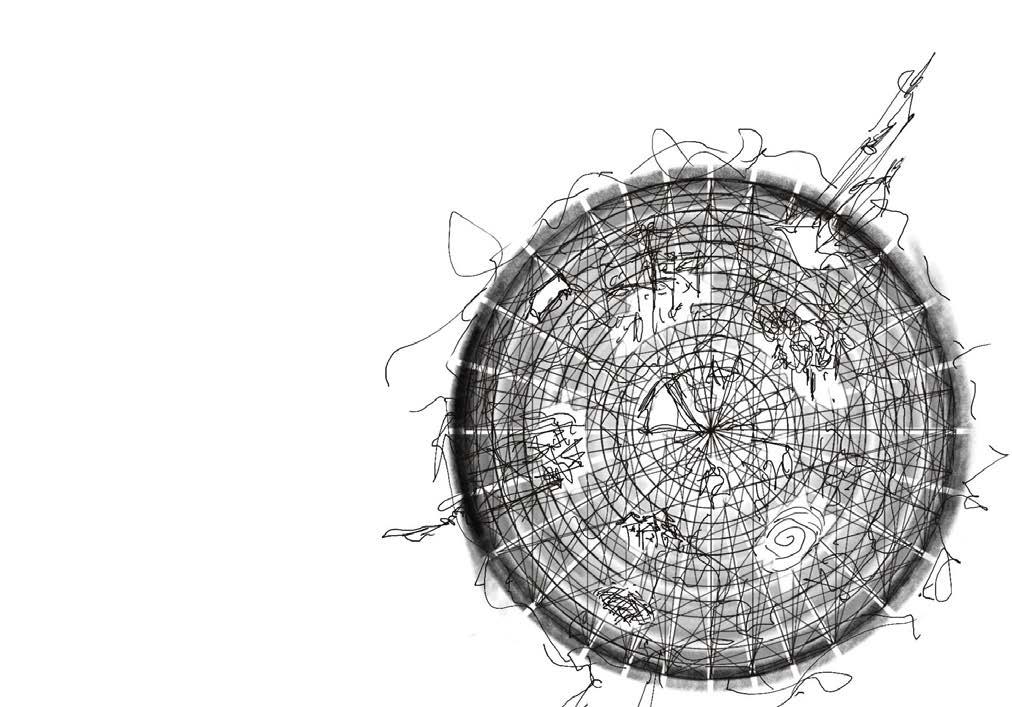
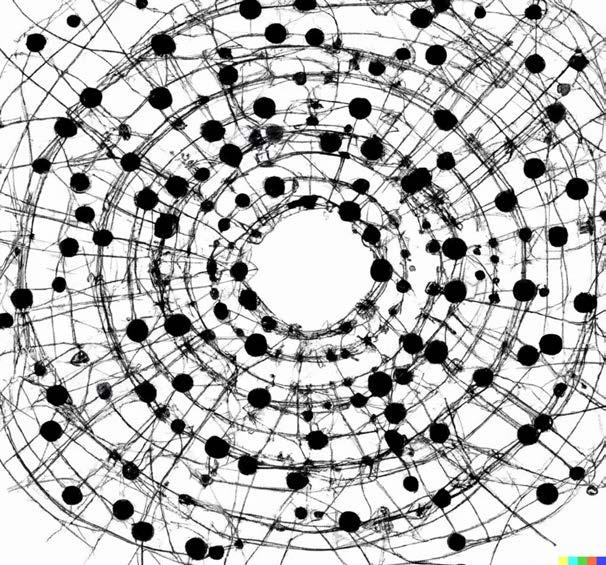
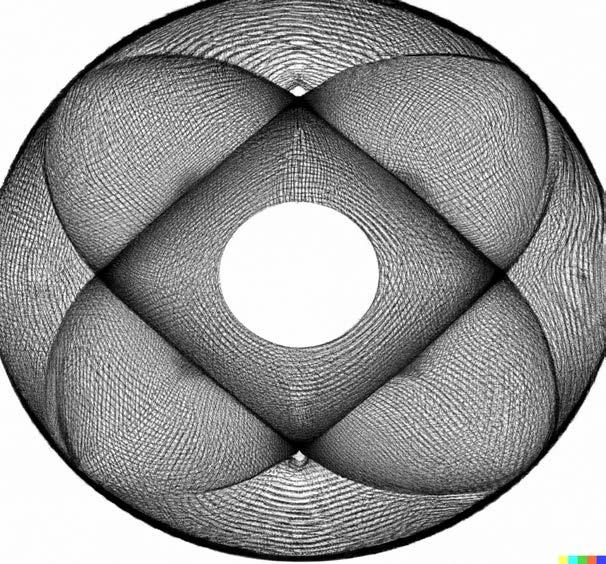
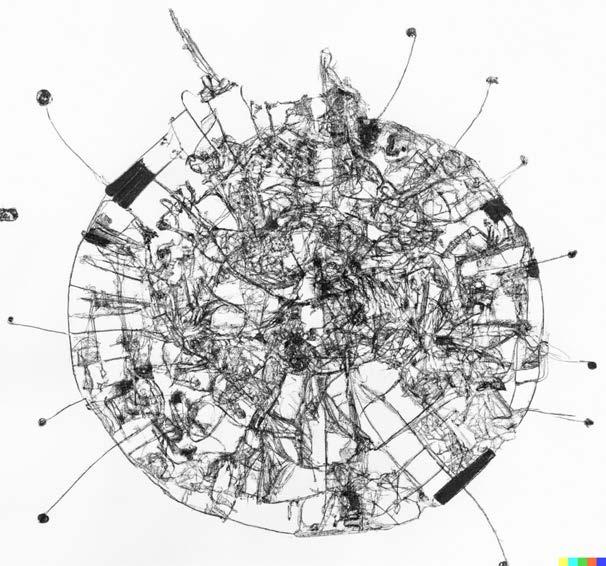
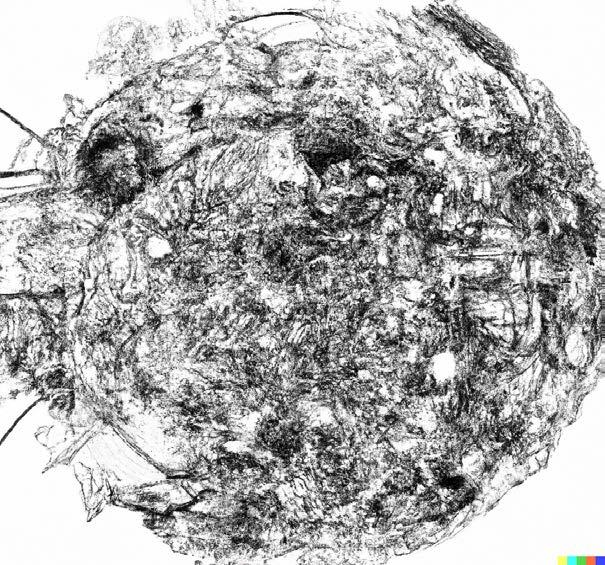
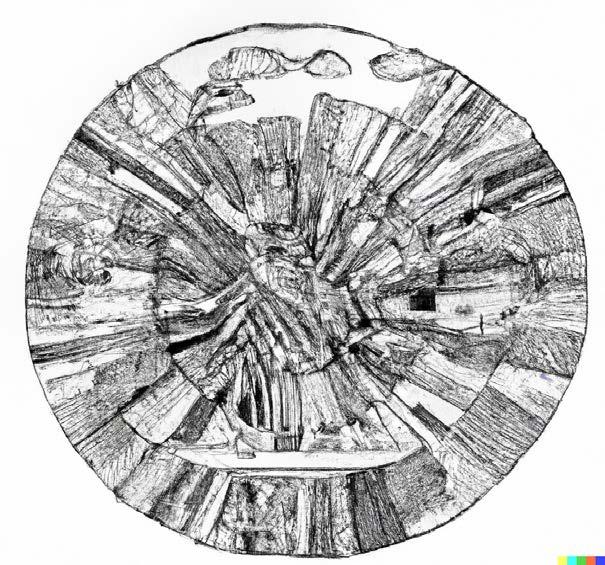
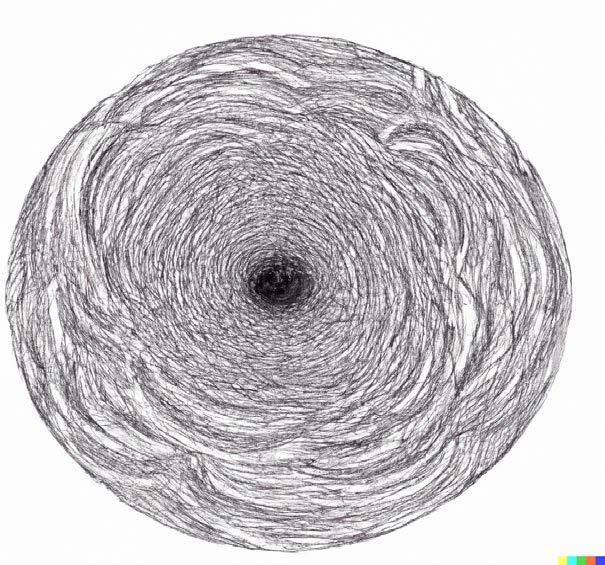
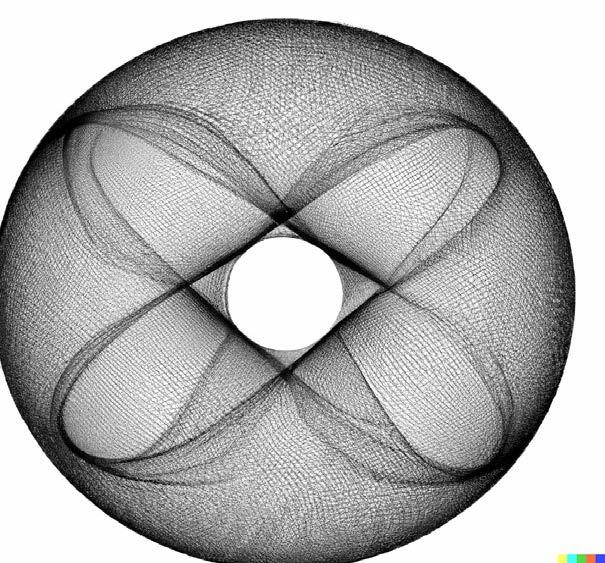
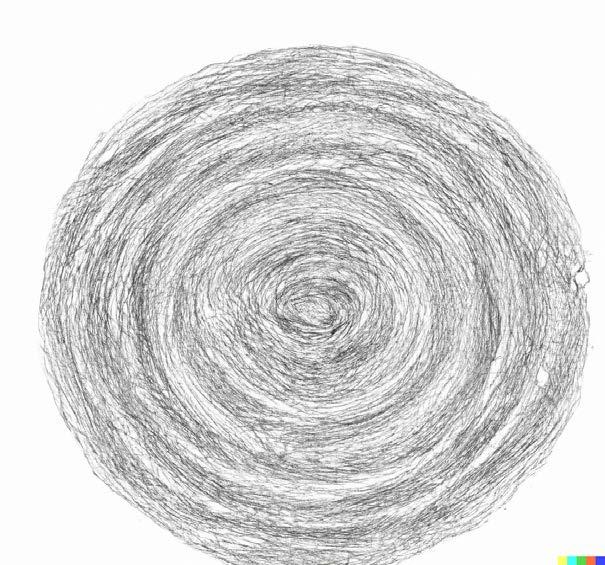
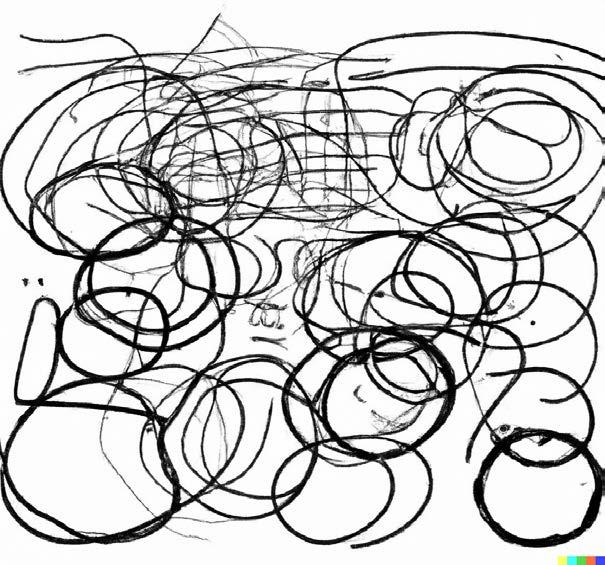
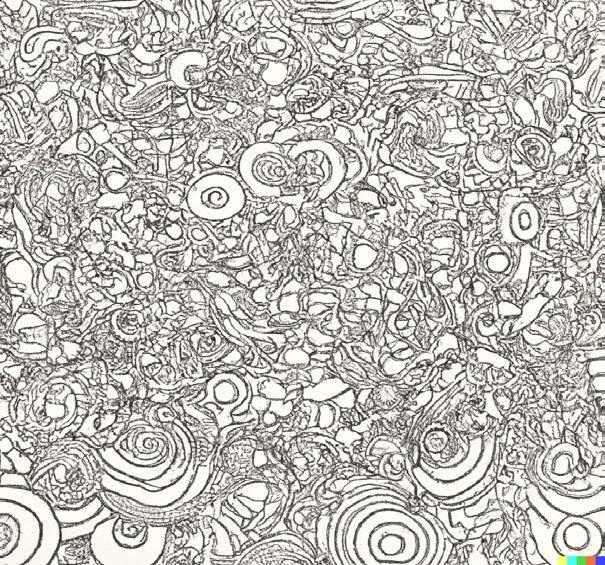
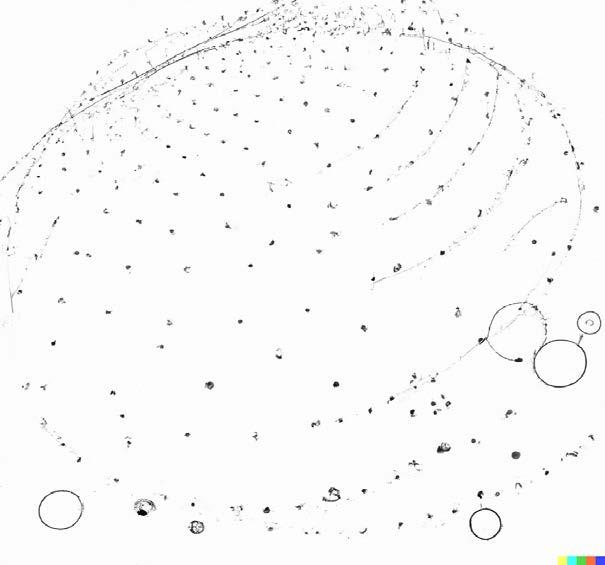
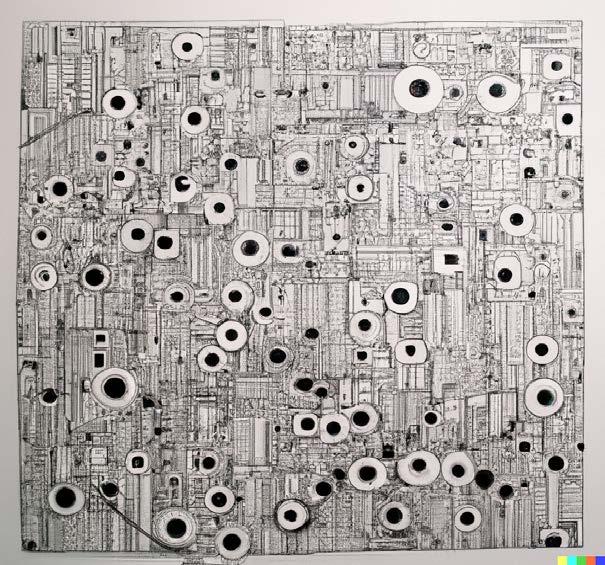
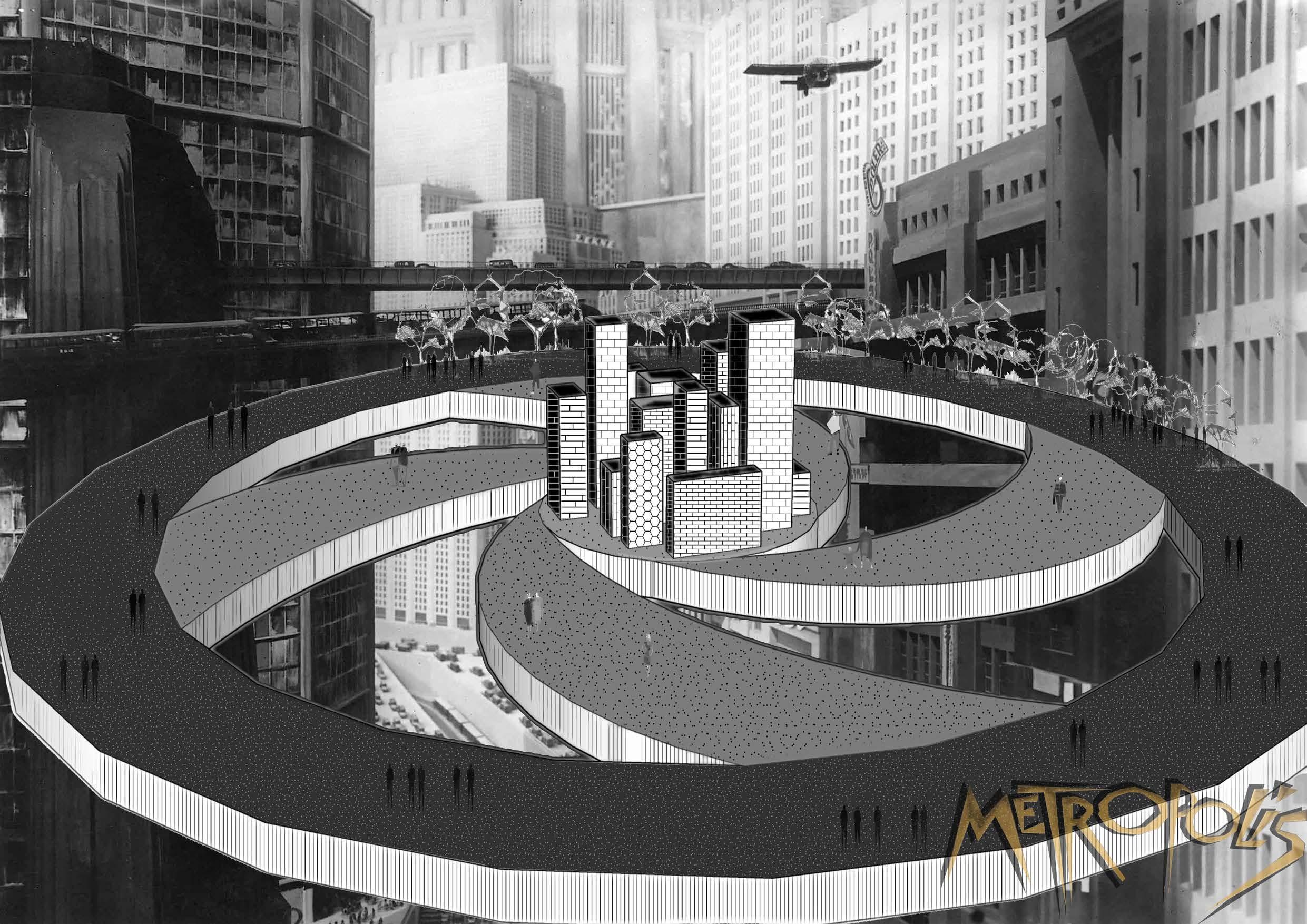
People have to go somewhere else if they want to go to a park, shop, work or to simply perform everyday activities. Represented through isolated paths connecting the outer circle.
If something is not done in order to create life and use along Chapel Street. It will lead to a future much like the one envisioned in Metropolis. Nothing is offered within a short walking distance, people’s life is their work as cities are not places which are built for humans but rather effeciency and production.
Attempts to represent the movement of people through Site 1, Chapel Street.
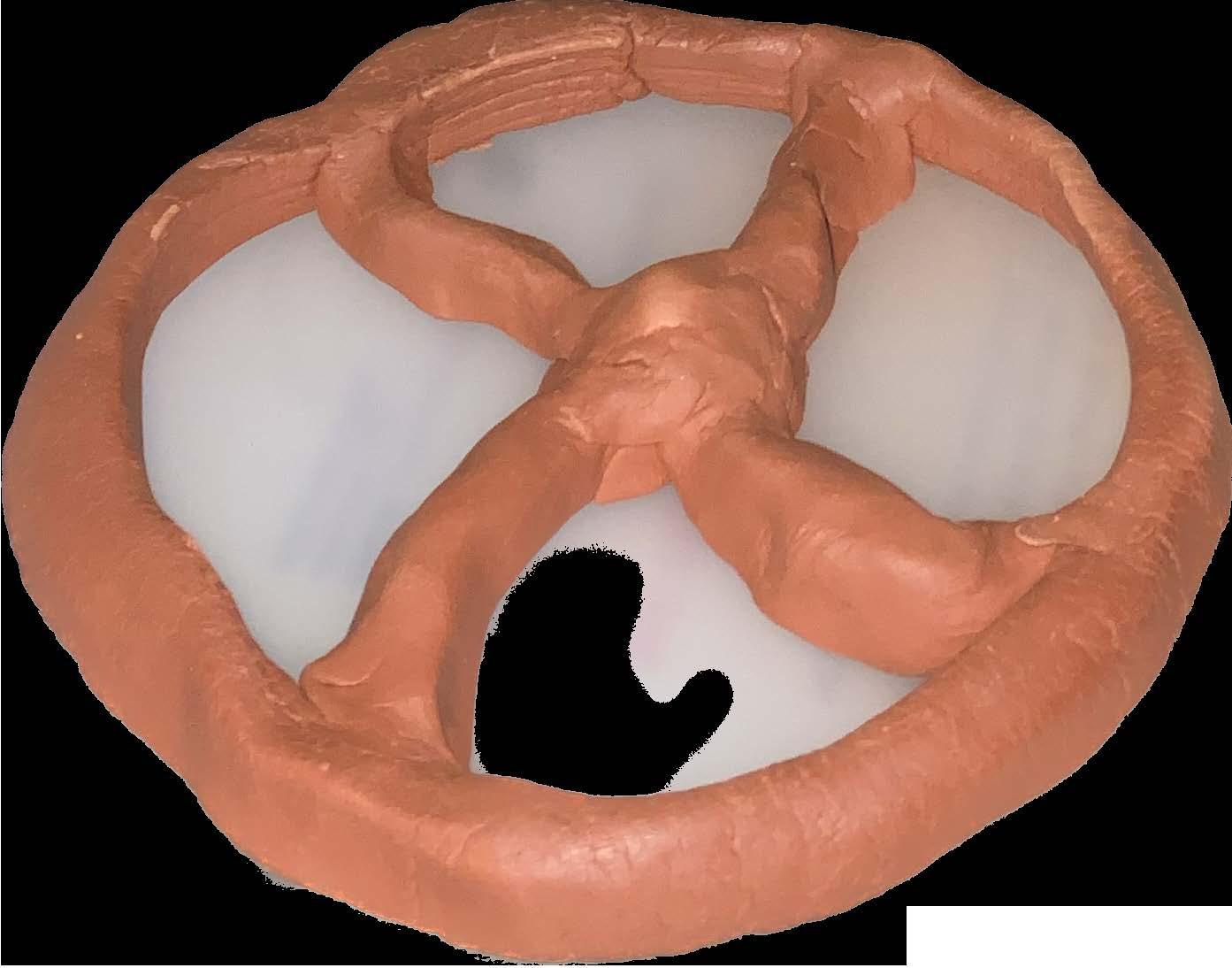
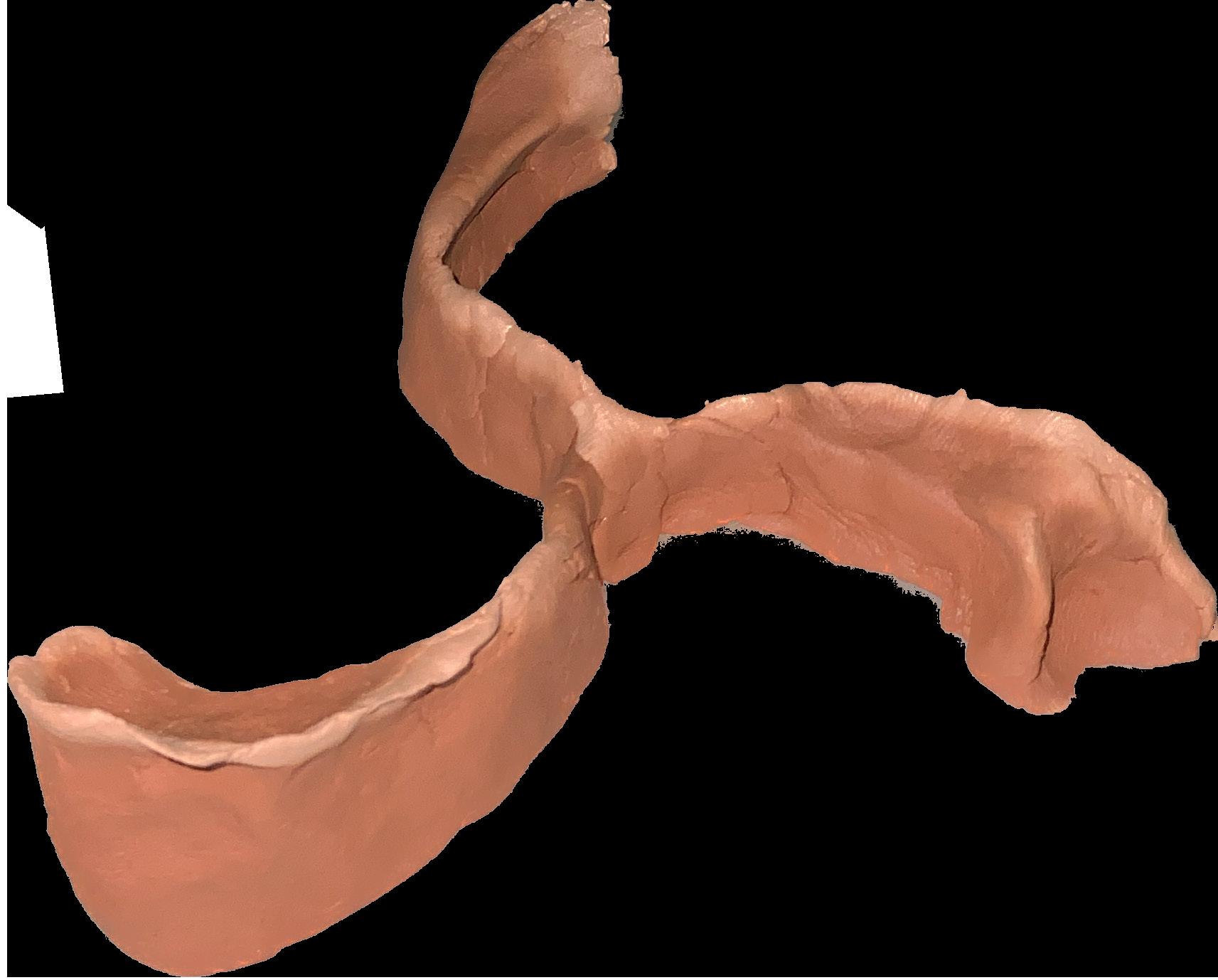
Archigram art to represent the need to think about how cities and areas are structured in the future.
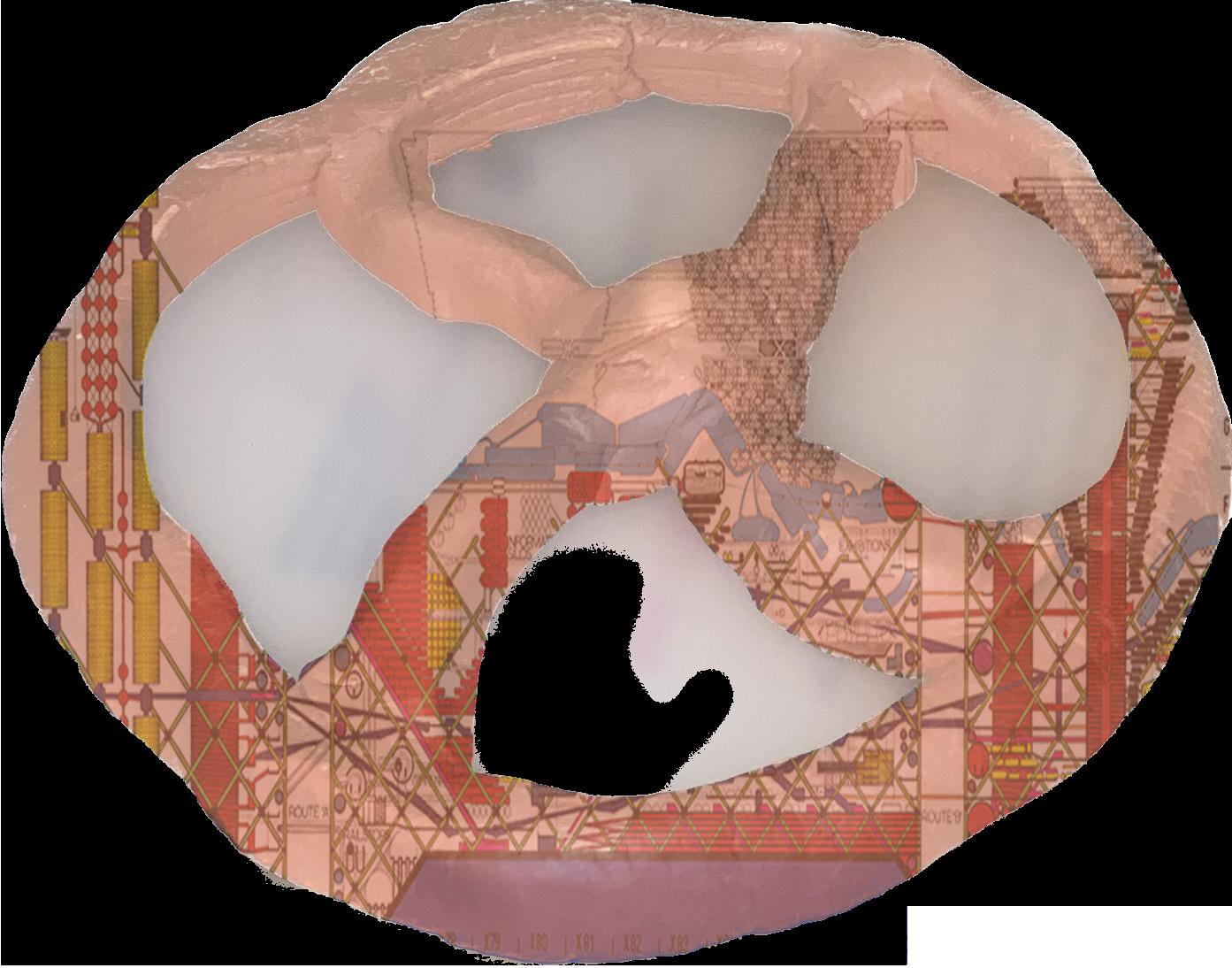
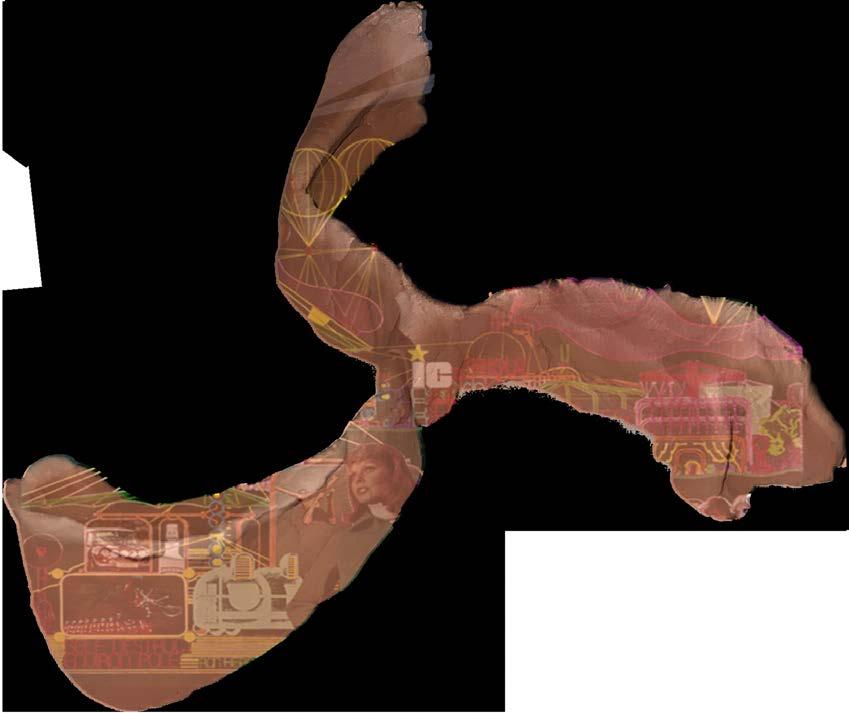
The folly will take the space of a car park along Chapel Street.
There are 17 car parks in the area ranging in size from ones accomodating only 5 spaces to ones with up to 100+.
Plans will be made to integrate a new car park in order to maintain acceccsiblity to the site and surrounding area.
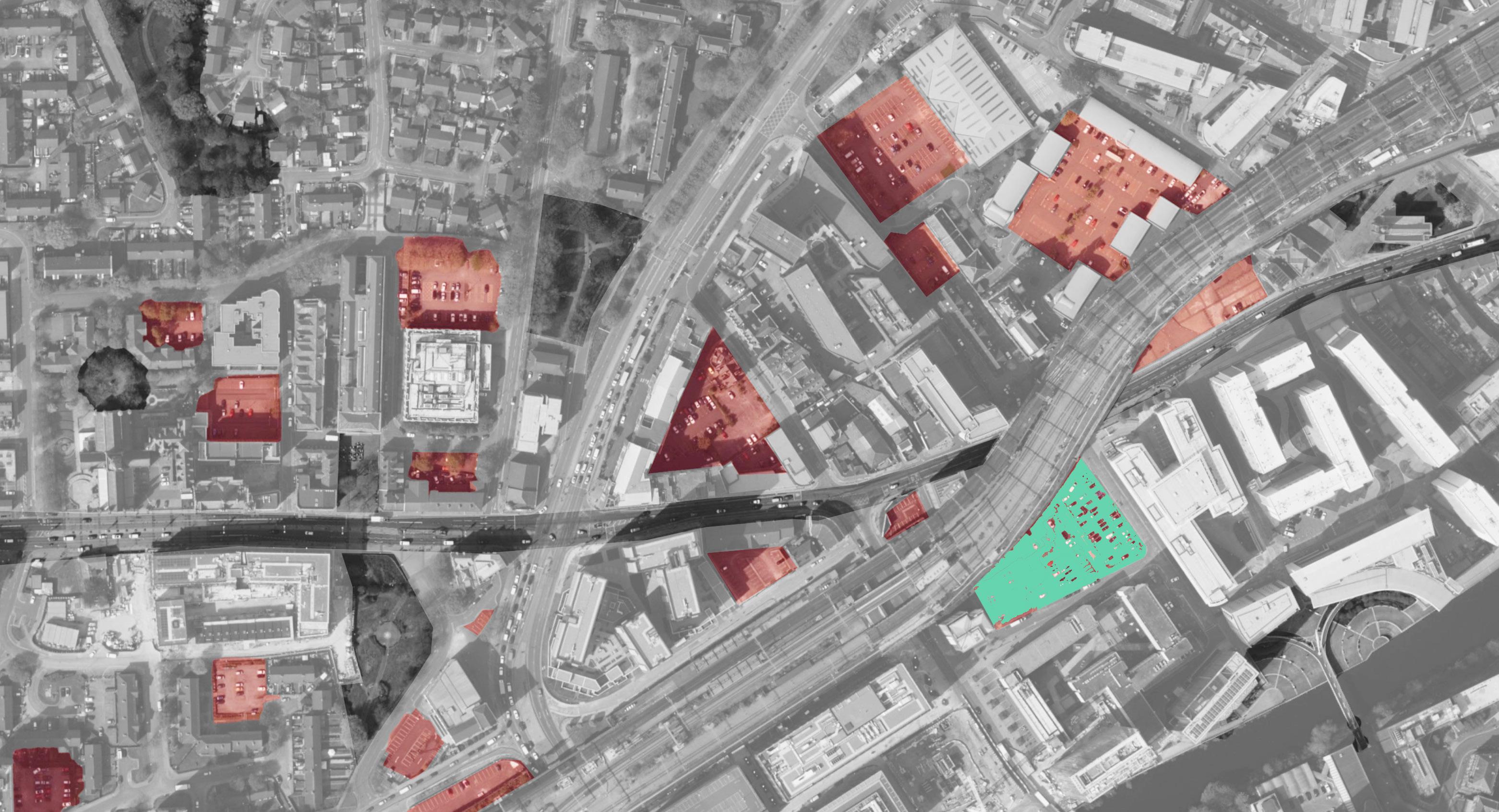
The chosen car park is one inbetween Browncross Street and Quay Street.
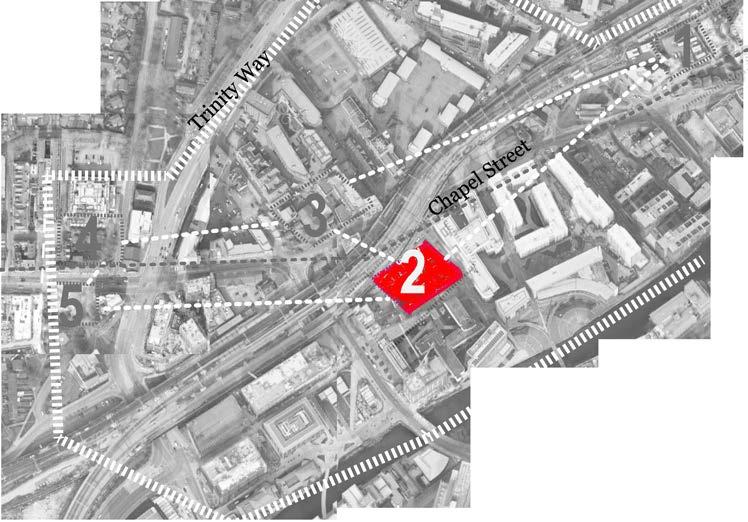
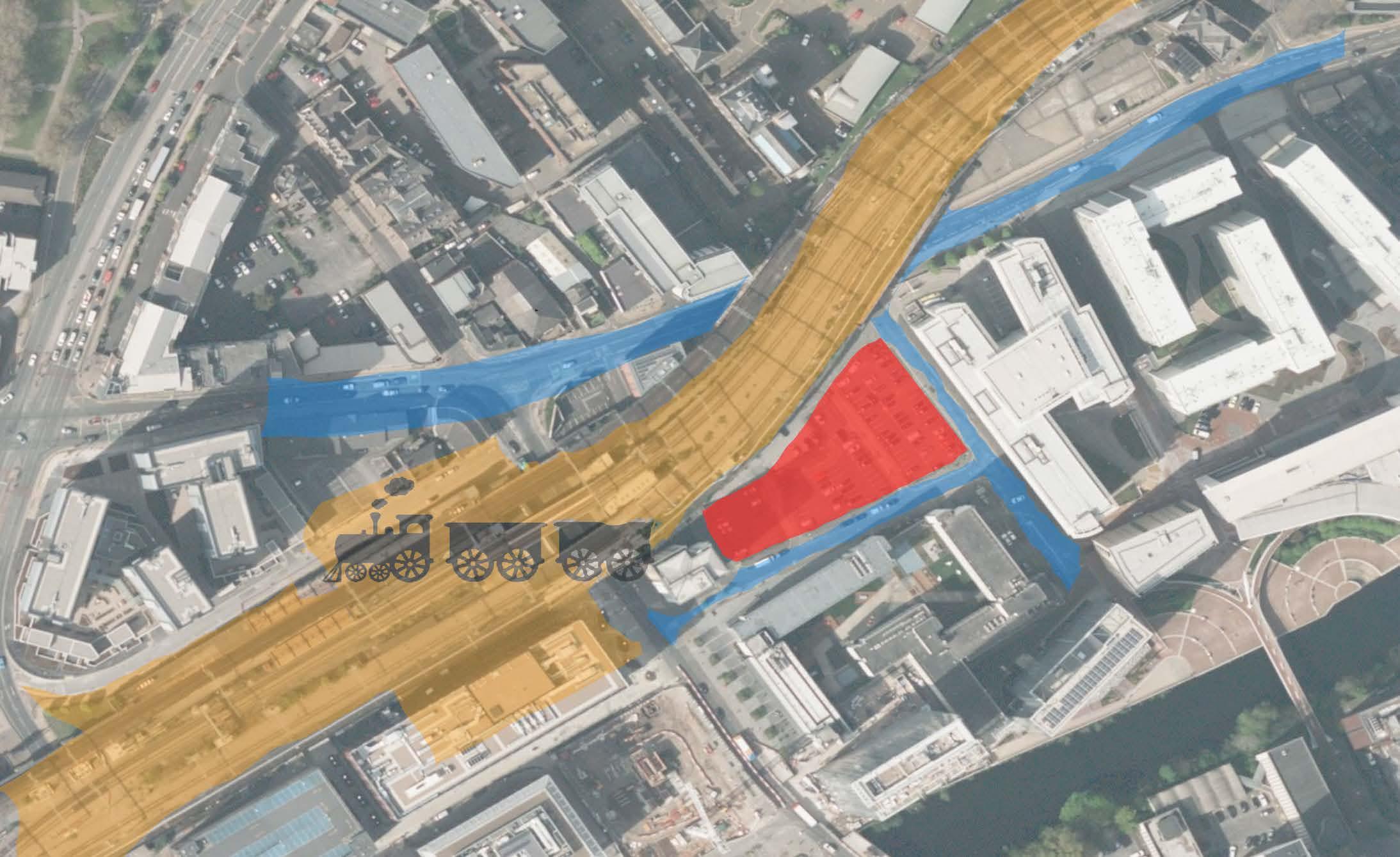
Call for a better future in cities.
Cities are growing faster and faster, Manchester is one of the fastest growing cities in the UK.
As cities grow it’s important to make sure they are growing in sustainable way.
Sustainable both on an environmental scale and social scale.
1
Site 1 has a total of 17 car parks where combined together it only has 7 parks and public spaces.

Bike infrastructure is very poor, however initiative has been shown through the instalation of a bike repair stand on William Street.
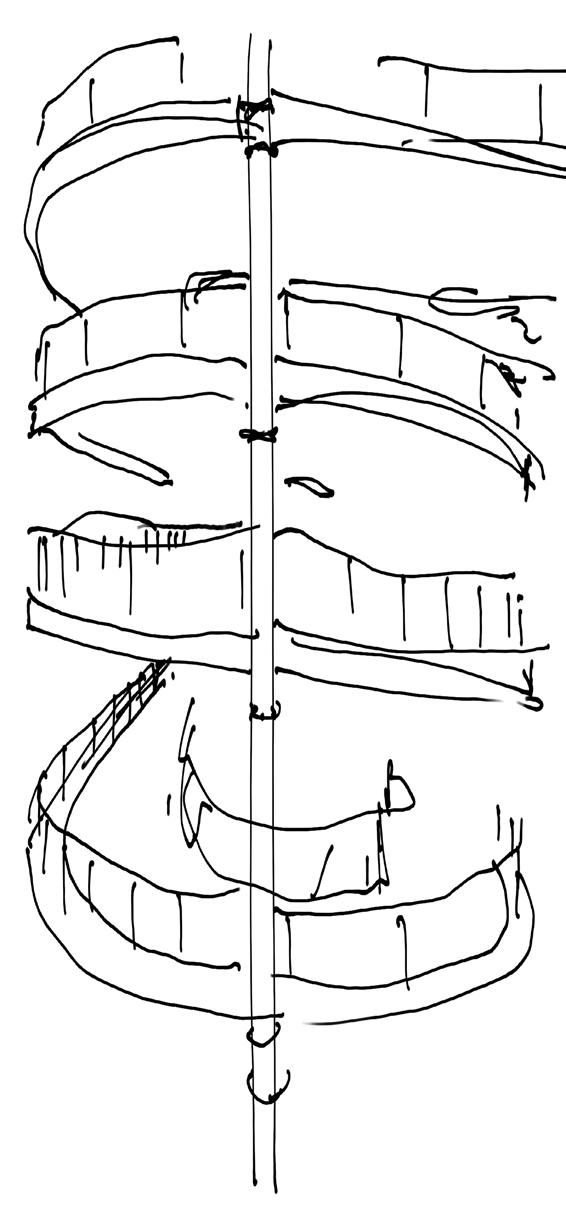
Create a structure which will bring life to Chapel Street by generating an area for the people in all the rush a messiness of city life, hence harbouring sustainable social growth.
It should bring light onto more environmentally friendly building methods and sustainable environmental futures in cities.
Replace a car park with a community area, build car park underground.
Installation for the community.
Creates a space which can be used for nothing or anything. Embedded with ArchiGram type activities to create interesting use. Free to enter, walk around and use for community events or any intended purpose.

Outside but inside.
Gives protection from the elements but also allows for them to be enjoyed.
Allows for thought on how city space can be used advantageously to empower neighbourhood and communities and how the cities of tomorrow can be built in a sustainable way.
Built out of mycelium, pushing the boundaries in new technology.
Sustainable and will naturally biodegrade at the end of its life cycle.
Structure design will be based on a car park and a mushroom shape.
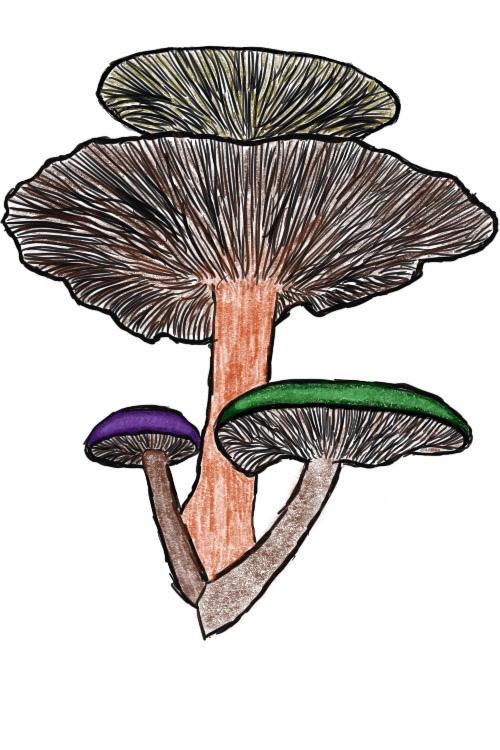
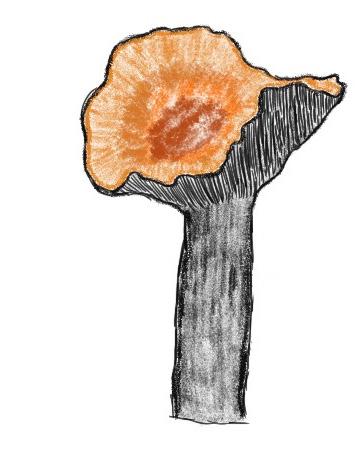
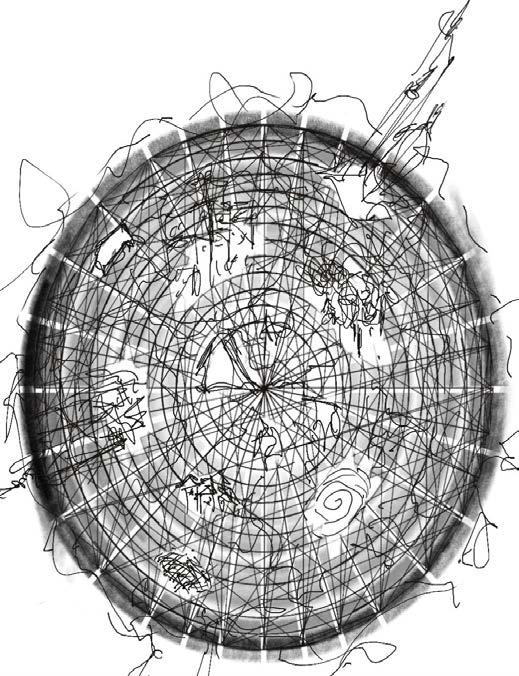
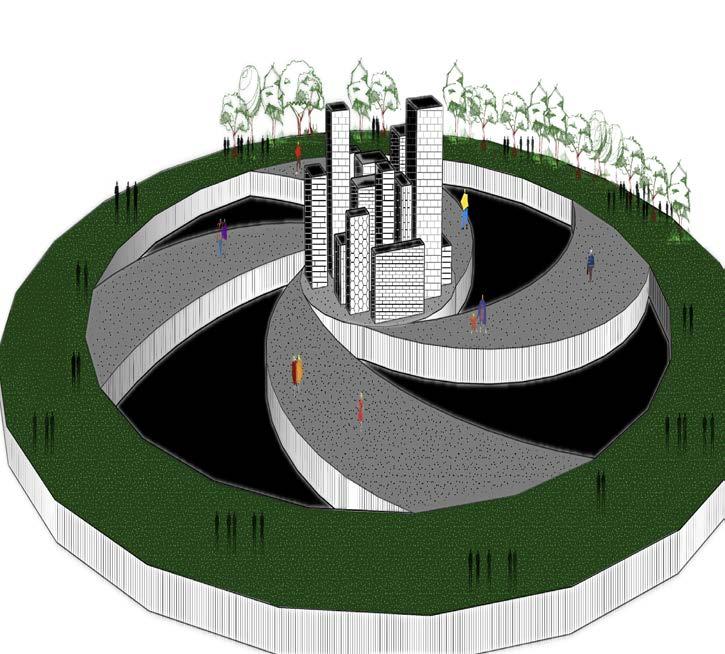
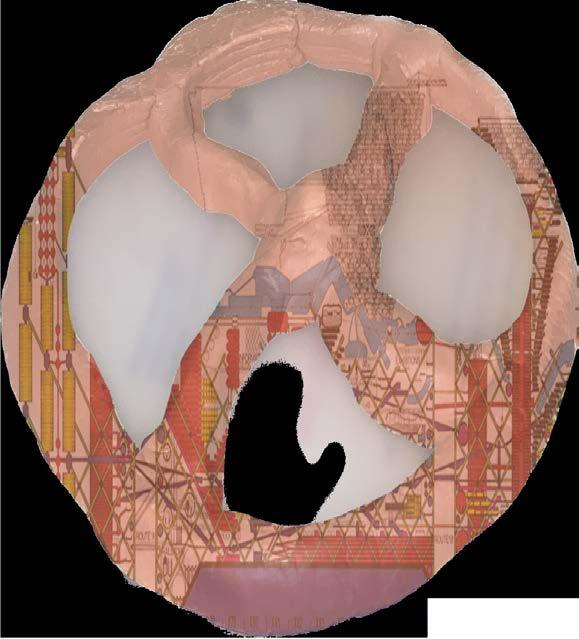
Design is inspired by the twisting roads up and down car parks.

Enables for an interesting use of space and an aesthetically pleasing structure based on research of the area and the basis of the project.
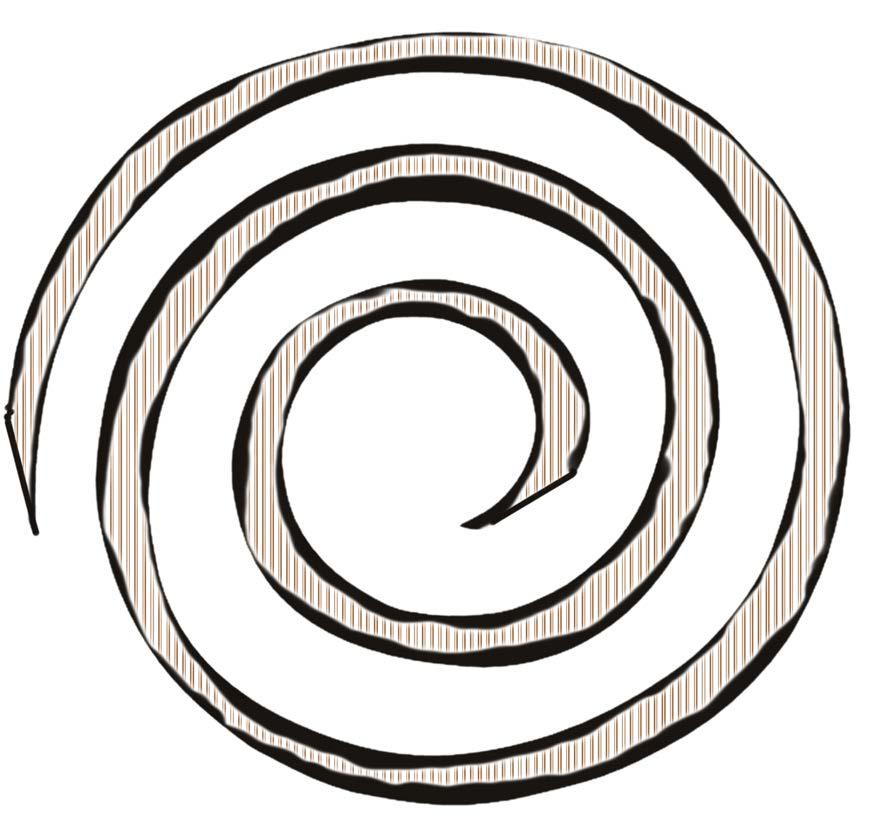
Design is a spiral shaped structure with a large covered open plan area in the middle. Users can move up and down using the curving path along the outside much like a car parks method of moving cars up and down.
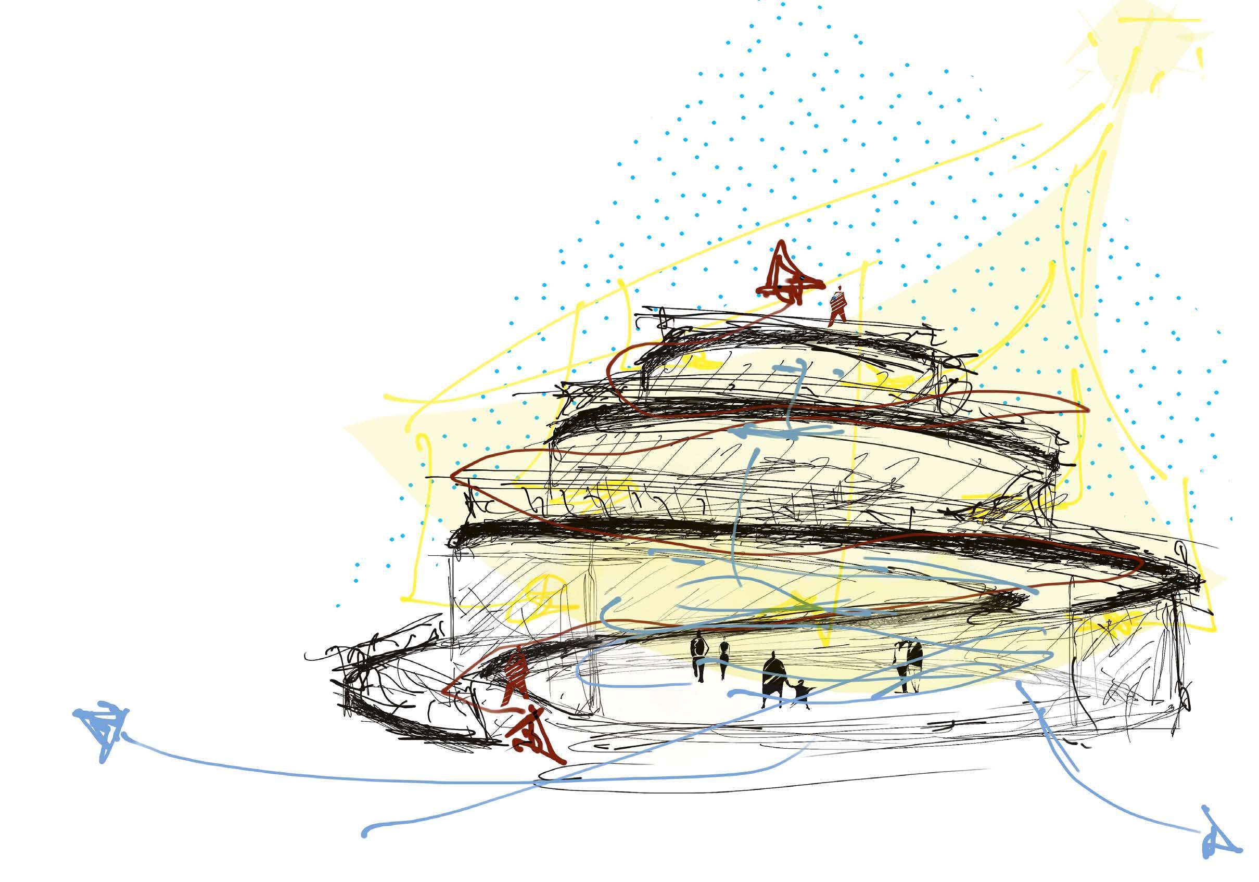
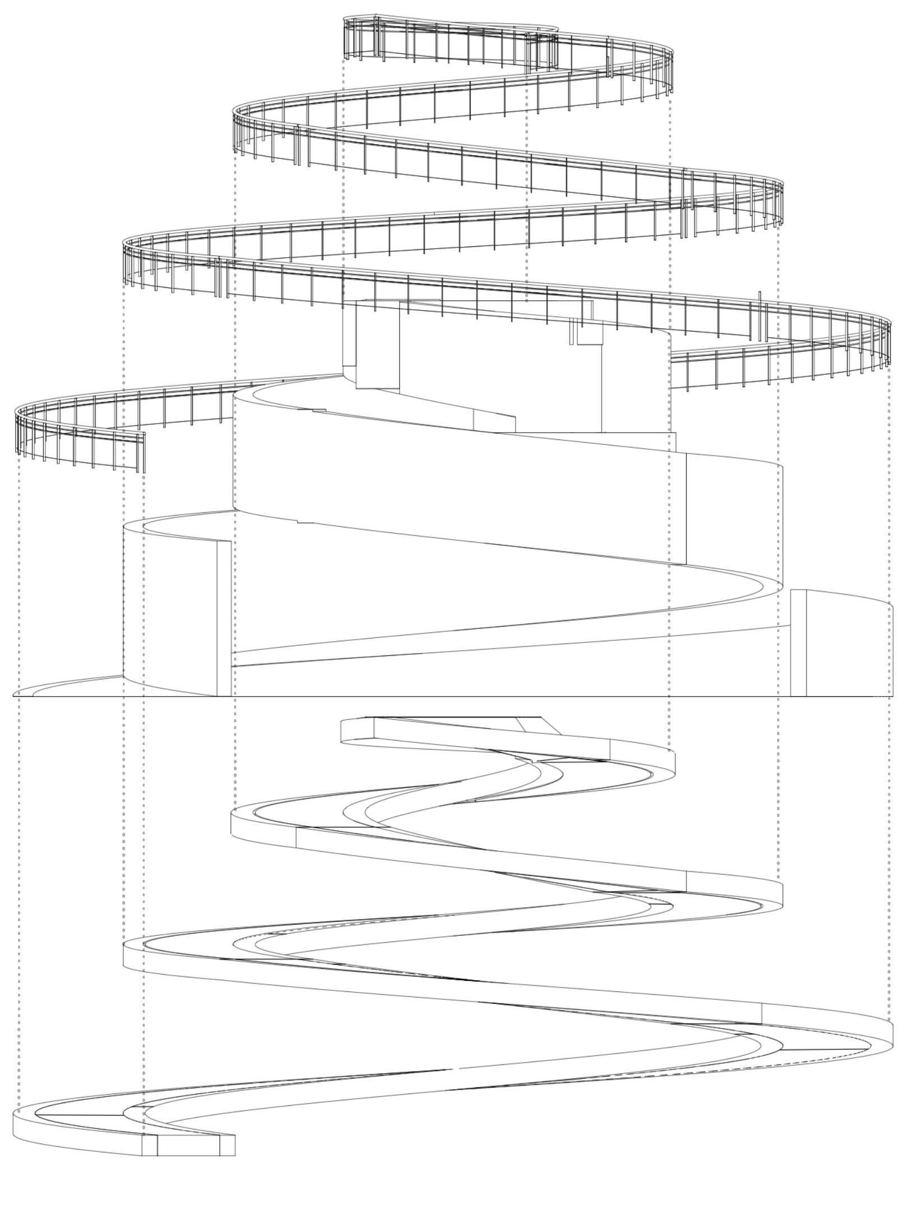
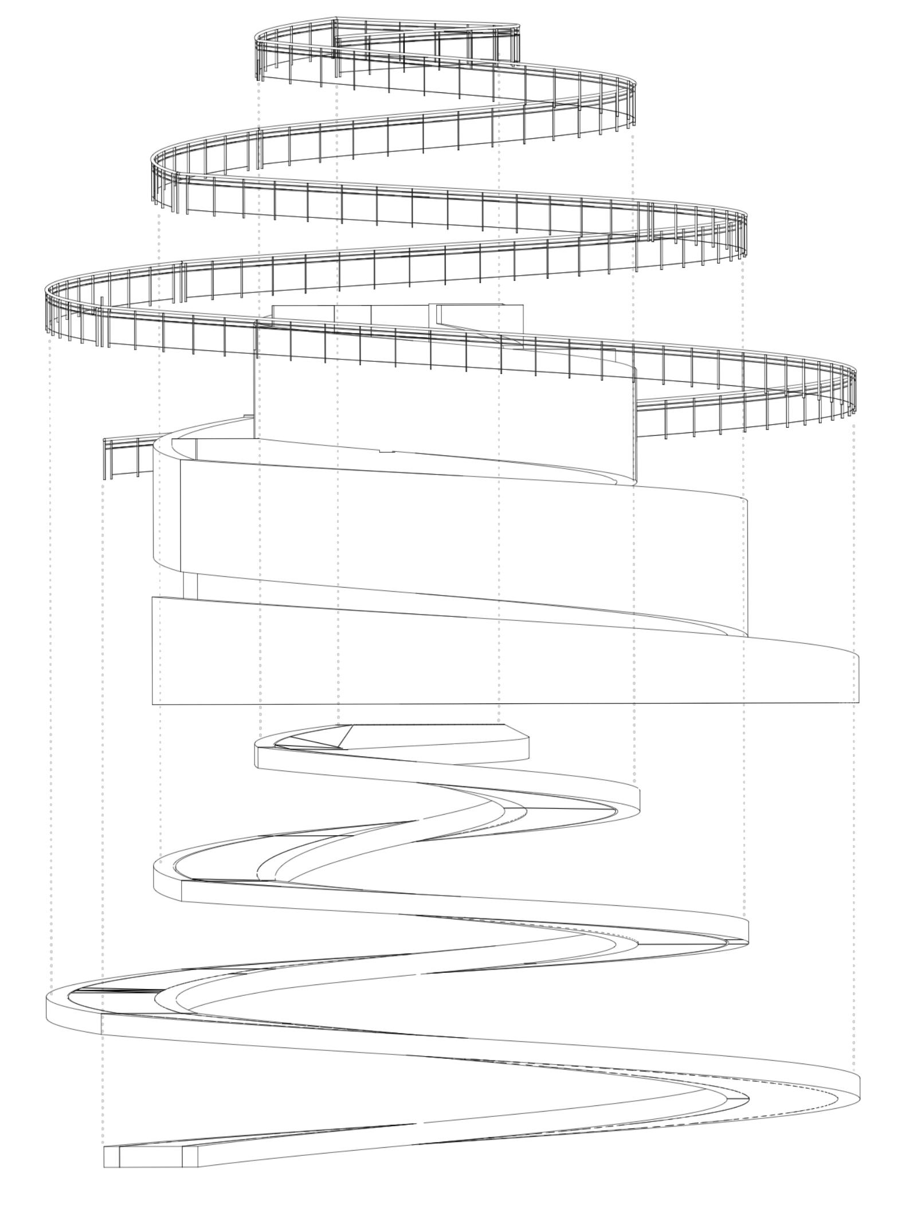
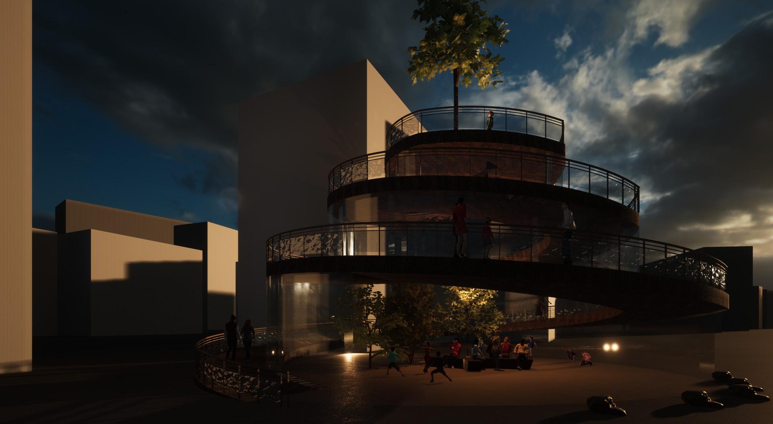
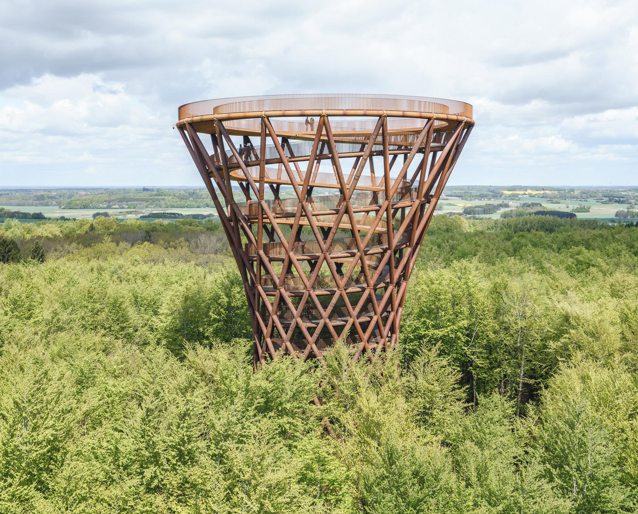
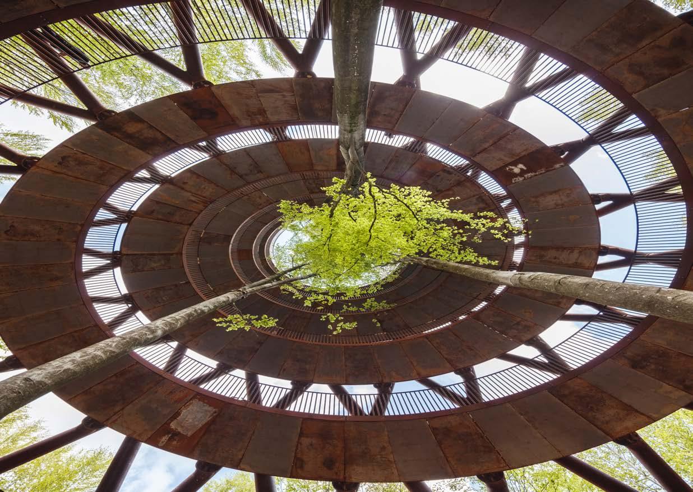
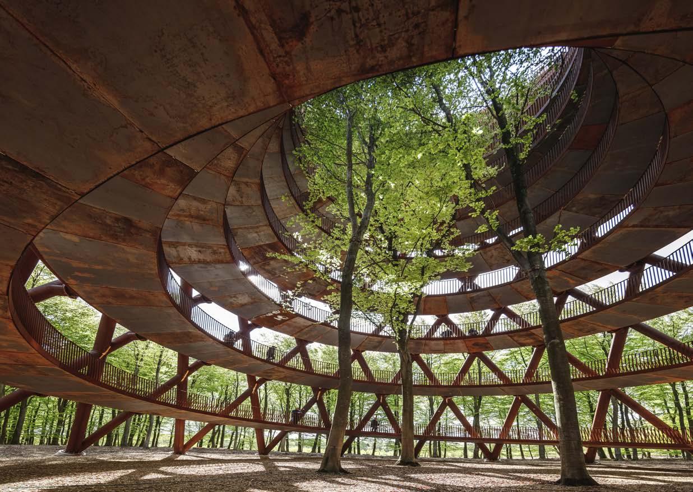
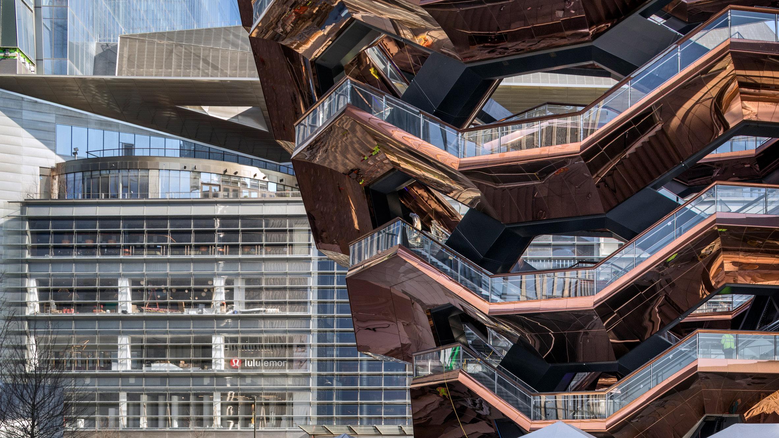
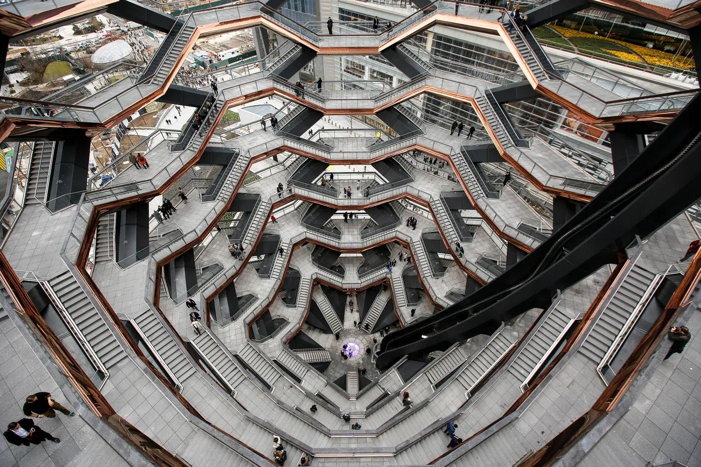
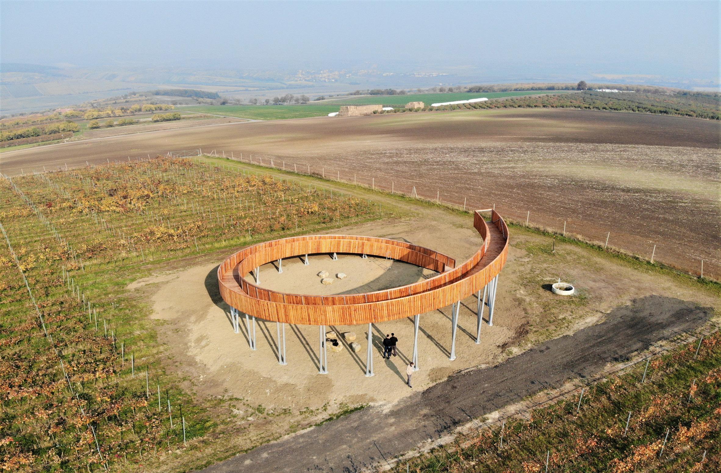
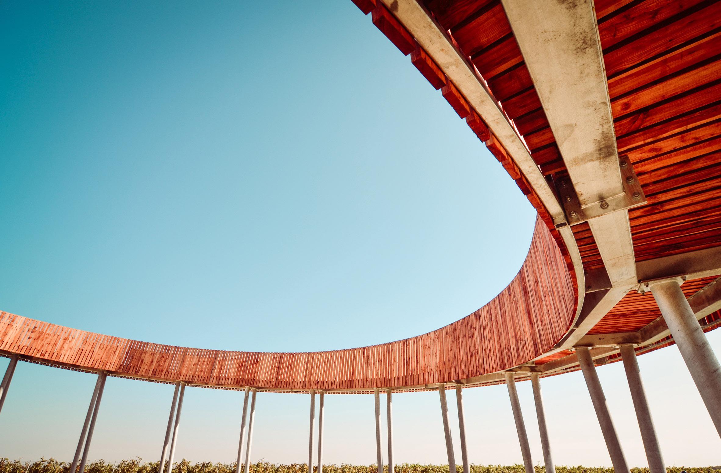
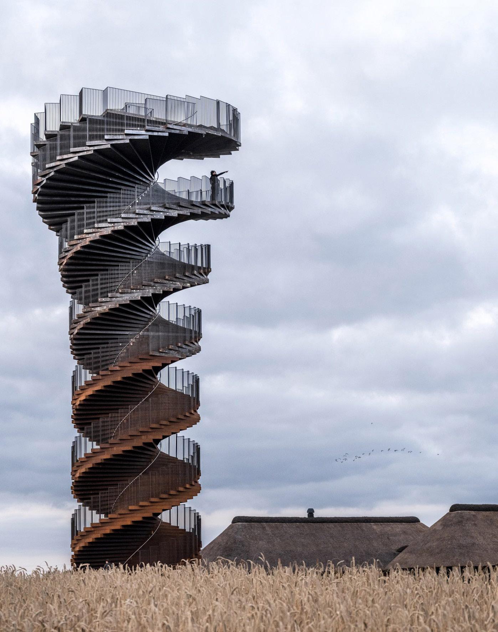
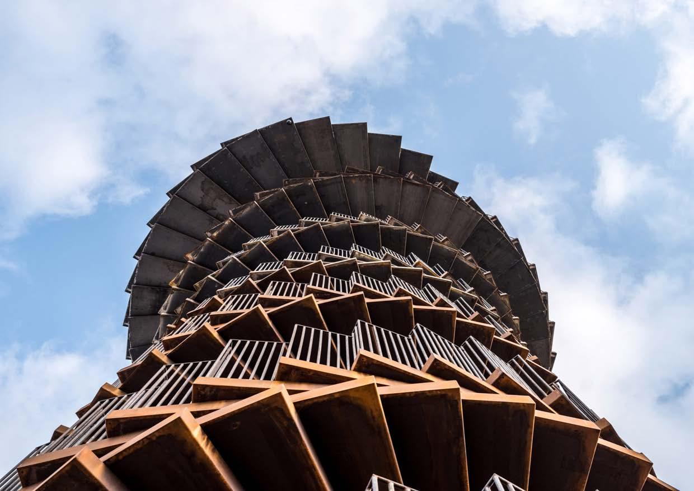
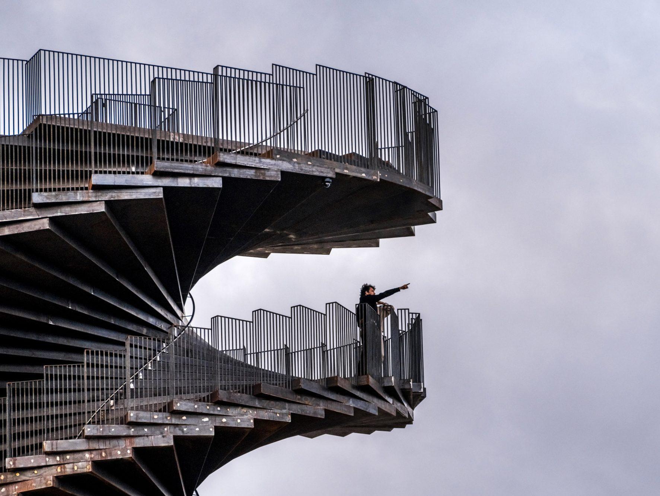
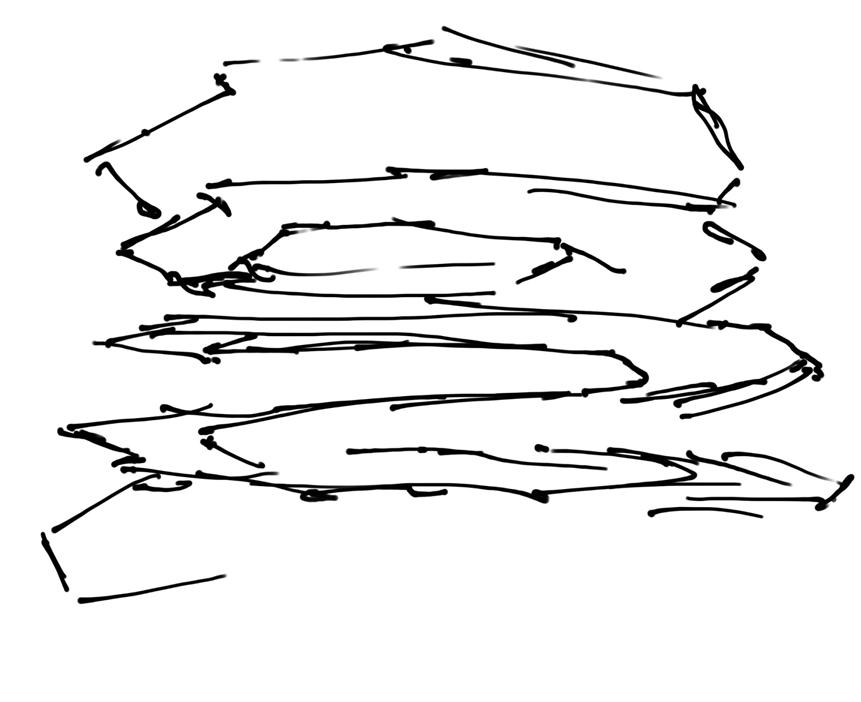
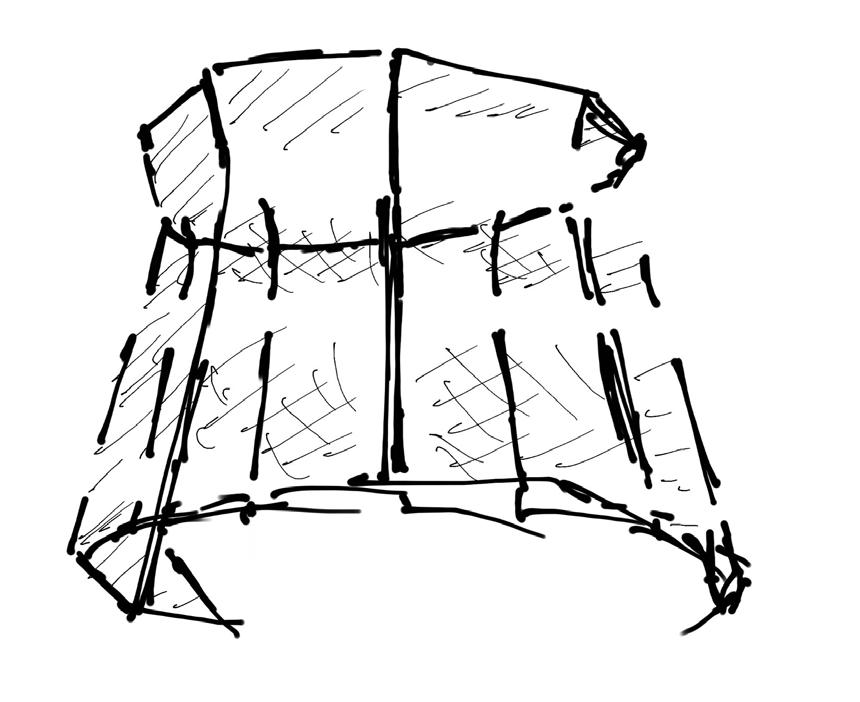
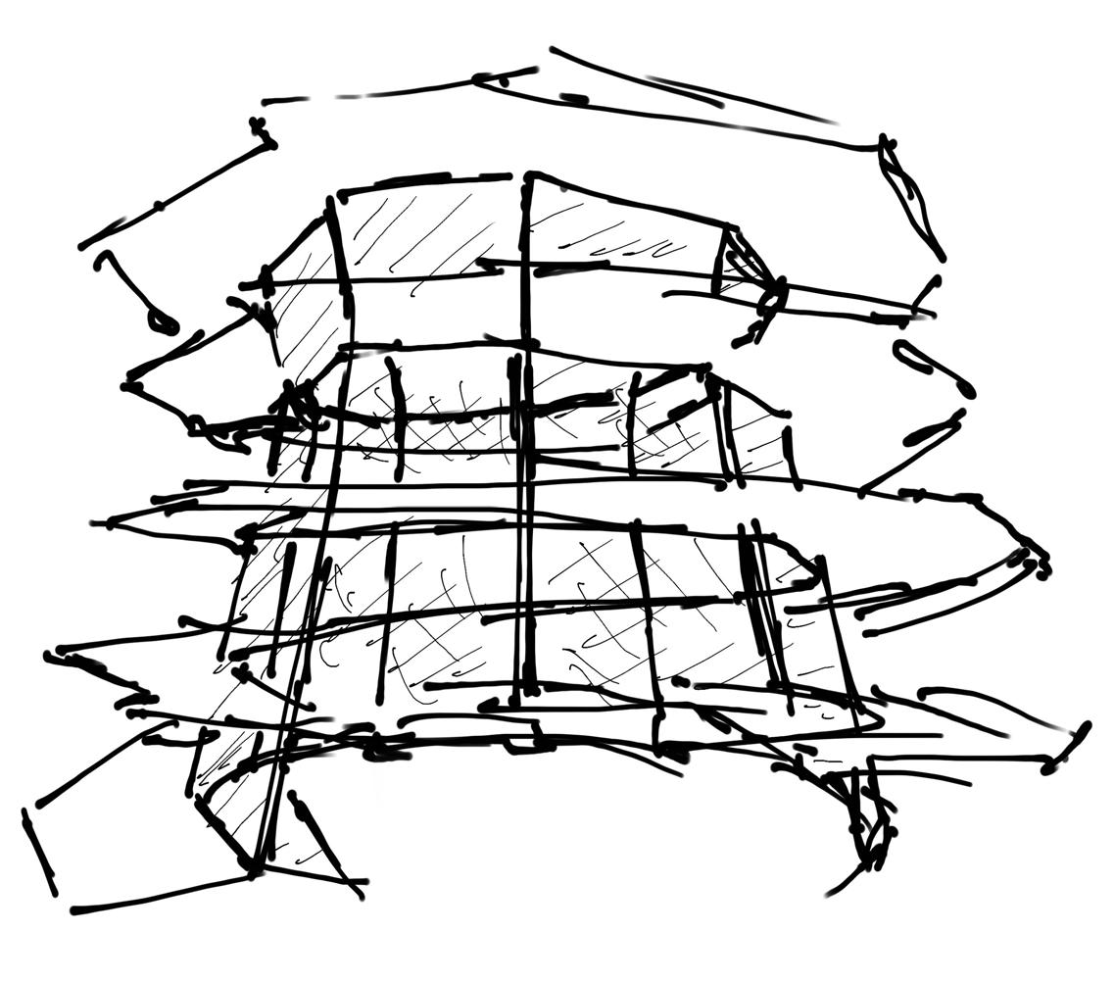
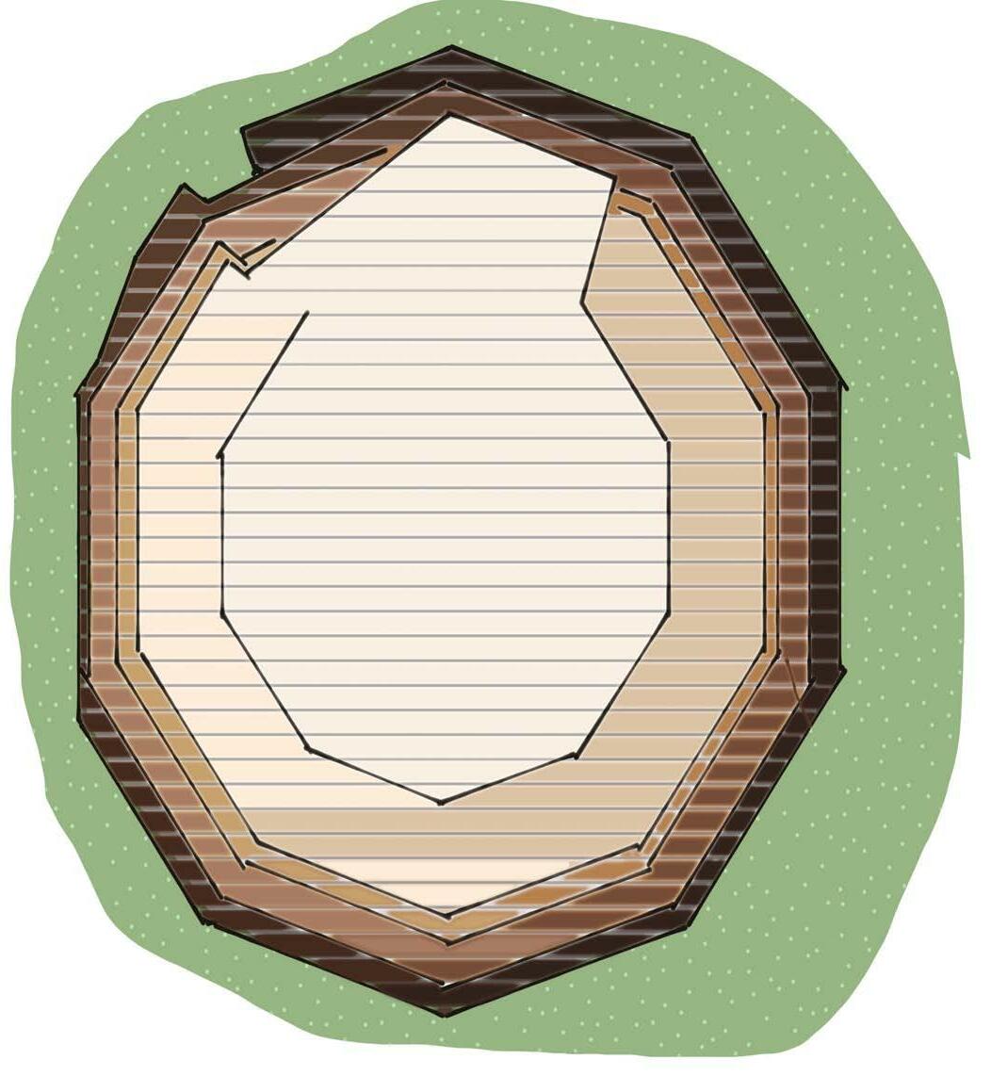
Slight shape change, less circular.
More space allowed in structure due to different path set-up. Taller and larger area at top to allow for more activity.
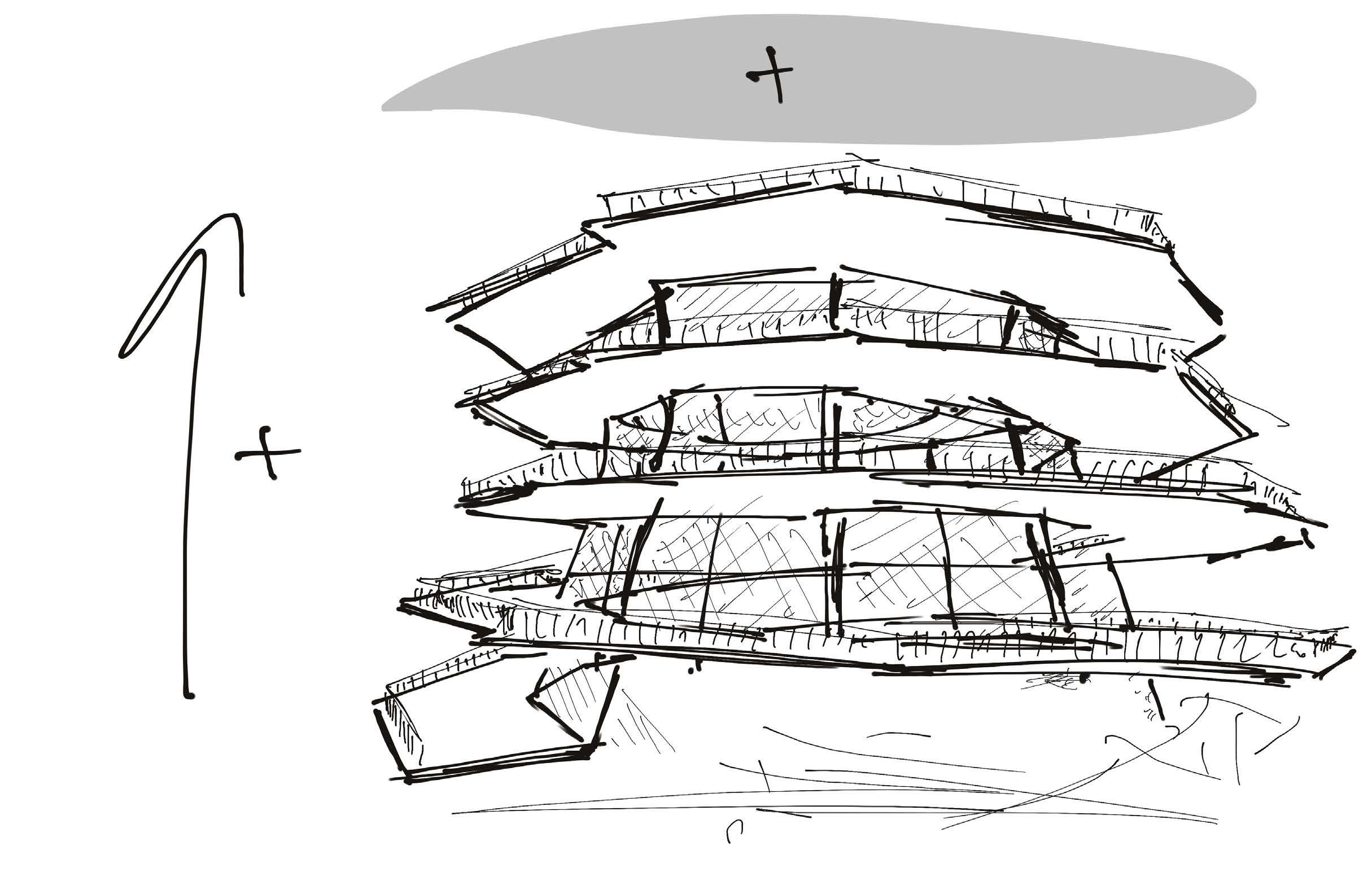
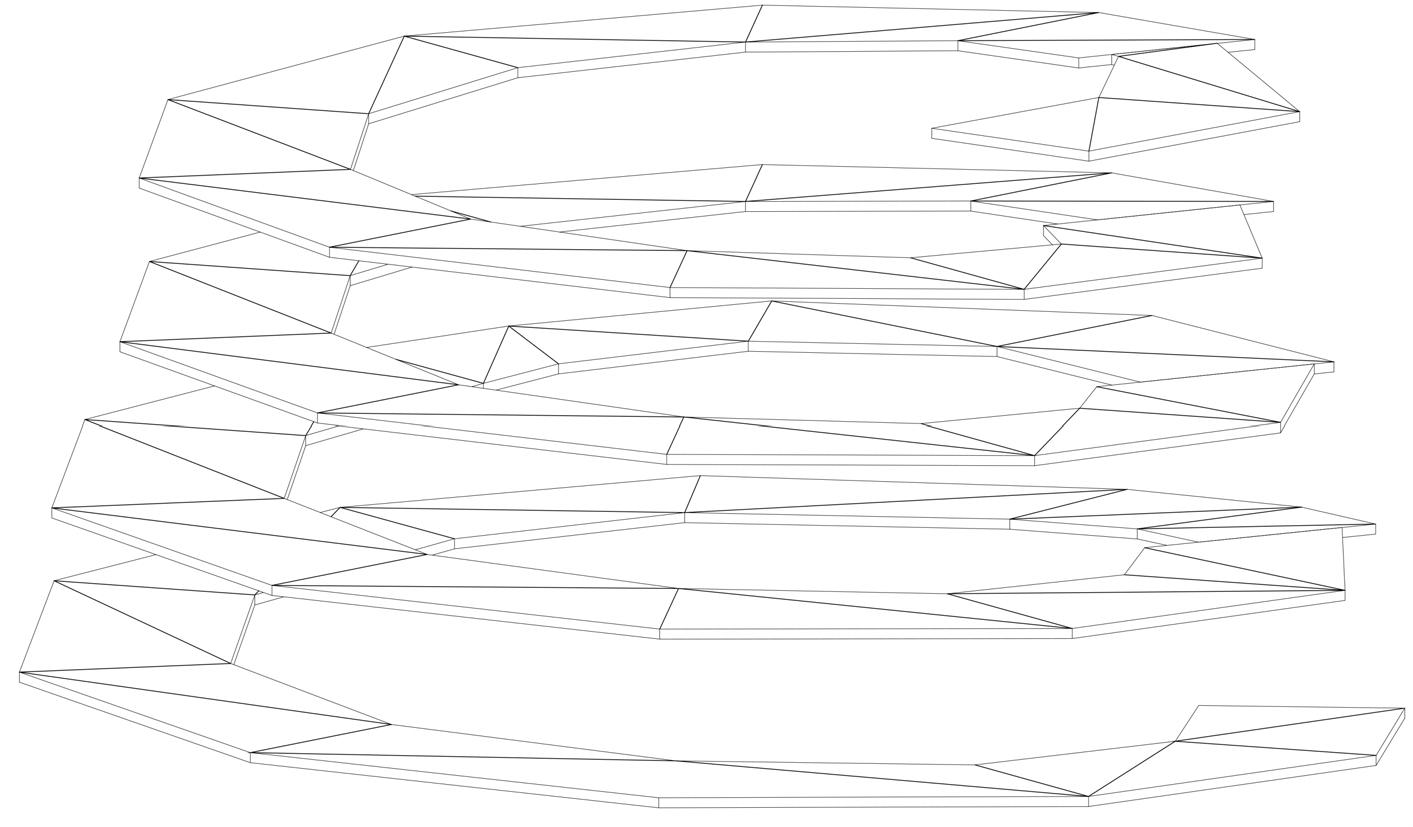
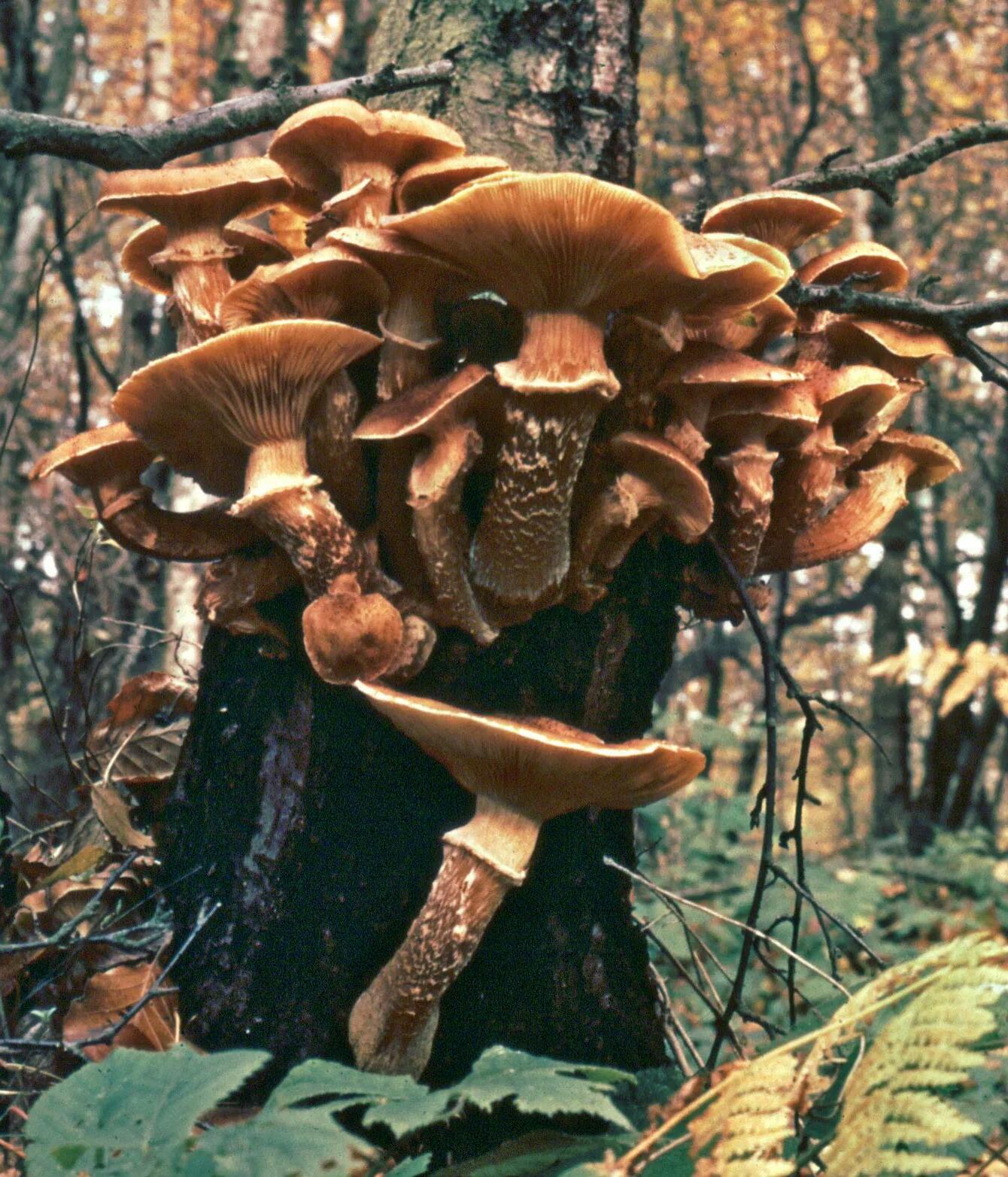
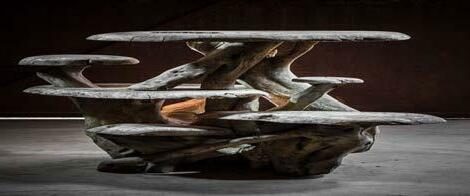
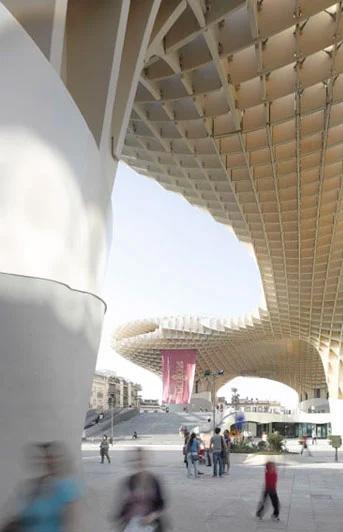
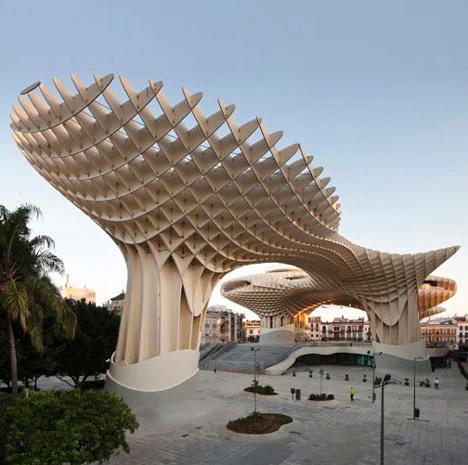
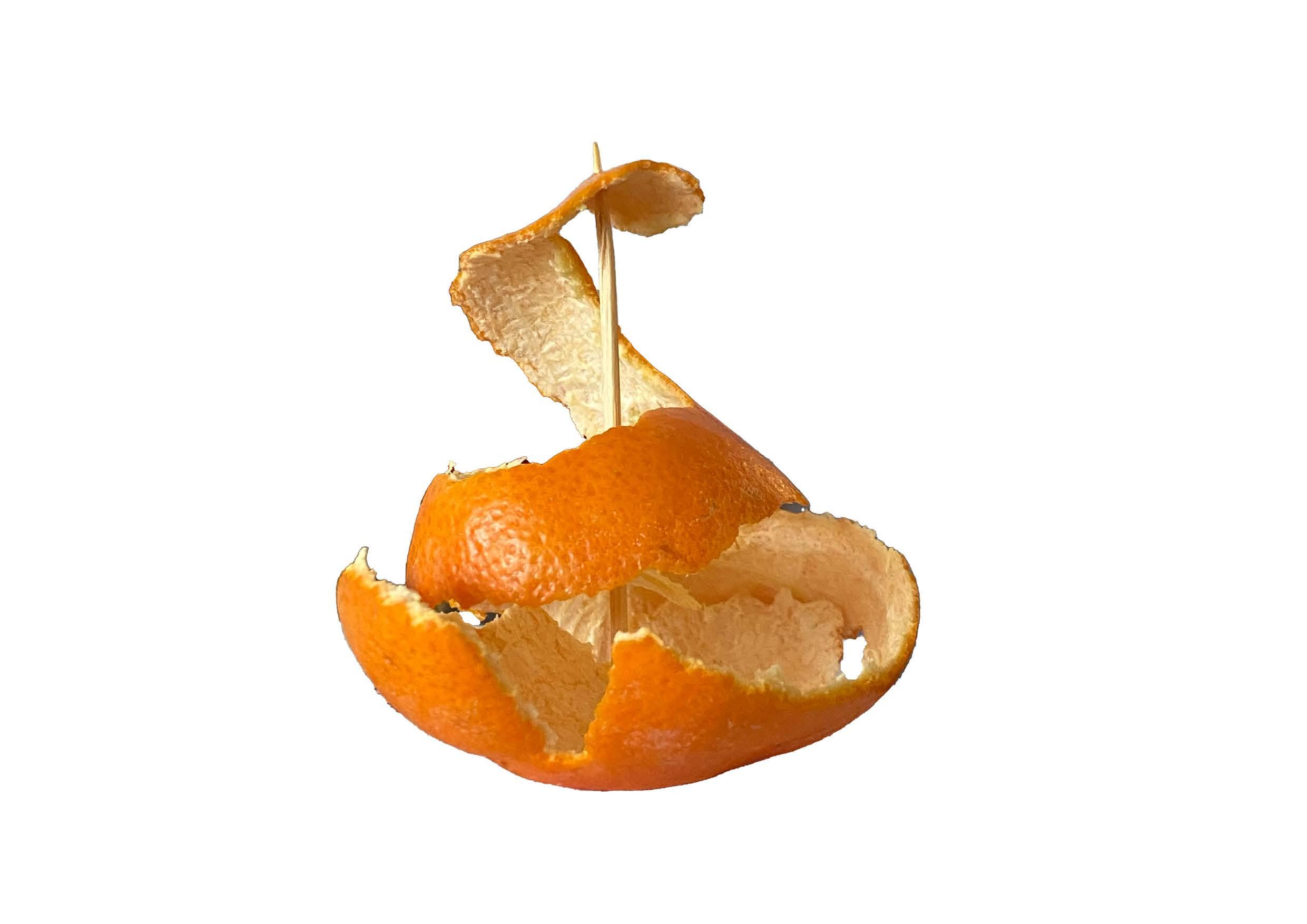
Made using living naturally occurring materials the same way the Folly will be.
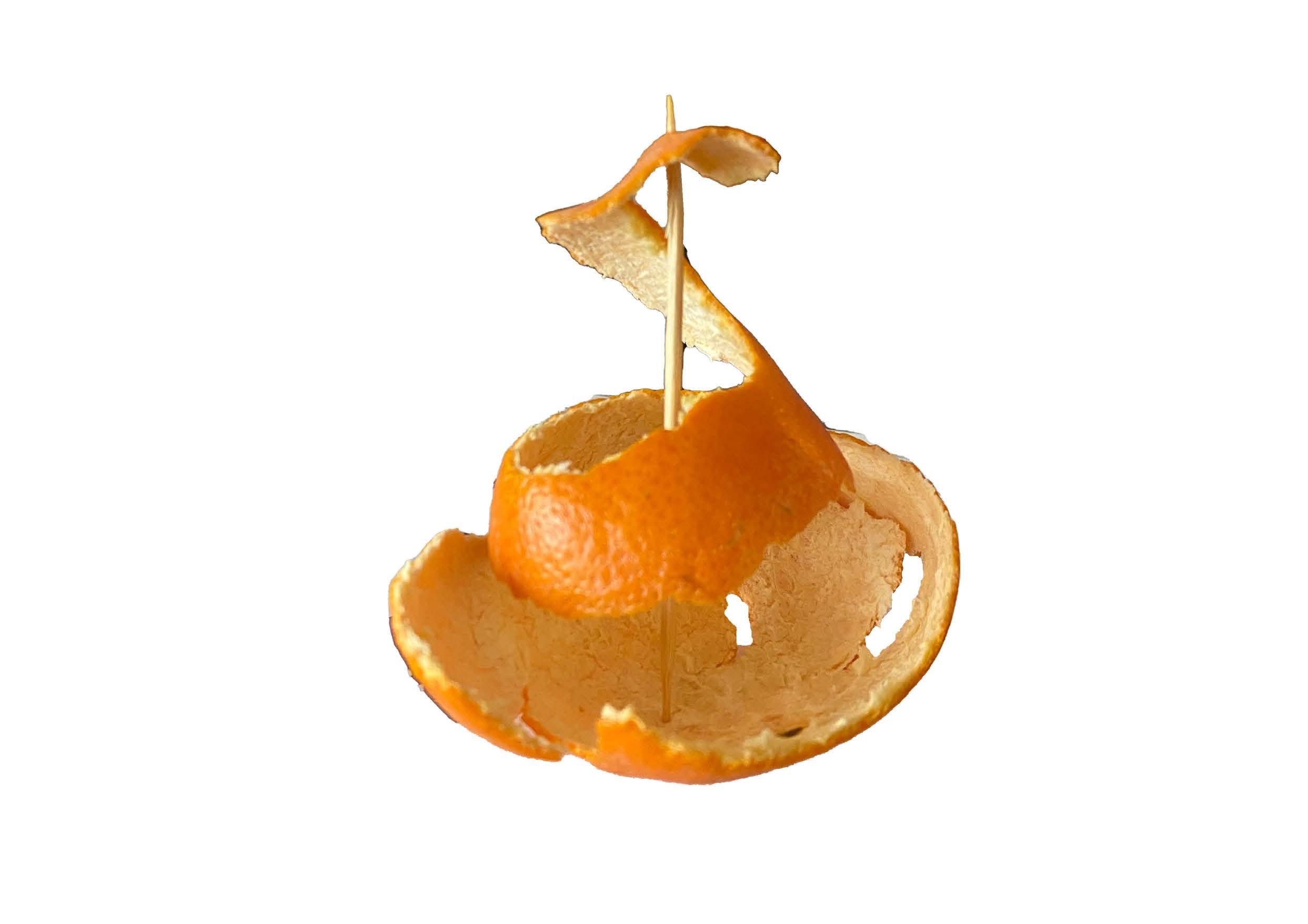
A large open plan ground floor area and the ability to have enough space to host a large second floor has been implemented.
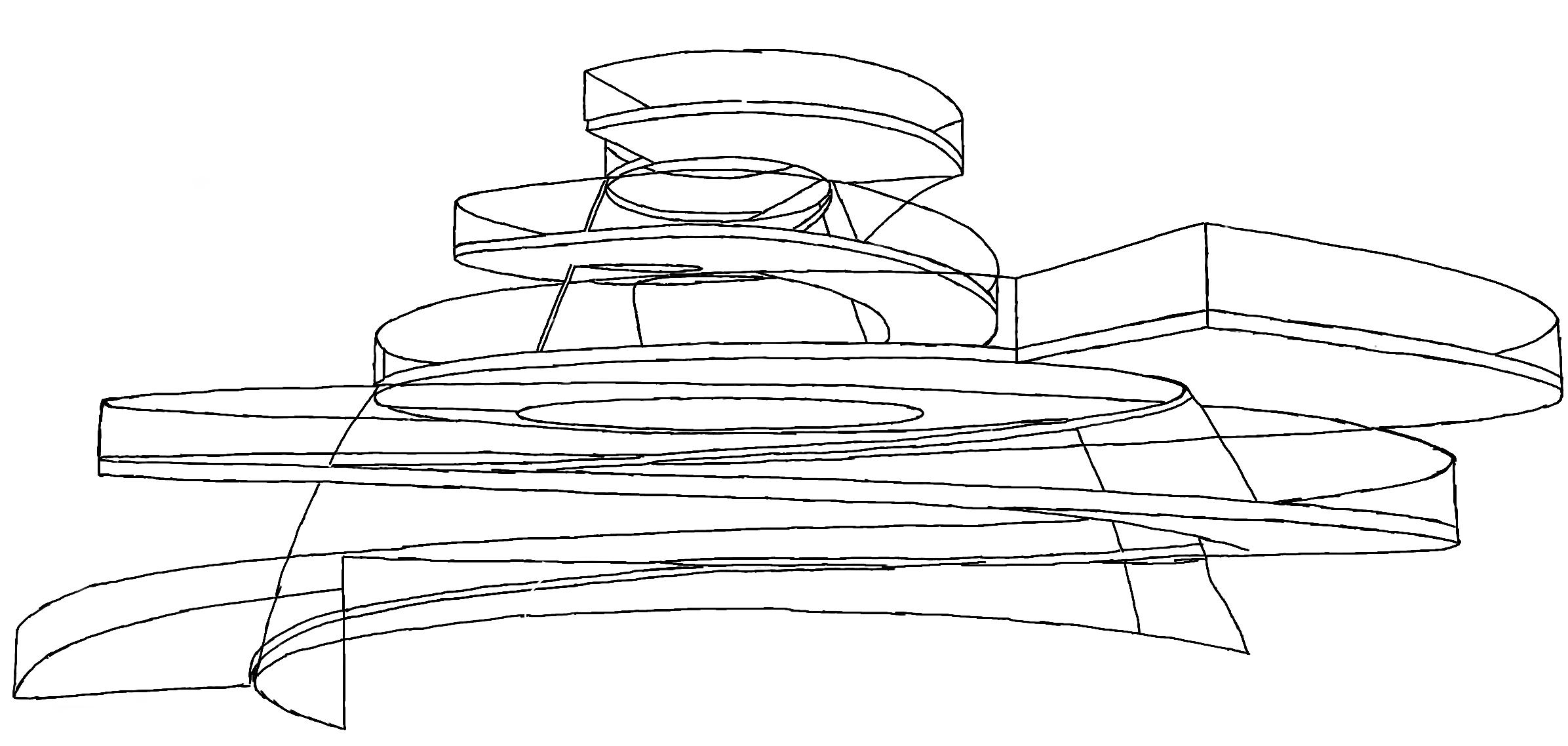
Created through the stacking of a smaller structure on top of it’s larger counterpart. Leading to the production of a shape with twisting paths around it, much like a car park. The shape has been further tailored to give the impression of a mushroom.
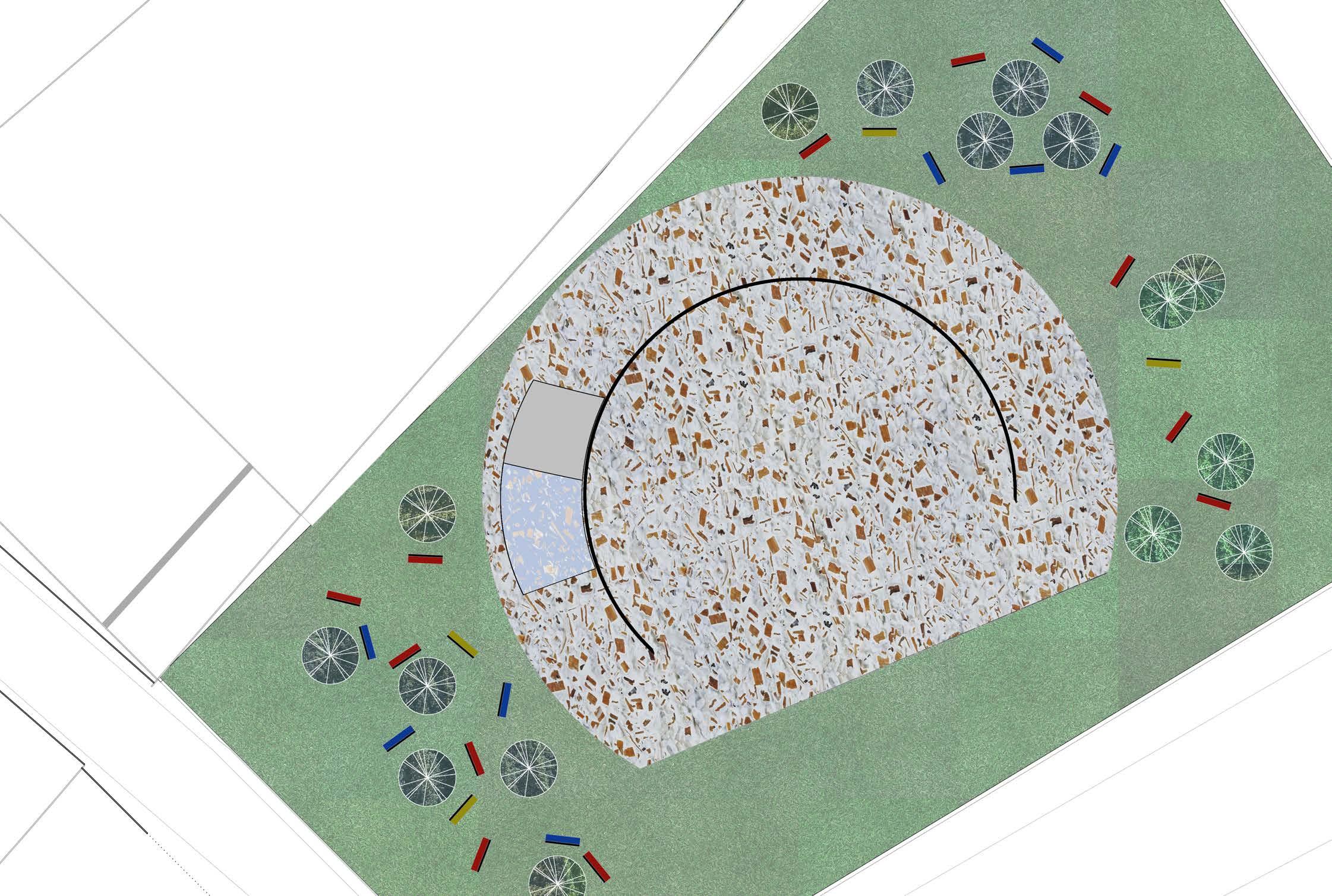

7 6
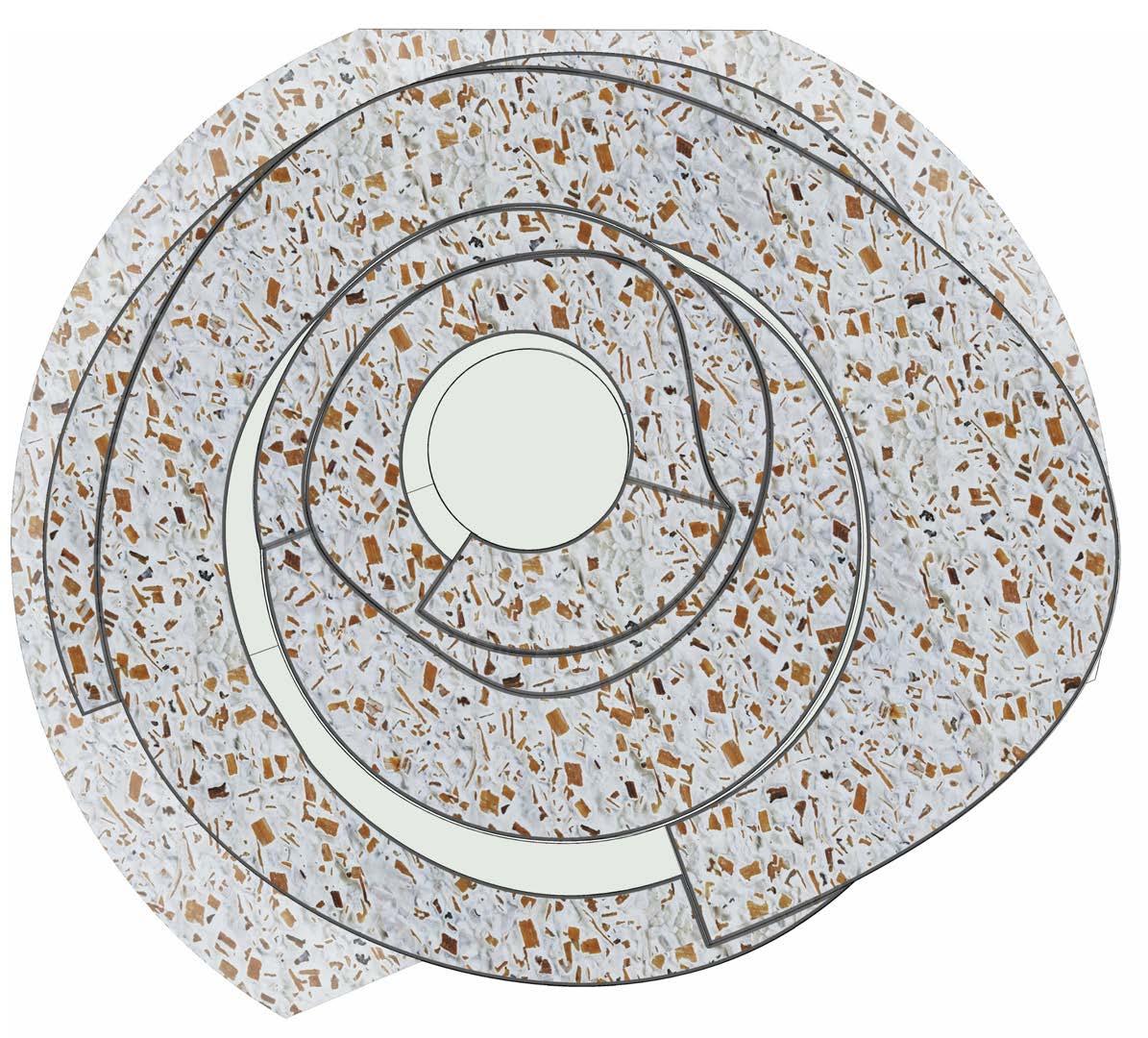
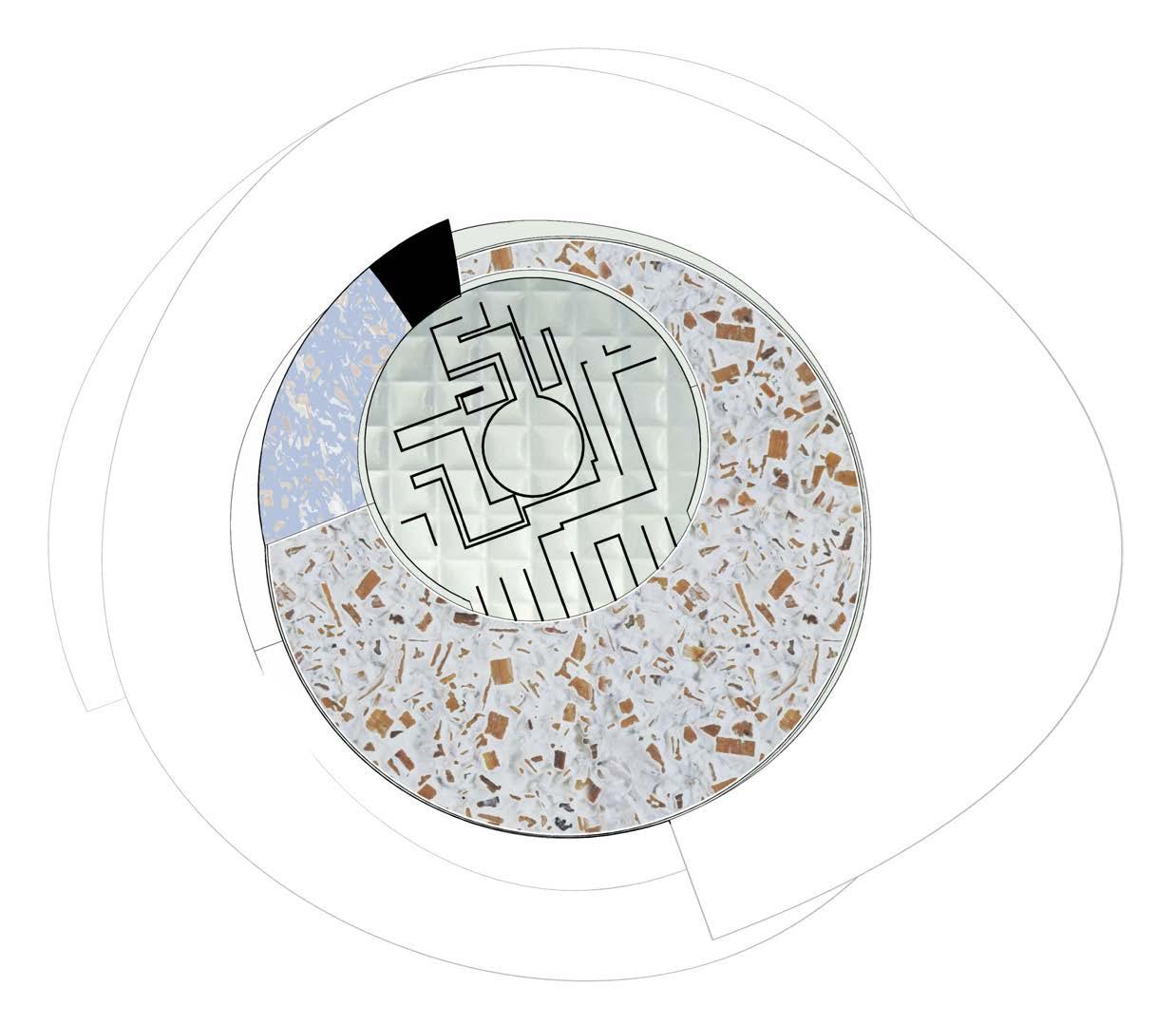
Addition of a large first floor is made possible due to the updated design.

The structure will be 16m tall raising above the elevated train tracks which are behind it in the South-East elevation.
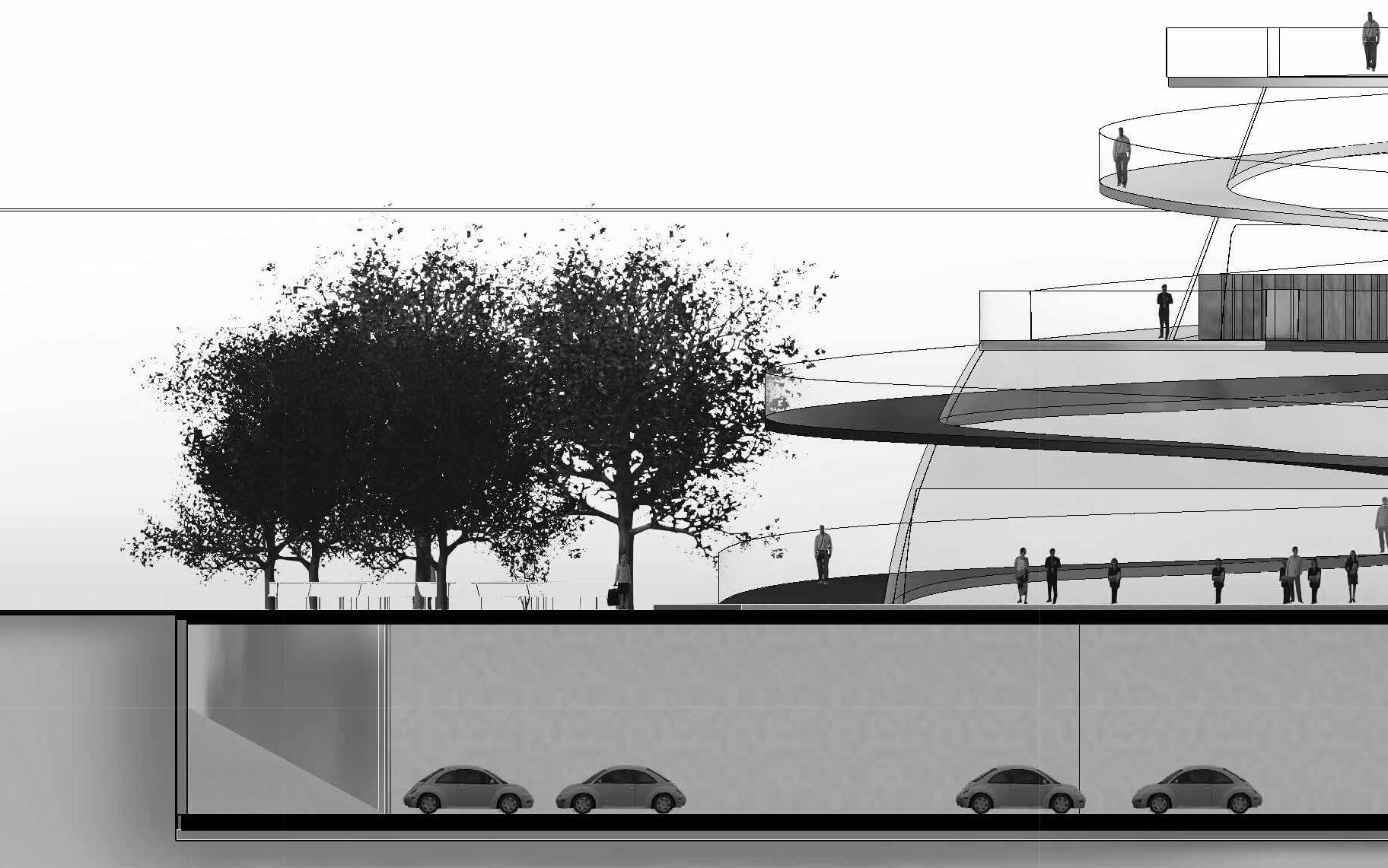
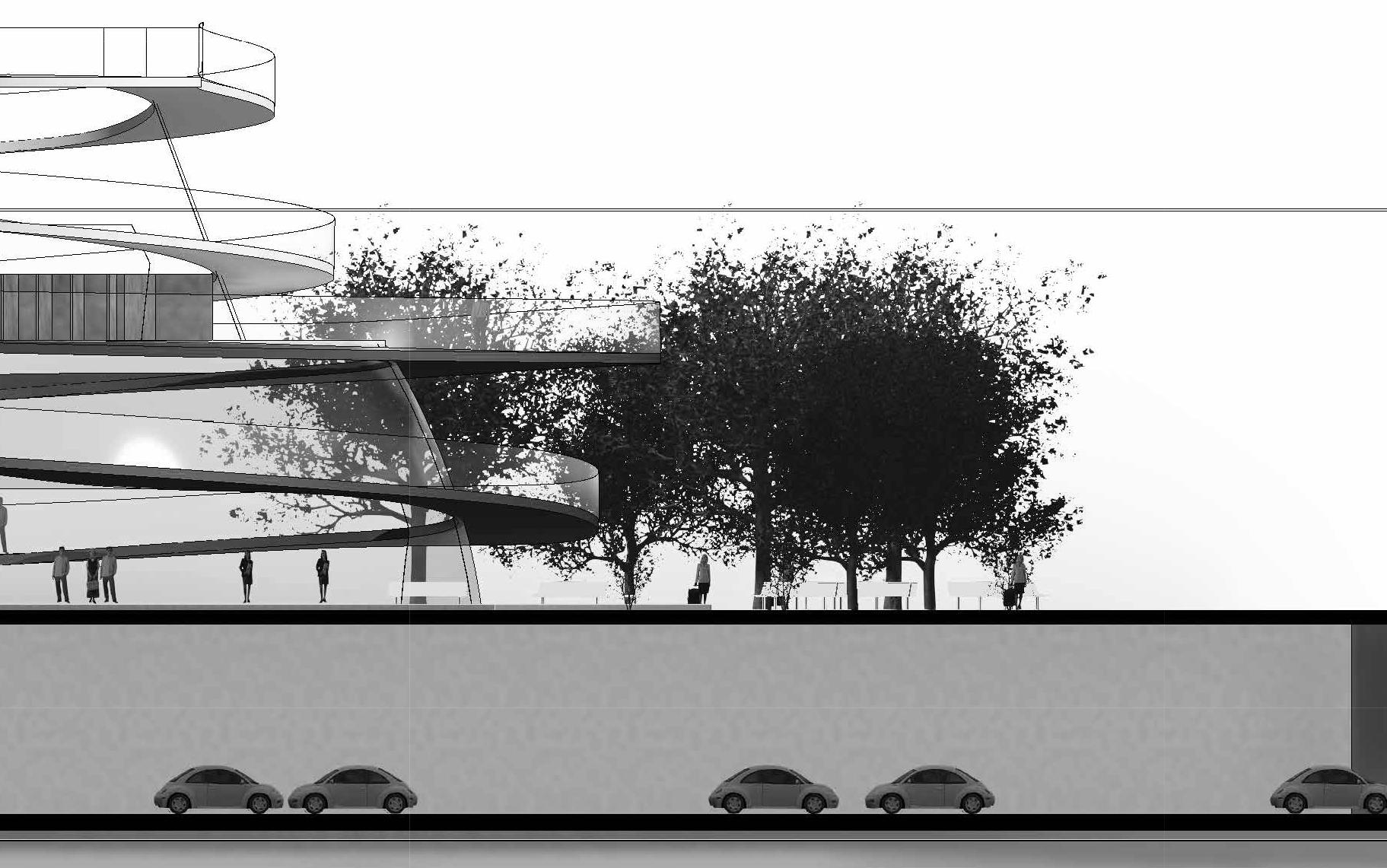
Able to accomodate 127 cars it will be bigger than the car park currently on the site. Freeing up 3700m2 on the surface and in turn space for the creation of the folly.
Accessible via Chapel Street through a straight sloped road as indicated on the next page.

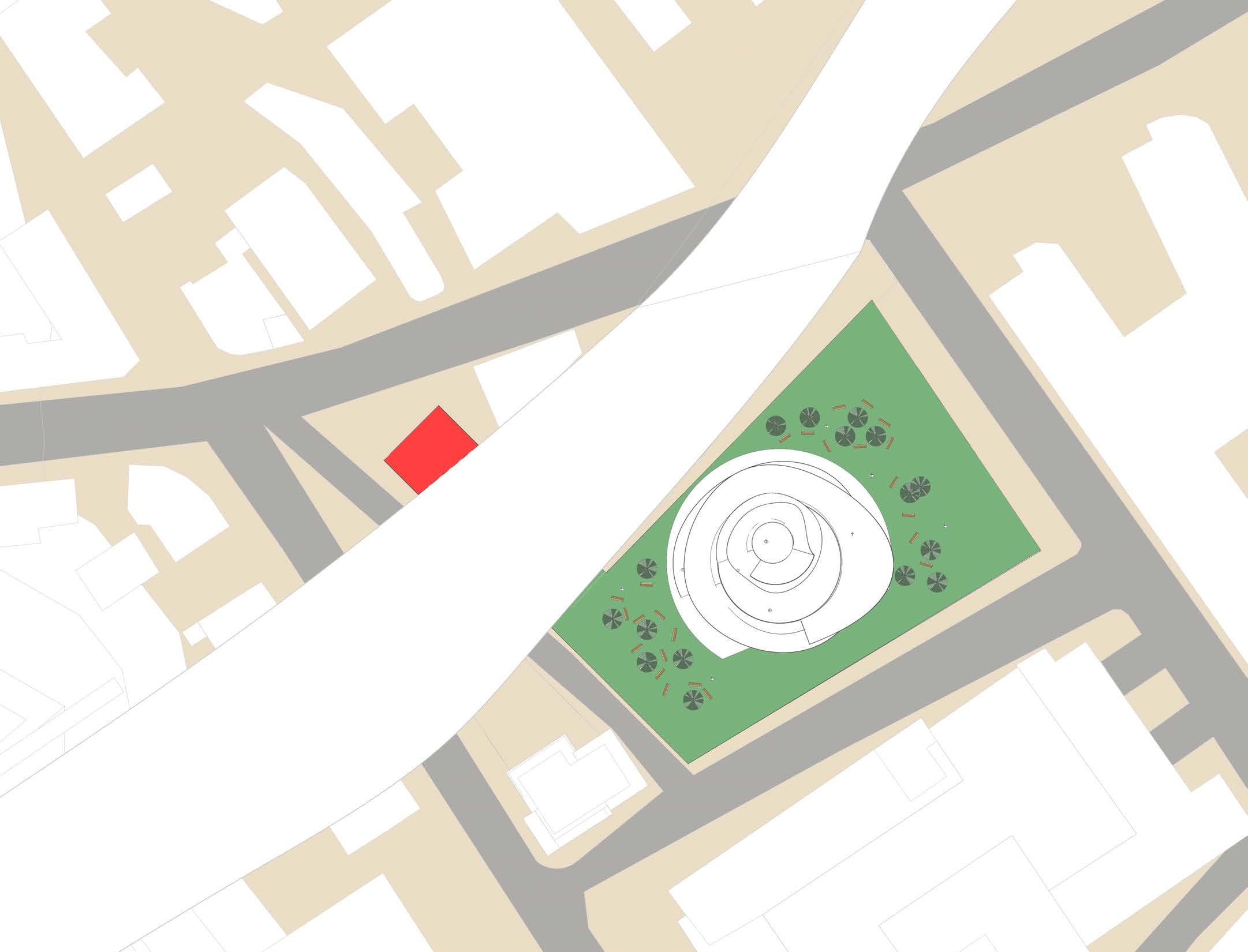

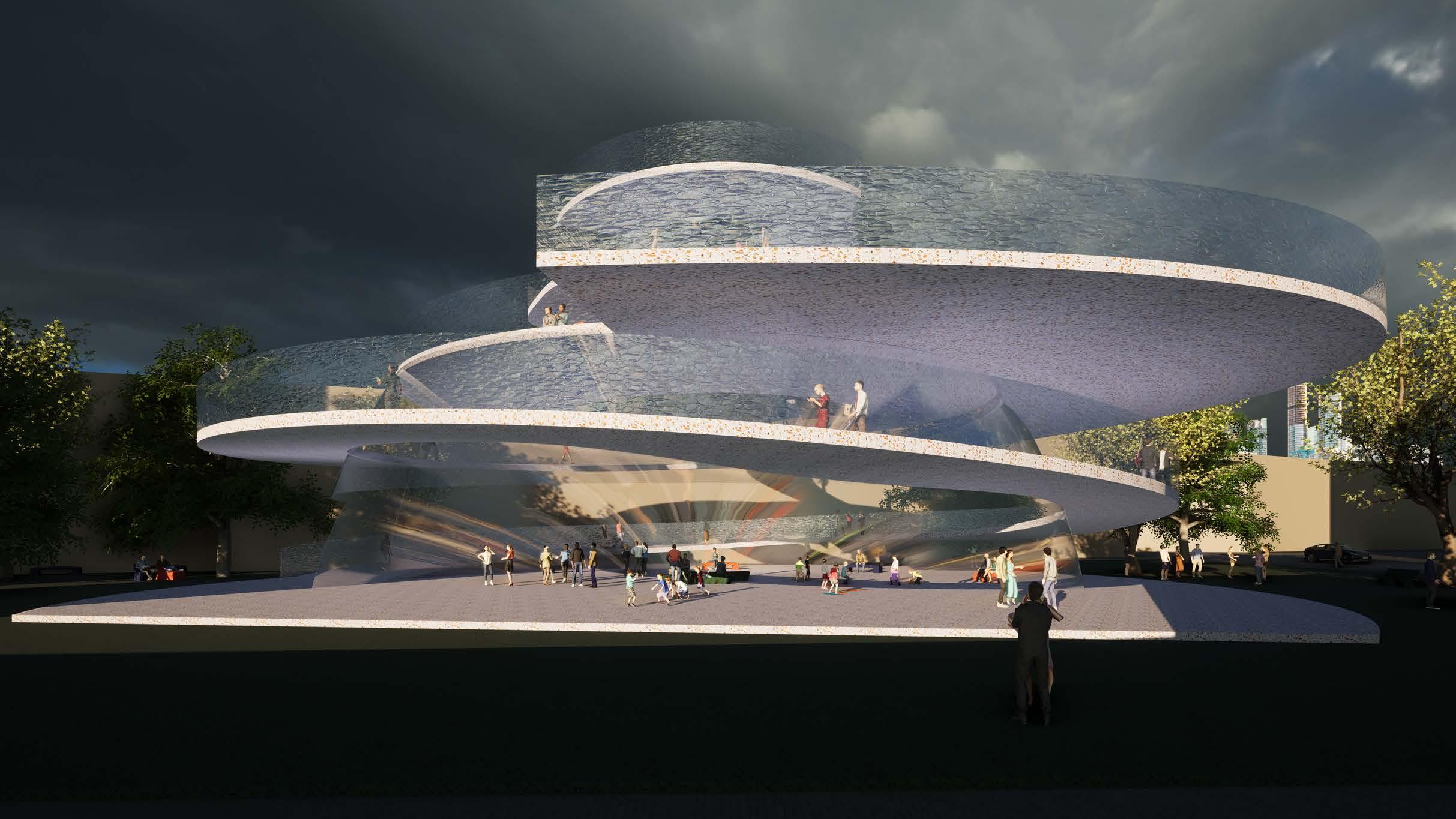
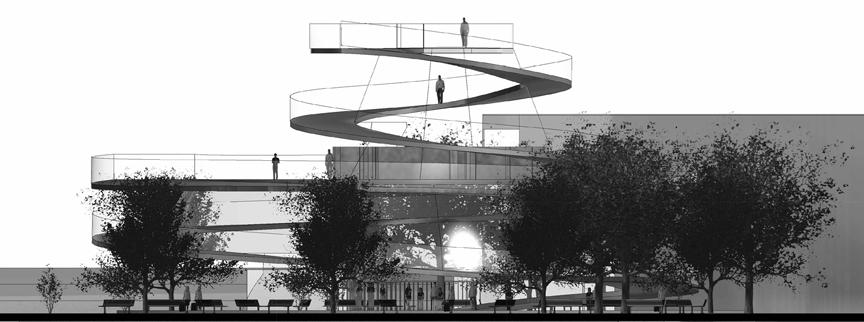
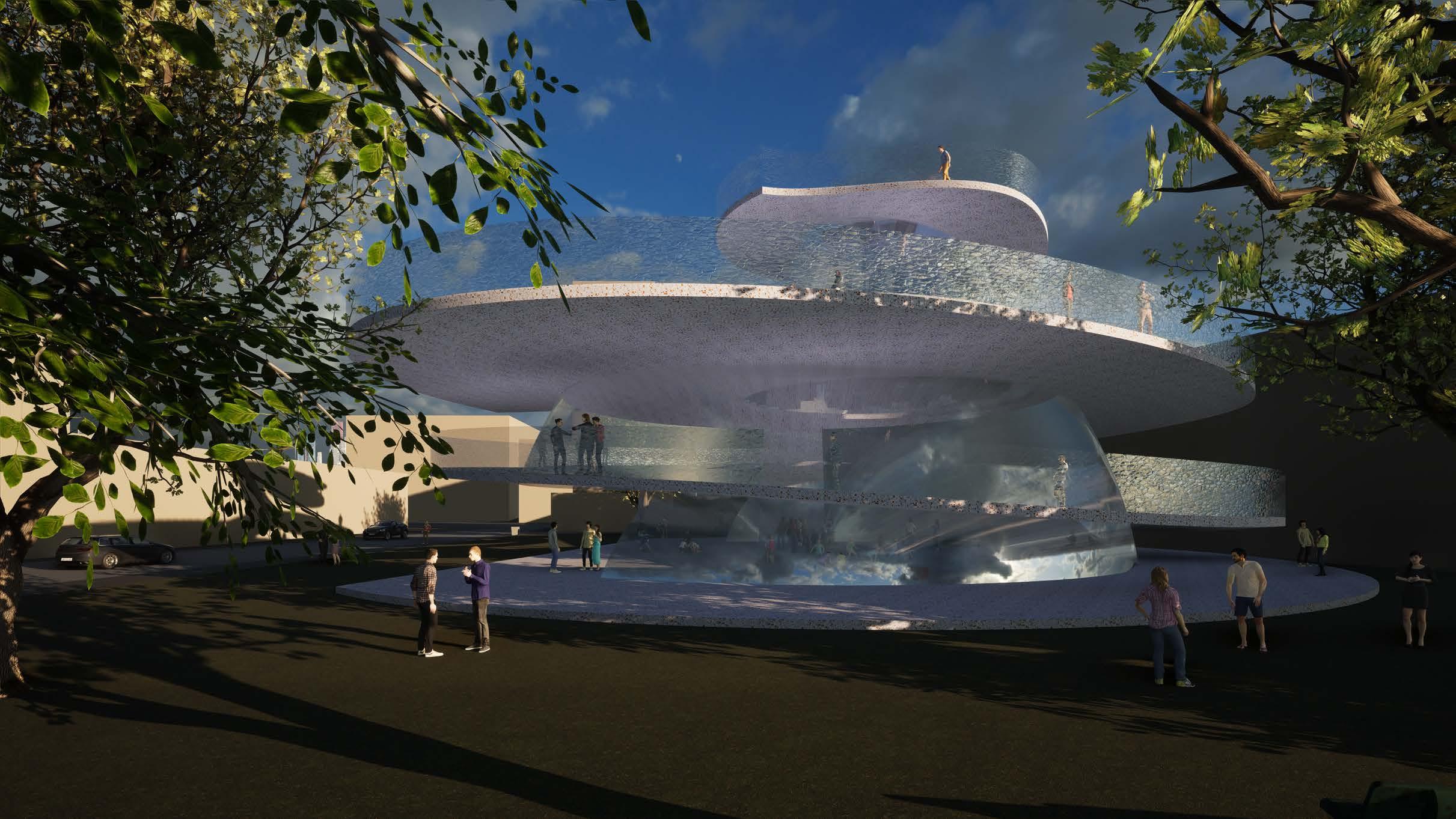
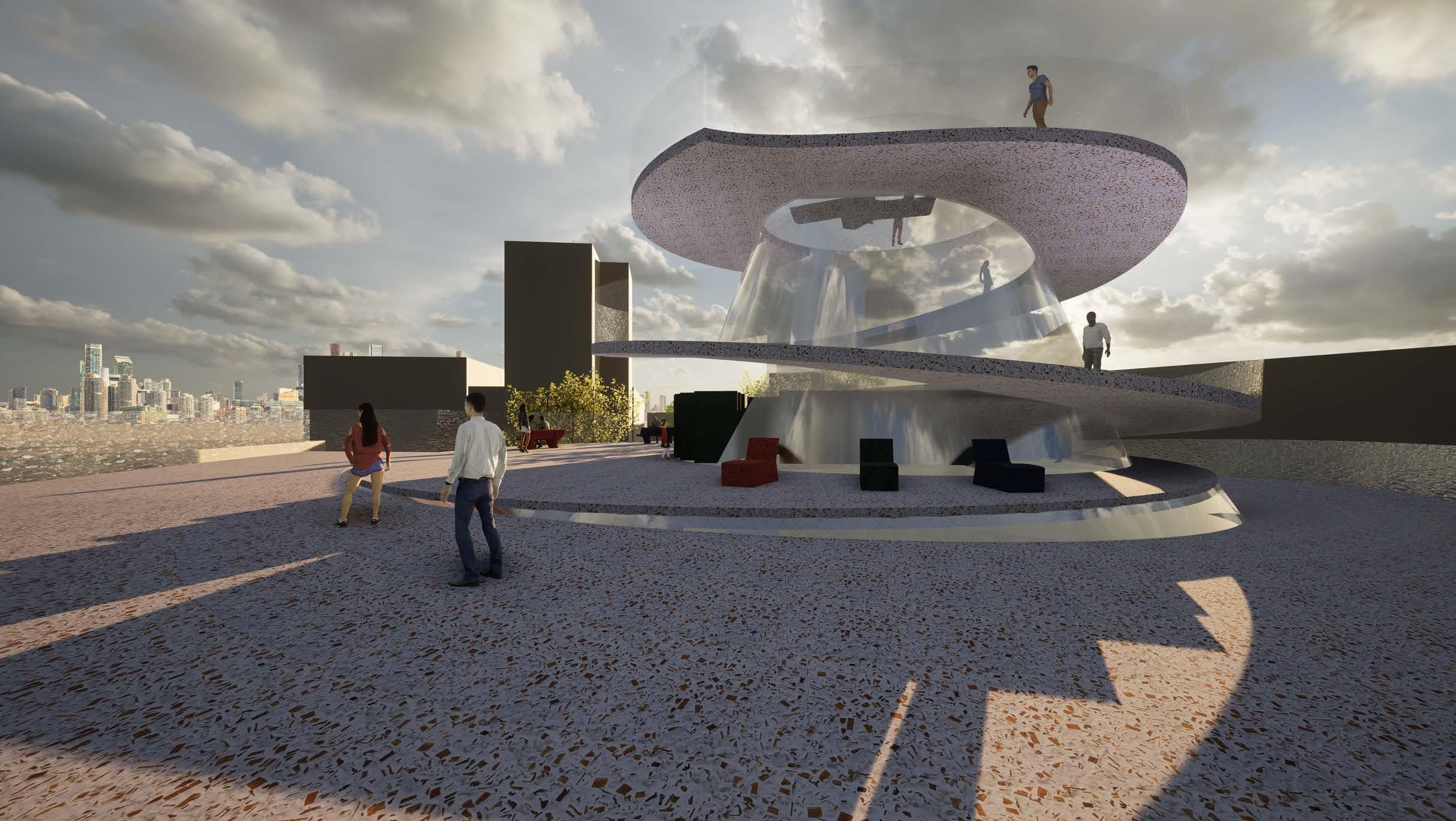
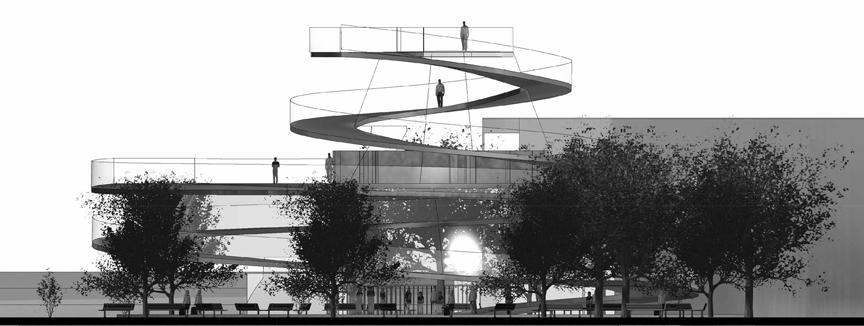
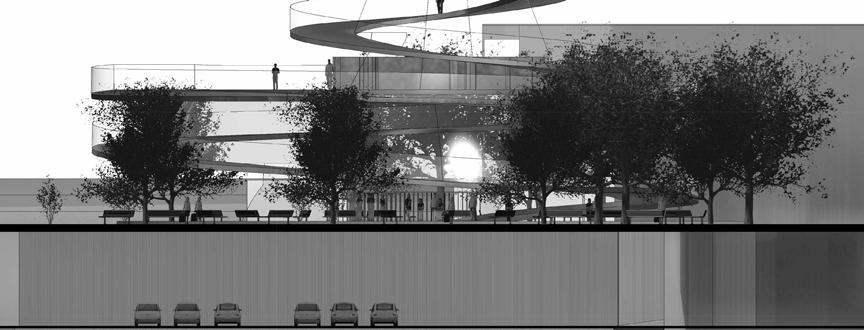
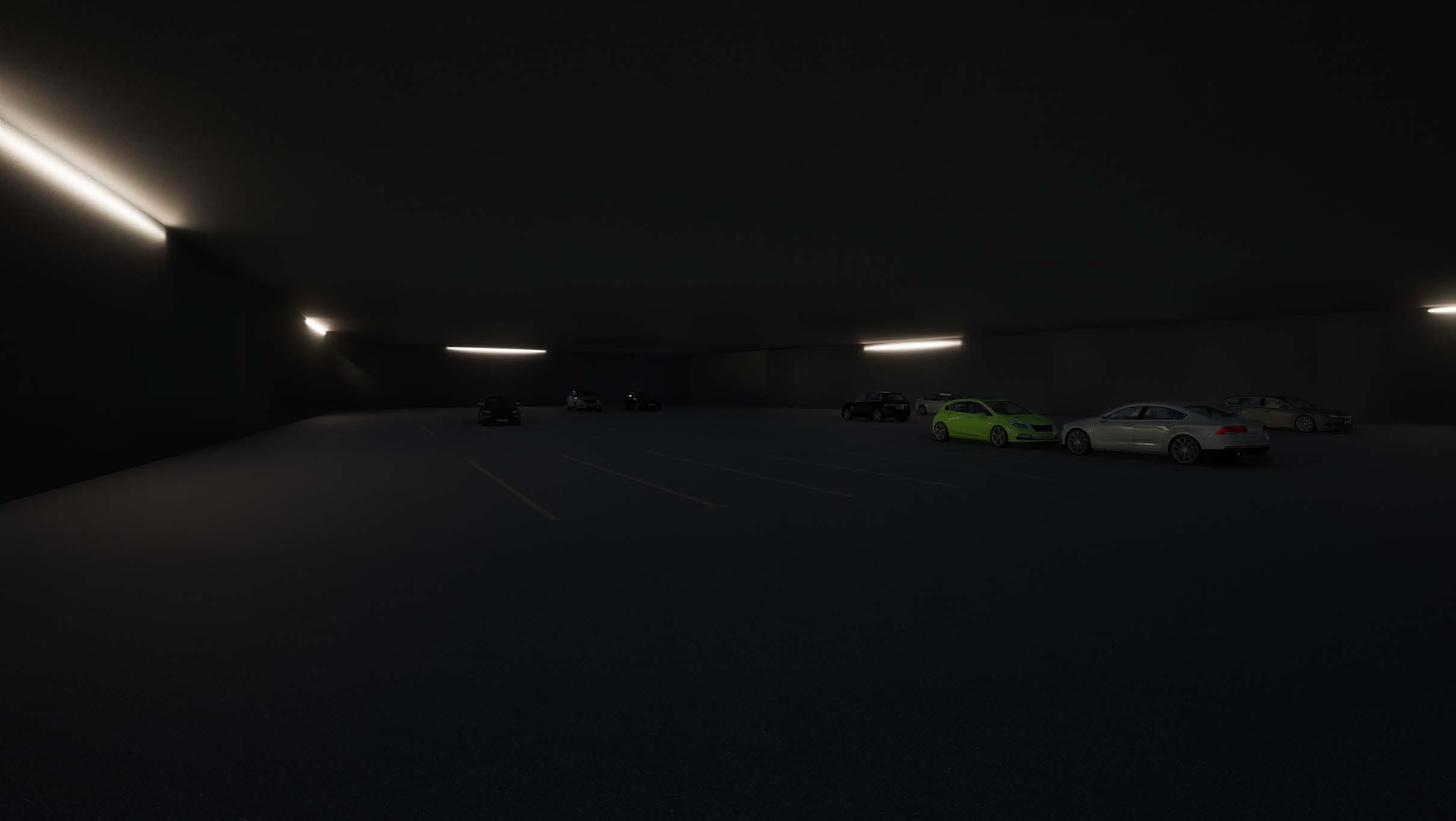
Maze on the first floor to draw attention to the structure and give it further use.
Created in order to represent the difficulty involved in planning cities, due to the multitude and randomness of their uses.
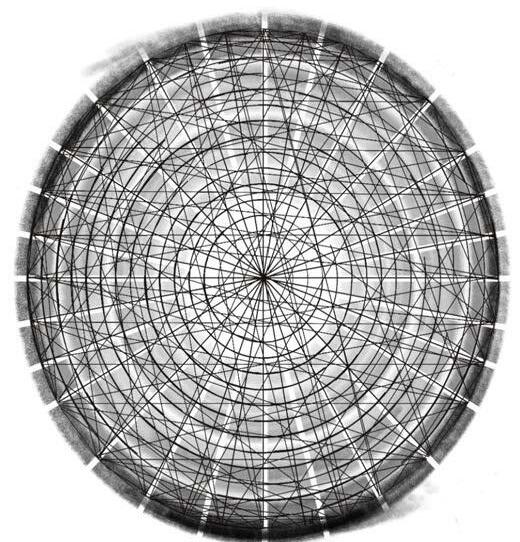
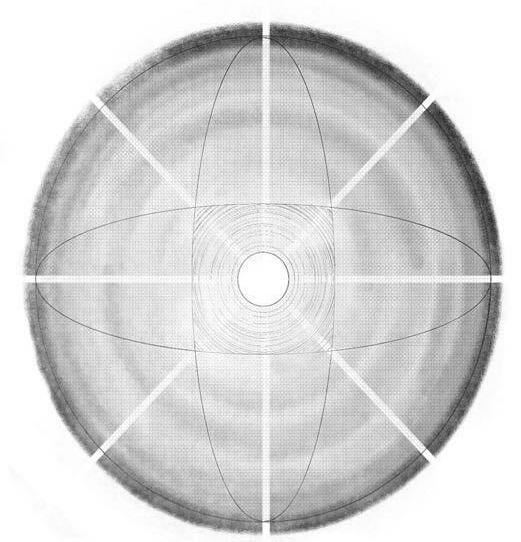
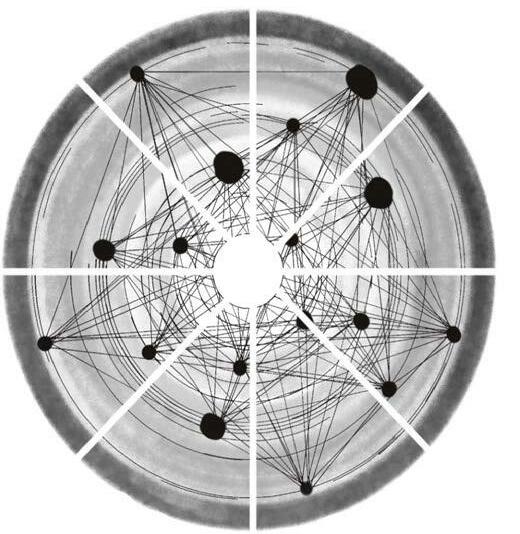
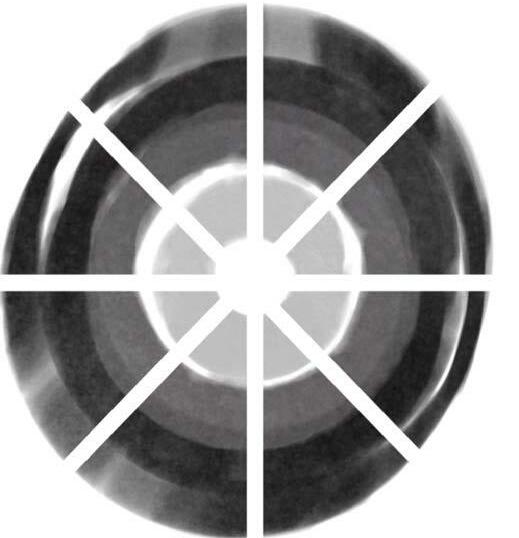
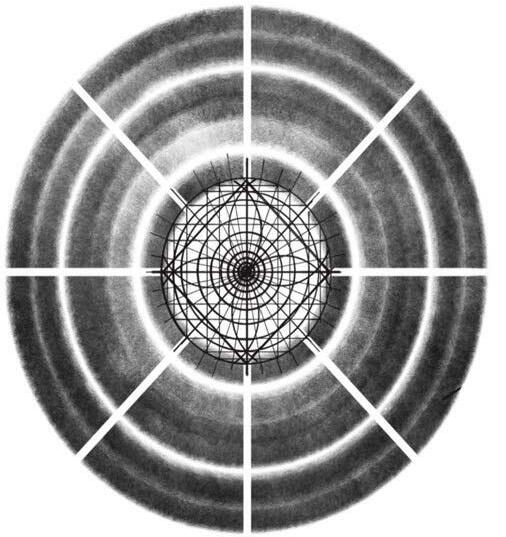
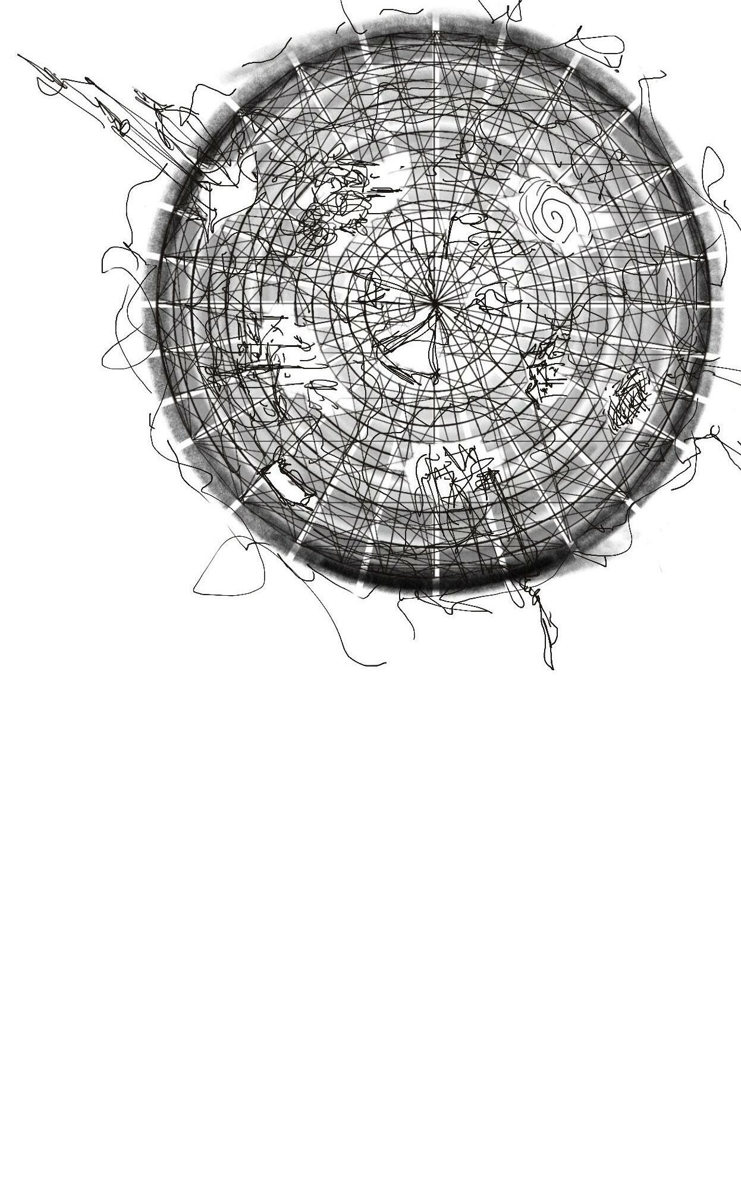
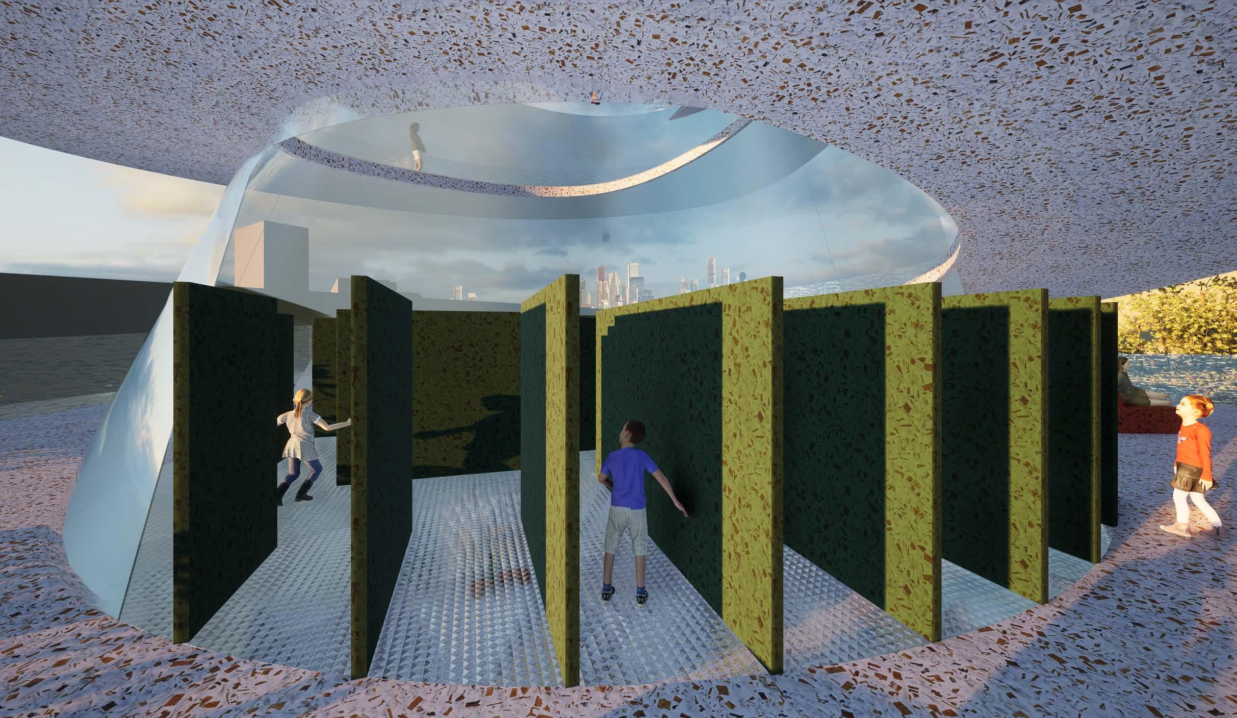

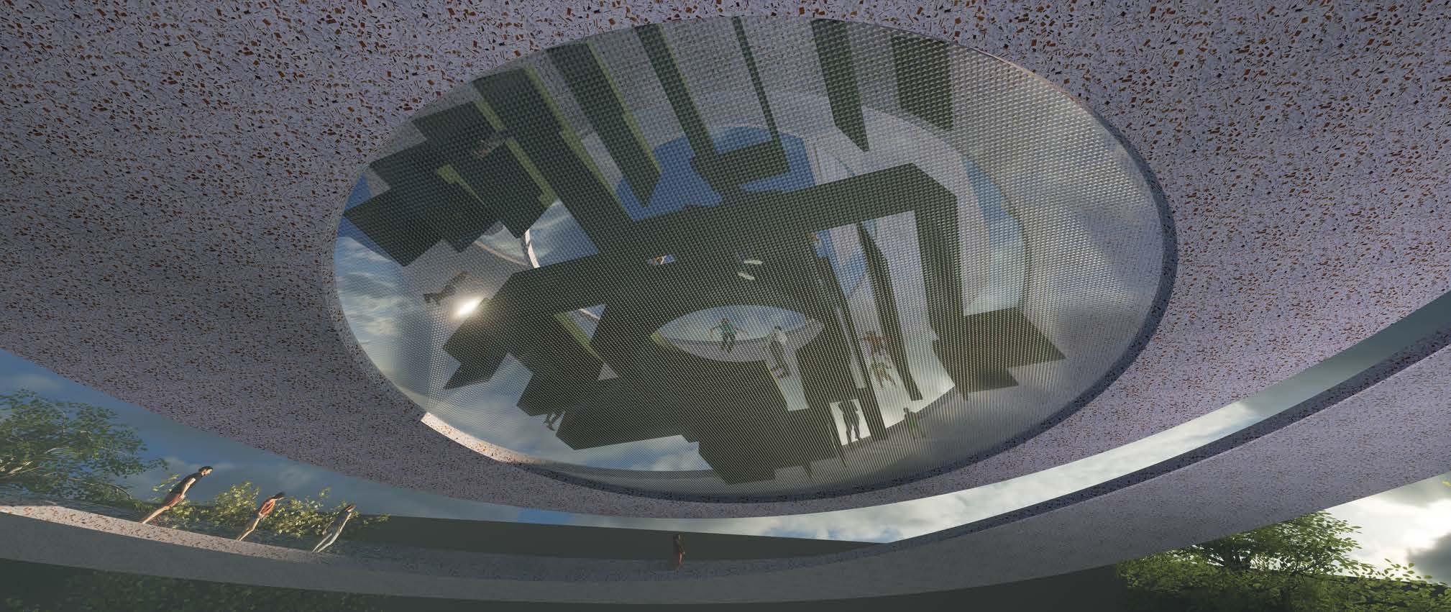
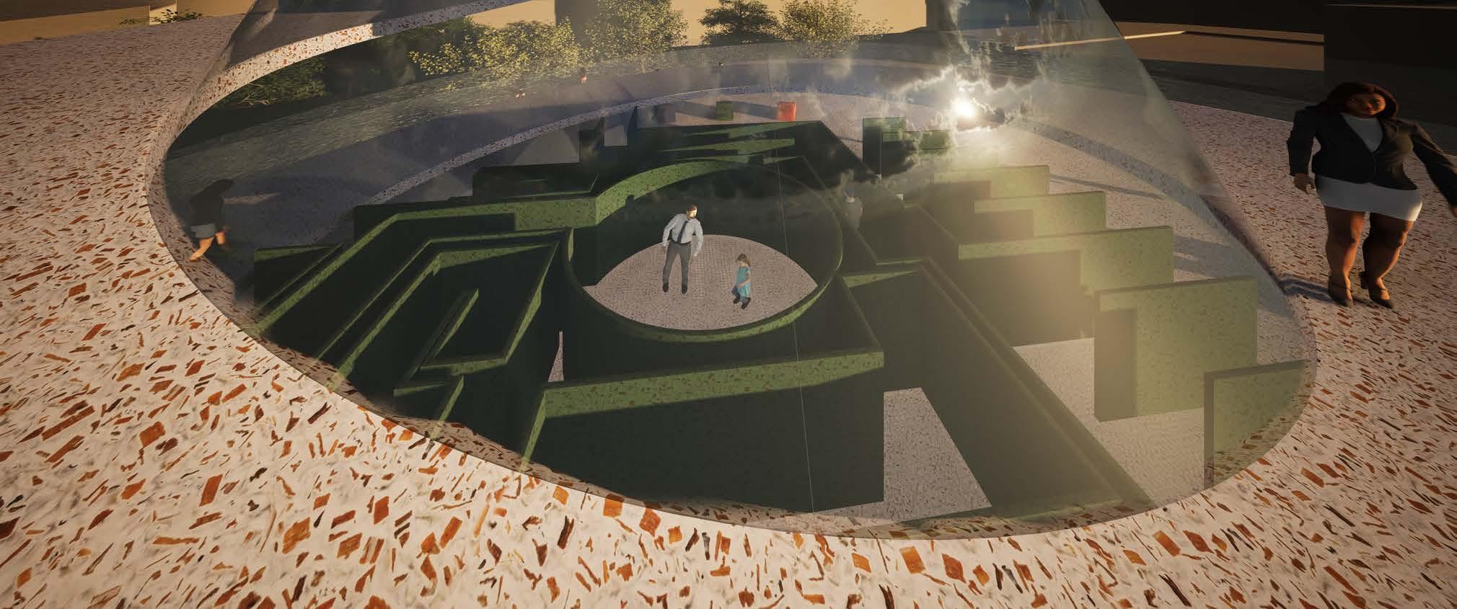
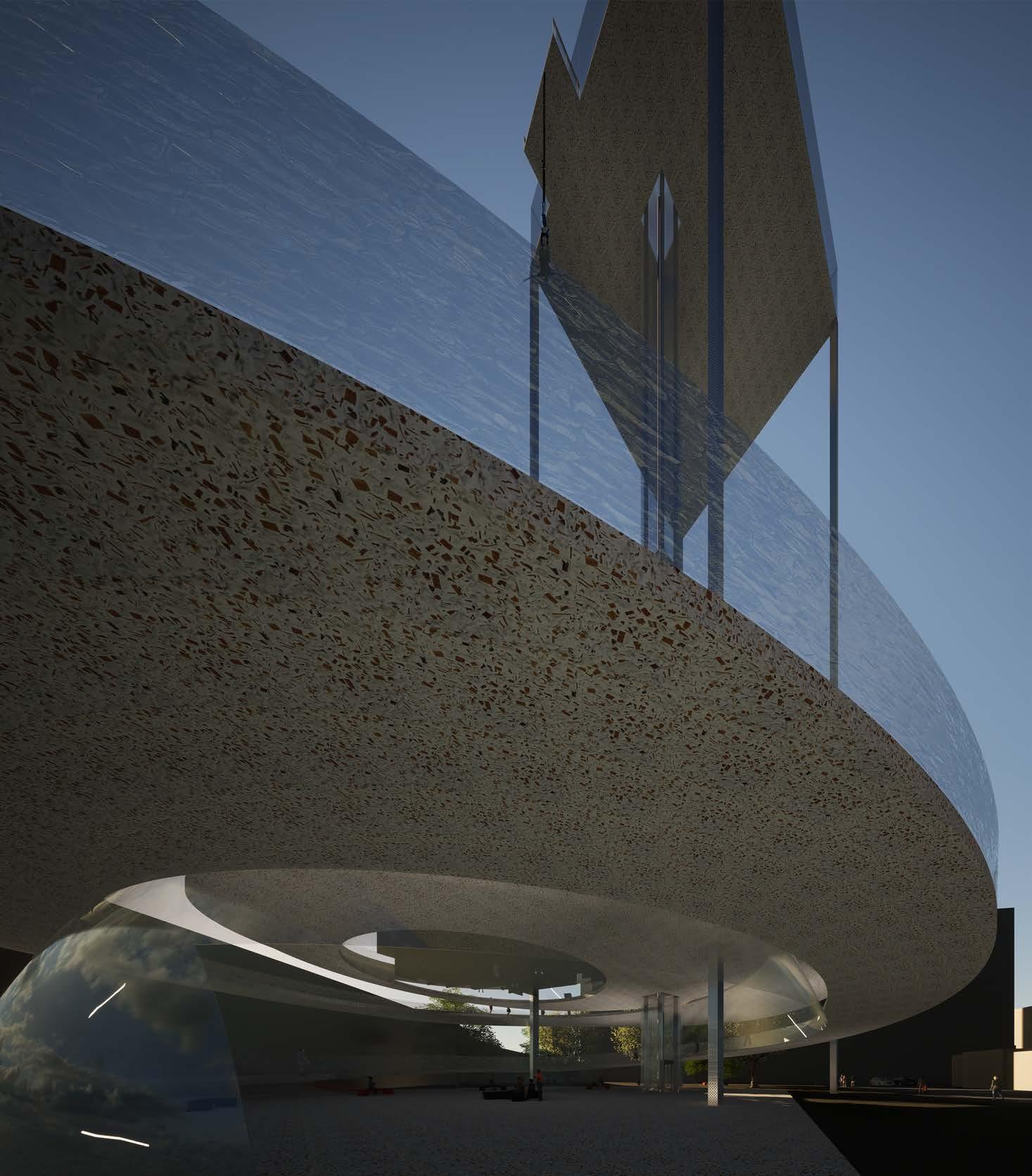
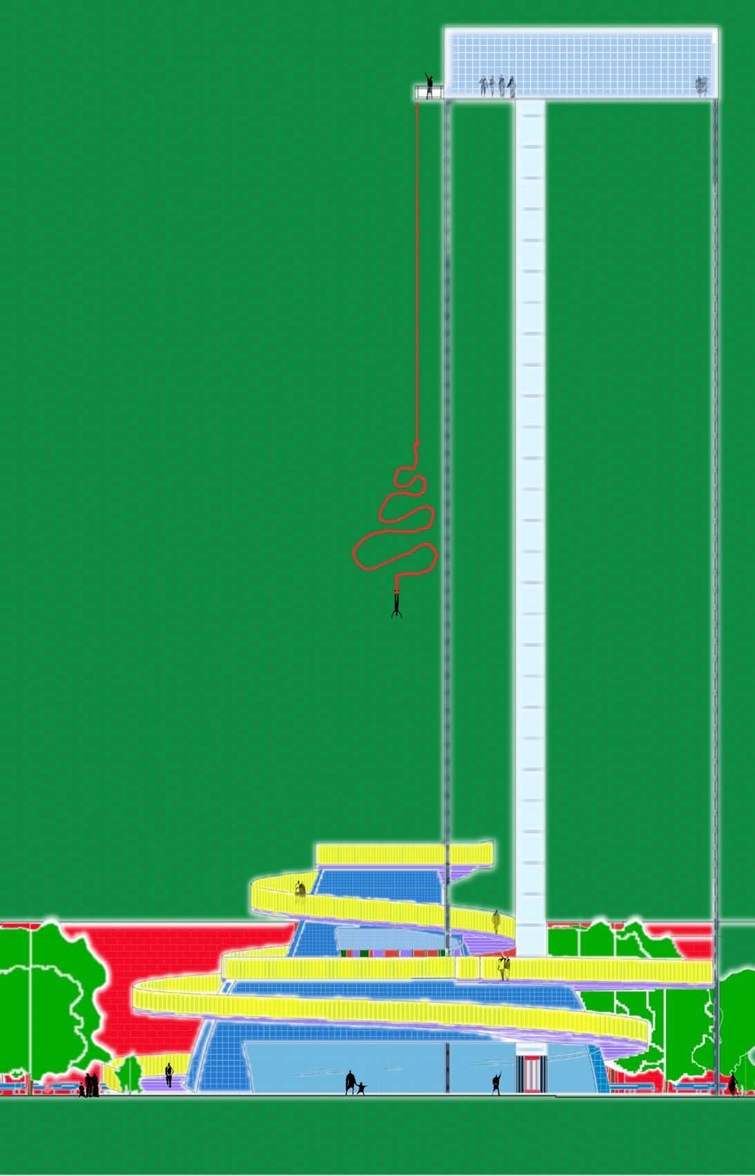
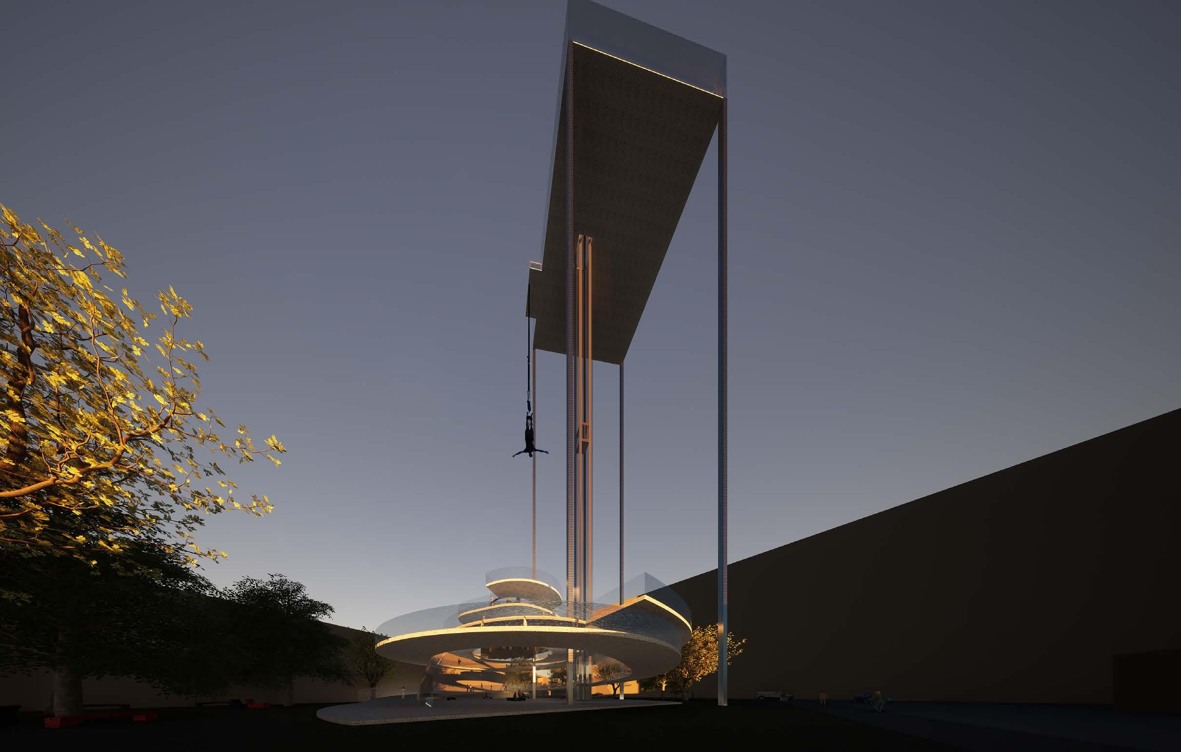
The walk up and down covers 500m and can easily be incorporporated into a daily routine due to it’s proximity to Salford Central Train Station and residential buildings.
The walk would allow people to take time out of thier day and appreciate the city while maintaining good physical health.
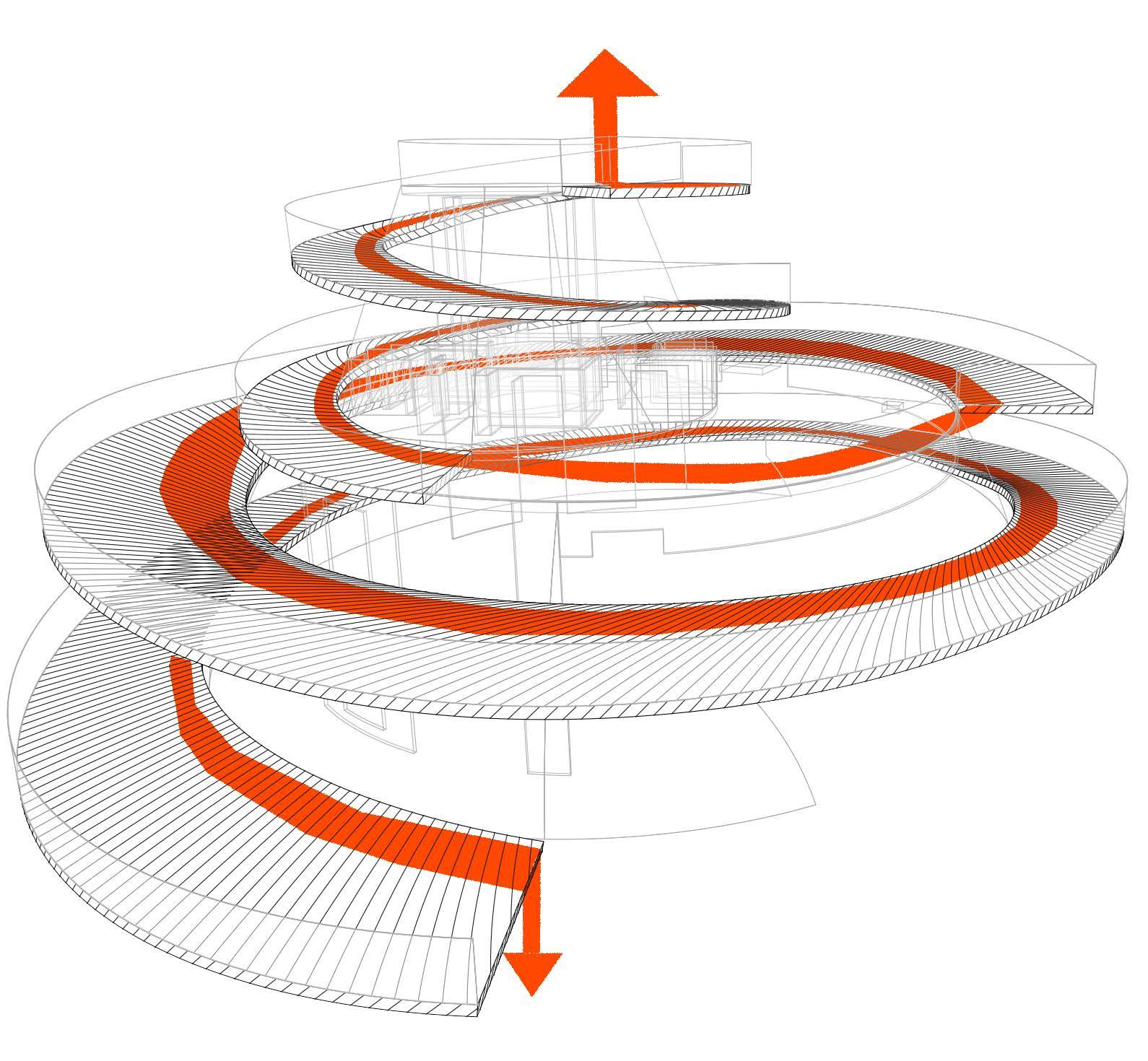
Mycelium and other forms of living materials will be used thoughout the structure including for the furniture structural walls and path up / down.
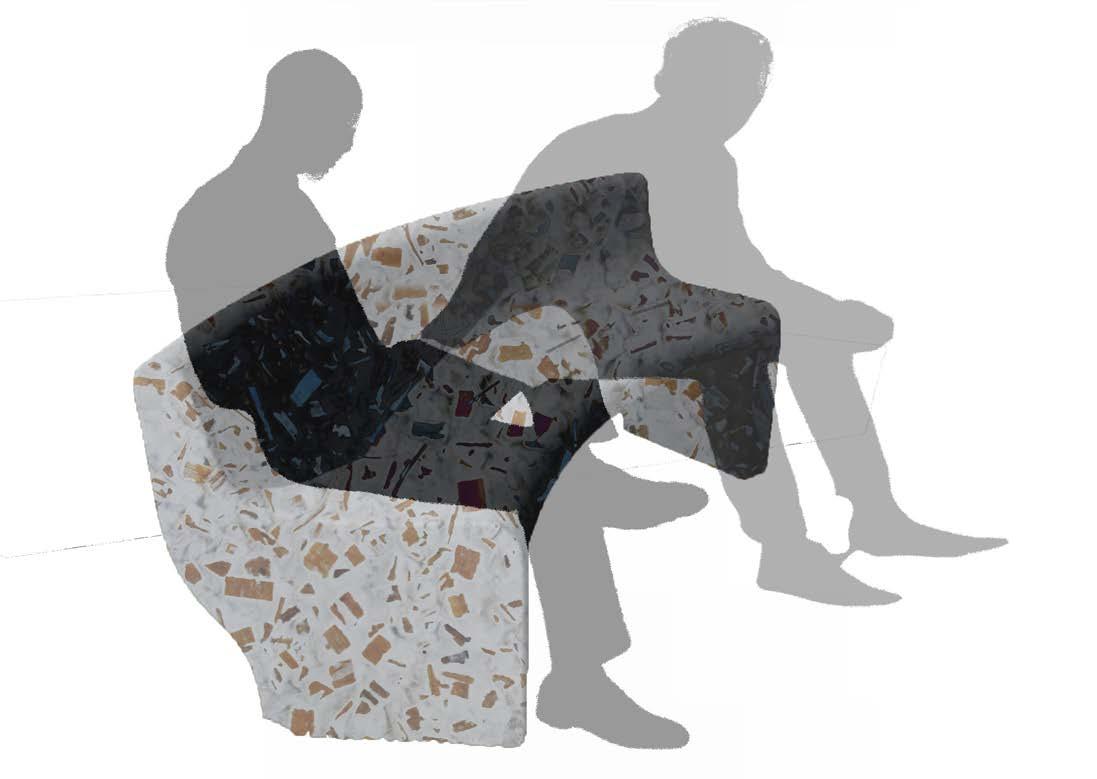
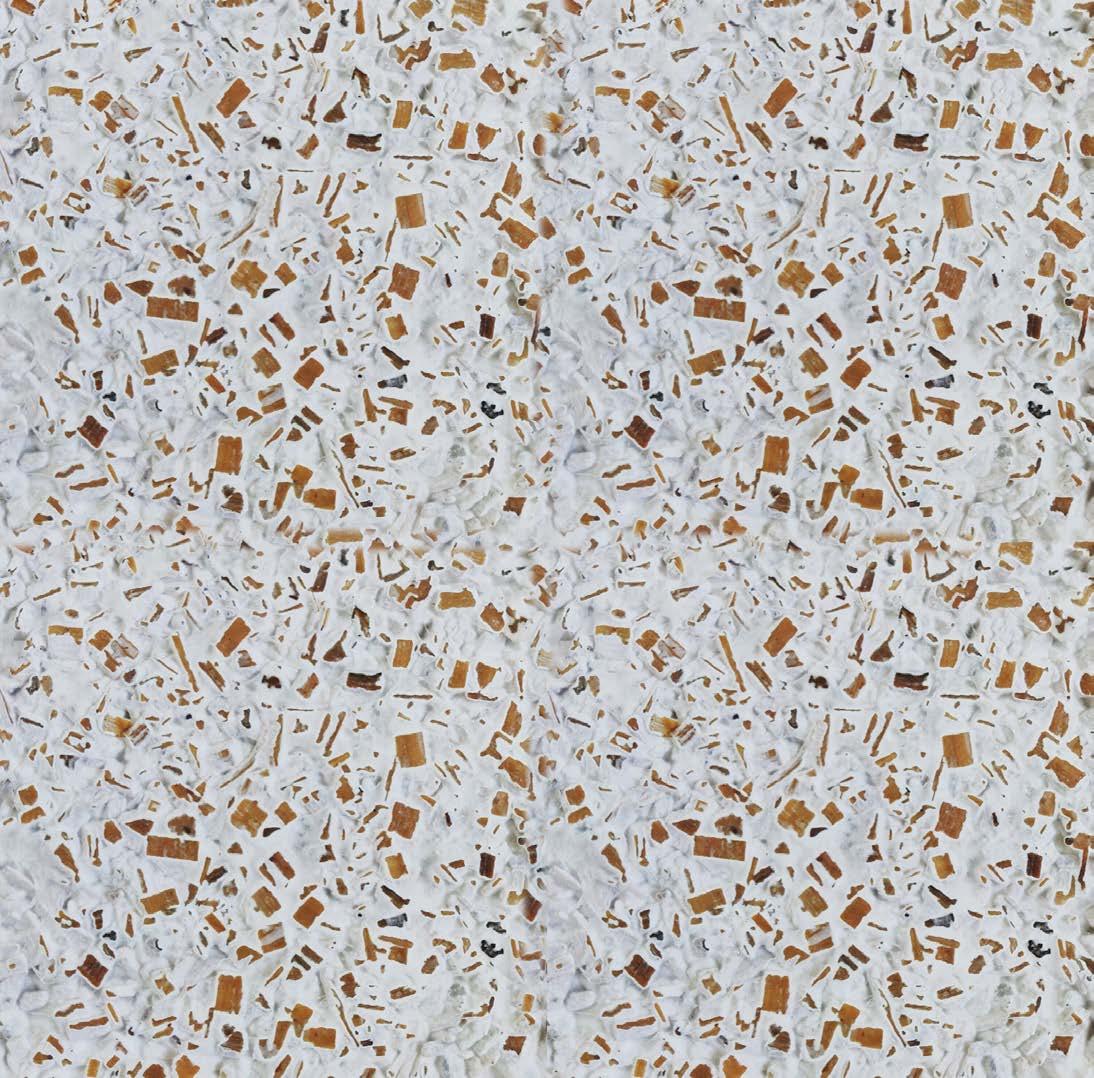
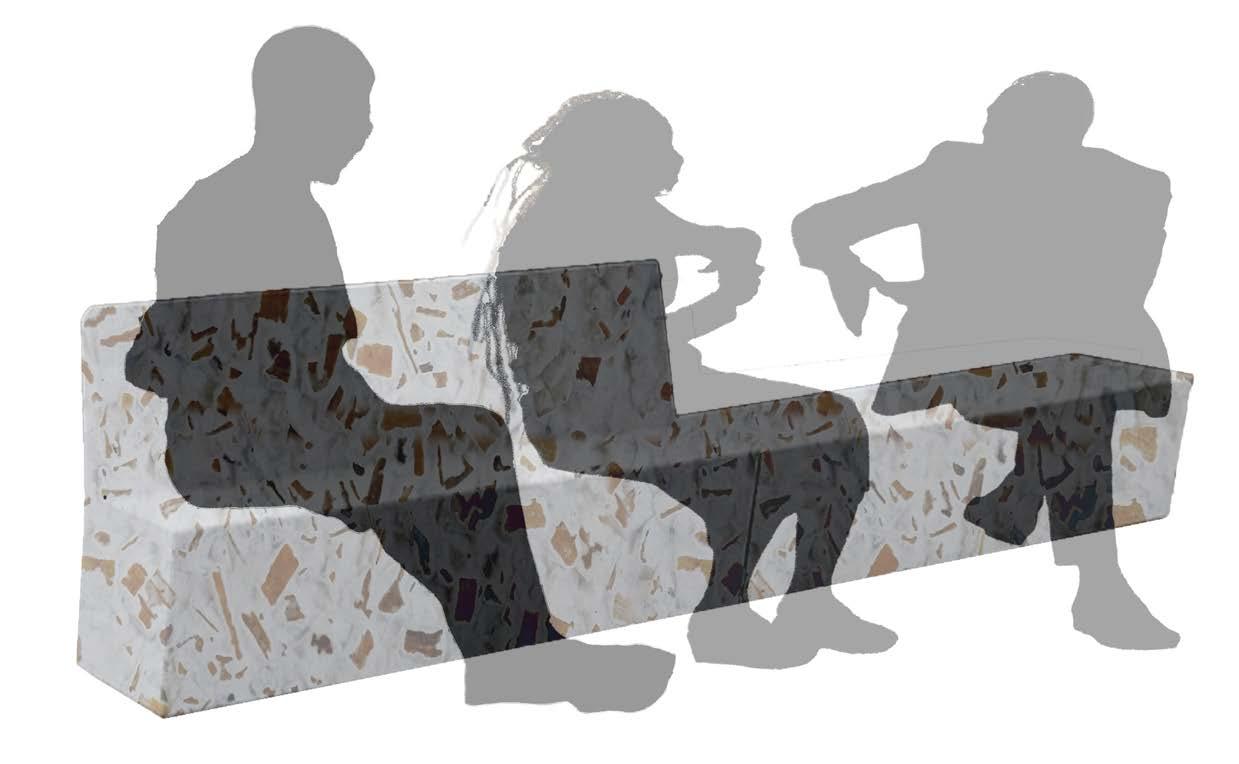
Maze walls will be extended and turnred into load bearing walls in order to support the Top Terrace structure.

Load bearing walls will be decorated by local artists in order to make the community feel a sense of ownership over the structure and bring positive use for local residents and visitors.
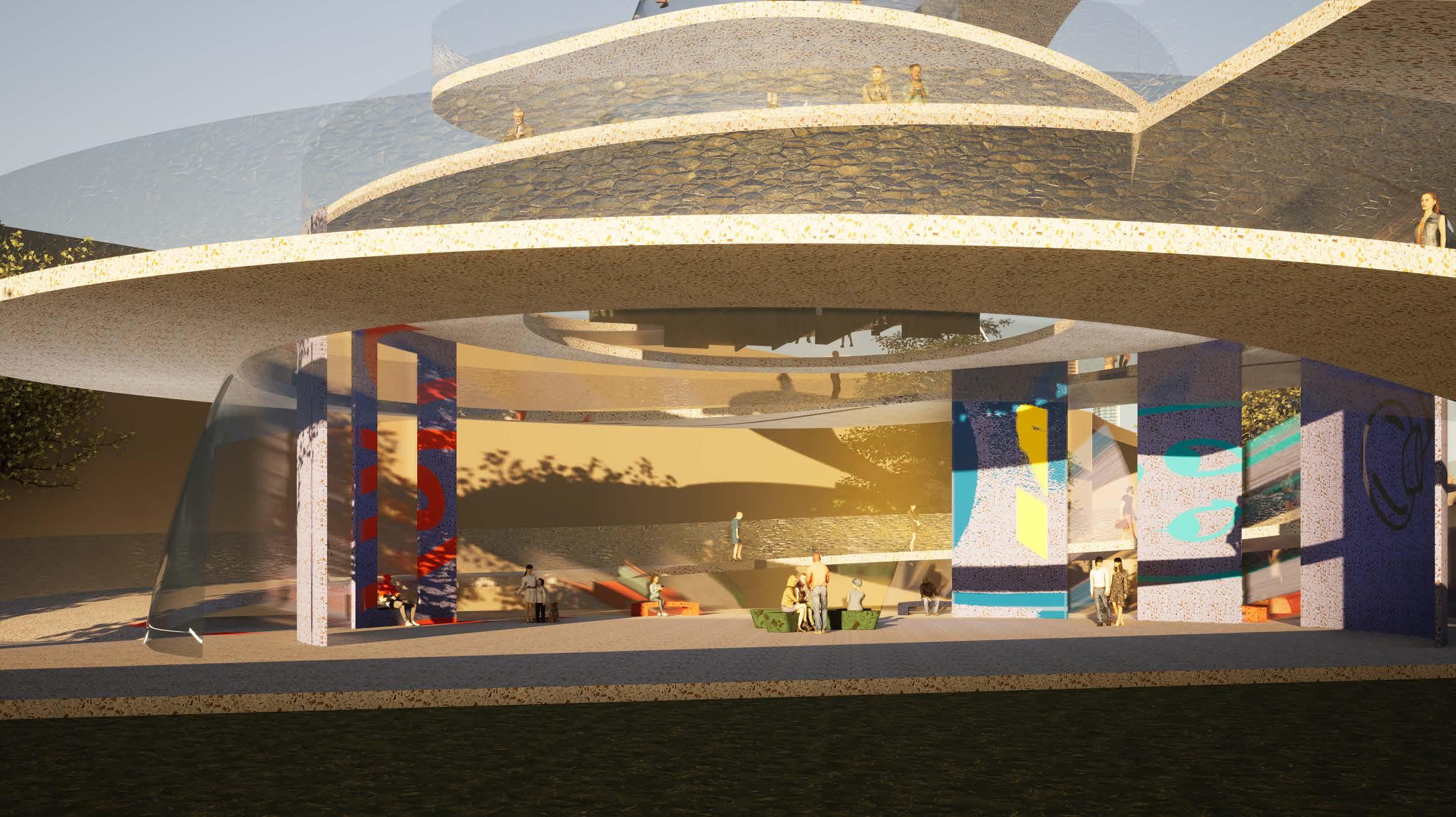
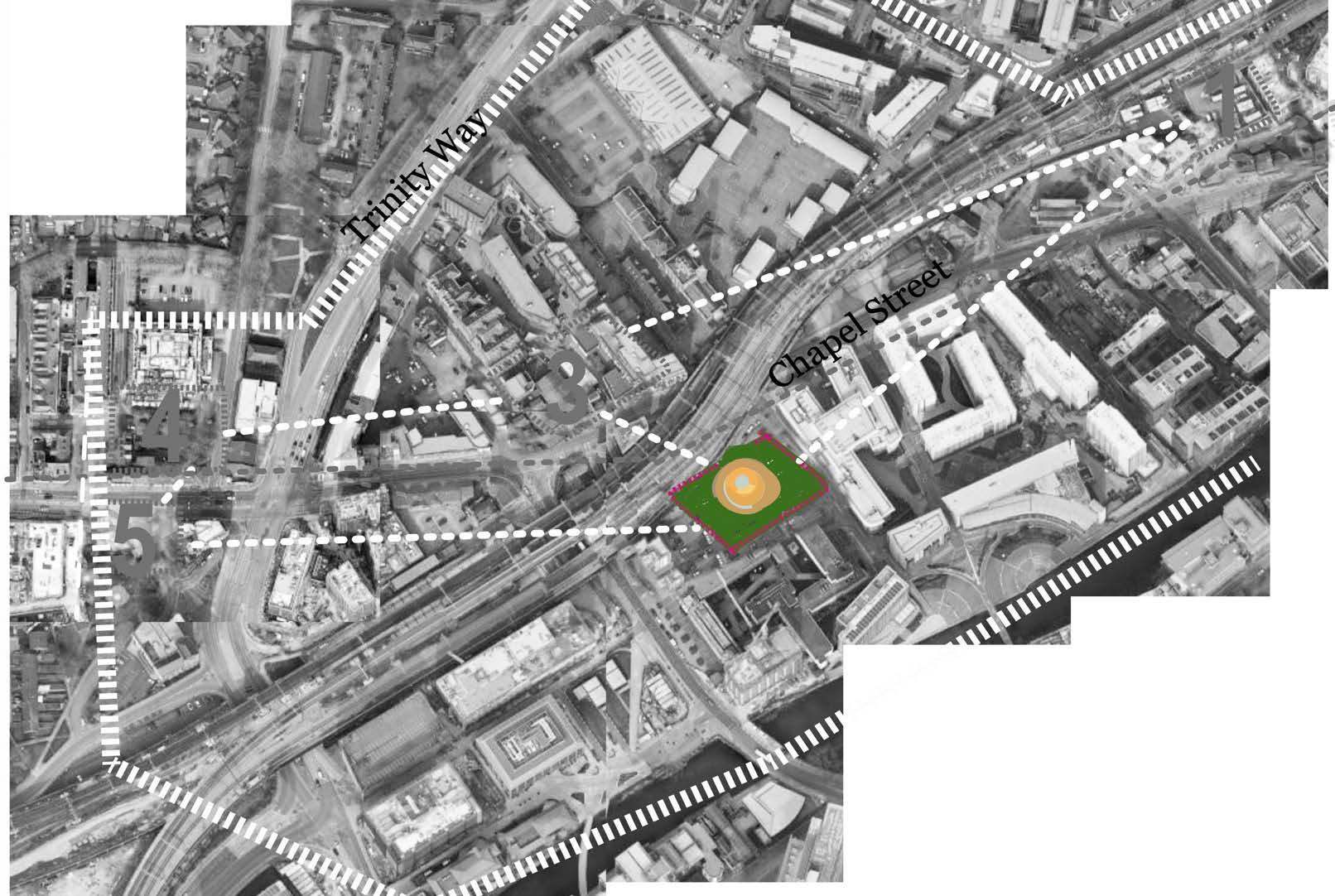
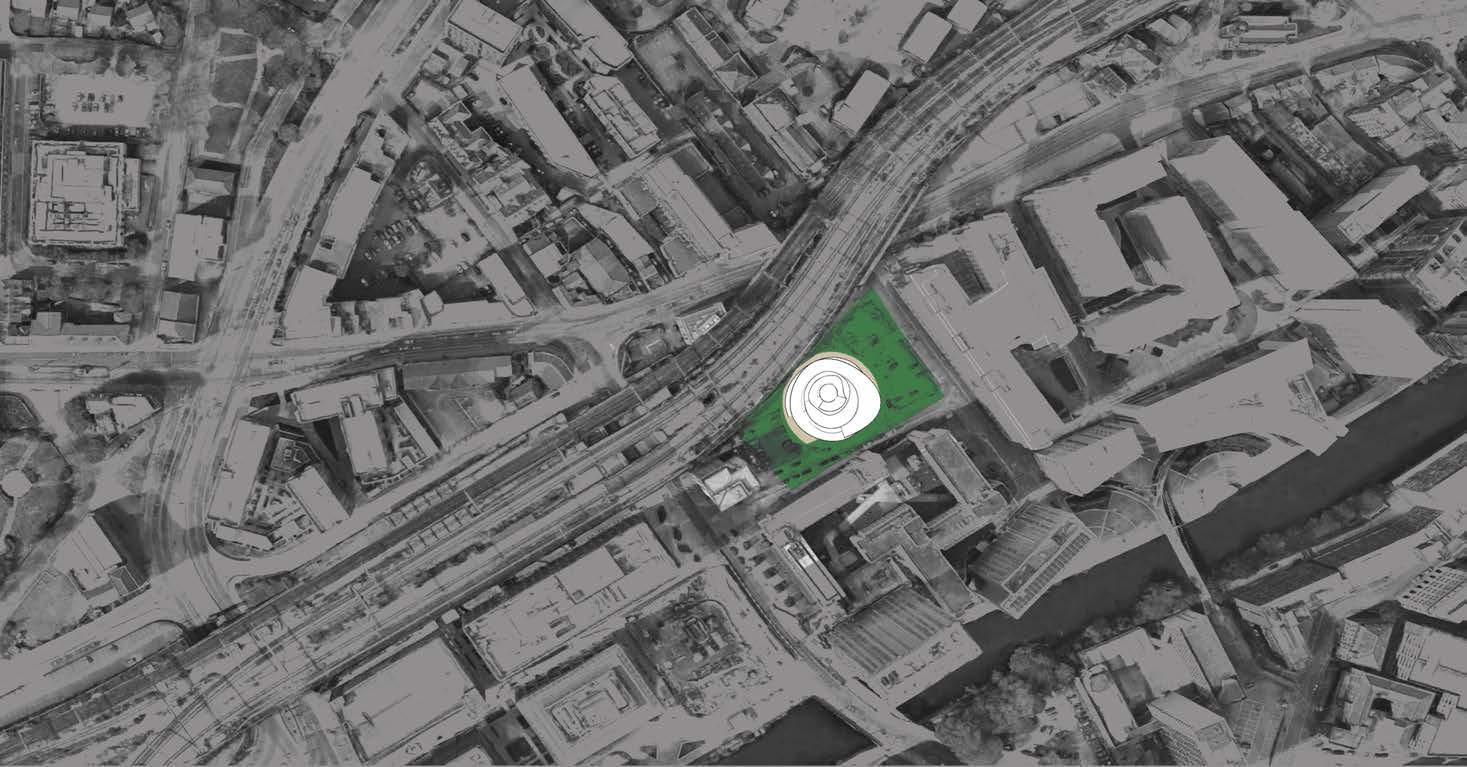
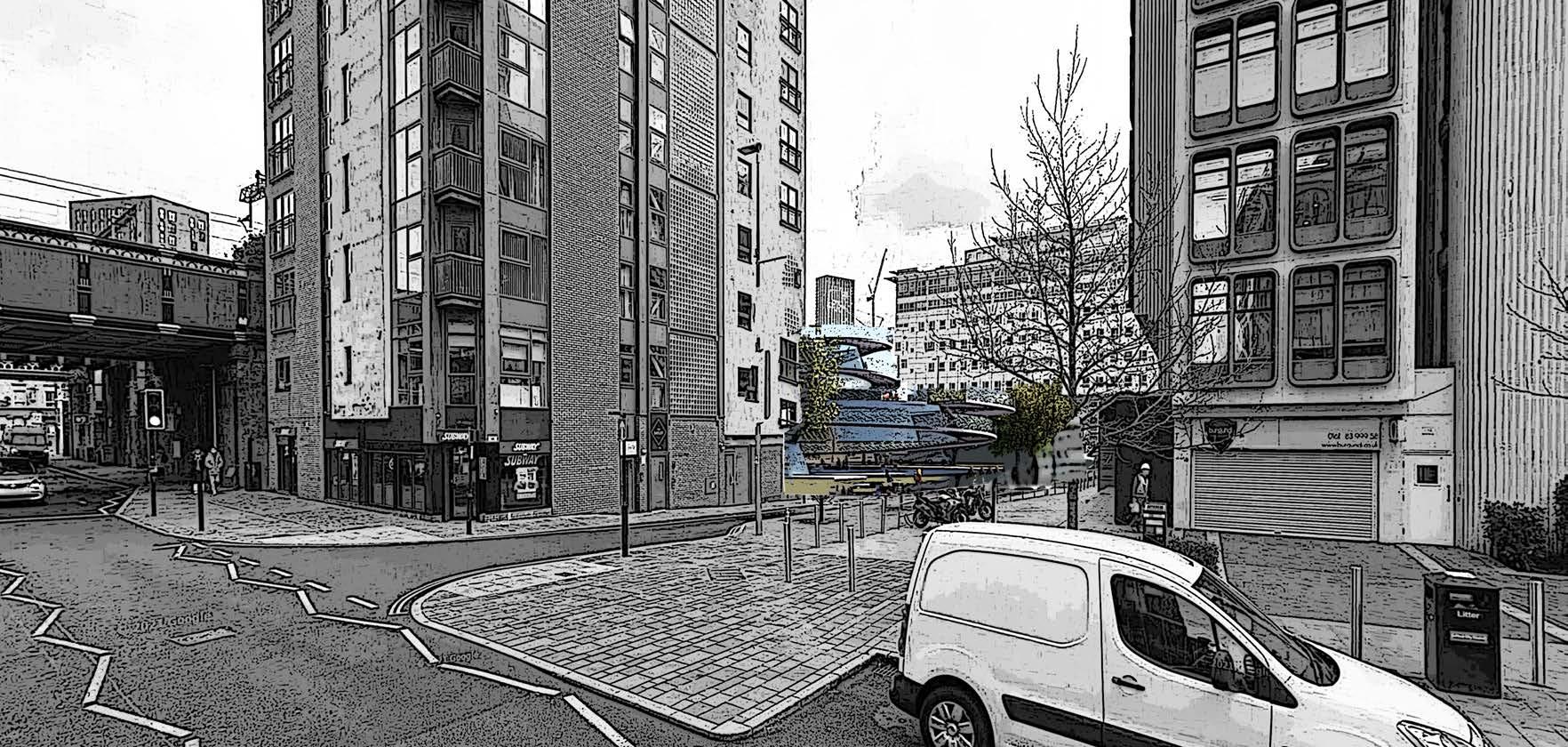
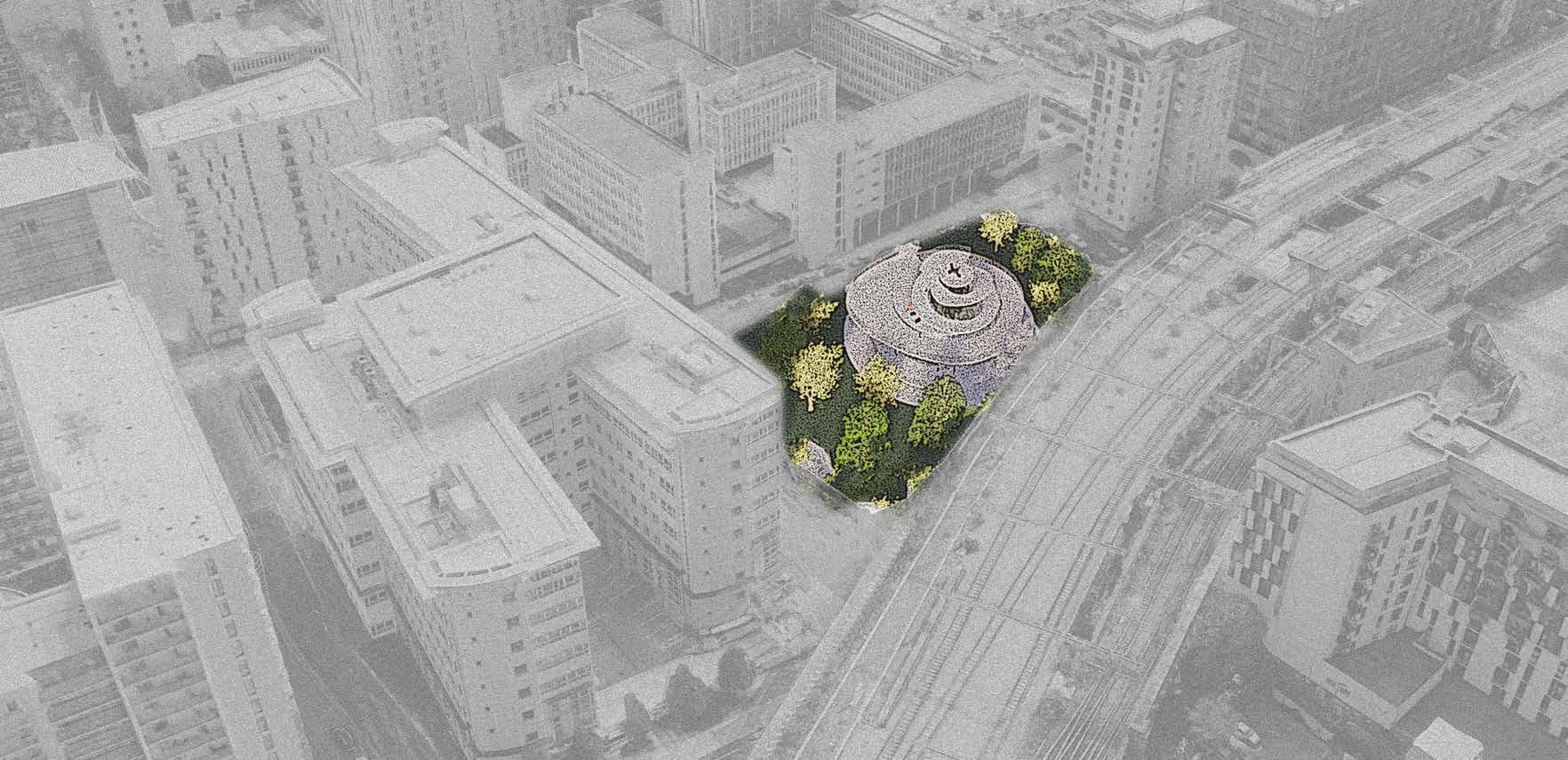 Street View from Bridge St.
Drone View from North-East.
Street View from Bridge St.
Drone View from North-East.
