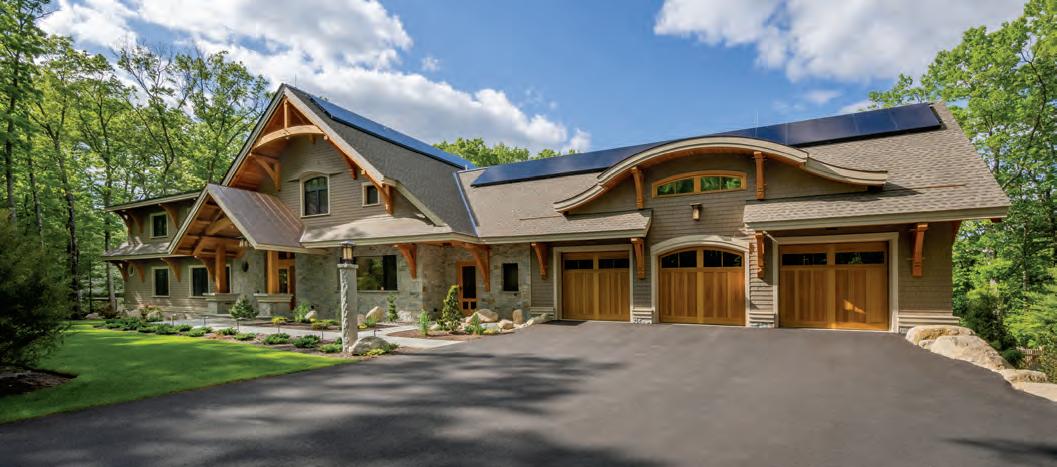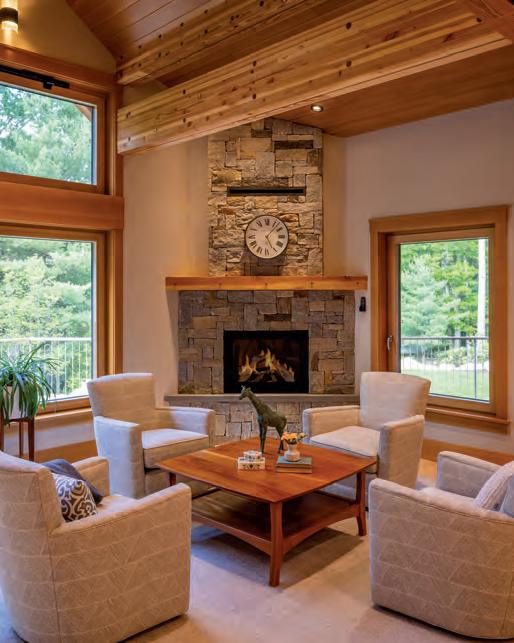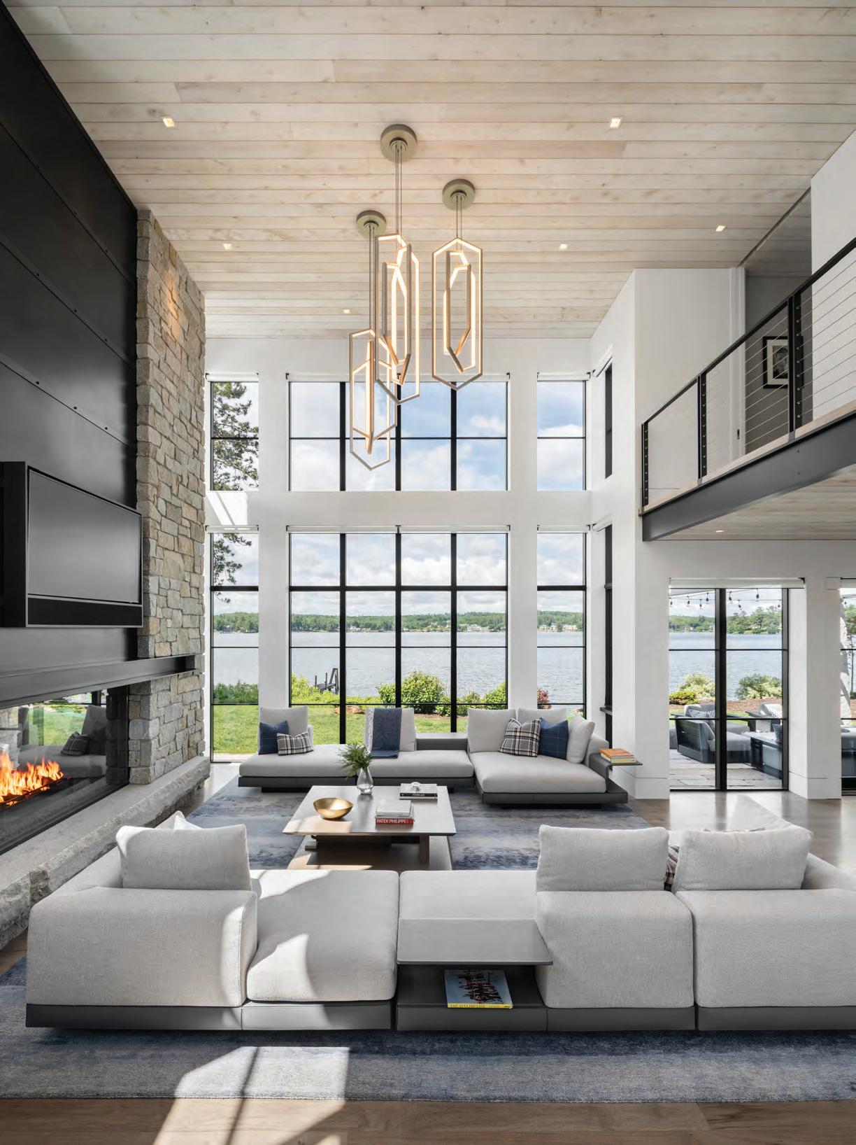
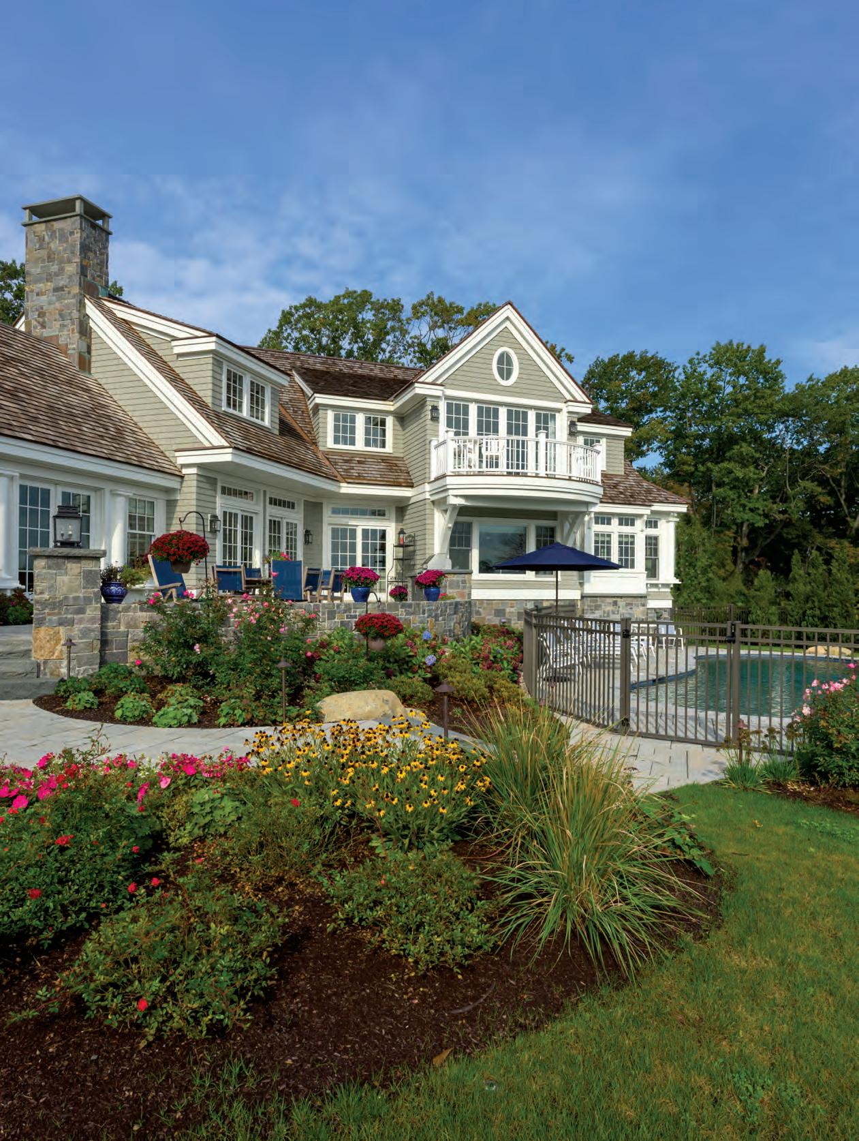
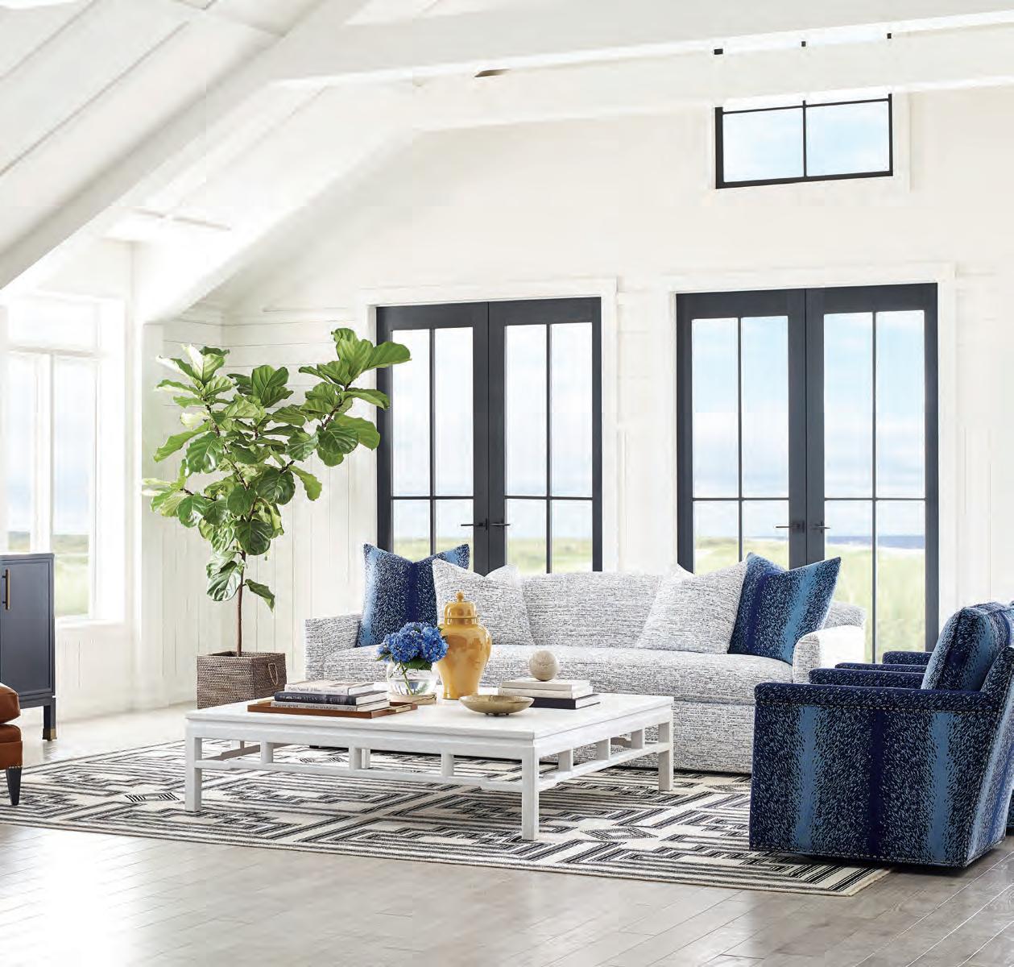

Look no further for inspiration for your springtime refresh. Our incredible interior designers are here to help you bring your vision to life and create a happy, healthy home. Make an appointment today for a free in-home design consultation.
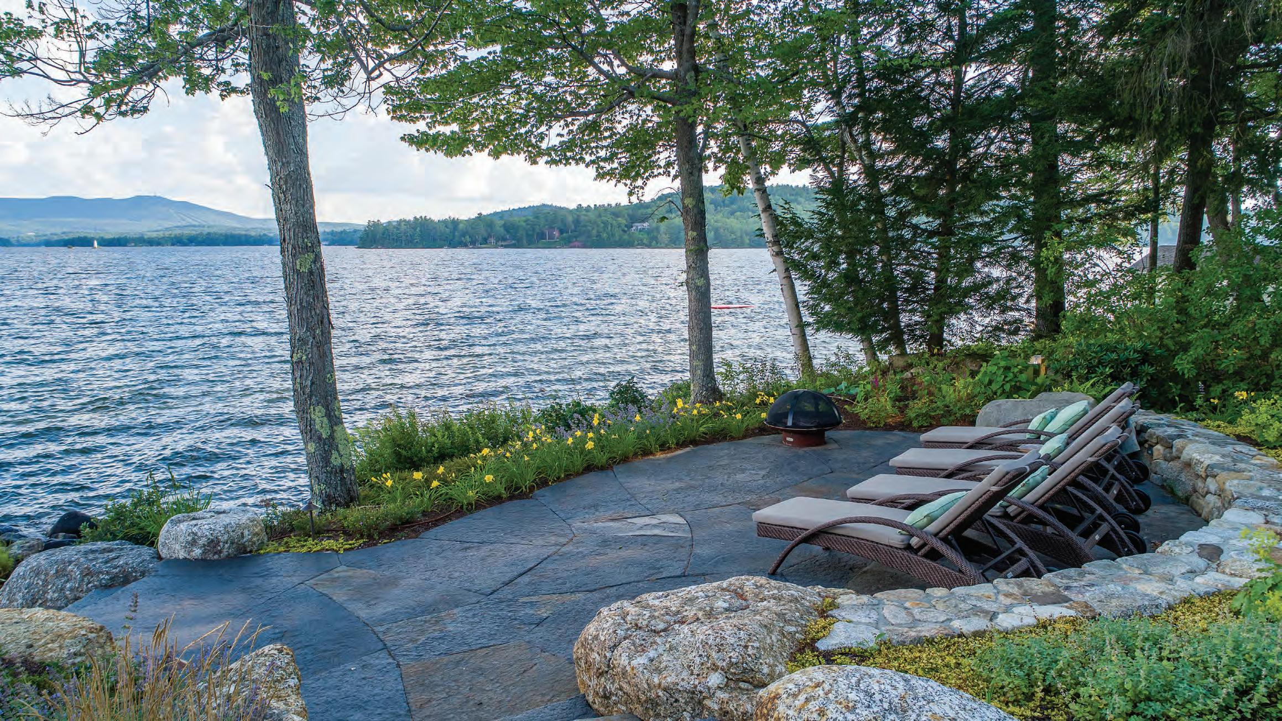
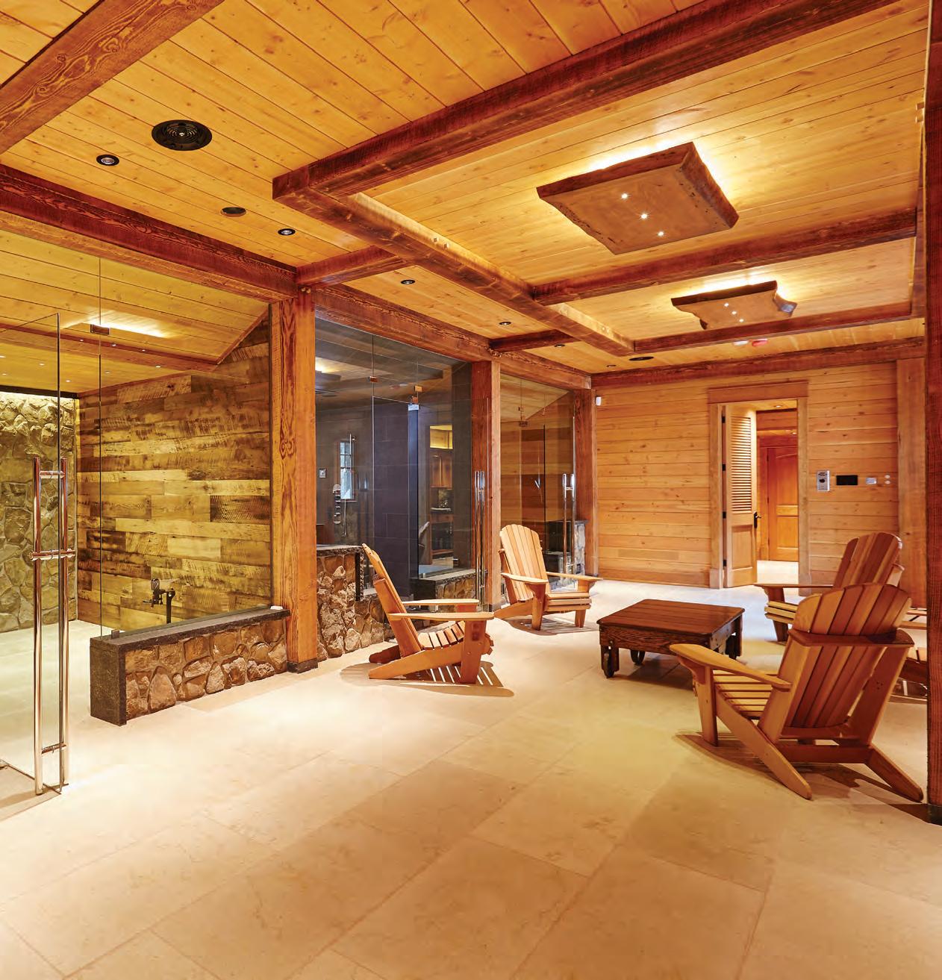


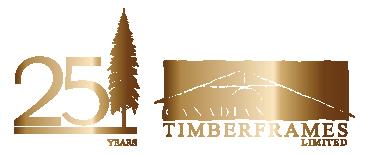

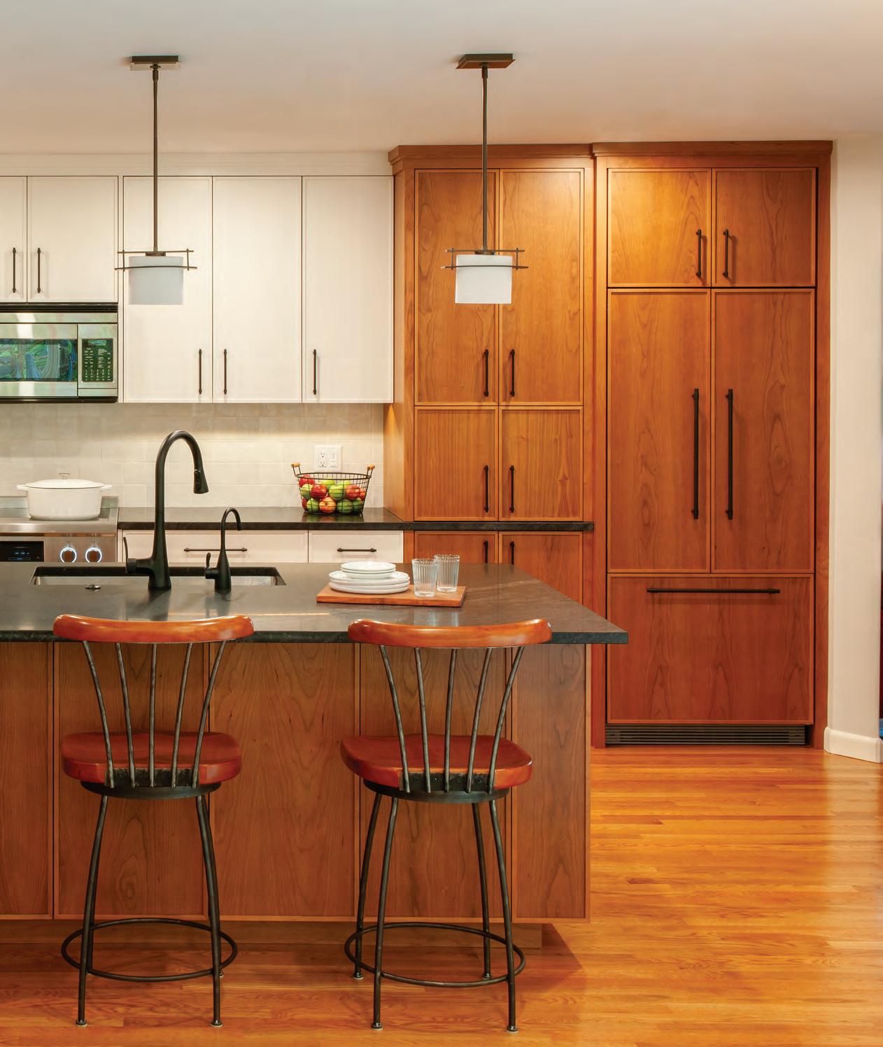
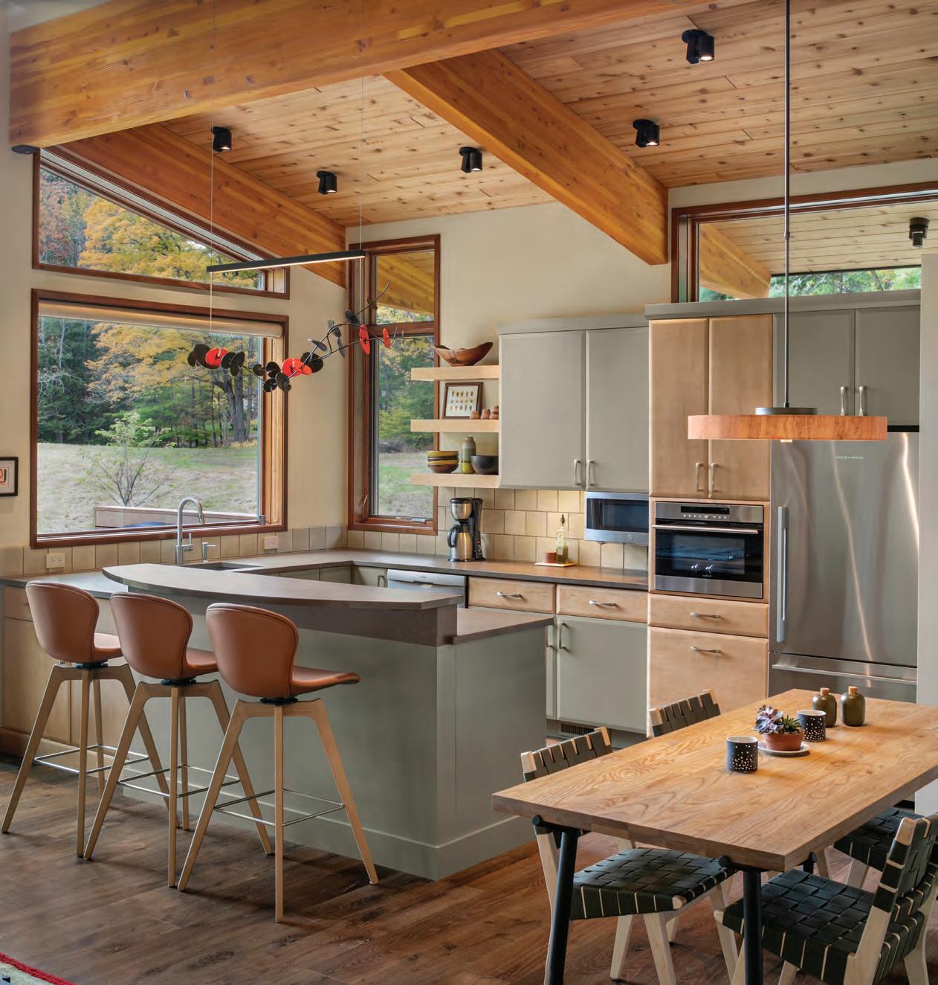






Look no further for inspiration for your springtime refresh. Our incredible interior designers are here to help you bring your vision to life and create a happy, healthy home. Make an appointment today for a free in-home design consultation.









Here at Port City Air, we have been calling the Seacoast home for more than 25 years. We have deep roots in the community, growing to more than 150 employees today working out of our facilities in Portsmouth at the Pease Tradeport.
At Port City Air, we’re not a national chain… we’re not a franchise. We don’t operate at other airports in any other states. We are a privately owned, local company with more than a quarter century of investment and proven results working in partnership with Pease Tradeport.
Our ONLY commitment is to Pease and nowhere else. The more aviation customers we bring through New Hampshire, the bigger and better the economic impact on the Seacoast. We provide a full suite of vital aeronautic services to our customers. That includes mechanical, logistical and hospitality support to private and military aircraft from the United States and 9 allied countries. We do it each and every day and we do it well.
Our job is to play a consistent and vital role at Pease, to keep the aircraft running on time and with the highest level of safety, service, and logistical support. When you want to ensure the highest economic input to the region we call home, it’s good to know the home team at Port City Air has been doing just that and will keep doing it.
That’s our promise.



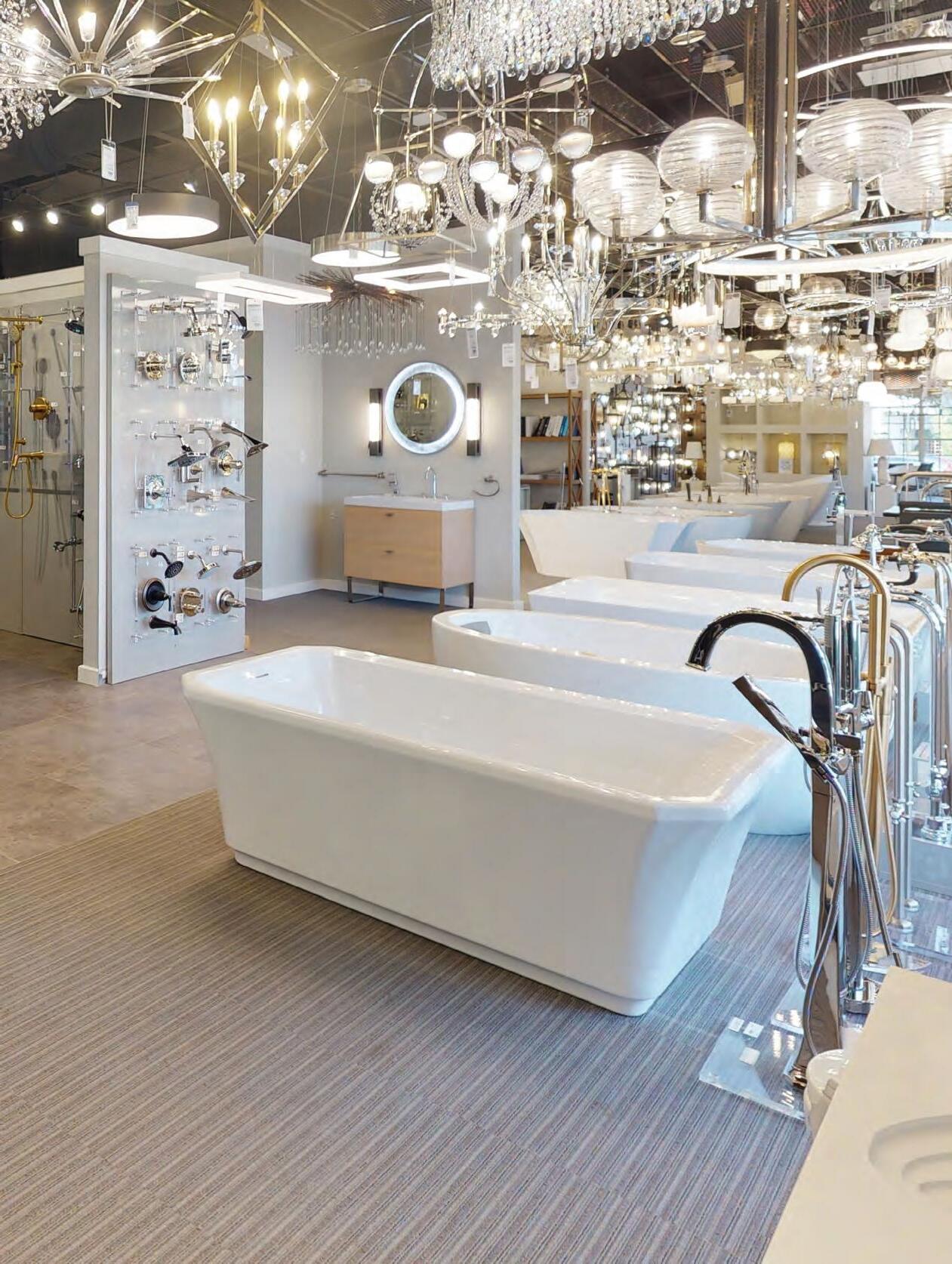


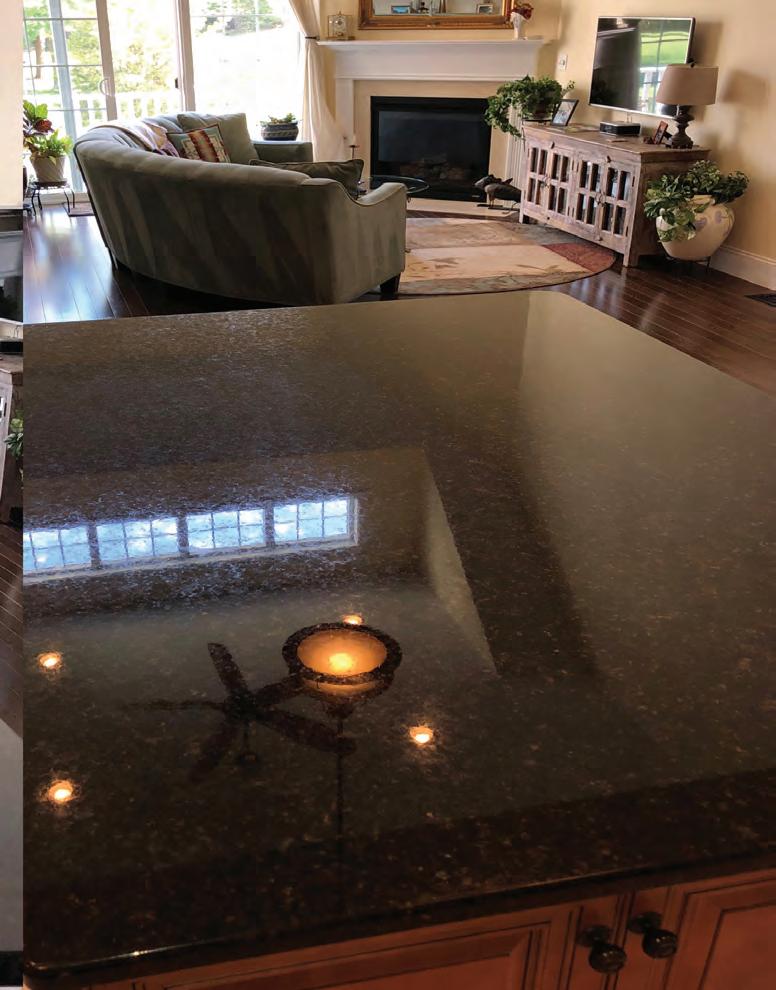


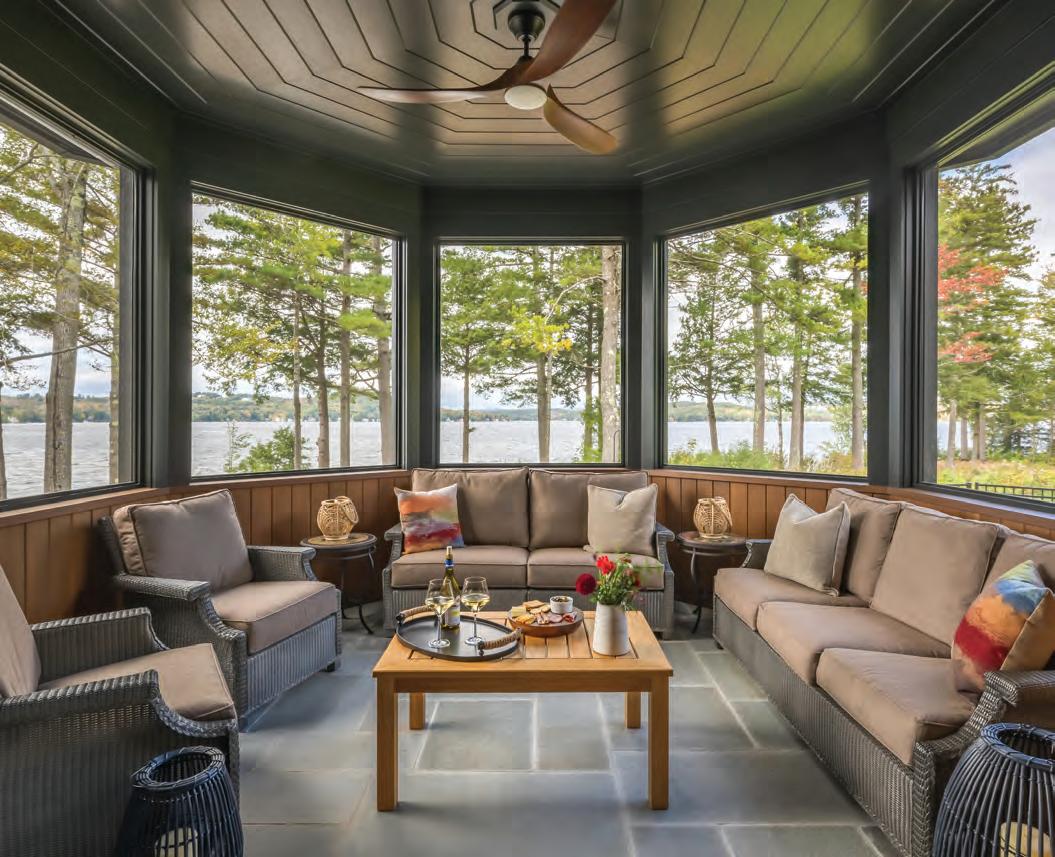
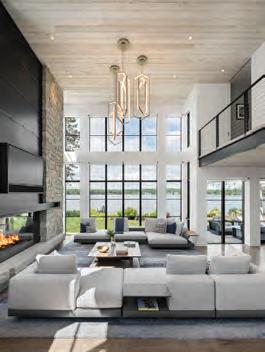
48 Lakefront Luxury
Perched on the shore of Lake Sunapee, a dynamic family retreat from a team of pros draws inspiration from the environment.
By
Lisa Cavanaugh | Photography by John W. Hession & Morgan Karanasios
58 Outstanding Design
These distinguished projects and the professionals who created them were recognized at the 11th Annual New Hampshire Home Design Awards in April.
By Janice Randall Rohlf

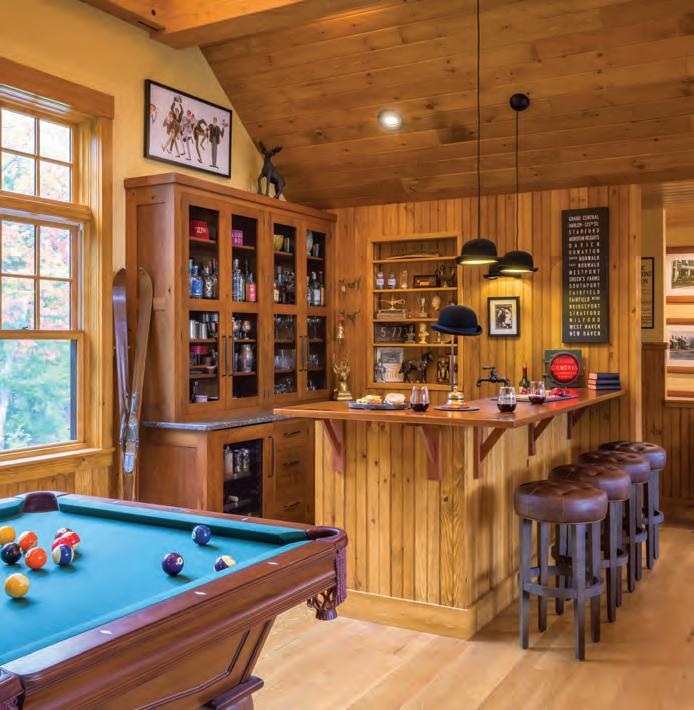
FABULOUS FINDS
22 A Designer’s Touch
Compiled by Amanda Andrews
TASTE
28 Fresh Off the Boat
Attention fish and seafood lovers: Living in New England will spoil you!
By Mary Ann Esposito
Photography by John W. Hession
SHOP TALK
36 No Place Like HOME
A pair of home design and décor shops nestle together in Dover.
By Crystal Ward Kent
Photography by Morgan Karanasios
HOME AWAY
40 FarmLuxe and Fun
Four eclectic farm accommodations decorated with inspired flourishes.
By Janice Randall Rohlf
Photography by Morgan Karanasios

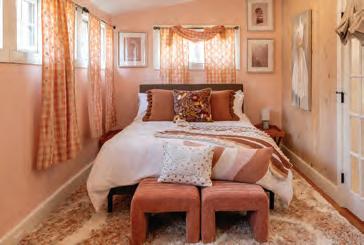
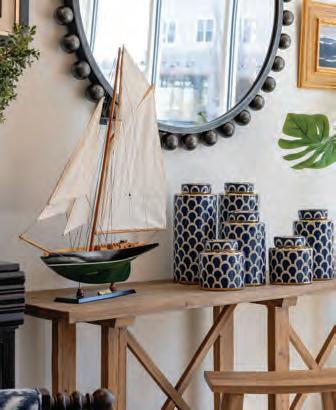

18 From the Editor
88 In Addition
Reimagining a garage delivers a camp-like retreat for relaxed gatherings.
By Christina Poletto | Photography by John W. Hession
94 Green Space
A gem with nods to Monet’s Giverny features abundant perennials, unique trees, vegetables and much more.
By Robin Sweetser | Photography by John W. Hession
102 Mark Your Calendar
Compiled by Elisa Gonzales Verdi
96 Parting Shot
The “tree house.”
Transcript and photography by James Reed
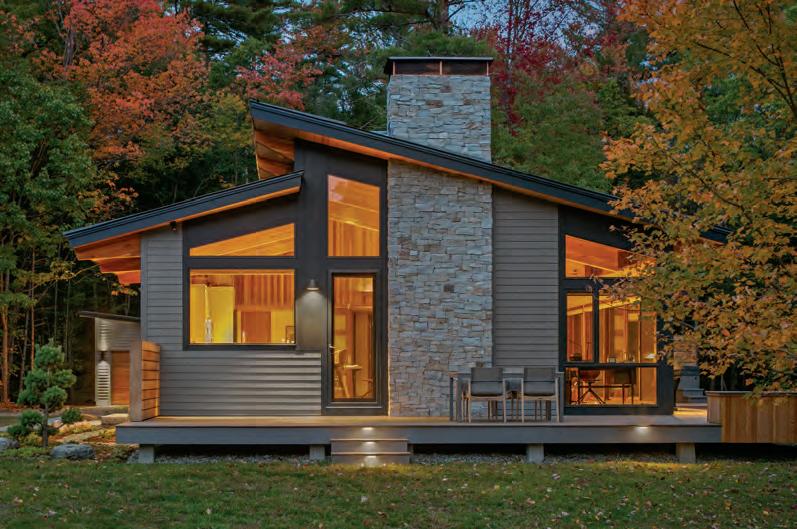
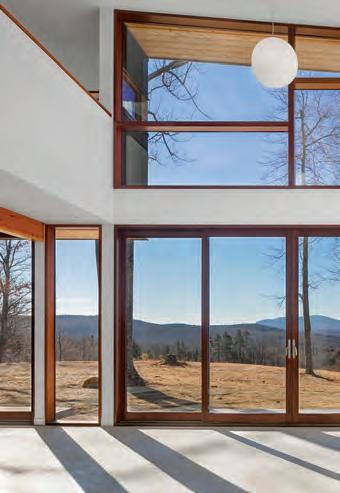
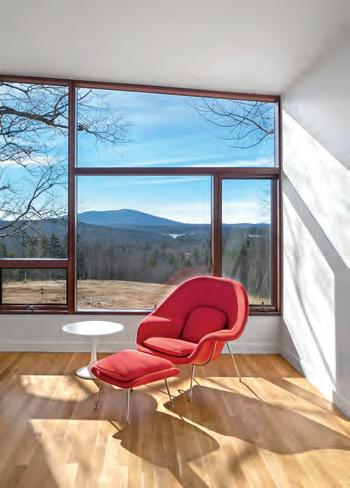
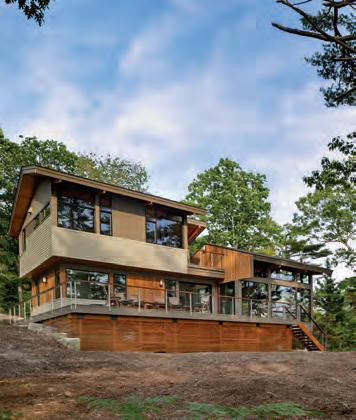
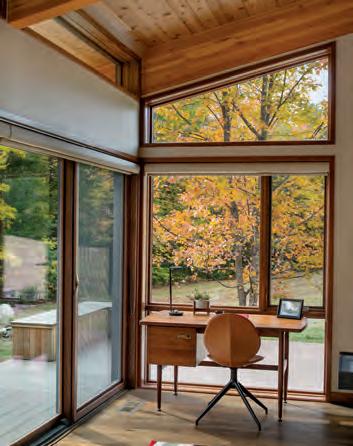
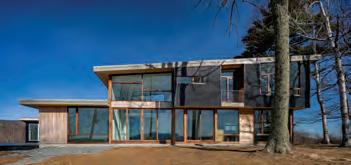


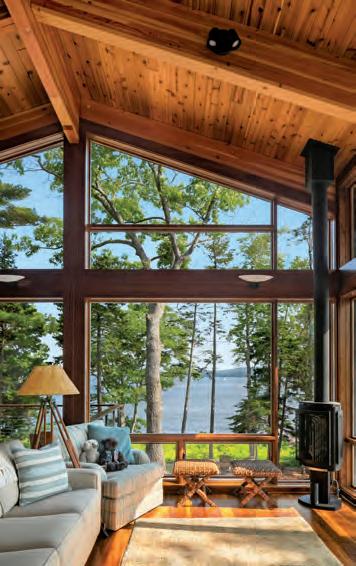

VICE PRESIDENT/PUBLISHER
Ernesto Burden
EDITOR
Janice Randall Rohlf
ART DIRECTOR
John R. Goodwin
PHOTO EDITOR
John W. Hession
PROOFREADER/STAFF WRITER
Amanda Andrews
CREATIVE SERVICES DIRECTOR
Jodie Hall
SENIOR GRAPHIC PRODUCTION ARTIST Nicole Huot
CONTRIBUTORS
Lisa Cavanaugh, Mary Ann Esposito, Morgan Karanasios, Crystal Ward Kent, Christina Poletto, James Reed, Robin Sweetser, Elisa Gonzales Verdi
ADVERTISING SALES MANAGER
Jessica Schooley 603-624-1442 ext. 5143 • 603-345-2752
jessicas@yankeepub.com
ADVERTISING & EVENTS SALES DIRECTOR Jenna Pelech
OPERATIONS MANAGER Ren Chase
SALES & EVENTS COORDINATOR Paul Milone
BUSINESS & SALES COORDINATOR Paula Veale
DIGITAL OPERATIONS & MARKETING MANAGER Morgen Connor
VP/CONSUMER MARKETING Brook Holmberg
VP/RETAIL SALES Sherin Pierce
BILLING SPECIALIST/IT COORDINATOR Gail Bleakley
ASSISTANT CONTROLLER Nancy Pfuntner
NEW HAMPSHIRE GROUP 100% Employee-Owned
© 2024 Yankee Publishing, Inc.
New Hampshire Home is published six times a year by Yankee Publishing, Inc.; 250 Commercial Street, Suite 4014, Manchester, NH 03101; 603-624-1442. All rights reserved. Reproduction in whole or in part without the publisher’s written permission is prohibited. The publisher assumes no responsibility for any mistakes in advertisements or editorial. Statements and opinions expressed in this magazine do not necessarily reflect or represent those of this publication or its officers. Every effort has been made to ensure the accuracy of the information contained in this publication, Yankee Publishing, Inc.: New Hampshire Home disclaims all responsibility for omissions and errors.
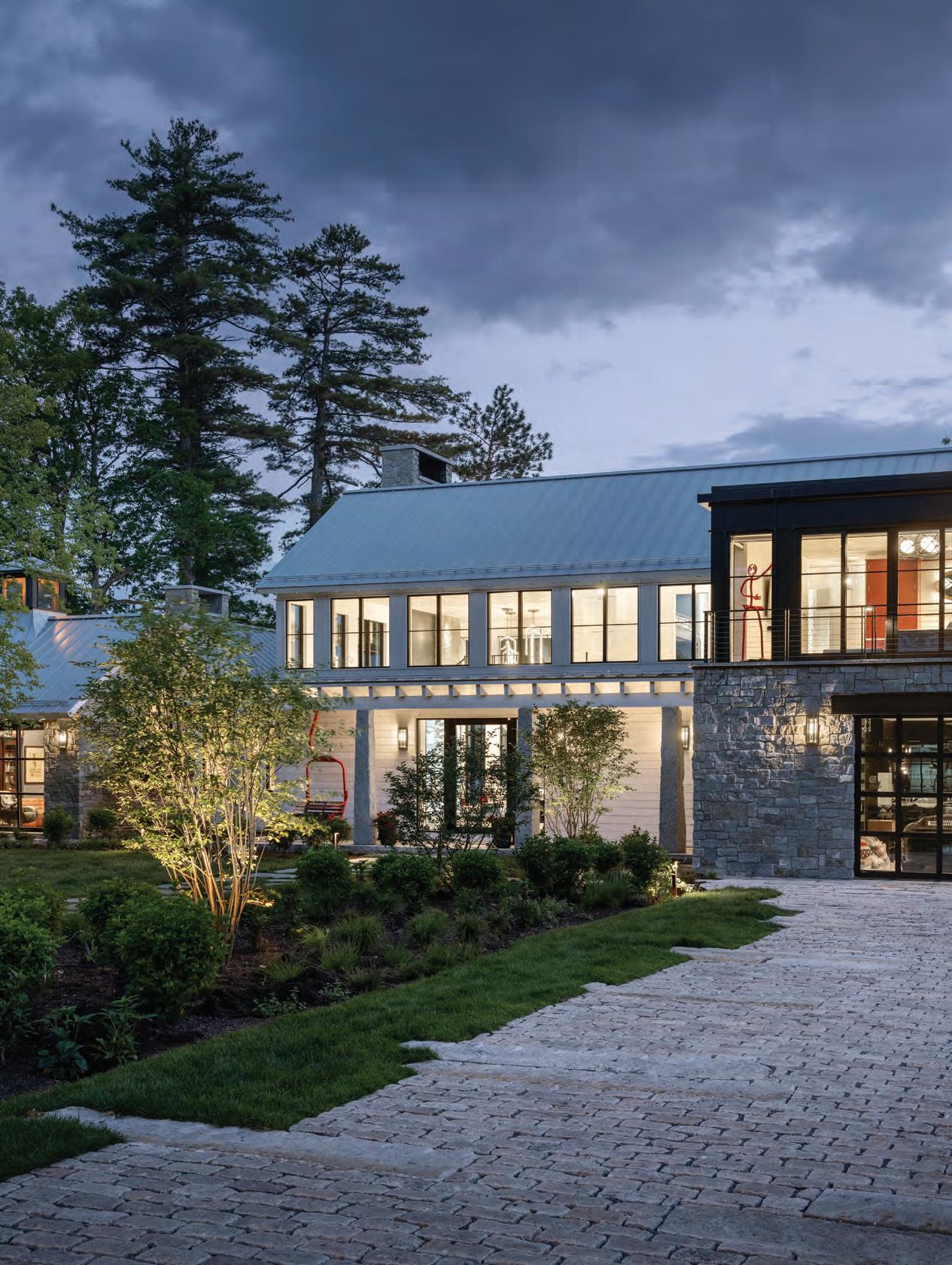

New Hampshire Home is mailed to our subscribers six times a year and is available at more than 200 newsstands across the state and New England, including the following locations: Barnes & Noble, Books A Million, Hannaford, Market Basket, CVS Pharmacy, Shaw’s and Walmart
SUBSCRIBE ONLINE
To begin a subscription for yourself or give a gift subscription, visit nhhomemagazine.com/subscribe
SUBSCRIBE BY PHONE
Call during office hours (8:30 a.m. to 5 p.m.): 877-494-2036
We accept Mastercard, Visa, and American Express.
CHANGE OF ADDRESS OR CUSTOMER SERVICE QUESTIONS 877-494-2036; or email customerservice@nhhomemagazine.com BY MAIL
New Hampshire Home PO Box 37900, Boone, IA 50037-0900
EDITORIAL CORRESPONDENCE
To submit industry events and home-related news, send an email to editor Janice Randall Rohlf at janicerohlfnhh@gmail.com with a basic description of the event or happening, its time, date, place and a phone number that the editors can call you for more information. Details should be submitted 3 months before the issue’s cover date.
To submit your home or design project, or to suggest a story idea for editorial consideration in New Hampshire Home, email janicerohlfnhh@gmail.com.
New Hampshire Home offers businesses the most cost-effective way to reach New Hampshire’s upscale consumers of home products and services. Information about advertising in the print editions and online is available by contacting Jessica Schooley
603-624-1442 ext. 5143 • 603-345-2752
jessicas@yankeepub.com
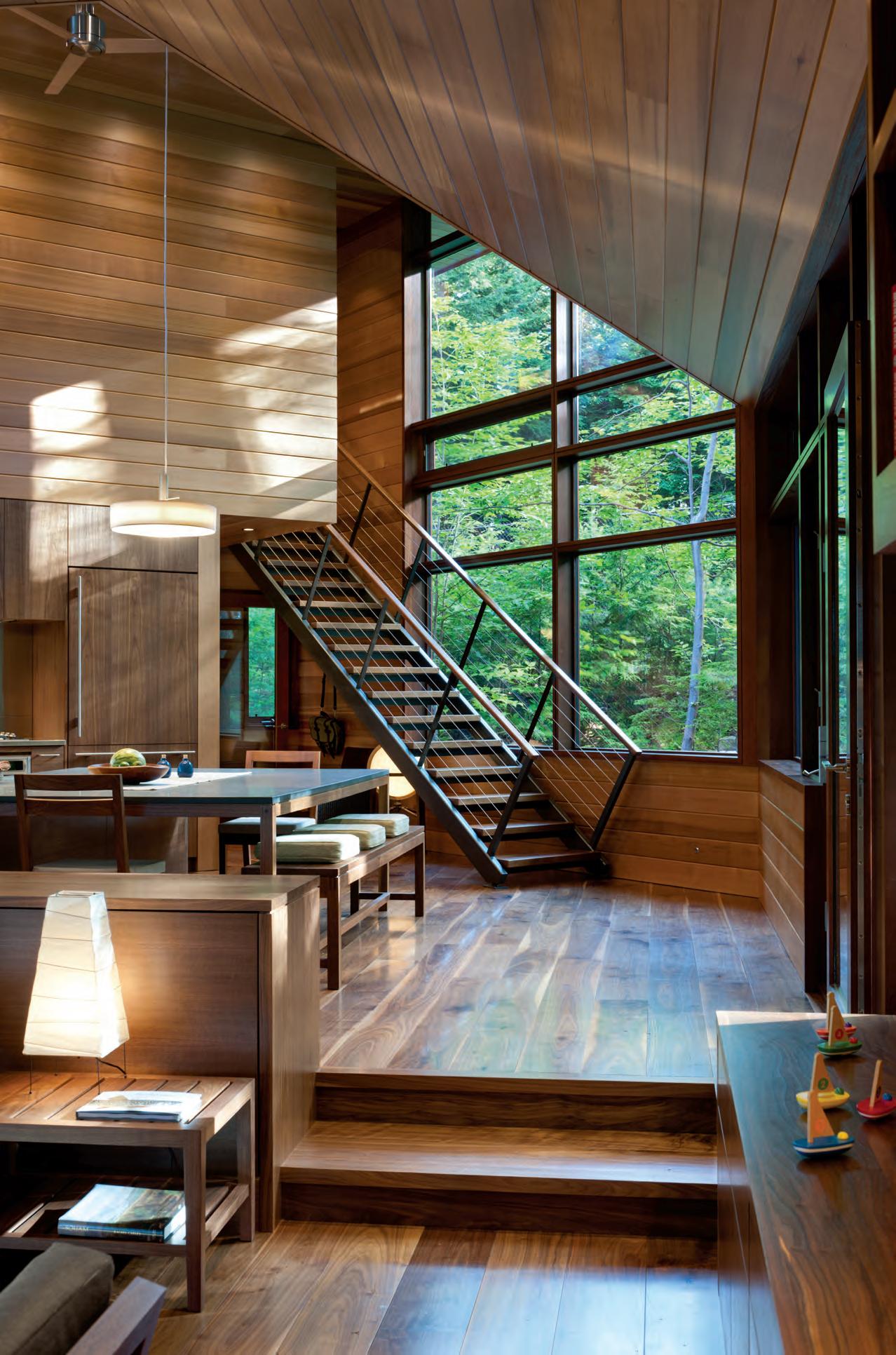

IT’S THAT TIME OF YEAR AGAIN! No, not the interminable slog toward real spring weather in New England. I’m talking about something we can really get excited about: announcing New Hampshire Home’s annual Design Awards winners.
As is our custom, a panel of three out-ofstate judges pored over nearly 100 submissions in 22 categories to come up with the winners we present in these pages. This is the 11th year for the Design Awards, and the competition gets fiercer each time.
Congratulations to those who came out on top, and a heartfelt note of appreciation to everyone who took the time to bring their projects to our attention. One and all, they are impressive and demonstrate the superior level of residential architecture and design that is currently being achieved in New Hampshire.
Among the new categories we carried over from last year’s Design Awards is one that sets itself apart from the others: Up and Coming (under 40) honors an outstanding young professional in the field of architecture or design. This year’s winner, Cristopher Soloman, principal architect at Samyn-D’Elia Architects, is representative of the kind of talented individual we can look forward to watching in the years ahead. You can read about Cris’s achievements, professional and otherwise, on page 73. Spoiler alert: He has summited Mount Everest.
While the Design Awards winners take up a big chunk of this issue, there is other coverage you won’t want to miss: a dynamic Lake Sunapee retreat that is custom from head to toe; a multipurpose dwelling where family and guests can withdraw from the main house to relax; a fabulous two-in-one home store in Dover; glorious gardens in Westmoreland; and four eclectic guesthouses for travelers looking for a luxury farm stay in Hancock.
Wishing you all a happy and healthy spring!

Janice Randall Rohlf Editor

Lisa Cavanaugh is a native New Englander who is a freelance writer and editor for several lifestyle magazines. For this issue, she wrote “Lakeside Luxury.”

John W. Hession is New Hampshire Home’s photo editor, as well as a photographer and filmmaker specializing in architecture, design, food and advertising. He provided photography for four of this issue’s stories and also shot some of the Design Awards winners.

Robin Sweetser is an organic gardener who grows as much of her family’s produce as possible. For this issue she wrote about the glorious gardens of Ellen and Bruce Clement of Westmoreland.

Morgan Karanasios is New Hampshire Home’s photographer. She was busy for this issue, shooting for “Shop Talk,” “Home Away” and “Lakefront Luxury.”

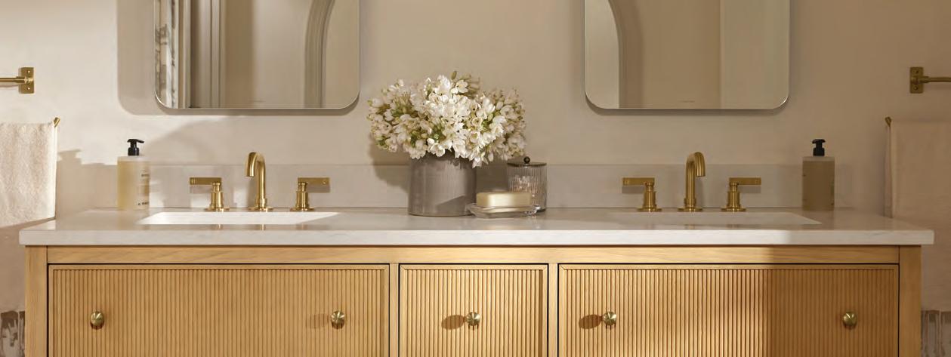
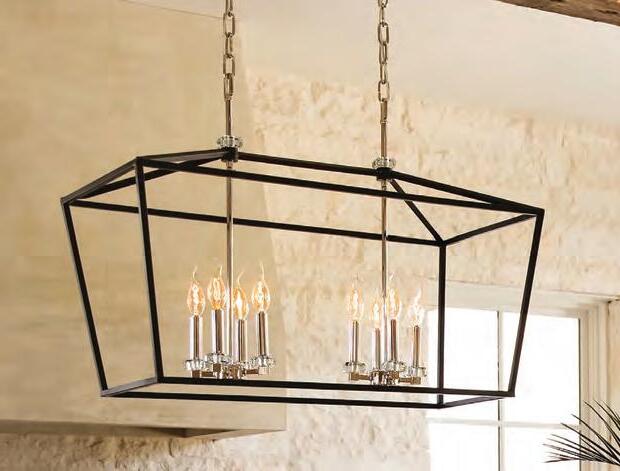
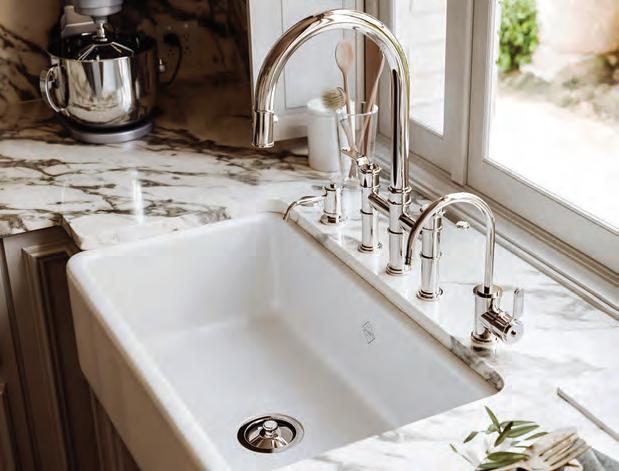


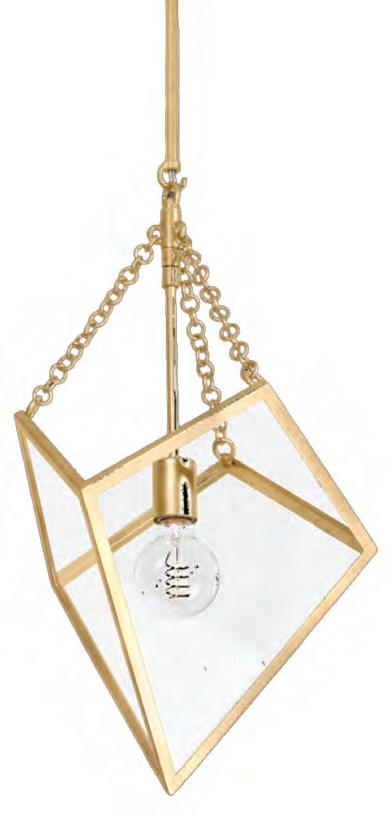


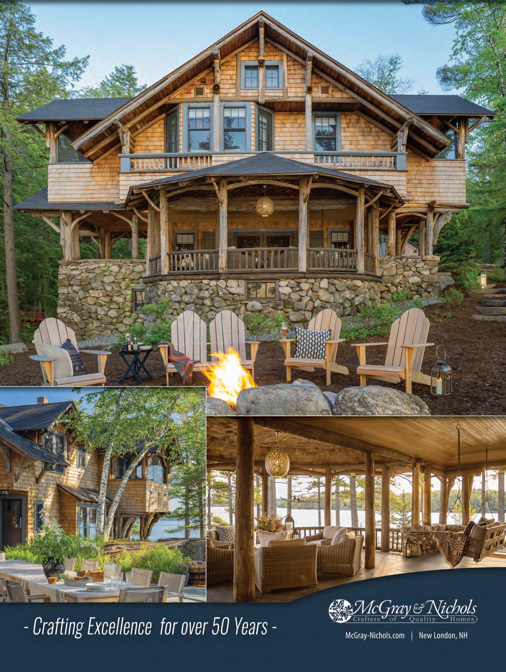
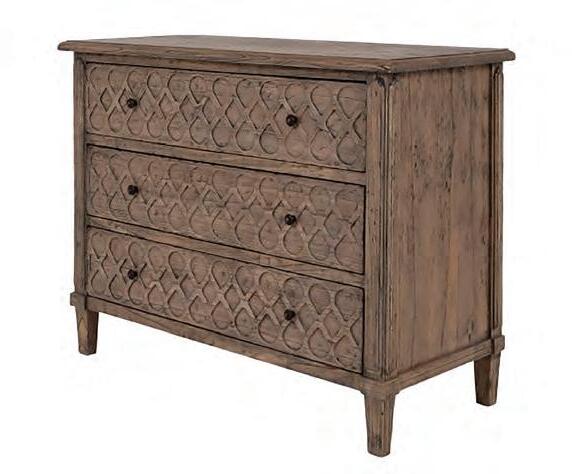
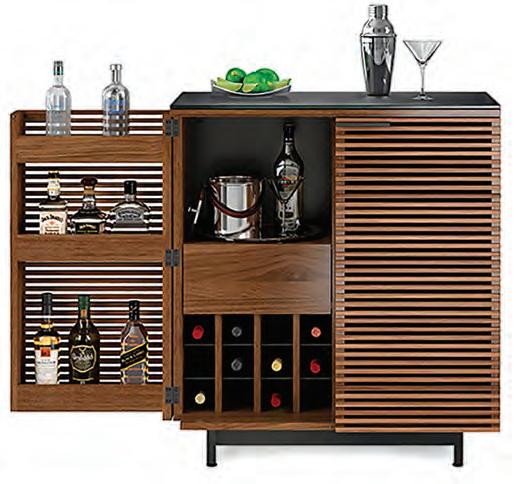
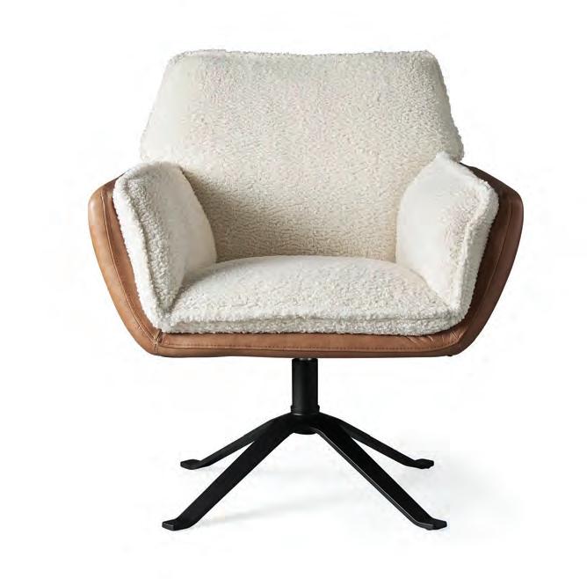


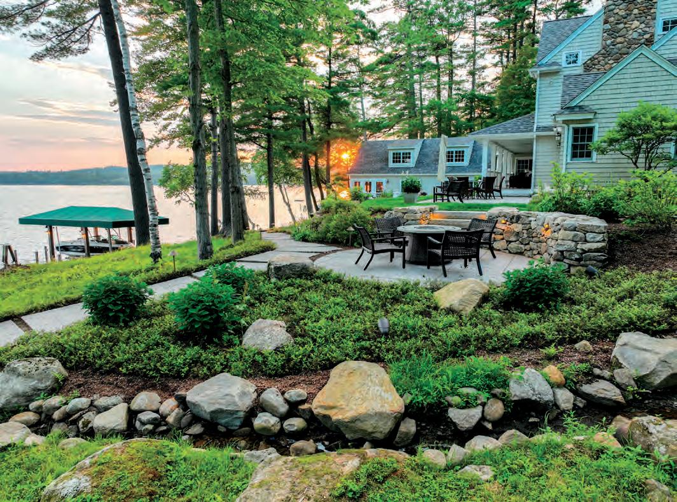

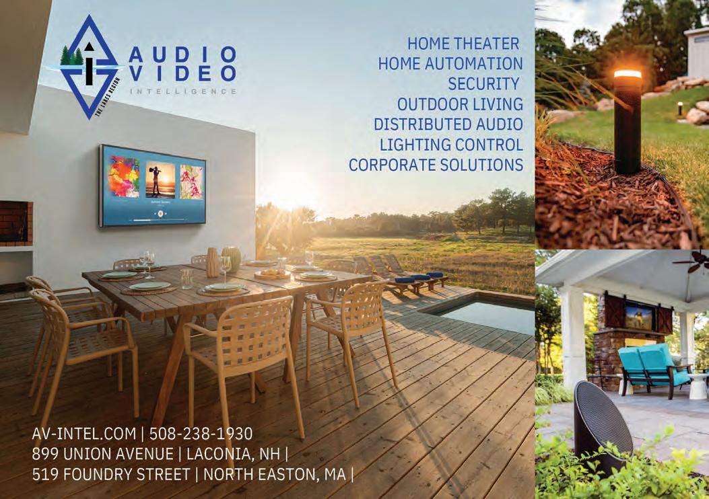

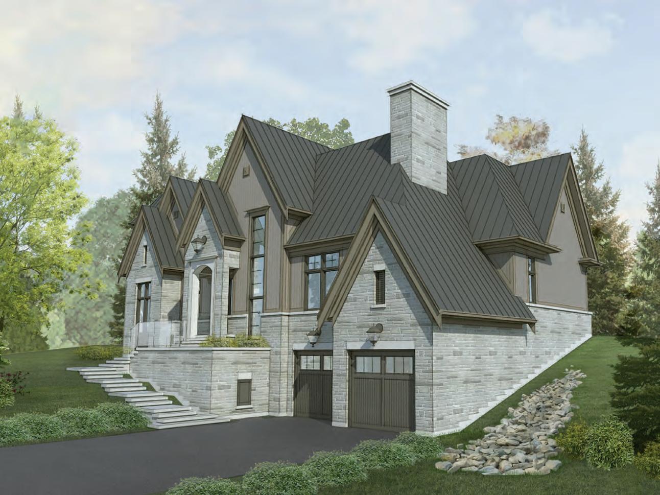

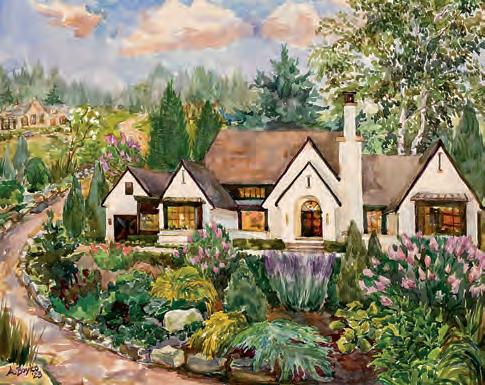









Presenting Sponsor:

Sponsors:




This year’s celebration returns to Flag Hill for an evening of sampling great food and drink, live music and fun from across the state. The event will be an elegant tent and garden party at one of NH’s most beautiful local treasures.


Attention fish and seafood lovers: Living in New England will spoil you!
WHEN REFERRING to our food supply chain, “local” and “sustainable” are today’s buzz words. Nowhere is that truer than in the fish and seafood industry, where in many cases a consumer is guaranteed access to fish or seafood that is available to purchase shortly after it is pulled from
the water. Such is the mission of Capt. Jamie Hayward, a fisherman for 30 years who not only helms his fishing boat, the F/V Heidi & Elisabeth, but also operates Heidi Seafood Services. Along with his sister, Heidi, and wife, Jolyn, he launched The Daily Haul, a mobile fresh fish and
seafood market serving many communities in southern New Hampshire, southern Maine and northern Massachusetts. Headquartered in Portsmouth, the small company’s founding premise, in reaction to COVID’s devastating blow to the fishing industry, was to supply the public
Interview and recipes by Mary Ann Esposito | Food photography by John W. Hession

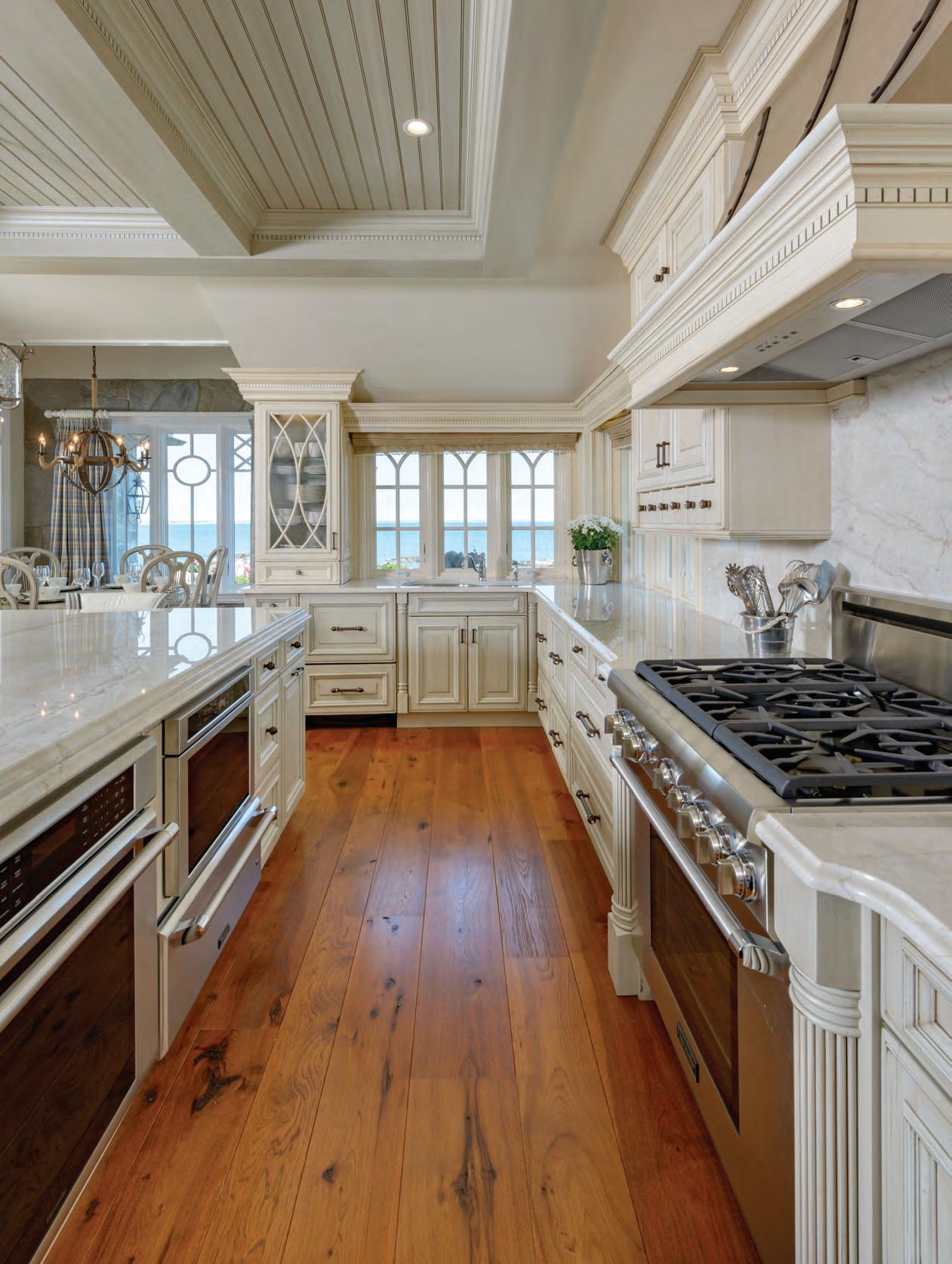

SERVES 4
Halibut’s dense texture makes it versatile for grilling, baking or pan-frying. Its delicate taste makes it a canvas for a variety of seasonings and sauces. For a pan sauté or for frying, it is important to get the pan smoking hot before adding the fish, which will prevent it from sticking and result in a beautiful crust.
Use a trusty instant-read thermometer to ensure that the fish reaches 140°F. Rice or mashed potatoes make a perfect side.

3 tablespoons butter
2 ounces cream cheese, at room temperature
¼ cup milk or half & half
2 cups cooked spinach, water squeezed out
½ teaspoon salt
4 halibut steaks (about 6 ounces each), patted dry with paper towels
4 tablespoons lemon-pepper seasoning
2 teaspoons salt
1. Melt 1 tablespoon of the butter in a medium saucepan. Stir in the cream cheese and milk and cook just until mixture is smooth. Off the heat, stir in the spinach; keep warm and set aside.
2. Mix the lemon-pepper seasoning and salt together in a small bowl and spread it out on a sheet of wax paper. Place the halibut pieces on top of the seasoning mixture and press it into the fish. Turn the fish over and do the same on the other side. Rub in the mixture evenly on both sides.
3. Heat a sauté pan large enough to hold the fish in a single layer. Melt the remaining 2 tablespoons butter in the pan over medium heat; add the shallots and cook until they begin to turn brown — watch carefully or they will burn. Remove shallots from pan and place in a small bowl.
4. Heat the drippings remaining in the pan over medium high heat. Add the fish skin side up and cook for about 4 minutes on each side, depending on the thickness of the fish. The fish is cooked when an instant-read thermometer inserted in the center registers 140°F.
5. Divide and spread the spinach mixture on each of 4 dinner plates and place the halibut on the bed of spinach. Reheat the shallots and sprinkle them on top of the fish. Serve immediately.
with off-the-boat fish and locally sourced shellfish. In addition, Hayward wanted to help local fishermen recover from their losses, create new jobs and be of service to the local industry.
The Daily Haul is unique in that customers can order online and pick up freshcaught fish and seafood at convenient locations around New Hampshire. For Hayward, maintaining high standards in food quality and customer service is a passion.
How did you become a fisherman?
I’ve been on fishing boats ever since I was a kid growing up on the north shore of Massachusetts. My father and uncles all fished, and we joke that saltwater runs through our veins. I moved to the Seacoast after college and continued fishing with my dad until I purchased the F/V Heidi & Elisabeth from him. I’ve done all types — gillnetting, deep sea, lobstering and tuna fishing. I love being out on the water!
Why did you start The Daily Haul?
In April of 2020, when everything was shutting down, there was nowhere to sell my fish. Most grocery stores and large suppliers get their fish from overseas because it is cheaper. Ironically, most of my fish was being sent overseas through fish auctions in Maine. The cost to fish is high, and with no outlets to sell to we were about to shut down. But we noticed a lot of people lining up at the docks to buy lobsters off the boat at the Portsmouth Pier. Fish is a little more complicated — most people want it fileted — so the family jumped in, and in a matter of three weeks we had a name, my brother made us a logo and my sister made us a website to take pre-orders. We’ve been learning as we go ever since.
Describe what a day of fishing is like?
When we were ground fishing, we worked 18-hour days, six months a year, and I needed to take a step back for a bit. Now, for the most part, I am lobstering due to a
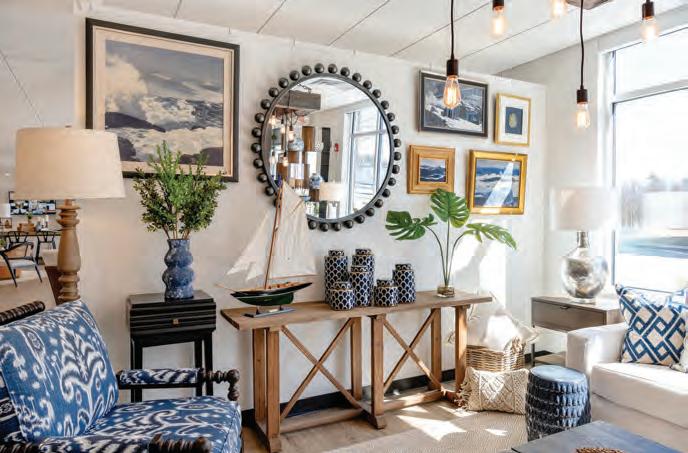

Pointe Place Unit 11 Dover, NH 03820 www.homedesigndover.com Monday–Saturday 10am–5pm






Acqua Pazza, or “Crazy Water,” is a Neapolitan fish dish so called because fishermen often cooked the fish at sea using sea water mixed with wine.

2 tablespoons olive oil
2 cloves garlic, peeled and sliced
1 ½ cups thinly sliced fennel
¼ teaspoon red pepper flakes
1 teaspoon fennel seeds, crushed
1 tablespoon capers in brine, well drained, or capers in salt, well rinsed
2 cups cherry tomatoes cut in half, or one 15-ounce can diced tomatoes
½ cup white wine
½ cup water
½ cup olives in brine, cut in half
Salt to taste
Fresh ground black pepper
4 six-ounce pieces cod fillets
Chopped parsley for sprinkling on top
1. Heat olive oil in a medium sauté pan and cook the garlic with the fennel until the garlic turns golden brown and the fennel begins to soften. Stir in red pepper flakes and fennel seeds. Add tomatoes and cook until they begin to give off their juice.
2. Raise the heat to high, add the wine and allow most of it to evaporate. Add the water, capers and olives. Cover and simmer for 10 minutes.
3. Place the fish on top of the sauce. Cover and cook until the fish is opaque looking, about 5 minutes, or until it easily flakes with a fork. Add salt and pepper to taste.
4. Serve in bowls with parsley and lots of good bread to mop up the tasty broth.
“ We want to keep the tradition of fishing alive for many generations to come by supporting and selling local seafood. “
need to be closer to shore. Before sunrise, we head down to Badger’s Island on Marquis Wharf, where the boat is docked, and take the trip out to the Isle of Shoals to haul in our traps. The boat is slow; it takes about an hour traveling at 9 knots. We go out in most weather — rain or shine, warm or cold — only the wind and high swells will stop us. We normally listen to some ’80s rock and ’90s hip-hop to get us going and have some fun. When we pull traps and unload them, we measure the lobster to make sure its legal size and check to see that it’s not carrying eggs. All fishermen care about
the sustainability of the industry, so if we come across a breeding female, even if she no longer has eggs, we notch her tail to alert other lobstermen not to keep it. If all is well, we band the claws and put it in the holding tank. Otherwise, we throw her back in the water. When we return to shore, we unload the lobsters needed for The Daily Haul and send the rest to our wholesaler.
What concerns you most today about the local fishing industry?
Unfortunately, we have seen a huge decline in local fishing driven by a lot of factors: Permits get bought up by larger corporations, and it’s harder to get younger people into the field. We work long hours, and it’s very laborious, sometimes dangerous work. We want to keep the tradition of fishing alive for many generations to come by supporting and selling local seafood.
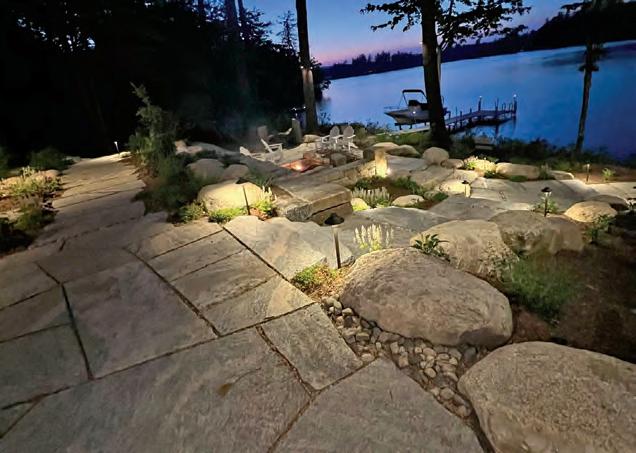

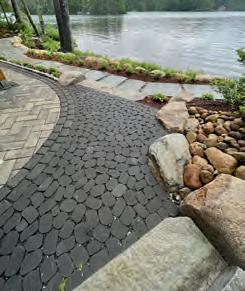
Have you seen an increasing demand for fish and shellfish?
Yes! COVID really changed things, and there is a heightened awareness around eating local. It’s great living in such a biodiverse area here in the Seacoast, with lots of fresh meat, vegetable farms and fish/shellfish harvesters. When we started The Daily Haul, we were one location in Portsmouth, open one day a week. That quickly grew! There are 11 locations now — in the Seacoast, Southern New Hampshire and the Lakes Region.
What is the most important thing that you want your customers to be aware of?
Not all fish is the same! There is a lack of information available for consumers to understand where their fish is coming from. Not with us; we pride ourselves on delivering the freshest and best-tasting locally caught fish and seafood to our customers year-round. NHH

It’s not just “a landscape” — it’s your landscape.
Green Monster Landscapes is a NH based design/build landscape firm, serving the greater seacoast and lakes region for over 20 years. We are a team of dedicated landscape professionals, designing and building unique outdoor living spaces with skill, and care, striving to deliver well thought out spaces that will best suit your personal needs and desires.
603-387-7885 | gmlandscapes.com
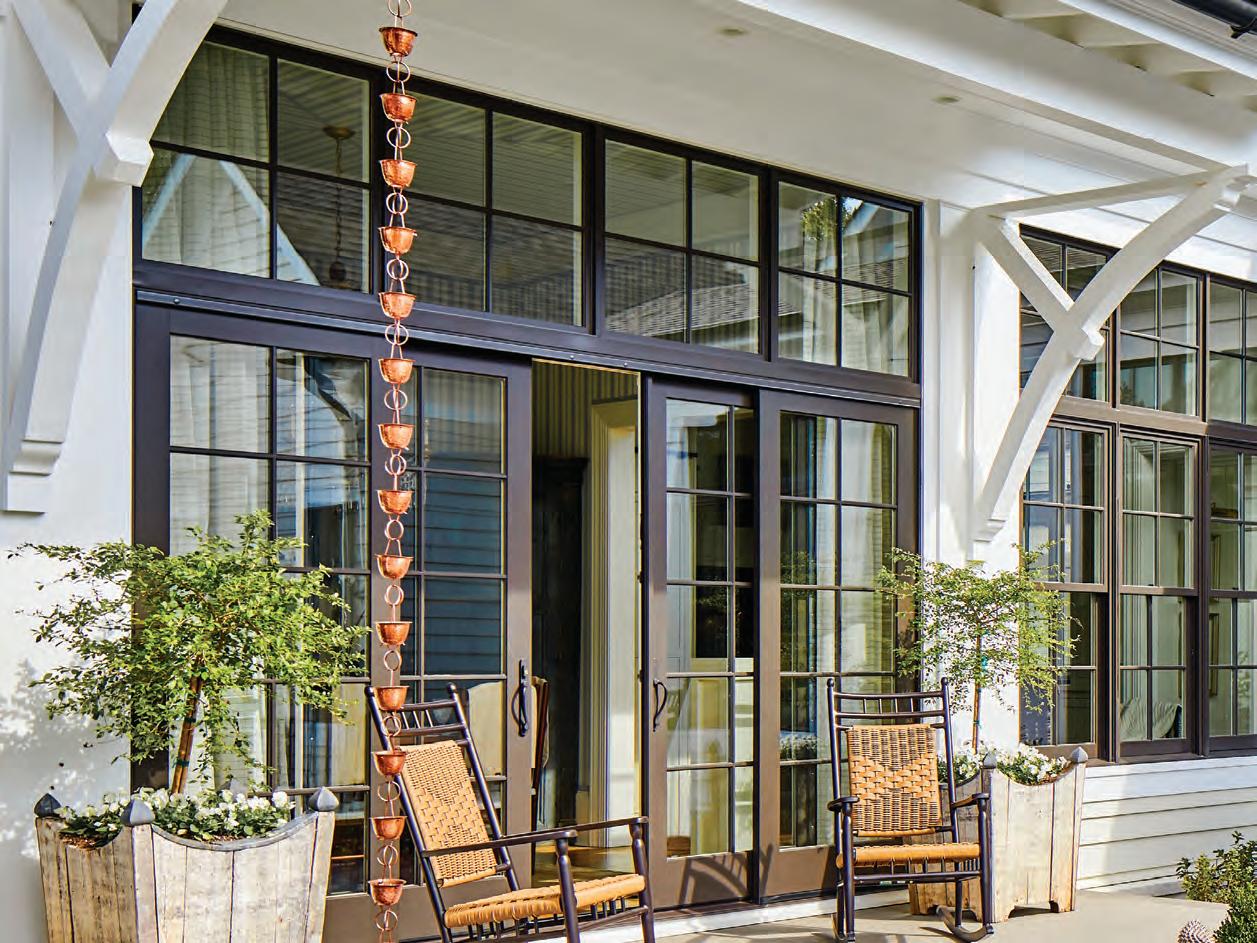


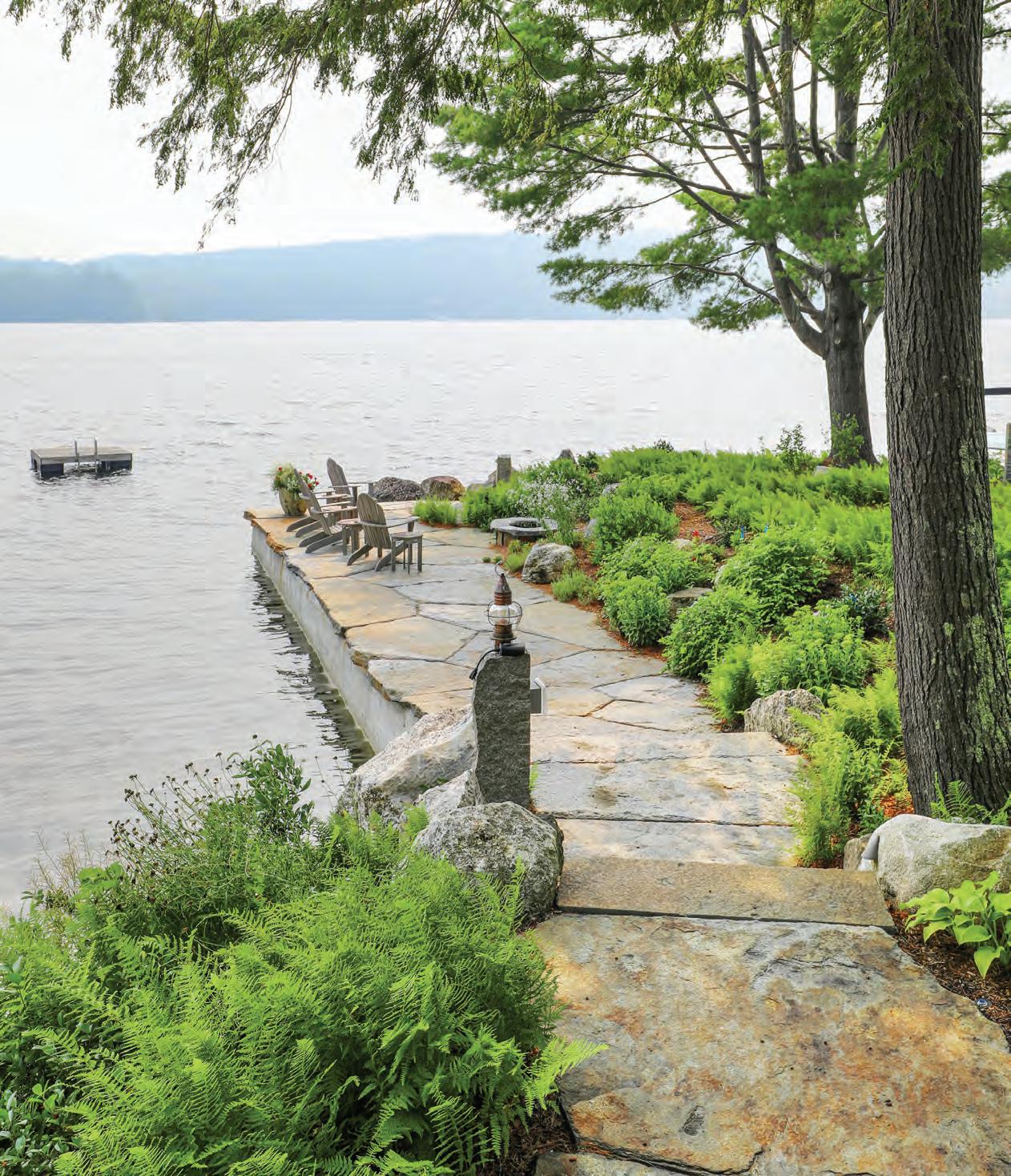

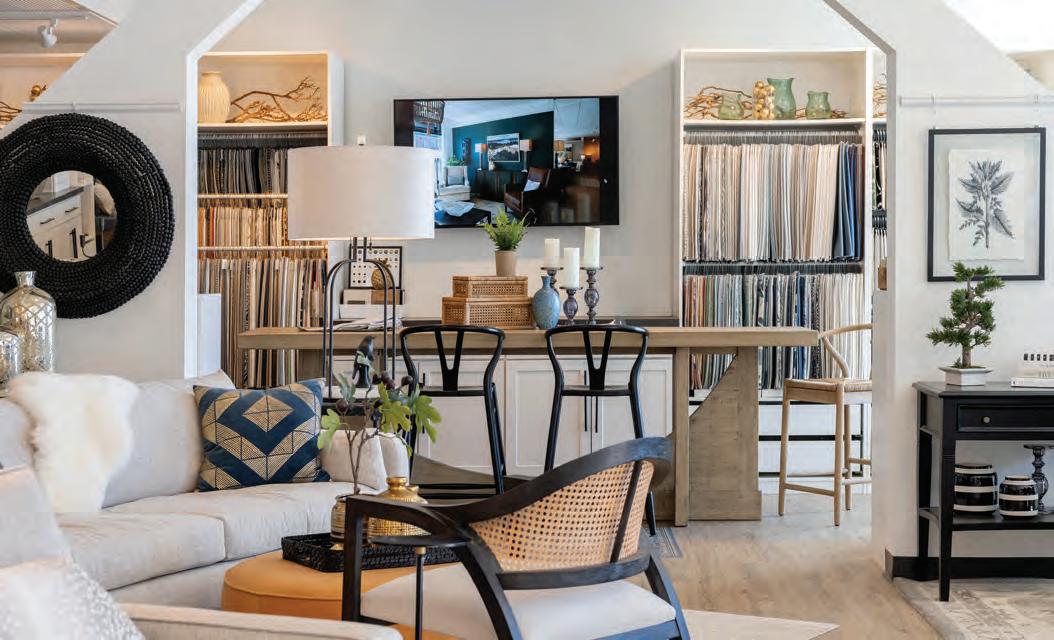
A pair of home design and décor shops nestle together in Dover.
IT IS CHALLENGING ENOUGH to start one new business, never mind two, but Christina Van Blake was determined to double down on her commitment to meeting client needs. In the span of a few years, she opened HOME, her interior design and furnishings company, and across the street, house & HOME, a retail store featuring home décor and gifts. Both are located in Dover in the Pointe Place mixed-use development on Dover Point Road.
Creativity is in Van Blake’s blood as she is part of three generations of artists. She, her mother and grandmother are all talented decorative artists who have worked in a wide range of art media; Van Blake has been stenciling commercially
since her teens. With her dad in the Air Force, she grew up traveling the world, and working on art projects in amazing locations.
After earning her bachelor of fine arts from the Savannah School of Art & Design, Van Blake was art director for a stencil company, then took her first foray into having her own business, creating Décor by Design, a firm specializing in creating faux finishes, stencils, murals, plasterwork, stippling and other special effects. After seven years, she moved to Ethan Allen, where she worked as an interior designer, managing all aspects of projects. This creative background ultimately led Van Blake to her destiny — two shops of her own vision designed
to help people find their individual style and make their home their own.
In 2018, she opened HOME, a cozy, calm space furnished in an elegant palette of creams and browns and the perfect spot to showcase her unique and tasteful line of home furnishings. “HOME is a fullservice, boutique interior-design firm,” she says. “At our studio, we help clients plan their spaces and give them access to décor and accessories available only to those in the trade. I travel the country, going to the best shows and markets, to bring back pieces that are well-made and distinctive. You won’t find pieces like we offer in your average furniture shop.”
Van Blake emphasizes that she is personally familiar with the furniture and
By Crystal Ward Kent | Photography by Morgan Karanasios
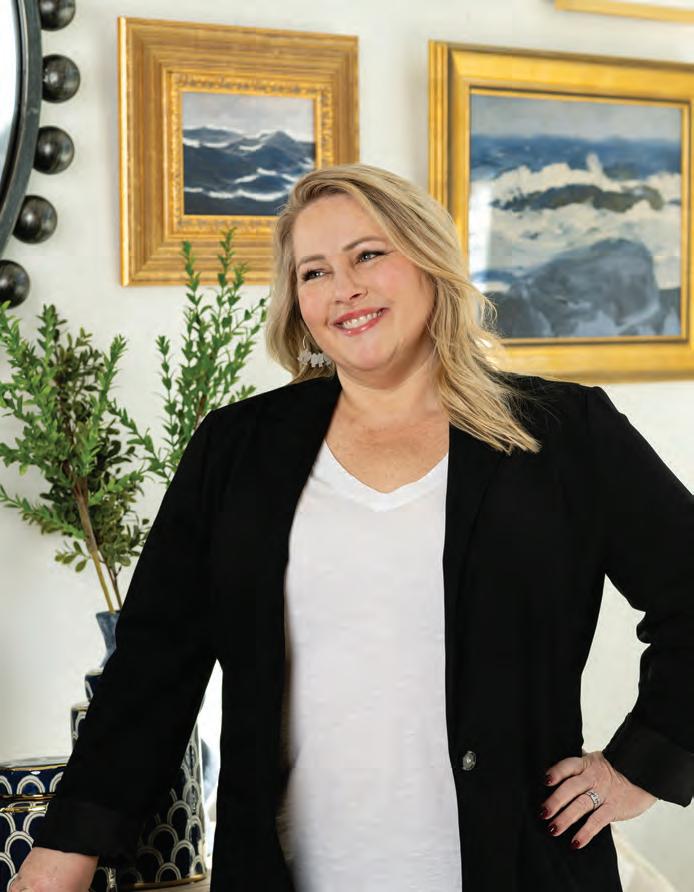
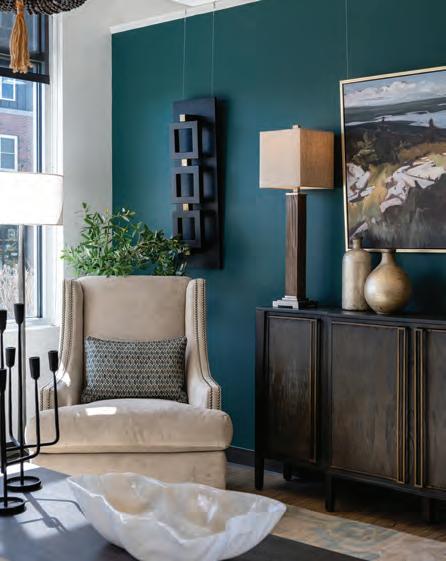
accessories found at HOME. “I know who makes my furniture, and I have visited the factories,” she says. “I can personally attest to how it is made and the quality.”
Van Blake’s skill as a designer and artist is complemented by the talents of her team; she has two to three interior designers on staff, and all of them see home design with an artist’s eye. “We are thinking art and design 24/7,” she says. “Art is life to us, so we are always exploring, discovering and sharing cool things that we find. This is the kind of passion and expertise we bring to your project.”
Van Blake notes that often clients just need help seeing how things would work in their home. “They need help pulling the vision together, identifying the mood they want, and looking at how they will use the space.”
Van Blake’s clients became so passionate about her décor finds, that she opened shop number two, house & HOME, in 2021. With its dramatic black ceilings and vibrant accents, the mood is both edgy and fun. The shop is packed with stylish
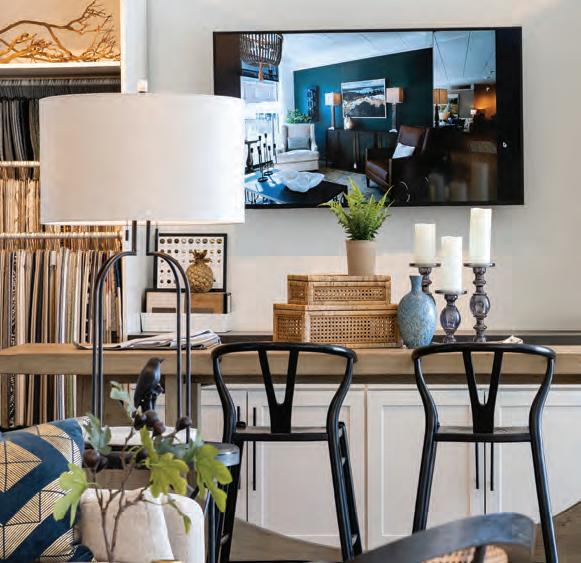
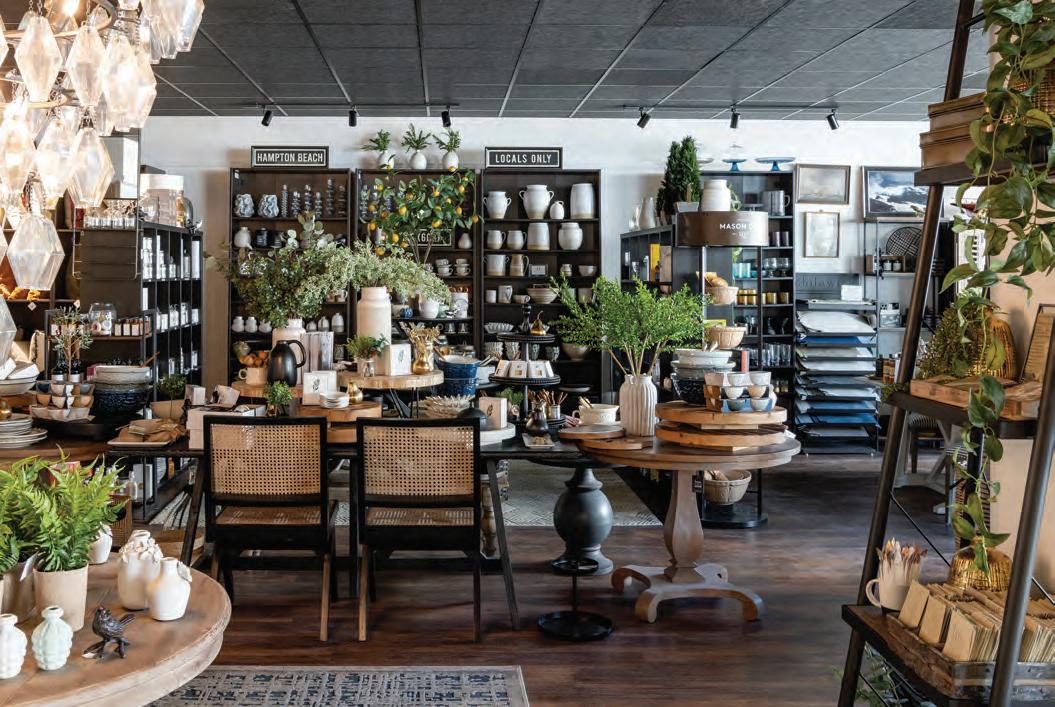
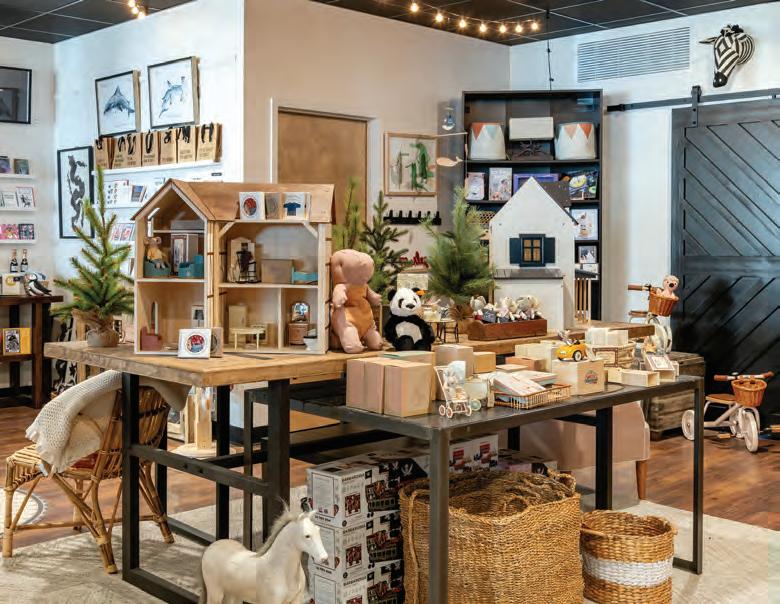
items and gift selections, including bowls, barware, lamps, gourmet foods, bath products, candles, beauty products and whimsical items like a tooth fairy mouse. “I personally select these items from global sources and guarantee that each one is creative, different and excellent quality,” Van Blake says. “Guests love the shop. We have people who come in each week just to see what’s new and enjoy the atmosphere.”
The two shops keep Van Blake busy, but she is not slowing down. Plans for a Portsmouth location are underway, and she hopes to open that venue later in 2024. “We want to help everyone create a space that says ‘home’ to them; whether it’s redoing a room or adding finishing touches, we have the solutions.” NHH
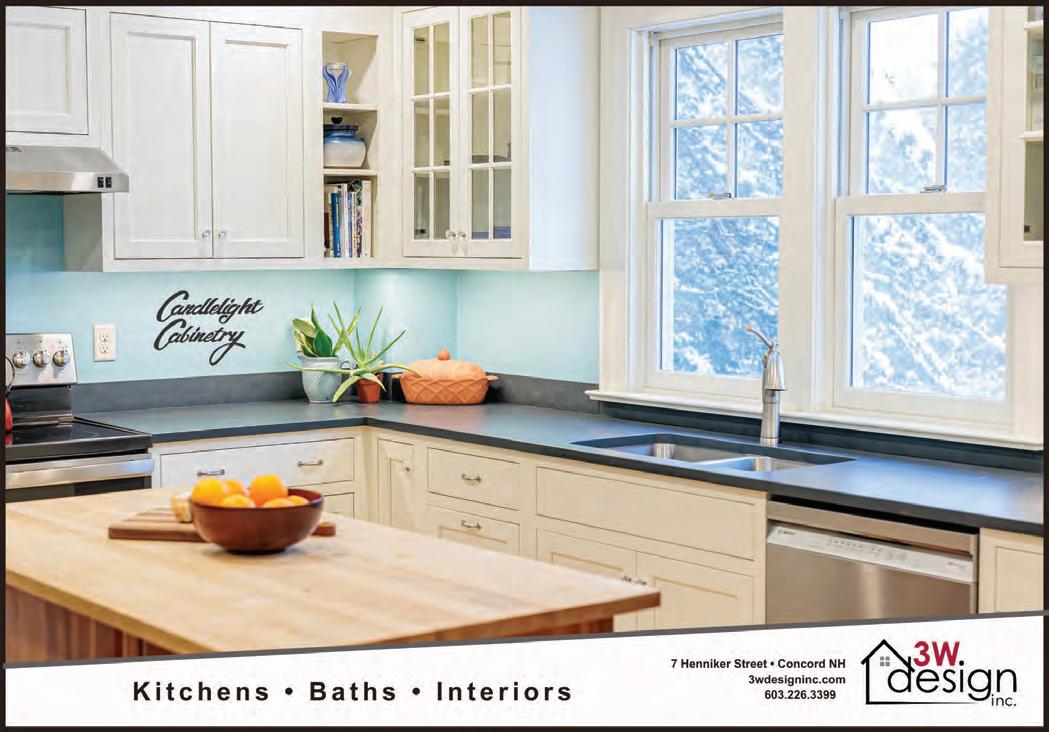
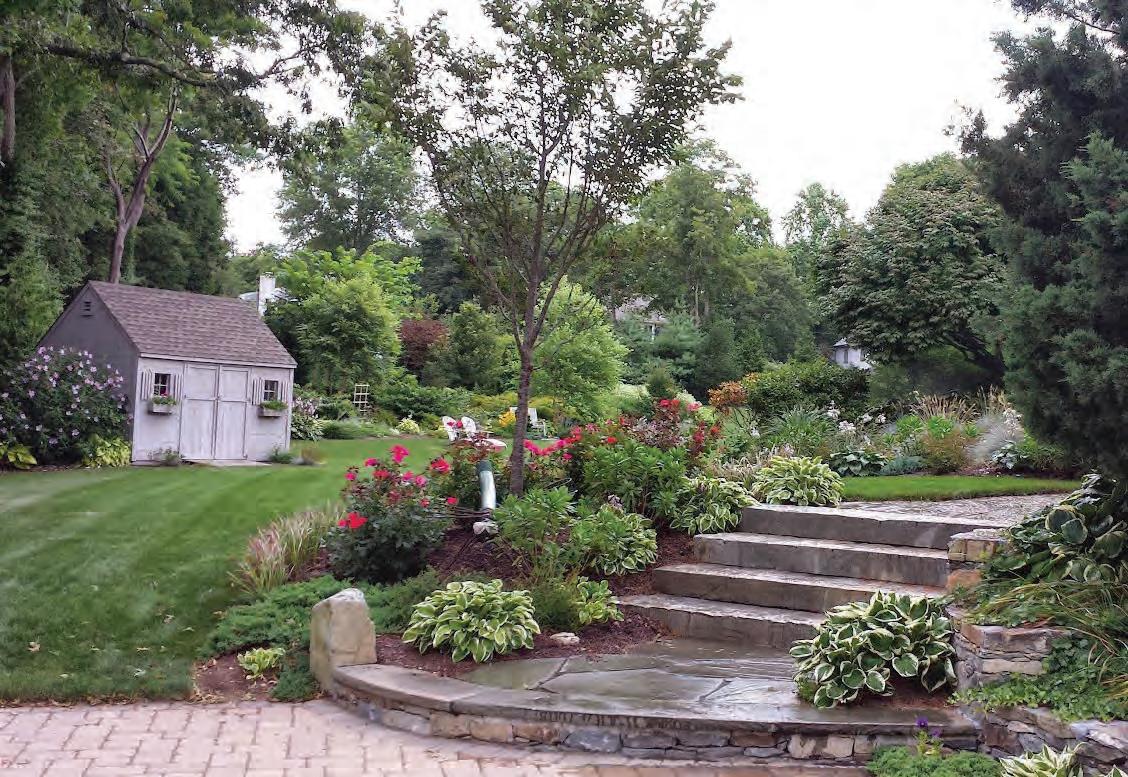
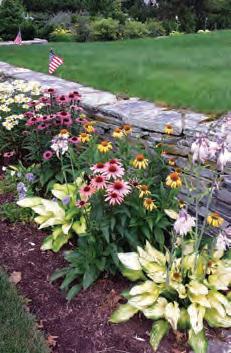
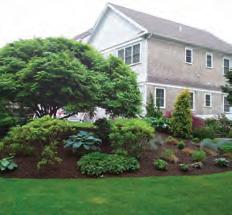
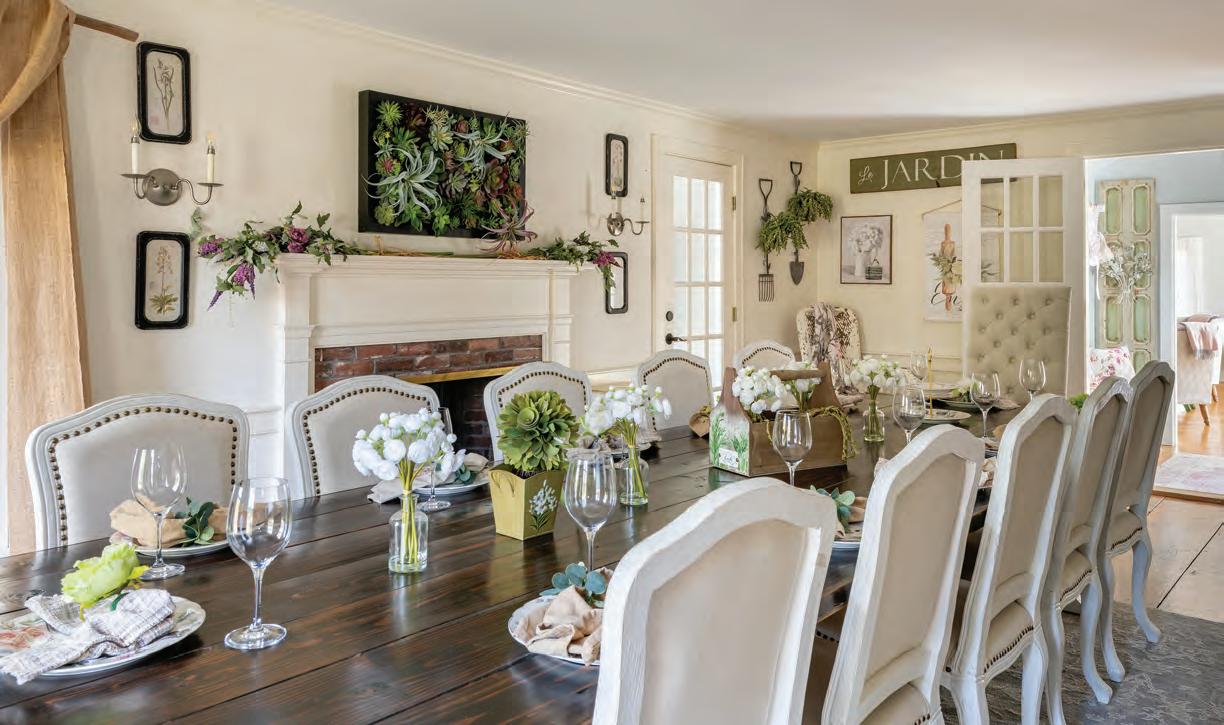
The eclectic accommodations at the Farm at Wolf Pine Hollow include four houses individually decorated with inspired flourishes.
LATE APRIL/EARLY MAY is bursting with color at the Farm at Wolf Pine Hollow, where half a million blooming tulips are celebrated during Tulip Fête, a pickyour-own extravaganza unrivaled in New Hampshire. This is just one of a host of reasons to visit the 100-acre Monadnock Region property owned by Ariane Iand Tom Ice, two attorneys who decided four years ago to realize their dream of offering year-round FarmLuxe vacation stays and family-friendly events tied in with agritourism to the public. “We wanted to give a generation that maybe wasn’t
exposed to farms growing up a rural New England experience in a more modern way,” says Ariane.
On this sprawling property, walking trails weave through fields abounding in organic fruits and vegetables that are harvested and often prepared in the onsite commercial kitchen to then be sold at Wolf Pine Hollow’s farm stand along with exquisite homegrown flowers and a curated selection of sundries.
The farm’s roster of participatory events offers a great opportunity to visit, but if you want to truly immerse yourself
in the Wolf Pine Hollow experience, as I was invited to do last summer, checking into one of the four lovely renovated lodgings on the farm is a must. Your choice depends on the size of your group and your personal style, but rest assured that the comfort level is uniformly high and the amenities first-class.
The best part? Wherever you stay, you’re encouraged to explore the entire property, pick from the gardens and greet the adorable animals, including goats, sheep and egg-laying chickens, that roam freely.
By Janice Randall Rohlf | Photography by Morgan Karanasios
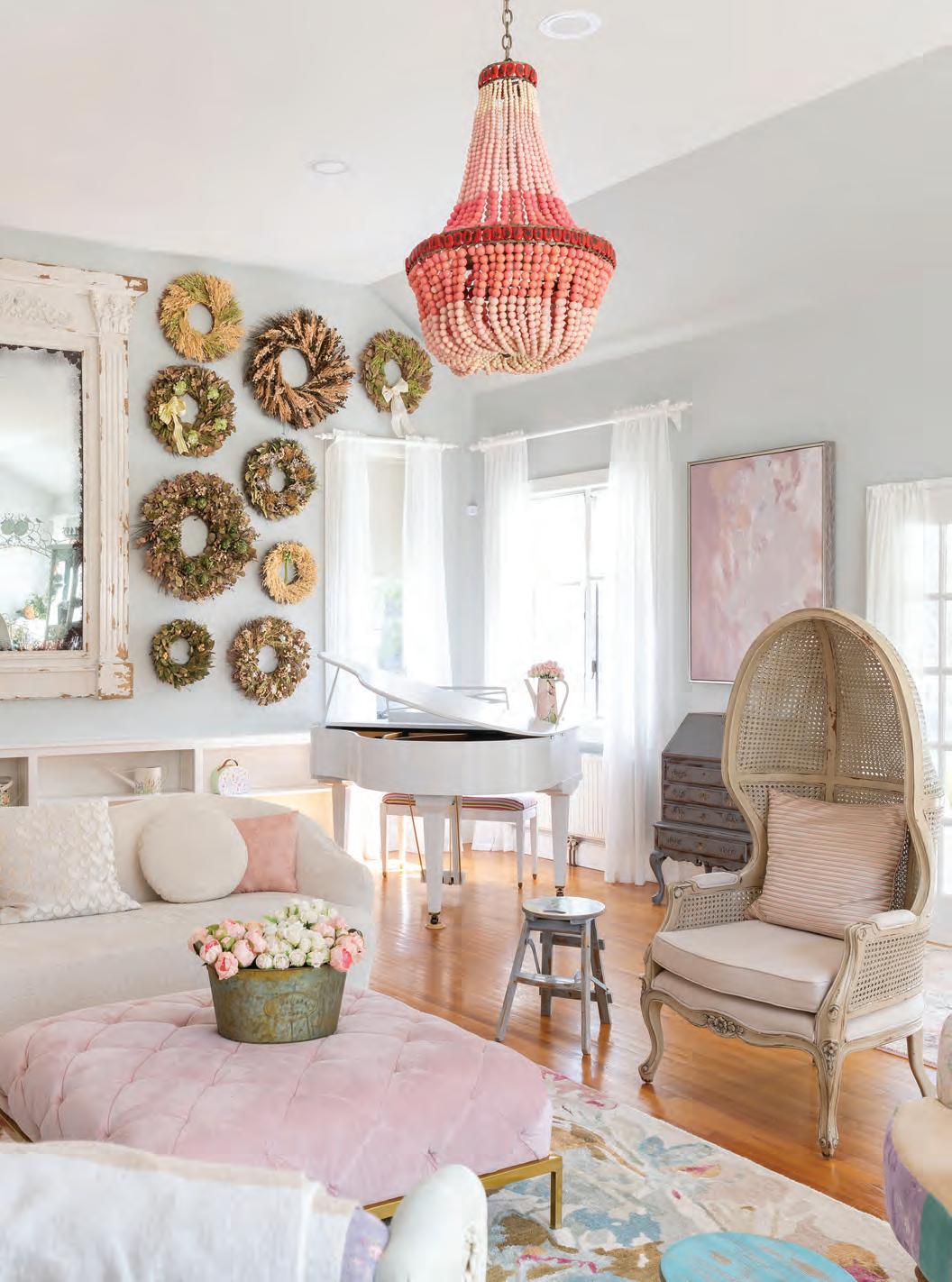
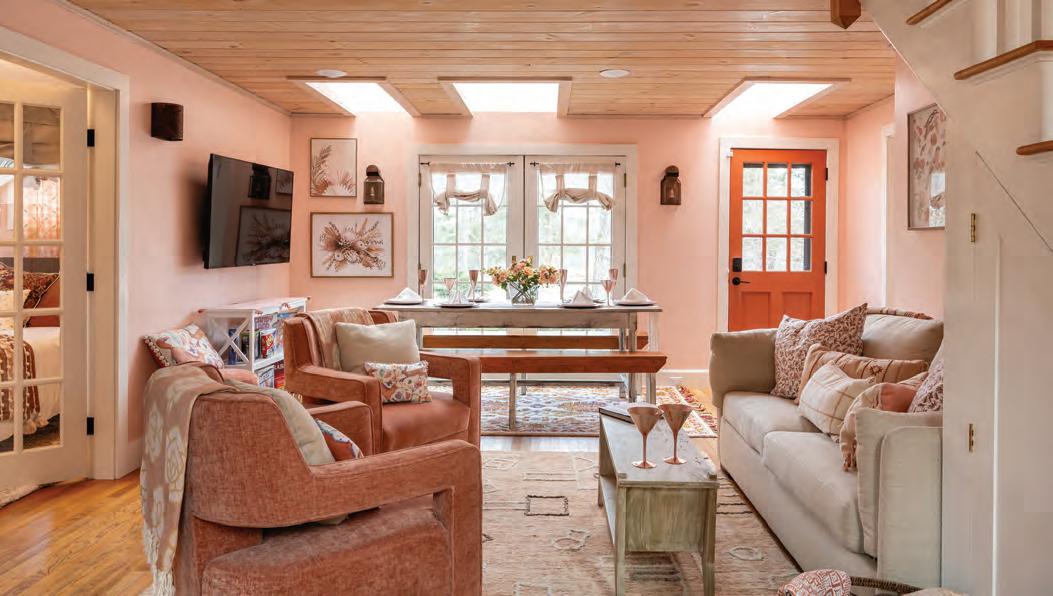
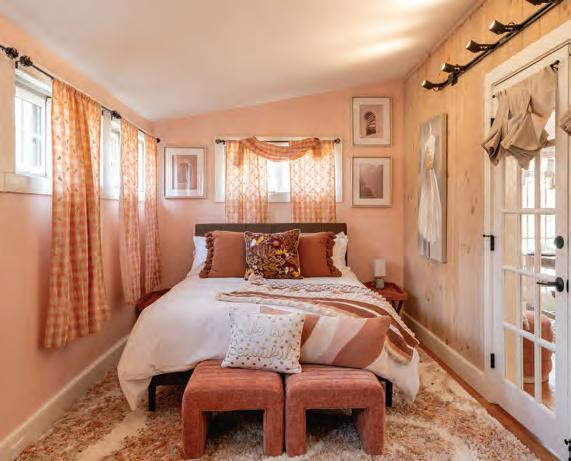

This whimsically appointed six-bedroom, three-and-half-bath home appeals to multigenerational guests who will enjoy spending time together in the large gathering room and dining room with comfortable seating for 12. Kids and the young-at-heart will delight in the fun
Candy Room complete with sweets to sample, a game room with an old-style gas stove to cozy up to in winter, and the Galaxy Room, where a trundle bed allows the versatility to sit or sleep under the stars.
The embodiment of a charming cozy
retreat, the cottage warmly accommodates brides and grooms, couples celebrating an anniversary, and anyone else seeking a rustic and romantic getaway spot. The great room consists of the kitchen, dining room and comfy seating area for conversation or games. For privacy, the garden-level ensuite bedroom is a lovely

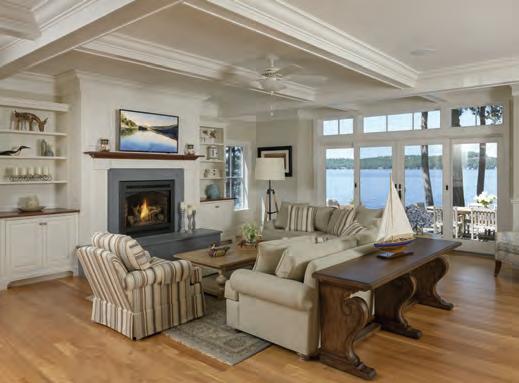



enclave set apart from the main area by a set of multi-paned French doors. A pair of upper-floor bedrooms and a half bath welcome four additional guests.
This fully renovated, 1800s gable-end farmhouse-style colonial with 5 bedrooms and 2 baths has an enclosed, furnished porch at the front that leads to an airy, fully appointed kitchen anchored by an enormous quartz island. Directly off the kitchen is a large family room with a fireplace showcased in a 20-foot-high, ceiling-to-floor tower of porcelain tile. A set of mullioned French doors open to stairs leading to a large flagstone patio complete with seating around a fire pit.
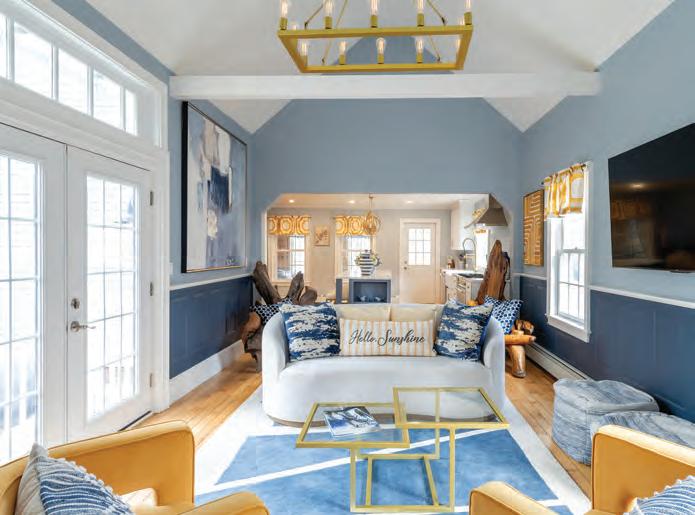

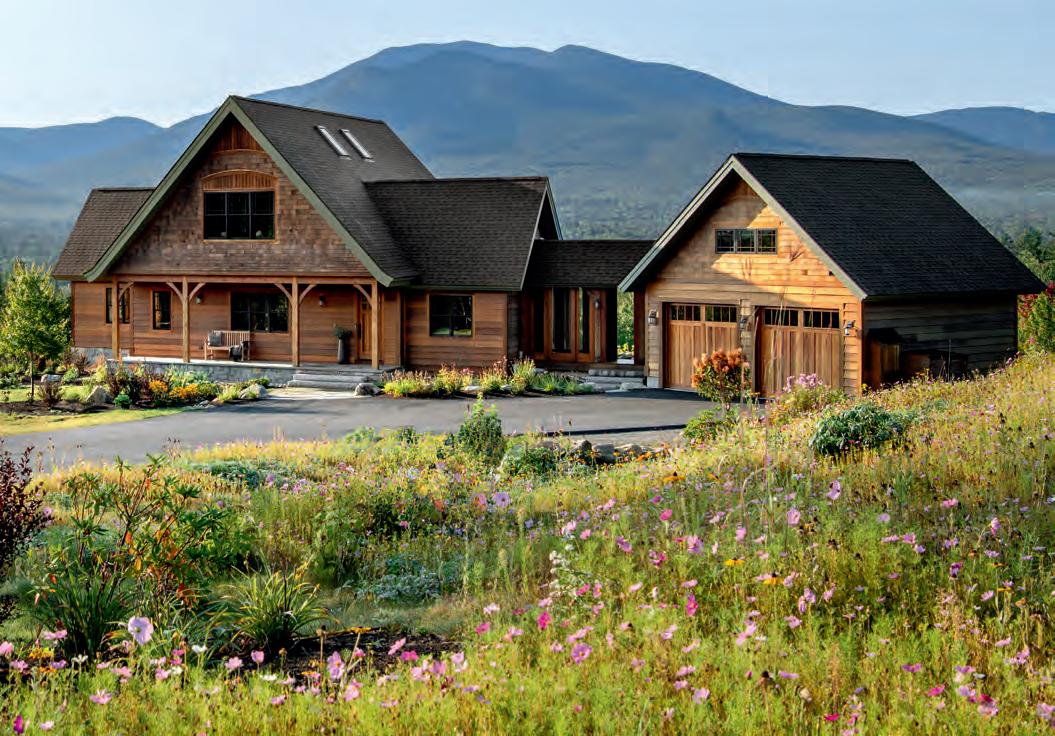
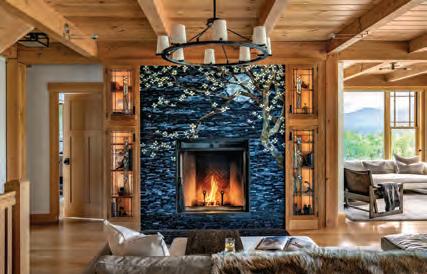


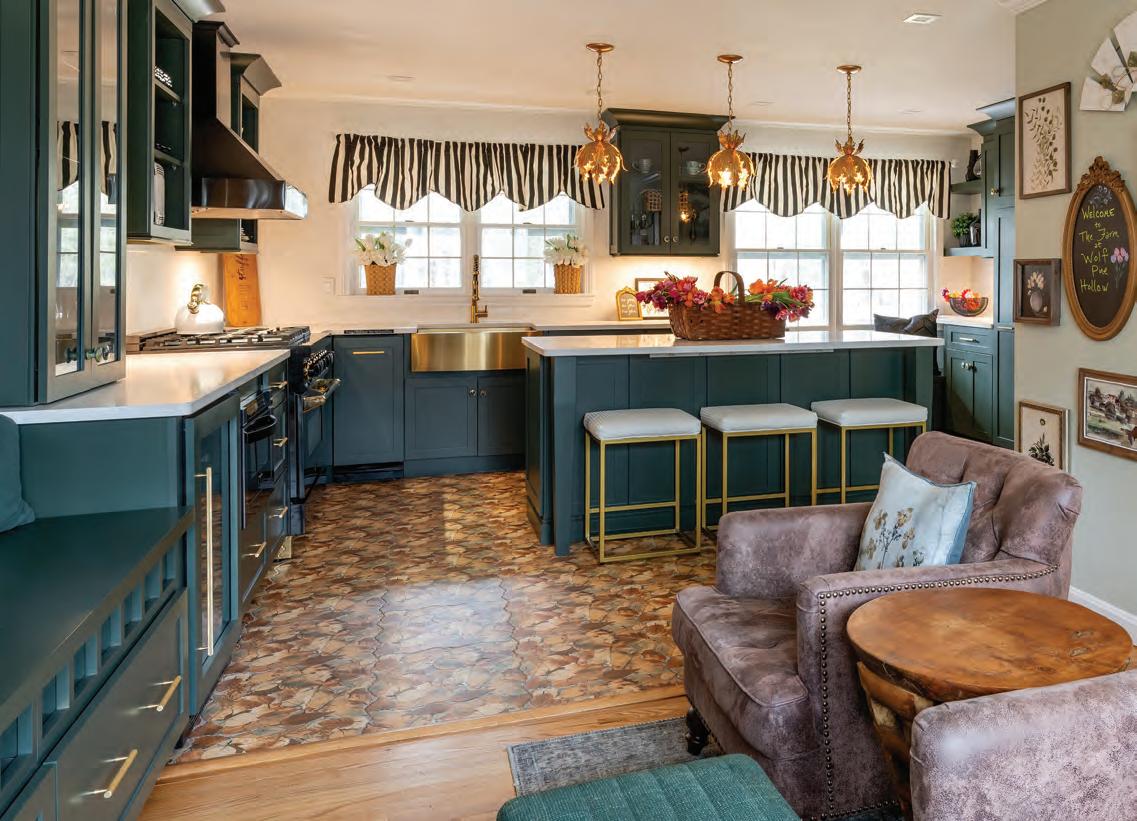
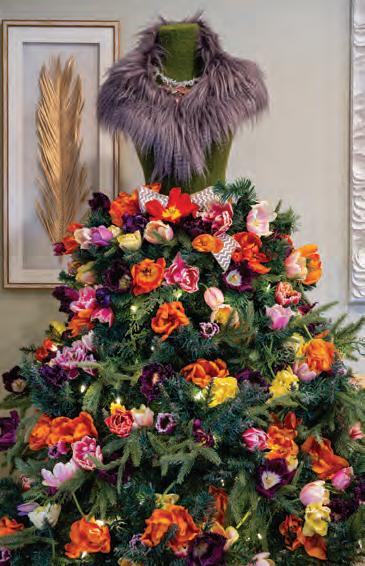

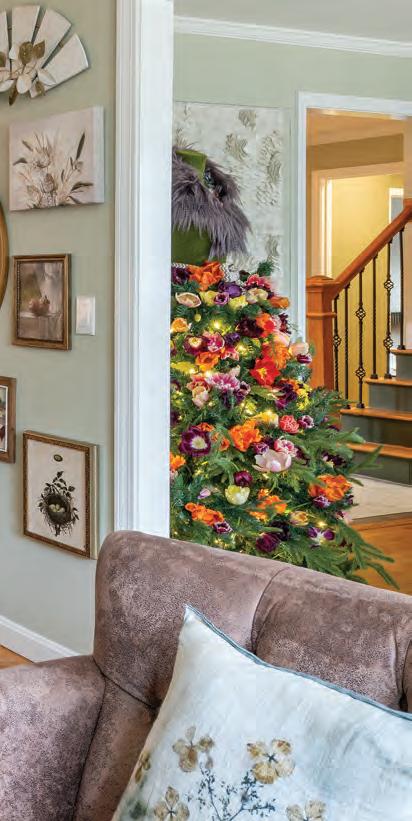
The Lodge
The epitome of FarmLuxe, the newly renovated 5-bedroom. 3.5-bath Lodge is appointed with its woodland surroundings in mind. Rustic wood floors, verdant green chef’s kitchen, Southwest- inspired gathering room and oversized national park prints make for an adventurer’s aesthetic. The kitchen is the heart of this home and is fully outfitted for guests’ own cooking enjoyment or, if preferred, arrangements for a private chef can be made — an option that applies to all the accommodations. A fun feature in the dining room is the lady flower tree with a skirt of blooms that change with the season. NHH
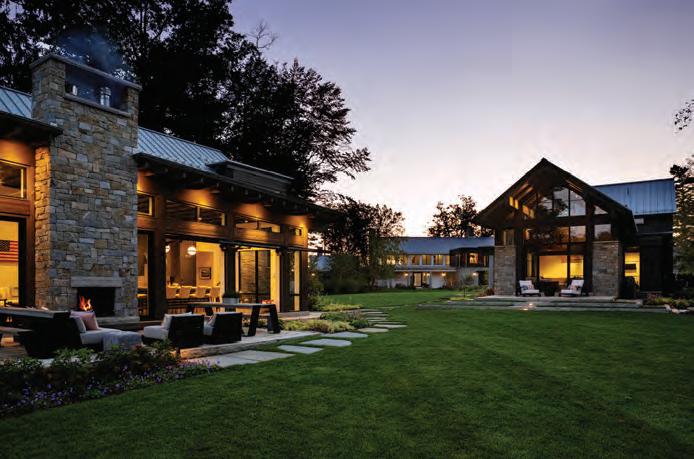







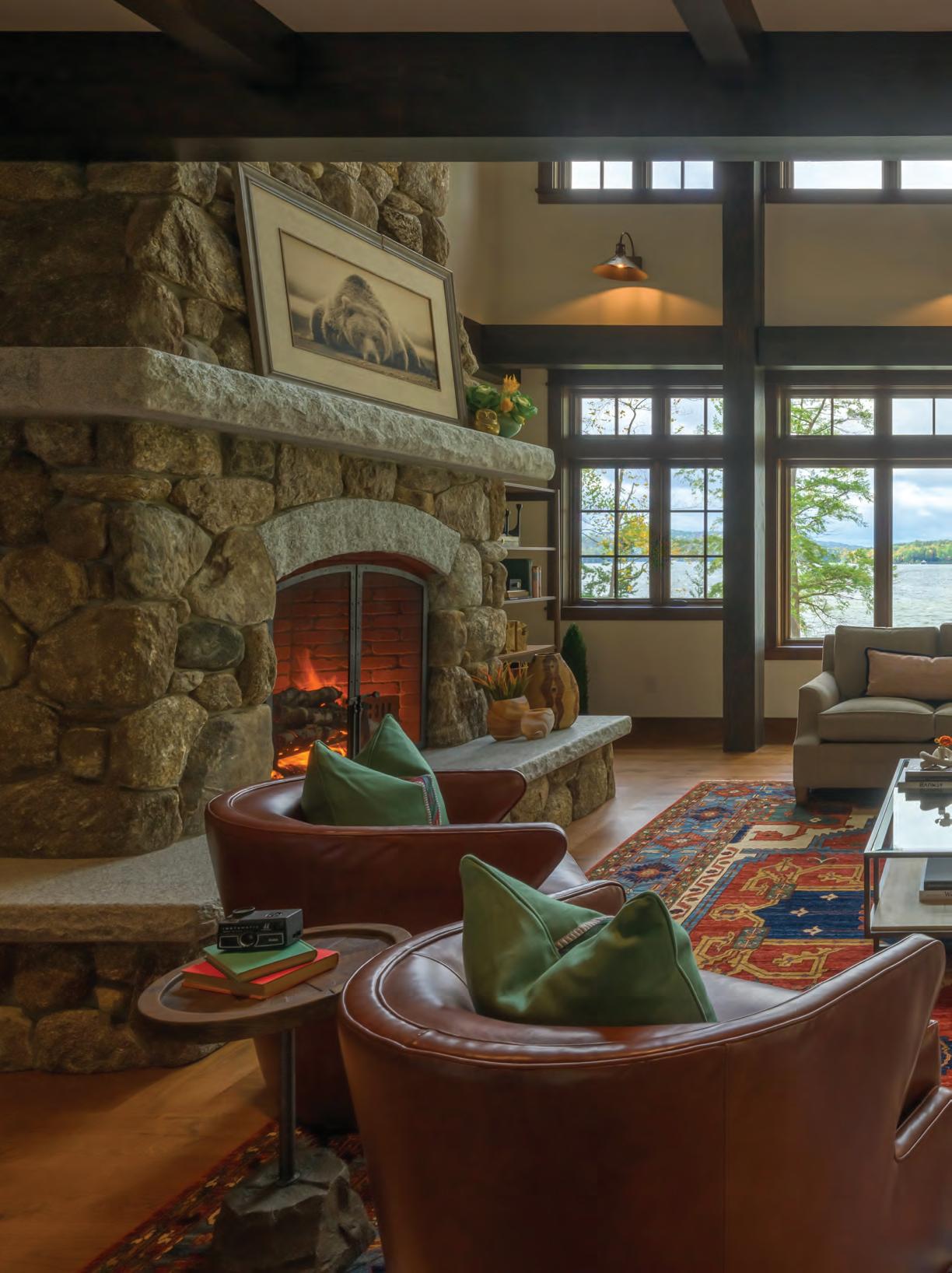
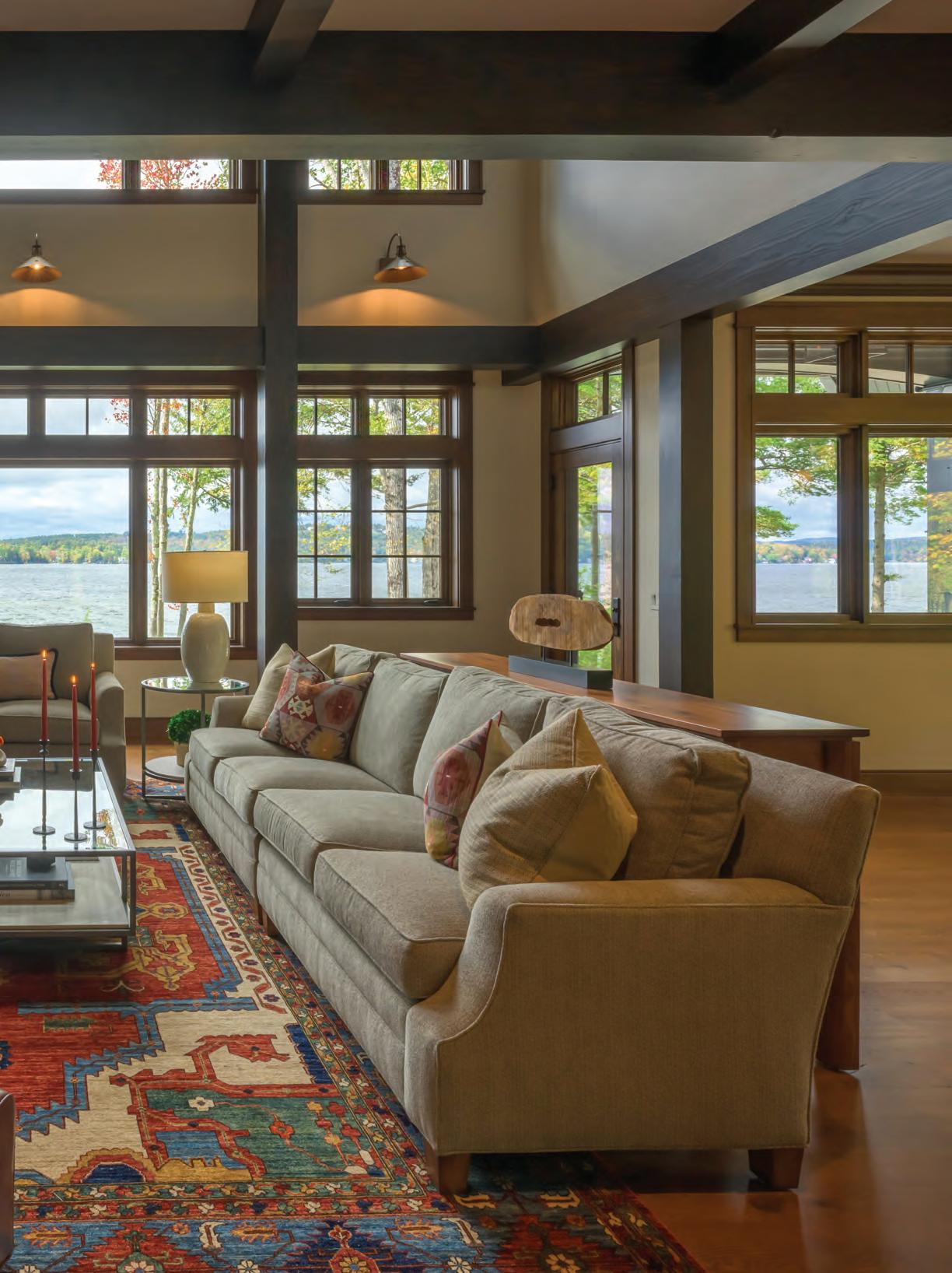
Perched on the shore of Lake Sunapee, a dynamic family retreat from a team of pros draws inspiration from the environment.
BY LISA CAVANAUGH | PHOTOGRAPHY BY JOHN W.
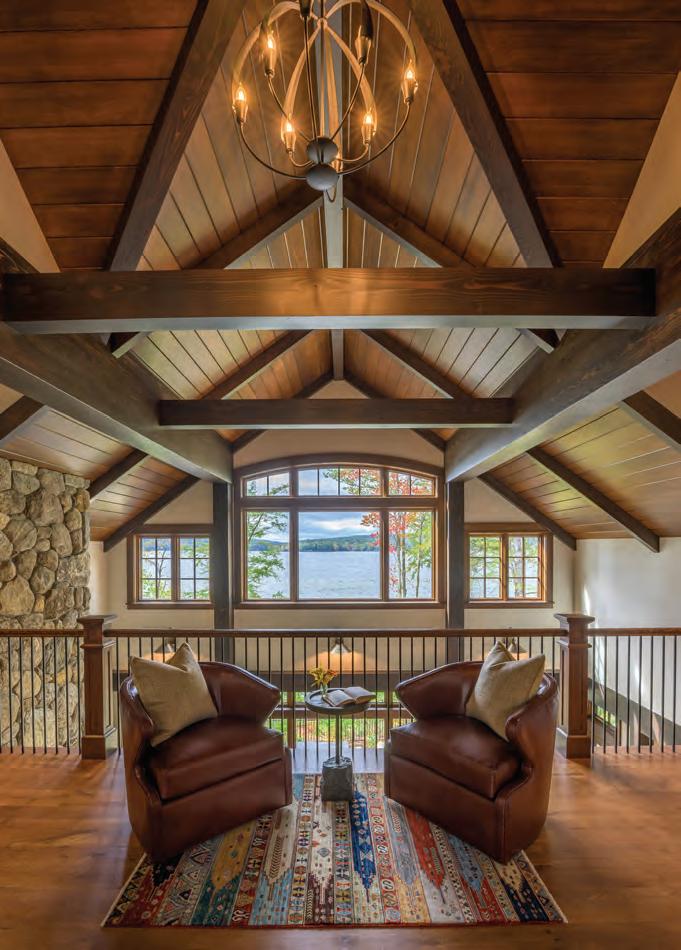
Avacation home that could eventually become a primary residence was one critical goal for Bonin Architects & Associates when they first addressed the design concept for this project. “Comfort, flexibility and integration with the site and lake were all important objectives while prioritizing and highlighting the views from the most often-used spaces in the home,” explains architect Jeremy Bonin, principal partner and lead architect at his firm.
Both Bonin and Chris St Onge, president of McGray &
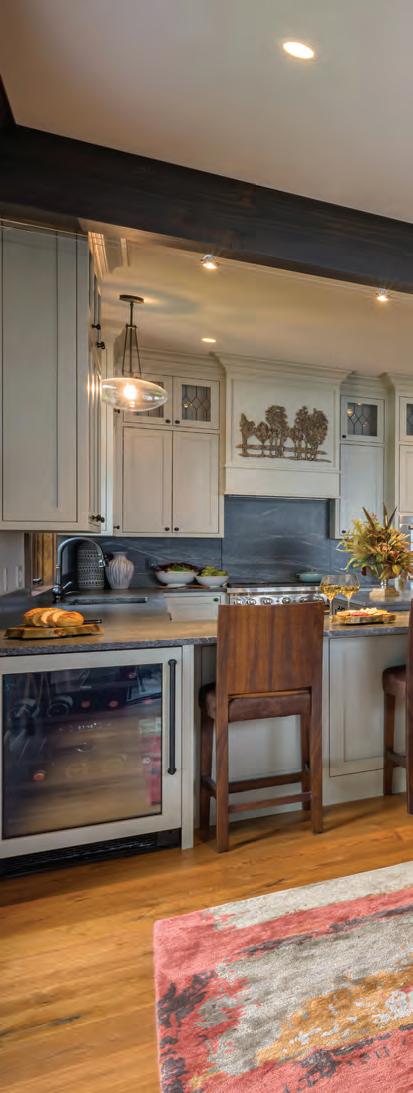
Nichols, enjoy a unique familiarity with Lake Sunapee based on numerous projects they’ve each completed in the area. “We’ve been building high-end homes of the utmost quality on the lake for a long time,” says St Onge.
St Onge says that while there are a few downsides to building in such a spectacular locale, the most significant challenge on the lake is the specific condition of the land. “This lot was actually better than most,” he says. “It was fairly flat, where many places on the lake have very steep slopes. It also was one of the last few open lots on the lake.”
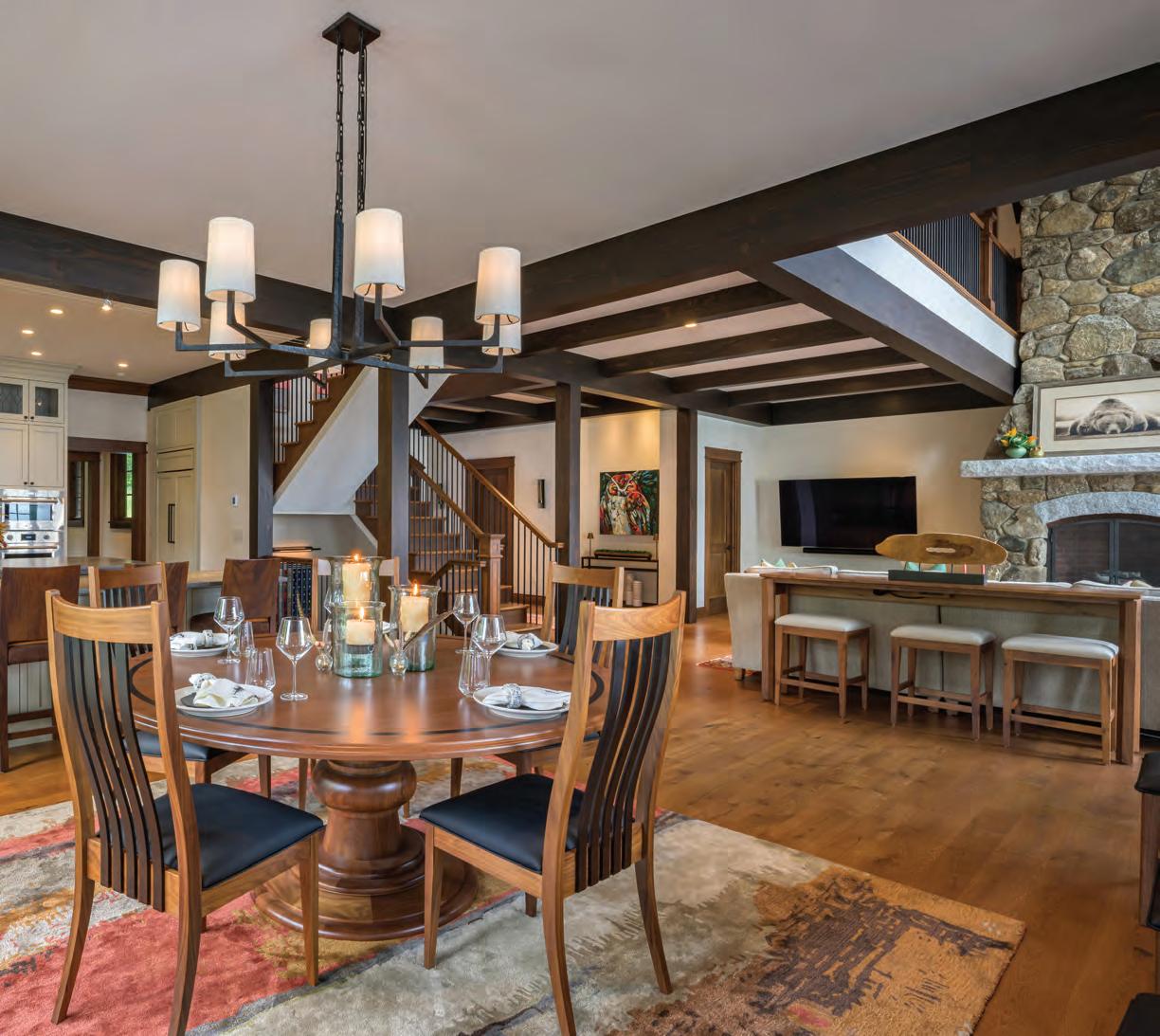
Bonin further explains that the lot’s modest slope works well for the lakeside lower level of the home, and, he adds, “easily accessed outdoor living on the first floor on the lakeside was equally important.” By accentuating and building on the gentle cross slope, access from the dining area to the outdoors and the screened-in porch was achieved. “These spaces,” Bonin says, “then terrace down toward the lake.”
Gregory Rusnica, senior landscape architect at Bonin Architects & Associates, observes that the home feels very “of its place. It’s nested into the bluff well, which helps
humanize the scale and allows for walkout space on two levels.”
“As with many lakefront homes, the materials selected for the exterior, and to some extent the interior, draw from the environment, complementing the rugged wooded lakeshore aesthetic,” points out Bonin. “Fieldstone for the foundation and fireplace, cedar siding and deep, earthy paint colors are just a few examples.”
“This is truly a custom home from head to toe,” adds St Onge. “Anything you see in this house you cannot buy off the shelf. Ninety percent of everything we used was sourced

regionally. The flooring is from New England; the stone came from Vermont. We used local sales reps and local subcontractors.”
Rusnica notes that the flagging stone on the porches and patios is a granite schist native to Southern New England. “The warm, rusty tones complement the cedar siding, while the darker blue and purple tones blend well with the dark windows and trim.”
As lead interior designer on the project, Amanda Raymond, principal designer at Studio Sage, also chose many of her materials due to their natural beauty. One of the things Raymond appreciates about this particular style of rustic lake home is the tendency to use native materials that stand the test of time. “What I love about this house is it's a new build, but it doesn't look new,” she says. “It looks like it could have been a feature in the landscape for a number of years. Taking all those
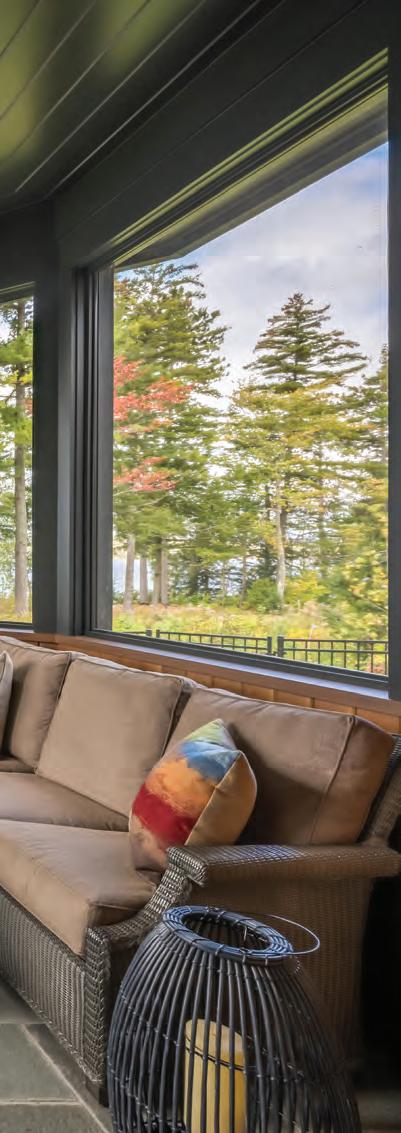

Opposite page: The flagstone-floored sun porch offers cozy seating and an unparalleled view of the lake.
elements and bringing them through the selection process was really important.”
Studio Sage was brought into the project early, as the foundation was being poured. “We were looking at the plans, knowing it would be a traditional hybrid timber frame,” says Raymond. “We asked ourselves how would we make this different and specific to these particular homeowners.” The clients were open to suggestions, she says, which was “such a treat
because it allowed us to stretch our creative legs and come up with something that was unique.”
According to Raymond, their approach was to lean into the concept of a traditional lake house but with a twist. “The clients desired a rustic home but also wanted an underlying industrial tone. We really took that and ran with it,” she says.
“We brought in more drama with the ebony beams to darken things up a little bit, and we translated the homeowners’
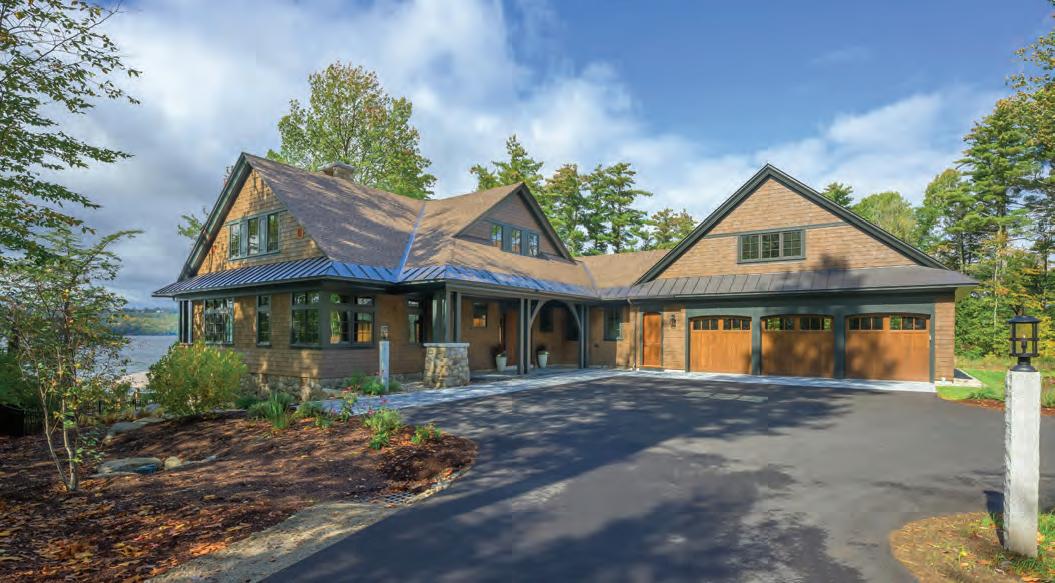
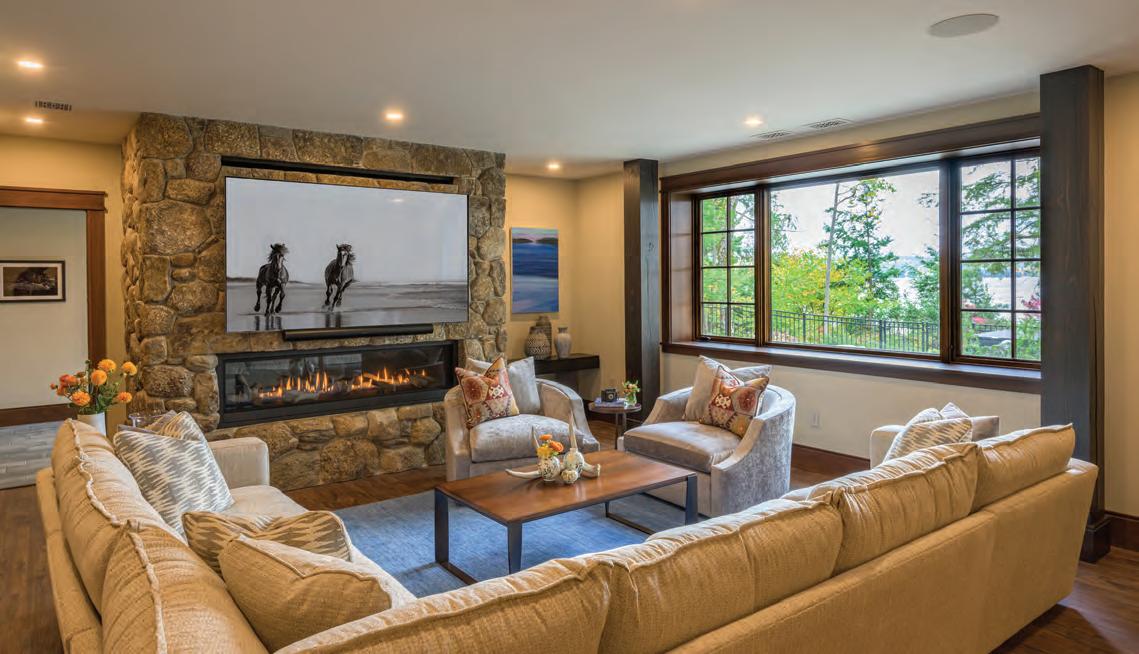
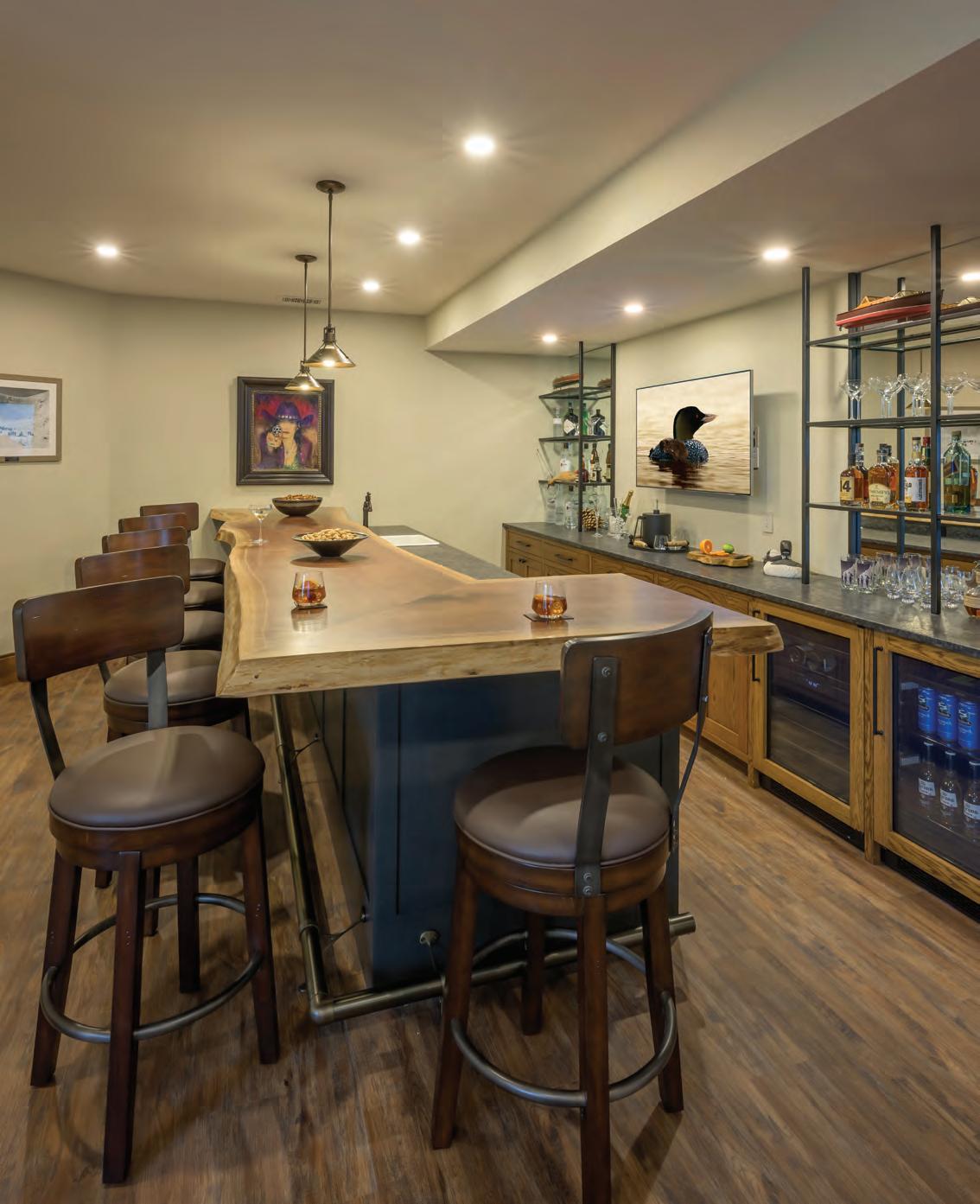
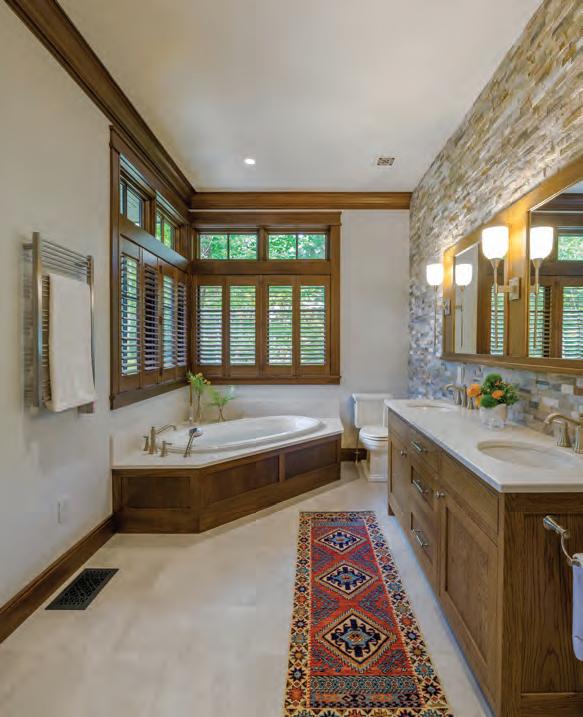
love of bright colors and jewel tones through the rugs.”
Raymond softened the overall effect with earth-tone walls and used Studio Sage’s in-house art curator to select pieces that would complement and enhance key features, such as the monumental New Hampshire fieldstone wood-burning fireplace in the central great room.
The interior offers plenty of relaxed and rustically elegant living space for the family and their friends. The first floor includes a primary bedroom suite, a well-appointed kitchen, a large dining room, pantry, mudroom, laundry area and half-bath, along with the screened-in porch for three-season enjoyment.
Upstairs are three additional bedrooms, two full bathrooms, a kid-friendly bunk room and a home office. The walk-out lower level consists of a fireplaced game and media room and an exquisite bar outfitted with a single-slab walnut top. “In many instances, like the bar, for example, searching for and discussing the ‘perfect’ material, or piece of wood, was always a team effort between the owners, the contractor, and the design team,” says Bonin.
“Working with the clients throughout all aspects of the project was great fun,” says the architect. “They were enjoyable, engaged in the process and open to ideas.” An entire
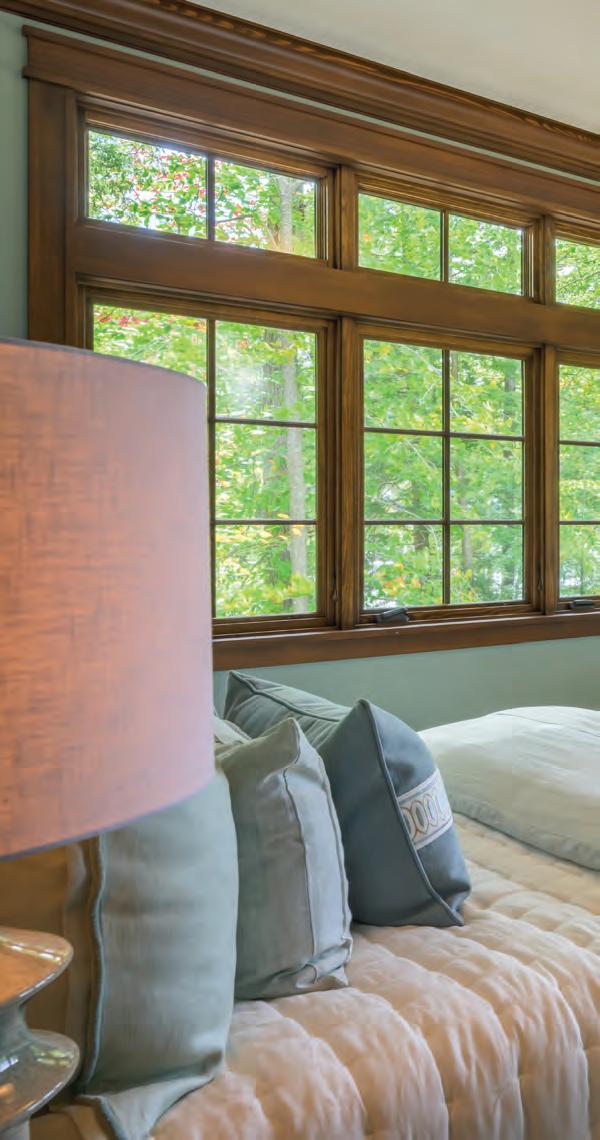
team working together from the onset added to the success and pleasure of the project, especially within the framework of Bonin Architects & Associates. “Having landscape and architecture in one place really allows the opportunity for collaboration at a much higher level,” says Bonin.
St Onge agrees that it took a village to build such a stunning lakeside house. “It was a complete team effort to bring this dream home to life for the client.” NHH

Sometimes the subtle palette selected by Studio Sage lets the views pop, as in this bedroom, and other times it is punched up by brightly colored rugs, as in the primary bath (opposite page).
PROJECT TEAM
ARCHITECT & LANDSCAPE ARCHITECT: Bonin Architects & Associates ¦ 603-526-6200 ¦ boninarchitects.com
BUILDER: McGray & Nichols ¦ 603-526-2877 ¦ mcgray-nichols.com
INTERIOR DESIGNER: Studio Sage ¦ 603-526-2121 ¦ studiosageinteriors.com
These distinguished projects and the professionals behind them were recognized at the 11th Annual New Hampshire Home Design Awards in April.
Each year, the Home Design Awards acknowledge the incredible range of talent in the Granite State. For 11 years, New Hampshire Home has highlighted and celebrated these exceptional architects, builders and designers, presenting the judges with the challenge of selecting the winners from an ever-growing pool of submissions.
The winners were announced on April 18 at the presentation ceremony held at The Venues at The Factory in Manchester.
Thank you to everyone who took the time to submit a project for consideration. Your work continues to inspire us!

Christopher Brown • Founder & Principal
b Architecture Studio • Winchester, Mass.
Chris, who founded b Architecture Studio in 2010, sees every project as a collaboration, believing that there is always more than one way to create new spaces. His specialty lies in creating custom spaces for primary, secondary and getaway properties. Chris has taught at the Boston Architectural College and Wentworth Institute of Technology and continues his role as an educator with design jury critiques for Notre Dame and Wentworth. b Architecture Studio provides architectural design services for the many facets of residential design, private schools and unique commercial/retail spaces.

Gregory Lombardi • Founder & Principal
Gregory Lombardi Design • Billerica, Mass.
Gregory Lombardi Design is a landscape architecture firm with a national reputation for creating highly customized outdoor living spaces. Known for his exquisitely detailed and concept-driven designs, Greg’s goal is to create timeless outdoor environments that enhance the lives of his clients. His interest in community service extends to memberships in a variety of professional, environmental, animal welfare and ecological organizations, most notably as a longstanding member of the Board of Trustees of Historic New England.

Vivian Robins • Founder & Interior Designer
Vivian Robins Design • Greater Boston
Vivian Robins Design, a full-service interior design firm, is founded on three fundamental principles — 1) We Listen 2) We Honor Our Relationships and 3) We Keep It Simple. We believe that amazing relationships lead to amazing results, and we strive to transform your home into a radiant, comfortable and focused space that reflects you and your family. Originally from Chicago, Vivian now calls Westford, Massachusetts, home.
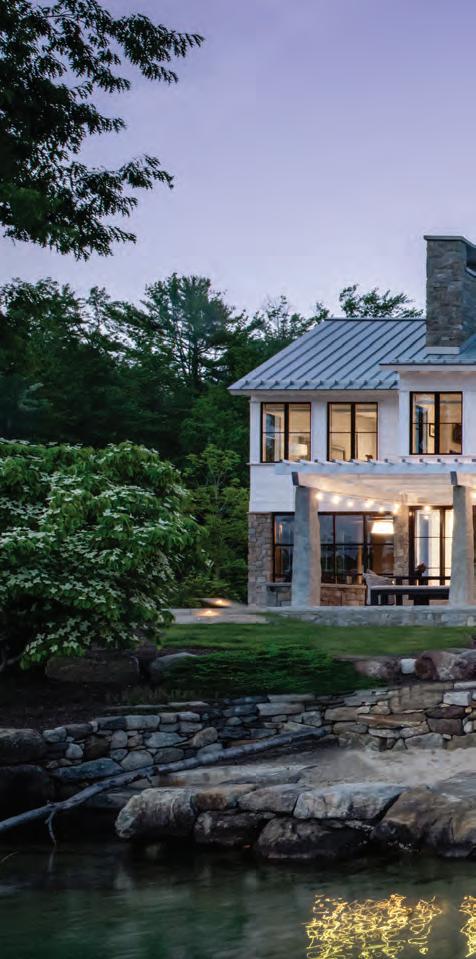
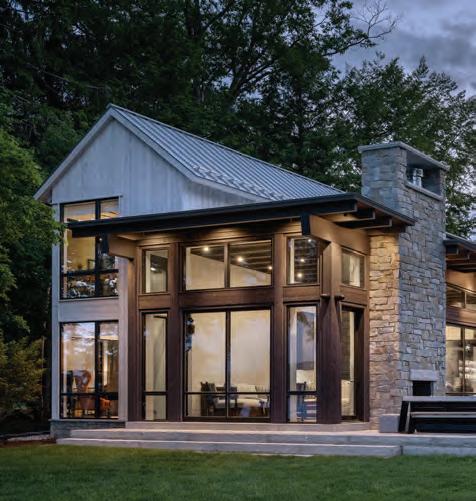

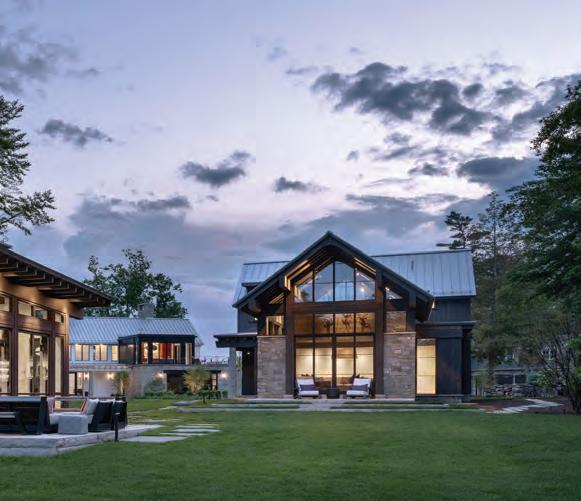
Marcus Gleysteen Architects in Boston and Lincoln, Massachusetts 617-542-6060 • mgaarchitects.com
Two connected properties span a peninsula on Lake Winnipesaukee. The main house faces southwest, with views across the water to distant mountains. Oriented eastward, a recreation barn and guest pavilion look beyond a wooded cove and to the lake. A slate path stitches the buildings together and links a series of outdoor seating areas. One walks through the property like a campus, with each part uniquely purposed yet clearly connected. In the main house, a double-height window wall elevates the primary seating area, which is used for social events in the summer and family gatherings in the winter. The southern wing, buffered from the living room by the clients’ offices, contains the primary suite. In the recreation barn, family board games and pool are played with a waterfront view. Exposed timber framing extends beyond the interior, forming an intimate outdoor patio. Like the recreation barn, the guest pavilion is equipped to act as a future residence for the clients’ children.
What the judges said: With its thoughtful massing and harmonizing interiors, this home is confident and playful, bold and inviting. Out of a group of highly designed homes, this home and its setting stand out.
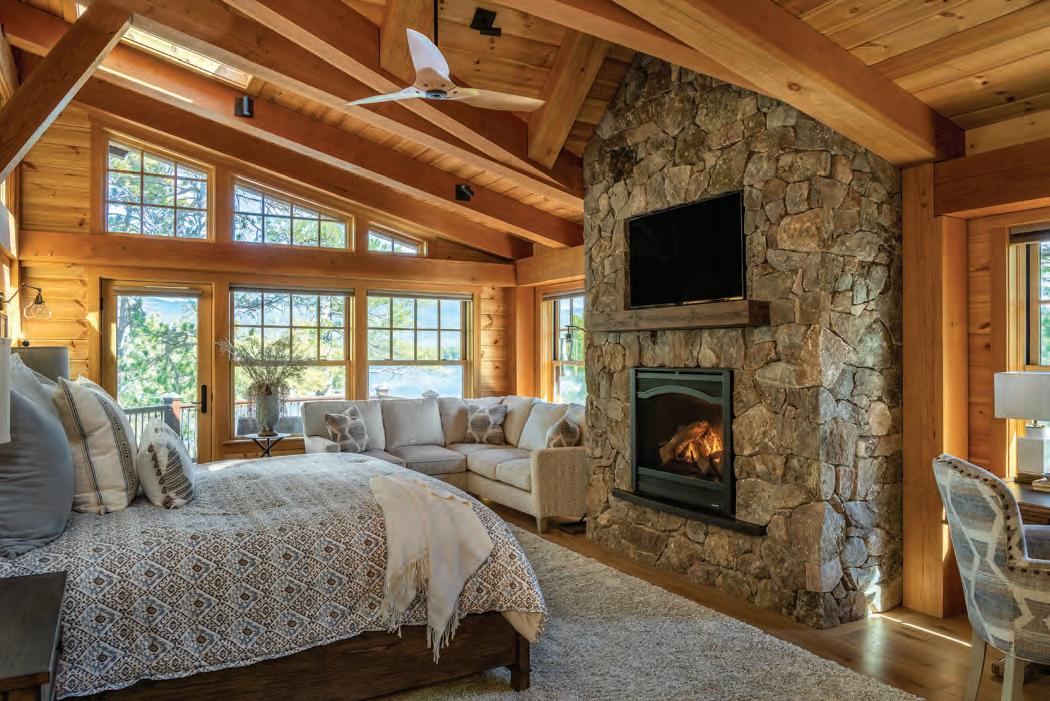
WINNER: Lakefront Timber Frame Home
Samyn-D’Elia Architects, P.A. in Holdernesss 603-968-7133 • sdarchitects.com
This waterfront timber frame home embraces the natural surroundings and maximizes the lake views. Uniquely positioned on a point, the property allows for water access and three distinct vantage points. Although the home is quite large, it was thoughtfully designed to blend into the wooded landscape and is partially hidden within a pine forest that also serves to protect the shoreline. The homeowners envisioned a space that would be comfortable while it was just the two of them, but would also function well when they were hosting 15-20 weekend guests. The house features natural bark siding, stonework details and bountiful outdoor living spaces. Skylights that run down the center of the home offer ample natural light throughout. The timber frame construction provides scale and definition to the space while also conveying the home’s unique craftsmanship and design style.
What the judges said: The masterful balance of natural wood texture and color with wellproportioned windows and striking stonework makes one feel at home at this special place thoughtfully nestled in the trees by the shore.
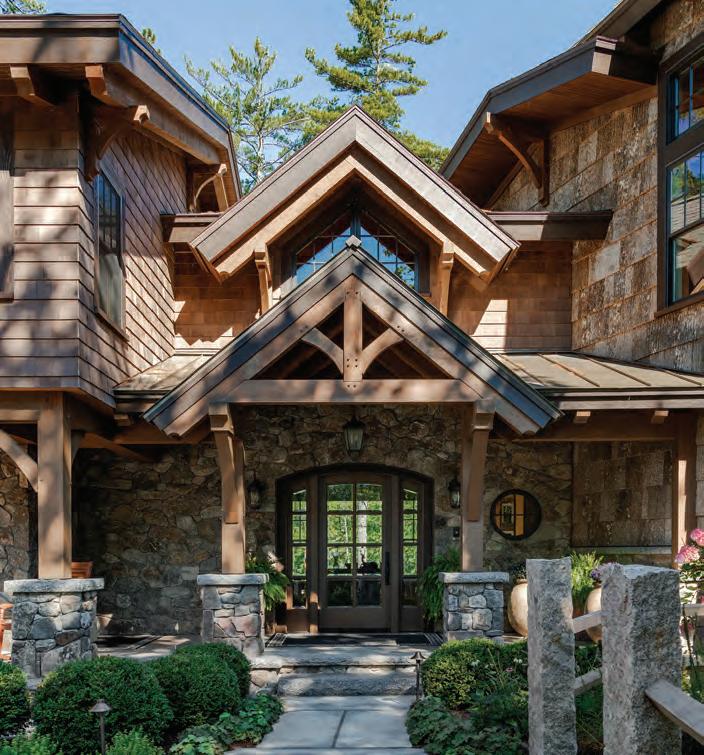

Blackdog Design/Build/Remodel in Salem • 603-898-0868
blackdogbuilders.com
The homeowners wanted a spa-like retreat to replace the original 1980s bathroom consisting of a decked whirlpool tub, two small vanities, a tiny shower and minimal storage. Taking a small bump-out from the bedroom created a beautiful walk-in closet with plenty of storage and a nice entryway into the primary bathroom. The bathroom was completely gutted, and all fixtures were relocated to create a more functional space. The feature wall in the shower has a tile reminiscent of ocean waves in a warm, sandy tone, highlighted with an LED wall wash. The other walls are the same color tile with a smooth finish while the wall-hung vanity cabinets have a textured teak finish. The high and angular walls of the ceiling are enhanced with a tongue and groove panel detail that rounds out the spa-like atmosphere in this primary bathroom.
What the judges said: The sculptural tile visually enhances the aesthetic appeal of the shower in this well-lit, airy bathroom — so tranquil!
Andrew Moore, AIA, Beckwith Builders in Wolfeboro • 603-569-6829
beckwithbuilders.com
The Modern Wave, aptly named for its signature wavy roofline, brings unique character to Lake Winnipesaukee. Floor-to-ceiling windows span the entire lakeside facade, showcasing panoramic lake views. The outdoor living space is an extension of the home, with a wraparound deck and a boathouse deck that make you feel like you’re sitting right on top of the lake. A thoughtfully considered, multitiered landscape includes an integrated cabana with a green roof intended to blend into the surrounding landscape. The mid-century-influenced interior has an open-concept main living space complete with a loft space, wine cellar and floating staircase. The kitchen cabinetry blends warm and rustic with modern, clean lines using pushto-open frameless cabinetry with soapstone countertops.
What the judges said: Playful and dynamic, Modern Wave is ready for action to take advantage of all the lake has to offer.
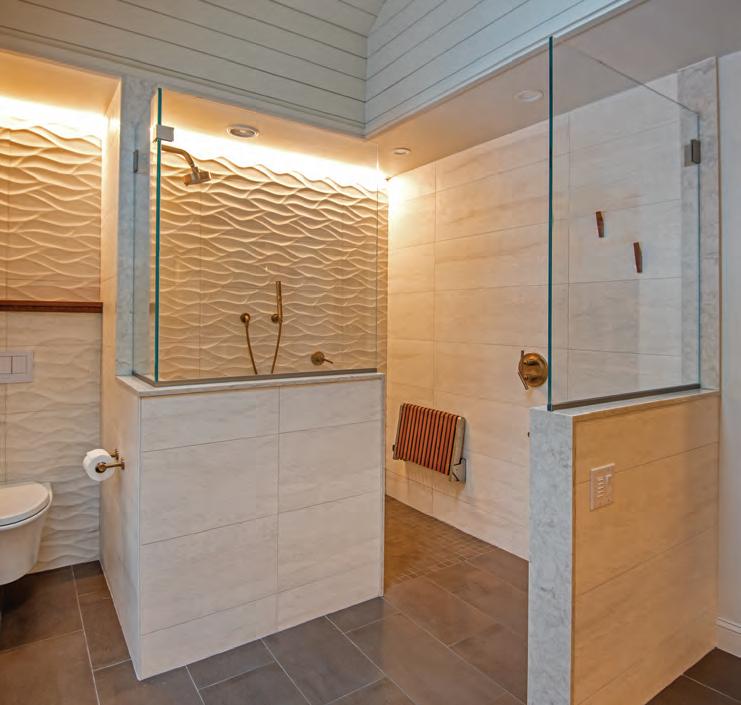
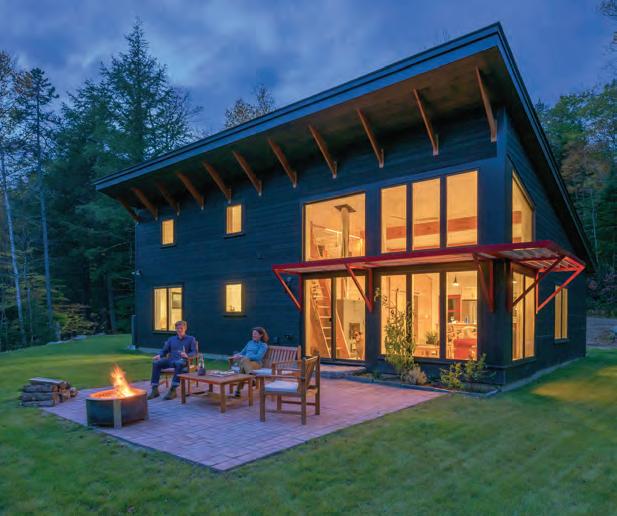
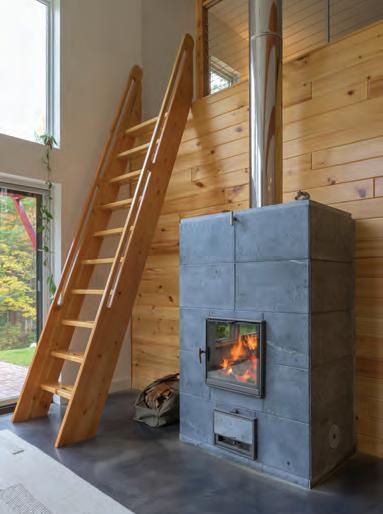
WINNER: Alpine House • Sheldon Pennoyer AIA & Bridget Bittman Brock Assoc AIA in Concord 603-856-8994 • spennoyerarchitects.com
This 1,100-square-foot home is built as a slab-on-grade with two bedrooms, one bath and an upstairs loft used as an office and storage area. Throughout the design and build process, decision-making centered around function, cost, energy efficiency and sustainability. The home, which features all-electric appliances, an air-source heat pump, air exchange system, and a wood-burning Tulikivi, meets the requirements of the Passive House standard. Given the tight building envelope, the energy-recovery ventilation system ensures fresh air exchange in the winter months when the windows are closed. In the summer months,
aluminum sunshades oriented to the south/southeast provide passive cooling. On the few exceedingly hot summer days with high humidity, the air-source heat pump provides AC. The backyard fire pit is a place to relax with friends both in the snow and when wildflowers in the pollinator meadow are in bloom.
What the judges said: While compact in footprint, Alpine House creates a stunning setting amongst the trees and provides the comforts of home in a well-appointed, open space plan connected to the outdoors.
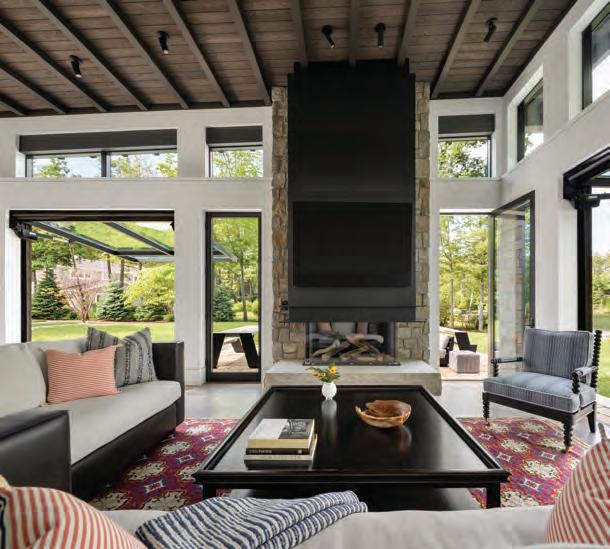
Marcus Gleysteen Architects in Boston and Lincoln, Massachusetts (617) 542-6060 • mgaarchitects.com
Governor’s Island House occupies two connected properties that span a peninsula. A slate path crosses a shared drive and stitches three structures together. The main house lies along the western shoreline. Closest to the road is a recreation barn. At the far end, looking eastward across the lake, lies the 2,000-square-foot guest pavilion, which is designed to act as both a comfortable refuge for visiting family and as a future residence for one of the clients’ children. While the entry and stairs look back to the main house, the primary views open to the lake. In the living, cooking and eating areas, glazed garage doors easily lift, creating a direct connection to the water and lawn. On each level, a full-size bedroom enjoys a private vantage of the shoreline. The compact layout is functional and simple, allowing the incredible surroundings to take center stage.
What the judges said: With a small footprint, the guest pavilion uses clever space planning and exceptional detailing to create a very comfortable and functional home.
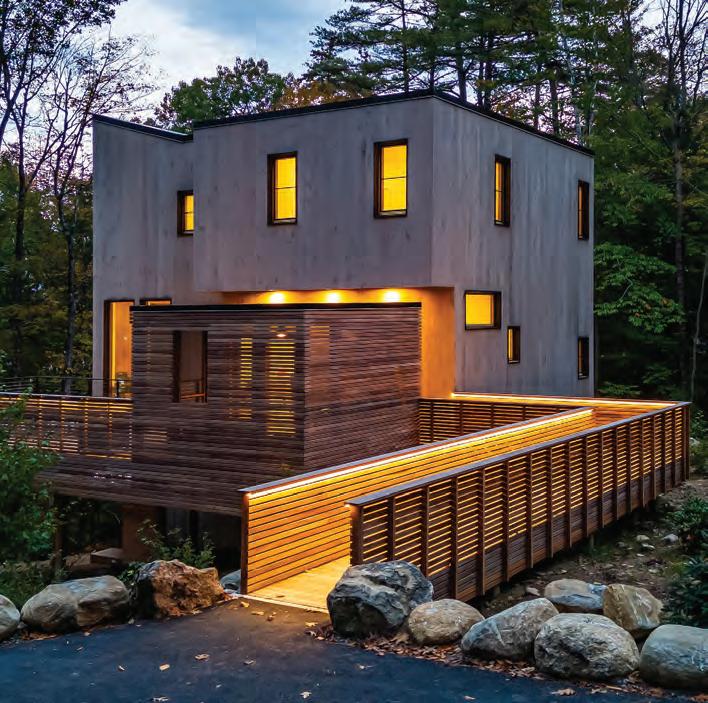

WINNER: Spark Side • Kaplan Thompson Architects in Portland, Maine 207-842-2888
This Durham, NH, home with just under 3,000 square feet of net zero living embraces the efficiency of a classic rectangular form and with careful attention to alignment, proportion and detailing. The gabled volumes are inspired by the traditional architecture of the region, but offer modern spaciousness and flow inside. Oversized, high-performance windows illuminate and provide passive warmth throughout the main space. Rooftop solar generates enough power to cool the all-electric home in summer. Well-insulated walls are clad in square-edge, gapped pine – a Scandinavian nod – that carries into the home’s interior to wrap the primary bed-
Hausworks in Rochester • 603-953-8333 hausworksne.com
The entire structure of this house, including the flooring, framing, exterior walls, interior walls and roof was built off site by a manufacturer specializing in passive house panels. Meanwhile, the team on site cleared the land, and moved forward with sitework and the house foundation. The key energy-efficient components are these: Insulation, for example, foundation walls are covered in 5”of EPS insulation; there are 2.5” of continuous wood fiber insulation on the exterior of the sheathing and 7.25” of mineral wool insulation between the stud bays; and 16 inches of dense-packed cellulose in the roof. Airtightness: All the house panels are sealed together using passive house-certified caulking and tapes. Windows and doors: Wood-frame, triple-glazed windows and doors. Mechanical ventilation: Fresh, filtered air is continuously brought into the house by an ERV unit. Heating and cooling: Three Mitsubishi mini-split heat pumps provide the sole heating and cooling for the house.
What the judges said: The use of well-placed windows and the layering of exterior textures endow a wonderful sense of home while also creating the base structure for an efficient green design.

room suite. A cantilevered loft extension on the second floor jets into the double-height living and dining room. Three bedrooms, three bathrooms and a screened-in porch round out the open floor plan, with workout room and offices below. A detached, barn-like garage connects to the farmhouse porch via a slatted breezeway.
What the judges said: The exterior massing of the building creates a wonderful balanced palette to appreciate the rhythms of the solids and voids of the structure. The window proportions and locations sing nicely with the subtle textural hues of the siding.
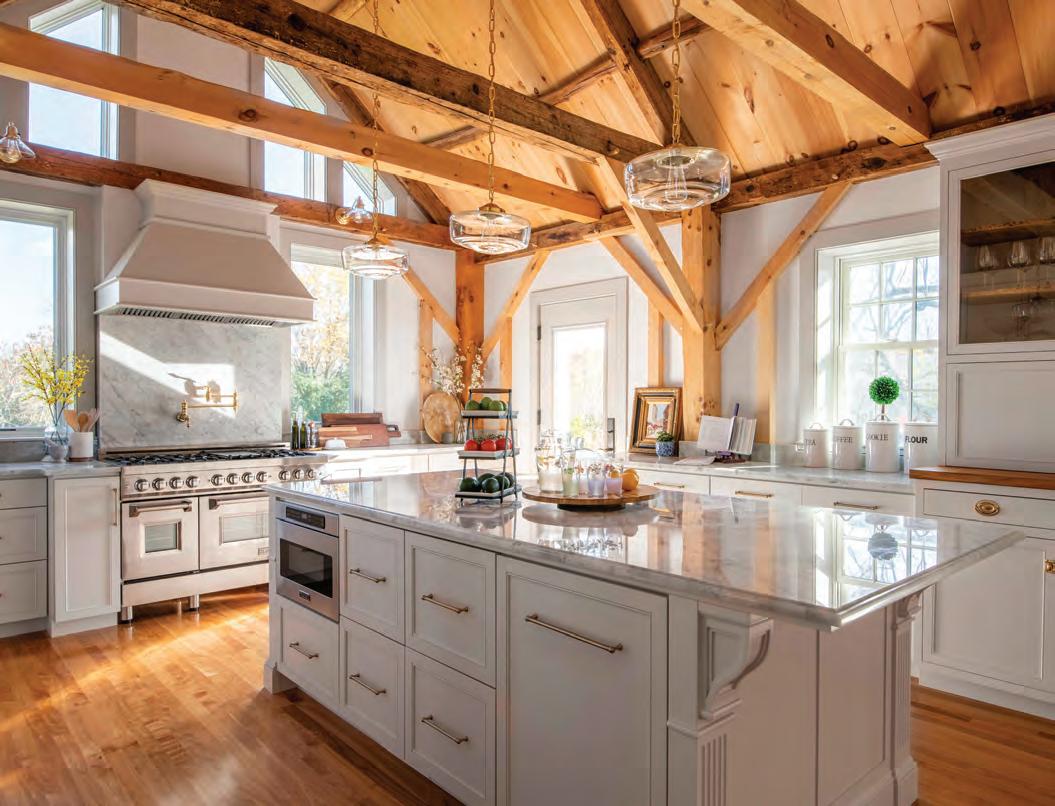
Amber Dawn Interiors in Rochester 603-978-8681 • amberdawninteriorsne.com
This kitchen was designed within the restored timber frame of a 1700s home. An alluring feature, the timber frame nonetheless created a design challenge, as all of the cabinets and appliances had to be worked around the posts and beams. This resulted in an extra-deep countertop and cabinets as well as other special features, such as the slab backsplash with a mitered return around the posts behind the range, the specialty windows custom made to fit into the spaces between the frame in the upper gable, and the backsplash wrapped around each post behind the counters. The designer specified that the accent countertops and shelves within the accent cabinets be made out of wood original to the house itself. There are so many remarkable special features in this kitchen, not the least of which is the timber frame itself, and every bit of it was completely custom, right down to the cabinet paint color!
What the judges said: The combination of aged timber alongside white cabinets and brass creates a striking contrast. We especially liked how this was showcased within the backlit glass cabinet.

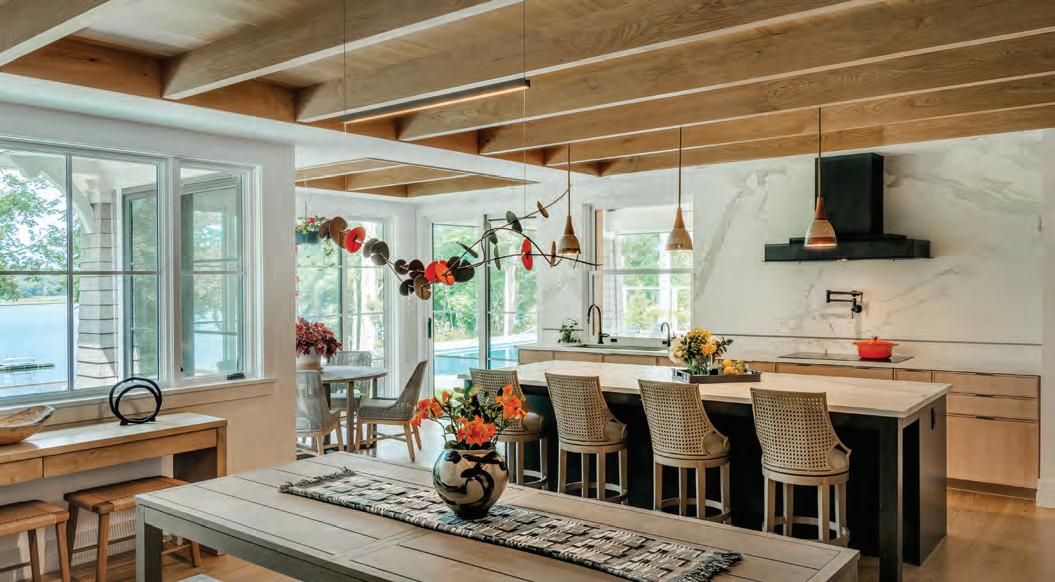
WINNER: Oak House • TMS Architects in Portsmouth • 603-436-4274 • tms-architects.com
With the goal of blurring the lines between outdoor and indoor living, large floor-to-ceiling stone slabs, wood accents, large windows and sliding glass doors were incorporated. Unobstructed views of the pool and ocean beyond further enhance the resort-like ambience. What the judges said: This kitchen is so open and airy — love the minimalist approach to showcase the views and invite the outdoors in.
Granite State Cabinetry in Bedford 603-472-4080 • gscabinetry.com
The homeowner, an established interior designer, collaborated with the kitchen designer to create this inviting, highly detailed kitchen that makes the best of both form and function. Central to the design was the ability to walk from the natural black walnut scullery (formerly the couple’s dining room) to the main kitchen. In the entryway from the garage, beautiful built-in cabinetry offers stylish storage options that the previous doors did not. The elegant wood range hood floating in the middle of the room is a focal point while the new larger window allows for more natural light that highlights the Pearl Bliss beaded inset cabinetry. The Unique Calacatta quartz countertops that hold up to heavy use also enhance the organic feel of this space. The subtle details and touches of art, wallpaper and lighting play a key role in this kitchen of pure joy.
What the judges said: Fabulous craftsmanship and design details in this expertly laid out kitchen that includes a scullery and mudroom.
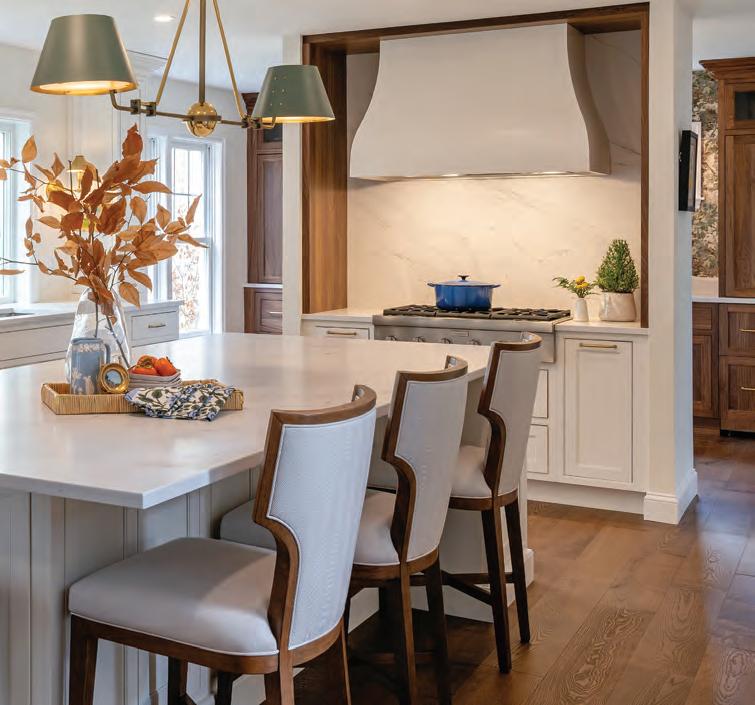
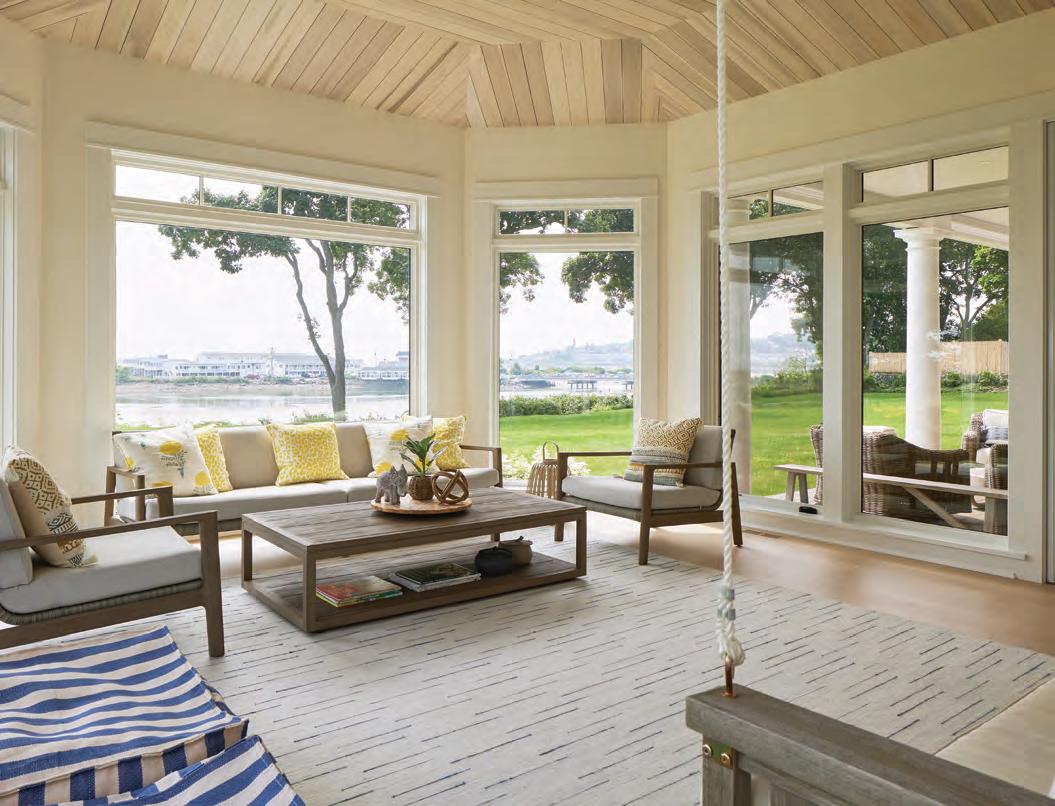
WINNER: Coastal Legacy
TMS Architects in Portsmouth
603-436-4274 • tms-architects.com
The timeworn condition of a family summer retreat used for over 70 years could not sustain future generations nor accommodate the growing family. The house would need to be razed, but not before carefully cataloging the most cherished features: ocean views from the wide porch that wrapped the back of the house and from the connected four-season porch, and the big lawn in the backyard for kids to play. The homeowner prioritized beds for more than 25 guests, including children and grandchildren. The home’s footprint was stretched to include an accessible first-floor primary bedroom, four family suites upstairs, a girls’ bunkroom and a boys’ bunkroom, each with a bathroom. Open-concept living areas were necessary to keep the high density of guests comfortable when the house is at full capacity, but also cozy nooks and intimate rooms create private spaces for family to relax in on their own.
What the judges said: The beachy color palette and organic textures used throughout this home are inviting, relaxing and timeless.

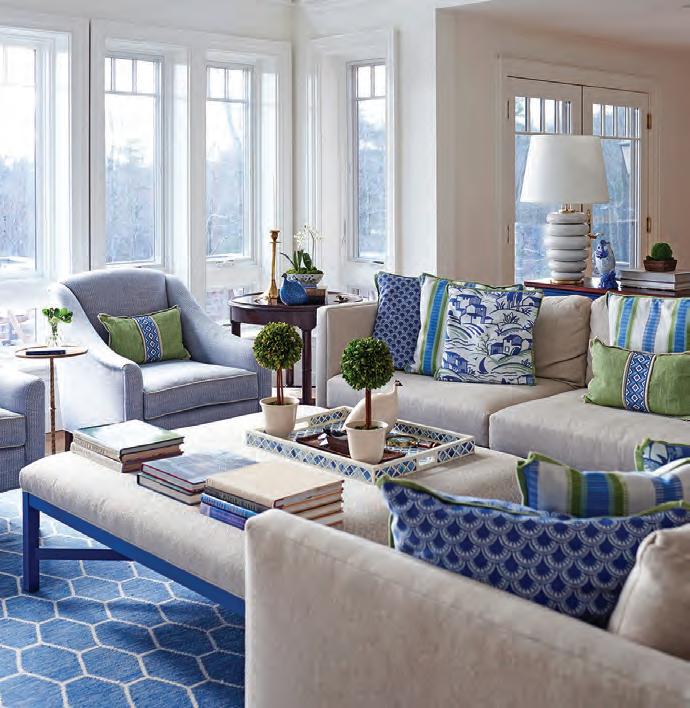
Weekender House in Portsmouth 603-427-8658 • weekenderhouse.com
Moving from San Francisco to historic downtown Portsmouth, where views overlook the harbor and salt piles, the owners of this penthouse wanted to embrace their surroundings. What was once an industrial-style abode was transformed into a luxe coastal New England oasis. The office, set on a diagonal with a curved back wall, is a key room for this retired but busy couple. The curved wall became an accent by hanging a detailed, custom wall mural of Portsmouth Harbor. Anchors on the map were added to indicate some of the homeowners’ favorite spots. Remaining walls were painted a neutral Benjamin Moore Pale Oak. Added for warmth, a round, custom rug sits beneath a clean-lined desk. Complementary fabrics were chosen for the chairs, mixing navy blue plaid with a blue-and-white landscape motif. The sandpiper lamp made of antique brass adds a bit of whimsy.
What the judges said: Love the nod to the home’s location provided by a custom wallpaper — a great focal accent choice.
Ann Henderson Interiors in Keene 603-357-7680 • ahinteriors.com
The homeowners wanted to open up and brighten communal spaces to promote gathering in them. Without changing the structure’s footprint, the southern facade was pierced with a two-story bump-out that transformed the main living space. This orangerie-inspired glass extension becomes the project showstopper, reawakening the space’s low ceilings. Dark pine paneling, beams and floors have been replaced by a custom white interior with riftand quarter-sawn light oak plank flooring and glossy painted millwork. The enormous brick fireplace faced with oak and painted millwork creates a harmonious focal point, anchored by an oversized cocktail ottoman and versatile modular sectionals. Forsaking beautiful window treatments for exterior film was a very conscious decision so that outdoors and indoors are one. In the same family for three generations, the space invites activity, tranquility, observing and living in nature and, above all, connecting with loved ones.
What the judges said: The fabric and pattern color choices make the room feel refreshing and crisp. Plus, the natural lighting in the white room simply enhances its brightness — well played!
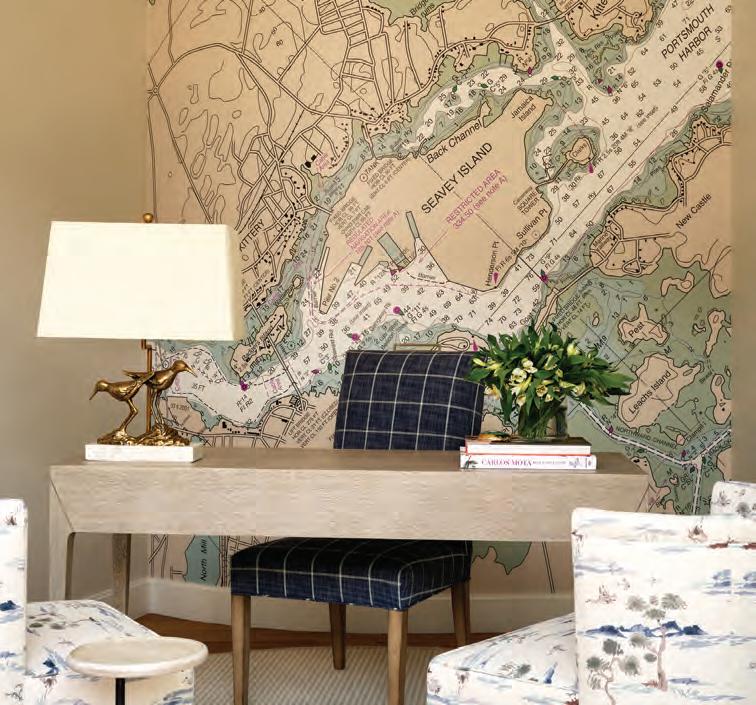

WINNER: Laundry Oasis
Weekender House in Portsmouth
603-427-8658 • weekenderhouse.com
How do you make doing laundry enjoyable for your clients? Create a practical, happy and tranquil oasis with a bit of pizzazz. This once drab space was transformed by adjusting and painting the client’s existing cabinets in a pale green and adding trim so that they now extend to the ceiling. A shelf with additional storage below was also added to provide space for folding clothes. Rather than settle for a traditional white on the ceiling, it’s painted in a high gloss turquoise. Next, a textured weave of natural raffia wallpaper was added to all the surrounding walls but one, which was covered in an enchanting wallpaper of country cottages that wind toward the sea. Composed of muted sand and green colors, it pays homage to the surrounding Portsmouth Strawbery Banke area. Lastly, two brass ceiling fixtures were added for a touch of formality.
What the judges said: Doing laundry never looked so good – soothing colors and great finishes make this a place where you want to spend time.
WINNER: Timber Shores
Home Comfort in Center Harbor 603-253-6660 • homecomfortnh.com
In this little girl’s room, layers of fluffy, white bedding dress a four-poster wooden bed frame adorned with lattice details in a soft birch color. The natural wood beams add a rustic touch that complements the whimsical atmosphere. The wallpaper features a graceful pattern of flowers and deer, creating a harmonious blend of nature-inspired beauty. Soft shades of gray paint provide a neutral and calming foundation for the whimsical motifs. At night, the room is filled with a soft glow from the floral wall sconces and a wooden beaded chandelier. A dresser blends functionality and whimsical charm, its soft pastel finish harmonizing with the room’s color palette. Opposite the dresser, a plush pink seat beckons from a cozy reading nook. Shelves built into the wooden beams create nooks for storybooks and figurines to sit on display.
What the judges said: Soothing color palette with whimsical design touches — perfect for a children’s space.



Boehm Graham Interior Design in Bedford 617-692-0400 • boehmgrahamdesign.com
Bridging the continents — he is from South Africa, and she from Massachusetts — the homeowners wanted more than a house, and this is a living canvas beautifully displaying their shared love of travel, family, personal passions and their cherished springer spaniels. In this home you’ll find an interplay of textures, a symphony of tans, exquisite brown tones and elegant ivory. The design narrative unfolds with clean lines, natural fabrics and carefully curated South African memorabilia integrated throughout the space. The primary suite is a cozy sanctuary, with tailored drapery panels behind a horizontal tufted bed. The custom-painted ceiling, showcasing a South African sunset, imparts a safari-like magic. The primary bathroom indulges in opulence with an oversized steam shower, ivory porcelain tiles, Taj Mahal quartzite countertops and generous walnut cabinets. Completing this masterpiece is a custom-tailored sliding barn door, the perfect connection between rooms. What the judges said: We love the drama the ceiling brings to this sanctuary — the drapery makes it feel like a cocoon.
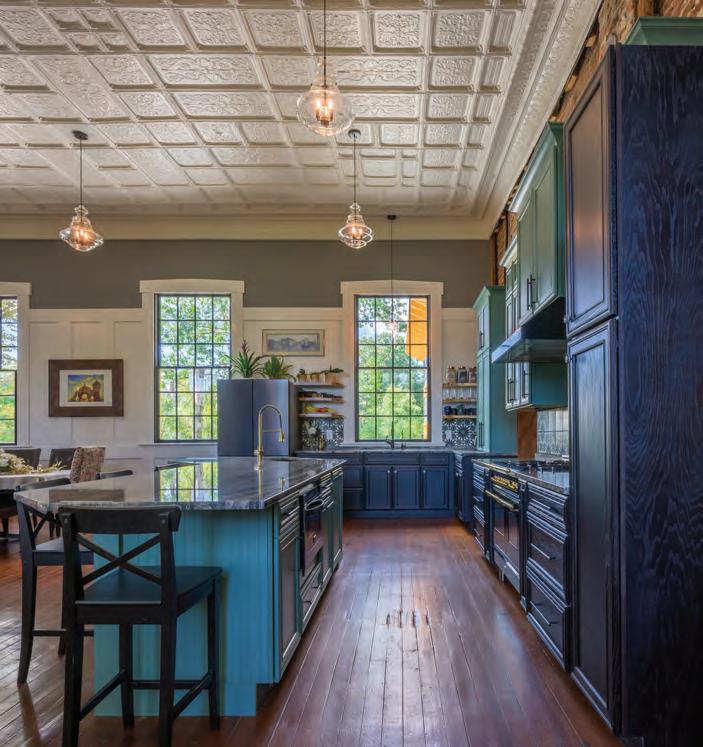
Cherry Hill Farm • David R. Crupi, LLC in Hollis • 603-465-7003 • davidrcrupi.com
A town landmark, the c. 1853 Greek Revival farmhouse and the barn it was connected to had deteriorated to the point where the home was demoed to the studs and sheathing and then meticulously reconstructed. Structural elements were replaced, reinforced and leveled throughout. An addition makes room for a side foyer, powder room and back staircase. Due to its girth, the ell is finished to look like a quintessential New England barn. A combination of cedar planks and pine shiplap flank the exterior. Exterior millwork was restored and replicated in new details like the charming veranda. Interior elements were restored and repurposed, including the waterglass front entry, lighting, c. 1910 solid doors and heart pine flooring. A vintage balustrade was sourced for the great room. Brick walls and interior granite-block were exposed. A reimagined floor plan delivers the perfect blend of custom materials, modern conveniences and historic charm!
What the judges said: A charming example of rebuilding with care and preserving this structure’s presence for years to come.
WINNER: Historic Weare
Inscription Architects in Weare 603-851-6100 • inscriptionarchitects.com
Listed on the U.S. Register of Historic Places, this 1856 building was a public school until 1952 and a grange hall until the 1980s. Completely stripped inside save for the historic curved wooden staircase, pressed tin ceiling and original hardwood floors, it was a perfect remodeling opportunity for the owners, who designed the existing brick shell to accommodate a three-bedroom, two-and-a-half-bathroom house that also doubles as their architecture office. In addition to the necessary systems and structural work — installing a well, new septic, shoring up the foundations of the additions, new wiring, insulation, dry wall and other — the design team worked hard to retain the historic nature of the original building. The windows were replaced with exact replicas, paint colors were matched, and the belfry refurbished. For interior design, they chose an eclectic mixture of the original, such as leaving some of the brick walls exposed, along with a bit of art deco styling and some modern touches.
What the judges said: This renovation looks like fun. The well-placed and simple insertion of the home program continues to allow one to appreciate the history and details of the former schoolhouse.
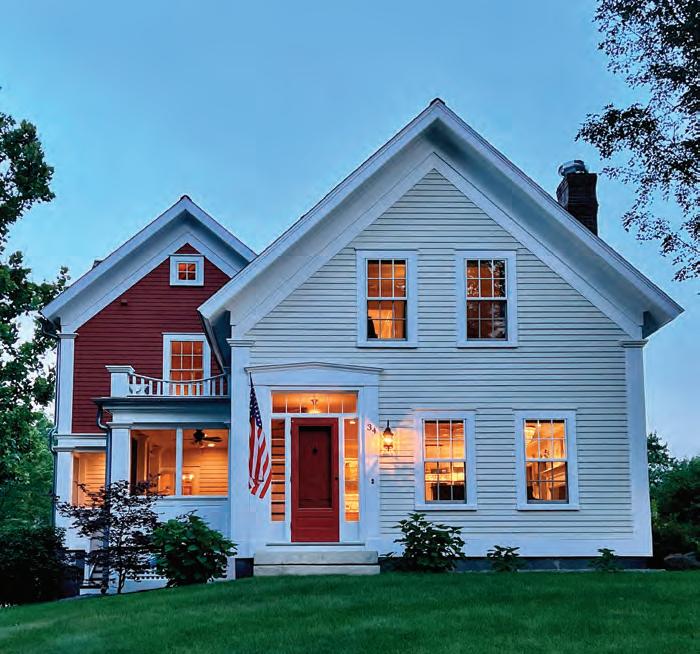
BY JOHN W.
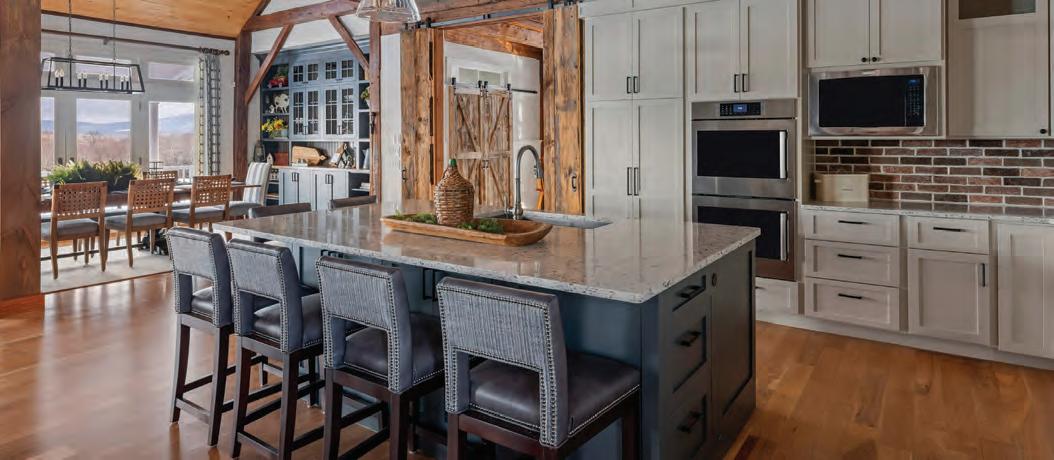
WINNER: Modern Farmstead • Home Comfort in Center Harbor • 603-253-6660 • homecomfortnh.com
An 1800s barn nestled on a 40-acre property with panoramic water and mountain views was transformed into a modern farmhouse retreat that blends rustic charm and contemporary sophistication. New post and beam timbers bring the exterior beauty into the interior spaces. The vaulted ceiling draws the eye toward a striking stone fireplace, creating a cozy focal point for the living area. The completely remodeled kitchen sports updated cabinet doors, fresh paint and the addition of a warm brick backsplash. In the main living space, custom upholstered furnish-
ings delineate two distinct seating areas, maintaining an open and airy feel. Custom window treatments serve a dual purpose, unifying the space while providing privacy and a sense of warmth. The result is a harmonious blend of comfort and style, inviting the residents and guests to unwind and relish the beauty of their picturesque surroundings. What the judges said: Structure and space planning work well together as posts and beams soar and spaces within an open plan still feel comfortable and defined.
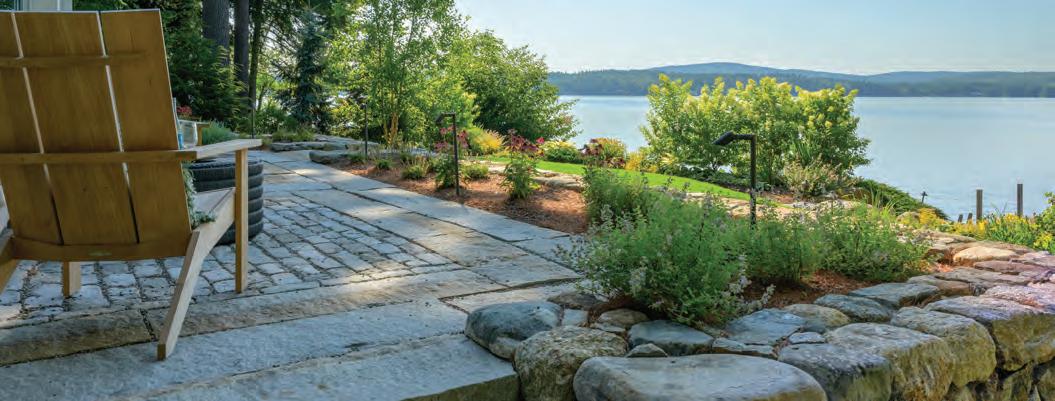
WINNER: Lake Sunapee Retreat • Bonin Architects & Associates in New London • 603-526-6200 • boninarchitects.com
While this Lake Sunapee site’s coverage constraints may restrict the building’s size, shape and hardscape, it provides a unique opportunity for the small yet beautiful details of this project to shine. Timber brackets, a pergola and a built-in bench seat add interest to the outdoor living space. Carefully selected materials include aged granite, natural fieldstone, reclaimed first-generation granite, reclaimed cobblestone and Goshen stone. Low-voltage LED light fixtures provide subtle and delicate lighting around the terrace. Classic perennials like coneflower, catmint and daylilies soak up the sunny southern exposure and soften the hardscape, natural stone walls and veneer. A stainless-steel grill built into the stonework off the
terrace is used for outdoor cooking and entertaining. Always cognizant of the environmental impacts of lakefront building, the patio and driveway surfaces were constructed using pervious paving techniques to manage stormwater run-off and protect the lake’s water quality.
What the judges said: Although modest in scope, this understated design relies on crisp detailing and appropriate scale to ground the house into its lakeview site. It’s deft handling of natural materials and textures forge connection between site and structure without overpowering the house or the greater landscape.
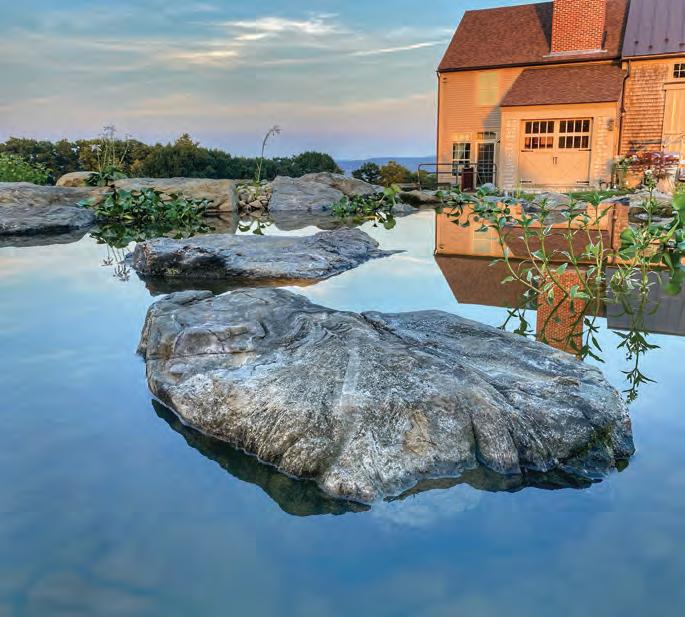
WINNER: Mountaintop Oasis
American Waterscapes in Andover 973-349-7548 • americanwaterscapes.com
This natural pool was sited to capture the sky in all its glory. Reaching depths of 6 feet, it offers space for swimming and shallower areas for wading. Large waterfall boulders and stepping stones provide space for yoga/meditation or waterfall play. Unlike traditional pools, this one is chemical-free and runs year round. In summer it is graced with aquatic plants — lotus, waterlilies, water hyacinth and more. There are several intimate seating areas, one with loungers to sit, read and relax, one with a fire pit and barbecue, and one with a pair of Adirondack chairs perched atop a knoll. Nighttime illumination lends a candlelight ambience to the landscape.
What the judges said: This bold vision upends the notion of a swimming pool and replaces the conventional with a functional yet serene reflection of a naturally occurring pond. Especially notable is the ecological advantage and resiliency of a bio pool with less dependence on chemical intervention. It will be exciting to watch the maturation of this new ecosystem.

WINNER: Lakefront Timber Frame Home • Samyn-D’Elia Architects, P.A. in Holderness • 603-968-7133 • sdarchitects.com
This waterfront timber frame home was designed to embrace the natural surroundings and maximize the lake views. Uniquely positioned on a point, the property allows for water access and three distinct vantage points. Although the home is quite large, it was thoughtfully designed to blend into the wooded landscape and is partially hidden within a pine forest that also serves to protect the shoreline. The homeowners envisioned a space that would be comfortable while it was just the two of them but also function well when they were hosting 15 to 20 weekend guests. The house features natural bark siding, stonework details and bountiful
outdoor living spaces. Skylights that run down the center of the home offer ample natural light throughout. The timber frame construction provides scale and definition to the space while also conveying the homes unique craftsmanship and design style.
What the judges said: Rather than clearcut the site, these designers integrated the outdoor living elements into the natural environment and plantings to create a more seamless flow between built and existing conditions. This allows the user to experience fully the romantic character and unique potential of the lakeside project with ample waterfront living opportunities.
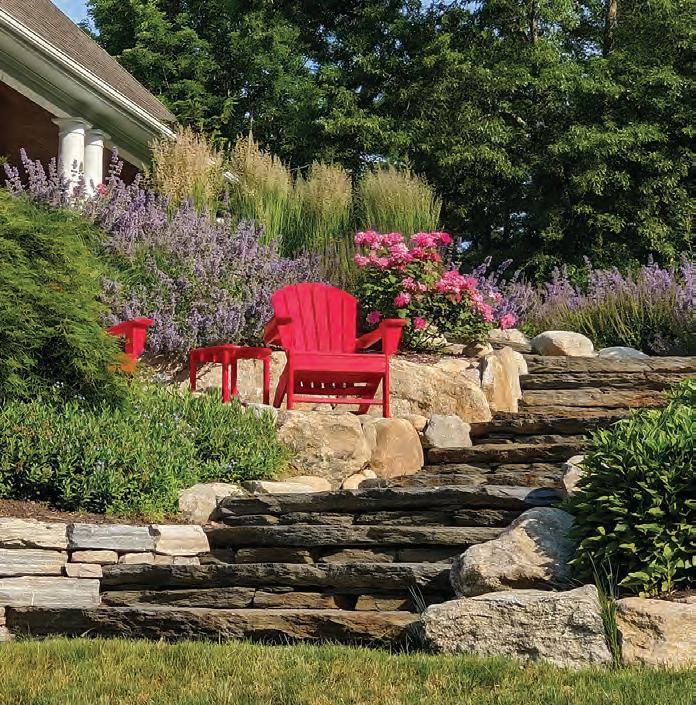
Parker Garden Design in Nashua 603-595-7904 • parkergarden.com
Perched high above the town, this home has a commanding view of the world below, however, the steep hillside site presented the challenge of erosion control. The solution was a terraced outdoor space that is beautiful while also solving the erosion issue. A series of natural stone retaining walls and steps executed within a dense variety of plantings leads to an intimate sitting area where two radiantly red Adirondack chairs await occupants. Existing garden beds were enlarged to a scale in keeping with the size of this majestic home. Ornamental shrubs, trees, grasses and a lush layer of understory perennials were installed to prevent erosion and to provide vital habitat for native birds and insects. The dense plantings create a pleasing display of color and texture from spring to frost, while minimizing the need for weeding and overall maintenance.
What the judges said: A transformation of a formerly unremarkable slope, this garden uses stone materials and sweeps of lush plantings to unify a glimpse of idealized nature to ground the structure in its surroundings. The stone stairs and viewing areas allow for ample opportunity to observe the birds and pollinators that will now become a part of this dynamic habitat.

WINNER: Cristopher Salomon
Principal Architect, Samyn-D’Elia Architects, P.A. in Holderness • 603-968-7133 • sdaarchitects.com
Nominator Austin Ward of Timberpeg said: Cris leads a firm of 11 architects that focuses on design and planning for both residential and commercial markets, spanning from hospitality and leisure to academic, civic and health care. He demonstrates leadership in environmental conservation, recently completing projects with net zero energy ratings and with a carbon-neutral footprint. Cris actively devotes his time to community betterment, serving on several boards of trustees, including New Hampshire Institute of Architects (president in 2021 and board member 2017 to 2022); Plan New Hampshire (2019 to present); Squam Lakes Natural Science Center; Waterville Valley Adaptive Sports and Professional Ski Instructors of America as a certified adaptive skiing instructor and volunteer for the past 22 years. While leading a small business, Cris, an avid mountaineer, has also accumulated notable athletic achievements — he summited Mount Rainier (2021), Mount Denali (2022) and, most recently, Mount Everest (2023).
What the judges said: Cris’s resume exudes community involvement and energetic enthusiasm for the vast outdoors of New Hampshire. Balancing that with thoughtful leadership of his studio and green design principles makes Cris one to watch now and in years to come.

Meet some of this year’s and past years’ winners of the New Hampshire Home Design Awards — architects, interior designers, kitchen and bath designers, landscape architects and designers, builders, and others whose award-winning projects make homes in New Hampshire both functional and beautiful.

KEENE, NEW HAMPSHIRE
603-357-7680 • ahinteriors.com
In the shadows cast by nearby mountains, this 1970s
Royal Barry Wills saltbox has undergone a remarkable transformation that brings the beauty of the New Hampshire countryside indoors, where classical construction details have been preserved.
There were several architectural and design challenges to be addressed: low ceilings, cramped transitional spaces, formal division of rooms and dark pine finishes on walls, cabinets and floors. The homeowners appreciated the cozy charm but wanted more open and light-filled living spaces where three generations could gather. Inspired by nature, the updated vision was to be colorful, fun and bright.
By far, the most breathtaking revision occurred in the main living space. Here the ceilings were lifted by a twostory glass orangerie, opening the space to mountain views. There is a formality to the architecture that is echoed in the large open hearth and built-ins, but the warm white walls and glossy trim suggest tranquility rather than dominance. Vibrant color choices of blues and greens adhere to the

homeowners’ favorite color palette and are at once fun and calming. Gold finishes reiterate warmth with a subtle reference to the family’s rich nautical heritage.
Replacing the dark pine with a rift- and quarter-sawn oak floor and fireplace surround evokes the warmth of a historical element but with so much more vibrancy. Family art and heirlooms are an important part of this household’s legacy, and they blend creatively with the updates. In keeping with the greenhouse aesthetic, window film is chosen over window treatments to maximize spectacular views.
The result? A home designed to hold three generations, one that embraces both activity and tranquility, newness and tradition, but above all else, one that invites family and friends to linger and connect.
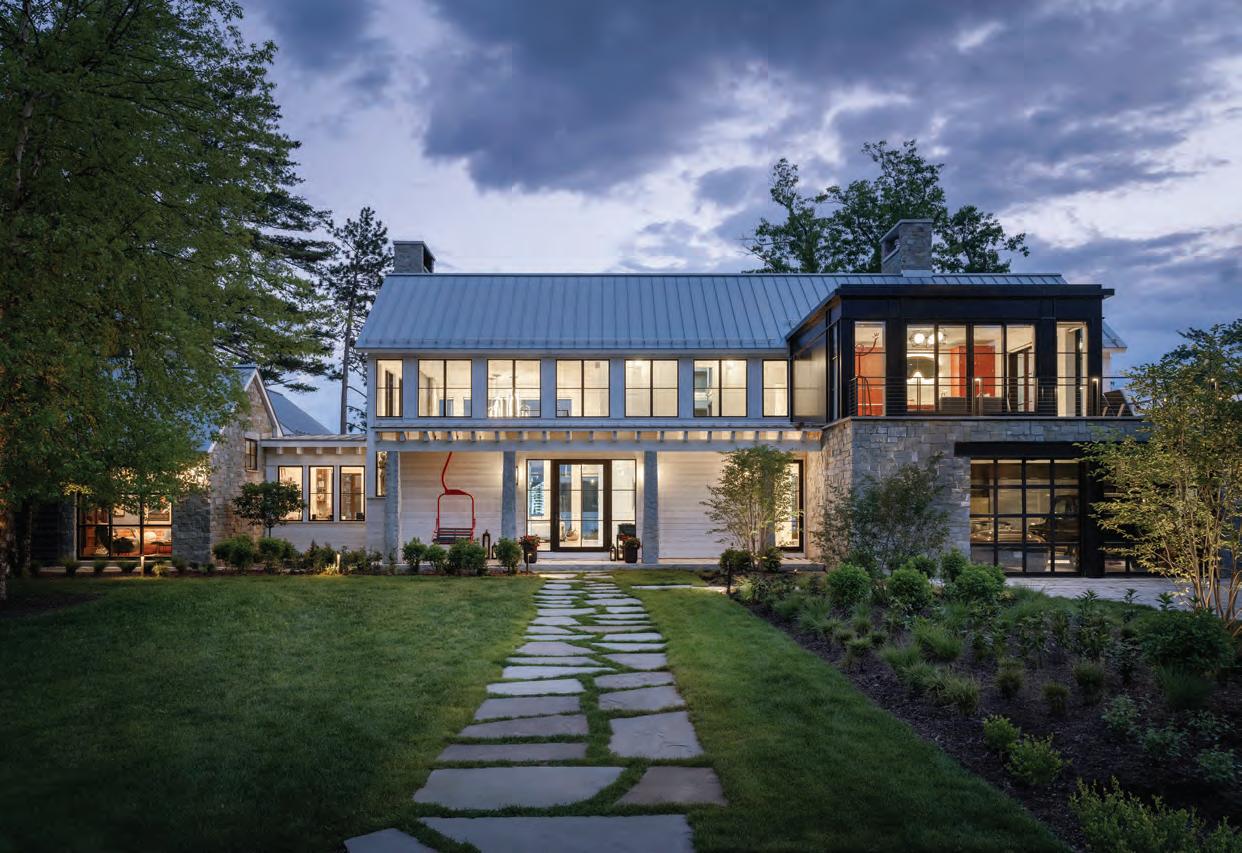
| BOSTON, MASSACHUSETTS 617-542-6060 • mgaarchitects.com
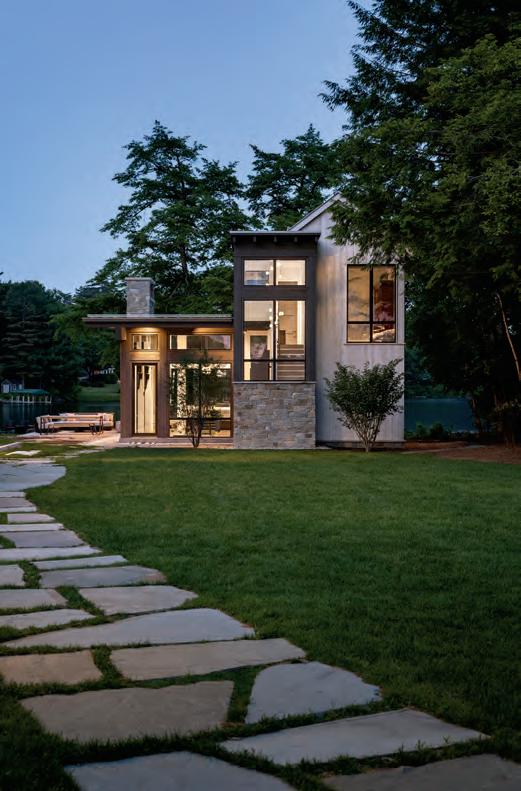
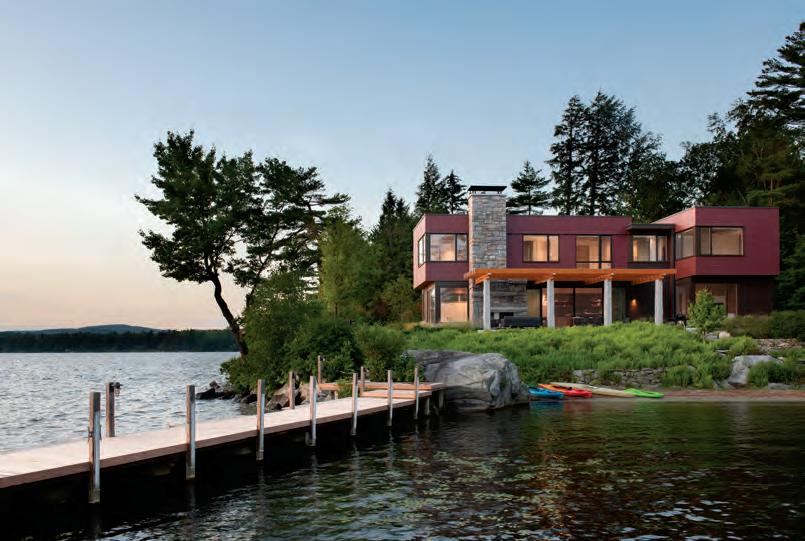
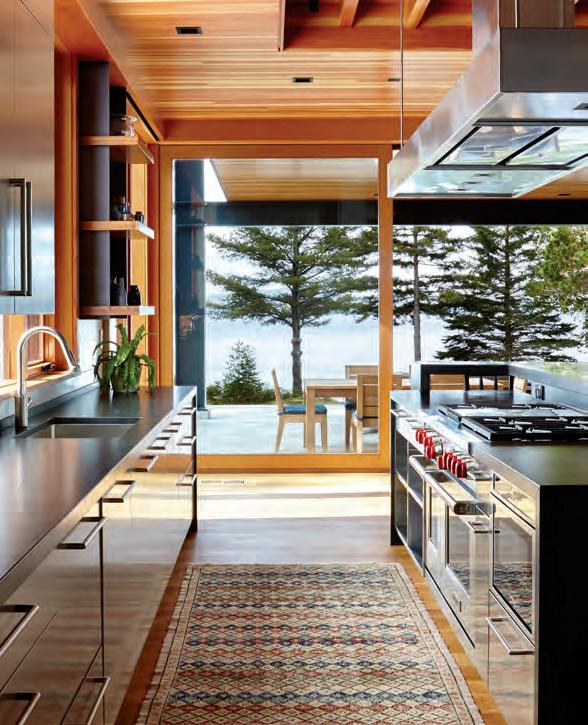
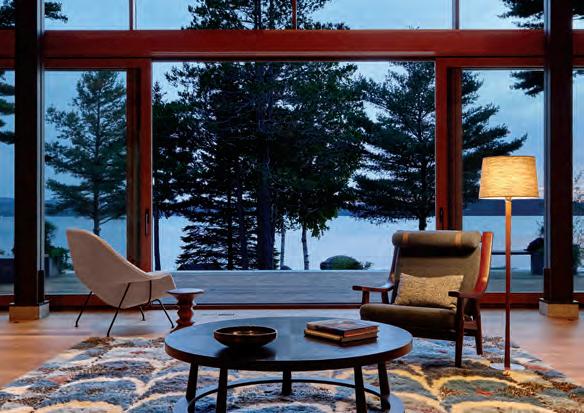
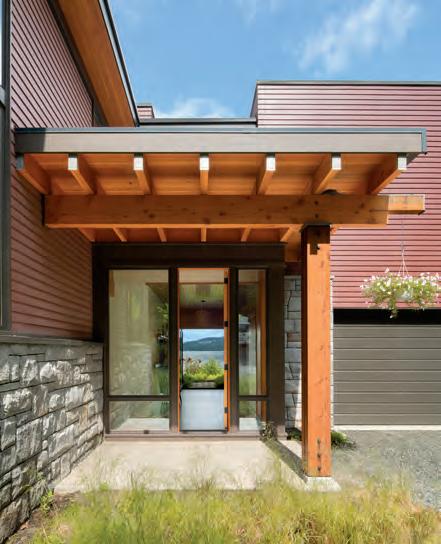
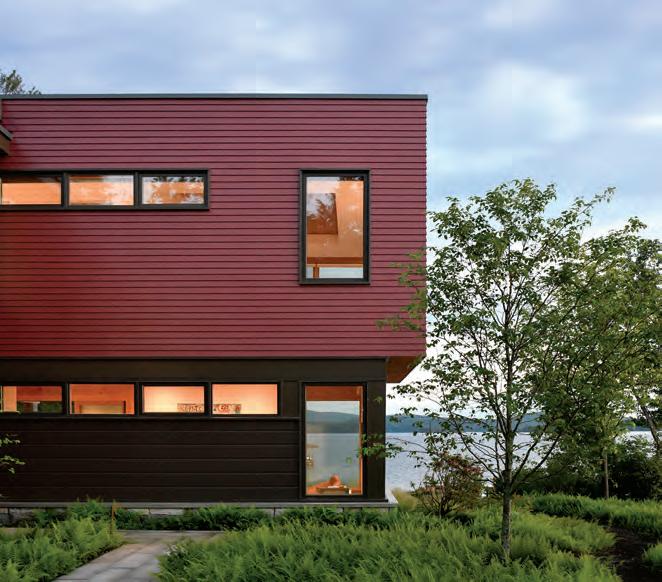

American Waterscapes
ANDOVER, NEW HAMPSHIRE
973-349-7548 • americanwaterscapes.com
Rejuvenate yourself and your environment with an outdoor oasis created just for you — a place where you can sit back, relax and enjoy the soothing sounds of a burbling stream, the thrum of a waterfall or the splash of a fountain. Let your cares fall away in the serenity of a personal paradise!
We strive to turn your vision into reality, with every feature mimicking details found in nature. We specialize in designing, building and maintaining naturalistic waterscapes swimming pools, ecosystem ponds, waterfalls, rainwater harvesting systems, fountains and bog gardens-in New Hampshire and around the world.
In landscape design, water is always a critical element, but few companies specialize specifically in waterscape design and construction like we do. With 23 years of experience, numerous awards and world-class training, our local, family-owned company exists to make your dreams come true.
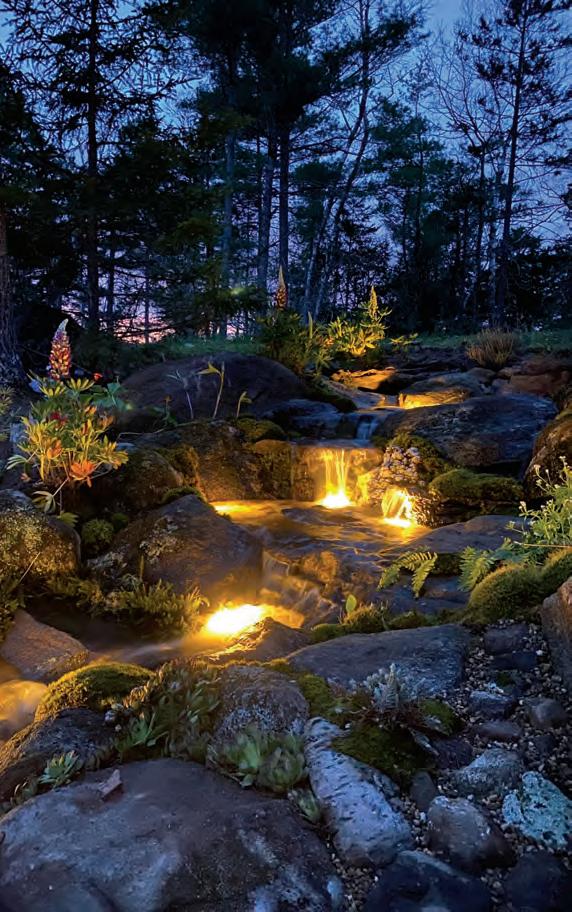

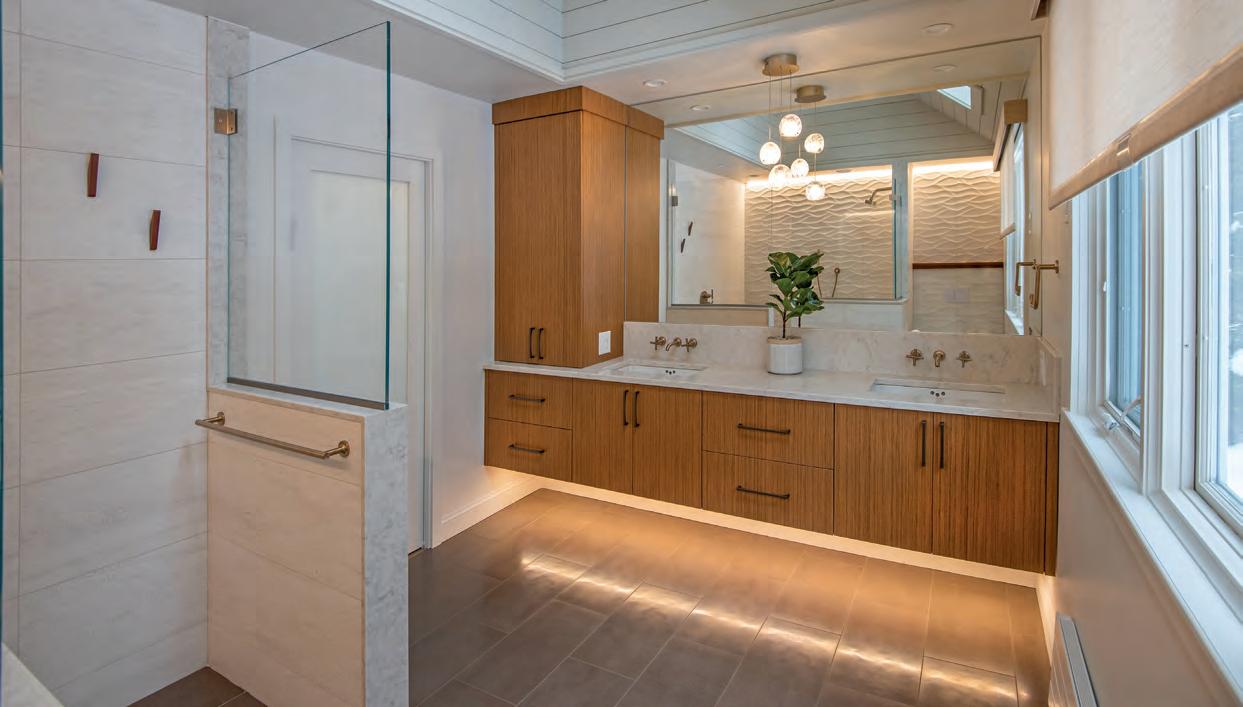
SALEM, NEW HAMPSHIRE
603-898-0868 • blackdogbuilders.com
For over three decades, Blackdog Design/Build/Remodel has been the cornerstone of exceptional home remodeling services for the residents of Southern New Hampshire and Northeastern Massachusetts. Our longstanding history of excellence showcases our deep understanding of the innovation and craftsmanship required to bring any vision to life. Specializing in a wide range of renovation projects, from transformative kitchen and bathrooms to comprehensive exterior remodels, our dedicated team ensures every project receives the personalized attention it deserves. By combining the expertise of our designers, project managers and skilled carpenters, Blackdog offers a tailor-made and seamless renovation experience, restoring the beauty, comfort and functionality of your home.
Led by designer Jane Face, our team embarked on the challenge of transforming a dated 1980s bathroom into a tranquil spa-like sanctuary. We transformed the original space, characterized by its decked whirlpool tub, undersized
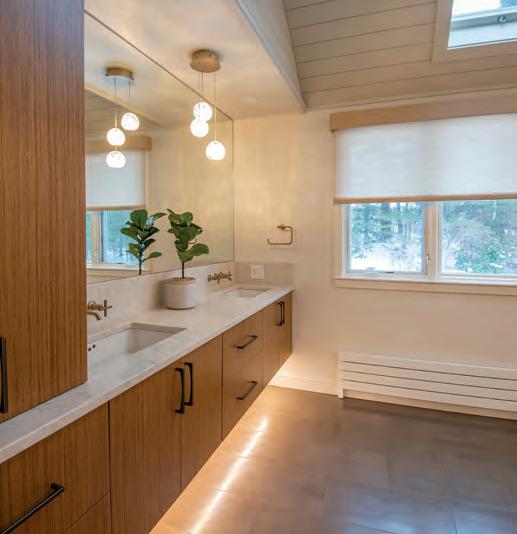
vanities and minimal storage, into a complete renovation. By cleverly expanding into an adjacent area, we created a spacious walk-in closet and a streamlined entry into the primary bathroom. The complete gutting of the bathroom allowed for a modernized layout, where every fixture was thoughtfully placed to enhance functionality. The shower’s feature wall with tiles reminiscent of ocean waves is softly illuminated by an LED wall wash, creating a warm, inviting ambiance. This, coupled with the sleek, textured teak finish of the wall-hung vanity cabinets and the refined ceiling design, completed the transformation, turning the space into a peaceful retreat that blends form and function with a spa-like atmosphere.
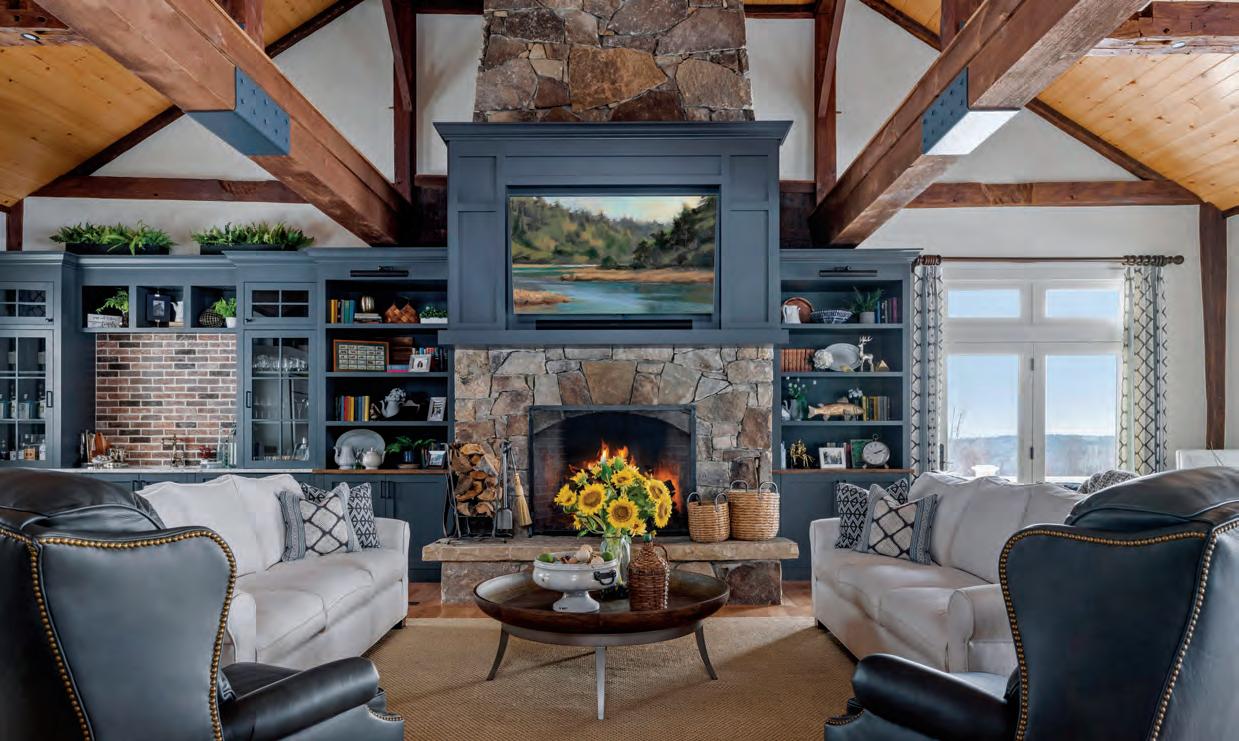
Home Comfort
CENTER HARBOR, NEW HAMPSHIRE
603-253-6660 • homecomfortnh.com
Lakes Region Design Group
LACONIA, NEW HAMPSHIRE
603-581-3676 • lakesregiondesigngroup.com
Lakes Region Design Group is your premier partner in construction excellence. With over two decades of expertise, we specialize in turning your vision into a tangible masterpiece. Our team is dedicated to delivering unparalleled quality in every project, because when it comes to construction, excellence is not just a goal, it’s our standard. From intricate details to grand designs, we bring your dreams to life with precision and care. We understand that every project is unique — we pour our passion and expertise into every detail. See firsthand the difference that true craftsmanship makes. Choose Lakes Region Design Group for your next construction project and see why our dedication to excellence shines through in every build.

Experience the power of collaboration with Lakes Region Design Group and Home Comfort. Let us elevate your vision and create a home that truly reflects who you are. Our partnership brings together the best of both worlds: Lakes Region Design Group’s unparalleled expertise in construction and project management, and Home Comfort’s keen eye for design and attention to detail. From the initial consultation to the final reveal, our collaborative approach ensures that every aspect of your home is thoughtfully considered and impeccably executed. We take pride in fostering long-lasting relationships with our clients, built on trust, integrity and mutual respect. Contact us today to learn more about how our partnership can turn your dream home into a reality.
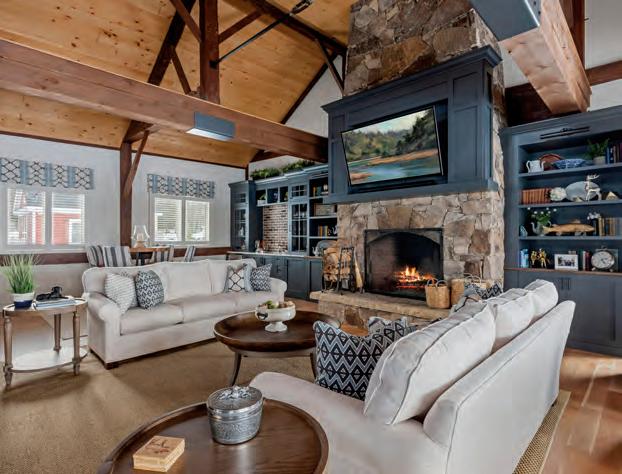

At Home Comfort, we understand that the interior design of your home plays a crucial role in its overall ambiance and functionality. This is why we offer top-notch interior design services to help you create living spaces that are both beautiful and functional. Serving the Lakes Region of NH for over 25 years, our award-winning interior designers are available to turn your dreams into reality. Furniture, lighting, plumbing, finish selections, as well as space planning, are a few of the many services which become a part of the process when you engage Home Comfort. We curate collections that complement your style and enhance your living experience. Together with Lakes Region Design Group, we’re not only in the business of building houses — we’re in the business of creating comfortable environments where memories are made and cherished for years to come. On your next visit to the Lakes Region of NH, please visit our 8,000-square-foot home furnishings and interior design showroom in Center Harbor. We are open daily for your convenience.
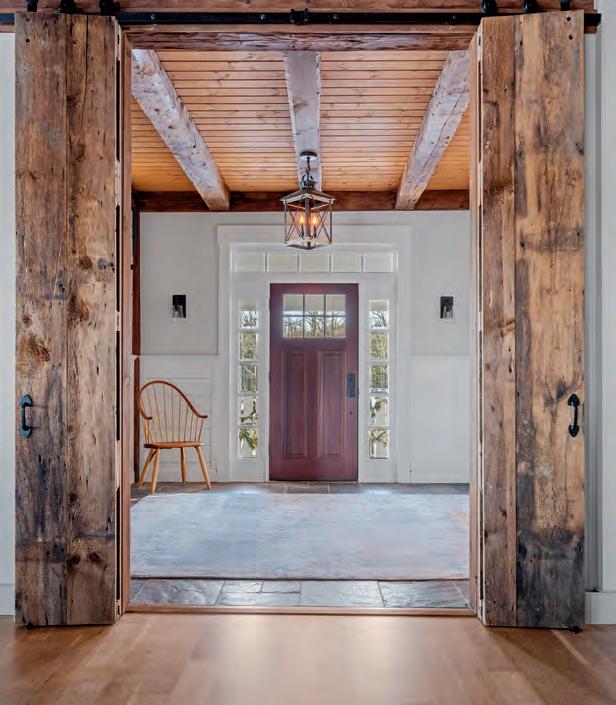

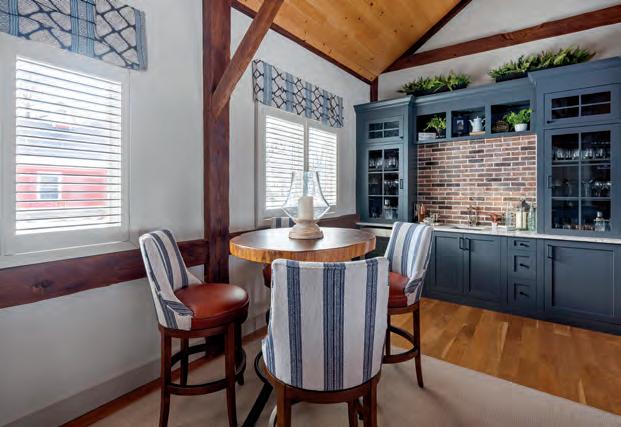
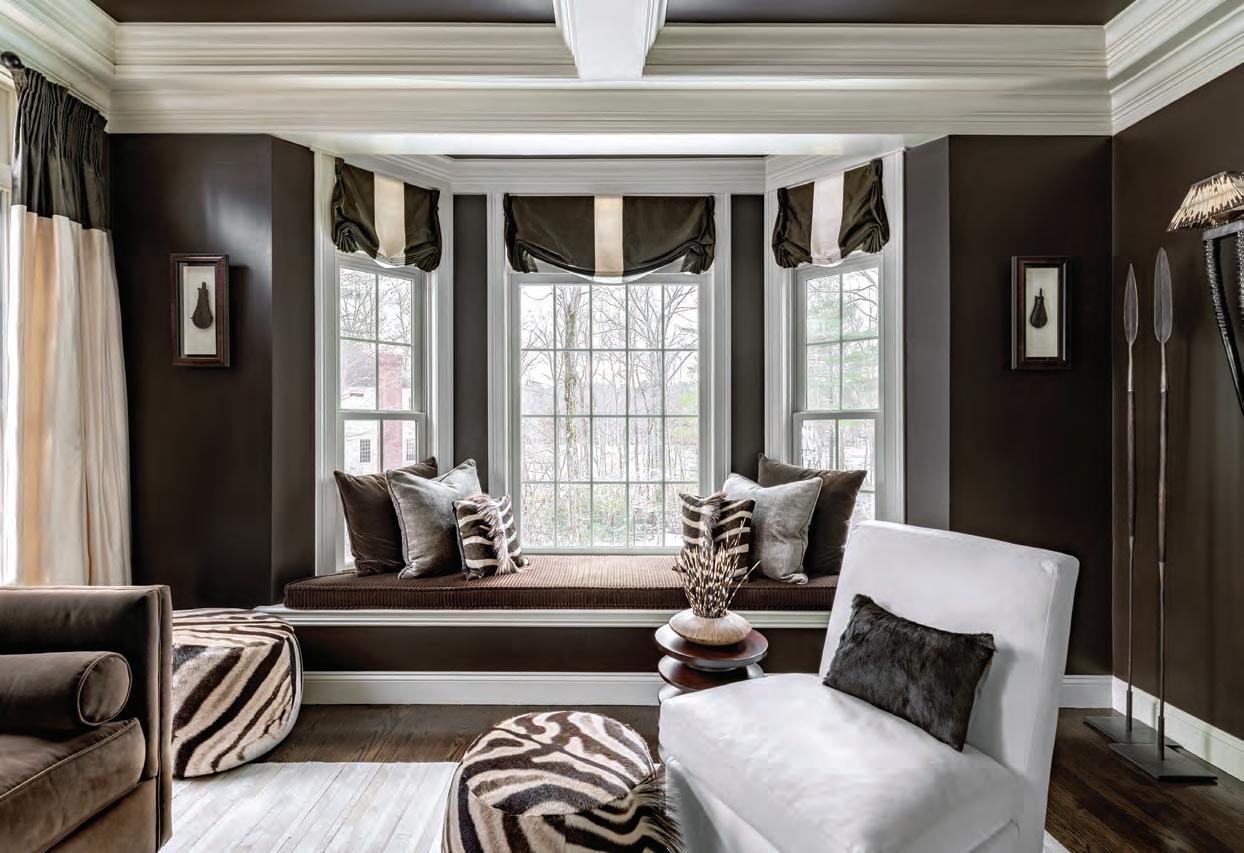
2024 Winner of Excellence in Interior Design: Primary Suite / Bedroom
Boehm Graham Interior Design
BEDFORD, NEW HAMPSHIRE
617-692-0400 • boehmgrahamdesign.com
Transform your home, transform your life with Kacey Graham of Boehm Graham Interior Design. Since 1999, Kacey and her team have been crafting captivating stories of design, solving your most challenging dilemmas. BGID believes in the power of intentional design. Your home should be a reflection of you, a unique and special haven that makes you walk a little taller, feel brighter, laugh a little louder and live a little better. Whether new builds, remodels or vacation homes, the award-winning BGID team is dedicated to curating personalized and stunning spaces of distinction.
Working with BGID is a journey tailored to you, personally and professionally. Let Kacey and her team guide you through the design process, from concept to the big “reveal,” ensuring
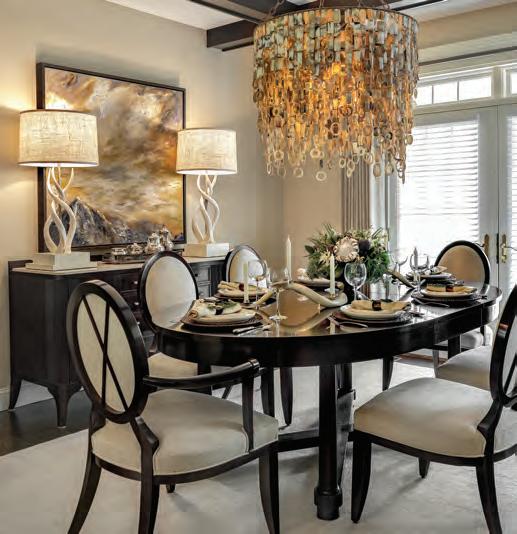
your home becomes a source of pride for years to come. Experience LIVABLE, LOVABLE LUXURY, with Boehm Graham Interior Design. Elevate your surroundings, elevate your life.
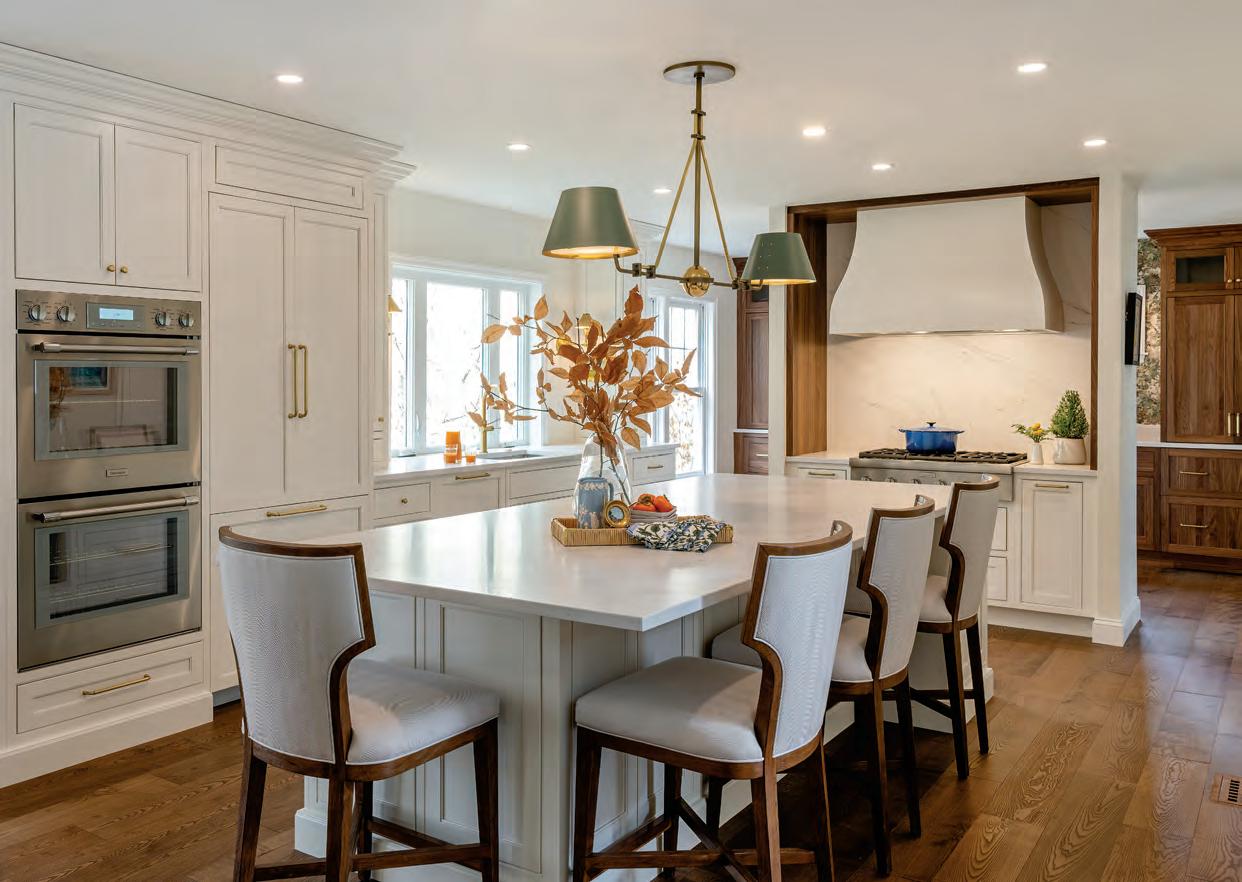
2024 Winner of Excellence in Kitchen Design: Transitional
Granite State Cabinetry
BEDFORD, NEW HAMPSHIRE
603-472-4080 • gscabinetry.com
At Granite State Cabinetry, our established family business caters to creating award-winning kitchens and luxury baths. We provide the most innovative designs, specific to our client’s wish list, budget and lifestyle. Celebrating 27 years in business, our experience and team approach is what sets us apart, taking care of every detail in a remodel. The design process begins in the largest and most inspiring showroom in New Hampshire featuring over 20 kitchen and bath vignettes to explore.
When Erin Condron of Erin Condron Interiors chose to work with Granite State Cabinetry, it was both exciting and flattering. Whitney Nelson, kitchen designer at Granite State
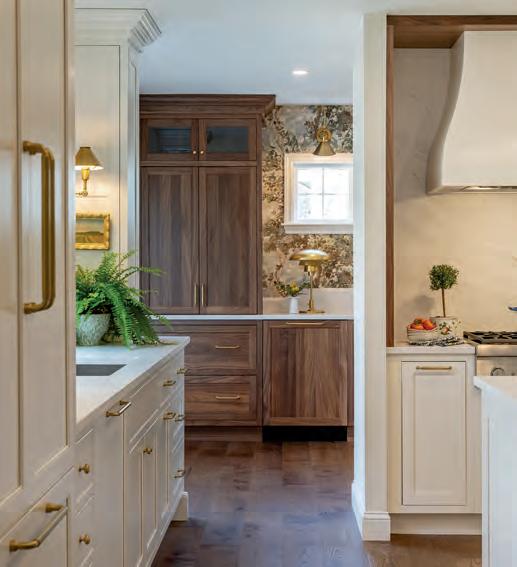
Cabinetry, accepted the challenge and ran with it. This main kitchen, along with the unique scullery behind the kitchen, simply takes your breath away. The elegant hood design serves as a beautiful focal point along with the dreamy custom inset cabinetry and subtle touches of art, wallpaper and lighting.

2023 Winner of Excellence in Architectural Design: Traditional, Small Home Design and Outdoor Design: Landscape
Bonin Architects & Associates
NEW LONDON | MEREDITH, NEW HAMPSHIRE
603-526-6200 • info@boninarchitects.com boninarchitects.com
Bonin Architects & Associates, located in New London and Meredith, New Hampshire, serves homeowners in New England with homes in the lakes, mountain and coastal regions. As a design firm, we bring architecture and landscape architecture together in a collaborative approach to every project. Our values of honesty, integrity, commitment, respect and service are reflected in all we do. Those values and hard work are the difference between building a home and building a dream.
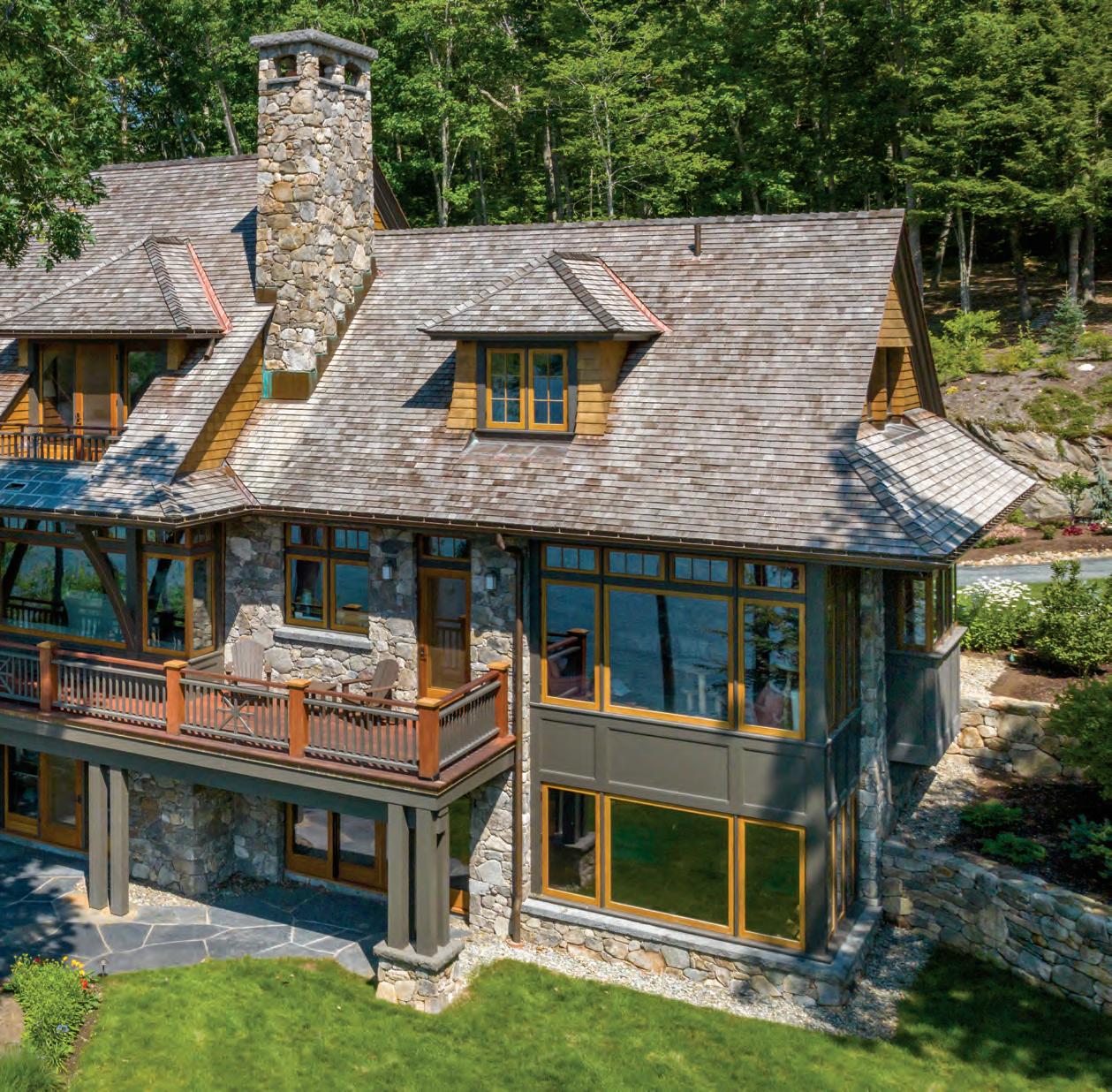
2014 Winner for Excellence in Green Design ∙ 2014 Honorable Mention for Excellence in Architectural Design ∙ 2015 Winner for Home of the Year ∙ 2016 Honorable Mentions for Architectural Design and Remodeling/Renovation ∙ 2016 Winner for Excellence in Outdoor Design ∙ 2017 Winner for Excellence in Architectural Design ∙ 2018 Winner for Excellence in Specialty Room Design and Honorable Mention for Architectural Design ∙ 2019 Winner of Excellence in Green Design and Honorable Mention for Excellence in Outdoor Design
2021 Winner for Excellence in Architectural Design: Traditional 2022 Winner of Excellence in Outdoor Design 2022 Winner of Excellence in Architectural Design: Traditional 2024 Winner of Excellence in Outdoor Design: Landscape without Pool

2023 Winner of Excellence in Kitchen Design: Contemporary
Crown Point Cabinetry
CLAREMONT, NEW HAMPSHIRE
800-999-4994 • crown-point.com
Family-owned and -operated, Crown Point Cabinetry handcrafts the finest quality custom cabinetry for your entire home. We are the only custom cabinetmaker in the country that sells direct to homeowners, custom builders, remodelers and designers nationally and internationally. We offer one-inch-thick doors, drawer fronts and face frames, plus American black walnut interiors in every base cabinet, wall cabinet and tall cabinet.
We work directly with one of our talented and award-winning, in-house design professionals. Made in New Hampshire.
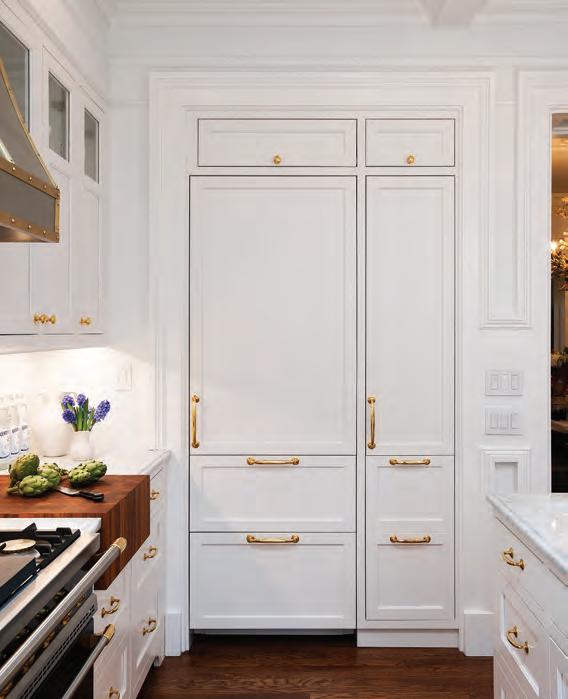
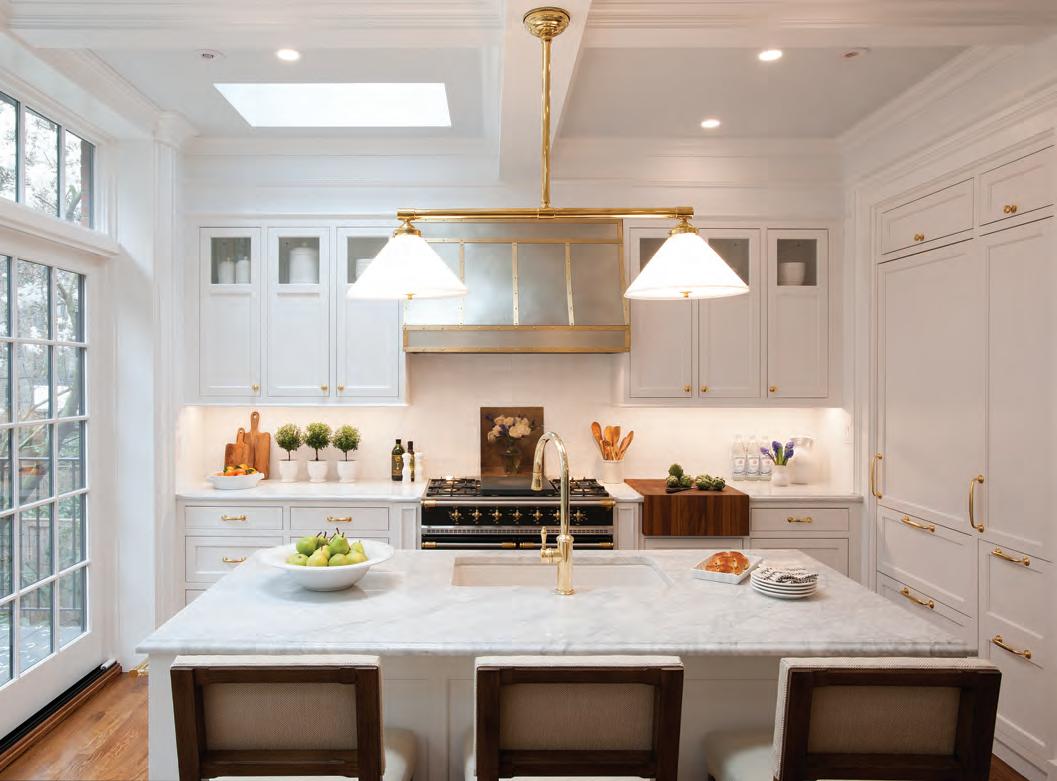

2024 Winner of Excellence in Architectural Design: Traditional, Outdoor Design: Outdoor Living Spaces And Up and Coming Talent Under 40): Cristopher Salomon
Samyn-D’Elia Architects, PA HOLDERNESS, NEW HAMPSHIRE 603-968-7133 • sdarchitects.com
Samyn-D’Elia Architects’ SDA-first residential design commission, in 1981, was for a local family with strong conservation principles and deep historical ties to Squam Lake. The imprint of the lake’s history, the aesthetic of the local architecture, and the focus the client placed on preservation and respect for the natural setting have informed our residential design work ever since.
At SDA, we approach design as a collaborative process focused on our clients’ values and goals. We create exceptional spaces by being insightful observers, effective listeners and efficient communicators. SDA’s residential designs embody and reflect our clients’ vision and core values, meet their current and future needs, and respect their budget.

SDA’s residential portfolio contains a rich assortment of projects, including meticulous lakeside camp renovations, post-and-beam family homes tucked into the landscape, and expansive, ski-out residences — each reflecting the unique and varied tastes, needs and dreams of our inspiring clients.

Reimagining a garage delivers a camp-like retreat for relaxed gatherings.
ON THE PROPERTY of a vacation home on Island Pond in southwestern New Hampshire, what once was a detached garage received a significant makeover that turned a ho-hum space for two cars into a warm and sophisticated camp-like retreat called Island Pond Club. Architect Michael Petrovick, who has an office in Keene, was consulted in 2020 and began designing the new domicile for the client that fall.
“I was excited by the project,” says
Petrovick. “Its location immediately ignited my passion for the lake and mountain life of the past and the possibilities for a design influenced by the boathouses that are part of Adirondack Great Camp style.”
This particular design aesthetic and approach take their cues from the surroundings, says Petrovick, and are steered by the desire to live beautifully in and with nature throughout all the seasons.
As a comfortable retreat that would be used year-round by the family, the new structure, which was completed in 2022, had to meet a couple of critical needs. In addition to retaining two bays for vehicles, it had to be a space where family and guests could withdraw from the main house to relax and gather with guests for fun, conviviality and enjoyment of the expansive views of nature. Its location on a prominent point of a cove overlooking Island Pond prompted the design and
By Christina Poletto | Photography by John W. Hession
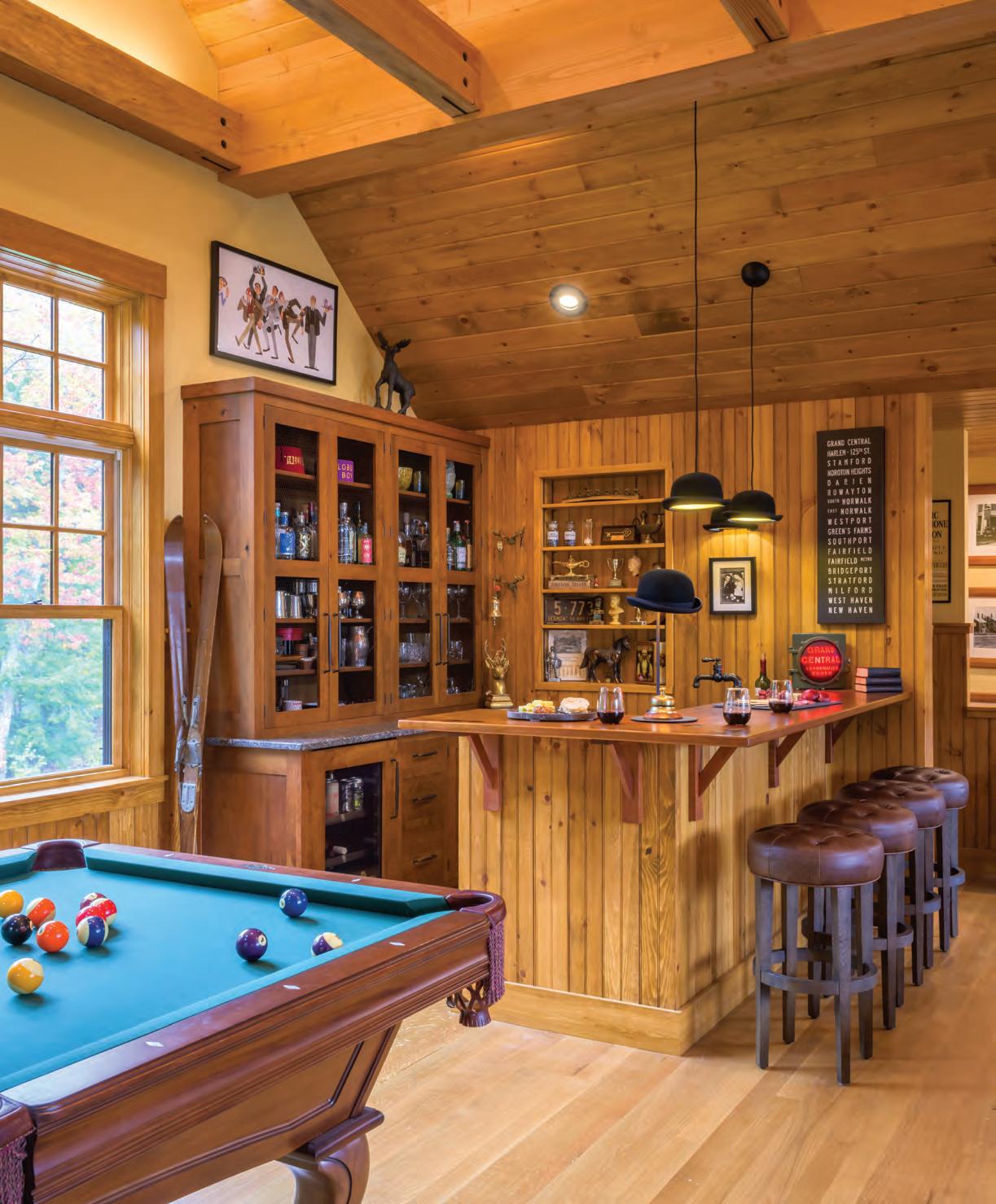
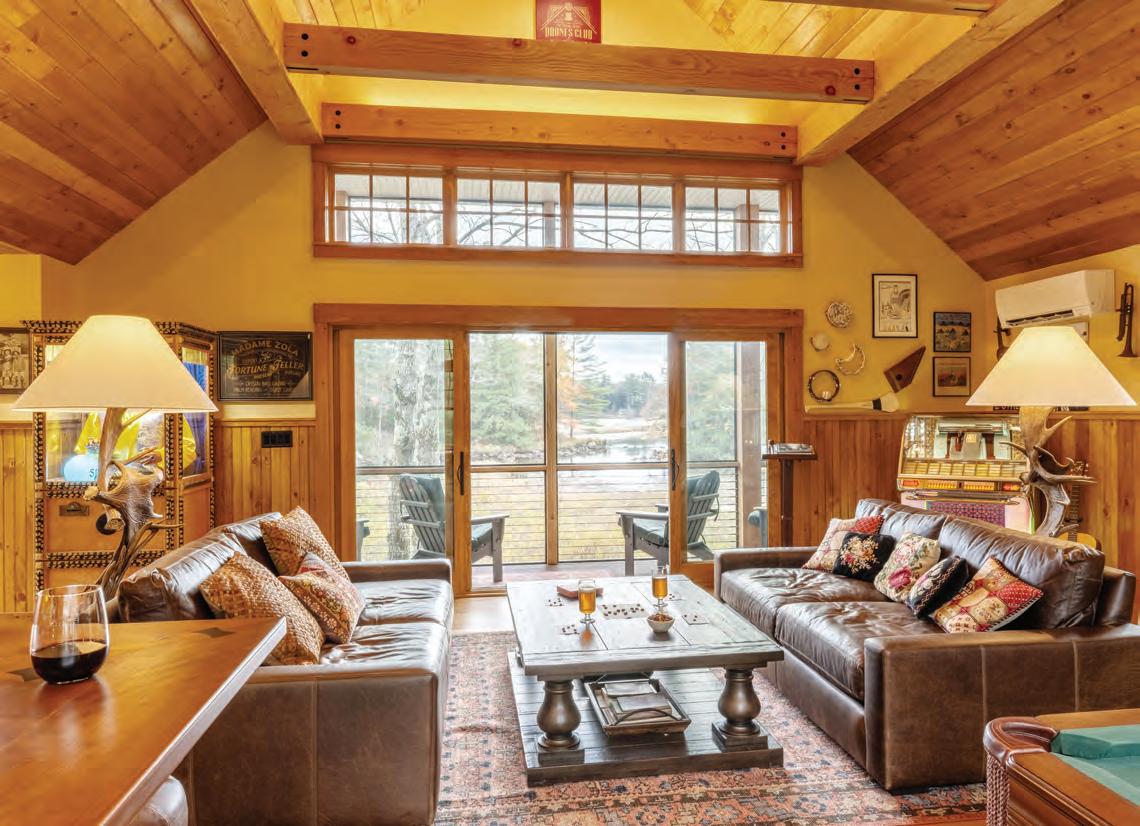

architecture team to alter the placement and positioning of the new building.
“Due to its close proximity to the lake, we could not increase the overall footprint of the building,” says Petrovick.
“We modified the shape of the footprint slightly, which both benefited the design and reduced the encroachment within the setback from the lake.”
The original one-story garage was razed, and a two-story multi-purpose space was constructed in its place. On the ground floor, a 900-square-foot area is outfitted for the garage, an artist’s studio and the entrance, which includes a foyer and a beautifully finished staircase leading to the upper floor. The upstairs area,
Looking for quality cabinetry? We have the perfect solution for any budget! Come see us at the Nashua Home Design Center and get inspired. Or, scan the code now to schedule a complimentary design consultation. We're here to help!

Nashua Home Design Center 520 Amherst Street, Ste. 2B
Nashua, NH 03063
603-670-2113 | silverlakecabinetry.com

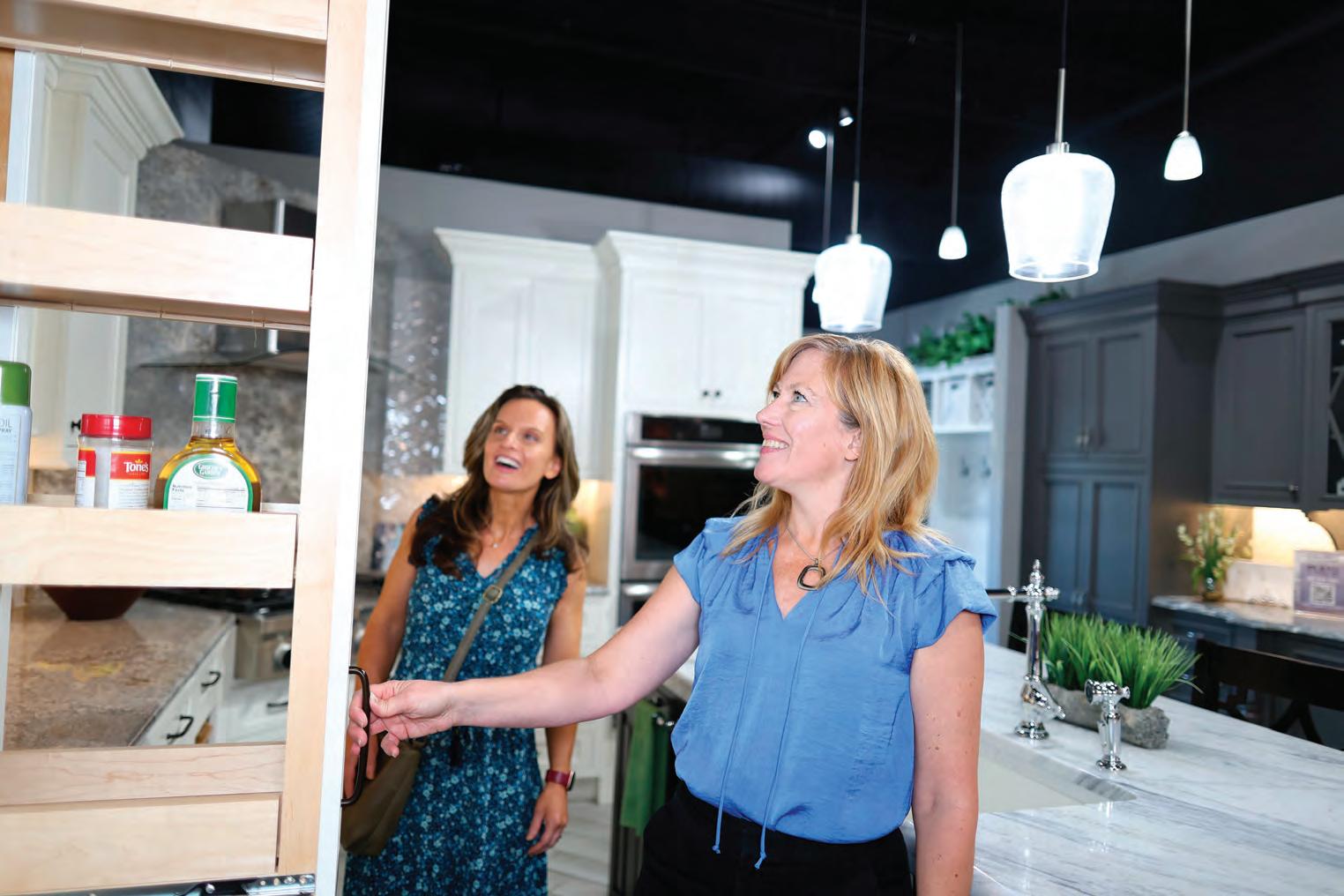
"My
parents were Floored!"





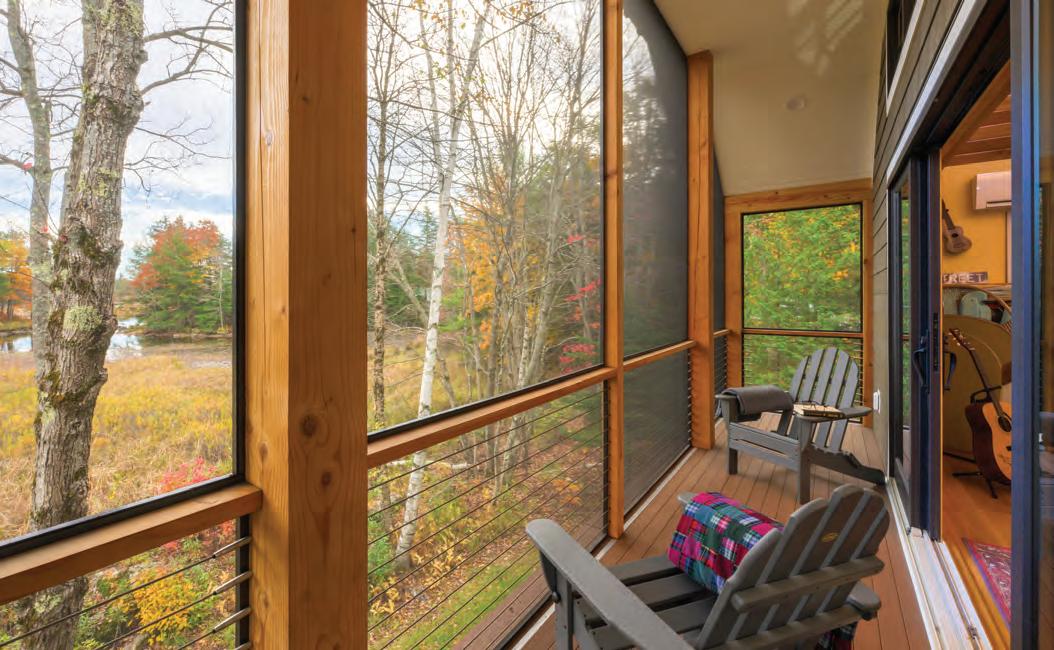
which spans 800 square feet, hosts the club’s great room with a dual-sofa conversation area, pool table and corner bar area. Tucked around the corner from the bar is a guest bathroom.
Designer Sue Booth worked with Petrovick and the clients to craft the aesthetic of the interiors, and integrated design details inspired by Twin Farms Resort in Barnard, Vermont, a favorite destination of the clients. Using locally sourced wood, interior surfaces were overlaid to bring texture and biophilic warmth indoors.
Here, the outdoors doesn’t compete for attention. Instead, Petrovick ensured that visual access to the wilderness was integrated into the floorplan by designing a screened porch looking out across the cove to the lake. It’s large enough for a pair of Adirondack chairs and presents an alluring opportunity to chill out with a drink in hand, says Petrovick. “It’s the ideal spot to sit and take in that view, and it came out perfect.” NHH
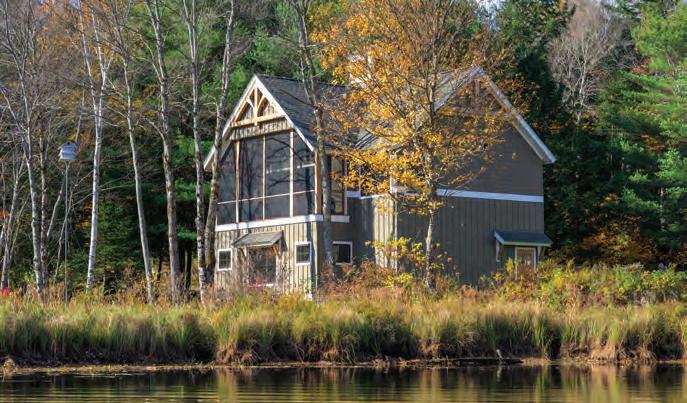
Island Pond Club is a multipurpose dwelling situated on a prominent point of a cove with expansive water and nature views. In addition to its gorgeous great room, it also features an artist’s studio and a two-car garage.
Top: A screened-in sitting porch presents comfortable front-row access to New Hampshire’s changing seasons.
PROJECT TEAM
ARCHITECT: Michael Petrovick ¦ 606-636-7056 ¦ mjparchitect.com
KITCHEN DESIGNER: Sue Booth of Vintage Kitchens ¦ 603-224-2854 ¦ vintagekitchens.com
BUILDER: DA Brothers ¦ dabrothers.com
STRUCTURAL ENGINEER: Verahaus Structural ¦ verastructural.com

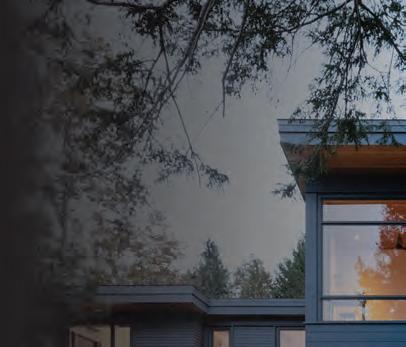





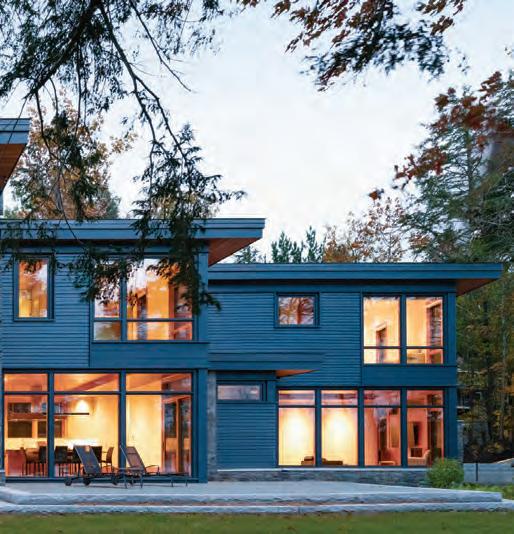

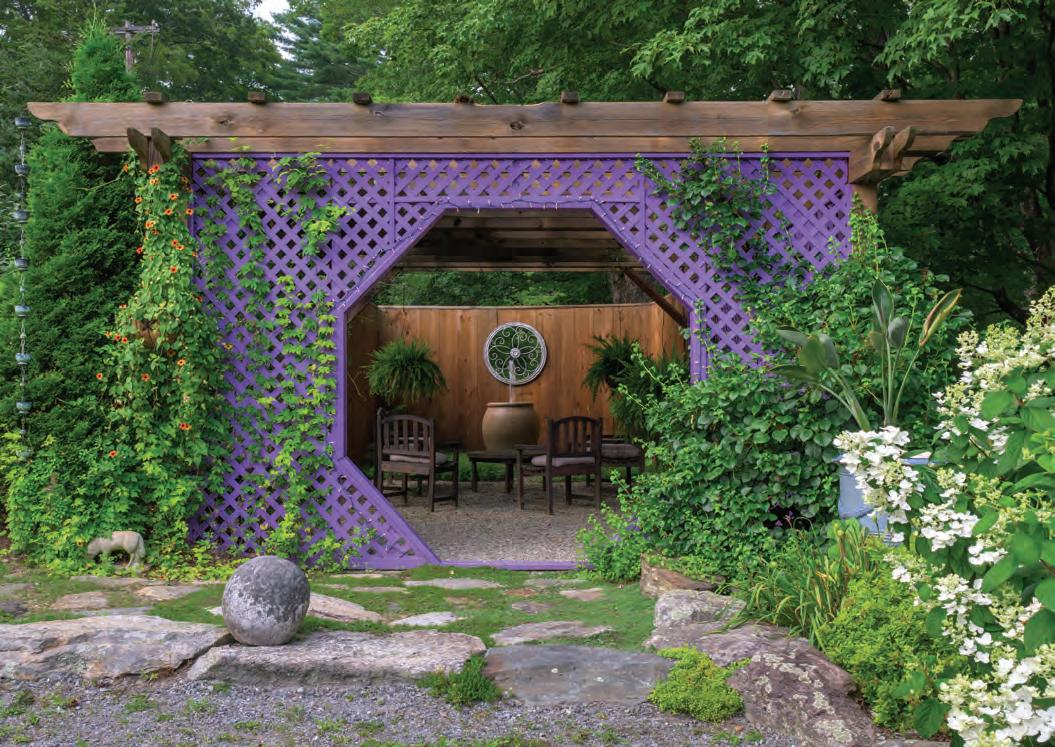
A star of the Garden Conservancy Open Days Tour, this gem with nods to Monet’s Giverny features abundant perennials, unique trees, vegetables and much more set amid meandering paths that lead to a pond and a cozy teahouse.
LAST YEAR Ellen and Bruce Clement of Westmoreland celebrated half a century on their hillside farm. “We bought this property in 1973 as a ‘stepping stone’ sheep farm. Little did we know we’d still be here 50 years later!” says Bruce, who started raising sheep as a 4-H project when he was 10 years old.
As soon as they moved to the property — little more than a small house and a one-car garage at the time — they took on several challenges: clearing and fencing
the fields, tripling the size of the house, building a big pole barn, moving the driveway and replacing the garage with a charming lattice-walled gazebo.
Fifteen of their 20 acres were devoted to pastureland for their flock of 50 ewes and replacement lambs. Along with breeding stock and meat lambs, they sold value-added products including sheepskins, woolen blankets and prize-winning Pyrenees-style sheep milk cheese. All this while raising three children and work-
By Robin Sweetser | Photography by John W. Hession
ing full time, Ellen as a registered nurse and Bruce as an agricultural educator for UNH Cooperative Extension.
Once the kids were grown, sheep were gone and both had retired, they focused their energy on their landscape, creating many gorgeous gardens. Now abundant flowering perennials, interesting annuals and collections of unique trees and shrubs flow from one garden to the next, drawing you deeper into the property.
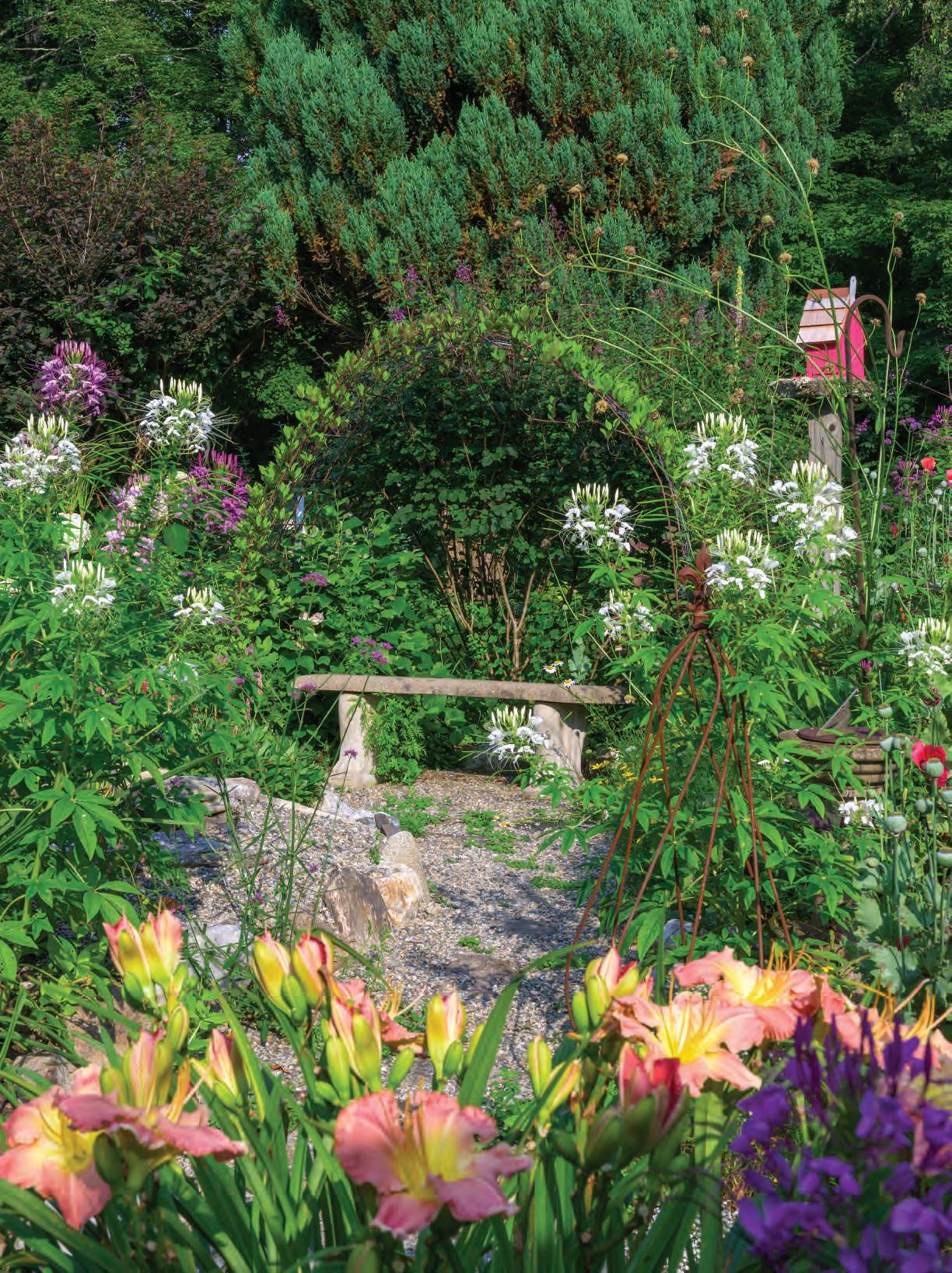
Use of annuals mixed with perennials ensures there is always something in bloom in the circular garden. A cobea vine covers the arch over the concrete bench.
Opposite page: The soothing sound of splashing water adds an air of tranquility to the seating area in the gazebo, where black-eyed Susan vlne and climbing hydrangea cling to the lattice walls.

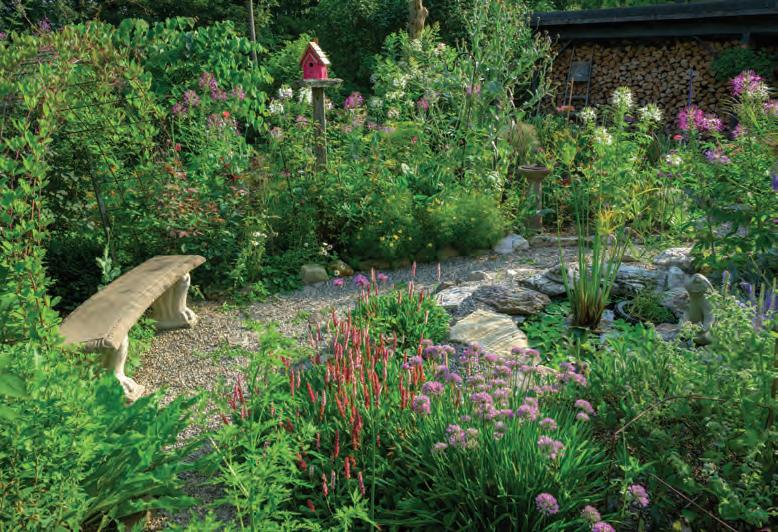
A wisteria vine drapes over the locust pergola leading down a set of steps to their substantial vegetable garden. “It used to be even larger than it is now,” says Ellen. Composed of many raised beds and enclosed with a fence, the garden is home to a wide variety of vegetables and fruits including blueberries, and 150 feet of raspberries. A popular rail trail runs nearby and hikers often stop to chat and admire the gardens.
Along one side of the vegetable garden, three sections of curved rebar and wire make up a long arbor covered with climbing vines including clematis and ‘Kintzley’s Ghost’ honeysuckle. On the other side of the arbor is the shade garden. A stone-covered path winds through plantings of hosta, astilbe, epimediums, ginger, lungwort, and sweet woodruff growing in the shade of river birches, broad maples, stewartia, azaleas, PJM rhododendrons, and dogwoods. “Much to Ellen’s chagrin, I’ve changed the path location three times,” Bruce admits.
A spacious deck at the front of the house is where part of Ellen’s extensive collection of house plants spends the summer months, along with pots of flowering annuals. “I simply love plants and find such joy in being outside with my hands in the soil,” she says. “My collection of houseplants allows me to experience the joys of gardening all year round.”
Behind the house, the Clements have transformed the backyard into a Provence-style terrace with pea stone replacing the grass. Large stones unearthed while building the home’s addition are stacked around the perimeter to create rustic retaining walls, supporting flower beds that ring the terrace. There is a weeping larch, “Sun King” aralia, lilacs and a lacy Japanese maple planted with hosta, Japanese painted fern, astilbe and daylilies. Stephanandra and snow-insummer blanket the terraced slope, where deutzia is planted at the top. Around the
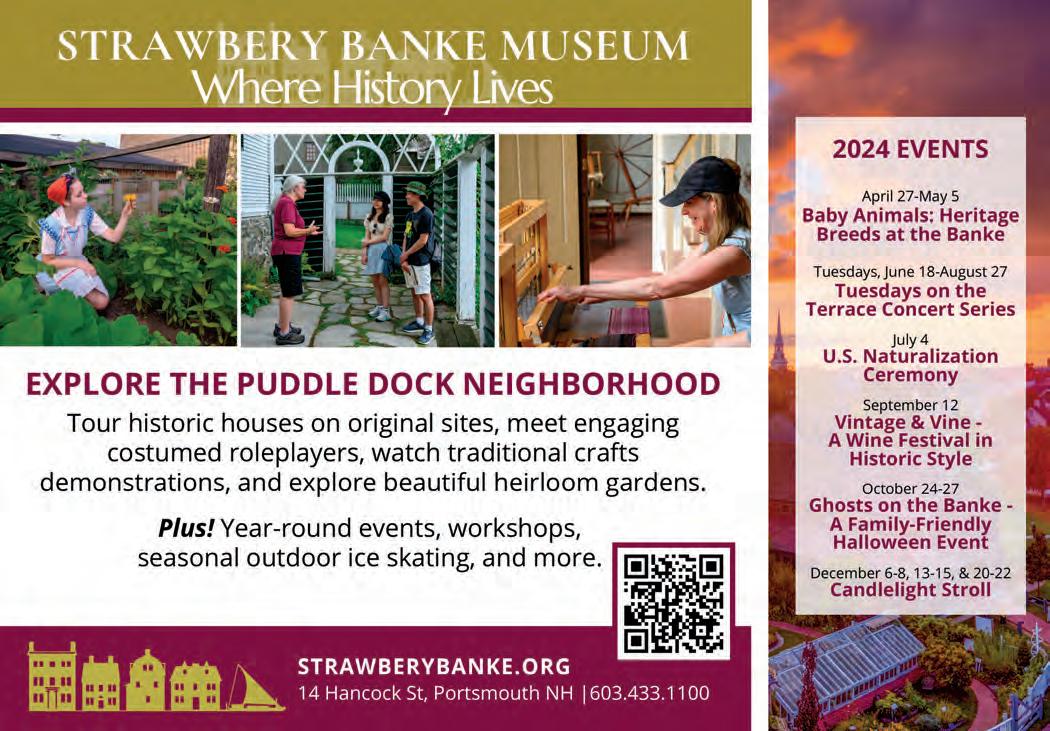
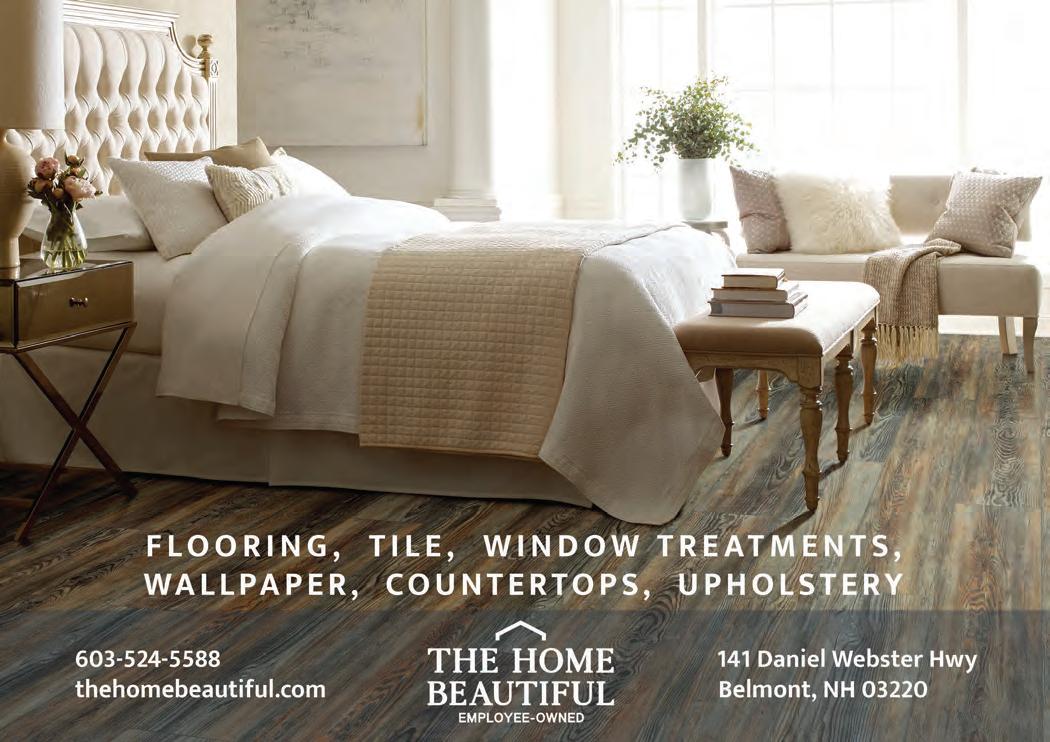
side of the house there is a weeping crabapple, purple Culver’s root, a 20-year-old “Bloodgood” Japanese maple, smokebushes, bleeding hearts and a climbing hydrangea that reaches a second-floor deck. Nestled into the side of the hill, it all fits the landscape.
Meandering paths lead away from the house, through a field of ferns under towering trees. Bruce calls it “gardening by subtraction” since he had to remove a lot of brush and smaller trees to allow the ferns to take over. As in the rest of the landscape, there are strategically placed benches along the way. “I like to put seats in different areas,” says Bruce. “People get a whole different perspective on the garden when they’re sitting.”
Heading toward the pond, the garden takes on an Asian feel. There is a red, Japanese-style, arched footbridge over the outlet for the pond and a zig-zag boardwalk covers a wet, marshy spot. Bruce explains that its shape, inspired by classic Japanese garden design, is said to deter evil spirits that can only travel in a straight line. As the path winds toward the hill on the opposite side of the pond, it leads to a Monet-style green
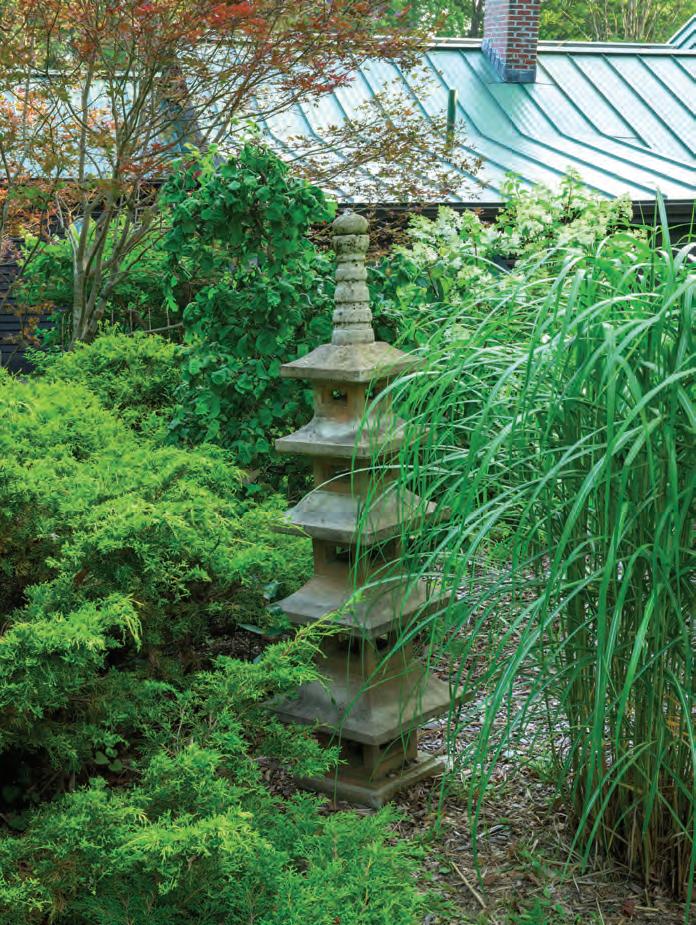
This pagoda-style lantern is one of several placed along the pathways. Traditionally, a stone lantern is a symbol of enlightenment overcoming the darkness of ignorance.


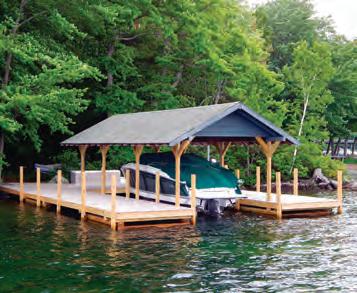
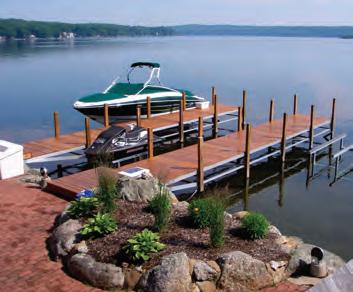


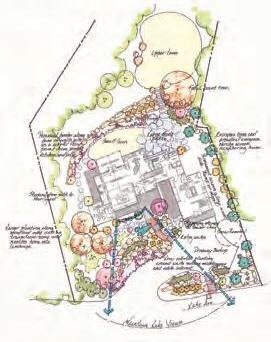
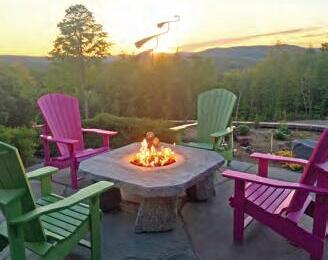

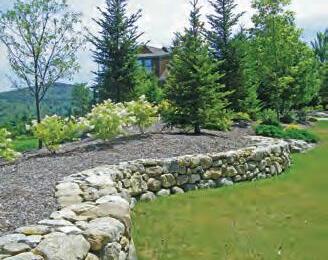



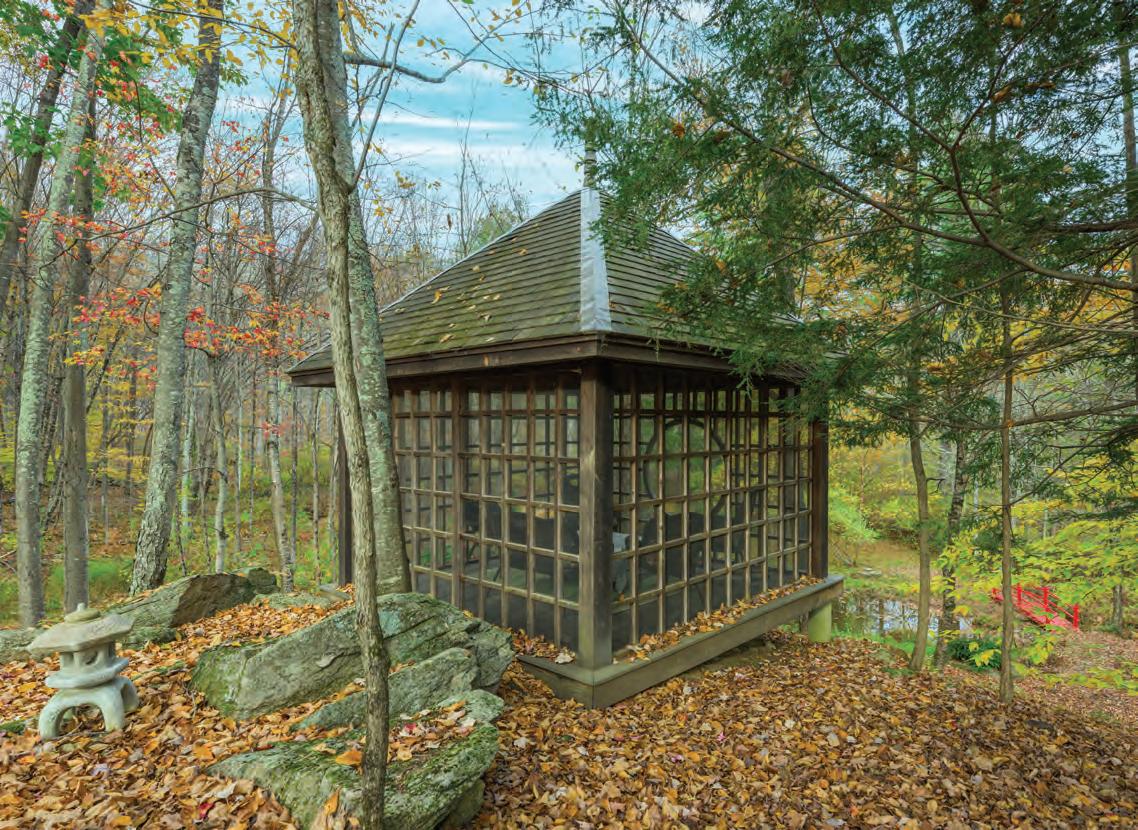
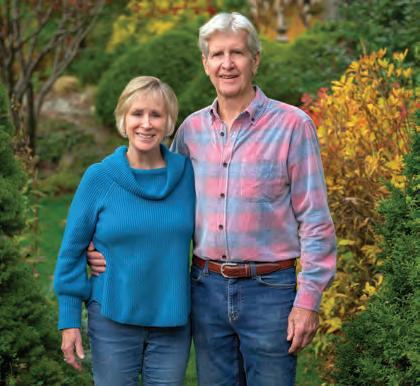
Top: The Clements admit to serving more wine than tea in their “tea” house, where they also host yoga therapy sessions.
bridge over the pond’s inlet stream. “He loves to build things,” Ellen says about her husband, who laughs, saying that it took longer to paint the red bridge than to build it. Atop the hill overlooking the pond is another of Bruce’s construction projects — a cozy tea house built with the help of two friends. Looking out from inside, the pond is perfectly centered in the circular moon window.
“I don’t think there is any completely original garden,” Bruce says. “We have traveled far and wide to visit gardens,
RESOURCES
Bunker Farm ¦ 802-387-2333 ¦ thebunkerfarm.com
Garden Conservancy ¦ gardenconservancy.org
greenhouses and nurseries where we have gotten many ideas and much inspiration.” He sees participating in the Garden Conservancy Open Days as a way of thanking and giving back to the many gardeners who were kind enough to share their gardens with them.
Make plans to visit the Clement garden along with two others in Cheshire County this summer. They will be open to the public on Sunday, June 30, during the Garden Conservancy Open Days Tour. Get your tickets soon! NHH
Inspired Gardener ¦ 603-399-4354 ¦ inspiredgardener.com
Keene Agway ¦ 603-357-5720 ¦ achilleagway.com
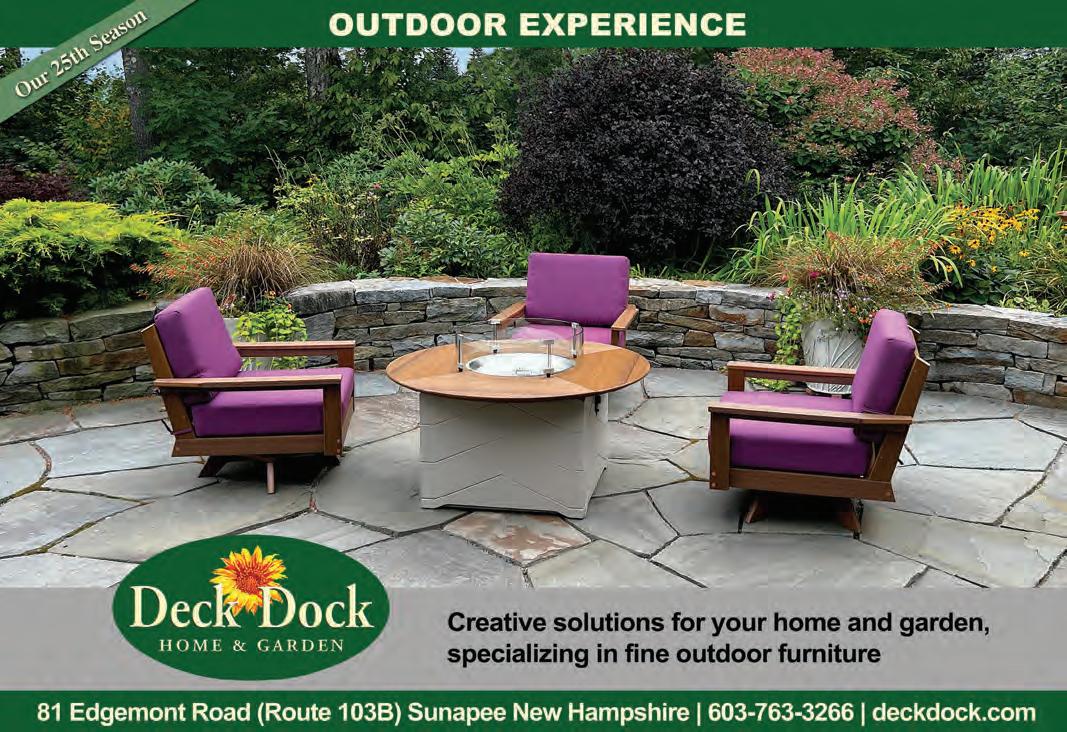

Compiled by Elisa Gonzales Verdi
MAY 3 AND 4
41st Annual New Hampshire Farm, Forest and Garden Expo
This family-friendly event features a variety of engaging exhibitors, agriculture experts, educational workshops and demonstrations of interest to homeowners, hobby-farmers and industry members alike, including barnyard animals, agricultural demonstrations, children’s programs and activities, livestock and horticultural competitions and more. Demonstrations include working sawmills and heavy equipment. Friday, 9 a.m. to 7 p.m.; Saturday, 9 a.m. to 4 p.m. Deerfield Fairgrounds, 32 Stage Road, Deerfield. 603-851-8624; nhfarmandforestexpo.org
MAY 11
Amherst Garden Club Annual Plant Sale
This year the garden club’s flagship event will highlight native plants and instruction on why they’re so vital to the environment. Vendors will peddle veggies, herbs, hanging pots, houseplants, garden ornaments, container pots and more. Kids can pot a flowering plant for their special moms, and there will be home-baked items for sale. 8 a.m. to 1 p.m., Wilkins School, 80 Boston Post Road, Amherst. amherstgardenclub.org
MAY 11
The Colonial Garden Club of Hollis Annual Plant Sale
Over 2,000 plants, trees, shrubs, and Mother’s Day Baskets will be for sale. The sale provides the operating budget and funds many worthwhile projects in the town of Hollis. The garden club is proud to contribute to local scholarships, the Beaver Brook Association, the Hollis Social Library, as well as civic improvement projects and the seasonal town plantings. 9 a.m. to noon. Field next to the Lawrence Barn, 28 Depot Rd., Hollis. hollisgardenclub.org
MAY 11 AND 12
NH Sheep and Wool Festival

Currently in its 46th year, the festival features programming both for producers of sheep and wool and for those who are just fans. Don’t miss the long list of workshops and demos on woolen clothes-making, or for a good laugh, the human-and-sheep-partnered costume contest. $10. Saturday 9 a.m. to 3 p.m., Sunday 9 a.m. to 3 p.m. Deerfield Fairgrounds, 32 Stage Road, Deerfield. nhswga.org
MAY 15
To submit industry events and home-related news, send an email to the editor at janicerohlfnhh@gmail.com.
Bedrock Gardens 2024 Season Opens
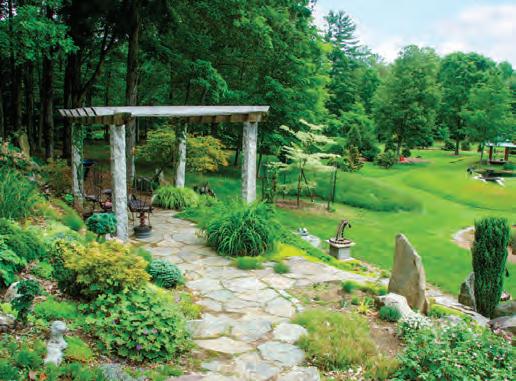
This emerging public garden integrates unusual botanical specimens and unique sculpture into an inspiring landscape journey. The 37-acre site is transitioning from a historic farm and private garden to a public oasis of art, horticulture and inspiration. Visit a garden that The Boston Globe described as “one of the most beautiful and intriguing landscapes in New Hampshire.” Bring your family and friends outdoors. Order a box lunch or bring a picnic. $15. High Road, Lee. 603-659-2993; bedrockgardens.org
MAY 25 TO OCTOBER 12
Furniture Masters Summer Exhibit at The Fells
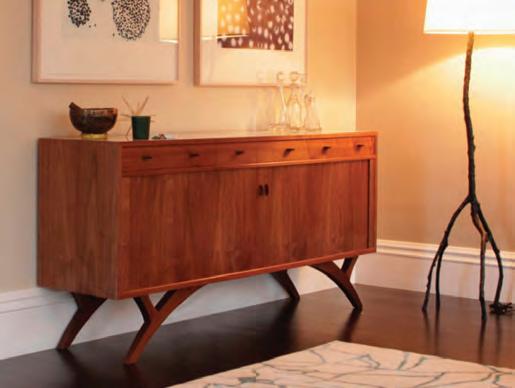
This group of professional furniture makers, formed in 1995, is committed to preserving the centuries-long tradition of fine furniture making as well as promoting the innovative work of younger makers. The group also fosters a prison education program, now in its 24th year. The pieces on view (and for sale) will be changing as the summer progresses. Informative related programs are planned. John Hay Estate at the Fells, Newbury. www.furnituremasters.org; thefells.org
JUNE 1
15th Annual Herb and Garden Day
This annual spring event brings together herbal educators and seasoned growers to share their unique knowledge and build a tapestry of age-old wisdom about all things nature. This year’s theme, “Growing Health,” will focus on connecting with nature to support our physical, emotional and spiritual health. This event is held in partnership with the Mount Kearsarge Indian Museum and will feature workshops for all skill levels, plant and tree identification walks, children’s activities, food vendors, an herbal market and plant sale, a raffle and more! 9:30 a.m.to 4:30 p.m.
Mt. Kearsarge Indian Museum, 18 Highlawn Road, Warner. nhherbalnetwork.org
JUNE 20
Best of New Hampshire Party

New Hampshire Magazine’s elegant tent and garden party celebrates the best the state has to offer at a beautiful local treasure, Flag Hill Distillery & Winery. Come for the evening or spend the entire night in one of 10 tiny homes on the property! The event honors the 2024 Best of NH winners and supports our nonprofit beneficiary, the New Hampshire Food Bank. 6 p.m. to 8 p.m. Flag Hill Distillery and Winery, 297 North River Road, Lee. nhmagazine.com/best-of-nh/
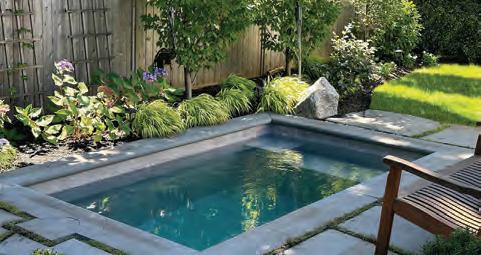
Create a spa-like experience in your own backyard. We manufacture four-season, luxury plunge pools designed to be warm in winter, cool in summer and small enough to fit almost any backyard space. Soake Pools are made and hand-tiled in New Hampshire, delivered fully finished on the inside and ready for your finishing touches. Small pools, big benefits. Start planning your 2024 project with us now! Pembroke; (603) 749-0665; soakepools.com
June 21 and 22
35th Annual Portsmouth Pocket Garden Tour
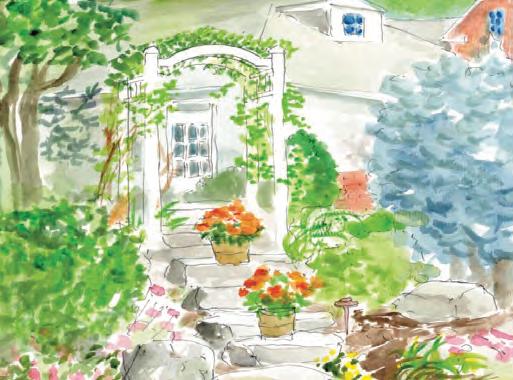
This year’s tour will concentrate on gardens in the Little Harbor neighborhood bordered by South Street, Middle Street and Middle Avenue. The self-guided walking tour features eight private gardens and educational opportunities including John Forti, author of “The Heirloom Gardener: Traditional Plants and Skills for the Modern World.” Enjoy musicians, plein air artists and cookies along the tour of these beautiful gardens; both casual and formal, designed by professionals and enthusiasts. Friday, 5 p.m. to 8 p.m.; Saturday, 10 a.m. to 4 p.m. South Church, 292 State St., Portsmouth. portsmouthnhtickets.com
JUNE 29
Water Garden Open House
Enjoy fountains, ponds and waterfalls on display along with fish and koi. Staff will be on hand to answer questions about adding water features to your landscape. The perfect event for passionate DIYers or for those interested in learning more about waterscapes in a relaxed setting. Free. Noon to 4 p.m. American Waterscapes, 2 Agony Hill Road, Andover. americanwaterscapes.com
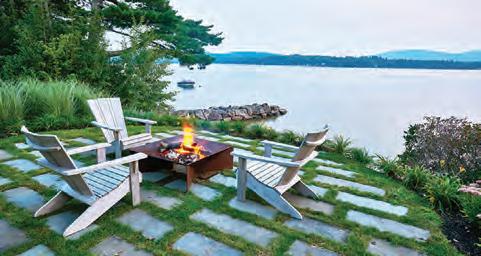
We are a full-service landscape architectural design/build company based in Sunapee, New Hampshire, and serving New England. Our team of landscape architects, engineers, horticulturists, stonemasons and other specialists is committed to realize your visions for your outdoor living spaces. We deliver unique, functional and environmentally sensitive design solutions. Sunapee; (603) 763-6423; dblandscaping.com

“AS I WAS SHOOTING A BIG HOUSE by Beckwith Builders on Lake Winnipesaukee, I was outside waiting for the light to soften for the best end-of-day exterior shots. Initially, I wasn’t planning on photographing the ‘tree house,’ but as I waited outside, I was struck by the long shadows casting across the lawn and the warm light on the tree. Seemingly sprouting from the little building built around it and towering over the lake, the tree created one of my favorite images from the entire shoot.”
— James Reed, photographer
