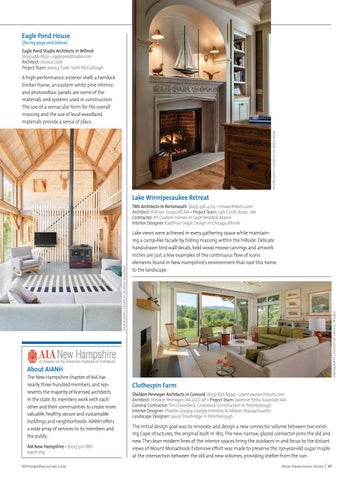Eagle Pond House (facing page and below)
Eagle Pond Studio Architects in Wilmot (603) 456-8553 • eaglepondstudio.com Architect: Jessica Cook Project Team: Jessica Cook; Scott McCullough
Photography courtesy of Rob Karosis
A high-performance, exterior shell; a hemlock timber frame; an eastern white pine interior; and photovoltaic panels are some of the materials and systems used in construction. The use of a vernacular form for the overall massing and the use of local woodland materials provide a sense of place.
Lake Winnipesaukee Retreat
Lake views were achieved in every gathering space while maintaining a camp-like facade by hiding massing within the hillside. Delicate hand-drawn bird wall decals, bold wood moose carvings and artwork niches are just a few examples of the continuous flow of iconic elements found in New Hampshire’s environment that root this home to the landscape.
Photography courtesy of John W. Hession
Photography courtesy of Jared McKenna
TMS Architects in Portsmouth (603) 436-4274 • tmsarchitects.com Architect: William Soupcoff, AIA • Project Team: Lafe Covill, Assoc. AIA Contractor: YFI Custom Homes in Cape Neddick, Maine Interior Designer: Kaufman Segal Design in Chicago, Illinois
About AIANH
The New Hampshire chapter of AIA has nearly three hundred members, and represents the majority of licensed architects in the state. Its members work with each other and their communities to create more valuable, healthy, secure and sustainable buildings and neighborhoods. AIANH offers a wide array of services to its members and the public. AIA New Hampshire • (603) 501-1881 aianh.org nhhomemagazine.com
Clothespin Farm
Sheldon Pennoyer Architects in Concord (603) 856-8994 • spennoyerarchitects.com Architect: Sheldon Pennoyer, AIA LEED AP • Project Team: Jasmine Pinto, Associate AIA General Contractor: Tim Groesbeck, Groesbeck Construction in Peterborough Interior Designer: Phoebe Lovejoy, Lovejoy Interiors in Allston, Massachusetts Landscape Designer: Laura Trowbridge in Peterborough
The initial design goal was to renovate and design a new connector volume between two existing Cape structures, the original built in 1815. The new narrow, glazed connector joins the old and new. The clean modern lines of the interior spaces bring the outdoors in and focus to the distant views of Mount Monadnock. Extensive effort was made to preserve the 150-year-old sugar maple at the intersection between the old and new volumes, providing shelter from the sun. New Hampshire Home | 41
