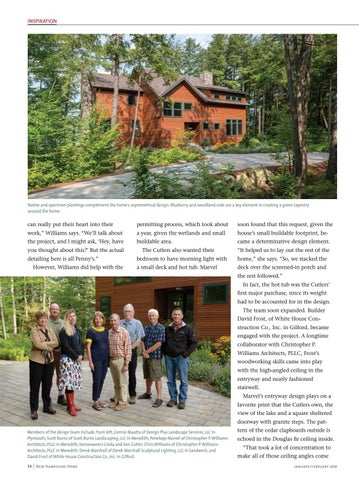inspiration
Native and specimen plantings complement the home’s asymmetrical design. Blueberry and woodland sods are a key element in creating a green tapestry around the home.
can really put their heart into their
permitting process, which took about
soon found that this request, given the
work,” Williams says. “We’ll talk about
a year, given the wetlands and small
house’s small buildable footprint, be-
the project, and I might ask, ‘Hey, have
buildable area.
came a determinative design element.
you thought about this?’ But the actual detailing here is all Penny’s.” However, Williams did help with the
The Cutlers also wanted their
“It helped us to lay out the rest of the
bedroom to have morning light with
home,” she says. “So, we stacked the
a small deck and hot tub. Marvel
deck over the screened-in porch and the rest followed.” In fact, the hot tub was the Cutlers’ first major purchase, since its weight had to be accounted for in the design. The team soon expanded. Builder David Frost, of White House Construction Co., Inc. in Gilford, became engaged with the project. A longtime collaborator with Christopher P. Williams Architects, PLLC, Frost’s woodworking skills came into play with the high-angled ceiling in the entryway and neatly fashioned stairwell. Marvel’s entryway design plays on a favorite print that the Cutlers own, the view of the lake and a square sheltered doorway with granite steps. The pat-
Members of the design team include, from left, Connie Maatta of Design Plus Landscape Services, LLC in Plymouth; Scott Burns of Scott Burns Landscaping, LLC in Meredith; Penelope Marvel of Christopher P. Williams Architects, PLLC in Meredith; homeowners Linda and Ken Cutler; Chris Williams of Christopher P. Williams Architects, PLLC in Meredith; Derek Marshall of Derek Marshall Sculptural Lighting, LLC in Sandwich; and David Frost of White House Construction Co., Inc. in Gilford. 34 | New Hampshire Home
tern of the cedar clapboards outside is echoed in the Douglas fir ceiling inside. “That took a lot of concentration to make all of those ceiling angles come january/february 2018
