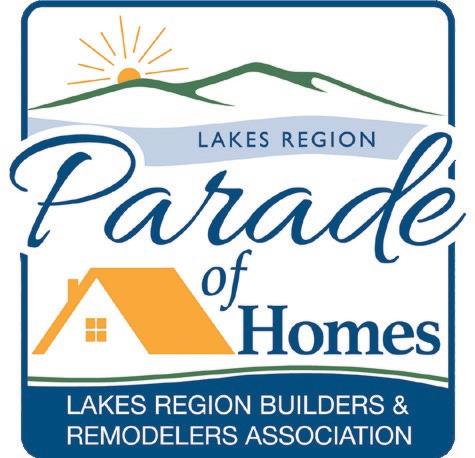
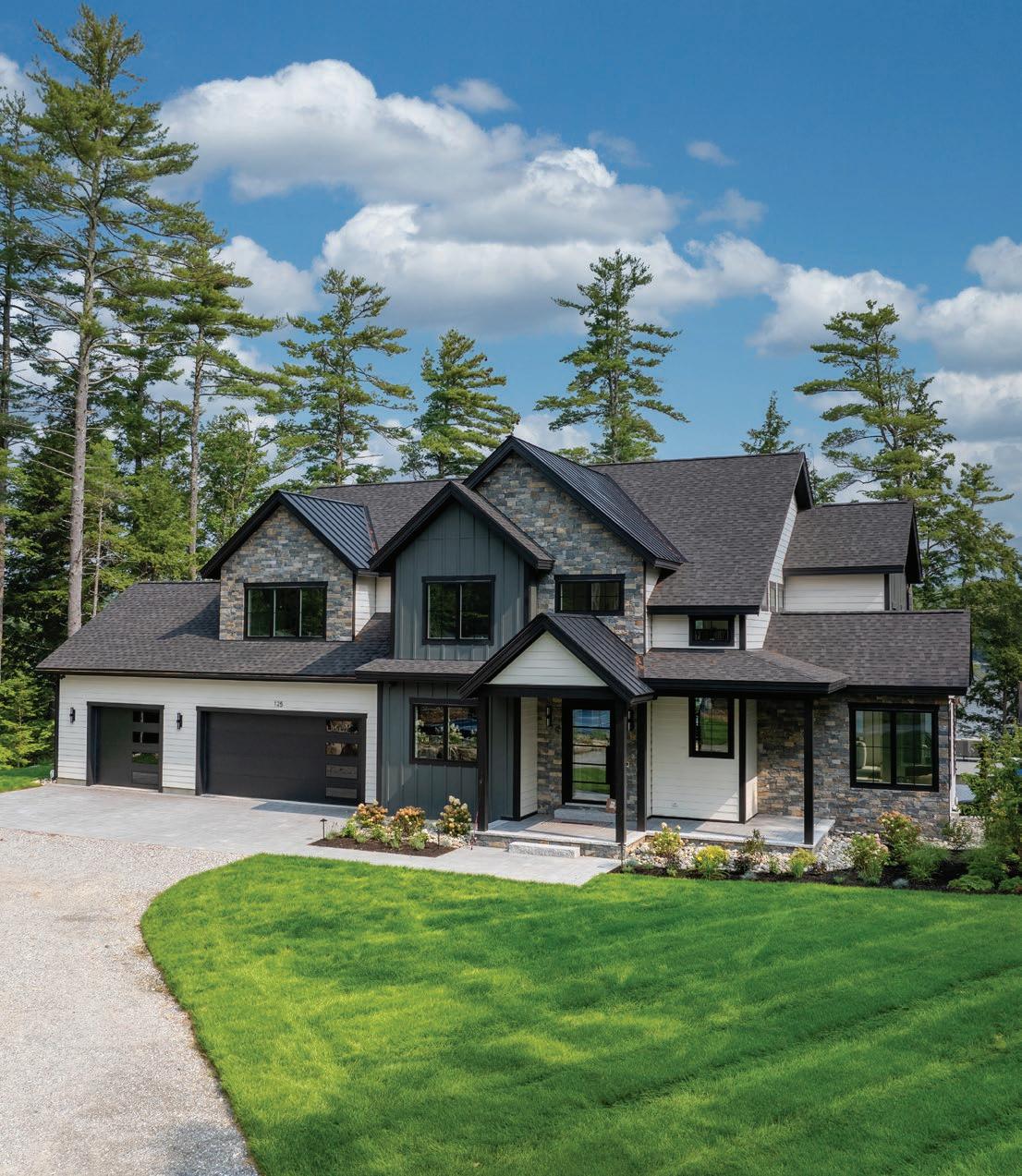
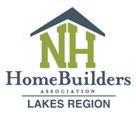



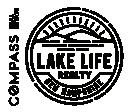
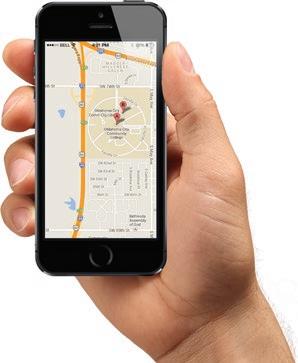











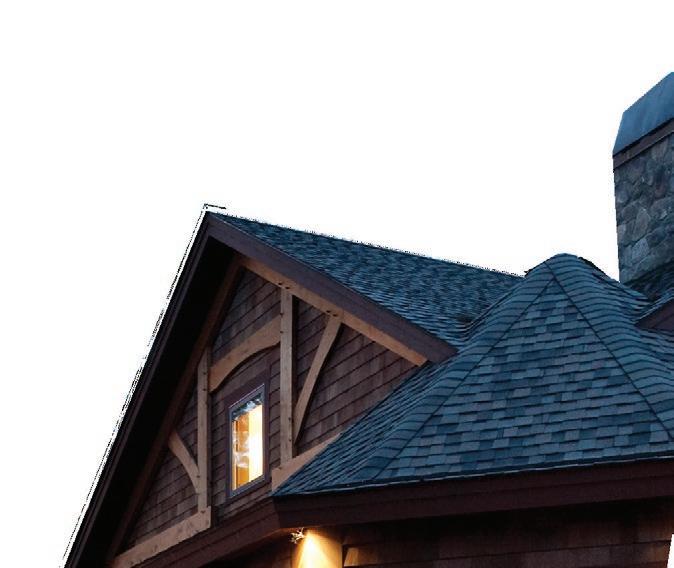




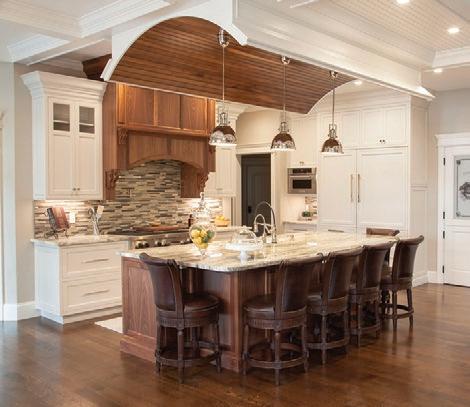





��Welcome to the 2025 Lakes Region Parade of Homes! We are truly grateful for your support and thrilled to have you with us for this special event.
We’re thrilled to have you join us for this year’s event - our 19th Parade, and one of the most exciting yet. Whether you’re here to find design inspiration, meet top local builders, or simply enjoy exploring beautiful homes, we’re so glad you’re spending time with us.
This year’s lineup features an outstanding collection of homes - new builds and stunning renovations - crafted by some of the most talented builders, designers, and trade professionals in the Lakes Region. As you walk through each one, we hope you’ll notice not just the craftsmanship, but the creativity, collaboration, and pride that go into every detail.
One of the things that sets our local building community apart is the way we work together. Across trades, across generations - this event is a true celebration of team-
work, passion, and quality.
We’d also like to give a heartfelt thank you to our Parade committee and generous sponsors. Your time, resources, and behindthe-scenes effort make this event possible - and better every year.
This year, as always, proceeds from ticket sales directly support our workforce development initiatives. We’re proud to partner with the Huot Tech Center and Lakes Region High Schools to introduce students to careers in the trades. Through mentorships, hands-on training, scholarships, and tools-for-grads awards, we’re helping the next generation of builders and tradespeople get the support they need to thrive - while also building affordable housing for local families along the way.
Thank you for supporting the future of our industry and our region. We hope you have an amazing time at the 2025 Parade of Homes!
BRIE STEPHENS
Owner, Lake Life Realty Chair, Parade of Homes


NMLS# 466022

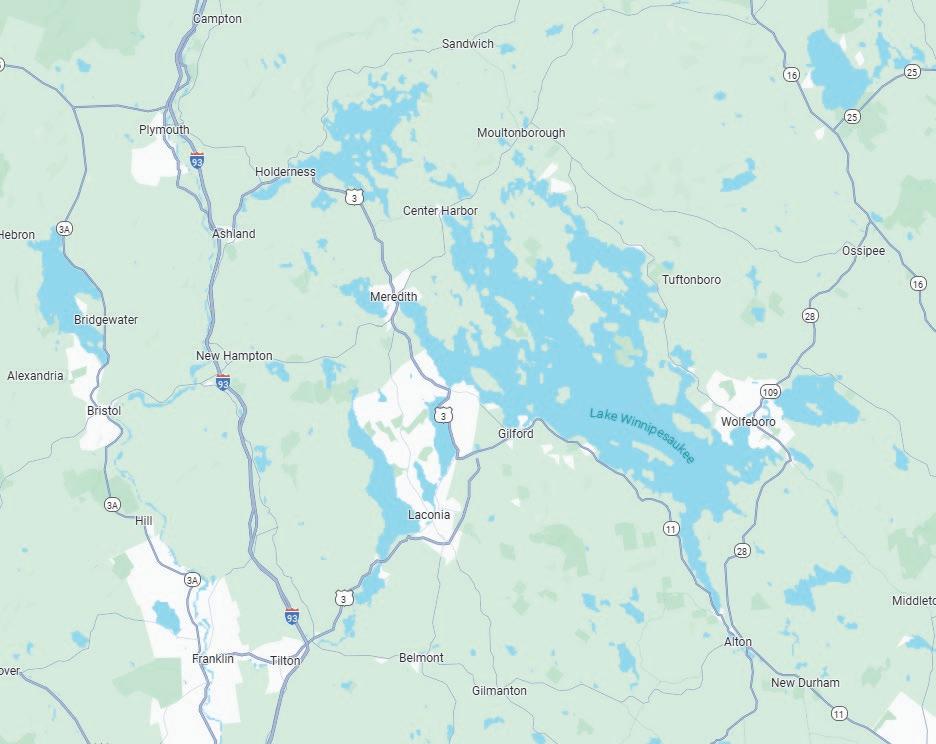




The Lakes Region Builders & Remodelers Association (LRBRA) consists of construction industry professionals dedicated to providing quality housing opportunities through education, vision and advocacy for the betterment of their communities. LRBRA is pleased to present the 19th annual Lakes Region Parade of Homes tour.
Thanks to Wolfreel Visuals for photography, video and builder interviews: wolfreel.media

1 THE CLEMENTINE HOUSE
298 Vittum Hill Rd., Sandwich Black Tie Group
2 GIL MAN HILL HOUSE
4 Gilman Hill Rd., Meredith Pangburn and Company, LLC
3 COLONIAL CAPE
209 McCrillis Hill Rd.
Center Harbor
Home Comfort & Native Timberworks Carpentry & Design, LLC
4 BROWNSTONE HAVEN
28 Red Gate Lane, Meredith KTM Modulars
5 WINNISQUAM LOOKOUT
7 Batchelder Hill Road, Meredith Hayward & Company
6 THE LAKESIDE HIDEAWAY
284 Webster Ave., Franklin Outside In Construction
7 THE WEBSTER
276 Sterling Drive, Laconia Governor’s Crossing, LLC
8 LAKESIDE LEGACY
76 Varney Point Left, Gilford
Lighthouse
Contracting Group & Backdrop Interior Design
9 LOCKES ISLAND
39 Lockes Island, Gilford Native Timberworks Carpentry & Design, LLC
10 TERRACE HILL
66 Terrace Hill, Gilford Clason Remodeling Company
Available 24/7 at your fingertips.
Access all the information you will need for the Parade of Homes at your fingertips with the Lakes Region Parade of Homes App.


THIS WONDERFUL FEATURE PROVIDES AN INTERACTIVE TOUR EXPERIENCE with greater ability to learn more about each of our enrolled entries. The app includes turn-by-turn driving directions, descriptions, builder profiles, photo gallery, comments and ratings — plus the ability to purchase tickets, vote for your favorite home, and more!



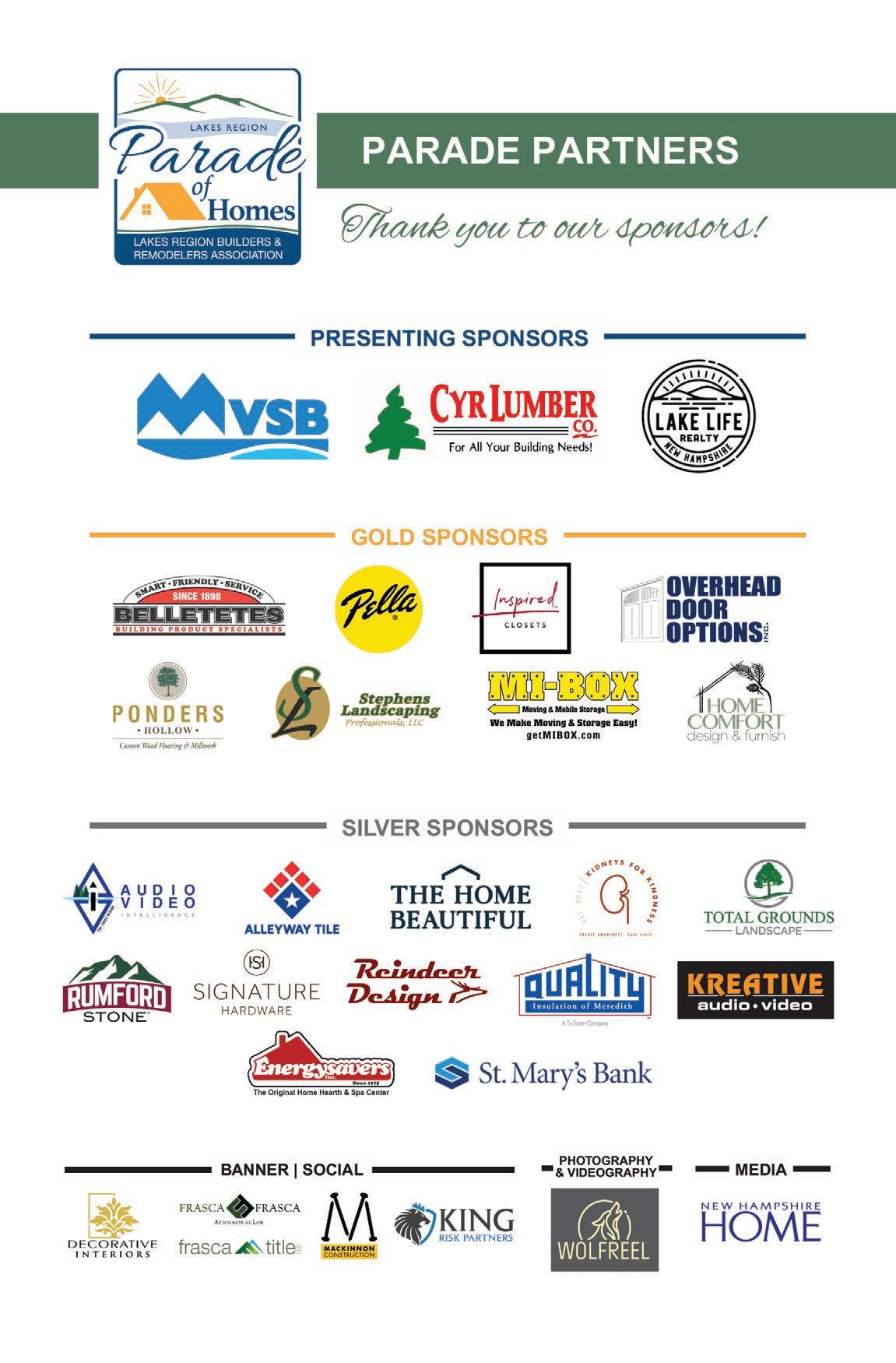
SPONSORS
SPONSORS













&
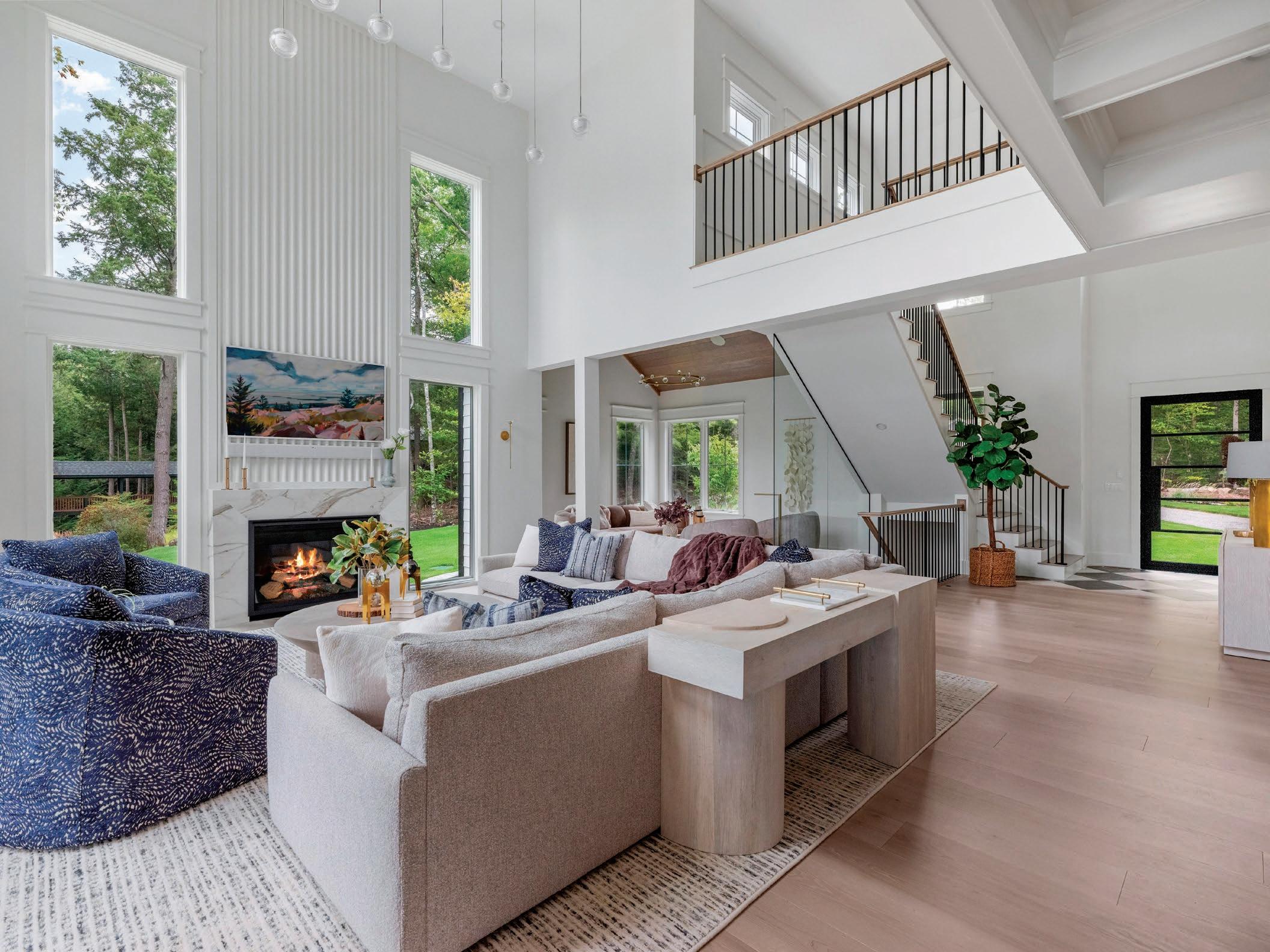


��Students enrolled in the Building Construction and Plumbing & Heating programs at the Huot Technical Center in Laconia are gaining real-world experience by constructing a fully functional home. Under the mentorship of instructors and industry professionals from the Lakes Region Builders & Remodelers Association (LRBRA), students actively participate in every phase of the project, from design and planning to framing, roofing, electrical work, tiling, finish work, and more.
This initiative, now in its ninth build, combines classroom instruction with hands-on skill development to produce a high-quality, energy-efficient home that meets all current building codes. Each home is 12 feet by 36 feet, totaling 430 square feet, and is constructed inside the school’s building shop over the course of the academic year.
Huot Tech students meet with members from the Lakes Region Home Builders & Remodelers Association, a non-profit mentor that provides guidance and training throughout the build; provides scholarships and tools; and offers career guidance to help them get started in the trades post-graduation.
Completed homes are typically ready for sale by summer. All proceeds support future Workforce Development initiatives and future builds.
This is more than a house. It’s an investment in community, education, and the future of skilled trades.
With an aging skilled trades workforce, the Huot House initiative prepares the next generation with hands-on, real-world experience all while supporting affordable housing oppor tunities in the community.
BENEFIT:

HUOT TECHNICAL CENTER: Students at the Huot Technical Center learn many skills in building an entire house from start to finish. The program allows first-year students a good foundation of learning about the trades, safety, and tools. The second-year students begin to master skills that they can use for the rest of their lives. Students from seven district high schools attend Huot Tech Center's “in-the-shop job site” where they learn framing, siding, plumbing, heating, window installation, and nearly every step of constructing a home. The job site is a learning-rich environment, and it's also one of the best places for young people to find inspiration and discover new talents.
ASSOCIATION: A group of construction industry professionals partner with students to fund, mentor, and start building the next generation of skilled laborers. LRBRA provides all funding for materials for each year's build, mentor students, provide scholarships and training opportunities. lakesresgionbuilders.com
DID YOU KNOW PARADE VISITORS ARE HELPING TOO? The ticket sales from the Parade of Homes goes towards funding future student-built homes! The goal is to continue to provide valuable training for the students and provide much-needed housing for a buyer that already had land and could get the site-work completed to fit the build. Trade members from the the Lakes Region Builders & Remodelers Association and businesses from the community provide materials sometimes at cost, or even free, to support the trades. The net proceeds from the home's sale helps fund the next Huot build project.
WANT TO HELP? If you are interested in helping with material donations, funding to scholarships for the trades or have time to help in person, please contact LRBRA.



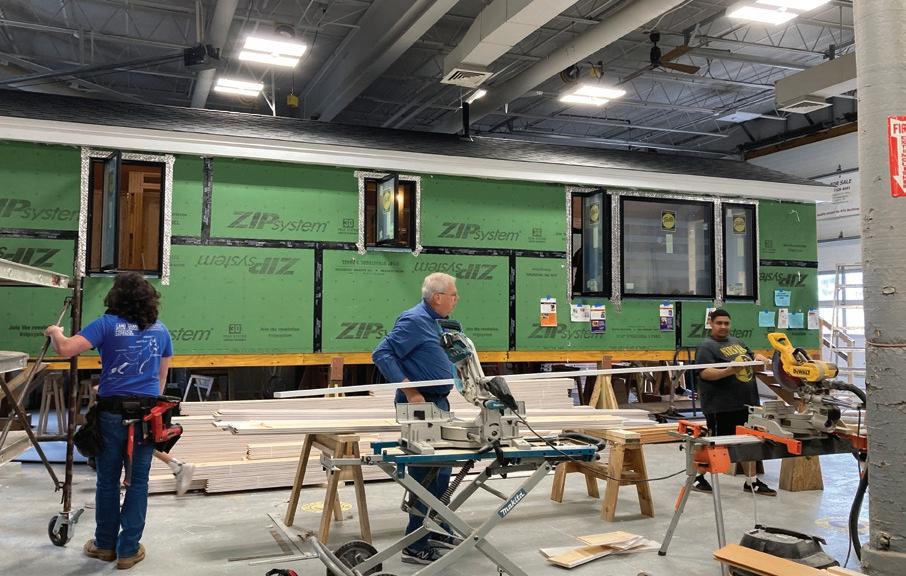
So, how do you get started planning your tour? You've already picked up the Parade of Homes guidebook, so you're off to a great start. Be sure to follow us on social media and utilize lakesregionparadeofhomes.com to stay in the know and tour like a pro.
��PLAN AHEAD: Several days before you go on the home tour, plan your route. Use the website and Parade app to view map, addresses, home descriptions, and driving directions. Depending on your point of origin, you can easily see four or five homes in one day or more. NOTE: The home addresses DO NOT get posted until close to the event. These are private homes and only available for viewing during the tour.
��INTERACTIVE TOUR: Download the Free Lakes Region Parade of Homes app onto your mobile device. This will allow you to interact with the event even more: purchasing tickets, automatic driving directions from home to home, making comments, and viewing enhanced builder profiles. Search "Lakes Region Parade of Homes" in your app store.
��WALKING: Wear comfortable shoes — you will be walking a lot. Some homes have long driveways and there may not be up-close parking. You will not be allowed to wear shoes into the homes, so be sure to wear socks as a courtesy to the homeowner. Some homes may have booties at the front door to slip over the shoes but socks are preferred.
��NOTES: Give yourself enough time at each home to take notes. Always be respectful of the builder/homeowners’ instructions.
��MEET THE BUILDERS: All featured builders are members of Lakes Region Builders & Remodelers Association, meaning they are experienced and affiliated with the widely respected home advocacy association, the National Association of Home Builders. They are passionate craftsmen, innovators, and problem-solvers who work together to custom-build the home of your dreams.
��RESTROOMS: Parade homes do NOT offer public restrooms. Please plan accordingly.
��VOTING: Don’t forget to vote after you are all done touring the homes. The builder with the most votes from visitors will receive the 2025 “People’s Choice” award. Voting takes place online — use your ticket and code to place your vote. One vote per ticket.
��SAFETY GUIDELINES: We are committed to keeping you safe. Refrain from touching surfaces and handles in the home. If you are not feeling well, please stay home.
��PARADE PARTNERS: Be sure to check out the sponsors of this year's tour.
��QUESTIONS: Call (603) 387-1817 or email info@lakesregionbuilders.com.

The Clementine House, nestled in Sandwich, New Hampshire, is a meticulously restored 1918 post-andbeam retreat envisioned by interior designer Debbe Daley. Transformed from a seasonal cabin into a yearround luxury escape, honoring Clementine’s history and love story from the past, it harmoniously blends rustic charm with modern sophistication. Highlights include handcrafted copper ceiling, sinks and tub, a gourmet Lacanche range, radiant heated stone floors, and custom painted cabinetry. A newly constructed stone-clad entertaining veranda extends the living space outdoors, designed for cozy gatherings and peaceful retreats. Many furnishings and finishes have been sustainably sourced through antiques, vintage finds, and repurposed materials, preserving character while honoring the home’s history.
FROM THE BUILDER: "Our favorite part of this project was allowing the original details of the house to guide our restoration. The home embodies a story told through generations of life in Sandwich. We used Marvin’s Ultimate Bifold doors as windows to the wraparound porch, opening panoramic views of the forest and the Sandwich Mountain range to the north and east of the home. Working with the design team of Jaime and Debbe Daley has not only been an amazing experience for our team but provided an opportunity to bring both businesses together in a showroom in Meredith to better serve our Lakes Region clients. We’ve loved this collaborative effort to bring to life the stories they envision in their homes."
DIRECTIONS: From Interstate 93, take Exit 24 and follow Route 3 to Center Harbor, then Route 25 north to Sandwich. Turn left on Vittum Hill Road across the street from the East Sandwich Chapel.


Hill House �� 4 Gilman Hill Road, Meredith 6,000 sq. ft., 4 bed, 3.5 bath
Perched on a gentle rise in one of Meredith’s most scenic locations, Gilman Hill House is a custom-crafted residence that balances timeless craftsmanship with modern comfort. Designed in collaboration with the homeowners, this striking home began with a purchased plan and was thoughtfully tailored to reflect their vision, lifestyle, and the beauty of its surroundings. Every detail showcases artisanal quality, from the custom-milled poplar trim from a profile the client chose to the show-stopping circular staircase, hand-built by master craftsmen.
FROM THE BUILDER: "Our unique work is the all-custom interior millwork and circular staircase."
DIRECTIONS: Follow Route 25 through Meredith. Turn on to Beattie Road across from Moulton Farm. Turn right onto Gilman Hill Road.


This beautifully restored 1746 Cape-style home is something truly special. Blending historic charm with thoughtful modern updates, careful attention was given to preserving its stunning original details. Boasting three restored fireplaces and original hand hewn wood beams throughout, this home also features a traditional ‘Keeping Room’ - a nod to its rich history. Keep an eye out for the 1700s era stenciling in the primary bedroom and the exposed chimney upstairs. In the adjacent barn, known as ‘The Rumpus Room,' guests will find original built-in bunks and timeless wood paneling that speak to the craftsmanship of centuries past. Outside the home, this 5.9 acre lot is an oasis with frontage on a natural pond, large apple and birch trees. Sunsets are special from the brand new screened porch.
FROM THE BUILDER: "The ‘wow factor’ with this place is definitely its original details. We tried our best to keep as many original details as possible while still bringing the home into 2025."
DIRECTI ONS: From Route 25 head south into Meredith Harbor. Turn right onto Route 3. After 0.8 miles, bear left on Jeness Hill Road, which transitions into Bartlett Hill Road. Turn left on Waukenwen Road; follow for a half mile, then turn right on Piper Hill Road. After another half mile, turn right onto Piper Hill Road, which becomes McCrillis Hill Road. The house will be on the left..


This is a Ranch-style modular home featuring 3 bedrooms and 2 full bathrooms. The home features several upgrades from both the modular manufacturer and the homeowner. The homeowner upgraded the kitchen with stylish appliances and beautiful granite countertops. The home has hybrid ridge core wood flooring throughout all the common areas and bedrooms. Both bathrooms feature tiled showers and bathroom floors and the master bath also houses the laundry as well, making it a true one level living experience. The exterior features CertainTeed Cedar Shakes and Stone Facade along with Deckorators composite decking.
FROM THE BUILDER: "This modular ranch-style home offers the highly sought-after convenience of single-level living—an increasingly popular choice for second homes that may one day become a primary residence. Inside, thoughtful upgrades from the manufacturer elevate the space, including tiled showers and elegant kitchen countertops. Outside, the home truly shines with its striking brownstone shake siding, accented by vented stone details and perfectly coordinated decking. The result is an inviting exterior that blends charm with curb appeal, making this home stand out beautifully from every angle. KTM has yet to feature a ranch style modular for the Parade of Homes so we are excited to showcase this one!"
DIRECTIONS: From 93 take Exit 23 and then follow 104 towards Meredith to US-3, turn right onto Dover St., a quick right onto Main St., and then left onto Water St., then left onto Red Gate Lane. House is about .02 miles up on the left.


This modern timber frame home was designed for practical, comfortable living with a focus on a stunning view of Lake Winnisquam and the White Mountains. Perched high above the lake you immediately feel the sense of openness to the natural surroundings upon entering through the timber frame porch. The Canadian Timber Frame with Pella Windows and Doors truly blur the lines between the indoor and outdoor environments. The multi-fold kitchen window and door lead you into the ‘treehouse’ screen porch which will prove to be a favorite space within the home. The elegant yet rugged simplicity of this home sets a relaxed tone throughout this mountain beauty!
FROM THE BUILDER: “The timber frame and wall of windows in the great room, capturing the view of Lake Winnisquam and beyond, are showstoppers in this house. The core of this home is the commitment to everyday living. It is a home that everyone can feel comfortable in. There is nothing complicated about it. Our homeowners, Bill and Robyn, had complete trust in our vision for the property. Coupled with their unique ideas, the outcome was just an amazing team effort!”
DIRECTIONS: From Meredith Center Road, turn onto Chemung Road, then continue straight onto Camp Waldron Road. After 1.4 miles, turn left onto Roxbury Road then continue straight onto Batchelder Hill Road. Look for signs on left.


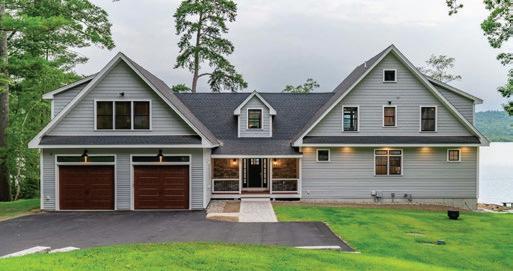
This lakeside masterpiece by Outside In Construction is perched on a scenic outcrop overlooking Webster Lake in Franklin. This extraordinary custom-built home offers breathtaking views, luxurious design, and seamless indoor-outdoor living. Thoughtfully crafted to replace an existing structure, every detail of this residence is designed for beauty, comfort, and connection to the natural surroundings. The 1,750-squarefoot finished basement serves as an expansive retreat, complete with a large game and family room, an additional bedroom, and a full bathroom—all bathed in natural light through doors and windows facing the lake. At the main entrance, a grand covered porch with a stone veneer welcomes guests into the heart of the home. Inside, the first floor boasts a spacious open-concept design, featuring an elegant dining area, a gourmet kitchen, and a living room anchored by a soaring stone fireplace that extends to the cathedral ceiling. A striking catwalk and staircase lead to the second level, adding architectural drama and visual appeal. The lakeside master suite offers a tranquil retreat, complete with his-and-her closets and a spa-like bathroom featuring a custom tile walk-in shower and dual vanity. On the opposite end of the first floor, a mudroom with a custom bench and powder room provides practical elegance. Additionally, a private second suite features a lake-facing deck, walk-in closet, and ensuite bathroom. A sprawling covered porch, adorned with a wood ceiling and collar ties, extends from the living room to the water’s edge, seamlessly connecting the indoor spaces to the picturesque surroundings. From here, stairs lead down to the expansive yard, offering uninterrupted lake views. The second floor is designed for versatility and relaxation, featuring a gym overlooking the water, two guest bedrooms, and an additional bedroom. A finished connector leads to the private living space above the garage, complete with charming reading nooks, a large game/


living room, another lakeside bedroom, and a full bathroom. A secondary staircase ensures effortless flow between the levels. Outside, the property is equally impressive, featuring a large paved driveway with ample parking, a private boat ramp, and beautifully landscaped grounds. Custom-built stone and block walls, meandering walkways, an irrigation system, and thoughtfully designed gardens enhance the home’s natural elegance. This Webster Lake residence represents the finest in lakeside living— where craftsmanship meets modern luxury in a breathtaking setting.
FROM THE BUILDER: "Where the water meets the sky, and craftsmanship meets vision—this Webster Lake home is a testament to timeless design and modern ingenuity. Every beam, every stone, every carefully placed window tells a story of seamless indoor-outdoor living, where nature becomes an extension of home. Built for those who appreciate the extraordinary, this residence is not just a house—it’s a legacy on the lake." "A house is made with walls and beams; a home is built with love and dreams."
- Ralph Waldo Emerson
DIRECTIONS: Heading south on Hermit Woods Road in Meredith to Sanbornton, turn left onto Stage Road/Route 132. Follow for 2.3 miles, then take a right on Roue 127 South. After 7.2 miles, turn right on Central Street in Franklin, then another right on N. Main Street. Follow for 1 mile than take a left on Webster Lake Road. Turn right on Lake right, then after a half mile take another right on to Webster Ave.

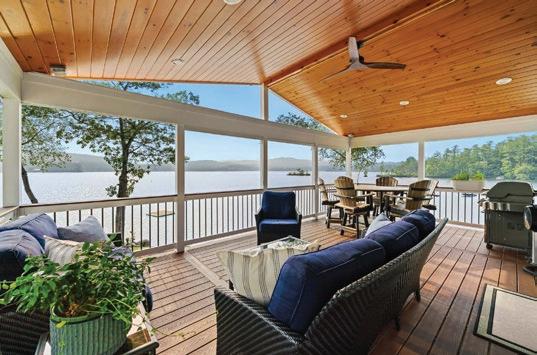


Welcome to Phase 2 of Governor’s Crossing, where The Webster, a stunning new construction home, is waiting for you to make it your own. Perfect for single-level living with a primary suite and laundry on the first floor, this home features an open-concept kitchen with soft-close cabinetry, sleek stainless-steel appliances, and beautiful LVP flooring throughout the space. The bright, airy living room boasts soaring cathedral ceilings and a cozy gas fireplace. The expansive primary suite offers a walk-in closet, a soaking tub, and a beautifully tiled shower, creating a private retreat. A first-floor laundry space and powder bathroom complete the first floor. On the second level, two additional bedrooms share a full bathroom with a private vanity and closet with an optional unfinished bonus room and bath for an expanded space. Outside, enjoy the level lot and a back deck with low-maintenance Trex decking, perfect for relaxing or entertaining. Central A/C ensures year-round comfort, and the unfinished basement offers tremendous potential for additional living space or storage.
DIRECTIONS: From downtown Franklin, head east on Central Street/Route 3 for 17.6 miles through Tilton and Laconia to Route 11 E/Lakeshore Road in Gilford. Turn left on Lily Pond Road, then turn left onto Route 11B/ Weirs Road, which becomes Endicott Street. Sterling Drive will be on the left about 600 feet after Summit Ave.







��
7,650 sq. ft, 5 bed, 5.5 bath

Welcome to Lakeside Legacy - a whole home remodel on Lake Winnipesaukee, thoughtfully reimagined for year-round comfort, connection, and elevated lakefront living. While the original layout remains, the home was taken down to the studs and rebuilt with all-new systems, windows, and finishes. Rich pine ceilings, custom millwork, handcrafted staircases, and built-ins bring warmth and character to every room. A statement kitchen anchors the heart of the home, while bold tile, moody wall coverings, and thoughtful lighting add personality and style. Upstairs, a serene yoga studio offers a peaceful retreat with stunning deck views. Downstairs, discover a cozy office with fireplace, a wet bar, and walk-out access to the lake. Every detail was chosen with intention—blending timeless charm with modern ease.
DIRECTIONS: Head south on Endicott Street/Weirs Road for 3 miles. Turn left onto Varney Point Road. Varney Point Road Left will be on the left after 0.4 miles.
603-567-4172,



FROM THE BUILDER: “We’re excited to feature this home in the Parade because it brings together everything we value— attention to detail, purposeful design, and spaces that function and feel as good as they look. Inspired by the natural beauty and lifestyle of Lake Winnipesaukee, the home was designed to make the most of its setting—offering places to gather, unwind, and take in the view. It’s comfortable, inspiring, and built to last— and we’re excited to open the doors and let people experience it firsthand.”
‑ Jeremy Doucet, Owner and Project Consultant, Lighthouse Contracting Group & Lauren Milligan, Owner and Principal Designer, Backdrop Interior Design
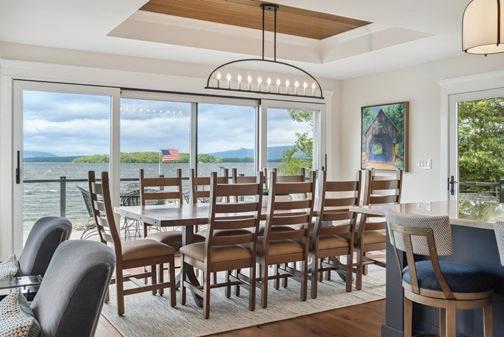
Start your transformation with Lighthouse >>



On Lake Winnipesaukee's picturesque Lockes Island, this charming camp embodies the essence of lakeside living. The homeowners thoughtfully incorporated materials from the original house throughout the interior, blending old and new. To evoke the classic feel, it features intricate gable end details and a traditional porch railing. The extended porch offers stunning southwestern views, and with storm windows, it can be enjoyed comfortably in three seasons. The second story with balcony enhances the home’s aesthetic. The kitchen boasts a natural-edged walnut breakfast bar with skirting made from the siding of the original bunkhouse. The bathroom showcases a salvaged Queen Anne-style window and the camp’s original front door. By using traditional elements and repurposed materials, this house is built to stand the test of time.
FROM THE BUILDER: "This charming camp is a testament to the resilience and vision of its homeowners. After a tree sadly crushed the original house, we were entrusted with the task of rebuilding a home that honors the lake’s timeless style while incorporating modern comforts. We meticulously salvaged materials from the original house, weaving them into the new structure to create a seamless blend of old and new. The addition of a second story, complete with a balcony, enhances the home’s aesthetic appeal and provides additional living space. This feature not only adds to the visual charm but also offers a cozy spot to take in the surrounding views."
DIRECTIONS: From Lake Shore Road (Route 11), turn onto Glendale Place, then onto Dock Road. At the end of the road, you’ll find Glendale Marine. Parking is available on Level 3. Boat transportation to Lockes Island will be provided from Glendale Docks. The boat ride is approximately 3 minutes.



Terrace Hill �� 66 Terrace Hill, Gilford
4,090 sq. ft., 4 bed, 4 bath
This home stands on the footprint of a classic mid-1950s cottage, with the addition of a full basement and upper floor, its living space has nearly tripled. Thoughtful design and meaningful touches make this transformation truly special. As you enter the main level, you're welcomed by a charming mudroom featuring an accent wall crafted from reclaimed wood salvaged from the original home, in a nod to its history. The open-concept kitchen, dining, and living areas are designed for family gatherings, offering panoramic lake views and ample space for entertaining family and friends. Upstairs, the private primary suite offers a peaceful retreat, thoughtfully separated from the additional bedrooms by a cozy sitting area perfect for reading or relaxing. A spacious bunkroom includes six custom-built-in bunks ideal for kids or guests. The walkout basement adds even more living space, with a comfortable family/playroom, a fourth bedroom, a bar with a custom live-edge counter, and a screened-in outdoor movie room that invites fun all year long.
FROM THE BUILDER: "This house highlights the ability to host large gatherings while still feeling intimate."
DIRECTIONS: Leaving Varney Point, turn left onto Route 11 E/Lake Shore Road. Follow for 3.5 miles then turn left onto Terrace Hill Road. The house will be on the left.



As the summer winds down, you’ll want to spend your last days lake spent swimming, boating and fishing, not winterizing. Prep your home for a simple departure with this easy checklist.
Unplug non-essential electronics
The U.S. Consumer Product Safety Commission recommends unplugging electrical devices when not in use, predicated on the observation that something unplugged can’t start fires or shock someone. So put those chargers away and disconnect small appliances and lamps.
Turn down the thermostat
With no residents, you don’t have to keep the temperature comfortable, but you do want to keep it on high enough to prevent your pipes from freezing and causing water damage. American Home Shield recommends setting it to 60 degrees, while Travelers says no lower than 55 degrees. Alternatively, you can completely shut off the water supply to the home and drain the pipes. (Don’t forget the water heater and toilet tanks when you’re draining.) In either case, you’ll want to make sure any exterior water for sprinkler systems, outdoor showers and pools are turned off and drained to their specifications.
Batten the hatches
That comfy lounge chair and sun umbrella has served you well this season. Ensure they
are ready for you next season by storing all patio furniture, lawn ornaments and outdoor games securely from blustery winter winds.
Seal any gaps where rodents or pests might be able to enter. Clean up gutters and cut away branches that could come down in a snowstorm on your home.
Stephens Landscaping in Moultonborough offers services for storing outdoor furniture, pest control, snow and ice management and landscape maintenance.
Install a home security system and lock all doors, windows and garage entries. Consider motion-sensing lighting and a monitoring system. If you won’t be visiting the house in the off-season, stop the mail or have a trusted neighbor or service come to collect it to monitor the property. R2 Property Management in Moultonborough is among the companies that offer services to keep an eye on things while you’re gone.
A little planning goes a long way toward keeping your home protected while you’re away. By following these steps and documenting the condition of your property before leaving, just in case something does happen, you can enjoy your time away knowing your property will be ready when you return.





By Robert Dietz, National Association of Home Builders
The National Association of Home Builders’ analysis of census data from the Quarterly Starts and Completions by Purpose and Design survey indicates year-over-year growth for custom home builders. This is despite a broader single-family home building weakness. The custom building market is less sensitive to the interest rate cycle than other forms of home building but is more sensitive to changes in household wealth and stock prices. With spec home building down and the stock market up, custom building is gaining market share.
There were 54,000 total custom building starts during the second quarter of 2025. This was up 4% relative to the second quarter of 2024. Over the last four quarters, custom housing starts totaled 184,000 homes, just more than a 2% increase compared to the prior four-quarter total (180,000).
Currently, the market share of custom home building, based on a one-year moving average, is approximately 19% of total singlefamily starts. This is down from a prior cycle peak of 31.5% set during the second quarter of 2009 and the 21% recent peak rate at the beginning of 2023, after which spec home building gained market share. The current market share is the highest since 2022.
Note that this definition of custom home building does not include homes intended for sale, so the analysis in this post uses a narrow definition of the sector. It represents home construction undertaken on a contract basis for which the builder does not hold tax basis in the structure during construction.

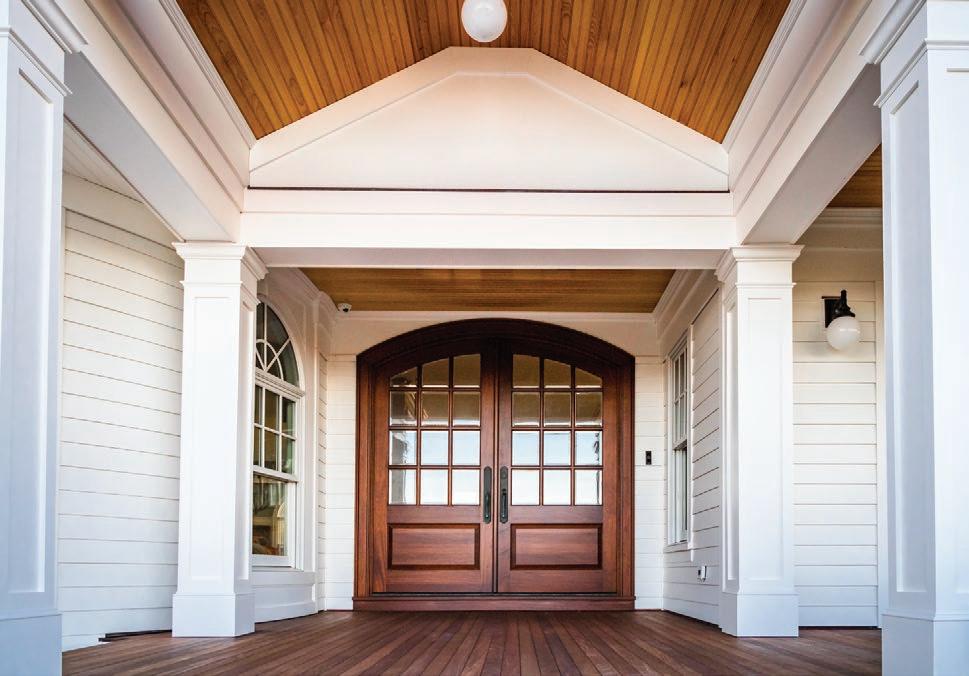




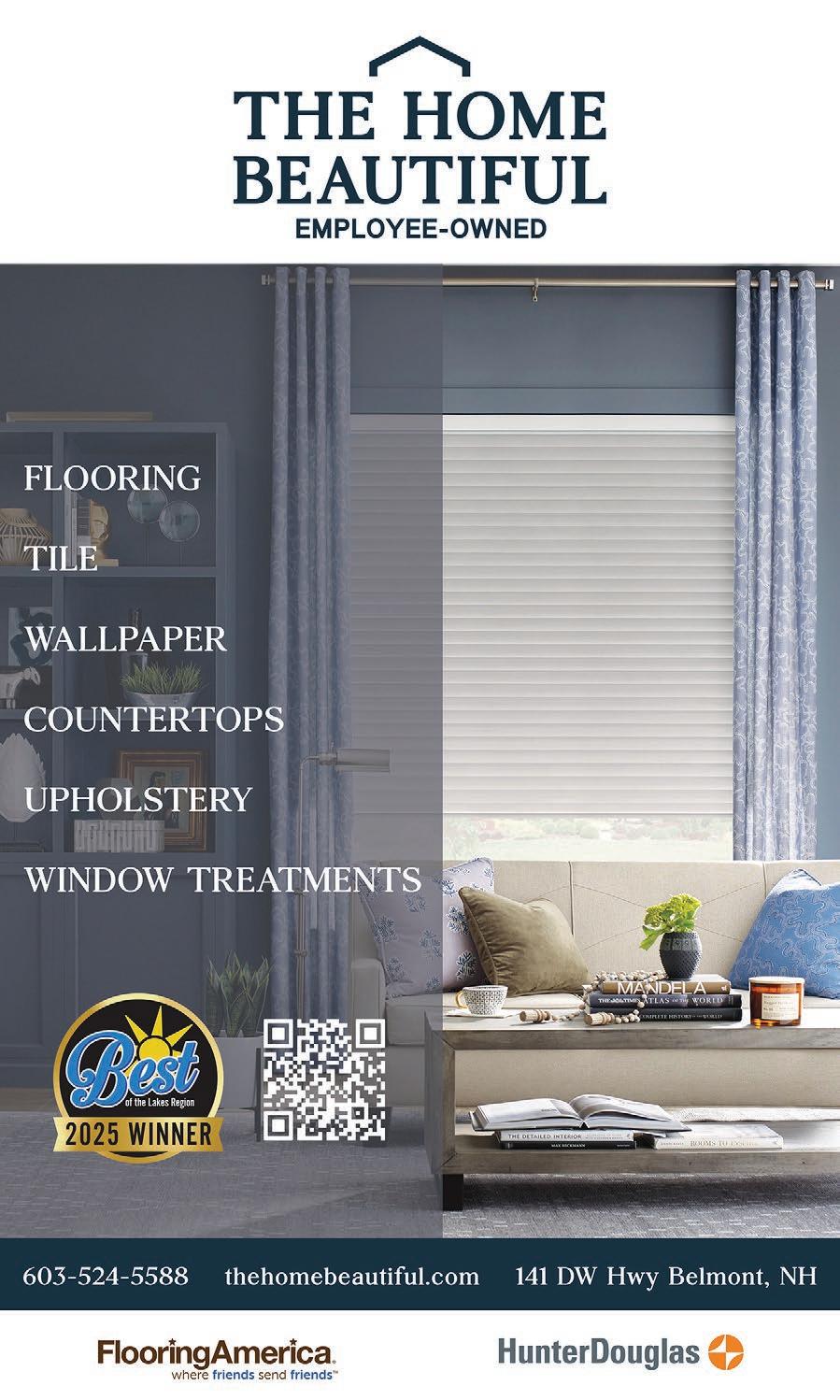
Lakes Region Builders & Remodelers has a long history and outstanding reputation in the community. The Lakes Region Parade of Homes allows us to continue our mission of promoting professionalism and ethical business practices in the home building industry while providing quality housing.
LRBRA has been representing the industry for decades and is affiliated with both New Hampshire Home Builders (NHHBA. com) and the National Association of Home Builders (NAHB.org). Our current membership includes 146 companies, 60 of which are residential builders. The rest are businesses from carpenters to cabinet makers, roofers, flooring suppliers, windows, interior designers, lumber yards, lenders and real estate sales professionals, and more. Be sure to check out “Find a Pro” at lakesregionbuilders.com.
Choosing the right builder is an important and personal decision. When you are ready to construct your dream home or remodel, consider the benefits of choosing a local builders and suppliers who are associated with the Lakes Region Builders & Remodelers.


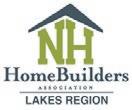
When you are looking to build, renovate or buy a new home, it is important to ensure the services you require are performed by an expert who is familiar with the special building needs that are specific to the Lakes Region and here to stay long after the project is finished.
Building with local companies who construct only a few houses per year ensures higher quality, attention to detail, and more personal service. Smaller volume builders have time to personally visit each job site on a regular basis and ensure installations are done correctly and to the homebuyer’s specifications.
Local builders use local suppliers for their materials and hire subcontractors who are also based in New Hampshire. This means dollars spent in our community stay here, and jobs are created for our neighbors.







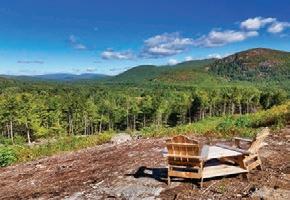
















If you’ve been watching the real estate headlines, you know: the market has shifted— but not in the way many expected.
Here in the Lakes Region, we’re still seeing steady buyer interest, but it’s more intentional. The pace has changed. Homes are taking a bit longer to sell, and buyers are asking more questions, weighing long-term value, and seeking properties that feel worth it—whether that means move-in ready, well-located, or priced appropriately for condition.
Price point matters, but presentation matters more than ever. In every category— from modest second homes to multi-milliondollar waterfront properties—buyers are drawn to homes that feel well-maintained, wellmarketed, and thoughtfully positioned. They’re less reactive and more research-driven, which means sellers have to be equally strategic.
At Lake Life Realty, we’re focused on helping sellers cut through the noise and meet today’s market where it is—not where it was a year ago. That means proper pricing, smart staging, targeted marketing, and making sure every showing tells a story that resonates.
The bottom line? It’s not a runaway seller’s market anymore. But it is still a strong one—if you’re prepared, realistic, and working with a team that knows how to pivot with the market.

19 Alderberry Lane, Moultonborough
$5,500,000 Some

11 Geery Lane, Moultonborough
$3,250,000

7 Flint Drive, Tuftonboro
$5,500,000
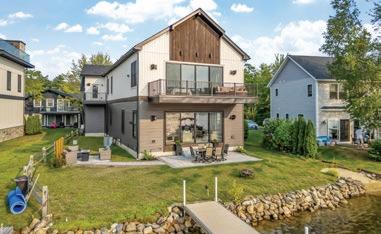
82 Sunset Drive, Belmont
$2,299,000


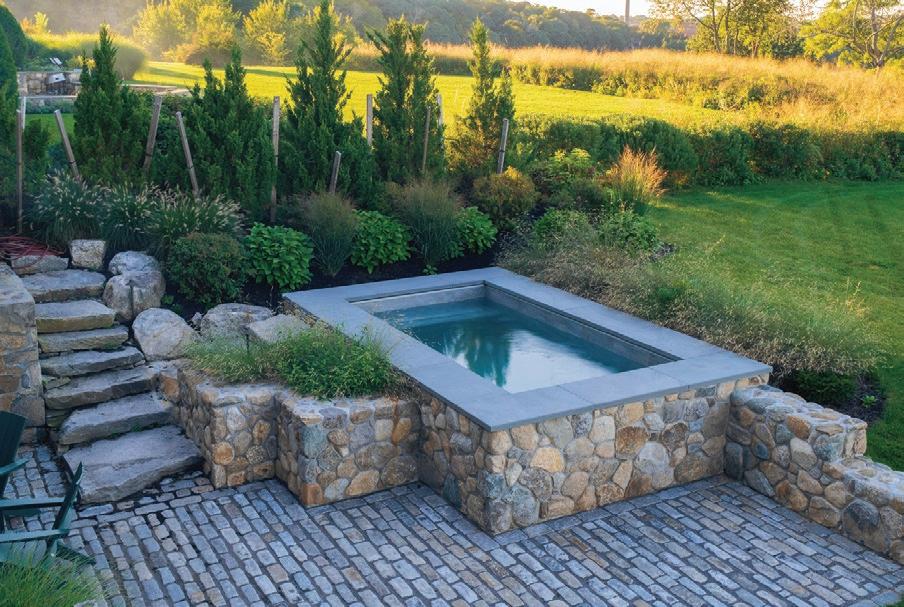





Saturday, March 14th (10am to 6pm) Sunday, March 15th (10am to 4pm)






New Hampshire’s bimonthly magazine focusing on inspired design and decor
Engaging feature stories and new, expanded departments:
Fabulous Finds: A selection of products available locally to share design trends with our readers.
Shop Talk: A look into NH’s brickand-mortar destinations specializing in home decor and design.

Things I Love: An interior designer or architect and some of their favorite things to incorporate into the homes they design.
Living Small: Highlighting thoughtful but smaller homes and spaces that are big on design and innovation.
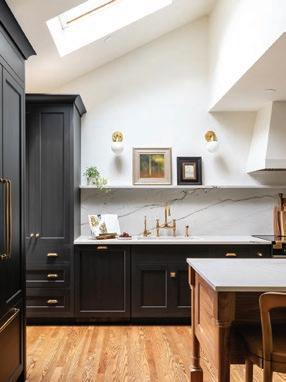

Before & After: Big or small, changes add a “wow” to these project makeovers.
Home Away: A design focus on venues other than a personal residence, such as a hotel, B&B or glamping site.
Create: Spotlighting New Hampshire artisans and makers.
Garden Space: Featuring area gardens and landscape design.


















