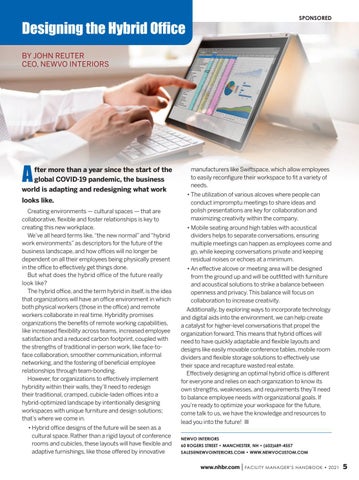SPONSORED
Designing the Hybrid Office BY JOHN REUTER CEO, NEWVO INTERIORS
A
fter more than a year since the start of the global COVID-19 pandemic, the business world is adapting and redesigning what work looks like. Creating environments — cultural spaces — that are collaborative, flexible and foster relationships is key to creating this new workplace. We’ve all heard terms like, “the new normal” and “hybrid work environments” as descriptors for the future of the business landscape, and how offices will no longer be dependent on all their employees being physically present in the office to effectively get things done. But what does the hybrid office of the future really look like? The hybrid office, and the term hybrid in itself, is the idea that organizations will have an office environment in which both physical workers (those in the office) and remote workers collaborate in real time. Hybridity promises organizations the benefits of remote working capabilities, like increased flexibility across teams, increased employee satisfaction and a reduced carbon footprint, coupled with the strengths of traditional in-person work, like face-toface collaboration, smoother communication, informal networking, and the fostering of beneficial employee relationships through team-bonding. However, for organizations to effectively implement hybridity within their walls, they’ll need to redesign their traditional, cramped, cubicle-laden offices into a hybrid-optimized landscape by intentionally designing workspaces with unique furniture and design solutions; that’s where we come in. • Hybrid office designs of the future will be seen as a cultural space. Rather than a rigid layout of conference rooms and cubicles, these layouts will have flexible and adaptive furnishings, like those offered by innovative
manufacturers like Swiftspace, which allow employees to easily reconfigure their workspace to fit a variety of needs. • The utilization of various alcoves where people can conduct impromptu meetings to share ideas and polish presentations are key for collaboration and maximizing creativity within the company. • Mobile seating around high tables with acoustical dividers helps to separate conversations, ensuring multiple meetings can happen as employees come and go, while keeping conversations private and keeping residual noises or echoes at a minimum. • An effective alcove or meeting area will be designed from the ground up and will be outfitted with furniture and acoustical solutions to strike a balance between openness and privacy. This balance will focus on collaboration to increase creativity. Additionally, by exploring ways to incorporate technology and digital aids into the environment, we can help create a catalyst for higher-level conversations that propel the organization forward. This means that hybrid offices will need to have quickly adaptable and flexible layouts and designs like easily movable conference tables, mobile room dividers and flexible storage solutions to effectively use their space and recapture wasted real estate. Effectively designing an optimal hybrid office is different for everyone and relies on each organization to know its own strengths, weaknesses, and requirements they’ll need to balance employee needs with organizational goals. If you’re ready to optimize your workspace for the future, come talk to us, we have the knowledge and resources to lead you into the future! n NEWVO INTERIORS 60 ROGERS STREET • MANCHESTER, NH • (603)689-4557 SALES@NEWVOINTERIORS.COM • WWW.NEWVOCUSTOM.COM
www.nhbr.com | FACILITY
MANAGER’S HANDBOOK • 2021
5





