Threat Mitigation through Design Application
PRESENTATION - AUGUST 26, 2021


PRESENTATION - AUGUST 26, 2021

PRINCIPAL
ASSOCIATE PRINCIPAL



Established in 1960
Multiple Offices
Integrated Design Firm
• ARCHITECTURE
• INTERIOR DESIGN
• LANDSCAPE ARCHITECTURE
• STRUCTURAL ENGINEERING
• CIVIL ENGINEERING
• LAND USE PLANNING
• TRANSPORTATION PLANNING

1. Understanding threat assessment through both the perspective of the architect and the end user.
2. Prioritizing key design strategies and techniques.
3. Implementing design strategies while preserving project goals.
4. Managing the pros & cons between application, construction and costs.
5. Balancing human need with occupant safety.

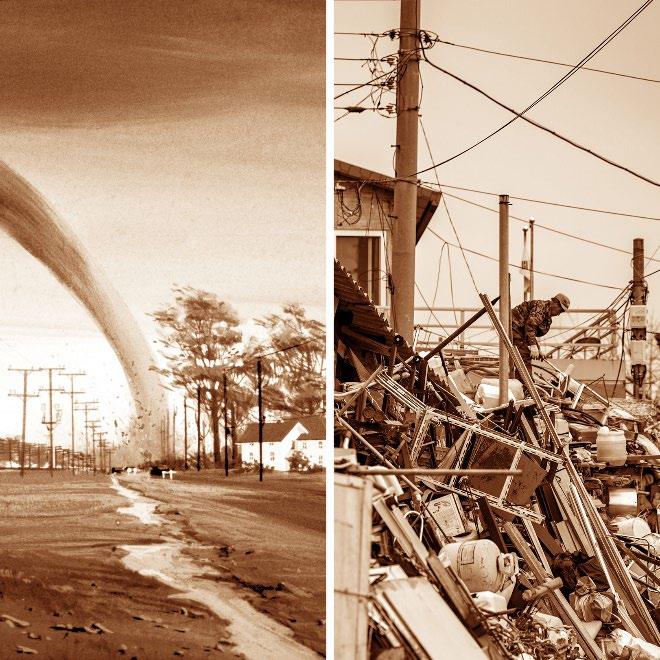


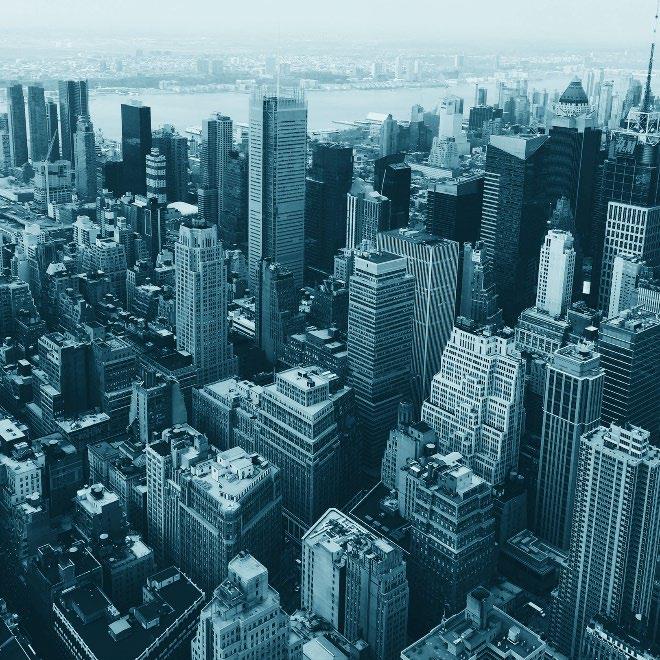
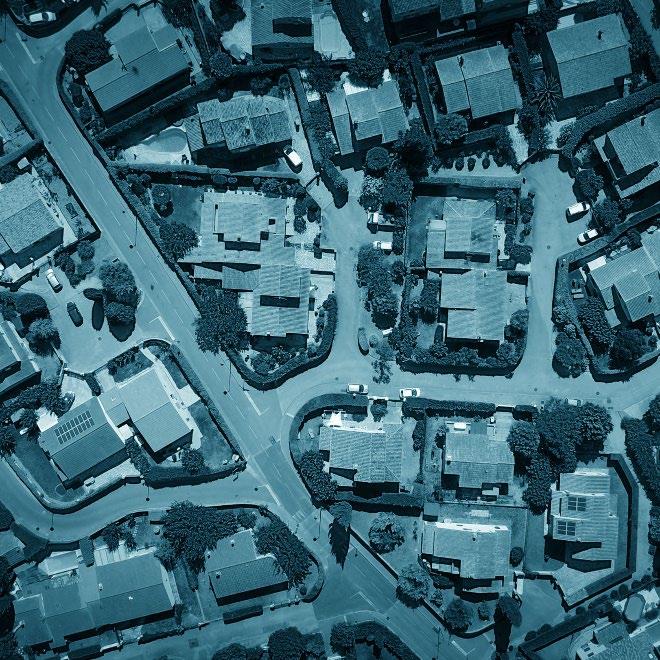










Protecting Equipment
Damage to the Site
Ability to respond from Site
Damage to the Building
Ability to occupy Building




Consider available space
Proper siting of Project
Understand the Topography
Examine both ingress and egress from Site
Understand FEMA Regulations
Flood Control Measures
Investigate the Site soils




Building Resiliency
Ability to Operate
Protection of Infrastructure
Damage to the Building Safety of Occupants





Essential Facilities Design Increase Seismic Design Emergency Power Redundancy
Lightning Protection
Glass Strengthening
Special Foundation Systems Careful Material Selections







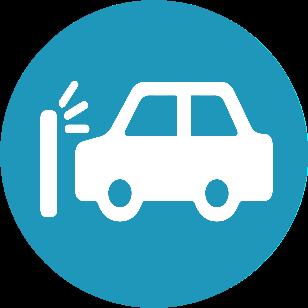






Public and Private Zones
Clear Public vs LE Vehicular Circulation
Clear Lines of Sight from Building
Facility Hardening
Parking Security
Remains Welcoming to Public





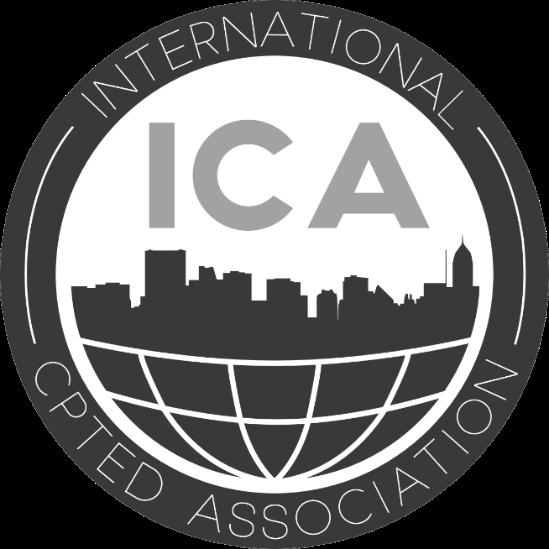




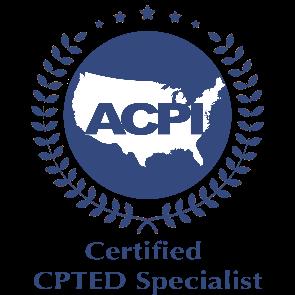

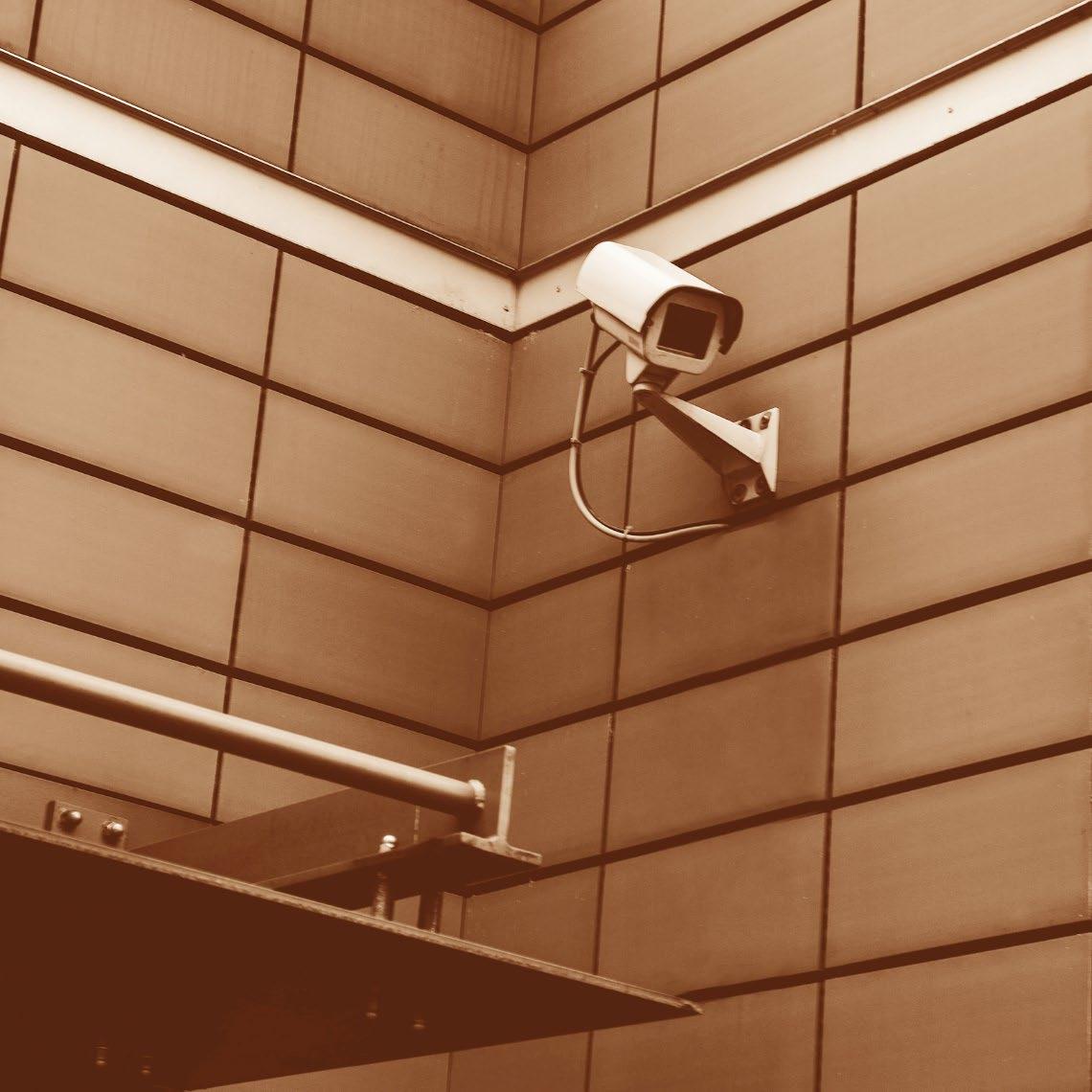
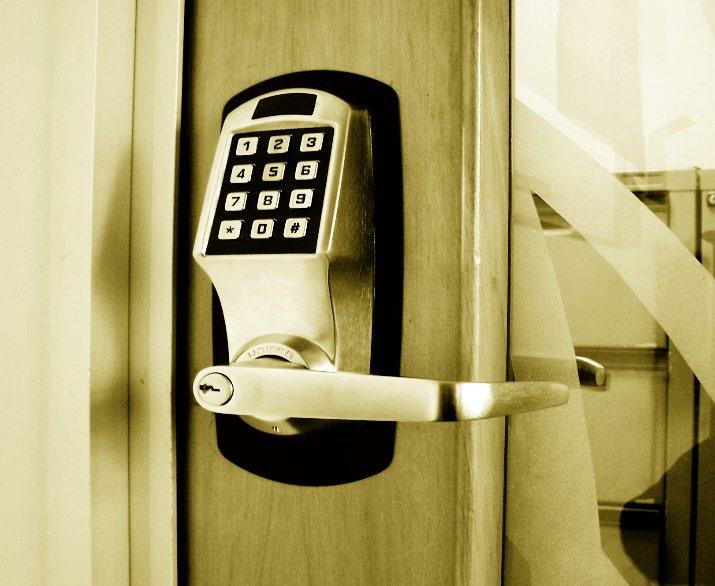
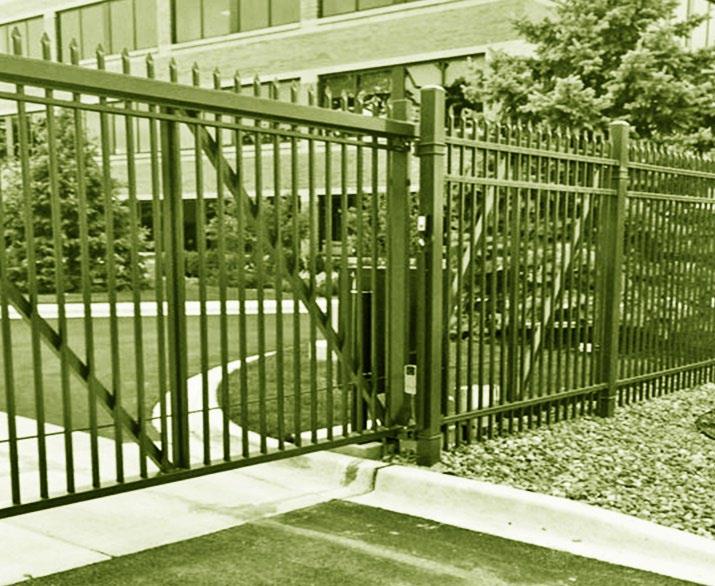
Territoriality

Visible Surveillance Cameras Visual Access From Building
Limit Sight Obscuring
Features
SURVEILLANCE
Locate Public Parking Prominently
Maintain Landscaping
Eliminate Blind Corners
Provide Adequate Site Lighting

Clear Delineation of Public versus Secure Zones
Consider How & When Public Spaces are accessed
Consider Multi-Story Public Access and Control
Consider required Support Spaces & Type of Access
Embed Flexibility in Public and Secure Access Control
Use Landscape selections to limit Building Approach

Clearly Distinguish Public Zones
Create a Sense of Transition to Trespass
Instill a Sense of Pride and Ownership
Develop a distinct Front & Back - Public & Secure Zone
Program Activity Support

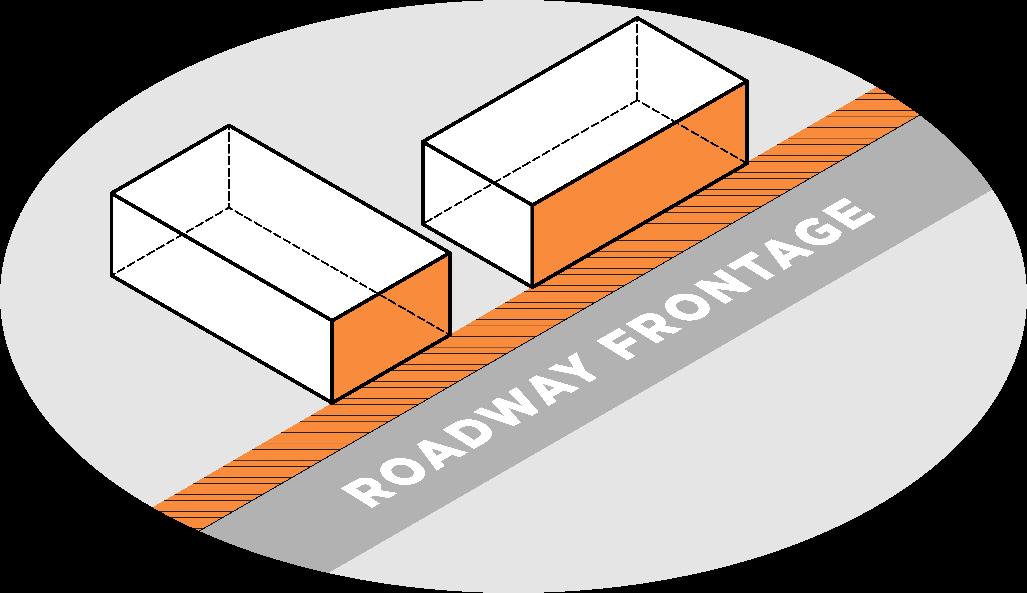





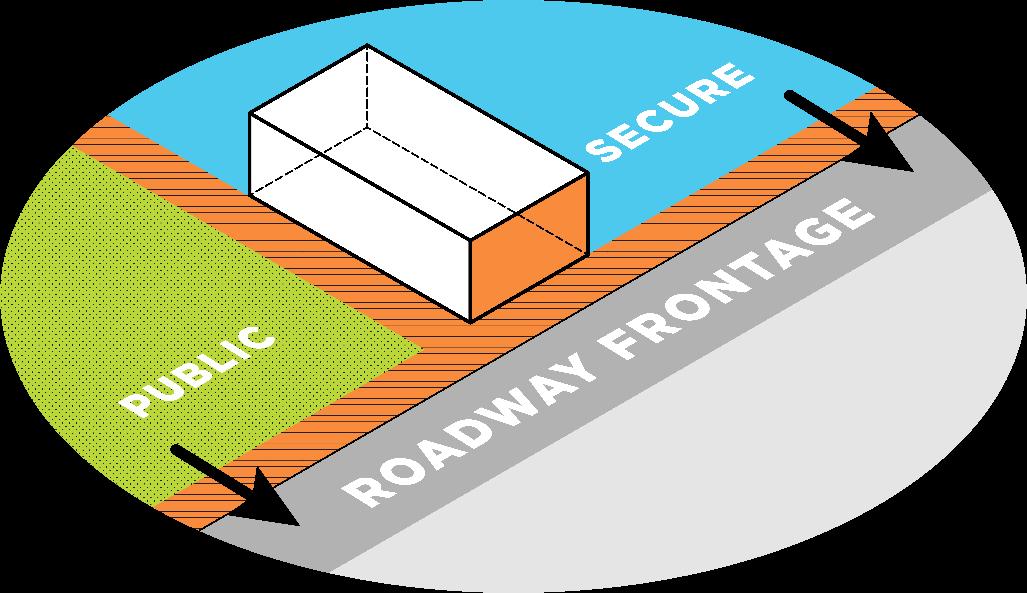











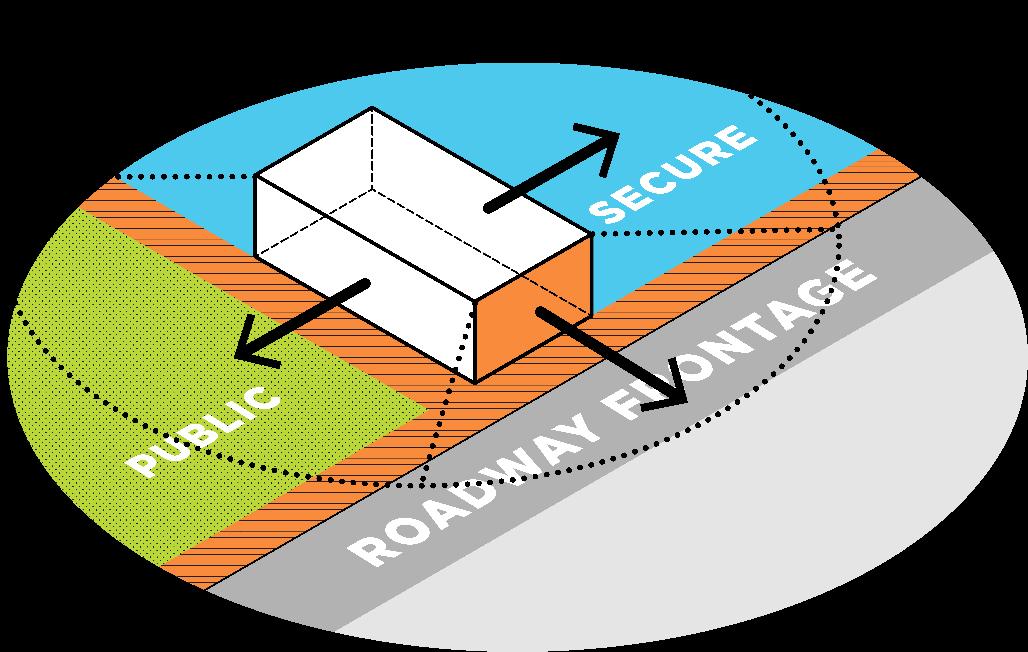





DESIGN SOLUTIONS FOR THREAT MITIGATION
Project: Police, City Hall & Court
Construction Completed in 2021
71,000 SF
Construction Cost of $37 million
Construction Delivery Method: Construction Manager/General Contractor (CMGC)

Public Parking
Secondary Egress
Public Parking
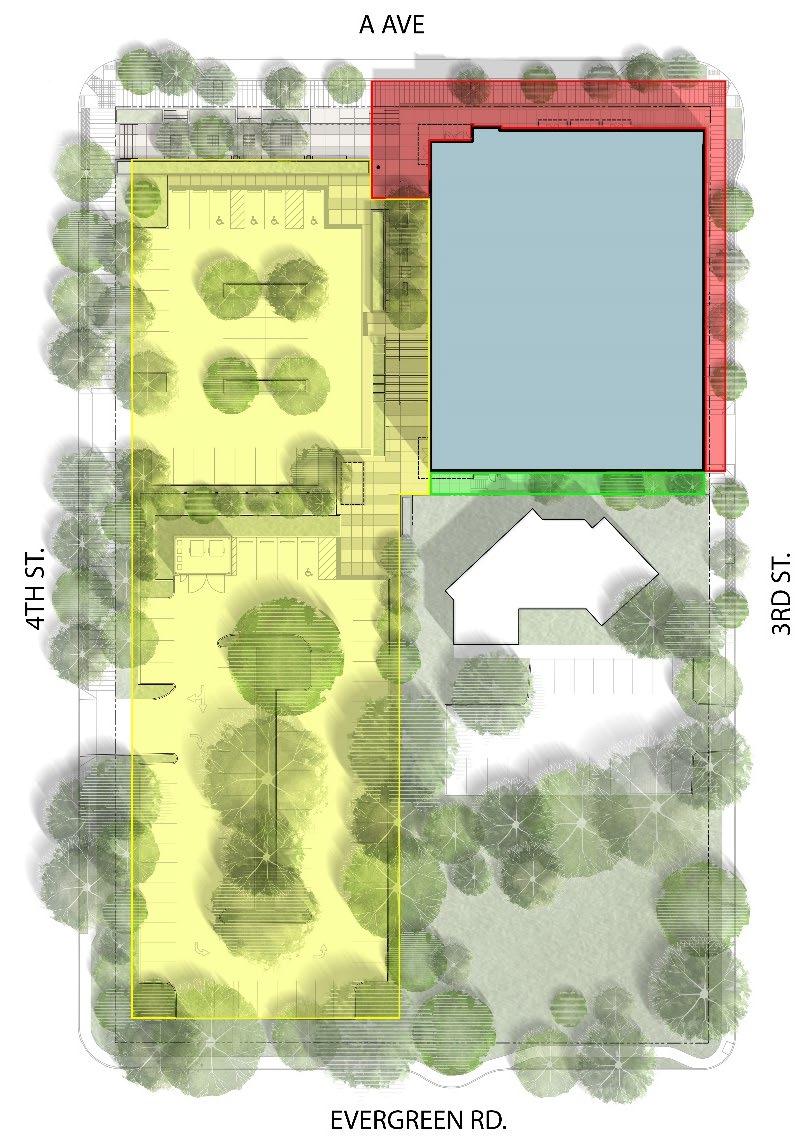
Primary Public Entry
Secure Underground Police Parking Entry
Secure Utility Zone

• POLICE……………………………
• PUBLIC……………………………
• ADMINISTRATION………..
• RETAIL…………………………….
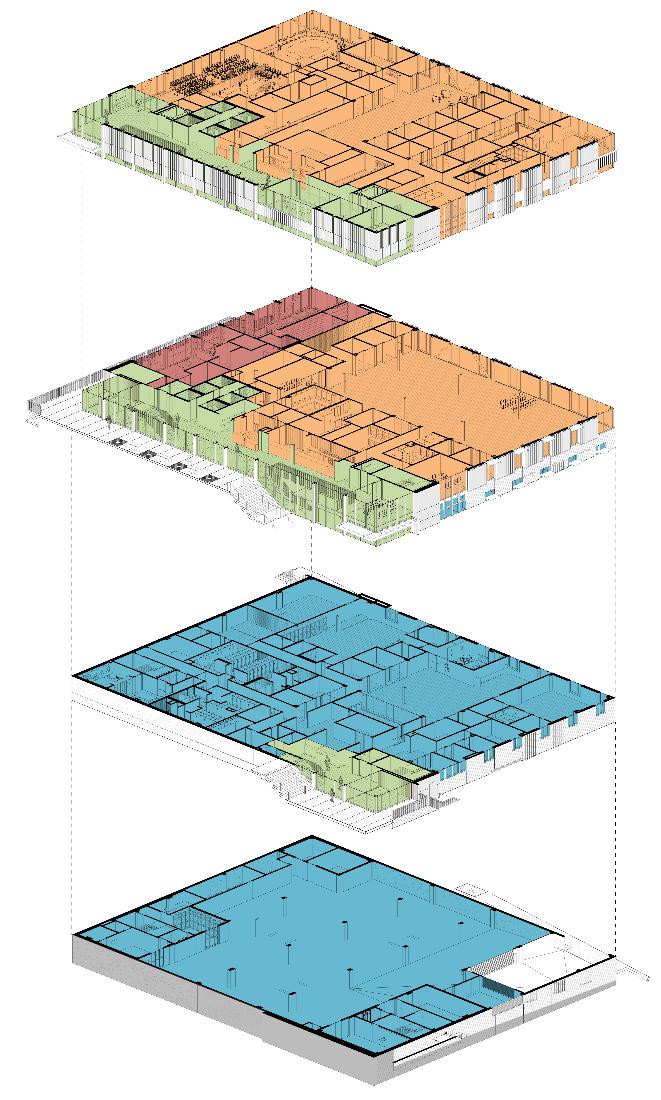

Public Parking
Buffer Zone
Public Entry
Steep Slopes
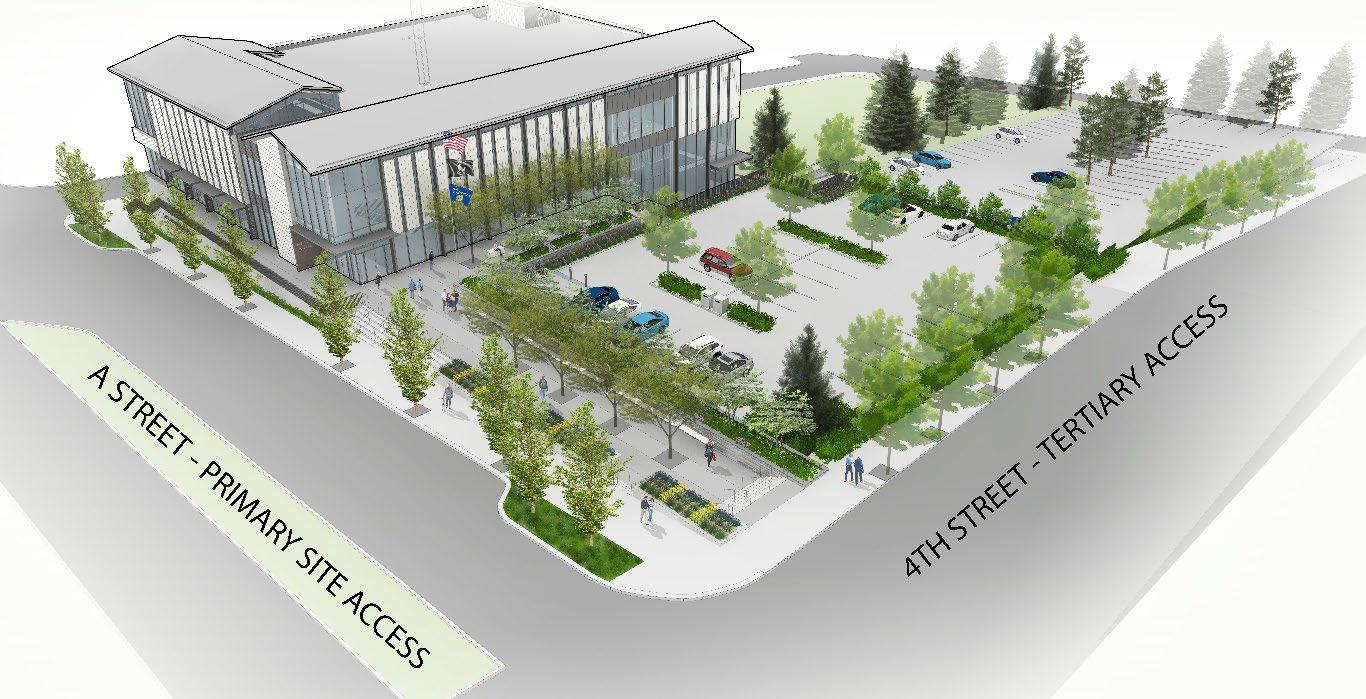

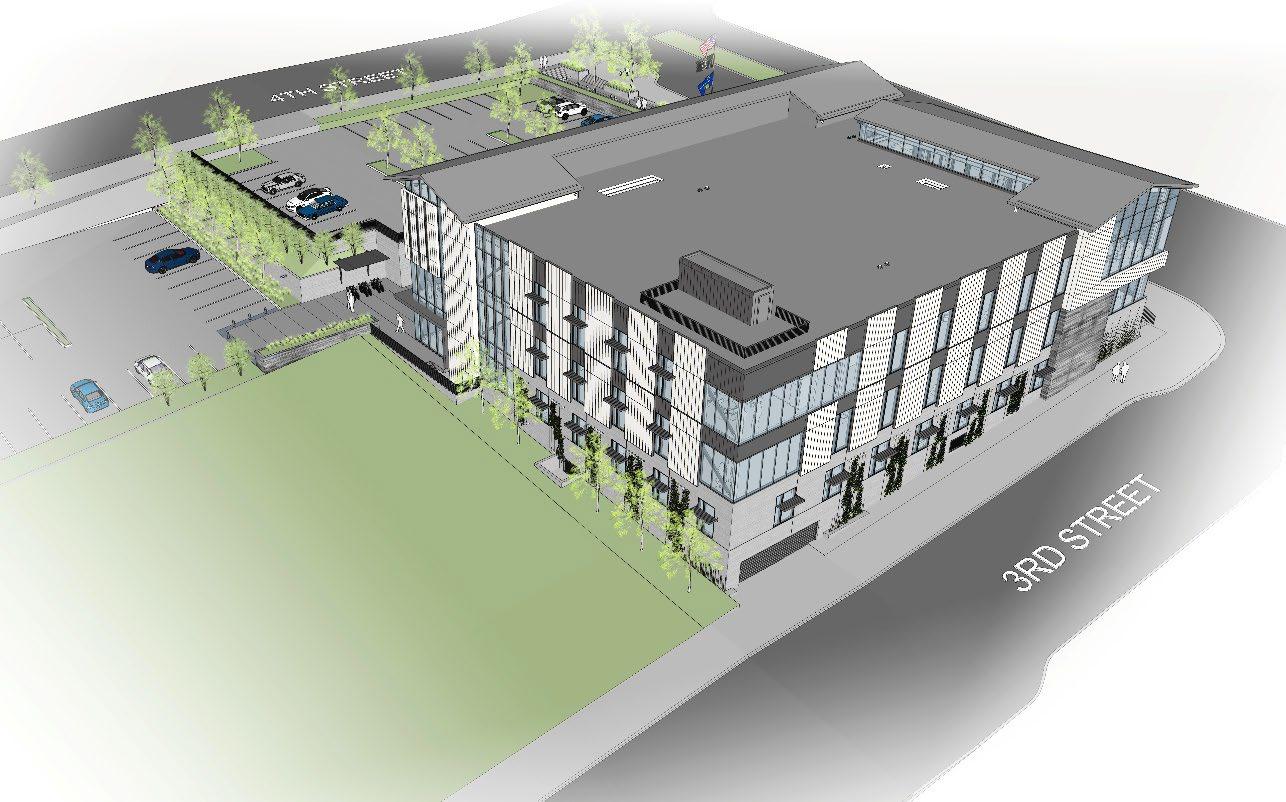
Provide Site Obscuring Screening Around Parking
Provide the Ability to Offer Private Parking and Access for Informants
Secure Emergency Power Equipment
Limit Visual Access into Secure Parking
Secure Parking for Police, Court and Sally Port Access

Utilize Landscaping to Restrict Access to Windows
Create Line of Sight to Public Approach
Utilize Landscape Site Features as Natural Buffers Provide Adequate Separation of Public Parking From Building
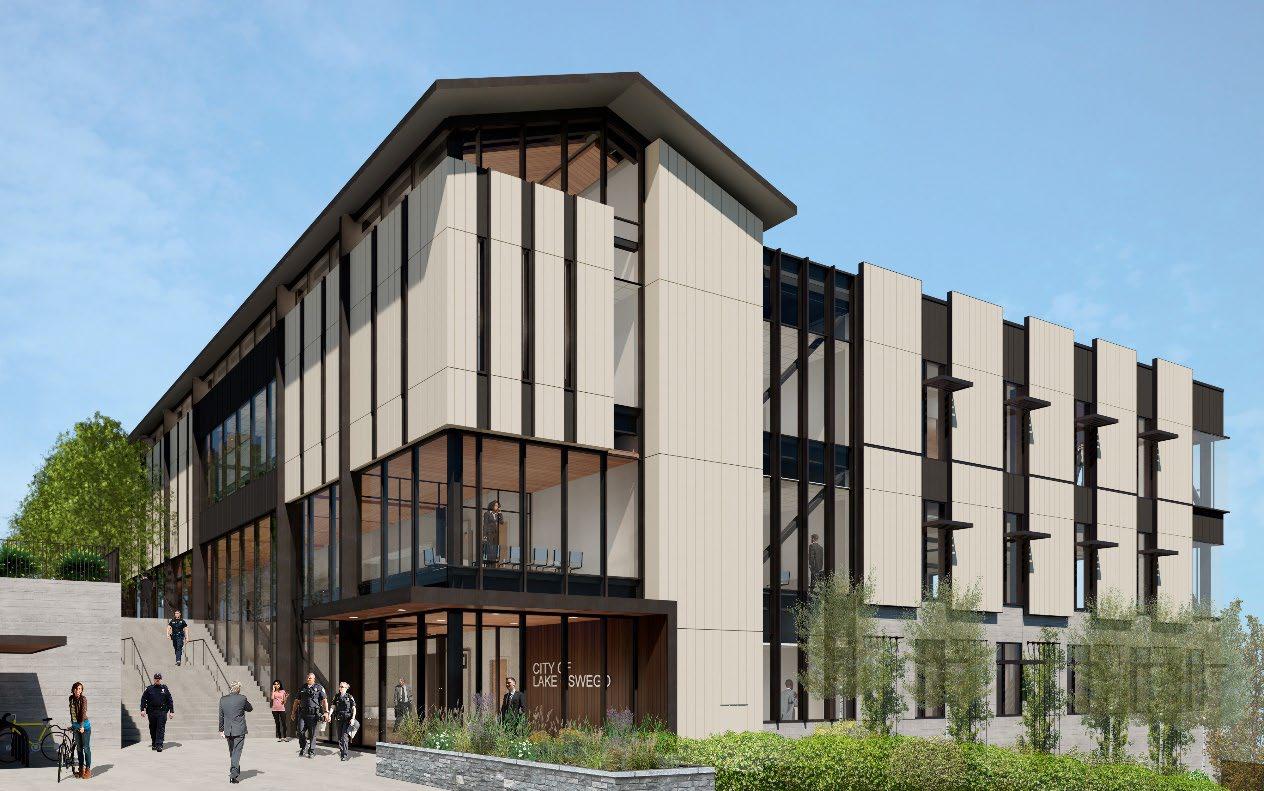

Use Changes in Paving Materials to Define Zone Changes
Activate Frontage After Hours
Elevate Windows
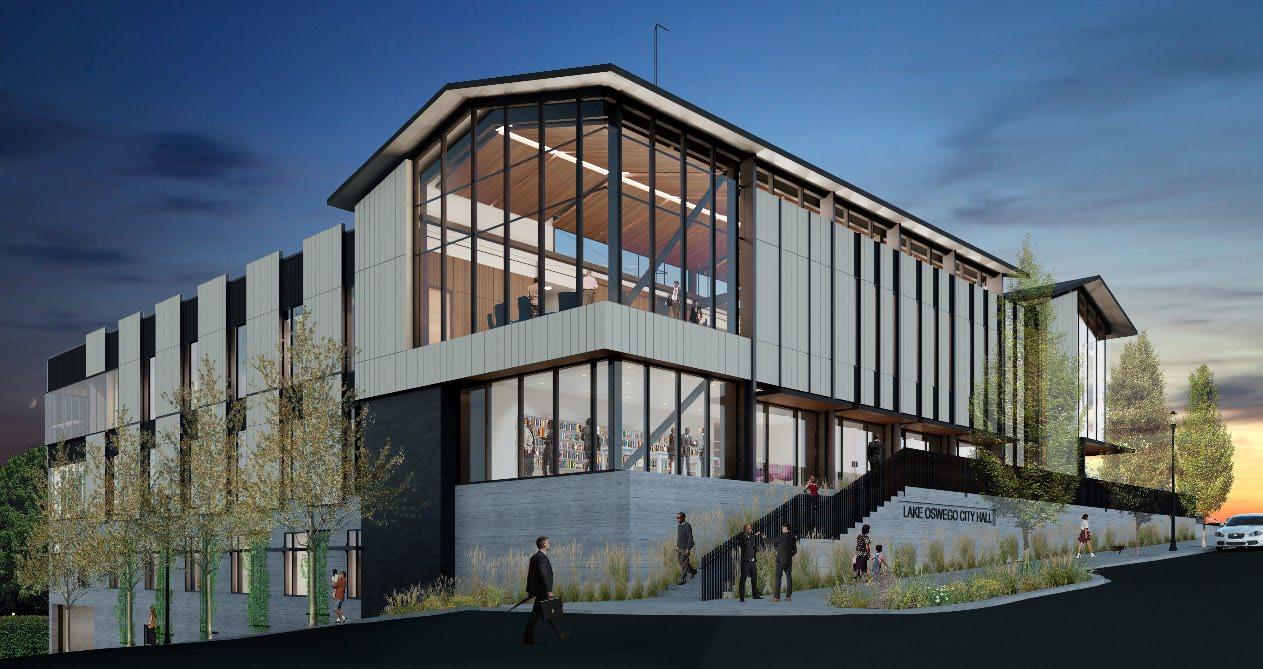

Utilize Landscape Site Features as Natural Buffers
Utilize Steep Slopes to Restrict Access to Windows
Separate and Secure Parking Entry


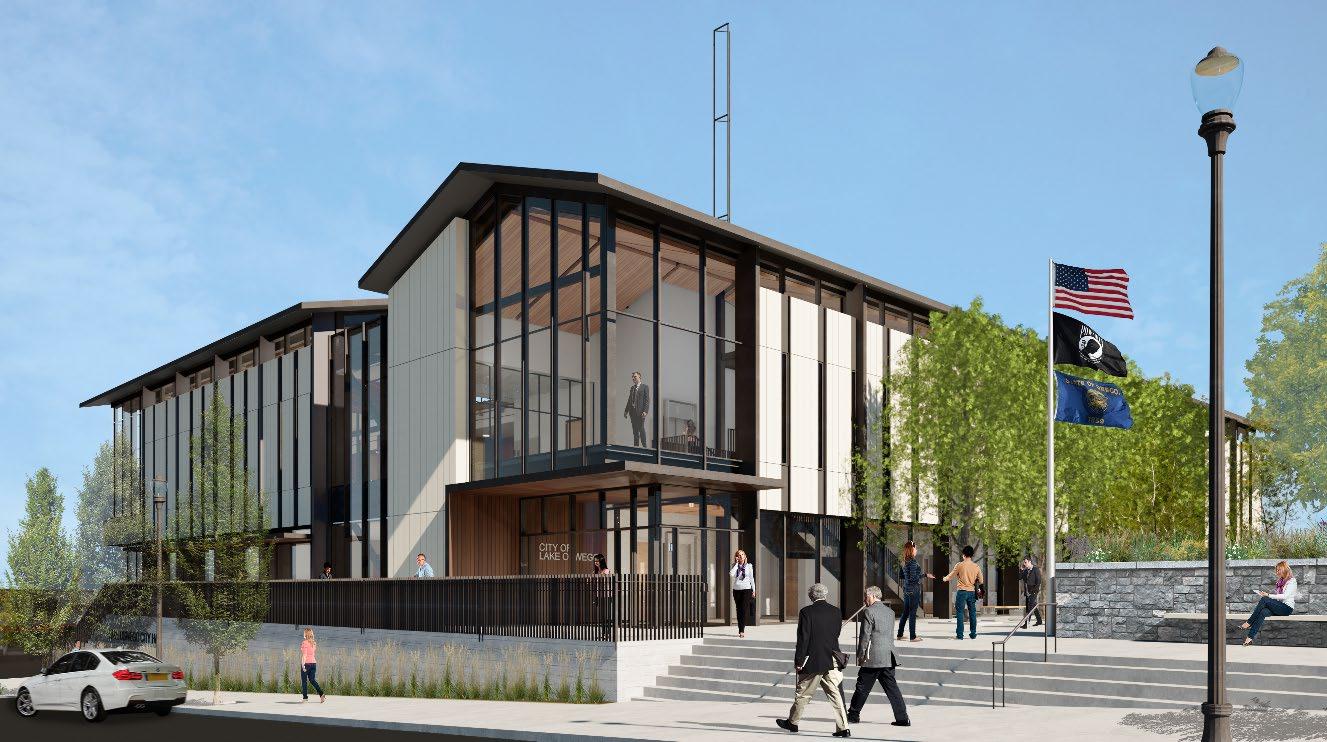
Properly Place Trees to Preserve Line of Sight
Clear Delineation of Entry
Create Distinct Edges to Support Wayfinding
Human Scale Site Features Protect Building


Properly Light Public Parking and Access
Occupied Spaces Provide Oversight
Elevate building
Site Walls can Provide Protection and Blend with the Design

Maintain Tree Canopy for Visibility
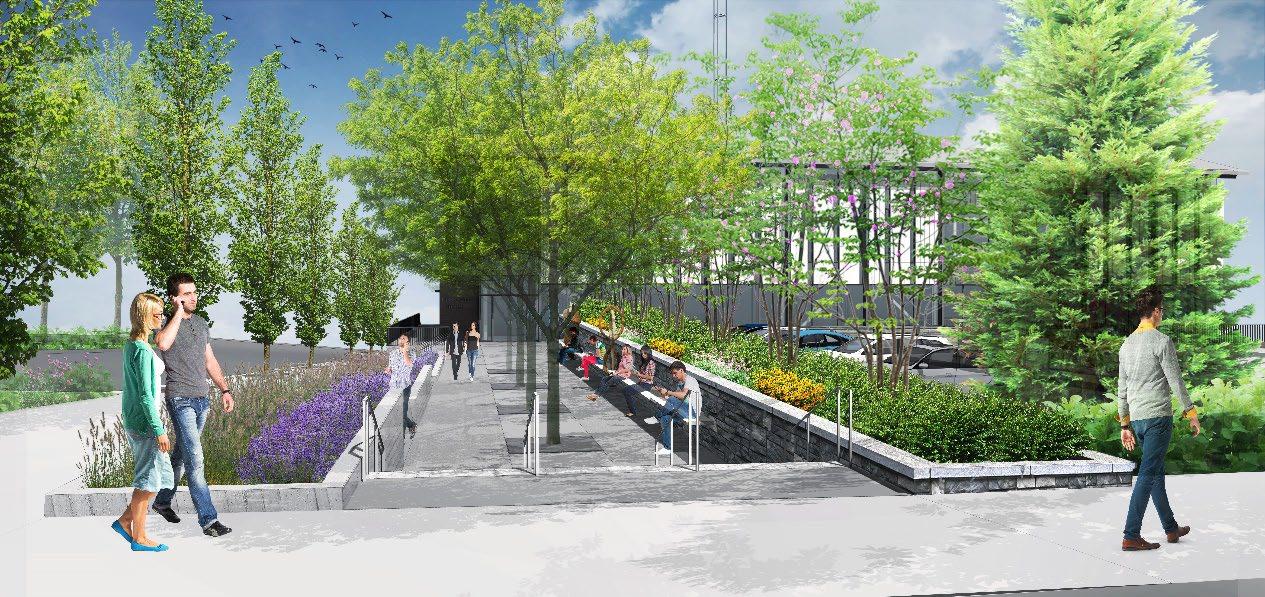
Provide Diversity of Activities
Lower Planting for Visibility
Minimize Site Obscuring Elements to the Greatest Extent Feasible

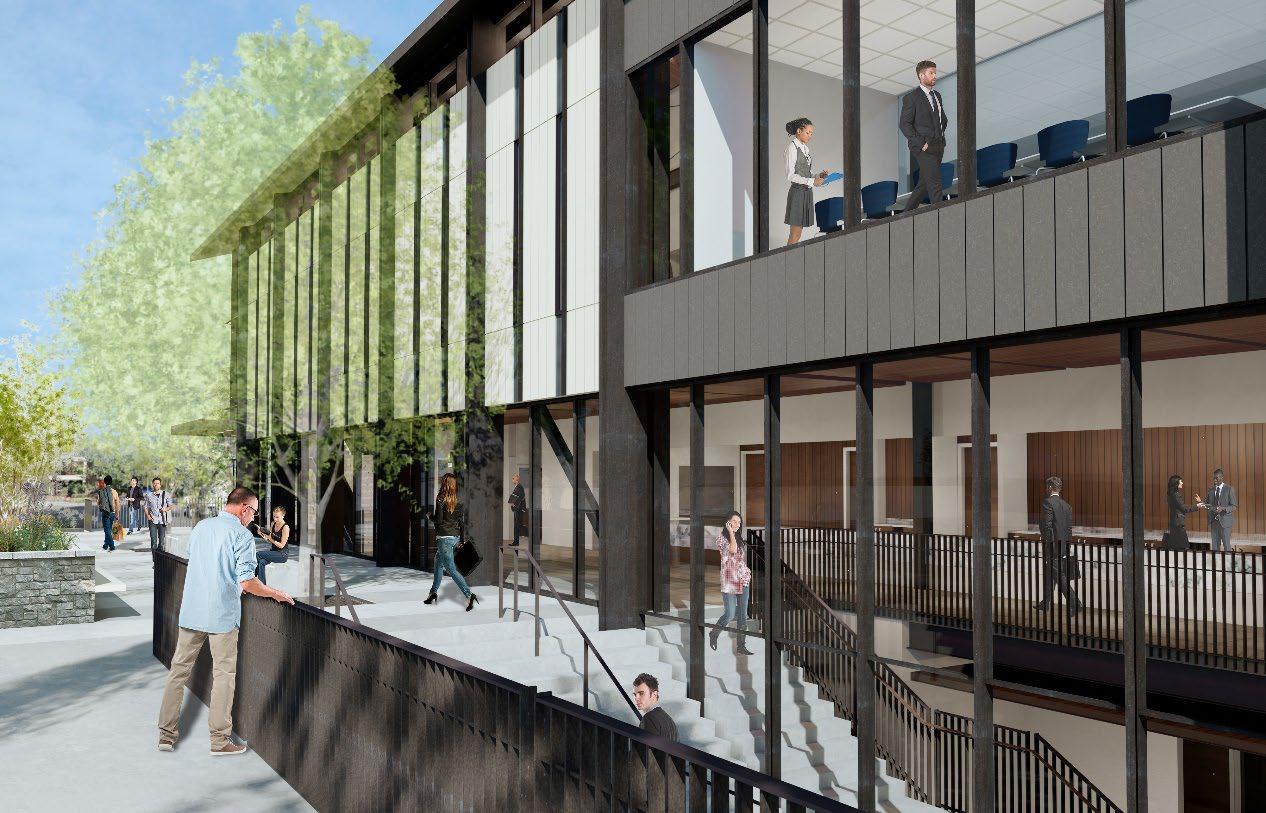
Maintain Tree Canopy for Visibility
Lower Planting for Visibility
Provide Multiple Diversity of Activities
Minimize Site Obscuring Elements to the Greatest Extent Feasible

Locate Blast Film Where Vulnerable to Public
Utilize Naturally Ballistic Resistant Building Materials; Stone, Concrete, Brick etc.
Localize Ballistic Glazing to Human Centric Locations
Utilize Existing Grades to Limit Window Exposure
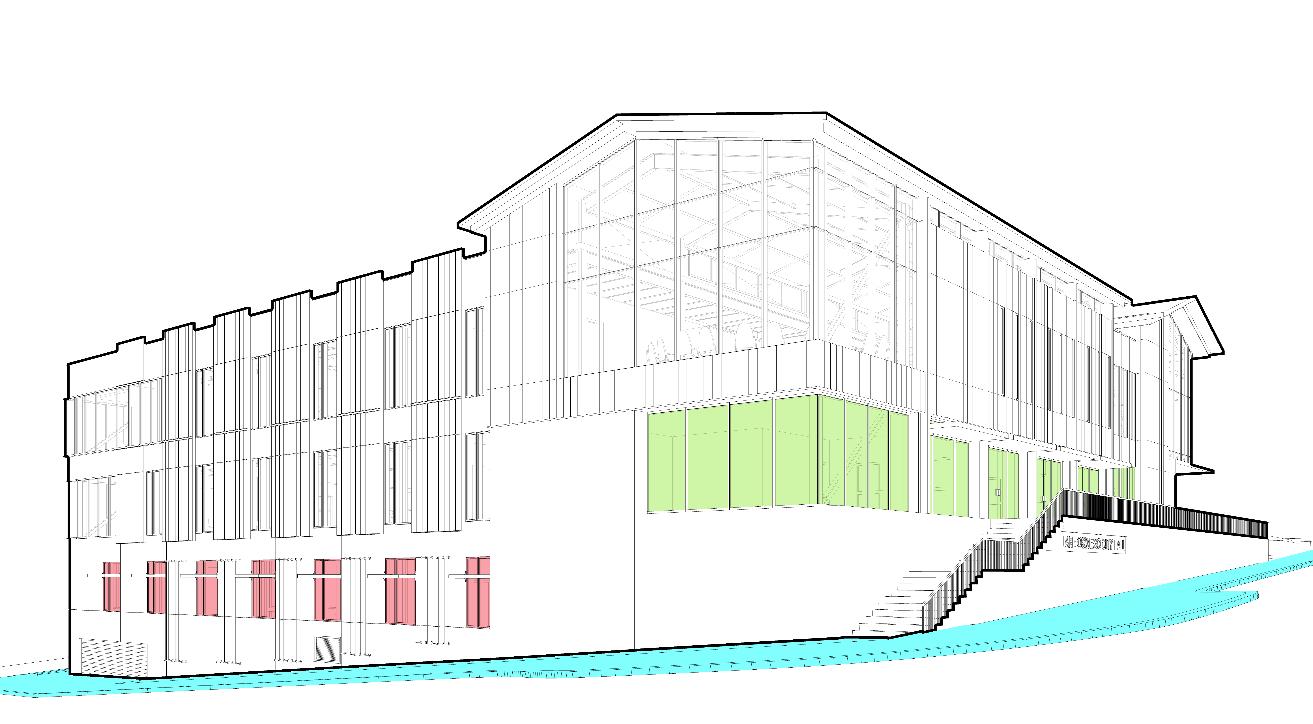

DESIGN STRATEGIES FOR PLAN LAYOUT TO SUPPORT SECURITY & SAFETY
Zone Program to Maximize Visual Oversight
Patrol

Limited Exterior Doors
Use Circulation Patterns that Support Observation and Control
Locate Shared Space with Dual Access
Zone Program to Maximize Visual Oversight

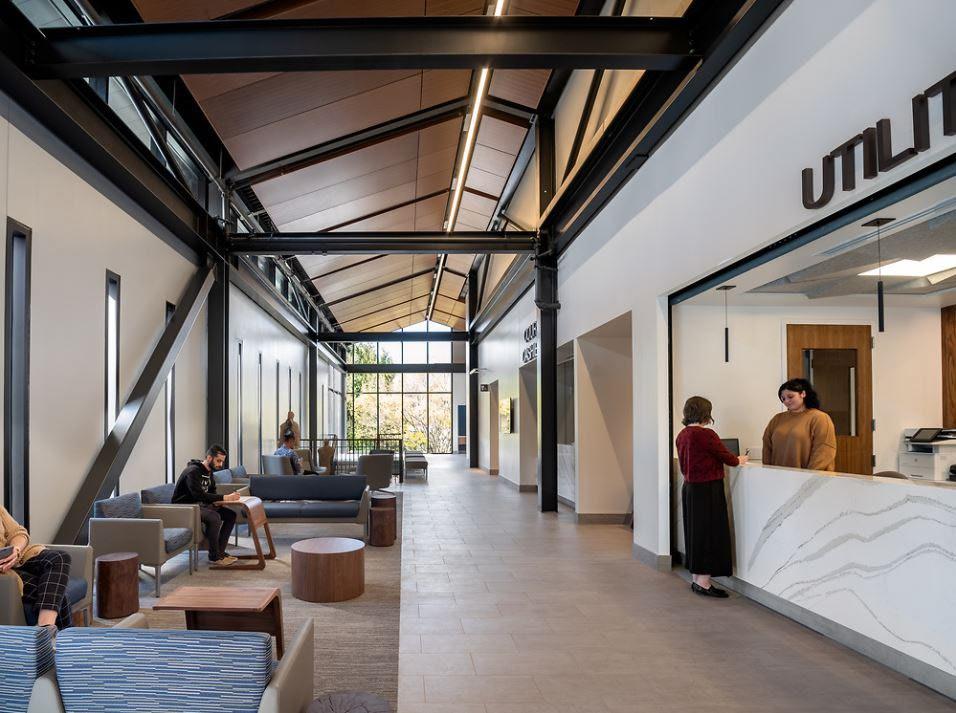
Roll Down Gate for Security
Easy Monitoring and Observation for Public Safety
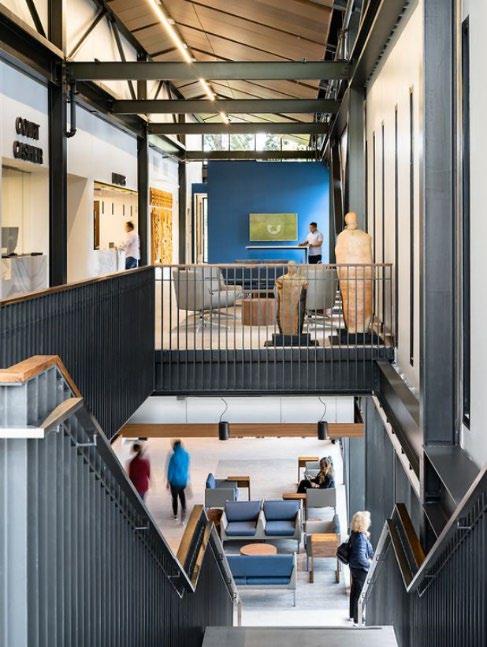

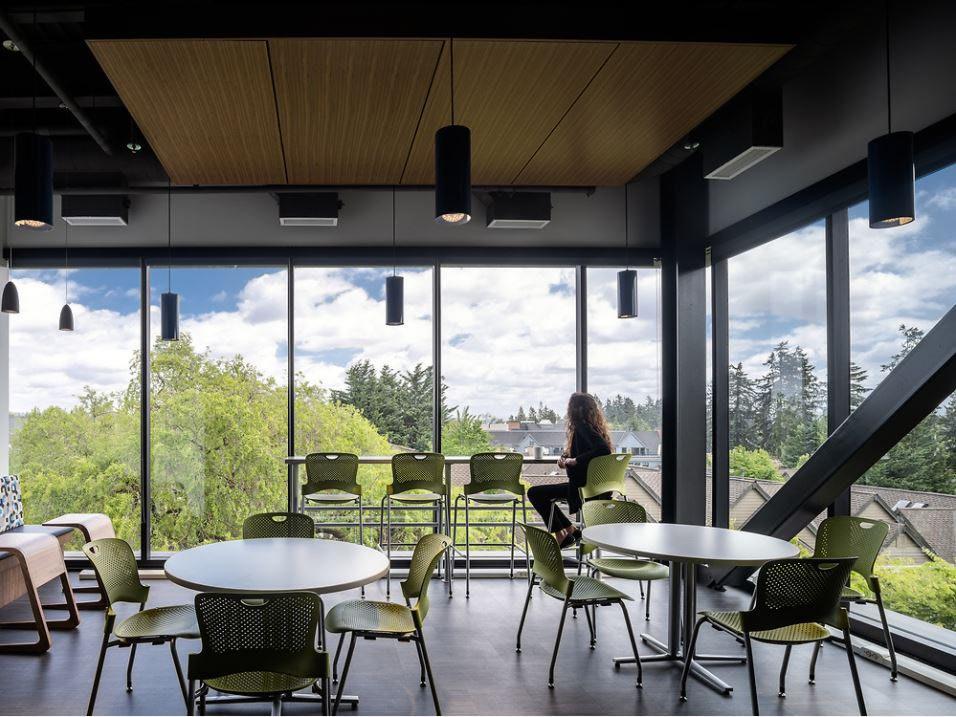
Open Staff Areas Elevated for Security Court and Public Chambers are Elevated for Security
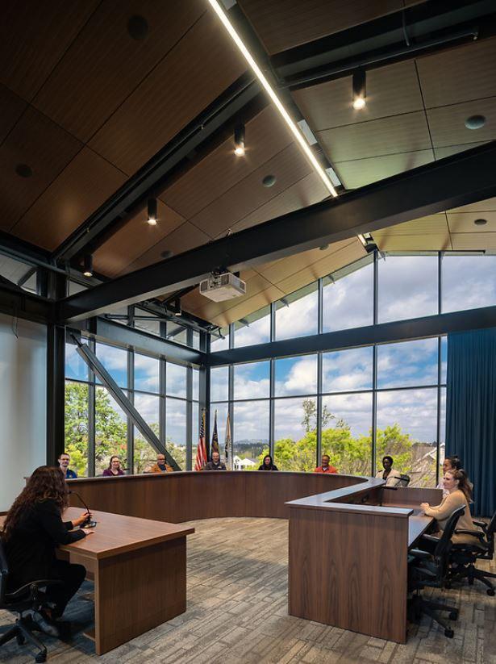

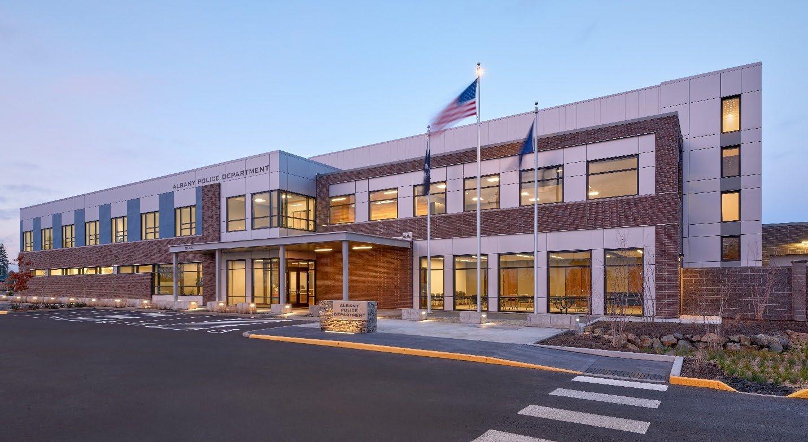
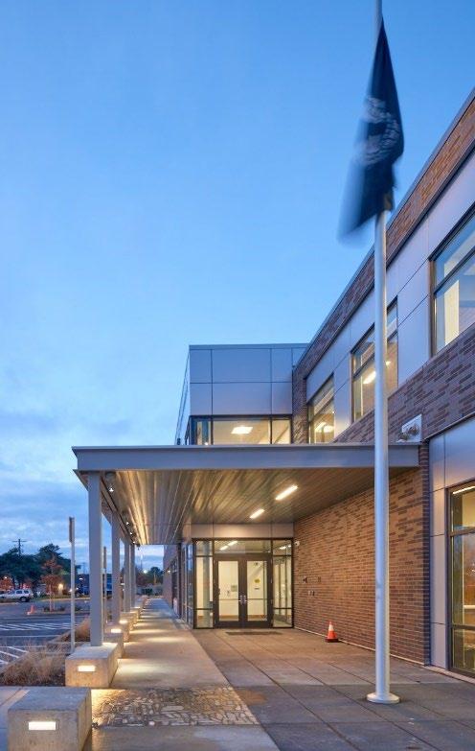




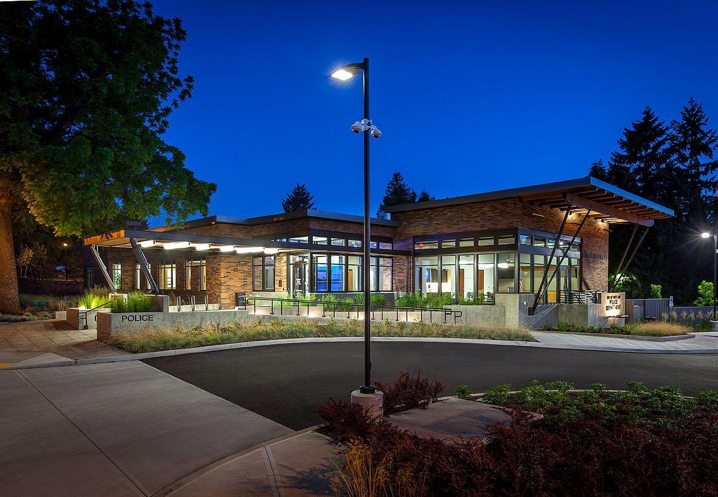





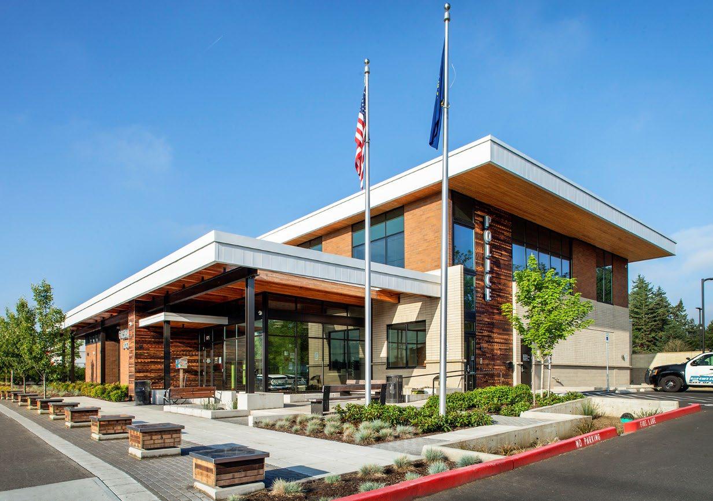
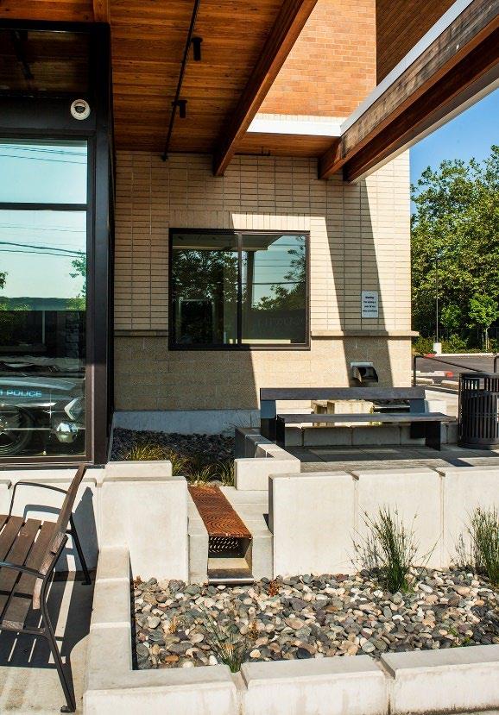




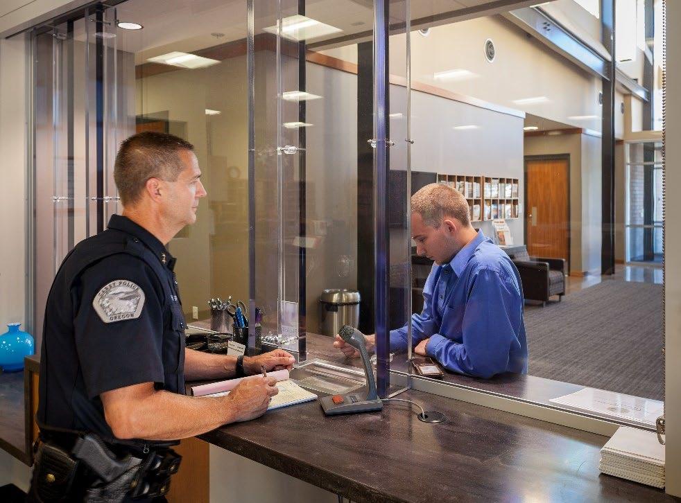





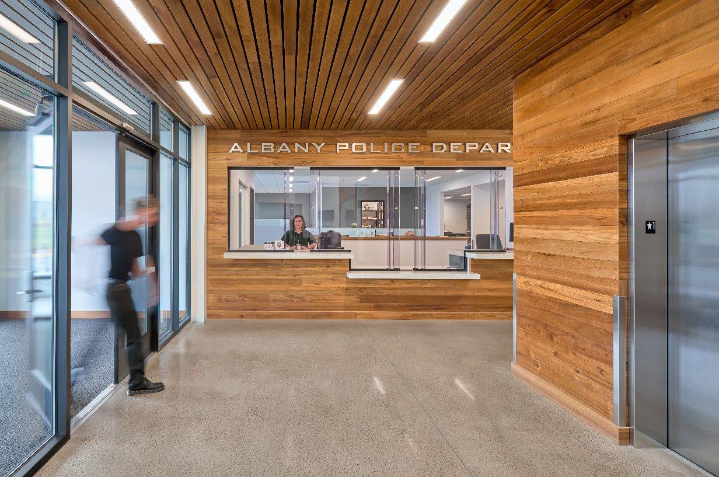



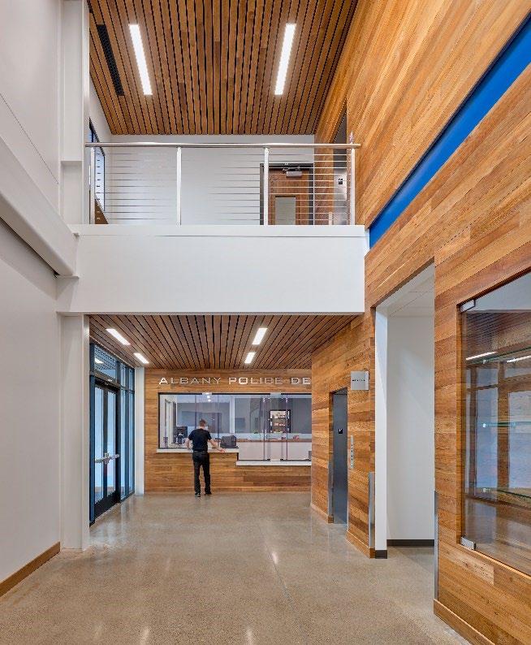

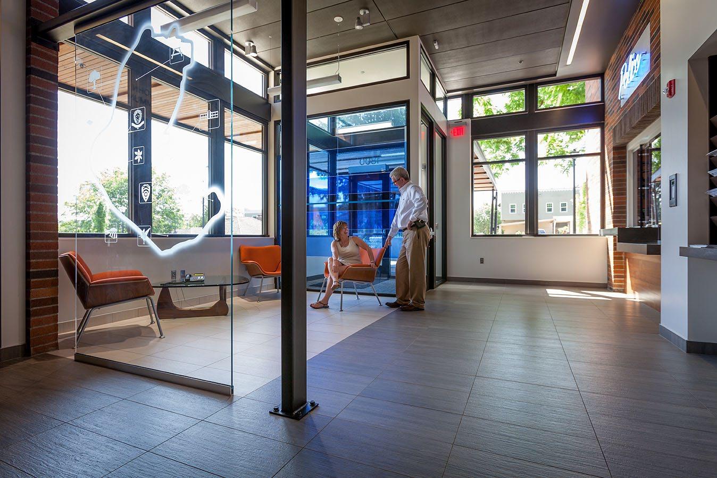
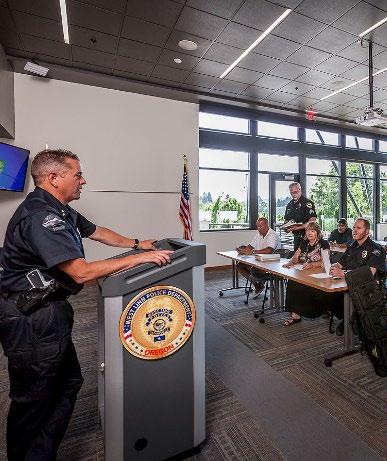




Maintaining a welcoming facility while overlaying security objectives is achievable.
Overall project goals & stakeholder aspirations can be preserved while ensuring safety & security of your facility.
Safety & security of your facility can be accomplished without an extensive extra cost if done strategically.

