Inhabiting according to the context
Issue 02 | 2024

the best of the MCH 2023 edition...
#untagged presents a selection of the best works produced by students in the Master of Collective Housing – MCH 2023 edition.
The knowledge produced in the MCH through the projects in its Workshops and Specialty courses is at the forefront of the body of thought related to collective housing architecture.
The teachers, juries and guest lecturers are amongst the most recognized in the field, contributing to the quality of the discussions and production made during the one year master.
This first issue lays out the structure for the following numbers, opening up on display the entire year and its contents.
https://www.mchmaster.com/
MCH Directors 2023
José Ma de Lapuerta - UPM
Andrea Deplazes - ETH
MCH Manager 2023
Nuria Muruais
Edited by Camilo Meneses Andrés Solano Cover image by Santiago Aguirre Reinterpretation of A. Deplazes workshop
ISBN 978-84-09-62269-6
© 2024 Master in Collective Housing. Universidad Politécnica de Madrid. ETH Zurich.
All rights reserved. No part of this book may be reproduced in any form by any electronic or mechanical means (including photocopying, recording, or information storage and retrieval) without permission in writing from the publisher.
MCH Directors
José María de Lapuerta - UPM
Elli Mosayebi - ETH
MCH Manager 2023
Nuria Muruais
Edition and design
Camilo Meneses
Andrés Solano
Cover image by Santiago Aguirre from the final booklet MCH, Andrea Deplazes Workshop final submission
Printed and bound by Estugraf


Sp_01 Climate, Metabolism and Architecture
Sp_02 Housing Practice
Sp_03 Sociology, Economy and Politics
Sp_04 Construction and Technology
Sp_05 Leadership, Processes and Entrepreunerurship
Sp_06 Low Resources and Emergency Housing
Sp_07 Urban Design and City Science
ZÜRICH
WORKSHOPS
W_01 Hrvoje Njiric / Housing the Unpredictable
W_02 Andrea Deplazes / Working+Living
W_03 Juan Herreros / Residential Productive Towers
W_04 Elli Mosayebi / Domestic Fragments W_06 Joan Roig / Merging City and
01_ Body, Climate and Architecture / Lucas Navarro, Fedy Quispe, Paloma Romero, Ángela Tamayo
02_ Living in the Nature / William Castro, Nestor Lenarduzzi, Camilo Meneses, Jeronimo Nazur, Brittany Siegert
03_ Compactness Ratio in Buildings / Nestor Lenarduzzi
04_ Puerta del Ángel, Madrid / Isabel Monsalve, Vyoma Popat, Brittnay Siegert, Ángela Tamayo
05_ Segragation and Speculation of the Land (de)regulation in Mexican cities / Fernando González 06_ Spare parts for the Jaguar: Alternatives To The Housing Crisis In Chile / Camilo Meneses
07_ From Germany to Colombia / Fernando González, Lucas Navarro, Brittany Siegert, Alejandro Yañez.
08_ From France to Japan / Andrés Melo, Camilo Meneses, Fredy Quispe, Stephany Pavón.
09_ How to manage Progressive Housing / Camila Cano, Camilo Meneses, Paloma Romero, Samira Taubmann
10_ KYAKA II / Camila Cano, Jerónimo Nazur, Andrés Padilla, Stephany Pavón, Brittany Siegert, Angela Tamayo.
11_ Renaturing Campamento / Fredy Quispe, Andrés Padilla, Stephany Pavón, Samira Taubmann.
02_ Humanizing MNN / Gabriel Barba, Fernando González, Isabel Monsalve, Brittany Siegert, Alejandro Yañez.
Visiting Zürich - Basel
Elli Mosayebi interview / Andrés Solano
13_ Be Ready: Rethinking the emergency in Chile / Santiago Aguirre, Camilo Meneses, Isabel Monsalve.
14_ Hurricane Band-AID / Stephany Pavón, Brittany Siegert, Samira Taubmann, Krishna Yadav.
15_ The Trival Code / Hector Herrera, Paloma Romero, Alejandro Yañez.
16_ Inception: Living inside working / Camilo Meneses, Lucas Navarro.
17_ Arround a tree: Here, there, above and below / Santiago Aguirre, William Castro.
18_ Visionexus: The future of desing / Hector Herrera, Fredy Quispe, Ángela Tamayo.
19_ Living with the industry / Nestor Lenarduzzi, Stephany Pavón, Paloma Romero.
20_ Accomoding Guest - Collecting - Armchairs / Santiago Aguirre, Lucas Navarro, Stephany Pavón.
21_ Taking Care of Someone - Thinking - Bay Window / William Castro, Andrés Melo, Ángela Tamayo.
22_ Keeping Tradition Alive - Search for no Wifi - Balcony / Camila Cano, Isabel Monsalve, Fredy Quispe, Brittany Siegert
23_ Community in Campamento, Madrid / Andrés Melo, Fredy Quispe, Paloma Romero.
24_ A New Center in Campamento / William Castro, Fernando González, Stephany Pavón, Vyoma Popat.
25_ Small Scale / Krishna Yadav.
26_ Small Scale / Fernando González.
27_ Medium Scale / Fredy Quispe.
28_ Large Scale / Jeronimo Nazur.
29_ 2 Worlds and the inbetween / Santiago Aguirre, William Castro, Ángela Tamayo, Vyoma Popat.
30_ [Re] Building Community / Nestor Lenarduzzi, Jeronimo Nazur, Samira Taubmann.
_ Alumni Work Selection / Victor Ebergenyi (MCH’11).
_ Alumni Interview / Carlos Chauca (MCH’18), Fernando (MCH’06) Nieto, Álvaro Pedrayes (MCH’20), Tanvi Shah (MCH’21).
EDITOR’S NOTES
Inhabiting according to the context
Camilo Meneses
#Untagged Editor
The MCH is a diverse and compressed program that explores multiple approaches to housing projects from complex perspectives: climate, urbanism, landscape, sustainability, construction, sociology, real state, emergency, crisis, needs, future projections, ideals, among others; always understanding its collective role, for and with society, designing from the craft of detailing to urban presence and interaction with its neighbors.
Inhabiting according to the context is the name of the 2nd edition of #Untagged, compilation of the 2023, 15th edition of MCH that teaches us how our decisions impact others, as well as the context influences our design, being this correlation a fundamental part to understand the resolution of the current housing crisis.
Regardless of the scale or starting point, all projects are inserted and are part of the territory, transforming and integrating on it. The value of this interaction establishes communities beyond the individual vision, being the key that governs us as a society: coexistence.
In only 7 months, 22 students produce more than 100 architectural projects to multiple commissions in their 8 specialties and 7 workshop classes. This magazine presents 30 of the most outstanding projects, architectural visions on collective housing and its possible solutions, always from the collaborative perspective of teamwork between professionals, of different ages and multiple countries.
The ability to have a positive impact will always depend on what surrounds us. Being aware of seeing beyond the architectural ego or the individual professional search, understanding the role of service and responsibility that implies the design of spaces for living.
... that is MCH, that is #UNTAGGED.
DE LAPUERTA MCH DIRECTOR
About:
The nature of practice in architecture.
José María De Lapuerta MCH DirectorThe design of the Master’s program in Collective Housing UPM-ETH, at the beginning of this century, started from a conviction: Housing is a social modifier that affects ALL aspects of society.
This amplifies the importance of collective housing although, to go deeper into it, we no longer have to talk only about housing. We are talking about the fact that it will influence the thermodynamic bill, the integration of immigrants and many other groups, the economy, the care of the elderly and children, even the decrease of the vulnerability index of this society.
This is the program of a Master’s, in which “learning by doing” exemplifies our aspirations. We are immensely fortunate that there are no excuses for possible weaknesses in the program. We can have the best faculty and students in the world and we have an obligation to look closely at society to realize the changes in the areas we can influence.
“From architecture to high density housing to the city”
Every exercise, whether it is a design or theoretical project, needs tangible variables, elements that support our point of view and that frame what we do and what we do not do, since both the project and the research are linked by the elements that allow us to understand, represent and transmit it.
We know where the architects who have studied in the different editions of the MCH are. They are improving aspects that society demands from us in the 5 continents and from very different responsibilities. Some of them very important.
Let #UNTAGGED be the testimony of what we believe MCH is and hopes to be.
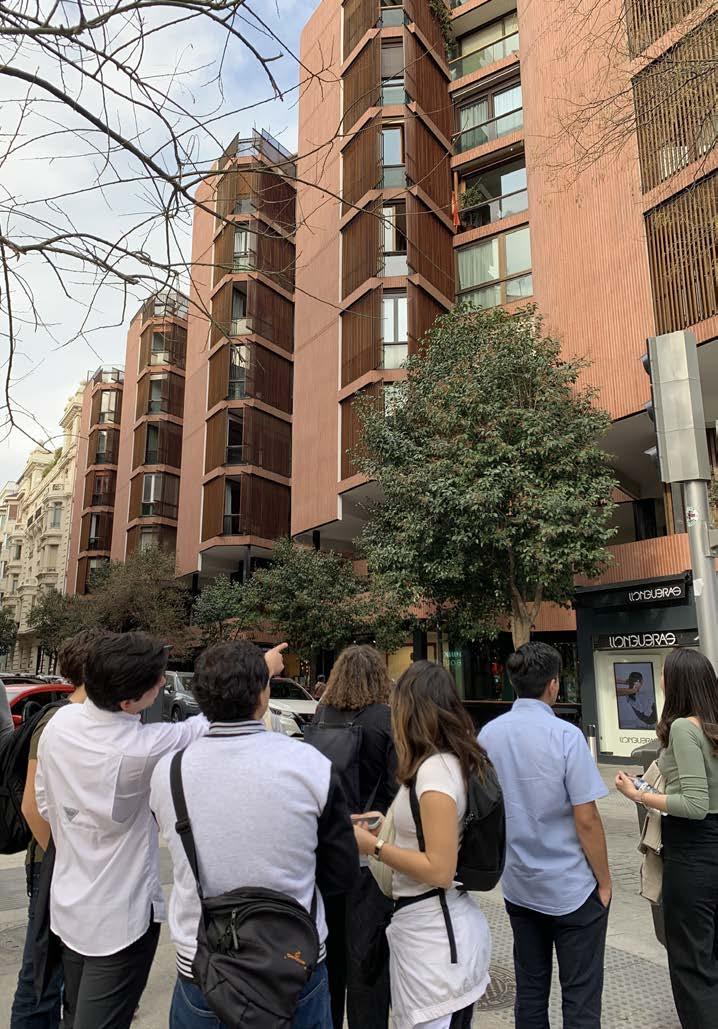







SPECIALTIES MCH_ 2023
01_ CLIMATE, METABOLISM AND ARCHITECTURE
JAVIER GARCÍA-GÉRMÁN.
SILVIA BENEDITO, DANIEL IBAÑEZ, ALVARO CATALÁN DE OCÓN, EMILIANO LOPEZ, FLEXO ARQUITECTURA, TAKK ARQUITECTOS, ROGER BOLTSHAUSER, RENATA SENTKIEWICZ.
02_ HOUSING PRACTICE
FERNANDO ALTOZANO.
JAVIER ARMA, ENRIQUE ARENAS, BALPARDA BRUNEL ARQUITECTOS, PATRICK GMÜR, PALAFITO ARQUITECTURA, ANDRÉS SOLANO.
03_ SOCIOLOGY, ECONOMIC AND POLITICS
DANIEL SORANDO.
IRENE LEBRUSÁN, MELISSA GARCÍA LAMARCA, SONIA ALBACI, JAVIER GIL, ANTONIO LÓPEZ GAY, EDUARDO GONZÁLEZ, GAIA REDAELLI.
04_ CONSTRUCTION AND TECHNOLOGY
IGNACIO FENÁNDEZ SOLLA.
DIEGO GARCÍA-SETIÉN, ARCHIE CAMPBELL, DIEGO CASTRO.
05_ LEADERSHIP, PROCESSES AND ENTREPRENEURSHIP
SACHA MENZ.
AXEL PAULUS, AEDAS HOME, RAFAEL DE LA HOZ.
06_ LOW RESOURCES AND EMERGENCY HOUSING
ELENA GIRAL.
GIULIA CELENTANO, KHALDA EL JACK, JEROEN STEVENS, N’UNDO
07_ URBAN DESIGN AND CITY SCIENCE
JOSÉ MARÍA EZQUIAGA.
GEMMA PERIBAÑEZ, JULIA LANDABURU, SUSANA ISABEL, CARLOS MORENO, JAVIER MALO DE MOLINA, FLAVIO TEJADA, BELINDA TATO, JAVIER DORAO, MARIOLA MERINO.
08_ HYBRID TECHNIQUES FOR ARCHITECTURE DESIGN
FELIPE SANTAMARÍA.
CLIMATE METABOLISM AND ARCHITECTURE
CLIMATE METABOLISM AND ARCHITECTURE
Javier García-GermánSpecialty Leader
On atmospheres, constructed spaces
Arquitectos, Roger Boltshauser, Renata Sentkiewicz.This workshop departs from the structural connection that exists between the climate of a given location and the culture unfolded by its inhabitants. This question, which has been rarely addressed by architects, underpins a wide array of questions which connect climate to social patterns, local lifestyles, how people dress themselves or how architecture is inhabited.
From this perspective, a thermodynamic approach to architecture needs to explore the interactions between the local climate, the spatial and material particularities of architecture, and the lifestyle of its users. Contrary to mainstream design procedures which deploy a top-down approach which proceeds from outdoor massing to indoor space, this studio explores the potential to conceive architecture from the interior. The objective is to design a building starting from the particular atmospheres demanded by its users. As a result, departing from the specific ambient conditions needed by users, students will define the set of sources and sinks required to induce specific atmospheric situations.
#workinprogress
2024 | 03 - 04

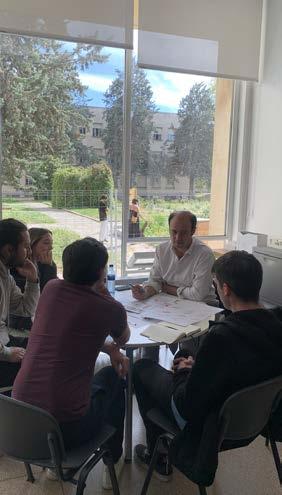
Urban, landscape and building typologies will be a useful tool during the module as it offers the possibility to bridge the gulf between local climate and specific everyday life patterns.
Climatic typologies show how architecture can interact between a given climate and the way people live and socialize, offering the potential to connect the spatial and material lineaments with the specific physiological and psychological behaviors, bridging the gulf between the thermodynamic processes induced by architecture and the quotidian behavior of its inhabitants.
Starting from quotidian situations the studio will proceed defining interior space, and through gradual steps will explore consecutive architectural scales: first an interior climatic space and later a collective housing program. The workshop will be developed in groups of students, and each group will work in similar location in a specific climatic zone.



Body, Climate and Architecture








Living in the Nature
William Castro, Nestor Lenarduzzi, Camilo Meneses, Jeronimo Nazur, Brittany Siegert.
BARCELONA, SPAIN
BARCELONA, SPAIN
Barcelona is a compact city, one of the densest in Europe, with 1.6 million inhabitants in 101.3 km2 and a metropolitan area of more than 3.2 million inhabitants.
The city is between water and mountain, standing between the coastal mountain range, the Mediterranean Sea, the river Besòs and Montjuïc mountain.
Barcelona is a compact city, one of the densest in Europe, with 1.6 million inhabitants in 101.3 km2 and a metropolitan area of more than 3.2 million inhabitants.
As a mediterranian city and its location it has one of the biggest passenger ports in Europe and the world
The city is between water and mountain, standing between the coastal mountain range, the Mediterranean Sea, the river Besòs and Montjuïc mountain.
As a mediterranian city and its location it has one of the biggest passenger ports in Europe and the world











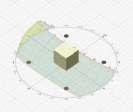










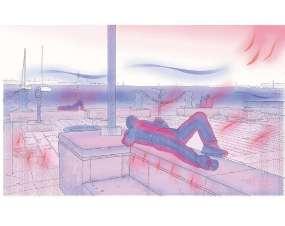
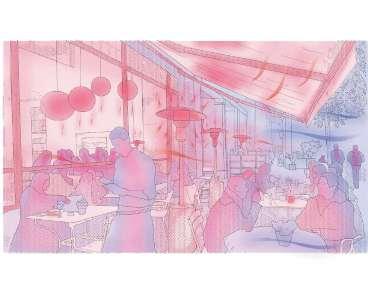



















COMMUNAL BUILDING PLANS














HOUSING PRACTICE
HOUSING PRACTICE
Fernando Altozano
Specialty Leader
Javier Arpa, Enrique Arenas, Balparda Brunel, Carmen Espegel, Patrick Gmür, The Why Factory Arenas Besabe Palacios About BBOA office
Espegel Arquitectura
Santiago Pradilla, Andrés Solano
Palafito arquitectura SGGK
Esteoeste
About the specialty leader
Fernando Altozano is an architect and a GIVCO doctor, set in Madrid. At the present, he works in his own construction firm “Dos Quijotes” with his partner Sebastián Severino.
He has coordinated the MCH from 2005 until 2010 and has been a teacher at the Projects Department in ETSAM between 2010 and 2015.
He is a frequent workshop assistant at MCH and invited professor to several European universities.
He is coauthor or author of several books and articles in housing, and co-curator of the exhibition “Paris Habitat : Cent ans de ville, cent ans de vie” (Pavillon de l’Arsenal. 2015).
#workinprogress
2024 | 03 - 10


Editor’s note
The work of this specialty consisted in the development of a brief research on collective housing cases.
Each student reviewed emblematic cases, as well as new references from their places of origin, establishing a critical number of references in search of patterns or ideals, which will be represented graphically and through an analytical text.


Campactness Ratio in Buildings
Nestor LenarduzziIntroduction
ple of The vast majority of human interactions, energy consumption and waste generation are related to —or take place in— buildings and cities. Buildings and, consequently, cities are also the greatest single cause of anthropogenic greenhouse gas emissions (GHG) and the largest consumer of the Earth’s finite natural resources. D’Amico & Pomponi
General approach
Throughout history the building’s construction has responded to epochal paradigms and today is not an exception. Climate change, growing energy awareness and resource economy are issues that need to be urgently addressed.
“Global population growth and urbanization necessitate countless more buildings in this century, causing an unprecedented increase in energy consumption, greenhouse gas emissions, waste generation and resource use. It is imperative to achieve maximal efficiency in buildings quickly. The building envelope is a key element to address environmental concerns, as it is responsible for thermal transfers to the outdoors, causing energy demand and carbon emissions. It also requires cladding, thus consuming a significant amount of finite resources.”
D’Amico & Pomponi
As one of the many factors to consider to design and build a wiser, more sensible and efficient architecture, and consequently more economical, is the Compactness Ratio (CR). The CR is a shape parameter that relates two variables: the envelope and the volume it encloses, that is, it is the quotient between the first divided by the second (fig. 1). From the algebraic point of view a number that relates surface area to volume is obtained, being able to read it as the number of hypothetical square meters necessary to contain a cubic unit in each studied case. It is important to understand that the building envelope is the key by which thermal transfer between indoor and outdoor space occurs, thus, it is directly responsible for the building’s heating and cooling demands and related GHG, and to be able to anchor this component to the volume that allows human activities is crucial. This is not only to reduce the square meters of the envelope in relation to accommodating the greatest amount of volume possible, achieving better energy efficiency for acclimatization during the lifecycle of the building, but also to economize resources in its construction (try to build less envelope to accommodate the same volume).

State of the art
There are some studies about shape/form factor or compactness ratio and each address the topic to a geometrical problem either architectural.
According to Bernardino D’Amico and Francesco Pomponi article, there are two macro areas of research on building forms: one can be labelled as classification-seeking, that includes contributions aimed at a better understanding of the existing building stock and the other can be labelled as form-seeking, for it aims at identifying optimal or effective forms given a specific objective.
This article is going to be somehow related to the first one. Cases will be studied and this will lead the investigation to try to understand some parameters and its behaviours according to geometrical performances respect to different relations, proportions and shapes.
The study of D’Amico and Pomponi aims to provide a tool (suited to a broad range of stakeholders, such as designers, urban planner and policy makers) to help achieve a more sustainable use of resources and space through geometrial and mathematical analysis concluding in different buildings shapes (that may be taken as typologies) and its parameters.
There are other investigations aiming to reach the relation between the shape and the envelope for rehabilitation of existing buildings (Araujo Romero & Azpilicueta Astarloa), others that analises the urban shape performances of the block typologies (Fernandez de Troconiz y Revuelta) and some about choosing the building compactness to improve thermo-aeraulic comfort depending on climate (Bekkouche & others).
Study cases and methodology
The study of cases (maybe some architectural more iconic than others) of collective residential architecture allows to understand a problem that seems to be only geometric in a much broader spectrum. That is, if the problem of the efficiency of the architectural form is abstracted only through a mathematical term, this reasoning would fall into a simplistic (and maybe coherent) conclusion of constructing spheres that ideally are the three-dimensional shapes with minimum external surface area for a given volume, but without having into account issues as use, function, human scale, constructive feasibility, formal harmony, proportions, context, market availability, etc.
In this research, 22 cases of collective residential architecture of different scales and places were selected (fig. 2). Each of these examples was volumetrically redrawn taking into account some predetermined criteria to avoid further distortions in the comparison of cases once the calculations were made.
These conditions are:
• Envelope is the group of surfaces in contact with the environment separating the interiorexterior. Bottom face is not considered for envelope and either basements for the volume.
• Semi-covered spaces or balconies will be considered as full-covered spaces just when they are protruding and have at least four opaque faces, if not, they are exterior. The volumetry analyzed it is which makes the building identifiable


List of 22 cases (images shown from left to right and top to bottom direction) of collective residential architecture of different scales, locations and housing typologies.


Research Process.
First analysis approach
Once the 22 analyzed cases were listed, the information obtained pertinent to the two main parameters analyzed (the envelope and the volume of each building) and its compactness ratio (quotient) was arranged in a graph that allows the three aligned values to be observed (fig. 3). Accompanying this information, an axonometric view of each of the cases was provided to reference its shape and scale (fig. 4).
Subsequently, the list, the graph and the axonometrics of each case were sorted depending on their CR (fig. 5), with which the first partial conclusions could be obtained.

Compactness-Ratio (CR) ordering
At first sight, after ordering the cases by CR (from smallest to largest), an organization trend is evident corresponding to buildings of greater volume with smaller CRs and smaller volumes with larger CRs (a situation that will be developed later). Furthermore, by quickly analyzing the geometries of buildings it has also been shown that lower CR buildings tend to have purer geometries, they are more massy and the balconies are added geometries (considered exterior for the calculation) and on the contrary those with higher CR are geometries modeled through operations of subtraction (balconies are “in” the shape”), they have open groundfloors and they have more openwork (fig. 6).

Scaling CR: Playing with the cases
After obtaining the first conclusions, it has been interesting to be able to carry out an exercise that allows relating the CR of each building with the case of lowest CR (Hauser A of Duplex Architekten).
To do so, it is necessary to change the scale of all cases, for which we must take into account that a shape scaled to a larger size (that is, increasing its envelope and its volume), will decrease its CR because the growth of the envelope (in the CR equation the divisor) and the volume (in the CR equation the dividend) are not linear and both are raised to different exponents: when the dividend grows exponentially squared (x2), the divisor does it to the cube (x3). If the shapes of 3 cubes are taken as an example, with side values 1, 2 and 3 (fig. 7) it is possible to observe that scaling of the same shape changes the CR, as the shape gets bigger the CR decreases.
Now it is important to focus on the CR reference case and the rest to be scaled and this would lead the following question to arise: how are the cases scaling grades obtained? First of all, it must be understood that the scaling has to be proportional, that is, the original shape does not lose its relations, so it is resized equally in X, Y and Z planes (fig. 8).
To obtain the scaling grade it is necessary to operate with the CR of reference and the CR of the building to be scaled. Suppose we have a building A, which is the reference CR, and a building B, which is the one that needs to be resized. The quotient is made between the reference CR and the original CR, so the percentage of increase or decrease will be obtained (fig. 9).



Using this procedure, all cases were scaled in comparison to Hauser A’s example. To have a more graphical approach an indicative scaling-grade-line drawing was made with the axonometric volumetrics of each case showing its original version (in green) and its scaled shape (in linear format).
Also to these figures, a circle was added in the lower part that refers to the degree of scaling of each case, having at its beginning “Hauser A” (as a reference unit = 1) and at its ends “Habitat 5” (as the greatest scaling grade = 3.76) -fig 10-.

After resizing, what about the volume?
After completing the escalation of all cases, a striking situation could be seen regarding the volume increase (VI) according to the increase in the CR. The VI of each building has not had a constant or linear increment in regard to the degree of scaling, or a linear relationship compared to the other cases.
For example: while Amarras Center Tower had a rescaling of 1.205, its volume has increased by 1.77 (+77%) while Kavanagh Building has had a 1.594 and 3.54 (+254%). Faced with this curious situation, it proceeded to look for a parameter that would allow this work to compare the values of the rescaled cases, so a quotient was made between the VI and the scaling grade (SG), called VI/SG.
This operation informs how much the volume increases with respect to the degree of scaling (fig. 11). Once these new parameters were obtained, the original CR, the VI and the new VI/SG parameters were listed comparatively and the corresponding graph was made.
To facilitate the reading of the values objectively and to be able to compare them, a color scale was given: from green to red in the VI and from yellow to pink in the VI/SG. When the graph is analyzed from left to right, it is denoted that all the examples with similar Hauser A’s volume have an almost linear increase relationship until the eighth case (Copa Building) where a radical change of scale occurs and the cases begin to alternate moderately following the same logic but with some more marked ups and downs (fig. 12).



Edificio Damero case
A fairly notable exception in the table color code and the graph is from the “Edificio Damero”. It was striking that this case obtained such low values of VI and VI/SG for the position where it was in the CR rescaling.
To achieve the same CR of “Hauser A” it had to be rescaled to 3.256 and consequently its volume had an increase of 10.06 times, which gives an increase in volume with respect to its scaling degree (VI/SG) of 3.091 , quite inferior to all the predecessor and successor cases in the list with much higher VI/SG (fig. 13). From there it was interesting to try to hypothesize as to which factors may be the most influential for this exception.
First, an attempt was made to anchor this phenomenon to the scale of the building, but there are cases that have similar m3 and do not apply to the rule. All cases of similar m3 (perhaps by mere chance) have a block typology, but even so the values returned by the “Edificio Damero” are curious, which even when compared with similar scales and typologies do not have a evident logic.
Intuitively, the question arose as to whether the “cubic” shape of the case could explain this phenomenon since the cube is the parallelepiped that most closely resembles the most efficient form of CR, which is the sphere. In order to determine this, the case analyzed (CR: 0.5688 and V: 3310.37m3) was compared with three examples of similar scale and typology: Andarzgoo building (CR: 0.5022 and V: 3071.53m3), Building DL1310 (CR: 0.4712 and V: 2225.61m3), and Cordova Multifamily Building (CR: 0.3576 and V: 4157.22m3) -fig. 14-.
In order to compare these cases and verify the hypothesis that this phenomenon may responds in some way to its “cubicness”, it was necessary to choose a comparative parameter which has been called “Cubicity Shape Ratio (CSR)”.
This new comparative parameter (of which no antecedents have been found) evaluates the shape of parallelepipeds taking into account their sides. The smallest side is taken as the elementary reference unit, for example L, and the quotient between the remaining sides and the reference side (that is, L1/L and L2/L), then everything is determined based on the same variable L (fig. 15). By multiplying the coefficients the CSR is obtained, that is, L x L1 x L2 = CSR. Carrying out this same operation, the CSRs of these 4 cases have been obtained, which shows that the “Edificio Damero” tends considerably more towards a cube than the rest (fig. 16).



Future investigation lines
This in some way can be taken as a trigger for another type of research: How much does CSR influence vs. the scale of the building in the CR?. In order to verify (and perhaps quantify) the influence of CSR on VI/SG (and consequently on CR), all cases could be rescaled taking the largest volume as a reference, which would allow evaluating the efficiency of the form by taking out the scale of the equation.
Thus a free-scale-comparable CR could be obtained (taking into account all buildings would have the same m3), and this would purely and exclusively show the efficiency of the shape of each one. This exercise removes a sensitive variable in the CR calculation such as the scale of the building.
In addition to what was stated, other lines of research that would be interesting to carry out could be:
1. Plot restriction (height variability): what if we would like to have the lowest-case-CR-building in all the other cases, but the only thing we can scale is the building-height
2. Building latitude (building location): what if we relocate all the buildings acording to the CR better performances depending on the latitude, asuming some ideal weather and geographic conditions
3. Facade/volume (economical relation): what if we would like to maximise the ammount of m3 and minimise the m2 of facade to improve the economical equation of the building construction.

Conclusions
Bringing the term “compactness” into the architectural world is a polite way to talk about shape (the chassis of a building) without talking about form (the internal content) and its complexity.
Taking an abstract and geometrical parameter as compactness into architecture and treat it as an isolated problem somehow permits to focus in some issues that would be very difficult to tackle all at once in the vast architectural knowledge where many sciences meet.
In this work it can provisionally be concluded that those cases with better cubic relations have a better CR performance what could be expanded and verified with several of the proposed future research guidelines. Although it has not been the objective of the research, no antecedents of shape cubicity analysis in buildings have been found, so a new parameter such as the CRS was tested. The same thing happened with the VI/GS parameter that allows evaluating how much the volume of the building increases in relation to its degree of scaling in a resize process.
It can also be concluded by mere mathematical analysis that the scale of the building alters its CR. In future approaches to this problem, it would be very interesting to be able to intertwine scale, shape and typology, to somehow analyze the extent to which they affect the CR
Although geometric abstraction allows for a much hypothetical and more detailed analysis of the shape of buildings, it is also necessary to begin to incorporate other parameters as habitability, minimum requirements for lighting and ventilation, general well-being and situations that favor the mental health of inhabitants, aspects that have been taken up and rediscussed again after the COVID-19 pandemic.
In that sense, the work of Bekkouche & others is very valuable because it is situated (that is, their analysis corresponds to a specific location) and proves that the compactness is better when the compactness ratio is lower. Like this study, there are others that would be interesting to incorporate in a future expansion of the topic, such as: the relationship between shape and energy requirements (Depecker & others, Tsanas & Xifara), materials, windows and shape (Granadeiro & others), building orientation and shape as practical passive parameters (Aksoy & Inalli) among others.
It is true that analysing the problem in an specific location would allow the research to have more restrictions with which to operate and thus obtain a more solvent and concrete result
In line with what has been said, there are also different software that allow very accurate simulations to be carried out in terms of shape optimization, including CR and many other variables. The possibility of being able to operate with computer systems could expand the horizons of research by incorporating new variables and bringing the analyzed problems closer to more real situations. This could be related to one of the future lines of research of relocation of the cases analyzed to different latitudes according to their CR. It would be interesting to be able to computationally incorporate climatic variables, which would account for a situated investigation, and to be able to evaluate how each form adapts or responds. better to local problems.
Starting to analyze isolated variables and then moving on to complex equations aided by computational models can develop new tools for better decision-making by architects, urban planners and developers in order to reduce construction costs (the stage that consumes the most amount of energy and materials) and obtain better energy efficiency over the life cycle of the building. Not to incorporate passive strategies and morphology adaptation approaches in early design stages of the building can result in a greater need for active climatisation and, thus, increased energy use.
Although the CR can be taken into account as another design strategy in all the projects, it is true it has to be emphasised when the climatic situation in certain locations defines scar thermal comfort levels and therefore the building needs to be acclimatized more frequency during the year. For example, it would not be of the same importance to have a corresponding CR in Mumbai or Salvador de Bahia than in Oslo or Dubai.
On the other hand, it would also be of great interest to be able to jump scale and incorporate the urban environment as a means of buildings interaction (like Fernandez de Troconiz y Revuelta). All the cases analyzed in this work have been taken from their singular perspective, as unique elements, without taking into account annexed volumes or party walls, which if incorporated could help to further improve their material and energy efficiency.
Aksoy U. & Inalli M. (2006). “Impacts of some building passive design parameters on heating demand for a cold region”. Building and Environment, Volume 41, Issue 12, Pages 1742-1754. ISSN 0360-1323,
Bekkouche S.M.A., Benouaz T., Hamdani M., Cherier M.K., Yaiche, M.R. & Benamrane, N. (2015). “Judicious choice of the building compactness to improve thermo-aeraulic comfort in hot climate”. Journal of Building Engineering, Volume 1, pages 42-52, ISSN 2352-7102.
D’Amico, B., & Pomponi, F. (2019). “A compactness measure of sustainable building forms”. Royal Society open science, 6(6), 181265. https://doi.org/10.1098/rsos.181265
Depecker, P., Menezo, C., Virgone, J. & Lepers, S. (2001). “Design of buildings shape and energetic consumption”. Building and Environment. Volume 36, Issue 5, Pages 627-635, ISSN 0360-1323,
Fernandez de Troconiz y Revuelta, Alberto J. (2010). “Implicaciones Energéticas de la Tipología de Manzana”. Tesis doctoral. UPM-ETSAM.
Granadeiro V., Correia J. R., Leal V. M. S. & Duarte J. P. (2013). “Envelope-related energy demand: A design indicator of energy performance for residential buildings in early design stages”. Energy and Buildings, Volume 61, Pages 215-223. ISSN 0378-7788
Tsanas A. & Xifara A. (2012). “Accurate quantitative estimation of energy performance of residential buildings using statistical machine learning tools”. Energy and Buildings, Volume 49, Pages 560567. ISSN 0378-7788
SOCIOLOGY ECONOMY AND POLITICS
SOCIOLOGY, ECONOMY AND POLITICS
Daniel Sorando
About the Specialty Leader:
Daniel Sorando earned his undergraduate degree in Sociology from the University of Granada, before studying his Master’s in Population, Society and Territory at Complutense University of Madrid (UCM), his Master’s in Research Methods in Social Sciences at Centro de Investigaciones Sociológicas, Madrid, and a Ph.D. in Urban Sociology at UCM.
He was also a Visiting Scholar at the University of Brown. His research focuses on social structure, residential segregation and urban policies. He teaches at UCM, where he has worked in several R&D projects. As a result of his research he has published several articles and book chapters in scientific journals and collective works.
Editor’s note
The work of this specialty consisted in the development of a research on several neighborhoods in Madrid, focusing on collective housing and the city, using census data, interviews and field visits as a means to understand the current problems of the sector and its potential improvement through architectural interventions.
2024 | 05 - 07




Puerta del Ángel, Madrid
Isabel Monsalve, Vyoma Popat, Brittany Siegert, Ángela Tamayo.

Distrito de La Latina Latina is district No. 10, located in the southwestern part of Madrid across the Manzanares River from the city center. It is made up of seven barrios: Los Cármenes, Puerta del Ángel, Lucero, Aluche, Campamento, Cuatro Vientos and Las Águilas.
Barrio de Puerta del Angel Puerta del Ángel is barrio No. 10.2 located closest to the city center of all the barrios in the Latina district. It is bordered on its North and East sides by the A-5 and the M-30, respectively, both of which have been buried, providing the neighborhood with better connectivity to the city center and the adjacent Casa de Campo. The neighborhood is also next to the somewhat recently constructed Madrid Río and a the Segovia Bridge separates the neighborhood from the city center, giving it a distinct character that has been compared to New York’s Brooklyn.
objectives This research attempts to address the economic, social, and political problems confronting Puerta del Angel as the transformation of the Madrid Rio has affected the housing market of the neighborhood. It will explain the current residential conditions and how the neighborhood has evolved over time by identifying the sociological issues associated with the housing situation and by defining a proposal for an architectural intervention which can improve the conditions.
hypothesis The historical neglect of the Manzanares River caused Madrid’s city center to metaphorically turn its back on the river, and consequently isolate the neighborhood of Puerta del Ángel. Since burying the M-30 and constructing the Madrid Río, the neighborhood has become more integrated into the city and therefore a much more desirable place to live. It has improved the quality of life in the neighborhood for those living there, but simultaneously attracted a new demographic who are interested in living in a neighborhood closely linked to the city at a cheaper price The process of gentrification has begun in the neighborhood as rental prices continue to rise, though Puerta del Angel has not yet seen the displacement of its residents in extreme numbers.
Historical Context
1800’s - 1960’s
In the 1800s, Puerta del Angel was a small, relatively unpopulated neighborhood of Madrid, despite its proximity to the city center. This was due to several streams which cut through the neighborhood, Goya’s expansive estate, the adjacent Casa de Campo, and because it was across the river from the center. It was mostly composed of small industries, orchards, and roads until 1882, when Goya’s estate was replaced by Goya train station, connecting Madrid to other cities of Spain and giving Puerta del Angel more prominence in the city.
At the beginning of the 20th century, Puerta del Ángel was still a relatively rural area characterized by open fields, small farms, and orchards, but it slowly began to become more populated. The Parish of Santa Cristina was built, and Paseo de Extremadura, an important thoroughfare of the neighborhood which still exists today, was lined on either side with houses. Eventually, Puerta del Angel was connected to the city center via tram, and Mercado Tirso de Molina was built.
From 1936 - 1939, during the Spanish civil war, much of Puerta del Angel was destroyed, which ultimately led to significant urbanization and population growth during the post-war period. New residential buildings and infrastructure were developed, attracting new residents to the neighborhood.
During the 40s and 50s, Puerta del Angel continued to grow, as public initiatives supported the development of new housing. Several pockets of the neighborhood managed by developers become home to homogenous housing types. Much of the housing built was very small in area and was built with poor construction quality. Because of this, the neighborhood was in bad condition by the 60s, with residents hosting trading and selling stolen objects in the streets and giving the neighborhood a reputation of insecurity.
Historical Context 1800’s - 1960’s
In the 1970s and 1980s, Puerta del Ángel experienced further urban development; housing built under public initiative was replaced by new housing projects, including apartment buildings and townhouses, built under subsidized private initiative. After the Goya railway station is shut down, housing blocks of up to ten stories begin to appear in its place. However the reputation of insecurity persisted, as Puerta del Angel was also one of the sites of the heroin epidemic in the 80s.
The 1990s marked a period of revitalization and improvement for Puerta del Ángel. The city government invested in the renovation of public spaces, such as parks and plazas, to enhance the quality of life for residents, and the neighborhood was connected to the metro system by line 6. The neighborhood also saw an increase in commercial activity, with new shops, restaurants, and services opening up.
In the early 2000s, the neighborhood continued to evolve as a residential area with improved infrastructure and amenities. Its low prices and proximity to the city center made it an attractive location for immigrants, making it one of the neighborhoods with the highest percentage of foreigners, which is still true today. Following the 2008 financial crisis, the neighborhood became somewhat empty again, as much of the commercial activity came to a halt and businesses were forced to shut down. This created opportunities for investments in the neighborhood, including the development of the Parque Madrid Rio which included burying the A-5 and M-30 and was opened in 2011.
Population
Puerta del Angel is one of the most dense neighborhoods of Madrid, with approximately 40.000 inhabitants at a density of 30.433 inhabitants per square kilometer compared to Madrid’s 5.337 inhabitants per square kilometer.
Unemployment
Puerta del Angel has a low unemployment rate overall as well as specifically for women. The unemployment rate has been steadily decreasing ove the last ten years, with the exception of the years during which the Covid-19 pandemic affected employment worldwide. Unemployment rates have since fallen even lower than they were prior to the Covid-19 pandemic.
Foreign nationality
Puerta del Angel is very diverse compared to the rest of Madrid, with 21,6% of individuals living in the neighborhood having foreign nationality. Of the 131 neighborhoods in Madrid, Puerta del Angel ranks 21 as most diverse.
Social condition / Age
A much larger percent of the population is between 16 and 64 years of age when compared with Madrid overall. The percentage of individuals in this age range has grown significantly in this neighborhood compared to the rest of Madrid, while the number of children has decreased. Compared to the rest of Madrid, Puerta del Angel has a similar percentage of individuals over 64 years old and a lower percentage of individuals below 16 years old.
Income
Puerta del Angel has a relatively low average income compared to the rest of Madrid, at 30.717 euros on average compared to Madrid’s 43.003 average income. The average household income has grown at a similar rate in both the neighborhood of Puerta del Angel and Madrid overall over the past ten years.
Prices (sale, 90% of housing stock)
Since January 2009, sale prices for property in Puerta del Angel has dropped and then risen again, dramatically compared to the rest of Madrid. Since then, the highest average cost was in Seprember of 2009 at 2.957 euros/square meter; it then dropped steadily until 2015, hitting a low point in August of that year at 1.660 euros/square meter, and finally rising back the current highest prices averaging 2.883 euros/square meter in 2023. These numbers remain low in comparison to Madrid’s overall average cost, currently 4.002 euros/square meter, the highest it has ever been.
Prices (rental, 10% of housing stock)
Unlike sale prices, the rental prices in Puerta del Angel have trended steadily upwards since 2011, with the exception of a decrease in average rental prices during the Covid-19 pandemic. Average rental costs have increased by a total of 4 euros/square meter since 2011, now averaging around 15 euros/square meter as compared to 11 euros/square meter twlelve years ago.
Housing typology
In Puerta del Angel the residential blocks are the most common building type. Nevertheless, they can be clearly categorized into two main groups: pre 1960s and post 1960s. The main characteristics of the first group are: height of between two to four floors and a smaller scale due to smaller plots. On the other hand the second group consists of higher buildings, more than five floors, that leave space on the plot for a semi public or comunal green area. Both typologies help with the area’s density and provide a sense of community with has been one of the biggest attributes of the neighbourhood.
Household size + neighborhood density
The average household size in Puerta del Angel is slightly lower than the rest of Madrid, with around 2,3 inhabitants per home on average as compared to Madrid’s 2,55. Because the overall density of Puerta del Angel is very high, we can assume that there are many small apartments (one or two bedrooms) in Puerta del Angel when compared to the rest of the city.
Green spaces
The periphery of Puerta del Angel is rich with parks, as it is located adjacent to Casa de Campo and contains part of the Parque Madrid Rio, as well as Parque Caramuel; however the neighborhood lacks developed public squares and other outdoor spaces inside the neighborhood, where it would be more closely associated with the housing. Connections to the large peripheral parks have been strengthened overtime, increasing the value of the neighborhood within the context of Madrid.


Gentrification Studying Puerta del Angel led to the conclusion that while the process of gentrification has begun in the neighborhood, there is insufficient evidence to support the claim that the neighborhood has been gentrified at this point. The neighborhood has seen many improvements over the last ten years, including improvement of streets, infrastructure, security, and parks, along with an influx of middle class citizens. However, the neighborhood has not yet seen significant displacement of the existing community of the neighborhood, a key factor of gentrification.
Housing The property market in Puerta del Angel has experienced both ups and downs over the years, with prices dramatically rising and falling. Nevertheless, it appears that the area’s property prices have not reached the same level as the broader Madrid market, where prices have been consistently higher and have recently reached record highs. Contrary to sale prices, the rental prices in Puerta del Angel have shown a consistent upward trend since 2011, except for a decline during the Covid-19 pandemic. Over the past twelve years, average rental costs have risen by 4 euros per square meter, reaching an average of approximately 15 euros per square meter, compared to 11 euros per square meter a decade ago. This difference in sale and rental prices is an opportunity for private investors to take advantage of low to average sale prices and rent housing at higher than average prices, turning a significant profit and contributing to the gentrification of the neighborhood.
Proximity to parks Within the neighborhood limits, three parks can be found: Madrid Rio, Parque Caramuel, and Parque del Olivar. However, it’s important to note that north of the neighborhood lies Casa de Campo, which is not technically part of Puerta del Ángel but is conveniently accessible for its residents. After analyzing and considering the park locations, it becomes evident that the far west side of the neighborhood lacks adequate park spaces. Additionally, there are some noticeable gaps in small green spaces and plazas for the residents. These findings underscore the potential need for further urban planning and development to ensure a balanced distribution of parks and green areas within the community.
Cycles of poverty and redevelopment Puerta del Angel has been through many cycles of redevelopment. For example, during the Spanish Civil War, it suffered extensive destruction. However, in the aftermath of the war, the neighborhood underwent significant urbanization and experienced a surge in population. This transformation was facilitated by the development of modern residential buildings and essential infrastructure, which attracted an influx of new residents to the area. The post-war period witnessed a remarkable revival and growth for Puerta del Ángel due to these initiatives. Then, in the 1960s and 1970s, Puerta del Ángel witnessed significant urban growth, with the original public housing being replaced by new apartment buildings and townhouses constructed through subsidized private initiatives. Despite these developments, Puerta del Ángel struggled with a persistent reputation for insecurity, partly due to its association with the heroin epidemic that plagued the area during the 1980s. In contrast in the 1990s, the quality of living was improved again, by the revitalization of the neighborhood, new metro stops, new plazas, new parks, etc. After the 2008 financial crisis, the neighborhood experienced a decrease in population as a result of a significant decline in commercial activity, leading to the closure of businesses. This resulted in a somewhat empty and deserted atmosphere in the area. Now, Puerta del Angel is experiencing another period of revitalization and influx of residents.
Lifestyle Based on the interviews conducted with the residents, our findings suggest that the neighborhood continues to exude the essence of the traditional “Madrid lifestyle,” and the authentic spirit of the Spanish city remains intact; however, they also reported the fear of losing this neighborhood feeling as one of the biggest concerns with the evolution of the neighborhood.
Density and apartment size The neighborhood exhibits a density nearly six times higher than the average in Madrid, indicating a well-densified area with efficient land utilization. While this observation reflects successful urban planning, it also raises pertinent questions concerning the potential impact of gentrification and resident displacement. Byadvocating for government owned housing, enforcing fixed rent control prices, and promoting community engagement, the neighborhood can retain its vibrancy, preserve its unique character, and ensure the continued well-being of its residents in the face of urban development.

additional housing only as infill
maximize height without exceeding surrounding buildings
infill social housing provided at a fixed price by the government
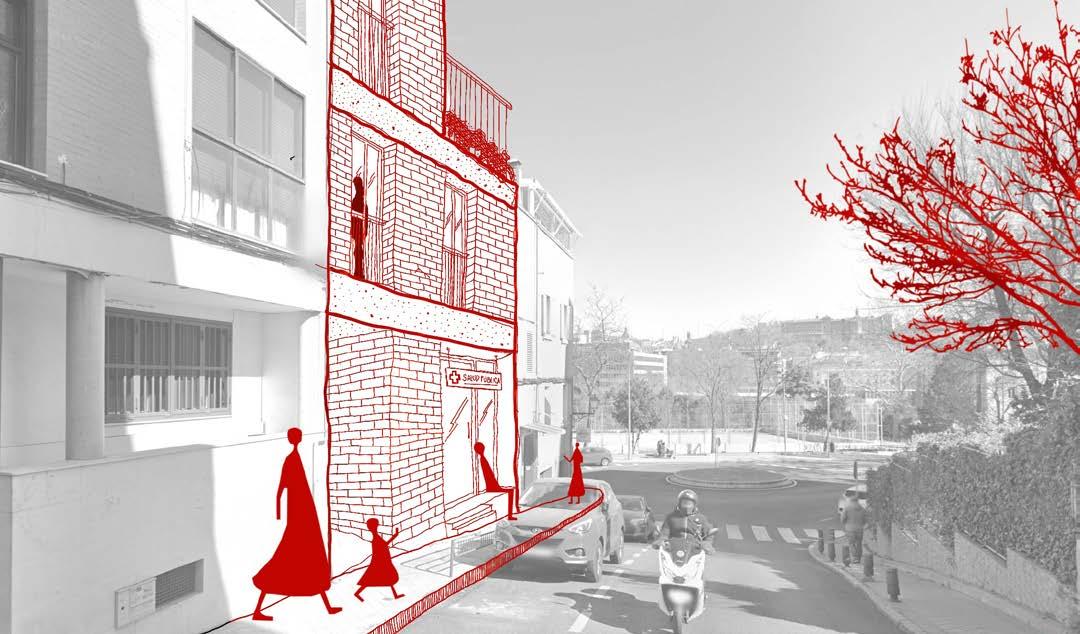




prioritize traditional spanish community
improve exisiting urban spaces
introduce small scale green spaces into each subdivision of the neighborhood





introduce public amenities to storefronts around new plazas + infill housing hybridize infill construction
activate storefronts surrounding plazas




Segregation and Apeculation as a Result:
Land (de)regulation in Mexican cities
Fernando González García MorenoIntroducción
Housing as part of the Real Estate Market instead of a basic human right, makes it vulnerable to the interests of capitalism. The moment in which a profit can be made, the reasons for acquiring a home cease to be personal, as could be the proximity to your work, family or services, or simply by meeting the characteristics you need, and become factors that allow to generate a greater return on investment, either by the area in which it is located, or by the very conditions of the house, like the dimensions, the number of rooms, etc. REIT’s and single private investors will always look for a greater revenue over their investment, which result on foreseeing a possible added value to the property they intend to buy, purchasing it not out of necessity, but by investment. This is called Real Estate Speculation.
Speculation can be seen throughout consolidated neighborhoods in the way of gentrification or touristification, where properties are bought at a discount price to later either sell it for a profit or rent it for an amount higher than the current one. Nowadays it seems that the only way to manage this phenomena is with rent control, to prevent investors from being able to increase the rent to their liking and generate the displacement of the local population from these areas.
Another “asset” subject to speculation, other than the built “product” itself, is land. By briefly going through Spain’s Real Estate Market and its characteristics, we will set a work frame for analyzing the factors that make Mexican cities vulnerable to speculation and corruption, affecting greatly the quality of life of its population.
Spain
During the real estate boom in the beginning of the century, most cities in Spain saw a disproportionate development to the demand for housing, creating a greater supply than necessary due to the surplus of financial liquidity of world banks, which, through cheap loans, sought to place homes in the hands of people who did not need them, or who did not need them under those particular conditions. The government, knowing how beneficial the construction industry is for tax revenues, economic growth indicators and sometimes corruption, allowed the expansion of cities to the peripheries.
When the real estate bubble exploded, millions of SqM of land had been already urbanized and were left empty, with poor quality buildings and paid with subprime credits that ended up being abandoned. This was a clear example of the result of speculation with weak regulation. Weak regulation because at the end of the day, there was a regulation that allowed it, the problem is that there was not really a justification beyond the growth and economic benefit of a few.
The 2018 bubble represented a learning opportunity about how
fragile the real estate market is and how dangerous the lack of regulation is. Although mistakes continue to be made in favor of the economic benefits of private companies, urban growth has since been controlled and regulated. It has been sought that the land already urbanized be gradually filled, seeking to provide it with services that can make it attractive for newcomers and effectively cover a real demand for housing. Meanwhile, new land has not been transformed from agricultural or ecological to urban use, which in itself is a way of controlling speculation.
Limiting investment in urban growth has focused resources on improving the already consolidated areas of the city, providing existing neighborhoods that already have services with better conditions, making them more attractive to live than any new development in the peripheries. This has been gradually transforming low income, mixed neighborhoods into gentrified, segregated, higher class ones.
Currently in Spain the rent control law has been approved, which could represent the solution to the problem of gentrification, along with policies that would limit touristification, it would seem that the problem of speculation and the consideration of housing as a good or business could be controlled to some extent. This must go hand in hand with a better distribution of services and infrastructure to all areas of the city, in order to release pressure on those that could be considered attractive right now. If this is achieved, in addition to new social housing being built, as well as a rearrangement of the main economic activities that could better distribute the flow of people within the city, we could think that it would improve the quality of life of the cities and their inhabitants.
After this brief review of the case of Spain, which is similar to many other countries in Europe and that could serve as an example of a developed country, with a mix of familistic, latin culture and a great capitalistic US influence due to money flows, we approach the case of Mexico, a country that presents similar political and social issues of Latin America, with a mix of Spanish urban and cultural influence and a close relationship with the United States.
Mexico
The growth model of the North American city was developed in the first decades of the twentieth century by the Chicago School. This model of growth of cities locates a central business area surrounded by a mostly industrial area of transition, subsequently there is a working class area, then a middle-class residential area and finally the suburbs where the upper class lives.
In Mexico around the 1920’s this idea of modernism was adopted and the growth of cities towards the peripheries started. The emptied city centers were then filled by the lower income population. At this stage and throughout the second third of the XX century, we could see three types of urban growth. Two of them

by the legal route, mostly for middle and high income population, in the shape of large suburban residential areas and on the other hand the sprawl of the urban fabric, which eventually reached the suburbs. The other one came to be informal settlements towards the outskirts of the city, mostly in agricultural and high risk land, which at some point ended up caught in between the central neighborhoods and even surrounding some of the suburbs.


The various forms of land ownership generated a constant tension between the growth of the city and the existence of “Ejidos” that put in risk the continuity and urban growth due to the nature of article 27 of the constitution coined after the Agrarian Law of 1915 that defined Ejidos as a collective land, undivided and without the possibility of being sold or inherited. Ejido lands were owned by the State and could not change the use from agricultural to urban, hence when the city grew on ejido lands, such settlements were considered “irregular” and therefore took long time for services to finally reach them.
After the 1970’s, with the massive migration of population to the cities, a lot of pressure was placed on the land and governments were unable to regulate this growth, giving rise to hundreds of irregular settlements that eventually became permanent. As part of this informality, the ejidal lands were an escape for a large mass in need of a space to live that with the complicity of authorities, leaders and ejidatarios, consolidated the existence of irregular settlements in all the cities of the country.
Between 1991 and 1993, the great constitutional reforms to the agrarian regime were carried out, which fundamentally facilitated the disposition of social property, giving “ejidatarios” the possibility to get property titles. This law was the breaking point for not only normalizing informality but capitalizing on it. Instead of strengthening the public institution’s power over land regulation and urban planning, this represented a desperate measure to allow urban growth and investment, but it never took into account the next steps to promote municipalities to use it as means for an ordered urban growth. With debilitated institutions, privatization and deregulation were the government’s answers for allowing private investment in all areas of economy and social welfare.
This has since generated a huge problem of speculation and corruption, because it is no longer only considered housing or real estate as objects of investment, but the land itself. All land is available for development as long as the municipalities allow it, no matter if it meets or not the demand or if the government can provide the basic services and infrastructure. Governments have limited themselves to allow for land use changes and basically asking in return for the minimum accessibility to this private plots, no matter their location, size or shape.
Before the modification in the article 27, land was illegally being used for construction; services weren’t given in accordance and there was no urban planning, but it was still illegal, thus leaving
an opening for intervention either for improving or removing this settlements with the intention of creating a sustainable urban model. Nowadays the city still grows the same way, with no planning, no services and building in rural or ecologically vulnerable areas, but now it is legal. This of course, gives some certainty and security to the inhabitants, but it is a tragedy with no return in terms of urban development, ecological sustainability and city life.
The government also saw an opportunity within an already existing private management model: the condominium. The condominium regime include now the rules that dictate coexistence and development where urban planning and policies don’t exist. This scheme was first allowed in vertical developments, where it regulated life within the same structure, but by allowing the use of the same model in horizontal developments, it has caused the complete loss of the city. Zoning is decided by developers and it is legally impossible to change the use or reconfigure the urban structure of these areas since by law each owner is in turn assigned a proportional part of the common areas. This then generates a maintenance fee that pays for all services provided within the condominium, which would also make taxes completely useless, but are still demanded.
In addition to this, the real need for basic services and human interaction exists. People want to live in a place where they can exercise, have green areas, feel safe, etc. But instead of this being part of the city, new projects include all this amenities within the same development with slogans that romanticize having “all you need without having to leave your doorstep”. As the government fails to ensure the basic wellbeing of people, private developers profit from this and use it as a sale’s pitch, making the breach between high and low income population even bigger. You can only have wellbeing if you can pay for it.


Conclusions
Walls and fences around neighborhoods and barriers in streets have been spread through the urban geography. These demonstrations are copies of the American gated communities, which emulate the medieval walled architecture. With the influence of globalization and economic transformation and its consequences in the deregulation of urban growth, this become powerful forces that strengthen the process and development of exclusive reserves (Borsdorf, 2003:1).
The process of urbanization in our country is an irreversible phenomena with very high costs for society due to the lack of planning, a problem that has been manifested specifically in lands of agricultural centers that have been devoured by the urban area, with or without their consent, altering their organizational and productive premises. (Aguado and Hernández, 1997)
The modification in the article 27 of the constitution was necessary to allow cities to grow, but the complete disregard for urban planning and service provision by the government, has set the ground for an urban growth model based on private interests, all land can become subject for development if you reach the price and services are offered as amenities for those who can pay them. Segregation has become literal in the form of walls and condominium regimes regulate even the size of the households, not allowing it to evolve and change in the future.
It is hard to predict the future of Mexican cities, there is little space left within urban areas for interventions that could improve the quality of life and connectivity. It is every day becoming more difficult and expensive to add urgent infrastructure in this areas. Expropriating land to make room for roads or services is almost imposible due to condominium schemes and the high prices of land as a consequence of speculation. Many of this areas have started their decline and eventual death because life conditions are simply unbearable, but they are still being built all over the country and the social and economic cost that they are causing is invaluable
References
Bojórquez-Luque, J (2011) “Importancia de la tierra de propiedad social en la expansión de las ciudades en México”. Ra Ximhai, vol. 7, núm. 2, mayo-agosto, 2011, pp. 297-311. Universidad Autónoma Indígena de México
Sobrino, J (2012) “La urbanización en el México contemporáneo”, núm 94, pp. 93122. El Colegio de México.
Borsdorf, A (2003) “Cómo modelar el desarrollo y la dinámica de la ciudad latinoamericana” EURE (Santiago) v.29 n.86 Santiago
Janoshcka, Michael (2002). “El nuevo modelo de la ciudad latinoamericana. Fragmentación y privatización”. Eure, diciembre, Vol. 27, Núm. 85. Pontificia Universidad católica de Chile, Facultad de arquitectura y Bellas Artes, Instituto de estudios Urbanos, Santiago de Chile.
Bazant, Jan (2008). “Procesos de expansión y consolidación urbana de bajos ingresos en las periferias”. Revista Bitácora Urbano Territorial, Vol. 13, Núm. 2, juniodiciembre, 2008, pp. 117- 132. Universidad Nacional de Colombia
Aguado Hernández, Emma y Francisco Hernández y Puente (1997). “social y desarrollo urbano: experiencias y posibilidades”. Estudios agrarios Núm. 8, julioseptiembre de 1997, México, Procuraduría Agraria.
Sorando, D. &. (2019). “Distant and unequal : The decline of social mixing in Barcelona and Madrid”. REIS, Revista Española de Investigaciones Sociológicas, 167, pp. 125-148.
Gideon Bolt , Deborah Phillips & Ronald Van Kempen (2010) Housing Policy, (De) segregation and Social Mixing: An International Perspective, , 25:2, 129-135
Melissa García-Lamarca (2020): Real estate crisis resolution regimes and residential REITs: emerging socio-spatial impacts in Barcelona, Housing Studies, DOI: 10.1080/02673037.2020.1769034
DIARIO OFICIAL DE LA FEDERACIÓN; Ley Agraria publicada el 26 de febrero de 1992, H. Congreso de la Unión, México.
CIUDAD DORMITORIO
https://www.elsoldepuebla.com.mx/local/cuautlancingo-en-riesgo-de-convertirseen-ciudad-dormitorio-con-carencias-de-servicios-basicos-11471032.html
REAL ESTATE MARKET
https://www.statista.com/outlook/fmo/real-estate/worldwide#:~:text=The%20 value%20of%20Real%20Estate,US%24498.60tn%20in%202023.
REAL ESTATE MARKET
https://realestatemarket.com.mx/mercado-inmobiliario/37767-urbanismo-30-anosde-crecimiento-en-mexico-1992-2022
Source: SIG UC
Alternatives to the Housing Crisis in Chile
Camilo Meneses FerradaAbstract

Chile, like any other country in the world, has employed various methods to provide housing for its most vulnerable citizens. Ranging from basic sanitary sheds to extensive housing complexes, the array of strategies and typologies appears almost limitless. These multiple approaches stem from a basic phenomenon related to the need for housing and the state’s capacity to finance, manage and build it.
The Chilean model, founded on principles of free competition, has relegated the role of the state in favor of fostering the market. Housing has been treated as both a consumer good and an asset, but the absence of regulation and state management has promoted segregation and real estate speculation. This has led to an estimated deficit of more than 650,000 homes.
Numerous policies have been implemented to address this crisis, always framed within the context of the current constitution established during the dictatorship. The big question is whether these measures will genuinely suffice to reduce these figures, or if more fundamental structural changes are necessary.
Keywords
Housing, State Regulation, Financing, Consumer Goods, Right to Housing.
The Evolution of Social Housing

The first notable state intervention in the realm of a national level occurred in 1906 with the “Workers Housing Law”, which defined minimum habitable conditions in terms of health for the growing working class of the time (Hidalgo, 2005). However, was not until 1932 through the “Cheap Housing Law” that these ideas materialized by establishing a means of financing to produce housing within the national territory (Alcaino, 1942). This approach utilized mortgage credit funds to stimulate housing management and construction, consolidating the establishment of the “Popular Housing Fund” in 1936, where mandatory pension funds were used to finance this type of interventions, through various minors capitals who endorsed the creation of housing for their own members. This was the beginning of the management of multiple housing projects, and in turn, the use of these investment funds as their main operating support.
Later, following several national catastrophes, a shift in the model led to a massive formula in 1953, where large housing complexes were developed through state management and construction companies, guided by the Urban Improvement Corporation - CORMU and the Corporation of Housing - CORVI (Raposo, 2011). Although these complexes boasted high standards and were well received, their construction cost proved prohibitive in
addressing the prevailing housing demand. This prompted a new model in 1965, focused on site operations that allocated small lots with basic sanitary sheds to families.
This approach provided the basic minimum for the construction of the home, but above all its roots behind the right to ownership of the land given, promoting low-rise self-construction and a sense of belonging in the neighborhoods. Consequently, Chilean cities expanded exponentially, considering as an example that only in the capital, Santiago de Chile, 466 new neighborhoods were created under this system at the time. (Palmer & Vergara, 1990)
After the 1973 dictatorship, population displacement policies began in communes with high economic income, pushing vulnerable family groups to the city outskirts and significantly expanding urban limits. In addition to this change, the public organizations designed for housing management were reduced, relegating their function to subsidiary financing and supervision through the Ministry of Housing and Urban Planning - MINVU, and handing over the main design and construction tasks to private entities, such as mediators between the State (principal) and the beneficiary (citizen), and where the latter is forced to acquire a mortgage loan to cover the differential cost of the property. This change led to an increase in debt on the part of the beneficiaries and a loss of resources on the part of the Ministry, who were the main lenders at the time.
During the 2000s, the Ministry’s role transformed further, subsidizing private home purchases and introducing new neighborhood models, offering financial support for minimal housing units (land and structure) of approximately 33m2, usually prefabricated housing solutions that are purchased from private parties without debt, which allowed families to expand over time. (Navarro, 2005)



The Current Model and the Crisis
In the private sphere, the capitalist model enforced during the 1970s dictatorship led to the centralized privatization of workers pension funds through loans to large financial entities. This injection of capital was, and continues to be, the fundamental support of the country’s economic policy. In this scheme, the State forces workers to contribute a percentage of their monthly income to the AFPs, private pension fund management entities which can freely invest, lend and finance private projects of large economic groups, establishing a minimum profit for the affiliate, and in turn multiplying the capital for themselves and future investments; It should be noted that affiliates cannot decide what to invest in, and on the contrary they are only participants in establishing the risks willing to take according to ranges established by the AFPs themselves, and in addition they must absorb the total loss of the investment in the event of that this is not beneficial.

Consequently, large real estate groups have since managed housing in Chile, requesting loans with a lower cost from the AFPs for the construction of new housing, which is sold to citizens (affiliated with these same systems), supported by a contribution state that helps reduce this value through a subsidy. In short, the state provides money to pay for private housing for its citizens, who, in turn, are the ones who lend their pension money to large economic groups that manage the housing. Likewise, the contribution to be made by citizens mostly corresponds to bank loans with high rates, which are also financed by private banks with support from the AFPs, therefore, again the worker pays for everything and this time in a higher cost.
This arrangement persisted, with new housing models that further aggravate the problem, such as the creation of housing in the periphery with low connection, hyperdensity housing in small spaces, high loans and real estate speculation by the non existing land price regulation policies, among others, all considering that, more than the development of housing as a right, it corresponds to state benefits that include housing as a good, promoting the purchase market from private entities, partially or total, these being the main beneficiaries rather than a support system for the citizens themselves, even worse, considering that this entire scheme is financed with the workers’ own savings for their retirement. Consequently, the current housing crisis in Chile emerged when banks became apprehensive about extending credit for home purchases.

Today the country, according to data from the Ministry of Housing and Urban Planning - MINVU, presents a deficit of 650,000 homes, an unprecedented figure since 1996 (Déficit Cero + CPP UC, 2022). Families are increasingly falling below the poverty line, residing in subpar conditions or illegal settlements. Projections indicate that these numbers will triplicate with the new 2023 CENSUS, where those who live with relatives or subtenants within the same home will also be registered. The Ministry itself has investigated various alternatives to remedy this deficit, but
the question remains open as to which housing financing model will be the most effective to fight against this crisis.
Thoughts on Housing Value
The housing crisis is not exclusive to Chile; it is an escalating global phenomenon. Housing-bases wealth, meaning housing values minus mortgage debt, has reached historically unprecedented levels internationally, implying that real estate has become important as a store of value for households in the era of financialization. (Fernández & Aalbers 2016)
To address the housing deficit, various authors reaffirm that, to resolve the current housing deficit, it is not possible to avoid the existing contraction between private and public interests (Correa, Vergara, Truffello & Aguirre, 2023), understanding the duality of housing as it is a good of consumption and in turn a basic need and right.
Regarding the cultural sphere, we know that, in Southern European countries, the main roots of South America, housing is considered a family heritage both in practical, material, emotional and symbolic aspects (Allen et al, 2004), that is, it has a burden linked to tradition and heritage that fosters roots and a sense of ownership, even more so in Latin American countries where it acts as a source of family protection in the absence of a welfare state that supports them, for the same reason, the value housing is recognized as something more than the purely economic. In this way, the problem becomes even more complex, since these new variables must also be considered in the equation before any type of intervention.
Reforms for Price Regulation
Following more effects of the dictatorship, after the loss of state powers in housing and management, was the liberation of the urban land market. With this, the State largely privatizes public land, leaving it without essential capital for housing construction, and with this, relegated to private management and development. Consequently, real estate speculation and the supposed selfregulation of the market generated a financial bubble where housing prices exceeded the credit capacity of citizens, causing the most vulnerable population to be relegated to living on the outskirts of the city or with relatives in large family groups.
After the National Urban Development Policy in 2014, and subsequent creation of its Council, the discussion on this topic is opened again, where one of its fundamental axes was establishing a land policy to promote social integration, this is expected promote regulatory changes to regulate housing prices, through the so-called new Urban Integration Law.
On May 27, 2022, Law No. 21,450 was officially published, which approves the Law on social integration in urban planning, land management and housing emergency plan. This promotes three fundamental changes in territorial management and regulation, considering that (i) it allows the MINVU to obtain land, generating


a bank of properties that allows social housing to be inserted in consolidated neighborhoods and not only in the periphery, (ii) it allows to create, together with the community, local regeneration plans including regulatory incentives for the creation of public interest housing, and finally (iii) mandates the MINVU to create a Housing Emergency Plan, with goals by region and commune, including monitoring and evaluation mechanisms that allow us to confront the crisis.
Although this law empowers the State and may regulate the market, it is still framed in the current constitution where there is no mention of housing as a right and, on the opposite, allows the private sector to be a fundamental part of its creation, considering it a good. It will take a couple of years to know if this change has really been effective, or if new regulations or structural changes will have to be added to improve the current situation.
Conclusions
1. Reducing intermediaries is key to lowering housing costs. Strengthening the State in its regulatory role or a constitutional adjustment that allows for the reduction of these actors, is essential, both in the housing process, housing development as well as in the management of public and pension funds. In this aspect, this days the political condition of housing and its context is as relevant as its ability to obtain.
2. The management of public land seems feasible to regulate prices and sustain housing. However, local factors such as roots must also be considered. Also, there are other essential factors to consider within housing plans at the local level, such as ownership. We must contemplate that countries that do not have a social protection network for their citizens need home ownership as a consumer and protection good, something material that functions as support in the event of any eventuality. Trying to eliminate this equivalence without attacking the underlying problem of social security will be a big mistake.
3. Balancing housing’s dual nature as a good and a right is integral. We cannot deny that thinking about housing in its duality of good and right will always be an inherent part of our economic system, especially in the current Chilean model. This does not mean that a good, no matter how much ownership one has over it, continues to be regulated and has conditions for its correct usufruct, otherwise this imbalance produces inconsistency over time, discontent among citizens, and in extreme cases, revolts such as the social outbreak of 2018. Excess freedom is finally the double-edged sword of capitalism that has fostered the crisis today.
References
ALCAINO, Abraham. “Labor de la dirección de la Caja de la Habitación Popular durante la administración del Excmo. Sr. Don Pedro Aguirre Cerda”. Imprenta La Sud-América, Santiago, 1942.
ALLEN, J. BARLOW, J. LEAL, J. MALOUTAS, T. PADOVANI, L. “Housing and welfare in southern Europe”. Oxford, Blackwell. 2004.
CORREA-PARRA, J., VERGARA-PERUCICH, F., TRUFFELLO, R., & AGUIRRENUÑEZ, C. “Déficit de la vivienda en el Gran Santiago: evidencia empírica sobre conflictos y argumentos para repensar la planificación metropolitana”. En urbe. Revista Brasileira de Gestão Urbana, v. 15, e20210251. 2023. https://doi. org/10.1590/2175- 3369.015.e20210251
DÉFICIT CERO + CENTRO DE POLÍTICAS PÚBLICAS PONTIFICIA UNIVERSIDAD CATÓLICA DE CHILE. Boletín 1: Estimación y caracterización del déficit habitacional en Chile 2022.
FERNÁNDEZ, R. & AALBERS, M. “Financialization of housing: between globalization and varieties of capitalism”. Competition and Change, 20:2, 71-88. 2016
HIDALGO, Rodrigo. “La vivienda social en Chile y la construcción del espacio urbano en el Santiago del siglo XX. Serie sociedad y cultura”. DIBAM, Santiago, 2005.
PALMER, Monserrat; VERGARA, Francisco. “El lote 9x18 en la encrucijada habitacional de hoy”. Facultad de arquitectura y Bellas Artes. Pontificia Universidad Católica de Chile. Santiago, 1990.
RAPOSO, Alfonso. [Compilador] “Espacio urbano e ideología. El paradigma de la Corporación de la Vivienda en la arquitectura habitacional chilena. 1953-1976”. Universidad Central de Chile. Facultad de Arquitectura, Urbanismo y Paisaje. Centro de Estudios de la Vivienda, Santiago, 2001.
NAVARRO, M. “Política de financiamiento de la vivienda en Chile; los últimos 30 años”. En Temas críticos en políticas de suelo en América Latina. Smolka M., Mullahy, L. editors, 2010, pág 379-385. Lincoln Institute of Land Policy, Cambridge, Massachusetts. 2005.
CONSTRUCTION AND TECHNOLOGY
CONSTRUCTION AND TECHNOLOGY
Ignacio Fernández Solla, Diego García Setién, Archie Campbell, David CastroSpecialty Leader - Envelopes expert Industralization expert Service and tech. expert
About the specialty
Construction and technology emphasizes the concept that buildings are like entities and that ongoing progressive industrialisation has made possible to understand the different parts of it. The building envelope, services, technologies, structure, materiales are all part of an industrialised process that is important to take into consideration as contemporary architects.
Buiding envelopes
The building envelope is the surface through which a building interacts with the external environment. It is the skin of the building. Amongs the main functions of the envelope are: support, environmental control and become the image of the building. These functions have changed in the history of architecture. Nowadays for example the envelope tends to be non-bearing, transparent, lightweight, prefabricated, passive and active environmentally.
Industrialised housing
Why is better to industrialise construction? This is the first question asked in this lecture. The reasons are very simple: the works are better, faster, greener and safer. This is because the building parts are bigger, lesser, lighter and richer. The concept of knolling is introduced, an important one to understand how to differentiate the components of the building in order to think of how to assembñe the parts. Emphasis is made on newer 3d off-site large prefabrication which have many logistical benefits for the construction process.


Building services and tech.
This topic relates directly to human comfort inside a building. Traditionally, sercices are also the main component affecting energy consumption and sustainability issues in architecture. How to achieve a comfortable environment with less energy is the main issue and it is discussed that this relates specifically to the initial climatic conditions of the building. Services also relate to water installations and the concerns around reducing consumption and re-utilization of this scarce resource.
Structural materials and techniques
A very comprehensive overview of structures and material techniques is presented making emphsais on those related to collective housing. The main concrete and steelwork kind of structures are discussed, alongside more natural timber and bamboo materials. Case studies related to industrialised structures and sustainability are important in the session to understand the pertinence of these issued in contemporary architecture.


From Germany to Colombia
Fernando González, Lucas Navarro, Brittany Siegert, Alejandro Yañez.




structure
A post-slab concrete structural system uses less concrete, allows light to permeate deep within the building, and allows for future programatic flexibility.




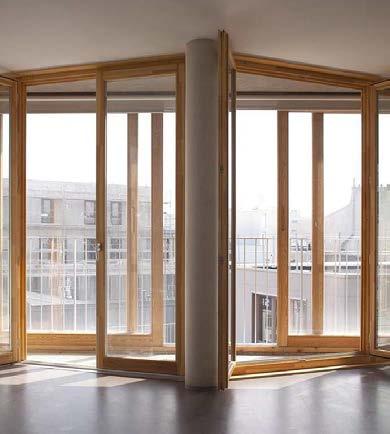

facilities
Building facilities are located along north and west facades to accomodate the south and east facing double-glazed facade.





















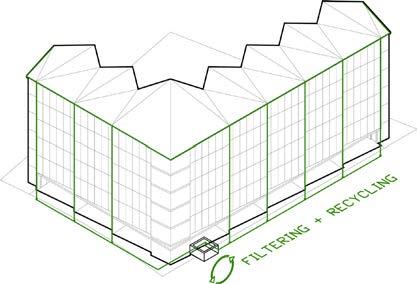





New
New location
climate From France to Japan
Andrés Melo, Camilo Meneses, Fredy Quispe, Stephany Pavon.








































Housing in Japan





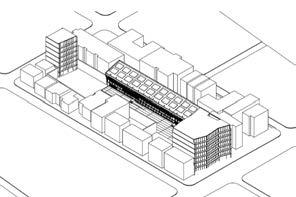

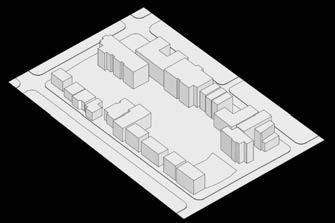

























Exterior walls



Upper levels (CLT) 3D



(concrete)



Upper levels (CLT) 3D


Upper levels (CLT)




Upper levels (CLT)


Upper levels (CLT)






Upper levels (CLT)




Upper levels (CLT)
CLT slabs and walls


and standing seam roof



LEADERSHIP, PROCESSES AND ENTREPRENEURSHIP
LEADERSHIP, PROCESSES AND ENTREPRENEURSHIP
Sacha Menz Specialty Leader Axel Paulus, Aedas home, Rafael De La Hoz Specialty professor Real state projects Architectural officesOur course is a guided tour through the design and building process, covering consultants’ competences and responsibilities of all involved parties. We want to explore the nature of our built environment and we believe that our approach to it can be referred to as building culture: the ways in which we can preserve our services’ integrity will be our prime concern.
Authorship
Through a brief exploration of the architect’s role in society, we compel you to make your own decisions as to what your roles and responsibilities are. The various methodologies, introduced tools andavailable instruments which you will come to appreciate will maintain and realise architectural concepts.
Collaboration
We pursue our key question as to how we can best work together by introducing you to the guiding principles of the design and building process: the service model. If all involved parties accept the service model as common ground they are able to much better understand both the appointing party’s goals, which are to be reached, and the appointed parties’ tasks, which are to be undertaken. We explore the different roles you are able to play in the design and building process.
Competence
We explore the different roles you are able to play in the design and building process. Within these roles we put our competence into the project, we serve our client, we assume responsibility, we take liability, and we are involved in the decision- making process. Furthermore, we want to present the multiple ways in which we interact with each other. Armed with a sound knowledge of everybody’s responsibilities, organisational forms can be determined for specific projects.
Entrepreneurship
In line with our acquired knowledge of how to manage the project and how to interact with the involved parties, we now pay attention to our entrepreneurial spirit: how to run your own office. Firstly, we want to describe a simplified business model which illustrates how our business creates, delivers, and captures value. We should keep in mind that unique projects, in contrast to repeatable products, are in powerful symbiosis with corporate governance.
| 06 | 08-12




Camila Cano, Camilo Meneses, Paloma Romero, Samira Taubmann. Create
HOW TO MANAGE PROGRESSIVE HOUSING?




















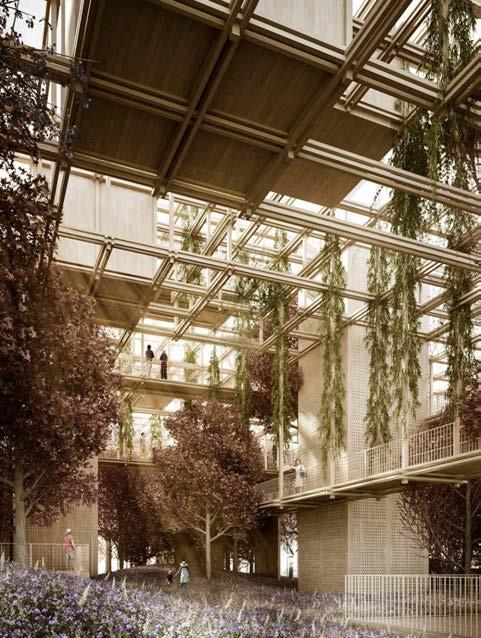










LOW-RESOURCES AND EMERGENCY HOUSING
LOW-RESOURCES AND EMERGENCY HOUSING
Elena GiralSpecialty Leader
Giulia Celenteno, Khalda El Jack, N’UNDO, Jeroen Stevens. Chair of Sustainable Construction at ETH Zurich OSA Research Group Technical office OSA Research GroupAbout the Specialty Leader
Elena Giral is a Spanish architect and urban planner, specialised in shelter and settlements in emergencies and participatory projects with communities.
She currently works in the European Civil Protection and Humanitarian Aid Department of the European Commission (ECHO), where she coordinates the creation of the first European emergency shelter capacity under the rescEU programme. Previously she worked on selection, funding and monitoring of humanitarian and emergency projects for various regions (Asia, Latin America, the Caribbean and East Africa).
Elena has also worked as an architect and urban planner on projects in France and Spain and collaborated with the NGO TECHO in Chile, developing participatory social housing in informal settlements as well as with the King Baudouin Foundation in Belgium, where she coordinated a European network of philanthropic foundations present in 19 countries.
Elena holds an Architecture Master’s degree from the University of Valladolid (Spain) and a Post-graduate Master in European Studies – Policy Advisor and Project Consultant from the UC Louvain / CCItaBel. Last year she completed an Advanced Master of Human Settlements at the KU Leuven (Belgium). Elena was recently part of the academic body of the first shelter workshop organised by the Norman Foster Foundation.
Editor’s note
The work of this specialty consisted in the analysis of real emergency cases, considering the processes of analysis, reconstruction and creation of settlements with field work restrictions.
Each group participated in the development of a unitary proposal that understood the scope of the problem as well as its actors and potential solutions.
#workinprogress
2024 | 04 | 04-12




LOCATION KYAKA II - Refugee Settlement
Brittany Siegert, Stephany Pavón, Jerónimo Nazur, Camila Cano, Andrés Padilla, Ángela Tamayo

LANGUAGES




WOMEN’S SKILLS



SKILLS










CLUSTER STATEGIES
SHELTER STATEGIES




URBAN DESIGN AND CITY SCIENCE
URBAN DESIGN AND CITY SCIENCE
José María Ezquiaga, Gemma Peribañez, Julia Landaburu, Susana Isabel Specialty Leader Carlos Moreno, Javier Malo de Molina, Flavio Tejada, Belinda Tato. Javier Dorao, Mariola Merino. 15 min. city Jury Madrid Río Jury ARUPUrban Design and project strategy
All over the world, neibourhoods, cities and regions are challenged by the risks and opportunities associated with accelerating challenges arising from migration, climate change, the fourth industrial revolution, globalization, rising inequality, and political instability. Planning for resilience and sustainability, for organic growth, for flexibility, and for adaptivity means that planning has become a process of intensive interaction, negotiation, and communication between involved stakeholders, looking for shared visions and strategies to go forward. Such a process is helped by diverse tools andways of approaching the tasks at hand, with the formulation of alternative spatial scenarios and by vision and strategy making. Urban design involves the arrangement and design of buildings, public spaces, transport systems, services, and amenities. Urban design is the process of giving form, shape, and character to groups of buildings, to whole neighborhoods, and the city.
#workinprogress
2024 | 09 - 10


The City from a social and economic point of view
City Science strategy
New design paradigms are emerging based on humancentered principles and systems-based approaches. Based on the notion of the City as a complex system, or as a system of systems, City Science seeks to provide tools and techniques to navigate the complexity of city making. There are many different aspects to study in urban systems from a scientific point of view. These aspects include demography and population evolution, mobility, economic output, land use and urban planning, home accessibility, real estate market, energy and water consumption, waste processing, health, education, integration of minorities, just to name a few.
The challenges associated to these aspects can be very wide and include: social segregation, environmental footprint, resources shortage, pollution, food scarcity, inequality, climate change, ageing population and sprawl.


Urban Design
Renaturing Campamento
Fredy Quispe, Andrés Padilla, Stephany Pavón, Samira Taubmann.
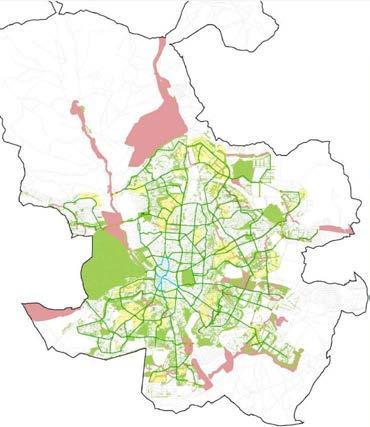

Ideas of city
















































Sections

























Humanazing MNN

























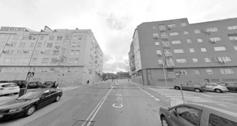





























HYTAC - HYBRID TECHNIQUES FOR ARCHITECTURE DESIGN
Felipe SantamaríaSpecialty Leader
The MCH is characterized by its intensity and demanding nature, where there is very little time to develop projects that respond to a high level of complexity, through innovative, experimental, conceptually strong, and technically solid proposals. In addition to developing their proposals, students must be able to communicate their ideas clearly and efficiently, to convey their reflections, connect with, and excite the viewers and judges of their projects. The HYTAC course (Hybrid Techniques for Architecture Design and Communication) seeks to provide students with tools to integrate the necessary concepts from different lines of 3D modeling to choose the appropriate tool and thus respond to the particular needs of each project.
Block 1. 3D Modeling
2D representation, remains as relevant as it was hundreds of years ago. However, the speed at which technology advances means that the communication of architectural projects has an increasingly wide catalog of tools to express ideas and connect. Every day there are more audiovisual communication tools, and many of them currently derive from 3D models. Therefore, the first block of this course aims for students to understand the concept of geometric operations, such as addition, subtraction, vertex manipulation, among others, to then evaluate which ones adapt to the needs of each project and thus be reflected in the construction of the 3D model
#workinprogress
2024 | 03 | 06-10


Block 2. 3D Printing
One of the greatest advantages we have today is the ability to bring into the physical world what we imagine and build in the virtual world. This opens up new possibilities for product prototyping, physical model making, and even the full-scale construction of architectural projects.
Therefore, the MCH provides its students with 3D printing technology so they can explore different configurations of their projects and let the machines do their part while they dedicate time to what is most valuable: thinking, researching, and designing. This block will allow students to understand the rules, logic, and above all, the limitations when producing physical models.
Block 3. Creation of Images and Videos
The creation of audiovisual products is indispensable nowadays if we want to think about the effective communication of our projects. Therefore, this block will allow students to understand the advantages of real-time rendering as a design and communication tool for their projects.


#ZÜRICH #BASEL








FOUR TOPICS ON ARCHITECTURE
A conversation with Elli Mosayebi
By: Andrés SolanoThis is the start of a series of interviews to outstanding faculty of the MCH Master. There is no chosen format, but a conversation is preferred. It is unscripted and requires only for the topics discussed to have been addressed in the previous edition of the Master.
Our first session with Elli Mosayebi was recorded in June 2023 during her visit to Madrid for her workshops, walking from ETSAM to the Parque del Oeste, as day turned into night.
Mosayebi’s career is characterised by a close link between practice, research and teaching. Together with Ron Edelaar and Christian Inderbitzin, she has led the Zurich-based architecture firm Edelaar Mosayebi Inderbitzin since 2004.
Through numerous competition-winning projects, housing and urban design have taken on a special significance in her career. From 2004 to 2008 she was a research assistant at the Chair of Architectural Theory of Prof. Dr. Ákos Moravánszky, where she completed her doctoral thesis on the domestic work of the Milanese architect Luigi Caccia Dominioni. From 2012 to 2018 she was Professor of Design and Housing at the TU Darmstadt, where she conducted a comparative study of post-war European housing.
Since 2018 she has been Professor of Architecture and Design at ETH Zurich. Housing and the changes it is currently undergoing are integral aspects of her practice and research. As of 2024 Elli takes over as the new co-director of MCH, as a representative of ETH University.
Andrés Solano He graduated as Architect from the Pontificia Universidad Católica del Perú (PUCP) and has a Master in Advanced Studies in Collective Housing from the ETSAM (Spain) and ETH (Switzerland), for which he received the Excellence Scholarship award in 2022.
Founder and director of esteoeste studio since 2012, he has designed educational, hospitality, collective housing and masterplan projects amongst others; been finalist also in several local and international competitions. The work of the office has been recognized in different publications in digital and print media.
In 2021, Andrés was selected to participate representing Peru at the 7th edition of the Latin-American Architecture Biennale (BAL), event that recognizes the best young architectural practices in the region, giving lectures and exhibitions in Spain. From 2009 he is a professor at PUCP teaching since then several design courses and workshops covering housing, city, and landscape themes. Andrés is also one of the editors of #untagged magazine, the collective housing publication of the MCH Master.
About Time / Changing design ideals / Climate change / Practice.
AS.
We started this magazine as an annual compilation of the MCH Master to present what has been discussed and produced during the previous edition. But moving forward on the next issue, we want to introduce a bit of original content which, I think, is a very interesting way to propel the magazine outside the boundaries of the program itself.
One of the reasons Nuria (manager of MCH 2023) wanted to develop this idea was to create a connection between all the professors and professionals who are involved in the Master, all of them in the top of their field, bring a piece of their knowledge to put the program together, but finally are the students who bring the different perspectives together into one narrative.
In the first issue of untagged it is possible to see the common concerns and ideas which were brought together as something positive, evidencing new thoughts regarding collective housing and architecture that are shared amongst the faculty.
Looking back on the MCH 2022 edition with a certain distance given by time, I had four topics to discuss and engage in conversation. The first one is precisely related to time; one is about changing design ideals; then, the pressing concern about climate change and the attitude of architecture in relation to it; and, finally, what the students are interested in after finishing the Master, which is professional practice.
So, regarding time, I want to ask you: how do you deal with the changing contexts, especially after the pandemic? How are things changing over time and how there is a lot of uncertainty? Things that are one way but then become another, unpredictable things in life. How does that reflect on designing housing now? I also wanted to talk about this idea of “useless spaces” that I read from Maria Conen, who was a guest juror at your workshop last year. How are these spaces something that enables this unpredictability to occur in housing?
EM.
It’s a very complex question. I was expecting another approach from you when you started with time… Let’s start with your question regarding the uncertainty and unpredictability that we are living in. The question “how can we create a certain resilience” is an important one in architecture.
I think it has to do with projects that can be achieved and that are somehow robust enough in the face of changes over time to survive.
This can be achieved, among others, with redundancy of space. For example, if you have enough space, meaning enough possibilities to use the space, you can turn it into a new room. You can turn an individual space into a community space, and so on. We can say that it is a certain robustness that must be achieved which somehow allows several changes to happen and the architecture is not unprepared to anticipate such changes.
On the other hand, I think it is very interesting that you find floor plans from the 19th century which have room after room next to each other and in that reality of stock rooms, you left
the actual program and its usage to the inhabitants. This also creates a certain robustness and resilience towards changes in time.
In the end, I also actually believe it is form that survives time, so maybe it is the program that situates architecture in a given time. When a space can transcend time, that’s very nice. You know, there are beautiful projects like these theaters in the Roman Empire that turned into housing at one point. Somehow it seems that the structure lasts longer than the specific program. That is very interesting and yes, I am obviously intrigued on that.
The other question I was expecting when you were talking about time, was more about how architecture materializes time in different layers.
For example, in the openings of a room, let’s say doors and windows, somehow life is structured, and moments are created in the memory, something that in a certain way creates the everyday, configuring a vessel that structures the actions achieving a certain moment in time that is translated into architecture. All architecture stands, of course, for a certain society that builds it. So that’s another way to talk about time: architecture as a materialization of a particular moment.
AS.
In the project we visited in the Zürich fieldtrip that was under construction, the one in Stampfenbachstrasse, the wall that rotates in the apartment lets you change the space instantly.
EM.
And that’s more about the second way: how for example certain appropriability allows changes in time and maybe because the space can be appropriated in various ways it lasts longer. That of course is the best.
AS.
The next question is regarding changing design ideals related to processes, less about ideal form or clean shapes. You have mentioned the concept of a second modernity in other texts I’ve read.
EM.
Second modernity goes back to a German sociologist that was describing our times as constantly being undermined by our inventions. So, he of course addresses digitalization and globalization that on one hand are the result of the process modern life initiated. But then it also undermines itself, for example let’s say a national state follows the premises of modernity, of course, but then also the processes of globalization.
The family as a nucleus, for instance, comes from the basics of modern society but also emancipation processes area caused by modernity. So, they are constantly in a process of dissolving our own foundations, and if you think it’s true, you can find many moments that on one hand are invented with modern life itself, but nobody has anticipated that they would lead to the dissolution of themselves.
If you translate that into architecture, it’s very interesting; you could say that with the invention of the flat roof you also invent the leak.
1 Theatre of Marcellus in Rome was turned into housing in the 16th century.
2 Ulrich Beck is the German sociologist that proposed the concept of the sencond modernity.
You invent the problem…
EM.
Yes, you always invent the problem or the accident that might happen. There are also other authors that write about that, you know. It’s never only one thing that you invent; there is always the antipoem that you invent as well. But you never anticipate it, so there are at least two things: the positive and the negative aspects.
This is something that comes with this theory of second modernity: the need to be aware that our societies and our world is much more complex and that our intentions must grasp the unintentional but possible results. For example, climate change is something that can be easily described using this perspective.
The extraction of resources leads to these enormous climate problems that we are now facing. Now I think that it is a theory that also helps show the complexity of the path we are currently dealing with and somehow it also shows how delicate our decisions are.
AS.
I also thought it had something to do with this way you relied before on fixed visions or imaginations of what a project is supposed to be. How you sketch something before knowing and think it will end up the same way. And of course, there is a break; there are so many things going on before its completion. All the complexities and the process become more important in defining the project. I had this idea that modernity relied on these fixed “sketches” on pieces of paper with rigid ideals.
EM.
Yes, but maybe there is a misunderstanding because I am not talking about modernist theory of the 1920’-30’s, but I am talking about modernity as a phenomenon that started in 1750 with the Enlightenment and rationality. So that’s what I am talking about, and of course this idea of second modernity was highly controversial amongst these first sociologists. Still, it is very interesting to show how modernity was unleashed through its own means and radicalized.
AS.
The following topic regarding climate change is related to a specialty course we have at MCH called Climate, Metabolism and Architecture. We dealt with issues related to an expanded view on sustainability and had a lot of guest lecturers telling us that we are going to have to change the way we perceive design almost from the initial question of what makes architecture good. For example, we must change what kind of materials we use, source more local materials, use less concrete… Do you believe this is going to continue to influence architecture?
EM.
Yes, I think we are at a turning point where architecture really needs to change to address ecological questions and solutions. This change can only happen now, and it’s important that we as architects’ experiment with new ways of construction material usages. Consciously being aware of the resources because this is something that we mostly don’t know. If we build the house out of timber, we don’t know where the timber comes from, so we must find out. It is something that we need to address, and be aware of.
I also think that many solutions are not even new, but they go back a long time. Some vernacular solutions existed in
certain regions for hundreds of years before modern life and industrialization erased that culture. For example, this idea that we must keep every house on the planet at 21 degrees or even less is one of the biggest problems that we must address.
I remember being in Sao Paolo, Brazil in an auditorium giving a lecture, and it was so freezing cold inside that I had to put on my jacket, whilst outside it was not that hot. In all these countries, of course, there were intelligent ways of cooling the space without using technology that makes the weather fake inside. I think architecture must change, and it has the capability to do so, and this is precisely why I find this moment extremely exciting to be in.
AS.
I also think that after the Master I changed my views on architecture to something completely different. I started working in competitions to address, for example, issues like de-growth, which I think is a very interesting concept to apply to design. When you stop thinking that architecture needs to always be something new you start incorporating things that have a history behind them. Realizing this is something positive, you know, addressing the idea that there is never a tabula rasa or a white empty piece of paper.
The last topic I wanted to talk about is practice. The question is about how work is in Europe in comparison to work in many of our countries of origin. I also have my own practice back home in Perú, and sometimes it feels like, in professional practice, we are dealing with reality by solving problems day to day, in comparison to academia where you have more freedom and time to think. For example, these kinds of exercises that you put forward in the Master about redefining domesticity by playing with a combination of words. So, how do you deal with reality in the projects in your office incorporating these ideas or ways of thinking that you do in the workshop when you teach.
EM.
Well, what I do in teaching is highly connected to what I do in practice. Our interest in space, and how space is used by different individuals in housing, and what spacious surprises you might invent to create more dignity for the inhabitant are all topics emphasized in teaching which we implement in our work.
I think these are very interesting questions that arise in practice and that we try to answer when we teach. Of course, it’s not always possible to be as radical as we want in practice, because you also have a client and a deadline, that’s clear. It’s something that architects must get around, but in general I think it must be very related.
These challenges, for example all these questions of climate change, are being raised now in the classroom as well as in the office. The elements are the ones which react now. It’s the roof that reacts to the rainwater, it’s the window that reacts to the outside. So, I think there is a strong link, but in academia it’s of course purer, it’s more radical, and in the office it’s contextual.
AS.
Perfect, thank you for your time and your answers Elli. I know they will be of great help to architects interested in these topics, including those who enter the MCH as well as those who have already completed it.









WORKSHOPS MCH_ 2023
W01_ HRVOJE NJIRIC
HOUSING THE UNPREDICTABLE A “WHAT IF” STUDY OF URBAN COLLISIONS
ESPERANZA CAMPAÑA, DIEGO GARCÍA-SETIÉN, ALBERTO NICOLAU.
W02_ ANDREA DEPLAZES
WORKING + LIVING SPACES: DESIGNING AN ATELIER
FERNANDO ALTOZANO.
W03_ JUAN HERREROS
RESIDENTIAL PRODUCTIVE TOWERS
PEDRO PITTARCH, IGOR BRAGADO, GONZALO DEL VAL.
W04_ ELLI MOSAYEBI
DOMESTIC FRAGMENTS [TASKS] - [REFERENCES] - [TEXT]
ALVARO MARTÍN FIDALGO, CARLOS ARROYO.
W05_ JOAN ROIG (BATLLE & ROIG ARCHITECTS)
MERGING CITY AND NATURE: DEVELOPMENT OF CAMPAMENTO AREA
JOSEPH BATLLE, FIDEL VÁZQUEZ.
W06_ DIETMAR EBERLE
200 • 100 • 50 • 20 • 10 The Core, the Envelope and the Detail
ALBERTO NICOLAU.
W07_ ANNE LACATON (LACATON Y VASSAL ARCHITECTS)
HOUSING AND REUSE: SOLUTIONS FOR GOOD CONDITIONS OF LIFE
DIEGO GARCÍA-SETIÉN, PEDRO BENTO, JOSÉ MARÍA DE LAPUERTA.
HRVOJE NJIRIC
HOUSING THE UNPREDICTABLE
A “WHAT IF” STUDY OF URBAN COLLISIONS
Hrvoje NjiricSpecialty Leader
Esperanza Campaña, Diego García-Setién, Alberto NicolauSometimes we face the need to design and situate a dwelling or a group of dwellings into a context affected by cataclysms. The recent threats of living on planet Earth, caused by global warming or tectonic collisions and pandemics, demand a quick, exact and affordable solutions from architects. The recent massive earthquake in Turkey in February 2023 has shown the lack of engineering control of the built stock, but in the same time the scarce resources for providing shelter to a large group of people hit by the cataclysm.
The general task is focused on solutions for a minimum-cost housing, on affordable and innovative proposals to address the basic human needs after an earthquake strikes an urban, densely populated area. The aim of the exercise is to show how different important aspects of planning and housing design could be considered even in very constraint and specific conditions and included into the overall scheme such as:
Solutions for housing in a pre-defined urban outline of the ruin Solution for housing for the in-between zones
Temporary character of shelters and necessity of quick implementation
#workinprogress
2024 | 03 | 27-31


Social inclusion and moderation of an ad-hoc neighborhood mix
Standardization of house services
Sanitation (pandemic) and maintenance in the affected city
Articulated (provisional) public space(s)
The workshop is designed to challenge and seek creativity with ideas and concepts in architectural design for the affected areas of the chosen city. It aims to promote a multitude of answers, coming up with affordable and sustainable units of limited size and budget to meet the urgent demands.
The earthquakes in Zagreb (Croatia) in 2020 have significantly influenced the choice of our theme for the architectural students’ workshop in Ljubljana (Slovenia) in that particular year. The Slovenes acquired a position of taking precautionary measures – it is better to plan ahead, instead of reacting when the disaster has already happened. The strange twist of fate has put us in a situation in which we had to combine the solutions for a tectonic disaster with the measures against the covid-19 pandemic, which made the projects even more interesting.
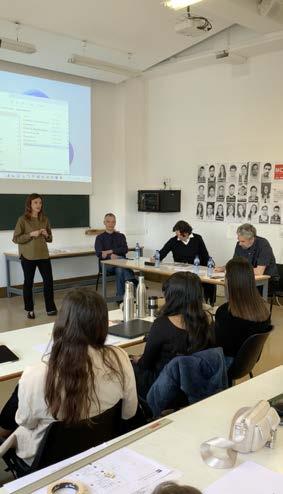

Be Ready: Rethinking the emergency in Chile
Santiago Aguirre, Camilo Meneses, Isabel Monsalve.
Be Ready
Rethinking the
A new con guration model for emergency housing is designed based on the layout and the new prototype to be incorporated, safeguarding community life.
the topography of the sector.
prefab. module
A new prefabricated module is designed, which on the one hand provides the basic kitchen and bathroom services, and on the other helps to de ne the section of the street
As a change in the paradigm of de nitive housing, the creation of a progressive system of collective housing is proposed through the new emergency module and the use of mediaguas, constituting various stages for its development.




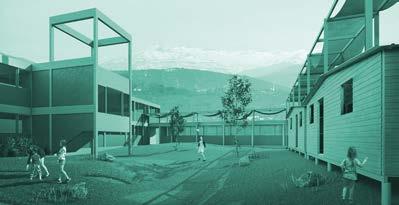

Housing the Unpredictable: A “What if” study of Utban Collisions
Hurricane Band-AID: a North American solution
IMPACT OF HURRICANES AND PREVENTIVE MEASURES
Stephany Pavon, Brittany Siegert, Samira Taubmann, Krishna Yadav.Wind impacts on housing Uplifting
CLIMATIC REFERENCES


5 TYPES OF URBAN STRUCTURES
5 TYPES OF MODULES

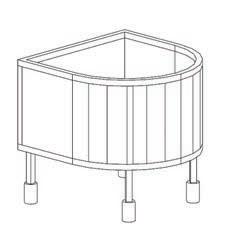













Housing the Unpredictable: A “What if” study of Utban Collisions
The Tribal Code: Prototypes before war
Hector Herrera, Paloma Romero, Alejandro Yañez.

MODULE
МОДУЛЬ THE CREATION /

TYPOLOGIES






















The module was taken from the standard measurements of a typical housing typology in Kiev in times of the Soviet Union, specifically from building 1-KG-480, both this and many other typologies of its time have a standard measurement of 5x3.20m. Thinking about the future, the modules of the tribal houses could be taken and placed in the kyiv buildings. In this way we seek to recycle and modify these buildings to give a better quality of life to the people who inhabit them.

Hrvoje Njiric




1.2. 3. 4. 5.













































1-KG-B 1-KG-B1


































120ANDREA DEPLAZES
WORKING + LIVING SPACES
DESIGNING AN ATELIER
Andrea DeplazesSpecialty Leader
Fernando Altozano Workshop AssistantAbout the Workshop Leader:
Andrea Deplazes (1960, Chur) is a Professor of Architecture and Construction at the Eidgenössische Technische Hochschule (ETH) of Zurich (Swiss Federal Institute of Technology in Zurich and member of the Bundes Schweizer Architekten (BSA). As co-owner of the architectural firm Bearth + Deplazes in Chur, Switzerland, his renown extends far beyond Switzerland’s borders and so do his publications
Editor’s note:
Understanding the relationships and links established between two daily programs, such as living and working, are a fundamental part to be resolved in this study. With a predetermined model in terms of order and proportion, it is expected that students will be able to establish a new housing project far from the traditional canons of architecture, giving special emphasis to the scale of the various elements.
#workinprogress
2024 | 04 | 17-21


Relations:
Above - Below
Below - Above
Here - There
There - Here
Buried - Floating
Floating - Buried
Inside - Outside
Outside - Inside
Introvert - Extrovert
Extrovert - Introvert
Private - Public
Public - Private


Working + living spaces: Designing an atelier
Inception: living inside working











Inicial moment Development




Housing the Unpredictable: A “What if” study of Utban Collisions
Arround a tree: here, there, above and below
Santiago Aguirre, William Castro.


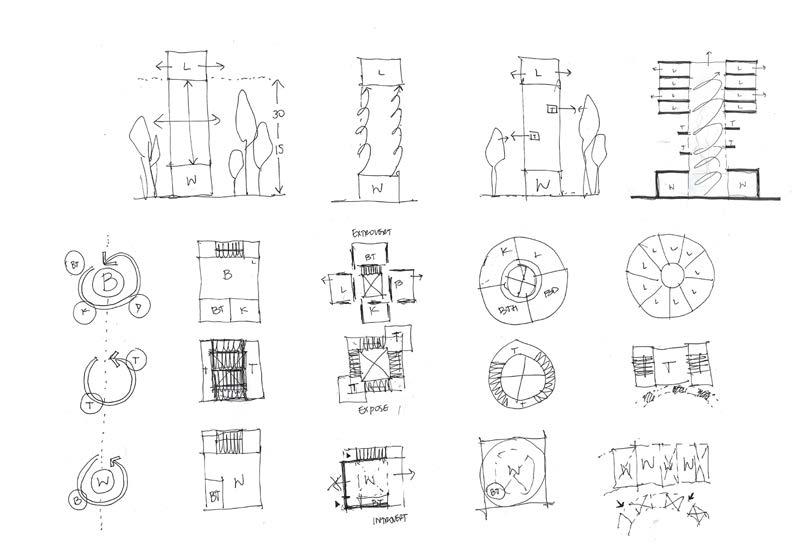






JUAN HERREROS
RESIDENTIAL PRODUCTIVE TOWERS
Juan HerrerosSpecialty Leader
Pedro Pitarch, Igor Bragado, Gonzalo Del ValWorkshop Assistant Jury Jury
In the confusing context of our cities, immersed in an irremediable crisis of models and bombarded by figures that overwhelm our experience and that of traditional tools, detecting areas of opportunity is the task of the most attentive architects. Spaces for which we have no name, buildings that can no longer be described by their initial programs, fabrics that have evolved unpredictably, large containers that have fallen out of use... constitute an unusual generation of situations that invites us to reformulate concepts such as “recycle”, “intervene” or “rehabilitate”. If common sense calls for the recycling and use of these structures, it is also important to understand how much these places become interesting to offer options of not so obvious results as a reflection of the expanded spectrum of possibilities they provide, especially in the field of design research.
We are interested in those containers that in the last decades have been re-visited with the only option of updating their original programs in the light of new technologies or efficiency criteria, forgetting that housing is the great engine of the construction of our cities and that this is only conceived as possible after a recycling process for cases of politically correct reoccupation of historic centers or certain structures of restrained sophistication.
#workinprogress
2024 | 05 | 22-26


If we think of the large office buildings that populate the business centers of the big cities and reflect on the footprint of the changes in lifestyles induced by the recent health crises, teleworking and the insistence on reducing workers’ movements in pursuit of the famous 15-minute city, the topic of work is served. If we also reflect on the alteration of the modes of production and the crisis of the industrial monoculture of the trailer and the large warehouse, and we deduce that the atomization of production, the proliferation of workshops and startups that hardly find a place in the consolidated city, we will recognize a very interesting demand that calls for a residence in coexistence with the productive city.
Towers to be reconverted
- Towers to reco
- The Picasso Tower
- The Kio Towers
- The Spanish Patent and Trademark Office
- The Cuzco ministerial complex
- The Titania Tower


Visionexus “The future of Design” Hector
Herrera, Fredy Quispe, Ángela Tamayo.





























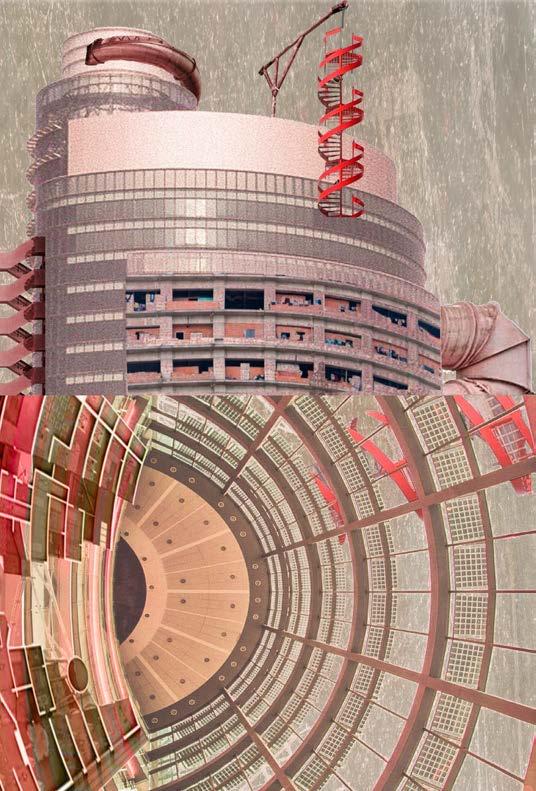


Living with the industry





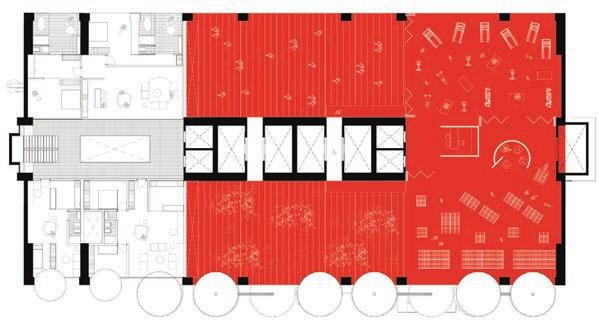






ELLI MOSAYEBI
DOMESTIC FRAGMENTS [TASKS] - [REFERENCES] - [TEXT]
Elli MosayebiSpecialty Leader
Alvaro Martín Fidalgo, Carlos ArroyoWorkshop Assistant Jury
The point of departure for each design will be a specific conception of dwelling. The social relevance of this conception is of secondary importance. At the fore lies its spatial and architectural potential. In its concrete formulation, the idea might even challenge the notion of ‘individual dwellings’. Buildings for collective living are also conceivable, in which such a distinction becomes irrelevant. Just as possible is the idea that these buildings do not solely serve as spaces for dwelling (whereby the immediate question would be what exactly is meant by ‘dwelling’), but also incorporating working, contemplation, or other activities. The sole prerequisite is that the apartment can be lived in by several people living independently of one another.
Besides the specific conception of dwelling, a proposition of a particular architectural element can serve as a generative impulse for the design; an element that stands in a definite relationship to the formulated intention, or independent to it providing an additional architectural point of departure.
#workinprogress
2024 | 06 | 05-09

Such elements are to be more broadly understood than simply constructive elements such as structural elements, windows, doors, stairs, fireplaces, etc., but also might include secondary and mobile components such as the elements of kitchens and bathrooms, or beds, tables, curtains etc.
Ultimately it is also conceivable to take such an element as the primary origin of the project, i.e. to develop the dwelling on the basis of an architectural element or a piece of furniture. Can you imagine an inhabited staircase? How would you design a floor plan based on a chimney? Can the placement of columns define a dwelling space? How would a dwelling look that primarily serves sleeping, and in which the bed is at the centre? Who would inhabit such spaces?



Accomodating guests - Collecting - Armchairs
Santiago Aguirre, Lucas Navarro, Stephany Pavón.
Cold desert climate
- Usually hot and warm in a few instances, not typically as hot as hot desert climates and tend to feature cold, dry summers and winters.
- Summer temperature: 18°C to 29°C
- Winter temperature: 4°C to 18°C





Taking care of someone - Thinking - Bay window
William Castro, Andrés Melo, Ángela Tamayo.Climate with cold nights and sunny days
- The weather is very changeable: it can go drom blazing sun to torrential rain in just minutes.
- The temperatures oscilate between 13°C and 15°C.
- In generla, varies in 2 season a year: the dry season and the reiny season.





Floor plan 1:50

Keep tradition alive - search for no wifi - Balcony
Camila Cano, Isabel Monsalve, Fredy Quispe, Brittany Siegert.
Climate with little thermal oscillation
- Hot oppressive, and mostly cloudy.
- Torrential rains cause flooding in summer.
- Though there is no dry season, rains decrease somewhat during the winter.













JOAN ROIG
MERGING CITY AND NATURE DEVELOPMENT OF CAMPAMENTO AREA
Joan RoigSpecialty Leader
Joseph Batlle, Fidel VázquezWorkshop Assistant Jury
The Campamento District, located southeast of Madrid, is a fundamental component to complete the development of this city towards the extension of the M-40. This macro lot covers nearly 200 hectares and hopes to establish itself as a new neighborhood with a vibrant, diverse, and finely woven community, with the additional aspiration of serving as a global example of sustainability, conscious of limited resources.
It is planned to house approximately 10,000 apartments, available for rent and ownership, including cooperatives and building associations. Of them, half are designated as protected housing. Social infrastructure with primary schools and nurseries, as well as new local offerings, sports, and culture, will also find their place here. In addition, locating workspaces that house a number of at least more than 10,000 jobs will be an opportunity.
With problems such as the A5 highway, a critical access point to Madrid from the western metropolitan region, as well as opportunities such as the Bosque Metropolitano project, this sector presents a duality between untamed nature and its potential urbanization, something will be essential for its consolidation as part of the metropolitan Madrid area.
The main objective of this assigment will be to compose a new piece of city that links to the existing urban fabric and its difficulties, and at the same time to link it to the surrounding nature, establishing a beneficial relationship both socially and environmentally.
#workinprogress
2024 | 07 | 17-21




Merging City and Nature. Urban development of the Campamento Area, Madrid.
Campamento, Madrid
Andrés Melo, Fredy Quispe, Paloma Romero.
































Street sections





Neighborhood proposal
Neighborhood proposal

Neighborhood uses
uses
Housing unit




Merging City and Nature. Urban development of the Campamento Area, Madrid.
Campamento, Madrid
William Castro, Fernando González, Stephany Pavón, Vyoma Popat.






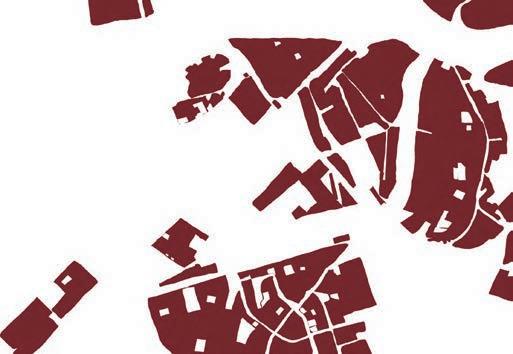











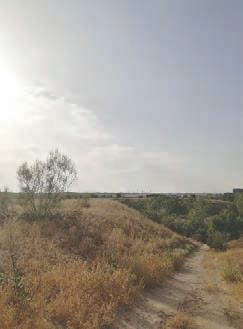










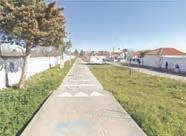


























DIETMAR EBERLE
200 • 100 • 50 • 20 • 10
The Core, the Envelope and the Detail
Dietmar Eberle
Specialty Leader
Alberto Nicolau
About Dietmar Eberle
Born in 1952 in Hittisau, Austria. Mr. Eberle graduated in the Technical University of Viena. He worked for two years in Teheran and started in 1984 his collaboration with Carlo Baumschlager. Winner of over 150 national and international competitions, he has been a teacher in several universities in North America and Europe. Since 1999 he has been Professor at the ETH Zurich, becoming the Dean of the School of Architecture within the same university between 2003-2005. Header of the Center of Housing and Sustainable Urban Development, has participated since 2006 in the Master in Collective Housing as a workshop leader.
About Alberto Nicolau
Winner of several national and international architectural competitions, his work has been published in professional journals both inside and outside Spain. Likewise, his work has been selected to participate in several exhibitions in Spain, Germany, Holland, Switzerland and Italy, including the Venice Biennale of 2002. Since 2002 he teaches Architectural Projects
at the School of Architecture of Madrid where he combines his teaching activity with his research work. Especially interested in conception design, he is the author of a doctoral thesis on the use of concepts as a creative tool. This research analyses three key strategies to generate architectural concepts and shows how the best contemporary architects apply them in their professional work.
Editor’s note
The task was to rethink the buildings from different points of view, such as usability, transformation, context, scale, urban presence and specificity, which will be an essential part of the project entry.
This workshop works in the city of Madrid, with plots of land that respond to 3 types of city: The medieval city (La Latina), the modern city (Chamberí) and the contemporary city (Arganzuela). Each student worked on a rotating basis on one of these sites, changing scale and rules, and in turn taking over pieces of the work of another of their classmates. Workshop Assistant
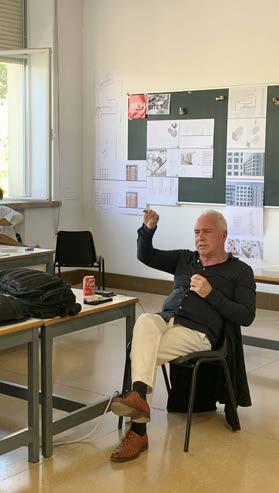




200 • 100 • 50 • 20 • 10 The Core, the Envelope and the Detail
Small scale



Small scale
Fernando González

200 • 100 • 50 • 20 • 10 The Core, the Envelope and the Detail
Medium scale




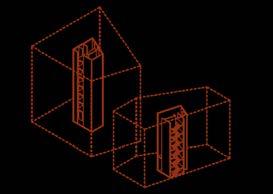











ANNE LACATON
HOUSING AND REUSE: SOLUTIONS FOR GOOD CONDITIONS OF LIFE
Anne LacatonSpecialty Leader
Diego Garcia-Setién, Pedro Bento, José María de LapuertaWorkshop Assistant Jury Jury
The city should provide exceptional quality of life by offering a large range of facilities, proximities, and pleasures, as well as a large variety of dwelling typologies to fit different needs, expectations and ways of life: living in a public space, living in the neighborhood, living collectively within a close community, and living individually. Defining a set of principles should be mandatory before designing architecture and especially dwellings. To do so, it is fundamental to hold a critical position as an essential part of the design process.
The following list of Qualities of Inhabiting, represent Anne Lacaton’s and Jean-Philippe Vassal’s design principles and close guidelines that are always present in their work, and which both bring into their teaching:
Generosity / Freespace and extra-space / Capacity of appropriation / Transparency / Inside-outside continuity / Movement / Open structure / Private outdoor space / Space of transition / Pleasure and imagination
For our ongoing reflection on the good housing conditions that the city should unquestionably provide for its inhabitants and which architects should design, the transformation of existing
2024 | 10 | 09-11 / 16-18

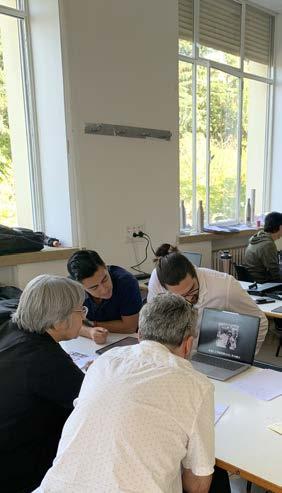
buildings provides good solutions that meet many criteria of housing quality, sustainability, economy, waste reduction and carbon emissions, etc.
This workshop will continue exploring the potential reuse of obsolete industrial facilities turned into mixed-use and dwelling structures to foster good conditions of life in the context of the Master in Collective Housing. We will work, again, at the complex site in Kreis (Zurich) owned by the Schweizerische Bundesbahnen (SBB), the swiss national railway company and occupied by workshop sheds, still used as a train reparation center.
Within and next to the site, there are several housing blocks, totaling 447 dwellings. In the next future, SBB plans to demolish most of the SBB sheds and build new dwellings and working spaces for small companies. They have conducted consultations with neighbors, trying to find out which is the best fit for the plot. Unlike the recent similar local project of Europaallee (2004-2020), here there should be an opportunity to avoid demolition and find alternative strategies to provide good living conditions on the site.


Housing & Reuse: Solutions for good conditions of life
2 Worlds and the inbetween




































Housing & Reuse: Solutions for good conditions of life
[Re] Building community

















north-south section east-west section


DONCELES: Community regeneration project
Kiltro Polaris Arquitectura & JC Arquitectura
Architects:
Victor Imre Ebergenyi Kelly.
Juan Carral O’Gorman.
Pablo Gutierrez de la Peza.
Juan O’Gorman Merino.
Context Description:
Address:
Donceles Neighborhood
City: Cancún
Region/State/Province: Quintana Roo
Country: Mexico
Colonia Donceles 28, located near Cancun’s foundational area, is a social housing neighborhood with distinctive socioeconomic contrasts that was developed by Mexico’s National Housing Fund Institute (INFONAVIT) in the early 1980s. Since it was designed to house those who would work in the hotel zone, the neighborhood was near its access. However, as the city grew, its urban sprawl gradually absorbed the neighborhood, which eventually gained a privileged position.
Today, while the Donceles neighborhood continues to preserve its original character, it is located next to one of the areas with the greatest capital gain in the city (Puerto Cancún), which is near Puerto Juárez (the original town) and has access to the main roads to the rest of the city.
Objectives Description:
“Donceles: Urban Regeneration Project” encompasses a series of interventions in a neighborhood marked by significant socioeconomic contrasts. Through new housing schemes and the revitalization of public spaces, the project aims to increase housing density and repurpose underutilized land in a degradation process. The main goal is to construct sustainable buildings that foster integration, emphasize social engagement, and have a positive impact both locally and globally. This approach also aims to prevent the displacement of the original residents in order to dispel the specter of gentrification, which has affected other central areas in our cities. Additionally, it seeks to increase urban density and compactness by regenerating a neighborhood heavily affected by urban sprawl through the provision of high-quality domestic, commercial, urban, and social spaces.
The project aligns with the vision of creating a more inclusive city for all, stressing the importance of equitable access to urban amenities and services. By focusing on creating well-designed and accessible spaces, it aims to enhance residents’ overall quality of life, fostering a sense of community and belonging. It also aims to create a model for sustainable urban development that will be replicable in other areas, thus contributing to the broader goal of creating cities that are not only livable, but also socially and environmentally sustainable.
Performance Description
Traditionally, the area’s zoning only allowed single-family housing. However, by finding a regulatory loophole that allowed for increasing density, we started with the construction of a six-unit building. We were cautious with this first intervention, designing it with ground-floor parking and few housing units; however, it laid the foundation for future buildings. Now, every new building includes commercial space on the ground floor to increase urban activity. There are also a variety of housing typologies available to accommodate different family schemes by integrating short-term vacation units with long-term rentals. This approach recovers the immediate urban space, not only for our benefit, but for the benefit of all the residents.
Today, ten buildings and several single-family houses later, the new dwellings have not displaced local residents. They are not meant to rehouse either but rather to create an improved environment that includes them. After eight years of continuous work in one part of the neighborhood, private investment has allowed these interventions to open the door to recovering public spaces. As a result, neighboring homeowners benefit from them, and new residents are able to acquire efficient housing in quality public spaces.
The area still poses challenges, but they have made us realize our shortcomings as a country and as a society, so we see them as windows of opportunity.
BEFORE & AFTER. The plot of the first intervention (2017) with “Donceles 1”. An abandonned plot transformed into a housing building and the first urban intervention (corridor).
This building set some of the must important guidelines for future interventions: increased density and reintegration of public space.
DONCELES: Community Regeneration Project
BEFORE & AFTER. The first major intervention for public space in front of Donceles 2.
With this building we eliminated the parking place on the ground floor and we introduced an “active groundfloor” (commercial/retail space with daily activities)
















BEFORE
It also allowed us to experiment with the dwelling typology playing “in section” to improve the interior quality.






#ALUMNI
Alumni Before and after MCH
A cross conversation
By: Andrés Solano and Camilo Menesesis Professor of Architectural Design at the Tampere University’s School of Architecture in Finland, where he leads the Spatial & Speculative Research in Architectural Design (SPREAD) research group. He is an architect from the Valladolid School of Architecture, and Master of Advanced Studies in Collective Housing and International PhD in Advanced Architectural Design from ETSAM-UPM, with a research stay at ETH Zurich. He has done research and taught Architectural Design at ETSAM-UPM and Aalto University in Helsinki. His work as an architect has received several awards and has been broadly published and exhibited. He is co-founder and co-editor-in-chief of the HipoTesis platform.
Carlos is an experienced architect with a diverse international background. He holds a Master’s degree from ETSAM and ETH Zurich (2018) and a degree in Architecture from PUCP (2014). With more than 10 years of experience in top global firms such as Sauerbruch Hutton, Baumschlager Eberle, Ricardo Bofill and JSa, he has led competitions and projects worldwide in various sectors.
Carlos currently works as a Senior Architect for David Chipperfield Architects. His experience includes masterplanning, hospitality, mixeduse, educational, office and specialty residential buildings in Europe, Asia and the Americas. He has also served as a jury member at universities in Peru, Puerto Rico and Mexico.
Born and raised in Spain, I’m an architect and consultant specialized in housing and experimental techniques of workflow and collaboration. I studied in the Technical School of Architecture in Madrid and mixed my training with 3 years of experience in the Swiss Federal Institute of Technology in Lausanne, where I worked in many projects for the cantons of Vaud, Neuchatel, and Geneva.
I was also part of the MCH 2020 edition, by which ‘estudioPOPCORP’, the Architecture and Design firm I founded with two colleagues, came up to gradually grow until today. By now, we have designed and built projects in Spain, Argentina, and Philippines, collaborating with architects from México, Ecuador, and Colombia.
Passionate about housing reforms, Tanvi is a post-graduate professional architect based in India. She holds a master’s degree in Collective Housing, a joint course from ETH Zürich & ETSAM. Working in the Middle East, UK and India, she has gained experience in projects from macro to micro scales within the built environment.
Tanvi founded Taru Atelier in 2023, which focuses on providing families with ‘liveable’ homes for a collective environment. She is also an active member in various organizations at local level that deal with housing reforms. Being a LEED Green Associate, Tanvi has proven her enthusiasm for designing sustainably & holistically.
About the interview format.
This interview was done in a semi-conducted format, asking the participants three questions about their time at MCH and projections. These were delivered in text form for initial editing, and then a group conversation was conducted via video call to establish the connection between the different stories.
FN:
To start the session, we would like you to tell us about your experience at MCH, the highlights, the most memorable workshop, the specialty that you believe had the greatest impact on you.
I took part in the first MCH edition in 2006. Everything was incipient so we students were somehow guinea pigs and at the same time could propose development ideas for new modules and workshops.
I have very good memories of the workshops run by Juan Herreros, Dietmar Eberle and Felix Claus, as well José Morales’ and Frits van Dongen’s. With Herreros we learnt to question every given dogma by intertwining seemingly opposite concepts like urban-rural or natural-artificial, as well as to gain an unprejudiced understanding of other notions like technology or sustainability, the latter only starting to be present in the discipline’s discussion as such term by that time (it was still called ‘bioclimatic architecture’ by then).
Eberle’s impressive knowledge on buildings’ data and designbased sustainability and his thinking on ‘open building’ factors were truly influential from the beginning. With Morales we started to talk about housing buildings as ‘supports’ and we could devise new modes of flexibility (at that time a very popular notion), then versatility, adaptability... All in all, the most important learning for me in the MCH had to do with the collaborative atmosphere created in the day-to-day sessions, which was optimal for developing our own ideas, putting them into question and confronting them with those proposed by others.
...
the most important learning for me in the MCH had to do with the collaborative atmosphere created in the day-to-day sessions...
CH:
My participation in the 2018 edition was intellectually enriching. In particular, two workshops left a memorable impression on me because of their methodology. One focused on environmental design and the other on spatiality.
I vividly remember Anne Lacaton’s workshop. She advocated a conscientious approach to the principles of conservation and against unnecessary construction. The pragmatic exercise helped to deepen Lacaton Vassal’s philosophy and emphasized the importance of restraint and thoughtful intervention when working with an existing building.
On the other hand, Andrea Deplazes’ workshop explored the depth of typology, asking us to study spatial dimensions from a systematic and scientific perspective. In this case, a rigorous methodology had to be applied to the articulation of the unit, giving spatial considerations to measurable attributes.
In addition, the trip to Zurich proved to be a pivotal point in my professional journey, as it allowed me to experience the ETH firsthand and gain insight into innovative housing projects in Switzerland. This immersive experience not only broadened my architectural perspective, but also served as a catalyst for personal and professional growth
... It combined architectural issues with the attention to the context and the understanding of how housing, social and details change depending on the site and needs...
AP:
The 2020 COVID edition was a tough one. We moved online after only 2 months of classes, so we got somehow used to digital brainstorming and collaboration methods; even if we were still not too familiar with our colleagues.
This led us to a special camaraderie and skill of adaptation that we most of us maintain nowadays. The “back to normal” moment coincided with the construction and technology specialty, in which we came back to physical teamwork in the director’s office in Madrid. I fondly remember that exercise, one of the most complete in the MCH. It combined architectural issues with the attention to the context and the understanding of how housing, social and details change depending on the site and needs. But still trying to respect an original concept.
On the other hand, my favorite workshop necessarily had to be Njiric’s. Its lack of context let us design one step forward into interpretations of how housing can adapt to geometrical, experimental, and social challenges. This is also the workshop in which I coworked for the first time with my partner in the future estudioPOPCORP, and the time and space where we met Esperanza Campaña, our mentor in the first steps of our firm.
TS:
My MCH edition was a little special. Starting right in the middle of the pandemic, we were attending classes while socially distancing resulting in a very unique, challenging, extraordinary and life-changing experience.
Some of my favorite moments include the study trip to Switzerland, the cycling tour of Madrid and the MCH Fest. These experiences allowed me from my diverse group of colleagues every single day. Whether it was working on different specialties or workshops, every day brought a lesson with it that has made me a better professional today.
Construction and Technology has to be my favorite specialty during the course. Not only did I enjoy working with my friends, but surprisingly all 4 of us hailed from different countries fostering a unique symbiosis for knowledge exchange. We chose 55 Rigaud by Bonhôte Zapata in Switzerland to recreate in the tropical weather of India. During this process, we were able to explore various construction techniques, space planning ideologies, demographics and think outside of the box.
My favourite workshop was with Elli Mosayebi which gave us the challenge to design a house using 3 unique elements. This was memorable due to being one of the first workshops, as well as a very innovative approach to designing houses enabling me to step out of my comfort zone and develop new skill sets.
...
Thinking about the post-master’s process, how do you think the MCH influenced your career path? Did you have any preconceptions that changed after completing the master’s program?
at the MCH I could meet a few professors who have influenced my academic and professional career significantly. ..
FN:
Indeed, the MCH did influence my subsequent career in several forms. On the one hand, I was able to get to know and start working with a few MCH colleagues with which later I formed work teams to develop projects of different nature.
With two colleagues I could develop a social housing project that resulted into a built work, a 42-unit housing building located close to the Barajas airport, a project that derived from a competition of architectural ideas held as a collaboration between the MCH and the Housing Company of Madrid (EMVS). With the same partners we designed a single-family house in Paracuellos de Jarama, and with other MCH colleague we could work later on the architectural competition and design development of a public building, the Public Library and SocioCultural Center of Aduanas del Mar in Jávea (Alicante).
All these partnerships were forged under the collaborative atmosphere of the MCH I was referring to before. On the other hand, at the MCH I could meet a few professors who have influenced my academic and professional career significantly. Herreros acted as my PhD supervisor, Eberle supervised my research stay at ETH Zurich, and Morales was one of the opponents in my thesis defense. My doctoral dissertation definitely stemmed from the work on housing design I developed at the MCH, acting some of the works carried out in the workshops there as the seed for it. The dissertation later became a book called ‘Habitar la norma. Proyecto de vivienda y sistemas normativos’ published by Nobuko/Diseño Editorial.
CH:
My experience with the MCH was transformative. It provided me with unique access to the European architectural scene and motivated me to rethink and reevaluate my professional aspirations.
As a result, I have developed an exciting career path spanning four different architectural firms in Austria, Italy, Germany, and Spain over the course of more than five years.
This has given me the opportunity to work on projects of various scales and typologies in Europe, Asia, and the Americas. Additionally, the program’s focus on fostering a creative, pragmatic and agile mindset has been fundamental, as it has allowed me to not only contribute to, but also lead the conceptual phases of projects and competitions.
In summary, the MCH has significantly expanded my knowledge and equipped me with the skills and mindset to perform with confidence and competence in a variety of architectural contexts.
AP:
I remember applying to the MCH not being too much into housing. I was better interested in the short period workshops and international atmosphere.
I was a recent former ETSAM student, a school at the time based on individualism, competition, and archaic learning methods. And therefore, my only ambition was re-editing my studies in a collaborative and ‘fresh’ way, in order to somehow reconnect with the taste of the Architecture itself.
The aim in the end was hopefully get some boost and move to one of my favorite offices ever: Bruther, in Paris.
What happened in the end was not exactly what I pretended because of COVID {Bruther had no much work even for their workers due to the situation}, but the skills I felt I got in the meantime left me the option of kicking off my own practice with two of my colleagues. We learnt how to ‘surf’ difficult circumstances; we had a strong inertia of work and effort in the end of the master. We also understood the potential of trusting teammates strengths and delegate. And luckily, we had a couple of personal projects to survive for some months.
And this is how working for Bruther finally turned into running estudioPOPCORP.
...
I wanted to bring the concepts I learned to India and make an impact on the local housing market...
TS:
My journey through MCH has affected a lot of my ideologies about designing and the right way to move in my career. I decided to pursue MCH to expand my horizons in the realm of housing design. Since pursuing architecture, I’ve always been interested in designing houses for people that make them happy.
Through MCH, I gained a holistic view of housing design while also having a chance to observe different housing markets and situations on a new continent. After completing the master’s, I wanted to bring the concepts I learned to India and make an impact on the local housing market, becoming my new goal.
To realize this, I came across a fellowship with the United Nations that enabled me to research the housing crisis in my hometown (Vadodara) and propose strategies for mitigating it. Through this process, I started a dialogue with the government and the affected population of the city bringing awareness.
My philosophy as a designer has subsequently evolved, empowering me to open my studio last year. In the Indian culture, it is very common for children to live with their parents after getting married, creating a unique collective housing situation. My studio caters to exactly these families, where we approach designing houses that enhance the wellbeing of inhabitants and their quality of life.
FN:
And finally, from your perspective and recent experience, what are the new challenges in the field of collective housing that MCH should consider in future editions?
Some of the most important current global challenges, such as the climate emergency, including the decarbonization of cities and the reduction in the use of fossil fuels, will continue affecting the way in which we produce collective housing in the medium-term future in my opinion.
The lack of affordable housing in Western societies is another important challenge affecting its policies, management and production. The decision-making processes, not only involving professionals and policy makers but also having into account the final users, will be more and more negotiated, of a collaborative nature, and increasingly affected by digitalization. At the level of the architects’ work, I would highlight the introduction of new data collection methods in the design phase (not only of big data but also at the level of small, local communities), as well as the development of the post-occupancy evaluation models.
The matching between the design and construction phases for the implementation of standard, industrialized solutions will improve thanks to the use of more complex, AI-based digital tools for design, visualization and data management.
CH:
I believe that sustainability is a fundamental aspect; there is no time to look the other way. It is essential to know and understand the environmental conditions, the carbon footprint and the emissions that a project will generate. In other words, we must be aware that every decision has an impact that must be mitigated.
At the same time, we must not overlook the social and economic dimensions inherent in our projects. This means promoting sound community engagement strategies and ensuring the affordability of our efforts. By prioritizing community engagement and affordability, we not only strengthen social cohesion, but also promote equitable development.
... tendencies, influence, globalization, and capitalism took us to homogeneous solutions based on ‘what we possibly are going to need’ or what ‘we expect to need’, in terms of materials or layout...
But changes in architecture demand, for instance, the adaptation of a type to an office layout; or housing adapting to commercial or retail spaces, not in services anymore. In addition to some other cases in which we must control and create ‘new’ in past structures. How do we design good democratic and versatile housing in these inherited rigid contexts?
And therefore, how to convert housing into a tool for reusing, adapting and fostering the cohabitation of different social and historic strata and activities; and the exchange with nature and surroundings. Just as a living being does no matter the geographical circumstances.
... Houses are being built faster to meet the demand without focusing on many important factors such as liveability, communal identity and future adaptability...
TS:
With the rising populations across the globe and housing crisis, there exists a paradox of housing provision. Houses are being built faster to meet the demand without focusing on many important factors such as liveability, communal identity and future adaptability.
Apart from unique approaches to designing collective housing, some realistic approaches such as adaptable and sustainable houses for the future would enable the participants to become better designers.
The MCH should continue to integrate more and more practical specialties, where students can learn and absorb from faculty projects. A greater diversity of workshop leaders from around the world, allows students a perspective of different housing markets. The most unique part of this master’s degree is learning from a global cohort, with a global faculty that allows students to acquire concrete knowledge applicable to their environment.
AP:
I would consider housing as a primary tool to educate people in the idea of the essential and adaptation. Essential meant to be using what we really need. Adaptation, its turn, as taking what we really have.
In that way, I feel like tendencies, influence, globalization, and capitalism took us to homogeneous solutions based on ‘what we possibly are going to need’ or what ‘we expect to need’, in terms of materials or layout.
Editor’s final note.
After a conversation via video call with the 4 participants, they agree on the change that the MCH has meant in their personal and professional development, highlighting not only the first class professors and the practical approach to architecture, but also the quality and diversity of the students in the program, in this sense the MCH is able to bring together diverse international points of view in a single great experience, something that is expected to remain the bastion of their teaching.
PARTICIPANTS MCH_ 2023 EDITION
Santiago Aguirre
Chile / 1992 saguirrelyon@gmail.com
Gabriel Barba
Perú / 1994 gbarbaalfaro@gmail.com
María Camila Cano
Colombia / 1999 mcamilacz29@hotmail.com
William Castro
Perú / 1991 arq.william.castro@gmail.com
Fernando González
México / 1990 fernando@fergo.mx
Hector Herrera
México / 1996 HeMeHector@hotmail.com
Nestor Lenarduzzi
Argentina / 1987 lenarduzzinestor@gmail.com
Andrés Melo
Colombia / 1997 af.melo627@gmail.com
Camilo Meneses
Chile / 1989 ci.menesesferrada@gmail.com
Isabel Monsalve
Ecuador / 1995 isammonsalve@gmail.com
Lucas Navarro
Argentina / 1989 lucasn@dr.com
Jerónimo Nazur
Argentina / 1998 jeronimonazur98@gmail.com
Andrés Padilla
México / 1996 andres.padilla@asfg.edu.mx
Stephany Pavón
Honduras / 1993 contacto@stephanypavon.com
Vyoma Popat
India / 1996 vyomakpopat@gmail.com
Fredy Quispe
Perú / 1995 fredy.pqa@gmail.com
Paloma Romero
México / 1998 palomarpp1@gmail.com
Brittany Siegert
USA / 1997 brittanysiegert@gmail.com
Angela Tamayo
México / 1995 angelatamayoc@gmail.com
Samira Taubmann
Austria / 1989 samira-taubmann@gmx.at
Krishna Yadav
India / 1996 Krishnay02feb@gmail.com
Alejandro Yañez
México / 1996 yanez.arch@hotmail.com



