
Meilinda Darmawan Cal Poly Pomona Architecture 2019 - 2022 Selected Works
4-5 6-10 11 12-17 18-21 22-27 28-32 33
SELECTED WORKS
(Fall 2020) Museum of Contemporary Japanese Art
(Spring 2021) CLA Tower (Fall 2021) Structure Excercises
(Fall 2021) Scientists’ Retreat
(Spring 2022) Residential Building Design Introduction (Spring 2022) Mixed Use Multi Family Residential (Fall 2022) Tsunami Evacuation Tower
Graphic Design for Student Innovation Idea Labs CPP
Museum of Contemporary Japanese Art Second Year Design
Studio (Fall 2020)
This proposal for a Japanese Contemporary Art Museum in Little Tokyo is an extension of the greater site that is surrounded by important cultural buildings - Noguchi Plaza, Aratani Theatre, Japanese American Cultural and Community Center, and the Japanese Village Plaza. A raised courtyard complements and extends Noguchi Plaza to create a connection to all of the cultural buildings. The largest public programs such as the courtyard, auditorium, and store are accessible from both sides of the project without passing galleries for better accessibility. Visitors remain outside as they first enter through the envelope of the building and approach the raised courtyard that serves as a gathering space.

4


Left: Ground Floor Plan | Right: Second and Fourth Floor Plans 5



Left: Longitudinal Section | Right: Cross Section 6
CLA Tower at CPP Adaptive Reuse Second Year Design
Studio (Spring 2021)
This project proposes adaptive reuse of Cal Poly Pomona’s CLA building. The plinth of the project draws from stitching and bridging in three bands of volumes. The tower uses the same triangular footprint as the CLA tower but uses an enclosure of an offset wooden louver system that bends gradually like a bending sheet of paper. The space and ramps between the tower and the envelope serves as secondary circulation and a moment of rest between the outside and the interior of the building. The internal organization of the tower is determined by lines and different ways to inhabit them. The lines that divide the tower space do not always define walls and can instead be defined by other features. These lines can fill the space with program as seen with the office level or be a disruption of an otherwise open floor plan of studios.

7



Ground Floor Plan | Right
Floor
| Right
Seventh Floor Plan 8
Left:
top: Second
Plan
bottom:
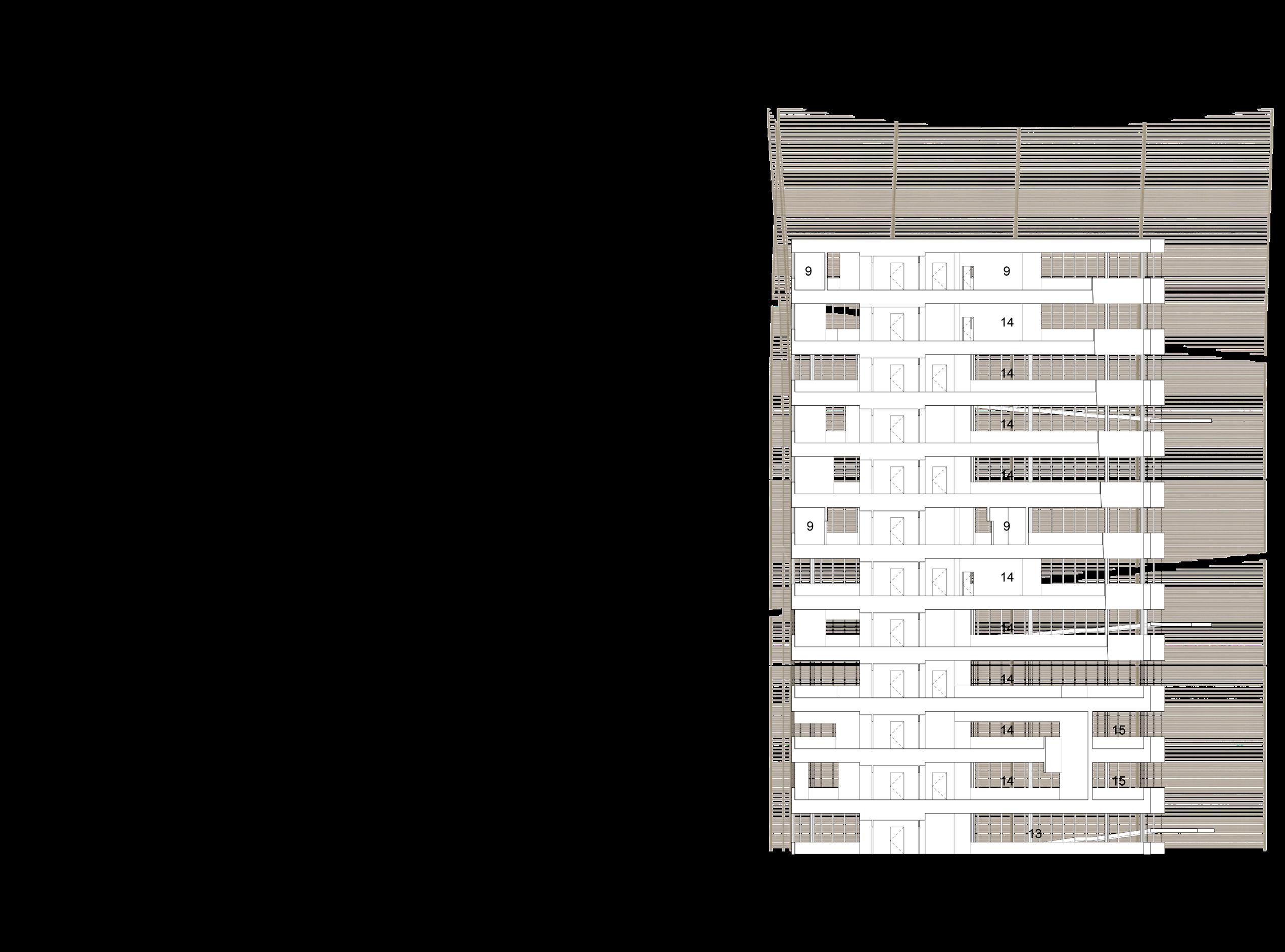


Left: Longitudinal Section | Right top: Building Envelope Exploded | Right bottom: Plinth Render 9


Left: Circulation Diagram | Right: Program Diagram 10
Structure Excercises Third Year Design





Studio (Fall 2021)

These three projects are a collection of week long excersises to create a tower, bridge, and cantilever structures. Each design has three specific locations - a place to look up, look down, and look in. As the site for this exercise is a remote area in the mountainside, looking up refers to a place used as an observation deck, looking down is an area for observation of the flora and fauna below, and looking in refers to a gathering space. The three designs are an exploration of the organization of those three spaces paired with the design and organization of structure.



ORGANIZATION DIAGRAM
LOAD TRACING DIAGRAM
Left: Tower | Middle: Bridge | Right: Cantilever 11
Scientists’ Retreat at Vetter Mountain Third Year Design
Studio (Fall 2021)
This proposal for a scientists’ retreat and research center in Vetter Mountain is a shallow, reserved, shed-like structure placed on top of the mountain. The structure and typology of the building draws inspiration from the Yusuhara Wooden Bridge Museum. The building is organized around a core hallway and further divided based on a grid, making two distinct bars for the program to fill. The hallway creates the two halves - the side for work and the side for personal living spaces. The hallway links two decks with one being a public gathering deck accessible from a lower point of the site through a winding ramp that follows the contours of the topography, and the other a private observation deck accessible for the resident scientists. The activities in the buliding are balanced in its grid as the reserved building itself appears balanced on the mountain top.

12

Image: Exterior Rendering 13


Left: Floor Plans | Right: Site Plan 14




(top to bottom): Massing, Program
and Program
Section 15
Left
Adjacency,
Diagrams | Right: Detailed wall


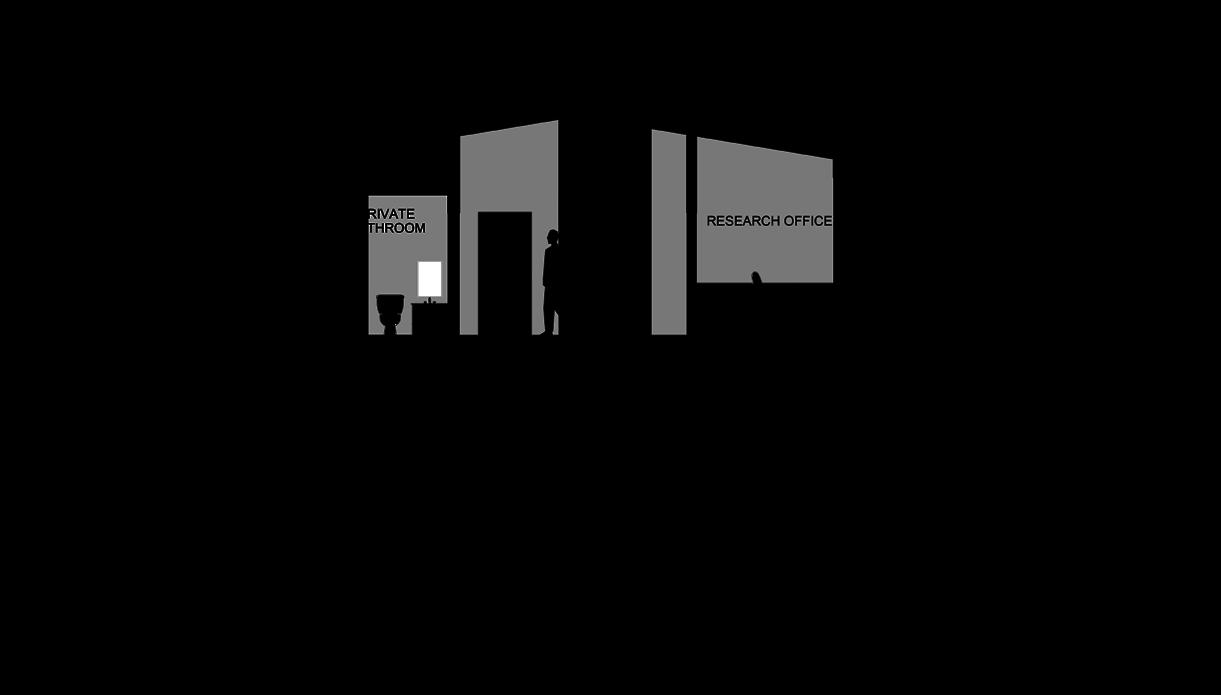


WALL ELEVATION 2 Z CLIP GYPSUM BOARD ALUMINUM PANELS RIGID INSULATION AIR GAP/PANEL SUPPORT METAL STUDS WEATHER BARRIER PLYWOOD SHEATHING STANDING SEAM SHEET METAL FASCIA MAPLE FLOOR FINISH PLYWOOD SHEATHING RIGID INSULATION METAL JOISTS WALL SECTION 3 | 1 1/2” = 1’ - 0” GUTTER FLASHING DOWNSPOUT METAL DECKING PROTECTION BOARD RIGID INSULATION BATT INSULATION METAL ANGLE MAPLE CEILING FINISH FLASHING Left (top to bottom): Longitudinal Section and North Elevation | Right (top to bottom): Cross Section, West Elevation, Wall Elevation 16

Image: Interior Rendering 17
Residential Building Design Introduction

Third Year Design
Studio (Spring 2022)
This excersise is the beginning development of what will be a final mixed-use multifamily design project at the end of the semester. The focus of this project is the stacking of housing units while using scattered windows to hide the location of the shear walls.
18
Left (top to bottom): Full Floor Plan with Shear Walls, Full Floor Plan with Unit Types | Right (top to bottom): Shear Wall Diagram, Shaft Diagram




19
Left (top to bottom): Studio Floor Plan, Studio Floor Plan Lighting Study | Middle (top to bottom): 1 Bed Floor Plan, 1 Bed Lighting Study | Right (top to bottom): 2 Bed Floor Plan, 2 Bed Lighting Study




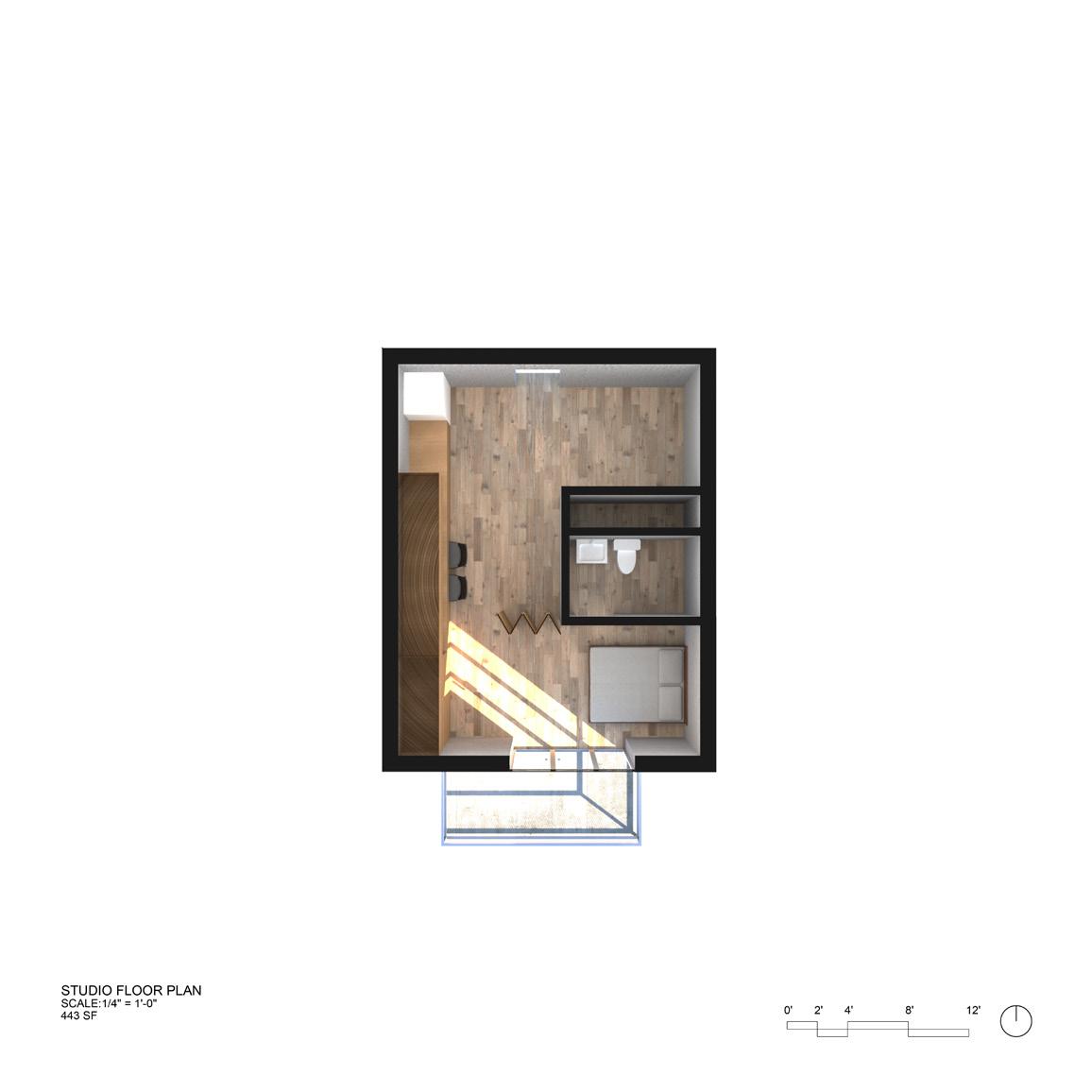

20
Left (top to bottom): Longitudinal Section and North Elevation | Right (top to bottom): Cross Section, West Elevation, Wall Elevation
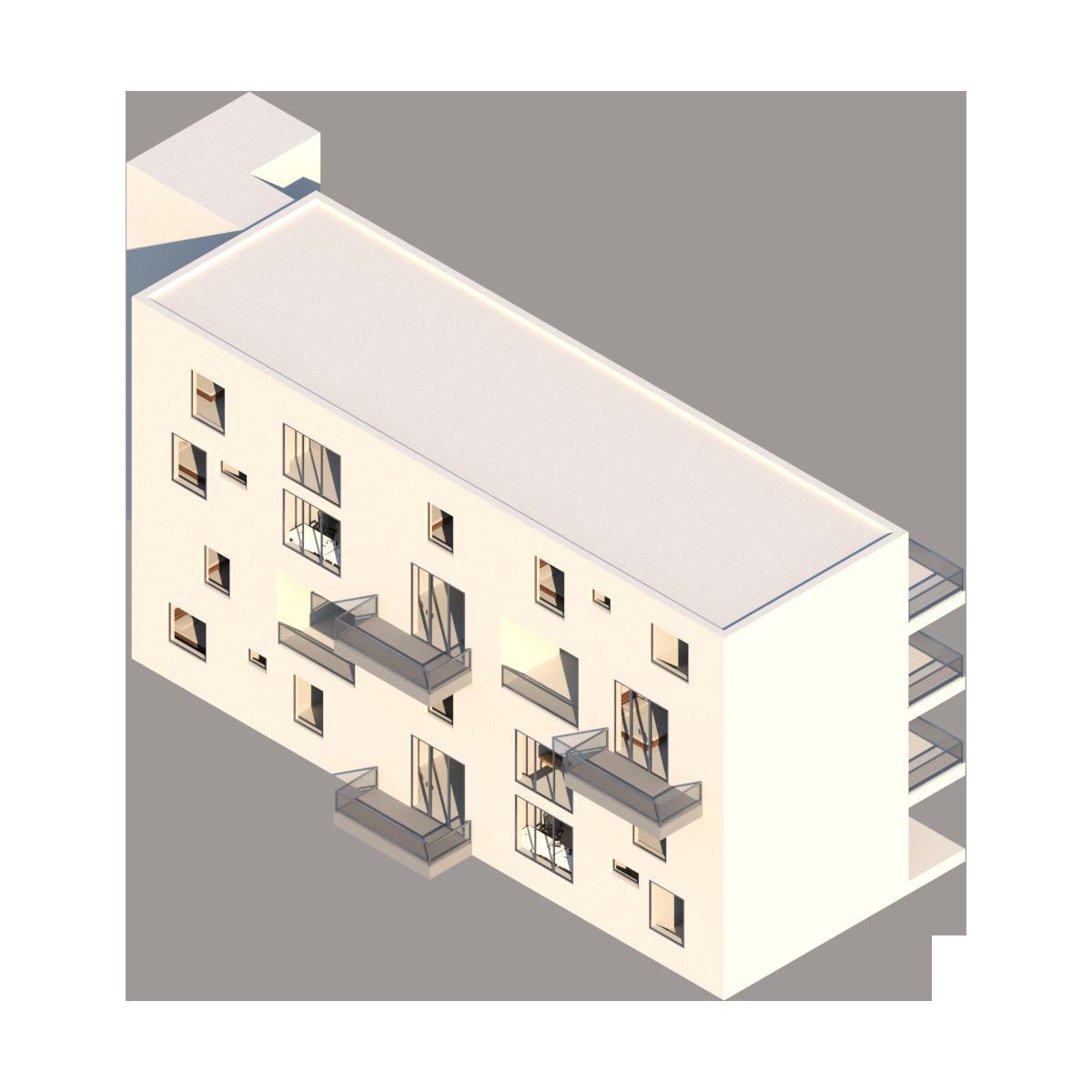



21
Mixed Use Multi Family Residential Third Year Design

Studio (Spring 2022)
This is the beginning of the design of a mixed use multi family residential project. The building is designed for 10 units of housing for artists, with plenty of open space for the residents to use as work spaces. The ground floor hosts a maker studio that the residents can showcase their work in while also being open to the public as a center for innovation. The buildng’s appearance is a series of individual rugged blocks which are carved out of larger original volumes.
22





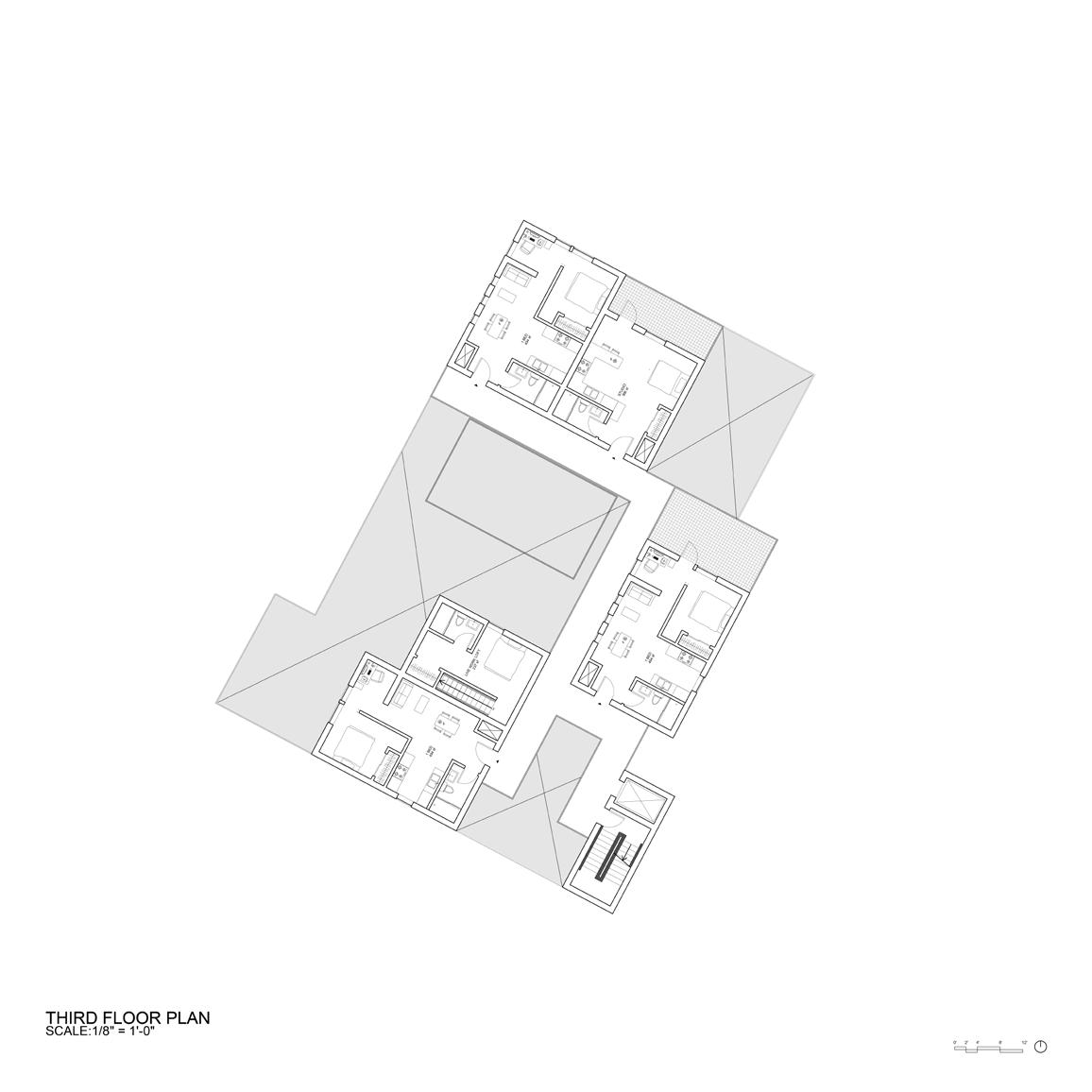
Image: Exterior Rendering 23


A-201 Meilinda Darmawan MBD STUDIO CPP ARC | SP 22 ARC 3021A SHEET SIZE: 24" X 36" A1 SECOND FLOOR 14'-0" SECOND FLOOR 14'-0" THIRD FLOOR 24'-4" A B C E D 6 5 4 FOURTH FLOOR 32'-0" 3 2 1 1/8":1'-0" SECOND FLOOR 14'-0" TOP OF BUILDING 44'-0" FOURTH FLOOR 32'-0" THIRD FLOOR 24'-4" TOP OF BUILDING 44'-0" ELEVATION C ELEVATION B ELEVATION A D1 B1 1/8":1'-0" THIRD FLOOR 24'-4" TOP OF BUILDING 44'-0" FOURTH FLOOR 32'-0" 1/8":1'-0" Left: Elevations | Right: Isonometric Renderings 24


0' 2' 4' 8' SCALE:1/8" = 1'-0" SECTION A Left (top to bottom): Section, Massing Diagram | Right: Framing Diagram 25





















WINDOW HEAD 31'4" WINDOW SILL 17'6" WINDOW SILL 27'10" TOP OF BUILDING 35'0" THIRD FLOOR 24'4" SECOND FLOOR 14'0" GROUND FLOOR 0'0" WINDOW HEAD 21'0" A1 A3 A C E C3 D 6 5 4 3 2 B 1 C1 A-521 A-521 A-521 A-521 1' 1/2' 0' Left: Rendered Building Fragment | Right: Detail Wall Section and Elevation B2 3D FRAGMENT ALUMINUM WINDOW FRAME 05/13/2022 LIQUID APPLIED WATER CONTROL LAYER PLYWOOD SHEATHING DRIP CAP A-512 WEATHER BARRIER GWB 3 PART STUCCO FINAL DELIVERABLE RIGID INSULATION BATT INSULATION DOUBLE PANE GLASS BASEBOARD CEDAR HARDWOOD FLOOR 2X6 STUDS 1 3D FRAGMENT DUTCH LAP CEDAR VICINITY MAP Project Name: 1650 SILVER LAKE Client: Resident artists Project Address: 1650 Silver Lake Blvd, Los Angeles, CA 90026 SHEET SIZE: 24" X 36" RENDERED PROPOSAL MBD STUDIO Meilinda Darmawan CPP ARC SP 22 ARC 3021A Date No. Revision/Issue Project Info 6 5 4 3 2 26


27
Left: Exterior Community Space Rendering | Right: Entry Render
Tsunami Evacuation Tower
Fourth Year Topic
Studio (Fall 2022)
This tower is situated in a preservation zone in Kalama Beach in Kailua, Oahu. As one of three proposed evacuation towers in Hawaii, this project maintains the basic skeleton and pattern of the group’s base structure but elongates the building outline. The precast double tee has a wave-like shape, representing “Kailua” which translates to “two seas.” The local context of the Beach Club area and the enlargement of the floor plates allows for more people to inhabit the levels without needing to build up as high as the base tower. The facade came with a different approach, an oblique metal facade that took into account the datum lines from the stairs as well as the non-linear datums that came from the residential homes around. Overall the building’s porosity allows for ease of movement on the ground level and visual transparency to better fit a residential area.

28








DN DN UP STALL SPACE STALL SPACE STALL SPACE STALL SPACE STALL SPACE STALL SPACE THIRD FLOOR PLAN (30'-0") 1/8” 1’-0” UP DN UP DN SECOND FLOOR PLAN (15'-0") 1/8" = 1'-0" STALL SPACE STALL SPACE STALL SPACE STALL SPACE STORAGE STALL SPACE STALL SPACE STALL SPACE STALL SPACE STALL SPACE UP DN STALL SPACE STALL SPACE STALL SPACE STORAGE STALL SPACE STALL SPACE STALL SPACE FOURTH FLOOR PLAN (43'-0") 1/8” = 1’-0” DN DN UP STORAGE FIFTH FLOOR PLAN (58'-0") 1/8" = 1'-0" SIXTH FLOOR PLAN (71'-0") 1/8” = 1’-0” UP UP GROUND FLOOR PLAN (0' 0") 1/8" 1'-0" LONGITUDINAL SECTION 15 20 (Average Local Tsunami Height) 30 (Maximum Local Tsunami Height) 43 71 A A B 58 A B B 15 ft 20 ft (Average Local Tsunami Height) 30 ft (Maximum Local Tsunami Height) 43 ft 71 ft 58 ft CROSS SECTION ROOF ACCESS STORAGE ELEVATOR RESTROOM STORAGE ELEVATOR RESTROOM Left: Floor plans and Sections | Right: Program Diagram 29


Left: Assembly Diagram | Right: Base Physical Model
30
ASSEMBLY DIAGRAM




Images: Physical Base Model 31
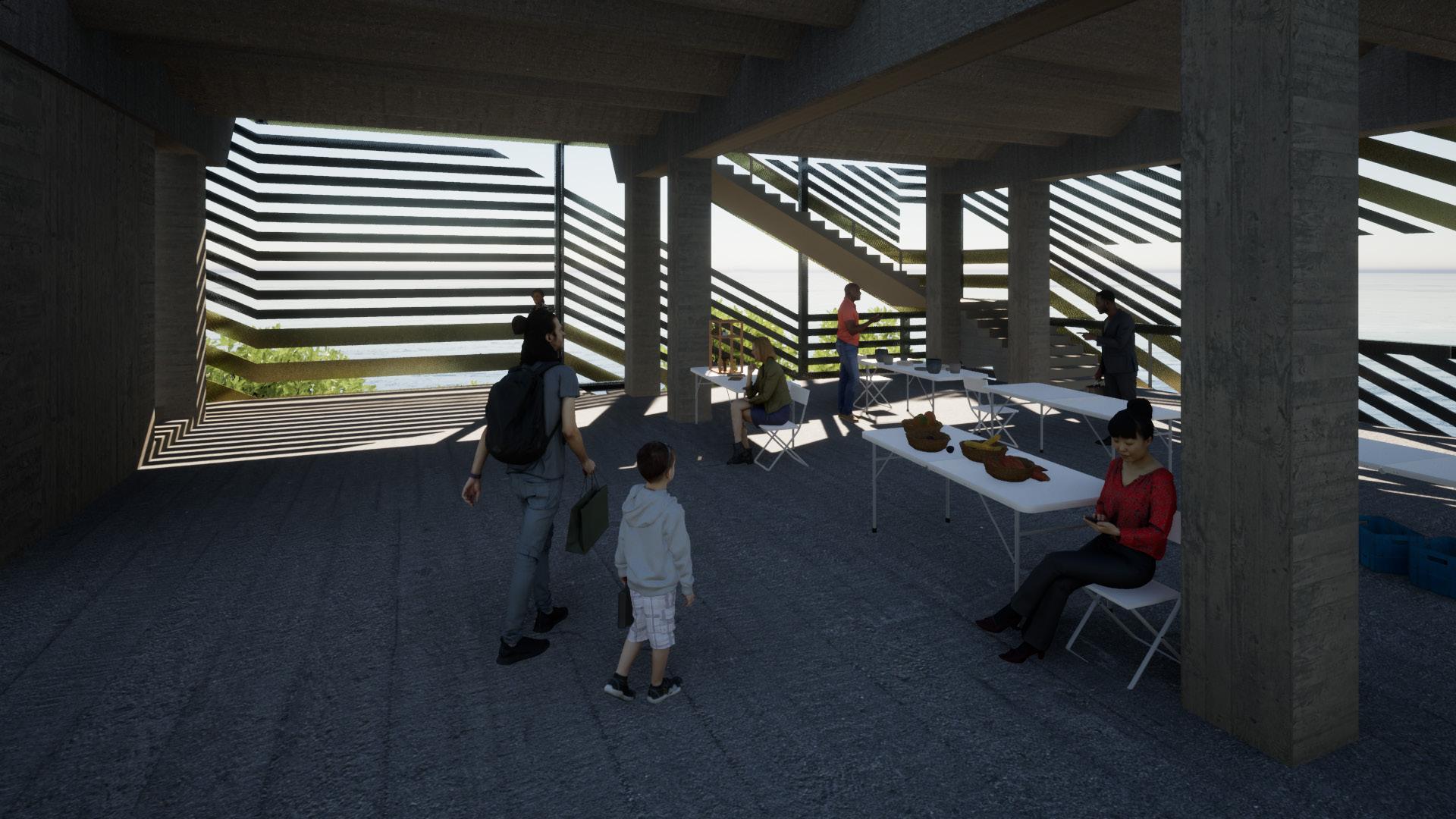

32
Left: Daily Use Interior Rendering | Right: Tsunami Rendering
Design and Logo Work

Student Innovation Idea Labs, CPP
Student Innovation Idea Labs (SIIL) at Cal Poly Pomona offers equipment training such as 3D printing and laser cutting to students which promotes and supports creativity and innovation on campus. A new program called Innovator’s Harvest showcases student work that has been made using the spaces, tools, and training SIIL provides. This created a need for graphics to promote the program and a logo to symbolize the innovation and creation that will be showcased by students.

Website Banner
Innovator’s Harvest website banner | Middle:
CPP iLab website banner | Bottom
33
Top:
Proposed
(left to right): Innovator’s Harvest logo development















































































