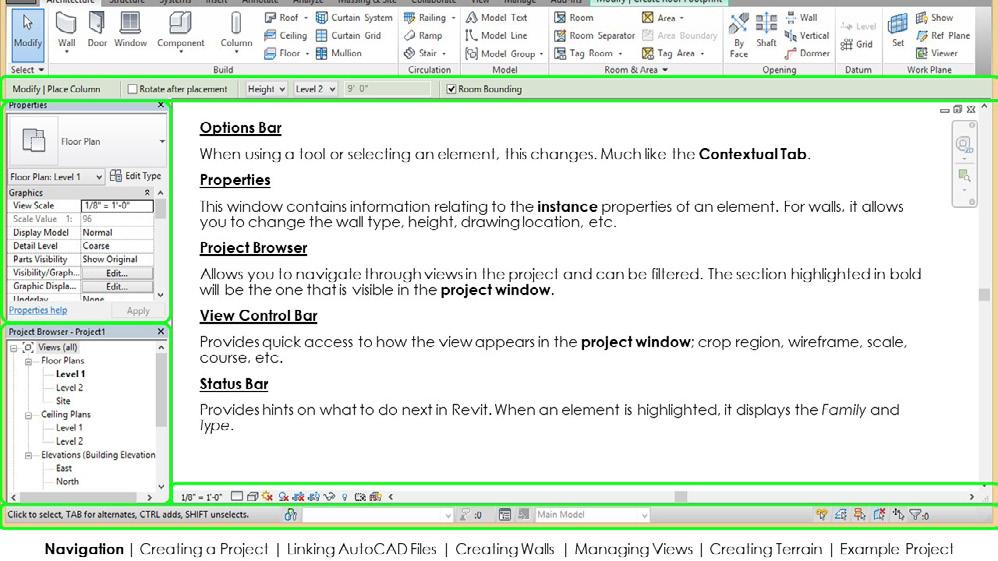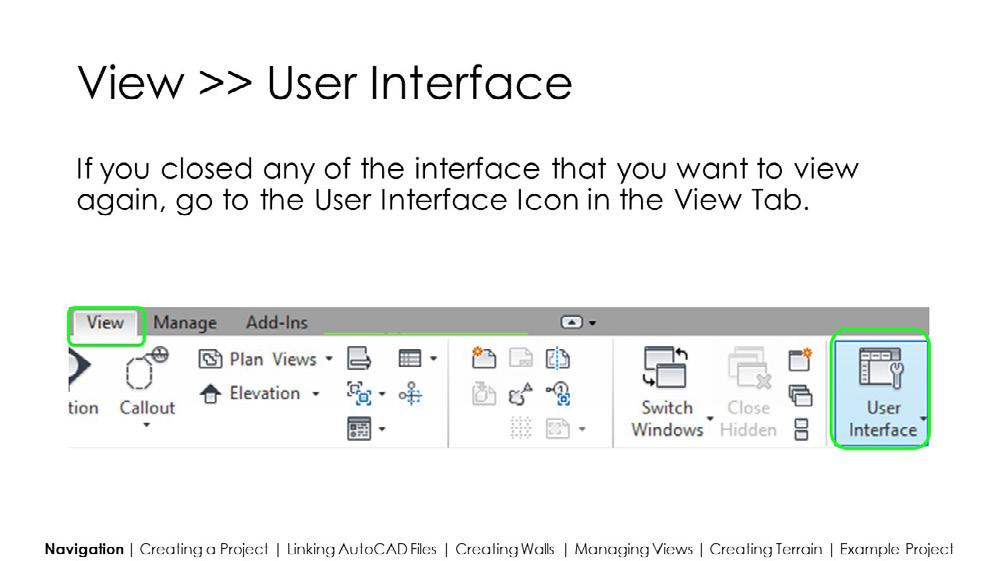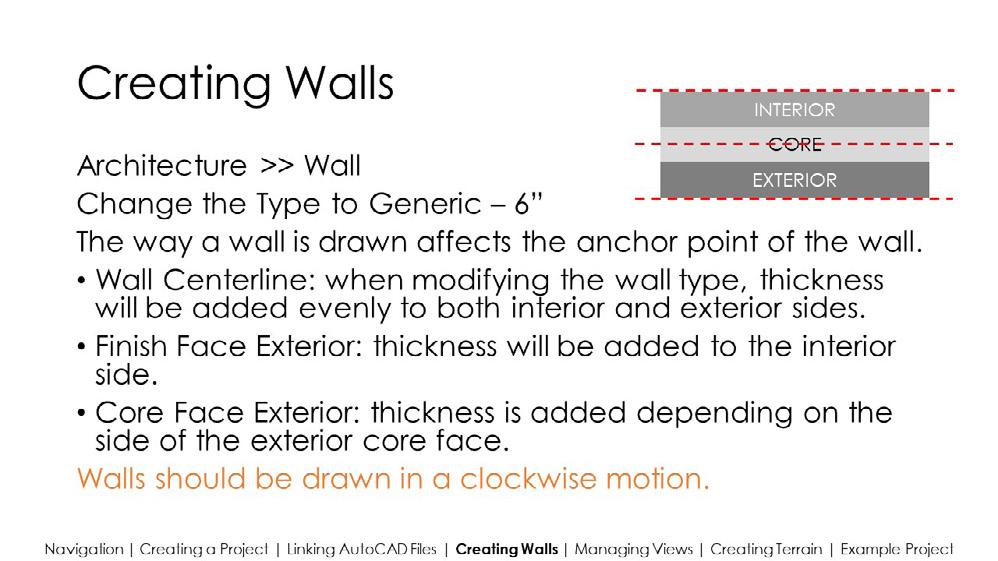While working for previous firms, I developed a strong interpersonal relationship with one of my references. They put forth my name to the head of the interior architecture department at UMass Dartmouth for an adjunct professor role teaching interior architecture students detailing and the use of Revit/BIM Technologies. I gladly accepted the role.
PROCESS
Analyze
Along their learning plan, these interior architecture students become familiar with SketchUp and AutoCAD. They also begun selecting materials based on a rudimentary use of the university materials library. My goal with these students was to teach detailing coupled with the use ot BIM and Revit.
Design
As part of my own learning in the transition from university to working for a firm, there are some items that require additional attention. I advised on best practices for each topic, and each student developed a series of assignments for an entire project. I assigned them Division 09 of a Specifications Manual, a full set of construction documents and a client meeting to discuss material options. Each one of these, they needed to use Revit to assist in completion.
Develop
As we progressed through the course, I developed assignments to help them further explore a deeper knowledge of BIM Technologies or the practice of architecture in the United States.
Implement
As implementation of the curriculum progressed, I was able to adjust both time and material covered. Some topics such as walls required extra time to show advanced use of the tool (splitting materials and stacked walls).
Evaluate
After completing this course, my students are now ready to join a firm with knowledge of specifications, construction documents and client presentations. They confirmed using BIM Technologies to further their projects and provide greater detail will advance their future studio projects and assist in applying to a practice.
ADJUNCT
ISSUU.COM/MAZZOCCODESIGN
Rubrics Objective Points Requirements Cover Page 10 • Title of the Document • Appropriate Imagery • Date of Document • Version of Revit Table of Contents 20 • All sections in the manual are listed • Page numbers are correct List of Contributors 10 • List each person in the class who participated in development of the manual and what their role was. The list must be included for everyone to receive a final grade for this assignment. Content 140 • All topics covered during the class are included in the manual • 5 points will be deducted for each missing topic • Each topic should be complete and accurate Reference Page 20 • Links to helpful websites • References to helpful texts Revit Manual Construction Documents Sheet # Points Requirements A000 20 • General Design Intention Notes • Locus Plan Sheet List Project Name • Project Address A001 5 Program Floor Plans A101 20 • General Floor Plan Notes Legend Overall First Floor Plan A102 20 • General Floor Plan Notes Legend • Overall Second Floor Plan A103 5 General Floor Plan Notes Legend • Overall Roof Plan A151 10 General Reflected Ceiling Plan Notes Legend Overall First Floor RCP A152 10 • General Reflected Ceiling Plan Notes Legend • Overall Second Floor RCP A200 5 • General Exterior Elevations Legend • Overall Exterior Elevations • Create as many sheets as necessary A300 5 • General Overall Building Sections Legend • Overall Building Sections (2) • Perpendicular to each other A350 5 General Wall Section Legend Overall Wall Section through either storefront, window or a door A400 A401 A402 40 • General Enlarged Floor Plans & Interior Elevations Legend • One set of views per sheet (3 sheets total) • Enlarged Floor Plan • Enlarged RCP • (4) Interior Elevations A600 15 • Furniture Schedule A700 40 General Millwork Legend 3D Axon of Millwork • Enlarged Floor Plan of Millwork • Millwork Details Objective Points Requirements (2) Specifications per Person 100 Each group member must contribute a minimum of (2) specifications • No specifications may overlap Formatting 40 • All Specifications must be formatted the same • Page size: 8.5 x 11 Portrait Specification Tagges in Construction Docs 60 • Specification Sections are appropriately tagged in construction documents (09.24, 09.56, etc.) Specifications
UNIVERSITY OF MASSACHUSETTS
PROFESSOR | 2022
SAMPLE Grading
DW ARTHUR ASSOCIATES
After joining the field and working for several firms, I realised many could improve their use of Revit/BIM Technologies to boost efficiency and improve client communication. DW Arthur Associates used AutoCAD to produce drawing sets, but Revit/BIM would expand their ability to produce drawings efficiently.
PROCESS
Analyze
Coordination with other firms that were using Revit/BIM while we are using AutoCAD presented challenges in updating a multitude of contract documents. File management became a large task and updating linked files created large file sizes that greatly slowed down the AutoCAD Program.
Design
With experience at previous firms using only Revit/BIM, Woodie Arthur was open to my development of a learning plan for all members of the firm. This included designing a project template that could be used for all future projects.
Develop
Using a current project as an example, I developed a learning plan that would serve as the basis for instruction. Working with a real-life project presents a unique opportunity to both produce documents and learn the system at the same time.
Implement
Once the plan was developed, we scheduled a session every 1-2 weeks for 1-2 hours each. After each session was completed, the team would use these skills to further develop the project. I would be available to answer questions and/or troubleshoot any issues while also acting as the BIM Manager.
Evaluate
The sessions continued for 8 months and became a regular part of our team meetings. Because they went so well, Woodie allowed a deeper dive into the intricacies of Revit/BIM Technologies. This way the firm could operate at even higher efficiency and quality. The firm now has the proper foundations to complete projects in Revit and continues to work using BIM.
BIM MANAGER
2018-2019 ISSUU.COM/MAZZOCCODESIGN SAMPLE Learning Plan SessionSubject Review # 10/8/2018Beginnings (Navigation) 1 10/11/2018Creating a Project 1 10/11/2018Walls 1 10/23/2018Views (3D, Elevations, Plans, Etc.)2 10/29/2018Views and Sheets 2 11/5/2018Levels and Types 3 11/13/2018 Floors, Windows and Roof (Sketch Mode) 4 11/19/2018Roof and Terrain 4 11/26/2018Schedules 5 12/3/2018Sheets and Terrain 4 12/19/2018 Phasing, View Template and Graphic Display Options 3 1/2/2019 Color Schemes and Curtain Walls 2 1/7/2019 Curtain Walls, Site Components and Drafting Views 6 1/17/2019Dimensions, Model Text and Text7 1/21/2019Export to AutoCAD and Tags 7 1/28/2019Sheets, Revisions and Labels5 2/4/2019 Sheets, Revisions and Labels (Expansion) 5 2/21/2019Design Options and Legends4 3/8/2019 Design Options, Revision Schedule and Room Tags 7 3/12/2019Model-in-Place and Sheet Bullets4 4/9/2019Stairs 1 - Stairs by Component 6 4/15/2019 Families - Navigation and Structure 8 4/22/2019Build a Family 8 5/7/2019Family Skins 8 5/14/2019 Family Dimensions and Parameters 8 5/22/2019Printing and Model Clean Up 5 5/30/2019Materials 8
|
UNIVERSITY OF OREGON WORKSHOP LEADER | 2016 ISSUU.COM/MAZZOCCODESIGN
While at the University of Oregon, I presented an opportunity to fill a gap in the architecture programme. Revit/BIM was offered only to a select few students (approximately 20 per year). Now tthey offer workshops on a weekly basis, which meets the growing need to build skills in architectural technology.
PROCESS
Analyze
Approximately 20 slots were available for students to take a Revit Class every year in the architecture program. The programme is taking in 100+ students per year, and every firm requires knowledge of Revit in order to intern.
Design
I went to Portland Community College for a Summer Class of Revit. Upon finishing, I applied my previous knowledge as a trainer at AT&T to design a course that would allow new students the confidence to start working in the program.
Develop
What are the basics? What are the commands that make Revit challenging to learn on your own? Answers to these questions guided my development of the course goals.

• Navigation
• Create a Project
• Link AutoCAD Files

• Create Walls

• Managing Views
• Terrain/Site
• Sketch Mode
• Stairs
• Line Weights
• Rendering
Implement
I partnered with an academic advisor to position it for the dean of the college. Within 30 minutes of announcing it, all 5 sessions of 20 students each were full with a queue of 40 and growing.
Evaluate
After each session, students were given a link to anonymously evaluate both the material and the instructor (myself). Testimonials come directly from this survey.
SAMPLE
TESTIMONIALS
“...Revit is software that every employer wants graduates to be fluent in, yet is difficult to master without guidance. ...I know that even he workshop was difficult to get in to because of such high demand. Again, I so appreciate David’s time in sharing his skills with us.”
“I thought David was great. He was very patient with user questions and always helpful. A great resource and would love to learn more Revit concepts from him if the opportunity presented itself in the future.”



