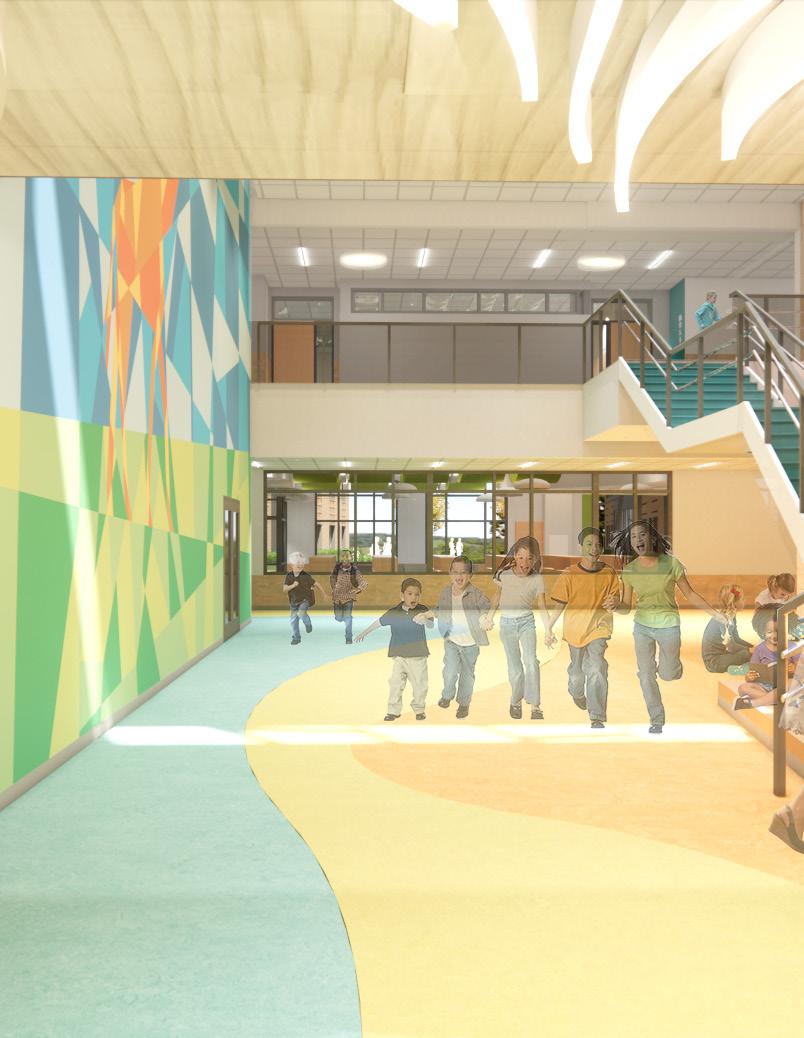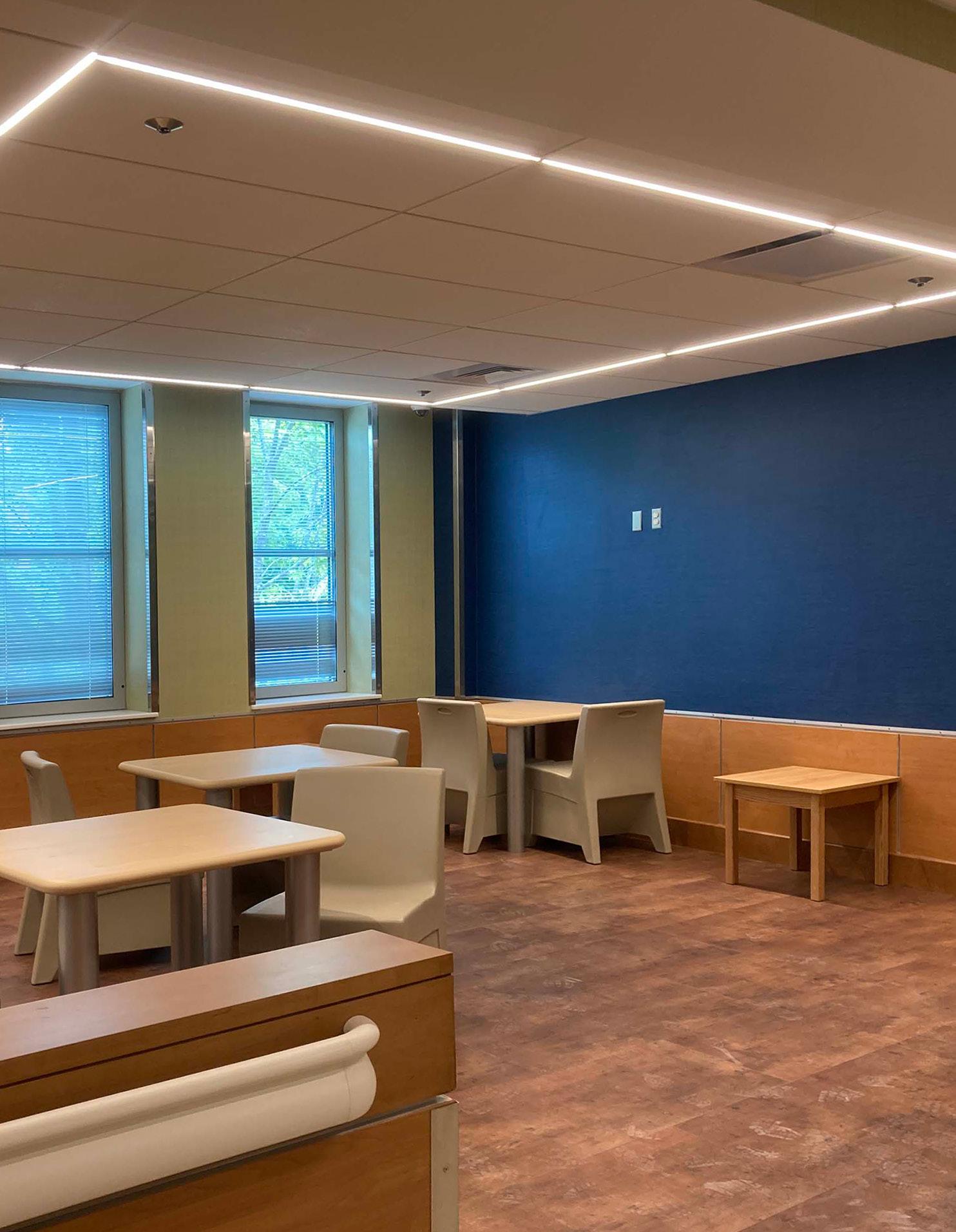

MAZZOCCO DAVID
FOOD SERVICE
PROJECT: Curry College Science & Integrated Learning Center Cafe
YEAR(S): 2017-2018
LOCATION: Milton, Massachusetts, USA
ROLE: Architectural Designer
RESPONSIBILITIES: Plans, Elevations, Details, Materials, Specifications
Materials inspire feeling and draw focus to hierarchy within the room. This palette includes natural textures and vibrant colors. I provided the client a choice of three styles; natural textures, colourful graphics and natural graphics. Natural graphics was the preferred scheme. The cafe is now a place of socializing and reinvigoration.
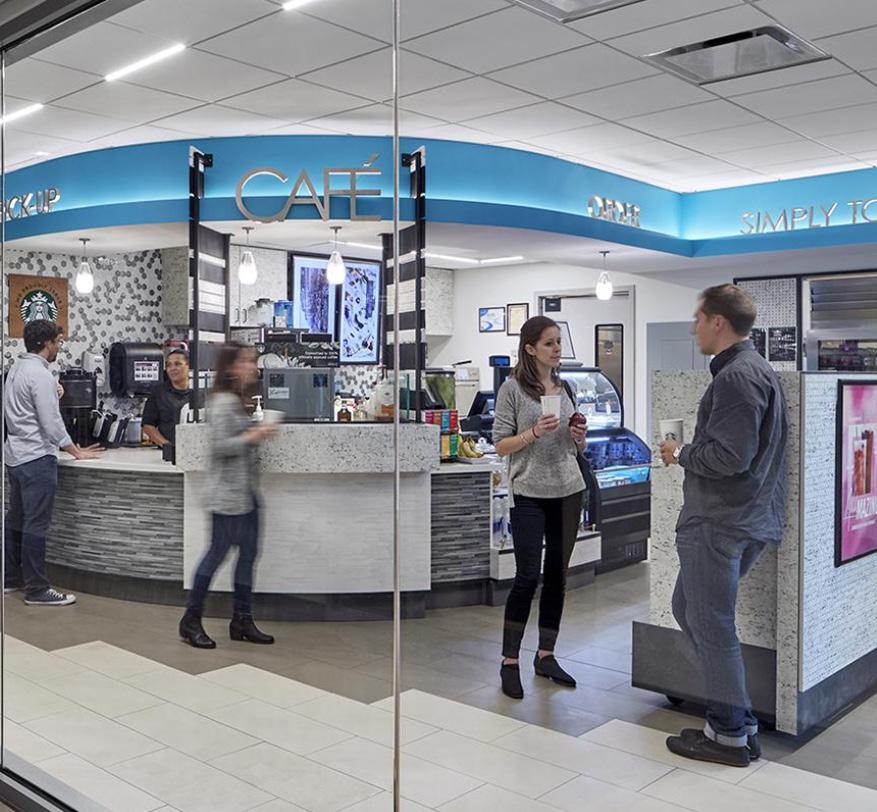
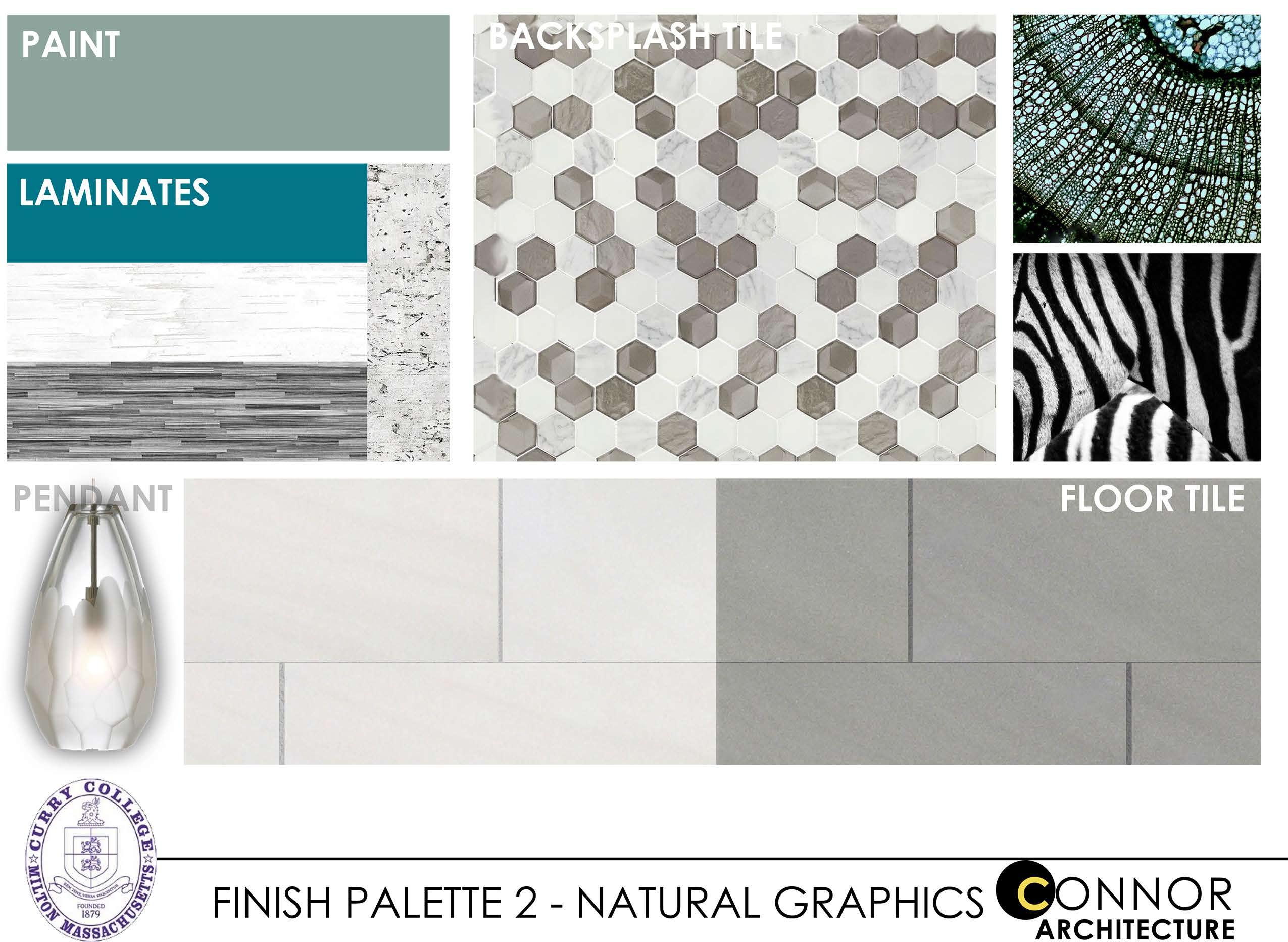

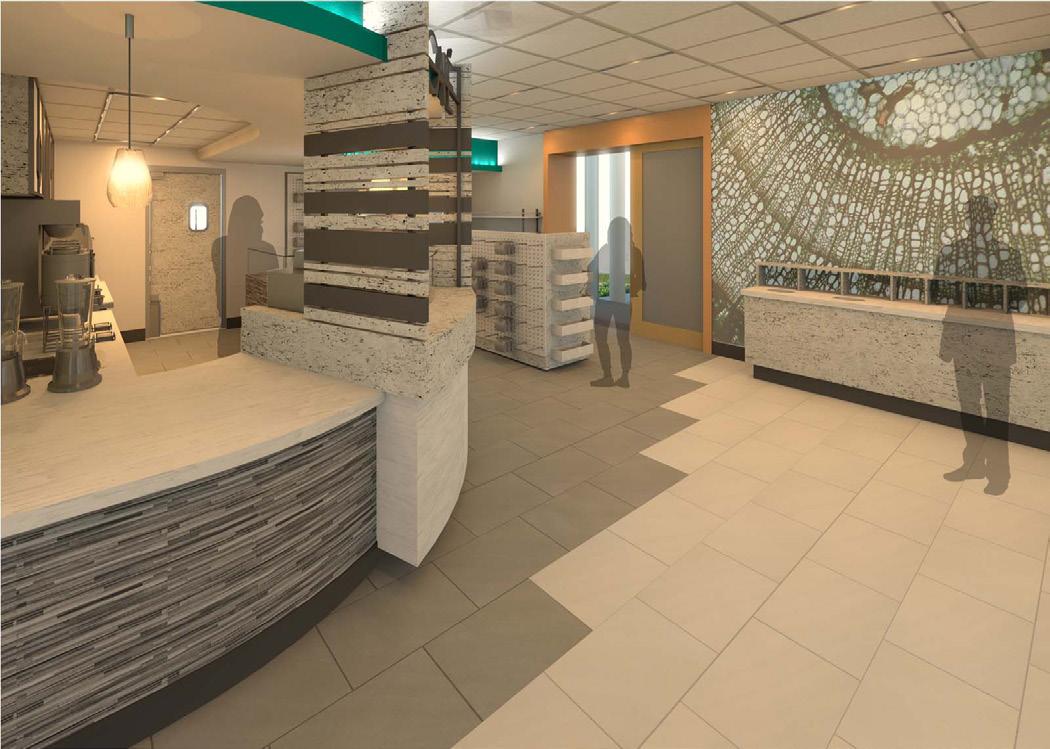
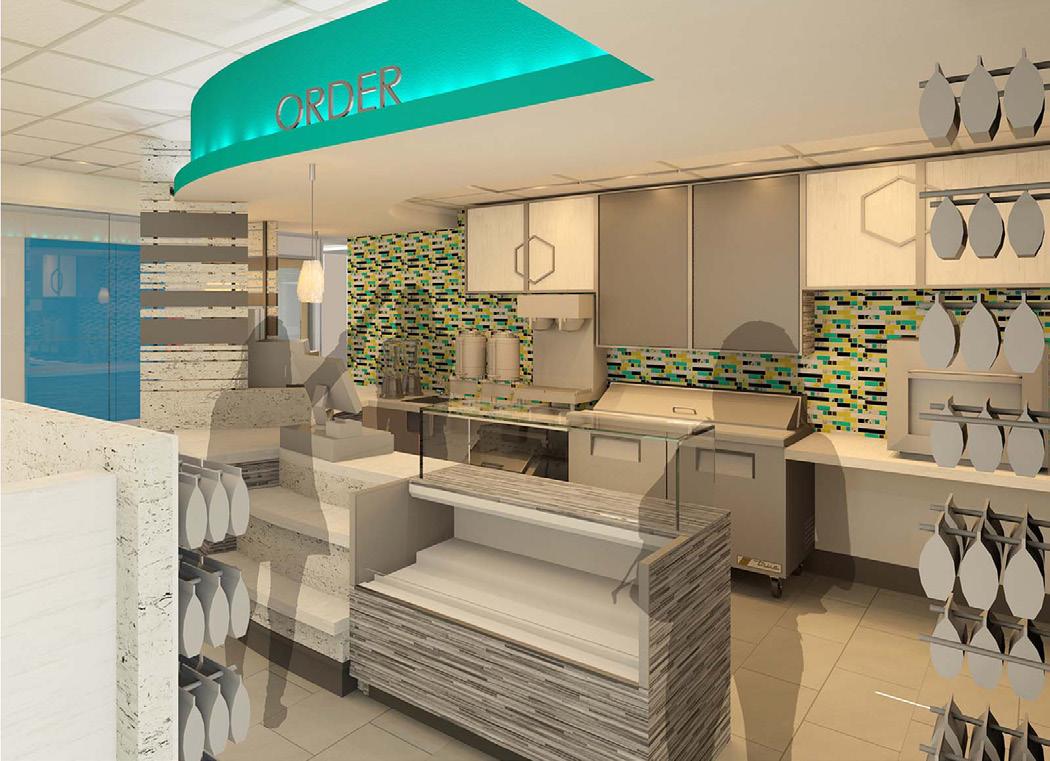

EDUCATION
PROJECT: Fairview Elementary School
YEAR(S): 2016-2017
LOCATION: Fairview, Oregon, USA
ROLE: Architectural Designer
RESPONSIBILITIES: Plans, Elevations, Materials, BIM Modeler
We demolished and constructed new Wilkes, Troutdale, and Fairview Elementary Schools to accommodate the growing population in Reynolds School District. Since all three were to be built at the same time and in the same area, the exterior materials were similar but vary slightly in color. Fairview uses reds and greys.
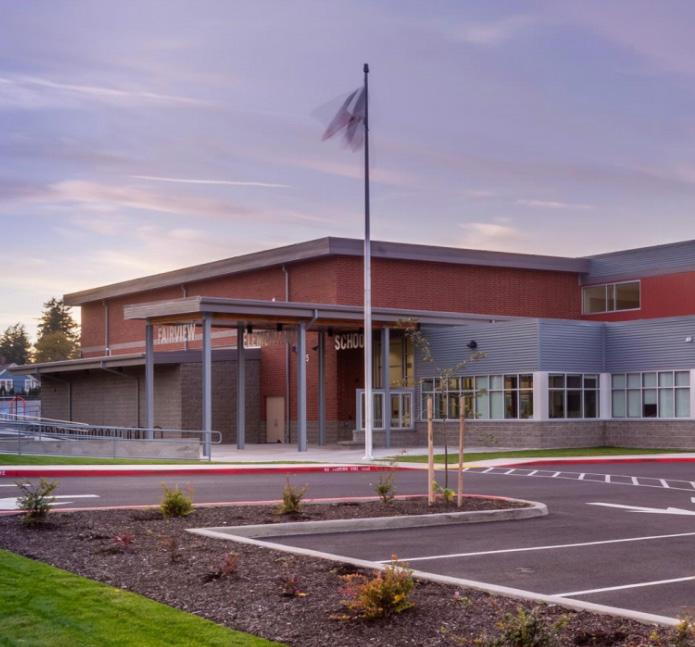
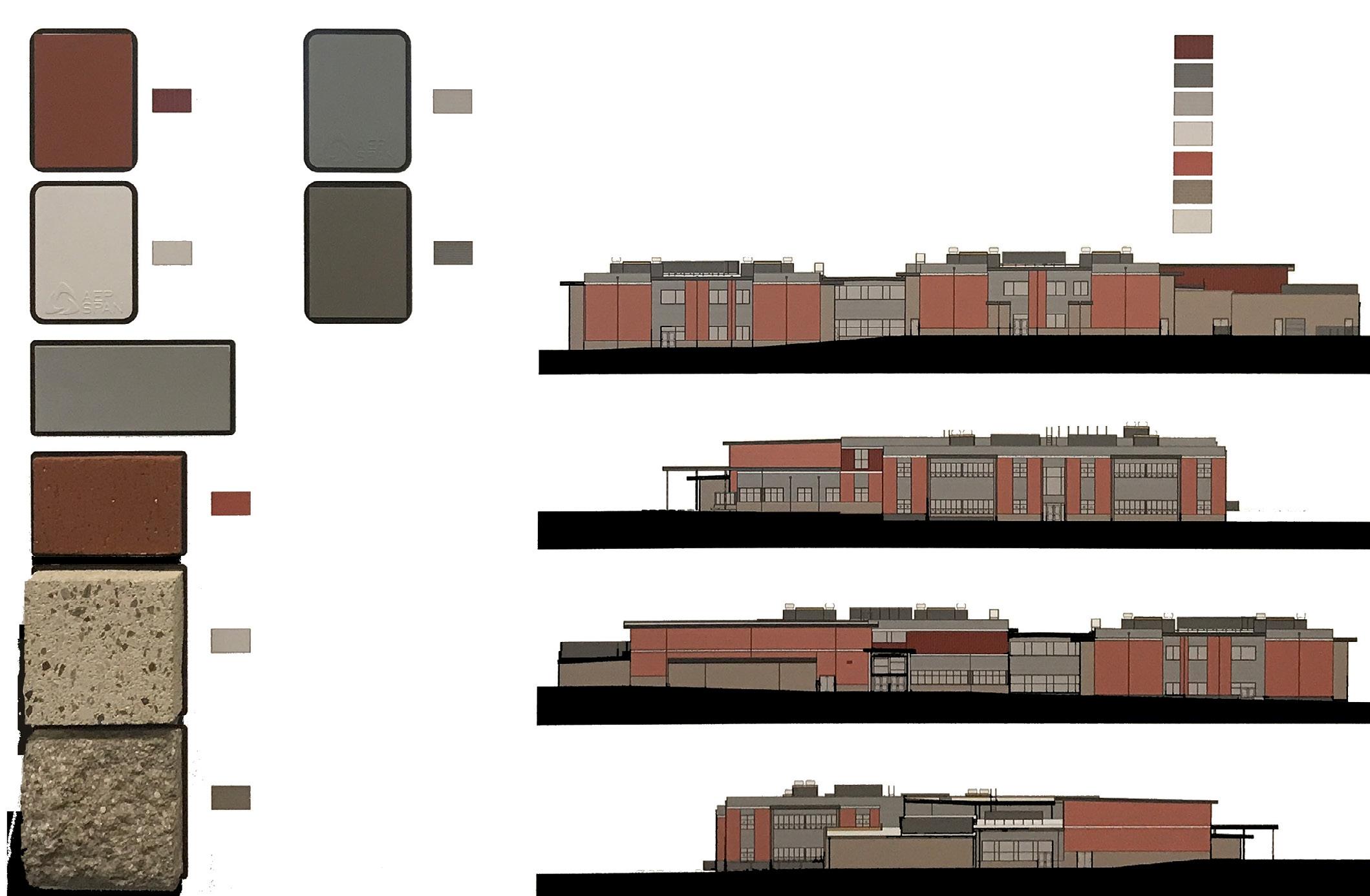
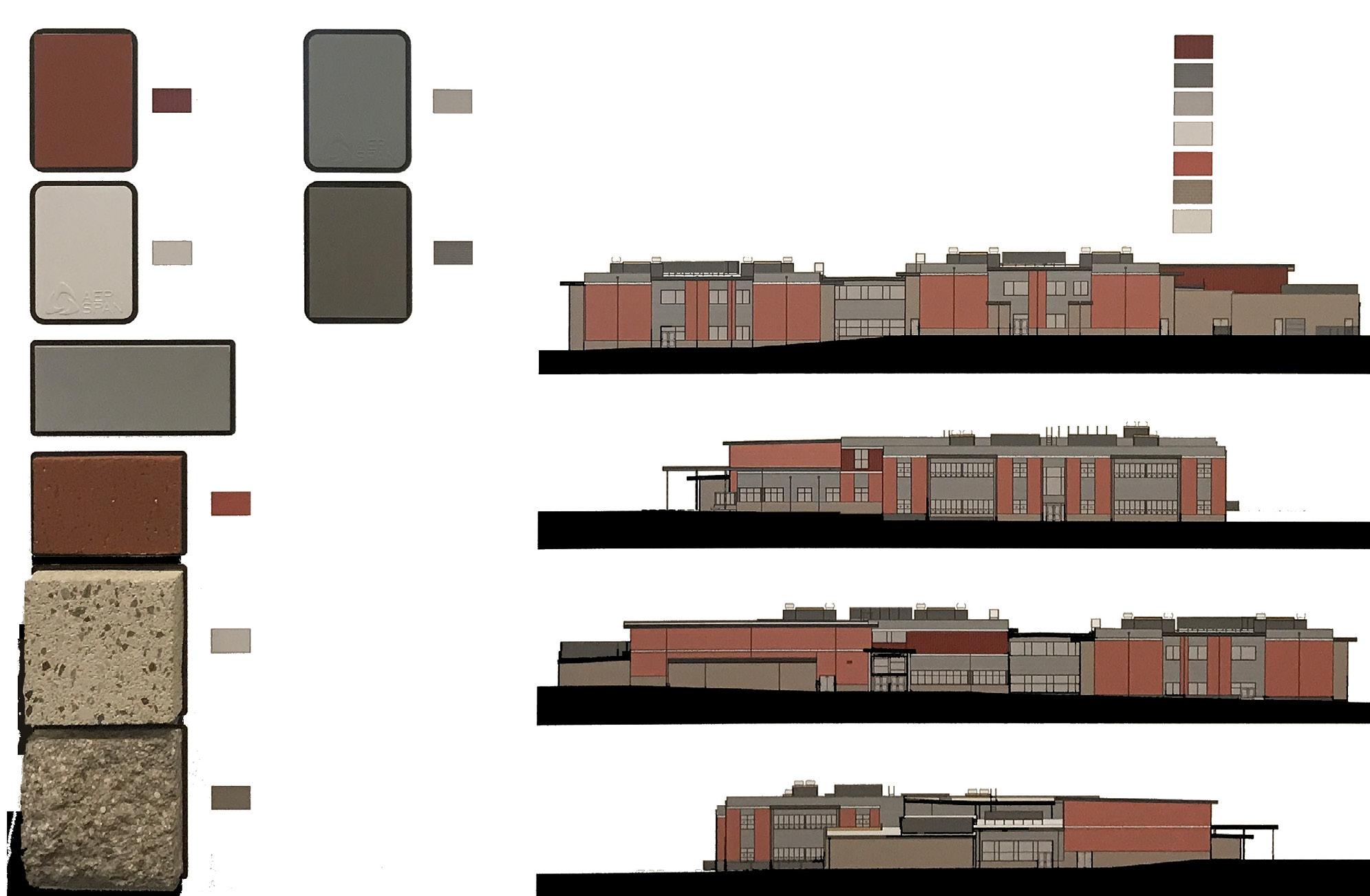

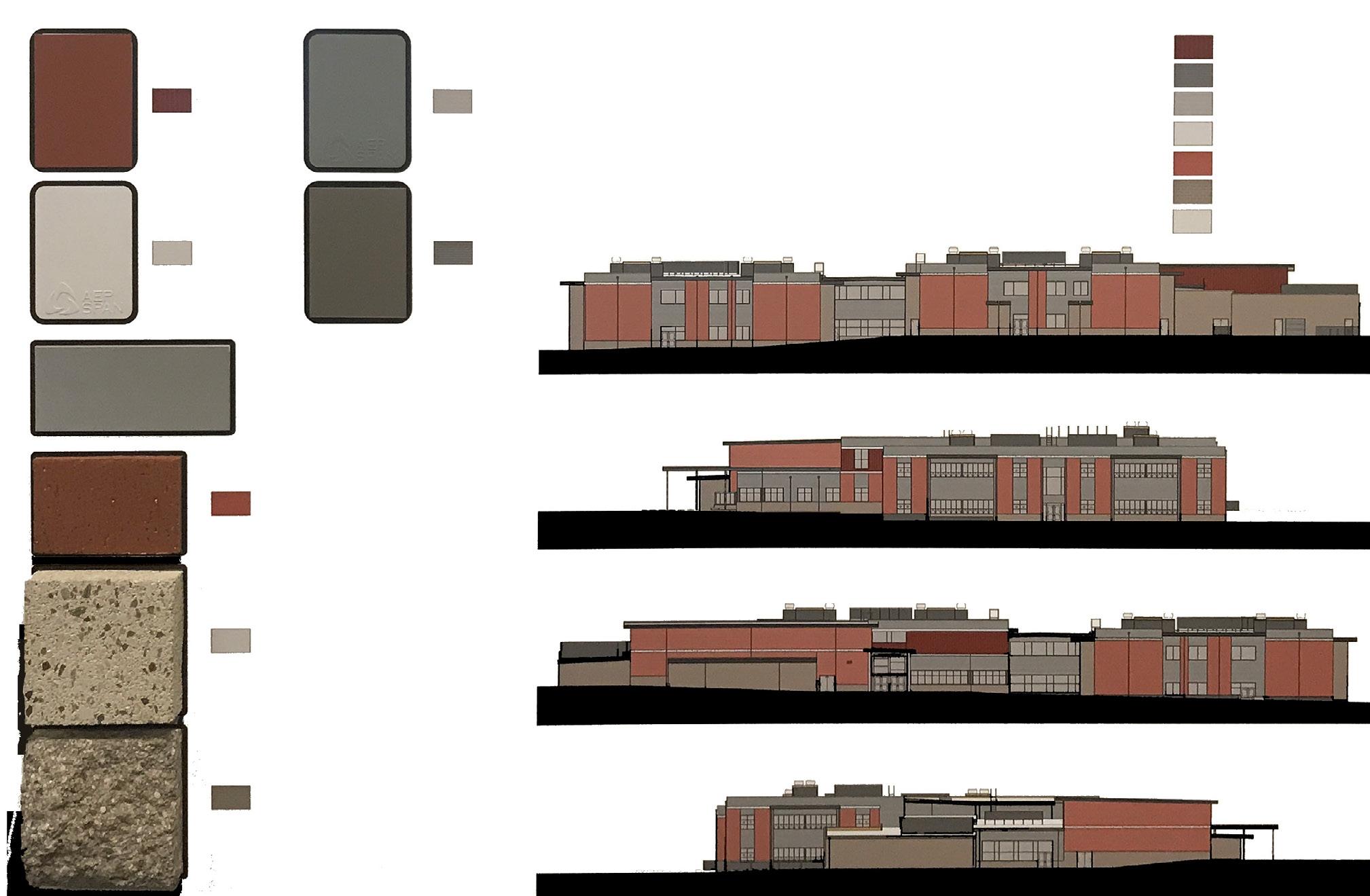
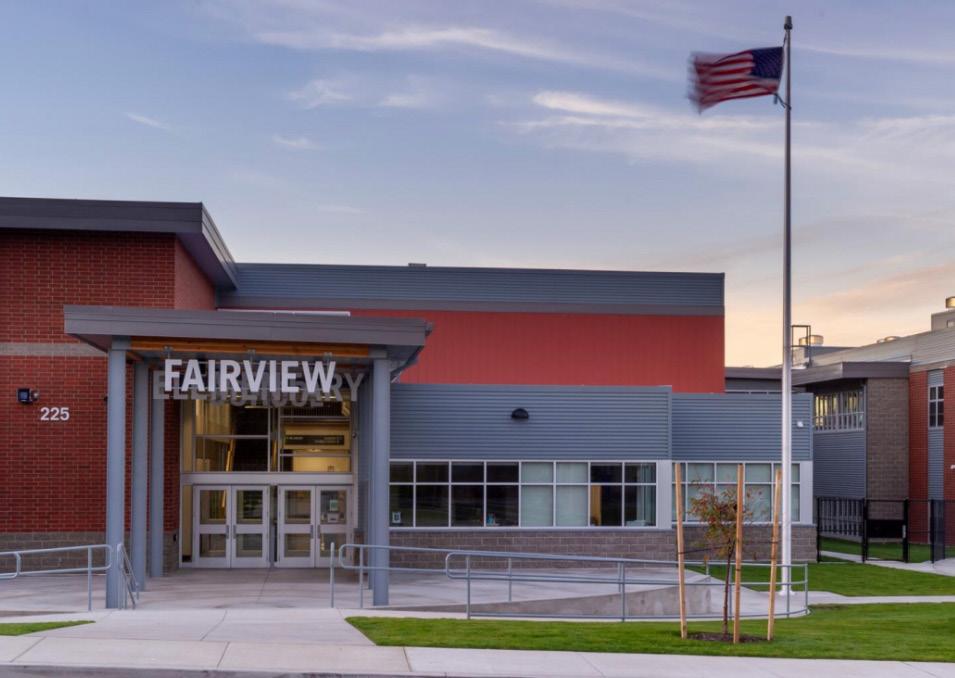
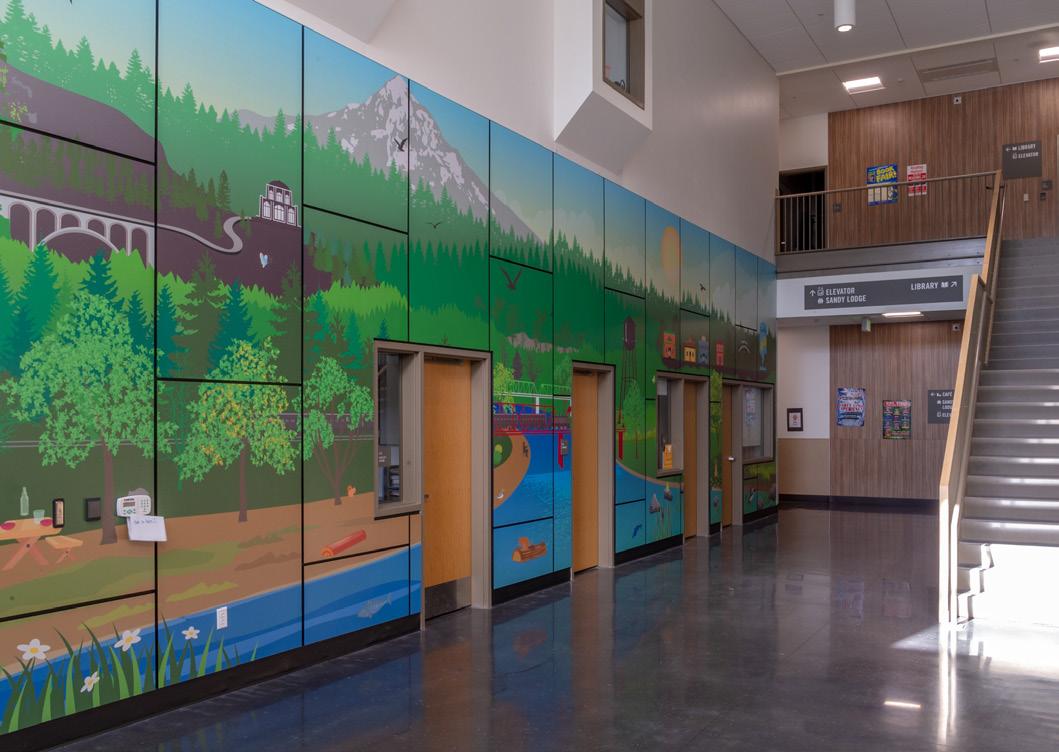
EDUCATION
PROJECT: Florence Roche Elementary
YEAR(S): 2019-2024
LOCATION: Groton, Massachusetts, USA
ROLE: BIM Manager/Architectural Designer
RESPONSIBILITIES: Specifications, Consultant Coordination, BIM Management, Plans, Elevations, Details, Materials, FF&E
This new 645-student primary school is completed with approval from the city council, school building committee and state funding board. Early release packages allow for the team to purchase building & site elements to reduce cost.
COLOR THEORY ORGANISING PRINCIPLES
Town Center
The shared spaces organised around the school entry, including gymnasium, cafeteria, media centre, art and music rooms, function as the town centre of Florence Roche Primary School. These spaces of the Florence Roche Town Center will reference elements of the Groton Town Center.
Trails
The grade neighbourhoods of the school are located beyond the Florence Roche Town Center along separate and unique trails. Each grade trail has a distinct trailhead that is visible from the Town Center so students, staff, and other users can effortlessly navigate the building. The grade trails reference natural elements found in the town of Groton.
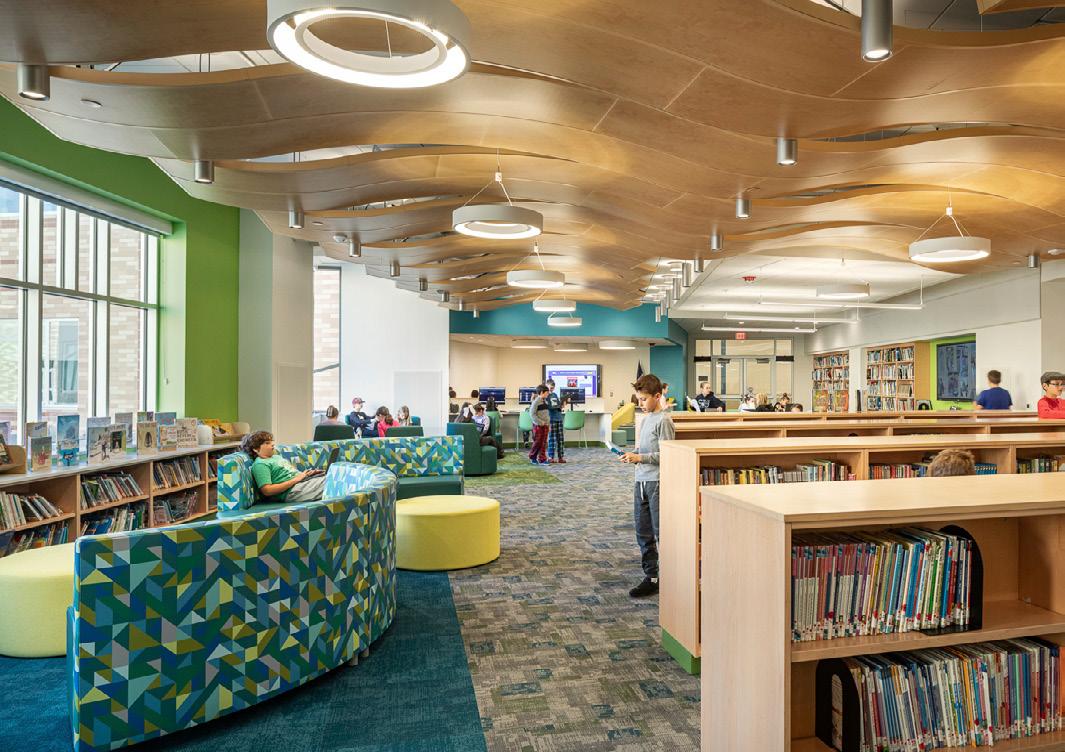
TOWN CENTER
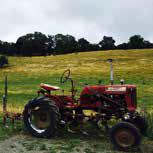
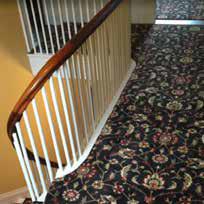
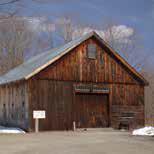

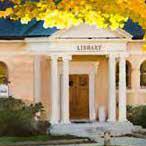

TRAILS





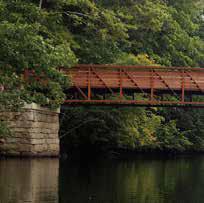
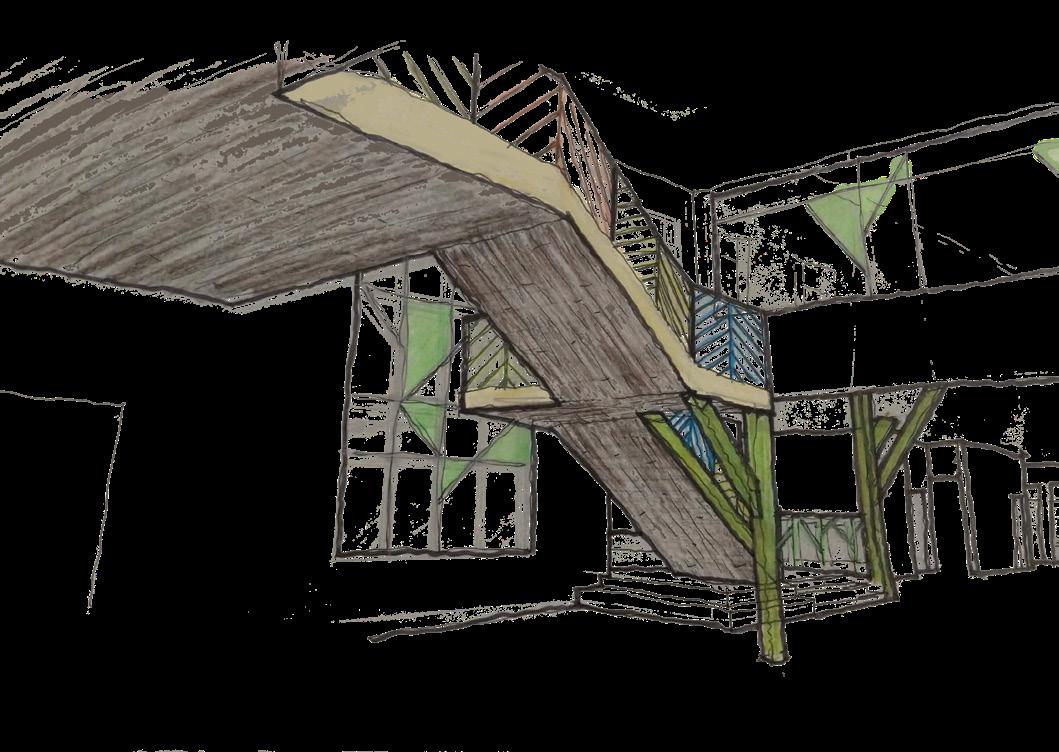
Media Center
Stair Sketch




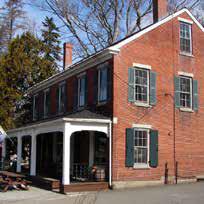







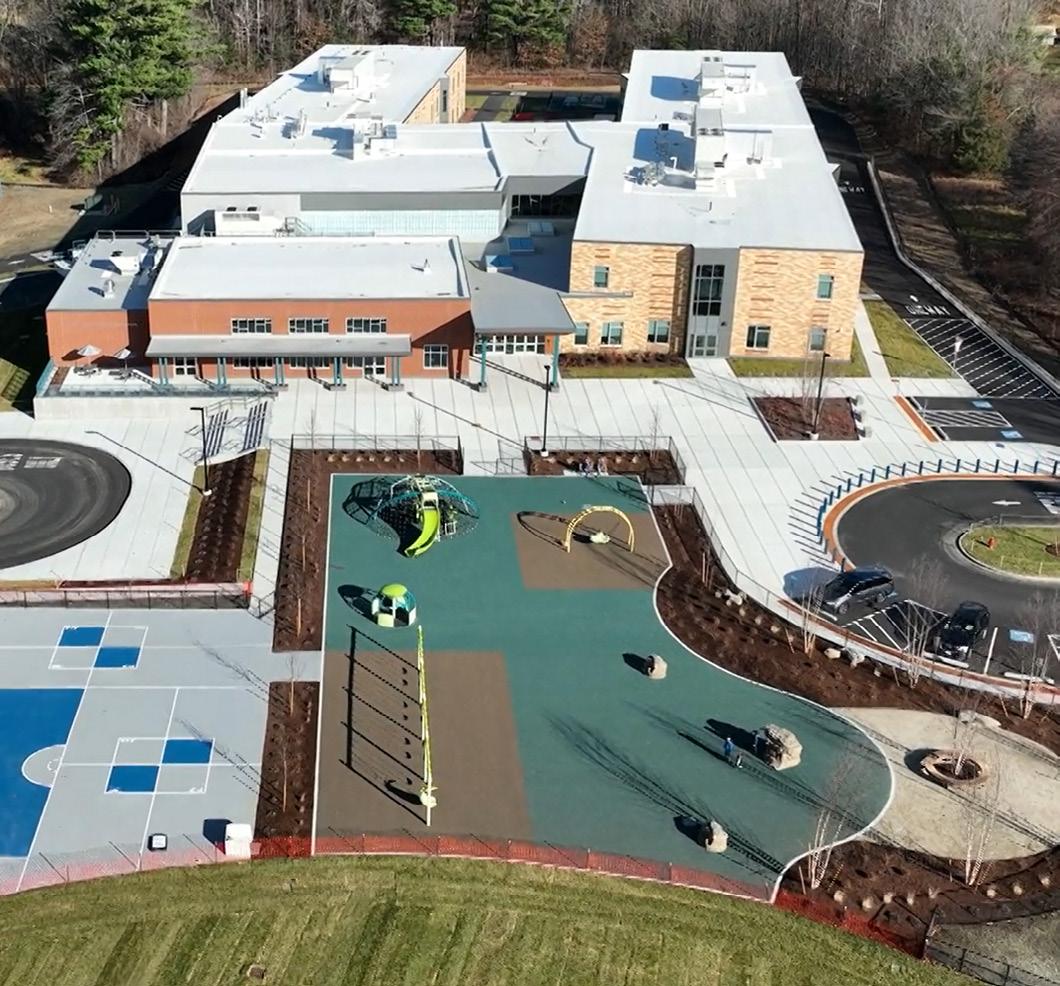
ORGANIZATION BY GRADE LEVEL
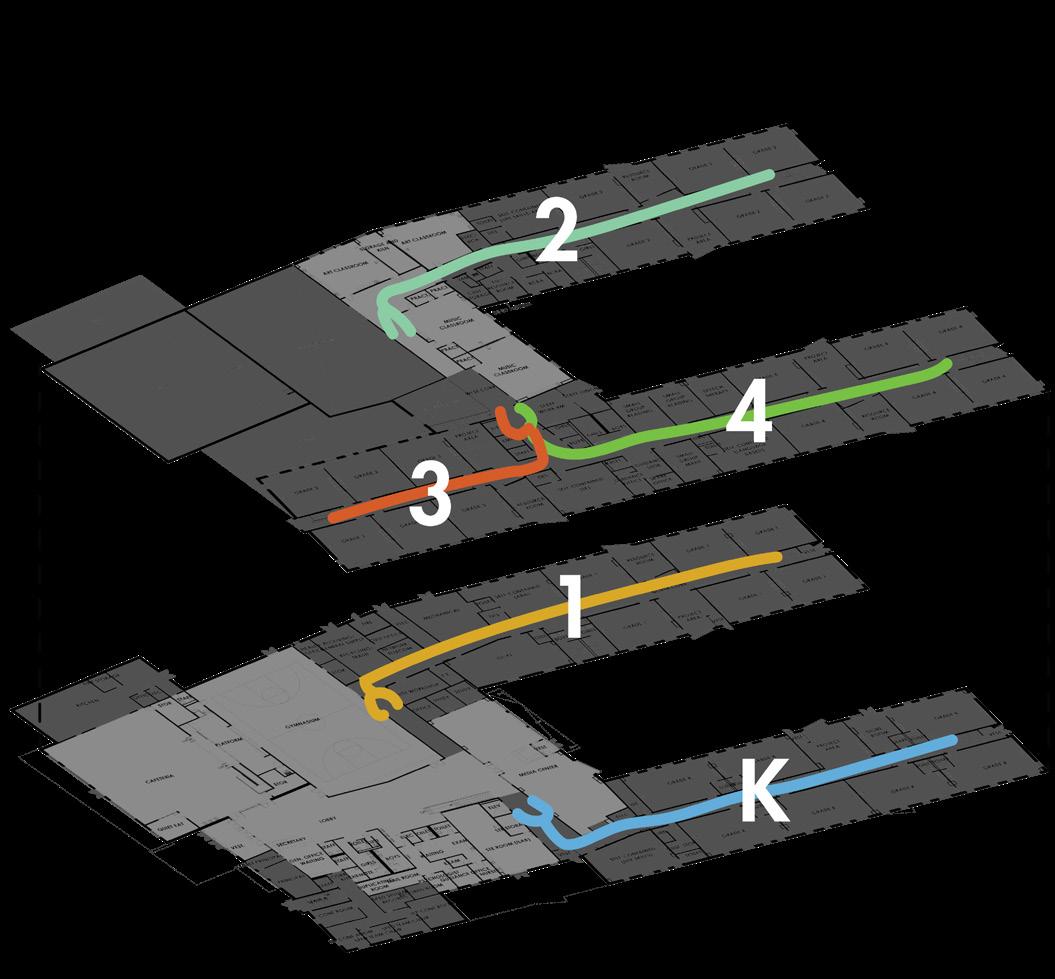
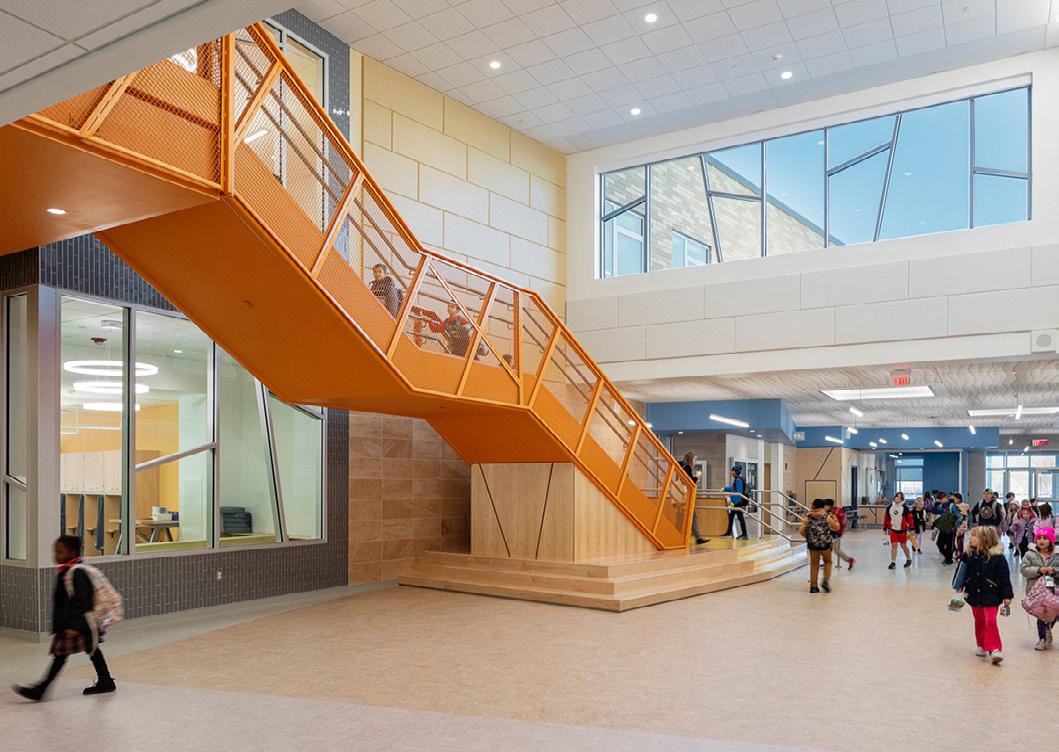
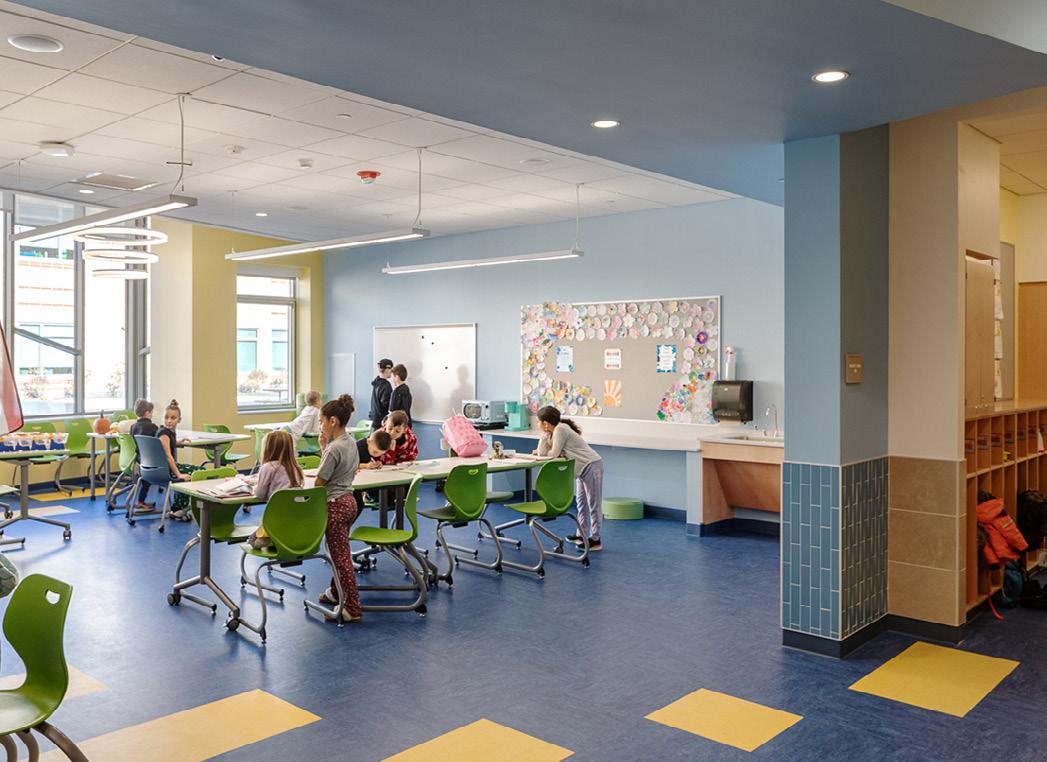
Groton Cemeter
Sky View
Lobby Stair Project Area
EDUCATION
PROJECT: Harvard 114 Western Ave Nursery School Renovation
YEAR(S): 2018-2019
LOCATION: Cambridge, Massachusetts, USA
ROLE: Architectural Designer
RESPONSIBILITIES: Plans, BIM Management, Elevations, Details, Materials, FF&E
After taking precise measurements of this column enclosure, we created a center piece to the main room in a nursery school. We designed a column enclosure that doubles as storage, which brought additional use to the roof drain clean out at the structural steel column.
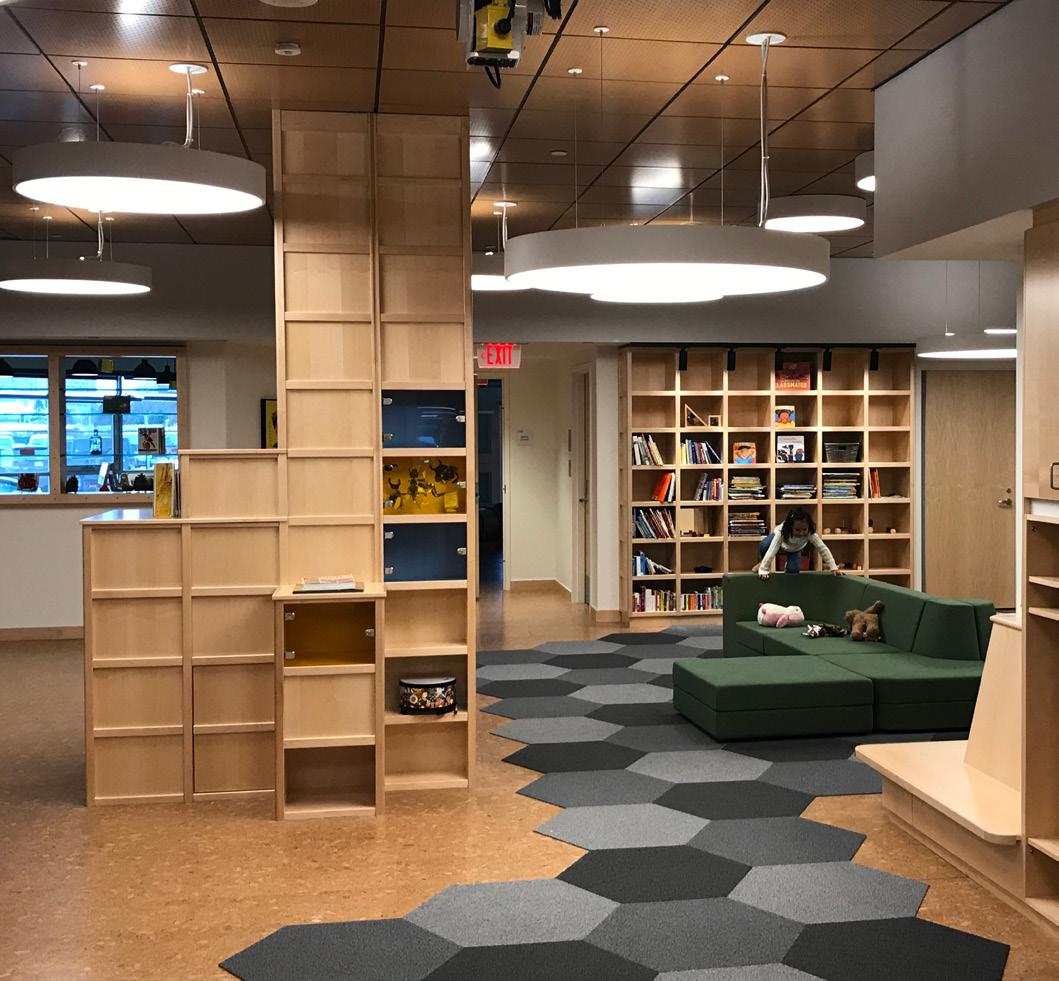
Family Room
Early childhood development are definied by activity. There are five major types of activities; art, science, reading, blocks and drama.
Some pieces of furniture serve multiple activities1 Combining the use of these pieces reduces both cost and the floor area that furniture occupies. This allows for a budget to focus on higher quality items and increased open activity area.
Potential noise and architectural requirements are used to create a rule for location of shared furniture2. Since Art and Science Zones are attached to sink locations (plumbing being difficult to move), those zones are placed first. Dramatic play requires daylight, shadows, role play and imagination, therefor this zone belongs next to glazing. Place the Block and Reading Zones in the remaining space available3
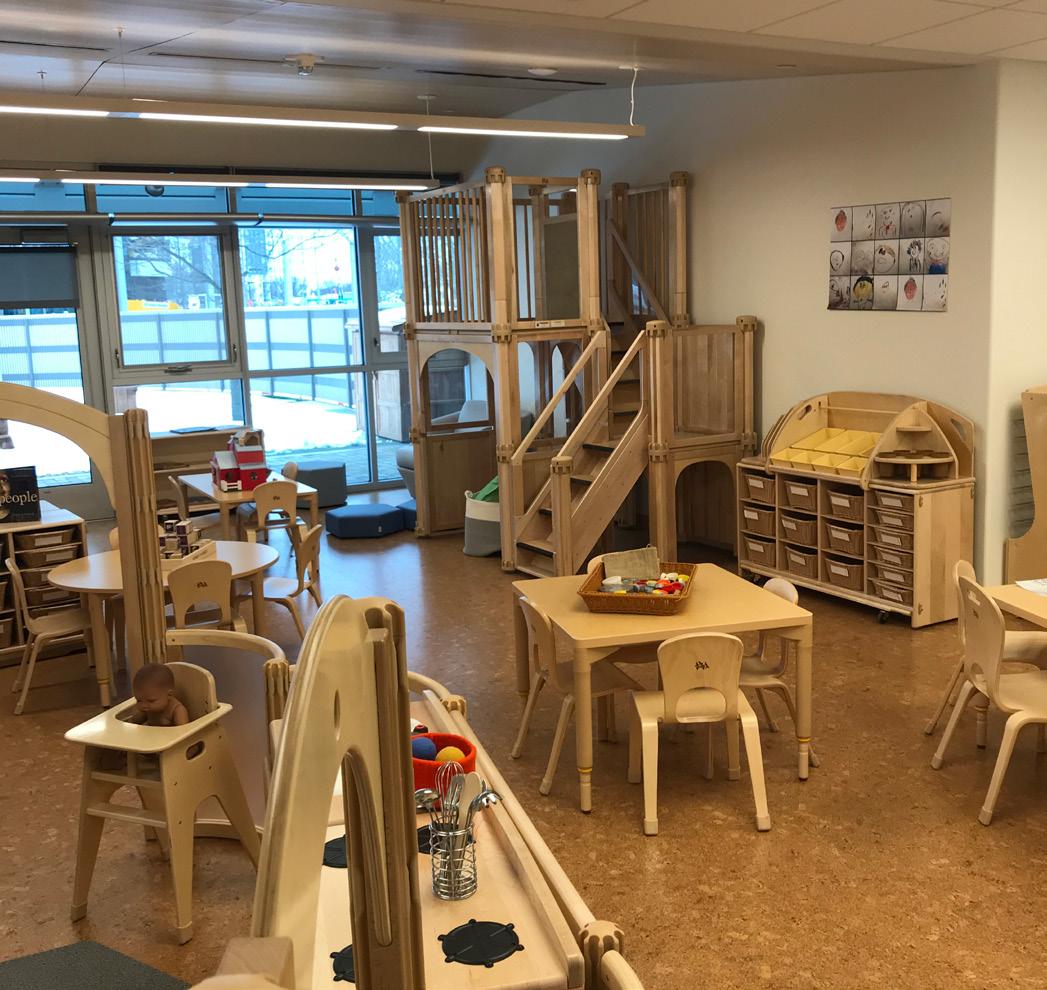
Manipulatives
Drying Rack
Easel
Blocks
Shelving
Trucks
Kitchen
Rocking Chair
Magazines
Sand/Water Manipulatives
Sofa
Drying Rack
Easel
SCIENCE
Magazines
Sand/Water Manipulatives
Sofa
Magazines
BLOCKS
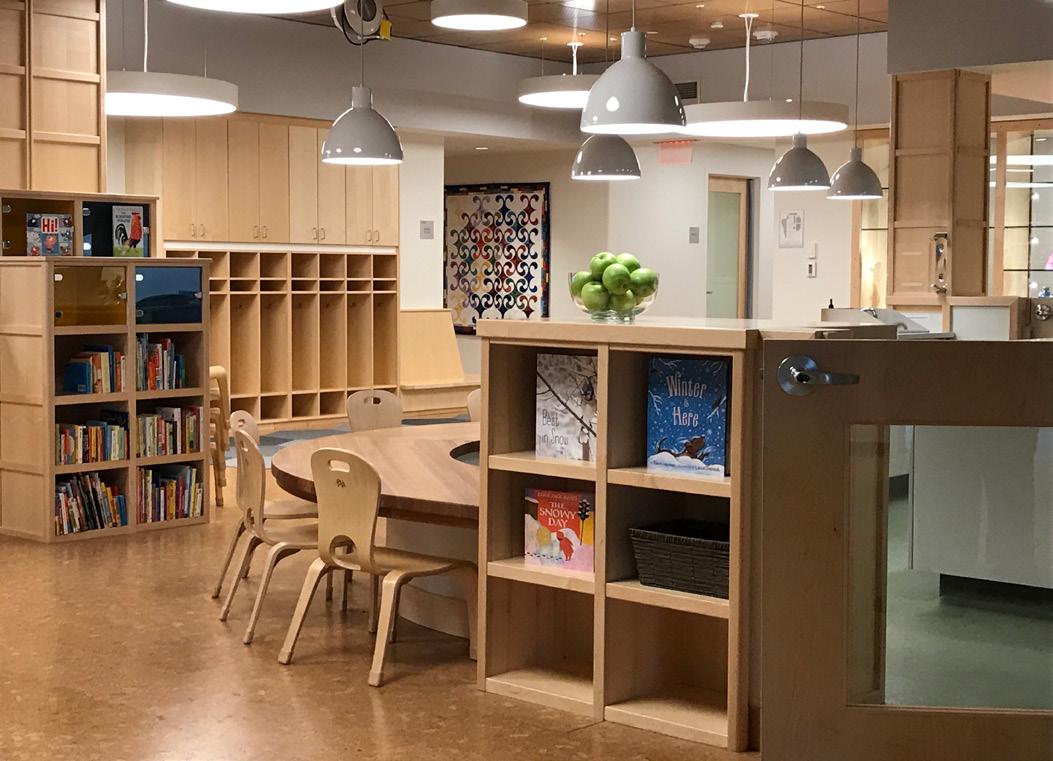
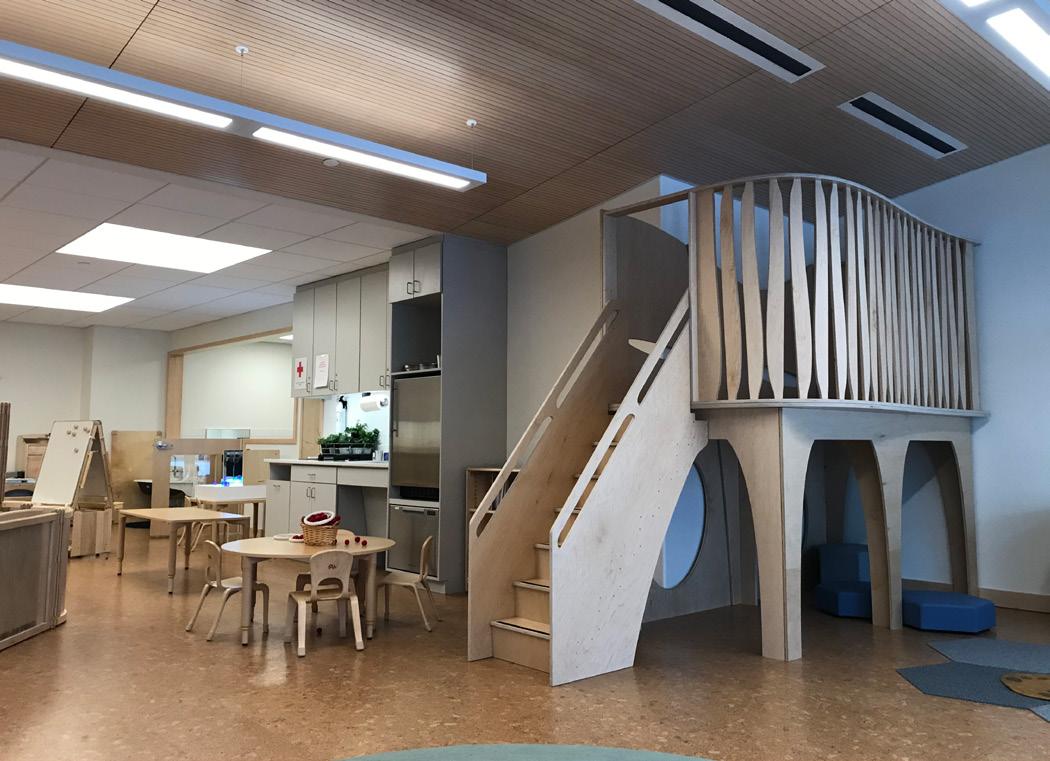
Child-Height Kitchen Counter
Toddler Classroom
Preschool Kitchenette & Play Loft
1. ACTIVITY ZONES AND FURNITURE RELATIONSHIPS
2. SHARED FURNITURE 3. ADJACENCY
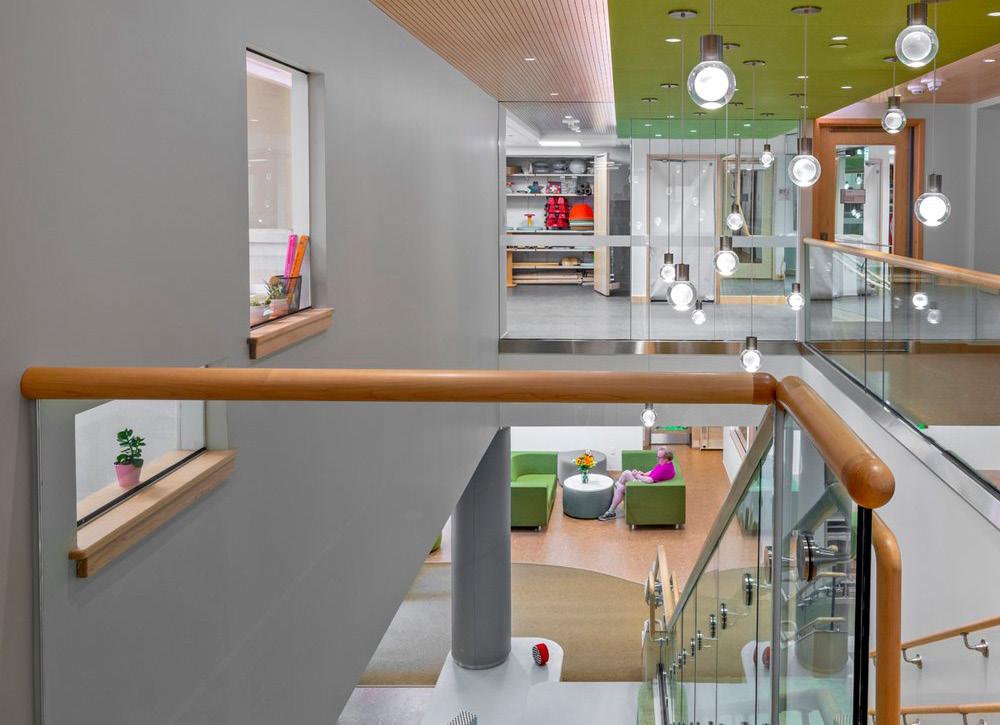
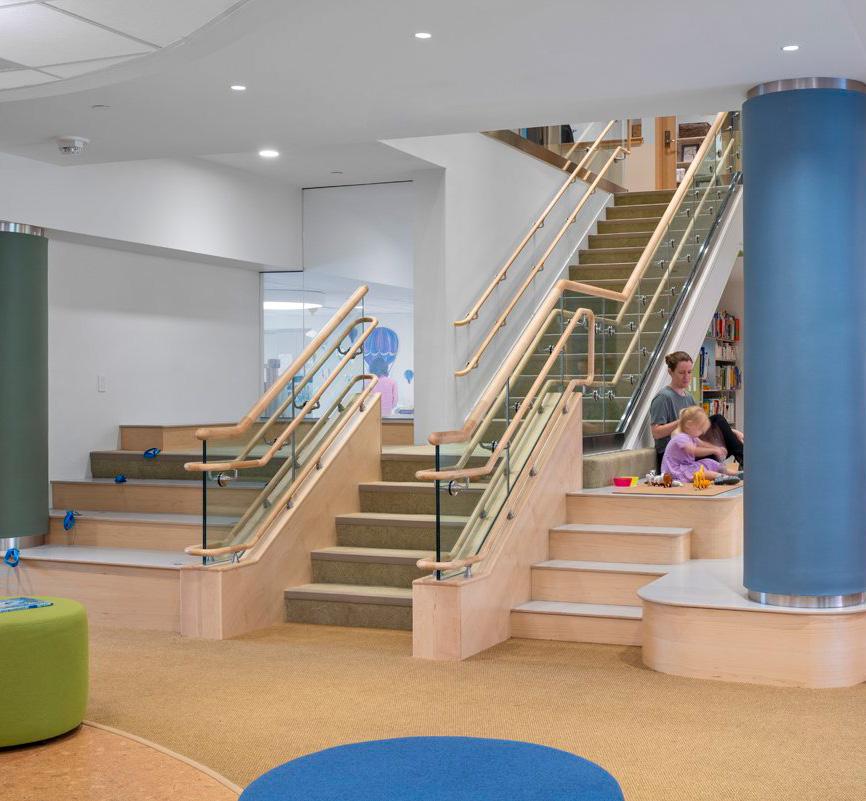
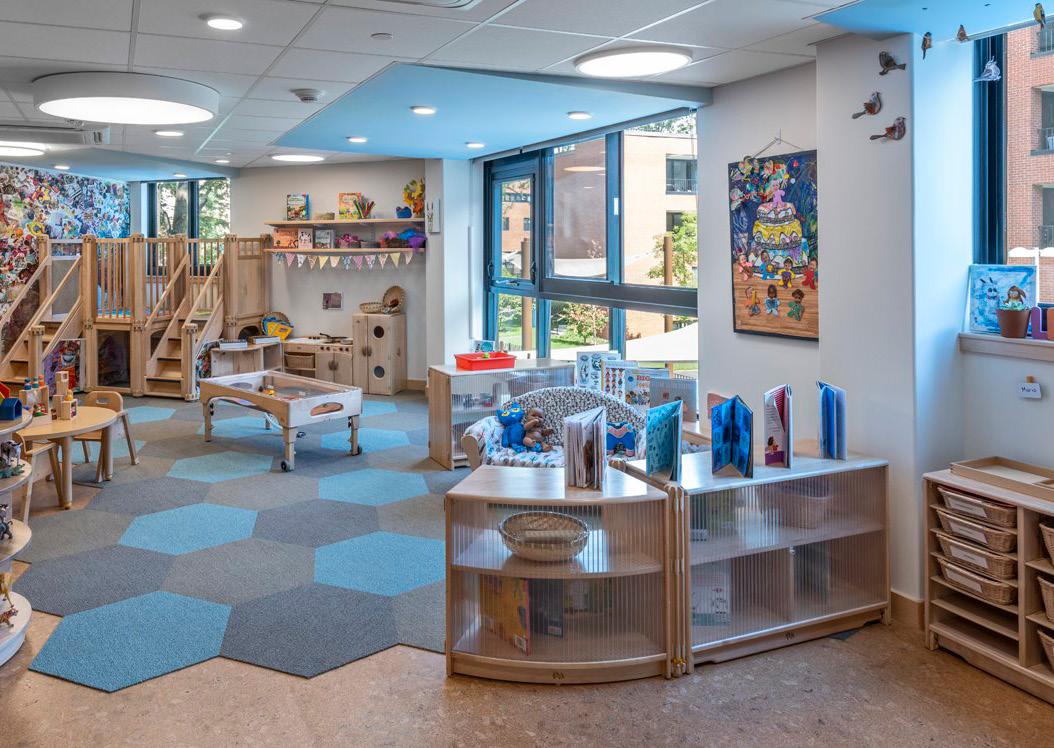
REHABILITATION
PROJECT: Westfield Rehabilitation Center
YEAR: 2020
LOCATION: Westfield, Massachusetts, USA
ROLE: Architectural Designer
RESPONSIBILITIES: Programming, Master Planning, Plans, BIM Manager
Of the four options available across multiple sites, this sheet contains programming for Options 1 & 2. The program requirements included two age ranges that need to remain separate; Adult Mental Health (DMH) and Juvenile Correction (DYS). They are separate but share facilities (kitchen and administration), so we centralised the shared spaces then isolated the programs.




DYS MAIN ENTRY DYS RESIDENT ENTRY
DYS DYS MAIN ENTRY DYS RESIDENT ENTRY
DYS + DMH SHARED KITCHEN
DYS + DMH SHARED KITCHEN
DYS + DMH POTENTIAL SHARED GYM
DYS + DMH POTENTIAL SHARED GYM
POTENTIAL ADDITION FOR SHARED ADMIN / OFFICES BETWEEN DYS + DMH: TO BE DISCUSSED & NUMBER OF BEDS ADJUSTED
POTENTIAL ADDITION FOR SHARED ADMIN / OFFICES BETWEEN DYS + DMH: TO BE DISCUSSED & NUMBER OF BEDS ADJUSTED
REHABILITATION
PROJECT: Taunton State Hospital Recovery from Addiction Program
YEAR(S): 2020-2021
LOCATION: Taunton, Massachusetts, USA
ROLE: Architectural Designer
RESPONSIBILITIES: Programming, Plans, Elevations, Details, Materials, Construction Administration, BIM Manager
Effective rehabilitation programs are safe, secure and therapeutic. Material selection and correct detailing prevent harm to both the residents and the facility. Materials also need to be chosen for their durability, so they can be cleaned often.
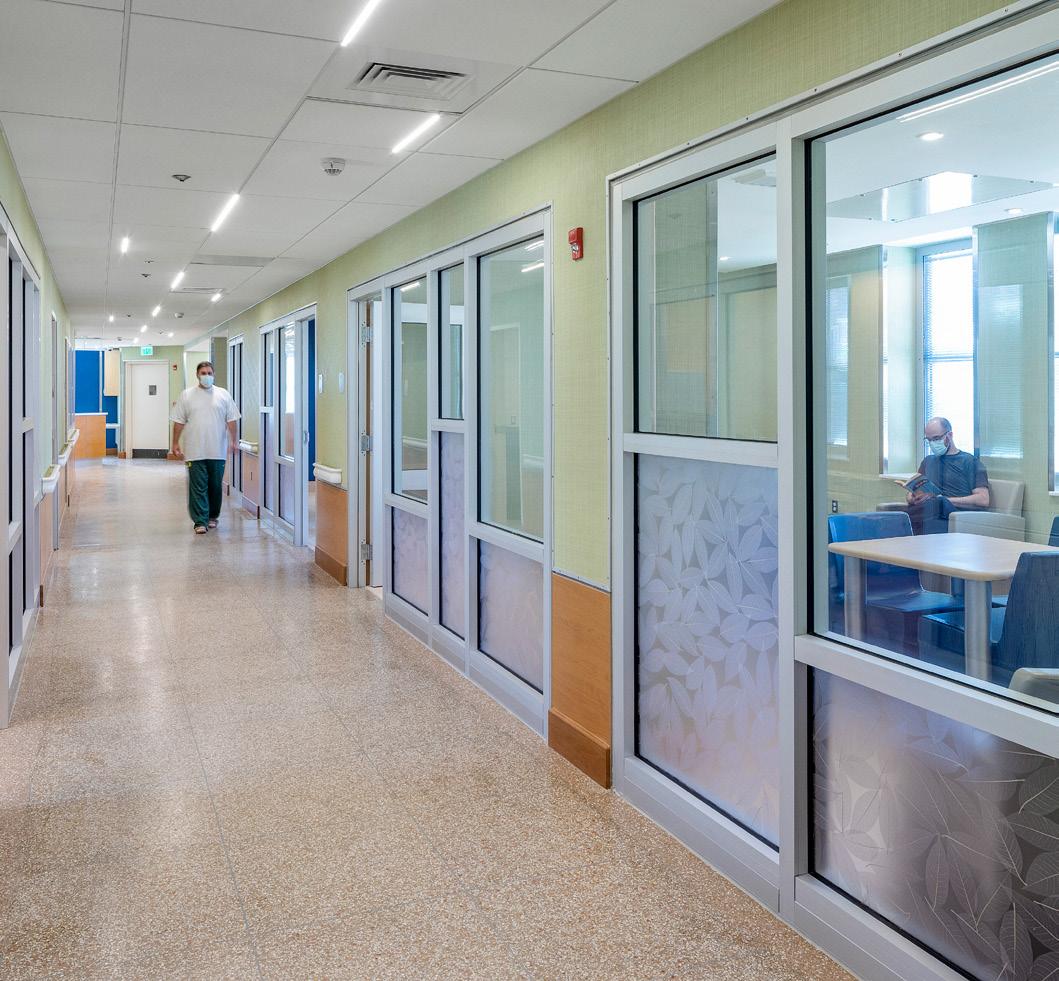
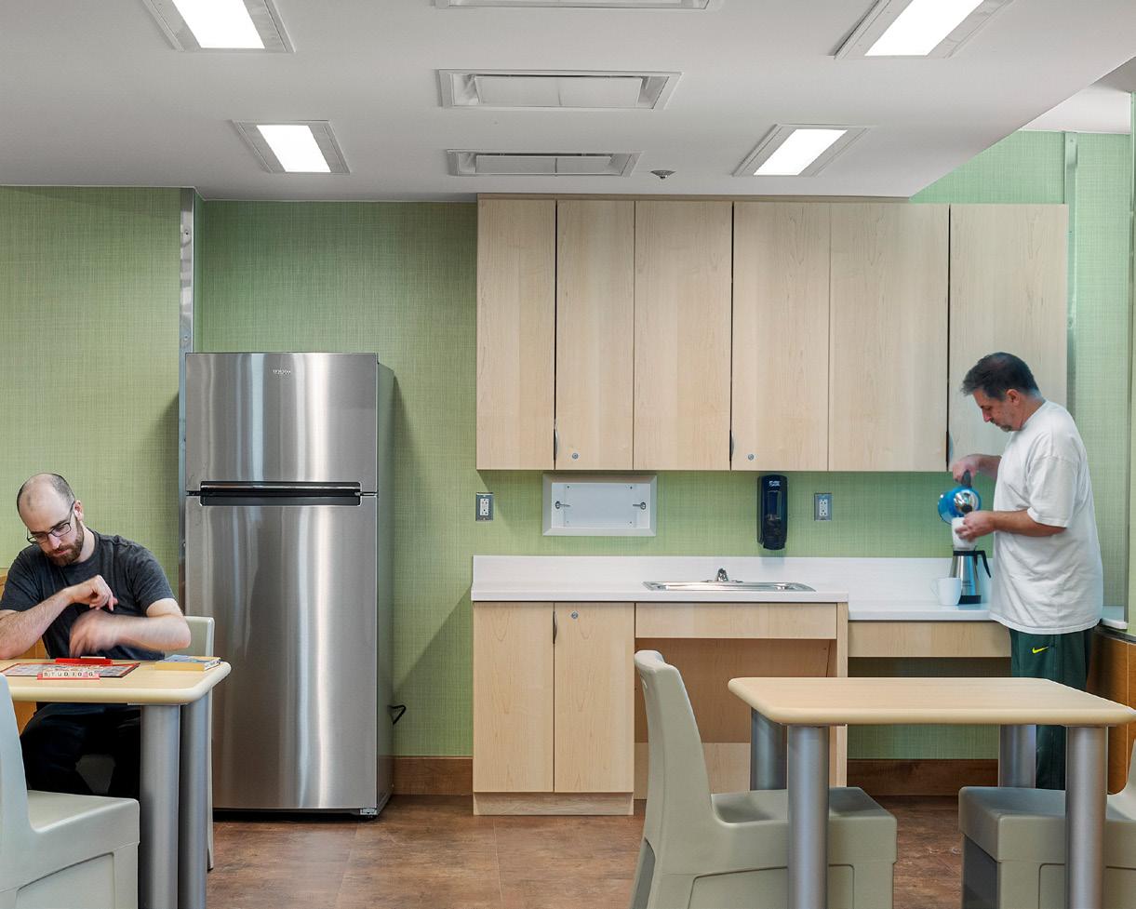
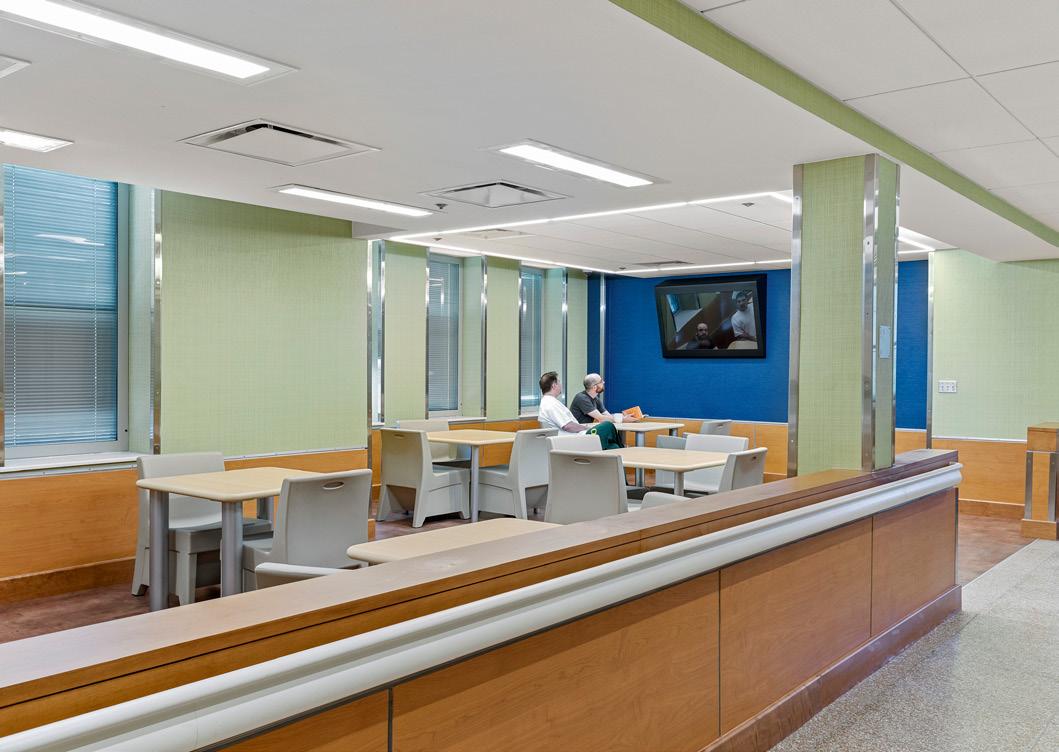





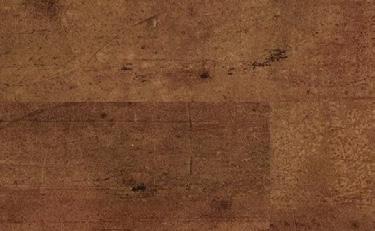
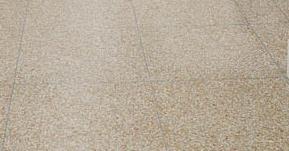
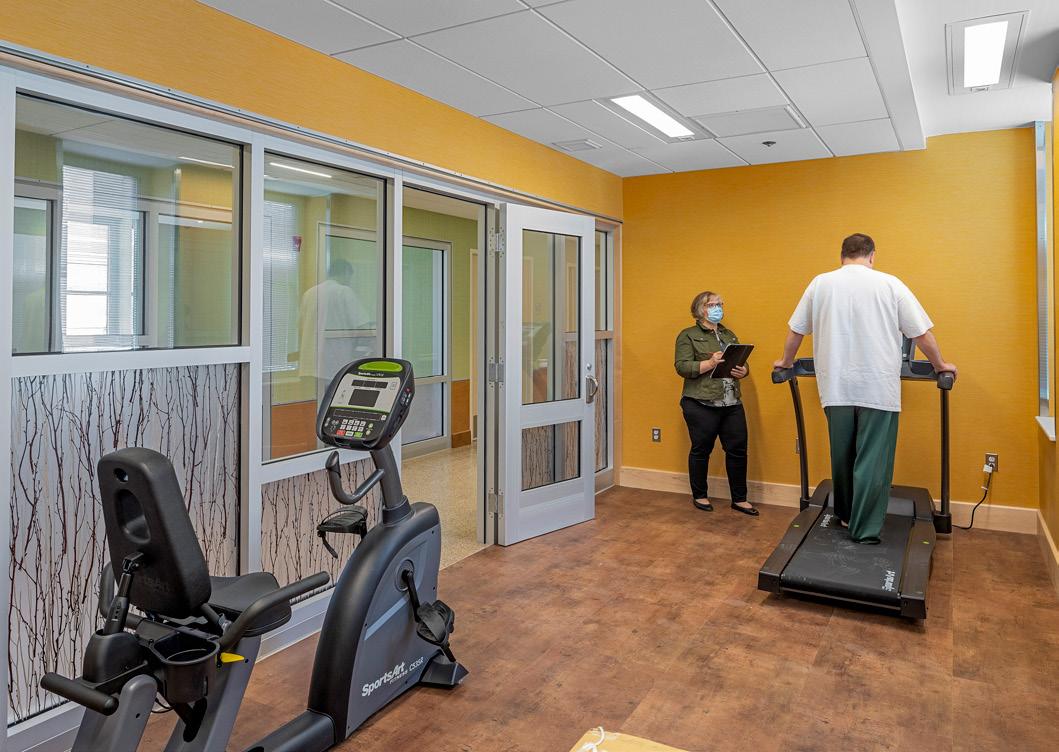
Group Therapy from Corridor
On-Unit Kitchen
TEACHER
PROJECT: Standardize company operations and improve designer efficiency for Bryden Wood Technology
YEAR(S): 2023-2025
LOCATION: London, UK
ROLE: BIM Coordinator
RESPONSIBILITIES: Training Manager
Through an announcement, we generate excitement and intrigue into an upcoming learning session. These learning sessions are a way for the company to deliver standard operating policies and procedures along with furthering the education of staff. Using the ADDIE Model, I develop a course that keeps attendees engaged.
ANALYSIS: the company is looking to standardize operations and further the knowledge of their employees
DESIGN: Announcement, Instructor Guide, and Resource Guides
DEVELOPMENT: Activities, Example Files, and Intranet Resources
IMPLEMENTATION: Deliver Material, Take Attendance, Schedule Sessions, and Receive Course Evaluations
EVALUATE: Course Materials, Instructor Performance, Student Performance, and Method Delivery
Evaluations from some of the participants:
Question: Feedback regarding the instructor(s)?
Responses:
• Very helpful, got everyone up to speed and made it an enjoyable session
• They were good, and the support files for each of us were very useful because it allowed us to practice at the same time that we were listening.
Question: Feedback regarding the content?
Responses:
• Useful, started from the very beginning which is important
• It was appropriate and a good start.
With each course, I develop an instructor guide to communicate intent and format to leardership.
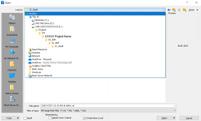

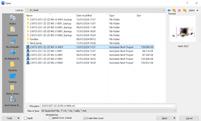
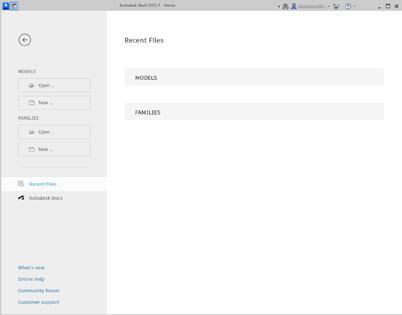
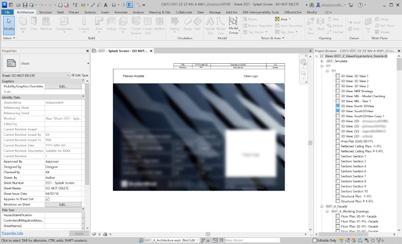

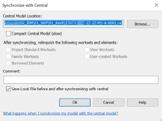
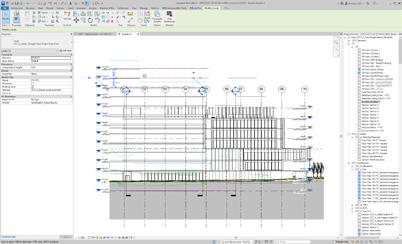
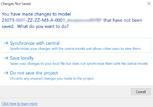
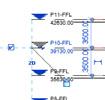



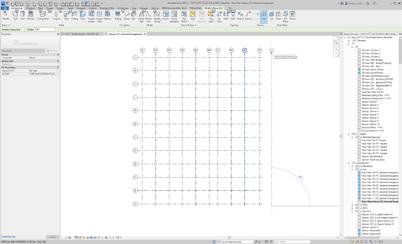
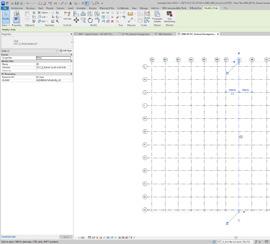
Resource guides are single-sheet or double-sheet containers of a standard and/or procedure that is easy to reference. Keeping them shorts means the information is quickly accessible (which is especially important when deadlines are fast-approaching).
They are accessible via one single outlet every user can access quickly and easily. If they are hidden under more than two levels of folder structure in a location not intuitive, no employee will use them.
They should be accessible without the need to login. Resource guides are needed on an ad-hoc basis, so having to remember login information just to access them would again discourage employees from using them.
SYSTEMS

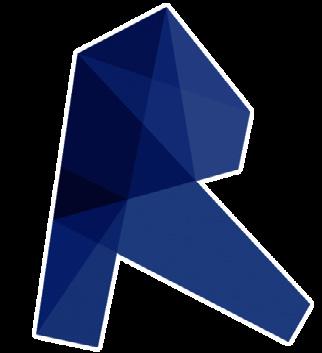
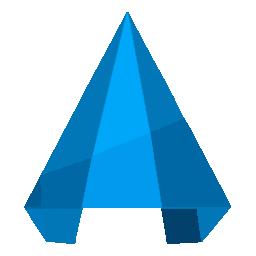
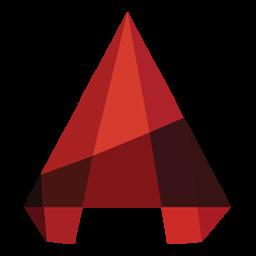

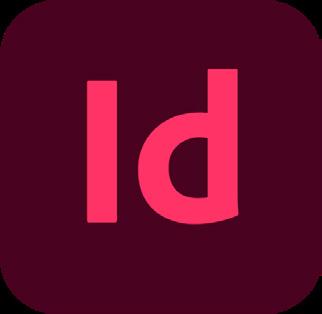
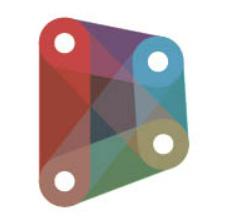


MANY SYSTEMS, WHICH TO USE?
Of all the systems I’ve developed the skill to use over the years, two of them are used with every task I perform.
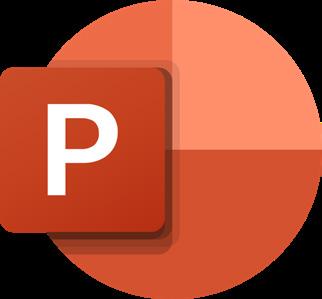

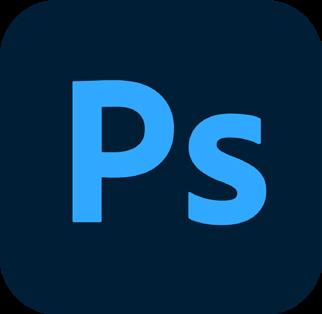

HANDS
Whether it’s taking notes, drawing details, building families or designing a building, hand sketches are still my favorite tool.
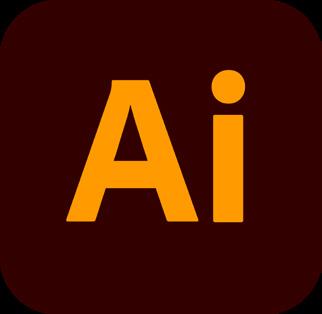
COMMUNICATION
To resolve a system issue, reaching out to my resources after doing some initial research is the course of action I most take.
MODELING
In determining the Level of Information Need (LoIN), the designer must consider; geometrical & alphanumeric information along with documentation.
To simplify the design of a product and ease manufacturing/assembly (DfMA), it is important to consider the needs of the asset information model and how the data will be used.
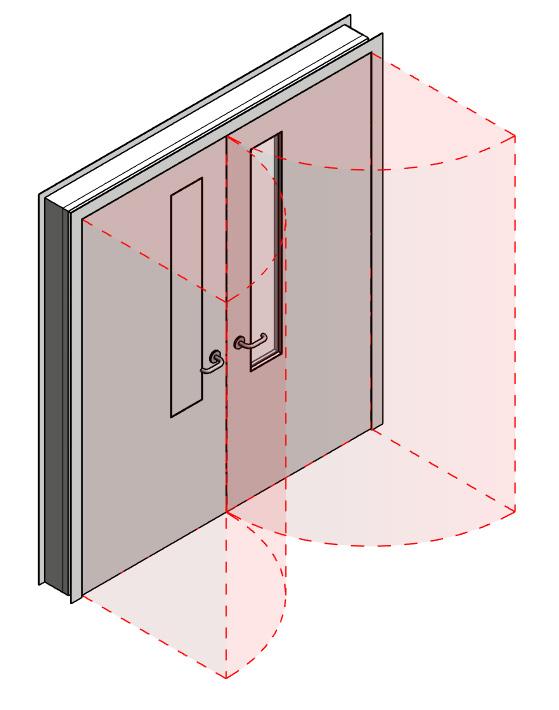
In modeling this double door using the principles of DfMA, the assembly/ manufacture is made easier if all elements can be scheduled and easily modified by the delivery team. Each side of each door panel contains an option to change the hardware between; lever, push plate, push bar and pull handle.
To assist in coordination, an element is built to create a solid for the door swing. This solid can then be used for clash detection. This concept may also be used in other categories requiring a clearance area.
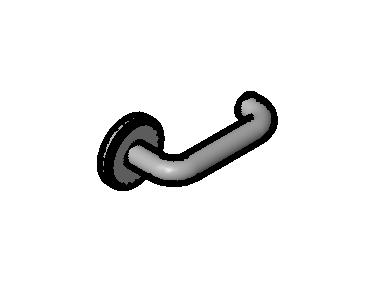
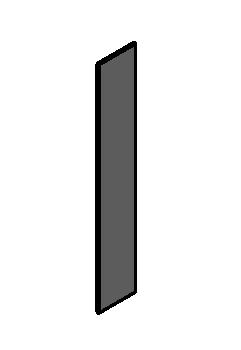
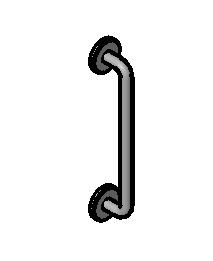
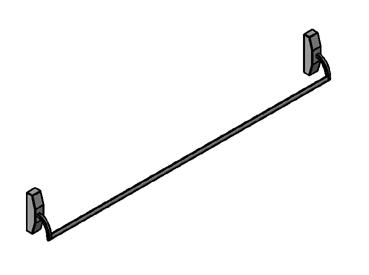
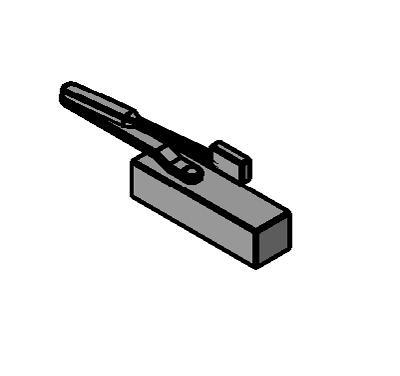
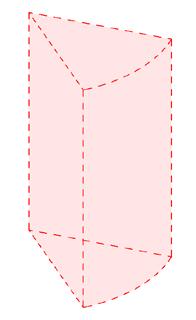
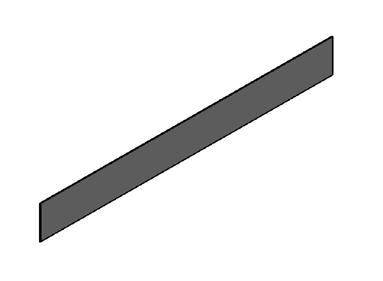
Through effective planning & testing, the design of repeatable elements can be easily modeled and then scheduled for incorporation into multiple projects.

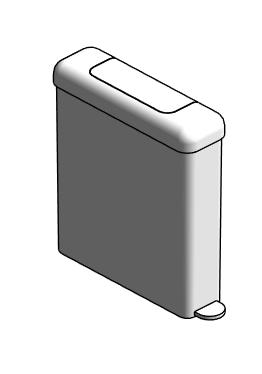
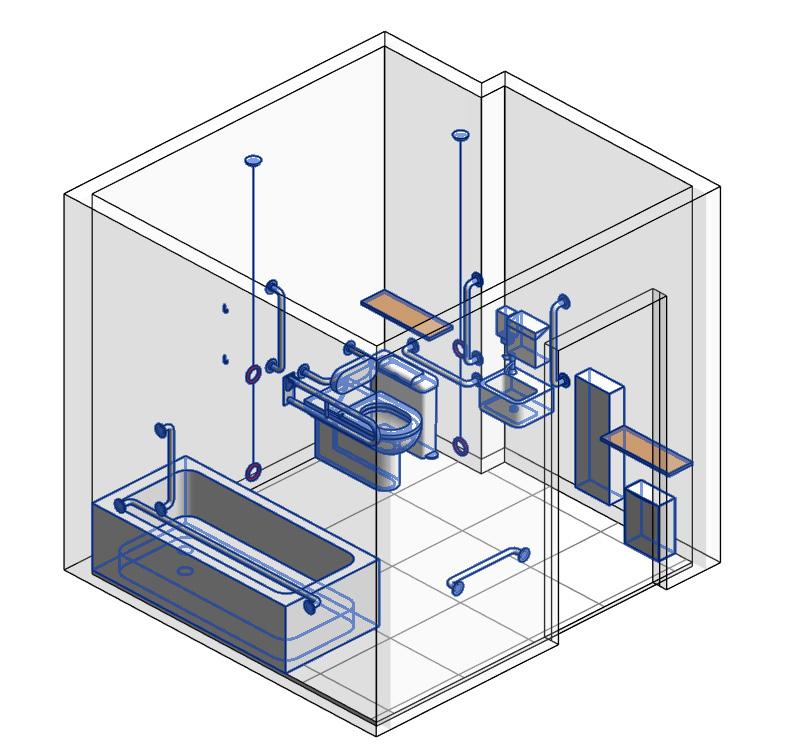
As a group of repeatable assets becomes more regular, it increases the efficiency of modeling to create a larger set of assets with all related assets nested within it. In this room configuration, the assets may be changed based on a set of built-in rules.
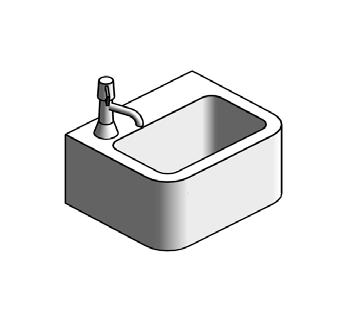
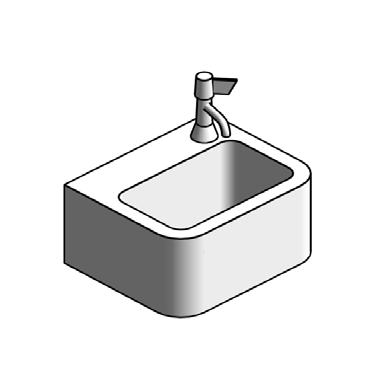
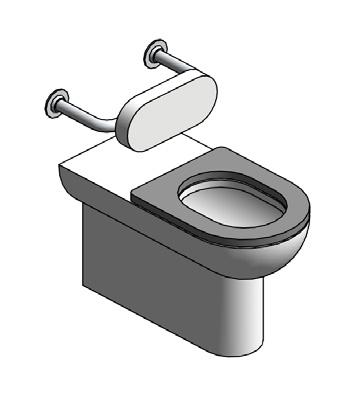
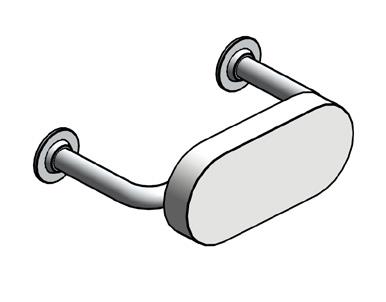
Geometric accuracy is important to deliver in a detailed manner, and the power of BIM is unlocked when the information potential of assets are equally considered. The data can vary from fields that affect the way geometry is displayed to information detailing the operation & maintenance of the asset.
Fields of information can be formatted in multiple ways which the client wants to use. SFG20 & COBie require the use of parameters for maintenance and are a recognized set of international standards. User-defined parameters should be explicit and provide examples of how they should be used.
