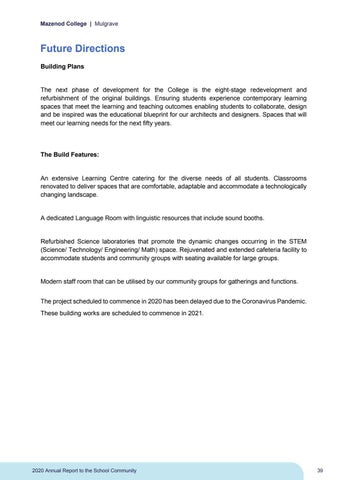Mazenod College | Mulgrave
Future Directions Building Plans
The next phase of development for the College is the eight-stage redevelopment and refurbishment of the original buildings. Ensuring students experience contemporary learning spaces that meet the learning and teaching outcomes enabling students to collaborate, design and be inspired was the educational blueprint for our architects and designers. Spaces that will meet our learning needs for the next fifty years.
The Build Features:
An extensive Learning Centre catering for the diverse needs of all students. Classrooms renovated to deliver spaces that are comfortable, adaptable and accommodate a technologically changing landscape.
A dedicated Language Room with linguistic resources that include sound booths.
Refurbished Science laboratories that promote the dynamic changes occurring in the STEM (Science/ Technology/ Engineering/ Math) space. Rejuvenated and extended cafeteria facility to accommodate students and community groups with seating available for large groups.
Modern staff room that can be utilised by our community groups for gatherings and functions. The project scheduled to commence in 2020 has been delayed due to the Coronavirus Pandemic. These building works are scheduled to commence in 2021.
2020 Annual Report to the School Community
39


