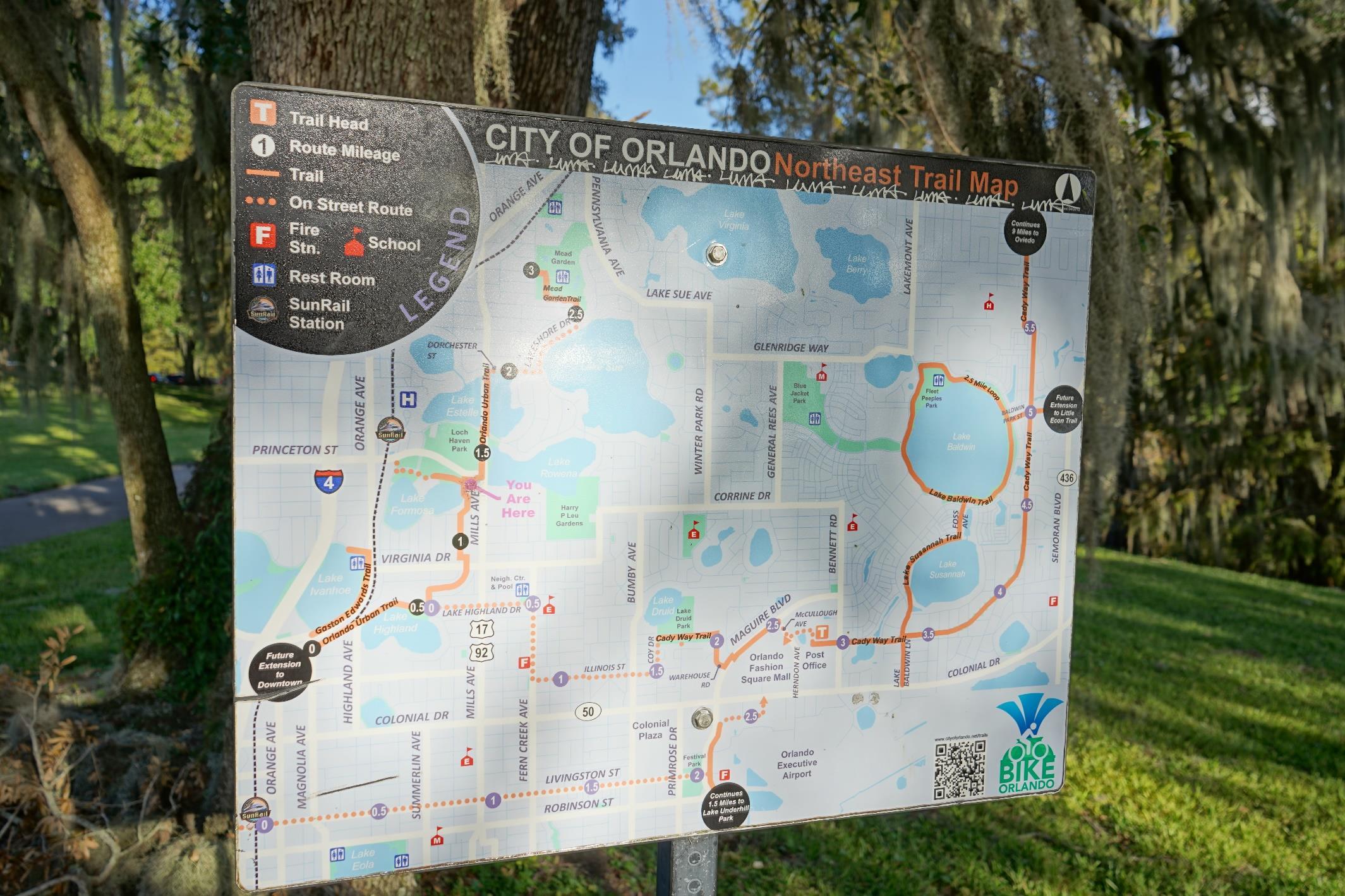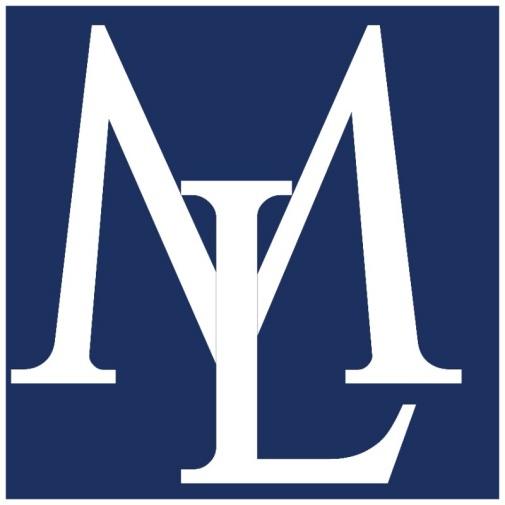



CHARMING FRONT


LARGE STORAGE SHED


NEBRASKA ST, ORLANDO, FL 32803
County: Orange Status: Active
Subdiv: NORTH PARK List Price: $679,000
Subdiv/Condo:
Beds: 2
Baths: 2/0
Pool: None
Year Built: 1945
Special Sale: None
ADOM: 0
Property Style: Single Family ResidenceCDOM: 0
Lot Features:
Total Acreage: 0 to less than 1/4
Pets: Cats OK, Dogs OK
Minimum Lease Period: 6 Months Max Times per Yr:
Garage: No
Attch: No Spcs: Carport: No Spcs:
Garage/Parking Features: Assigned Spcs:
New Construction: No
Property Condition:
Builder Name:
Builder License #:
Builder Model:
Proj Comp Date:
Permit Number:
LP/SqFt: $424.38 Heated
Total Annual Assoc Fees:0.00
Average Monthly Fees:0.00
Home Warranty Y/N:
LOCATION, LOCATION, LOCATION, NO HOA HOTTEST NEIGHBORHOOD
Nestled in the heart of Orlando, Florida, this fully remodeled twobedroom, two-bathroom home seamlessly blends modern elegance with cozy comfort. A charming front yard, complete with two paved parking spaces, welcomes you into this delightful retreat. Step inside to discover an open-concept living area drenched in natural light. Polished hardwood floors and contemporary accents create a warm and inviting atmosphere, while large windows provide serene views of the lush backyard, adorned with mature trees. At the heart of the home is the stylish kitchen, featuring top-of-the-line stainless steel appliances, gleaming quartz countertops, and a unique copper sink. A spacious bar area serves as both a prep space and a casual dining spot, perfect for entertaining friends and family. Adjacent to the kitchen, the dining area boasts French doors that open to a charming office, while a formal living room greets you at the front entrance, adding an extra touch of sophistication. Just a short walk away, you’ll find a vibrant neighborhood brimming with art galleries, boutique shopping, and scenic parks. This home isn’t just a residence; it’s a gateway to an enriched lifestyle, inviting you to experience the best of Orlando living.
Recent: 10/24/2024 : NEW
Land, Site, and Tax Information
Legal Desc: NORTH PARK E/78 E 50 FT OF N1/2 LOT 3 BLK K
SE/TP/RG: 24-22-29
Subdivision #:
Zoning: R-3A/T/SP
Future Land Use: Block/Parcel: K
Between US 1 & River: No Drive Beach:
Tax ID: 24-22-29-5972-11-031
Taxes: $6,379
Auction Type:
Auction Firm/Website:
Homestead: No
AG Exemption YN:
CDD: No
Alt Key/Folio #: 292224597211031
Add Parcel: No # of Parcels:
Zoning Comp:
Front Exposure: North
Tax Year: 2023 Lot #: 3
Property Access:
Buyers Premium:
Annual CDD Fee: Other Exemptions:
Additional Tax IDs:
Complex/Comm Name:
Ownership: Fee Simple Development:
SW Subd Condo#:
Flood Zone: x
Floors in Unit/Home: One
Bldg Name/#:
Book/Page: E-78
MH Make:
Land Lease Y/N: No
Planned Unit Dev:
Lot Dimensions:
Existing Lease/Tenant: No
Land Lease Fee:
Days Notice To Tenant If Not Renewing:
Water Frontage:No
Water Access: No
Water View: No
Addtl Water Info:
A/C: Central Air, Other
Heat/Fuel: Electric, Heat Pump
Heated Area Source: Public Records
Laundry Features: Laundry Room
Fireplace: No
Accessibility Features:
SW Subd Name:
Flood Zone Date: Flood Zone Panel:
Floor #:
Total # of Floors: 1
Census Block:
Census Tract:
MH Model: MH Width:
Total Units:
Lot Size Acres: 0.13
Lot Size: 5,612 SqFt / 521 SqM
Monthly Rental Amount: End Date of Lease:
Month To Month Or Weekly Y/N:
Waterfront Ft: 0
Water Name:
Water Extras: No
Interior Information
Flooring Covering: Engineered Hardwood
Security Feat:
Total Area Source: Public Records
Window Features:
Furnishings:Optional
Utilities: Cable Available, Electricity Connected, Public, Sewer Connected
Water: Public Sewer: Public Sewer
Additional Rooms:
Interior Feat: Primary Bedroom Main Floor, Solid Surface Counters
Appliances Incl: Dishwasher, Dryer, Microwave, Range, Refrigerator, Washer # of Wells: 1
# of Septics:
Room Type Level Approx Dim Flooring Closet Type
Primary Bedroom First 12x12 Built-in Closet
Kitchen First 8x18
Living Room First 21x20
Features
Exterior Information



GREAT LOCATION CLOSE TO TRAILS
PARKS AND GALLERIES CLSOE BY

Ext Construction: Other, Vinyl Siding
Roof: Shingle Foundation: Crawlspace
Property Description: Basement:
Architectural Style:
Ext Features: Storage
Other Equipment:
Other Structures:
Property Attached Y/N: No
Garage Dim:
Farm Type:
Barn Features:
Horse Amenities: Patio And Porch Features: Porch # of Stalls: # Paddocks/Pastures:
Pool: None
Pool Features:
Pool Dimensions: Spa Y/N:
Spa Features:
Vegetation: Mature Landscaping, Trees/Landscaped Fencing:
View: City Road Surface Type: Asphalt
Road Responsibility:
Disaster Mitigation:
Green Features
Green Water Features: Indoor Air Quality: Green Landscaping: Green Energy Features: Green Sustainability: Green Energy Generation: Solar Panel Ownership:
HOA/Comm Assn YN:No
HOA Fee Requirement:
HOA Fee:
HOA Payment Schedule:
Monthly HOA Amount:
Community Information
Condo Fee:
Condo Fee Schedule:
Condo Land Included Y/N:
Monthly Condo Fee Amount:
Monthly Maint Fee (in Addn to HOA):
Other Fees : Other Fee Schedule:
Assn/Manager Name:
Assn/Manager Phone:
Master Assn/Name:No
Community Features:
Comm/Assoc Water Feat:
Fee Includes:
Housing for Older Per: No
FCHR Website Y/N: Affidavit:
Expire/Renewal Date:
Pet Restrictions:
# of Pets:
Max Pet Wt:
Pet Size: Management:
Can Property be Leased: Yes
Association Approval Required: Approval Process:
Lease Restrictions: Yes
Assn/Manager Email:
Assn/Manager URL:
Master Assn Fee: Master Assn Ph:
Association Amenities:
Amenities w/Addnl Fees:
Elementary School: Audubon Park K-8
Middle School: Audubon Park K-8
High School: Edgewater High Building Elevator Y/N:
Additional Lease Restrictions: Please confirm lease restrictions per city/county regulations. County regulations are 179 days minimum lease period. Minimum Lease Period:6 Months Maximum Times Per Year: Years of Ownership Prior to Leasing Required: Number of Ownership Years Prior to Lease:
Realtor Information
List Agent: Ryan Solberg List Agent ID: 282017664 List Agent Direct: 407-748-3436
List Agent E-mail: Ryan@maxliferealty.com
List Office: MAXLIFE REALTY LLC
Original Price: $679,000
List Agent Fax: 321-373-3536 List Agent Cell: 407-748-3436 Call Center #: 321-373-3536
List Office ID: 282020093
List Office Fax: 321-373-3536 List Office Phone: 321-373-3536
List Office 2: List Office 2 ID: On Market Date: 10/24/2024
LP/SqFt: $424.38
Previous Price: Price Change: Expiration Date: 01/24/2025
Seller Representation: Single Agent w/ Consent to Transition
Listing Service Type: Full Service Listing Type: Exclusive Right To Sell Possession:
Owner: JOSEPH KNAPE
Owner Phone:
Financing Avail: Cash, Conventional, VA Loan Occupant Type: Vacant
Inter Office Info:
Realtor Info: As-Is
Confidential Info:
Disclosures: Seller Property Disclosure
Showing Instructions: Lockbox - SentriLock
Showing Considerations:
Driving Directions: From Mills head east on Nebraska home is on south side of street. Realtor Remarks:
Seller's Preferred Closing Agent
Closing Agent Name: Phone: Email: Fax:
Address: , Florida Closing Company Name: All content displayed within this website is deemed reliable, but not guaranteed. Website users are advised to verify all information with their real estate representative. Copyright© My Florida Regional MLS DBA Stellar MLS Digital Millenium Copyright Act Take Down Notice
Accessibility Issues?

*Allnumbersare estimatesonly Please obtainfinalnumbersprior toclosing.









Nichegradesandrankingsarecalculatedusingdozensofpublicdatasetsandmillionsofreviews Datascientistsand userresearchersrigorouslyanalyzedataanduseropinionstoassessthekeyaspectsofK-12Schools,Colleges and PlacestoLive Everymonth millionsofstudentsandfamiliesusetheNichegradesandreportcardstofindtheright schoolorneighborhood







*Allnumbersare estimatesonly Please obtainfinalnumbersprior toclosing



ASoundscore™ ratingisanumberbetween50(veryloud)and100(veryquiet) thattellsyouhowloudalocationisduetoenvironmentalnoise




OPEN LAYOUT


NEW KITCHEN

IF YOU ARE INTERESTED IN SEARCHING FOR A HOME WITH A PROFESSIONAL REALTOR, PLEASE TELL US A LITTLE ABOUT YOU SO WE CAN BETTER ASSIST YOU IN YOUR HOME SEARCH
N AME:
ADDRESS:
CITY,STATE,ZIP:
MOBILEPHONE:
SECOND PHONE:
EMAIL:

REASON FOR MOVING:
HOW LONG IVE THOUGHT ABOUT MAKING THIS CHANGE:
DESIRED MOVING TIME-FRAME:
BUYERTYPE(CHECKALLTHATAPPLYI: □ FIRST TIME BUYER □RELOCATING □ UP-SIZING □DOWNSIZING □INVESTMENT
CURRENTLY LEASING: □YES □NO
NEED TO SELL HOME FIRST: □YES □No
CASH OR PRE-QUALIFIED FOR LOAN: □CASH □LOAN
ENDS ON: I WILL NEED ASSISTANCE WITH: □ DOWN PAYMENT □ CLOSING COSTS □ OTHER:
BANK OR MORTGAGE BROKER YOU'RE WORKING WITH Address (IFAPPLICABLE): BEDROOMS: 0 1 2 3 4 5 6 + BATHROOMS: 0 1 2 3 4 5 6 +
AMOUNT OF CASH YOU WANT TO SPEND OR AMOUNT OF LOAN YOUR PRE-APPROVED FOR


















