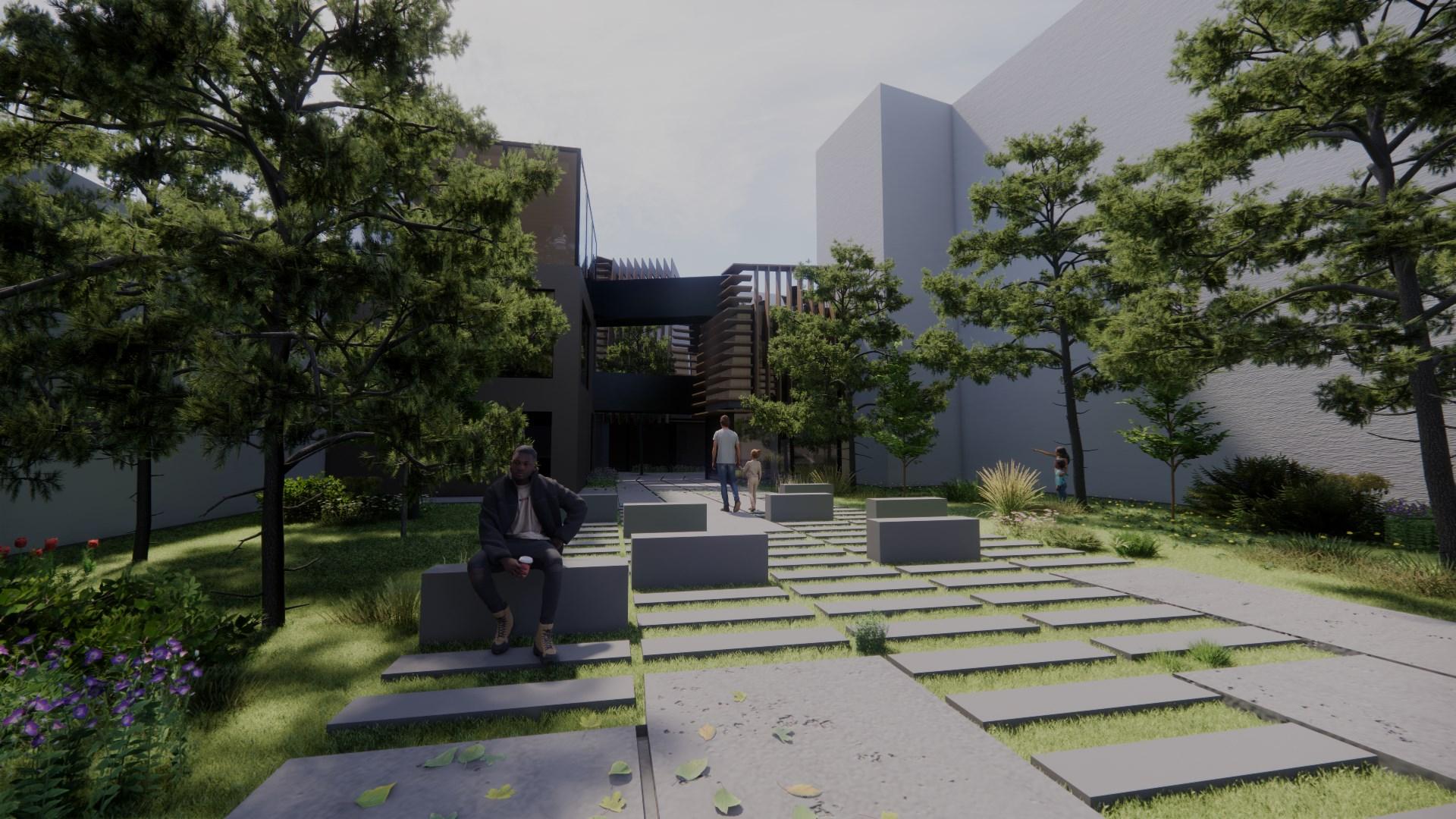CONTENTS
SITE ANALYSIS
DESIGN INSPIRATION DESIGN DEVELOPMENT
FINAL DESIGN DESIGN RENDERS
SITE ANALYSIS
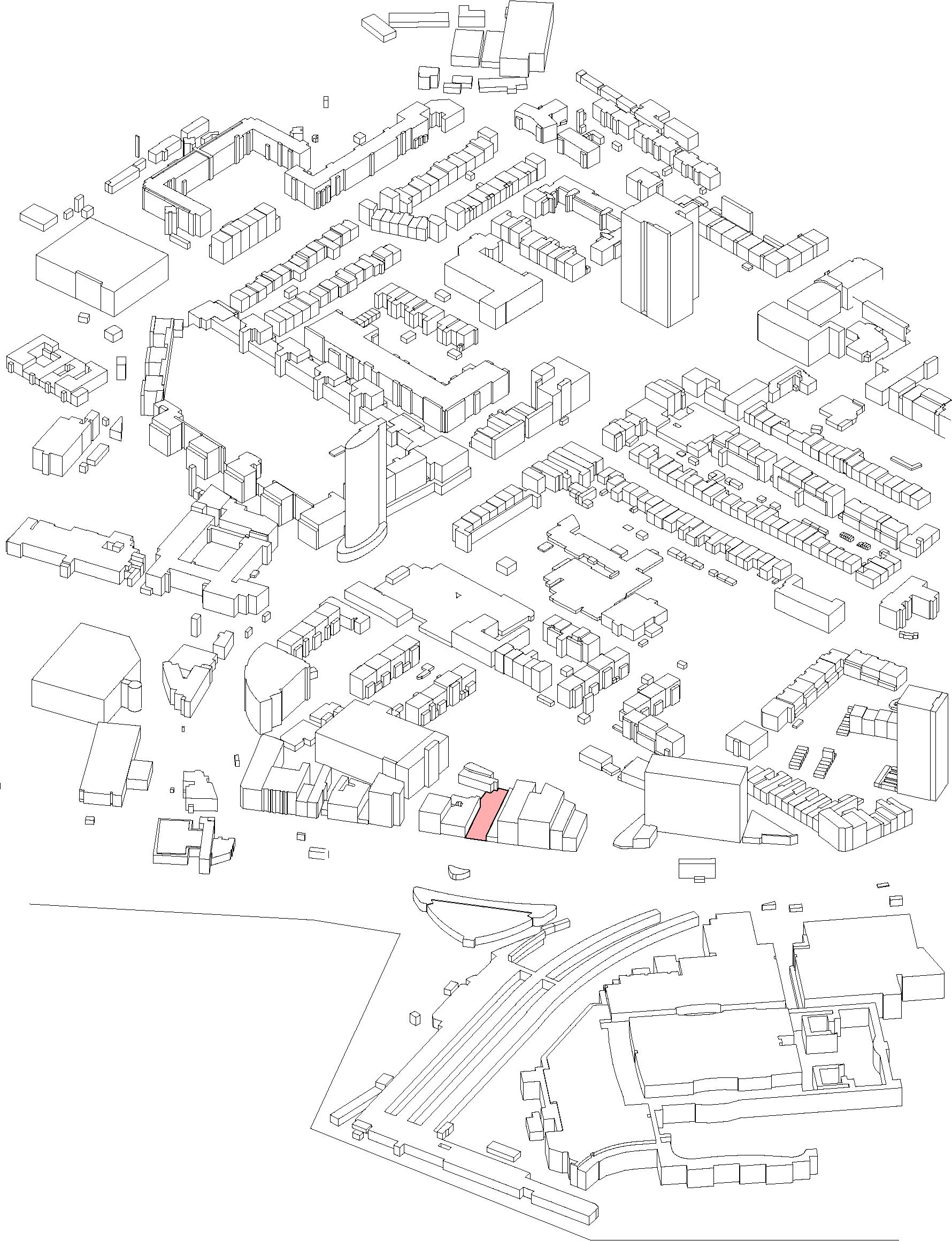
MACRO SITE ANALYSIS:
TRANSPORT CONNECTIONS BUILT ENVIRONMENT
The site lies within a relatively built-up area at the conjunction of two urban grids.
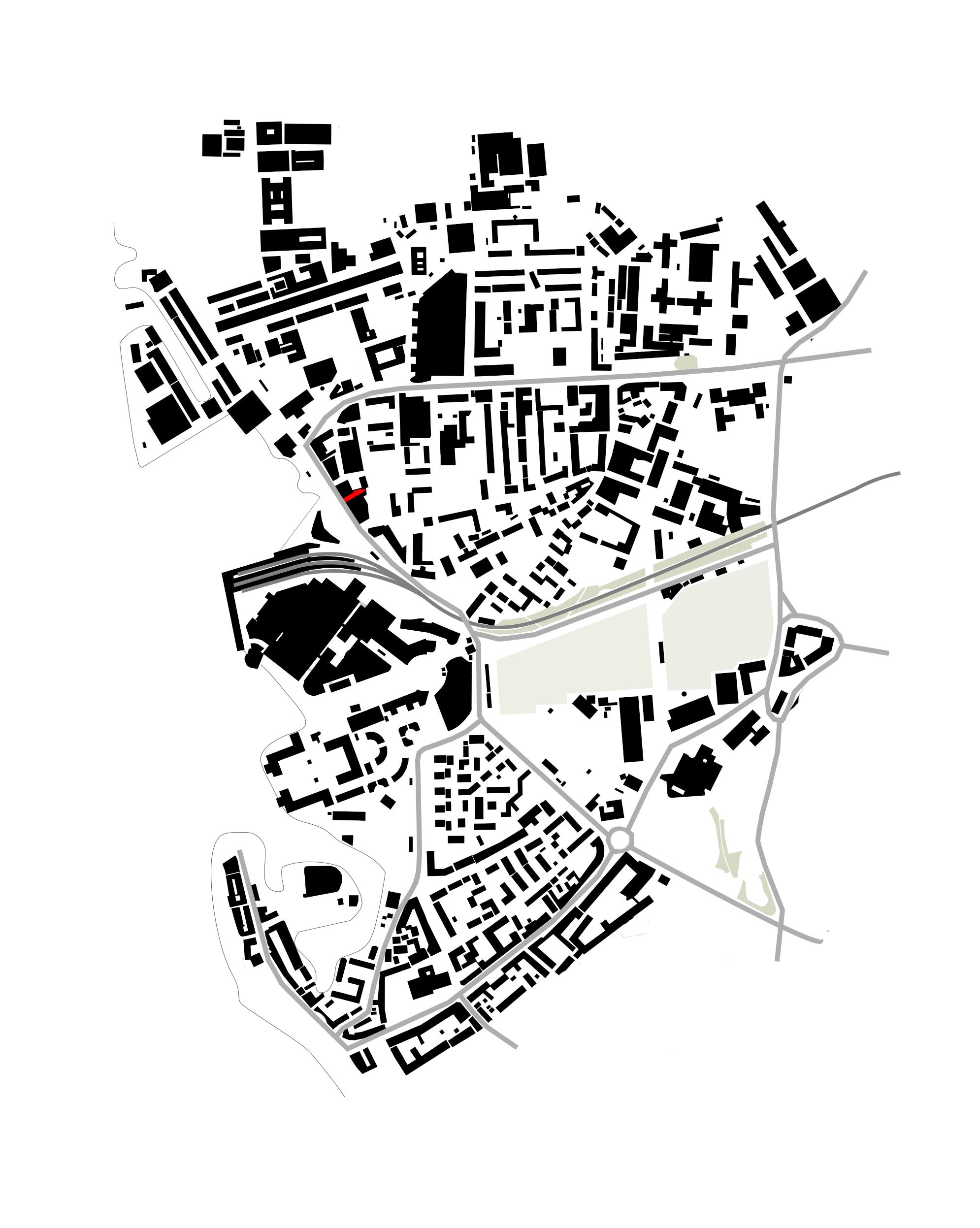
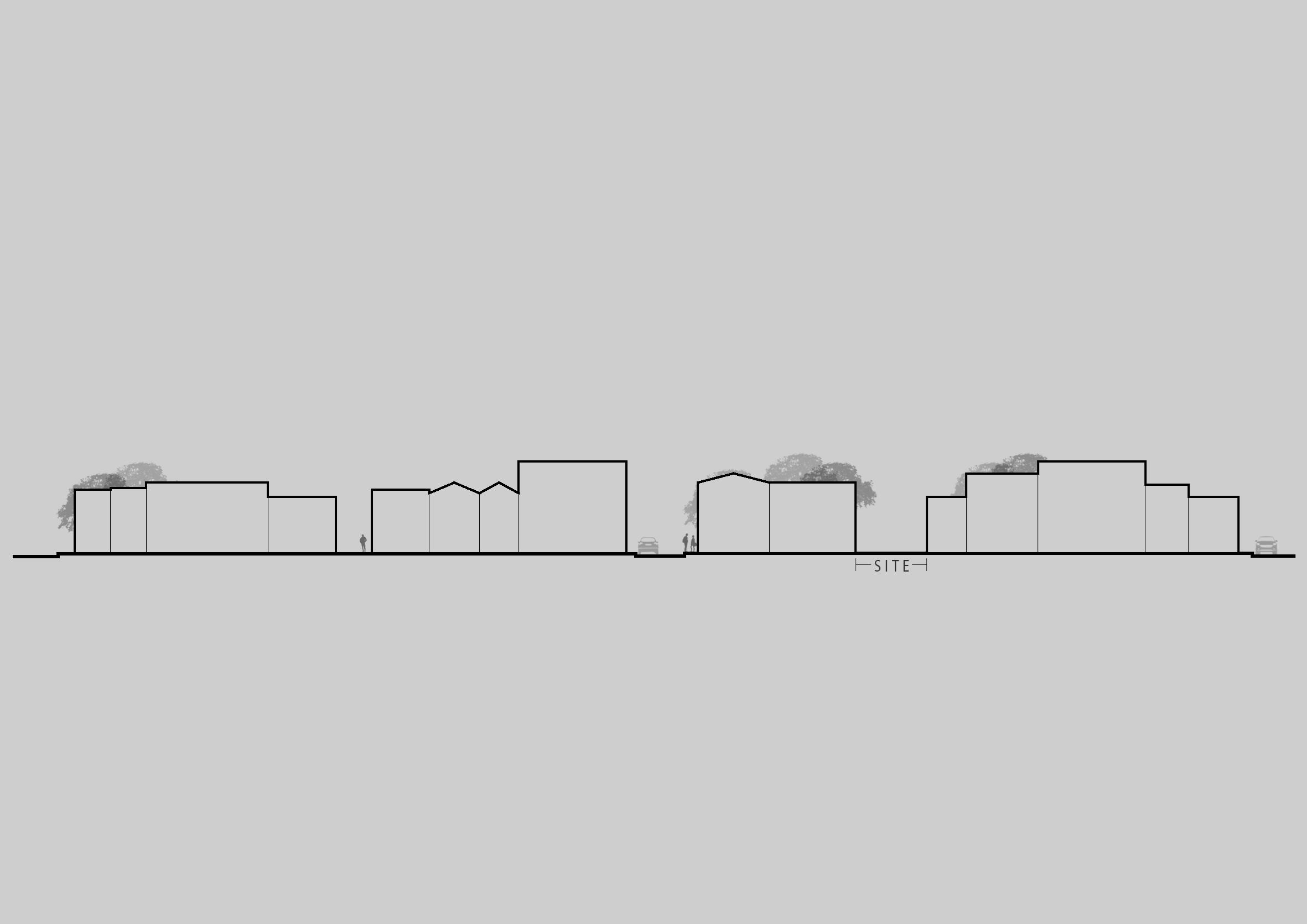
The sites surroundings feature a vast range of public transport connections including bus, ferry and train.
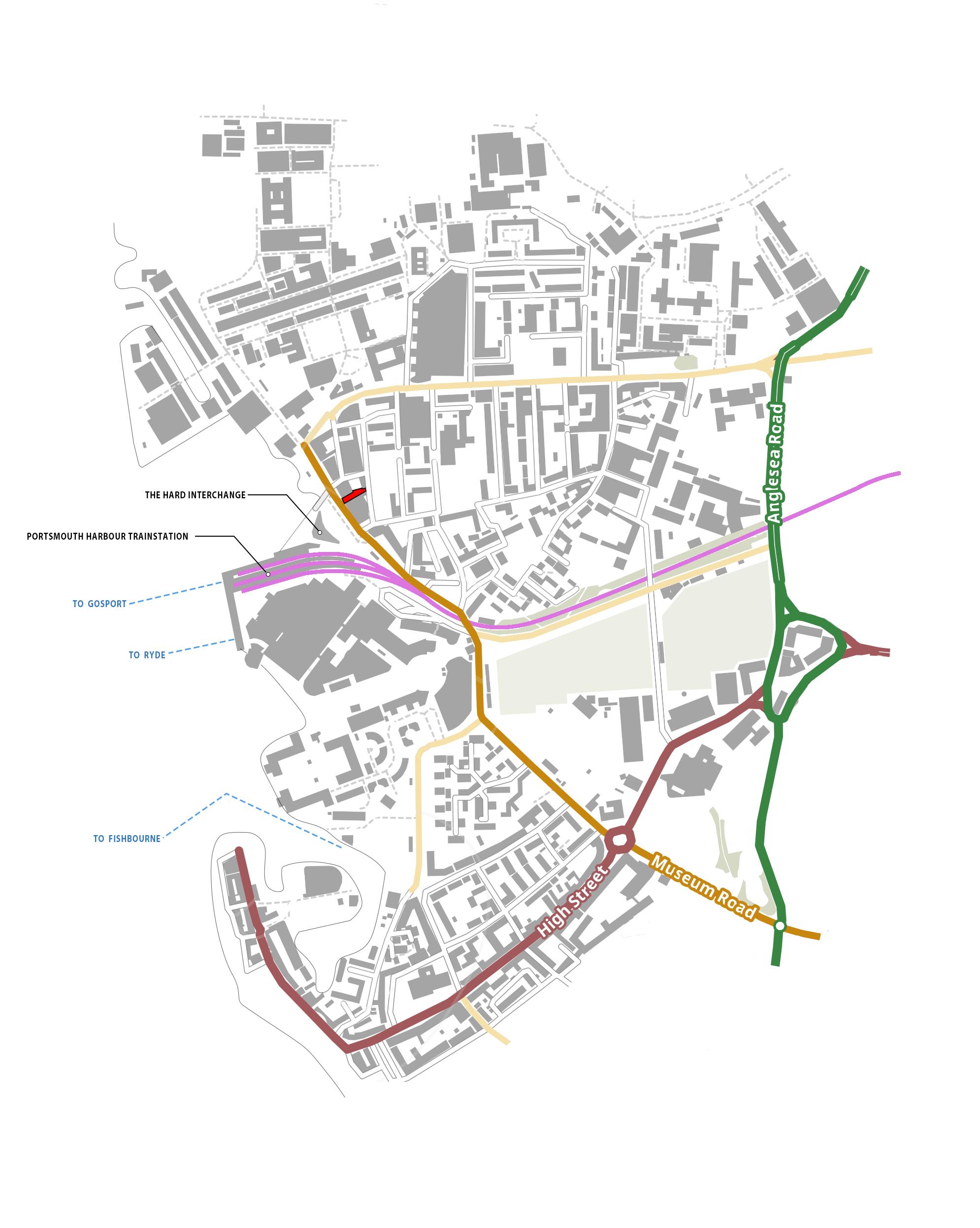
TRAFFIC LAND USE
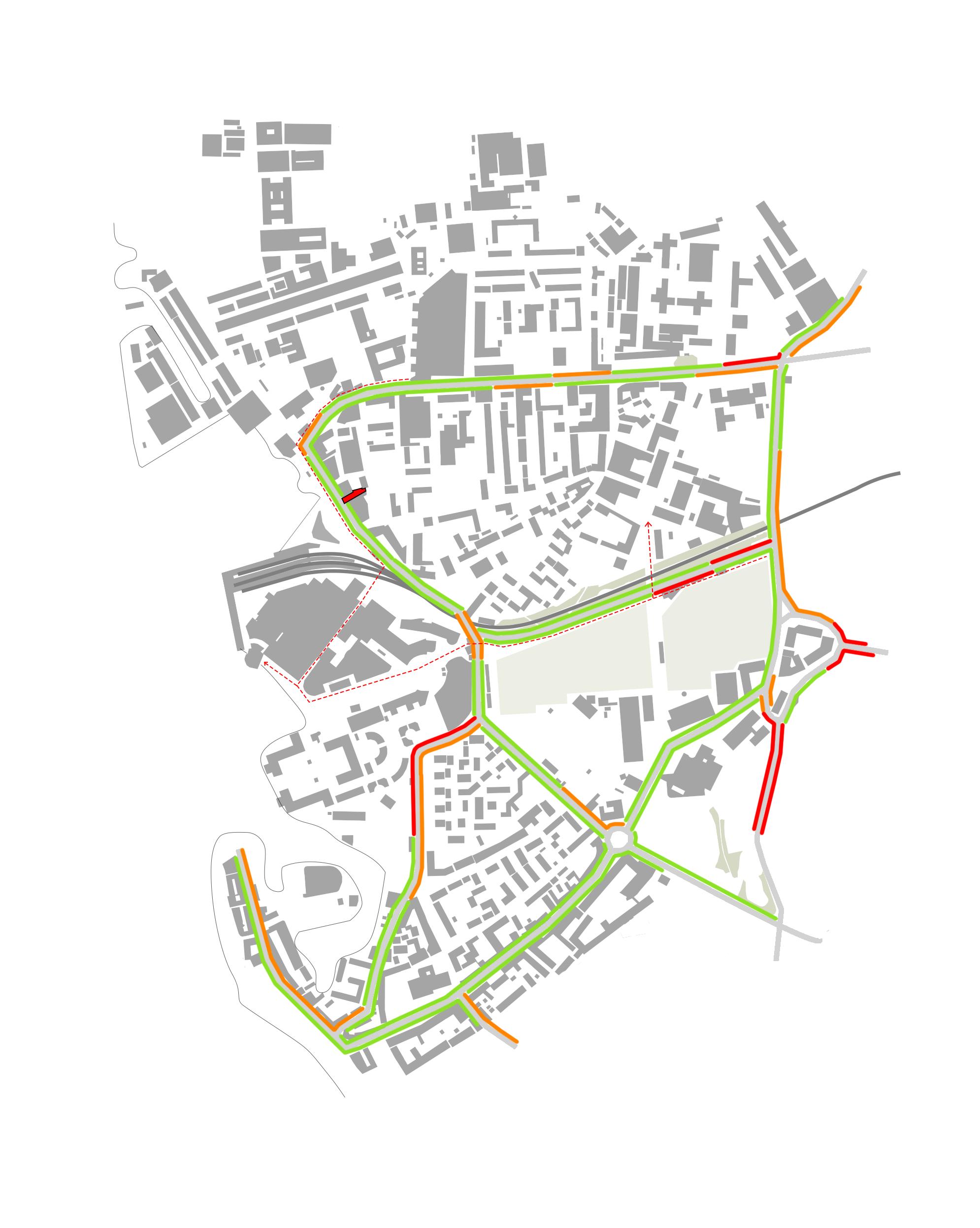
RETAIL WORSHIP RESIDENTIAL
COMMERCIAL EDUCATION
The site lies within a small section of retail space, surrounded by residential buildings.
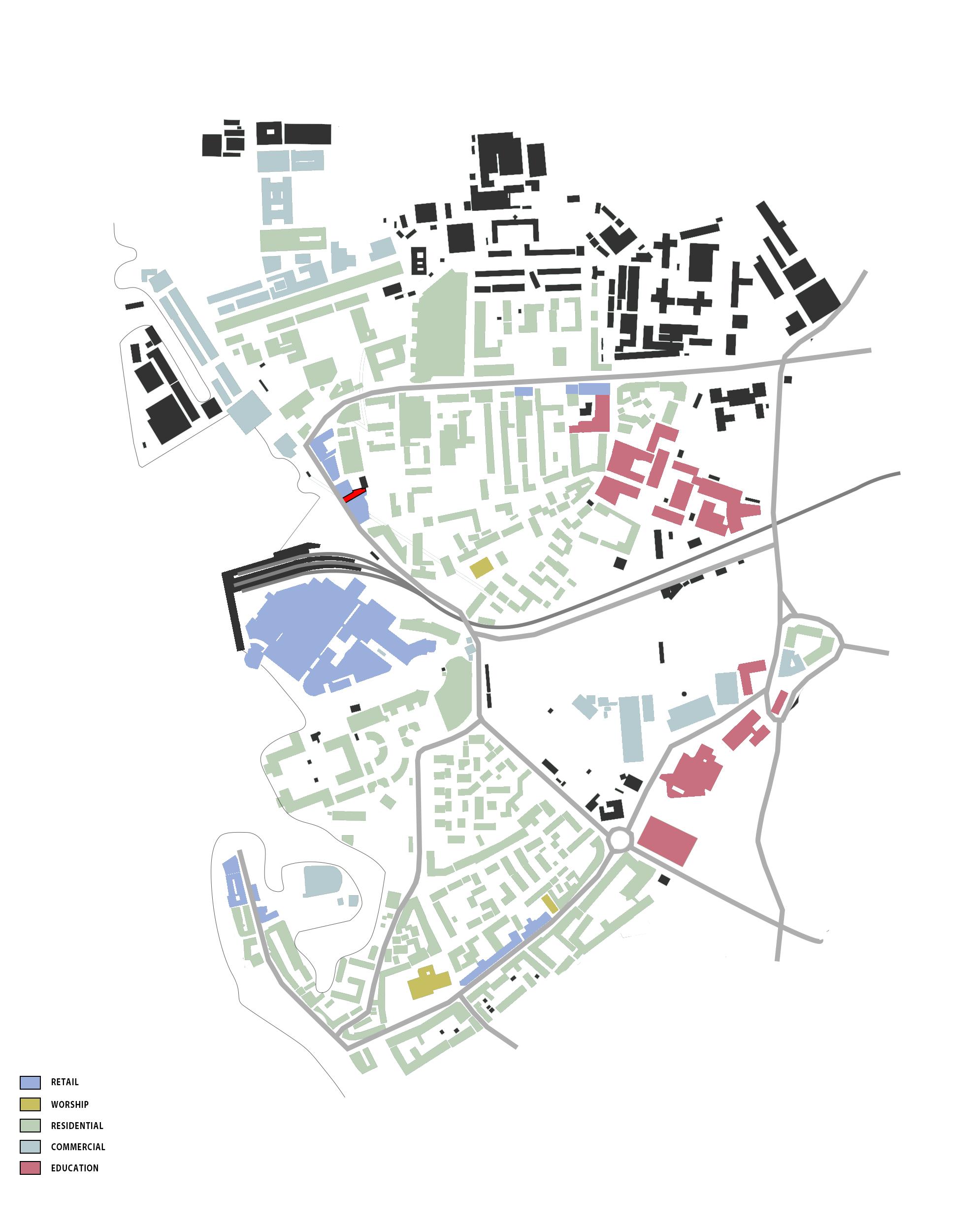
The site experiences low vehicular traffic, but high foot traffic due to the nearby public transport.

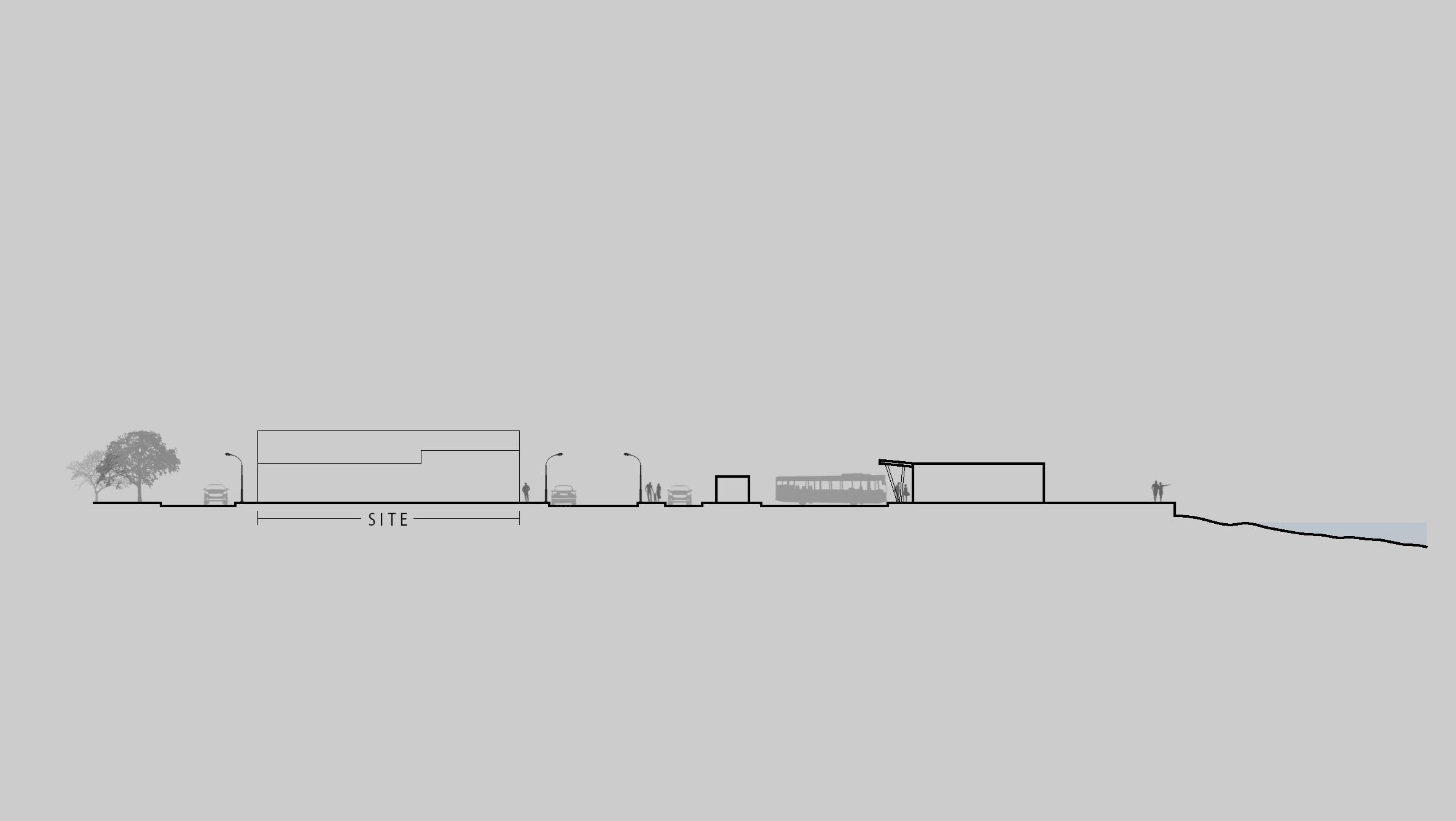
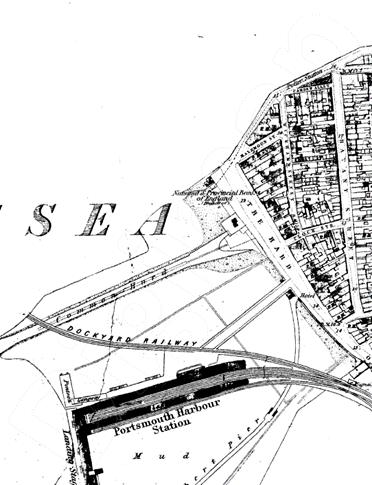
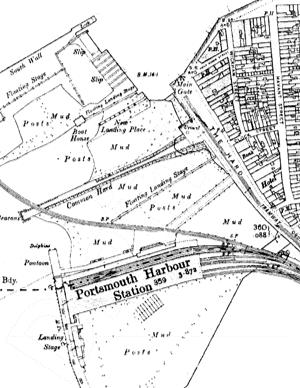
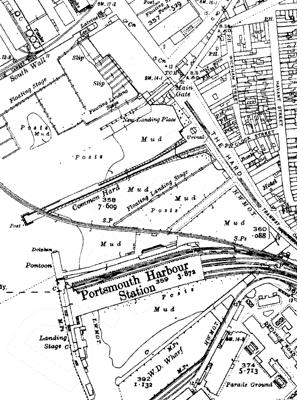
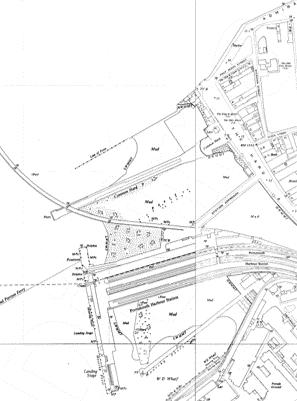
The site is located on the western perimeter of Portsea Island. Originally known as the Common Hard, The Hard is thought to be named after the clay deposit on the coastline, which would harden as the tide went out. Since 1720 the Hard has been used as a small boat landing. In 1826 the railway was extended to Portsmouth Harbour station pier, establishing the site as a point of connection. The site lies neighbouring the historic dockyard, where, for around 500 years, warships have been built and services for the royal navy.

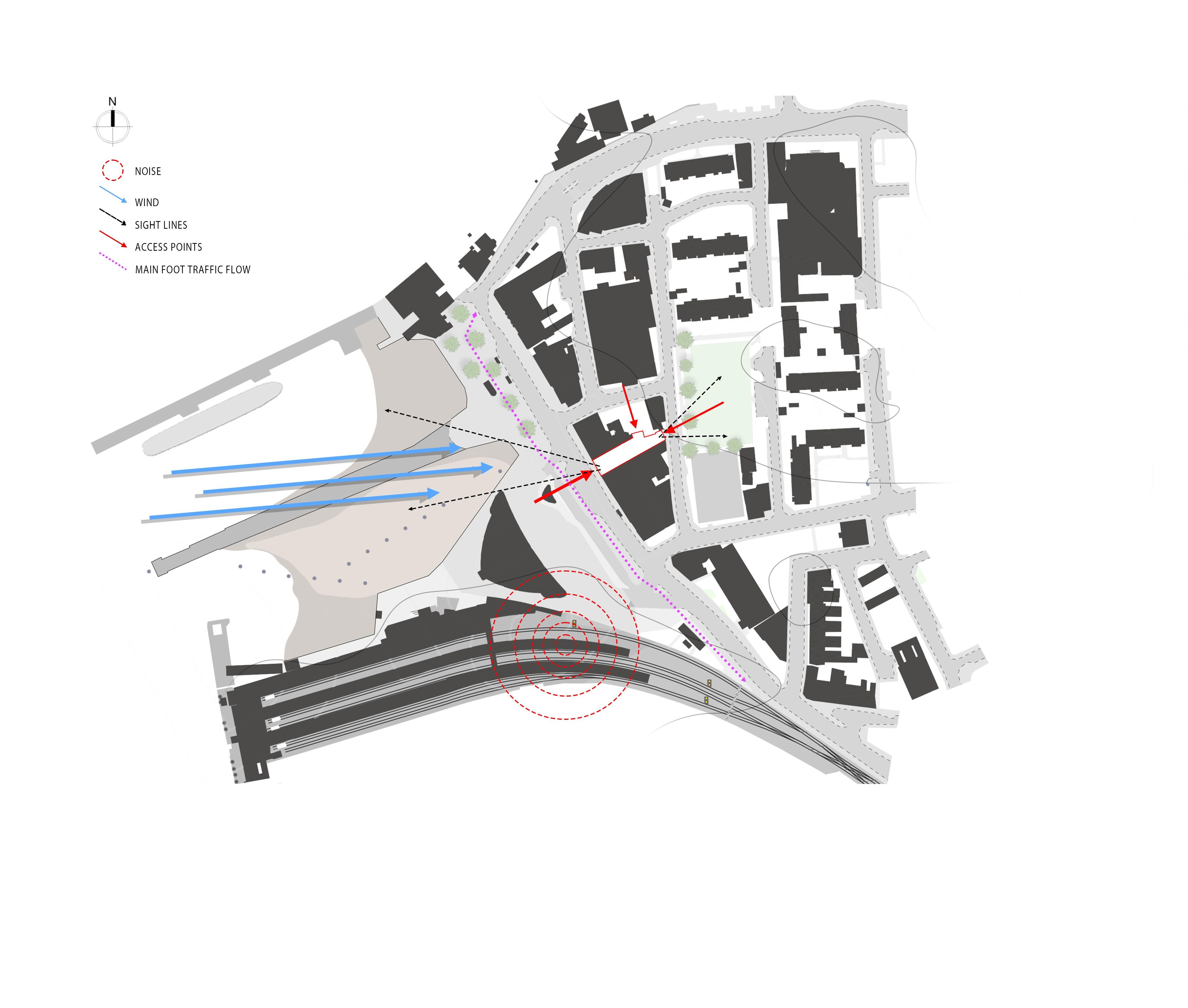
DESIGN INSPIRATION
ELISA MOTT - GLASS MAKER:
One of the clients for the project is Elisa Mott, a local glassmaker. Elisa is keenly interested in nature and wildlife, which she explores through her work. She holds bookable sessions within the community, where she shares her interests and knowledge.
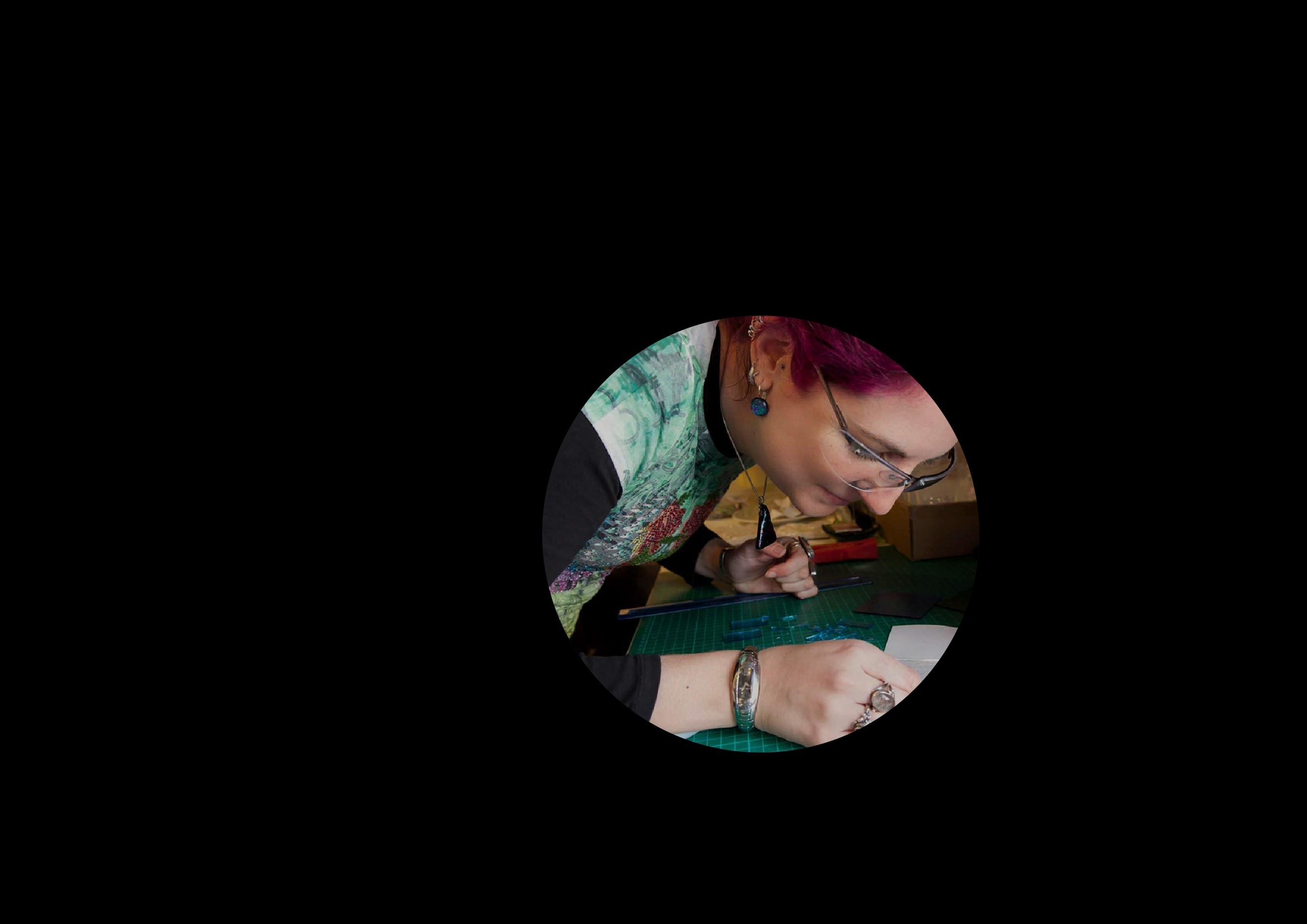
KARL BAILEY - PHOTOGRAPHER:
The second client for my project is Karl Bailey, a local photographer that explores and documents modern life. Karl has a particular interest in themes of wealth, politics and history. Karl utilises traditional printing methods (darkrooms) to produce his work.

SOCIAL NARRATIVES:
The clients are likely to be consistent users of the site, who need an efficient working environment. The clients will require personal 24-hour access to their respective studios.
THE LOCAL THE TOURIST
The narrative of the local is someone who might go to the site regularly to make use of the workshop and teaching facilities as well as the café.
The narrative of the tourist is someone who has travelled to the site from afar, and therefore will only experience it once or twice. This narrative is more interested in the experience of seeing the artwork and the workshops.
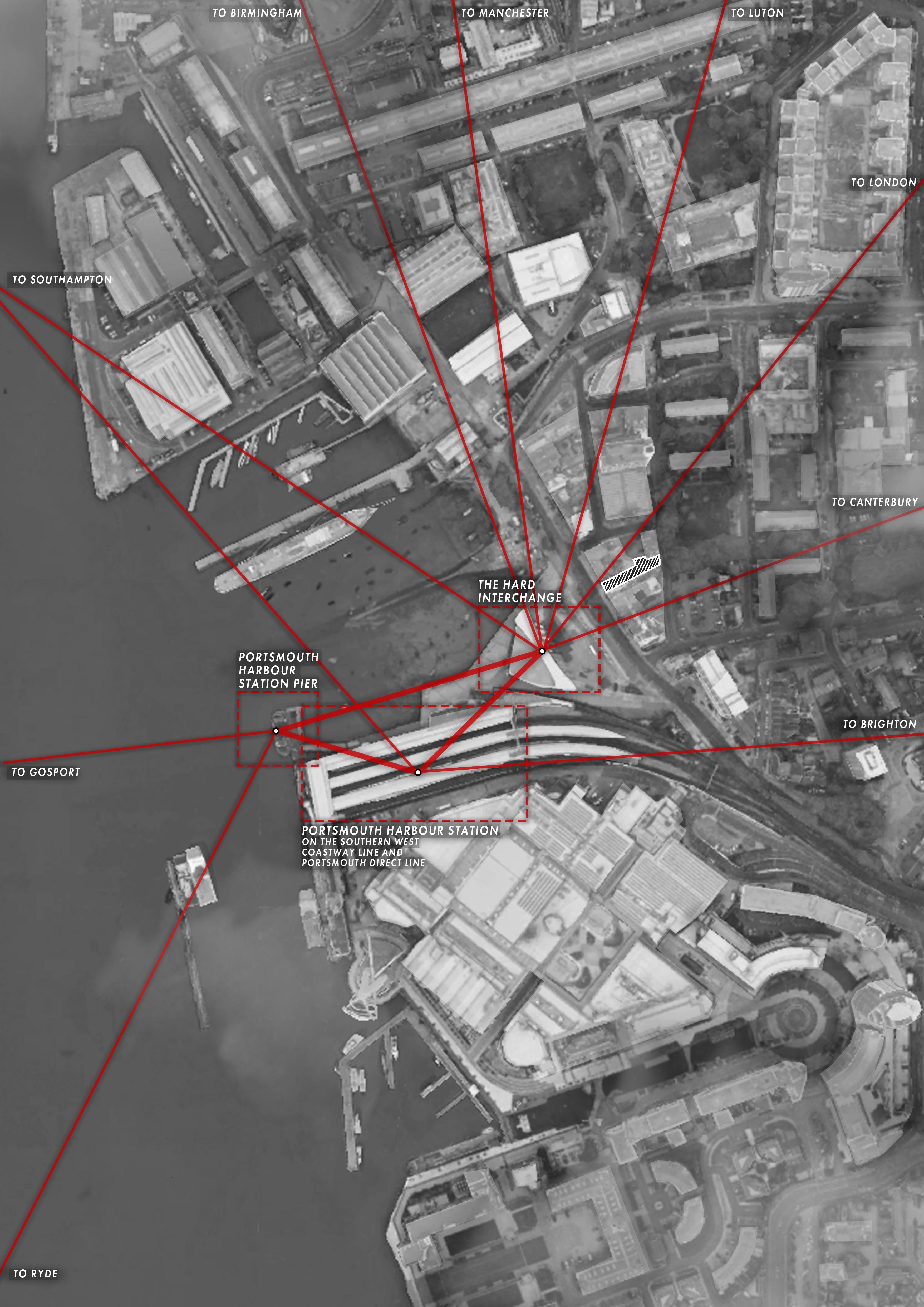
CONCEPT: CONNECTION
The concept for this project is 'connection', which was derived from the site analysis, which showed how the wider site, now and throughout history, was a point of connection. The concept allows the design to connect people to people, people to nature, artists to artists and people to art and its process, thus creating a socially sustainable design which reinforces a sense of community.
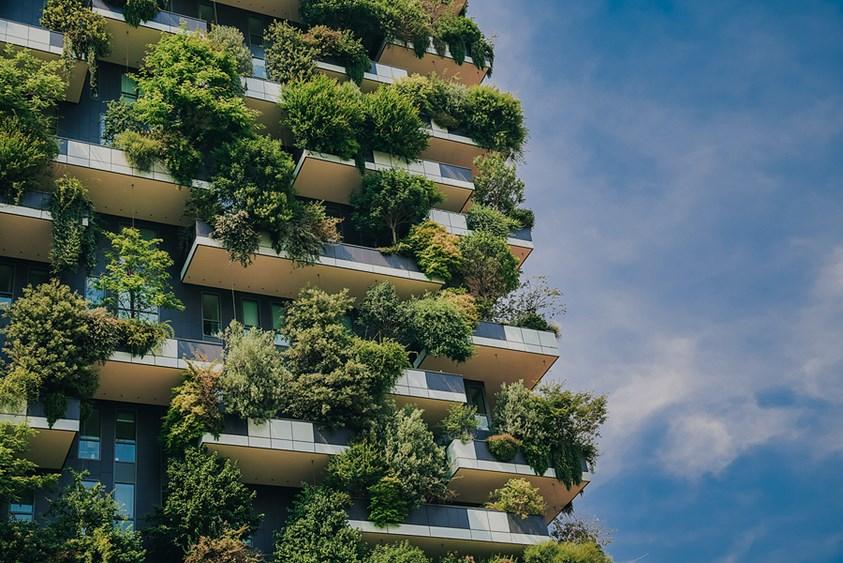
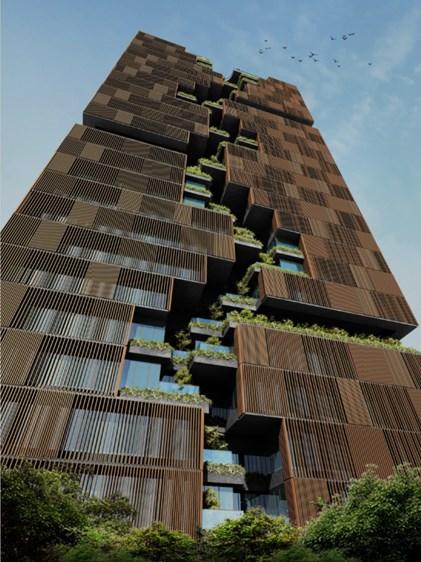
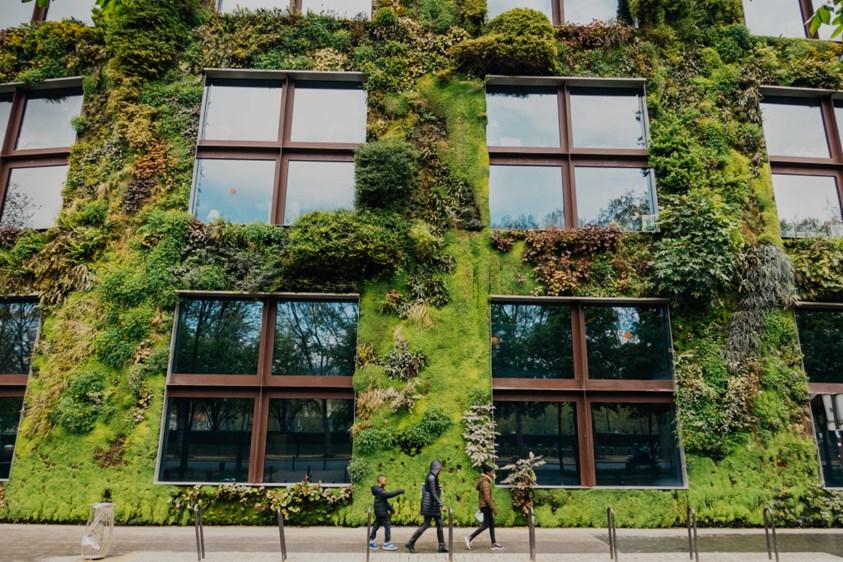
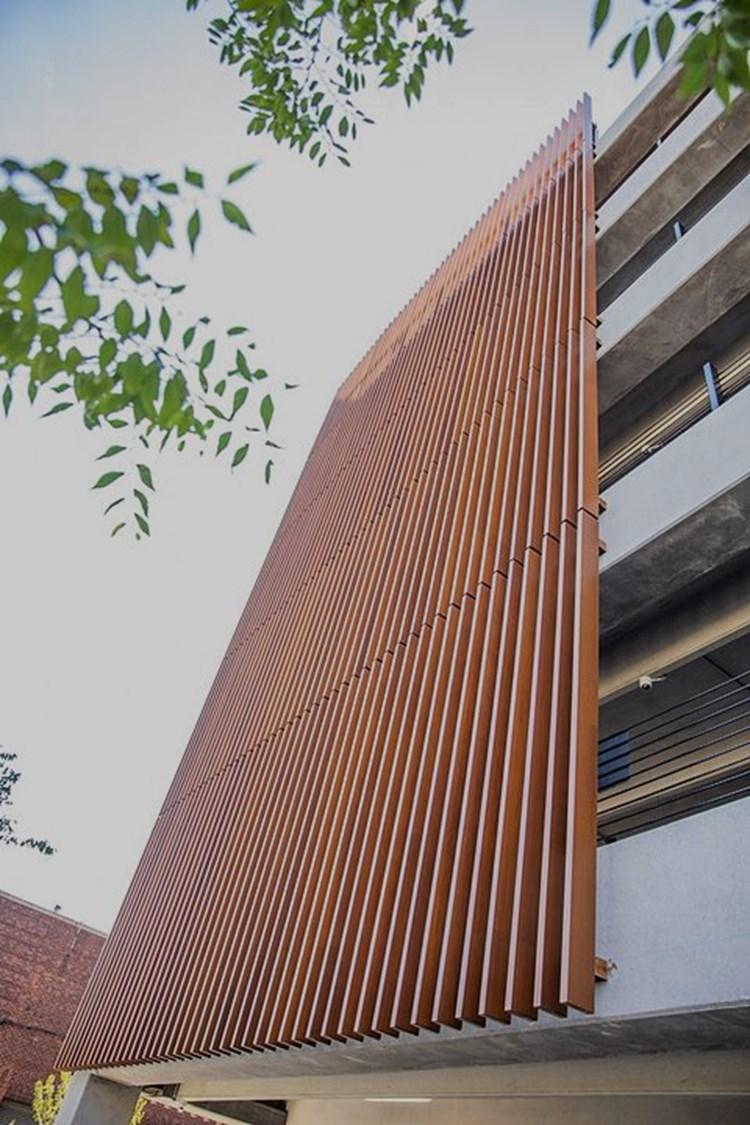
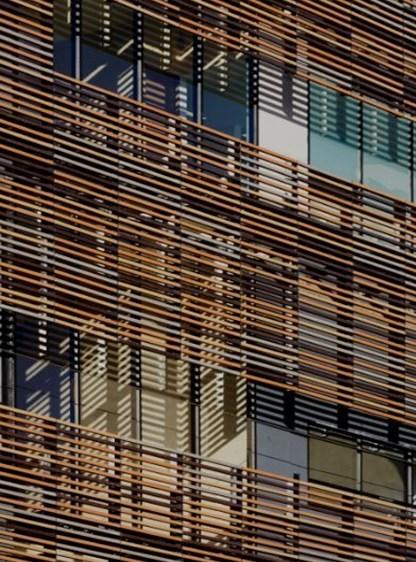
BIOPHILIC DESIGN

One major inspiration for this project is biophilia, which is the idea of incorporating natural elements into the design of buildings to improve human wellbeing. It follows theories that humans have an innate connection to nature; thus, offering this connection reduces stress and boosts productivity. These ideas of uniting user and nature link back to the project's concept of connection.
LOUVRES DESIGN
Another key aspect of this project is the use of louvres. With natural lighting being a significant challenge on site, louvres are an ideal way to control the reflection of light into interior spaces. Louvres also offer aesthetic value, giving the facade of a building texture and rhythm. There orientation can also create a sense of direction.

DESIGN DEVELOPMENT
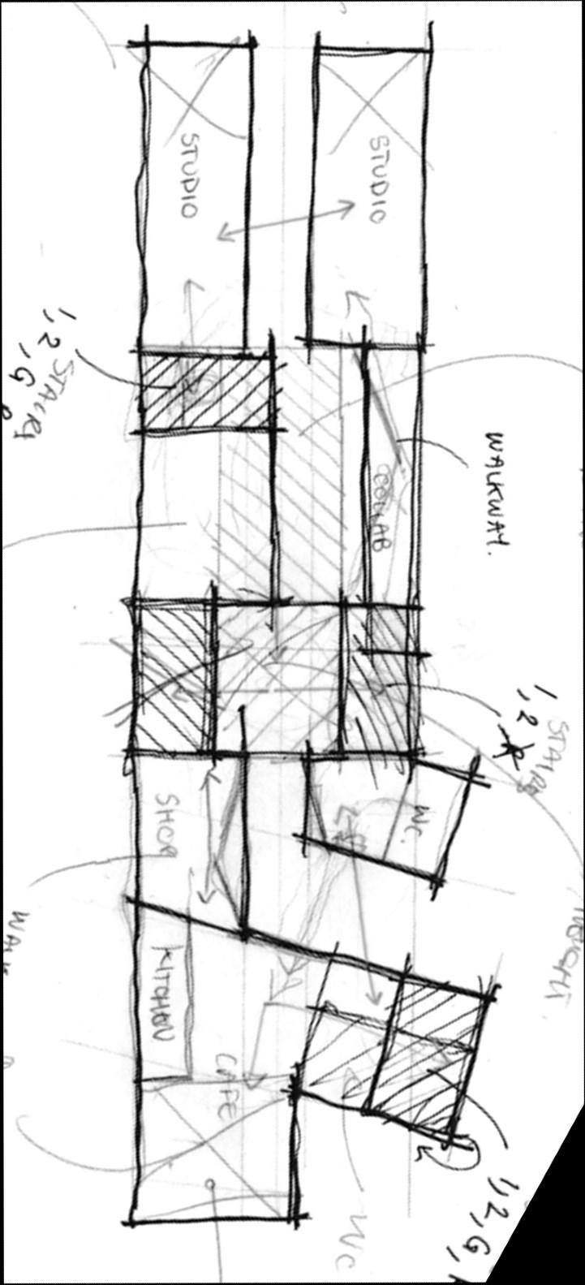
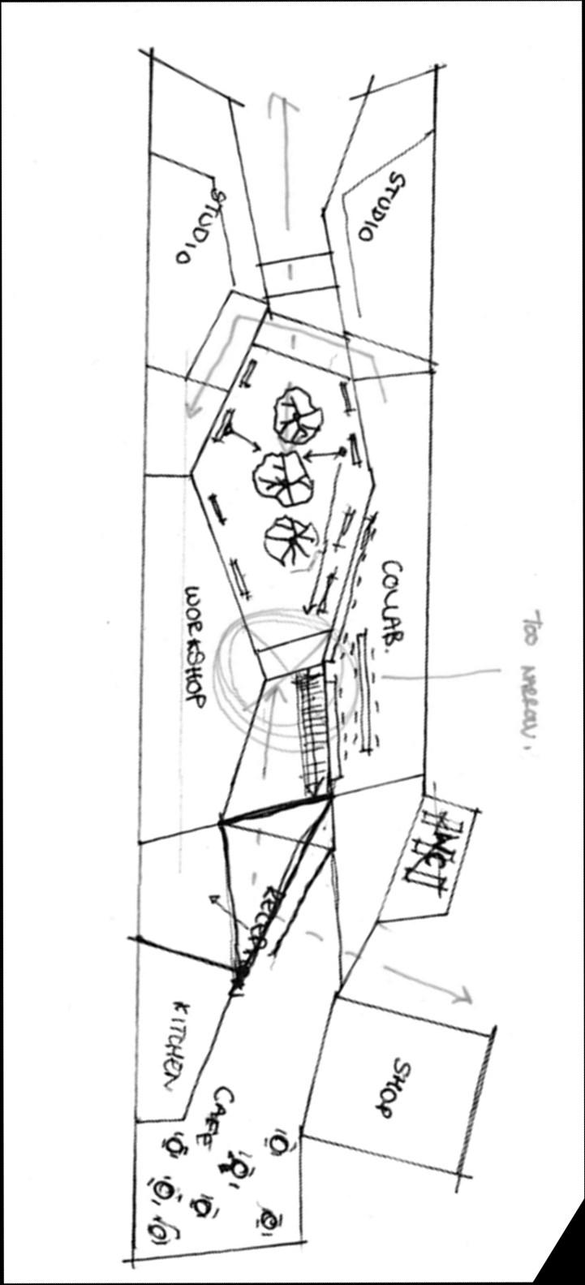
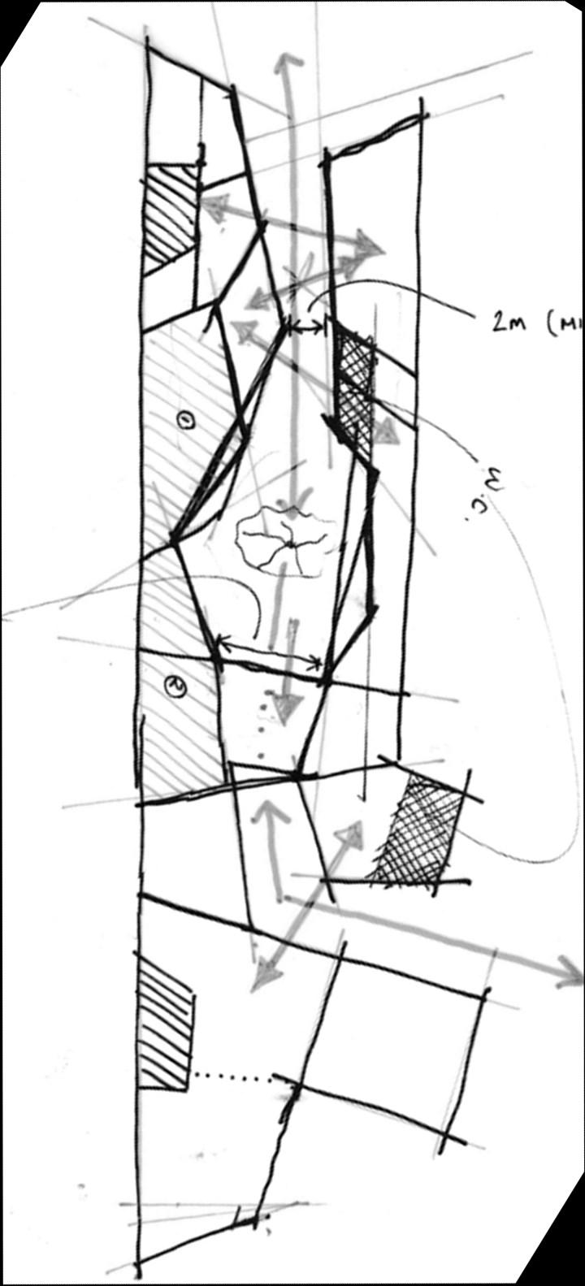
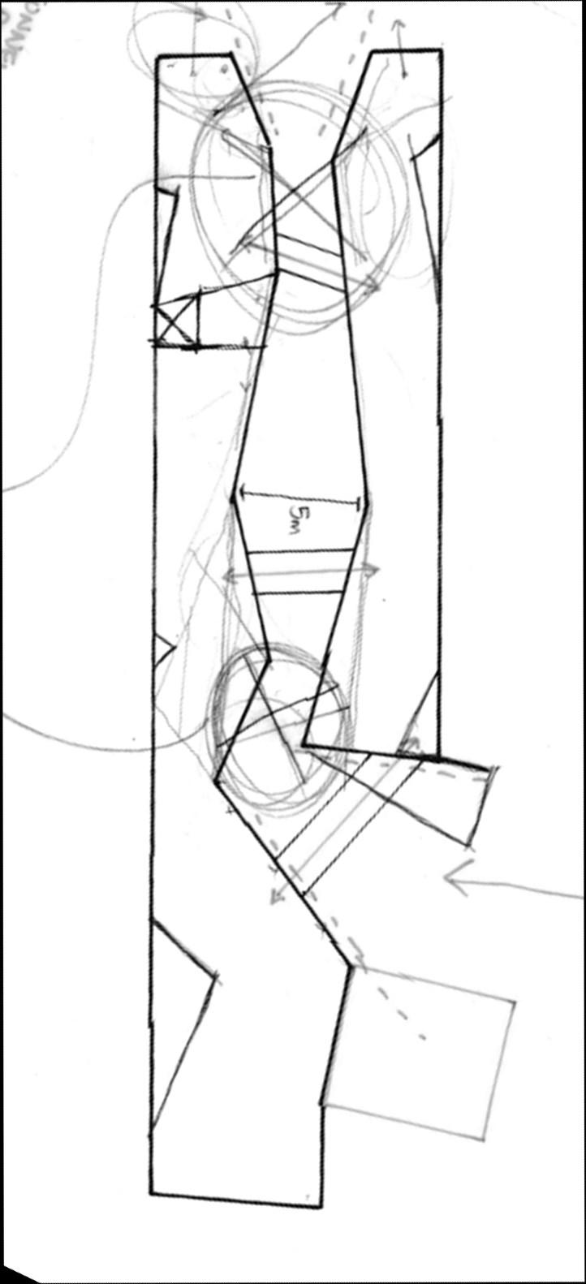
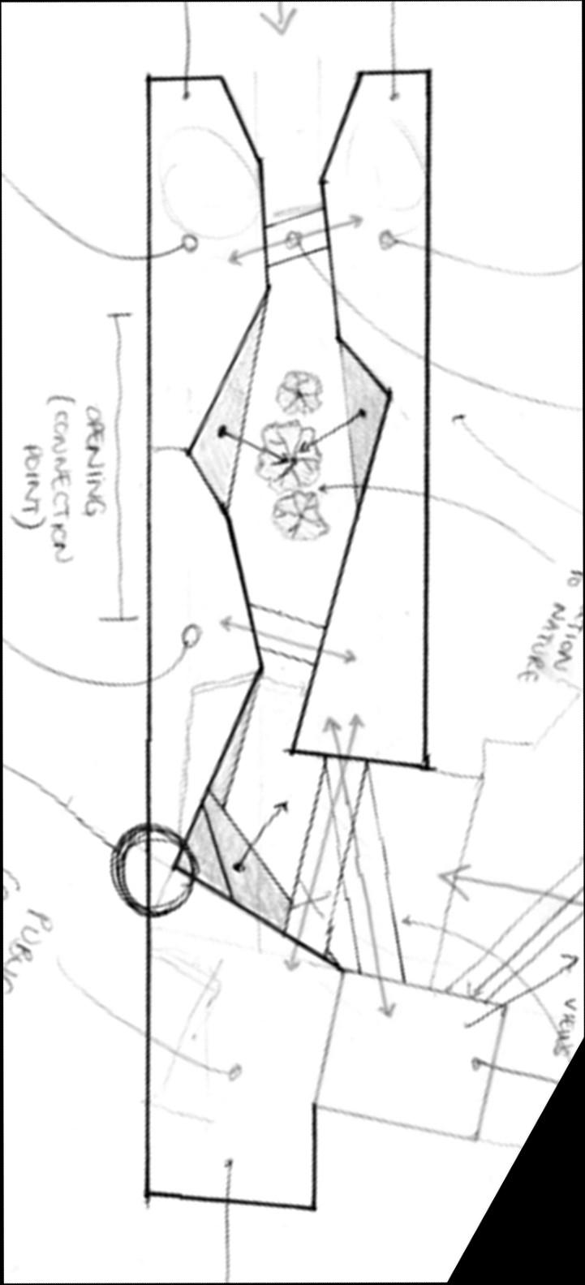
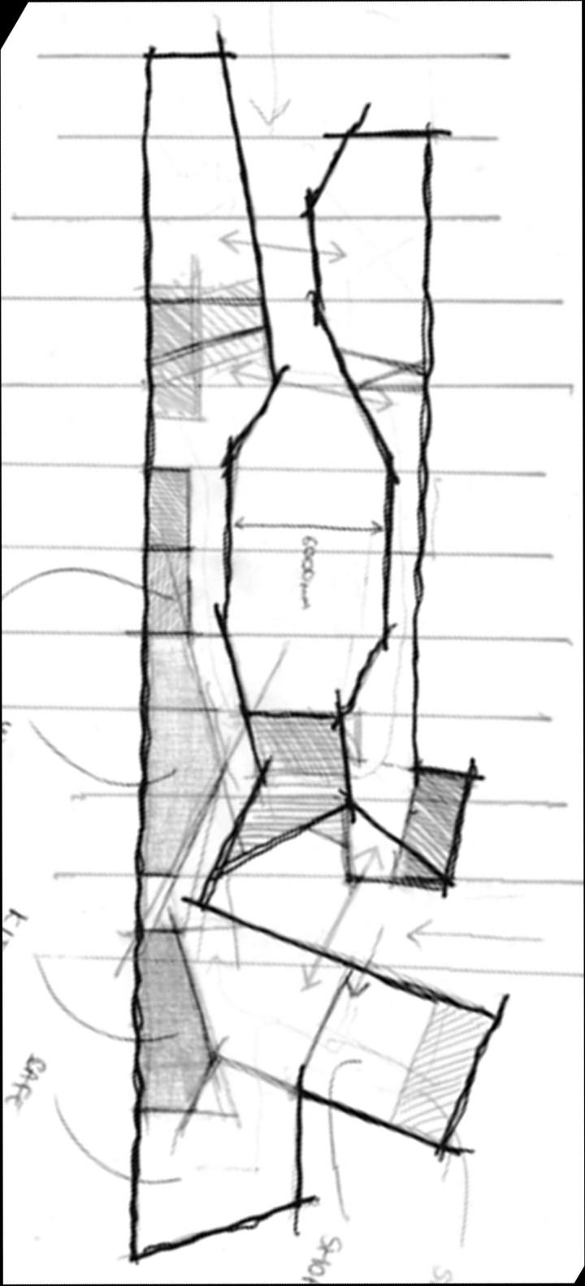
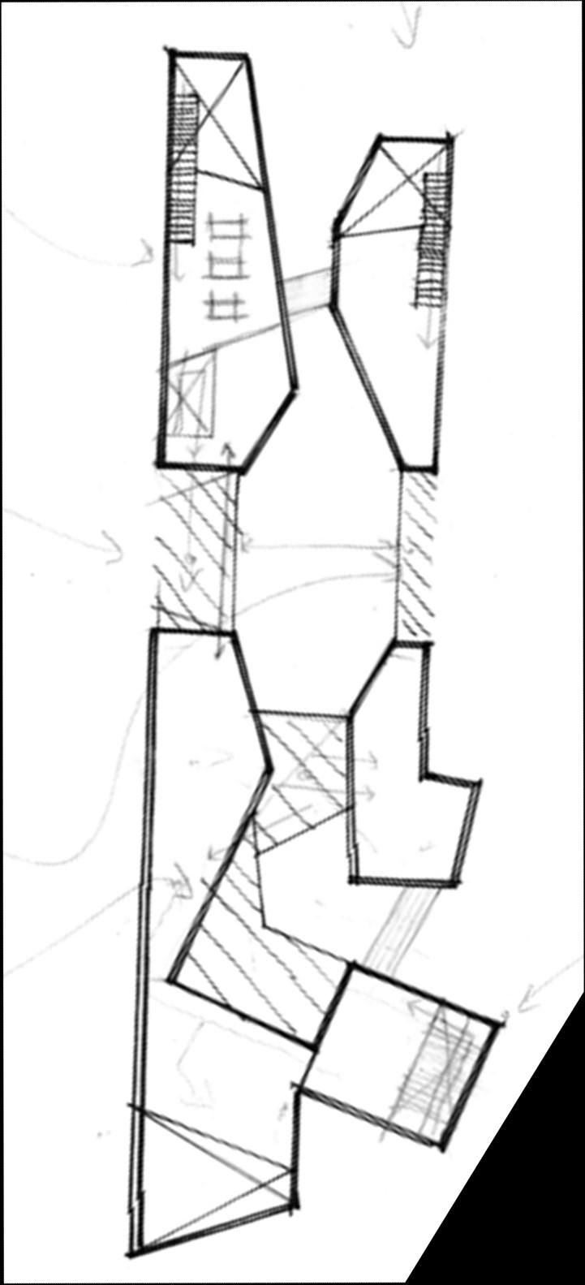
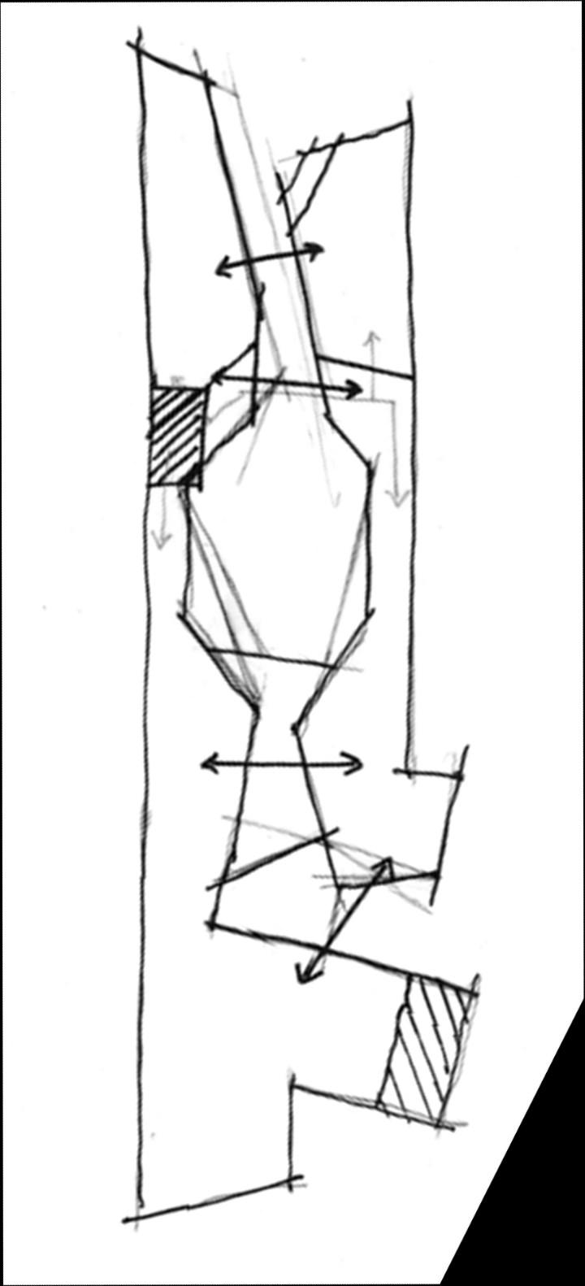
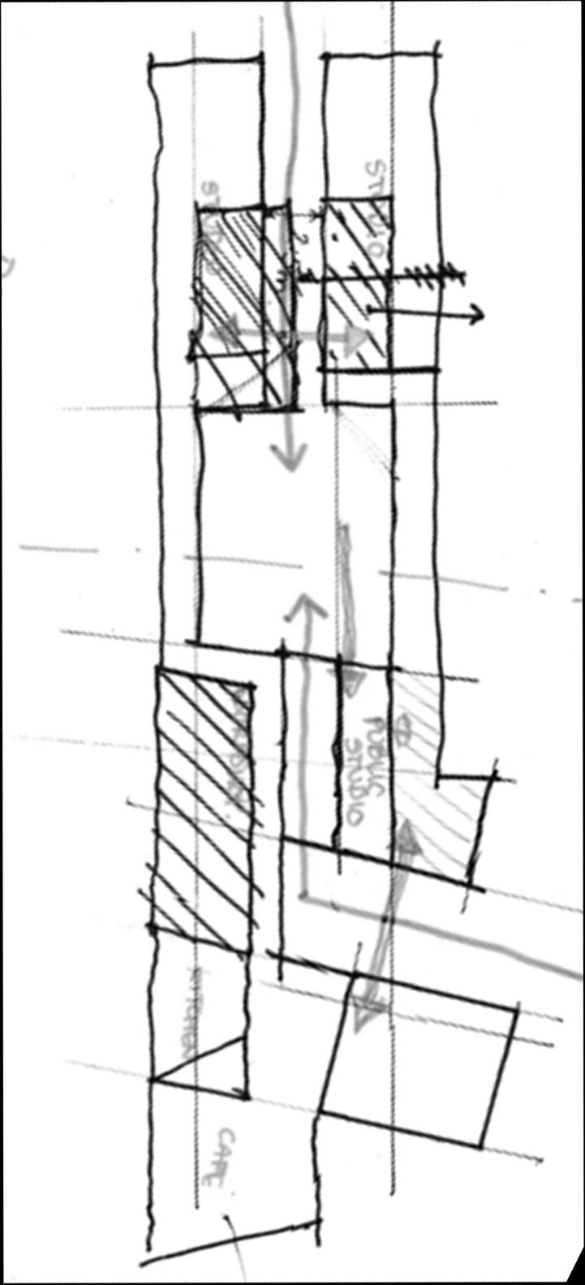
Form “hugs”/grows from the surrounding buldings creating a passageway through the building.
Form is shaped to create a series of narrow passageways followed by open courtyards.
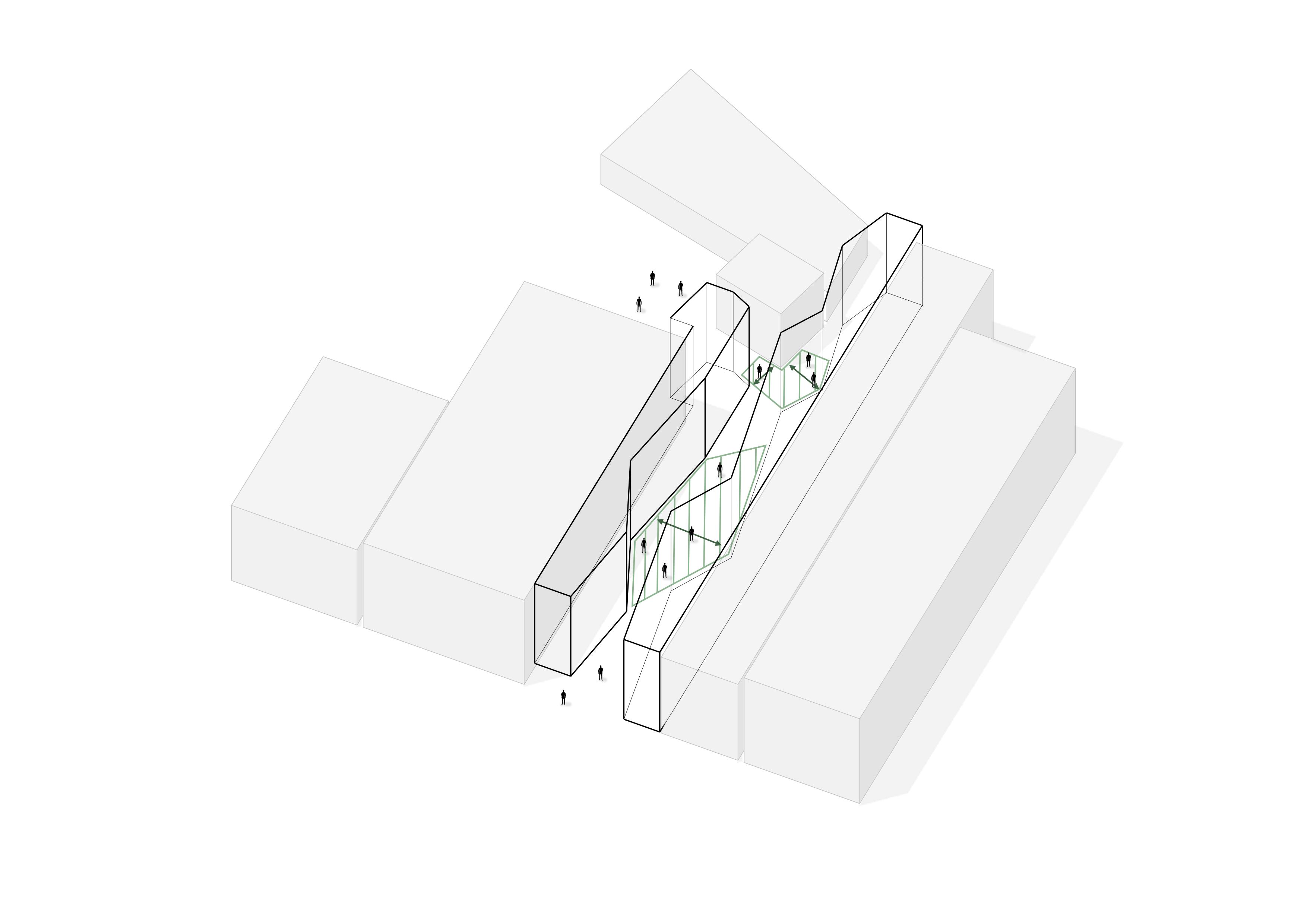
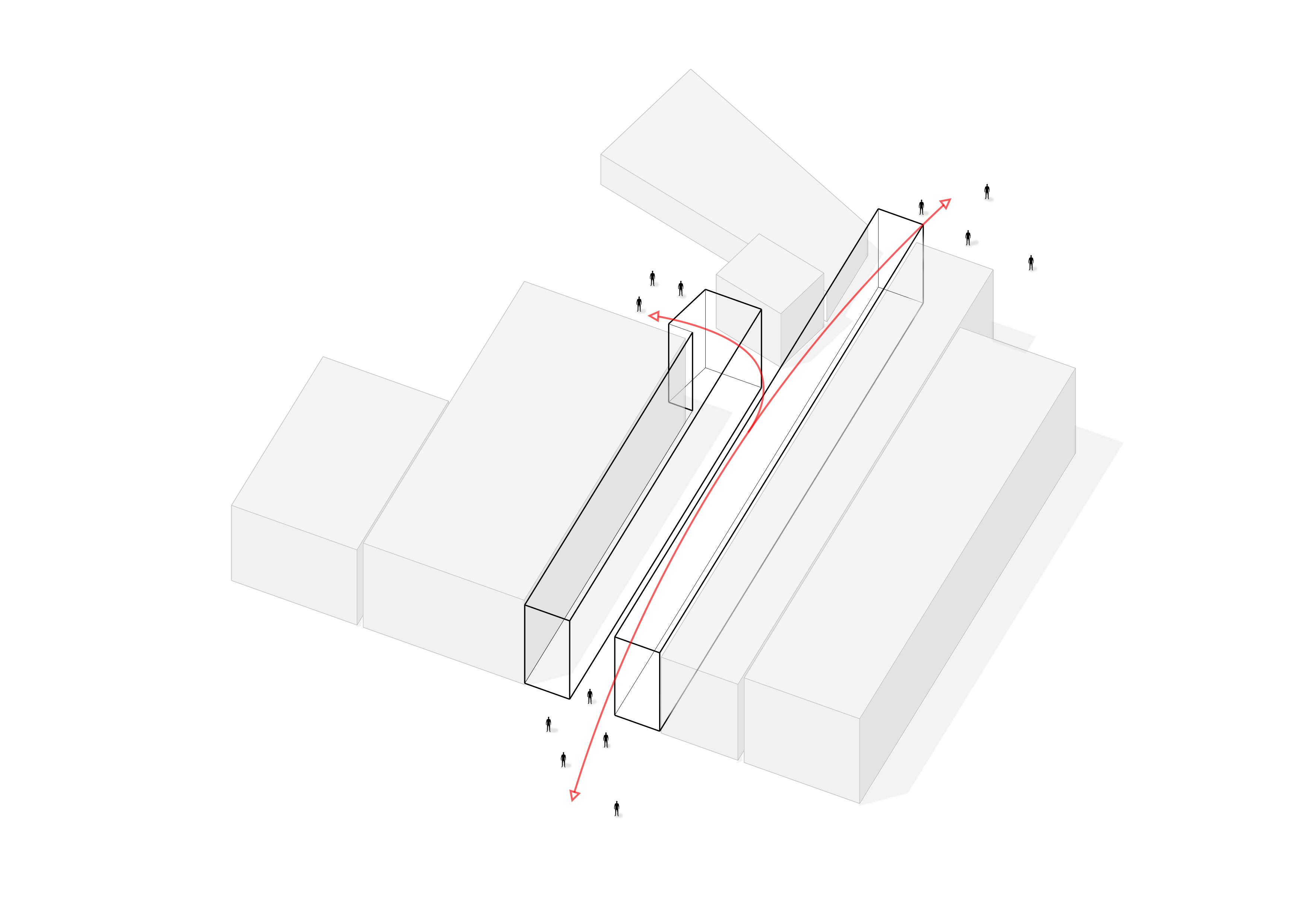
Form is manipulated to create balcony space, further opening the building to the outside.
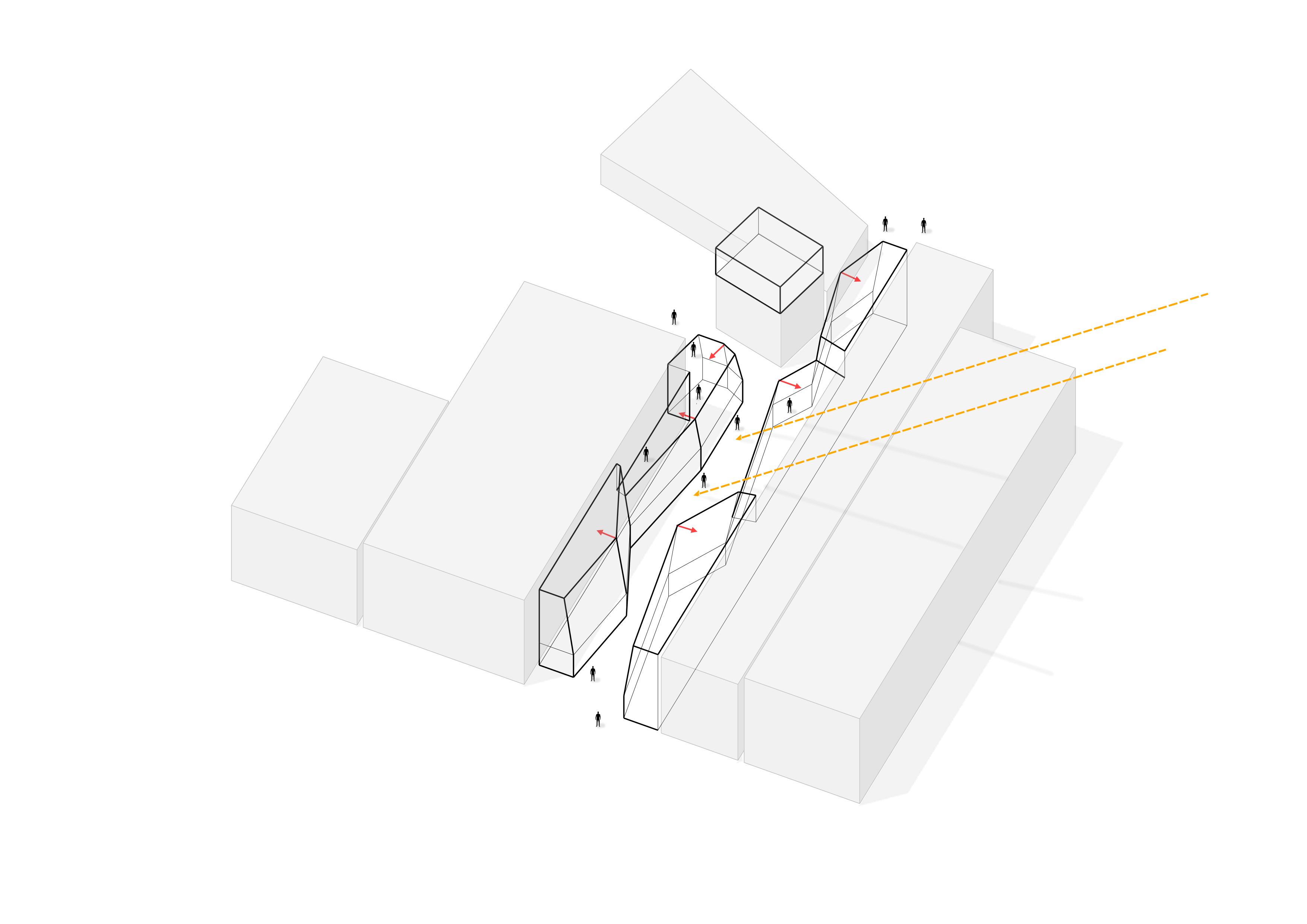
Form is slanted to funnel natural light towards the central courtyards.
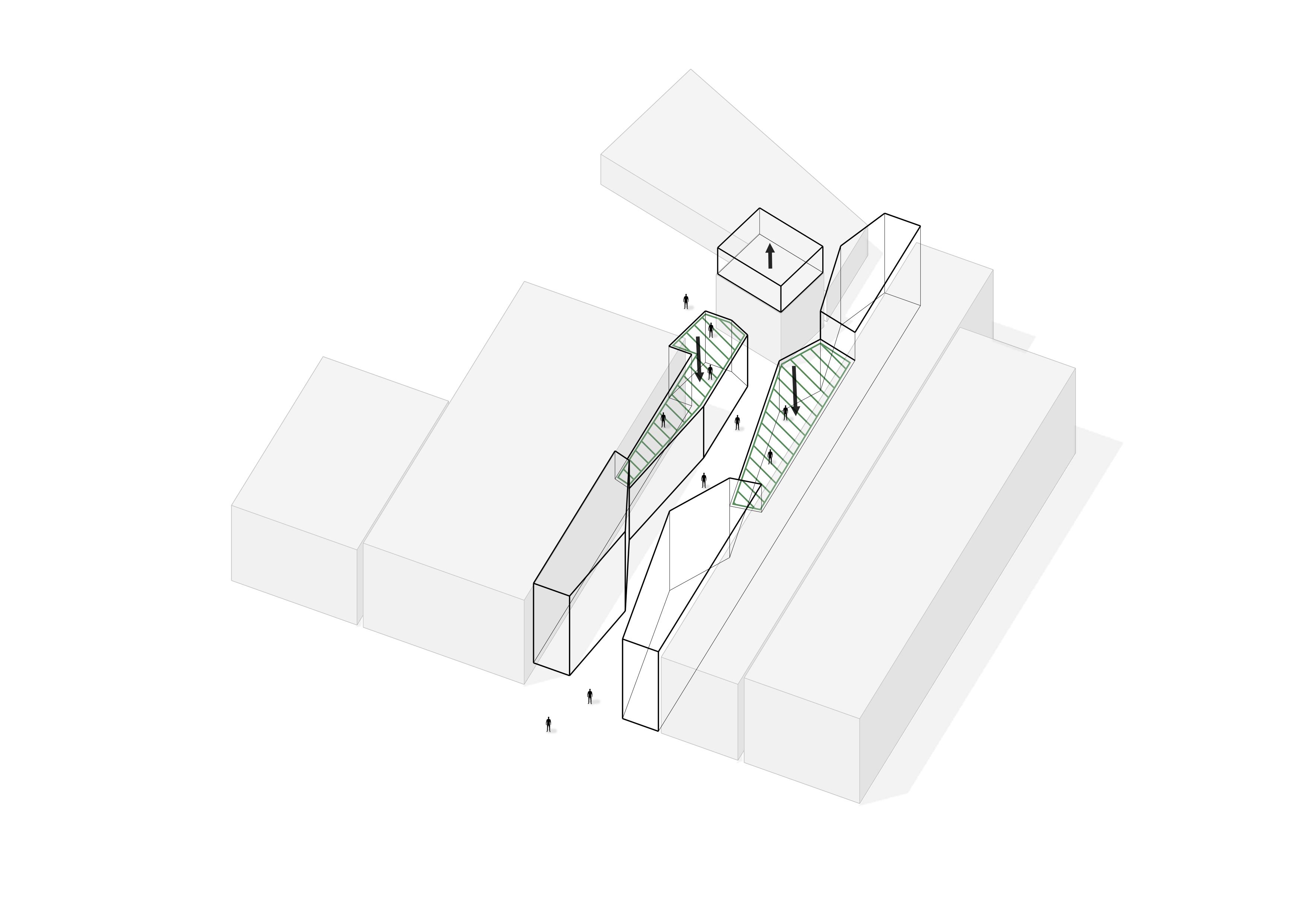
FINAL DESIGN
GROUND FLOOR PLAN
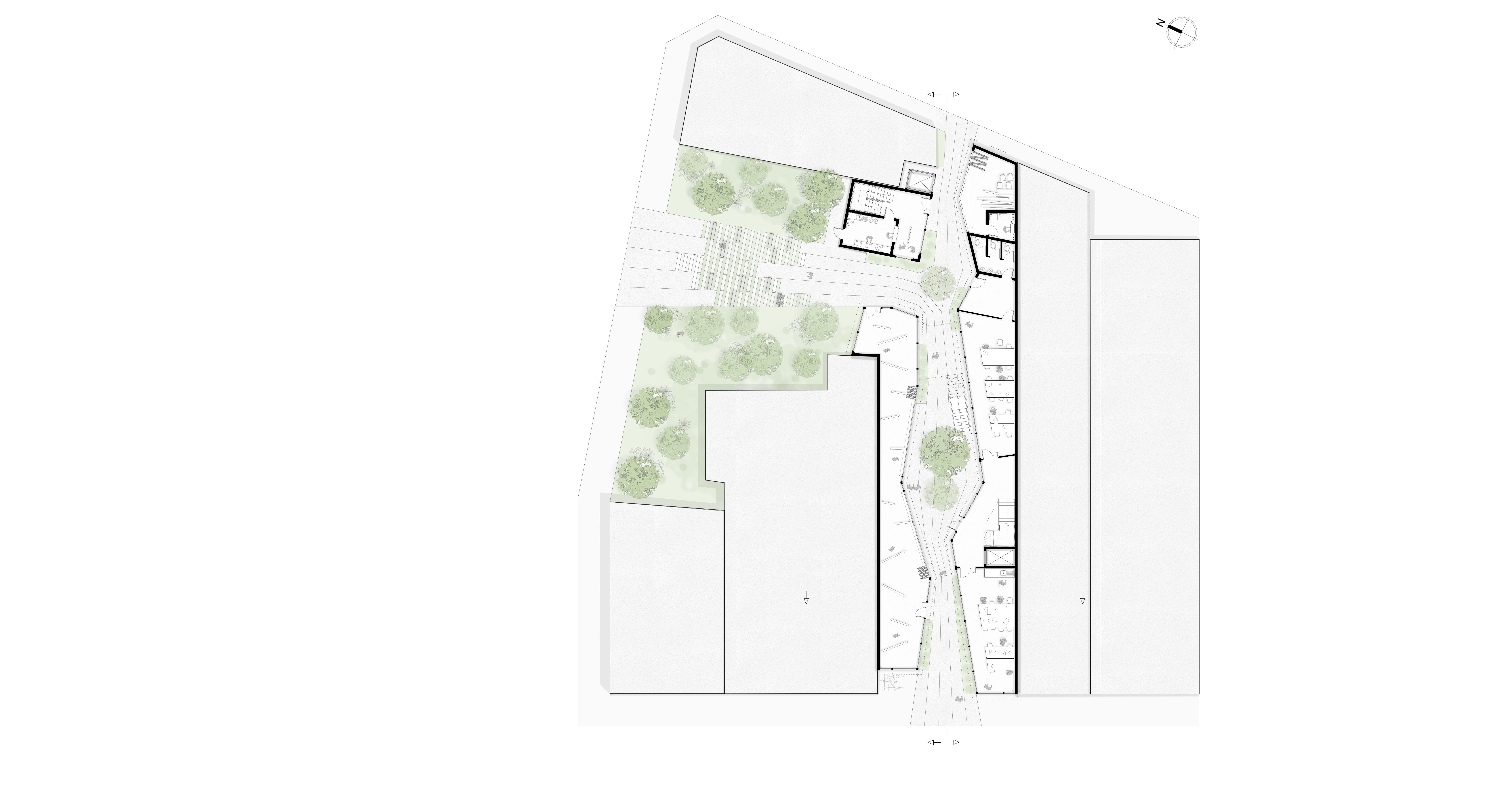 1. CAFÉ KITCHEN
2. STORAGE
3. PLANT ROOM
4. BATHROOM
5. EXHIBITION
6. CLASSROOM
7. PUBLIC WOKRSHOP
8. OPEN GREEN SPACE
9. BICYCLE STORAGE
1.
2.
3.
4.
5.
5.
6.
1. CAFÉ KITCHEN
2. STORAGE
3. PLANT ROOM
4. BATHROOM
5. EXHIBITION
6. CLASSROOM
7. PUBLIC WOKRSHOP
8. OPEN GREEN SPACE
9. BICYCLE STORAGE
1.
2.
3.
4.
5.
5.
6.
FIRST FLOOR PLAN
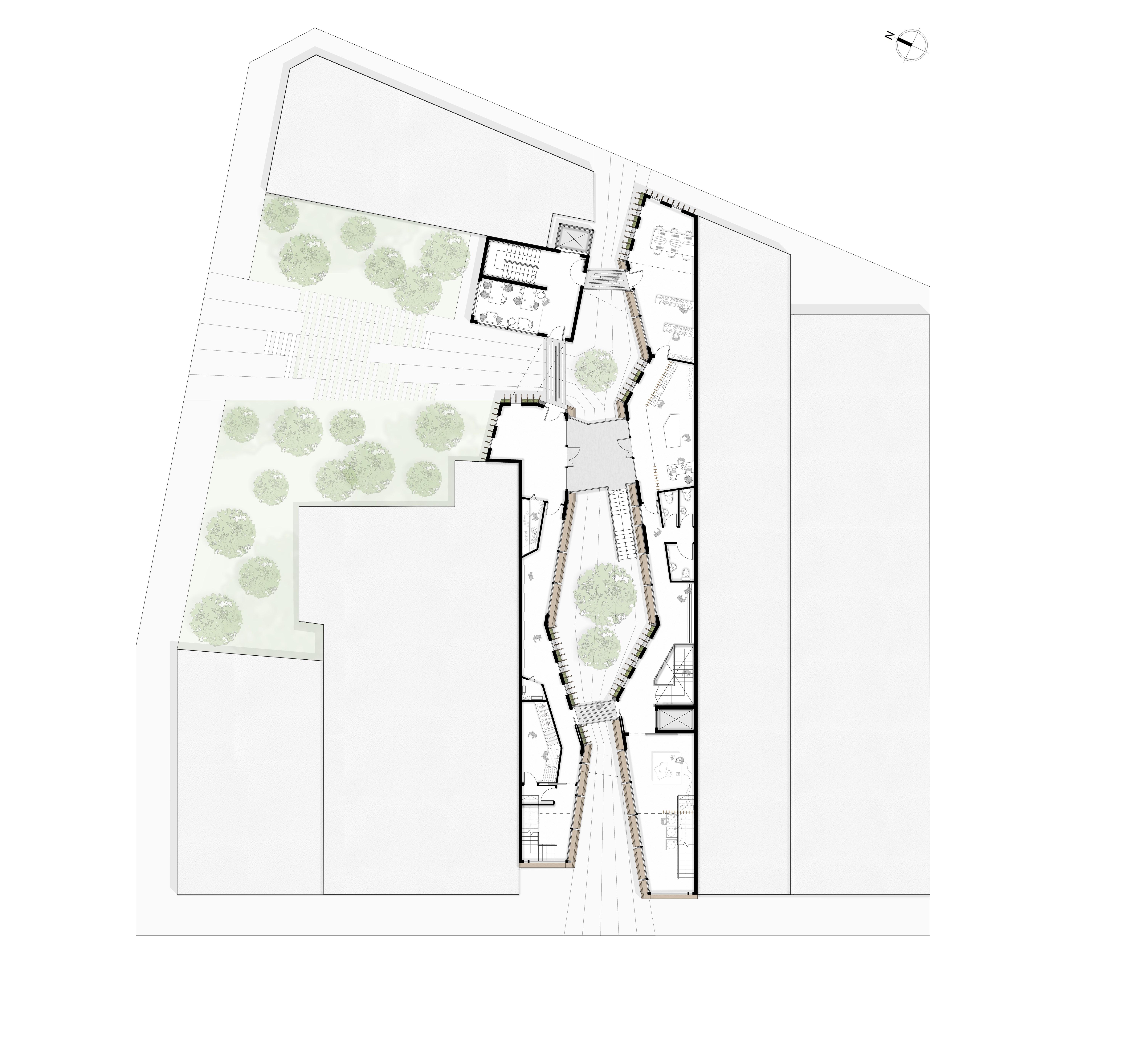 1. CAFÉ SEATING
2. PUBLIC STUDIO
3. LIBRARY
4. SHOP
5. CLEANERS STORE
6. BATHROOMS
7. PHOTOGRAPHERS DARK ROOM
8. GLASS MAKERS WORKSHOP
9. WALKTHROUGH EXHIBITION
1.
2.
3.
4.
5.
6.
7.
1. CAFÉ SEATING
2. PUBLIC STUDIO
3. LIBRARY
4. SHOP
5. CLEANERS STORE
6. BATHROOMS
7. PHOTOGRAPHERS DARK ROOM
8. GLASS MAKERS WORKSHOP
9. WALKTHROUGH EXHIBITION
1.
2.
3.
4.
5.
6.
7.
SECOND FLOOR PLAN
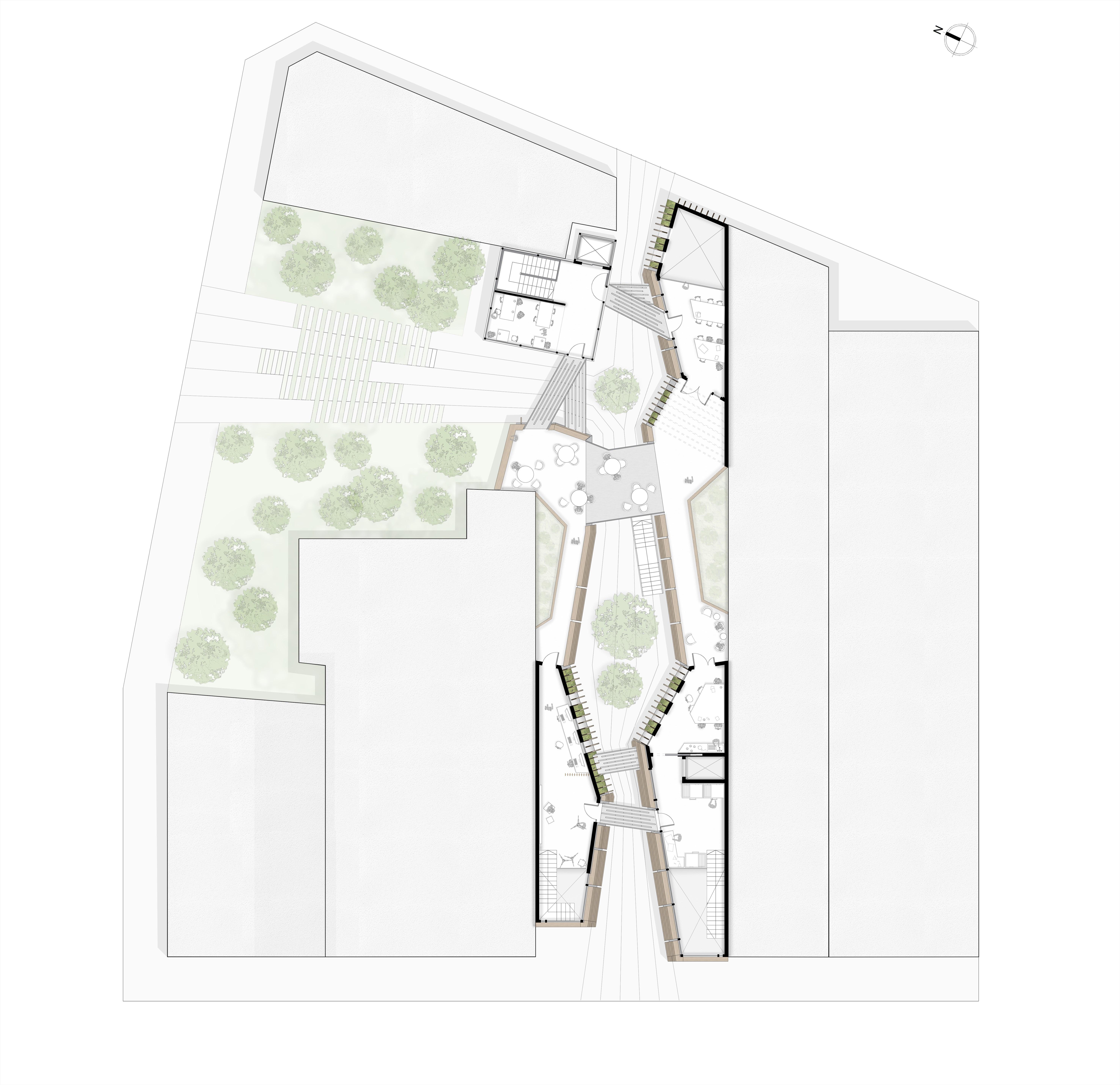 1. CAFÉ SEATING
2. PUBLIC STUDIO
3. OUTDOOR CAFÉ SEATING
4. OUTDOOR STUDIO SPACE
5. OUTDOOR COLLABORATION SPACE
6. COLLABORATION SPACE
7. PHOTOGRAPHER COMPUTER STUDIO AND GENERAL STUDIO
8. GLASS MAKER KILN ROOM
1.
2.
3.
4.
7.
6.
8.
1. CAFÉ SEATING
2. PUBLIC STUDIO
3. OUTDOOR CAFÉ SEATING
4. OUTDOOR STUDIO SPACE
5. OUTDOOR COLLABORATION SPACE
6. COLLABORATION SPACE
7. PHOTOGRAPHER COMPUTER STUDIO AND GENERAL STUDIO
8. GLASS MAKER KILN ROOM
1.
2.
3.
4.
7.
6.
8.
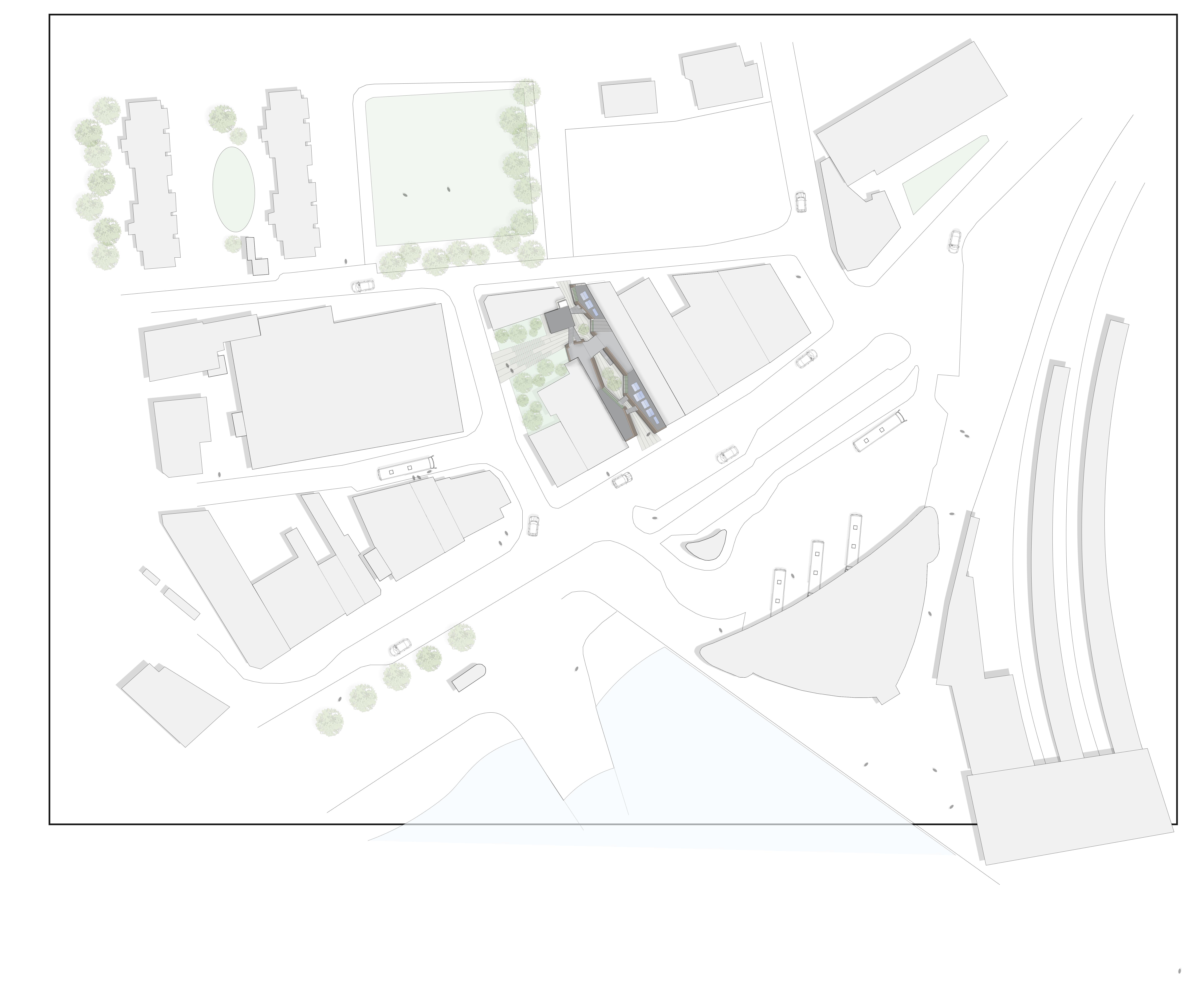

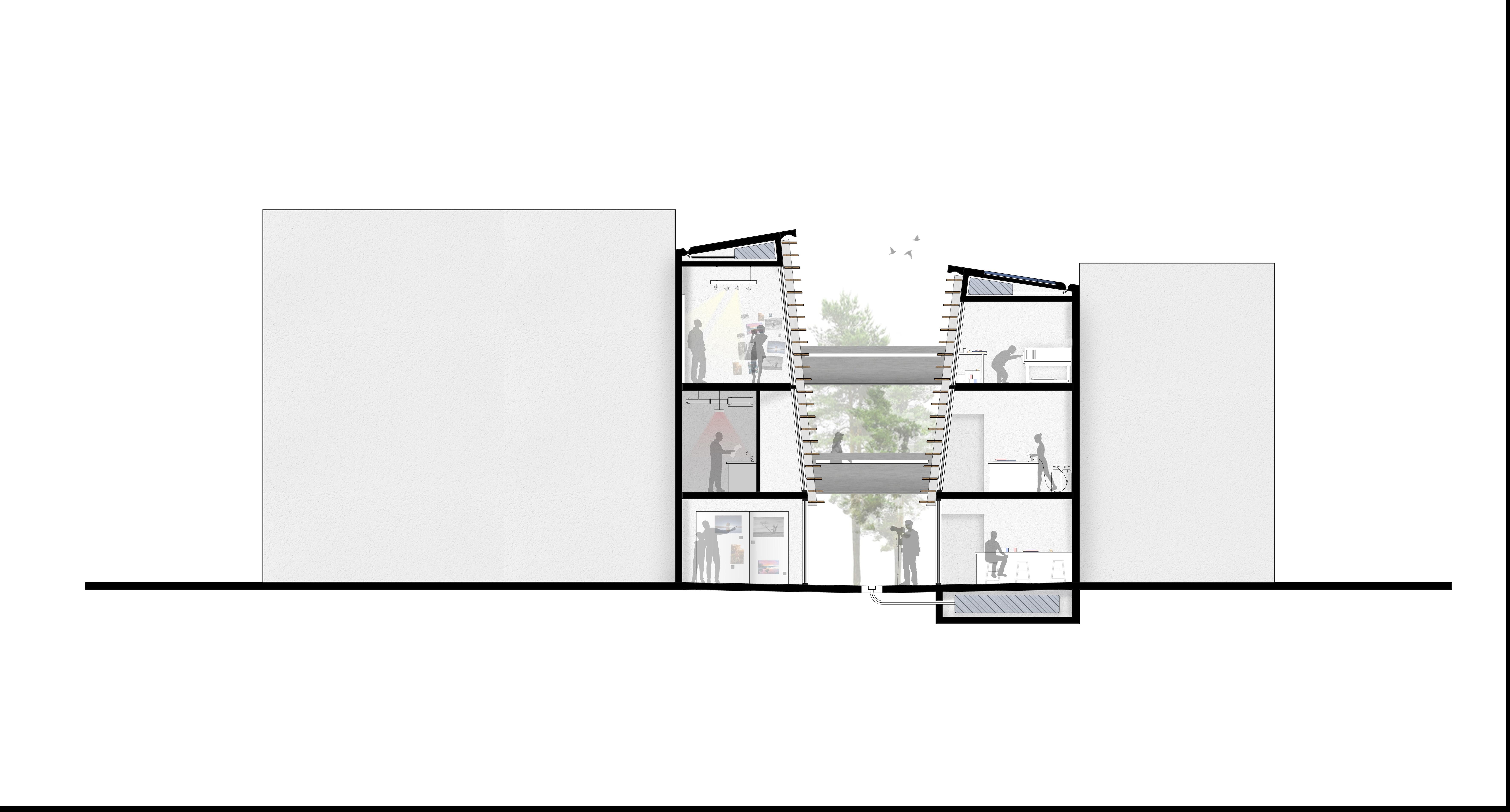

SECTION BB
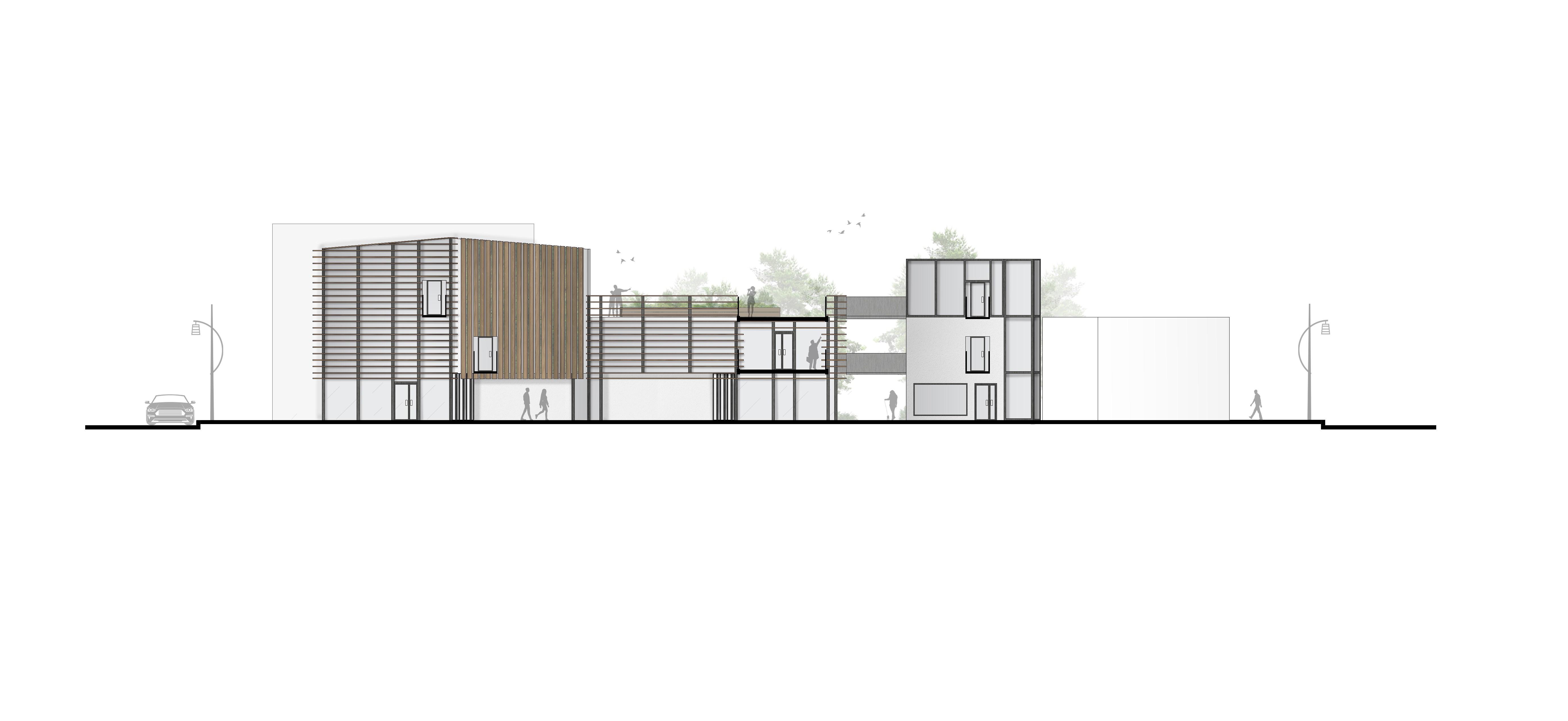
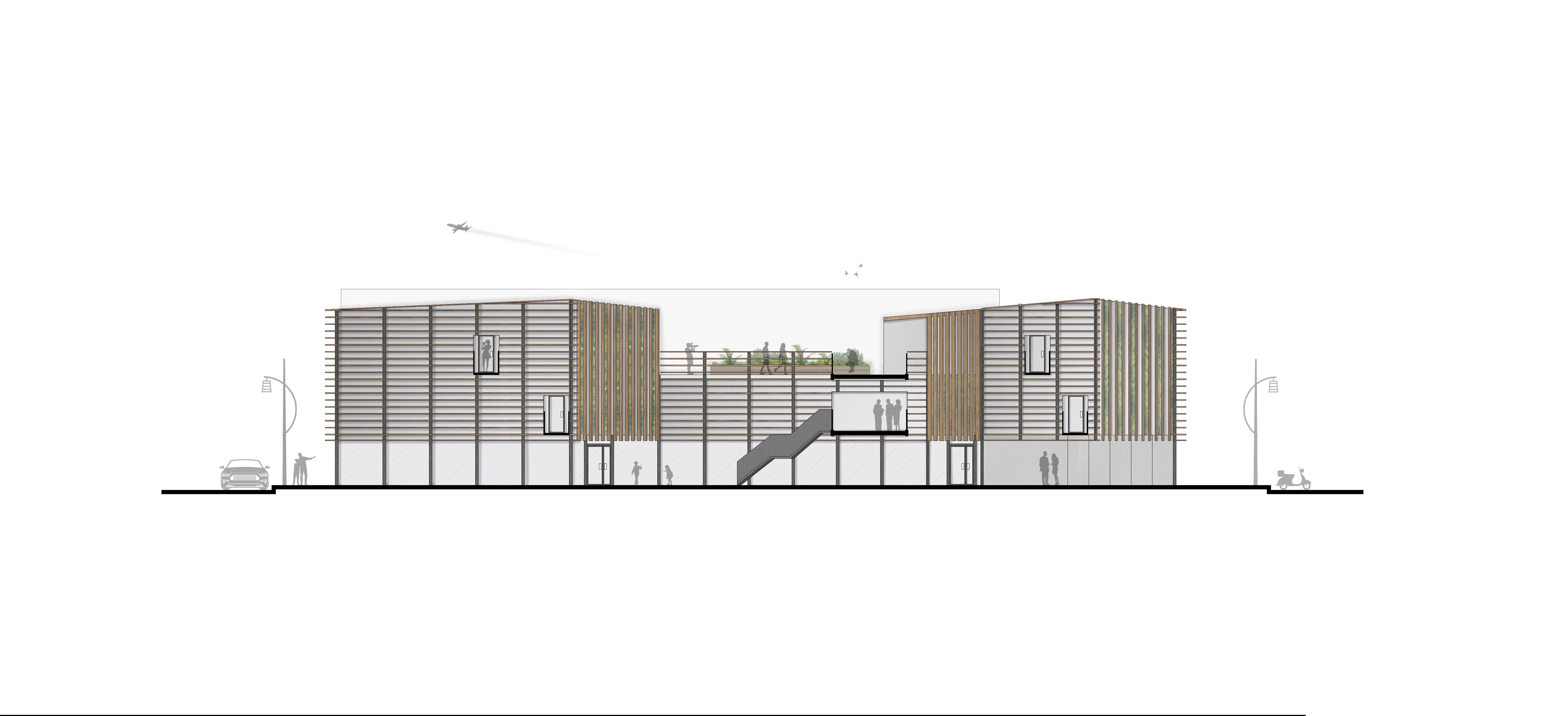


GLASSMAKER STUDIO
PHOTOGRAPHER STUDIO
COLLABORATION SPACE
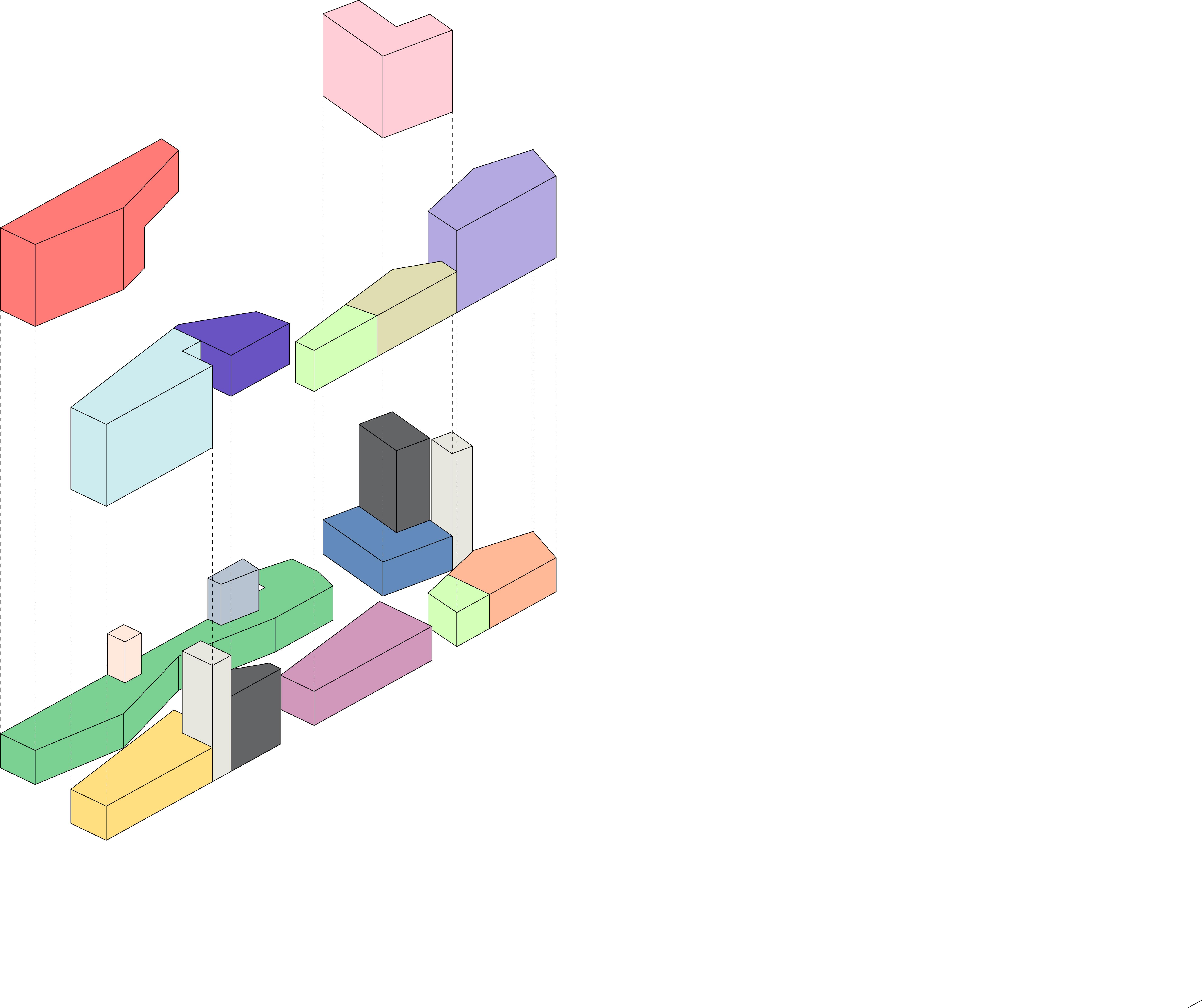
SHOP
STAIRWELL LIFT
EXHIBITION SPACE
TEACHING WORKSHOP
BATHROOMS
STORAGE & PLANT ROOM
CAFÉ KITCHEN
CLEANERS STORAGE
CLASSROOM
DESIGN PROGRAM
The design utilises a public-private split on the first and second floor, with client studios and collaboration spaces positioned towards the front of the building and public studios, the library and the cafe positioned towards the rear. This offers privacy for the clients, thus creating a more effective and efficient working environment. The studio spaces are designed to create a linear workflow system from the second floor (start of workflow) to the ground floor exhibition (end of workflow). Furthermore, teaching facilities are positioned on the ground floor to offer sightlines into the spaces, thus adding to the positive, creative atmosphere.
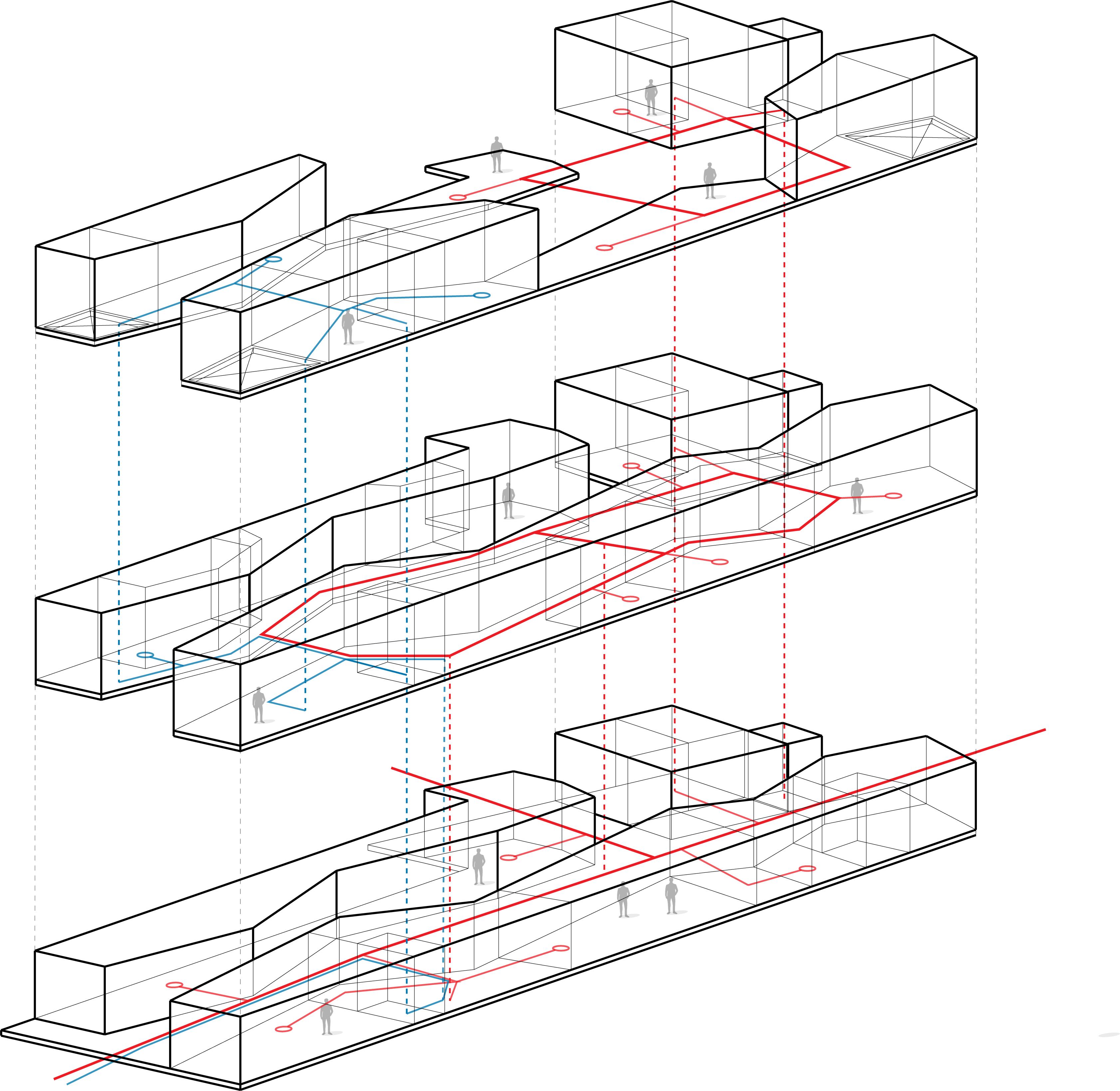
DESIGN CIRCULATION
The circulation is heavily considered throughout the design, ensuring the narrative of the client, the local and the tourist are all accounted for. The ground floor utilises the central passageway to branch off to the individual spaces, while the first and second floors use a system of undisturbed circular routings which efficiently connect to all functions. The first-floor flow is designed to allow users to experience the process of the art, with the flow taking them past the client studios, through the teaching workshops and into the exhibition.
ADJUSTABLE LOUVRES
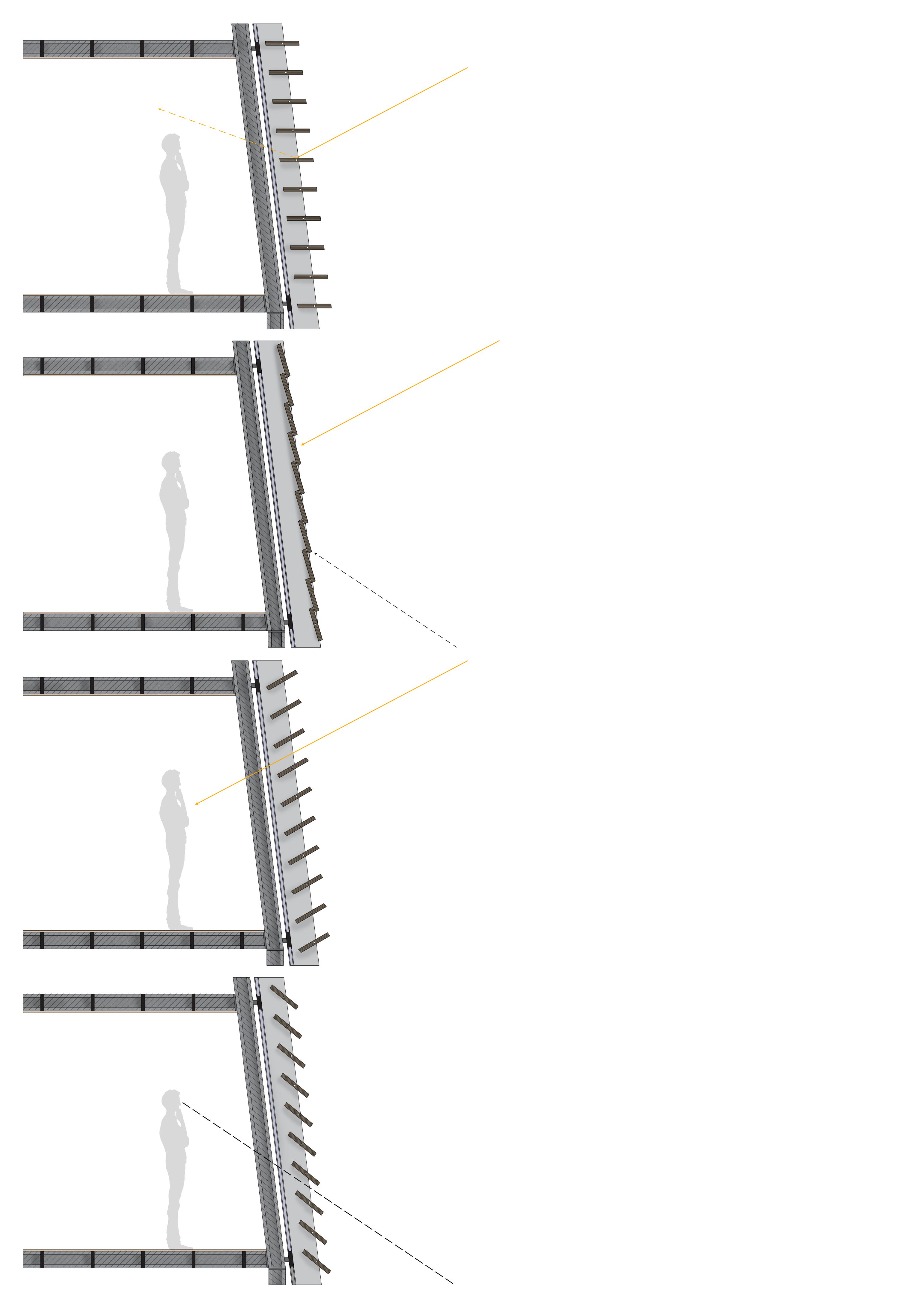
REFLECTED NATURAL LIGHT
NO NATURAL LIGHT
NO SIGHTLINES
DIRECT LIGHT
VIEWS TO/FROM PUBLIC SPACE
STRUCTURAL BUILD-UP
PRIMARY STRUCTURE
CURTAIN WALL
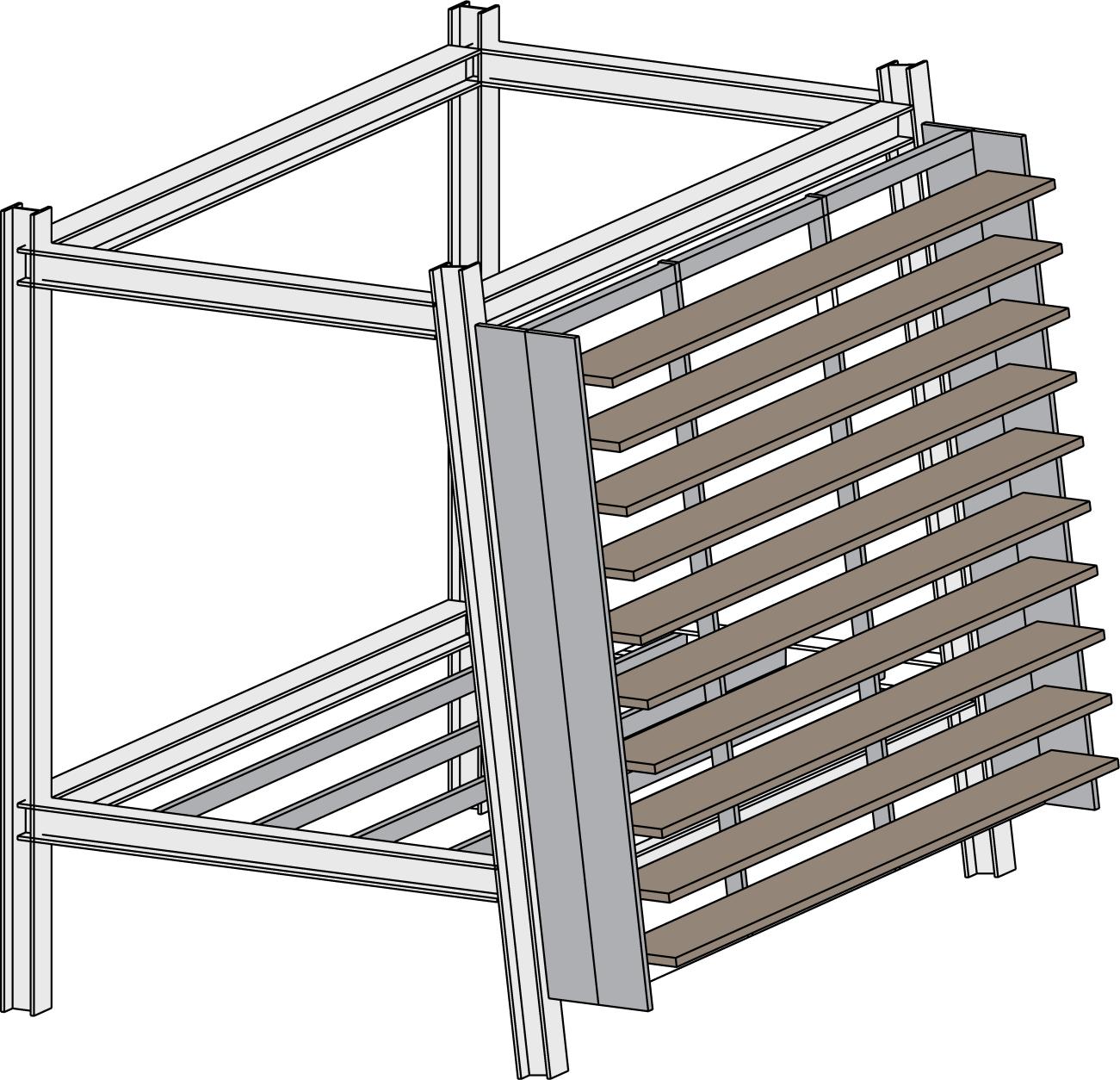
HORIZONTAL LOUVRES
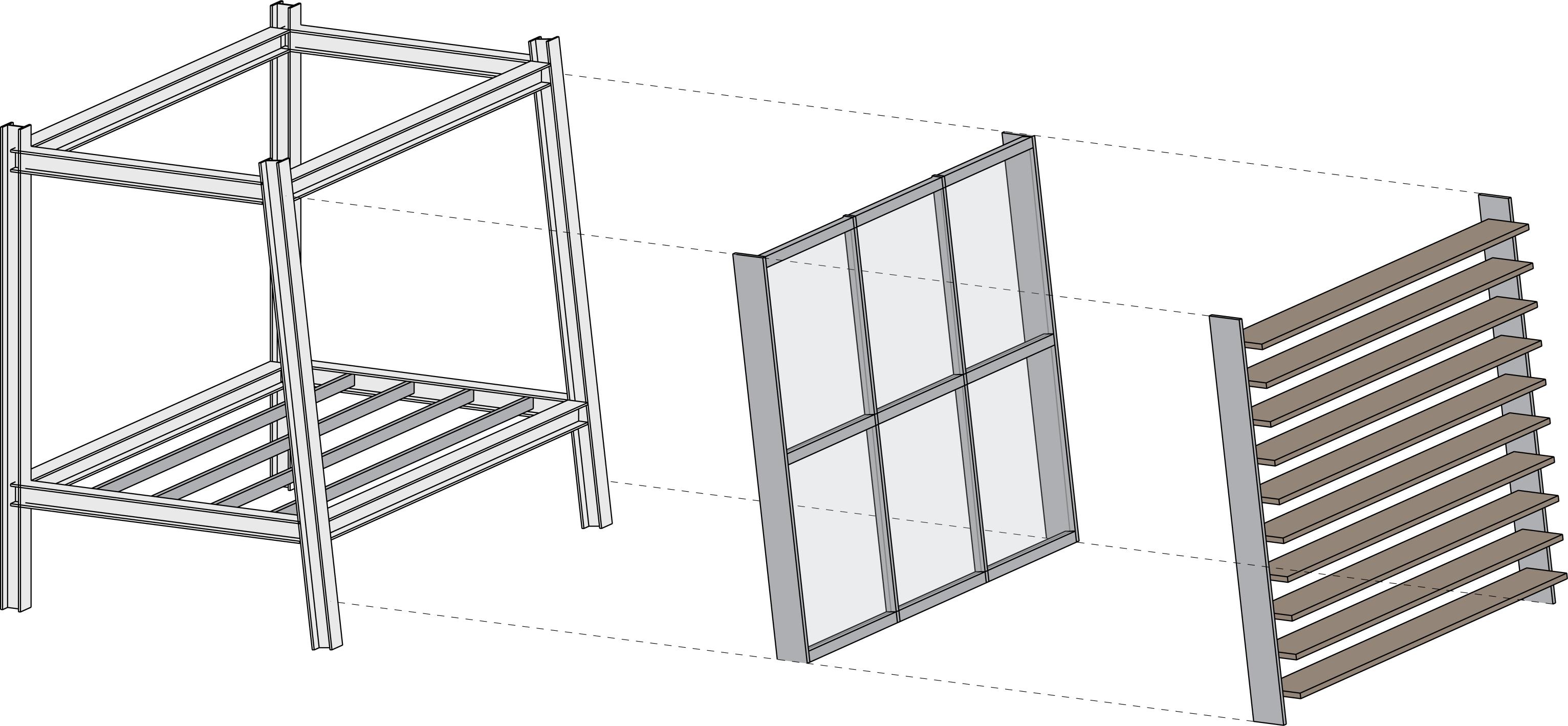
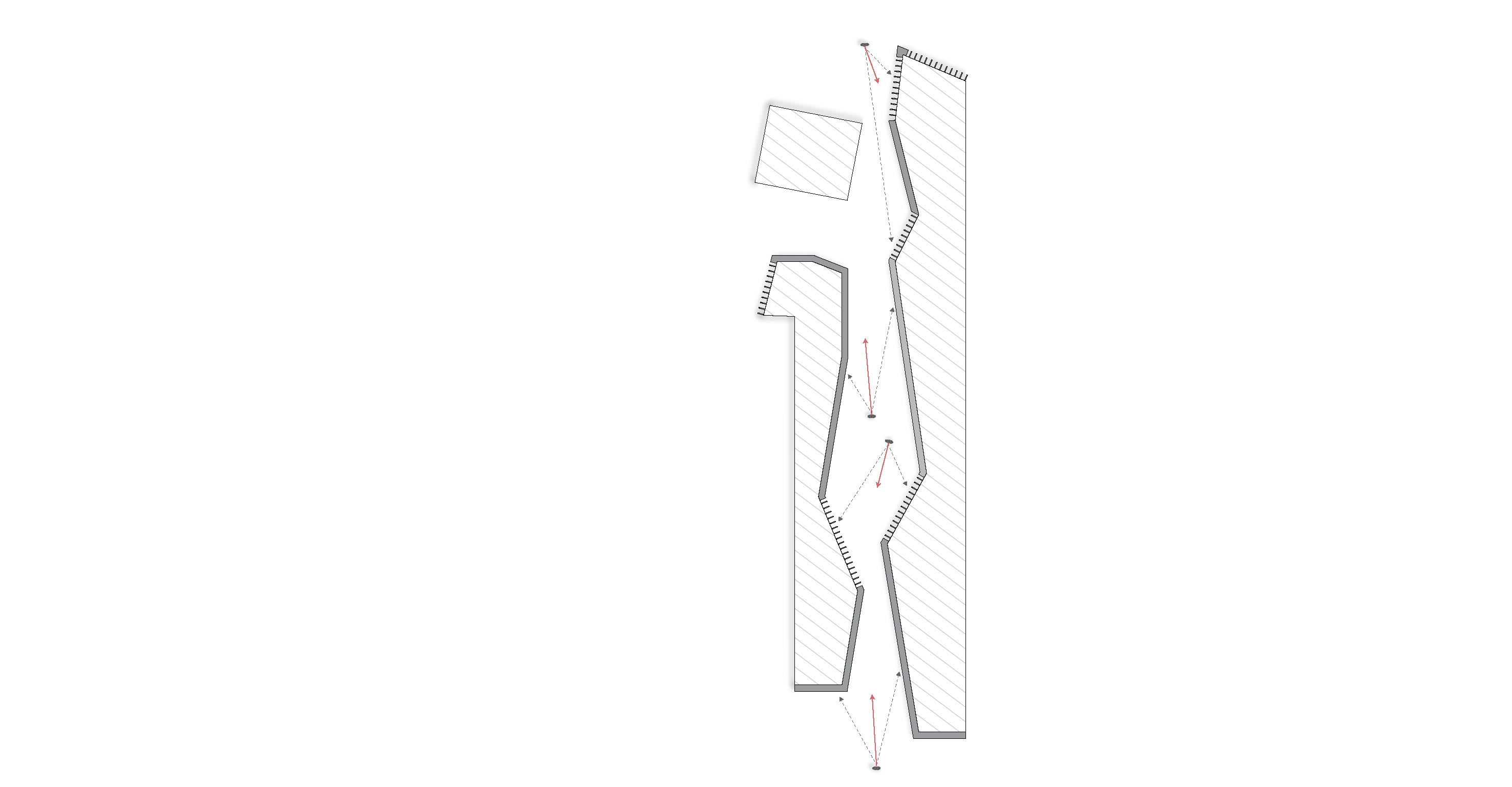
DIRECTIONAL CLADDING
The design features a system of vertical and horizontal louvres which are positioned to create a sense of direction. From the perspective of the user, the horizontal cladding is only visible when moving from the entrance towards the rear of the site and the vertical louvres are only visible when moving in the opposite direction. This system creates easy navigation around the site and creates a sense of order.
ENVIRONMENTAL RESPONSE:
The core ideology behind the design's form is to funnel light into the central passageway. The louvres allow natural light to reflect into the interior spaces, providing adequate natural lighting. The roof is angled and features water collection systems, which can be filtered or fed to the plants within the design. The ground floor features a subtle slope towards another water collection system. The central passageway vents out hot air and draws in cooler air, thus acting as passive cooling and reducing the dependency on energy-intensive cooling systems. Additionally, the southeast-facing roof section (right section on the diagram) features integrated solar panels, thus providing environmentally friendly energy to the building.
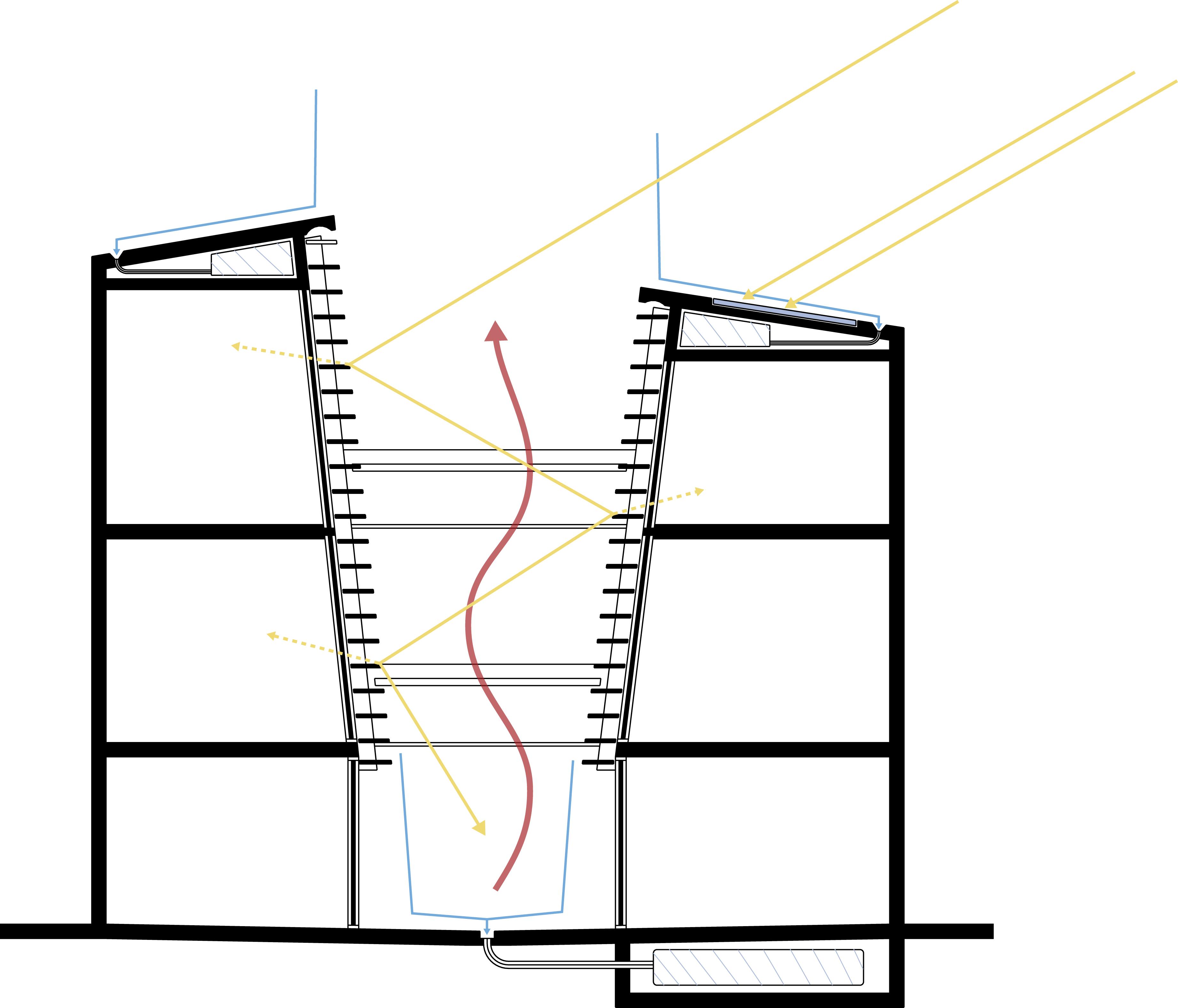
FURTHER STRUCTURE
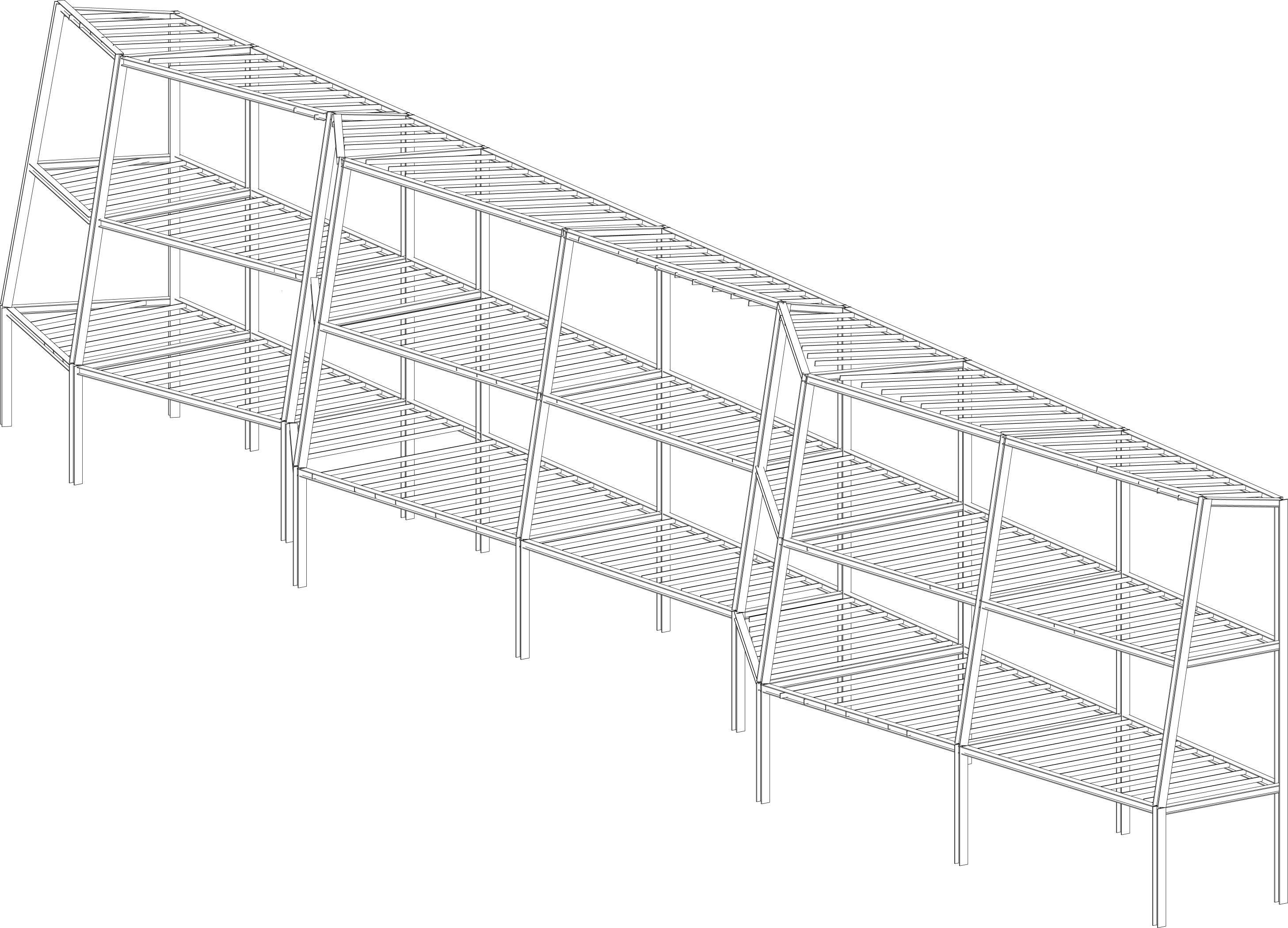
FURTHER DETAILS
To represent my design at a variety of scales and create a seamless quality experience for the users, I have designed door handles. The door handle design was derived from the form of the building and features a timber handle to further the biophilic theme. The handle has been anthropometrically designed and is wheelchair-user-friendly.
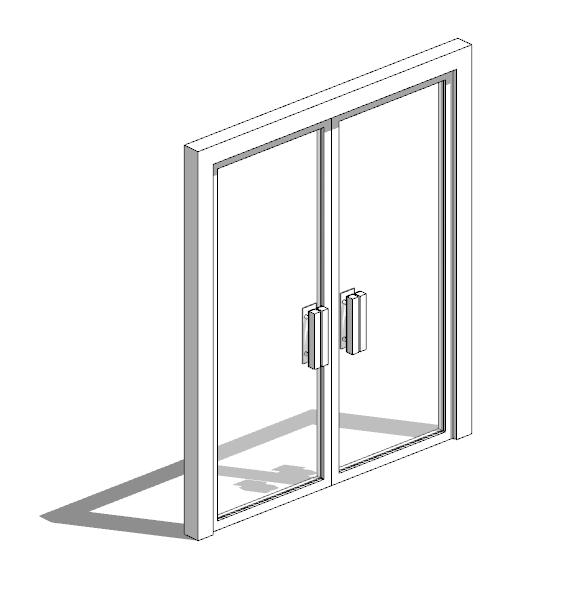
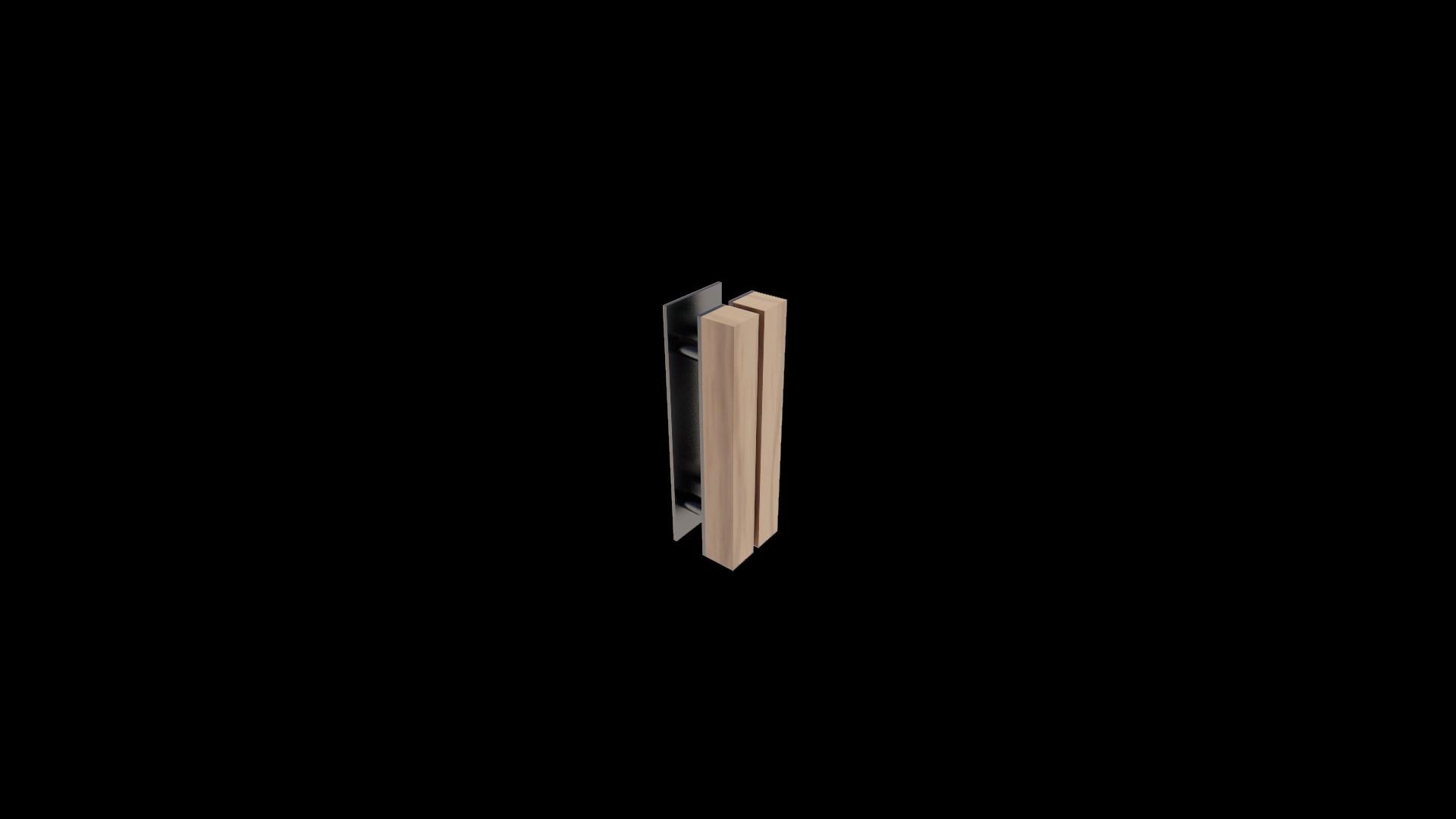
DESIGN RENDERS
DIGITAL RENDER ONE
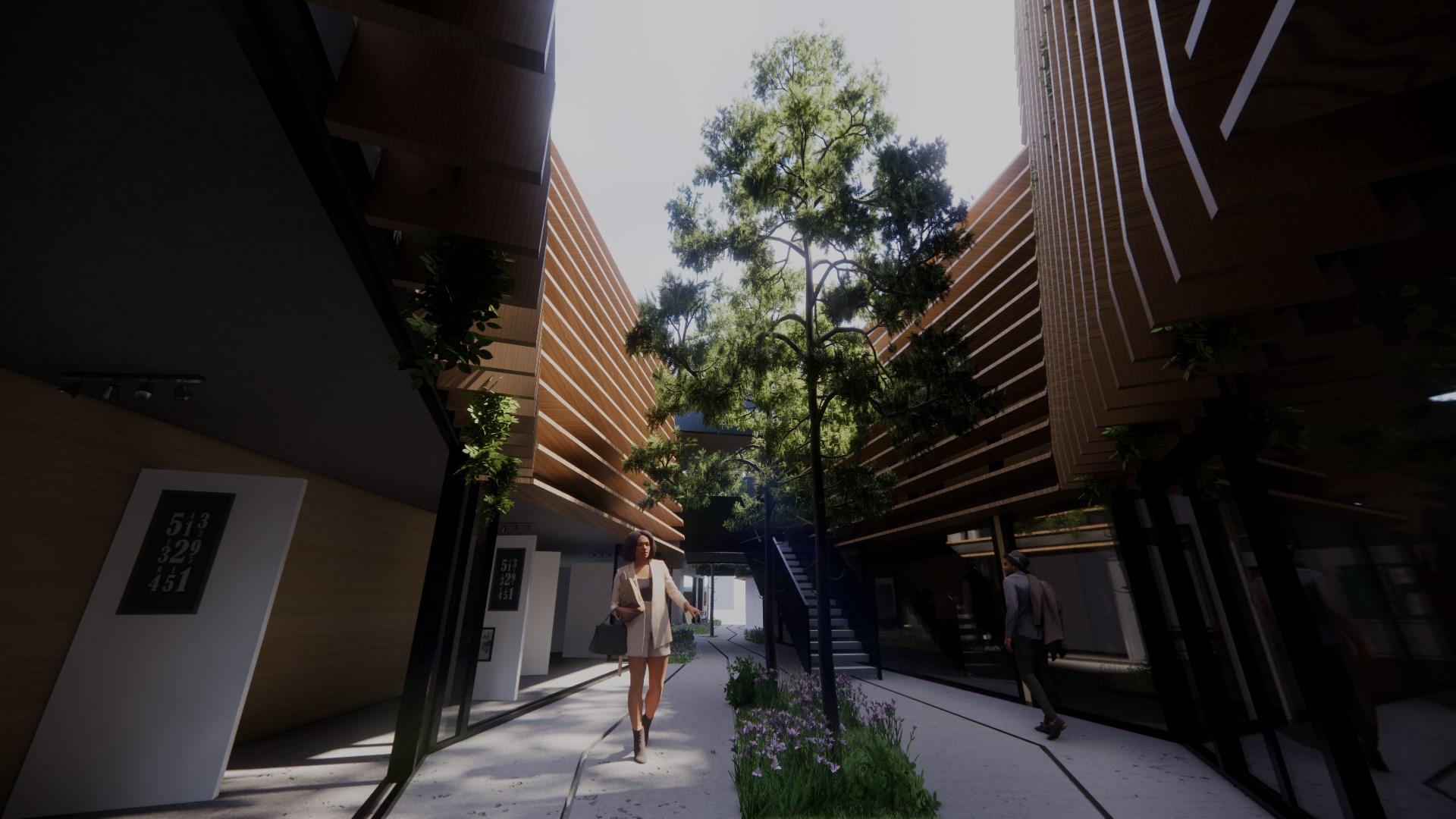

DIGITAL RENDER TWO
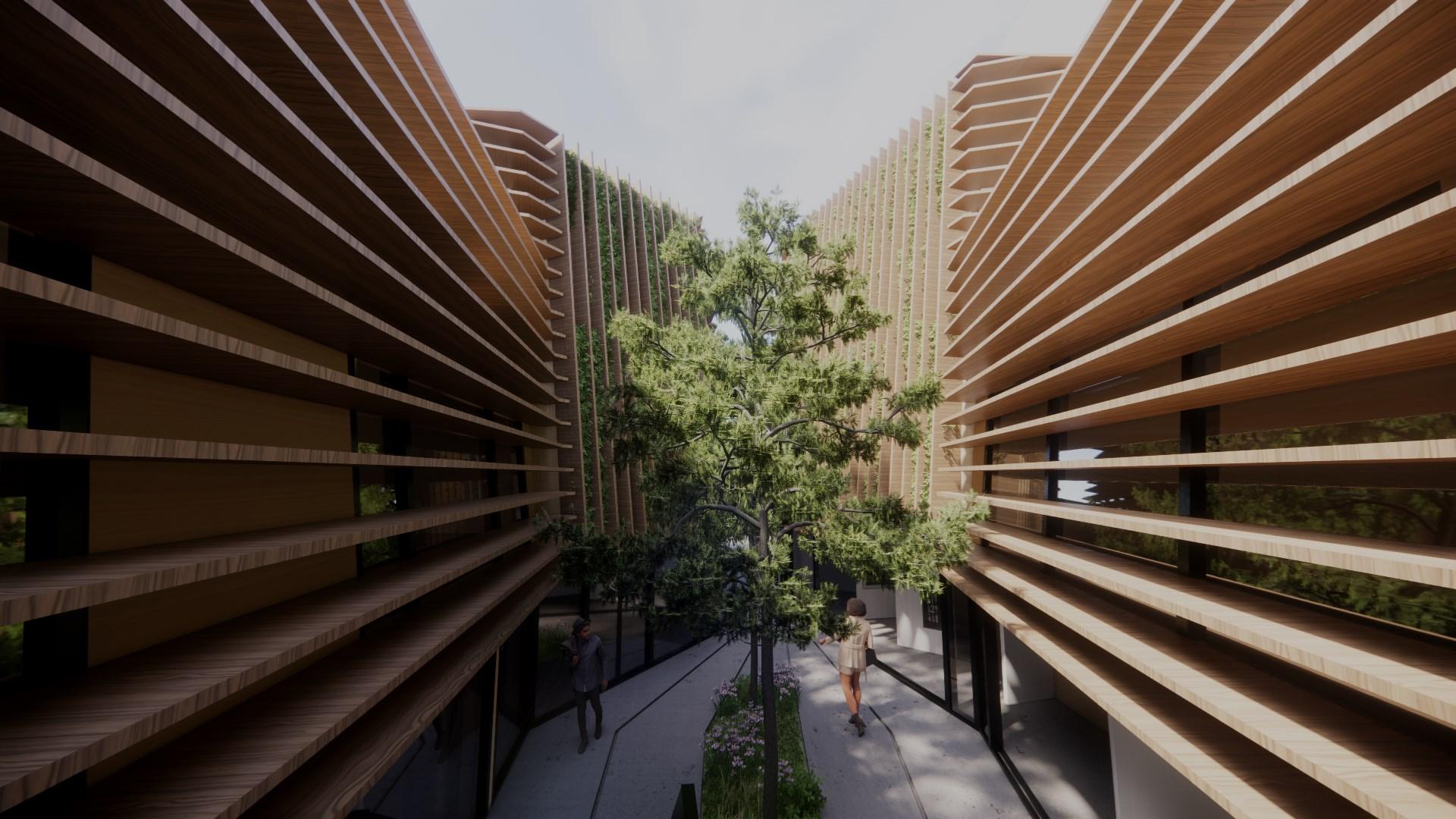

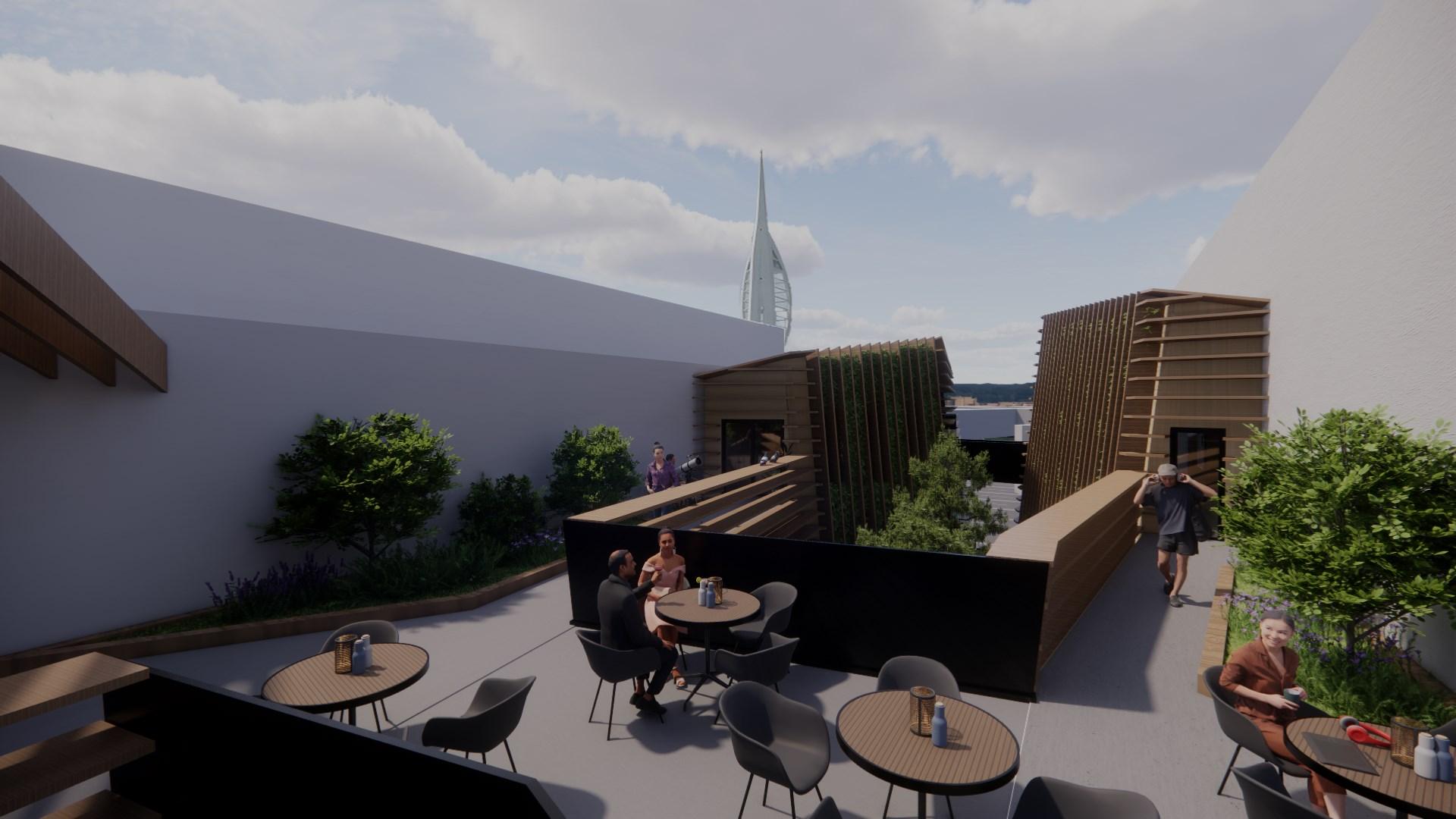

DIGITAL RENDER FOUR REDEVELOPED CAR PARK
