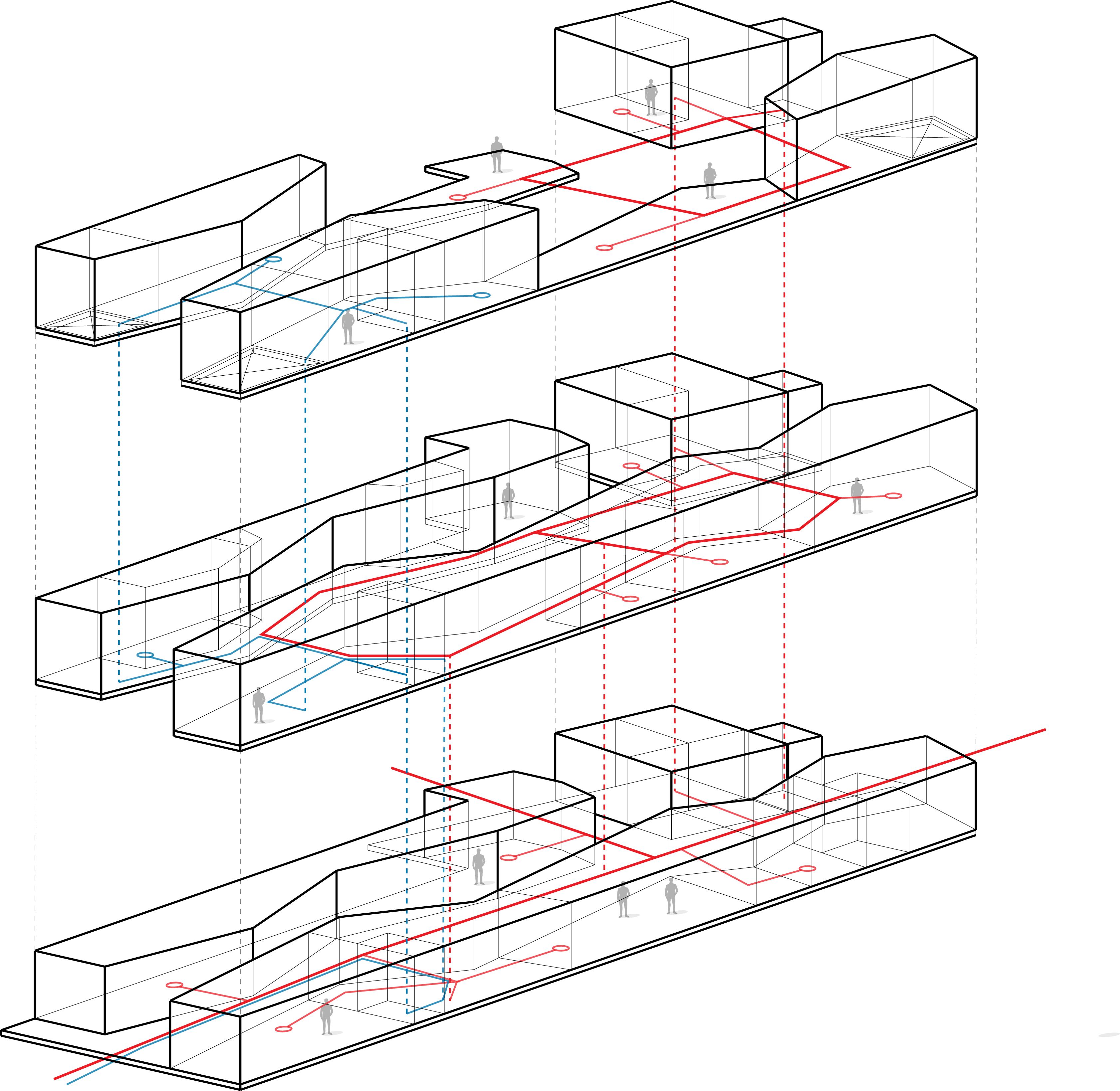
1 minute read
DESIGN PROGRAM
The design utilises a public-private split on the first and second floor, with client studios and collaboration spaces positioned towards the front of the building and public studios, the library and the cafe positioned towards the rear. This offers privacy for the clients, thus creating a more effective and efficient working environment. The studio spaces are designed to create a linear workflow system from the second floor (start of workflow) to the ground floor exhibition (end of workflow). Furthermore, teaching facilities are positioned on the ground floor to offer sightlines into the spaces, thus adding to the positive, creative atmosphere.
Advertisement










