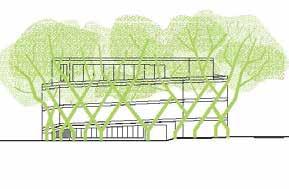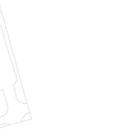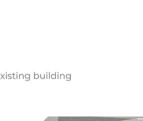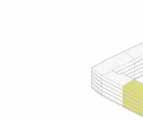PORTFOLIO

Matías Pose | École Nationale Supérieure d’Architecture
Strasbourg | TU Munich | 6. Semester | Winter 24/25
CONTACT
Rue de Lilas 3 1635, La-Tour-de-Trême, Suisse. matias.pose@strasbourg.archi.fr +41 76 696 90 81



Matías Pose | École Nationale Supérieure d’Architecture
Strasbourg | TU Munich | 6. Semester | Winter 24/25
Rue de Lilas 3 1635, La-Tour-de-Trême, Suisse. matias.pose@strasbourg.archi.fr +41 76 696 90 81

2022-2023
April-May Sémaine des métiers ENSAS. Strasbourg, France.
June-July One month internship in construction at Ruyet Maçonnerie, Bretagne, France.
2024-2025
August-September One month internship at ATMA Conception, Bretagne, France.
September 2024-February 2025- Six month internship at Cédric Schärer Architecte, Lausanne, Switzerland.
URUGUAY
2014-2017 Liceo Eduardo Fabini in Minas.
2018 Highschool First year 10/12
2019 Highschool Scientific option 10/12
2020 Highschool Mathematiques and Design 11/12
FRANCE
2021 -2022 Licence 1 at ENSAS
2022-2023 Licence 2 at ENSAS
GERMANY
2023-2024 Licence 3 ERASMUS program at TUM. B.A degree 2.1/6
SWITZERLAND
2024-2025 Cédric Schärer Architecte
Six month internship before Master’s degree
LANGUAGES
Spanish, Native Speaker English, Advanced level/ B2+ French, Advanced level/ B2+ German, Basic level/ A2
Bauteilbörse

The state capital of Munich wants to become climate-neutral by 2035. To this end, the city has set comprehensive climate and sustainability targets. Various departments of the city are working on the topic of “circular construction“: for example, the Department for Climate and Environmental Protection with the Circular Economy Coordination Centre (CEKS) and the Municipal Department with the Zero Waste Unit as well as its own EU projects - including „URGE“, which became known for concrete recycling in the former Bavarian barracks. Among other things, the City of Munich wants to promote circular construction with a component exchange that should make it easier to reuse used components. Currently, reuse fails due to communication channels, a lack of a legal framework that is also over-regulated and logistical hurdles.
A contact point for reuse makes the topic more tangible and simplifies the search, procurement and use of used building materials. Intermediate storage in particular i s always a hurdle. Storage leads to additional costs and must be organised efficiently, quickly and clearly. Bauteilbörse is a project aimed at showcasing the importance of reusing existing components in construction to promote circular economy principles while addressing the challenge of creating intimate spaces in noisy and polluted environments like the A9 highway. The project features a 1,800m² covered area, with two-thirds dedicated to storage and the remainder for worker spaces. It includes a central 600m² roofed patio, providing a versatile area where personnel can work during hot summer days or store various components. This design fosters a sense of intimacy between the worker, the workplace, and the storage area, emphasizing sustainability and efficient use of resources.










Charles O’Brien, Sofia alt Motta, Matías Pose, Elena Beretta, Yu Yuan Ko
The future of this house is uncertain. Its appearance changes with the seasons. And it’s impossible to predict exactly what it will look like one day. This potential for change is directly linked to the programmatic design of the House of the Future: it is intended to house things we don’t yet know what they might look like one day. On the outside, facing the city, the building looks like a large, artificially formed tree. Inside, the rooms are arranged concentrically: along the glass façade of the tree, a wide ramp winds upwards to form the main entrance. In this outer layer, visitors find themselves at different heights in the treetops, in a natural space that contrasts sharply with the exhibition rooms.
During the winter semester we had weekly seminars and practical exercises. The final assignment was to design a series of studies to explore the spatial, temporal, conceptual and microclimatic possibilities of a given project. We worked in groups of six and chose one of the first Baubotanik projects from OLA. Over the weeks, we began to conceptualise different future stages for the project in very different time periods, for example a thousand years later when the building became an ancient ruin or two hundred years later when the building became a UNESCO monument. The greatest challenge has been the imagination that this project requires, as it is an intersection between science and the unpredictable.







With a growth period of two years and an initial diameter of around 10 mm, this gives average annual ring widths of 7.5 mm for the reference plant and just under 2 mm for the fast-growing plants in the tower. In this case, it is clear that the growth of individual plants is severely limited by crown space or by the competitive situation. This is the highest maintenance period of all.



The structure(Fig 20.1-22.1)
The canopy begins to widen and rise above the building. The container space disappears as the trees are now rooted directly into the ground. At this stage, we can appreciate the reduction in the number of vertical columns and the irregularity of the vegetation at the top due to the unevenness of the sunlight. The older trunks are beginning to split.



The trees (Fig 20.2-22.2) become stronger, the lower trunks thicken, the overall structure becomes more solid and the grid structure is likely to be heavily deformed. At this stage, we can consider that the original structure is irrelevant, because as the trees merge and grow, the grid is disturbed and deformed. The cost of maintenance decreases as the structure becomes more independent.


The project takes place in Majorca, Spain it is a modular unit designed to recapture this sense of sacredness, drawing inspiration from vernacular construction techniques in wood. The chalet is structured as a cantilevered cabin within a 2.60m x 3.25m module. It is divided into two main blocks, one serving and the other served. For the spatial arrangement of the house, the first module, the served block, is oriented towards the north, housing a core of utilities. The second module, the serving block faces south and encompasses an open living space that also serves as a lookout point, inviting residents to immerse themselves in the surrounding view.
The environmental friendliness of this project is deeply ingrained in its design. The use of local wood as the primary construction material ensures a sustainable and renewable resource, aligning with eco-conscious principles. Additionally, careful consideration has been given to autosufficiency and resource management, incorporating solar panels, rainwater harvesting systems, and natural ventilation strategies. This house is a testament to the power of architecture to evoke cherished childhood memories and create a harmonious relationship with the environment.


The Underwood Hall is located in Marseille. The ground floor functions as a shelter for a public market, while the upper levels accommodate private activities such as meetings, art exhibitions, and dining. The top floor serves as a belvedere, offering panoramic views. The project is centered around the concept of mass versus void.
What initially appears solid and imposing gradually reveals itself as transparent and adaptable. The ground floor is designed for maximum fluidity, integrating a covered market, an art gallery, and a belvedere. A suspended wooden volume, defined by a structural grid, unifies architecture and structure into a single entity. From afar, the hall presents itself as a monumental form, but upon entering, the fragmented composition and scale of its components establish a direct connection to human proportions.

Perspective temporary art exposition
Perspective section of the market
Plans 1/100
Original concept














The project features an innovative design based on a suspended suspended envelope, where the housing modules fit into each other. This approach offers flexibility and adaptability to the needs of residents, allowing variations in layout from from T1 to T7, from duplex to triplex. The homes are designed to offer south-facing terraces, offering panoramic views over the garden. A crucial aspect of this project is its commitment to environmental sustainability. Materials such as PVC and wood are recycled, reducing the building’s carbon footprint. In addition, the entire complex is designed to be self-sufficient in energy thanks to the installation of solar panels on the roof, promoting the use of renewable energies.
Essentially, this project is about harmonious integration with the surrounding landscape. Care has been taken to preserve the existing old garden and incorporate it into the overall concept to create an intimate space between the street and the dwellings, favouring a gentle transition between public and private space and ultimately allowing visual permeability to the landscape. Particular attention is paid to the possibility of future development. Although the housing modules are already present, there are still spaces available in the structure to accommodate other modules. However, the intention of this project is to leave these spaces intact, thus preserving visual visual permeability and creating opportunities for shared shared spaces within the community.
The layout of the building is also well thought out to the needs of residents. On the ground floor, a car park is provided for easy access to the homes. In addition, a laundry room and local waste bins are available for day-to-day convenience. On the first floor, a belvedere provides a space that residents can arrange to suit their preferences and needs. Finally, on the top floor, a multi-purpose room is planned to strengthen cohesion and cohesion and conviviality within the residential community. In conclusion, the starting point for this home was to to combine aesthetic, sustainable and functional features and create a functional features and create a modern living environment that is respectful of the environment. The structure, because of its natural aesthetics, flexibility, durability, strength and integration of traditional techniques, the structure creates unique architectural spaces that reflect both contemporary values and a connection with the environment and cultural heritage.





GREEN REHABILITATION ATLAS FOR THALKIRCHEN explores the diverse building typologies of southern Munich. By analyzing their distribution across the neighborhood, we have developed multiple solutions that integrate seamlessly with the existing urban fabric while introducing fresh and innovative spaces.
This approach strengthens key connections within the site by introducing progressive green corridors that enhance the neighborhood’s public realm. These corridors function as urban furniture, shaping a streetscape that smoothly transitions from Sendlinger Tor Park through our site, towards the Isar River, and ultimately the Zoo.
This project aims to establish a cohesive architectural language—one that not only supports urban densification but also serves as a replicable model for fostering dynamic and sustainable urban environments in the future.





The saumwerbersite in Thalkirchen, Munich, offers a harmonious blend of quiet residential areas and quality open spaces, creating a green oasis with attractions like Hellabrunn Zoo and the Flaucher, making it a heaven for nature lovers. The area laos beasts numerous sports facilities, has an easy acces to Sendilnger Park, and good connectivity to the city center. Despite the convinience if daily necessities, there’s a notable absence of a nearby cultural hub to bring the community together. The concept suggest reimagining an industrial block as the focal point of a bustling living community Thalkirechen itself stands out as one of Munich’s districts closest to nature, with the inviting Isar River and a reowned river port. Tourist and locals alike enjoy raft trips on the river and surfing in spots like Eisbach and the Thalkirchner channel considered the birthplace of river surfing. Retaining its original character, this neighbourhood features small craft shops, restaurants and historical sites like the pilgrimage Chirch of St.Mary incorporated into Munich in 1900, the district has involved into a popular city district with about 90.000 inhabitantants, maintaining a unique blend of natural and historical charm





























Project model 1/200

















































I have a profound love for tion with the unique stories each structure about translating the emotions and The therapeutic benefits of immersing herent in architectural drawing, make it a deeply memories, exploring historical and cultural narratives, drawing buildings is my way of connecting with











for drawing and sketching buildings, driven by a fascina structure tells. It’s not just about replicating physical forms; it’s significance associated with each building onto paper. myself in this artistic endeavor, coupled with the joy of problem-solving in deeply satisfying and intellectually stimulating hobby. Whether capturing special narratives, or simply enjoying the challenge of representing complex structures, with the world and preserving its beauty in a tangible and meaningful form.
























Pose | École Nationale Supérieure d’Architecture Strasbourg | TU Munich | 6 Semester