
ARLINGTON 35
The Arlington 35 is a Resort Style, 328sqm, single level four-bedroom waterfront home.
Making the most of Queensland’s lifestyle with functional open plan living, designed to maximise the 18-metre-wide street frontage and 15-metre canal frontage set on a 603sqm lot.
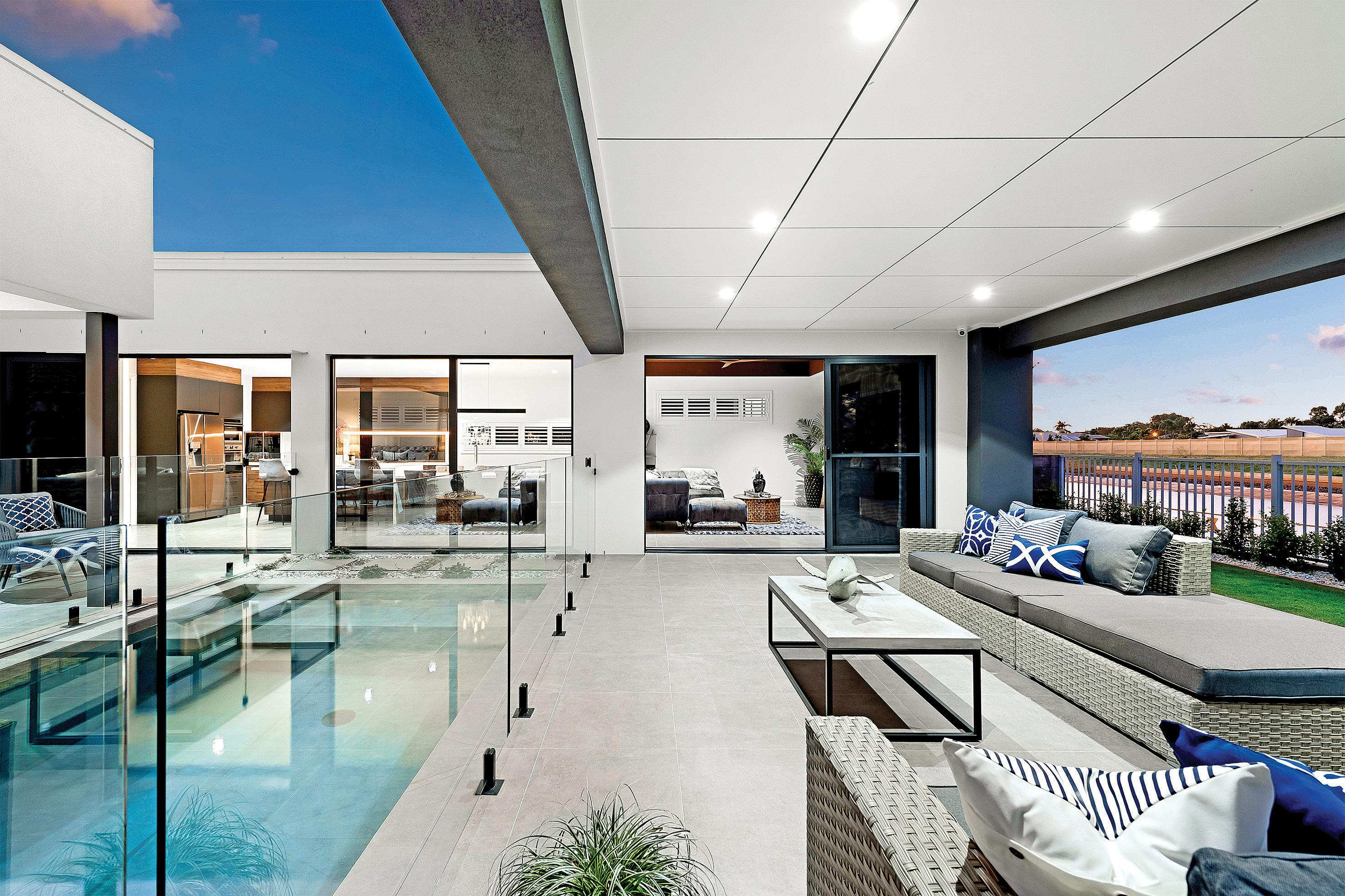

The Master suite is a picture of elegance and seamless simplicity, overlooking the swimming pool and canal to the north.
The home optimises light, and breezes.
Experience the “Arlington 35” - luxurious resort style living at the Pelican Waters display village.
WINNER MASTER BUILDERS QUEENSLAND 2020 National Contract Home $500,000-$750,000 North Point 48 WINNER MASTER BUILDERS QUEENSLAND 2020 Sunshine Coast Individual Home $651,000-$750,000 North Point 48 WINNER MASTER BUILDERS QUEENSLAND 2012 Sunshine Coast Individual Home $491,000-$600,000 WINNER MASTER BUILDERS QUEENSLAND 2011 Wide Bay/Burnett Individual Home $491,000-$600,000 WINNER MASTER BUILDERS QUEENSLAND 2010 Wide Bay/Burnett Individual Home $401,000$550,000 Estate 38 WINNER MASTER BUILDERS QUEENSLAND 2010 Wide Bay/Burnett Individual Home $401,000$475,000 Riviera 30 WINNER MASTER BUILDERS QUEENSLAND 2008 Wide Bay/Burnett Individual Home $221,000$330,000 Resort 28 WINNER MASTER BUILDERS QUEENSLAND 2017 Sunshine Coast Display Home $351,000-$450,000 Sydney 29 WINNER MASTER BUILDERS QUEENSLAND 2018 State Award Best Residential BATHROOM WINNER MASTER BUILDERS QUEENSLAND 2018 State Award Best Residential KITCHEN WINNER MASTER BUILDERS QUEENSLAND 2011 State Award Display Home $351,000-$450,000 Riviera 36






Start living your dreams today 10 Arlington Drive, Pelican Waters, Queensland 4551 Liz: 0488 799 337 | www.prdhomes.com.au QBCC 1123972 ■ 4 Bed ■ 2.5 Bath ■ Butler’s Pantry ■ Office / Retreat ■ 2700mm-3000mm Coffered Ceiling ■ Fully Tiled Swimming Pool ■ Ducted Air Conditioning ■ Private Courtyard Design ■ Resort Style Living FEATURES
Contents
HOUSE OF THE YEAR
House of the Year shines in the finer details
PROJECT OF THE YEAR Project of the Year is opulence reimagined
PRESIDENT'S AWARD Bringing the outdoors in
Proudly sponsored by

AWARD WINNERS
Master Builders
WINNERS PROFILES
this year's winners
Celebrating diverse award-winning projects

ENTRANT PROFILE
Showcasing Sunshine Coast Master Builders members






the above-mentioned,
persons
indemnify the
Published
by
NEWSCORP
on behalf of Master Builders
Queensland Editor:
Alyssa Welke
Writer:
Carmen Miller
Graphic
design: Alyssa
Welke Print and distribution: Greenridge Group Cover photo: Retail Facilities up to $5 million winner Market Bistro, Maroochydore
by
Evans Built Pty Ltd Excellence in Building magazine is published by News Corp Australia. Those who make advertising placement and/or supply content material or editorial submissions to this magazine undertake to ensure all such material does not infringe any copyright, trademark, defamation, libel, slander or title breach of confidence, does not contain anything obscene or indecent or does not infringe the trade practices act or laws, regulations and statutes. Further to
these
agree to
publisher and/ or its agents against any investigations, claims or judgements. 06
08
10
12
congratulates
06
12
4 | 2021 Master Builders Housing & Construction Awards
Builders rise to the challenge

residential and commercial sectors.
Since the pandemic first sank its teeth in, our members have excelled in the face of adversity, and are continuing to amaze us with their resilient attitude. That spirit of determination and exceptional quality of workmanship they’re renowned for provided the inspiration for our 2021 Housing & Construction Awards program – Built to rise above.
It is with great honour that I welcome you to the 2021 Sunshine Coast Awards winners’ magazine.
facilities and beyond, there’s a category for everyone to showcase their work and be celebrated. The efforts of individuals are also an important focus, from apprentices, women doing great things in the industry, and builders showing the promise of a long and exciting future ahead.
No matter whether our entrants take an Award away or not, they’re in esteemed company, and a valued part of why Master Builders are so widely trusted and respected.
Nicola Scott Regional Manager – Sunshine Coast Master Builders Queensland
2021 was hailed as the year we’d say goodbye to COVID-19, leaving all the stress and drama wrought by the pandemic behind us.
As the year has progressed though, it’s become clear the challenges are far from over. While the demand on our industry is a first-class problem to have, the resulting trade and materials shortages and skyrocketing prices haven’t made things easy on anyone. As always, we’re continuing to lobby hard for our members and their customers when it comes to easing the pressure around these issues, as well as detangling red tape, and ensuring there’s a visible pipeline of work, with our eyes firmly fixed on the long game for both the
Our esteemed judges were thrilled to be able to visit hundreds of amazing projects in person this year. Cementing the sterling reputation of the Awards, this year’s field once again surprised and delighted with the calibre, their superb finishes, and degree of difficulty in construction. As always, the judges were on the lookout for external appeal, siting and aspect, as well as amenities and aesthetics, not the styling or interior design.
The judges’ comments reflect this, with accolades such as “very unique,” “seamless,” “excellent use of materials,” “clean finishes,” “difficult site” and “great level of detail” are consistent.
For more than three decades, our Awards program has been and remains the pinnacle aspired to by our members across their careers. Whether they build houses or revel in renovations, are a specialised tradie, or work on big commercial projects like highrises, health, retail, industrial or community
Every Master Builders member is like family, and we pride ourselves on always having their back, whether that means being there in times of need, or celebrating their achievements. With our membership base surging close to 9,000 and growing daily, our experts are dedicated to helping continue to grow and future-proof businesses big and small, who deliver exceptional craftsmanship and service to their customers. It’s our honour and privilege to be a part of their success.
If you are considering building your dream home or diving in to that long-planned renovation, please consider this a showcase of the incredible work that can be achieved when you choose a Master Builder. Get in touch with one of the award winners featured here directly or use our Find a Master Builder search at www.mbqld.com.au.
Thank you for supporting the 2021 Housing & Construction Awards program.
Nicola Scott Regional Manager – Sunshine Coast Master Builders Queensland

2021 Master Builders Housing & Construction Awards | 5
House of the Year shines in the finer details
Located in Buddina, ‘Pacific House’ is a oneof-a-kind architectural masterpiece offering a mix of high-end luxury and understated elegance capturing the essence of its seaside location.
From the street the home has a commanding presence thanks to a crisp façade which is perfectly complemented by simple, yet effective landscaping.
Through a large and distinct solid timber entry pivot door you will find four bedrooms, plus a study, built over three levels.
The main living area and kitchen space open onto a large alfresco east facing deck, which enjoys a stunning view of the ocean.

The gourmet kitchen and butler’s pantry boast a functional layout, with stone bench tops elevating the style factor. For ease of living, the kitchen comes complete with drawers which open with the touch of a finger and soft close.
The flooring which leads to the upper levels is a stunning 180mm select grade blackbutt, which works to enhance the home’s modern and coastal feel.

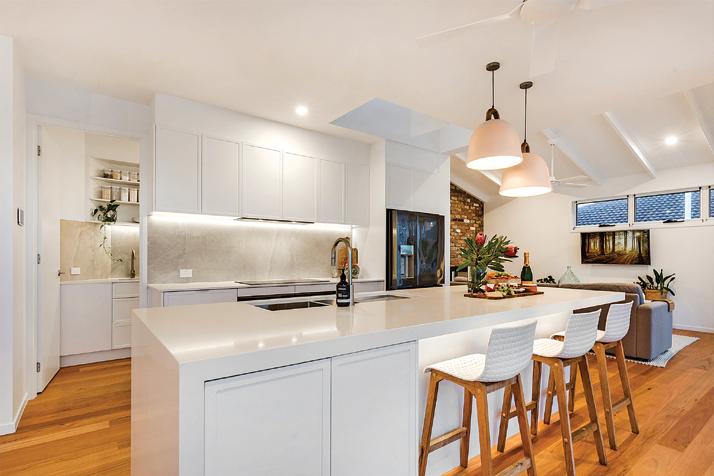

When it comes to Pacific House standing in a class of its own, it is the intricate details which truly set it apart.
Details such as roof-opening skylights in the kitchen and ensuite, a stunning feature stone wall complete with a Lopi double-sided
Taking coastal chic style to soaring new heights is the 2021 Sunshine Coast House of the Year, constructed by Grant McDonald Homes.
6 | 2021 Master Builders Housing & Construction Awards HOUSE OF THE YEAR
fireplace in the living space, and wet areas which boast floor to ceiling oversized tiles, all make this home something truly special. The eye-catching magnesium and glass pebbled pool adds to the home’s exterior aesthetic, and when coupled with the view of the ocean just a stone’s throw away, evokes a true tropical holiday feel.
Add to this the home’s modern creature comforts such as LED, touch button switches to light and fan fittings, a video intercom and the incredible energy efficiency and it is no surprise this innovative property wowed the judges.
Displaying the high-quality workmanship
Grant McDonald Homes has become locally renowned for, the 2021 House of the Year is the perfect illustration of laser-focused attention to detail and a carefully considered design coming to life.



 2021 Master Builders
2021 Master Builders
Housing & Construction Awards | 7 HOUSE OF THE YEAR
Project of the Year is opulence reimagined
With a rare position directly on the shores of the Maroochy River, Avalon by Mosaic is a standout multi-residential development comprising 93, two-and-three-bedroom apartments and ultra-luxury three-and-four-bedroom residences across two architecturally striking boutique buildings.
Crowned 2021 Sunshine Coast Project of the Year, Avalon is steeped in history and solidifies Mosaic Property Group’s standing as premier developers in the region.

Renowned for approaching every job with a singular desire to create iconic, visually captivating, and exceptionally finished spaces in which people simply love to live, Mosaic has once again delivered a truly timeless project.
Avalon’s prized Duporth Avenue land was previously home to formative Australian architect James Birrell.
As custodians of such a special site, Mosaic’s vision was to create an innovative and inspirational address unlike anything in the region.
Winner of UDIA Queensland’s inaugural Design Excellence award in 2018, Avalon was the Sunshine Coast’s best-selling off-the-plan development of 2019.
Record interest led to sell-out well in advance of its April 2021 completion.
The super-exclusive waterfront building
of just 15, Azure, offers sweeping river and ocean views and river access via a private jetty.
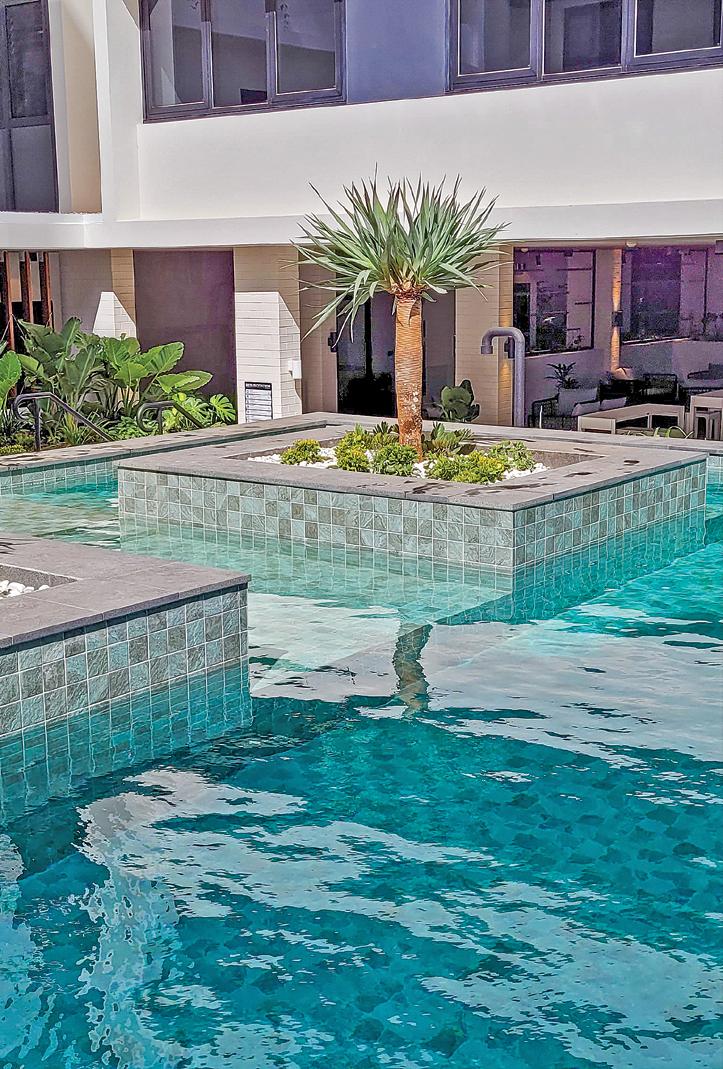
Half and full floor, fully customised homes are as spacious as they are opulent.

Azure’s 533sqm sub-penthouse broke an offthe-plan sales record in 2019 at $5,630,000, only to be broken by the 524sqm penthouse sale at $6,000,000.

The Duporth Avenue building, Arbor, comprises 78, two-and-three-bedroom oversized apartments designed with the owner-occupier in mind.
With appealing hinterland and CBD views, clever planning has led to three-bedroom apartments enjoying water views.
Arbor residents also benefit from river access to a private pontoon.
Each building is distinct in its identity, while maintaining a familiar aesthetic.
Lines are clean, and the materials create texture.
8 | 2021 Master Builders Housing & Construction Awards PROJECT OF THE YEAR
A mixture of glass, solid, and batten balustrading and extensive sliding bronze perforated panels and considered screening balances privacy and views.
With the view to create a five-star luxury resort experience, Avalon provides an unparalleled level of resident amenity relative to its scale.
On offer is a showpiece 25m pool, residents’ lounge, private pontoons, watercraft storage, commercial-sized gymnasium with Technogym equipment, steam room, sauna, showers, and lockers as well as a ground-floor artisan café and an in-person concierge.

Abundant green zones throughout soften built form, while an arresting 5.6m by 5.3m green wall at the entrance creates a breathtaking, commanding sense of arrival.
Avalon’s volume of floor plan types relative to the total number of apartments is remarkable.
Twenty-three options are provided in Arbor, responding to a range of demographics, household types, and budgets.
So too, the level of buyer customisation in Azure is exceptionally uncommon. Such factors created a series of construction complexities, necessitating meticulous
planning and engineering.
Being right on the Maroochy River also created a wide range of challenges, most notably the position of the basement only 6m from the water, with the lowest level being below the river floor.

Secant piling was finished in shotcrete treated with Penetron to withstand immense hydrostatic water pressure.
Avalon is also a certified multi-residential 6-Leaf EnviroDevelopment.
Initiatives include recycling at least 60 per cent of built form construction waste, recycled aggregate in the concrete, recycled aluminium in the window and door frames, recycled glass, rooftop solar panels, stormwater capture and re-use, and a ‘smart’ heat pump system in each apartment that heats water only as needed.
The inspiration for Avalon was riverside luxury and coastal nostalgia, combined with cutting-edge architectural design – and Mosaic Property Group has well-and-truly delivered.

Avalon represents the dawn of a new era in multi-residential living and is a development well worth the title of the 2021 Sunshine Coast Project of the Year
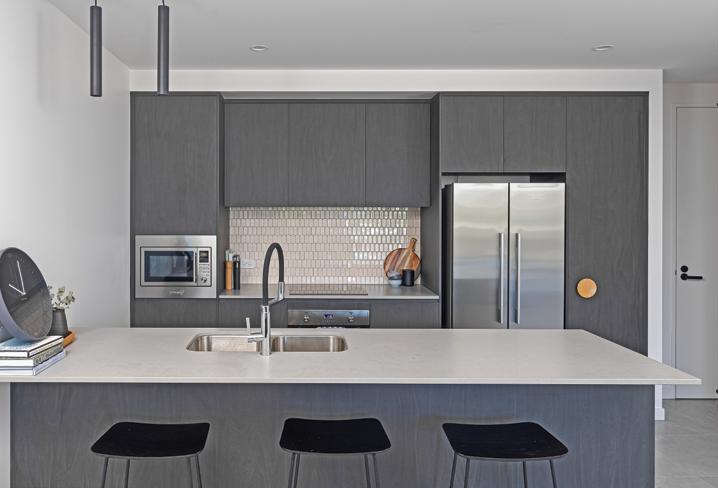
2021 Master Builders Housing & Construction Awards | 9 PROJECT OF THE YEAR
Bringing the outdoors in


The key to life on the Sunshine Coast is making the most of the beautiful weather, capturing the seaside breeze and allowing the outdoors in. This is exactly what has been achieved through this year’s President’s Award winner, ‘Tailslide – Beach Build.’ Constructed by Devcon Building Co. Pty Ltd, this gorgeous designer home is the epitome of beachside living.
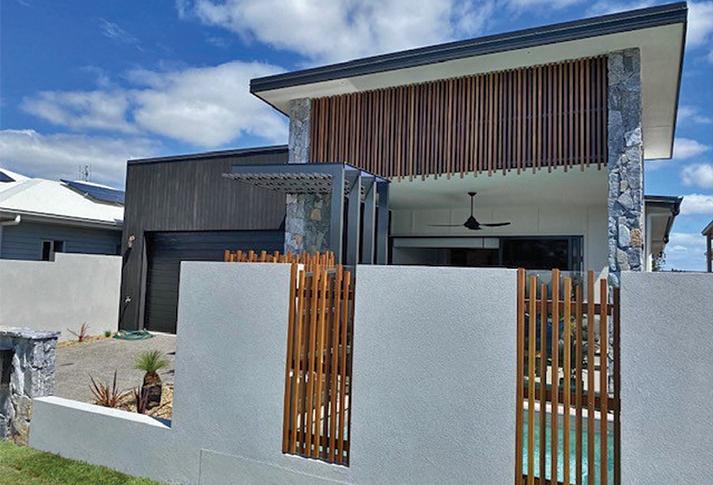

From the outset you are welcomed by landscaped gardens and a tranquil pool area which instantly evokes the feeling of a tropical oasis.
Continuing into the home, it is obvious within the planning that a relaxed, coastal vibe was to emanate throughout, thanks to light-filled spaces and expansive living areas, all cleverly positioned to allow for a seamless indoor / outdoor flow.
Sky-high ceilings soar overhead in the open-plan kitchen, dining and living space, filling the room with natural light, and selling the property’s coastal destination through building design choices alone.
Entertaining was clearly high on the list when it came to developing this home’s layout, with the functional and carefully considered kitchen making hosting guests a breeze.
Generous stacker doors lead to the
magnificent alfresco area just perfect for those Queensland summer barbecues.
Outside features a stunning plunge pool, once again speaking to this home’s standing as a true tropical oasis.
The luxurious parents’ retreat is adjoined by a high-end ensuite and large, separate walk-in robe, along with a built-in study space.
The remaining bedrooms are all queen-sized, ensuring there is enough room for the whole family.
Taking out the President’s Award is special recognition that this stunning residence combines affordability with quality workmanship and innovation, and thanks to Devcon Building Co.’s true passion for the project and commitment to achieving it within budget, ‘Tailslide – Beach Build’ well-and-truly fits this bill.
10 | 2021 Master Builders Housing & Construction Awards PRESIDENT'S AWARD



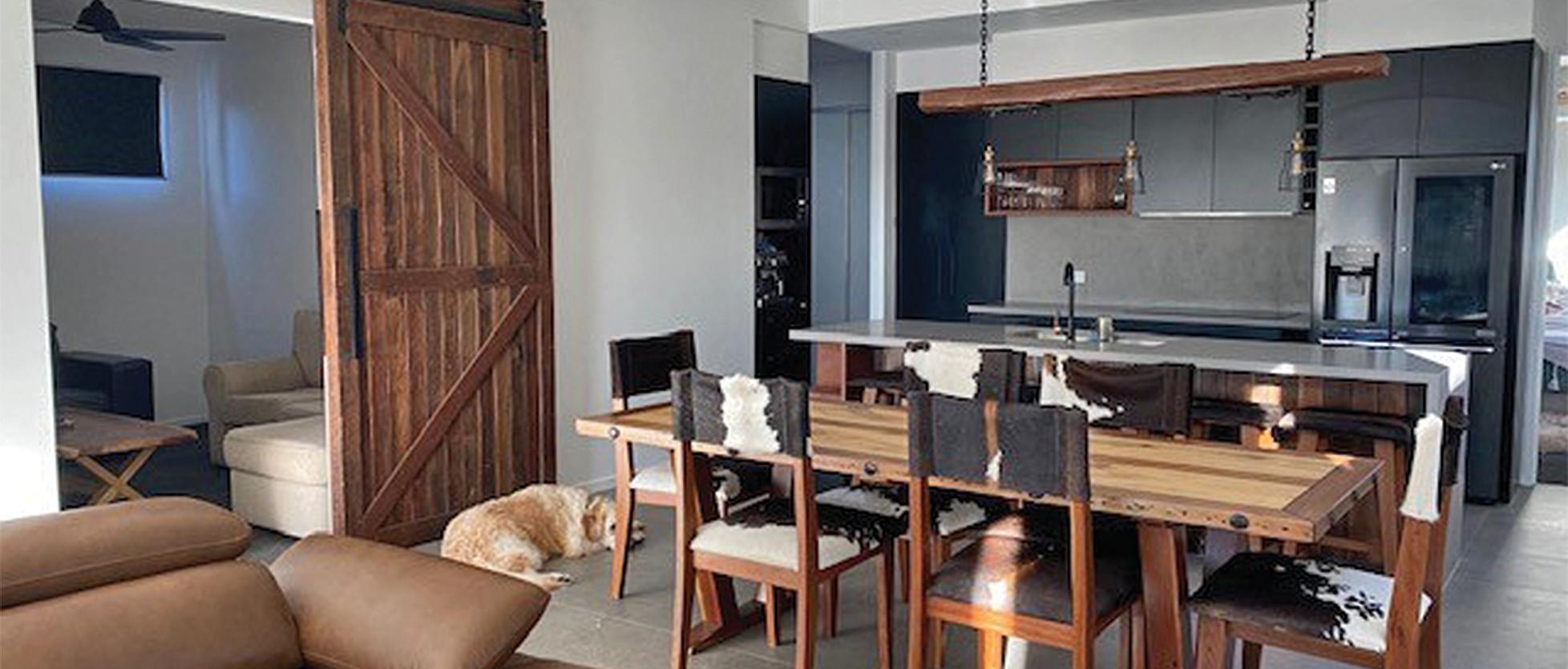
2021 Master Builders Housing & Construction Awards | 11 PRESIDENT'S AWARD
Winners 2021
Master Builders congratulates this year's winners who have demonstrated excellence across a wide range of categories.
Major President’s Award
Devcon Building Co Pty Ltd Tailslide - Beach Build, Bokarina Project of the Year
Mosaic Property Group Pty Ltd T/A Mosaic Property Group Avalon by Mosaic, Maroochydore
House of the Year
Grant McDonald Homes Pty Ltd Pacific House, Buddina
Construction
Health Facilities up to $20 million
BA Murphy Constructions Pty Ltd
Wandi Nerida, Mooloolah Valley
Education Facilities up to $10 million
Badge Constructions (Qld) Pty Ltd
K1 Creative Arts & Performance Building, Sippy Downs
Sporting Facilities
Basalt Constructions Pty Ltd T/A Basalt Constructions
Maroochy Rugby Union Club Changerooms, Maroochydore
Community Service Facilities
Kane Constructions (QLD) Pty Ltd
Automated Waste Collection System (AWCS) Maroochydore, Maroochydore
Retail Facilities up to $5 million
Evans Built Pty Ltd
Market Bistro, Maroochydore
Tourism and Leisure Facilities up to $10 million
Ashley Cooper Construction Pty Ltd
Maroochy RSL Gaming Room Expansion & Refurbishment, Maroochydore
Commercial Building up to $5 million
Apollo Property Group Pty Ltd
SurfAir Beach Hotel Bistro, Marcoola Commercial Building from $5 million up to $50 million
Evans Built Pty Ltd Foundation Place Sun Central, Maroochydore
Above: Retail Facilities up to $5 million Market Bistro, Maroochydore by Evans Built Pty Ltd; Opposite: Individual Home from $350,000 up to $450,000 Mill Residence, Buderim by TyStyle Pty Ltd.
Industrial Building up to $5 million
David A Becker T/A Becker Constructions
Kelly Industrial Sheds, Landsborough Industrial Building over $5 million
Total Construction Pty Limited Kennards Self Storage, Baringa
Residential Building (high-rise over 3 storeys) up to $20 million
B A Murphy Constructions Pty Ltd Emerge, Caloundra Residential Building (high-rise over 3 storeys) over $20 million
Mosaic Property Group Pty Ltd T/A Mosaic Property Group Avalon by Mosaic, Maroochydore
Community Accommodation for Aged Care and Nursing Homes
T F Woollam & Son Pty Ltd T/A Woollam Constructions
The Avenue, Maroochydore
Refurbishment/Renovation up to $750,000
Cross Constructions Pty Ltd T/A Cross Constructions
Loea Boutique Hotel, Maroochydore Refurbishment/Renovation over $750,000

Ashley Cooper Construction Pty Ltd
Maroochy RSL Gaming Room Expansion & Refurbishment, Maroochydore
Excellence in Energy Efficiency and Environmental Management
Evans Built Pty Ltd
Foundation Place Sun Central, Maroochydore
Housing
Home Renovation/Remodelling Project from $275,000 up to $575,000
Top Plate Building
That Beach Reno, Golden Beach
Home Renovation/Remodelling Project over $1 million
Thomas F Roebuck T/A Roebuck Concepts
Grandview, Coolum Beach
Display Home from $250,000 up to $350,000
McDonald Jones Homes Pty Ltd T/A Brighton Homes Queensland Juniper 27, Palmview Display Home from $350,000 up to $450,000
Homecorp Constructions Pty Ltd T/A Homecorp Constructions
Hamilton Display Home, Palmview
Display Home from $450,000 up to $550,000
Platinum Property Group Pty Ltd T/A Platinum Residential Designer Homes
Arlington 35, Pelican Waters
12 | 2021 Master Builders Housing & Construction Awards AWARD WINNERS
Individual Home up to $250,000
J Co Constructions Pty Ltd T/A J Co Constructions
Bream Hamptons, Nirimba
Individual Home from $250,000 up to $350,000
Devcon Building Co Pty Ltd Tailslide - Beach Build, Bokarina
Individual Home from $350,000 up to $450,000
TyStyle Pty Ltd Mill Residence, Buderim
Individual Home from $450,000 up to $550,000
Basalt Constructions Pty Ltd T/A
Basalt Constructions
Raima, Bli Bli
Individual Home from $550,000 up to $650,000
Madden Developments Pty Ltd T/A
Stroud Homes Sunshine Coast
3DURHAM Montego, Glenview
Individual Home from $650,000 up to $750,000
SKL Projects (AUST) Pty Ltd T/A
Lamper Constructions
The Chapman Residence, Maroochydore
Individual Home from $750,000 up to $950,000
Grant McDonald Homes Pty Ltd Pacific House, Buddina
Individual Home from $950,000 up to $1.25 million
Blackhaus Construction Pty Ltd T/A Blackhaus Construction Karibu House, Buderim
Individual Home from $1.25 million up to $2 million
B A Murphy Constructions Pty Ltd
The Coastal Hamptons Beach House, Yaroomba

Individual Home over $2 million
Charles Warren Constructions Pty Ltd
Waterfront Home, Sunshine Coast
Best Use of Sloping Sites
Murphy Builders Qld Pty Ltd T/A
Murphy Builders
Bastien Residence, Alexandra Headland
Best Use of Steel Frame Housing
McDonald Jones Homes Pty Ltd T/A
Brighton Homes Queensland Lotus 35, Palmview
Medium Density up to 3 Storeys – 2 to 5 Dwellings
David A Becker T/A Becker Constructions
Duplex, Alexandra Headland
Medium Density up to 3 storeys – over 5 Dwellings
Platinum Property Group Pty Ltd T/A Platinum Residential Designer Homes
Shelly Dune, Pelican Waters
Excellence in Sustainable Living Overland Design & Construct Pty Ltd
Kin Kin Hempcrete House, Kin Kin
Best use of Small Block
QLD BUILT PTY LTD T/A qldBUILT
Signature Terrace, Maroochydore
Trade Contractor/ Specialty
Best Residential Bathroom
G M Coastal Developments Pty Ltd
Ruby 11, Peregian Springs
Best Residential Kitchen
Mosaic Property Group Pty Ltd T/A
Mosaic Property Group
Avalon - Azure 1701, Maroochydore
Best Residential Swimming Pool
Blackhaus Construction Pty Ltd T/A Blackhaus Construction
Karibu House, Buderim
Individual
Residential Trade Contractor of the Year
Oz Set Australia Pty Ltd Greenwood Project, Buderim
Commercial Trade Contractor of the Year
Oz Set Australia Pty Ltd
Gympie RSL Club, Gympie
Alan Eichmann Memorial Award for Quality Workmanship
SKL Projects (AUST) Pty Ltd T/A
Lamper Constructions
The Chapman Residence, Maroochydore
Rising Star
Jeremy Nudd
Buildmast Constructions Pty Ltd
Women in Building
Leonie Gotts
Murphy Builders Qld Pty Ltd T/A Murphy Builders
2021 Master Builders Housing & Construction Awards | 13 AWARD WINNERS





Evans Built Pty Ltd P | 07 5353 5050 E | admin@evansbuilt.com.au QBCC 1218054 www.evansbuilt.com.au
Construction | Project Management | Design Management
We thrive on delivery The true success of any project is doing it once, and doing it properly. We aim for complete efficiency. Our people thrive on the seamless delivery of quality built environments, bringing innovation, creativity and passion to every element of our projects. We treat projects as if they were our own, going above and beyond for our clients.
Foundation Place
Market Bistro
Sippy Downs Early Learning Centre
Bok Beach Service Station
Evans Built shine in commercial and retail projects
Entering five categories into this year’s Master Builders Awards program is Mooloolaba-based Evans Built.
Having been in operation since 2011, Evans Built has formed an enviable reputation for reliability and stability thanks to their commitment to the design and construction of quality educational, commercial, retail, medical and industrial facilities.
This year’s five entries are a clear testament to this.
Foundation Place Sun Central, entered into both the Excellence in Energy Efficiency and Environmental Management, and Commercial Building from $5 million up to $50 million categories, is located within Maroochydore’s new central business district.

Spread across eight storeys, the design was driven by the need for strong horizontal banding, which also works in with vertical sun shading elements that protect the interior workspaces from direct sun.
Shaded balconies and a roof terrace also form an integral part of the building design, providing occupants access to external breakout or flexible workspaces which take advantage of the Sunshine Coast climate and views across the urban square.
The building has been designed to a 5-Star NABERS rating which measures the true environmental performance of the building over its lifetime.
Evans Built’s Bok Beach project, entered into the Retail Facilities up to $5 million category, is a staged service station and mixed-use development.
Located in the new and upcoming Bokarina area, this service station has a very modern feel to it and fits in perfectly with the aesthetic of the surrounding area.
Included are drive-thru food outlets, Banjo’s Bakery Café, Cellarbrations, a second café, and a vehicle dispensing canopy.
Entered into the Education Facilities up to $10 Million category, Sippy Downs Early Learning Centre is a modern and fun education space, packed with everything kids and teachers could ask for.

This design and construct project is comprised of block masonry and trusses to
the ground floor and a first-floor suspended slab with structural steel.
The project came together with two envelopes combining, with the suspended deck being critical, and the ground floor then continuing through once the cladding had been completed.
The project also includes a large play area designed and created by Playscape including water features and a fort, taking advantage of the beautiful Sunshine Coast climate.
The final award-nominated project for Evans Built was Market Bistro, entered in the Retail Facilities up to $5 Million category. This project included the design and construction of a restaurant/bistro and adjoining wine store.

The key design of this bistro allows the public
to watch the chefs in action as the kitchen is very much an integral part of the dining experience.
Diners enjoy a clear view of all the prep and cooking as it happens, and they can sit at the bench and chat with the chefs as they perform their craft.
Another key feature is the adjoining wine store, which is part of the restaurant.
Diners can simply walk around to the wine store, pick a bottle of their choice and take it back to the table to enjoy.
With five hugely impressive projects in the mix at the 2021 awards program, it seems the Evans Built team’s key philosophies of passion, optimism, constant improvement and respect have proved a truly winning formula for continued business success.
2021 Master Builders Housing & Construction Awards | 15 PROFILE
Roebuck Concepts
a
We create stand-out
And we transform red old
From concept to
Our team of building experts will help you



the
me
budget,
on.
a high standard and with
MAKE YOUR HOME STAND OUT. Call Tom to arrange a free in-home project consulta on. Tom Roebuck, Project Manager & Licensed Builder m: 0477 333 386 | e: tom@roebuckconcepts.com.au | roebuckconcepts.com.au | QBCC: 15015060
is
bespoke home designer and builder.
custom-built homes that people are proud to live in.
houses into modern new spaces that celebrate style and individuality.
comple on, we take care of
en re process.
build your dream home on
and
to
seamless execu
BUILDING & RENOVATING
Coolum home inspires

With a design brief to take a tired 1980’s home and transform it into a striking residence whilst maximising the site’s potential, the end result is a property filled to the brim with wow-factor which certainly catches the eye.
While it is hard to pick just a few feature pieces of the home which truly stand out, it’s hard to go past the vaulted ceilings and exposed trusses when it comes to raising the bar stylistically.


Taking the hardwood trusses from the original home and converting them into custom made features has elevated the classic sophistication of the property and ensured a unique appearance.
Given the site’s location, Tom Roebuck and his team had to work cohesively and cleverly to manage any challenges that arose.
“It was impossible to get a crane anywhere near the build due to terrain and power lines, so everything was lifted by hand,” Tom said.
“Building on a hill always has its challenges
however we have been working in Coolum for years now, so we are well accustomed to steep sloping sites.”
This property serves as a great illustration of Roebuck Concepts’ competency when it comes to the more difficult builds, and it is exactly this proficiency which has seen the business flourish since inception.
“I started up the business five years ago when I arrived in Queensland,” Tom said.
“Establishing yourself and your brand in a foreign place was challenging to say the least, but now we have an established business which has grown steadily year after year.”
Boasting a design background which gives Tom an edge thanks to a keen eye for aesthetics and a deep understanding of design importance, Roebuck Concepts hopes to continue its organic growth.
“I feel now that we are established here on the coast, I intend to focus more on architecturally designed homes, having made several great connections with local
architects,” Tom said.
“This, together with my passion for good design, should bring some interesting builds our way.
“With business steadily growing and a strong property market, I see nothing but a bright and interesting future for Roebuck Concepts.”
Entered into the Home Renovation/Remodelling Project over $1 million category at this year’s awards is Roebuck Concepts for their stunning project located at Coolum Beach.
2021 Master Builders Housing & Construction Awards | 17 PROFILE
Beach Reno a breeze for Top Plate Building
Transforming a single storey, two-bedroom, one-bathroom home into a true Hamptons delight is no small feat, however, this was exactly the brief given to the Sunshine Coast’s Top Plate Building.


‘That Beach Reno’ held sentimental value to the owners, so its transformation from a small fibro shack to the stunning coastal chic home it is today was one which needed to be approached with great thought and detail.
“Morgan and Wade had a clear vision of what they wanted to achieve,” said Zane McCarthy of Top Plate Building.
“A Coastal Hamptons feel had to be achieved, yet they still wanted to pay respect to the existing old fibro beach shack.
“Working closely with Morgan and her Pinterest boards, each finish was carefully planned and thought out.”
The end result is a truly breathtaking property which epitomises coastal chic and exudes a calming feel.
The front façade is the perfect illustration of understated elegance thanks to the clever work from the team at Kunkel Building Design.
When taking in the property’s aesthetics from the street, the porthole window in the main bedroom catches the eye and adds to the overall character of the property’s frontage.

Another element of the home which has helped to tie it all together stylistically was the decision to keep the existing hardwood
timber floor downstairs, to maintain the colonial feel.
The open plan kitchen and dining area are bright and airy and flow seamlessly to the outdoor deck by way of corner bi-fold doors, giving this home an incredibly tranquil and welcoming feel.
Zane and his team at Top Plate Building have taken their clients’ dream and brought it to life through considered and close client liaison and a keen attention to detail.

18 | 2021 Master Builders Housing & Construction Awards PROFILE Residential Excellence www.tpbuilding.com.au QBCC 15208004M 0422 240 997
Builder has eye for unique
Lamper Constructions are a young, innovative boutique builder committed to raising the standard of building.


Award-winning builder and carpenter and founding director Steven Lamper, is known for his meticulous eye for detail, having found his niche in unique, creative design. Pushing the boundaries and bringing visions to life with the use of bespoke and customisable materials.
Steven brings both a strong design aesthetic and a practical understanding of the building industry. After establishing and growing the company on the Sunshine Coast over the past three years with wife Sophie, together their goal of crafting luxury high-end homes has swiftly become their reality.


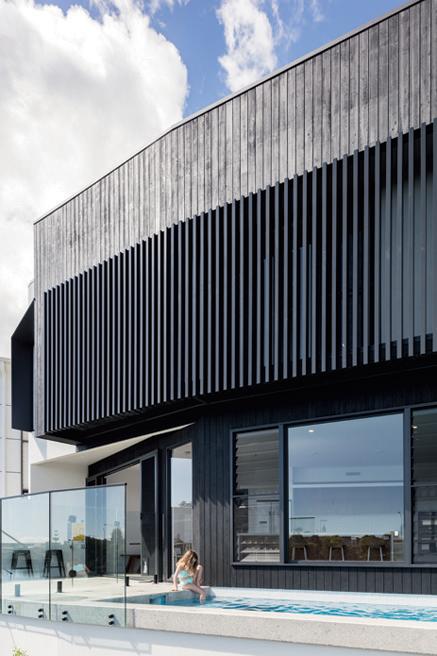

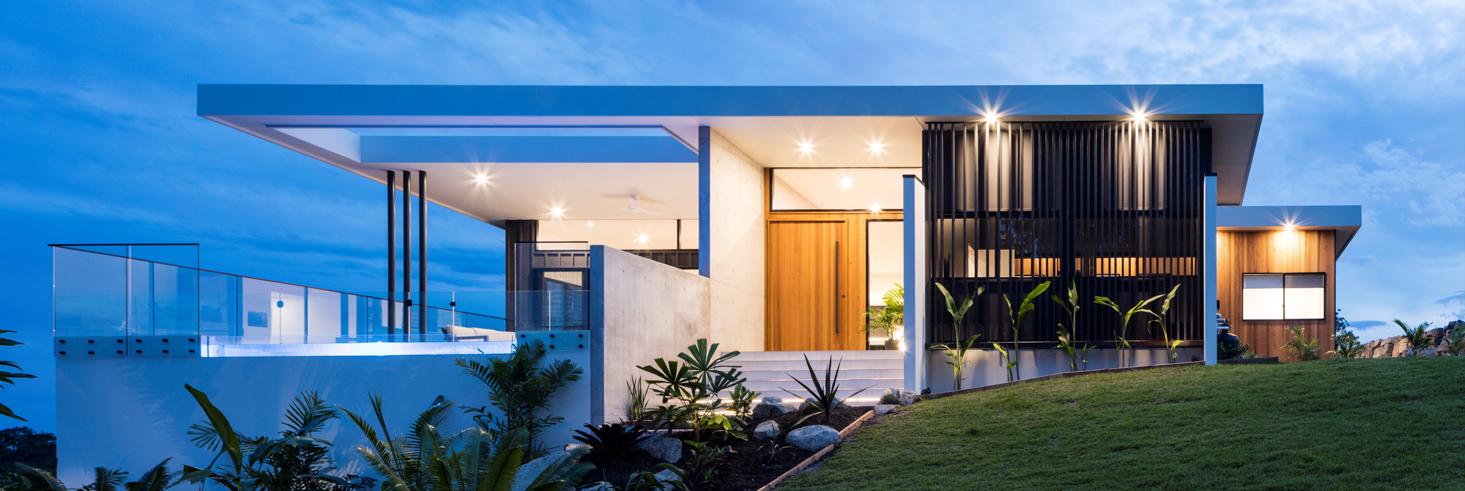
Proudly carrying out all aspects of carpentry
works in-house, they employ their skilled team of four working alongside Steven, allowing them to confidently guarantee the high level of detail, quality and efficiency that they pride themselves on.
This year Lamper Constructions presented two individual design concepts in the awards, covering small allotment living on the Sunshine Cove Waterfront, and the acreage lifestyle in Palmview Forest.

The Chapman Residence situated on the Sunshine Cove waterfront displays feature elements of Shou Sugi Ban charred timber cladding, accentuating the shapes and angles of this unique design. This project was built without one square room or straight cut throughout the entire sub-floor to maximise usable space on the battle axe block, and to ensure there is no compromise on its stunning points of difference such as the six-metre-
high voids revealed on entry.
Nestled into a sloping acreage block, Palmview Forest showcases further innovative use of materials applied to a functional layout with a tasteful combination of balanced textures and colours from every aspect.
Prominent features include Lamper Constructions’ signature timber elements such as the Western Red Cedar cladding by their skilled carpentry team throughout, the spectacular large open outdoor skylight over the pool with raked high ceilings and formed concrete feature walls.
Highlighting the versatility of the Lamper Constructions team, both nominated projects are testament to the company’s ability to overcome challenges and ultimately, deliver a first-class build time and time again.

2021 Master Builders Housing & Construction Awards | 19 PROFILE QBCC 15111892 www.lamperconstructions.com.au Rising Star
Master your dream project
IF there are any positives to come out of the global pandemic, the focus and value we place on ‘home’ is undoubtedly one of them.
Over the last 12 months, a record number of so-called COVID migrants, largely from New South Wales and Victoria, made the decision to pack up their lives and make Queensland home. (What’s not to love?) Government stimulus such as the HomeBuilder grant helped boost the industry at a critical time, putting the great Australian dream of a new home within reach.
Many in the sunshine state have also opted to give their homes a makeover, with the ABS counting over $255 million worth of renovation work approved in the first quarter of 2021 alone.
With building or renovating your home one
of the biggest, most exciting investments you’ll ever make, choosing a builder you can trust should be top of the list in the decisionmaking process.

While it might seem hard to know where to start, choosing a Master Builder is a good way to give you peace of mind that you’ll be working with a quality, trusted, and properly licensed contractor who will deliver to the highest standard.
With our members completing 80 per cent of building work in Queensland, you’ll find one close by, no matter where you are.
The added benefit of using a Master Builder is that if you find yourself in a bind during the complex building process, our in-house team of experts are ready to help, and can guide you towards reaching a positive outcome. We’ve also taken the hard work and stress out
of your search with our online Find a Master Builder search. By entering a few simple details into this free and easy to use tool on the homepage of our website, you can find a list of trusted local builders to select from, tailored to your needs.
Building new? Check out the beautiful array of homes, crafted by Queensland’s leading builders, at our display villages. From luxury acreage living to coastal stunners, there’s something for everyone.
There’s nothing quite like walking through a display home to ignite your imagination, and our experts are always on hand to help you find your perfect new home or showcase the latest trends to inspire your next renovation. Take the stress out of your dream project. Visit mbqld.com.au or call our team on 1300 30 50 10 today.
20 | 2021 Master Builders Housing & Construction Awards MASTER BUILDERS NEWS
Innovation key to success
Nominated in the Industrial Building over $5 million category at this year’s awards program is the Kennards Self Storage Facility at Baringa, completed by Total Construction.

Designed around the specific needs of the current local self-storage market, these two, new two-storey buildings cover 5800sqm of floor area and provide 440 individual storage units.
Serviced by a lift in each building purposefully located to allow minimum travel for the tenants and their belongings, clever planning, considered design choices and innovative approaches were key elements of the project.
Further speaking to this approach is the use of expansive awnings between the buildings which provides year-round protection from the weather for client tenants, illustrating Total Construction’s forward and customerfocused thinking.
Enjoying a 26-year relationship with Kennards and having delivered over 100 of their facilities, Total Construction are highly invested in maintaining and raising the

standards in compliance with the Kennards Design Guidelines specification.
On this project the team incorporated the corporate branding requirements to maximise exposure in this stage one project, whilst meeting all regulations on combustible cladding and thermal insulation and fulfilling the planning objectives of local development.
Boasting such a strong and long-term relationship with Kennards, Total Construction’s commitment to quality and offering a first-class service is clearly evident.
“We take a very client-centric approach to make the building process as efficient and enjoyable as possible,” Simon Hinneberg, Total construction General Manager Queensland said.
“Our regular clients benefit from the shared knowledge of our diverse teams.”
It is through these strong client relationships that Total Construction has formed a reputation as a builder with a solid history in meeting expectations and when it comes to the organisation’s future plans, this consistent operational approach remains their key focus.
“In the coming years we plan to remain flexible and reliable for our clients in an otherwise volatile COVID market while, simultaneously maintaining a safe, enjoyable and rewarding work environment for all of our staff and employees.”
2021 Master Builders Housing & Construction Awards | 21 PROFILE Total Construction (Total) specialises in the design and construction of projects throughout Australia. Why we do what we do? Total has a diverse range of skills across construction and engineering which allows us to be passionate about challenging established methodologies to deliver from concept to completion. • BRISBANE Unit 11/ 16 Metroplex Ave Murarrie QLD 4172 T (07) 3393 7700 F (07) 3217 9019 • SYDNEY ‘The Workshop’/ 9A George St (PO Box 212) North Strathfield NSW 2137 T (02) 9746 9555 F (02) 9746 9588 • MELBOURNE Grd Fl/ 165 Cremorne St Cremorne VIC 3121 T (03) 9417 4744 F (03) 9417 7011 QBCC – 1103385www.totalconstruction.com.au






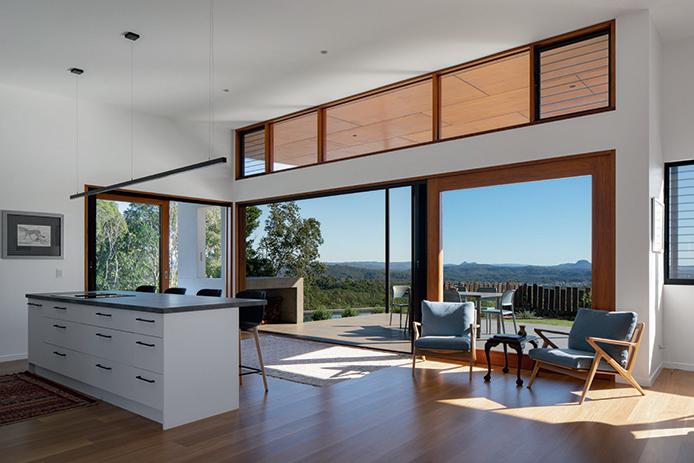
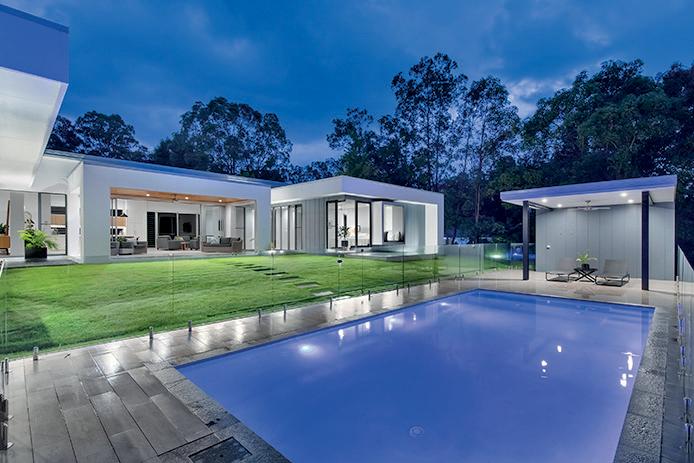





QBCC LICENSE #15055691 0411 111 077 BLACKHAUS.COM.AU INFO@BLACKHAUS.COM.AU Architectural Home building specialist
A modern take on the traditional home
Holding a prime position on the northwest side of Buderim, Karibu House, built by Blackhaus Construction, is a perfect illustration of a modern take on a traditional Queenslander.
A dream home in every sense of the phrase, Karibu House maximises the home’s footprint to offer breathtaking views, whilst not skimping on functionality for everyday family living.
The home is focused around seamless indoor and outdoor living, and this is achieved through the use of expansive sliding glass doors and large windows, allowing ease of access between the two spaces and most importantly, allowing the stunning views to be framed from within the property.
Other standout features of this entry include the Heka Hoods on the front façade which add a sleek, modern style whilst also providing all-important protection from the elements.
The Corten steel sheeting used for the front fence and landscaping once again enhances the home’s desired aesthetic, whilst also serving a practical purpose.
As with any Queensland home, it is hard to go
past the pool as a standout element of the property and in the instance of Karibu House, it is certainly no different.
The pool of this award-nominated home features a cantilevered polished concrete slab around the swimming pool which truly packs a punch in the wow-factor stakes.
While this stunning property showcases the incredible skills of the Blackhaus Construction team, there is still plenty on the agenda for this growing operation in the years to come.
Specialising in one off custom-built homes, extensions and renovations, director Andrew Kerr has his sights set on some big aspirations.
“My goal is to be known as a specialist architectural home builder on the Sunshine Coast,” Andrew said.


“I pride myself on being open with my clients and striving to achieve the best outcome for them.”
Having been in operation for four years now, Blackhaus Construction came about organically after a successful build Andrew completed for a friend.
“They had been working with another builder and already spent a lot of time and money on a design that was way over budget,” he said.
“They asked me to work with them to design and build a house to suit their budget.
"Then the referrals kept coming in.”
Four years later and with a string of custom high-end builds to his name, it seems business for Andrew Kerr and his team at Blackhaus Construction will only to continue to grow as they add to an already sterling reputation synonymous with quality finishes and highend design.
2021 Master Builders Housing & Construction Awards | 23 PROFILE










Thinking about building your dream home, extending, renovating or require building maintenance? • Custom Built Homes • Renovations/Extensions • Commercial/Industrial • Kitchen & Bathrooms • Maintenance Becker Constructions • Phone: 0421 084 420 Caloundra QLD 4551, Australia | QBCC: 1048242 Email: info@beckerconstructions.com.au | www.beckerconstructions.com.au Becker Constructions | @beckerconstructions SERVICES Award winning builder
Depth of expertise on show
When it comes to specialising in custom builds, Sunshine Coast based Becker Constructions has turned it into an artform.
Focused on offering an unmatched service based upon reliability, transparency, and a laser focus on every project detail, whether big or small, Becker Constructions entered two projects into the 2021 Housing and Construction Awards.
The Duplex - Alexandra Headland project came to life thanks to an overall vision to utilise the large, well-positioned block, sitting in a prime location, by renovating the tired, single-storey brick residence.

The end result is a stylish, architecturally designed two-storey duplex.

Each individual unit features a cleverly designed three-bedroom home, maximising on space and functionality, whilst not compromising on style and luxury.
The stunning voided entryway of each property leads into the heart of the home; a haven of flowing space which perfectly captures natural light and cooling ocean breezes.
Adding to the already exquisite homes, each boasts a sparkling inground pool and timber decking making for an entertainer’s delight.
The second nominated project offers a change of pace from the first, cementing Becker Constructions’ versatility when it comes to their team’s skillset.
Located in Landsborough, the Kelly Industrial Sheds are contemporary structures divided into two separate buildings. Constructed of concrete tilt panels, each building comprises of 12 individual sheds which range from 105 to 160m² in size.
This vast amount of space makes the sheds ideal for a wide range of uses including storage, operating as a ‘man cave’ or as a fully functional business.
The concrete panels were individually designed to achieve a three-dimensional pattern which has been highlighted by a bold paint palette to make it pop.
Each shed features large, high-set roller doors, stylish pivot entry doors, full disability amenities including showers and a generoussized kitchenette.
The simple and tasteful design allows for easy access for all occupants, whilst also commanding great street appeal.
Showcasing that craftsmanship and quality does not need to be lost in an industrial build, these sheds are a true testament to the Becker Constructions teams’ fine eye for detail and their commitment to making each and every job a standout.
It is this very ethos which has seen the company grow organically over its lifetime, with word-of-mouth references a key their success.
The next five years looks to provide much the same in the way of positive client references, with plans for the company to continue to offer a service focused on integrity, passion, quality, and excellence in all that they do.
2021 Master Builders Housing & Construction Awards | 25 PROFILE


Email: info@ozsetaustralia.com.au | Facebook ozsetplastering | QBCC 15033820 Oz Set Australia Pty Ltd • 0407 723 372 • www.ozsetaustralia.com.au • Architectural External cladding • Internal Wall framing • External Wall framing • Fire rated partition walls and ceilings • All plastering internal works • Cornice • Insulation • Installation of Metal Strip ceilings • All Suspended ceiling systems • Acoustic Grid tiling systems PLASTERING & EXTERIOR LINING SPECIALISTS Our Goal is to be the first choice for contractors, builders and Home owners when they select a plastering company for residential or commercial projects or renovations. We accomplish this by offering our customers the highest quality, innovative plastering and cladding solutions at competitive prices with outstanding customer service. Commercial and Residential Projects we offer the following services: OUR SERVICES
Quality counts with Ozset
A well-executed renovation not only gives a property a new lease on life but can drastically increase a home’s value if the process is expertly undertaken.
One such example of a cleverly considered refurbishment is the Greenwood Project in Buderim, entered into this year’s awards program by Oz Set Australia.

Drawing on classical and elegant features, the highlight of this renovation was undoubtedly the open plan ceiling with exposed roof trusses.
These feature trusses were encased in plasterboard to open the ceiling cavity, showcasing six large Velux skylights.
This clever design has created ambient lighting throughout the kitchen and living room and totally transformed the space.
Thanks to the breathtaking aesthetics these skylights provide, the home feels much larger, while letting nature back in.
In addition to these standout features, the existing ceiling heights have been opened and increased from 2.4 metres to 3.6 metres, exposing the existing timber roof trusses which creates instant wow-factor when entering the space.
The difficulties faced when opening an existing ceiling in a renovation of this magnitude included the aged timber roof trusses which were warped and bowed in
some areas, with some movement cracks in the ceiling also increasing the project’s challenges.
To rectify the aesthetics of the trusses, Oz Set Management Team Simon and Sharon developed the idea of using a U-shaped section of pre-fabricated plasterboard, creating a surface that was level and in alignment with no visible set joins, ultimately making the trusses symmetrical and reducing the effects of glancing light through the windows.
In addition to this nominated project, Oz Set Australia was also contracted to complete a refurbishment on the Gympie RSL Club.
The club now enjoys a new look thanks to the stunning and modern renovation.
The project included the refurbishment of the lower-level Steers Steakhouse, main entrance, foyer area and sports bar.
The existing top floor function area was also
demolished to create an entirely new kitchen and a new spacious, modern gaming area.
Other elements of the project include a state-of-the art dining area which features the new Atrium Restaurant and bar and The Rendezvous Cafe lounge.
All now enjoy a central location and new deck area, new bathroom facilities and an exciting kids’ corner and live entertainment stage.
The stairwell from the lower to upper level was fire rated and the bulkheads and curved walls were all completed by the Oz Set team.
The lightwells in the curved ceilings were later finished with wallpaper, creating an ultra-modern and sleek look.
Two truly spectacular remodels, both refurbishments perfectly illustrate the expert level of execution employed by Oz Set Australia and leave no question as to why they have stamped their mark as leaders in the construction industry.

2021 Master Builders Housing & Construction Awards | 27 PROFILE
Mosaic’s enduring passion for South East Queensland
Established in 2004 by Brook Monahan and rebranded in 2012 with co-founder Dave Handley, Mosaic Property Group is one of Queensland’s most awarded and respected private residential property developers.


Mosaic's proven track record for creating best-selling, lifestyle-driven developments in premium locations across South East Queensland continues to set new benchmarks for development excellence.
Completed projects across Mosaic’s core South East Queensland markets now number 55 since 2014 alone, with a combined value of $1.5billion.
On the Sunshine Coast, it has been a great year to date for the developer, starting with the completion of the highly anticipated Avalon by Mosaic in Maroochydore.
The spectacular address positioned directly on the shores of the Maroochy River is steeped in history, being previously the home of formative Australian architect James Birrell.
As custodians of such a special site, Mosaic's vision was to create an innovative and inspirational address unlike anything in the region.
The stand-out multi-residential development comprises 93, 2- and 3-bedroom apartments and ultra-luxury 3- and 4-bedroom residences across two architecturally striking boutique buildings.
Offering an unparalleled level of resident amenity, the development includes a showpiece 25m pool; residents' lounge; private pontoons; watercraft storage; commercial-sized gymnasium, steam room,

sauna; ground-floor artisan cafe; and an inperson concierge.
With its Sunshine Coast projects sold out, Mosaic will release another ultra-luxury address on the Maroochy River before the end of 2021.

An essential aspect of Mosaic's commitment to quality outcomes includes a proactive approach to community engagement by providing locals with the chance to have a say in how their neighbourhood is shaped.
A vital, necessary step in its development process, Mosaic actively seeks to give back to the areas they leave their footprint by maintaining an active, positive presence before, during, and long after projects are completed.
ENDURING
Delivering exquisitely-designed and superbly-finished properties across South East Queensland.

Our signature, holistic approach to managing every aspect of the development process results in premium addresses that set new benchmarks in residential living.
Proud to be one of Queensland’s most awarded private property developers.
28 | 2021 Master Builders Housing & Construction Awards PROFILE
VALUE 1300 336 989 | MOSAICPROPERTY.COM.AUQBCC #1269846 FIRST BAY BY MOSAIC AVALON BY MOSAICDRIFT BY MOSAIC
Paying homage through build
Being entrusted to rebuild a family’s home after a fire devastated the property is no small undertaking.
Add to that the immense historical significance of the building and J Co Constructions certainly had their work cut out for them with the Halibut project.
Originally built in 1890, the building was Landsborough’s original police station before being turned into a private residence.
The devastating fire sadly left nothing salvageable in its wake however, the team at J Co Constructions were determined to pay homage to the original building.
The new residence is a beautiful Hamptonsinspired property and in-keeping with the previous home, incorporates the heritage look whilst retaining the style of building that was so familiar to the community.
A privilege to build for the J Co Constructions team, this Landsborough property has been a labour of love for all involved.
The second home entered by the team into this year’s awards program is Bream Hamptons, a beautiful custom designed Hampton’s inspired single-story residence.
The home comprises three bedrooms, two bathrooms, a study nook, open plan kitchen, living and dining with separate laundry and an oversized single lock-up garage.
Through both award-nominated properties J Co Constructions has showcased their unfaltering attention to detail and clear-cut focus of offering affordable, custom homes.

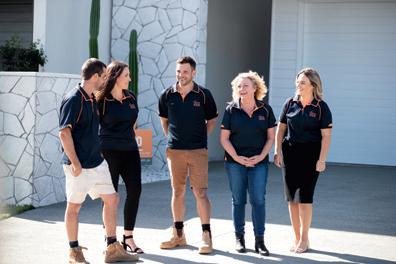



“We are a small family owned and operated business where you meet the builder and deal with him directly,” said Anita Bouwman of J Co Constructions.

“We believe that a perfect home need not have a million-dollar price tag to stand out.”



Having recently broken ground on their new
office located in Sunshine Cove, there are big plans on the horizon for this versatile and innovative construction company.
“The office showcases our ability to create functional whilst beautiful terrace living which is becoming a popular option among Sunshine Coast developers,” Anita said.
With a key focus on cost-effective solutions and an in-house team able to bring clients' dreams to life, J Co Constructions continues to raise the bar when it comes to quality designs complete with first-class workmanship.

2021 Master Builders Housing & Construction Awards | 29 PROFILE
J Co Constructions are a multi-award
winning builder, family owned and operating on the Sunshine Coast. Specialising in affordable custom homes and catering from first home buyers, investment houses to highend luxury waterfront living QBCC 1203268 AFFORDABLE CUSTOM HOME BUILDER Your J Co Constructions 5390 8362 / 0419 743 148 | admin@jcoconstructions.com.au www.jcoconstructions.com.au
Making dreams come alive
Transforming a dream into reality is no small feat. Every day we dream up the perfect scenario. We may even start to act on these fleeting moments of inspiration and vision. But along the way a roadblock appears — for example, life gets in the way, or a critical piece of information or knowledge is missing. Everything starts to get too hard, and we default to the easy solution.
When our clients come to us with an idea for their dream home, it’s our mission to make that transition as simple and comfortable as possible.

We’ve been working on and refining this process for over five years and have created a system that guides our clients along the
custom home journey.
From initial project planning to design, then from design to construction, our custom home building process has evolved, and continues to evolve, to help clients push the limits and break free from the confines of pre-designed project homes.

Proven by our long list of industry awards, our team are dedicated to problem solving
at every step of the journey – and the homes that this process has produced speak for themselves.



If you have a dream home in mind, and you’ve hit that first roadblock, then we’re here to help. Don’t let your dream home feel out of reach. Book a free project consultation and create a clear plan to make it a reality. Book online at qldBUILT.com.au



30 | 2021 Master Builders Housing & Construction Awards PROFILE REGIONAL WINNER 2018 HOUSING & CONSTRUCTION AWARDS REGIONAL WINNER 2019 HOUSING & CONSTRUCTION AWARDS REGIONAL WINNER 2020 HOUSING & CONSTRUCTION AWARDS
Creating a point of difference
Designing a home for a narrow block can prove quite the challenge, however for Phil Mills of G M Coastal Developments, it was a challenge he was more than prepared for thanks to out-of-the-box thinking and years of experience.


“My aim was to design a home to maximise the 15-metre-wide block and address issues our new world faces, typically parcel delivery and security,” Phil said.
“My first point of difference when studying the dynamics of the narrow block was answering why society feels that the entrance door is front and centre, which creates a corridor of waste through the centre of the dwelling. I came up with the solution by taking the main entrance to the side of the building. This created the opportunity to capture a visitor’s imagination straight away by adding a wow factor down the side of the property by dressing the walkway with plants and decking.”
This innovative thinking completely brought the project to life and outside of this inventive concept, the pool is undoubtedly this home’s hero piece.
Offering a strong visual structure, the pool is visible from when you first enter the property, and can also be seen from the main bedroom, kitchen and living space.

Designed for Queensland living, the pool boasts a bench seat with an air bed installed, giving a jacuzzi effect.


A stunning water feature cascades from a feature wall in the pool, consisting of a matrix structure with a full sheet of stone in the centre for added wow-factor.
Inside, the home comprises of three bedrooms and four bathrooms, with spacious dining and living spaces.
The kitchen was designed to encapsulate the view of the pool.

The cabinetry carries up to the 3-metre-high ceiling, offering great storage, while every appliance apart from the oven and cooktop is fully integrated into the cabinetry.
To break the strong black presence of the cabinetry throughout the kitchen, G M offset the end of the island bench with a set down timber table that cantilevers over timber shelved cabinetry, to be used as a breakfast
bar.
Ingenuity and innovation are a true centerpiece of this home’s design and this Peregean Springs masterpiece is a clear indication of the striking yet functional concepts and builds the G M Coastal Developments team can achieve for their valued clients.

2021 Master Builders Housing & Construction Awards | 31 PROFILE • New Custom Built Homes • New Kitchens • Outdoor Entertaining Areas • Pools • Decks QBCC : 15082300 Unique homes designed for lifestyle Concept to Completion Phil 0434 501 520 Phil@gmcoastal.com.au www.gmcoastal.com.au GM Coastal Developments Pty Ltd
Capturing the true essence of the Queensland lifestyle
When it comes to standing out in the construction landscape, employing a keen attention to detail, and having a true love for your craft is paramount.

Luckily, for Tyson Dalziell of TyStyle Construction, these elements come naturally.
TyStyle has been in business since 2013 and started due to Tyson’s passion for creating beautiful homes.
Since then, Tyson’s hands-on approach, design-led thinking, attention to detail and love of timber craftmanship has seen his business flourish.

TyStyle Construction’s entry into this year’s Housing & Construction Awards once again reiterates the company’s standing as specialists in custom construction.



The Mill Residence was a knockdown-rebuild in the leafy green suburb of Buderim, with the seamless integration between indoor and outdoor living a key focus.
The modern coastal-style home consists of four bedrooms, three bathrooms, media room, rumpus, study, a large kitchen with a supporting butler’s pantry and a freshwater pool. 3,500 bricks from the original house were hand cleaned to reuse in two of the internal feature walls and the front brick fence to pay homage to the old house that once stood in its place.
The timber trusses from the old house were also salvaged and used as the bearers underneath the spotted gum deck that surrounds the pool area.
The theme of the house was a combination of Tyson's love of barn style homes found in the countryside of New Zealand, and the coastal lifestyle enjoyed on the Sunshine Coast.
Although the home boasts a neutral colour scheme, recycled brick walls, various cladding options and custom timber features throughout add a sense of calm whilst providing flexibility in terms of styling

options.
A true stand-out of the project is the 4.5 metre feature gable ceiling with clerestory windows and the 1.8-metre-long skylight over the ensuite shower, enhancing the understated elegance which is present all throughout the home.
An exercise in capturing and utilising natural elements and incorporating sustainability wherever possible, The Mill Residence celebrates all there is to love about the Queensland lifestyle and perfectly illustrates the impeccable attention to detail of TyStyle Construction.
32 | 2021 Master Builders Housing & Construction Awards PROFILE MULTI-AWARD WINNING BUILDER www.tystyle.com.au | ty.style | QBCC 15045074
The shine of an Awards win never fades
THE Master Builders Housing & Construction Awards are hotly contested every year for good reason – they’re more than just another trophy to put in the pool room.
For more than three decades, the Awards have placed the spotlight on those who are at the top of their game, showcasing the craftsmanship, innovation and dedication that Master Builders are renowned for.
The hunger to win an Award drives our
members throughout their careers. From Apprentice of the Year, Rising Star and Women in Building, to Project of the Year, House of the Year, and the President’s Award, there are endless categories to aspire to.

In 2021, the number of entries continued to grow, with the pandemic failing to dampen our members’ spirits. The calibre also jumped up a notch, with drone footage, ‘sounds of’ and timelapse videos just some of the unique ways our entrants have chosen to stand out
from the pack.
The Awards program isn’t a design showcase, but a deep dive into the exceptional workmanship that goes into crafting each project, with our esteemed judging panel always surprised and delighted by our members’ ability to push the boundaries of what’s possible.
Visit mbqld.com.au/hcawards for more information.
2021 Master Builders Housing & Construction Awards | 33 MASTER BUILDERS NEWS









CONTACT US (07) 5498 9866 Built around Lifestyle. QBCC 108 7956www.mclachlanhomes.com Multiple Award Winner Established 1997 Variations - no Admin fees McLachlan Homes Brand New - Display Homes just opened! Check out our website & Inspire your imagination. NEW
Intelligent designs suit families
Epitomising style and elegance, McLachlan Homes’ entries into this year’s awards program showcase the company’s commitment to quality finishes and intelligent design.
The Ashbury is a small block design which maximises the available space to create an incredibly liveable family home.
A great mixture of materials such as Matrix cladding, render and sun hoods give this design a unique street presence.
This intelligently designed home makes the most of the two street frontages and creates a layout which flows beautifully.
Upon entry through the stained timber pivot door, with Moonstone mid grey tiling underfoot, you are greeted with a light and bright entry.
Paired with contemporary styling and plenty of natural light, the family and dining spaces are housed under a raked ceiling which draws the eye to the stunning kitchen.

The generous kitchen offers a built-in desk and an abundance of storage.
Designed with detail in mind, the overhead cupboards have been chosen in premium white which offer the illusion of an elongated kitchen and work in harmony with the tiling and feature cabinetry selections.
This kitchen offers a real hub to the home and a great working space for busy families to keep everything in its place.
With a total of four generous bedrooms, all located to the rear of the home, this design offers plenty of room for the whole family.
Not unlike The Ashbury, McLachlan Homes’ second award entry, The Newhaven (pictured), offers an enviable family lifestyle.
Boasting a commanding street presence, the design of this home has been carefully thought out.
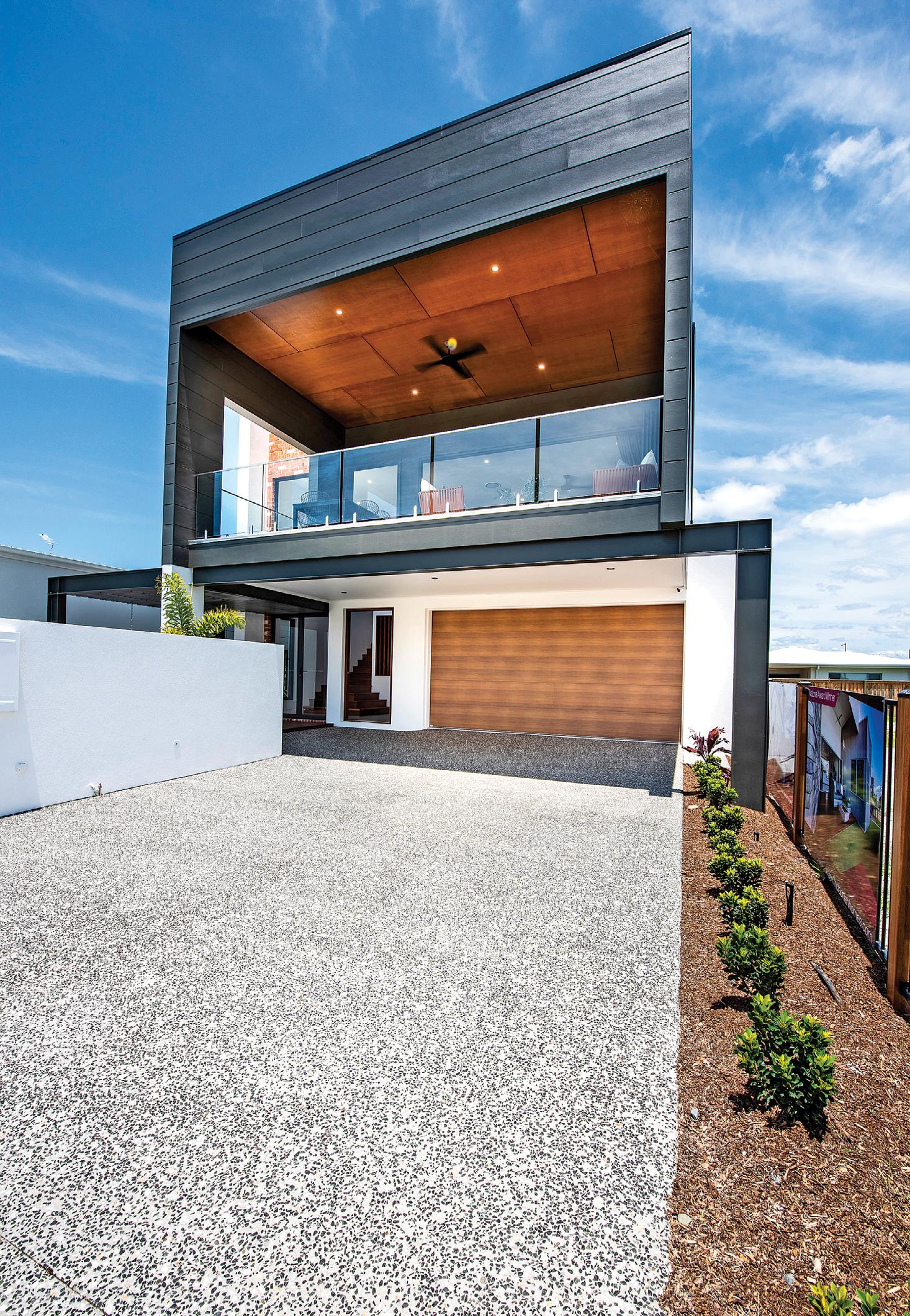
Passing the double car garage, the elegant pool terrace invites you towards the entrance.
Screaming industrial chic, the combination of the exposed concrete, dark timber decking and powder coated roof battens which are offset by the the crisp render and warm brick, take this home’s style stakes up a notch.
Stepping through the stained timber pivot door, the double height void to the grand entrance draws the eye.
Maximising the design, the lower level offers private spaces for the second, third and fourth bedrooms, each with a generous
footprint and built-in robes. With an added sense of independence from the main living space, the lower level also includes a private retreat, a generous bathroom and separate W.C.
Stepping onto the second floor the frameless glass balustrade paired with stained timber railing allows for uninterrupted views and gives an added illusion of space from the double height void.
The contemporary kitchen is intelligently designed overlooking the living, dining and alfresco.
The unique curved kitchen island has been
carved in Vanilla Noir Caesarstone, with breakfast bar seating and wine fridge.
Paired with the combination of Grey Bardolino Oak and Black Pm cabinetry set against the dark smokey mirrored splashback, the opulence and detail are truly impressive.
Thanks to the carefully considered elements of overall design, liveability, functionality and stylistic appeal, both The Ashbury and The Newhaven are stunning residences of which the McLachlan Homes team are immensely proud.
Visit these designs at McLachlan’s Display 1 and 3, Paw Paw Place, Palmview.
2021 Master Builders Housing & Construction Awards | 35 PROFILE




Improving lifestyle
Boasting a brand which is synonymous with offering a first-class lifestyle for seniors, Palm Lake Group has entered five projects into this year’s awards program.

A huge drawcard of the Caloundra Cay resort is the recreational facility, entered into the Community Service Facility category.

This multi-purpose hub was built to accommodate the many activities and meetups residents engage in on a week-to-week basis.
The flooring is a timber-look vinyl plank, and the bright white walls echo those found throughout the many award-winning display homes within the resort.
The dark 2 Pac cabinetry features sleek finger pulls and timber grain accents, while the lighting – simple LED downlights – works subtly in the background to help residents pursue their passions, whatever they may be.
Every surface, fitting and fixture has been meticulously considered.
At Palm Lake Resort Cooroy-Noosa, their recreational facility is just as impressive.
The exterior is dressed in linear cladding and is painted in tones of white and beige to tie in with the resort’s surrounds.
The balustrades are a feature, painted in a dark taupe that matches the structure’s foundations and the Colorbond steel roof in
Gully brown.
To help the recreation centre blend seamlessly with the neighbouring facilities –specifically, the eight-rink bowling green – the building itself is raised and built on posts.
Thanks to this decking structure, residents have easier access to the recreation centre when they are moving through the facilities. When it comes to accommodation offerings, the three Cooroy-Noosa Resort nominated villas are the epitome of functional living which does not comprise on style.
Given this resort’s proximity to the Sunshine Coast and the chic tourist mecca of Noosa, the homes’ fixtures and finishes were chosen to reflect an upmarket coastal vibe.
The kitchen in the Alexandra villa undoubtedly takes centre stage thanks to high-gloss white 2 Pac cabinetry with simple designer chrome handles and a central stone benchtop with waterfall edge.

Into the living areas, tall vertical windows have been strategically placed to allow light to flood in, while also giving the homeowner plenty of options for furniture placement.
The raked ceiling also plays a key role in the sense of grandness and space here.
Also located within the Noosa-Cooroy Resort is the Surfside villa.

From the outside you are immediately taken by this home’s external aesthetic.
Bold lines, including a striking angular roofline over the double garage, meet an equally dramatic rectangular front façade which perfectly outlines the front porch and front windows.
A seamless flow from indoor to outdoor living is a key feature of this villa thanks to attention-grabbing triple-stacking glass sliding doors.
The door’s width alone, combined with a welcoming leafy green back garden just beyond, ensure this home maintains that perfectly ‘Queensland’ indoor/outdoor alfresco living vibe.
The master suite also boasts a large glass sliding door that opens directly out onto the same rear outdoor living area that runs the entire width of this home.
The final Palm Lake property entered into this year’s awards program is the Talanga villa.
This stunning two-bedroom, two-bathroom home benefits from an incredibly practical floorplan, with a centrally located alfresco area ensuring functional living.
With a clear focus placed on achieving a ‘coastal chic’ vibe, this home offers the best of both worlds; easy and carefree living, whilst not compromising on style.
2021 Master Builders Housing & Construction Awards | 37 PROFILE
Builder overcomes challenges
Entered into the Individual Home from $450,000 up to $550,000 and Best use of Sloping Sites categories in the 2021 awards program is LYNP Projects & Constructions.

The Buderim Residence certainly provided the team with challenges however, thanks to innovative concepts and cost-effective solutions, their client’s dream was brought to life.


The 270sq m home was built on a very steep 750sq m block of land, with the highlight being the fully tiled concrete suspended pool and timber deck.
Boasting three levels, the reinforced concrete structure includes walls in core-filled concrete blocks, seven-zone fully ducted airconditioning and 13.8kw solar panels.
The first level is home to the double garage with internal concrete stairs which lead to the second floor and the main communal space of the home.
Level two comprises the stunning kitchen with walk-in pantry, the dining room, one bedroom and a central bathroom.
The true drawcard of this level is undoubtedly the pool which is surrounded by a suspended timber deck and can be viewed from the
kitchen and dining room through three, large sliding glass doors.
The Merbau decking blends in perfectly with this home’s surrounds and offers a sense of escape and tranquility year-round.
Making your way to the third level you will find a private retreat, the master suite and a further two bedrooms and bathroom.
The private retreat’s aesthetic is enhanced by a glass balustrade facing the void of the living area below.
This allows a great amount of light into the space and achieves the goal of celebrating the home’s stunning views of the natural landscape and surrounds.
The main bedroom features a walk-in-robe and ensuite, all boasting high-end finishes and the expert attention to detail synonymous with the LYNP brand.
All bathrooms within the home are the perfect illustration of high-end style with an eclectic touch, adding to the uniqueness of the property and its overall character. When it came to the logistics of the operation, the block’s sloping nature was challenging and particularly came to light
when attempting to crane building materials from street level to the construction site. However, the team overcame all obstacles, and the end result is a home filled to the brim with wow-factor.
Intricate details and quality materials set this property apart, in addition to the innovative concept of its concrete design, which will ensure very low maintenance into the future and provided a cost-effective solution for the incredibly happy clients.
38 | 2021 Master Builders Housing & Construction Awards PROFILE









Commercial Residential Industrial We bring over 30 years of experience and high quali cation overseas to the Sunshine Coast, the home we chose! Whether you want to build or renovate, small projects to big developments, we can provide you the best solutions from rst concept to nal delivery. Come and have a free of charge chat with us! P: 07 5212 5794 2/40 Technology Dr, Warana QLD 4575 e: admin@lynp.com.au www.lynp.com.au QBCC: 15057927

Find a Master Builder or tradie at homeo uilding.com.au and find peace of mind. A Master Builder has the expertise, cra and credentials to make the building and renovating process smoother and more harmonious.



























 2021 Master Builders
2021 Master Builders
















































































































































