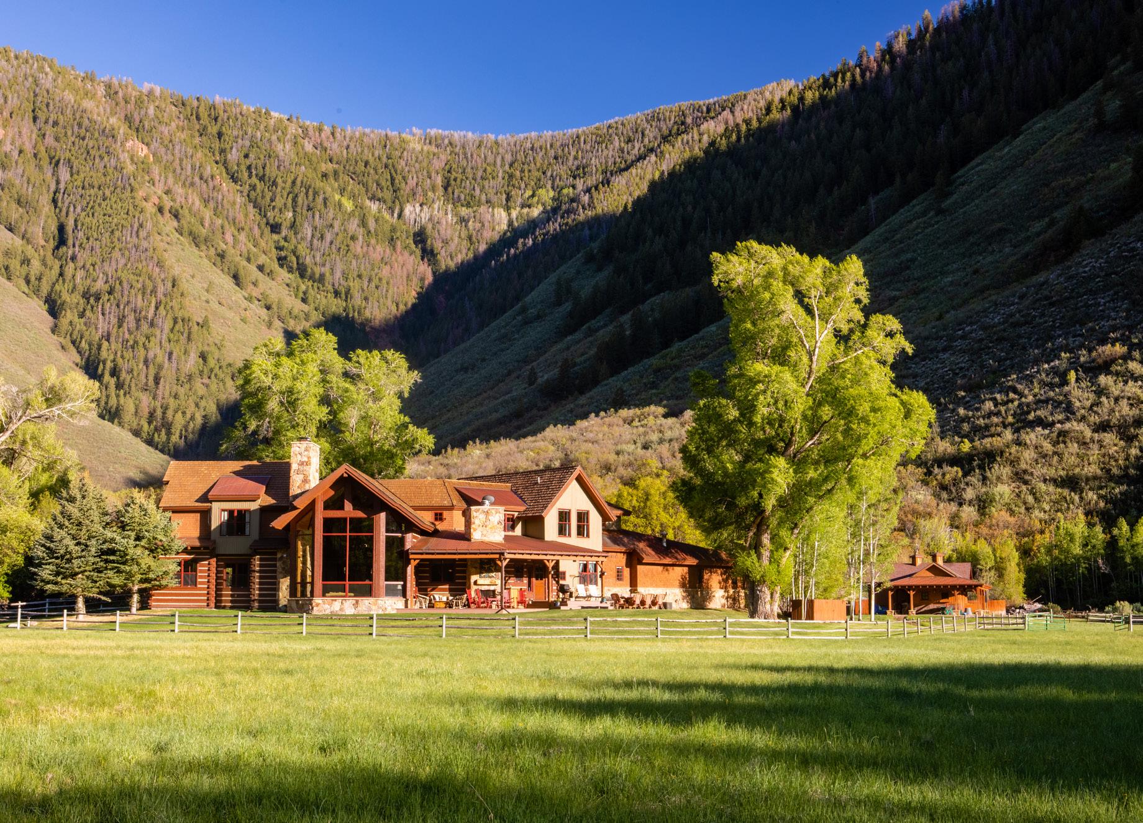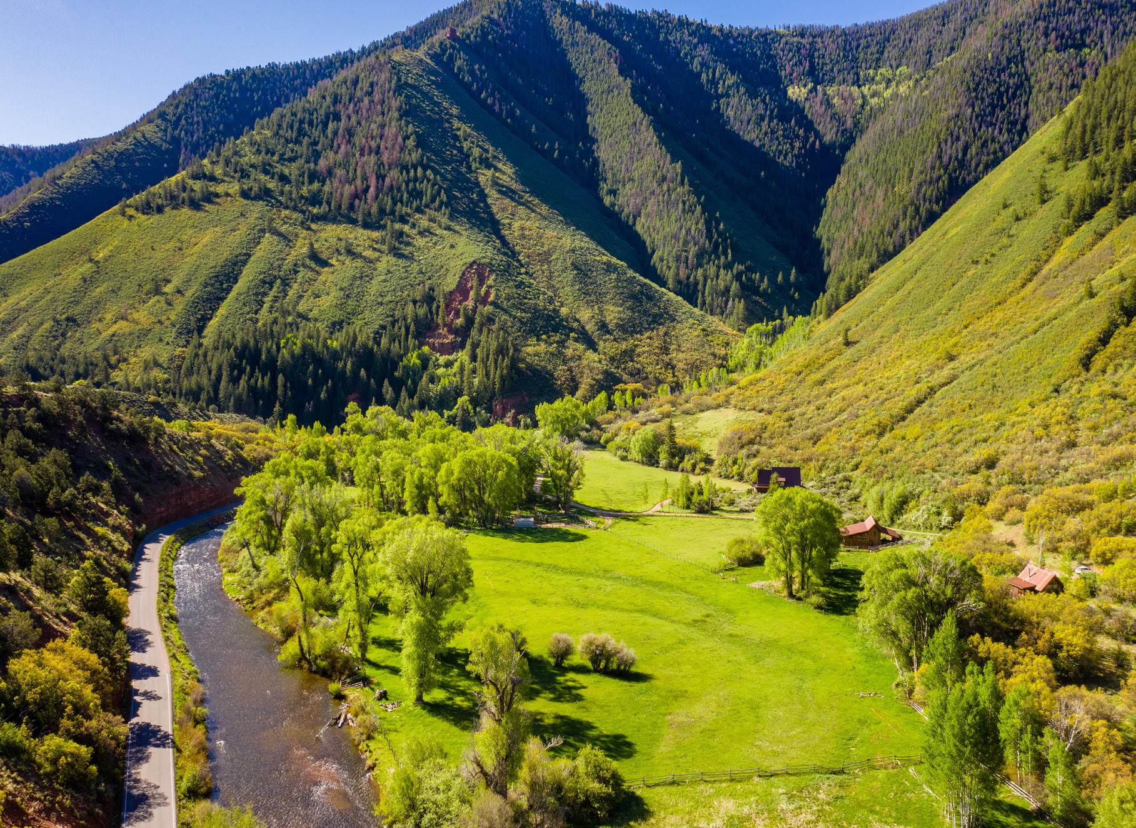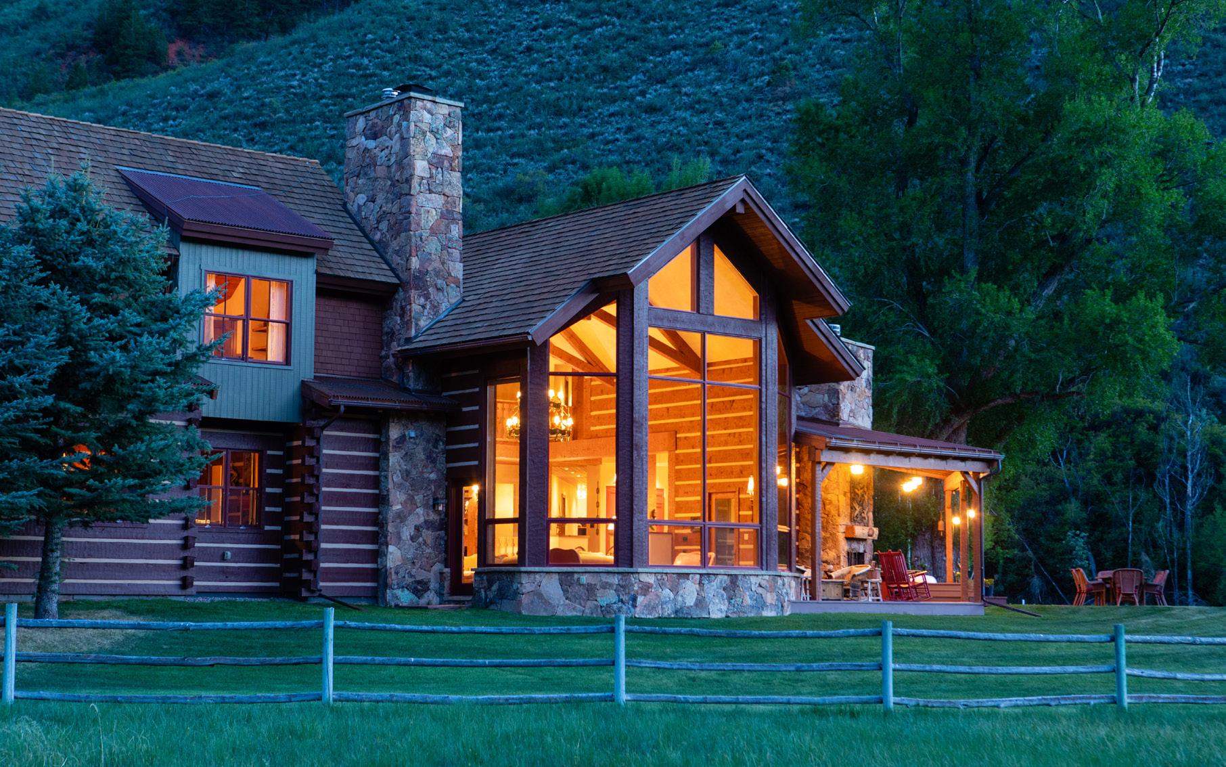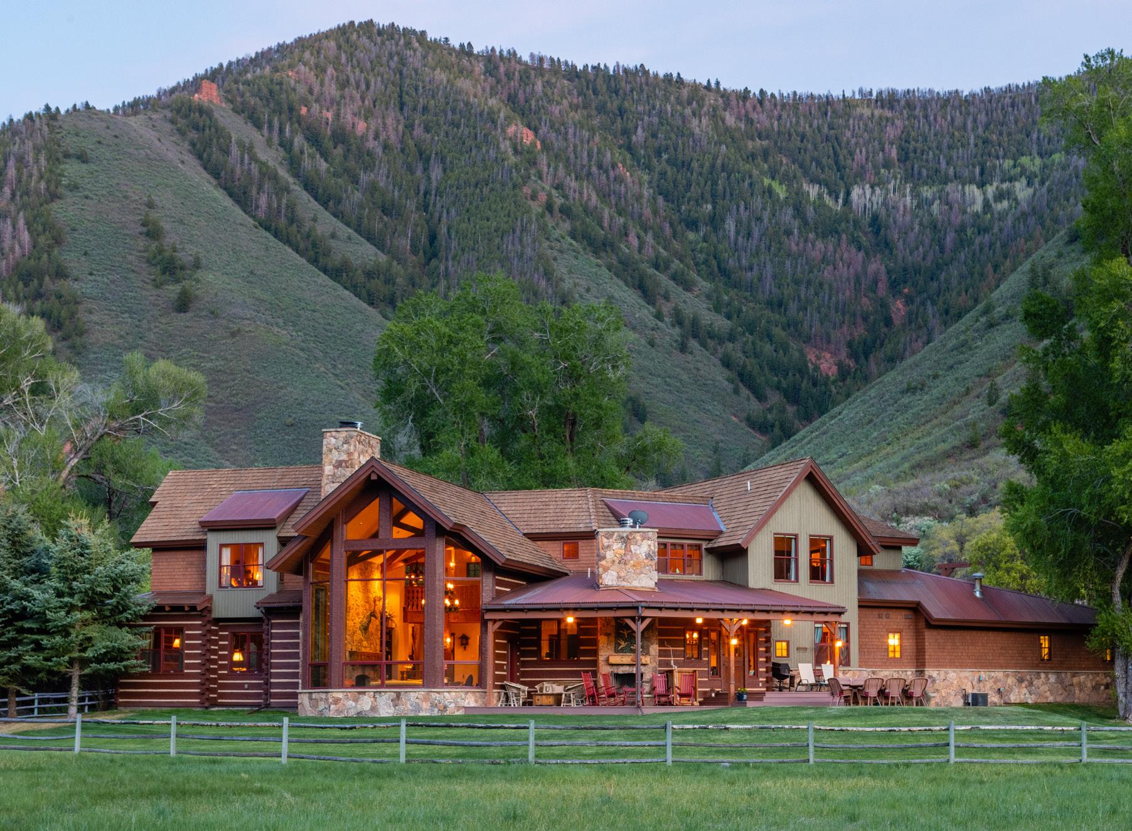

PORCUPINE RANCH
U nparalleled R iverfront LEGACY ESTATE
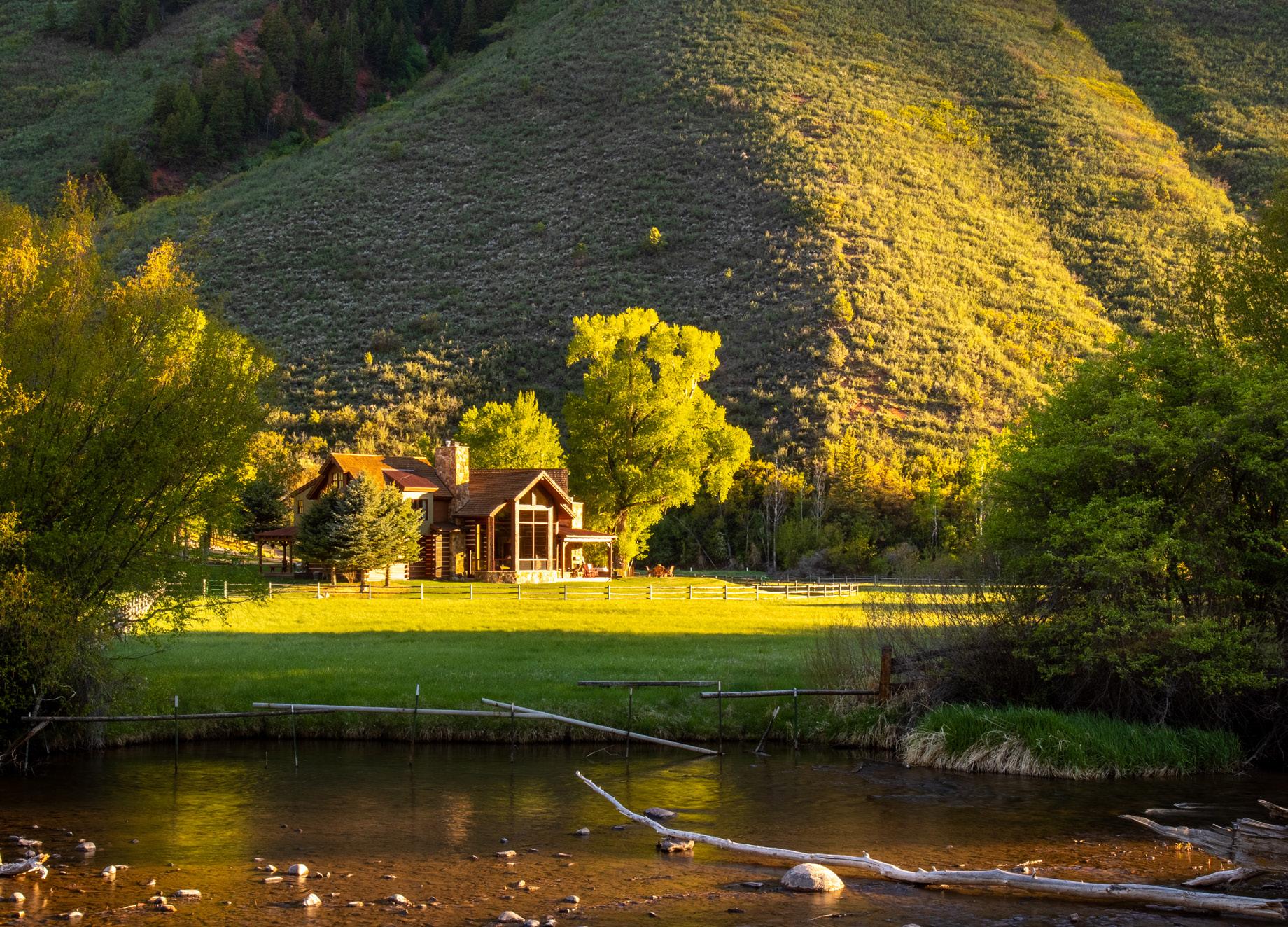
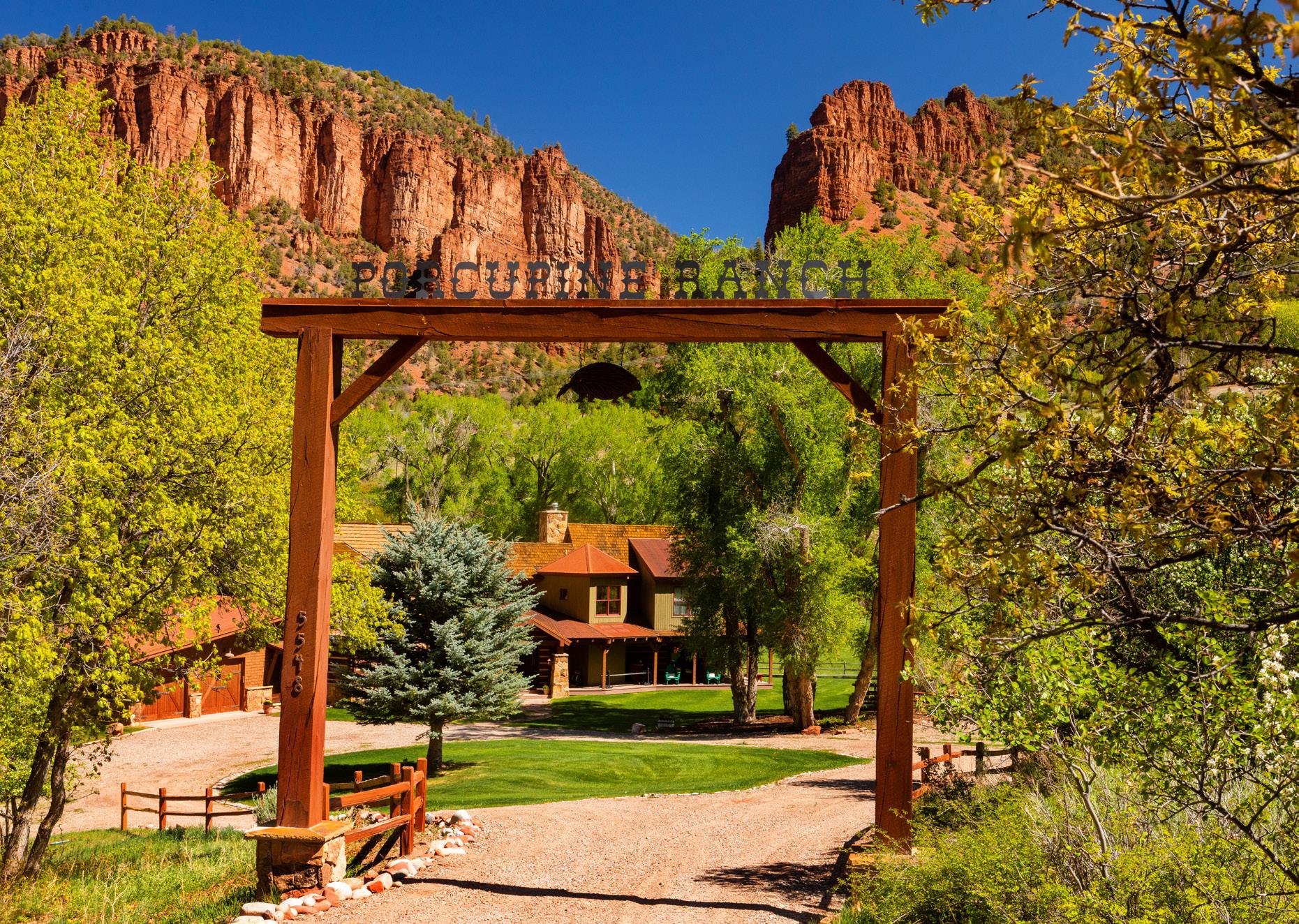
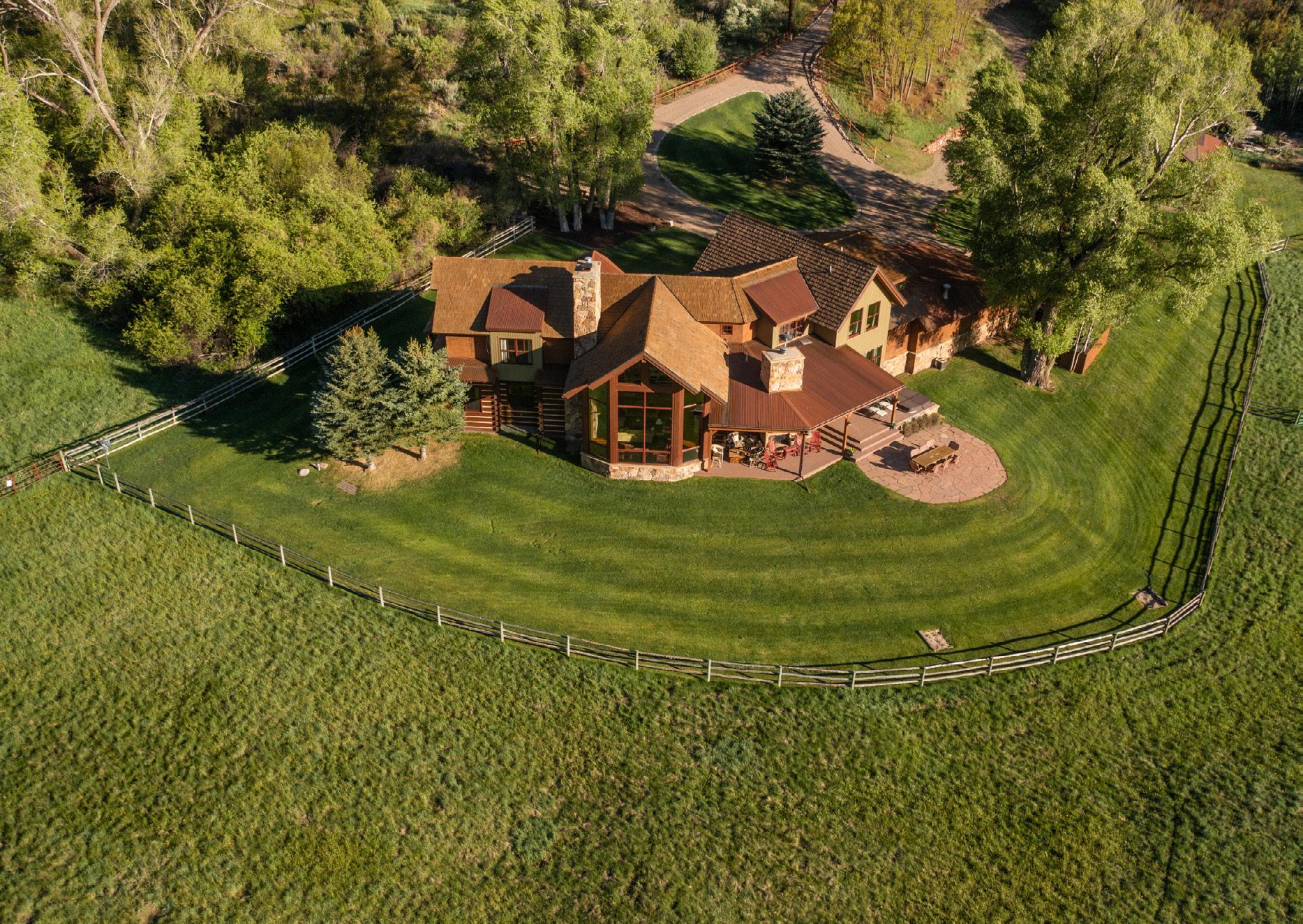
A LEGACY ESTATE WHERE LAND, WATER & HERITAGE CONVERGE
Cradled beneath the soaring red cliffs of the Seven Castles and bordered by national forest, Porcupine Ranch spans 73.87 acres of pristine mountain beauty along the coveted Gold Medal waters of the Fryingpan River.
This extraordinary riverfront estate is a rare offering—defined by rolling pastures, mature cottonwoods, and over 1,700 feet of river access that delivers world-class fly fishing right out your back door. At the heart of the property sits a warm and timeless main residence, designed to frame iconic views from every room. Just beyond, a charming one-bedroom fishing cabin offers the perfect guest hideaway or creative retreat, tucked into the trees with its own mountain serenity. Spanning three meticulously curated parcels, this rare offering presents unmatched riverfront access, exceptional equestrian amenities, and a luxurious mountain residence. From its unmatched privacy and rich natural beauty to its enduring architectural character, Porcupine Ranch is more than a property—it’s a generational sanctuary, ready to be treasured for decades to come.
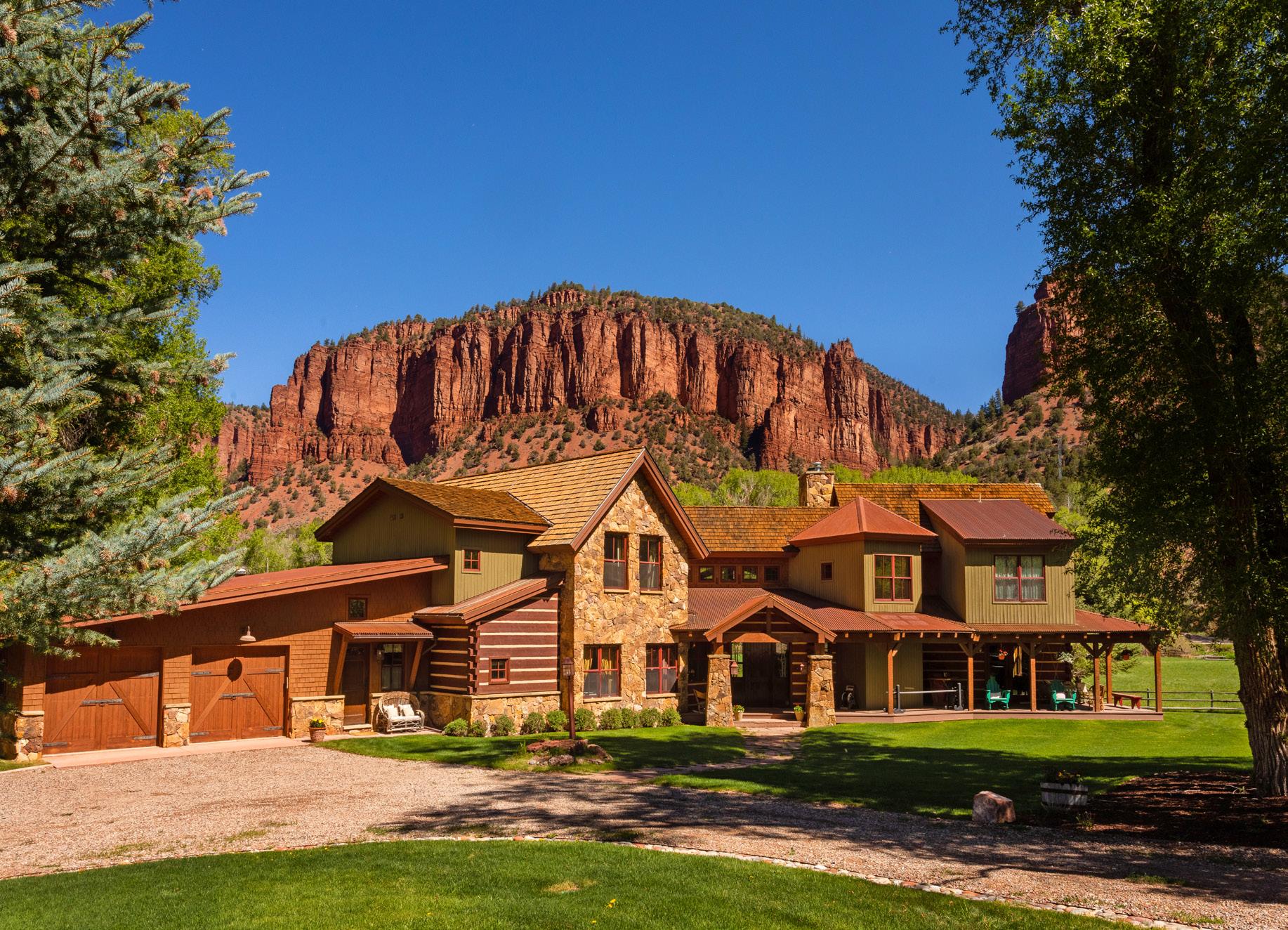
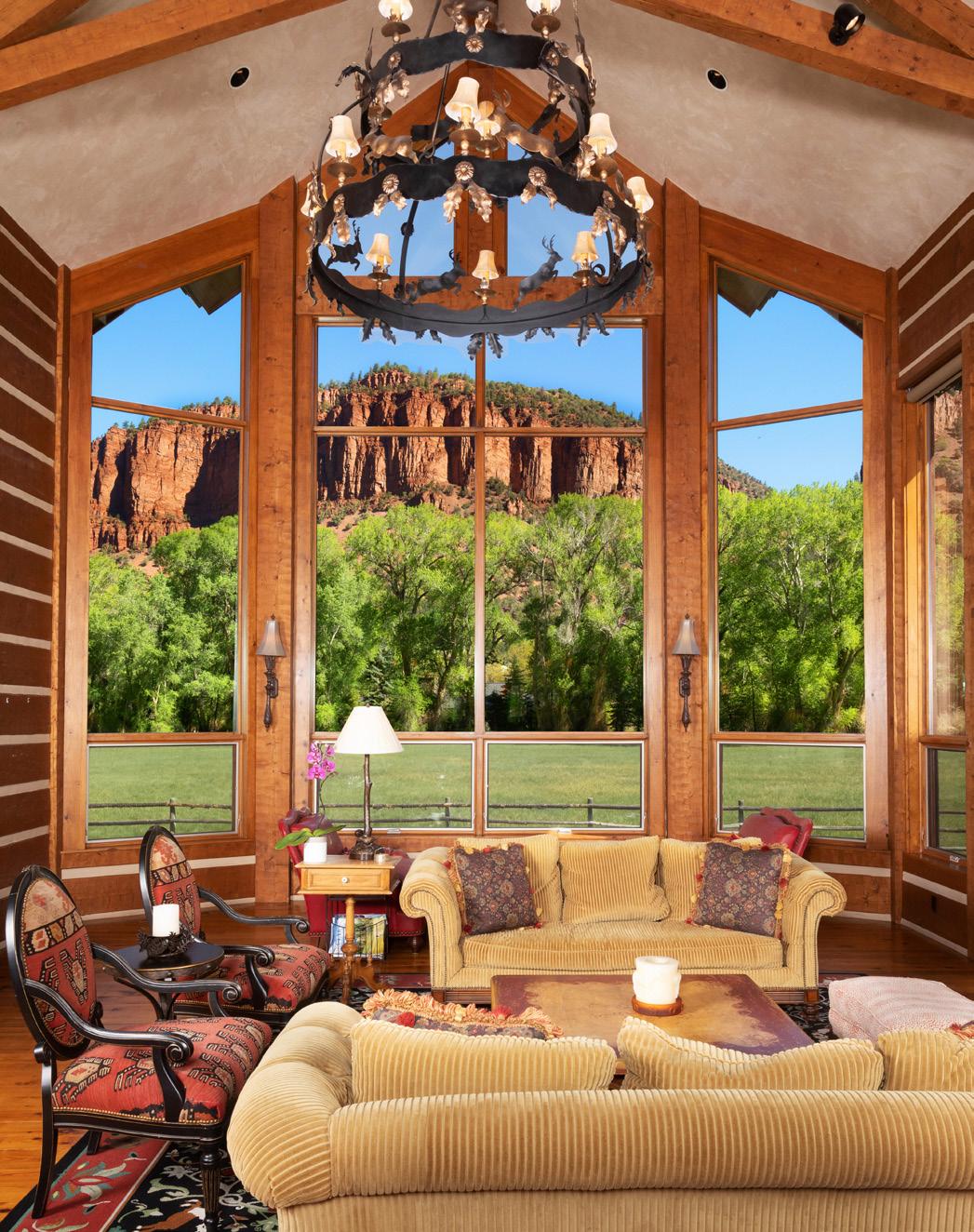
EXPERIENCE
WHAT DREAMS ARE MADE OF
Framed by the dramatic red cliffs of the Seven Castles, the main residence is a striking blend of rustic elegance and Western craftsmanship. Thoughtfully designed with natural stone, timber, and log siding, the home is perfectly sited to capture panoramic views from every angle. Inside, the great room stuns with a soaring wall of glass that invites the landscape in—offering front-row views of lush pastures and canyon walls glowing at sunset. Warm wood finishes, vaulted ceilings, and a grand stone fireplace create a welcoming and refined atmosphere, while spacious living areas flow seamlessly for entertaining and relaxation. With generous indoor-outdoor connectivity and architectural harmony with its setting, this home is the heart of the ranch—a luxurious and timeless retreat.
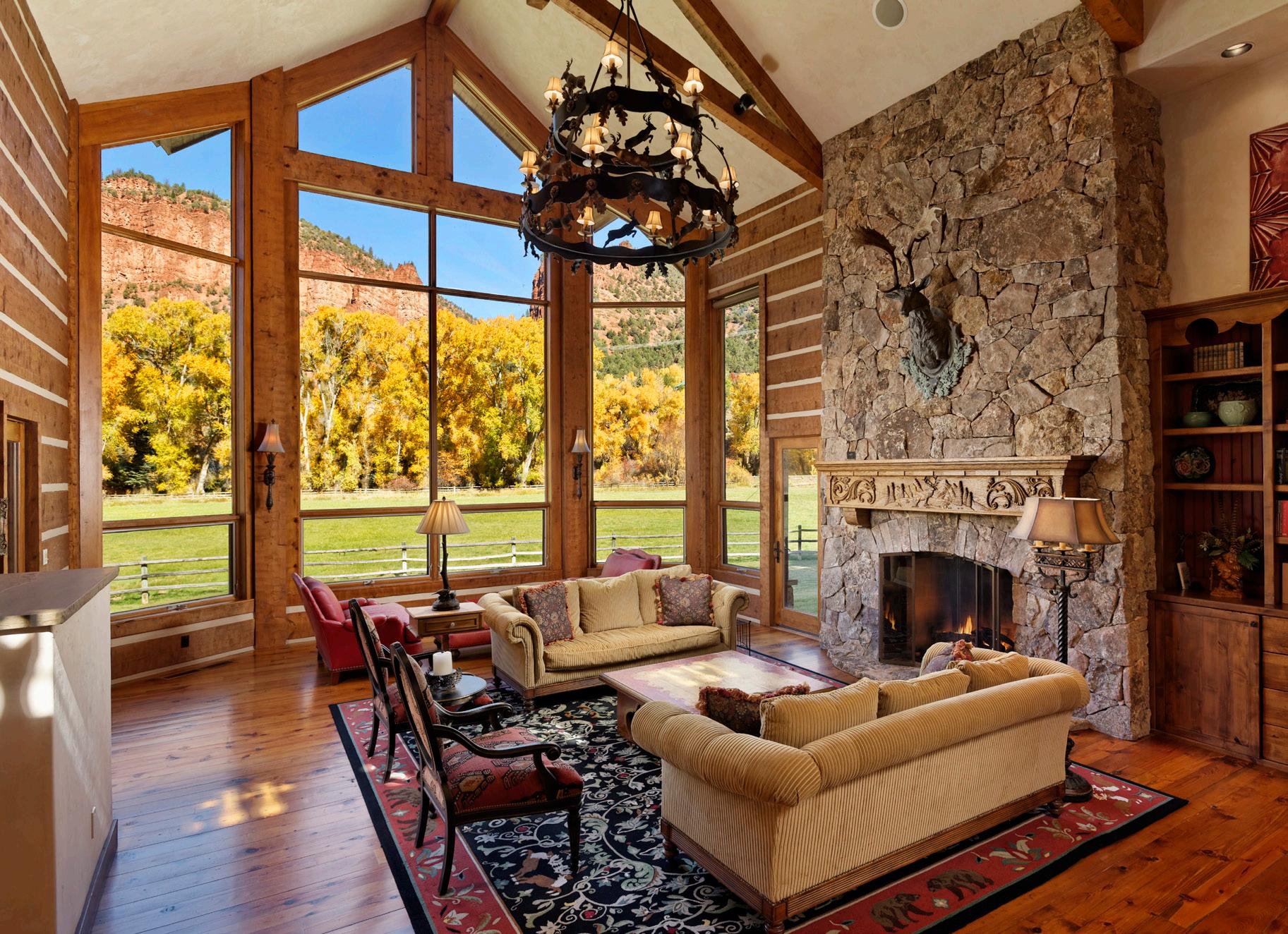
GRAND SPACES FOR LUXURY MOUNTAIN LIVING
Step inside and you’ll be greeted by another stunning view of Seven Castles and fenced pastures through the impressive 30-foot windows which showcase the great room. The hand carved mantel above the stone gas fireplace, large chandelier, and chinked wood walls are just a few of the European traditional finishes that elevate the classic mountain decor.
A truly majestic gathering space that captures the essence of mountain-luxury living.
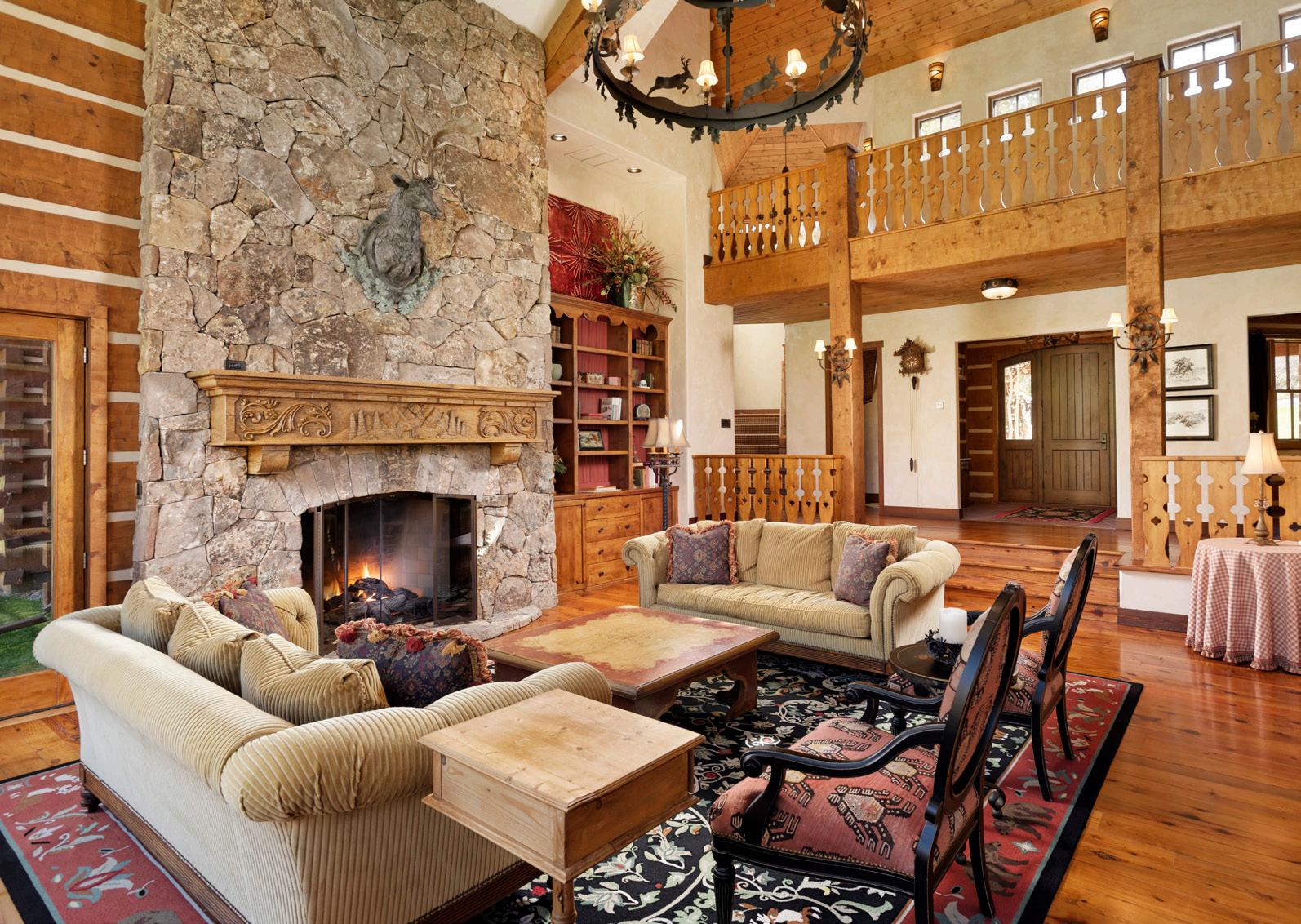
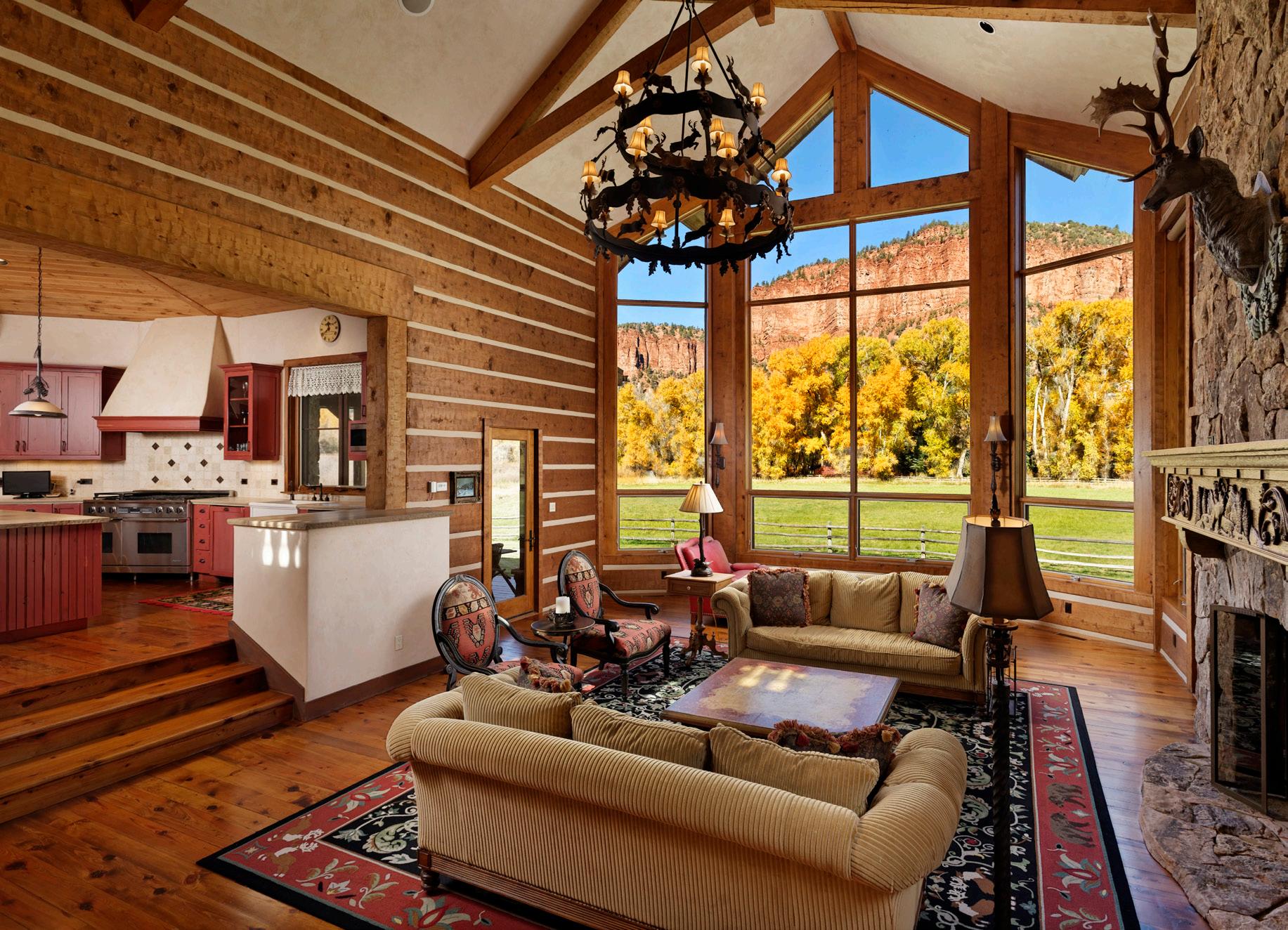
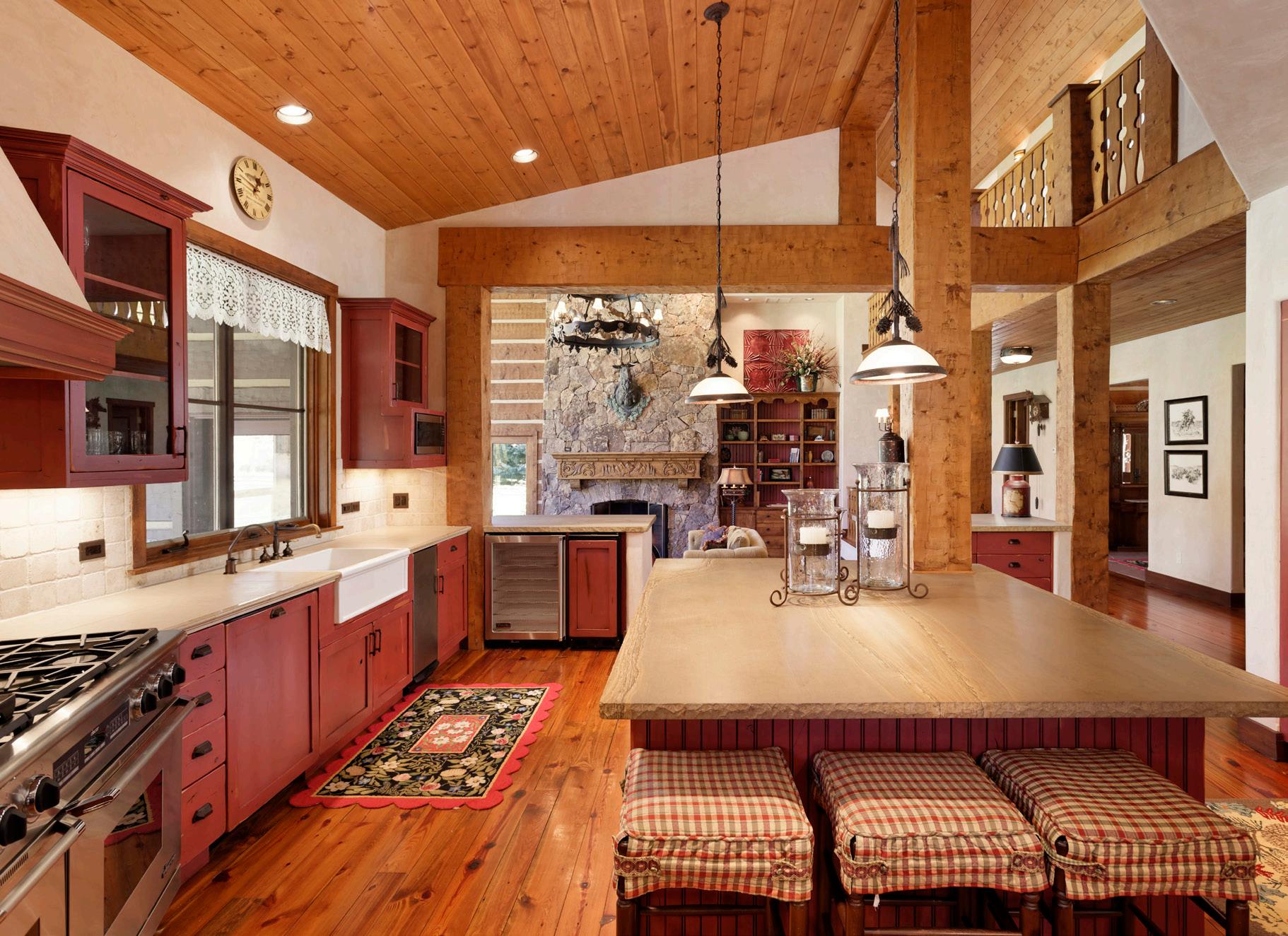
Warm & Inviting Gourmet Kitchen
This stunning chef’s kitchen blends rustic elegance with thoughtful functionality. Featuring rich red cabinetry, warm wood-planked ceilings, and hand-hewn timber beams, the space exudes mountain charm. A spacious central island with seating for four provides ample prep and gathering space, while pendant lighting adds a cozy ambiance. High-end stainless appliances, a farmhouse sink, built-in wine cooler, and custom panelfront refrigerator elevate the space for both entertaining and everyday living. Decorative accents like lace curtains, stone backsplash, and checkered barstools enhance the welcoming, lodge-style aesthetic. Just beyond, a dramatic stone fireplace and vaulted ceiling complete the layout, perfect for gatherings in a luxury retreat.

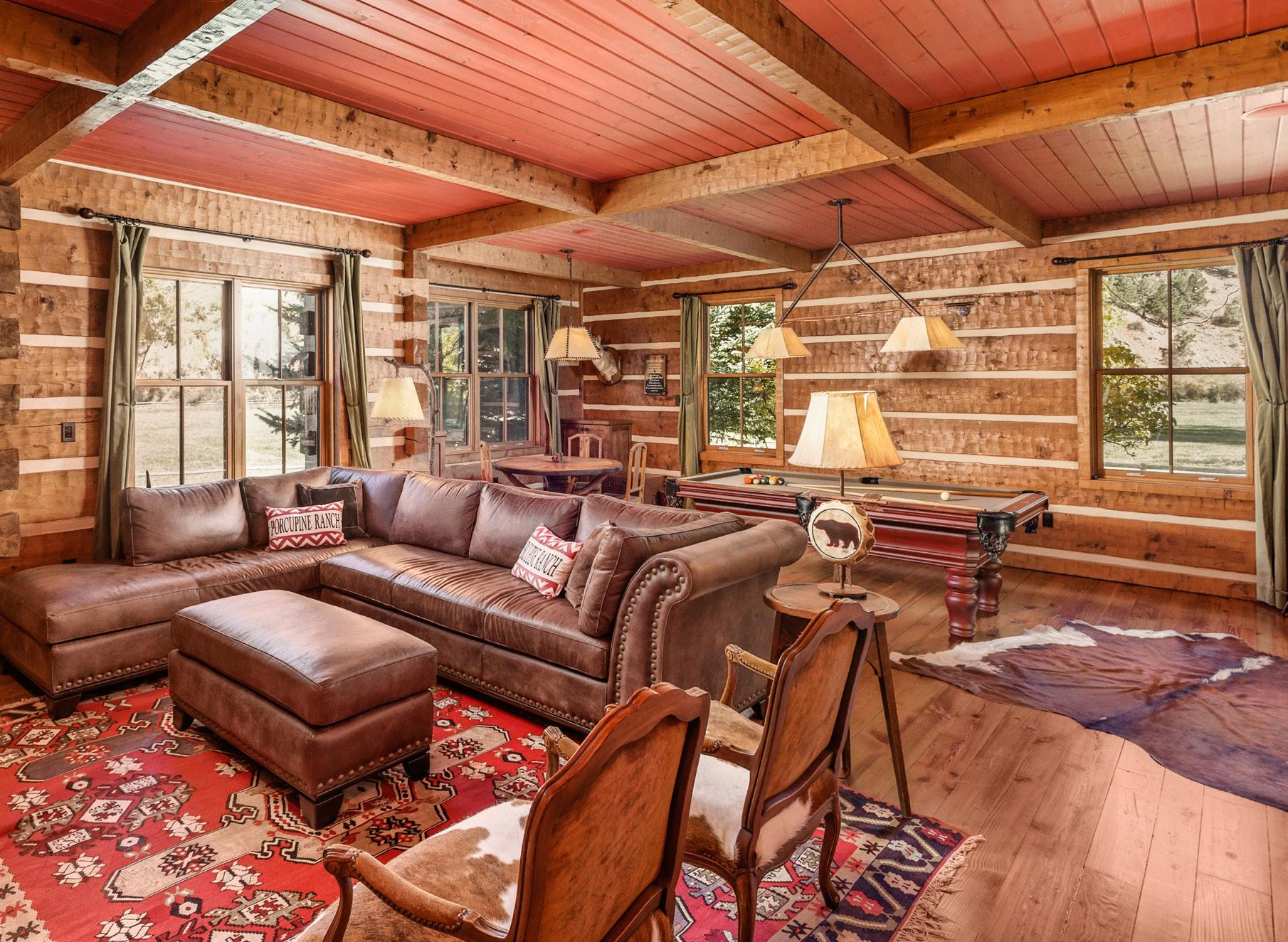
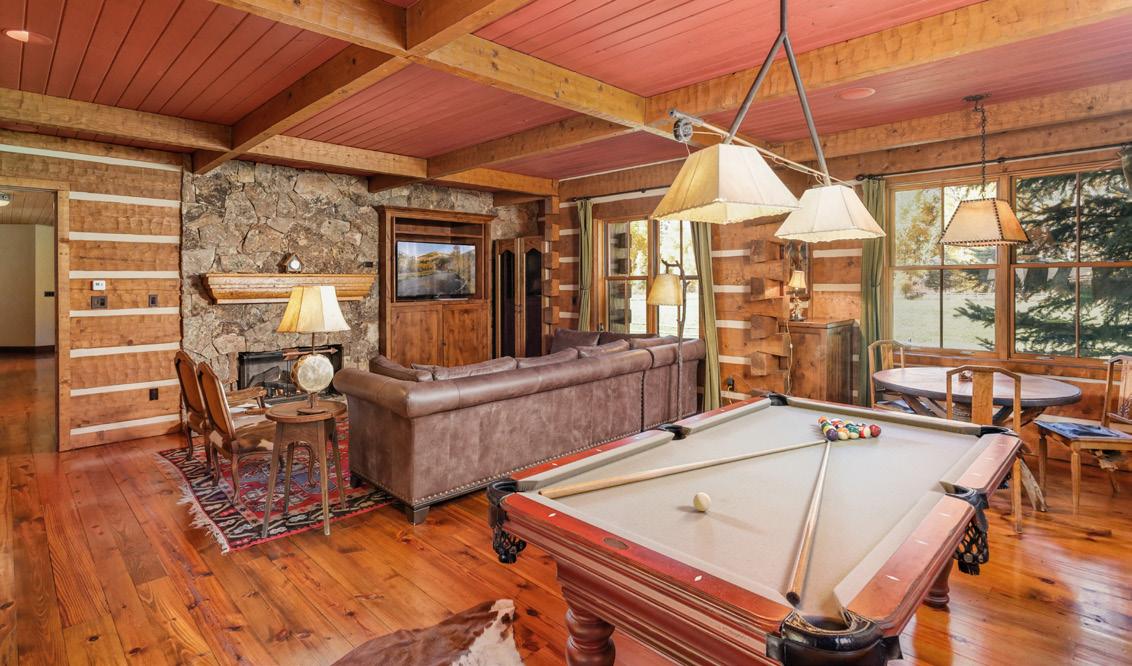
Designed for relaxed entertaining and casual gatherings, this richly appointed game room exudes Western charm. Hand-hewn log walls and exposed beams frame the space, while wide-plank hardwood floors and a bold red plank ceiling add warmth and character. A plush leather sectional anchors the lounge area, complemented by a vibrant vintage rug and inviting natural light. The billiards table and custom lighting create a perfect space for recreation, while multiple seating areas provide ample room for conversation and connection. Large windows offer serene views of the surrounding landscape, blending indoor comfort with Colorado’s rugged beauty.
Rustic Game Room with Western-Inspired Comfort
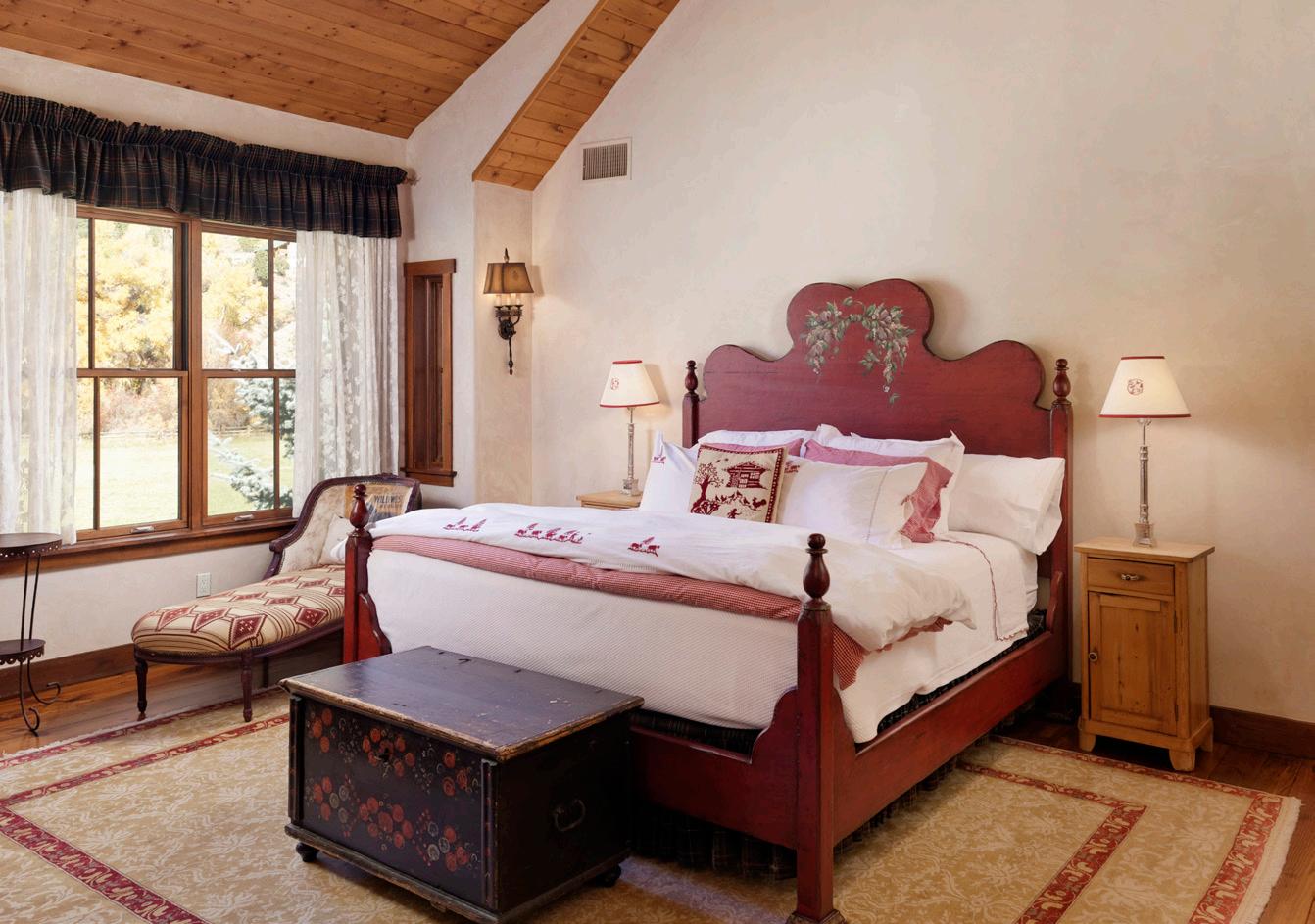
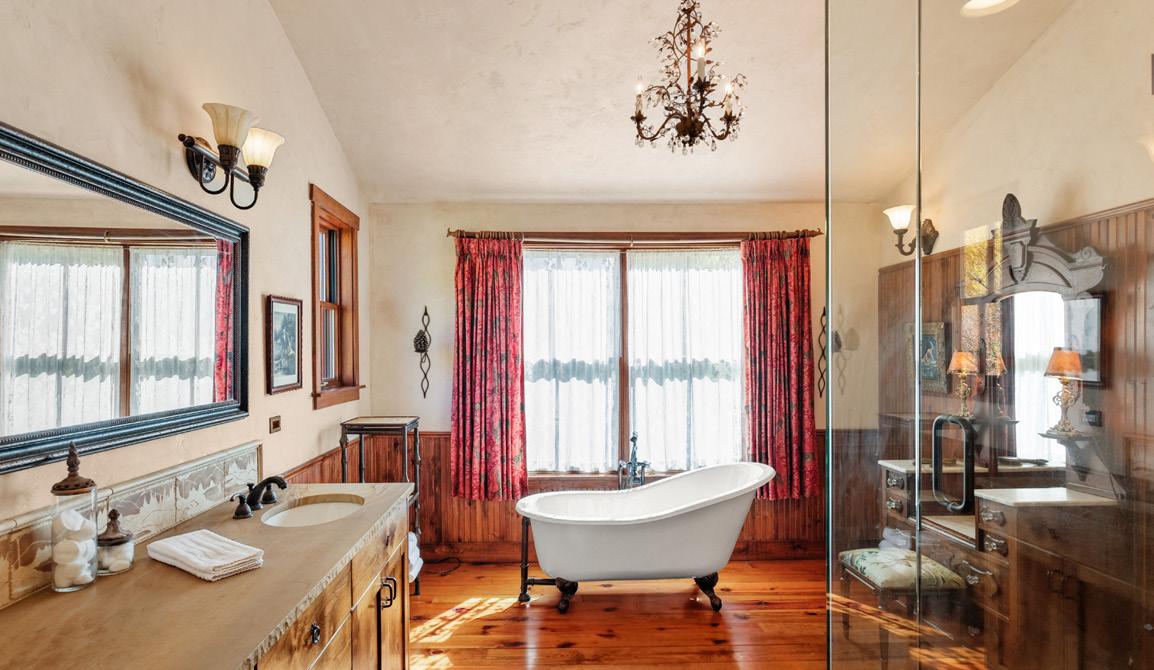
Luxurious Primary Bathroom Retreat
Bathed in natural light and rich character, this spa-inspired primary bath offers timeless elegance with a vintage twist. A classic clawfoot soaking tub takes center stage beneath picture windows framed by lace sheers and custom drapery. The dual-sink vanity features natural stone countertops, rustic cabinetry, and artisan tilework. A spacious glass enclosed shower and private vanity area provide both comfort and convenience. Warm wood floors, wrought iron fixtures, and a statement chandelier complete the space, creating a serene and inviting retreat that echoes the charm of a European country estate.
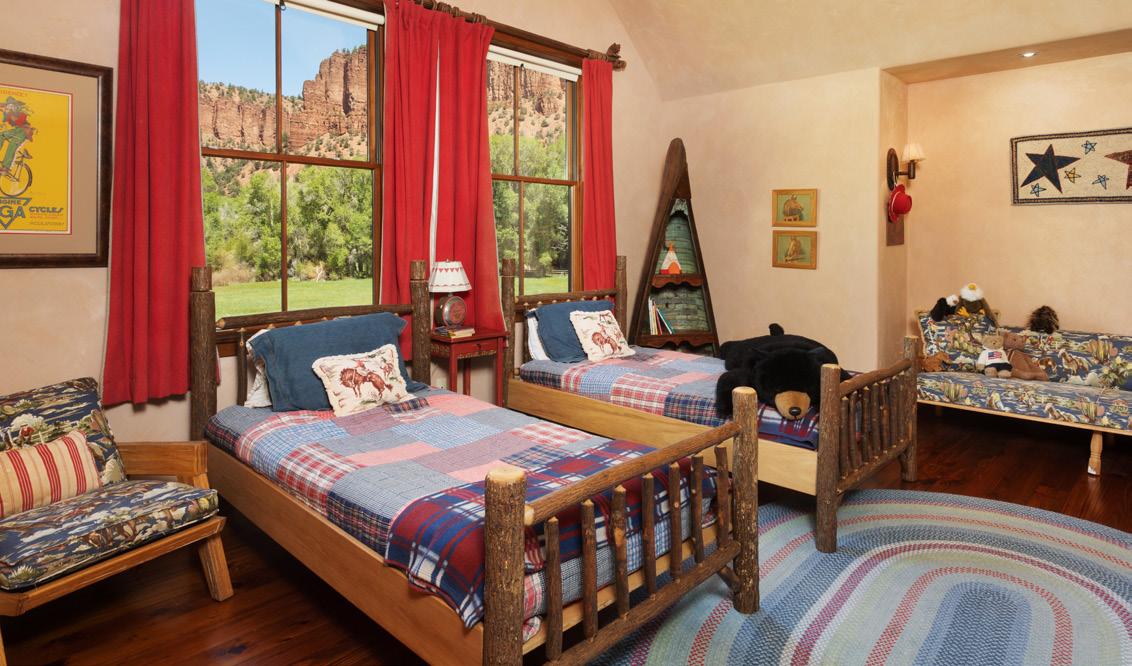
RUSTIC BUNK ROOM WITH DRAMATIC VIEWS
This playful and inviting bunk room is designed with warmth, whimsy, and western charm. Featuring hand-crafted log twin beds, patchwork quilts, and vintage-inspired decor, the space is ideal for young guests or multigenerational gatherings. Floor-to-ceiling windows frame panoramic views of dramatic canyon cliffs and lush greenery, while vaulted ceilings and hardwood floors enhance the open, airy feel. A colorful braided rug, built-in reading nook, and themed accessories—including a canoe shelf and custom artwork—complete the cozy, adventure-ready atmosphere.
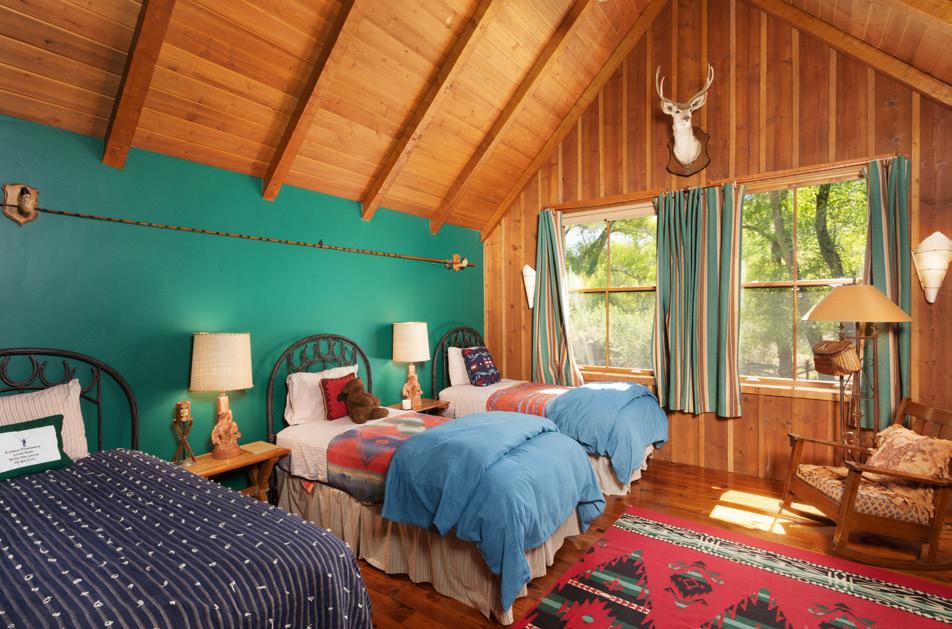
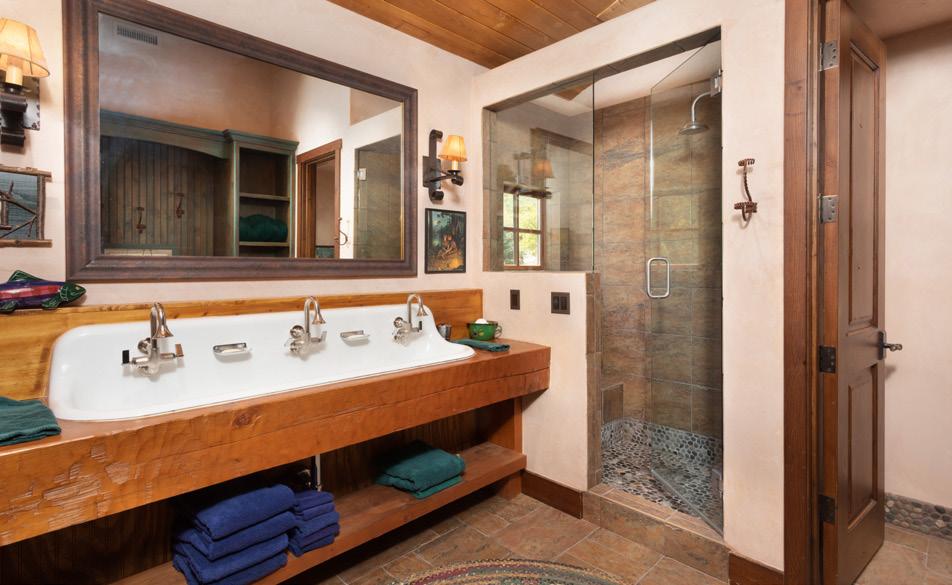
COLORFUL GUEST SUITE WITH CABIN CHARM & STYLISH EN SUITE BATH
This cheerful guest suite offers the perfect blend of rustic character and playful comfort.
Vaulted wood-paneled ceilings, bold teal accent walls, and Western-inspired décor create a warm and inviting retreat ideal for kids or overflow guests.
Three twin beds provide ample sleeping space, while large windows fill the room with natural light and serene views of the surrounding forest.
The en suite bathroom continues the mountainlodge aesthetic with a striking live edge wood vanity, oversized trough-style triple sink, and pebble-floor walk-in shower with glass enclosure. Earth-toned tile, wrought iron fixtures, and open shelving add to the space’s thoughtful functionality—perfect for shared use while maintaining privacy and style.
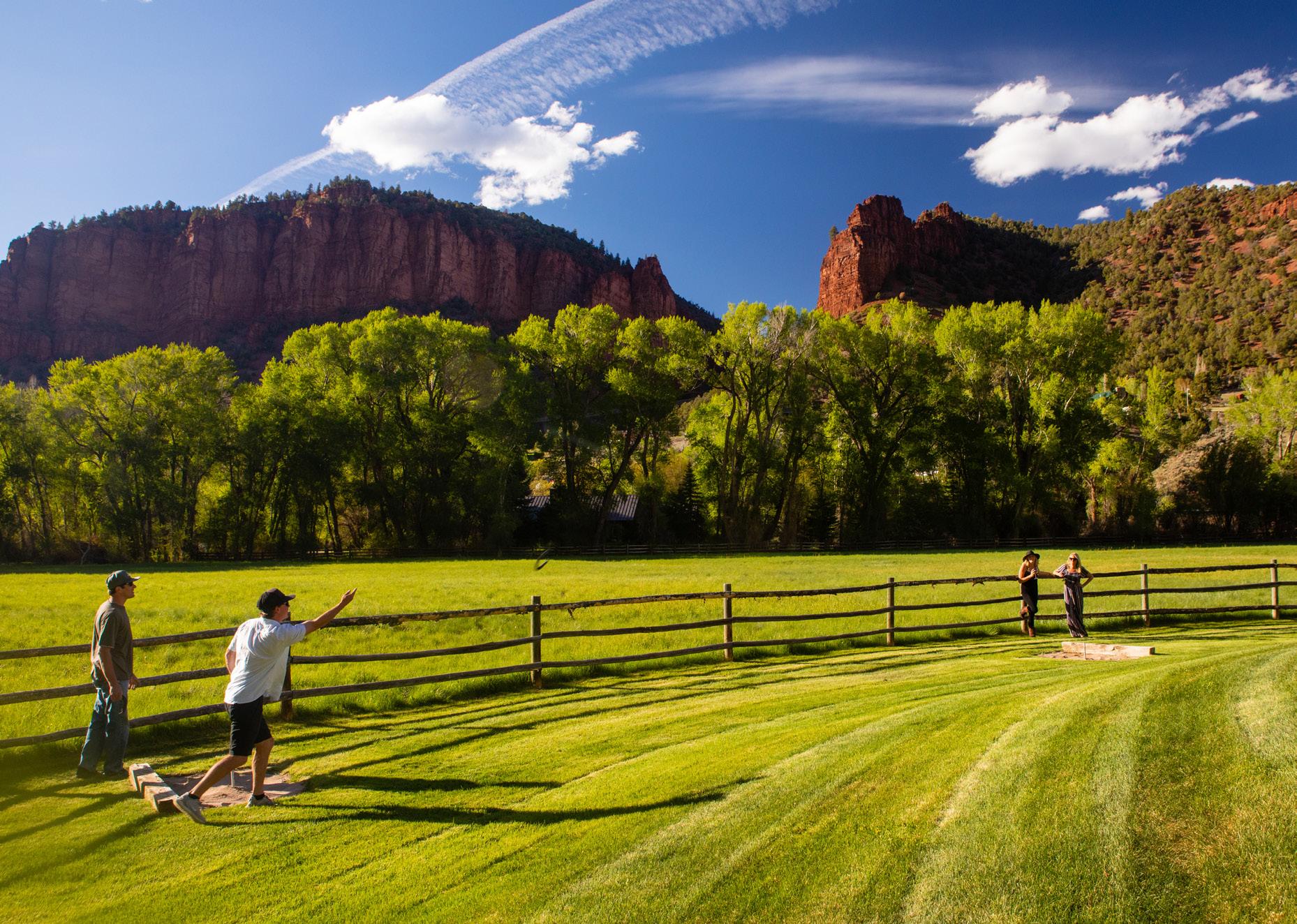
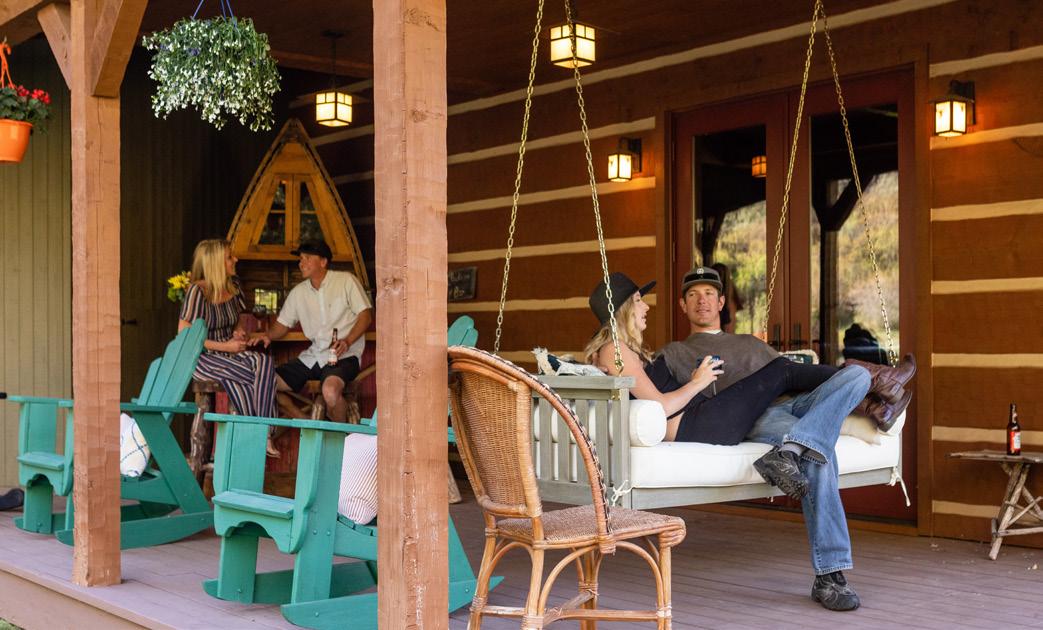
Relax, gather, and take in the beauty of Colorado from the expansive covered porch—complete with a classic porch swing, Adirondack chairs, and warm ambient lighting. Ideal for entertaining or quiet moments alike, this welcoming space sets the tone for effortless indoor-outdoor living.
Step onto the manicured lawn and you’re greeted by unobstructed views of the Seven Castles, a striking red rock formation rising above the Fryingpan Valley. Whether playing horseshoes, enjoying lawn games, or simply soaking in the awe-inspiring scenery, this outdoor setting is a rare and unforgettable slice of Western paradise.
Expansive Outdoor Living with Iconic Seven Castles Backdrop
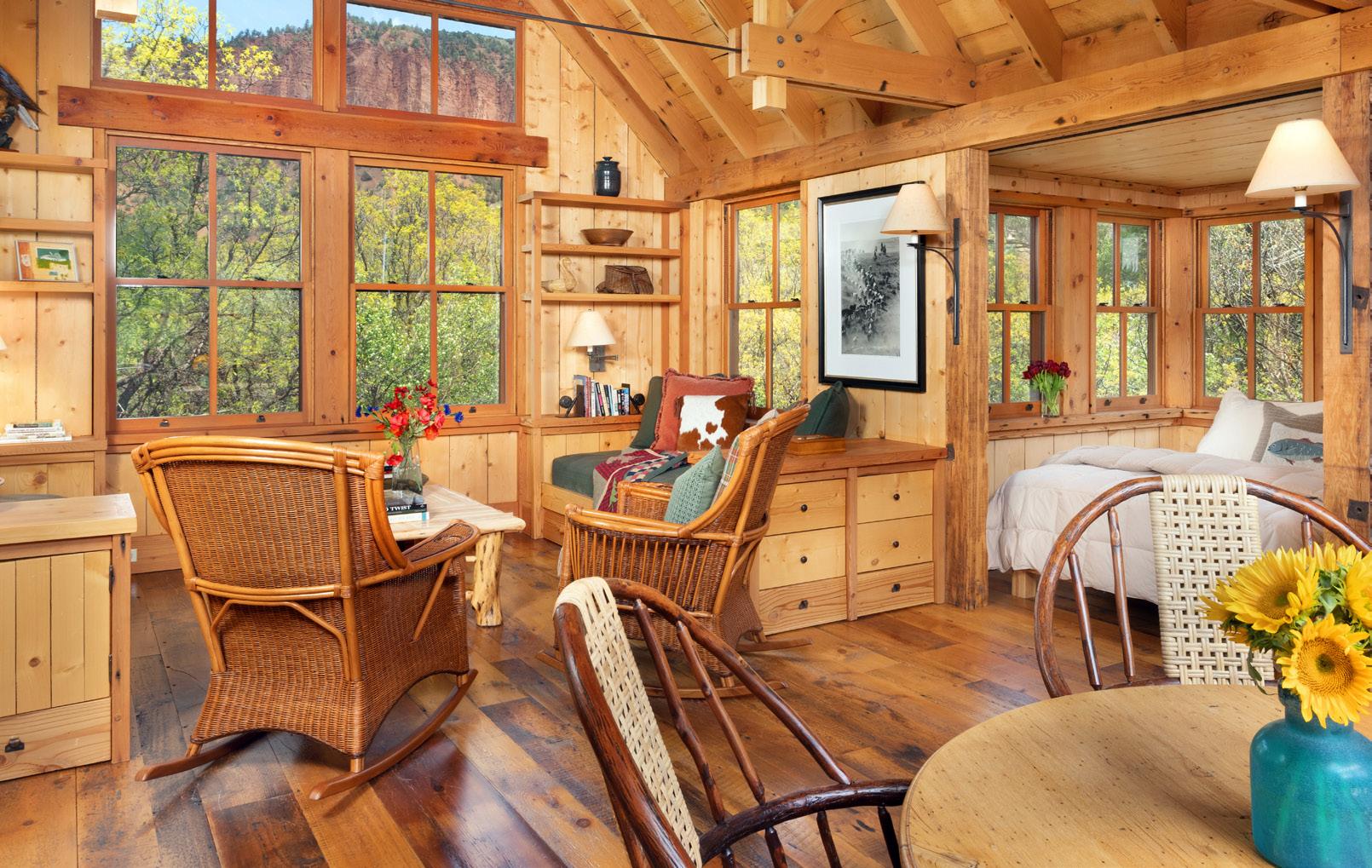
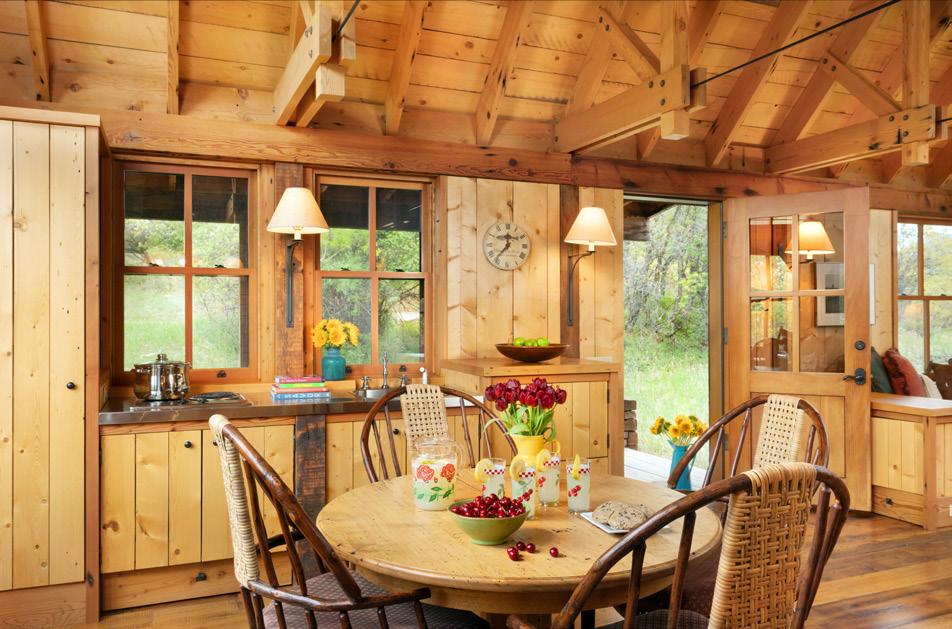
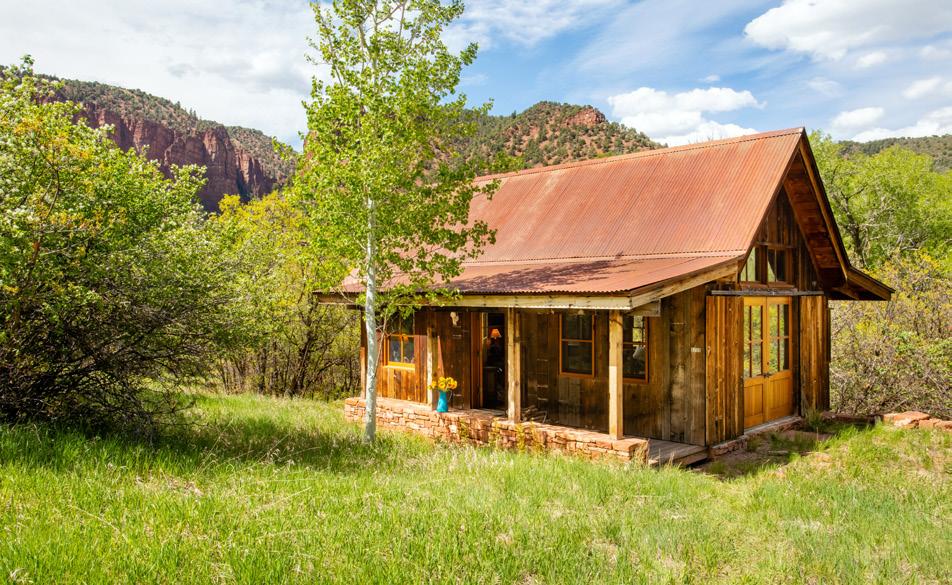
The Fishing Cabin | Private One-Bedroom Guest Retreat
Tucked beneath a canopy of cottonwoods with dramatic views of the Seven Castles red rock cliffs, this onebedroom, one-bath Fishing Cabin is a storybook escape designed for comfort, solitude, and connection to nature.
Clad in reclaimed wood with a rusted metal roof, the exterior evokes classic Colorado charm, while the interior surprises with warmth, volume, and artistry.
Inside, soaring tongue-and-groove ceilings and exposed timber trusses give the open-concept living space a spacious, sundrenched feel. Natural wood finishes, wideplank floors, and walls of windows create seamless harmony with the surroundinglandscape. Thoughtful builtins, cozy reading nooks, and a stone hearth-style wood stove offer year-round comfort.
The compact kitchen and dining area are perfectly appointed with rustic cabinetry, integrated storage, and charming handcrafted details. A built-in bed alcove with wraparound windows offers dreamy views and cozy nights under the stars. Whether used as a private guest house, writer’s retreat, or fly-fishing basecamp, the Fishing Cabin is an unforgettable hideaway in the heart of the wilderness.
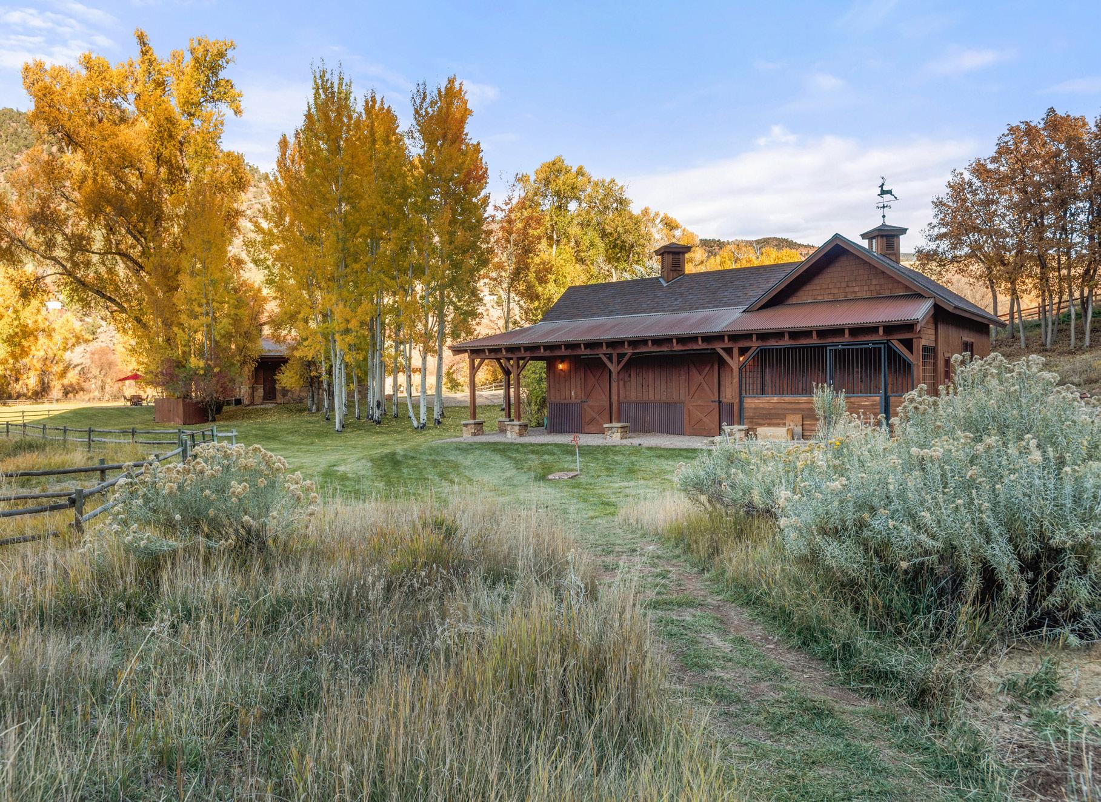
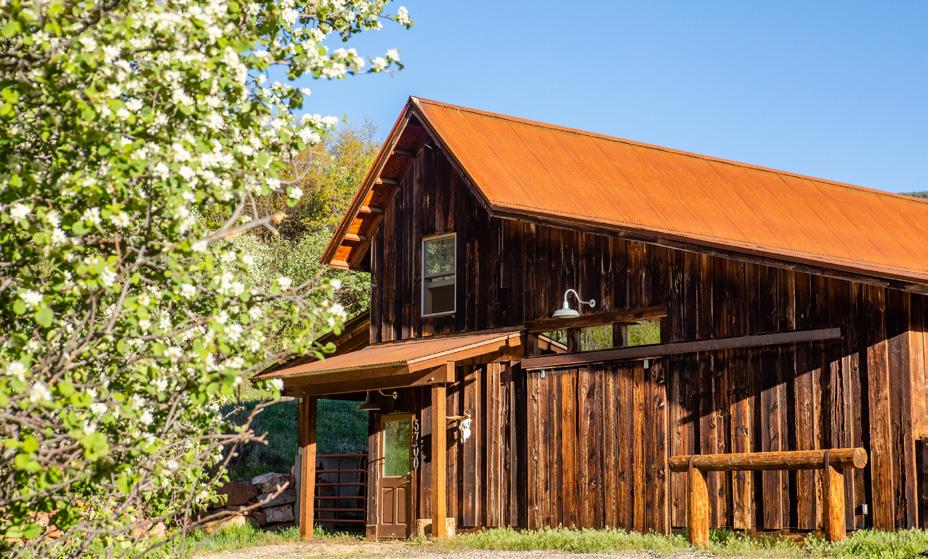
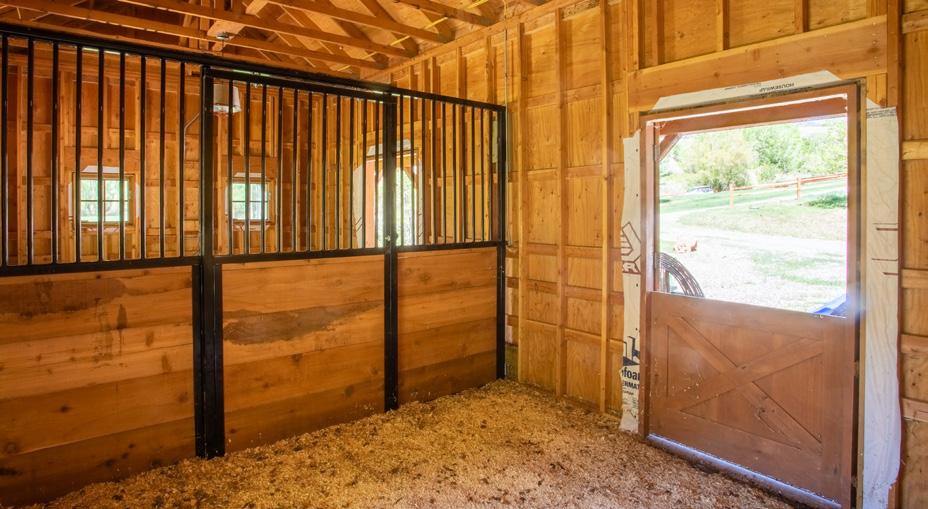
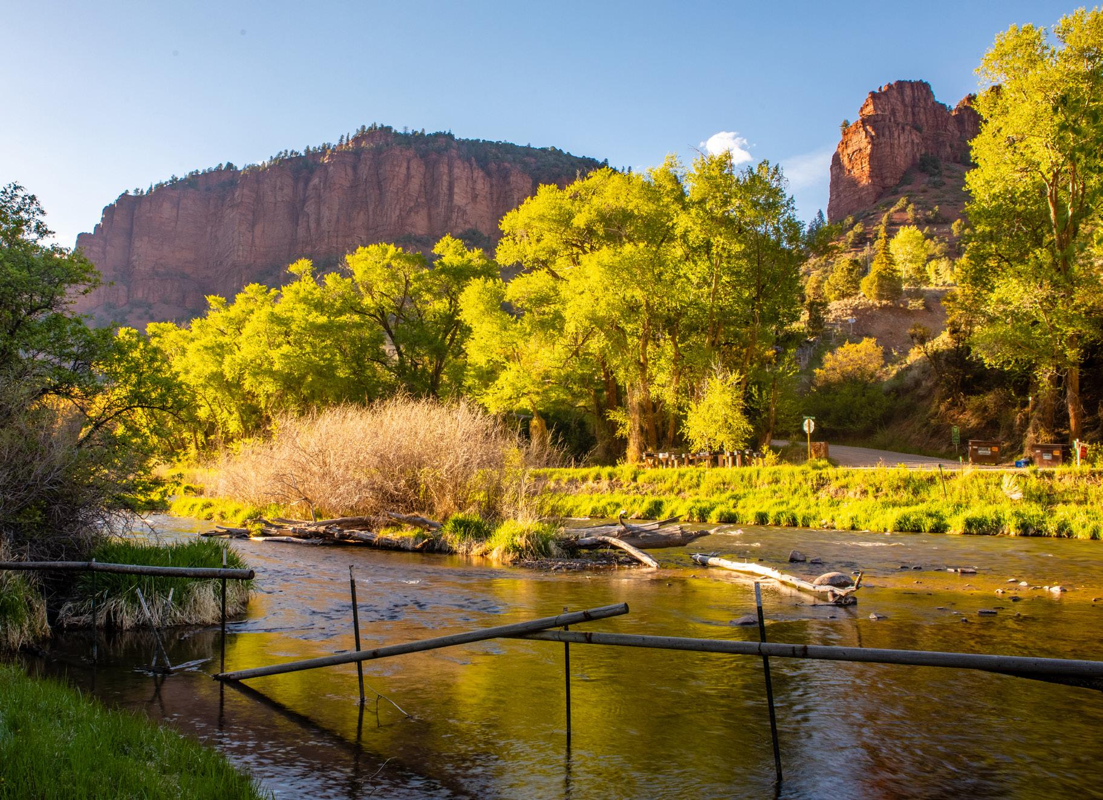

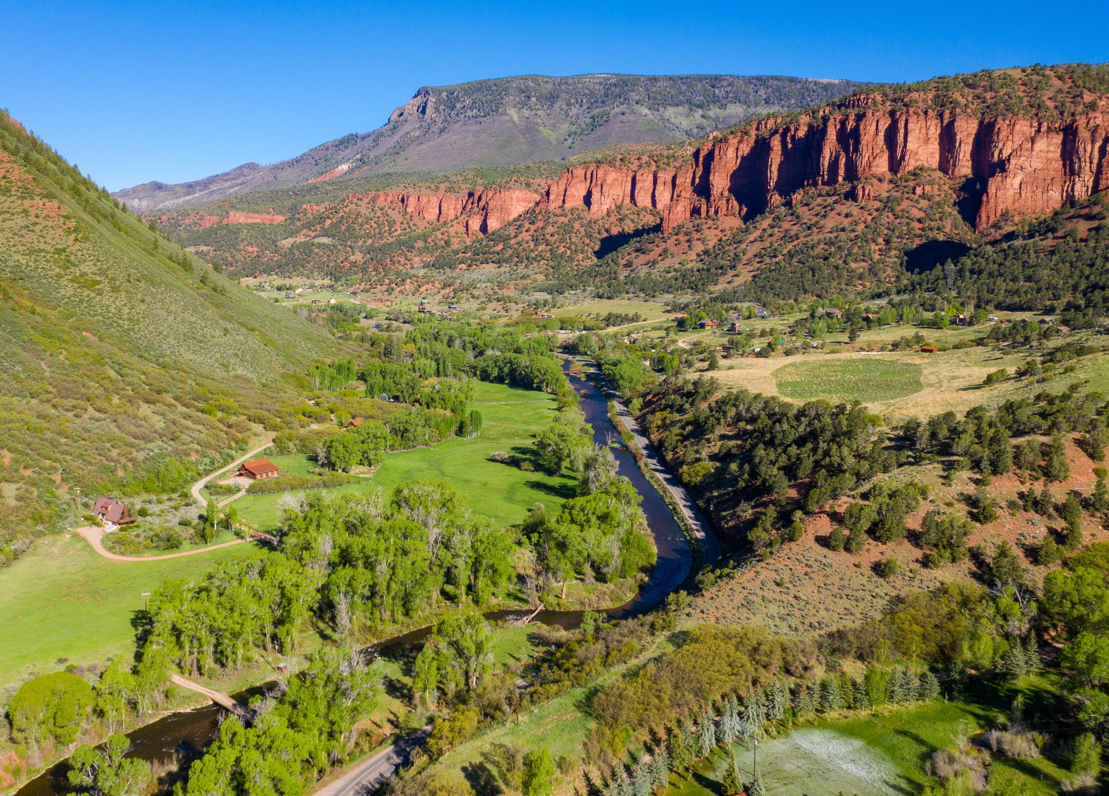
PORCUPINE RANCH DETAILS
Parcel 1-A - Porcupine Ranch Zoned Resource: This parcel boasts a magnificent 5,739
sq. ft. residence adorned with 5 bedrooms and a host of lavish amenities. Boasting three full bathrooms, two half baths, and two three-quarter baths, this home is designed for comfort and elegance. Accompanied by a well-equipped barn featuring two stalls, a tack room, two loafing sheds, and a garage space, this is a homeowner’s paradise.
With 18.54 acres of land, 100 feet of river frontage, and additional features such as two irrigated pastures and two paddocks, this residence defines luxury living. Moreover, the property includes essential rights to water, is zoned for residential use, and is equipped with a septic system and well.
Parcel 1-B - Vacant Land Pasture: Offering a picturesque 18.54 acres of vacant land, this parcel is a canvas for unlimited possibilities. Boasting 600 feet of river frontage, irrigated pasture, and water rights, it provides an excellent foundation for development.
Zoned for Resource Zone District with septic and well facilities in place, this parcel opens doors to a myriad of opportunities, from agricultural ventures to creating a dream home.
Parcel 2 - The Fishing Cabin & Barn Property: A charming fishing cabin, standing at 1,040 sq ft with a 450 sq ft main floor and a 600 sq ft storage area below, is a cozy retreat. Complemented by a barn featuring five stalls, 1950 sq ft of space, a tack room, office, two loafing sheds, and a half bath, this parcel is a haven for outdoor enthusiasts.
With 36.79 acres of land, 1000 feet of river frontage, and features like an irrigated pasture and two paddocks, it’s a haven for outdoor enthusiasts. The property holds water rights, is zoned for Resource Zone District, and includes septic and well facilities.
Zoning & Development Overview (All Parcels)
All three parcels are located within the South Taylor Creek Subdivision in unincorporated Eagle County and are zoned Resource (R). This is the most flexible rural zoning category and allows:
• One(1) primary single-family residence (no square footage limit)
• One (1) accessory dwelling unit (ADU) up to 1,800 sq. ft. Agricultural and equestrian structures (barns, corrals, loafing sheds, fencing, paddocks)
• Ranch hand quarters with active agricultural use
for more information, visit porcupineranch.com
