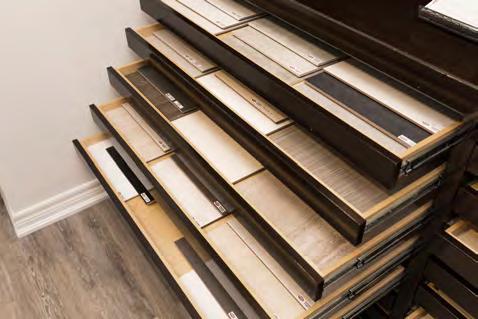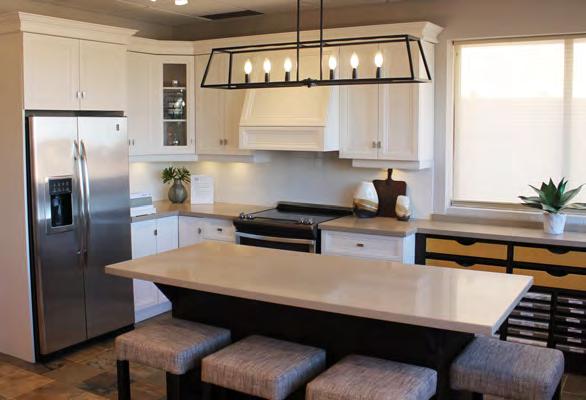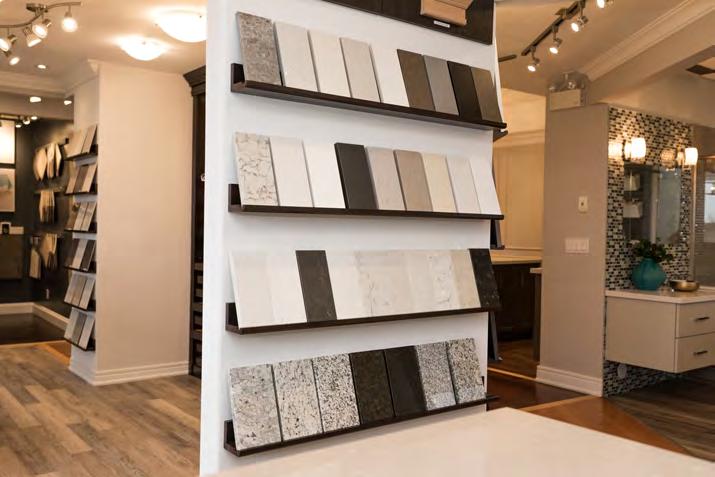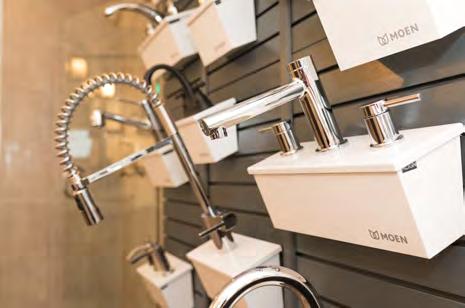






AN IMPRESSIVE LIST OF DESIGNER-SELECTED UPGRADES FOR YOUR NEW MARZ HOME

We’ve redefined the meaning of standard. Marz Homes is committed to delivering a quality of style, convenience and choice. Our Structural Finishes Guide of standard and optional upgraded designer features and comforts are setting a new benchmark for new home selections. Take note
of the many distinctive premium selections located throughout the contemporary living areas and open-plan layouts. This guide is the first step in personalizing your new home alongside your Marz decor consultant who will help you through the process. Start imaging the possibilities.
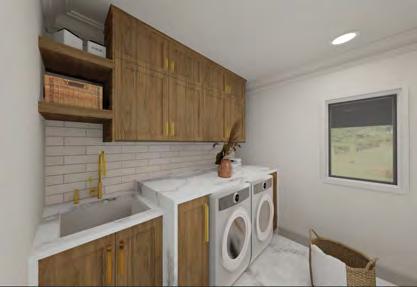
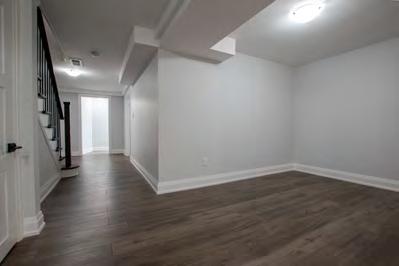
FIRST FLOOR
POCKET DOORS - $975
BEDROOM 2 11′-0″ X 13′-4″
PRIMARY BEDROOM 15′-0″ X 15′-10″ LIVING
BEDROOM 4 13′-0″ X 11′-2″
BEDROOM 3 13′-4″ X 10′-2″

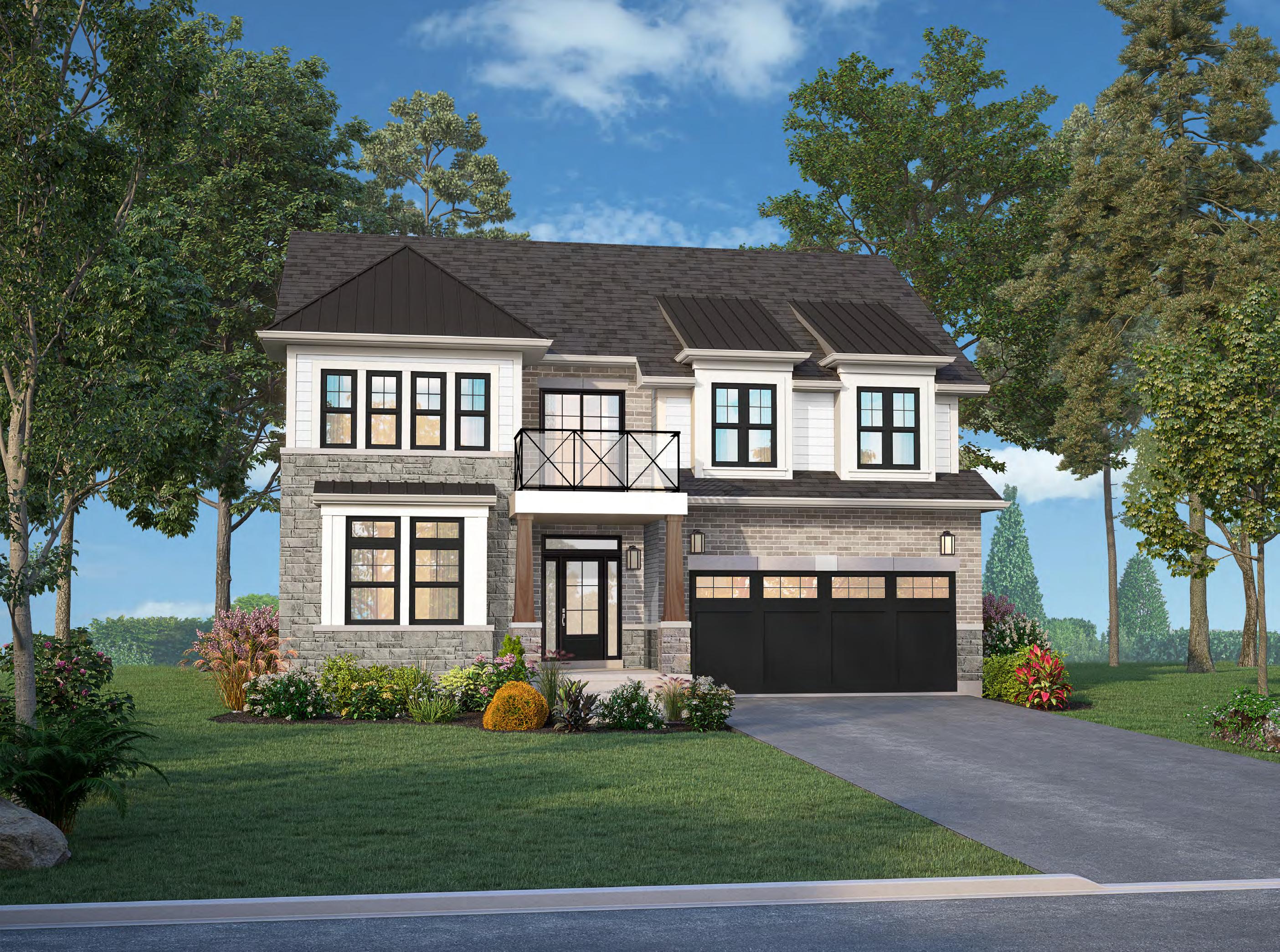
INCREASE PATIO DOOR SIZE $350
Increase door size leading to backyard. *will require review by production team.
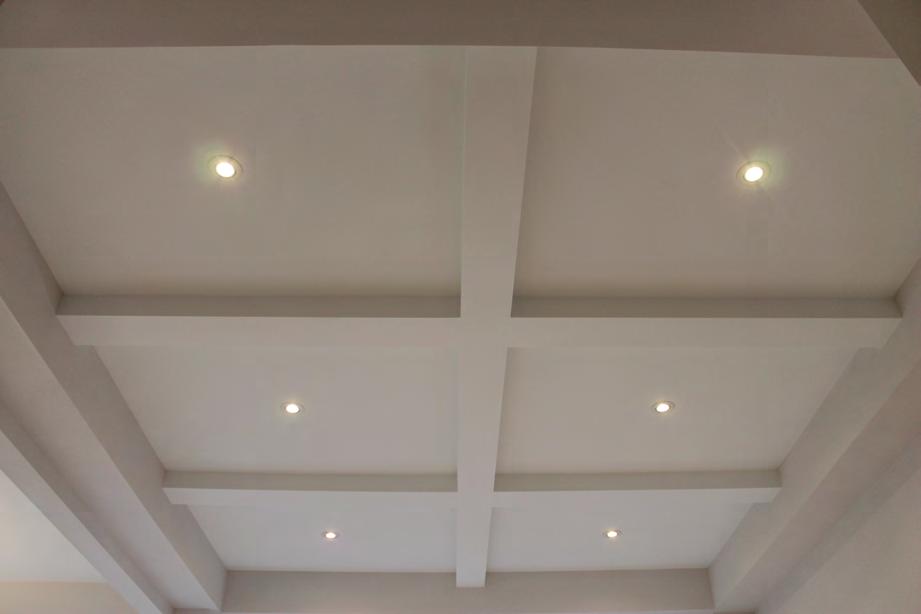
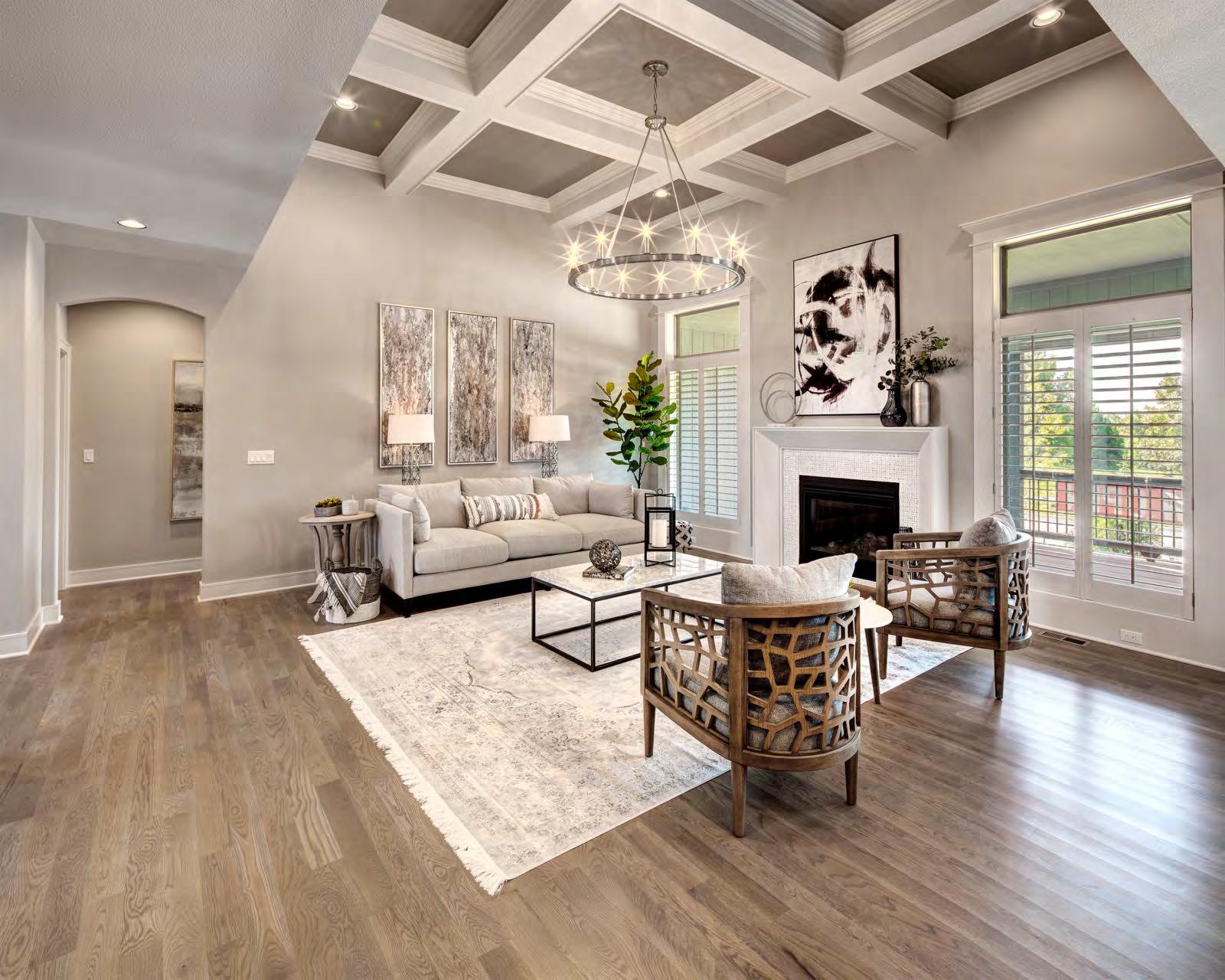
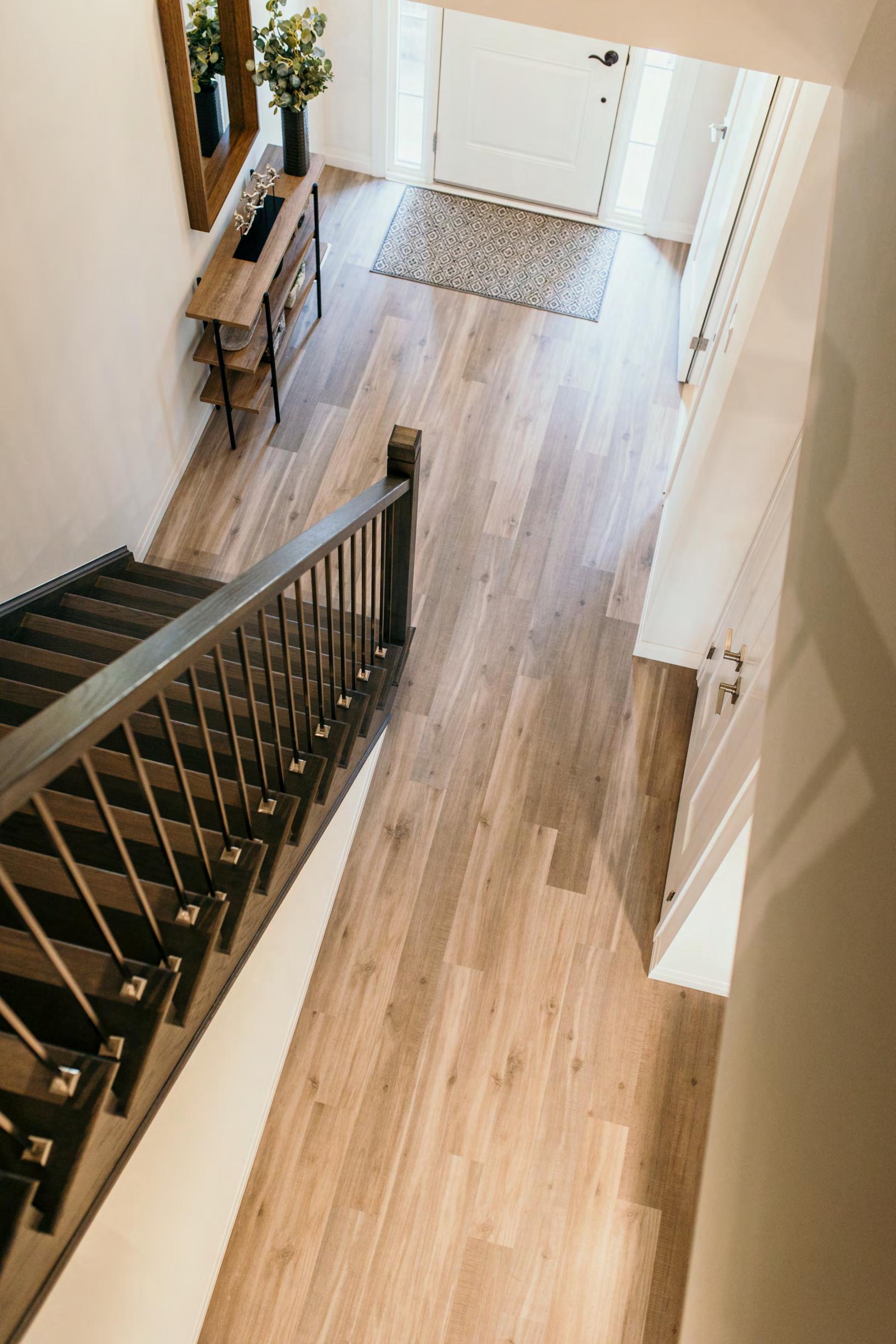
3 CAR GARAGE
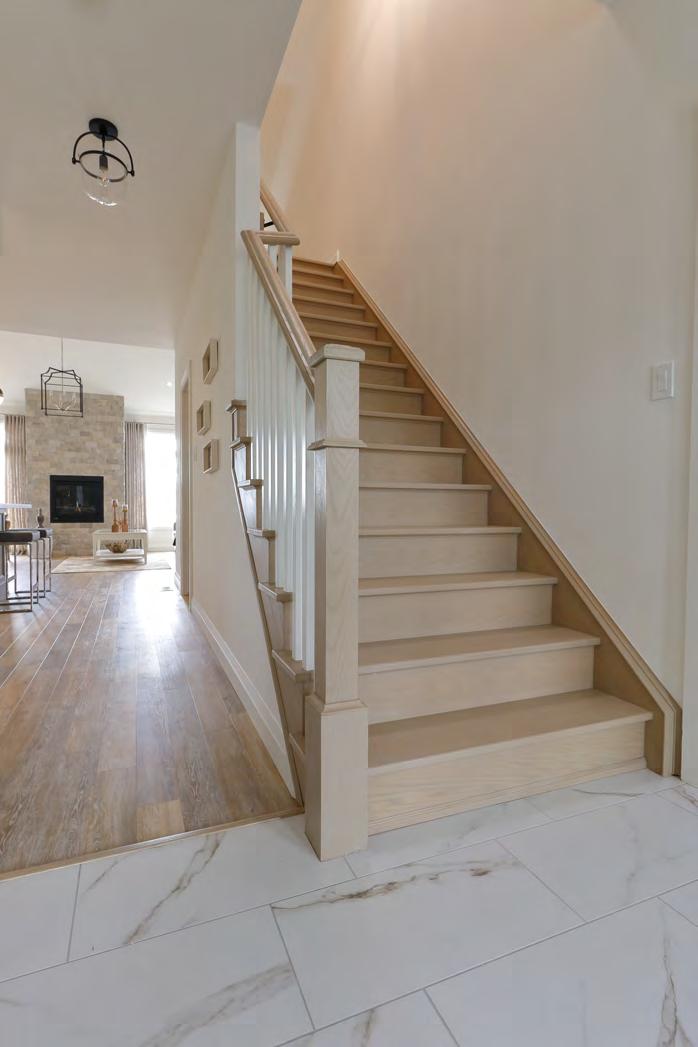
MAIN STAIRS:
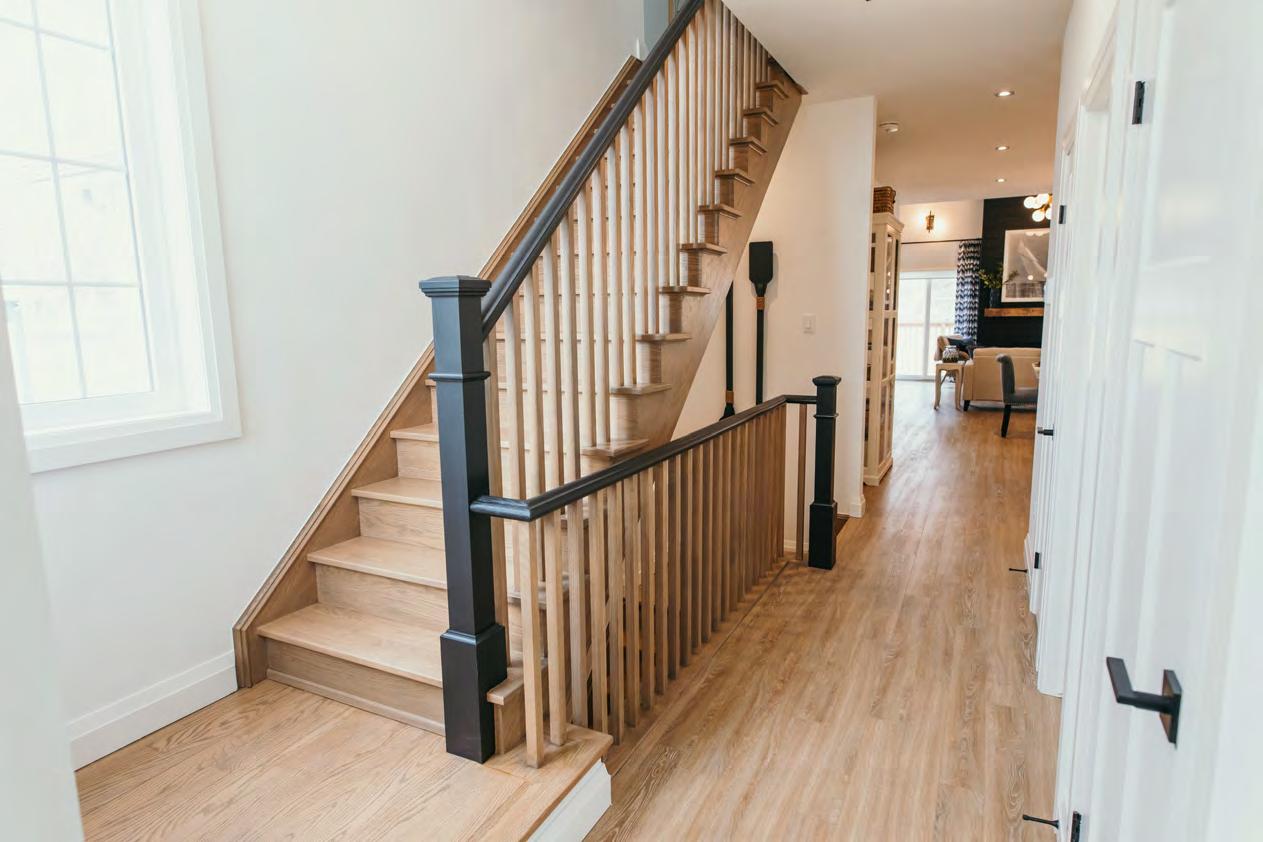
MAIN STAIRCASE – Carpet grade stairs with oak – Unfinished, with door
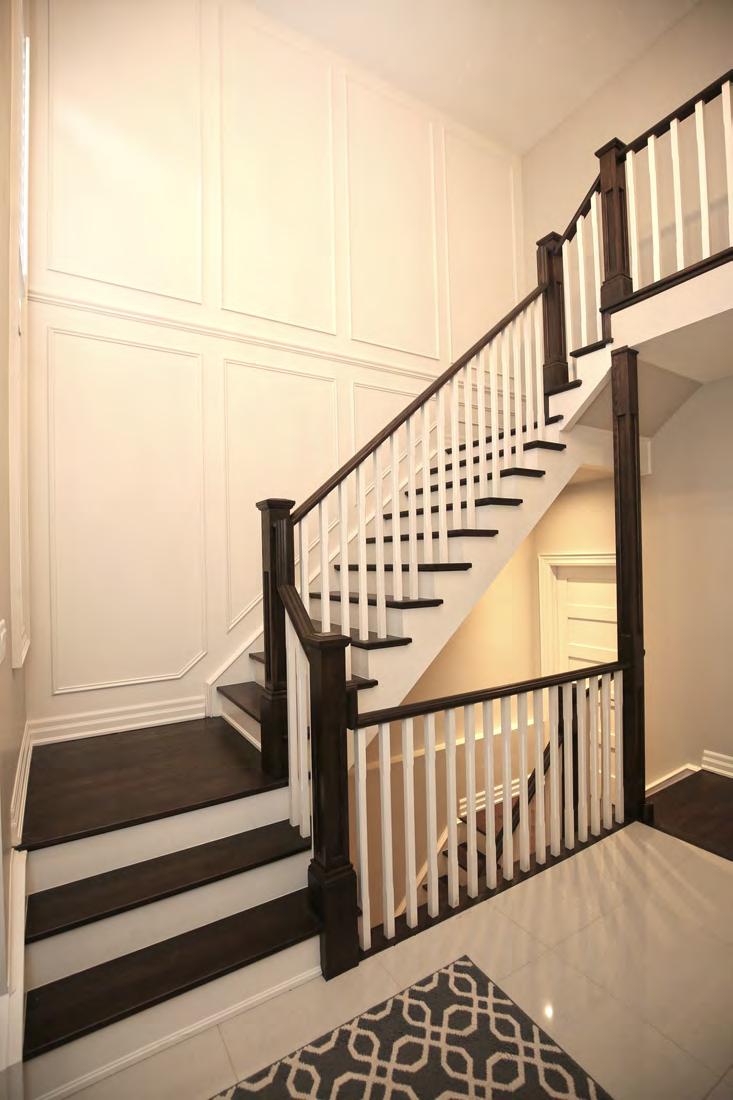
- Choice of stain. Includes one double landing.
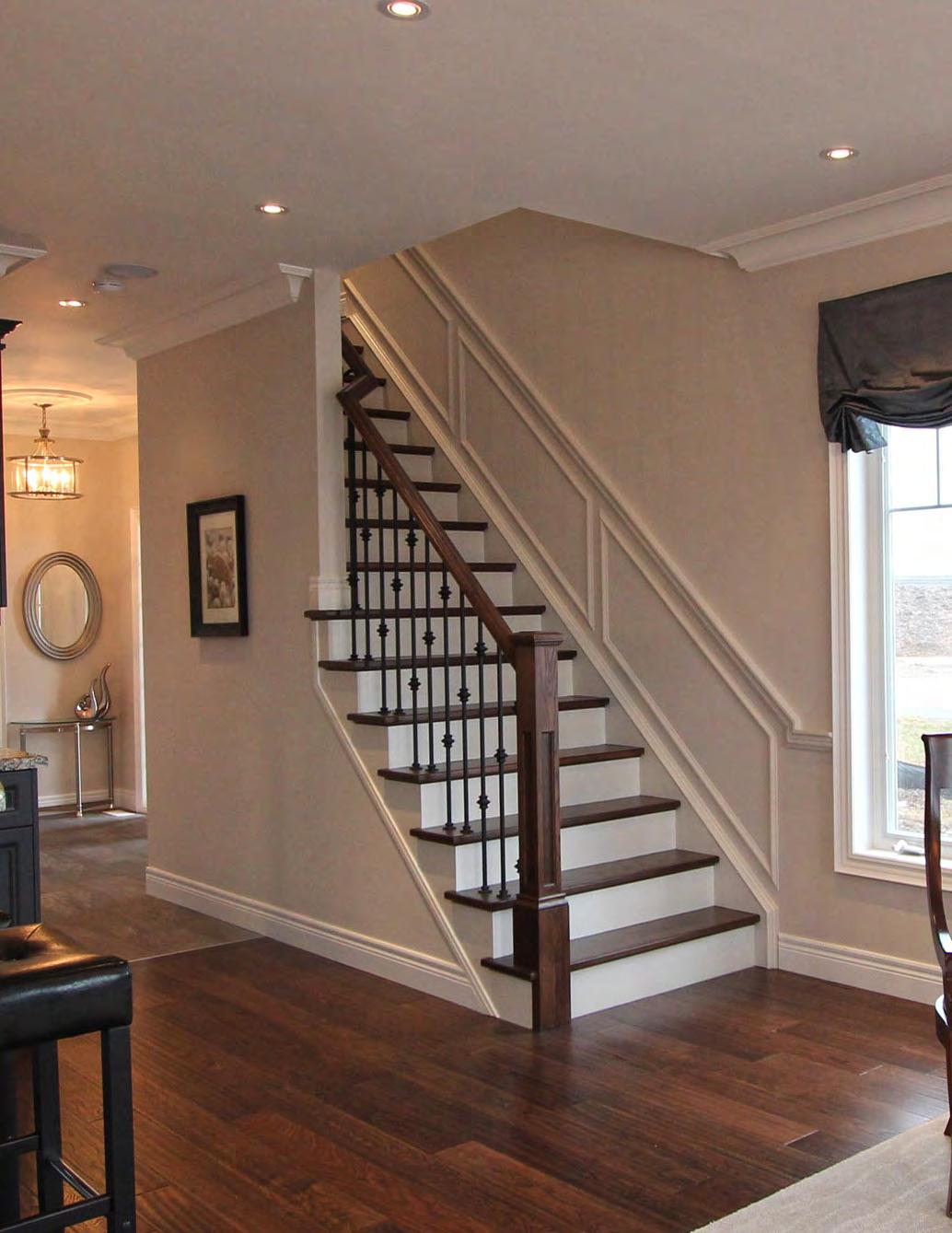
Painted risers and stringers on main staircase. Painted spindles extra (can be added at finishes
Choice of stain. Includes one double landing.
SCISSOR STAIRCASE
Remove center wall and replace with spindles. Basement door moved to lower level with carpet basement landing
Main Stair: Oak Basement: Carpet $21,950
Main Stair: Oak Basement: Oak $26,720
BASEMENT STAIRS
Upgrade to carpet grade stair - $4,050 -Door moved to bottom of stairs with carpet landing.
Upgrade to oak stair - $10,100 - Choice of stain. Includes one double landing. Door moved to bottom of stairs with carpet landing.
Oak Staircase (A) Piano Finish (B)DOOR UPGRADE $4,315
Add door to exterior from den. Includes additional exterior coach light and full glass door.
3 CAR GARAGE
Bench seat drywalled and non-operable. Millwork oprtions available at finishes.
IF GRADE PERMITS
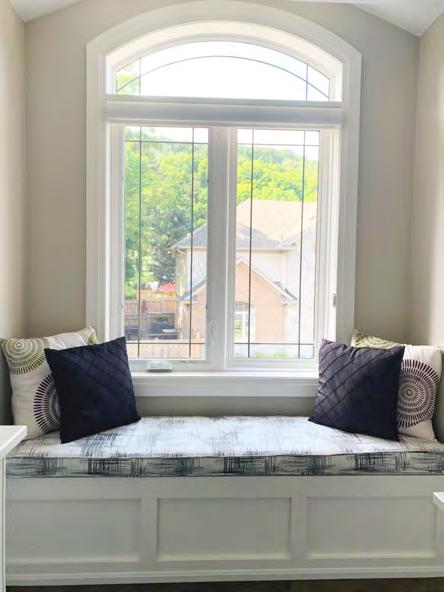
11′-0″ X 13′-4″
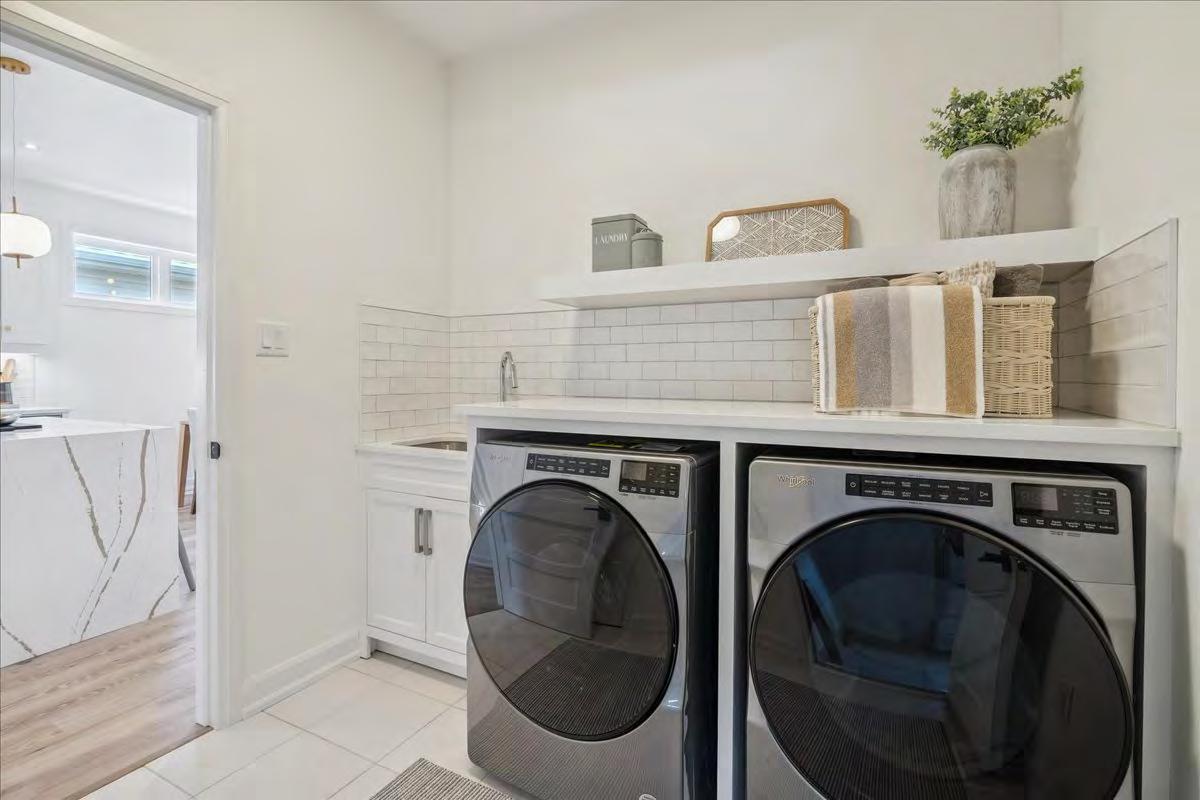
BEDROOM 2 11′-0″ X 13′-4″
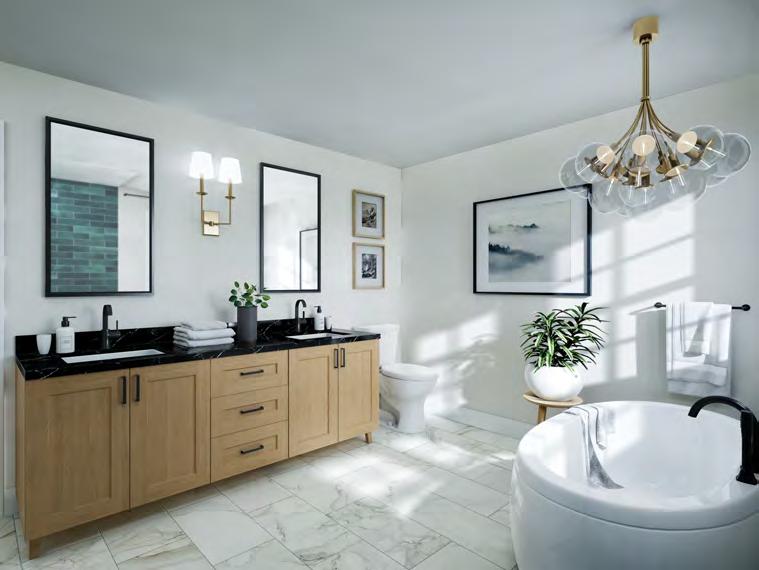
BEDROOM 2 11′-0″ X 13′-4″
ADD WATER CLOSET $760
BEDROOM 4 13′-0″ X 11′-2″
POCKET DOOR
ADD DOUBLE SINKS $1,650
Includes additional vanity light.
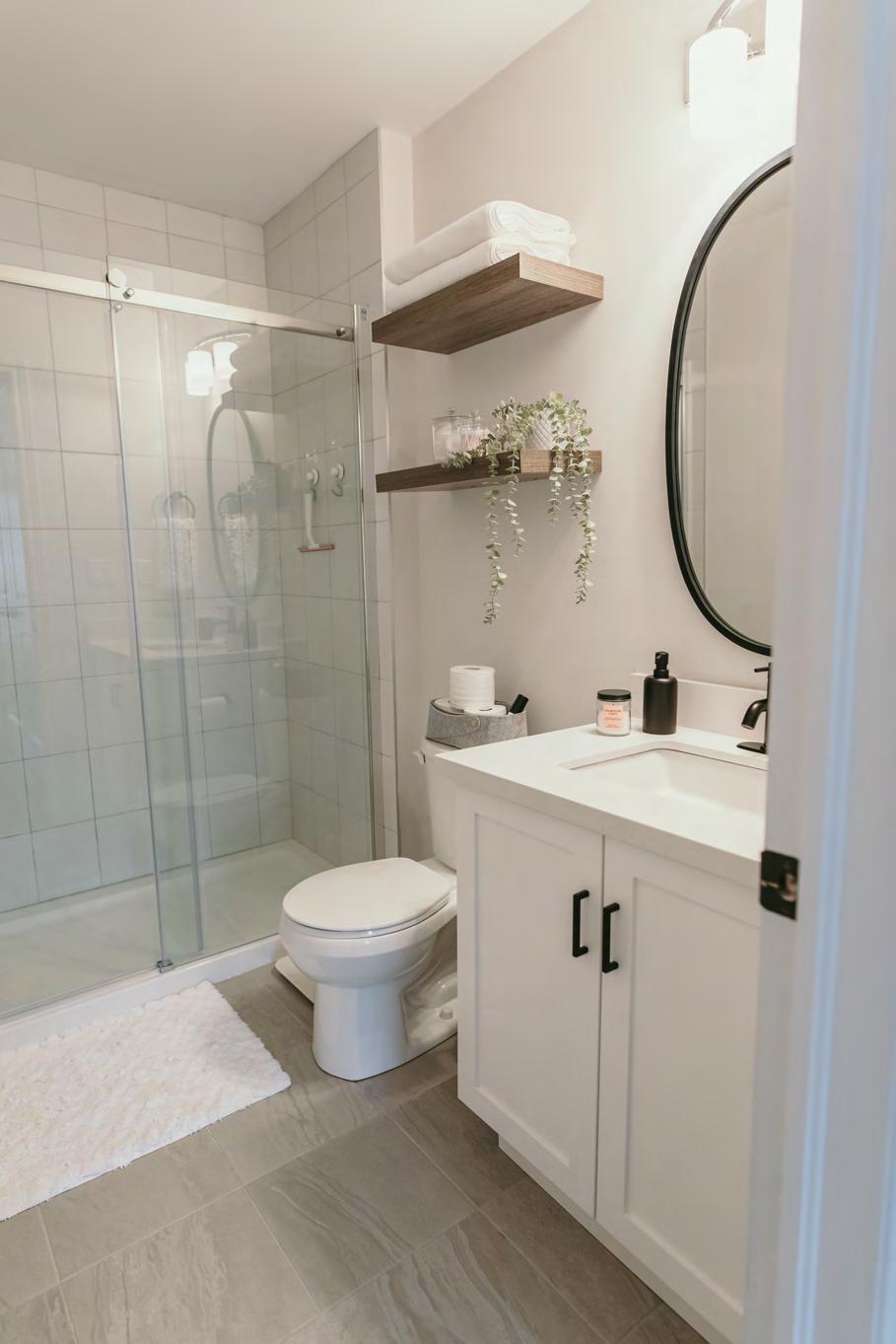
Replace tub with roll top glass shower
SHOWER UPGRADE $2,860 ENTRY PWDR
ADD POCKET DOOR TO MAIN HALL $975
BEDROOM 4
13′-0″ X 11′-2″

16′-0″ X 20′-10″
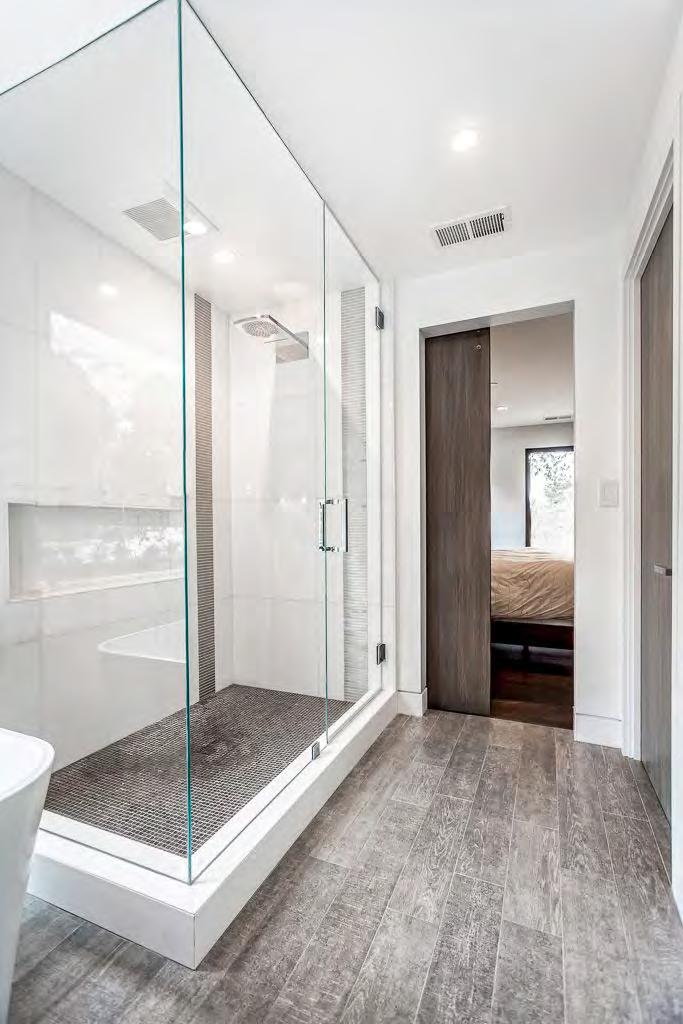
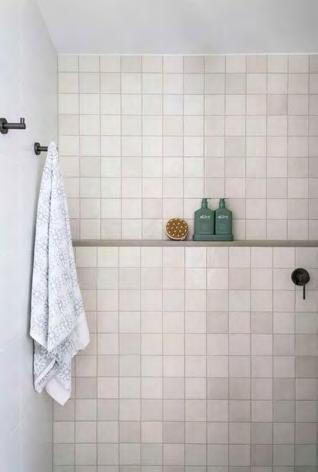
SHOWER
Full glass on two sides, ceramic walls & base (replaces acrylic base with roll top glass).
UNFINISHED BASEMENT
2-PIECE ROUGH-IN $860
(as per plan)
2-PIECE FINISHED WASHROOM $10,250
Includes white quartz vanity countertop and undermount sink.
ADD EXTRA STANDARD WINDOW $375
If applicable.
UPGRADE STANDARD WINDOW SIZE $180
Increase standard 30”x16” window to 36”x24”. If applicable.
UPGRADE TO EGRESS WINDOWS $750
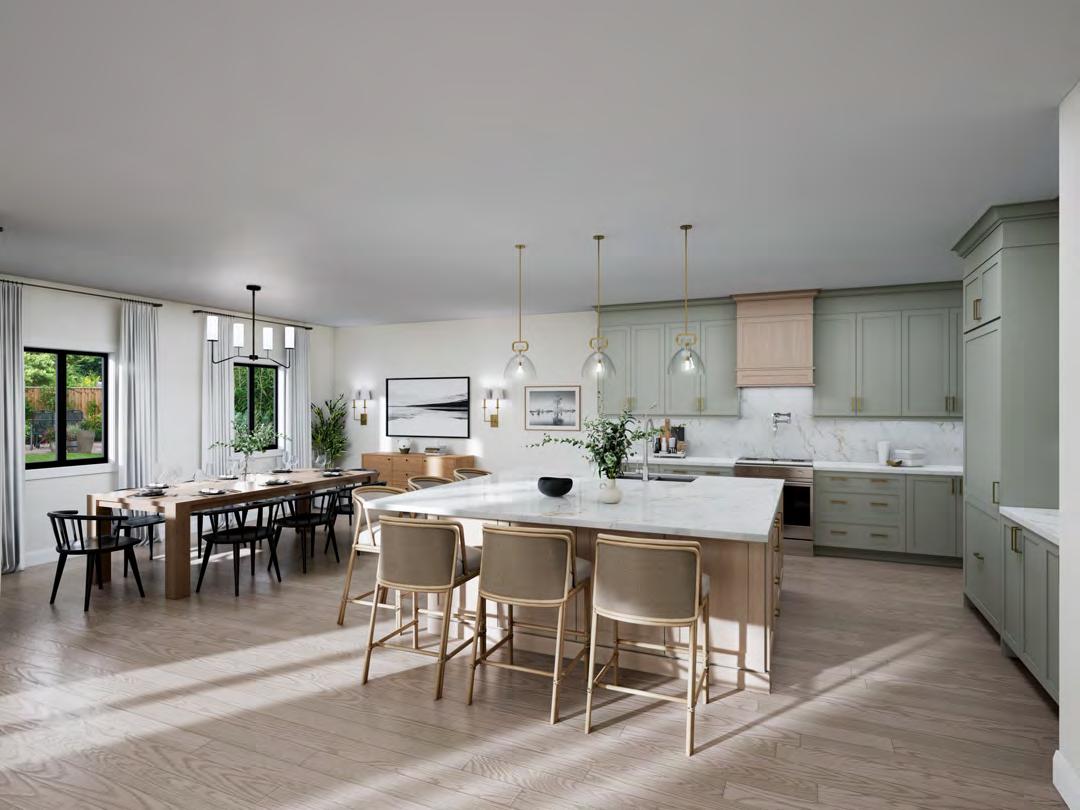
3-PIECE ROUGH-IN $1,025
(as per plan)
3-PIECE FINISHED WASHROOM $12,660
Includes white quartz vanity countertop with undermount sink and tub/shower.
- Upgrade tub/shower to acrylic base standing shower with roll top glass door. $2,860

FINISHED BASEMENT $65,850
No washroom included in cost of finished basement. Please inform designer if you would like to add a washroom option which will be added to the cost of the finished basement.
Finished basement includes standard carpet floor, trim, casing and standard light fixtures. Includes carpet grade stairs with door at bottom of staircase and finished carpet landing.
ELIMINATE DOOR AT BOTTOM $0
*only with finished basement option
Thinking of changing the layout of a room or the placement of a door? Our team can help walk you through what is possible when it comes to making changes to your new home.

MINOR CUSTOM CHANGE $2,500 per floor*
Any minor changes that work within the existing set of drawings. *if applicable (price includes maximum of two changes. Any additional change after that will be $500 per change.)
CUSTOM CHANGE $10,000
Any change that requires new working drawings from architect and engineer.
- Plus additional costs to make the change.
ENVELOPE CHANGE $25,000
Any change that requires re-plotting of the home, re-engineer, and re-draw of working drawings.
- Plus additional costs to make the change.
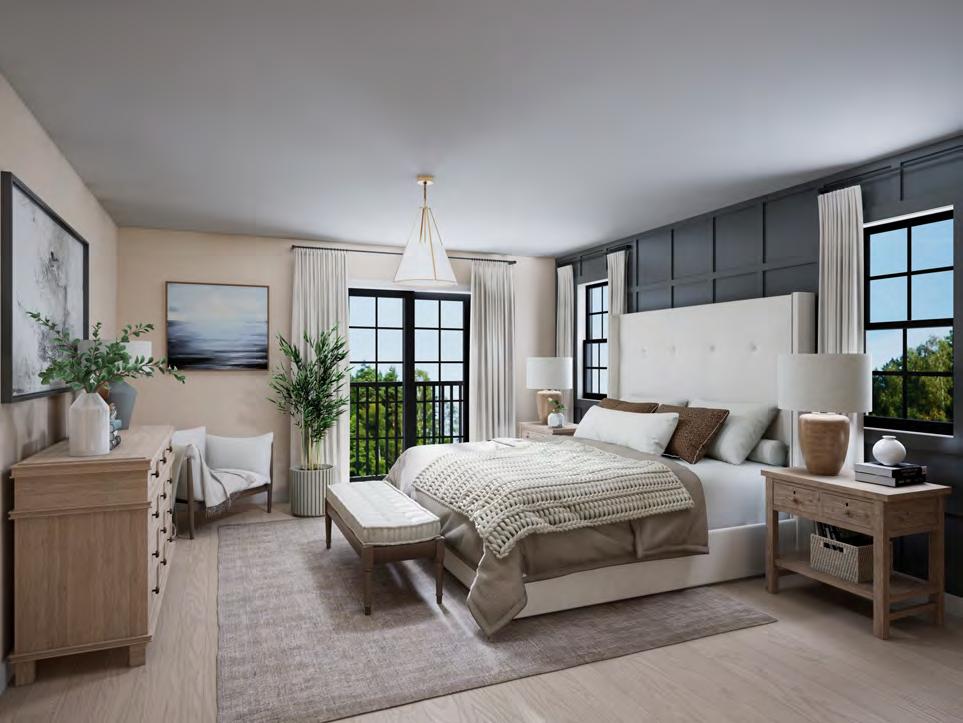
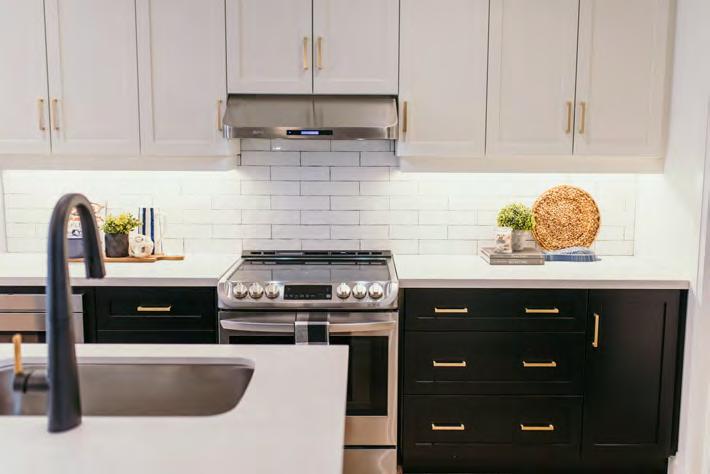
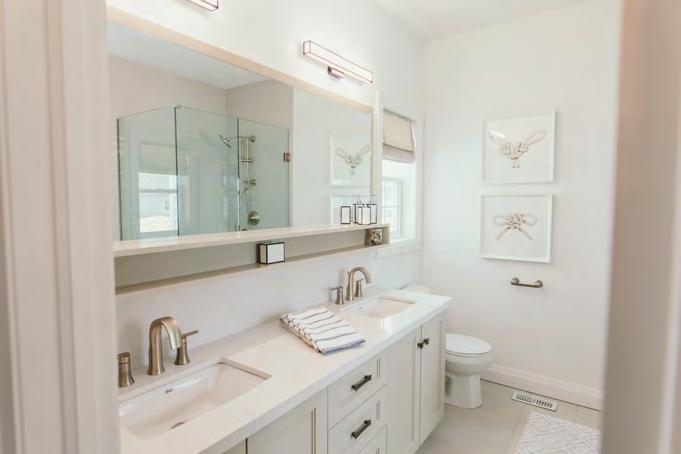
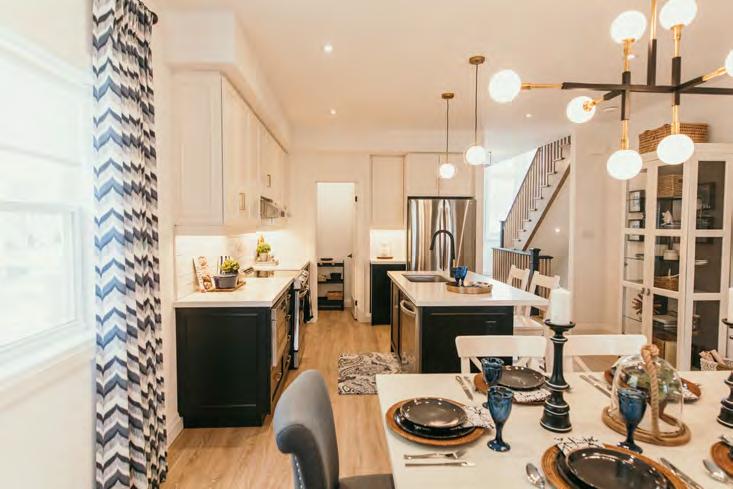

*Please note: Not all changes can be accommodated. Custom changes brought to the designers attention will be reviewed before determining if it can be done. Once you have finalized your structural selections there will be a $500 admin fee to re-open your file after that date if your request can be accommodated at that time.



