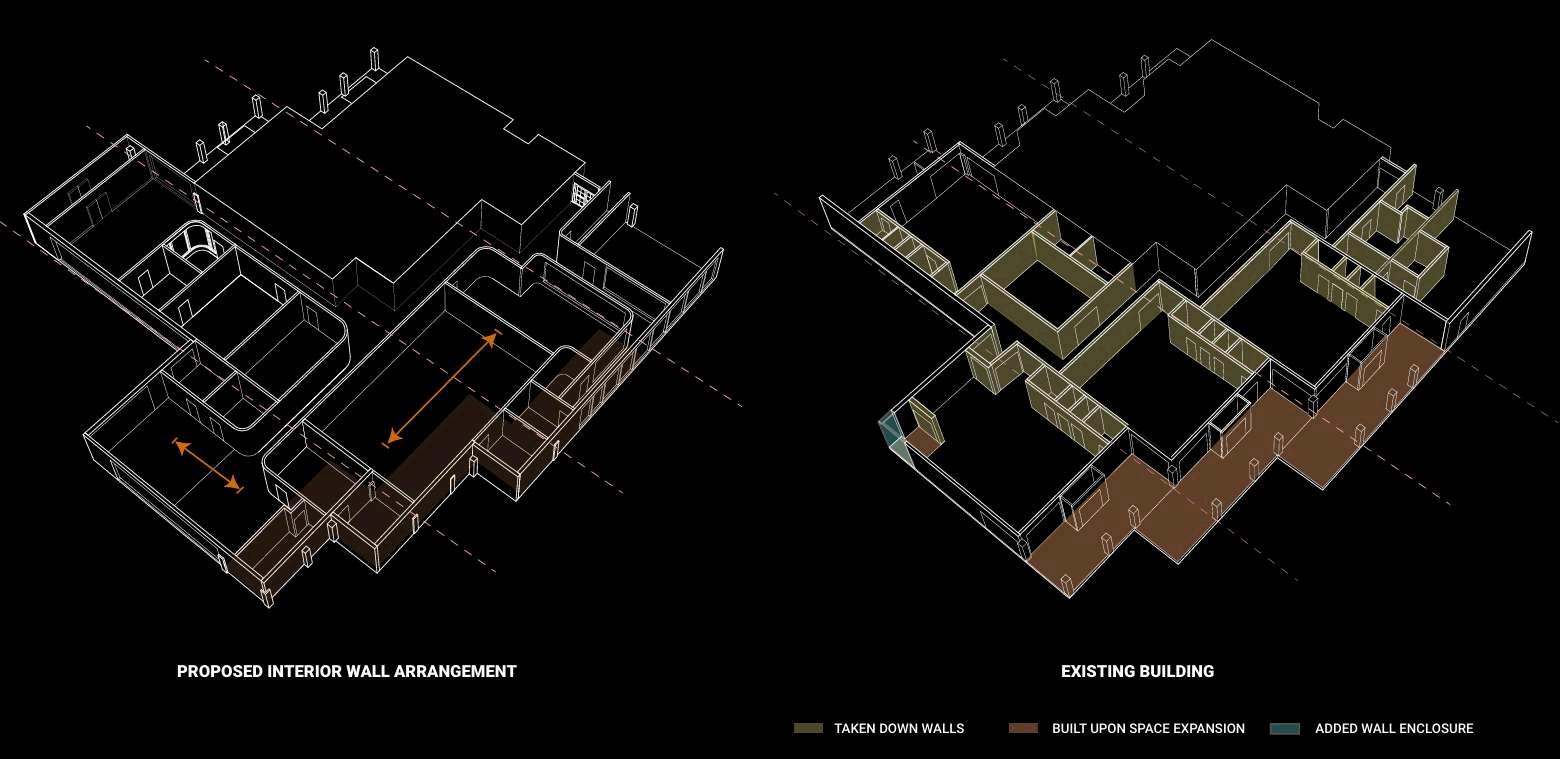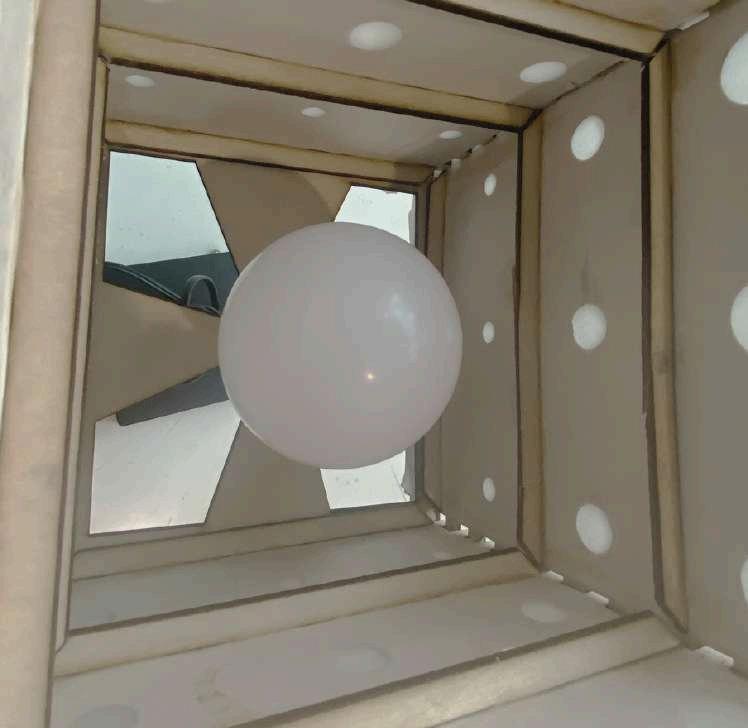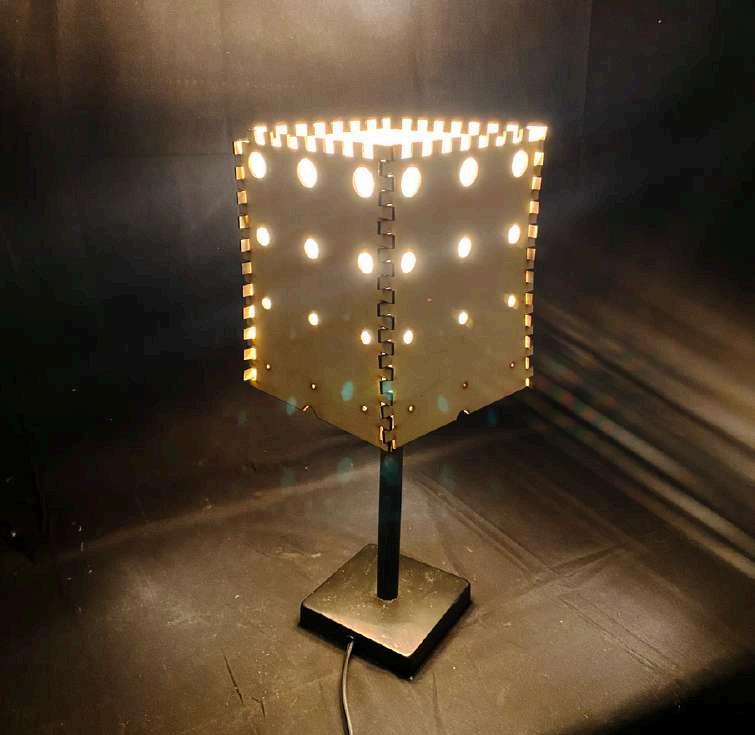
Architectural Assistant
McCallum Sather, Hamilton ON
Prepared existing conditions documentations. Assembled construction drawing sets from schematic design through to construction administration in REVIT including: site plans, floor plans, elevations, building sections, wall details.
Assistant Project Manager
M3 Development Management, Calgary AB
Supported the leadership and development of projects worth 10 to 50 million dollars.
Documented minutes of meetings. Managed client relationships while meeting project timelines.
Architectural Assistant
Industrial Architecture Alliance (IAA), Montréal QC
Designed a 5000sqm2 Nemaska Lithium industrial mining complex and office building expansion in Shawinigan Québec using CAD such as AutoCAD, Revit and Adobe. Managed stakeholder interests while supporting my team on drafting other project floor plans, visuals, documentation, reviews.
EDUCATION
Master of Architecture, University of Calgary
Bachelor of Architecture, Covenant University
W O R K E X P E R I E N C E
JOURNEY TO SELF
PROJECT 1
TYPOLOGY - CULTURAL/HEALTH
LOCATION - CALGARY, 2024

SOFTWARE
RHINOCEROS, LUMION, ADOBE SUITE

Circulation Diagram
Journey to Self celebrates the process of finding oneself after a traumatic experience and for some, without traumatic experiences. By exploring the physical, environmental and psychological aspect, one is able to come to a place of reconciliation with self. The building lends itself to this form, while placing programs in support of this philosophy.

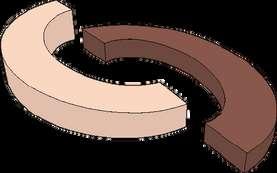

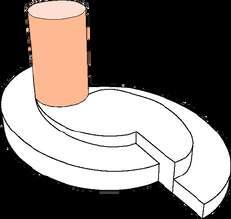
Program Form Development

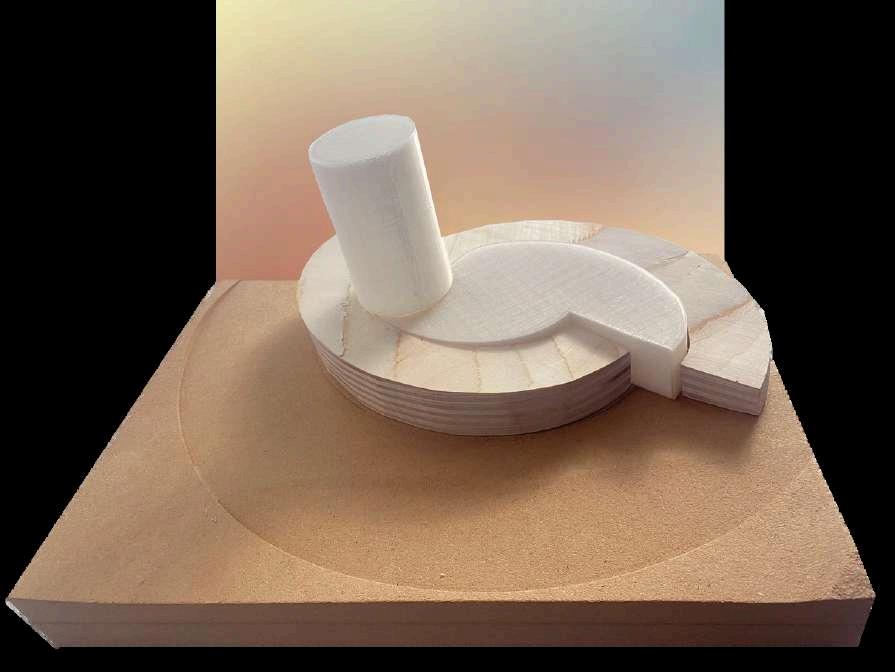


In finding oneself back again, one must explore the three main life aspects to understand it on a personal level. This include the Environmental, Physical and Spiritual/Psychological.








J O U R N E Y T O S E L F
PROJECT 2 - OPTION 2
TYPOLOGY - CULTURAL/HEALTH
LOCATION - CALGARY, 2024

SOFTWARE
REVIT, ADOBE SUITE

Structural Diagram

Diagram


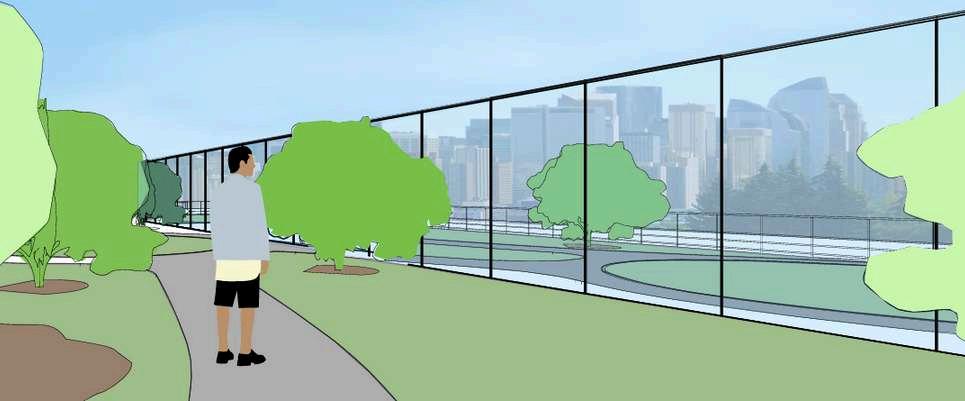


Bedroom 1.
Bathroom 2.
Escape Stairway 3
Sharman space 4
Meeting room 5
Indoor meeting circle 6


By integrating the greenery on the roof top, cooling is maximized in the building. To ensure structural integrity, pile foundation was implied into the development of the building.

PROJECT 3
TYPOLOGY - INSTITUTIONAL
LOCATION - CALGARY, 2023

SOFTWARE
RHINOCEROS, LUMION, ADOBE SUITE

An arts space for creative expression aiming to address social issues like mental crisis. The building responds to the site by being in harmony with the shape of the site and surrounding landmarks. It is elevated from the ground with consideration to the surrounding water body. It features green spaces for rest, meditation, social interaction and connection to nature.




Return Air Supply Air
Air Intake from Exterior
HVAC System


ETFE TRAPS HEAT,
100% RECYCLABLE
Water Services Room Double Glazed for Energy Efficiency
KALZIP LOW U VALUE, NET ZERO EFFICIENCY
ROOF DRAINAGE AND WATER COLLECTION
RADIANT HEATED FLOOR
RAISED FLOOR AGAINST FLOODING
LANDSCAPE INTERVENTION




TYPOLOGY - INDUSTRIAL
LOCATION - MONTRÉAL, 2017/2018
REVIT, LUMION, ADOBE SUITE SOFTWARE




PROJECT 7
TYPOLOGY - RESIDENTIAL
LOCATION - LAGOS, 2015
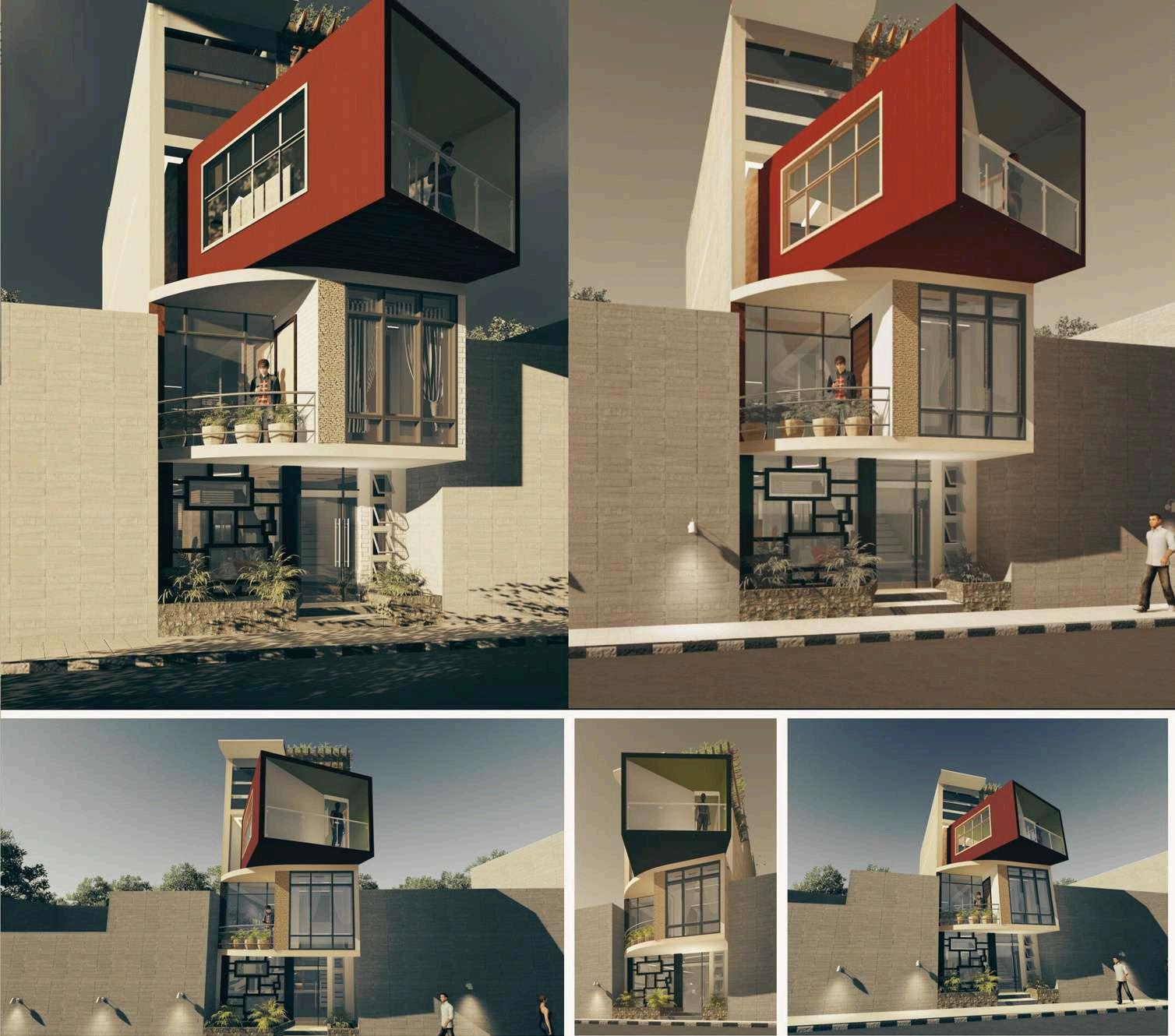
S O F T W A R E
REVIT, LUMION, ADOBE SUITE
NATIONAL COMPETITION
Three-Bedroom Residential Home with Office
Working as a team, effective collaboration was applied to attain a winning place on this National competition. I proposed sustanable design idea solutions to tackle the design challenge we encountered. Astute daylight strategies were implemented to maximize energy utilization.

“Everything we design is a response to the specific climate and culture of a particular place”.
In the context of this project, daylighting was a challenge. Technological, smart and sustainable solutions were applied to solve this challenge.


TYPOLOGY - CULTURAL
LOCATION - CALGARY, 2023
RHINOCEROS, LUMION, ADOBE SUITE



