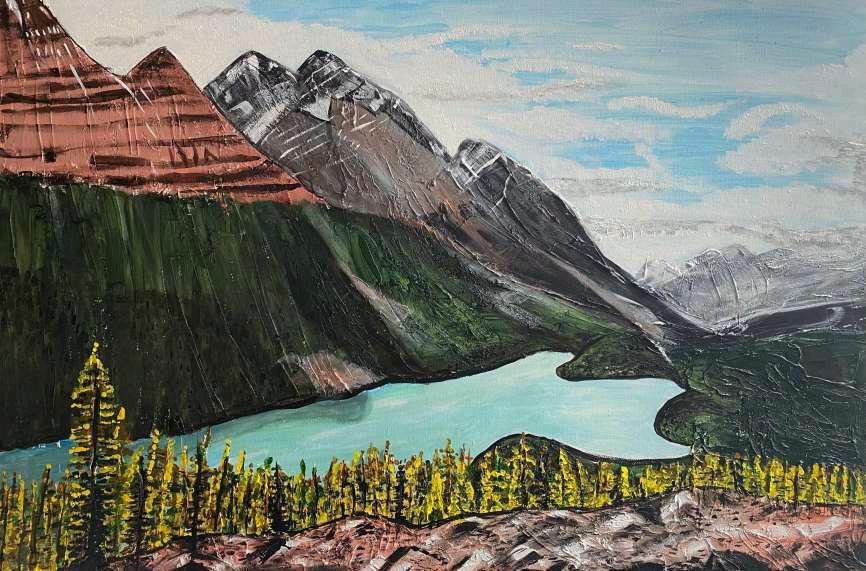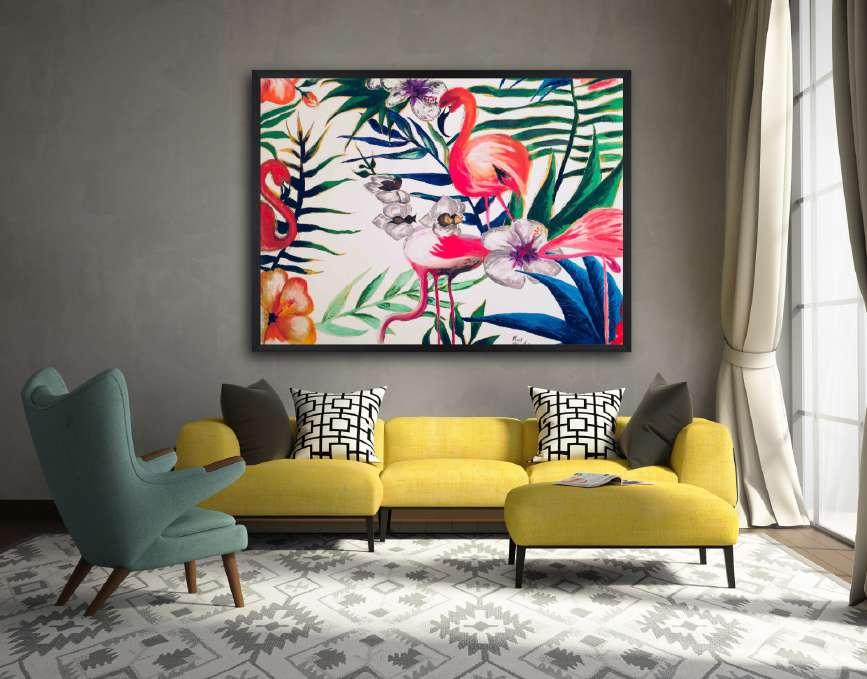
Journey to Self: A Salutogenesis Institute for Health and Wellness

Studio Projects
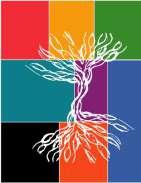



Journey to Self: A Salutogenesis Institute for Health and Wellness




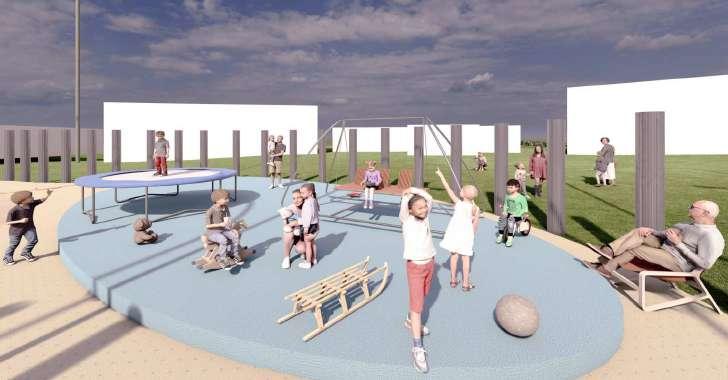




Journey to Self celebrates the process of finding oneself after a traumatic experience and for some, with out traumatic experiences. By exploring the physical, environmental and psychological aspect, one is able to come to a place of reconciliation with self. The building lends itself to this form, while placing programs in support of this philosophy.


1. Locally sourced materials.
2. Maximum daylighting via eco-friendly glazing.
3. Cooling maximized, by green feature and water.
4. Compact building land base.
5. Greenery maximized for better air quality on the exterior.
6. Outdoor pond for water collection maximizing building slope.
7. Wired heated double glazed self cleaning tempered glass, climate adaptive to Calgary.

In finding oneself back again, one must explore the three main life aspects to understand it on a personal level. This include the Environmental, Physical and Spiritual/Psychological.

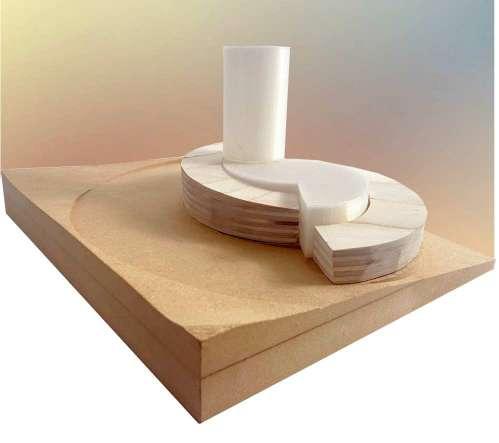
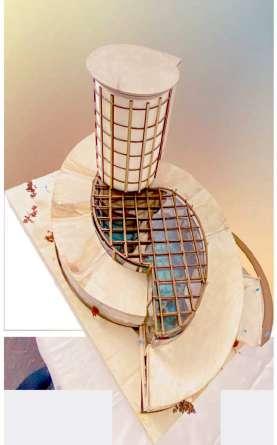
Using wood to explore the intricacies of the design dynamics supported understanding of the materiality component of the design from the progrm model to the sectional model of the building.
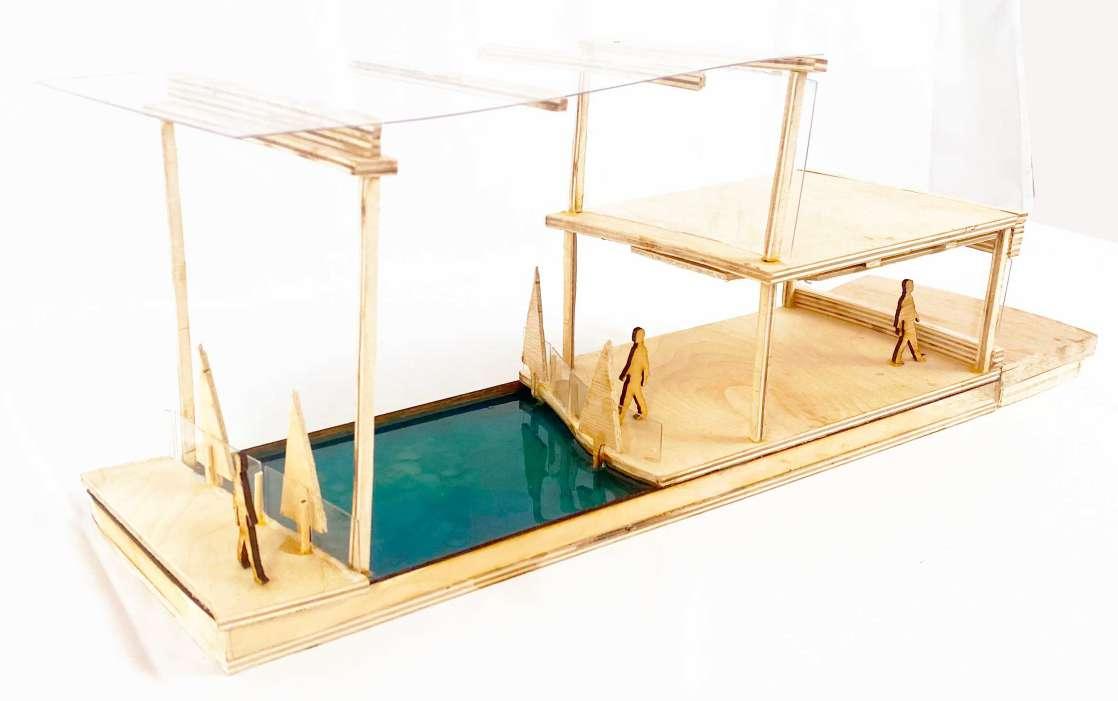



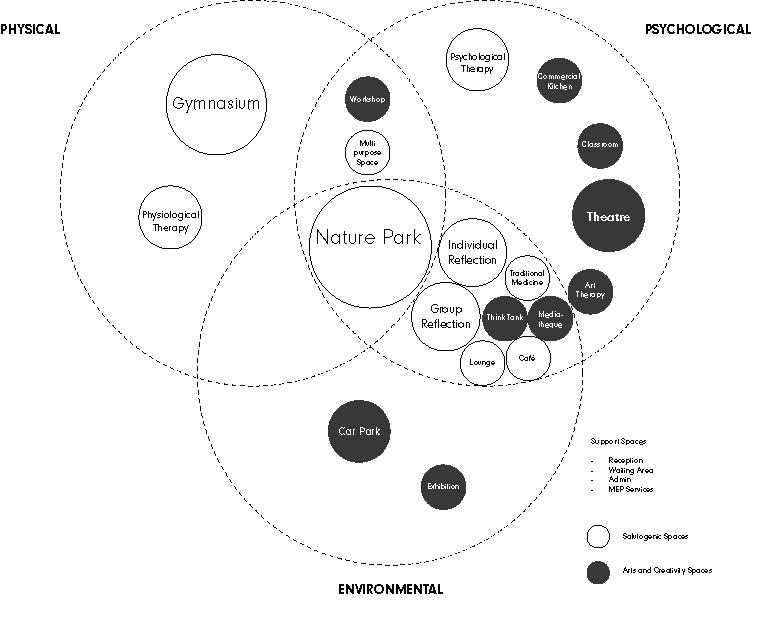
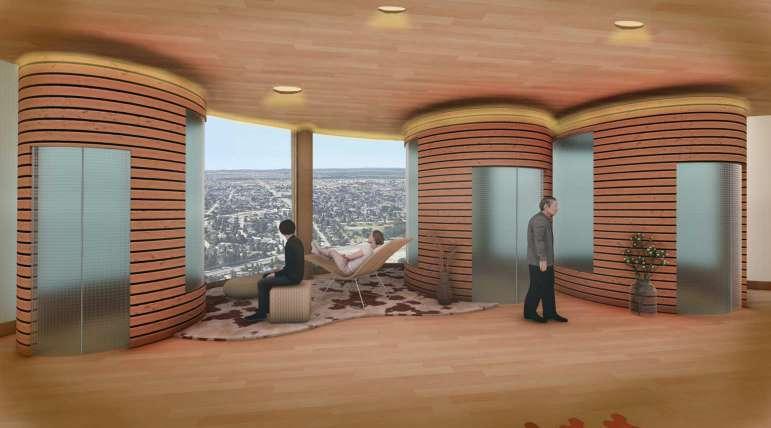


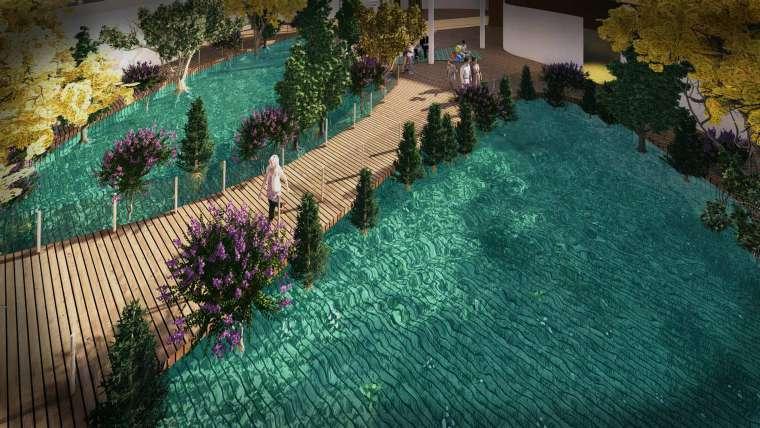
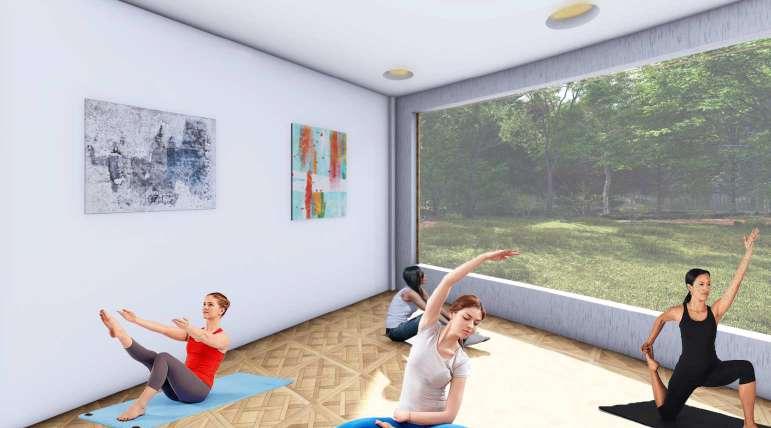
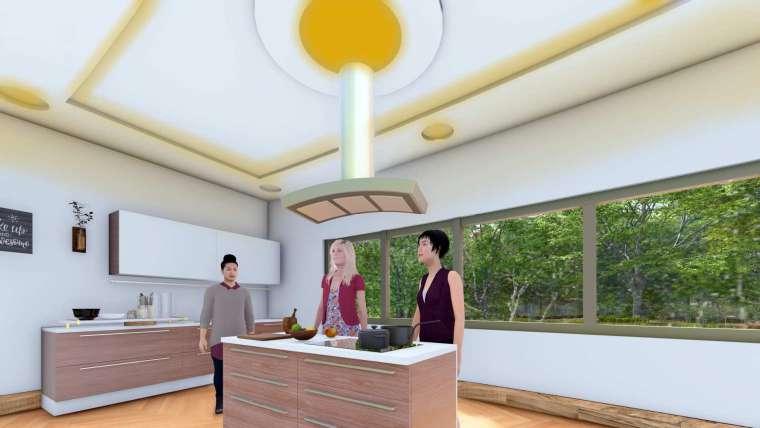
The project found a good interpretation and representation of the indigenous people’s powerlines and its significance by its placement on the plan. By retrofitting the existing daycare space expanding storage of the art pieces and maximizing the new space for a museum space to display the extensive pieces.
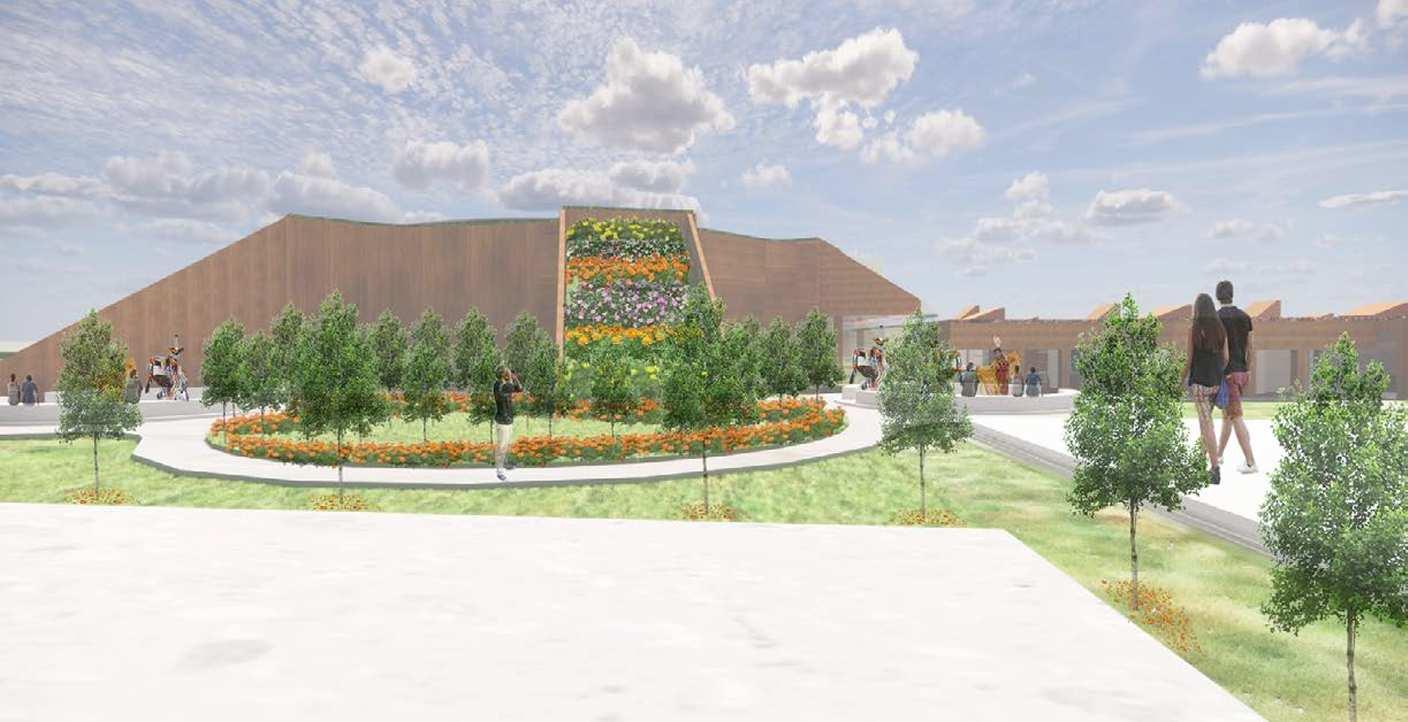

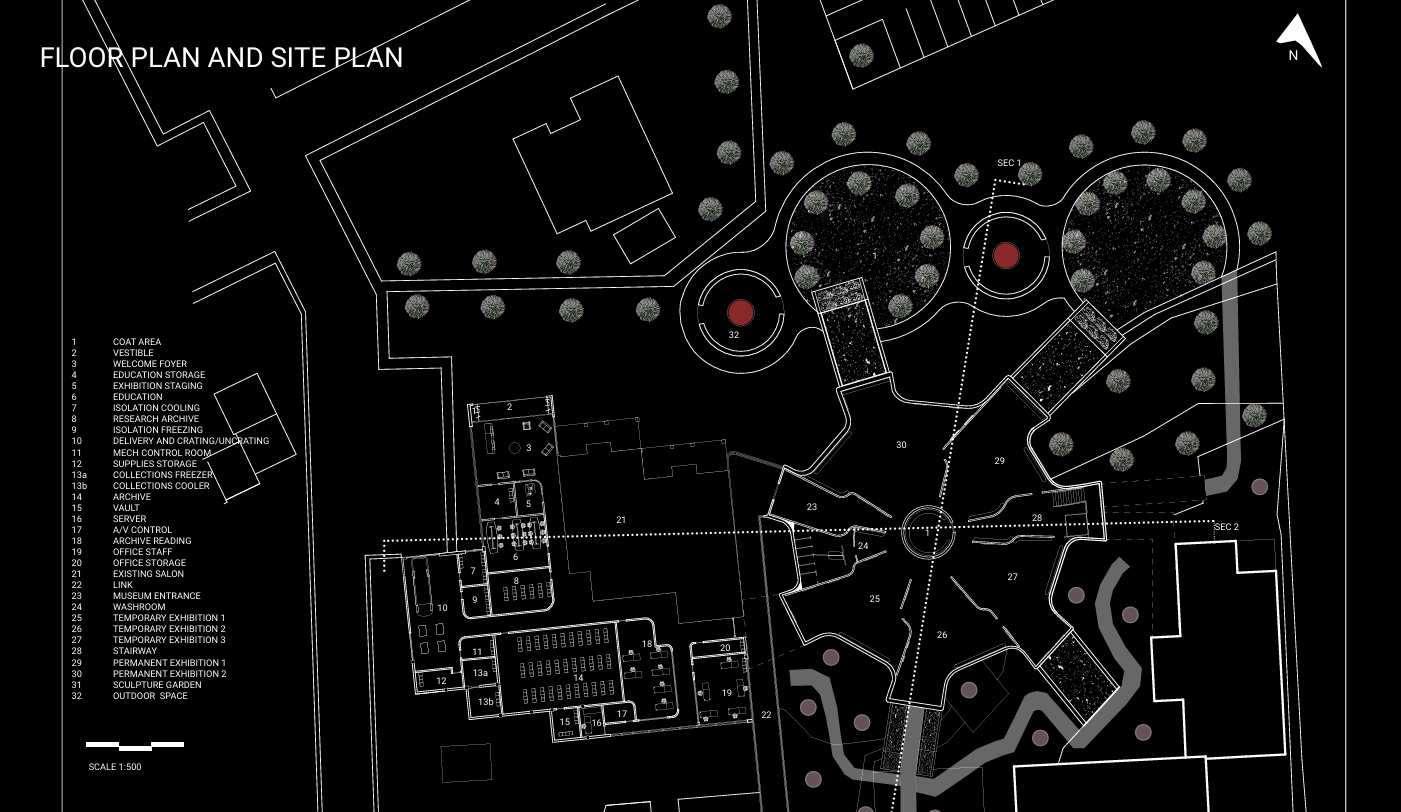





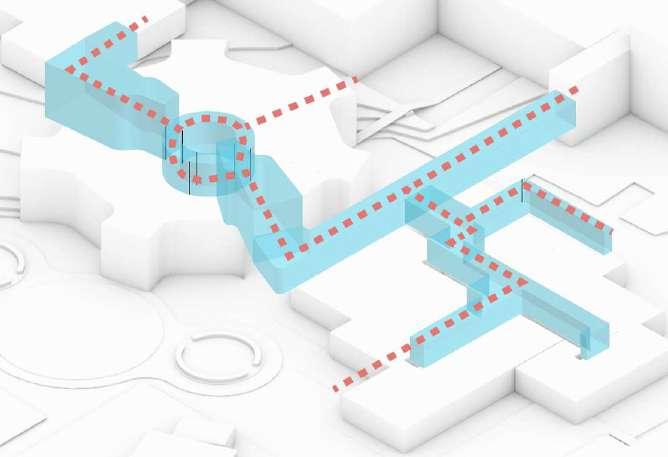

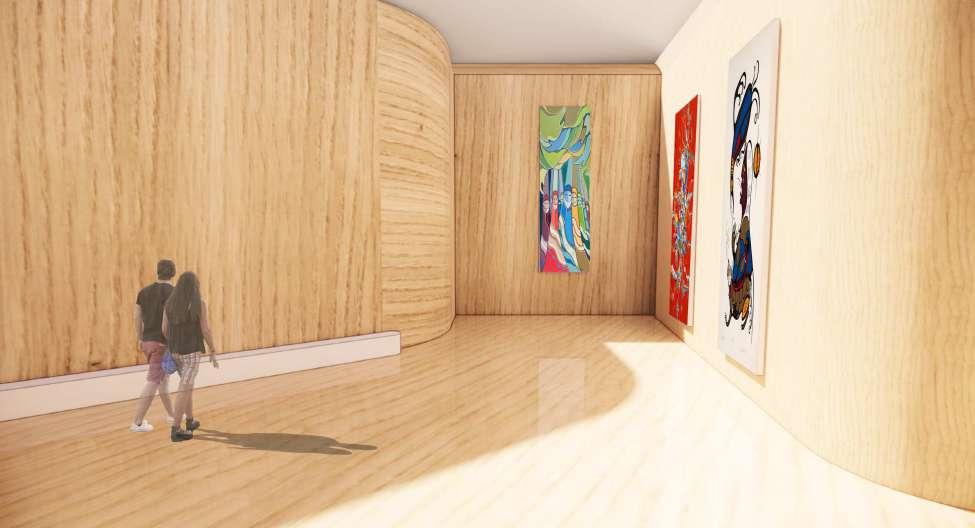
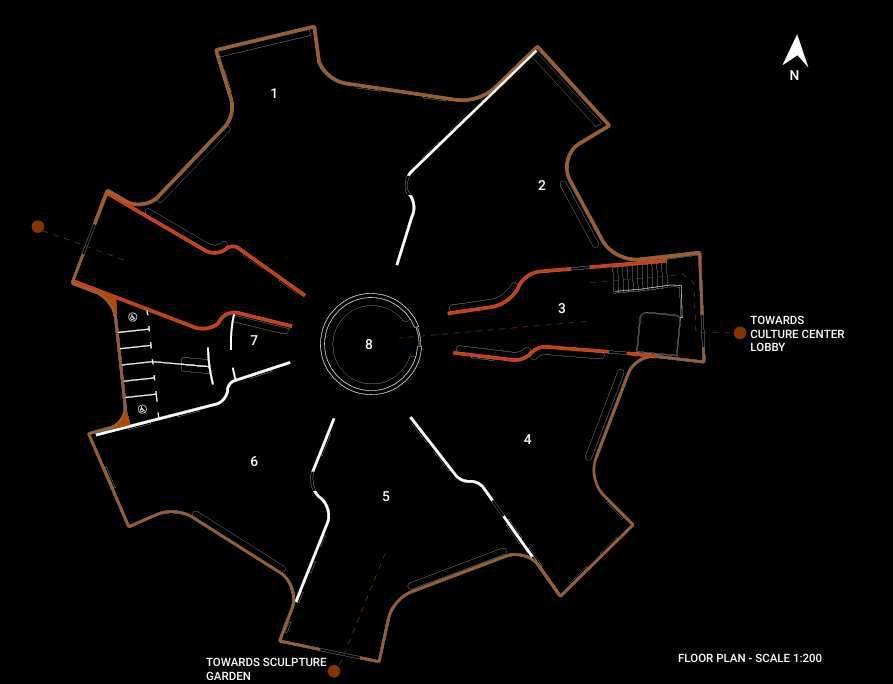
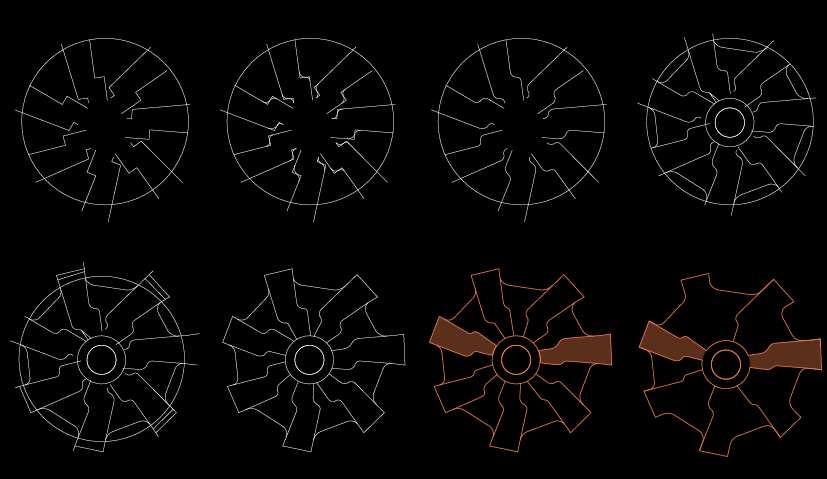


Tools - Rhinoceros I Grasshopper I Lumion I Adobe


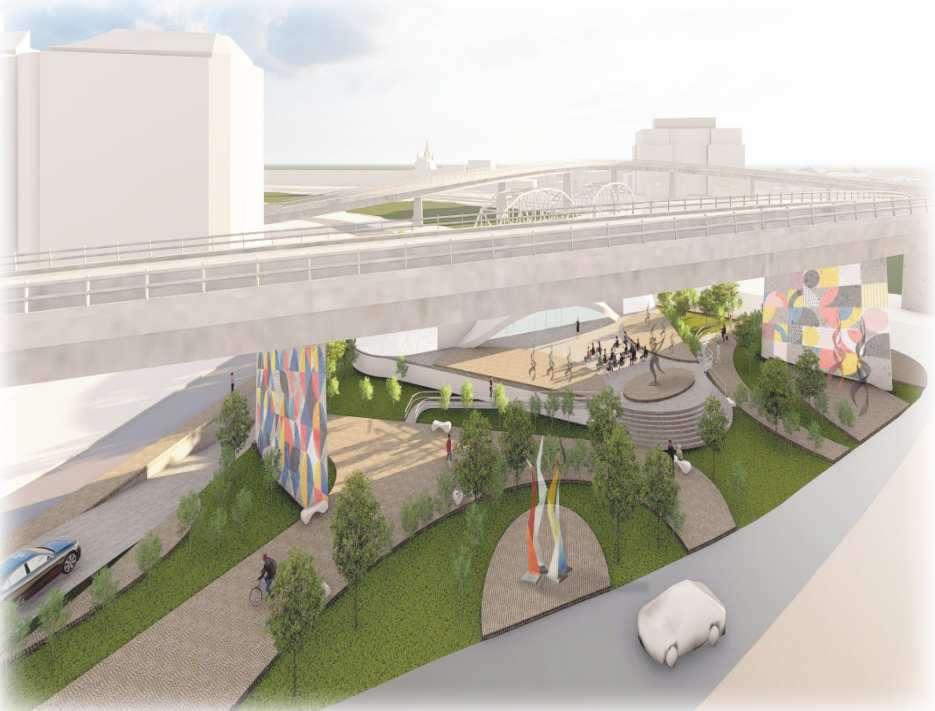
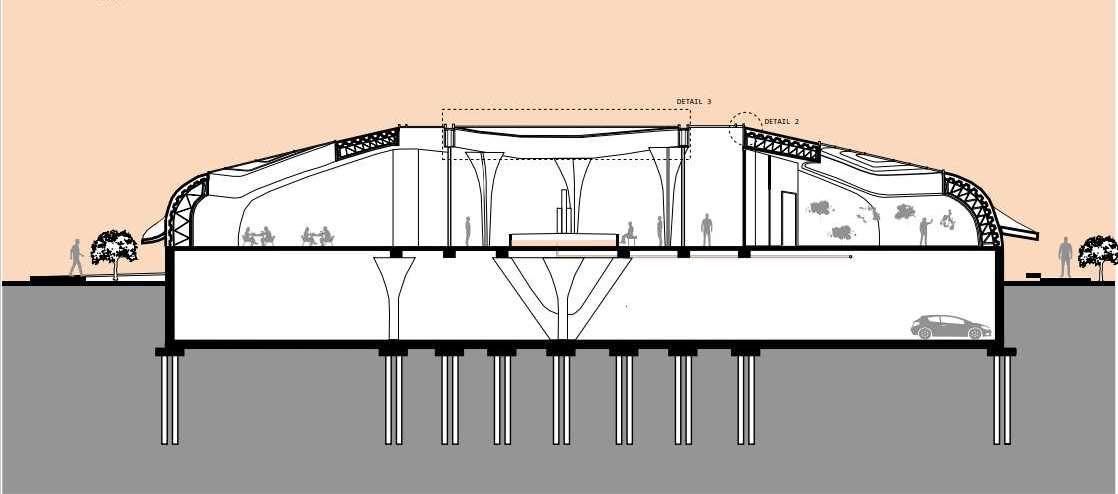
An arts space for creative expression aiming to address social issues like mental crisis. An integration of Arts and Nature to facilitate creativity and better mental state. It is strategically beside the DropIn Centre. It responds to the site by being in harmony with the shape of the site and surrounding landmarks. It features green spaces for rest, meditation, social interaction and connection to nature. Kalzip composite material and ETFE - Ethylene Tetrafluoroethylene were utilized. This provided the opportunity to work with advanced building materials and resolve construction detailing. 1.
5. Supply Systems beneath floor slab
6. Heated coil floor system reduce heating
7. Wooden ceiling - sustainably sourced
8. KALZIP material finish for insulation
9. Building is raised 600mm for flood prevention.



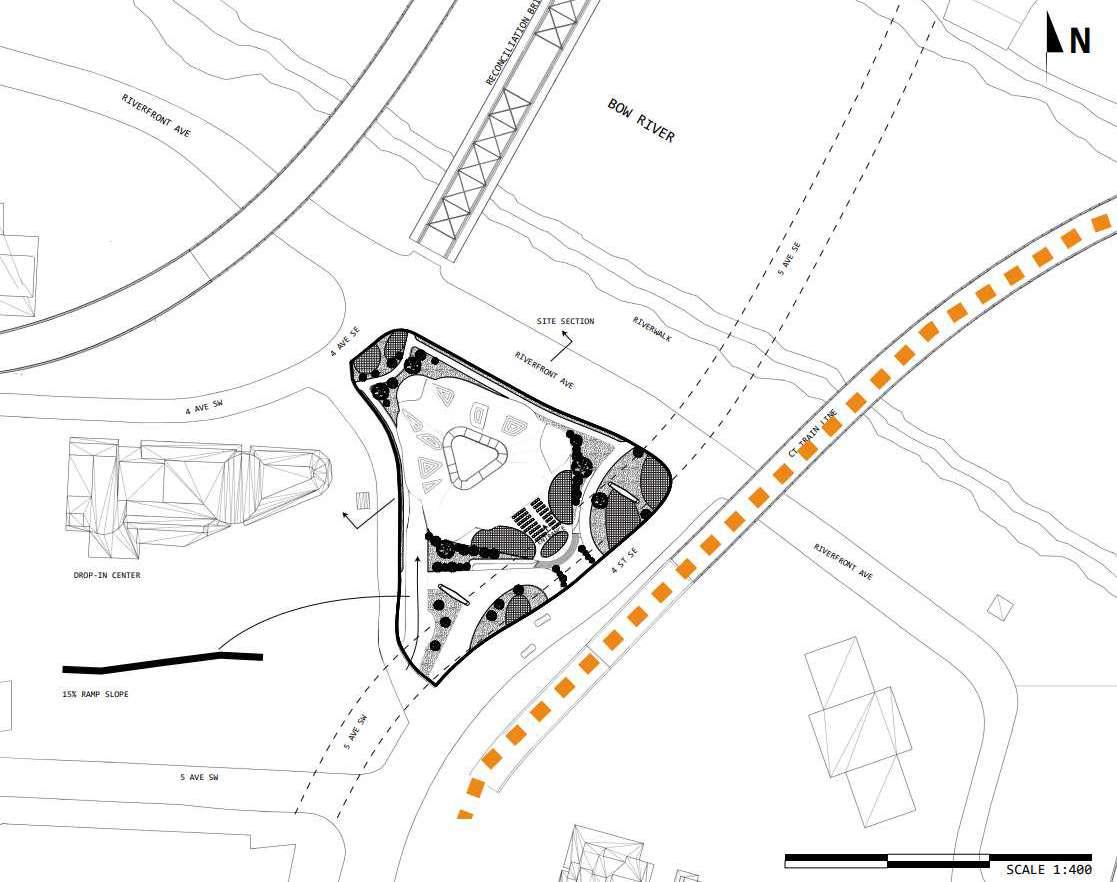



Thermal Insulation, Steel section; composite heet-metal and plastic-sheet gutter
Extruded-aluminium frame to opening flap High pressure air tube for operating flap 4. Aluminium clamp
Double layer inflated ETFE cushion 6. 400.6mm diameter steel tube carrying air from AHU.

Ground Floor Plan
1. Reception
Paint splat admin
Storage
Washroom 5. Paint splat room 6. Stairway 7. Washroom 1
8. Washroom 2
9. Storage
10. Art Studio/class
11. Admin desk
12. Admin desk
13. Art Studio 2
14. Studio Sink 15. Art Studio 3 16. Cafeteria
Gallery
Kitchen
Storage
Food vendor
Food vendor 2
Entrance
Elevator
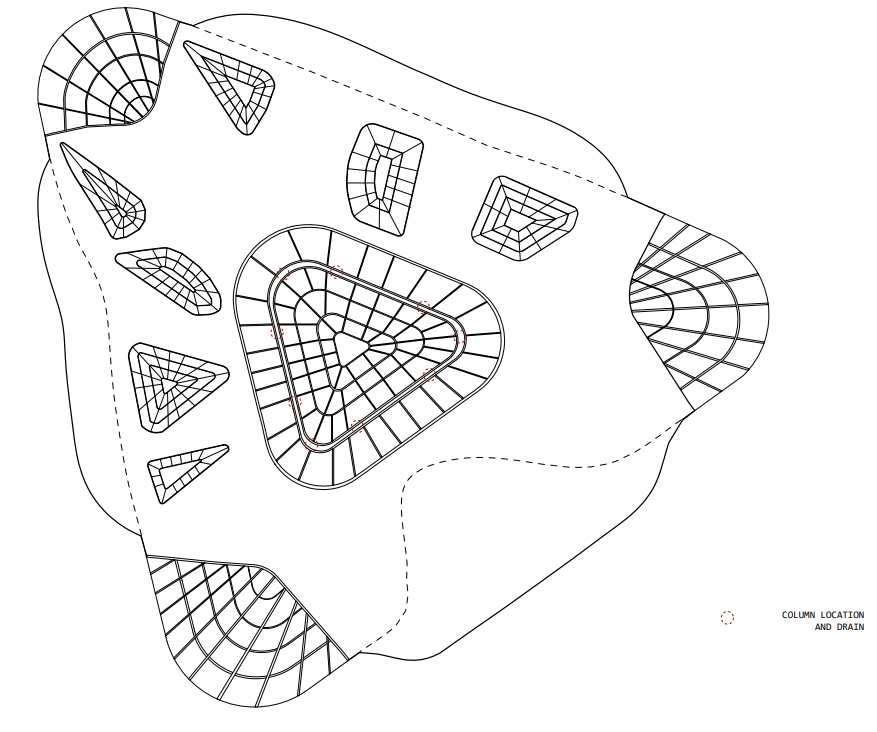



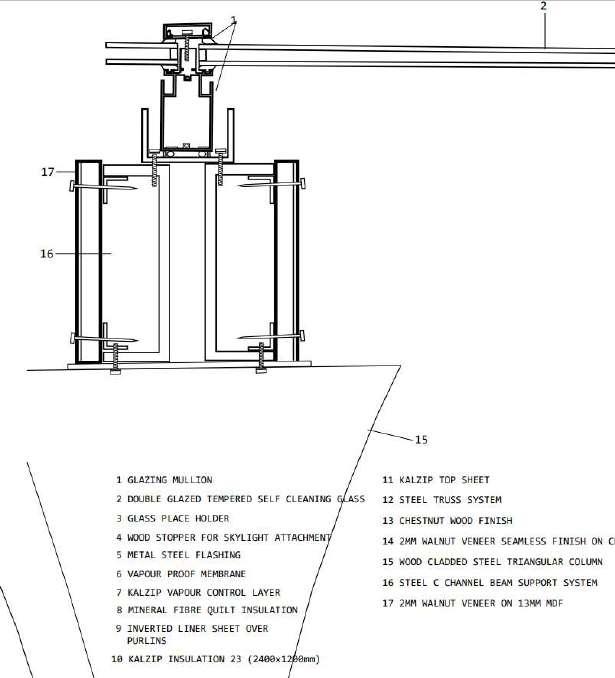
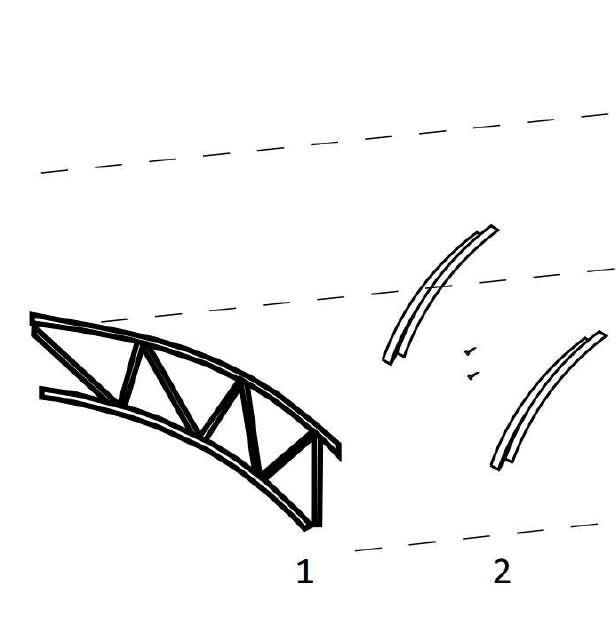
10. KALZIP Insulation 23 (2400 x 200mm)
11. KALZIP Top Sheet
12. Steel Truss System
13. Chestnut Wood Finish
14. 2mm Walnut Veneer Seamless Finish on Chestnut Wood
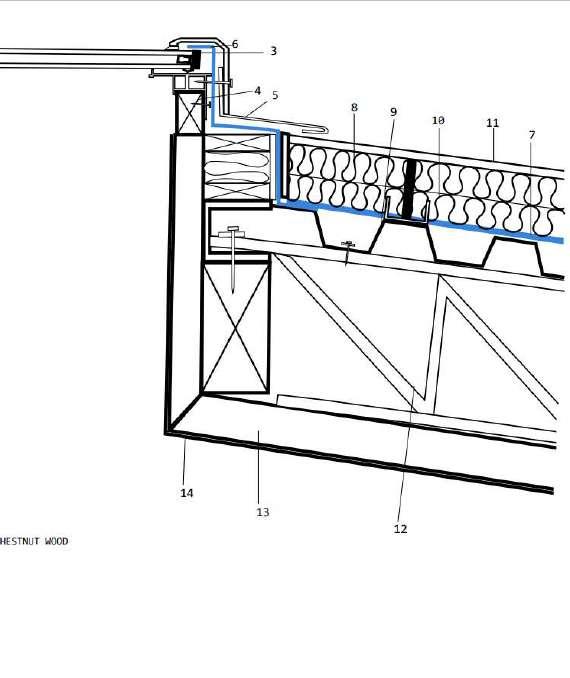
15. Wood Cladded Steel Triangular Column
16. Steel C Channel Beam Support System
17. 2mm Walnut Veneer on 13mm MDF

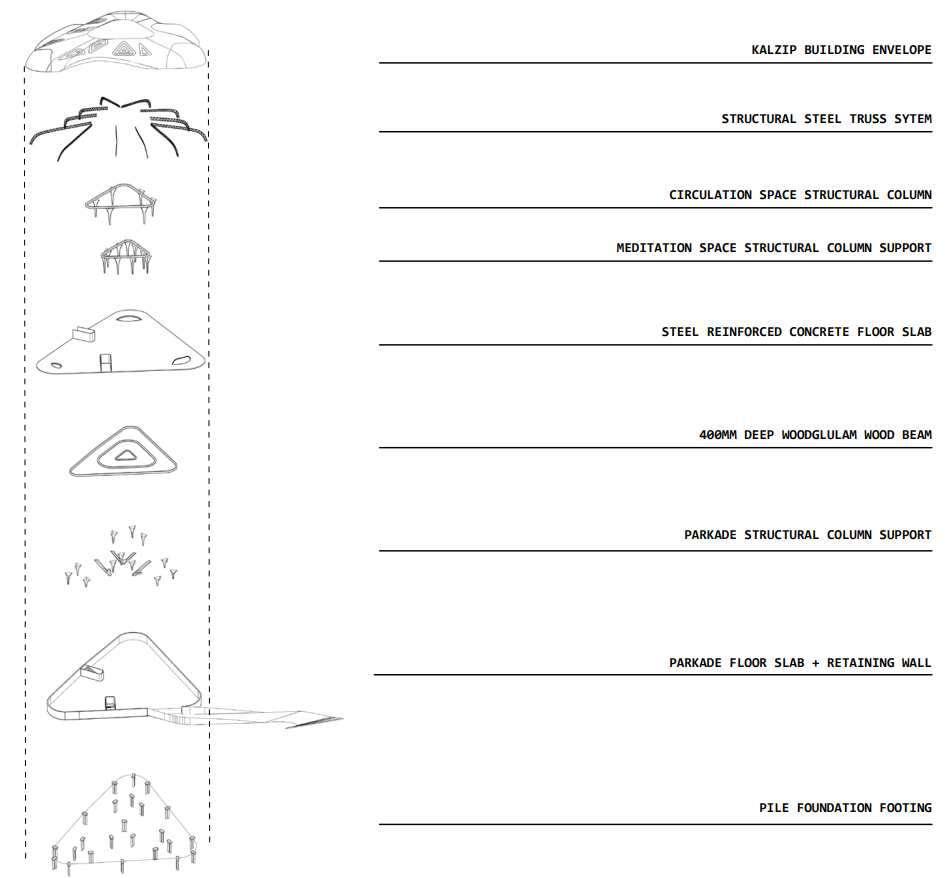
Tools - Rhinoceros I Lumion I Adobe
Project Partner - Corinne Osmanski
Strategically located in Calgary, this rich gallery is dedicated to essentuating the works of artist, Umberto Boccioni through creation of unique lighting and mood experiences of the gallery interior. An art gallery design for Landau fine arts. The French gallery would be opening a new branch in Calgary. On the ground floor of a new condomunium building located in Sunnyside and Kensignton, located on the north side of the Bow River. The art works on display focuses on Umberto Boccioni.







Lighting Fixture Effect Plan


Moods Ink Pouring
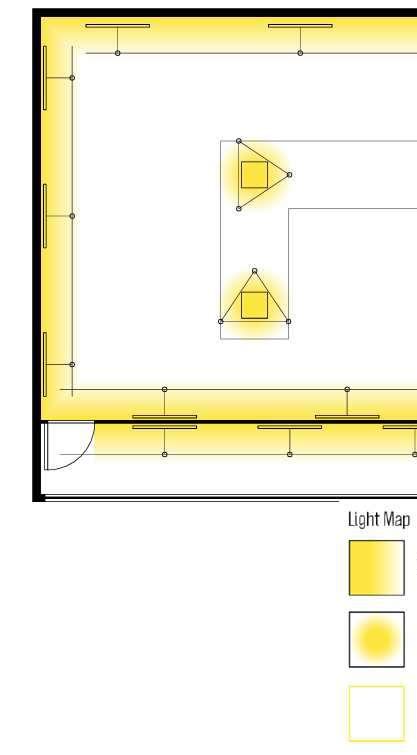
By applying ink pouring to create anticipated moods within the spaces which were eventually translated fixtures, its effects in the spaces, as well as incorporated into the modelling of the interior spaces. On the painting below; Red indicates more historical rich spaces, blue for more admin spaces, black for space and white for sanitary.
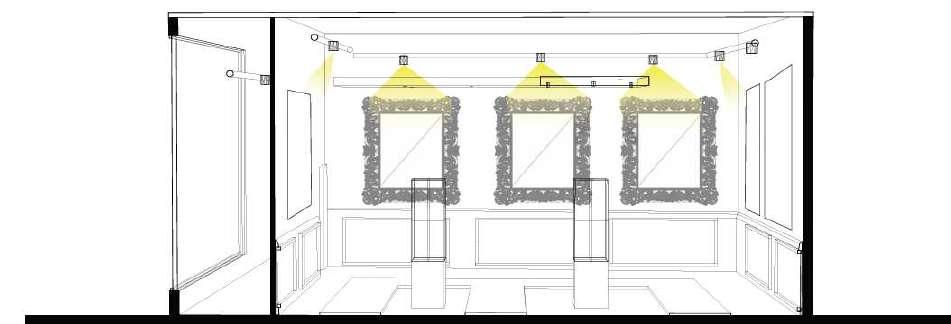

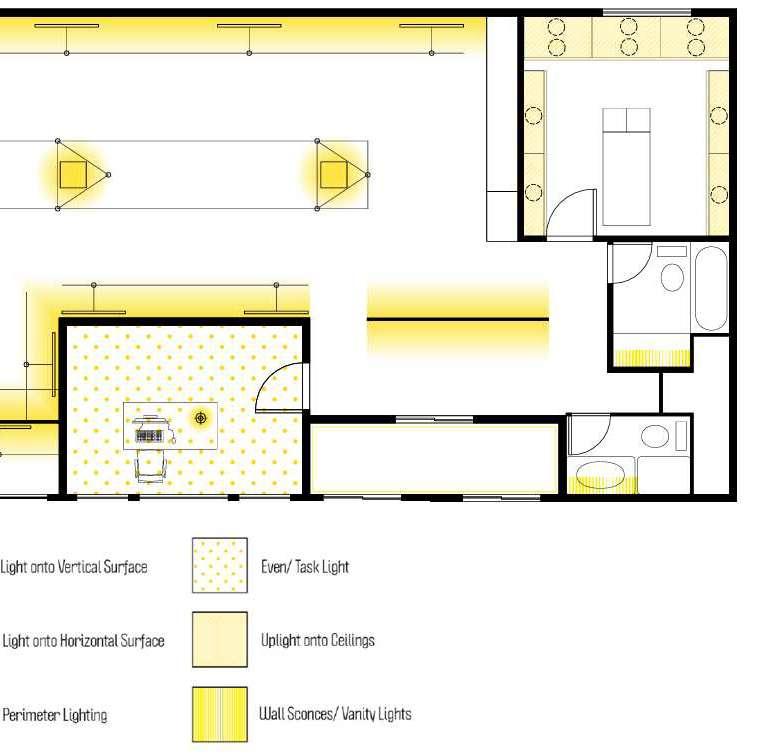
unto the floor plan and lighting effects. Careful selections were carried to lighting for circulation, grey for neutral, orange lended itself towards more welcoming entrance


Light Levels: 500 lux/ 50fc
Area: 4.53m x 3.25m or 14.89’ x 10.66’
Lumens: 3000 lm every 3.5’ apart
CU: .85
LLF: .85
3000 Lumens per fixture
4 Luminaires
Total Lumens: 12000
Select Luminaire: Magellan LED Dimmable
CCT: 3000k - warm white
CRI: 80
Intensity: Bright
Texture: Diffused
Distribution: Diffused
Brand: Acuity Brands Concave
The blow-up above highlights the office space and the lighting specification to be applied. The render below highlights the red space of rich history as the paintings are displayed from his earliest to his latest paintings in a timeline.

The moods plan demonstrates the anticipated moods from the spaces as translated from the ink pouring painting exercise. Following the trail from the entrance depicted in orange as vibrant into the histrory rich gallery space as one going through a historical timeline. The office in blue depicts a cool administrative feel while the bathroom maintains a white sanitary colour and the archives, a grey neutral feel.

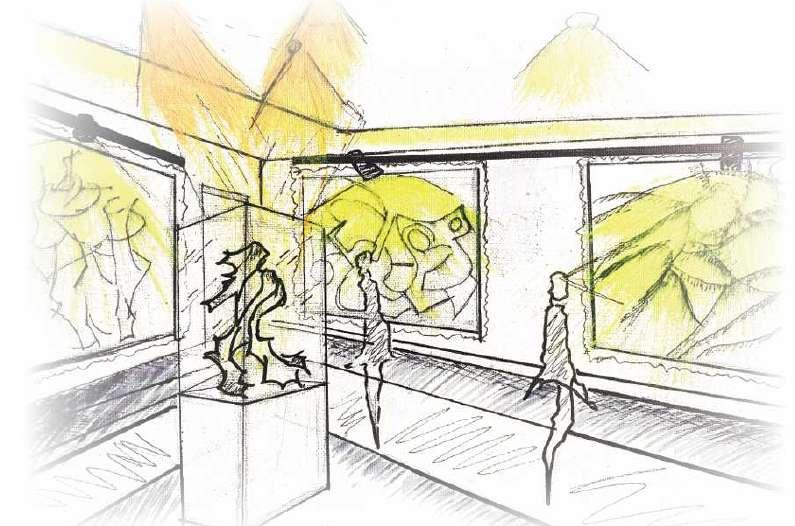

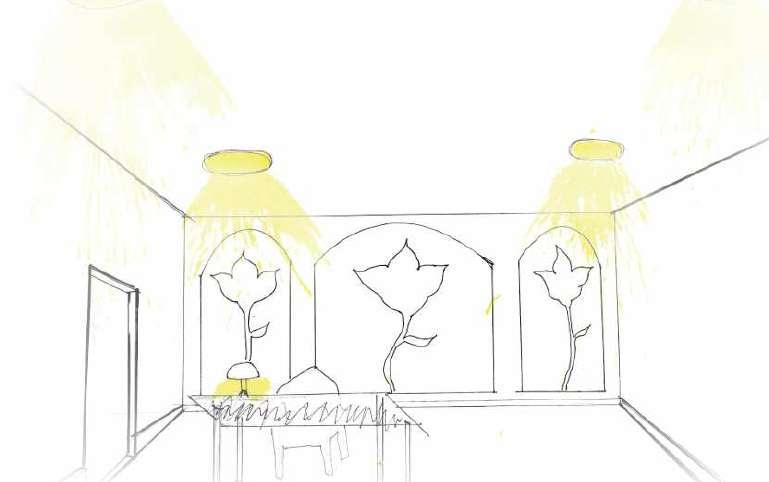

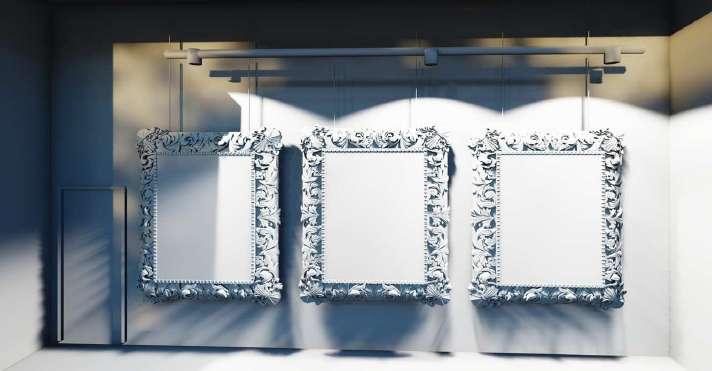
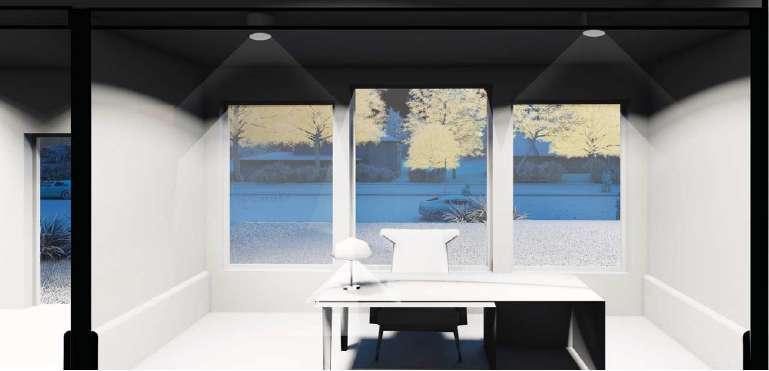
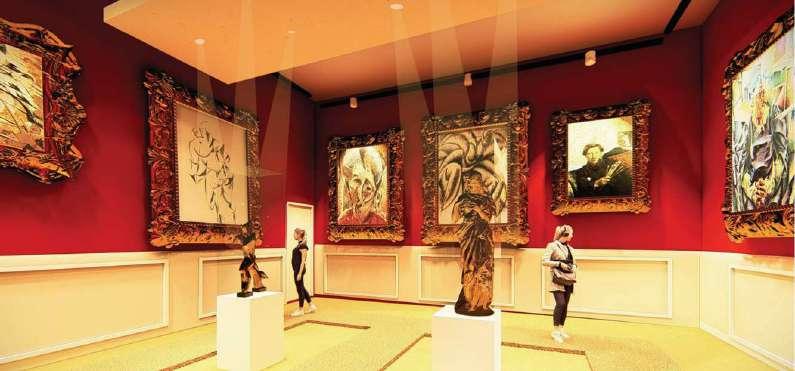




This project highlighted supervisory task of this hotel among other buildings from conceptualization to construction. At the Oil and gas free trade zone of Port Harcourt Nigeria. I supervised the construction of this Hotel while collaborating with allied professionals of the project.





With sustainability intervention at the fore front, my team worked collaboratively to develop a winning solution to the design with its existing challenges. In the heart of Lagos Nigeria, the brief was to design a residential building in a site context with ventilation challenge. Our team skillfully solved the design problem while maximizing site advantages.
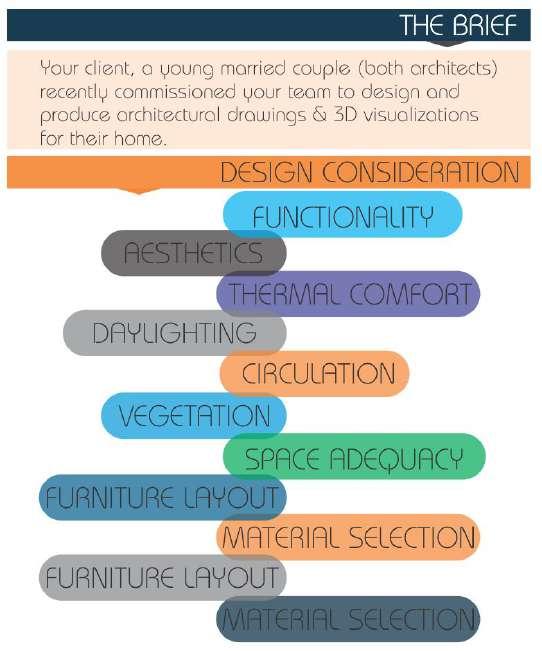



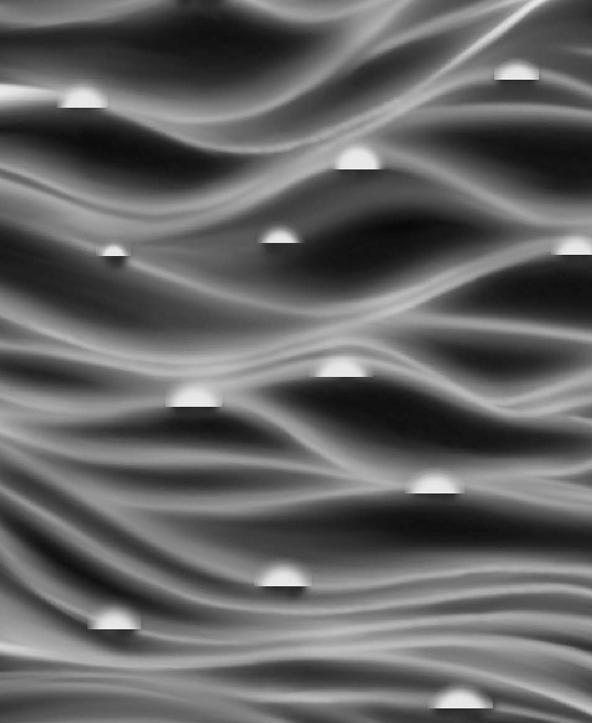
manipulation of grasshopper in Rhino to create parametric skins for 3D printed clay. For this project, png vector images of patterns were inputted into grasshopper to create patterns on the skin of the the column. By modifying domains of protrusions and depressions on the skin while avoiding form intersections, a neat form, single polyline of the form and a gcode was produced for 3d printing of the object.
With my interest in 3D forms, I enjoyed the process, learnt about the form as well as how to manipulate clay.


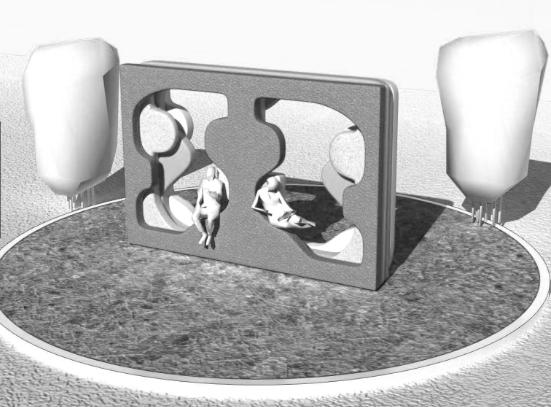
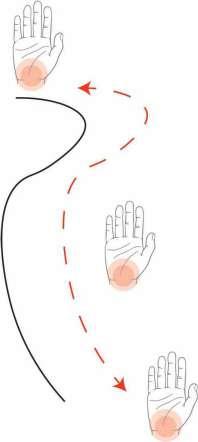

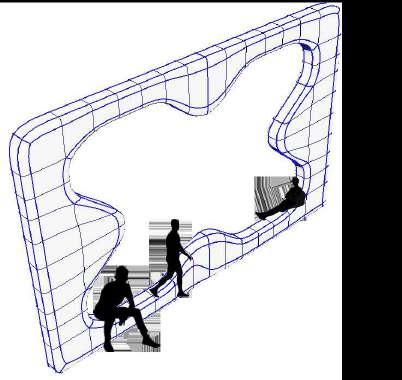
Forms Generated

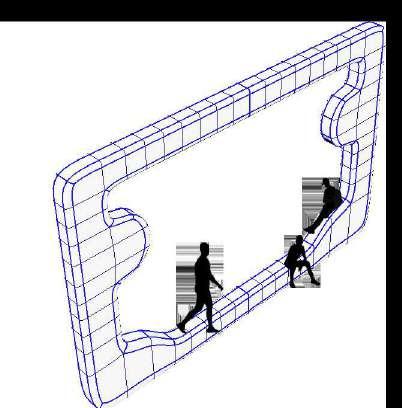
The idea behind the design was use of organic forms that related with one another through stacked curves to form an organic whole furniture piece. This ignited our idea of the screens that would be explored that are stacked vertically to form a whole. In generating our curves, we sought the movement from the wrist.

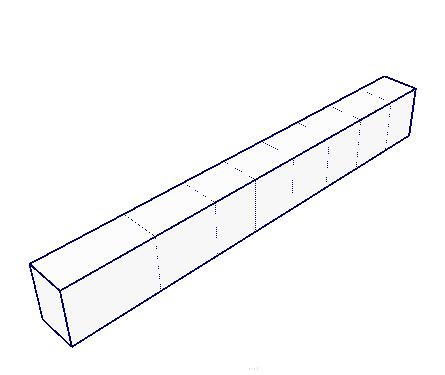

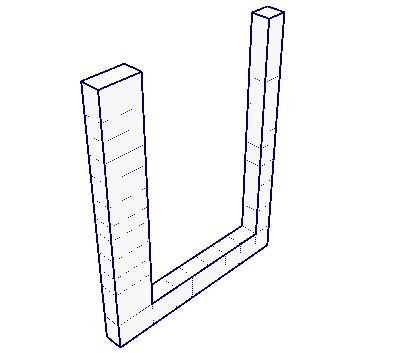


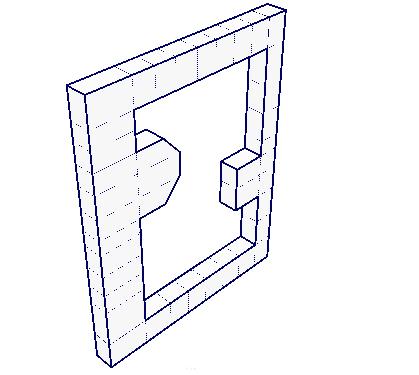

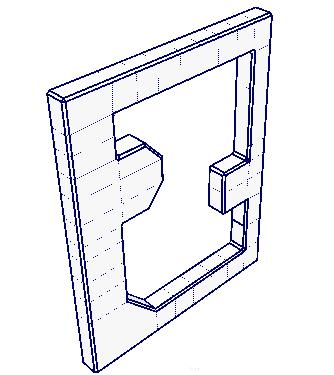
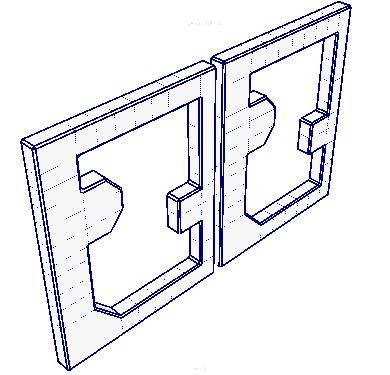






Line pattern generated from movement coordinates in Rhino before sending into grasshopper.

Rendered representation of robot arm and object in rhino.


Using kinect motion tracker and connection to grasshopper, wrist movement was captured as points. the points were interpolated in grasshopper to form lines. These lines were lofted to surfaces. The surfaces manipulated to form cones or conical extrusions. The surfaces were boolean subtracted from the screen surface forming conical extrusions onto the screen. This resulted in the form. To cut the extrusions from the styrofoam, the lines were transcribed as paths into robot studio for the robot to follow to cut.
Tools - Rhinoceros I Blender I Adobe



How computational design has impacted understanding the difference between reality and virtual design. The design aimed at replicating an object in virtual scenery, and producing parameters towards the object. This trcks the brain in differentiating reality from virtual computational designs.




Putting toy forms to form an estranged object in a sectional study. Aesthetics is the fundamental means where objects relate to each other and the four aspects of objecthood; real object, real qualities, sensuous objects and sensuous qualities. From the drawings produce, reality is perceived as being built out of fusions of alluring objects. By applying realism through textured aesthetics, alluring lines from lines, hidden lines to contour lines, a philosophy to the object is born which produces extremely weird outcomes and evokes emotions. From a previously single object to a composite one. Through fragmentation of its intersection with another unique form that yields the distortion from the original form into new forms, composition of materials of source objects.
The Estranged Object.




