A BIT OF HISTORY
Martigny went down in history in autumn 57 BC during the conquest of Gaul by Julius Caesar. In his book “The Gallic War” the Roman general defends his attack on Octodurus, a Gallic village located on the route to the Great St Bernard pass, and advancing dangerous roads and high customs duties imposed on merchants. The truth of the matter is that Caesar wanted to control one of the most direct communication routes between Italy and Gaul. Caesar’s narrative relates the events that confronted a Roman legion to the Veragri, the inhabitants of Octodurus, which were aided by the Seduni from central Valais. The Roman troops won the battle and set fire to Octodurus. However, as they had been weakened, they decided to retire and set up their winter camp in a safe place. After their retreat the Gallic village was most probably reconstructed. A short time later, between 50 and 15 BC, the Valais region was incorpo
rated into the Roman Empire under circumstances about which little is known.
A discovery tour of the monuments of Roman Martigny (Forum Claudii Vallensium)
During his conquest of Great Britain emperor Claudius (41-54 BC) ordered the creation of a new city at the foot of the Great St Bernard pass, at some distance from Octodurus . The precise location of this city remains still unknown. This city was named Forum Claudii Vallensium – Claudius’s market town of the Valaisians – and became the capital of Vallis Poenina, a territory corresponding approximately to the present-day Valais and Chablais Vaudois regions. Together with the province of Tarentaise, located on the other side of the Alps, the Vallis Poenina province was ruled by an imperial governor who had one of his residences in Martigny. As the seat of the imperial and municipal administration, the city was a staging post and an important market place on the route to the pass. It flourished up to the 4 century AD and was then progressively abandoned between 350 and 400 for several reasons : economic downturn, lack of safety of the routes, danger of “Barbarian” invasions.
The centre of religious, political and economic activity was then displaced around an initial Christian ecclesiastical building which stood at the site of the present-day parish church. This sanctuary was rapidly transformed into a church of which the first known bishop was Saint Theodore of Octodurus mentioned in 381. The see was transferred to Sion prior to 585, which occupied a more central position and was more easily defensible. Martigny on the other hand owed its function as the capital of Roman Valais to the international route crossing the Great St Bernard pass ; the city remained an open settlement without fortifications during the greater part of its existence.
A guided visit of the subsoil of the present-day parish church of Notre-Dame-des-Champs provides an opportunity to see the archaeological remains in an especially adapted crypt.
The most ancient building discovered in this place can be dated to the Roman period (1 century AD). Its precise function remains unknown but the remains provided evidence of successive reconstructions between the 2nd and 4th century AD notably the addition of heated rooms that guaranteed some welcome comfort for that time.
The Early Christian church and its baptistery
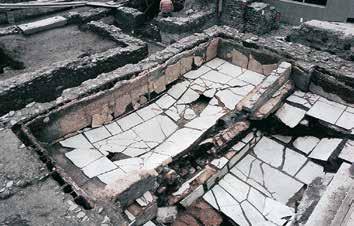
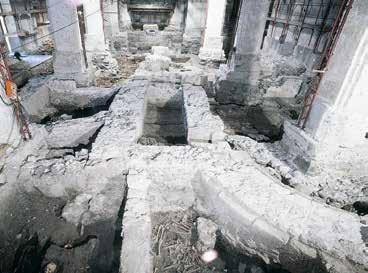
The first Christian ecclesiastical building that can be identified as such appears during the second half of the 4th century AD : an apse added to the pre-existing building forms its choir. Prior to the end of the 4th century the building was equipped with its first baptismal font and a large quadrangular annex that may correspond to a porchway (narthex). The complex is interpreted as being the earliest church in Valais !
Except for the baptistery this building was totally destroyed by a fire between the 5 and the first half of the 6 century AD. It was replaced by a double church that was modified several times up to the 8 - 9 century. During the three following centuries only one half of this double church has survived. It underwent numerous modifications including the addition of a first campanile.
The construction work for a new church started during the second half of the 12 th century but this was rapidly interrupted for an unknown reason. Only an irregular two-bay building was constructed that preserved the main apse of the preceding one. During the 13 th century a new choir as well as a rood screen (jube) were added. The building underwent further modifications up to 1670 when the construction of the present-day three-naved baroque basilica started.
The subsoil of present-day Martigny contains abundant remains which are regularly uncovered during construction work. This was the case in 1975 when the public baths were discovered in the area where the construction of a new fire station was planned. Given the importance of the discovery the municipality abandoned its project and the ground was acquired by the Swiss Confederation as well as the adjacent former stadium under which is located the forum of the Roman city. The density of the remains in this sector of the town justified the creation of an archaeological walking trail.
The thermae, the Roman baths, are the main highlight : a large hypocaust – a sophisticated soil heating system – a heating room as well as latrines can be seen. The bathing complex was in parts covered by the modern ice rink where the caldarium, a hot bath the substructures of which are especially well preserved, was located.
In the heart of the Roman city : an archaeological walking trail 2
Further remains were discovered nearby : a 15-m-wide Roman street (rue de la Basilique), under which runs a vaulted sewer tunnel. Alongside the street were private houses, shops or residences and more particularly a domus, an urban residence, of which several pieces are currently visible. This latter continues under the ice rink and it is possible to visit its cellar accompanied by a guide.
The archaeological walking trail takes the visitor into the very heart of the city and offers a perfect illustration of a Roman city quarter with its shops, houses, public spaces etc. In its vicinity the remains of an imposing domus called Domus Minerva, the residence of a distinguished person of the city, were preserved under the modern building “Villa Minerva” and these remains are accessible to the public during guided visits.
The domus of the ‘household genius’ (Domus du Génie domestique) owes its name to a bronze statuette discovered in 1993 which represents the protective divinity of the paterfamilias of the household. The building shows all the components of a luxurious residence and encompasses an area of over 600 m2 . This domus was built at the beginning of the 2nd century AD in a privileged situation in the central part of the city across from the forum.
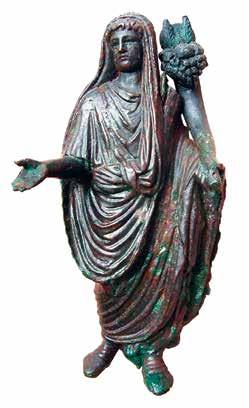
The components of the domus and their arrangement are characteristic of Roman houses. The rooms were distributed on either side of a pleasure garden surrounded by rows of columns (peristyle), a central area of Roman private architecture. Next to the entry were located the private baths with a service room, the furnace, a changing room, the bathing basin as well as the warm room and the cold room. One of the rooms opened directly on the street and did not communicate with the remainder of the house : this was certainly a shop, let to a craftsman or a merchant.
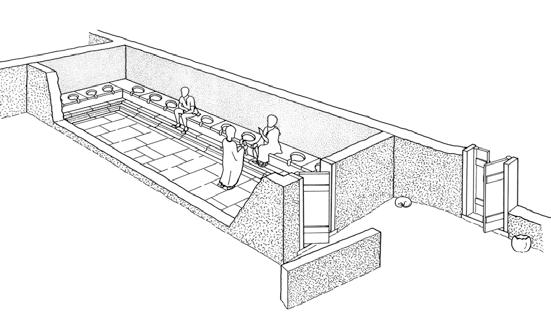
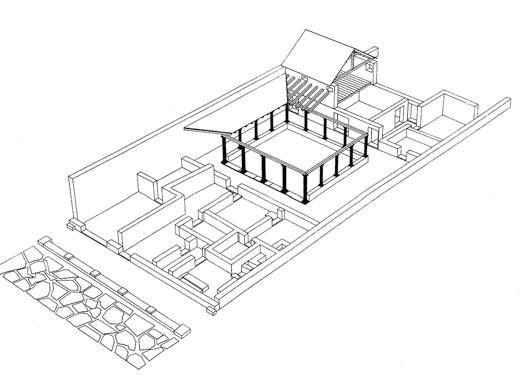
The residence of an important person : the domus of the ‘household genius’
I n the rear part of the pleasure garden was located the dining room (triclinium), which opened up on a peristyle through large windows. Here were also located the private rooms : a room, a kitchen, latrines as well as a small corridor leading to the orchard and the vegetable garden. These peristyle houses have so far been identified only in the “wealthier” quarters of the city, adjacent to the forum.
The volumetric reconstruction of the domus suggests an upper floor the existence of which, however, cannot be certified.
Bronze representing a household genius © OCA
N ext to the cultural foundation Fondation Pierre Gianadda a large bathing complex dated to the 2nd century AD could be identified. This complex is thought to encompass an area of at least 1850 m , without the annexes. Under the modern pavilion adjacent to the car park of the foundation a tepidarium can be visited.
In the Roman baths, the tepidarium was a room with a warm bath, generally associated with a frigidarium (cold bath) and a caldarium (hot bath). The tepidarium of Martigny is very well preserved : the watertight coating applied to the floor and the walls is still visible ; it is even possible to recognize the negative imprint of the paving with which it was covered.
The thermae of the Fondation Pierre Gianadda
In Roman times the baths were heated by an ingenious system which is perfectly illustrated by the tepidarium of Martigny. The heat was produced by heating furnaces kept in large heating rooms that are visible north-west of the tepidarium and in the southern corner of the complex. The warm air produced in this way circulated under a raised floor supported by a system of small columns : this is the hypocaust system. The latter is completed by tubes made of hollow bricks located against the walls which make it possible for the warm air to circulate as is the case in chimney ducts. Currently one part of the floor of the tepidarium and a collapsed basin can be seen below the glass plates of the walkway.
In this large bathing complex archaeologists have discovered a frigidarium, a large heated room thought to be a reception hall or an auditorium as well as smaller rooms, probably used for undressing or as massage rooms or private saloons.
O utside the pavilion the grey paving indicates the location of the main walls of the baths.
In 1993 the construction of a building led to the discovery of mithraeum, a sanctuary dedicated to the deity Mithras inspired by an oriental god. The remains of this sanctuary, which dates back to the 3 century AD are preserved in the subsoil of the building at the site of the cellars.
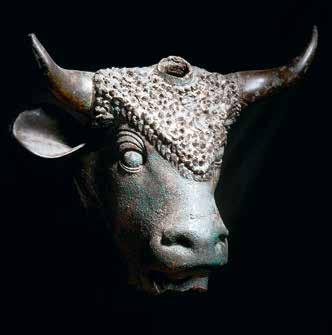
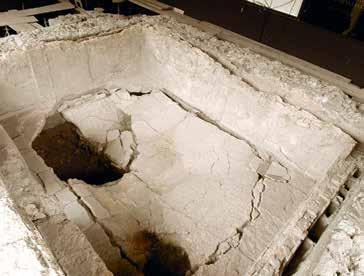
The presence of a deity with oriental origins such as Mithras may be surprising in Martigny. As a matter of fact, the cult of this solar god expanded across the entire Roman empire as early as the 2nd century AD and led to the erection of many sanctuaries. Its diffusion is similar to that of another religion of oriental origin, Christianity.
The mithraeum of Martigny has characteristics that are similar to those of most of the sanctuaries dedicated to this god. A side door gave access to a hall as well as, down some steps, the main hall also named spelaeum. This 14-m-long space was equipped with benches along the side walls on which the Mithraists took part in ritual banquets. At the back end of the room there was a podium on which were set up altars destined to receive offerings. The complex was usually dominated by a ritual image showing Mithra sacrificing a white bull. In Martigny this scene was exceptionally composed of bronze elements.
The Mithras sanctuary 5
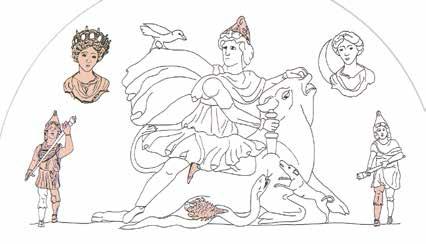
Over 2000 coins, rock crystal fragments and terracotta containers were uncovered in the mithraeum. Most of the coins, in the form of loose change, were dispersed across the sanctuary suggesting that the Mithraists threw the pieces offered to the deity on the floor as was the case in other ancient cult places.
Bronze statuette of Cautes, acolyte torchbearer of Mithras © OCA
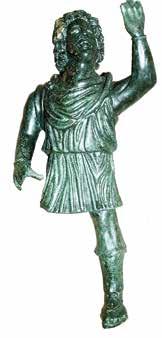
From the end of the 4th century on the mithraeum was destroyed in two successive stages, most probably by the Christians in their battle with the other religions of the Roman empire.
The complex is the earliest monument discovered so far in Martigny an indigenous temple dated to the end of the Gallic period. The remains of this important monument can be admired in the centre of the cultural foundation Fondation Pierre Gianadda. It is still not known which god was worshipped in this temple, probably a Gallic divinity, maybe Lug, associated with Mercury whose presence is attested to by a later inscription.
An original complex : the
The indigenous sanctuary was composed of a quadrangular base built with dry stones (16 m x 12 m), on which stood a temple made of light masonry (7.6 m x 6.6 m). Gallic coins and fibulae indicate that the place was frequented as early as the mid-1st century BC. At that period the sanctuary was incorporated into a vast enclosure delimited by dry stone walls.
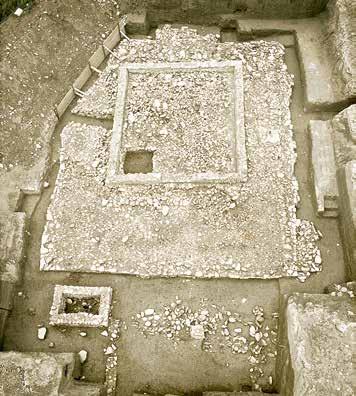
During the period of the foundation of Forum Claudii Vallensium the sanctuary was modified. It was then part of a still vaster enclosure than before (83 m x 135 m), which the archaeologists named temenos (“sacred space” in Greek). Inside the enclosure two areas can be distinguished : one including the indigenous temple and the other seemingly a staging post, the alpine equivalent to a caravanserai ! This latter welcomed the visitor with a monumental double porch that enabled access to a large interior court surrounded by warehouses, reception halls and rest rooms, baths and probably a main building. Travellers and pilgrims could rest here on their route to the Great St Bernard pass, store their goods here, have something to eat, relax and honour the local divinities.
The sanctuary was regularly frequented up to the end of the 4th century and several modifications were made: a court surrounded by porches was added in front of the indigenous temple ; a small building was erected and the stonework temple was rebuilt.
In 2011, on the occasion of a rescue excavation carried out in rue des Morasses, a pit yielded the fragments of two marble statues representing Apollon and Hercules. This discovery is exceptional. What was the purpose of this place ? Was it a hiding place, a refuse pit or a storage place intended to be reused at a later date ? The presence of these pieces in a pit remains a mystery. However, it is likely that the two statues originally decorated the garden of the house where they were found.
The statue of Apollon, carved in white marble stemming from Paros (Cyclades, Greece), represents the adolescent god with a cithara. It is exceptional because of its size (115-cm-high) and its quality of execution. It can probably be dated to the 1 century AD and ranks among the major works of Roman classicism found so far in Switzerland.
The statues of Apollon, Hercules and Venus
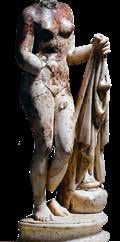
The statue of Hercules, carved from the same marble, is of a similar size (107-cm-high) but its execution is less precise. The hero wears a lion’s skin – the fur of the Nemean lion – tied around his neck and holds a mace in his right hand. The rendering of his musculature suggests a dating to the 2nd century AD.
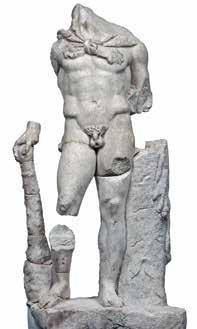
T hese two significant pieces are completed by a Venus statuette discovered in 1939. It is 29-cm-high and was carved from white marble from Luni (Carrara, Italy). The goddess is represented naked ; she is holding a dress in her left hand while she covers her pubis with her right hand. Interpreted as a miniature copy of the famous Aphrodite of Knidos, created by the Greek sculptor Praxiteles, it is the only representation of this type discovered in Switzerland. The rendering of the pleated clothing makes it possible to date this work to the 2 century AD.
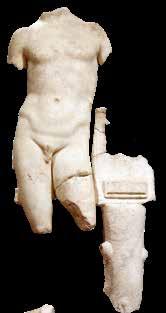
These imported pieces of art mirror the preferences of the highranking people of Forum Claudii Vallensium and the investments they were ready to make to live like the Romans.
Games and performances were an integral part of Roman life. At the beginning of the 2 century AD, Forum Claudii Vallensium was equipped with an amphitheatre illustrating the prosperity the city enjoyed at that time. It was frequented up to the very end of the 4 century AD. The building was rather small (75.5 m x 63.7 m). The main walls are not very thick (90 cm) and barely survived the ravages of time. During the digging out of the arena the earth extracted during the excavation was deposited all around and served as an embankment to create the seating steps. Consequently, the amphitheatre of Martigny had no gangways, staircases and ramps below the seating steps in contrast to other buildings of the same type.
7
A performance space : the amphitheatre
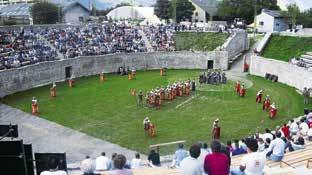
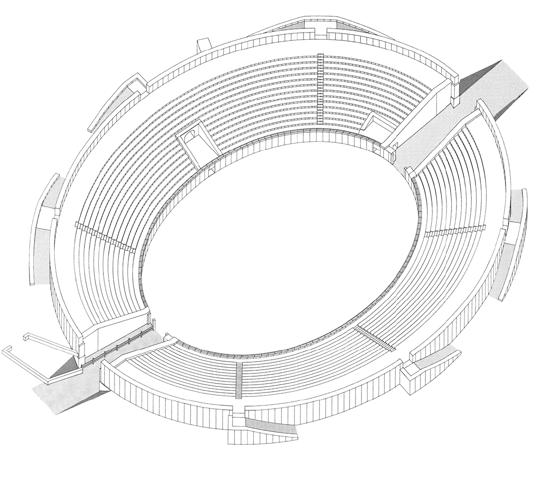
The spectators – maximum 5000 people – entered the amphitheatre by six ramps and by staircases created on its outer periphery. Inside the amphitheatre they took their seats on steps, probably made of stone, to watch the performances. The authorities had a luxurious box, the pulvinar, located in the south-eastern part. They entered from the exterior by a gangway that led directly to their tribune. Service rooms used for the gladiatorial combat were located in the rear part of the arena walls. In the beginning the building was composed of two rooms only one of which was located under the pulviTwo smaller rooms were added later. In these “boxes” the fully equipped gladiators awaited their order to enter the scene. The amphitheatre is the only ancient monument that has always been visible in Martigny. Excavations were not carried out until the 19 th century and its systematic investigation and reconstruction started in 1978 once the ground had been acquired by the Swiss Confederation. Today its seating steps have been restructured and it is still used for various performances such as cow fights or film showings.
The urban plan of the Roman town
Forum Claudii Vallensium was founded on the orders of emperor Claudius between 41 and 47 AD. Just like other newly founded Roman cities it had a characteristic urban plan : a regular grid pattern of streets delimitating blocks of houses called insulae, with at its heart the forum, the administrative and commercial centre, accompanied by a sacred area, the main cult place of the town.
The forum was bordered by arcades which hosted the shops and by a basilica, a civil building which served as a city hall, a court and a covered market. On the southern side, on the other side of the main street, there would definitely have been plans for the sacred area of the forum including a temple, as was the case in many provincial towns. However, this project was never realised. In this location, which remained abandoned for half a century, the domus of the ‘household genius’ was built. The main temple of the city, which was apparently dedicated to Jupiter, was discovered north-east of the forum
The central parts of the insulae were occupied by often comfortable although modest residences which were arranged around an interior court. In addition there were richly decorated elite residences of Mediterranean style. Shops, workshops and storage locations were arranged along the streets.
Forum Claudii Vallensium developed according to the Roman model an orthogonal urban grid, wide streets, a forum with its basilica, a main temple, public relaxation buildings (baths) and entertainment buildings (amphitheatre). In addition, there were luxurious elite residences as well as smaller houses. Urbanism and architecture serving a Roman lifestyle are thus well attested in this provincial town, the capital of Valais.
