
Explore Lab Graduation TU Delft



Explore Lab Graduation TU Delft

How to design for Nomads.
by Marta Carvalho
HOW DO DESIGN SOLUTIONS IMPLEMENTED IN MOBILE HOMES
CONTRIBUTE TO THE DEVELOPMENT OF USER-CENTERED SPACES, WITH A SPECIFIC FOCUS ON INVESTIGATING THE INFLUENCE OF MOVEMENT ON SPACE QUALITY?
MEANING OF MOVEMENT
DESIGN FUNDAMENTALS
MOVEMENT (+) CASE STUDIES
WHEELLY
FLIPKIOSK
TRYCICLE HOUSE
TINY WALDEN
PORT-Á-BACH
SPIRIT SHELTER
CASA OJALÁ
AURA XS MOBILE
LIVING (+) CASE STUDIES
ECOCAPSULE
ÁPH80
TINI LIVING
AURA HOMES
In the ever-evolving world of architecture, the concept of “mobility” takes the stage by reshaping the way we perceive and interact with the built environment. As architects engage with the idea that “everything is moving”, a transformative shift occurs in our understanding of space, materials, and the relationship between structures and their surroundings. This dynamic field of study, known as mobile architecture, explores structures that adapt, react, and seamlessly integrate with their environments, creating a new paradigm in architectural design.
“Creating space is the main action for an architect. It can be done with sturdy material in a fixed situation but also in another way. A more adventurous approach is to have the material move or move the whole building.”Edward Böhtlingk 1
Mobile architecture extends beyond the creation of flexible space. It represents a countercultural response to established norms, work habits, and consumer tendencies. Jennifer Siegal’s exploration in her book “The Art of Mobile Architecture” delves into the diminishing personal value of architecture, particularly in the housing sector, where profit-driven trends overshadow the fundamental value of homes 2 . This prompts a crucial question into whether portable homes hold greater personal value than static ones, challenging the conventional notion of permanence.
This Manual on “How to design for nomads.” will be tracing the roots of mobile architecture, not merely as a contemporary trend for modern nomads but as an evolutionary journey. From ancient nomadic structures to milestones like the Industrial Revolution and space expeditions, historical contexts
collectively pave the way for the present-day concept of mobile buildings.
Yet The heart of this research lies in the practical aspects of mobile buildings, focusing on the architect’s perspective. In navigating the complexities of designing for mobile living, technology has enabled innovative solutions that align with the pioneer concepts of early humans. Exploring how these portable solutions create smart and accessible layouts in tiny living spaces offers insights applicable to architecture at any scale, and that is something worth exploring.
Mobile architecture holds significant relevance in today’s rapidly evolving world. The COVID-19 pandemic has highlighted the critical importance of not taking freedom and mobility for granted, especially concerning work, and living arrangements. Advancements in technology are reshaping the traditional workplace, transitioning it towards remote, homebased settings, which may constrain opportunities to escape the confines of a fixed space. The Digital Age and the rapid advancements in Technology has blurred the lines between work and home, demanding flexible architecture that can adapt to changing needs.
The significance of mobile architecture extends to its sustainable solutions for contemporary spatial challenges. But also, it embodies a forward-thinking, environmentally conscious approach that offers a lighter construction, presents lower carbon footprints, and disrupt less biodiversity on site compared to permanent construction. Simultaneously, it acts as a
testing ground for innovative ideas, aiming to shape the future of permanent building practices. This approach prioritizes adaptability, functionality, and efficiency in material usage, laying the groundwork for the construction methods of tomorrow.
This research is a comprehensive exploration, joining both historical and practical design research. The historical research component seeks to understand the evolution of mobile architecture, exploring challenges, failures, and finding design connections between ancient nomadic tribes and contemporary models.
Notably, Robert Kronenburg, a prominent figure in mobile architecture and the Head Chair of Architecture at Liverpool University in the UK, emphasizes that while portable buildings shouldn’t be approached in the same way as fixed ones, they must still be able to provide the necessary levels of comfort and well-being 3 This perspective underlines a fundamental truth across all architectural endeavours: the design of space profoundly influences how people feel.
This realization opens the door to the central focus of the research: Discovering the Solutions used when designing mobile homes, that contribute to the creation of user centered spaces.
Defining how this buildings move is one of the aims of the research since the context of mobile homes goes beyond the initial impression of their ability to relocate. The true fascination lies in the inherent movement deeply integrated into their structure and components. It’s not merely about physical displacement; it’s
about the adaptability and dynamic nature of these living spaces.
As the study explores user-centered design within the mobile spectrum, the focus shifts towards tailoring designs to prioritize the comfort and wellbeing of its occupants. The interplay between mobility and the architectural quality becomes a central theme. What specific movements can be harnessed to enhance the living experience within these compact spaces becomes a key goal of this research. The discovery of this playful side of mobile architecture together with research on more practical aspects of this homes, that should explain how this buildings become liveable spaces, composes an overview on nomadic living.


[Figure 1] Markies Mobile Home, Edward Böhtlingk 1985
In every corner of the world, ancient cultures have resisted the pull of sedentary life, preserving their traditions, cultures, and identities. What has enabled this resistance is not only their rich heritage but the design of their portable buildings, allowing them to stay connected to their ancestry while constantly on the move.
While portable buildings found in different regions may share similar shapes and constructions, each tribe attributes unique significance to these structures 1 This diversity is evident in portable dwellings like the Tipi, the Black tent, and the Yurt, developed by various ancient tribes on different continents. Despite commonalities, such as the use of lightweight materials like fabrics, differences arise in construction techniques, functional organization, and passive ventilation methods, reflecting the tribes’ distinct climates, religious beliefs, and migration schedules 2
Consider the nomadic peoples of North Africa, particularly the Bedouins, who have refined their tent-making skills over thousands of years. Their black tents, crafted from woven strips of black goat hair mixed with sheep wool, showcase a remarkable blend of durability and flexibility, by employing tension between poles and the fabric as a form of support rather than relying on a rigid structural frame 3 These rectangular Internal curtains divide specific areas for various purposes, and the tents can be adapted to weather conditions, allowing the passage of cooling winds or full enclosure during storms. The ability to relocate their entire camp every two weeks emphasizes the portability and
adaptability of these structures.
In contrast, the tribes of Central Asia embraced a different approach with the Yurt, a circular standard transportable dwelling used from Iran to Mongolia. This lightweight yet solid structure, with walls made from strips of willow laid across with straight wooden poles, even though less flexible as the black tent shows great levels of durability and comfort for a mobile dwelling placed in extremely harsh conditions. The circular crown and roof poles, are pivotal to the Yurt’s structure, covered with up to eight layers of felt for warmth and waterproofing. The Yurt’s adaptability to both winter and summer conditions and its transportability by horses on carts highlights the practical and economic considerations in its design 4
A different form of historical precedent for portable dwellings can be traced back to wheeled wagons. In the 18th century, traveling sleeping carriages were created to cater to gentlemen undertaking the grand tour. However, the true emergence of wheeled caravans took place in the early 19th century, pioneered by traveling showman like Antoine Franconi, credited as one of the early designers and inhabitants of what we now recognize as a caravan. His mobile home, the “Voiture Nomad”, travelled extensively across Europe showcasing a rich and distinctive appearance of his artistic endeavours 5 The evolution of wheeled vehicles continued through the contributions of various Gypsy communities in Europe, particularly the English Gypsies in Ireland. They introduced timber dwellings known as keir-vardos. This narrow structures with a curved roof to produce more light inside and ventilation, were a true vision
of craftsmanship when it comes to the design of a confined space that housed large families 6
These portable buildings serve as historical patterns inspiring contemporary designs. Lessons drawn from their economic, lightweight, and flexible nature encourage a revaluation of traditional approaches to shelter, suggesting that the nomadic foundations of architecture continue to hold relevance in the modern world 7

The imprint of the Industrial Revolution on the development of portable buildings was profound, marking a decisive shift from traditional handcrafted practices to a more streamlined and mechanized mode of production. With mass production and industrialization in play, components could be made in a standardized way, and portable structures could be put together on a much bigger scale. This transformation was not only characterized by efficiency but also by the introduction of innovative construction materials like cast and rough iron, offering new possibil -
ities for lightweight construction.
During British colonialism, John Manning a London carpenter emerged as a pioneer of the Prefabricated building industry in 1830, addressing the broader mass market demand for multiple buildings in the new British colonies. His Manning Portable Colonial Cottage exemplified efficiency, utilizing minimal volume for shipping, ensuring easy assembly, and embracing a modular approach with standardized dimensions.
In North America, the concept of prefabrication mirrored its British counterpart. Initially, buildings were imported, but the abundant timber resources and the newfound independence post the American Revolution shifted the focus to local products. The Industrial Revolution’s impact extended further with the establishment of the railroad network, enhancing transportation efficiency, and leading the newly prefabricated buildings to be more accessible and directly sold via a mail order catalogue 8 .
In the 20th century, a wave of innovative ideas swept through the field of architecture and design, prompted by the advancements of the Machine Age. Architects and designers embraced these technological leaps, forging unprecedented paths in their creative pursuits.
One standout personality during this innovative period was Buckminster Fuller. While Fuller’s primary focus was not on the development of mobile buildings, his innovative ideas, combined with concerns about affordability and weight, inad -
vertently led him down the path of mobile homes.
In 1944 he had the opportunity to further develop his model of Dymaxion house previously presented in 1928, now with the financial support of the aircraft company Beechcraft. This version of the Dymaxion house featured a circular floorplan suspended slightly above the ground, supported by steel cables attached to a slender mast. The design prioritized stability while minimizing the volume of building material required. It included a series of innovative approaches both of furniture that rolled and moved as well as practical and efficient water and ventilation systems. Despite its remarkable reinvention of the dwelling, only two prototypes were produced due to creative differences with the funding company 9

Ultimately the field of prefabrication really gain popularity, amongst modernist architects, like the Corbusier, who believe that housing and buildings should be more practical to produce and should follow the same ideas as the revolutionary automobile industry in the production line.
This era was defined by a commitment to innovation, where the development of lightweight building systems was highly noted. The creative minds of this period, unencumbered by precedents, based their endeavours solely on the new technological advancements, illustrating a true definition of innovation, devoid of poetic inspirations.
In the essence of factory-built construction success globally, the American mobile home stands as the most significant example of affordable housing, dominating a considerable portion of the market. Despite its monumental impact in the 20th century, this form of housing faced longstanding challenges in gaining acceptance as legitimate housing.
Fuller was initially not embraced by his peers who perceived him as an eccentric inventor of unrealistic products. Although his work was efficient, it fell short in meeting the criteria for beauty, relevance, and desirability that houses typically demand.
In this era, two primary types of mobile homes emerged—the manufactured housing and the travel trailer. Manufactured housing, varying in size from 2.5m x 10m to 7.5m x 25m, was transported to site already built on its own chassis with wheels, it found its place in trailer parks. Although it was referred to as “mobile,” the reality was that these units even though they still had the option, most of them were only transported once during their lifespan. The manufactured homes industry aimed to provide customers with the illusion of a typical home, concealing ma -
terials and incorporating pitched roofs for a more traditional appearance. But even with the effort the matured house was still just seen as the cheap solution for those that couldn’t afford a “real home”.
Contrasting with manufactured housing, the travel trailer emerged in the 20th century with the rise of motorcars, that granted people the ability to travel for pleasure. Pioneering this trend was Arthur Sherman, a chemist, who recognized the potential for travel trailers. In 1936, he introduced the “covered wagon,” tapping into a market of individuals seeking comfortable and mobile accommodations for weekend camping trips or relaxing family getaways 10
This shift in focus—from necessity and affordable housing to enhancing independence, mobility, and comfort—marked a pivotal moment in the mobile home industry. The travel trailer became a symbol of newfound possibilities, transforming the narrative from a pragmatic solution to a lifestyle choice that catered to the desire for independence and comfort within the realm of mobile home design.
Although not the first model created the Airstream was with no doubt the most popular travel trailer available, still holding relevance today. Created in 1935 the airstream went into production showcasing a “new dreamscape in America” 11 , with its aerodynamic appearance, the airstream, shining silver model appeared, was designed to move consistently through the air, since one of the most notable features was its smooth and rounded exterior, creating a streamlined shape that cuts through the air with ease. But Walter Byam’s created the Airstream company
thinking not only about ingenious solutions to improve mobility, but also on the creation of interior comfortable and functional spaces for the whole family 12
However, as the mobile home industry began detaching its association with cheapness and necessity, during the Great Depression of the 1930s, what had once been a symbol of luxury for weekend getaways transformed into a full-time home for families facing the economic hardships of the era. The need for affordable and available accommodation became critical as populations shifted in search of employment, elevating the travel trailer from a luxury once again to a necessity 13

Notably, it wasn’t until the later 20th century that accredited architects and designers actively engaged in the mobile home industry. With legislations created to establish codes of quality in buildings that brought consistency to the construction and safety aspect of the homes. Prior to this, designs were predominantly crafted by amateurs or industry engineers, often
resulting in an imbalance between aesthetics and functionality. The shift marked a new era, where professionals brought their expertise to the industry, ensuring a more harmonious blend of form and function in mobile home design 14.
Simultaneous with the progress in mobile homes and prefabrication in the United States, the 1960s marked a period of creative concepts surfacing globally, notably in Europe. Visionary collectives, consisting of anarchists, environmental designers, activists, and artists, broke free from conventional confines, bridging gaps between art, science, technology, architecture, and daily existence. These groups, drawing inspiration from the teachings of Buckminster Fuller, sought to dismantle the artificial boundaries that separated various disciplines. In this landscape, the Group “Archigram”, based in London, emerged as a particularly influential force among the European avant-garde 15
The radical group formed in the late 1960s, primarily consisted of recently graduated students, mostly architects. Reacting against the present monotony, their main goal was to publish experimental architecture trough a more akin matter then a journal or magazine, a telegram. But the key notion proposed by the group was the idea of “throwaway buildings” and structures capable of transferring from place to place—environments not reliant on the complex hardware of traditional building forms 16.
One of Archigram’s significant contributions was the Plug-In City, concep -
tualized by Peter Cook. Described in a 1964 Sunday Times article, as a linear city within a high, narrow grid system. The city would start near London and expand throughout Europe without dismantling existing cities; instead, it would grow alongside them. In the Plug-In City, grids served as spaces where individuals could “plug-in” or, more accurately, where cranes could connect all elements constituting a city. The Group even proposed the extinction of cars in favour of a new mode of transport, manufacturing city components in factory sections 17.

Another ground-breaking contribution to fictional architecture, exploring radical ideas of movement and mobility, was Ron Herron’s Walking City, another Archigram member. Herron, an English architect, and teacher envisioned a city with indeterminate placement, capable of being anywhere globally. These mobile cities comprised detachable units, including offices, housing, public services, and specialized units like hospitals. The standard Walking City featured extendable arms for
connecting with other elements and the ground or sea for material transfer 18.
Archigram’s work went beyond imaginary cities and included the design of innovative dwellings, pods, and units that could integrate into their futuristic manifestoes. Although their visionary projects were never physically realized, Archigram’s ideas endured, serving as inspiration for later contemporary projects.
In a more realistic manner, these projects implemented the concepts of modular buildings, prefabricated components, capsules, and, significantly, the principles of metabolism—a movement previously explored at the CIAM meeting of 1960 in Tokyo. This movement advocated not only for the incorporation of new technologies and the vast scales of the post-war era in architecture but also for the development of living, self-generating systems capable of adapting over time. An exemplary manifestation of Metabolism in architecture is evident in Kisho Kurokawa’s Nakagin Capsule Tower in Tokyo. This structure comprises over 100 prefabricated cell-capsule-units, bolted to a concrete shaft 19.
In the late 1960s, the evolution of portable buildings led to the emergence of pneumatic architecture, a ground breaking technology offering immediate and flexible organic structures. This novel approach envisioned adaptable architecture that could respond quickly to future changes 20 . Lightweight pneumatic structures, essentially non-physical environments, presented significant potential for exploration in space expeditions and
space architecture.
Inspired by the conceptual ideas of Archigram, Future Systems, a London-based architectural practice, embarked on a distinctive venture in 1975. They initiated the design of a series of wilderness retreats, harnessing technology to its fullest. By 1983, the director expressed Future Systems’ belief in adopting technology from various mobile structures designed for land, water, air, or even space travel. This approach aimed to infuse architectural spirit with energy by introducing a new generation of buildings marked by efficiency, versatility, and excitement. The practice’s creation of cabins and pods, emphasizing minimal ecological impact, pioneered environmental concerns in architectural design, setting a precedent for subsequent larger-scale works.
Among their wilderness retreat projects, the Peanut House stood out. This small pod, attached to a hydraulic arm, showcased unique mobility that transcended traditional transportation considerations. Situated at the edge of a lake, the structure could seamlessly move from the water’s surface to the land or an elevated position, offering diverse architectural experiences. This project represented a departure from conventional mobility, exploring movement within the building itself to create varied spatial encounters.
Future Systems’ enthusiasm for mobile architecture extended beyond conceptual designs, making them one of the few British architects commissioned by NASA for extra-terrestrial design projects. Their designs included self-deployable space structures, an accommodation module for
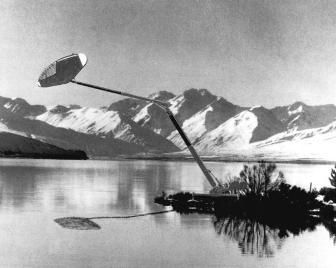
spaceships, and a pre-manufactured lunar base 21
The initial ventures into space opened new horizons for architects and urban planners, sparking visions of the future city. The seemingly boundless technological possibilities and spatial perspectives prompted a shift toward contemplating self-sustaining closed systems and survival capsules. Faced with challenges like increased migration and population density, a trend emerged toward downsizing domestic units. This era marked a paradigm shift not only in transporting larger structures but in envisioning the seamless transportation of smaller, more adaptable architectures 22
As we step into the 21st century, the evolution of mobile homes has undergone a profound transformation, largely influenced by the digital age. This era has ushered a wave of innovation and seamless integration of technology into contemporary mobile homes, revolutionizing their functionality, comfort, and environmental sustainability.
There has been a notable emphasis on incorporating sustainable technologies within 21st-century mobile homes. The integration of solar panels, energy-efficient appliances, and sophisticated smart home systems stands out as a key trend. These features not only contribute to minimizing the environmental footprint but also actively promote an eco-friendly lifestyle. Plus, the realm of materials and construction techniques has experienced significant advancements, boosting the durability and lifespan of modern mobile homes. The synergy of prefabrication methods with digital precision has streamlined the assembly process, leading to both time and cost efficiencies.

What is particularly noteworthy is the paradigm shift in the perception of mobile architecture. No longer confined to stereotypes, it has transcended critical preconceptions. The choice of a mobile lifestyle is increasingly viewed as a rational decision, attracting a diverse demographic. This includes solo influencers transforming motor vehicles into their full-time homes, luxury tourism embracing mobile pods in scenic wilderness settings, families creatively using shipping containers
to construct homes affordably, and innovative mobile solutions addressing homelessness. Even The futuristic visions of mobility, akin to Archigram’s predictions, are becoming a reality with the creation of actual prototypes for self-moving homes.
In this dynamic landscape, where individuals and communities embrace mobility in various forms, it is undeniably an exhilarating era to be engaged with the concept of living on the move.

[Figure 8] Conceptual Collage “The Historical Journey of the mobile home”
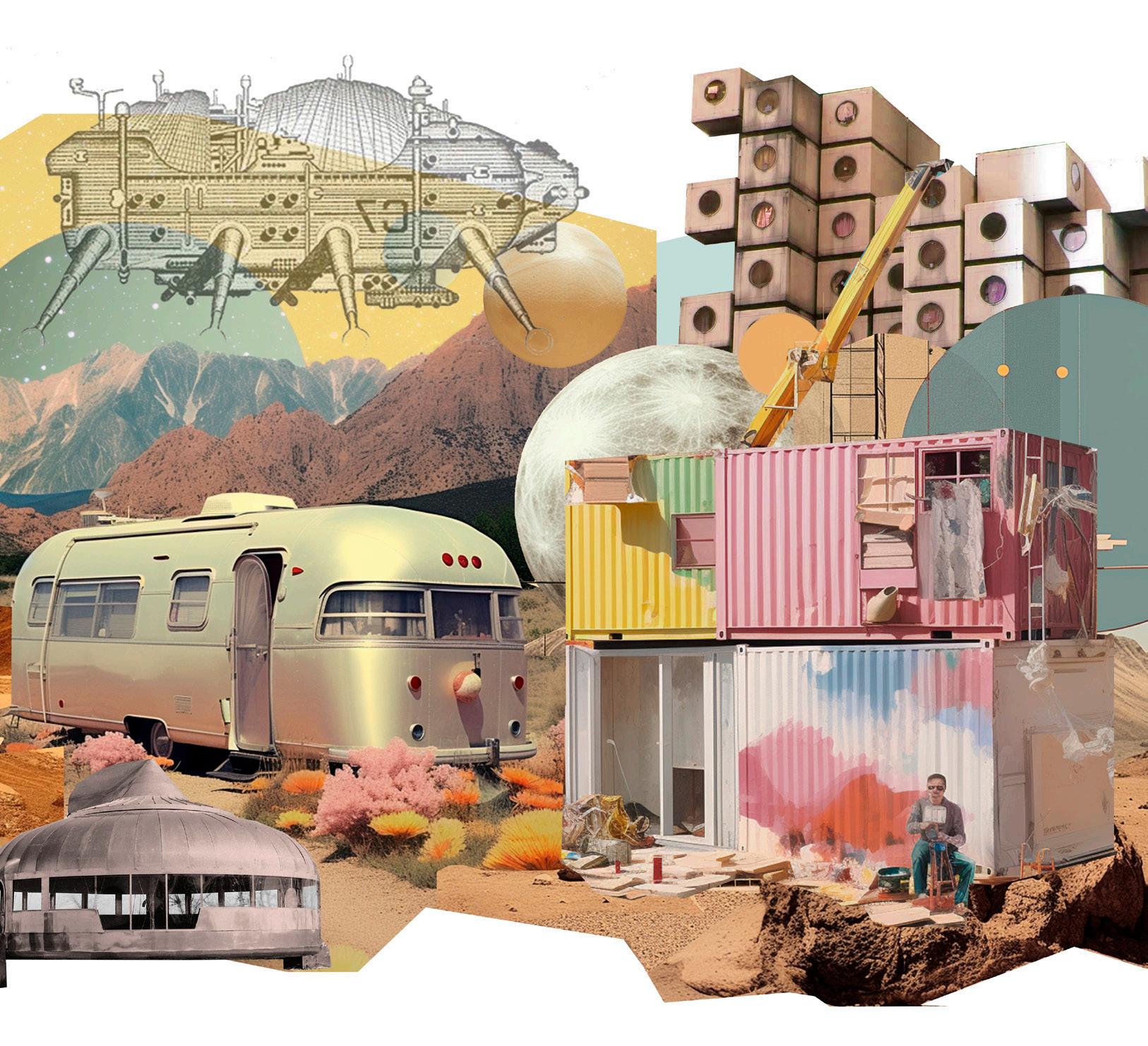
The research journey commences with an inherent curiosity about mobile architecture. As the research question matures, it becomes imperative to articulate and refine the research goals in a strategic way. At its essence, the primary objective is knowledge acquisition—a comprehensive understanding of essential elements for designing a functional and user-centric mobile home.
To fulfil this objective, a meticulous analysis of relevant literature is undertaken, focusing on architects who share a similar fascination with mobile architecture as a promoter for innovation. This approach proves indispensable in gathering insights from architects who not only design portable structures but also contribute with written works, guiding us through historical narratives and enriching our comprehension of the mobile architecture evolution.
While the literature analysis establishes a contextual and theoretical foundation, the primary methodology centres on the examination of real-world case studies. Informed by historical research and movement/user-centered design principles resultant from the literature review, a set of criteria is developed for the case study analysis. Recognizing the limitations of existing approaches, a method termed “drawing discovery” is introduced.
Despite the meticulous selection and analysis of case studies, the most illuminating insights emerge through the creation of detailed drawings, including original plans and 3D models. This hands-on approach unveils a more effective means of understanding each project.
Subsequently, these insights are translated into diagrams, offering a clear and visual representation of how movement integration in these buildings directly enhances the user’s living experience within the space.
ARCHITECTURE ON THE MOVE
[Figure 9] Research Plan Diagram
RESEARCH QUESTION
Methodology

THEORETICAL FRAMEWORK

CONCLUSIONS + RESULTS = KNOWLEDGE What are the solutions / techniques / approaches applied to the design of mobile homes that contribute to comfortable user centered spaces
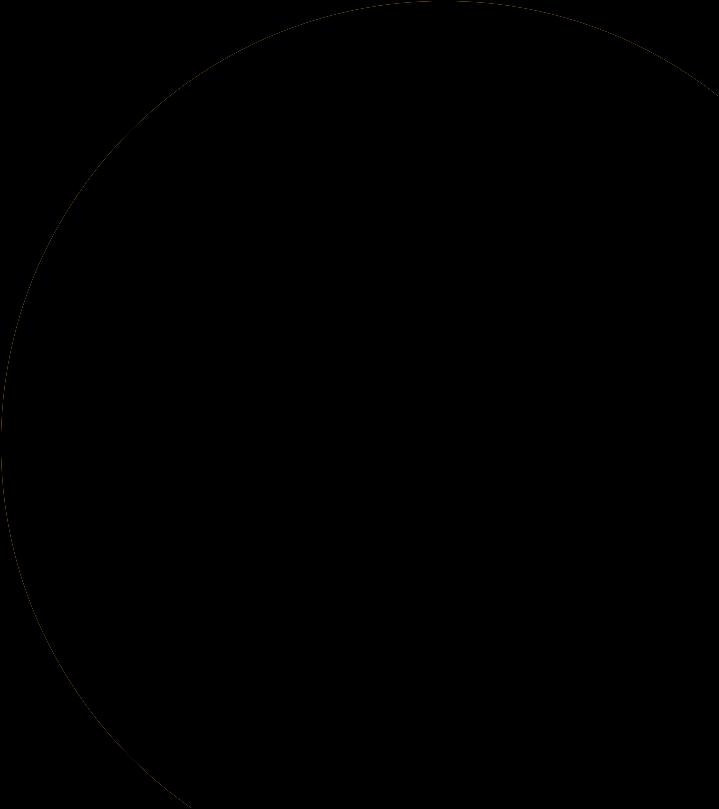
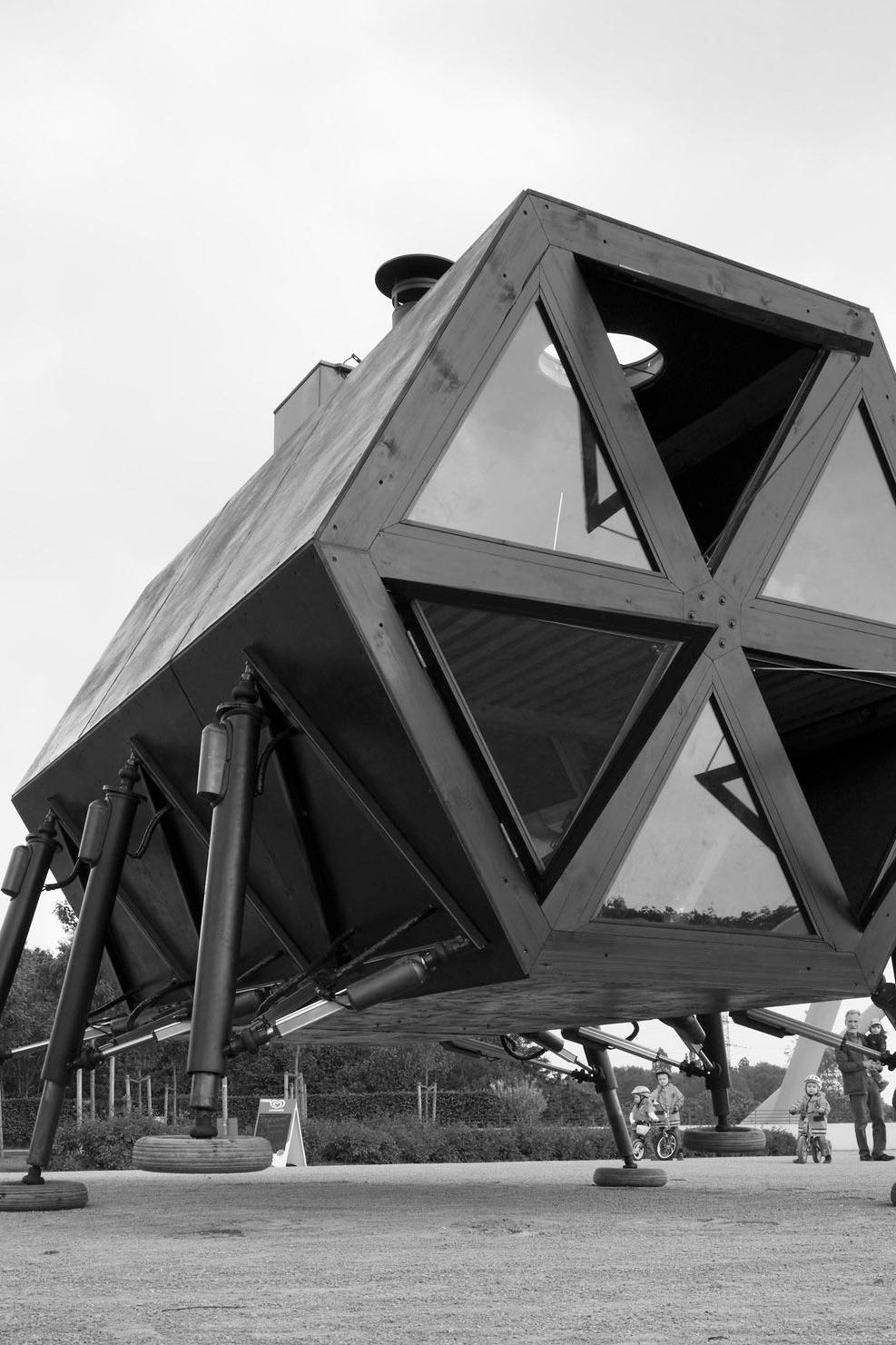

It’s crucial to grasp that when considering mobile architecture, our primary focus isn’t solely on the building’s ability to physically move from one location to another, thereby granting individuals greater freedom in choosing where to live. What truly captivates about these structures is not their mobility in the traditional sense, but rather how their design dynamically move, adapts within its various components to craft spaces that best cater to the users’ needs. Hence, this analysis aims to examine the profound influence of movement in these buildings when it comes to the improvement of foundational aspects centered around the user living.
In small spaces, diverse functionality can be achieved without necessarily using physical barriers to separate distinct functions into individual rooms. An alternative approach involves designing adaptable furniture modules capable of moving, connecting, disconnecting, and transforming to redefine the space for different purposes. Examples include tables converting into beds, sofas with concealed storage, modular furniture suitable for outdoor use, and shelves that can be put away to create additional space.
Traditional house structures involve distinct components such as walls, floors, and windows, each serving a singular purpose. However, mobile architecture challenges this notion, revealing that these components can perform multiple tasks. Dynamic openings, show that walls can transform into terraced areas or covered additions, providing extra space. This adaptable design allows for mobility and privacy, as these features can be retracted when the building is relocated or when increased privacy is desired.
Mobile buildings focus on creating versatile spaces that can be efficiently compressed for easy transport. The central core extension is a concept where buildings revolve around a central space containing essential facilities. Extensions can then be extended from this core, forming new spaces, functions, and environments within the mobile structure. This approach is a common and effective method for maximizing space in compact living environments.
When we talk about folding and unfolding, we often visualize paper folding or the intricate techniques of origami that can turn a plain sheet into a sculpture. In mobile architecture, buildings have the ability to perform the same way. The entire building structure can fold in a concertina-like movement, making it compact and easily movable. Similarly, furniture within these structures can fold and unfold, offering users the ability to change its function and have greater control over their surroundings.
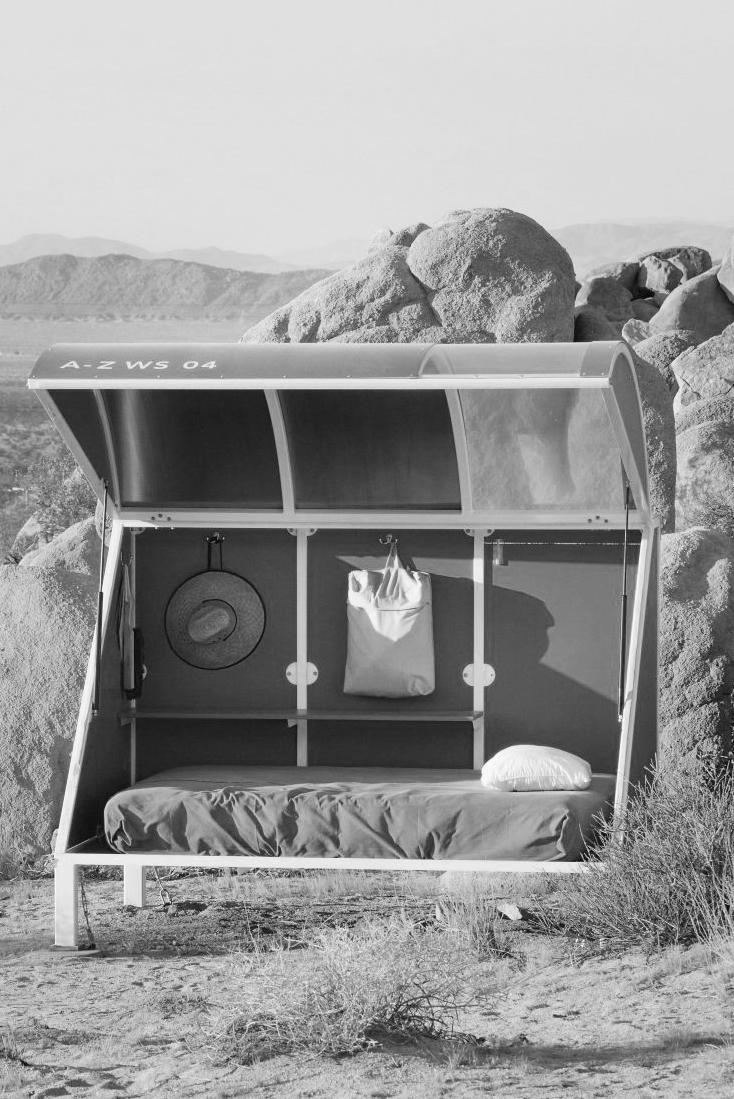
[Figure 11] Wagon Station, Andrea Zittel

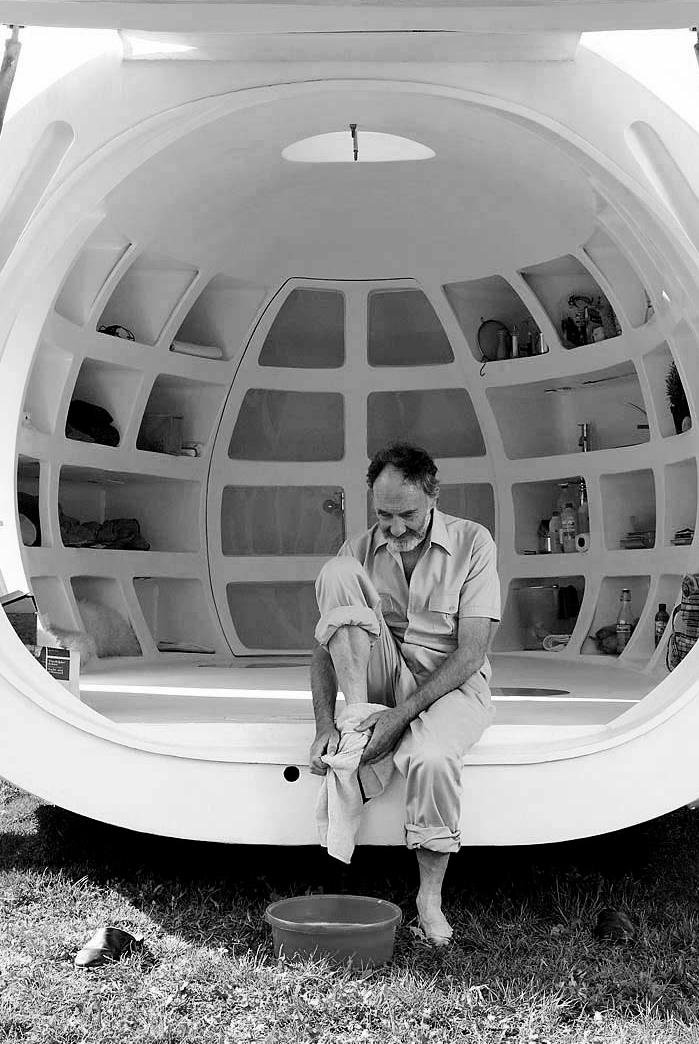
12]
DDefining the parameters of User Centred Design within the context of architectural spaces can be a complex task. In the book “Happy by Design” by architect Ben Channon, the concept of happiness within living spaces is simplified 1. Channon introduces general fundamentals that can be dissected into specific and concrete design approaches applicable to various architectural settings. After studying Channon’s work, it became clear that his approach could be applied to this research. To make it more relevant, I tailored these general principles to better fit the specific case studies and the realm of mobile architecture. So, while the general fundamental categories of light, control, psychology, etc., were established by Ben Channon, the content is a blend of considerations found in various insightful books. This includes the book “Community and Privacy: Toward a New Architecture of Humanism,” where the authors explore how architecture contributes to creating spaces that promote community while respecting personal space 2. Additionally, “The Barefoot Architect: A Handbook for Green Building” provided valuable insights to enhance the Nature fundamental 3. “The Architecture of Happiness” 4 was instrumental in refining several fundamentals like control and aesthetics, among others.
This fundamental explores the importance of natural daylight in architectural design, recognizing its impact on humans physiological systems that influence our mood, productivity, and overall well-being. To optimize natural light, architects can employ various strategies, including careful building orientation, accounting for external shadows and building shape, selecting appropriate window sizes, avoiding deep floor plans, incorporating high-level windows for light and privacy balance, and utilizing roof lights 5, 6 .
Being comfortable in our bodies is a commonly valued ideal. Comfort also promotes relaxation and a feeling of safety. This is a Value highly connected to the sense of touch and to our body, so for that reason qualities that can highly improve comfort in design are related with the materiality used that can produce different tactile sensations and the search for thermal comfort plus how this ideal temperature is achieved can also be a defining factor in comfort 7, 8 .
Spending time in nature has a significant positive impact on our well-being, reducing stress, enhancing memory, and boosting creativity and kindness. Many today are losing this connection due to home design. Architects should prioritize integrating nature inside as well as breaking the boundaries that have been established dividing interior and exterior spaces, offering natural views, utilizing sustainable practices, and embracing a biophilic design approach to benefit our mental health 9, 10 .
Our daily moods are influenced by various factors, some of which we’re unaware of. However, many aspects of our lives, dictated by how others design or living spaces, also affect our psychology. This Fundamental of psychology determines some of the hidden aspects of design that have a big impact on our mood, even though they go unnoticed by most, such as the importance of storage, designing with high ceilings, open plans, and even the importance of creating designs that promote community engagement 2, 11, 12 .
Sight is a crucial sense, and research confirms that visually appealing things and places increase happiness. The debate between prioritizing aesthetics or comfort in design is resolved through a user-centered approach that values both. While defining aesthetic design can be challenging due to personal taste, some rules, such as thoughtful colour usage, avoiding visual monotony, appreciating simplicity, and achieving balanced proportions, can lead to visually pleasing designs 13, 14 .
Psychological research indicates that perceived control enhances contentment, even when actual control remains unchanged. When designing any building, it’s crucial to ensure users feel in control of their immediate environment. In mobile homes, this aspect is even more significant. Architects focus on providing users with control over their surroundings by creating adaptable spaces, diverse environments, privacy considerations 15, 16, 17 .
Upon reviewing various case studies, a number examples stood out for the similiar dynamic movements created by their structures (central core extension, dynamic openings, folding components, and mobile furniture). The purpose of the analysis on the Movement + cases is to critically examine how these movements influence key aspects of each design, employing the design fundamentals establishhed before.
TRANSPORTATION
METHODS: PERSON BYCICLE
DESIGN FUNDAMENTALS
INFLUENCED: LIGHT COMFORT NATURE AESTHETICS
HELICOPTER
MOVEMENT
TYPOLOGY:
CENTRAL CORE EXTENTION
MOBILE FURNITURE
DYNAMIC OPENINS
FOLDING COMPONENTS
HISTORIC LINK:
NOMADIC TRIBES
GIPSY WAGONS
MANNING COTTAGE
TRAVEL TRAILERS
SCI-FI ARCHITECTURE

SPACE EXPEDITIOS
OTHER QUALITIES: OFF-GRID
Following each case study analysis, a concise conclusion summarizing the findings will be provided. Additionally, at the top of the page, a set of icons will be presented. Refer to this index to understand the meaning of each icon and effortlessly connect each case study to a specific topic.

The Wheelly initiative by ZO-lof architecture & design office serves as a response to the housing deficit, bringing awareness and an affordable shelter solution for the homeless and urban nomads. This portable shelter consists of a rolling aluminium frame, light enough to be transported by human hand, with expandable polyester resin tents that extrude from the main circular structural core, all constructed from recycled materials. By day, it facilitates mobility and storage, while at night, it transforms into a refuge, addressing basic human needs for shelter and privacy. This concept addresses the challenges of homelessness, requiring no electricity or batteries and offering a simple, nomadic lifestyle solution in today’s challenging economic climate.
community focused design.

[Figure 14] “Community” Sketch, ZO-lof Architecture
Designing community-driven spaces is essential for fostering a sense of purpose and identity, vital for psychological well-being. The Wheelly project exemplifies this by addressing homelessness not only with shelter but by encouraging community creation. The shelters can be connected, forming a protective environment, battling the loneliness often faced by the homeless. By enabling the formation of connections and neighbours within the homeless community, Wheelly provides an opportunity for shared human experiences. This communal aspect is transformative, offering psychological support to those in extreme situations, emphasizing the profound impact that community-driven design can have on the well-being of all individuals.


Strategic use of colour in design significantly influences human emotions and can shape the atmosphere of a space. But this specific project harnesses colour not only for aesthetic appeal but mostly for practical safety considerations. Placed in dynamic urban environments, the shelter utilizes bright colours to enhance visibility and prevent accidents. An ingenious feature includes reflective rims on the side panels, ensuring easy visibility. Plus, advertisers can sponsor the Wheelly, featuring logos on the sides to potentially offset construction costs.
Use color in a toughtful way.
[Figure 15 & 16] Edited pictures of the Wheelly
CLOTH BAG 250L
REFLECTIVE RUBBER RIM
POLYESTER RESIN TENT RUBBER FRAME
ALUMINIUM FRAME PRESSED PAPER ROLLERS
SPONSER INSULATED RUBBER DISC
Ensuring thermal comfort and privacy are two major aspects affecting comfort, The Wheelly will never achieve the same level of comfort as a proper home, but it’s still worth looking at some strategies used here that try and improve these qualities as much as possible. Despite its tent-like nature, advanced technology and materials aim to enhance internal temperature for comfort. The structural composition includes a metal frame with strategically placed holes for object coupling. The two folding polyester resin tents, attached to the frame, offer a protected and intimate refuge. Their circular structures maintain shape, expanding the interior. With versatile configurations, the Wheelly adapts for various uses—half-open, upright for seating, or fully opened for sleeping.
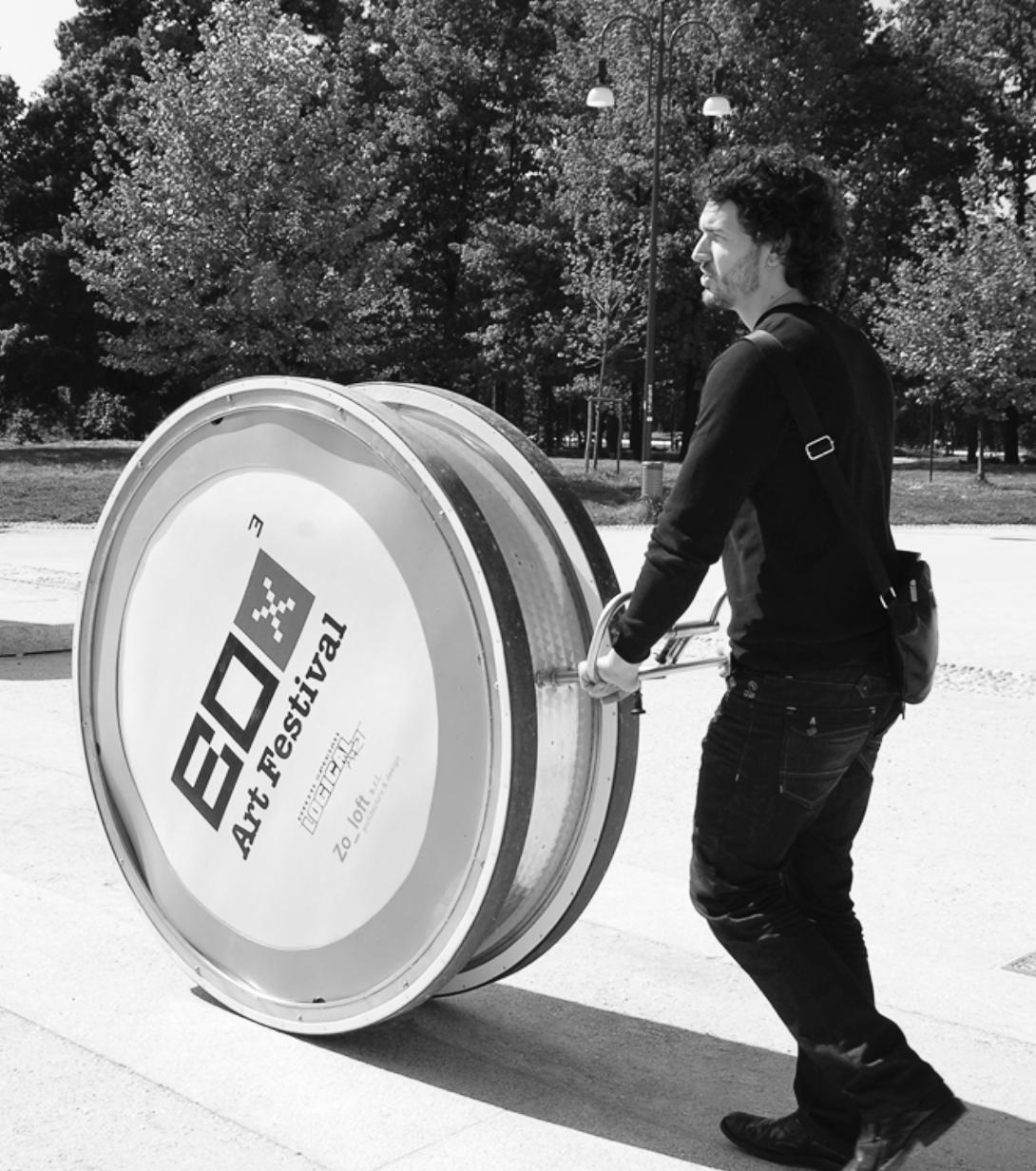
[Figure 17] Picture of the Wheelly being transported
The Wheely stands out as a compelling model of mobile architecture, particularly one that leverages external mobility to enhance a specific user well-being, offering a smart approach to addressing homelessness and improving the quality of life for those without shelter. This case study underscores the importance of upholding values like privacy and comfort, regardless of a user’s social situation. Historically, it draws parallels to ancient nomadic tribes, sharing a common need for survival while seeking a comfortable environment. Moreover, the use of lightweight materials in the Wheely’s structure evokes historical connections to black tents in North Africa or the tipis of Native American tribes.
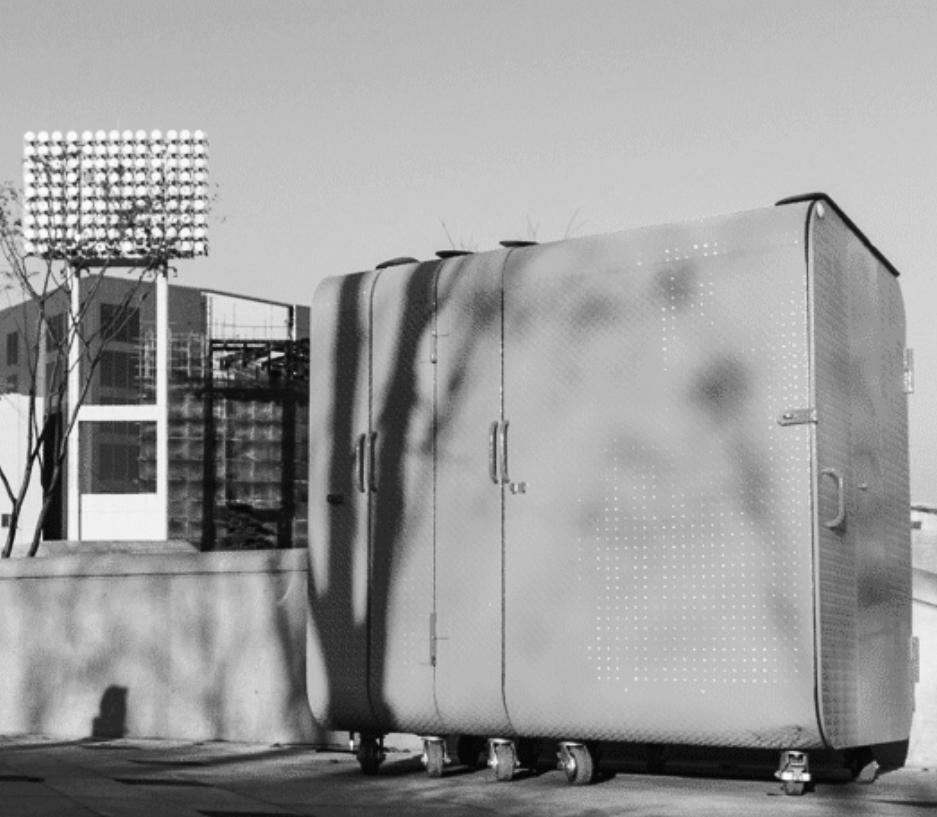
The Flip Kiosk , a creation by MOTOelastico for Seoul’s Design Foundation in 2013. Crafted to showcase a unique fusion of folding components, unveiling a dynamic zigzagging form that maximizes display space. Purpose-built for versatility, the kiosk is an ideal solution for hosting events or facilitating the sale and promotion of design products. Notably, its lightweight construction enables effortless manoeuvring by a single person, while a thoughtful inclusion of a tow hitch extends its mobility, allowing easy transport by cart or car to diverse locations. Beyond a mere structure, the Flip Kiosk is part of a series a kiosk that embody innovation, offering a seamless blend of functionality and aesthetic appeal, poised to elevate the experience of showcasing and engaging with design in a variety of settings.
The Flip Kiosk stands out with its candy-coloured, uniquely textured, and curiously shaped design, purposefully crafted to captivate attention. Beyond its visual allure, the kiosk exemplifies the significance of aesthetic fundamentals and comfort in retail and exhibition design. Steering clear of visual monotony, it employs tactile materials, such as textured metal sheets, transforming not only its structural elements but also elevating it to a selling point. In this fusion of form and function, the Flip Kiosk becomes a dynamic testament to the power of thoughtful design in engaging and appealing to diverse audiences.

While the Flip Kiosk may not serve as a dwelling or shelter, its inclusion in my case studies stems from its exceptional movement potential. Beyond its role in retail, I foresee its unique folding components inspiring diverse applications in mobile architecture across scales and functions. The kiosk’s inventive design draws inspiration from Korean folding screens and punk aesthetics, offering a fresh perspective on traditional room dividers. In contemplating its adaptability and innovative features, the Flip Kiosk hints at a broader realm of possibilities for the future of dynamic, mobile structures.

Crafted by People’s Architecture Office (PAO) + People’s Industrial Design Office (PIDO) , the Tricycle House emerged as a response to the 2012 Get It Louder Exhibition . In a Chinese context where private land ownership is absent, this dwelling envisions a symbiotic, temporary connection between people and their occupied space. Functioning as a man-powered vehicle, the Tricycle House embodies affordability, sustainability, and adaptability. Moreover, it explores folded plastic as a construction method, utilizing CNC technology to cut, score, and shape polypropylene seamlessly. This unique material not only allows the structure to unfold harmonically but extends to the interior, facilitating flexible furniture arrangements that transform the confined space into dynamic and diverse living environments.


Ultimately, this case study prompts reflection on the essentials needed for happiness—challenging perceptions of space and possessions. While it may appear modest to some, embracing a simpler, less materialistic lifestyle fosters mindfulness. Although initially designed to address urban and social challenges, this project transforms into a solution rather than a mere choice for many. The design itself serves as architectural inspiration, demonstrating the power of achieving more with less—a testament to the potential of minimalist living and the profound impact it can have on well-being and societal perspectives.


DINNING /WORKING MODE
SLEEPING / RELAXING MODE SINK
This case study underscores the significance of providing diverse environments even within limited spaces. Despite its compact size, the house offers a versatile range of facilities, including a sink, stove, bathtub, water tank, and transformable furniture. The design allows seamless conversion from a bed to a dining table, bench, and countertop. Notably, the collapsible sink, stove, and bathtub further optimize space, emphasizing the importance of flexibility and adaptability in creating varied and functional living environments within confined quarters. Ans all of these transformations are possible thanks to the applications of folding and unfolding movements.
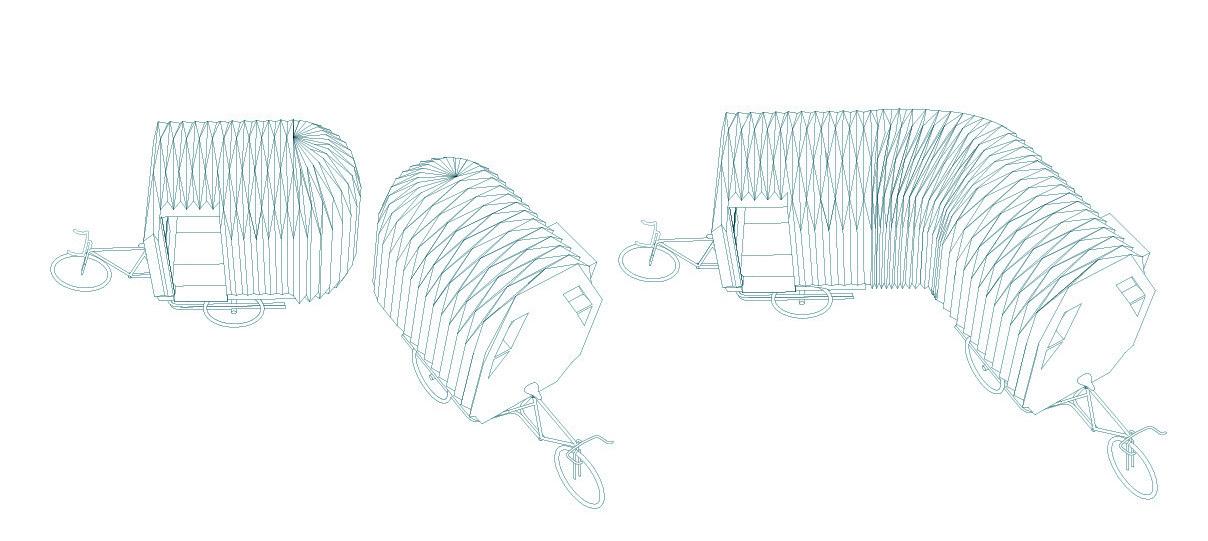
In socially aware projects, prioritizing community-focused designs is pivotal, especially in extreme situations. Ensuring individuals feel connected to a community becomes paramount. The Tricycle House, with its adaptable structure, exemplifies this approach. It opens, expands, and connects to other houses, fostering a communal living experience. The teams responsible for the tricycle house also developed the Tricycle Garden, a small mobile garden where grass and vegetables can be planted, just like the house this gardens can be joined together to create a large green space that fosters the community created by the tricycle house owners.
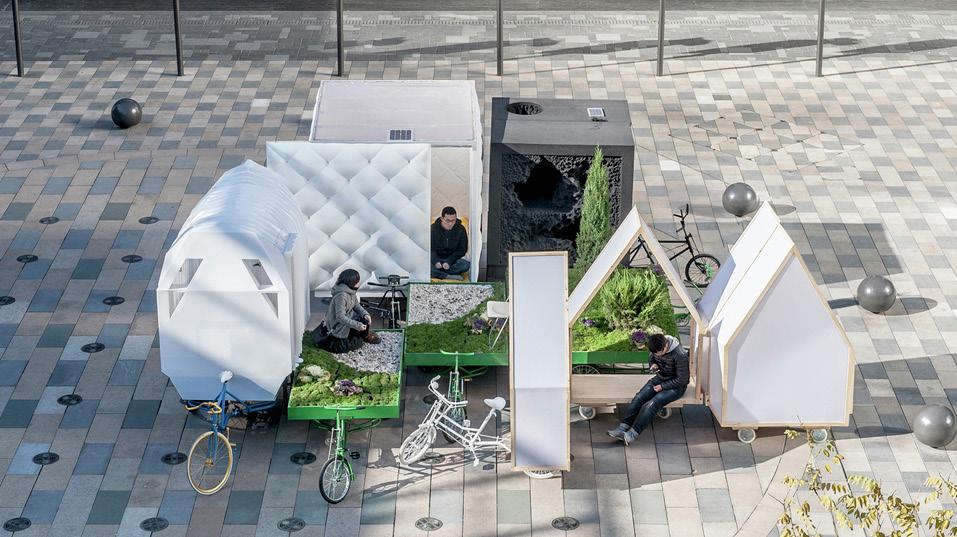

The Tricycle House emerges as a solution in densely populated Chinese cities, offering affordable and sustainable single-family housing. Transforming parking lots into liveable spaces at night, it challenges traditional views. Addressing psychological needs, it fosters a conscious communal environment. The project’s revolutionary use of plastic creates adaptable, flexible spaces, reminiscent of wheeled wagons from the 18th and 19th centuries. In essence, it champions a personal, simplified lifestyle, forging a unique connection with users. The Tricycle House epitomizes a shift towards mindful living, seamlessly integrating functionality, aesthetics, and a deeper relationship with one’s dwelling.
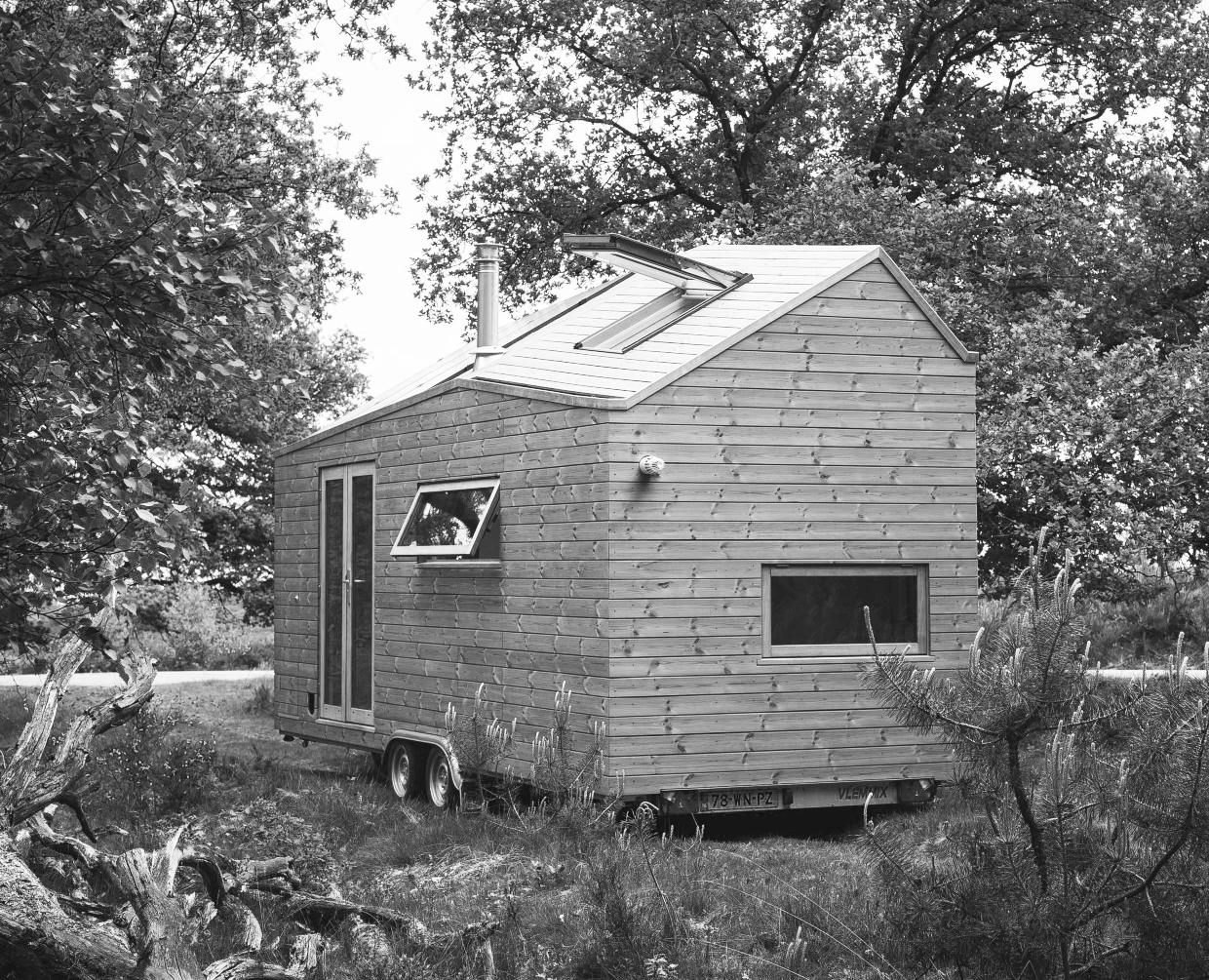
Crafted
by
Buro Walden
and assembled by Tiny-House.nl , this small mobile dwelling, tailored to the specific needs of Netherlands Tiny House Ambassador Marjolein Jonker , marks a pioneering venture of tiny houses in sustainable living. Completed in May 2016, this 17-square-meter dwelling seamlessly blends sustainability with a contemporary aesthetic. Rested on a trailer for mobility, its compact dimensions urged a multi-functional design. Unlike traditional dwellings, the interior of this Tiny House is an integral part of the overall design, featuring mobile furniture units that enhance flexibility and comfort. Remarkably, it achieved status as the first legally placed tiny house by a Dutch municipality, embodying a potential shift towards more sustainable living. Beyond its legal standing, the house operates entirely off-grid, equipped with systems that autonomously provide essential amenities.
Improve storage spaces. Create adaptable spaces.
The Walden Tiny House masterfully integrates design fundamentals rooted in psychology and control. Notably, the concept of mobile furniture modules empowers users with unprecedented control over their living environment. These modules strategically craft adaptable spaces within the confined area, enhancing storage solutions and positively impacting the user’s experience.
For instance, the lounge seamlessly transforms into a dining set for four, showcasing the space’s versatility. Recognizing the link between untidiness and stress, Walden addresses this concern, offering ample storage solutions even in unexpected spaces like the stairway, epitomizing how thoughtful design can alleviate psychological stress and amplify happiness in the compact confines of a tiny house.
The versatility of these modules, designed to function both indoors and outdoors, dismantles the conventional boundaries separating architecture from the natural surroundings. This integration fosters a more profound connection between the user and the natural world.


[Figure 28,29,30,31,32] Modular Furniture
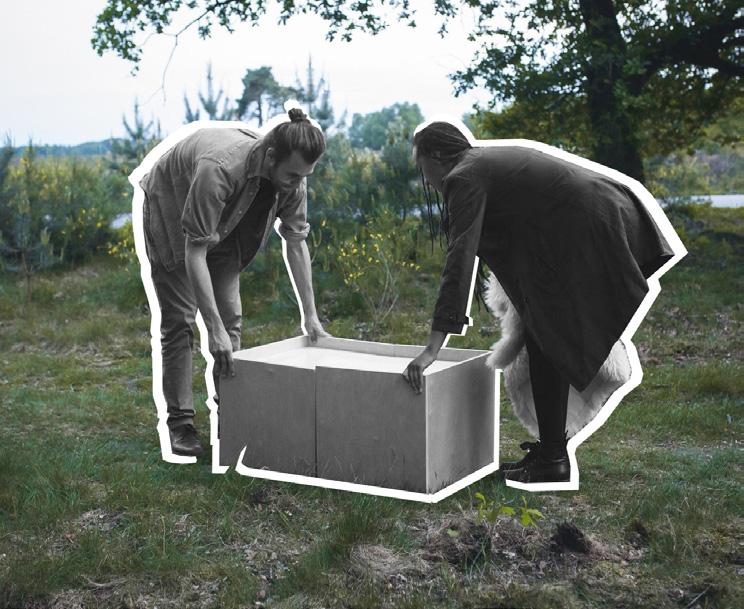
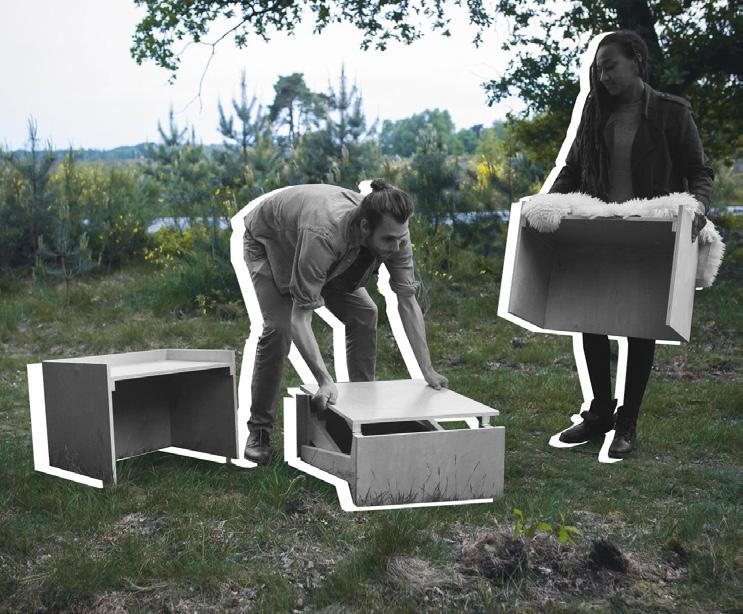
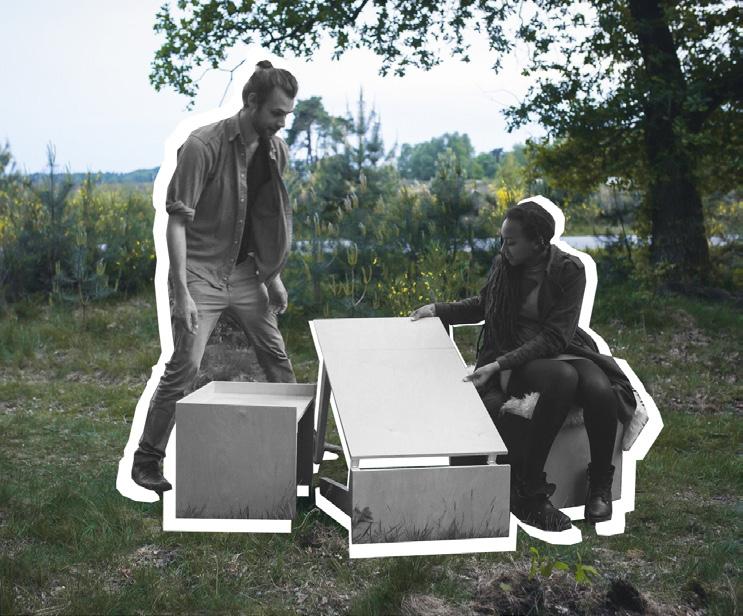
Walden’s Tiny House excels in design fundamentals of light, showcasing a meticulous approach from the inside out. The exterior reveals intentional irregularities in window sizes, strategically placed to illuminate specific interior areas with the right amount of sunlight. The four substantial roof lights further flood the space with natural light, creating a sense of spaciousness and transparency within the compact confines. This thoughtful consideration of light not only enhances the aesthetic appeal but also amplifies the functionality and comfort of the Tiny House.
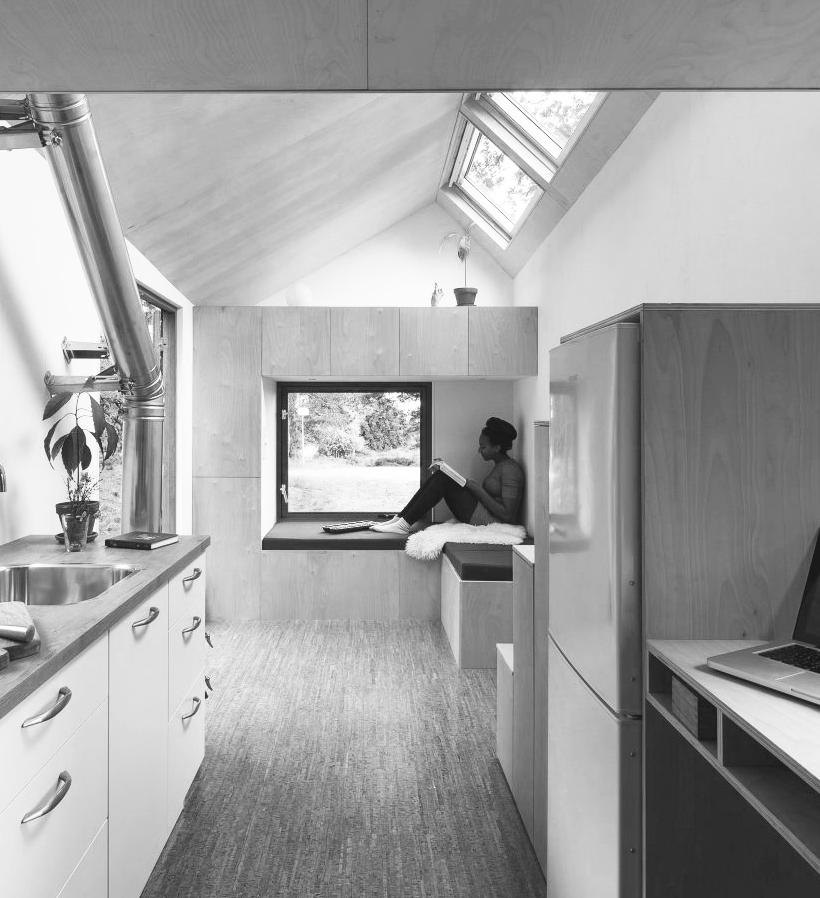
Walden’s Tiny House is a model that joins sustainability with flexible design. The use of mobile furniture modules not only enhances psychological control over the living space but also influences storage solutions, minimizing clutter-induced stress. Its deliberate play with irregular window sizes and the infusion of abundant natural light fosters a sense of openness transparency. This pioneering case study in the Netherlands aligns in history with the Tiny House Movement, a rather modern global initiative for simplified living, that look at the simplicity of travel trailers normally used for weekend gateways and modify its design to sustain a full-time home on wheels.
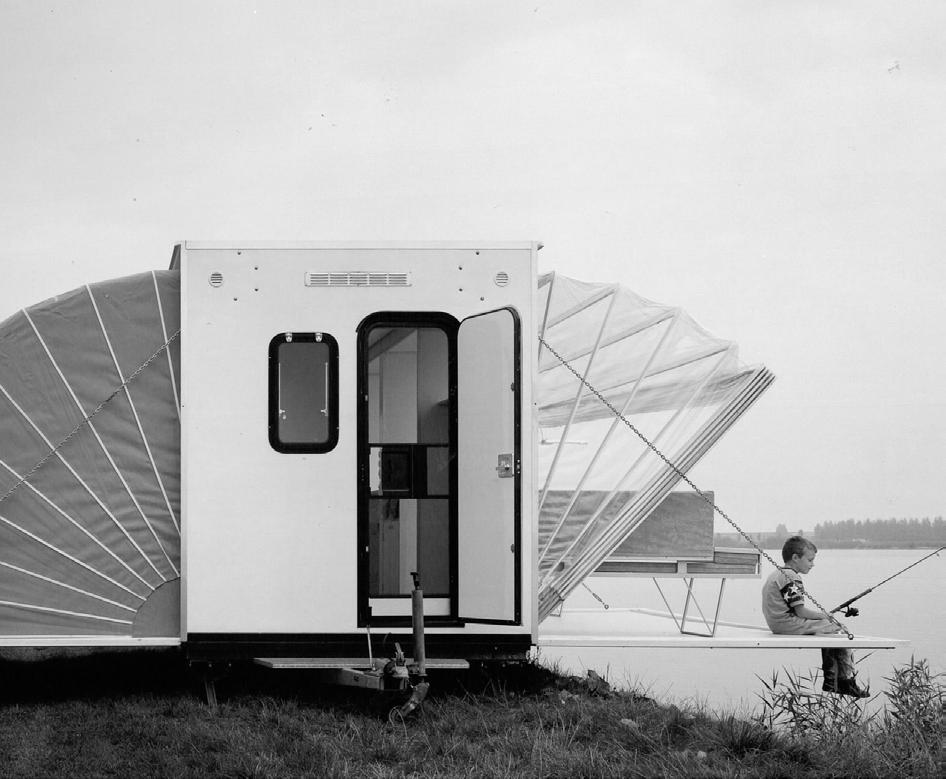
In the realm of portable buildings, Markies takes center stage as an innovative creation by architect Eduard Böhtlingk in 1985 . Emerging victorious in the ‘Temporary Living’ competition hosted by the foundation ‘De Fantasie’ in Almere, Netherlands, this mobile home bears a striking resemblance to a caravan, tailor-made for pleasant countryside getaways. Its extendable awnings and floors make it easily transported by car since it meets all road transport requirements, only to unveil a tripled floor space upon reaching its destination. The core structure, measuring 2.2m by 4.4m, houses essential functions like the bathroom and kitchen. With extensions open, the home transforms, creating living and bedroom areas on each side. Recognized and awarded at the Design Prize Rotterdam 1996, Markies stands out for its flexible space design, accommodating various layouts for up to six people, and its overall innovative approach to holiday mobile living.
The Markies enhances the connection to nature by enabling movement in its central core extensions. The living room awnings, if stored in the main core, dissolve barriers between inside and out, transforming the space into an open terrace. This thoughtful design promotes a profound connection with nature.
[Figure 35] Open Terrace , Markies

Sleeping Configurations
Lounging Configurations
Cooking Configurations



building design, enhancing internal daylight becomes paramount. The Markies introduces an innovative approach, with no common windows in living and sleeping areas, Instead, the model allows users to control the amount of daylight by selecting from various awnings with different fabric transparencies, offering a personalized experience ranging from opaque to transparent. This is a way to ensures that both the quality and quantity of light can be tailored, acknowledging the vital connection between human comfort and natural illumination.
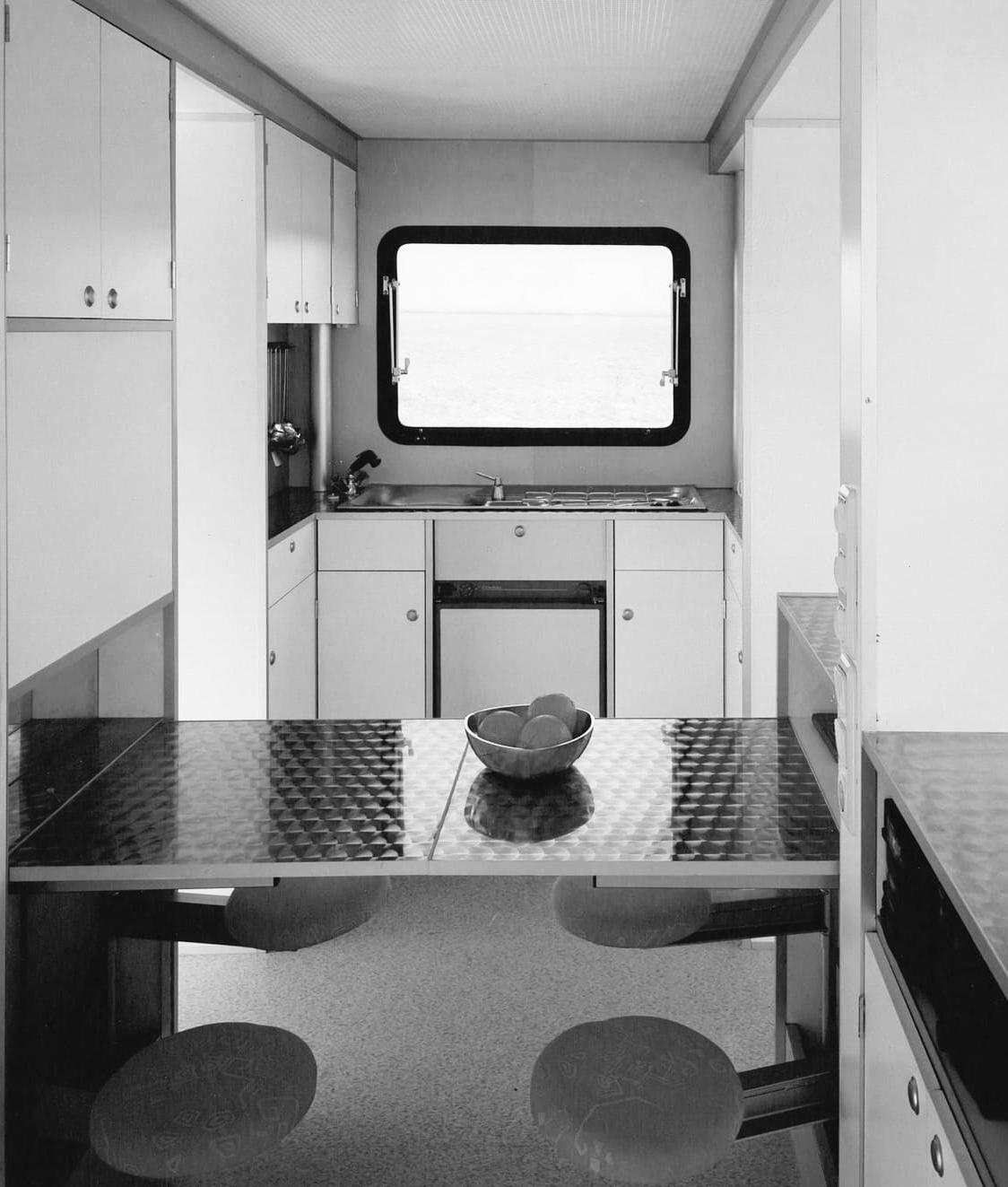
[Figure 37] Markies, Interior
In conclusion, “De Markies” serves as a compelling case study, showcasing historical significance with its innovative 1985 design. Its enduring influence on subsequent models is evident. Beyond its time, the model’s creative approach influences fundamental aspects, enhancing user experience by fostering a stronger connection with nature, customizable internal lighting, and versatile spatial layouts. This design not only aligns with the American travel trailer trend but also represents a comforting blend of form and function, embodying the spirit of a weekend family retreat—a timeless concept in mobile living.
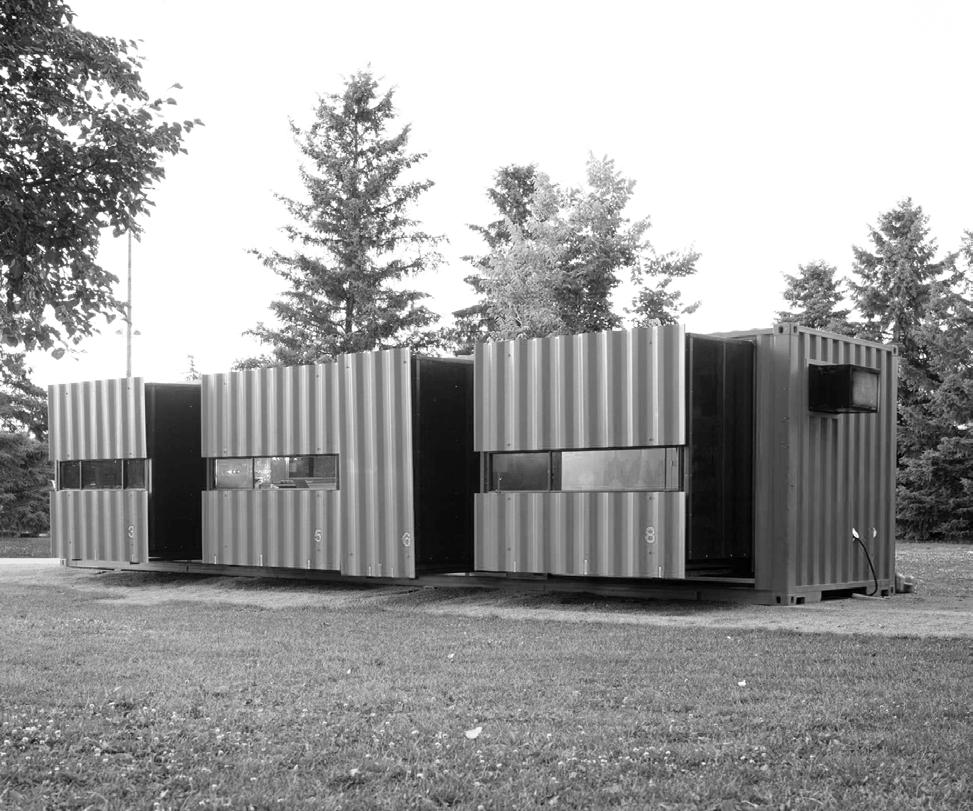
In 2003, LOT-EK unveiled an project showcased at the UCSB Art Museum —an exploration of adaptive architecture through the transformation of a shipping container into a Mobile Dwelling Unit (MDU) This revolutionary design incorporates extruded sub-volumes within the container’s metal walls, serving as functional spaces for living, working, and storage. During travel, these sub-volumes retract, seamlessly interlocking to comply with global shipping standards. When in use, the MDU unfolds, revealing an unobstructed interior fabricated from plywood and plastic-coated plywood. Beyond its nomadic origins, the MDU transcends its portable essence, offering adaptability for permanent residency.


Open-plan designs offer psychological benefits, creating a sense of spaciousness and fostering social connections, positively impacting mental well-being. However, issues like noise and privacy reduction can arise. However, the MDU addresses creatively the open floor plan. Its central core serves as storage space of the sub volumes when retracted and acts as a circulation connector when extruded. Despite its openness, because each function is extruded outwards and strategically paired with the most logical function in front (bedroom/bathroom, office/ living room, kitchen/dining area), the MDU maintains the psychological benefits of an open floor plan while ensuring non-physical boundaries for privacy between functions that shouldn’t be communicating.

Adequate fresh air and optimal room temperature are crucial to create both a healthy and comfortable environment. Opening windows connects us directly to the outside, boosting energy levels and enhancing mental health. The MDU exemplifies this by incorporating two ventilation systems. The passive system utilizes cross ventilation, benefiting from the symmetrically positioned sub volumes with individual openings. This natural airflow enhances the entire dwelling. Additionally, for efficient temperature control in smaller spaces, the MDU employs a box air conditioner, drawing in warm air, cooling it through coils, and releasing the cooled air, ensuring a comfortable room temperature.

NATURAL VENTILATION
STRATEGY
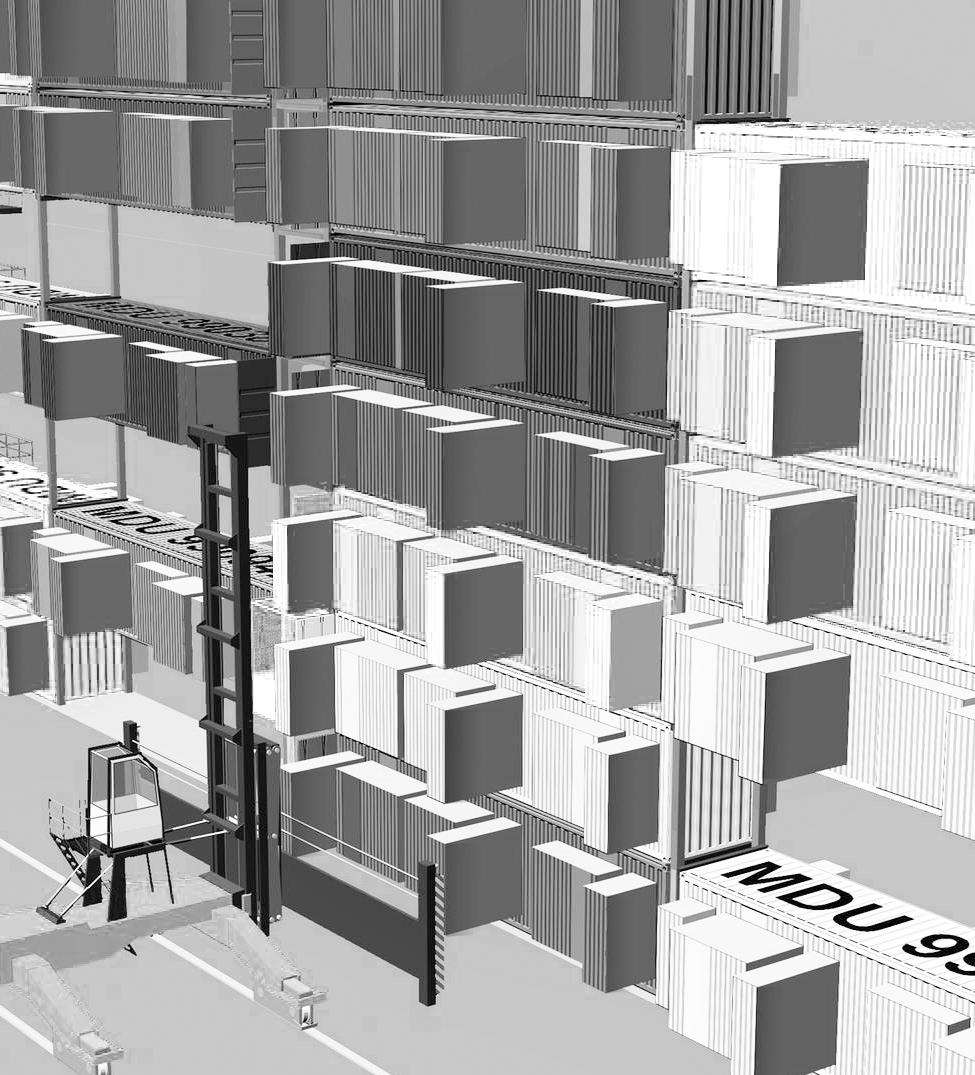
[Figure 40] MDU, Modular building
Overall, the MDU is a great example of how the movement of extruding volumes from a central core can be an efficient away of providing the dweller not only expanded living space but also a thoughtfully organized and healthier environment with ample fresh air and optimal room temperature. Notably, this case study echoes the visionary concepts of Archigram, particularly the Plug-In City. Both projects share a vision for widespread urban adaptability, utilizing vertical ports and multi-level structures that incorporate all types of facilities into these modular homes that can be easily attached to this vertical grid. The MDU’s integration of vertical storage and infrastructure aligns seamlessly with Archigram’s forward-thinking ideas of urban living.
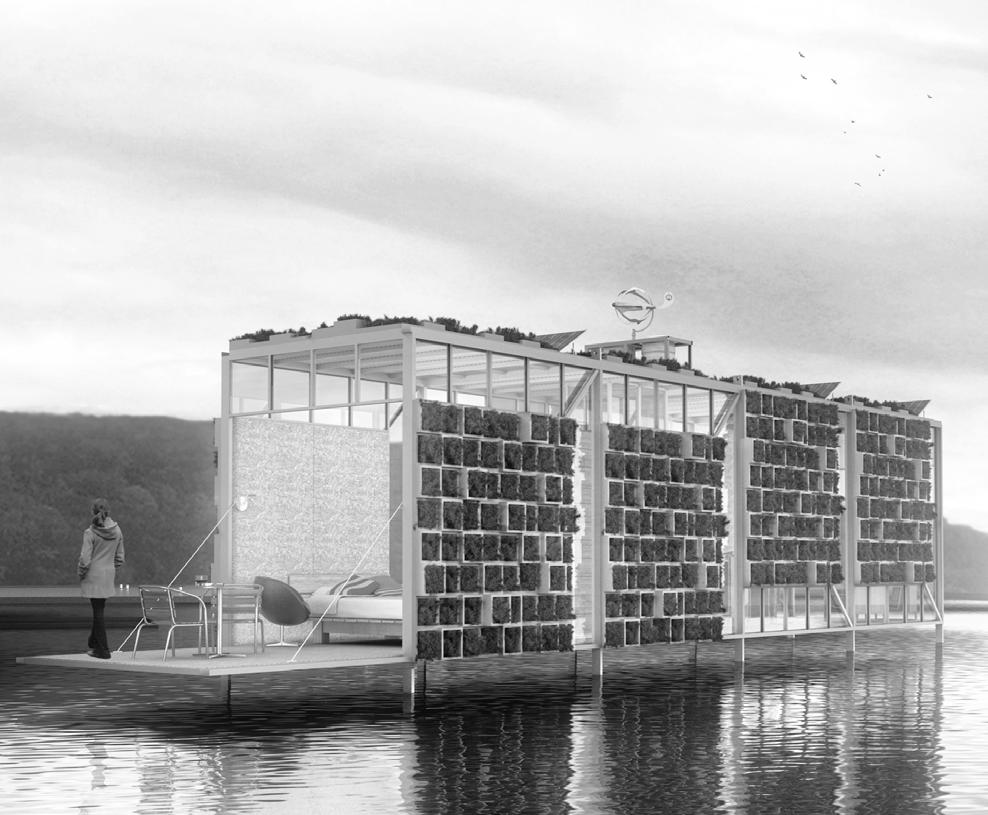
ECObitat , created by Brazilian designer Felipe Campolina , originates from a scalable system based on standard OSB plates, being flexible and adaptable for transport. With telescopic legs accommodating varied topographies, it prioritizes eco-friendly and recyclable materials, ensuring rapid manufacturing of space modules. Beyond ecological sustainability, it addresses social concerns being designed with emergency housing typology in mind. The one-bedroom house, easily transportable, incorporates a green wall and modular green roofs, harmonizing with its surroundings. Notably, dynamic openings reveal the innovative design as end walls drop down, creating a ramp entry and a bedroom-adjacent terrace—a testament to its multifunctional and adaptable design.
Promoting biodiversity in building design is crucial for fostering healthier ecosystems, vital for the planet’s proper functioning. ECObitat strategically incorporates sustainable measures and biophilic design to enhance both environmental and human well-being. The modular layout, with the bedroom, bathroom, kitchen, and living areas strategically arranged, ensures optimal functionality. Resting on telescopic “legs,” the structure adapts to diverse terrains without surface levelling. Solar panels and a small wind turbine on the metal roof allow the building to operate entirely off the grid. Exterior-mounted modular boxes, filled with vegetation, offer insulation and potential food production. Whether integrated into natural surroundings or forming part of an urban housing tower, ECObitat’s biophilic measures create healthier ecosystems, contributing to user well-being, calmness, and addressing air pollution in bustling urban environments.
BEDROOM + TERRACE
KITCHEN + LIVING ROOM

The significance of designing community-focused buildings is paramount for fostering sustainable urban living. The ECObitat design team takes a ground-breaking approach by using their modular unit, to reimagine the concept of skyscrapers and address spatial challenges in densely populated areas. A project they called “portable housing” a tower made from the ECObitat modules that has small ground projection facilitating implementation in urban centres, offering a dynamic solution to spatial organization. This design involves a metallic structure with rails, providing shelter and mobility for the modular units. The tower’s floors accommodate six independent units, ensuring seamless horizontal transfer via built-in slide rails. The idea is for user to be able to insert their modules into the tower but also to easily transport them to another location with ease. For this to happened the modified ECObitat module can now take two different modes a compact mode (17m2) ready to transport and a telescope mode ready to inhabit (32 m2). Vertical circulation is facilitated by a common shaft with lift and elevators. With materials like steel framing, OSB with insulation, tempered glass, and a green roof, the Portable Housing embodies sustainable, adaptable architecture ideal for dense city centres.
In the ECOBITAT modular homes, the strategic use of natural light is intriguing. To align with sustainability goals, significant portions of the walls are adorned with greenery for insulation. So to do this and still prioritize natural light, the architect introduced glazed narrow sections wrapping the building from floor to ceiling. This design choice not only incorporates the concept of high windows but also ensures four distinct moments of light, illuminating key areas like the living room, kitchen, bathroom, and bedroom, creating a harmonious balance between sustainability and the well-lit, vital spaces within the home.

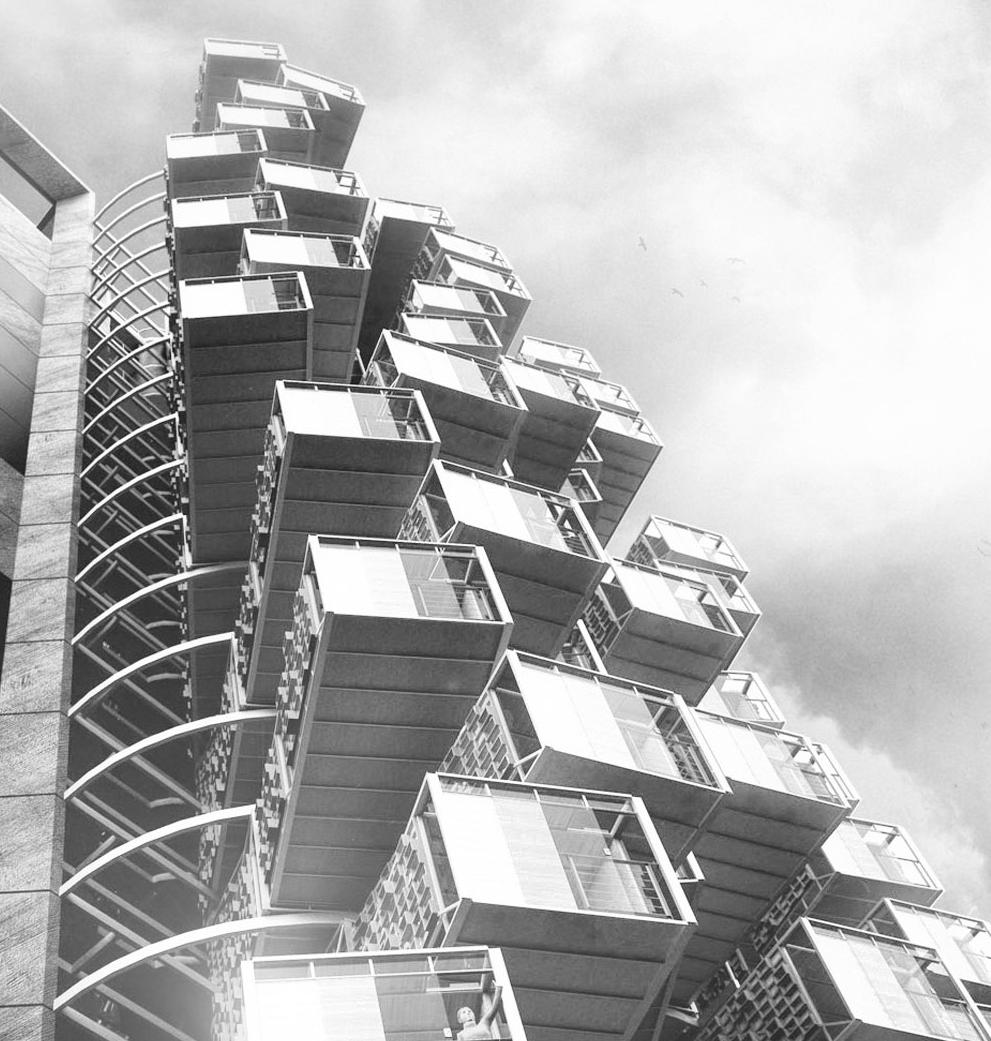
The ECObitat case study emerges as a venture in sustainable architecture, epitomizing flexibility, and eco-conscious design. Originating from a scalable system, it emphasizes rapid manufacturing using eco-friendly materials. Beyond ecological sustainability, it addresses social concerns, especially in emergency housing, and providing an adapted tower that takes the module and creates a large community with it. The one-bedroom transportable house, incorporates a green wall and modular green roofs, harmonizing with its surroundings. Notably, its design draws inspiration from revolutionary architecture movements of the 1950s and 1960s, particularly the Metabolist group and their Nakagin Capsule Tower. The portable housing tower further exemplifies the modular approach, redefining skyscrapers for densely populated areas. With a nod to history and a futuristic outlook, ECObitat stands as a testament to the use of adaptable design principles, harmonizing with nature and community-focused living.

In 2012, Atelier Workshop introduced the Port-ABach project , a micro-home fashioned from a single container, like common cargo units. Crafted in Hangzhou, China, this prototype, now a permanent exhibit at the Puke Ariki Museum in New Plymouth, New Zealand, exemplifies a home catering to two adults and two children within a confined yet comfortable space. Notably, the dwelling showcases dynamic opening systems, enabling a large sidewall to extend for an immersive outdoor experience and efficiently fold back for transport. Complementing this, the integration of mobile furniture modules transforms and adapts, facilitating diverse interior environments.
The case study addresses design fundamentals of control and psychology. Its interior, feature a series of moving and flexible components. Architects introduced a fabric partition system, empowering inhabitants to shape smaller rooms within the open volume. The flexible interior, full of moving parts, influences control dynamics. Transforming a sleeping zone into a dining area, for instance, provides users with enhanced control over their environment. Psychologically, the open-plan layout promotes well-being, while the option to seamlessly divide the space offers privacy—a testament to the thoughtful integration of design principles that cater to both control and psychological comfort.

Go open Plan .





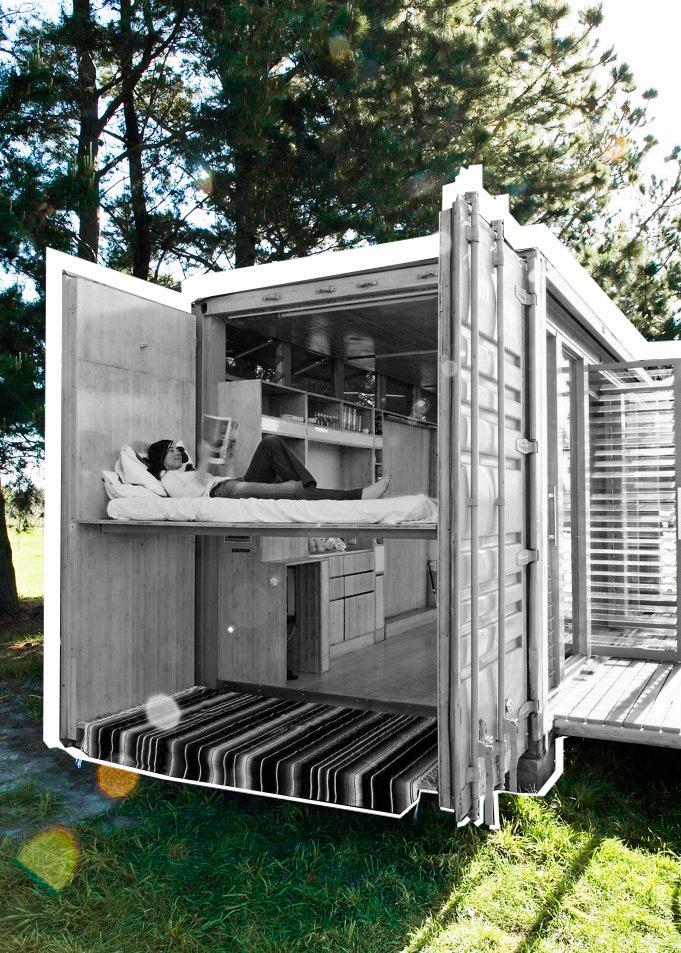
The Port-A-Bach responds to the fundamental connection with nature by blurring the boundaries between interior and exterior spaces. A hinge system on one side panel facilitates the creation of a deck area, effortlessly transitioning from the dwelling’s interior to the outdoors. Additionally, a canvas screen can be employed to further extend the interior space. Moreover, the opening of side doors unveils two bunk beds, not only optimizing the interior but also establishing inviting spaces that bridge the transition from inside to the surrounding environment.
[Figure 46] Port-A-Bach, Interior
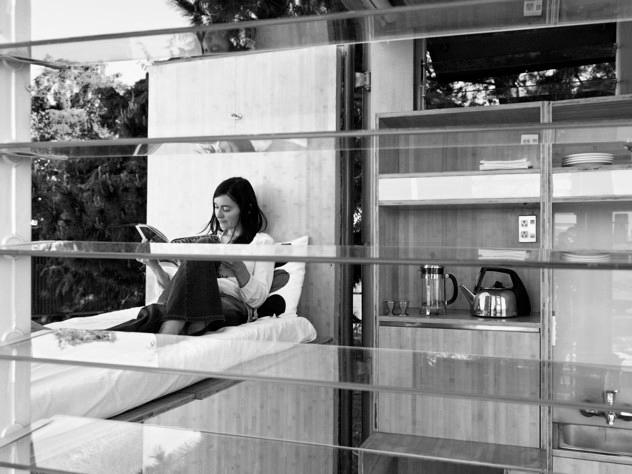
Ensuring ample fresh air is crucial, especially in compact spaces and warmer climates where effective ventilation is vital for comfort. The PortA-Bach case study adeptly tackles this challenge by harnessing natural ventilation with sensitivity. Positioned strategically at both ends of the container, glazed openings allow for cross ventilation. The glazed doors in the front, coupled with high windows at the rear, intensify the airflow when fully open. Notably, these windows are designed to partially open at angles, providing precise control over the airflow intensity. This integration showcases the architects’ mastery in enhancing the airflow dynamics within the Port-A-Bach, promoting a comfortable and refreshing interior environment.

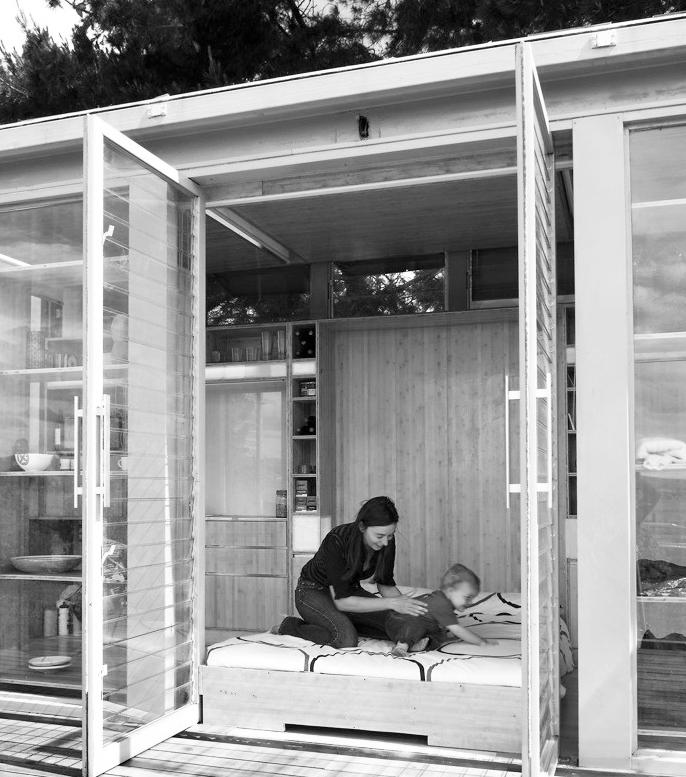
Overall, The Port-A-Bach as a case study blends dynamic movement typologies for an enhanced living experience. The integration of mobile furniture modules and dynamic opening systems creates a flexible multifunctional space. This duality influences design fundamentals, offering enhanced control and adaptability within the limited space. Psychologically, the open-plan layout fosters well-being, while the option to divide the space ensures privacy. The thoughtful integration of natural ventilation addresses comfort. Moreover, the design blurs boundaries between interior and exterior, establishing a harmonious connection with nature.

Crafted during their studies at the Bauhaus University in Weimar, Matthias Pruger, Manuel Rauwolf, and Ulrike Wetzel conceived the Spirit Shelter as a mobile haven for introspection and self-discovery. Assembled from fibreglass-reinforced plastic panels, this compact dwelling, created by the trio now known as Allergutendinge, captures the essence of the Arcadian dream—living in harmony with nature. Its versatile design allows easy disassembly and transport to rural landscapes, offering a secluded retreat. The Spirit Shelter with its dynamic opening systems allows for the shelter to provide transformative features, including a folding front wall for a deck, a roof that opens to the sky, and cleverly integrated storage niches. This meditative space, clad in unfinished timber, echoes the European desire for a tranquil escape.
The Spirit Shelter cleverly utilizes three distinct levels to create the illusion of a mature house within its compact space. Although not traditional floors, these vertical divisions define specific functions, transforming the small shelter into distinct rooms. Uncommon in compact dwellings, the design incorporates high ceilings, fostering a sense of freedom and happiness. The irregular levels shape the ground floor, featuring an integrated kitchen-diner with space-saving solutions, at a mid-level is the sleeping area with a double bed and 1º level above the kitchen is the working/office space.
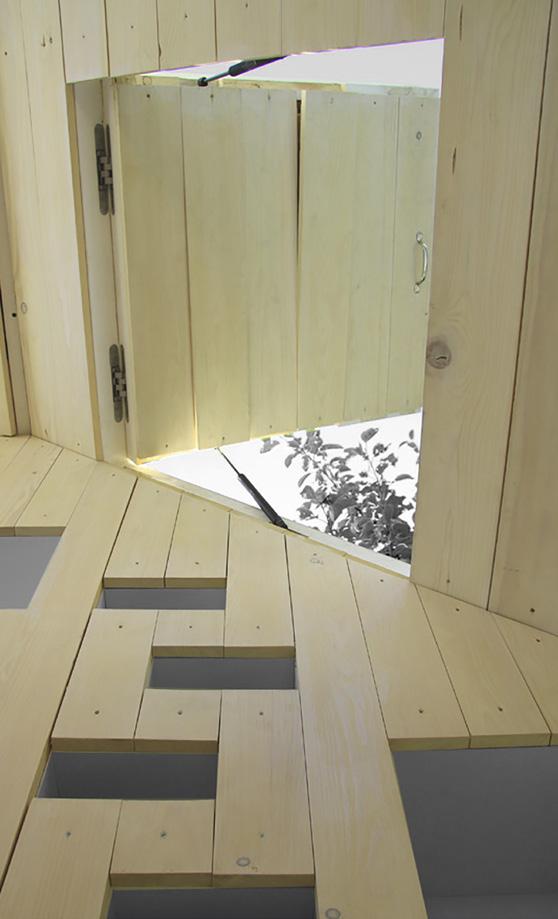
[Figure 49] Spirit Shelter,Interior

The Spirit Shelter excels in crafting a sensory-rich environment through the use of tactile materials. While its exterior features fibreglass-reinforced plastic, the interior embraces the tactile allure of unworked timber, offering a cosy and rustic ambiance. This choice not only presents a more affordable option but also accentuates the natural beauty of the timber, creating a harmonious transition between the shelter’s interior and the surrounding natural environment.

[Figure 50] Spirit Shelter,Interior Kitchen
The Spirit Shelter’s dynamic opening systems redefine boundaries, transitioning from fully closed for enhanced privacy to fully open, where walls drop to form a terrace. The sky window transforms into a passage to a scenic resting spot over the building. Even in the office space, dynamic openings unveil extended natural views, fostering an inviting and unexpected environment. These transformative features not only facilitate diverse activities within the home but also seamlessly integrate the interior with the surrounding nature, offering an immersive experience that transcends conventional spatial limitations.
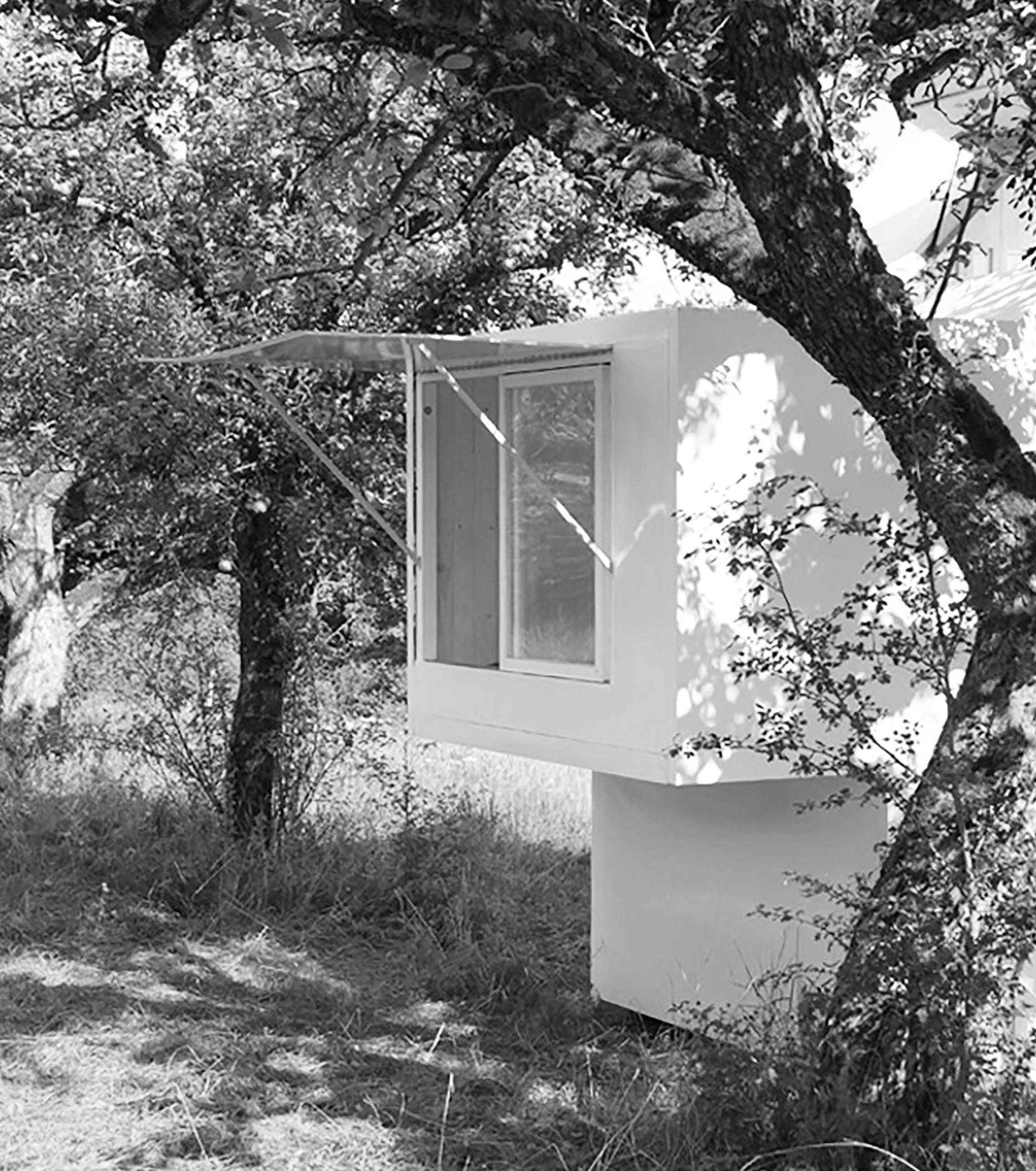
Despite its transport challenges, the Spirit Shelter stands out in uniqueness, showcasing a blend of architectural fundamentals and creative design features. It adeptly connects users to their surroundings through its thoughtful structure and the use of natural materials, establishing a profound psychological bond. Beyond its modest size, the shelter employs space layout techniques typically reserved for larger structures, offering the illusion of expansive space and diverse environments. Historically linked to the early days of prefabricated buildings, akin to the Manning Cottage, the Spirit Shelter exemplifies adaptability, demount ability, and the skill to seamlessly integrate into remote locations.

The Casa Ojalá , patented as “Residential building with high flexibility” designed by architect Beatrice Bonzanigo Emerged from journeys through the vast Andean landscapes, embodies a blend of luxury comfort and adaptability to nature. Its basic layout comprises two bedrooms, a terrace, a kitchenette, a living room, and a bathroom with a sunken toilet. Functioning entirely off-grid, it utilizes rainwater collection, a septic tank, and photovoltaic panels. Reflecting the spirit of a sailboat journey, Casa Ojalá’s manual mechanical system, with ropes, pulleys, and cranks, enhances the guest’s connection with the environment. Presented at Milan Design Week in 2019, Casa Ojalá has evolved into full-scale production. It demonstrates further movement in its furniture units that all seem to have the option to be fully present in the space or hidden away underneath the floor to make room for other activities to take place.
the Simple.
Celebrating simplicity in design is vital. Amongst a world consumed by material obsession, the Japanese philosophy of wabi-sabi inspires contentment in appreciating life’s modest and humble aspects. Casa Ojalá echoes this sentiment, offering sustainable, minimalist living that minimizes physical clutter while interestingly also conveying luxury. With a compact footprint, high ceilings, and a spacious terrace, it prioritizes a new comfort, steering away from excess. It motivates users to embrace mindfulness, encouraging them to do more with less, fostering a profound connection with their surroundings—a testament to the beauty found in the simplicity of life.
[Figure 53 & 54] Casa Ojalá Interiors
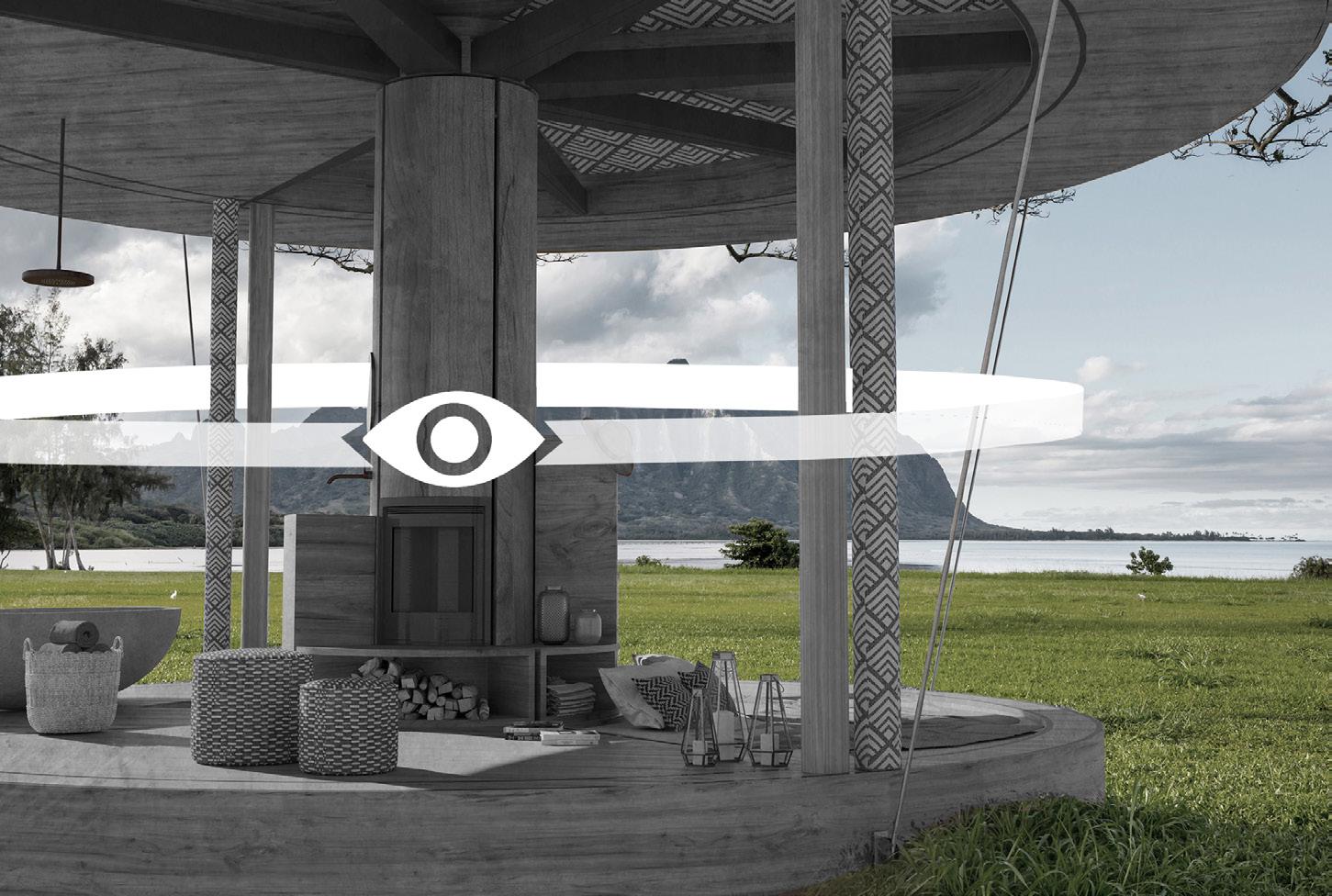

Access to natural views is vital for human health, impacting well-being and mental balance. The design fosters this connection by providing uninterrupted 360º natural views. From the main deck to the sun deck on top, the design ensures a seamless integration with the surrounding landscape. The home transcends traditional architectural constraints, transforming into a dynamic experience.
“The boundary between inner and outer space no longer exists. Outdoor is a substantial, fundamental and precious part of it.”
- IB Studio
Go Open Plan.
Designing flexible spaces that provide a range of different environments is key to empowering users, granting control over their environment. The building pays ohmage to its patented name “Residential building with high flexibility”—users effortlessly tailor spaces, seamlessly transitioning between separation, merging, or full openness. The continuous transformation of its space, facilitated by sliding walls made from fabric and wood and floor hatches, show how impactful can be to design a space that can be used fully as an open environment repurposed for a series of different activities to a functioning home with divisions that still honour the qualities of privacy between different users. Ingenious solutions like Wood-Skin Mesh Sheets enable smooth movement, offering approximately twenty customizable options.
Create a Range of Environments. OPEN PLAN CONFIGURATION
DEVIDED ROOMS
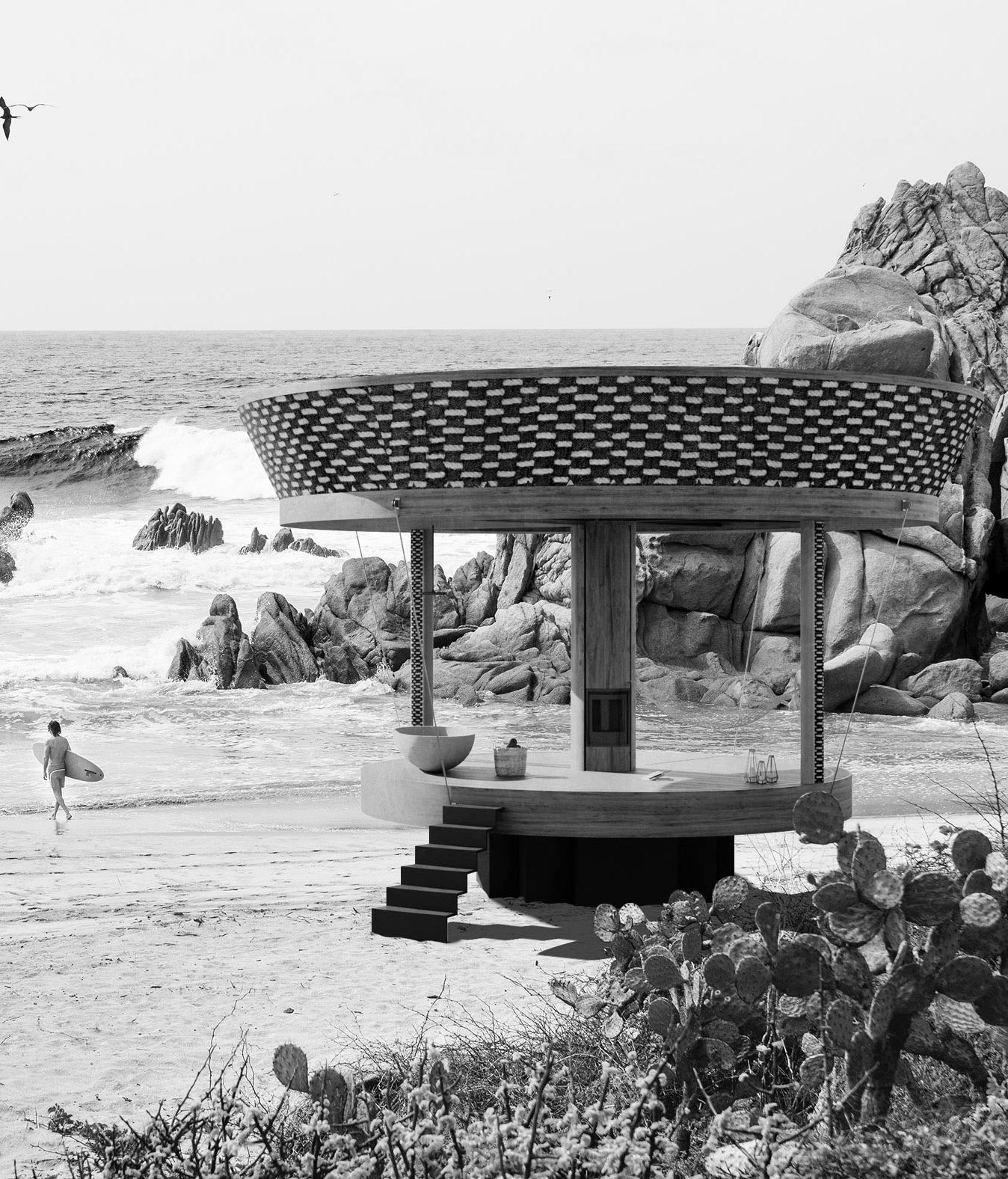
[Figure
Casa Ojalá emerges as a compelling case study, symbolising a harmonious blend of intricate mechanical engineering and minimalist aesthetics. Its off-grid functionality and commitment to environmental integration redefine contemporary living. Prioritizing flexibility and adaptability, it draws historical parallels with the yurt, employing a circular design that optimally organizes spaces in clockwise circular matter. This exploration unveils Casa Ojalá’s mastery in achieving a smart, functional, and environmentally conscious design.
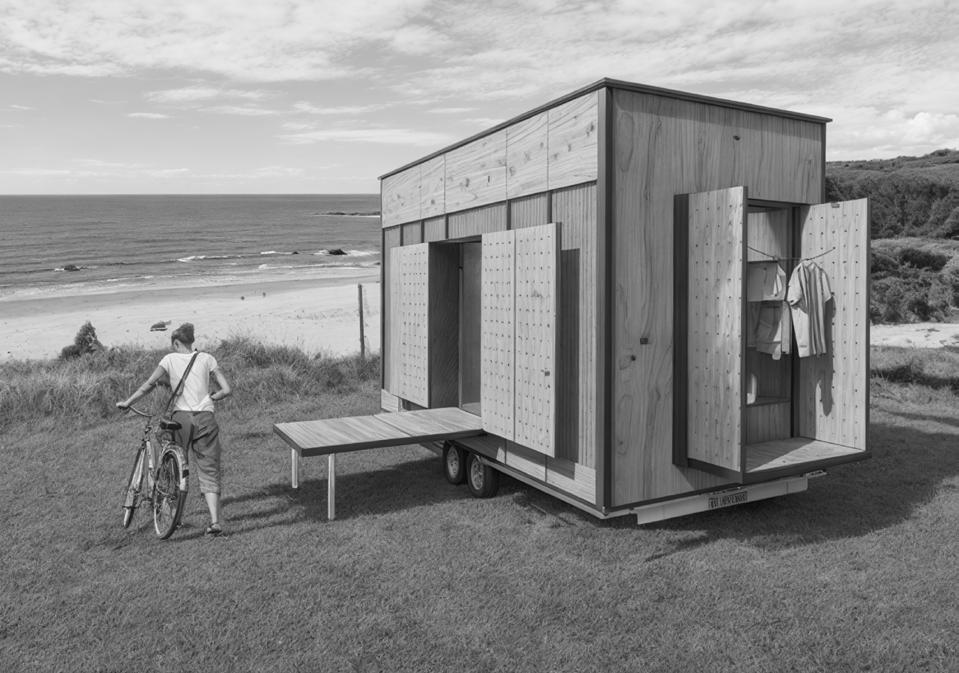
The AURA Homes, which stands for Adaptable Units with Resizable Architecture, is a modular housing system created as a master’s thesis project by Marta Carvalho at Delft University of Technology in 2024 . This project is designed for individuals seeking adaptable, customizable, and sustainable living solutions. It addresses the housing challenges faced by the younger generation by offering a flexible pathway to property ownership, moving away from the cycle of renting overpriced properties. AURA Homes encourages investment in undervalued land, presenting an affordable and scalable alternative to traditional housing. Various modules can be created using the AURA system, including the AURA XS Mobile, a fully off-grid version designed for a nomadic lifestyle.
BALCONY MODE
JUST BOX MODE
BOX WORK MODE
DINNING OUTSIDE MODE
Externally, dynamic openings with perforated panels enable the attachment of various fixtures. This ranges from using the panels to hang clothes for drying, attaching supports for bikes, boards, and plants, to creating an exterior workspace or dining table, encouraging users to bring activities outside and make the most of their surroundings. The panels are designed to fold and unfold in a way that creates two distinct environments. One configuration offers a private, box-like space that frames the view and provides shelter from neighbors, ideal for campsites. The other configuration allows for complete openness, fostering a sense of community. This design enables users to effortlessly choose between privacy and social interaction.
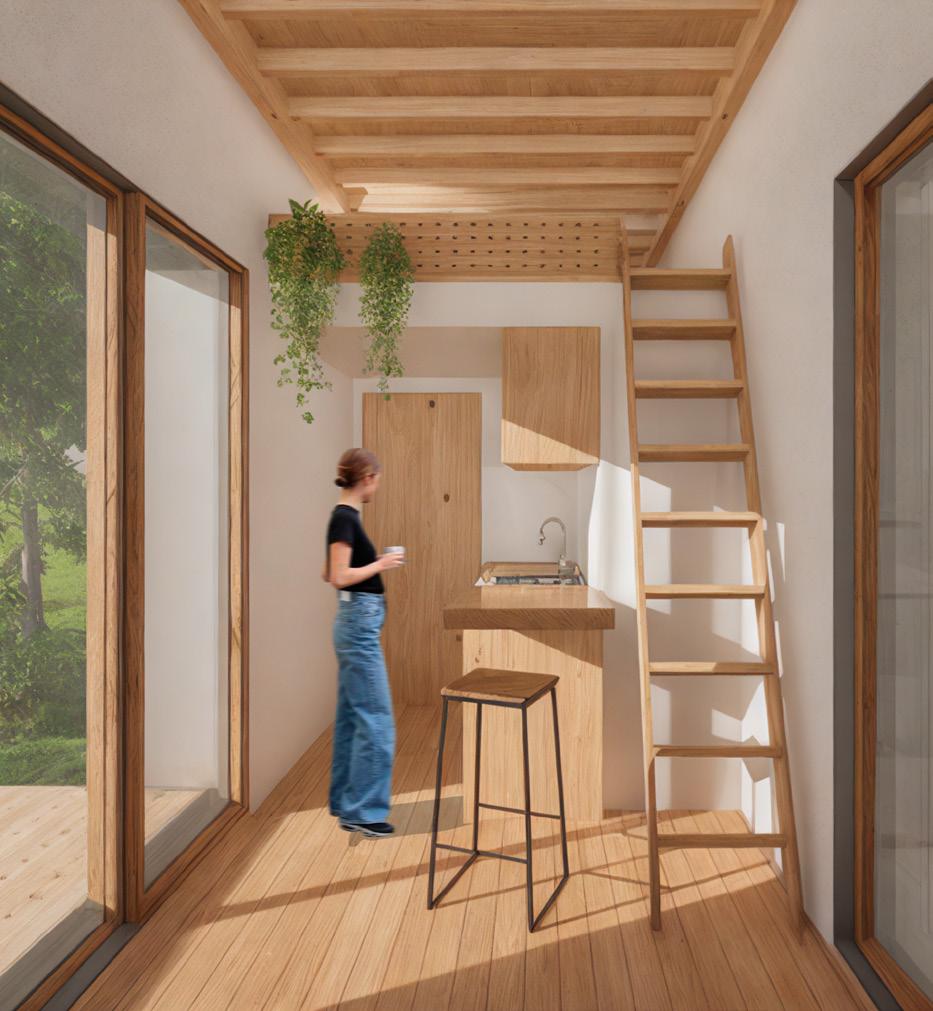

It’s important to recognize that living full-time in a tiny home is fundamentally different from living in a traditional, fixed, normal-sized house. Those who choose this lifestyle must fully embrace a mindset that leaves no room for clutter. The key motto for both the users and the design of the interior spaces is simplicity. This isn’t just about doing more with less; sometimes, it’s about simply doing less. While the interiors of AURA Homes are intricately designed to create versatile spaces, many features focus on enabling users to transform the space according to their preferences. This approach maintains simplicity while allowing for individual personality.
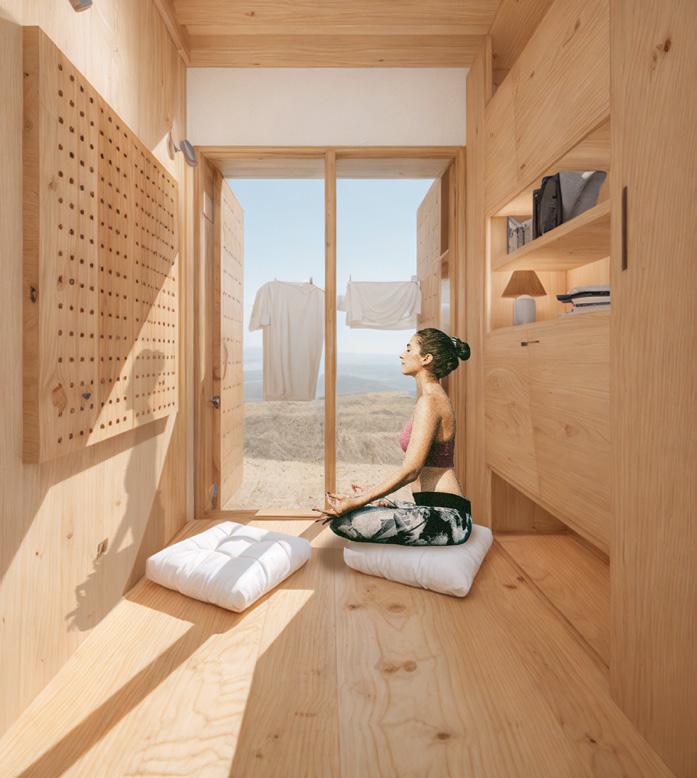
Improve storage spaces. Create adaptable spaces.
The design of all AURA modules emphasizes movement to enhance overall space quality, particularly in tiny homes. Internally, versatile moving furniture allows users to utilize a single space in multiple ways, effectively creating a range of adaptable environments. Users can transform the multifunctional furniture module into a working area by opening both the table and the couch,
or create a lounging area by having just the couch open. The table can serve as a dining space for three people or be folded away to provide a platform for activities like yoga. Additionally, recognizing the importance of storage for psychological well-being, the module incorporates ample hidden storage to maximize functionality and maintain a clutter-free environment.
AURA homes are built with highly insulated structural elements to adapt to various climates, essential for their relocatability. The design minimizes heat gains and losses and includes a strong natural ventilation strategy. Groundfloor windows are strategically placed for direct cross ventilation through the main space. To ensure proper air exchange around the bed platform, a window next to the bed pairs with one on the opposite side to create effective drafts.


AURA homes recognize the importance of strategically positioned openings to enhance lighting quality, even in a tiny space. The ground floor features three windows placed in different directions to ensure good lighting throughout the day. To prevent the bed platform from feeling cramped and uncomfortable, a large panoramic window is positioned on the top floor right next to the bed.

AURA Homes, a modular housing system that redefines mobile living by addressing key issues seen in traditional trailer homes, such as lack of privacy and poor space organization. With adaptable, sustainable designs and dynamic use of space, AURA Homes offer versatile living environments, emphasizing simplicity, functionality, and psychological well-being. Strategically placed openings ensure proper ventilation and lighting, enhancing comfort. This project connects to the history of mobile homes, tackling longstanding issues in trailer homes and trailer parks.
While the primary focus of this analysis revolves around the design aspects of mobile homes, aiming to enhance their design for the provision of a healthy living environment, it extends beyond. As this research forms the foundation for my design project, it necessitated an exploration of the more practical dimensions associated with these residences. Specifically, this includes an investigation into the transportation and site insertion processes for various types of mobile buildings, the provision of essential amenities, and the diverse structural strategies and materials commonly employed in their construction.
To undertaking a more practical analysis, I have chosen to examine three distinct case studies, each exhibiting variations in materiality, building type, and self-sustainable capabilities. These cases include an example entirely off-grid, relying solely on natural resources, a hybrid model, and one that necessitates connection to municipally provided amenities.
Analyze the structural strategies, elements, and material choices employed in the presented case studies, unraveling their architectural significance and impact.
Investigate the utility strategies in showcased case studies, dissecting the techniques applied to furnish residences with essential amenities, revealing innovative solutions.
Examine mobility aspects in the featured case studies, building transportation methods and site preparation details, revealing key considerations in construction logistics.
Designed by Nice Architects and unveiled at the Pioneers Festival in Vienna, the Ecocapsule is a smart, self-sustainable micro-unit. Its spherical shape maximizes rainwater collection and minimizes energy loss. Harnessing solar and wind energy, this micro-home enables luxurious living in remote, infrastructure-free locations, harmonizing cutting-edge technology with ecological sustainability.
58] Ecocapsule, Nice Architects
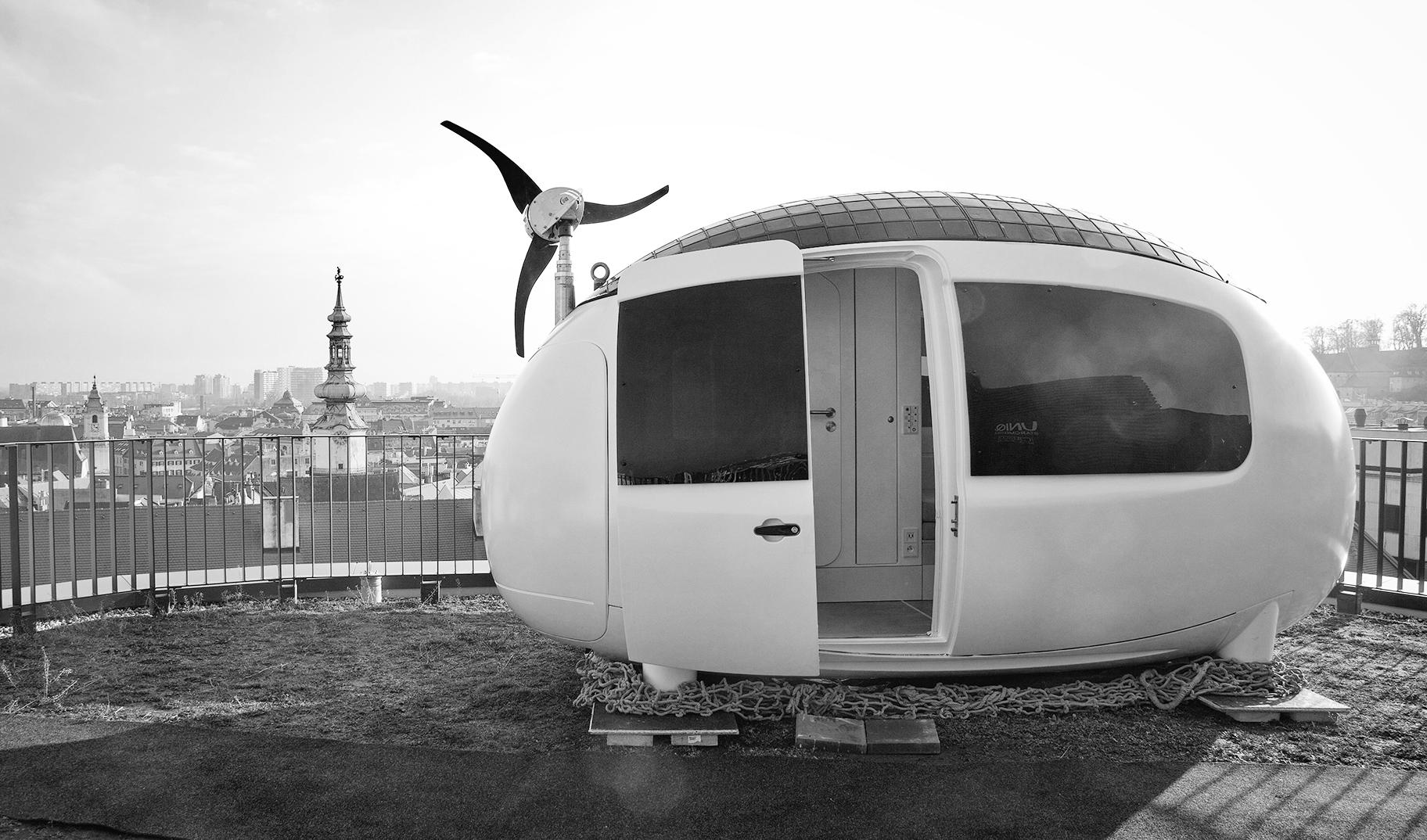

The Ecocapsule has a robust structure with a steel frame, fibreglass shell, and insulating foam, maintaining a lightweight profile at 1570kg. Its interiors feature lightweight honeycomb panels with a wood veneer finish, providing both durability and an inviting atmosphere. Furnished with a desk, cabinets, racks, folding bed with mattress, kitchenette cabinets, and baggage storage, the capsule optimizes its compact space. Notably, both the interior and exterior are customizable, allowing users to choose layouts, materials, and colours that suit their preferences.
DOUBLE GLAZED WINDOWS HONEYCOMB WOOD VENEER
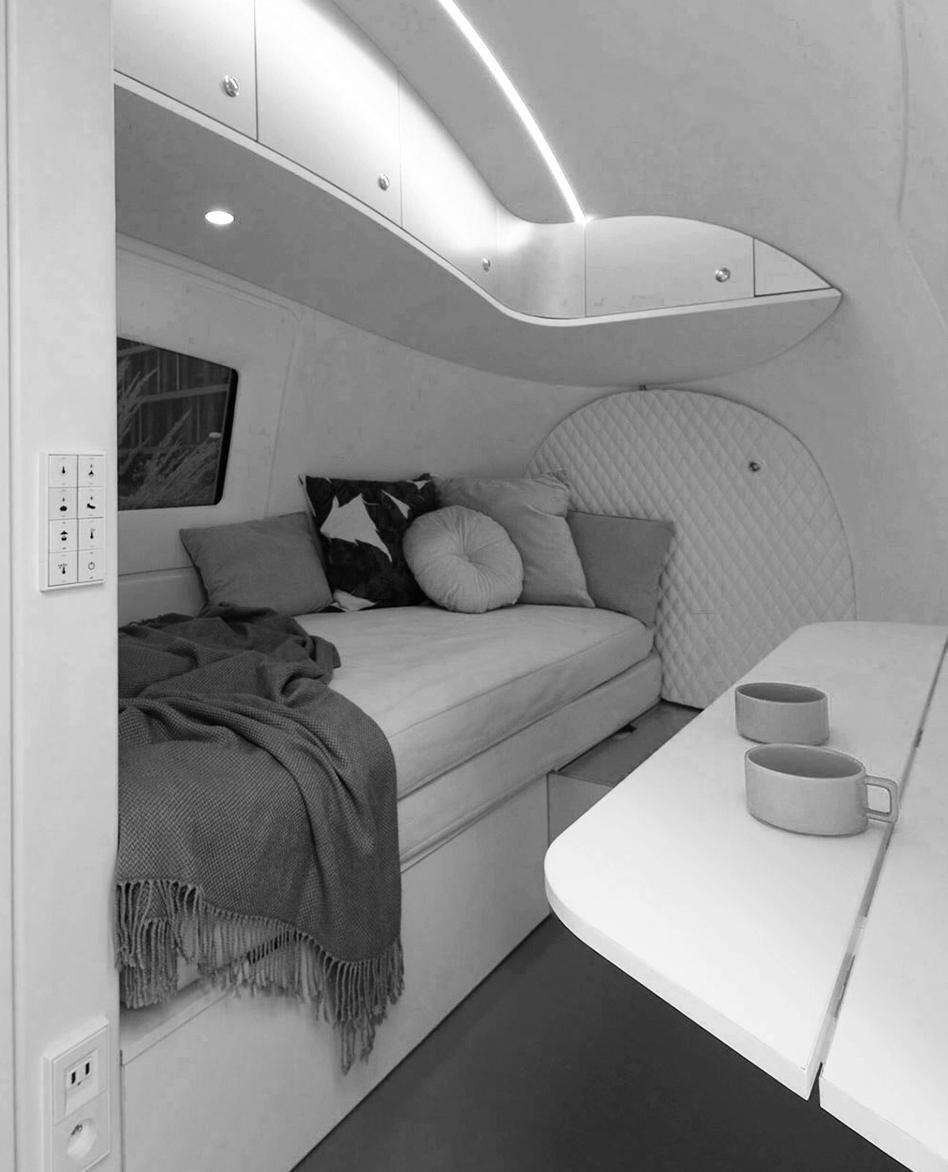
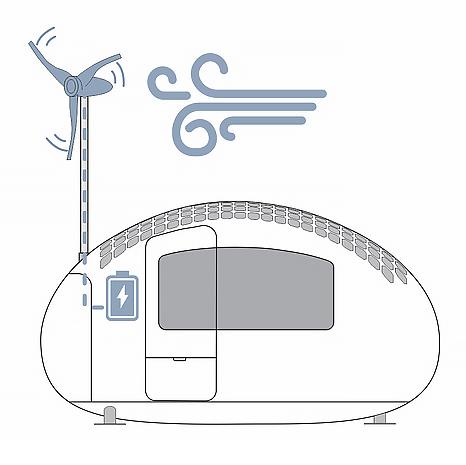
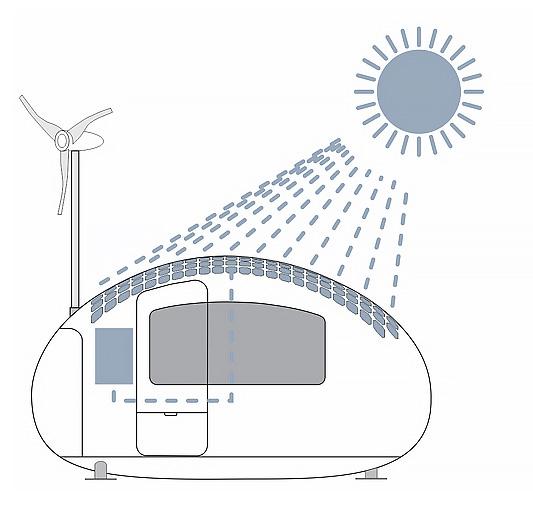
[Figure 61] Ecocapsule, Diagrams
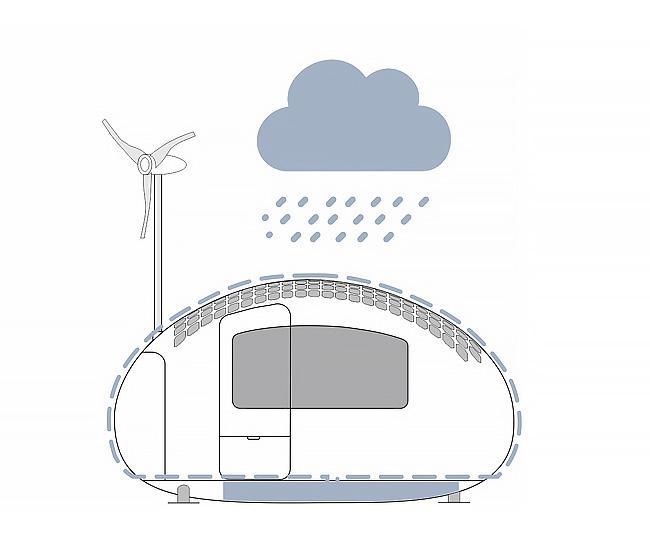


Power output capacity

Storage Capacity ENERGY PRODUCTION SYSTEM ENERGY SOURCES





The Ecocapsule stands as exemplar of off-grid living, equipped with a cutting-edge energy production system that ensures independence in environments ranging from -15ºC to 40ºC temperatures. This smart habitat integrates everyday amenities into a high-tech framework, featuring standard kitchen appliances, smart home sensors, data network connectivity, 24 V LED lights, and a specialized, energy-efficient HVAC unit for both cooling and heating. Operating entirely off-grid, the Ecocapsule taps into sustainable energy through high-efficiency solar panels on the roof and a low-noise wind turbine on a telescopic pole. This dual-energy approach guarantees continuous power generation, day and night. The energy harvested from these sources is stored in a robust 3-set battery system with a 9.7 kWh capacity, providing a reliable power supply for at least four days, even in the absence of wind or solar energy. The creators of the Ecocapsule have accounted for diverse geographical locations, offering the flexibility to upgrade to a higher-capacity battery pack to meet specific energy needs.



Water collected is stored HARVESTED WATER TANK
Water is cleaned and filtered

Moved to
Distributes the clean water ready to use for showering dishwashing and drinking.

After being used for
Drinkinng & Washing
GREY WATER TANK
Where the used water is cleaned by bacteria and disposed to nature.
Rainwater, harvested through a roof drain, serves as the primary supply, with additional sources including streams, rivers, or campsite connections. Beneath the structure, four tanks play vital roles: the harvested water tank undergoes purification with UV lamps and filters, making it potable. The clean water tank stores the treated water. Post-use, water is directed to the grey water tank, cleansed by bacteria, and safely returned to nature. Notably, the Ecocapsule employs waterless compost toilets, utilizing a ventilation system to eliminate smell and effectively separate liquid from solid waste. Then a black water tank, located beneath the toilet, treats liquid waste through bacterial processes before environmentally disposing of them.
WATERLESS TOILET


Liquid and Solid waste discharged in the toilet is seperated.
MOVED TO
BLACK WATER TANK
Where the waste is later composted and DISCHARGED INTO NATURE



The Ecocapsule offers two modes of mobility. In shipment mode, two capsules can efficiently fit within a 12.2m long container, allowing for transport by truck, plane, or ship directly to the consumer. Once handed to the client, the mobile mode comes into play. A customized trailer, equipped with 4 levelling legs, enables the capsule to be towed by a vehicle. These legs not only level the structure but also facilitate easy placement on the trailer in just 30 minutes. For added versatility, the model can even be transported by helicopter using iron hooks located on the structure’s top. Furthermore, the aerodynamic shape of the building is specially designed concerning stability to improve security in places with strong winds.

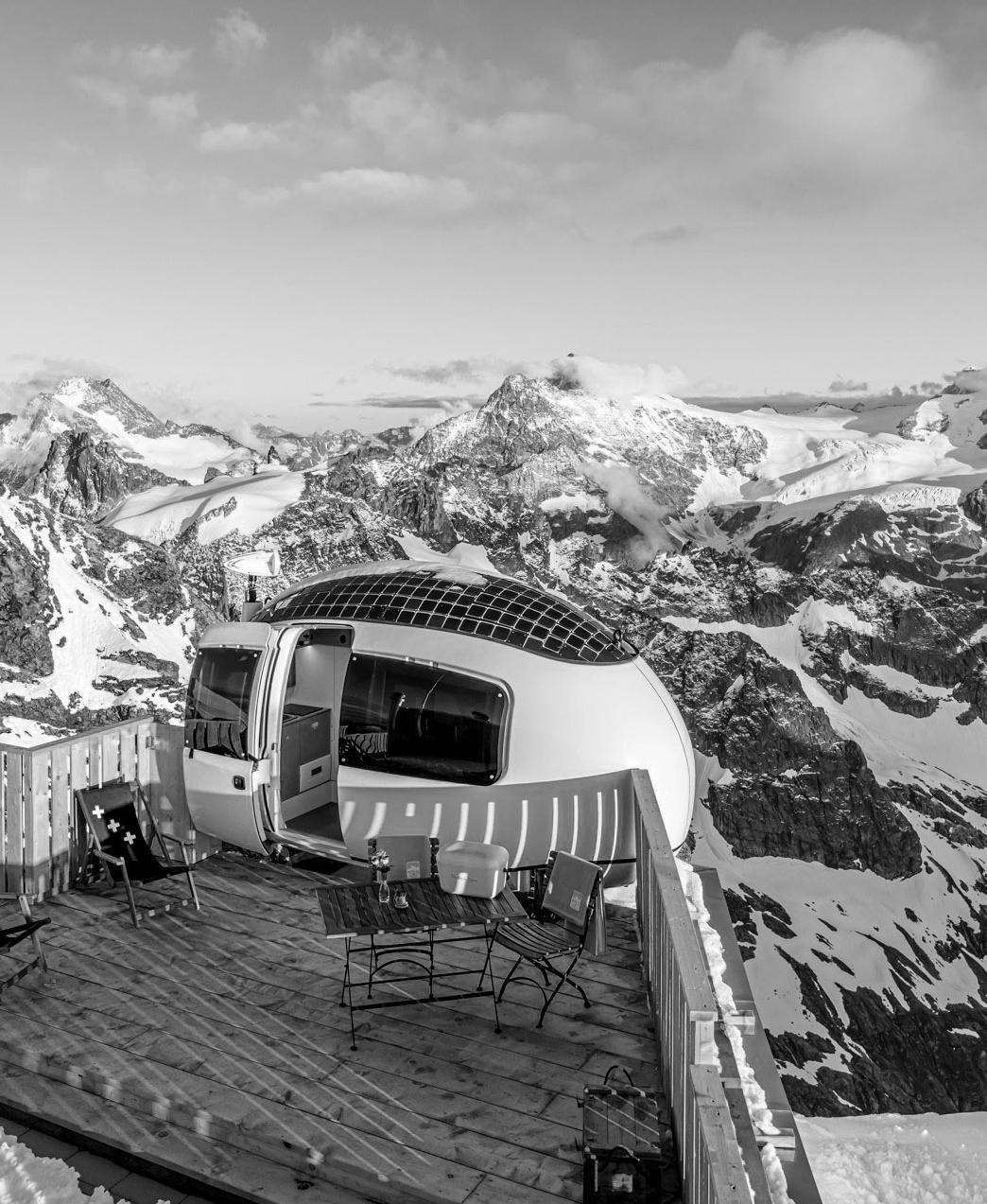
In conclusion, the Ecocapsule serves as a pivotal case study in the realm of off-grid living and self-sustainable buildings. It was selected not only for its sophisticated systems but also to offer a practical understanding of how these systems operate. Many case studies in the off-grid domain utilize similar systems, making the Ecocapsule a representative example to elucidate the practical intricacies of mobility, and utility supply. Its unique oval shape and resilience in extreme environments underscore its connection to architectural concepts developed for space exploration.
Designed by ÁBATON, the Portable Home ÁPH80 , introduces a dwelling with 9m by 3m, 27 square meters, strategically designed for immediate placement on site, and delivered as one piece to the client in 6 weeks. The nature of ÁPH80 is a plug-and-play prefabricated system, challenging conventional norms of construction. This will depend on the country permits but in the case of Spain the house is placed in the plot with a swimming pool permit that lasts 2 years and after delivering and placing the house in the plot acquired by the client you just need to plug the utilities to the city grid, and the house is ready to be used.

CEMENT/WOOD BOARD CLADDING
TIMBERP PANEL
12CM INSULATION
AIR HOLE
TIMBER / CONCRETE PANEL
LARCH
TIMBER FLOOR BOARDS
The APH80 home showcases a structure constructed with solid timber columns and beams, forming the entire frame, including the pitched roof. Internally, Spanish Fir Tree panels add aesthetic appeal to walls and cupboards, while the choice of larch timber for the floors ensures strength. External facades, roof, and window shutters feature thin panels made of a blend of concrete, timber, and resin—selected for its natural look, high durability, and permeability. The ventilated façade not only eliminates the need for gutters but also optimizes thermal performance by efficiently absorbing and conserving heat, complemented by 12 cm insulation within external and internal walls for enhanced thermal stability.

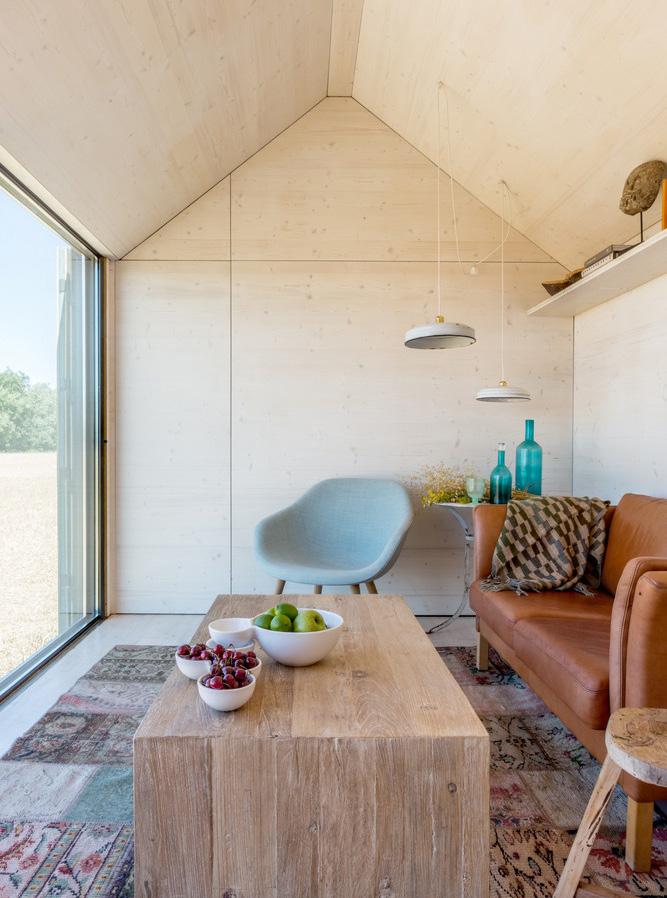
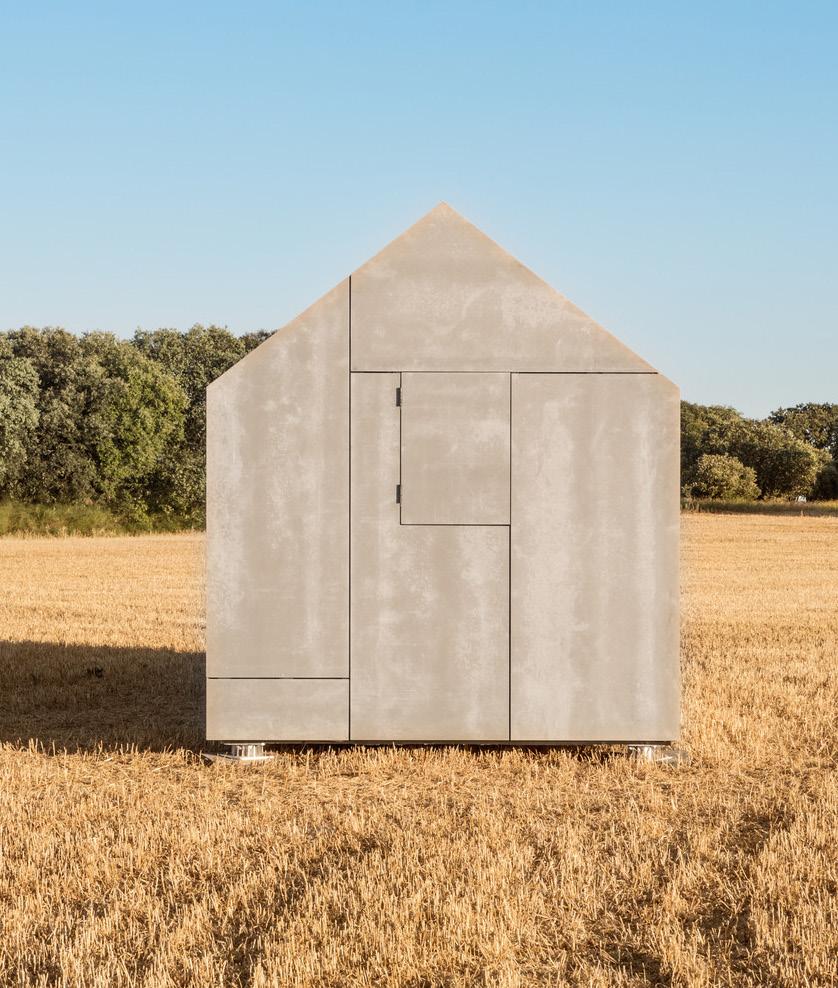
The APH80’s transport and placement are meticulously orchestrated. Secured to the truck during transport, the fully CNC-produced house arrives on-site as a single unit after a 6-week delivery process. Requiring no foundations, a site preparation involves shallow holes and wooden blocks to elevate the house, preventing water contact. Utilizing a crane attached via metal hooks, the house is precisely positioned on the prepared foundation. Special metal pieces aid in the seamless placement, facilitating the alignment of underlying metal poles. The house is transported with some furniture already inside that is placed and attached to the interiors, the rest of the furniture is moved after placement.

[Figure 69 & 70] ÁPH80, being transported and placed on site
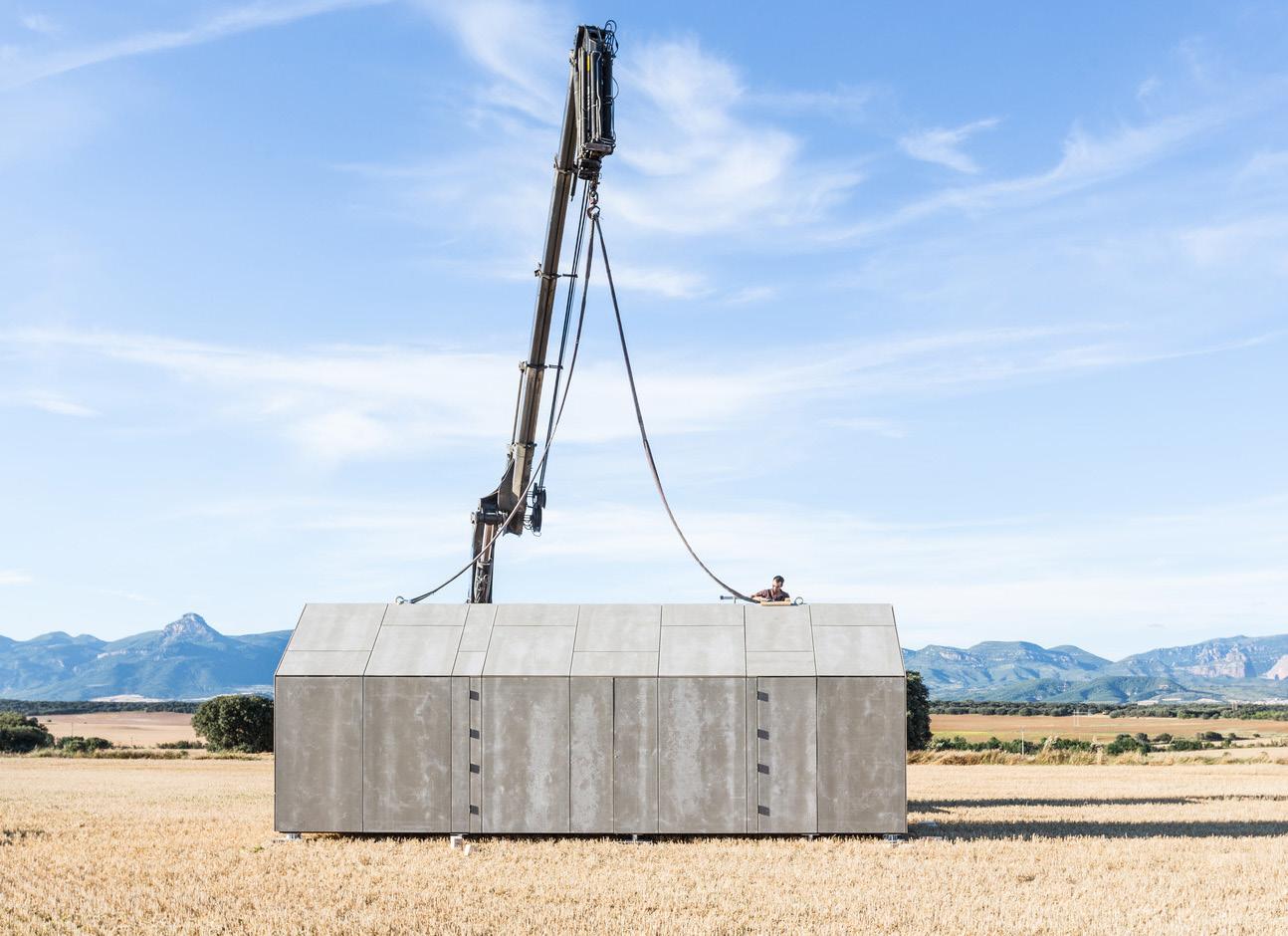
The APH80 needs to be connected with the essential utilities—electricity, water, and sewage. In suburban Madrid, pre-arranged connections streamline the process, requiring a simple plug-in approach. The municipality outlet serves as the source for electricity, water, and sewage. The fully equipped kitchen, powered by electricity, features an induction plate, extractor fan, running water sink, and mini fridge. Depending on the plot, prior arrangements or coordination with the municipality ensures a smooth connection process, emphasizing the adaptability of the APH80 to various locations with minimal logistical challenges.
MUNICIPALITY CONNECTION
MUNICIPALITY CONNECTION
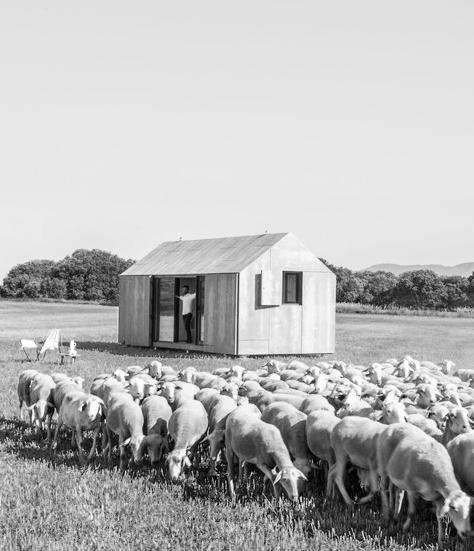
[Figure 71] ÁPH80, on site
The ÁPH80 stands as an economically viable option tailored for individuals or small families with a desire for relocating every few years, wishing for a suburban residence within proximity to urban centres. Although its structural systems aren’t designed for frequent mobility, the plug-and-play prefabricated design streamlines the transition—delivery to the designated site and subsequent utility integration into the city grid. Characterized by a robust timber structure, meticulous material selections, and efficient utility incorporation, the ÁPH80 exemplifies a nuanced synergy between convenience and economic feasibility. From intricate transport and placement strategies to utility connections, this dwelling strictly addresses the demands of a mobile yet discerning residential lifestyle.
[Figure 72] TINI LIVING M, Madrid
Spanish architectural firm Delavegacanolasso created Tini Living , a modular prefabricated cabin available for online purchase and delivery via truck. Designed to work both as home, office or weekend getaway, the Tini models arrives fully assembled and are ready for placement on a plot that has been previously prepared. The modules are fully manufactured in Spain and provide customization options such to allow the users to make the house more personal to them. Buyers can opt for a connected or self-sufficient setup, complete with solar panels, water tanks, or they can choose to be partially or completely connected to the main grid.
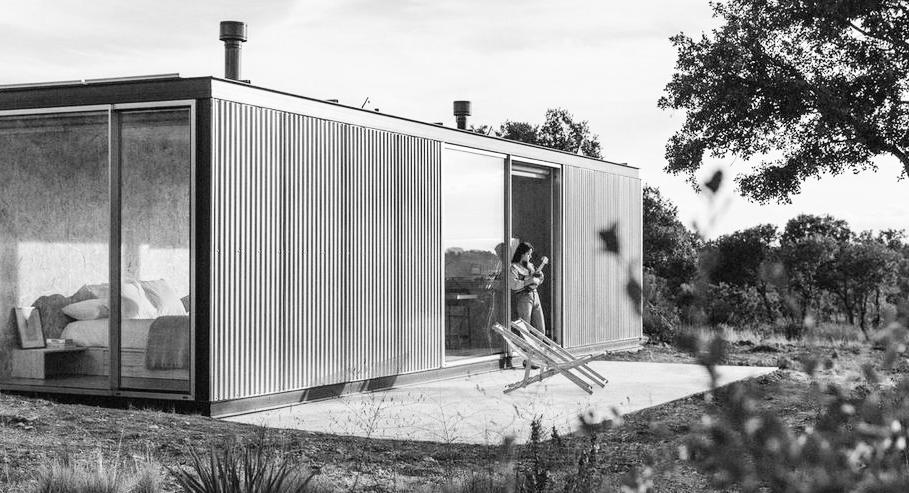

GALVANIZED STEEL PANELS
METAL PARTITION WALL GALVANIZED STEEL

METAL SOLAR PANEL ATTACHMENTS
POPLAR OSB 14CM INSULATION
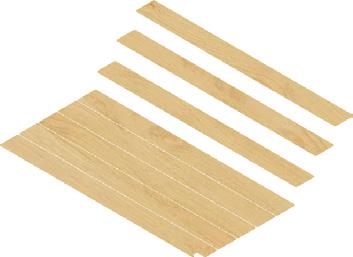
BIRCH FLOORING
The Tini M cabin features a galvanized steel frame. Notably, its insulation, with 14 cm thickness in roofs and exterior walls, surpasses standard housing insulation. The combination of various insulating materials like XPS, multi-reflective insulation, and recycled PET enhances overall performance. Internal wood finishes contribute to improved thermal and acoustic qualities. The flooring panels, finished with larch timber, rest on steel structural beams. Both interior panelling and exterior cladding offer material choices for customization.








[Figure 73] TINI LIVING M, Being Transported
The Tini module is transported via truck, with a delivery time within Europe typically not exceeding one week. Prior to delivery, proper site preparation is crucial, especially for rural locations. Depending on the soil type, solutions may vary. Typically, a 30 cm hole is excavated to ensure the house sits on level ground. A reinforced slab, matching the house’s floor area or larger for outdoor space, is then installed. After site preparation, the house is delivered and placed on the slab using a crane. This process ensures stability and precision.
[Figure 74 & 75] TINI LIVING M, Being places on site in a Crane



REINFORCED CONCRETE SLAB
Tini provides customizable utility systems, allowing users to decide the level of independence. The weekend-use scheme involves solar panels on the roof storing energy in batteries, distributed by an electric regulator. A generator serves as a backup. Water supply options include a tank in the utility room or outdoors, filled by the owner or through harvesting if the weather allows. A pressure group pumps water for sanitation, showers, and kitchen. Waste disposal involves a septic tank berried a few meters away from the house with filters and bacteria, that cleans the grey and black water to be drained into the ground. Maintenance requires emptying every 3-5 years, depending on usage and occupancy.
SOURCING SYSTEMS
DESTRIBUTION SYSTEM EXIT SYSTEM
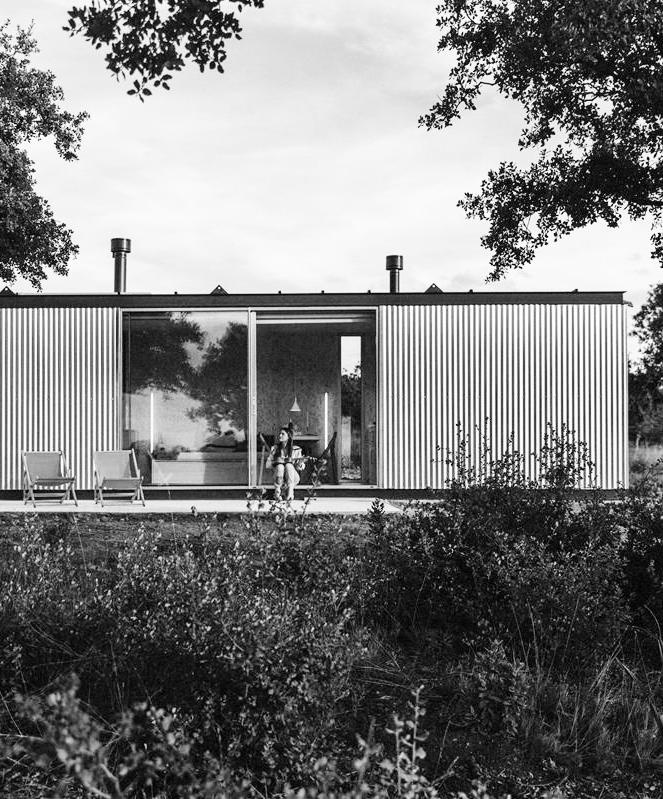
In conclusion, Tini Living by Delavegacanolasso stands out for its versatile applications. It was chosen to represent a hybrid module in this research because offers customization in both structure and utility systems. This is obviously not a system to move around often but is the type of transportable home just like the ÁPH80 that allows users to live comfortably in the countryside and suburban areas, in a cost effective way, and if the situation changes the house is ready to be transported to a different location, without having the trouble of rebuilding or buying a new house.
The AURA Homes, which stands for Adaptable Units with Resizable Architecture , is a modular housing system designed to adapt to temporary needs and be returned to the manufacturer for reconfiguration or recycling. AURA Homes offer a wide range of options for transport and self-sustainability, from fully off-grid models that can be easily towed by car to larger modular homes composed of multiple units transported by truck and capable of being fully grid-reliable.
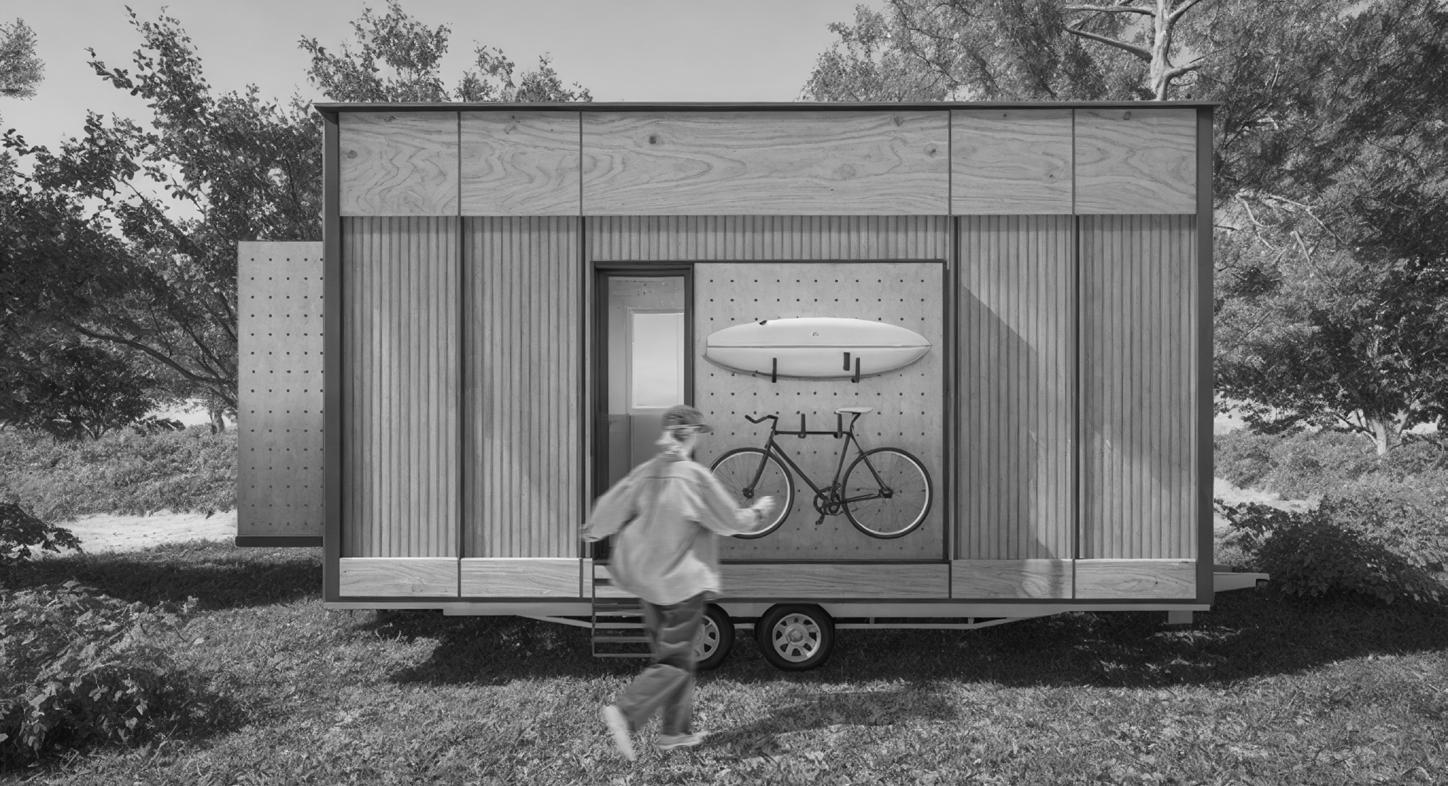
WARM PARAPET FLAT ROOF 2% SLOPE
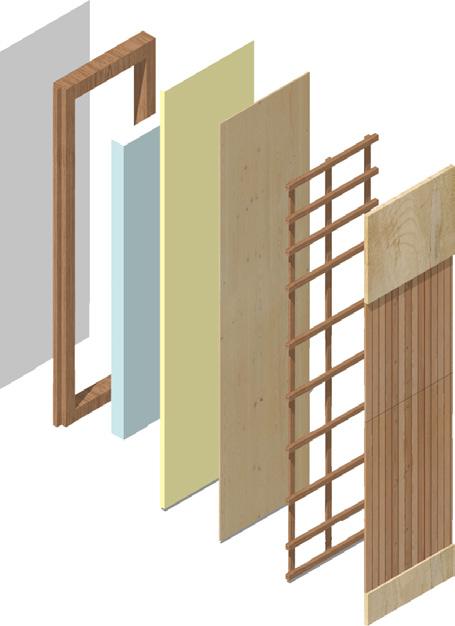
PERFORATED PANELS

GLUE LAMINATED TIMBER
The primary structure of AURA Homes consists of a base, several structural panels, and a roof structure. These elements are specifically designed and prefabricated from glued-laminated timber, with junctions facilitating easy assembly and disassembly. This design not only allows for easy personalization based on clients’ preferences but also enables homes to expand gradually. The structural system enables seamless reconfiguration of facade elements, facilitating the connection of new modules over time.

EXT BEAM - EXT BEAM JUNCTION

STRUCTURAL PANEL - EXT BEAM JUNCTION
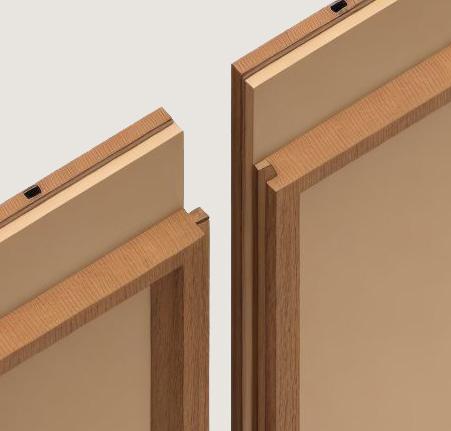
STRUCTURAL PANELPANEL JUNCTION

INT BEAM - EXT BEAM JUNCTION
The transportation logistics for AURA Homes vary depending on the size of the module. For instance, the AURA XS Mobile, meticulously designed with dimensions of 2.55 by 7 meters, adheres to road restrictions and is conveniently towable by a car with a robust engine capacity. In contrast, larger AURA modules, optimized for more permanent settings, boast a standard width of 3 meters, with lengths ranging from 4 to 12 meters. Such modules necessitate transportation via truck, with the capability to haul up to two modules concurrently, exemplified by the AURA M measuring 3 by 12 meters.
Prior to installation on-site, a comprehensive site analysis is indispensable, coupled with the skilled assistance of a crane for precise placement. The choice of foundation hinges upon the specific soil conditions of the site, with varying levels of permanence. Notably, the application of screw-on piles stands out as an exemplary solution for ensuring structural stability. This method involves the swift installation of piles deeply into the ground using specialized machinery,

coupled with meticulous leveling and positioning in accordance with the desired layout before the house’s arrival. Once the piles are firmly in place, leaving a considerable distance from the ground, typically around 40 centimeters, to mitigate flood risks, the house can be effortlessly situated atop the foundation. This meticulous approach not only ensures the structural integrity of the AURA Homes but also underscores their adaptability and resilience in diverse environmental contexts.



The AURA XS Mobile module is meticulously crafted to operate fully off-grid, equipped with a suite of systems ensuring users have essential utilities even in remote wilderness settings. Solar panels cover the roof, harnessing energy stored in batteries within the machine room. Additionally, a rainwater harvesting system collects water from the roof, channelling it into a tank nestled beneath the house. Further tanks beneath the structure include a clean water reservoir, that can be filled by users at any campsite, and a greywater tank featuring a filtration system that separates liquid from solid waste, environmentally disposing of the purified waste into the soil.
DESTRIBUTION SYSTEM SOURCING SYSTEMS EXIT SYSTEM

AURA Homes epitomize adaptability and sustainability, offering versatile living solutions from fully off-grid modules to larger, grid-reliable structures. Prefabricated from glued-laminated timber, their modular design allows for easy assembly and expansion over time. Transportation logistics cater to various module sizes, ensuring efficient delivery. Utilizing innovative foundation methods like screw-on piles enhances stability. These homes are eco-friendly, boasting efficient off-grid utilities like solar energy and rainwater harvesting.
When exploring the historical roots of mobile architecture, the research has unveiled a rich tapestry of influences that highlight the long-standing tradition of nomadic living. This tradition, spanning centuries, underscores that the concept of mobile living is far from new. By examining different types of mobile dwellings such as tents, carriers, and caravans, the study reveals how these ancient forms have informed and inspired contemporary mobile homes.
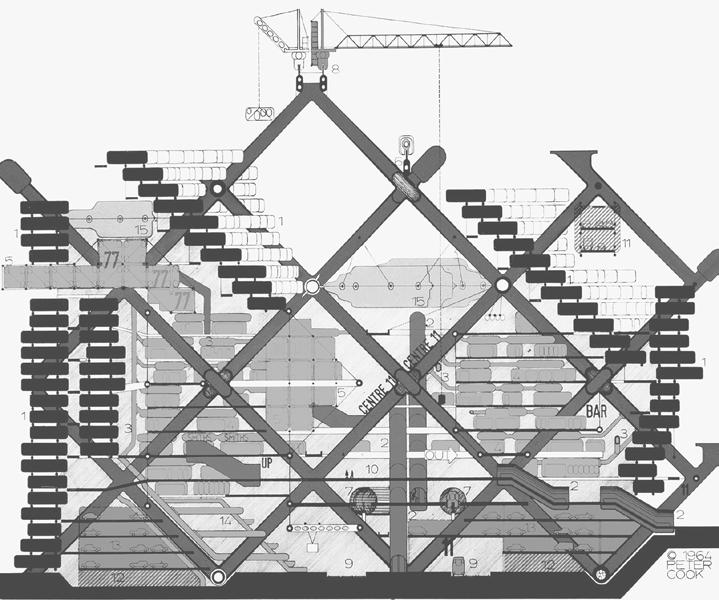
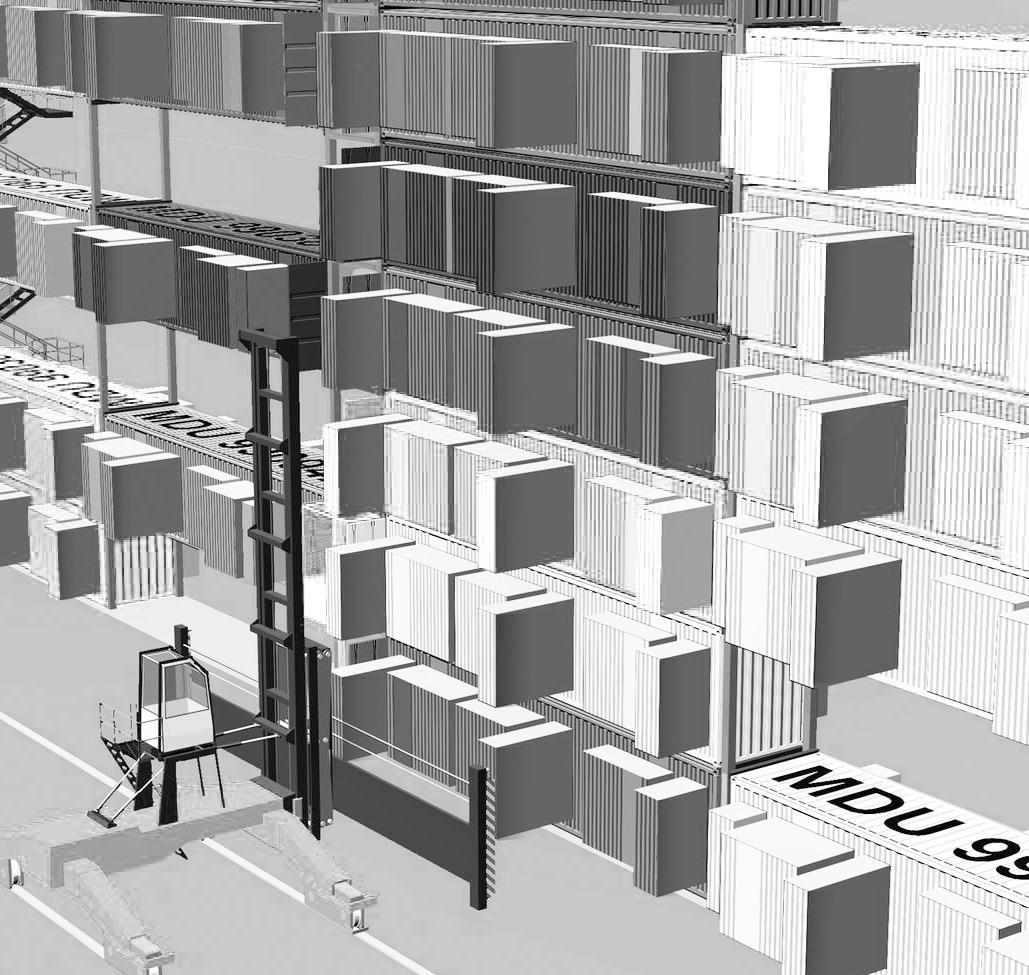
Plug-in-City from Archigram and a standardization of the MDU to create Container buildings, examples of the clear link between present and history.
Drawing parallels between these historical examples and modern innovations, a profound understanding emerges, showcasing how ancient design principles, industrial advancements, and avant-garde concepts continue to shape the present and future of mobile living. This historical connection not only provides context but also emphasizes the enduring relevance of traditional wisdom and pioneering ideas in fostering innovative, adaptable, and sustainable mobile architecture in the 21st century.
This historical connection not only provides context but also emphasizes the enduring relevance of traditional wisdom and trailblazing ideas in fostering innovative, adaptable, and sustainable mobile architecture in the 21st century.
This paper identifies four movements within these structures, highlighting their varying effectiveness. The research findings indicate a clear distinction between primary and secondary movements in mobile architectural application.
Primary movements, utilized more frequently, serve as general enhancers of space. They are typically introduced to expand buildings, providing users with large spaces overall. Examples include central core extensions and dynamic openings.
On the other hand, secondary movements focus on enhancing the quality of interior space. Features such as mobile furniture and folding components play a crucial role in this regard, facilitating the creation of multiple functional and dynamic environments within confined spaces.
Now It’s fundamental to understand that it’s not about ranking them but recognizing their potential when combined. This synergy holds the key to creating genuinely inspiring and innovative designs, showcasing the power of integrating different movements within a single mobile home.
In 7 out of 10 cases (Markies, Wheelly, Flip Kiosk, Mdu, Port-A-Bach, Spirit Shelter, and Casa Ojalá), I’ve noticed a crucial aspect: prioritizing a compact design. These architects focus on inventing ways to close and protect living spaces for efficient transportation and in most cases utilizing movements like dynamic openings or central core extensions are a big part of that process. Recognizing this pattern is vital, as it significantly influences my own design approach. The emphasis on compactness ensures practicality, prompting thoughtful considerations in my design process.
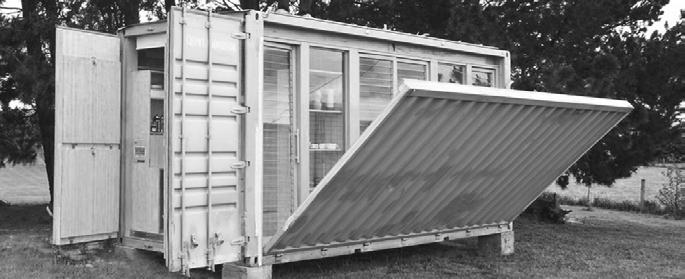
Case Study Port-A-Bach, dynamicopenings being used to close up the house for transport.
While the exploration of mobile homes in this research revealed diverse shapes and sizes, a prevalent trend emerged in favour of straightforward, easily transportable designs. Many models align with the typical container house dimensions, measuring 2.5m x 6m or 2.5m x 12m, whether through prefabrication or repurposing cargo containers. Notably, the layouts showcased two predominant approaches: an Open space layout that devides functions in flexible ways only when needed, like its the case of Port-a-bach or the MDU and a separated layout physically defining spaces, typically dividing the living spac -
es by the bathroom like it’s the case of the
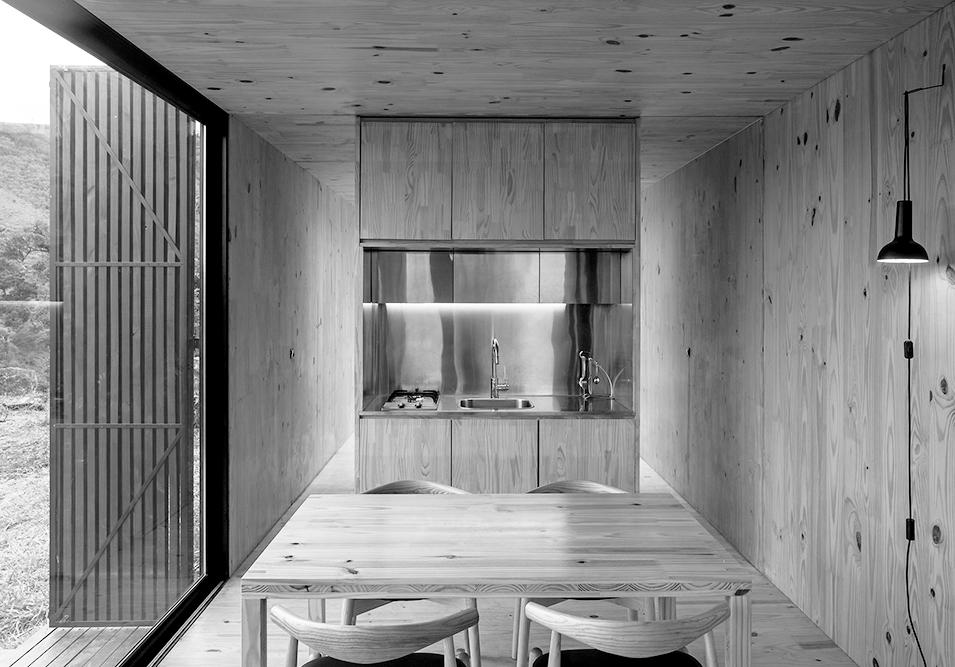
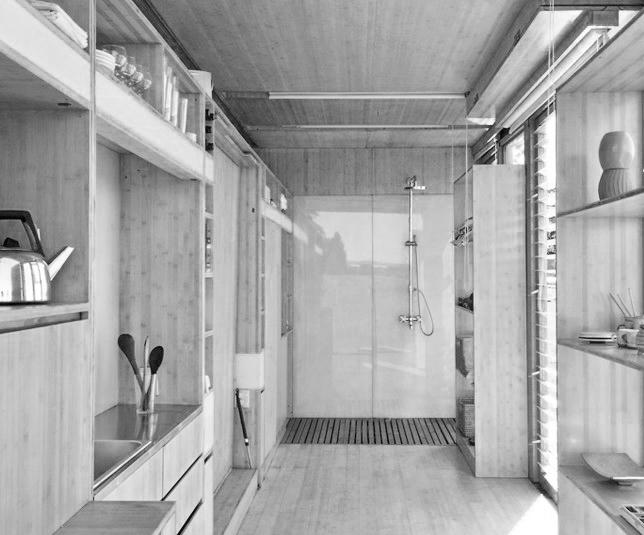
materiality.
In examining the realms of lighting and materiality within mobile homes, noteworthy patterns emerge, contributing to both aesthetic and functional dimensions. Material choices manifest a dual strategy – an internal inclination towards natural mimicry, using untreated surfaces to echo the surroundings, and externally, a curious divergence, as seen in the Spirit Shelter’s striking white fiberglass exterior or the industrial container façade of the Port-A-Bach and MDU against their natural timber interiors. Lighting considerations underscore a crucial aspect of spatial design, advocating for strategic
illumination even in compact spaces. This involves meticulous planning of opening size and placement, leveraging rooflights, and incorporating materials with varying transparency for a nuanced interplay of light, thereby emphasizing the intricate interaction of materiality and lighting in enhancing the mobile home experience in a lot of this cases.
The author of “Happy by Design” emphasizes the importance of celebrating simplicity in aesthetics, rooted in the philosophy of appreciating the beauty in modest and humble things. Through various case studies, I’ve learned that successful mobile architecture relies on embracing simplicity for a comfortable living space. Portable homes discourage clutter, prompting architects in the mobile space to prioritize smart storage for personal belongings. However, they also reject the superficial “culture of things,” ensuring a balance between functionality and avoiding unnecessary possessions.

Trycicle House as an eample of simplicity.
From Isolation to Inclusion: Mo bile Homes and Community Bonds
Considering The Case studies Wheelly, Trycicle Home and it can be concluded that In designs addressing social issues, prioritizing community engagement is evident. Mobile architecture often achieves this by physically linking homes, creating shared spaces. This approach proves highly beneficial for individuals who, without such engagement, might face isolation. Providing a home, even an unconventional one meeting basic needs, fosters a sense of belonging. This design encourages the formation of communities among people who have shared similar struggles, enhancing overall human well-being.
It was obvious during this analysis that the fundamental of nature Is an important one. One notable aspect in this context is how certain buildings successfully break away from conventional boundaries with the surrounding environment. This is where the movements identified in this research become relevant, as they often aim to challenge these established limits. Throughout history, architecture has primarily been utilized to create secure and defined shelters. Many architectural styles emphasize creating distinct boundaries between the interior and exterior, separating the two environments distinctly. What’s fascinating in the context of this research is how the selected mobile homes defy this trend in their designs. They actively embrace their surroundings an approach that proves that when dealing with small spaces utilizing the exterior environment to the designs advantage only makes these homes more dynamically comfortable.

Spirit Shelter, examples of dynamic opening systems breaking boundires
In “Happy by Design,” Ben Channon underscores the need for the fundamentals previously established to work together and create special relationships between each other. Particularly, within mobile architecture, a pivotal connection emerges between control and psychology.
For instance, in varied case studies the idea of “creating a range of different environments,” a control-based concept, seem to align with the psychological notion that open plans contribute to well-being. An important discovery is how these seemingly opposite ideas of either opening the space up or dividing it in specific functions work together in a creative way.
The research shows how the design movements like mobile furniture or dynamic openings in these buildings facilitate a constant connection between these fundamentals, allowing users to transform seamlessly transform their spacious, open setting into distinct functional areas when desired.

*Refer to Conclusions Summary Diagram p.134-135.
Casa Ojalá, examples of control and psychology being fundamentally linked

WHEELLY FLIP KIOSK TRYCICLE HOME TINY WALDEN MARKIES

HISTORICAL CONNECTION
CRITICISM



This phase of the research was crucial to gain practical insights into how these buildings operate. Through the process of moving and analysis, I observed that mobile buildings share common techniques in transportation, construction, and utility provision. However, the approach and systems employed vary based on the degree of freedom the building possesses. In the living section, my aim was to present an overview of different techniques and systems depending on the type of portable building. I selected three diverse buildings with varying levels of mobility, each approaching criteria such as mobility, structure, and utilities differently. In summary, these three analyses successfully provided a comprehensive understanding of the techniques utilized in mobile homes overall.
The need for lightweight materials becomes crucial in homes that can be moved by car with a trailer, considering weight restrictions for road circulation. In such cases, timber panels are often chosen for interior and furniture, not just for aesthetics but also to control weight. For the exterior, the primary concerns are weight, durability during transport, and insulation properties. Fiberglass, chosen for its qualities, can be easily moulded, allowing diverse shapes for better transportation, thermal efficiency, and rainwater collection, as seen in the Ecocapsule, and Spirit Shelter.
When it comes to models transported only by truck, weight restrictions are less stringent, with concerns shifting towards the building’s height rather than weight. Road restrictions vary by country, with examples like the Aph80 reaching a maximum height
of 3.5 meters in Spain due to its pitched roof. These buildings, often similar in size to shipping containers, can repurpose containers or be prefabricated using various structural materials, excluding heavy options like concrete. Insulation is crucial, often applied in walls and roofs to maintain favourable temperatures through passive systems.
During site implementation, prefabricated buildings require proper levelling and flood prevention. Techniques like timber blocks or concrete slabs have a smaller impact on the site compared to foundations. Mobile modules may not require temporary foundations, as they are either placed on chassis or on the ground with special levelling legs.
Regarding utilities, these examples can be adjusted to be off-grid or grid-dependent. For instance, the Eco-Capsule can function independently but can also connect to external grids. The Aph80 relies on city grids but can incorporate solar panels, rainwater harvesting, and septic systems for partial or complete self-sufficiency. Self-sustainable systems depend on factors like weather and user needs, being more reliable in smaller modules. Every portable home must address three basic needs: energy, water, and waste disposal. For energy and water, three systems are required—one to source the energy (solar panels or an electric
grid), a storage system for natural sources (typically batteries), and a system to transform and distribute the energy into electricity for the house. Water systems follow a similar structure but water can be sourced either from rain or lakes, there is a tank for storing and a different tank for cleaning, filtering and pumping the water throughout the home.
Homes connected to city grids automatically handle waste disposal through sewage systems. Alternatively, self-sustaining measures such as dry or chemical toilets or septic tanks can be used. While these waste disposal systems vary in scale, they all perform the same function: separating different types of waste, cleaning them with bacteria, and either automatically disposing of them to nature or requiring user intervention.

Can be placed anywhere

Urban Lots or Suburban Sites

Urban or rural, requires truck access.
Preperation
No preperation (Leveling Legs make sure the capsule is straight in uneven ground)
Irregular Shape
Gross Area : 8.2m2
Use Area: 6.3m2
Steel Skeleton
FibreGlass
Honeycomb wood
Foam Insulation no info
Source: Wind + Sun Wind Turbine + Solar Pannels
Storage: 3 Batteries Capacity 9.7Kwh
Source: Rain + Lakes etc. Water Filtering System (Harvest Tank + Clean )
Waterless / Chemical Toilet Tanks clean and dispose of waste to nature.
Air-Conditioning Powered by electricity
Timber Foundations (timber blocks and piles to elevate the house 50 cm above ground level with minimal excavation).
Pitched Roof
Gross Area : 26m2
Use Area: 21.1m2
Reinforced Slab (Concrete is poured on-site for a leveled house surface)
Container Shape
Gross Area : 34m2
Use Area: 27.8m2
No Info 12 cm Solid Timber Frame
Steel Frame
Blended timber concrete Spanish Fir
Source: City Electric Grid Arrangements need to be done with the city to provide this conections to the site.
Source: City Water Grid Arrangements need to be done with the city.
Source: City Sewage Grid Arrangements need to be done with the city.
Galvanized Steel + others
Poplar OSB
Multiple Types
14cm XPS, multi-reflective & Recycled PET
Source: Sun + Gas Solar Panels + Generator Storage: Batteries Capacity: depends on usage
Source: External Provider External company fills water tank as needed.
Normal Toilet + Sepstic Tank Septic tank separates, cleans, and disposes of waste .
Passive System Natural Ventilation + Insulation Wood Stove no power needed

Starting this research about mobile architecture, I was faced with a choice: historical, functional, or technical focus? Opting for a holistic approach, my research embraced a deep dive into the nuanced design considerations that define mobile buildings and makes them worth exploring. Stemming from my own nomadic journey, leaving my home country at 18 for an international education, I longed for a portable “home away from home”, but as an aspiring architect what fascinates me further is how the field challenges design to be not only more functional and sustainable but also contravene our era of wild overconsumption.
At the heart of this exploration lies a quest to unravel the essence of success in mobile homes. The chosen case studies, either cover innovative movements influencing comfort and living quality fundamentals or delve into the technical intricacies of construction and the practicalities of living on the move. This booklet, born from these curated analyses, offers readers numerous insights on how to design for nomads, predominantly answering the research question defined for this academic thesis: What are the solutions applied in the design of mobile homes that contribute to the creation of user cantered spaces.
Even though this is research largely propelled by a personal allure on mobile living, examining both historical and contemporary cases critically unveils a nuanced perspective, as the appeal of living in compact spaces doesn’t attract everyone. While there are a lot of innovative designs, an unsettling trend emerges—mass-produced mobile home models often lack the personal touch. For those desiring homes crafted with individuality in mind, the challenge lies in maintaining uniqueness within the constraints of small-scale living. The concern persists that these dwellings may succumb to a standardized, characterless fate.
Case studies such as the Wheelly or the Tricycle House illustrate extreme scenarios, pushing the boundaries of comfort. Among an ideal scenario where basic needs are universally met; the pragmatic reality is that in this social concern -
ing cases mobile architecture serves as a temporary solution — not perfect because it is still a shelter and that shouldn’t be compared or confused with the comforts of a home — yet preferable to the absence of any solution at all.
Understanding how these structures fit into urban settings is complex and it can be seen as a limitation of these models. Despite the perceived flexibility of mobile architecture, case studies reveal a somewhat idealized view. The notion that these buildings, promoted as highly adaptable, may not align with diverse legal and design requirements in different countries prompts the need for highly customizable modules. These modules should seamlessly integrate into various environments, acknowledging the intricate interplay between regulations, culture, and design considerations for successful integration of mobile homes in both natural and urban scenarios.
The collaboration between this paper and my design project is palpable and direct. Even though the inspiration for designing a mobile home comes from a deep fascination with the topic. As an architecture student that has never had the chance to work on a mobile model, superficial research quickly showed that the construction techniques and design methods used were out of the ordinary, when compared to static models. So, it dawned on me that the knowledge I wished to acquire with this research was not merely theoretical but a roadmap for my future design endeavours.
As I progressed through the development of the “Moving+” category and delved into the study of design fundamentals, I realized that this research laid the groundwork for my creative thinking and conceptual design stage. It allowed me to explore the combination of different movements to generate new ideas for mobile homes that engage with the explored fundamentals in innovative ways. Furthermore the “The Living+” category grounded my wildest ideas, offering insights into construction techniques impacting the design. In essence, this research laid the foundation for an essential relationship between knowledge and creativity that will impact positively my architectural graduation.
1. Seonwook, K. (2012). Everything is moving - Eduard Böhtlingk. In Construction and design manual : mobile architecture (pp. 14). Dom Publishers.
2. Siegal, J. (2002). Mobile: The Art of Portable Architecture. Princeton Architectural Press.
3. Kronenburg, R. (2008). Portable architecture: Design and Technology.
1. Kronenburg, R. (2002). Chapter I : Prehistoric and Traditional Portable Buildings. In Houses in Motion : The Genesis, History and Development of the portable building (p. 17). Academy Press.
2. Siegal, J. (Ed.). (2002). Preface. In Mobile : the art of portable architecture (p. 13). Princeton Architectural Press.
3. Topham, S. (2004). Introduction. In Move House (p. 10). Prestel Publishing.
4. Kronenburg, R. (2002). Chapter I : Prehistoric and Traditional Portable Buildings. In Houses in Motion : The Genesis, History and Development of the portable building (p. 23). Academy Press.
5. Topham, S. (2004). Introduction. In Move House (p. 11). Prestel Publishing.
6. Kronenburg, R. (2002). Chapter I : Prehistoric and Traditional Portable Buildings. In Houses in Motion : The Genesis, History and Development of the portable building (p. 26). Academy Press.
7. Siegal, J. (Ed.). (2002). Preface. In Mobile : the art of portable architecture (p. 13). Princeton Architectural Press.
8. Kronenburg, R. (2002). Chapter III : The Age of Invention: Technological Change Before 1900. In Houses in Motion : The Genesis, History and Development of the portable building (p. 44). Academy Press.
9. Cobbers, A., & Jahn, O. (2014). Dymaxion House. In Prefab Houses (p. 86). Taschen America Llc.
10. Kronenburg, R. (2002). Chapter VI : The Construction Industry. In Houses in Motion : The Genesis, History and Development of the portable building (p. 81). Academy Press.
11. Siegal, J. (2002). The Age of New Nomadism. In Mobile : the art of portable architecture (p. 20). Princeton Architectural Press.
12. Airstream. (2018, December 21). Heritage | Airstream History | Airstream. https://www.airstream.com/heritage/
13. Topham, S. (2004). Introduction. In Move House (p. 12). Prestel Publishing.
14. Kronenburg, R. (2002). Chapter VI : The Construction Industry. In Houses in Motion : The Genesis, History and Development of the portable building (p. 83). Academy Press.
15. Kronenburg, R. (2002). Chapter IX : Prototypes and Predictions. In Houses in Motion : The Genesis, History and Development of the portable building (p. 110). Academy Press.
16. Cook, P. (1970). Experimental Architecture. In Experimental Architecture (p. 90). Universe Books.
17. Chalk, W., Cook, P., Crompton, D., Herron, R., Greene, D., Banham, R., Webb, M., Pawley, M., & Sorkin, M. (2018). The Plug In City, Priscila Chapman. In Archigram (p. 94). Circa.
18. Chalk, W., Cook, P., Crompton, D., Herron, R., Greene, D., Banham, R., Webb, M., Pawley, M., & Sorkin, M. (2018). Walking City, Ron Herron. In Archigram (p. 114). Circa.
19. Metabolists. (n.d.). 20th Century Architecture. Retrieved November 12, 2023, from http://architecture-history.org/schools/METABOLISTS. html#:~:text=The%20Metabolist%20movement%20emerged%20at,period%20but%20also%20develop%20living%2C
20. Echavarria M., P. (2004). Introduction. In Portable architecture and unpredictable environemnts (p. 26). Links Books.
21. Kronenburg, R. (2002). Chapter IX : Prototypes and Predictions. In Houses in Motion : The Genesis, History and Development of the portable building (p. 115). Academy Press.
22. Echavarria M., P. (2004). Introduction. In Portable architecture and unpredictable environemnts (p. 26). Links Books.
1. Channon, B. (2019). Happy by design: A Guide to Architecture and Mental Wellbeing. Routledge.
2. Chermayeff, S., & Alexander, C. (1963). Community and privacy: Toward a New Architecture of Humanism. Garden City, N.J. : Anchor Books, Doubleday.
3. Van Lengen, J. (2008). The barefoot architect: A Handbook for Green Building. Shelter Publications, Inc.
4. De Botton, A. (2007). The architecture of happiness. Penguin UK.
5. Channon, B. (2019). Light. In Happy by design : A Guide to Architecture and Mental Wellbeing (pp. 6–25). Routledge.
6. Delos Living LLC. (2015). Light. In The WELL Building Standard V1 (pp. 92–105).
7. Channon, B. (2019). Comfort. In Happy by design : A Guide to Architecture and Mental Wellbeing (pp. 26-37). Routledge.
8. Delos Living LLC. (2015). Comfort. In The WELL Building Standard V1 (pp. 117–131).
9. Channon, B. (2019). Nature. In Happy by design : A Guide to Architecture and Mental Wellbeing (pp. 52-67). Routledge.
10. Van Lengen, J. (2008). Design: Natural Environment. In The barefoot architect (pp. 133–138). Shelter Publications, Inc.
11. Channon, B. (2019). Psychology. In Happy by design : A Guide to Architecture and Mental Wellbeing (pp. 96-111). Routledge.
12. Delos Living LLC. (2015). Mind. In The WELL Building Standard V1 (pp. 132-156).
13. Channon, B. (2019). Aesthetics. In Happy by design : A Guide to Architecture and Mental Wellbeing (pp. 68-81). Routledge.
14. De Botton, A. (2007). The Virtues of Buildings. In The architecture of happiness (p. 169). Penguin UK.
15. Channon, B. (2019). Control. In Happy by design : A Guide to Architecture and Mental Wellbeing (pp. 38-51). Routledge.
16. Hertzberger, H. (2005). Part II - The Urban Dwelling: The Problem Defined. In Lessons for students in architecture (p. 146). 010 Publishers.
17. Hertzberger, H. (2005). Part II - The Urban Dwelling: The Problem Defined. In Lessons for students in architecture (pp. 170-174). 010 Publishers.
Channon, B. (2019). Think about the temperature of the buildings. In Happy by design: A Guide to Architecture and Mental Wellbeing (p. 33). Routledge.
Channon, B. (2019). Use Colour Wisely (and sparingly). In Happy by design: A Guide to Architecture and Mental Wellbeing (p. 71). Routledge.
Chermayeff, S., & Alexander, C. (1963). Community and privacy: Toward a New Architecture of Humanism. Garden City, N.J. : Anchor Books, Doubleday.
Roke, R. (2017). Wheelly. In Mobitecture : Architecture on the Move (p. 28). Phaidon Press.
Seonwook, K. (2012). WHEELLY. In Construction and design manual : mobile architecture (pp. 836–843). DOM Publishers. WHEELLY by ZO_loft | Archello. (n.d.). Archello. Retrieved November 13, 2023, from https://archello.com/product/wheelly.
Channon, B. (2019). Avoid Visual Monotony. In Happy by design: A Guide to Architecture and Mental Wellbeing (p. 75). Routledge. Channon, B. (2019). Use tactile Materials. In Happy by design: A Guide to Architecture and Mental Wellbeing (p. 29). Routledge. MOBILE ART SHOPS. (2013, December 14). MOTOElastico. Retrieved November 12, 2023, from https://motoelastico.com/MOBILE-ART-SHOPS Roke, R. (2017a). Flip Kiosk. In Mobitecture : Architecture on the Move (p. 221). Phaidon Press.
Channon, B. (2019). Celebrate the simple. In Happy by design: A Guide to Architecture and Mental Wellbeing (p. 79). Routledge. Channon, B. (2019). Provide people with a range of environments. In Happy by design: A Guide to Architecture and Mental Wellbeing (p. 45). Routledge.
Chermayeff, S., & Alexander, C. (1963). Community and privacy: Toward a New Architecture of Humanism. Garden City, N.J. : Anchor Books, Doubleday.
Furuto, A. (2012, December 27). Tricycle House and Tricycle Garden / People’s Architecture Office (PAO) + People’s Industrial Design Office (PIDO). ArchDaily. Retrieved October 7, 2023, from https://www.archdaily.com/312651/tricycle-house-and-tricycle-garden-peoples-architecture-office-pao-peoples-industrial-design-office-pido
Hertzberger, H. (2005). Part II - The Urban Dwelling: The Problem Defined. In Lessons for students in architecture (p. 146). 010 Publishers.
Jodidio, P. (2017). Trycicle House. In Nomadic Homes: Architecture on the Move (pp. 76–77). Taschen America Llc.
Roke, R. (2017b). Trycicle House. In Mobitecture : Architecture on the Move
(p. 165). Phaidon Press.
Tricycle House by People’s Architecture Office. (n.d.). Architizer. Retrieved October 9, 2023, from https://architizer.com/projects/tricycle-house/.
Channon, B. (2019). Be Selective about window sizes. In Happy by design: A Guide to Architecture and Mental Wellbeing (p. 13). Routledge. Channon, B. (2019). Design adaptable spaces. In Happy by design: A Guide to Architecture and Mental Wellbeing (p. 41). Routledge.
Channon, B. (2019). Don’t overlook the importance of storage: A Guide to Architecture and Mental Wellbeing (p. 99). Routledge.
Channon, B. (2019). Don’t overlook the importance of storage: A Guide to Architecture and Mental Wellbeing (p. 99). Routledge.
Channon, B. (2019). Use Rooflights shrewdly. In Happy by design: A Guide to Architecture and Mental Wellbeing (p. 19). Routledge.
Delos Living LLC. (2015). Mind. In The WELL Building Standard V1 (pp. 92105).
Roke, R. (2017a). Tiny House by Walden. In Mobitecture : Architecture on the Move (p. 183). Phaidon Press. Zelfvoorzienend op 18 m2 — Walden. (2016). Walden. Retrieved October 16, 2023, from https://www.waldenstudio.nl/werk/zelfvoorzienend-op-18-m2.
Channon, B. (2019). Design adaptable spaces. In Happy by design: A Guide to Architecture and Mental Wellbeing (p. 41). Routledge. Delos Living LLC. (2015). Mind. In The WELL Building Standard V1 (pp. 92105).
Echavarria, P. (2004). Markies_ Eduard Bottling. In Portable architecture and unpredictable environemnts (pp. 86–89). Links books. Markies - Unfolding Your Stay in Nature. (n.d.). https://www.markies.nl/ Seonwook, K. (2012). Markies. In Construction and design manual : mobile architecture (pp. 290–295). DOM Publishers.
Van Lengen, J. (2008). Design: Natural Environment. In The barefoot architect (pp. 133–138). Shelter Publications, Inc.
Channon, B. (2019). Ensure a good supply of fresh air. In Happy by design: A Guide to Architecture and Mental Wellbeing (p. 35). Routledge. Channon, B. (2019). Go open Plan. In Happy by design: A Guide to Architecture and Mental Wellbeing (p. 105). Routledge. Channon, B. (2019). Provide people with a range of environments. In Happy by design: A Guide to Architecture and Mental Wellbeing (p. 45). Routledge. Echavarria, P. (2004). MDU_ Lot/ek. In Portable architecture and unpredictable environemnts (pp. 130–133). Links books.
Jodidio, P. (2017). Mobile Dwelling Unit - MDU. In Nomadic Homes: Architecture on the Move (pp. 232–235). Taschen America Llc.
LOT-EK ARCHITECTURE & DESIGN. (2003). MDU - Mobile Dwelling Unit. Retrieved November 9, 2023, from https://lot-ek.com/mdu-mobile-dwelling-unit.
Campolina, F. (2010). ECObitat ///. Behance. Retrieved December 6, 2023, from https://www.behance.net/gallery/303552/ECObitat-.
Campolina, F. (2011). experimental #1. Behance. Retrieved December 6, 2023, from https://www.behance.net/gallery/447219/experimental-1.
Channon, B. (2019). Improve ecology and biodiversity. In Happy by design: A Guide to Architecture and Mental Wellbeing (p. 65). Routledge.
Channon, B. (2019). Use high level windows to combine light with privacy. In Happy by design: A Guide to Architecture and Mental Wellbeing (p. 18). Routledge.
Franco, J. T. (2017, December 15). ECObitat: Casa modular transportable. ArchDaily México. https://www.archdaily.mx/mx/02-222334/ecobitat-casa-modular-transportable
Seonwook, K. (2012). Portable Housing. In Construction and design manual : mobile architecture (pp. 370–375). DOM Publishers.
AD Editorial Team. (2020, February 3). Port-a-Bach / Atelier workshop. ArchDaily Brasil. https://www.archdaily.com.br/br/01-99412/port-a-bachslash-atelier-workshop.
Channon, B. (2019). Design adaptable spaces. In Happy by design: A Guide to Architecture and Mental Wellbeing (p. 41). Routledge. Channon, B. (2019). Ensure a good supply of fresh air. In Happy by design: A Guide to Architecture and Mental Wellbeing (p. 35). Routledge.
Channon, B. (2019). Go open Plan. In Happy by design: A Guide to Architecture and Mental Wellbeing (p. 105). Routledge.
Channon, B. (2019). Provide views of Nature. In Happy by design: A Guide to Architecture and Mental Wellbeing (p. 57). Routledge. Designboom. (2013, January 23). port a bach shipping container retreat by atelierworkshop. Designboom | Architecture & Design Magazine. https://www.designboom.com/architecture/shipping-container-retreat-port-a-bach-by-atelierworkshop/.
Jodidio, P. (2017). Port-A-Bach. In Nomadic Homes: Architecture on the Move (pp. 263–266). Taschen America Llc.
Channon, B. (2019). Provide High ceilings where possible: A Guide to Architecture and Mental Wellbeing (p. 100). Routledge. Channon, B. (2019). Use tactile Materials. In Happy by design: A Guide to Architecture and Mental Wellbeing (p. 29). Routledge. Homeli. (2014, July 26). Spirit Shelter (Seelenkiste) by AllergutendingeHomeli. Homeli. https://homeli.co.uk/spirit-shelter-seelenkiste-by-allergutendinge/.
Roke, R. (2016). Spirit Shelter. In Nanotecture: Tiny built things (p. 140). Phaidon Press.
Valenzuela, K. (2019, October 24). Seelenkiste - Spirit Shelter Finding Arcadie / allergutendinge. ArchDaily. https://www.archdaily.com/627266/ seelenkiste-spirit-shelter-finding-arcadie-allergutendinge.
Casa Ojalá | IB Studio _ Arch. Invernizzi & Bonzanigo | Archello. (n.d.). Archello. https://archello.com/project/casa-ojala.
Casa Ojalá. (2021, June). GLOBAL UNVEILING OF CASA OJALÁ ROSEWOOD CASTIGLION DEL BOSCO, MONTALCINO, JUNE 2021 [Press release]. https://www.casaojala.it/press/Casa-Ojala_Press-release_2021.ENG.pdf.
Casa Ojalá. (n.d.). Features | Casa Ojalá. Retrieved November 24, 2023, from https:// www.casaojala.it/features
Channon, B. (2019). Celebrate the simple. In Happy by design: A Guide to Architecture and Mental Wellbeing (p. 79). Routledge.
Channon, B. (2019). Give building users privacy. In Happy by design: A Guide to Architecture and Mental Wellbeing (p. 51). Routledge.
Channon, B. (2019). Go open Plan. In Happy by design: A Guide to Architecture and Mental Wellbeing (p. 105). Routledge.
Channon, B. (2019). Provide people with a range of environments. In Happy by design: A Guide to Architecture and Mental Wellbeing (p. 45). Routledge. Crook, L., & Crook, L. (2022, January 18). Beatrice Bonzanigo to present mobile offgrid home at Milan design week. Dezeen. https://www.dezeen.com/2019/03/11/casa-ojala-mobile-off-grid-home-beatrice-bonzanigo/ IB Studio - Casa Ojalà. (n.d.). Retrieved November 24, 2023, from https://www.ib-studio.eu/casa-ojala.html
Architects, N. (2018, July 9). Ecocapsule. Architonic. https://www.architonic. com/en/project/nice-architects-ecocapsule/5106120
Be Totally Self Sufficient - You Can Camp in THIS Trailer Literally ANYWHERE on Earth!(2019, October 11). [Video]. Youtube. https://www.youtube. com/watch?v=Appwv8w_i2A
Gulati, S. (2021, August 20). EcoCapsule | Nice Architects - Arch2O.com. Arch2O.com. https://www.arch2o.com/ecocapsule-nice-architects/#google_vignette
Jodidio, P. (2017). EcoCapsule. In Nomadic Homes: Architecture on the Move (p. 212). Taschen America Llc. Meet Ecocapsule, the ultimate dwelling experience. (n.d.). www.ecocapsule. sk. https://www.ecocapsule.sk/#features´ Roke, R. (2016). EcoCapsule. In Nanotecture: Tiny built things (p. 66). Phaidon Press. Seonwook, K. (2012). Nice Architects. In Construction and design manual : mobile architecture (pp. 468–473). DOM Publishers. Separett - Waterless composting toilets. (n.d.). https://separett.com/pt/en
Ábaton. (2022, December 15). Portable home architecture project - ÁBATON. ÁBATON. https://abaton.es/en/projects/portable-home-aph80/ Friedman, A. (2021). ÁPH80. In Pre-FAB Living (p. 137). National Geographic Books.
Jodidio, P. (2017). Homes that move - ÁPH80. In Nomadic Homes: Architecture on the Move (p. 194). Taschen America Llc.
Mueller, N. (2015, April 7). Compact and mobile: Portable House ÁPH80. DETAIL.https://www.detail. de/de_en/compact-and-mobile-portable-house-aph80-27138
Portable home delivered as furniture, tailored as smartphone. (2013, October 2). [Video]. Youtube. https://www.youtube.com/watch?v=87pkn2APTOU
Sánchez, D. (2021, December 17). Portable House ÁPH80 / Ábaton Arquitectura. ArchDaily. https:// www.archdaily.com/420623/portable-house-aph80-abaton-arquitectura
Tiny House Utilities—How Do They Work? | Electricity, Water, & Gas. (2020, December 11). [Video]. Youtube. https://www.youtube.com/watch?v=zaR4RmKM8zQ
Instalación de una tini® M (34m2) un día de niebla por los hermanos Herrero @arturez_ @oneherrero. (2022, April 22). [Video]. https://www.youtube.com/watch?v=CtbJSC-Wqzw Morris, A., & Morris, A. (2021, April 1). Delavegacanolasso creates prefabricated Tini home-office cabin. Dezeen. https://www.dezeen.com/2021/03/28/prefabricated-tini-cabin-home-office-delavegacanolasso/ Process - tini living. (n.d.). https://en.tiniliving.com/proceso Septic tanks | Rewatec. (n.d.). https:// www.premiertechaqua.com/en-pt/wastewater-treatment/septic-tanks Tini Living - Your custom home. (n.d.).https://en.tiniliving.com//
Figure 1. Markies Mobile Home, Edward Böhtlingk 1985. (n.d.). MARKIES. https://www.markies.nl/geschiedenis
Figure 2. Paley, M. (2023). Construction of a Yurt. National Geographic. https:// education.nationalgeographic.org/resource/yurt/
Figure 3. The Wichita house, Based on Dymaxion Prototype. (2019). Archdaily. https://www.archdaily.com/401528/ad-classics-the-dymaxion-house-buckminster-fuller
Figure 4. Airstream Model, Travel Trailer 1930. (n.d). Airstream. https://www. archdaily.com/401528/ad-classics-the-dymaxion-house-buckminster-fuller
Figure 5. Plug-in-City, Archigram. (2020). Deezen. https://www.dezeen. com/2020/05/12/archigram-plug-in-city-peter-cook-dennis-crompton-videointerview-vdf/
Figure 6. Future Systems’ Peanut (1984). (2016). Fast Company. https://www. fastcompany.com/3062923/why-architects-make-such-great-futurists
Figure 7. Diogene, Renzo Piano. (2013). Vitra. https://www.vitra.com/en-pt/ campus/architecture/architecture-diogene
Figure 8. Conceptual Collage “The Historical Journey of the mobile home”. (2023) Author’s own artwork.
Figure 9. Research Plan Diagram. (2023) Author’s own artwork.
Figure 10. The Walking House, N55. (2008). N55. http://www.n55.dk/MANUALS/WALKINGHOUSE/walkinghouse.html
11. Wagon Station, Andrea Zittel. (2016). Deezen. https://www.dezeen. com/2016/08/19/wagon-station-encampment-andrea-zittel-tiny-camping-pods-creative-refuge-california-desert/
Figure 12. BLOB VB3, dmva architecten. (2009). dmvA. https://www.dmva-architecten.be/en/projects/blob-vb3
Figure 13. Wheelly inside a museum, ZO-lof Architecture. (2014). Archdaily. https://www.archdaily.com.br/br/601563/wheelly-um-refugio-urbano-portatil
Figure 14. “Community” Sketch, ZO-lof Architecture. (2014). Archdaily. https:// www.archdaily.com.br/br/601563/wheelly-um-refugio-urbano-portatil
Figure 15. Edited pictures of the Wheelly. (2014). Archdaily. https://www.archdaily.com.br/br/601563/wheelly-um-refugio-urbano-portatil
Figure 16. Edited pictures of the Wheelly. (2014). Archdaily. https://www. archdaily.com.br/br/601563/wheelly-um-refugio-urbano-portatil
Figure 17. Picture of the Wheelly being transported. (2014). Archdaily. https:// www.archdaily.com.br/br/601563/wheelly-um-refugio-urbano-portatil
Figure 18. The Flip Kiosk, MOTOelastico. (2014). MOTOelastico. https://motoelastico.com/MOBILE-ART-SHOPS
Figure 19. Flip Kiosk Open, MOTOelastico. (2014). MOTOelastico. https:// motoelastico.com/MOBILE-ART-SHOPS
Figure 20. Trycicle House on the move, PAO + PIDO. (2012). Archdaily. https:// www.archdaily.com/312651/tricycle-house-and-tricycle-garden-peoples-architecture-office-pao-peoples-industrial-design-office-pido
Figure 21. Trycicle House, Interior 1. (2012). Archdaily. https://www.archdaily. com/312651/tricycle-house-and-tricycle-garden-peoples-architecture-office-pao-peoples-industrial-design-office-pido
Figure 22. Trycicle House, Interior 2. (2012). Archdaily. https://www.archdaily.com/312651/tricycle-house-and-tricycle-garden-peoples-architecture-office-pao-peoples-industrial-design-office-pido
Figure 23. Trycicle House, Interior 3. (2012). Archdaily. https://www.archdaily.com/312651/tricycle-house-and-tricycle-garden-peoples-architecture-office-pao-peoples-industrial-design-office-pido
Figure 24. Trycicle House, Interior 4. (2012). Archdaily. https://www.archdaily.com/312651/tricycle-house-and-tricycle-garden-peoples-architecture-office-pao-peoples-industrial-design-office-pido
Figure 25. Community of Trycicle HOuse owners. (2012). Archdaily. https:// www.archdaily.com/312651/tricycle-house-and-tricycle-garden-peoples-architecture-office-pao-peoples-industrial-design-office-pido
Figure 26. Trycicle House, PAO + PIDO . (2012). Archdaily. https://www. archdaily.com/312651/tricycle-house-and-tricycle-garden-peoples-architecture-office-pao-peoples-industrial-design-office-pido
Figure 27. Tiny House by Walden . (2016). Archdaily. https://www.archdaily. com/790176/contemporary-tiny-house-walden-studio
Figure 28. Modular Furniture. (2016). Walden. https://www.waldenstudio.nl/ werk/zelfvoorzienend-op-18-m2
Figure 29. Modular Furniture. (2016). Walden. https://www.waldenstudio.nl/ werk/zelfvoorzienend-op-18-m2
Figure 30. Modular Furniture. (2016). Walden. https://www.waldenstudio.nl/ werk/zelfvoorzienend-op-18-m2
Figure 31. Modular Furniture. (2016). Walden. https://www.waldenstudio.nl/ werk/zelfvoorzienend-op-18-m2
Figure 32. Modular Furniture. (2016). Walden. https://www.waldenstudio.nl/ werk/zelfvoorzienend-op-18-m2
Figure 33. Tiny House by Walden, Interior. (2016). Archdaily. https://www. archdaily.com/790176/contemporary-tiny-house-walden-studio
Figure 34. Markies Open, Böhtlingk. (n.d.). MARKIES. https://www.markies. nl/geschiedenis
Figure 35. Open Terrace , Markies. (n.d.). MARKIES. https://www.markies.nl/ geschiedenis
Figure 36. Transparent Awning , Markies. (n.d.). MARKIES. https://www.markies.nl/geschiedenis
Figure 37. Markies, Interior. (n.d.). MARKIES. https://www.markies.nl/geschiedenis
Figure 38. Mobile Dwelling Unit, MDU, LOT-EK. (2003). LOT-EK. https://lotek.com/mdu-mobile-dwelling-unit
Figure 39. MDU, Interior. (2003). LOT-EK. https://lot-ek.com/mdu-mobiledwelling-unit
Figure 40. MDU, Modular building. (2003). LOT-EK. https://lot-ek.com/mdumobile-dwelling-unit
Figure 41. ECObitat, Felipe Campolina. (2008). fpcamp. http://fpcamp.xyz/ project/ecobitat?i=1
Figure 42. Portable housing Project Diagram. (2010). fpcamp. http://fpcamp. xyz/project/experimental-1
Figure 43. Portable housing Project. (2010). fpcamp. http://fpcamp.xyz/project/experimental-1
Figure 44. Port-A-Bach, Atelier Workshop. (n.d). Archdaily. https://www.archdaily.com.br/br/01-99412/port-a-bach-slash-atelier-workshop
Figure 45. Port-A-Bach, Side View, Bunk Beds. (n.d). Archdaily. https://www. archdaily.com.br/br/01-99412/port-a-bach-slash-atelier-workshop
Figure 46. Port-A-Bach, Interior. (n.d). Archdaily. https://www.archdaily.com. br/br/01-99412/port-a-bach-slash-atelier-workshop
Figure 47. Port-A-Bach, Interior 2. (n.d). Archdaily. https://www.archdaily. com.br/br/01-99412/port-a-bach-slash-atelier-workshop
Figure 48. Spirit Shelter, Allergutendinge. (2012). Archdaily. https://www.archdaily.com/627266/seelenkiste-spirit-shelter-finding-arcadie-allergutendinge
Figure 49. Spirit Shelter,Interior Roof Hatch . (2012). Archdaily. https://www. archdaily.com/627266/seelenkiste-spirit-shelter-finding-arcadie-allergutendinge
Figure 50. Spirit Shelter,Interior Kitchen. (2012). Archdaily. https://www.archdaily.com/627266/seelenkiste-spirit-shelter-finding-arcadie-allergutendinge
Figure 51. Spirit Shelter, Back View. (2012). Archdaily. https://www.archdaily. com/627266/seelenkiste-spirit-shelter-finding-arcadie-allergutendinge
Figure 52. Casa Ojalá, Beatrice Bonzanigo. (2019). IB Studio. https://www. ib-studio.eu/casa-ojala.html
Figure 53. Casa Ojalá Interiors . (2019). IB Studio. https://www.ib-studio.eu/ casa-ojala.html
Figure 54. Casa Ojalá Interiors . (2019). IB Studio. https://www.ib-studio.eu/ casa-ojala.html
Figure 55. Casa Ojalá, Fully Open, Oceanfront. (2019). Deezen. https://www. dezeen.com/2019/03/11/casa-ojala-mobile-off-grid-home-beatrice-bonzanigo/
Figure 56. AURA XS Moble, parked in Camp Site. (2024). Created by Author. Figure 57. AURA XS mobile parked in a natrual researve in Austria. (2024). Created by Author.
Figure 58. Ecocapsule, Nice Architects. (n.d). EcoCapsule. https://www.ecocapsule.sk
Figure 59. Ecocapsule, interiors. (n.d). EcoCapsule. https://www.ecocapsule. sk
Figure 60. Ecocapsule, interiors. (n.d). EcoCapsule. https://www.ecocapsule. sk
Figure 61. Ecocapsule, Diagrams. (n.d). EcoCapsule. https://www.ecocapsule. sk
Figure 62. Ecocapsule, Leveling legs (2019) Youtube - Be Totally Self Sufficient - You Can Camp in THIS Trailer Literally ANYWHERE on Earth!. https:// www.youtube.com/watch?v=Appwv8w_i2A
Figure 63. Ecocapsule, Metal Hoocks (2019) Youtube - Be Totally Self Sufficient - You Can Camp in THIS Trailer Literally ANYWHERE on Earth!. https:// www.youtube.com/watch?v=Appwv8w_i2A
Figure 65. Portable Home ÁPH80, ÁBATON . (2014). Ábaton. https://abaton.es/ en/projects/portable-home-aph80/
Figure 66. Pictures ÁPH80, Country Setting. (2014). Ábaton. https://abaton.es/ en/projects/portable-home-aph80/
Figure 67. Pictures ÁPH80, Country Setting. (2014). Ábaton. https://abaton.es/ en/projects/portable-home-aph80/
Figure 68. Pictures ÁPH80, Country Setting. (2014). Ábaton. https://abaton.es/ en/projects/portable-home-aph80/
Figure 69. ÁPH80, being transported and placed on site. (2014). Ábaton. https://abaton.es/en/projects/portable-home-aph80/
Figure 70. ÁPH80, being transported and placed on site. (2014). Ábaton. https://abaton.es/en/projects/portable-home-aph80/
Figure 71. ÁPH80, on site. (2014). Ábaton. https://abaton.es/en/projects/portable-home-aph80/
Figure 72. TINI LIVING M, Madrid. (2014). Tini Living. https://en.tiniliving.com/ galeria-proyecto/tini-m-cuenca
Figure 73. TINI LIVING M, Being places on site in a Crane. (2022). YoutubeInstalación de una tini® M (34m2) un día de niebla por los hermanos Herrero @arturez_ @oneherrero. https://www.youtube.com/watch?v=CtbJSC-Wqzw
Figure 74. TINI LIVING M, Being places on site in a Crane. (2022). YoutubeInstalación de una tini® M (34m2) un día de niebla por los hermanos Herrero @arturez_ @oneherrero. https://www.youtube.com/watch?v=CtbJSC-Wqzw
Figure 75. TINI LIVING M, Being places on site in a Crane. (2022). YoutubeInstalación de una tini® M (34m2) un día de niebla por los hermanos Herrero @arturez_ @oneherrero. https://www.youtube.com/watch?v=CtbJSC-Wqzw
Figure 76. TINI LIVING M, on Site. (2014). Tini Living. https://en.tiniliving.com/ galeria-proyecto/tini-m-cuenca
Figure 77. AURA XS moile Front View. (2024). Created by Author. Figure 78. AURA Grow Scenario Comporta, Portugal. (2024). Created by Author.
Figure 79. MINIMOND Cataçuba, MAPA, Devided plan example. (2015). Archdaily.https://www.archdaily.com.br/br/802165/minimod-catucaba-mapa
Figure 80. Port-A-Bach, Open plan Example. (n.d). Archdaily. https://www. archdaily.com.br/br/01-99412/port-a-bach-slash-atelier-workshop
Master’s in Architecture, Urbanism and Building Sciences 2023/2024
Research Book
by Marta Raimundo de Carvalho