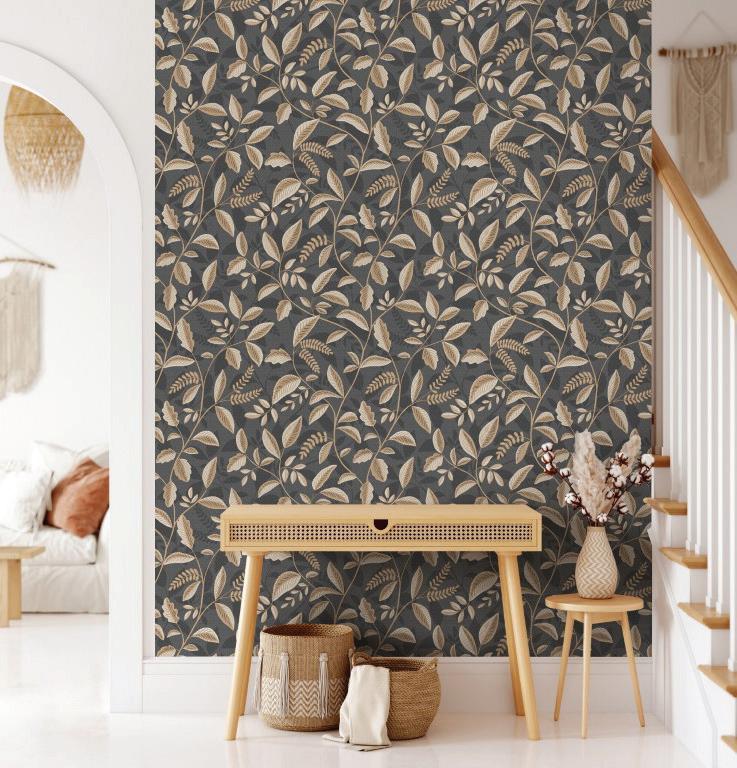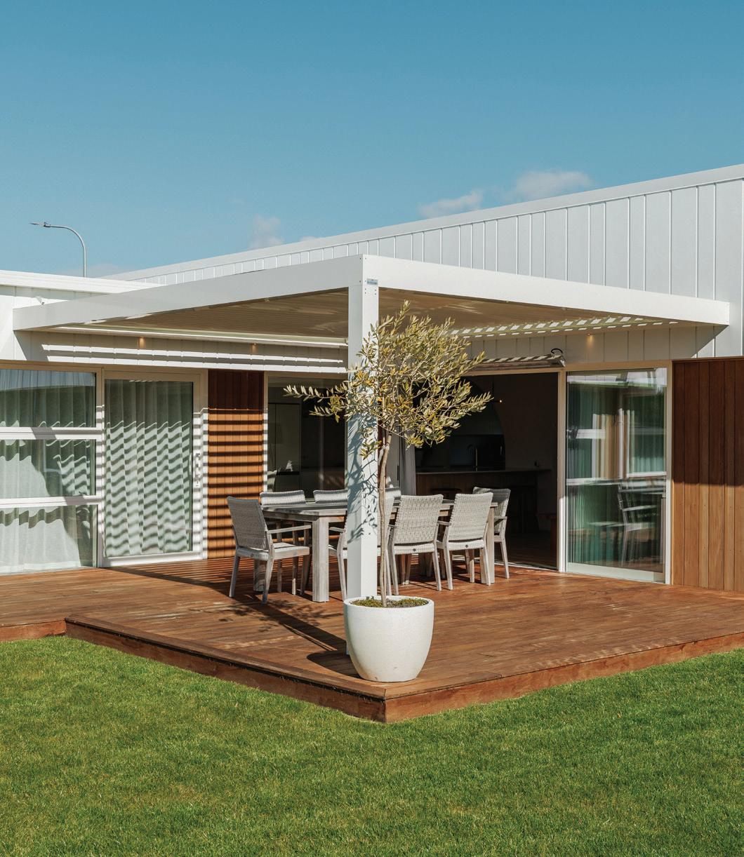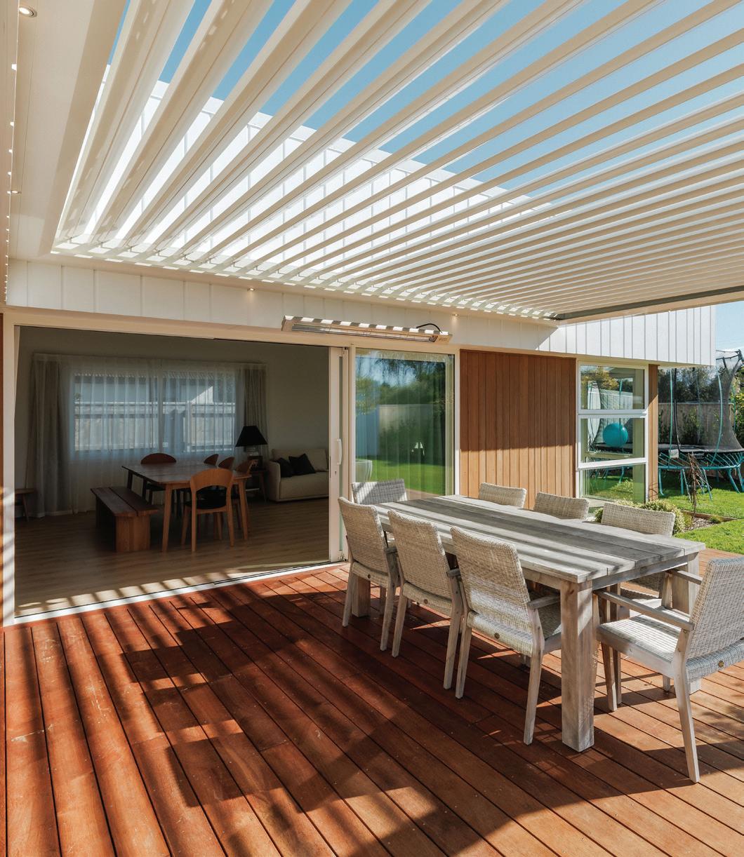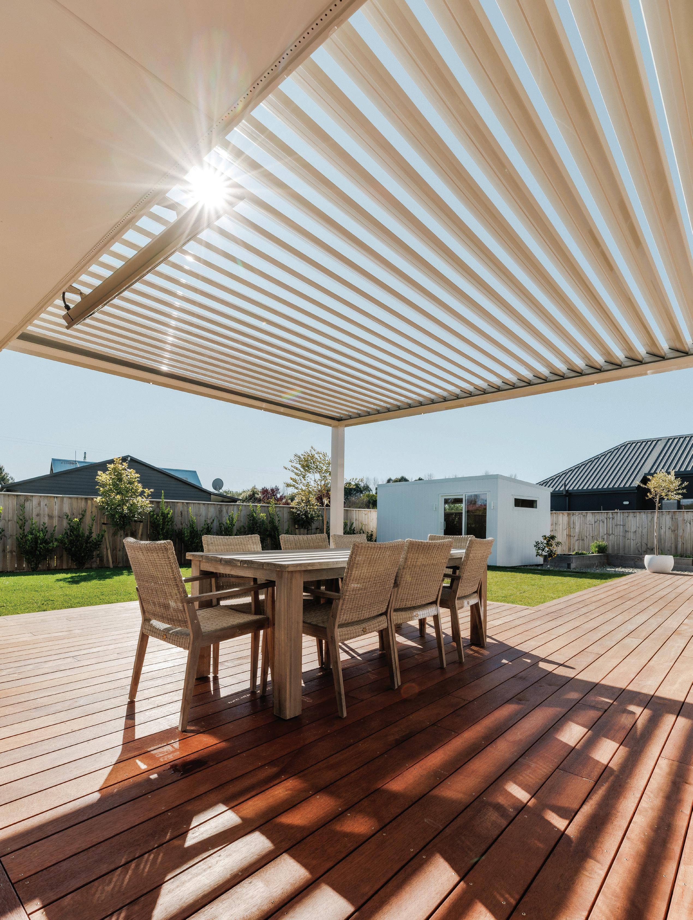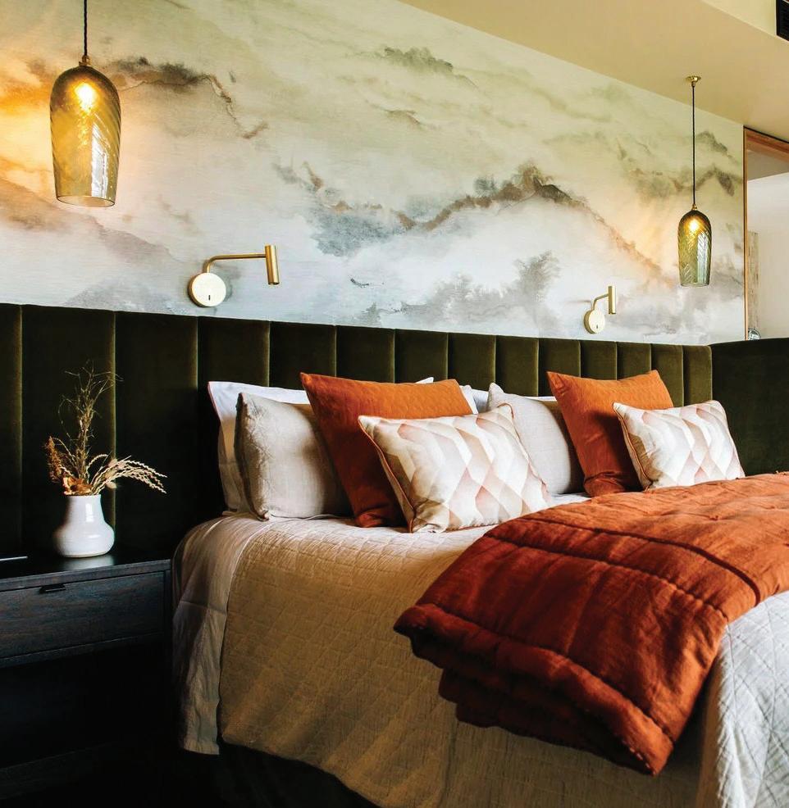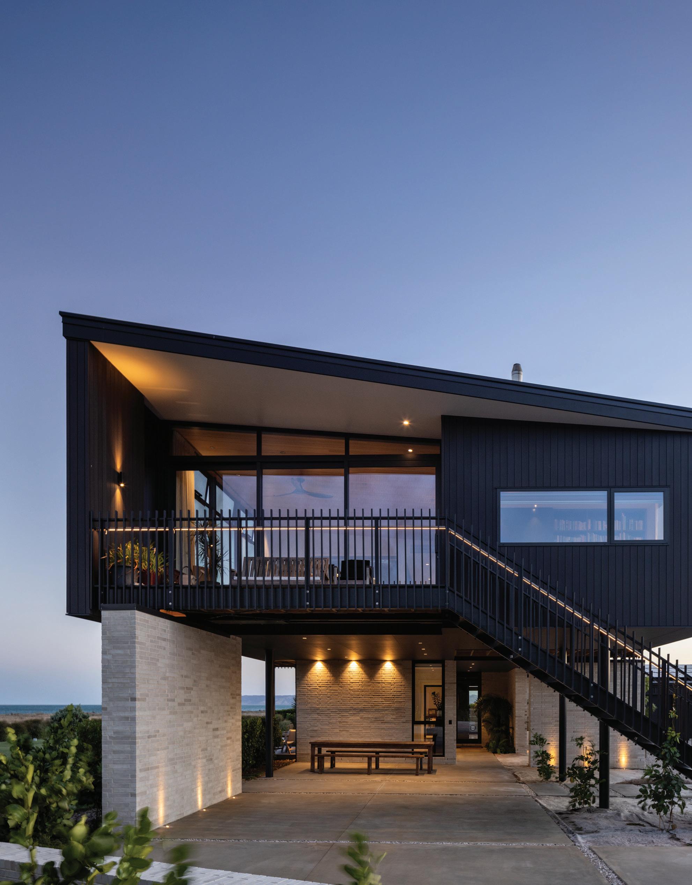

SHORELINE SERENITY
A harmonious union between coastal nature and architecture
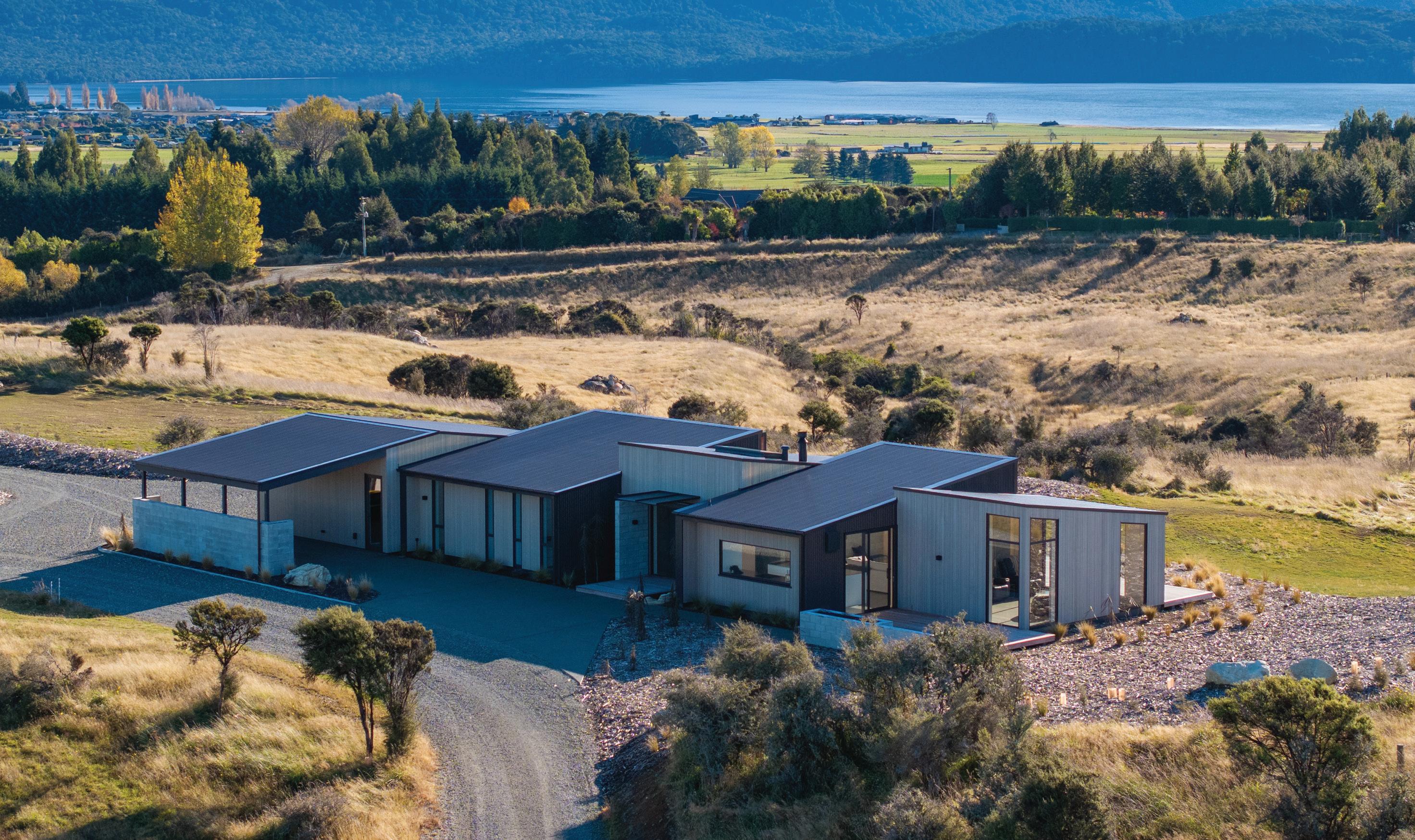

There’s no such thing as coloured steel. It’s all colour coated. That’s what makes it better.
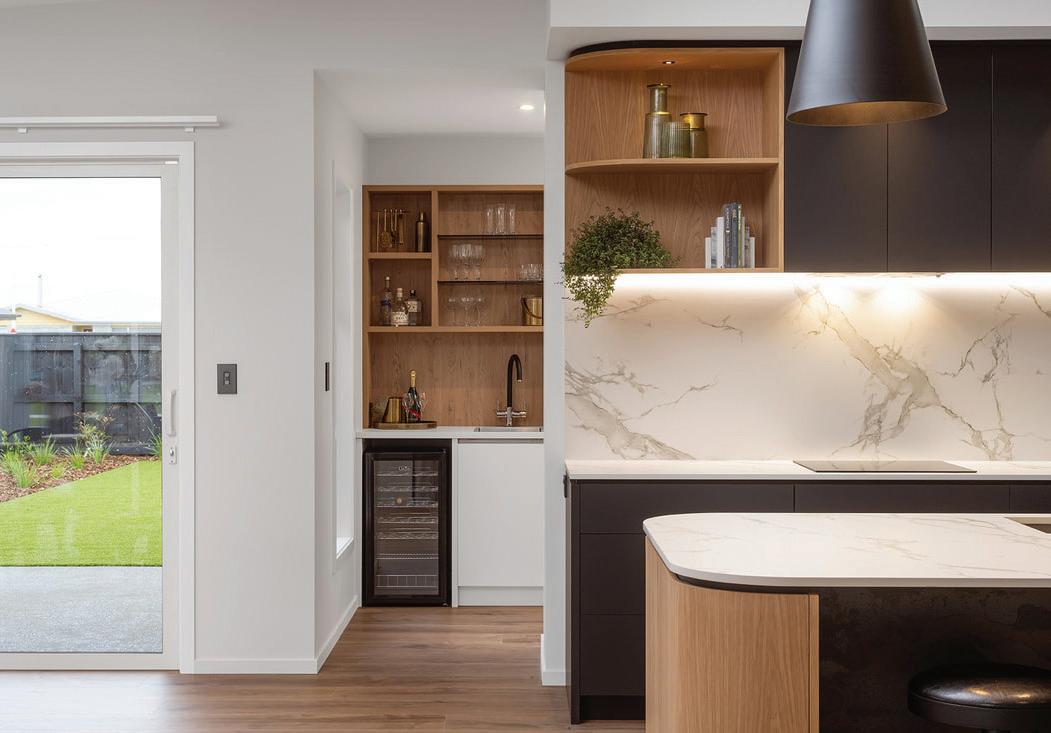
Your locally owned joinery manufacturing and timber machining shop.
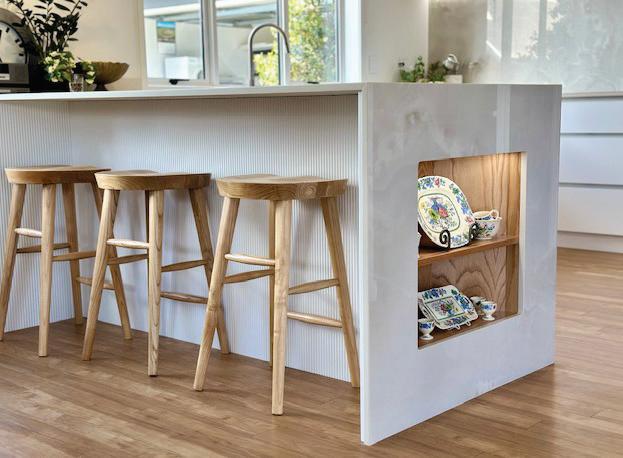


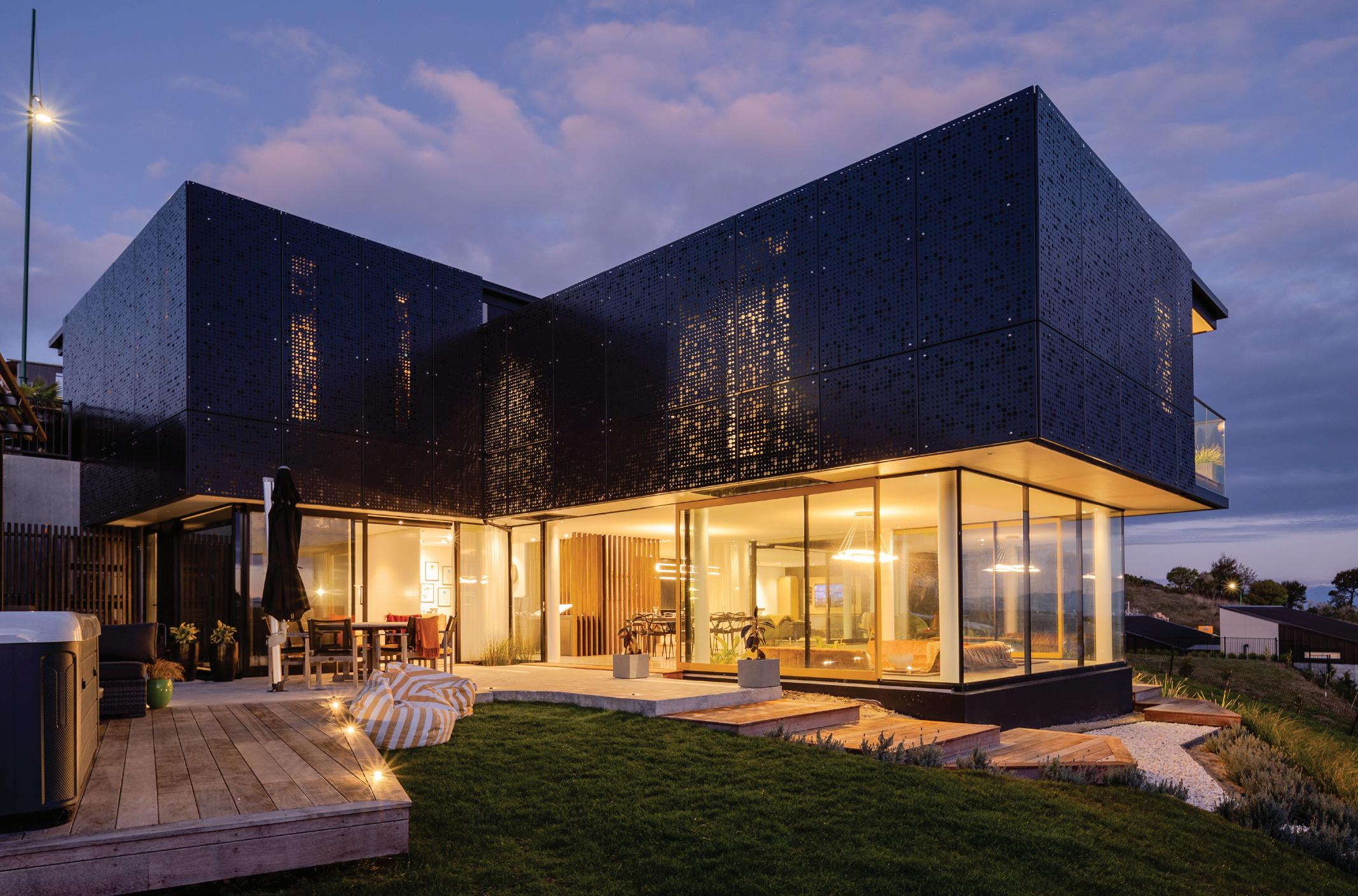
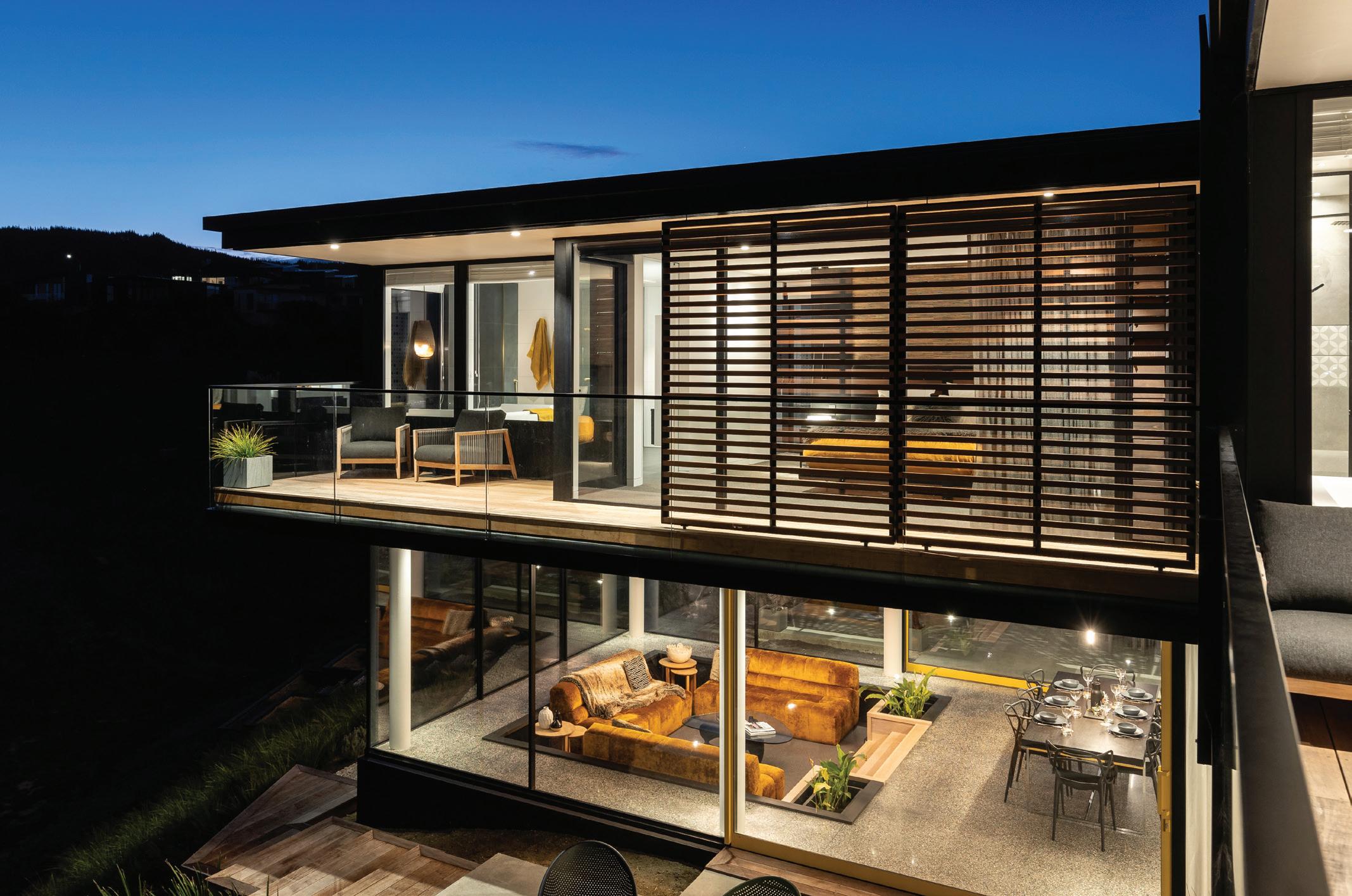
Publisher
The Job Agency Ltd
38 Lowe Street, Addington, Christchurch 8011
Managing Director
Gary Collins
General Manager of Operations
Kylie Palermo
Sales Manager
Angela Elley 03 961 5184 | sales@markat.co.nz
Sales
Clare Kennedy | clare@distinctivedesigns.co.nz
Art Director
Jarred Shakespeare 03 961 5088 | jarred@markat.co.nz
Jessica Ann - Design
Product Co-Ordinator Manager
Amber Mundy 03 961 5075 | amber@markat.co.nz
Kyla Nicholls - Production Co-Ordinator
Accounts 03 961 5050 | info@markat.co.nz
Nelson/Marlborough/Tasman Issue #3 - Ref Code#D25N2
DISCLAIMER: This publication is provided on the basis that The Job Agency Ltd is not responsible for the results of any actions taken on the basis of information in these articles, nor for any error oromission from these articles and that the firm is not hereby engaged in rendering advice or services. The Job Agency Ltd expressly disclaim all and any liability and responsibility to any person in respect of anything and of the consequences of anything done, or omitted to be done, by any such a person in reliance, whether wholly or partially upon the whole or any part of the contents of this publication. Advertising feature articles are classified as advertising content and as such, information contained in them is subject to the Advertising Standards Authority Codes of Practice. Contents Copyright 2022 by The Job Agency Ltd. All rights reserved. No article or advertisement may be reproduced without written permission.
You can read the full list of terms and conditions on: www.markat.co.nz/terms-conditions www.markat.co.nz/competition-terms/
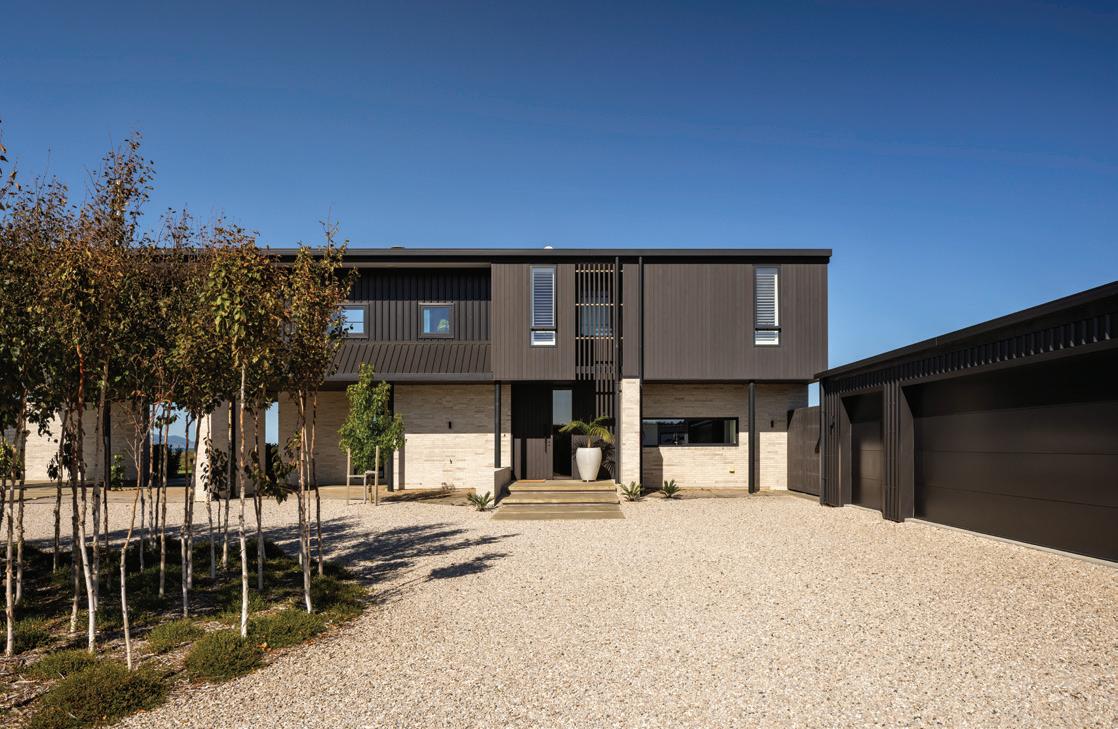
Coast to country
Welcome to this edition of Distinctive Designs, where the beauty of our coastal and creative communities takes centre stage. Beginning with this issue’s cover story we explore the calm allure of seaside living — spaces that echo the rhythm of the tides while embracing contemporary elegance.
Across these pages, you’ll discover homes and that reflect the regions’ natural harmony: timber textures drawn from local landscapes, interiors washed in soft ocean hues, and craftsmanship that celebrates both innovation and heritage. From urban sanctuaries to rural retreats, every story is bound by a shared appreciation for design that feels grounded yet inspiring.
We hope this issue encourages you to pause, take in your surroundings, and find serenity in the details that make Nelson, Marlborough and Tasman truly distinctive.
Stuart Dye
Group Editor | 021 676 320 stuart@academygroup.co.nz
www.facebook.com/distinctivedesignsnz www.instagram.com/distinctivedesignsmagazine_nz


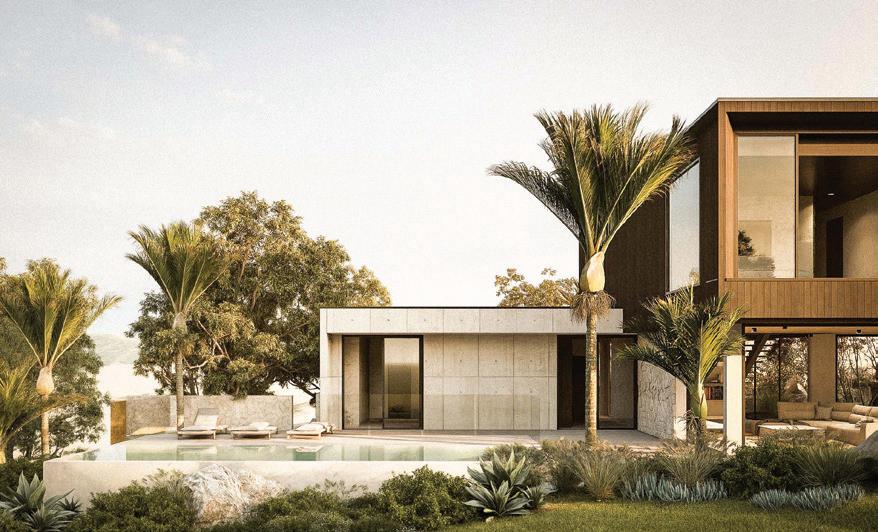
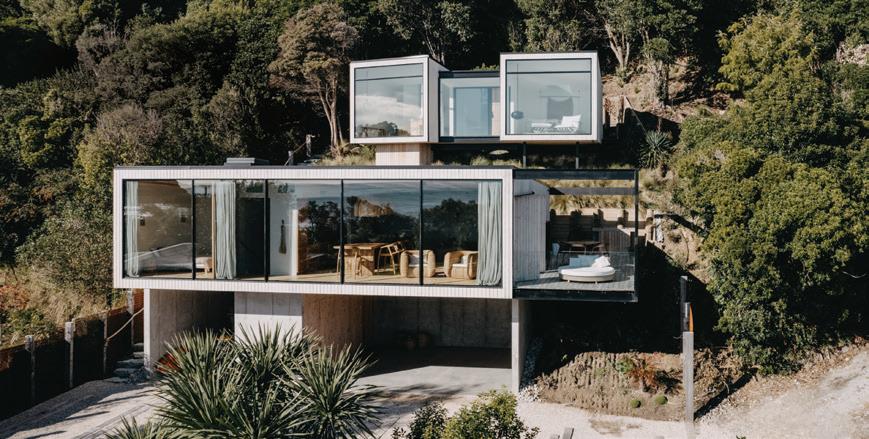
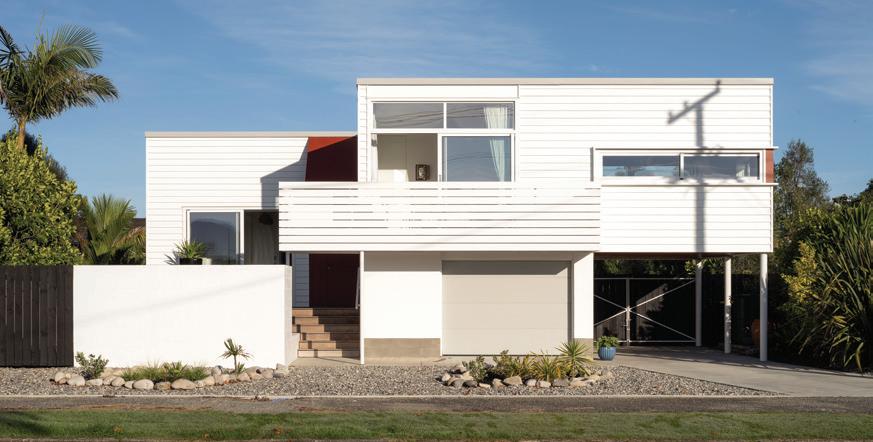
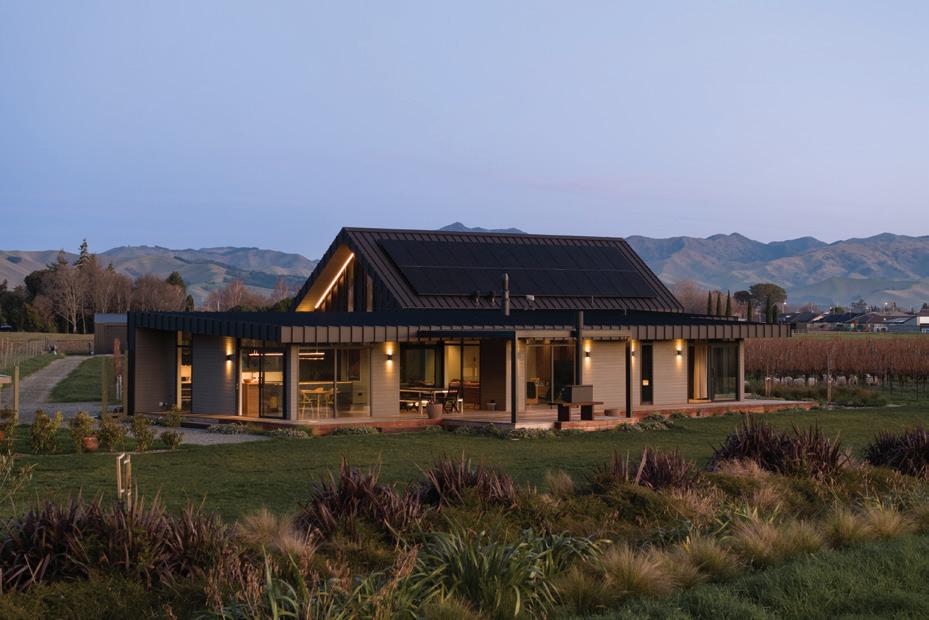
The very best ideas to furnish your home.
Interior design inspiration drives guest lodge masterpiece.
Inside the Joinery & Design Awards’ kitchen of the year.
Coastal Gold
A refined retreat where contemporary form meets natural warmth.
Shoreline Serenity
A tranquil exploration of coastal homes where sea and style meet in perfect harmony.
Anchored to the land with views of vines and mountains.
Firm foundations from a father and daughter team create a deeply personal home.


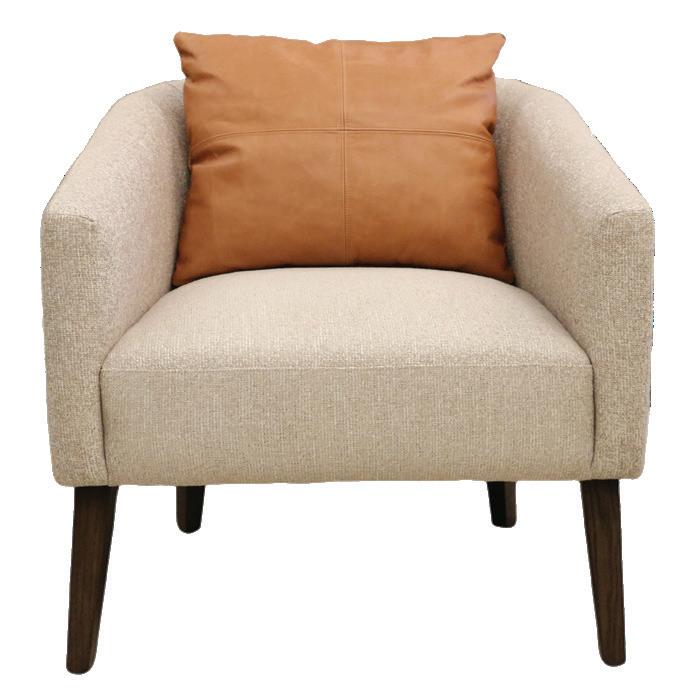
CURATED LIVING STARTS HERE
Known as the “go to” destination for beautiful and distinctive interior pieces, Moxini Home features a curated collection encompassing cushions, mirrors, artwork, lamps, throws, furniture, ceramics, and oneoff treasures sourced both locally and internationally. Beyond retail, Moxini offers tailored in-home styling consultations to help transform your living spaces into something uniquely you.
www.moxini.co.nz

Geneva Armchair
The Geneva Armchair is a statement piece designed to impress from every angle, featuring a sleek silhouette and a striking brass toggle detail that secures the leather cushion for maximum visual impact.
RRP: $1739.00


Parq Sideboard
The 9 Drawer Sideboard is a stunning blend of form and function, crafted from solid Elm with a rich black stain that highlights the natural grain for a timeless, sophisticated look.
RRP: $3999.00
Cela Hazel Bedding
Discover Bianca Lorenne’s luxurious bedding collection, featuring beautifully crafted bedspreads, pillowcases, coverlets, blankets, and cushions to elevate your sleep space with timeless elegance.
RRP: From $179.00
Urns
Inspired by traditional Grecian vases, these timeless urns add a touch of classical elegance to any space and are available in two versatile sizes.
RRP: $220.00
Wooden Squiggle Mirror
The Wooden Squiggle Mirror brings playful elegance to any space with its curvy rubber wood frame, making it a standout piece for your entry, living room, or bedroom, available in three versatile sizes.
RRP: $229.00
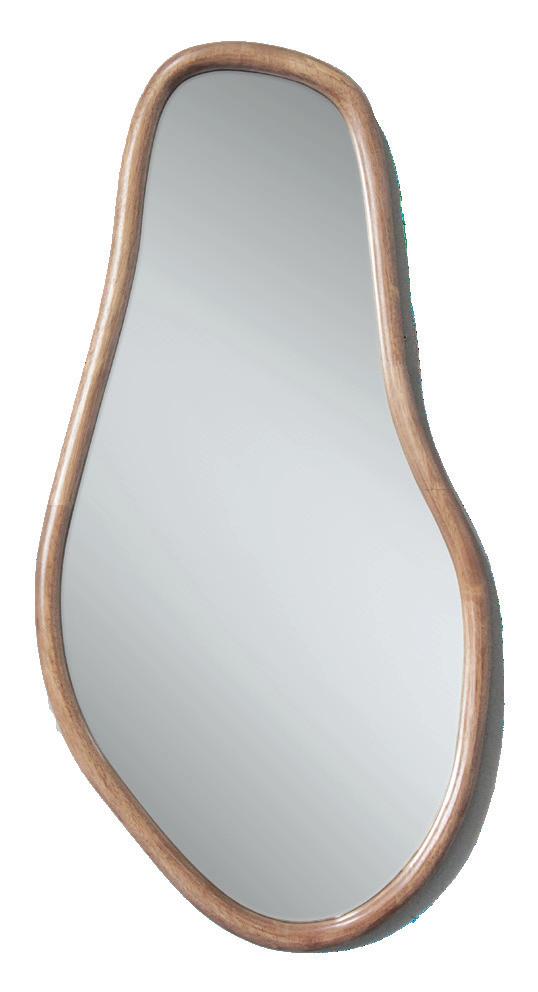
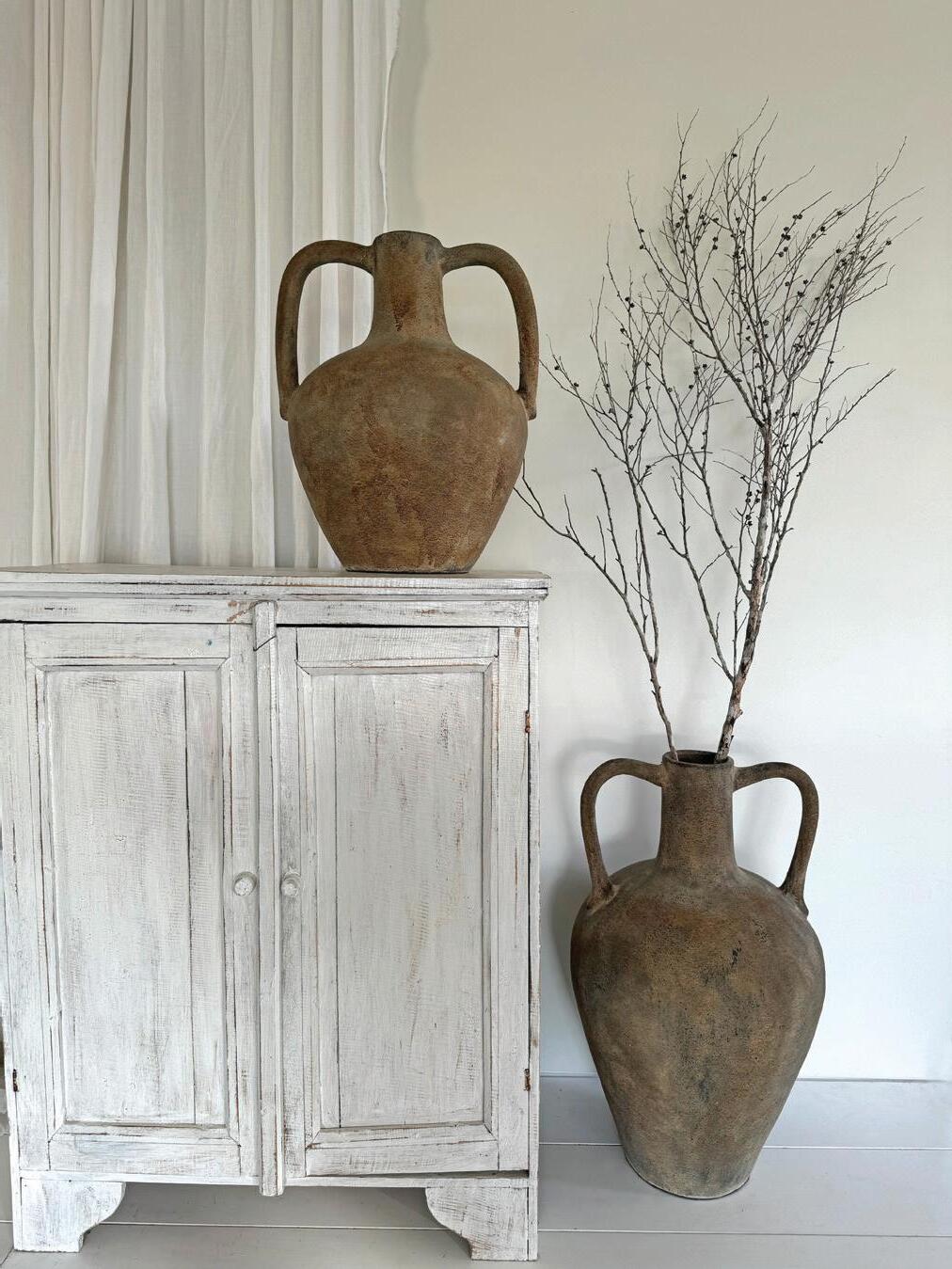
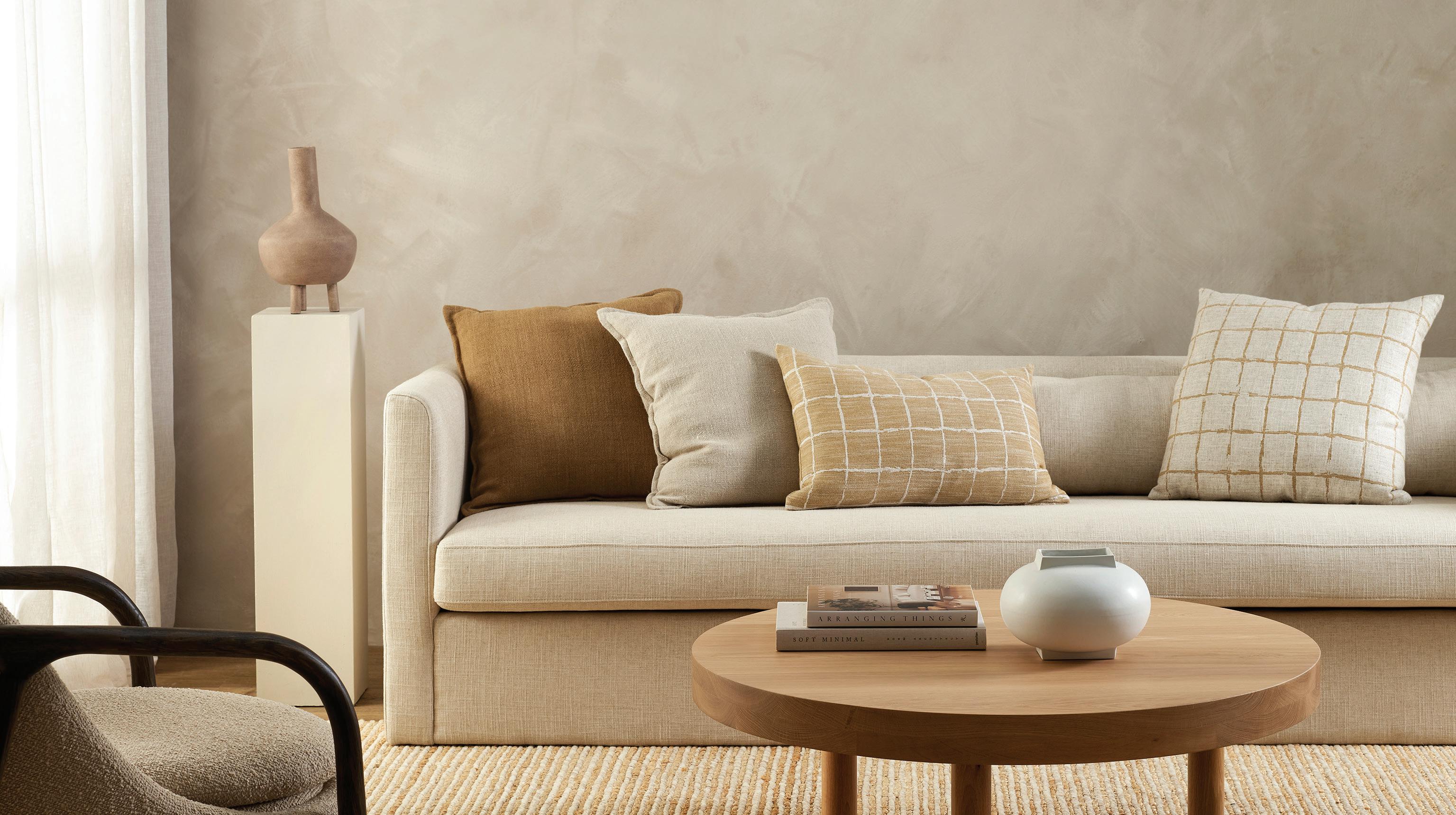
THE ART OF GREAT HOUSES
WRITTEN BY BEN O’CONNELL
Arthouse Architects has built a distinguished reputation as a boutique architectural studio that merges creativity, functionality, and context-driven design. With offices in Nelson, Christchurch and Blenheim, Arthouse delivers high-quality work across residential, commercial and educational sectors, all centred on who will use the space.
Sustainability and context drive much of the practice’s work. The award-winning Ryan House in Blenheim, completed in 2018, exemplifies this ethos. Spanning 420 square metres on a rural site, its tripart gabled form uses bagged
brick, standing-seam cladding, and timber joinery to break down its mass while aligning with sun and wind patterns for passive climate control. The project was recognised with the NZIA Nelson Marlborough Architecture Award in 2019.
The Vineyard House, also completed in 2018, demonstrates a similar commitment to environmental design. Dark-stained cedar and precast concrete define the exterior, while rooflines and eaves are oriented for solar efficiency and natural ventilation. It went on to win a regional NZIA Housing Award in 2020 and was featured internationally as one of Archilovers’ Best Projects in 2023.
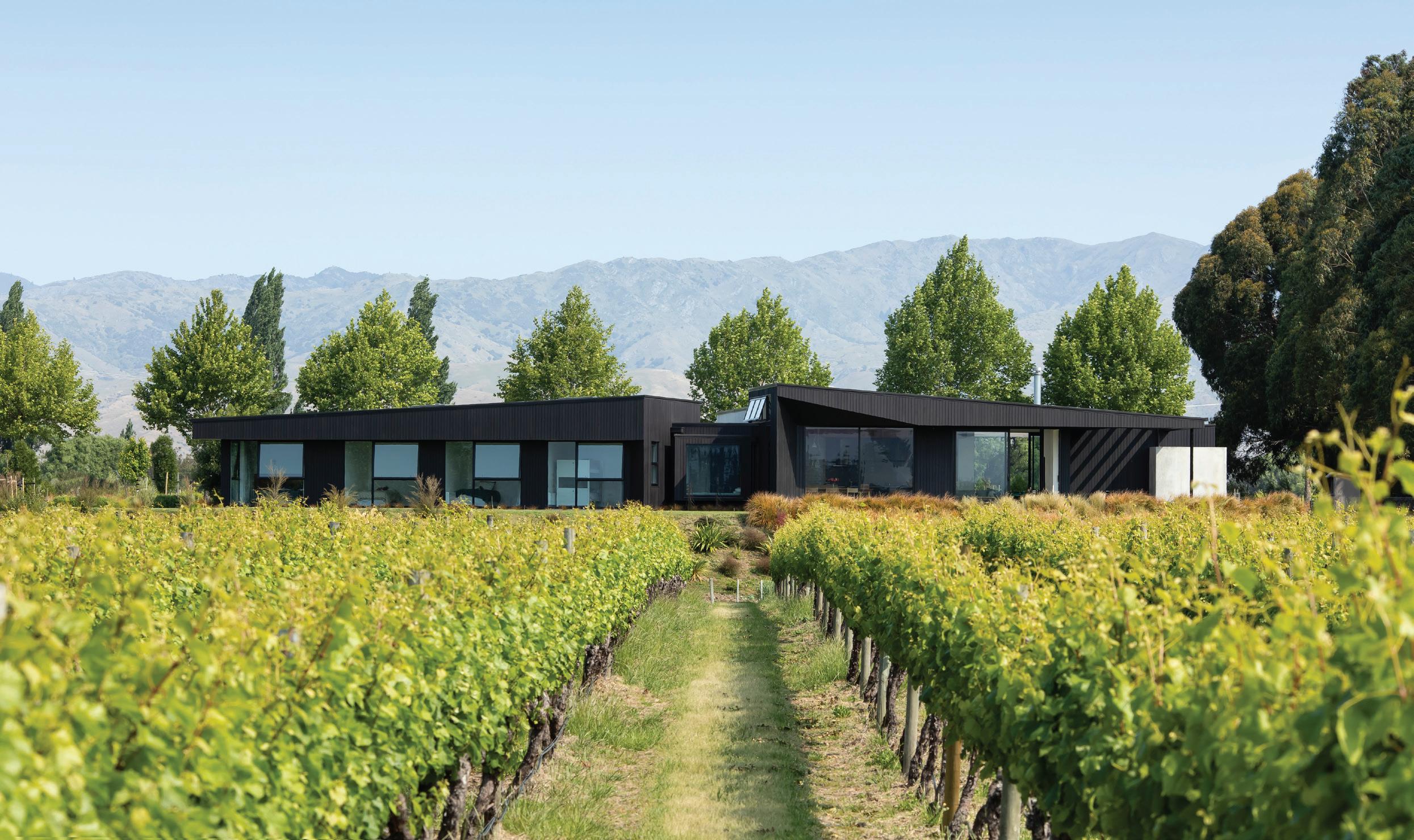
VINEYARD HOUSE IMAGE BY SARAH ROWLANDS
Arthouse’s more recent work continues this trajectory. Anakiwa House, completed in 2023, steps down a hilltop site overlooking Queen Charlotte Sound, with undulating forms that maximise the views while responding to the local climate. It was awarded an NZIA Nelson Marlborough Housing Award in 2024.
The Rarangi Beach House followed in 2025 with another regional award; judges praised its bold angular form, solar power integration, and landscaping that creates a seamless transition between architecture and coastal environment. These projects highlight Arthouse’s ability to combine creativity, sustainability, and contextual sensitivity into lasting architectural outcomes.
The firm’s record of recognition extends beyond housing. Awards across small projects, alterations, and education — including regional Master Builders’ accolades and multiple NZIA wins — reinforce their reputation for consistently high-quality work. Yet what truly defines Arthouse is its collaborative process. Clients are actively involved from early sketches through to completion, ensuring the final design is not only architecturally refined but also deeply personal.
Choosing Arthouse Architects means partnering with a studio committed to thoughtful, bespoke solutions. Their boutique scale, combined with a strong award history and a portfolio of striking, sustainable projects, ensures every commission is handled with care. The result is architecture that endures, enhances daily life, and reflects both its environment and the people who inhabit it.
www.arthousearchitects.co.nz
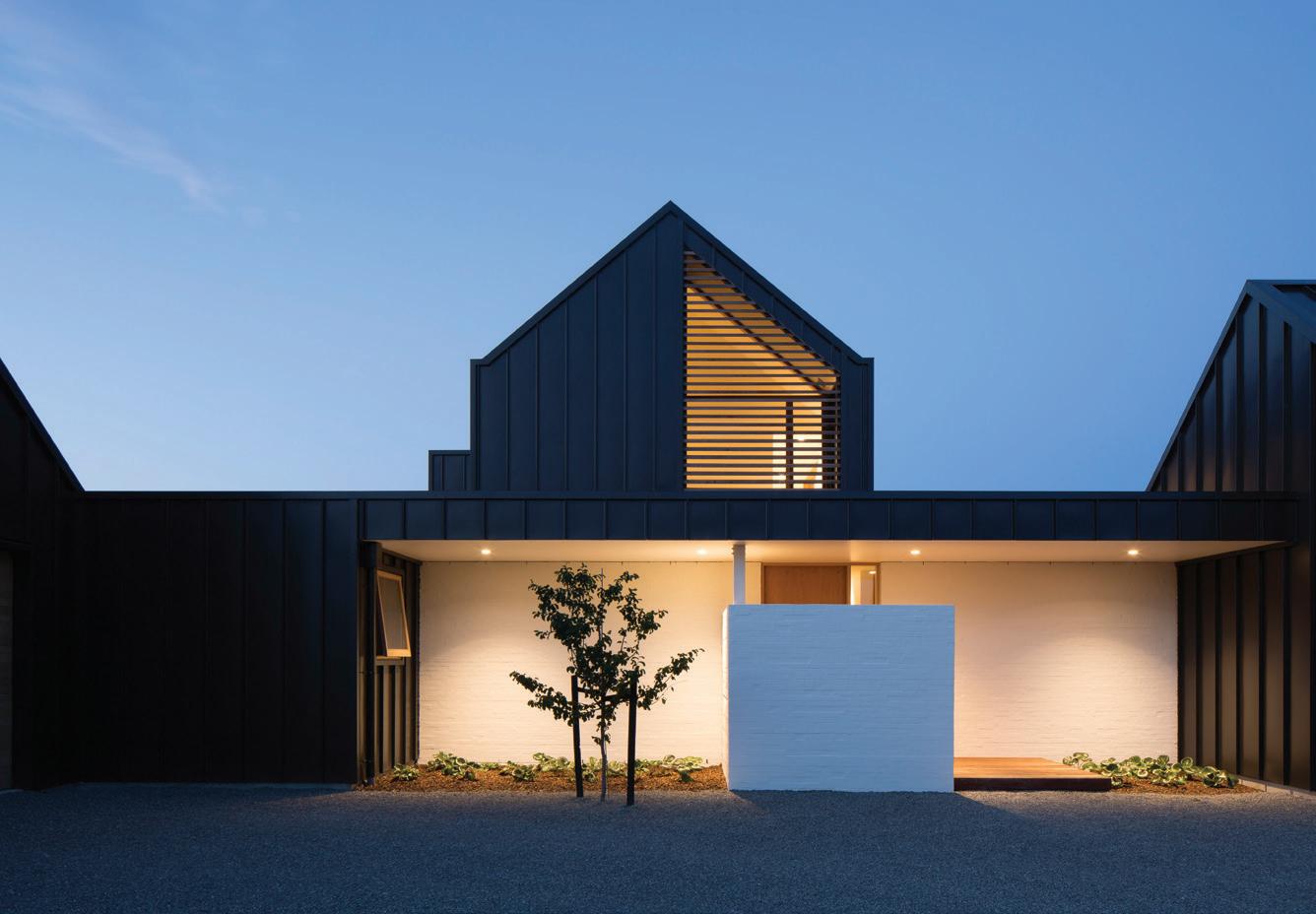
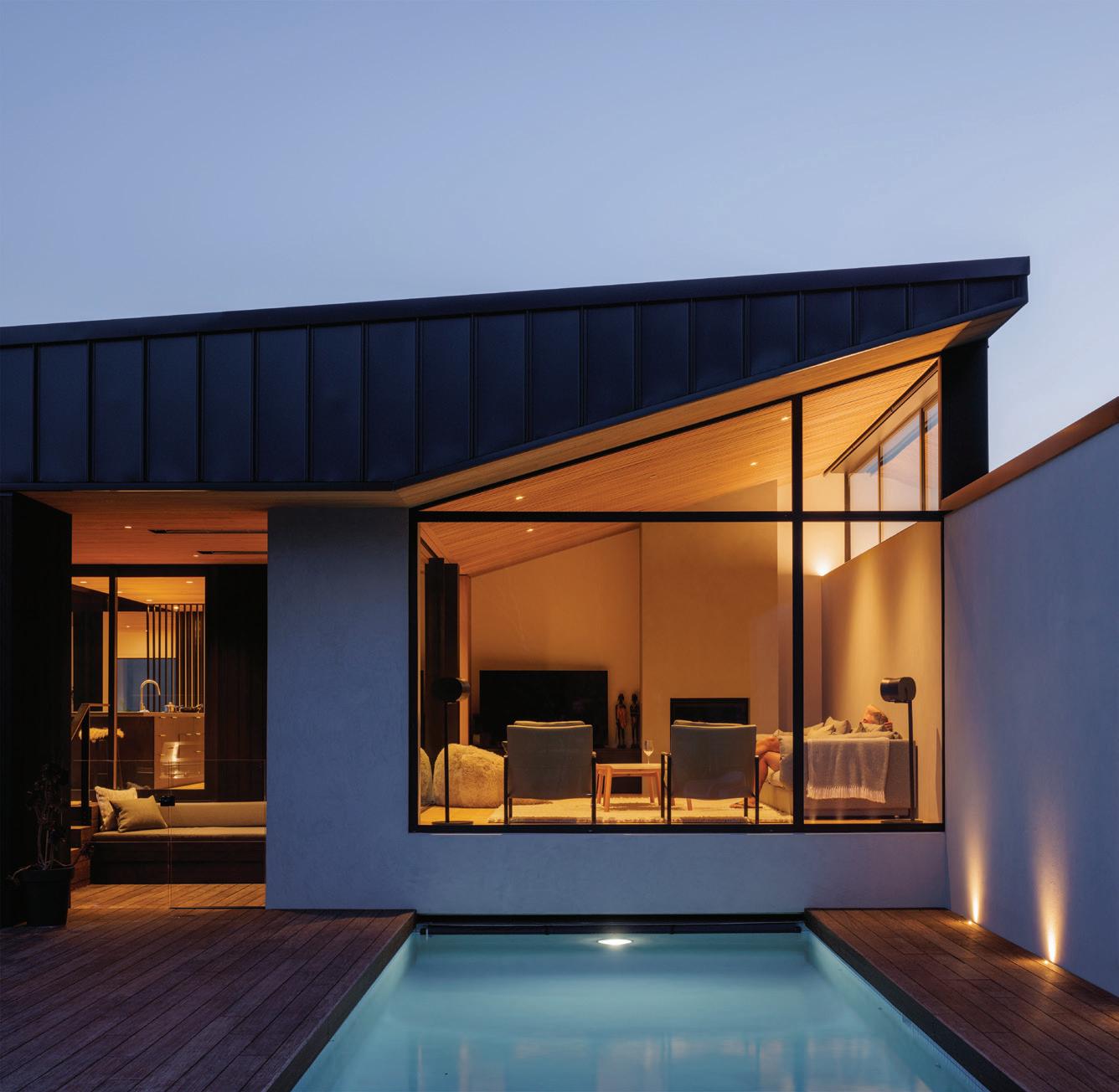
ANIKAWA HOUSE IMAGE BY SIMON DEVITT PHOTOGRAPHER
RYAN HOUSE IMAGE BY SARAH ROWLANDS

Anzo Glass Orb Pendant Light
The Anzo Glass Orb Pendant Light blends a sleek brass or black rod with multiple luminous orbs in opal, transparent, smoke, or amber glass, creating a modern and sculptural focal point. At a generous 120cm length, it strikes the perfect balance between elegant form and luminous impact.
RRP $474.95 (down from $950.00)
www.misterlamp-auckland.com
Tribu Senja Meridienne by Studio Segers
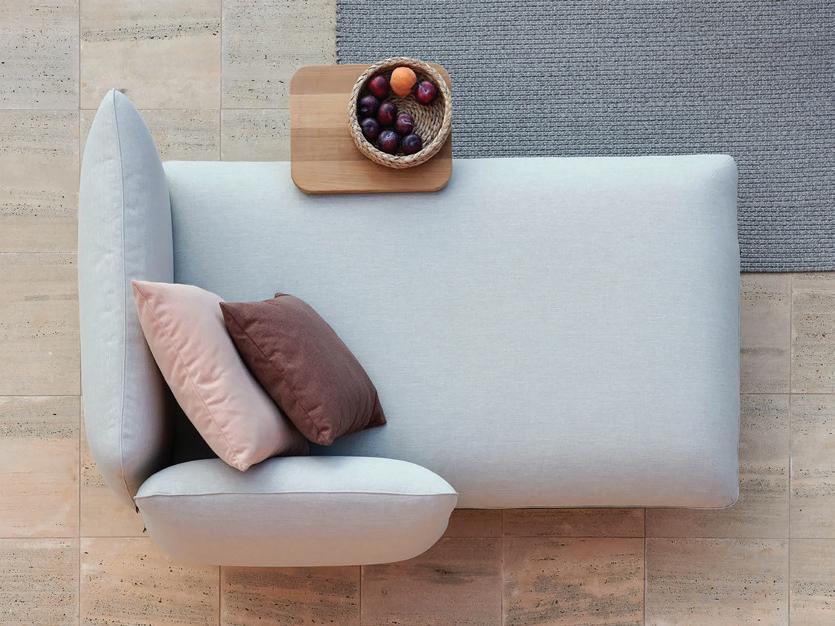

The Tribu Senja Meridienne combines deep, inviting cushions with a sleek powder-coated frame, offering comfort and elegance outdoors. Customise with a choice of finishes and weather-resistant fabrics. A refined side table can also be attached, making it perfect for relaxed lounging with everything close at hand.
RRP $13,679.00 www.dawsonandco.nz
Alesso Curved Sofa
Bring contemporary style outdoors with the Alesso Curved Sofa. Crafted from powder-coated aluminium and styled in elegant curves, its natural tone and moistureresistant spun-polyester cushions create a relaxed, weather-ready focal point.
RRP $2,199.00 (down from $2,999.00)
www.earlysettler.co.nz
Greg Natale ‘Fragment’
Rendered in luxurious Tibetan wool and bamboo silk, the hand-knotted “Fragment” rug by Greg Natale is a monochromatic ode to nature’s abstract forms. Measuring approximately 300 x 240cm, it brings sophisticated texture and quiet luxury underfoot.
RRP POE www.designerrugs.nz
Twist Rattan Coffee Table
Crafted from natural rattan, the Twist Rattan Coffee Table adds warmth and texture to any space. Handwoven with care, its sculptural form is ideal for indoor or covered outdoor use. At 80cm wide, it’s the perfect statement piece for relaxed, earthy indoors.
RRP $647.50 (down from $925.00) www.corcovado.co.nz
Atelier Sofa
Crafted in a softly curved silhouette, the Atelier Sofa brings a refined sense of Parisian chic to modern living rooms. Tailor it to your space with a choice of over 40 luxe upholstery options, ensuring your sofa is individual to your style.
RRP $5,020.00 (down from $6,695.00) www.cocorepublic.co.nz
DISCLAIMER: Please note prices listed here are recommended retail pricing. Prices are subject to change at the discretion of the seller. The information on this page is for information purposes only. The Job Agency Ltd assumes no liability or responsibility for any inaccurate, delayed or incomplete information, nor for any actions taken in reliance thereon.
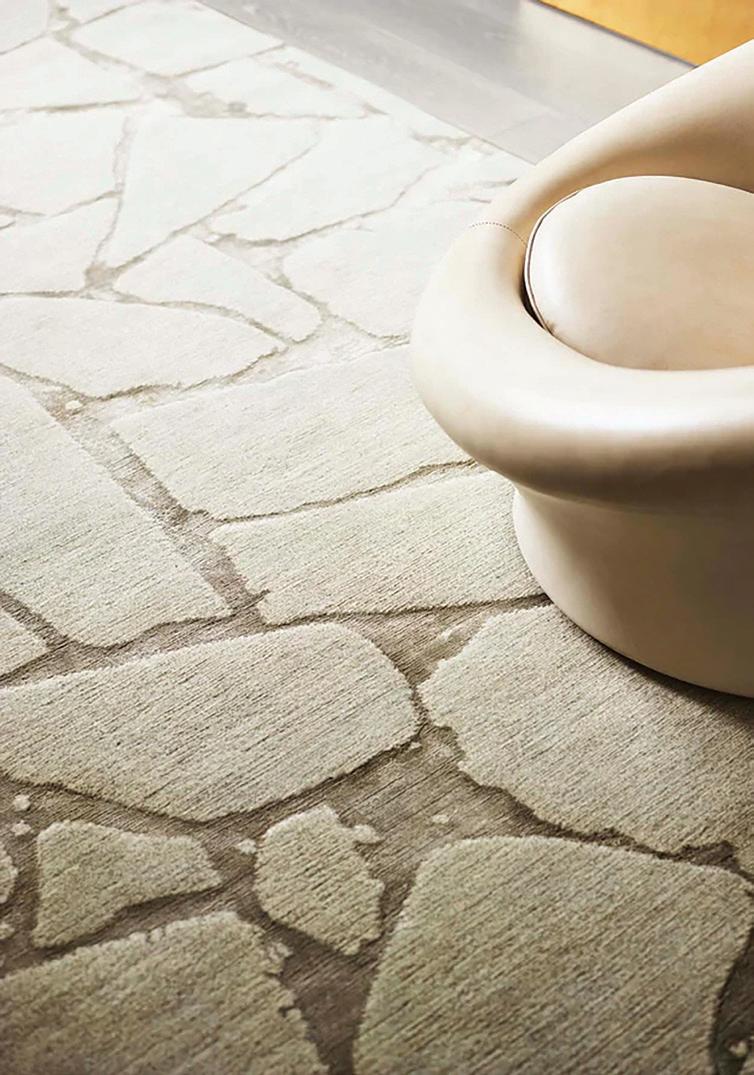
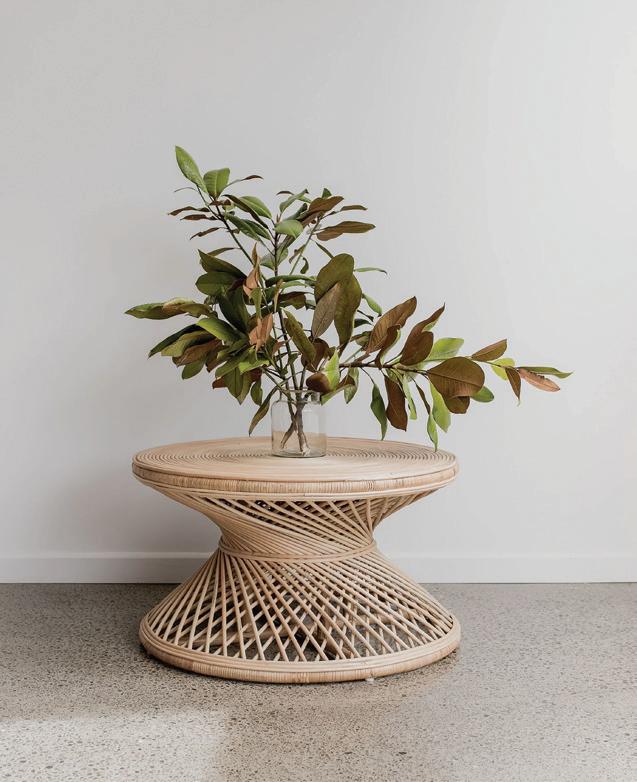

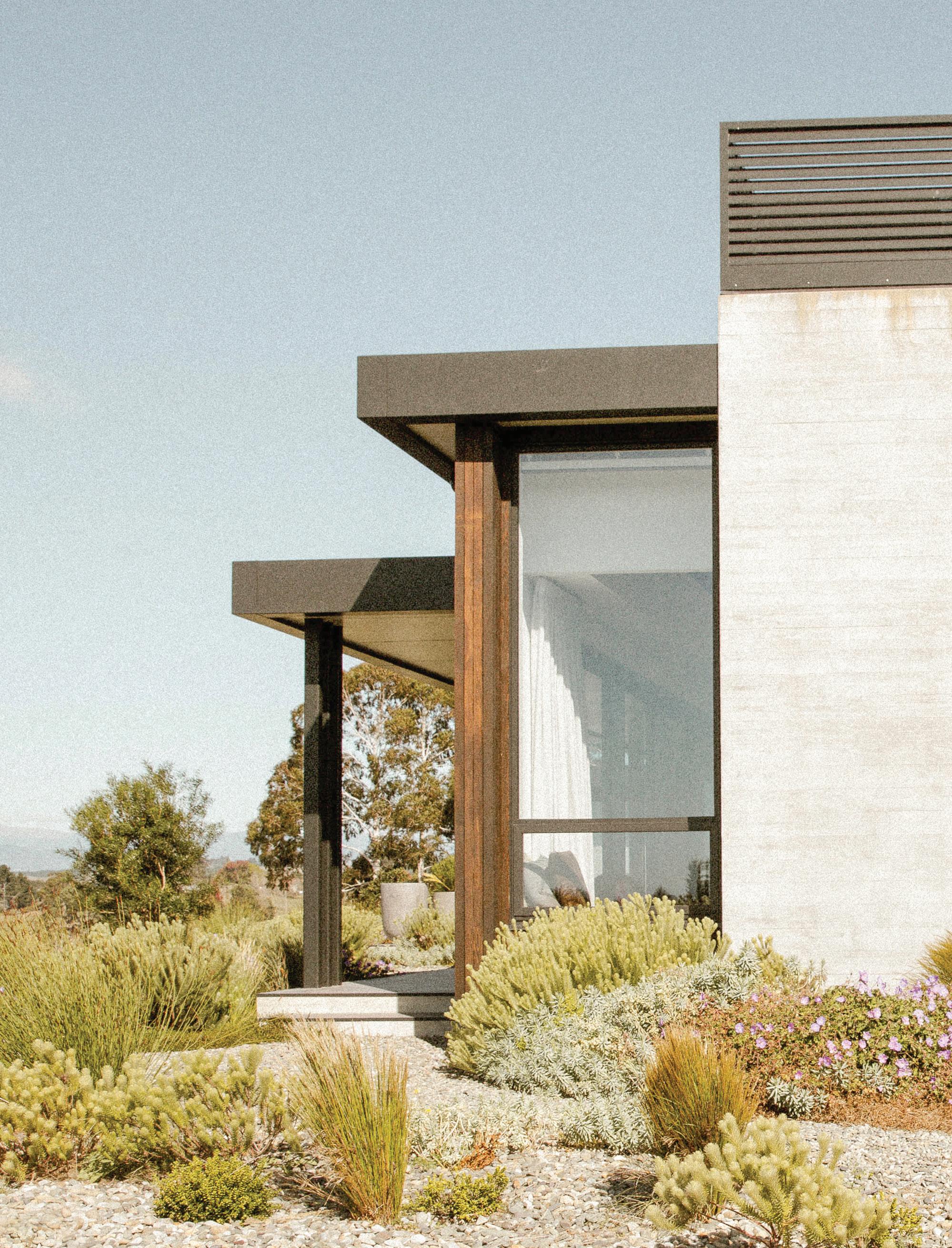
THE BOUTIQUE APPROACH
WRITTEN BY BEN O’CONNELL
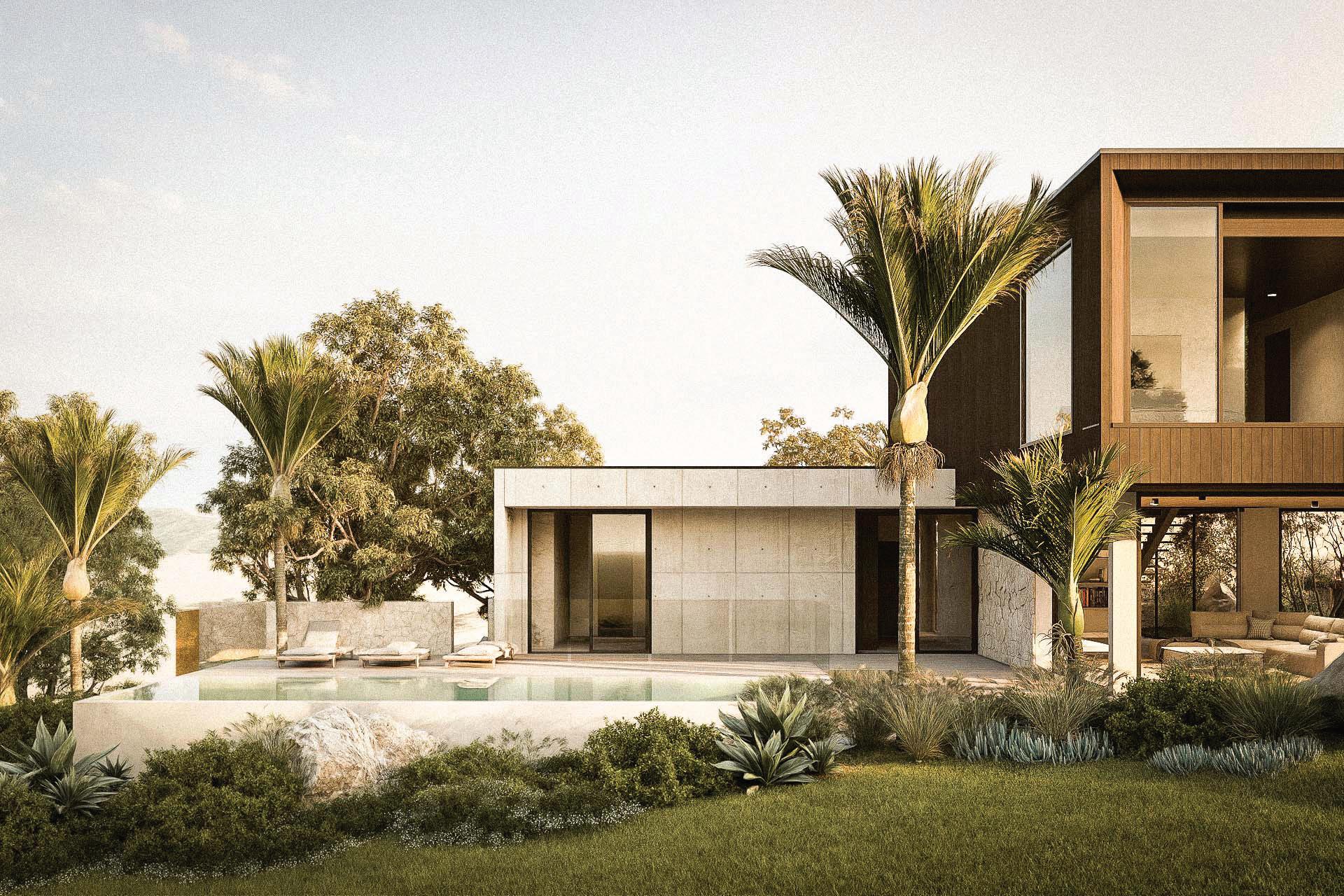
Great design doesn’t stop at the threshold of a home. While interiors are often carefully curated, exterior spaces can too easily become an afterthought: a simple lawn, ad-hoc planting, or layouts that don’t reflect the character of the home or the people who live there.
Landscape architecture brings the same level of intention outdoors, extending the identity of a home into its setting. When architecture and landscape are integrated from the outset, the result feels effortless: a place that belongs to its environment and enriches daily life.
This philosophy underpins Meadow’s work. As a boutique landscape architecture and design studio, Meadow creates considered outdoor spaces that are functional, enduring, and deeply connected to their context. From planting design and exterior styling through to full commercial and residential landscape architecture, the studio’s approach is defined by creativity, precision, and collaboration.
Meadow’s team of senior designers brings a depth of experience to every project. With each project, close attention is given to detail, refinement, and alignment with the site and architecture. Sustainability and resilience are inherent, with drought-conscious planting, efficient water use, and seasonal design thinking shaping landscapes that thrive.
Beyond aesthetics, well-designed landscapes contribute to wellbeing, enhance usability, and elevate the value of the home. But at Meadow the true measure of success lies in creating spaces that
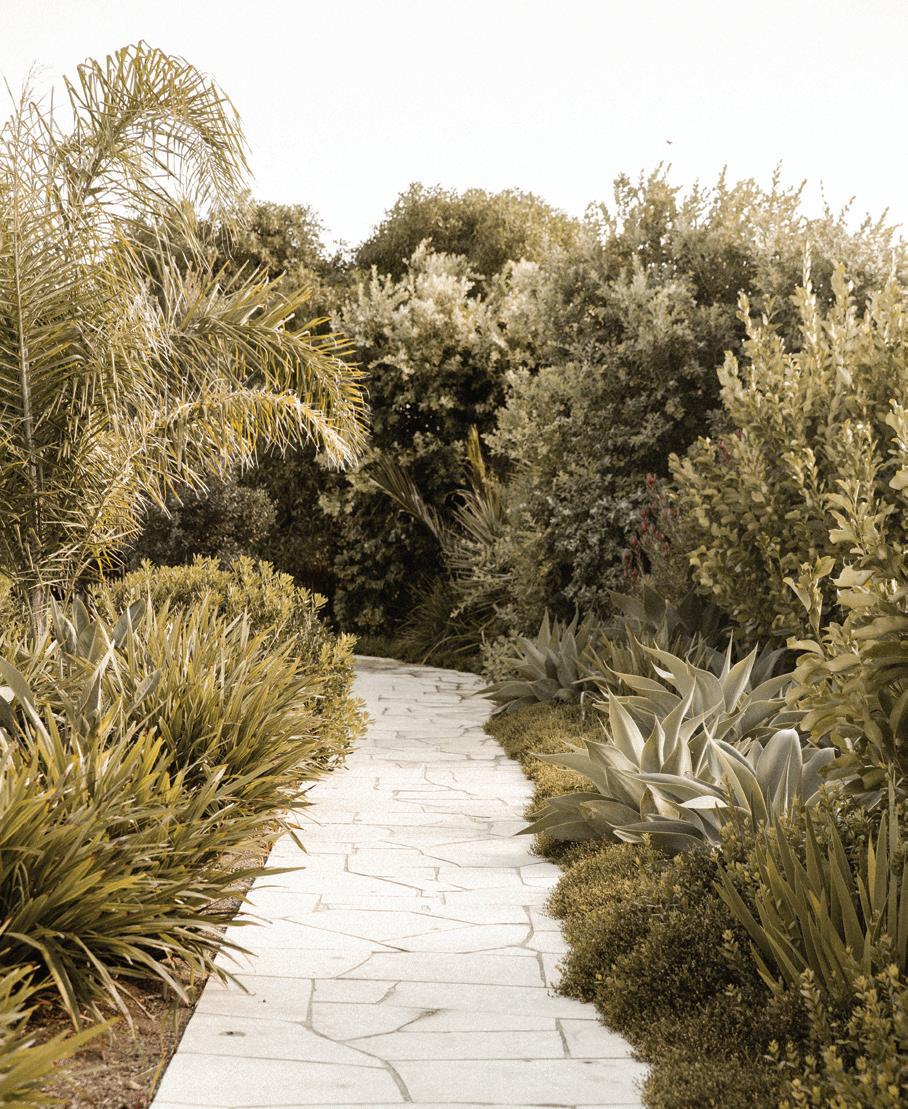
foster connection: to nature, to architecture, and to the people who gather there.
Collaboration is central to the studio’s ethos. Working closely with clients, architects, and craftspeople, Meadow ensures every element aligns with a shared vision. The result is timeless landscapes that feel both effortless and intentional, where design excellence and personal identity come together.
www.meadow.co.nz
ENDURING INTERIORS
WRITTEN BY SHELLEY SWEENEY
IMAGES BY JOHN WILLIAMS PHOTOGRAPHY
In this calming, connection-focused kitchen natural textures, clean lines and warm tones create a welcoming atmosphere. Details such as a hidden pantry-bar and integrated coffee nook reflect contemporary living, where every feature is intentional and thoughtfully placed.
At Genia, each project begins with a vision. Whether you are designing a bespoke kitchen, a compact retreat, or a fully clad home. Genia provides the architectural timber solutions to create spaces that feel natural, enduring and beautifully resolved. With exterior cladding and interior linings crafted to elevate both form and function.
This refined Matapouri kitchen is a clear expression of how architectural timber linings can transform a space. Designed to be lived in and enjoyed every day, the impactful design of this kitchen balances practicality with modern design thinking.
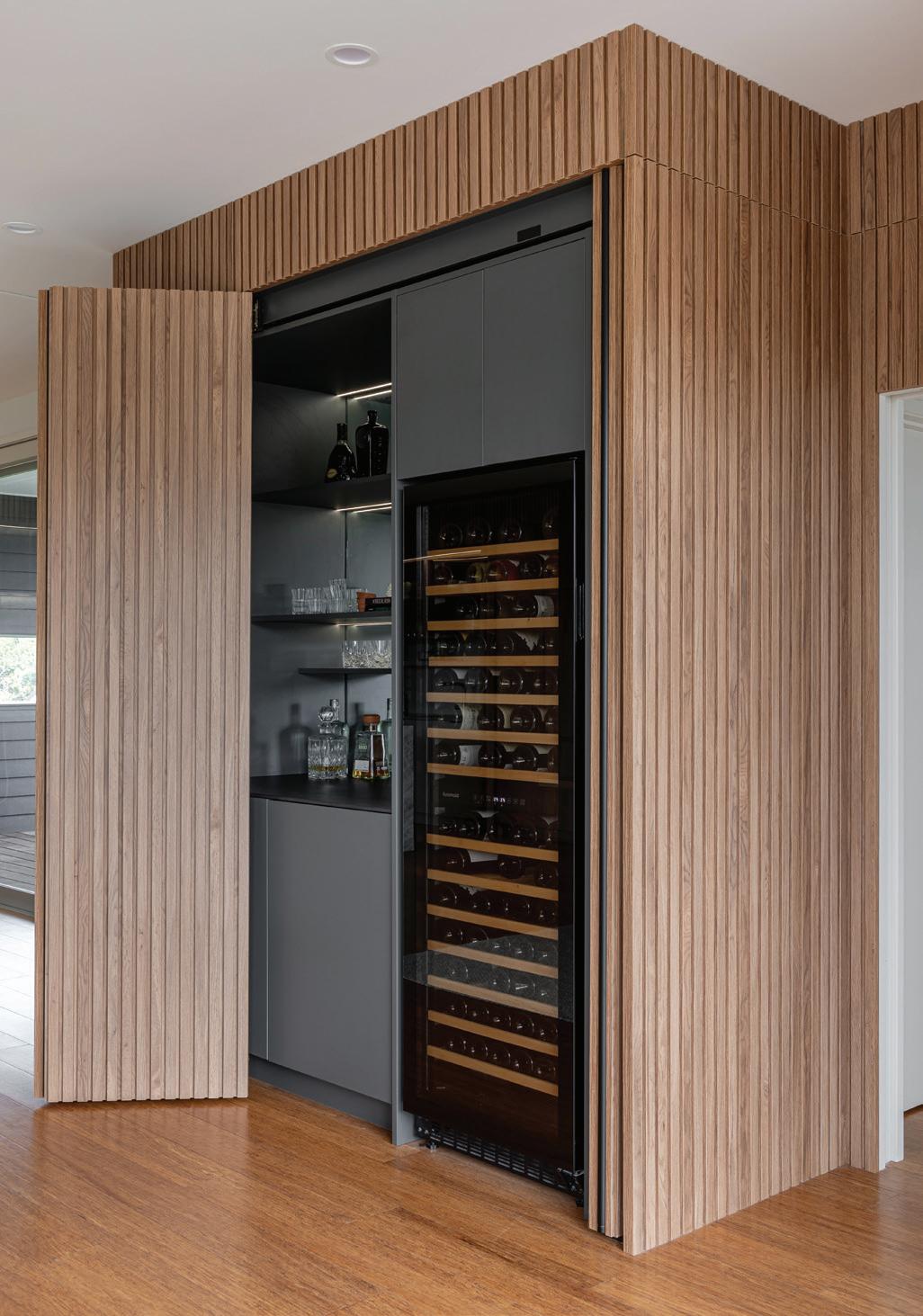
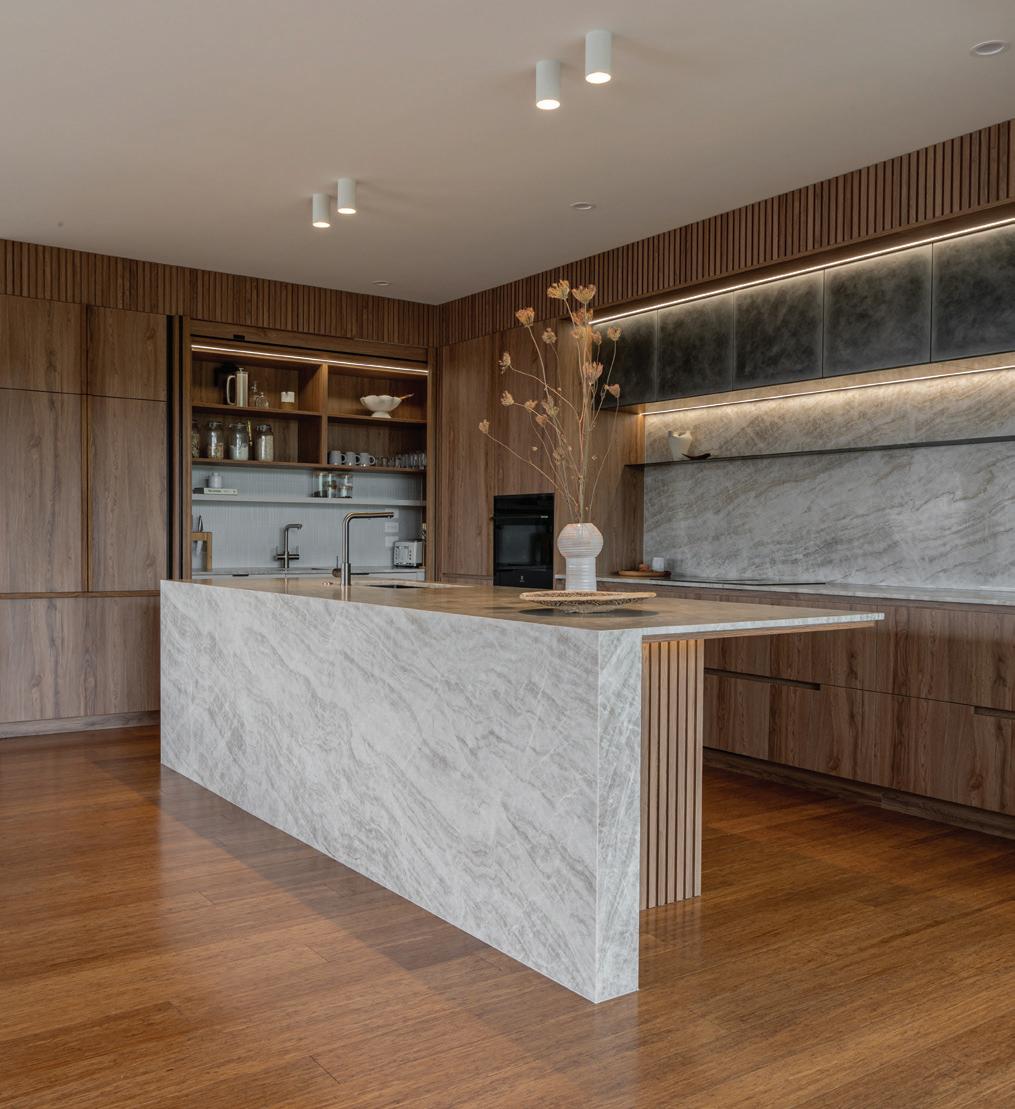
Central to the design is Genia’s Castlepoint profile in American Oak. Inspired by the rugged Wairarapa coastline and the iconic Castle Point lighthouse this profile brings a grounded sense of warmth and texture. Its fine grain and natural warmth introduce depth, while its clean geometry pairs seamlessly with stone surfaces to create a timeless contrast.
Combining traditional craftsmanship with modern technology, these solid timber interior linings don’t just finish a room, they define it. Genia works alongside clients to ensure the finish completes the design and is fit for the intended environment. From natural coatings that celebrate the timber’s characteristics to the application of bespoke colours, colour matching and unique effects. In this beautiful kitchen, the Genia timber linings have been perfectly matched to the oak cabinetry. The Matapouri Kitchen with its refined timber surfaces illustrates how architectural timber linings add character, introduce texture, and shape spaces that feel both enduring and alive.
www.genia.co.nz
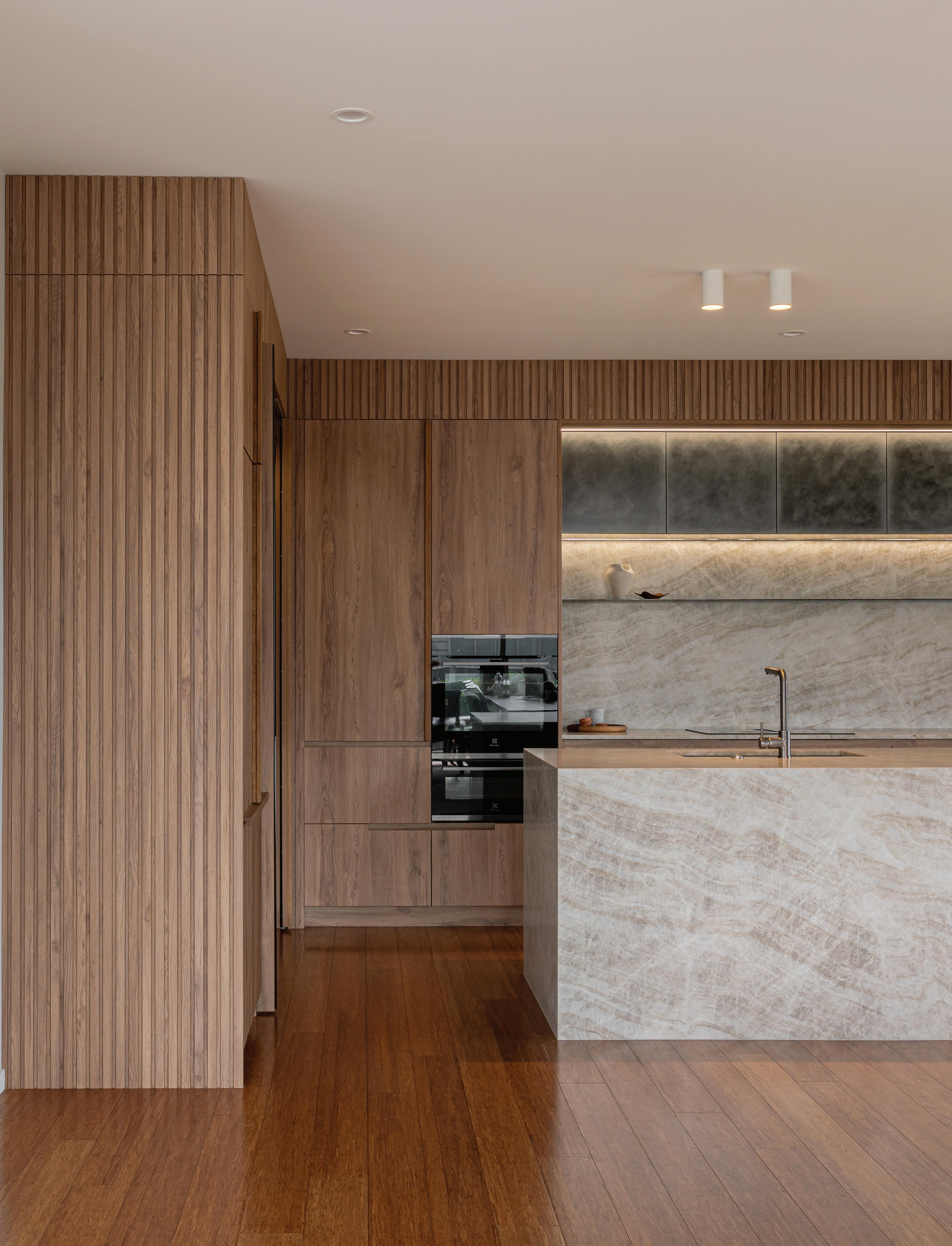
INTERIOR DESIGN BY KATIE SCOTT
DESIGNING THE HEART OF YOUR HOME
WRITTEN BY SHELLEY SWEENEY
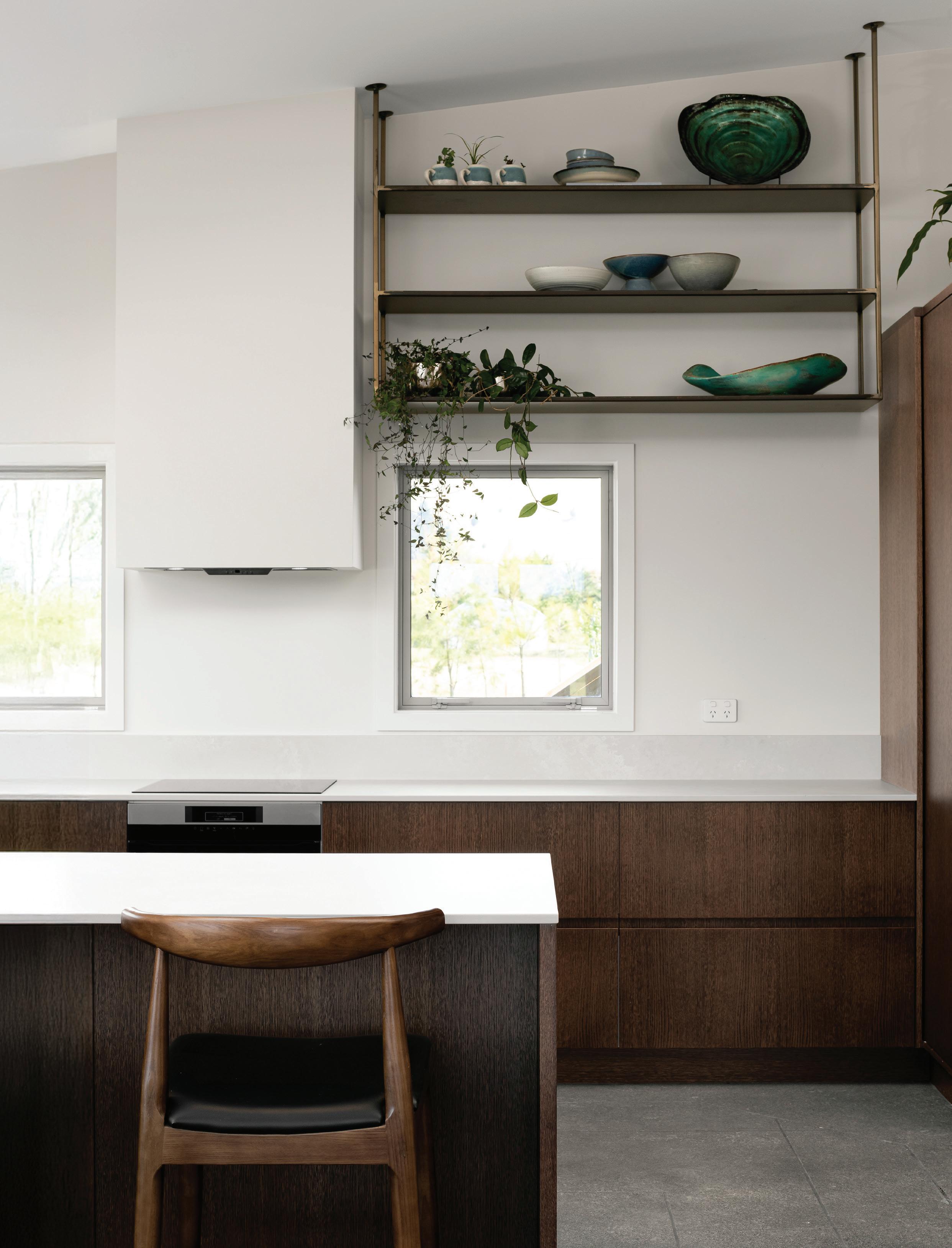
Whether your new kitchen comes with a new home or a renovation there are a lot of aspects to consider. When designing a kitchen, it’s important to balance form with function.
While gathering inspiration in magazines and online is a good starting point, a kitchen designer is key for considering the practical details. A designer interprets your unique style and creates a kitchen that quite literally caters to your needs.
Marlborough based kitchen designer Aimee Materoa says: “The kitchen is the soul of the household. So first I really have to get to know the person and their story. Only then can I really put pen to paper and design something critical to who they are as human beings. Ergonomics and functionality first, and then we bring all the Aroha in. All the love.”
A designer will create a space that flows with considered spatial design, understanding exactly what is needed for various zones and storage.
It’s important to allow for a small work triangle between the sink, stove, and refrigerator to make food preparation efficient. A storage plan is needed for cabinets, drawers, and pantry space to keep the kitchen organized and clutter-free. Once the layout has been decided, it’s time to consider the fixtures and finishes to create your dream kitchen. Lighting also plays a crucial role, from pendants for ambiance to task lighting for cooking.
Materials and finishes should not only look good but also be durable and easy to clean, especially for benchtops and flooring. Finally, consider how the kitchen connects with the rest of the home.
Aimee has designed several award-winning kitchens in collaboration with joiners within the Marlborough region. “It’s all about authentic design. I am pushing constantly to create something timeless and elegant for my clients. That’s not just about looks, it’s also about the feel and functionality of the room.”
While Aimee says that trends can be inspiring and tempting, they ultimately come and go. Ask yourself how the kitchen will look in 10 years. Aimee says, “Stick to your style, create a space for you, that you love. This is your home, your style, your whanau. Create a space that you love to come home to.”
www.materoadesign.co.nz

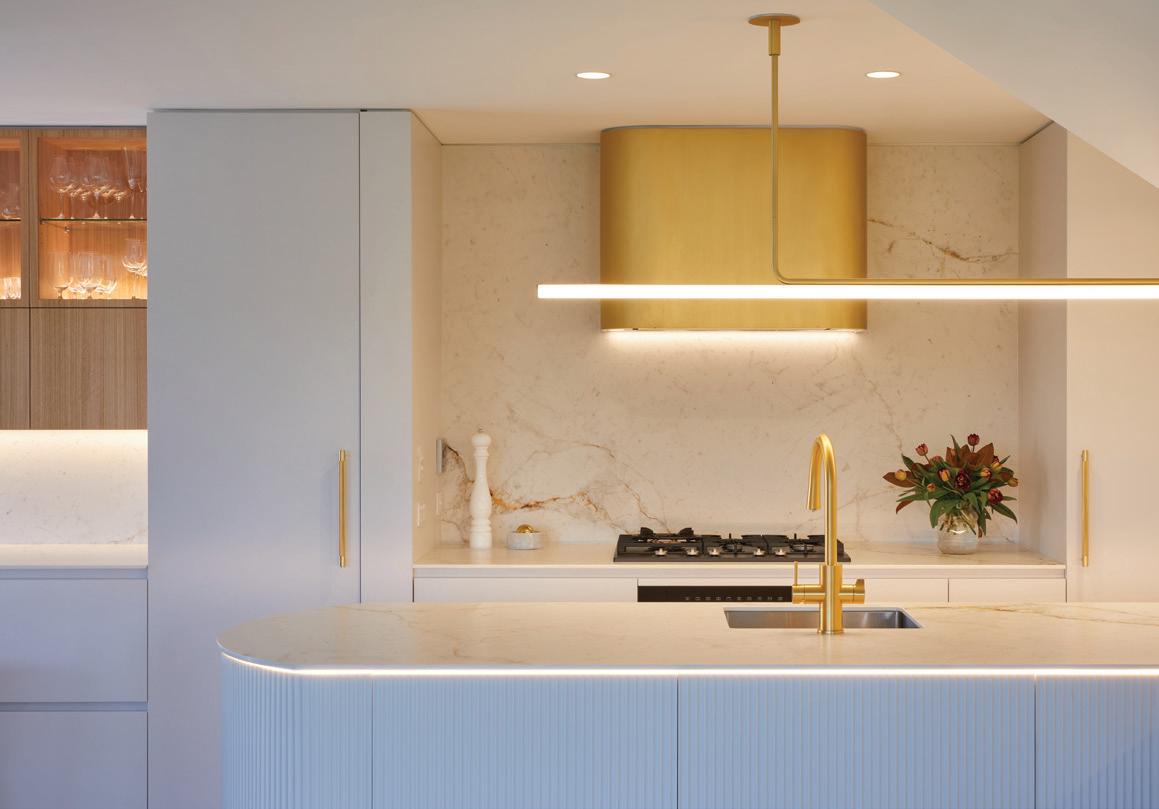
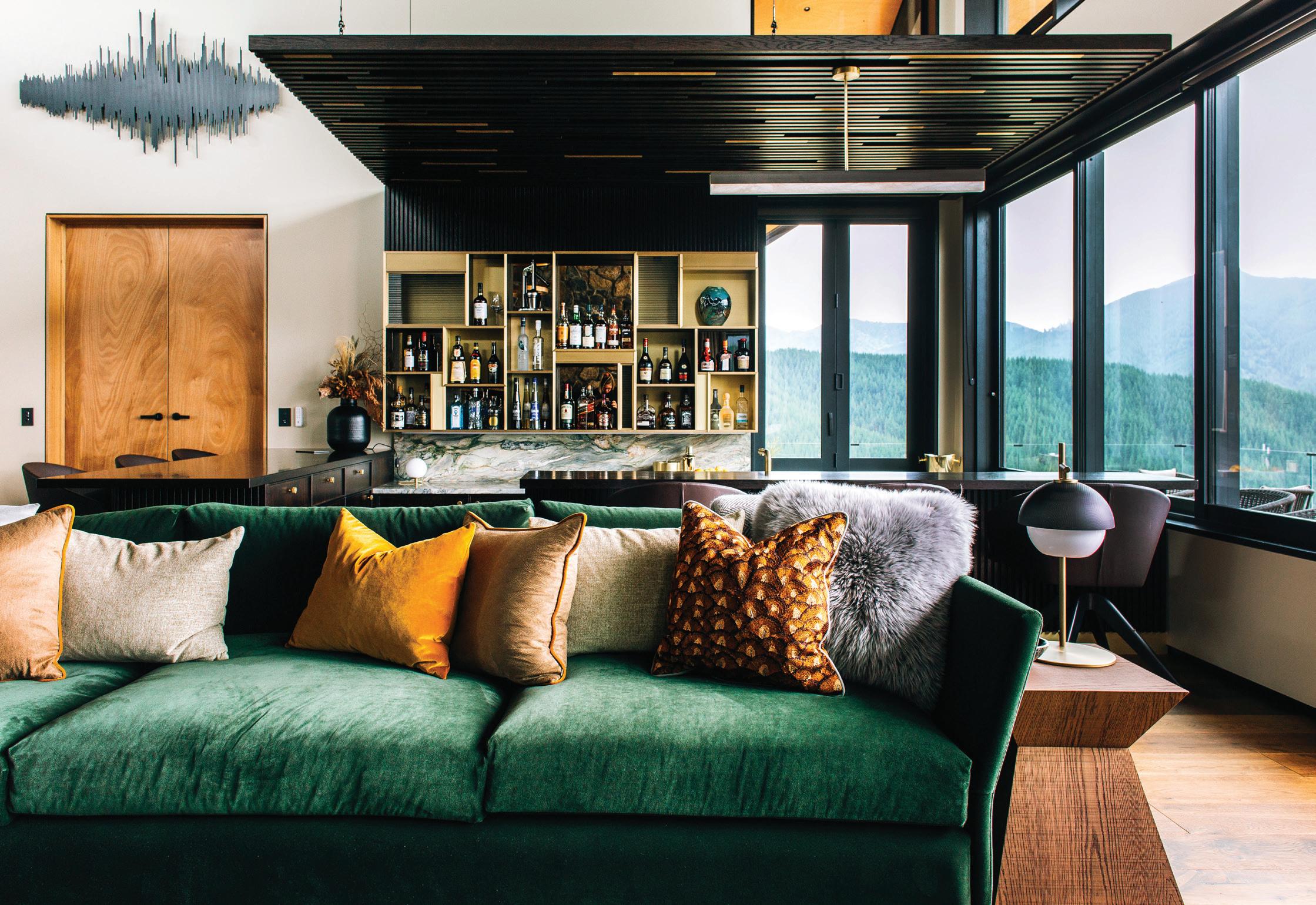
ACCOMMODATING LUXURY
WRITTEN BY SHELLEY SWEENEY
IMAGES BY ANNA BRIGGS
With a sweeping roofline to mimic the wings of the falcons that glide above, Falcon Brae sits high in the hills of Motueka Valley overlooking Kahurangi National Park.
The interior design of this sprawling 620-square metre lodge was completed by Nikki Burnet and Katie Peck of Kurio Design. “Drawing on the beautiful natural surroundings and river view, we designed each suite at Stonefly Lodge, Falcon Brae Villa to reflect its namesake in aesthetic and colour while feeling warm and comforting,” says Nikki.
Nikki and her team undertook complete interior design services for this luxury villa including custom joinery,
kitchens, a wet bar, cocktail bar, bathrooms, guest suites and multiple living areas.
“Our work included custom joinery, a bespoke sunken bar, lighting, custom upholstered furniture throughout, full styling and homewares, right down to the kitchenware and crockery.”
Kurio Design worked alongside JTB Architects, filling the expansive interiors with warmth, and a feeling of luxury, appropriate for the discerning international clientele the villa plays host to.
“We had a very short window of time to design and execute the entire interiors side of Falcon Brae. It was approximately six months from start to finish. This is generally unheard of for a project of this size,” says Nikki.
The owners of this hillside villa are a family who had holidayed in the area and fell in love with the Motueka region. They wanted a dual-purpose luxury space, that could be available as public accommodation but also function as their own home for family and friends when they came out to New Zealand.

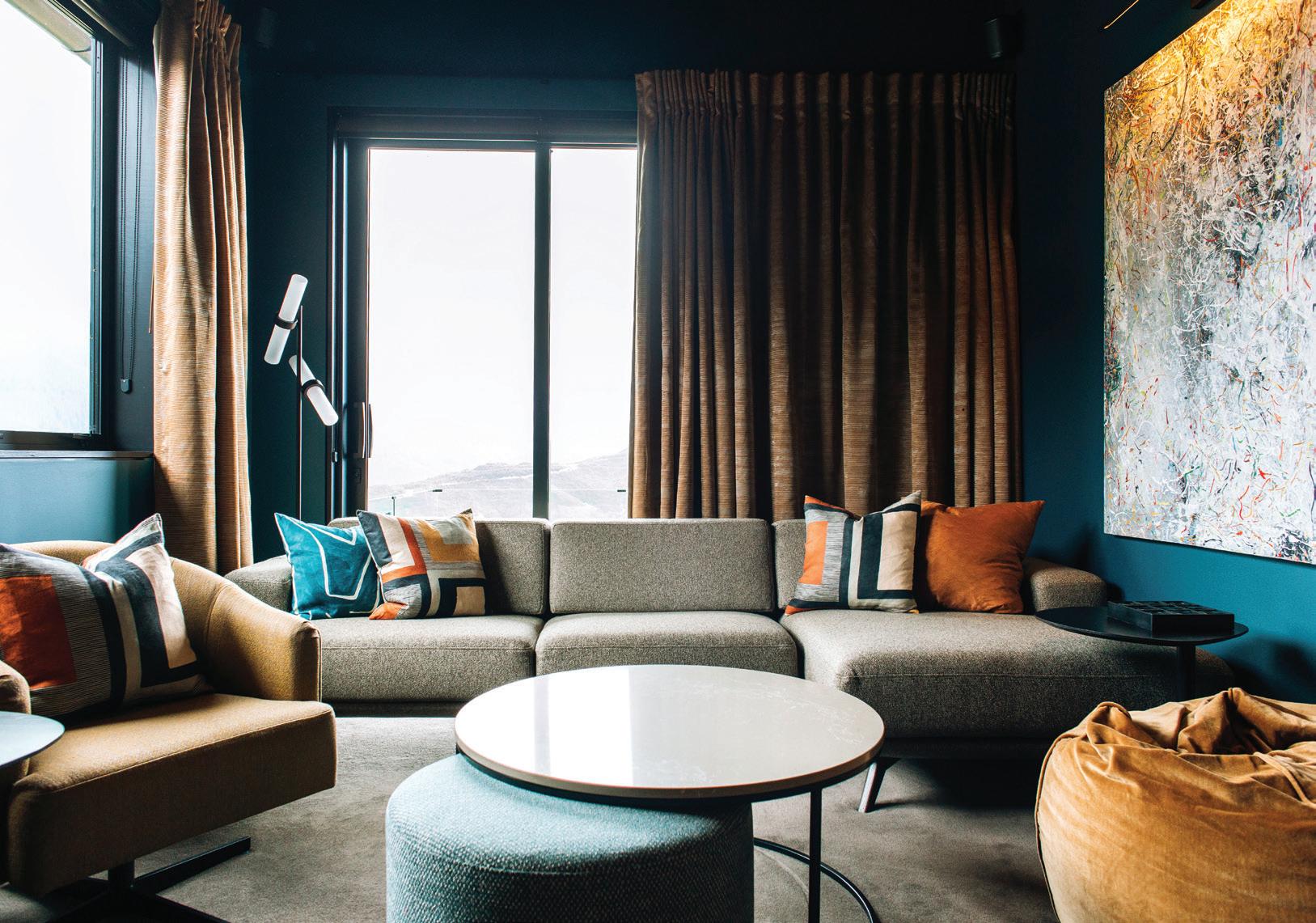
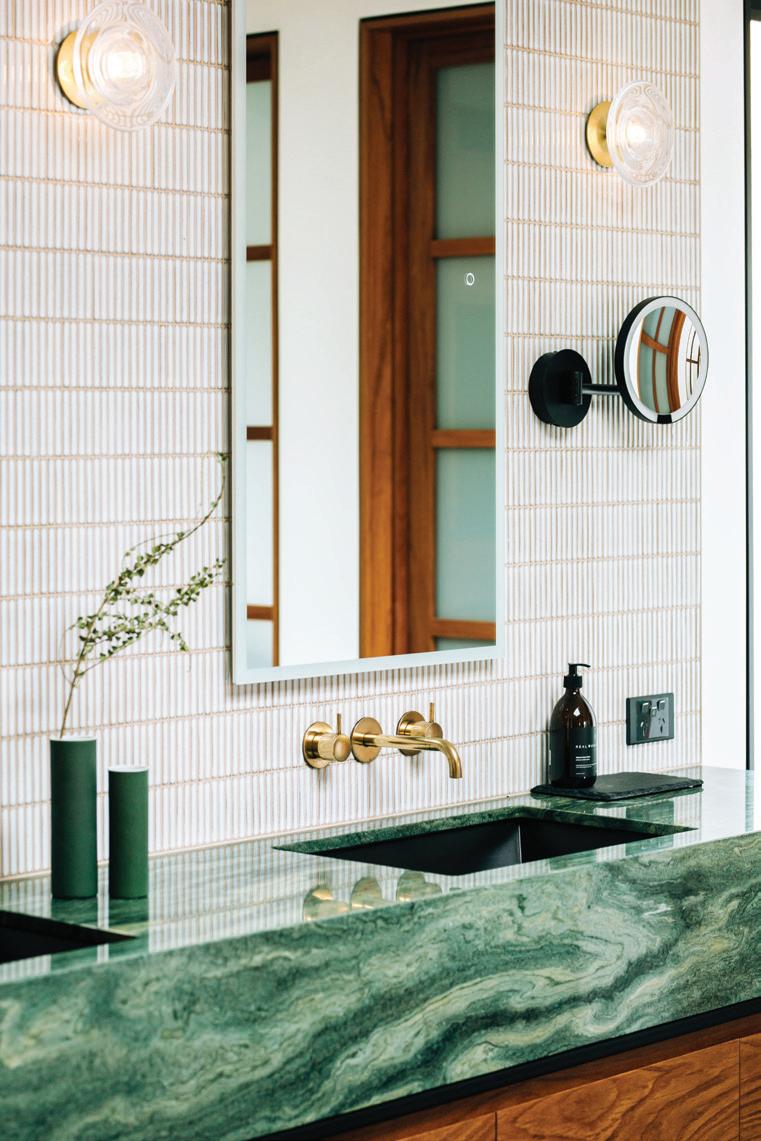

The owners specified a warm and inviting European lodge feel but within a unique, contemporary style that reflected it’s New Zealand locale. The brief was for high quality finishes, natural materials and a nature-inspired aesthetic that was reflective of the building’s position high on the hill overlooking the Motueka river.
New Zealand manufacturers and suppliers were brought in as much as possible, to reduce the design footprint, and support local businesses and artisans. The entire lodge runs on an off-grid solar power system, so the lighting selections had to be mindful of this too.
The materials palette on the exterior flows through into interior elements and includes Lee Valley stone, cedar cladding, oak joinery, expansive pine beams, kwila decking, and touches of blackened steel, copper and brass accents.
The kitchen was specifically designed around the needs of a personal chef, and also set up in a way to host cooking demonstrations and workshops to smaller groups. The counter tops are titanium gold granite, hardwearing, forgiving, and striking in their beauty.
It’s no surprise that this gracious lodge was the winner of the New Zealand Institute of Architects Nelson/Marlborough Architecture Awards for Hospitality in 2021.
There are three living rooms in the lodge, each bedroom suite is accommodated with its own private living space. The main, central living room has an impressive five metre stud height. The front entry opens straight into this room. “It had to be an absolute wow space,” says Nikki. With this in mind Nikki and her team designed intricately detailed, bespoke brass and oak shelving, a sunken bar featuring Fusion Wow benchtops and specified a tiered brass pendant light from Henge to draw the eye upward and capture the impressive view of the river and hills beyond. Finishes in here are sumptuous and inviting, calling you to stay, put your feet up and enjoy.
“The owners requested that each bedroom suite had its own colour palette, so we took cues from rich autumnal tones through to vivid hillside greens and sun-swept landscapes to inspire each one. Each bedroom is layered with texture, softness and sumptuousness through wallpapers, velvets, wool rugs, and subtly patterned accessories.”
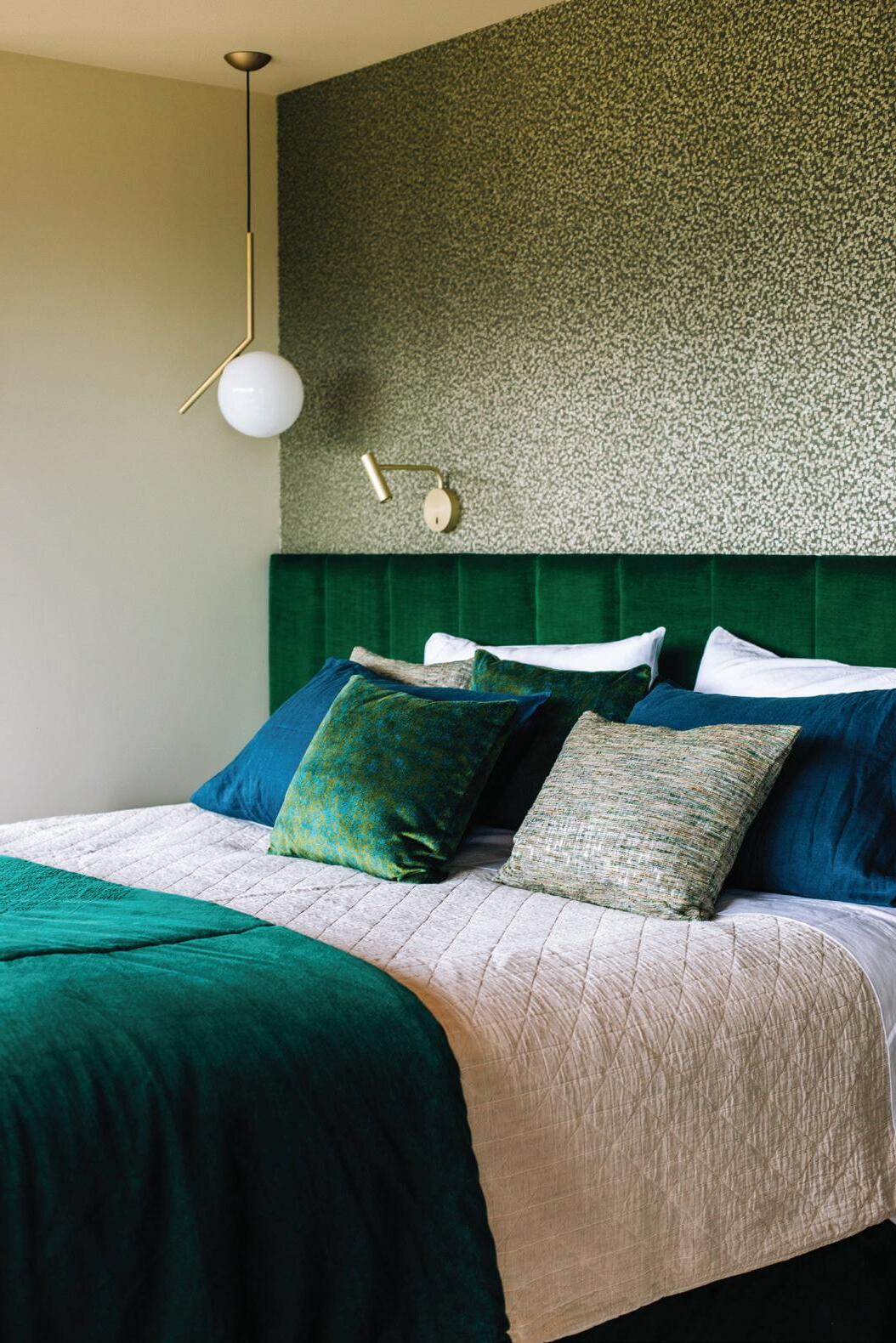


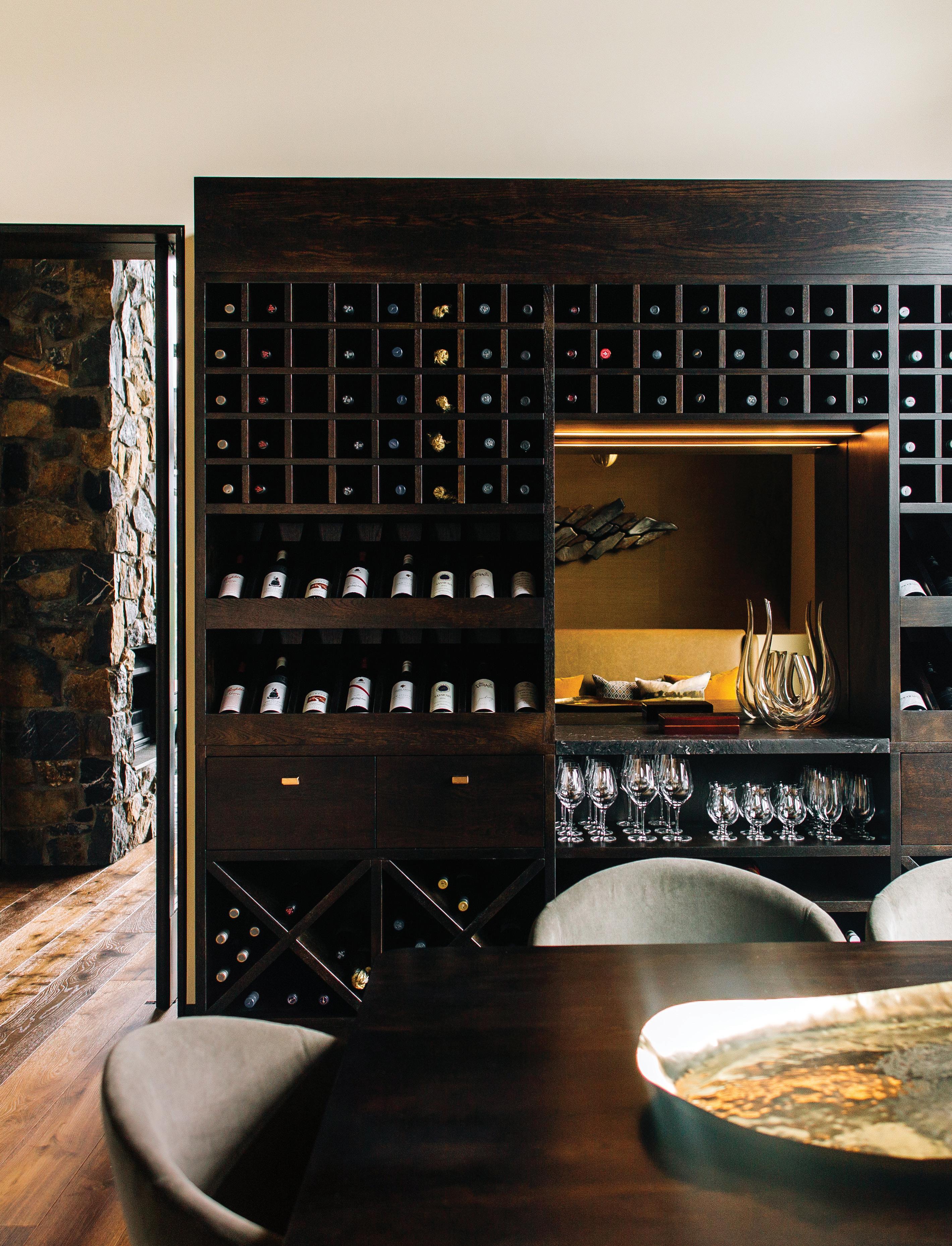

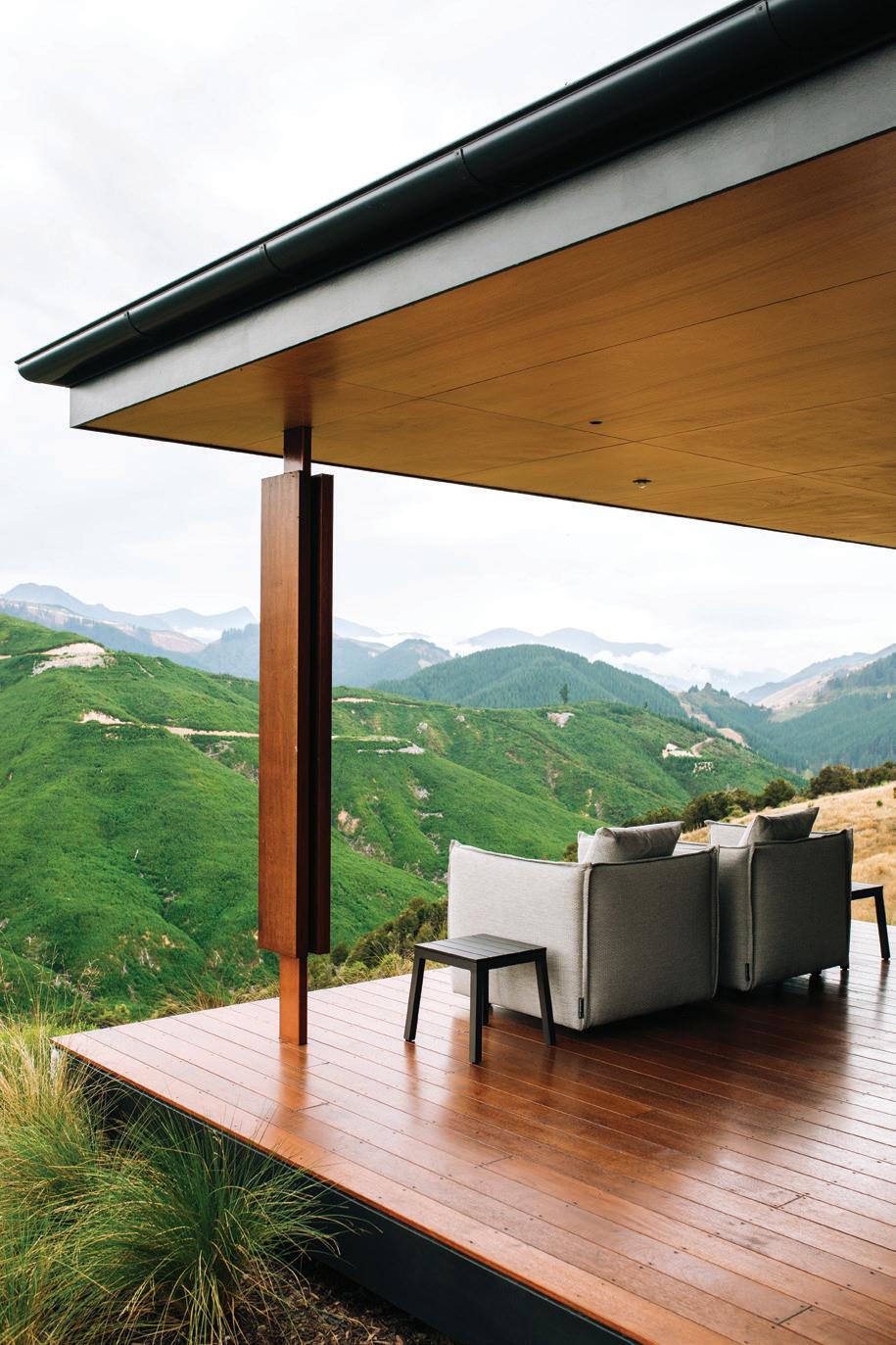
All six bathrooms in the home feature warm oak joinery, offset with tiling in soft, muted colours. The two main suites have a monochromatic base palette with warm oak joinery and vivid green mylonite vanity tops.
Every joinery element in the villa was custom designed by Kurio Design, from cabinetry to metal work, to upholstered furniture pieces, rugs and the glass feather chandelier in the dining room.
Nikki’s preferred suite in the lodge is the Motueka suite. “The room is autumnal, cosy, intimate, and feels perfectly tucked away from the hustle of life. The bath has 180-degree views of the hills and the sherbet pink marble tiles look literally good enough to eat,” says Nikki.
“The project was an absolute feat of coordination and communication, in an incredibly tight timeframe. The result is a true testament to the very talented team of builders, architects and local trades who worked tirelessly to have the lodge open for guests that coming Christmas.”
www.kurio.co.nz
SPATIAL HARMONY
WRITTEN BY SHELLEY SWEENEY
IMAGES BY CLAIRE DEWSON, PAGES 30 - 33
IMAGES BY CLARE AICKIN, PAGES 34 - 37
Exceptional design elevates a kitchen beyond the essentials, combining aesthetic appeal with practicality that caters to the lifestyle of its owners.
This hillside home with this stunning kitchen at its heart was created and installed by Complete Kitchens. The Complete Kitchens team created this luxurious space alongside the home’s interior designer Emma Gourdie from Spatial and Co.
Signature Homes is renowned for building beautiful, architecturally designed homes throughout New Zealand. Homes like this are designed from scratch, enabling homeowners to create their dream home to suit their budget, section and lifestyle.
Collaborating with Spatial and Co and designing kitchens on some Signature Homes projects, kitchen designer Tammy Kitney embraced the project. Emma and Tammy created a space that feels cohesive with the home’s overall design, exuding elegance while remaining practical.
Tammy says: “The homeowners envisioned a luxurious and purposeful kitchen. An architectural statement that balanced the high ceilings and hillside views with functionality.”
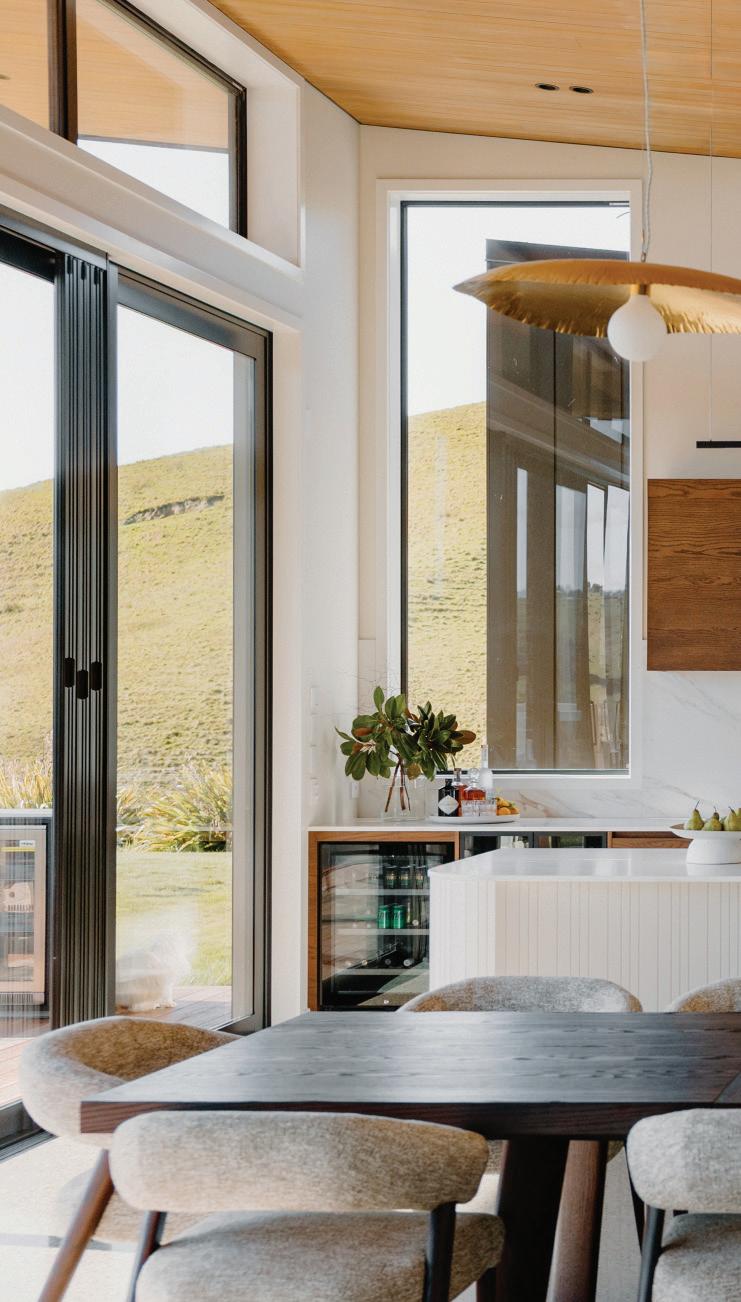
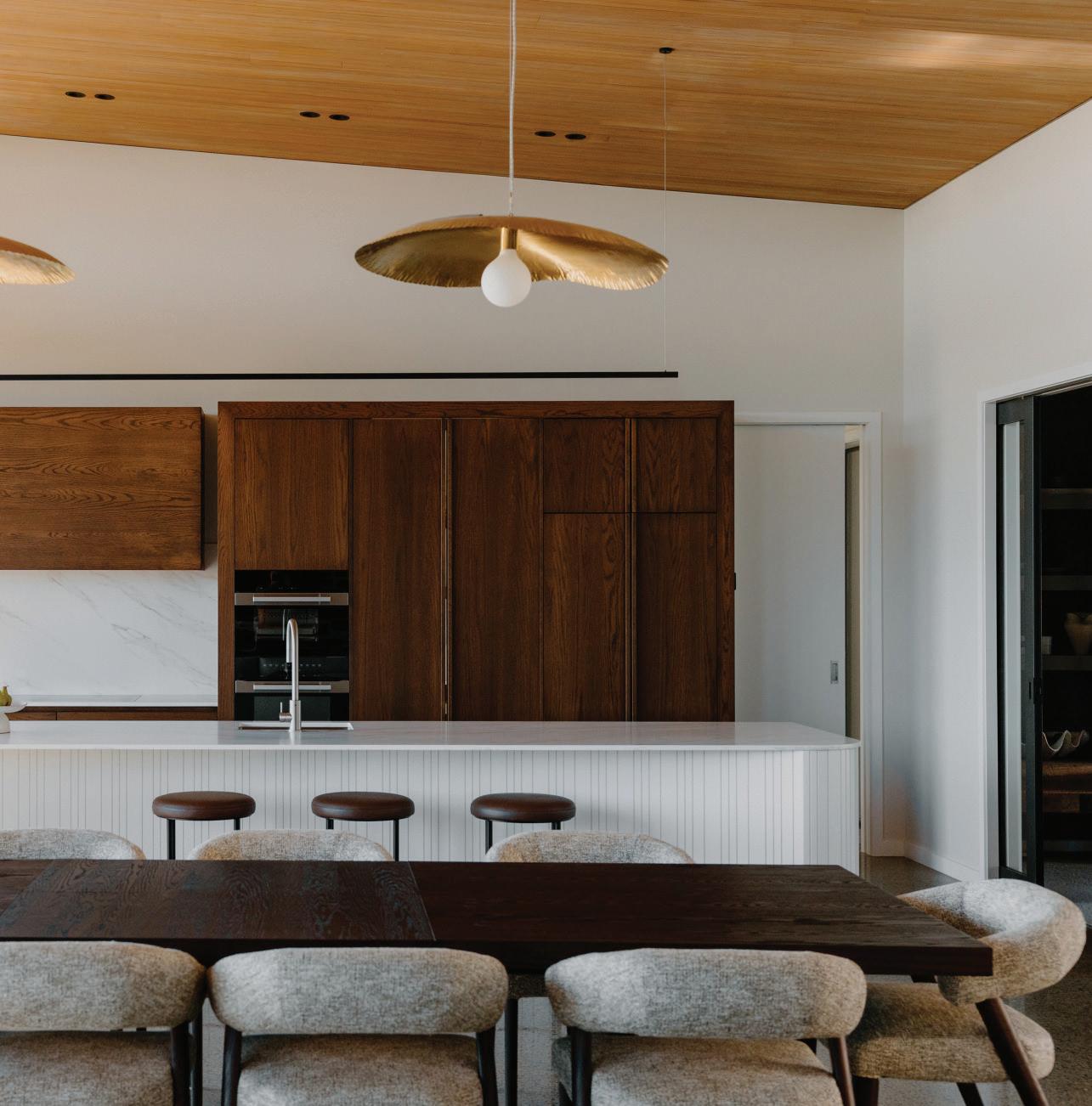
Emma, Tammy and the team of designers, joiners, project managers and builders working with Complete Kitchens were committed to bringing the homeowners’ vision to life. The clients had inspired visions that were guided by Emma and made with real solutions by Tammy. When talking about the collaborative design process, Tammy says, “Emma elevated the design with attention to detail, transforming inspiration into tangible design.”
Together, this partnership created a kitchen that feels both luxurious and lived-in. A space where design and functionality work together effortlessly.
To bring the vision to life, Complete Kitchens delivered tailored solutions. Known for a full-service approach, the team handled everything from custom joinery to seamless installation, ensuring the final result was not only beautiful but built to last.
The Prime Panels Toitu American Oak White Veneer panels bring natural warmth, rich textures and a palette that complements the natural surroundings while elevating the interior. The linear grain and rich tone make a bold statement that anchors the kitchen.
Jess Barton from Point of View Finishers says: “We applied the stain finish to the timber veneer. This involved PPG wiping stain with PPG clear coat, which is hard wearing and has UV properties.
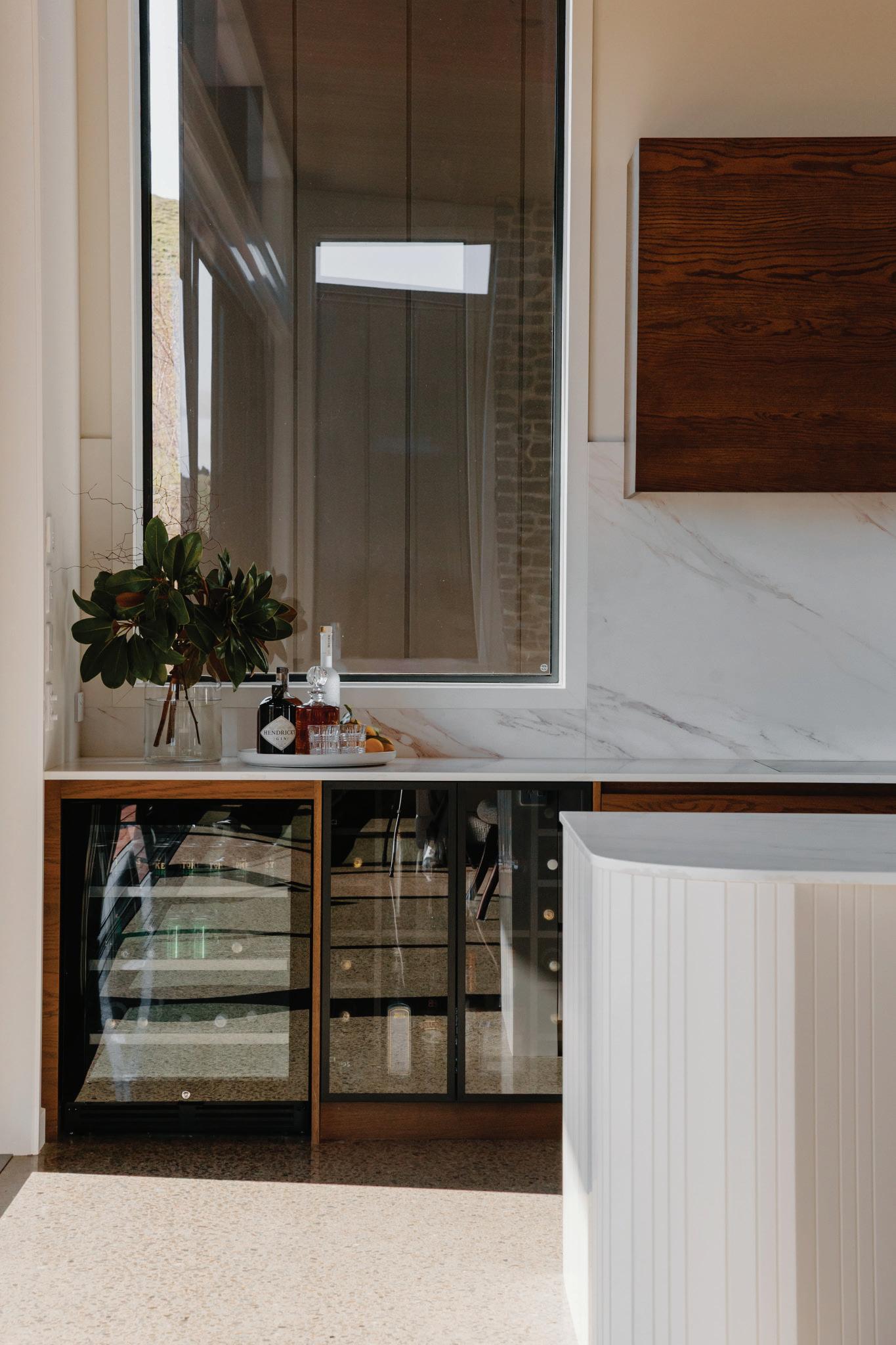
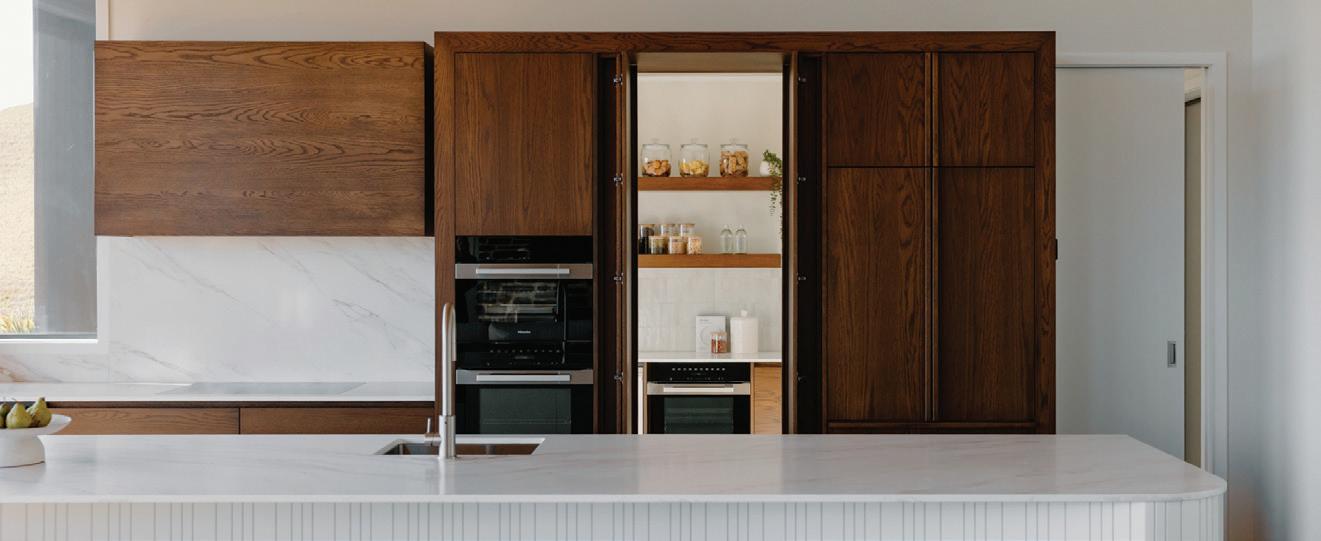


"We enjoyed seeing the finished project put together. At the workshop all we see is a jigsaw puzzle.” The island detail on the barback contrasts the strong lines of the cabinetry with a soft curve and crisp white vertical lines.
The Prime Stone Harmonia benchtop features soft marbled grey and subtle beige tones. It coordinates beautifully with Prime Veneer allowing for a cohesive, custom look throughout this kitchen.
The kitchen feels intuitive and effortless with Blum hardware and systems. Blum Runners and Hinges were fitted and selected for the impeccable European design credentials. Hafele lighting was installed, highlighting architectural features and the Hafele wire baskets integrate seamlessly into the cabinetry. Discreet window treatments from McCraes Blinds and Screens offer privacy and shade.
Elsewhere in the home Complete Kitchens specified and installed Melteca Finishes to desks and wardrobes as well as the laundry and mudroom. The laundry features a Primestone Staturio Venato Benchtop, Stainless Steel Benchtop with a Mercer sink and accessories. The barbeque area boasts Laminam Stone known for its beauty, durability exceptional performance and ease of care.
03 539 0055
info@completekitchens.co.nz www.completekitchens.co.nz
027 722 4688 emma@spatialco.co.nz www.spatialco.co.nz
03 541 0317 nelson@signature.co.nz www.signature.co.nz
AKL: 09 820 5051
CHC: 03 379 4984 Info.nz@blum.com
03 543 8204
info@mccraes.co.nz www.mccraes.co.nz
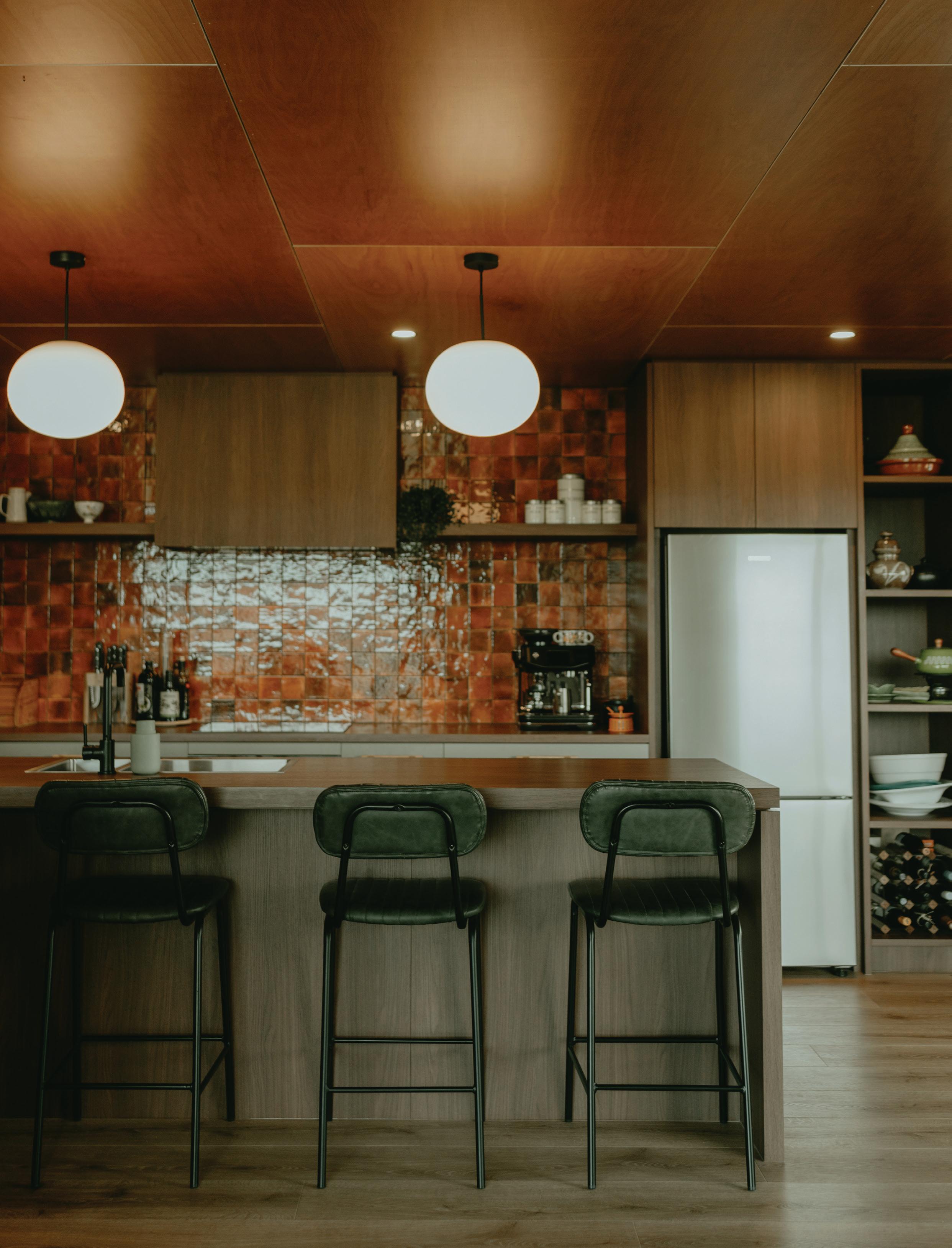
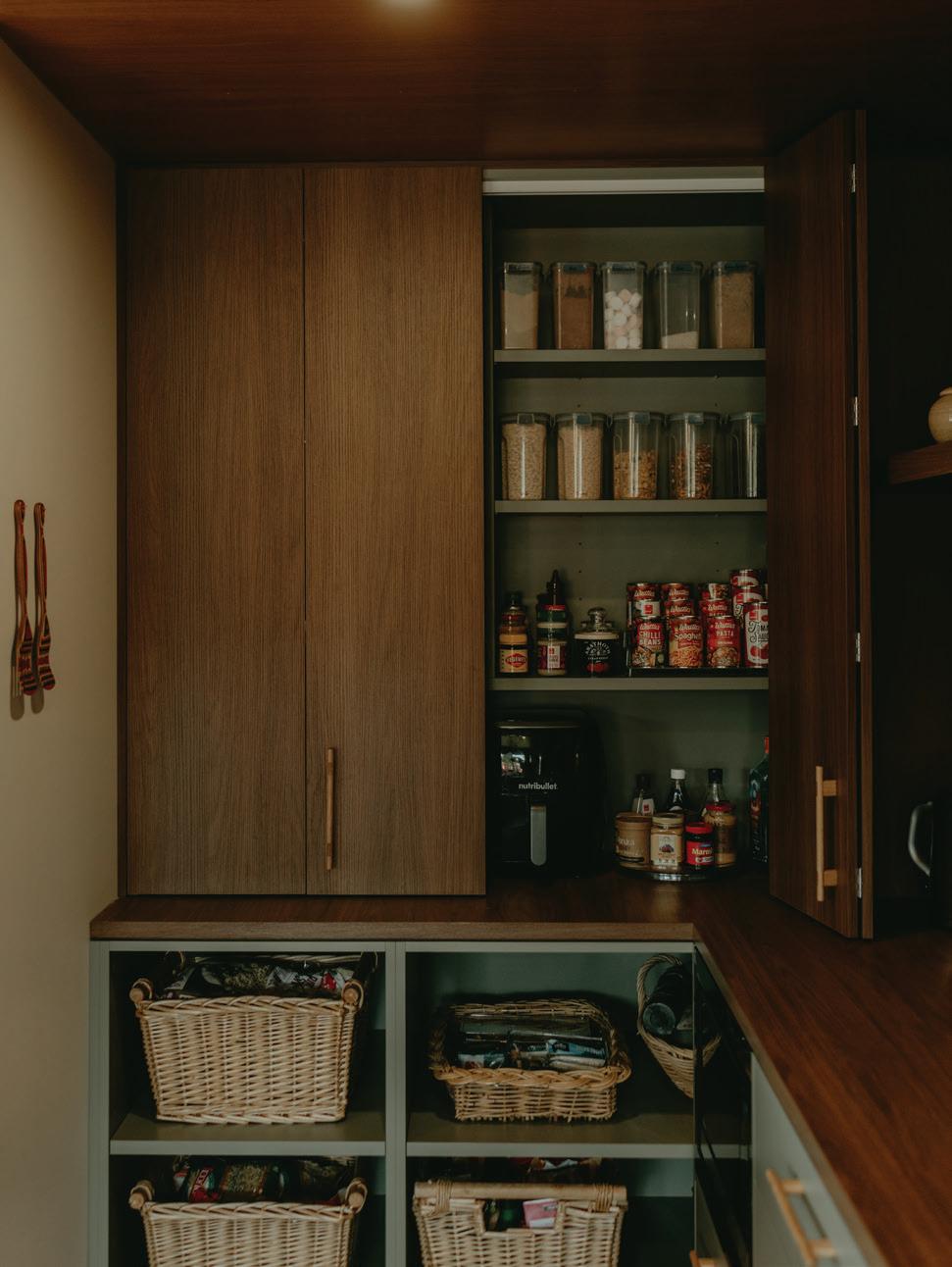
In another collaboration, this characterful home designed and built by Signature Homes Nelson features a colourful kitchen designed and installed by Complete Kitchens.
Kitchen designer Georgia MacMillan says: “The homeowners wanted to incorporate notes of 1970’s design, which is echoed throughout the rest of the home. The vision to blend this aesthetic with European influences, led to a space that feels grounded and architectural.”
Everything needed to be easily accessible yet discreetly hidden when not in use. The palette
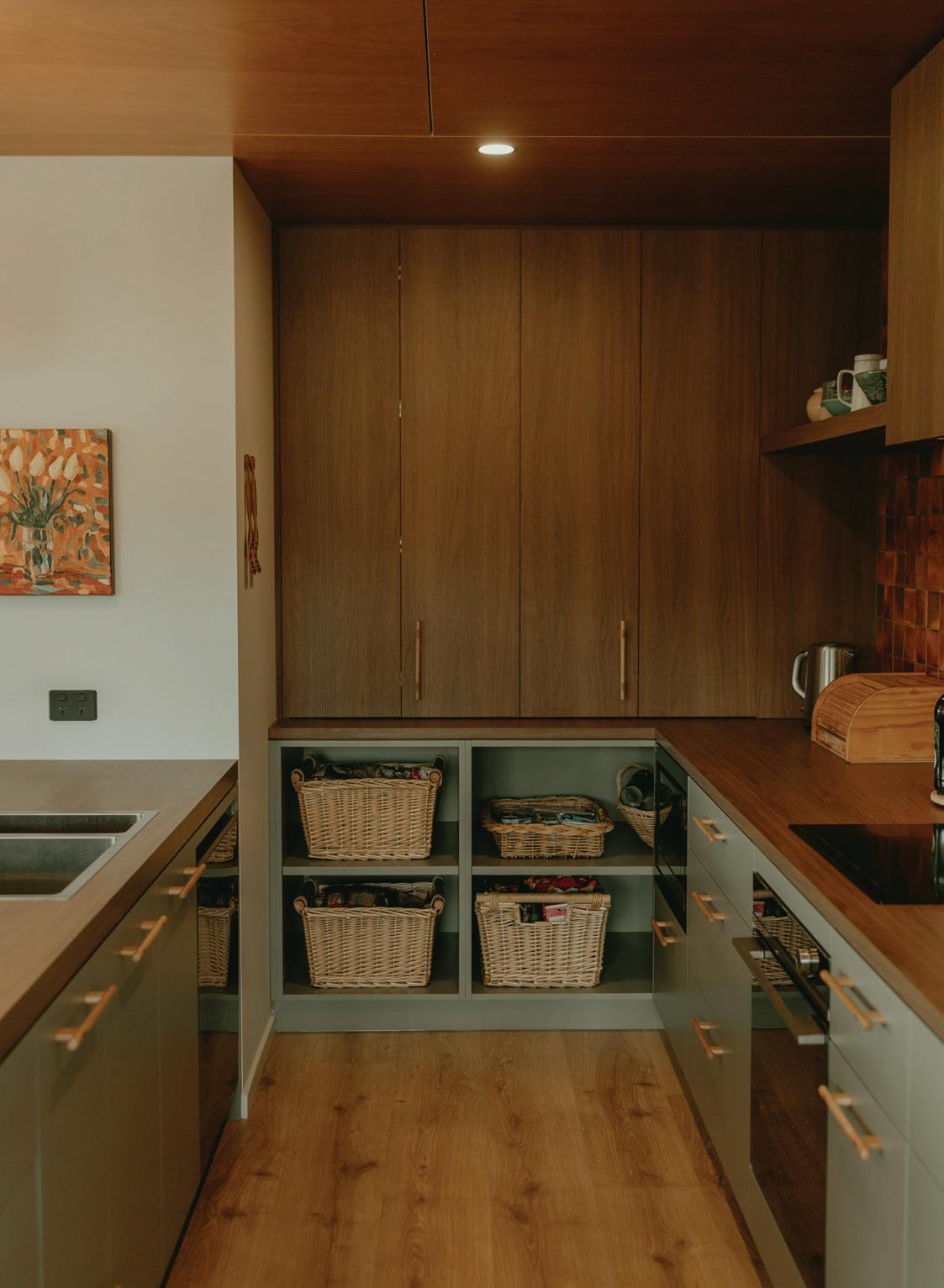
features dark woodgrain, complemented by bold feature colours and subtle timber accents that tie in with the furniture and overall room styling.
The clients were highly engaged throughout the entire project. With a clear vision in mind, they approached Complete Kitchens to see it brought to life with precision and style. “We worked closely together on the finer details, ensuring every element aligned with their expectations and the overall aesthetic of the home,” says Georgia.



Professional plumbing services in Nelson, Richmond & Motueka

74 Quarantine Road
Tāhunanui, Nelson 7011
03 547 6923
admin@topzone.co.nz
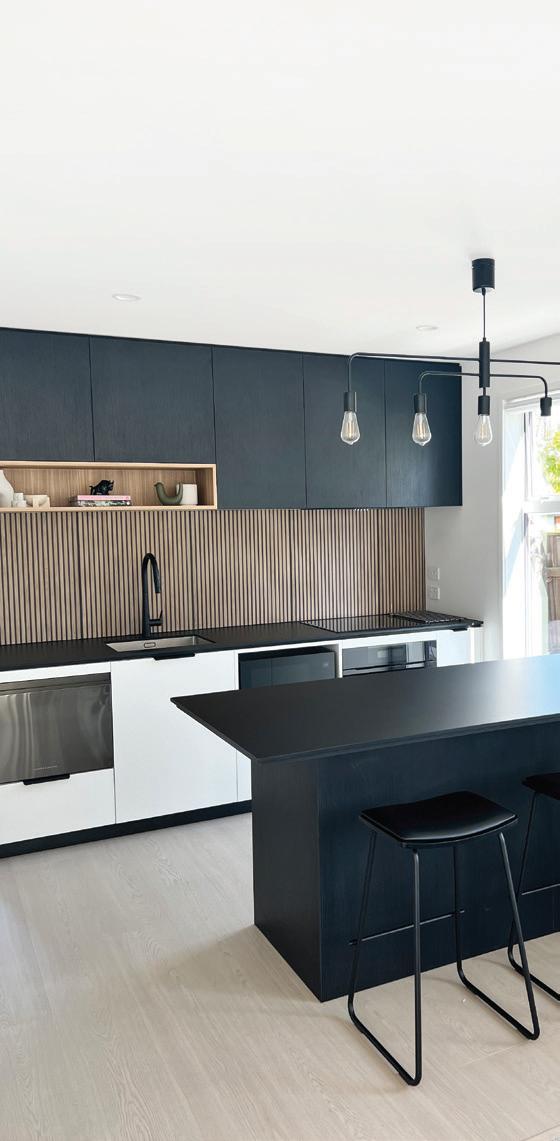
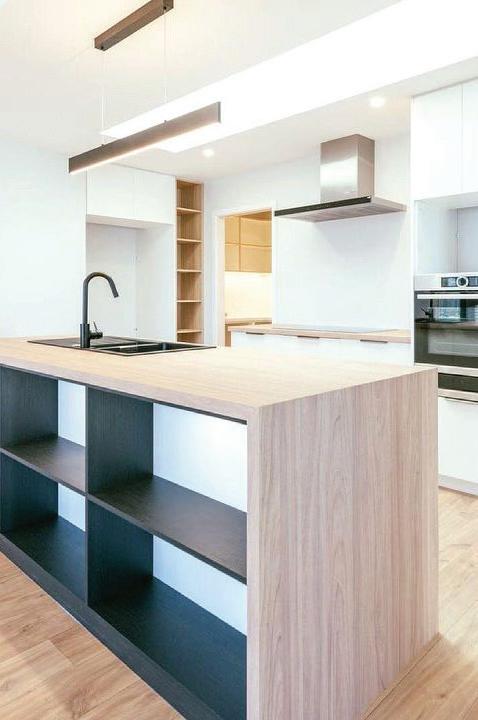
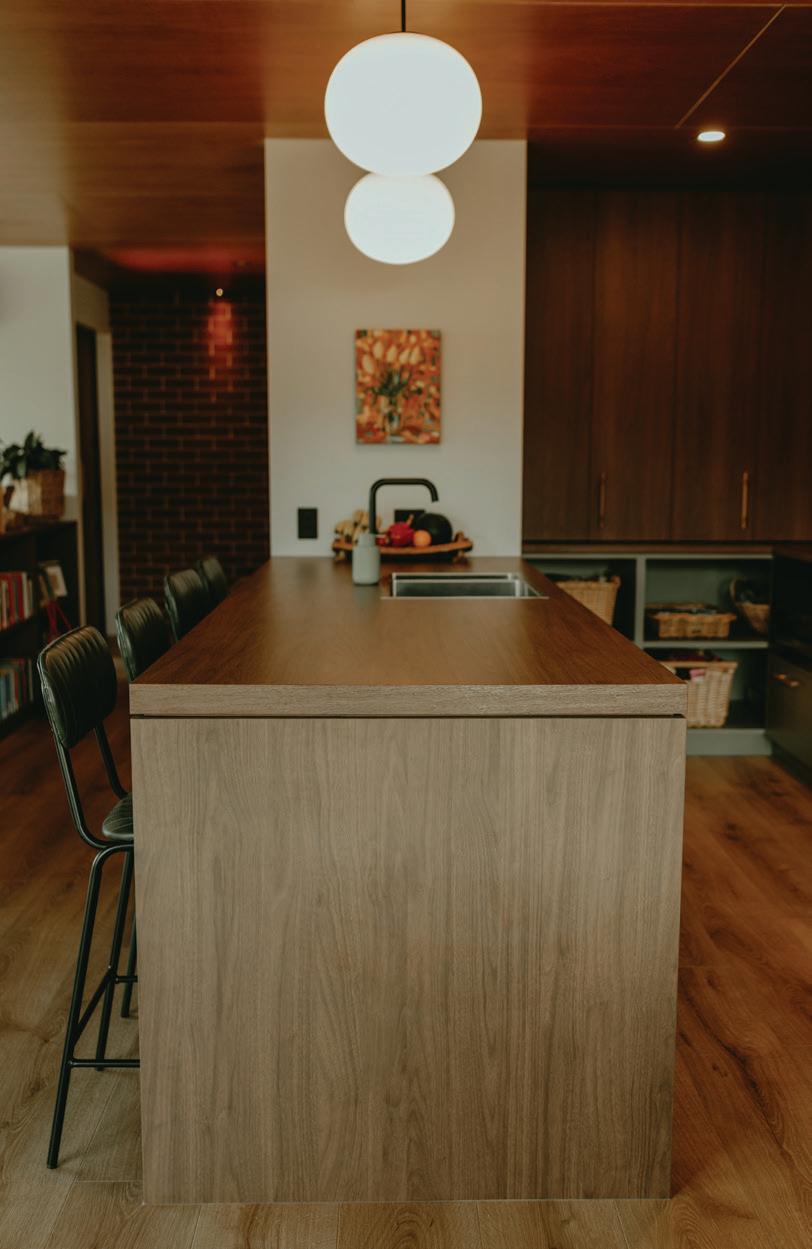
The standout feature of this design is the dark walnut cabinetry, which extends seamlessly into the dining booth and built-in bookshelf. This continuity not only enhances the sense of cohesion throughout the space but also pays homage to the 1970’s style that inspired the overall aesthetic.
Prime Florentine Walnut Laminate Benchtops were installed. This high-pressure laminate surface is highly durable. This was paired with Melteca Vintage Walnut for the dark timber cabinetry. “It is a rich and realistic mid-toned colour, and it has a subtle mix of quarter and half-crown timber likeness,” says Georgia.
The earthy green of Prime Atmoss Melamine is featured on the drawers and open shelves. The muted tones work beautifully with both natural wood finishes.
The homeowners wanted the kitchen design to flow seamlessly into the dining booth and built-in bookshelf, creating a clean and cohesive look. Bold tiling and rich fabrics were introduced to unify the space and add visual interest. To provide a warm and cosy atmosphere, plywood was selected for the ceilings, with varying shades used to introduce texture. The red brick feature walls, visible both inside and out further enhance the warmth and character of the kitchen and dining area.
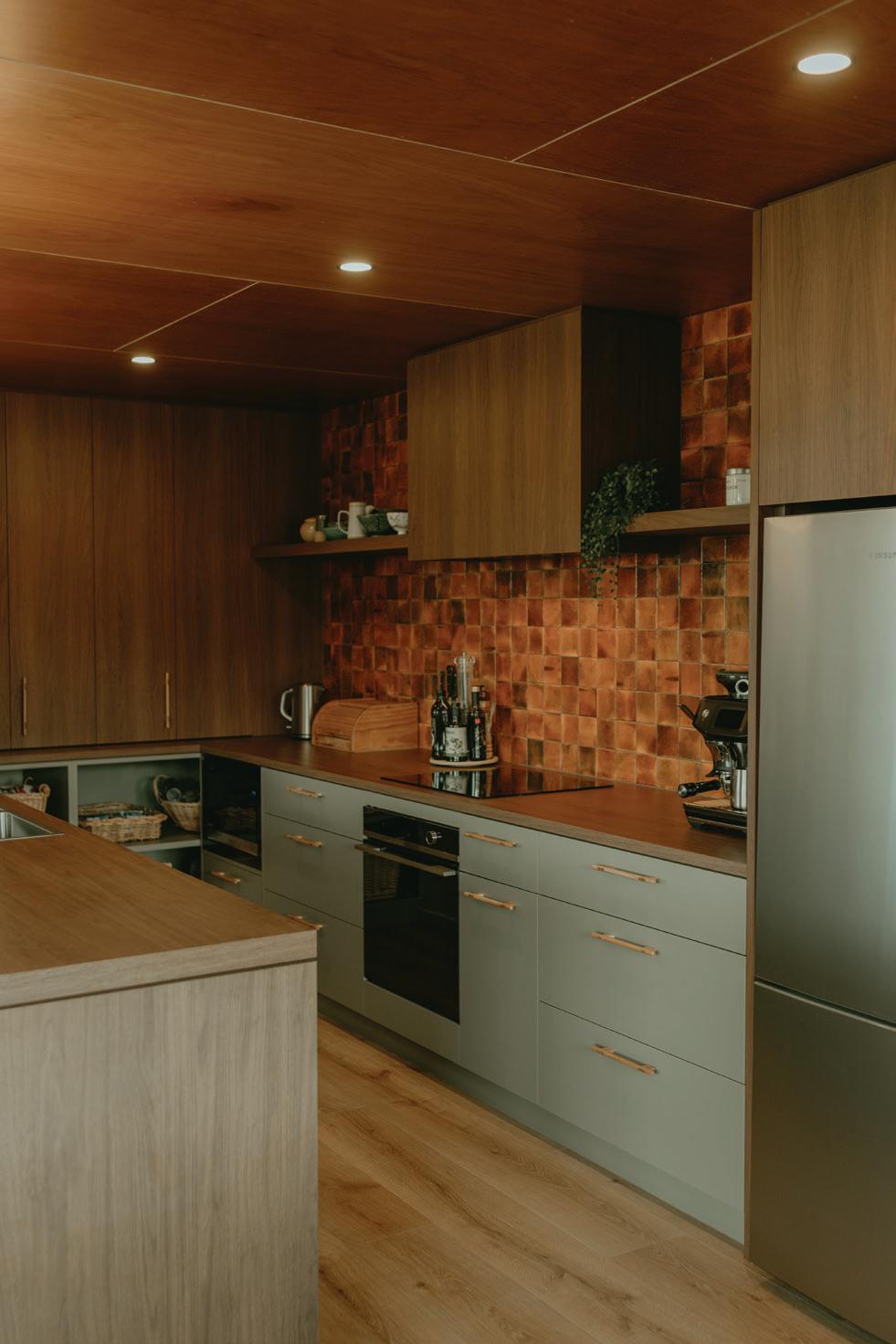
“For the kitchen tiling we wanted something very bold with colours from the 1970’s. It has helped to connect the dark bench tops and shelving with the lighter ply ceilings. Orange is the colour of Holland so a nice touch from Marrit’s home. The theme was continued into the ensuite with the same tile but in a deep green colour for a calm contrast,” says Georgia.
“Blum hardware has been selected for all the drawers, and hinges as we believe it is the best hardware in the market.” Archant Join profile handles in Oak were selected to provide a lighter timber detail to the overall kitchen, which also tied in the dining table and flooring together perfectly.
Complete Kitchens, with award-winning designers, delivers exceptional in-house expertise to simplify the process. Complete Kitchens offers a complementary design and project management service which sets them apart, ensuring a seamless and stress-free experience from start to finish.
Whether you are envisioning a refurbished or new kitchen or a cosy wardrobe sanctuary, the team designs, manufactures, and installs custom-built solutions tailored to exact specifications.
These two unique and beautiful kitchens reflect the style of their owners, strongly positioned at the heart of the home and built with thoughtful design.
www.completekitchens.co.nz
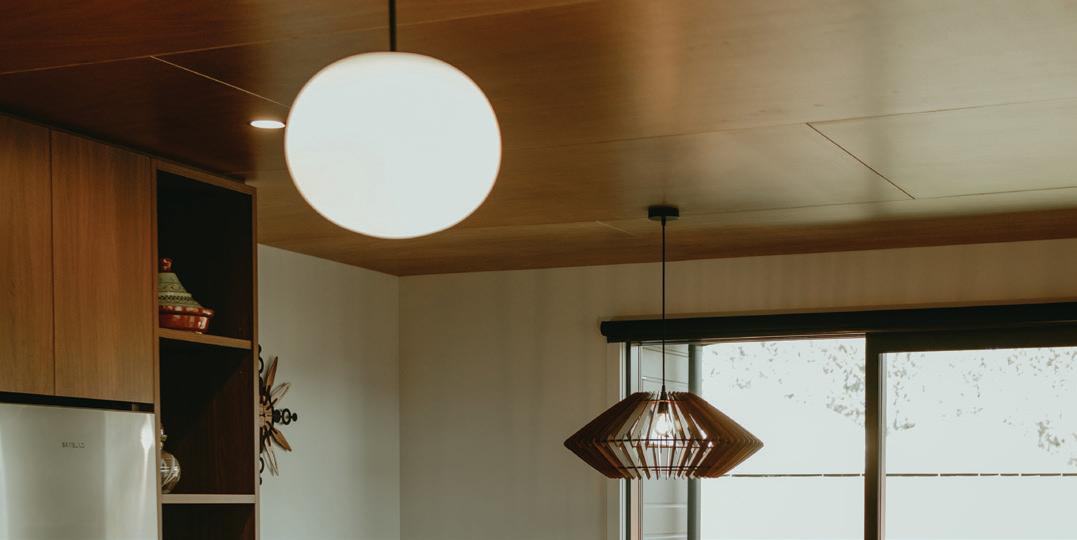
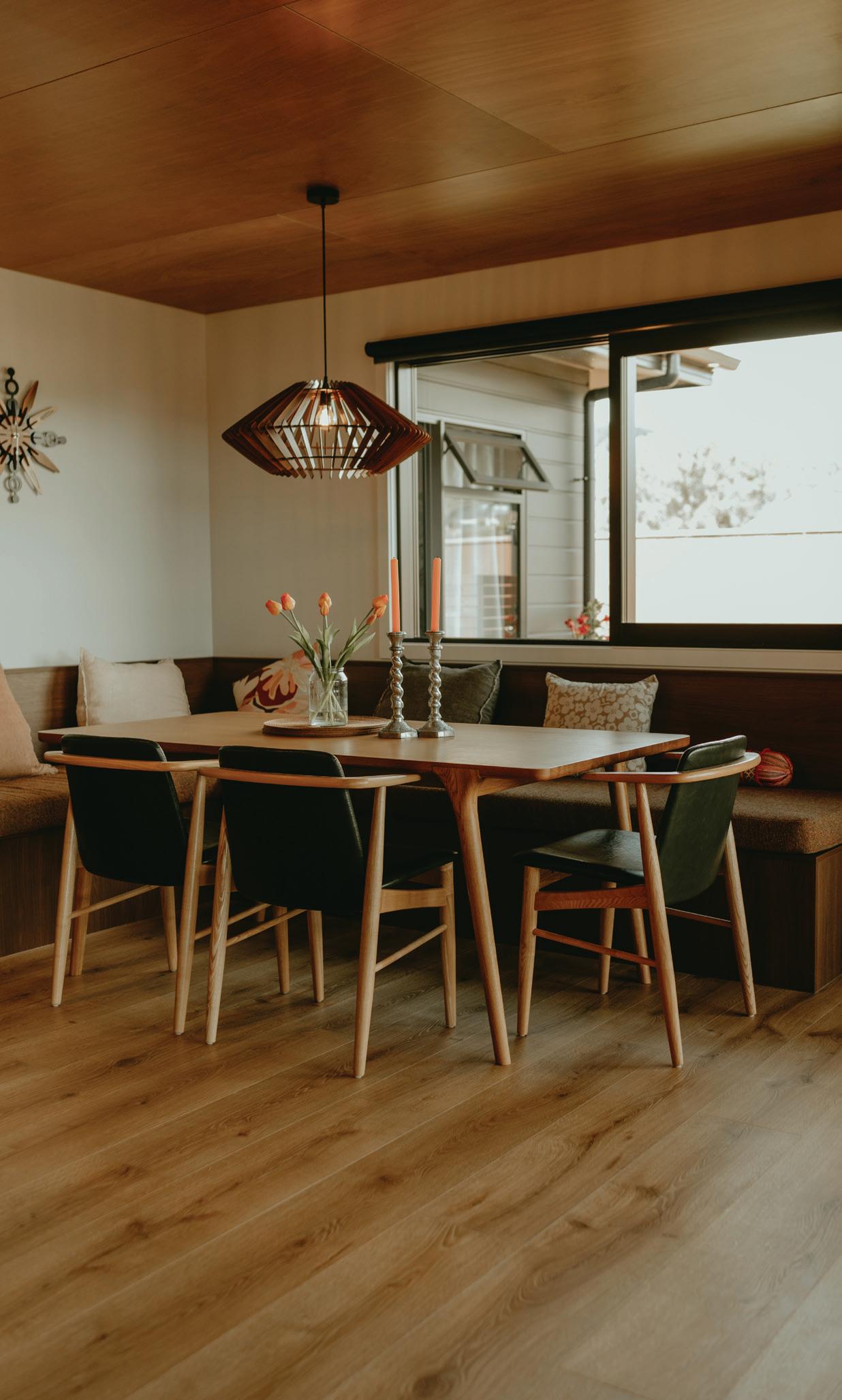
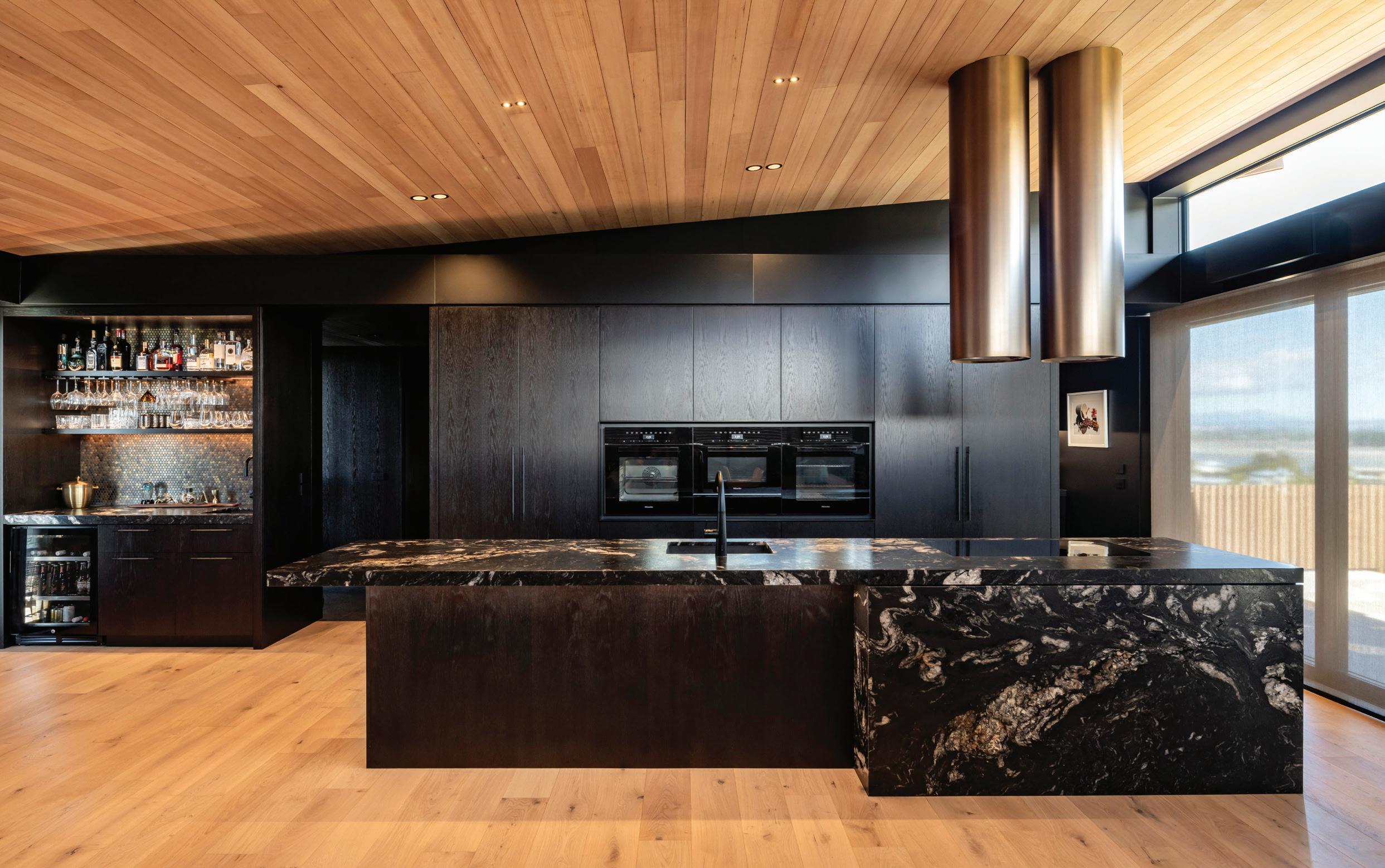
EBONY ELEGANCE
WRITTEN BY JONATHON TAYLOR
W inner of the 2025 Joinery & Design Awards
Best Kitchen and Best Kitchen Design category, this striking kitchen, designed and created by Bays Joinery, is the centrepiece of a newly-built coastal home perched atop a ridgeline with sweeping views of Tasman Bay and the Nelson Ranges.
Bays Joinery managing director George Molnar says the clients sought a sleek, industrial-inspired kitchen that balanced robust functionality with contemporary aesthetics. “As hosts who frequently entertain, their wish list included a walk-in chiller, a designated coffee
station, expansive granite benchtops, integrated appliances, and ample storage,” he says. As lead designer and project manager, George oversaw the entire process, ensuring every detail enhanced the home’s architecture and the client’s lifestyle.
“One of the key design challenges was integrating the cabinetry within a room defined by a strong steel datum line,” he says. This was resolved using 19mm Crown Cut American Oak veneer in a dark matte stain, with a negative detail that aligned seamlessly with the ceiling line, creating both distinction and flow.
A bespoke steel-framed trio of ovens – including a Miele combi oven, steam oven, and warming drawer in obsidian black – anchors the back wall. “The hob was repositioned to the island, allowing for better interaction during social gatherings, while the rear scullery and walk-in chiller were discreetly integrated for convenience.”

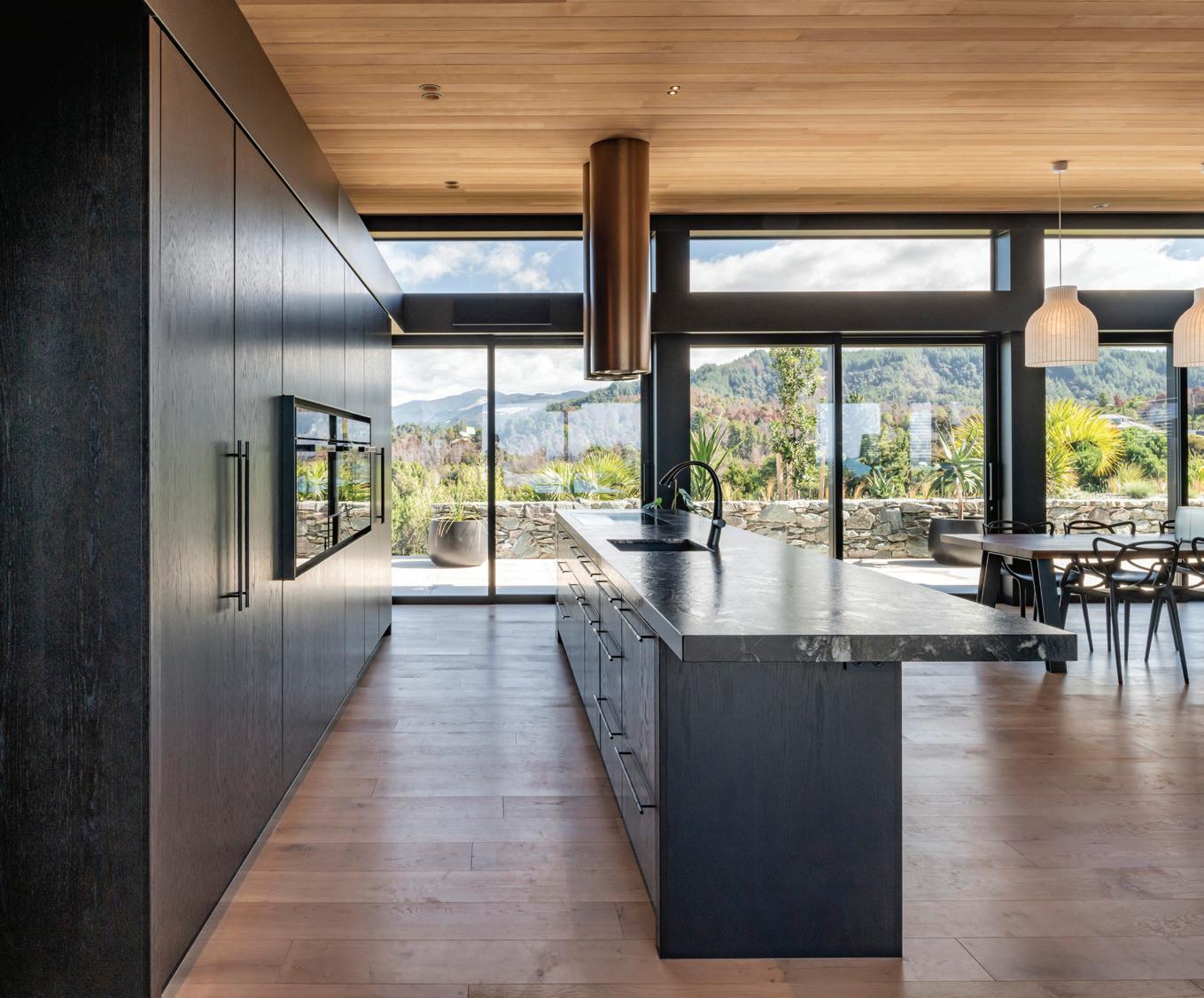
“As the design evolved, our focus shifted towards optimising functionality and fostering connectivity,” George says. “Relocating the hob and cooking zone to the island encouraged seamless interaction during social gatherings. This freed the back wall, allowing for integration of appliances and the creation of a striking trio of ovens framed by a bespoke steel surround.”
Granite Titanium Gold benchtops, mitred to 60mm, were meticulously book-matched, extending into timber flooring for a cohesive look. Other standout elements include Häfele Concepta bi-fold pocket doors, Archant woven panels in aluminium frames, and a custom-finished Whispair Paris 36 rangehood.
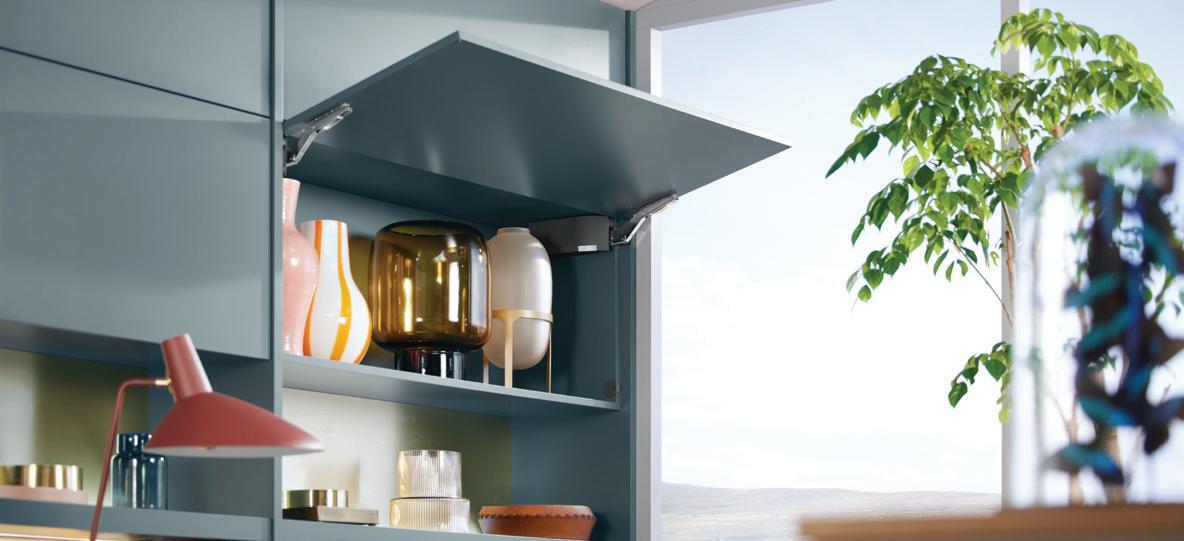
Blum’s hardware in Terra Black introduced a rich, matt-toned finish, which is ideal for contemporary cabinetry as it combines sleek aesthetics, subdued elegance, and seamless integration with motion technologydriven fittings.
“An intended office space was reimagined as a luxurious bar, adding symmetry and enhancing the kitchen’s multifunctional appeal. Overcoming architectural challenges like the absence of gib walls and multiple entry points, the final result is a sophisticated, award-winning space that reflects both precision and personality.”
AVENTOS top lift systems allow you to masterfully stage individual furniture pieces and entire living spaces in equal measure.
www.blum.com

The master ensuite was envisioned as a private retreat, integral to the spatial flow of the bedroom and reserved exclusively for the homeowners. Their brief called for a spacious layout with architectural fittings, a calming colour palette, and a design that complemented the rest of the home’s interior.
At the heart of their wishlist was a generously-sized vanity offering ample bench space, practical internal storage, and open shelving. The inclusion of a freestanding bathtub was also essential, adding both luxury and relaxation to their daily routine.
“The final design delivers a serene, light-filled space with a breezy, tranquil ambience. A key design challenge, maximising bench space within an angled layout, was elegantly resolved. The bathtub was positioned to capture natural light through a striking picture window, blending function with aesthetics,” George says.
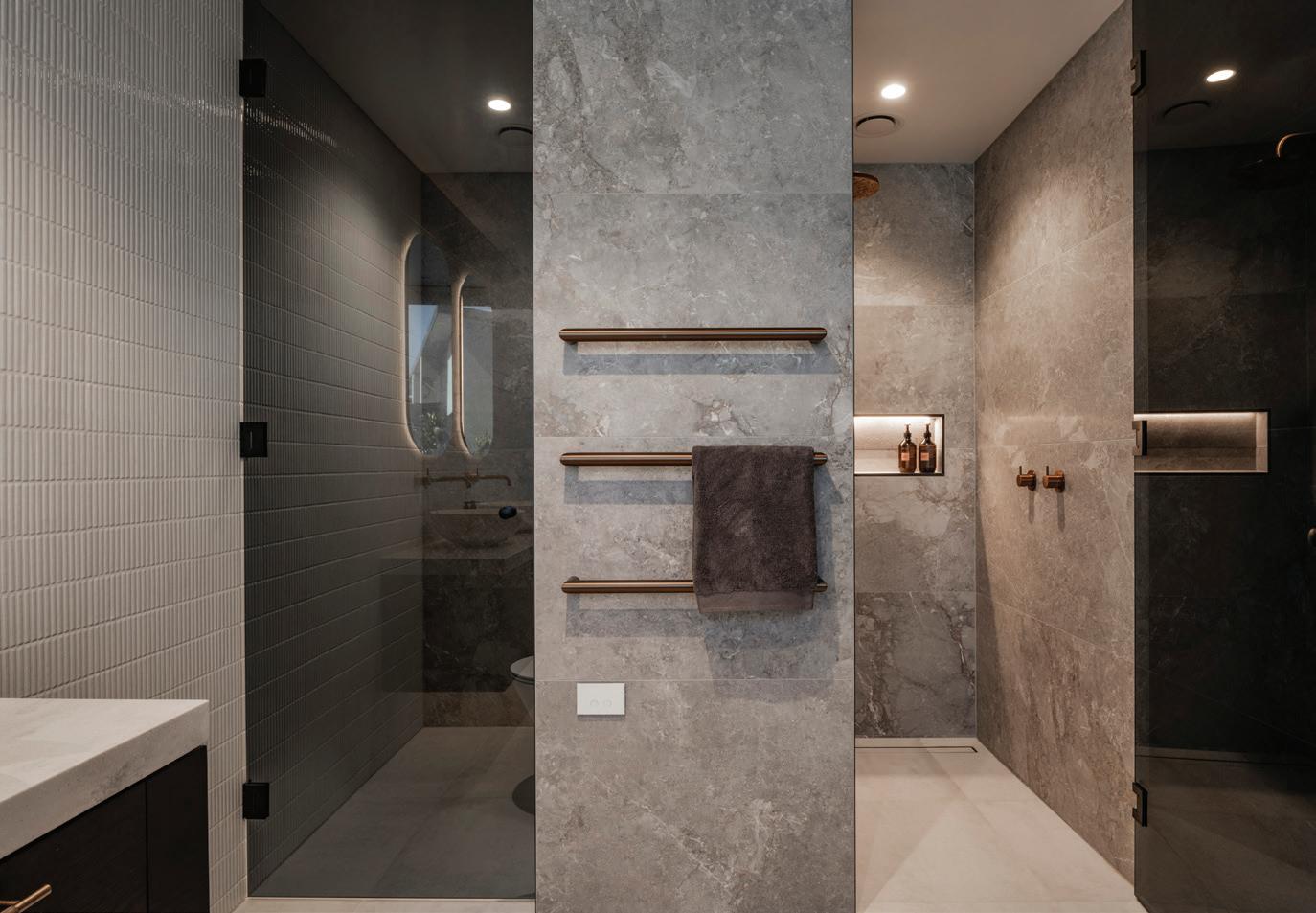
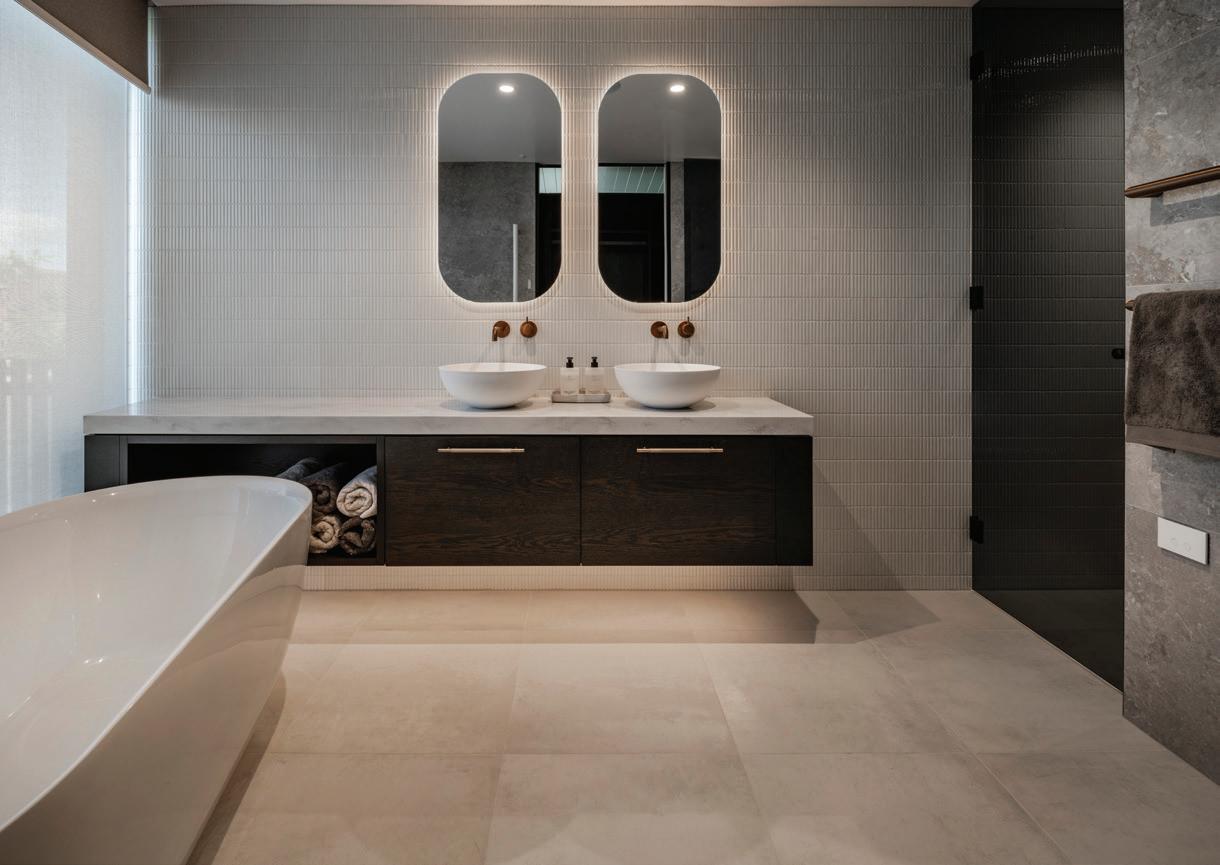
Dark-stained American oak elements ensure design continuity from the rest of the home, complemented by a Corian vanity top and textured figure tiles. Corian® Solid Surface basins from the APT Basin Collection are easy to clean, repairable, and stylish, with both the EOS and PURE ranges offering elegant, modern integrated or on-bench designs.
Aged copper tapware adds a subtle industrial elegance, while an open shelf above the bath offers stylish, functional storage. Two darktinted glass doors define the ensuite’s zones, enhancing privacy while maintaining visual flow.
Practicality is seamlessly integrated with aesthetics through clever storage solutions, including an open shelf extending over the bath. This ensuite is a perfect union of form and function, delivering more than simply a bathroom, but rather a sanctuary for the senses.
www.baysjoinery.co.nz
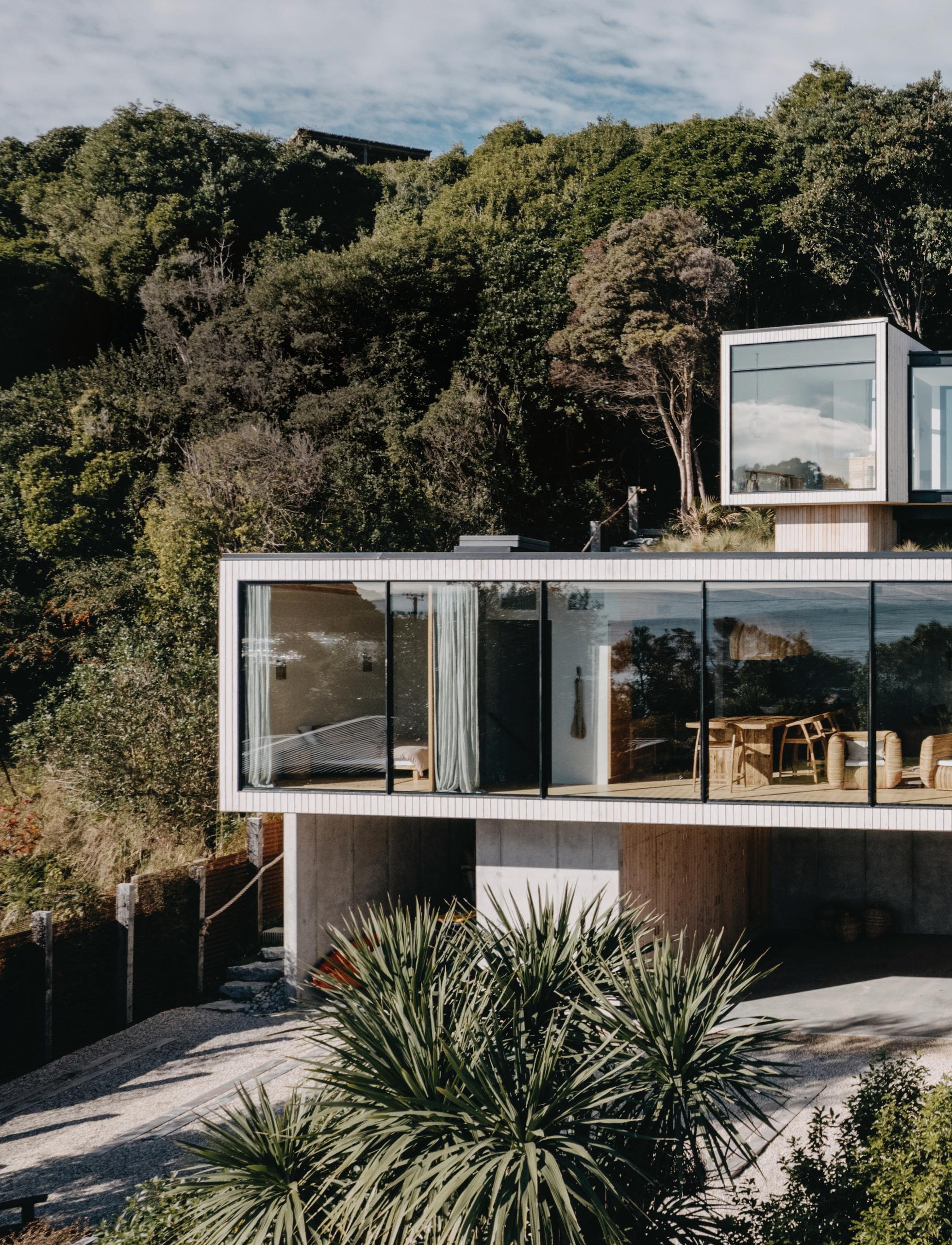
A PLACE TO EXHALE
WRITTEN BY SHELLEY SWEENEY
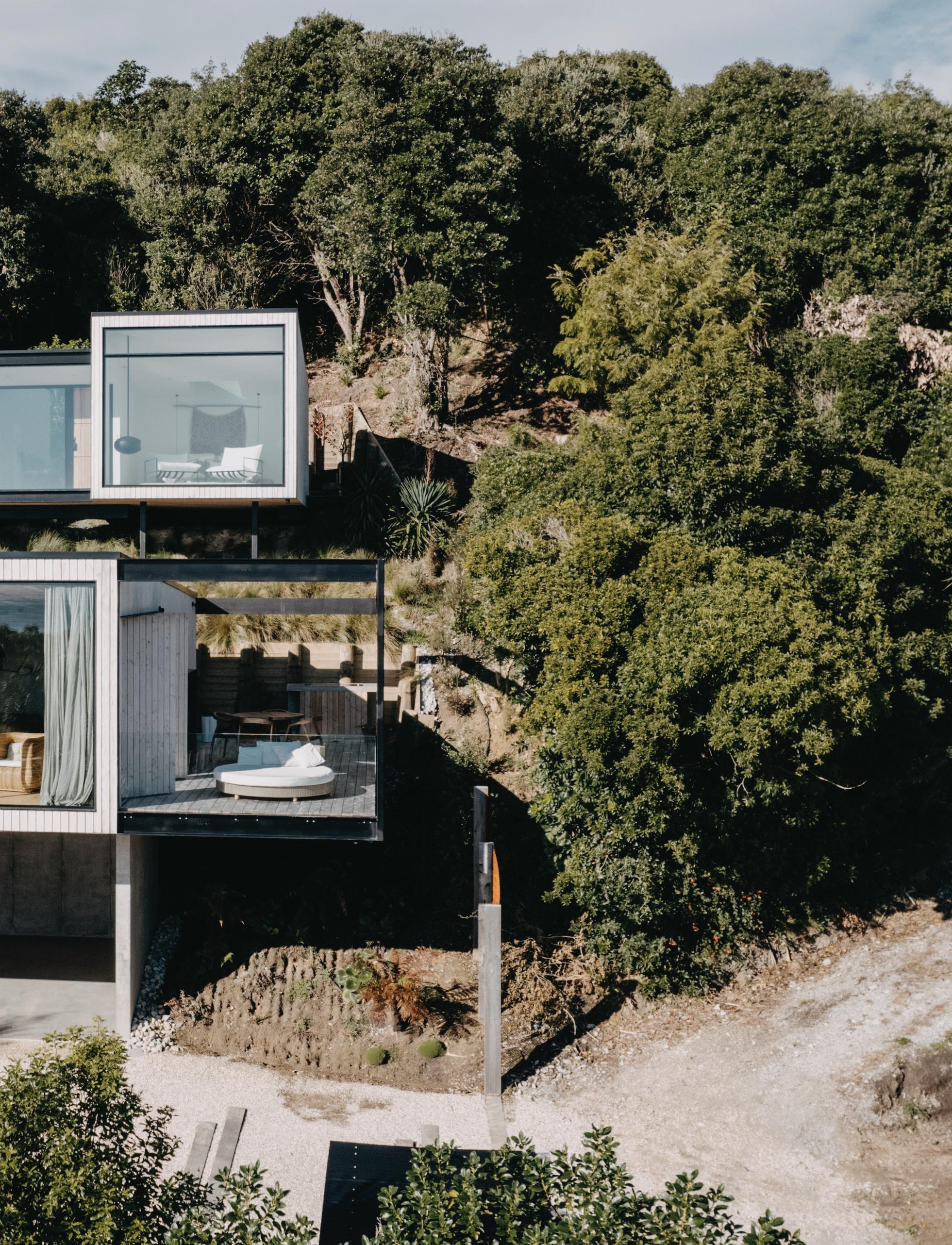
Perched on the Tata Beach hillside with uninterrupted views across Liger Bay this terraced holiday home is a unique modernist retreat, designed with warmth and integrated with nature.
When choosing an architect for their project, business owners Liz and Mark put together a mood board of homes. One in particular, a modernist design by Young Architects prompted a phone call to managing director and architect Greg Young. “The initial conversation was around aesthetics, the extent of technical work and what they were trying to achieve,” says Greg.
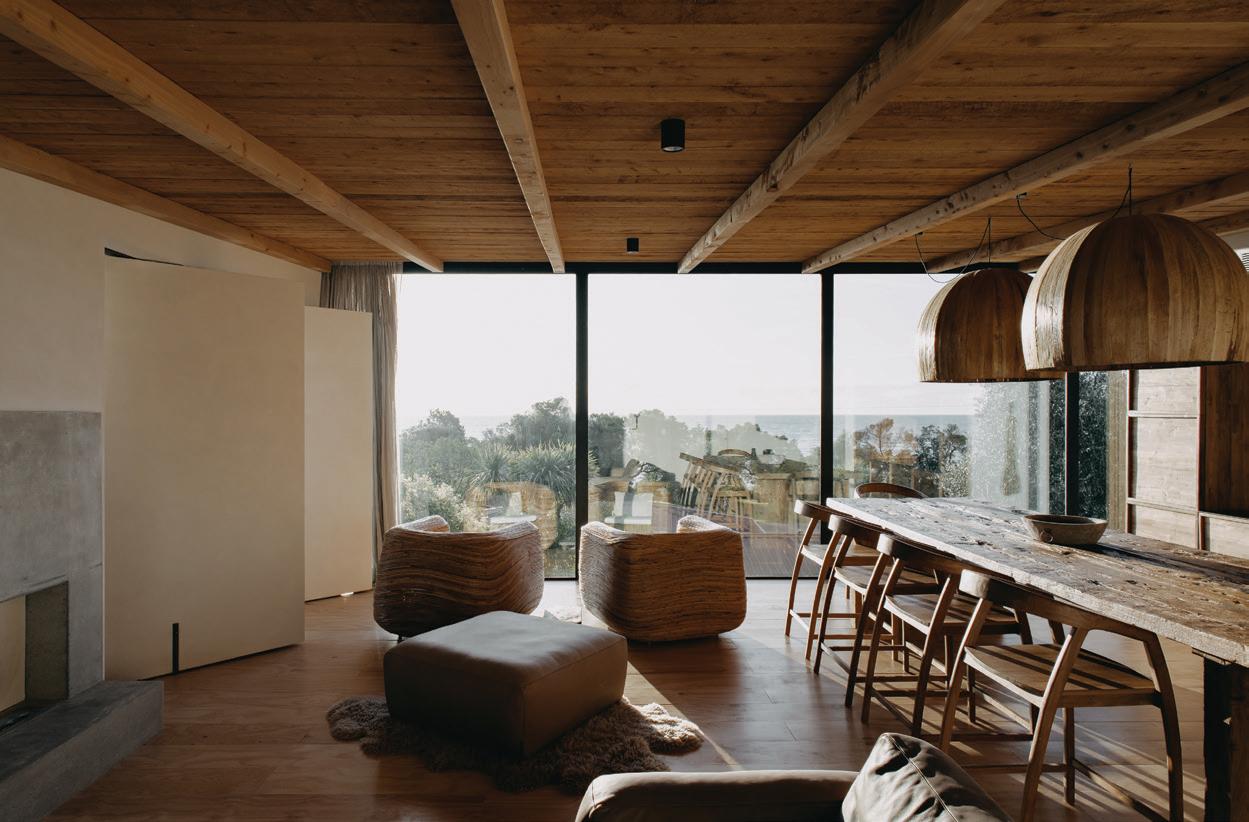


Far from being a conventional build, designing a home on the steep hillside site required a high level of construction detailing. The couple’s love of modernist architecture and the knowledge that Greg and his team had the technical expertise to take on their complex site set the partnership in motion.
The starting point for the design was a sketch Liz and Mark drew of a modern jungle tree house. Greg enjoyed the collaboration with the couple who each brought valuable experience to influence the overall design. Mark, a skilled carpenter owns a concrete business, creating custom finishes for high-end homes. Greg encouraged these skills by bringing concrete into the design, resulting in beautifully finished concrete features throughout the home.
Liz a restaurateur has designed the interiors of her businesses with a calm and cohesive style. “Liz has a real gift for interior design and has subsequently started the We Wabi interiors business importing things inspired by the home,” says Greg.
While the couple live in Western Australia, Mark is from Motueka with friends and family close by. This long-distance project had the added challenge of being built through Covid in the midst of delays, supply shortages and rising build costs. The combined skills and experience of Liz and Mark gave Greg peace of mind. “The fact that they were so involved worked out well. Whenever they had a question, they could just call and work things out. It was very much a team effort.”
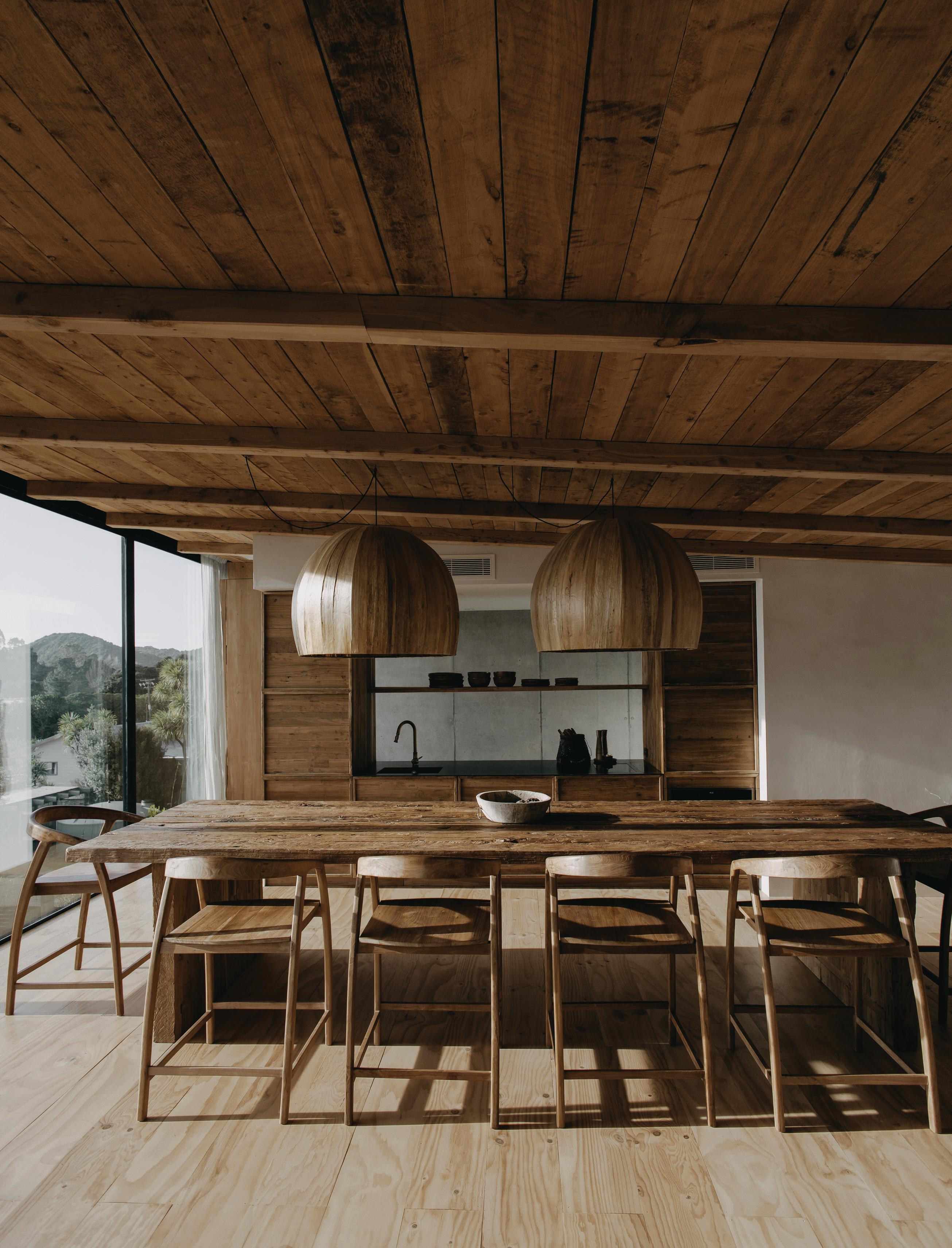
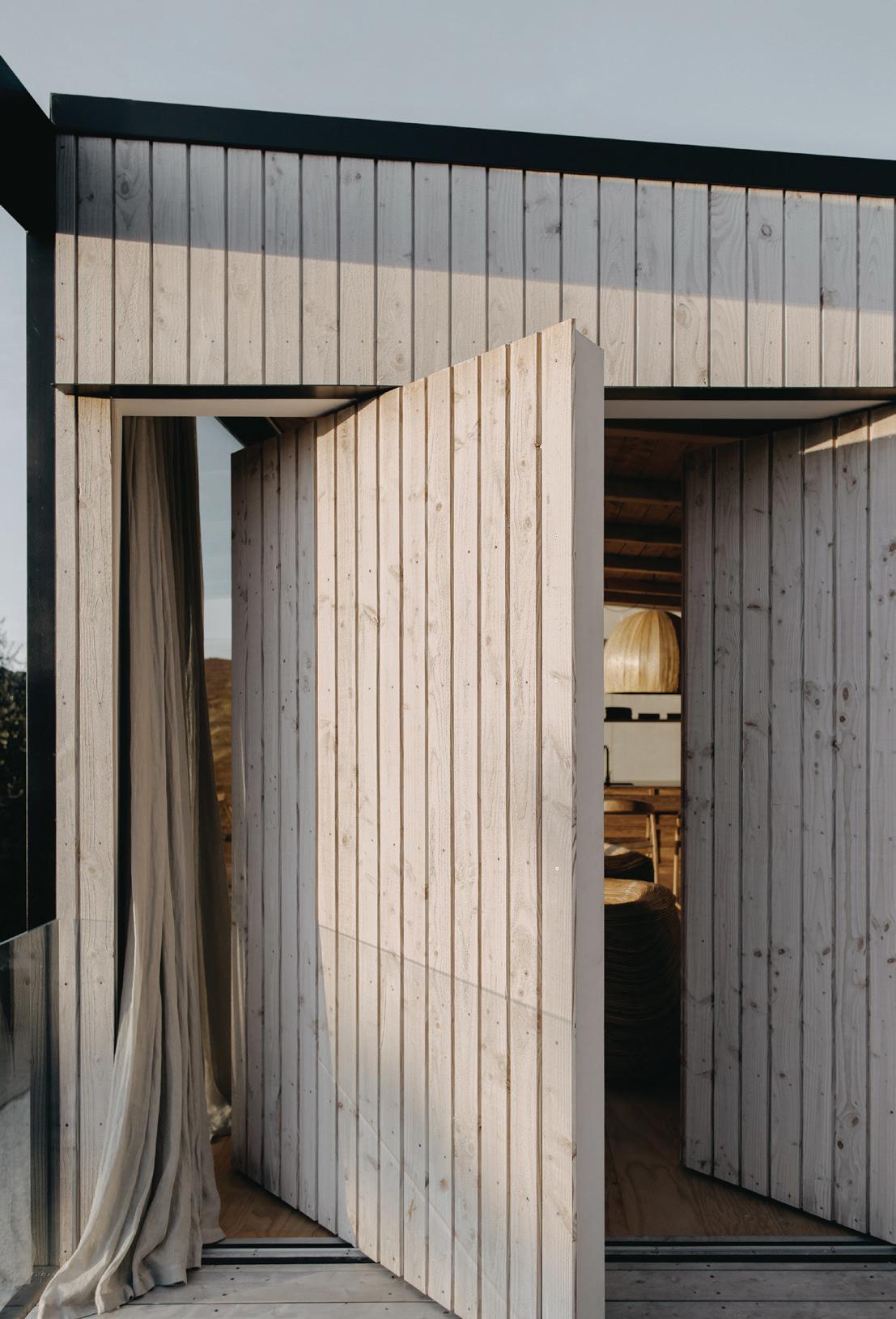
“You’re not worried about walking around in your bare feet. Using timber inside and out really softens things and it’s better acoustically as well.” Macrocarpa ceilings are a feature in the main level and Abodo timber cladding on the exterior will gradually turn silver over time to blend more into the surroundings.
“We tried to touch the ground as lightly as we could so it’s sitting mainly on top of the ground rather than dug into it,” says Greg. Before the build started the builders uncovered an archeological artefact. “There had been occupation there at some point and evidence of cooking fish,” says Greg. “Mark was especially excited about the find and is very proud of his Māori heritage. We had to be really careful building the steps up the hill along with the terraces and retaining walls.”
The home is designed to have some flexibility. The top pavilion can be self-contained or it can operate as part of the overall home. There’s also the ability to add a bedroom or fit out a bedroom if required just depending on needs. With the house positioned for views it’s no surprise that it was designed for thermal efficiency. Commercial grade glazing has been installed and each level of the house contains a bioethanol fireplace and reverse cycle air conditioning.
Soon after work started on site, Liz and Mark’s young daughter was diagnosed with cerebral palsy. The challenge of navigating her unique journey gave the couple a renewed sense of purpose. Affectionately called We Wabi House by its owners, this home is a reflection of their values to be authentic, gentle and intentional. The aesthetic of the home embraces the raw beauty of nature. These qualities are expressed through the materiality of timber, polished plaster, and concrete with accents in black steel, brass and recycled driftwood.
“I think we’ve achieved a balance between something that’s completely modern but also warm and appropriate to place,” says Greg. “I think this feels really comforting and it’s lovely to be in.”
The flooring comes from an unexpected source; sheets of plywood cut into plank size. This speaks to the challenges of Covid as well as the interior design. “This feels a little bit rustic,” says Greg.
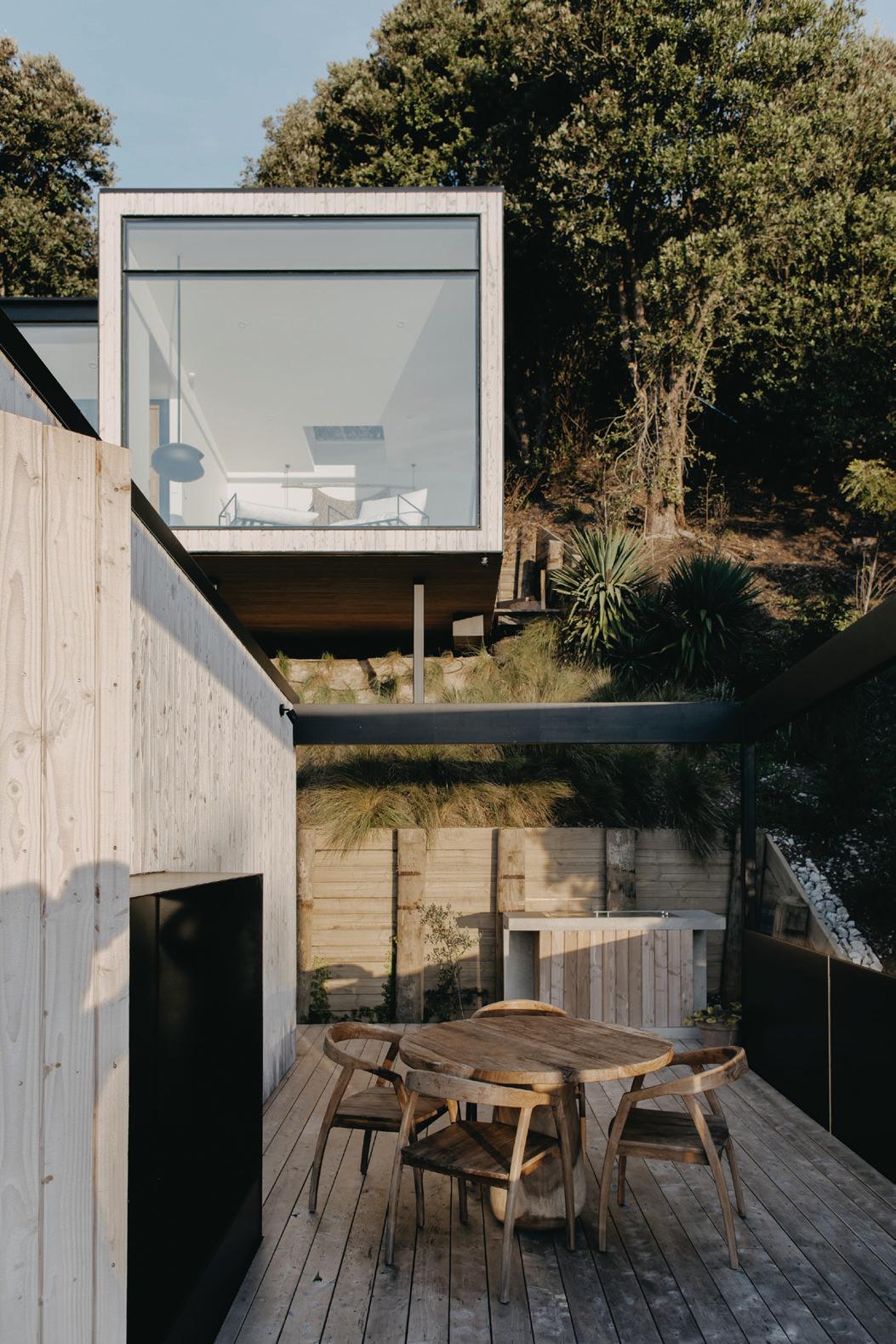
The top level is a self-contained lookout accessed via an external staircase. The entrance leads to a glazed walkway linking the king-sized suite to the bathroom that boasts a custom, Japanese-inspired sunken bath. Mark put his concrete skills to good use here with a waterproof plaster finish. “The floor tub was discussed as part of what we needed to maximise the space in the small bathroom,” says Greg. “Submerging the bath into the floor allowed us to be able to put slats over the top of it and stand on it when it’s not in use.”
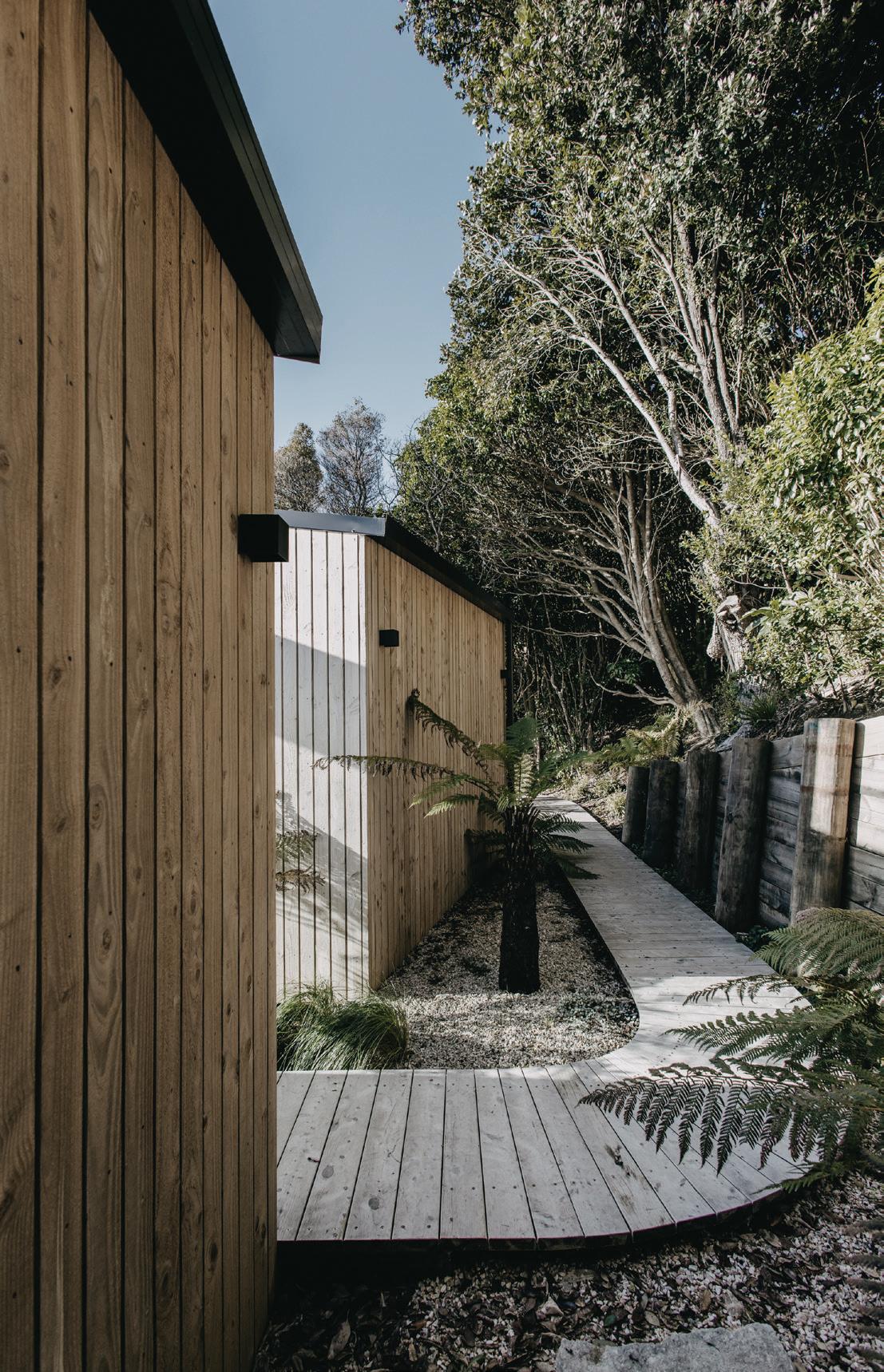
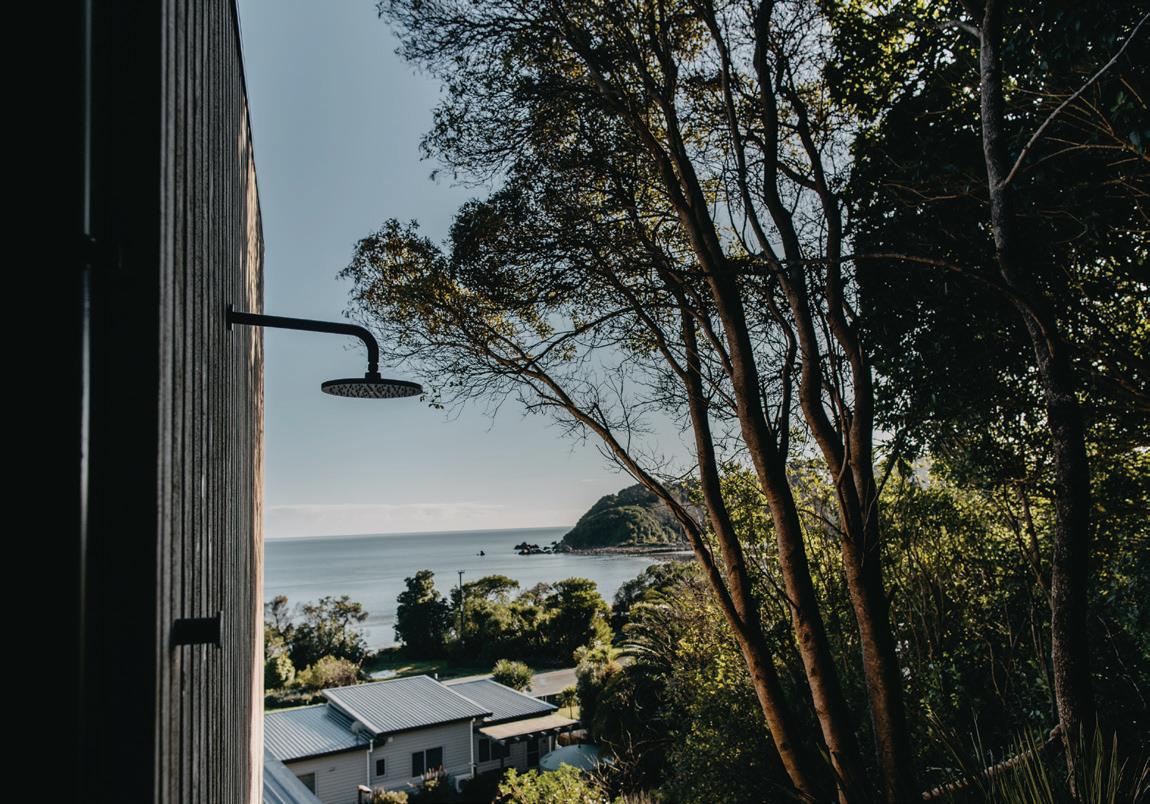
The main level consists of two queen bedrooms and one bathroom. The openplan living space features pivot doors on the external wall that lead to a large deck. “The walls were Mark’s idea,” says Greg. “He didn’t want to see traditional windows or doors and wanted to have the wall disappear completely. You can open them up as required and shut them down to keep you focused on the view.”
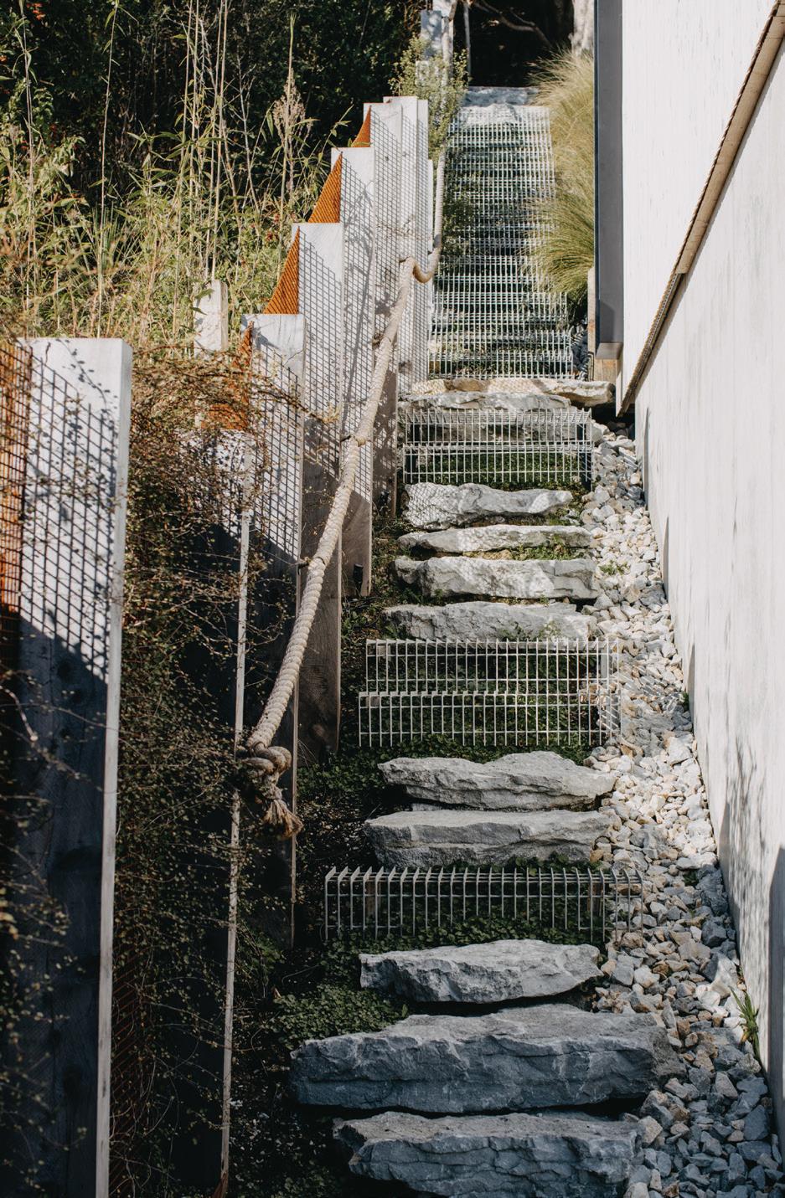
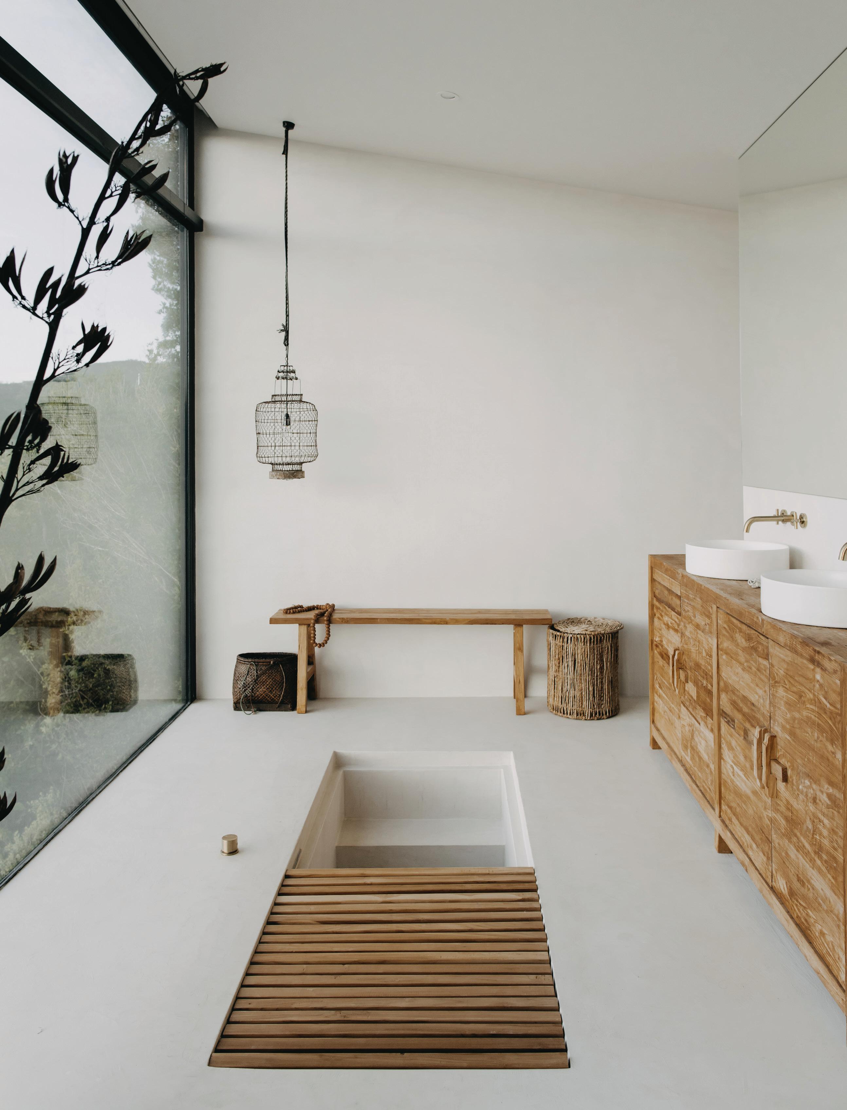
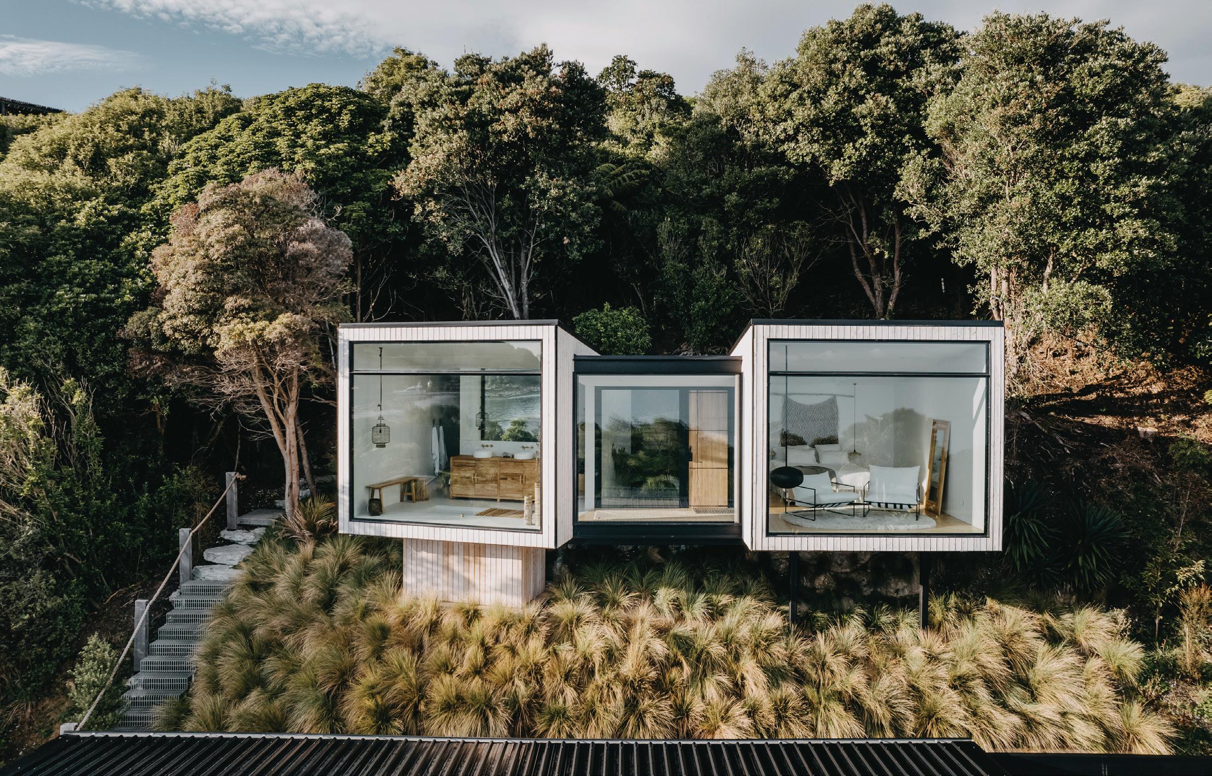
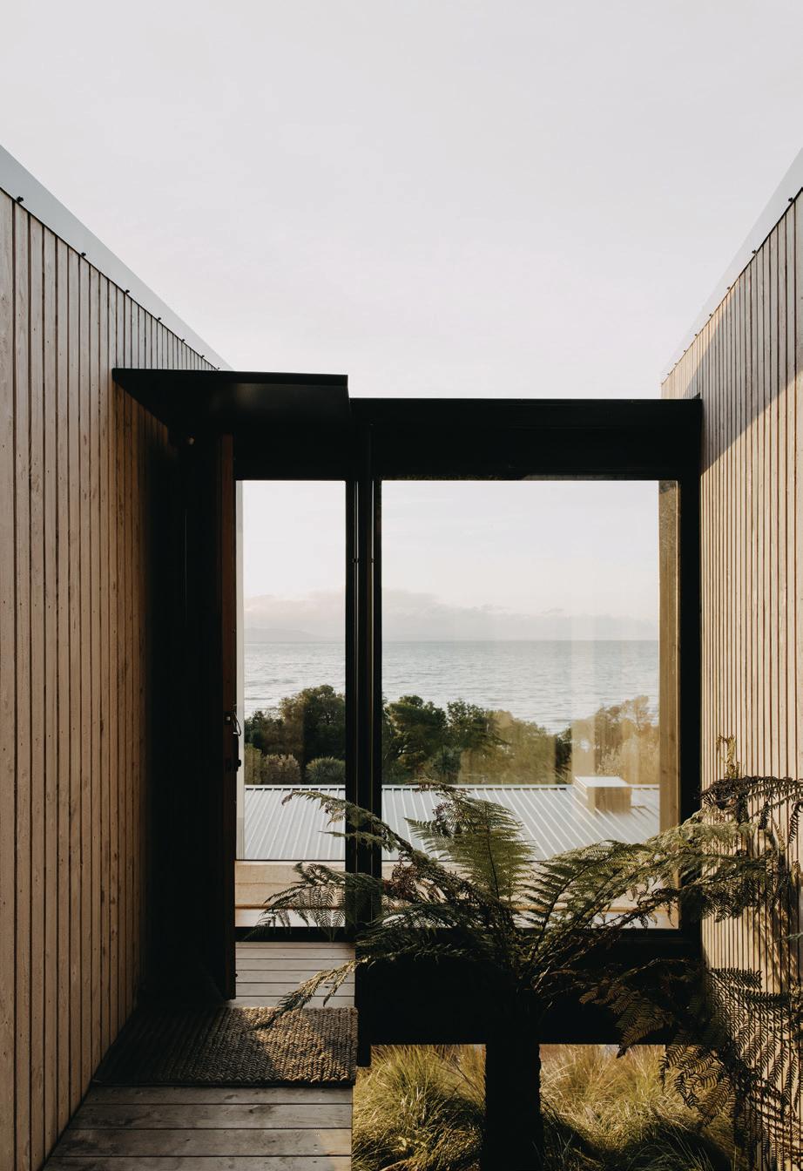
This 163-square-metre home was the 2024 National Winner for New Home between 150 square metres and 300 square metres at the Architectural Designers of New Zealand awards. “It’s attracted a lot of attention for us as an architectural practice,” says Greg. “It reinforces what we do. It also ties in with other buildings in our portfolio.”
It’s easy to see why the owners of this beautiful home with its enviable views of the Tata Peninsula and Ligar Bay are happy to spend time here. It’s also worth noting that when Liz and Mark aren’t spending time at We Wabi House it’s available as a holiday rental. For the owners and visitors alike, this modern jungle treehouse is a calm retreat, a beautiful place to unwind and immerse in nature.
www.young.co.nz
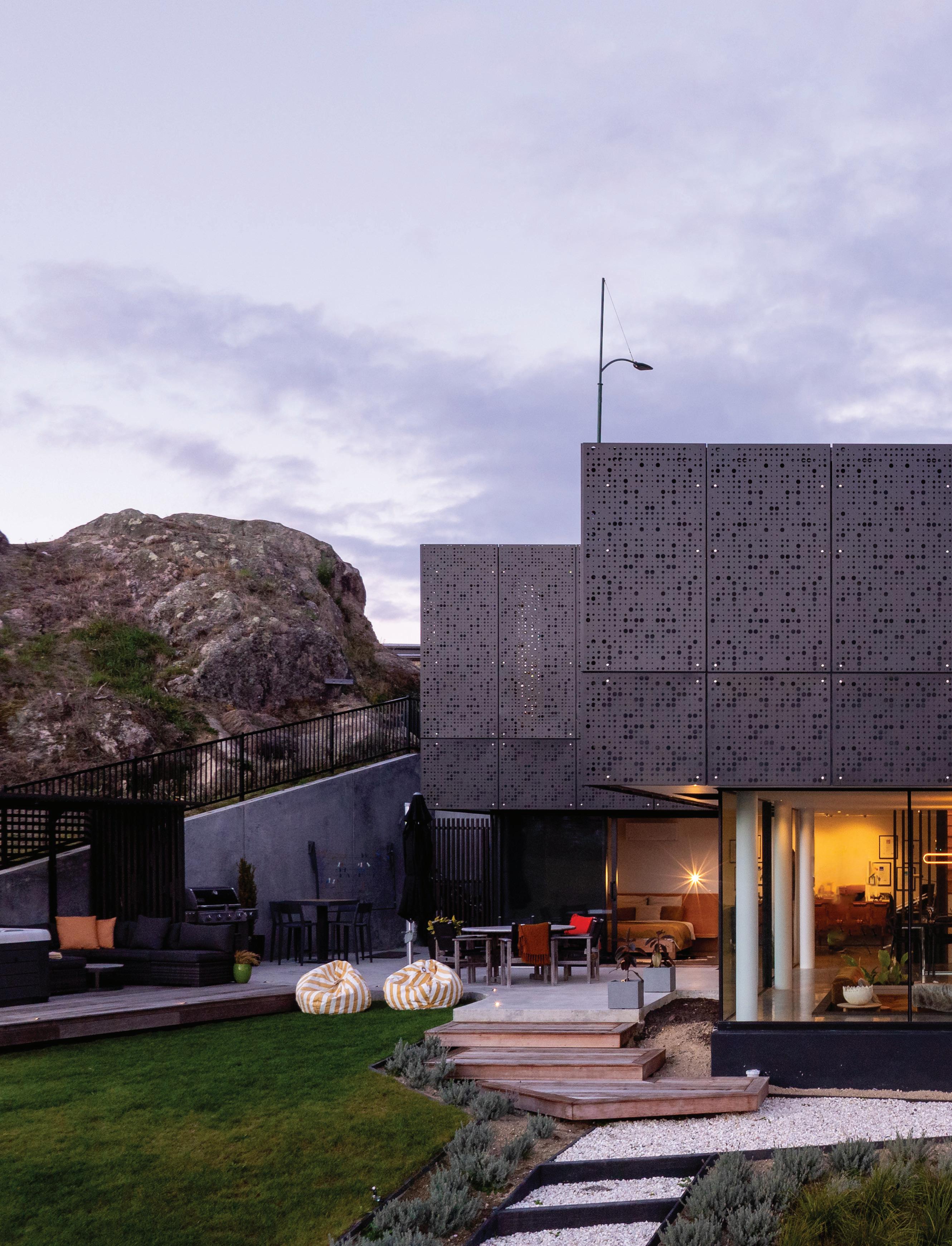
COASTAL GOLD
WRITTEN BY SHELLEY SWEENEY
IMAGES BY GEORGE GUILLE
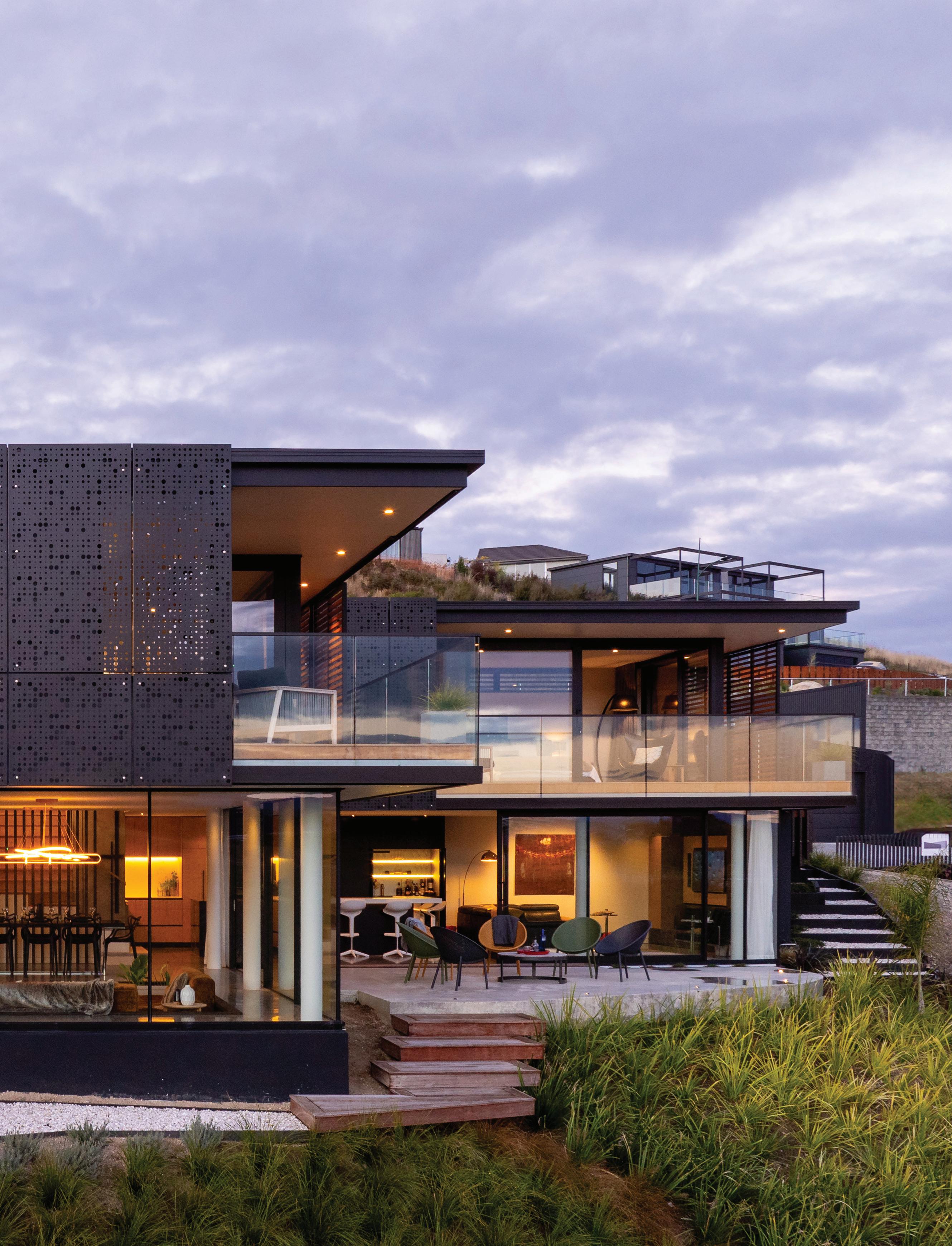
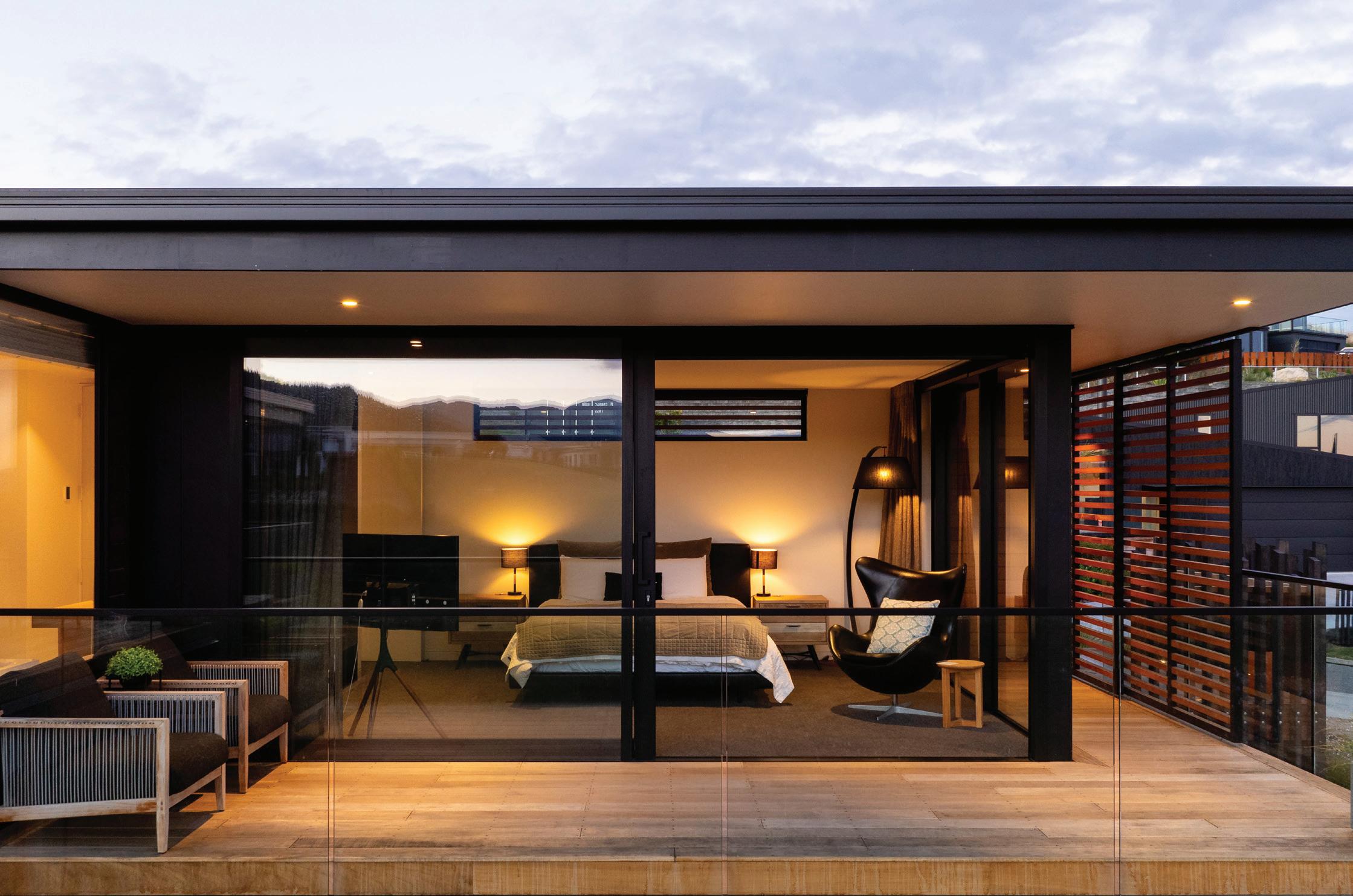
Carved into the hillside above Little Kaiteriteri beach, this award-winning home from Contemporary Homes is a haven of understated luxury.
Paul and Melissa Richards from Contemporary Homes purchased this elevated site with views across Tasman Bay after returning from working on a build in Pohara during Covid. The couple were looking for a build to call home and had sea views at the top of their wish list.
The hillside section presented the opportunity to create privacy on the street level and expansive sea and mountain views from the living level below. Accomplished builder Paul drew the initial concept plans for the 300 square metre home before handing them over to the CAD team at Aaron Walton Architecture and Design. The steel structure of this two-story retreat required robust engineering. Paul brought Michael Young Husband from MYE Engineering in on the
project. “We collaborated closely with the CAD team and Michael.”
This trusted collaboration led to a T-shaped design to make the most of the views and elevation. With neighbours dotted around the site on all sides, privacy was essential. Paul devised a creative solution to add privacy without compromising the views. The perforated steel screening used on the top level of the home makes a bold and beautiful statement. “I’d seen the steel screening on some commercial buildings and wanted to incorporate it into a residential build,” says Paul. “This was the perfect opportunity to experiment with this product. With intuitive design and genius fixing we’ve been able to make it work.”
Additional privacy has been added to the upper level front entrance using the perforated screens and the use of horizontal cedar battened screens either fixed over the windows or sliding along the deck area for privacy and screening from the elements.
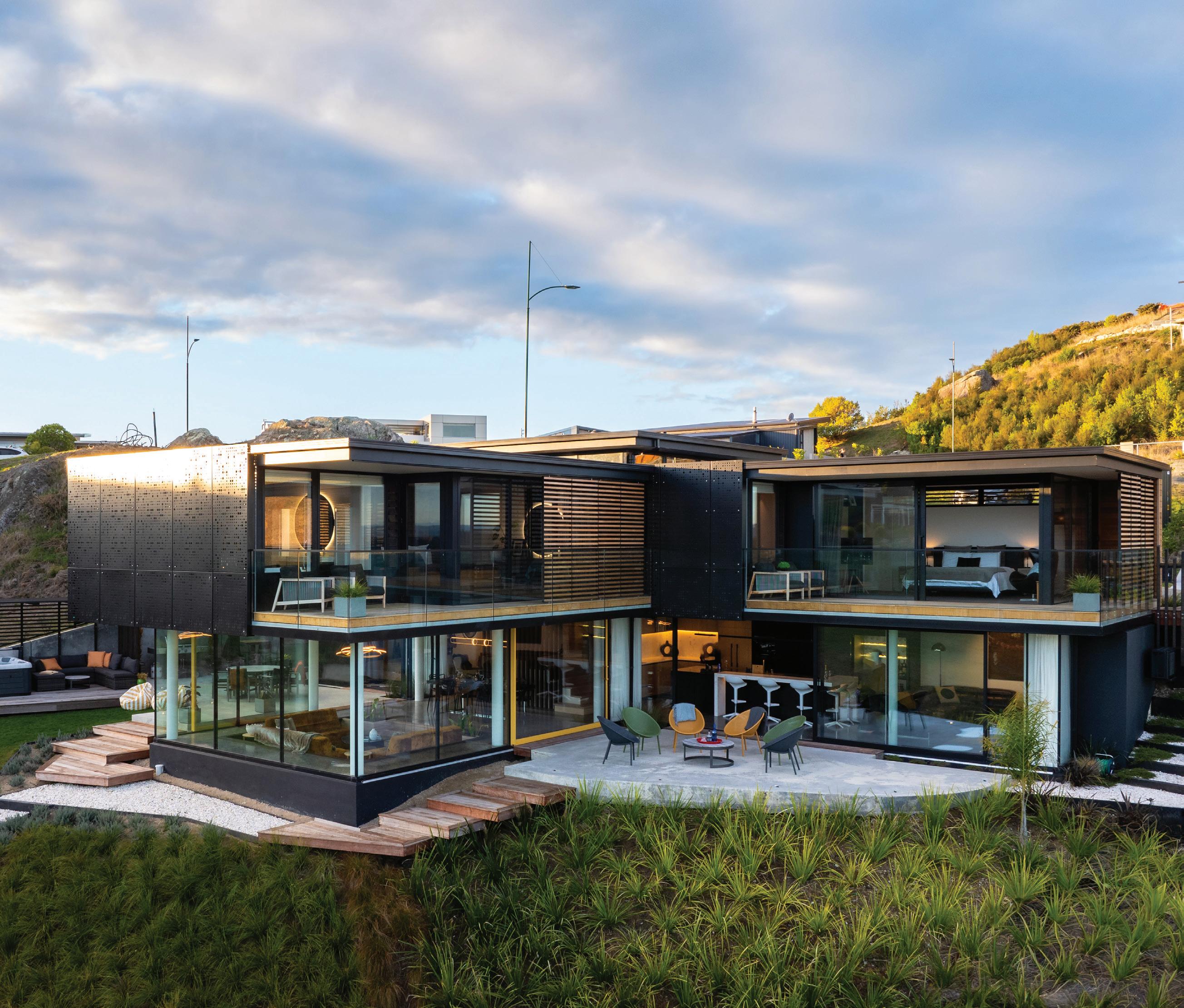



The materials in the understated street level façade with its cedar battens, perforated steel and black cladding appear throughout the home. The upper level houses the main entrance access and lobby, a generous double-car garage with built in storage, a laundry cleverly hidden behind large sliding doors and two self-contained bedroom suites with expansive views of the bay & mountains. The master suite is a generously appointed space with its own external deck, luxurious ensuite with double shower, and rain-head, double vanity, Phillippe Stark bath and all the necessary trimmings. The guest suite is self-contained with external access and deck, kitchenette, and a beautifully-appointed bathroom set-up for generation of income as short-term highend accommodation.
The staircase to the lower-level features pre-cast exposed concrete walls with black vertical timber battens. White American oak has been used on the handrail and treads. Once downstairs the L-shaped open plan space unfolds. To the left the kitchen features benchtops made from composite stone imported from Compac, Spain.
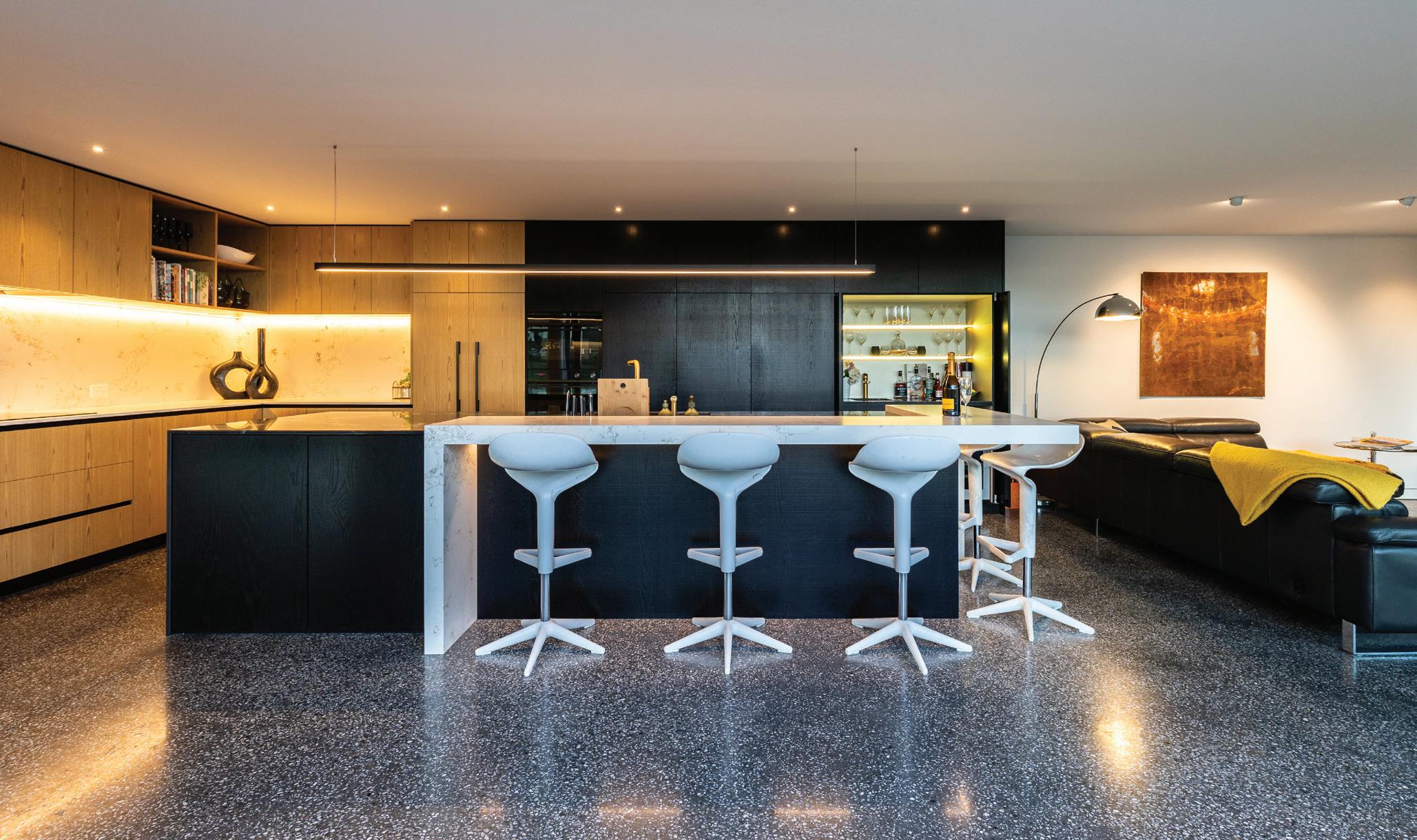
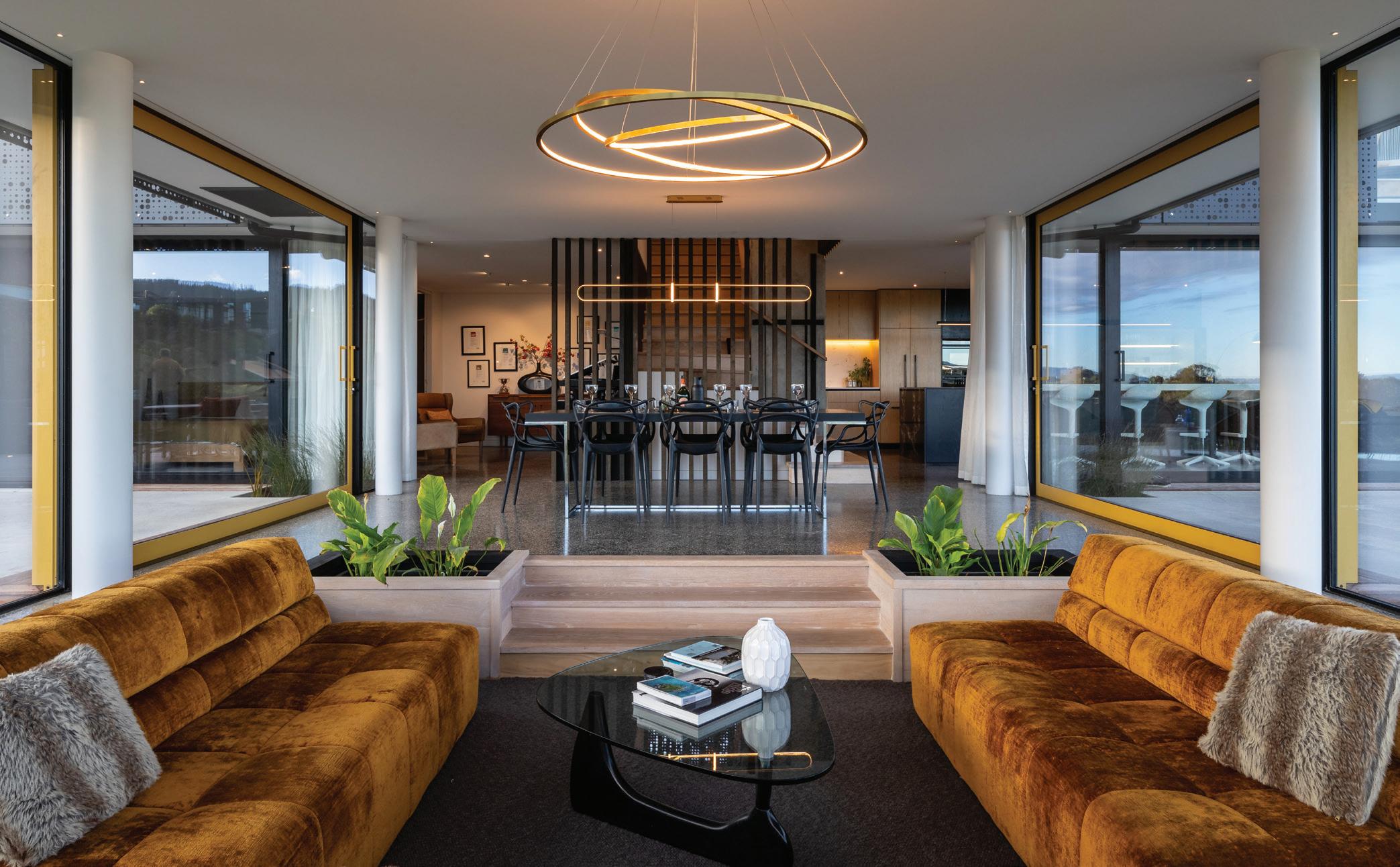
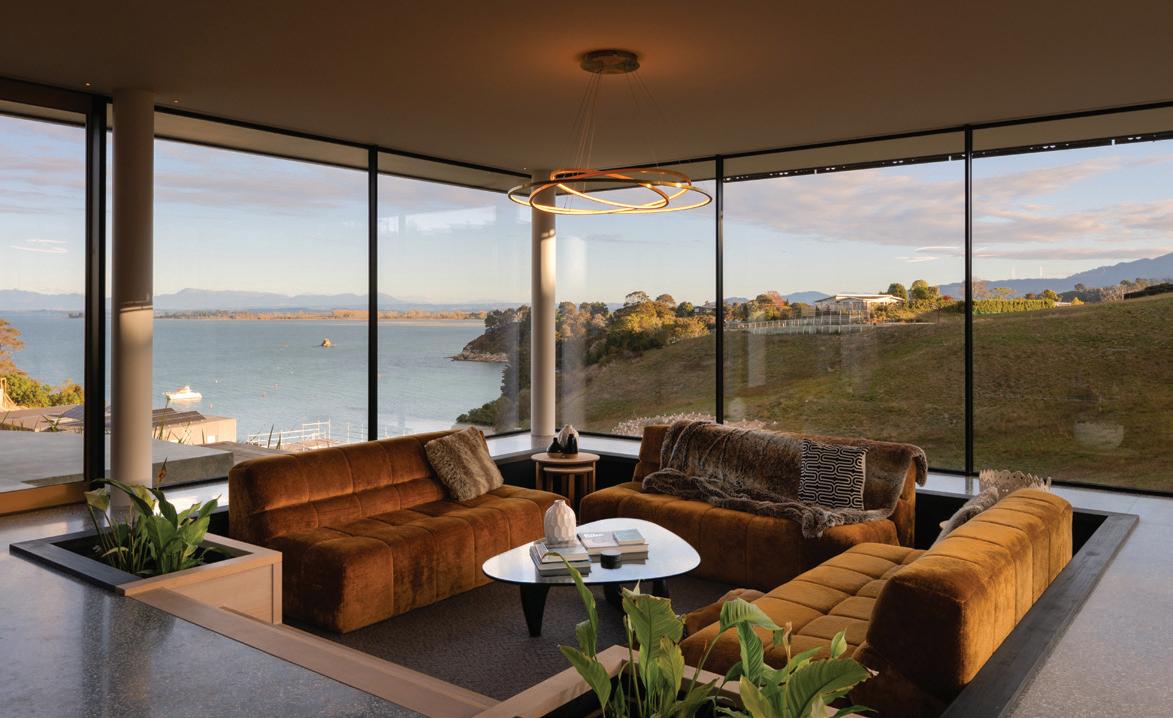

The island bench is a strong feature with black and white translucent stone in Ice Black and Nebulous Gold. The vertical grained light timber veneer joinery brings warmth alongside the textured black stained American oak cabinetry. At the end of the entertainer’s kitchen is a cosy snug designed for relaxation.
The other side of the open-plan space is projected forward towards the sea and features the dining area and inviting sunken lounge lined with custom burnt orange velvet sofas from Forma. The external window joinery is minimal to maximise the views with a subtle pop of yellow on either side of the dining space to break up the glazing line. The two 3-metrewide doors make a statement in yellow and open up completely the east and west outdoor courtyards to an expansive indoor-outdoor entertainment space. Also located on this level is a third bedroom, a guest bathroom with indooroutdoor shower and an office. Outside multiple spaces are positioned to maximise views of the sea and the Nelson hills, and to provide shelter and privacy.
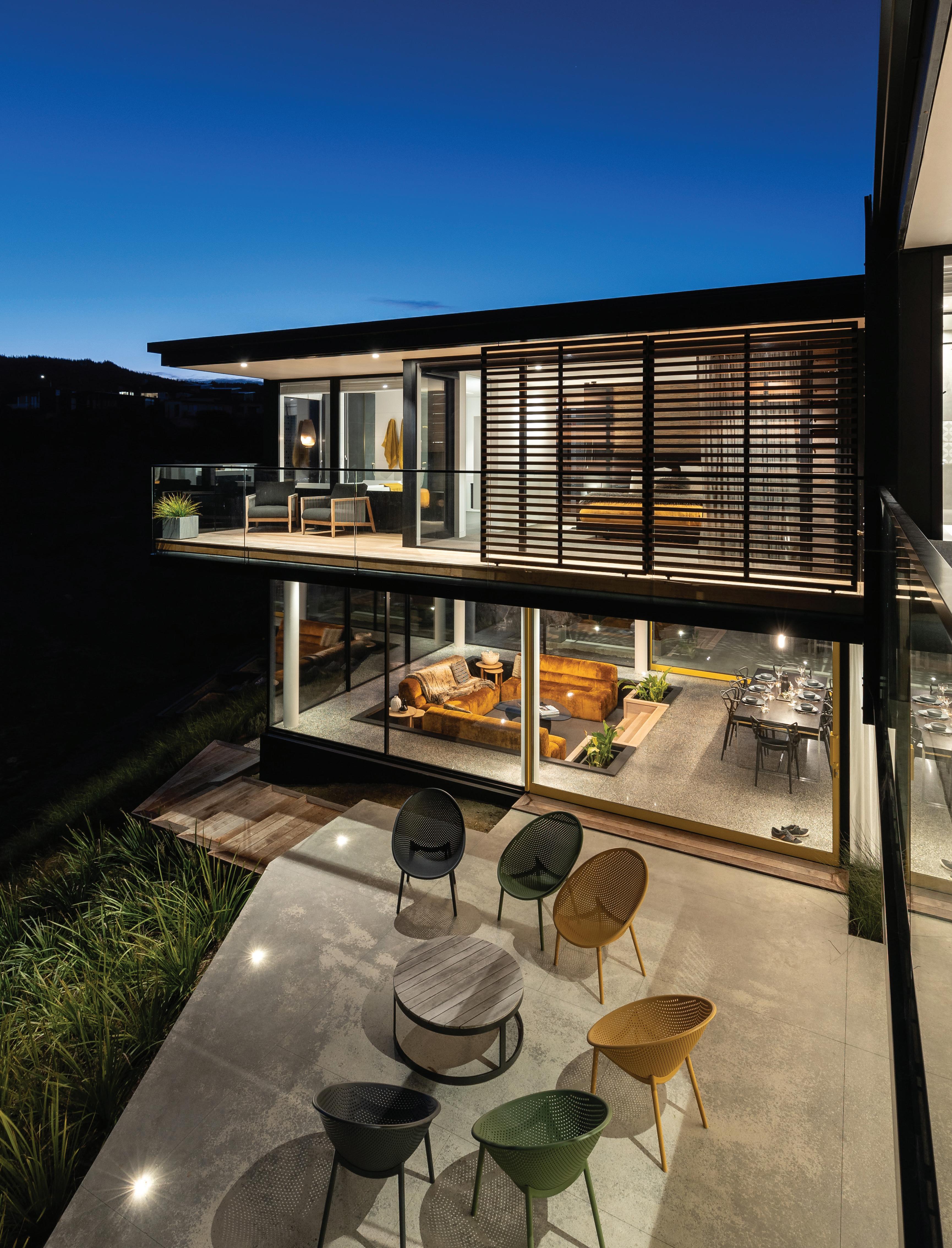
Paul and the team devised creative solutions to add privacy without compromising the views. The perforated steel screening used on the top level of the home makes a bold and beautiful statement.

The internal shell of the house is a robust steel cage and was built entirely on site. The rigid structure has deep concrete foundations and concrete tilt panels in the back of the house are bedded into the ground. Round steel columns welded into the floor on the lower level support the whole building and have been painted white to blend into the interior. The floor-to-ceiling glazing wraps around the lower level, to give the illusion that the upper level is floating over the lower level.
Comfort and efficiency have been considered here with solar gain, hydronic underfloor heating and warm-roof technology. Paul specified the thermally efficient warm-roof system on the home and says, “It controls the ambient temperature in the house at a superior level, it has R values that are double the current required Building Code standard. It’s fantastic acoustically and thermally it’s even better.”
Paul and Melissa have loved living in their home for three years now, along with Beau their beloved blonde Dudley labrador. “It’s a fantastic place to live,” says Paul. “I really like the community, the
beach, the views. Sure, it gets busy for a few weeks during the summer period, but during the off-peak season it’s quiet and I wouldn’t want to live anywhere else now. It’s a fabulous, warm, beautiful home to live in and we’re very blessed to be here.” The couple are also very happy about the awards their new home has won at the 2025 Master Builders House of the Year awards. This modern industrial, Japanese-inspired coastal property was included in the top 100 homes in New Zealand and earned a Nelson/Marlborough/ West Coast Regional Gold Award and a category award for Builder’s own home.
Paul and Melissa enjoy working from home in this seaside retreat that doubles as a show home for clients by appointment. When asked about where his next home might be Paul says, “Building our next home would be in this area with a view of the water. Having a view of the water is a fantastic way of living it’s very calming.”
www.contemporaryhomes.co.nz


SHORELINE SERENITY
WRITTEN BY BEN O’CONNELL
IMAGES BY SIMON DEVITT PHOTOGRAPHER
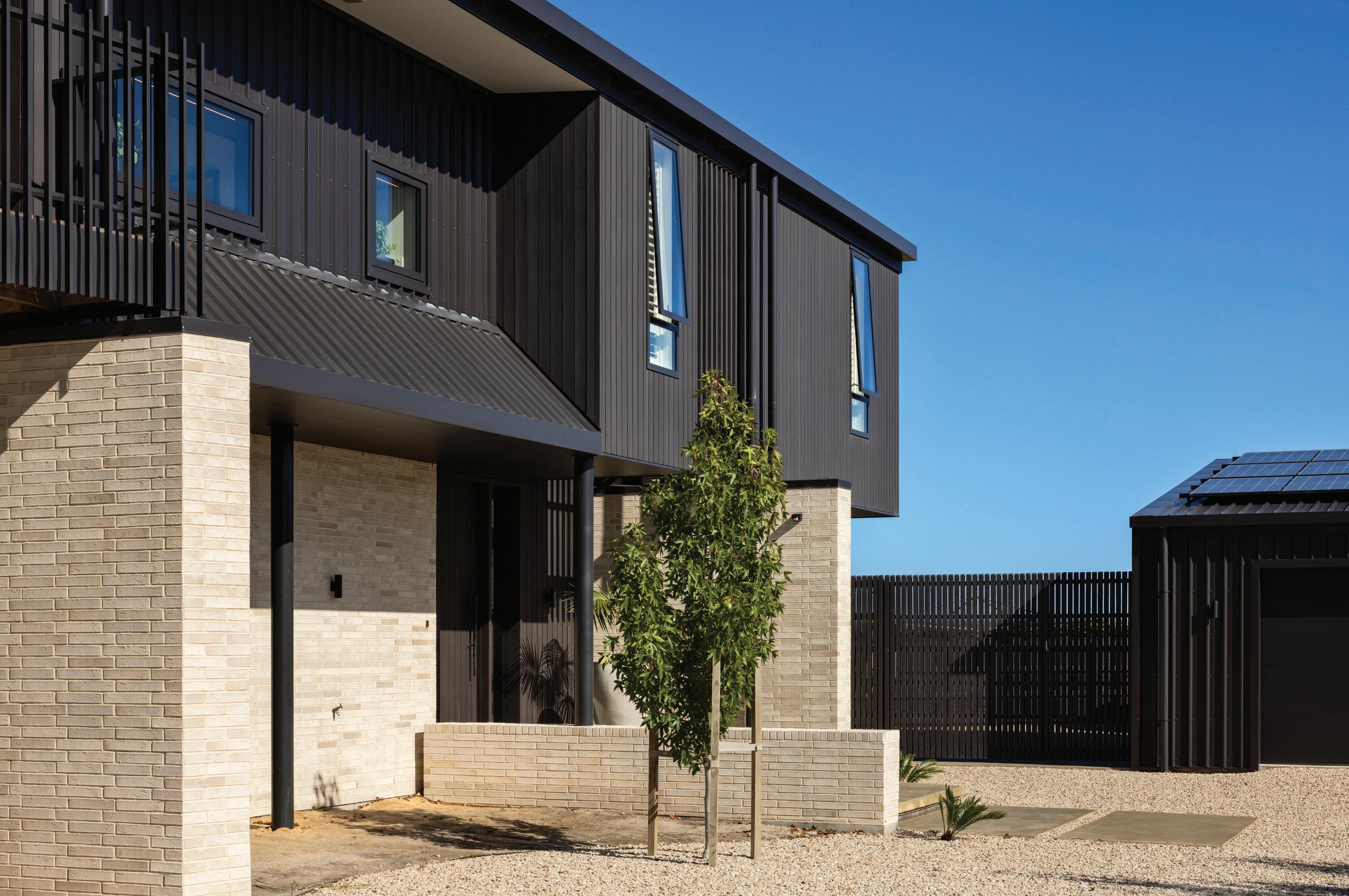
On a beachfront section sits an ambitious new home with a striking geometry. The first floor floats over a smaller ground-floor footprint.
To maximise ocean views, the home is organised along a spine that runs parallel to the coast.
Free-standing reinforced concrete masonry block walls and floor diaphragms make possible an open-plan ground floor free of further bracing.
A complex arrangement of steel floor beams accommodates the cantilevered structure. This measured imbalance lends the house its character,
an interplay of weight and suspension that mirrors the shifting tides and horizons it basks in.
Designing for the site meant addressing not only the outlook but also the coastal conditions that come with it. The clients, who were closely involved in the design process, wanted the main living and bedroom spaces to be located on the first floor to take in the views. This required careful planning; double glazing and thick, insulated exterior walls withstand the strong winds from the same direction as the sea outlook.

The project’s design responds to the specific local site conditions while addressing the relationship between the building and the land, Arthouse Architects’ director Jorgen Andersen says. The main structure strategically frames glimpses of the sea, such as the timber-lined sloped ceiling in the main living room, which amplifies the view.
Orientated to minimise overheating, the build features opposing doors and windows to maximise natural cross-ventilation, reducing reliance on air conditioning. A series of balconies facing east, north, and west gives outdoor options for all conditions without losing the oceanic feeling. Premium aluminium joinery by the Insite Nelson team completes the façade, reinforcing the home’s balance of strength and lightness.
Marlborough’s premium construction company, HR Construction were brought into the project early in its design stage, allowing them
to provide advice on product selections and buildability. “We have worked in this collaborative manner with Arthouse Architects on many projects and enjoy this approach. There is respect and value for what the client, the architect and the builder can all bring to the table.”
A custom brick veneer from Canterbury Clay Bricks defines the project’s material character. The organic, textured surface mimics its sandy surroundings. Dark-stained cedar cladding on the upper level contrasts with the brick base to form a tactile, durable palette. “We worked closely with local bricklayer Benny Roberston and his team to get the right look for the bricklaying,” HR Construction says. “They mocked up different laying patterns as well as mortar and raking options. There was quite a process to get this just right, but it was a really important element of the build.”
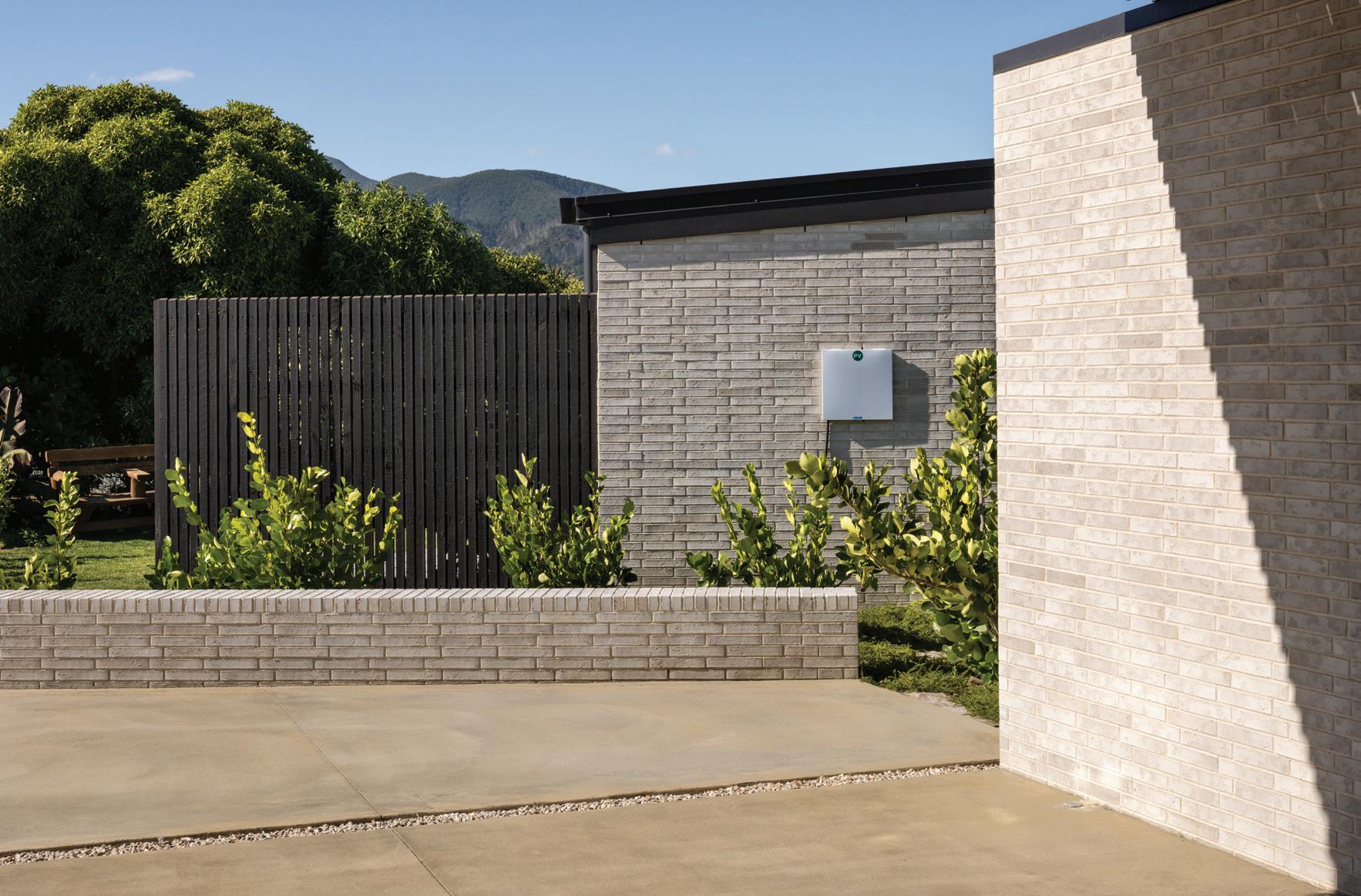

Since our inception, insite has been recognized as an industry leader. We have placed ourselves at the forefront of aluminium window and door design, resulting in a portfolio that reflects our pursuit for excellence.
info@insitenelson.co.nz www.insitenelson.co.nz
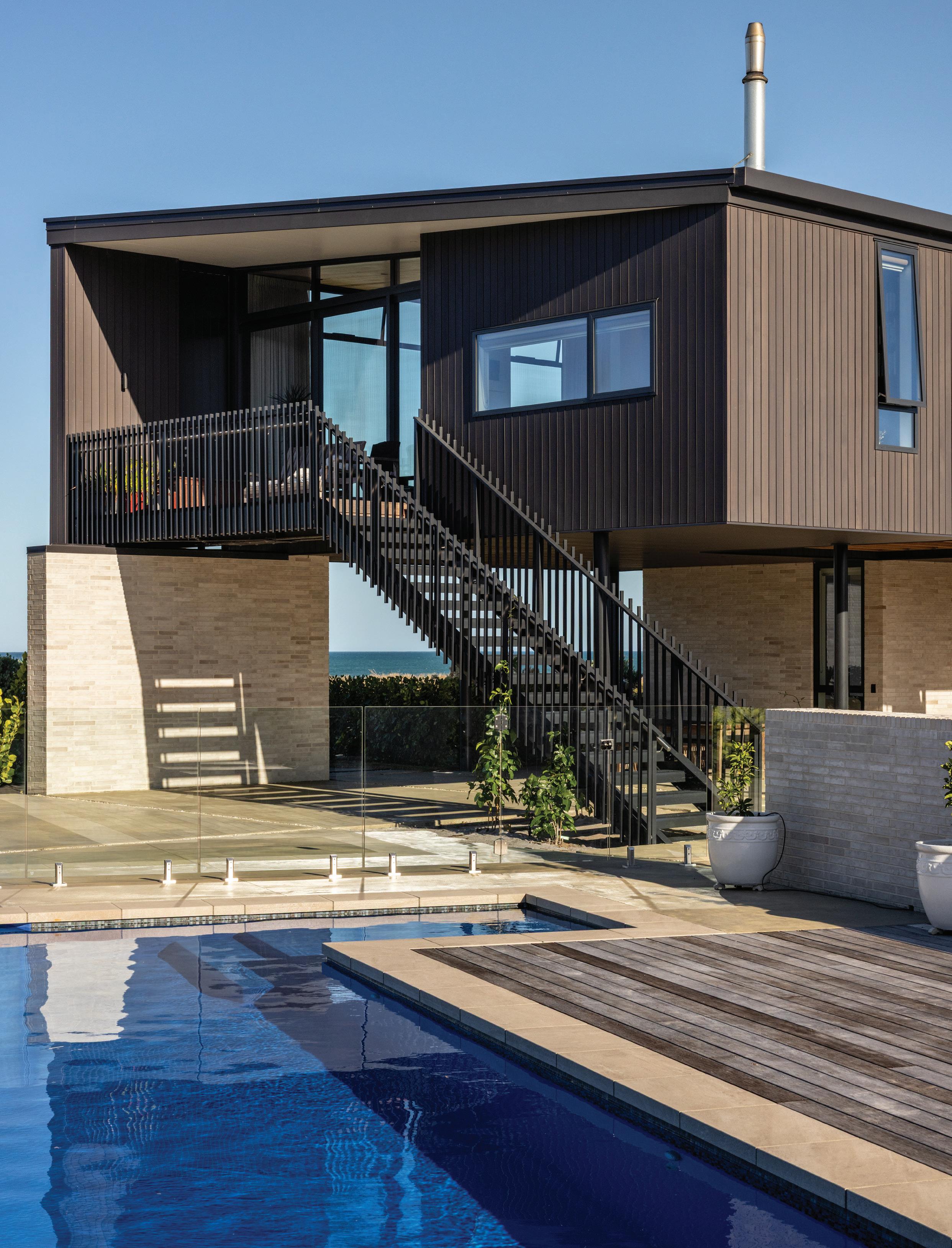
The outdoor spaces merge into a private resort perfect for hosting large gatherings around the pool which was built by Marlborough Pools & Spas.
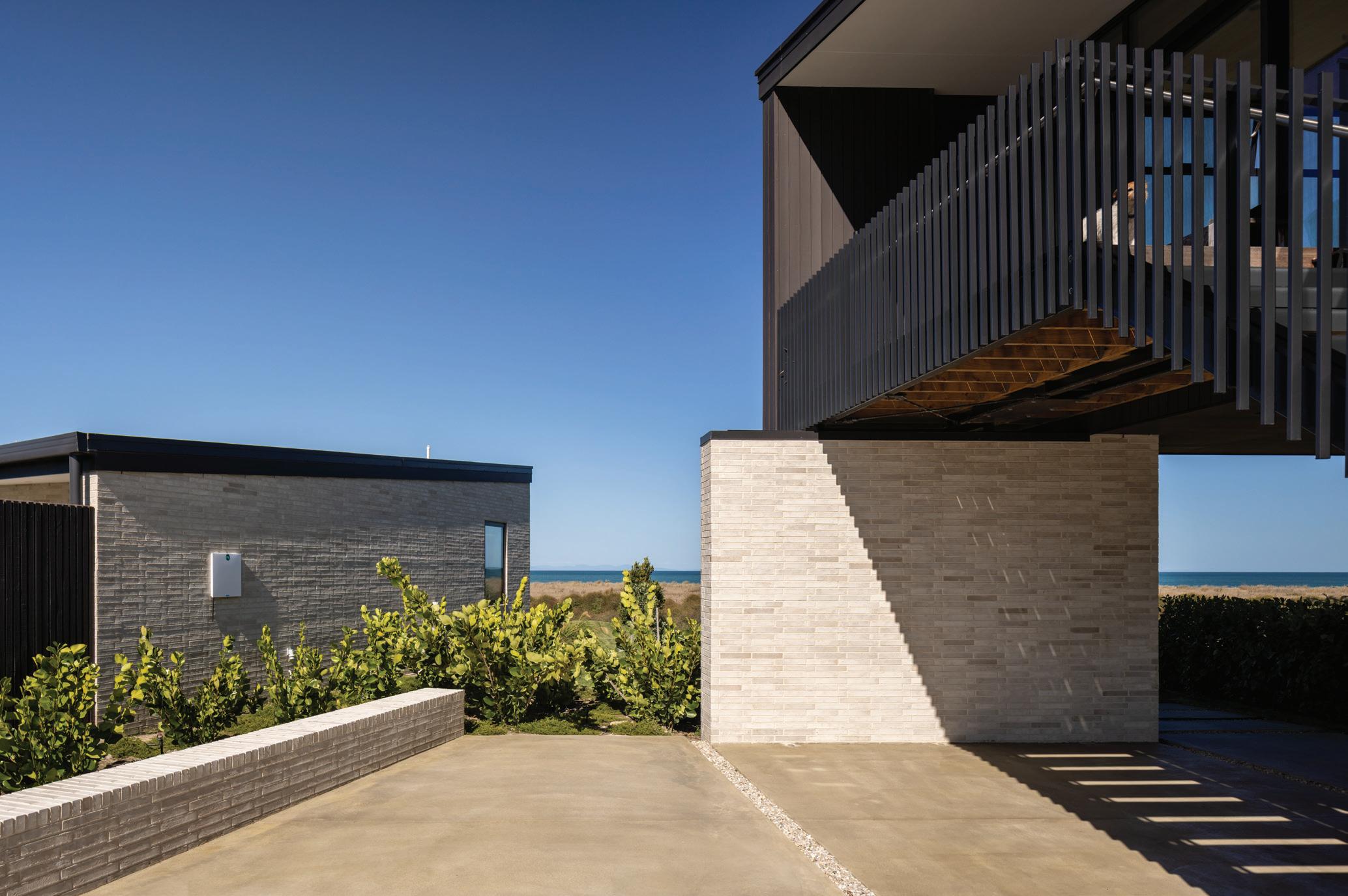
Te Kāhui Whaihanga New Zealand Institute of Architects (NZIA) has around 4,000 members, approximately 50% of whom are registered architects working nationwide. Committed to promoting and celebrating architectural excellence, NZIA create greater awareness of the values and benefits of well-designed buildings and public spaces. The organisation’s annual competition elevates the most outstanding projects, which first compete on a regional level before being put forward for national awards.
This home won in the Housing category at the Nelson/Marlborough NZIA awards, one mean feat. The judging panel applauded the home’s

Proudly brought to life by Marlborough Pools & Spas this award-winning masterpiece is a true reflection of our passion for luxury and craftsmanship
sustainability features, from the solar power generation to the abundant landscaping and connection to the environment. Its bold, angular form that still maintains the natural beauty of the site was named a “harmonious transition between nature and architecture”.
Marlborough Pools and Spas are proud to be involved with award-winning projects like this one. The custom fibreglass pool specialists curated a relaxing pool space that did not disrupt the site’s natural beauty. Alongside the covered groundfloor terrace, the outdoor spaces merge into a private resort perfect for hosting large gatherings and soaking up the Marlborough sun.
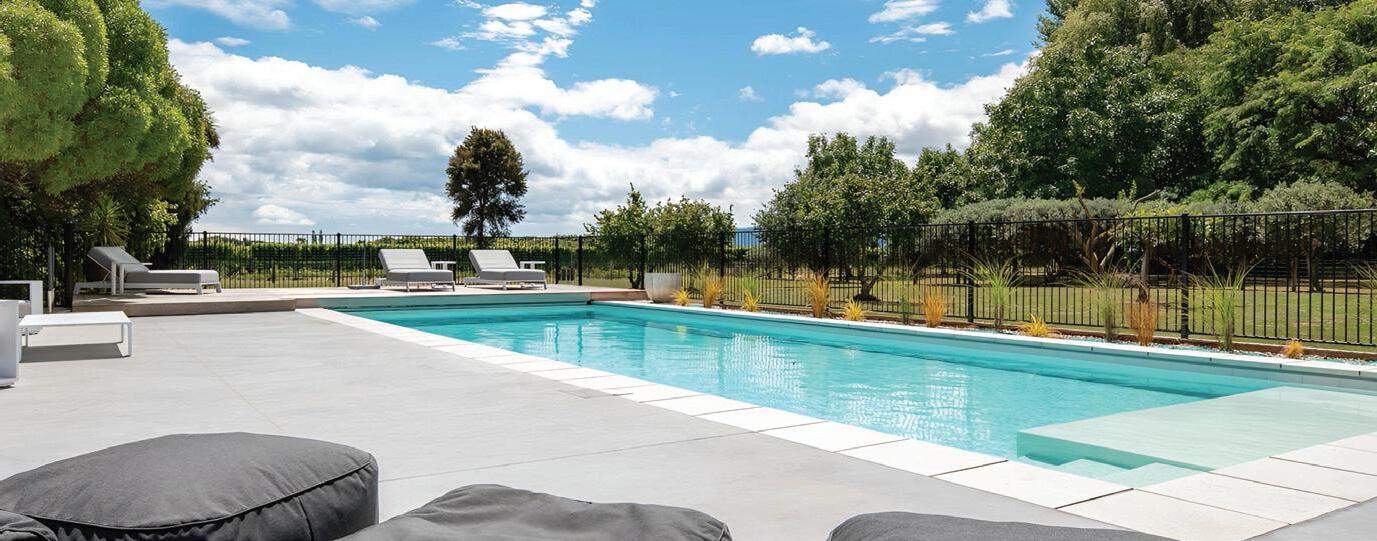



Stylish interiors with innovative, high-quality, and affordable solutions. Carpet, tiles, timber, blinds, shutters, and soft furnishings tailored to your style and budget.
100% locally owned & operated
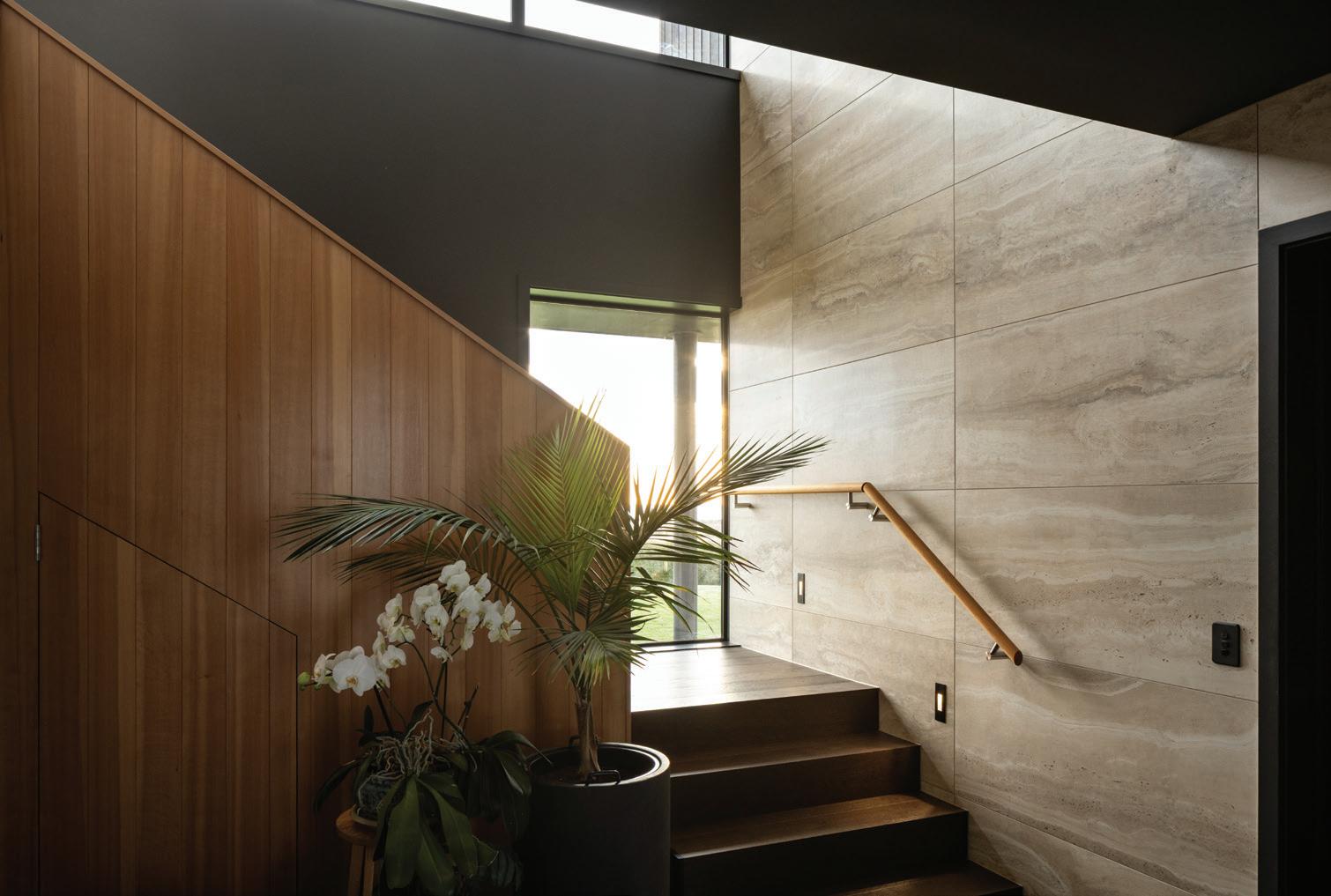
Timber shines throughout the home, bringing warmth and texture to the carefully considered material palette. The top floor’s exterior is clad in Alaskan Yellow Cedar and, upstairs, the flooring is in a rich Pergo Gotland Castle Brown Oak. 100% locally-owned and operated, Floor Pride’s expertise ensured that the chosen flooring and tiles suited the realities of coastal living, from sand underfoot to the demands of daily use, entertaining and long-term durability in a challenging environment.
“Timber floors and ceilings, along with a soft colour palette, connect the building to its location on the beach and in nature and create a warm and inviting series of spaces to inhabit,” Jorgen says.
floorprideinteriors
marlborough.co.nz
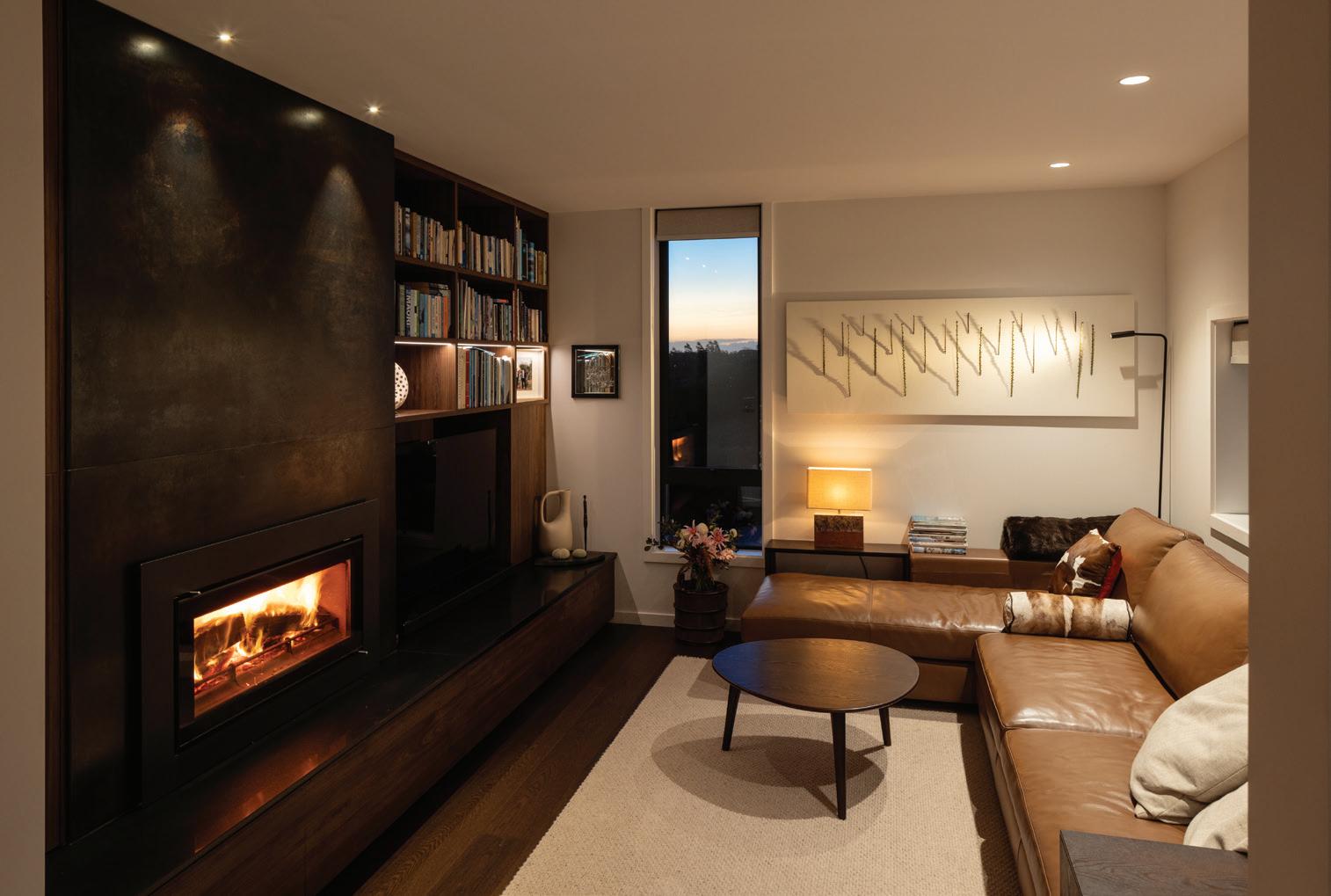

Entry to the home is through a double-height stair atrium that anchors the layout and casts light deep inside. The ground level contains guest accommodation, a study, laundry, and storage, keeping service spaces discreet while leaving the first floor open for family living.
At the top of the stairs, visitors arrive directly at the kitchen island – the social heart of the home – with the dining and living areas flowing outwards on either side. A snug provides a retreat for quiet evenings, while the master suite and a study sit apart for privacy.
The kitchen benchtop, in sleek Caesarstone Empira Black, is both functional and elegant. TH Joinery exercised their mastery of craft to form a moody, glamorous space to entertain and enjoy. The result is a kitchen and living area that connects to adjoining spaces without interrupting sightlines or compromising the sense of openness.

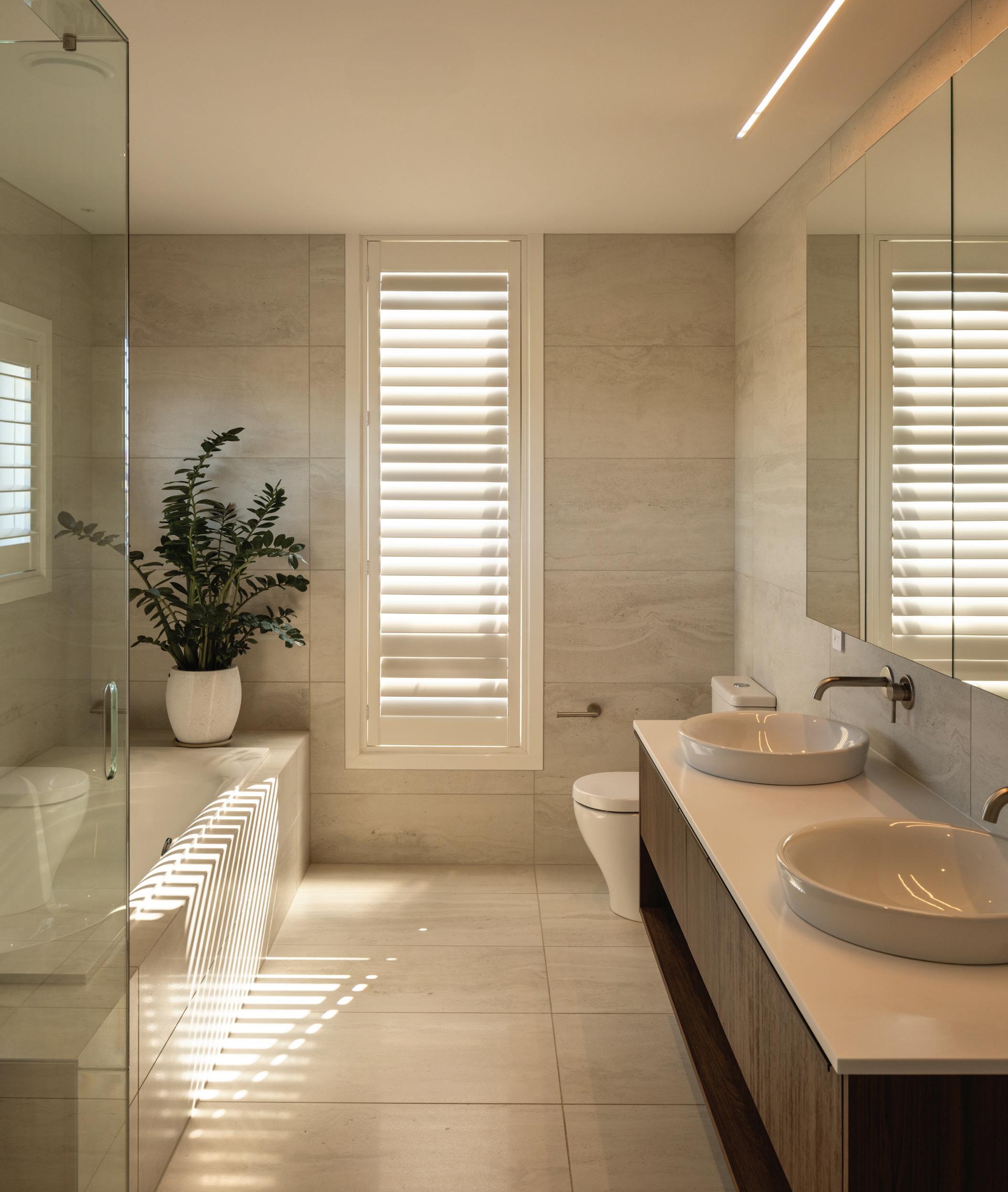
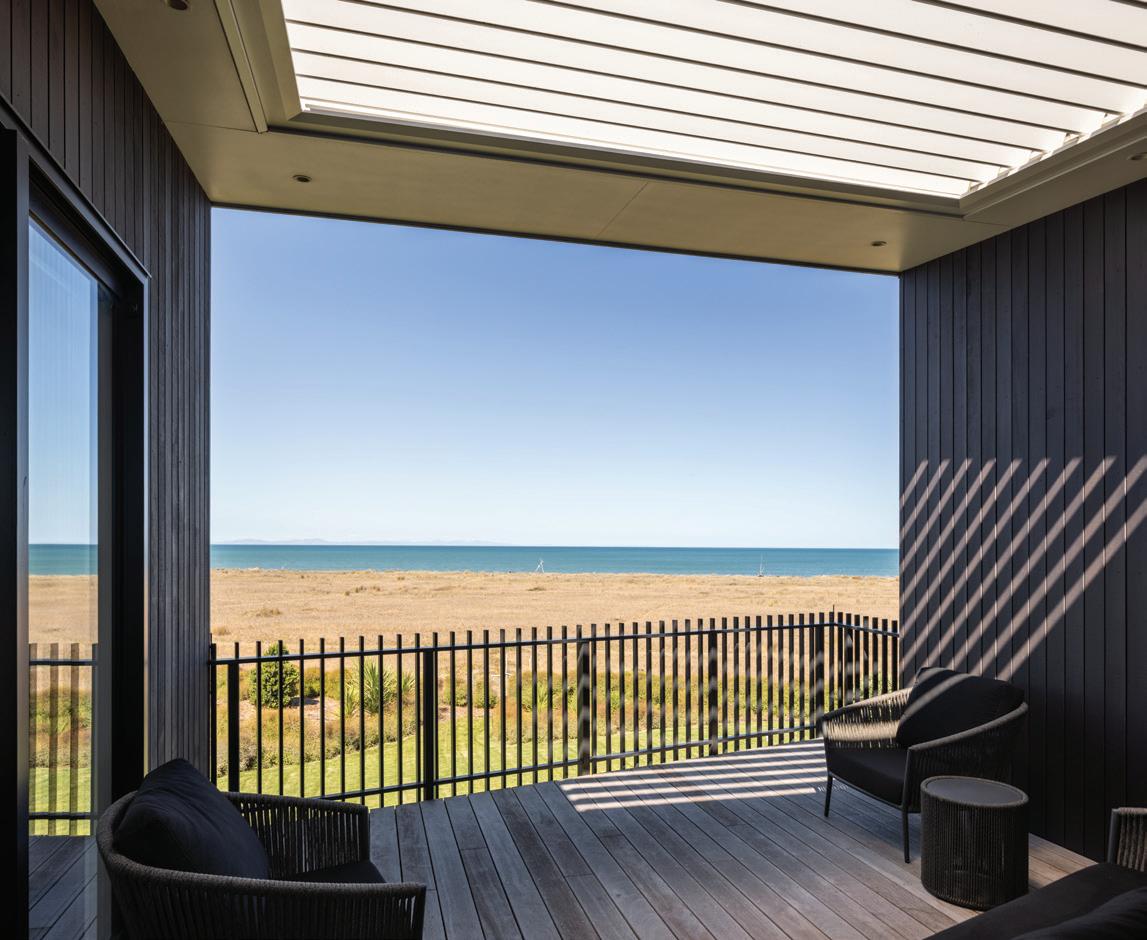
Fraser Thomas Structural Engineers collaborated closely with Arthouse Architects to ensure the cantilevered first floor and steel portal frames could safely withstand coastal winds and seismic loads. Their expertise allowed the home’s floating design to become a reality, creating dramatic, open spaces while maintaining structural integrity.
The bathroom glazing, provided by Viridian Glass, pairs fabulously with the soft lighting to create an ambient room. Elsewhere, glass plays a central role in connecting the interior with its surroundings. Large windows soak in blue panoramas and allow abundant natural light. At night, the home glows with a focus on the structure’s sharp lines and shapes.
As a future-proofing measure, space was reserved for the future installation of an elevator. “No one wants to admit that age and mobility may one day become a factor, and these clients wanted to make sure that they could continue to live in this house without accessibility becoming an issue,” HR Construction says. “With the living areas on the top floor, it was important that this was included now, but the lift itself was not yet necessary.”
Morgan Plumbing’s roofing and rainwater management solutions will also perform for years to come.
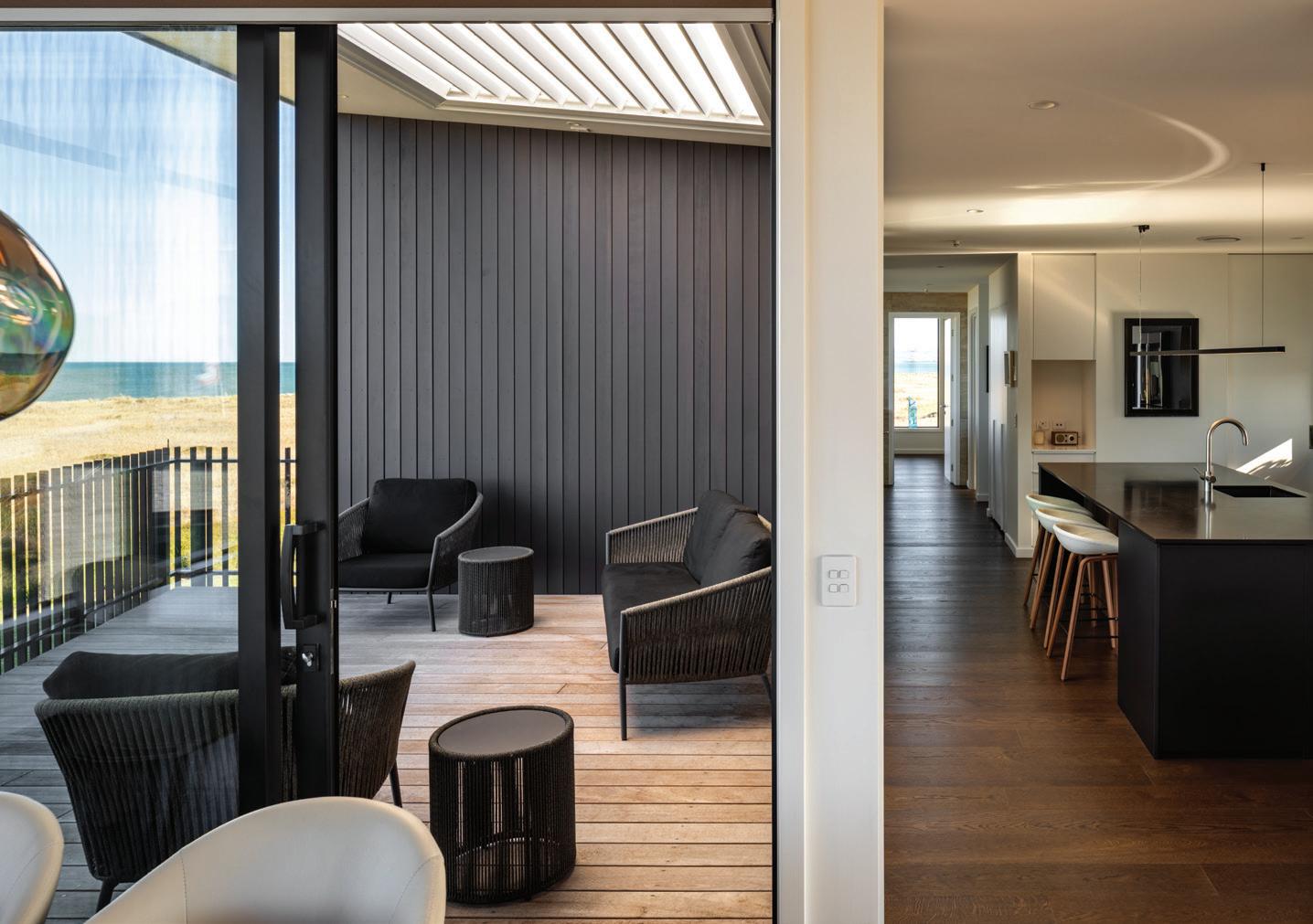
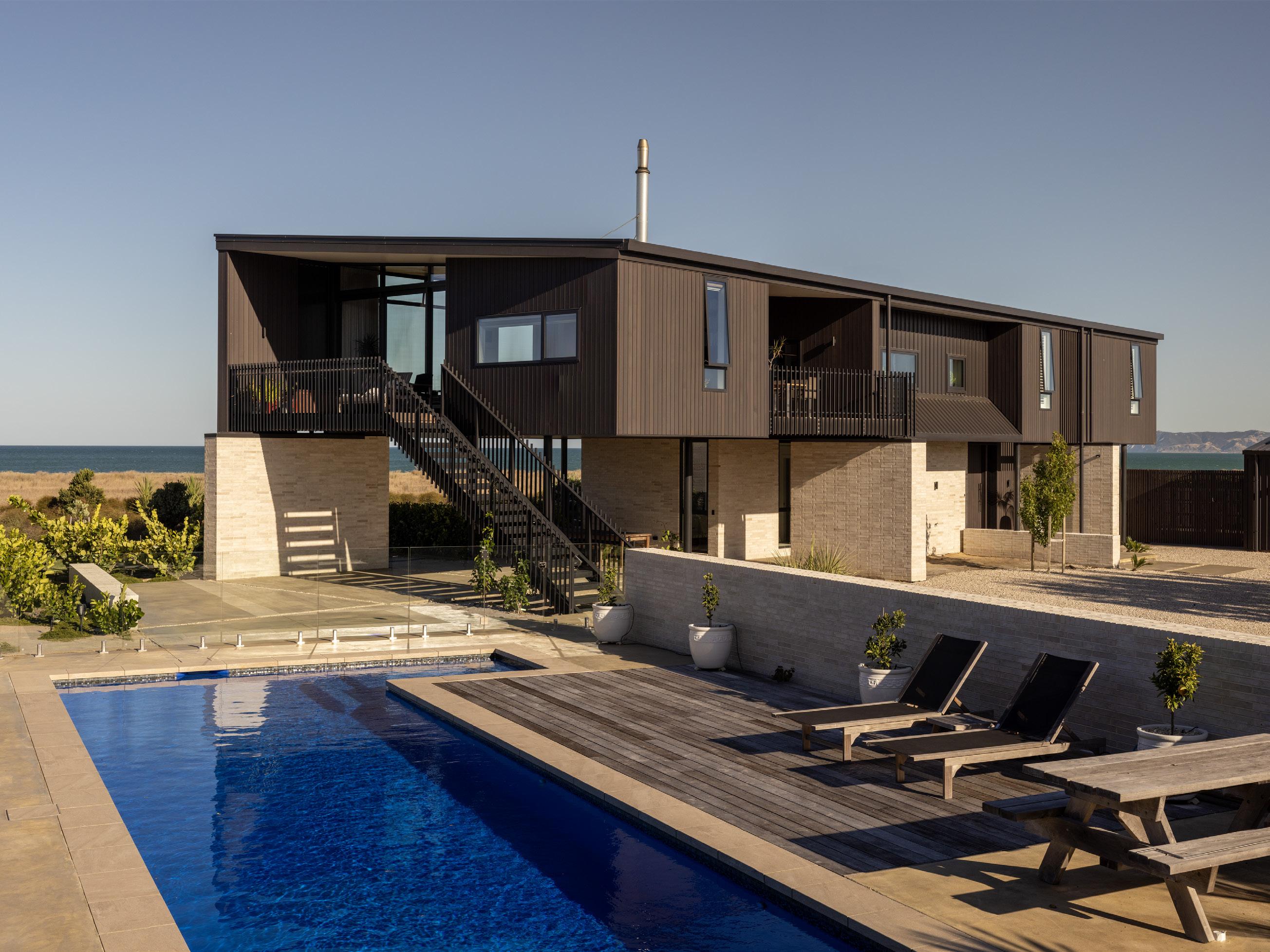
SIMON DEVITT PHOTOGRAPHER
Outside, Meadow Landscape Architecture integrated terraces, balconies, and the pool to create continuous indoor-outdoor living. Three buildings form the home: the main house, the studio and a garage workshop. The landscaping connects these structures seamlessly with a simple materials palette of brick, timber, concrete and gravel. The organic garden forms of native dune grasses and shrubs connect with the coastal landscape extending the gardens seamlessly out to the wider environment.
The site was a firm favourite for our builders, HR Construction says. “Not only did the clients provide the most amazing baking and shared Friday lunches, but being next to the beach in the sunshine did something pretty good for everyone’s souls.”
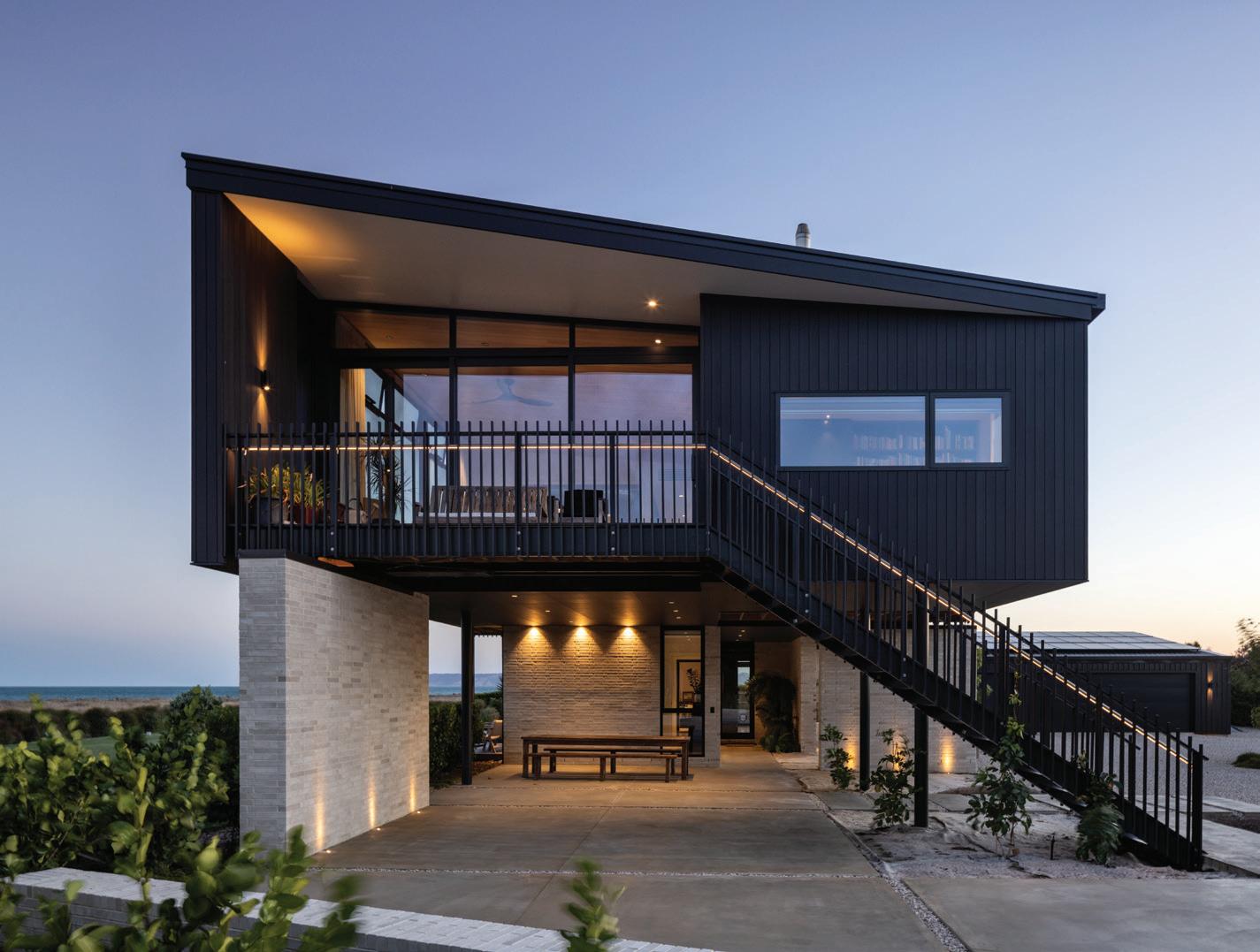
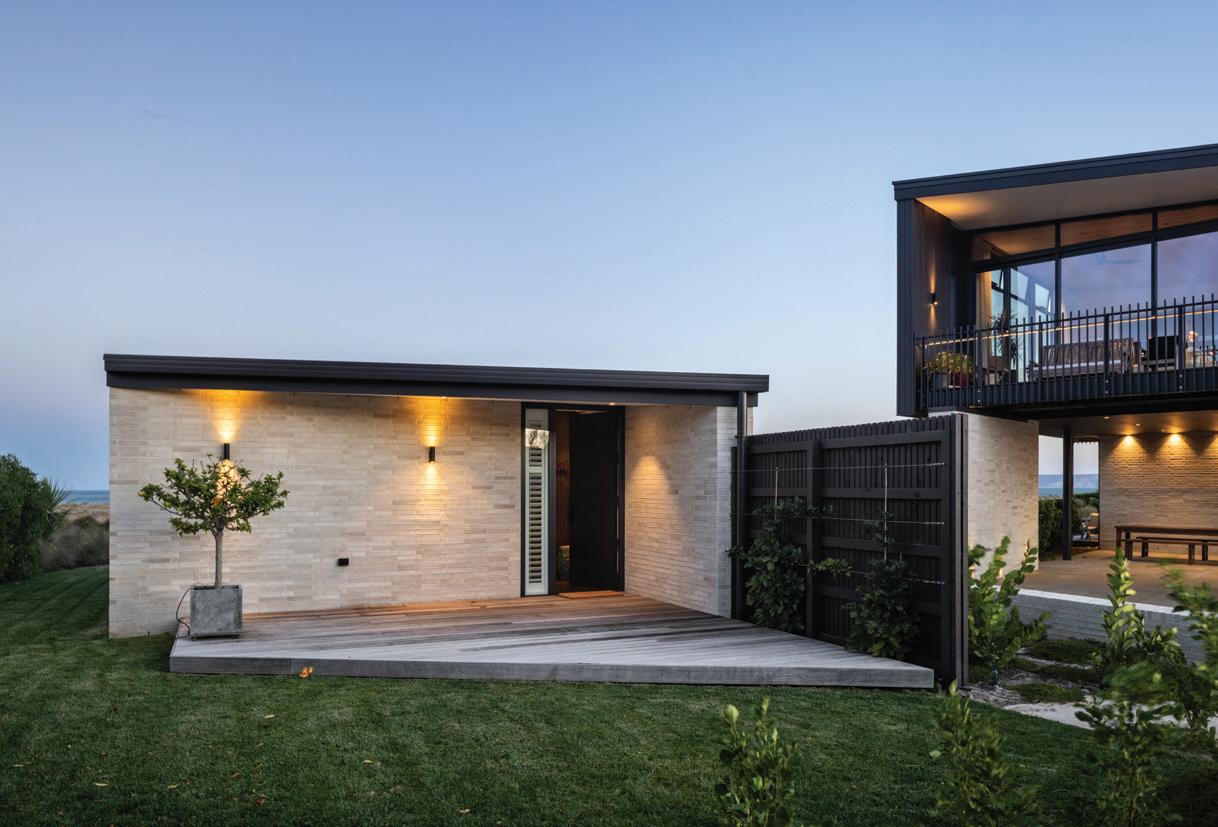
The coronavirus pandemic multiplied the challenges encountered, yet the project was still completed on time and on budget. “Despite building during a challenging period, we value the relationships that have endured. That really is the best part of what we do.
“We are always proud when we know our clients are happy and love their home. These clients are at a stage of their lives when they know exactly who they are and how they want to live.
Arthouse have designed a home that is striking and beautiful, that meets their needs now and for the future.”
www.arthousearchitects.co.nz
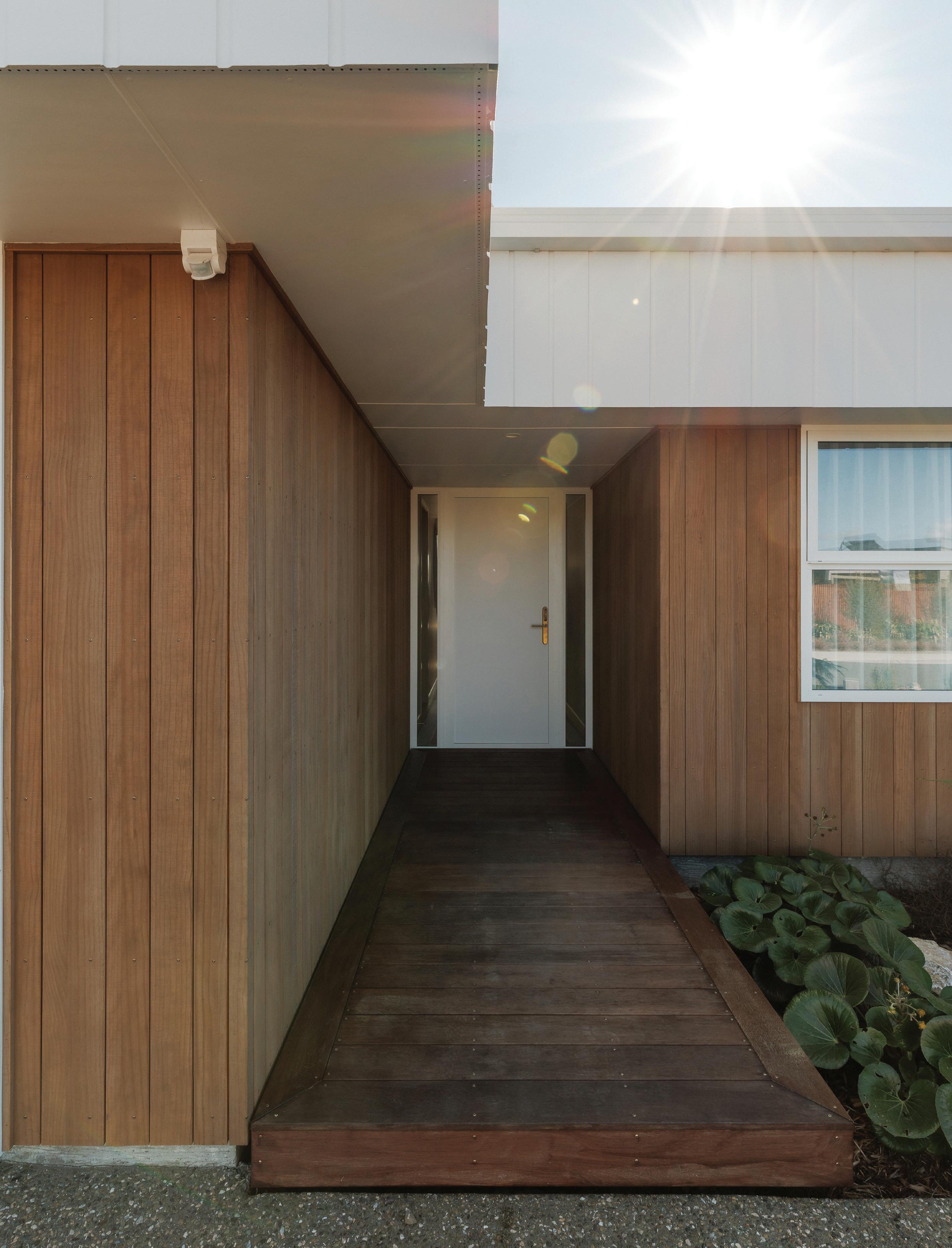
PERFECTING THE PLAN
WRITTEN BY SHELLEY SWEENEY
IMAGES BY TIM WILLIAMS

Nestled in the Māpua Inlets, the low profile form and clean lines of this refined architectural residence balance warmth, function and modern design. The strong architectural presence is softened by natural timber tones and considered landscaping.
This coastal Tasman home was built for a young couple, who welcomed their second child just before the build. The brief was for a functional home that would grow with the family while also having an architectural feel.
The homeowners initially approached Blac Design and Build looking for a house and land package. As both the builder and the designer on this project, Blac Design and Build collaborated with their chosen architect, Jason Anderson from Anderson Architecture.
“The clients embraced the Blanc plan as it was, allowing us to deliver a four-bedroom, twobathroom family home that makes efficient use of its suburban site,” says Jason. The home
balances generous shared living with private spaces for retreat.
Set on an 800-square-metre section, this thoughtfully designed 227-square-metre home has four generously sized bedrooms. The layout of this residence is ideal for this family and meets their brief for spacious and functional living spaces.
The heart of the home boasts an open-plan living area that seamlessly integrates the kitchen, dining and living spaces, creating a warm and inviting atmosphere. The separate lounge offers flexible living or a spare bedroom to accommodate guests when needed. The double garage includes a convenient laundry area. The primary bedroom, offers a private retreat for the young parents, with a walk-in robe and a luxurious ensuite bathroom.
Beyond the design itself, the homeowners were impressed by the location on offer with this house and land package. Set within easy walking distance to the local shops and school this Māpua Inlets home offers community and convenience.
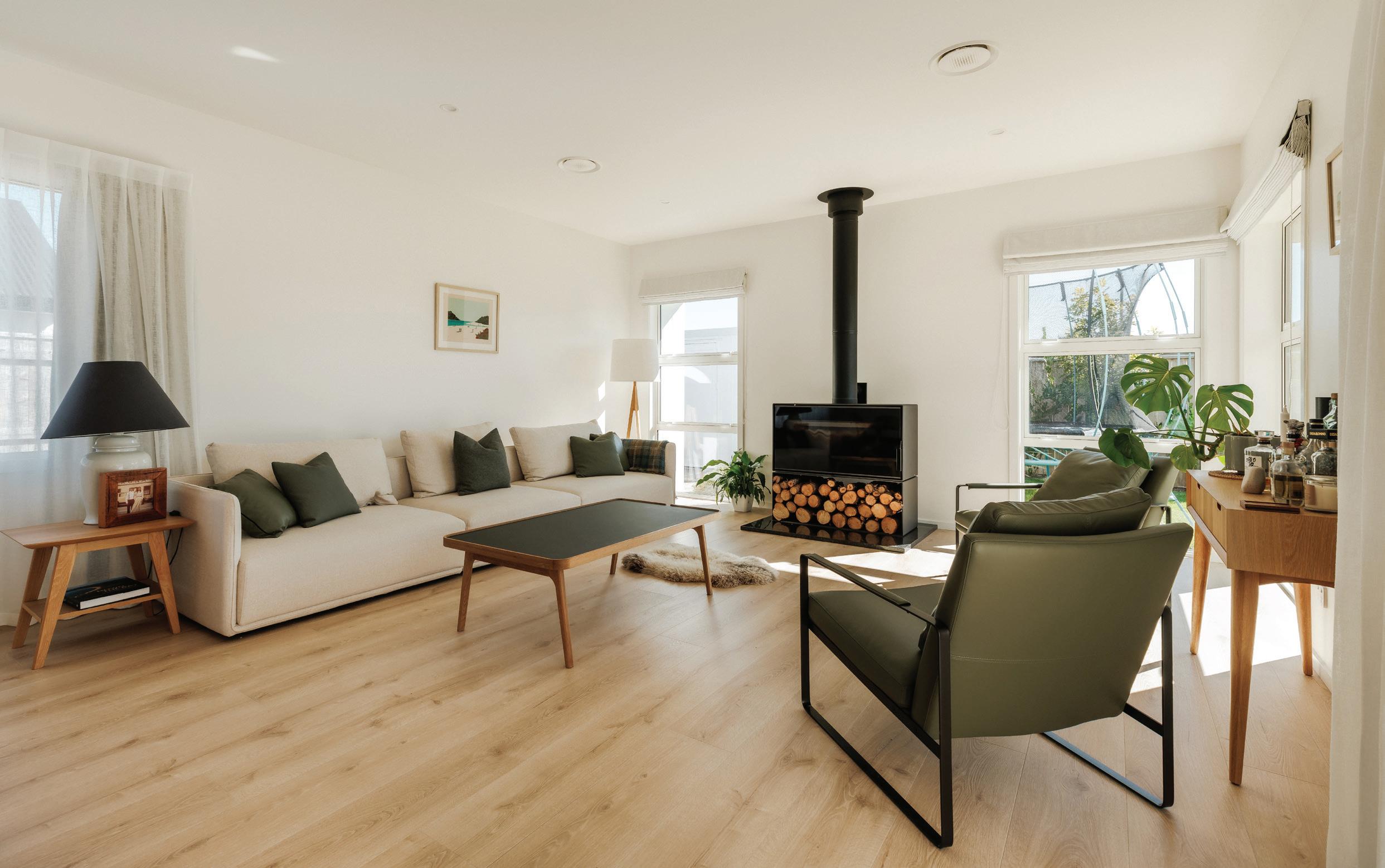
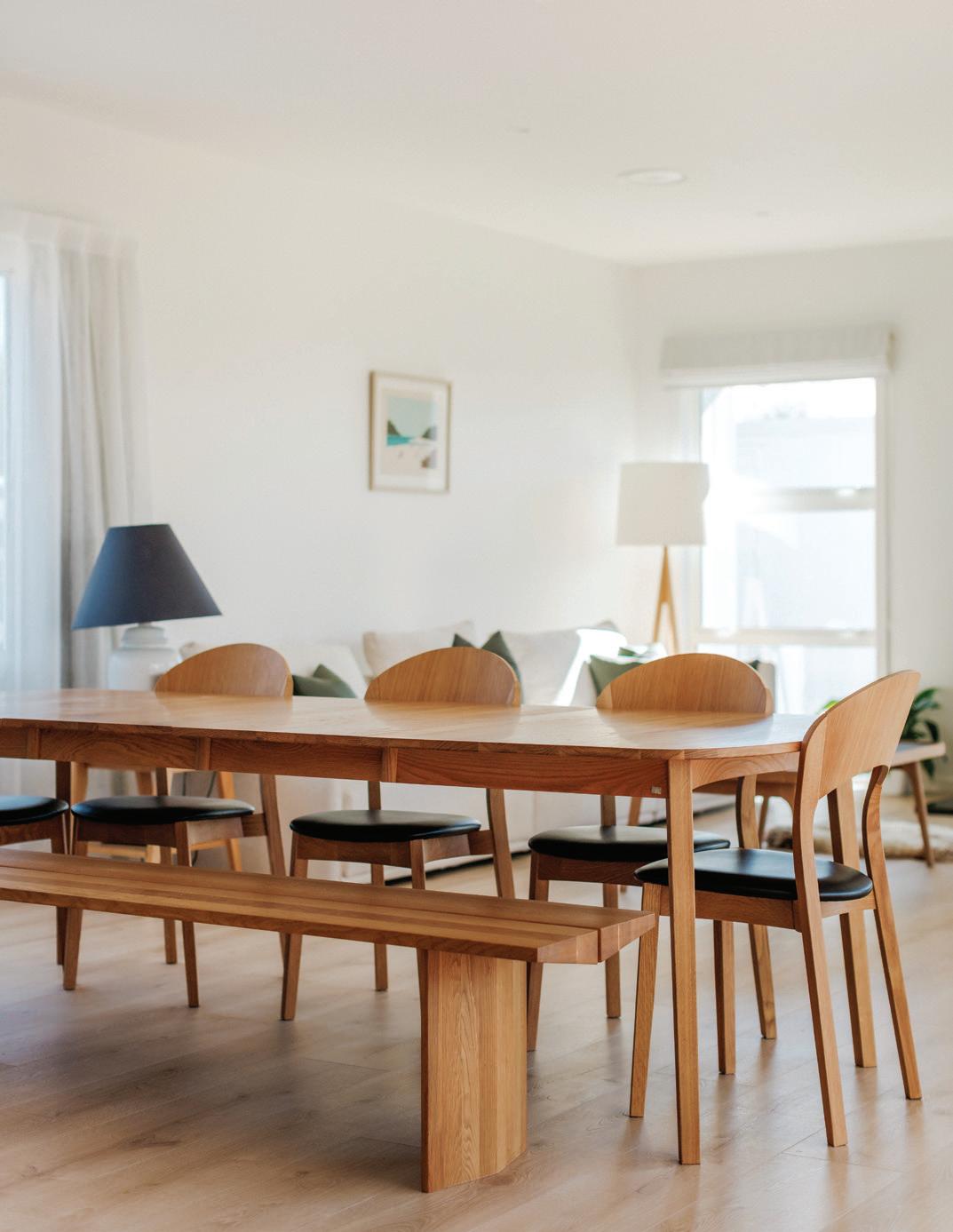
No significant changes were made during the build, which kept the process smooth and efficient. The only additions were a 5 x 3 metre Tiny Blac studio, clad in Linea Oblique to match the main home. The addition is now used as a Pilates studio in the fully landscaped gardens. The clients also added sqaure meters to the double garage to allow for a workshop.
When discussing the approach to the design, Jason says. “We wanted to create a home that looked refined and architectural while remaining warm, coastal, and inviting - with clean monopitched lines and layered cladding. Every decision was guided by how to maximise light, family function and outdoor connection on a smaller suburban site,” says Jason.
When it came to specifying materials, the focus was on locally sourced and durable products that would minimise maintenance and replacement over the lifespan of the home. Genia timber is sustainably produced in New Zealand, and was paired with highperformance insulation and glazing to optimise energy efficiency.

Blac Design and Build interior designer Alysha Andrew worked closely with the homeowners to refine the palette inside and out.
With more than ten years of experience, Alysha effortlessly helps clients make design choices for their new home from start to finish. This expertise and guidance results in a stress-free experience and a beautifully cohesive home.
Not only did Alysha assist these homeowners with exterior claddings, colour choices and finishes, she also introduced them to the suppliers offering assistance when needed.

Alex Davies | 027 923 7215 | 03 265 6189 admin@apexroofingnelson.co.nz www.apexroofingnelson.co.nz

027 325 6406
lscapetransformers@gmail.com www.landscapetransformers.co.nz
027 823 7790 admin@andersonarchitecture.co.nz www.andersonarchitecture.co.nz


The couple selected a pairing of James Hardie Linea Oblique cladding painted in Dulux Mount Aspiring with Genia Vertica timber finished in Cutek Burnt Ash. The cladding has been laid in random arrangements to create texture and depth across the exterior. The ColorSteel Cloud roof and fascias complement the Matte Warm White Pearl coated aluminium joinery.
Inside, the home opens into a light-filled open plan kitchen, living and dining space that features built in seating and high ceilings to maximise the
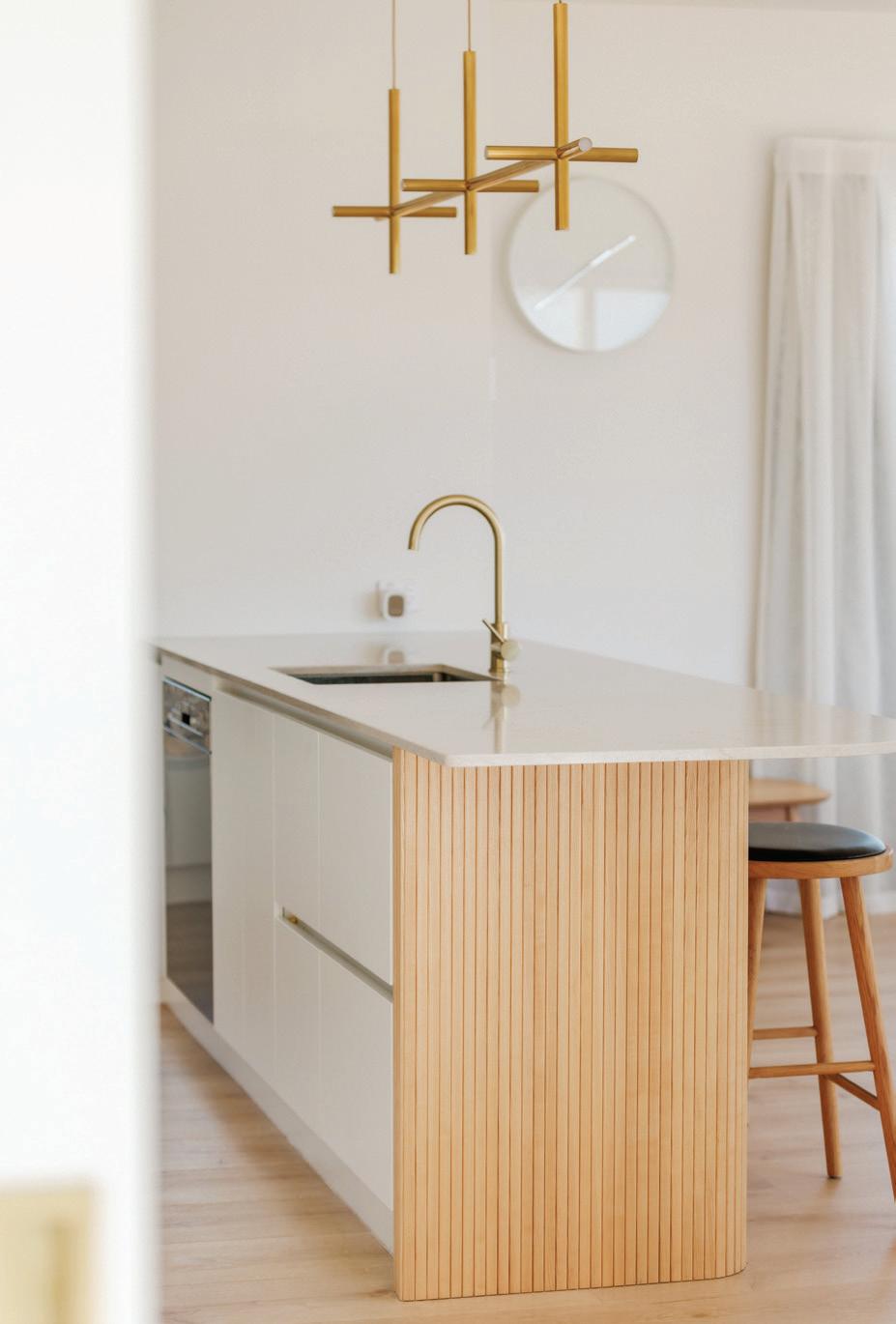
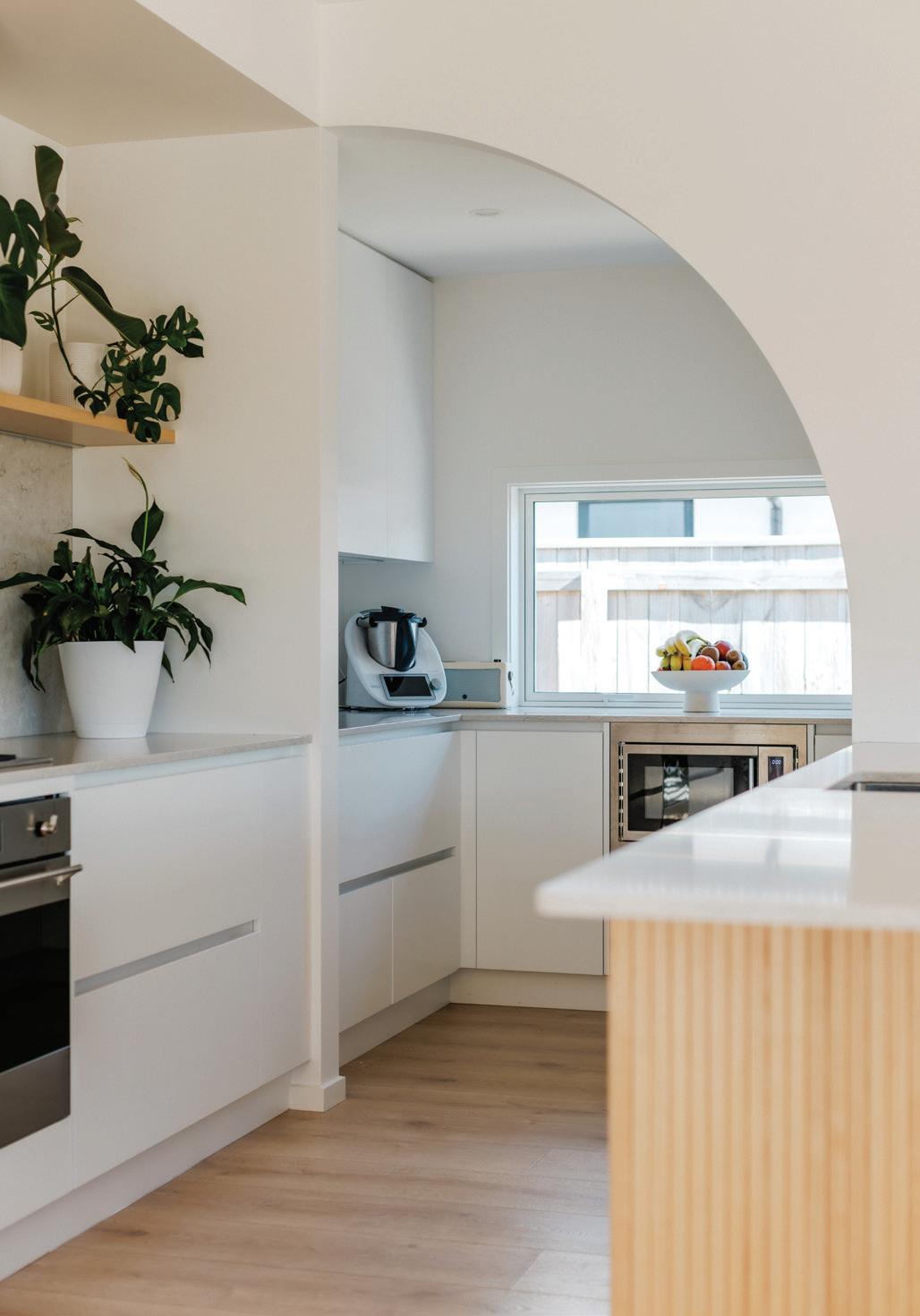
interior. Alysha worked alongside the homeowners to ensure the home felt coastal, refined and perfectly aligned with their lifestyle. The deck has an effortless flow from the open plan living space with fully automated Silencio SkyLouvres. The louvres extend the entertaining space, creating an outdoor room, allowing the family to enjoy the outdoors in any weather.
The kitchen features a natural palette, fluted timber cabinetry and brushed brass details, paired with warm oak flooring that flows seamlessly throughout. The elevated interior features Caesarstone Bianco Drift surfaces, Melteca Snowdrift joinery, American Ash veneer from Sage Doors with custom detailing and ABI brushed-brass tapware. Above the kitchen island, the Petine Triple Pendant in natural brass from Nightworks Studio completes the look.

03 539 0055
info@completekitchens.co.nz www. completekitchens.co.nz

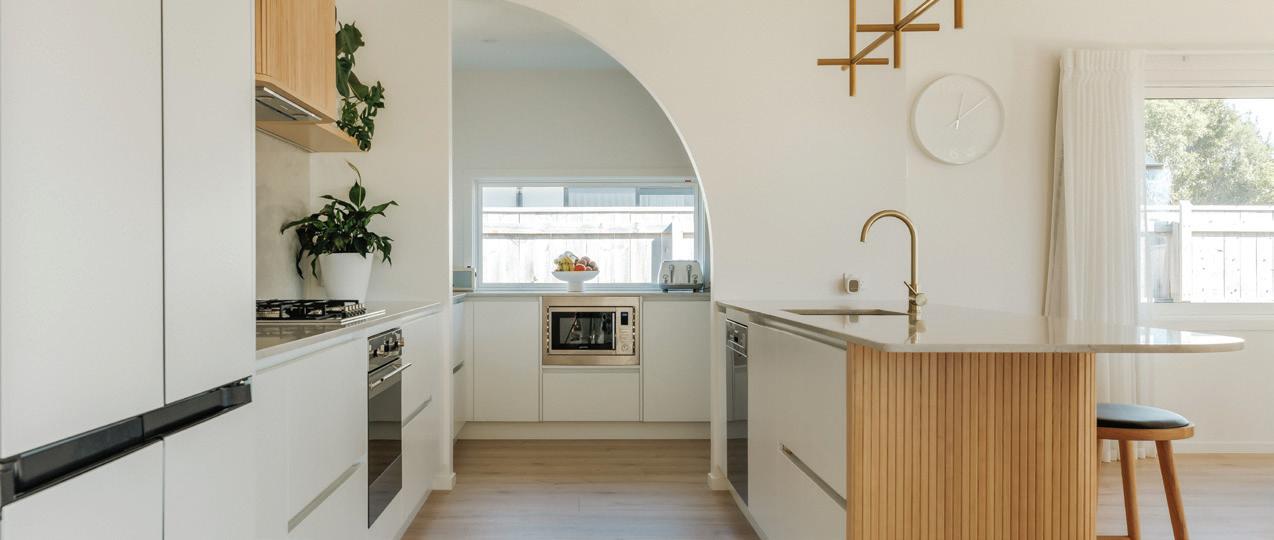

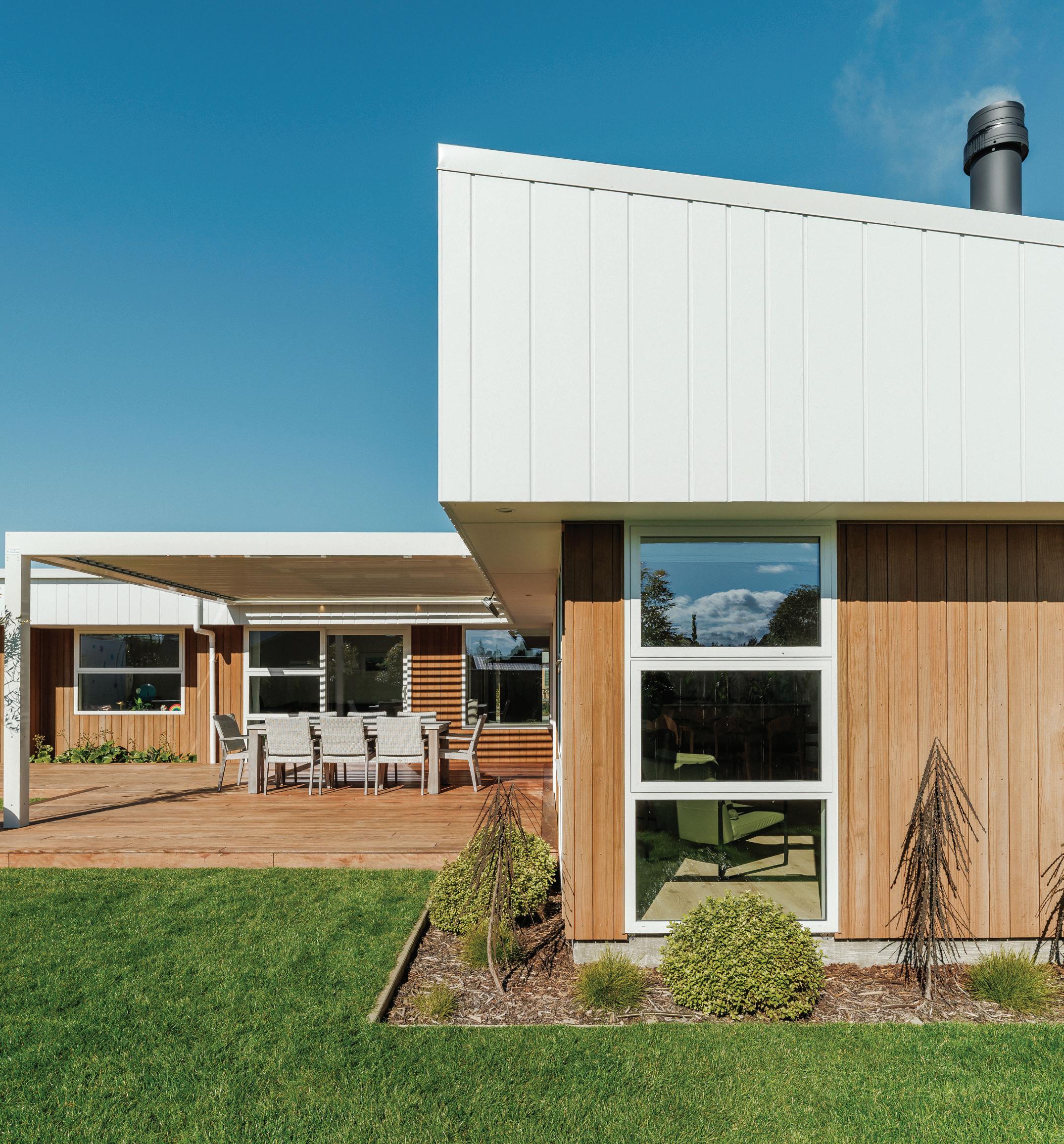


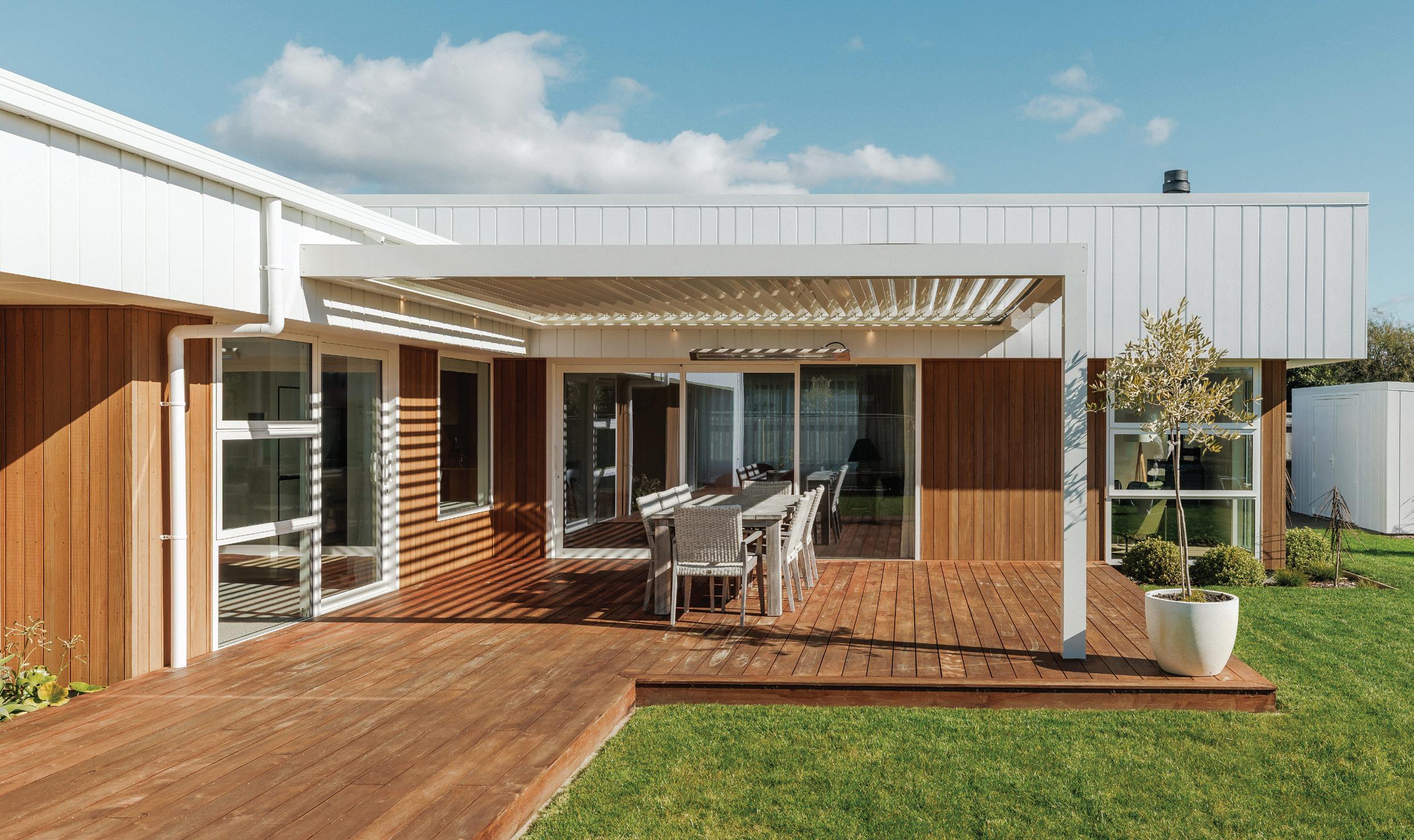
When selecting flooring for the home, Alysha guided the clients through the options available and helped them finalise the product and colours. The homeowners chose scratch and moisture resistant Quick-Step Majestic laminate in Desert Oak Light Natural to match the busy lifestyle of their growing family. To bring cosiness into the bedrooms and second lounge, the homeowners selected Andes Peak carpet with UV, stain, and moisture resistance. The coastal palette continues in the bathrooms with Bottega Caliza tiles, New Zealand designed VCBC vanities and ABI brushed-brass tapware.
As a house-and-land package, the Blanc project shows how an off-the-shelf home can be elevated into something special with careful architectural detailing and a thoughtful material palette. This
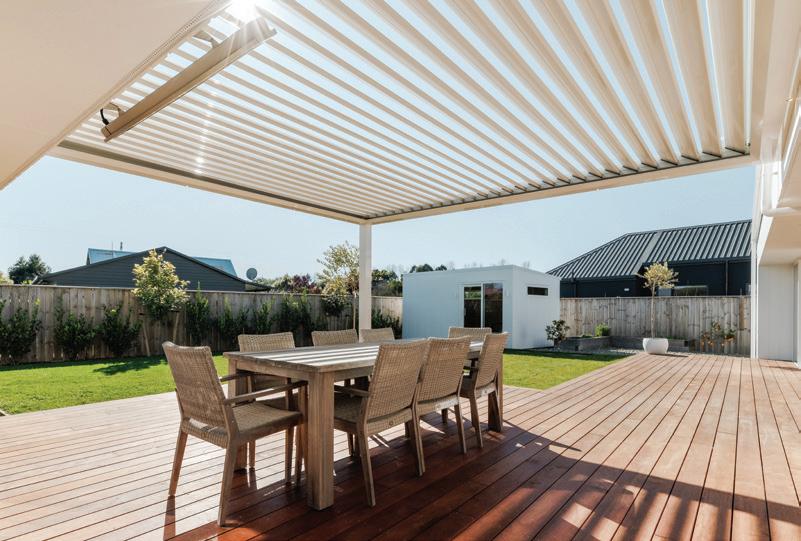
surburban coastal home balances practicality with design flair that will continue to evolve with its’ owners for many years to come.
The local couple enjoyed the experience of working with Blac Design and Build. “Blac made the build process so easy and enjoyable. We’d recommend Blac and would build with them again. The design is amazing and is built to such a high quality. We love our new home and wouldn’t change a thing.”
This beautiful home brings together architectural detail and effortless functionality. From the boardwalk entrance to the private landscaped exterior; it’s an elegant coastal-inspired haven that’s ideally suited to its Māpua setting.
www.blacdesignbuild.co.nz



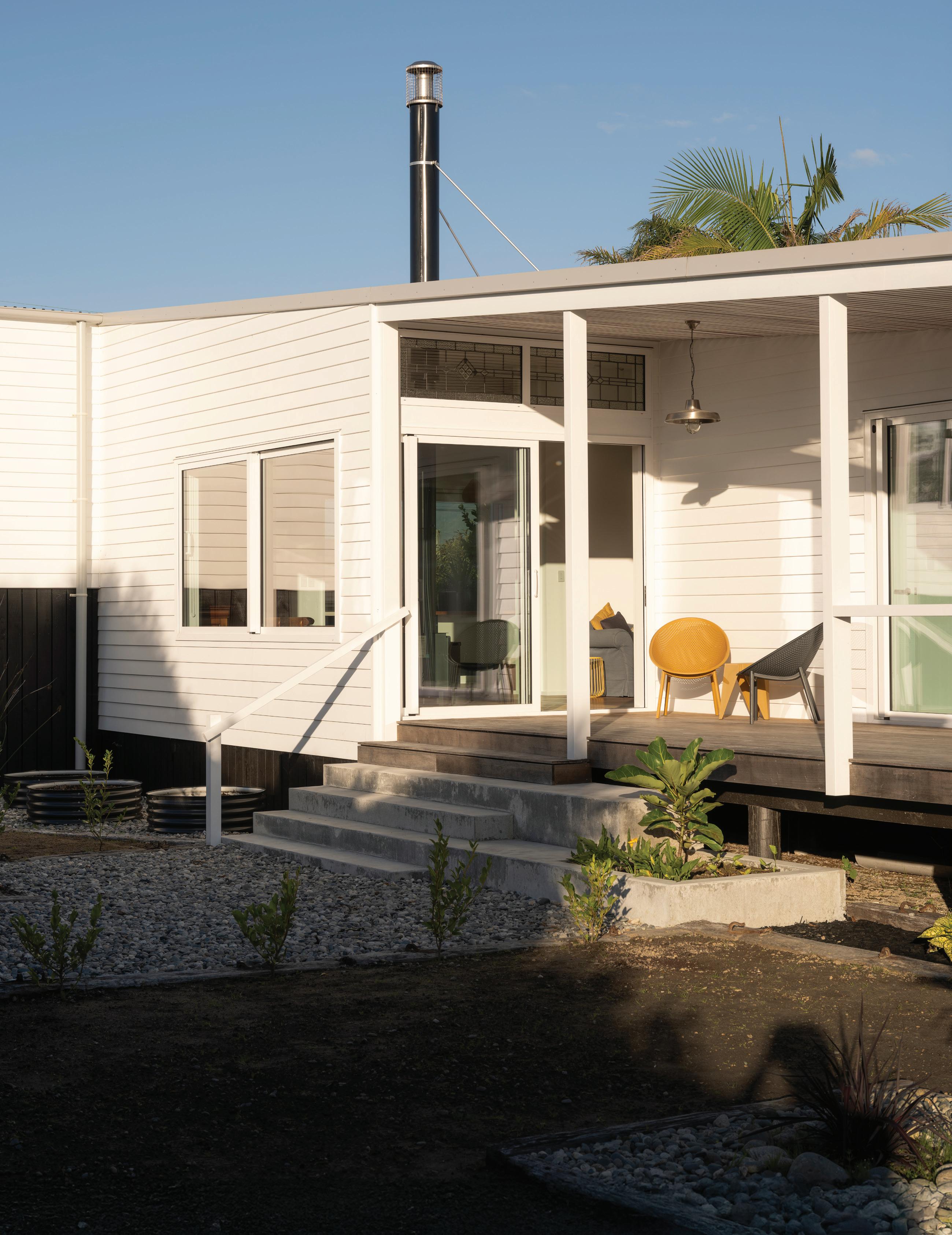


TO THE NEXT LEVEL
Raised above the floodplain, this two-storey residence responds to its suburban context with restraint and clarity, carefully negotiating scale within a predominantly single-storey streetscape. After many years living up north and abroad, the West Coast called, a plot next door to a childhood friend and down the road from the family’s menswear store, serendipitously vacant. This sense of small-town community is a vitality that hums through and beyond the property.
Micah Rickards of Micah Architecture realised the clients’ vision of a home, which was first shown to him as an Excel spreadsheet floor plan with cells indicating room sizes and arrangement. Determined to avoid what he calls the “architectural box,” Micah modulated form and scale to ensure the house felt both distinctive and embedded in its place.
This year, it was recognised with an NZIA Nelson/ Marlborough Housing Award and a Resene Colour
WRITTEN BY BEN O’CONNELL IMAGES BY DAVID STRAIGHT
Award. The NZIA said that, despite its mainly white exterior, “the house uses colour with precision and intent—most notably a deep red that boldly marks the entrance and unifies elements from the canopy battens to handles and hinges”.
“Our beautiful new home is a testimony to Micah’s creativity, his understanding of our needs and his ability to work seamlessly with the building team,” the homeowner, Philippa, says.
Connection – to people, to nature, to place and to the rhythms of daily life – proved a central value, and was expertly instilled. “She wanted it to be a real home where people could gather,” he says.
“At the house-warming with the clients, their friends, their excellent builder, and even my parents, I got the impression that we’d landed a warm, liveable home for friends and family...the best sort of community.”
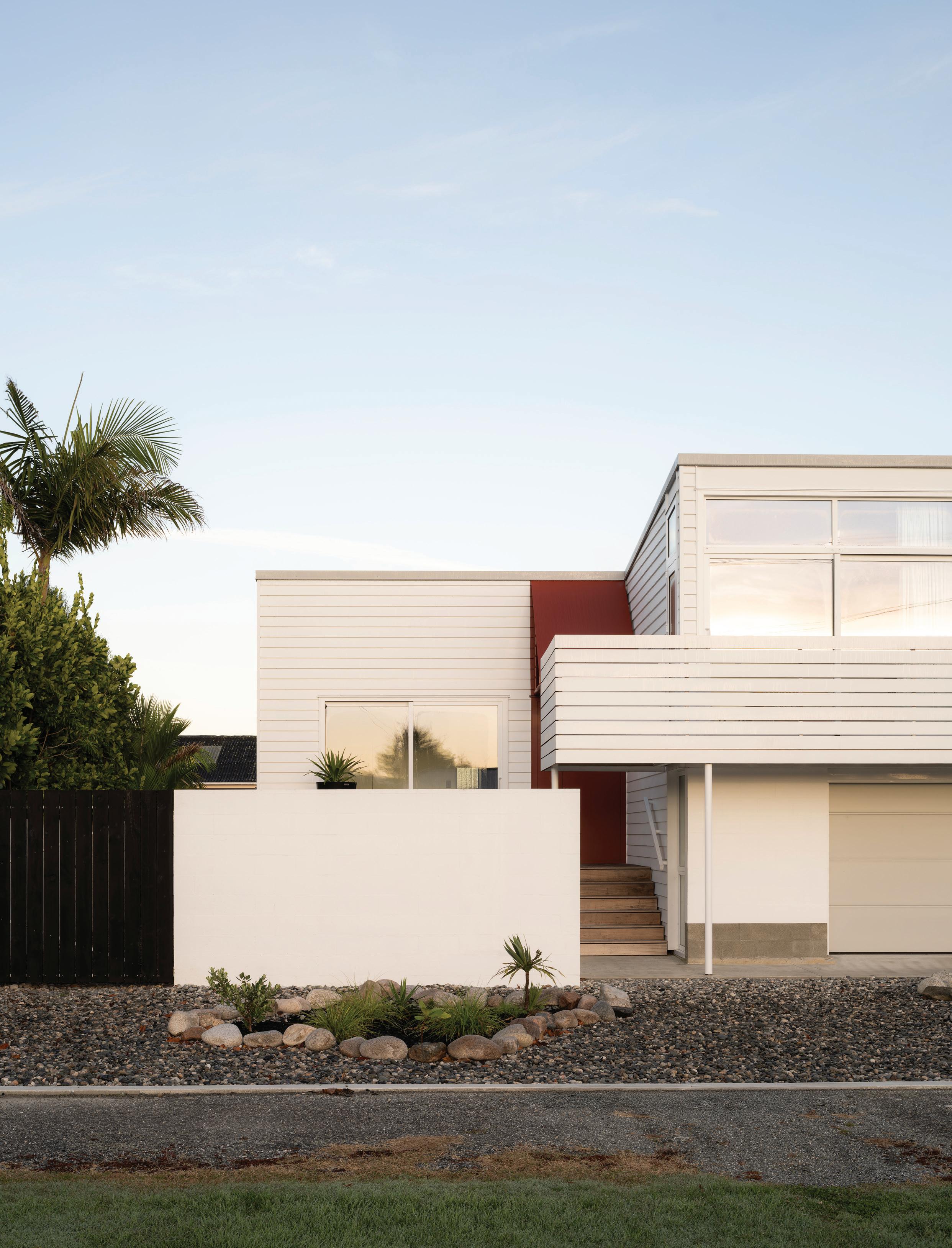
The roof and garage soffit in COLORSTEEL Maxam provide the durability needed for Westport’s unforgiving weather. Painted James Hardie Linea weatherboards frame the exterior, and the slatted veranda and balcony add definition without overwhelming the singlestorey suburban streetscape, Micah says.

The design strategy strongly responds to the environment. Elevating the living spaces above potential flood levels ensures resilience in a town familiar with inundation, while the concrete garage below can be hosed out if required. High insulation, including double ceiling layers to minimise thermal bridging, enhances performance, and orientation maximises natural light and warmth.
Nelson-based AMK Engineers designed the finely resolved structural and architectural metalwork, as fabricated by local firm REA Engineering. Across the build, their precision engineering excels in both form and function while maintaining a cohesive material palette.
Continuity between the old and new was achieved through the reuse of salvaged leadlight windows from the family’s menswear store. These personal touches were integrated into new joinery by TRT Builders and Joiners.
“Micah’s plans were well-detailed and easy to follow,” says builder Ralf Quinlan of Quinlan Build. “Both Micah and Philippa were great clients and very easy to work with, which helped to make it an enjoyable project for all of us.”
A slatted veranda, raised on stilts, provides shelter from both intense sun and heavy West Coast rain. Concrete steps with integrated seating establish a direct connection to the garden, a key desire for the homeowners who had spent years planting natives. From the garden walls and level changes to the expansive balcony and low-slung roof line, much time was spent on the building’s form, Micah says.

and commercial
solutions. All projects are completed with a high level of workmanship, professionalism and client satisfaction.
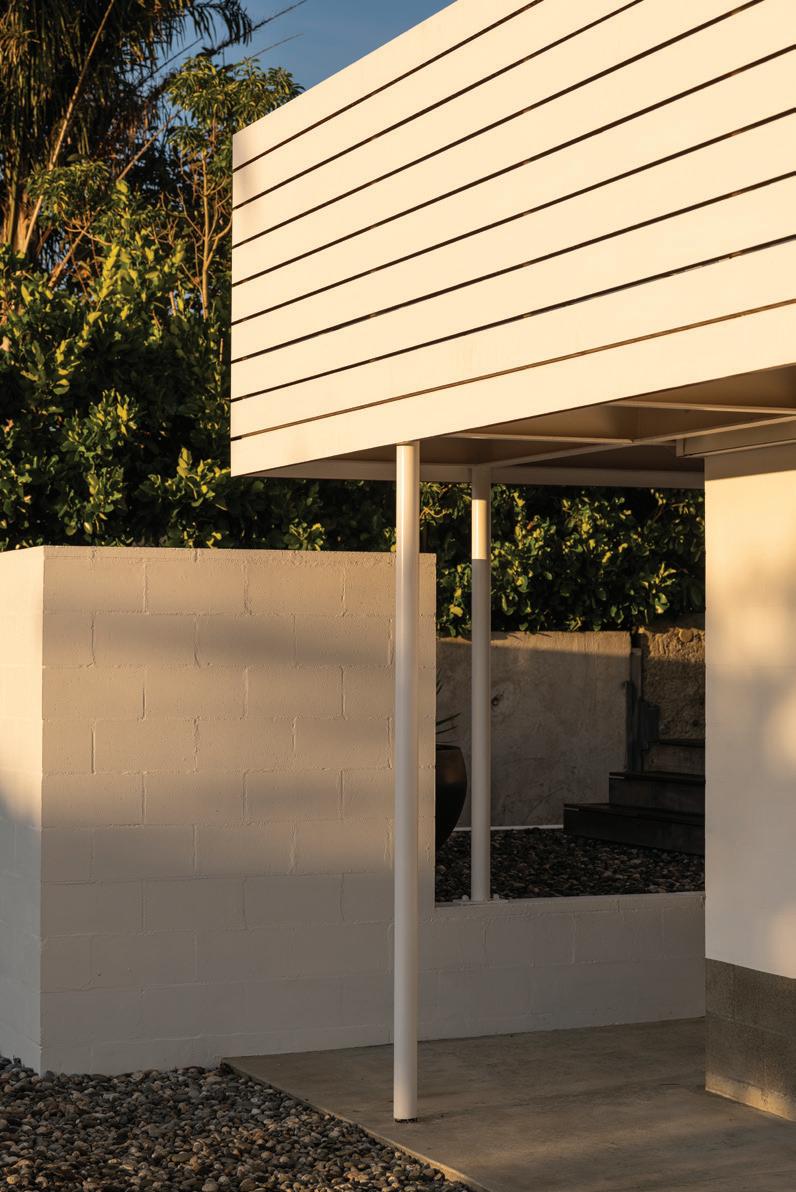




Vidaspace oak flooring runs throughout, complemented by Laminex Formica cabinetry crafted by the TRT team. Micah says it was the smoothest project ever, thanks to every team member being so receptive to discussions and genuinely collaborative. Like the build itself, Philippa’s wishes were taken to the next level.
In the bathrooms, Winckelmans French porcelain tiles, supplied by Mo Tiles, give a refined finish, as does recessed and focused spot lighting from ECC. Lighting accentuates the property cleverly; pendants and fluted glass light shades are just some of the features from Mr Ralph Lighting that bring that wow factor inside and out. Capturing sunlight was just as considered, and equalled stunning views of the town, the mountains and the sunset.

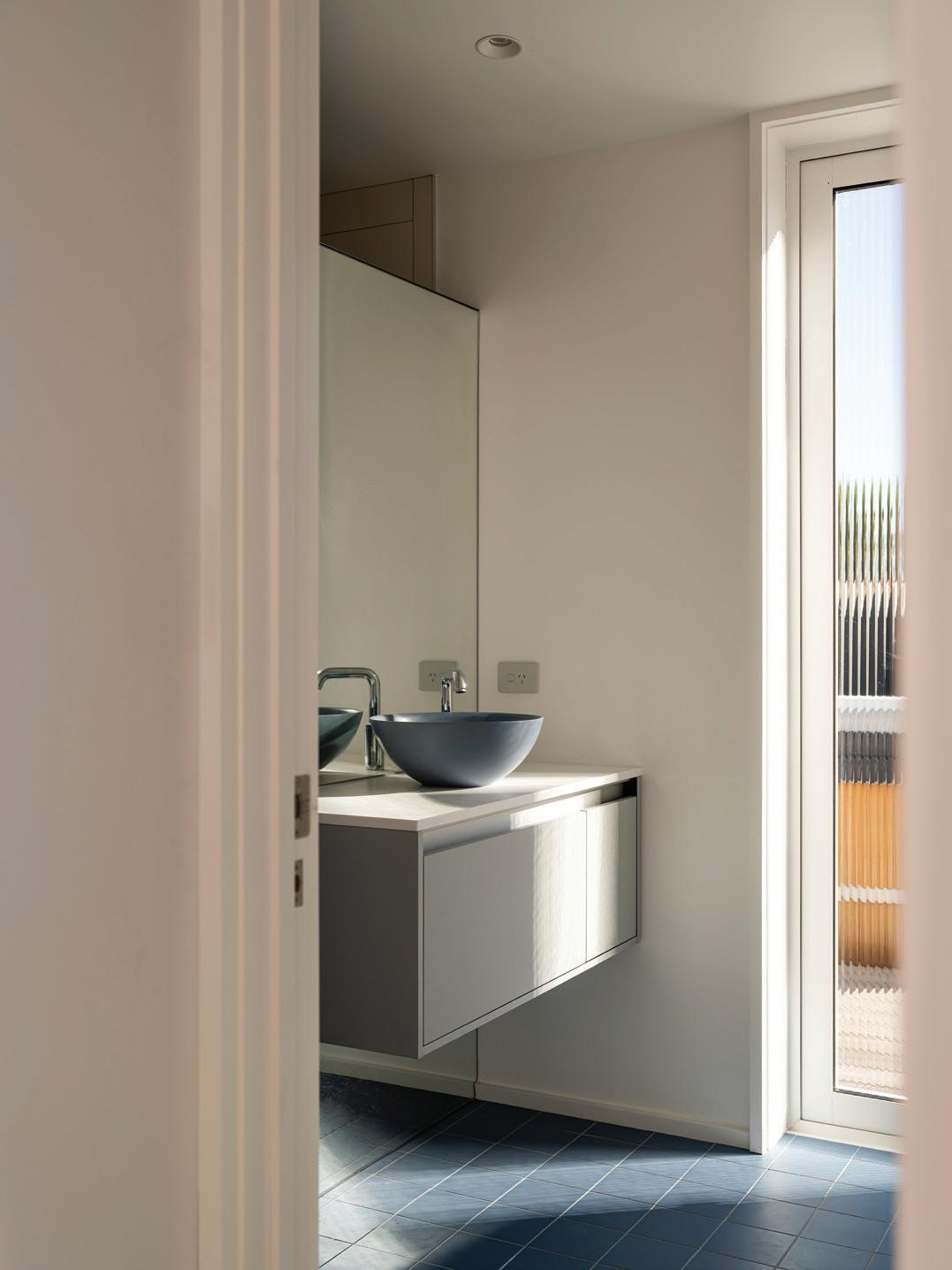
An upstairs living room oriented to the sunset is the social heart of the home. The breakfast deck, hot tub, and day room all encourage peace and quiet. Varying ceiling heights create spatial drama and comfort. The Woodsman Kanaku fireplace is as much a design focal point as a winter must-have.
The home is full of practical considerations executed with a design eye, just like it. Separate bedrooms support independent, long-term living, the downstairs TV nook is a cosy space to watch the rugby, and direct access to the cultivated garden maintains a strong connection to nature. Attention to detail and spatial flow elevate this home from great to extraordinary. Such intentional decision-making sees the values of heritage, community and connection transformed into a tangible lifestyle.
www.micah.co.nz
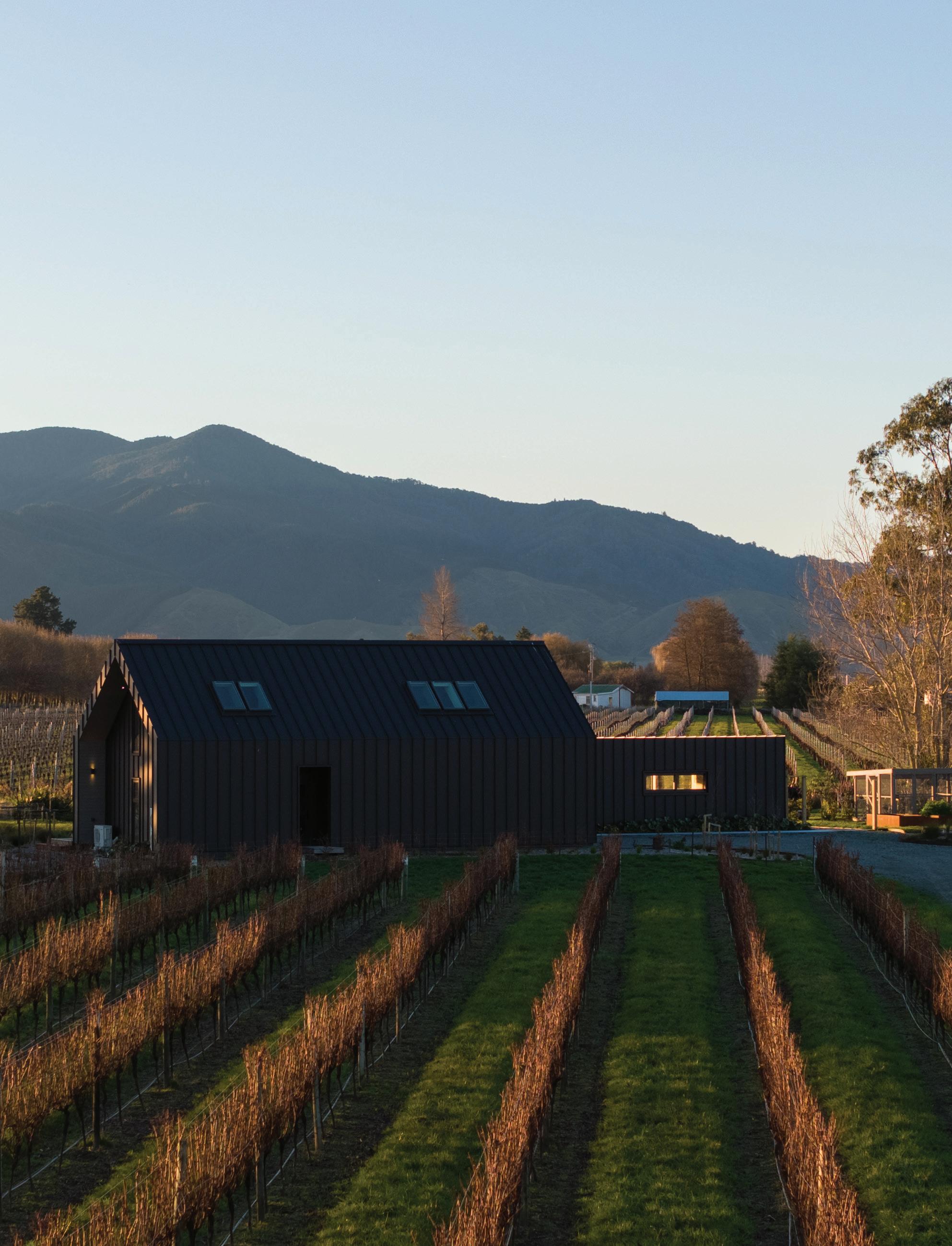
A SLEEK RETREAT
WRITTEN BY SHELLEY SWEENEY
IMAGES BY MATT CROAD
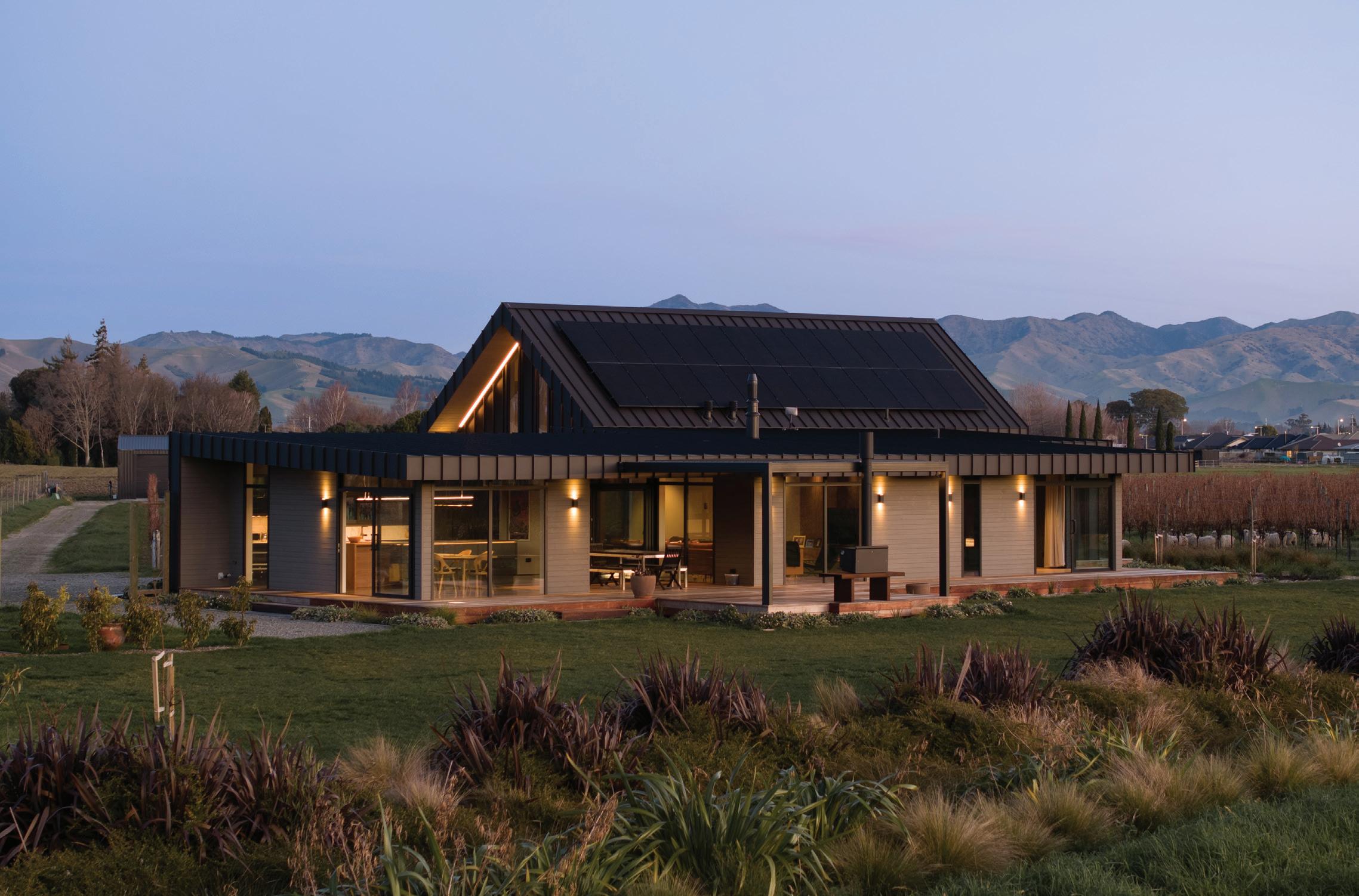
Capturing expansive views north to the Richmond ranges, this rural Blenheim residence is anchored into the land, thoughtfully designed to blend in with its surroundings.
For architectural designer Mark Hawkins of Hawkins Architecture, connecting with the view through natural materials and a clear, modern architectural form created a balance between contemporary living and the landscape.
“In a rural area, we believe contemporary architecture should not compete with nature but rather quietly complement it. This guided us to use low-profile forms, restrained material
palettes, and open interior spaces that connect well to the outdoors.”
The contemporary form of this rural steel and timber home, built by Rob Lyon Builders, feels warm and welcoming thanks to the use of natural materials and colours. The brief was for a comfortable and cosy open plan living space with flow to a covered outdoor area. The homeowners wanted separation between the main bedroom and the guest wing. They also requested a large office in the roof space and a small sauna space inside the house with easy flow to outside. When it came to flooring the brief was for no carpets with a preference for concrete and tiles.


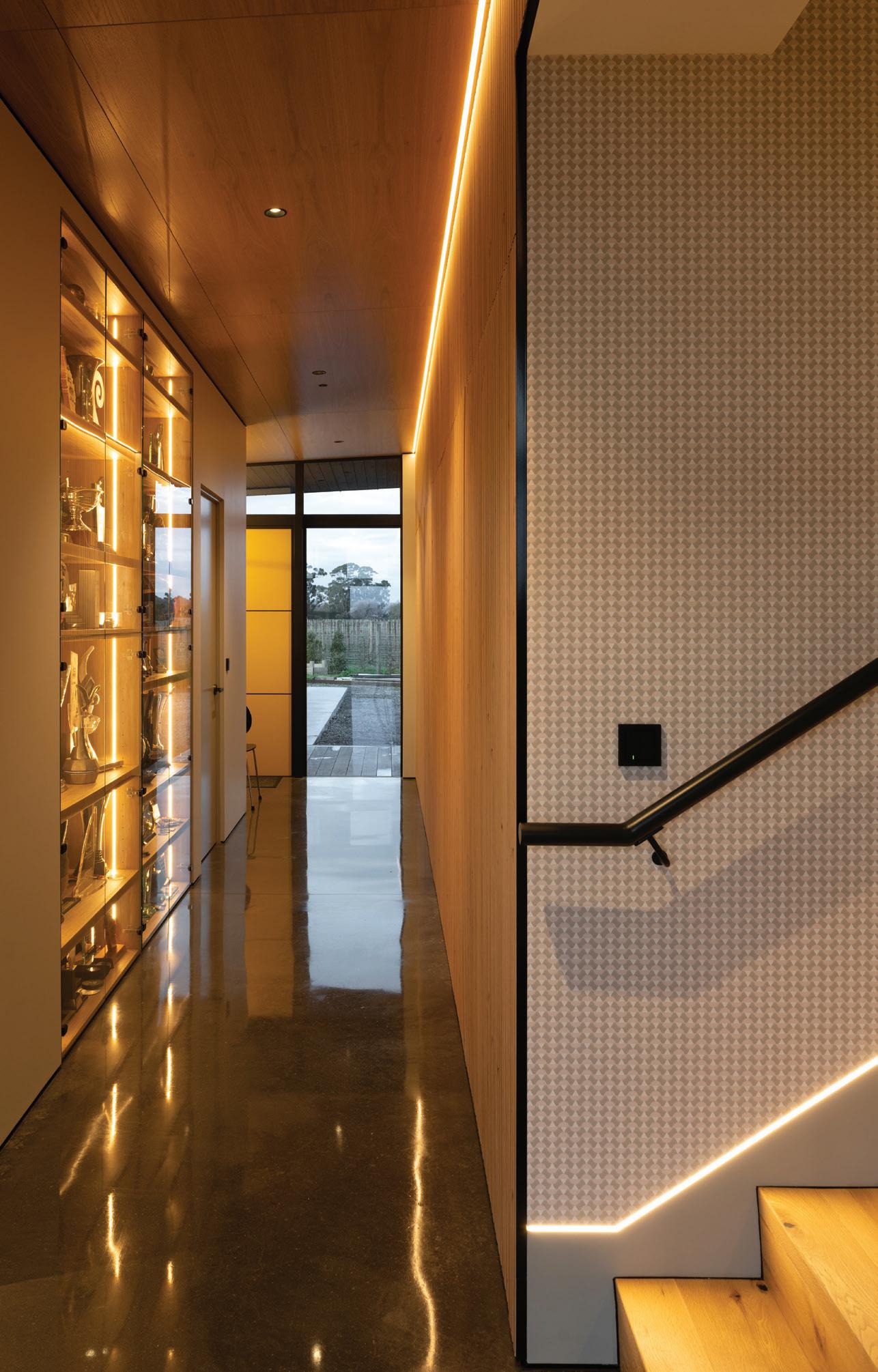
Designing an energy efficient, healthy home was key for this project. “We prioritised simplicity, with a focus on passive design principles, natural light, and natural materials,” says Mark. “The house’s form and orientation were carefully considered to maximise solar gain with the installation of solar panels installed by Evo Electrical. Framing the magnificent views and landscape was also a priority.”
Passive homes are designed to optimise the health and wellbeing of their inhabitants while consuming minimal energy. The typical passive house takes up to 95 percent less energy per year to heat than a standard home. The five main principles of a passive house design are high quality insulation, heat control and robust windows, airtight construction, heat recovery ventilation and thermal bridge free design. These principles ensure that passive homes are comfortable, healthy and quiet environments to live in. It also means they have clean, filtered fresh air with no damp or mould.
The energy efficiency of this home starts from the ground up with an insulated Maxraft engineered foundation system. Warmth is ensured with in-slab heating and a Stiebel Eltron ventilation and airflow system. Thermally broken aluminium windows and doors with double glazed lowE glass and high levels of insulation add to the energy efficiency of the home.
03 578 8752 sales@nazarethjoinery.co.nz www.nazarethjoinery.co.nz
03 578 3002 office@eckford.co.nz www.eckford.co.nz
027 611 0806 rob@roblyonbuilders.co.nz www.roblyonbuilders.co.nz
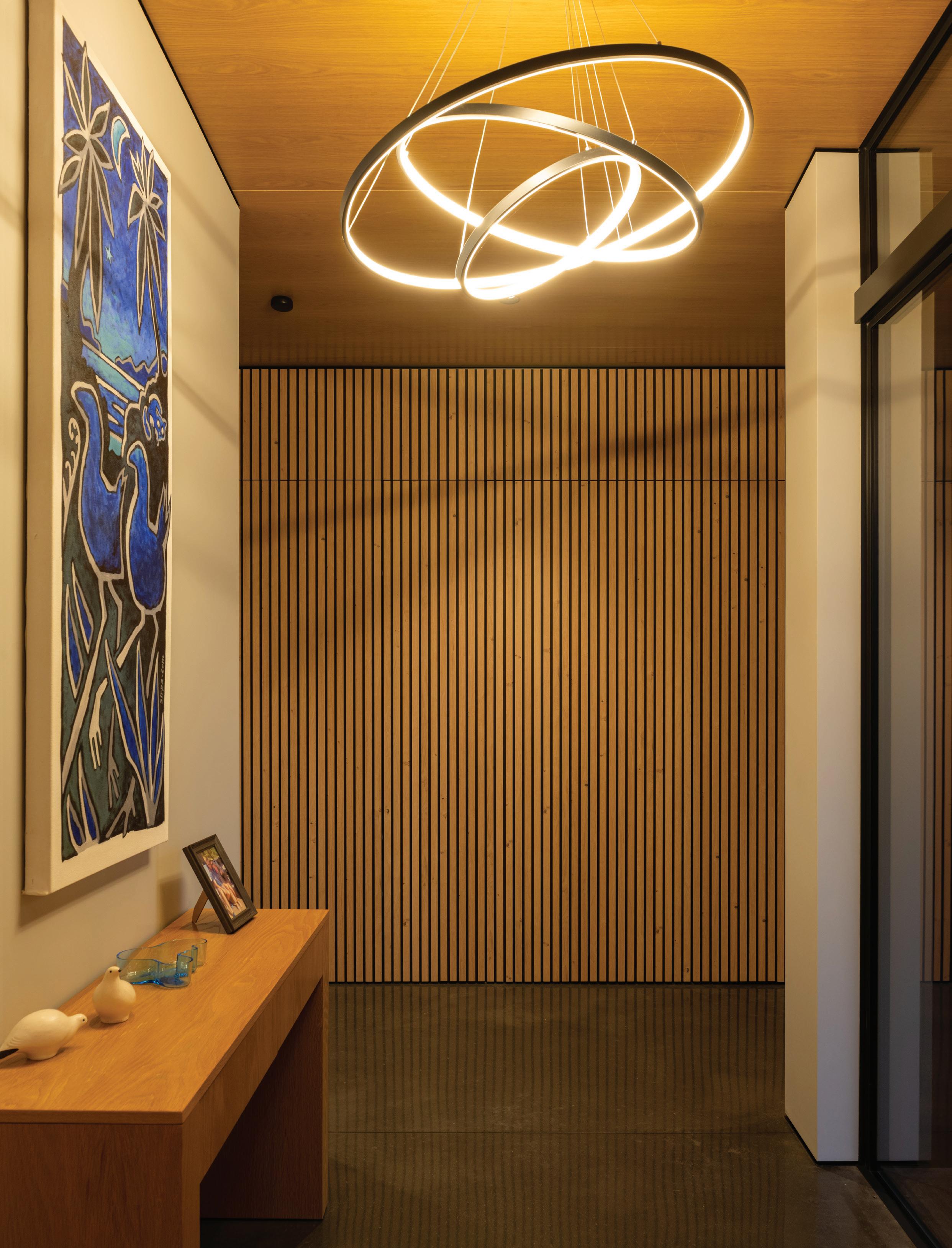
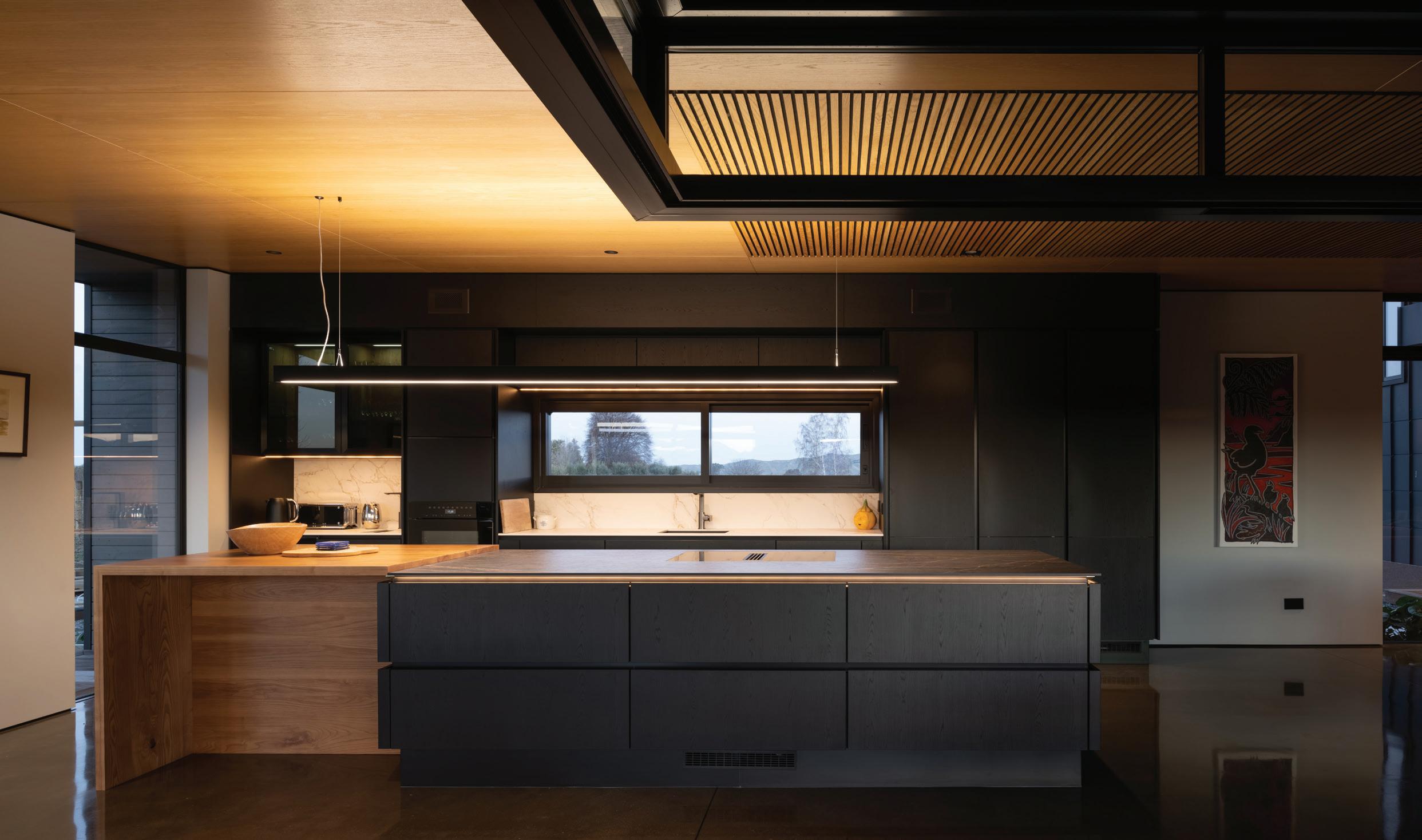
Nelson pine laminated veneer lumber provides strong framing for the build along with structural steel beams and posts. The Euro-style angle standing seam tray cladding complements the Lunawood weatherboard exterior finished with Resene Waterborne stain.
Mark says: “Externally the materials selected will perform extremely well especially the matt tray roofing and cladding. Well maintained Lunawood will also perform extremely well given the timber's stable nature. Lunawood is an extremely stable option compared to other timber species ensuring longevity,” says Mark.
Stand out features in the home include engineered oak timber flooring, oak plywood
wall linings and ceilings and acoustic slatted plywood wall panels. A combination of black oxide polished concrete and engineered oak flooring is featured on the floors throughout the home with tiles on the bathroom and sauna floors.
One innovative design element is a detail on the internal doors which open without handles “This is something I was keen to achieve” says Mark. “The owner was also excited by this option. All doors are flush with the ply wall linings with push to open controls. When closed you don’t really notice there is even a door, it just has the appearance of ply wall panels.”

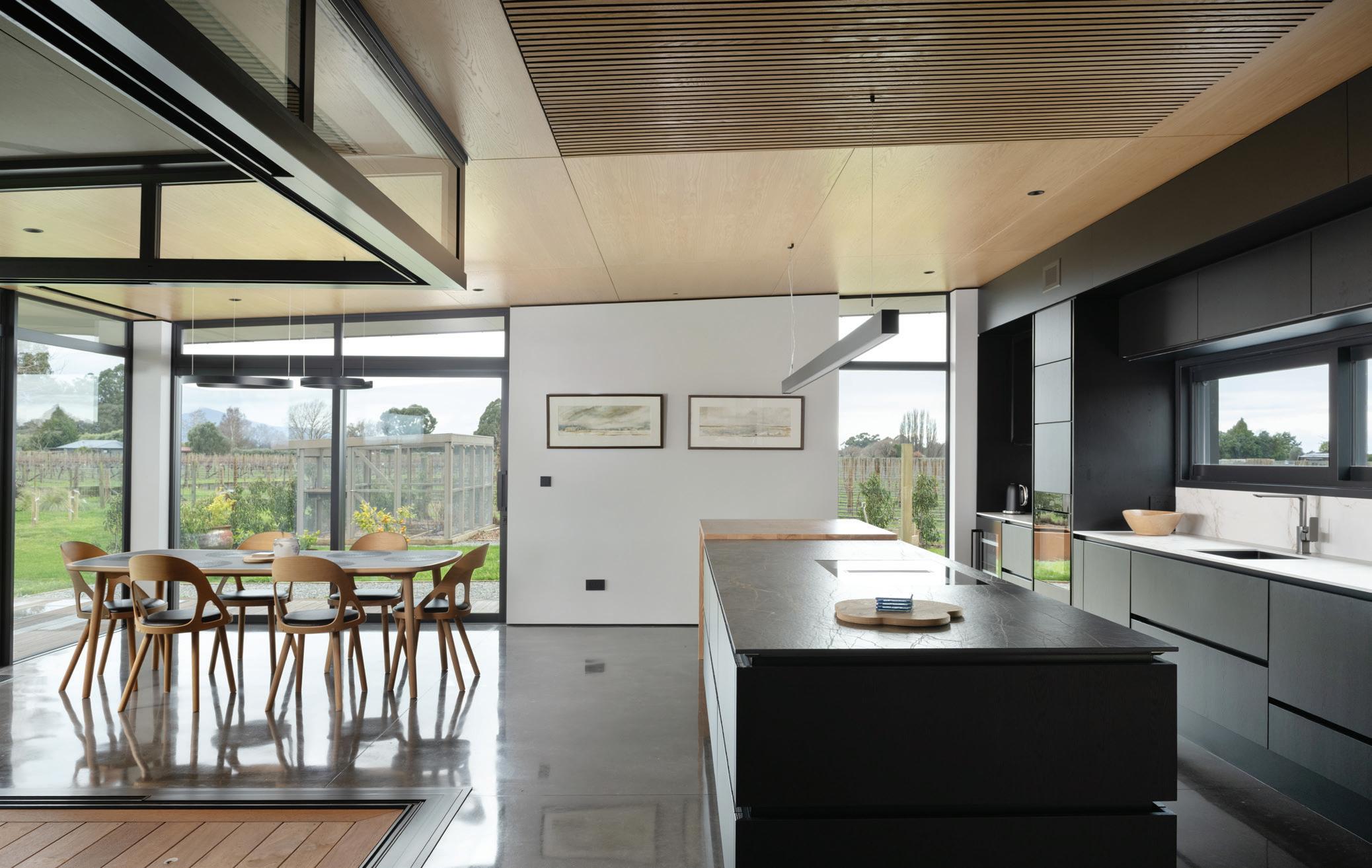
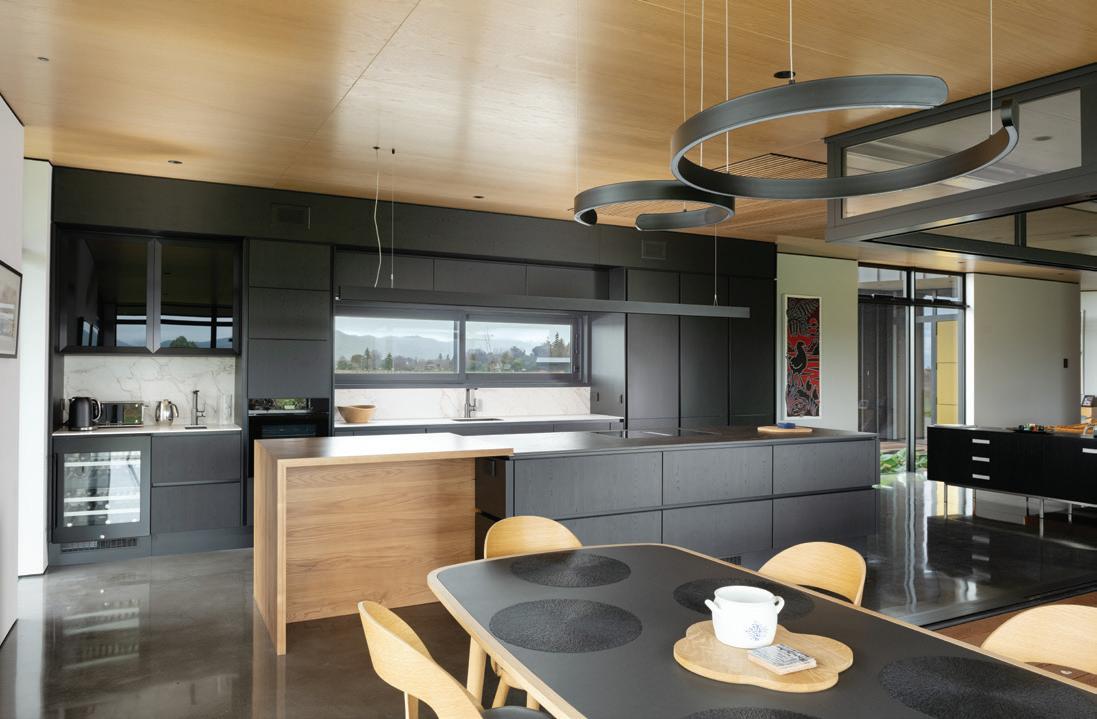
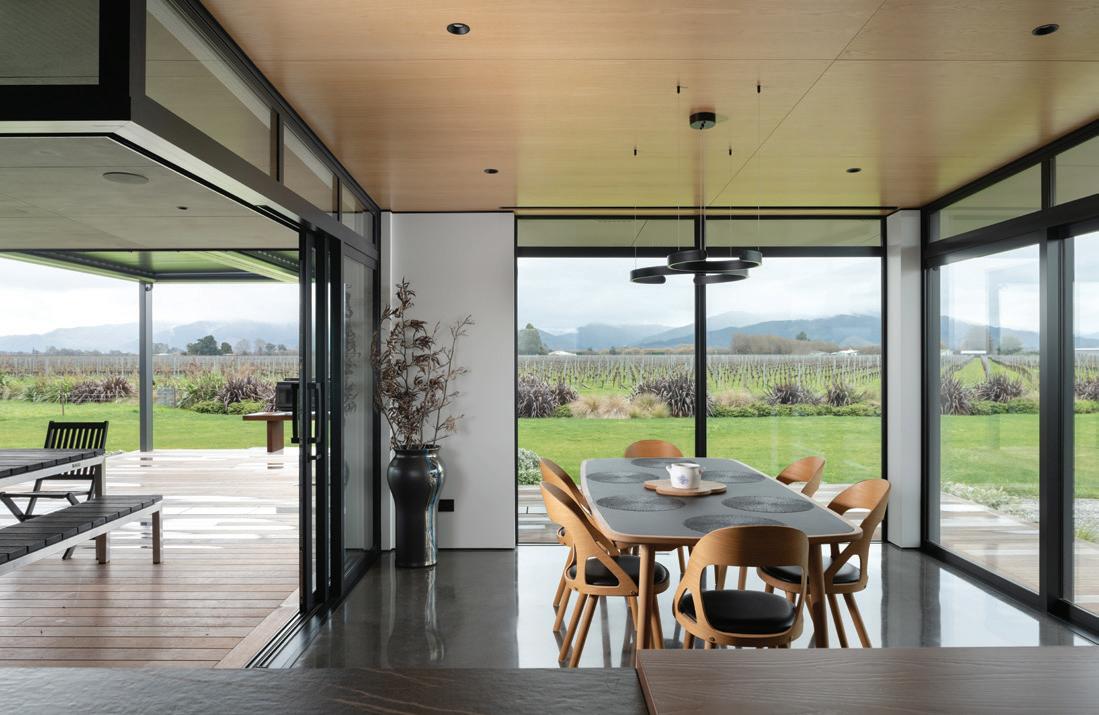
This required close collaboration between the Nazareth Joinery team and the builder to ensure the wall linings aligned perfectly, creating a seamless and integrated look.
Leigh Jones director of Nazareth Joinery says: “This project allowed us to showcase our creative flair by giving the living and storage spaces a unique and tailored look. One of the biggest challenges was designing joinery that complemented the existing wall and ceiling finishes. We overcame this by carefully selecting materials and finishes that worked seamlessly with the existing elements, ensuring a cohesive and high-quality result.”
While most of the material selections were made with the client before construction, Rob Lyon Builders added immense value during construction. The builder team brought their skills and experience to the detailing with expert installation to achieve the desired result.
Rob Lyon has high praise for his team, “They put in a huge amount of time and skill. Without great staff you can’t achieve this quality.”

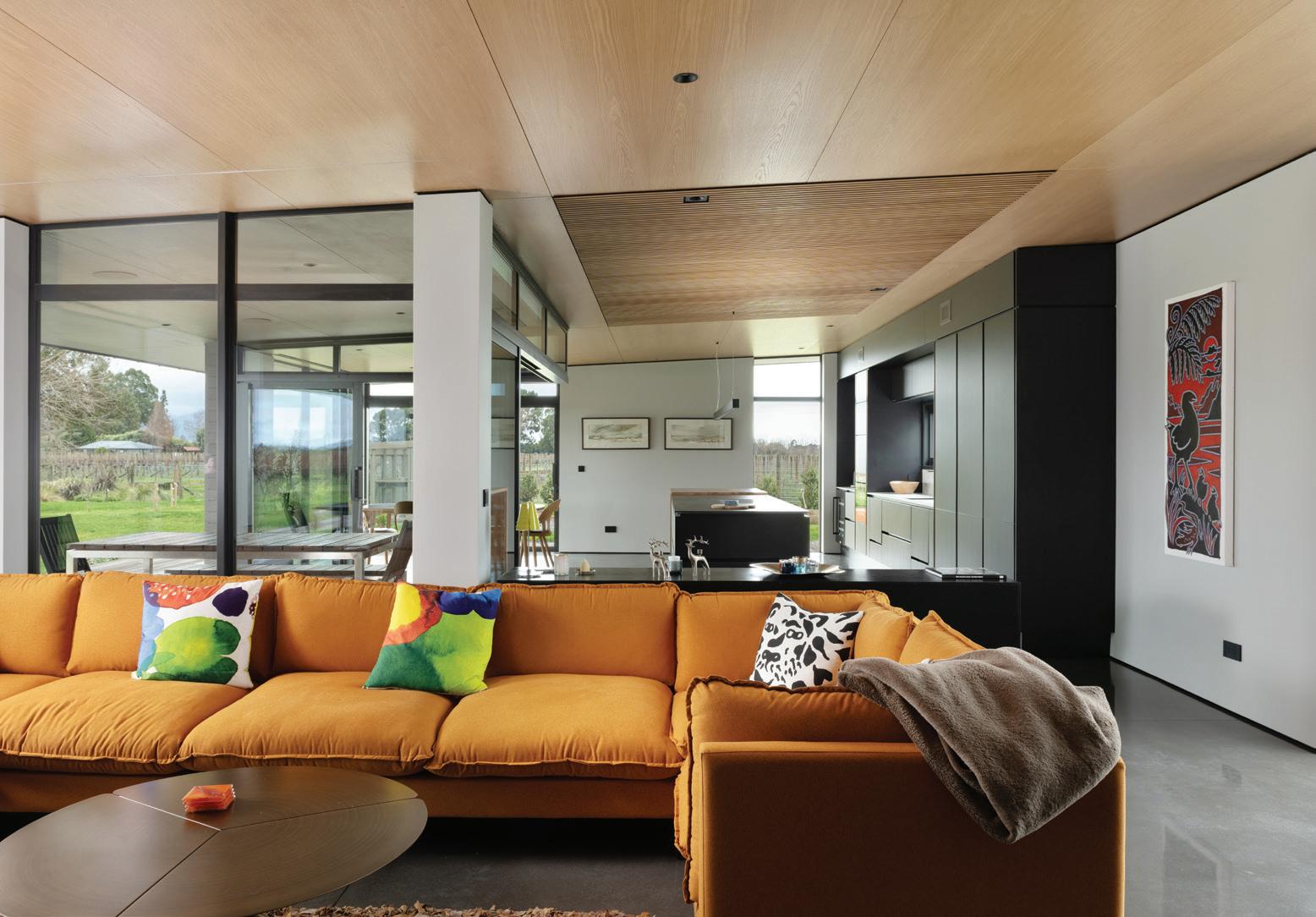

A high level of craftsmanship has been achieved here by Rob Lyon Builders and Nazareth Joinery. The waterfall roofing iron to wall junctions have been seamlessly installed to meet the client brief for no guttering or fascia. The garage door blends with the iron cladding making it invisible to the eye when closed.
Internally the level junctions between the oak floor and polished concrete present a smooth transition. The ply ceilings and walls with negative detailing, hidden door and walls with no skirtings, architraves or coving were finished with stunning results.
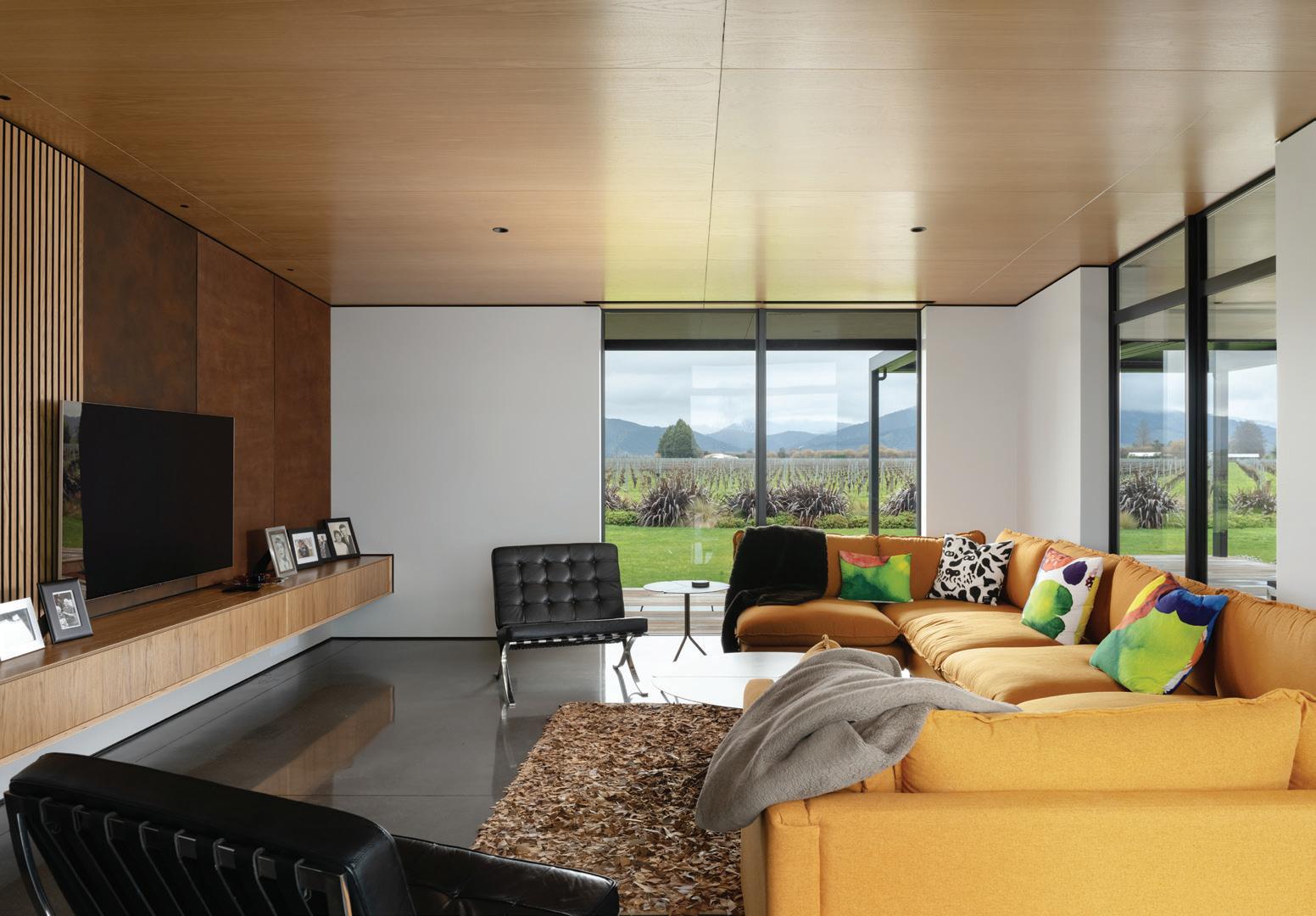
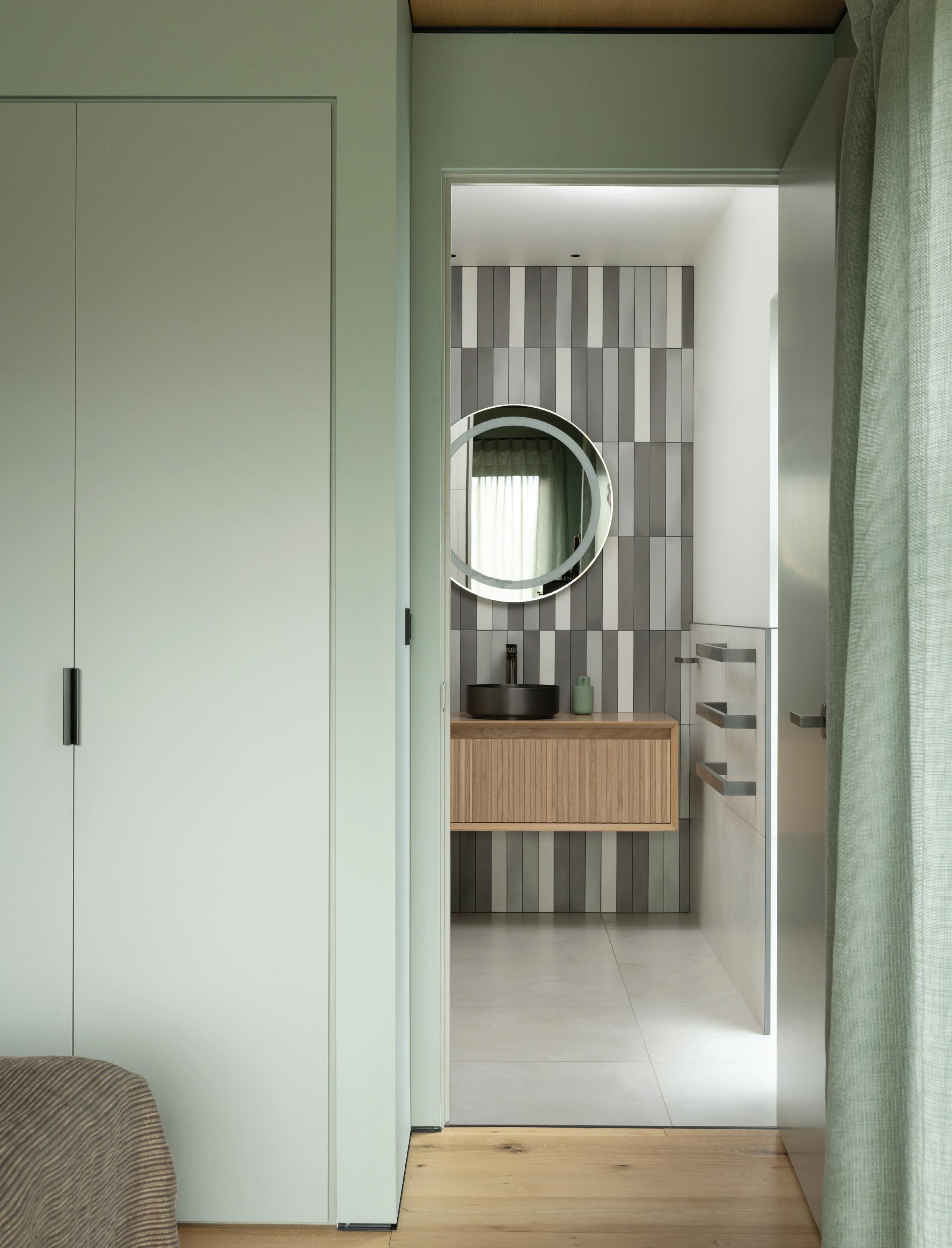


Built on decades of experience and a commitment to quality
www.evosolar.co.nz www.evoelectrical.co.nz

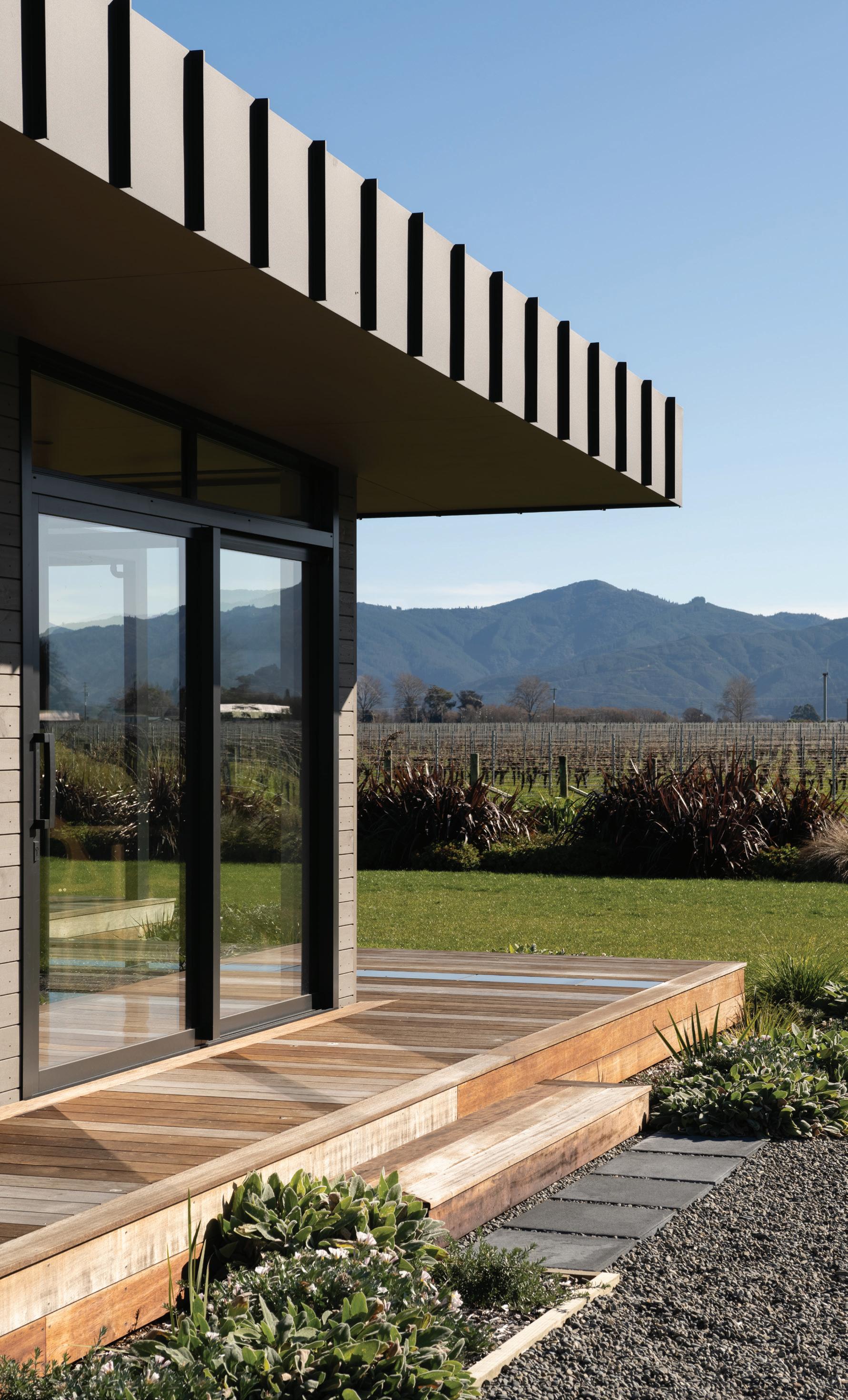
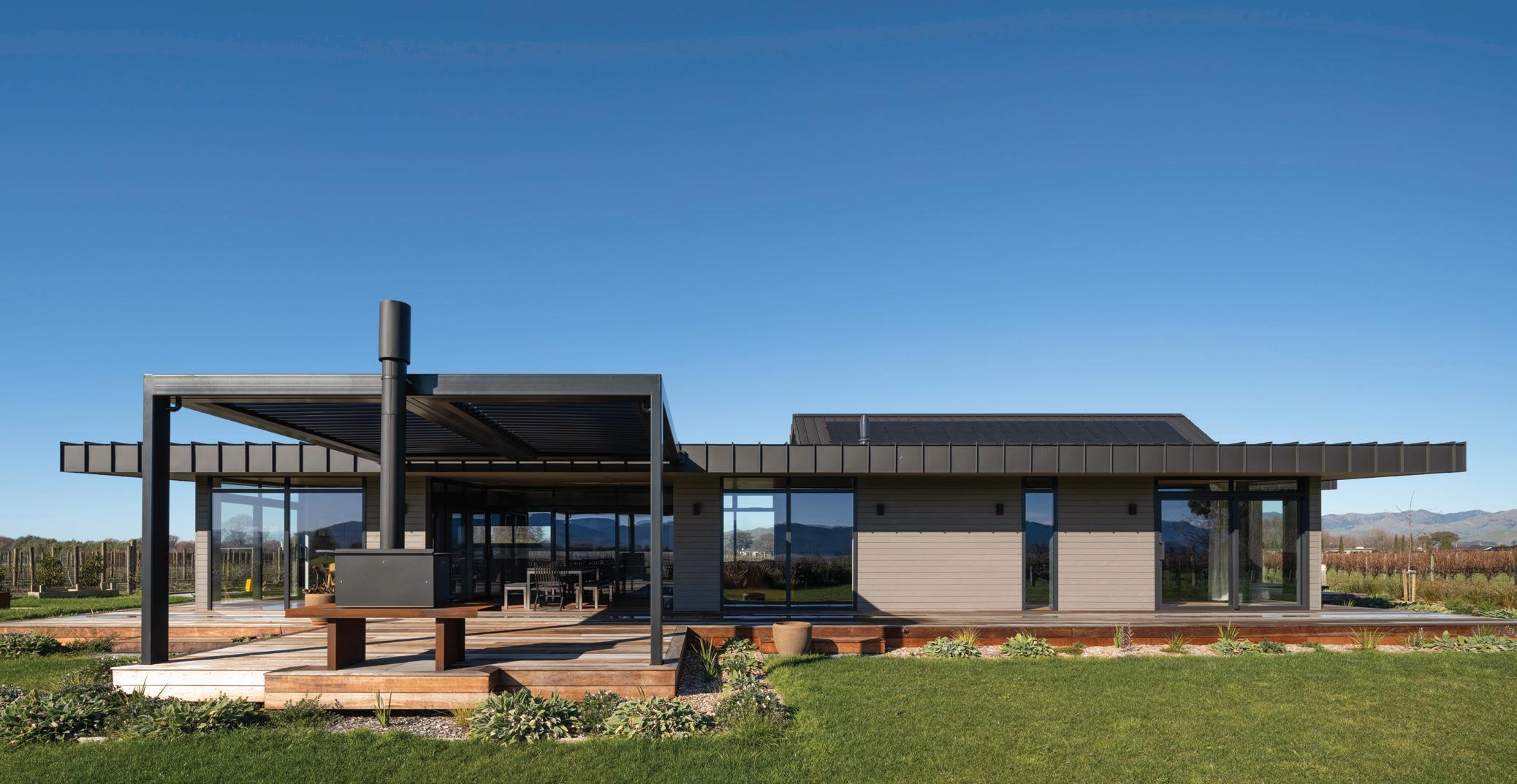
Nazareth Joinery selected American oak veneer pressed on to birch plywood for the kitchen cabinetry to replicate the ceiling linings and create a strong visual connection throughout the space. The exposed plywood edges are a standout design feature, adding warmth and texture to the overall aesthetic.
Blum hardware has been installed throughout the project. The push-to-open system was utilised across the cabinetry to achieve a clean, handleless design. This maintains a sleek, modern aesthetic without compromising on functionality.
A solid American oak timber breakfast bar was incorporated to complement the Dekton surfaces used in the kitchen. The combination
of veneer and solid timber brought depth and contrast to the space while maintaining a consistent material palette.
An in-home automation system from Smartlife NZ gives the residence modern functionality and was an essential element in the design brief. Another contemporary feature is the striking LED lighting incorporated in the design throughout the interior and exterior of the home.
The combination of sleek design and expert craftsmanship has resulted in a retreat that exudes natural warmth while bringing in the views of the neighbouring vines and mountains beyond.
www.roblyonbuilders.co.nz

FLOATING ABOVE EVERYDAY
WRITTEN BY PAIGE O’BRIEN
IMAGES BY EXPOSURE MEDIA
Astrong architectural bond between father and daughter forms the foundation of this smart, sculpted Nelson home. Designed by Architectural Designer Brittany McGregor from Staple Architecture for her parents, this home is a deeply personal project that reflects a passion for thoughtful design, detail and material precision.
“Yes, it was for my parents,” Brittany says. “They were living in the typical big family home, yet the kids had left, and it was just the two of them. They wanted to downsize to a house that would be suitable to take them through to retirement.” With a lifetime of building experience behind him, Brittany’s father, Steve, worked closely with her throughout the process. “In recent years, since I’ve gotten into architecture, the pair of us have collaborated on a few different projects in our spare time.”
Originally a modest 60-square-metre 1960s stucco cottage, the existing house gradually transformed. First, into a temporary accommodation while the main wing was built, then rebuilt into a garage.
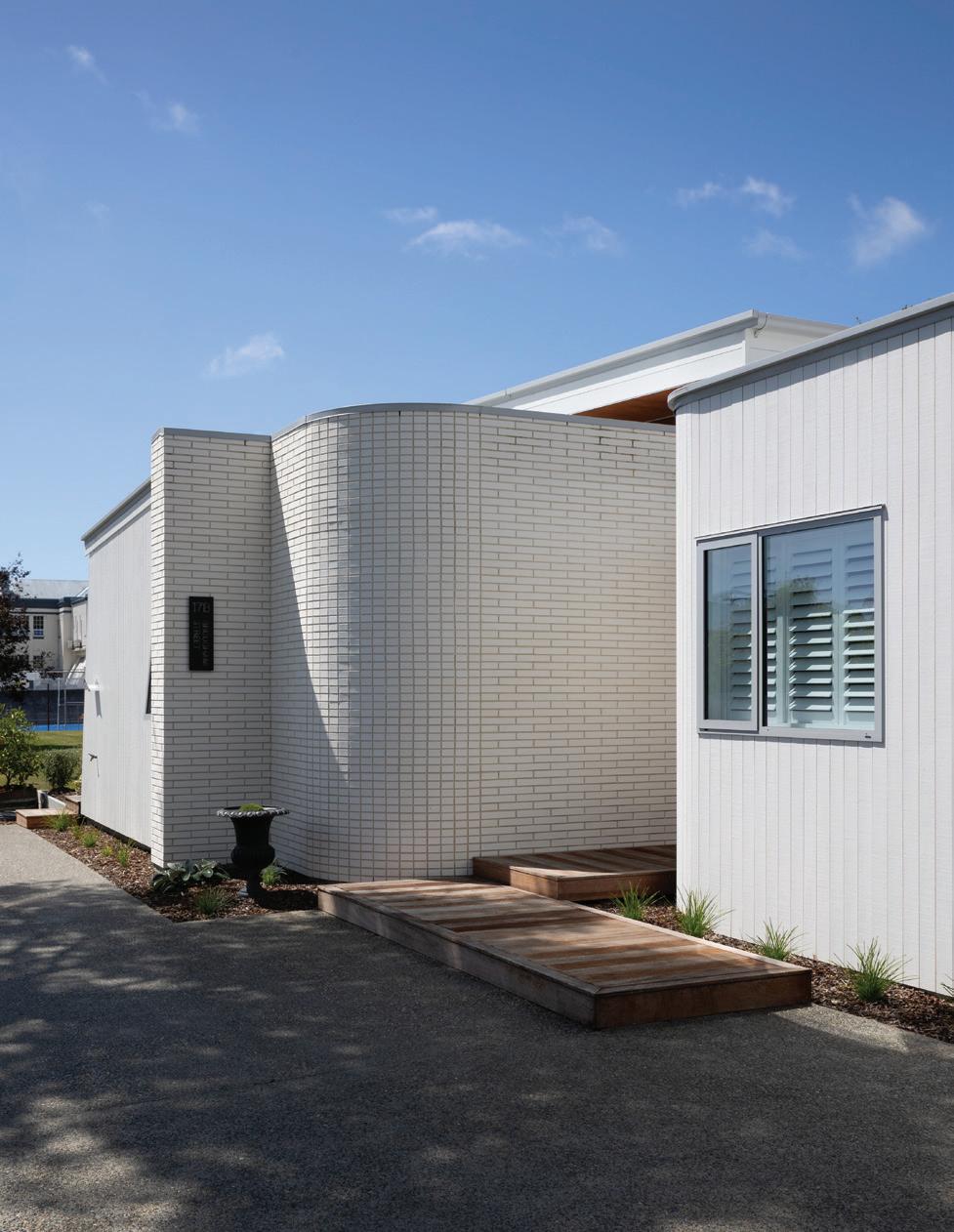
The brief was simple in theory but rich in intention: a compact, high-spec home that offered warmth, character, and ease of living.
“They wanted a humble statement piece –a way of showcasing a lifetime of design/ carpentry skills without being too showy,” Brittany explains. Among the few nonnegotiables was a request from her father that became central to the design. “Dad just wanted a ‘floating roof.’
Delivered through a fully glazed perimeter designed in collaboration with Viridian Glass, the roof appears to hover above the home.
“The concept was to have all four sides completely glazed with minimal structure (silicone joints to the glass only),” she says.
“With a bit of structural engineering, we managed to get it to four corner exposed steel posts that sit inside the glazed surround.”
Led by a modern yet timeless philosophy, the house was designed to endure, visually and functionally. “We wanted to create something that would still feel relevant and ‘on trend’ in 20 years’ time.”
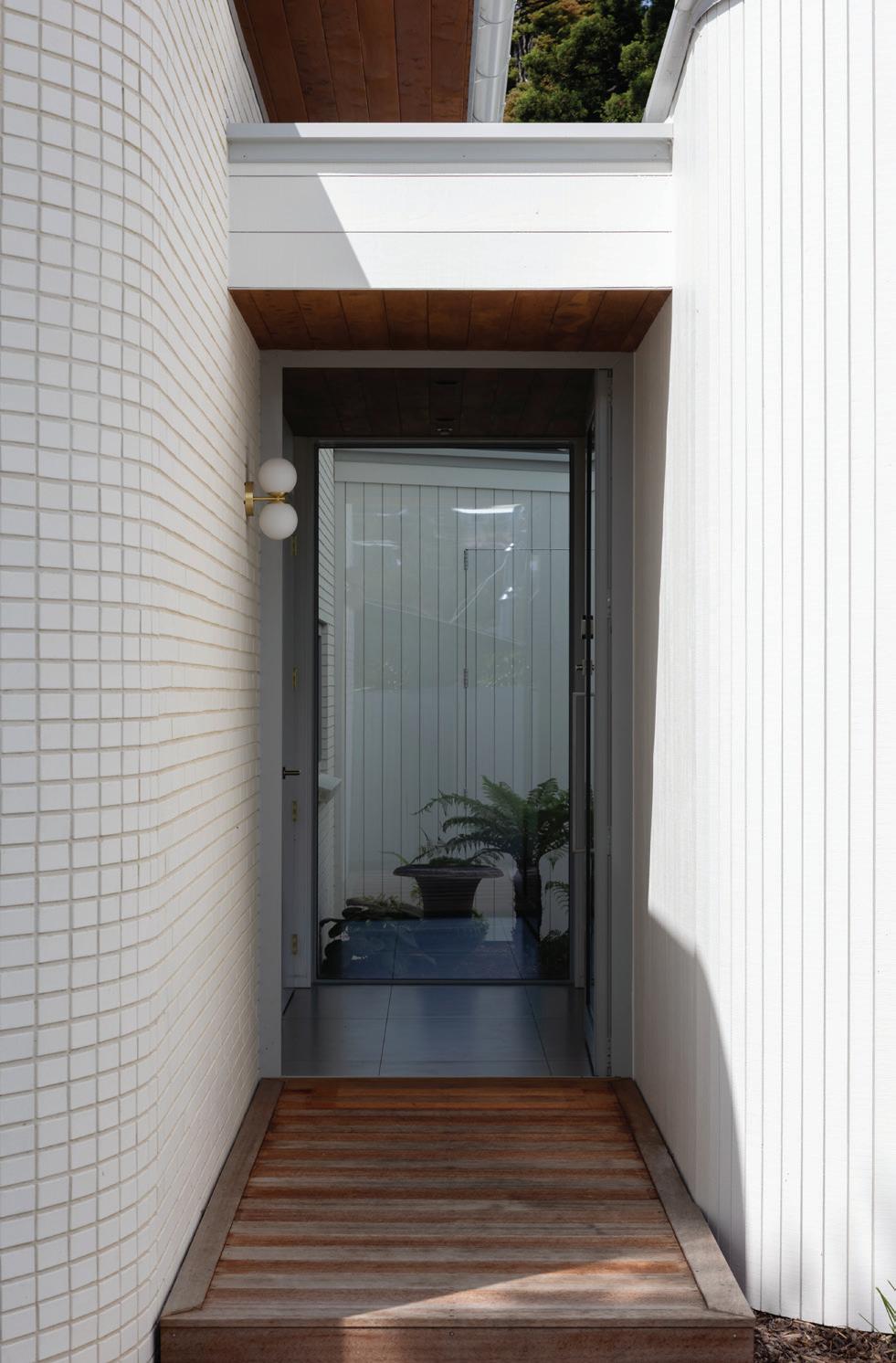

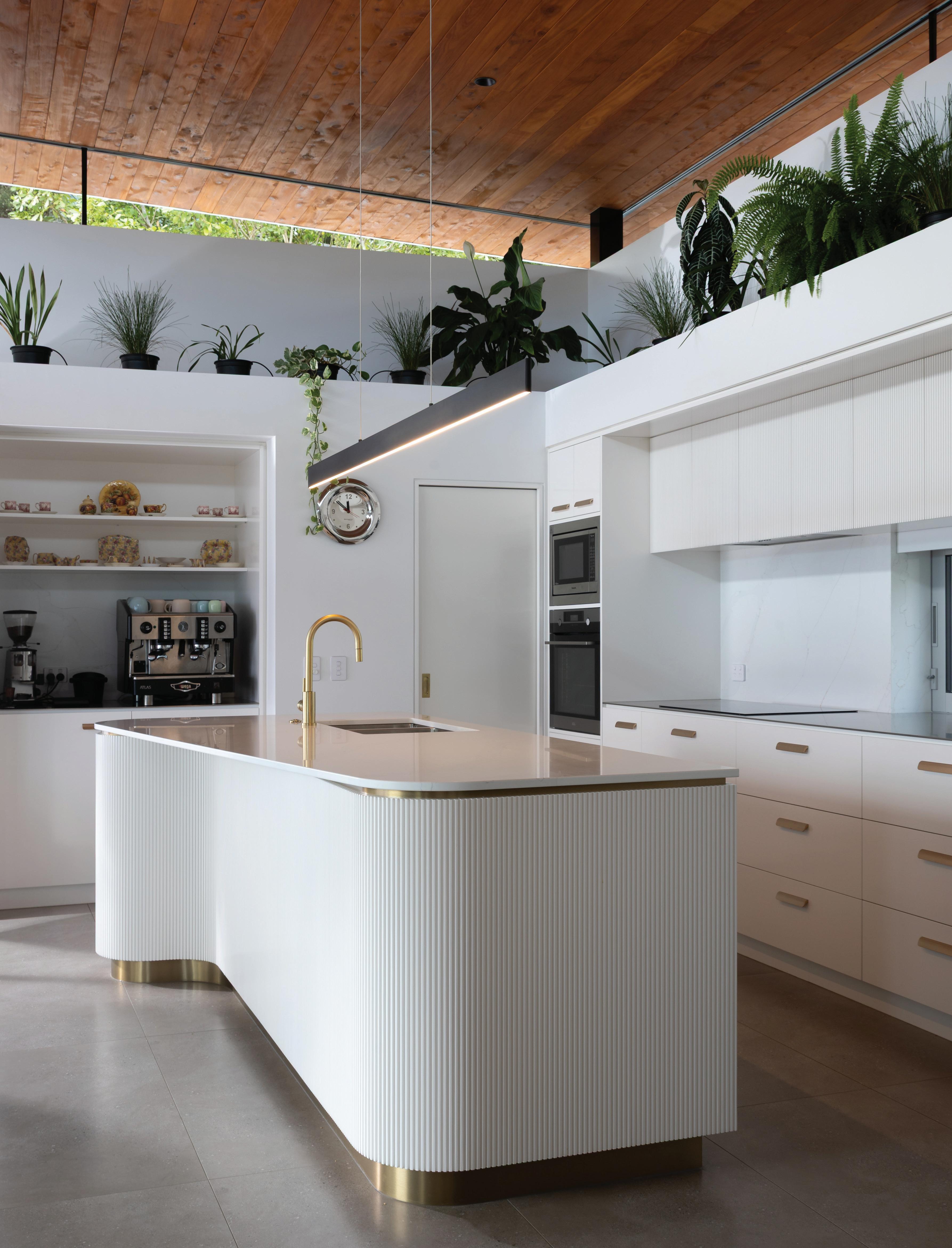
In the kitchen, refined detailing is at the centre, from a custom self-watering plant station to concealed lighting, all set beneath the home’s floating roof that defines this family collaboration.
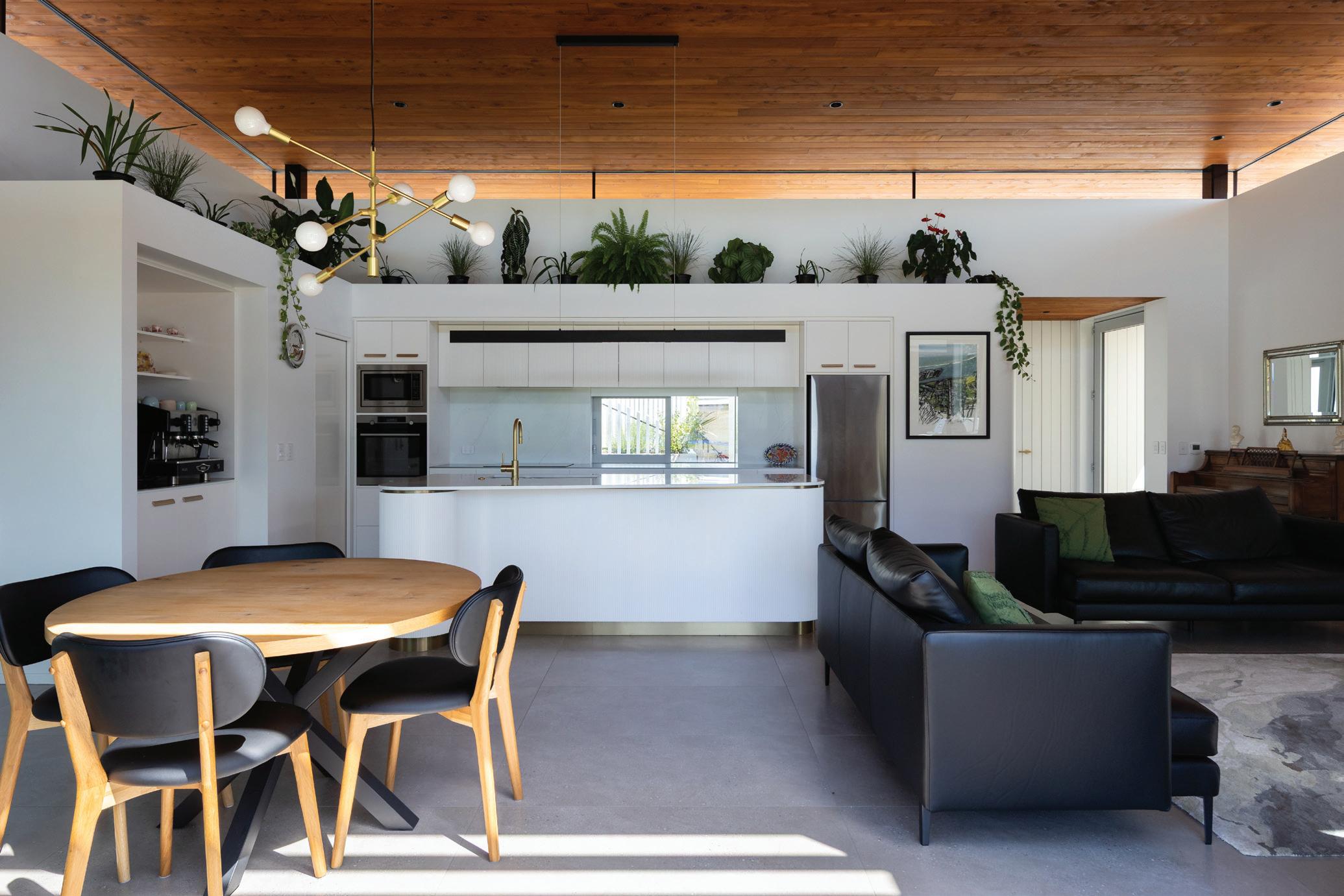
The materials chosen played a key role in shaping the home’s result. “Core materials used were brick, timber, and glass,” Brittany says. “They were selected for their low-maintenance properties.” The palette is intentionally restrained, with white-painted timber cladding adding natural texture while keeping the upkeep simple. The narrow-profile white Palma bricks from Austral bring modern quality to the combination.
The external and internal curves that define the home were influential in material choice. “The external curved walls meant we needed to select materials suitable for going around fairly tight
bends – the bricks and timber could be cut smaller to allow for flexibility of curve radius. This was also the case with the internal curved tile shower; smaller tiles were required to seamlessly go around the internal curve.”
A vertical corrugated cladding beneath the timber rainscreen ensures watertightness and flexibility, while the stained Cyprus timber soffits and ceilings add tonal warmth. “The white on white external colour scheme kept it fresh while the warm stained Cyprus soffits and ceilings were allowed to pop, further drawing your eye to the floating roof.”

RESIDENTIAL & COMMERCIAL
• new homes
• re-paints
• roof spraying
• water blasting
• wallpapering
• plasterboard stopping
• moss spraying
• maintenance


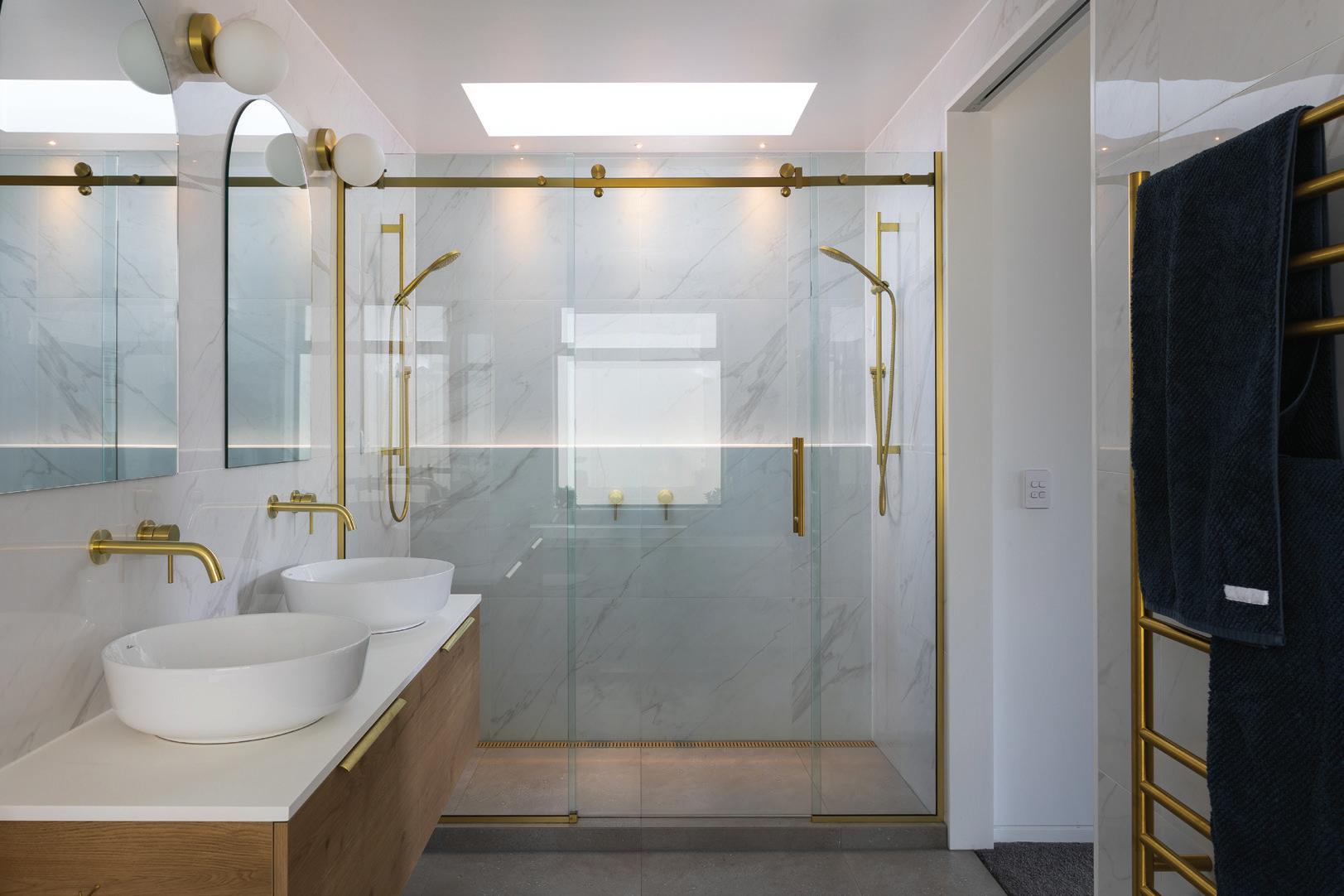

Brittany worked closely with her father throughout the process. “Being the builder/ owner’s daughter made it very easy to discuss all the decisions. It was a collaborative effort with lots of communication and ‘site meetings’ over coffee.”
Tasman Tiling installed all the tiling across the project, with products supplied by Nelson Tile + Slate and The Flooring Room. The ensuite features Lux Carrara Polished tiles in a 600x600 format. To create cohesion throughout, 1200x600 Portofino Light Grey matt tiles were laid across the flooring, bringing a consistent and contemporary base to every space.
Every join, line and transition was deliberately resolved to curtain tracks concealed in custombuilt blind boxes. “Often, curtains and blinds aren’t considered when designing a house…we didn’t want them to look like an afterthought.”
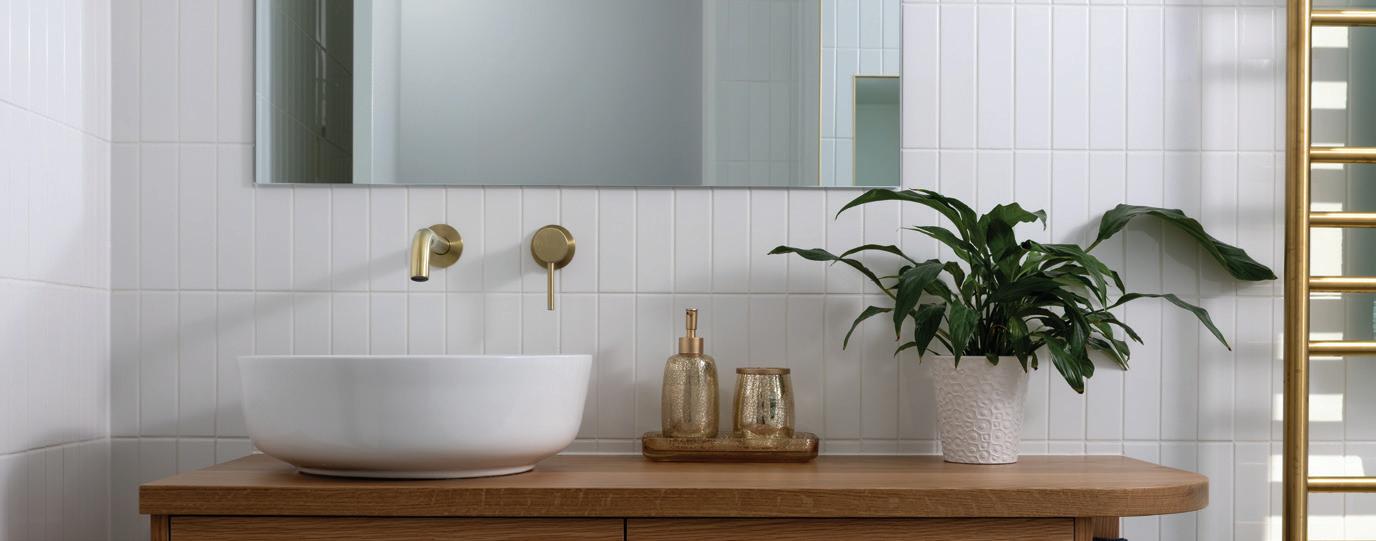
Left
The ensuite’s Urban 2.0 double vanity from Mico is a standout in the space, with its oak finish and wall-hung design pairing seamlessly with polished tiles to create a refined, modern atmosphere.


Though modest in footprint, the home feels generous thanks to its layered detailing and carefully considered features. The covered outdoor area, complete with a Stratco Lourve system and external blinds, creates what Brittany calls “an additional room where you can spill out from the main living area into”. Yet it is the roof which remains the defining feature. “Not only does it look great and make the otherwise compact space feel roomy, it also does the job with 800mm eave overhangs to protect the house thermally by restricting sunlight access during the hot summer months and allowing in the sun during the cold winter months,” Brittany reflects. www.staplearchitecture.co.nz
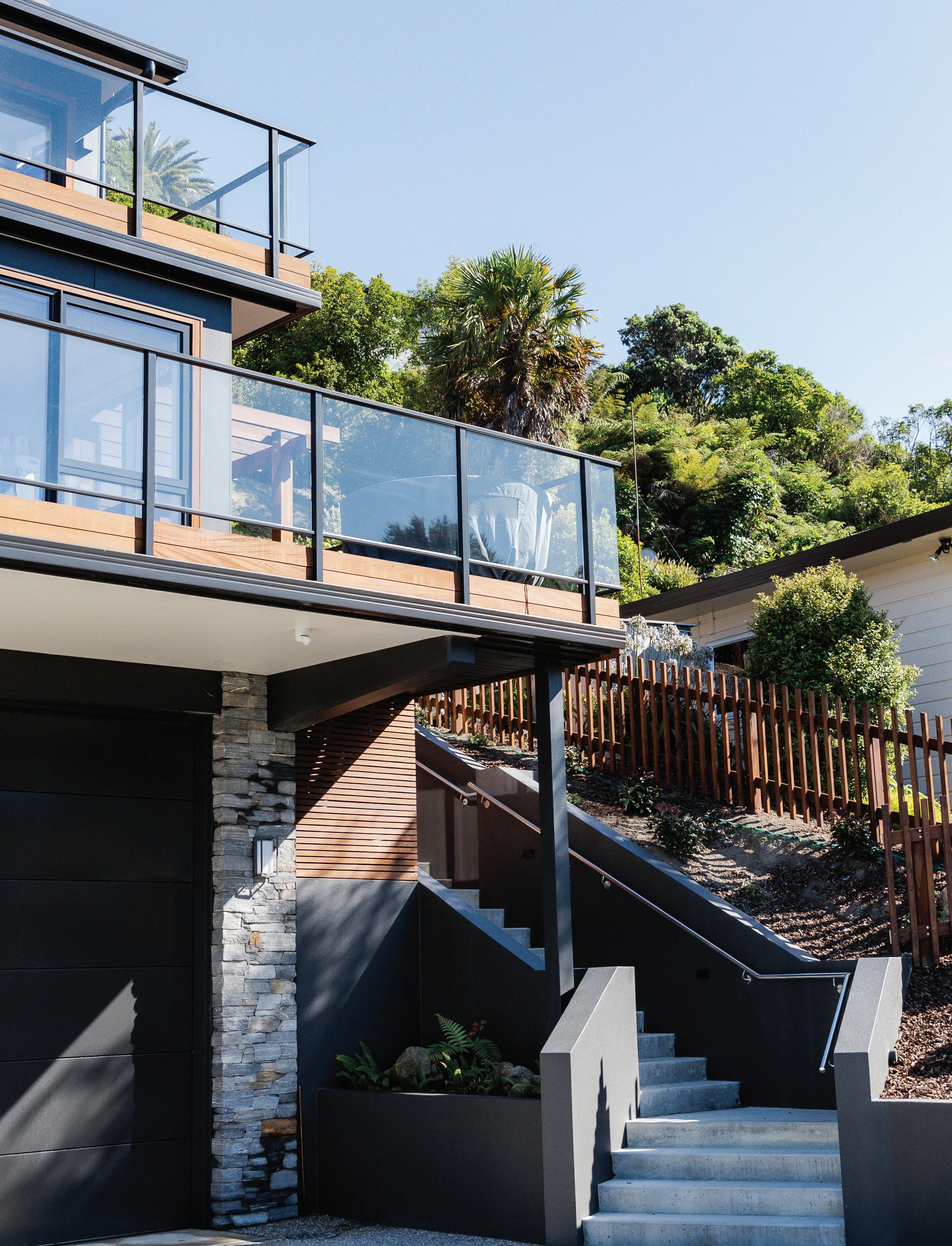
CRAFTED INTO THE COASTLINE
WRITTEN BY PAIGE O’BRIEN
IMAGES BY TESSA CLAUS
Sitting beautifully in Kaiteriteri is a three-storey build recently completed by MK Builders, showcasing how a home can be both aesthetically pleasing and seamlessly integrated with its natural surroundings. Matthew Krammer, from MK Builders, says what sets this build apart from others they’ve done is “the stunning location and being on a steep hill. We love a challenge, so having the opportunity to build at such a scale and complexity was exciting to us.”
The main challenge, he adds, was the narrow and steep site. To overcome this, the team had to construct a six-metrehigh retaining wall driven six metres into the hillside. “We had to work from the top down, cutting dirt away as we worked towards the ground level before starting the house. We had to be strategic when working out this plan, as it also consisted of using hiabs to lift diggers up and down the hill to backfill the retaining wall.”
The final layout makes impressive use of the site. A large garage sits on the lower level, while the middle floor comprises several bedrooms. The top storey, where views are maximised, houses the kitchen, master bedroom, bathroom and laundry, delivering both functionality and flow across all three levels.
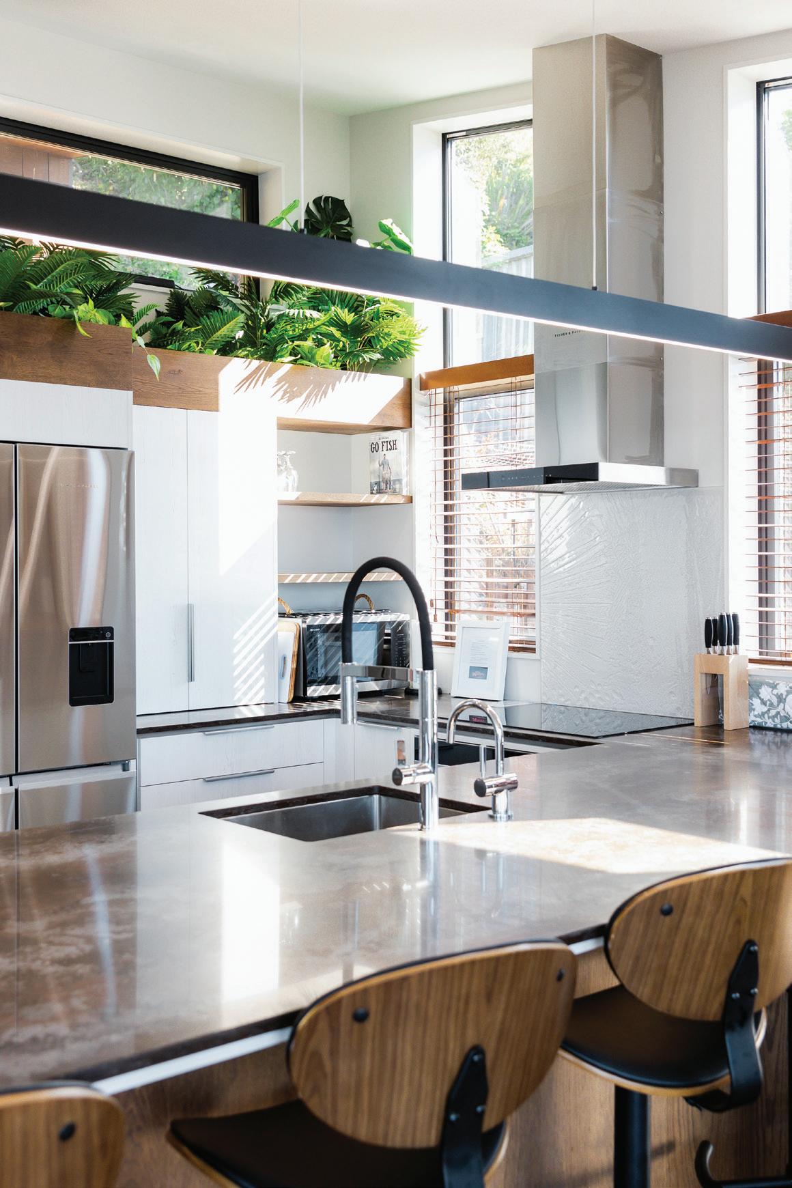

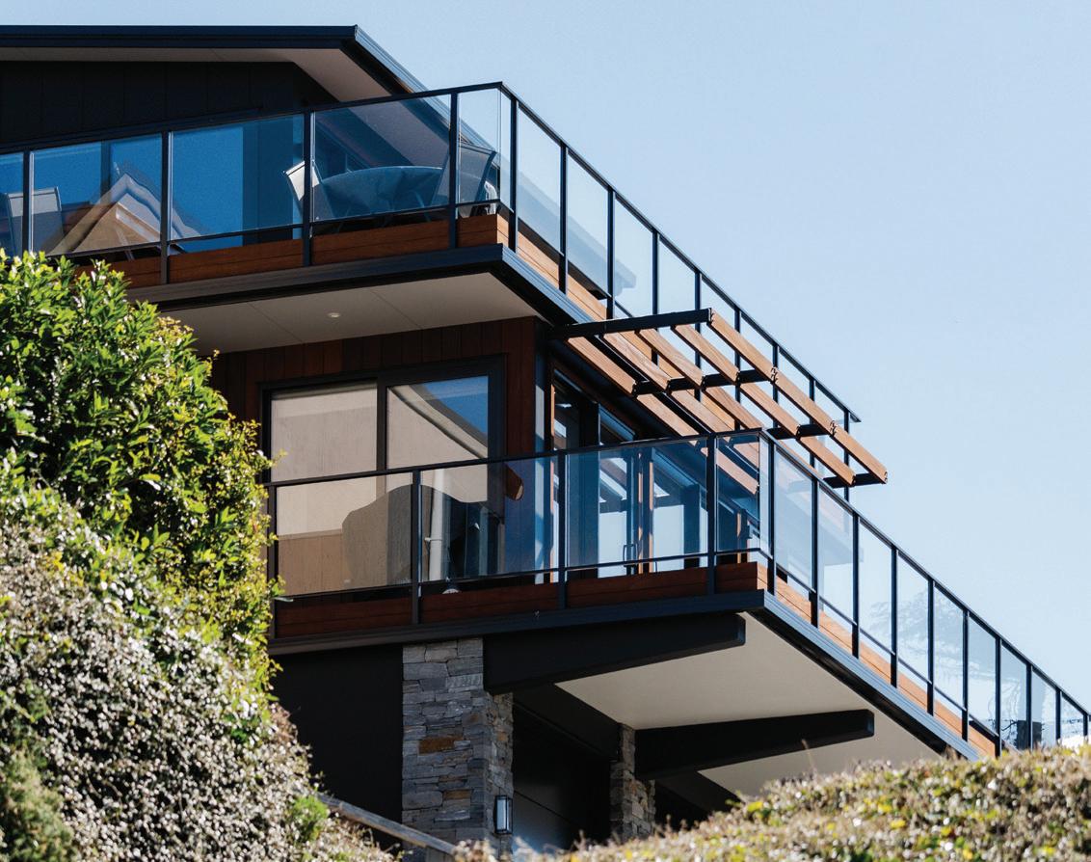
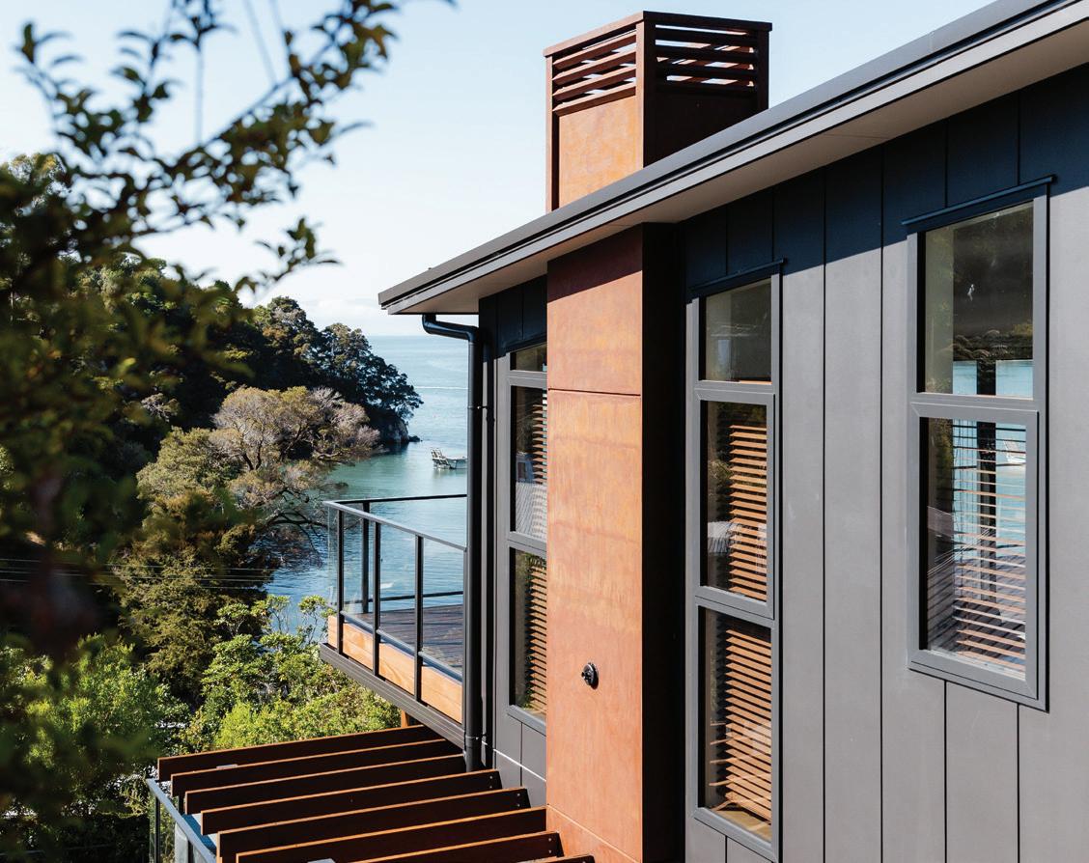


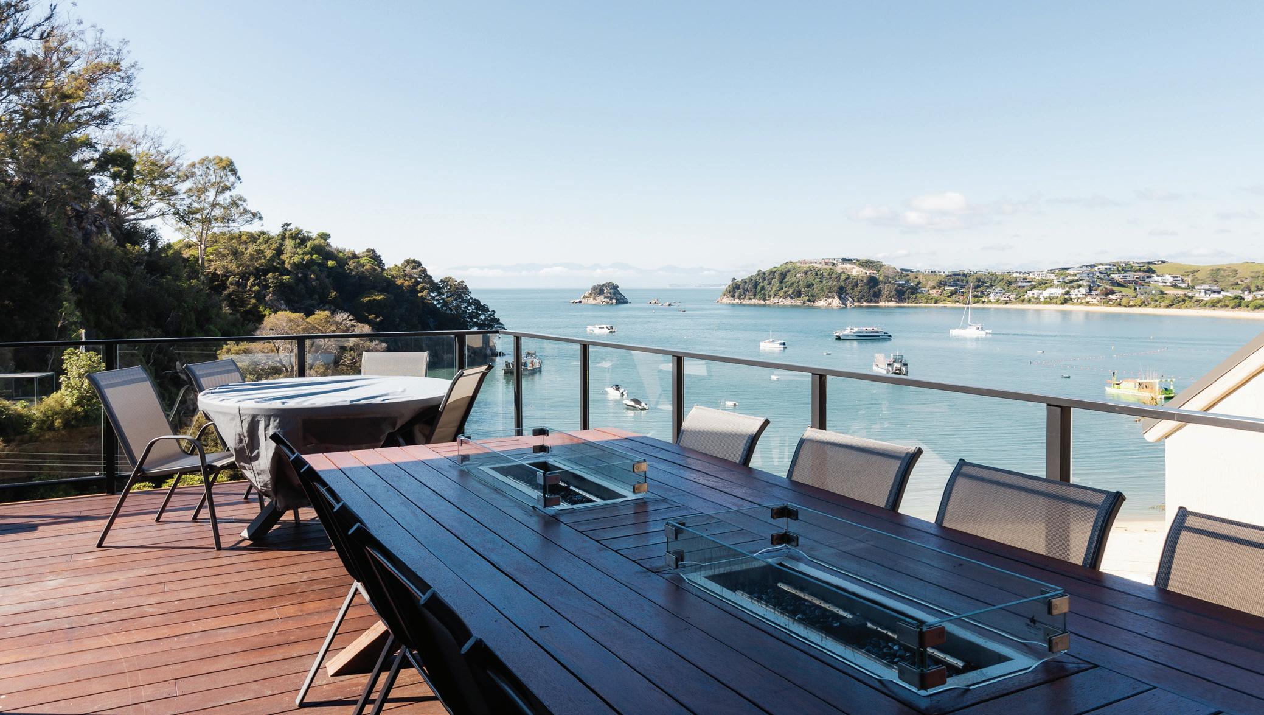

The home’s striking exterior showcases a blend of Truewood vertical timber cladding, stria, and plaster, carefully chosen for their textural contrasts and long-term durability. “We also incorporated West Coast schist columns on the lower level, which add a really nice touch,” says Matt.
These materials were selected not only for their visual appeal but also to create an earthy, grounded aesthetic that reflects the coastal surroundings and the client’s desire for a warm, welcoming feel. Inside, high-end finishes and meticulous attention to detail ensure the home is as functional as it is beautiful, truly a statement of craftsmanship and design integrity.
www.mkbuildersnelson.co.nz
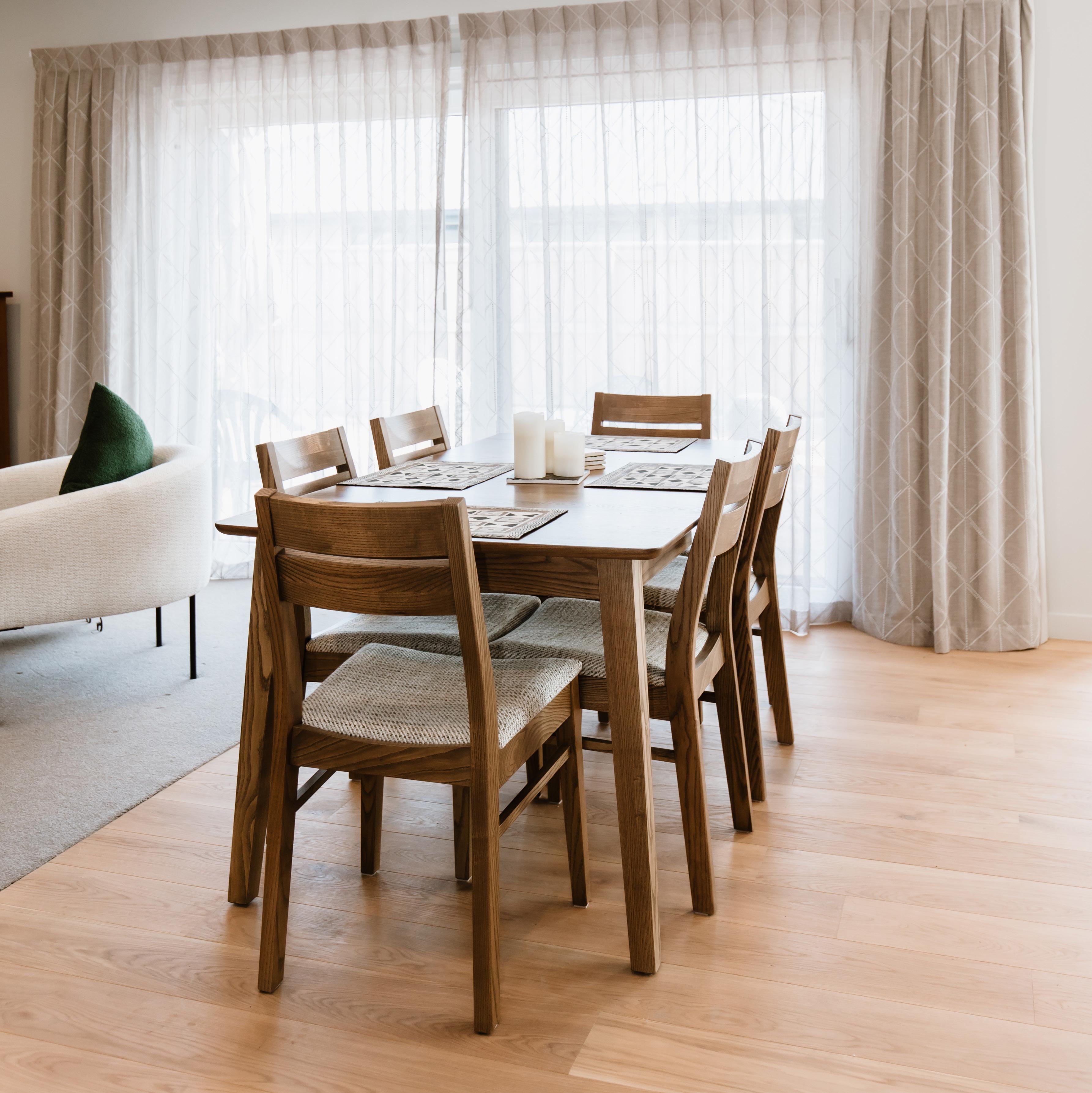
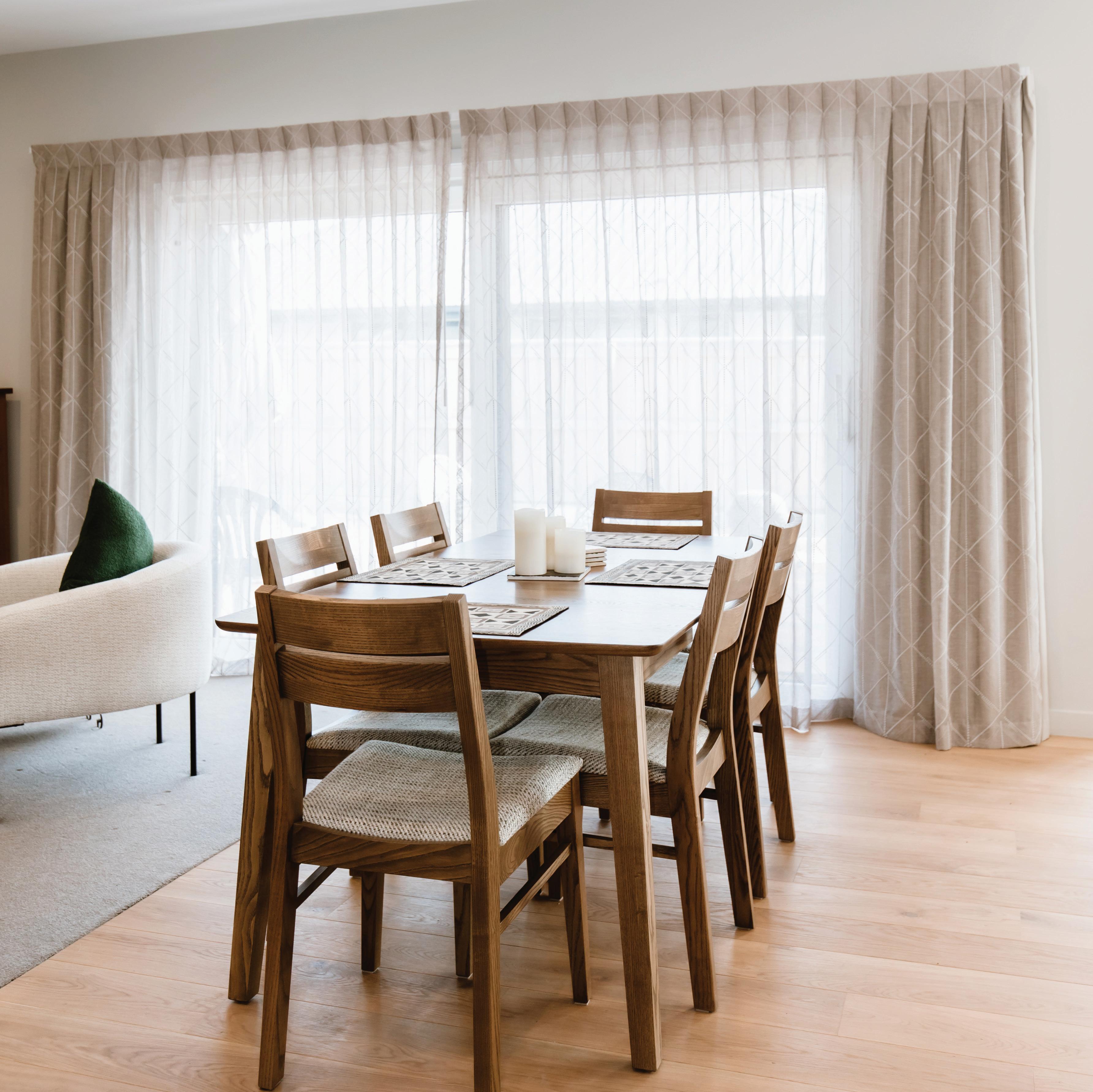
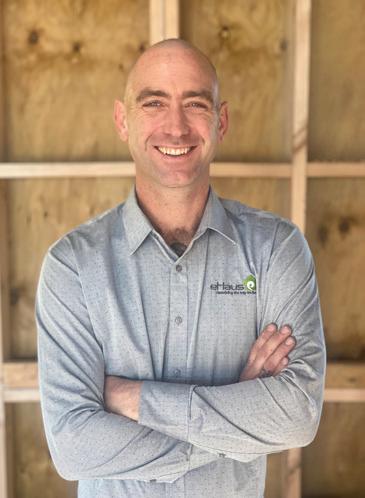
Amore sustainable built environment, climate resilience, energy efficiency, increased property value, thermal comfort, and healthier living; the myriad benefits of passive homes are hard to ignore. It’s no wonder more architects and builders are embracing Passive House principles as a resilient and eco-friendly building approach.
Director of eHaus Marlborough, Micky Dean, understands these benefits intimately. They are why Dean Building and Renovations became the eHaus Marlborough license holders. The significance of applying these passive principles became clear to Micky after he saw firsthand how drastically a well-built, highperforming home can change the way we live. Building housing in developing nations also shaped the eHaus Marlborough ethos.
The eHaus Marlborough team have recently completed the first certified Passive House in Marlborough–Whitehall–and it’s built to deliver year-round comfort. Passive House thermal modelling was central to the project from its outset. Involved in its structural engineering, the Healthy Home Corporation also ensured the build started strong.
Though the performance gains are extensive, the construction of this home was more similar to that of a conventional new home build than one may think. Take the traditional timber framing for the walls and roof structure as one example. “One of the great things about building passive is that you don’t necessarily need to put a whole raft of extra systems and materials into the home; you just have to approach the build slightly differently,” Micky says.
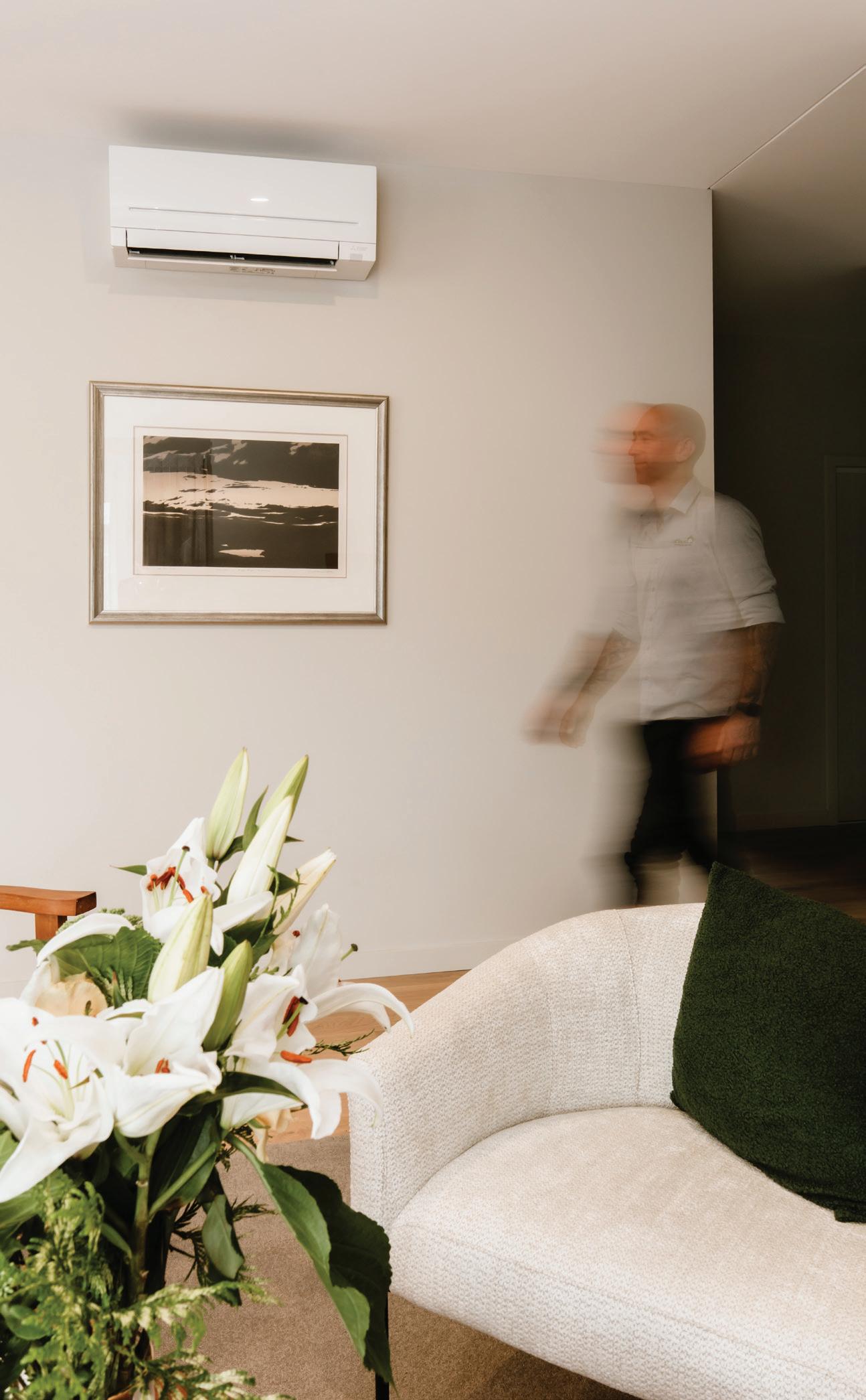


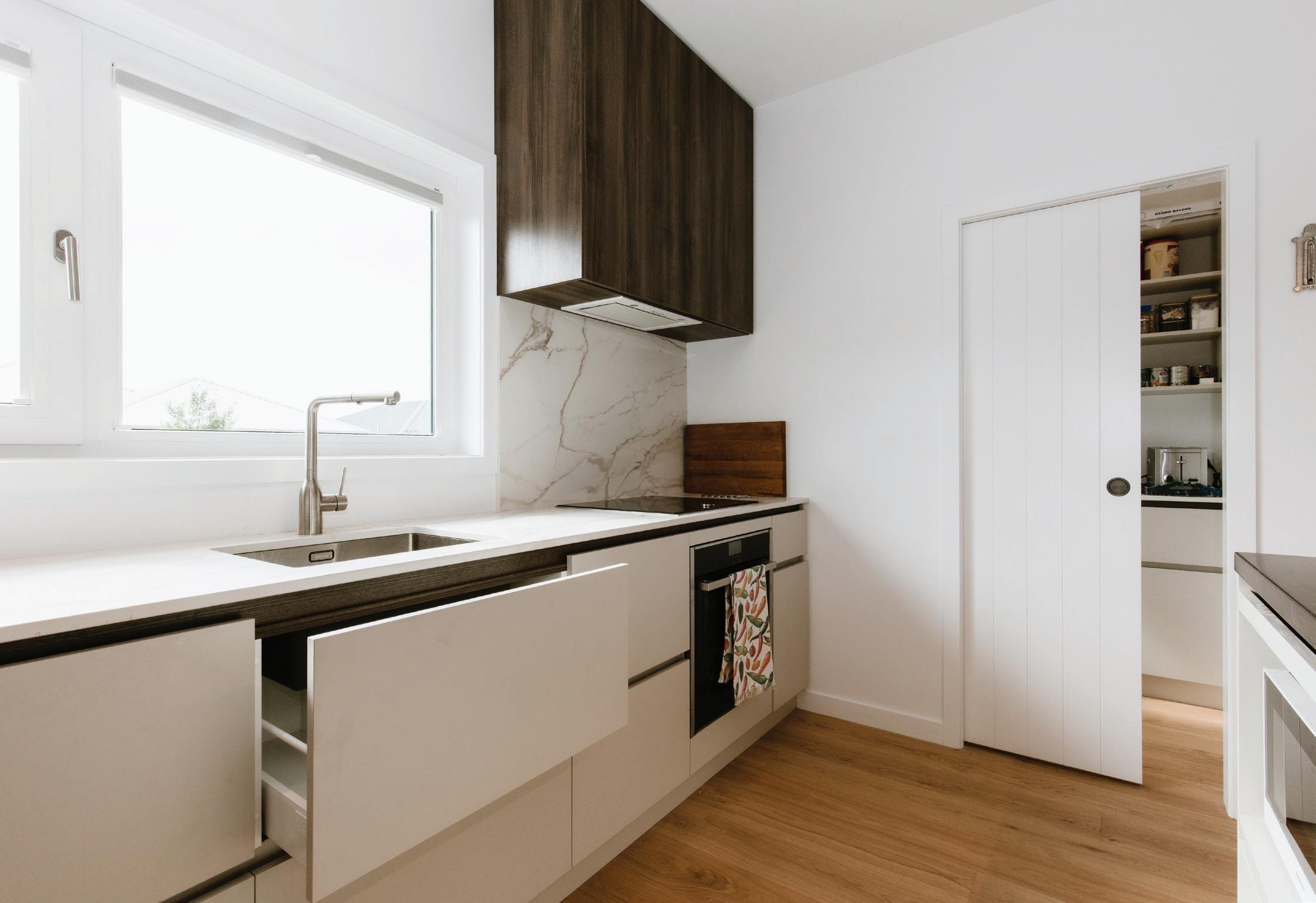
White oak timber flooring, carpet, and tiles inside the house form a gentle colour palette that still offers texture and visual interest. Kwila decking in the outdoor living areas and select cedar accents in the alfresco dining area continue the unifying through-line of authentic timbers. Given the home’s environmental consciousness, it is fitting that the home’s interior materials and focal points call back to the natural world.
“The building’s design and technologies, such as solar panels and ventilation, work together
to minimise the home’s carbon emissions and ecological footprint,” Micky says. “This Whitehall build is an exemplary eHaus model.”
Combined experience across Dean Building and Renovations and eHaus Marlborough sees Micky well-equipped to tackle not only Passive House design and construction, but also low-energy, high-performance housing and renovations. Bespoke design and build projects are another specialist area for the industry leaders.



“The products and materials that we use are selected to ensure that the thermal envelope is continuous around the entire building,” Micky reflects. Materials and methods were selected intentionally to avoid thermal bridges to the exterior.
The homeowners embraced passive principles with sustainability and the future in mind.
In line with this, they opted for easy-care materials. Beyond being low maintenance, the Resene Rockcoat integra cladding system provides an inviting aesthetic and a slight increase in the dwelling’s insulation value.
“Because this is going to be their forever home, when it came to the design, they allowed for wider walkways, more accessible bathroom facilities, and grab rails strategically placed around the house to aid people with decreased mobility,” Micky says.


0800 080 096

0800 434 287 orders@5merchants.co.nz www.5merchants.co.nz 021 141 3919 admin@goodwinroofing.co.nz
steve@premierpainting.co.nz www.premierpainting.co.nz
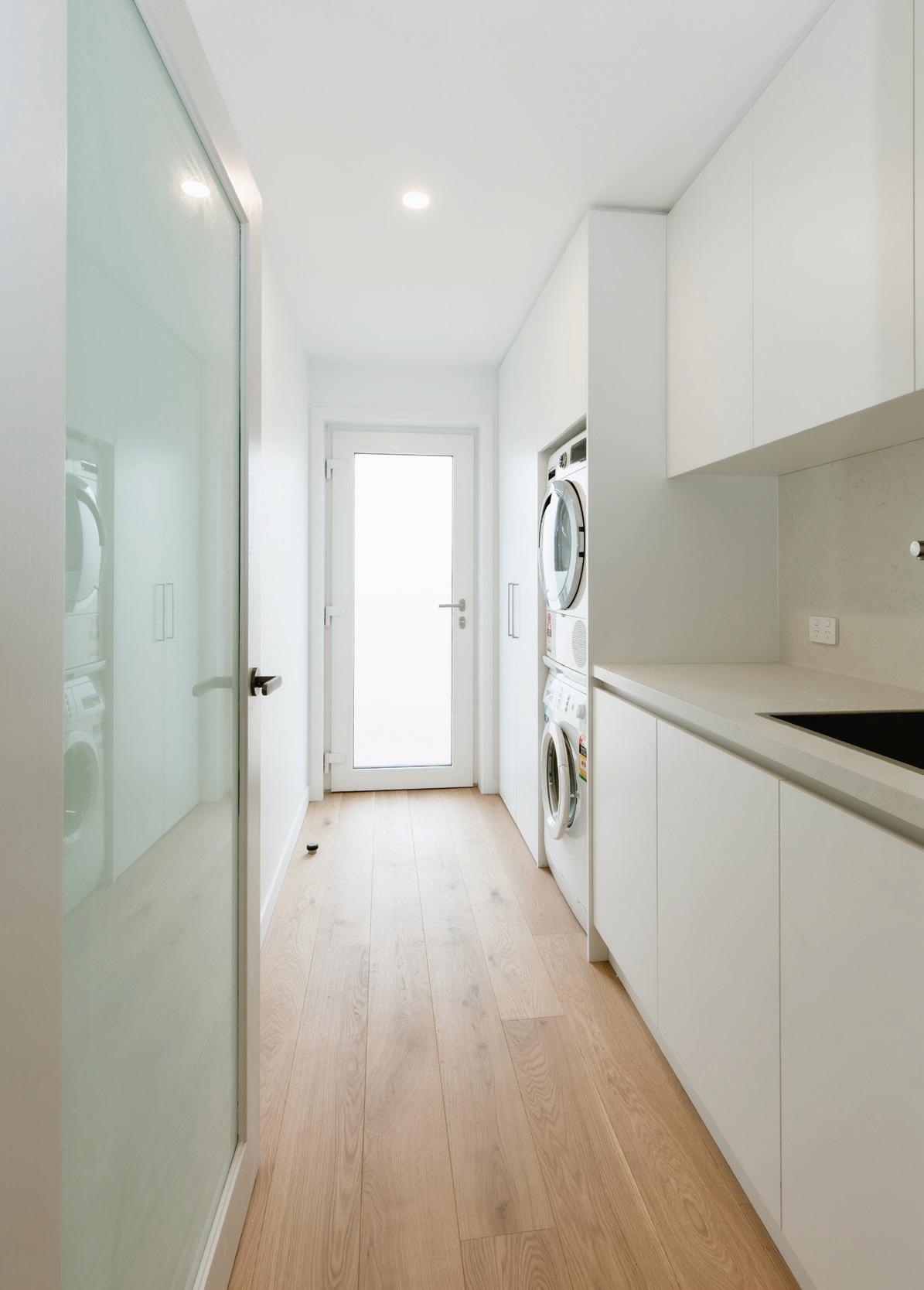
The home’s airtightness layer and service cavity are also typical in an eHaus, contributing to performance that exceeds the minimum building code. Triple-glazed uPVC joinery was used instead of the standard thermally broken aluminium joinery popular in New Zealand. “We did this to help eliminate thermal bridging, increase the insulation values of our doors and windows, and aid in the airtightness of the building.”
Create a healthier more comfortable home
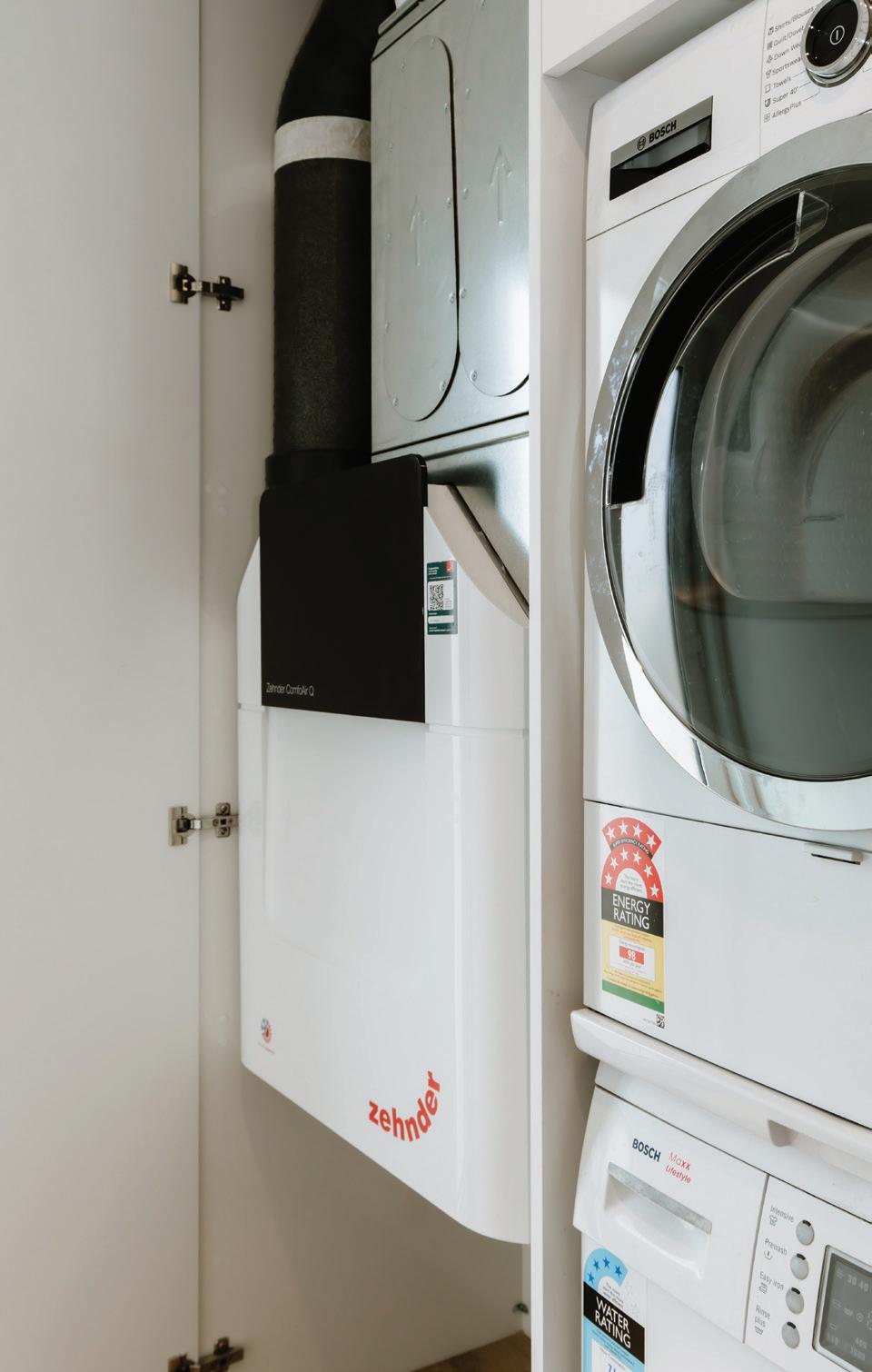
And aid in airtightness it did: the home achieved a 0.47 air changes per hour (ACH) at the final blower door test, well below the 0.6 ACH required for Passive House certification and far superior to the 4–8 air changes typical of standard builds. Fantech helped eHaus Marlborough in this testing at the pre-line stage. Not only did they supply the ventilation system, but they ensured it was installed and tested optimally.

Fantech has a range of heat recovery ventilation units that supply fresh filtered air while extracting odours and damp air from your building, to help create a healthy and more comfortable indoor environment.
Achieved without the need to open or keep open windows and doors, reducing outdoor pollutants like dust, pollen and noise from entering your home, while keeping costs down.
Contact Fantech on (09) 444 6266 or visit ww.mvhr.co.nz for more information
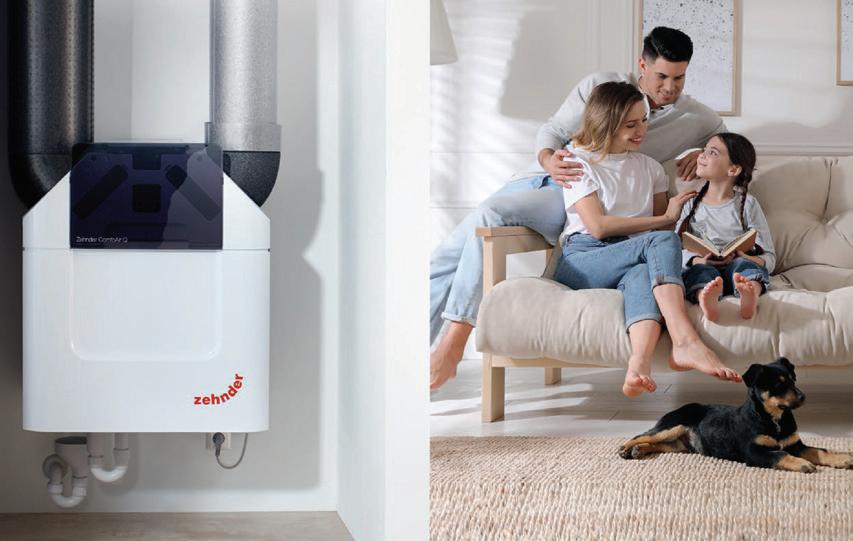
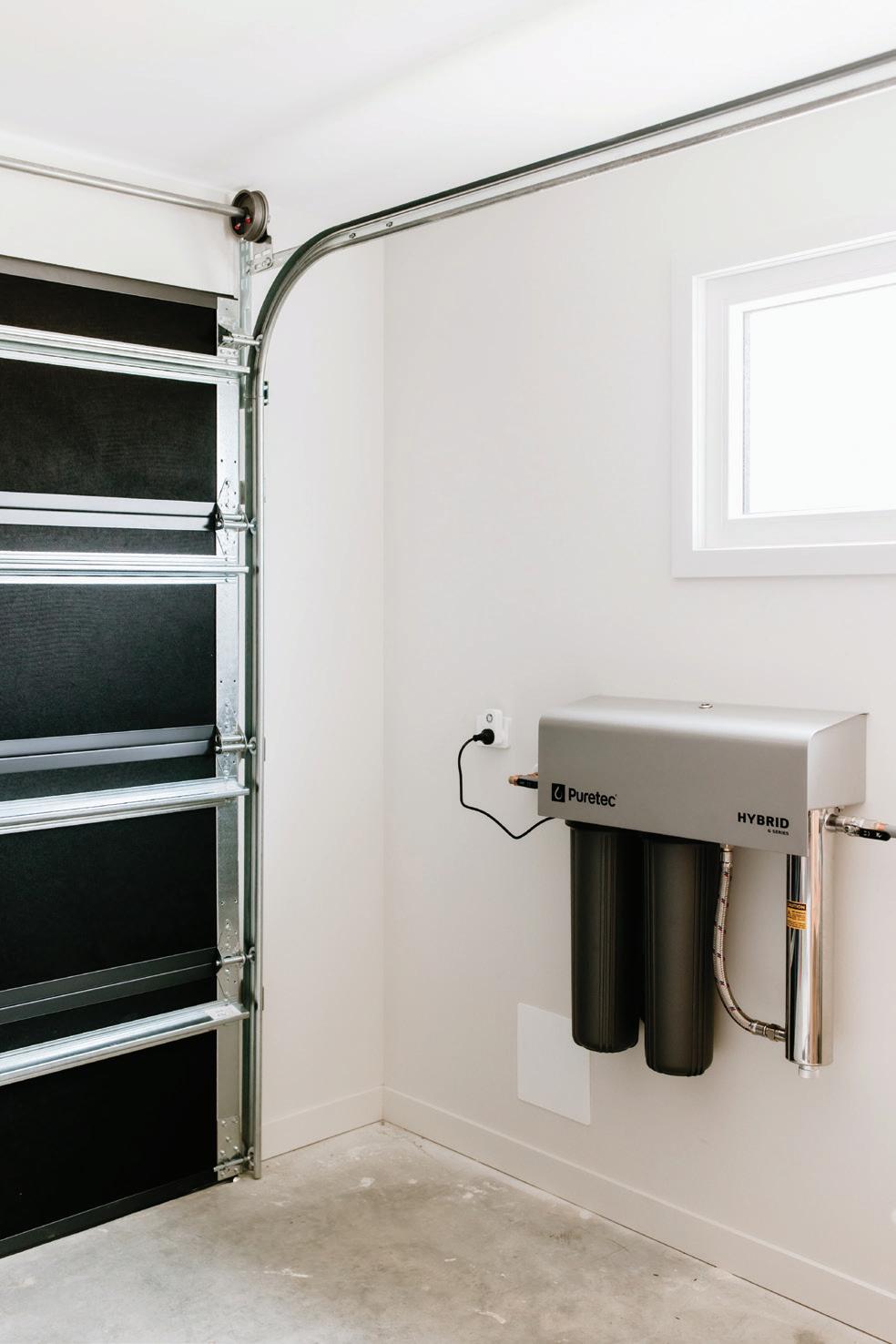

eHaus Marlborough are committed to sustainable, energy-efficient building. Whitehall showcases the innovative Passive House design principles—superior insulation, window joinery, airtight construction, advanced ventilation and thermal bridge free—delivering exceptional comfort, low energy bills, and eco-friendly living.
This home epitomises eHaus Marlborough’s mission to create healthy, resilient, and sustainable homes for the future. “The Passive House certification we achieved for Whitehall is the cherry on top,” Micky says. “It proves that we have provided the performance that we promised.”
www.ehaus.co.nz


Built on decades of experience and a commitment to quality
www.evosolar.co.nz
www.evoelectrical.co.nz
STILLNESS IN COLOUR
WRITTEN BY JAMIE QUINN
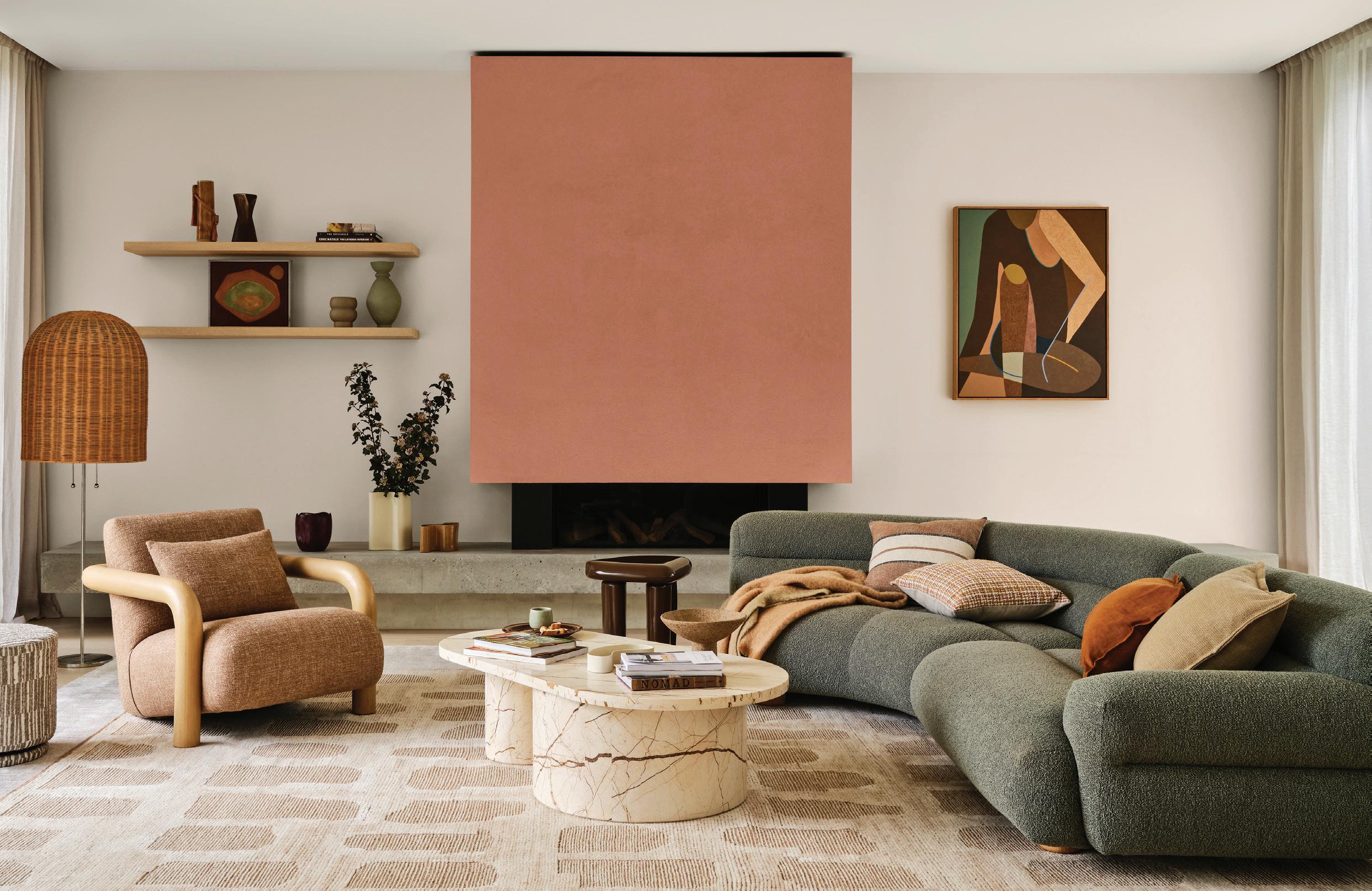
After
As the days grow longer and the first signs of Spring begin to appear, many of us start thinking about how to bring a sense of lightness, renewal, and freshness into our homes. It’s the perfect season to brighten up our spaces and embrace colours that feel uplifting and restorative.
This year, Dulux’s Spring 2025 Colour Forecast is all about comfort, calm, and shades that transform your home into a place where you can truly relax and recharge.
The forecast centres on a palette called Still, a soft and earthy mix of warm neutrals, gentle greens, moody blues, and a few surprises like warm greys and buttery yellows. According to Dulux colour specialist Davina Harper, the palette taps into the slower pace of life we tend to adopt during the colder months and the desire to create a space that feels settled and soothing.
You might wonder how Dulux picks its colours each year, and no, it’s not just a guessing game. “We plan 12 months ahead,” Davina explains. “The annual Dulux Colour Forecast is based on year-round research into the latest global and local trends that are predicted to influence interior design and how we live.”
Their team pulls inspiration from global design events like Milan Design Week, works with colour forecasting groups like Colour Hive, and tracks catwalks, product launches, and
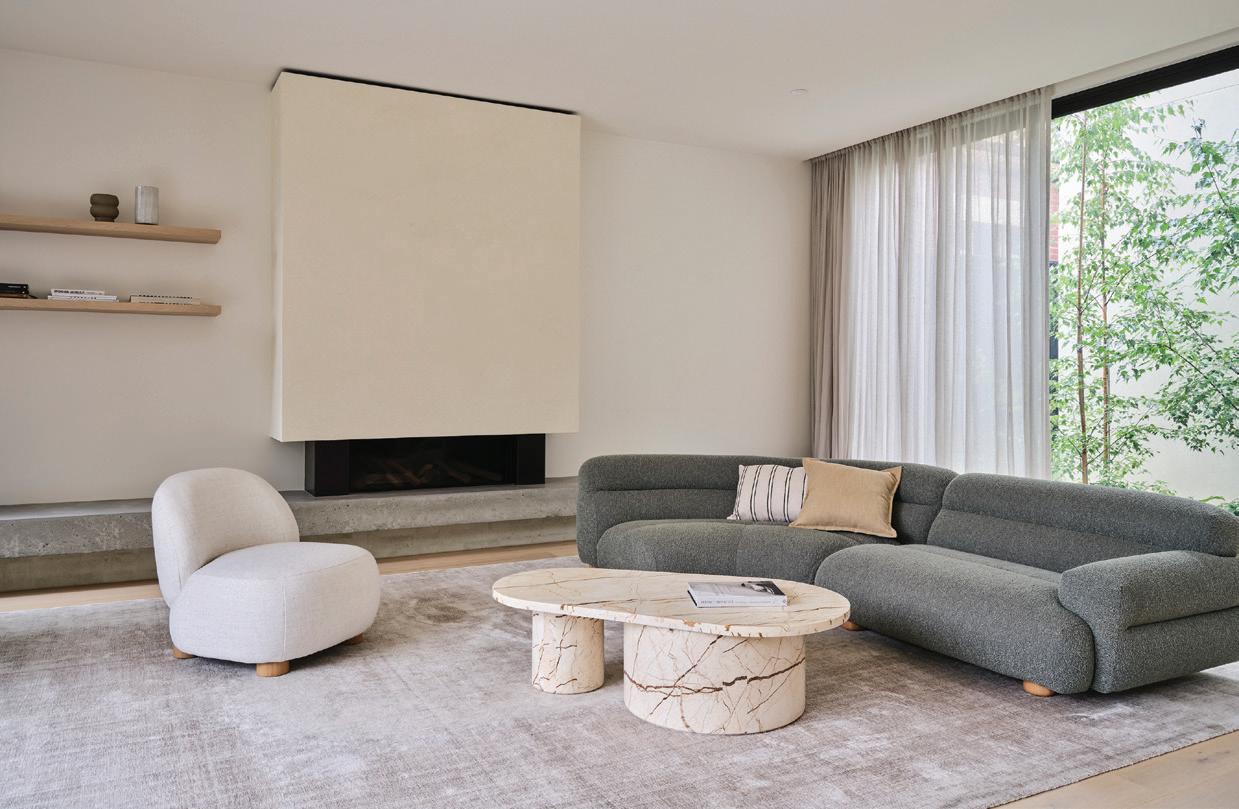
Before
trend reports. But they also look closer to home, keeping tabs on New Zealand fashion and home design, as well as Dulux’s own colour trend data.
“As well as looking at our own colour trend data, we look to local fashion brands and localised colour forecasting information to give us insights into which global colour trends will be most popular in Kiwi homes,” she says.
IMAGES BY LISA COHEN
DULUX CLAY COURT, DULUX KAURI CLIFFS HALF, DULUX EPSOM
So, what are we painting our walls with this year? The Still palette is full of colours that feel soft, cosy and grounded. Think muted tones that are easy to live with but still bring a bit of character
“The Still palette is predominantly neutral, warm and earthy – these colours help to soften a space, make us feel calmer and more grounded and have a beautiful ‘lived in’ look,” says Davina.
Standout colours include Dulux Clay Pipe, a warm, brownbased neutral that works beautifully on walls and ceilings, especially when paired with warm white Dulux Epsom. For something with a bit more depth, colours like Dulux Clay Court (a rich, reddish-brown), DuluxTe Aroha, and Dulux Shelly Beach (a soft, buttery yellow) bring extra warmth and interest to a room.
Davina’s personal favourite? Dulux Kaikorai Valley. “It’s a soft, mushroom colour with warm undertones of brown and lilac It’s both cosy and timeless.”
One surprising trend in this year’s palette is the return of grey, but it’s not the cold, steely greys we saw years ago. “The shift towards grey aligns with consumer sentiment during periods of instability, where we are drawn to tones that represent stability and security,” says Davina
These softer greys can add just the right amount of contrast to a warm-toned space, or they can work on their own to create a soothing, balanced room.
As the days get shorter and the sun disappears earlier, the way a room feels really starts to matter That’s where thoughtful colour choices can help.
“Colder weather often makes us crave warmth, comfort and a cosy space,” Davina says. The Still palette is designed to help with that, with colours that feel nurturing and restful.
Butyoudon’tneedtorepaintthewholehousetoget theeffect.Davinasuggestsfocusingonsmallerareasfor maximumimpact,likefeaturewalls,doors,trims,oreven furniture.“Paintoneortwowallsratherthanawholeroom,or paintsmallerareasformaximumimpact,suchastheinsideof shelving,afrontdoor,furnitureorsmallaccessories,”shesays.
One thing Davina stresses is that colours can look very different depending on where you live in New Zealand. Light changes everything, so what looks great in a Wellington home might feel completely different in Invercargill.
“My advice would be to always test colour in your space,” she says. Dulux offers A4 swatches and test pots so you can see how a colour looks at different times of the day, in both natural and artificial light.
www.dulux.co.nz

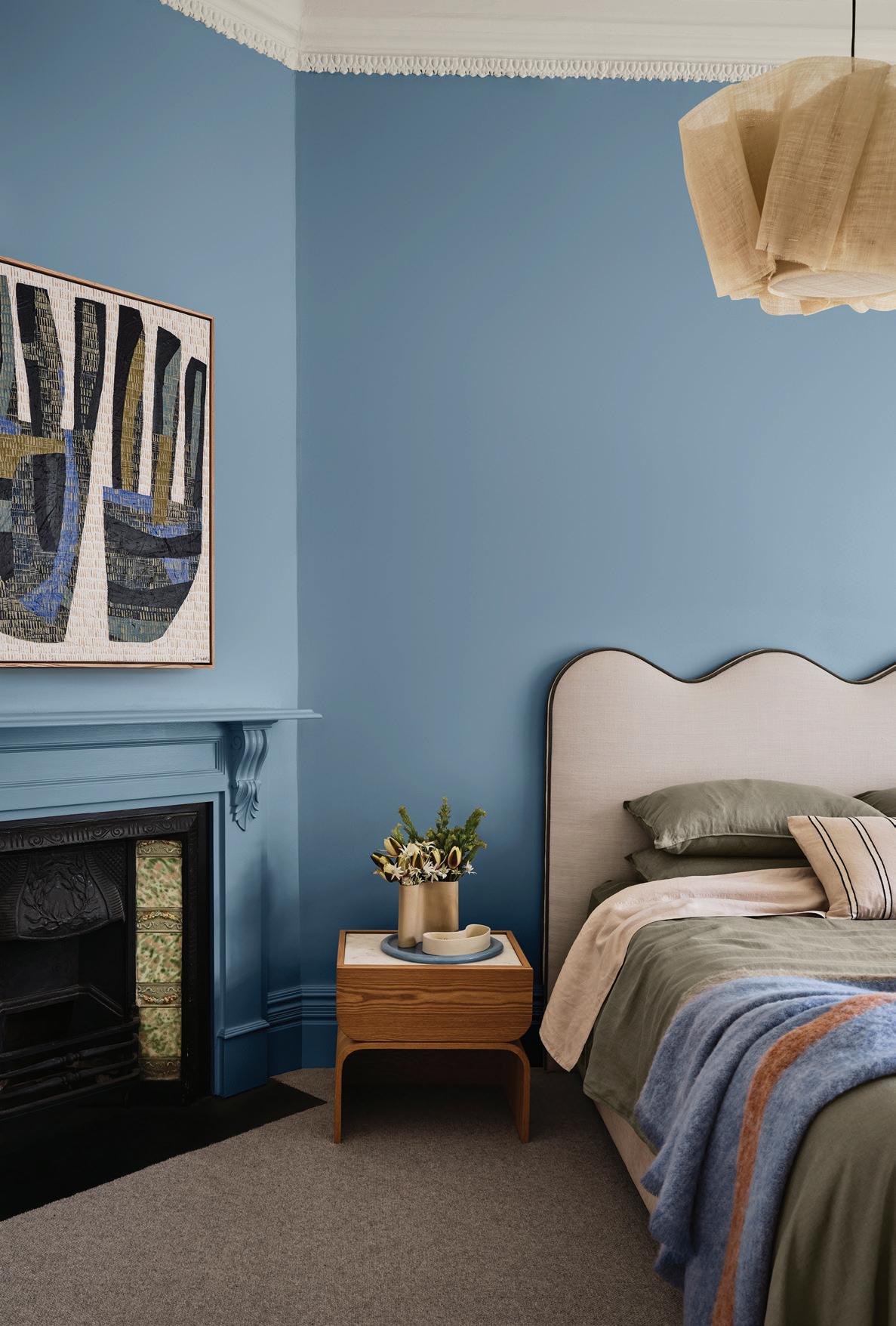
Before
After
DULUX URENUI, DULUX EPSOM



