

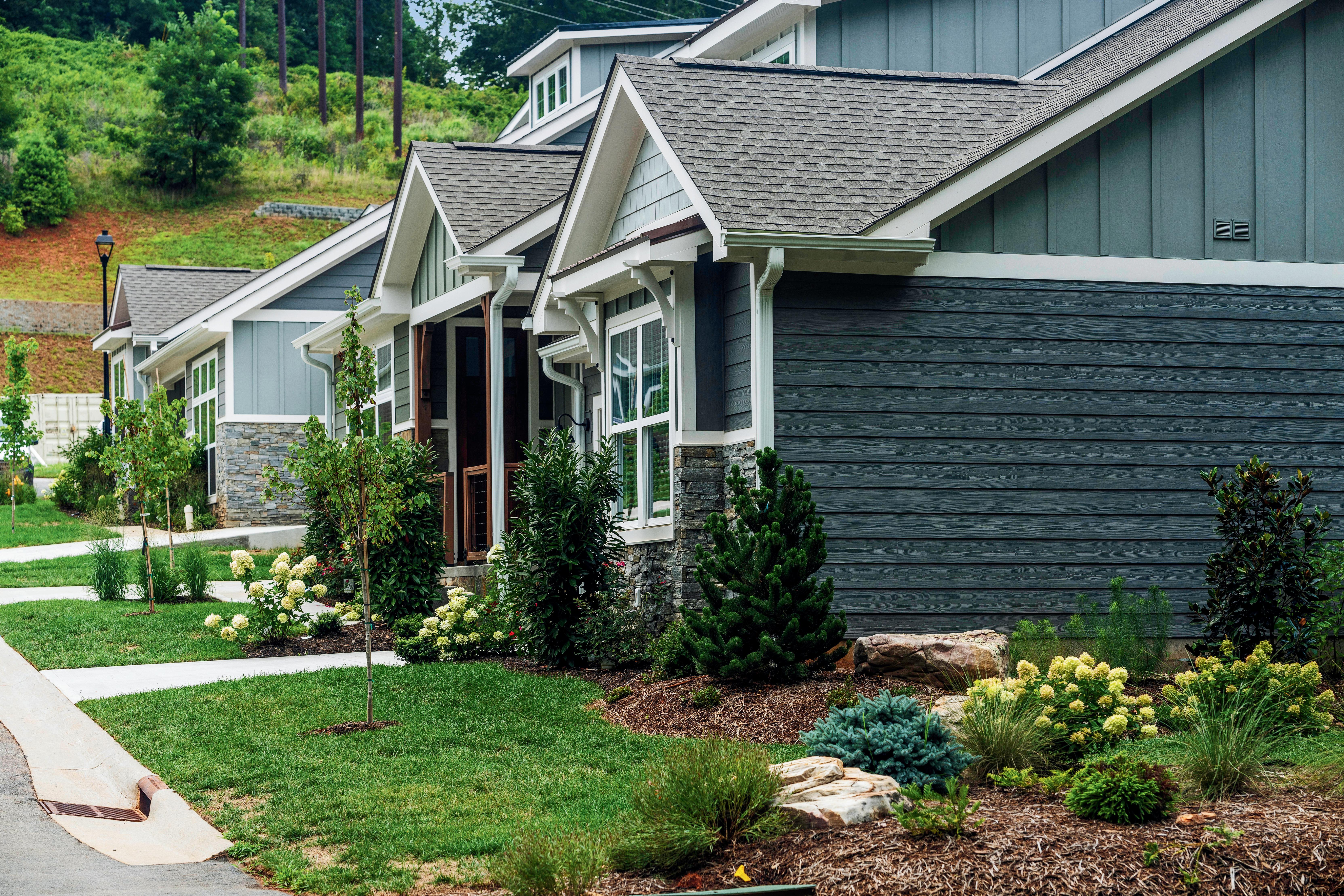


















Laurelwood Village is a charming townhome community nestled in the serene landscapes of Arden, North Carolina. This neighborhood features semi-custom built homes, meticulously designed and crafted by the renowned Asheville Craftsmen Homes. Each residence showcases a blend of modern functionality and classic elegance, ensuring a unique and personalized living experience. With attention to detail and quality craftsmanship, Laurelwood Village offers residents a peaceful retreat while being conveniently located near Asheville's vibrant amenities. Experience the perfect balance of comfort and sophistication in this exceptional community.
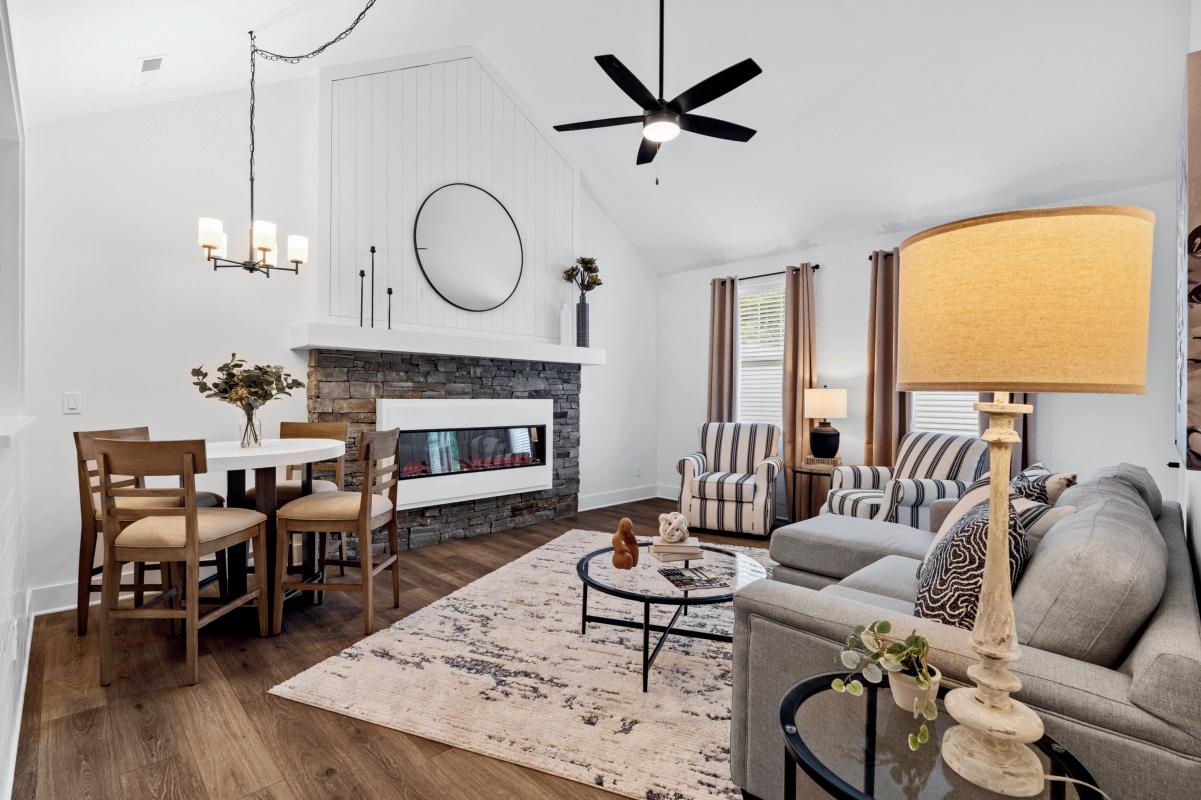




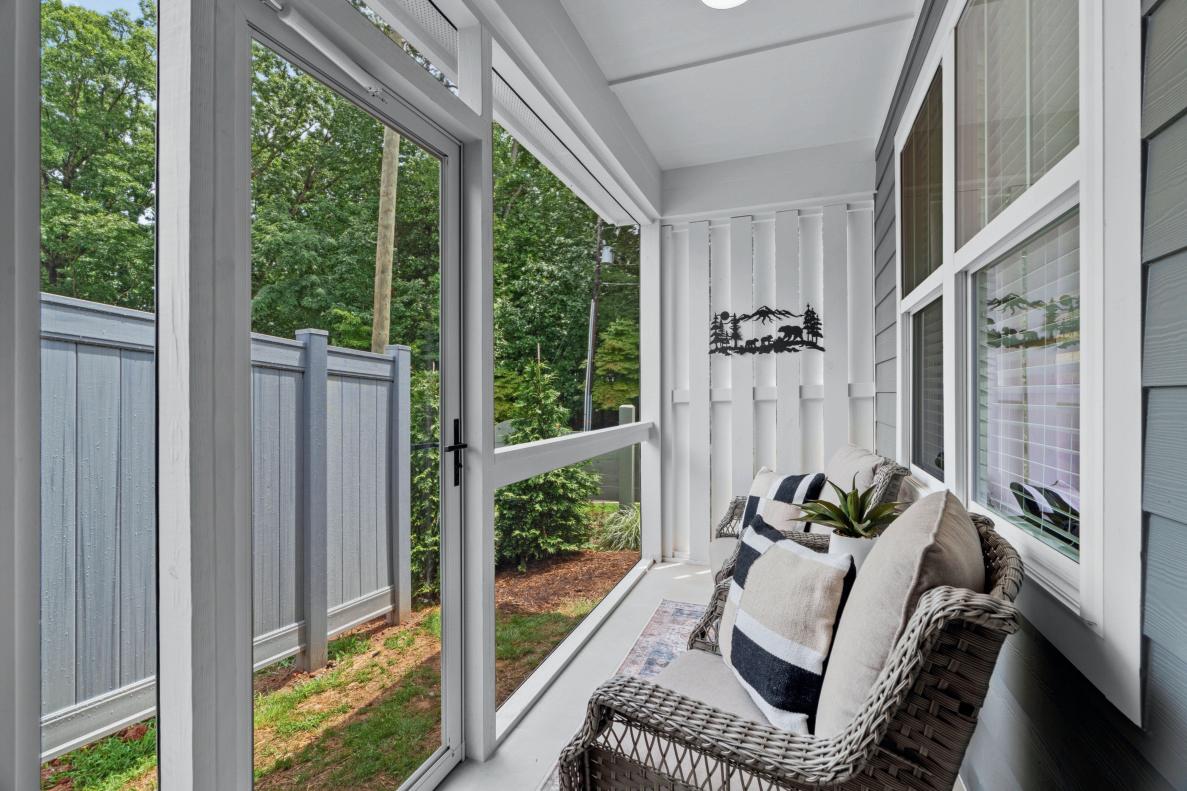








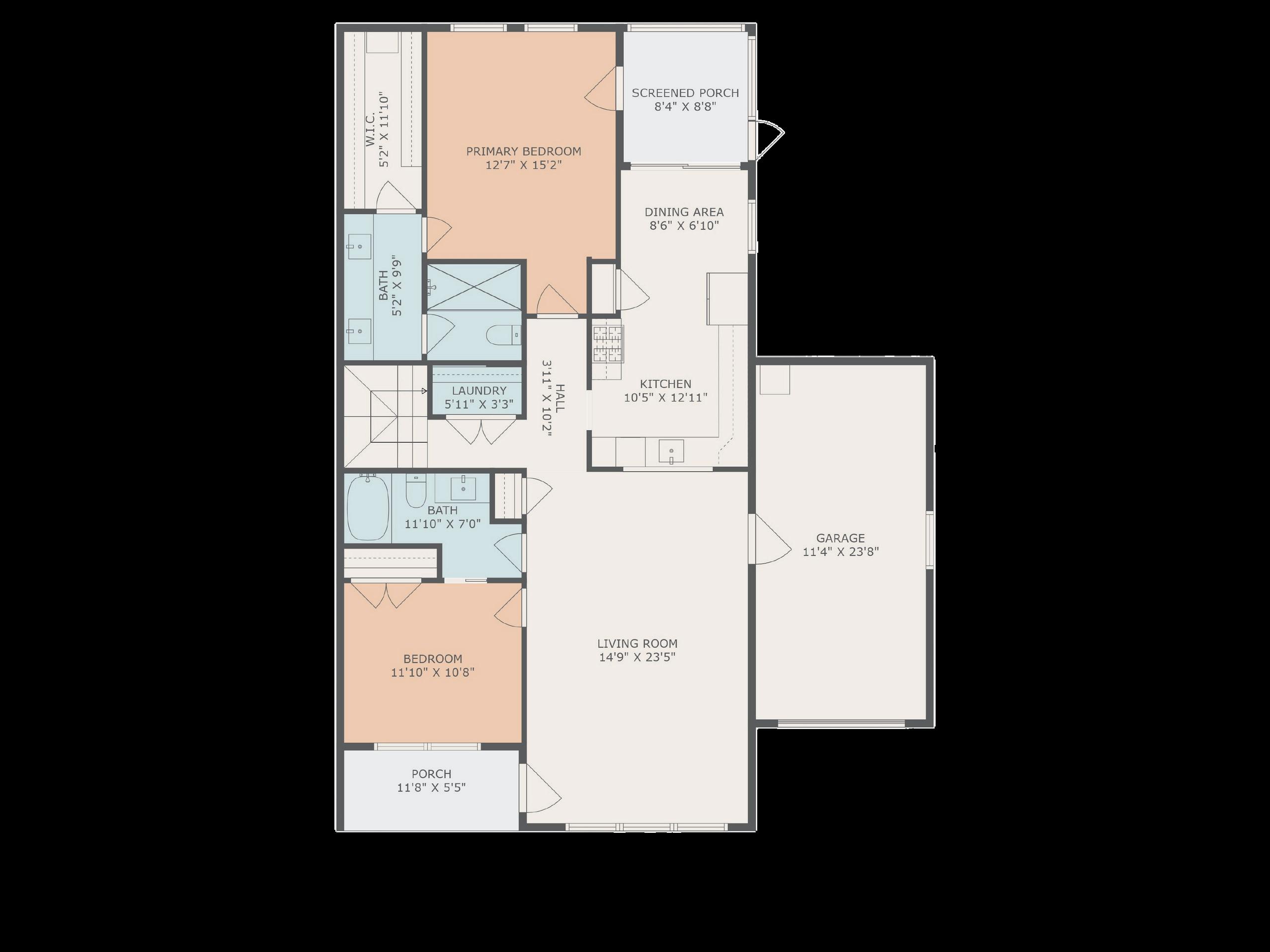


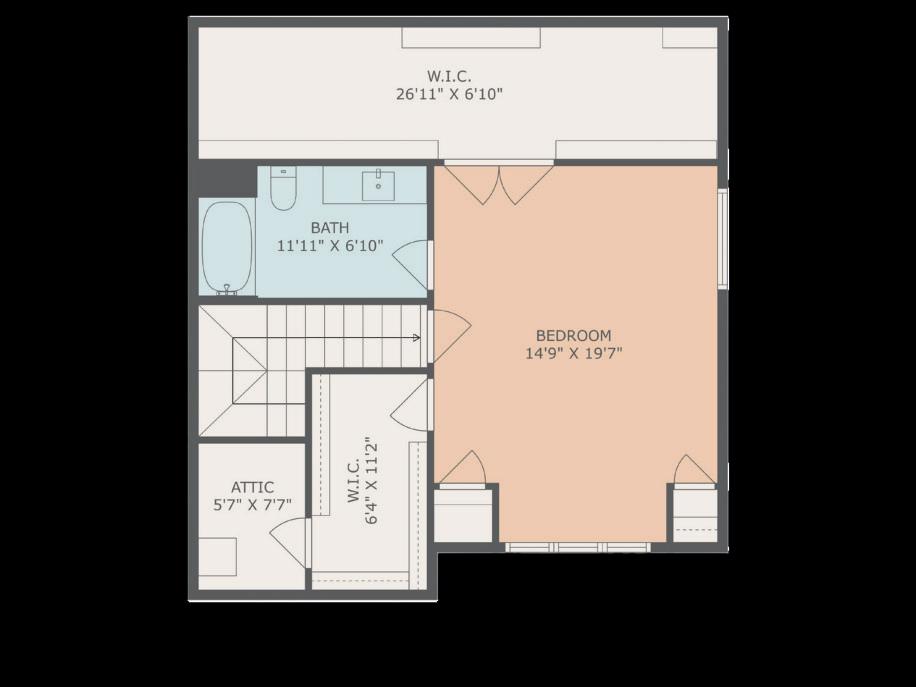





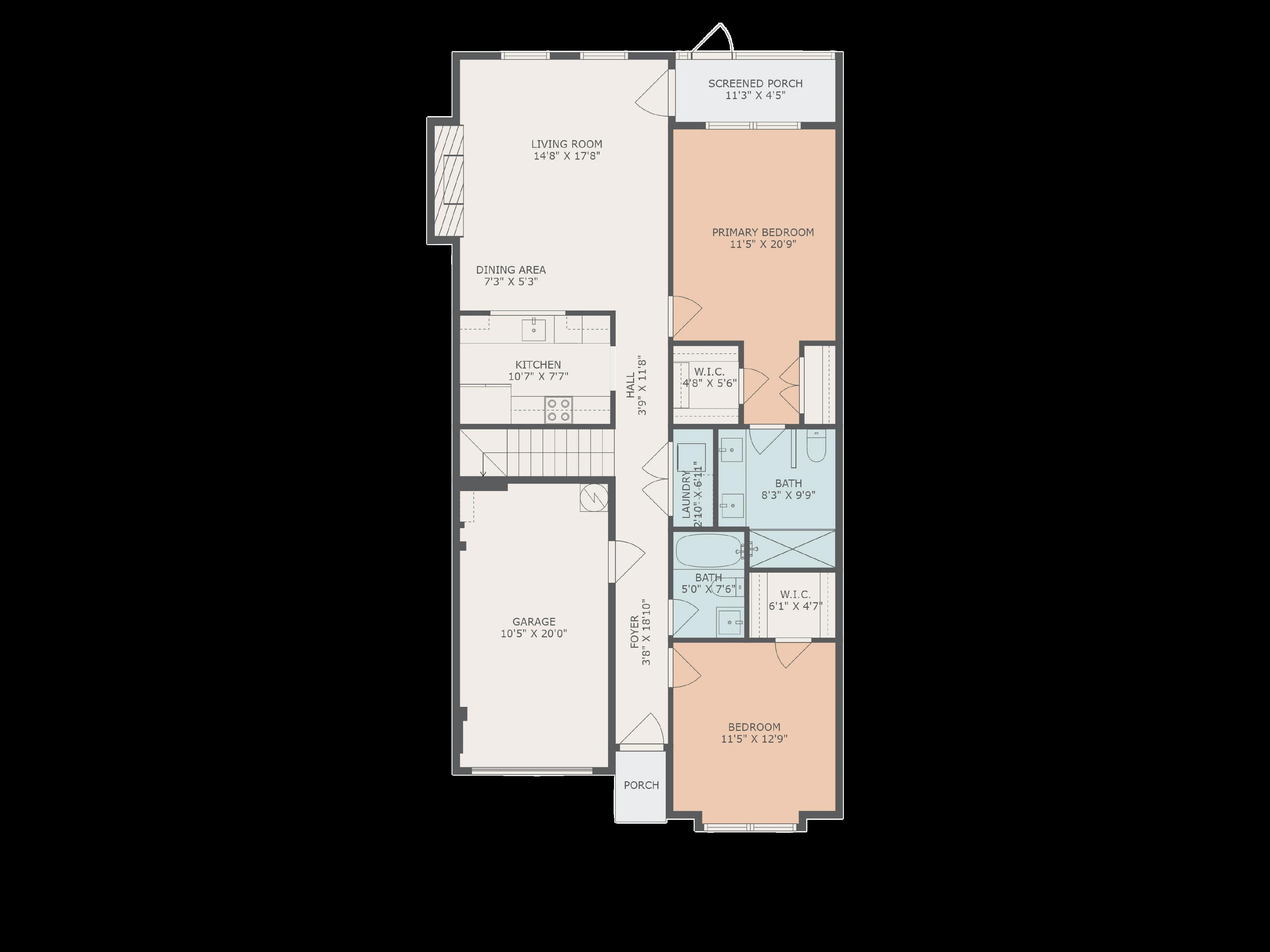






Electrical
200 AMP Electrical Panel
Two exterior receptacles -1 in front and 1 in rear
Receptacles in all rooms as per code
Pre-wired phone jacks in all bedrooms and great room
110-volt smoke alarms as required by code
Garage door opener
Can lights in kitchen (3)
Fluorescent fixtures in walk in closets
Switched overhead light in all rooms
Ground fault safety circuits as required by code
Satin nickel progress style lighting fixtures
Doorbell button and chime
White rocker switches
Warranty
One year warranty on material and workmanship
Foundation
Concrete spread footing or monolithic slab depending on site conditions
Treated sill plate attached with bolts
Exterior Walls
2x4 studs at 16 on0center spacing
7/16" OSB wall sheathing w/ house wrap
Exterior Finish
Fiber cement siding, trim, fascia & porch soffits
Aluminum gutters and downspouts
Woodgrain stained 8' wood entry door
Black entry handle set
Vinyl single-hung windows
Concrete patio
Overhead steel sectional garage door with windows
Naturual stone
Metal roof accents


R-38 blown-in insulation in flat ceilings
R-30 fiberglass batt insulation in cathedral ceilings
R-15 fiberglass insulation in exterior walls
Attic access as needed
Electric free-standing range with self-cleaning oven and microwave/hood combination (nonvented)
Deep tub, three cycle dishwasher 1/2 hp disposal
Side by side freezer/refridgerator with ice maker




Custom tile shower in master bath
Tub-shower combination in 2nd bath
Satin nickel bath valves and faucets
11 elongated, comfort-height white water closets
Stainless steel double bowl under-mount sink in kitchen
Satin nickel faucet with sprayer in kitchen
Ice maker connection
Disposal
50-gallon electric hot water heater
Washer/dryer connections
2 exterior hose bibs, one front and one rear
PVC sewer drain and vent lines
PEX hot and cold-water line

Interior Finishes
Sheetrock interior finish with two coats of Sherwin Williams flat latex paint on walls
Smooth ceilings painted in flat white
9-foot interior ceilings on the main level
8-foot ceilings on the second level
Three-panel smooth Arts & Crafts interiors
doors painted semi-gloss
Satin nickel interior lever door hardware
Satin nickel thick glass shower doors
5.25" MDF baseboards and 1x4 MDF door
and window casing, painted semi-gloss
Carpet with 8 lb. re-bond pad in bonus bedroom and stairs
Engineered oak or maple floors in foyer/entry. great room, kitchen, and main
Towel bars, rings and tissue holders
Tile flooring in bathrooms and laundry
Painted recessed panel cabinets in kitchen and bathrooms
Granite countertops in kitchen and baths
All wood closet shelving
Roof System
Trussed roof system or rafters per code
7/16" OSB wall sheathing with house wrap
30# felt underlayment
30 year asphalt dimensional shingles
Electric furnace with 14 SEER energy rated heat pump
Programmable thermostat control
HVAC ducts installed per code
Clothes dryer vent
Exhaust fan in each bathroom ducted to exterior
Floor System
Concrete slab on grade
Upper level subfloor, 3/4 tongue-and-grove oriented strand board (OSB) floor sheathing



8 Foot Long x 6 foot high vinyl privacy fence at patio area
Screened-in porch with door (Cheshire and Penbrooke)
Extended 2-car garage (Cheshire and Penbrooke)
Screen-in porch (Brendon or Brendon II)
Optional full view glass 3"x6".8' door (Penbrooke)
Black finish on all light, door hardware, and plumbing fixtures
Laminated hardwood floors in place of carpet in 2nd floor bonus room/closet
Add each additional color (trim or walls)
Add ventless electric log 5' fireplace to great room with tile face and mantel
Rustic mountain exterior: metal black rook & stained brackets/facia
Convert to propane gas home
Add gas tankless water heater
Add 8' interior doors
Convert electric range to gas
Convert electric furnace to gas
Add 4" crown molding to any room
Add live edge counter top to kitchen bar
Add pot filler oven range
Add stainless steel bow front farm sink to kitchen
Add white blinds to any window
Install quartz counter top in place of granite





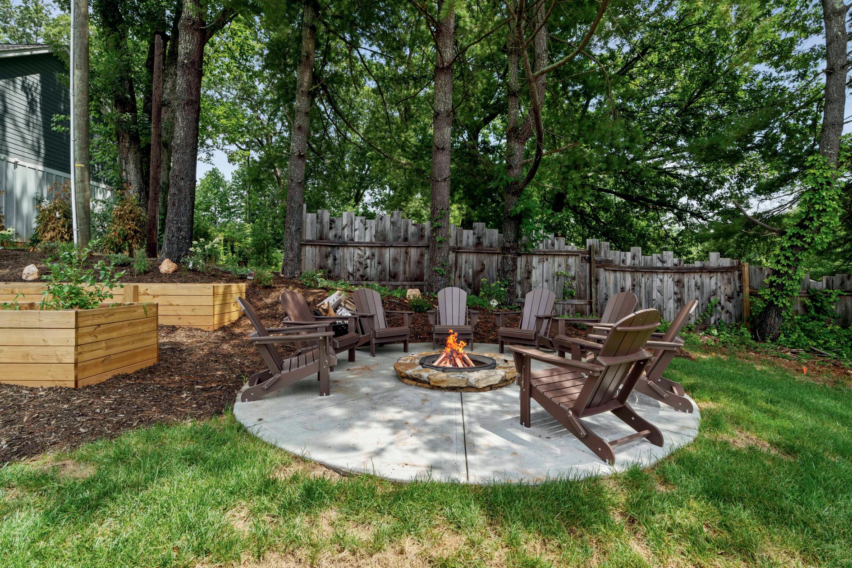
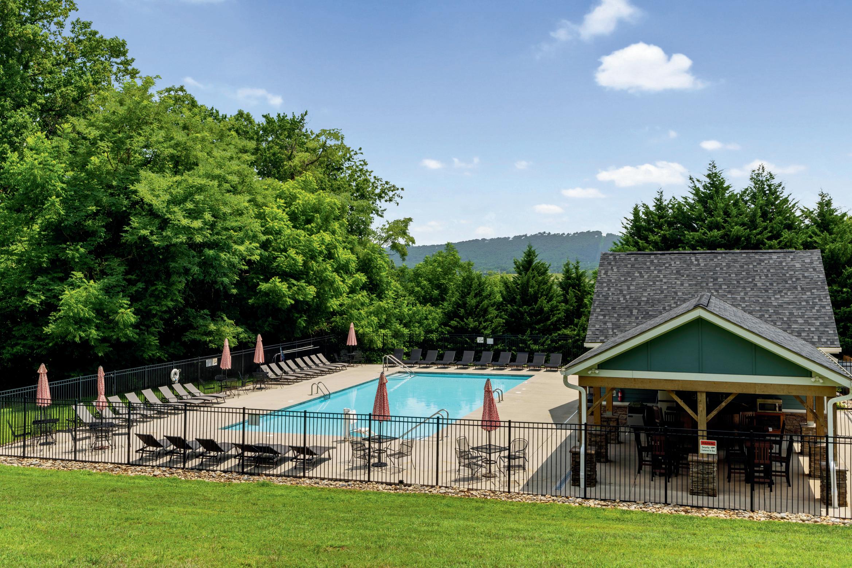

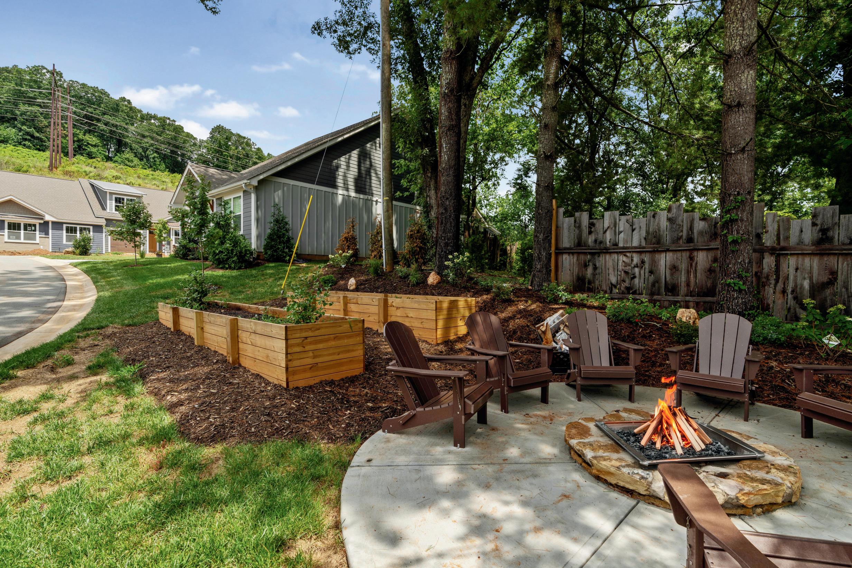




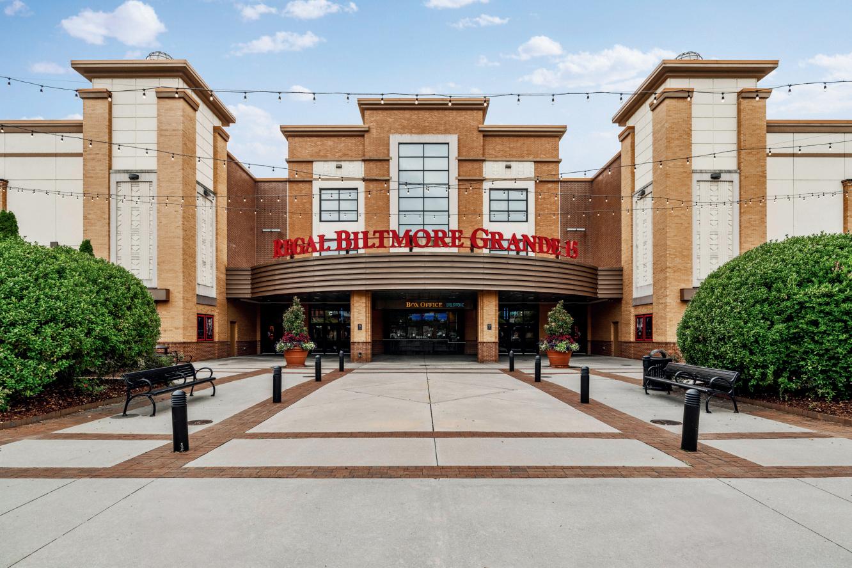

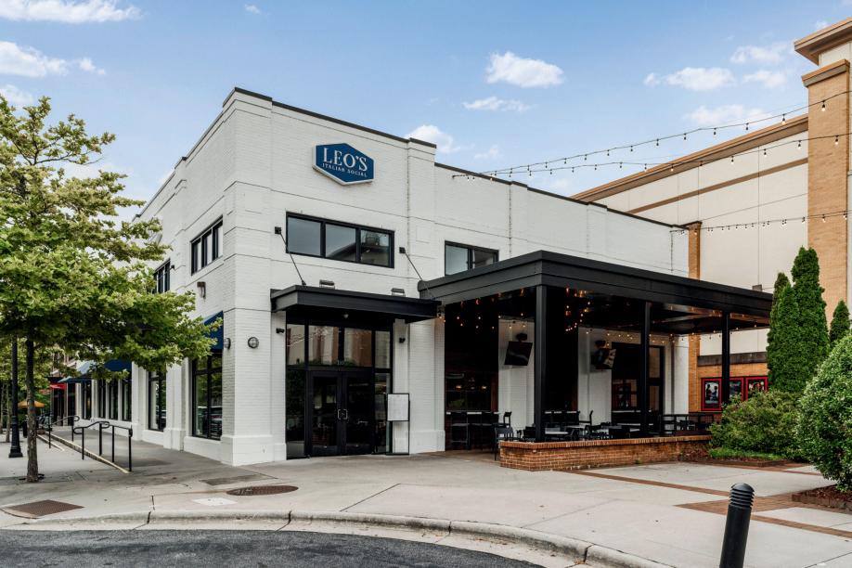




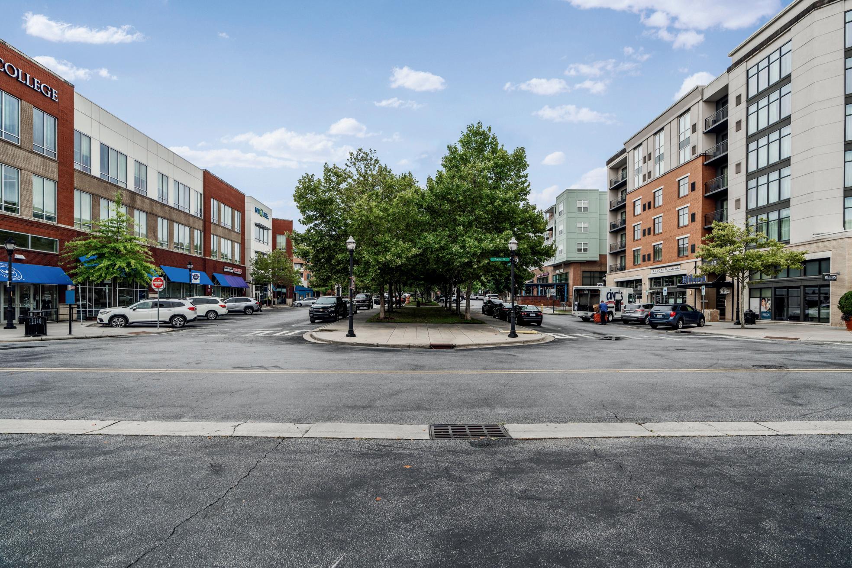










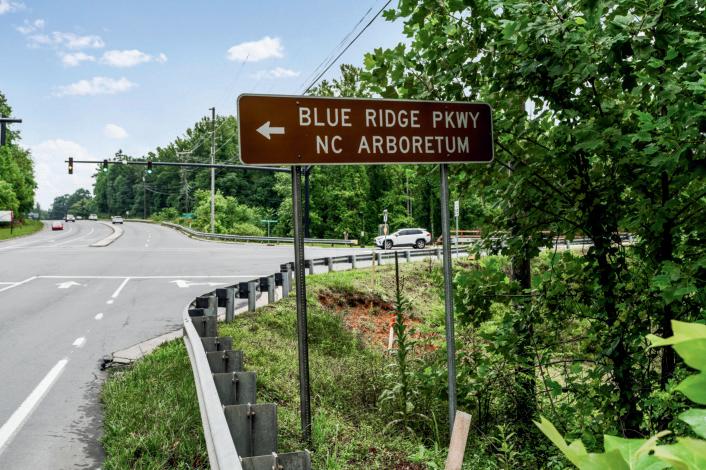


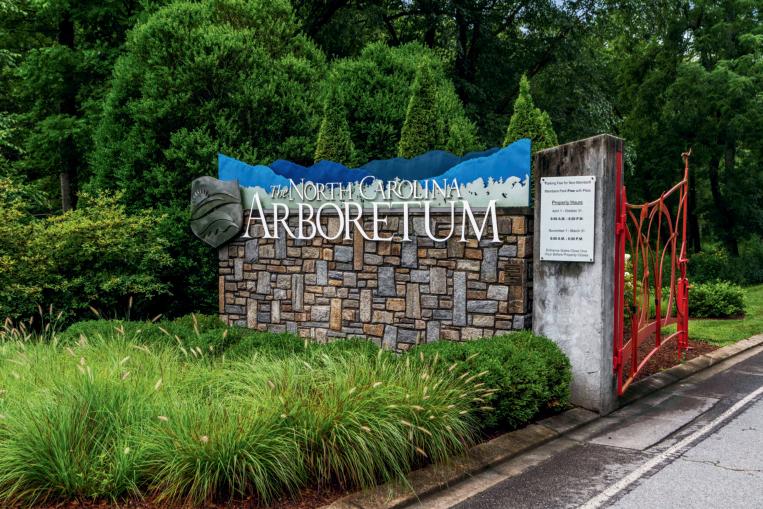




Tim Fleishour is a 4th generation award winning custom home designer/builder and a Certified Green Professional. His work has won countless awards and his designs have been showcased in over 35 Parade of Homes. He operates a one-on-one design/build experience for his customers. Each home is unique to the needs and lifestyle of the owners.
Tim thoroughly loves building and designing homes for people. Typically, when you hire a building company you work with Supervisors, Managers and more. With Asheville Craftsmen Homes, you work directly with your builder, Tim.


Timeless Creative Design, Efficient Products and attention to current trends is just a few of the reasons Asheville Craftsmen Homes is the choice of many. When building with Asheville Craftsmen Homes, Tim takes you through the entire process from design to selections to the build itself,
Asheville has a very strong housing market with families and retirees moving here from all over the US. If you are an out of town client, you can trust Tim with your build. Tim has built over 400 new homes and has 30+ years of experience in the home building industry. He will send photos and facetime interaction through all phases of your build so you can see progress and work in real time. He answers all phone calls and questions in a timely manner.









