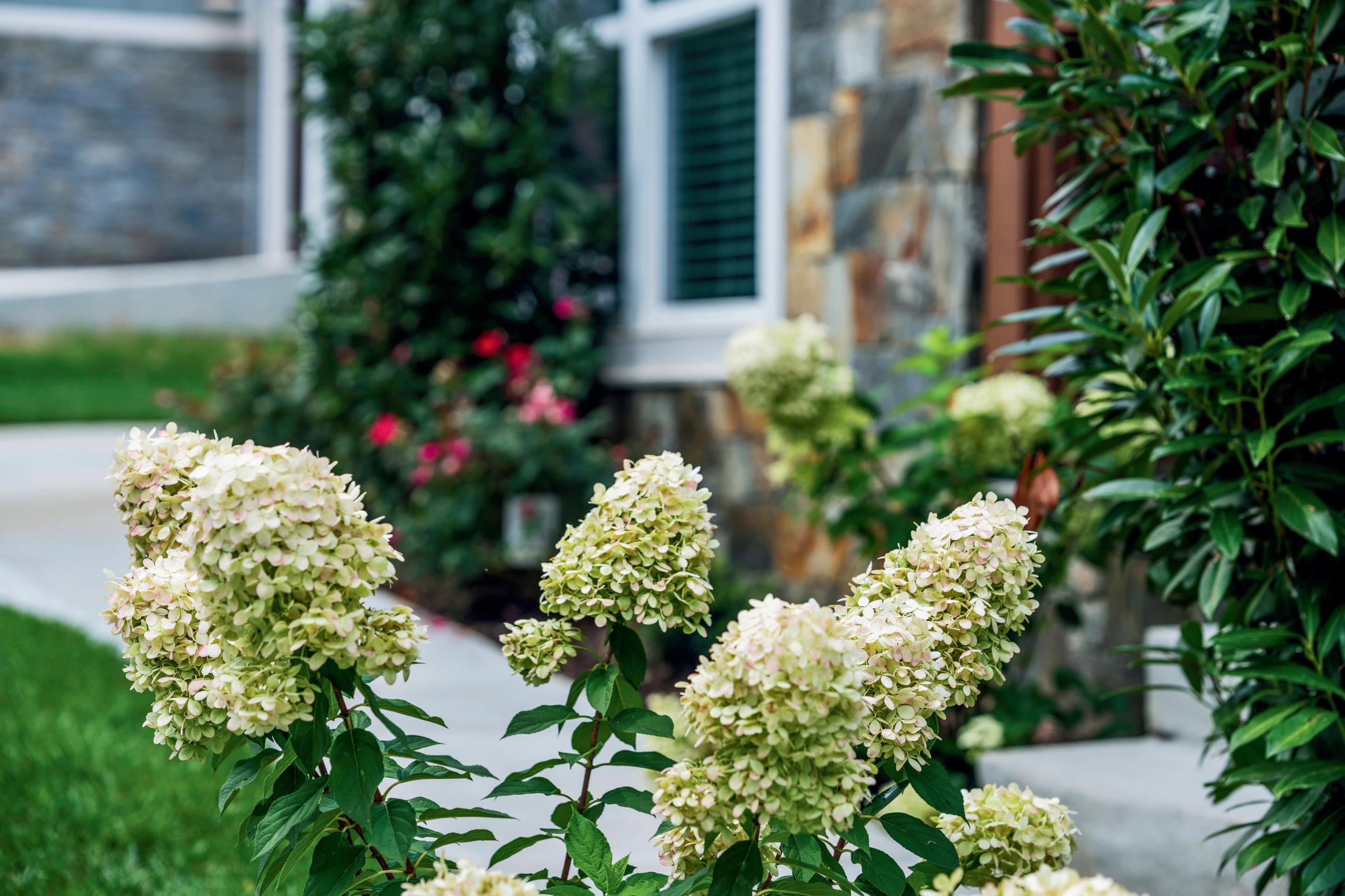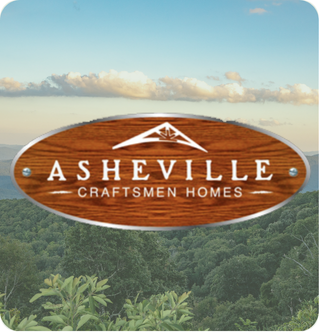
3 minute read
Laurelwood Village Townhome Included Features
Buyers have the unique opportunity to collaborate with the builder and select from a range of colors & finishes, ensuring your home reflects your personal style. With four different floorplans to choose from, you can find the perfect layout to fit your needs. Each townhome is designed with modern conveniences & luxury finishes to provide a comfortable and stylish lifestyle.
Electrical
200 AMP Electrical Panel
Two exterior receptacles -1 in front and 1 in rear
Receptacles in all rooms as per code
Pre-wired phone jacks in all bedrooms and great room
110-volt smoke alarms as required by code
Garage door opener
Can lights in kitchen (3)
Fluorescent fixtures in walk in closets
Switched overhead light in all rooms
Ground fault safety circuits as required by code
Satin nickel progress style lighting fixtures
Doorbell button and chime
White rocker switches
Warranty
One year warranty on material and workmanship
Foundation
Concrete spread footing or monolithic slab depending on site conditions
Treated sill plate attached with bolts
Exterior Walls
2x4 studs at 16 on0center spacing
7/16" OSB wall sheathing w/ house wrap
Exterior Finish
Fiber cement siding, trim, fascia & porch soffits
Aluminum gutters and downspouts
Woodgrain stained 8' wood entry door
Black entry handle set
Vinyl single-hung windows
Concrete patio
Overhead steel sectional garage door with windows
Natural stone
Metal roof accents
Insulation
R-38 blown-in insulation in flat ceilings
R-30 fiberglass batt insulation in cathedral ceilings
R-15 fiberglass insulation in exterior walls
Attic access as needed
Stainless Steel Appliances
Electric free-standing range with self-cleaning oven and microwave/hood combination (nonvented)
Deep tub, three cycle dishwasher 1/2 hp disposal
Side by side freezer/refridgerator with ice maker
Interior Finishes
Sheetrock interior finish with two coats of Sherwin Williams flat latex paint on walls
Smooth ceilings painted in flat white
9-foot interior ceilings on the main level
8-foot ceilings on the second level
Three-panel smooth Arts & Crafts interiors
doors painted semi-gloss
Satin nickel interior lever door hardware
Satin nickel thick glass shower doors
5.25" MDF baseboards and 1x4 MDF door
and window casing, painted semi-gloss
Carpet with 8 lb. re-bond pad in bonus bedroom and stairs
Engineered oak or maple floors in foyer/entry. great room, kitchen, and main
Towel bars, rings and tissue holders
Tile flooring in bathrooms and laundry
Painted recessed panel cabinets in kitchen and bathrooms
Granite countertops in kitchen and baths (Level 1)
All wood closet shelving
Roof System
Trussed roof system or rafters per code
7/16" OSB wall sheathing with house wrap
30# felt underlayment
30 year asphalt dimensional shingles
Heating & Air Conditioning
Electric furnace with 14 SEER energy rated heat pump
Programmable thermostat control
HVAC ducts installed per code
Clothes dryer vent
Exhaust fan in each bathroom ducted to exterior
Floor System
Concrete slab on grade
Upper level subfloor, 3/4 tongue-and-grove oriented strand board (OSB) floor sheathing
Plumbing
Custom tile shower in master bath
Tub-shower combination in 2nd bath
Satin nickel bath valves and faucets
11 elongated, comfort-height white water closets
Stainless steel double bowl under-mount sink in kitchen
Satin nickel faucet with sprayer in kitchen
Ice maker connection
Disposal
50-gallon electric hot water heater
Washer/dryer connections
2 exterior hose bibs, one front and one rear
PVC sewer drain and vent lines
PEX hot and cold-water line


