

Architecture Portfolio.
María Clara Castillo M.
María Clara Castillo
About
I consider myself as a dynamic, creative, responsible and hard working person, my particular interests in architecture are housing and investigation related, I am very passionate about small to medium scales and I feel fascinated about exploring and proposing the spaces for us people to inhabit in our everyday, skilled at communicating ideas orally and graphically, groupwork and problem solving.
Personal interests: literature, philosophy, arts and art history, travel, languages.
Experience
Pasto, Colombia 2019
Bogotá, Colombia 2020
Bogotá, Colombia 2021
Pasto, Colombia 2021
Turin, Italy 2023
Turin, Italy 2023 - 2024
Freelance architect
Interior design - apartment remodelation
- Architectural proposal of a two-floored penthouse. Currently built.
Investigation assistant
Pontificia Universidad Javeriana
- Collaboration on the creation of database focused on the study on informal housing in the peripheria of the city of Bogotá, Colombia.
- Analysis of possible areas of intervention and architectonical and budgetary proposal
Internship
Zoom Constructora S.A.
- Elaboration of architectonical and constructive detail plans of apartments and common areas of a two tower residential building project (REVIT)
- Design of customized apartments.
- Quantification and budget charts.
- Economic evaluation of possible new projects for the company.
Project collaborator
PR Y CG S.A.S
- Architectonical and structural design of Refugio de Aturez, residential project currently under construction.
- Structural evaluation and quantitification.
Architecture internship
TorinoArchitetti S.A
- Preparation of technical and economic offers for public and private tender competitions.
- Collaboration of technical reports, schedules, and cost assessments
Part time collaboration
Fabrica.Tre Studio associato architettura ed ingegneria
- Architectural design and development of construction details - Trofarello public library.
- Architectural plans for the restoration of Basilica Maria Ausiliatrice (TO).
- Worksite plans and worksite visits.
Occupation: Junior architect
Nationality: Colombian
Date of birth: 20-03-1999
Phone: +573515038011
Mail: mariaclaracastillo99@gmail.com
Education
Torino, Italy
2021 - 2024
Bogotá. Colombia
2021
Bogotá, Colombia
2016 - 2021
Pasto, Colombia
2014 - 2016
Master of Architecture Construction City
Politecnico di Torino
Double degree student at Politecnico di Torino
- Overall average on the program (100/110)
REVIT Autodesk certification
Naska digital
- International autodesk certification in architectural BIM.
Architecture studies
Pontificia Universidad Javeriana
Interest and focus in housing and reaserch courses of architectural development scale.
- Overall average on the career (4.46/5)
- Participation in urbanism and public space workshops
- Social housing reaserch assistant
Languages
Alliance Francaise
Basic knowledge in french language.
Pasto, Colombia
Secondary school
Colegio Javeriano
- Leadership courses and participation in cultural activities.
Skills
Modeling
- Autocad
- Rhinoceros
- Revit
- VectorWorks
Rendering - Twinmotion - Enscape
Adobe suite
- Photoshop
- Illustrator
- Indesign
Languages
- French, A
- Italian, B2 (CELI)
- English, C1 (IELTS)
- Spanish
Produciendo Memoria

Atelier: Social housing - Pontificia Universidad Javeriana
Year: 2020
Professor: Olga Ceballos
Group: Natalia Castro, Sara Enciso


A social housing proposal that promotes the collective memory
Produciendo memoria is a project that gives a response to the quantitative and qualitative needs of the social housing in Cuidad Bolívar, an informal consolidated district in the city of Bogotá.
The facilities were proposed for the inhabitants of the area and their families, complemented by an elderly housing facility with common and shared areas allowing the integration between the different generations and the creation of community.

Ground floor plan


Roofing plan
First floor plan


Section
Section D-D’





Apartment typologies


Parque Metropolitano del Agua

Atelier: Movility and public space
Pontificia Universidad Javeriana
Year: 2019
Professor: Germán Ramírez
Group: Natalia Castro


A metropolitan park along the river: the connector axis of the Sabana de Bogotá
The creation of the park responds to a general mobility and public space infrastructure strategy in a metropolitan scale, in which the Bogotá river works as the connector axis. The Chía-Cajicá segment of the metropolitan park focuses on the preservation and protection of the existent natural wetlands, allowing as well the presence of infrastructure, services and activities such as slow impact tourism and education.


Axonometric detail

path
Pedrestian

Zoom-in plan
Collective Hostal + Housing

Atelier: Architecture construction city - Politecnico di Torino
Year: 2022
Professor: Giovanni Corbellini
Group: Camila Rios, Felipe Niño
Urban renovation and architecture project in Aosta, Italy
The proposal of the housing complex located in Quartiere Cogne consists, in the first place, on a public space and urban renovation proposal with the aim of revitalize the neighborhod area, leading to an architectural restoration intervention on the existing buildings, providing them with a mixed housing-hostal use,because of the the touristic activities present in the city.


General axonometry of the project
Ground floor plan



Second and third floor plans


Second and third floor plans

Longitudinal section





Transversal section Elevations



Second and third floor plans





Leri Cavour
Restoration Proposal
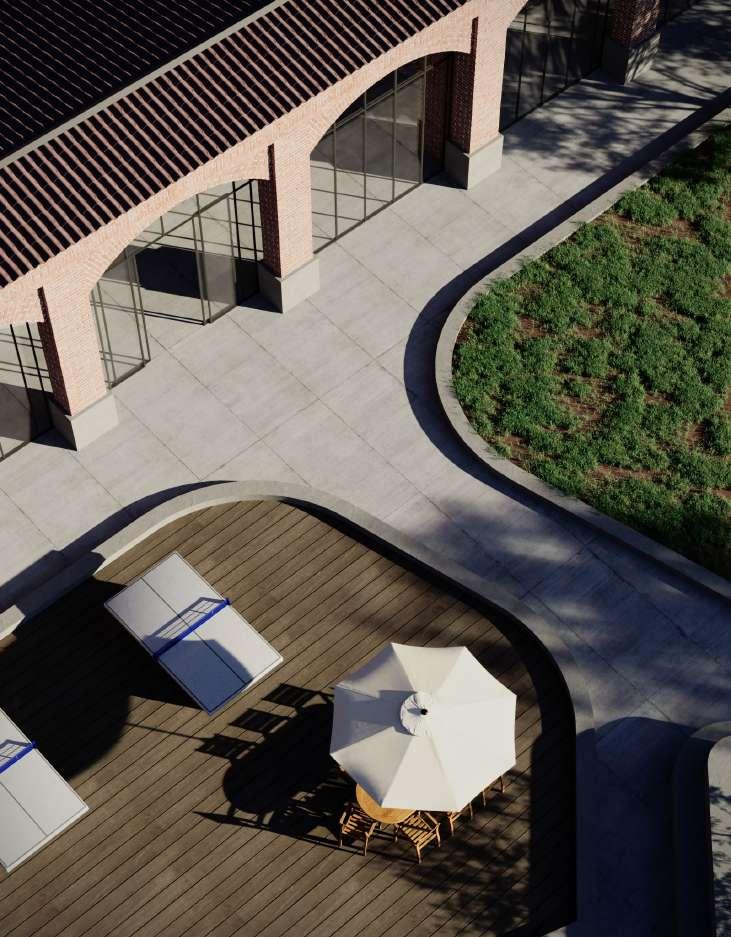
Atelier: Architecture restoration - Politecnico di Torino
Year: 2023
Professor: Davide Rolfo, Manuela Mattone
Group: Camila Rios, Felipe Niño
Use proposal and architecture restoration in Grangia Cavour, Trino
The urban and architectural renovation proposal aims to revitalized the abandoned historical farm, Grangia Cavour, also known as Leri Cavour. It is a historical place for the region of Trino because it was one of the most advanced agricultural and experimentation farms, property of Camilo Benso di Cavour. The project seeks to attract tourism and gastro-enologic activities, focusing its development in the culinary school and coworking spaces.
ARCHITECTURAL PROPOSAL
Design strategies




1. CURRENT SITUATION
- The buildings were not completely developed: lack of program and connection with its sorroundings.
- Difference of heights between barns: single level, one level with double height and two levels.
- Presence of vaults in facades and inside of the barns.




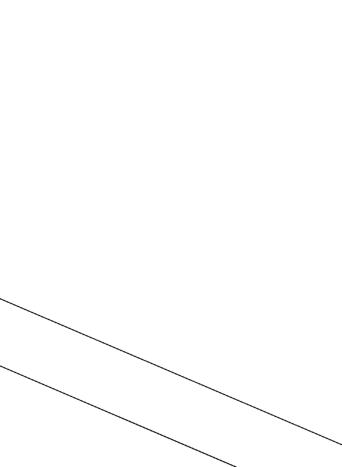

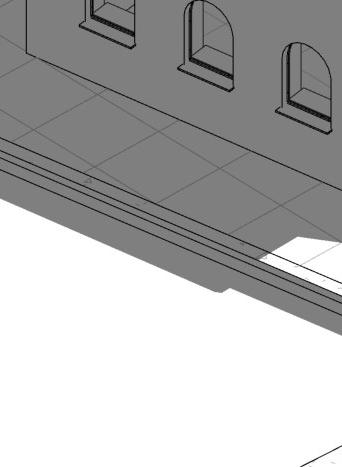



































































































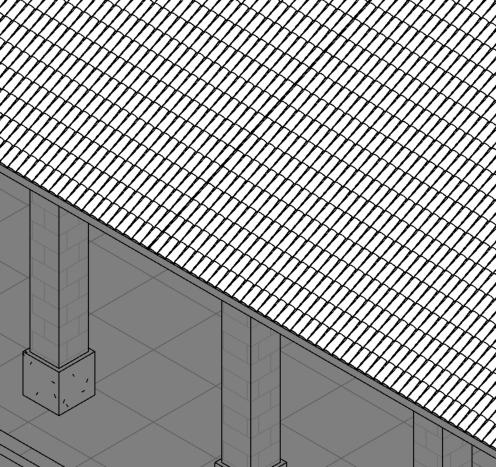



























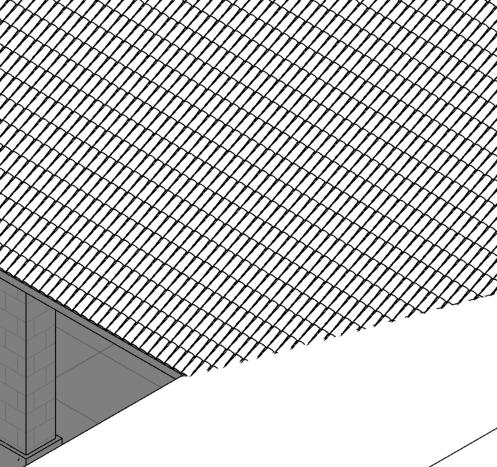














General axonometry





























First floor plan


Ex Superga Factory Coworking
Thesis project Architecture construction city - Politecnico di Torino
Year: 2024
Professor: Manuela Mattone, Davide Rolfo
A preservation and re-functionalization proposal on Turin’s Industrial Heritage
The project proposes transforming Turin’s historic Superga Factory into a coworking space, blending preservation with modern functionality. Located in the Spina 3 area, it focuses on adaptive reuse of early 20th-century industrial architecture. The strategy highlights retaining key architectural features while integrating new technologies, promoting sustainable urban development and industrial heritage conservation. This model showcases how historical buildings can be repurposed to meet modern urban demands.





THIRD FLOOR - ADDITIONAL FLOOR
RELAX AND WELLBEING AREAS
Restaurant
Social area
Services and wc area
Relax area
Terrace
FIRST AND SECOND FLOOR COWORKING SPACE
Coworking space
Office
Dining room
Kitchen
Pods/individual work
Services and wc area
Relax area
Meeting room
GROUND FLOOR
OPEN TO THE PUBLIC AREAS
Reception
Informal meeting room
Office
Events space
Conference room
Lounge/bar
Services and wc area
Relax area
Meeting room
BASEMENT
VIDEO ROOM AND MULTI MEDIA SPACES
Video room
Projection room
Technical room / deposit
Computer lab and reaserch room
Services and wc area
Relax area
PROPOSAL ARCHITECTURAL INTERVENTIONS - DESIGN CRITERIA
BUILDING PRESERVATION
Preserve the building as much as possible.
Keep and preserve the original facade
ADDITION OF NEW ELEMENTS
- The new elements are compatible with the proposed program and - The building modifications comply with the new needs and requirements

and the specific characteristics of the building. requirements of the proposed program.

3
ROOF DESIGN
Bring back the original buiding’s roof shape on top of the additional floor that follows the program
PROJECT PLANS
02 - Ground floor






STATE OF DECAY - FRONT FACADE OF THE BUILDING
STATE OF DECAY - FRONT FACADE OF THE BUILDING
ELEMENT
FINISH
Wall Plaster
Window Painting
Door
Cornice
Balcony
Basement
Pillar
MATERIAL
Concrete Glass
Metal Mortar
Wood Brick
DECAY
Crack - Splitting
Detachment
Detachment - Chipping
Detachment - Blistering
Missing part
Erosion - Brick loss
Discolouration - Moist area
Discolouration - Staining
Graffiti
Biological colonization - Plant
Biological colonization - Algue

CLEANING
Polutice
Soft brushing
Water misting
Mechanical removal by hand
Solvent based cleaner
Rinsing
PROTECTION
Breathable waterproof protective coat


PROTECTION
Fig.111_ Analysis of the state of decay - front facade

Injection of lime based mortar
Reintegration of the bricks and mortar bed
Biocide application
Herbicide application
Replacement
Plaster reintegration
Painting finish
Reintegration of cement mortar base



Construction plans and details

Residential project - Intership
Project manager: Zoom Constructora S.A. Bogotá - Colombia
Status: Under construction Year: 2021



