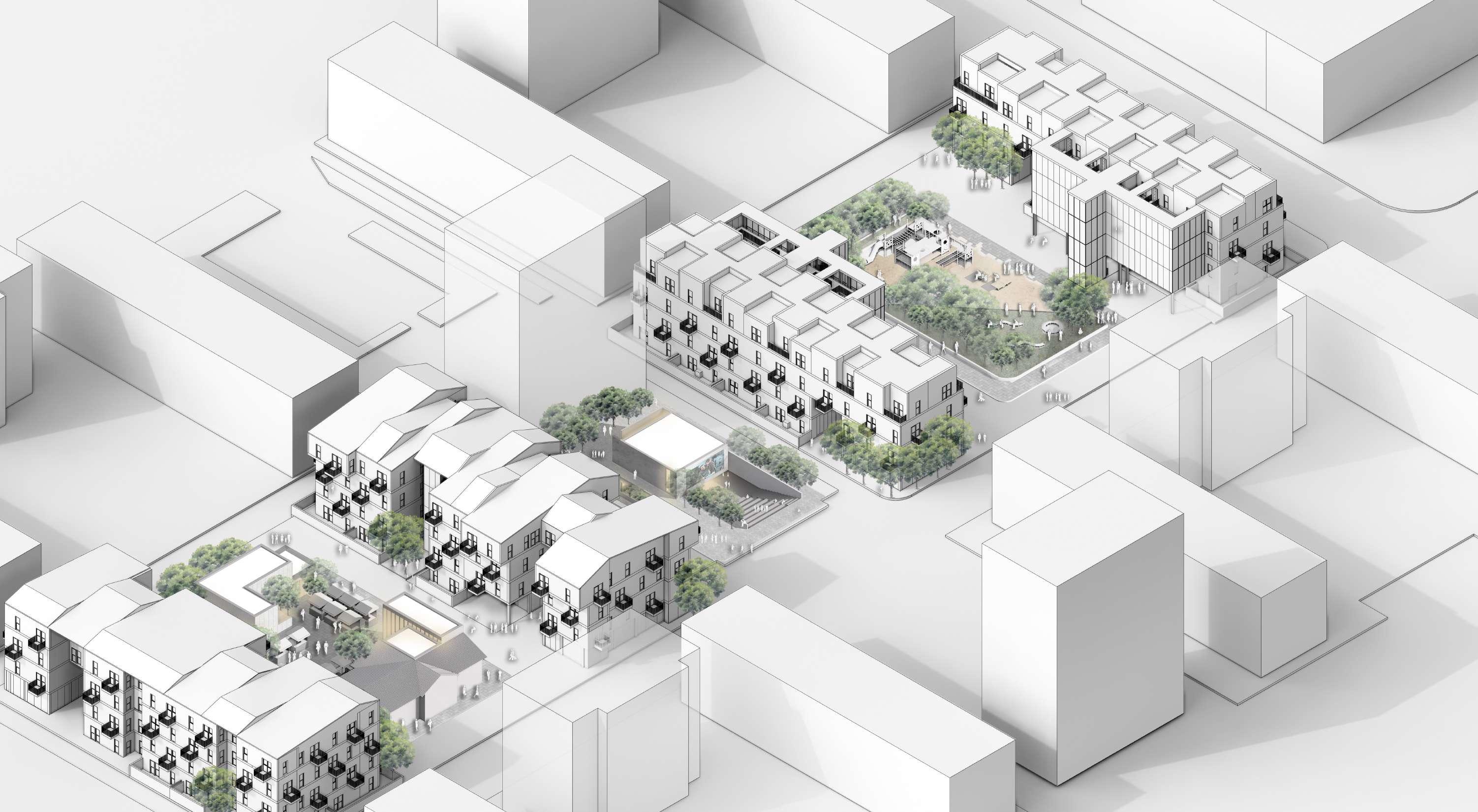Architecture Portfolio.



I consider myself as a dynamic, creative, responsible and hard working person, my particular interests in architecture are housing and investigation related, I am very passionate about small to medium scales and I feel fascinated about exploring and proposing the spaces for us people to inhabit in our everyday, skilled at communicating ideas orally and graphically, groupwork and problem solving.
Personal interests: literature, philosophy, arts and art history, travel, languages.
Pasto, Colombia
2019
Freelance architect
Interior design - apartment remodelation
- Architectural proposal of a two-floored penthouse. Currently built.
Bogotá, Colombia
2020
Investigation assistant
Pontificia Universidad Javeriana
- Collaboration on the creation of database focused on the study on informal housing in the peripheria of the city of Bogotá, Colombia.
- Analysis of possible areas of intervention and architectonical and budgetary proposal.
Bogotá, Colombia
2021
Internship
Zoom Constructora S.A.
- Elaboration of architectonical and constructive detail plans of apartments and common areas of a two tower residential building project (REVIT)
- Design of customized apartments.
- Quantification and budget charts.
- Economic evaluation of possible new projects for the company.
Pasto, Colombia
2021
PR Y CG S.A.S
- Architectonical and structural design of Refugio de Aturez, residential project currently under construction.
- Structural evaluation and quantitification.
Occupation: Arch. MSc Student
Nationality: Colombian
Date of birth: 20-03-1999
Phone: +573515038011
Mail: mariaclaracastillo99@gmail.com
Education
Torino, Italy
2021 - Present
Master of Architecture Construction City
Politecnico di Torino
Double degree student at Politecnico di Torino
- Overall average on the program (27.07/30)
Bogotá. Colombia
2021
REVIT Autodesk certification
Naska digital
- International autodesk certification in architectural BIM.
Bogotá, Colombia
2016 - 2021
Architecture studies
Pontificia Universidad Javeriana
Interest and focus in housing and reaserch courses of architectural development scale.
- Overall average on the career (4.46/5)
- Participation in urbanism and public space workshops
- Social housing reaserch assistant
Pasto, Colombia
2014 - 2016
Languages
Alliance Francaise
Basic knowledge in french language.
Pasto, Colombia
Skills
Modeling
- Autocad
- Rhinoceros
- Revit
Secondary school
Colegio Javeriano
- Leadership courses and participation in cultural activities.
Rendering
- Twinmotion
- Enscape
Adobe suite
- Photoshop
- Illustrator
- Indesign
Languages
- French, A2
- Italian, B2 (CELI)
- English, C1 (IELTS)
- Spanish, Mother tongue
Atelier: Social housing - Pontificia Universidad Javeriana


Year: 2020
Professor: Olga Ceballos
Group: Natalia Castro, Sara Enciso


Produciendo memoria is a project that gives a response to the quantitative and qualitative needs of the social housing in Cuidad Bolívar, an informal consolidated district in the city of Bogotá.
The facilities were proposed for the inhabitants of the area and their families, complemented by an elderly housing facility with common and shared areas allowing the integration between the different generations and the creation of community.
Ground floor plan
 Roofing plan
First floor plan
Roofing plan
First floor plan

 Section C-C’
Section D-D’
Section C-C’
Section D-D’







Atelier: Movility and public space Pontificia Universidad Javeriana


Year: 2019
Professor: Germán Ramírez
Group: Natalia Castro
The creation of the park responds to a general mobility and public space infrastructure strategy in a metropolitan scale, in which the Bogotá river works as the connector axis. The Chía-Cajicá segment of the metropolitan park focuses on the preservation and protection of the existent natural wetlands, allowing as well the presence of infrastructure, services and activities such as slow impact tourism and education.







Atelier: Architecture construction city - Politecnico di Torino
Year: 2022
Professor: Giovanni Corbellini
Group: Camila Rios, Felipe Niño
The proposal of the housing complex located in Quartiere Cogne consists, in the first place, on a public space and urban renovation proposal with the aim of revitalize the neighborhod area, leading to an architectural restoration intervention on the existing buildings, providing them with a mixed housing-hostal use,because of the the touristic activities present in the city.


 General axonometry of the project
Ground floor plan
General axonometry of the project
Ground floor plan
Ground floor and first floor plans

Second and third floor plans


Longitudinal section
Elevations



Elevations


 Transversal section
Transversal section
Ground floor and first floor plans

Second and third floor plans







Atelier: Architecture restoration - Politecnico di Torino

Year: 2023
Professor: Davide Rolfo, Manuela Mattone
Group: Camila Rios, Felipe Niño

The urban and architectural renovation proposal aims to revitalized the abandoned historical farm, Grangia Cavour, also known as Leri Cavour. It is a historical place for the region of Trino because it was one of the most advanced agricultural and experimentation farms, property of Camilo Benso di Cavour. The project seeks to attract tourism and gastro-enologic activities, focusing its development in the culinary school and coworking spaces.











Design strategies
1. CURRENT SITUATION
- The buildings were not completely developed: lack of program and connection with its sorroundings.
- Difference of heights between barns: single level, one level with double height and two levels.






- Presence of vaults in facades and inside of the barns.







































































































































































 First floor plan
Addition/demolition plan - Ground floor
First floor plan
Addition/demolition plan - Ground floor



















Residential project - Intership
Project manager: Zoom Constructora S.A. Bogotá - Colombia

Status: Under construction
Year: 2021



