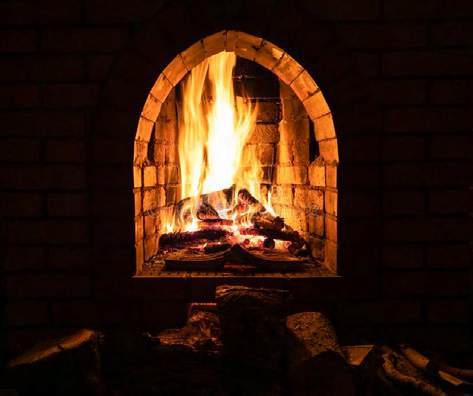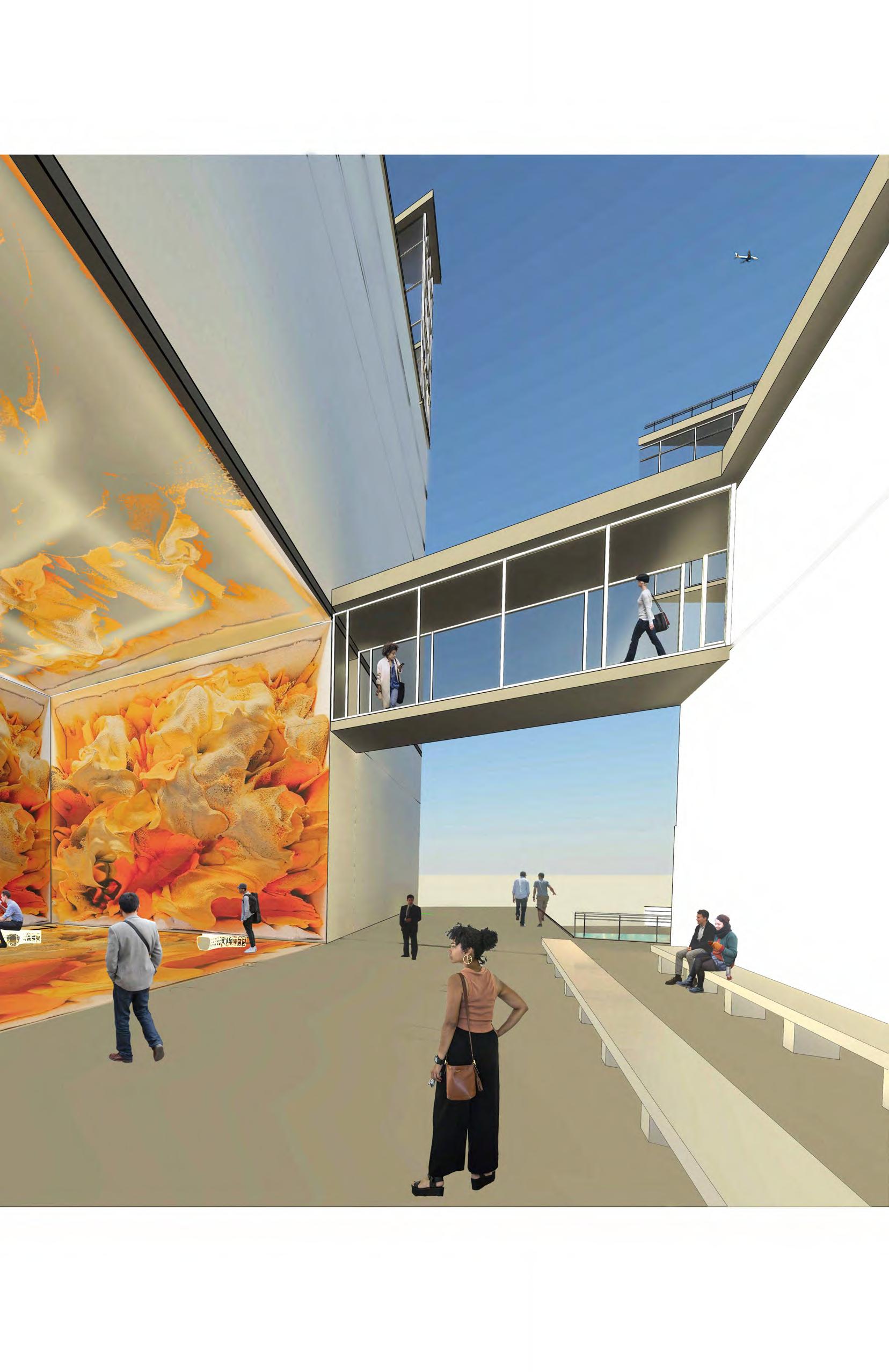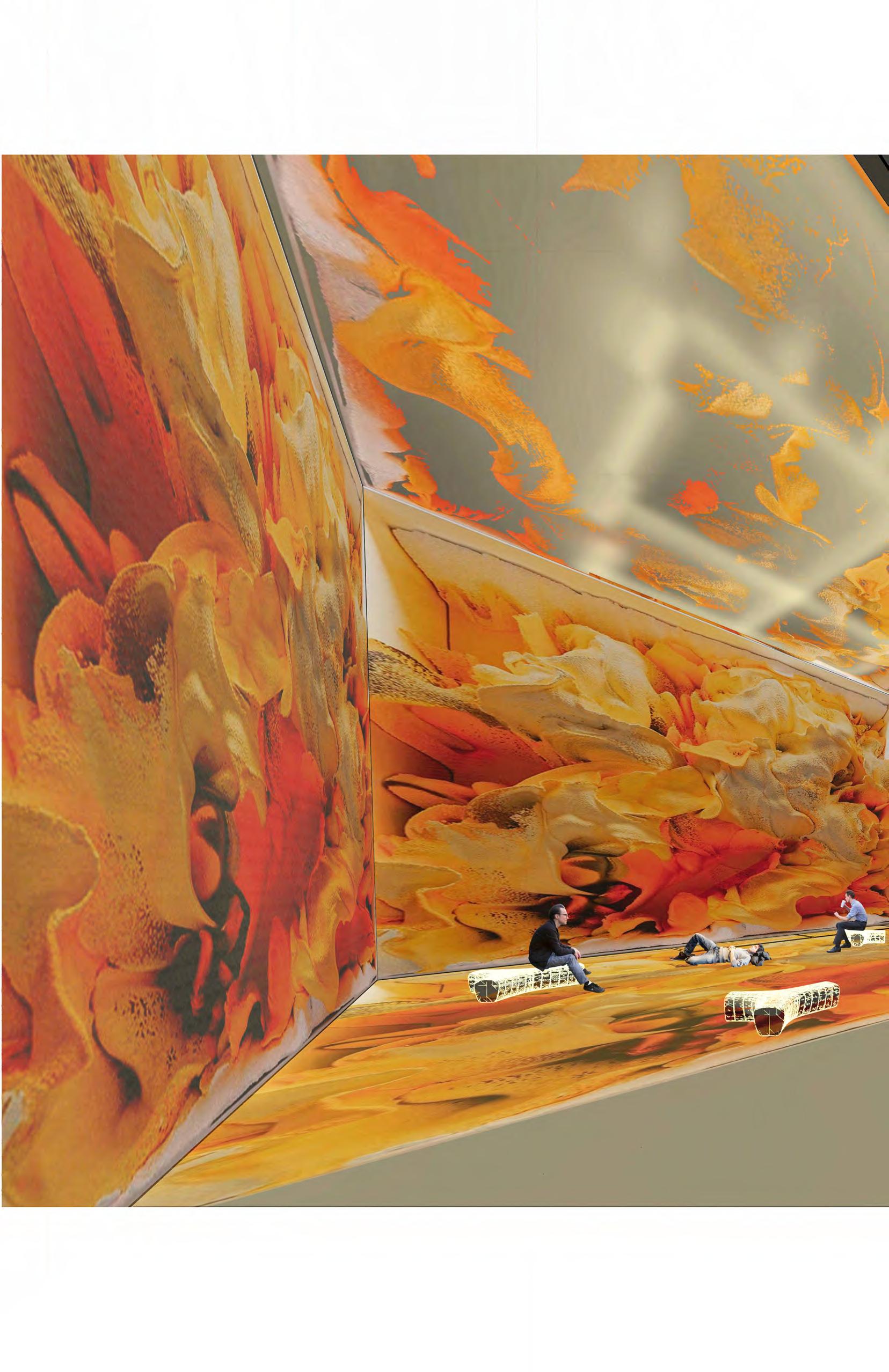
in·can·des·cent (ĭn′kən-dĕs′ənt)
adj.
1. Emitting visible light
2. Shining brilliantly
3. Characterized by ardent emotion, intensity.
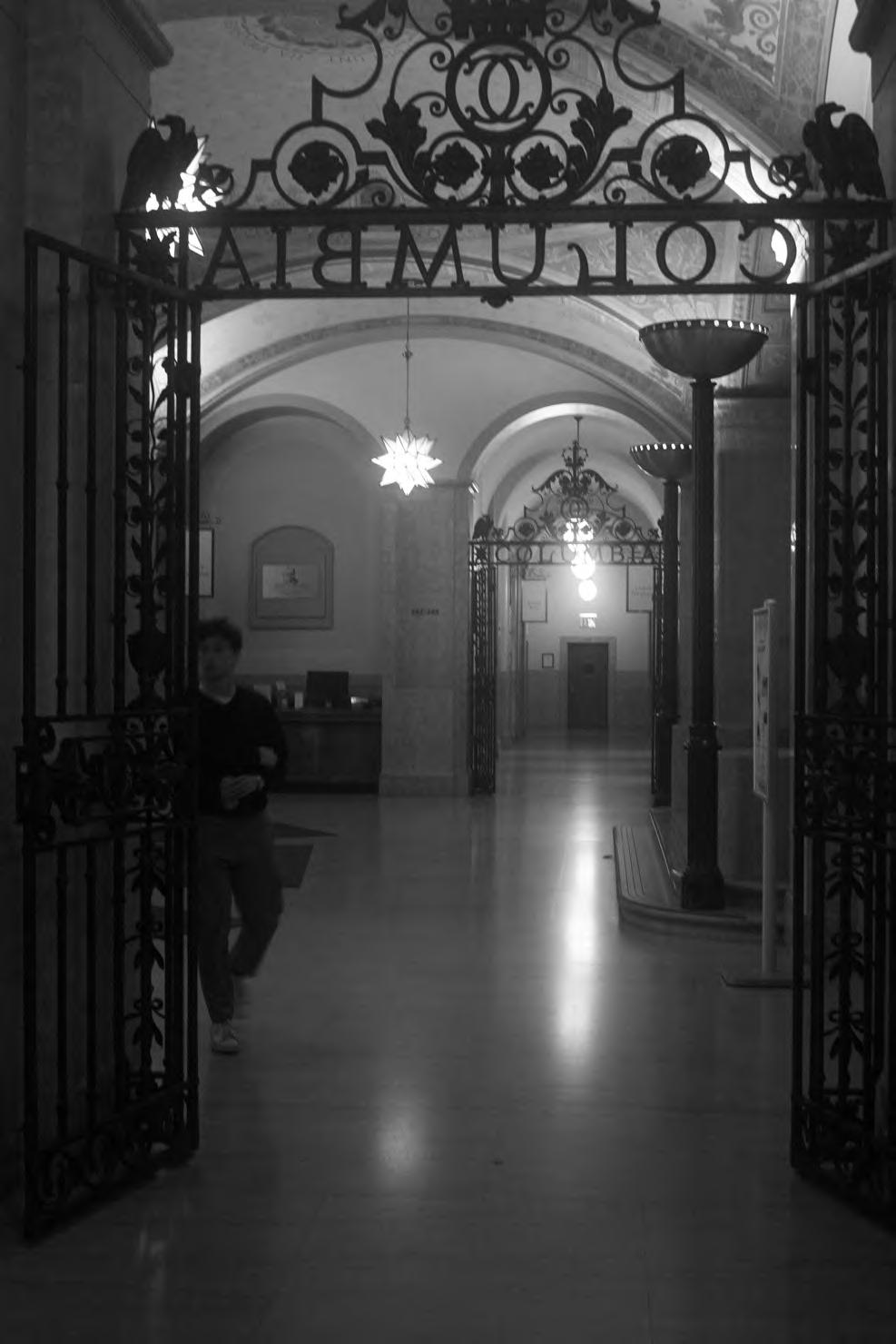
TWELVE MONTHS AT COLUMBIA GRADUATE SCHOOL
MARGARET BOZICEVICH • MASTER OF SCIENCE IN
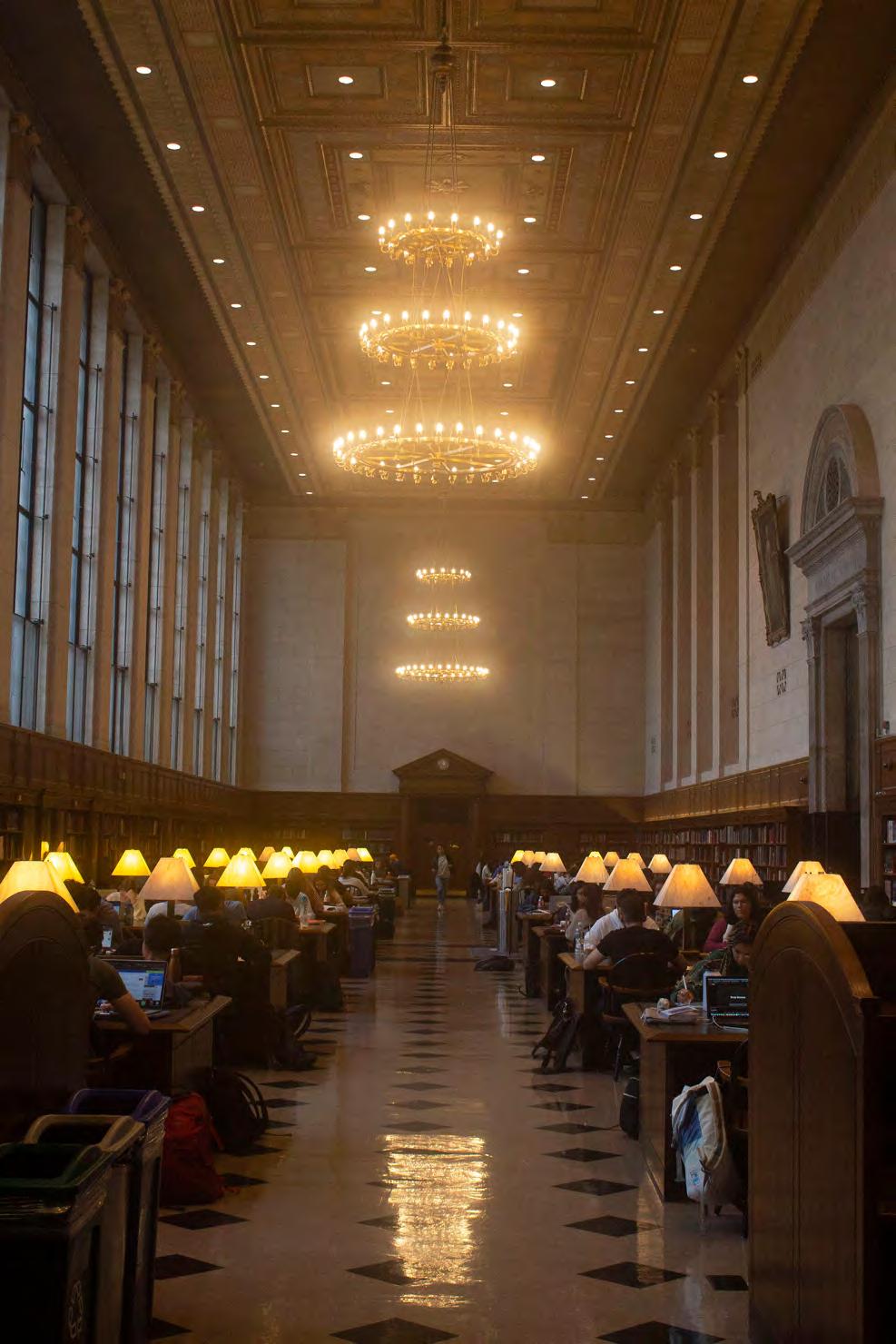
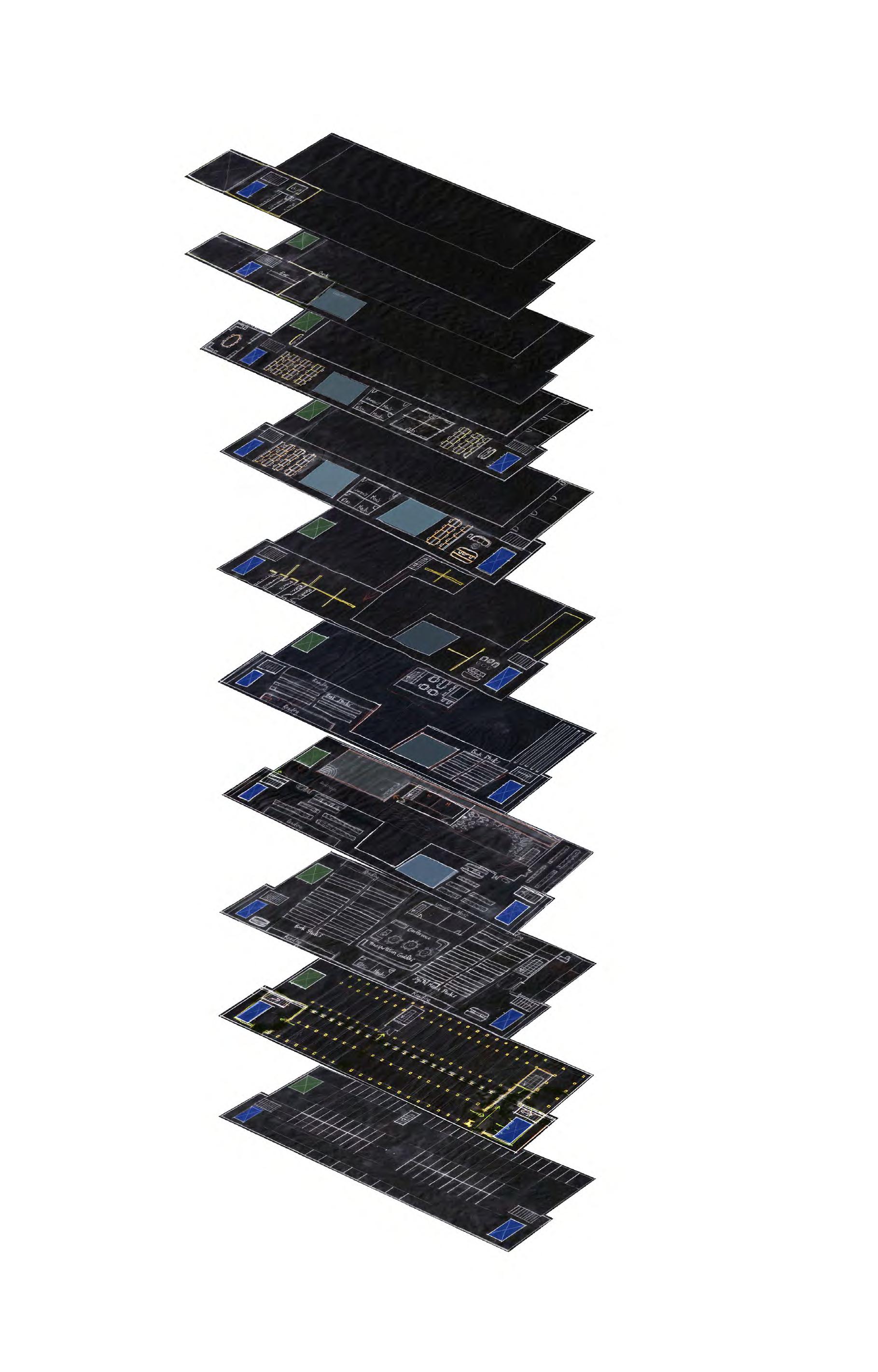
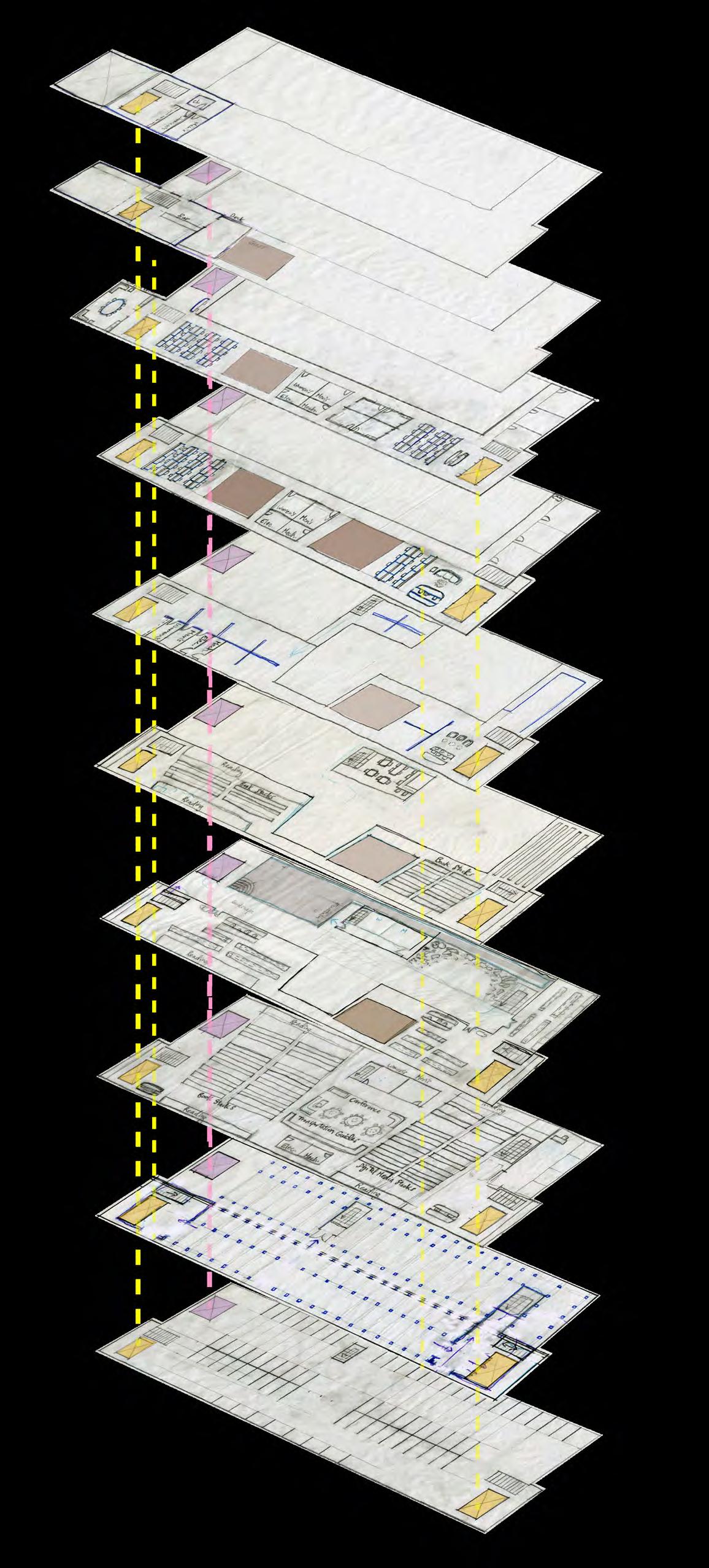


in·can·des·cent (ĭn′kən-dĕs′ənt)
adj.
1. Emitting visible light
2. Shining brilliantly
3. Characterized by ardent emotion, intensity.




- -60
PEDAGOGIES- - -67
Critic: Galia Solomonoff
am Margaret. My Intervention is called Buenos Aires ProjectioINTERVENTION:
Existing Site Documentation
The following photos were taken on the existing site. On the second row left you can see the view of the obelisk from the Edificio Mercado del Plata. The bottom row shows the interiors.
The next two pages detail the extensive research on landmarks. Using ArcGIS, five main landmarks of the city can be mapped out along with their relationship to the Mercado del Plata. Below the map is an illustration that shows their proximity in elevation also.
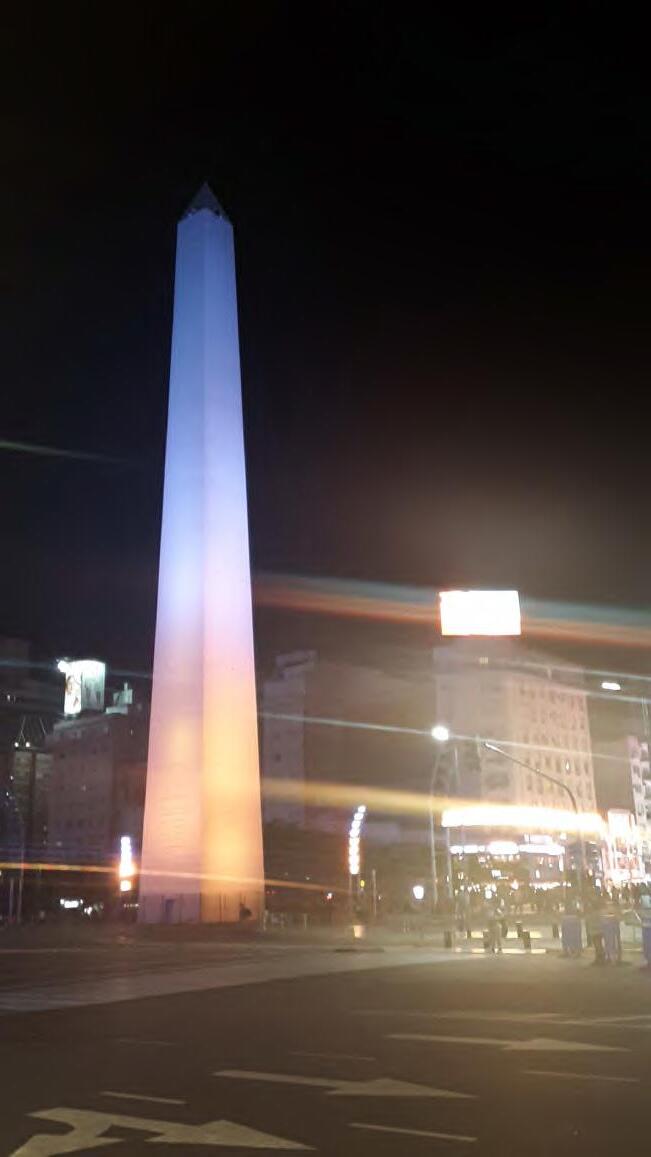
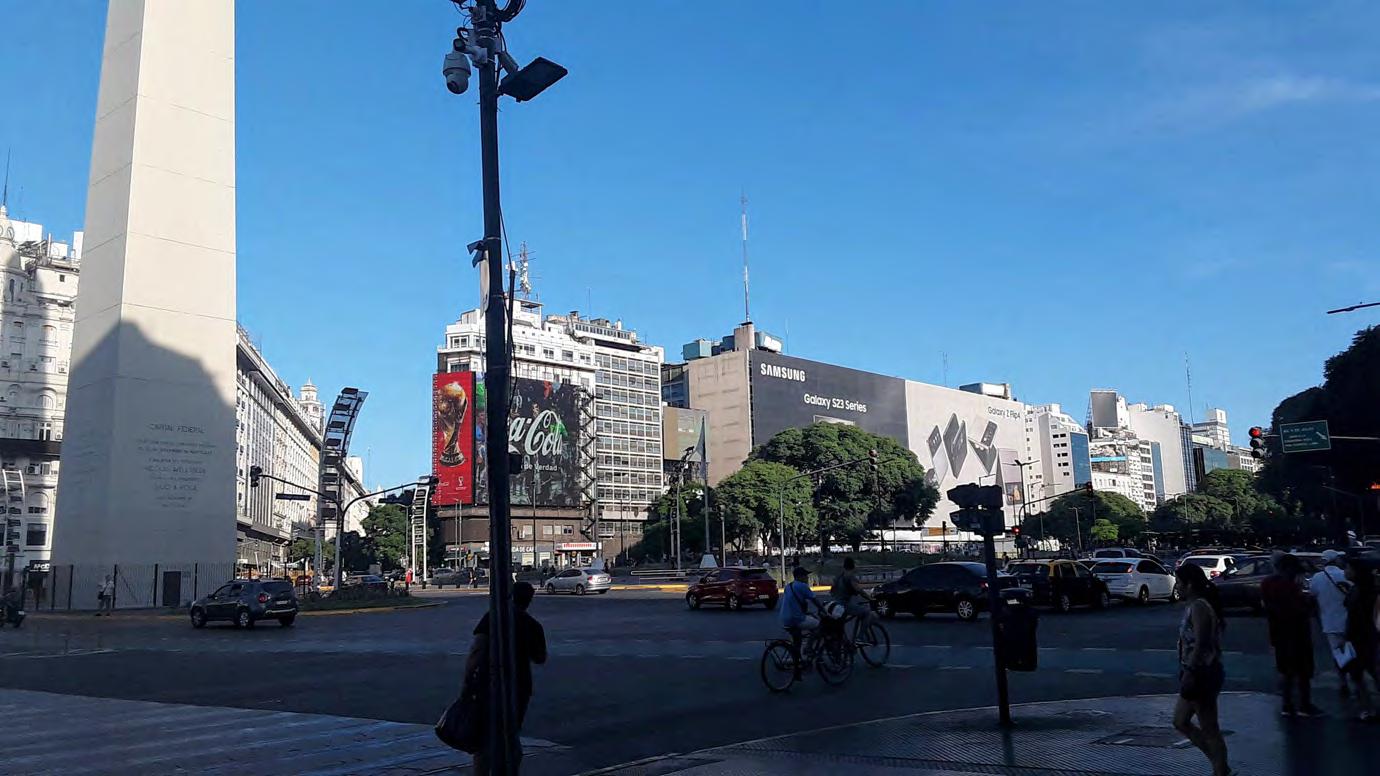
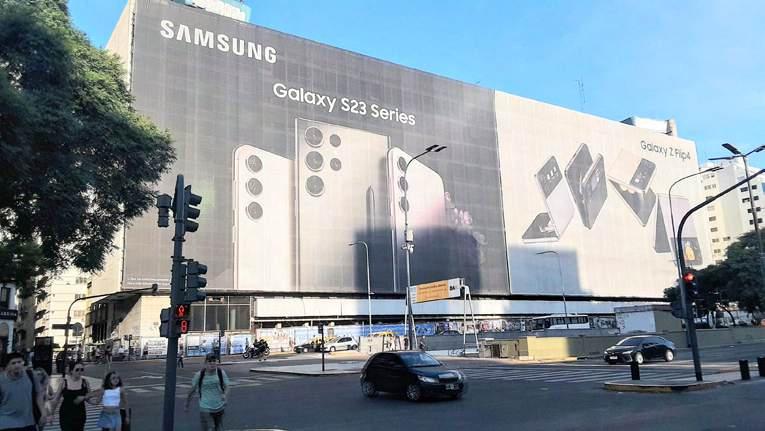


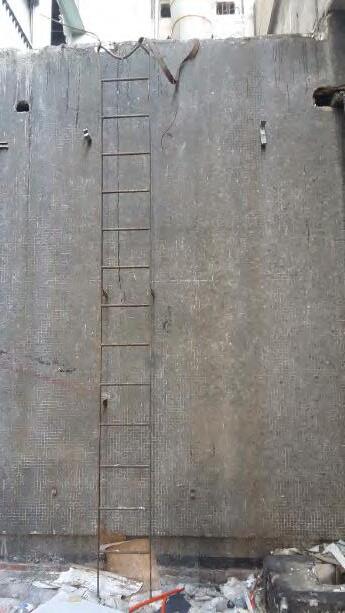
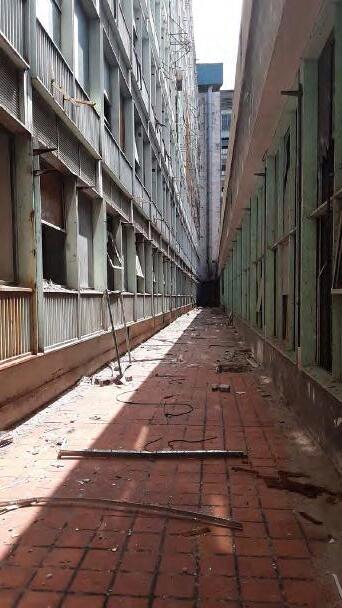
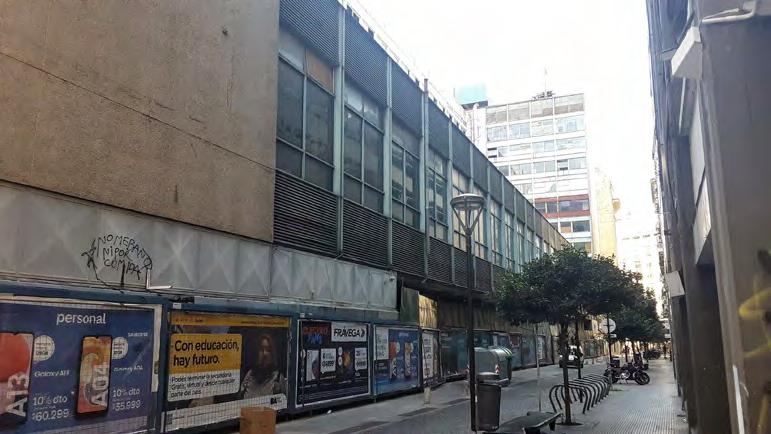
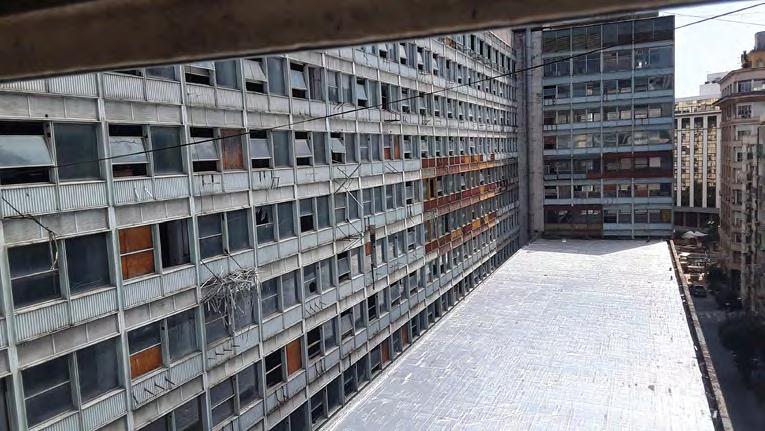

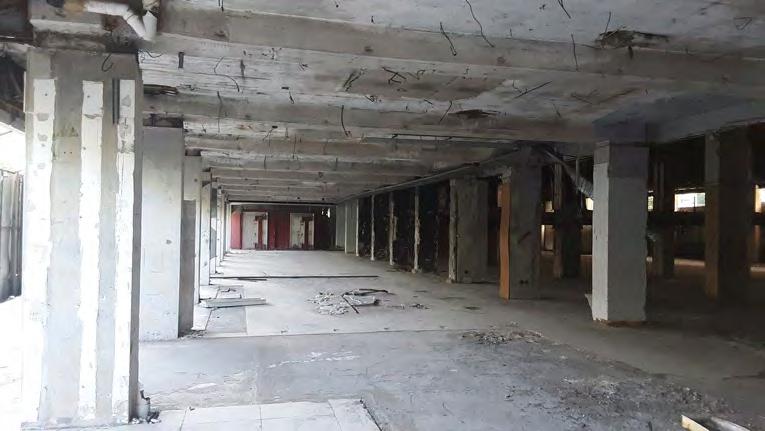
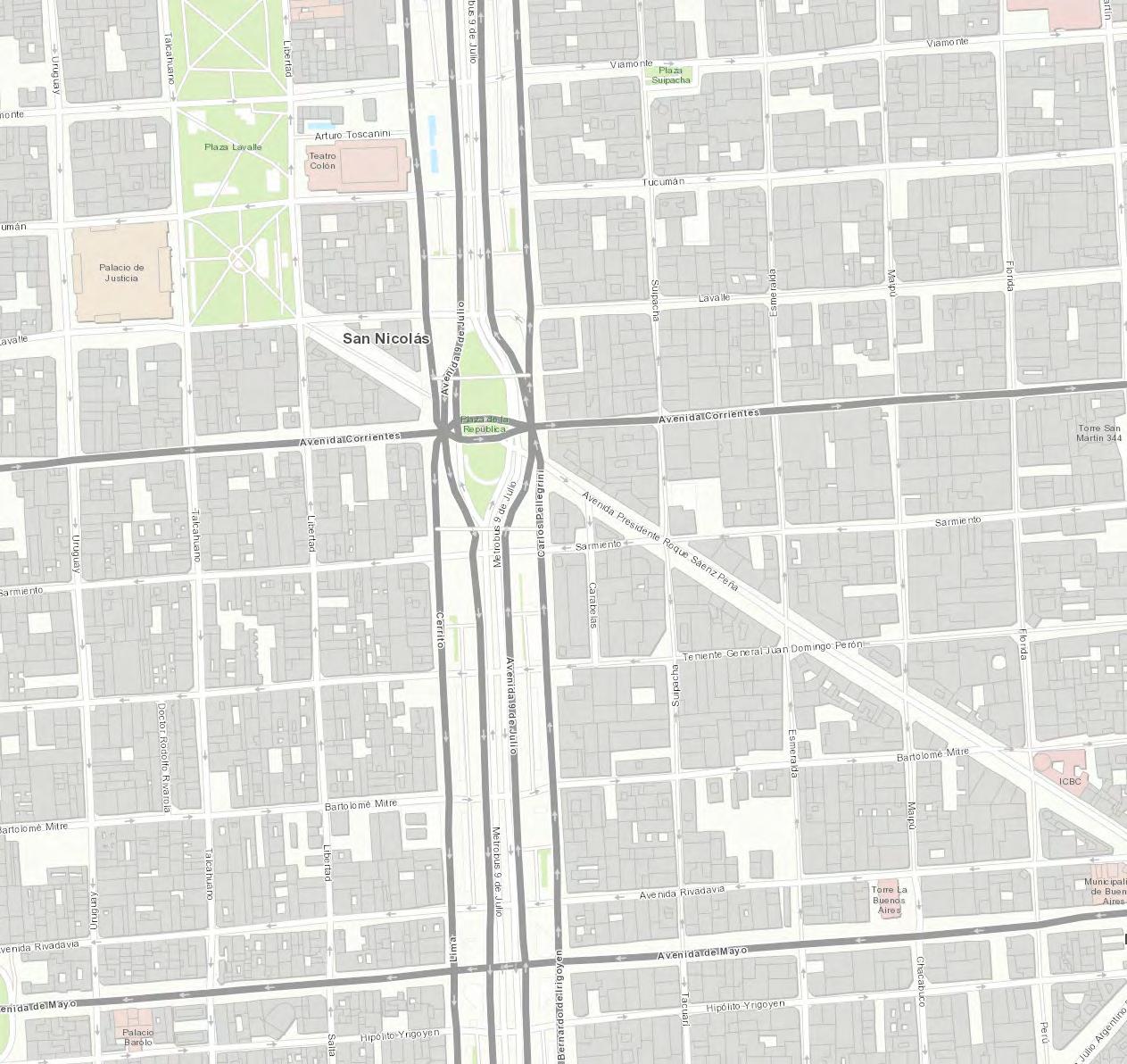



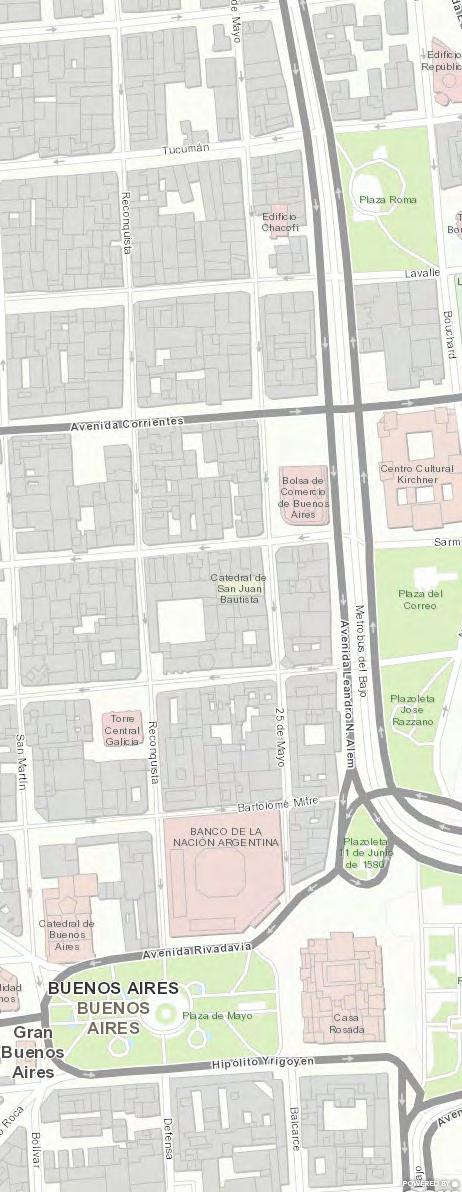


Source: https://aeroterra.maps.arcgis.com/apps/MapSeries/index.html?appid=23fcdb5591ae4889a054b63bcbd7fc98





Through the center of the avenue runs one of the city’s Metrobus (Bus rapid transit) corridors, which stretches 3 kilometres (1.9 mi) and was inaugurated in July 2013.
It is currently the widest avenue in the world. Line C of the Buenos Aires Metro runs for a stretch under the avenue. Line A, Line B, Line D, and Line E have stations when their course intersects the avenue. Notably, lines B, C, and D share a station underneath the Obelisk
The street has 14 traffic lanes and stretches for 3 kilometers. This massive avenue was completed in 1980 and is named after Argentina’s Independence Day (9th July 1816). The idea was for the avenue to serve as an artery connecting the north and south of the city. Since there are traffic lights at every intersection, it frequently takes a few minutes to cross the avenue at street level. It typically takes pedestrians two to three green lights to cross it at regular walking speed.
To construct the Avenida 9 de Julio, brutal demolishing of both private and public property was carried out in the city center. Over 60,000 sq. meters of city real estate was demolished and thousands of residents were displaced in the process.
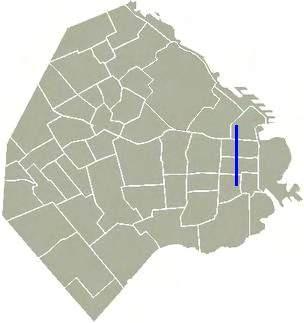
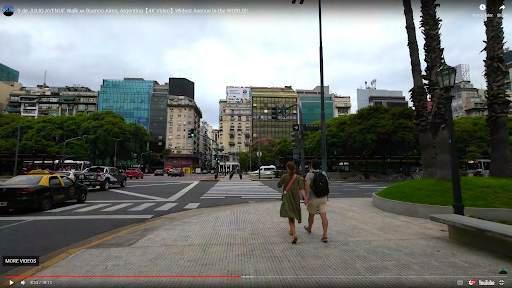
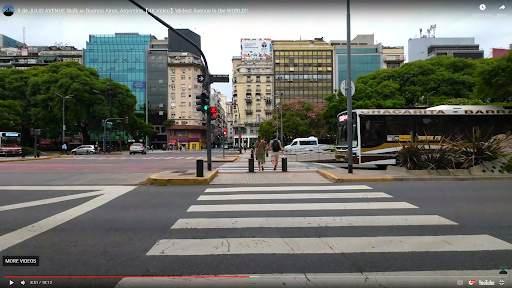
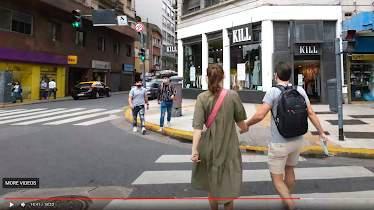
This famous building is called the Merchandise Mart in Chicago. It sits on the Chicago River. THE MART is 4.2 million gross square feet, spanning two city blocks and rising 25 stories. It is the world’s largest commercial building and design center, and one of Chicago’s premier international business locations. Marshall Field & Co. developed it to create a central marketplace where retailers could come to buy their wares all under one roof. Chamfered corners, minimal roofline setbacks, and corner pavilions serve to camouflage the edges of the rectilinear mass, visually reducing its weight and bulk.
Art on the MART is the precedence for public projection art. It is the largest permanent digital art projection in the world, projecting contemporary artwork across the 2.5 acre river-facade of the MART. Since the launch, Art on the MART has provided a public platform for moving image work by renowned local, national and international multi-disciplinary artists.
The following photos were taken by me in 2022.
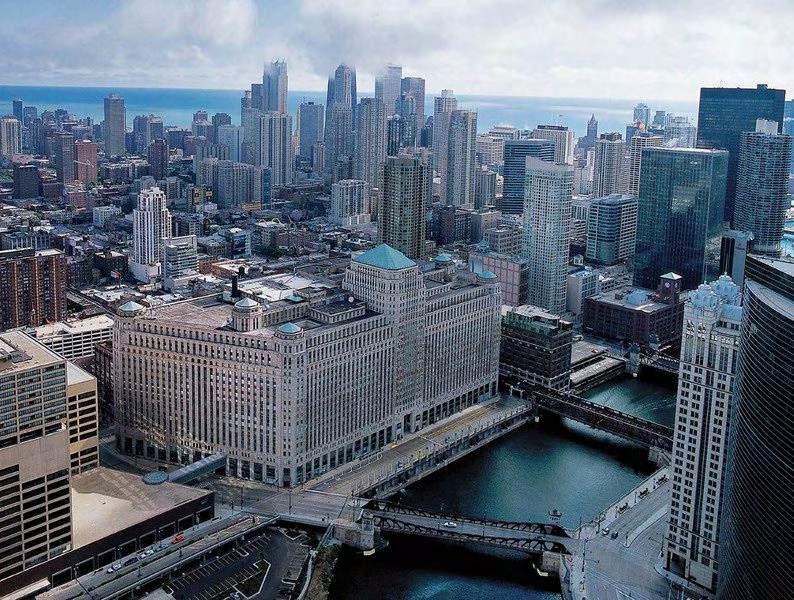
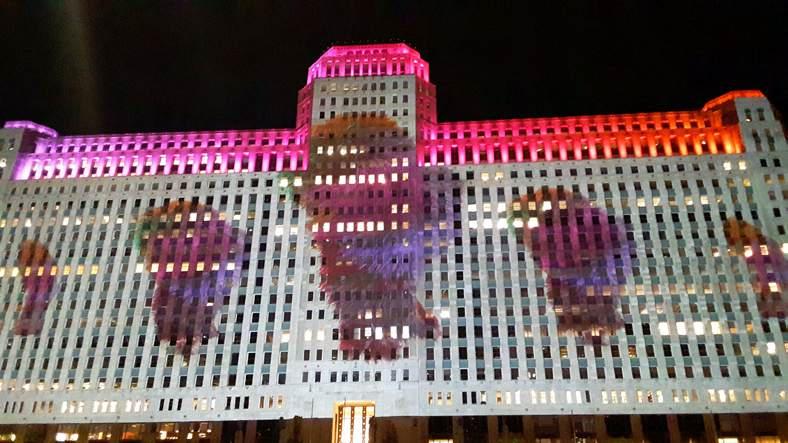
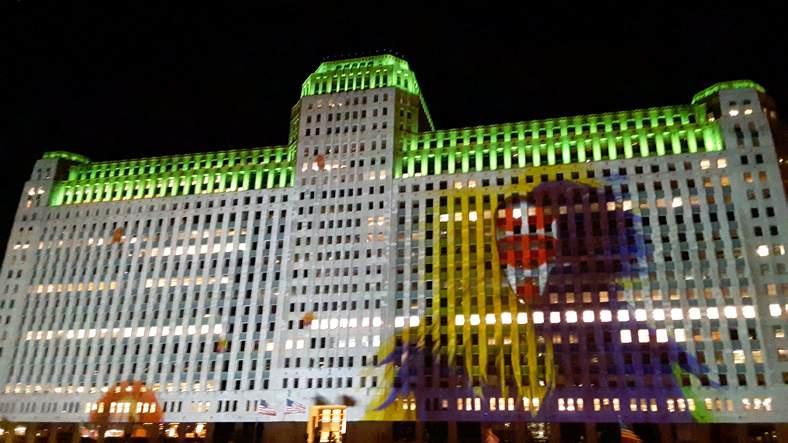
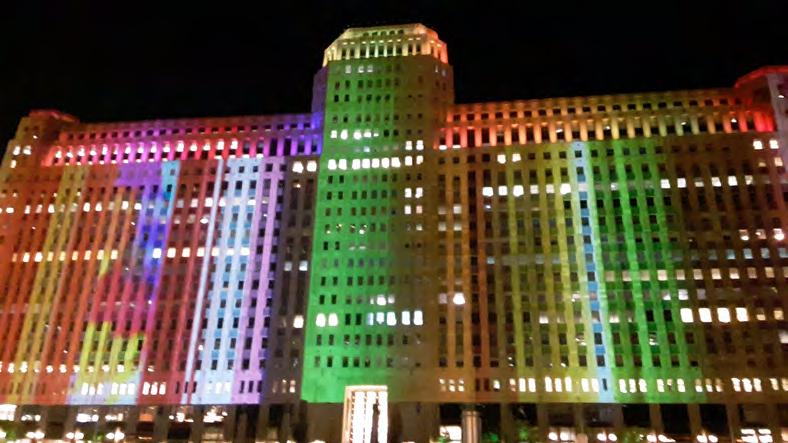
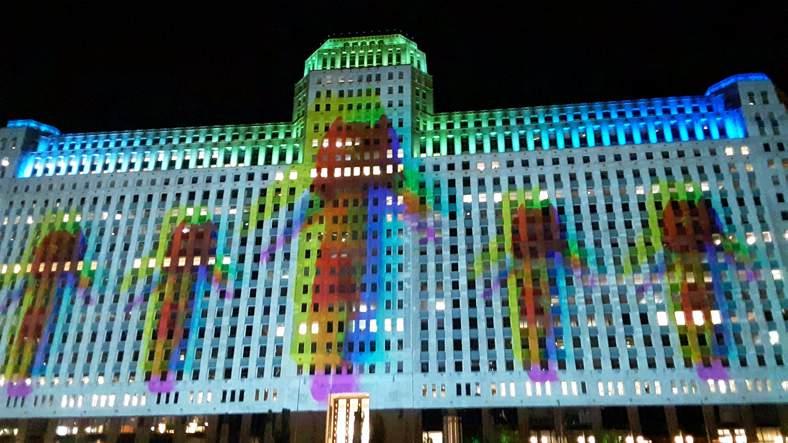
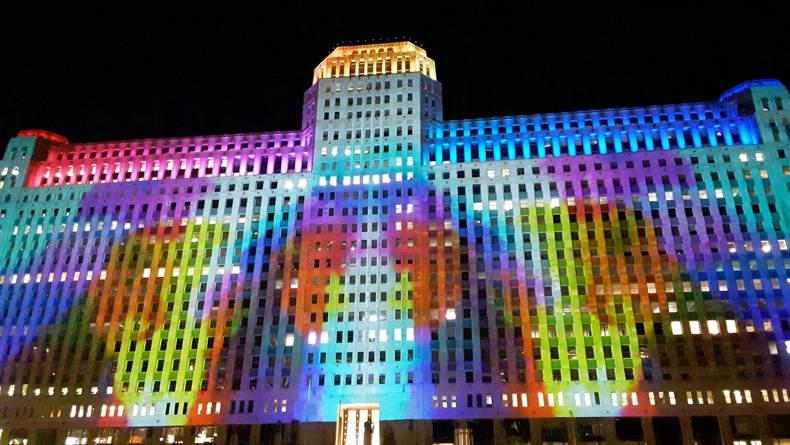
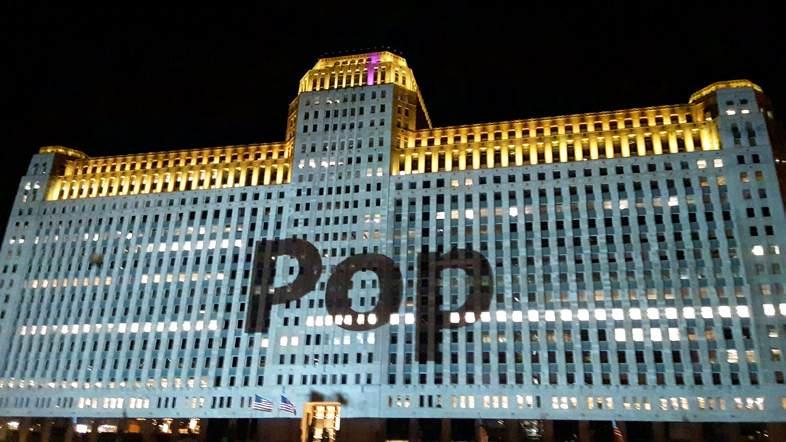


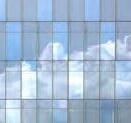
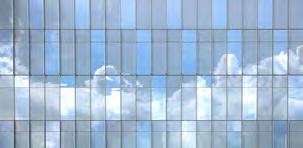


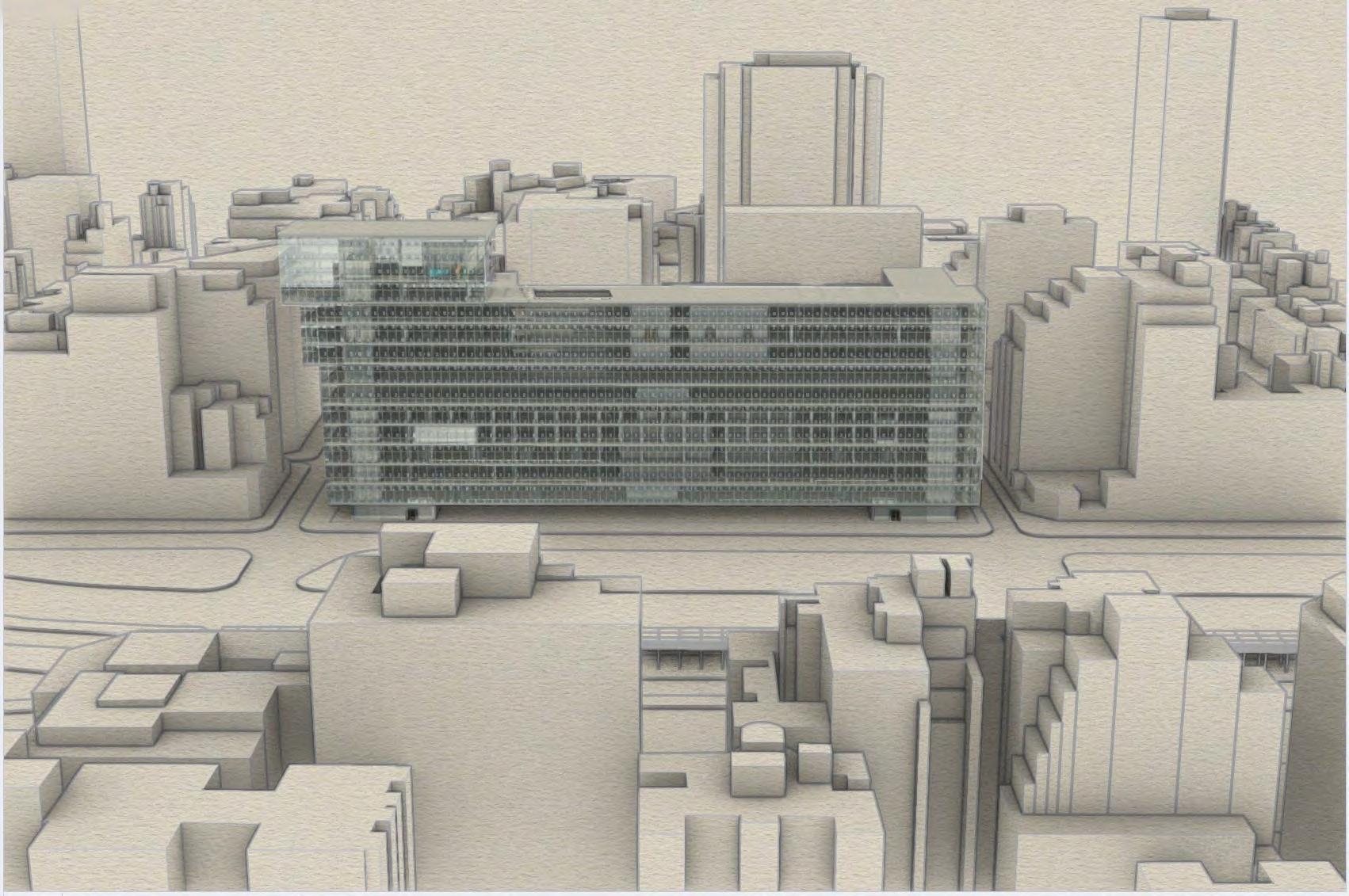





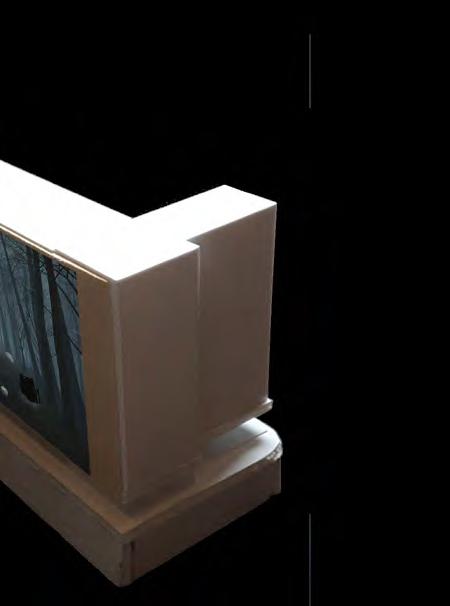
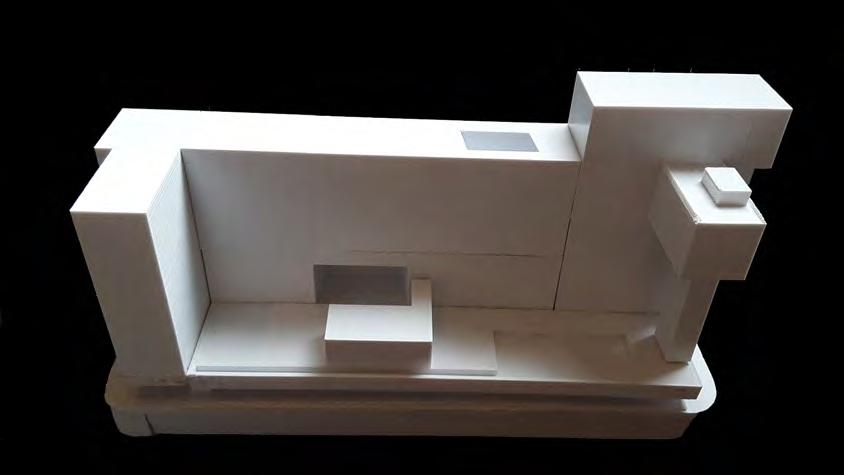
Video projection necessitates that the whole front wall remains intact. New cantilevers are shown that will be used for public spaces and glazing. The central location and closeness to the obelisk provides opportunities to foster Democracy through art and address the political unrest in Argentina. Approved videos can play free independent movies and serve as a new freedom of speech wall, replacing the temporary banners that are installed by the public on the abandoned facade.
The giant front screen is made of self-emitting LED panels. Panels will rotate from LED screens at night to building integrated photo-voltaic collector panels during the day. This energy can then be used to power electricity. A manufacturer called Street Company makes an LED Curtain Screen which is an innovative transparent led display, which does not affect the building space and building lighting inside.
To the right, one can see the back cantilever and the pedestrian walkway connecting the back addition to the existing building, at the government museum level.
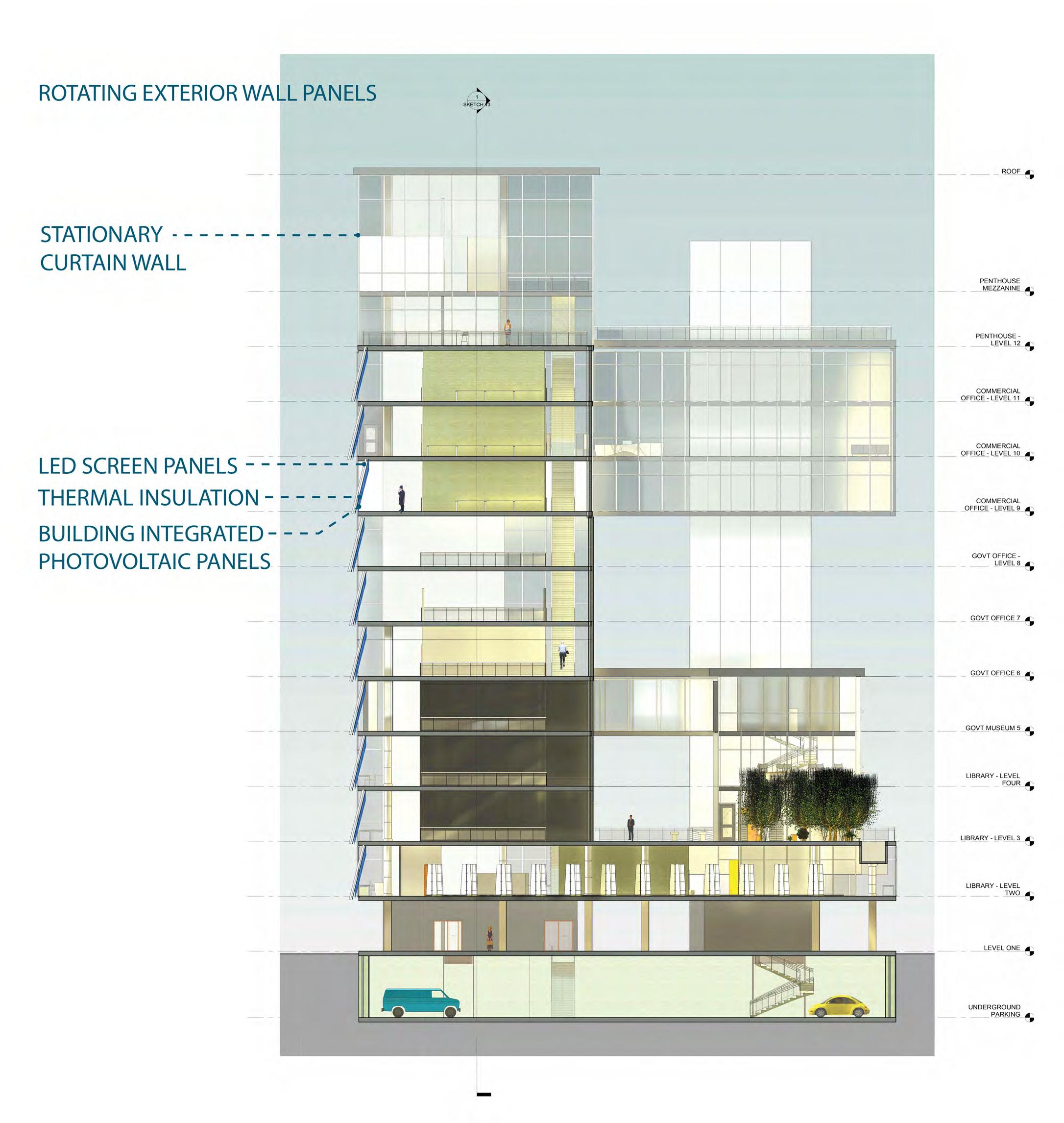
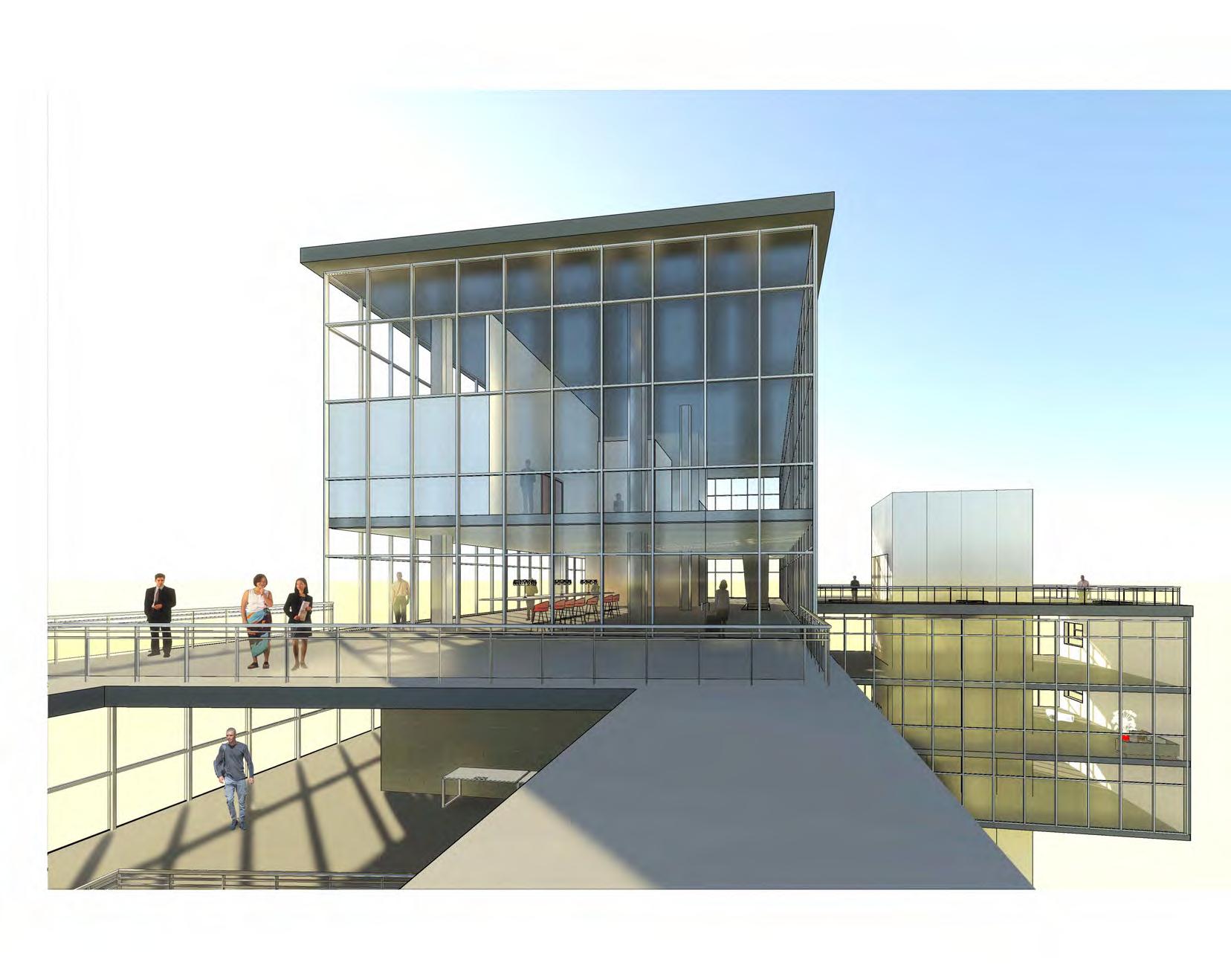


A. Sunlight activates the panels.
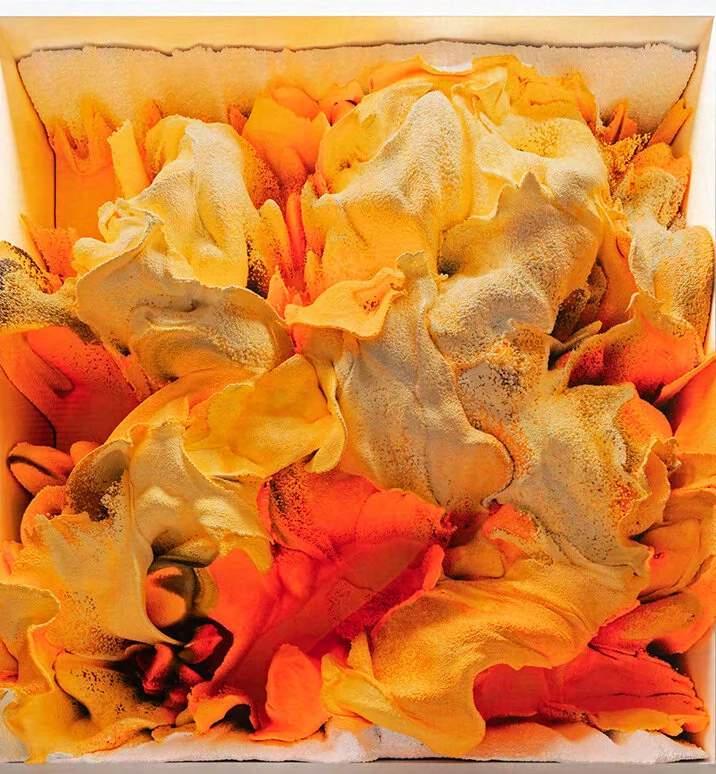
Output by the peak sun hours: 400W (output) x 4.5 hours = 1,800 Watthours per day.
Around 1.8 kWh of electricity per day and 54 kWh of electricity per month.
Multiplied by 45 panels: 45 x 54 kWh = 2,430 kWh per month
B. The photovoltaic cells produce an electric current, and Direct Current (DC) electricity. An inverter changes it into Alternating current (AC) electricity.
C. This current runs through the electrical panels and is distributed within the building.

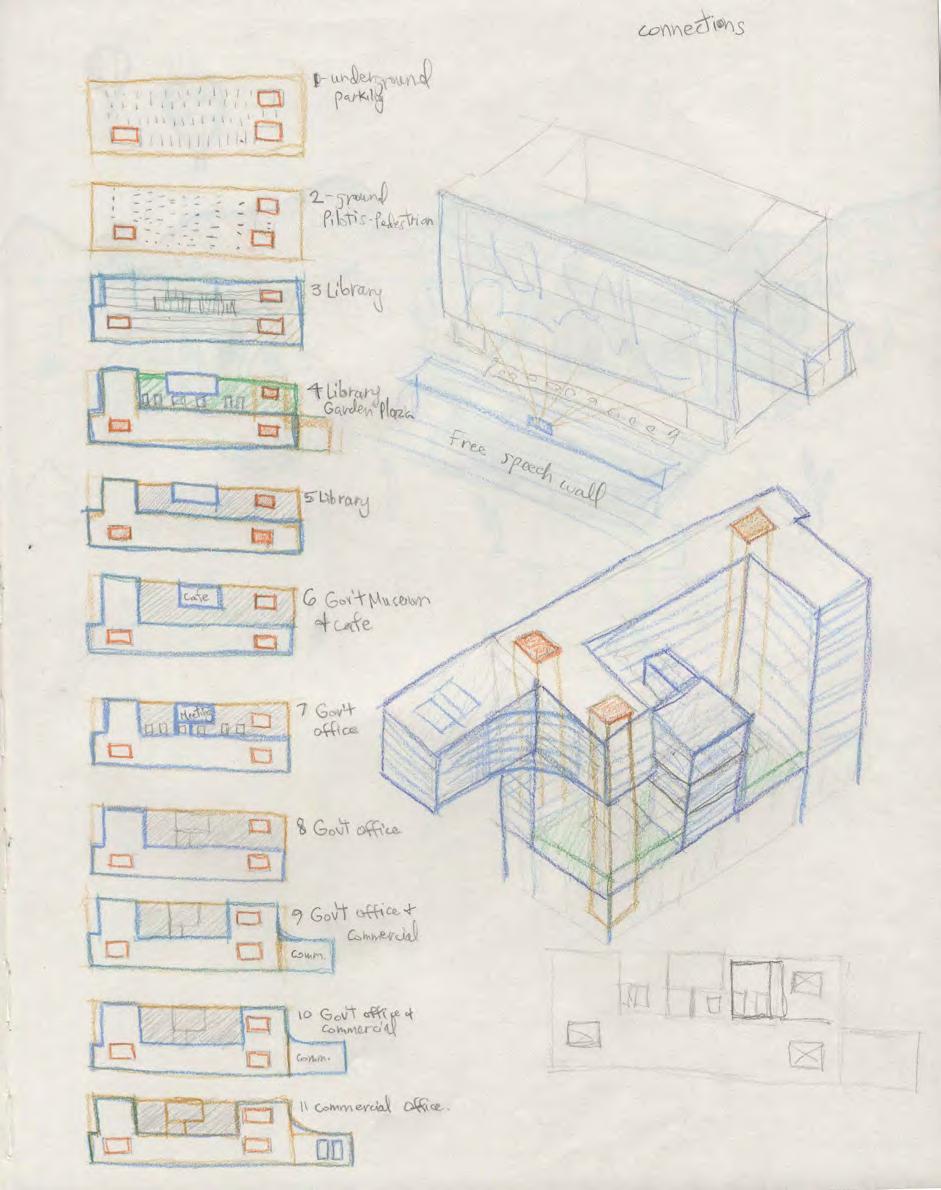

Buenos Aires, Argentina
The new West facade is covered by a giant screen. About 55% of the original building is kept. The new glass elevator lines up with the existing elevator cores. The second floor enters the library. A library is one of last institutions where users are not obligated to buy anything.
The three free programs are:
1. The video projections at night, from the front and back facades

2. The library that spans three floors
3. The public courtyard and community swimming pool
The free services serve to alleviate an unstable economy and poverty in Argentina.
A pedestrian walkway that connects the back addition to the existing building is shown at the government museum level. Above the museum floor are government offices and commercial offices. The top cantilever is a glass penthouse with a bar for holding events, that opens to the two decks on the roof.
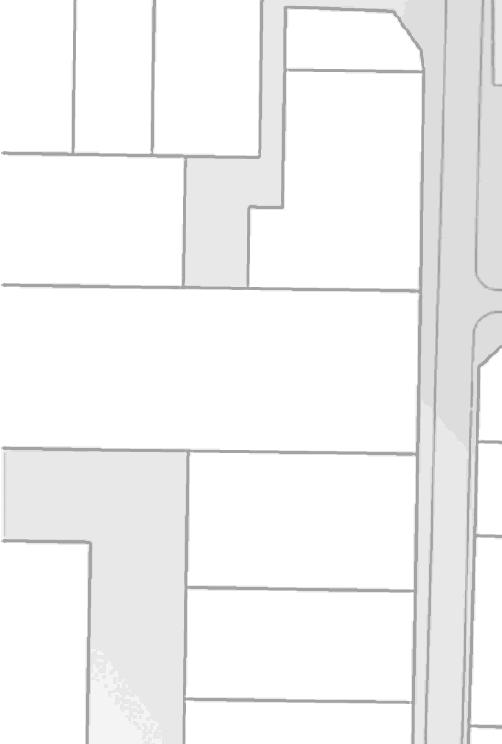

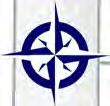
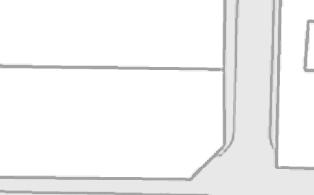





















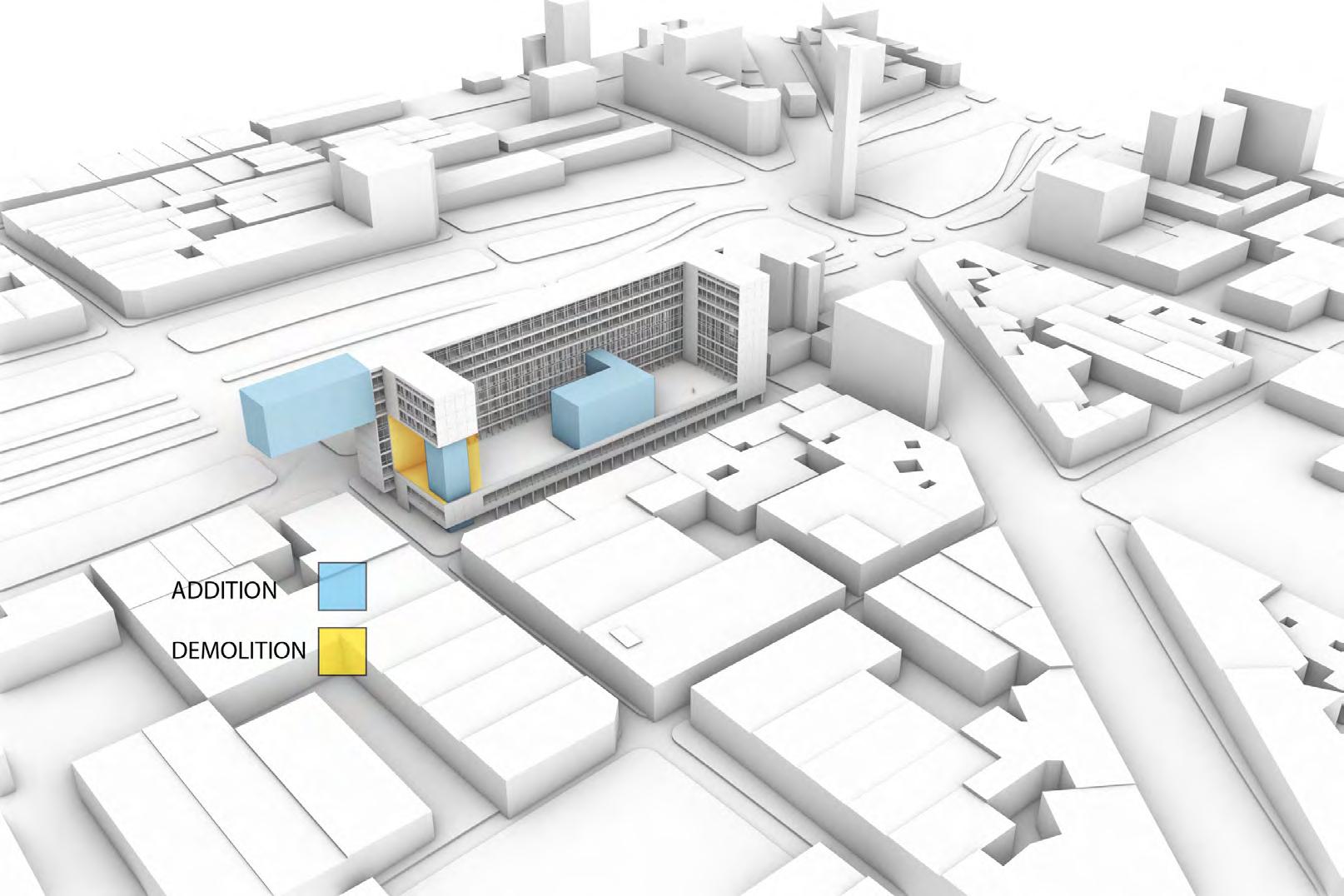
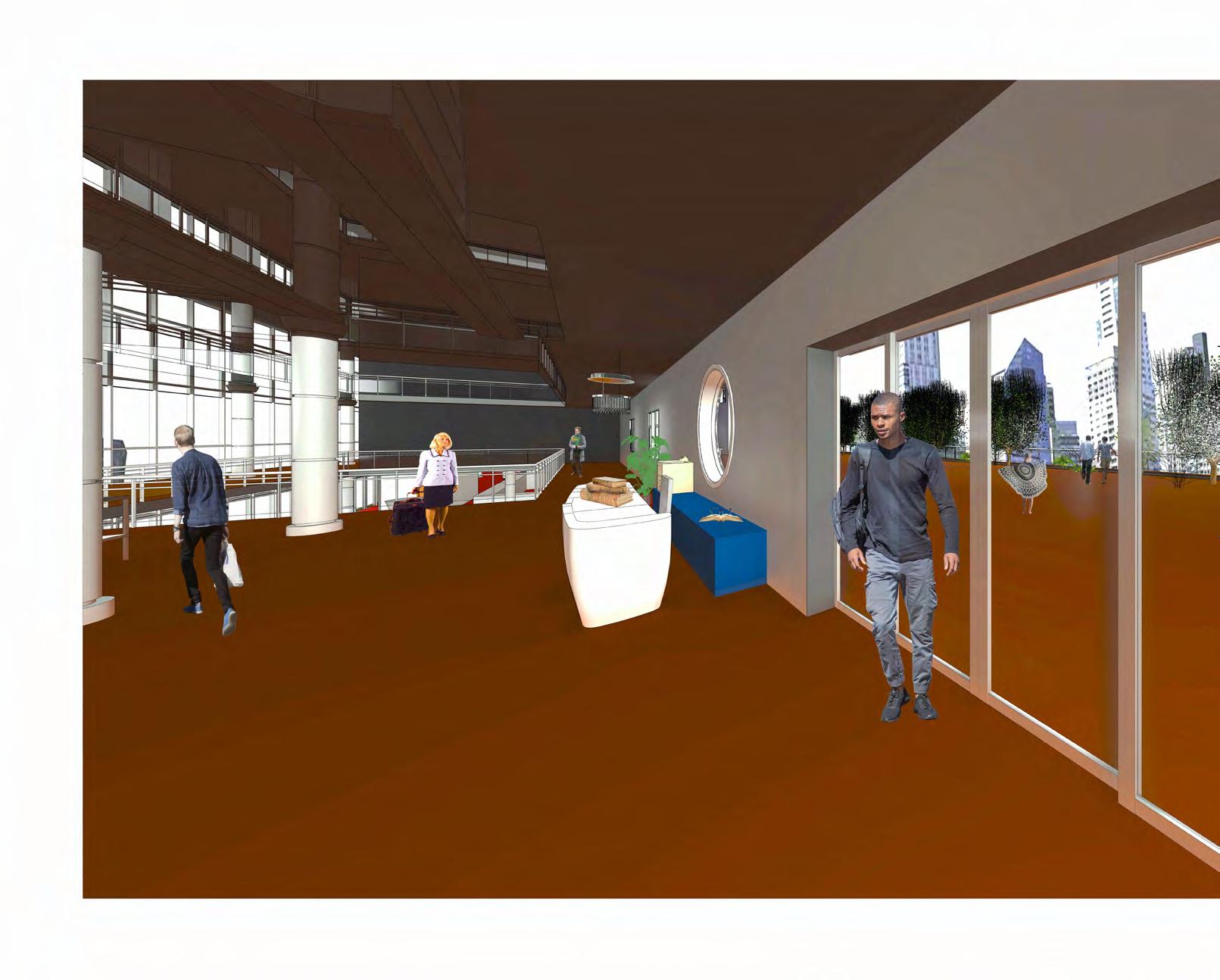
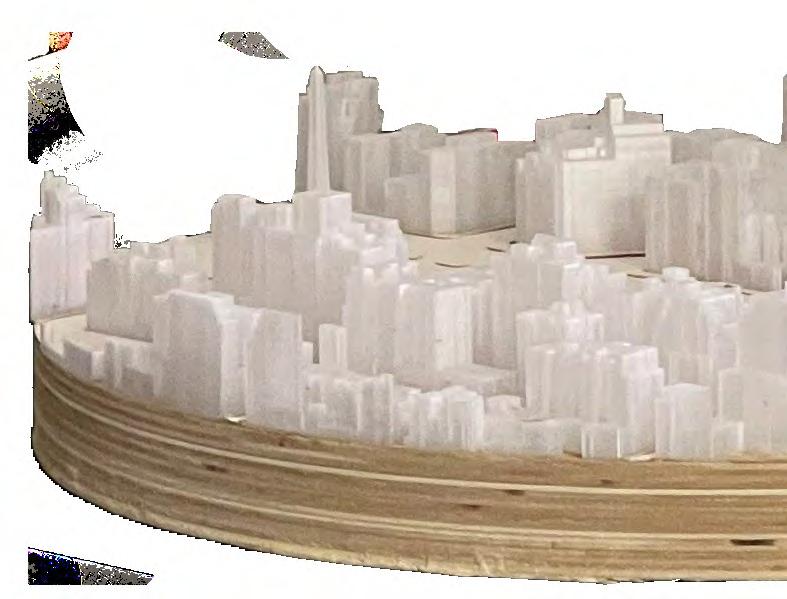
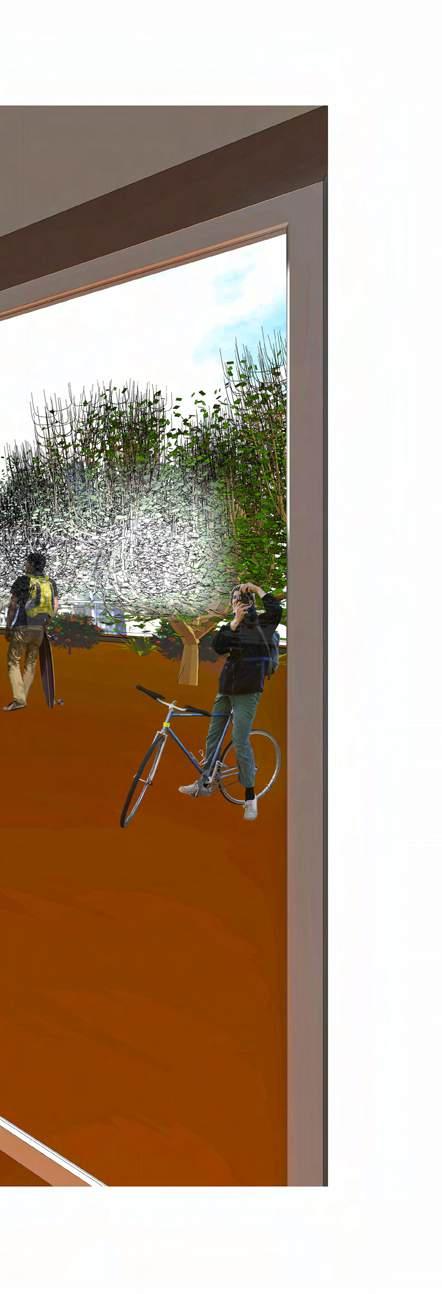

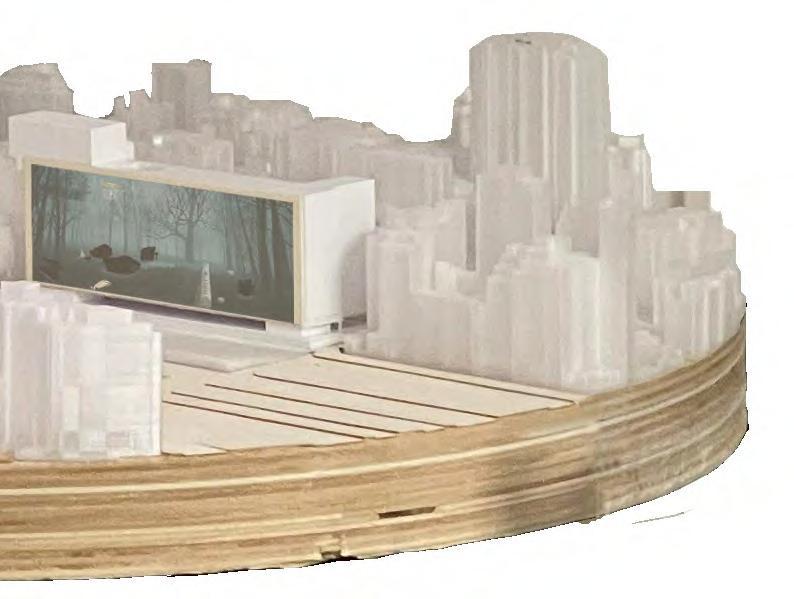
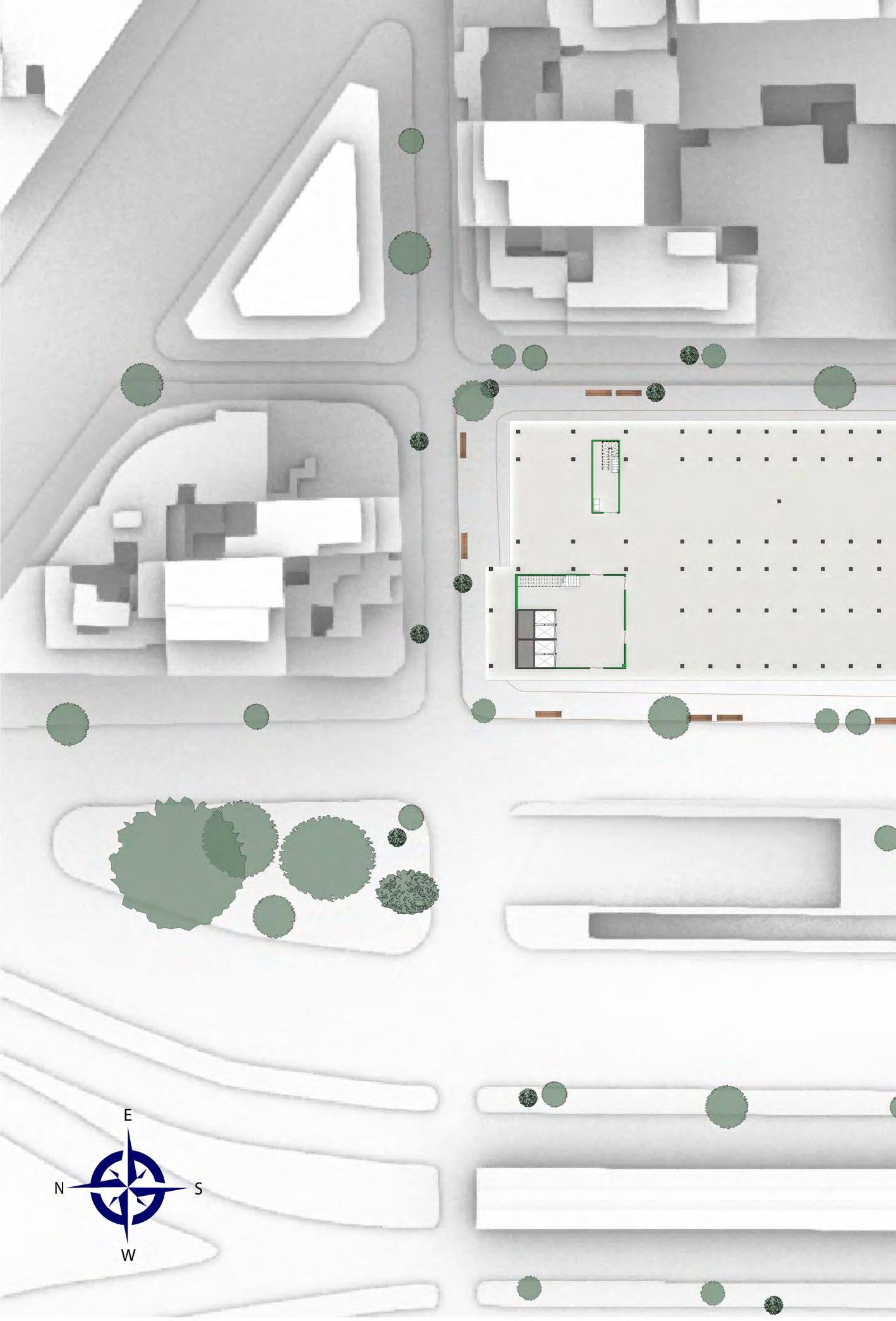
FLOOR + SITE PLAN
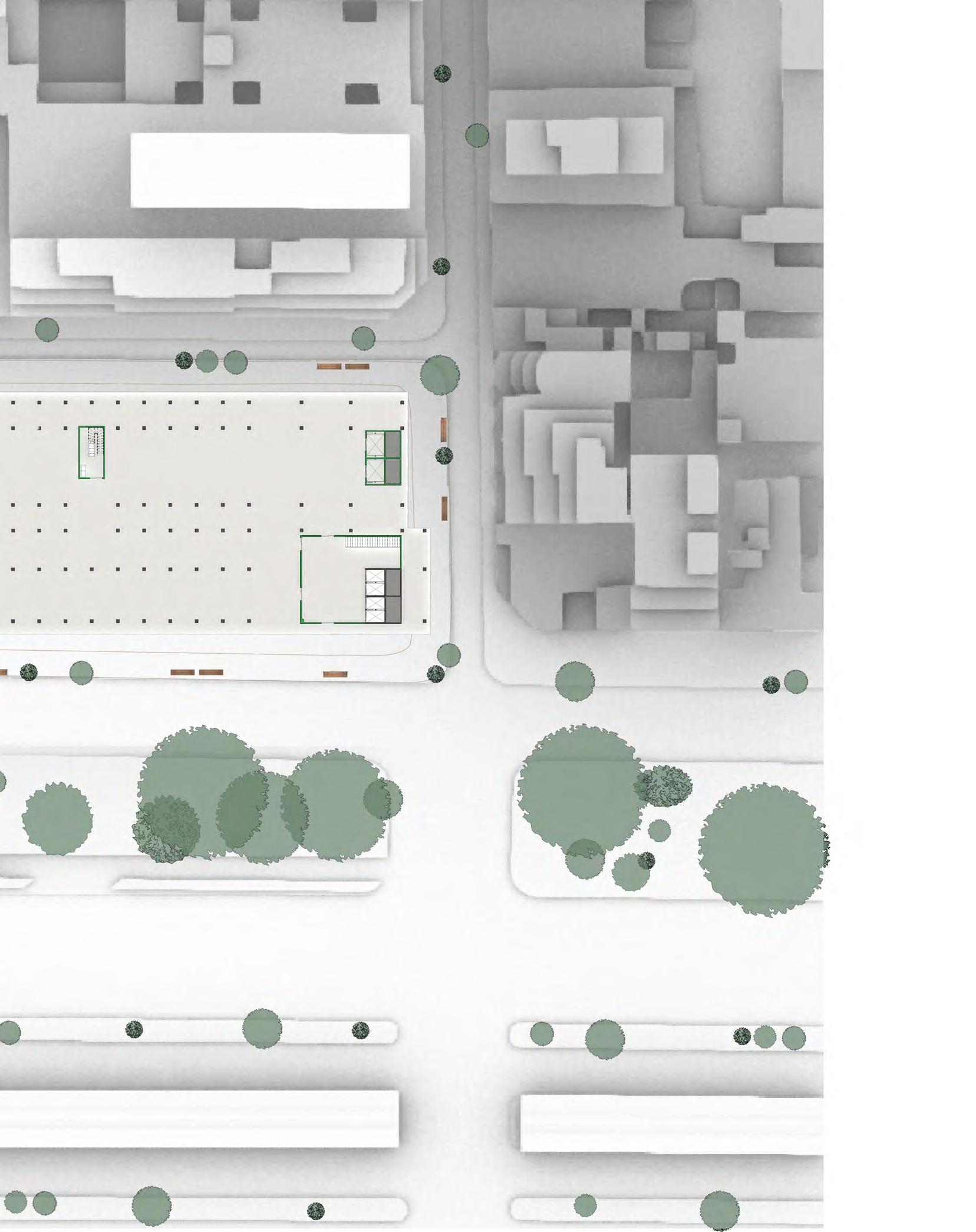












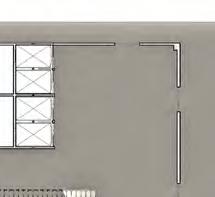
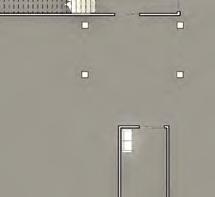
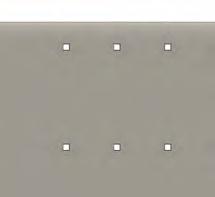
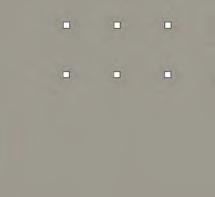
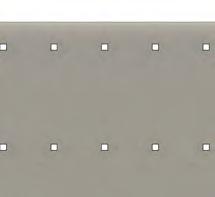

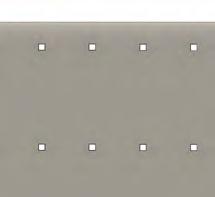
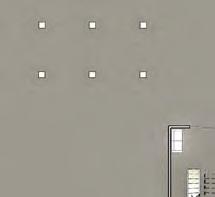





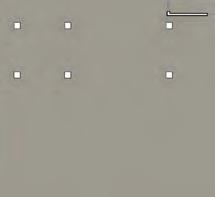

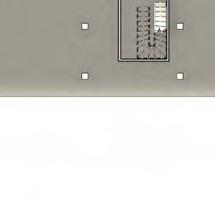
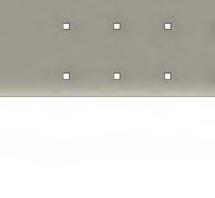



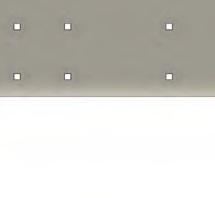


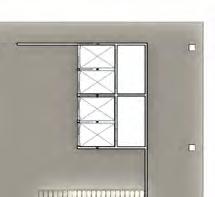

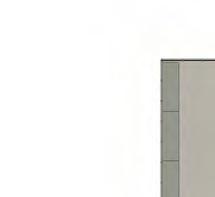

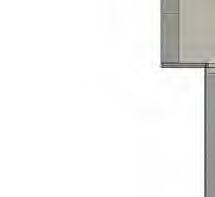

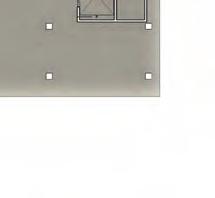





















The basement floor shall be underground parking, while the ground floor remains open to pedestrians with existing columns intact. Two main entrances are in the front, leading to stairs and the existing elevators. Additional entrances in the back are a new elevator and stair. New walls are shown in green. This floor speaks to the open nature of the outdoor spaces on the third floor.





The first floor enters the library. A library is one of the last institutions where users are not obligated to buy anything. In addition to book stacks on the left, are digital media stacks are on the right, which also have a film library. In the middle is an informal conference space and shelves with transportation guides about the nearby roads, subway and bus systems. A 3d printing room is on the bottom left.
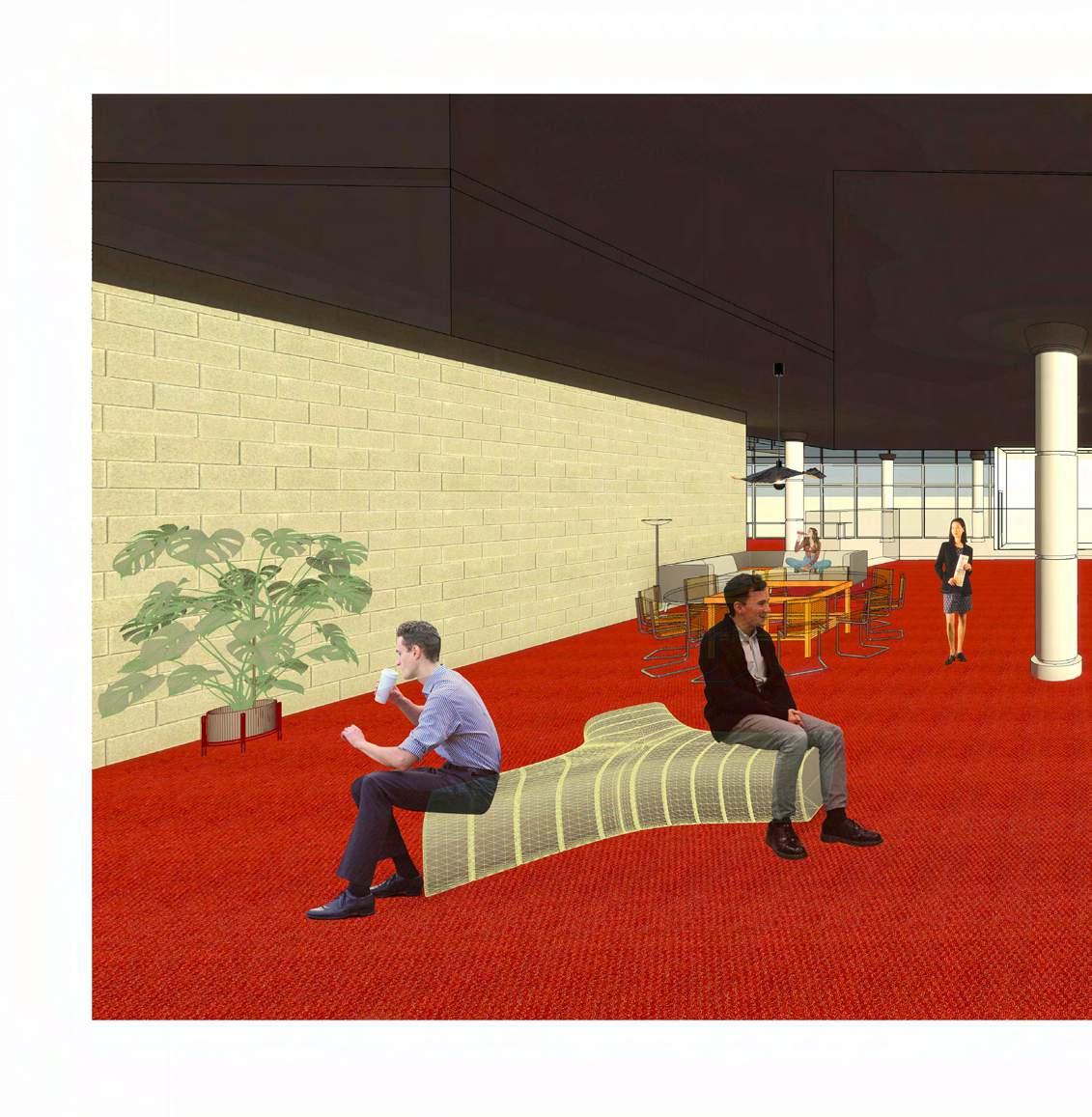







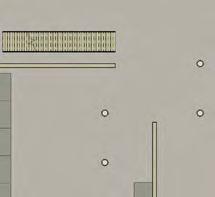




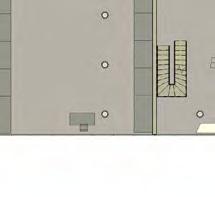









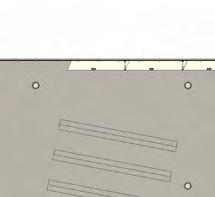
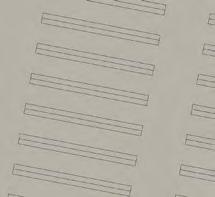





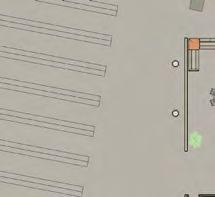
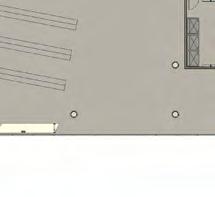




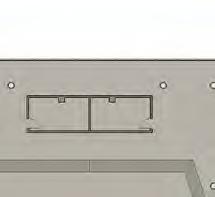

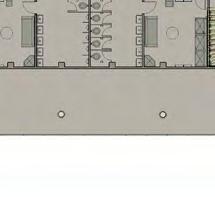





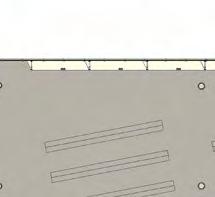
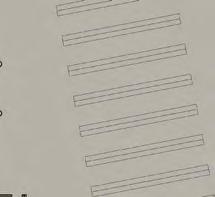
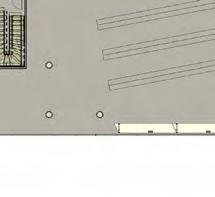



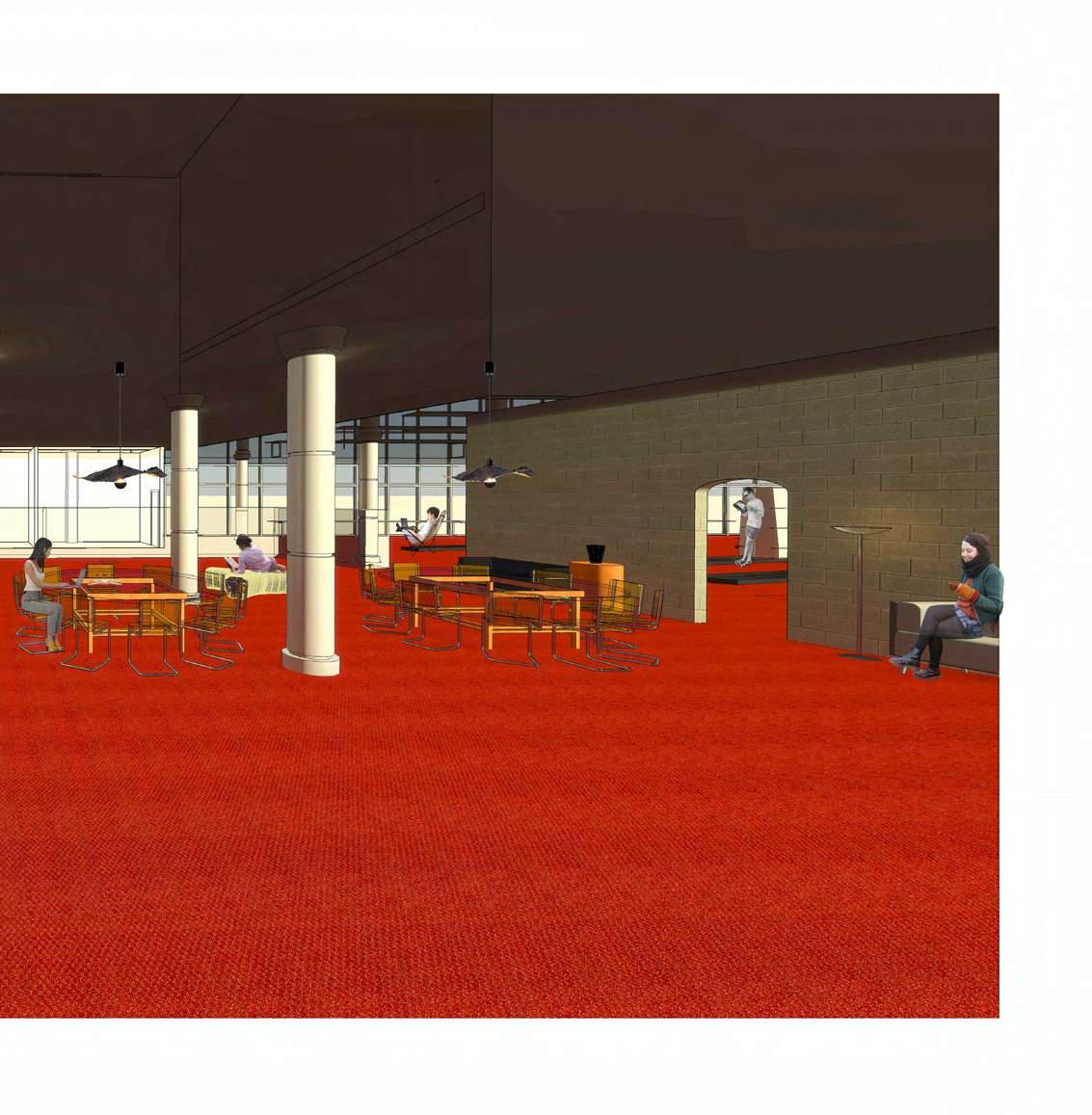




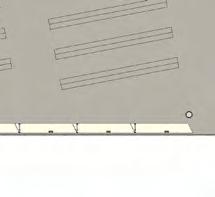



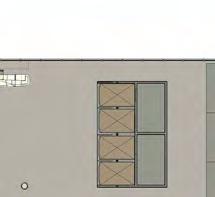
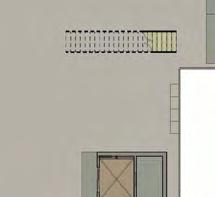
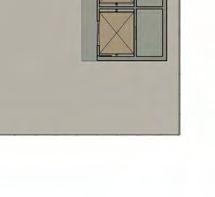











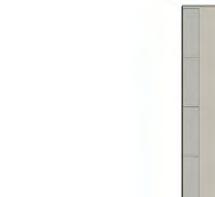





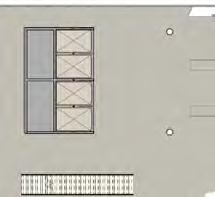
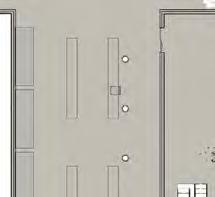
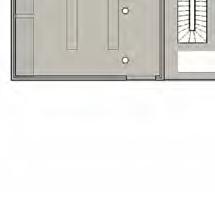



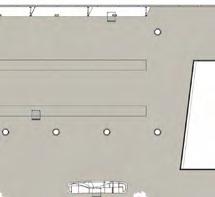
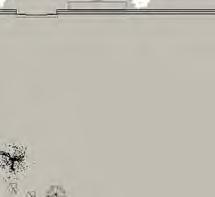
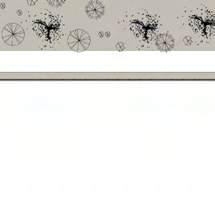



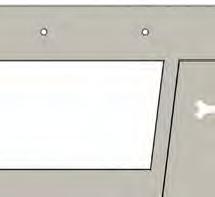
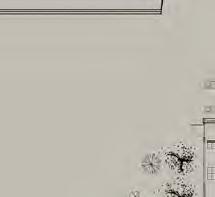




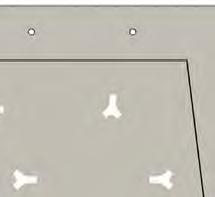

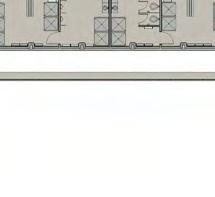



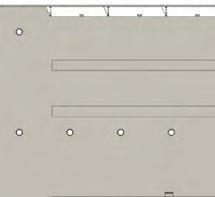



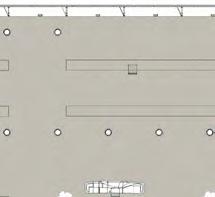
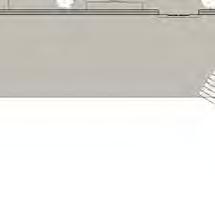






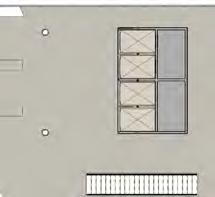

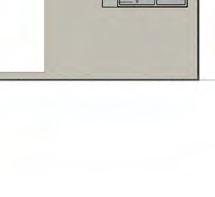




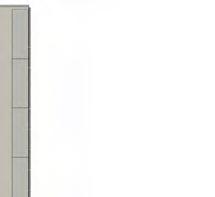






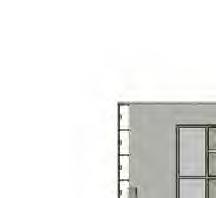




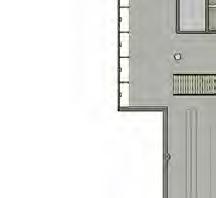


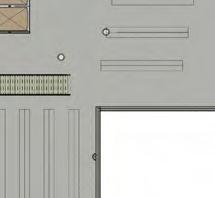







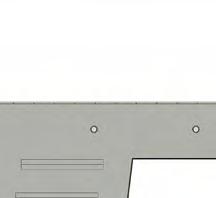

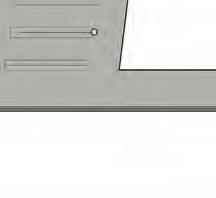



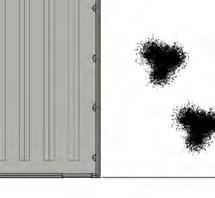
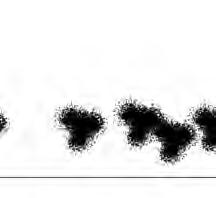
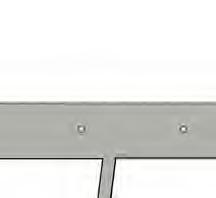
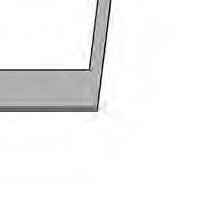

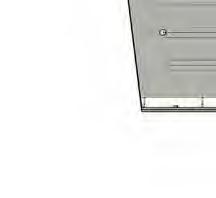
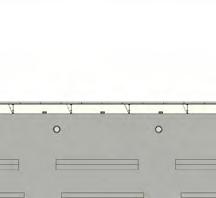

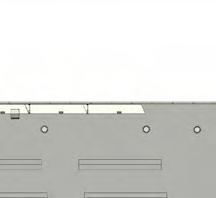
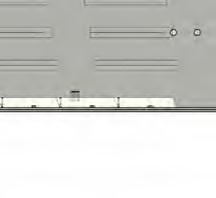
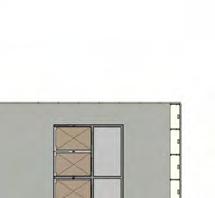
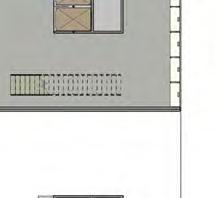



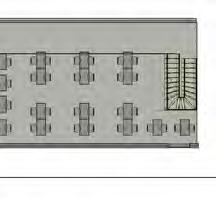


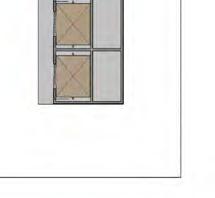























The 3 free programs can be seen on these plans:

2 – the library that spans 3 floors.


1 – the video projections at night, from the front and back facade.




3 – The public courtyard and community swimming pool, which becomes a reflecting pool during the colder months. The free services on the lower levels serve to alleviate an unstable economy and poverty in Argentina.

The 2nd Floor library has desktop computers with printers and scanners. Large plotters are on the left. The reading desks are all positioned on the sides, next to the windows. On the back is the new garden courtyard and the pool has a small fountain on the left side. Pool locker rooms are shown at the bottom. The new glass elevator lines up with the existing elevator cores.
Above the locker rooms is a small café, on the same level as the third floor library. On this floor are book stacks as well as a legal archive, which is positioned under the government museum on the next floor. Here are exhibits about the past and present government of Buenos Aires. a pedestrian walkway that connects the back addition to the existing building is shown at the museum level.
The technology for the back projections is more simple because there are no trees blocking the screen. A specialty urban mapping projector is installed on top of the new additon on the back of the building. Projection mapping is a technological innovation that lets you overlap video onto any surface. It fits images onto a 3D model of a surface, giving the impression that they’re painted on. These surfaces become a canvas, playing off the surface’s shape and textures to create an experience of light and illusion. Source: https://lumitrix.eu There are benches located behind the outdoor projection room and curved seating inside of it.
Above the museum floor are two floors of government offices. Their placement in the middle is meant to foster interaction between these users and the other programs. Above that are three floors of commercial offices. The cantilever spaces shown on the right are public with conference rooms and circulation.
The top cantilever is a glass penthouse with a bar for holding events, that opens to the two decks on the roof. The mezzanine with support spaces looks down on the event room below (shown on the bottom.)
This is the longitudinal section showing the programs together. The railings throughout the building are a repeating element that highlights the connections between floors and the outside spaces.


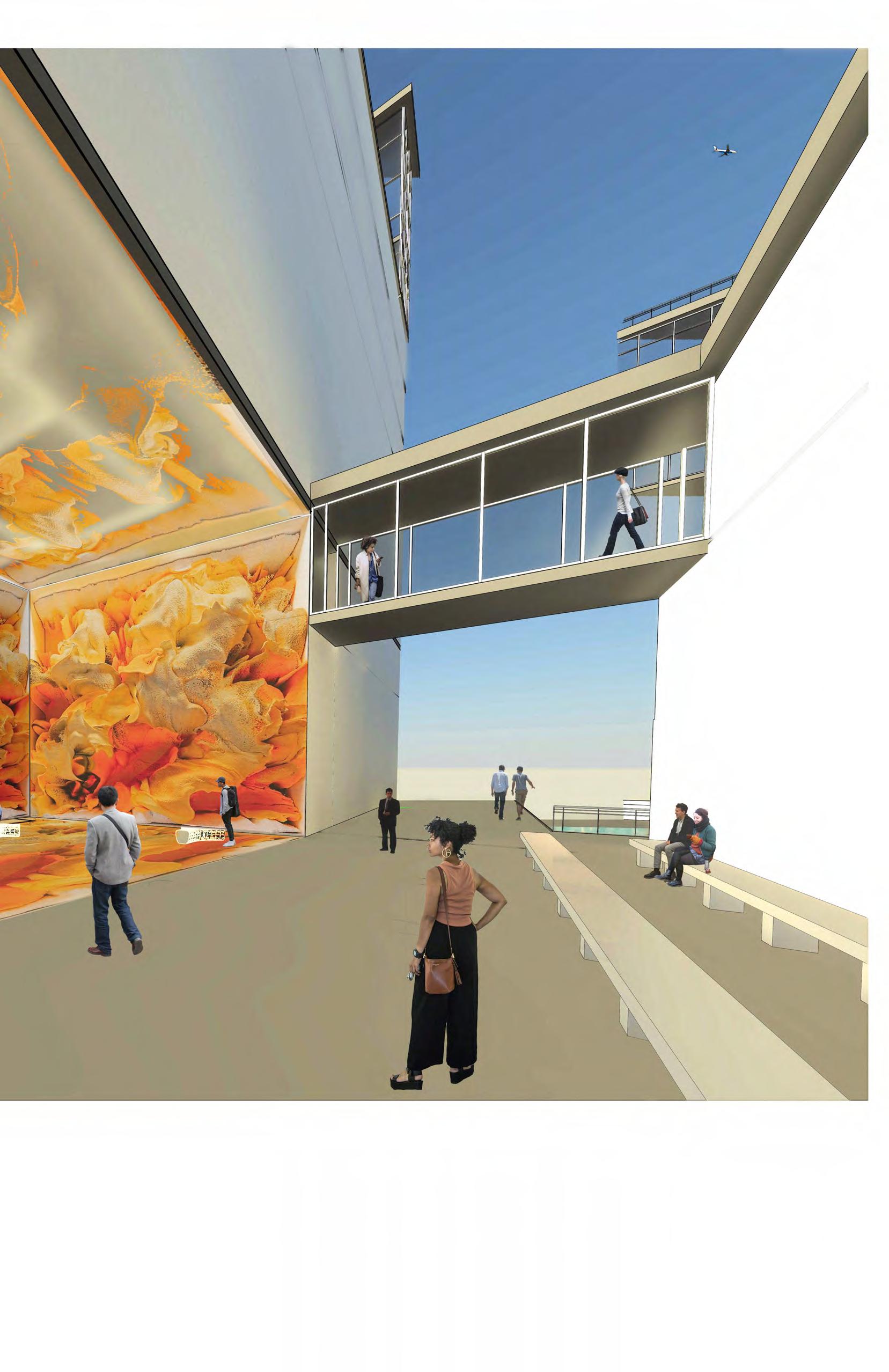
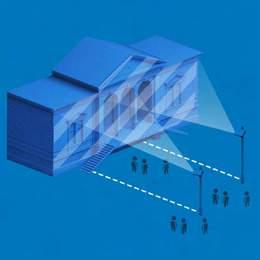



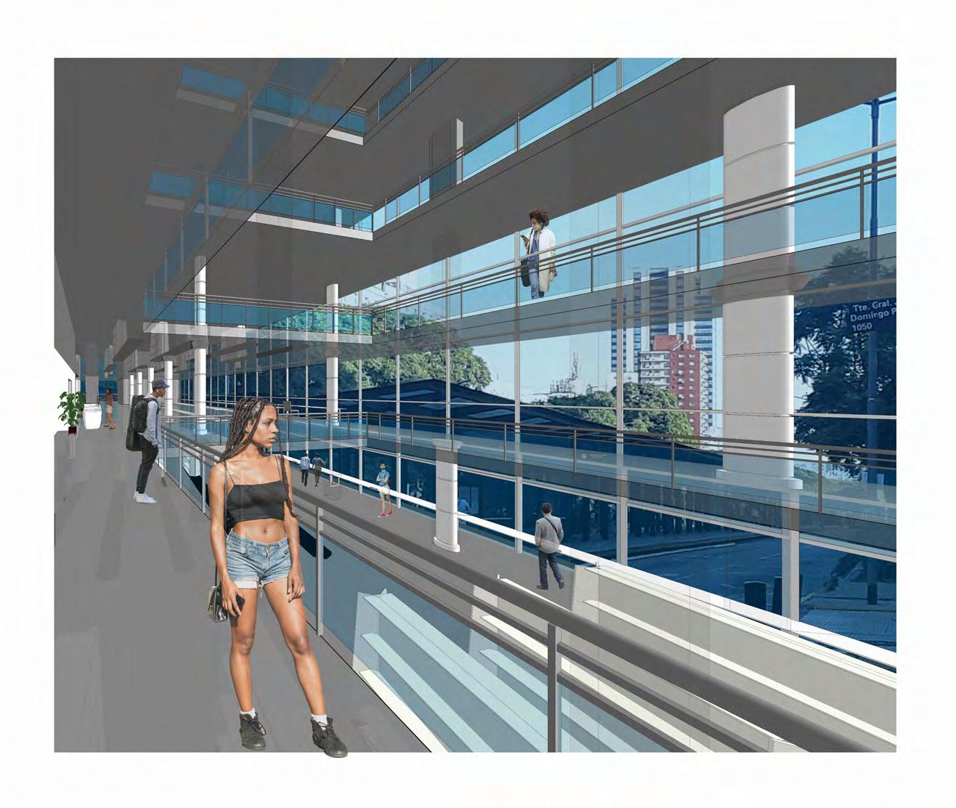



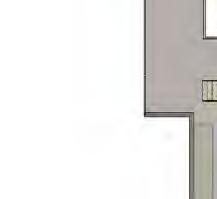





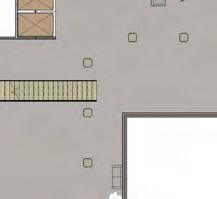
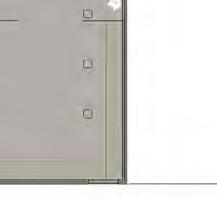



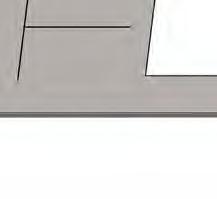



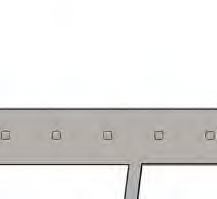
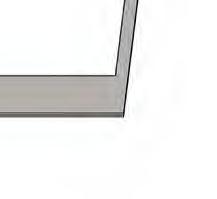
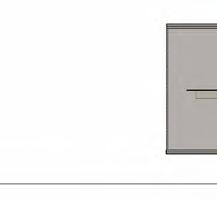



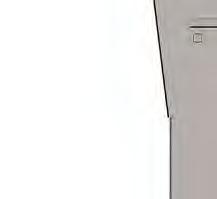
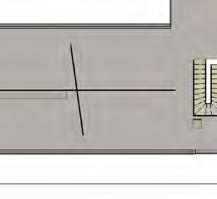







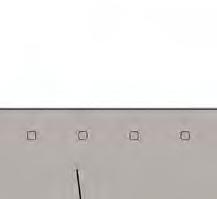
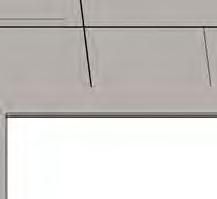


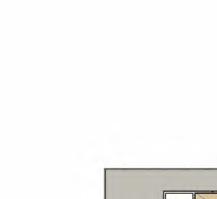
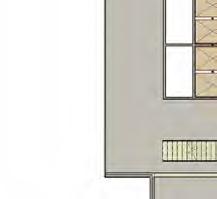
















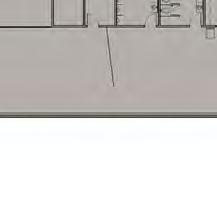


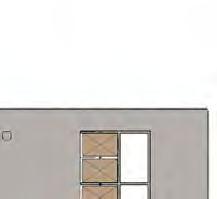



































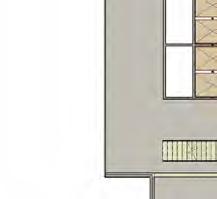
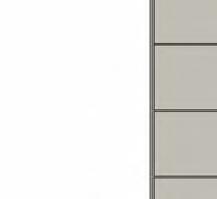




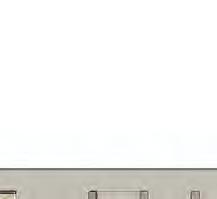

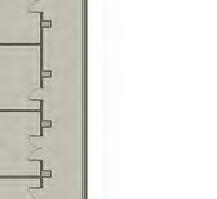


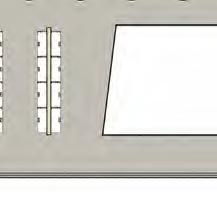





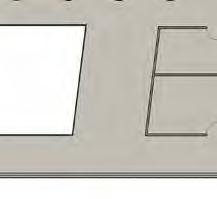



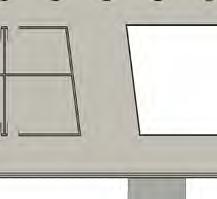




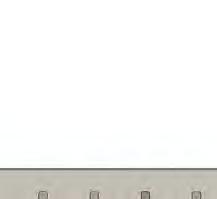
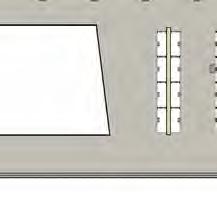



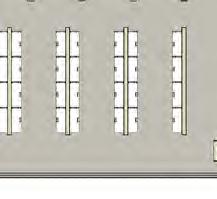





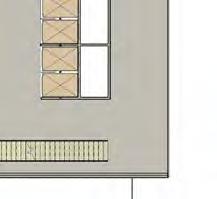
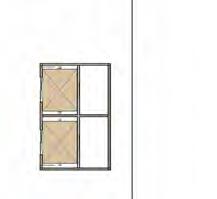




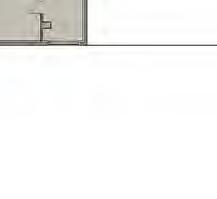













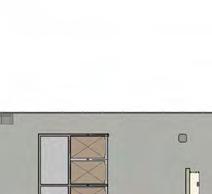
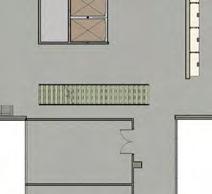
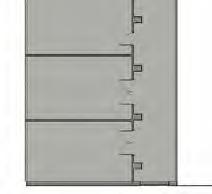












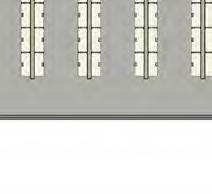









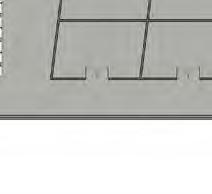








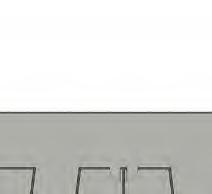
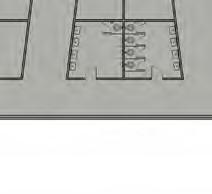








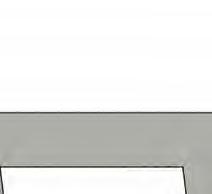









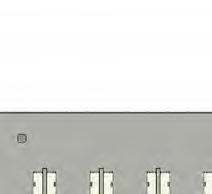







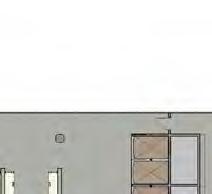
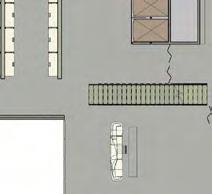
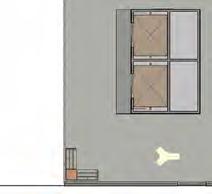



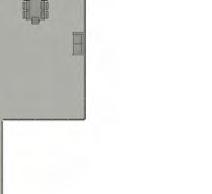









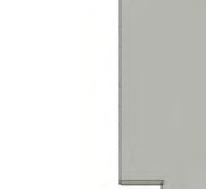







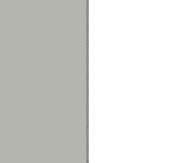


















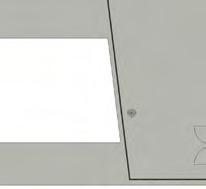



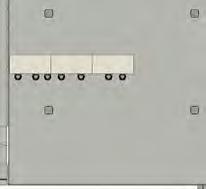





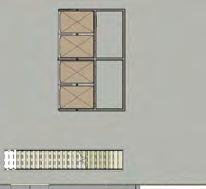
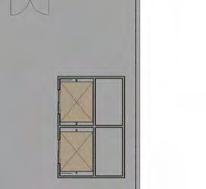





















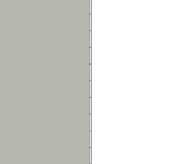










































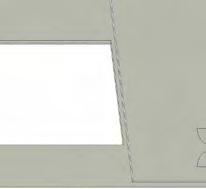










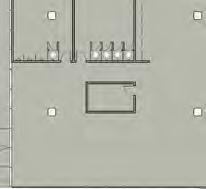










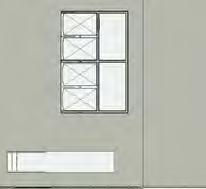

















































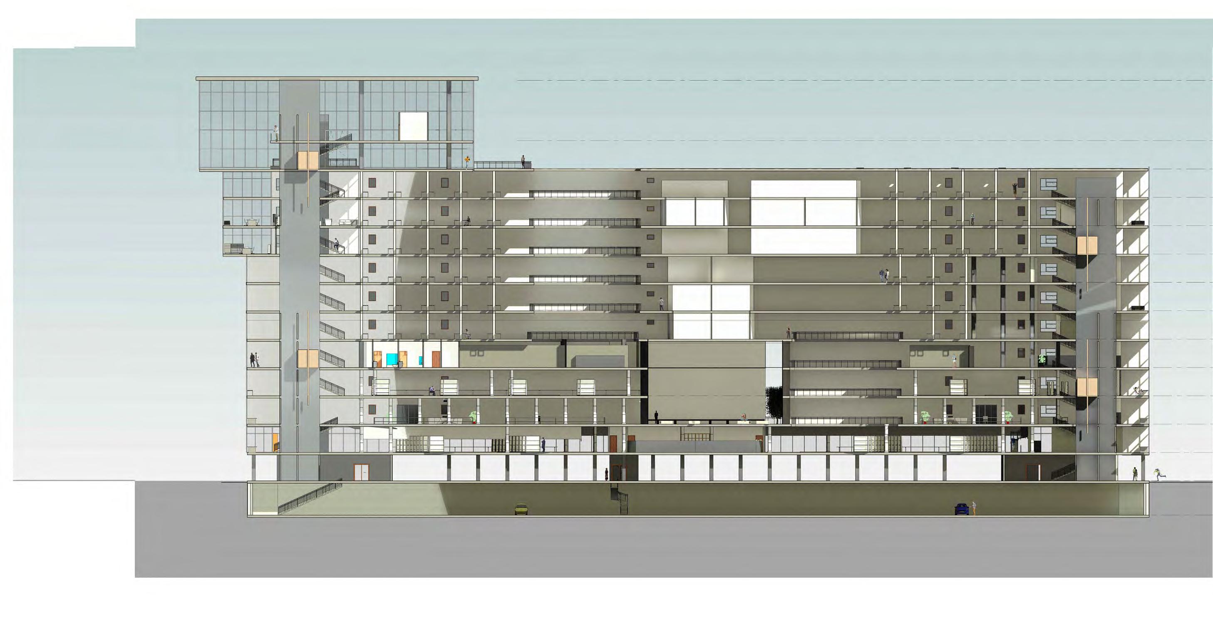
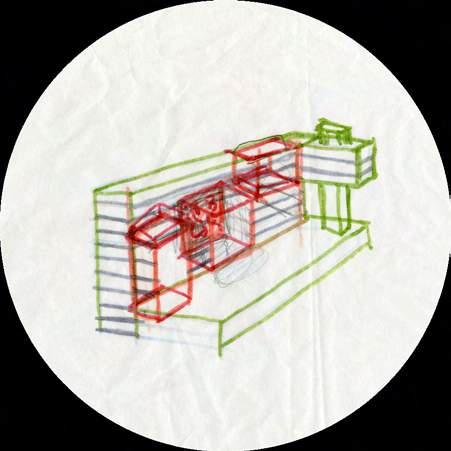




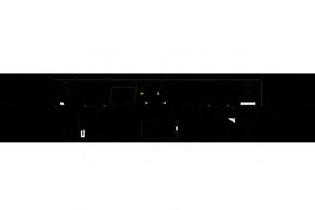
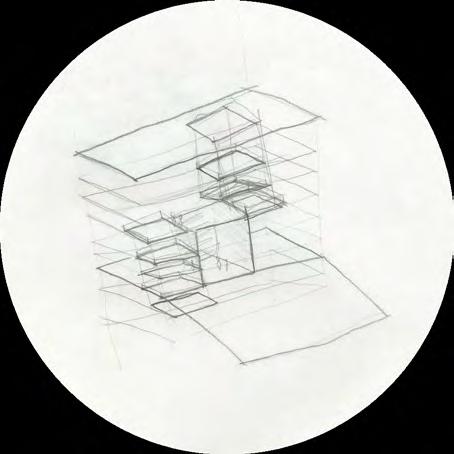




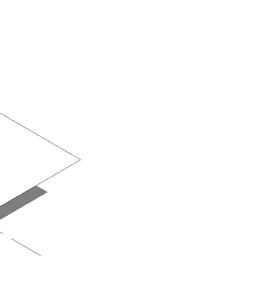




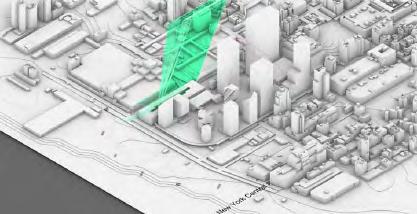

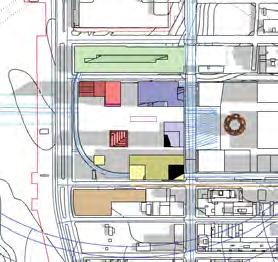
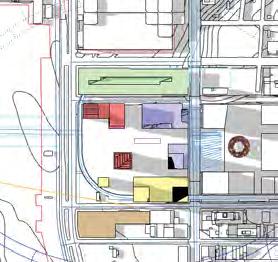
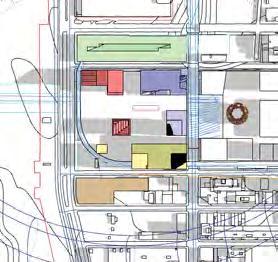
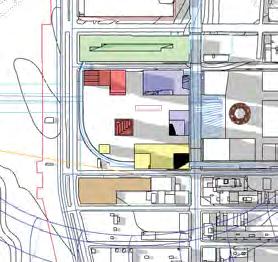
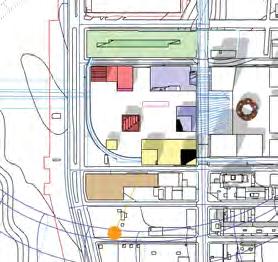
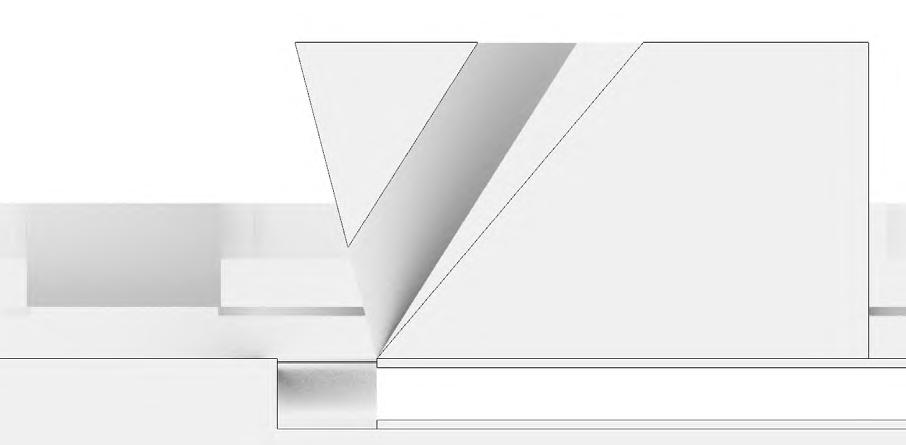
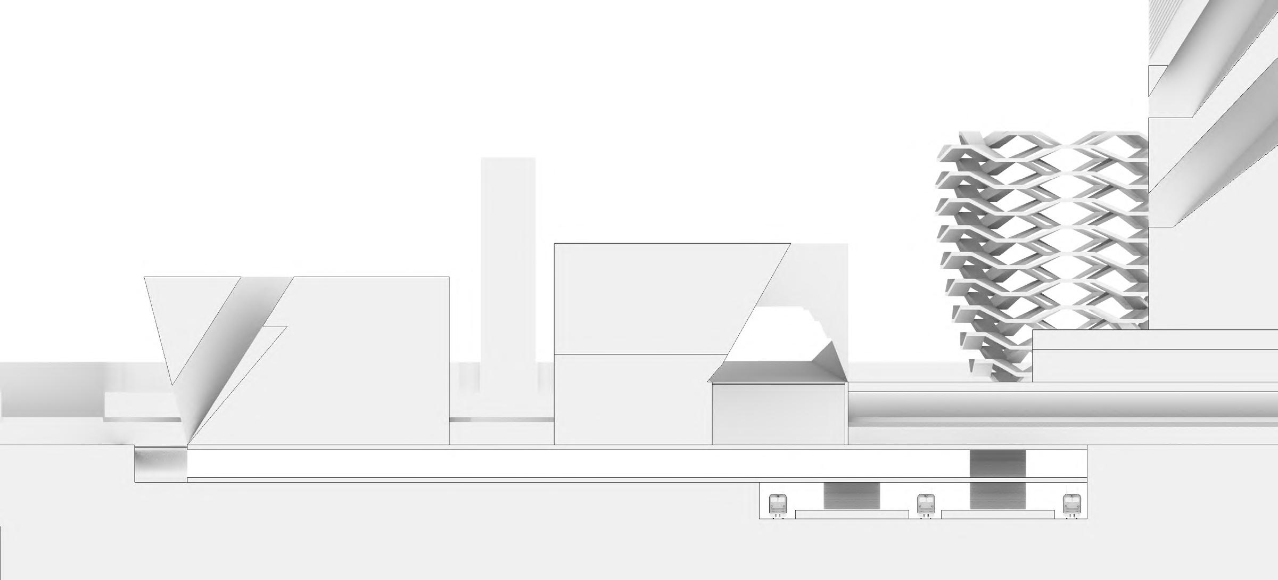
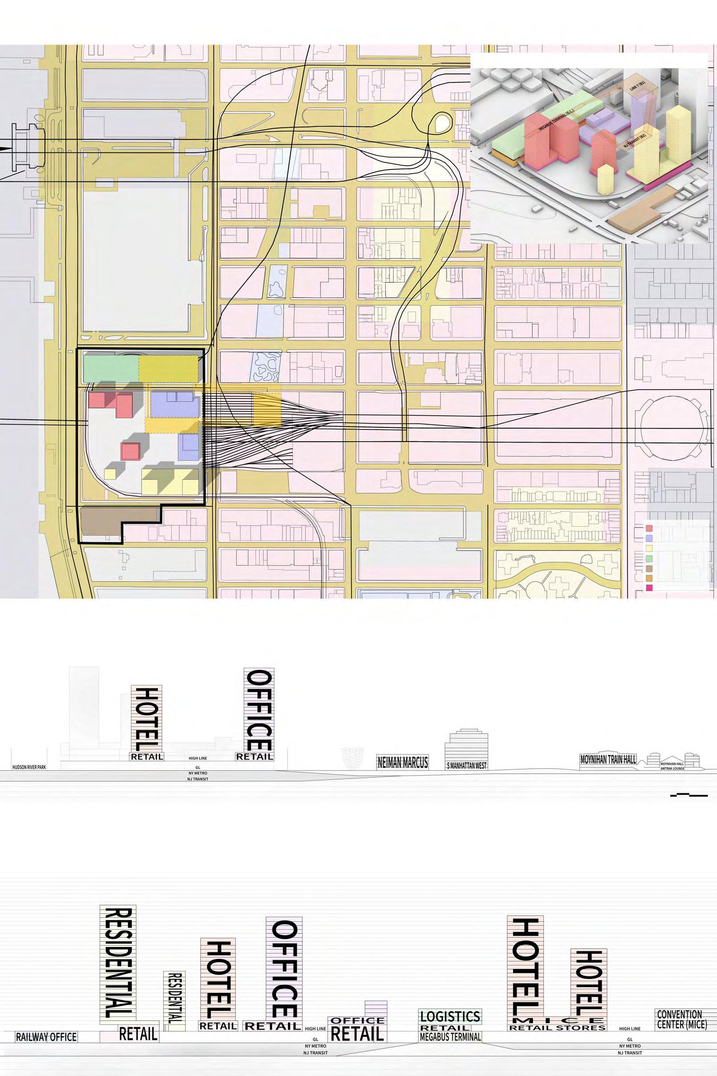

People who live in East Brooklyn experience a lot of health issues caused by unhealthy eating habits. An estimated 29 to 34 percent of adults experience hypertension due to high salt intake, 30 to 39 percent of adults consume at least one sugary drink a day and only 76 to 83 percent of adults eat one vegetable or fruit per day. These eating habits have caused an estimated 24 to 28 percent of children to be obese. 31 to 42 percent of adults are also obese and 14 to 15 percent of them have diabetes.
Additionally, around 1,226,000 New Yorkers live in food insecurity, including 251,960 located in Brooklyn. Those living in food insecurity can often only afford to eat cheap industrial food saturated in salt, fat and sugar. Life expectancy in East New York is one of the lowest in New York City.
New York state imports nearly 85% percent of the food it consumes. The lack of regional agriculture has contributed to rising food prices. Out of the billions of pounds of food distributed throughout New York City every year, the majority of ingredients come by truck across the U.S. For waterborne imports, the current top origin countries are China and Italy. Beverages, vegetables, and fruits are among agricultural goods. A new urban food network will help New York City become less dependent on imported food that can be disrupted by war or famine.

YORK SHOWING SIX DIFFERENT DESIGN PROPOSALS WITH THREAD





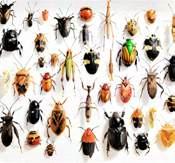
ACCESSIBILITY STRATEGIES
FOOD: made accessible through deployable hydroponic systems, composting system, insect and protein farms, community fridges, and market stands
EDUCATION: food labs/kitchens, botanical gardens, urban farms
WORK: made available through food processing, marketplace, packaging system, teaching, farming, support staff
CULTURE: is accessed through new foods

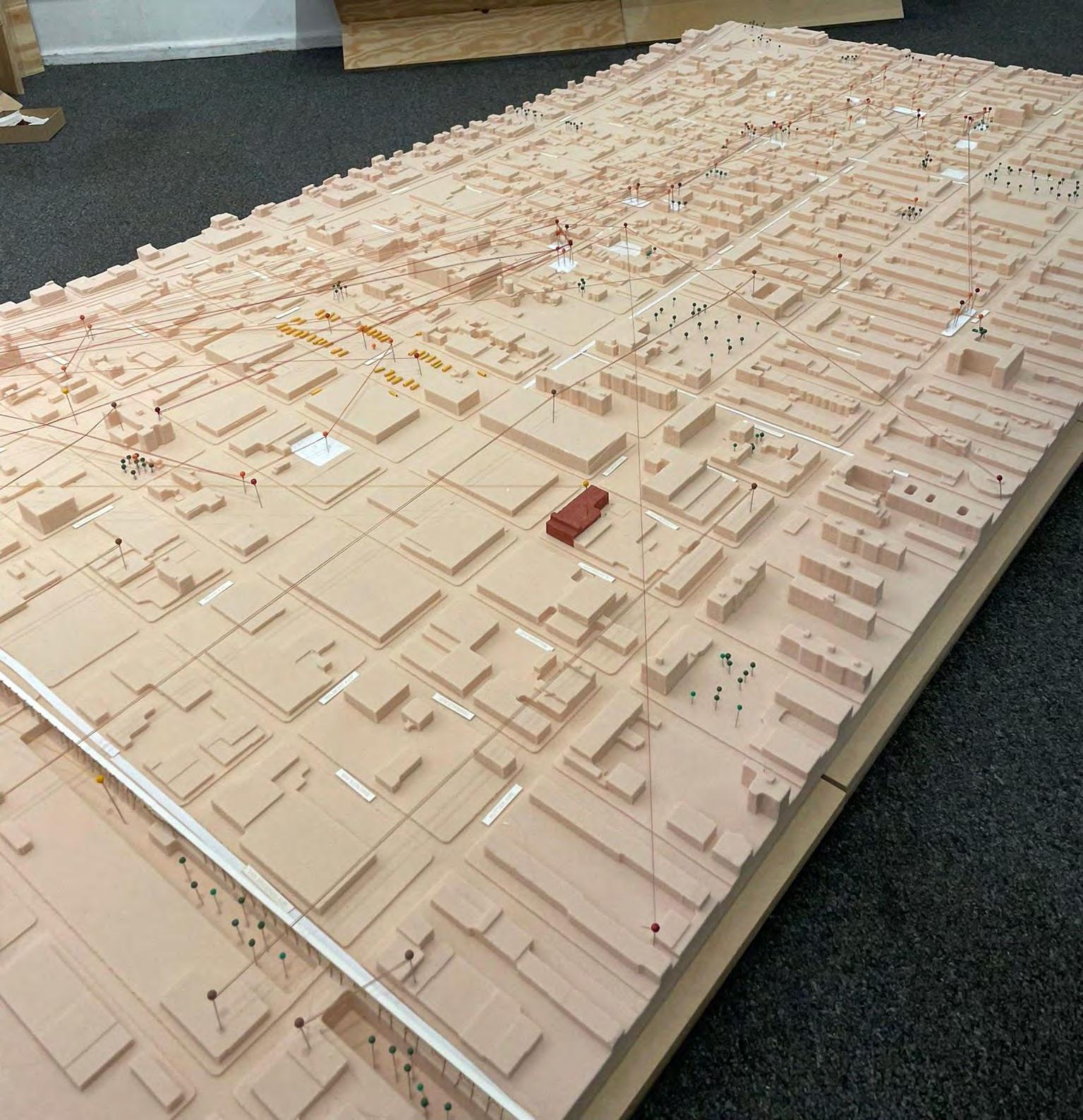
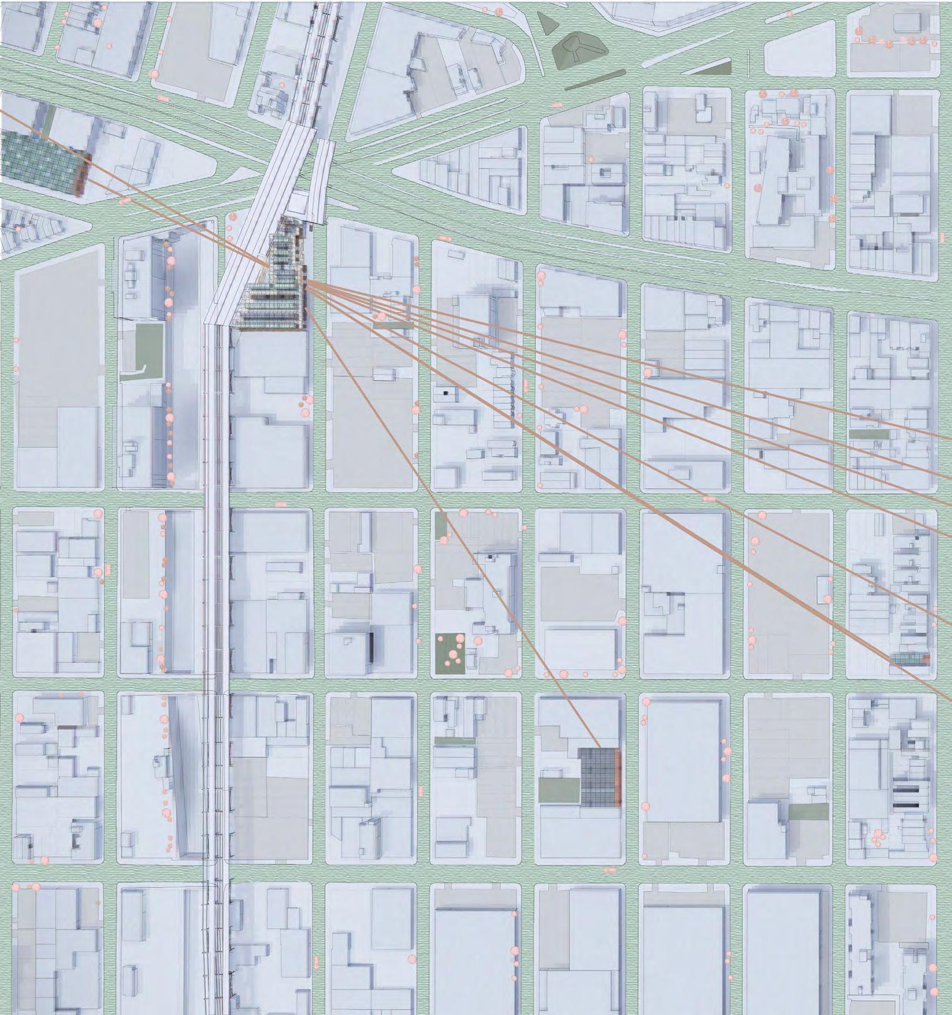

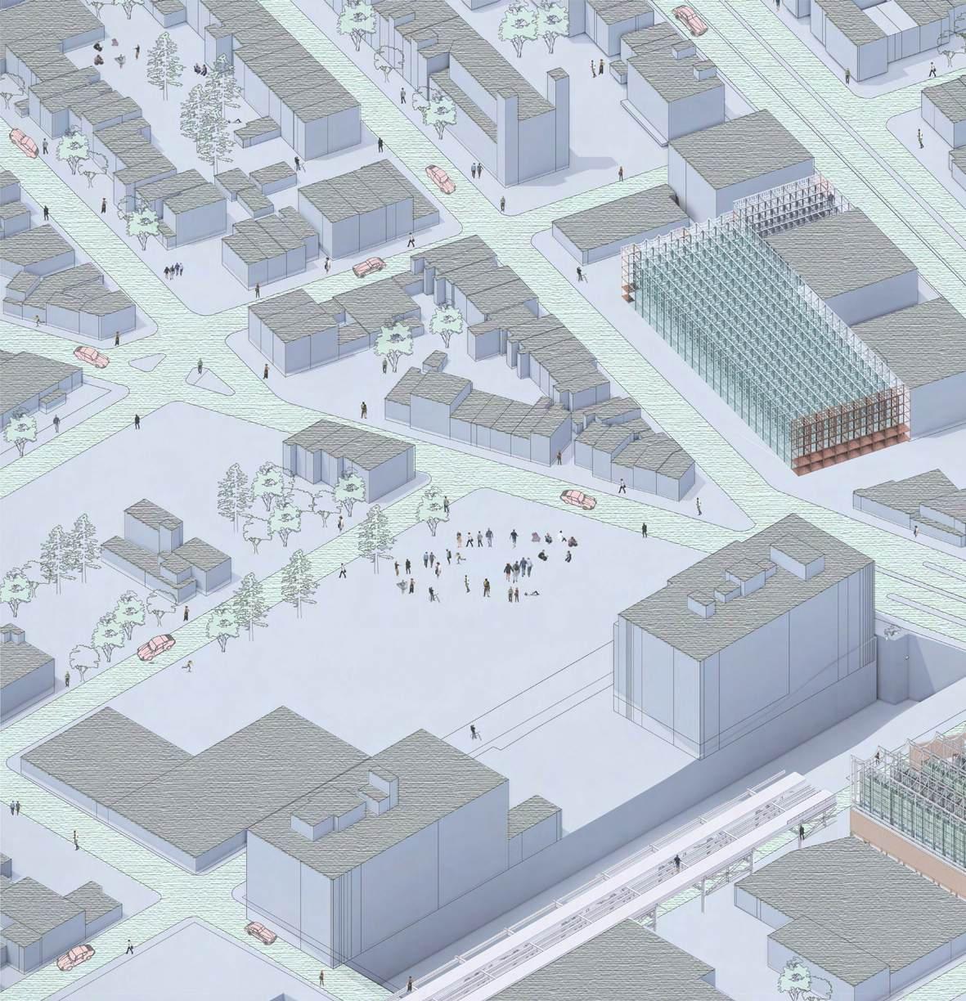
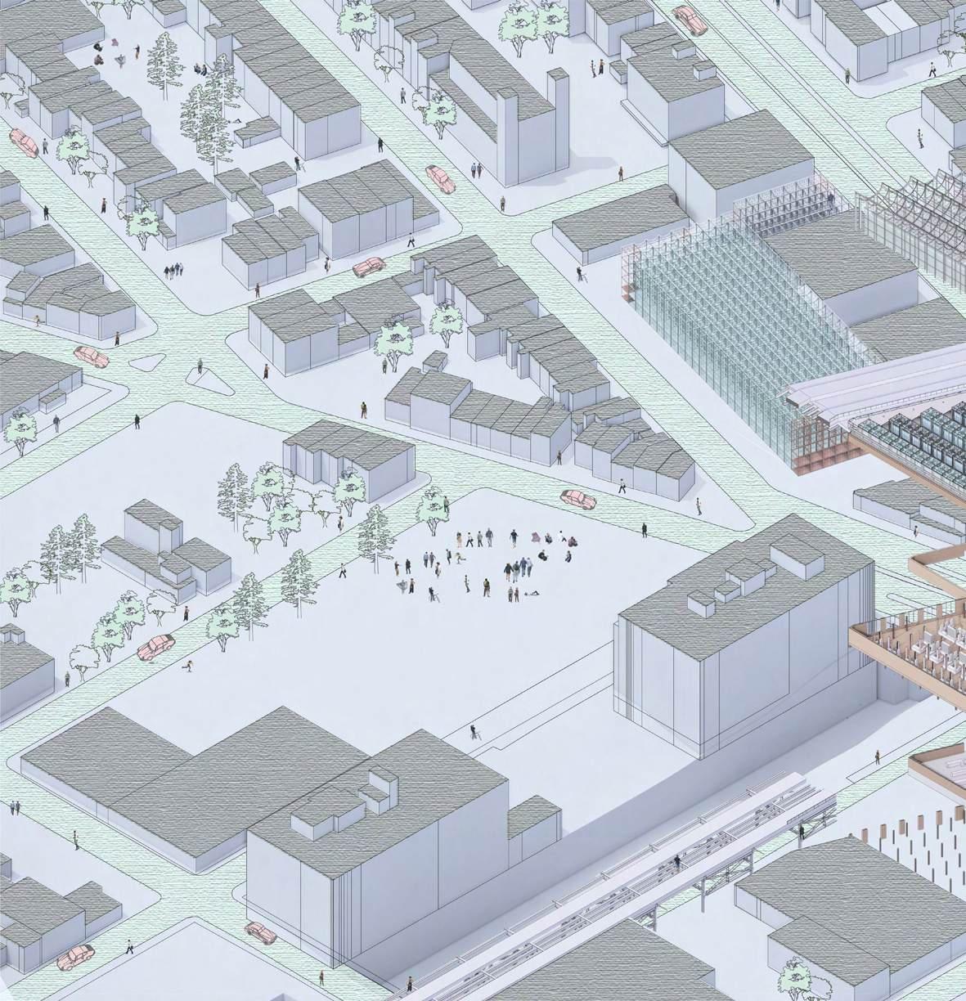
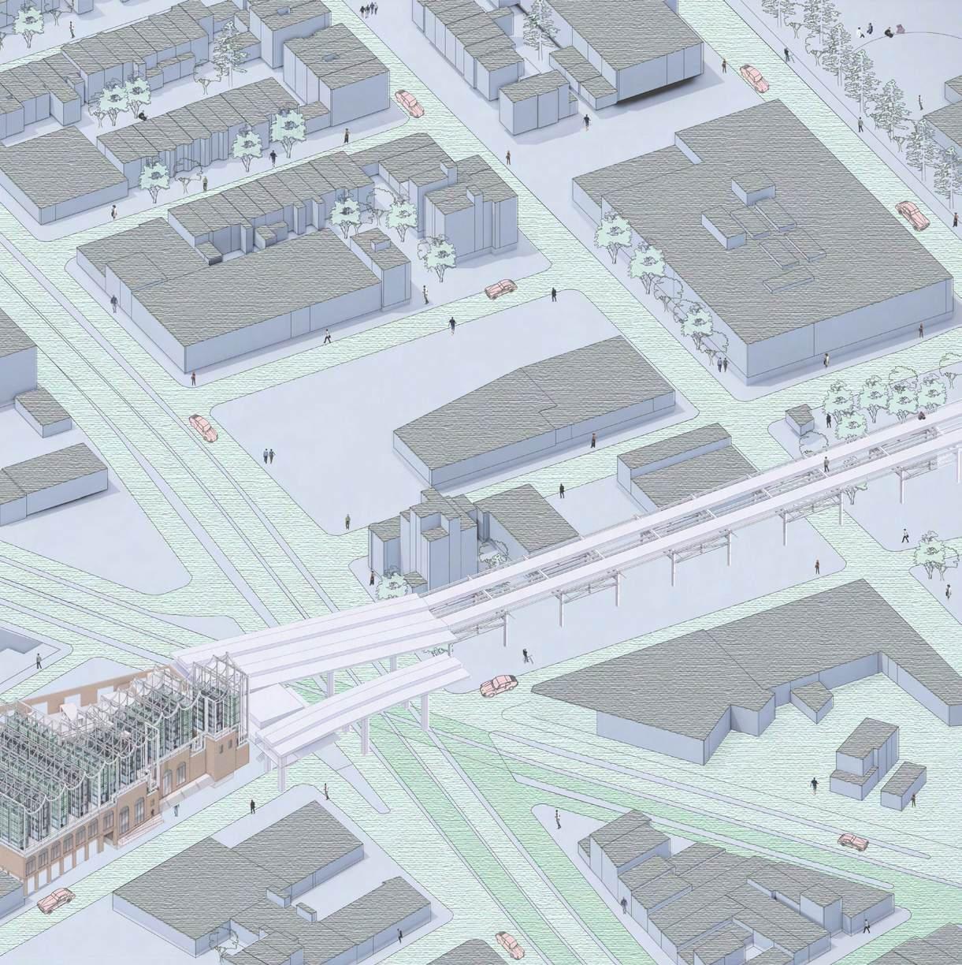
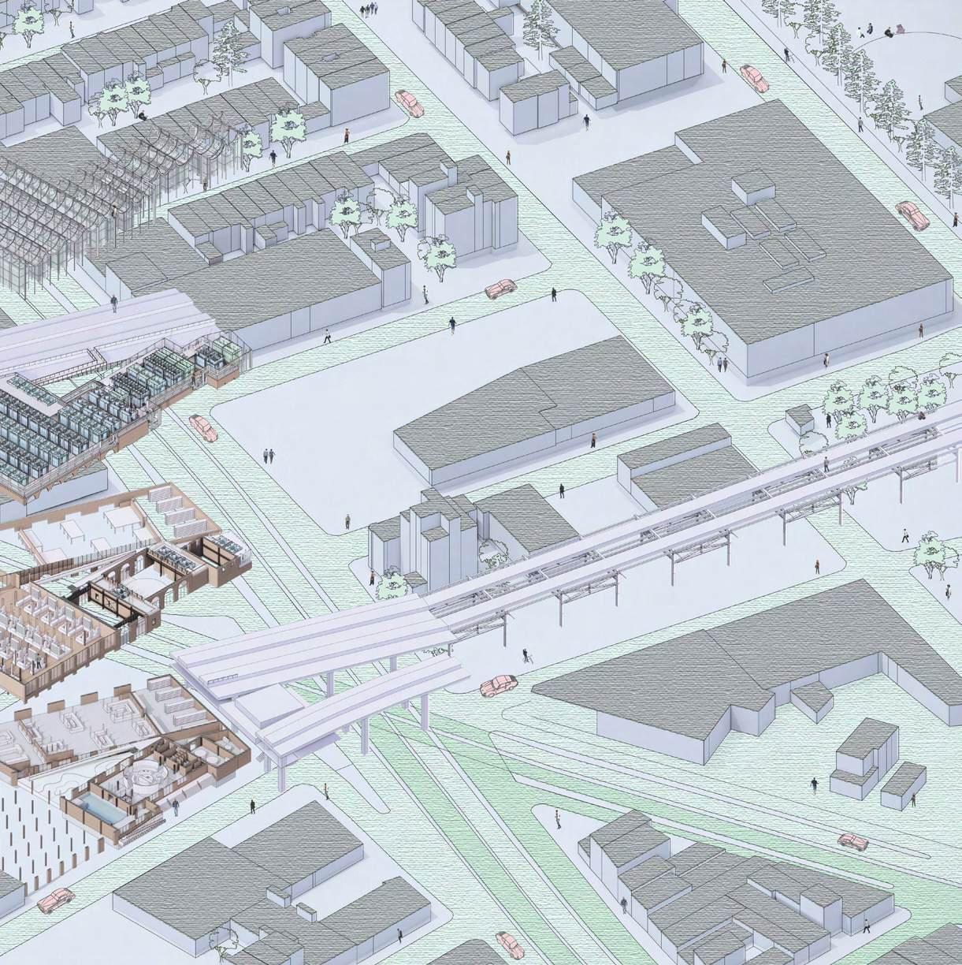
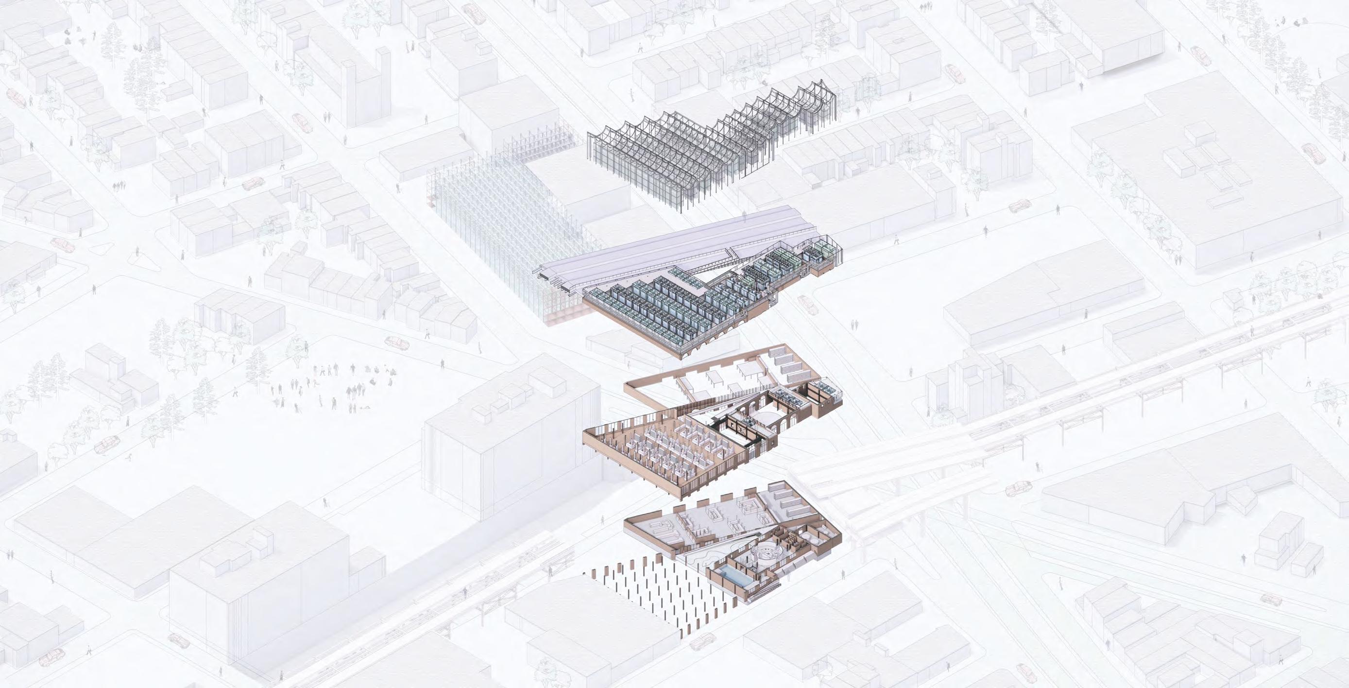
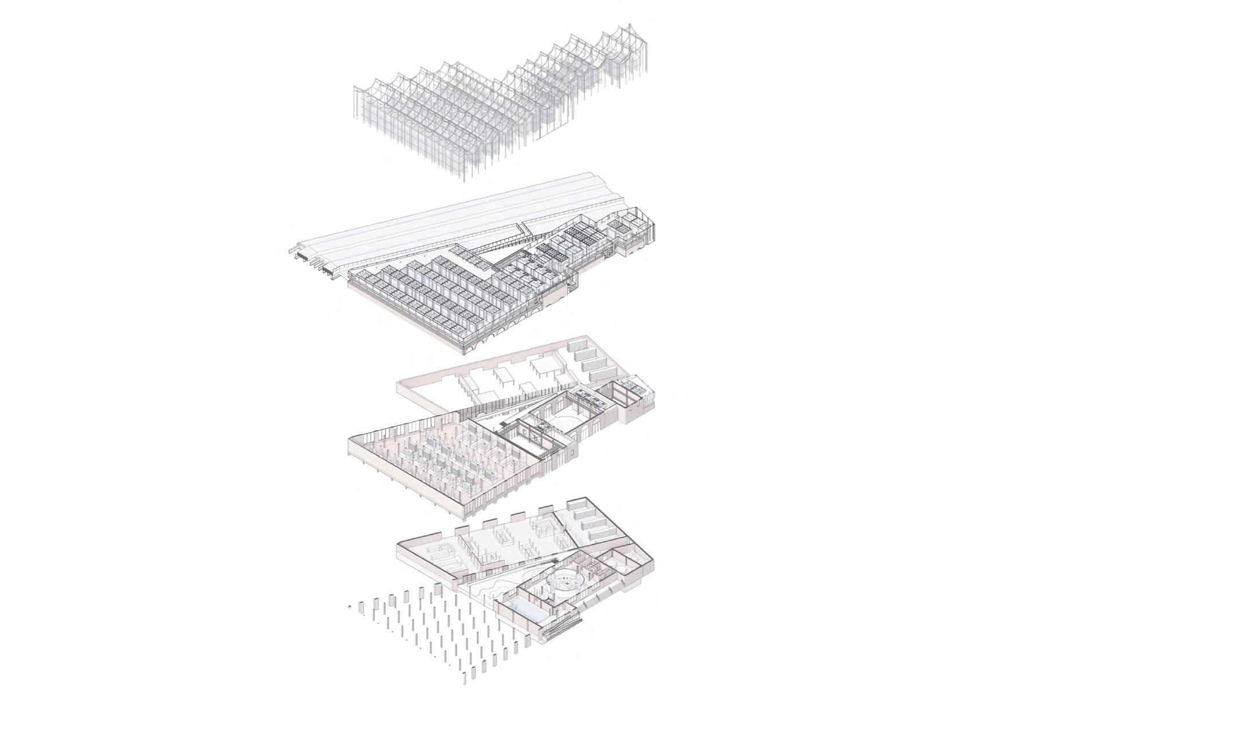
PROPOSAL:
A new food network that will rely on growing and processing food in an urban area. We will connect people with healthier food alternatives and create new job opportunities as well as educate people about healthier eating habits. One reason why New Yorkers would consume more unhealthy food saturated in fat and sugar is because of their economic situation. We aim to uplift the local community by creating new job opportunities like picking and transporting produce from the vacant lots, processing the ingredients into meals, selling the meals at the market place and to educate the local community about healthier eating habits.
There are 2,535 acres of vacant land which is 110,424,600 square feet and which equates to 3346 football fields. We can deploy 766,837 modules if we use all the vacant lots in New York. Each module is 12x12 feet and comes in parts that are 10 feet tall so their height can be adjusted. In our site plan you can see all the different areas where the farming units will be deployed. All the food that will be harvested in those farms will be later transported to the LIRR substation where they will be processed into meals.
We will deploy three different types of farms focused on growing vegetables and insect protein. Each unit comes with a hydraulic elevator that allows for people to access higher elevations. The hydroponic and insect module have curved and angled roofs that allows for water to be gathered into a single point.
Through PVC pipes rainwater flows to the basement of the modules where it is filtered and stored. The filtered rain water is then used to water crops and insects through a sprinkler system.
The hydroponic module is fitted with growing racks that have built in LED lighting as well as a sprinkler system. The insect module is fitted with insect growing farms called hives that have a mating chamber, growing racks, insect collecting chamber and ventilation system. A single hive unit produces 200-500 grams of insect protein a week and the insect module has 32 of those. In perfect conditions a single module can produce 16,000 grams of insect protein which is equivalent to 160 meals. The Hydroponic farm has growing trays that are 2.5 x 11 feet. The Hydroponic module has 22 growing racks that is equivalent to 605 square feet of growing space. We can produce 6.6 tons of food per year which is equivalent to 1550 meals, which could feed a family of four for four months.
The third module is a food processing module. It has a kitchen in the lower part that allows for the farmed items to be cleaned and cooked. In the upper parts of the module there are shelves that allow us to store our grown food. Vegetables and fruits from the hydroponic farms can be turned into salads, turned into jams or fermented into kombucha or sauerkraut. Insects like crickets can be dried and grounded up into protein powder that is used to make burger patties, smoothies, pasta, protein shakes, protein bars, waffle mix or candy.




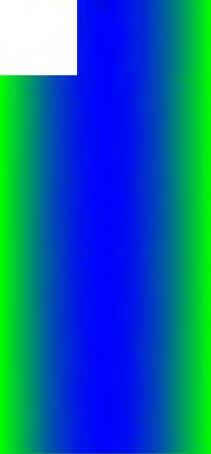
JAM MAKING KITCHEN
FERMENTATION LAB
LOADING SPACE
LOADING DOCK
EDUCATIONAL KITCHEN
LOADING SPACE
PASTA PROCESSING KITCHEN
BEE PRODUCTS
REST ROOMS
STORAGE WAREHOUSE
E NEW YORK AVE
ATLANTIC AVE
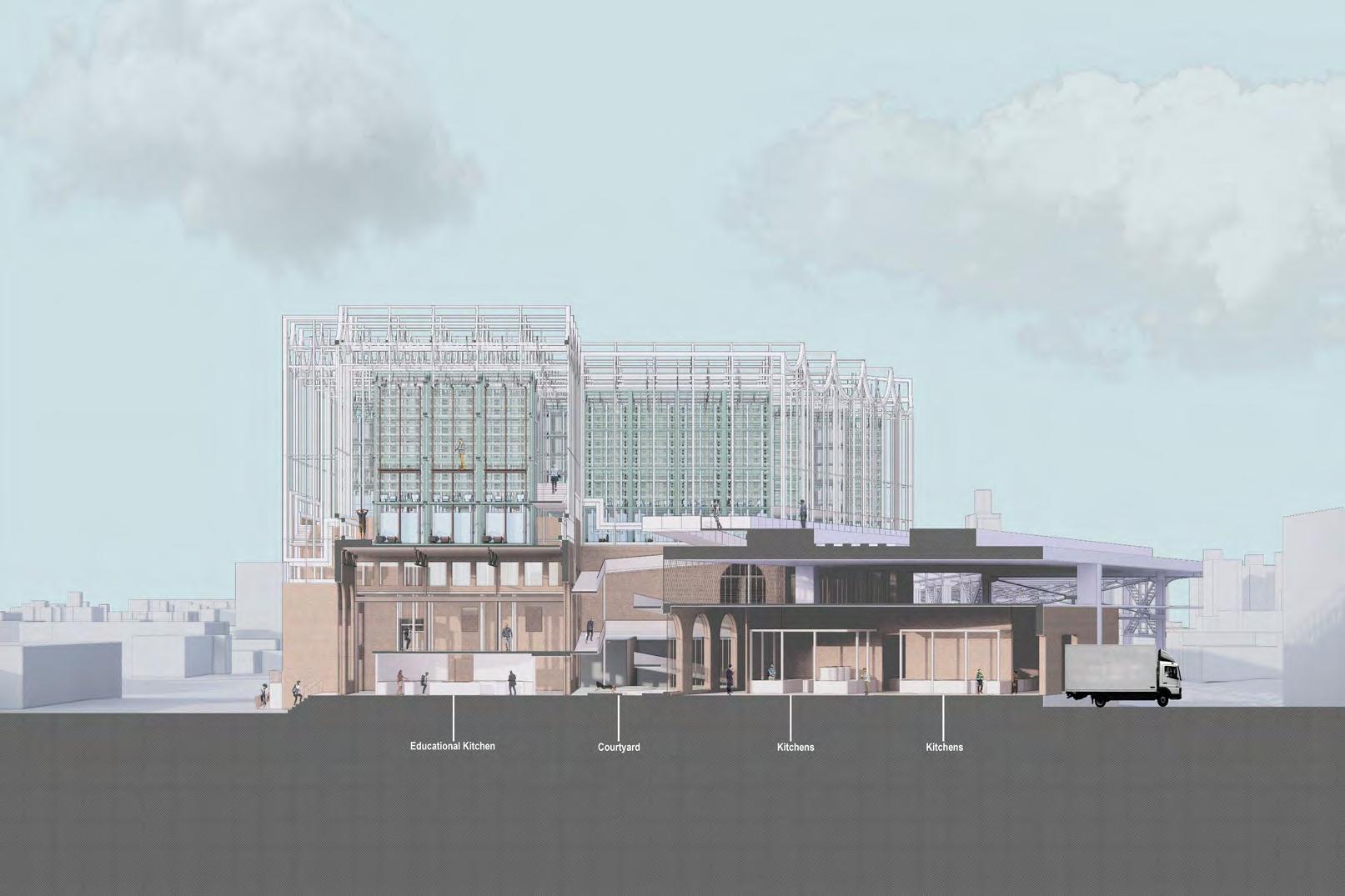
In the central space of the LIRR substation is a circular education kitchen that allows for the educator to stand in the center and prepare food while adults stand in the outer ring, where they have food preparation stations. On the roof of the education kitchen is a mezzanine where the public can dine. On the right side of the LIRR substation is the bakery where insect protein powder can be mixed with flour to produce a variety of breads and pastries. On the left side of the LIRR substation is a water collection space where water will be used to water insects and crops on the rooftop. In the courtyard is the ramp that connects the L subway to the ground.
Underneath the subway track is the elevated food processing center. Trucks can unload the produce collected from the modules deployed in the site and then store them in the warehouse. We then have kitchens dedicated to processing the produce into different types of foods. After the meals are prepared they are then packaged and ready to be distributed to the marketplace. Above a bus parking lot is the marketplace where the local community can buy and consume more nutrient rich and better alternatives. Our food network aims to produce healthier, locally produced food for a community that lacks access to healthy food, teach the locals inside our educational kitchens and create new work opportunities for people who are collecting the produce, processing it into meals and then redistributing to the community.
There are three ways to enter the LIRR substation: one is through a stair and ramp system in the Eastern part of the building. That entrance is close to the exit off the L subway line and provides accessibility to people on wheelchairs and bikes. Another entrance is in the Northern part of our proposal that is located between the bakery and food processing center.
We have a ramp system that connects the LIRR substation with the subway, located in the triangular courtyard. While moving down the ramp you get access to the marketplace, food mezzanine, and courtyard. This courtyard provides access to the substation and processing center. We also have two glass elevator cores that allow you to see the substation and the farming modules while traveling upwards, and an emergency stair.
We wanted to create a new roof on top of the LIRR that would use light industrial aesthetics that contrast with the existing substation. We used the arches from the LIRR substation to carve the rooftop and to create a new beacon for the community.
Our proposal is a new food network that will rely on growing and processing food in an urban area. We will connect people with healthier food alternatives, create new job opportunities as well as educating them about healthier eating habits.
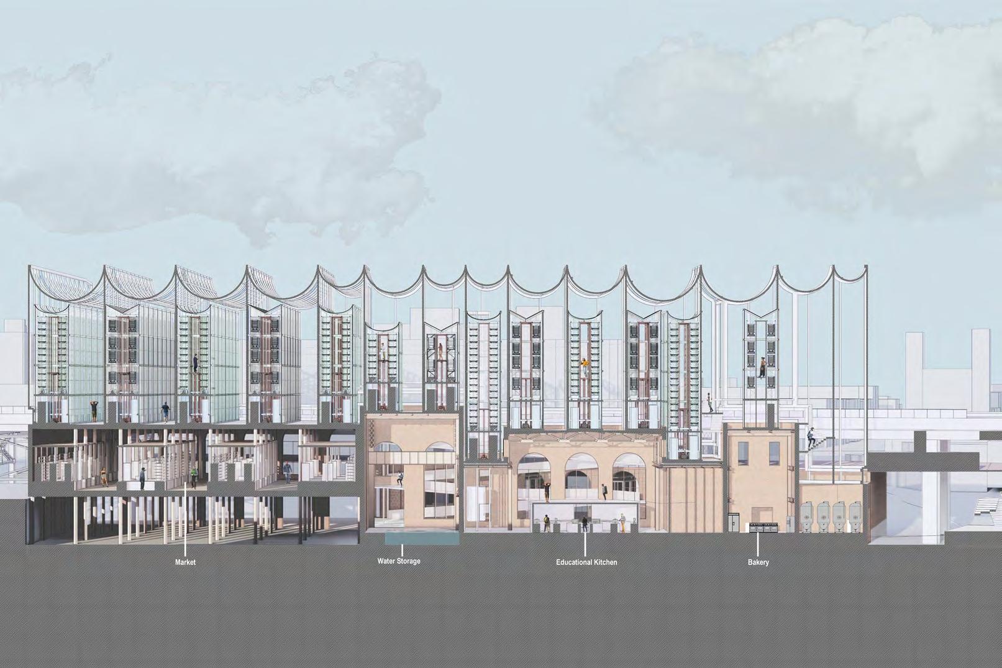
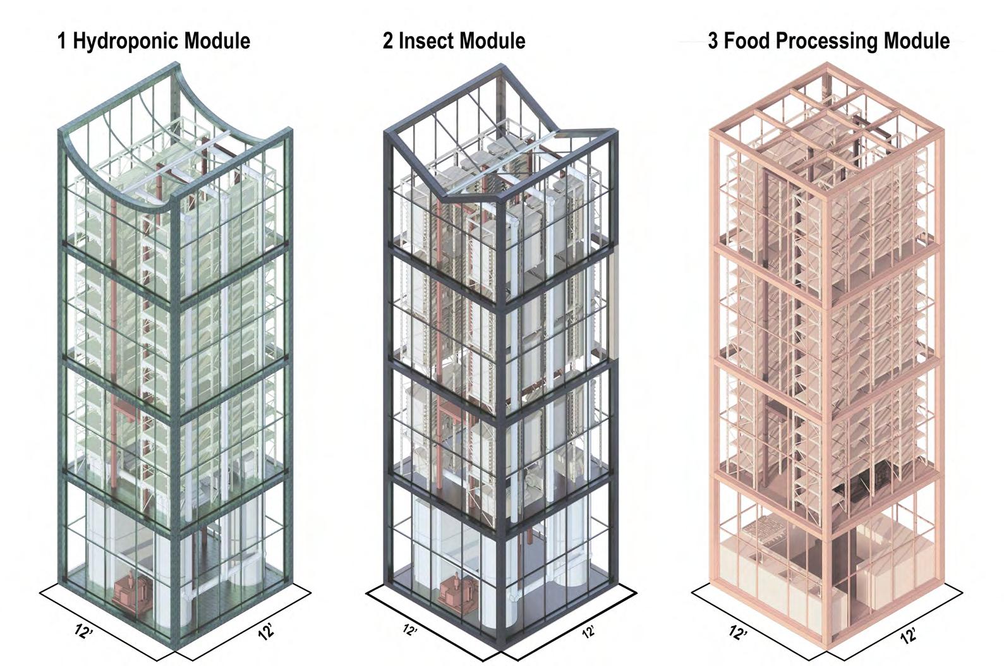



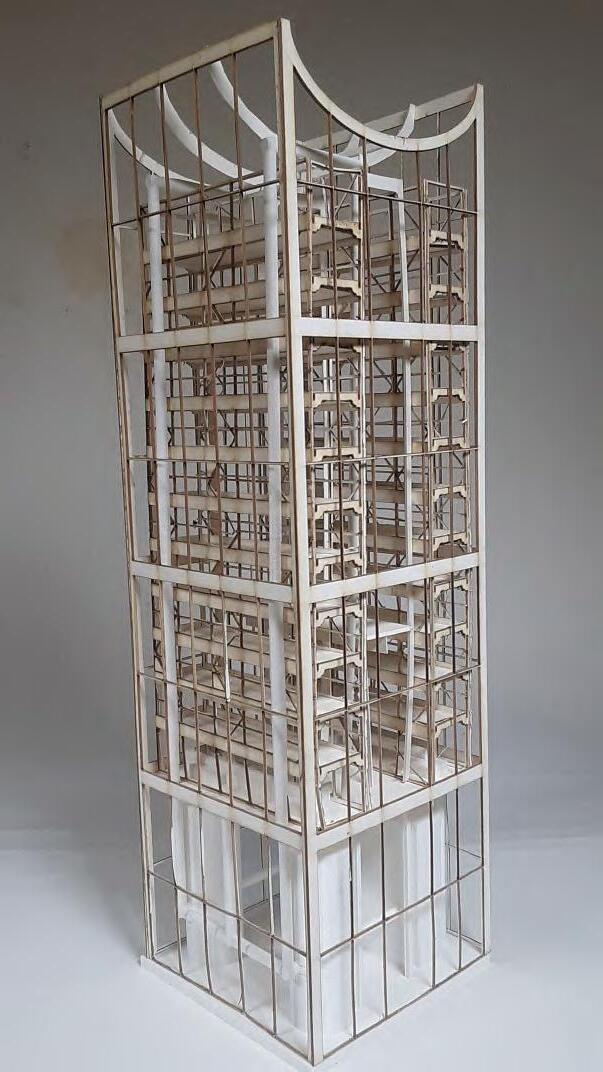
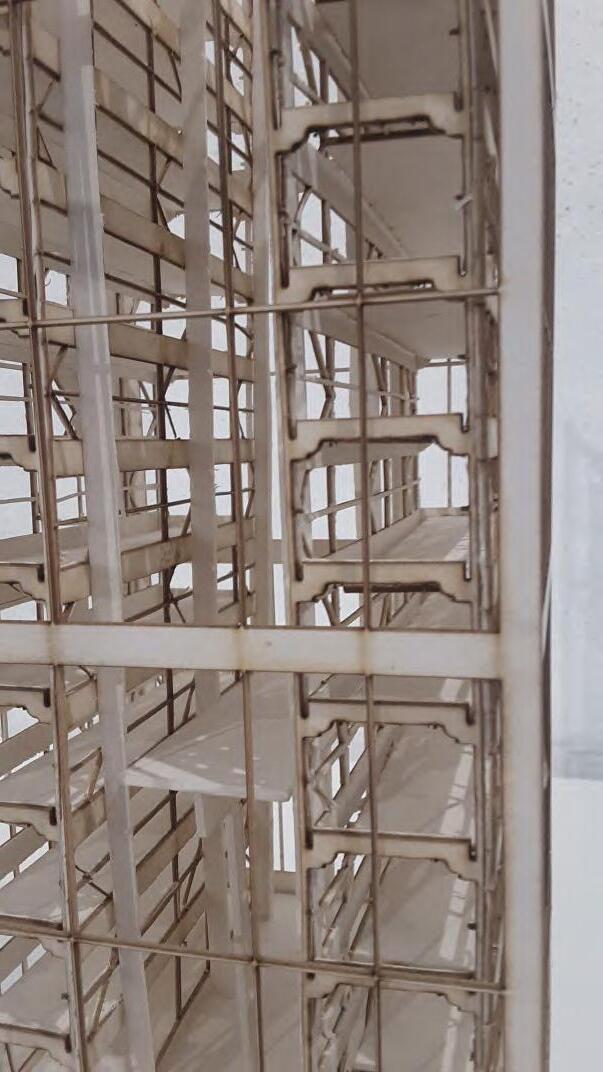
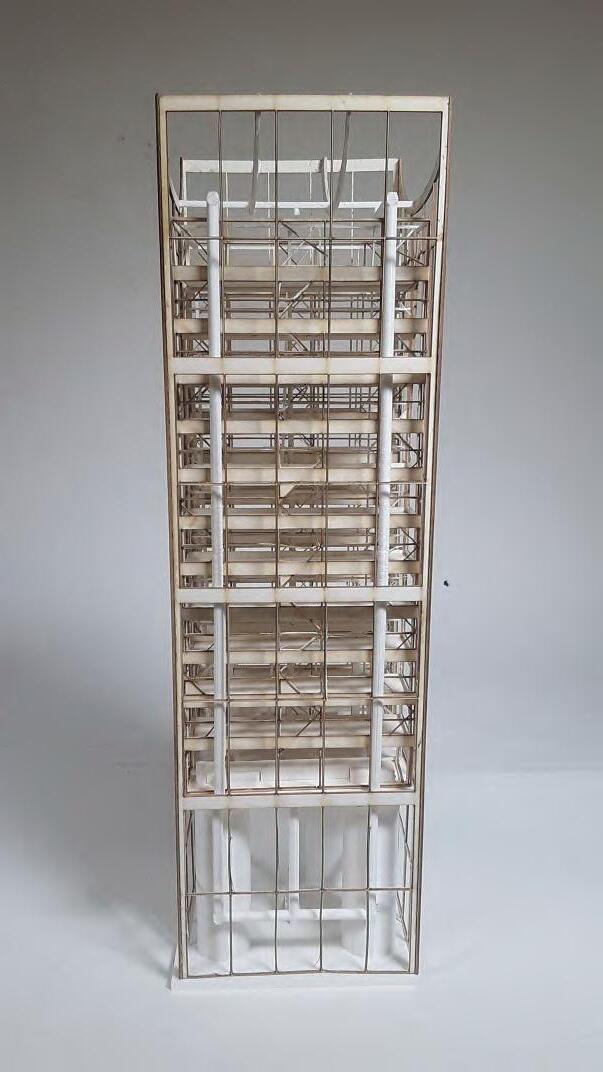
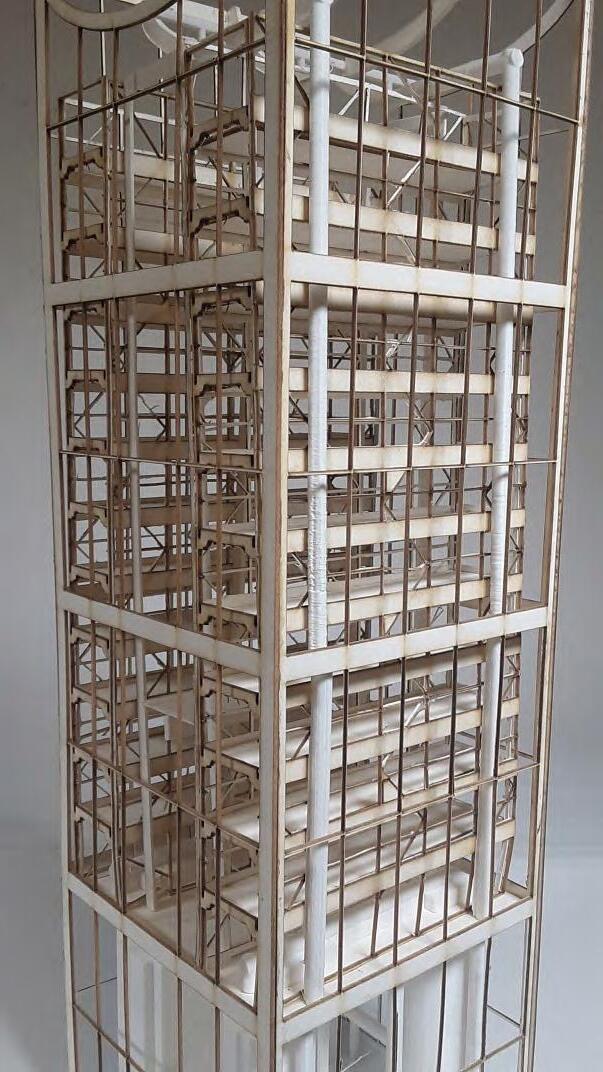


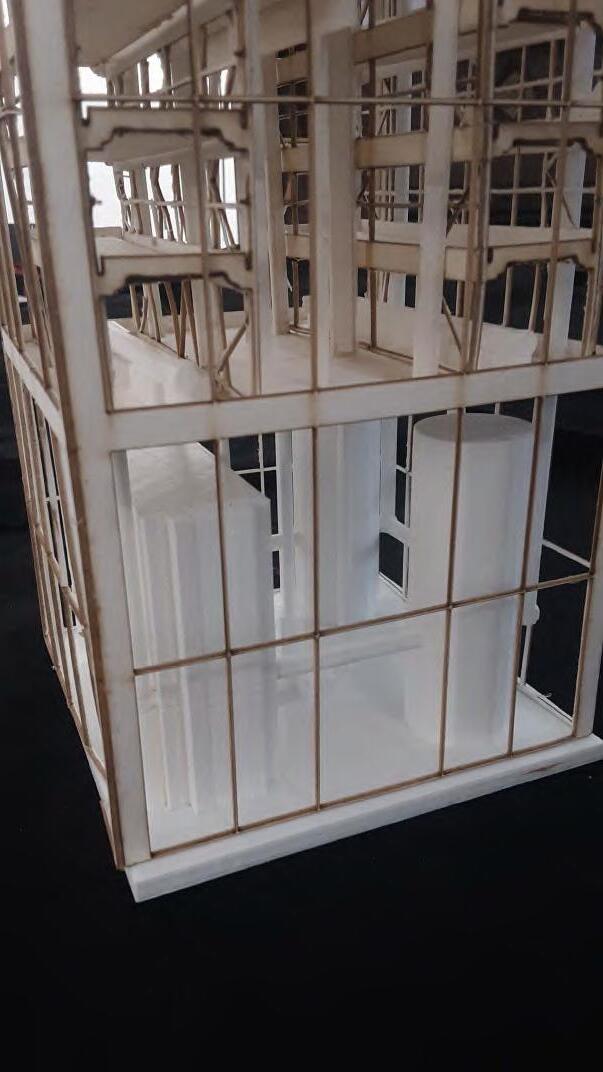
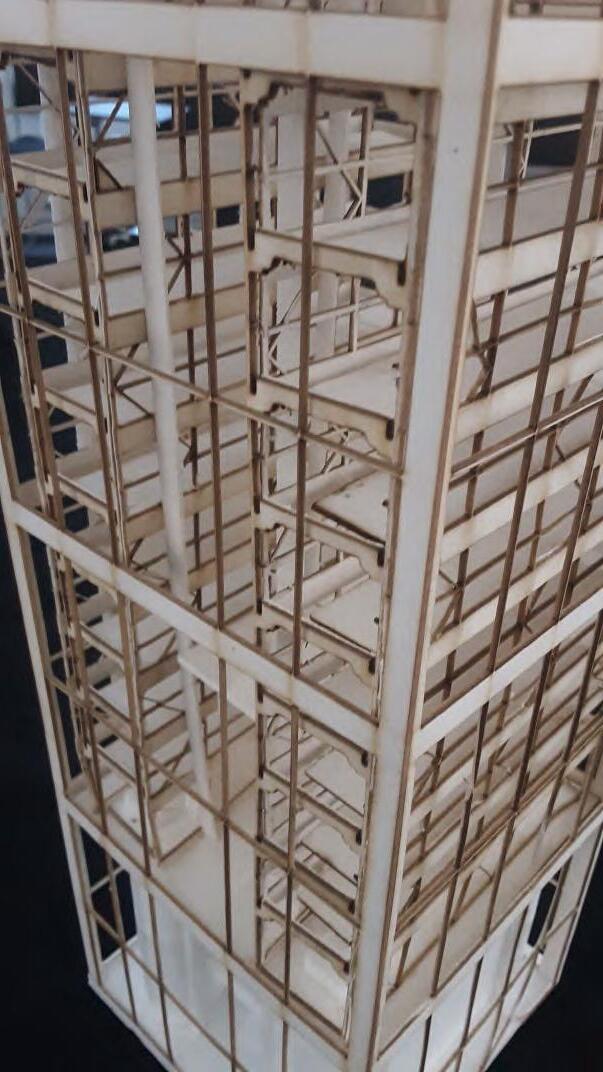
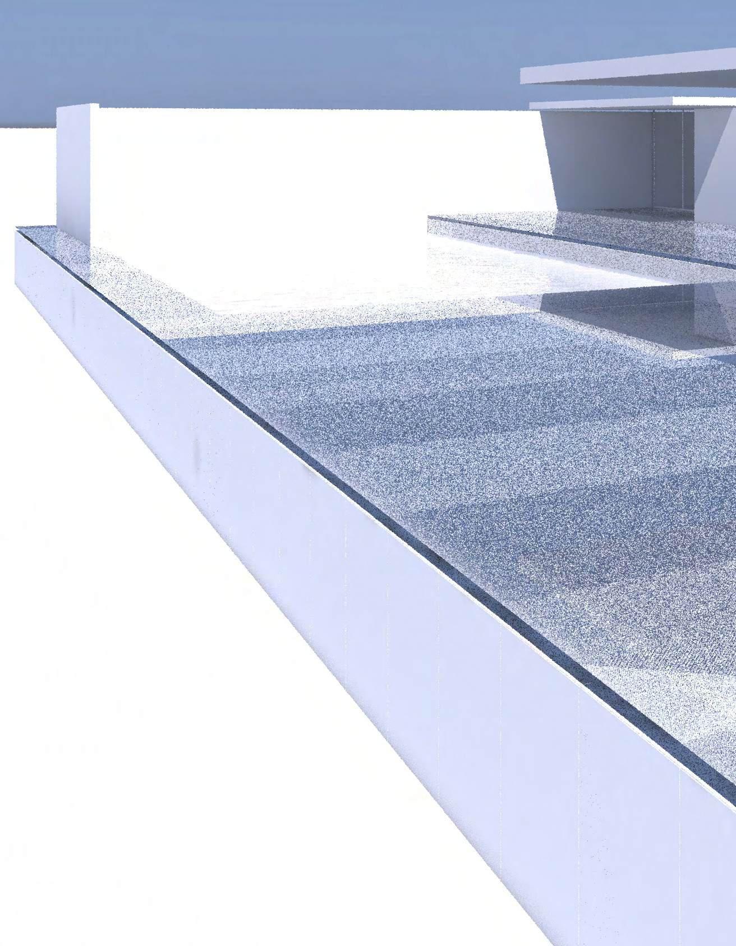
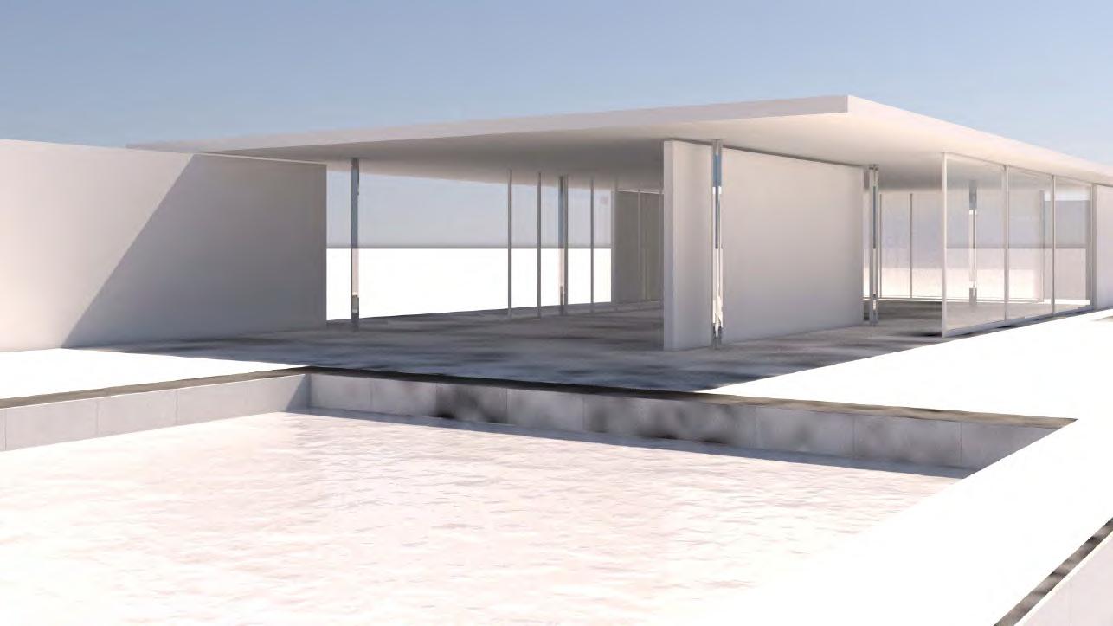
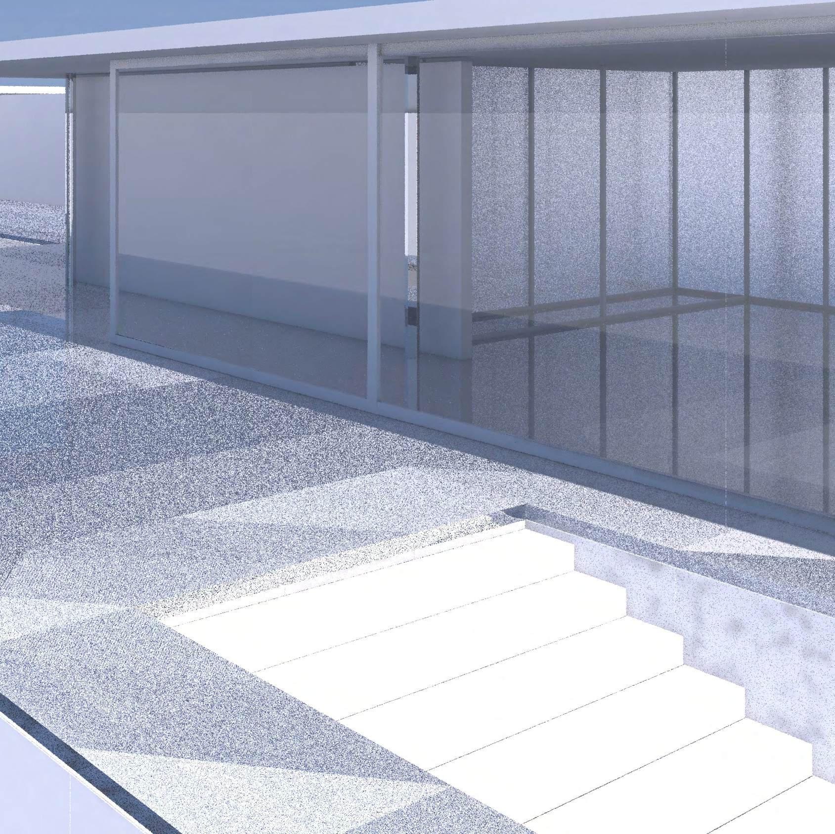




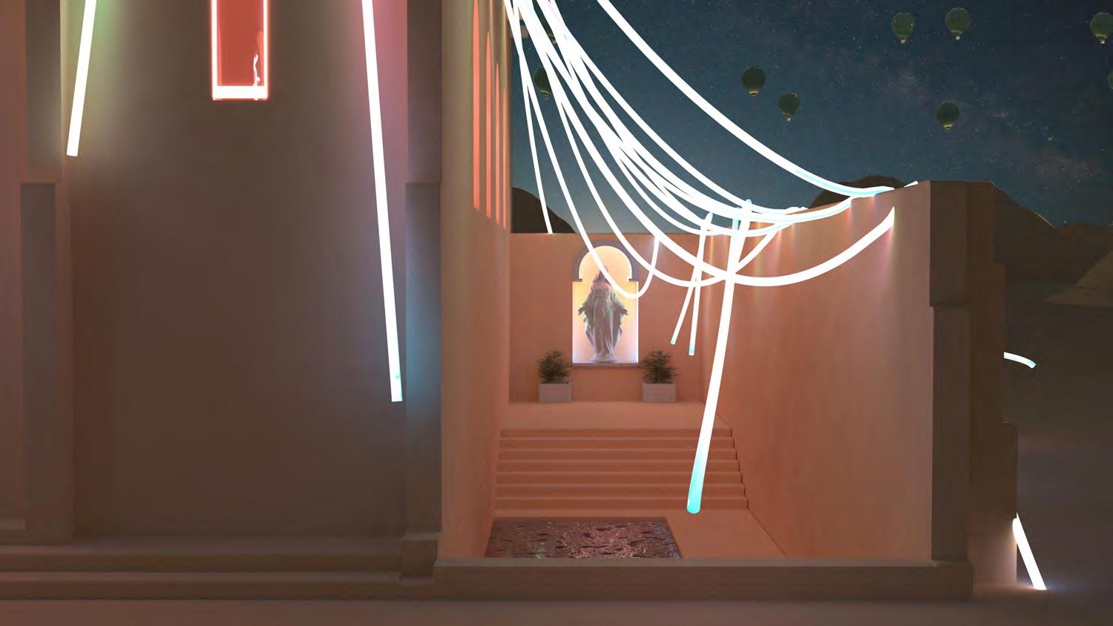

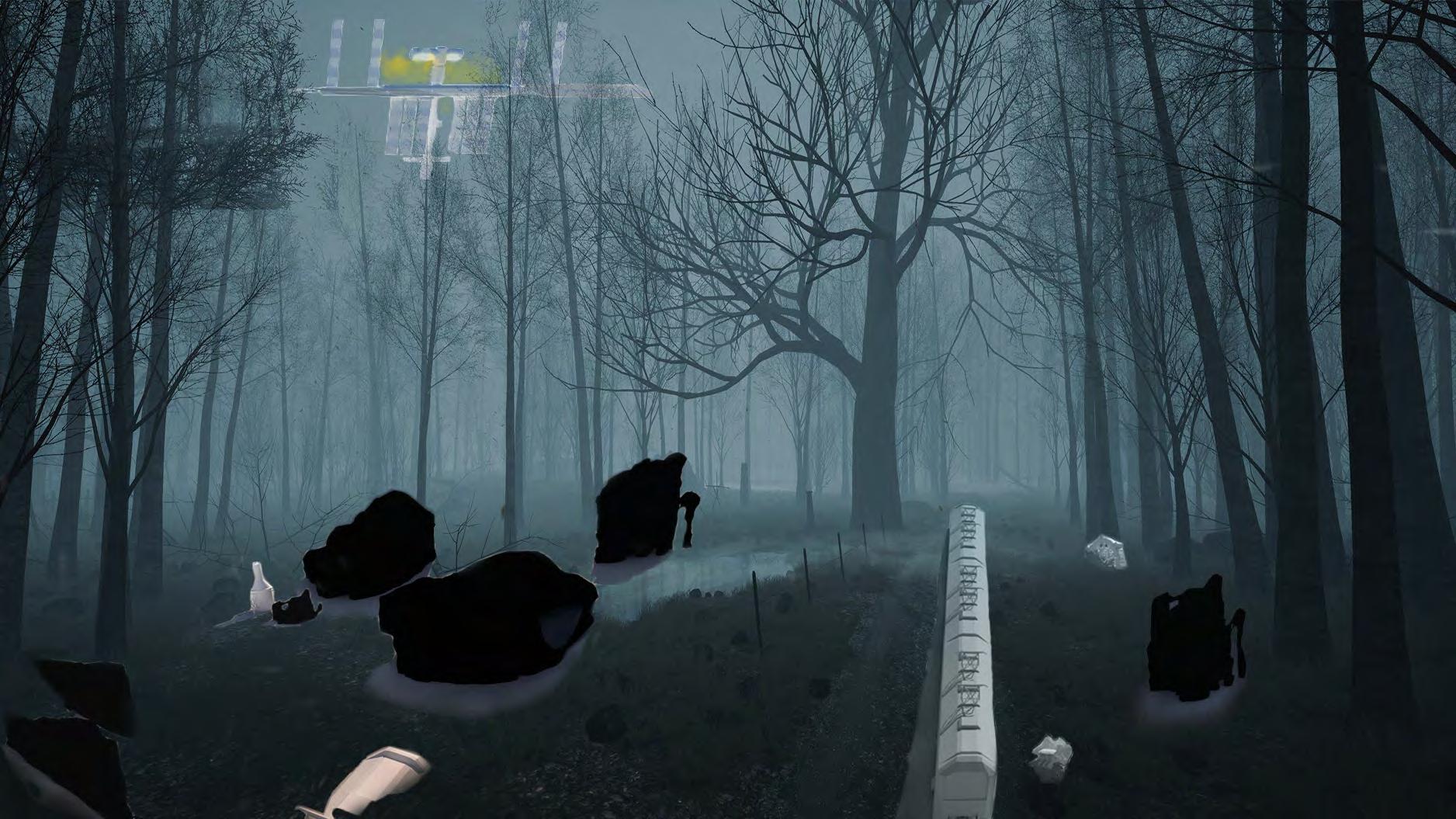

- ARTIFACTS IN FOREST IN COLLABORATION WITH ANDY EL SET
The house in Paris by Viennese architect, Adolf Loos, transformed two existing corner buildings into a stage. His 1928 design for Josephine Baker, the American dancer, exists as a model and a few drawings. She did not commission or approve them.
One of the most successful African American performers in French history, Baker rose to cult figure status in Paris during the 1920s. She became the first black woman to star in a motion picture, the 1927 silent film Siren of the Tropics. She eventually moved to New York and participated in the celebration of black life and art there now known as the Harlem Renaissance. She was then able to use her fame as a vehicle to oppose segregation and became a political activist in the Civil Rights movement. At the March on Washington in 1968, she was the only female speaker. In France, she worked for the French Resistance during World War II. She was able to double as a spy while traveling for her performances.
Historian Ines Weizman states that Loos’s design for Baker’s house is seen as a translation of her performances. During Siren of the Tropics, she was a stowaway on a ship with a scene in a bathtub. In the center of the building is a volume of water, a double-height swimming pool, with entry at the second-floor level (Colomina 260). Natural light enters through a glass ceiling. We also find a hidden corridor around it. Although relatively inconspicuous from the interior, the passage is marked with windows on either side, looking out towards the street, and looking in, towards the water (Haralambidou 4). They are voyeuristic, to watch a woman swimming. Inside the pool the windows would appear as reflected surfaces, impeding the swimmer’s view of the visitors standing in the passages (Colomina 260).
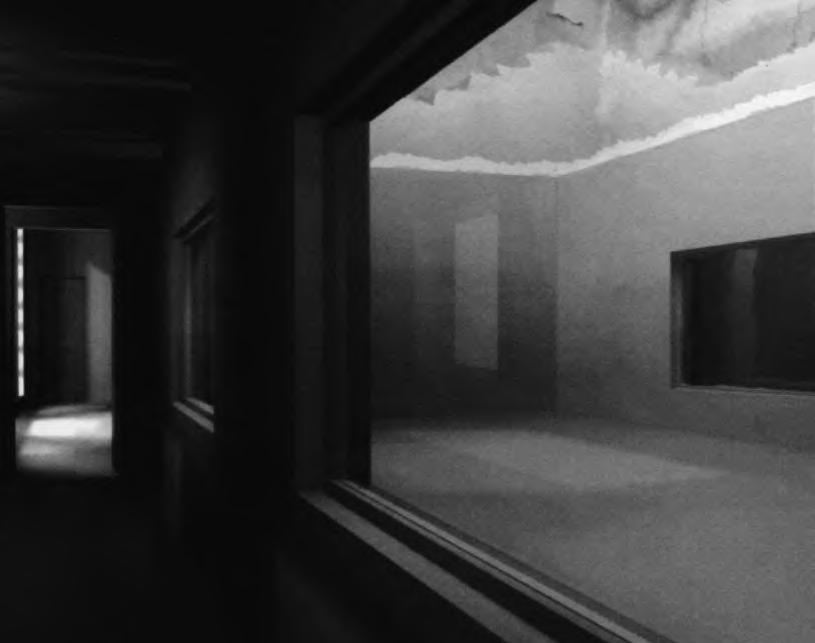
A large theatrical staircase marks the start of the public realm of the house. It leads to the grand salon, where a second dramatic semicircular staircase connects to the second floor (Haralambidou 2). The first floor was to include the two salons and a round café room (Shapira 4). Loos’s design clearly aims to contain the exotic femininity of Baker in a theatrical domesticity (Haralambidou 1).
Baker’s legendary solo show in Europe had to be transformed into a revue titled Black on White because of public opposition to its sexual themes (Weizman 12). “Loos divided the facade into two parts: the ground floor, to be covered with a white marble, and the upper two floors, which were to be faced with horizontal black and white marble stripes” (Shapira 3). There have been many interpretations of the significance of the striking striped facade of the house (Haralambidou 7). Loos said that the horizontal line represents a woman’s reclining body (el-Dahdah 77). The two upper floors were designed to be rectangular, interrupted by a cylindrical tower positioned above the main entrance in the corner (Shapira 4). Loos saw architectural design as an embodied experience that cannot be sufficiently described in drawing, but ironically the Baker House, one of his most iconic projects, only exists in drawn form (Haralambidou 8).
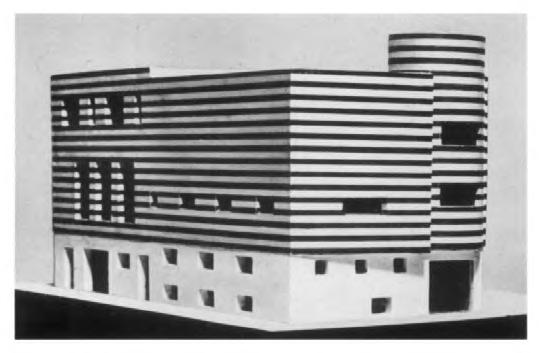
Death Alley, Louisiana is home to a historically black community, as well as over two hundred sites of petrochemical factories. This place along the Mississippi River lies between Baton Rouge and New Orleans, and has some of the highest rates of cancer and other health conditions. As the polluting industry surrounds these communities, it subjects them to toxic chemicals, a modern form of racist violence. The residents have demanded accountability from the petrochemical corporations for years. RISE St. James, a local activist group, commissioned Forensic Architecture to gather evidence to support their claims for reparation by bringing visibility to lethal airborne pollutants and searching for traces of erased black cemeteries in the earth. The case will work to respect the living and the dead. FA has investigated with advanced visual technologies and is working with the United Nations to bring justice. They collaborated with the Department of Mechanical Engineering at Imperial College London to develop a fluid dynamics simulation that would track the spread of a range of pollutants from three dozen facilities along the river under simulated meteorological conditions, drawing on ten years of data from a local weather station.
Emancipated Black people formed free towns after the Civil War, which grew from the slave quarters on the plantations of their former enslavement. Louisiana’s air quality standards are among the lowest in the nation, and residents testified that they would get a headache or stomachache from the smells. By 2014, the governing council of St. James, Louisiana, passed a plan that wrote off the district’s majority-Black communities as ‘industrial’ and ‘existing residential/future industrial’ sites, which compounds the problems in the future.
Companies are required by federal law to identify historic properties, including cemeteries, that would be threatened by future development. In 2015, two cemeteries were uncovered during a survey for an expansion of a refinery owned by Shell Oil Company. Four years later, four more cemeteries were located during the early stages of the construction of a facility by Formosa Plastics. As the enslaved used wooden grave markers, which decomposed over time, the townspeople knew there were more graves underground. FA developed a method to determine possible locations of ancestral cemeteries at risk of future desecration. Their cartographic analysis determined that low-lying areas toward the back of the plantation and further from the riverfront have a higher probability of holding these Black heritage sites.
This project is one of nine crises in FA’s environmental violence sector. Fourteen UN experts have released a statement condemning the perpetration of environmental racism. FA submitted an affidavit and expert report in May 2022 to a legal suit filed by the Center for Constitutional Rights (CCR) and the Descendants Project in St. John the Baptist Parish in Death Alley. The case challenges the construction of the Greenfield Development, an industrial grain terminal planned to cross several plantations, including the Whitney Plantation, a central site in the investigation. Without Forensic Architecture’s visual proof, there would be no end to the pollution by the Mississippi River.

Sites of PM2.5-producing facilities are layered onto a ‘heat map’ showing concentrations of PM2.5 (particulate matter) in the atmosphere, according to a 2014 survey. (Forensic Architecture)
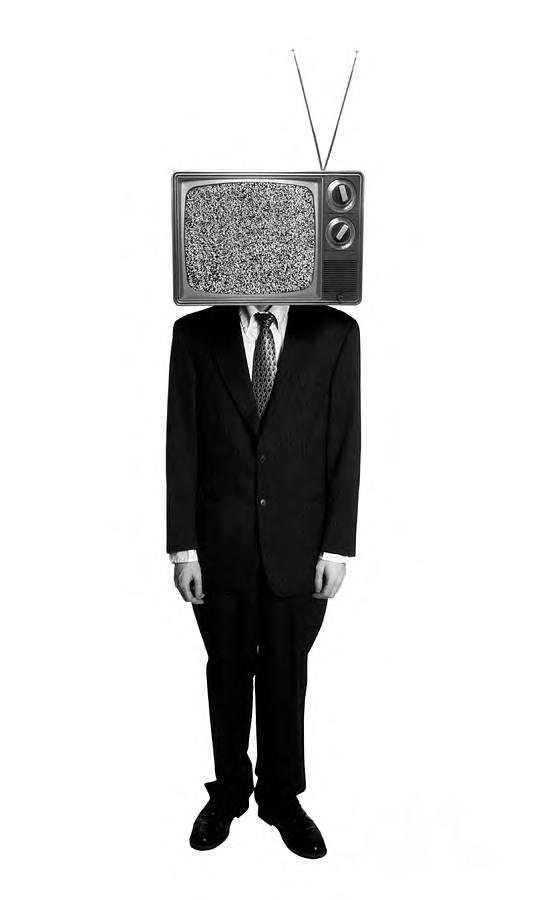
LIVING IN THE FOURTH DIMENSION
Margy Bozicevich | Spectacular Pedagogies | 12.19.2022
Excerpts from research paper:
On December 28, 1895, two events occurred: the first public showing of the Lumière Cinematograph at the Grand Café on the Boulevard des Capucines in Paris and the discovery of X-rays by Wilhelm Conrad Röntgen in Würzberg, Germany. Within a few years, the word screen was being used to represent and refer to the cinema, as the art of the screen, as opposed to the theater as the art of the stage (Chateau 14). First came the cinema. Then there was one screen per household. Now every individual uses a number of screens.
It was only in the last quarter of the 13th century that the word screen was attested. Its etymology can be traced back to medieval Europe (Chateau 13). The word screen, through the evolution of its usages and the diversification of its connotations, has evolved into a complicated term, the history of which is hard to trace. . . .
In the 20th century, the theater screen was considered the primary and elite screen – the cinema experience was synonymous with crowds attending great shows – but it was soon challenged by the smaller screen of television and the more intimate mode of screening it implied. It does not mean that the old theater screen is now confined to media museums. We must consider that the development of screens consists more of the accumulation and coexistence of old and new forms than a systematic switch from one to the other (Chateau 13). . . .
“ The cinema screen is now a television screen is now a computer screen is now a tablet screen is now a smart phone screen is now a smart ‘eyewear’ or ‘wrist wear’ screen – and vice versa” (Chateau 163). We cannot have school without it today, and electronic reading has largely displaced reading from physical books. “Obviously, there is no need to invent the reasons why ‘screens’ is a relevant topic. It is almost impossible to imagine a country where screens are not used on a daily basis” (Chateau 13). Today these tools are predominantly electronic displays, but for much of the 20th century, when screens were recipients of projected light, they were invisible and unmentioned (Chateau 70). As screens have multiplied and converged despite their apparent dimensional and functional differences, they have only further complicated, compounded, and confounded our attempts to describe them. They now circumscribe and comprehend us more fully than we comprehend them (Chateau 158). The screen has added another dimension to our human world.
Its invention as a communication tool came after the auditory tools of the radio and the telephone. The first cell phone hit the market in 1973, and the I-Phone was introduced in 2007. The social media giant Facebook was started in 2005 (Ryan 1) and the iPad came out in 2010. Contemporary visuality is so overwhelmingly defined by them - from phones and laptops to electronic billboards - that the dramatic subjective effects of screen based viewing often go unnoticed (Mondloch 96). This narrative defines the change in human psychology and manipulation of consciousness, since the first screen until 2022. It examines the effects of overstimulation, screen dependency, and withdrawal. Where is the line between learning, entertainment, and addiction? What does the fourth dimension look like from the outside? What does my dog think when she sees me looking at the computer screen all day?
As the artist Andy Warhol observed, a still image cannot compete with a video with changing images. “Warhol claimed that his embrace of filmmaking after 1963 signaled a shift in focus from conventional art objects like paintings to a practice of recording interpersonal relationships on film. As he declared in Popism, his memoir of the 1960s, ‘Art just wasn’t fun . . . anymore; it was people who were fascinating and I wanted to spend all my time being around them, listening to them, and making movies of them’” (Joselit 73). This was a significant shift, coming from the master of still images. . . .
We seem to be almost always elsewhere at the same time as we are here where we physically are (Chateau p160). Our absorption in screen space has not only now left the protective bounds of theater and home for the streets but it has also radically altered our comportment in physical space and compromised our physical safety (Chateau p160). Contemporary screens have created an encompassing domain from which there seems no escape (Chateau 161). . . .
With Virtual Reality technology, the screen disappears altogether. . . or, more precisely, we can say that the two spaces, the real, physical space and the virtual simulated space, coincide. The virtual space, previously confined to a painting or a movie screen, now completely encompasses the real space. Frontality, rectangular surface, difference in scale are all gone. The screen has vanished (Ng 127). This also requires virtual reality headsets. To anyone who has donned a VR headset, the replacement of reality in VR is certainly by no means perfect – the images are not realistic enough; there is still lag, pixel bleed and so on. VR as yet does not “feel like life,” and probably never will (Ng 128). . . .
I have often wondered, what is the purpose of having so many screens in a bar or restaurant, that is not a sports bar? How does this hinder communication with your fellow diners? “I am in a restaurant with friends, sitting in front of a television screen; although I am trying to focus on the conversation, from time to time, my gaze returns to the screen; although I am trying to detach myself from it, something irresistibly draws me to it. This reminds us of insects attracted to a light source that will kill them. Apart from this fatal ending, the comparison is even more pertinent as, in the fascination for the screen, it is actually the light that is the cause, whether it is a light beam of “old school” projection, from the back or rear projection on multiple state-of-the-art screens” (Chateau 197).
The screen is hypnotic. Light somehow replaces the stare of the hypnotist. Two characteristics of the screen remind us of fascination as psychoanalysis envisaged it: first, it depends upon a restriction of the object to one of its aspects and, correlatively, requires a strong focus of the gaze; second, it captures not only the gaze, but the mind in a way that reminds us of hypnosis (Chateau 197). We are hypnotized because we are blocking out our environment to focus on the screen before us. Our body is there, but our mind is in the fourth dimension. it is the pervasive extrusion and permeation of this different yet coexistent “dimension” into our familiar world that so forcefully attracts and distracts us.
In the 2018 computer-animated superhero Disney film, Incredibles 2, the villain uses screens to hypnotize people into carrying out her nefarious bidding, which works well for her as screens are ubiquitous (appearing in shop windows, studio broadcasts and so on) and portable (where they can be placed over a person’s eyes like goggles). What is remarkable is how the film, itself ironically a mega-blockbuster exhibited on multiple screens across the globe, so effectively leverages the ominousness of screen displays against the all-encompassing reliance and wholly accepting relationship viewers have with screens today (Ng 17). “You don’t talk; you watch talk shows. You don’t play games, you watch game shows. Travel, relationships, risk; every meaningful experience must be packaged and delivered to you to watch at a distance so that you can remain ever-sheltered, ever-passive, ever-ravenous consumers who can’t free themselves to rise from their couches, break a sweat, and participate in life. . . Grab your snacks, watch your screens, and see what happens. You are no longer in control.” - Dialogue line from Incredibles 2 (Ng 17). . .
“In February 2014, Coca-Cola released an advertisement for a fake product, the so called Social Media Guard. Satirizing and pretending to cure today’s social media addiction, which has led to ‘checking your phone every eight seconds,’ the soft drink company launched the idea of a huge dog collar, in red, with the recognizable white wave of the brand, that ‘forces’ you to look up and to look your real life companion (friend, fiancée, child) in the eye. The Coca-Cola commercial became a hit thanks to the social media, as so often happens with these types of videos that are criticizing the social media” (Chateau 143). . .
It is well-documented that the blue light of a smartphone screen can disrupt the sleep cycle. Excessive use of mobile phones may lead to the development of specific disorders, such as the so-called “disconnection syndrome” and “ring or phantom vibration syndrome.” Everyone can relate to the experience of thinking that they heard their phone ring or vibrate, only to look at it and see it is blank. Similar to most addictions, mobile phone addiction occurs more easily in individuals with low self-esteem, social difficulties, high anxiety levels, marked interpersonal sensitivity, obsessive thoughts, and compulsive behaviors (Adams). In some ways, technology is a drug, like caffeine or nicotine. Internet and video game addiction . . . impacts motivation, reward, memory, and various aspects of psychological functioning (Ryan 1). “It’s death by digital distraction,” says Dr. Nicholas Kardaras, author of Glow Kids: How Screen Addiction Is Hijacking Our Kids—and How to Break the Trance (Ryan 1). The problem is not a single app, device, or game, but the amount of time users spend (or feel the need to spend) online (Ryan 1). “Managing screen time” has become a new term in psychology, referring to Candy Crush addictions to non-stop Google searches to Netflix binge-watching.
Like religion and art, media is ultimately about the fulfilment of inner human longings, even as it folds and enfolds complex assemblages of materialist concerns, aesthetic interest and so on. In media lie mysterious appeals by the soul out of which people acquire a more mystical happiness beyond the brute needs for food, water, shelter and so on (Ng 46). Video games and virtual worlds, whose virtual realities through the screen, allow for freer expression of self, identity and so on, provide a welcome refuge from the more grounded world of the flesh (Ng 49).
Sherry Turkle wrote of another hunger – one for intimacy and emotional connection – which got fed by the computer and the mediated connections it provided: terrified of being alone, yet afraid of intimacy, we experience widespread feelings of emptiness, of disconnection, of the unreality of self. And here the computer, a companion without emotional demands, offers a compromise. You can be a loner, but never alone. You can interact, but need never feel vulnerable to another person (Ng 47). Our compulsion to venture elsewhere lay in human nature before the presence of screens. It is born out of our innate curiosity, voyeurism and loneliness. Humankind’s myths, fairy tales and classic stories contain multiple boundaries which are portals to transformation of selves, worlds and destinies: think Alice’s looking glass; Snow White’s mirror; Coraline’s secret door; the wardrobe door to Narnia (Ng 48).
What exact chemical reaction do we experience when we receive an email or text message? What kind of effect has this had on the attention spans of the public, an aversion to being idle and the need to be visually occupied all the time? Our self-control dictates our choice to look away. “Are we not always free to stop watching a movie, if only by closing our eyes or looking at the person sitting next to us?” (Chateau 179). It is, then, only a matter of will from the viewer, who will make the effort (or not) to keep his eyes still for the duration of the movie (179).
My proposed solution to keeping our feet planted firmly in the human third dimension is self-awareness and discipline. To accept our immersion, but stay free from addiction. I don’t drink three glasses of wine a day just because it is in my kitchen, because I have the self-awareness to know that would be bad for my health. Is where we are sitting so tedious that we must transport our mind to the virtual world? If the answer is yes, let’s physically travel to somewhere more inspiring.

Critics: Laura Kabage Karanja & Stella Mutegi
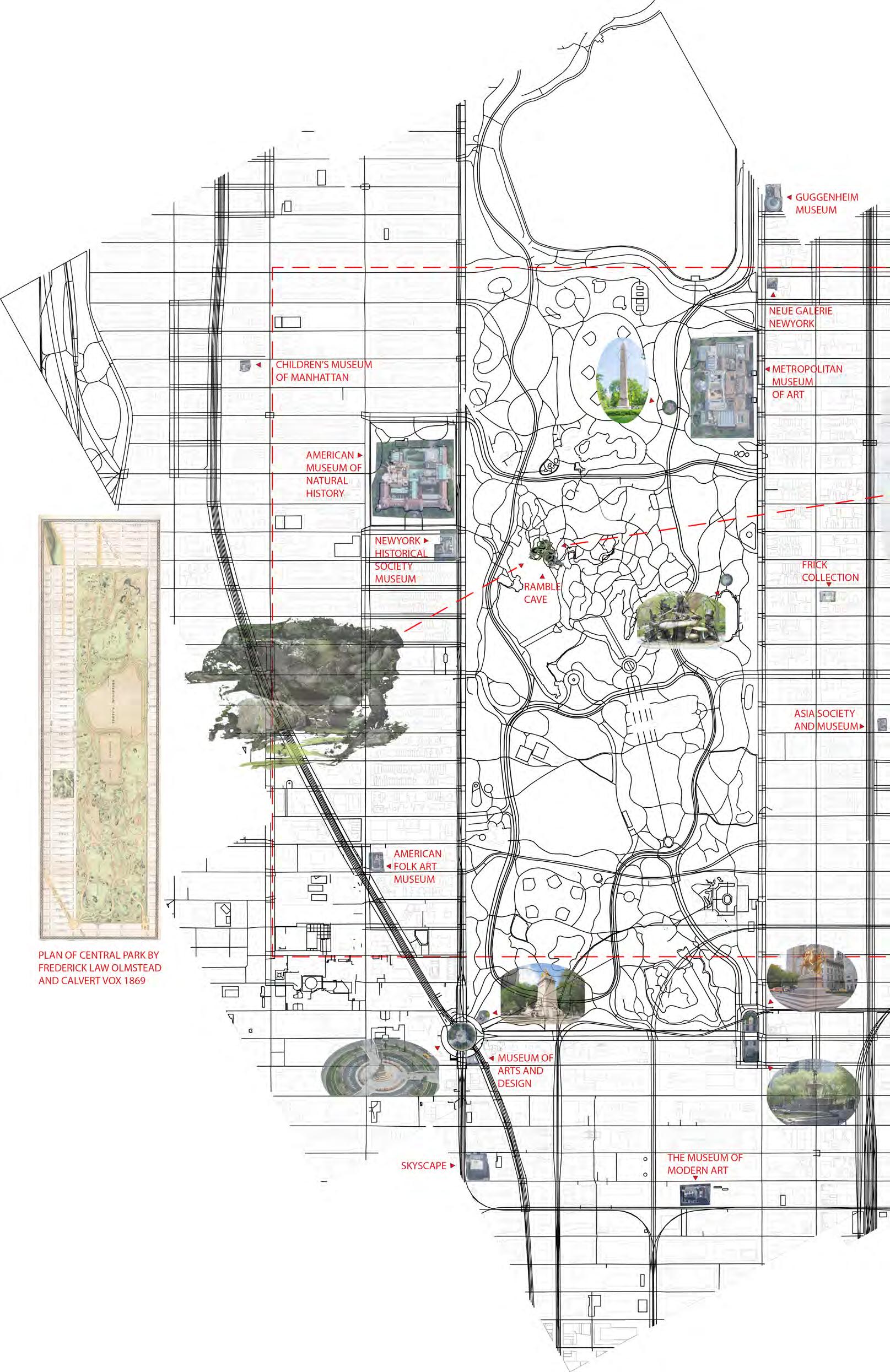



Existing 3D Site Captures in collaboration with with Mengyu
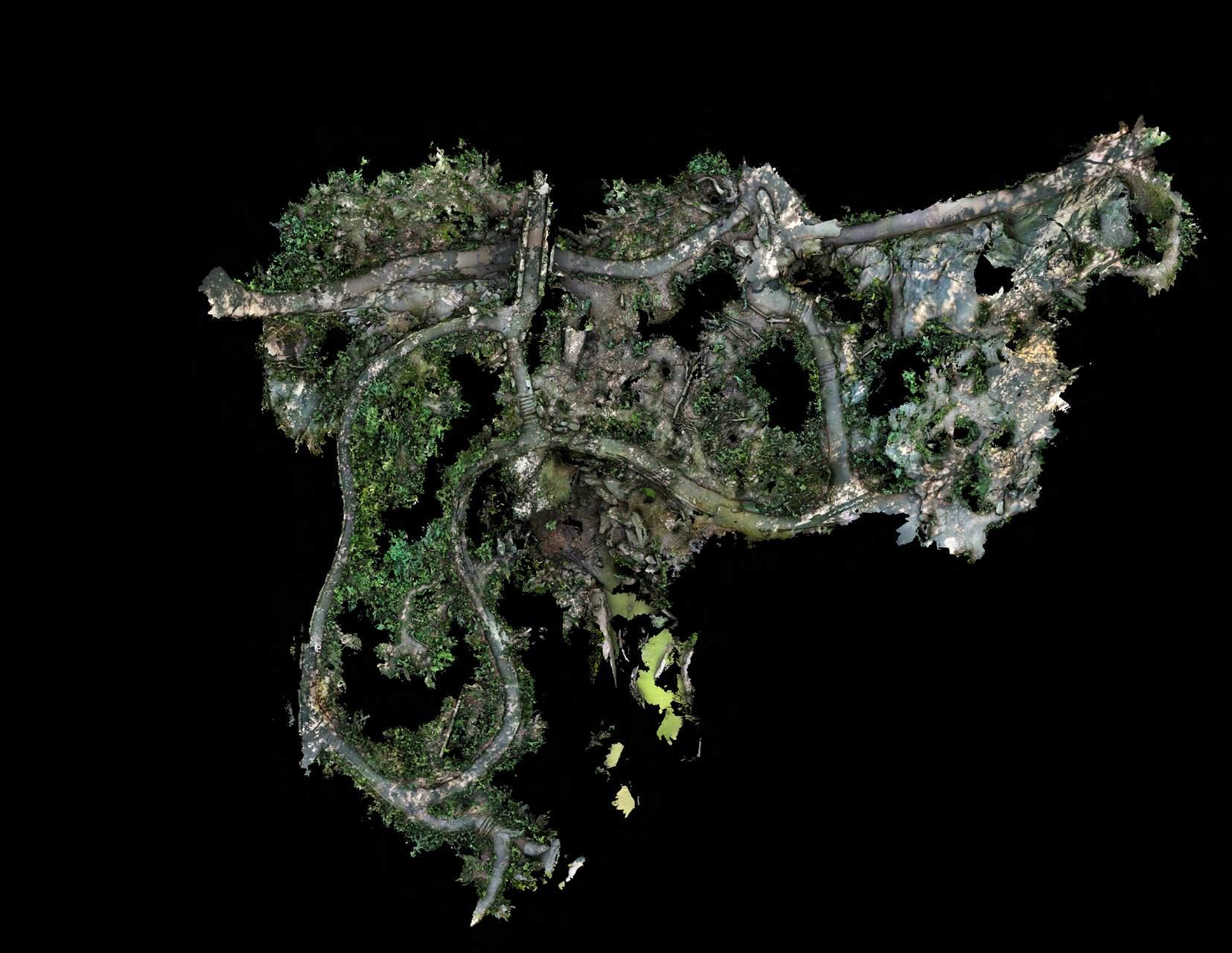
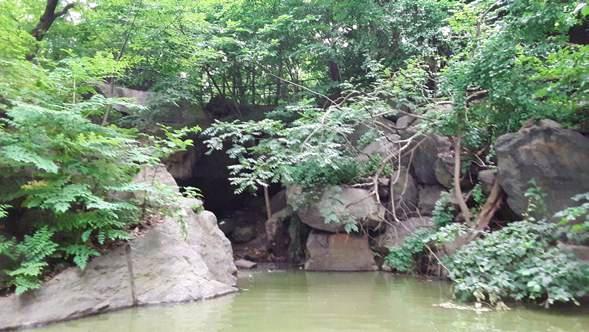

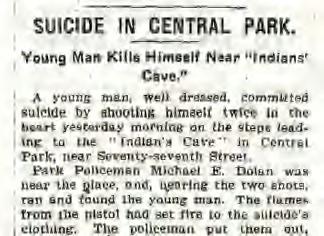
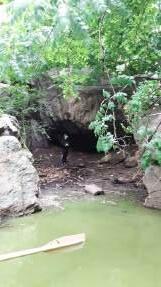
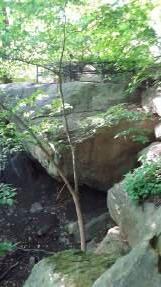
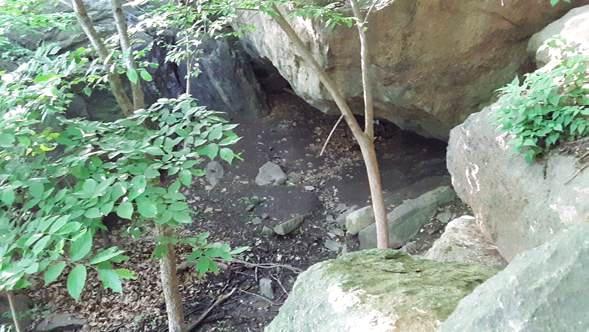
Existing Cave and Paths Above


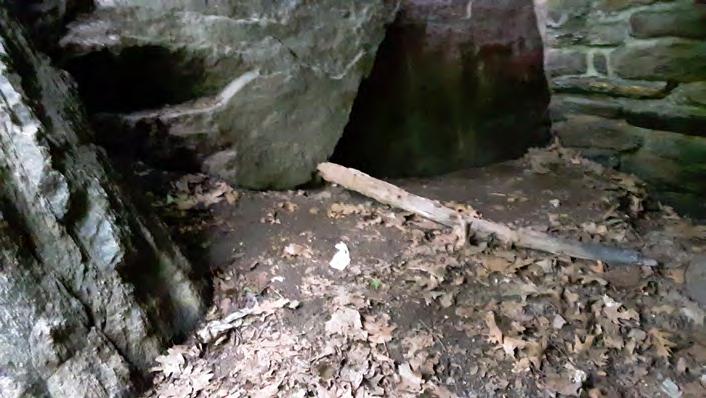
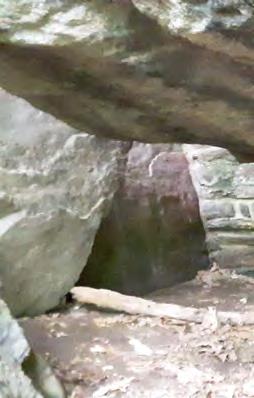
Central Park opened in the winter of 1858 as an 840 acre oasis in the middle of New York. The park was entirely manmade by Frederick Law Olmstead and Calvert Vox. All of the plants, bodies of water, and stone stairs were designed to look natural. It was originally a tract of swamp and rock. The Ramble is a heavily wooded area, interwoven with narrow, winding trails, and dotted with large granite boulders. It is located just below the 79th St. Transverse. Designers Vaux and Olmsted envisioned it to be “a wild garden.” They laid it out, complete with paths and trees, but to construct their artificial wilderness required a lot of construction and excavation.
Ramble Cave was not part of Olmsted and Vaux’s ‘Greensward Plan’ design. The cave was discovered by workers building the park in the 1850s.
It was during an excavation dig that a large deposit of rich soil was found in a small bay on the north side of The Lake. The soil was carried away, cart-full by cart-full, revealing a narrow cavity, at water level on the lake-side and sloping uphill thirty feet or so to the north, meeting up with a planned path just to the east of the Ramble Arch. This cavity was then incorporated it into their plans for the Ramble.
Several large rocks were set on top of the eastern wall with more stones set into the hill beside the north exit, giving the impression that they had slid down naturally. At the southern exit, by the Lake, rough stones were laid out to form a narrow staircase leading from the lake-side path down into the cave, with a border of larger stones hiding the stairs from view except from above.
Ramble Cave stands in the center of the park map as a buried natural artifact that precedes the park and all the built artifacts around it.
The cave became a popular attraction in the Park, with one early guidebook calling it “a great attraction to boys and girls, and hardly less to many children of a larger growth.” It was a thrill for kids, an “Eldorado of pleasures.” Unfortunately for urban explorers, both ends of the cave (one was accessible through the lake, the other beside the Ramble Arch) were sealed in 1934. The steps by the Lake are still there, however. Unless you know of their existence they, and the Cave, they are the easiest things to walk past, unaware of this former feature of the young Central Park.
Dark Past:
After the turn of the century, based on newspaper accounts, the cave gained a sinister edge.
According to news reports, there had been stories about fugitives, robberies, assaults, sexual harassment and even suicides.
All of this unsavory activity led park officials to shut the cave off to the public.
Timeline of Incidents:
Central Park opened in 1858.
1897 - Susie Grunelt, a 15-year-old runaway, hid for a month inside the cave before being found sitting on a rock by police.
1904 - an artist, Alexander MacArthur, was found guilty of disorderly conduct after a baker claimed that the artist walked him to the cave with the intent of robbing him.
1904 - a man who called himself Boy was found shot in the chest near the steps, a victim of suicide.
1904 - Samuel L. Dana attepted suicide. He recovered, but the incident and its mysterious aftermath would set off a media frenzy.
1908 - Grove L. Kline - death by suicide. “One of the sparrows told me to do it.”
In 1929 alone, 335 men were arrested for harrassing women in the Park. More reports followed in later years.
The cave was sealed in 1934
The entrance by the lake was simply bricked up while the opening by the Ramble Arch was more elaborately sealed and covered over with dirt to make it appear as just another hillside in the Ramble.
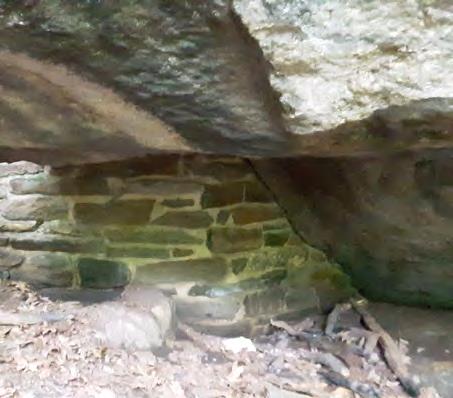
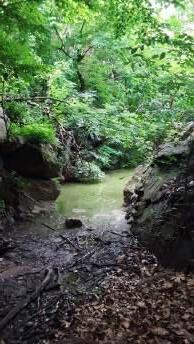

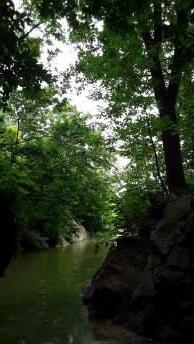
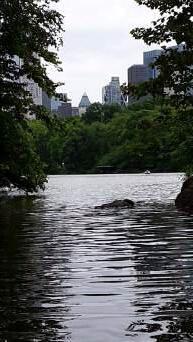
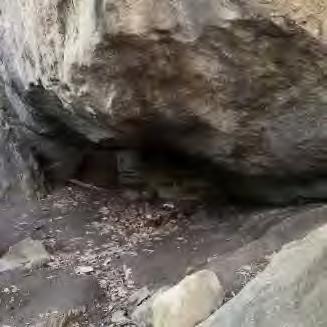
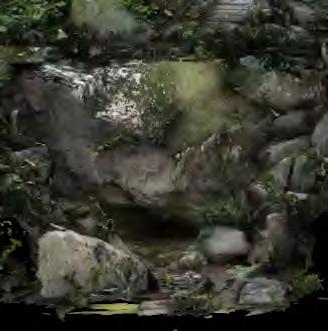




Artifacts
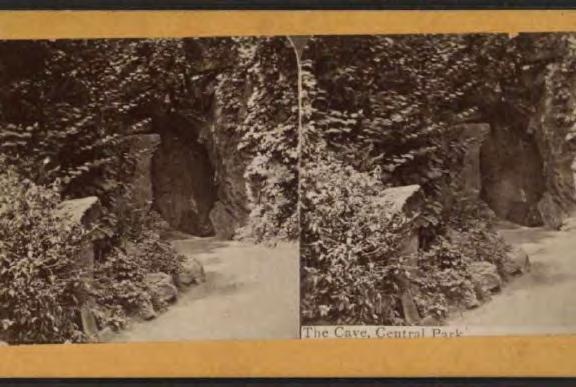
The Original Opening (Image courtesy of the New York Public Library)

‘View from Interior of Cave, Looking Out’ 1863 (Image courtesy of the New York Public Library)

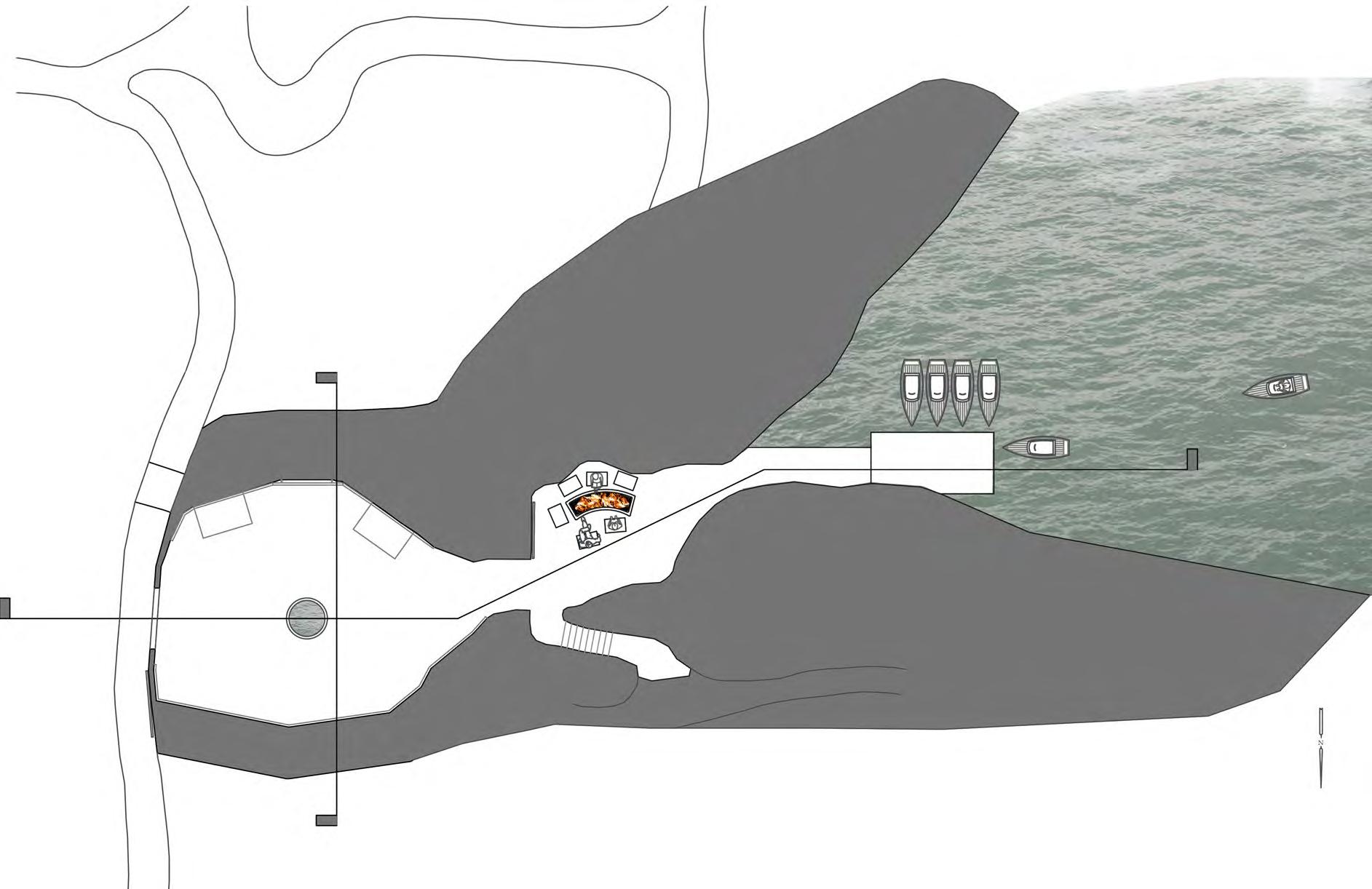


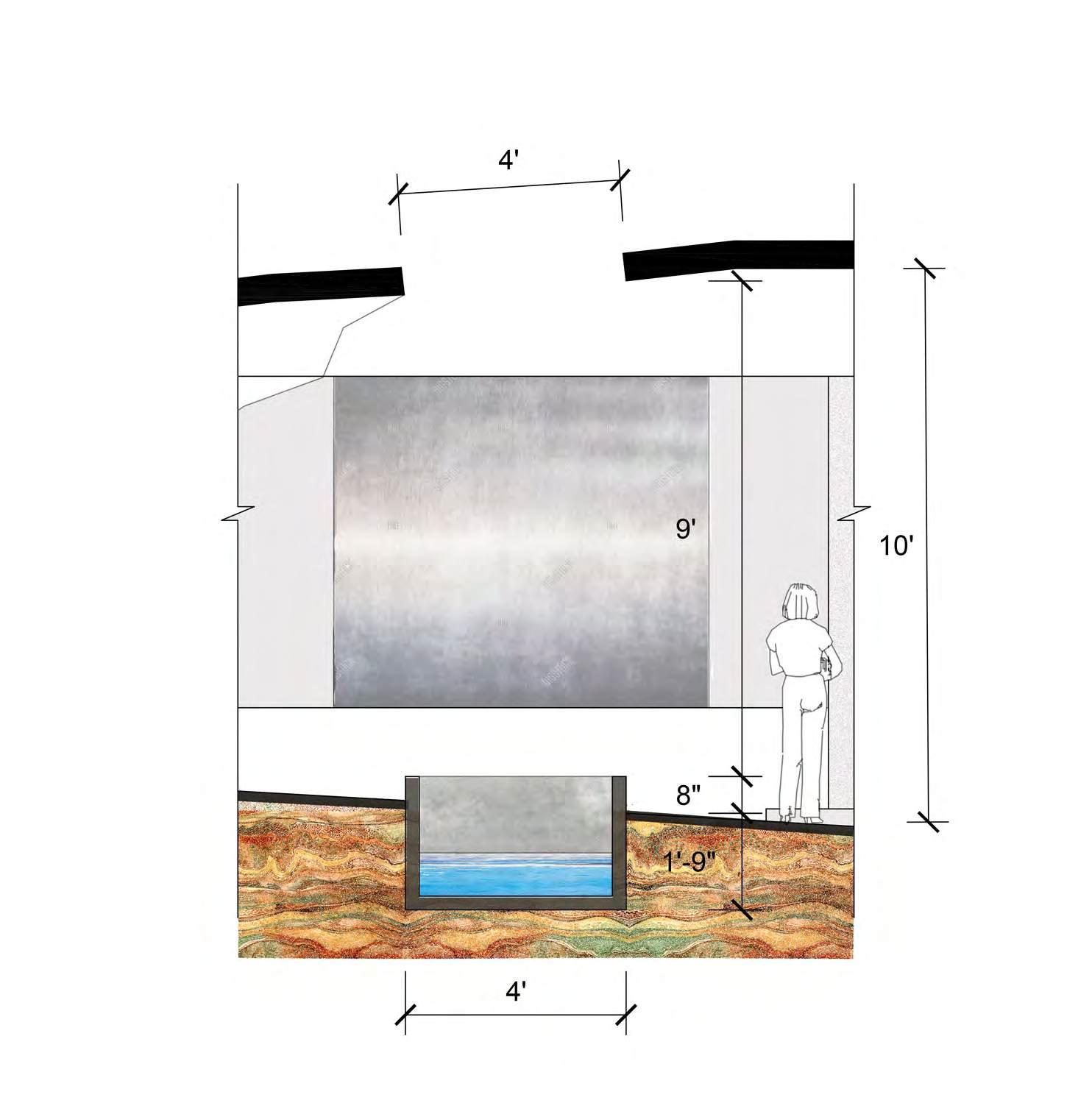
The oculus lets sunlight into the exhibit space and collects rainwater in the center pool.

Entrance I - Remove stone wall on the inside and carve out exhibit space
Entrance II - Enter from pathway above down the stairs
Entrance III - Enter by boat to wooden dock
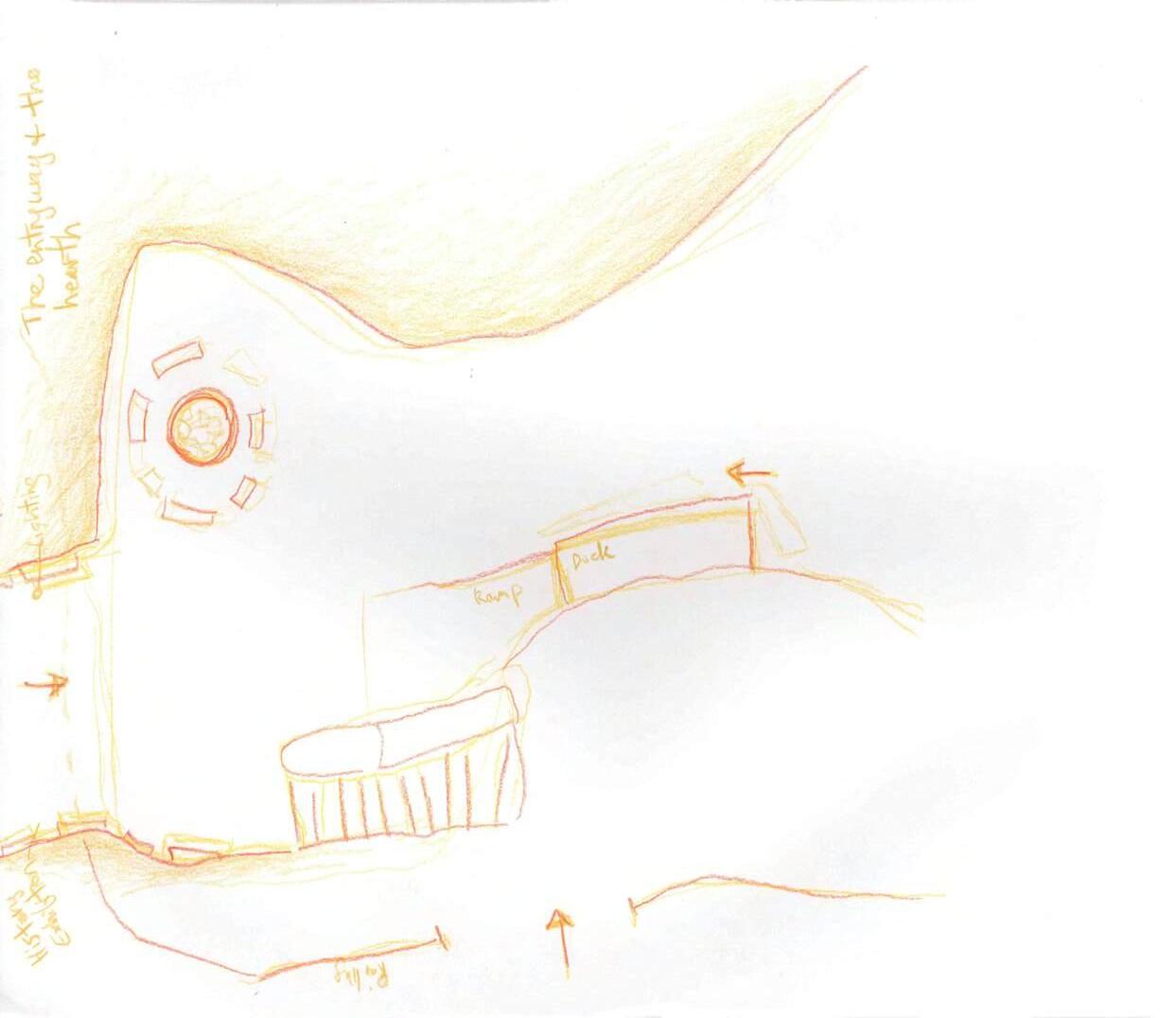
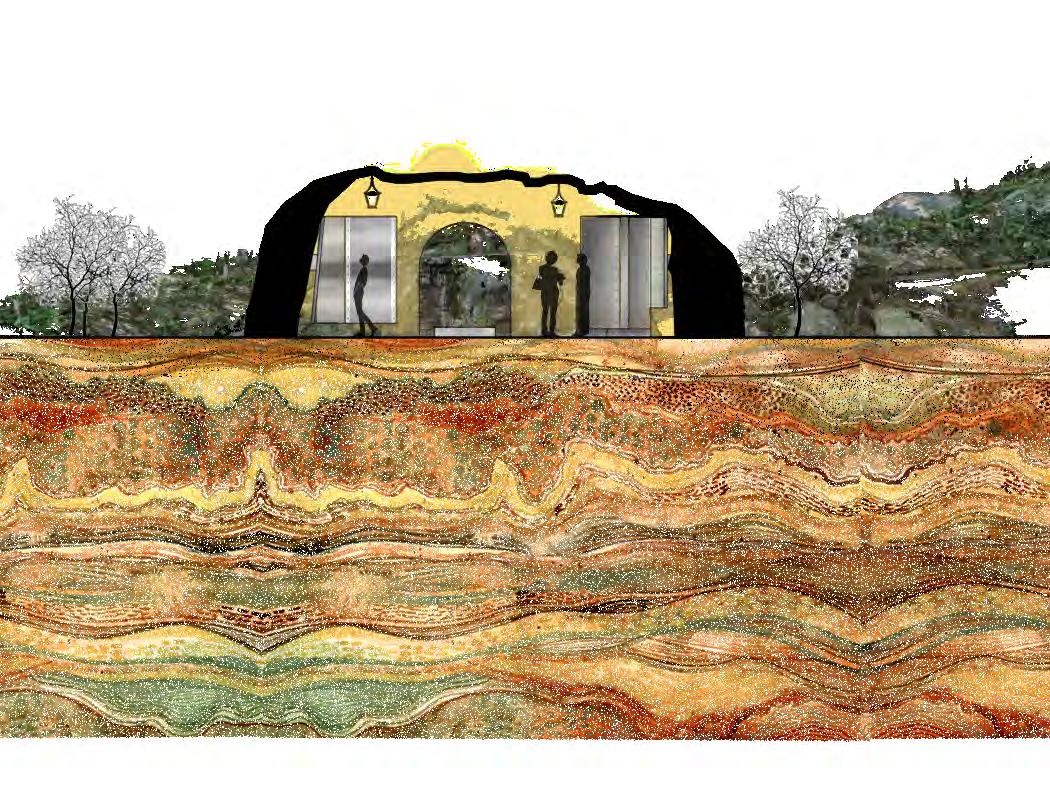
The Ramble site is an incomplete, but central part of Central Park’s design. A part forgotten and neglected by the designers and the public. Safety is always an issue for building on this site, to create outdoor rooms of comfort that will be frequently used. A feeling of openness and well-lit areas are crucial. Two gates will close off the space during after hours. The existing manmade stairs and proximity to the lake are two obvious points of entry.
These drawings will complete Frederick Law Olmstead and Calvert Vaux’s design of Central Park and the “wild garden” of the Ramble. They will open up this piece of history to the wider public in an inclusive way.
The design intervention seeks to turn the abandoned Artifact of the Cave into a Memorial and Exhibit space, through entry points and light sources. The permanent Exhibit is minimal, to allow for future installations.

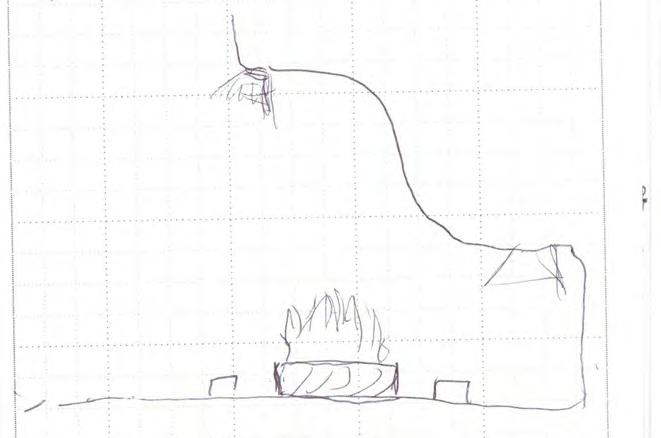
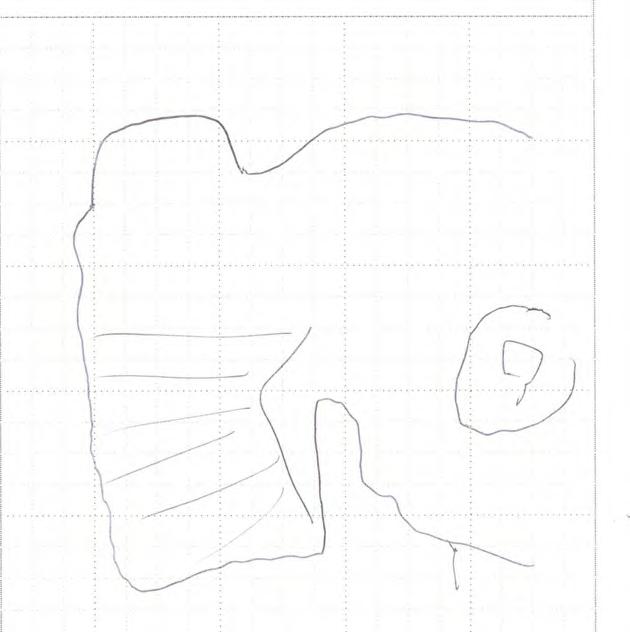


Exhibits
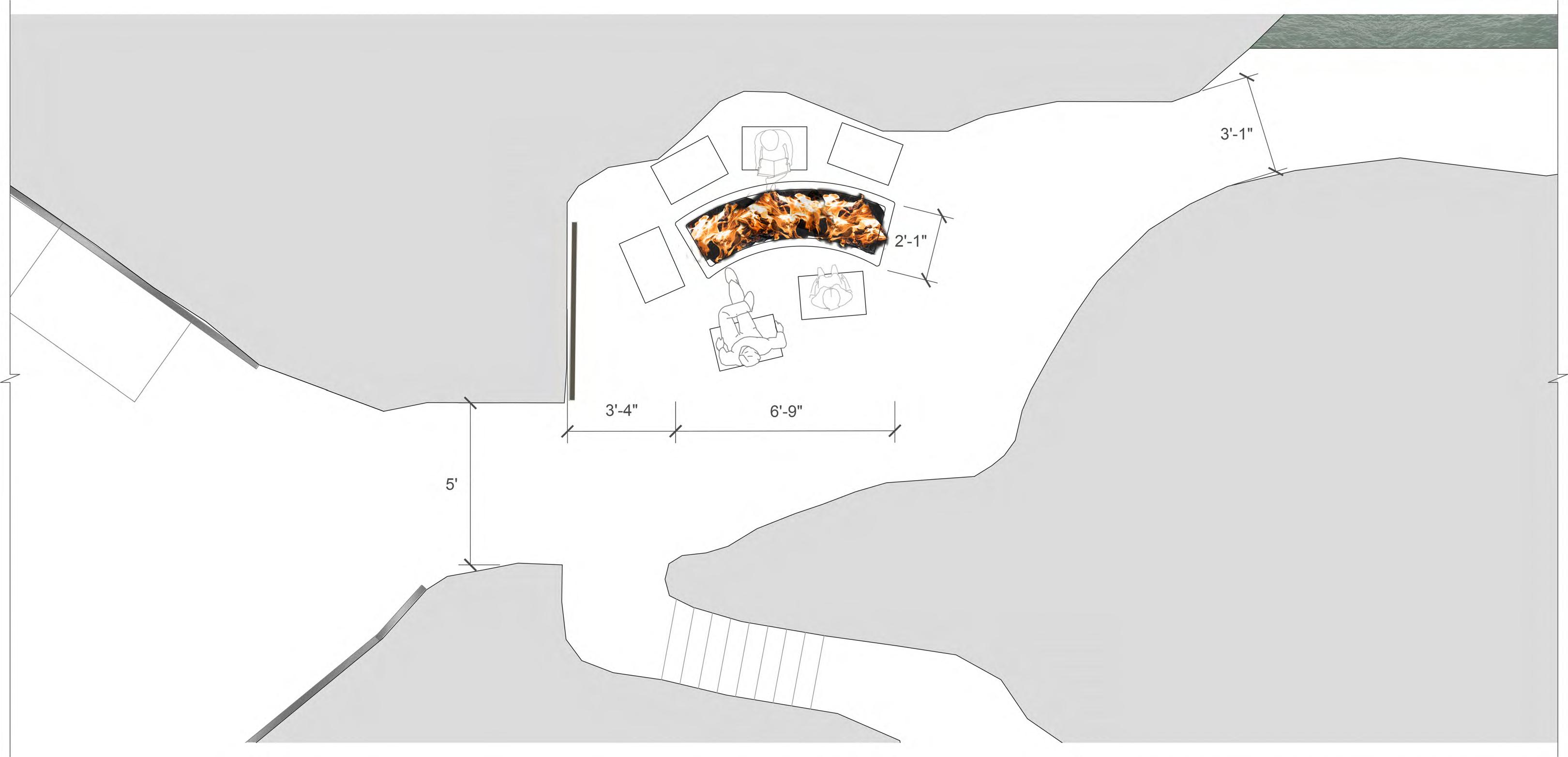
“Architecture is as much about the events that take place in
“Fire is the origin of stone. By working the stone with heat, I am returning it to its source.”
Andy Goldsworthy
Fire (Tentey) is regarded as “Grandfather” in Lenape culture.
The impoRtance of fire was both practical and ceremonial for them. Heat, cooking, and tool making were all practical uses of fire but there is a much deeper understanding of fire. Like everything in Lenape life there is a balance, while fire is designated as “male” the balance, water, is considered “female” and the human “caretakers” are respectively male and female, that is men generally are responsible for making and caretaking of fire and women are the caretakers of the waters.
Fire was maintained year round, and was central in ceremonial life. Offerings of tobacco, fat, and meats were offered to the spirits through the fire, red cedar was sprinkled on the hot coals from the fire to purify, or “smudge”, stones of granite and limestone were heated in the fire to heat the Sweat Lodge, and the fire marked “center” for the night dances.
In the Gamwink or Big House Ceremony there were two fires, one to the East and one to the West of the Center Post. On the ninth night of the Big House Ceremony the “old” fire is put out and a new fire is made using only the pump drill or the flint and steel. No other means of making fire is accepted in ceremonial use. Only a person who is considered “Pure,” or Pilsit, is permitted to make the fire. If the person fails to make the fire it is believed that they are not “clean” and they did not live a ceremonial life adhering to the cultural practices and “taboos.”
With the putting out of the old fire it is believed that all grudges and “bad blood” was forgiven, and with the new fire came a fresh start for all involved, a renewal of the year. In historic times this fire was probably kept burning in some way until the following year when the ceremony was held again. In more modern times it was “symbolically” kept burning. While there is certainly a high respect for the fire and its role in practical and ceremonial life, the Lenape were not “fire worshipers” as some early documents would lead one to think.
Source: https://nanticokelenapemuseum.org/learning-center/769/fire-tentey/
Bernard Tschumi

To the sun the Creator gave the duty of providing light for the people. Every day he travels across the heavens from east to west, stopping for a little while at midday, then going on. At night he comes back under the earth. When praying to the sun, the Lenape usually addressed him as “Elder brother.”
Others imagined the sun to be the only deity, and that all things were made by him.
Perhaps, the Original Great Spirit of the Lenape might really be called the God of Light.
Assuming that the Creator of the Lenape is the God of Light, what is it that leads men to worship the source of light?
- “Religion and Ceremonies of the Lenape” by Mark Raymond Harrington

“A stone is ingrained with geological and historical memories.”
Plan Detail Scale: 1/2” = 1’-0”
