PORTFOLIO
MPonce de LeónValle



CONTACT
967660098
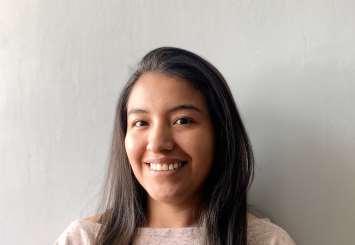

Bach. Architecture
marcelapov6@gmail.com
San Borja, Lima
www.linkedin.com/in/mplvalle
KNOWLEDGE
Autocad
Revit
Sketchup
V-ray/ Lumion/Twinmotion
Photoshop
Illustrator
Indesign
LANGUAGE
Spanish - Native
English - Advance
Universidad Peruana de Ciencas Aplicadas
School of Architecture
2024 (complete)
Lima, Peru
SENATI - Autocad
2017
NOV - DEC. 2020: Presentation of urban proposal addressing the issues at the Petro Peru Bridge Node. ArchitecturalCompetition2020
WorkandTravelProgram2019-2020
DIC - MAR. 2020: FiestaTexas Amusement Park
TSIVolunteer2019
FEB. 2019: International SocialWorkshop - Mancora Coast.
03-01-2021 06-30-2021
Provincial Municipality of Cusco
Office of Urban Development
TECHNICAL ASSISTANT FOR URBAN CONTROL
01-01-2019 03-02-2019
Cesar Alva Architect
Proposal for a Health Center in Cieneguilla
DESIGN ASSISTANT
08-01-2023 10-31-2023
District Municipality of Ancahuasi
Creation of Registry, Editing, Audiovisual Production (Tourism Project)
GRAPHIC DESIGN ASSISTANT
11-06-2023 01-31-2023
District Municipality of Ancahuasi
Creation of IrrigationWater Service in the Community of Ccolcabamba, District of Ancahuasi - Anta - Cusco
TECHNICAL ASSISTANT FORWORKS SUPERVISION
CONTENT
US PROJECT
- Parental Learning Center
San Antonio,TX
STRUCTURE
- Apartments
INTERIOR
DESIGN
- Kitchen - Dorm
RETAIL
- Fast food + Convenience
store
TYPE: Educational
LOCATION:
Downtown - San Antonio
Texas - United States
BRIEF DESCRIPTION:
In this project, we have carefully considered the needs of the surrounding community, providing a space where parents can receive professional counseling from the AVANCE program.The design incorporates various educational facilities, includingclassrooms,observationrooms,amultipurpose hall, as well as control and administrative areas. Additionally, the construction system is thoughtfully detailed to support terraces and create a welcoming gathering space on the ground floor. This design element invites families to engage with the building and use it as a communal meeting place.












MasterPlan
1/500 Autocad
ABOUT
This Family Support Center sits at the heart of the San Antonio historic district, offering crucial resources for families.With its proximity to major transportation hubs, the center ensures easy access for both local families and those participating in the AVANCE program.
The design incorporates four levels of functional spaces, including:
Meeting Rooms: Spaces dedicated to family support activities.
Observation Classrooms: Enabling training and interactive learning.
Laboratories and Multipurpose Rooms: Adaptable for various workshops and community events.
Administrative Offices: Spread across all floors for efficient management.











Compact first 2 floors reunite space outdoorsbalcony to see reunite space





Balconies to understand the space 3 balconies in specific floor for community ambiance




































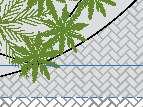


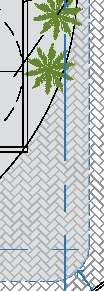




SecondFloor 3/16’ AutoCAD











ThridFloor 3/16’ AutoCAD
















FourthFloor 3/16’ AutoCAD
FifthFloor 3/16’ AutoCAD
EASTFACADE
3/16’ AutoCAD
WESTFACADE
3/16’ AutoCAD










NORTHFACADE
3/16’ AutoCAD





SOUTHFACADE
3/16’ AutoCAD


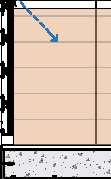











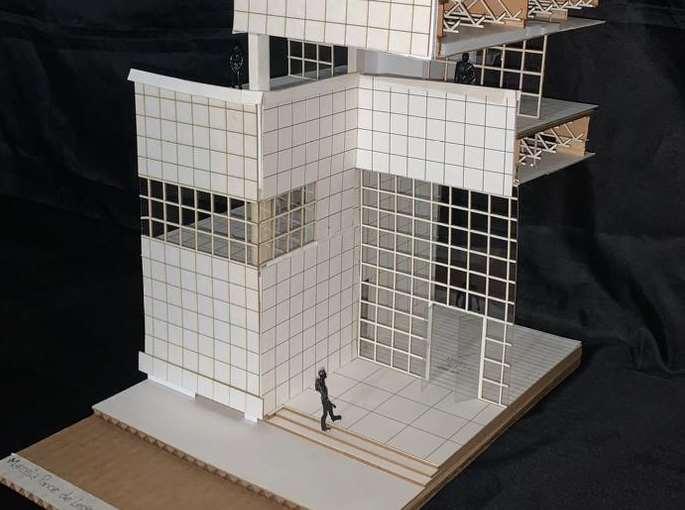

TYPE: Residential
LOCATION:
Barranco, Lima
VIVIENDA SOCIAL
BRIEF DESCRIPTION:
This project is located in the historically rich district of Barranco and carefully balances the architectural heritage of its surroundings with contemporary design. Featuring two stairway cores and a central courtyard, the layout honors the area’s traditional urban fabric while providing modern functionality. The façade introduces a contemporary touch, rising on the main elevations to ensure privacy within the apartments. At the same time, the design allows for natural surveillance, creating a harmonious connection between the private and public realms.

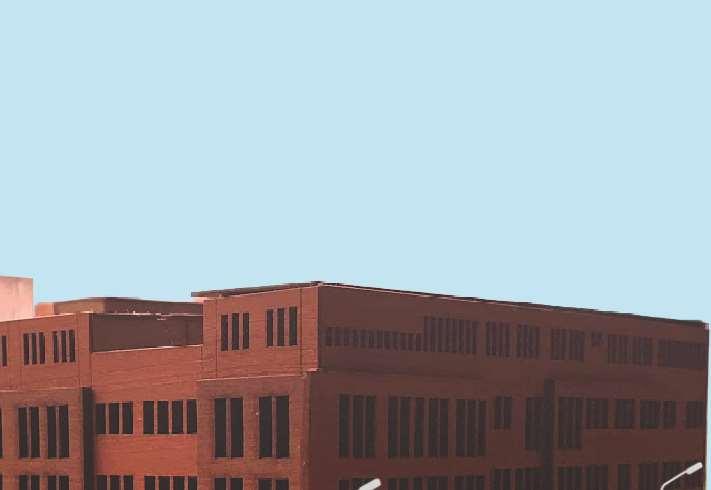

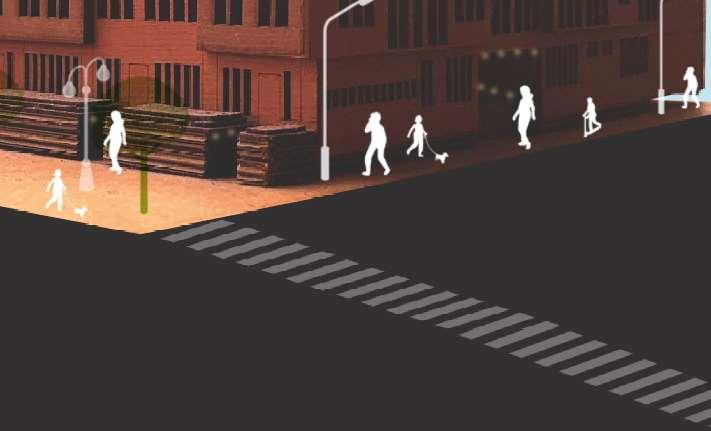
PROYECT: Kitchen TYPE: For a family of 4
BRIEF DESCRIPTION:
This kitchen design is tailored for a small family, optimizing space with a focus on organizing the family’s existing items. Each element, including the microwave, stove, refrigerator, and storage, is strategically placed to enhance daily functionality. A large pantry has been integrated to store appliances and utensils, ensuring a tidy and efficient environment. Additionally, the design incorporates a compact laundry area, allocating just enough space to maintain the kitchen’s seamless flow.

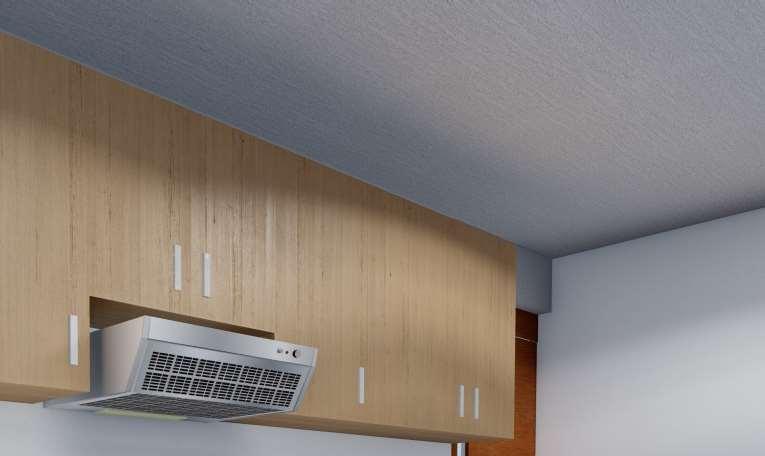
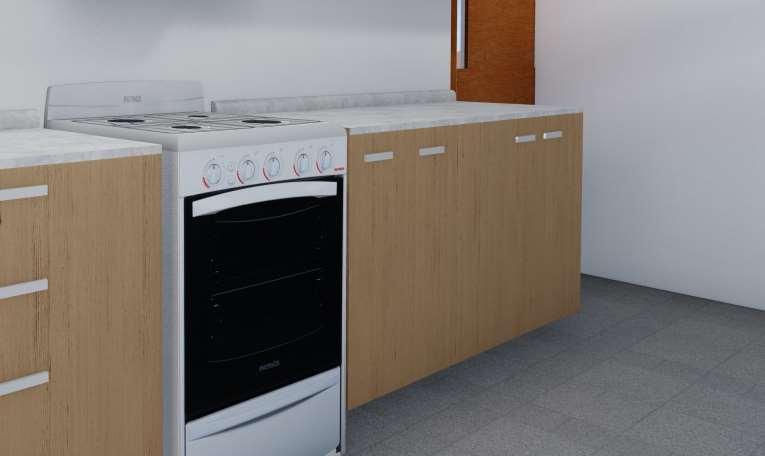



DISTRIBUTIONPLAN AutoCAD

SECTION01




SECTIONE-01:Closedoors

SECTION03
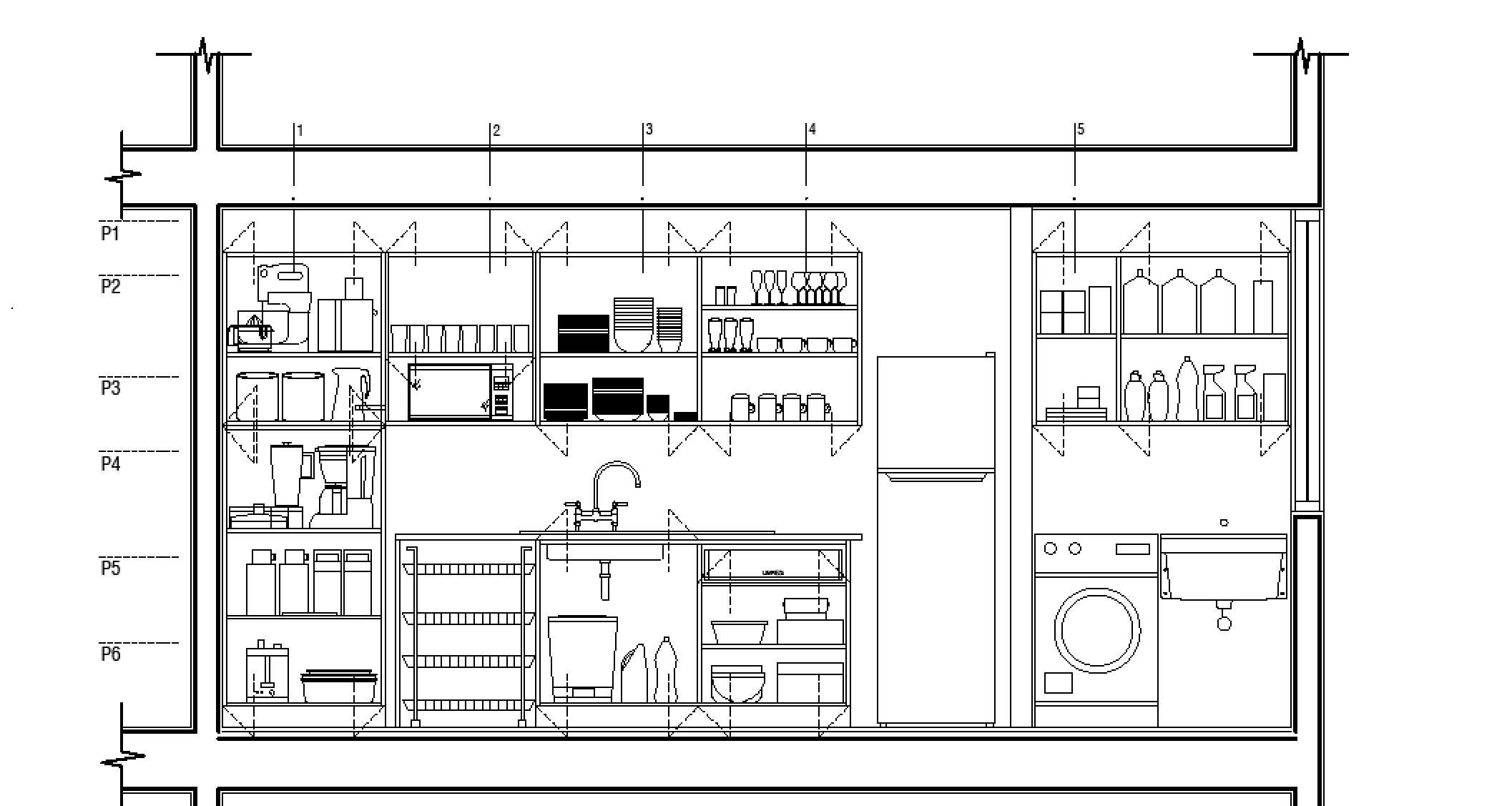










RESTAURANTE DE COMIDA RAPIDA
+TIENDA DE CONVENICIA
PROYECT: Fast food + Convenience Store
TYPE: Retail
LOCATION: Cusco
BRIEF DESCRIPTION:
This project combines a fast-food restaurant with a convenience store on the ground floor, offering a varied user experience.Two distinct counters cater to different customer needs: one serves those ordering food, while the other handles transactions for convenience store shoppers. Located in a quiet, upper-middle-class neighborhood, the establishment benefits from its proximity to a university, drawing in a diverse customer base. The second floor is dedicated to dining, providing a comfortable seating area for restaurant patrons.
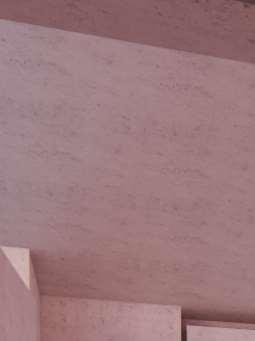
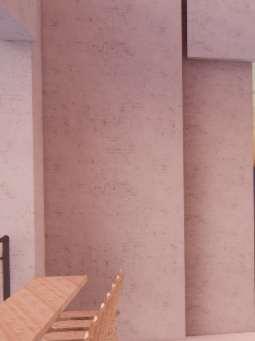















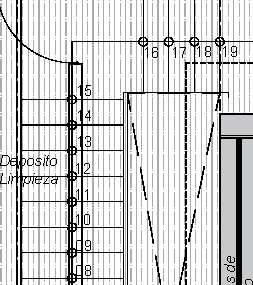
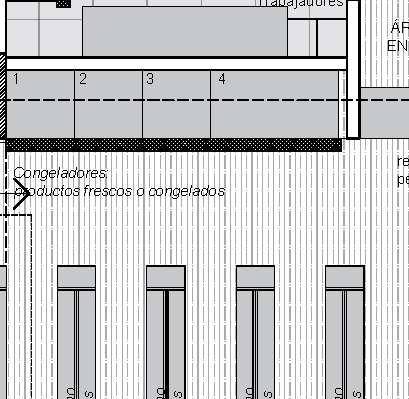
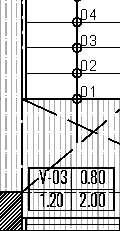
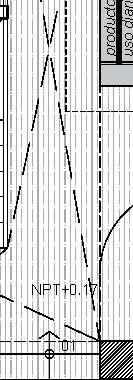
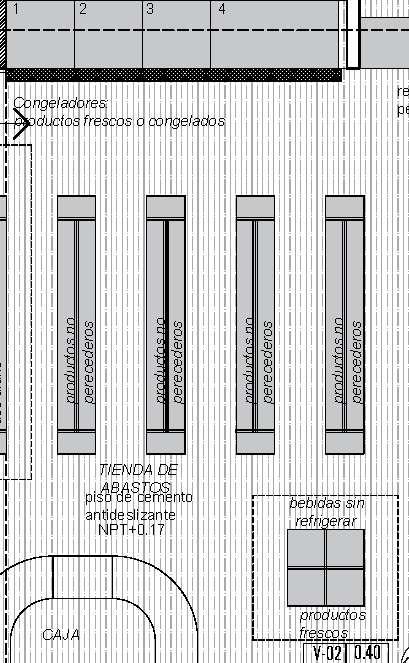























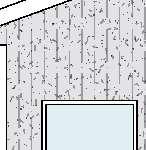






















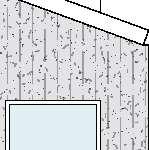
















Marcela Ponce de León
marcelapov6@gmail.com
