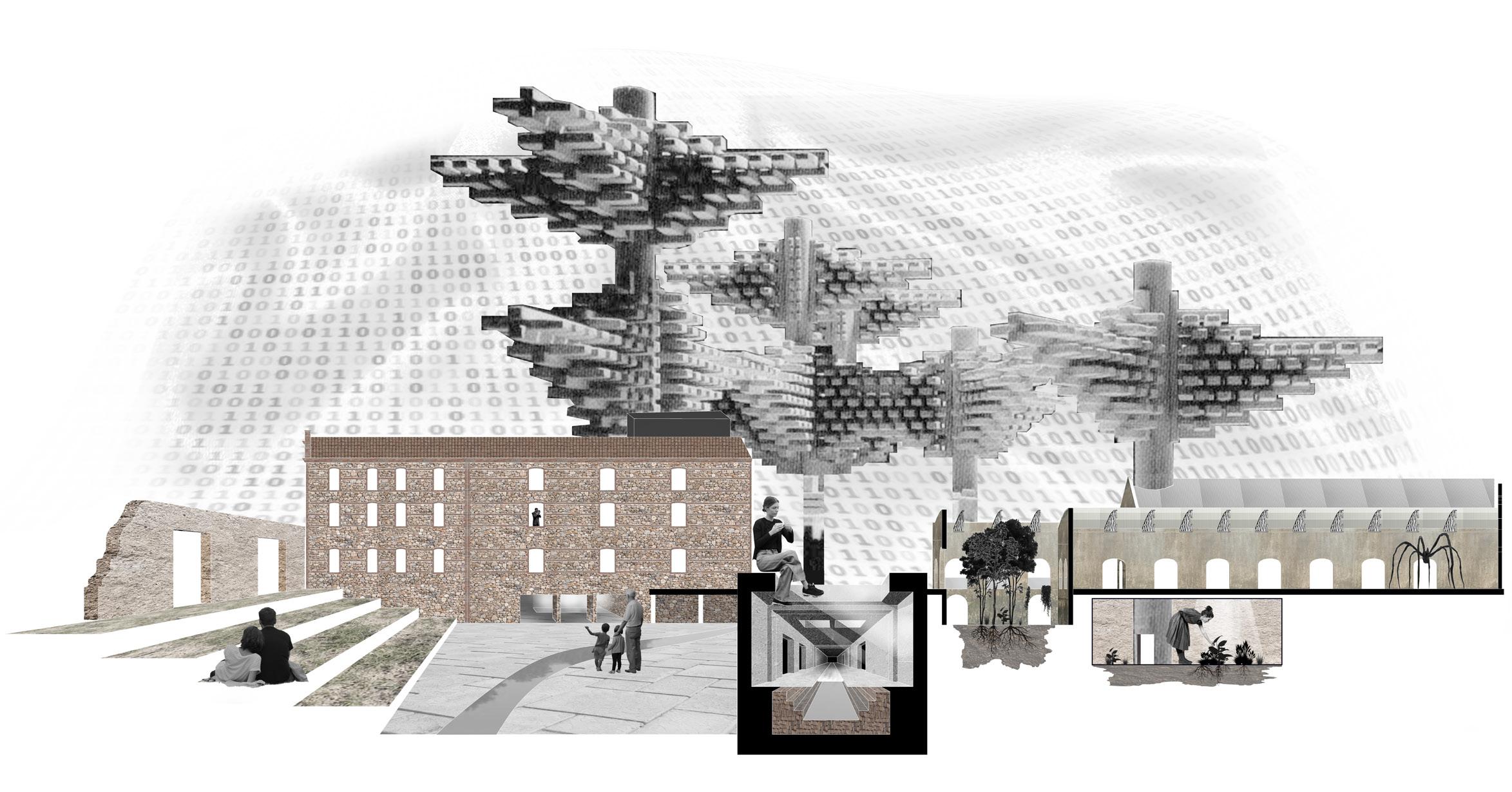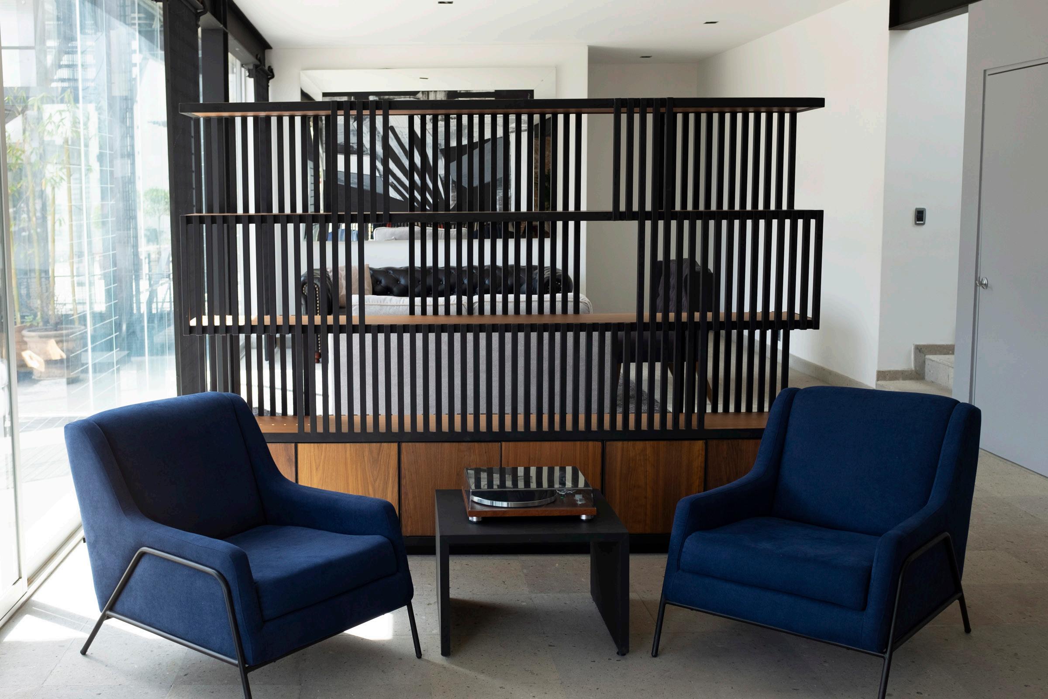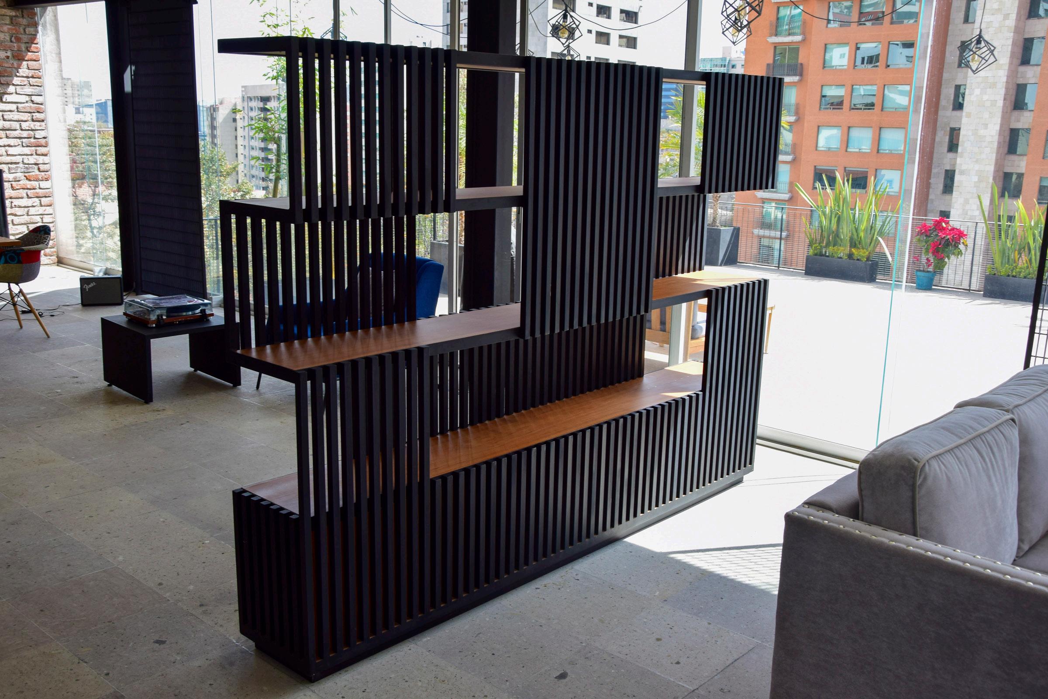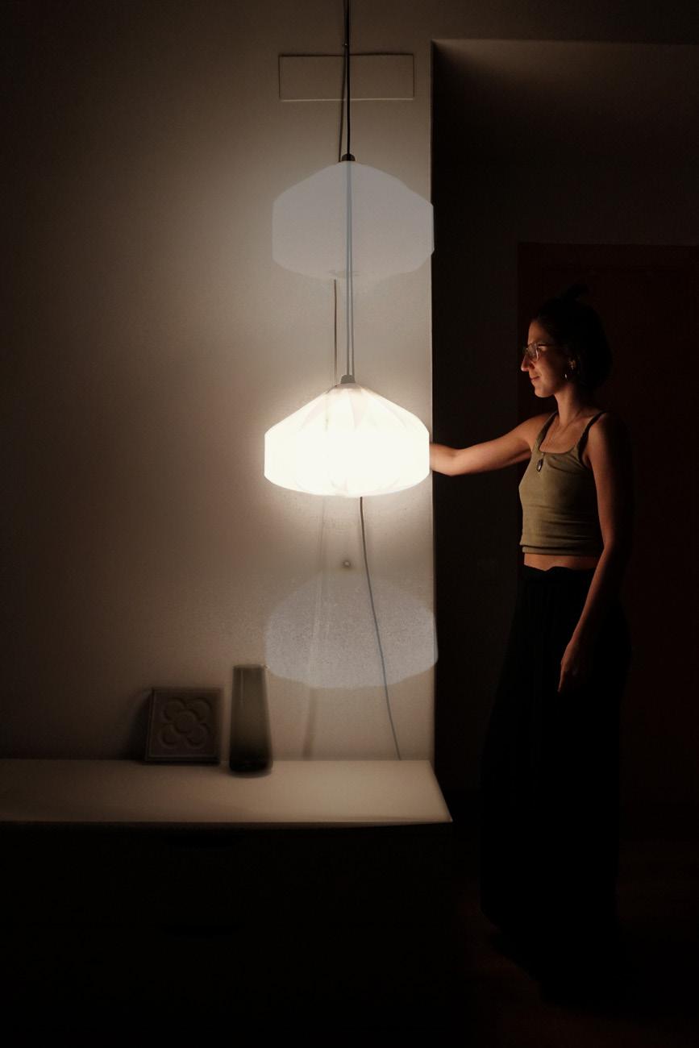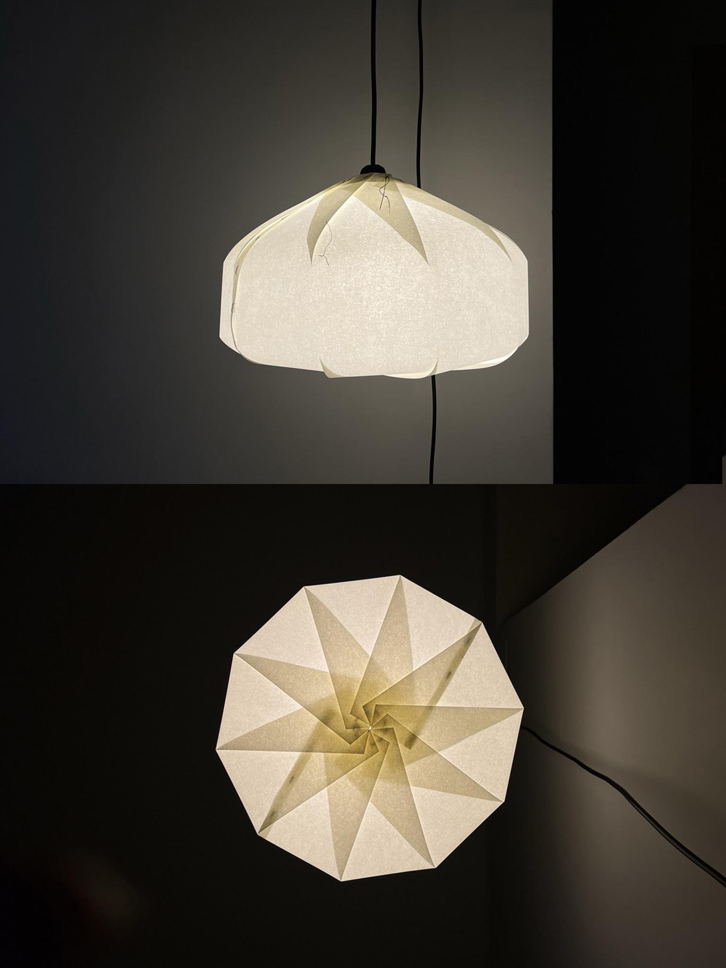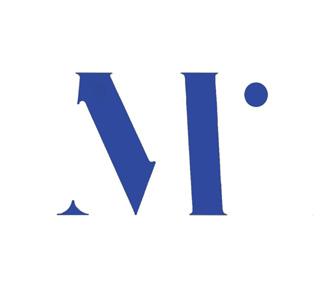
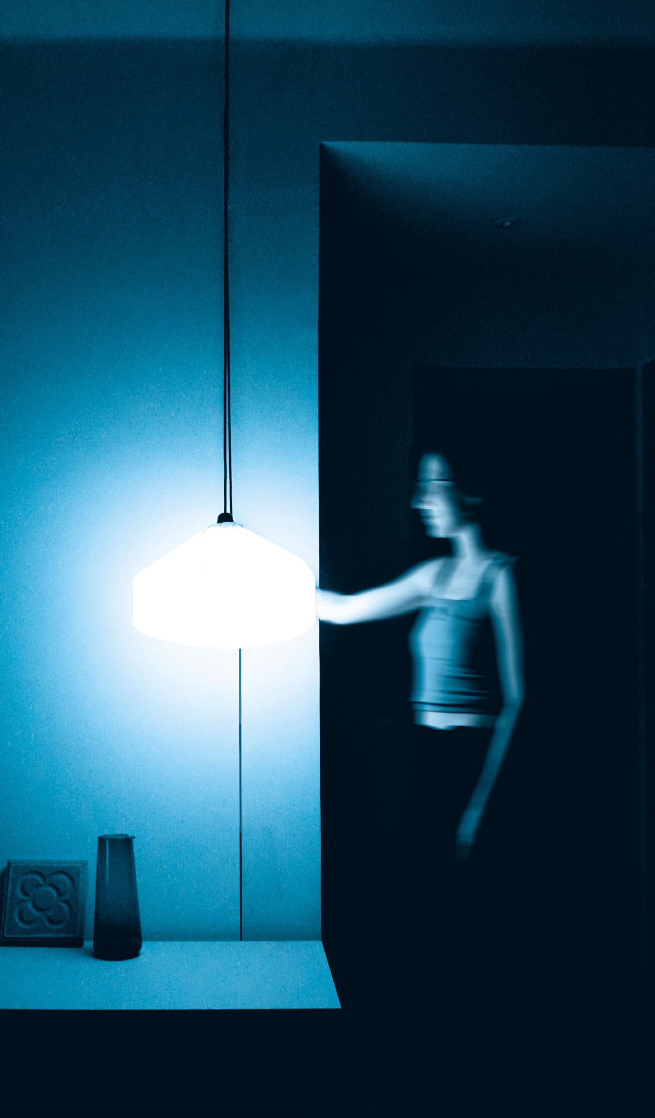 Barcelona · Spain.
Manuel Sordo Ruiz Professional Portfolio 2023.
Barcelona · Spain.
Manuel Sordo Ruiz Professional Portfolio 2023.


 Barcelona · Spain.
Manuel Sordo Ruiz Professional Portfolio 2023.
Barcelona · Spain.
Manuel Sordo Ruiz Professional Portfolio 2023.
1996 · 2016
Mexico
Elementary, middle and high school.
Canada
2016 · 2017
2017 · 2023
2021
2020
2020 · 2023
Upper middle and high school education. Beginning of studies in drafting. Vancouver BC.
Barcelona
Bachelor’s Degree in Architecture and Urbanism Studies. ETSAV
Master’s degree Habilitante en Arquitectura. ETSAV UPC.
Participation in an international workshop for an ephemeral artistic proposal.
Ceramic Art
Participation in sculpture projects and ceramic production. MX.
Corada · Figueras Arquitectes
Collaborator in architecture, urban planning, and interior design projects.

Neri Hotel, Bcn. · 2020 Roof Pool and Terrace Project. Collaboration in the project and on-site management of the construction of a pool and terrace space in a heritage building in the historic center of Barcelona.
Port de la Selva Residence 2021 · 2023
Interior renovation and property division project. Preparation of the executive project, construction management, and property division.
PMU09 Marina Zona Franca 2021 · 2022 Barcelona Urbanization Project.
Execution of the urban modification project with final approval. Ongoing proposal for the development of 2 of the plots.
Madame Butterfly y Viviendas Sabadell Residence · 2022
New construction of housing proposals. Execution of preliminary projects, basic projects, and economic viability studies for the developer.
Sant Cugat Hotel and Neri Hotel. 2022 · 2023
Interior architecture project for the hotel brand. Rooms style and common areas renovations for both hotels. Execution of projects and construction management. Creation of a style book and aesthetic guidelines.
Colomers Residence. · 2023
Ongoing complete renovation for a house. Drafting and execution of the executive project. In progress.
Tamarit Residence. · 2023
Ongoing complete renovation for an apartment. Drafting, execution, and construction management. In progress Office
Technical Skills
Certified first responder by the Red Cross. Winner of the scholarship at GWSA 2017.

Neri Hotel Roof Pool and Terrace Project.
Port de la Selva Residence
Property renovation and division project.
El Sant Cugat hotel
Interior space renovation project.
.1 Interior room renovation.
.2 Renovation of reception and common areas.
Colomers Residence
Renovation of an antique residence.
Tamarit Residence
Apartment renovation in Barcelona.
Final Master’s Project
Implementation of a technical office in Malgrat de Mar.
Final Bachelor’s Project Collective housing workshop project.
design.
lamp design.
Neri Hotel. New rooftop solarium and pool.
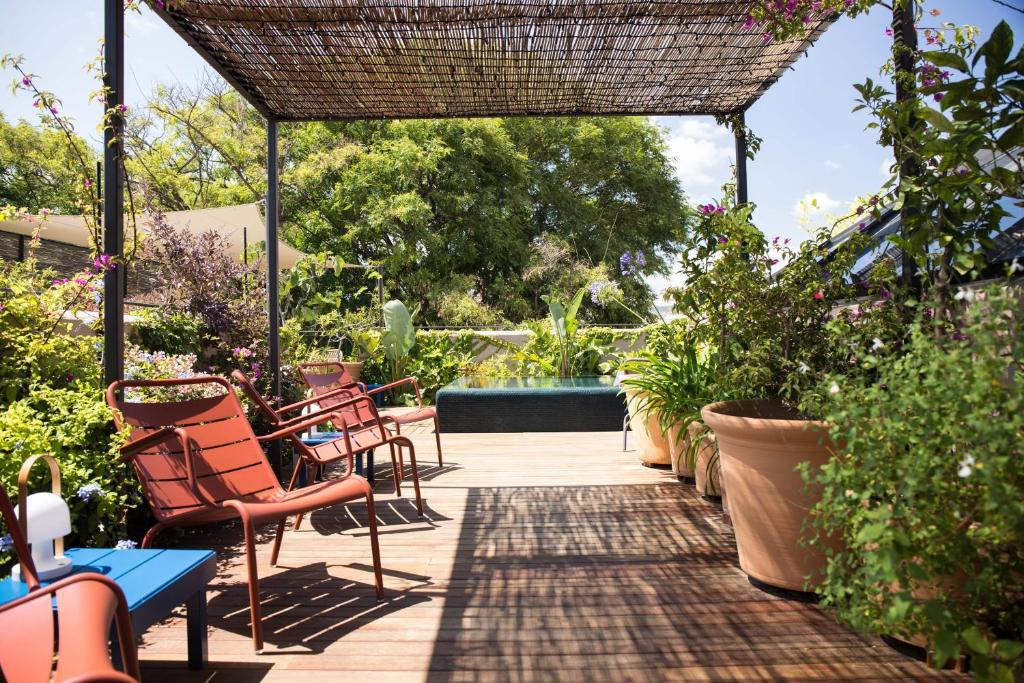
Creation of a new outdoor space for the solarium and pool of the Neri Hotel. Intervention on a building with heritage protection in the historic center of Barcelona. Design of spaces, selection of furniture, and calculation of installations and structural reinforcement for the pool. Collaboration involving surveys, design, and construction supervision.
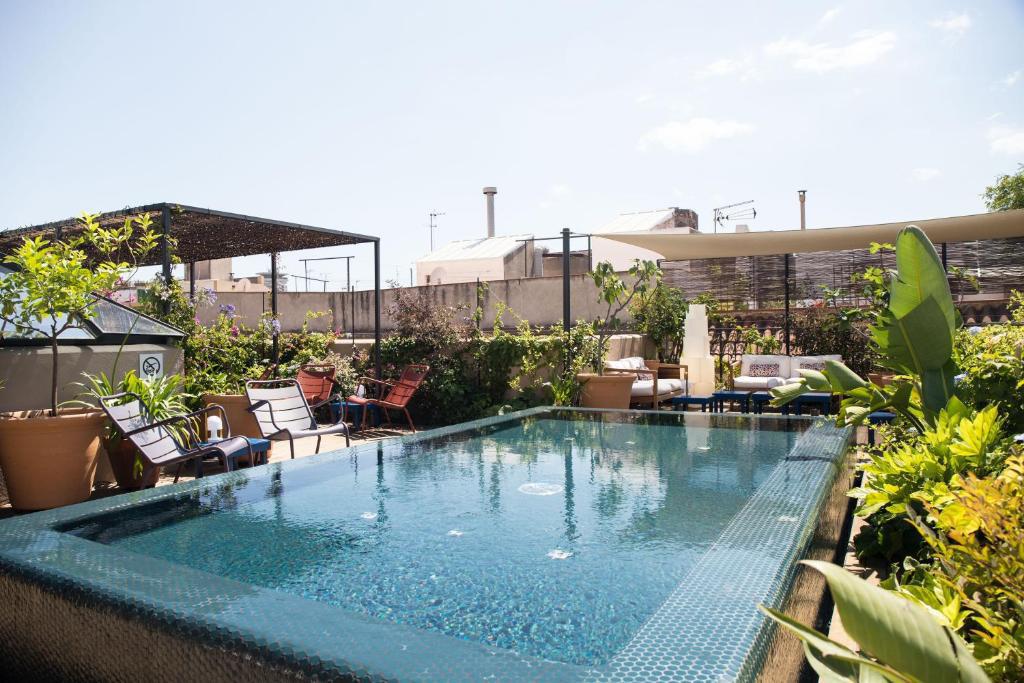
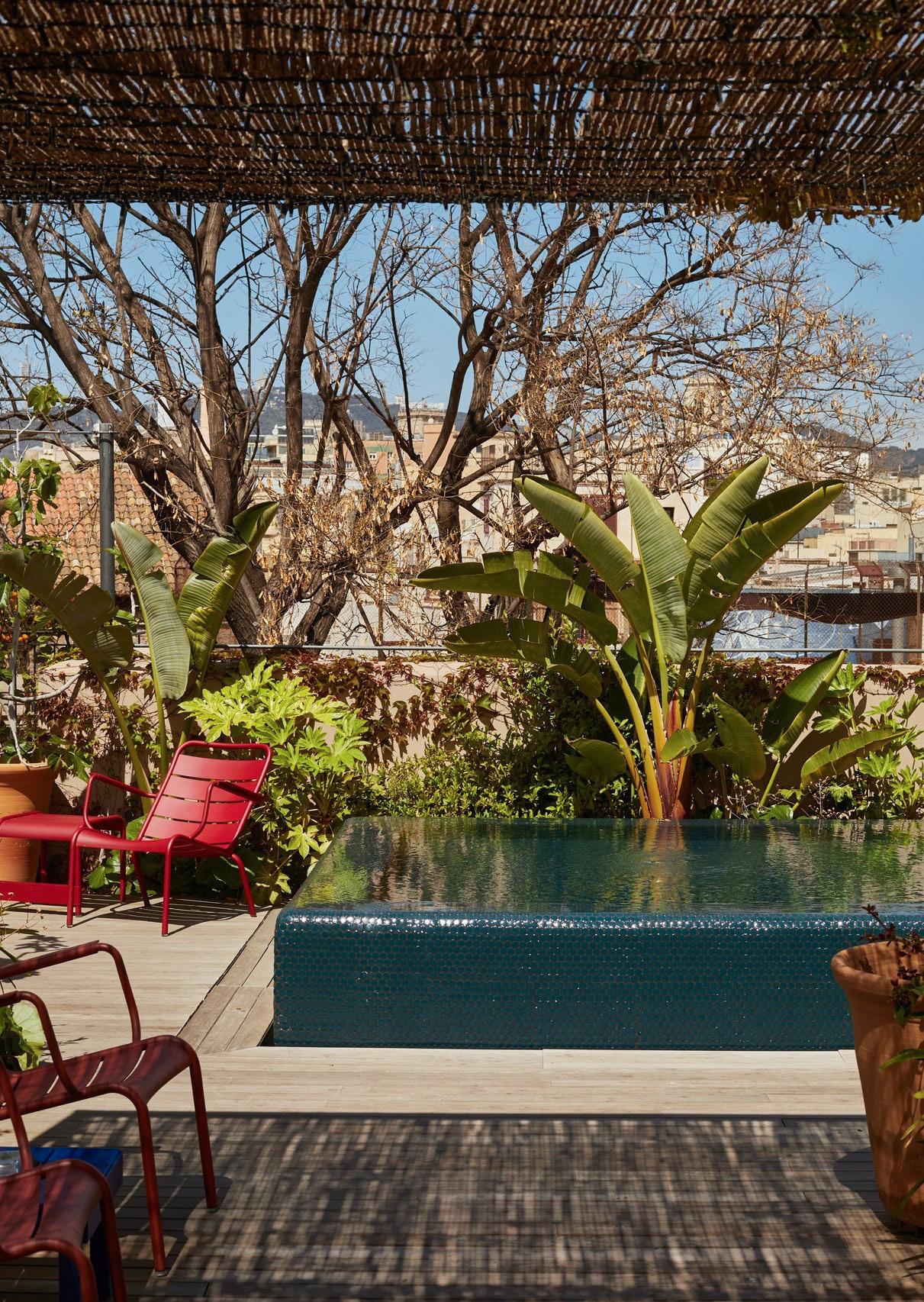
Port de la Selva Residence. Project of interior renovation and property division.

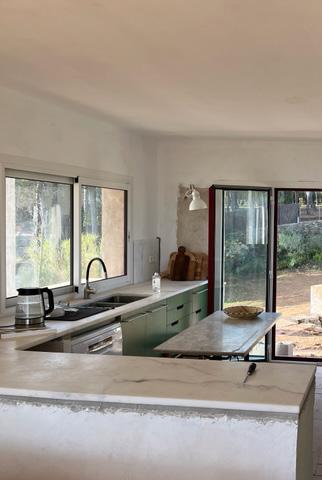
Comprehensive interior renovation and division project of a residence in Port de la Selva. Adjustment of interior layouts and outdoor spaces. Design of interior spaces with built-in furniture. Planning and repairs for a new coastal path, as well as management of renovations in properties ahead of the maritime-terrestrial boundary.
Collaboration with drafting and projection of plans. Design of spaces, selection of furniture and materials, and construction supervision.
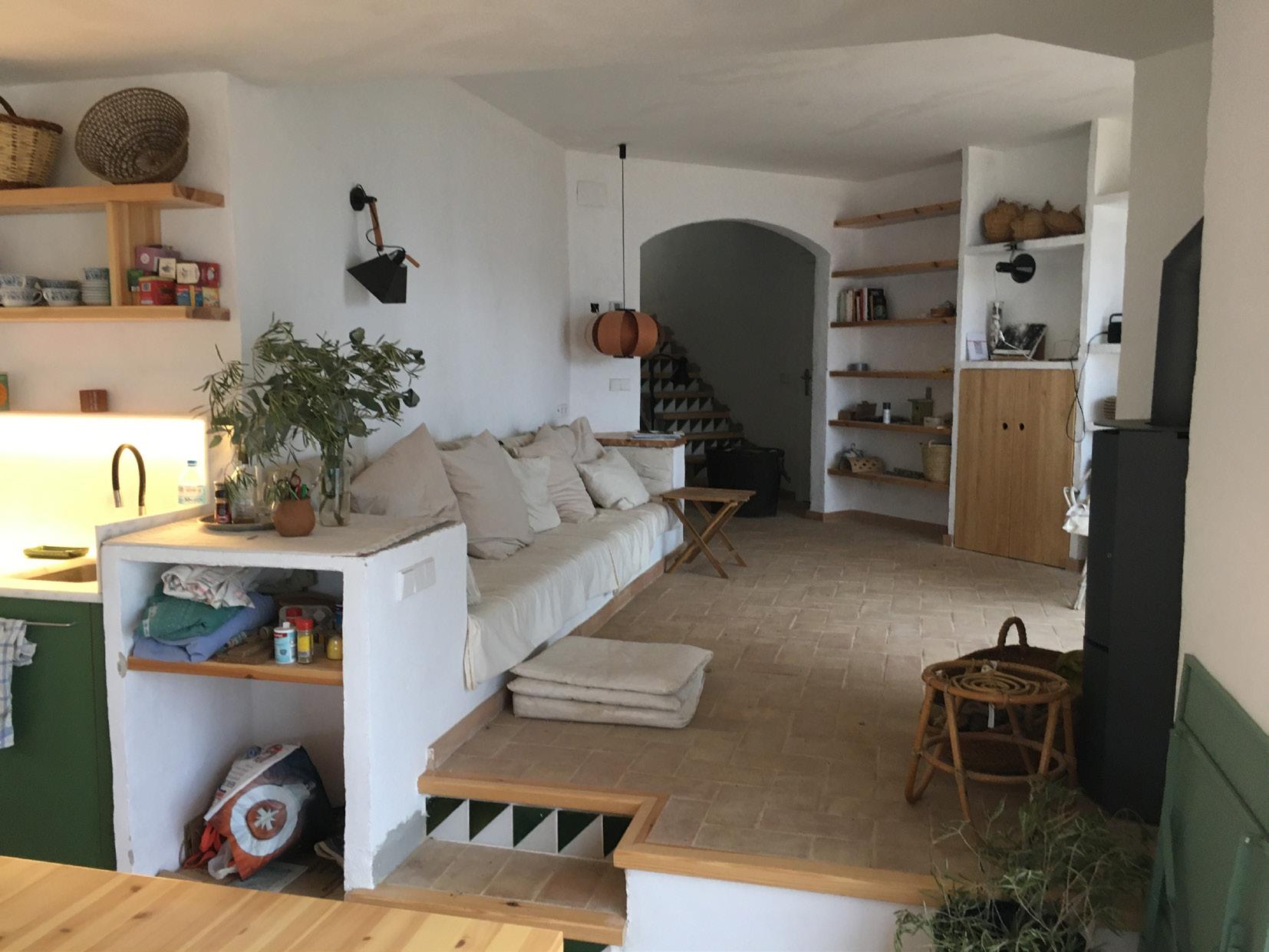
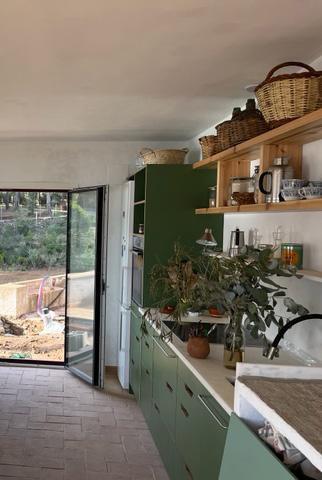

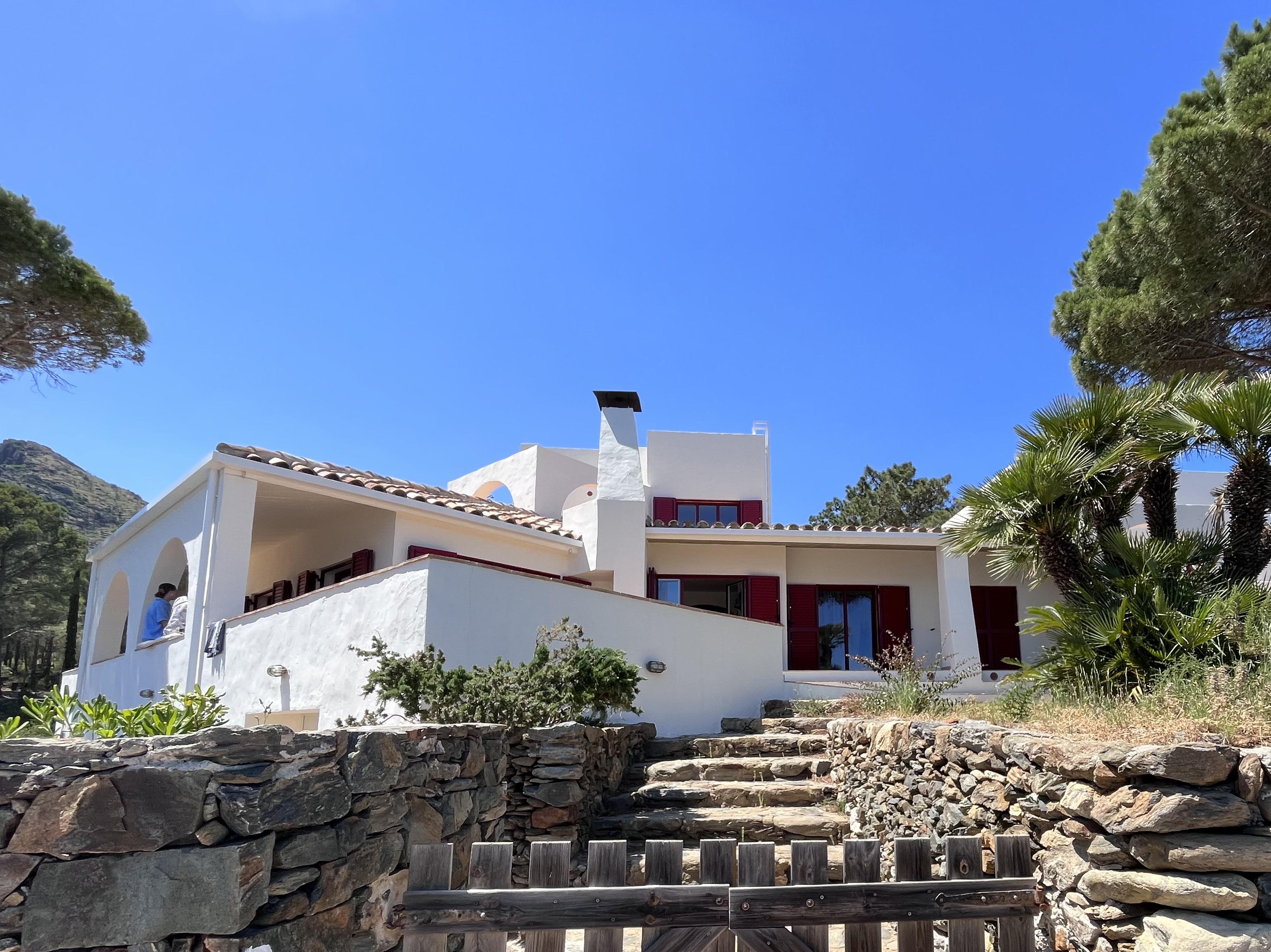
El Sant Cugat Hotel. Interior renovation of rooms.

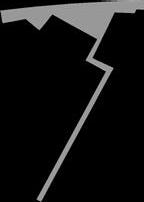
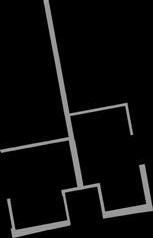
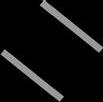





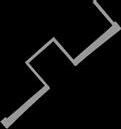
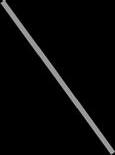










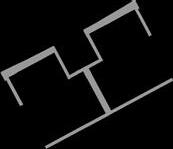



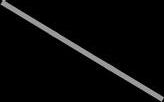



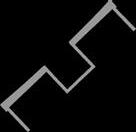

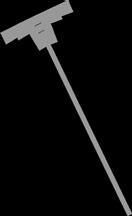

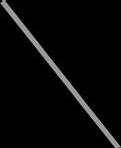

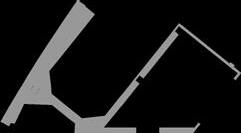

Direction of the new image for El Sant Cugat Hotel. Interior room renovation project. Creation of a style book and aesthetic guidelines, and design of new amenities for the hotel including existent pieces of furniture. The project is part of the complete interior renovation of the hotel. Project divided into intervention phases. Phase 02 out of 06 (executed). Collaboration in surveying, documentation, and project design. Execution and construction supervision.
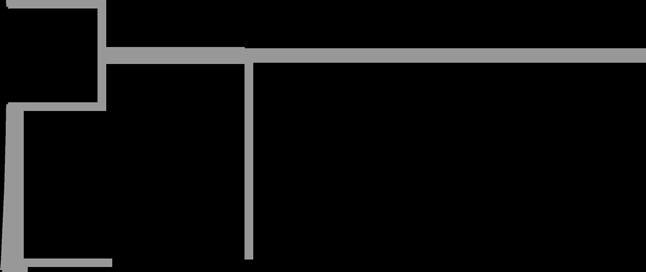
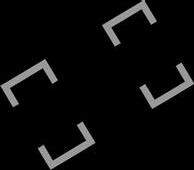



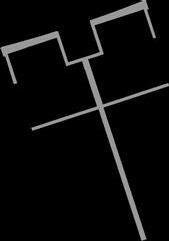
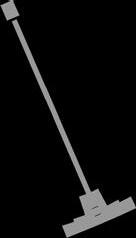
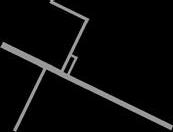
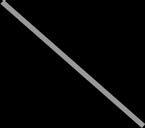
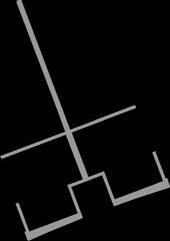
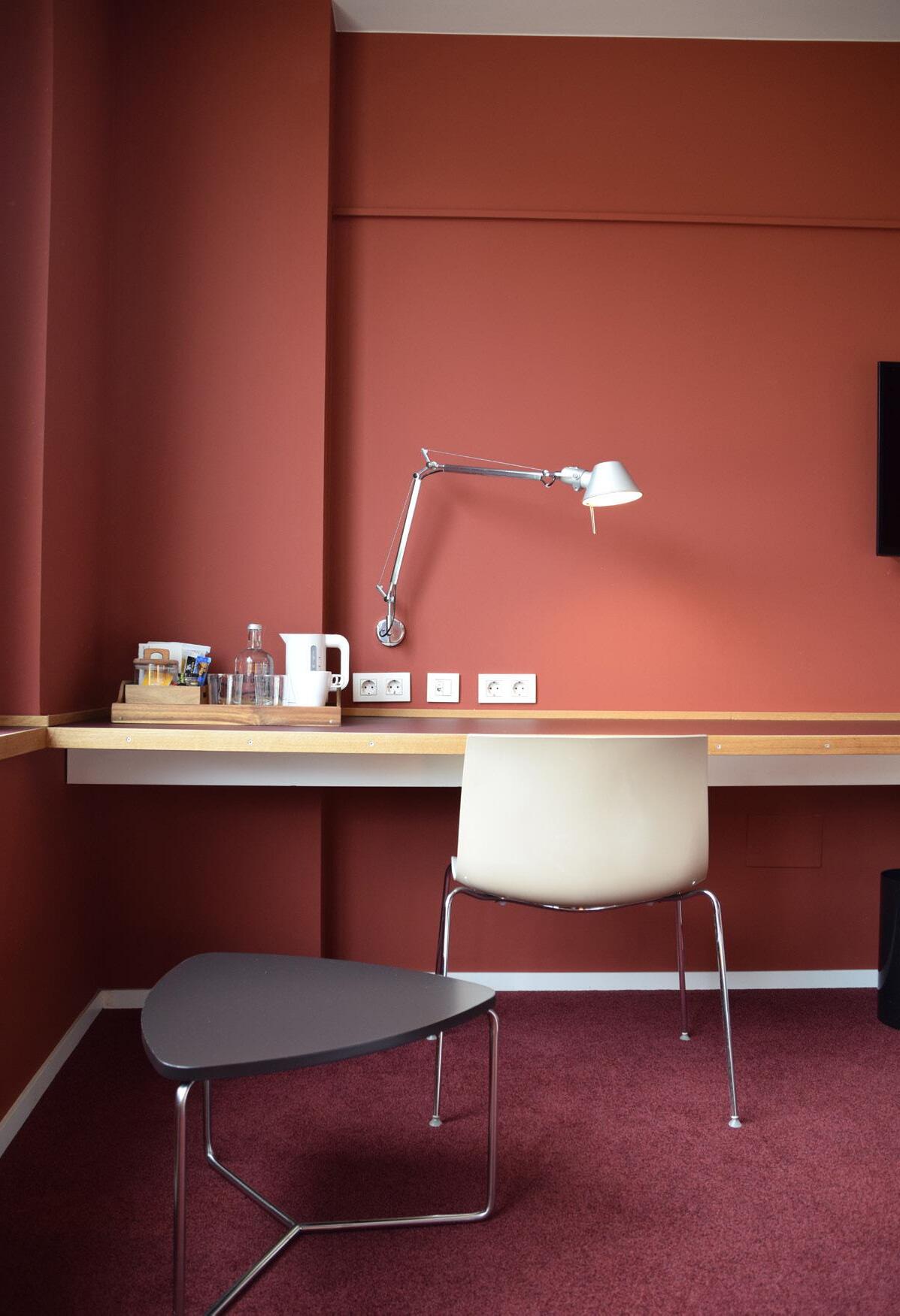

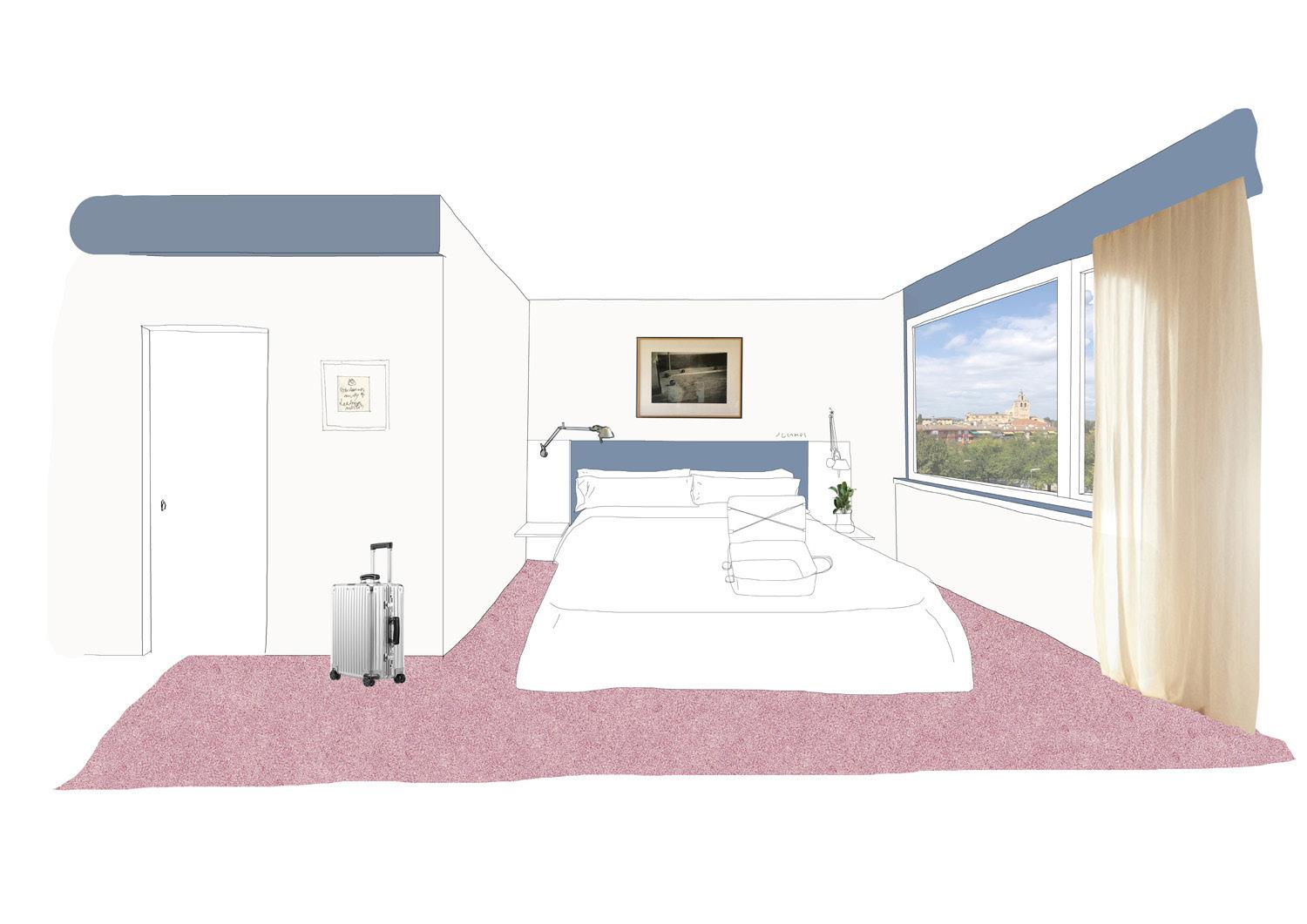 Illustration created by a local artist after the project. - @sgcamps.
Illustration created by a local artist after the project. - @sgcamps.
El Sant Cugat Hotel. Reception and common areas renovation.
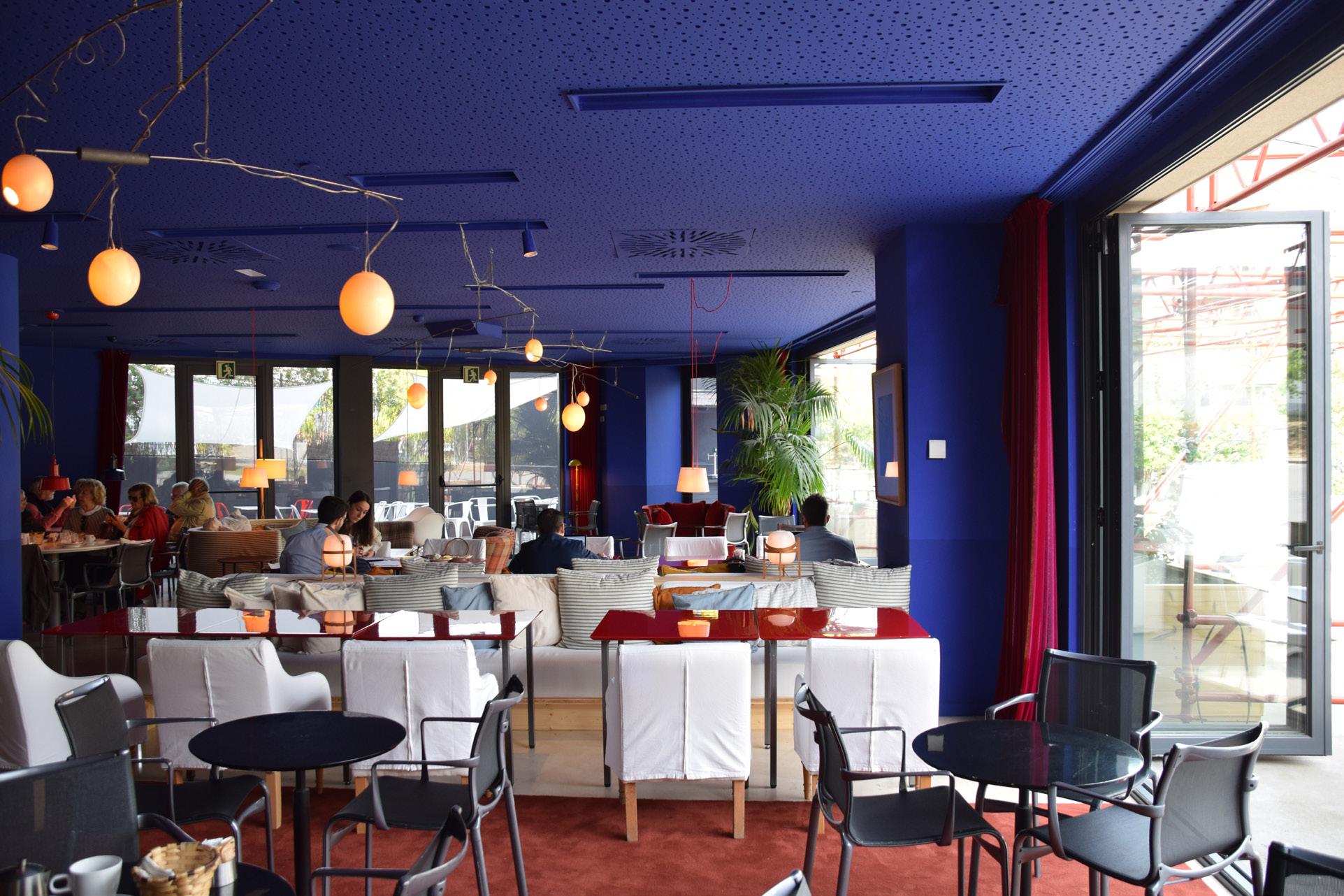
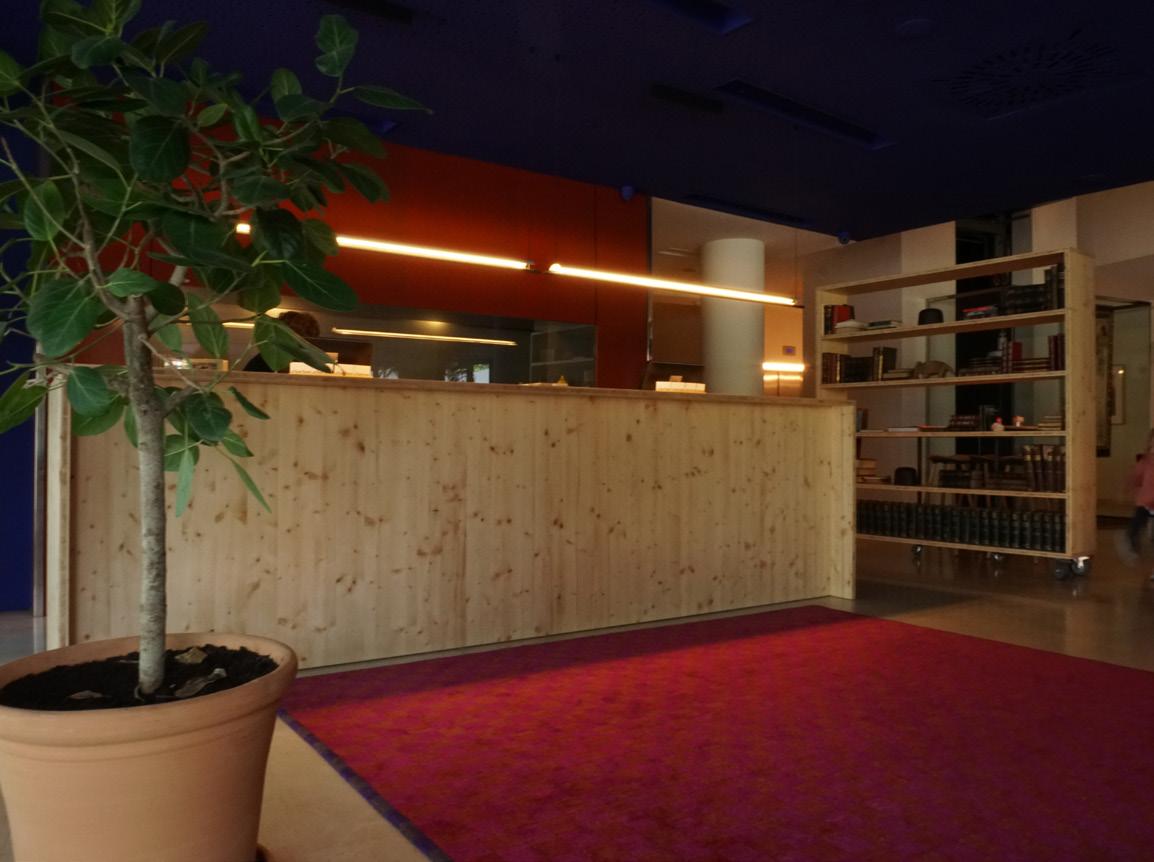
Redistribution project for the hotel’s reception area and breakfast/café services zone. Design of the hotel’s new style. Design of custom furniture pieces for defined purposes. Reuse and adaptation of existing and new amenities and lighting. Creation of a new indoor-outdoor space to increase usable area.
Collaboration in project drafting, furniture selection and design, as well as overseeing construction and final quality.
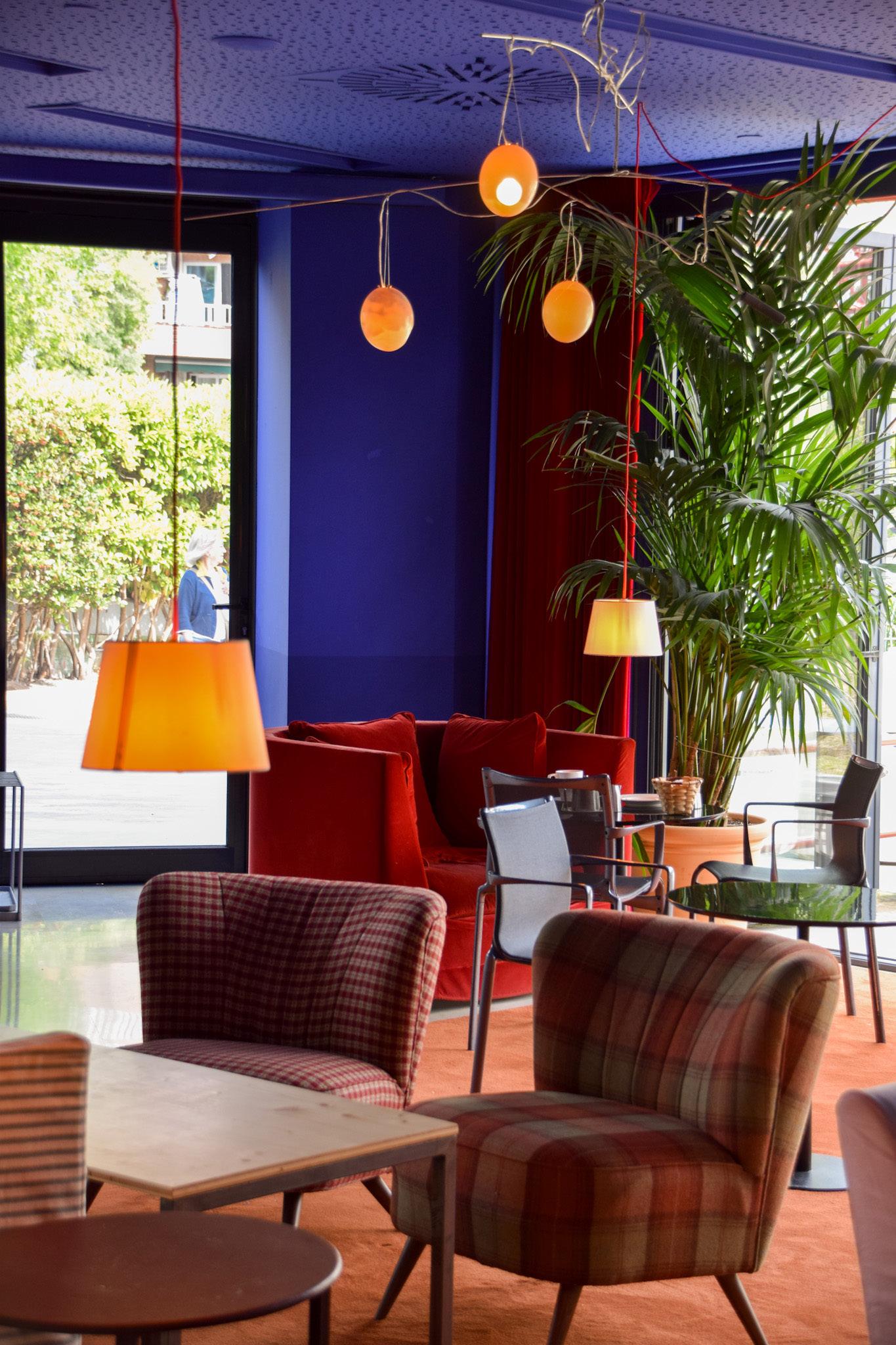
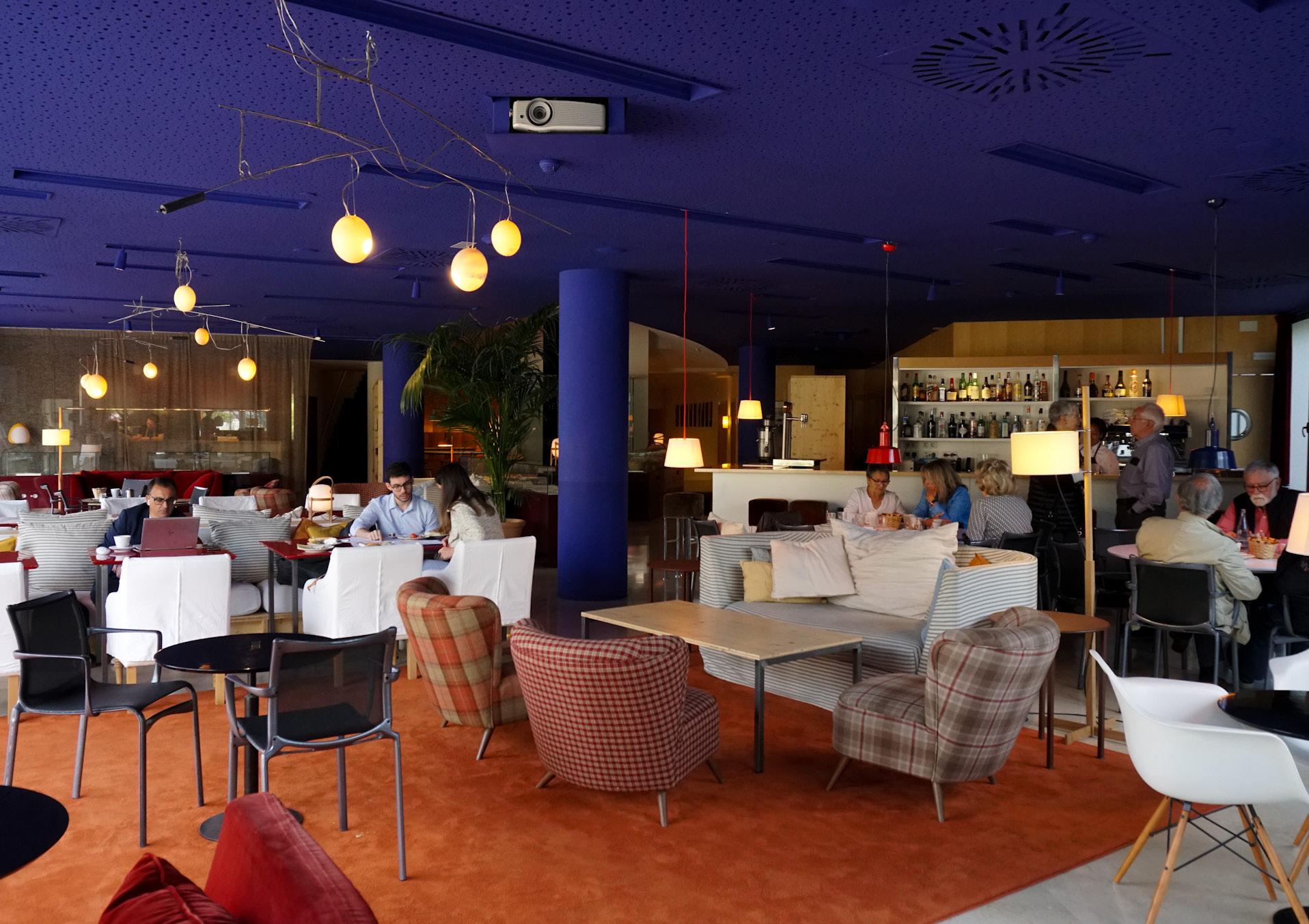
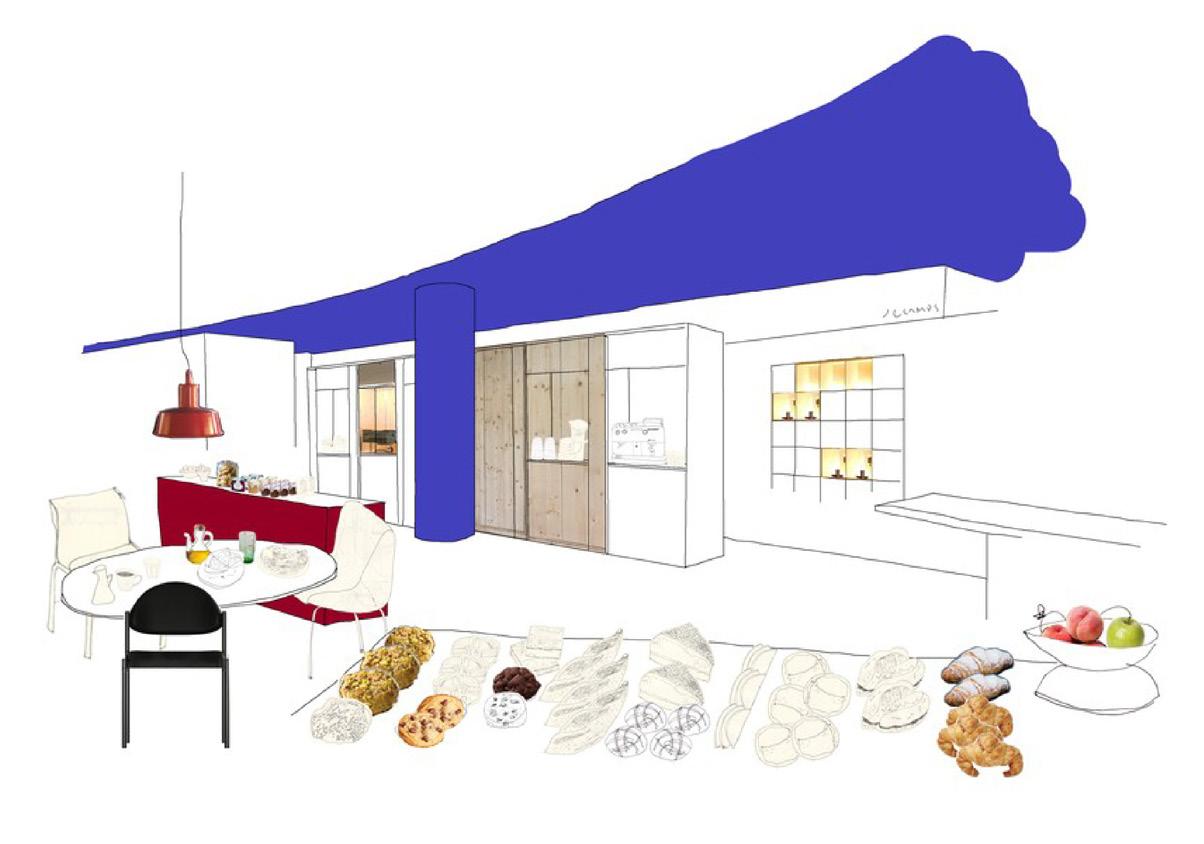 Illustration created by a local artist after the project. - @sgcamps.
Illustration created by a local artist after the project. - @sgcamps.
Colomers Residence. Ongoing project for a comprehensive house renovation.
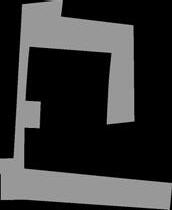


Project for the renovation of a historic residence from 1820 in the village of Colomers. Complete rehabilitation and design project for a seasonal residence with garden and pool. Design of interior spaces and calculation of structural reinforcements.
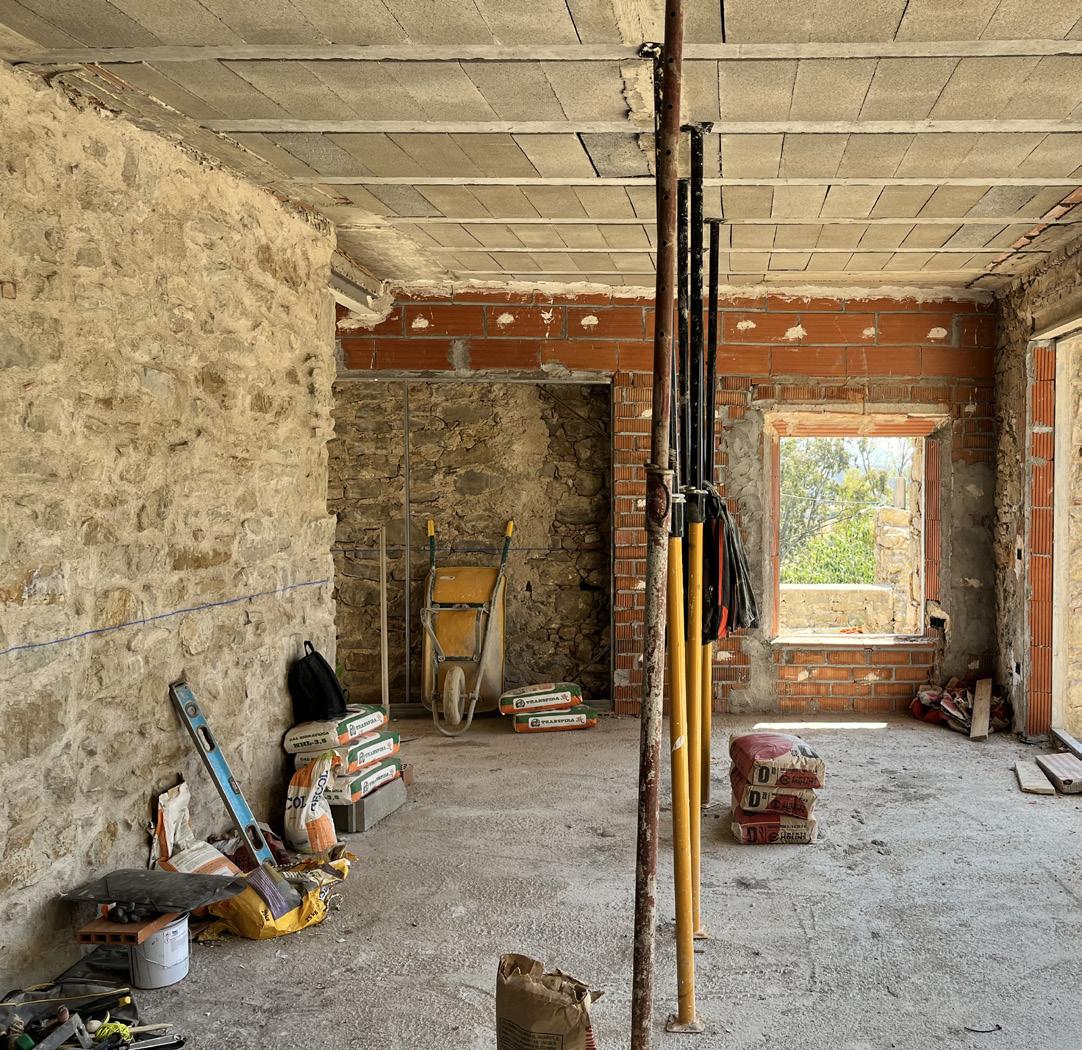
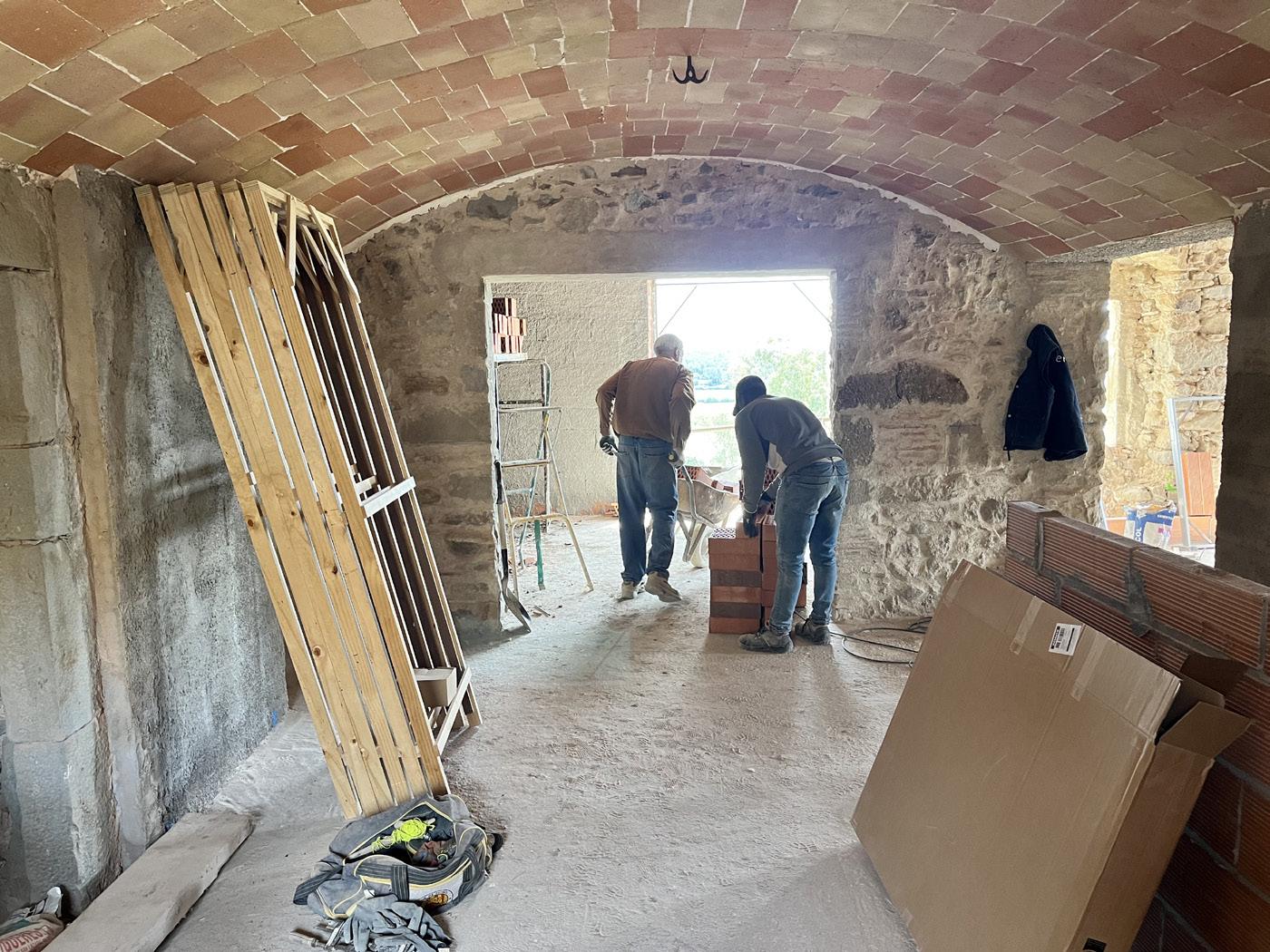
Collaboration in drafting and processing of permits for the project. Project currently in progress.
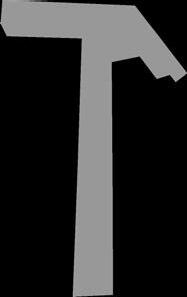


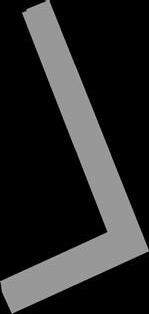


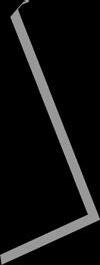



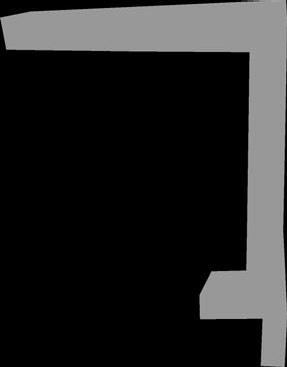
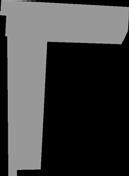

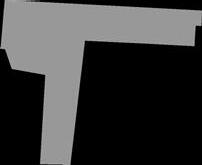
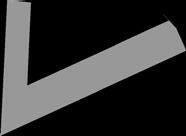




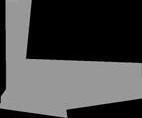

Tamrit Residence. Ongoing project for a comprehensive apartment renovation..
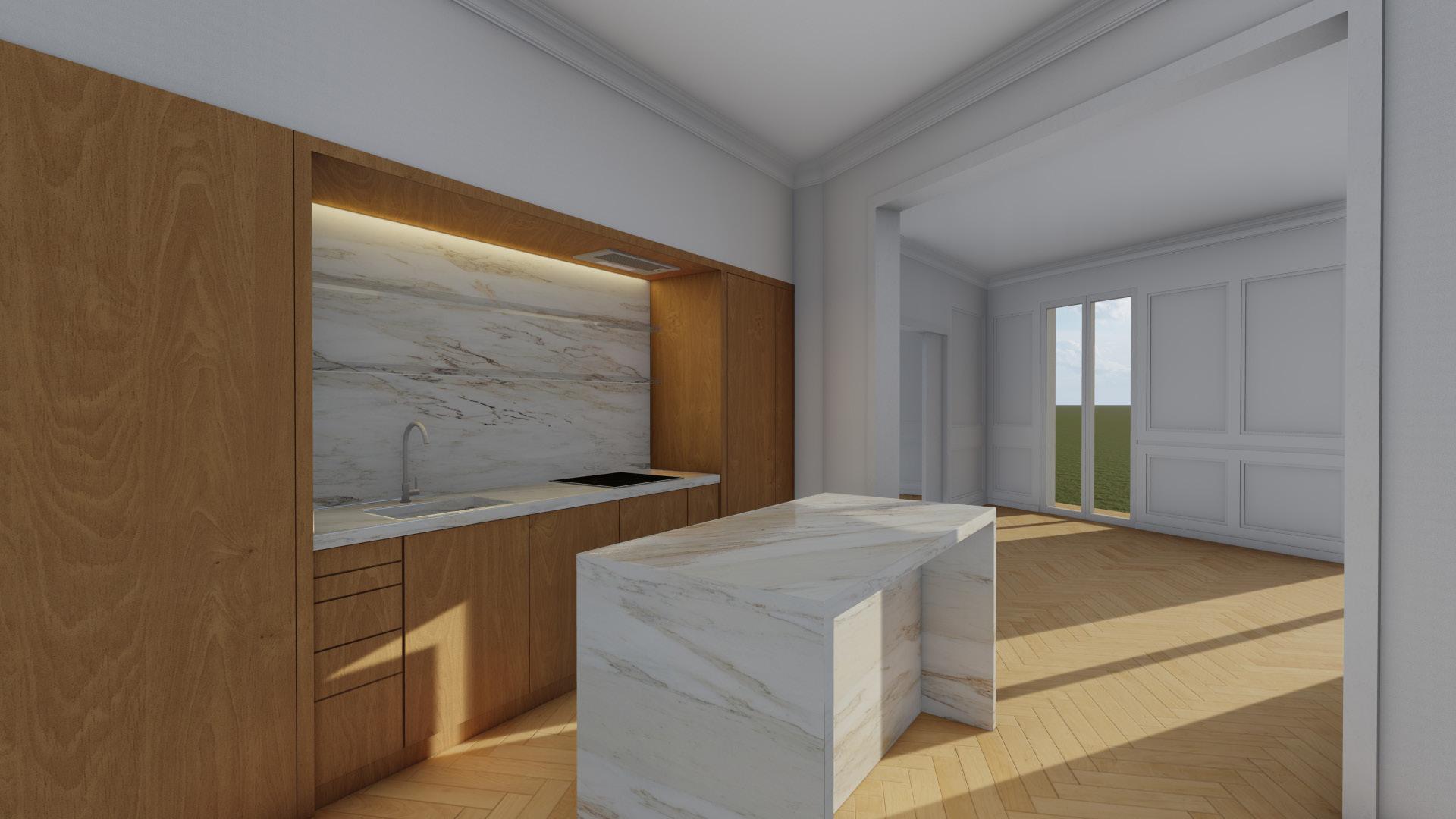
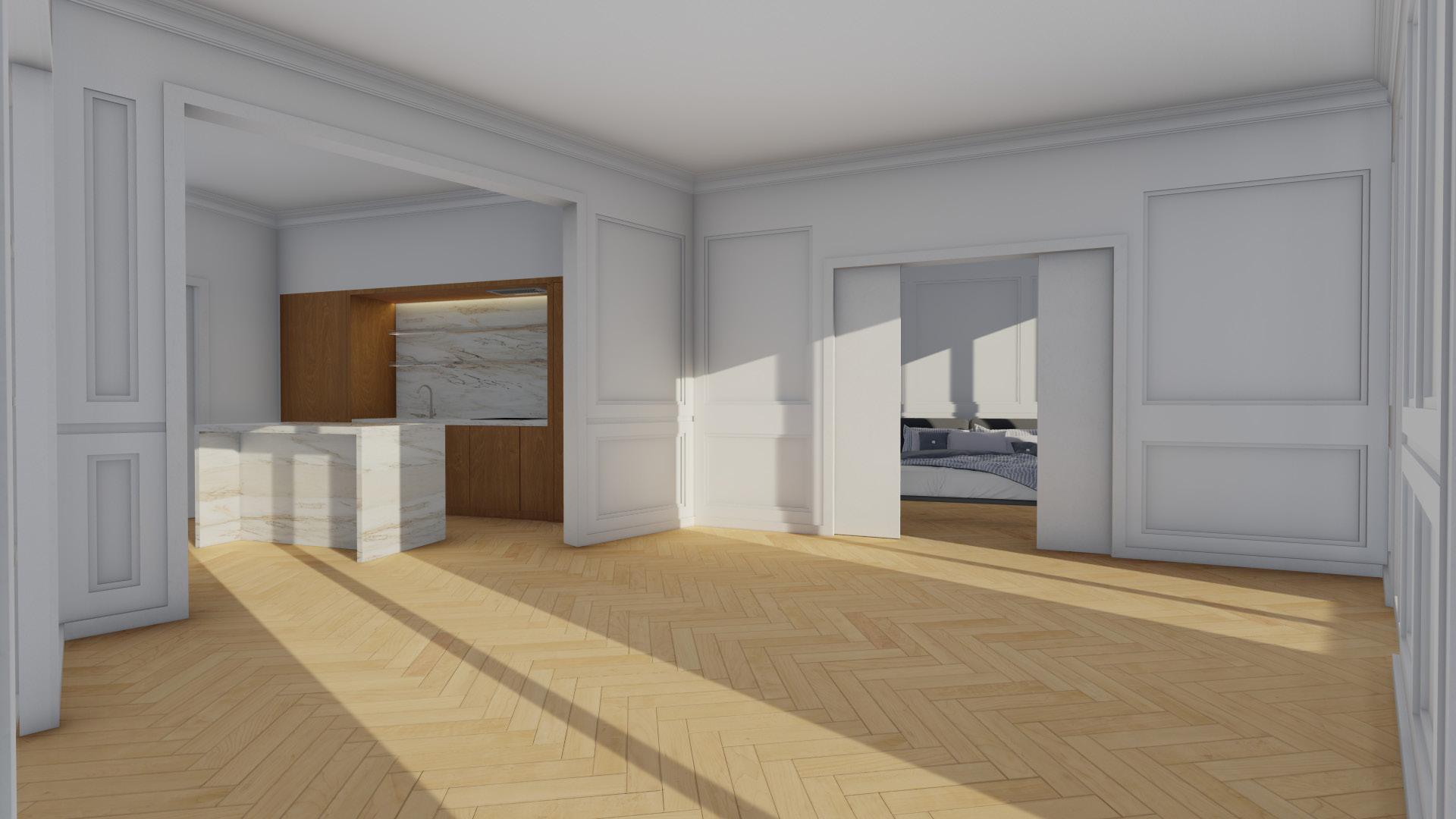
Apartment renovation in the center of Barcelona. Change of layout and specific modifications to the structure. Furniture design and new materiality.

Architect in charge and associated with the project. Project currently in progress.




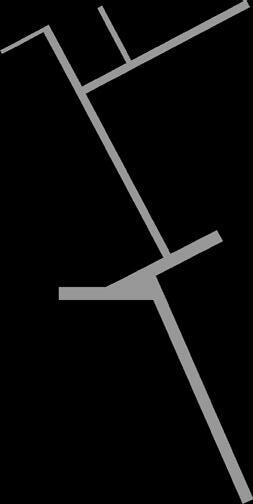
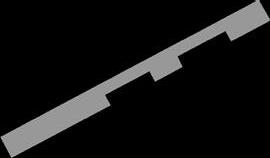

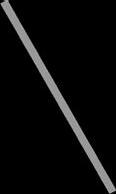
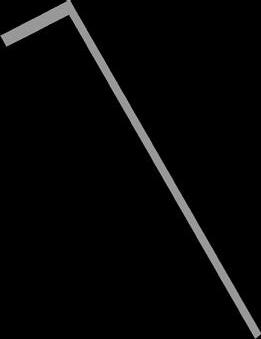



Establishment of a technical office in Malgrat de Mar.










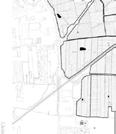

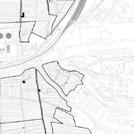
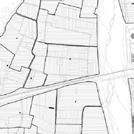
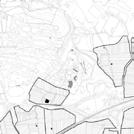









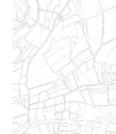
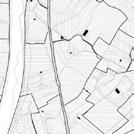





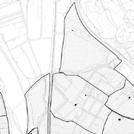




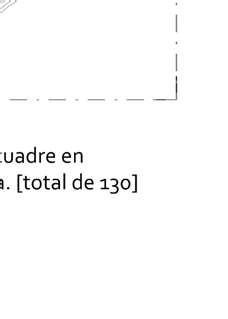

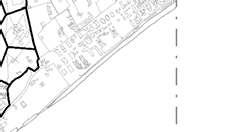






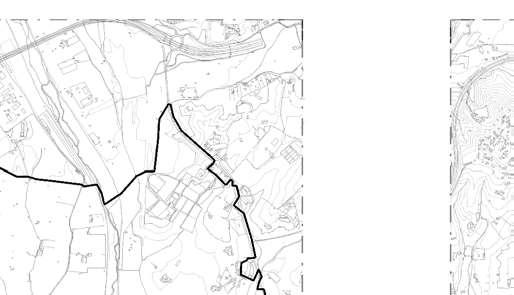
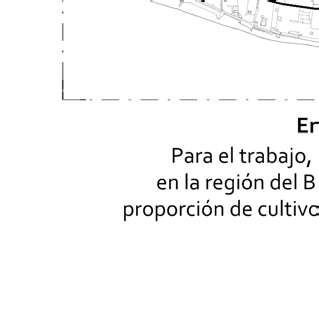



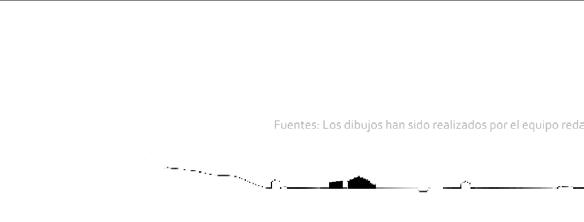
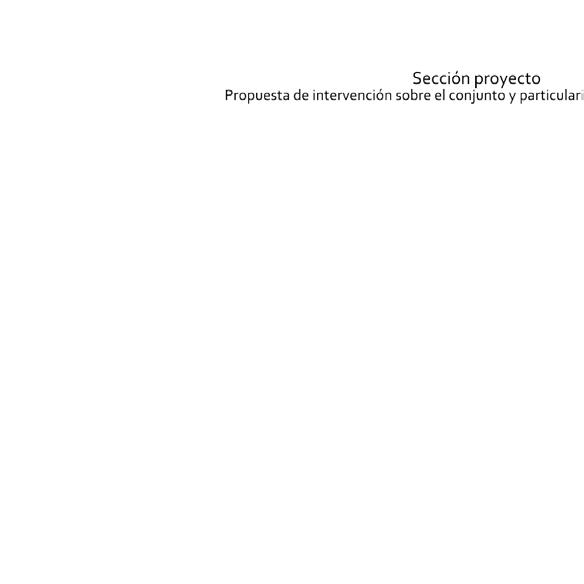
The project aims to address the challenges in decision-making with the food system in the Baja Tordera area. The goal is to advocate for a local production model with reduced consumption of natural resources. Rapid tourism development has threatened agricultural sustainability, leading to the creation of the agricultural consortium “Espai Agrari de la Baixa Tordera” (EABT) to coordinate improvements and manage the agricultural sector comprehensively.
The proposal focuses on preserving the land parcel structure, promoting an agroecological model, updating infrastructure, attracting young farmers, enhancing control and management, and distributing costs equitably. Collaboration between landowners and support from the consortium is suggested to alleviate economic burdens and attract young farmers.

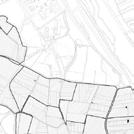
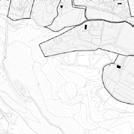

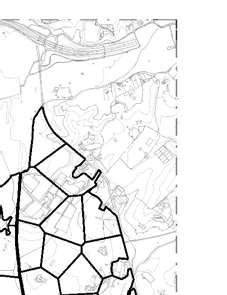
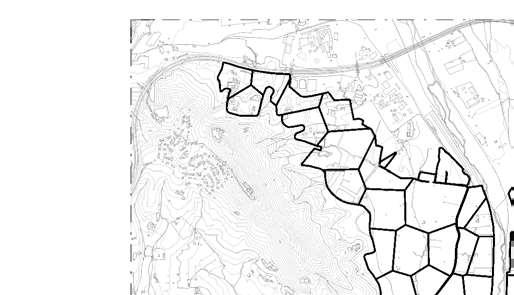


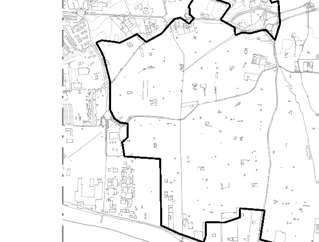
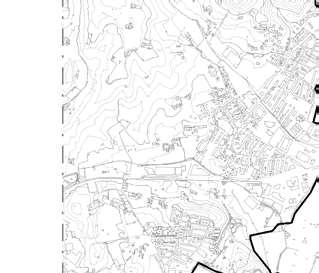
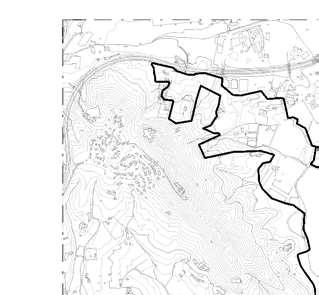

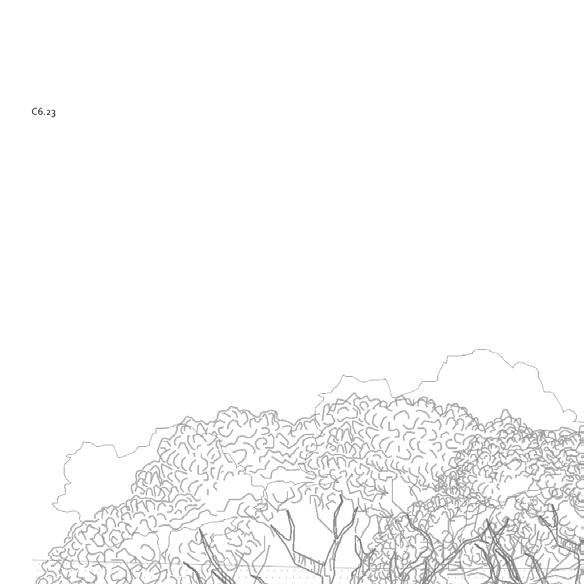
Expected outcomes include greater competitiveness of local products, increased production, reversing agricultural abandonment, and attracting talent and investment.







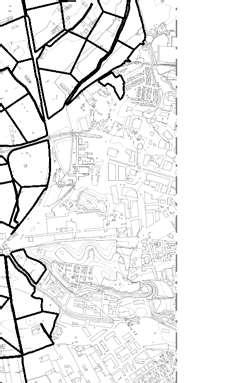


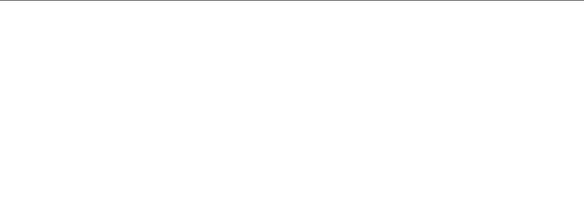


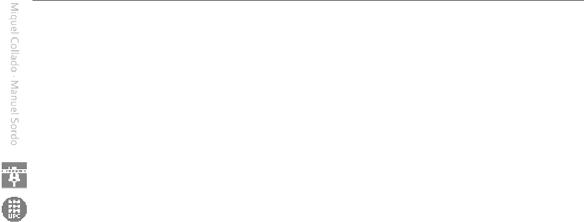

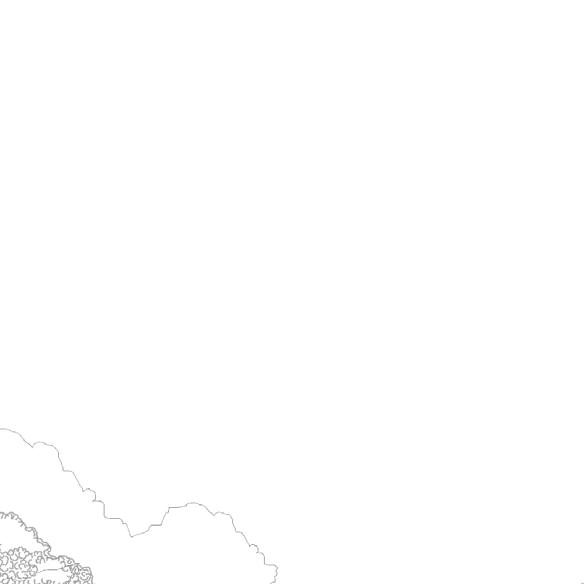
The implementation of a technical office is crucial for the project’s success. It will be located in an abandoned agricultural building, adapted to the existing structure. The proposal includes a collective core with the consortium’s office and a business development center for future agricultural sectorrelated proposals. The aim is to meet current needs and provide a platform for future growth.
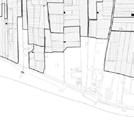



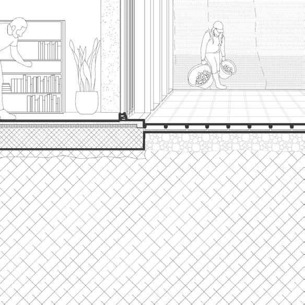
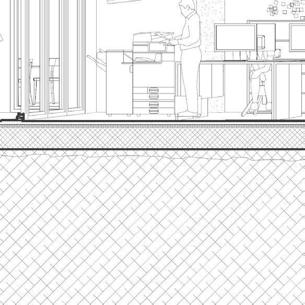
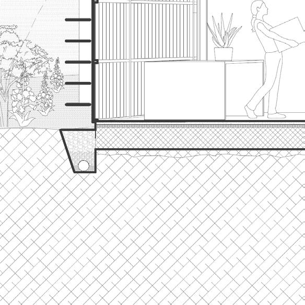
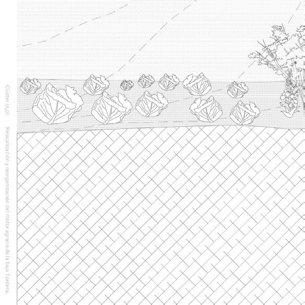
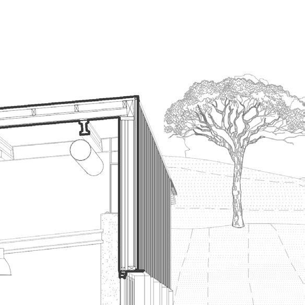

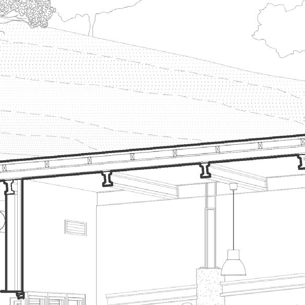
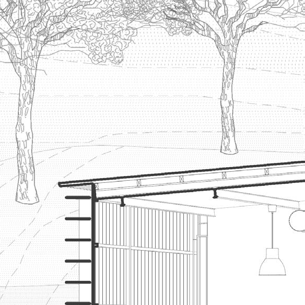
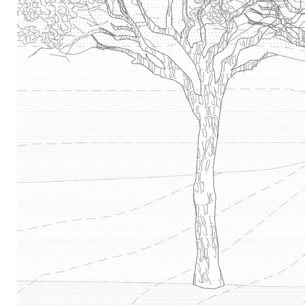







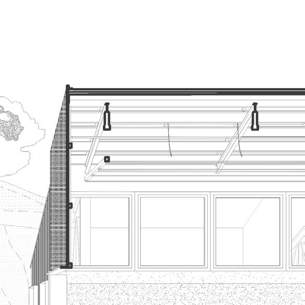
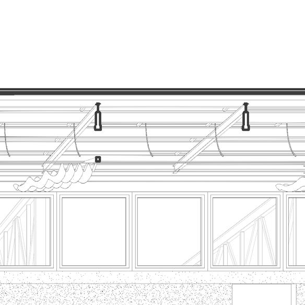
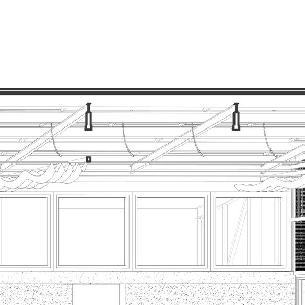
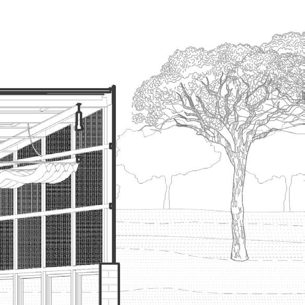
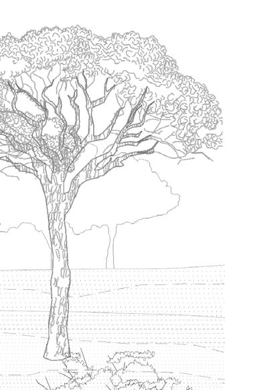

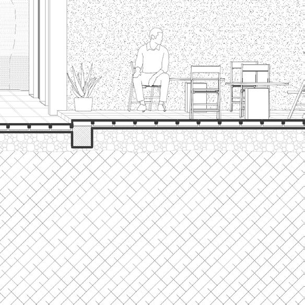
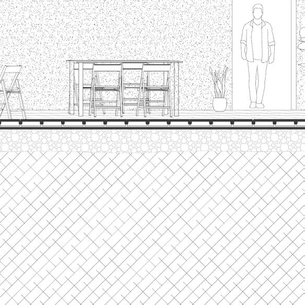
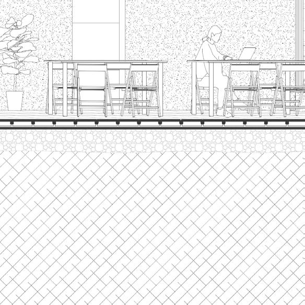
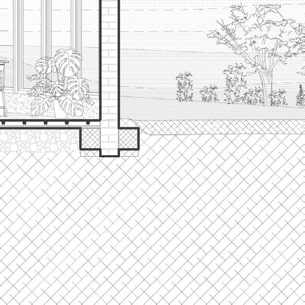
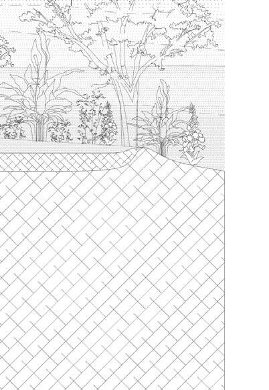

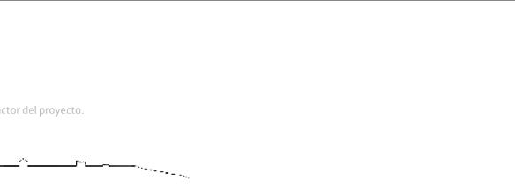



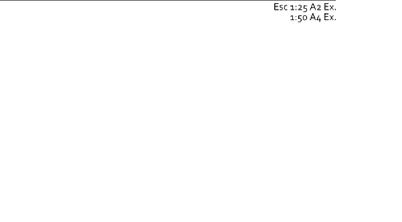







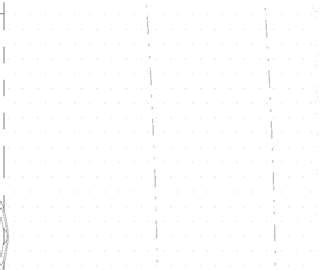
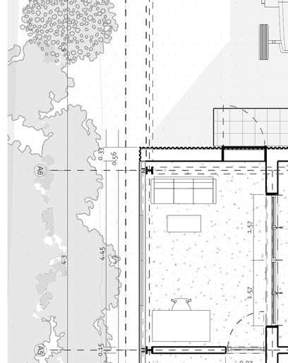









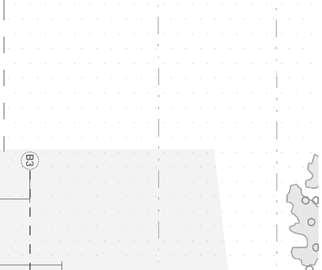
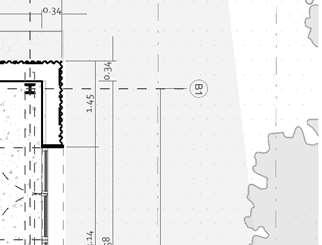
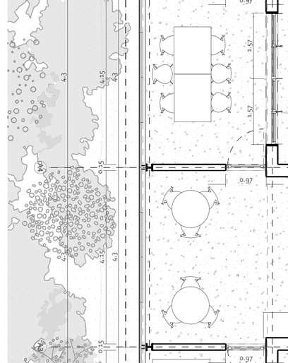









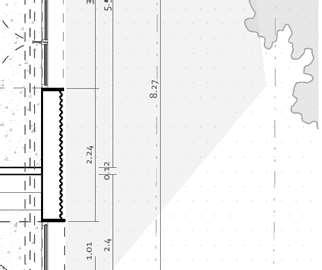
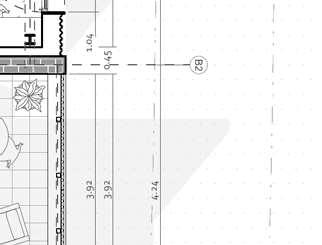











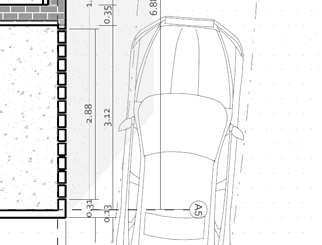
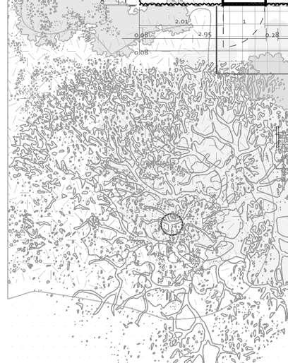









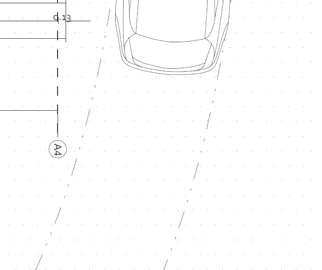
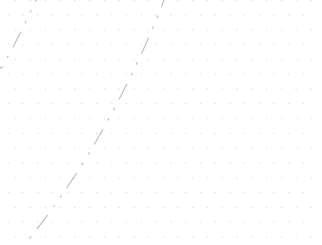







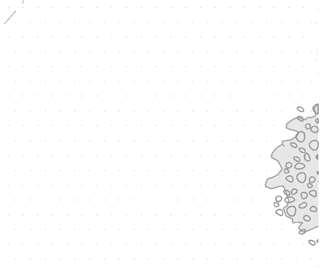
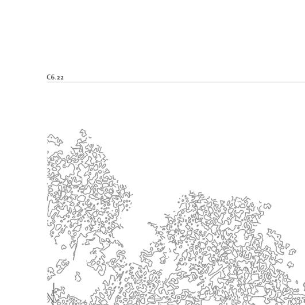
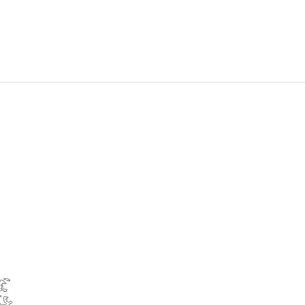

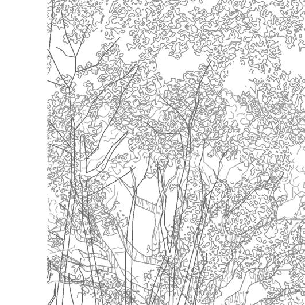


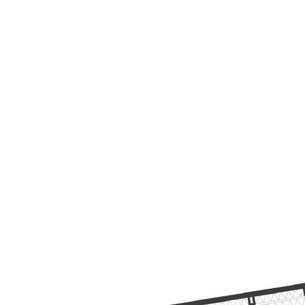


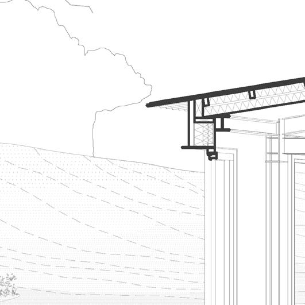

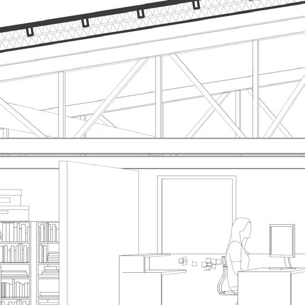
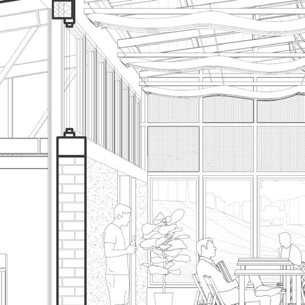

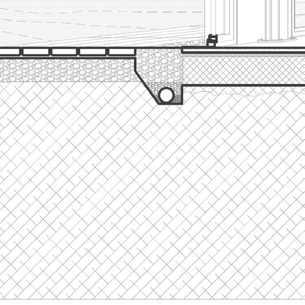
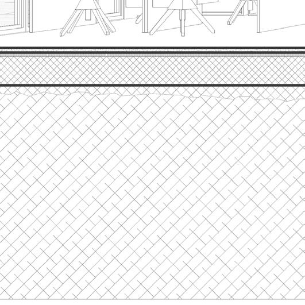
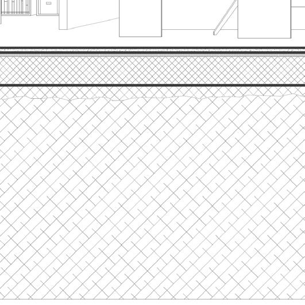






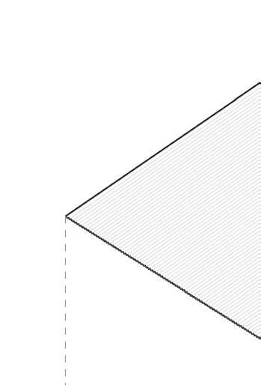






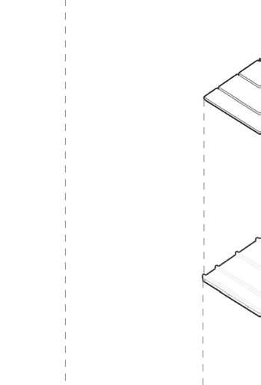













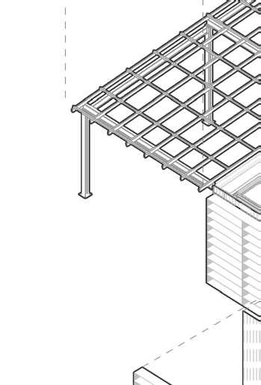






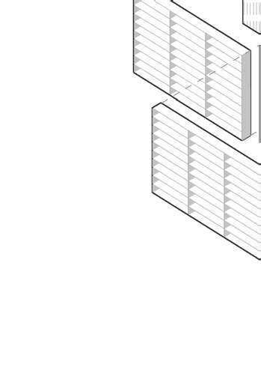









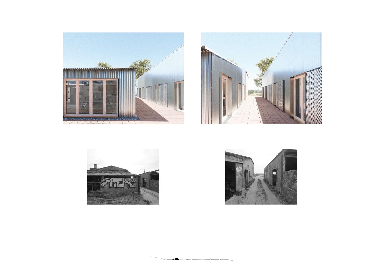

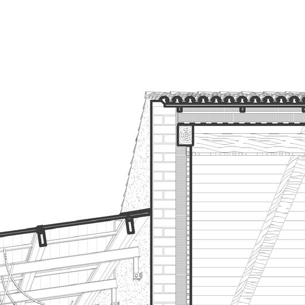
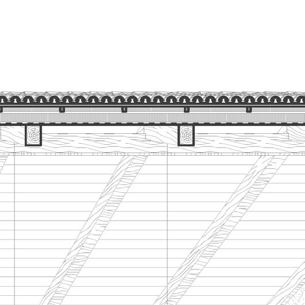
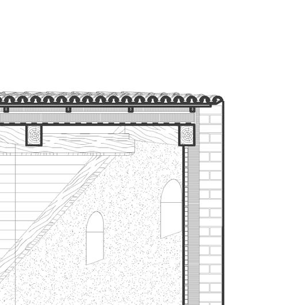
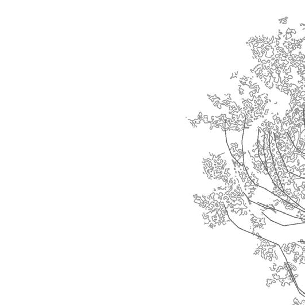
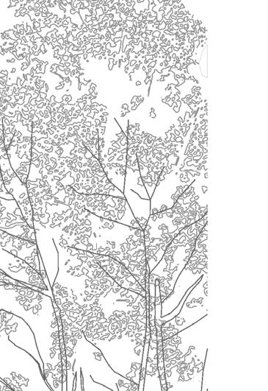

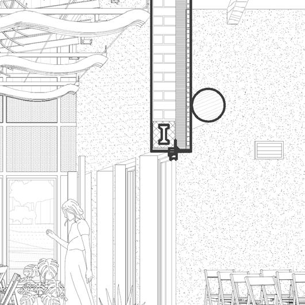
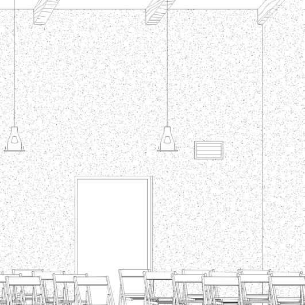
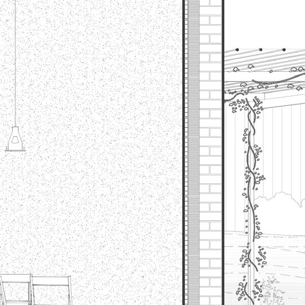
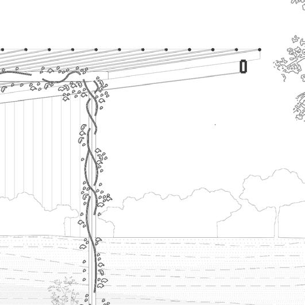


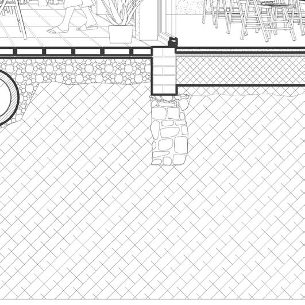
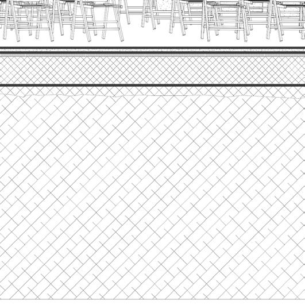
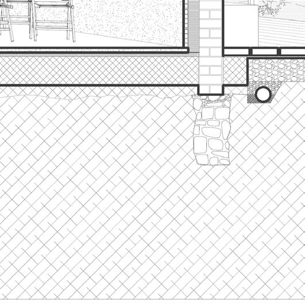
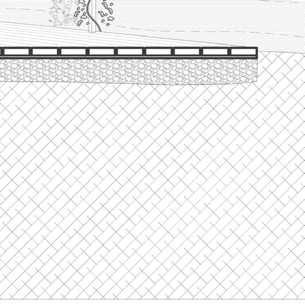
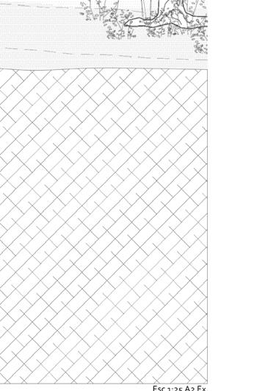
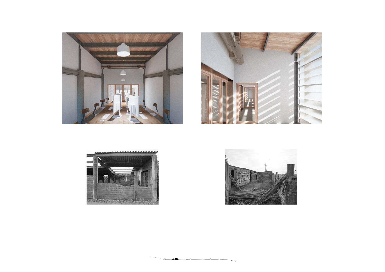
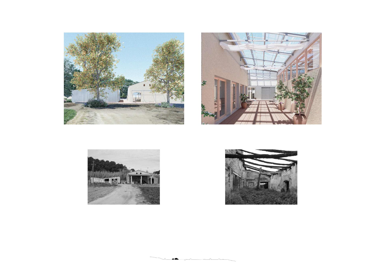

Final Bachelor’s Project Workshop Project for Collective Housing.
The project aims to establish a harmonious coexistence between public spaces, facilities, and collective housing located at an elevated level above the ground in Glorias, Barcelona. The existing slope is leveraged to create a connection across three levels: underground, ground level, and at a height of +9 meters. The intention is to preserve the existing industrial installations and promote common use and space flexibility through a construction system comparable to major infrastructures like airports. The idea is to foster an environment where these distinct spaces complement and coexist in an integrated and functional manner, generating a unique urban experience and promoting social interaction, cultural exchange, and community life in the city.
