BOROUGH OF MENDHAM , NEW JERSEY






PRESENTED BY THE WOMEN’S ASSOCIATION FOR MORRISTOWN MEDICAL CENTER


































































































































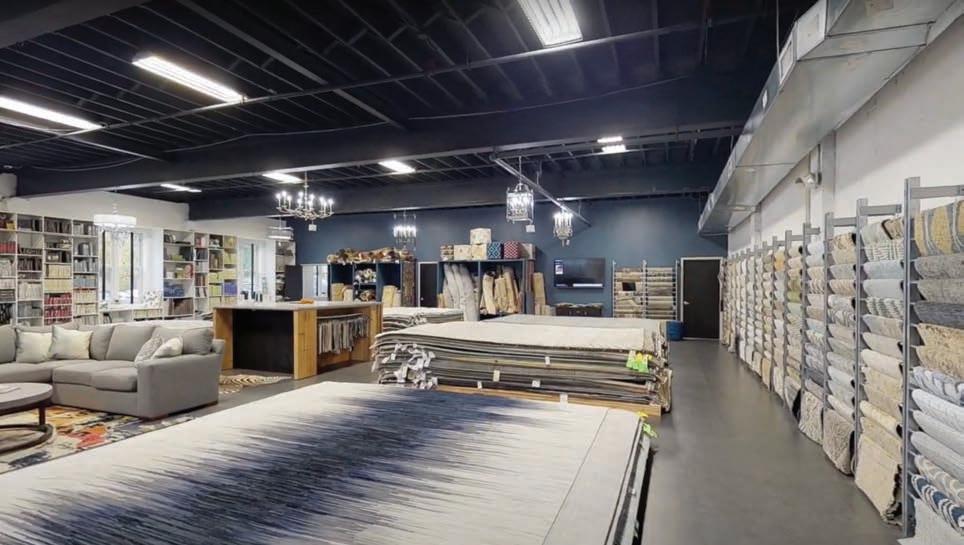
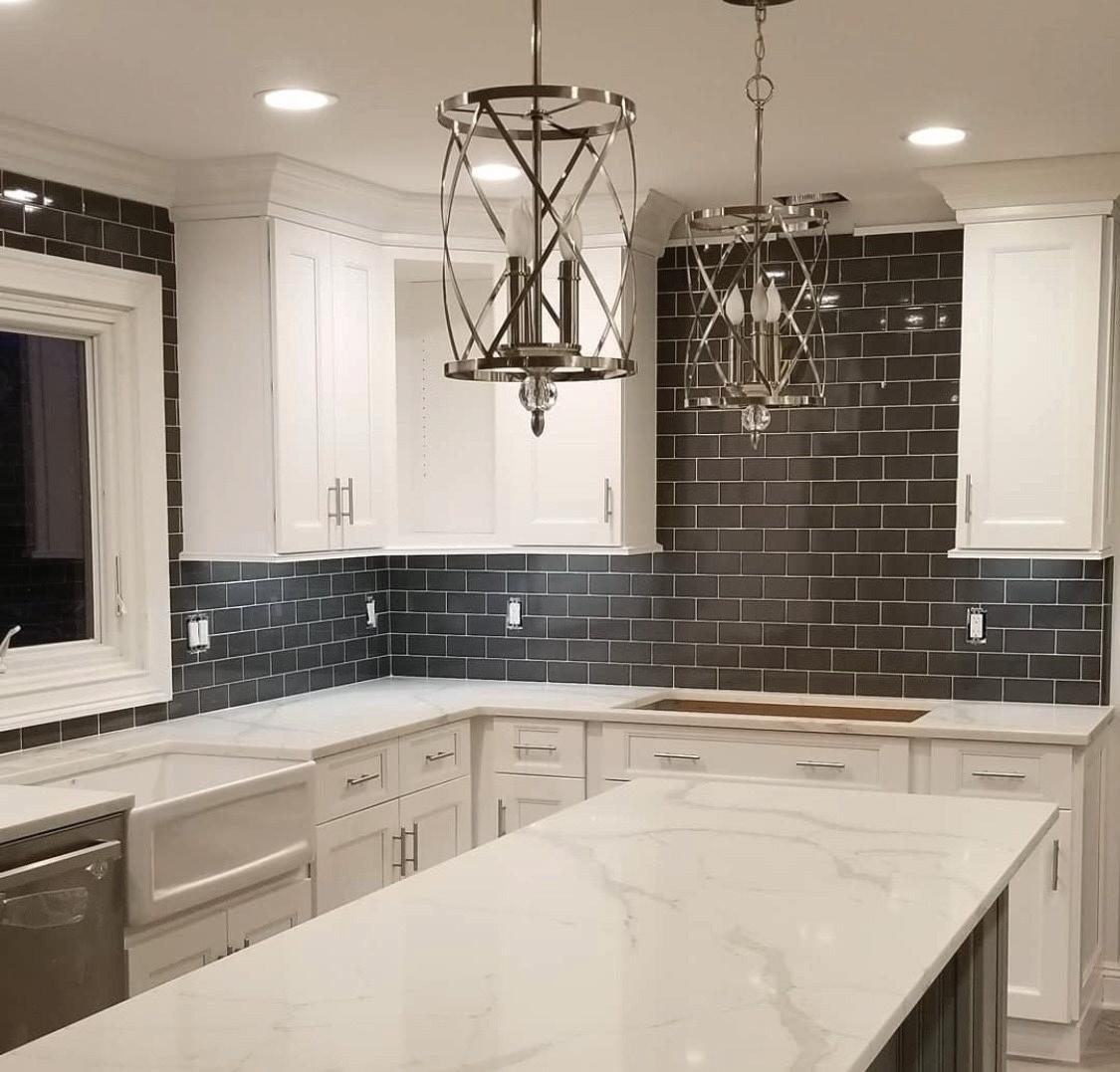

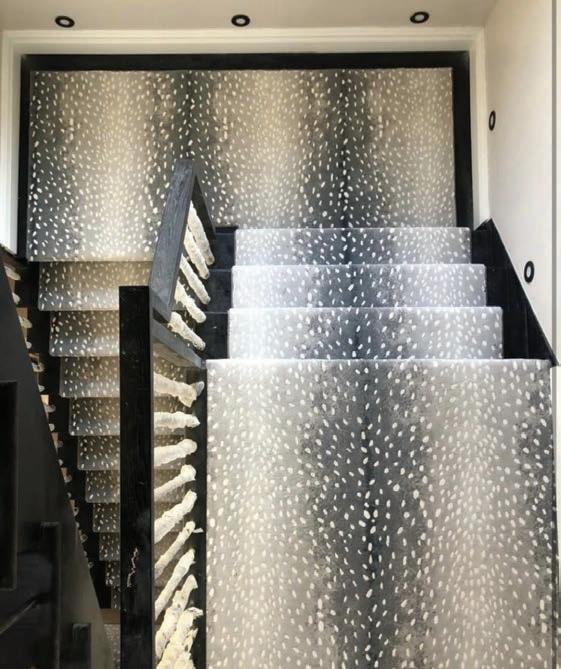


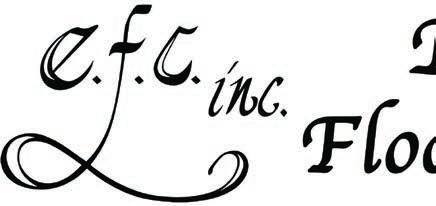
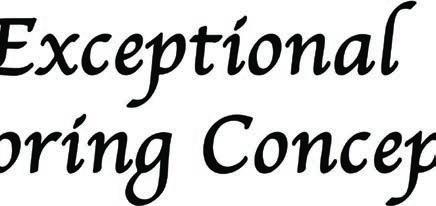

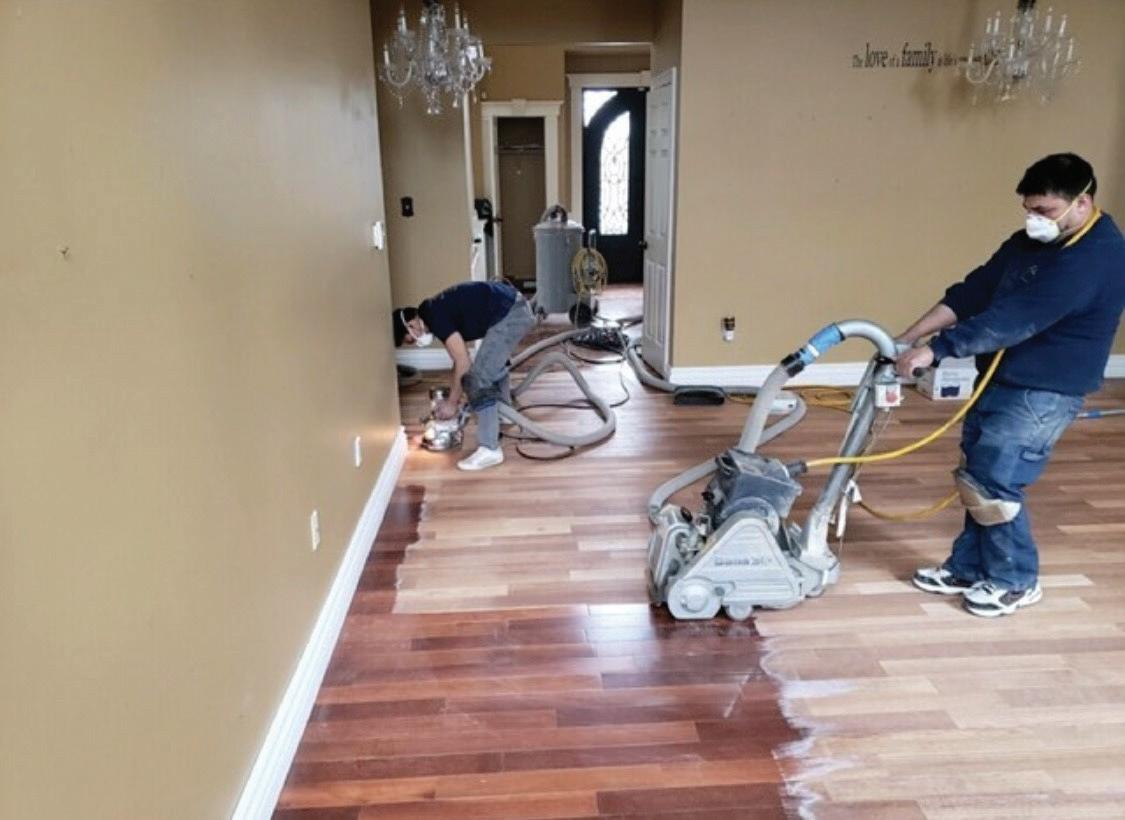

We are proud to support the Women’s Association for Morristown Medical Center and Mansion in May fundraiser. RBC Wealth Management is committed to enriching the communities where our clients and employees live and work. As a company and a member of the community, we actively create opportunities to do the right thing in the eyes of our clients, neighbors and employees.

200 Park Avenue
Florham Park, NJ 07932
(973) 829-1000
us.rbcwealthmanagement.com/florhampark




May 1-31, 2023
Open Daily at 10:00 a.m.
Last ticket sold at 3:00 p.m.
Carriage House Boutiques at Three Fields
10:00 a.m.-4:00 p.m. daily
General Admission $50
Visit the Three Fields Café Tent Shop at the Carriage House Boutiques at Three Fields

Embrace the Past at Landscape Space #7 featuring the history of Three Fields

While touring the Mansion, please observe the following: No, food, drinks or smoking.
Children under 12, infants and strollers are not permitted. The Mansion is not handicapped-accessible.
OFFSITE PARKING ONLY
Please visit mansioninmay.org for details about parking.


Most items in the design and landscape spaces are available for sale. Visit the Designer Sales office at the House Courtyard for purchases and inquiries.
CONTACT MANSION IN MAY
info@mansioninmay.com or call (973) 971-8800







7 Welcome from the Co-Chairs
11 Welcome from the WAMMC President
15 Our Beneficiary

19 Welcome from AHS and Morristown Medical Center
23 Welcome from WAMMC
28 20 Mansions in May: A Retrospective

40 Three Fields—A History of the Families, the Architecture and the Property
56 Mansion in May Committees
60 Mansion in May Sponsors

72 Mansion in May Media Partners

74 Our Sincere Gratitude
79 Mansion in May Grand Raffle
All proceeds benefi t the expansion and modernization of The Institute of Bioskills Training and Innovation at Morristown Medical Center.
WAMMC and its parent affi liates are not responsible for lost or stolen items.

Join the Women's Association for Morristown Medical Center, be a part of all our special events and learn about exciting volunteer opportunities at wammc.org or mansioninmay.org.


FRONT COVER PHOTOGRAPHY BY DAVID GRUOL
BACK COVER PHOTOGRAPHY BY DANNETTE MERCHANT
Morristown Medical Center extends its heartfelt thanks to the Women’s Association for supporting the expansion and modernization of The Institute of Bioskills Training and Innovation.

Congratulations on Mansion in May at Three Fields.
atlantichealth.org/morristown
We are proud to support the Women’s Association for Morristown Medical Center and applaud their commitment to advancing the quality of healthcare in our community.



Te Women’s Association for Morristown Medical Center (WAMMC) welcomes you to our 20th Mansion in May! e 2023 Mansion, ree Fields, has been generously offered by its new owner, Pete Forenza, who kindly delayed his move-in date to make this possible. Pete, like us, is grateful for Morristown Medical Center (MMC) and hopes that displaying this house will raise the needed funds to modernize and expand the Institute of Bioskills Training and Innovation at MMC.
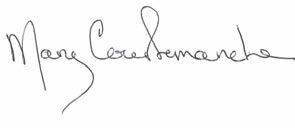








e mission of the Bioskills Lab is to provide a safe place for all medical team members to practice the skills they need to offer outstanding medical care. eir dedication to advanced simulation training further demonstrates MMC’s unwavering commitment to its role as a Top Teaching Hospital as recognized by the Leapfrog Group. Further, MMC has been ranked the Number One Hospital in New Jersey for the past five years by U.S. News & World Report.
We point with pride to the history and achievements of the Women’s Association, now celebrating its 130th year. Our success reflects the many women and men willing to donate time, talent, and energy to our many projects. We are grateful for the dedicated volunteers, supportive community leaders, and generous donors who helped us make this year’s Mansion possible.



is Mansion, like others before it, had over 65 volunteers who began work a year ago, that number swelling to over several hundred needed to pull it all together. In Mendham, we partnered with Mayor Christine Serrano Glassner and her capable staff. Our working relationship with them has been welcoming, efficient, and supportive.

We thank them for all their help. Without the support of individual, corporate, industry, and in-kind sponsors, we would not be able to realize our pledge of $1.5 million. We have so many partners that play a large part in our success and whose donations help us to meet our goal. We invite you to read about them in this journal.



e interior and landscape designers donate their valuable time and incredible creativity to build a setting that visitors can enjoy touring. We thank them all. To add to the fun, and contribute to the bottom line, various boutiques not only create a shoppers’ paradise, but also donate 20% of sales to our cause. Visitors can also relax and enjoy lunch at our ree Fields Café.


A huge thank you to those at Atlantic Health System and Morristown Medical Center for all their support: shuttle service, legal assistance, café equipment, insurance protection—the list goes on. e help of Jennifer Smith, Chief Development Officer, and her talented staff at the Foundation for Morristown Medical Center is fundamental to our success. A further appreciation is extended to our many visitors who buy tickets and come to tour the Mansion. rough your purchase, you contribute to a worthy cause that supports our community while you have a chance to experience a pleasant day out!
Our motto for the past year has been, “Dream big, stay positive, work hard and enjoy the journey!” We hope you enjoy ree Fields as much as we do and truly appreciate this beautiful home.

“Dream big, stay positive, work hard, and enjoy the journey!”
– Urijah Faber



























































Morristown,
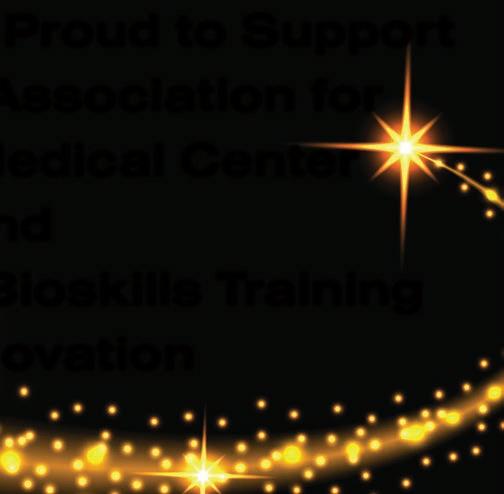
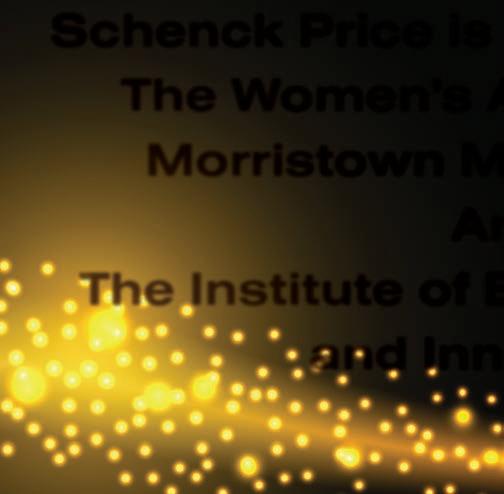


Kourosh

Brook
David
Charles
We thank the Women’s Association for Morristown Medical Center for supporting our hospital, our patients and our communities.
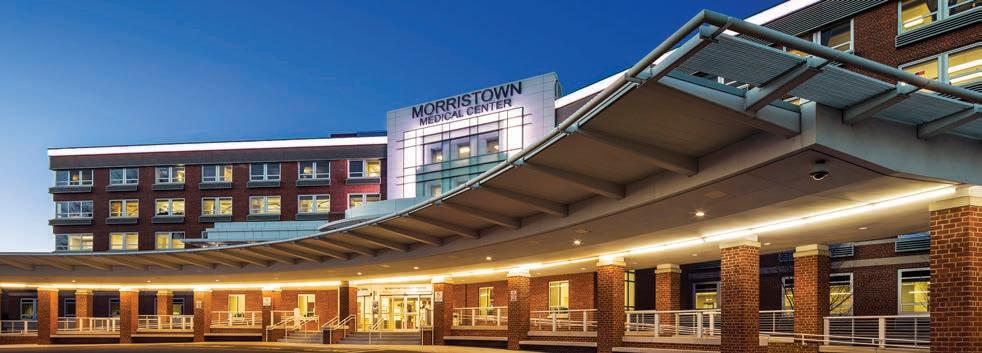


f4mmc.org/impact
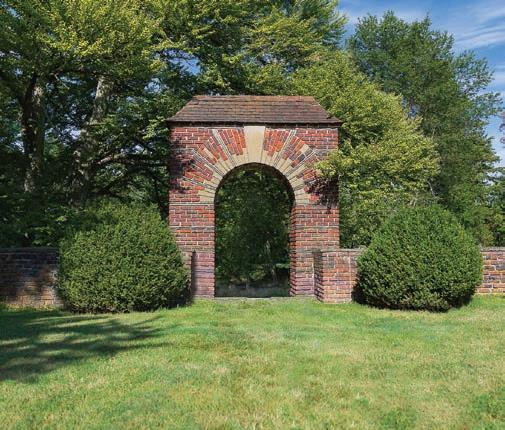













IIt is my pleasure to welcome you to the 20th Mansion in May Designer Showhouse and Gardens at ree Fields in the Borough of Mendham, N.J. is event is the signature fundraiser of the Women’s Association for Morristown Medical Center (WAMMC), produced every two to three years by our volunteer members. is year is also special because the Women’s Association is celebrating its 130th year of support for Morristown Medical Center (MMC), which has been named the Number One Hospital in New Jersey by U.S. News & World Report for five years in a row.
ree Fields is an exceptional property that includes a beautiful house with a French country vibe, a carriage house, and stunning landscaped gardens. We are grateful to our homeowner for lending us his estate and collaborating with us to present this spectacular venue. Please come and stay for the day! Tour the house with its creatively decorated spaces, wander through the landscaped gardens, stop to have lunch in our ree Fields Café tent, and end your visit with shopping in our Carriage House Boutiques. is year, our pledge of $1.5 million will support the Institute of Bioskills Training and Innovation at Morristown Medical Center. e Bioskills Lab has been in use since 2005 to offer a wide range of medical team members—physicians, nurses, medical students, and other health professionals—a controlled environment to practice their clinical skills through simulation training. e current space is ready for expansion and modernization that will offer new state-of-the-art manikins and other vital equipment to use in a fully equipped mock operating room, intensive care room, trauma room, and standard patient room. Additional staff will be hired to develop a robust curriculum and facilitate training.
e phrase “it takes a village” is cliché, but it really does describe the dedication and hard work it takes to create Mansion in May. We could not offer this enormous event without the contributions of many. e interior designers and landscape designers donate their time and product to creatively outfit their selected spaces. Our boutique vendors commit to be onsite for two to four weeks to offer a lovely

shopping experience for our visitors, and they give back a portion of their sales to our cause. Our café caterer provides lunch, beverages and snacks for purchase while also giving back a percentage of sales.

Behind the scenes, we have a great deal of support from our corporate, individual, industry, and in-kind sponsors, who are listed in this journal. ey are loyal and sign on early to support our cause. Speaking of loyalty, Atlantic Health System routinely provides us with support, but especially during Mansion in May with legal assistance, shuttle buses, insurance coverage and more.
My personal thanks goes to Jennifer Smith, Chief Development Officer, and her team at the Foundation for Morristown Medical Center, our partners in fundraising for MMC. ey consistently support us and believe in the mission of the Women’s Association. anks also to Dr. Trish O’Keefe, President of MMC, and Brandee Fetherman, Chief Nursing Officer of MMC, and their teams for always promoting the work of WAMMC.

Finally, I want to give huge thanks and applause for a job well done to Mary Courtemanche and Barbara Ruane, Co-Chairs of Mansion in May 2023. ey have volunteered a year of their lives to planning and executing what you are experiencing today. And they have done it with humor, kindness, and perseverance. My appreciation also extends to all the Mansion in May committees and the hundreds of volunteers who are devoted to WAMMC and Mansion in May.
Have a wonderful visit to ree Fields and thank you for supporting Morristown Medical Center and its continuing commitment to bring excellent healthcare to our communities.

 Kathy Christie, President Women’s Association for Morristown Medical Center
Kathy Christie, President Women’s Association for Morristown Medical Center


Congratulations to the multitude of volunteers, designers, and landscapers who have created another beautiful Mansion in May



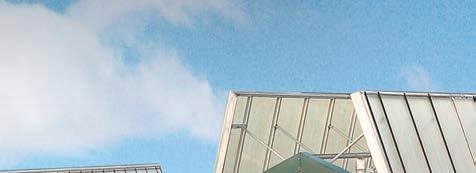






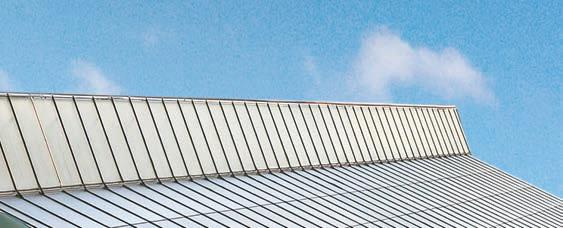

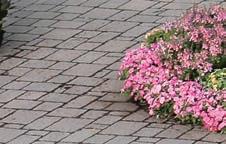
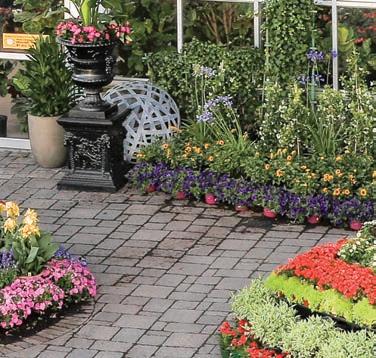

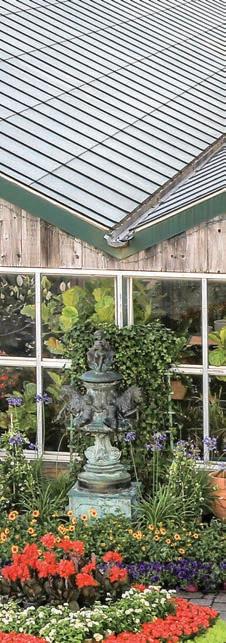
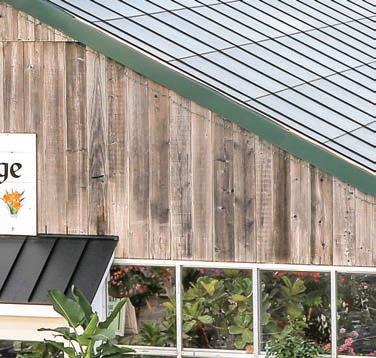
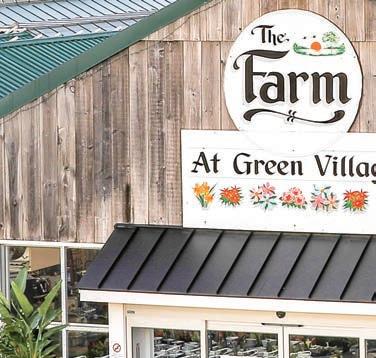
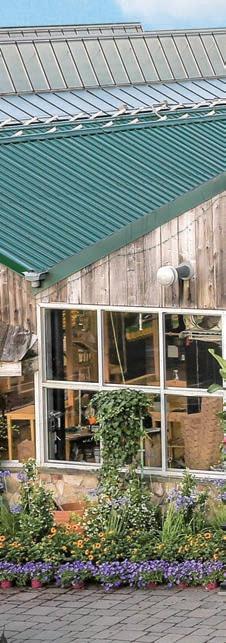





MMorristown Medical Center opened the Institute of Bioskills Training and Innovation in 2005 to off er physicians, nurses, medical students and other health professionals a safe and controlled environment in which to practice clinical skills without risk of patient harm through simulation training. Nearly two decades old, the Bioskills Lab and program must be expanded and modernized to refl ect today’s hospital environment and medical advancements.
Before simulation training became widely available in health care, medical students learned primarily through apprenticeship, practicing on the job with real patients.
e expression “see one, do one, teach one” was how many medical students were introduced to their new profession.


But there’s been an important paradigm shift. Today, medical students are being embedded in simulation labs for immersive, experiential training before entering the hospital. Here they practice clinical skills on lifelike manikins that breathe, cry and bleed and that can be programmed to replicate a range of medical conditions, such as an asthma attack, cardiac arrest, labor and delivery, and much more. e Bioskills Lab is used by Residents from Surgery, Emergency Medicine, OB/GYN, Medicine and Pediatrics as well as respiratory therapists, nurses, physical therapists, EMTs/paramedics and medical students.
Simulation training helps bridge the gap between theory and practice by:
• Mimicking realistic clinical situations and environments.
• Providing a safe place to learn, make mistakes and improve.
• Strengthening psychomotor skills.
• Enhancing clinical decision-making.

• Fostering multidisciplinary teamwork.
• Providing real-time performance feedback.













Morristown Medical Center aims to create a state-ofthe-art simulation training “hub” for its clinical team and eventually for all Atlantic Health System hospitals. e current Bioskills Lab, located across from the main hospital campus at 95 Madison Avenue, is due for an upgrade to ensure our team has access to the latest and greatest in technology and training resources.
As part of the expansion and modernization, new, highly advanced simulation manikins will be purchased, including a surgical skills manikin, a SimBaby manikin, an ultrasound simulator, central line simulators, and other vital equipment. e facility will be updated and feature a fully equipped mock operating room, an intensive care room, a new trauma resuscitation room, and a standardized patient exam room identical to those found in the hospital.
For young health professionals, simulation training helps build confidence and muscle memory for the skills they’ll use every day, while experienced clinicians can practice high-risk, low-incidence situations without patient harm—further demonstrating Morristown Medical Center’s unwavering commitment to providing the safest and highest level of care to our community.
None of this would be possible without the support of our community, and we greatly appreciate being this year’s beneficiary of the Mansion in May. We hope you enjoy your visit to ree Fields.
Dr. Terrence Curran, MD, FACS General Surgery, Surgical Critical Care, Trauma Surgery


We are grateful for the ongoing support of The Women’s Association for making Sam’s NICU, our state-of-the-art Neonatal Intensive Care Unit, a thriving success.
Best Wishes for a prosperous Mansion in May 2023!
Andrew Schenkman, MD, Director
Thomas G. Murphy, MD, Associate Director
Melissa Buck, MD
Karen Gluck, MD


Ian J. Griffin, MD
John Ladino, MD

Naureen Memon, MD
Gaines M. Mimms, MD
Michael Pollaro, DO
Amy Presti, MD
Marta R. Rogido, MD
Christopher C. Stryker, MD
Abigail Wellington, MD
Lawrence Skolnick, MD, Director Emeritus

Suzanne Allikas, NNP
Esther Baxam, NNP
Anecia Carter, NNP
Danielle Corsi, NNP
Tiffany DiGiorgio, PA-C
Christie Gilbart, NNP
Kimberly Gogel, NNP
Anna Kathryn Hall, NNP
Amy Hatch, NNP
Jeremiah Hoffman, NNP
Laura LaBruno, NNP
Mitch Mallon, NNP
Stacie McDonough, NNP
Alfredo Mennonna, PA-C
Francine T. Merendino, NNP
Catherine Sawtell, NNP, Director
Debbie Sigman, NNP
Ruth Snyder, NNP
are proud to support Mansion in









































Welcome to the Women’s Association for Morristown Medical Center’s 20th Mansion in May Designer Showhouse and Gardens at the spectacular ree Fields.

Your attendance today will empower the outstanding Morristown Medical Center team to expand and modernize the Institute of Bioskills Training and Innovation.
Mansion in May is an eagerly anticipated tradition in our community and an essential component of ensuring the continuation of groundbreaking clinical care at Morristown Medical Center. We are deeply indebted to the unwavering commitment and endless creativity of the Women’s Association for bringing this memorable event to life.
As one of the hospital’s leading financial contributors, the Women’s Association has our heartfelt gratitude for advancing Atlantic Health System’s mission to build healthier communities and improving the lives of patients and families across New Jersey.

WWWelcome, and thank you for attending the Women’s Association for Morristown Medical Center’s Mansion in May Designer Showhouse and Gardens at ree Fields.


I am so pleased to share that proceeds from this year’s Mansion in May will support the expansion and modernization of the Institute of Bioskills Training and Innovation. e Bioskills Lab provides an environment for all medical team members to practice the clinical and team-based skills that are necessary to offer outstanding medical care to the communities that rely on Morristown Medical Center. is event is a reminder of the many lives we have had the privilege to positively impact through the years and the deep commitment Morristown Medical Center has to our community.
I want to extend a heartfelt thank you to the Women’s Association for Morristown Medical Center for its continued support and to recognize Mary Courtemanche and Barbara Ruane for their incredible efforts as the co-chairs of this important event. ank you for helping make this year’s Mansion in May another special time for all of us.
Brian A. Gragnolati President and Chief Executive Officer, Atlantic Health System Trish O’Keefe, Ph.D, RN, NE-BC President, Morristown Medical Center Vice President, Atlantic Health System
Trish O’Keefe, Ph.D, RN, NE-BC President, Morristown Medical Center Vice President, Atlantic Health System










WWelcome to Mansion in May 2023 at ree Fields! Since 1974, the Women’s Association for Morristown Medical Center (WAMMC) has presented its signature fundraising event to support Morristown Medical Center (MMC). Over the past 49 years, Mansion in May has been held every two to three years and is now one of the leading designer showhouse and garden experiences in the country welcoming thousands of visitors. ree Fields is our 20th Mansion in May, and proceeds will support the expansion and modernization of the Institute of Bioskills Training and Innovation at Morristown Medical Center.
e Women’s Association was founded in March 1893 to provide fi nancial support to what was then Morristown Memorial Hospital. Today, with a volunteer base of over 400 members, the mission of WAMMC continues to support Morristown Medical Center in advancing the quality of healthcare in the community through fundraising endeavors and by providing caring services to patients and visitors. Outside of its fundraising events, the Women’s Association operates revenue-generating entities including the medical center’s gift shops and e Bargain Box rift Boutique.
WAMMC also takes pride in its service projects, which include scholarships for deserving MMC employees to advance their healthcare education, Calling All Kids® television programming and the new Calling All Kids® Studio in the main lobby of Goryeb Children’s Hospital, art programs that enhance the healing culture of the hospital, and holiday decorating that adds joy for both employees and visitors alike. Additionally, the Twig auxiliaries support WAMMC’s mission through their own dedicated fundraisers and service projects.
As one of the largest contributors to the Foundation for Morristown Medical Center, WAMMC plays an integral role in the medical center’s ability to continue bringing cutting-edge technology and superior healthcare services to the community and has raised over $26 million to date to support this mission.


Our success is not possible without our volunteers and gracious supporters. When you join WAMMC, you become part of a dynamic organization that contributes with passion to support Morristown Medical Center.

JOIN US BY VISITING WAMMC.ORG AND HELP MAKE A DIFFERENCE IN OUR COMMUNITY



























“Proud to support and have participated in Mansion in May through the years.

Cheers to WAMMC on your 20th show house.”













SSince 1974, Mansion in May has been the signature fundraiser of the Women’s Association for Morristown Medical Center (WAMMC) and has raised $12 million since it began the designer showhouses. ree Fields marks the twentieth Mansion in May that WAMMC has presented to the community to continue the tradition of supporting Morristown Medical Center.
What started with Miss Myra M.B. Brookfield’s vision and her heartfelt bequest to bring the most advanced healthcare available to her community became a reality with the help of a group of women led by Miss Augusta Stone. is small group of women formed the Woman’s Association in March 1893 to support the fledgling hospital.

Today, 130 years later, WAMMC continues as an organized body of volunteers who tirelessly give their time to provide quality healthcare to the community. We are grateful for the thousands of volunteers who have worked on the past twenty Mansions in May and our other fundraising endeavors. ese volunteers have gone above and beyond to continue Myra M.B. Brookfi eld’s vision and Miss Augusta Stone’s passion to make this medical center one of the best in America.


We are grateful to all the volunteers—past and present —for their invaluable energy, unconditional support, and selfl ess contributions that have enabled us to carry forward the mission of WAMMC. ank you.




1974
Upton Pyne Bernardsville



















































































2008
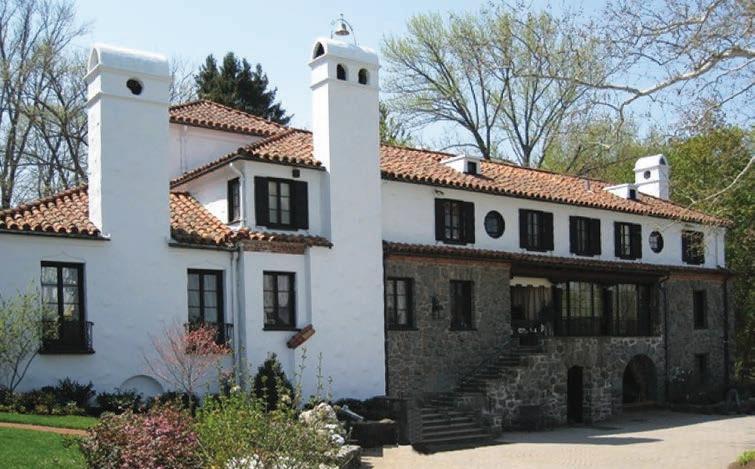














Froh Heim
Far Hills


2010

Fawn Hill Farm
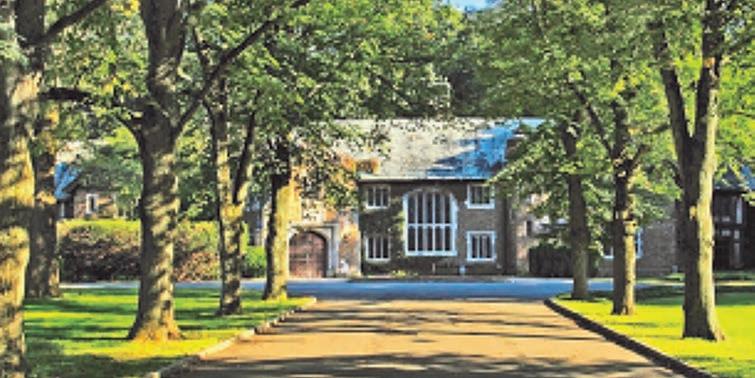
Harding Township
2012
Glynallyn
Morris Township
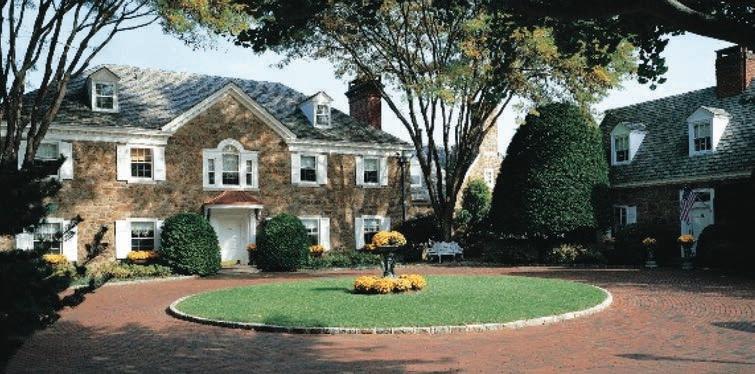




2014

Blairsden

Peapack-Gladstone
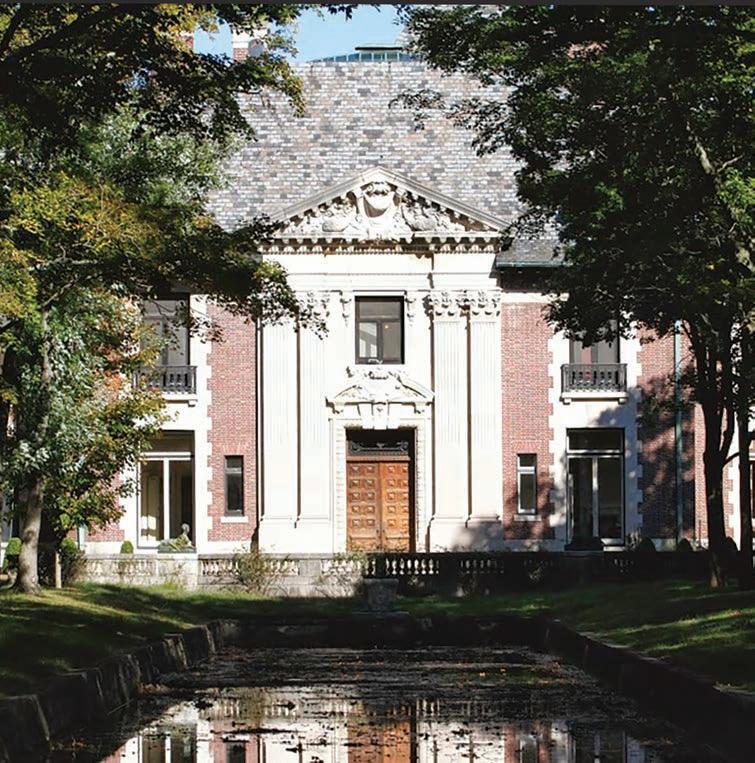

2017

Alnwick Hall
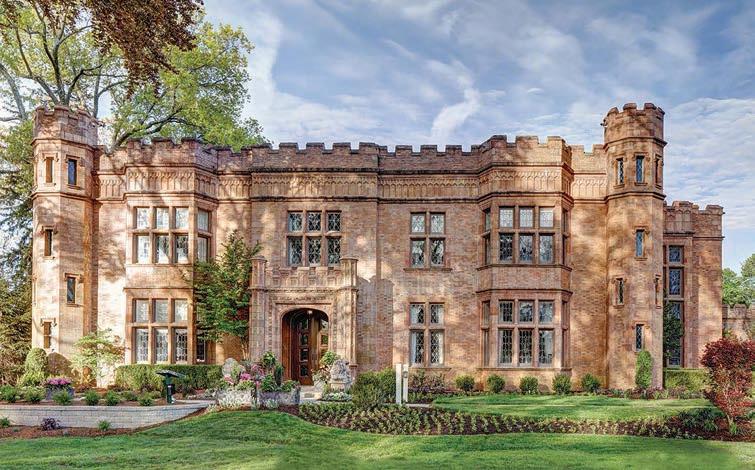
–The Abbey Morris Township














2023


Three Fields

Borough of Mendham

















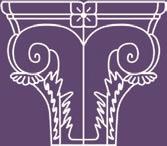

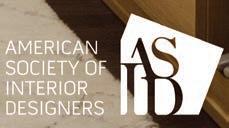
Peapack-Gladstone: Stone and clapboard 12-room stylishly updated Colonial. 5-bedroom 5.1 bath. Primary bath 2021. Prime sought-a er cul-de-sac location. Pool, “tree-house”. O ered at $1,800,000

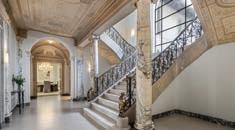
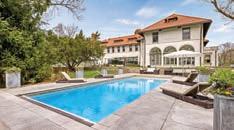
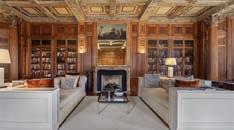
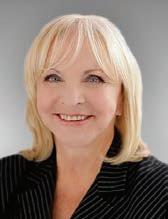
CELL 908.400.2346
OFFICE 908.234.9100 x 220 gerryjo@turpinrealtors.com
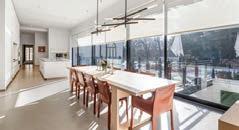
Bernardsville: Shingle-style 12-room 2010 home on almost 7 private acres on the Bernardsville Mountain designed by noted architect Nick Cusano. Designer kitchen and luxurious primary suite. O ered at $2,350,000

Peapack-Gladstone: Stunning custom designed and built Georgian-style 14-room residence on 7± acres. Gourmet kitchen open to the family room anchored by a stone fpl. 4-bay attached garage. Stunning pool. O ered at $2,750,000


A storied Mountain Colony Estate on 13± acres with heated pool, an orchard, tennis court and putting green. Amazingly restored & remodeled mansion with a contemporary-style kitchen/family room wing. Guest and service quarters. Six heated garage bays. Convenient to public and private schools, golf courses, equestrian facilities, train to NYC, the Mall At Short Hills, ne dining and Newark Liberty International Airport. O ered at $12,000,000
Harding Twp: Abundant privacy, set at “Singing Wood Farm”. Wonderfully located and Harding Township’s low taxes. Convenient to 287, Morristown, golf, equestrian facilities, schools. Lot 2, 29± acres, $2,500,000 | Lot 2.01, 9± acres, $1,700,000

Bedminster Twp: Newly renovated stucco French manor with 9 rooms, Orangerie, 6± acres of open rolling land. New white designer kitchen with honed-marble counter tops, new master bath, 4 fpls. Cottage. O ered at $2,100,000
















 BY W. BARRY THOMSON CO-AUTHOR OF THE TWO-VOLUME WORK NEW JERSEY COUNTRY HOUSES: THE SOMERSET HILLS
BY W. BARRY THOMSON CO-AUTHOR OF THE TWO-VOLUME WORK NEW JERSEY COUNTRY HOUSES: THE SOMERSET HILLS








As Three Fields approaches its 100th anniversary in about five years, it is worth noting and celebrating the history of this beautiful property, the striking architecture of the buildings and landscape, and the lives of the people who designed, built, and were stewards of this special place. In recognizing all that the first owners of Three Fields did to support and benefit their local community, we likewise recognize the many ways the all-volunteer Women’s Association for Morristown Medical Center, through Mansion in May and other service programs, continues to support and benefit the Morristown Medical Center, as it has for the past 130 years.
Tree Fields was designed and built between 1928 and 1930 for Benjamin Duncan Mosser and his wife, the former Florence Willets Mosford. is is the story of the land, the Mossers, architect Greville Rickard, and the second owners, Andrew and Dorothea Fletcher.

e estate was initially developed on a thirty-four-acre farm tract the Mossers acquired in January 1929 from the executors of the late Edward Taylor Hunt Talmage. Benjamin Mosser likely learned of the availability of the property from Talmage’s son and executor, Edward Jr., who, like Mosser, was a partner in the prominent New York investment firm of Clark, Dodge & Co.
Since 1896 the land had been part of the 400-acre Woodmere Farms estate of the senior Talmage and his wife, Mary Bill Prentice. From 1820 until the Talmage purchase, the property was part of the 160-acre farm of George Forsyth and, later, of his son, William W. Forsyth.
In a somewhat remarkable coincidence, it was a daughter of William W. Forsyth and, forty-four years later, Andrew Fletcher, the second owner of ree Fields, who separately donated the funds to build the two sections of the Mendham Borough Library.
e senior Talmages’ Woodmere Farms mansion, which they called Tollemache House—the name being the Norman spelling of the family’s sixth century Saxon name, Toelmag—was designed and built between 1894 and 1895 and stood along the Bernardsville-Mendham Road before being razed in the 2000’s.
e design of the two principal buildings at ree Fields, both beautifully situated in the natural contours of the pastoral, rolling land, were described in Architecture magazine in the early 1930’s as being “in the French style,” to evoke the feeling of a long-established, rambling Norman-style country farmhouse, rustic and yet also somewhat formal in style.
e country French appearance was conveyed by such architectural elements as tall, steeply pitched tile roofs punctuated by arched dormers, shuttered wood casement windows, and French doors that opened to the flagstone terrace and formal gardens, ponds, and fields beyond. e façade, made up of several conjoined units—as if the house had been added to over the years—as well as roofs with built-in bumps and sags, and exterior walls with a mix of standard and irregular clinker bricks with raked joints, local fieldstone, and cast stone, all served to project the romantic look of an elegant, long-established French country manor.
In March 1932, Architecture magazine published photographs by the noted architectural photographer Samuel H. Gottscho of a scale model of Greville Rickard’s design of ree Fields. Remarkably, the ninety-plus-year-old model has survived largely intact and is now in the collection of the Mendham Borough Library.
e 1932 article identified the estate’s original landscape

architect as Robert Ludlow Fowler Jr., who was trained at Columbia and Harvard, and the model maker as Joseph H. Messineo, a New Jersey-born architect who trained at Pratt Institute and Yale.
It is not known to what extent Fowler’s landscape design, as reflected in the model, was carried out. No documentation has yet been found about his work on the project, and early photographs of the property reveal some differences between the model and the executed design in both plantings and hardscape.


Benjamin Duncan Mosser was born in Berwick, Pennsylvania, in 1889, one of four children of Isabelle Hoffer and the Rev. Dr. Benjamin Henry Mosser, a somewhat itinerant Methodist minister. e younger Benjamin began his career in the banking industry in 1910, first working as a clerk at the First National Bank in Huntingdon, Pennsylvania, where his family was then living.
Before long he joined the Philadelphia office of the New York investment firm of Brown Brothers & Co.—now Brown Brothers Harriman—where he worked as a bond salesman.
In June 1915, Benjamin was married in Philadelphia to Florence Willets Mosford of Ardmore, Pennsylvania, where the couple first lived. In addition to his banking job, it seems Benjamin also enjoyed singing. In 1916 he played a leading role as Col. Calverley in the Gilbert and Sullivan comic opera Patience, also known as Bunthorne’s Bride, with Philadelphia’s amateur Savoy Opera Company.
When the United States entered World War I, Mosser, who had previously served as a private in the cavalry division of the Pennsylvania National Guard, was commissioned a lieutenant (j.g.) in the nascent Naval Reserve Flying Corps.
Upon leaving Brown Brothers, Mosser was named a partner in the Philadelphia brokerage and investment firm of E.B. Smith & Co. (years later the Smith firm merged with Charles D. Barney & Co. to become the well-known Smith, Barney & Co.). Mosser transferred to the Smith firm’s New York office in 1922 and he and Florence moved from Ardmore to a house on South Terrace in Short Hills, New Jersey, where they lived before moving to ree Fields.
In 1926 or 1927 Mosser left E.B. Smith and joined the old and prominent “white shoe” New York investment firm of Clark, Dodge & Co. He was named a general partner in 1928 and remained with the firm until his death. While at Clark, Dodge, Mosser became a director of several reinsurance firms, including General Reinsurance Corp., North Star Reinsurance Co., and Herbert Clough, Inc.
In 1928, as a newly named, well-todo full partner at Clark, Dodge, Mosser could set his sights on building a new and impressive country estate on land in Mendham that was made available to him by another partner, Edward Talmage Jr.
Greville Rickard was soon commissioned to design the Mossers’ new house. Although the property was not deeded to the Mossers until January 1929, the project appears to have been in the works earlier, based on Rickard’s November 1928 letter agreement with Mosser setting forth the architect’s fee structure.
e April 1929 construction agreement among the architect, owner, and contractor called for both principal structures—
the main house and the combined garage, stable, and servants’ building—to be substantially completed only seven months later, in November 1929. Per the agreement, the construction cost was to be $83,858, or about $1.5 million today.
e contractor was the Bernardsville firm of Joseph Dobbs, Inc. Founded in 1909, the Dobbs firm enjoyed a distinguished reputation constructing many notable country estates as well as commercial buildings, schools, and churches in the Somerset Hills, as well as in Princeton, Rumson, Morristown, New Vernon, and Maplewood.
Benjamin and Florence Mosser did not have any children with whom to share their new country home, although a nephew, William Bigler Weaver Jr., the young son of Benjamin’s sister Margaret, lived with the Mossers at ree Fields for a time while starting his career as a bank clerk in New York.

After moving to Mendham, Florence Mosser joined the Garden Club of Somerset Hills, serving on the Conservation and the Preservation and Roadsides Committees, and as chairwoman of the club’s “Caterpillar Campaign” in the mid-1930’s. In 1943, Florence and another Mendham resident, Florence Dillon Wyckoff Whitney, the recent widow of Arthur Whitney, a New Jersey politician and one-time unsuccessful candidate for governor, organized a farmers market in Mendham, “to prevent waste by providing an outlet for perishable surplus produce from local gardens and nearby farms.” e weekly market was held on the porch of the historic Phoenix House, which had been donated to the Borough of Mendham by the Whitneys in 1938 to serve as the borough hall. In 1944, Florence promoted Mendham’s successful farmers market idea to other garden clubs through the newsletter of the Garden Club of New Jersey.
In addition to ree Fields, the Mossers maintained a summer home at Woods Hole on Cape Cod in Massachusetts.
Benjamin Duncan Mosser died in July 1948, age 59, having suffered a stroke while attending a board of directors meeting in New York. In March 1949, less than eight months after her husband’s death, Florence sold ree Fields to Andrew and Dorothea Fletcher and moved to Greenwich, Connecticut, where she died in 1966.


Architect and artist Hubert Greville Rickard— who always went by his middle name—designed ree Fields between 1928 and 1929. It is not known how or why the Mossers came to hire him.
Rickard was an architect, artist, graphic designer, and would-be author. His Yale classmates knew him by the nickname Grev, and an unnamed classmate wrote a eulogy of sorts that was published in the Yale Alumni Magazine in June 1956, a month after Rickard’s death. e eulogy read, in part:
“Greville Rickard has become somewhat of a legend in the Class—they call him the Iron Man. ... Grev was a bachelor and a wanderer. He was an enigma to his friends. He would build up a splendid [architectural] practice with profitable clients then suddenly close his doors and go off for months on a hiking trip thru Spain or Mexico. When his funds ran out he’d come back, open up [his architectural practice], build anew and then suddenly indulge his itching foot. … Grev was a strange sort of man, the friend of all—a genius in his way—an accomplished pianist, a talented artist, a true Bohemian who lived only for the present.”
Greville Rickard was born in Denver, Colorado, in 1889. He was one of four children, all sons, of Stephen Rickard, who was born in East London, England, and Constance Maude Neville,
who was born in Dublin, Ireland, but who had ancestors in Connecticut who had fought in the American Revolution. Stephen Rickard immigrated to the United States in 1878 at the age of twenty-two. Six years later, in 1884, he and Constance, who had emigrated from Ireland to America as a young girl, were married in San Francisco. e couple divorced in 1915.
Identified in census records as a mining engineer and assayer, Stephen Rickard and his young family first lived in the mining town of Anaconda, Montana, before moving to Denver.
In his typed, but unpublished, memoir, Greville recalled a childhood neighbor and family friend in Denver by the name of Douglas Elton omas Ullman. Ullman later gained fame
and fortune as the swashbuckling actor Douglas Fairbanks Sr. and the husband of famed silent film star Mary Pickford.
Rickard’s 1930 application for membership in the American Institute of Architects reported that he graduated from the Manual Training High School in Denver, followed by one year at the Phillips Academy in Andover, Massachusetts. He attended the Sheffield Scientific School at Yale University for one or possibly two years, then one year at Yale’s Art School, followed by courses at the Beaux-Arts Institute of Design in New York City.
Rickard likely gained most of his architectural experience working as a draftsman and designer for a surprising number of prominent architects. Before establishing his own practice, in 1923, he reported in his A.I.A. membership application that he had worked for architectural firms in New York City and Denver, including, in New York, for Carrère & Hastings (1912–13) and omas W. Lamb (1913); in Denver for Jules Jacques Benois Benedict (1914–16); then back in New York working for Benjamin Wistar Morris (1916), Harrie T. Lindeberg (1916–17), Cass Gilbert (intermittently between 1917 and 1920), York & Sawyer (1920–21), and Godley & Sedgewick (1922–23).
For eighteen months during World War I, including twelve months deployed in France, Rickard worked as a “camoufleur,” an artist with the Camouflage Unit of the 40th Regiment of Engineers, part of the American Expeditionary Force. Others in that unit included architect Cass Gilbert, for whom Rickard had been working. Only a few years before, Gilbert had designed the iconic Woolworth Building in New York, and he would later design the Supreme Court building in Washington, D.C. Another artist in the camouflage unit was Daniel Chester French, who sculpted the
statue of Abraham Lincoln for the Lincoln Memorial in Washington. After World War I, Rickard continued to promote the use of camouflage in wartime, both for military and civilian activities. In a remarkable coincidence of timing, an exhibit about the importance of industrial camouflage sponsored by the Civilian Camouflage Council, of which Rickard was a founder and chairman, opened at the Advertising Club in New York the day after the Japanese bombed Pearl Harbor in December 1941. Too old to serve in the military in World War II, Rickard became chief of Camouflage Unit 1 in the Office of Civilian Defense in Washington. In that position he wrote a lengthy article, “Camouflage—Then and Now,” that was published in e Military Engineer in April 1942.
In his architectural practice, Rickard was principally a designer of country and suburban residences in New York, Connecticut, and New Jersey, but he also had several commercial commissions in New York City and designed additions to a private school in Great Neck on Long Island. With very few exceptions, Rickard’s architectural designs were in the French Norman, Georgian, or American Colonial Revival styles, sometimes with added Gothic, Tudor, or Regency flourishes.
In 1926, he designed the conversion of a staid nineteenth century Upper East Side brownstone residence into an elegant brick and limestone, Georgian-style headquarters and showroom for Herbert F. Dawson’s antiques and interior design firm. For that project, Rickard was awarded the Gold Medal of the Fifth Avenue Association in the category of best altered building.
In Greenwich, Connecticut, Rickard had at least three residential design commissions. e largest was the Normaninspired mansion that was built in 1939 by the New York real

TOP | Entrance façade of Round Hill, the 23-room Greenwich estate designed by Greville Rickard in 1939 for Dr. Charles Vincent Paterno (originally called Château Paterno). It was later owned by Joseph H. Hirshhorn and, more recently, by Tommy and Dee il ger rom a real e tate rochure pro a l circa 1960).
MIDDLE | Brookwood estate, Greenwich, Connecticut, designed by Greville Rickard and built about the same time as Three Fields. Images show the residence façade and Rickard’s pencil rendering of the combined stable, garage, and servants’ quarters, which is very similar in style and layout to the same type of building at Three Fields (façade photo, Archives of American Art, Smithsonian Institution; pencil sketch from The Architect, vol. 10, no. 1, April 1928).


BOTTOM | Greville Rickard’s pencil rendering of the Paul J. Martinot residence on Mt. Harmony Road, Bernardsville, New Jersey (1946; extant) (Archives of American Art, Smithsonian Institution).
estate and development mogul Dr. Charles Vincent Paterno. Sited on the highest point on Round Hill in the so-called back country section of Greenwich, with views to the Long Island Sound and New York City, the estate was initially named Château Paterno and, later, Round Hill. In a whimsical touch, images of both Rickard and Paterno were said to have been included in stained glass panels flanking an ogee archway in the house.
Round Hill was later owned by financier, philanthropist, and arts patron Joseph H. Hirshhorn and his wife. In the 1960’s, Hirshhorn donated his collection of some 6,000 paintings, sculptures, and drawings to the Smithsonian Institution as the founding donor of what is now the Hirshhorn Museum and Sculpture Garden on the National Mall in Washington.
More recently, the Round Hill estate was owned by fashion designer Tommy Hilfiger and his wife, who sold the property in 2021 for a reported $45 million.
In 1932, the Real Estate Board of Greenwich awarded Rickard its gold medal for architectural merit for his design of Brookwood, the twenty-six-room, ten-bath residence of Mr. and Mrs. Raymond Brooks that was designed and built at about the same time as ree Fields. e combined garage, stable, and servants’ building on the


Greville Rickard’s undated pencil drawing of New York’s Waldorf-Astoria hotel (Archives of American Art, Smithsonian Institution). Examples of book plates designed by Greville Rickard (Archives of American Art, Smithsonian Institution).


Brookwood estate is strikingly similar in layout and design to the same type of building at ree Fields.
Rickard had two architectural commissions at Kings Point on Long Island. In 1925, he designed a brick, Georgianstyle house for John H. Eden, which was covered in Country Life in America . Four years later, in 1929, he obtained the commission to design a Mediterranean Revival-style addition and garage for the residence of Mr. and Mrs. William Slocum Barstow. e original section of the Barstow mansion was built in 1915 and was likely designed by Addison Mizner, later of Palm Beach fame. e Barstow mansion is now the United States Merchant Marine Academy Museum.
In 1946, Rickard had two design commissions in the Somerset Hills. One was for a modest-sized stone and slate-roofed French Norman-style residence on Mt. Harmony Road in Bernardsville for Mr. and Mrs. Paul
J. Martinot. A native of Paris, France, Martinot moved to the United States in 1925 and worked in the advertising field before joining Dobbs Associates, a real estate firm in Bernardsville. e charming Martinot house is extant.
Also in 1946, Rickard contracted with Col. John Hale Stutesman Sr. and his wife, Virginia Gerhardt, to design a house on Hilltop Road in Mendham only one mile from ree Fields. It appears, however, that the project fell through or the house Rickard designed was never built, as the Stutesmans instead put up a pre-fabricated house that was later razed.
In addition to his on-again, off-again architectural career, Rickard was a talented artist, working in pen and ink, pencil, watercolor, and crayon. He was a gifted renderer of architectural works, but also of evocative drawings and paintings to accompany his planned book-length writings about his travels through Mexico and Spain. Unfortunately, none of his proposed books were published.
On a lighter note, Rickard drew humorous cartoon sketches with accompanying plays on lines taken from Shakespeare. He also designed and sold Christmas cards and bookplates for his friends and architectural clients.
After suffering a stroke in the early 1950’s, followed by other serious health issues, Rickard moved to El Paso, Texas, to live with his niece. He died there in 1956 after suffering a further stroke.
In March 1949, less than a year after her husband’s death, Florence Mosser sold ree Fields to Andrew Fletcher and his wife, the former Elizabeth Dorothea Camp. Andrew was generally known as Drew, and his wife usually went by her middle name, Dorothea, or by her childhood family nickname, Dodie.
In 1950, the Fletchers added sixteen acres to the ree Fields property, bringing the total estate to fifty acres stretching down the hill behind the house and across McVickers Brook. e additional acreage was acquired from Frederick William and Eleanora von Meister, whose adjacent estate, Blue Chimneys on Horseshoe Bend Road, had also once been part of the Talmages’ Woodmere Farms property.
Before moving to Mendham, the Fletchers were already somewhat familiar with the area. As a child, Drew Fletcher spent summers at the famed Somerset Inn on the Mendham Road in Bernardsville, where his father and grandfather rented cottages.

Later, from the early 1920’s until they moved to ree Fields, Drew and Dorothea owned a mansion at 141 Madison Avenue in Morristown along the so-called “Millionaires’ Mile.”
While living in Morristown, Dorothea was active with the Junior League and the Morristown Garden Club. After moving to ree Fields she joined the Garden Club of Somerset Hills. For many years, Dorothea was also a member of the Women’s Association of what was then Morristown Memorial Hospital, and Drew served for a time on the hospital’s board of directors.
Several years after the Fletchers moved to Mendham, the 141 Madison Avenue house was converted into a new home for the Morris Junior Museum. In the mid-1960’s, the museum—by then renamed the Morris Museum— moved from 141 Madison to its present location on Normandy Heights Road in the former Peter H.B. Frelinghuysen Sr. estate, Twin Oaks.

Andrew Fletcher was born in 1895 in New York City, the son of Andrew and Jean Drummond Fletcher. He was very proud of his many notable Scottish forebears. An eighteenthcentury portrait by Allan Ramsay of Andrew Fletcher, Lord Milton (1692–1766), Lord-Justice Clerk of Scotland and Principal Keeper of His Majesty’s Signet, hung on the walls at Three Fields.

Andrew Fletcher attended the Hill School in Pottstown, Pennsylvania, and was a 1916 graduate of Yale University’s Sheffield Scientific School with a degree in mechanical engineering. Early on he worked for his family’s marine engine business, the W.&A. Fletcher Co.
e Fletcher firm was established in 1853 by Andrew’s namesake grandfather and great-uncle, William Fletcher, and a third partner, Joseph G. Harrison, as Fletcher, Harrison & Co., with workshops, known as the North River Iron Works, located at the corner of West and Vestry Streets in lower Manhattan. e firm quickly gained a reputation for the excellence of its marine engines, boilers, and other machinery, while subcontracting out the construction of hulls.
The Fletcher firm was especially known for the steam engines it manufactured for the vessels of the Hudson River Day Line and the Fall
River Line that ran steamboats between New York and Boston. One of the most famous Hudson River passenger steamboats was the Mary Powell , launched in 1861 and known as the “Queen of the Hudson” for her sleek beauty and speed. In 1883 the Puritan was launched for the Fall River Line. At 370 feet long and accommodating up to 1,200 passengers, it was at the time considered to be the largest steamboat in the world.
e Fletcher firm also manufactured engines and other mechanical equipment for private steam yachts, including J.P. Morgan’s famous Corsair III, launched in 1898.
e Fletcher firm was also renowned for its technological advances, such as engines it developed for double-ended ferry boats and, most notably, the first steam turbine engine to be installed in an American-built ship.
In 1880, Joseph Harrison left the business and the company was reorganized as the W.&A. Fletcher Co. With the rapid growth of the business, ten years later, in 1890, the company moved across the Hudson River to Hoboken, where they had their own shipyard with piers, dry docks, and larger workshops.


In 1929, the Fletcher firm merged with five other New York-based shipbuilding and ship repair companies to form United Dry Dock Inc., which itself was acquired in 1938 by the Bethlehem Steel Company. Today, one of the former Fletcher buildings houses the Hoboken Historical Museum.
With the 1929 merger, Drew Fletcher left the family business to join the company with which his wife’s family had a long history, the St. Joseph Lead Co. Rising quickly through the ranks, he became
president then chairman of the board before retiring as chairman emeritus in 1967. Over the years the company expanded its original lead mining business to include zinc and silver mining, and later coal, which prompted a change in name to become the St. Joe Minerals Co. in 1974. Acquired by the Fluor Corp. in 1981, the components of the St. Joe business were later spun off to other companies.
Elizabeth Dorothea Fletcher, née Camp, was the daughter of John McKesson Camp and Margaret Marjorie Nott. She was born in 1896 and had one sibling, her brother Gregory. e two grew up at Fairlawn, the thirteen-acre estate developed in the 1870’s by their paternal grandfather, Hugh Nesbitt Camp Sr. Fairlawn was located on a high ridge in what was then the still-rural Morris Heights section of the Bronx overlooking the Harlem River. Dorothea, or Dodie as she was then known, was a graduate of Miss Porter’s School in Farmington, Connecticut, and was later a member of the Colony Club in New York.
Dorothea’s grandfather, Hugh N. Camp Sr., and her uncle

Frederic Edgar Camp, had both been directors and treasurers of the St. Joseph Lead Co., and her brother also worked for the company. Grandfather Hugh Camp had first made a fortune in the sugar refining business, then in real estate in New York City and across the river in New Jersey, while also serving as a director and officer of the St. Joseph firm.

In October 1918, Andrew Fletcher and Elizabeth Dorothea Camp’s wedding took place in the Camp family’s church, St. James Episcopal (1864–65), in the Fordham section of the

Bronx, with the reception held at Fairlawn. St. James Church is known for its several stained glass windows manufactured by the Tiffany Glass and Decorating Co., including one, called “ e True Vine,” that was installed in 1899 in memory of Dorothea’s grandfather, Hugh Camp.
Drew and Dorothea Fletcher had three children, Andrew Jr., Marjorie Camp, and Ann Dorothea. Two of the children’s wedding receptions were held at ree Fields: Ann’s in 1952 and Andrew Jr.’s in 1955.

In the Borough of Mendham, where Drew was affectionately known as “Mr. Mendham,” he and Dorothea were generously supportive of the community.
When Andrew died, in 1977, Rev. Robert Phillips, pastor of the Hilltop Presbyterian Church, said, “Drew loved everything about Mendham. ... It was not a place, it was a spirit to him. He was constantly concerned about the people and was one of the most loving and alive persons I have ever known.”
Drew served on the Mendham borough council from 1957 to 1964 and as mayor from 1961 to 1964. He also served as a trustee and deacon of the Hilltop church.
e Mendham Borough Library was another beneficiary of the Fletchers’ support. As noted above, by happy coincidence both sections of the library’s building at 10 Hilltop Road were built with funds donated at different times by different owners of the ree Fields property.
e original library building that faces Hilltop Road was dedicated in 1932 as the Demarest Memorial Free Public Library. It was erected and endowed through the generosity of Louise Mary Forsyth Demarest, the widow of Samuel Ralph Demarest, and was given in memory of the couple’s daughter, Sarah Forsyth Demarest. Louise Demarest was a daughter of William W. and Sarah Ann Forsyth, and grew up on her parents’ Mendham farm, which later became part of the Talmage estate and, later still, the ree Fields property.
e second part of the library was the result of the generosity of Andrew Fletcher. He served on the library’s board of trustees for sixteen years and as president of the board from 1960 to 1973. In 1976 he gave $75,000 to build the addition at the back of the original Demarest Memorial building and gave an additional $75,000 endowment the following year to maintain the building. e new wing was completed and dedicated to Fletcher in 1978, the year after his death.
Although Dorothea and Drew Fletcher long maintained a large duplex apartment at 953 Fifth Avenue in New York, they considered ree Fields to be their primary residence. By deeds executed in 1965 and 1966, they generously conveyed
title to their fifty-acre estate to the Borough of Mendham, while retaining life rights to occupy the property.
Two years later, in 1968, Drew Fletcher placed $300,000 in a trust for the upkeep of the property after his death. e terms of the trust required that if the borough later decided to sell ree Fields, the trust was to be terminated and the principal and any retained earnings were to be divided up, with onethird going to the Borough of Mendham and one-sixth going to each of the Mendham Borough Library, Hilltop Presbyterian Church, what is now the Morristown Medical Center, and the New York Eye Bank for Sight Restoration.

Andrew Fletcher died in 1977, and Dorothea in 1980. Without an appropriate use for the property, Mendham decided to sell ree Fields. e property was subdivided into three lots that were sold at public auction in May 1982 for a total of $825,000. e proceeds from the sale were placed in a borough account called the “Andrew Fletcher ree Fields Memorial Trust Fund.” To acknowledge Andrew Fletcher’s service and many gifts to the Borough of Mendham, each year at the town’s organizational meeting resolutions are adopted commemorating him and acknowledging the trust fund account, the monies of which were to be used “for such municipal purposes as would best serve the long-term need of the people of the Borough of Mendham.”
Over the years funds from this account have been used for a variety of capital improvements, including the Andrew Fletcher Gazebo in Borough Park, construction of a new police department building, improvements to athletic fields, the rehabilitation of Phoenix House and renovation of its adjacent garden (lovingly maintained by the Mendham Garden Club), and the purchase of open space, including the omas Tract that is today jointly owned by the borough and the Schiff Natural Lands Trust.





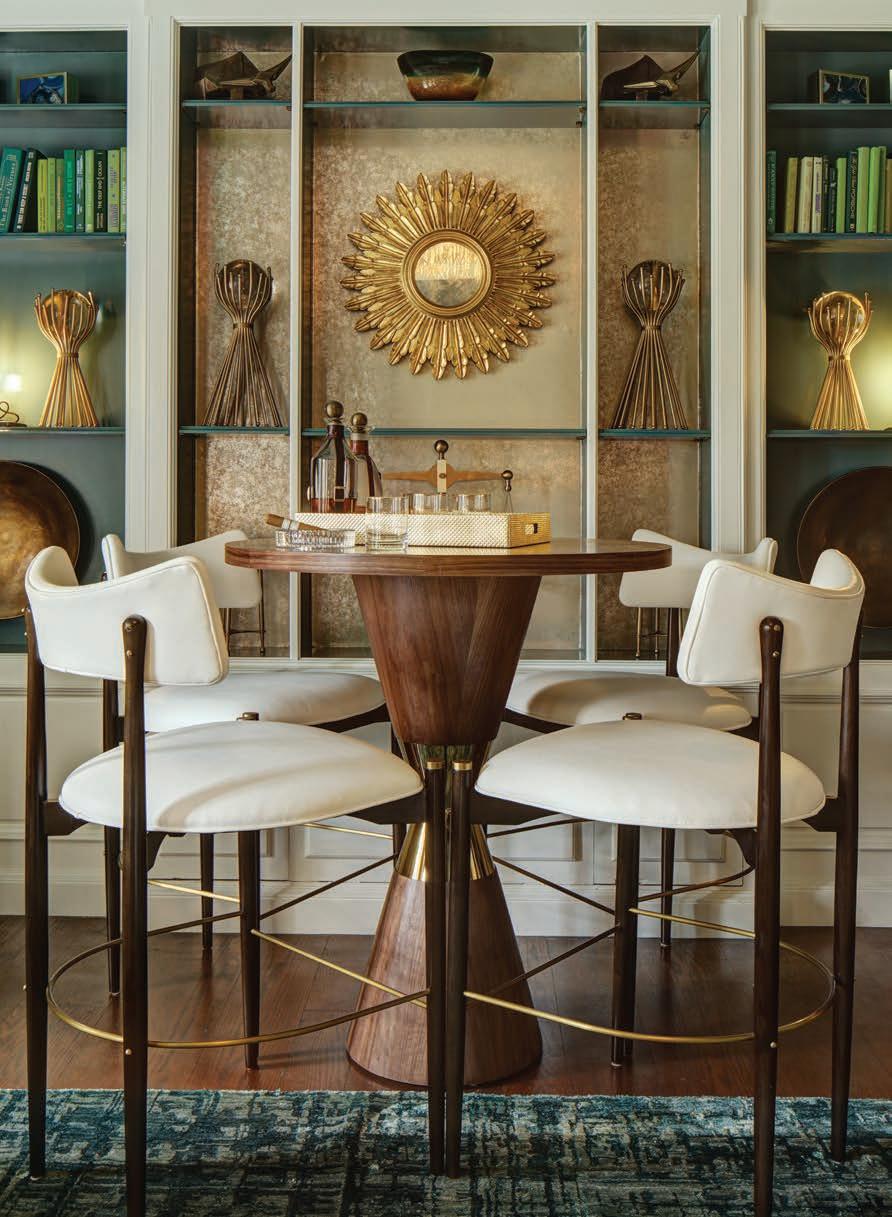
Mary Courtemanche and Barbara Ruane
Women’s Association for Morristown Medical Center

Kathy Christie, President
Deb Hennessey, Senior Administrative Assistant
Administrative Assistant










Melissa Sluyter
Secretary
Lynne Rosenfeld
Treasury
Sue Kennedy, Co-Chair
Diane Rispoli, Co-Chair
Kristen Gilfillan
Admissions
Carol Critchley, Co-Chair
Melissa Ehmann, Co-Chair
Eileen Burke
Susan Miller
Lynne Rosenfeld
Advisors
Pat O’Connor
Kathy Ross
Boutiques
Janice Beck, Co-Chair
Christine Meszaros, Co-Chair
Bobbi Jo Brusco
Stephanie DeLotto
Carol McMahon
Megan Reynolds
Café
Stephanie Lambour, Co-Chair
Gail Wragg, Co-Chair
Joy Baird
Kathy Baker
Jody Flegal
Barbara Kendelski
Jane Mercer
Laura Nunez
Judy Pierce
Jill Searing
Julie Skinner
Karen Smith
Barbara Scillia
COVID Protocol Advisor


Christine Young-Ruckriegel
Design
Alexandra Elliott, Co-Chair
Lisa Overley, Co-Chair
Sharyn Alban
Tawnya Kabnick
Sue Kiernan
Marge Nyquist
Pilar Paxton
Jenn Rizzo
Louetta Shioleno
Suzanne Van Fossan
Designer Sales


Teri Norman, Co-Chair
Cathy O’Neal, Co-Chair
Lisa Behrle
Dominique Bruno
Amanda Fisher
Christie Gisser
Lisa Kelly
Katie Kermaani
Karina Larsson
Lynn Less
Maria Levine
Karen Parker
Carolyn Pascale
Dee Perez
Erin Semple
Pat Theiss
Foundation for Morristown Medical Center Liaison
Cori McGuire
Grand Raffle
Anne Herbert, Co-Chair
Paula Long, Co-Chair
Greeting/Welcoming
C. Merry LeBlond, Chair
Dale Burke
Mary Higgins
Pilar Paxton
Dale Scolnick
History
W. Barry Thomson, Chair
Hospital Liaison
Kristen Gilfillan
Information Technology


Amanda Fisher, Co-Chair
Rosetta Gyimesi, Co-Chair
Deb Hennessey, Co-Chair
Erin Semple, Chair-Document Advisor
Journal
Nathalie Dennis, Co-Chair
Kim Harwanko, Co-Chair
Journal Ad Sales
Jen Barr, Co-Chair
Vanessa Larsen, Co-Chair
Stacey Valentine, Co-Chair
Landscape Design

Gail Decker, Co-Chair *
Michelle Meszaros, Co-Chair
Katherine Sheeleigh, Co-Chair
Sandra Brighouse
Tom Decker
Don Diebold
Ellen Guenther
Heather Kapsimalis
Susan Liegner
Don Meszaros
Corinne Nallet
Katie Nolle
* Our Garden Angel
Judy Otterman
Pilar Paxton
Sally Quinn
Matt Sheeleigh
Anne van der Does
Dee Wilson
Operations
Sue Bruen, Co-Chair
Bill Clossey, Co-Chair
Margaret Clossey, Co-Chair
Anne Rooke, Co-Chair
Bob Curnow
David Curnow
Charlie Frase
Allison Griffin
Kevin Maloney
Janet McMillan
Fred Ruck
Lynn Ruck
Dea Wehrlin
Parking
Robert Baker, Co-Chair
Rosalie Baker, Co-Chair
Lois Autenrieth
Steve Autenrieth
Randy Campbell
Madelyn English
Pat Kennedy-Grant
Photography
Dannette Merchant, Co- Chair
Kerstin Malmstrom, Co-Chair
Preview Day
Pat O’Connor, Co-Chair
Kathy Ross, Co-Chair
Eileen Burke
Amanda Fisher
Sue Kiernan
Angela Pugliese
Dale Scolnick
Louetta Shioleno
Private Tours










Lucretia Cecere, Co-Chair
Kathy Christie, Co-Chair
Jane Kilcullen, Co-Chair
Tina Monaghan, Co-Chair
Nicole Aulicino
Liz Bagnato
Carol Critchley
Charlene Garthe
Laurie Georgen
Michelle Hill
Kate Kelly
Deanna Kenney
Sue Kennedy
Karen Marty
Alicia Murray
Katie Nolle
Lisa Overley
Wendy Potter
Linda Prentiss
Michelle Ray
Liza Saunders
Hope Sferra
Karen Tourville
Marie Young
Publicity and Marketing
Barbara Gallo, Co-Chair
Rosie Kitson, Co-Chair
Eliot Campbell
Judy Chadourne
Amanda Fisher
Kim Harwanko
Nanci Healy
Fair Higginbottom
Kathy Hobbs
Kate Mortenson
Angela Pugliese
Erin Semple
Judy Sutton
Joan Umholtz
Signage
Melissa Sluyter, Chair
Dominique Bruno
Special Events




Kathy Christie, Co-Chair
Courtney Urfer Thompson, Co-Chair
Lindsay Addison
Sponsorship
Corporate and Individual:
Christie Gisser, Co-Chair
Katie Nolle, Co-Chair
Dee Perez
Industry and In-Kind:


Sue Bruen, Chair

Christie Gisser
Katie Nolle
Anne Rooke
Ticket Sales

Eileen Burke, Co- Chair
Dale Scolnick, Co- Chair
Sue Kennedy
Angela Pugliese
Diane Rispoli
Erin Semple
Volunteers
Kathy King, Co-Chair
Carla Suskin, Co-Chair
Marsha Wolfson, Co-Chair
Pam Andrews
Eileen Armitt
Gail Bogan
Sandy Colon
Adi Conover
Anne Fritz
Rose Gladstone
Fair Higginbottom
Jackie Hinshaw
Kerstin Malmstrom
Maggie Moffit
Patricia Neill
Jean Nolan
Claudia Patterson
Lynn Ruck
Barbara Ruggeri
Jean Smalley
Lisa Stryker
Carol Tomensky
Terry Thompson
“Whitney and Wendy’s thoughtful positioning of our home delivered qualified buyer interest immediately after the listing went live. Their work prior to listing included developing a pricing and marketing strategy informed by their extensive experience with high-end sales in the local market.

The marketing materials they produced were very well done and honored the traditional and modern elements of the home. Once we were in contract, Whitney and Wendy worked tirelessly to execute the final sale as efficiently as possible.

We strongly recommend Whitney and Wendy’s team to other sellers in New Jersey.” - TIMOTHY F.










The Women’s Association Gratefully Acknowledges




Our Generous Corporate Sponsors


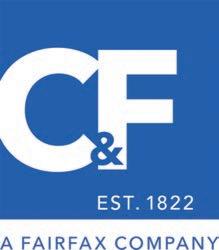











Sapphire


Platinum


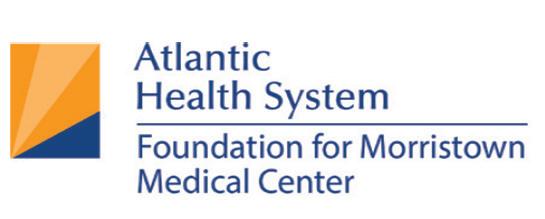



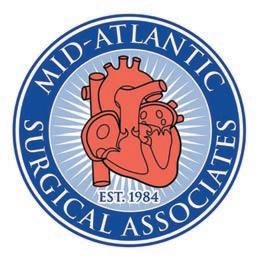


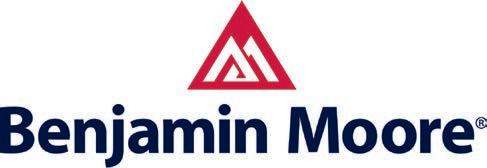























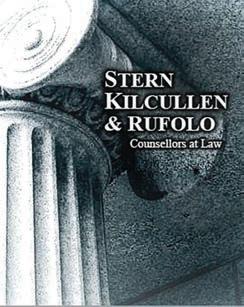






















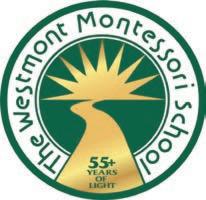


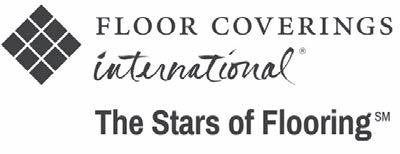
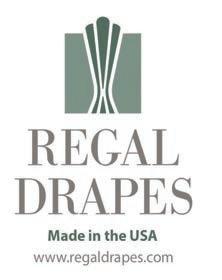
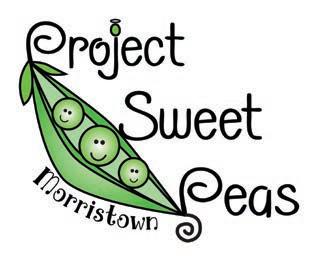

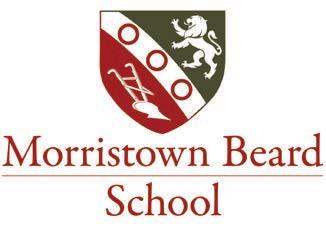
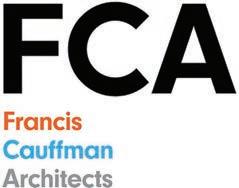
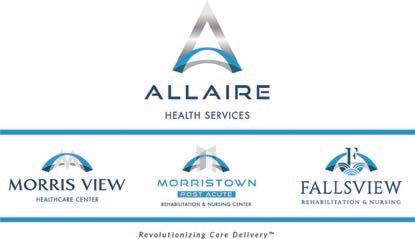




















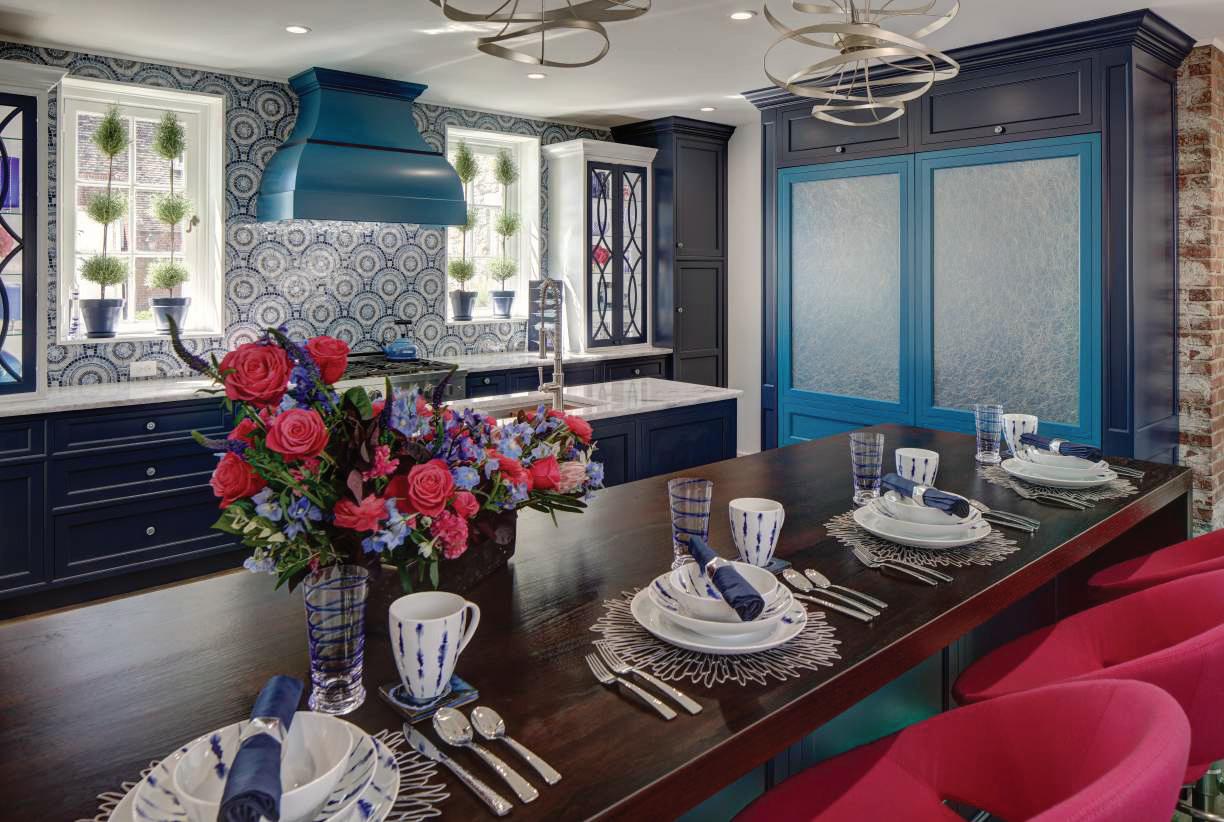





Our Generous Individual Sponsors

Kathy Christie
Barbara Ruane
The Good Hope Foundation



Megan and John Hagerty
Meg and Tim Healey
Charles Foundation – Natalie and Robert C. Rooke, Sr.
Virginia and Rodney Frelinghuysen
Maggie Hariri
Michele and David Hedley
Catherine and Richard Herbst
Helen and Edward Hintz
Anne Fritz
The Harweb Foundation








Christie and Warren Gisser
Jeanne and Joe Goryeb
Anne Herbert
Doctors
Lori and Michael Ingber
Kathyrn Kimber
Jane and Peter Mercer
Carol and Bob Mulholland
Tina and Tom Mulhare
Katie and Paul Nolle
Karen and Jeff Kirby
Kim and Finn Wentworth
Jane and Kevin Kilcullen
Patricia O’ Connor
Anne and Robert Rooke, Jr.
Melissa and Kent Sluyter
Dona and Dennis Wilson
Marsha and Peter Wolfson
Lisa and Jamie Overley
Virginia and Michael Ranger
Teri and Steve Norman
Dr. & Mrs. Michael O’Neal
Prudence Pigott
Diane and Tom Rispoli
Kathy and Amo Ross
Mr. and Mrs. Robert A. Sameth
Dale and Bruce Scolnick
Pat Colbert and Russ Steenberg
CURATED VINTAGE ART AND OBJECTS FOR THE HOME, FOUNDED BY LINDA PORDON @PROPPESHOPPE
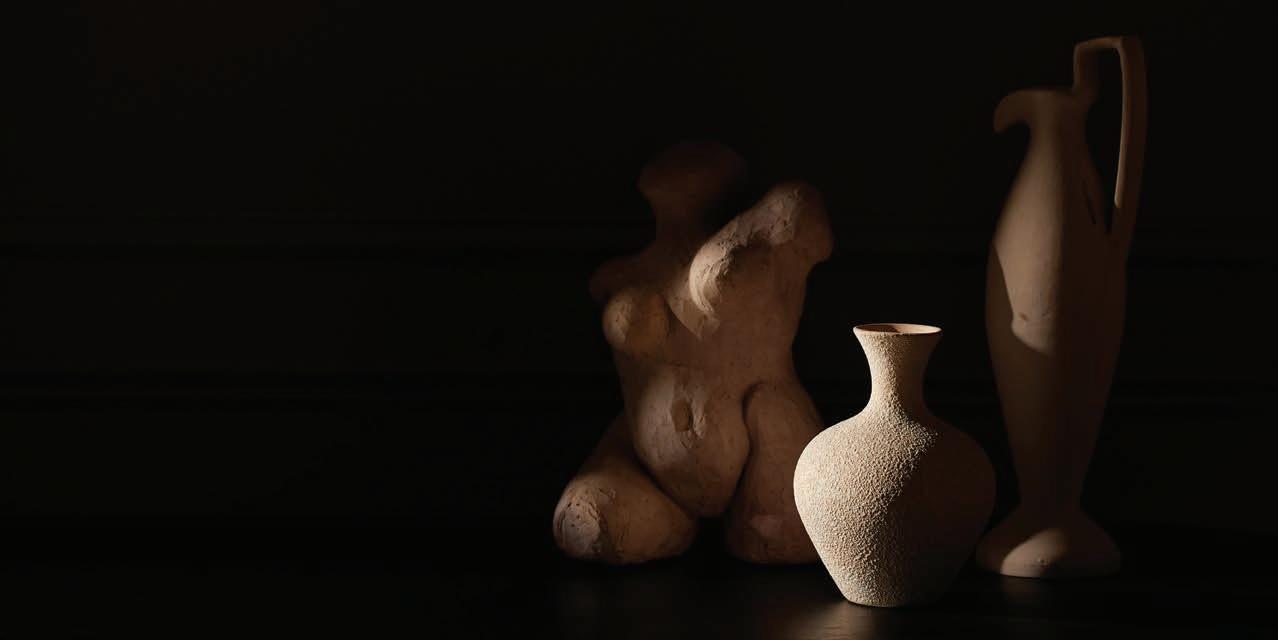
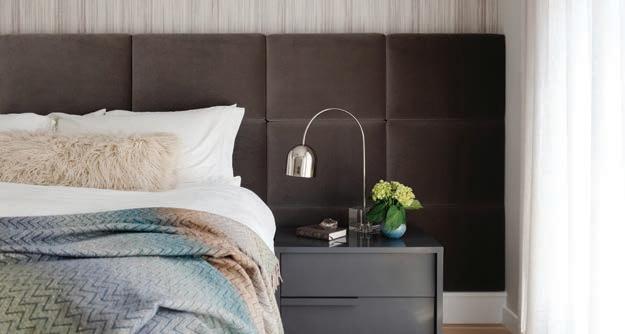
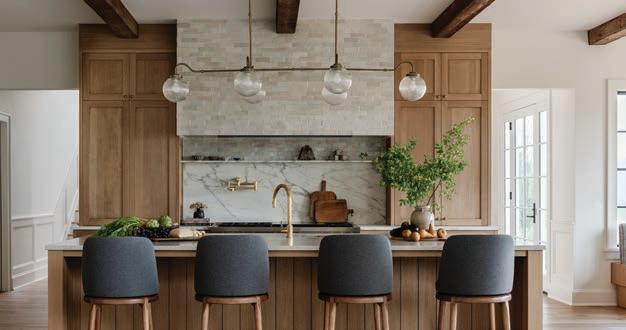
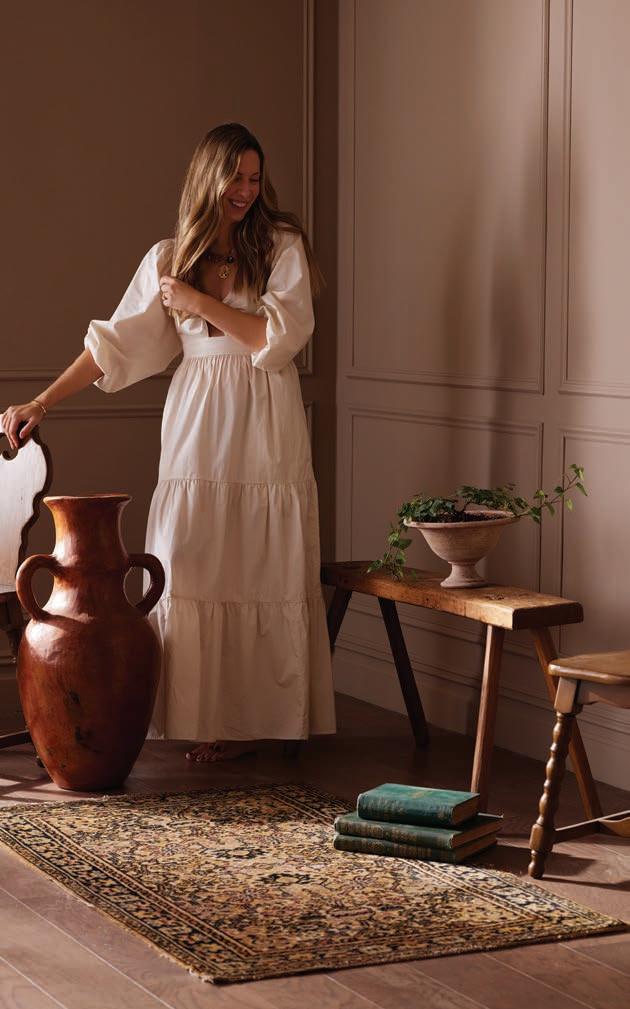
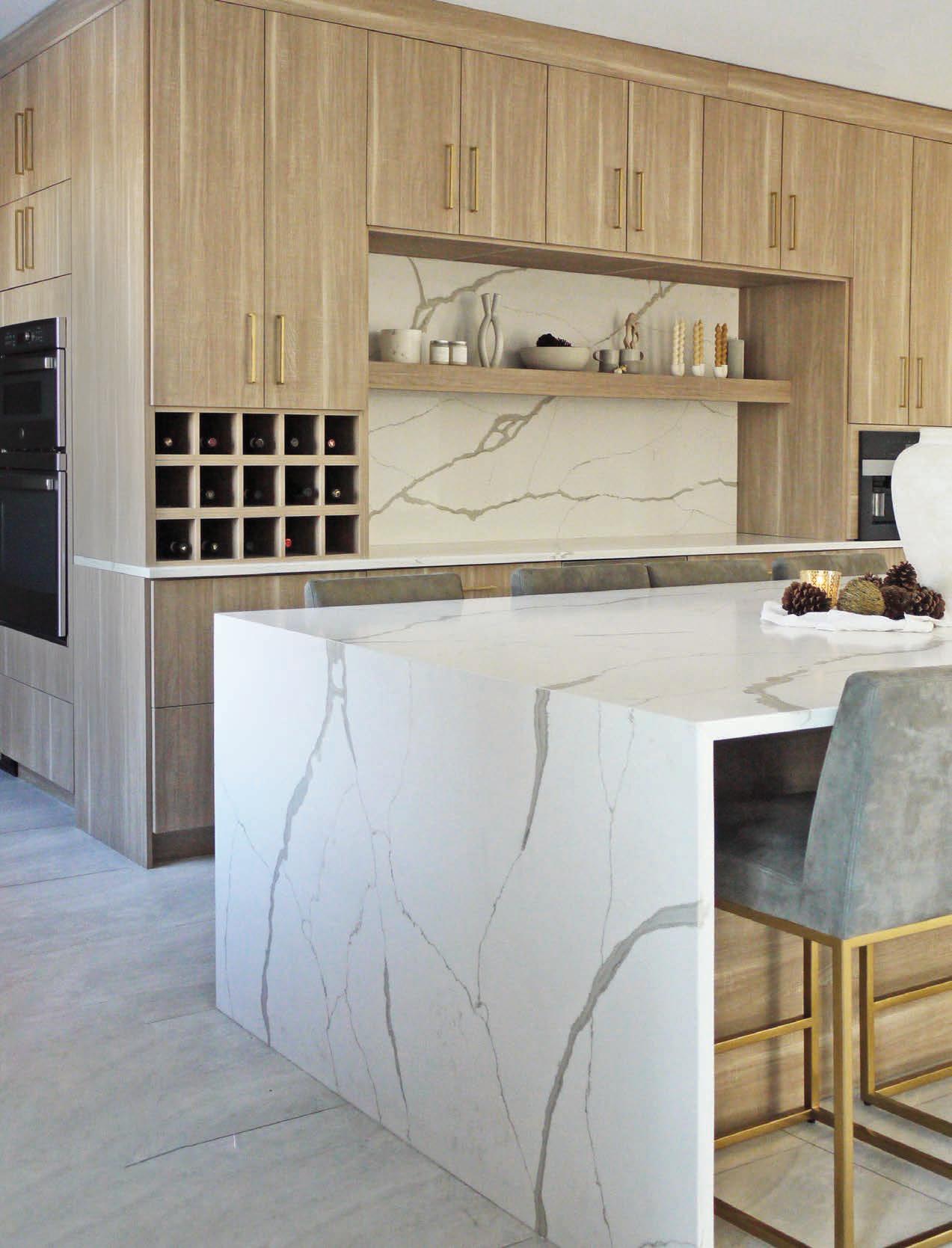
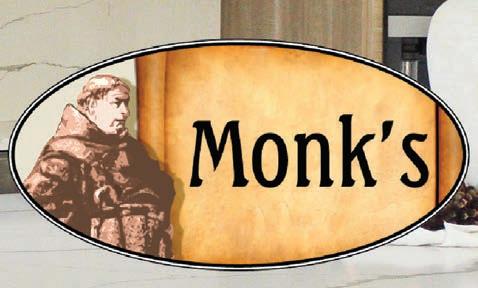







The Women’s Association Gratefully Acknowledges Our Generous Donors of Goods and Services
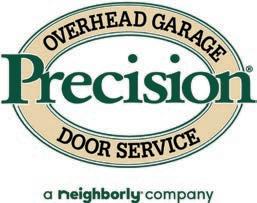
























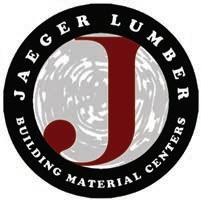

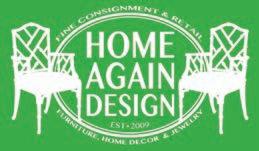


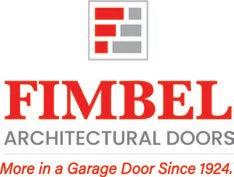



























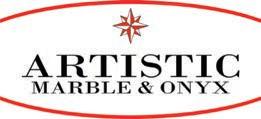
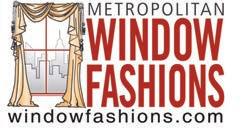
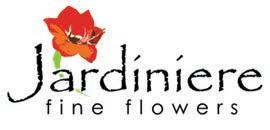
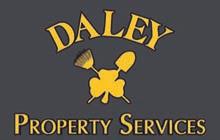


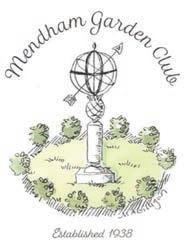

















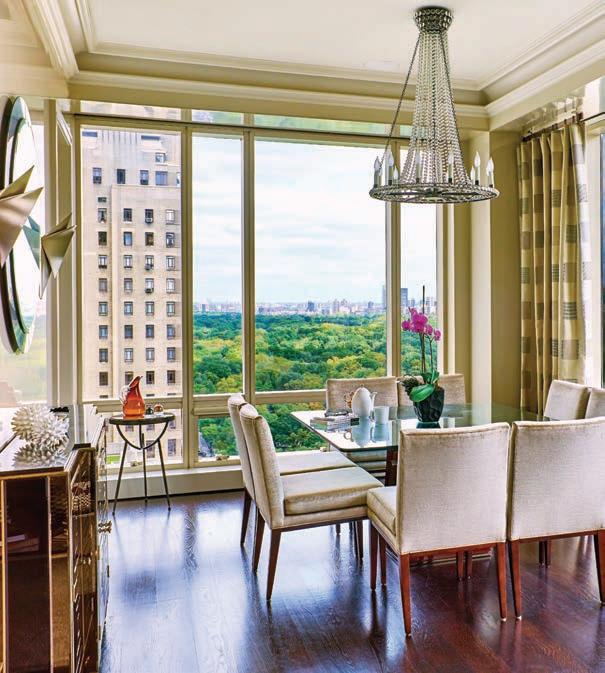
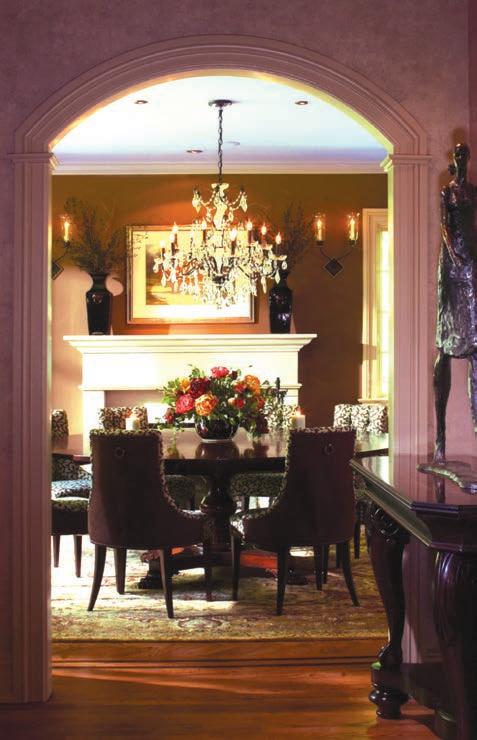
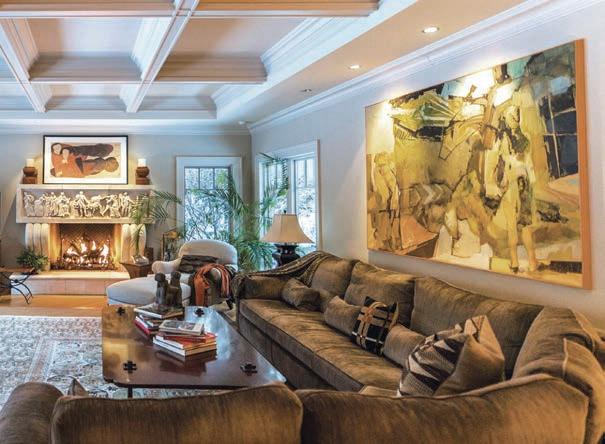
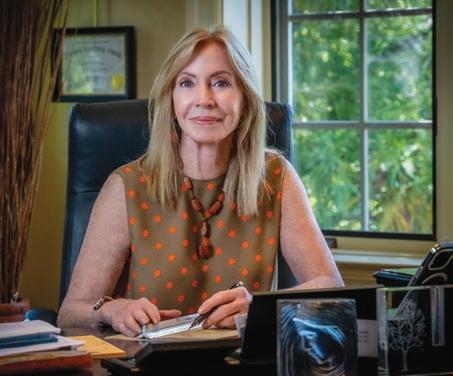

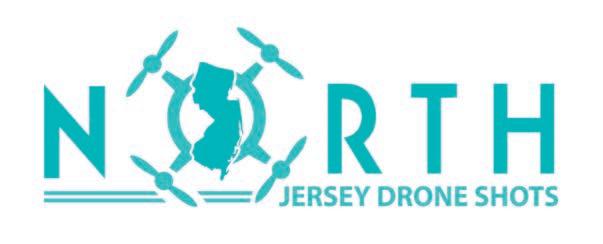
























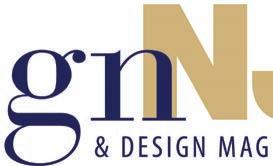
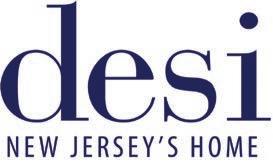





















We give special thanks to all who have made Mansion in May 2023 at Three Fields possible.
WITH SPECIAL THANKS TO ...
❖ Pete Forenza for sharing his home and providing the opportunity to present Three Fields as our Mansion in May 2023.
❖ All of the neighbors on Cherry Lane for their warm welcome.
❖ The Borough of Mendham team led by Mayor Christine Serrano Glassner who graciously assisted us in the process of raffle licenses, permits and support.
❖ Our generous Corporate, Individual, Industry and In-Kind sponsors.




❖ The exceptionally talented and creative designers who transformed the interior and garden spaces for the enjoyment of our visitors.
❖ Jaclyn and Michael Varland of Varlands Office of Collaborative Architecture for generously allowing us to use their original architectural plans for Three Fields.
❖ Robin Mitilenes of RSM Interiors LLC for her design inspiration and collaboration.
❖ Karen Luongo of Kapuscinski Luongo Architects for the gift of her time and talent in planning our interior floor space.
❖ Mads and Sari Jepsen and Kimo Jepsen of Scandic Builders for their expert craftsmanship and attention to detail.
❖ Susan Cohan and Susan Cohan Gardens for envisioning, delineating, and being the creative force behind our magnificent Garden Site Plan.

❖ W. Barry Thomson, our wonderful historian, for finding all the fascinating historical facts about Three Fields.
❖ Atlantic Health System for its generosity in providing its shuttles to transport our visitors to Three Fields.


❖ Our thanks to the Community of Saint John Baptist for graciously offering their site for our visitors to park.
❖ The Foundation for Morristown Medical Center for their steadfast support and guidance.











❖ Deb Hennessey, WAMMC Senior Administrative Assistant, and Kristen Gilfillan, WAMMC Accounting Liaison, whose knowledge and support are essential to our success.
❖ All our dedicated Mansion in May committee chairs, their committees, and volunteers whose commitment and dedication are at the heart of what makes Mansion in May possible.
❖ To Melissa Sluyter, the Mansion in May Administrative Assistant, for keeping us organized and on track to accomplish all that was needed.
❖ To our families and friends for being so understanding during our journey to Mansion in May 2023.
With apologies to anyone who contributed after The Journal went to press, we salute ...
Atlantic Health System
Brian Gragnolati, President and Chief Executive Officer
Scott Leighty, Executive Vice President, Chief Health System Officer
Kevin Lenahan, Executive Vice President Chief Business & Strategy Officer
Sheilah O’Halloran, Esq., Executive Vice President, General Counsel
Nikki Sumpter, Executive Vice President, Chief Administrative Officer
William J. Cannici Jr., Counsel, Corporate & Regulatory Affairs
Adina Buturuga, Contract Manager
Karen McCann, Insurance Manager
Daryl Payne, Coordinator, Transportation Services
Joe Aliseo, Shuttle Lead, Transportation Services
Thomas Polito, Manager, Atlantic Health System Print Shop
James Mulcahy, Supervisor, Atlantic Health System Print Shop
Ron Hamman, Manager, Information Technology, ISS Infrastructure Application
Robert Swander, IT Support
Technician 1, ISS Customer Services & Support
Borough of Mendham
Christine Serrano Glassner, Mayor
Joyce Bushman, Borough Administrator
Carolynn Budd, Borough Clerk
Rob Rosendale, Construction Official/Building Inspector
Thomas Ryan, Fire Inspector
John Zaragoza, Fire Marshal
Lauren McBride, Health Department
John Camoia, Police Chief
Joe Pirillo, Police Lieutenant
Jeff Cooper, Superintendent, Public Works
Mendham Borough Local Economic Development Committee
Café
The Catering Company
Dan Dragan
Sally Sabol
Café Fabric
Metropolitan Window Fashions
Bruce Heyman
Café Tent and Rentals
Almar Party and Tent Rentals





Blingle Premier Lighting
Jardinere Fine Flowers
Great Swamp Greenhouses
Café Beverage Support
Pepsi Sean Donoghue, Retail and Catering Manager, Morristown Medical Center
Bernards Health Department
Foundation for Morristown Medical Center
Jennifer Smith, Chief Development Officer
Bonnie Gannon, Director of Corporate and Foundation Relations
Christine Hajsok, Director of Finance
Jessica Wacht, Finance Manager
Maria Mega, Corporate and Foundation Relations Officer
Cynthia O’Donnell, Director of Gift Planning
Joette Rosato, Director of Annual Giving
Michelle York, Director of Donor Relations
Gerri Kling, Major Gift Officer
Lisa Duff, Major Gift Officer
Susan Johns, Major Gift Officer
Cori McGuire, Foundation Officer
Lori Morsch, Executive Assistant
Garden Audio Tour Support

Calling All Kids®
Suzanne Ruffo, Executive Producer
Sherry Steinfink, Copy Editor
Jacob Lyons, Recording Editor
Alicia Glenn, Recording Editor
Furzana Hayat, Narrator
Grand Raffle
Braunschweiger Jewelers

Giorgios Papas Furrier
Woodloch Pines
Atlantic Health Chambers
Center for Well-Being
Mansion in May Committee Members
History
Trish Hall, Director of the Mendham Borough Library
Peggy Oswald, Mendham Borough Library Archivist
Joyce E. Bushman, Borough Administrator, and staff, Borough of Mendham
Interior Design Design Consultants

Susan Kiernan
Louetta Shioleno
Interchange Technologies
Rick Trover
Historic Consultant
W. Barry Thomson
Design NJ
Ren Miller
Meg Fox
Memories TTL, LLC
Wing Wong
Bella Fiori Floral and Event Design
Patti Glennon
Landscape Photographer
Patricia Burke Photography
Landscape Service & Material Providers
Capital Garden Products
Pamela Hull
Country Mile Gardens
David Mitchell Fine Event Design
David Mitchell
Deer Solution
Jaime Goodrich
JANUS et Cie
Laura Clare Design
Laura Clare Pugsley
Morris County Farms
R Moore & Associates


Ryan Moore
The Farm at Green Village
Mansion Garden Site Plan
Susan Cohan Gardens
Susan Cohan CPLD, FAPLD
Media Partners
Design NJ

Kate S. Tomlinson, Publisher
Ren Miller, Editor in Chief
Marlene Jaeger, Art & Production

Jersey’s Best Magazine / Jerseysbest.com
Kim Alvarez, Vice President and Publisher
Isabella Mest, Director of Operations
Ana S. Gonzalez, Director of Content
Ed Burns, Associate Vice President, Healthcare Marketing
Hunter Hulbert, Editor and Social Media Producer
MorristownGreen.com
Kevin Coughlin, Editor
My Life Publications - MALJON LLC




Joe Nicastro & Mary Lalama, Publishers
New Jersey Hills Media Group
Elizabeth K. Parker, Co-Publisher and Executive Editor, NJHMG
Stephen W. Parker, Co-Publisher/Business Manager, NJHMG
Jerry O’Donnell, VP Sales & Marketing, NJHMG
Amanda Richardson, Executive Director, CNJLM
Tamara Pompey, Chief of Marketing & Philanthropy, CNJLM
New Jersey Monthly
Kate S. Tomlinson, Publisher and Editor in Chief
Julie Gordon, Editor
Deborah P. Carter, Executive Editor
Beth Bressman, Promotions Director
Susan Brierly Bush, Style Editor
North Jersey Drone Shots
Mike Innella
Haley Connolly
Princeton Magazine / Witherspoon Media Group


J. Robert Hillier, Ph.D., FAIA, Publisher
Lynn Adams Smith, Editor in Chief
Laurie Pellichero, Editor
Charles Plohn, Advertising Director
Joann Cella, Senior Account Manager
The Connection Magazines
Anna Petro, Publisher
Donna Reina, Office Manager
Georgeann Agaisse, Editorial & Production Coordinator
Heather Silver, Social Media & Production Coordinator

Patty Herman, Advertising Executive
Alicia Singman, Advertising
Executive
The Morris County EDA & Tourism Bureau

Morristown Medical Center
Trish O’Keefe, Ph.D., RN, NE-BC, President, Morristown Medical Center; Sr. Vice President and Chief Nurse Executive, Atlantic Health System
Brandee A. Fetherman, MSN, RN, CCRN-K, Chief Nursing

Officer
Dr. Terrence Curran, MD, FACS, General Surgery, Surgical Critical Care, Trauma Surgery
Beverly Natale, Director, Clinical Services
Joseph D’Auria, Chief Operating
Officer
Pamela Mestel, Executive Director, Surgical Services
Karen Zatorski, Senior Public Relations Manager
Patrick Burke, Director, Facilities Management
Karen Martinez, Director, Construction & Design, Department of Construction
Tim Luby, Supervisor, Media Services
Mike Farias, Media Services
Associate
Operations Team
Bathroom Countertops and Fabrication
Artistic Marble and Onyx
Bathroom Fixtures and Hardware
DXV
Café Courtyard Furniture
Pelican Shops
Cleaning Services

Vital Cleaning
Gislene & Janio Vital
Designer Sales Office


Home Again Design
Sparkle Floors & Carpet
Doors
Jaeger Lumber
Brian Jaeger
Jerry Sue-Poi
Electrician
MPower Electrical Contractor


Mark Pribish
Matt Pribish
Michael Thor
Richie Delamarter
Casey Thompson
Garage Doors
Precision Overhead Garage
Door Service
Fimbel Architectural Doors
Heavy Equipment
Foley Rents
Edward J. Foley III
Ryan C. Foley
Jason Lee
Kitchen Backsplash and Tile
Flooring in the Bar Area
Euro Stone and Tile
Kitchen Countertops
Dente Trading Classic & Luxury Stone

James Dente
Renee Dente Primmer
Kitchen Countertop Fabrication and Installation
Lawn Mowing
Camas Family Landscaping
Limestone Fireplace
François & Co.
Main Staircase Carpeting
Exceptional Flooring
Concepts
Erik Luthy
The EFC Team
Mansion Floor Plan
Kapuscinski Luongo
Architects
Karen M. Luongo, AIA
Mudroom Washer & Dryer
Designer Appliances
On-Site Storage
COWs of Morristown
Paint
Benjamin Moore & Co.
Kimberly Flores
Diana Rattazzi
Parking Lights
Structure Tone
Joe MacInnes
Plumber
Thos. Finn Inc.
Thomas Finn
Primary Bedroom Closet
Carpeting
Cove Carpet One Floor & Home
Restroom Courtyard Floral Planters
Mendham Garden Club

Katherine Schmadel
Laurie Trank
Restroom Trailers
United Site Services

Shuttle Courtyard Benches
W.J. Harrington & Sons, Inc.


John Harrington
Willie Mulvaney
Storage Facility
Dancker, Sellew & Douglas
Telecommunications & Networking

Interchange Technologies
Rick Trover
Verizon Fios
Verizon Wireless
Tennis Court Fence
Guardian Fence Company

Volunteer Office
Kopa Custom Drapes
Sparkle Floors & Carpet
RTR Floral Design
Window Cleaning
Fish Window Cleaning
Wood Flooring and Refinishing Products
Exceptional Flooring Concepts
Erik Luthy
The EFC Team
Bona Jeff Offredo
Painting
Anne Ficula
Photographers
Aerial Photography
North Jersey Drone Shots
Mike Innella
Memories TTL, LLC
Wing Wong
Irina Briller
Nina Perez
Theresa Choh-Lee
Libby Gerberi
First Class Granite
Landscape Restoration
Daley Property Services


Patrick Daley
Walpole Outdoors
Shuttle Driveway
County Concrete Corp.
John Crimi
Silent Auction Donors
Gloster
JANUS et Cie
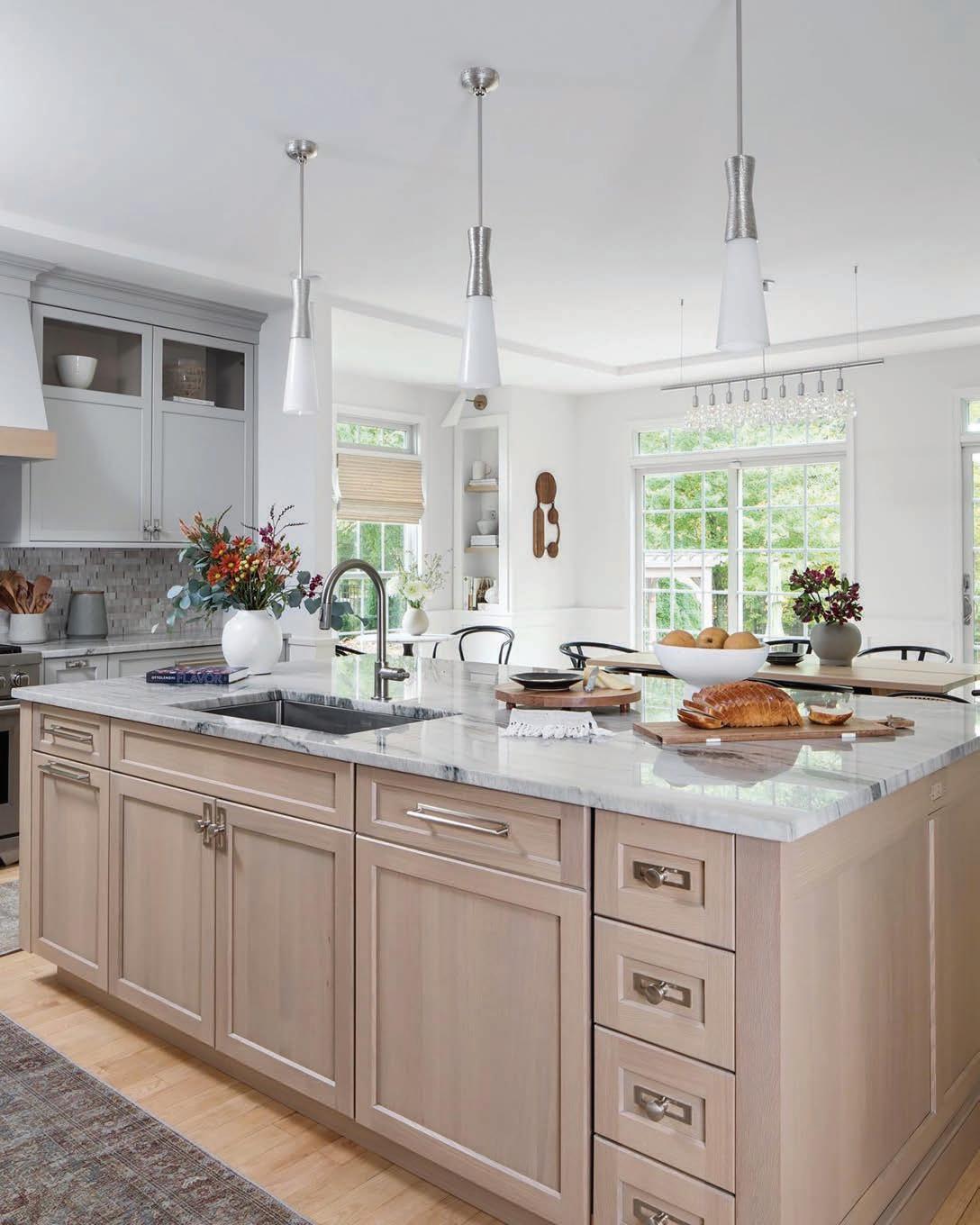

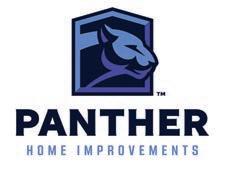



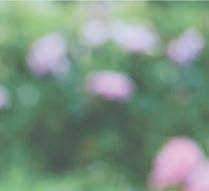














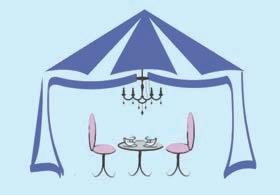

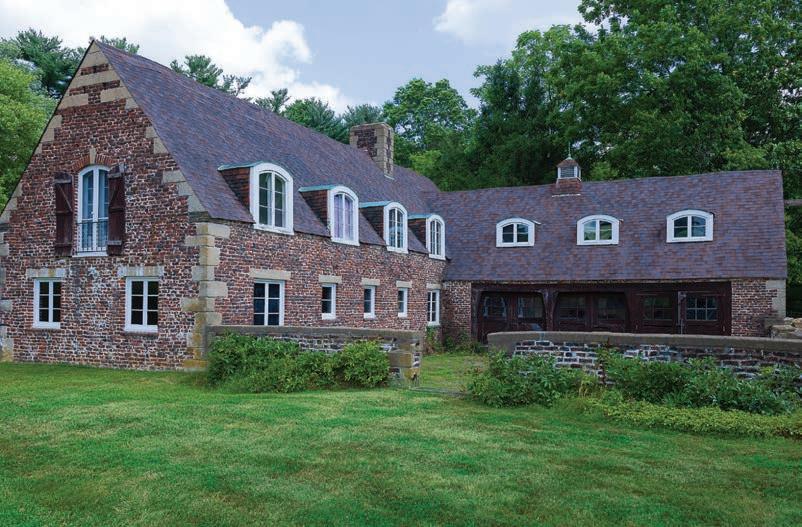
Stunning 18k gold “Wavy Memories” hoop earrings with 18ct diamonds.
Retail Value: $2,970
Donated by: Braunschweiger Jewelers, Morristown, NJ









Enjoy an overnight experience in the Pocono Mountains. Includes accommodation for 2 adults and 2 children with three meals and all the activities this #1 family resort has to offer.
Retail Value: $1,200
Donated by: Woodloch Pines, Hawley, PA
Trendy and chic black ranch mink vest, woolen hat with fur pompom and rabbit fur neck scarf to keep you warm and fashionable in cooler temps.
Retail Value: $1,750
Donated by: Giorgios Papas Furrier, Morristown, NJ




Have fun shopping at all your favorite stores!
Retail Value: $1,500
Donated by: Mansion In May Committee Members




Experience the various treatments the center has to offer and enjoy all of the items in their gift basket.
Retail Value: $1,155
Donated by: Atlantic Health Chambers Center for Well-Being, Morristown, NJ







Tickets for the Grand Raffle can be purchased in the Café Tent No substitutions, returns, refunds, or cash will be given in lieu of prizes. Winner assumes all state and federal tax.. Winner need not be present.

Proceeds to support the expansion and modernization of the Institute of Bioskills Training and Innovation at Morristown Medical Center.
Drawing to be held on Wednesday, May 31, 2023, 3pm at Three Fields in the Borough









 of Mendham.
of Mendham.










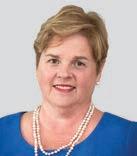














































Chatham, NJ | (717) 433-1384 |
megan@meganpisanodesign.com | meganpisanodesign.com meganpisanodesign | meganpisanodesign
This bold, beautiful entryway is overflowing with timeless glamor and designed to both welcome and inspire all who cross its threshold.
As you enter the home, the hallway is brought to life with whimsical green and navy wallpaper by Stout and anchored by classic wainscoting. As you progress down the hall, a luxurious navy velvet armchair is nestled below bright green window coverings and flanked by chic brass lighting fixtures.
e space culminates with a stately brass floor mirror against an original limestone wall—the perfect spot for a final outfit check before entering the elegant estate.
SOURCES AND CREDITS: Serritella Construction, Painting Professionals, Denise Canney Custom Sewing, Stout Textiles, Arhaus, Lil Artist Studio, Luxe Lighting, Kirsh, Surya Rugs, Benjamin Moore & Co., Meghan Balcom Photography, Amanda Tucker–Artist, Lucas Wallcovering.


8737 Melrose Avenue, Hollywood, CA 90069 | (212) 684-2197 | nadia.santiago@christopherguy.com | christopherguy.com christopher.guy.official | christopherguyofficial

161 Woodbine Street, Bergenfield, NJ 07621 | (855) 602-1573 | mansion@einteractiveinc.com | einteractiveinc.com eInteractiveinc | einteractive

Welcome to the Christopher Guy Luxe Media Lounge, powered by eInteractive. Bringing to life a Mansion in May space that exudes elegance with an edge, the design experts at Christopher Guy continue to set the bar and leading trends in the world of luxury design. is warm yet sophisticated space is powered by a collaboration with the home automation specialists at eInteractive, a global leader in residential technology systems. eInteractive brings immersive engagement to the space, elevating the in-room experience with flawless lighting control, seamless shade automations, green home power management and subtle A/V features that will delight guests of all ages. So welcome to the Luxe Media Lounge at ree Fields, where elegance meets interactivity.
SOURCES AND CREDITS: Christopher Guy, Savant, Benjamin Moore & Co., Hartmann & Forbes, J Geiger, Meridian.
Please see the eInterative ad on page 83


1238 Valley Road, Stirling, NJ 07980 | (908) 626-1047 | debbiek@jaegerlumber.com | jaegerlumber.com | jaegerkitchens debbiekerrckd | jaegerlumber | company/jaeger-lumber
Whisper the correct answer and a hidden entrance will open to reveal the secret world of a 1920s speakeasy, an intimate hideaway where the party is always in full swing.

e atmosphere is thick and moody, with low lighting from crystal chandeliers dotting the ornate tin ceiling lending a burnished glow to the rich, onyx-stained woodwork throughout the room. Deeppurple velvet drapes and elegant damask wallpaper create a dark and luxurious room where one can slip into the shadows for a private rendezvous. For those looking for a little more fun, there’s space at the hammered steel bar top where stunning marble countertops serve as an artistic feature on the lower surfaces.
Illuminated glass shelving stretches the full length of the bar, with stainless steel penny tiles reflecting the light over the extensive selection of libations. Care for a hand-crafted cocktail? Or is a sip of good ol’ moonshine more your speed? You are in the right place, a little bit naughty and a little bit nice.
AND CREDITS:
Please see our ad on page 64
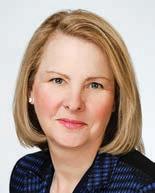
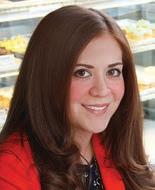
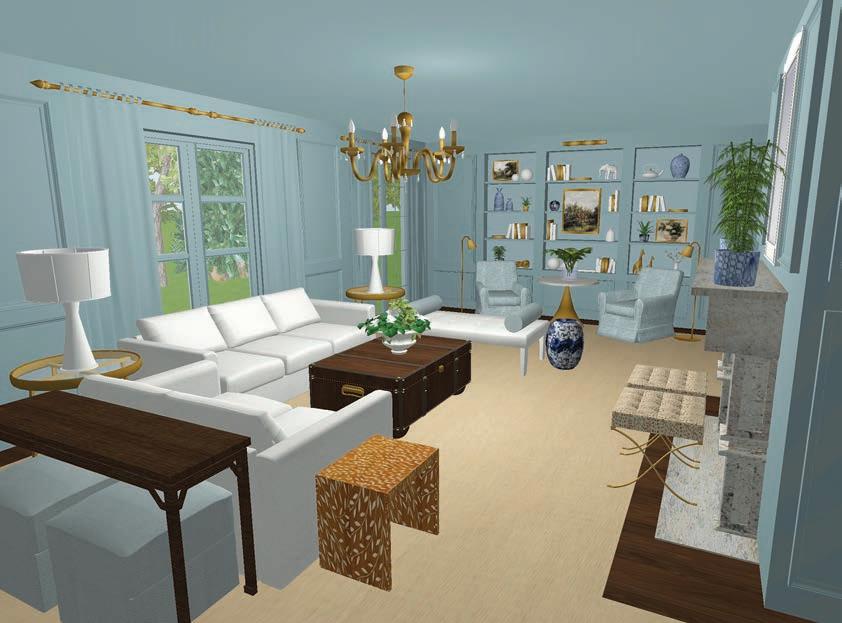
40 Old Colony Road, Bernardsville, NJ 07924 | (973) 906-0472 | kristin@kristinashleyinteriors.com | kristinashleyinteriors.com
kainteriors83 | kristinashleyinteriors | kainteriors83 | in/kristin-badolato-785b5248
The backdrop to this space is the beautiful slate blue paint—Van Courtland Blue by Benjamin Moore & Co., which is expertly applied on all the walls, ceiling, trim and built-ins. e theme of this space is very Ralph Lauren-adjacent with Asian, Anglo-Indian and British Colonial influences juxtaposed with a few modern touches. Accenting the tonal slate blues are rich tones of camel, brown and warm white. Each piece of furniture, fabric and lighting has a story to tell. ey are curated to complement each other but still allow the true focal points of the space to really shine. Overall, this space is well-balanced, luxurious and classically elegant.
SOURCES AND CREDITS: CR Laine, Hallman Furniture, Lexington, Masterpiece Upholstery & Shade, Legend of Asia, ABC Lighting, Bunny Williams Home, Schwartz Design Showrooms, NDI, Visual Comfort & Co., Ella’s Window Fashion and Window Doctors, Kravet, Schumacher, JF Fabric, LivenUp Design, Carver’s Guild, Mascena Trim Work, Benjamin Moore & Co., PTX Painting Inc., Little Design Co., Francois & Co., Exceptional Flooring Concepts & Fibreworks, MC5 Electric.
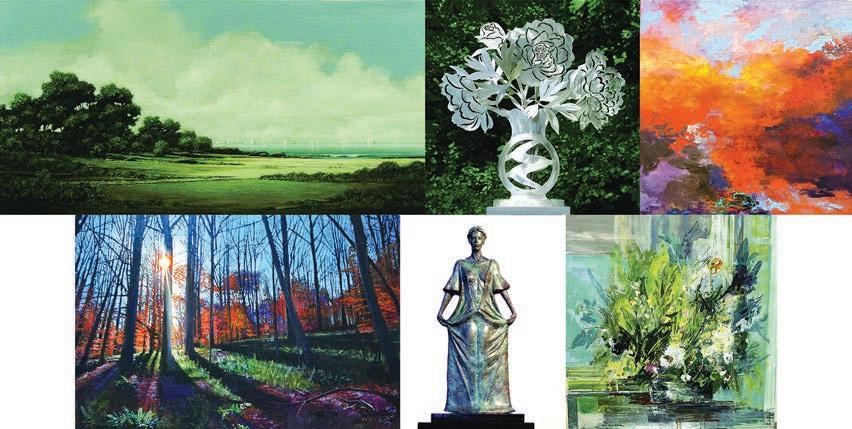
819 Main Street, Boonton, NJ 07005 | (646) 808-7470 | scott@broadfootandbroadfoot.com | broadfootandbroadfoot.com
Broadfoot.and.Broadfoot | broadfootandbroadfoot
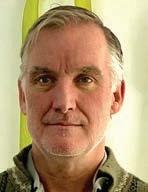
This bold, beautiful entryway is overflowing with timeless glamour and is designed to both welcome and inspire all who cross its threshold.
According to Aristotle, the term areté, refers to the virtue of human excellence. Here at ree Fields, Broadfoot and Broadfoot presents a collection of art to exemplify the character of areté. rough years of education and practice, this group of artists has cultivated the skills, both aesthetic and moral, to attain this lofty ambition.
Areté—the expression of a good life!
Since 1992 our mission has been to create a renaissance within the arts. We are continuously looking at art. On average we look at over 1,000 artists each year in order to bring you the best available work for your site-specific needs. e work you will find at ree Fields is only a small curation of the diverse work we offer at Broadfoot and Broadfoot.
Aren’t you worthy of a one-of-a-kind life? Let us help you create your areté. Your expression of your good life.
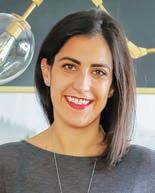
Millington, NJ 07946 | (908) 484-6655 | hello@studiopiacere.com | studiopiacere.com | studiopiacere studio_piacere | company/studiopiacere
The “Powder Room with a View” is proof that good things come in small packages. All of the elements weave harmoniously together to create a design that both honors the history of ree Fields while infusing modern touches.
A vintage dresser has been retrofitted to become the vanity. e soft curves of the vanity are reflected in the countertop, which also features a beautiful reeded edge. e vanity sits atop hexagon marble tiles with a brass inlay, the perfect juxtaposition of timeless & modern.
Brass elements are featured in the mirror, plumbing and lighting fixtures. e chandelier boasts hand-blown glass bubbles reminiscent of a cloud, eliciting the feeling of whimsy with a touch of sophistication.
Last but not least is the beautiful landscape wallcovering applied between the delicate molding around the room. is creates the illusion that you could be looking out a window to the Mansion grounds.
SOURCES AND CREDITS: Benjamin Moore & Co., Coordonné, DXV, Regina Andrew Detroit, Mineral Tiles, Blue Mill Properties.
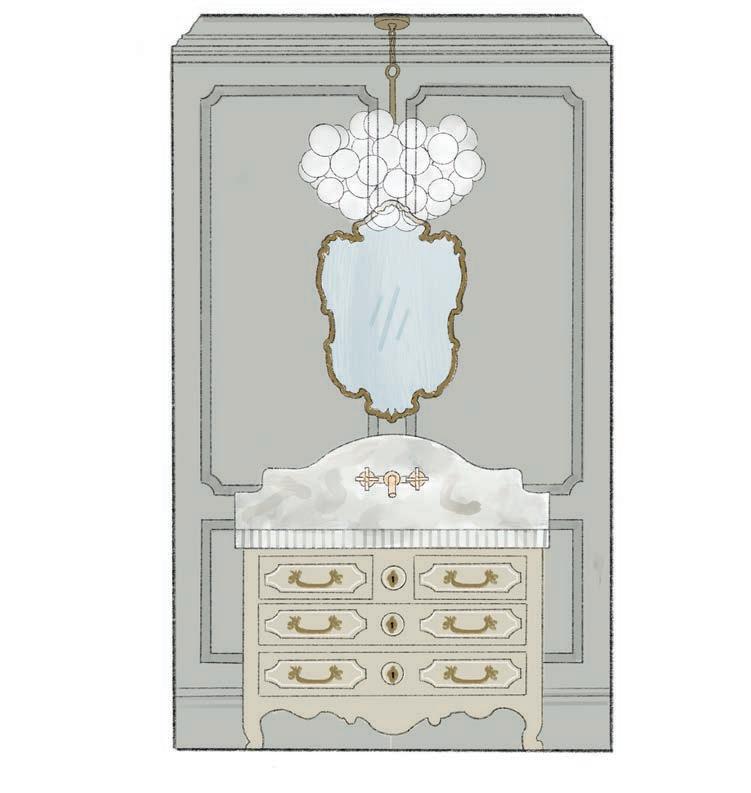
18 Bent Street, Kenvil, NJ 07847 | (201) 572-5338 | heather@studio-eighteen.com | studio-eighteen.com | StudioEighteen heatherpallotta.fineart | faux.shizzle
Step into the grandeur of the main staircase as you ascend through the historic ree Fields estate and be transported along a path.
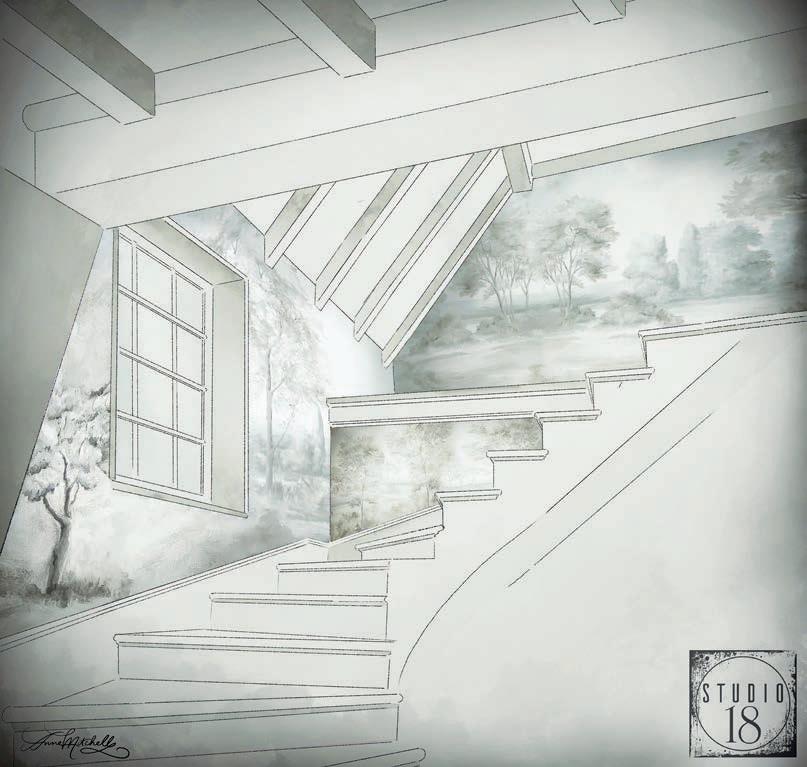
e inspiration for “A Walk rough the Woods” is the natural beauty that surrounds the property, depicted in a blue-toned grisaille (pronounced griz-eye ) painting style. Grisaille is a painting technique that limits the artist’s color palette, resulting in an ethereal backdrop for design.
e mural is a fresco-inspired application painted on a surface of plaster. Here we have troweled layers of softly lustrous metallic plaster.
We have chosen our color palette to evoke the rustic charm of Provinçial living, with just a wash of French country blue.
SOURCES AND CREDITS: Benjamin Moore & Co.

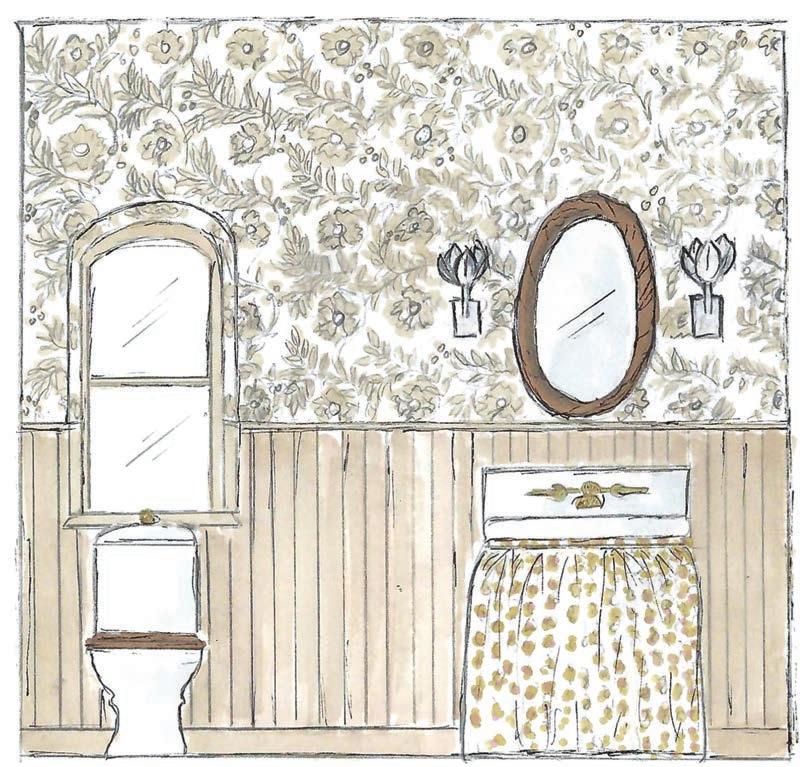

17 Village Road, New Vernon, NJ 07976 | (323) 383-4223 | jennifer@jennifermuirheadinteriors.com | jennifermuirheadinteriors.com
jennifermuirheadinteriors | jm_interiors | in/jennifer-muirhead-2a4939116
In collaboration with DXV and Garden State Tile, the “Cotswolds Guest Bath” is informed by the unmistakable European architecture of ree Fields. Inspired by the beautiful region in Southwest England known for its historic stone villages and rolling sheep-filled fields and gardens, “Cotswolds Guest Bath” invites visitors to ree Fields to reflect on the pastoral beauty of its surroundings through earthy tones, natural stone and just a touch of country charm.
PO Box 497, New Vernon, NJ 07976 | (731) 433-8037 | calliebrueninteriors@gmail.com | calliebrueninteriors.com
Callie Bruen Interiors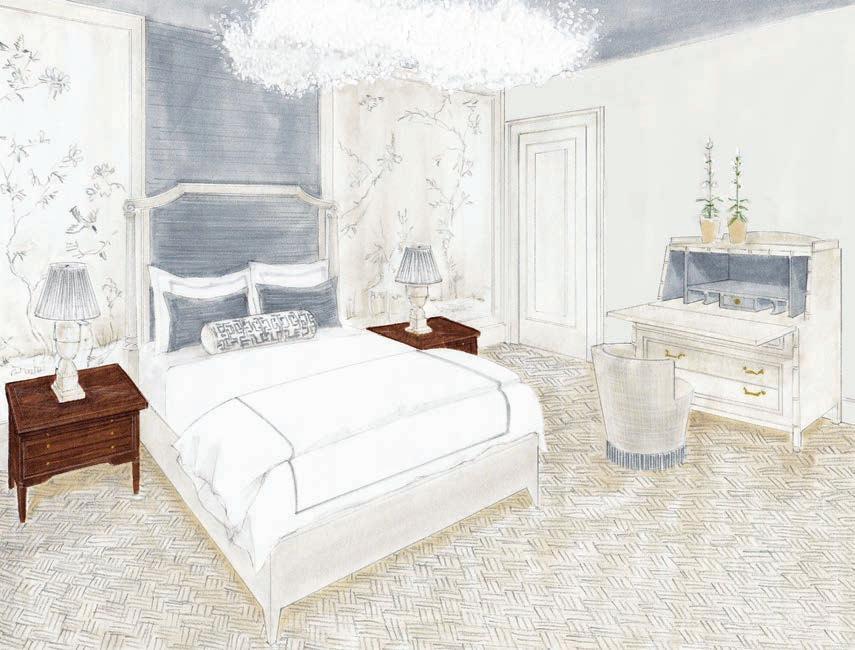
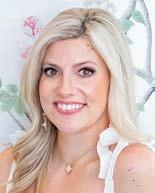
| calliebrueninteriors
Immerse yourself in beauty and elegance in this sophisticated bedroom swathed in soothing blue and ivory tones. Hoping for a restful night’s sleep? A breathtaking floral ceiling installation will have each and every guest quickly on their way to the sweetest dreams. Twin floor-to-ceiling wall murals flank either side of the silk upholstered headboard. e murals frame a coordinating silk wall covering, which flows behind the bed and onto the entire ceiling. A custom writing desk accompanied by a swivel chair trimmed in a dusty blue bullion fringe offers guests a stunning work station. Benjamin Moore’s Swiss Coffee walls and trim will have you floating on a cloud. Coordinating silk drapery and white luxurious bedding, set against the blue and white carpet, complete this chic yet understated bedroom.
SOURCES AND CREDITS: Dedar Milano, Exceptional Flooring Concepts, David Mitchell Fine Event Design, Benjamin Moore & Co., Craig Ingraham Painting, Olsen Construction Company Inc., Paper Perfect, Boll & Branch, Eammon’s Upholstery, F. Schumacher, Thibaut, Serena & Lily, Coley Home, Mural Source, Pillow Punk, Papier Fleurs, Sark Design Resource.

“We are what we repeatedly do. Excellence, then, is not an act, but a habit.”
–Aristotle Areté — the expression of a good life! Aren’t you worthy of a one-of-a-kind life? Let us help you create your ... Areté.
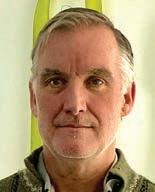
50 E. Ridgewood Avenue #208, Ridgewood, NJ 07450 | (347) 674-9591 | marina@marinavdesignstudio.com | marinavdesignstudio.com
MarinaVDesignStudio | marinavdesignstudio
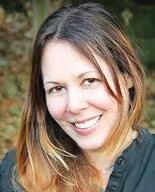


18 Bent Street, Kenvil, NJ 07847 | (201) 572-5338 | heather@studio-eighteen.com | studio-eighteen.com | StudioEighteen heatherpallotta.fineart
64 E. Madison Avenue, Dumont, NJ 07628 | (201) 674-0098 | design@larkspurbotanicals.com | larkspurbotanicals.com larkspurbotanicals | larkspurbotanicals
Iwas so inspired by the architecture of the house and the surrounding landscape that instantaneously e Secret Garden Path concept emerged.
I wanted to create an indoor secret garden path where I imagined transporting to a different place on the way to the master bedroom to retreat from the day. Flowering branches reminiscent of French/English country welcome you and create a moment to stop in wonder and enjoy the magical moment amidst the blooms.
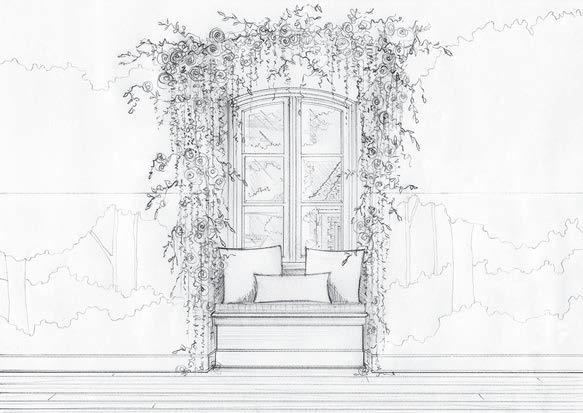
e walls painted in soothing neutral colors topped with tree branches painted in soft gray/green tones bring nature into this interior space. Along the way, curated moments of surprise await, revealing that “if you look the right way, the whole world is a garden.”
As you walk along this magical garden-inspired hallway, I hope it will envelop you with tranquility, beauty and enchantment. My goals for this space are to tune into wellness for the mind and body and for you to have a positive experiential moment.
SOURCES AND CREDITS: Studio Eighteen; Larkspur Botanicals; Benjamin Moore & Co.; JANUS et Cie; Broadfoot and Broadfoot, LLC, A Collection of FIne Art; SK Design/Build.
1095 Mt. Kemble Road, Morristown, NJ 07960 | (973) 216-7886 | anina@monkshi.com | monkshomeimprovements.com
Anina.Peter.5 | aninapeter

The shower tile is a handmade mint green ceramic tile with Calacatta gold flooring and accents. e space is finished with brushed gold fixtures and a frameless shower door with traditional elements.
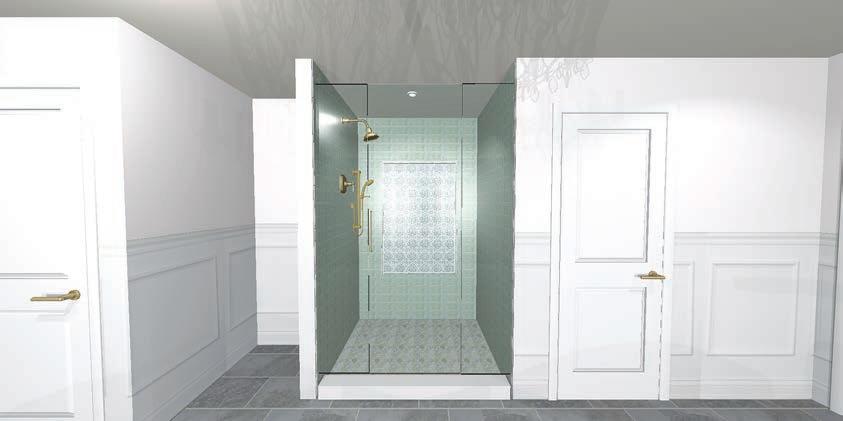
SOURCES AND CREDITS: H Winter, Bayurt Tile, Jeffery Court, Glasscrafters, DXV, Benjamin Moore & Co., Artistic Marble & Onyx.
Please see our ad on page 67
4 Gardner Road, Suite 5, Fairfield, NJ 07004 | (973) 882-3800 | fairfieldcustserv@calclosets.com |
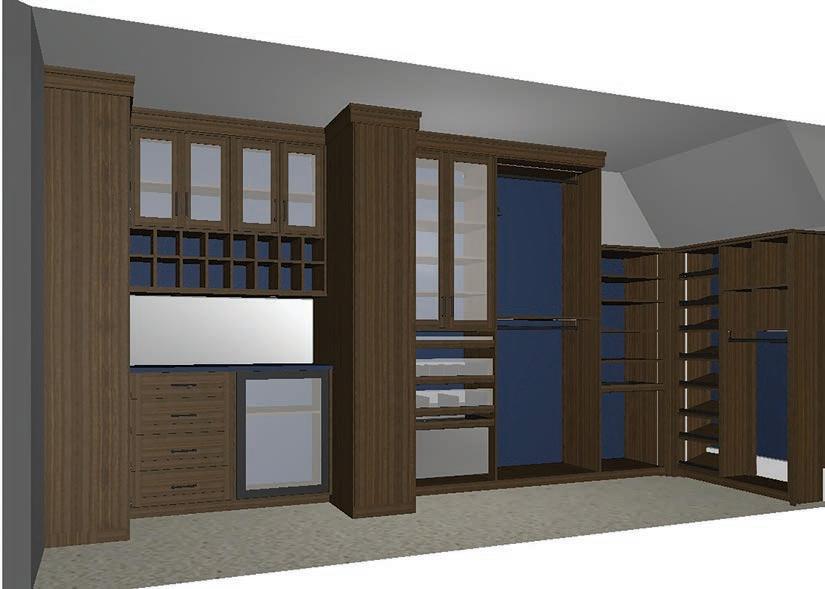
3 Honeyman Road, Lebanon, NJ 08833 | (973) 715-1909 |

This dressing room/man cave gives the “man of the house” a sophisticated place to get ready in style. As this is a long and narrow space, we chose a layout that ensures easy access to all his daily wardrobe needs. We designed with room for a fridge—for morning beverages or for wine in the evening—so he can start and end his day relaxing in a space just for him.
Inspired by the home’s distinctive character, we selected high-end design elements to complement, including the rich material finishes of Cool Avenue and Deep Pond, graphite accessories, doors with glass inserts and integrated lighting. Also featured are the Everstyle pullouts that are exclusive to California Closets, accented with vegan leather in pewter, glass fronts and soft-close undermount glides.
All of our design choices, in combination with the wallpaper and carpet, work harmoniously together to make this a special place where any man would want to spend time. SOURCES AND CREDITS: C.R. Interior Designs, Kravet Inc., J&S by Stark, Benjamin Moore & Co.
Please see the California Closets ad on page 37


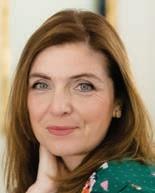
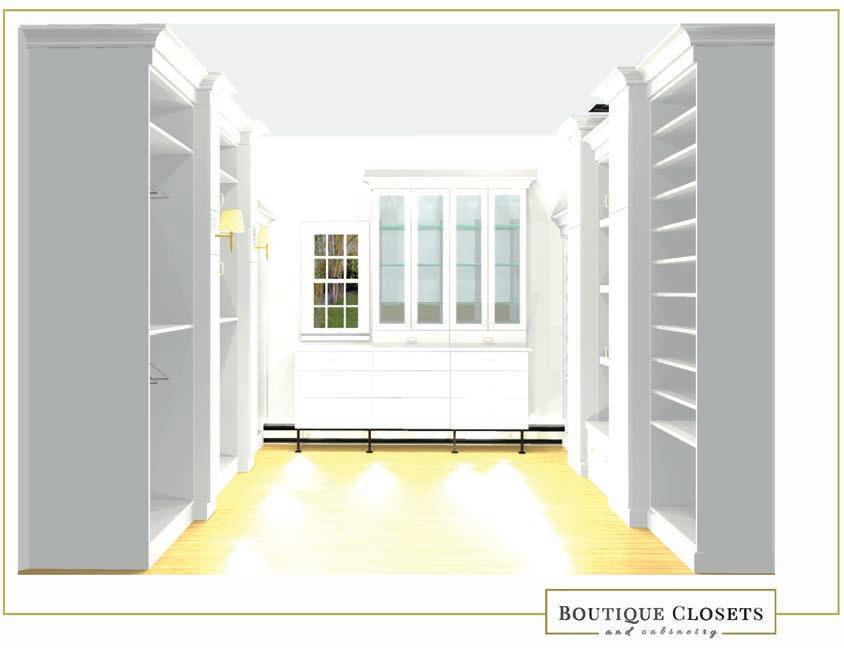
7 King Hill Road, High Bridge, NJ 08829 | (908) 975-9381 |
wendy@boutiqueclosetsandcabinetry.com | boutiqueclosetsandcabinetry.com
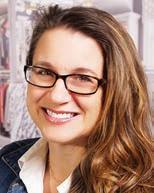

Boutique Closets and Cabinetry, LLC | boutiqueclosetsandcabinetry | in/wendy-scott-a343231
Welcome to Sa Boutique Privée. As you step into ‘her private boutique,” you are surrounded by white cabinetry featuring warm wood-toned backing. On the left as you enter is a full-length mirror trimmed in gold metal. e far left wall features double and long hanging cabinets. Two deep cabinets flank the center unit with gold sconces. Inside the narrow cabinets are a belt pullout on the left and storage for a skinny ladder on the right.
e back wall features transitional drawers suspended on gold legs over the baseboard heat.
e dresser has a matching leather countertop. Sitting on the dresser is a glass cabinet featuring mirror backing, glass shelves and lights. e top five small drawers are covered in white shagreen leather with gold metal trim around the edges. e remaining white drawers and doors on this wall have matching gold trim.
e right wall offers shelving for shoes on the far left and right as well as space for boots below.
SOURCES AND CREDITS: Jam & Jam Construction, LLC; Artisan Interiors; Exceptional Flooring Concepts; Benjamin Moore & Co.; Aura Lighting; EcoDomo by Häfele; CCF Industries; Addicted Chic; JB Cutting Inc.; Richelieu; Häfele America; The Jewelry Tray Co.; JCP Glassworks.

110 Maple Street, New Providence, NJ 07974 | (908) 219-4853 | swati@swatigoorha.com | swatigoorha.com
swatigoorhadesigns | swatigoorhadesigns
Paradis Des Voyageurs—A Traveler’s Haven, is a room inspired by the eclectic French aesthetic of curated rooms with romance. e blushes are offset with the dark masculine tones balancing the yin and the yang of the masculine and feminine, making this room a perfect space for a couple.
e juxtaposition of traditional against the modern and the inclusion of technology make this an ideal space to come home to for a world traveler. It’s a modern room with the charm of tradition. We included a coffee bar for those late weekend mornings
where one can snuggle with a cup of coffee and a book in the cozy window nook. e hand-painted Fromental wallpaper creates drama in the space, and a beautiful dressing area makes this grand space complete.
SOURCES AND CREDITS: Fromental, Arte, Stout Textiles, Pollack, Caracole, Christopher Guy, The Wall Studio, The Shade Store, Custom Decorators Workroom, John Lyle, Shovlin Mattress Factory, Houlès, Arteriors, KTR Lighting, Renwil, Benjamin Moore & Co., eInteractive, Pierre Frey, Viz Glass Inc., Fabricut, Reiner Collective, ABDB Designs, Youniversal Paint & Wallpaper LLC, Samuel & Sons, Barry’s Appliance.
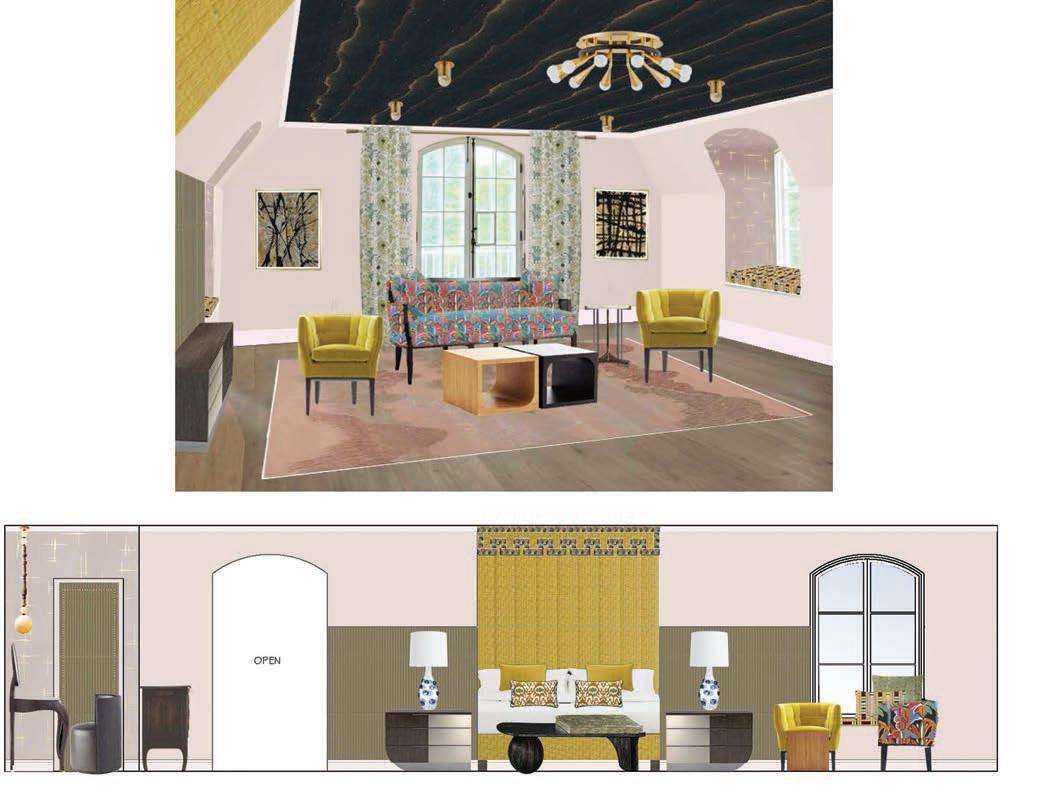

Ramsey, NJ | (201) 825-3832 | diane@dianedurocherinteriors.com | dianedurocherinteriors.com dianedurocherinteriors | diane_durocher_interiors
Our design for the guest suite was inspired by the grandeur of ree Fields. e spectacular views from this guest suite beckon visitors to sit, relax and enjoy the formal gardens and fields beyond.
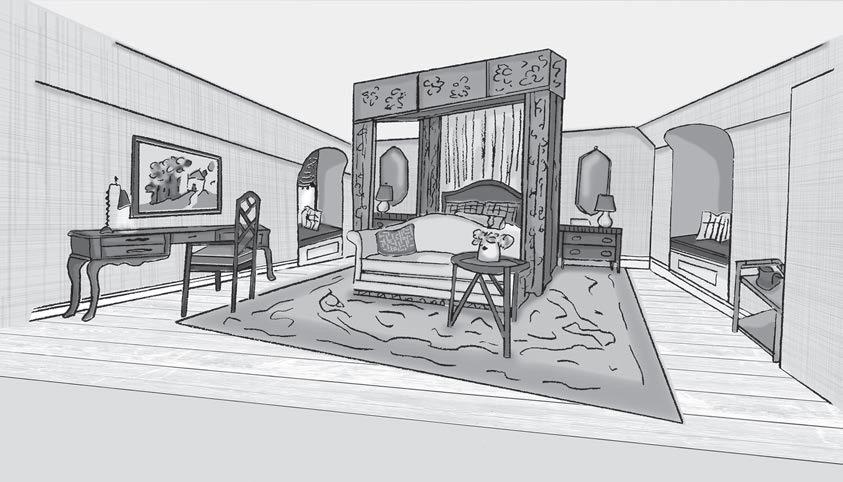
Since the home was built in 1929, our design respects the past with a nod to the present by incorporating time-loved pieces that are refinished with a fresh palette. e palette is inspired by the green rolling hills, the depth of the blue ponds and the expanse of the sky. e guest suite’s navy floral canopy bed is the focal point of the room, which along with the drapery, suggests an Audubon-esque theme. e eclectic textural elements, with a touch of modern sensibility, welcome guests with the familiarity of a traditionally designed room that is updated with a fresh, youthful infusion.
To quote Ralph Waldo Emerson, “ e ornament of a house is the friends who frequent it.” With this in mind, we designed a warm and inviting suite to welcome guests to enjoy the beauty of this grand home.
SOURCES AND CREDITS: American Brass & Crystal; Artlines Custom Framing; Benjamin Moore & Co.; Broadfoot and Broadfoot, LLC, A Collection of Fine Art; Chelsea House; Creative Touch Rugs; Dave’s Finishing Touch; Deco Custom Builders; Duxianna; DXV; Exceptional Flooring Concepts; Ferguson Plumbing; Kravet; Masters Interiors; Mediterranean Tile; Novel Fabrics; PTX Painting; Samuel & Sons; Schumacher; Steve’s Custom Drapery Shoppe; Stone Surfaces; Stout Fabrics; Studio Eighteen; Thibaut; Uttermost; White House Lux; Phillip Jeffries, Kuiken Brothers, Crystorama.
Please see our ad on page 39
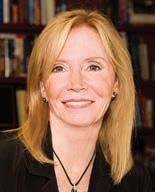
This guest room reflects the talent of mixing yesteryear with today and being forward for tomorrow. e wallpaper is a wonderful background. It is fresh, abstract, contemporary, warm, and fun. It is an unusual backdrop for a hand-painted Scottish Victorian bed, albeit it speaks of why not. e bed is dressed in a luxurious cream channeled satin bedding topped with a patterned silk bolster. e sparkle of the ceiling fixture adds glam while being reserved. e French Aubusson flat-weave rug gives a little casual touch with pattern and texture while grounding the bed. e red chinoiserie lamp table adds a classic touch. On the opposite side of the bed, we have a mirrored Bombay distressed bureau. An Italian Deco side chair could be used as a valet or to just sit and put your shoes on.
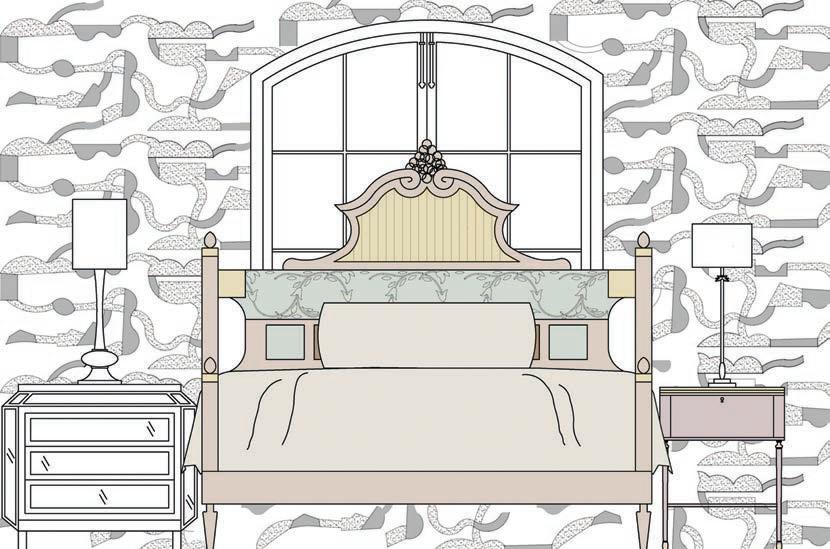
e large antique mirror creates scale and openness to the room. e one-of-a-kind furnishings in this room give it charm and character. e floor mirror is so fun and today.
Please see our ad on page 71
57 Hampton Road, Chatham, NJ 07928 | (732) 259-6282 | metropolitanartisansnjny@gmail.com | decorativeartisans.org
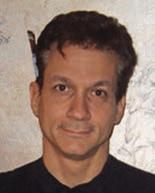
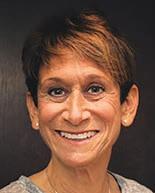
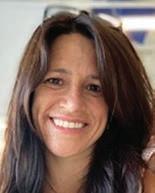
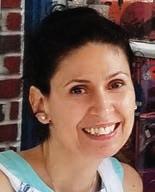
IamIDAL | metropolitan_artisans | IDALorg

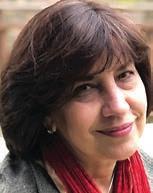
As you pass through our hallway, behold a botanical water lily mural dressed in a colorful and ethereal palette of calming blues and greens with subtle gilded gold water reflections. Here we are transported to Giverny, where Monet was inspired to paint his masterpieces. e adjacent wall anchors a collection of masterfully curated artworks.
“Monet’s Studio” space was designed to be extravagant in design while balancing the decorative with functionality. It reminds us to pause our busy lives for a brief moment before we race through the hallway on our way to gather, work and play.

28 Quimby Lane, Bernardsville, NJ 07924 | (908) 766-6548 | areilly@bernardsdecoratinginc.com | bernardsdecoratinginc.com bernardsdecorating
This ethereal space with a touch of whimsy reflects the bird’s-eye view that is experienced while walking down this hallway. “A Walk in the Clouds” highlights the two windows that give one a chance to pause and view the sky, treetops and property from a proper perch. ere is space to take a break and have an inspirational moment alone or to sit in a cozy space for some quality time with a child.
e decorative elements of this space highlight the sky, clouds and trees in shades of blue, aqua, gray and green. e fabrics mimic the theme of the clouds and sky while bringing in soft billowy textures. e walls and ceiling envelop one in the clouds, using Schumacher’s “Cloud Toile” mural wall covering, inspiring the name of this space.
e paintings, which perfectly accompany this skycape background, are done by local artist Marylyn Modny. Even the lighting fixtures give a nod to the clouds and sun. Every element of this decor embraces this theme with ease.
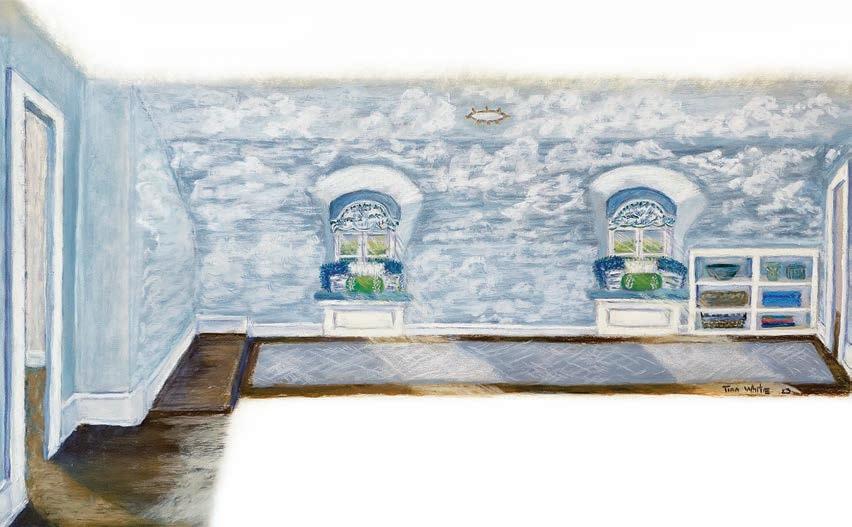
Please see our ad on page 159
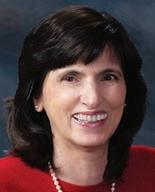
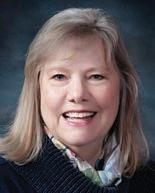
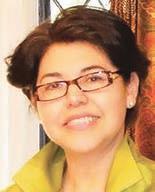
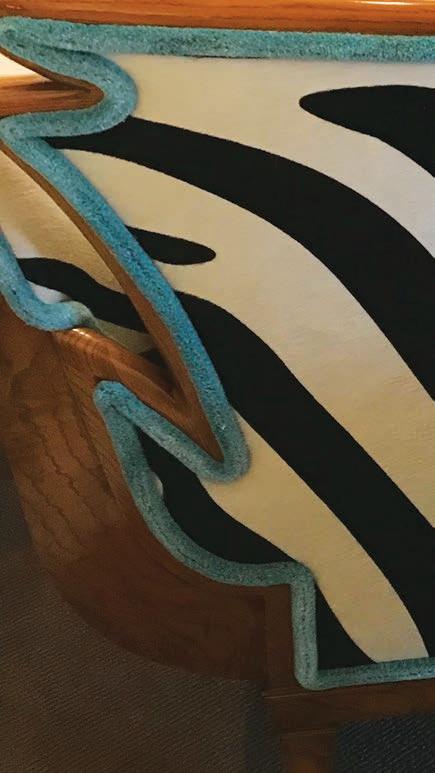
Agreat interior should be beautiful and usable because, after all, rooms are for living. is is a small room with a big personality. It is both romantic and stylish. It can be perfect for a Zoom meeting. Ultimately, it is the perfect setting to “spill the tea.”
I’m not big on rules, per se, but I am a stickler for detail. e ash wood chairs are covered with black and white, printed, zebra cowhide and trimmed with blue caterpillar cord. Velvet pillows in a geometric pattern match the piping on the chairs. A traditional sideboard adds a touch of elegance. A modern bookshelf subverts expectation. is room doesn’t just break the rules—it sets its own new rules.
Please see our ad on page 160
26 Kerby Lane, Mendham, NJ 07945 | (973) 886-8057 |

The “Future is Female” nursery is inspired by the poem “We Rise” by national youth Poet Laureate Amanda Gorman. Using a non-traditional color palette, I have created a strong, yet whimsical nursery with the goal of empowering female visibility. e focal wall depicts an atmospheric mural of soft impressionistic shapes through sculptural clouds. It reminds one of the limitless possibilities in our world today for young women.
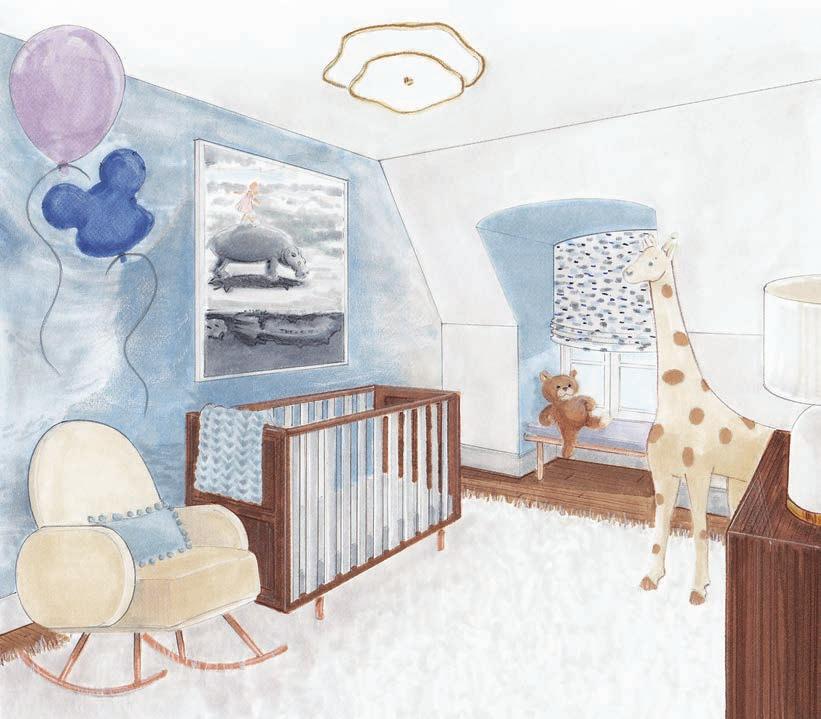
e wall photography is by Polish artist Dariusz Klimczak, who specializes in surreal photomontages. is particular piece resonates with me because of the way the delicate girl balances herself on the massive hippopotamus
with full control, symbolizing female strength. e balloons featured on the wall were created by Israeli ceramicist Sivian Sternbach. Her timeless clay works appear as floating mylar balloons, which trigger happiness and a sort of playful freedom. e bookcase in the room is shaped like a tree, signifying growth and is just plain fun!
SOURCES AND CREDITS: J&S by Stark, Visual Comfort & Co., Lulu and Georgia, Nursery Works, These Fine Walls, Calico, Babyletto, Sivian Sternbach, DesignAnts, Paper-Perfect Paint and Wallcovering, Stessl and Neugebauer, Scalamandré, Old World Weavers, Kravet, Fabricut, Samuel & Sons, Amy Schweitzer LLC, Benjamin Moore & Co., Abra Painting and Carpentry LLC.
30 Snoden Lane, Watchung, NJ 07069 | (908) 418-2157 | natalie@ncinteriorsinc.com | ncinteriorsinc.com ncinteriorsinc | ncinteriorsinc | in/natalie-chianese-8a36049

‘Come Lei” is an intimate space covered in large porcelain slab. On the back wall, centuries-old art of silk weaving meets large porcelain stoneware slabs. is collection is a contrasting duality between old and modern and the inspiration for the space. We paired it with Calacatta Viola, a dramatic porcelain slab with thin, but variant veining. e juxtaposition of contrasting styles made this space come to life.
We fabricated the antiqued smoked mirror in a Calacatta border.
e walls are covered in Venetian plaster to further add dimension and texture throughout the space.
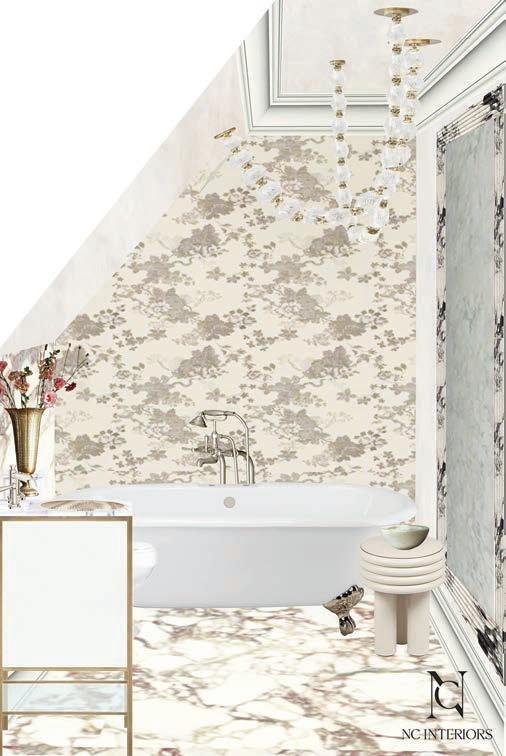
e vanity built by custom millwork firm Ciuffo Cabinetry continues to tell the story of new meets old with intricate detailing that suggests an antique flare, while the pulls are bold and modern.
Other notable pieces include the Collier Pendants by Sean Lavin for Tech Lighting, which drape like a necklace, paired with DXV polished nickel plumbing fixtures.
SOURCES AND CREDITS: TILE LAB, DXV, Ciuffo Cabinetry, Rutkowski Renovations, Plaster Maestro, Sergio Manzari of SJMS Design, Benjamin Moore & Co., Kravet, Luxe Light Studio.
Please see our ad on page 81
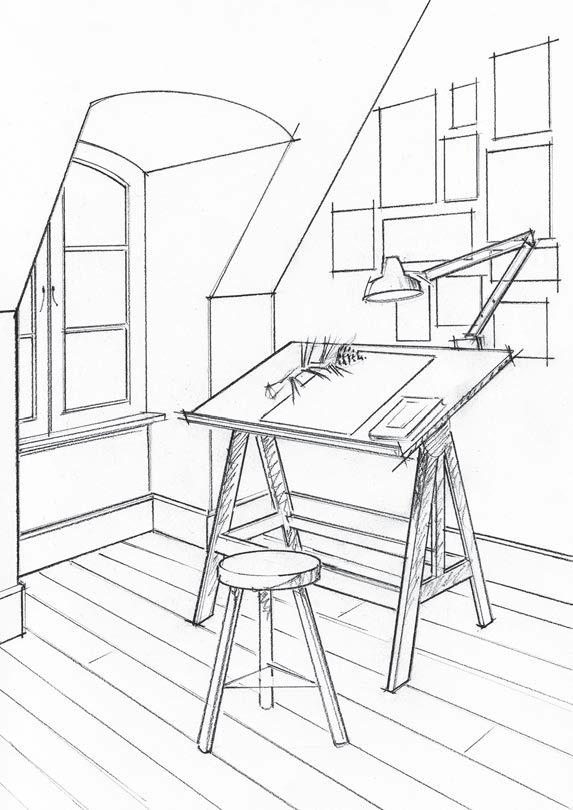

Rockaway, NJ 07866 | (973) 376-7700 | sam@signaturespacesnj.com | signaturespacesnj.com | Samuel Robert Signature Spaces samuelrobertsignaturespaces
There is nothing more splendid than the natural world around us—beaming and brimming with creatures and curiosities. is is especially so here upon the majestic grounds of ree Fields. By transforming this cozy nook into a peaceful retreat, the artist can allow her creativity to blossom. A large window provides the perfect light to capture the vistas beyond as the strong easel humbly holds her next masterpiece. Comfortable seating provides time to ponder one’s own creations against the earthy shade of deep green. With the artist’s permission, all are invited to this private space filled with art and nature.
Rockaway, NJ 07866 | (973) 376-7700 |

Come in out of the cold, curl up by the fireplace and enjoy the holidays in this majestic, yet cozy, cabin. Allow the natural color palette to warm you as it illuminates against the dark wood. Suspended from the soaring ceiling, a hand-forged crystal antler chandelier becomes an ice sculpture carved from the frozen mountain just beyond.
A luxe velvet sofa creates a comfortable place to gather, and the oversized cocktail table provides ample space for entertaining. From a deconstructed wingback, one can enjoy the magnificent spruce trimmed to perfection, as well as the rest of the holiday decor.
Fine art and trophy collections add to the appeal of this rustic but regal retreat. Let’s all raise a glass as we enjoy, if for a moment, this exquisite feast for the eyes and the senses. Peace on Earth—Goodwill to All!
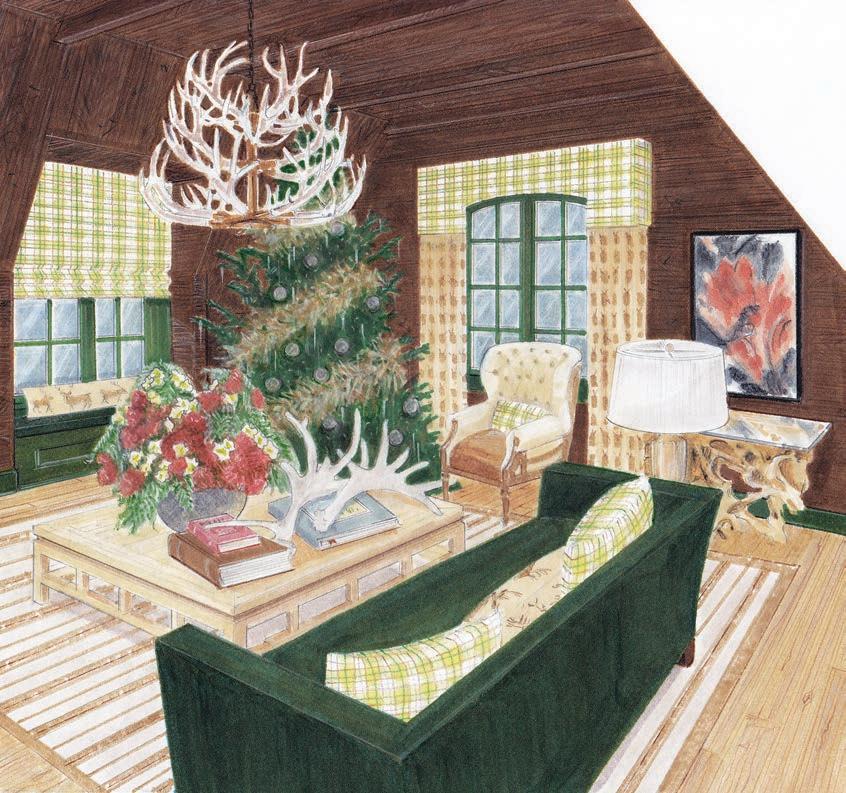
124 Fern Road, Riegelsville, PA 18077 | (917) 640-6133 | palazor@msn.com | casadoublel.com | Pam Lazor | casadoublel in/pamela-a-l-5968b77
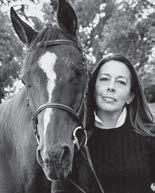
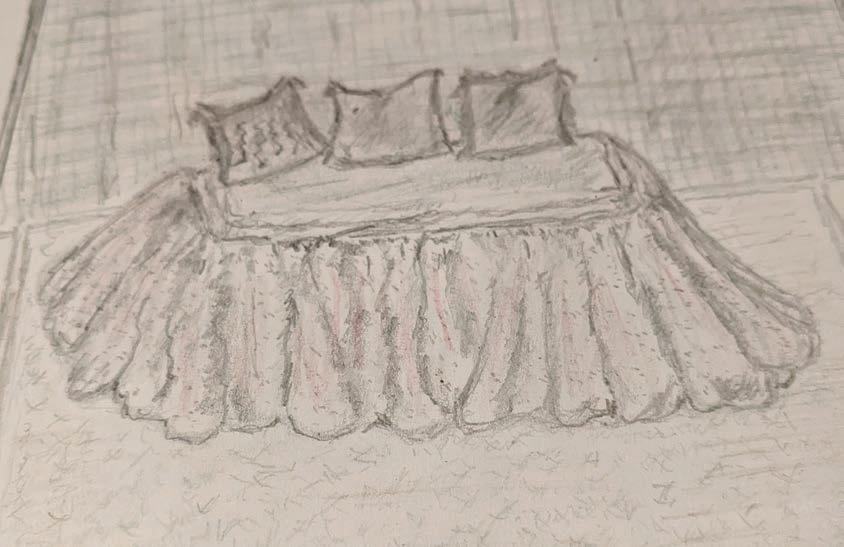
Women love getting dressed for a party, and we all need a pretty spot to take that last glance before heading out to have fun. A spot to apply your lipstick, pouf your hair and, most importantly, check your smile.
SOURCES AND CREDITS: Clarence House, Jean Monro, Samuel & Sons, Cowtan & Tout, Pindler, William J. Totten Decorative Painting Studio , Casa Double L Interior Design, Benjamin Moore & Co., Jaks Pro Painting and Remodeling, Alan Reed & Co., Chelsea Forge Antiques, Sisal Rugs Direct, Flemington Floral Company & Greenhouses Inc., Trel Brock Photography.
Aprivate space for Madame, a few steps away from the second floor, to her serene office/ retreat. As one enters, the sloped walls and tall, beautifully draped windows create a wonderful fresh room scene. Each morning she begins the day at her antique French desk with a cup of coffee thinking how pleasant her room is. e space is surrounded by a soft green fretwork wallcovering with beautiful coral-tone drapery adding elegance and charm.
From her desk, she gazes at a fireplace wall and beautiful cast stone mantel with a favorite art piece above and two lounge chairs to sit by the fire. To her left is a window seat facing the tennis/pickleball court to watch the players. e decorative painted window border adds style while continuing the fretwork pattern around a skirted window seat.
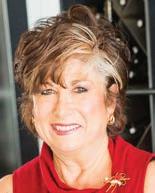
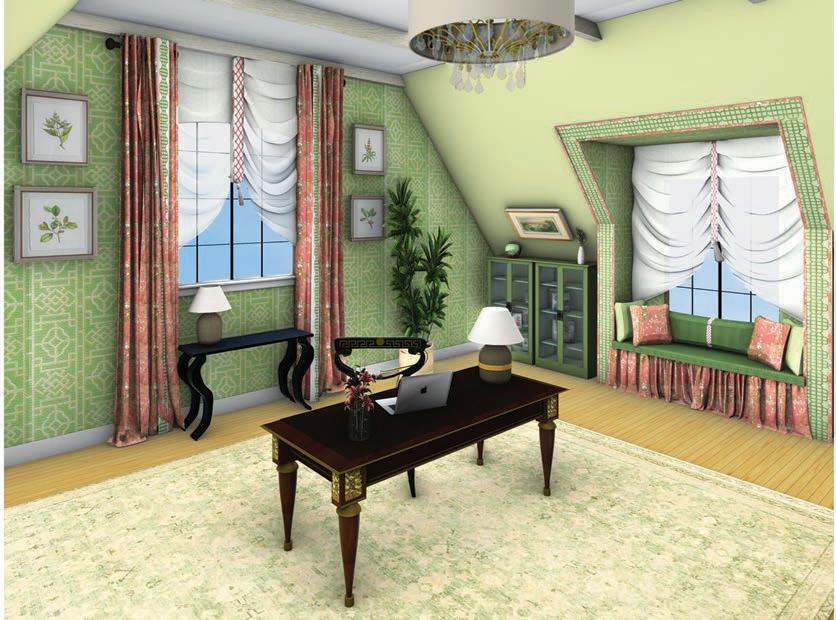
A comfortable loveseat is for her family or friends stopping by for special moments or to read a good book. Bring out the champagne or a fresh pot of tea, whichever the mood calls for in this serene retreat.
Please see our ad on page 59

Gather to dine or relax with tea. e grassy green, flowering pink and sunny yellow tones will wrap you in warmth from the outside in. Whatever season, the heart of the home is filled brightly by the inviting yellow bird.
SOURCES AND CREDITS: Ferrick Mason, Galbraith & Paul, Benjamin Moore & Co., PTX Painting, HVH Hart & VanhiseThe Custom Craftsmen, Creative Touch, Exceptional Flooring Concepts, Samuel & Sons, JF Fabrics, O&L, Taffard, F. Schumacher, Fabricut, Made Goods, Chelsea House/Wildwood.
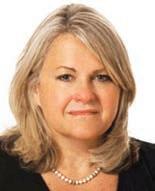
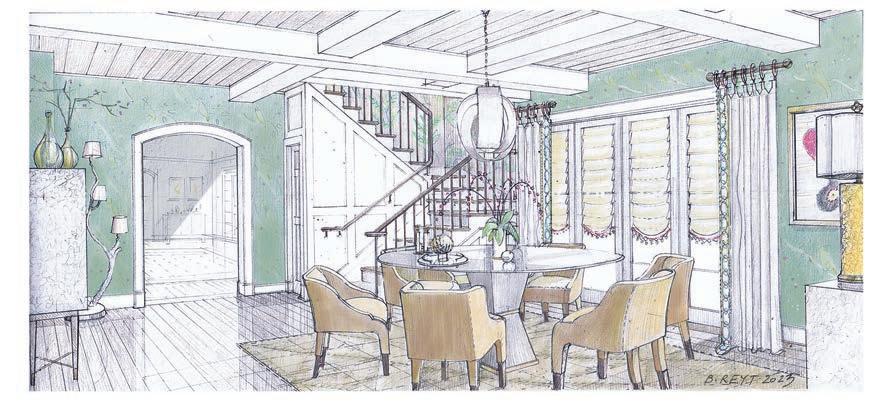
Please see our ad on page 55

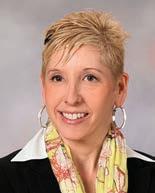
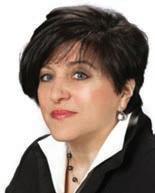
58 Oriole Lane, Branchburg, NJ 08876 | (908) 581-9115 |
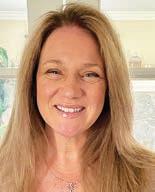
The mudroom/pool bath encompasses custom built-in storage cabinets for the family to house their coats, shoes and pool towels. Also featured is a free-floating 200-year-old limestone sink with a wall-mounted faucet that was repurposed from the original kitchen. A stackable Miele washer and dryer are included behind doors for convenience to service the additional laundry for the pool towels and bathing suits.
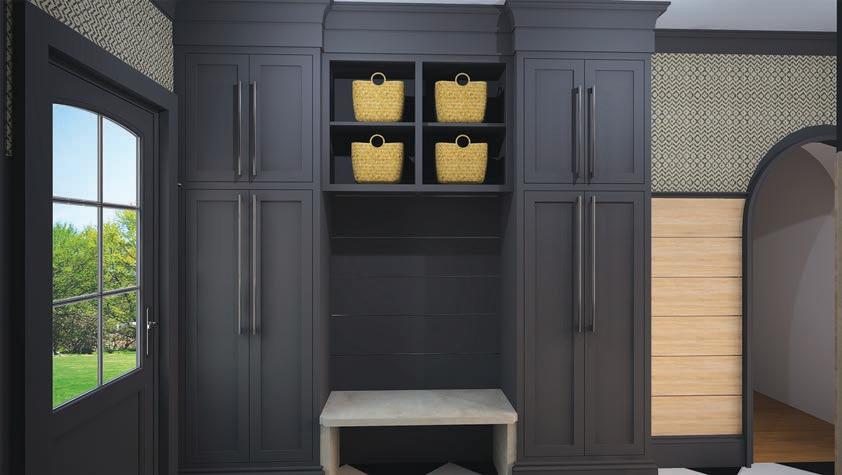
e bathroom was enlarged by removing an existing wall and adding a piece of antique furniture that was converted to a sink vanity with a wall-mounted faucet and additional storage shelving added behind the commode.
Our goal was to make the most of a small dysfunctional space to accommodate greater functionality and much-needed storage.
Please see our ad on page 77
Short Hills, NJ, (908) 310-1400 | Palm Beach, FL, (561) 268-2647 | jim@dovedesignstudio.com | jimdovedesign.com
Dove Design Studio | dovedesignstudio | in/jim-dove-96672089

This space is a small jewel box between the kitchen and dining room. We created this space with the design idea of a French countryside farmhouse with a bit of glamour added in. e design is traditional with functional elements with the addition of an antiqued mirror to add a reflective quality and more traditional wall covering to keep with our country farmhouse feel. e light fixture adds an ethereal feel to the space and enhances the reflective nature of the high gloss ceiling.
SOURCES AND CREDITS: Jim Dove Cabinetry, Quadrille,
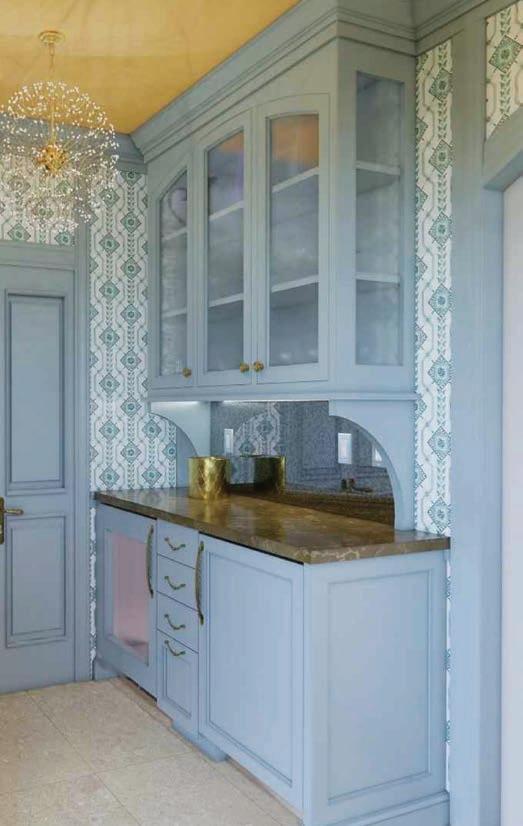
107 Canoe Brook Lane, Far Hills, NJ 07931 | (908) 723-1099 | robinsinteriors623@gmail.com | robinmitilenes
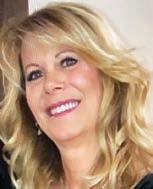
338 Main Street, Chester, NJ 07930 | (908) 879-7272 | dzisa@sageds.com | sage.design.studio

This magnificent 1929 French Country Manor set in the bucolic countryside was the inspiration for creating a timeworn French kitchen, exuding warmth and relaxed sophistication reminiscent of French country design.
e graceful pairing of reclaimed wood, rich textures, warm patinas and curated antiques with contemporary comforts reflects true French style— à la française —embodying the heart of the home. Antique limestone, hand-hewn beams, hand-painted tile and a stone backsplash create a perfect setting for furniture-grade cabinetry made from century-old white oak seemingly collected through time as prided by the French.
is French-inspired kitchen makes it easy to envision family and friends gathering to celebrate the joys and comforts that come from surrounding oneself with beautiful patinas and textures that have withstood time, much like the bonds we hold most dear.
e French kitchen— la cuisine —the heart of the home...can you smell the coq au vin simmering?
SOURCES AND CREDITS: Dente Trading Co., First Class Granite, Artistic Marble and Onyx, Designer Appliances, Studio Eighteen, Scandic Builders, Exceptional Flooring Concepts, Euro Tile and Stone, Rock and the Butterfly, Cowtan and Tout, Devol, Historic Decorative Materials, Jardiniere Fine Flowers, Cascades LLC, Lacanche, Benjamin Moore & Co., Star Laraine & Co., Ingraham Painting, Williams Sonoma, Varlands Office of Collaborative Architecture.
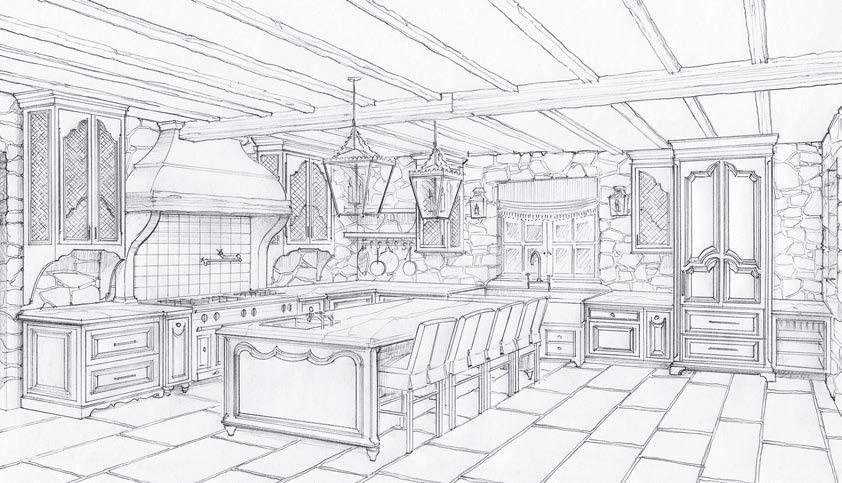
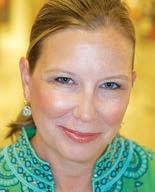
456 Sicomac Avenue, Wyckoff, NJ 07481 | (917) 660-2214 | susan@susanfarcy.com | susanfarcy.com | susan.farcy.interior.design susan.farcy | in/susan-farcy-02bab94
The Keeping Room at ree Fields is an inviting space adjacent to the kitchen where friends and family gather to keep the cook(s) company but stay out from underfoot. A welcoming fireplace is surrounded by comfortable chairs for conversation and enjoying a glass of wine.
e small table positioned in front of the large window offers a picturesque view while enjoying breakfast or playing games. e embroidered foxes on the table skirt are a playful nod to the many foxes that frequent the estate.
English and French fabrics and furnishings in fresh green and blue hues create a timeless and layered interior.
e custom mural on the walls features details from the extensive gardens on the property. Sit, sip and stay a while. We’re so glad you are here.

SOURCES AND CREDITS: Visual Comfort & Co., Theodore Alexander, Tea & Table New York, Fete Home, Colefax & Fowler, Cowtan & Tout, Heather Chadduck Textiles, Waterhouse Wallhanging, Cruel Mountain Designs, Iron Art by Orion, Designer’s Resource, JF Fabrics, OKA, VK & Sons Inc., Christine D’Angelo Studio, R&R Upholstery, Steve’s Custom Drapery Shoppe, Exceptional Flooring Concepts, Benjamin Moore & Co., DesignAnts.
Please see our ad on page 145




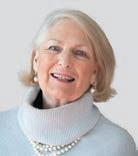















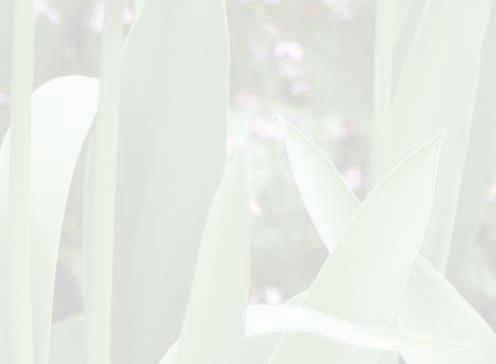

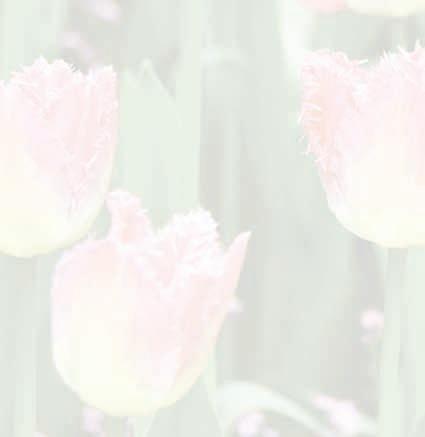





Gailwasthatrareindividualwhounfailinglytreatedeveryone shemet withkindness,respect,warmthandhumor.
BeforeherpassinginOctober,shehadvolunteeredwiththeWomen's AssociationforMorristownMedicalCenterfornearly threedecades.Overtheyears,sheco-chairedthe BargainBoxThriftBoutique,oftenworkinginthe backroomwithherbelovedrescuedog,Apple. Today,wecanpictureherinherothercherishedrole intheMansiongardens,sportingherfloppyhatand boots,dragginghoses,wateringandweeding,allthe whileengagingwithlandscapedesigners,volunteers,andguests.We willallmisshersmile,camaraderie,andfriendship.
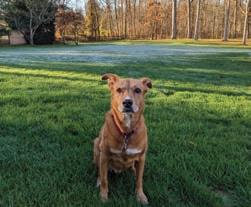
AswestrollthroughthegardensatThreeFields,wewilltreasureher memorywiththeechoofWarrenZevon'slyrics,


 MichelleMeszarosandKatherineSheeleigh MansioninMay2023LandscapeCo-Chairs
MichelleMeszarosandKatherineSheeleigh MansioninMay2023LandscapeCo-Chairs

"Whenyougetupinthemorningandyouseethatcrazysun,keepmeinyourheartforawhile."
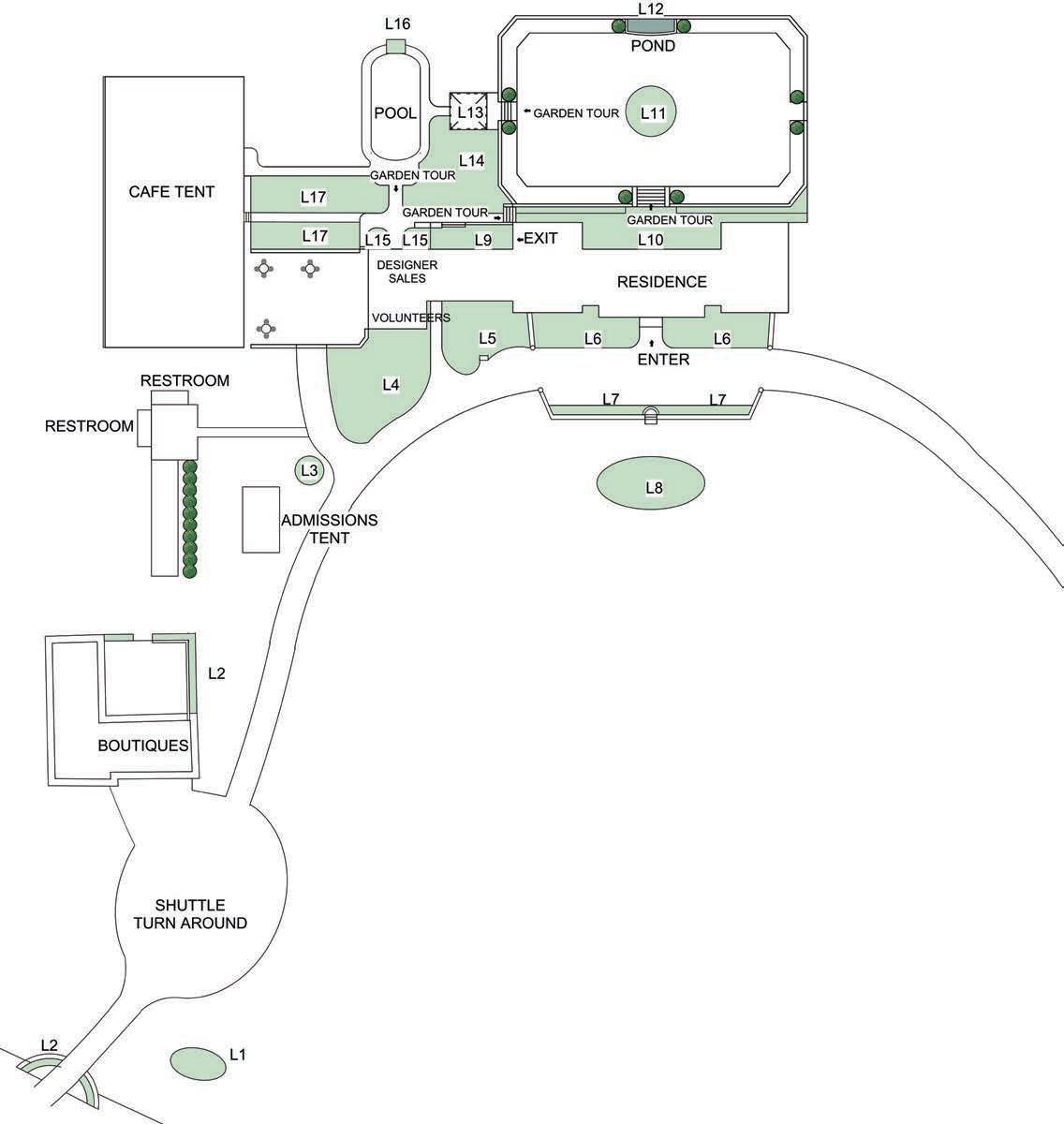
L 1. Broadfoot and Broadfoot, LLC, A Collection of Fine Art
L2. The Personal Gardener
L 3. NatureScape Lighting + Audio
L 4. John Kohut and Son Landscaping, LLC
L 5. Bosenberg Landscape Architecture
L 6. Foerster Landscape Inc. and Classic Home & Garden


L 7. Mansion in May History Committee
L 8. Broadfoot and Broadfoot, LLC, A Collection of Fine Art

L 9. Gail’s Garden — A Collaboration of Friends
L 10. Garden Cottage and Square Acre Studio, LLC

L 11. Split Rock Design
L 12. WaterWorks
L 13. Susan Cohan Gardens
L 14. Back to Nature Home & Garden
L 15. The Lillie House
L 16. Broadfoot and Broadfoot, LLC, A Collection of Fine Art












L 17. Square Acre Studio, LLC

WITH SPECIAL THANKS TO SUSAN COHAN AND SUSAN COHAN GARDENS FOR ENVISIONING, DELINEATING, AND BEING THE CREATIVE FORCE BEHIND OUR MAGNIFICENT COMPREHENSIVE SITE PLAN

819 Main Street, Boonton, NJ 07005 | (646) 808-7470 | scott@broadfootandbroadfoot.com | broadfootandbroadfoot.com
Broadfoot.and.Broadfoot | broadfootandbroadfoot
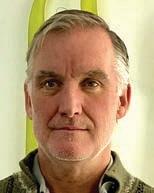
By placing the various approaches to modern sculpture in site-specific locations here at ree Fields, we have the aesthetic marriage of fine art and a majestic estate.

Areté—the expression of a good life!
SOURCES AND CREDITS: Broadfoot and Broadfoot, LLC, A Collection of Fine Art.
205 Main Street, Gladstone, NJ 07934 | (973) 886-4426 | madisonpersonalgardener@gmail.com | madisonpersonalgardener.com
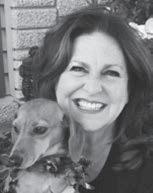
The Personal Gardener | debwebb1960
Three Fields has unbelievable rolling fields, of course, but also enchanted walls galore. We were chosen to embellish the walls surrounding the stables.
Old World black metal urns stuffed full of tulips and English ivy and green moss—there’s nothing like the smell of springtime and the flowers that come with it.
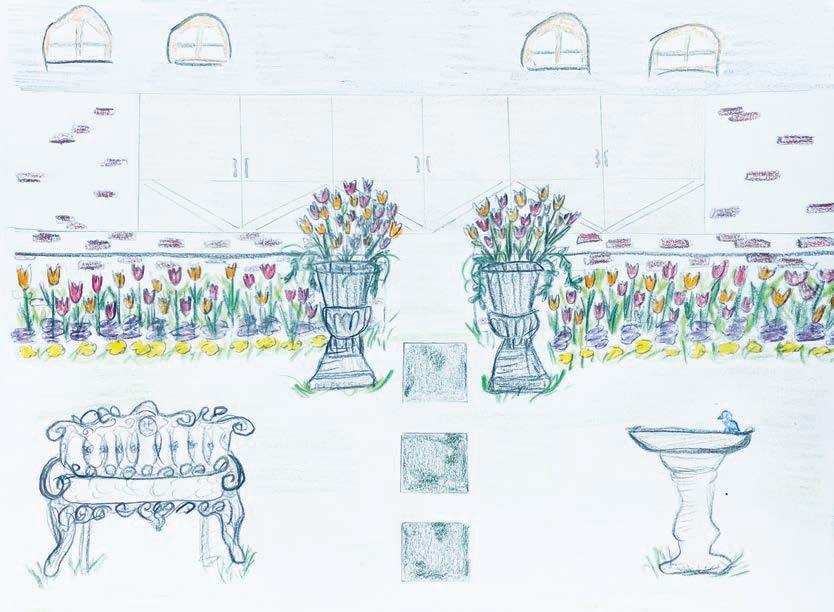
e beds are overflowing with wonderful flowers in bold colors to celebrate this enchanted property.
Our entry beds have mounds of multicolored azalea to celebrate this year’s Mansion in May Showhouse and Gardens.
158 Clover Hill Road, Millington, NJ 07946 | (908) 647-8004 | info@naturescapelighting.com | naturescapelighting.com naturescapelighting | naturescapelighting


Residents, visitors and passers-by of this wonderful French manor-style home will be greeted dramatically after dark to a warmly illuminated architectural masterpiece. A combination of wide wash light on the broad swatches of multicolored brick, punctuated by soft columns of light on the corners, many adorned with limestone quoin, brings this old gem forward across a vast green lawn.
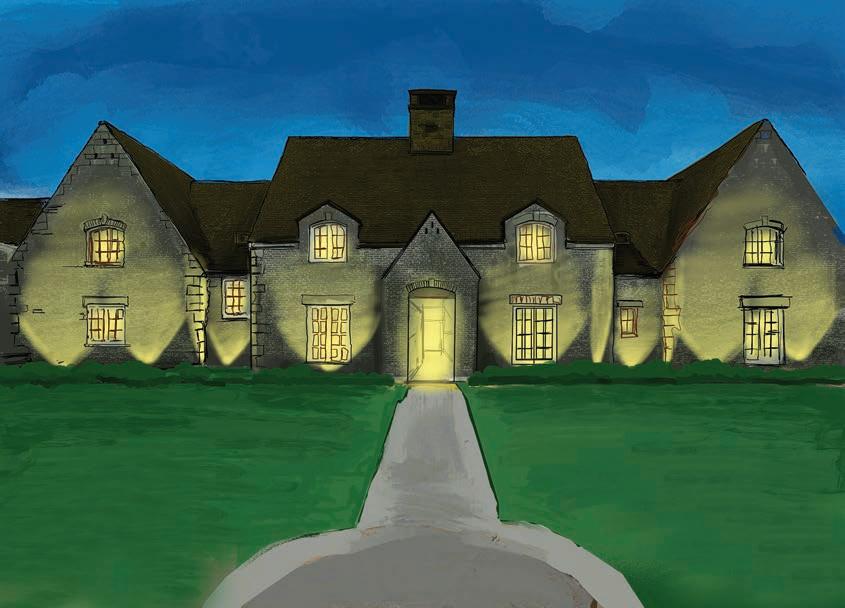
Each feature presents itself as a unique vignette: from the motor-court entrance flanked by old-growth pine trees to the shorter, but no less interesting, ivy-covered walls. Finally, the steeply pitched rooflines result in a soaring brick canvas illuminated to accentuate the peaked elegance of ree Fields.
We hope you enjoy this Mansion...After Dark as much as we enjoyed bringing it to light.
Please see our ad on page 146

PO Box 683, Boonton, NJ 07005 | (973) 334-9860 | kohutlandscaping@gmail.com | kohutlandscapingllc.com
kohutandsonlandscaping | kohutlandscaping
Afirst garden encounter to ree Fields deserves a stately, colorful approach that can be enjoyed both from the front of the home and the interior of the garden.
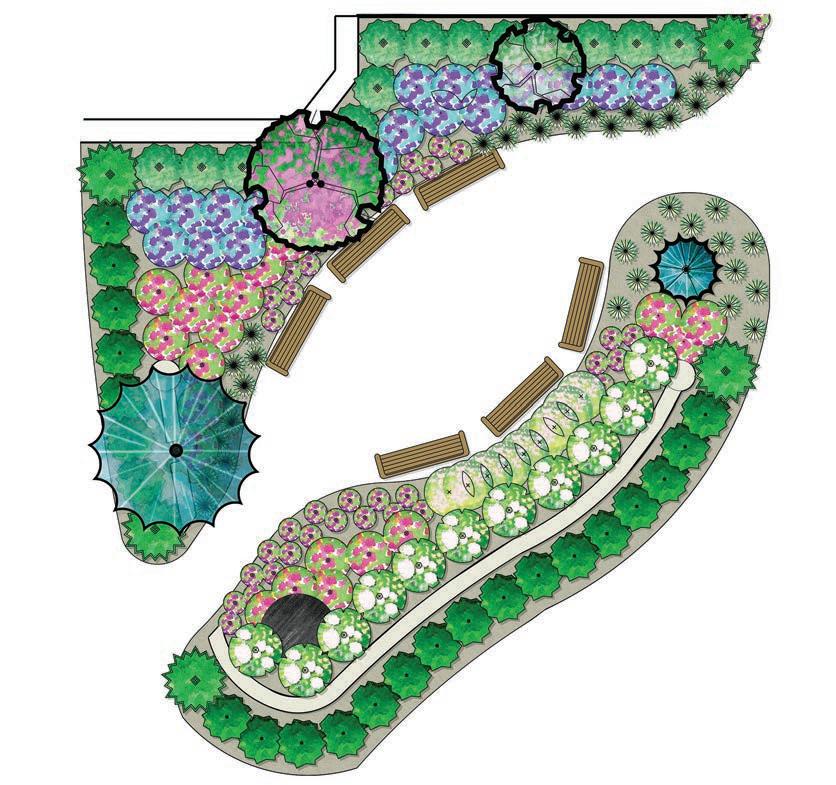
Our design beckons one to “come sit or stroll” among nature’s gifts of scent, color and texture. e old brick backdrop of the home and low walls along the front drive are structural anchors for the trimmed boxwoods of year-round greenery. But this garden calls for interaction. A visitor need only walk along the gently swooped interior stone path to enjoy the spring bulbs, early summer annuals and perennials providing habitat for the playful fox and hare.
A long deep breath of perennial lavender and pine bark and a rest on a teak bench in the dappled sun will surely invoke calm and relaxation.
SOURCES AND CREDITS: Agens Stone, Frontgate, Kline Design, Morris Brick & Stone Co., Plant Detectives, Riverside Nursery, Tringali Iron Works Inc., Kline Design LLC.

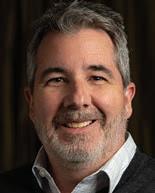

PO Box 486, Far Hills, NJ 07931 | (908) 234-0557 | info@bwbosenberg.com | bwbosenberg.com | Bosenbergco | bosenberg_co bosenberg-co-landscape-architects
The Fairy Tale Garden greets the Mansion’s guests with an interactive and playful exhibit. e garden’s narrative plays on the ree Little Pigs fairy tale, linking an underlying nuance calling for compassion toward one another and compassion for the earth.
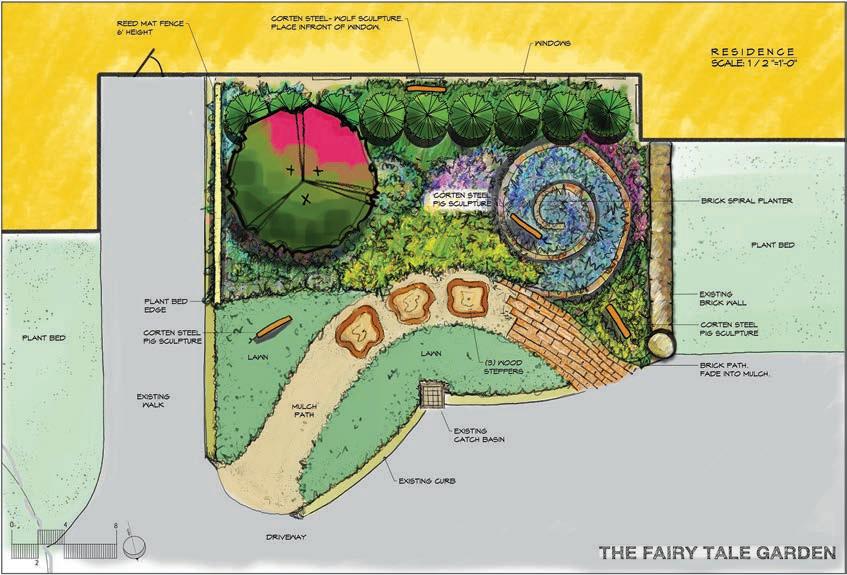
Sustainable gardening techniques such as native perennial plantings, layered vegetation and a brick spiral planter require minimal tools to make a small garden a little oasis. e fairy tale is retold through garden materials such as plant textures, fence, path and planter materials as well as artistic Corten steel animal silhouettes.
We invite you to walk through e Fairy Tale Garden along the three-material path and take notice of the characters, plants and structures designed to retell the story of the ree Little Pigs through the voice of the sustainable garden narrative implementing techniques easily replicated at home.
SOURCES AND CREDITS: River View Forge, BTS Landscaping Inc.
Please see our ad on page 146
PO Box 381, Mendham, NJ 07945 | (973) 584-6674 | tim@foersterlandscape.com | foersterlandscape.com

49 Route 202, Ludlow Square, Far Hills, NJ 07931 | (908) 306-0372 | karen_waldron68@msn.com | classichomegarden.com
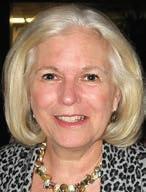
Classic Home & Garden | classichomeandgardennj
The “Grand Entrance” is a welcome celebration of garden creativity for all to enjoy.
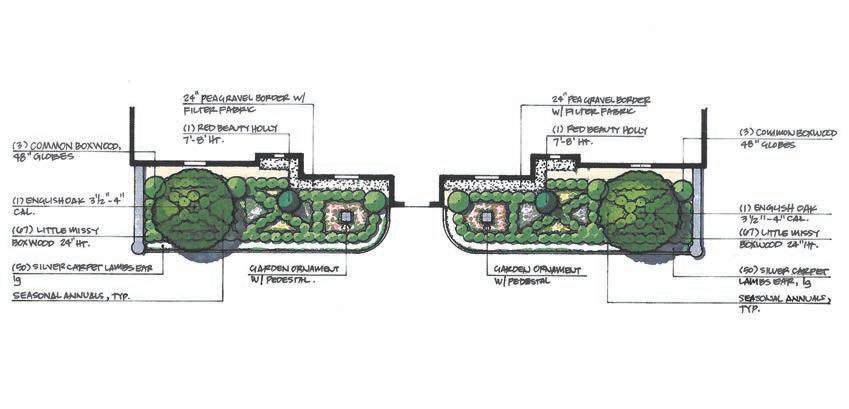
e design is inspired by the pastoral romantic French country manor architecture. e “Grand Entrance” invites you into a formal garden design from another era. Experience the timeless beauty and elegance of English and French design beautifully entwined.
e lush color and texture of the elegant boxwood design provides the perfect planting borders for gardens brimming with soft spring blossoms. Visitors will notice a beautiful ram’s head urn inscribed with “God Tends e Flowers” rising just above the boxwoods adorned with floral cascades.
LEFT | A portion of the 1930s scale model of Three Fields; courtesy of the Mendham Borough Library.
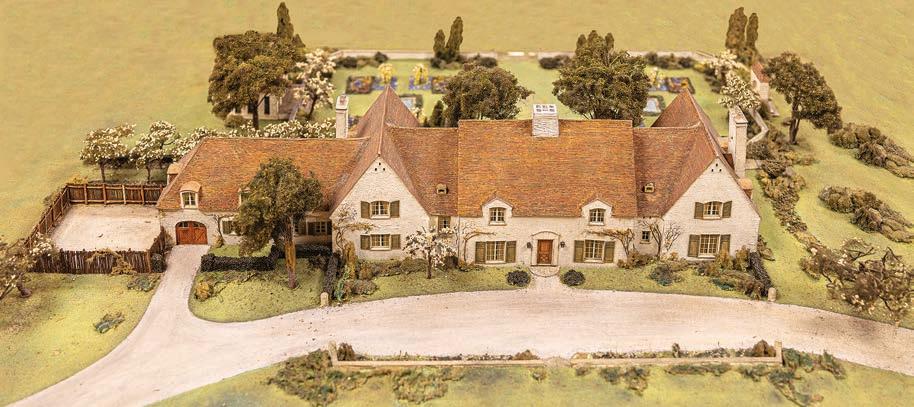
BELOW LEFT | An aerial view of Three FIelds taken April 23, 1955; courtesy Borough of Mendham.
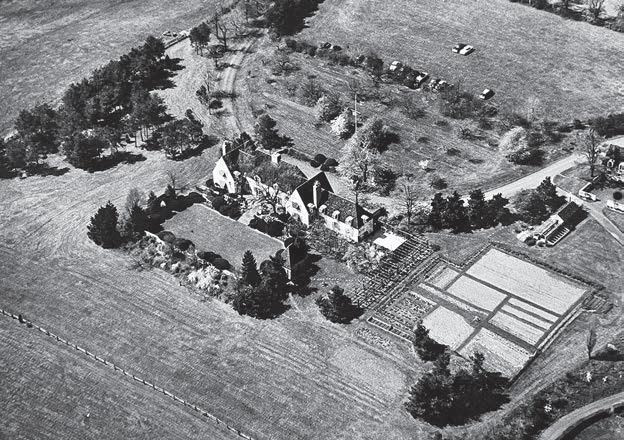
BELOW RIGHT | Topiaries by Capital Garden Products Ltd.

Turning off Cherry Lane from either end of the ree Fields estate, guests coming to the property first pass through sets of low, curved brick entrance gates that visually serve as welcoming arms. e house is then approached along a graceful, curved driveway through the field, thus affording the visitor a constant yet ever-changing view of the house as it sits nestled in the natural contours of the land.
As one draws nearer the main entrance, the driveway passes through another set of low brick walls—similar in style to the entrance gates—that demarcate the arrival court. Steps in the brick wall opposite the main entrance
provide a literal and visual access point to the field beyond, which was originally planted as an orchard. Today, the arrival court, with planters and seating, once again serves as a welcoming and restful place from which to take in the exterior architecture of the house and its plantings before entering the mansion.
819 Main Street, Boonton, NJ 07005 | (646) 808-7470 | scott@broadfootandbroadfoot.com | broadfootandbroadfoot.com
Broadfoot.and.Broadfoot | broadfootandbroadfoot

“Birds exist to teach us things about the sky.”
–Aristotle
We find this sculpture to be light and airy although it is made of heavy steel. It has a great feeling of ascension. We hope that it lifts your spirits throughout your day here at ree Fields. Areté—the expression of a good life!
SOURCES AND CREDITS: Broadfoot and Broadfoot, LLC, A Collection of Fine Art.
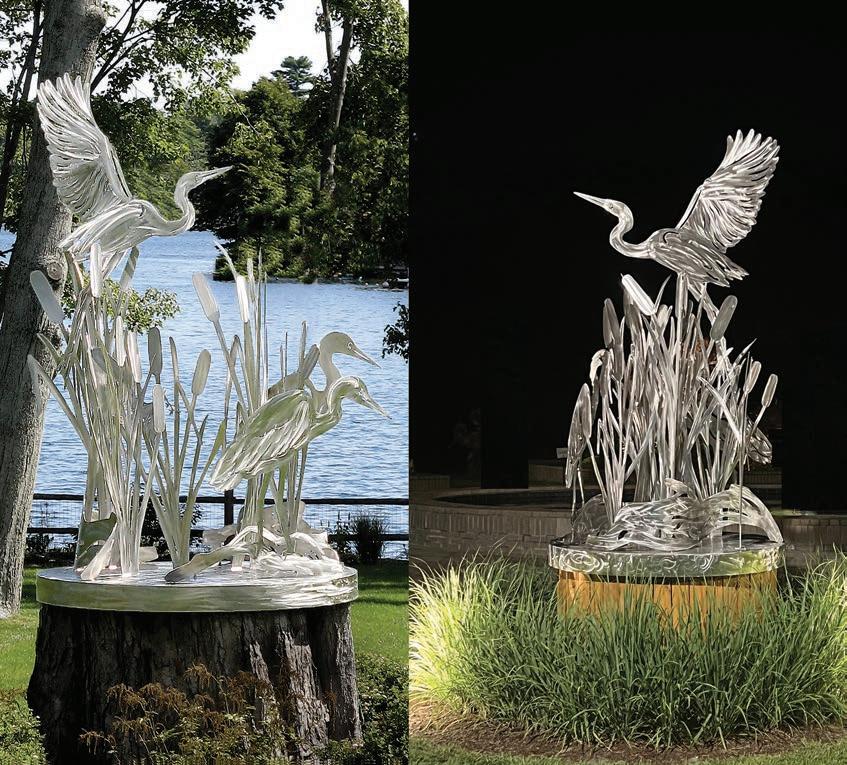
In designing this garden in tribute to Gail Decker, a long-time volunteer for the Women’s Association for Morristown Medical Center and Mansion in May, it was key to develop a setting that captured her spirit. e environment created contains traditional elements with a stylistic flare.
e garden’s location, just off the kitchen, has a dual function, not only providing herbs for a meal or beverage, but also a respite from daily challenges in a setting promoting reflection and relaxation, whether alone or with friends having a drink.
is space captures her love of nature and animals, with plant choices that attract butterflies and native birds while her ever-present dog, Apple, looks on.
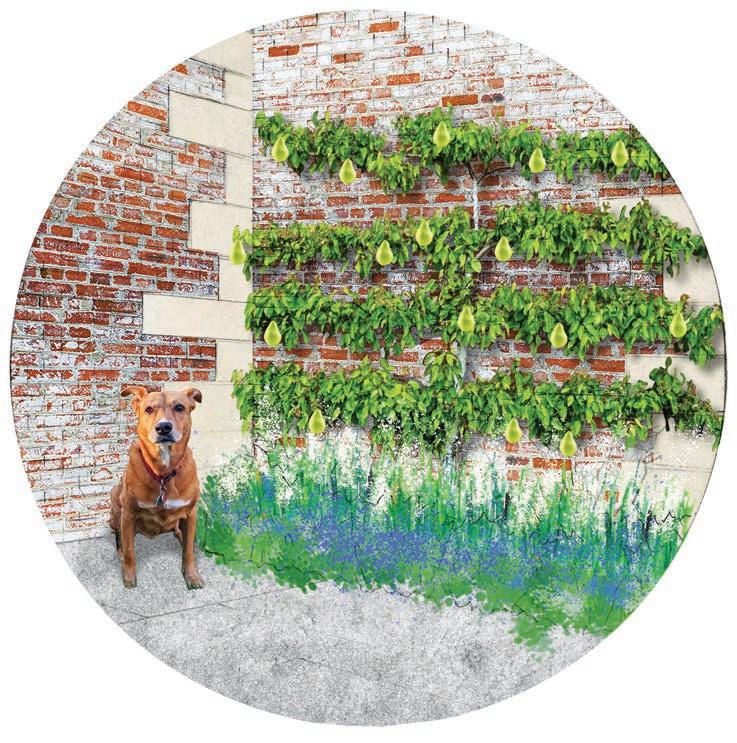
e branch sculpture and reflecting pool, designed by Nancy Coutts for Custom Steel Ltd., is a nod to Gail’s appreciation of art. Here, in a tranquil moment, we welcome nature and wildlife, pausing to witness life. is space is a true collaboration, with many who loved Gail contributing their creative ideas, materials, time and manpower to bring this beautiful area to life. We wish to thank them and hope that you, our guests, enjoy Gail’s Garden.
Please see our tribute ad on page 118
1211 Mt. Kemble Avenue, Morristown, NJ 07960 | (973) 425-0949 | melissa@gardencottage.com | gardencottage.com @GCHome | gardencottage_home | GardenCottageNJ
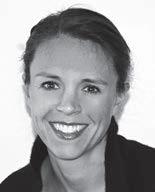
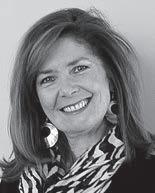

2 Green Village Road, Suite 215, Madison, NJ 07940 | (908) 872-3121 | tom.salaki@acre2.com | squareacrestudio.com Squareacrestudio
Relax in comfort and style as the sun sets over ree Fields. e Garden Cottage has provided sumptuous deep seating and outdoor dining using the teal and tangerine shades of a Sierra Sunset.
Handwoven wicker, warm teak and durable stone from our CO9 Design Collection provide a comfortable and versatile outdoor space to take in the view. Bench seat styled sofas, low maintenance “Wave” woven chairs and a coffee table that converts to a dining table anchor the inviting seating area. Dinner for eight can be served on the ceramic-topped
table while lingering in the teak and woven stylish dining chairs. Defining and finishing off the spaces are high-quality umbrellas, indoor/outdoor rugs and fountains that add to the serenity and calm of the terrace. e planting beds by Tom Salaki of Square Acre Studio are filled with a complementary and softening mix of greenery.
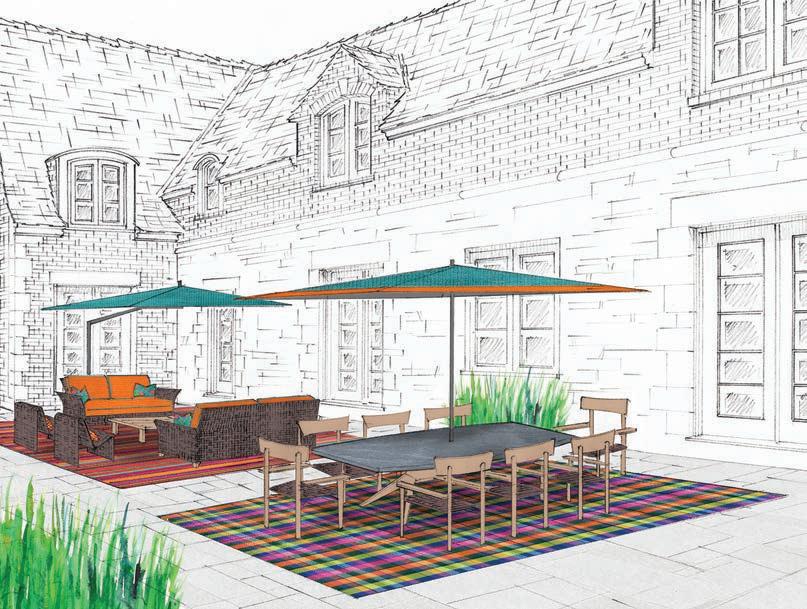
If you work hard and play hard, you should relax with the same enthusiasm...and enjoy the perfect Sierra Sunset View!
SOURCES AND CREDITS: Garden Cottage.
‘Open Hearth” comprises two strong natural elements and combines them in a warm and natural way. ese elements, steel and stone, emerge from the terrain together, resilient and strong, lending both permanence and stability to our space. ey are softened by the use of ornamental perennials and grasses that bring these elements together and beautify our space, strongly contrasting the steel and stone.
At the center of our space, alternating steel and bluestone frame a subtle, plant-inspired fire, which when combined with rusted, red steel, inspired our name for this space, “Open Hearth.”
e “hearth” here is not a literal hearth, but instead a home, a place of gathering for our busy lives.


Our design highlights both symmetry and asymmetry, a square area interrupted by a freeform landscape comprising groundcover perennials, repeating a pattern of intention, the assembly and ultimate dissolution of all living things.
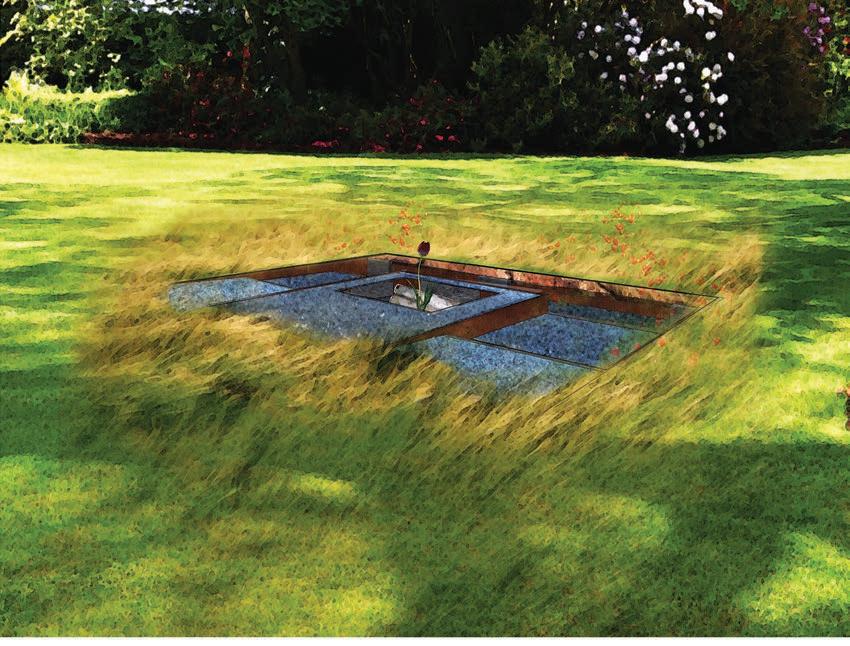
SOURCES AND CREDITS: Split Rock Design and J,J&J General Contractors.
Please see our ad on page 159
Denville, NJ 07834 | 973-722-0664 | lee@millerdesigncomm.com | WaterFeaturesNJ.com

The plans for ree Fields’ landscape design were believed to be a collaboration between Greville Rickard, the architect of the home and buildings, and the estate’s original landscape architect, Robert Ludlow Fowler Jr. e grounds, including the water feature in the enclosed walled garden, are seen in early drawings and photos of the original house and grounds circa 1930-1932.
e classic, symmetrical style of the fountain includes decorative peacocks and sea horses on the wall and a seashell-fluted scupper. e details of the fountain were camouflaged by years of neglect and moss growth. We meticulously restored the façade to reveal its former glory. e basin was treated with plants that thrive in a water habitat to enhance the natural ambiance of the fountain within the classic environment. e overall result is a stunning focal point in the walled enclosure, flanked by five mature, specimen katsura trees. Enjoy this moment of wonder as you step back in time.
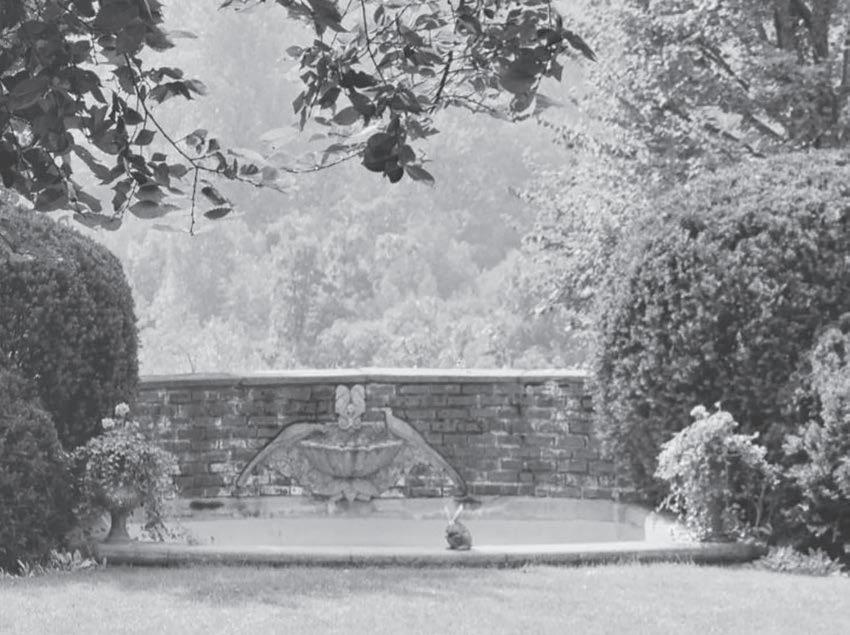
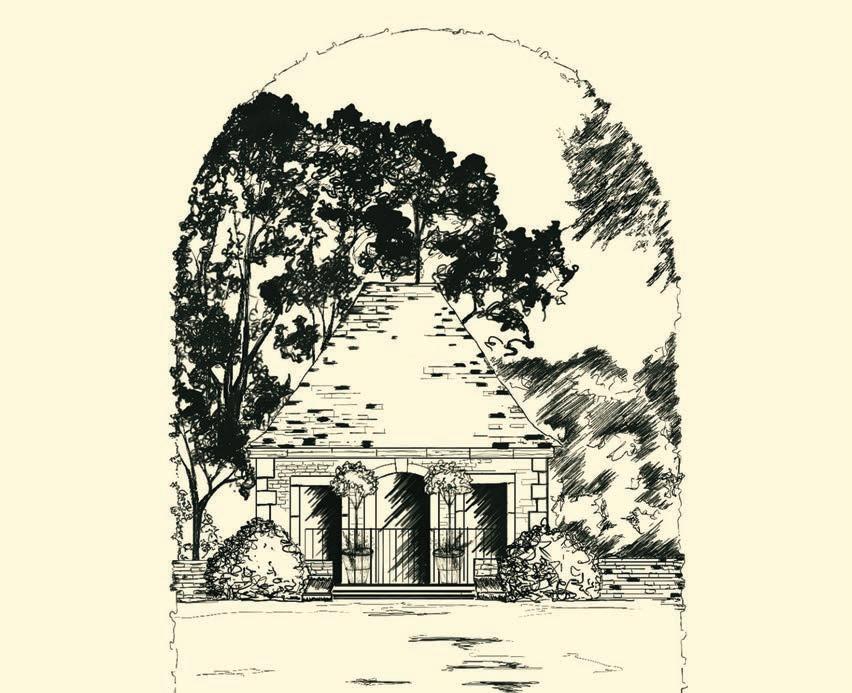
316 Highland Avenue, Boonton, NJ 07005 | (201) 572-1502 |
We designed the indoor-outdoor cabana with furniture generously donated by Gloster— designers and makers of luxury outdoor furniture. e interior features 16-foot tall ceilings and a stunning bluestone floor. e Gloster loveseat, coffee table and chaise lounge are from their Atmosphere collection. ey are complemented with a Blow ceramic and teak side table. e Atmosphere collection, which features pieces designed by Gloster’s only female designer collaborator, was chosen for its alignment with the philanthropic goals of the Mansion in May and will be auctioned for charity. Planters on loan from Capital Garden Products help to bring nature into the space, softening it to the eye.
SOURCES AND CREDITS: Gloster, Capital Garden Products, Elaine Smith, Ikea.
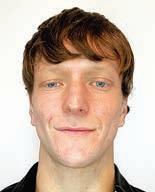

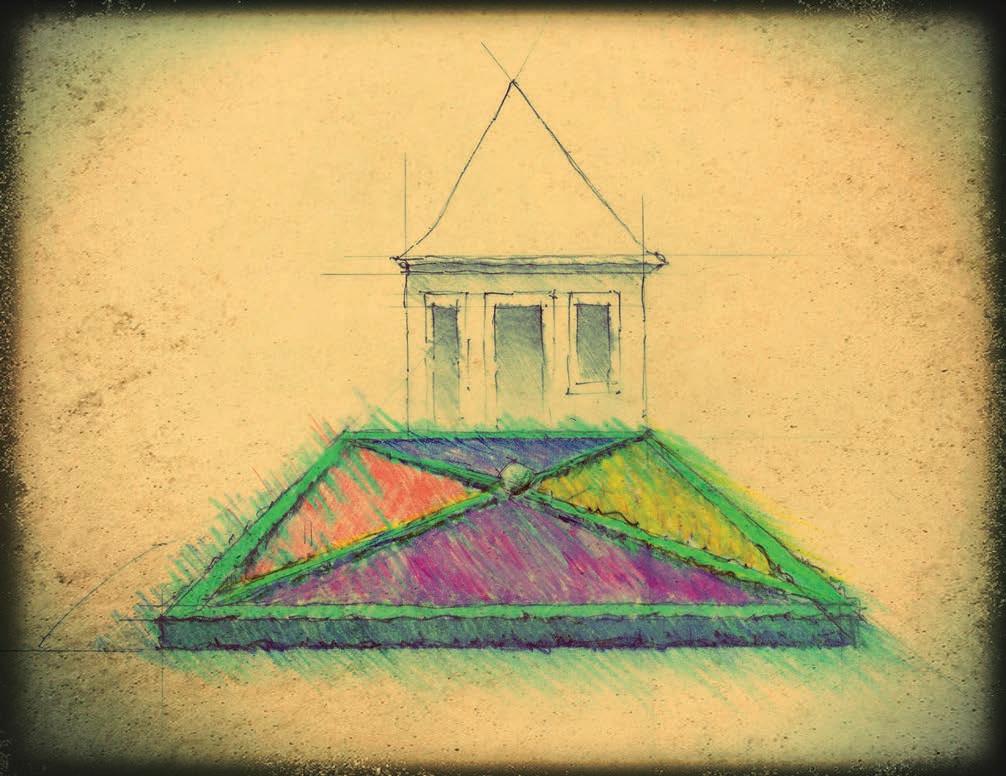
The Petite Parterre is inspired by the iconic parterre gardens of the French countryside. Seasonal blooms in a gradient of color encapsulate the ever-changing and ephemeral nature of life. e simplicity and elegance of the garden speaks to the importance of slowing our pace and appreciating the beauty that surrounds us.
SOURCES AND CREDITS: Jeffrey Charlesworth.

59 East Main Street, Mendham, NJ 07945 | (201) 919-0430 | jillian.b.mcfadyen@gmail.com | thelilliehouse.com
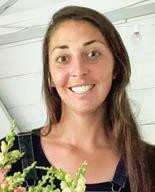
This small garden features a collection of containers with the best of what’s blooming now — the same flowering branches and blossoms, both potted and cut, that you find in mixed bouquets made by the Lillie House, a flower farm and floral studio in Mendham. We use only seasonal botanicals in our floral offerings, and this space at Mansion in May is guided by those same principles.
e containers for ree Fields will evolve over the course of the month as what is blooming locally changes and will comprise annuals, perennials, bulbs and woody plants. In addition to the container garden at ree Fields, bouquets and bunches of flowers will be available at the boutique for purchase.
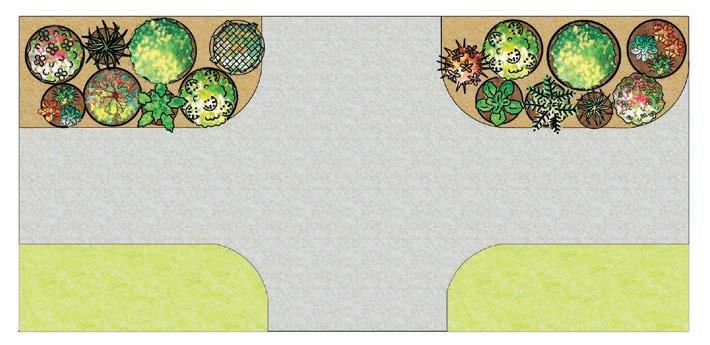
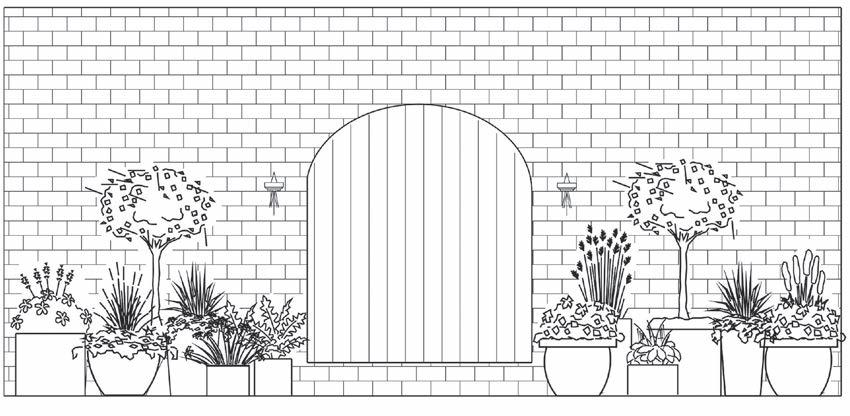
819 Main Street, Boonton, NJ 07005 | (646) 808-7470 | scott@broadfootandbroadfoot.com | broadfootandbroadfoot.com
Broadfoot.and.Broadfoot | broadfootandbroadfoot

“In all things of nature there is something of the marvelous.” –Aristotle
That is how we feel about this majestic magnolia and the bouquet of sunflowers to your right. We are honored to have shared with you the work of Babette Bloch through our site-specific curation of Areté here at ree Fields. Areté—the expression of a good life!
SOURCES AND CREDITS: Broadfoot and Broadfoot, LLC, A Collection of Fine Art.
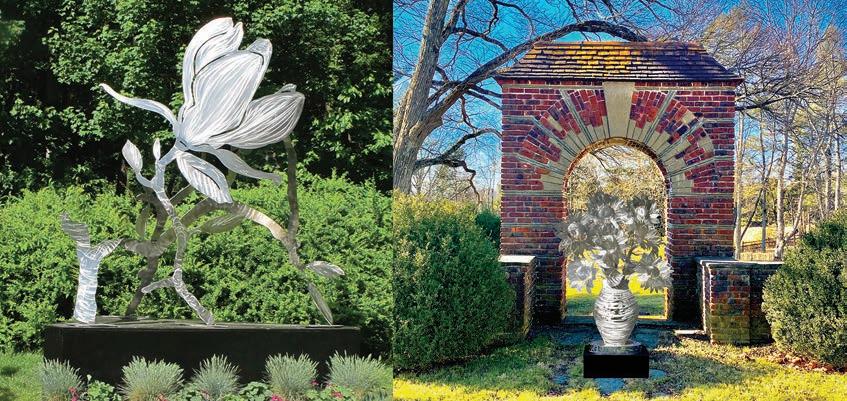

What you will first notice in “A Native ‘Rose’ Garden” is that there are, in fact, no roses present at all. is garden takes its name from the groundbreaking landscape architect of the modernist era, James Rose. Rose’s landscapes lent themselves to contemplation and selfdiscovery, sensitively responding to their sites by incorporating existing natural features such as rock outcroppings and trees as part of a flexible, asymmetrical geometry. Overall, Rose’s gardens were highly ordered sculptural compositions of space meant to be experienced rather than viewed. “A Native ‘Rose’ Garden” is our attempt to present a suburban garden in a different light, paying homage to both the pioneer, James Rose, as well as the ecological habitats of our native New Jersey landscapes. Going native in your yard does not mean it needs to look messy. Traditionally suburban landscapes are clean and tidy, but devoid of any ecological benefit. is garden is intended to be a haven for local bees, butterflies, and birds, yet sophisticated enough to entice human visitors to linger as well.
SOURCES AND CREDITS: Plant Detectives, Black Locust Lumber.
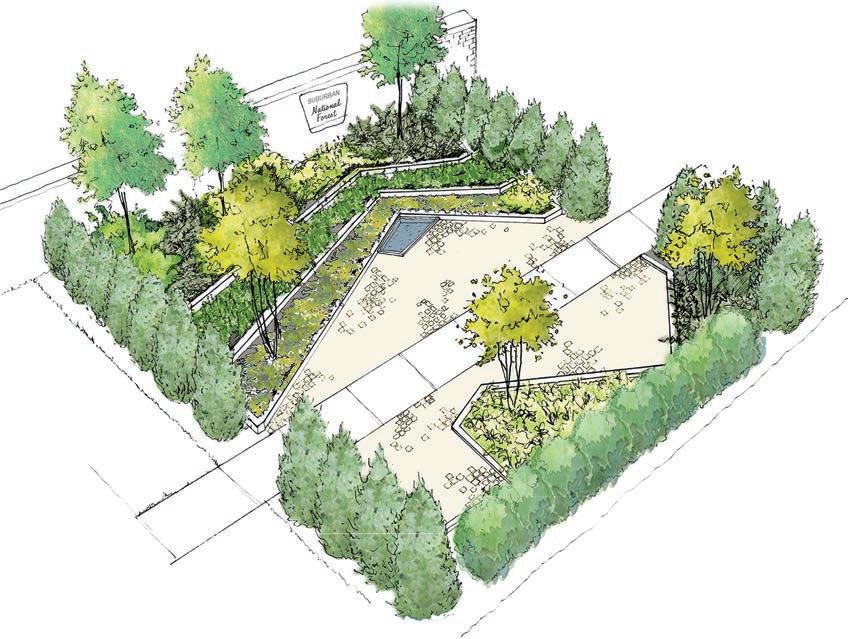

Formorethanfortyyearsourskilleddesignersandcraftsmenhaveproduceddecorative berglass plantersthateventhekeenesteyecannotdistinguishfromtheirclay,metalorwoodcounterpartsuntil youtrytoliftthem!Lightweightandimpervioustoallweatherconditions,ourplantersareingardens worldwidefromBahraintoNewJersey. PleasecomevisitusatL6,L7andL9.
BasedintheUnitedKingdom,CapitalGardenProductsisrepresentedintheUSbyPamelaHull pam@capgardenus.com;908-823-4378.




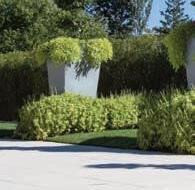

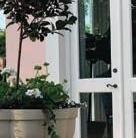
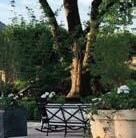
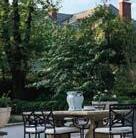
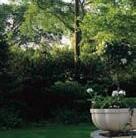
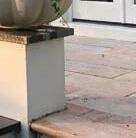
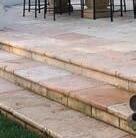
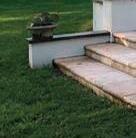
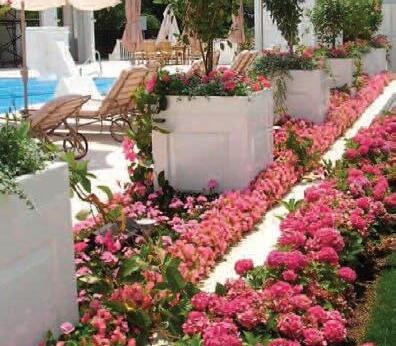
WeselltothetradeandholdstockfordistributionthroughouttheUSatourwarehouseinVirginia.

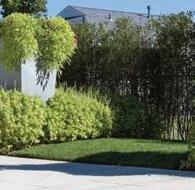
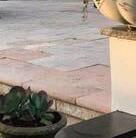
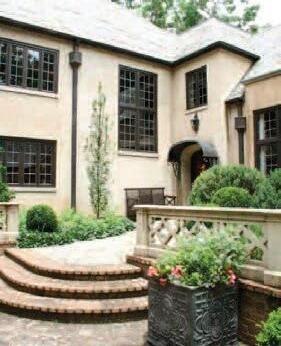
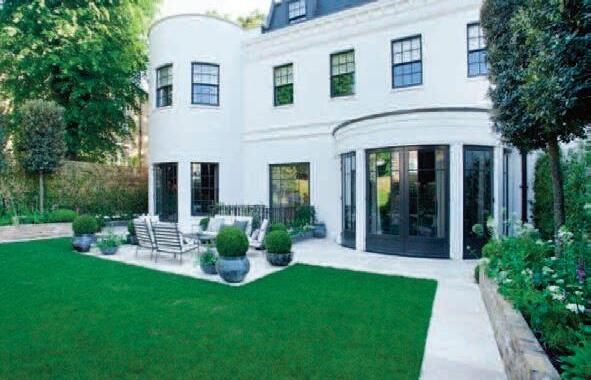
Serving Mendham and the surrounding area for over 40 years.



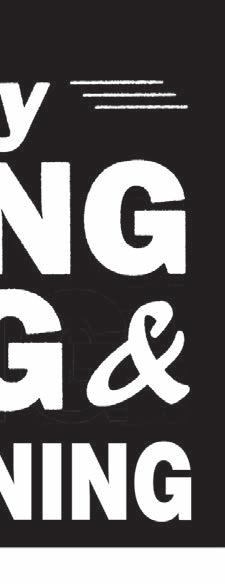
We do all phases of Plumbing, Heating & Air Conditioning Service Repairs & Replacements

We are Proud to have Mansion in May in Our Hometown
Mendham Borough
James Kelly Lic #7857 Lic #220HVAC Serving Somerset & Morris County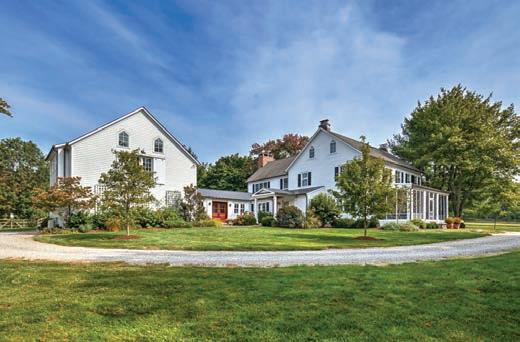
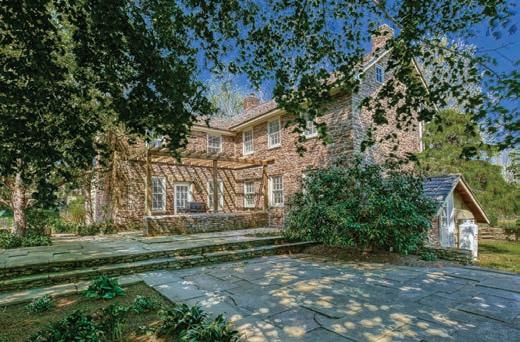
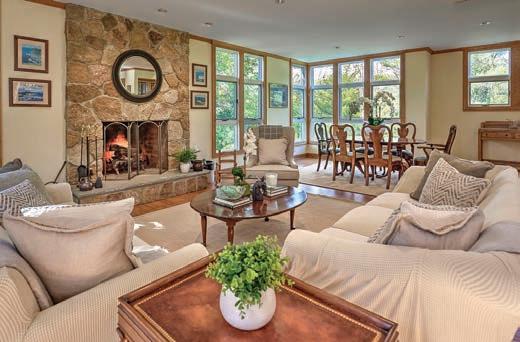
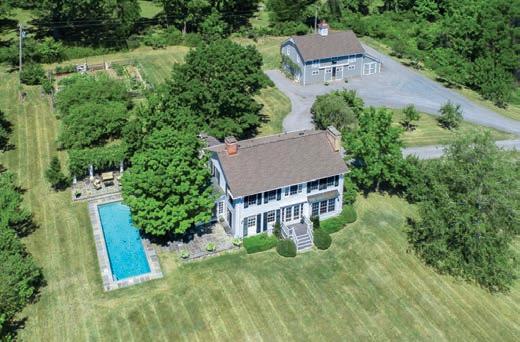
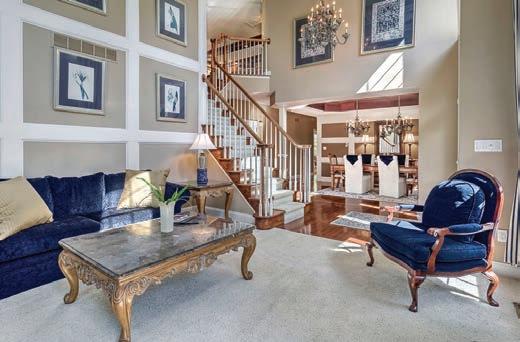
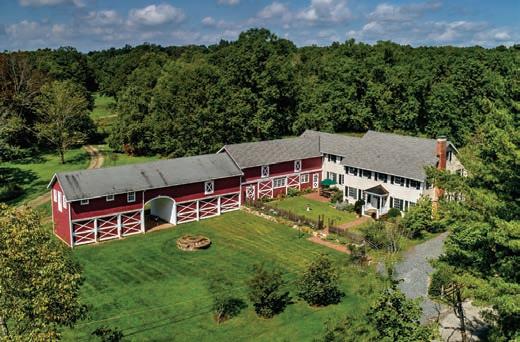
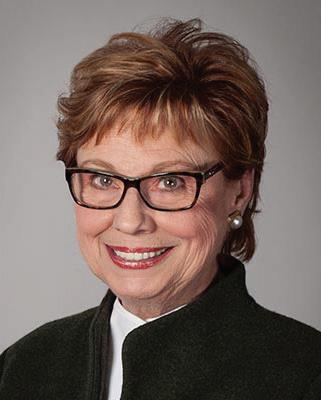
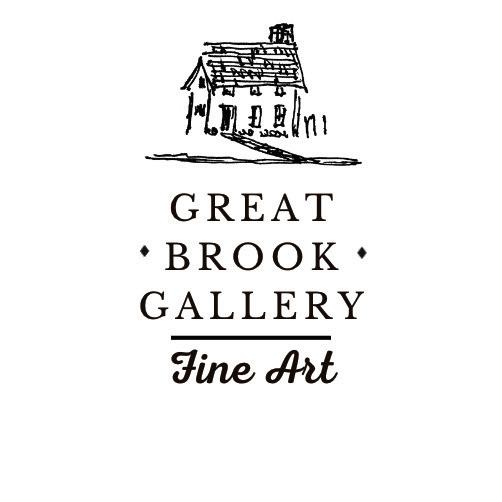
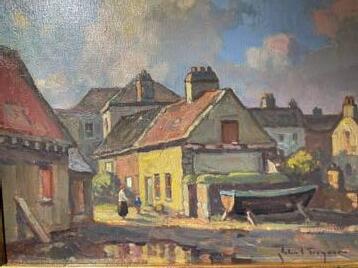
Drop in and enjoy contemporary works in our 250 year old structure in the Historic Business District of New Vernon.
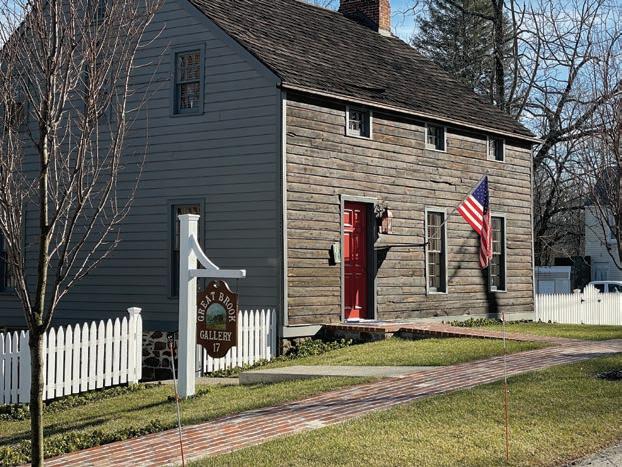
Currently representing award winning artists including our resident artist, Justine Réneau Perdunn Kovacs
Open Tuesdays-Fridays: Noon - 4 pm
Saturdays: 10 am - 4 pm
www.greatbrookgallery.com
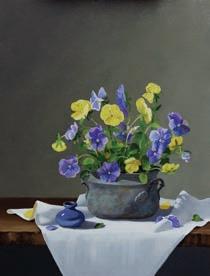
17 Village Road, New Vernon, 07976
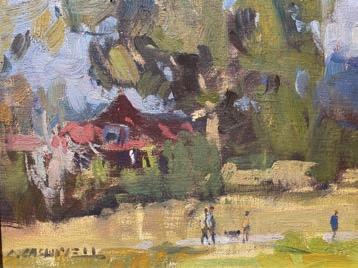 John C. Traynor Claudia Seymour Charles Cashwell
John C. Traynor Claudia Seymour Charles Cashwell



1. Megan Pisano Design
Megan Pisano Chatham, NJ (717) 433-1384
megan@meganpisanodesign.com meganpisanodesign.com meganpisanodesign meganpisanodesign
2. Christopher Guy
Nadia Santiago, ASID
Jon Spurlock, ASID 8737 Melrose Avenue
Hollywood, CA 90069
(212) 684-2197
nadia.santiago@christopherguy.com christopherguy.com
christopher.guy.official christopherguyofficial
2. eInteractive
Dan Bright, HTA Estate Certified, HTA Design Partner, HAA Audio Certified 161 Woodbine Street Bergenfield, NJ 07621 (855) 602-1573



mansion@einteractiveinc.com einteractiveinc.com eInteractiveinc einteractive
3. Jaeger Kitchens
Deborah Kerr, CKD
Pam Fuertes
1238 Valley Road
Stirling, NJ 07980
(908) 626-1047
debbiek@jaegerlumber.com jaeger lumber.com

jaegerkitchens
debbiekerrckd | jaegerlumber company/jaeger-lumber
4. Kristin Ashley Interiors
Kristin Badolato 40 Old Colony Road Bernardsville, NJ 07924 (973) 906-0472
kristin@kristinashleyinteriors.com kristinashleyinteriors.com kainteriors83 kristinashleyinteriors kainteriors83 in/kristin-badolato-785b5248
5 & 10. Broadfoot and Broadfoot, LLC, A Collection of Fine Art




Scott A. Broadfoot 819 Main Street Boonton, NJ 07005 (646) 808-7470


scott@broadfootandbroadfoot.com broadfootandbroadfoot.com Broadfoot.and.Broadfoot broadfootandbroadfoot
6. Studio Piacere
Lauren Graback Millington, NJ 07946 (908) 484-6655
hello@studiopiacere.com studiopiacere.com studiopiacere studio_piacere company/studiopiacere







7. Studio Eighteen
Heather Pallotta
18 Bent Street Kenvil, NJ 07847
(201) 572-5338
heather@studio-eighteen.com studio-eighteen.com
StudioEighteen | faux.shizzle heatherpallotta.fineart
8. Jennifer Muirhead Interiors
Jennifer Muirhead
17 Village Road New Vernon, NJ 07976 (323) 383-4223
jennifer@jennifermuirheadinteriors.com jennifermuirheadinteriors.com jennifermuirheadinteriors jm_interiors in/jennifer-muirhead-2a4939116
9. Callie Bruen Interiors
Callie Bruen PO Box 497 New Vernon, NJ 07976 (731) 433-8037
calliebrueninteriors@gmail.com calliebrueninteriors.com Callie Bruen Interiors calliebrueninteriors
11. Marina V Design Studio
Marina V. Umali, ASID, CID, LEED AP, WELL AP 50 E Ridgewood Avenue #208 Ridgewood, NJ 07450 (347) 674-9591
marina@marinavdesignstudio.com marinavdesignstudio.com MarinaVDesignStudio marinavdesignstudio
11. Studio Eighteen
Heather Pallotta 18 Bent Street
Kenvil, NJ 07847 (201) 572-5338
heather@studio-eighteen.com studio-eighteen.com
StudioEighteen heatherpallotta.fineart


11. Larkspur Botanicals
Lindsey Neff
64 E. Madison Avenue
Dumont, NJ 07628 (201) 674-0098
design@larkspurbotanicals.com larkspurbotanicals.com larkspurbotanicals larkspurbotanicals
12. Monk’s Home Improvements
Anina Peter 1095 Mt. Kemble Road Morristown, NJ 07960 (973) 216-7886
anina@monkshi.com

monkshomeimprovements.com
Anina.Peter.5 | aninapeter
13. California Closets
Donna Infantolino
Allison Pierce
Cat Garruto
4 Gardner Road, Ste 5 Fairfield, NJ 07004 (973) 882-3800

fairfieldcustserv@calclosets.com californiaclosets.com
13. C.R. Interior Designs, LLC





Caitlyn Rutkay
3 Honeyman Road
Lebanon, NJ 08833 (973) 715-1909 crutkay@gmail.com | caitlinrutkay.com
14. Boutique Closets and Cabinetry, LLC

Wendy Scott
Patty Miller
7 King Hill Road
High Bridge, NJ 08829
(908) 975-9381
wendy@boutiqueclosetsandcabinetry. com
boutiqueclosetsandcabinetry.com

Boutique Closets and Cabinetry, LLC boutiqueclosetsandcabinetry in/wendy-scott-a343231
15. Swati Goorha Designs
Swati Goorha
110 Maple Street New Providence, NJ 07974 (908) 219-4853
swati@swatigoorha.com swatigoorha.com swatigoorhadesigns swatigoorhadesigns
16. Diane Durocher Interiors
Diane Durocher, ASID, IIDA, CAPS, CID Ramsey, NJ (201) 825-3832
diane@dianedurocherinteriors.com dianedurocherinteriors.com dianedurocherinteriors diane_durocher_interiors
17. Design Consultants


Gail Whiting, ASID, CID 262 Route 202 North Bedminster, NJ 07921
(908) 781-2092
gwhiting@designconsultantsnj.com designconsultantsnj.com designconsultantsnj.com designconsultantsnj


18. IDAL Metropolitan Artisans
Denise Costantino, Jodi Heinz, Aliya Riaz, Victor Caruncho, Dean Sickler, Kerri Walsh 57 Hampton Road Chatham, NJ 07928
(732) 259-6282 metropolitanartisansnjny@gmail.com decorativeartisans.org
IamIDAL metropolitan_artisans
IDALorg
19. Bernards Decorating Inc. Arlene Reilly, Allied ASID Tina White 28 Quimby Lane

Bernardsville, NJ 07924
(908) 766-6548
areilly@bernardsdecoratinginc.com bernardsdecoratinginc.com bernardsdecorating
20. Accents by Design of Bedminster Sagri Frieber, ASID, ICAA 325 Main Street Bedminster, NJ 07921
(908) 234-9425
sagri@accentsbydesign.net accentsbydesign.com accentsbydesignbedminster accentsbydesign
21. R. Brown Interiors Robyn Brown 26 Kerby Lane Mendham, NJ 07945


(973) 886-8057
robyn@rbrowninteriors.com rbrowninteriors.com robynpetersonbrown
22. NC Interiors
Natalie Chianese 30 Snoden Lane Watchung, NJ 07069
(908) 418-2157
natalie@ncinteriorsinc.com ncinteriorsinc.com
ncinteriorsinc ncinteriorsinc in/natalie-chianese-8a36049


23-24. Samuel Robert Signature Spaces


Sam Ciardi Rockaway, NJ 07866 (973) 376-7700 sam@signaturespacesnj.com signaturespacesnj.com
Samuel Robert Signature Spaces samuelrobertsignaturespaces
25. Casa Double L Interior Design /Pam Lazor


Pam Lazor
THE BARGAIN BOX
A Thrift Boutique 1117 Mt. Kemble Avenue (Route 202 South) Harding Township, New Jersey 07960
SHOPPING HOURS:
Monday 12:30 pm - 4:00 pm
Tuesday - Friday 10:00 am - 4:00 pm
Saturday 10:00 am - 3:00 pm
Donations by appointment only: 908-766-0745
All proceeds benefit The Woman’s Association for Morristown Medical Center

www.wammc.org/bargain-box bargainboxmorristown bargainbox
124 Fern Road Riegelsville, PA 18077 (917) 640-6133 palazor@msn.com casadoublel.com
Pam Lazor casadoublel in/pamela-a-l-5968b77




26. Interior Decisions
Karla Trincanello, Allied ASID, CID 140 Columbia Turnpike Florham Park, NJ 07932 (973) 765-9013 intdecinc@aol.com interiordecisions.com

Karla Trincanello-Interior Decisions
karla_trincanell_int.decisions karla trincanello
27. CWI.Design
Rachel Kapner
Lois Darling
Mary La Vecchia
560 Central Avenue New Providence, NJ 07974 (908) 665-7997 rachel@cwi.design cwi.design



CWI.Design cwi.design
CWI_Design




28. Wydian Kitchens & Design
Claudia Harvey 58 Oriole Lane Branchburg, NJ 08876 (908) 581-9115

claudia@wydiankitchens.com wydiankitchens.com wydiankitchens
29. Jim Dove Design Jim Dove Short Hills, NJ, (908) 310-1400 Palm Beach, FL, (561) 268-2647 jim@dovedesignstudio.com jimdovedesign.com Dove Design Studio dovedesignstudio in/jim-dove-96672089
30. RSM Interiors, LLC
Robin Mitilenes 107 Canoe Brook Lane Far Hills, NJ 07931 (908) 723-1099 robinsinteriors623@gmail.com robinmitilenes

30. Sage Custom Cabinetry Dean Zisa 338 Main Street Chester, NJ 07930 (908) 879-7272 dzisa@sageds.com sage.design.studio
31. Susan Farcy Interior Design, LLC
Susan Farcy, ASID 456 Sicomac Avenue Wyckoff, NJ 07481 (917) 660-2214
susan@susanfarcy.com susanfarcy.com susan.farcy.interior.design susan.farcy in/susan-farcy-02bab94

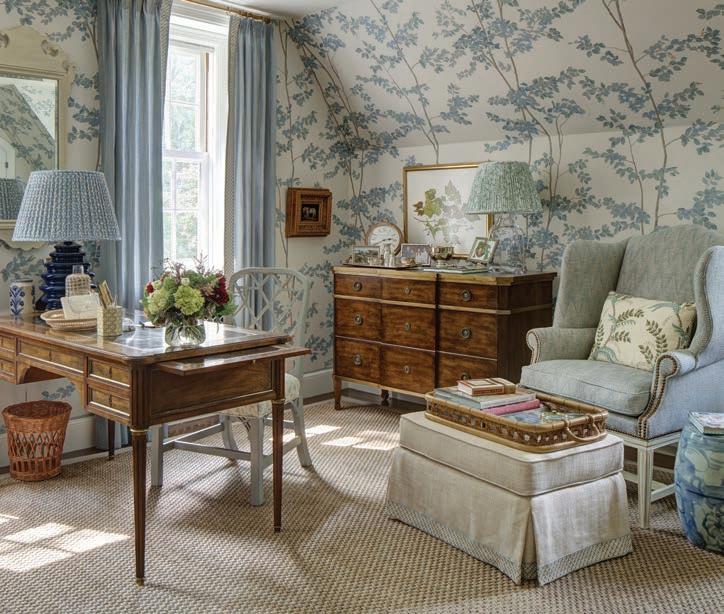

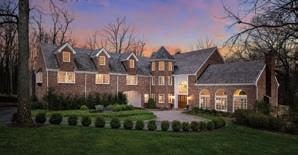
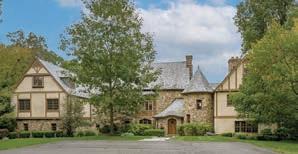
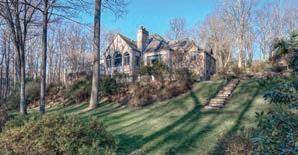
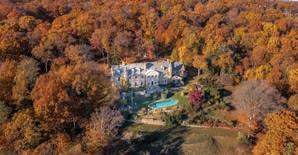
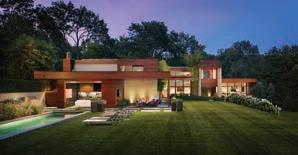
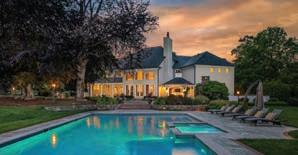
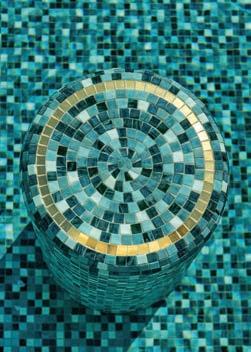

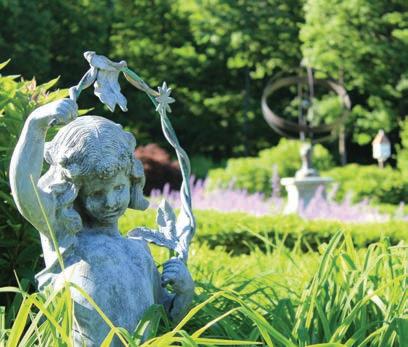
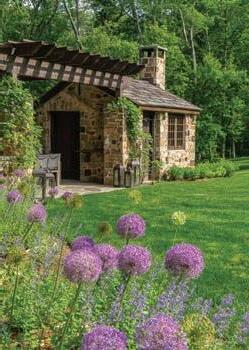
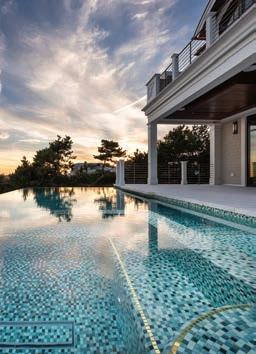
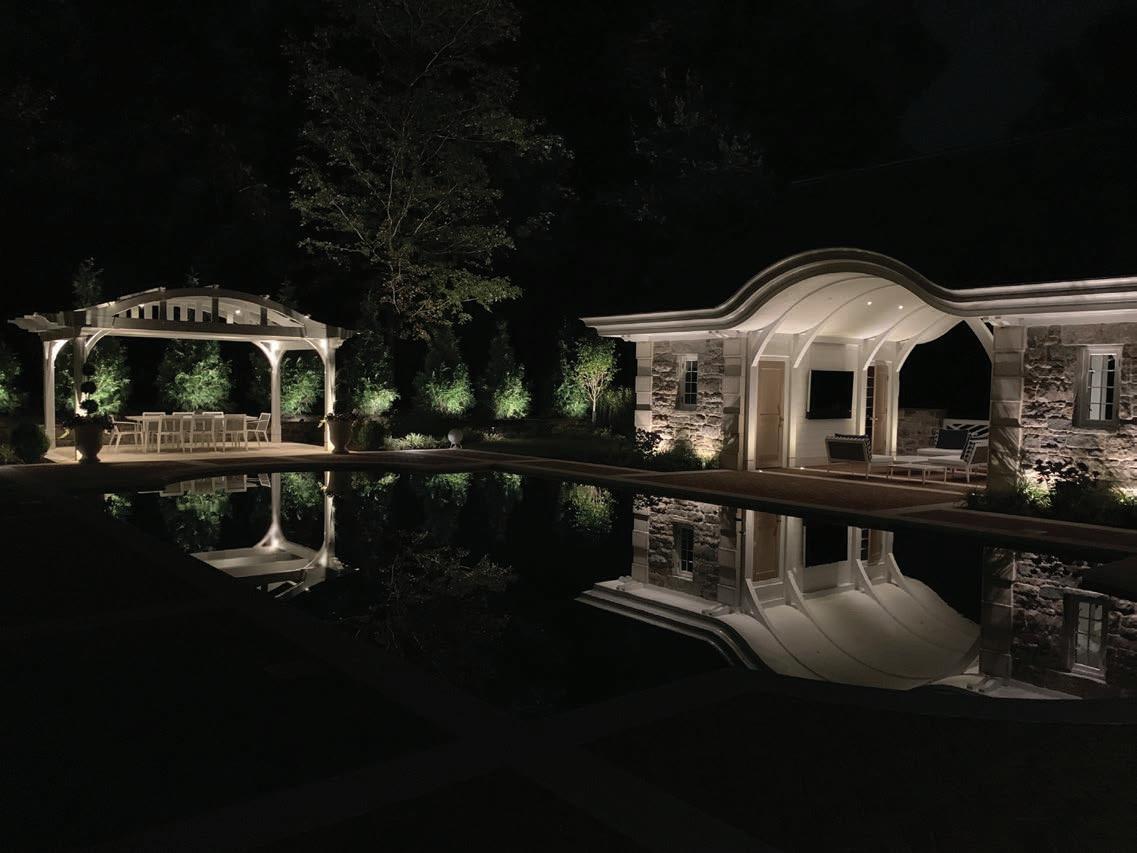


1, 8 & 16. Broadfoot and Broadfoot, LLC, A Collection of Fine Art







Scott A. Broadfoot
819 Main Street, Boonton, NJ 07005 (646) 808-7470
scott@broadfootandbroadfoot.com broadfootandbroadfoot.com
Broadfoot.and.Broadfoot broadfootandbroadfoot
2. The Personal Gardener
Debra Webb
205 Main Street, Gladstone, NJ 07934 (973) 886-4426
madisonpersonalgardener@gmail.com madisonpersonalgardener.com
The Personal Gardener debwebb1960
3. NatureScape Lighting + Audio
Michael Deo, CLVLT, COLD
Zac Karr, CLVLT
158 Clover Hill Road, Millington, NJ 07946 (908) 647-8004
info@naturescapelighting.com naturescapelighting.com naturescapelighting naturescapelighting
4. John Kohut and Son Landscaping, LLC
John Kohut PO Box 683, Boonton, NJ 07005 (973) 334-9860
kohutlandscaping@gmail.com kohutlandscapingllc.com
kohutandsonlandscaping kohutlandscaping
5. Bosenberg Landscape Architecture
Jim Mazzucco, LLA, RLA
Nina Cron, MLA
John Olivo, LLA, ASLA, PO Box 486, Far Hills, NJ 07931 (908) 234-0557
info@bwbosenberg.com bwbosenberg.com

Bosenbergco | bosenberg_co bosenberg-co-landscape-architects
6. Foerster Landscape Inc.
Tim Foerster PO Box 381 Mendham, NJ 07945 (973) 584-6674
tim@foersterlandscape.com foersterlandscape.com

6. Classic Home & Garden
Karen Waldron 49 Route 202, Ludlow Square Far Hills, NJ 07931 (908) 306-0372
karen_waldron68@msn.com classichomegarden.com
Classic Home & Garden classichomeandgardennj
7. Mansion in May History Committee
9. Gail’s Garden—A Collaboration of Friends
10. Garden Cottage
Melissa McNamara, ASID, IIDA
Sarah Conine, ASID 1211 Mt. Kemble Avenue Morristown, NJ 07960
(973) 425-0949
melissa@gardencottage.com gardencottage.com
@GCHome gardencottage_home GardenCottageNJ
10 & 17. Square Acre Studio
Tom Salaki, PLA, ASLA
2 Green Village Road, Suite 215 Madison, NJ 07940 (908) 872-3121 tom.salaki@acre2.com squareacrestudio.com Squareacrestudio

11. Split Rock Design
Anthony Cortese
Sam Newman 586 Ridgewood Road Maplewood, NJ 07040 (973) 714-2306

anthony@splitrockdesign.com splitrockdesign.com splitmyrock splitmyrock
12. WaterWorks Lee Miller Denville, NJ 07834 973-722-0664



lee@millerdesigncomm.com WaterFeaturesNJ.com

13. Susan Cohan Gardens
Alex Holt-Cohan Ryan Zawojski 316 Highland Avenue Boonton, NJ 07005 (201) 572-1502
alex@susancohangardens.com susancohangardens.com susancohan
14. Back to Nature Home & Garden 3055 Valley Road Basking Ridge, NJ 07920 (908) 439-4639
info@backtonature.net backtonature.net
15. The Lillie House
Jillian McFadyen 59 East Main Street Mendham, NJ 07945 (201) 919-0430
jillian.b.mcfadyen@gmail.com thelilliehouse.com

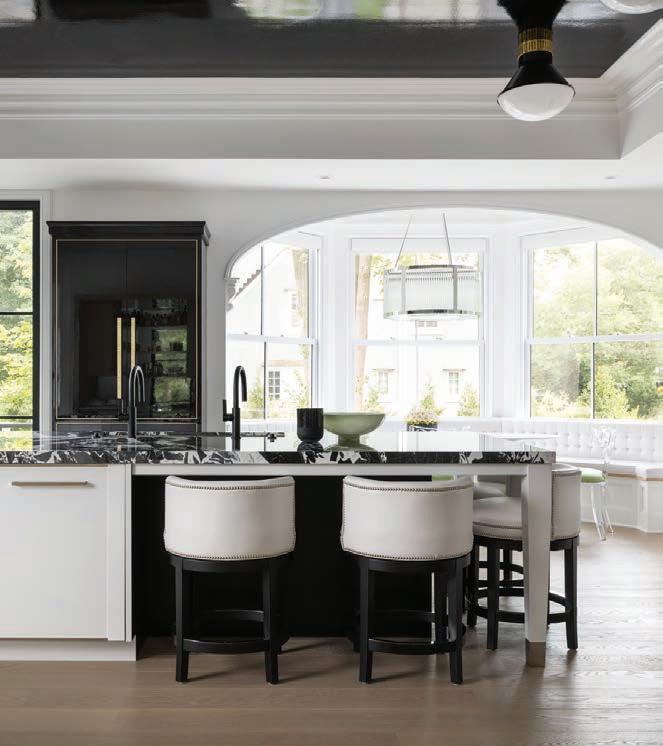
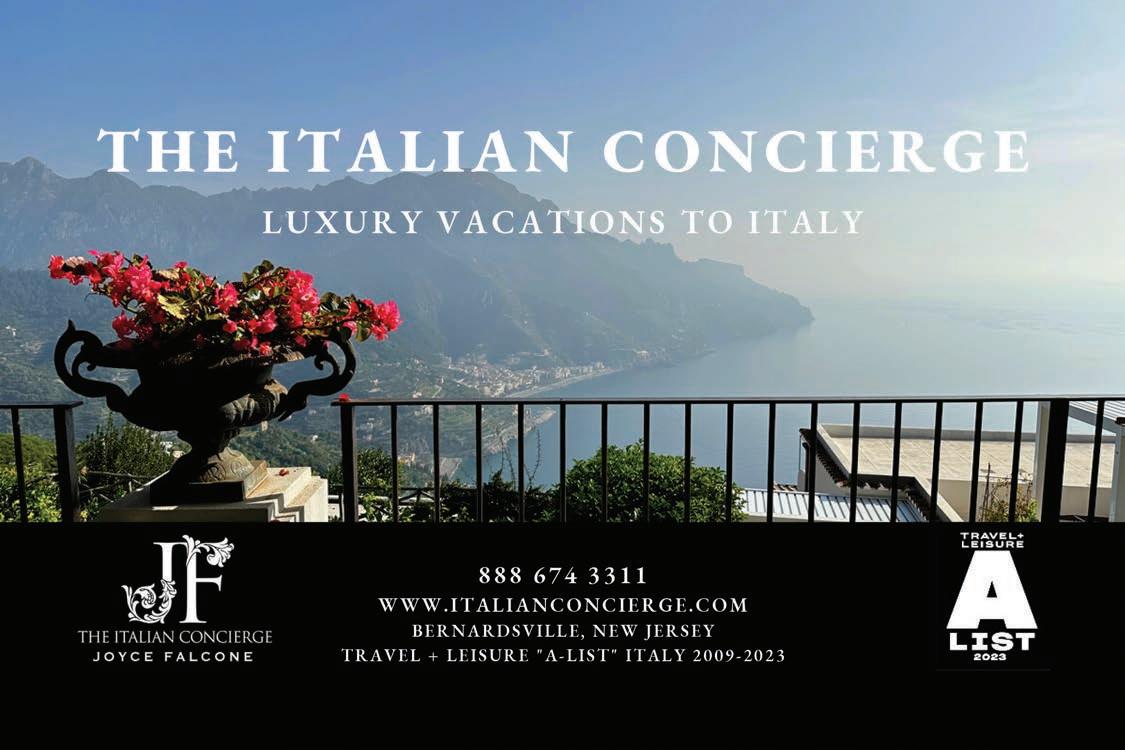
The success of your real estate transaction largely depends on the agent you choose. Laura Coutts excels in her approach, utilizing technology, cost-effective methods, and in-depth knowledge of the local market to ensure a successful outcome for her clients. Scan


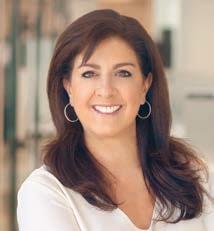
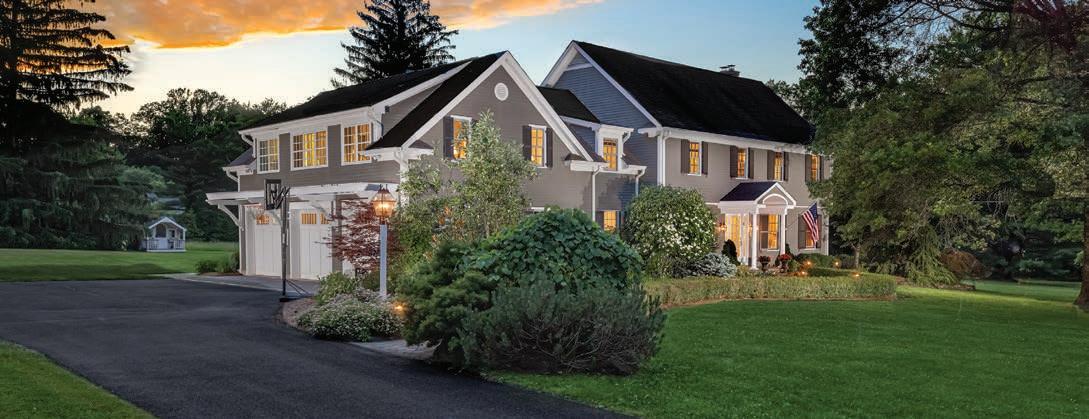

ART with HEART Designs
13A Roosevelt Avenue Chatham, NJ 07928
Text 201-787-7014
ARTwithHEARTdesigns ARTwithHEARTdesigns artwithheartdesigns.com traceytango@yahoo.com
Bonnie Jennifer NYC (Brooklyn) bonniejennifer.com bonniejenniferjewelry bonniejennifer bonnie@bonniejennifer.com
CARRIE DUNHAM
523 Main Avenue Bay Head, New Jersey 08742 646-263-3768


carriedunham carriedunhambags carriedunham.com chubbell@carriedunham.com
Classic Home & Garden
49 Route 202, Ludlow Square Far Hills, New Jersey 07931 908-306-0372
classichomeandgardennj Classic Home & Garden classichomegarden@verizon.net classichomegarden.com

Everything is Rosey 15 Corbin Drive Darien, CT 06820 203-202-9977
Everythingisroseyboutique costello22@optonline.net everythingisrosey.com
Great House 12 Beechwood Road Summit, NJ 07901 908-522-8900
shopgreathouse greathousenj@gmail.com
Le Fashion Cottage
P.O. Box 238 Bernardsville, NJ 07924 908-251-2388




lfcottage judylinton95@yahoo.com lefashioncottage.com
Nothing Bundt Cakes - Morristown 170 E. Hanover Avenue Morristown, NJ 07927 973-382-8691
Colleenmorristownnj
Colleen Morris Terracciano morristown@nothingbundtcakes.com NothingBundtCakes.com
Pamela Cassidy Designs 3 Maple Avenue Mendham, NJ 07945 973-543-4610


pamelacassidydesigns pamelacassidydesigns pcassidydesigns@gmail.com pamelacassidydesigns.com
patrice Collection PO Box 1370 Bryn Mawr, PA 19010 203-722-4019 patrice_collection patrice.collection patrice.3collection@gmail.com
Reilly and Me 608 Fieldstone Terrace Wyckoff, NJ 07481 201-851-2205
dianejreilly@aol.com reillyandme.com
Seven Barrels 914-525-9498
paul@7barrels.com mark@7barrels.com
7barrels 7barrels 7barrels.com
Stanton Sweets 385 Cowperthwaite Road Bedminster, NJ 07921 908-812-5191
stanton.sweets stanton.sweets Stantonsweets@gmail.com stantonsweets.com
Susan’s Jewelry 308 Ocean Dunes Circle Jupiter, FL 33477 954-661-7298 susansjewelry1









Susan’s Jewelry Collection caa5055@gmail.com susansjewelrycollection.com
The Dessert Ladies 266 Main Avenue Stirling, NJ 07980 908-340-7321
dessertladies dessertladies Order@dessertladies.com dessertladies.com
The Monogram Corner Bernardsville, NJ 07924 themonogramcorner themonogramcorner hello@themonogramcorner.com themonogramcorner.com
Valerie Verona 862-812-7667
VALTHEARTIST valerieverona@gmail.com valerieverona.com
Waiting for the Sun wait4sun_ contact@waitforsun.com waitforsun.com
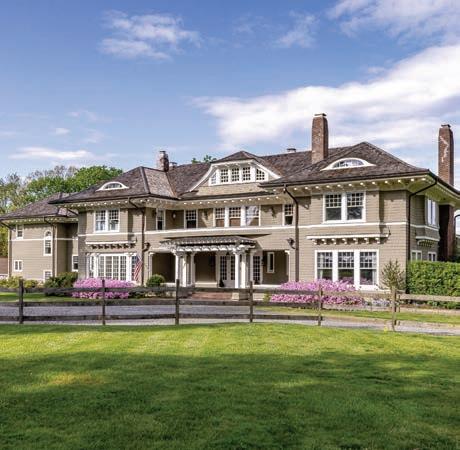



973.625.8950
27 E. Main Street, Denville, NJ www.arinterior.com
design@arinterior.com
M-F 10-5 & Sat 11-5
Facebook @A&R Interior Design Instagram @arinteriors26
Design...Reimagined
Color & Pattern Consultations
Window, Wall, & Floor Coverings
Kitchen & Bath Design Specialists
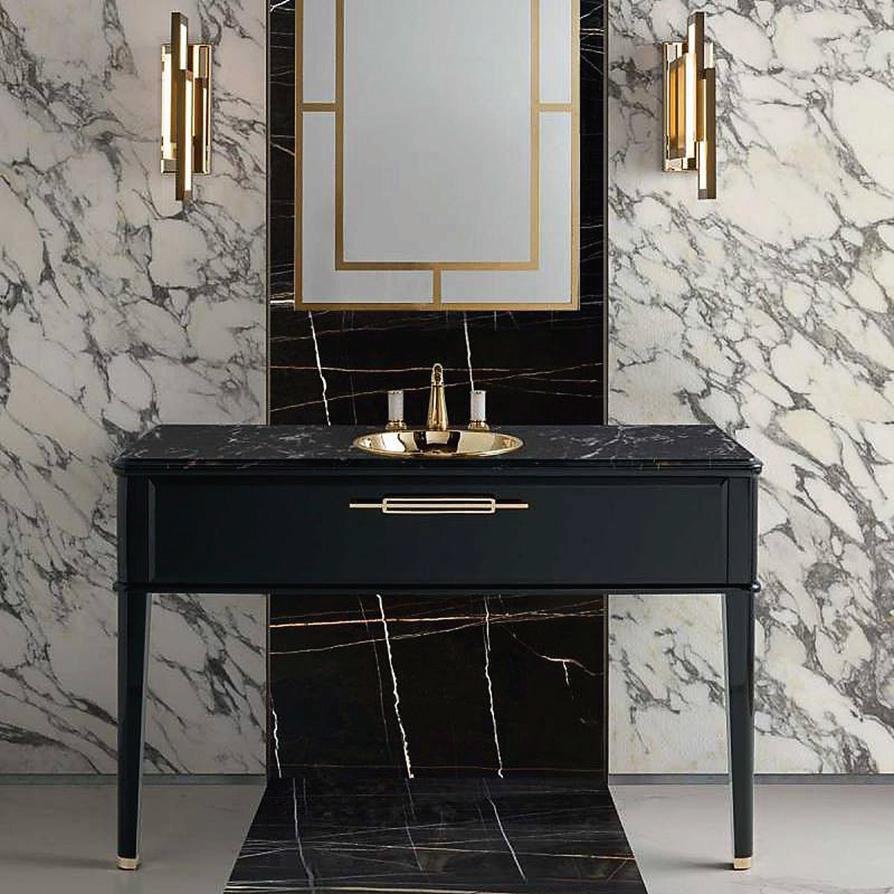
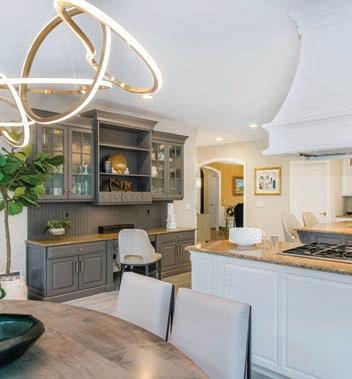
Accessories • Artwork • Lighting
Residential & Commercial Interior Design

Custom Furniture • Fabrics and Upholstery
New Construction & Architectural Plan Review
Award-winning, full-service interior design firm designing beautiful spaces near and far for more than 40 years. Unique resource for residential, commercial, and design trade clients.

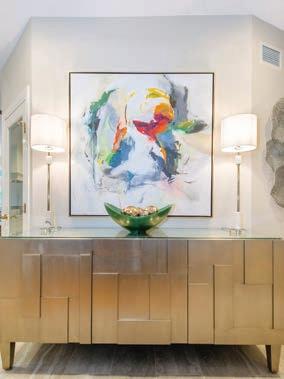





















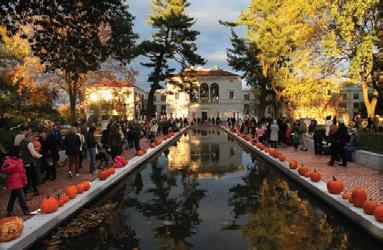
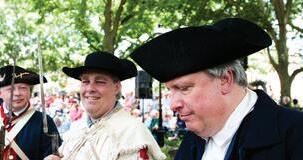
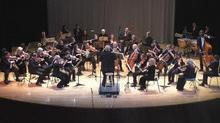







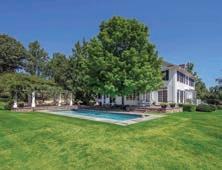
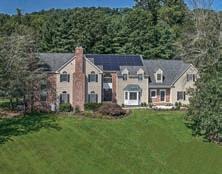
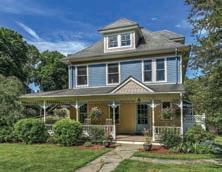
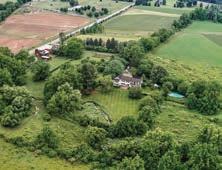

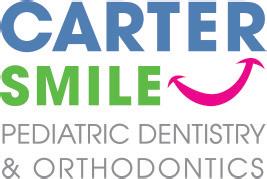
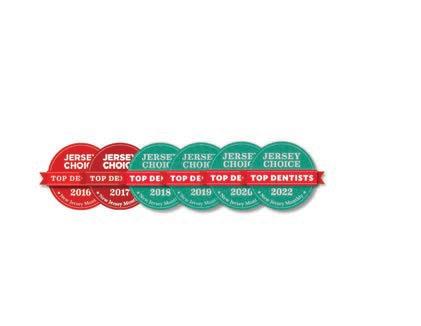

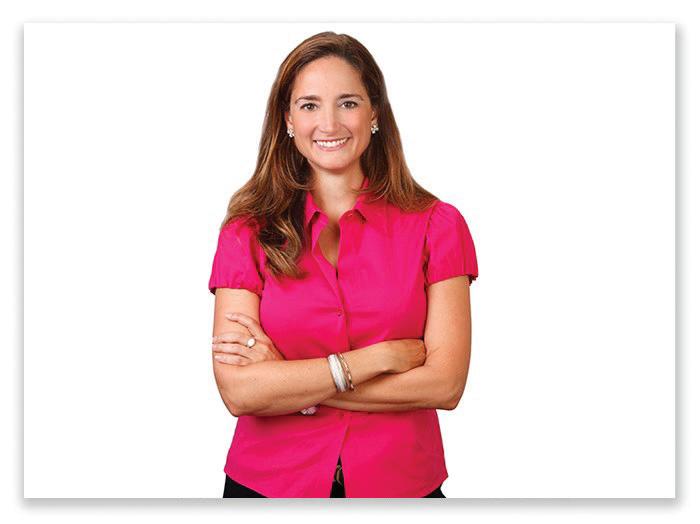
















A quintessential c. 1854 Country Colonial, expanded and updated, o ers four bedrooms, three full baths, dedicated o ce space, wide plank oors, and oversized windows. Set on 1.2± park-like acres in charming Mountainville, a part of Tewksbury Township NJ, the grounds include established plantings, pool and red barn garage with studio above. Minutes to major highways, ne dining, shopping, golf and equestrian facilities. Approximately 50 miles to NYC. O ered at $979,000

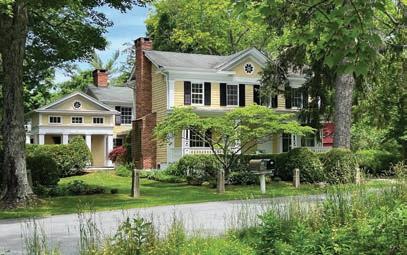


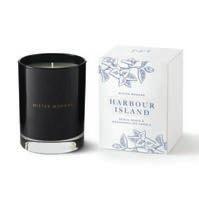

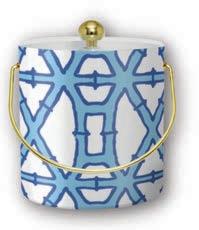
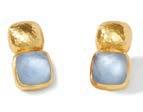



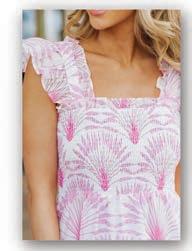



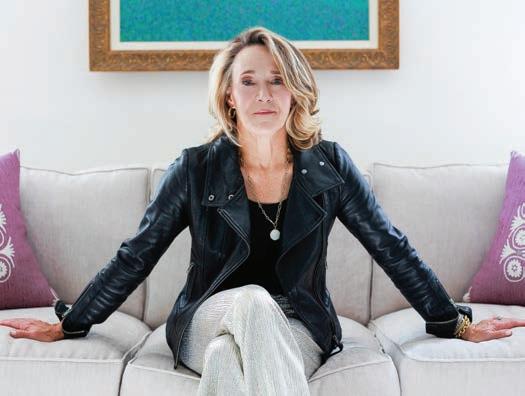
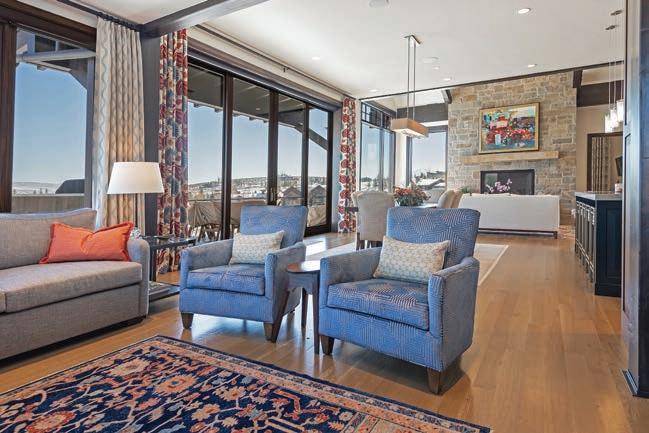
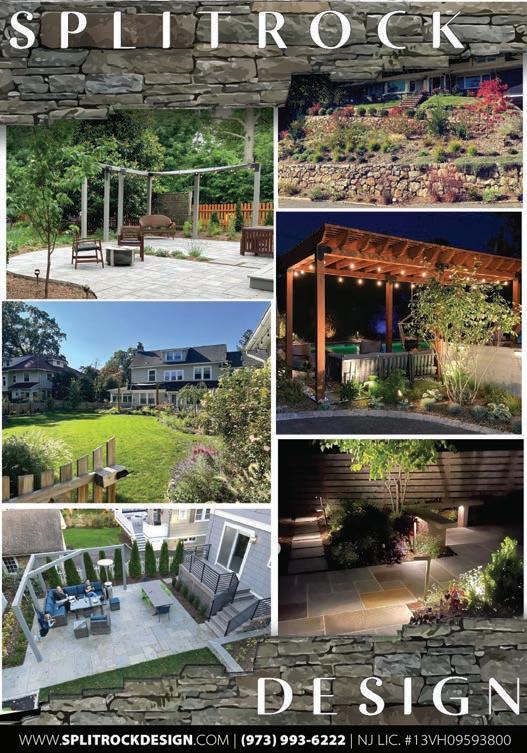
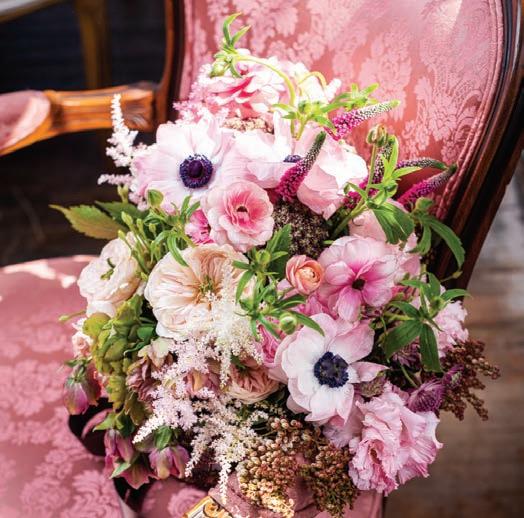
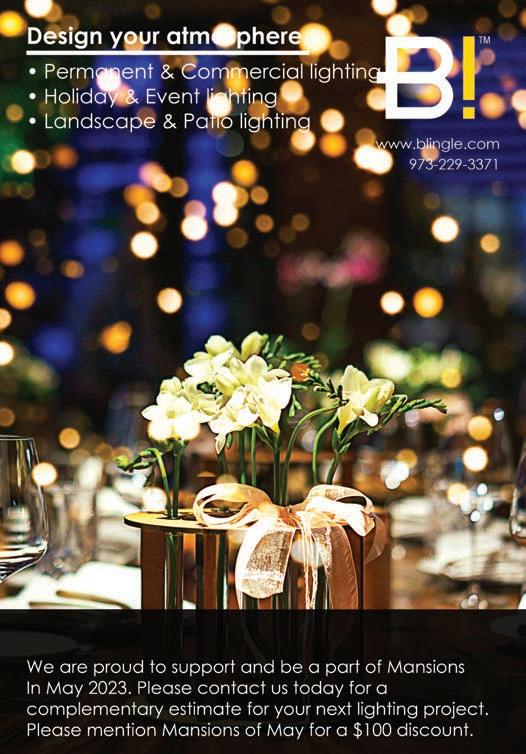
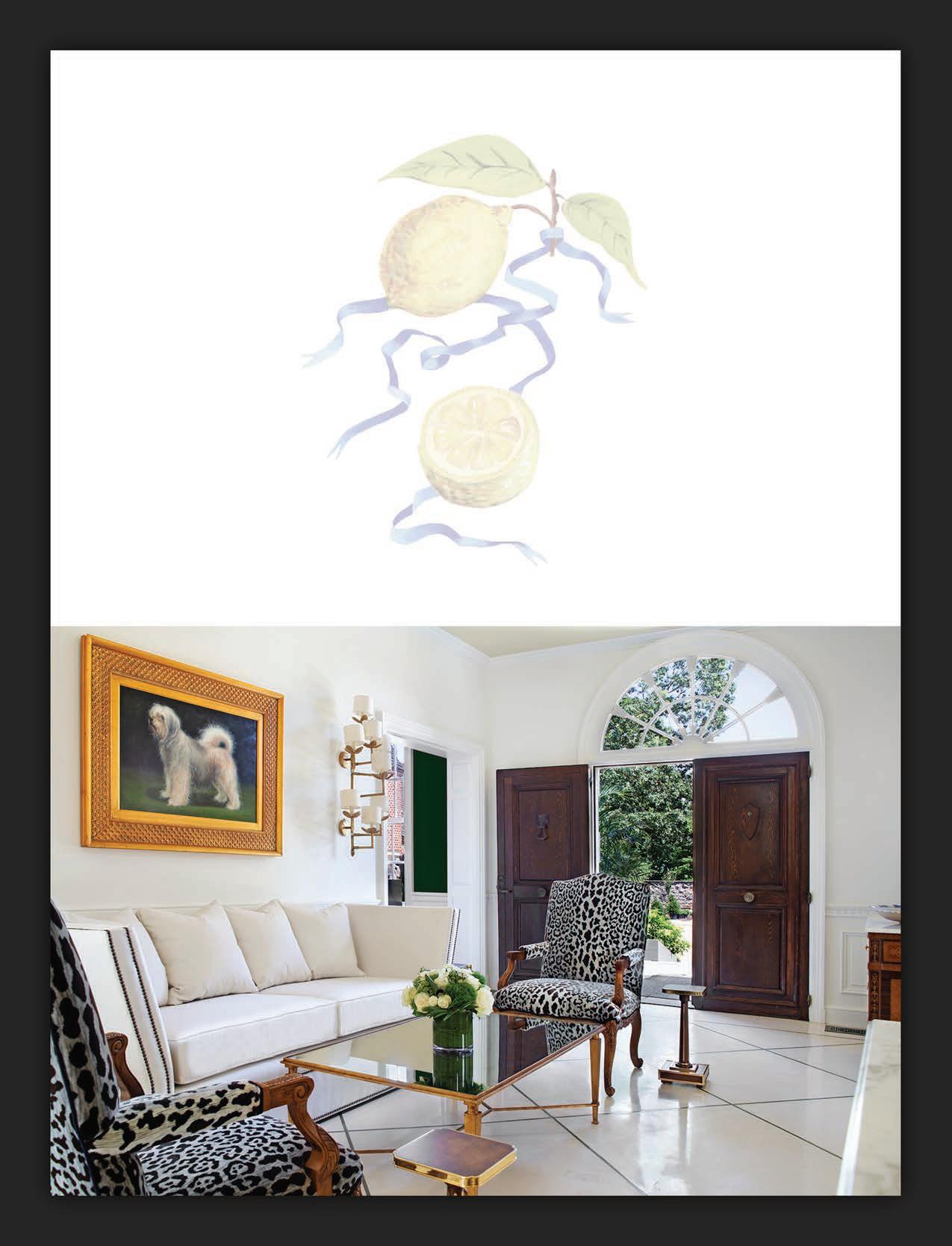


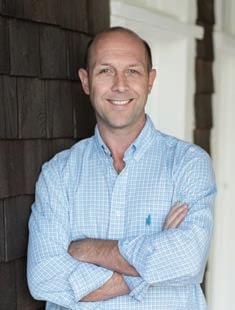
In the spirit of collaboration, innovation and dedication to purpose, Mansion in May has breathed new life into our region’s landmark homes for 50 years. These same principles have guided Turpin Realtors since 1960, when a trailblazing Virginia Turpin first hung out her shingle at the old Mendham firehouse.
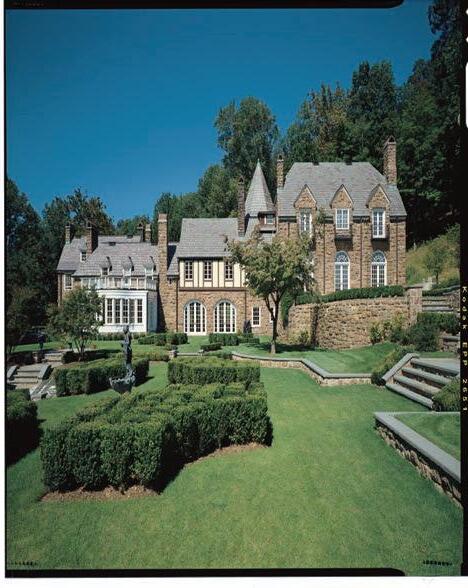
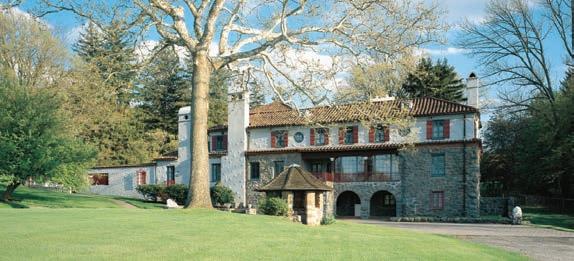
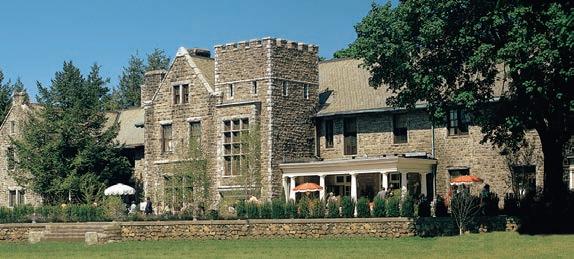
In a world of predictive analytics and computerized property valuations, I’m proud that today’s Turpin agents have remained true to the tradition of personalized service that was Virginia’s vision, while also embracing modern marketing strategies and leading global partnerships.
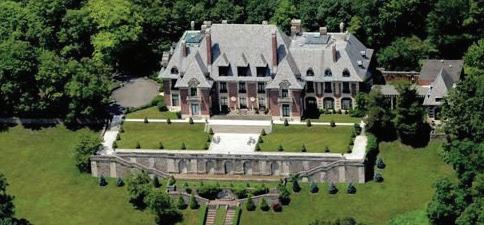



















The Medical Staff of Morristown Medical Center Salutes the Women’s Association for their help toward the expansion and modernization of The Institute of Bioskills Training and Innovation










 MENDHAM, NEW JERSEY BOROUGH OF MENDHAM , NEW JERSEY
MENDHAM, NEW JERSEY BOROUGH OF MENDHAM , NEW JERSEY