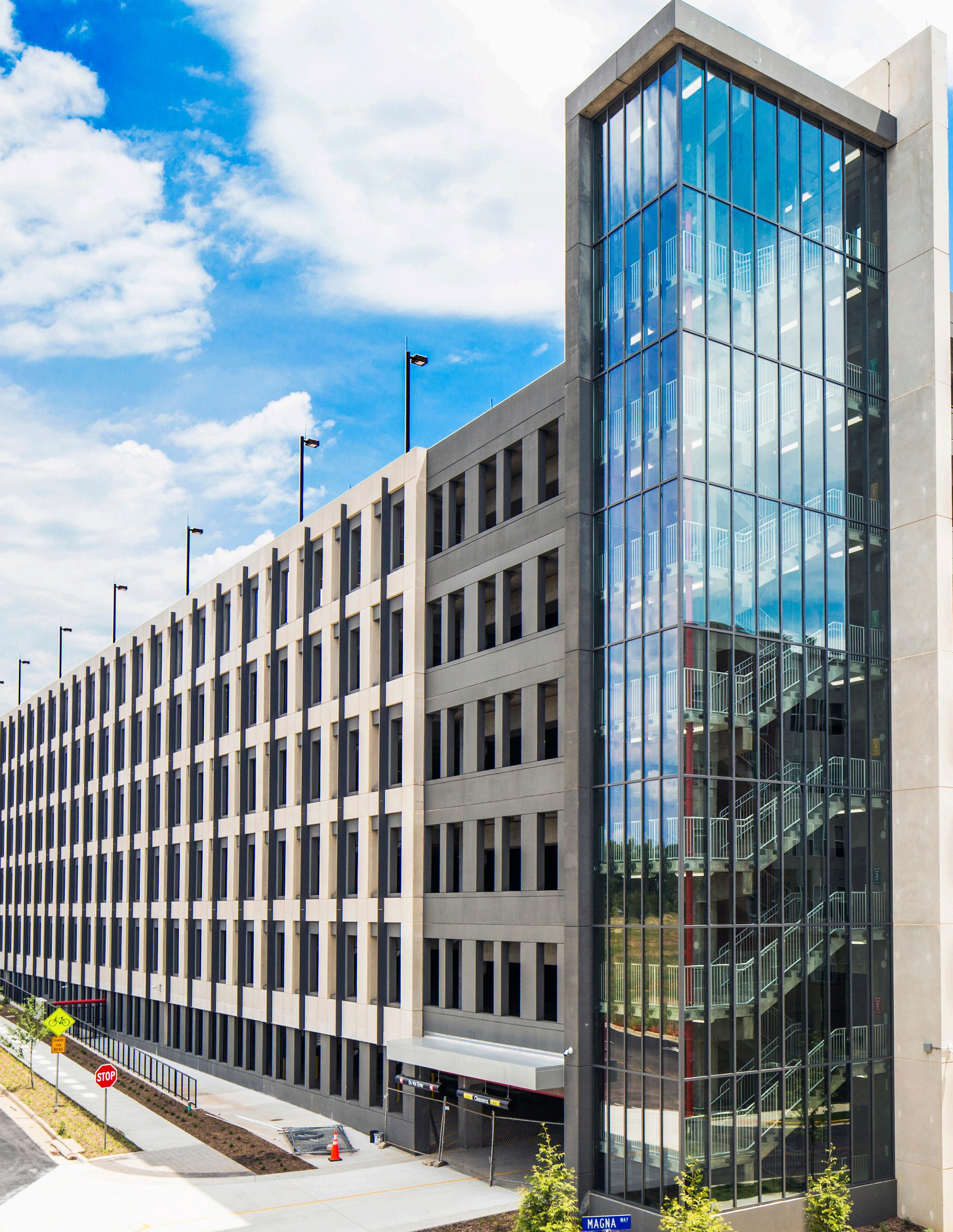

Manhattan Parking Garage Profile

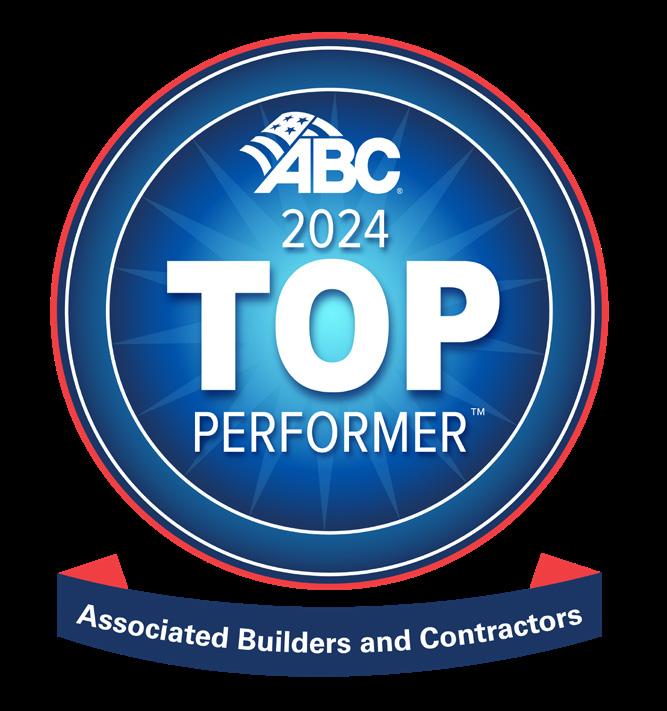
Manhattan is a family of builders committed to the development of teams who do the right thing for our projects, our clients and each other.
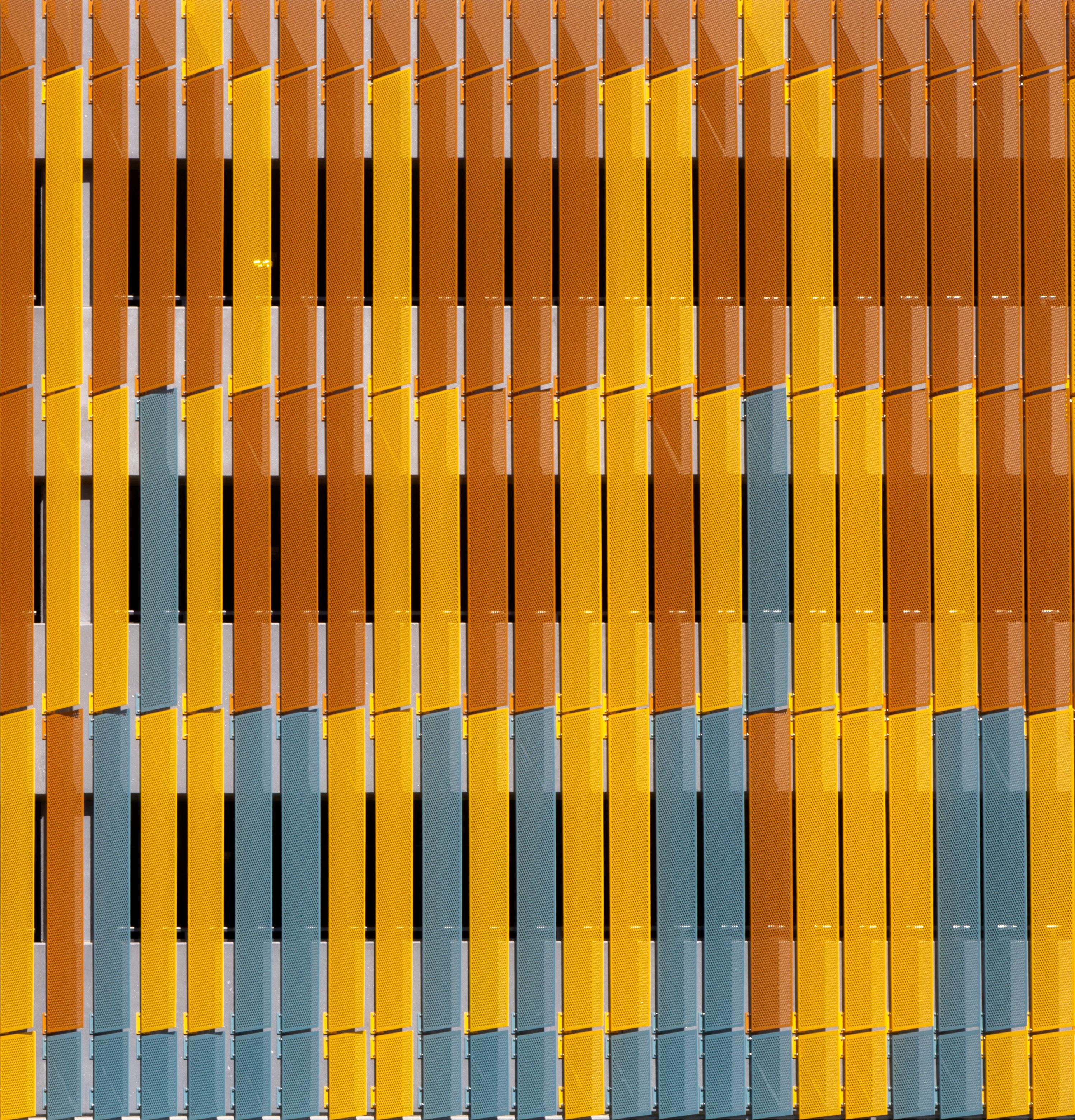
Safety
We strive to create the safest work environments in the industry and believe that every injury is preventable.
Excellence
Our organization, team members, and project execution shall above all be characterized by excellence.
Integrity
Integrity and honesty must be present in our everyday actions with each other, our clients, trade partners, and all others we encounter.
Respect
Respect for the individual and the importance of teamwork are critical to the successful performance of our responsibilities.
Client-Driven Culture
Our organization believes creating a client-driven culture is paramount to sustained long-term success.
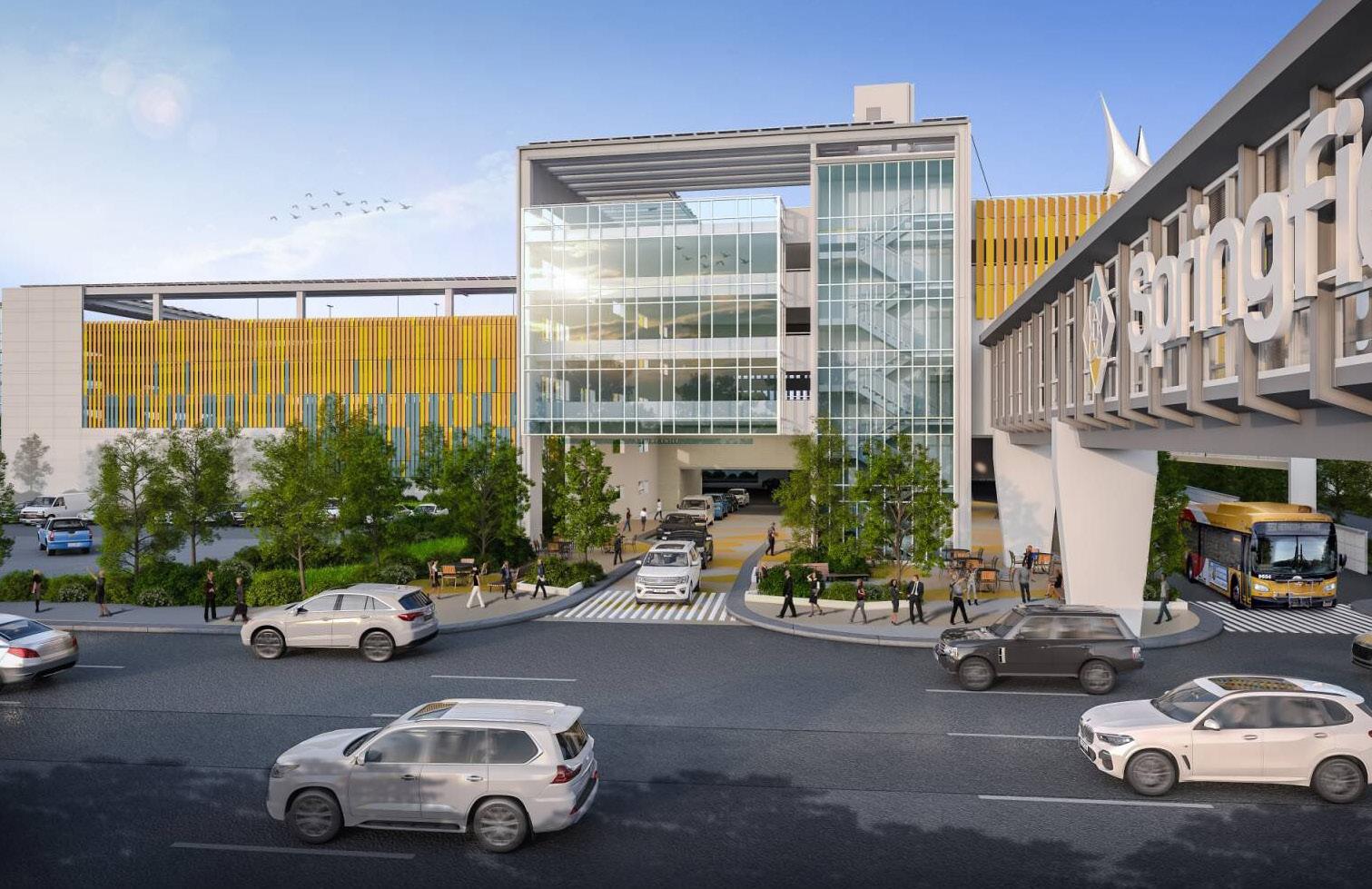
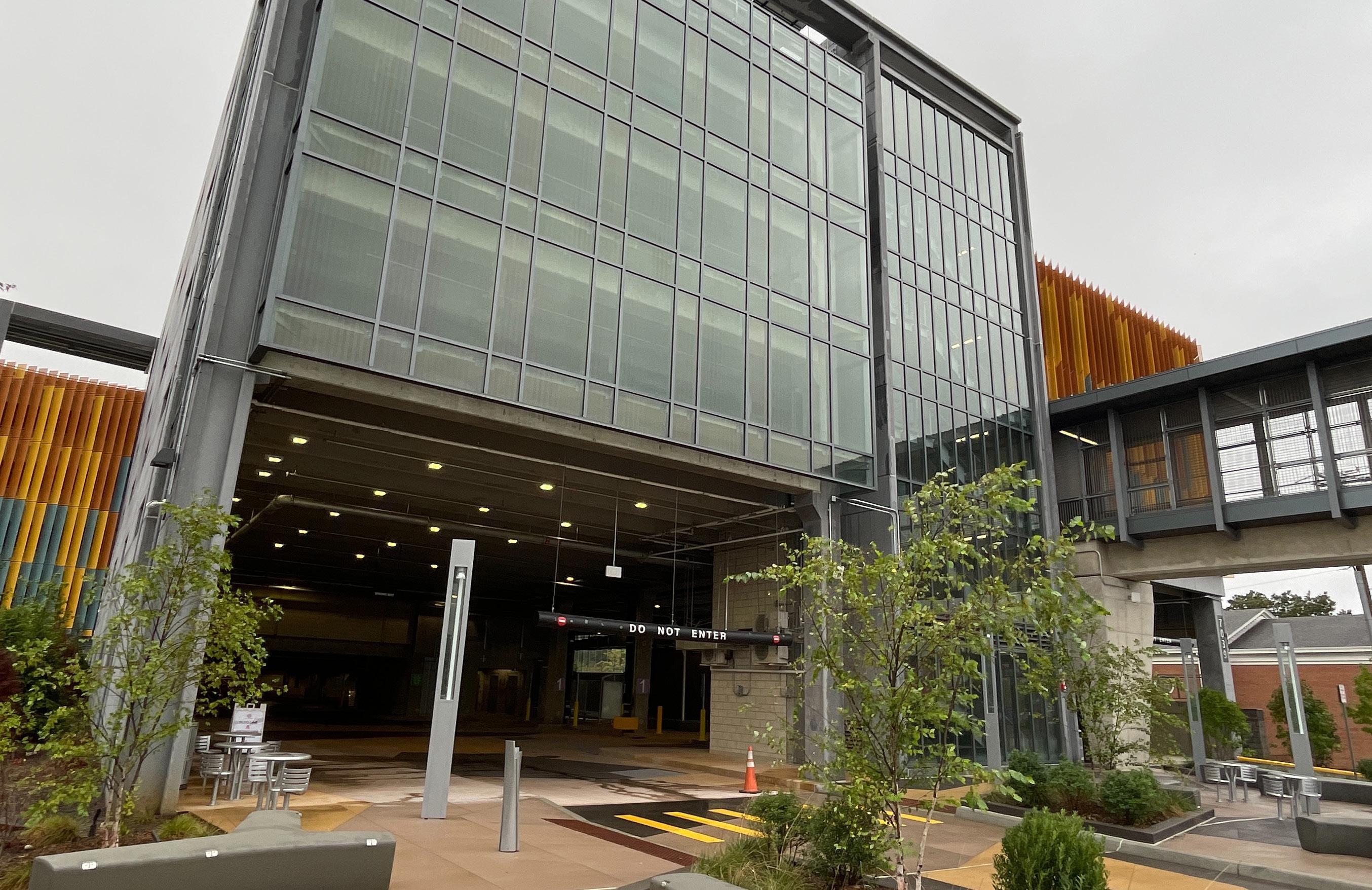
Why Manhattan is the Right Partner for Your Parking Garage Project
At Manhattan Construction Company, we understand that parking garage projects demand more than just technical expertise; they require a partner who prioritizes safety, driver experience, and seamless collaboration. With a legacy of excellence and a proven track record spanning hundreds of parking facilities, here is what you can expect from us:
We Will Deliver Your Project Safely, Without Compromise.
Safety is the foundation of everything we do. We believe a safe jobsite is essential to operational excellence— preventing accidents, protecting property, and keeping your project on schedule and on budget. From day one, we implement rigorous safety protocols, train every worker on site-specific plans, and establish controlled access zones to protect both workers and the public. The result: steady progress, no delays, and peace of mind knowing your garage is built to the highest safety standards.
User Experience is Key.
We prioritize the experience of those who will use your parking facility. Our logistics and phasing plans are designed to minimize disruption and maximize convenience. On active campuses or in busy areas, we separate construction and public traffic, schedule noisy work during off-peak hours, and keep as much parking open as possible. Clear signage and safe pedestrian paths ensure daily routines continue smoothly. The result: minimal inconvenience for drivers, visitors, and neighbors—your operations stay on track.
We Are a True Partner.
Parking projects involve many stakeholders—city officials, community groups, design teams, and regulators. We help you navigate them all. Our integrated design and construction teams collaborate from the outset, aligning every detail with your goals and eliminating the friction of handoffs between separate entities.We engage early with permitting authorities, communicate proactively with local stakeholders, and address concerns before they become issues. Our collaborative approach keeps your project aligned with your goals and frees you to focus on your
priorities. The result: fewer surprises, smoother approvals, and a team working in unison toward your vision.
Clarity From the Start.
As your design-build partner, we streamline communication and decision-making by serving as your single source of accountability from concept through completion.Our design-build process brings clarity and confidence before construction begins. We align design deliverables, procurement strategies, and cost modeling into one cohesive plan. We evaluate structural systems, lighting, ventilation, and parking tech to optimize performance and value. With early identification of long-lead items and smart alternatives, we keep your project on schedule and on budget.
We Understand Your Operations and Needs.
With decades of experience building garages for hospitals, airports, universities, and downtown centers, we know how to integrate construction with your daily operations. We coordinate utility tie-ins, work with your IT and security teams, and align milestones with key dates like semester starts or major events. By understanding your internal processes, we ensure a smooth transition—your staff stays informed, and your garage is fully functional and secure from day one.
With Manhattan, you gain more than a builder—you gain a trusted partner committed to safety, integrity, and excellence. We measure success by your success. Choosing Manhattan means a high-quality garage delivered on time and on budget, a smoother project journey, and a finished facility that meets your needs and exceeds expectations.
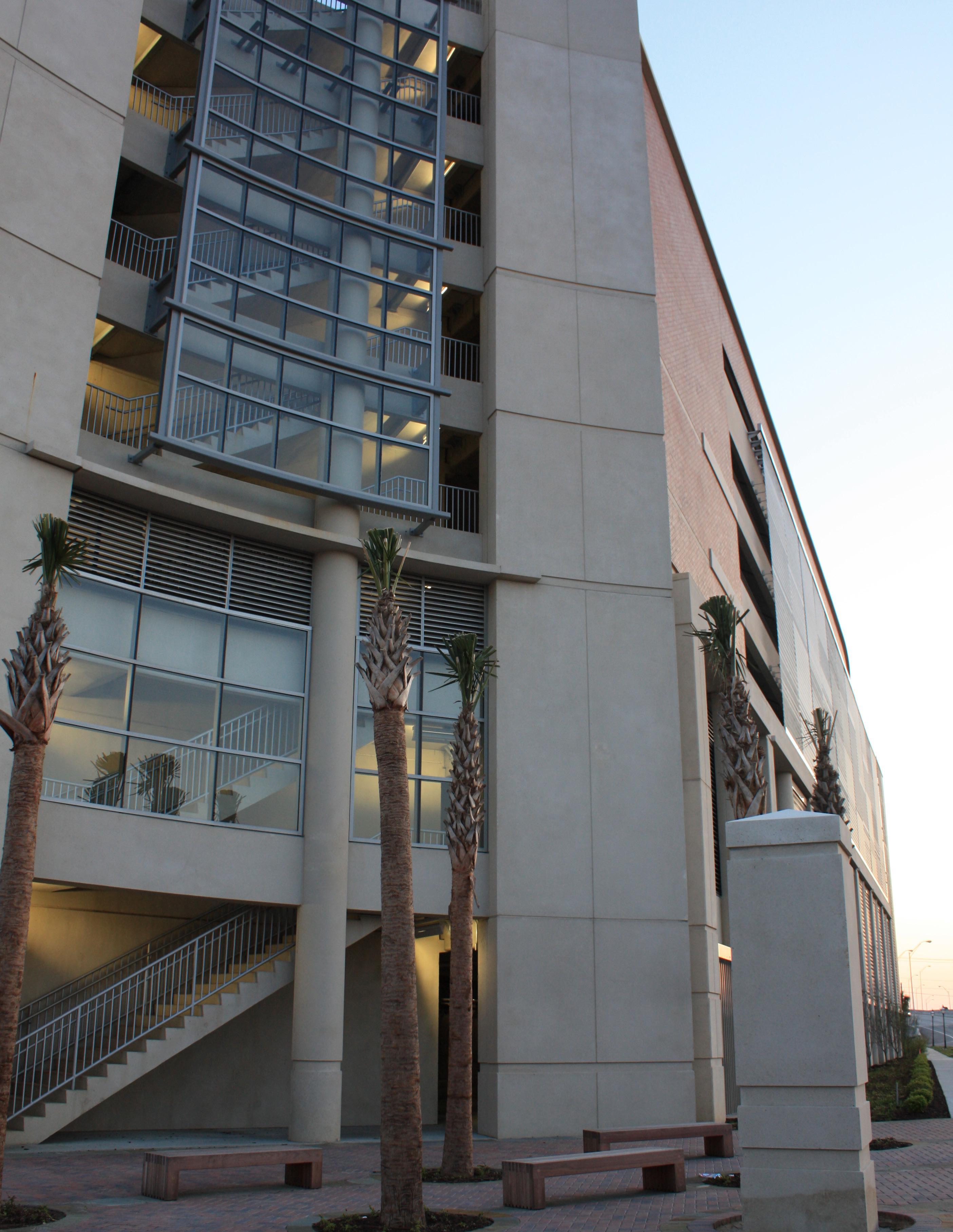
Our Services
Serving our clients with excellence.
No matter the delivery method or combination of services that you choose, at Manhattan we build excellence. We are guided by the timeless values of our founder Laurence H. Rooney to build trust through honorable actions. It is this moral compass that has earned Manhattan the role of trusted building advisor to so many repeat clients. We are known for tackling highly-complex and challenging projects. From sports arenas and airport terminals to emergency rooms, cancer centers, and entertainment venues, we are experts in navigating regulatory challenges and understanding the construction nuances of these and other intricate environments.
Preconstruction
Even the smallest design change can impact cost and schedule. We understand that you need to know the value of your design options to make the best choices.
Construction Management
Manhattan’s knowledgeable team serves as your trusted building advisor overseeing your project and collaborating with the project team.
General Contracting
Our clients benefit from our extensive knowledge of the subcontractor base in each of our markets, resulting in the best price and schedule delivery.
Design / Build
Manhattan’s design-build project delivery solution simplifies the building process by serving as the sole source of responsibility for every aspect of the project.
Green Building
Our clients benefit from Manhattan’s comprehensive knowledge-base developed from our nationwide green building project experience.
Virtual Construction
Manhattan’s commitment to enhancing collaboration is the reason we have been involved in Virtual Construction and the use of Building Information Modeling (BIM) tools.
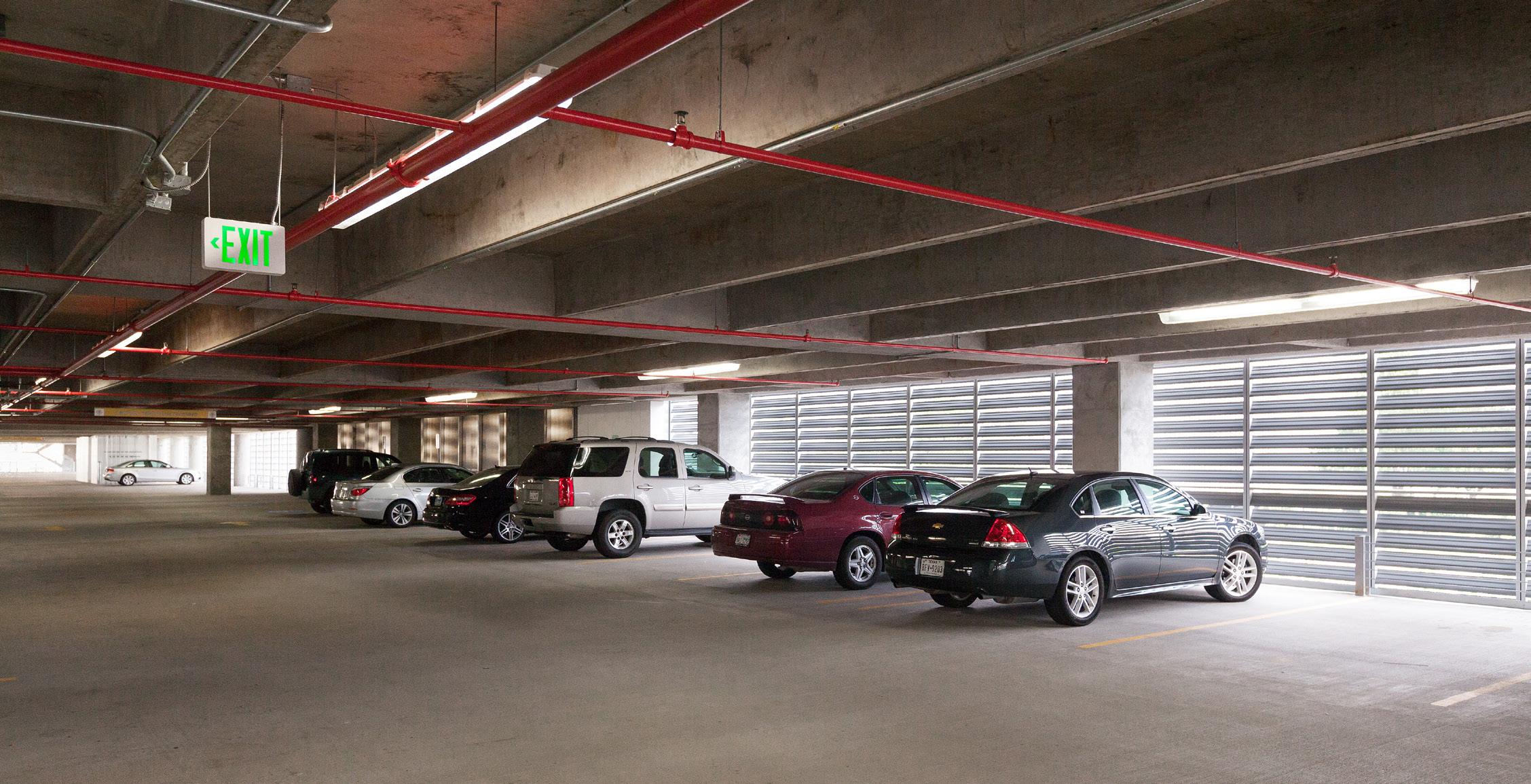
"On behalf of HKS, I would like to thank Manhattan Construction Company, and your entire staff, for your dedication to team work and professional conduct throughout the project..."
–David
Holland,
AIA, LEED® AP, Vice President, Construction Services,
HKS
BBVA Plaza Building & Parking Garage Houston, Texas
In the past 10 years, Manhattan has completed 64 projects involving parking garages worth more than $5.8 billion, encompassing more than 30 million square feet of building space and comprising more than 53,000 parking spaces across 165 floors. More than $1.7 billion involves work in facilities and campuses that are occupied.
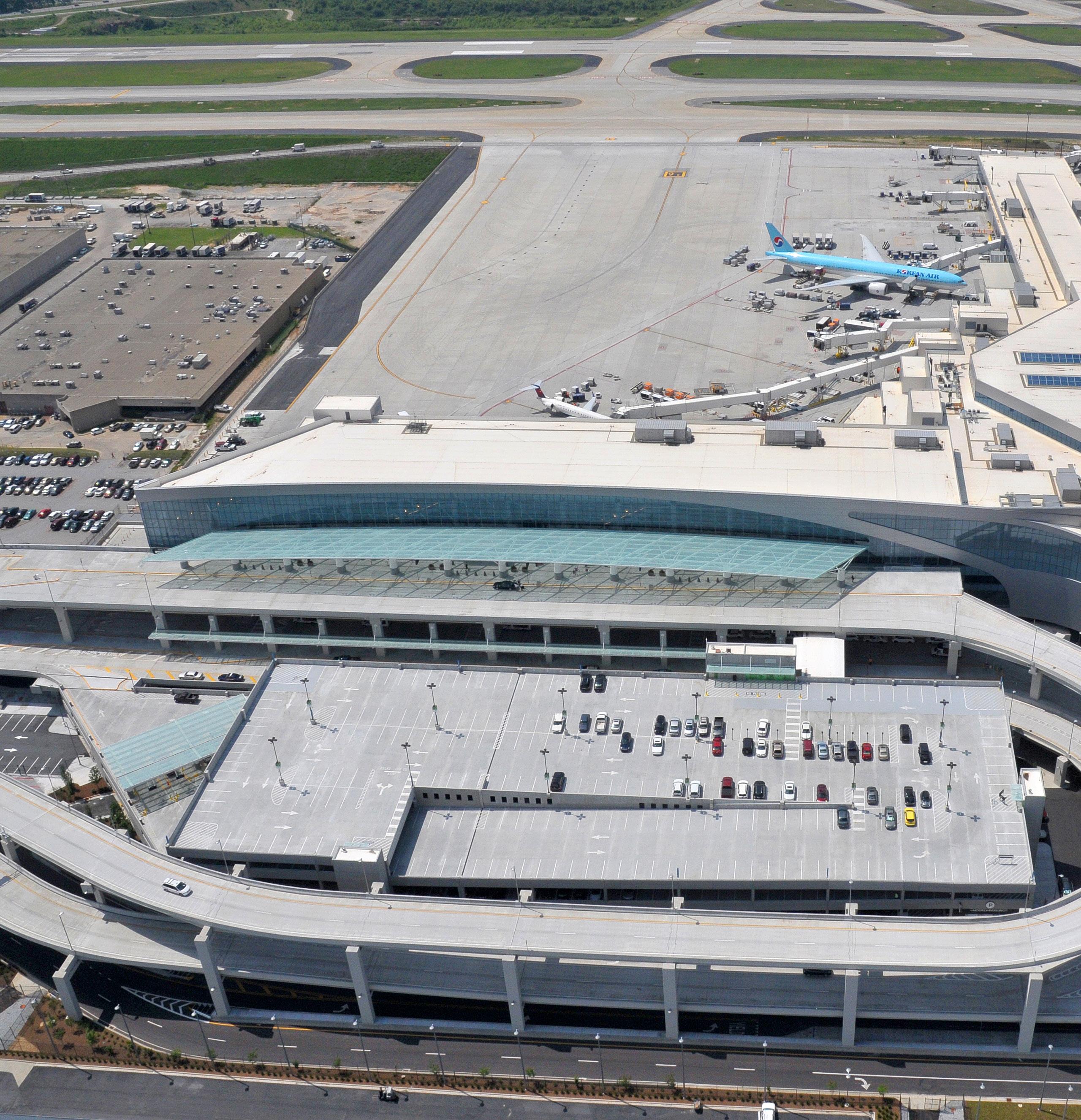
30 parking floors
ALL-TIME Airport Parking Stats +
35,000 parking spaces

Parking Garage Portfolio
Manhattan has over $11.7 billion of parking garage projects in its portfolio, ranging from stand alone garages to below-grade garages underneath office towers. In the past 10 years, Manhattan has completed more than 53,000 spaces across 165 floors of garage space.
Honors & Recognition
We are proud to have been honored by highly regarded organizations and publications for our work for clients and work in the community. Manhattan has been recognized as an accredited quality contractor for 20 YEARS. Voted Best of the Best Company to Work for in Oklahoma Magazine more than 15 TIMES.
awards for parking garages or projects that include parking garages.
LEED® accredited team members.
Repeat Clients
There are numerous reasons why Manhattan wins work from repeat clients. We not only build award-winning projects, but we approach each project with honesty, integrity and expertise.
2024 Engineering News-Record
Top 100 Contractors by New Contracts: #54
Top 400 Contractors List: #67
Top 100 Green Contractors: #76
ENR Texas & Louisiana Region
• Top Contractors: Rank 8
• Oklahoma: Rank 2
• Arkansas: Rank 6
• General Contracting: Rank 19
• Construction Management: Rank 4
• Negotiated Work: Rank 5
• New Construction: Rank 11
• Renovation: Rank 7
• Petroleum: Rank 5
• Commercial: Rank 4
• Entertainment: Rank 4
• Transportation: Rank 9
• Hospitality: Rank 2
• Religious and Cultural: Rank 3
• Private Sector: Rank 6
2024 Building Design+Construction
Rankings
Top 40 Parking Structure Contractors + CM Firms: #18
Top 150 Contractors: #47
Top 125 Design-Build Construction Firms: #38
Top 100 Government Sector Contractors + CM Firms – All Government Work: #21
Top 90 Local Government Contractors + CM Firms: #13
Top 50 Justice Facility/Public Safety Contractors + CM Firms: #10
Top 50 State Government Contractors + CM Firms: #43
International Terminal - Hartsfield-Jackson Atlanta International Airport & Parking Garage
Atlanta, Georgia

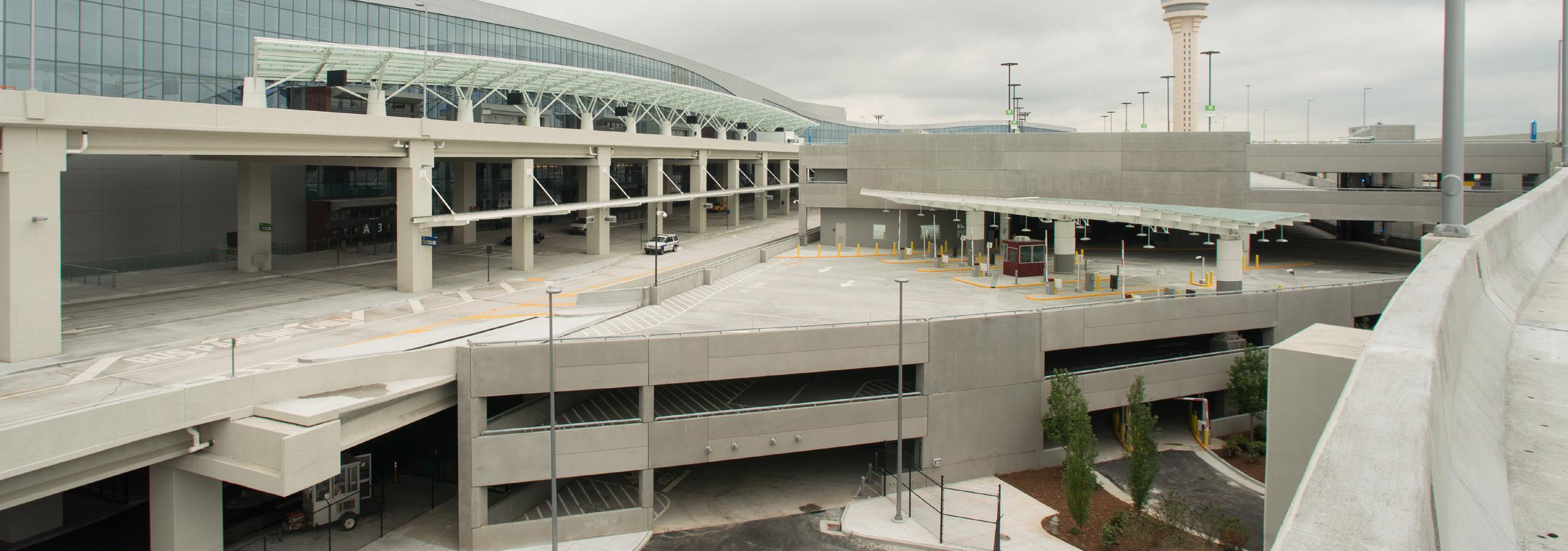
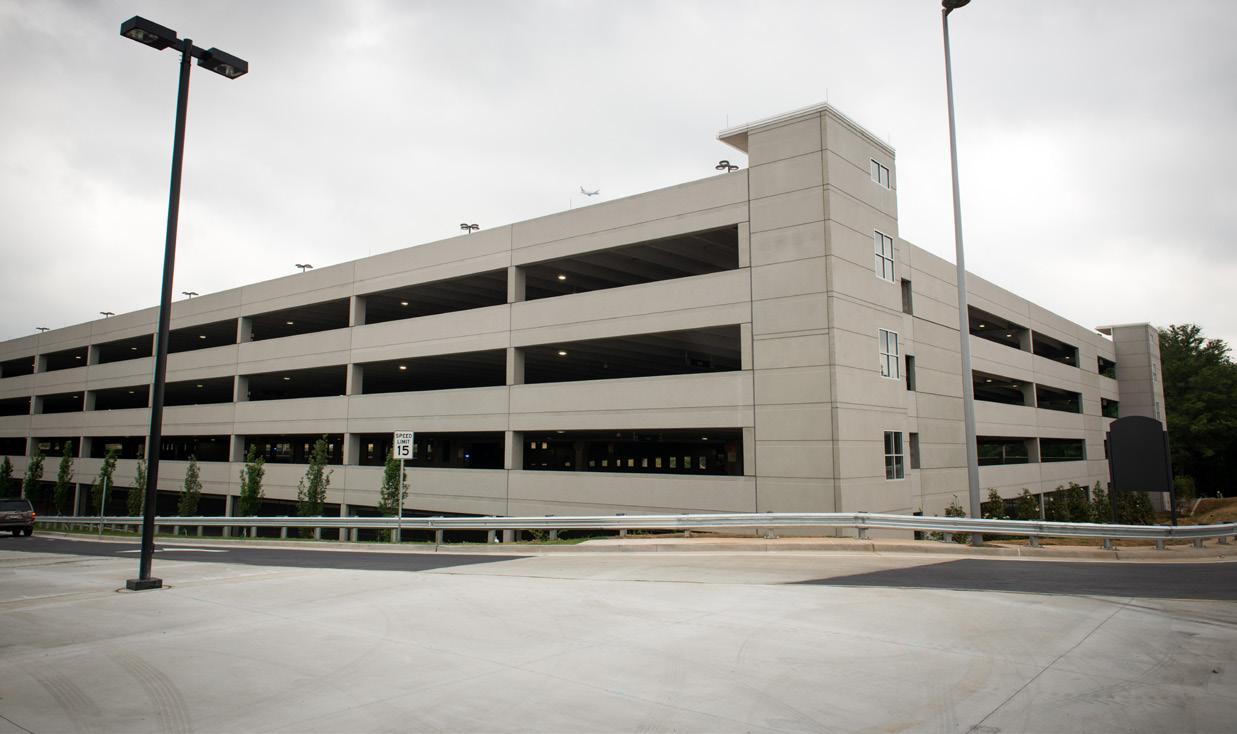
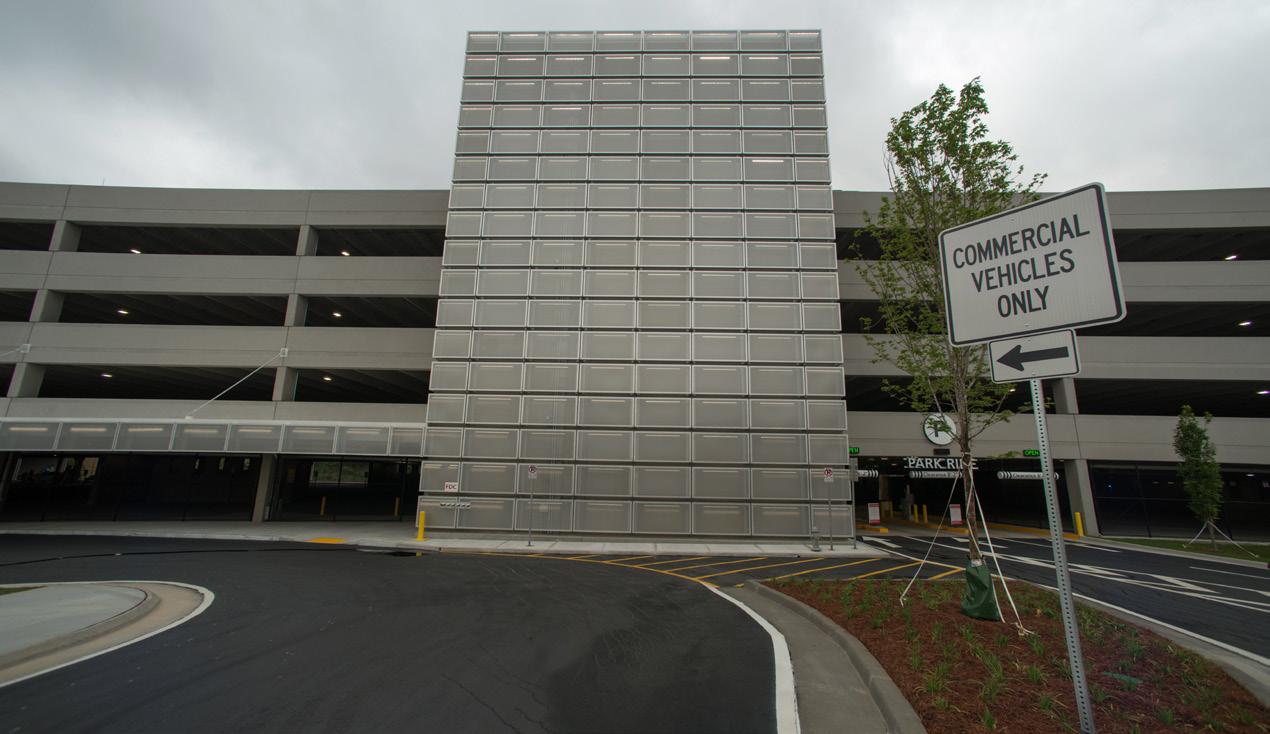
The Maynard H. Jackson International Terminal at Hartsfield-Jackson Atlanta International Airport is a landmark addition to one of the world’s busiest airports. Delivered through a joint venture between Holder, Manhattan, CD Moody, and Hunt (HMMH), the project expanded the airport’s international capacity with 16 new gates, a new terminal building, and a 1,100-space parking structure. Manhattan played a central role throughout the project lifecycle, from preconstruction through final delivery, leveraging its aviation expertise and BIM coordination capabilities to help deliver a world-class facility.
The terminal provides a new east-side access point for international passengers via I-75 and includes upgraded ticketing, baggage handling, hold rooms, concessions, and duty-free shops. The project also extended the airport’s underground train system to connect the new terminal with the rest of the airport campus.
Enhancing Access to the World’s Busiest Airport.
The 1,100-space parking structure constructed as part of the terminal expansion was designed to accommodate the increased volume of international travelers and streamline access to the new terminal. Though not the centerpiece of the project, the garage played a critical supporting role in the overall passenger experience—providing convenient, secure, and efficient parking adjacent to the terminal.
Manhattan’s involvement ensured that the garage was delivered with the same level of precision and quality as the terminal itself. The structure was integrated into the terminal’s new access roadways and designed to handle high turnover and peak traffic volumes. Its construction was coordinated with the broader terminal phasing plan, ensuring that it came online in sync with the terminal’s operational launch.
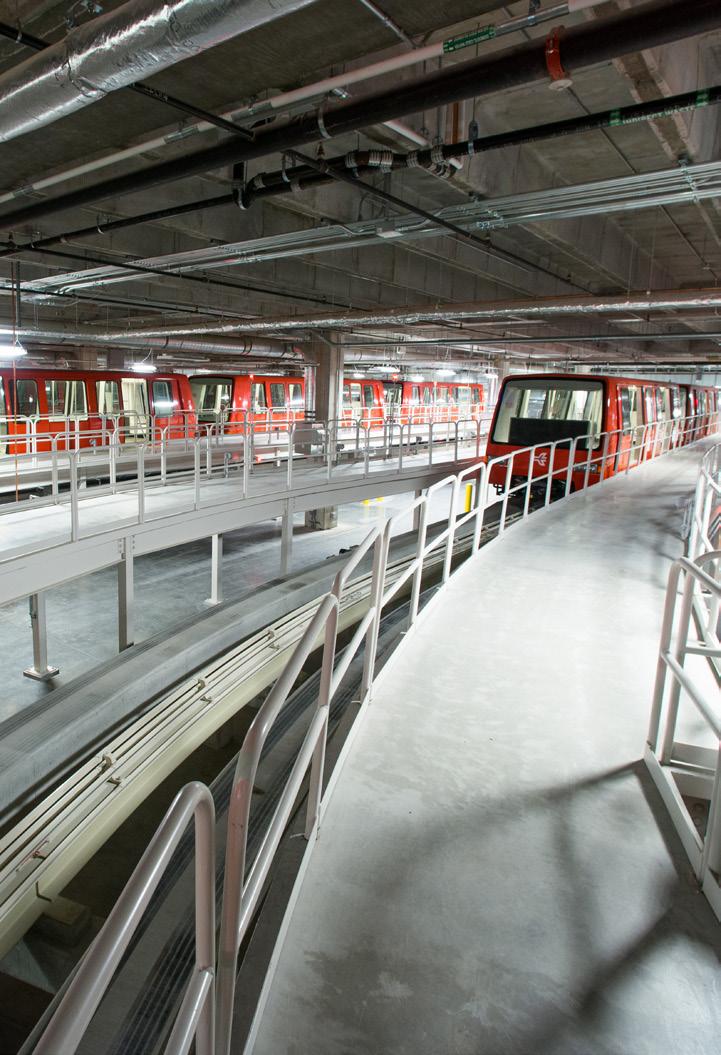
Owner
Making Projects Work, Inc.
Architect
Atlanta Gateway Designers
Project Size:
1,300,000 SF
1,100 Parking Spaces
4 Parking Floors
Awards
2009 National Association of Minority Contractors (NAMC) “Hard Hat Award”
2012 Georgia Technology Innovation Award –Georgia Technology Authority
2012 Best Airport in North America, Business Travel Award – Business Traveler Magazine
2012 Best Bridge with spans between 76 and 150 feet – Precast/Prestressed Concrete Institute
2012 Award of Excellence for the terminal park-ride parking deck – American Concrete Institute, Georgia chapter
2012 Award of Excellence –Urban Land Institute
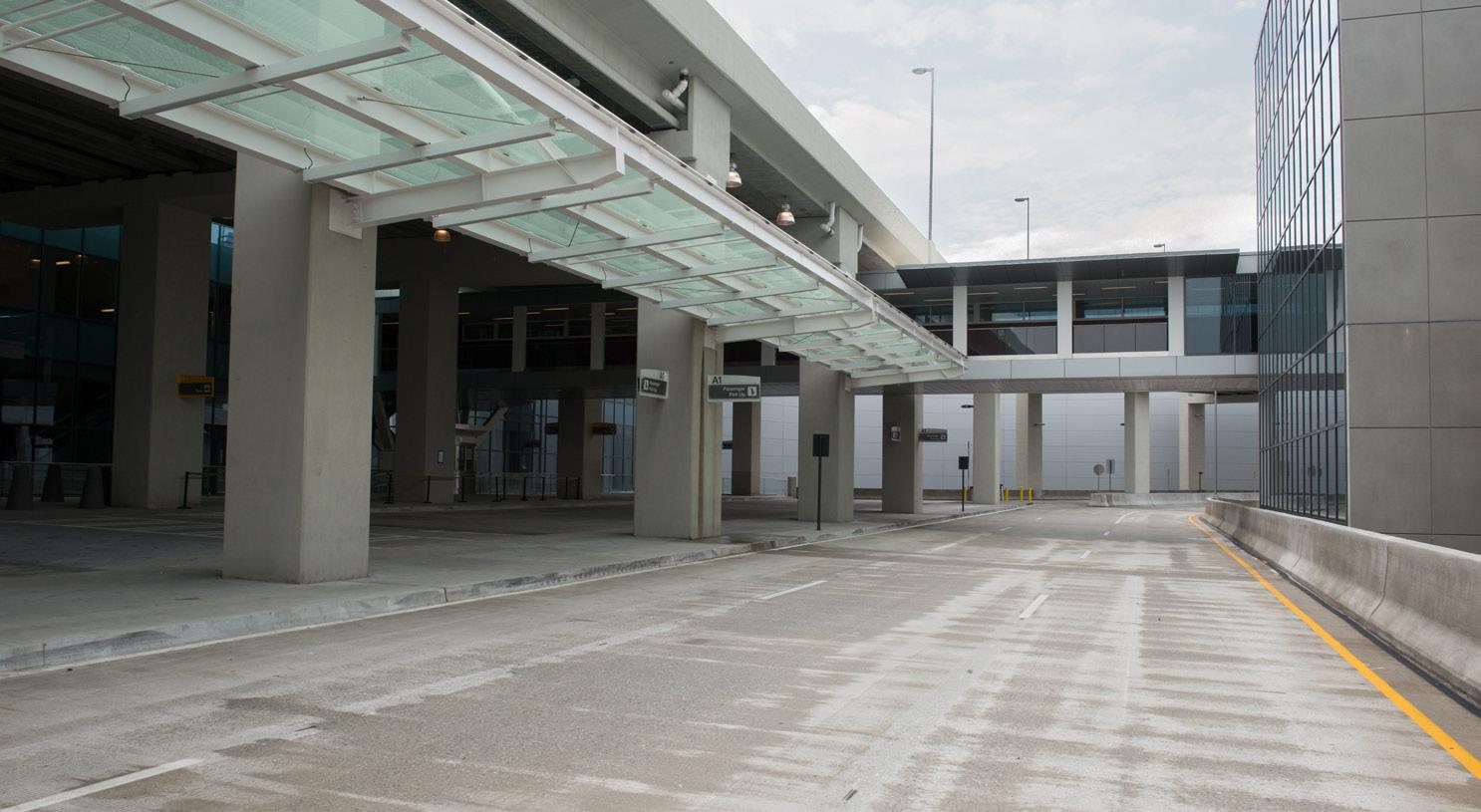
2012 Leading Edge Award – Executive Travel Magazine
2012 World Air Cargo Award (Airport of the Year) – Air Cargo Week Magazine
2012 Most Efficient Airport in the World – Air Transport Research Society
2013 Most Efficient Airport in the World – Air Transport Research Society
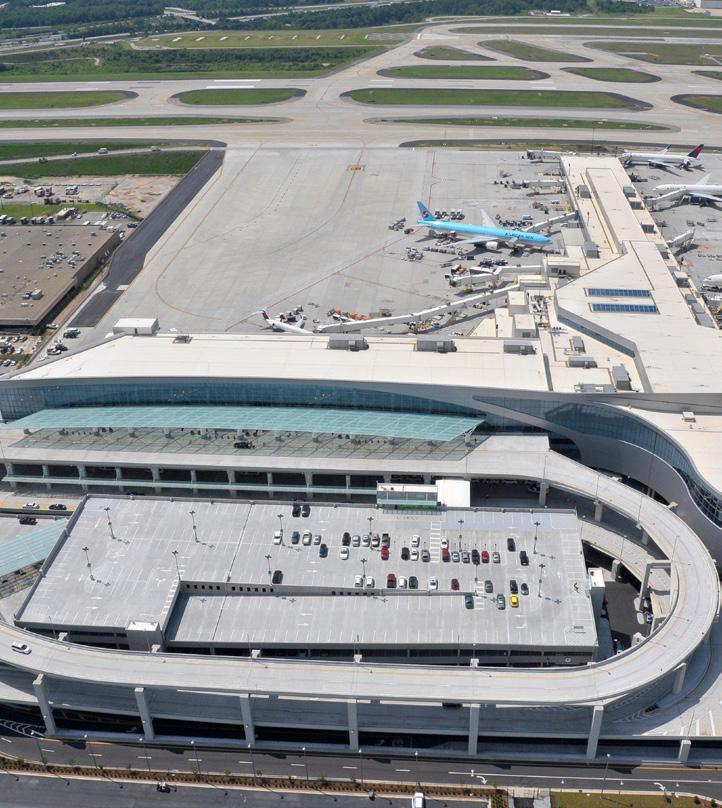
Bush Intercontinental Airport Terminal A/B Parking Garage
Houston, Texas
The Terminal A/B Parking Garage at George Bush Intercontinental Airport is a monumental 2,000,000-square-foot, eight-level cast-in-place concrete structure designed to accommodate 5,000 vehicles. Serving as a critical access point for two of the airport’s busiest terminals, the garage was constructed using over 102,000 cubic yards of concrete and features a flat plate and beam structural system. Its exterior is clad in a combination of precast glass and architectural aluminum screen wall panels, blending durability with a sleek, modern aesthetic that complements the airport’s architecture.
The project also included extensive tie-in work and renovations to portions of the existing Terminals A and B, requiring precise coordination with airport operations to ensure uninterrupted service. Delivered under a GMP contract, the garage was constructed with a focus on long-term durability, passenger convenience, and operational efficiency. The project earned recognition for both its infrastructure excellence and its commitment to small and minority business participation.
A 5,000-Car Garage That Anchors Terminal Access
Designed to handle the high-volume demands of a major international airport, this garage maximizes vertical capacity while maintaining intuitive circulation and connectivity. Its eight-level layout supports both short- and long-term parking needs, and its integration with terminal infrastructure ensures seamless access for travelers. The garage’s construction required extensive self-perform work and coordination with multiple stakeholders, including the Houston Airport System and terminal renovation teams. As one of the largest parking structures in the region, it stands as a benchmark for airport infrastructure delivery.
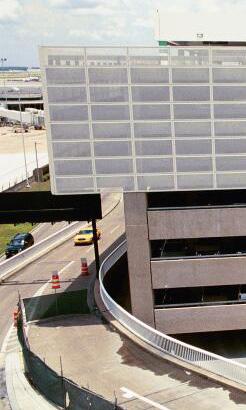
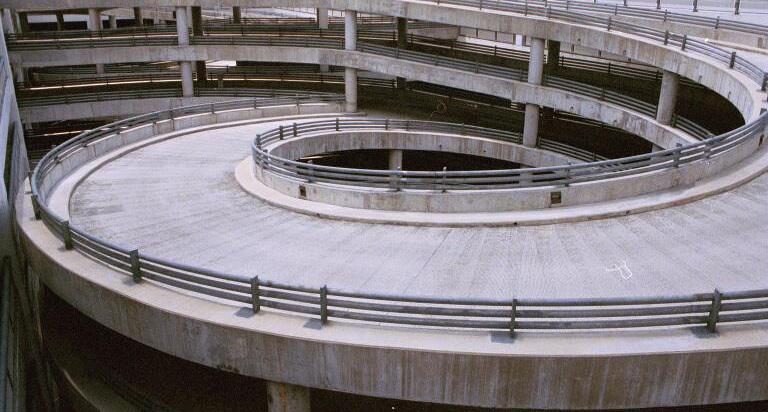
Owner
Houston Airport System
Architect
HNTB Corporation
Project Size:
2,000,000 SF
5,000 Parking Spaces
8 Parking Floors Awards
Texas Construction Magazine – Best Infrastructure Project Award
HAS 2010 S/MDBE Advocate Prime Contractor Award
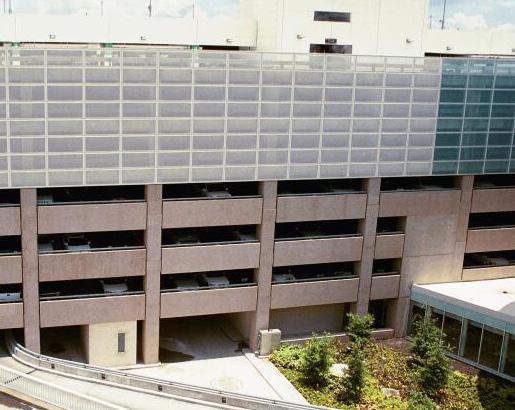
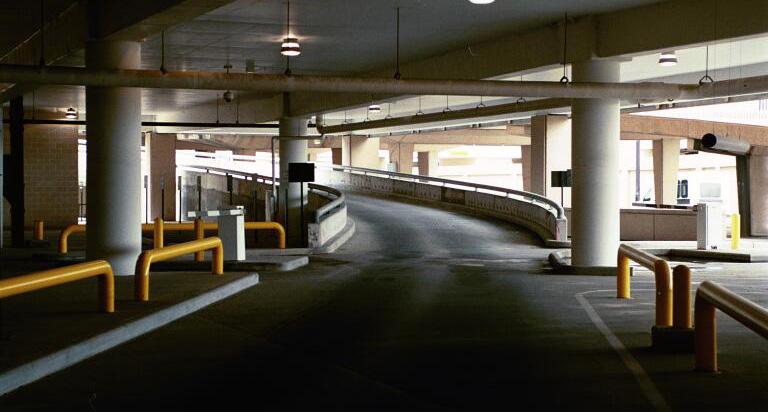
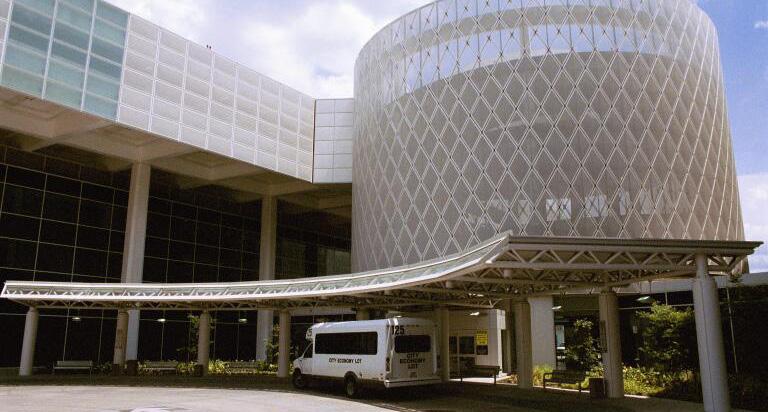
Bush Intercontinental Airport Terminal C Garages Renovation
Houston, Texas
The Bush Intercontinental Airport Terminal C Garages Renovation project was a comprehensive modernization effort spanning the East, Central, and West parking garages, including their helixes and adjacent passenger pick-up areas. With over 6,500 parking spaces across seven levels, the project aimed to enhance the functionality, safety, and aesthetics of one of Houston’s busiest airport terminals. Manhattan Construction led the renovation under a phased construction plan that allowed the garages to remain operational throughout the project. The work was divided into 23 meticulously planned phases over more than three years, ensuring minimal disruption to airport operations and passenger flow.
Owner
Othon Engineering, Inc.
Architect
3D / I Architects
Project Size:
6,520 Parking Spaces
7 Parking Floors
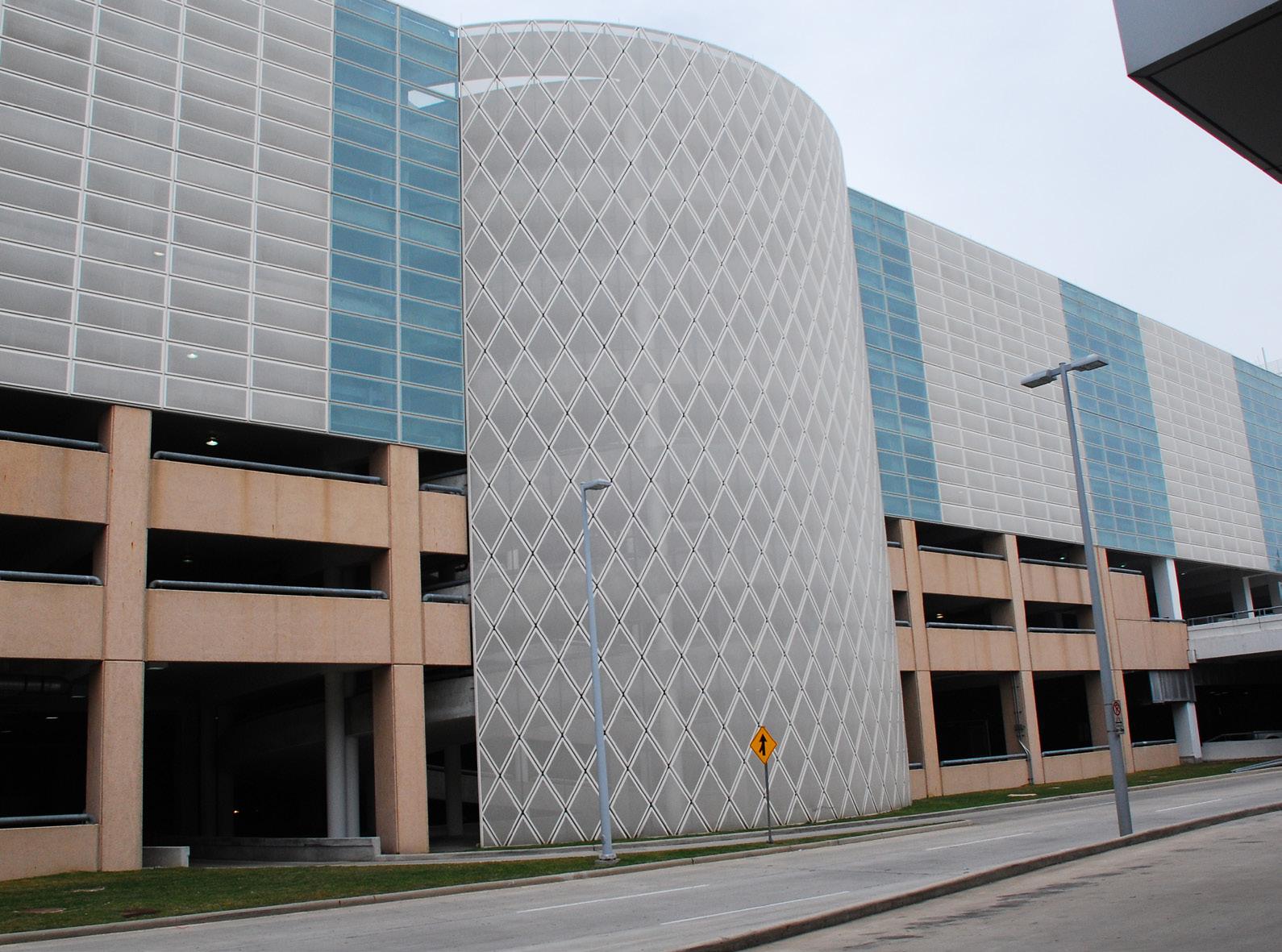
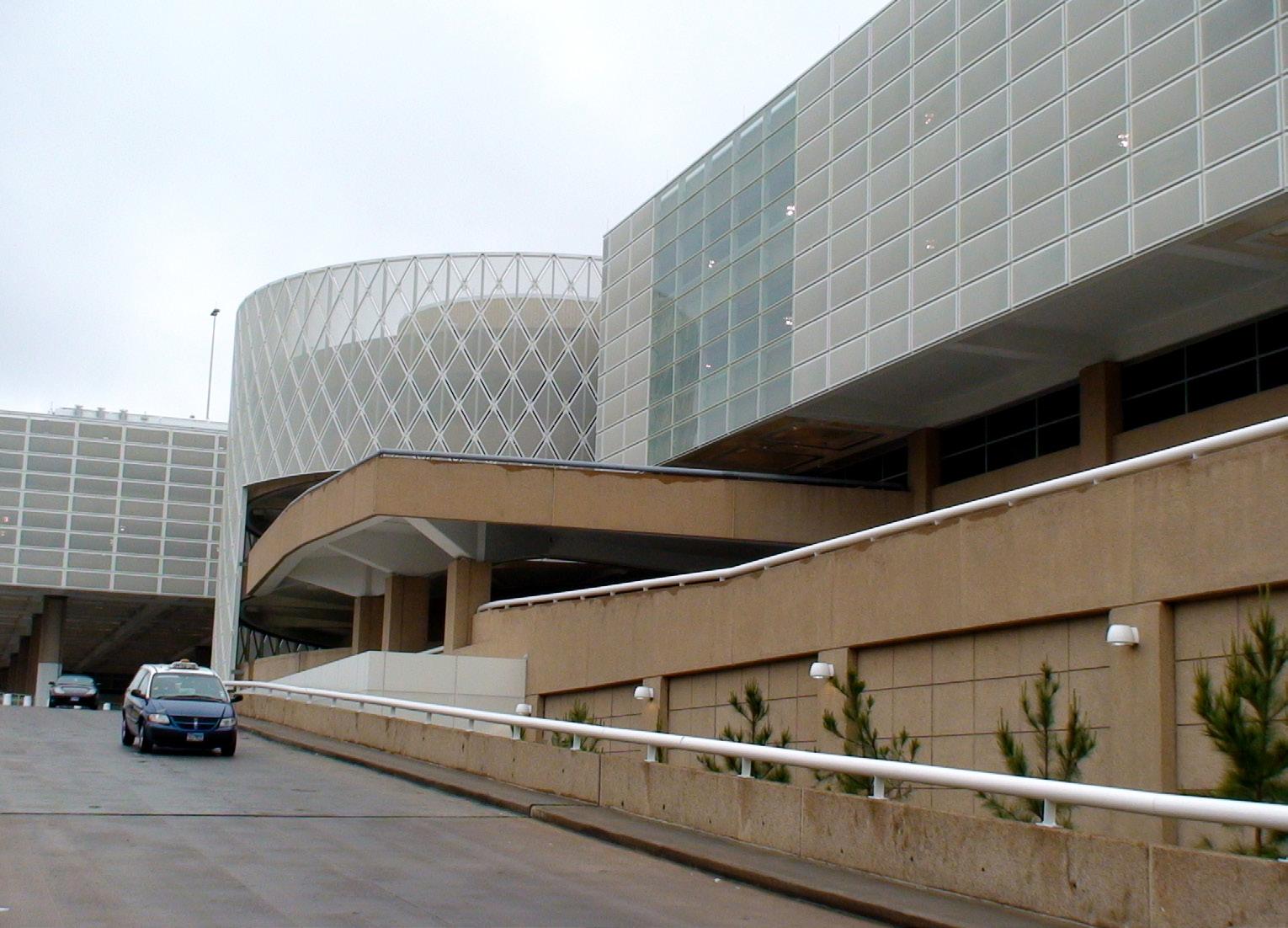
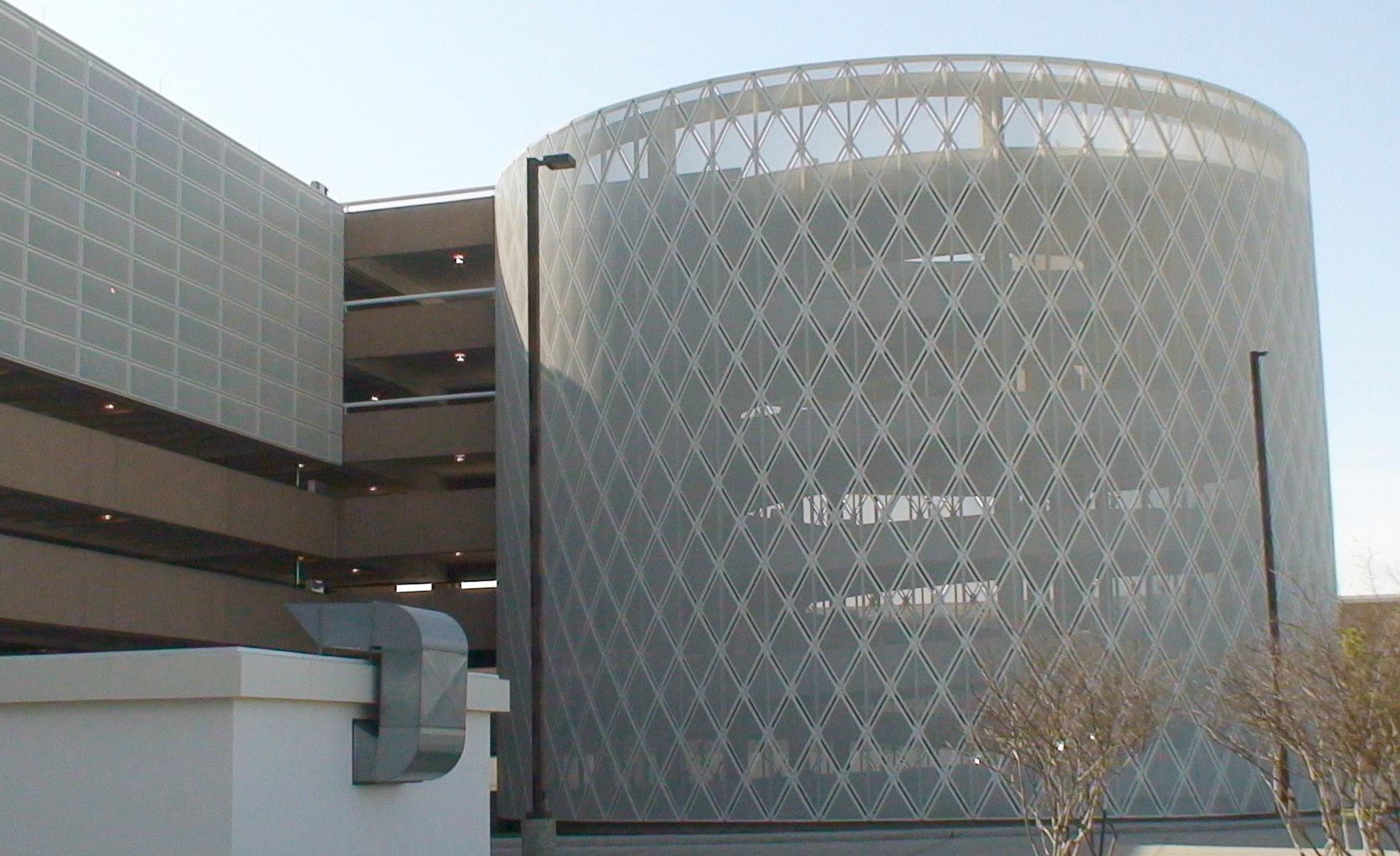
WHY THIS PROJECT STANDS OUT.
This renovation was far more than a cosmetic upgrade—it was a strategic overhaul of critical infrastructure at a major international gateway. Manhattan’s scope included the removal and replacement of the existing aluminum exterior skin with a modern combination of glass and perforated metal panels, giving the garages a refreshed and contemporary appearance.
Interior improvements included power washing, repainting, lighting upgrades, and the installation of traffic deck coatings on the upper levels. Expansion joints were replaced, concrete was restored, and new striping and signage were installed to improve safety and wayfinding. The project also introduced 12 new IDF rooms to house upgraded communications and security systems, reinforcing the airport’s operational backbone.
Working within an active airport environment presented unique challenges. Construction had to be scheduled around the clock, with day and night shifts carefully coordinated to avoid conflicts. Manhattan’s team adapted to unforeseen conditions and additional owner-directed scope changes, extending the project timeline but ultimately delivering a high-quality result that met the evolving needs of the Houston Airport System.
Phased Execution: 23 distinct phases allowed continuous garage use during construction.
Modernization: New cladding, lighting, coatings, and signage brought the garages up to modern standards.
Operational Coordination: Work was performed in a live airport environment, requiring exceptional planning and flexibility.
Equity Participation: The project achieved 42% MWBE participation, exceeding its 23% goal.
The Bush Intercontinental Terminal C Garages Renovation is a model of how aging infrastructure can be revitalized without disrupting critical operations—delivering long-term value to both the airport and its millions of annual travelers.
Dallas/Fort Worth International Airport Terminal Renewal & Improvement Program (TRIP)
DFW Airport, Texas
The Terminal Renewal & Improvement Program (TRIP) at Dallas/Fort Worth International Airport was a transformative, multi-phase modernization initiative aimed at enhancing the passenger experience and operational efficiency across Terminals A, B, C, and E. Manhattan Construction, as part of the MBJ3 joint venture, was awarded over $945 million to lead the renovation of Terminals B and E, spanning more than 1.7 million square feet and involving 75 existing gates and the construction of eight new gates.
The project included extensive upgrades to IT, security, and MEP systems, new concessions and ticketing areas, and a complete overhaul of terminal finishes. All work was performed while maintaining full airport operations, requiring a highly coordinated, phased approach to construction.
Supporting this massive terminal transformation was the construction and renovation of parking infrastructure, including a 7,000-space, three-level parking garage. Designed to accommodate the increased passenger volume and improve landside access, the garage was a critical component of the TRIP program.
Manhattan’s team integrated the garage construction into the broader phasing strategy, ensuring that parking availability was maintained throughout the project. The garage features surface and structured parking, with efficient circulation patterns and wayfinding systems to streamline the traveler experience. Its design supports high turnover and peak traffic volumes, essential for one of the world’s busiest airports.
The garage also played a key role in the airport’s sustainability and modernization goals. Manhattan coordinated the installation of energy-efficient lighting, durable traffic coatings, and integrated security systems to align with DFW’s long-term operational standards.
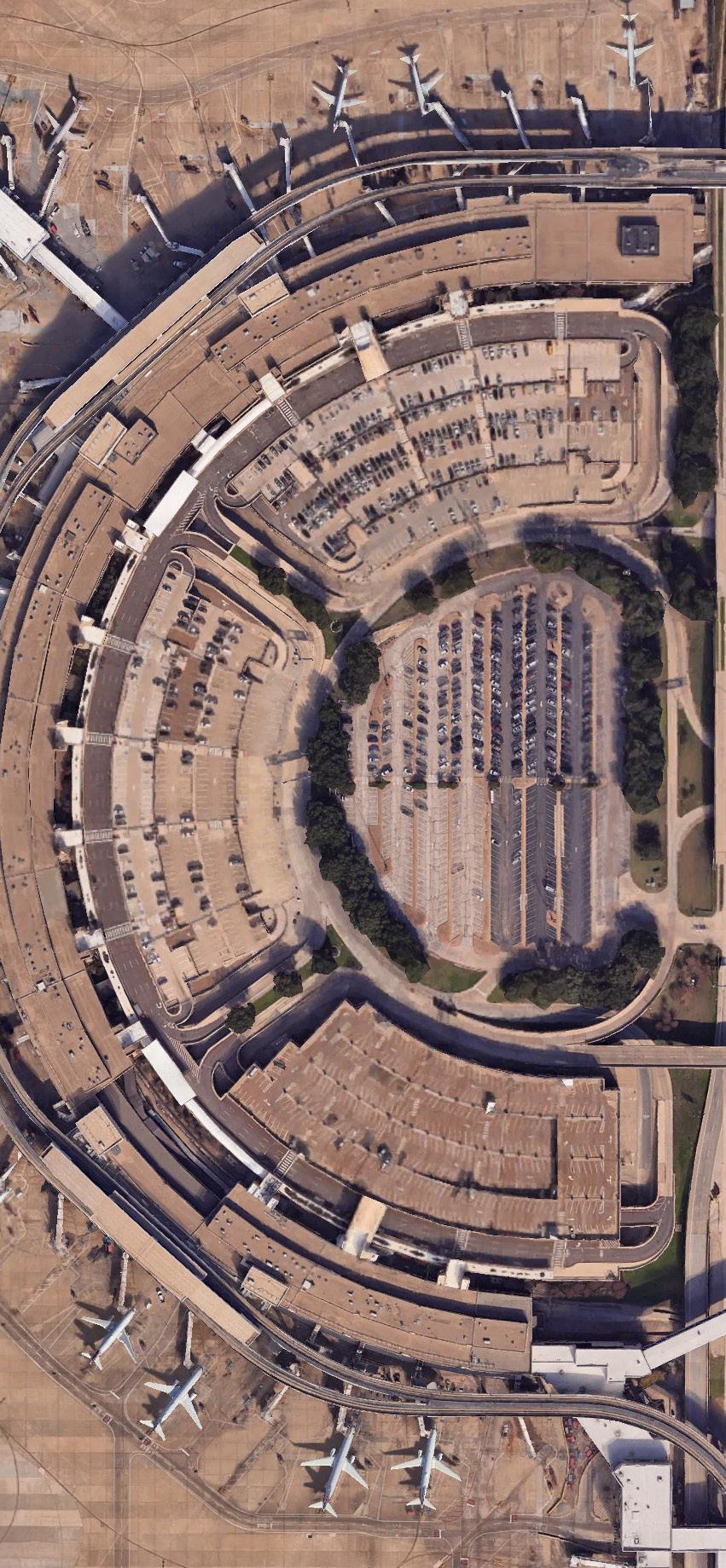
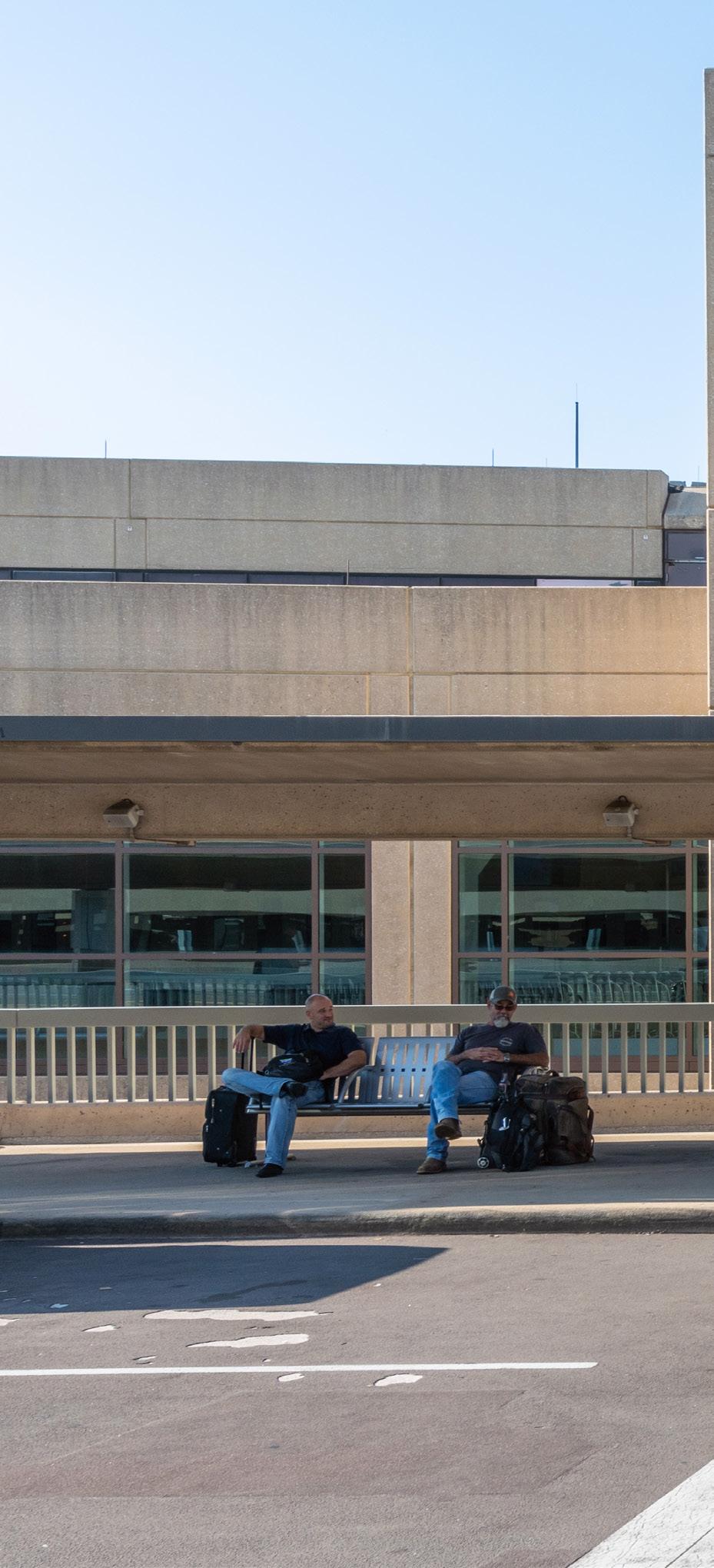
Owner
Dallas/Fort Worth International Airport
Architect
AECOM
Project Size:
1,767,000 SF
7,000 Parking Spaces
3 Parking Floors Awards
Best Projects, ENR Texas & Louisiana, category: Airport/Transit, 2014
Best Projects, ENR Texas & Louisiana, category: Safety, 2014
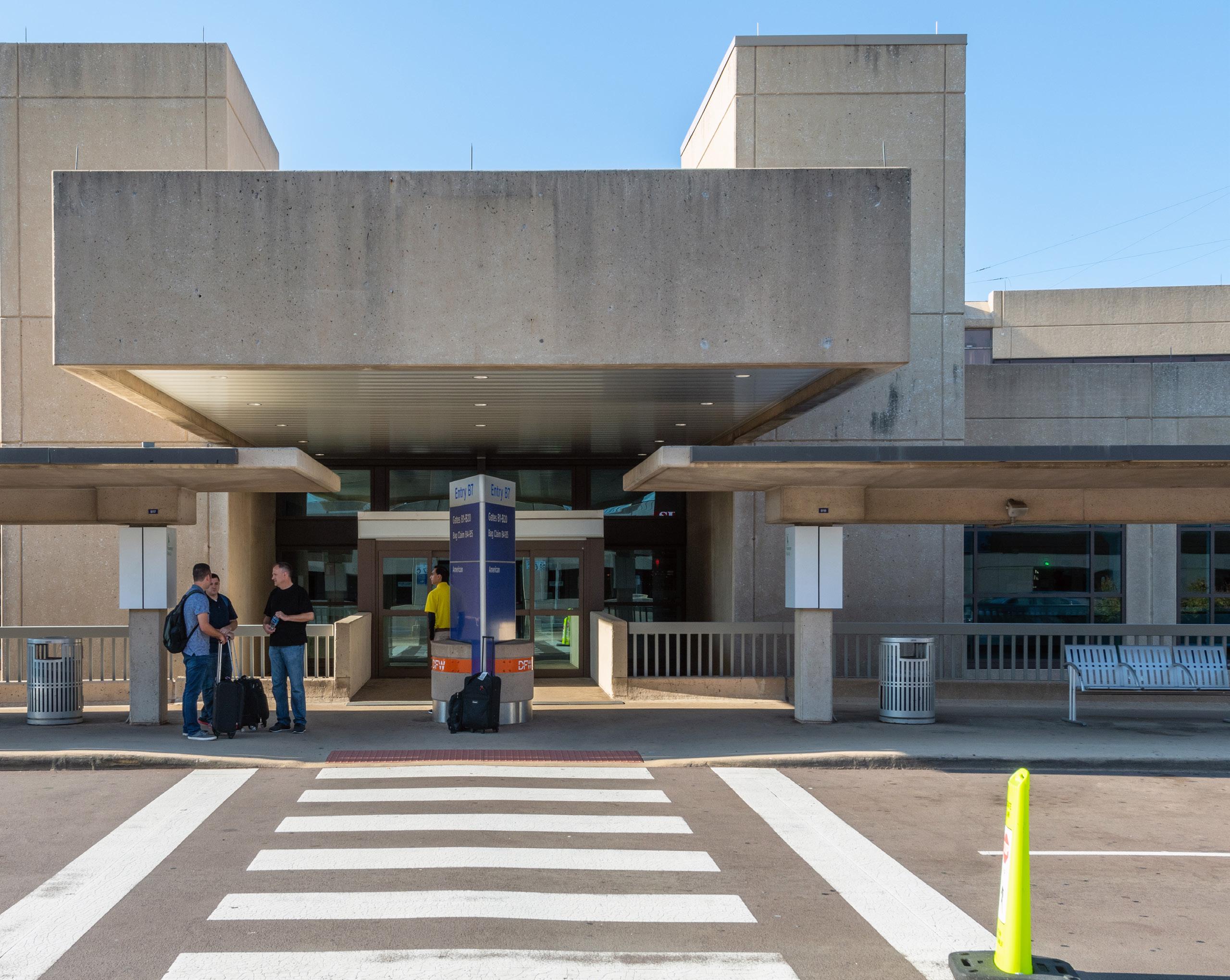
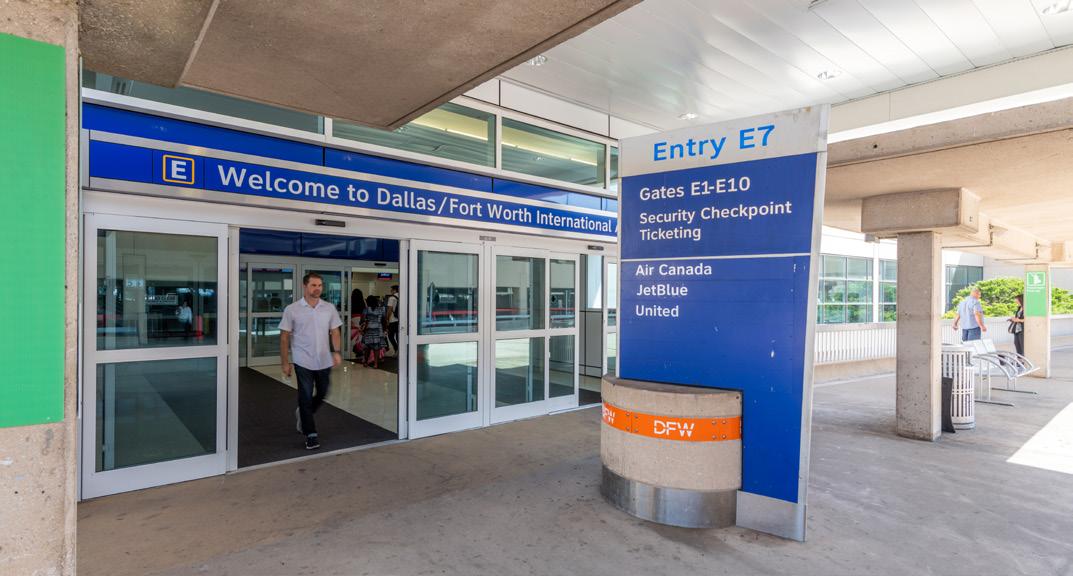
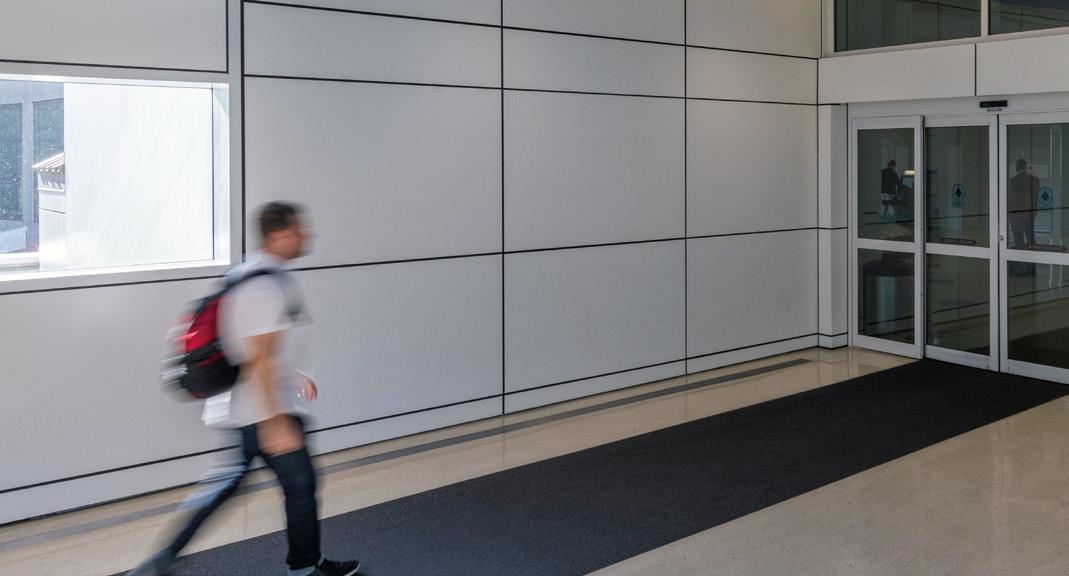
Middle/North Parking Structure at Reagan National Airport
Arlington, Virginia
The Middle/North Parking Structure at Reagan National Airport is a five-level, castin-place, post-tensioned concrete garage designed to support the growing parking demands of one of the nation’s busiest airports. With capacity for 4,376 vehicles, the structure was delivered with full mechanical and electrical systems and includes two pedestrian bridges and a walkway connecting to the adjacent South Parking Structure. The project was completed while maintaining full airport operations and earned multiple safety awards for its execution under the Metropolitan Washington Airports Authority’s Owner Controlled Insurance Program.
Owner
Metropolitan Washington Airports Authority
Architect
Parsons Management Construction
Project Size:
4,376 Parking Spaces
5 Parking Floors
Awards
Associated Builders and Contractors
Certificate of Merit – 1996 Outstanding Achievements in Safety
Metropolitan Washington Airports Authority Construction Safety Award – 1996 & 1997
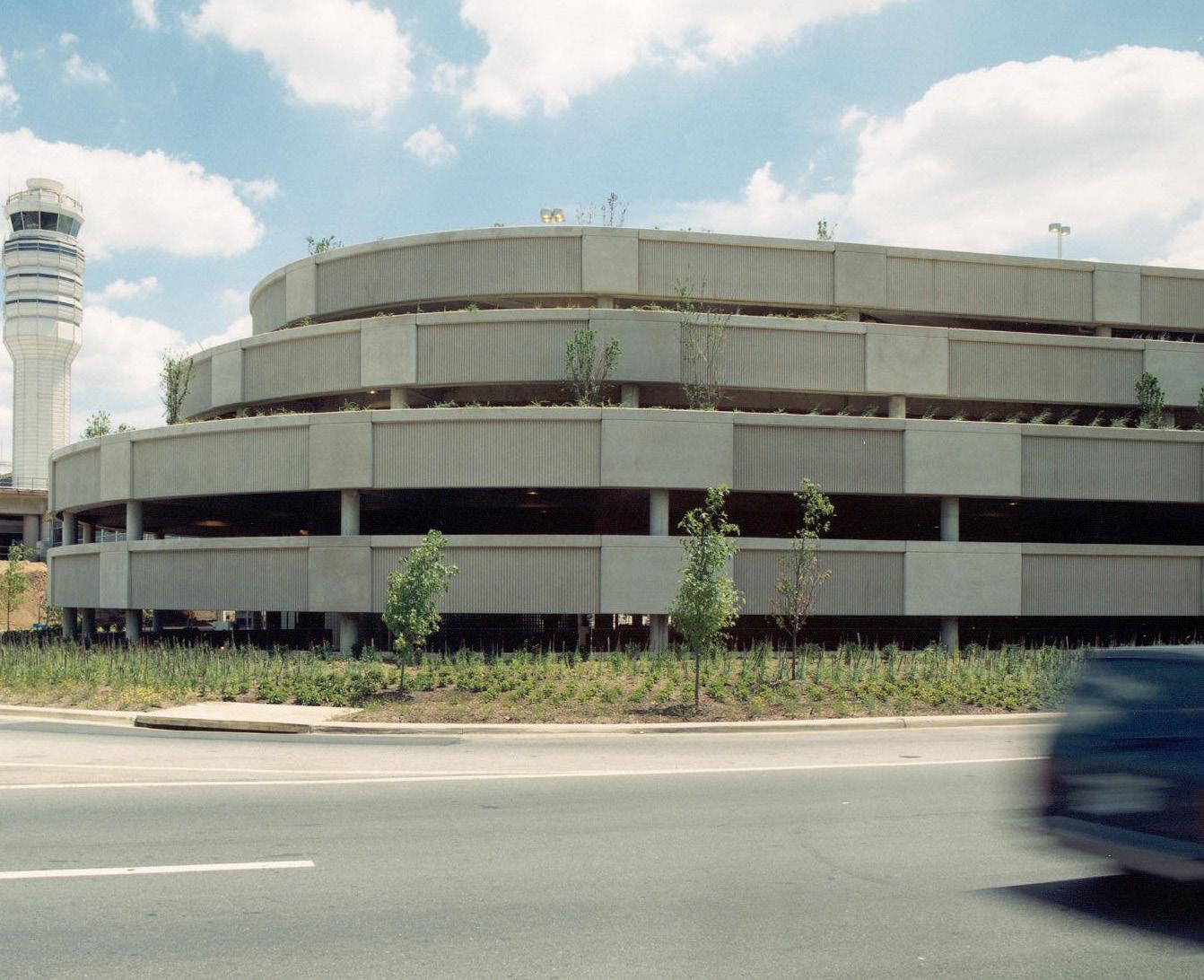
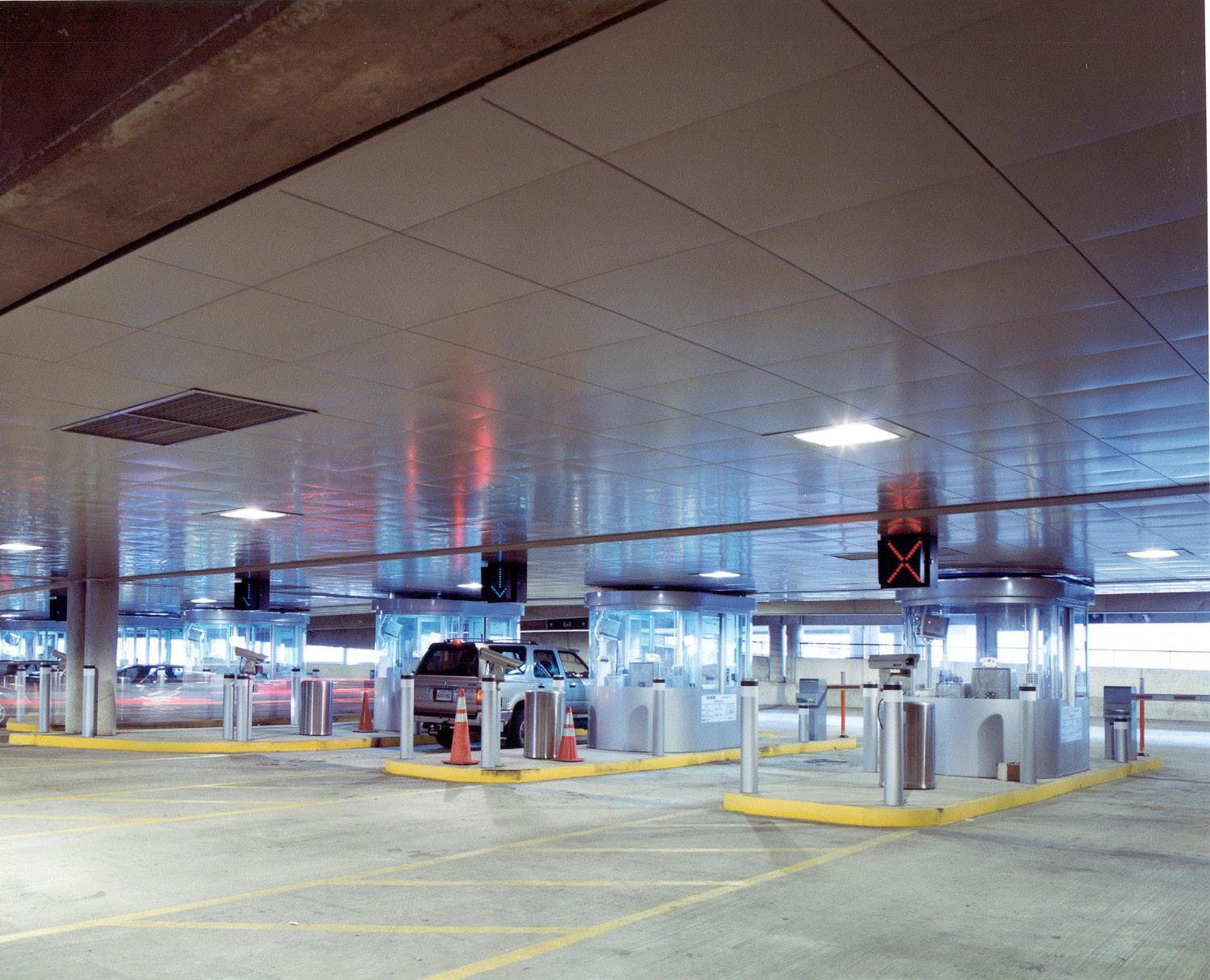
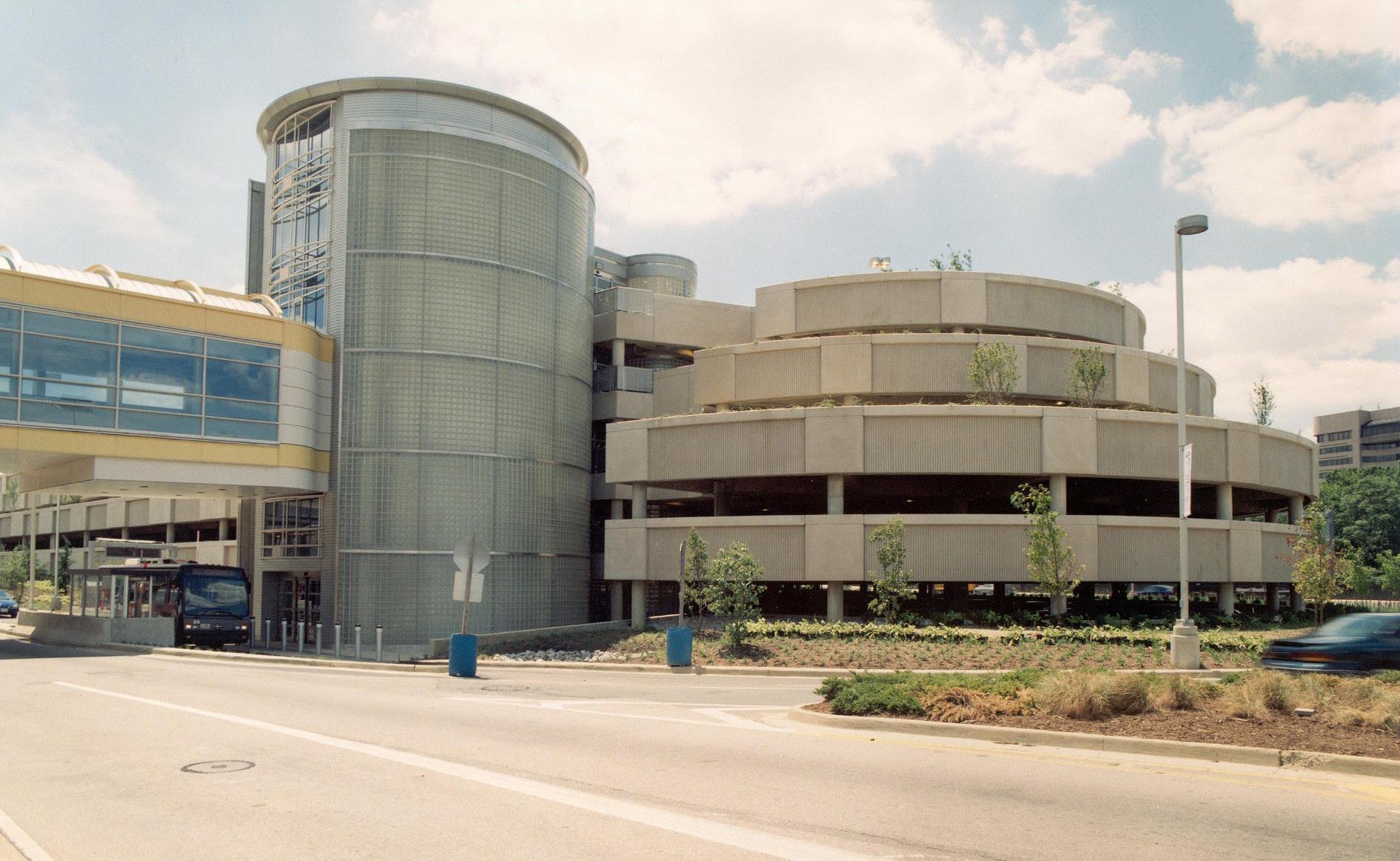
A High-Capacity Garage Supporting Continuous Airport Operations
This garage was constructed in a highly active aviation environment, requiring precise coordination with airport authorities and other concurrent infrastructure projects. The structure’s design and phasing allowed for uninterrupted access to existing facilities while expanding capacity for both short- and long-term parking. Its integration with pedestrian bridges and walkways enhances passenger movement and accessibility, making it a critical component of the airport’s ground transportation infrastructure.
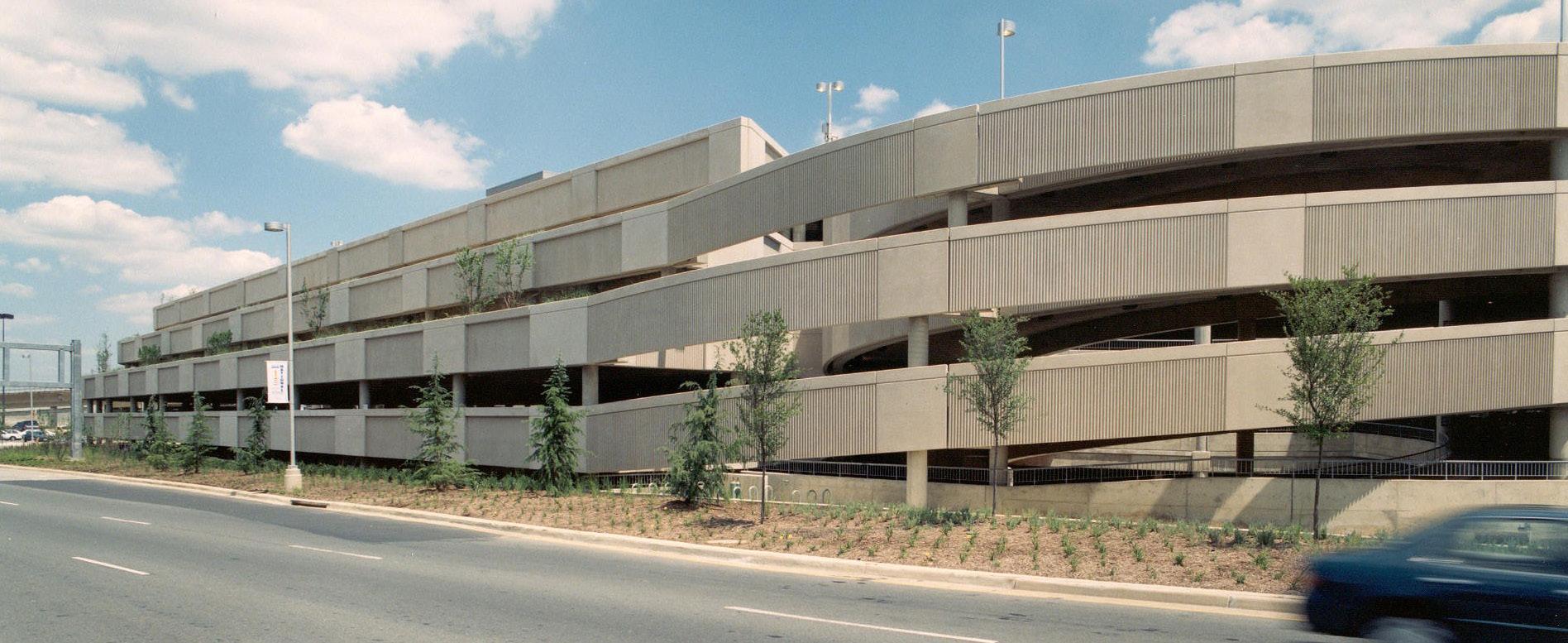
Fine Airport Parking Garage
Tulsa, Oklahoma

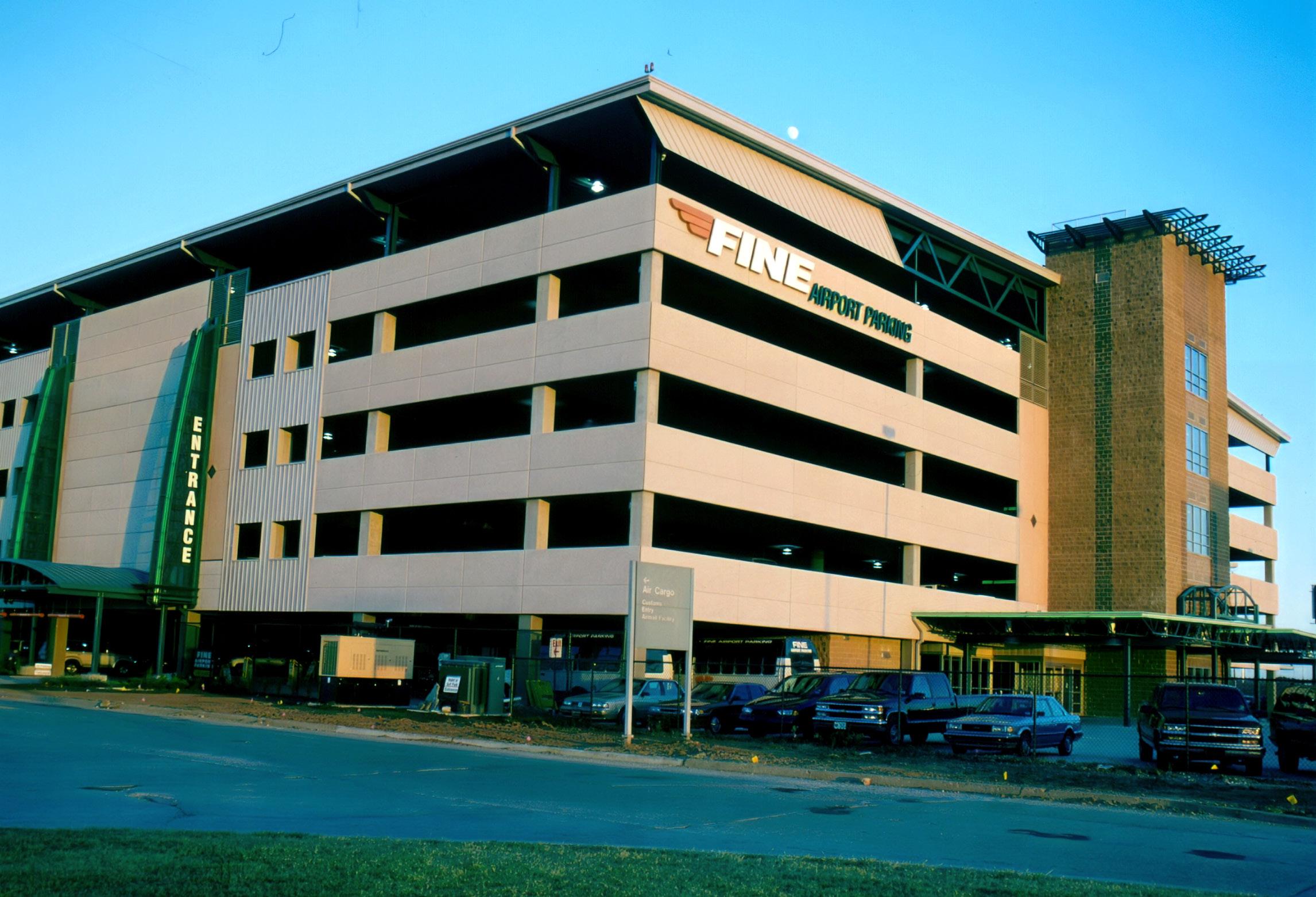
SETTING THE STANDARD: A High-Capacity, Customer-Centric Parking Solution
This five-level, 410,000-square-foot parking garage at Tulsa International Airport provides 1,140 covered spaces for travelers. Built with cast-in-place concrete and post-tensioned beams on over 130 drilled piers, the structure includes a standing seam metal roof, extended canopies, and a double helix ramp to streamline vehicle flow. The first level features a high-finish customer lobby with stained concrete floors, black granite walls, and maple hardwood trim, along with a full-service auto detailing shop. Over 60 security cameras and green neon lighting reinforce the owner's commitment to safety and customer experience.
Designed to meet the demands of a busy airport environment, this garage demonstrates our ability to deliver largescale, customer-focused parking solutions. From structural complexity to premium finishes, the project reflects the high expectations of Fine Airport Parking, Inc. and earned the 2000 Construction Award of Excellence from the Associated Builders and Contractors of Oklahoma.
Owner
Fine Airport Parking, Inc.
Architect
Davies Architects
Project Size: 410,000 SF
1,140 Parking Spaces
5 Parking Floors
Awards
Associated Builders and Contractors of Oklahoma, 2000 Construction Award of Excellence
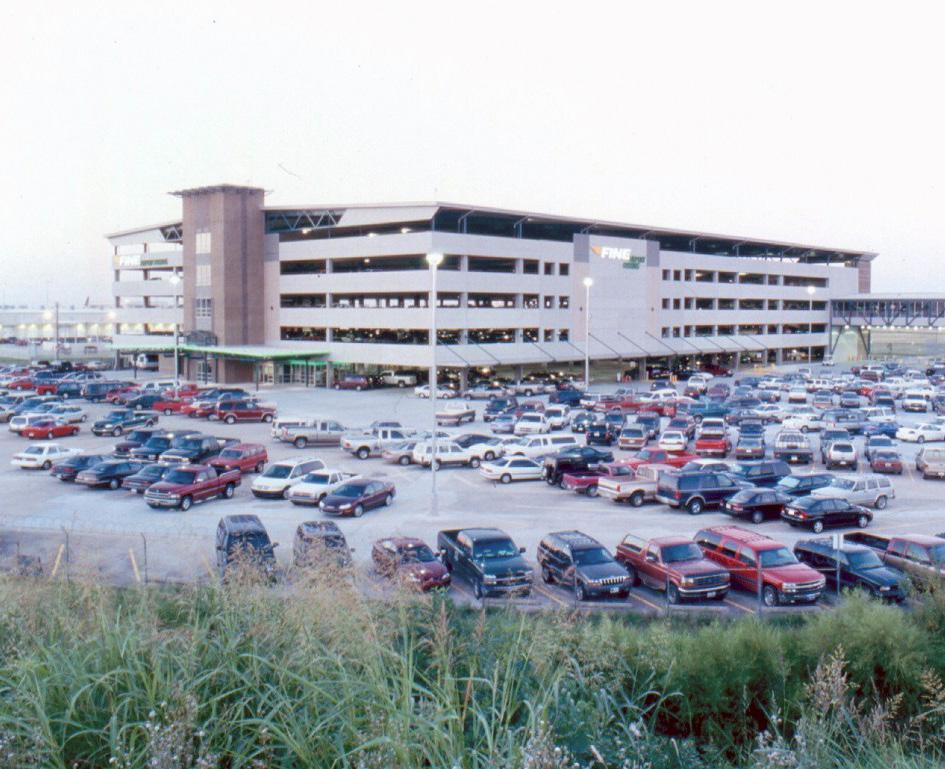
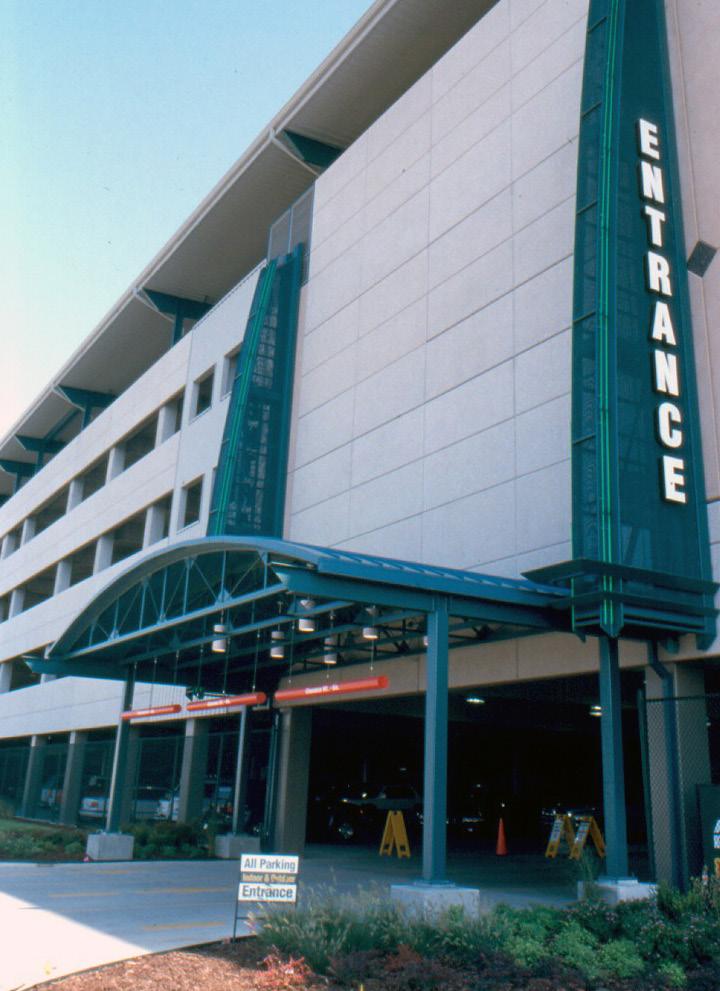
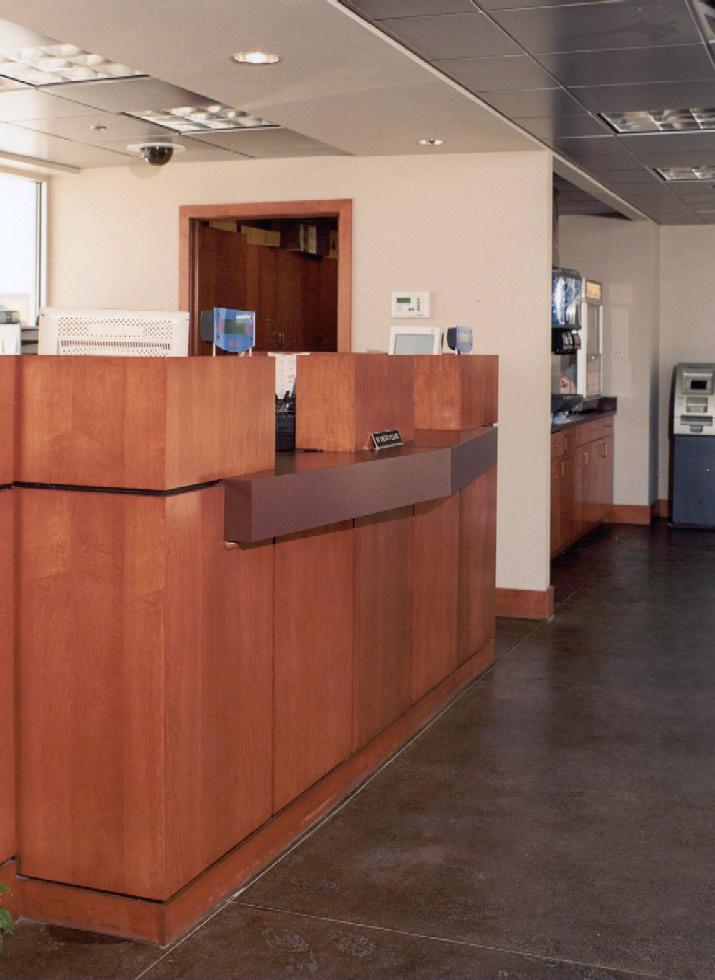
AIG America Tower Parking Garage Expansion
Houston, Texas
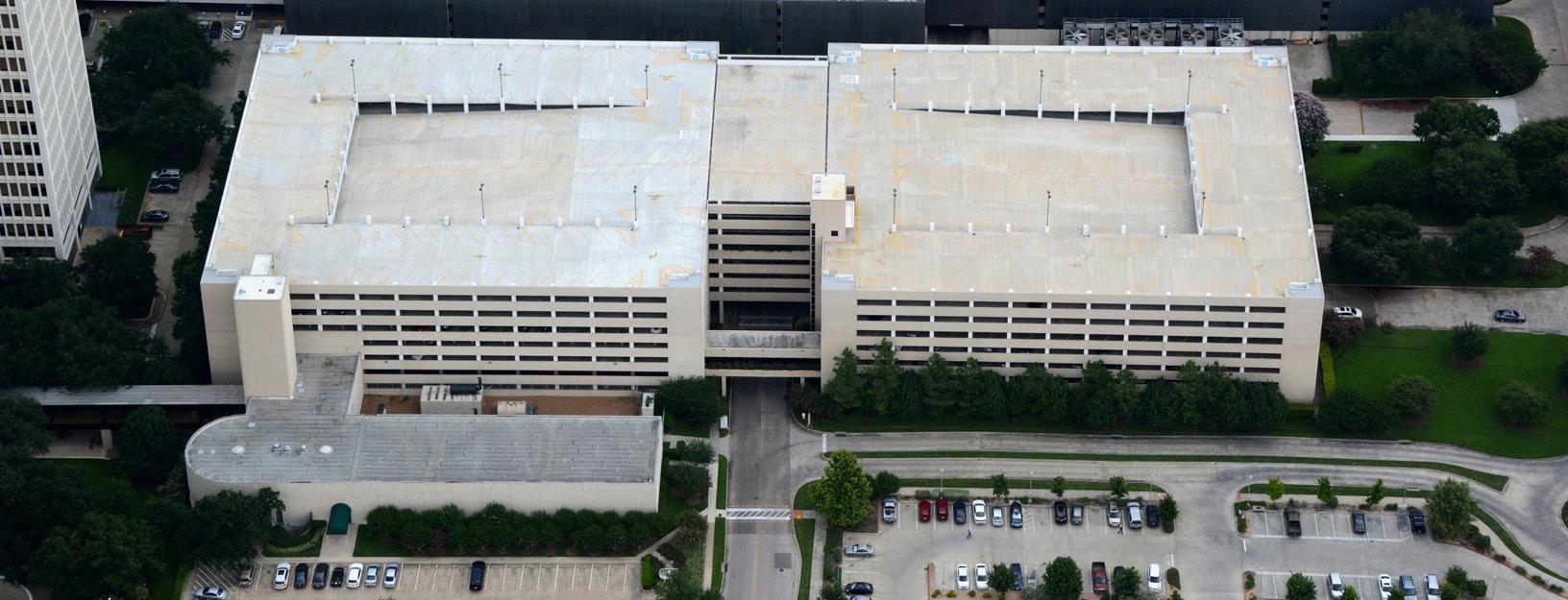
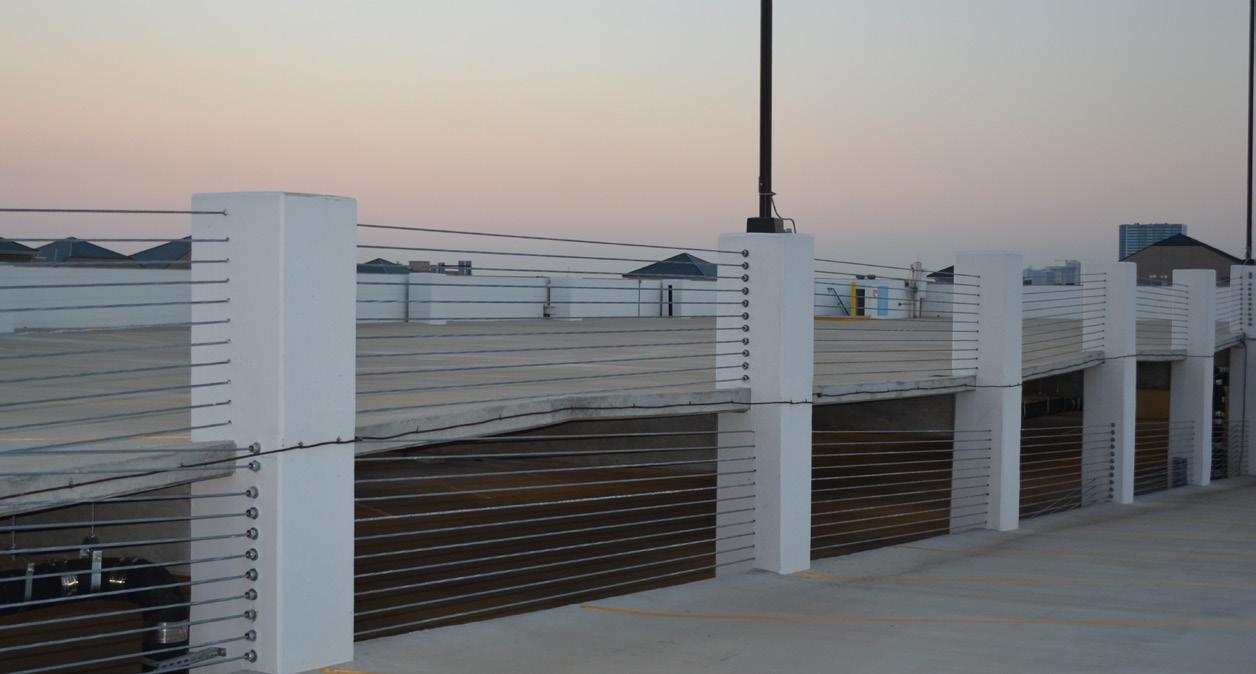
When AIG set out to expand its America Tower campus in Houston, the challenge wasn’t just about adding parking—it was about doing so with precision, elegance, and minimal disruption to a bustling urban environment.
The AIG America Tower Parking Garage Expansion is a masterclass in large-scale garage integration. Designed to accommodate 3,228 vehicles across three expansive levels, the project was executed in phased construction, allowing the client to maintain operations while the structure evolved. Phase I delivered the South Garage and Connector, with a temporary certificate of occupancy (TCO) enabling early use. Phase II followed seamlessly with the North Garage, ensuring continuity and efficiency.
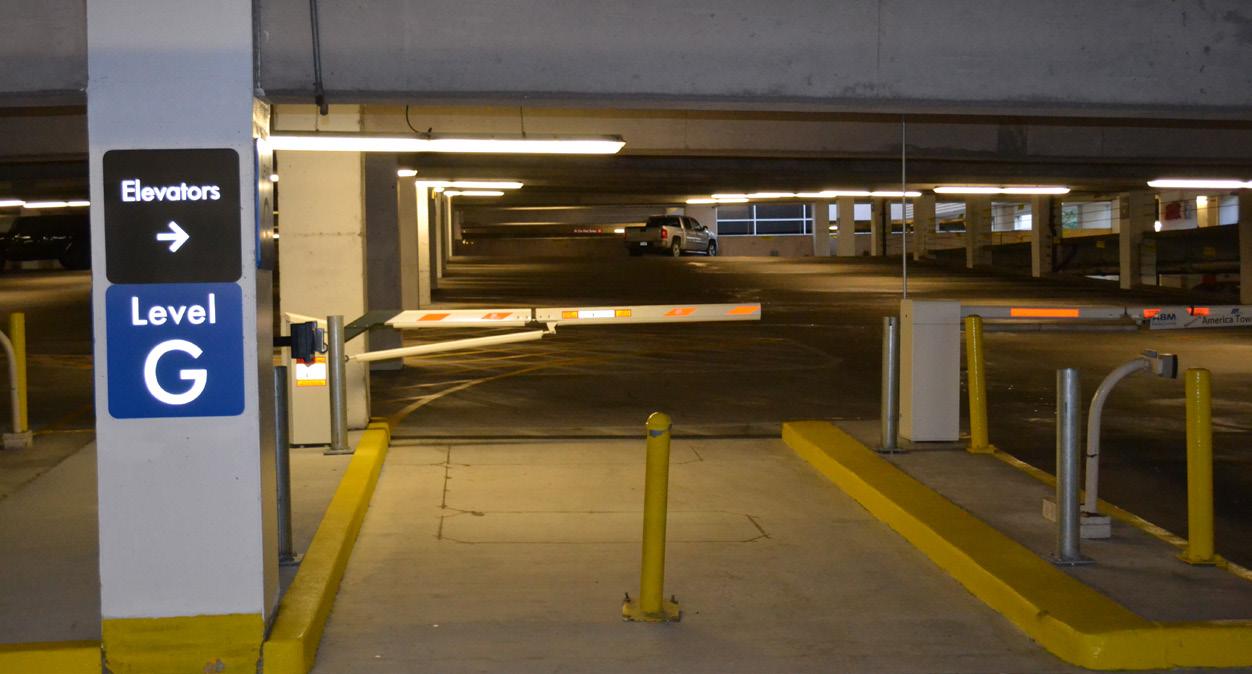
Inside, the garage features elevator and stair access, and interior finishes such as tile and terrazzo flooring in elevator lobbies, offering a polished experience for users. Despite its scale, the project was executed without the need for large concrete placements, and it navigated tight site conditions and dense urban constraints with strategic planning and engineering foresight.
What sets this project apart.
What sets this project apart is its architectural sensitivity. The expansion had to match the finishes of a 20-year-old existing garage, requiring meticulous coordination of precast concrete, plaster, and glazing systems. The result is a cohesive structure that blends seamlessly with its surroundings while delivering modern functionality.
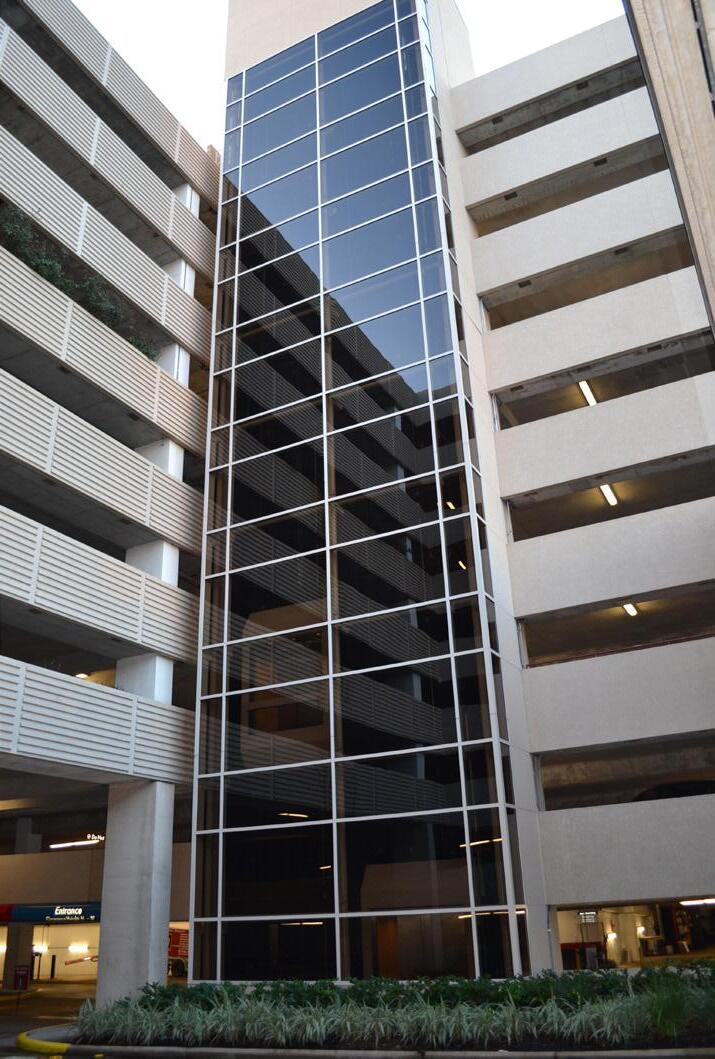
Owner CBRE Architect Gensler
Project Size:
376,000 SF
3,228 Parking Spaces
3 Parking Floors
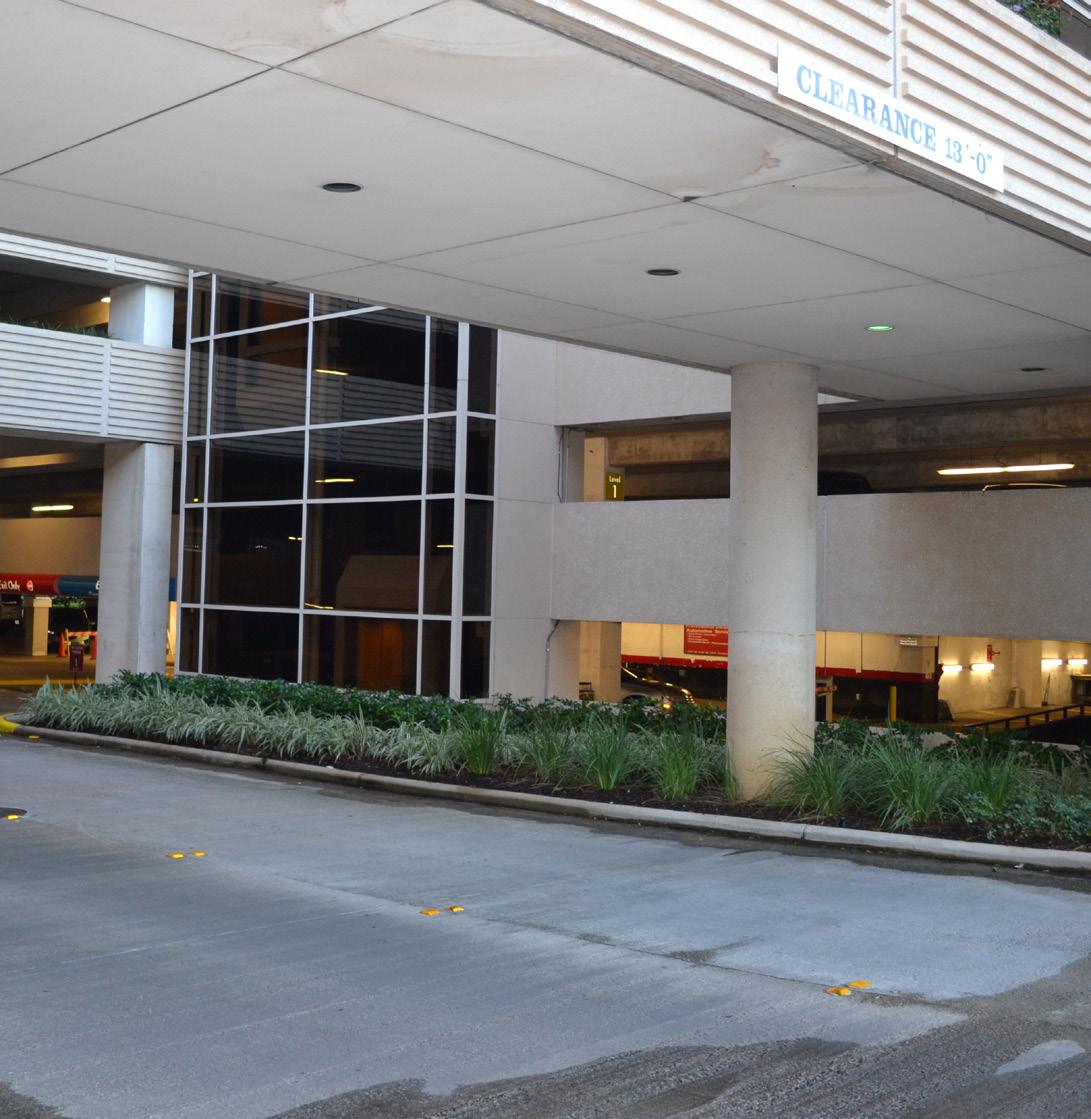
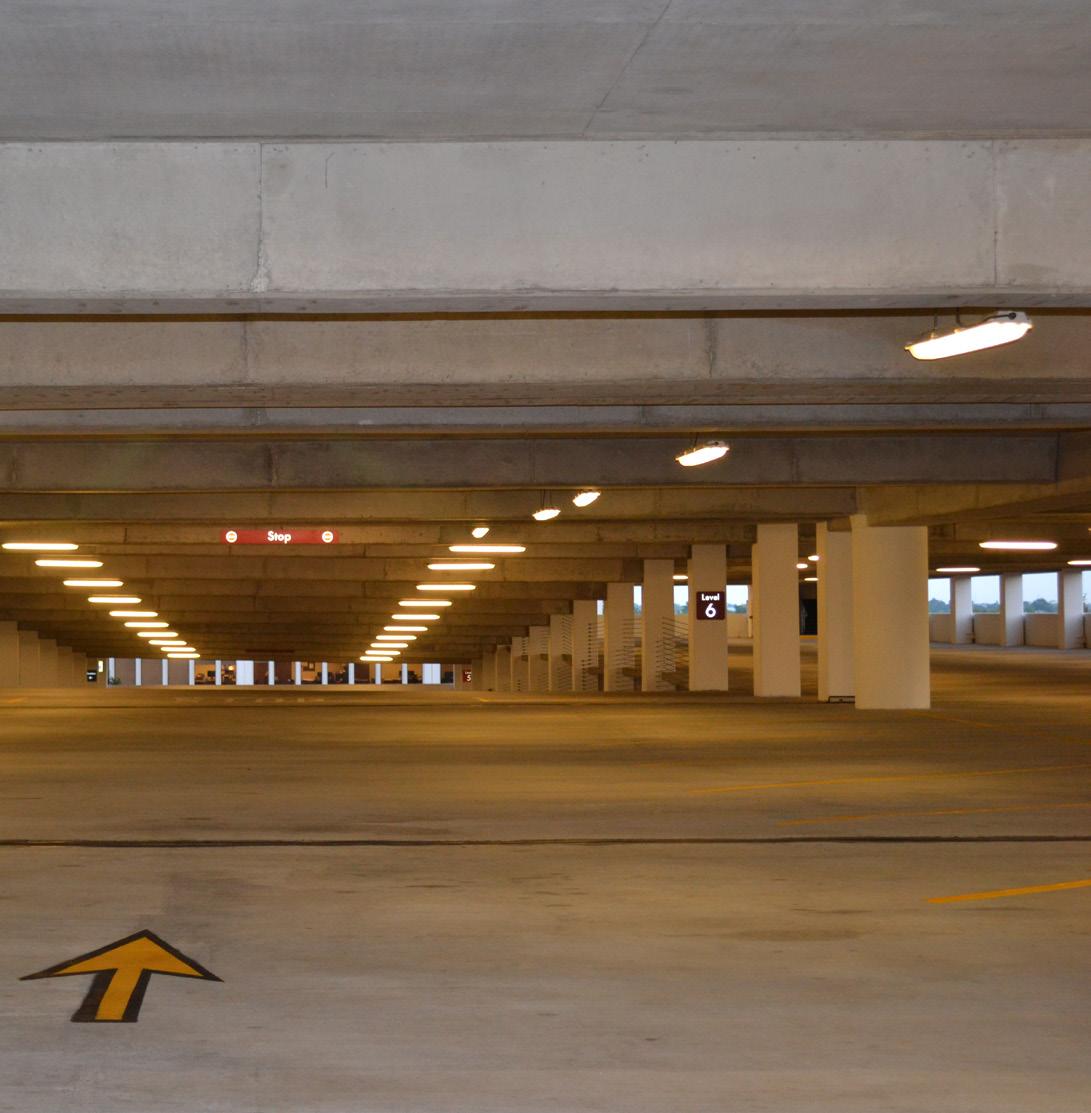
DIA Parking Garage
Joint Base Anacostia-Bolling, Washington, D.C.
Owner NAVFAC
Architect ClarkNexsen
Project Size:
232,911 SF
719 Parking Spaces
5 Parking Floors
"Although I had heard of Manhattan Construction, I had not worked with them. ...it has turned out to be a great relationship."
-Danny E Walker, AIA, DBIA Principal, ClarkNexsen
The DIA Parking Garage at Joint Base Anacostia-Bolling is a fivelevel, above-grade structure designed to support the operational needs of a secure federal installation. With a footprint of over 230,000 square feet and capacity for 719 vehicles, the garage was developed to accommodate both daily personnel traffic and long-term strategic requirements.
The garage was constructed without below-grade excavation, a decision that minimized risk and reduced the impact on existing infrastructure. Structural and architectural systems were selected for durability and ease of maintenance, with a focus on long-term performance. The facility includes stair and elevator access, and its layout supports efficient vehicle circulation and clear pedestrian pathways.
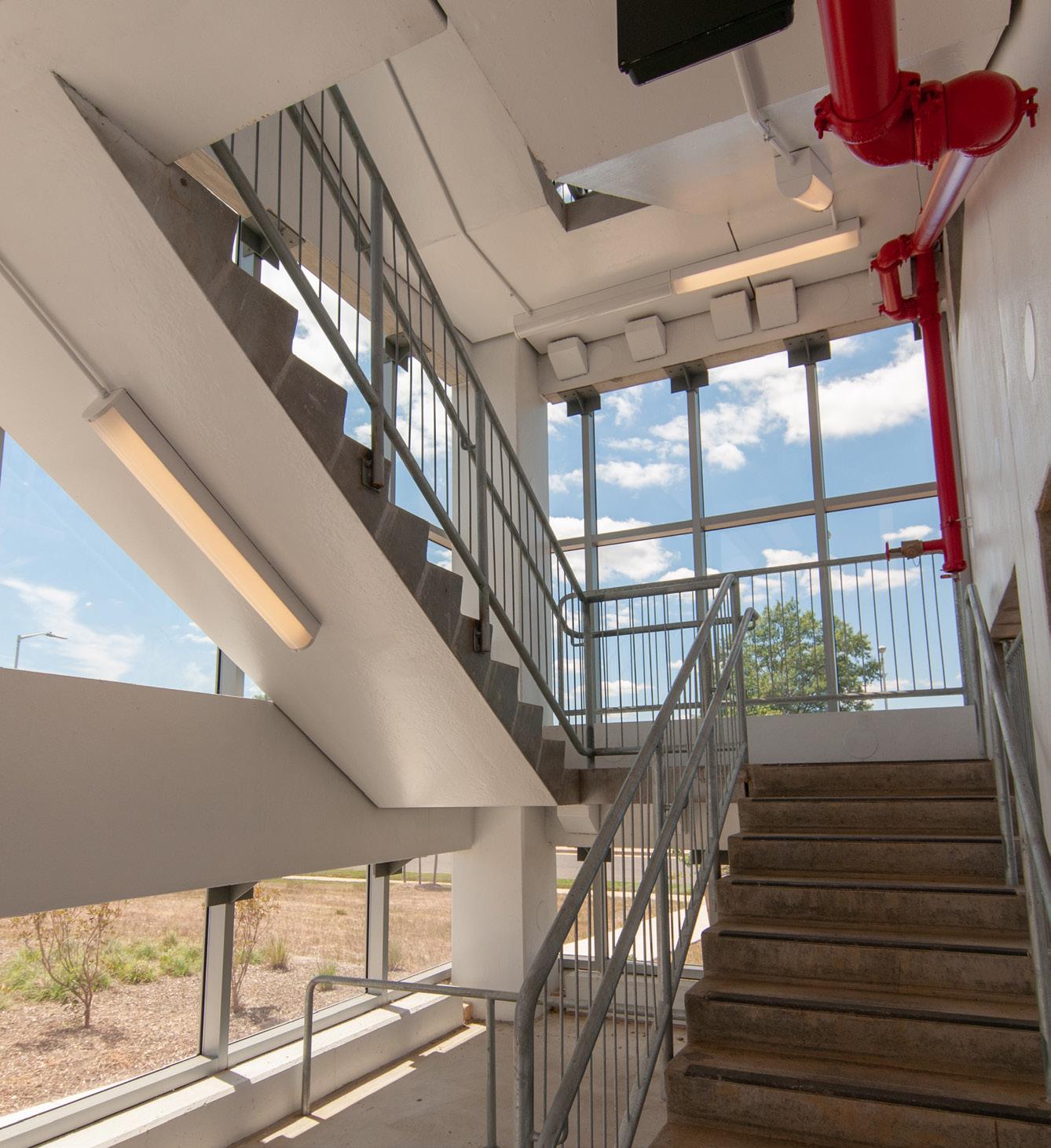
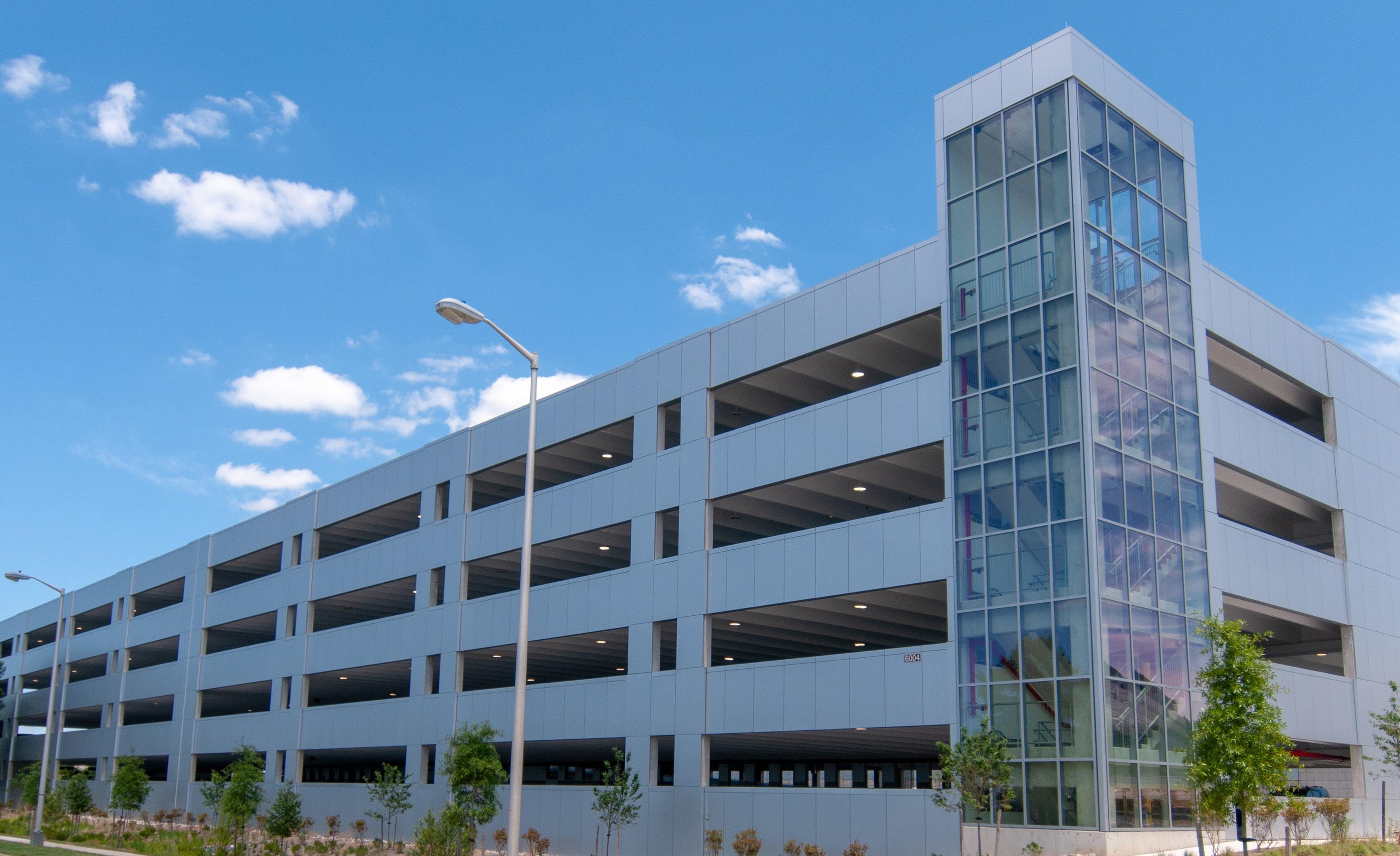
Reliable and secure.
The project was executed in a high-security environment, requiring careful coordination with federal stakeholders and adherence to strict access protocols. The construction team navigated tight site constraints and a dense operational setting, ensuring that base activities remained uninterrupted throughout the build.
While the project did not include elaborate architectural finishes, attention was given to material compatibility and structural resilience. The garage integrates seamlessly with the surrounding campus and supports the broader mission of the installation by providing reliable, secure, and scalable parking infrastructure.
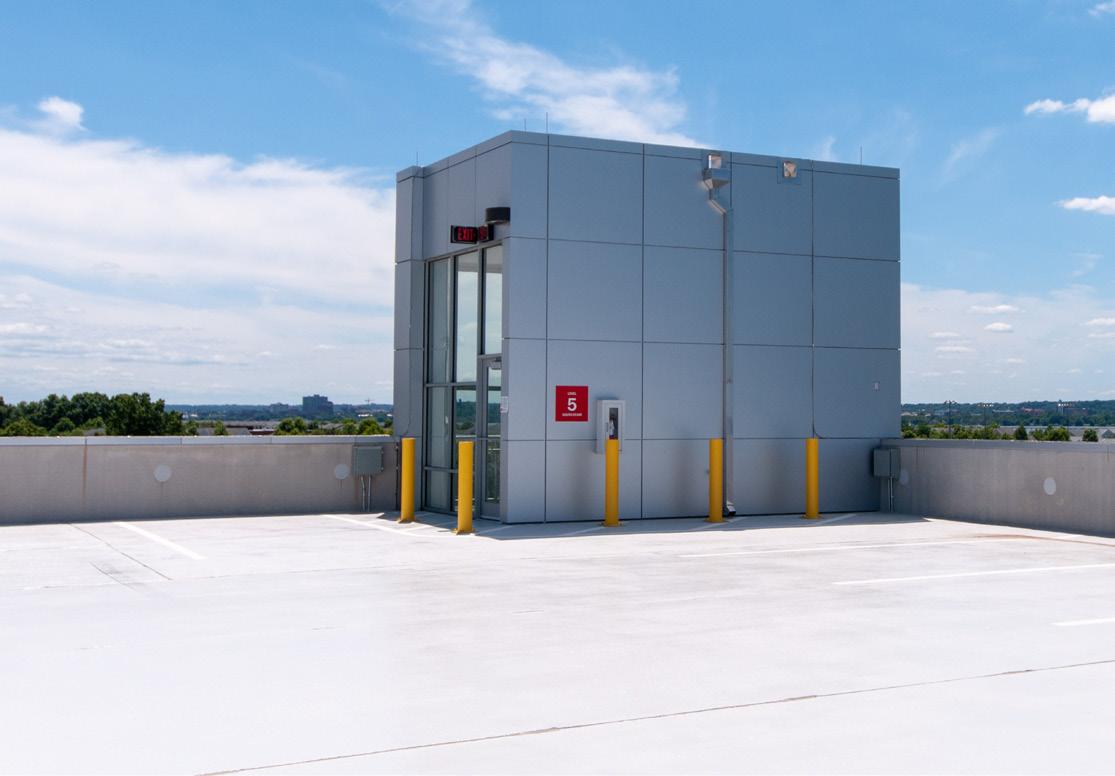
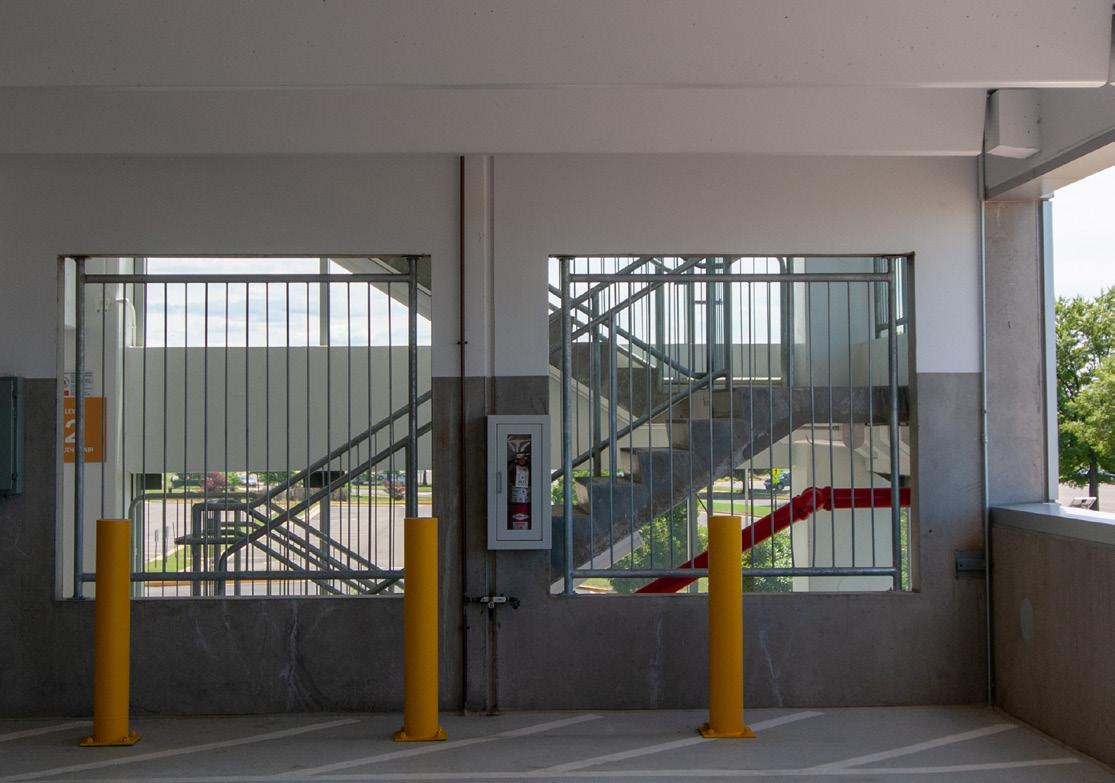
Arvest Bank Parking Garage
Tulsa, Oklahoma
The Arvest Bank Parking Garage is a four-story, 178-space precast concrete structure located in the heart of downtown Tulsa. Designed to alleviate a critical shortage of parking for Arvest’s six-story office tower, the garage replaces a surface lot that previously accommodated only 40 vehicles. The new structure not only meets functional needs but also enhances the urban landscape with its architectural presence.
Two sky bridges connect the garage to Arvest’s office building at the second and fourth levels, each with different floor elevations. This required precise coordination between the design and construction teams to ensure seamless integration across three distinct structures, including the adjacent Bank of America building.
Design & Construction Highlights
Architectural Features: The garage features finished precast surfaces, storefront glass, a metal panel trellis, and designer lighting at the roof level, giving the structure a modern, well-lit appearance that complements the surrounding downtown environment.
Structural Coordination: Due to the absence of internal vehicular ramps, the garage was designed to tie into the adjacent Bank of America building for vertical circulation. This required extensive collaboration with the City of Tulsa, the architect, and neighboring property owners.
Precast Quality Control: Manhattan Construction conducted fullscale mockups and in-place stain samples to ensure consistency in the precast finish under varying lighting and weather conditions.
Fire Safety Integration: Fire doors were required on both the garage and the adjacent building at multiple levels. These doors, powered and alarmed separately, had to operate in sequence, a challenge resolved through coordination and problem-solving.
Construction Challenges & Solutions
Constrained Urban Site: With zero laydown space and sidewalks immediately adjacent to the property line, all material deliveries were timed for just-in-time installation. Street closures, including a full closure of Boulder Avenue, were carefully managed to maintain access to nearby buildings.
Public Safety: Working in a dense downtown area, the team implemented robust pedestrian and traffic safety measures, including flaggers and minimal sidewalk closures.
Schedule & Budget: Despite unforeseen underground conditions and foundation complexities, the project was completed on time and under budget, with a total of six change orders totaling $434,758.
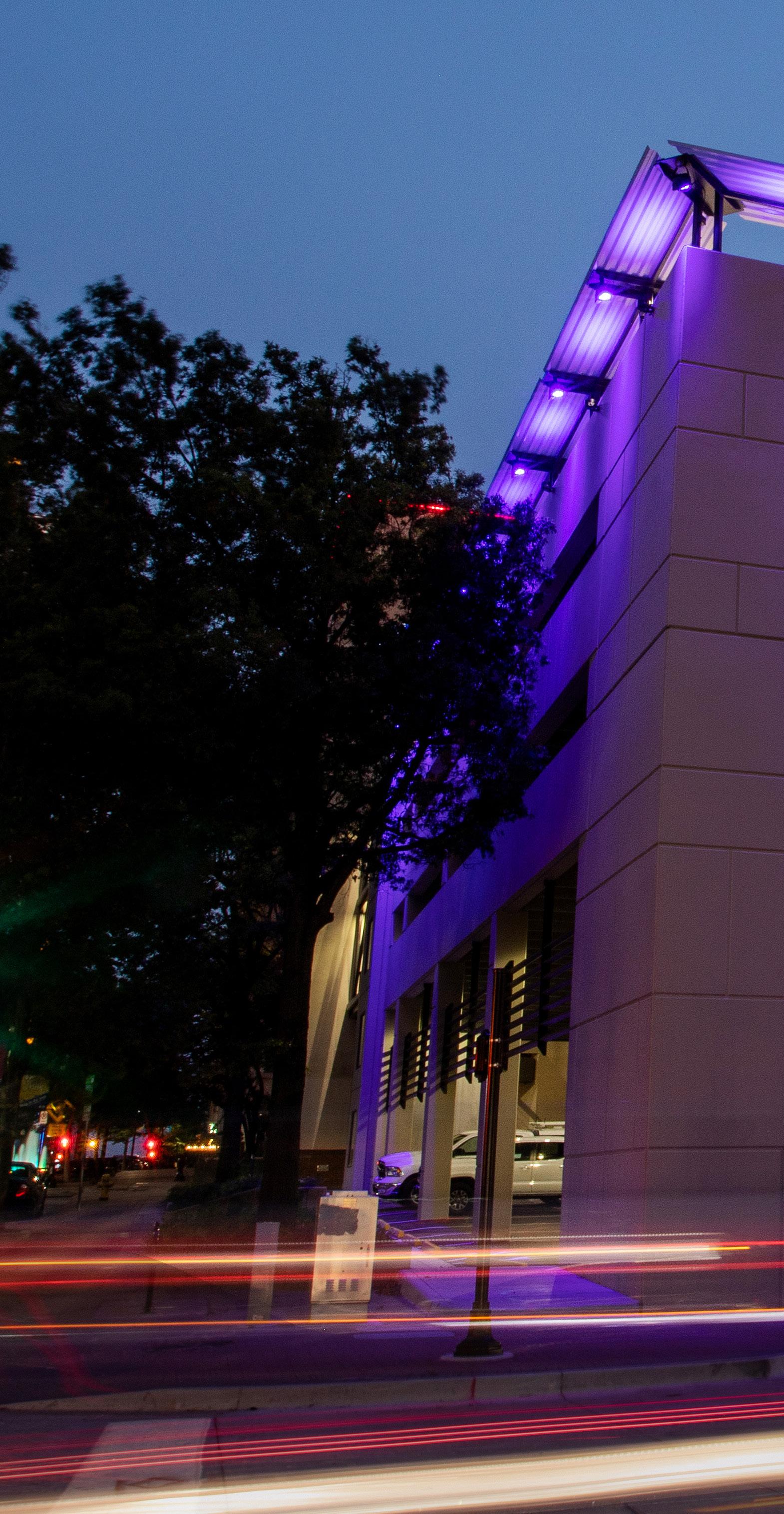
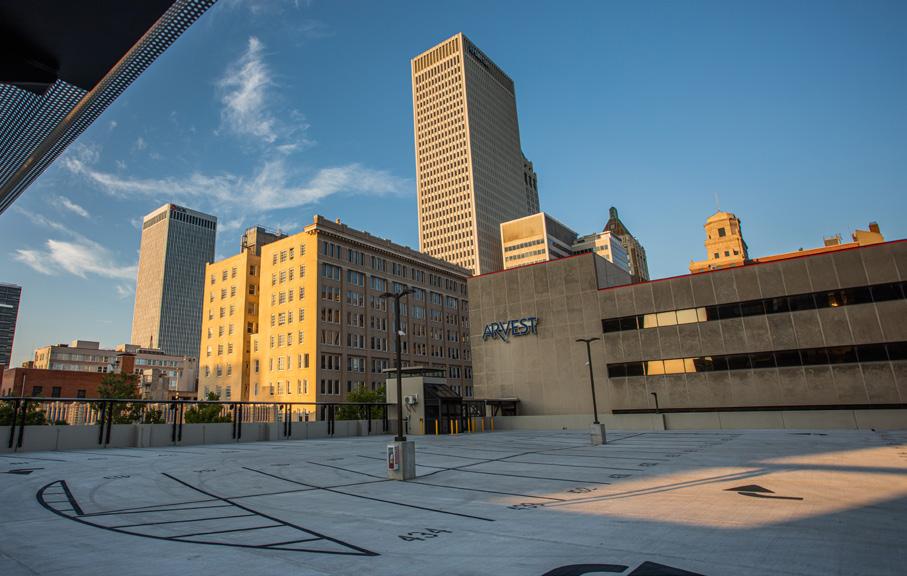
Owner
Arvest Bank
Architect
Davies Architects
Project Size:
66,417 SF
178 Parking Spaces
4 Parking Floors
Awards
2019 ABC of Oklahoma Excellence in Construction Award, Commercial $2 - $5 million
Impact
The Arvest Bank Parking Garage is more than a utilitarian structure—it’s a thoughtfully designed and executed addition to Tulsa’s urban core. Its architectural detailing, integration with existing infrastructure, and contribution to downtown accessibility make it a standout example of how parking structures can elevate both form and function.
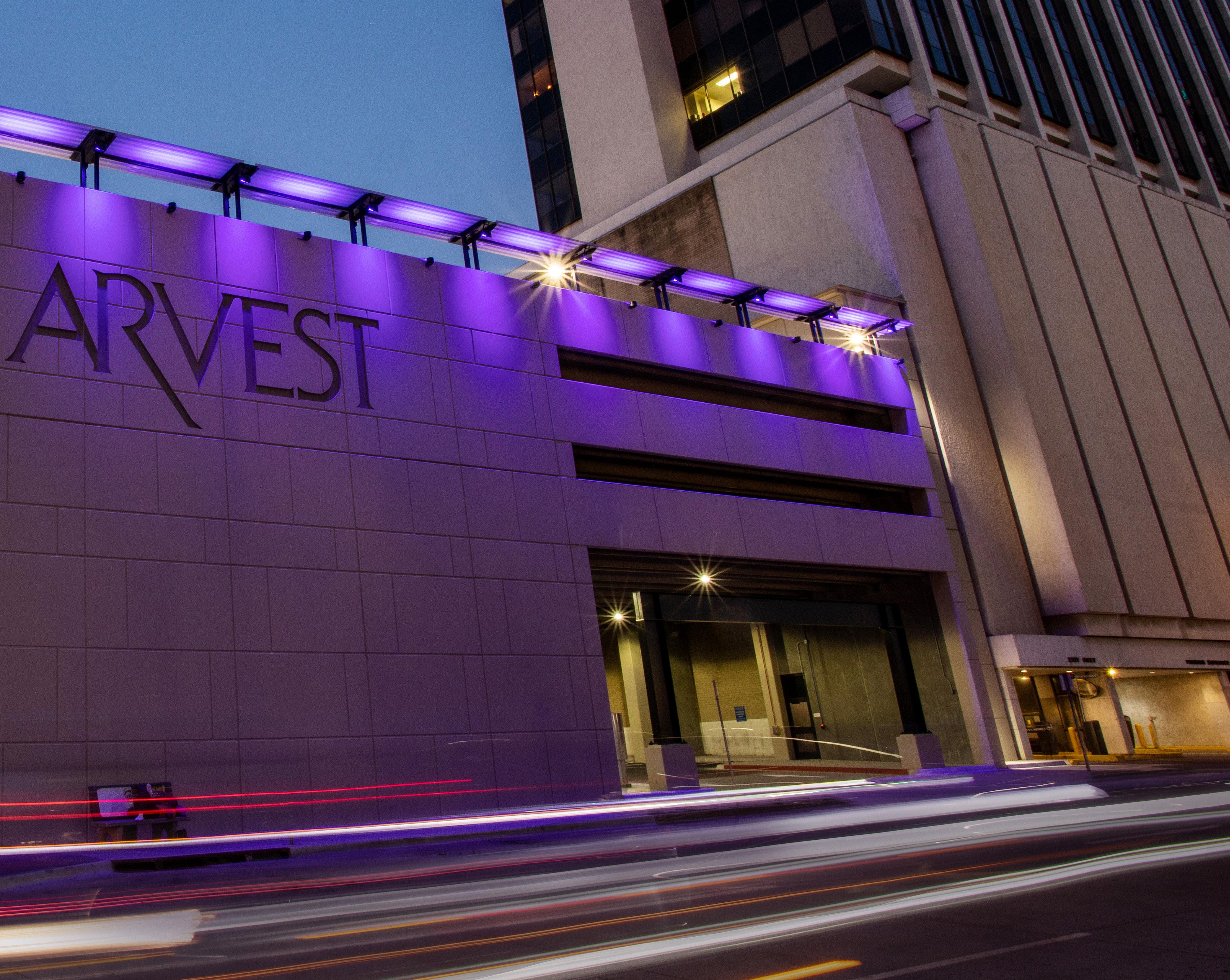
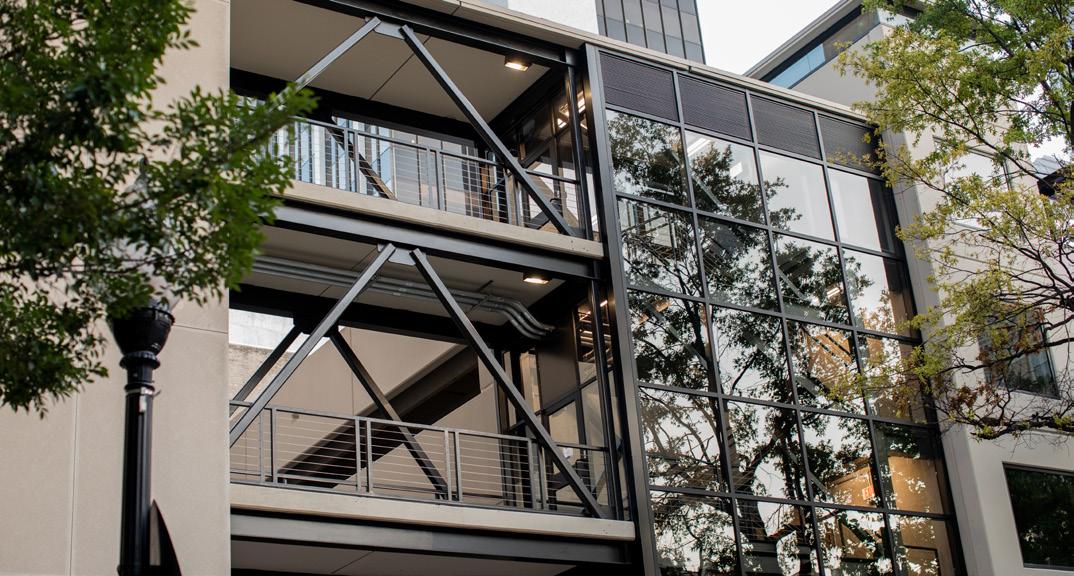
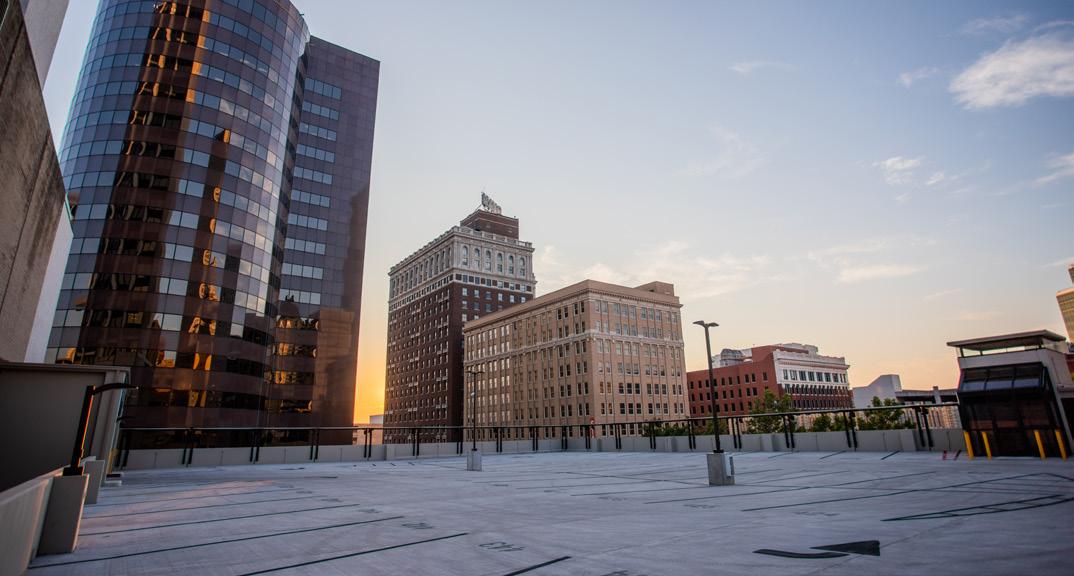
WinStar Event Center, Hotel, & Parking Garage
Thackerville, Oklahoma
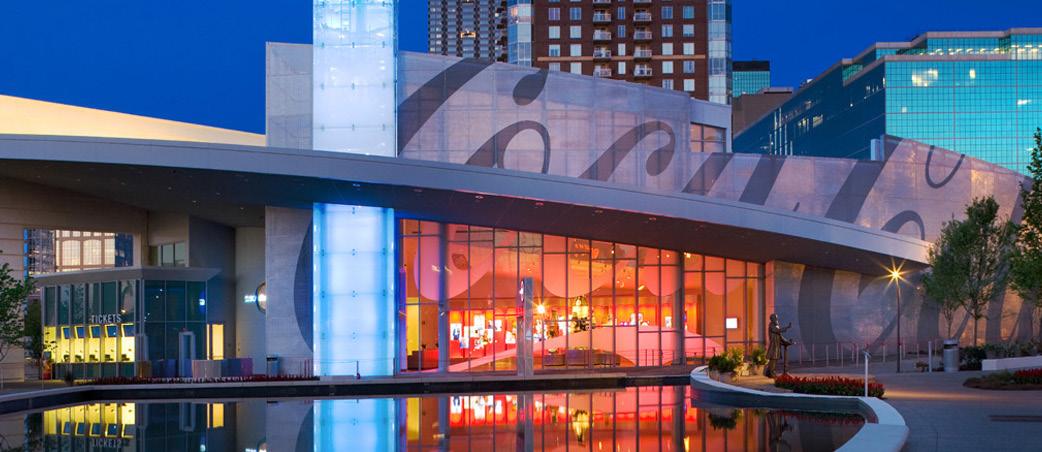
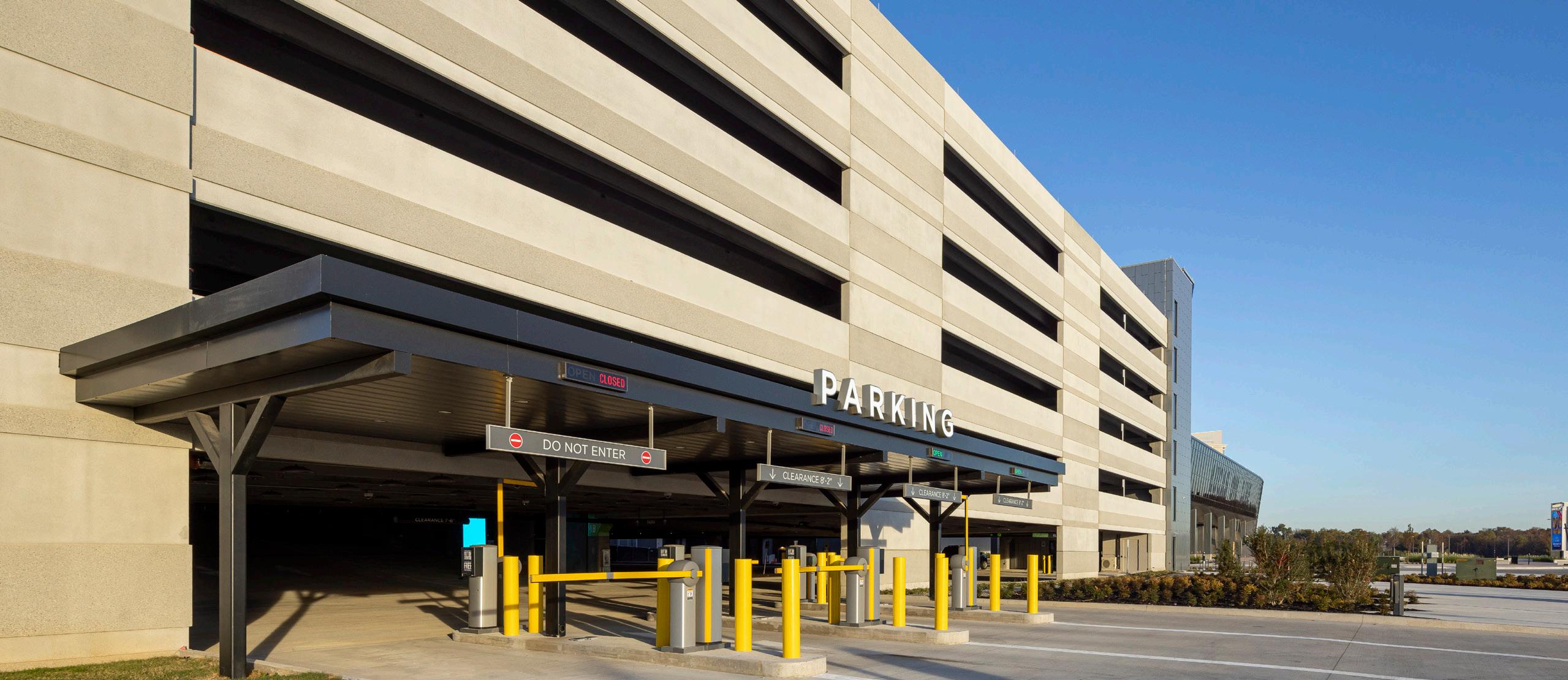
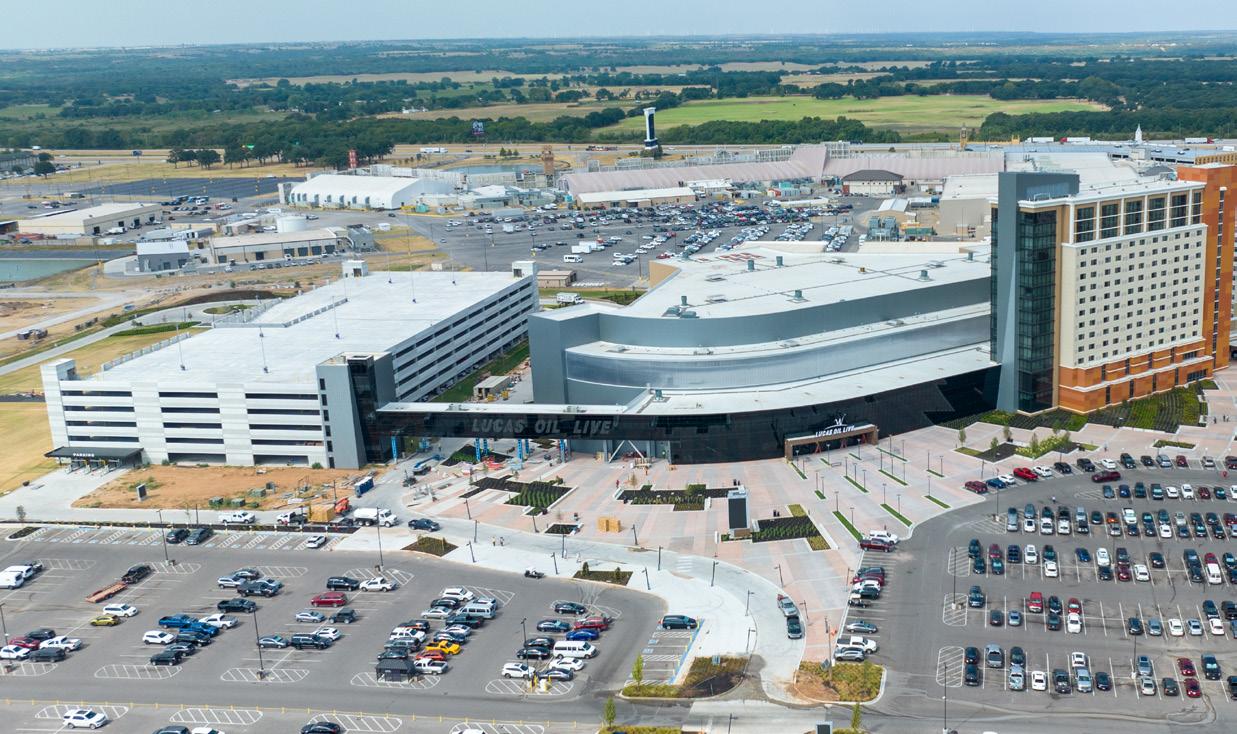
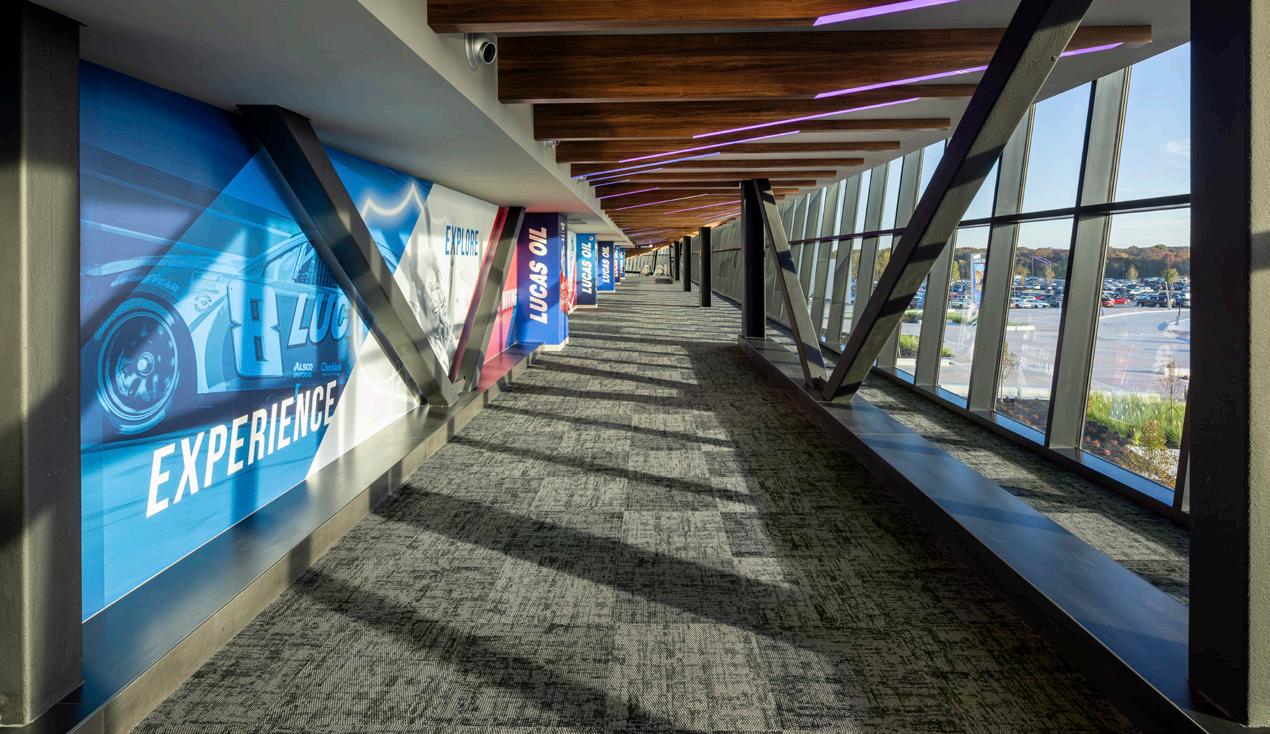
The WinStar Event Center, Hotel, and Parking Garage project represents a transformative expansion of the WinStar World Casino & Resort campus. Spanning nearly one million square feet, the development includes a 304-room, 15-story post-tensioned concrete hotel tower, a 6,500-seat event center, and a six-level parking garage with 1,206 spaces. The project was executed while the existing resort remained fully operational, requiring meticulous planning and coordination to ensure guest safety and uninterrupted service.
The event center, known as Lucas Oil Live, is a five-story, steel-framed venue featuring a 60-foot proscenium wall, kinetic lighting, and a curved 30-foot-tall glass curtain wall that visually connects the hotel to the parking garage. The design blends contemporary and transitional architectural elements, creating a cohesive visual identity across the resort.
The Parking Garage
The six-story parking garage is a critical component of the expansion, designed to accommodate over 1,200 vehicles and support the increased traffic generated by the new hotel and event center. Constructed adjacent to the existing resort infrastructure, the garage is connected to the event center via a glass-enclosed pedestrian bridge, providing seamless access for guests.
Key features of the garage include:
Structural Integration: The garage was built over an existing guest parking area and utility corridor, requiring phased construction and the relocation of utilities to a new loop system before vertical construction could begin.
Design Continuity: The garage façade incorporates precast concrete and metal skin elements that align with the architectural language of the event center and hotel. An illuminated polycarbonate panel wall enhances the visual connection between the garage and the east plaza.
Guest Experience: The pedestrian bridge and proximity to the event center ensure a smooth and accessible arrival experience. The garage also supports event logistics, with direct access for performers, staff, and VIP guests.
Construction Challenges: The project faced significant hurdles, including pandemic-related material shortages and the default of a major electrical subcontractor. Despite these setbacks, the garage was completed with high-quality finishes and integrated systems, contributing to the overall success of the resort expansion.
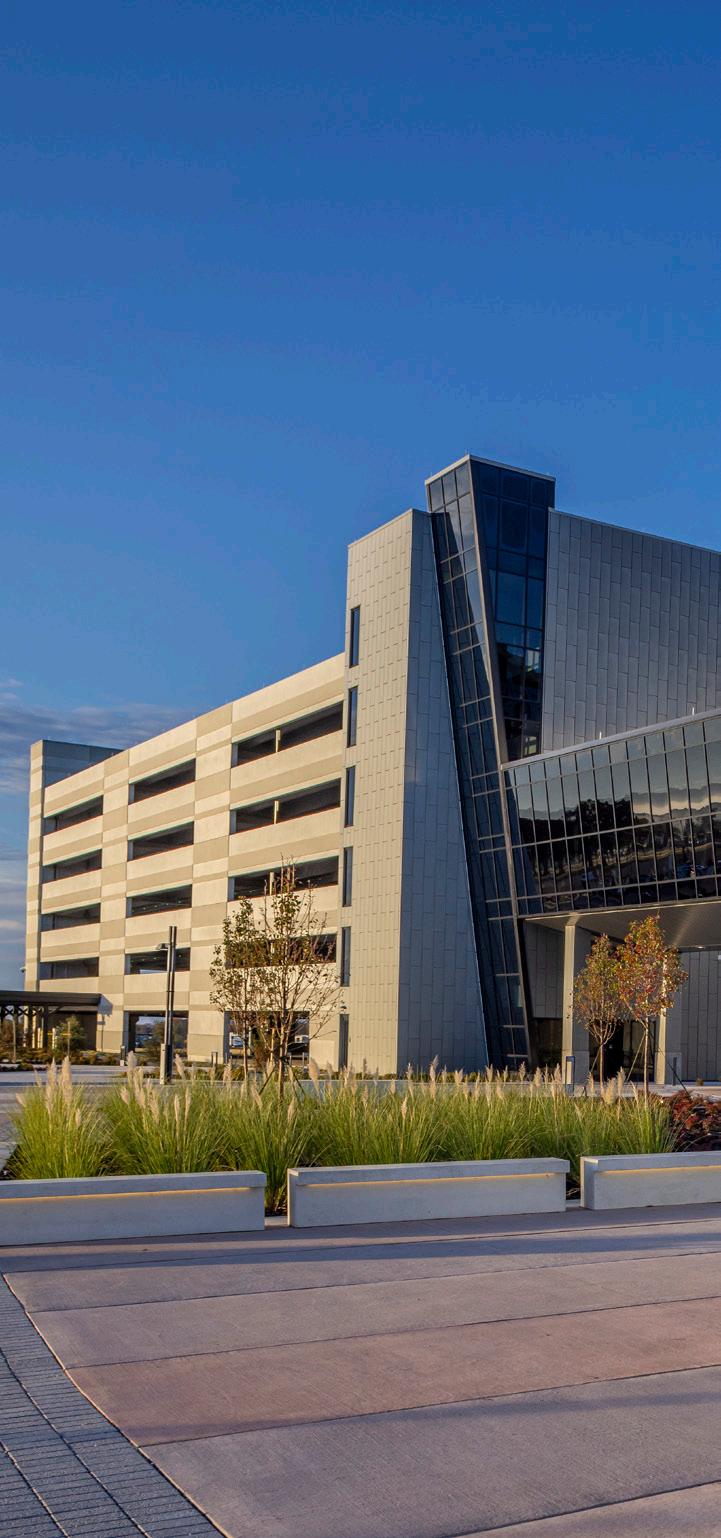
Owner
Chickasaw Nation Department of Commerce
Architect
HBG Architects
Project Size:
450,662 SF
1,206 Parking Spaces
6 Parking Floors
Awards
2023 AGCOK Build Oklahoma Commercial / $50M+
award. Project is also in the running for the Best of the Best award for $50M+.
WinStar World Casino Resort’s Lucas Oil Live received a nomination as ‘Casino of the Year-Theater’ by the 59th ACM Awards. Country music is a cornerstone of WinStar’s vibrant performance schedule at Lucas Oil Live.
Innovation Center Station Parking Garage
Herndon, Virginia
Owner
Fairfax County
Architect
HGA Architects
Project Size:
696,167 SF
2,072 Parking Spaces
8 Parking Floors
The Innovation Center Station Parking Garage is a next-generation mobility hub designed to support the expansion of the Washington D.C. Metro’s Silver Line. Located in Herndon, Virginia, this eight-level, 2,072-space precast concrete garage spans nearly 700,000 square feet and sits on a 5.5-acre site adjacent to the future Innovation Center Metro Station.
The facility was developed to meet the region’s growing commuter demand and includes a full suite of multimodal amenities: bus bays, kiss-and-ride spaces, a taxi stand, motorcycle parking, and a secure bike room. The garage is also surrounded by sustainable public spaces, including a bio-retention pocket park, an urban park, and a nearly one-acre Metro plaza that enhances the pedestrian experience and integrates with future mixed-use development.
The Innovation Center Station Parking Garage exemplifies how thoughtful design, smart technology, and collaborative execution can deliver a high-capacity, high-performance parking solution that meets both current and future transportation needs.
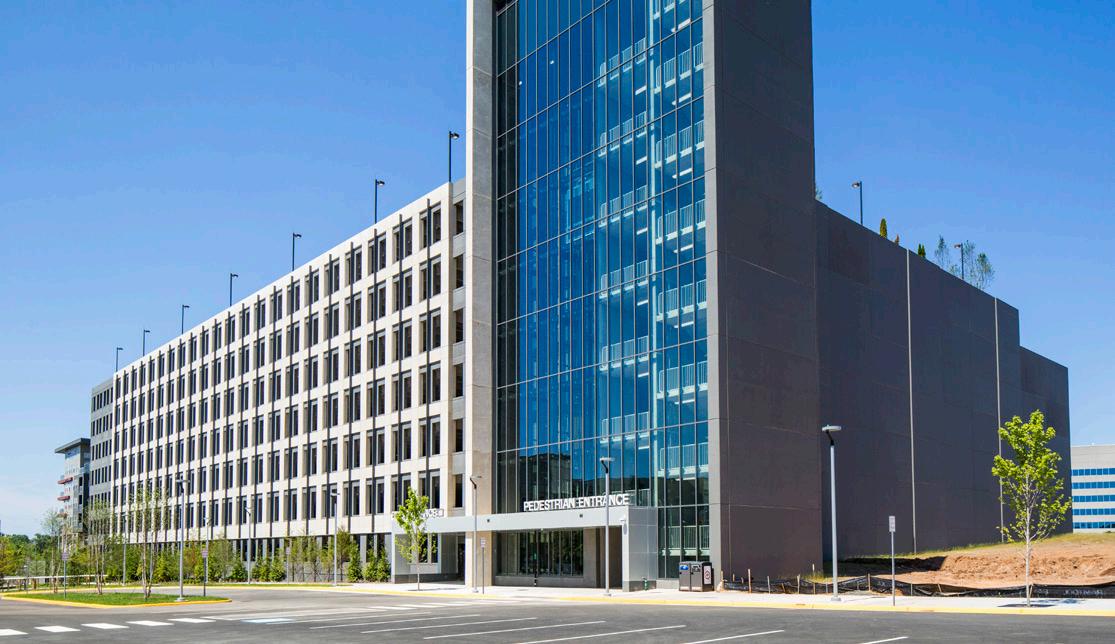
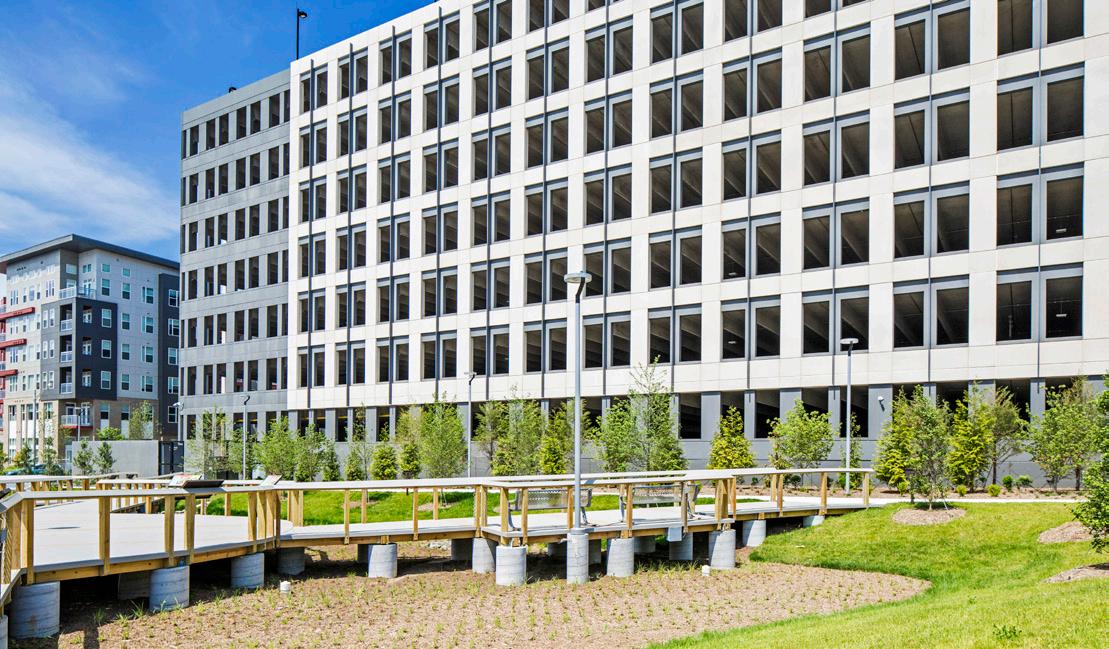
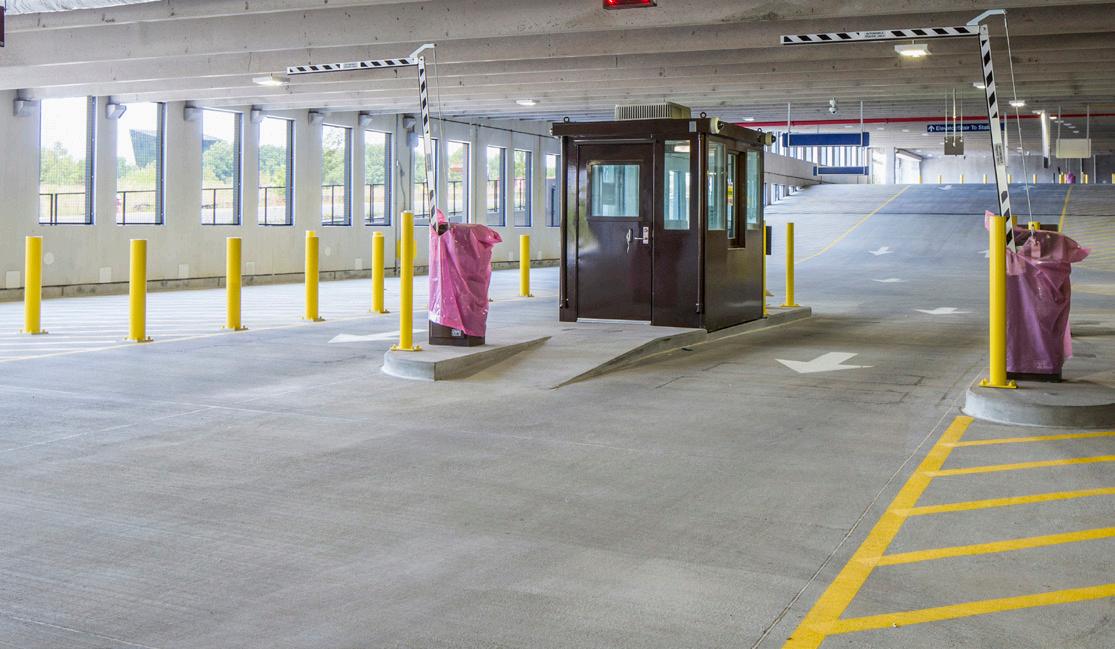
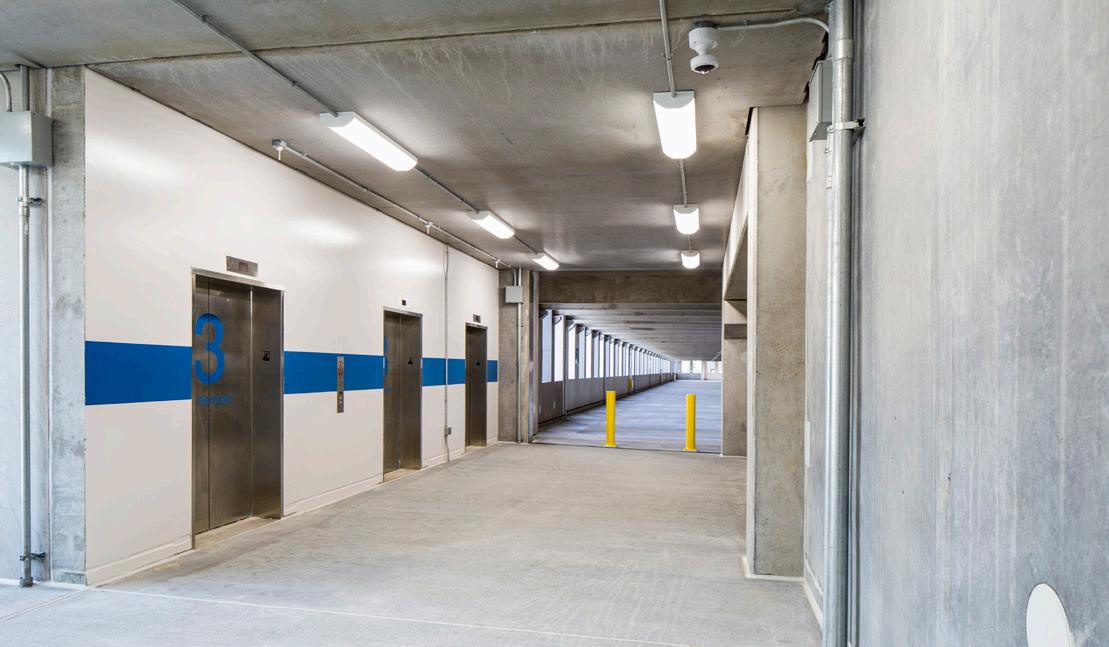
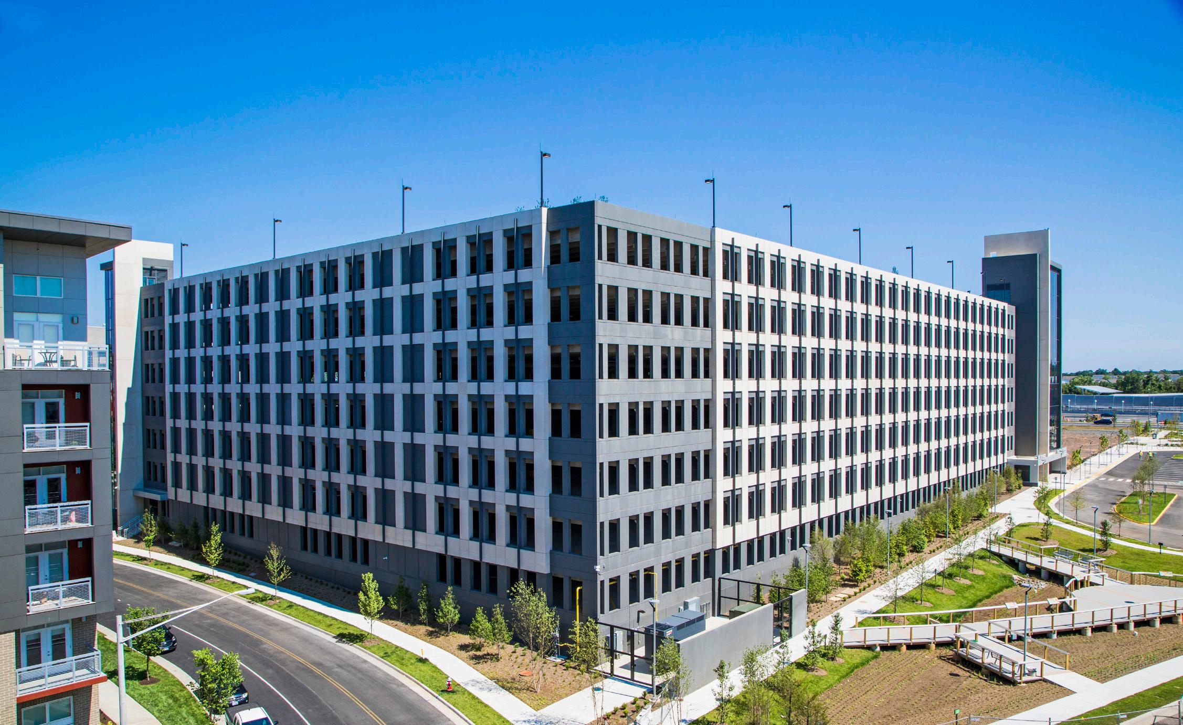
Parking Garage Highlights
Smart Infrastructure: The garage features a state-of-the-art Parks System that tracks vehicle entry and exit, enabling real-time parking data integration with the Silver Line’s arrival and departure updates. This enhances commuter convenience and traffic flow.
Winter-Ready Design: A snow melt system installed on the top level ensures yearround usability, even during harsh winter conditions.
Efficient Construction: Despite encountering major underground obstructions— including boulders and caisson settlement—the project was delivered on schedule and under budget. Strategic agreements with adjacent landowners helped avoid costly shoring and saved over $400,000.
Durability & Safety: Built with precast concrete and curtain wall elements, the garage was constructed with zero OSHA recordables or lost-time incidents over 53,000 manhours. A site-specific safety program and formal partnering process ensured alignment across all stakeholders.
Transit-Oriented Impact: The garage is a cornerstone of Fairfax County’s long-term transit strategy, enabling seamless access to the Metro system and supporting future high-density development in the area.
Springfield Community Business Center
Commuter Garage
Springfield, Virginia
The Springfield Community Business Center Commuter Garage is a forward-thinking, multi-modal transportation hub designed to serve the growing needs of Fairfax County’s commuters and community members. Located on a compact 2-acre site, this six-level precast concrete structure provides 1,100 parking spaces and integrates seamlessly with regional transit infrastructure.
The garage is more than just a place to park—it’s a civic asset. The ground floor includes dedicated bus and carpool lanes, while the rooftop features a community event space and a photovoltaic (PV) solar panel array. A 200-foot pedestrian bridge spans a busy nine-lane road, safely connecting the garage to the Springfield business district and enhancing walkability in the area.
This project redefines what a commuter garage can be—blending transportation utility with community value and sustainable design. It stands as a model for how infrastructure can support both mobility and placemaking in a growing urban environment.
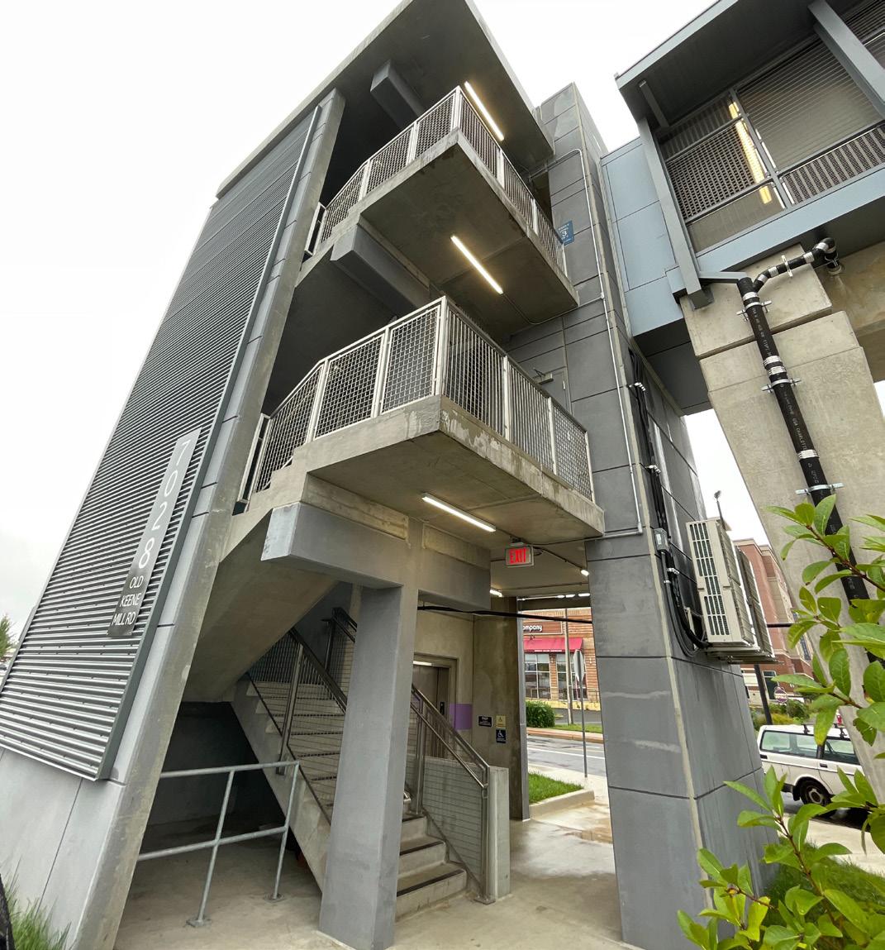
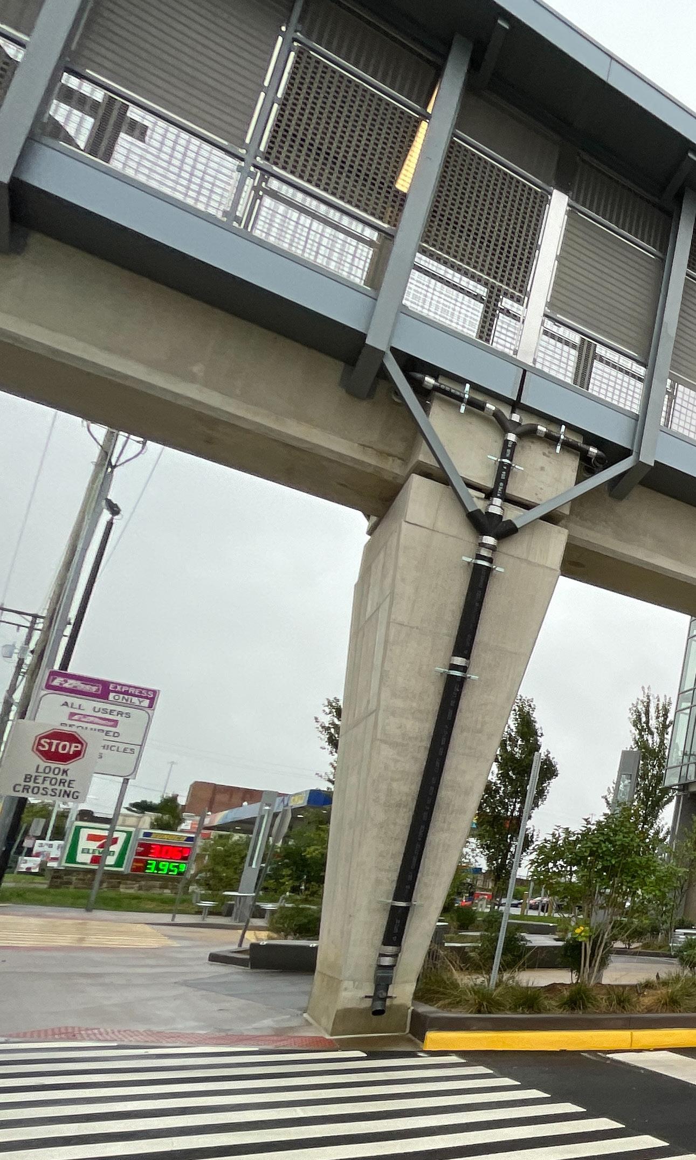
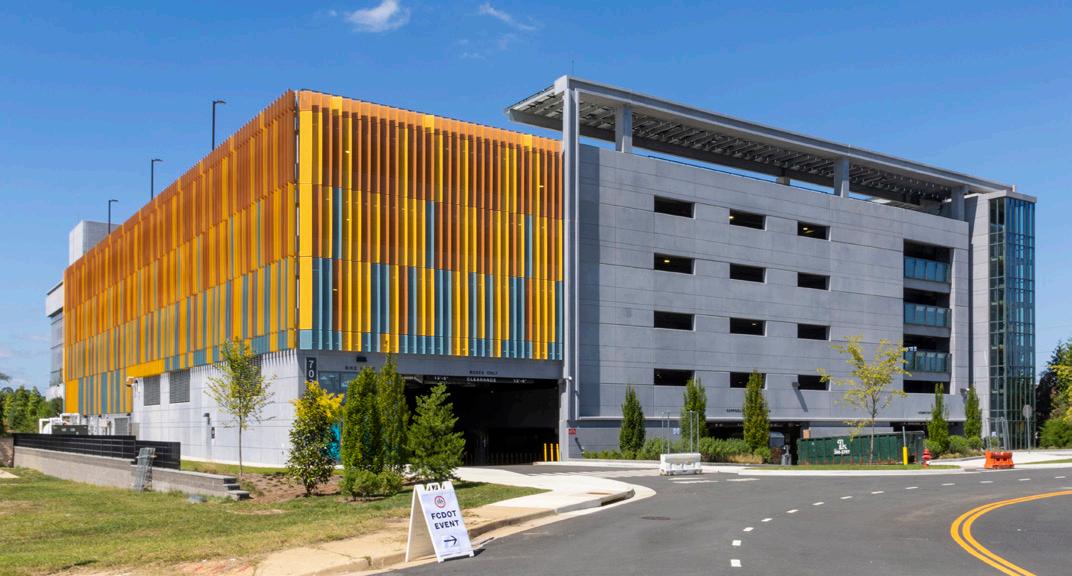
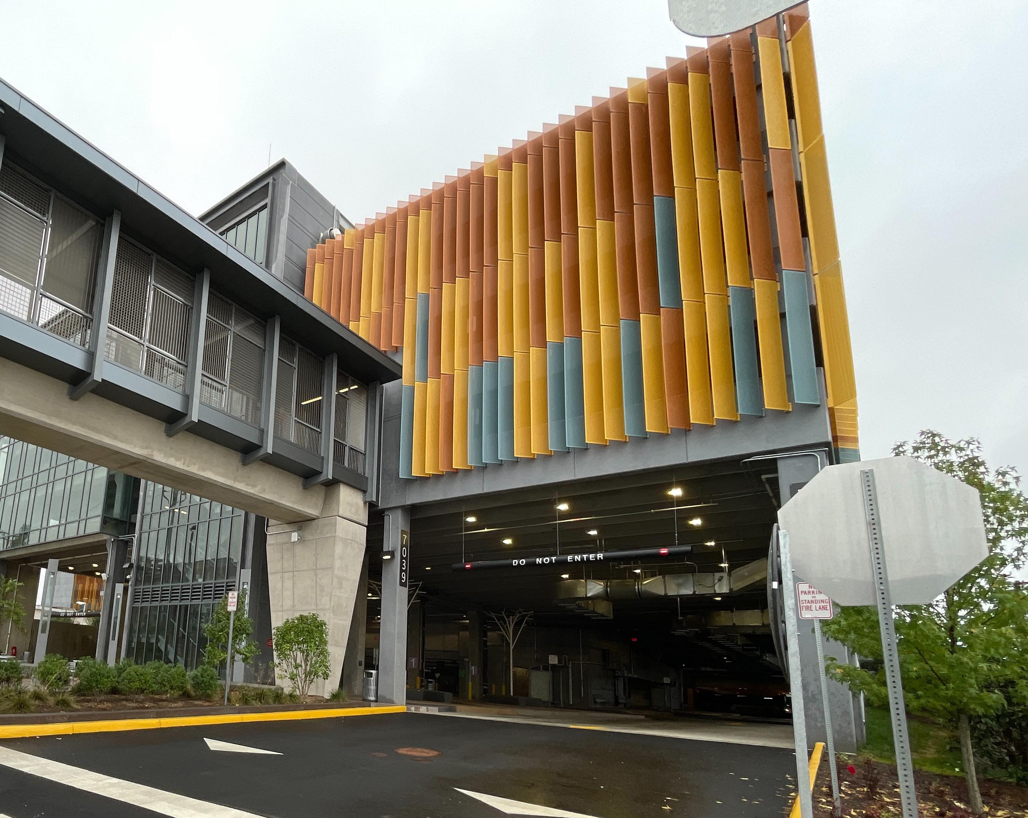
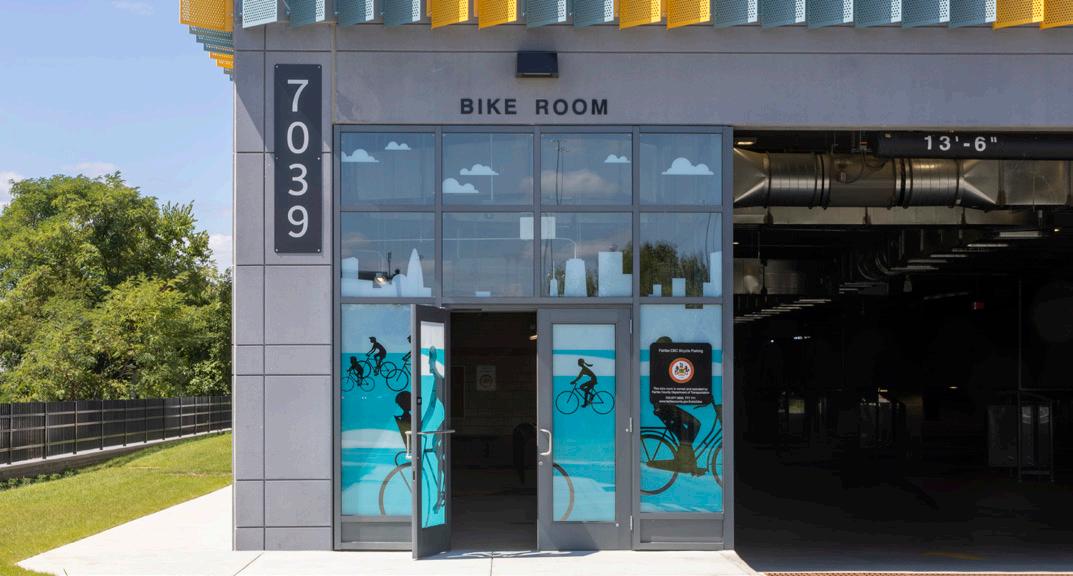
Owner
County of Fairfax
Architect
WDG Architecture
Project Size:
414,419 SF
1,100 Parking Spaces
6 Parking Floors
Parking Garage Highlights
Multimodal Integration: The facility supports bus transit, carpooling, and bike storage, making it a true mobility hub.
Community-Centric Design: A rooftop event space and ground-level community areas transform the garage into a shared public amenity.
Sustainability Features: The rooftop PV system contributes to energy efficiency, while architectural elements like green screens and vertical fins enhance environmental responsiveness.
Complex Engineering: The project includes a precast pedestrian bridge, dry-pipe sprinkler system, and cantilevered PV framing—each requiring detailed coordination and phased construction.
Construction Resilience: Despite major delays due to underground obstructions, elevator design issues, and pandemic-era supply chain disruptions, the project remained on budget and with a high level of quality and safety (zero lost-time incidents over 254,000 man-hours).
Fair Plaza Garage
Tyler, Texas
Owner City of Tyler
Architect
Walker Parking Consultants
Project Size: 170,000 SF
384 Parking Spaces
4 Parking Floors Awards
ENR Texas & Louisiana 2015 Best Projects Winner, Small Projects (under $10 million), Award of Merit
As a cornerstone of the Tyler 21 Downtown Master Plan, the Fair Plaza Garage was envisioned to address a critical shortage of public parking in the heart of downtown Tyler. Replacing a deteriorated surface lot that offered only 100 spaces, the new four-level garage delivers 384 structured parking stalls, nearly quadrupling capacity and laying the groundwork for future economic development in the area.
Located at the intersection of West Elm Street and South College Avenue, the garage was constructed under tight spatial constraints, with active streets on three sides and an elementary school directly to the south. Manhattan Construction’s team overcame these challenges through meticulous logistics planning, including “just-in-time” deliveries and the use of an offsite office to maximize laydown space. Safety was paramount, especially given the proximity to school zones, and heavy deliveries were rerouted to avoid risk to pedestrians and students.
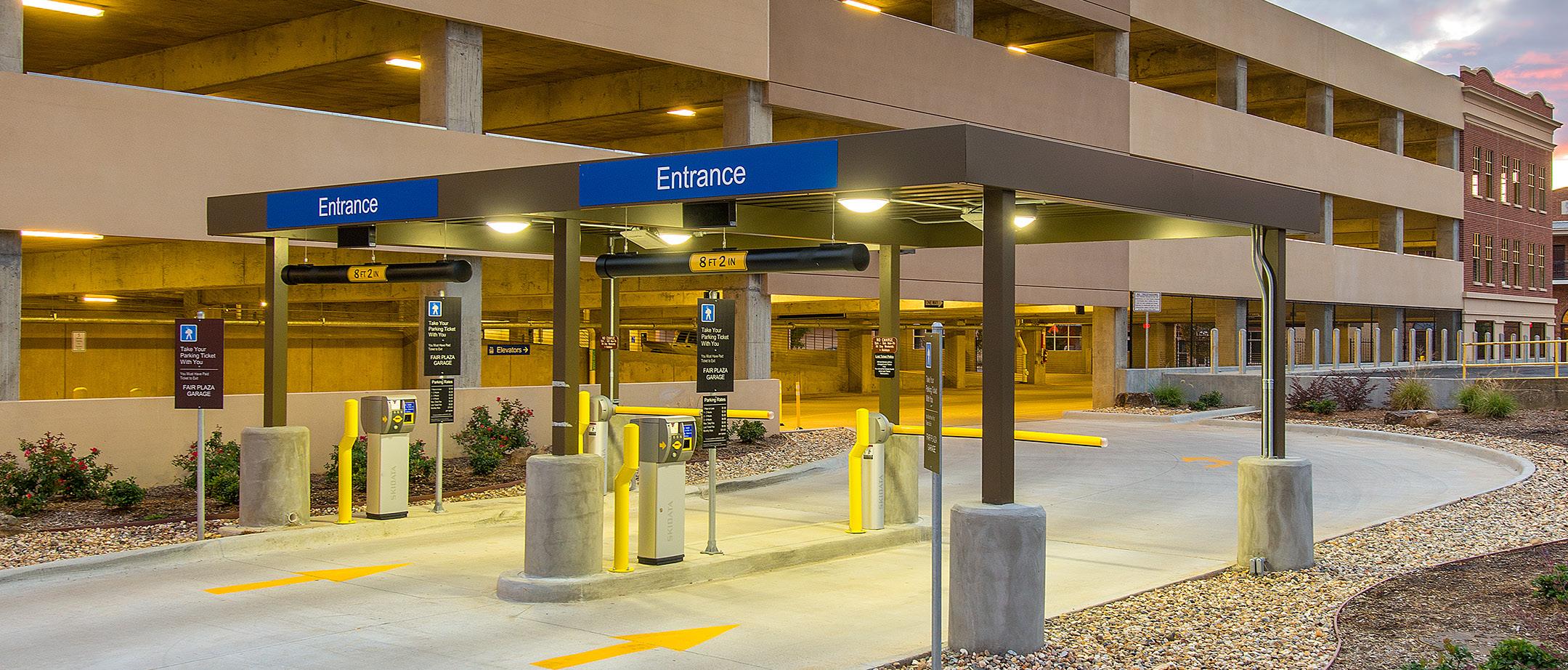
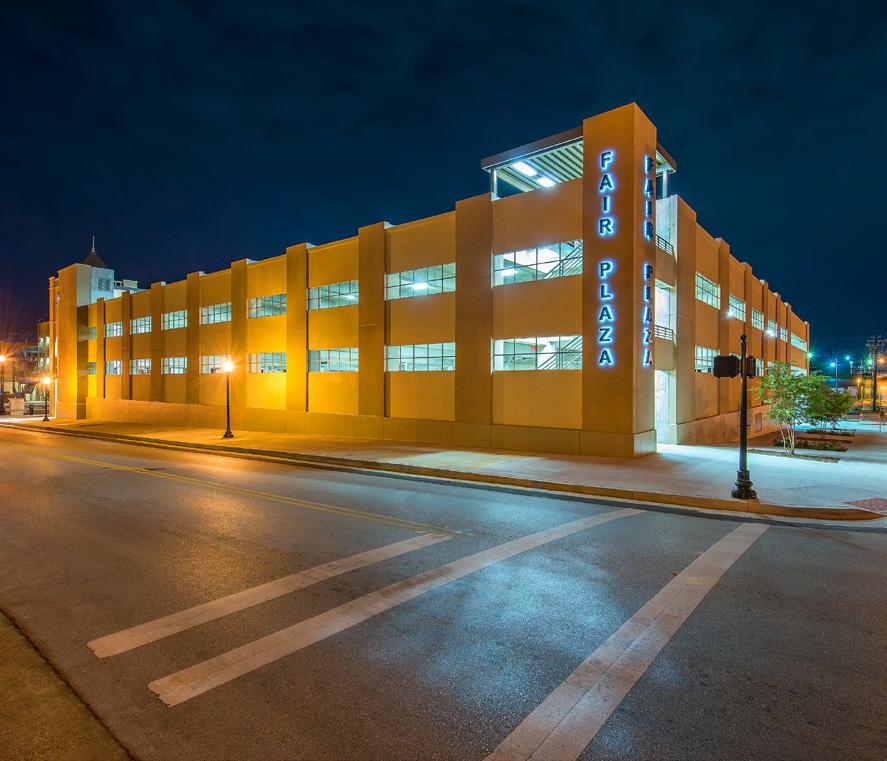
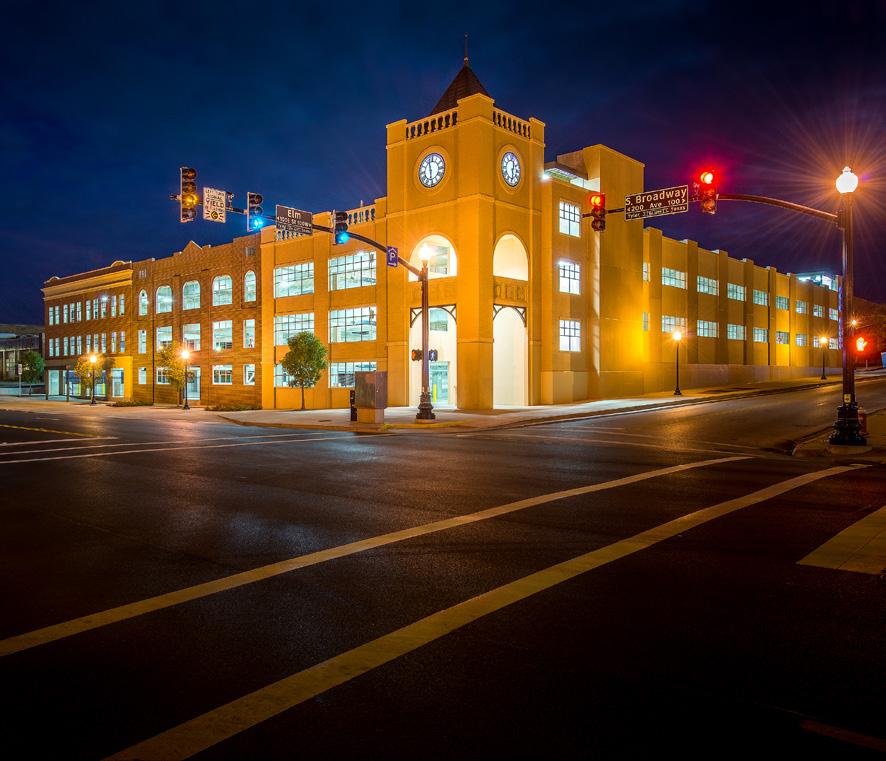
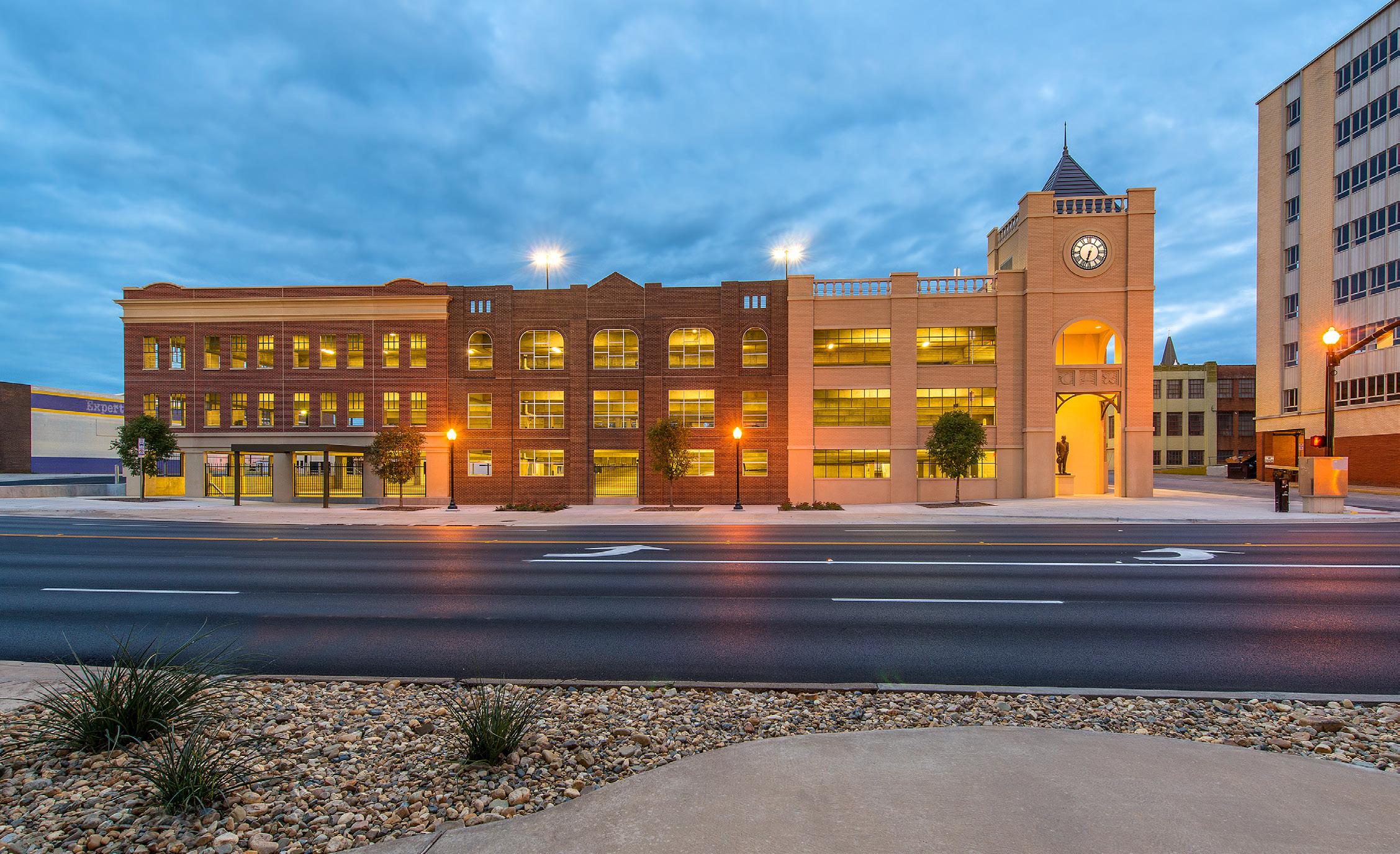
A Modern Parking Solution Rooted in Historic Character
Instead of traditional drilled piers, the project team implemented a geopier system, a value-engineered solution that compacted sandy subgrade soils using gravel-filled, vibrated hollow tubes. This method not only stabilized the site efficiently but also reduced costs and accelerated the construction timeline.
Architecturally, the garage pays homage to Tyler’s rich history. Along Broadway Street, the façade features architectural precast panels with thin brick facing, echoing the design language of historic landmarks like the Blackstone Hotel and Tyler Commercial College. The centerpiece is a clock tower that incorporates a restored 1909 clock and light fixture from the original Smith County Courthouse. Beneath it stands a bronze statue of R.W. Fair, honoring the family that donated the land for the project—an enduring symbol of civic pride.
The project’s execution earned regional acclaim, receiving the ENR Texas & Louisiana 2015 Best Projects Award of Merit in the Small Projects category. Despite weather delays and subcontractor challenges, the garage was completed safely, with zero OSHA recordables, and delivered with a high level of craftsmanship. A dedicated quality control plan ensured the successful installation of post-tensioned concrete, even with a subcontractor new to multi-level structures.
More than a parking facility, the Fair Plaza Garage is a catalyst for economic development and a tribute to Tyler’s past and future. It blends modern construction with historical reverence, offering both function and identity to the city’s evolving downtown landscape.
BBVA Plaza Building & Parking Garage
Houston, Texas
BBVA Compass Plaza is a 22-story Class A office tower located in Houston’s prestigious Uptown District. The development includes 712,765 square feet of office and retail space, with the top six floors serving as BBVA Compass’s Houston headquarters. Supporting this vertical expansion is a seven-level parking garage with 1,127 spaces, designed to accommodate the needs of tenants and visitors in one of the city’s most dynamic commercial corridors.
The garage was constructed using a post-tensioned flat slab system, integrated into the overall structure of the development. Its design includes custom louvered and perforated metal screening systems that allow for natural ventilation while concealing the garage levels behind a sleek architectural façade. These elements not only enhance the building’s aesthetics but also eliminate the need for mechanical exhaust systems, contributing to the project’s LEED® Gold certification.
The BBVA Compass Plaza parking garage is a seamless extension of the building’s architectural identity and performance goals. Designed with both form and function in mind, the garage supports over 1,100 vehicles across seven levels, using a post-tensioned concrete system that maximizes structural efficiency and minimizes floor-to-floor height.
What sets this garage apart is its integration into the broader design language of the tower. The garage’s exterior is clad in a combination of architectural precast, metal panels, and high-performance glazing, echoing the materials used throughout the office tower. Customdesigned louvers and perforated panels provide natural airflow while maintaining a clean, modern appearance— an essential feature in Houston’s climate.
The garage also includes three dedicated elevators, a service elevator, and a hydraulic lift that connects directly to the ground-floor restaurant spaces, ensuring smooth vertical circulation for both tenants and guests. The structure was designed with future expansion in mind, and its efficient layout supports high turnover and ease of access, critical for a high-traffic urban site.
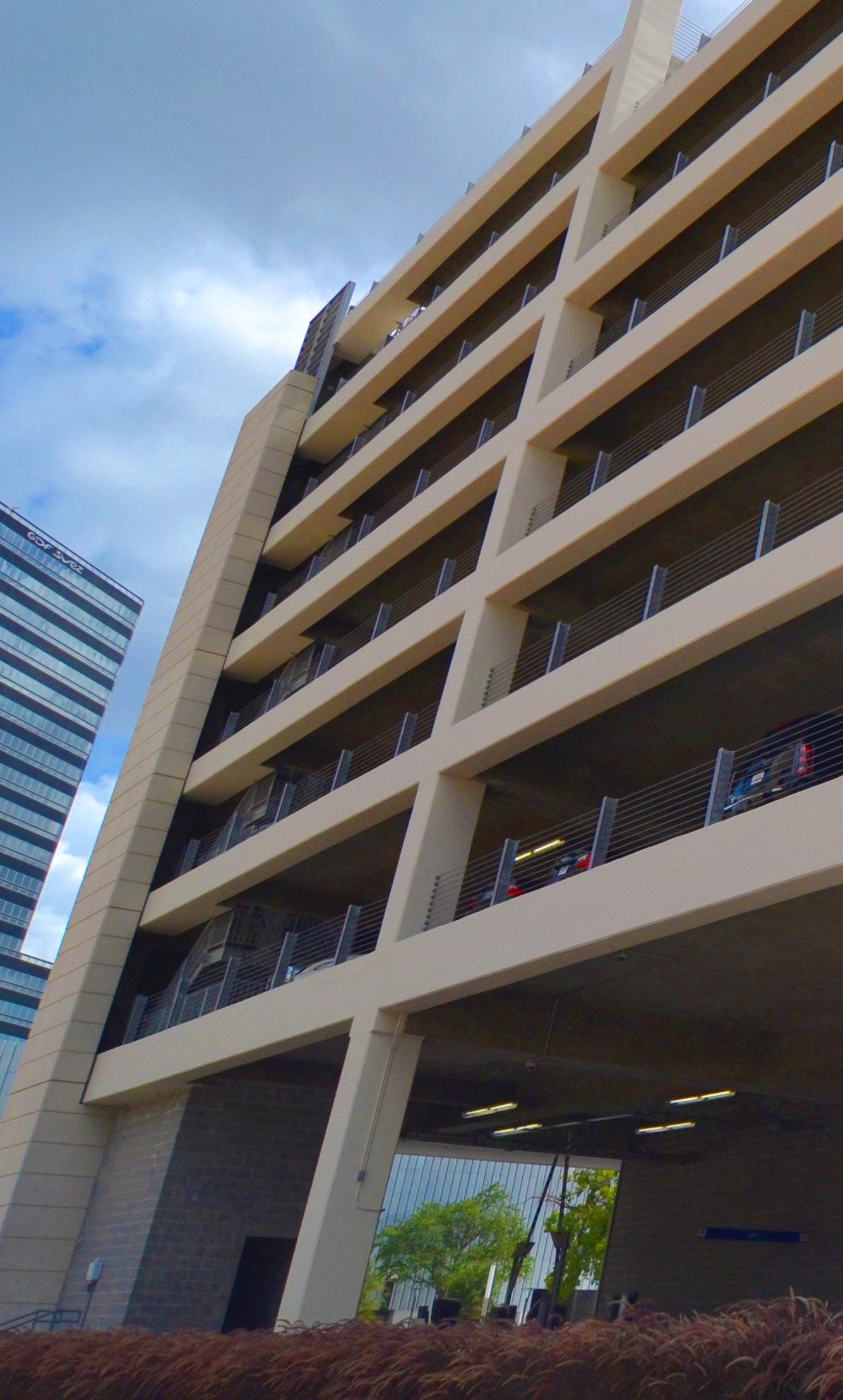
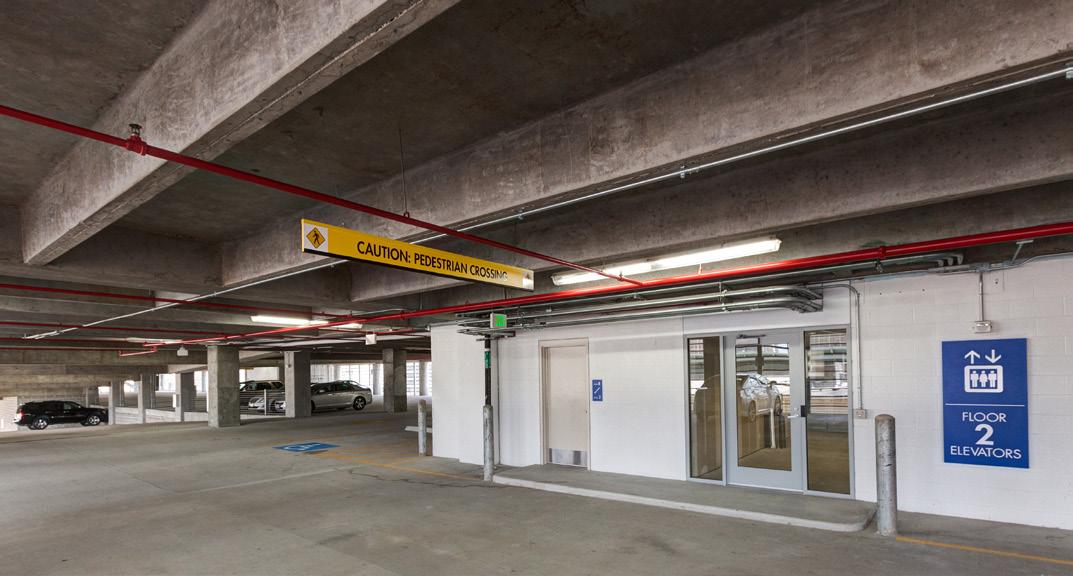
Owner
RS Post Oak Perennial, LP
Architect
HKS, Inc
Project Size:
712,765 SF
1,127 Parking Spaces
7 Parking Floors Awards
2013 ENR Best Project Award - Office/Retail/MixedUse Developments category, ENR Texas/Louisiana magazine
LEED® Gold Certified
American Subcontractors Association - Project of the Year over $15 Million
BBVA Compass Plaza was the first project in Houston to implement the city’s new Transit Corridor Ordinance, promoting walkability and pedestrian access. The garage and surrounding site improvements, including 12-foot sidewalks, upgraded landscaping, and lighting, contribute to a more connected and accessible urban environment.
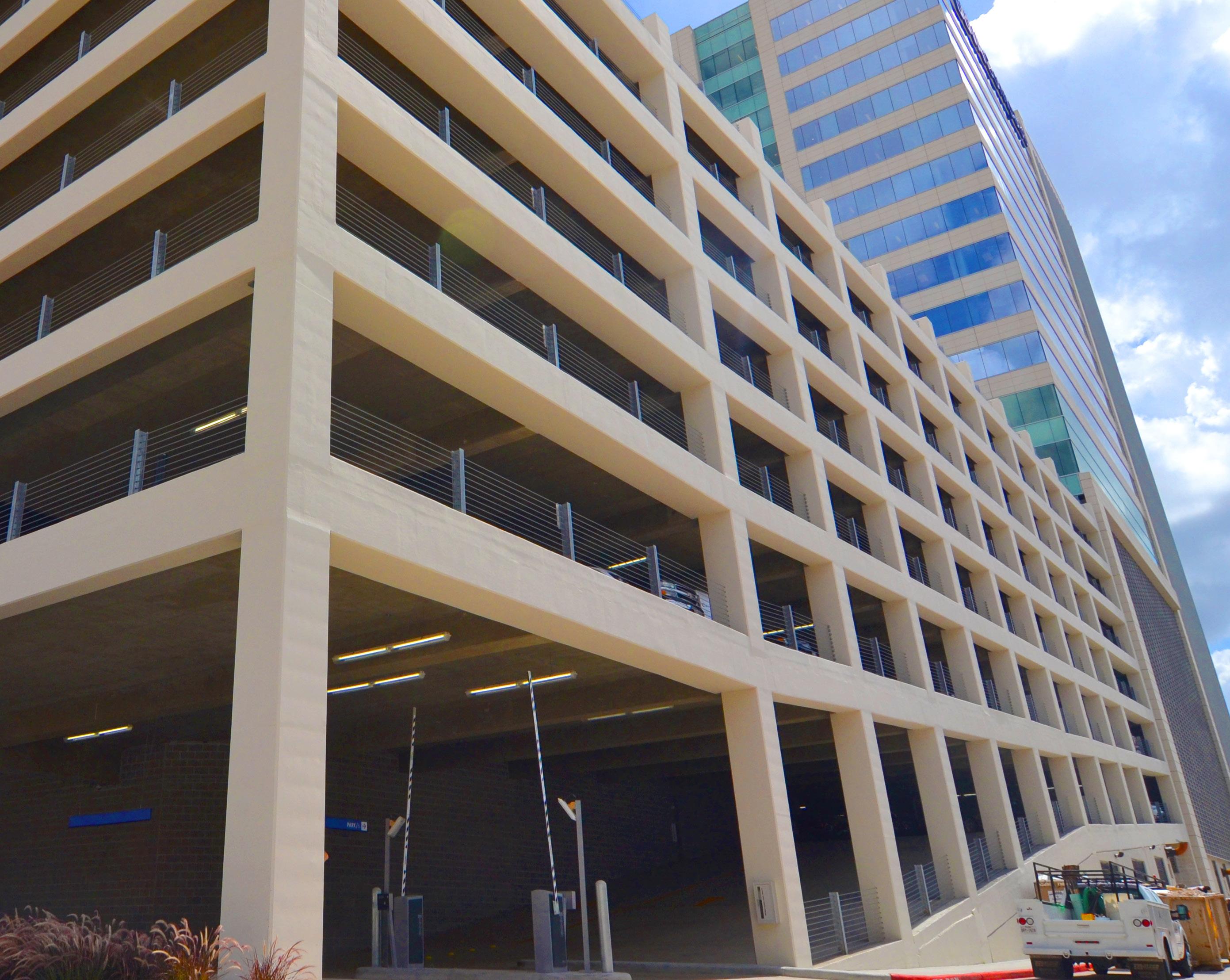
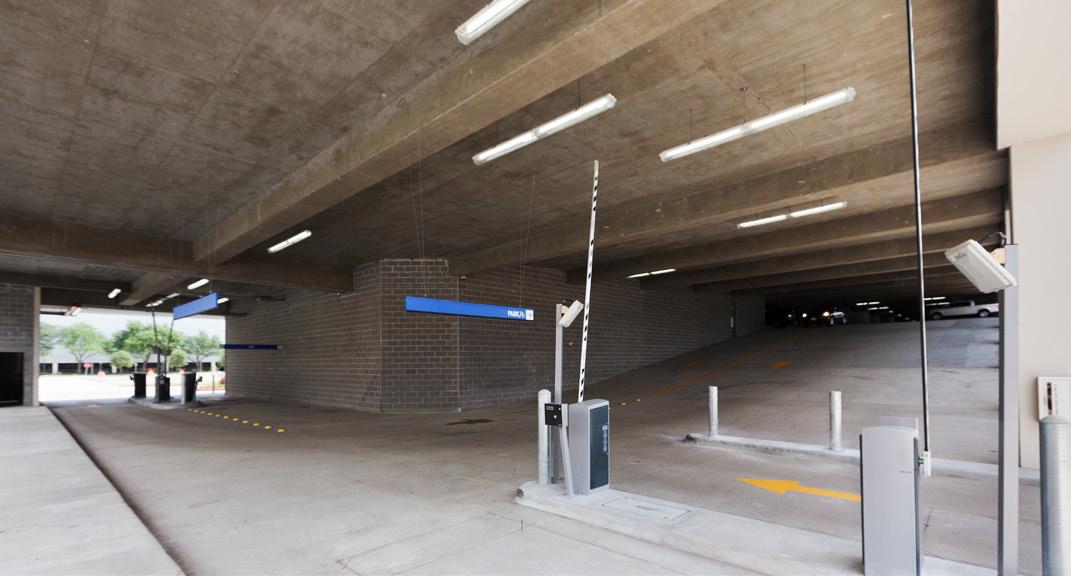
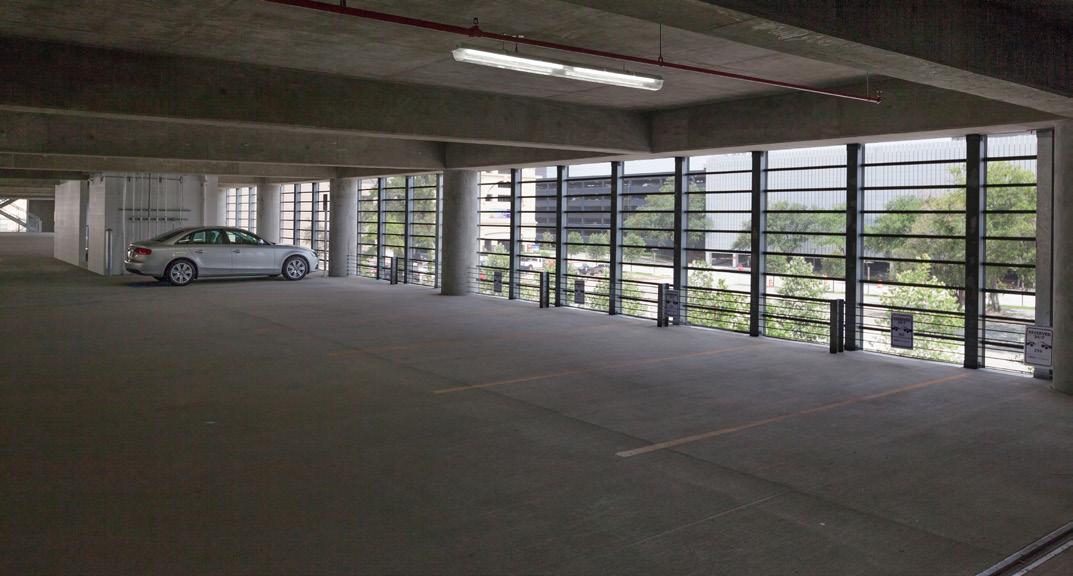
Seminole Hard Rock Parking Garage & Pedestrian Bridge
Hollywood, Florida
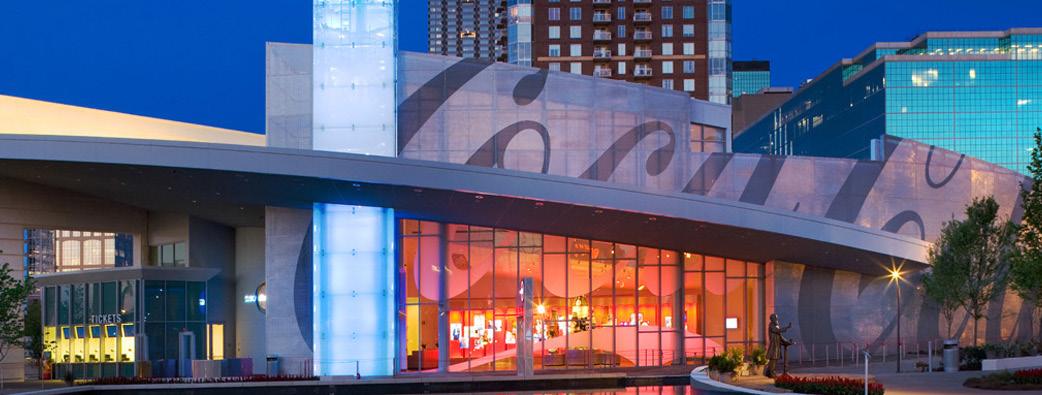
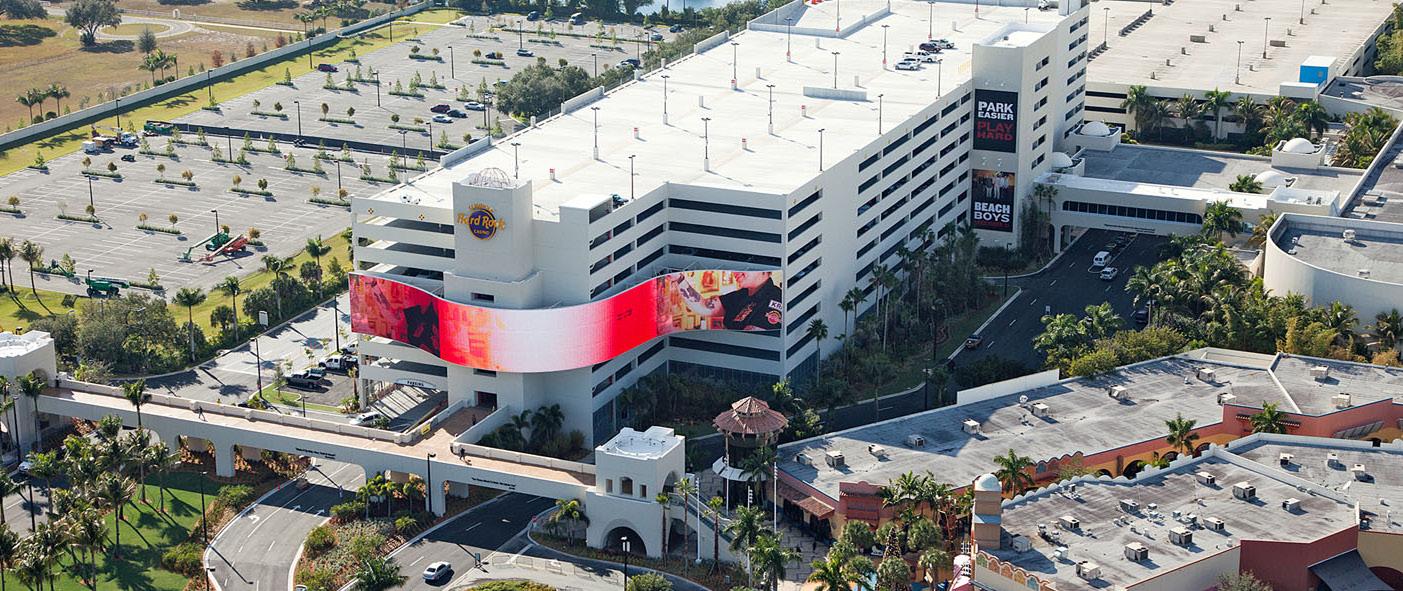
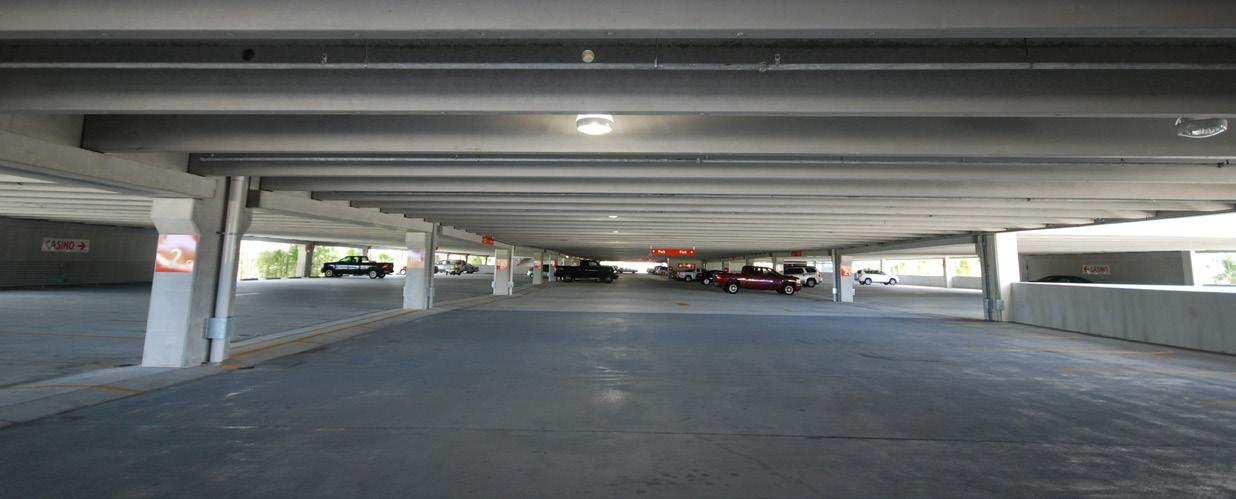
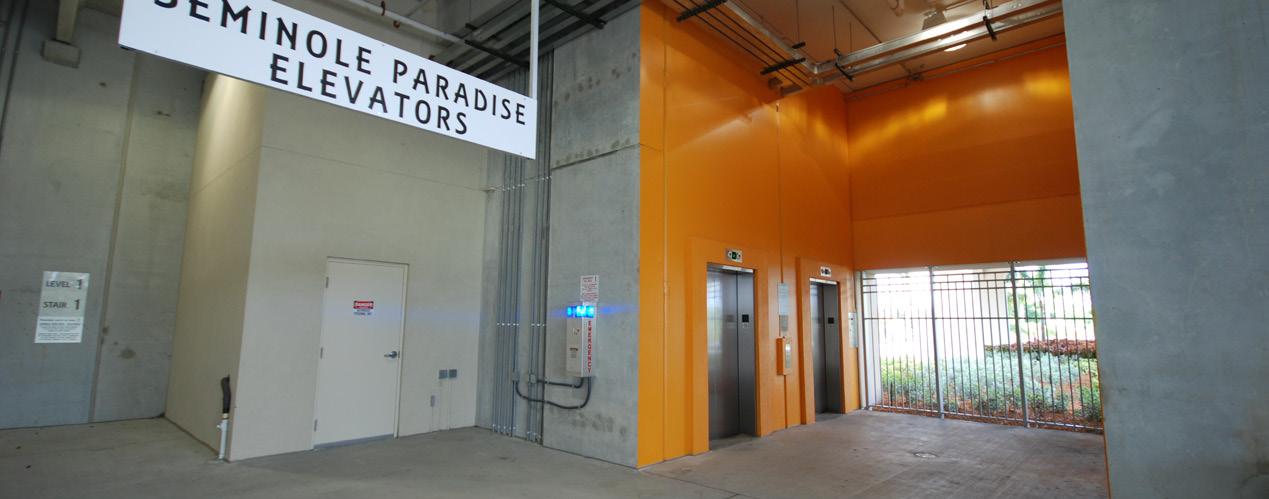
The Seminole Hard Rock Parking Garage & Pedestrian Bridge project was a fast-tracked, high-impact expansion to the Seminole Hard Rock Hotel & Casino campus in Hollywood, Florida. Delivered in just over eight months, the project added over 1 million square feet of structured parking, 10,000 square feet of office space, two pedestrian bridges, and extensive sitework—all while the casino and hotel remained fully operational.
The nine-level garage provides 2,258 parking spaces and includes ground-floor office space to support operations. The structure was designed to accommodate high volumes of daily visitors, with a footprint exceeding 115,000 square feet. Manhattan Construction coordinated the project under a phased construction plan to maintain uninterrupted access to existing amenities and utilities, while also managing restroom renovations and retail upgrades within the casino. Despite eight major drawing revisions and continuous scope changes from the owner, the project was delivered on time and on budget. Manhattan’s team updated the schedule weekly, coordinated logistics with 11x17 phasing plans, and maintained clear communication with the owner’s operations staff to ensure seamless integration with ongoing casino activities.
The project earned the 2011 ABC Excellence in Construction Eagle Award in the Public Works Over $20 Million category, recognizing its complexity, speed, and quality.
Enhancing Guest Experience
At the heart of this project is a parking structure that connects, supports, and enhances the entire guest experience. The garage’s design integrates precast concrete and cast-in-place elements, with a robust foundation system of auger cast piles and pier-and-grade beams. The structure was built to handle the demands of a 24/7 entertainment destination, with multiple trades working night shifts to avoid disrupting casino operations.
Two pedestrian bridges extend the garage’s functionality. The Seminole
Owner
Seminole Gaming / Seminole Tribe of Florida
Architect
Klai Juba Architects
Project Size:
1,003,769 SF
2,258 Parking Spaces
9 Parking Floors Awards
Associated Builders & Contractors, 2011 Excellence in Construction, Eagle AwardPublic Works, Over $20 Million
Paradise Bridge is an open-air span over Seminole Way, featuring four escalators and two elevators to safely move guests from the South surface lot to the Paradise Night Club and retail district—eliminating pedestrianvehicle conflicts on the campus’s main access road. The Casino Bridge is fully enclosed and climatecontrolled, adorned with Hard Rock memorabilia and high-end finishes. It connects the garage’s second level directly to the casino floor, delivering patrons via escalators and elevators into the heart of the action.
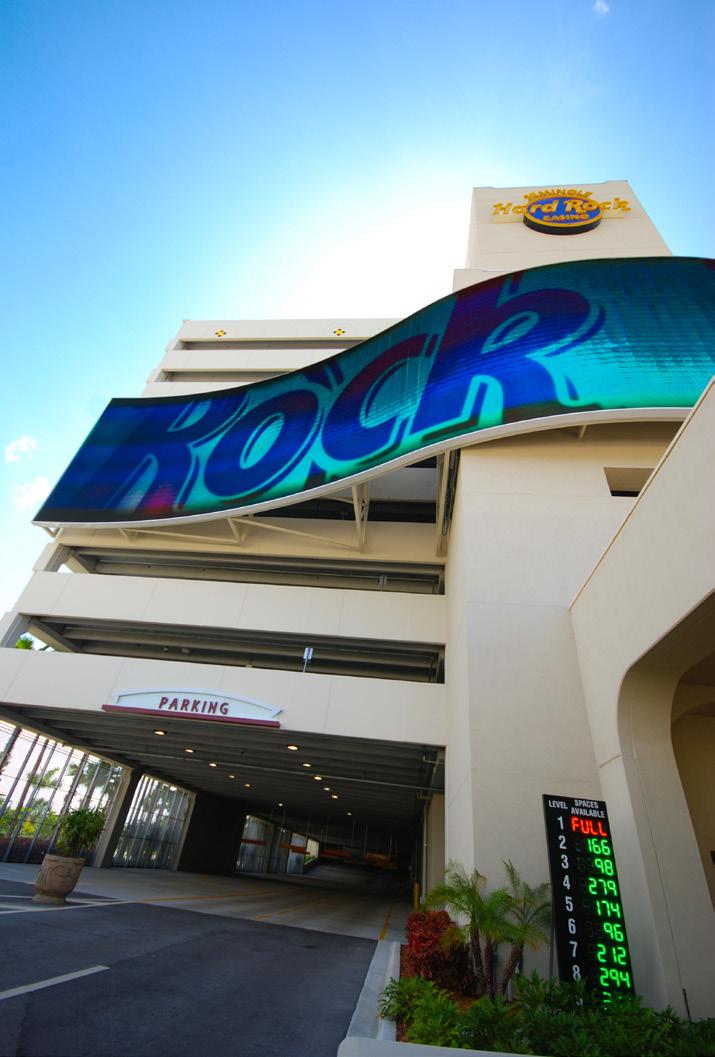
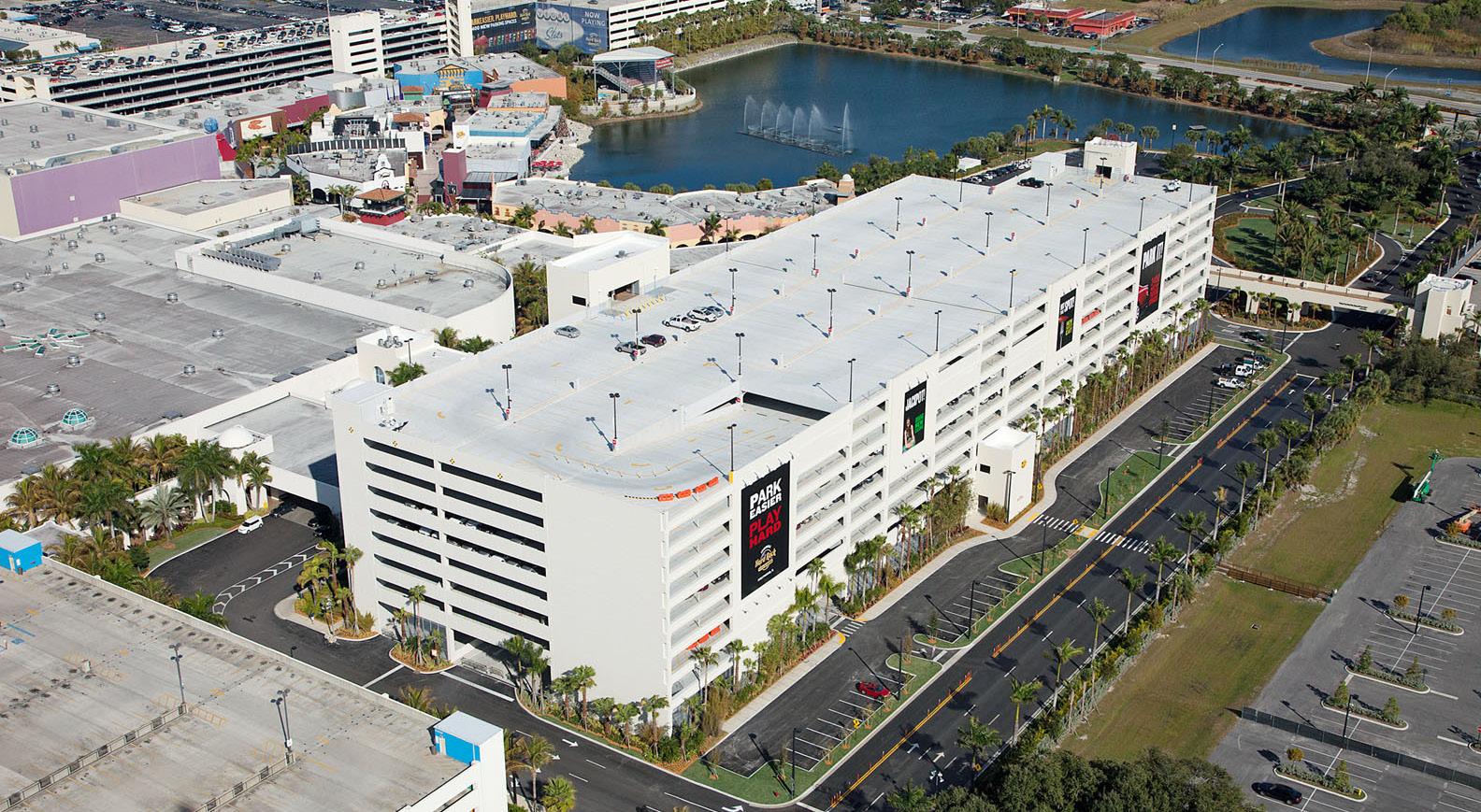
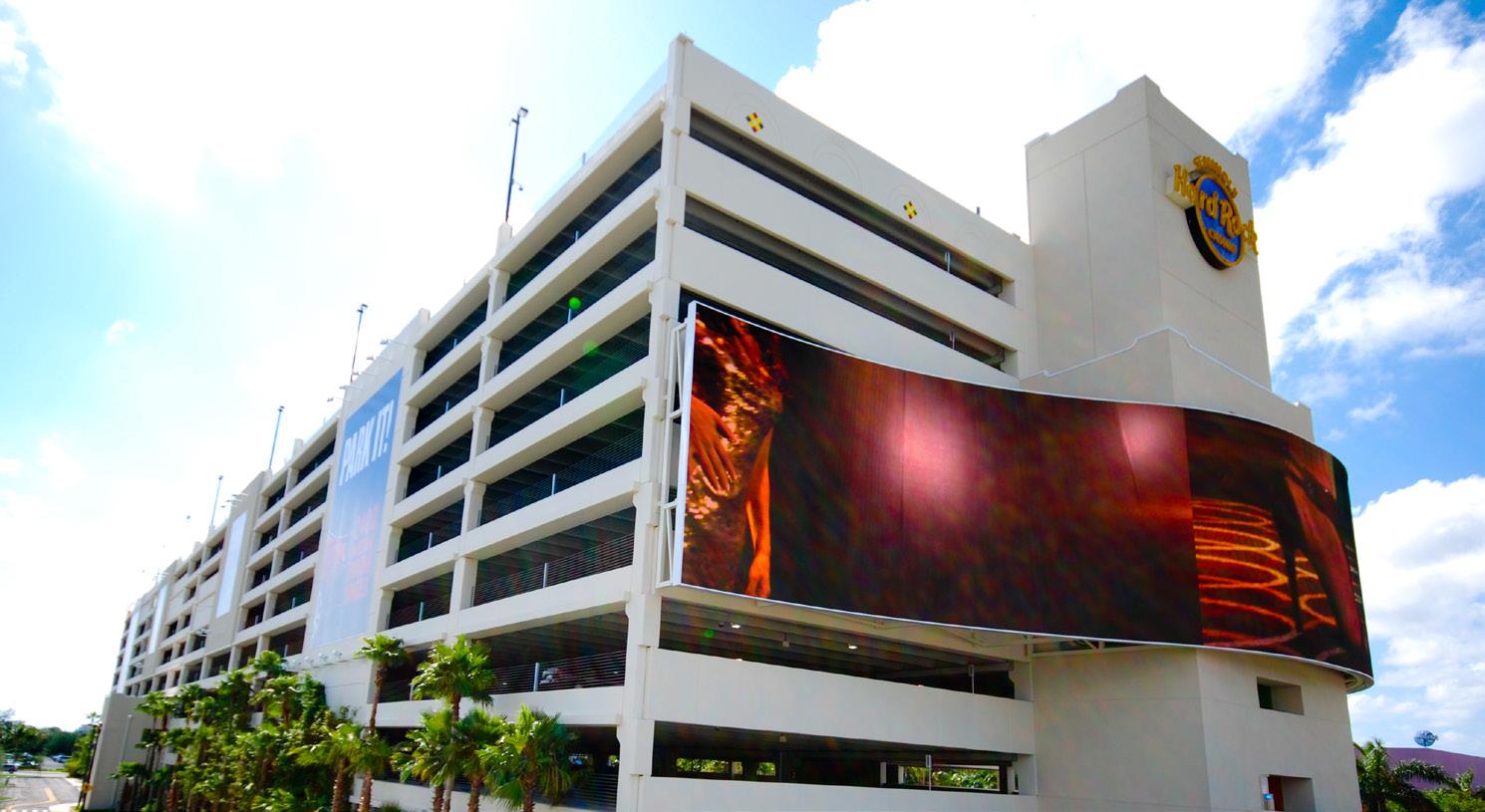
Energy Center Office
Building – Phase I & II
Houston, Texas
Energy Center is a two-phase, Class A office development totaling 675,526 square feet across two 13-story towers. Phase I, a 354,638-square-foot tower developed by Trammell Crow Company and Principal Real Estate Investors, included full site development, core and shell construction, and high-end finishes throughout the lobby, restrooms, and elevator corridors. Delivered under a GMP contract, the project was completed ahead of schedule and under budget despite weather delays and material delivery challenges. It was the first LEED®-certified project completed by Manhattan’s Houston division and received multiple awards for construction excellence.
Phase II added a second 350,000-square-foot tower and an additional 450,000-square-foot, eight-story structural precast parking garage. This phase earned LEED® Gold certification and was named the Green Project Landmark Award winner by the Houston Business Journal. The tower features a precast and glass façade, and the garage was designed to accommodate future expansion while maintaining architectural continuity with Phase I.
Two Towers, Two Garages, One Seamless Campus
Together, the two phases include 2,515 structured parking spaces across 16 levels of parking. Both garages were designed to support high tenant density and aggressive leasing timelines, with direct connections to the towers and efficient vertical layouts that maximize capacity on a tight urban site. The garages were delivered with the same attention to quality, sustainability, and architectural integration as the towers themselves—making them essential infrastructure for this high-performance corporate campus.
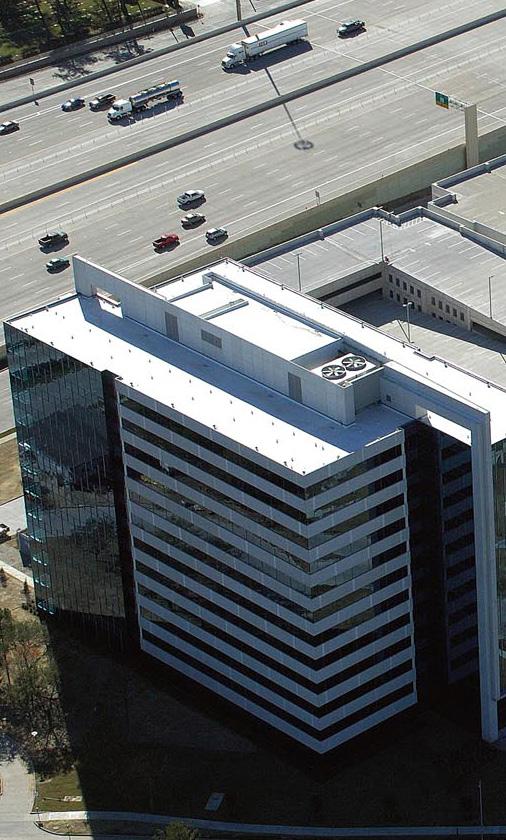
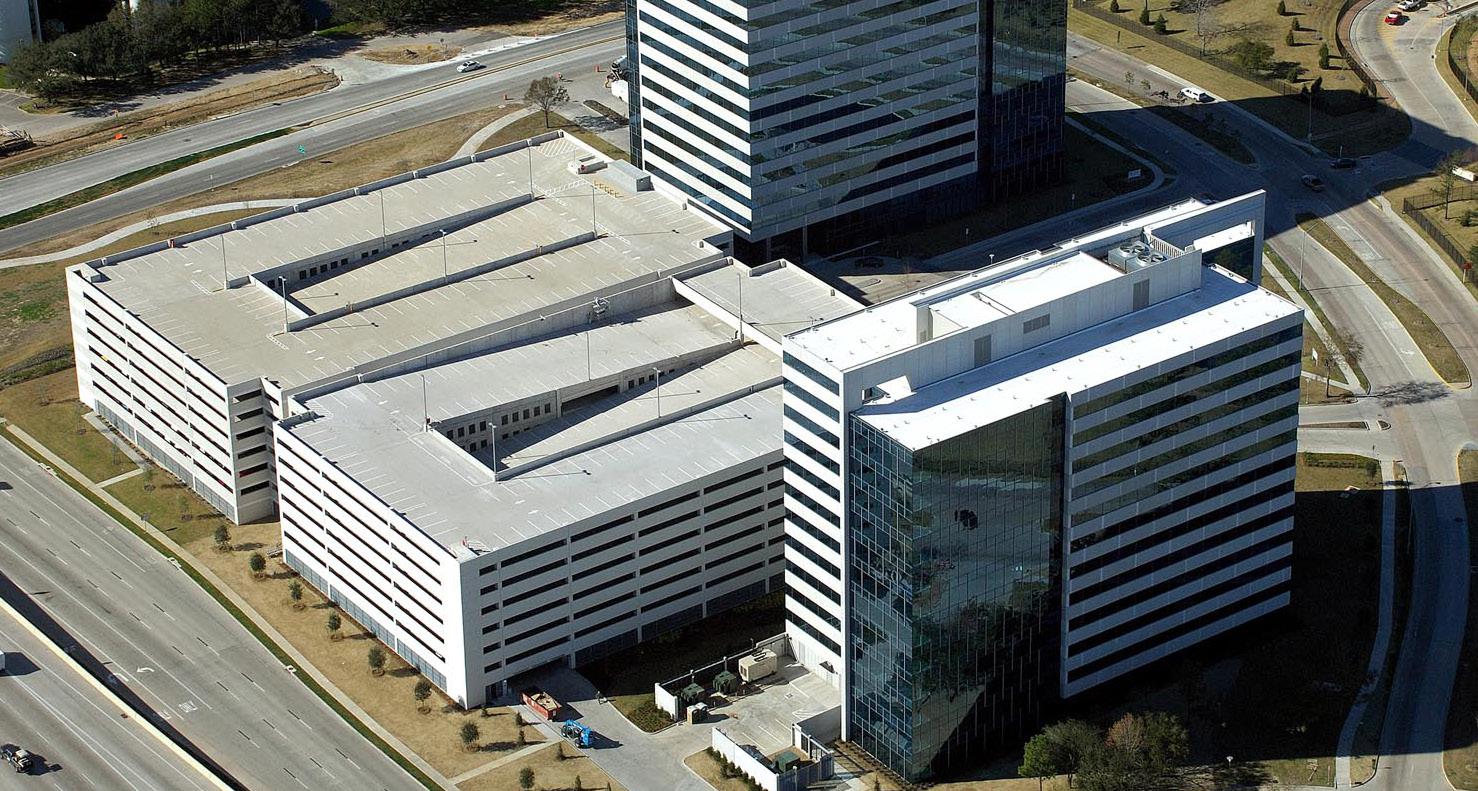
Owner
Trammell Crow Company dba I-10 EC Corridor
Limited Partnership
Architect
HOK, Inc.
Project Size (Combined):
675,526 SF
2,515 Parking Spaces
16 Parking Floors
(Phase 1), 2007 - 2009 (Phase 2)
Awards
LEED® Silver Certified (Phase I)
LEED® Gold Certified (Phase II)
ABC Excellence in Construction Award –Commercial
ABC Top Three – Best of Houston
2009 Green Project Landmark Award Winner, Houston Business Journal's top honor for sustainable construction
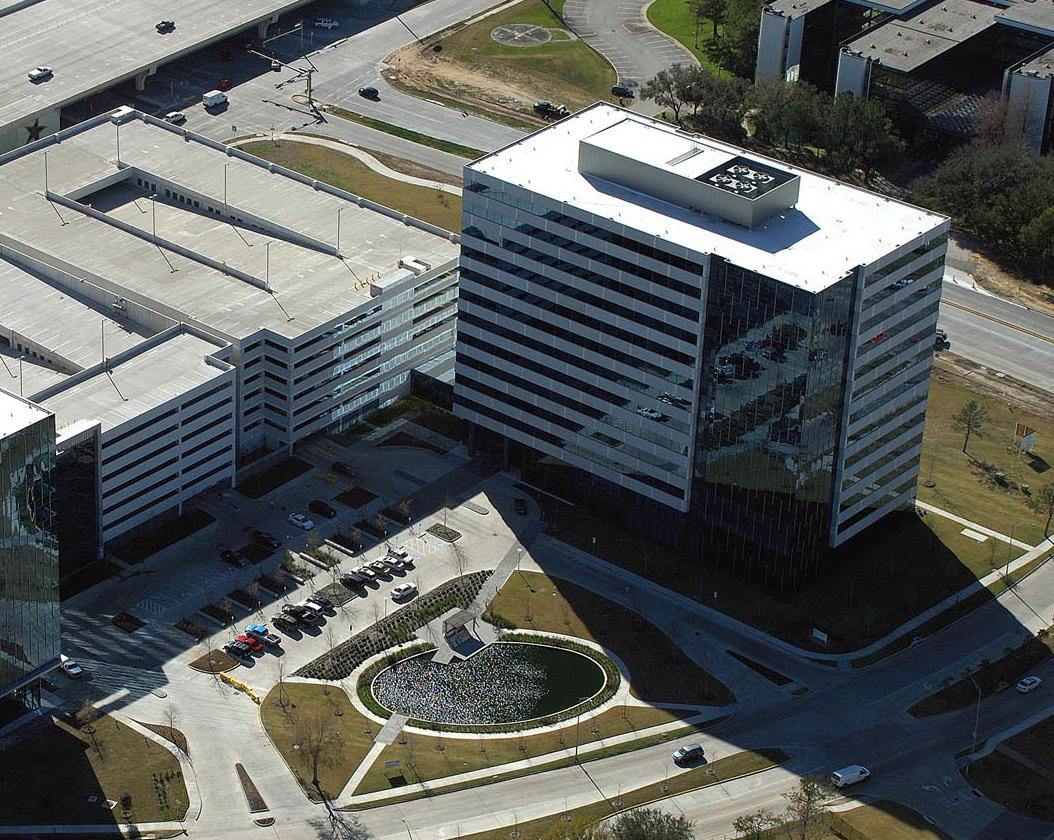
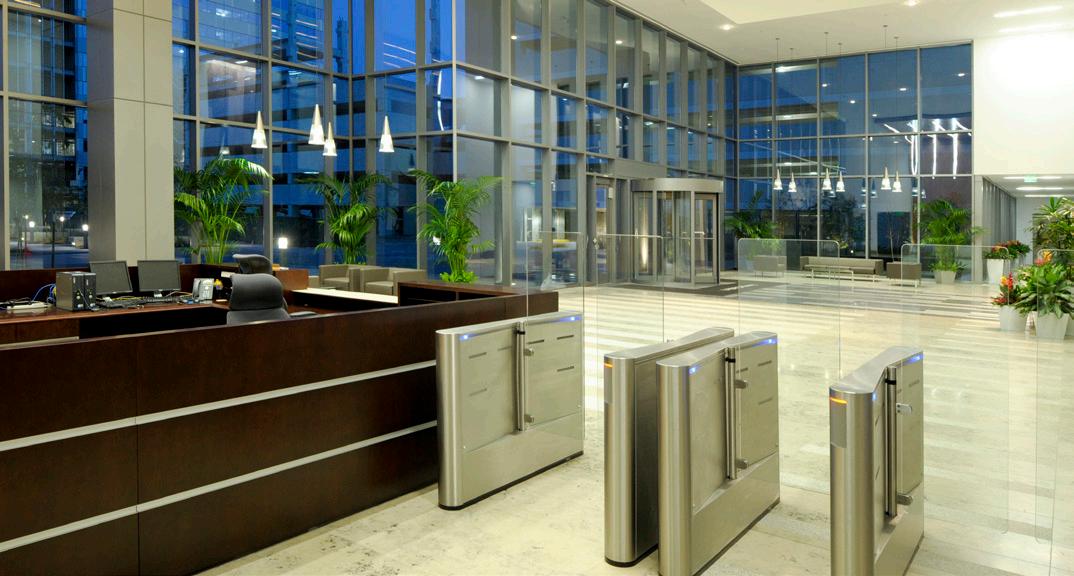
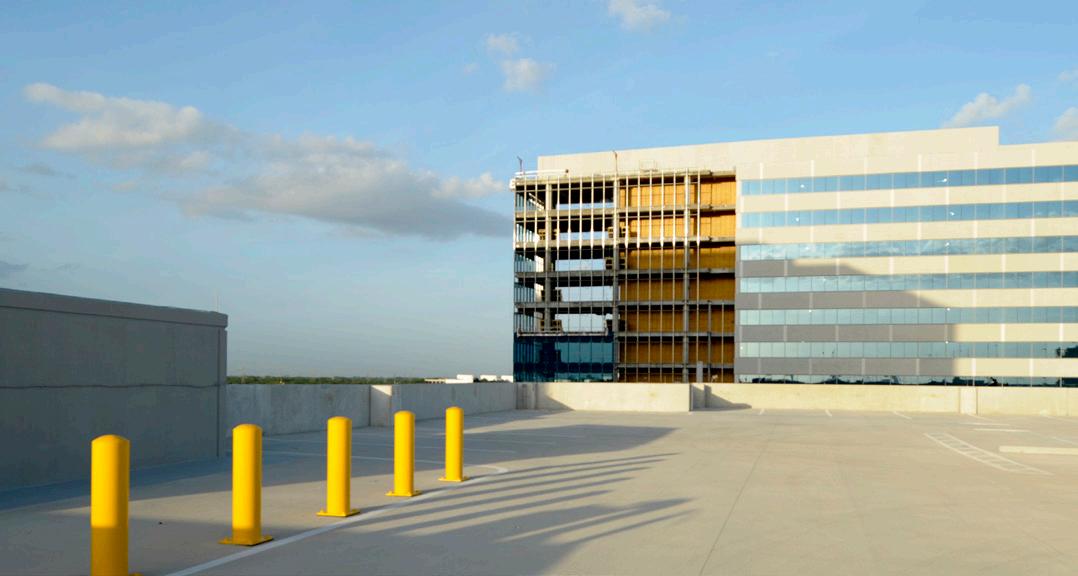
Medical University of South Carolina Bee Street Parking Garage
Charleston, South Carolina
This eight-story, 588,000-square-foot parking structure was developed to support the new replacement hospital at the Medical University of South Carolina (MUSC). With capacity for 1,500 vehicles, the garage was designed to blend seamlessly with the adjacent Central Energy Plant and modern hospital architecture. The structure is entirely precast, supported by 993 driven piles, and features architectural precast panels, brick inlay, curtain wall, and stainless steel vision screens. Despite its urban location and tight site constraints, the project was completed on schedule and within budget, with minimal disruption to surrounding hospitals and historic districts.
Owner
Medical University of South Carolina
Architect
LS3P Associates, Ltd.
Project Size:
588,000 SF
1,500 Parking Spaces
8 Parking Floors
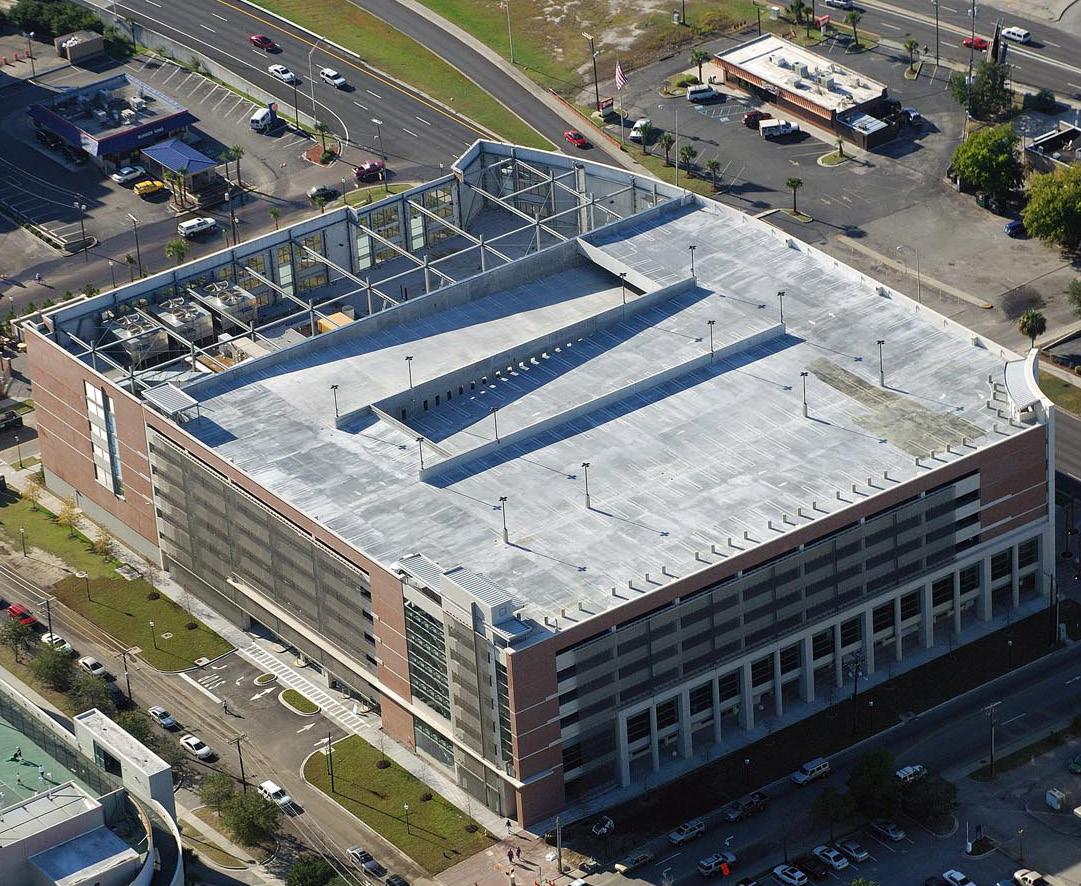
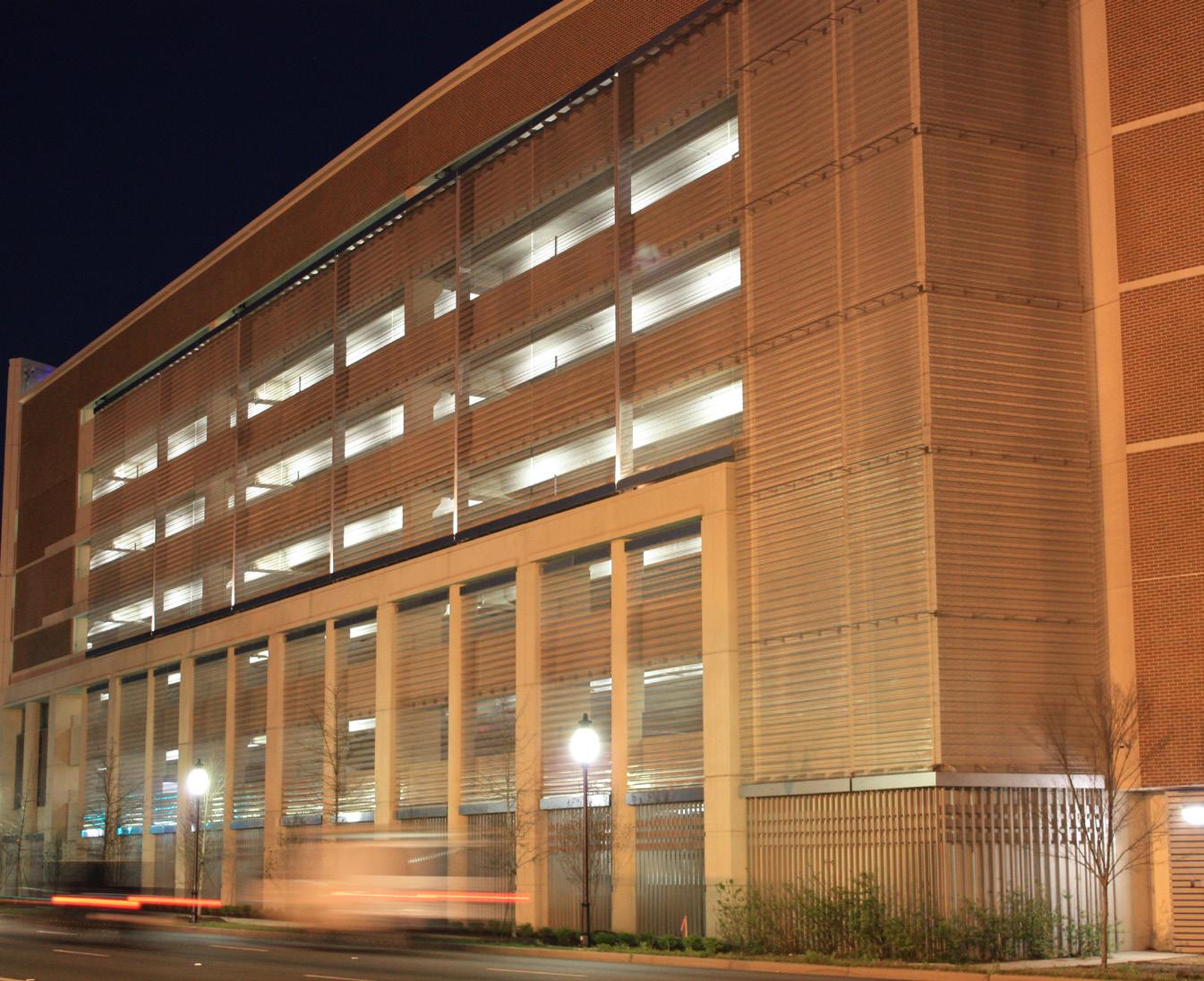
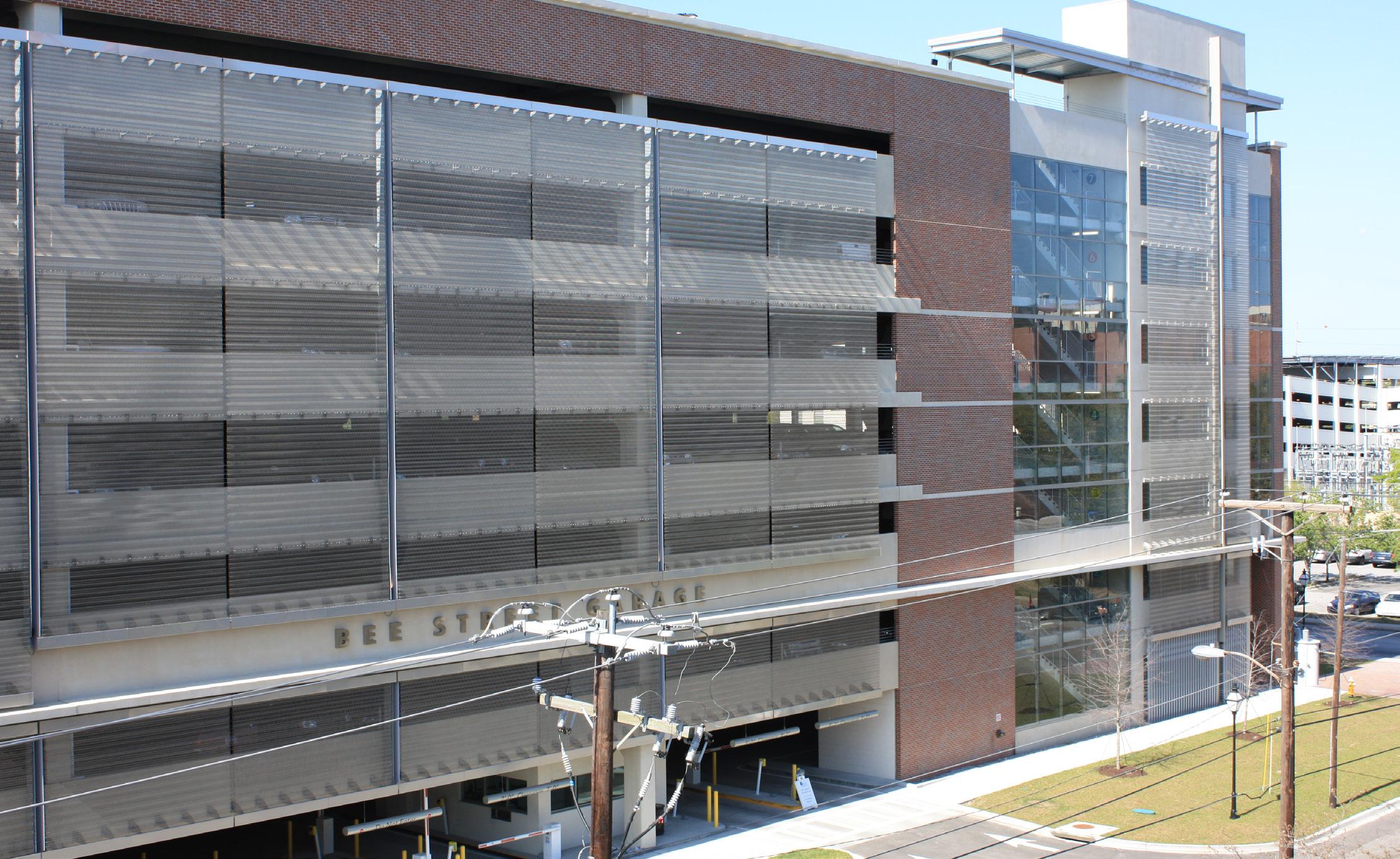
BUILT TO STAND OUT: South Carolina’s Second Largest Garage with High-End Finishes
Unlike typical parking structures, this garage was designed with a strong architectural presence. Stainless steel mesh screens, ornamental metals, and radiused precast elements mirror the adjacent hospital’s modern aesthetic. The garage includes three elevators, 2,000 square feet of retail space, and 4,500 square feet of cardiac rehabilitation space. Its scale, complexity, and finish level make it one of the most architecturally ambitious parking facilities in the state — a benchmark for healthcare campus infrastructure.
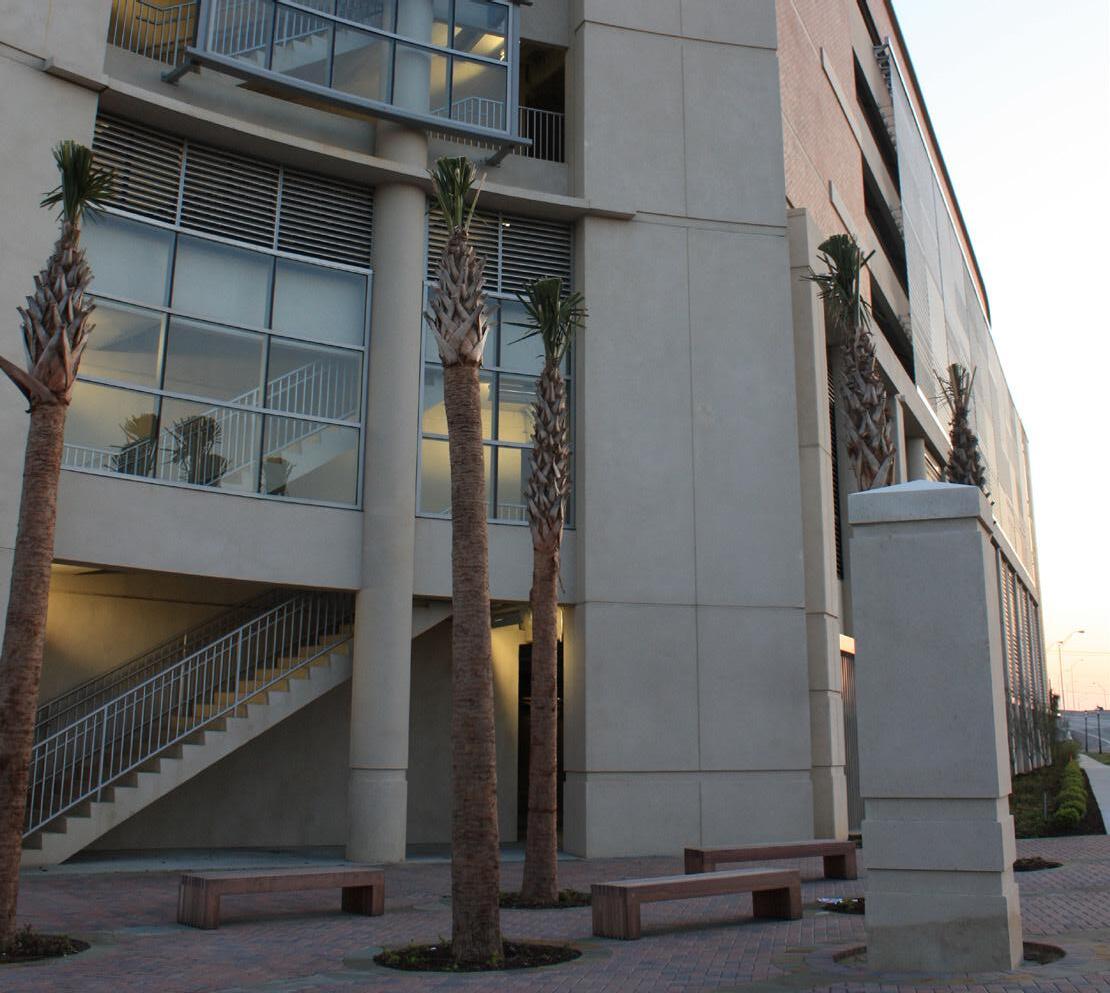
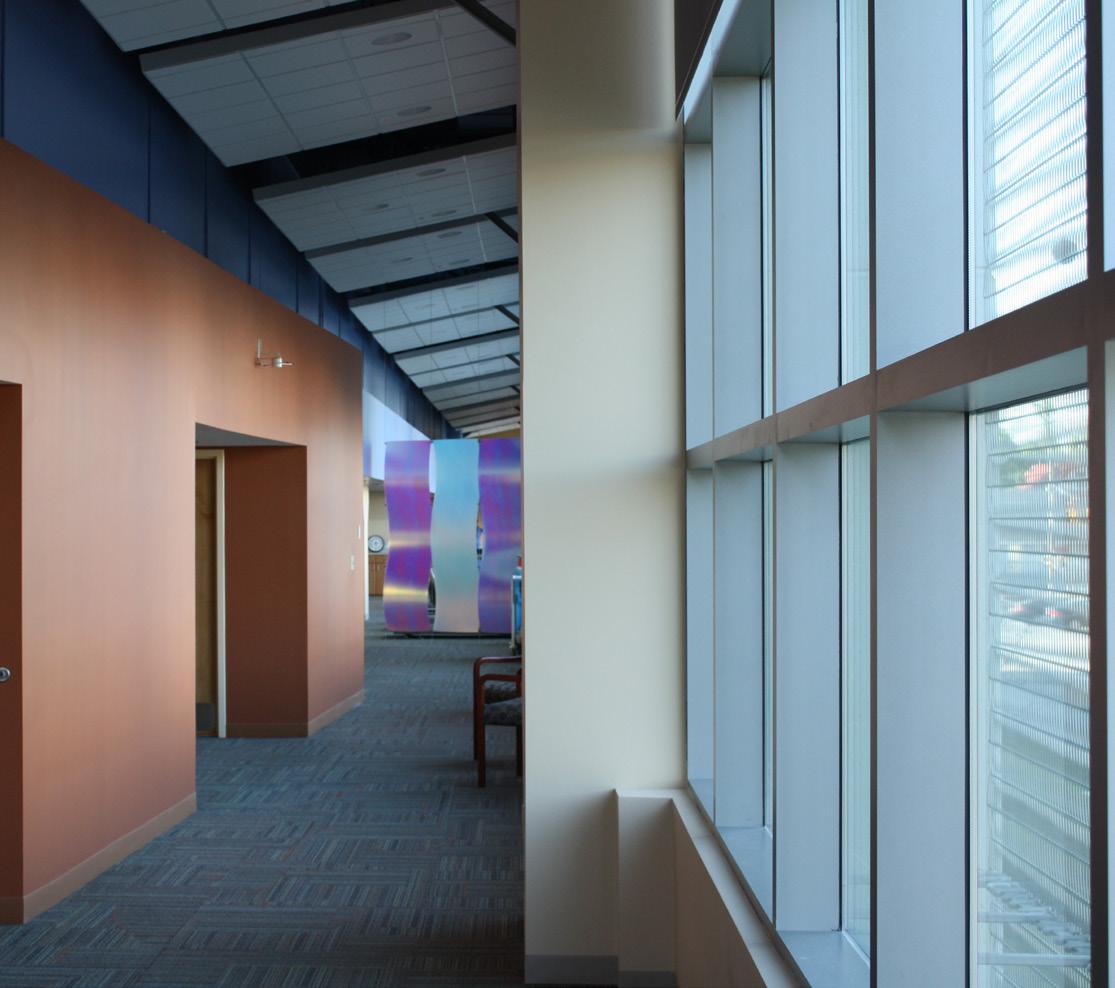
Muscogee Creek Nation River Spirit Casino & Parking Garage
Tulsa, Oklahoma

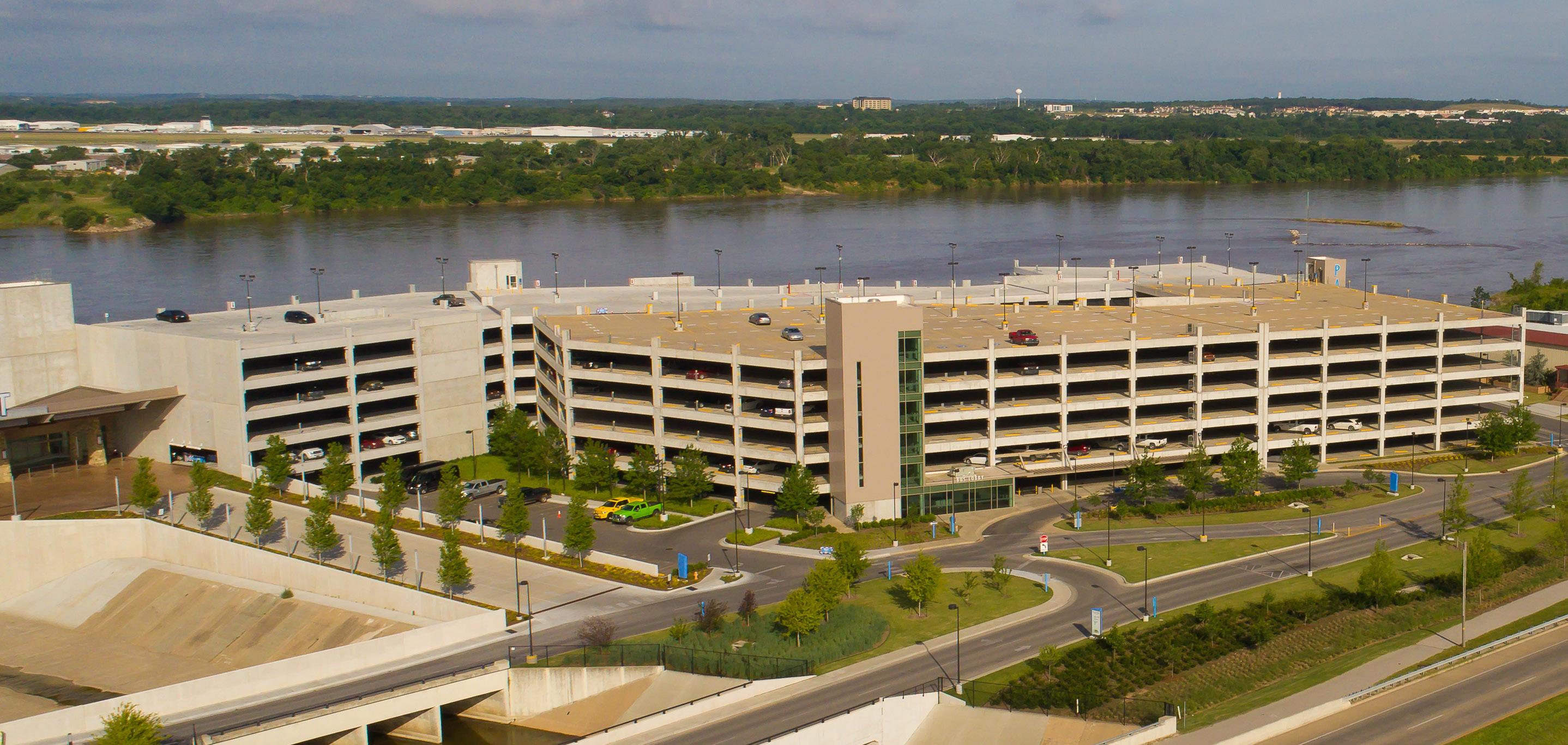
The River Spirit Casino Phase II expansion added over 1.2 million square feet of new space to the existing campus, including a 27-story, 483-room hotel tower, a Margaritaville-themed casino and restaurant, a 2,500-seat theater, and extensive convention and ballroom facilities. Delivered through a joint venture between Manhattan and RedStone, the project was completed on time and on budget despite over $43 million in owner-directed scope changes. The team overcame significant challenges, including riverbed excavation, FAA and Corps of Engineers permitting, and continuous operations of the existing casino. The project earned multiple awards for construction excellence and stands as one of the largest and most complex hospitality developments in Oklahoma.
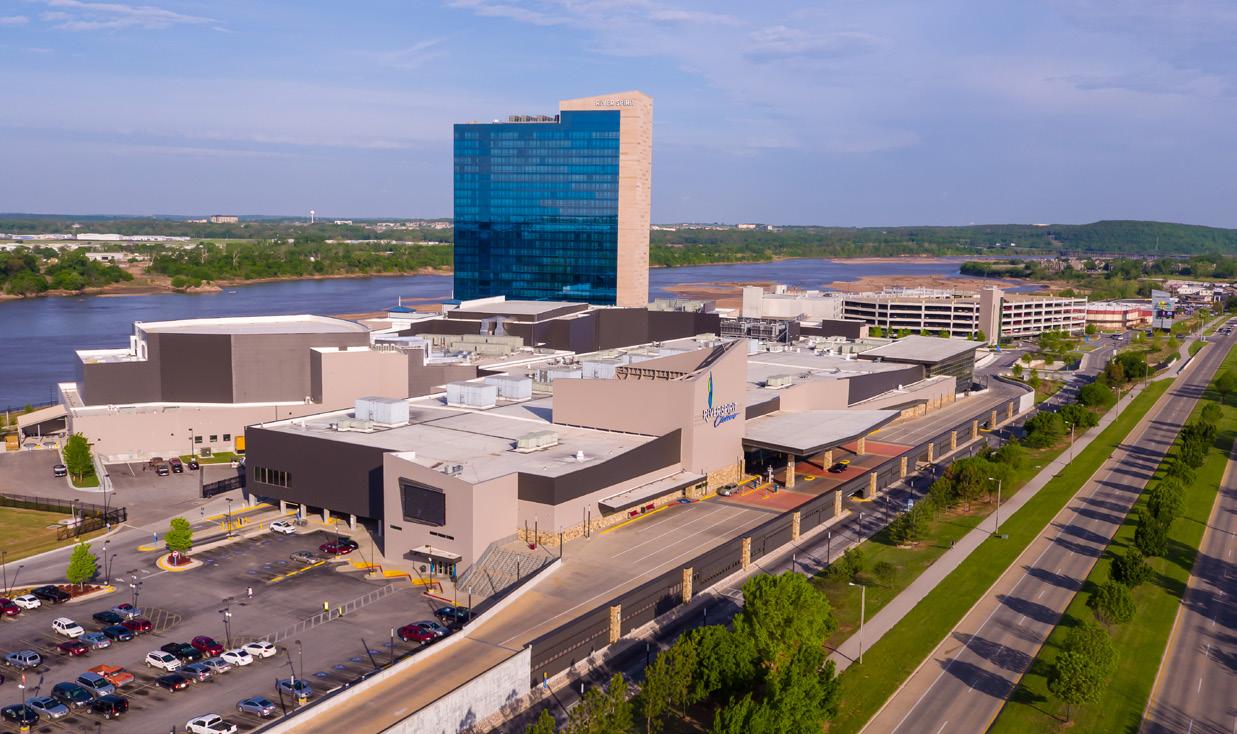
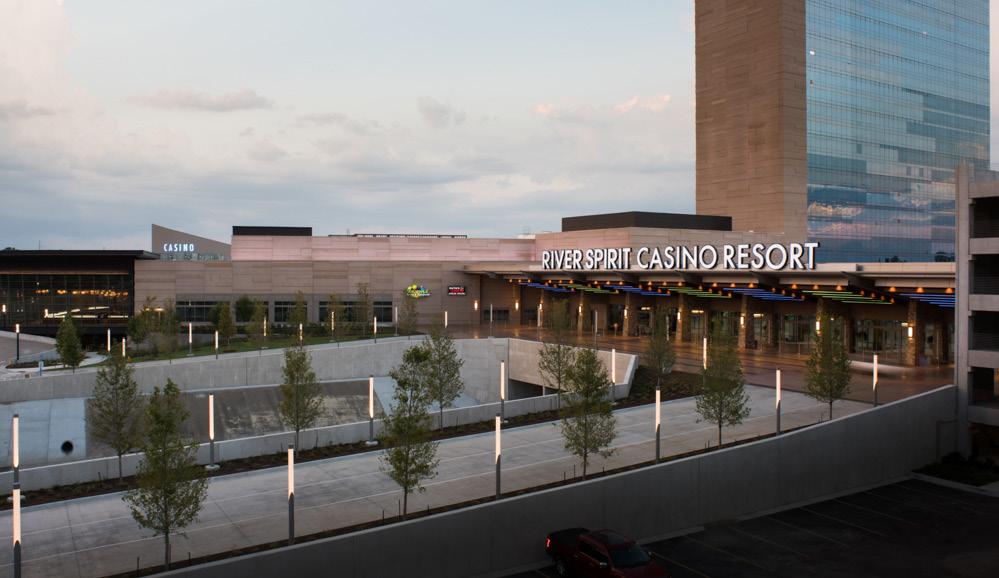
Designed for Demand.
The six-level, 1,200-space parking garage was a critical component of the River Spirit expansion, supporting high-volume guest traffic and connecting directly to the casino and hotel. Constructed with cast-in-place and precast concrete, the garage was integrated into the site’s phased development and tight footprint along the Arkansas River. Its delivery required precise coordination with ongoing operations, fast-track scheduling, and extensive BIM-based clash detection and prefabrication. The garage’s scale, structural complexity, and seamless integration with the resort’s entertainment and hospitality venues make it a standout example of parking infrastructure built for mega-project performance.
1,250,000 SF
1,200 Parking Spaces
6 Parking Floors Awards
2017 ABC Oklahoma Excellence in Construction Award – Mega-Project Casino
2017 AGC Build Oklahoma Award –Commercial $50+ Million
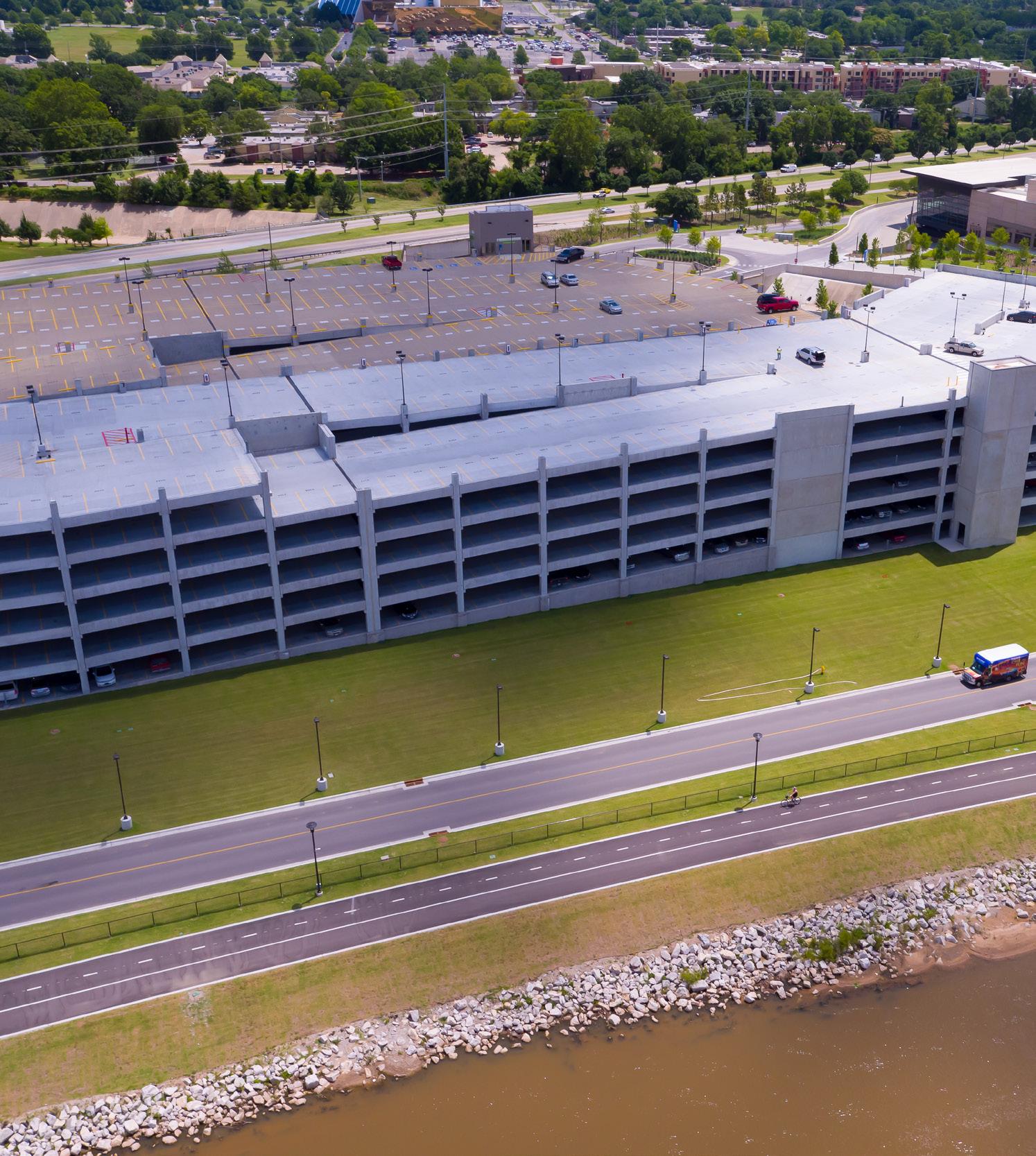
Bank of America Regional Headquarters (formerly Countrywide) Phase I
Plano, Texas
This 550,000-square-foot corporate campus expansion included two five-story office buildings connected by a central lobby and shared lower-level service areas. The project was developed on a 20-acre site and features a 2.5-acre lake with rock waterfalls, a 40-foot central fountain, and a 1.5-mile jogging trail that links the new and existing facilities. Interior finishes include marble flooring, hardwood paneling, fabric wallcoverings, and a 900-seat dining facility with skylights and clerestory windows. The project earned the Texas Construction Magazine “Best of 2000” Award of Excellence for Private Project.
Owner Countrywide Home Loans
Architect HKS, Inc.
Project Size:
550,000 SF
2,400 Parking Spaces
6 Parking Floors
Awards
Texas Construction Magazine "Best of 2000 Awards" 2000 Award of Excellence, Private Project
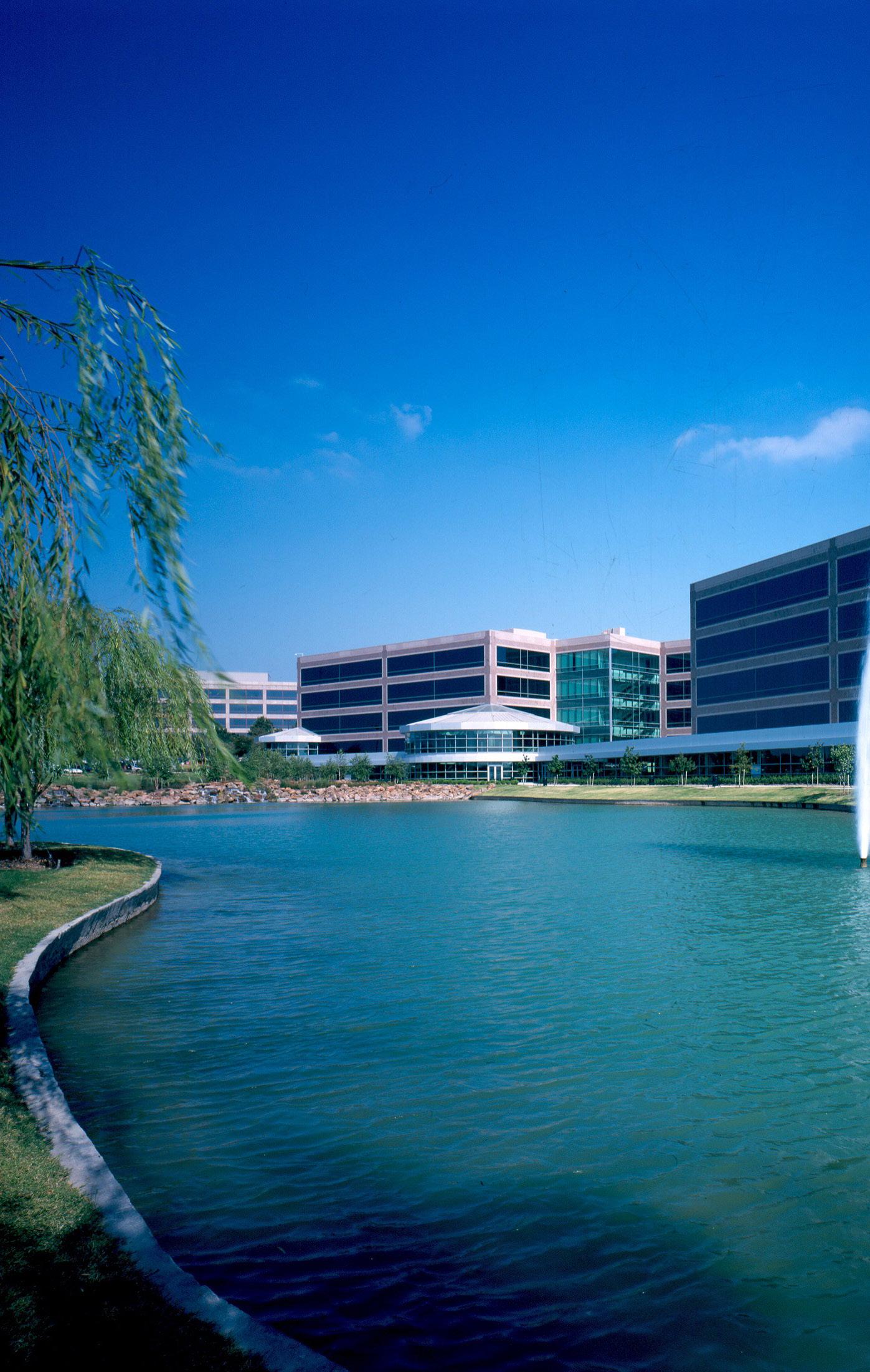
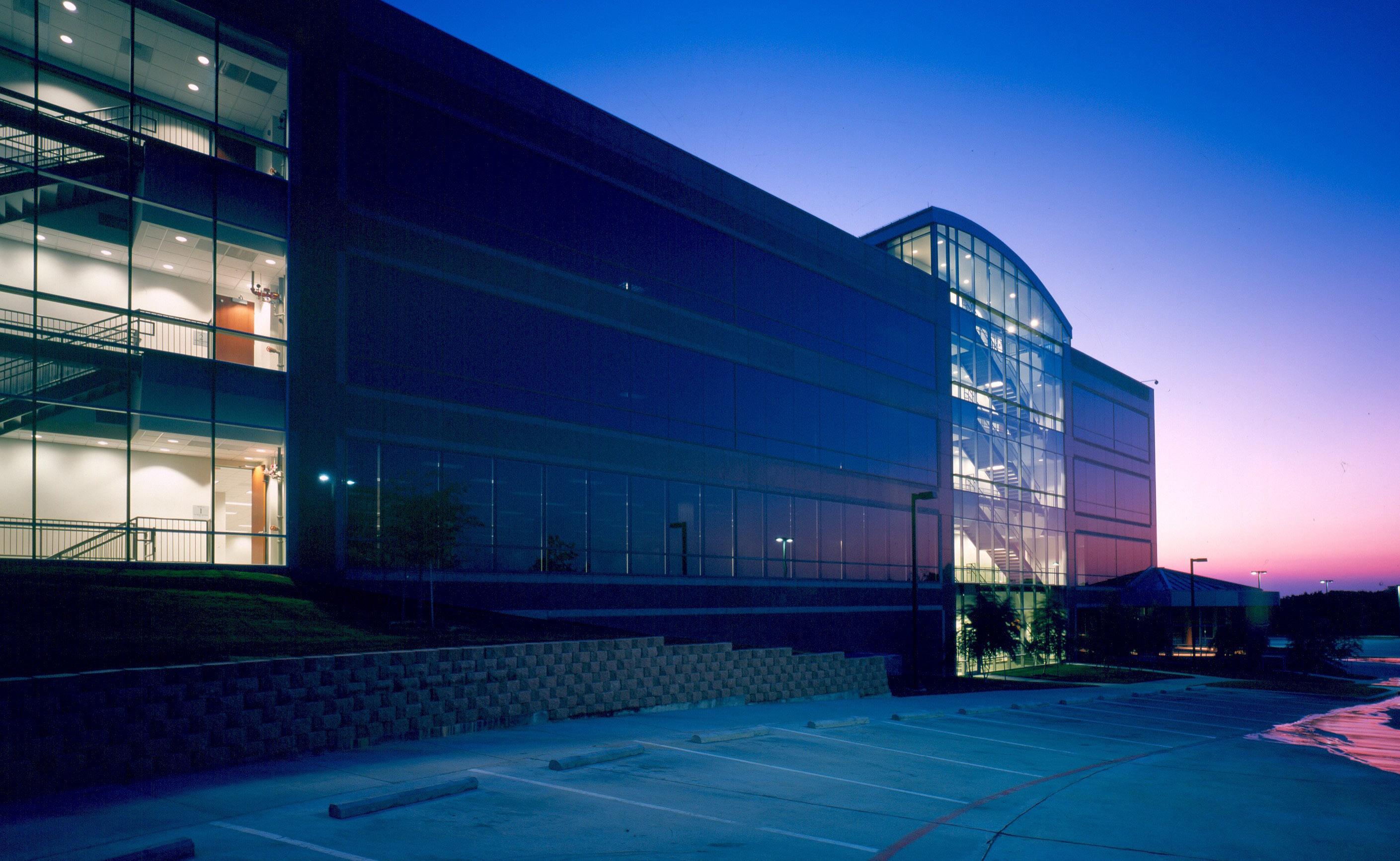
A 2,400-Car Garage That Completes the Corporate Campus
The six-level parking garage was constructed with cast-in-place concrete slabs and beams, reinforced with mild steel and post-tensioning. Its exterior is clad in sandblasted precast concrete panels, designed to complement the architectural language of the office buildings. With capacity for 2,400 vehicles, the garage supports high employee density and enhances the functionality of the campus while maintaining a cohesive visual identity.
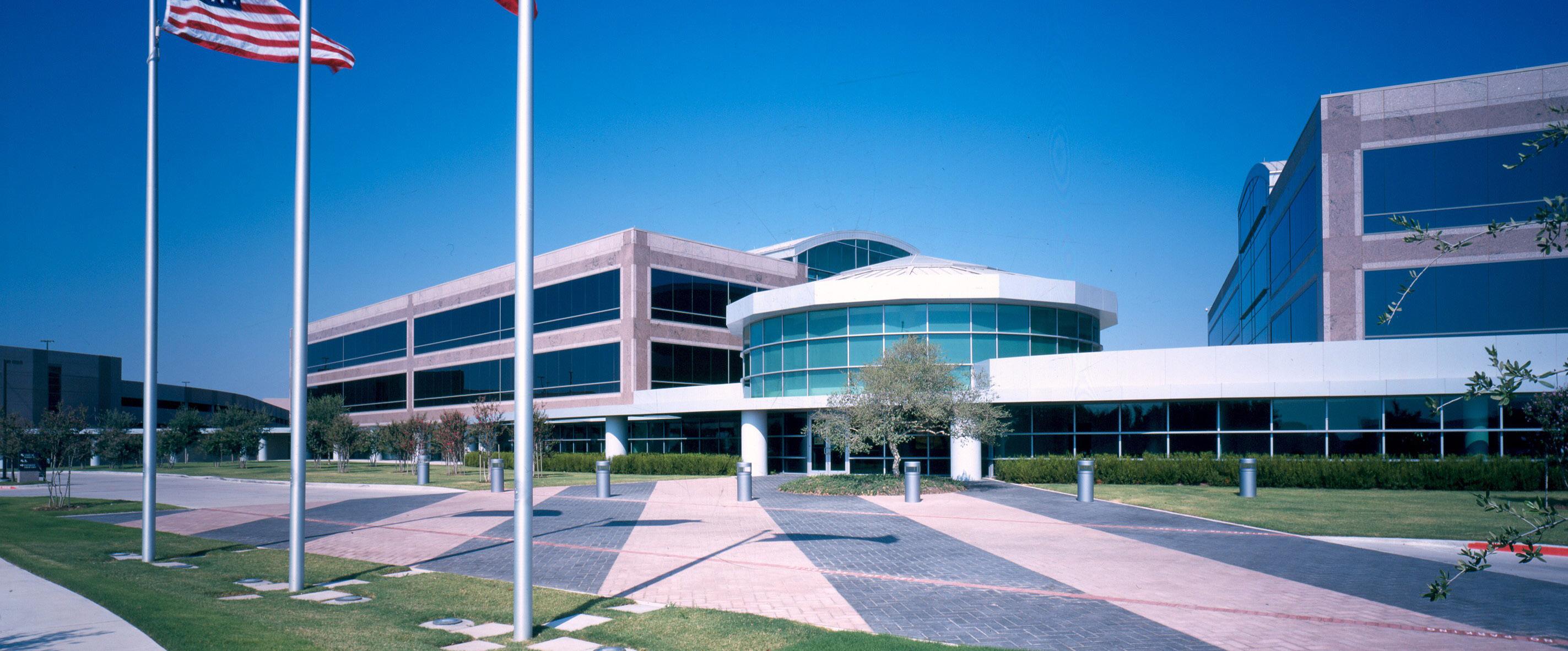
Merrifield Center
Fairfax, Virginia
The Merrifield Center is a five-story, 200,000-squarefoot behavioral health and administrative facility developed by Fairfax County to consolidate mental health services into a single, integrated care environment. The building includes 24/7 emergency services, outpatient support, and educational programs, and is supported by a 230,000-square-foot, five-level parking garage. The structure features architectural precast concrete, natural stone cladding, and a LEED Silver-certified design that prioritizes sustainability and public accessibility. The project was delivered under a GMP contract and earned multiple awards for excellence in public works and institutional facility delivery.
ENGINEERED FOR IMPACT: A HighPerformance Garage Supporting Critical Public Services
The 712-space, cast-in-place concrete parking garage was designed to serve a high-volume, high-urgency facility with seamless access and long-term durability. Built on caissons and equipped with two elevators, the garage integrates a Limelight lighting control system that reduces energy use by 65% through motion sensors, daylight harvesting, and automated outage alerts. Its architectural precast exterior and integration with the site’s hardscaping and green screens elevate the structure beyond utility, making it a model for how structured parking can support essential public infrastructure with both performance and presence.
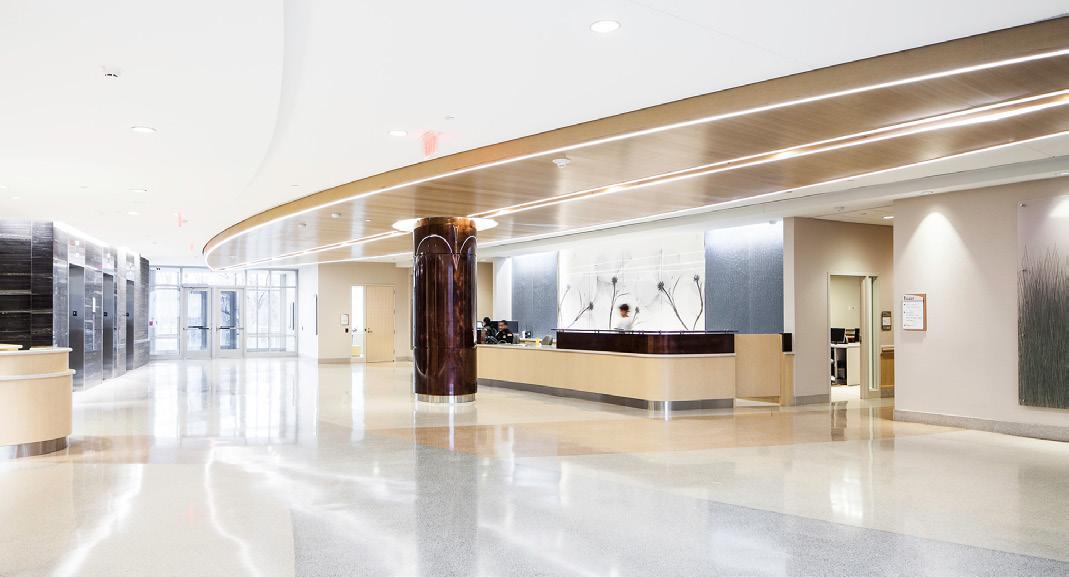
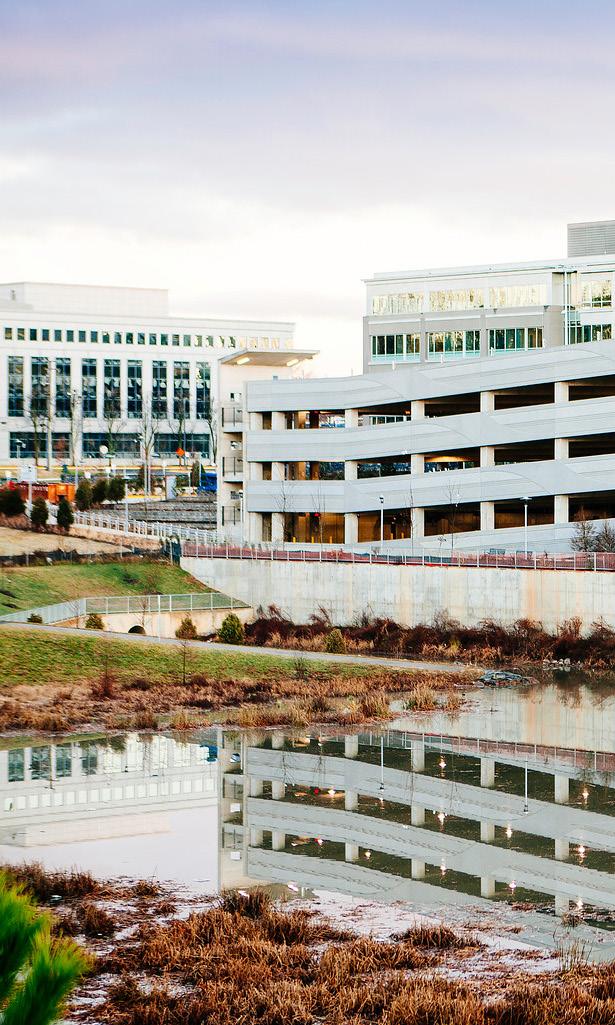
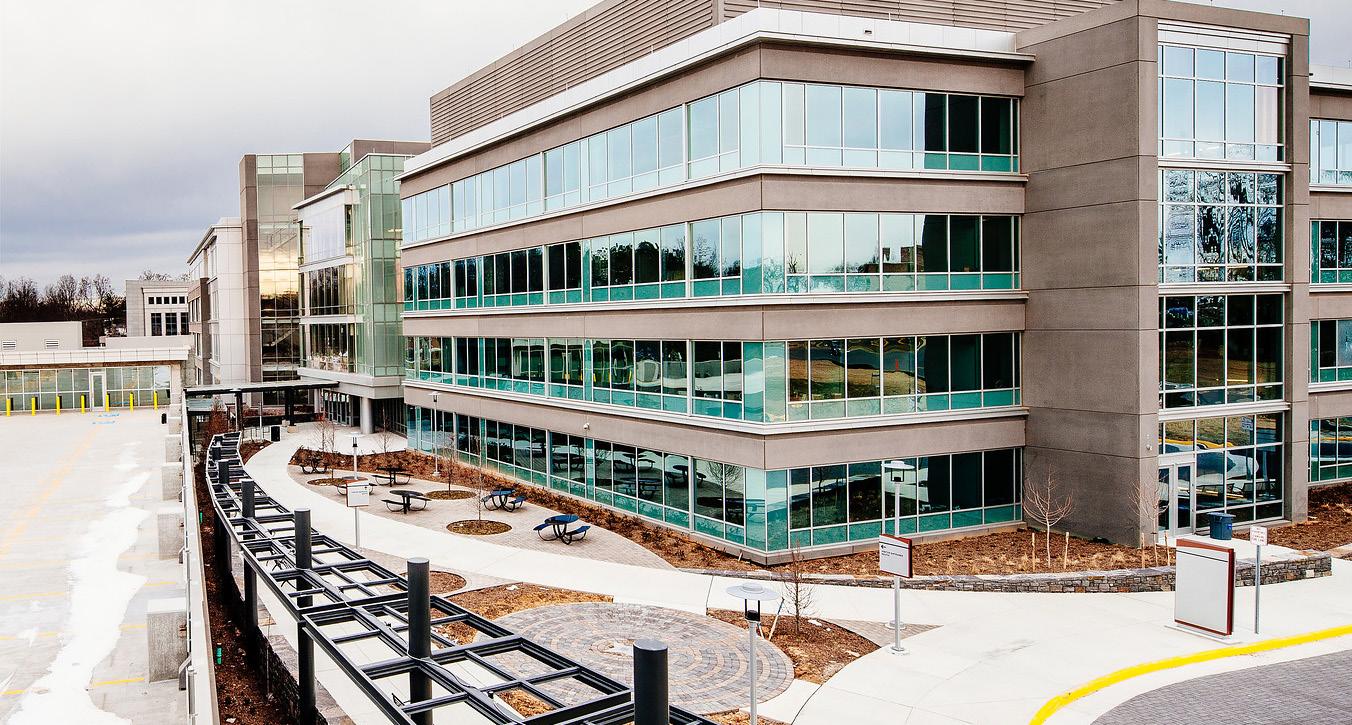
Owner
Fairfax County DPWES | Capital Facilities | Building Design and Construction Branch
Architect
Noritake Associates
Project Size:
200,000 SF Office + 230,000 SF Garage
712 Parking Spaces
5 Parking Floors
Awards
Best Build-to-Suit Institutional Facility, over $20 Million – Award of Excellence
2015 APWA Public Works Project of the Year (Structures > $75M) – Honorable Mention
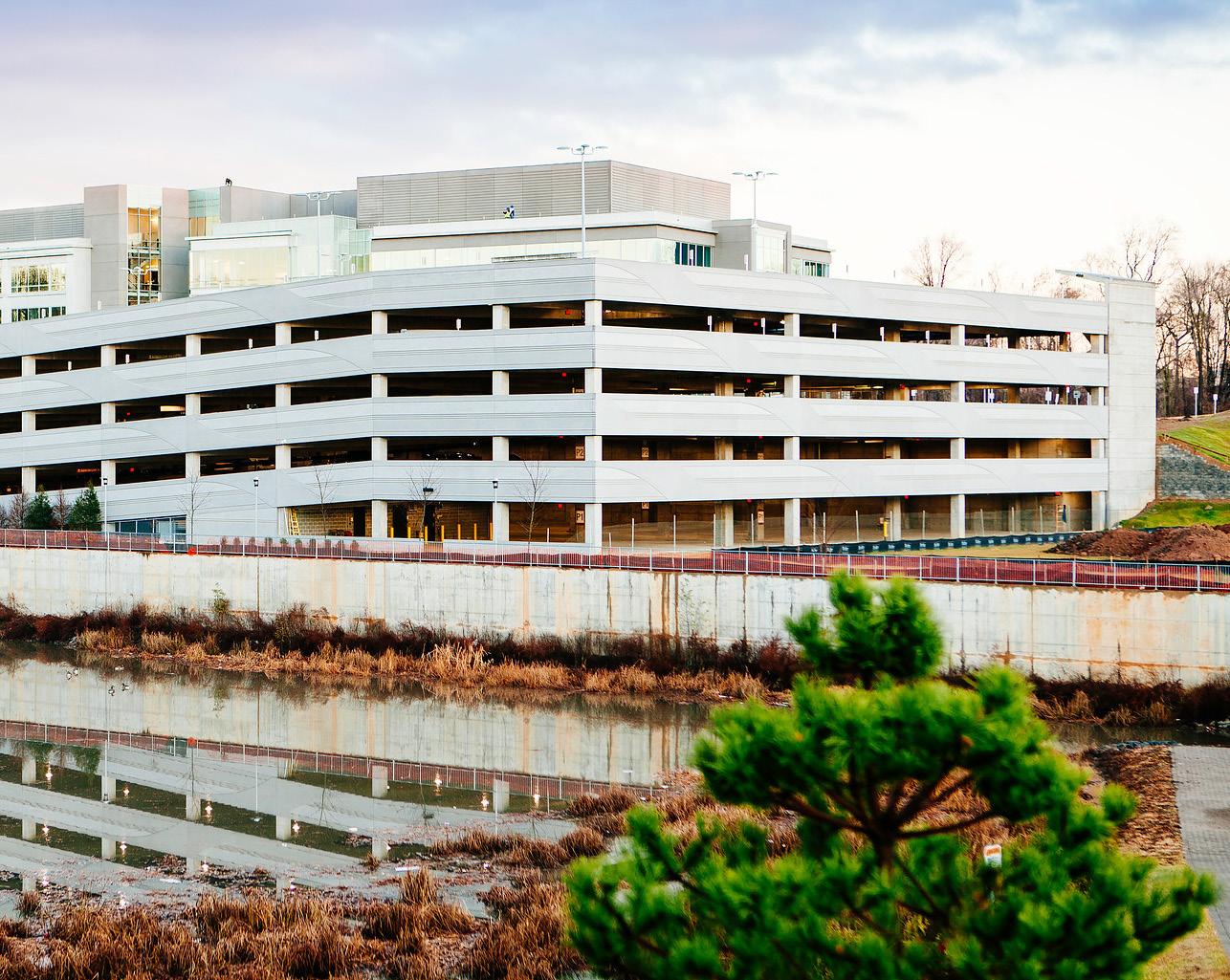
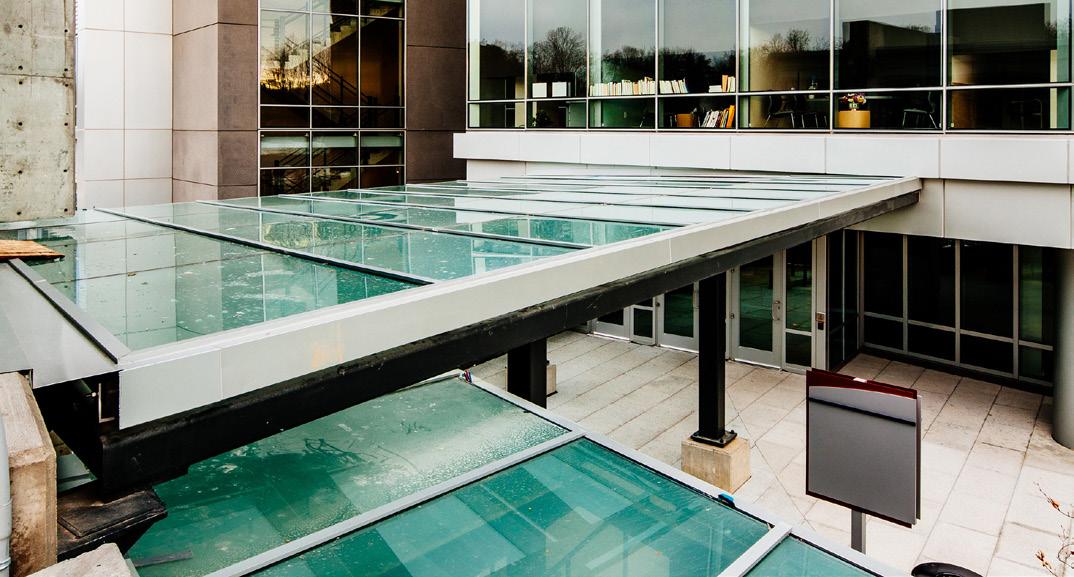
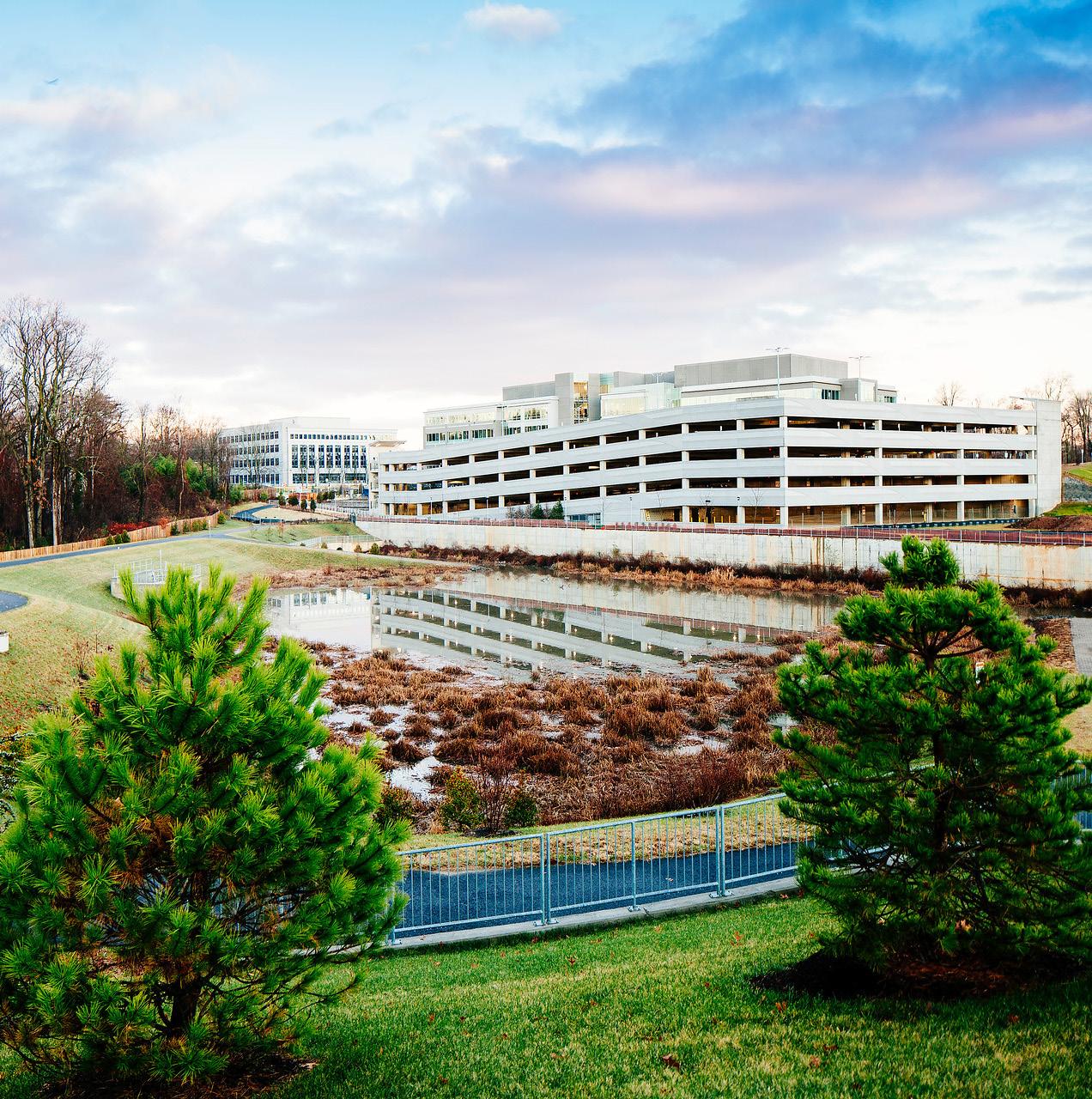
Verizon Ashburn Campus (formerly MCI) Ashburn, Virginia

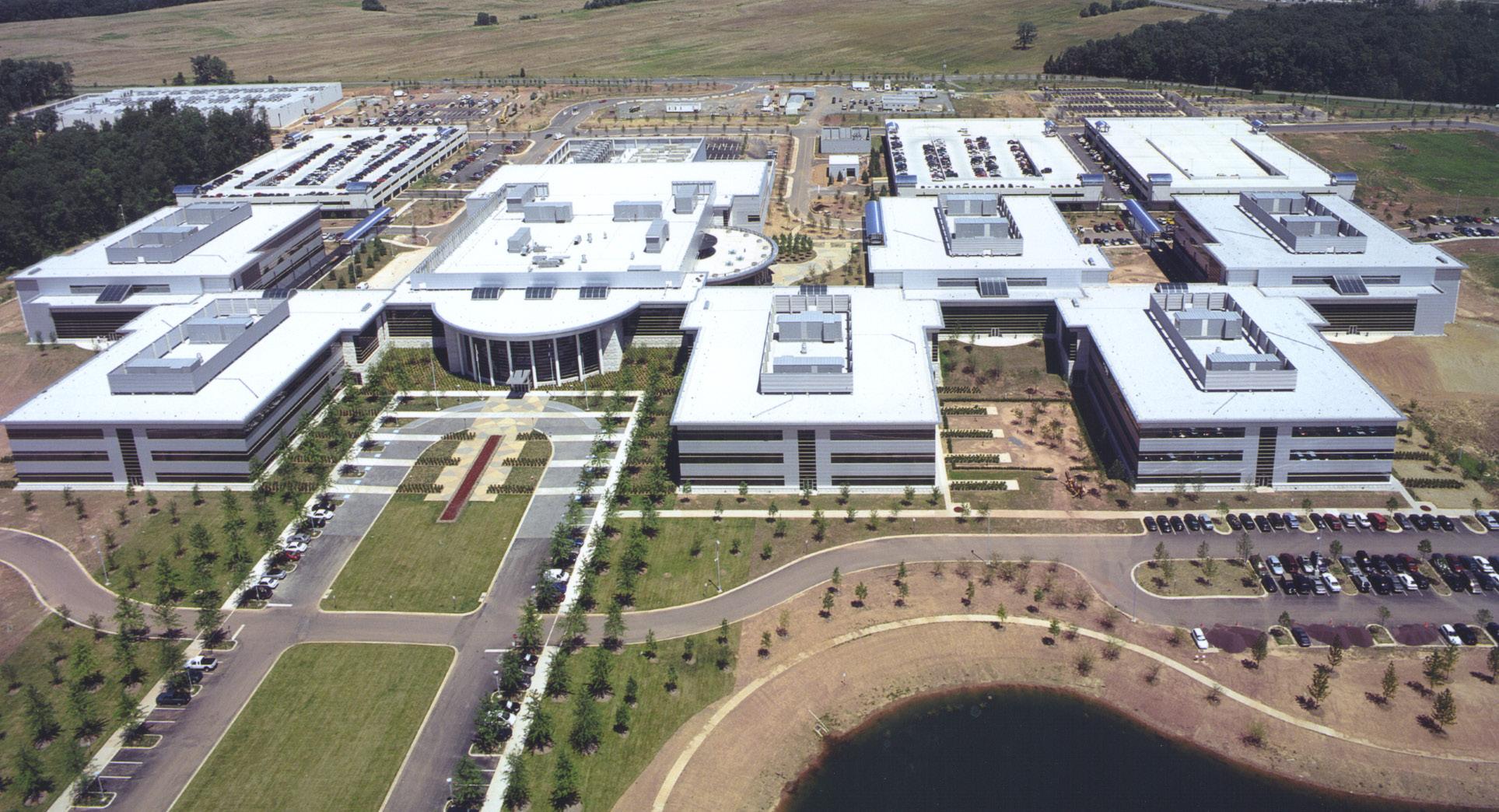
Structured Parking That Supports a High-Density, Multi-Building Environment
The Verizon Ashburn Campus, originally developed for MCI, consolidated multiple WorldCom and UUNet operations into a single, high-performance corporate environment. Spanning 1.6 million square feet, the project included the construction of 11 buildings and full site development. The campus features three three-story office buildings, three four-story office buildings, a 397,000-square-foot service building with auditorium, data center, and dining facilities, a central plant, and three three-level parking garages. A 1,300-foot-long, two-story corridor known as “Main Street” connects the buildings, with bridges linking upper floors to create a walkable, interconnected workplace. The architectural design blends metal panels, curtain wall, and rock-faced precast, with a 45-foot-high glass and steel entry structure anchoring the main entrance. The project also included a 1.5-mile, six-lane parkway connecting the campus to the Dulles Greenway.
Three precast concrete parking garages provide capacity for approximately 2,600 vehicles, supporting the daily flow of employees and visitors across the expansive site. Each garage is strategically placed and connected to the office buildings via covered walkways, ensuring seamless access and circulation. The garages were designed and constructed in tandem with the office and service buildings, allowing for coordinated phasing and efficient delivery. Their integration into the overall campus layout was essential to the project's success, enabling high-density occupancy without compromising aesthetics or functionality. The quality of construction and architectural detailing contributed to the project’s recognition by the American Concrete Institute and the Washington Building Congress.
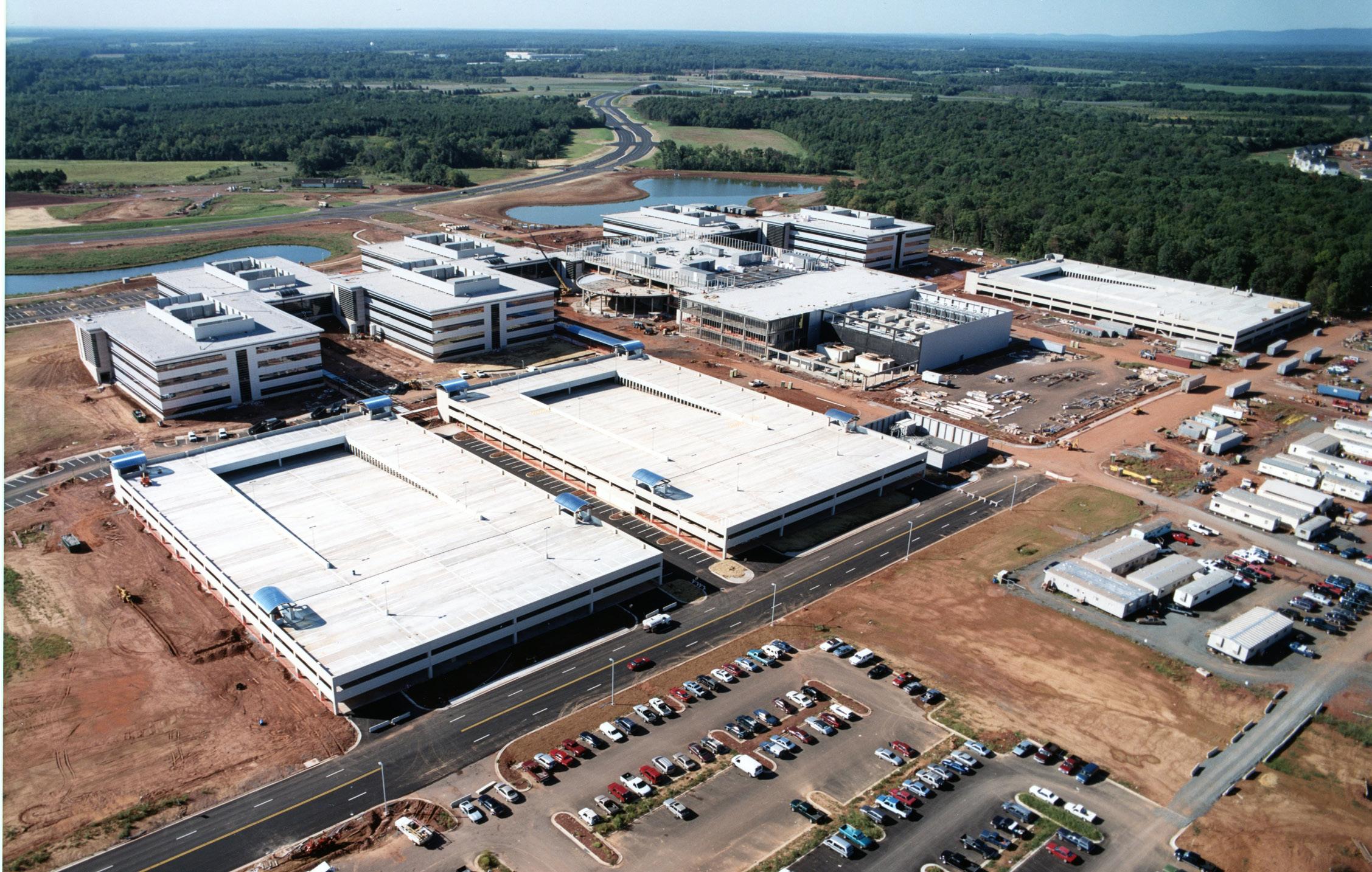
Owner
JLL
Architect HKS, Inc.
Project Size:
1,600,000 SF
2,600 Parking Spaces
3 Parking Structures Awards
American Concrete Institute (National Capital Chapter)
2000 Outstanding Concrete Building of the Year
Washington Building Congress, 2000 Craftsmanship Award
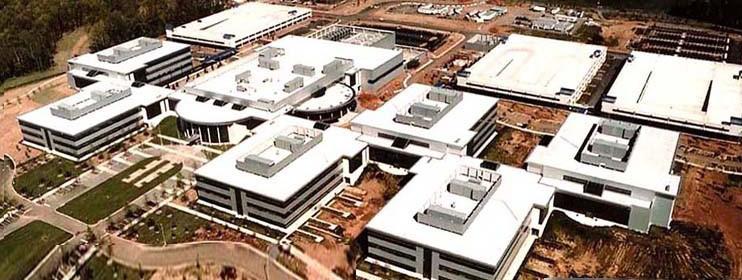
699 Fourteenth Street
Washington, D.C.

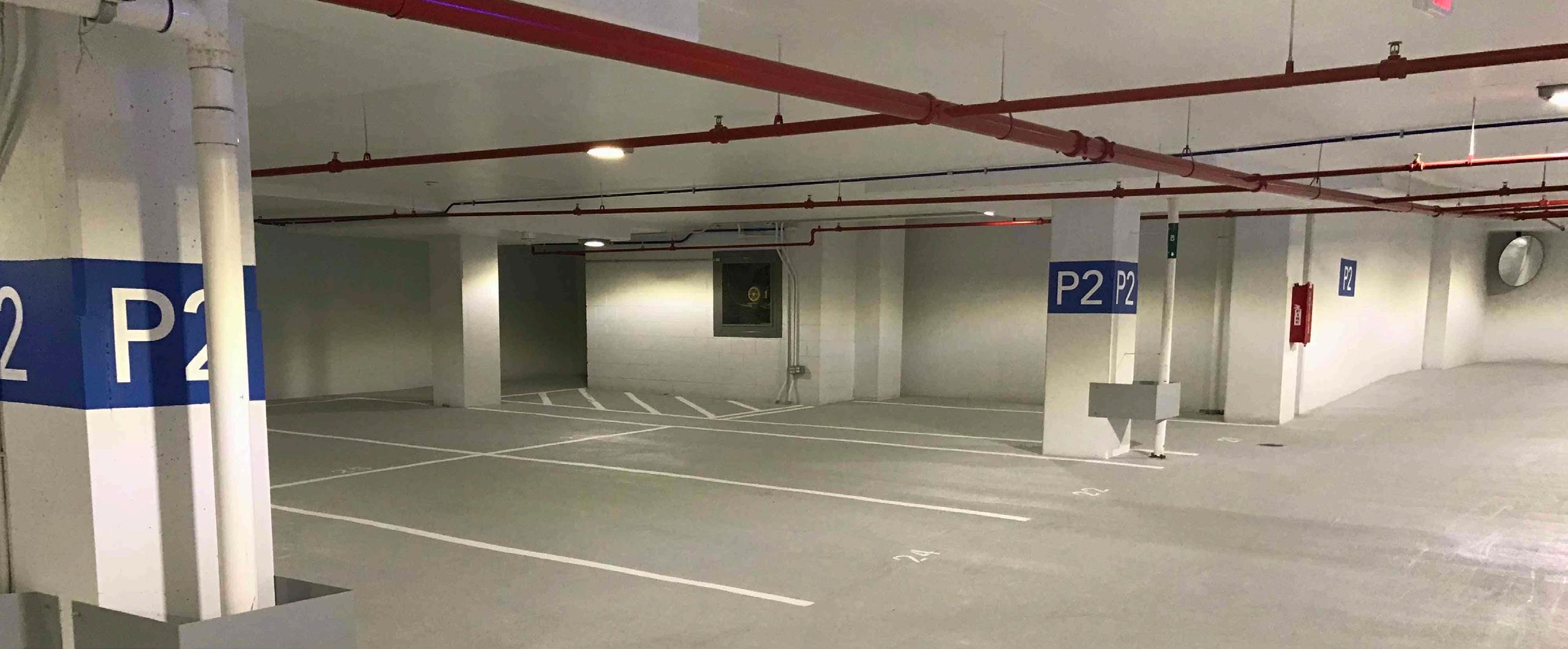
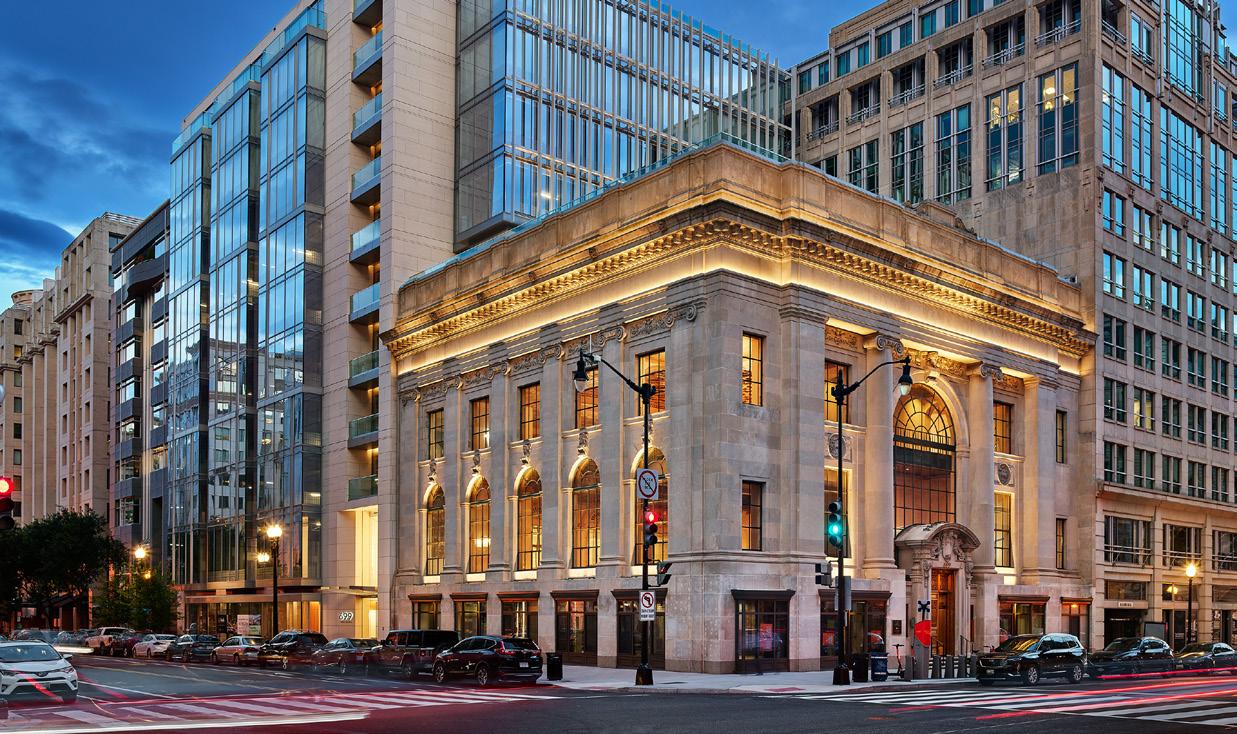
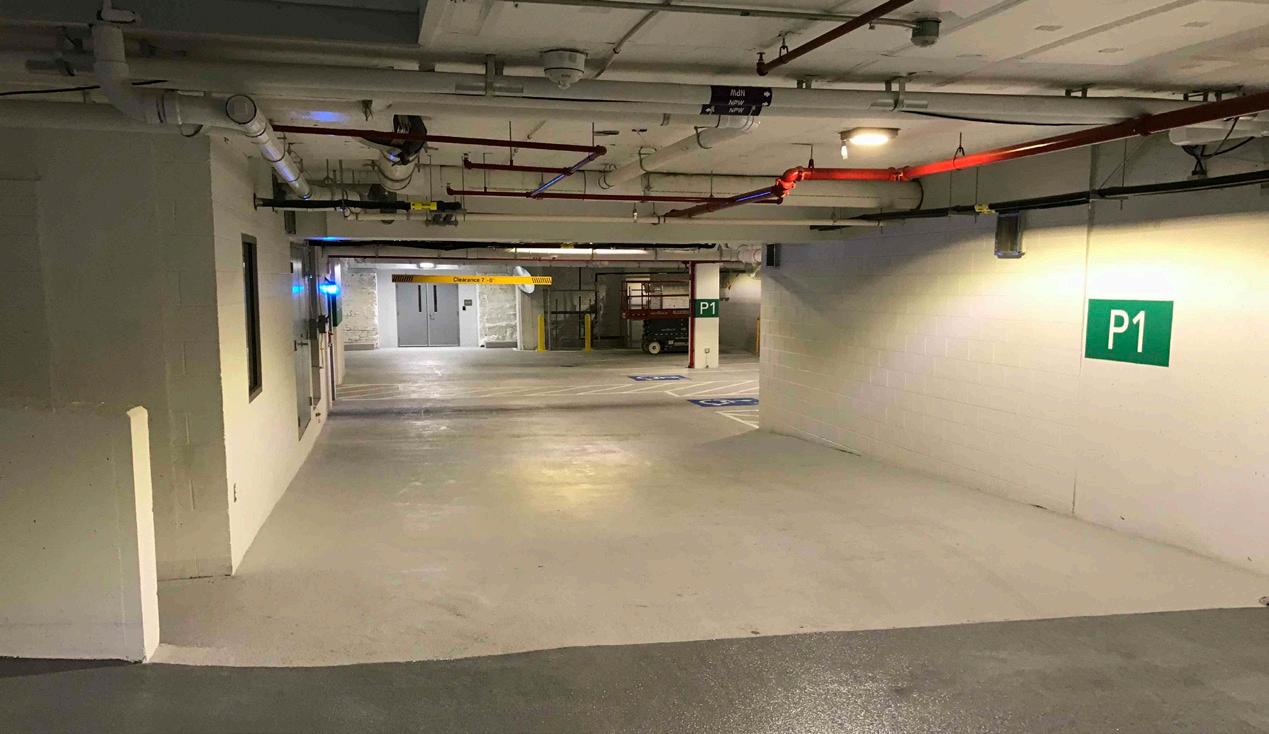
Located just blocks from the White House, the 699 Fourteenth Street project is a high-profile redevelopment that blends historic preservation with modern commercial design. The project includes the construction of an 11-story, 131,600 SF trophy office tower and the renovation of the historic First National Bank of Washington building, which adds 31,300 SF of retail and restaurant space. Beneath the new structure lies a four-level, 55,270 SF subgrade parking garage designed to accommodate 91 vehicles.
The project’s urban location and adjacency to the D.C. Metro system presented significant logistical and engineering challenges. With no laydown space and constant pedestrian and vehicular traffic, the team had to carefully coordinate deliveries, traffic control, and public space access. The garage construction required underpinning and bracket piles to support the historic bank and adjacent buildings, while also complying with WMATA’s stringent review process due to the proximity of the Metro tunnel.
No space? No problem.
Beneath the streets of downtown Washington, D.C., the 699 Fourteenth Street project features a four-level, 55,270-square-foot subgrade parking garage that quietly supports the energy and elegance of the development above. Designed to accommodate 91 vehicles, the garage was constructed entirely below grade on a tight urban site just blocks from the White House—an engineering feat that required precision, coordination, and resilience.
The garage’s construction was anything but routine. With no laydown space and constant pedestrian and vehicular traffic, the team had to orchestrate deliveries and staging with surgical accuracy. The proximity to the D.C. Metro tunnel added another layer of complexity, requiring extensive coordination with WMATA and the use of rakers instead of tie-backs for excavation support. Underpinning and bracket piles were installed to protect the adjacent historic First National Bank of Washington building, which was simultaneously undergoing a meticulous interior and exterior restoration.
Owner Lincoln Property Company
Architect
Shalom Baranes Associates
Project Size: 218,170 SF
91 Parking Spaces
4 (below grade) Parking Floors
Despite these challenges, the garage was delivered on schedule and within budget, even as the COVID-19 pandemic disrupted supply chains and labor availability. The team leveraged design-assist partnerships with key subcontractors to optimize construction methods and reduce costs—most notably by converting the curtain wall system to a storefront design and switching from spread footings to a mat slab foundation.
The garage also plays a role in the project’s sustainability goals. A cistern installed within the structure supports stormwater management in compliance with DOEE regulations, and the garage integrates seamlessly with the building’s green roof and terrace systems above.
In a city where space is scarce and expectations are high, the 699 Fourteenth Street parking garage exemplifies how thoughtful engineering and strategic planning can deliver high-performance infrastructure that supports both historic preservation and modern urban development.
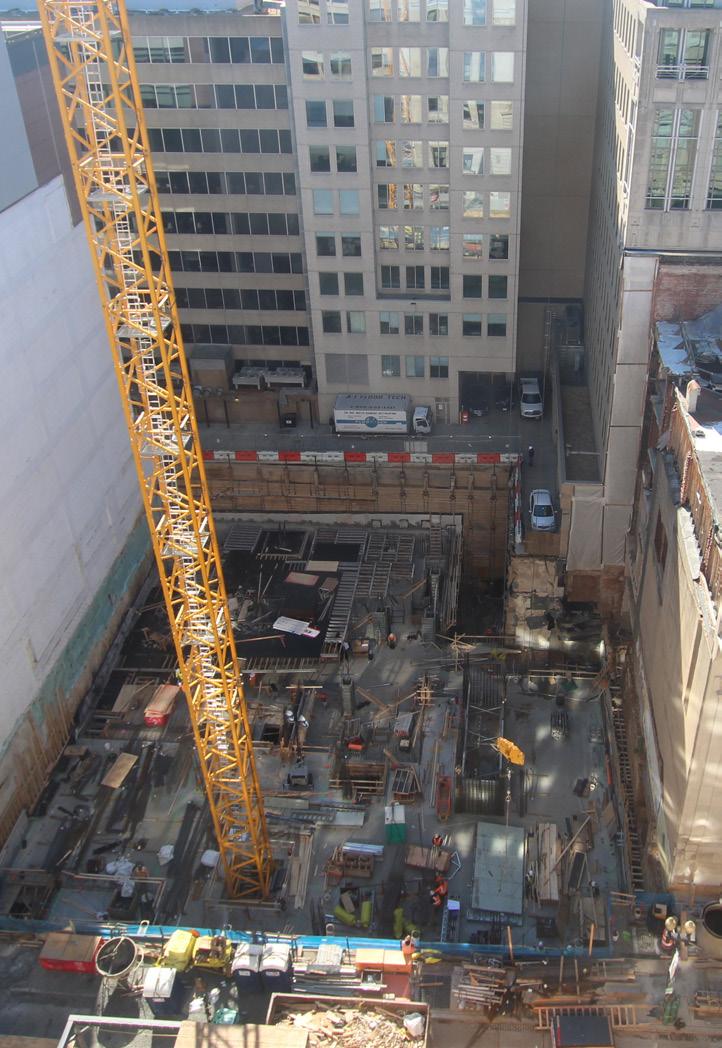
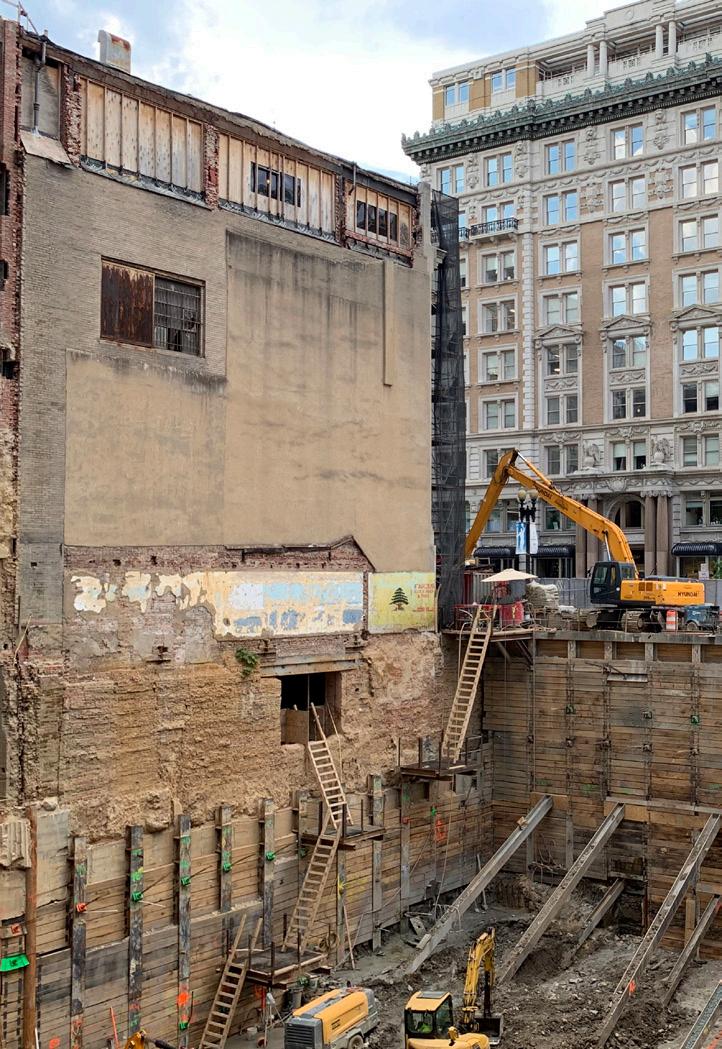
Houston Intercontinental Airport | International Terminal Redevelopment Program - Option 6
Houston, Texas
IAH ITRP Option 6 is a fast-paced project with major implications for United Airlines operations at George Bush Intercontinental Airport. Its aggressive schedule demanded daily coordination to assess crew needs and determine day/night shift requirements based on available work scope.
Manhattan’s strong relationships with United CRE, DT, and Customer Service, along with its experience upgrading checkpoints with Automated Screening Lanes (ASLs) in active terminals, were key advantages. The project includes modernizing and expanding Terminal C’s checkpoint from 8 to 10 lanes—6 of which were upgraded to ASLs with CT x-ray machines. This increased passenger throughput and allows United to end check-in operations at Terminal E, and enabled the FIS ITRP Project to begin its own checkpoint modernization with reduced budget and schedule. Option 6, considered Phase 0 of the FIS ITRP Program, also includes renovating Terminal C’s lobby for more queuing and self-serve kiosks, and relocating an active IDF room with zero operational impact. To handle increased passenger volume, the East Entry was renovated and Group Service Check-In moved to the Baggage Claim Level.
Manhattan’s flexibility in adjusting schedules and budgets in response to daily changes was critical to maintaining uninterrupted United operations and ensuring project success.
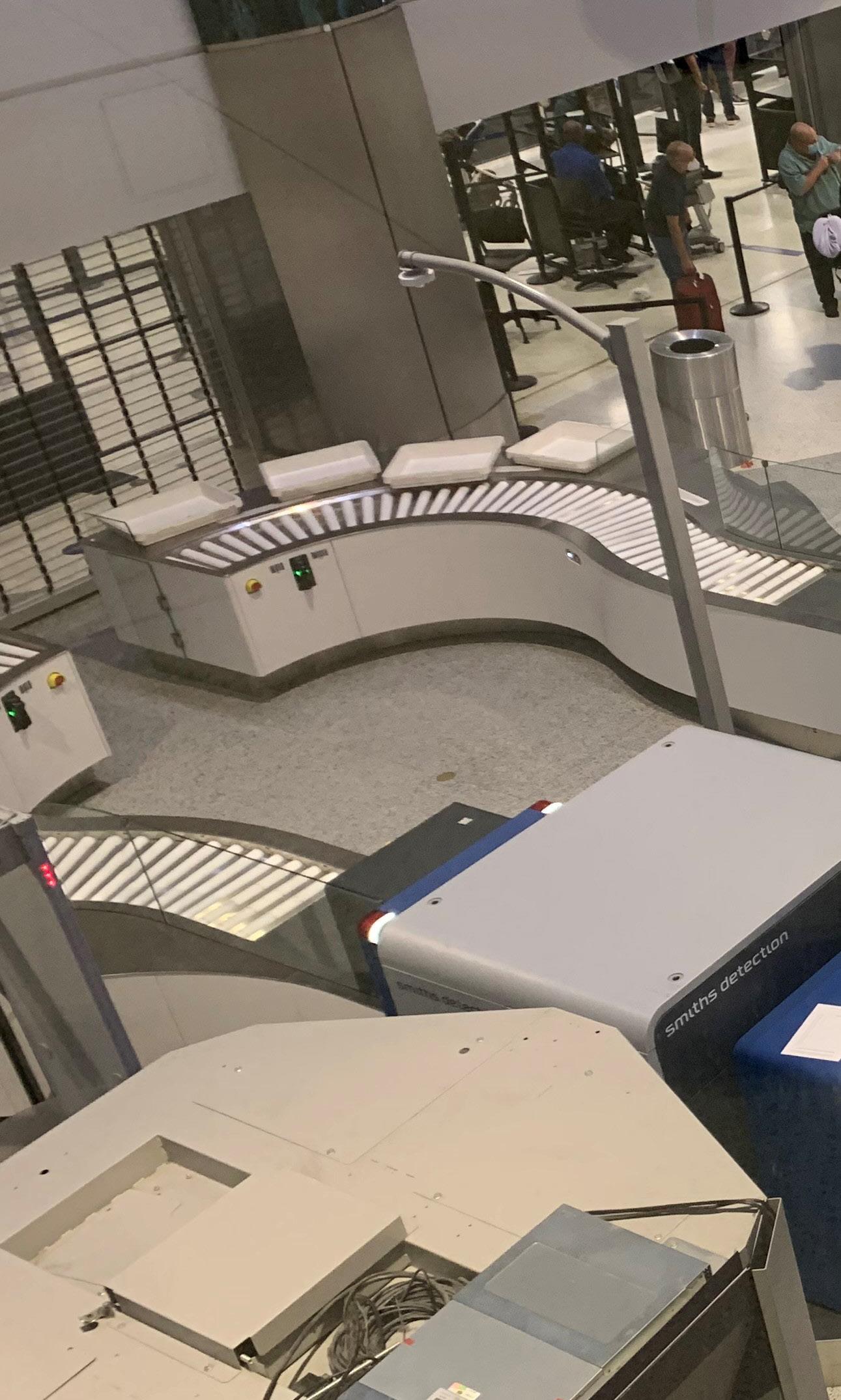
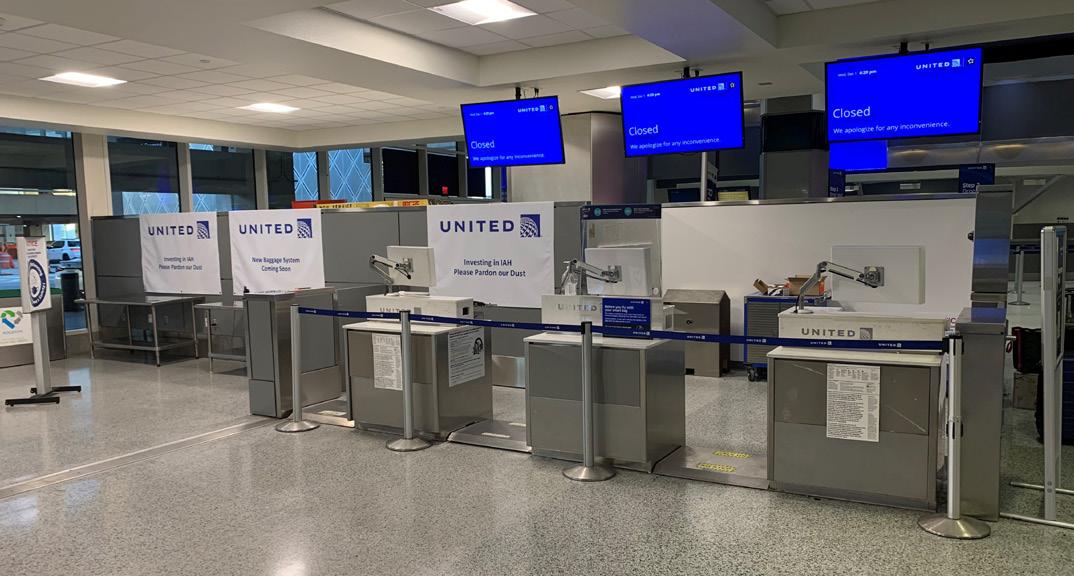
Owner
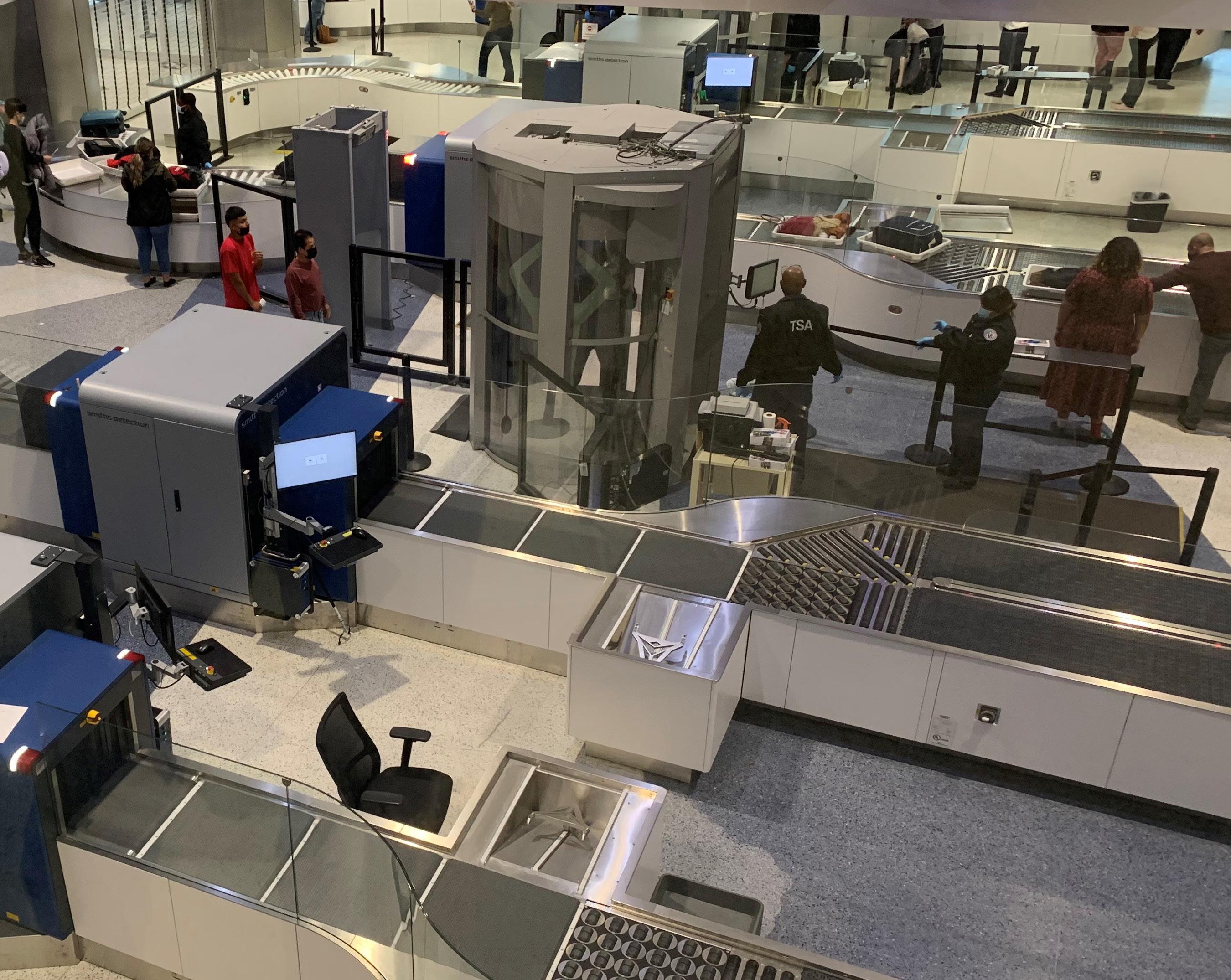
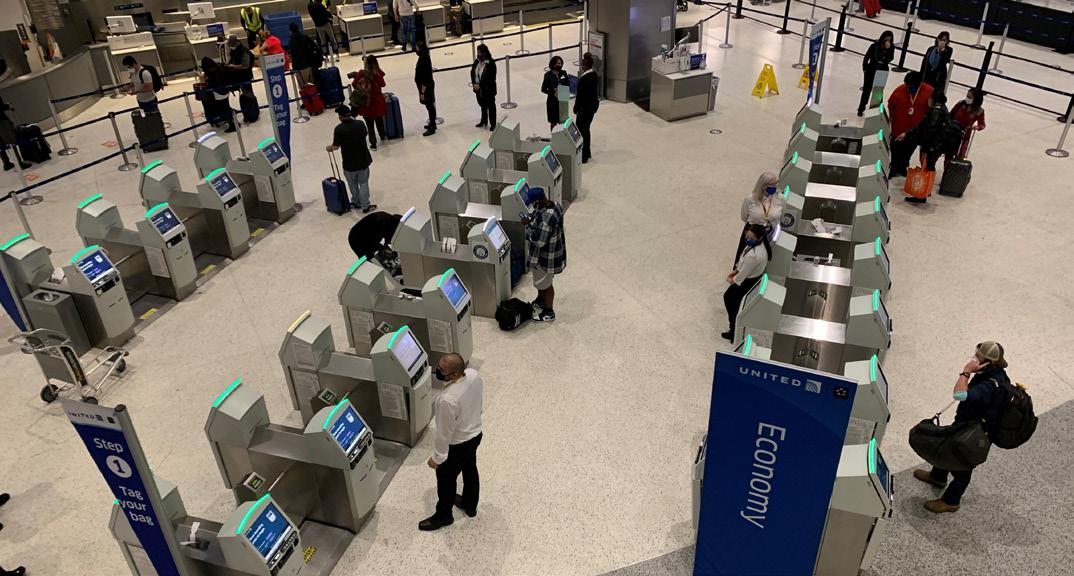
Architect PGAL
Project Size: 250,000 SF
United Airlines ASL Installation - Terminal E
Houston, Texas
Owner
The United Airlines ASL Installation at Terminal E of George Bush Intercontinental Airport was a fast-track infrastructure and security enhancement project designed to improve passenger screening efficiency and modernize TSA checkpoint operations. Located within the heart of the Terminal E/FIS recheck area, the project involved the installation of four proprietary Automated Screening Lanes (ASLs) provided by Scarabee, a Netherlands-based security technology firm. These lanes were designed to streamline the TSA screening process, reduce wait times, and enhance the overall passenger experience.
Manhattan’s scope of work included the demolition of existing infrastructure and the installation of new electrical systems to support the ASLs, as well as the construction of a secure remote screening room, new lighting, additional security cameras, and a new glass security wall. The project also included upgrades to TSA inspection areas and breakroom facilities. All work was performed in a high-security, fully operational airport environment, requiring meticulous coordination with multiple stakeholders including United Airlines, TSA, CBP, and the Houston Airport System.
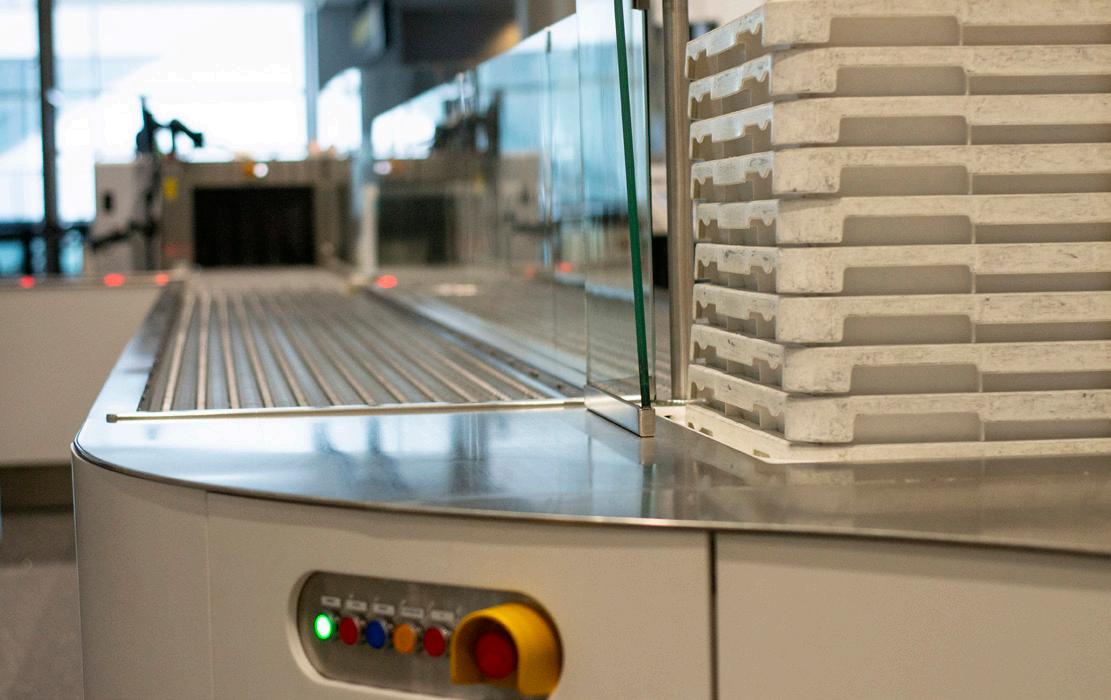
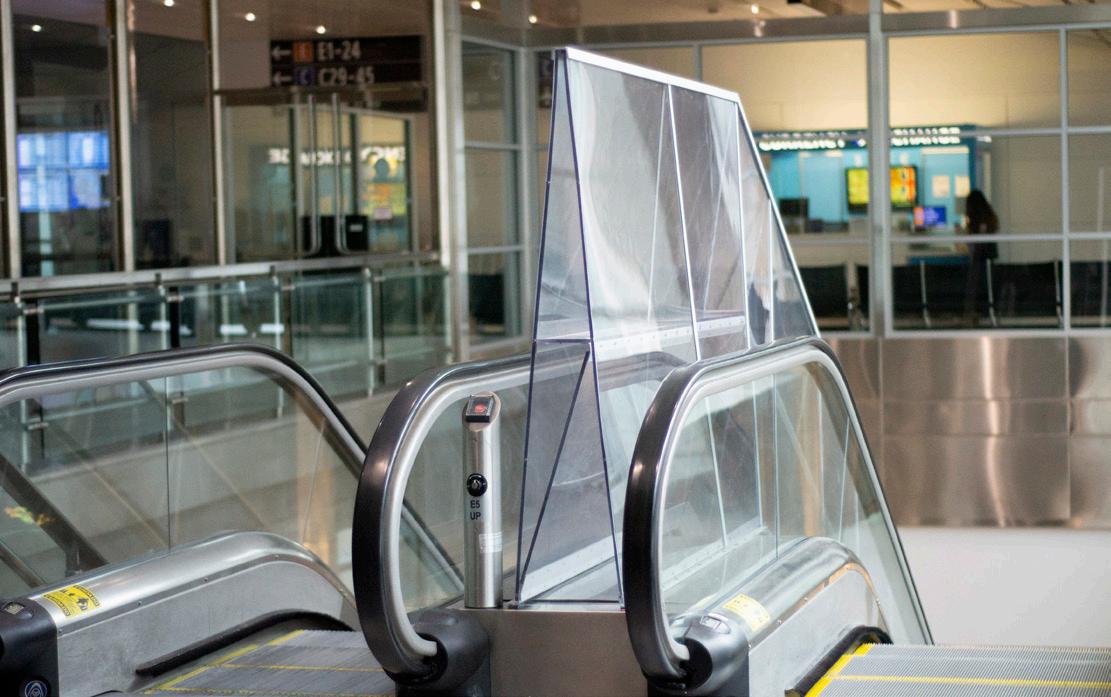
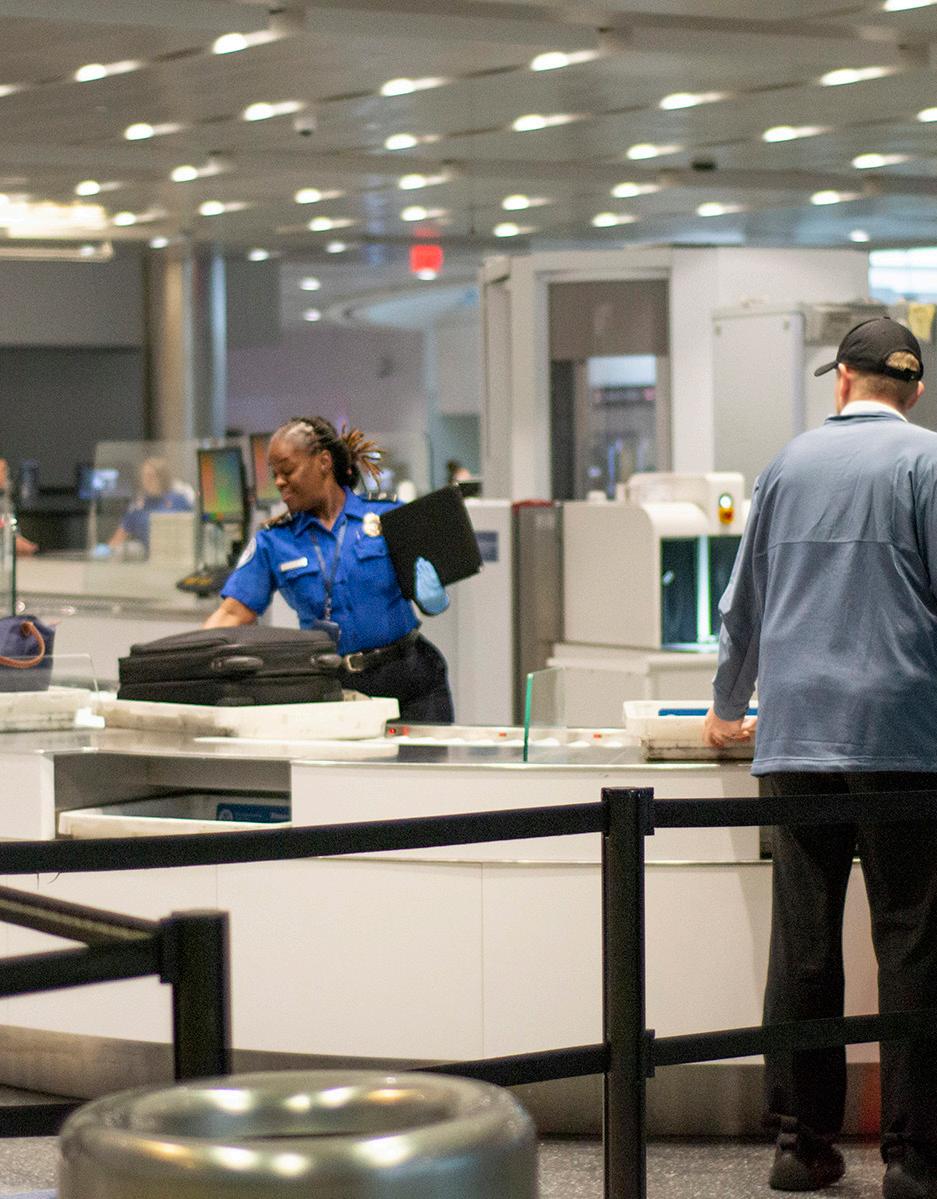
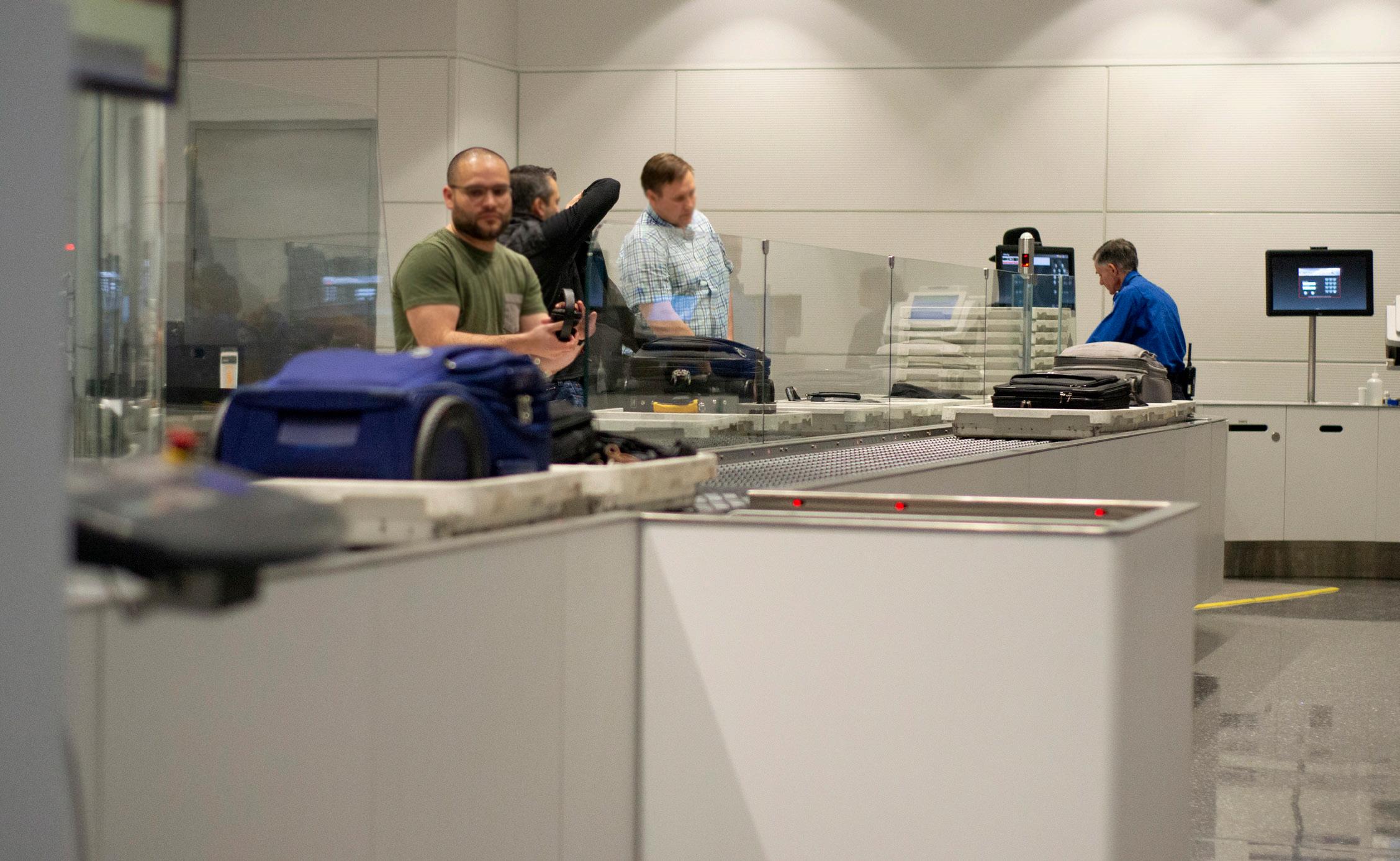
Enhancing Passenger Flow at a Major International Terminal
The project’s success hinged on its ability to maintain operational continuity while executing complex upgrades in a tightly constrained and highly regulated environment. Work was phased to ensure that checkpoint lanes remained functional after each shift, and power shutdowns were carefully coordinated through pre-shutdown testing and stakeholder walkthroughs. The team navigated challenges such as limited access, overlapping jurisdiction over security systems, and evolving end-user requirements. Despite these complexities, the project was delivered on schedule and under budget, with zero safety incidents and a high level of client satisfaction.
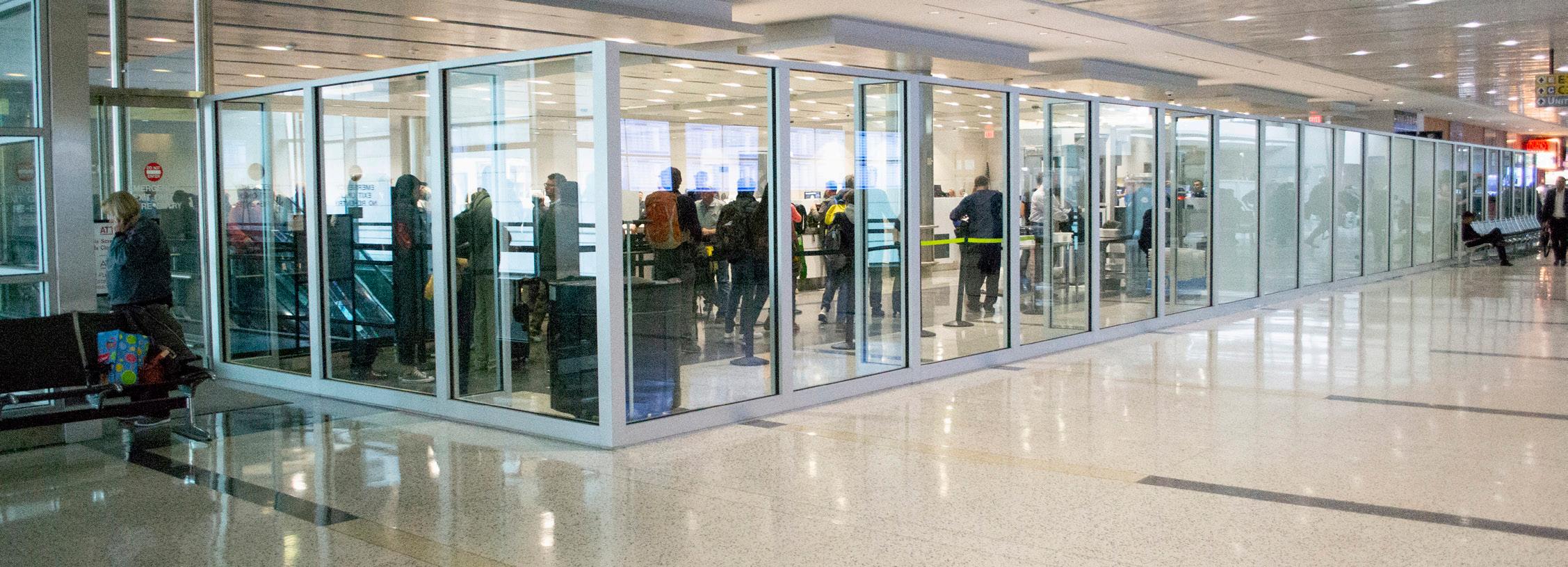
Terminal D TSA Checkpoint Reconfiguration
Houston, Texas

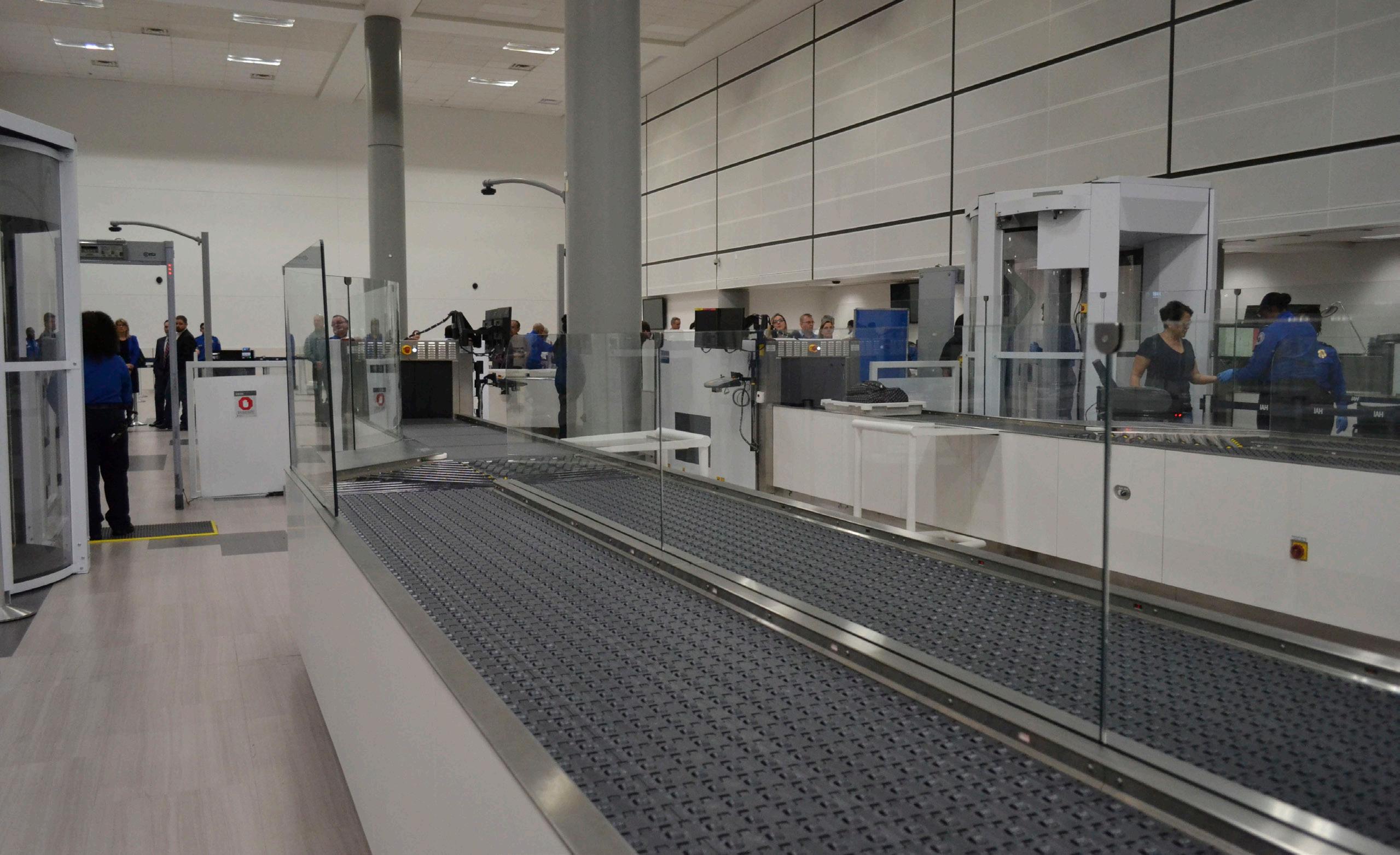
The Terminal D TSA Checkpoint Reconfiguration project at George Bush Intercontinental Airport was a fast-paced, high-security renovation designed to improve passenger flow and screening efficiency at one of Houston’s busiest international terminals. Delivered as an amendment to the existing Terminal D/500N GMP, the project involved the complete reconfiguration of the TSA checkpoint area, including rotating all four security lanes 90 degrees to create more space for passengers and reduce congestion. The project also included refreshed finishes, new lighting, and infrastructure upgrades to support the updated layout.
Working within a fully operational terminal, Manhattan phased construction to ensure that three of the four security lanes remained open at all times. This required careful coordination with TSA, airport operations, and multiple stakeholders to minimize disruption to daily passenger screening. The project team also managed tight site conditions, limited access, and strict security protocols, all while maintaining a clean and safe environment for travelers and staff.
A Phased Security Upgrade in a Live International Terminal
The reconfiguration was more than a cosmetic refresh—it was a strategic redesign to improve throughput and enhance the traveler experience. Manhattan’s team worked within a one-acre footprint to rotate and rebuild each lane individually, ensuring continuous checkpoint operation. The project included coordination with Scarabee for commissioning of the new ASL lanes, and required extensive planning around power shutdowns, lighting transitions, and access control. Despite the challenges of working in an active terminal, the project was delivered under budget with zero safety incidents and no change orders.
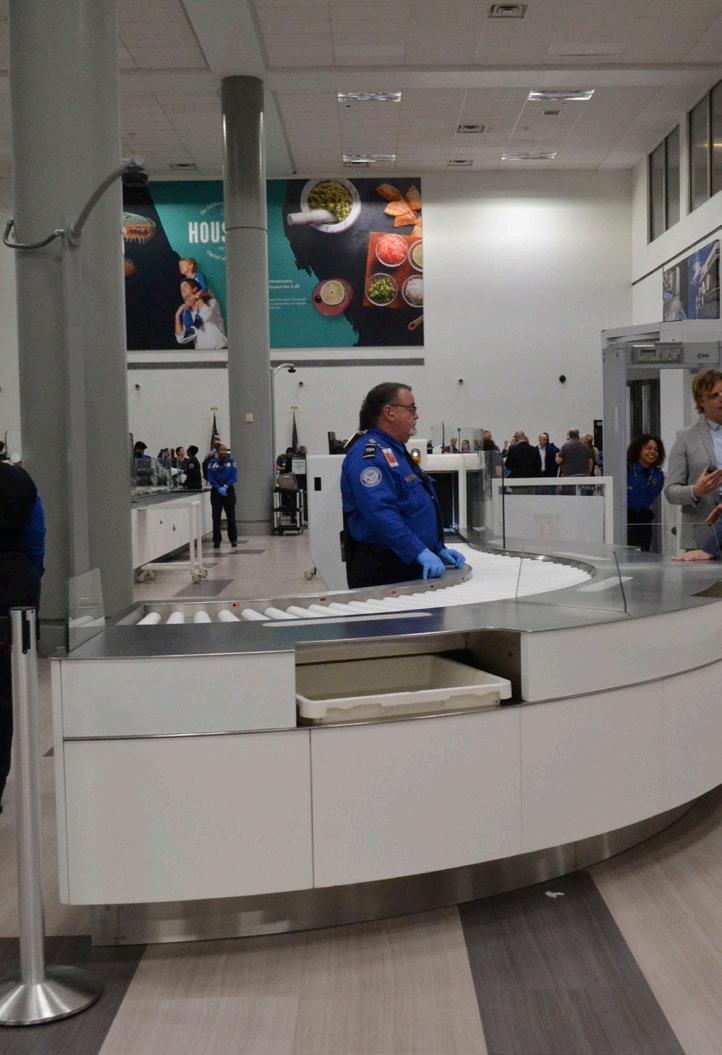
Owner
Houston Airport System
Architect
PGAL
Project Size:
10,000 SF
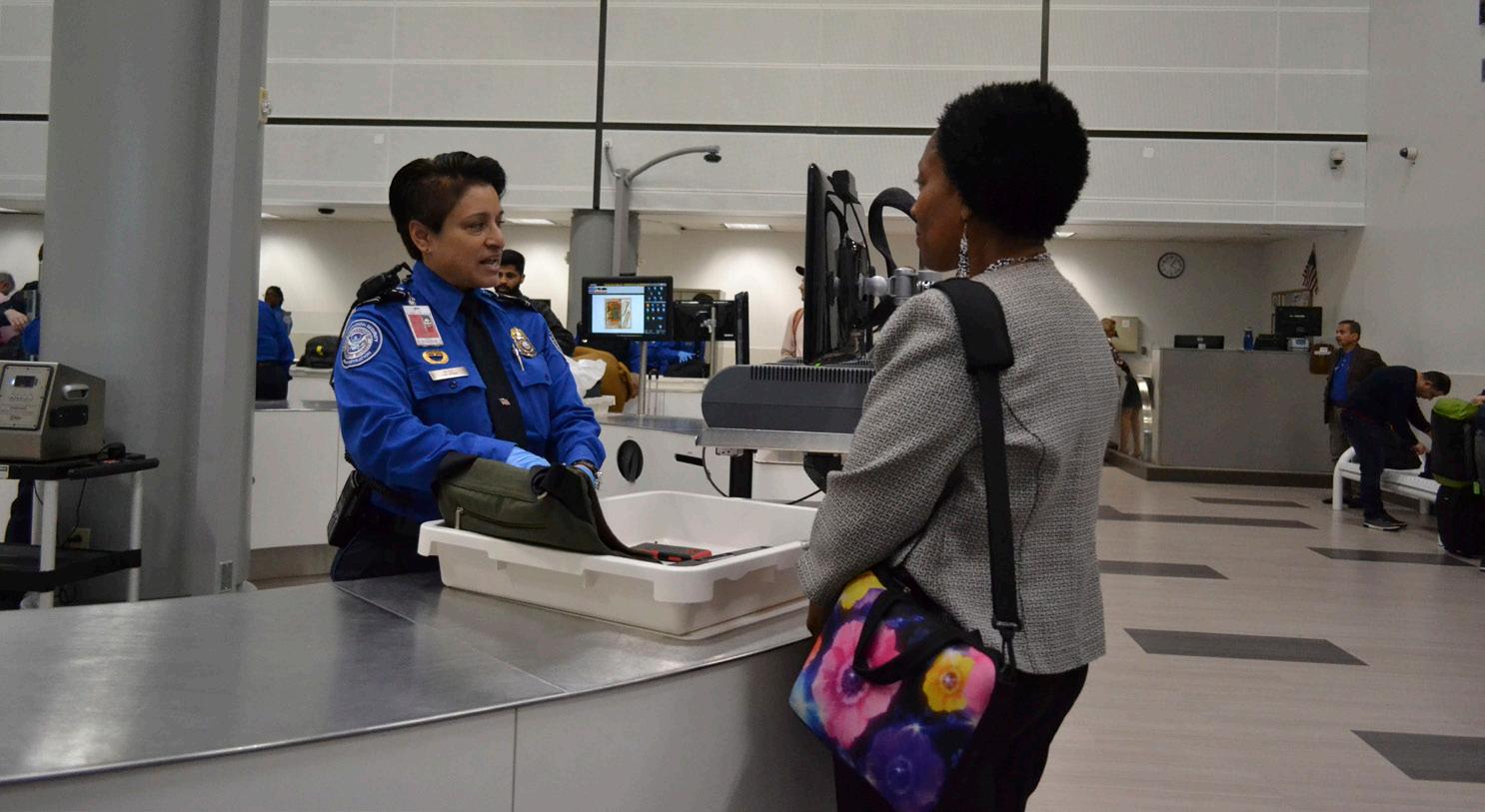
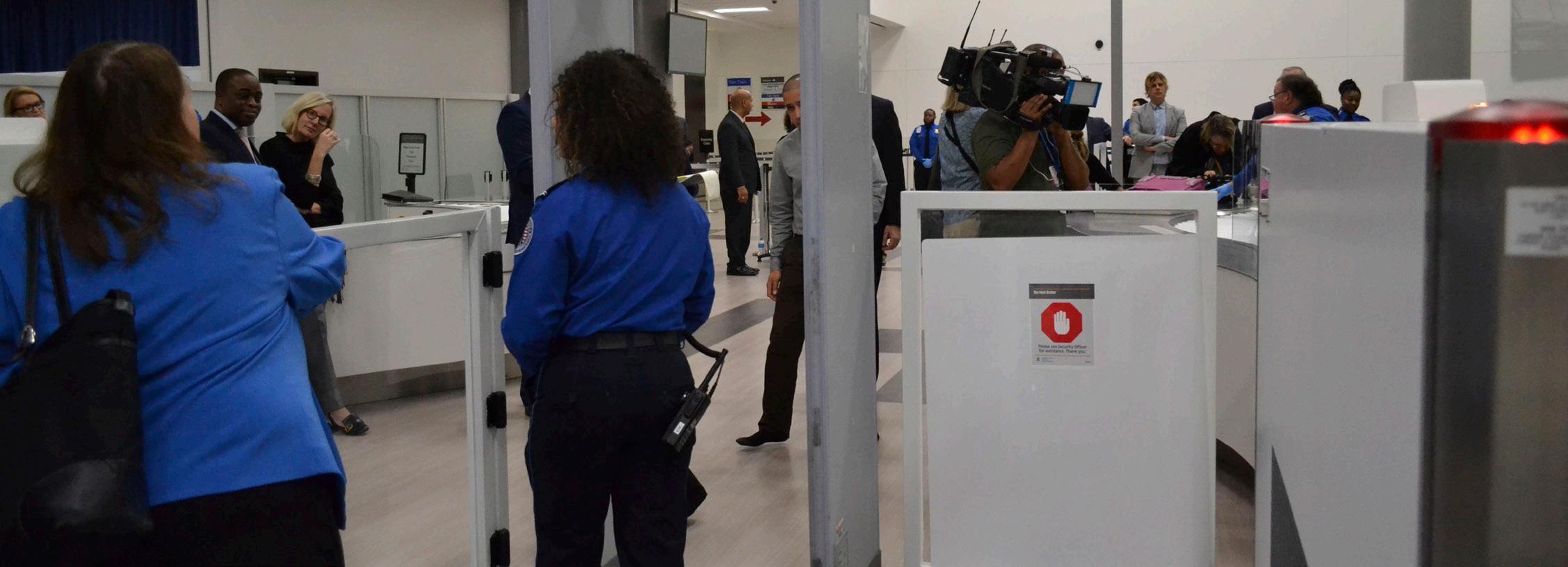
IAH Baggage Makeup and Ticket Counter Replacement
Houston, Texas
The Baggage Makeup and Ticket Counter Replacement project at George Bush Intercontinental Airport (IAH) was a critical infrastructure upgrade designed to improve baggage handling efficiency and passenger service at Terminal D. Delivered as an amendment to the broader Gate Modifications program, the project involved the phased replacement of four existing baggage makeup units (BMUs) and the installation of a fifth new unit to expand capacity. The work was performed in a fully operational terminal environment, requiring meticulous planning and coordination to avoid disruption to airport operations.
Each BMU system had to be decommissioned, replaced, and fully commissioned before work could begin on the next unit. This sequential phasing was essential to maintaining uninterrupted baggage service throughout the project. Manhattan also installed a new fixed elevated walkway to support the relocation of the D-10 passenger boarding bridge, enabling the expansion of the baggage makeup area and integration of new systems. The project included structural concrete work, mechanical and electrical upgrades, and the installation of new aluminum siding and architectural finishes.
The project’s success depended on close coordination with airport stakeholders, including the Houston Airport System, TSA, and airline partners. Manhattan navigated tight site conditions, limited access, and 24/7 operational constraints to deliver the work safely and efficiently. Despite delays caused by BMU subcontractor programming challenges, the project was completed with zero safety incidents and established new building standards for future airport system upgrades. The team also achieved 35% MBE participation, with electrical scopes performed by minority-owned firms.
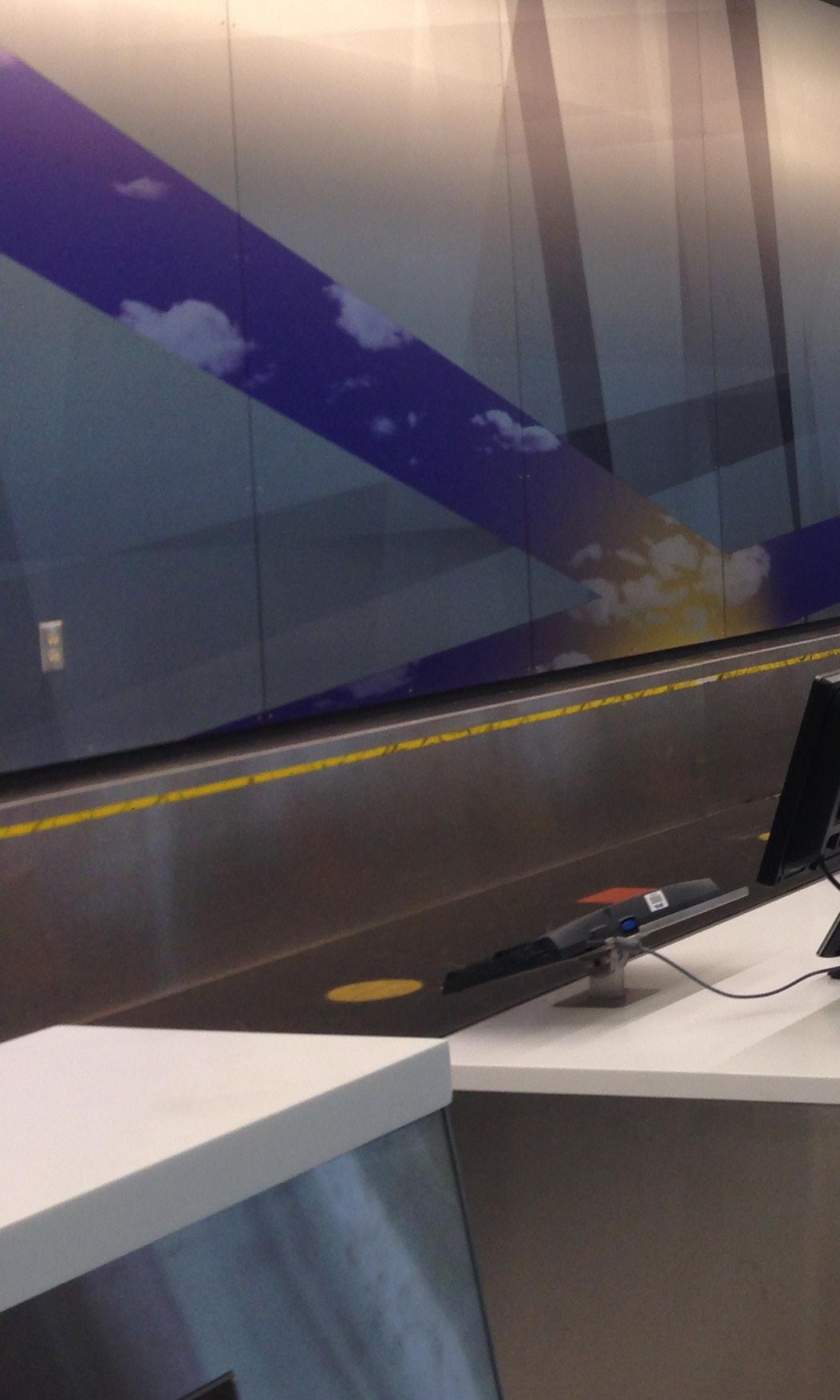
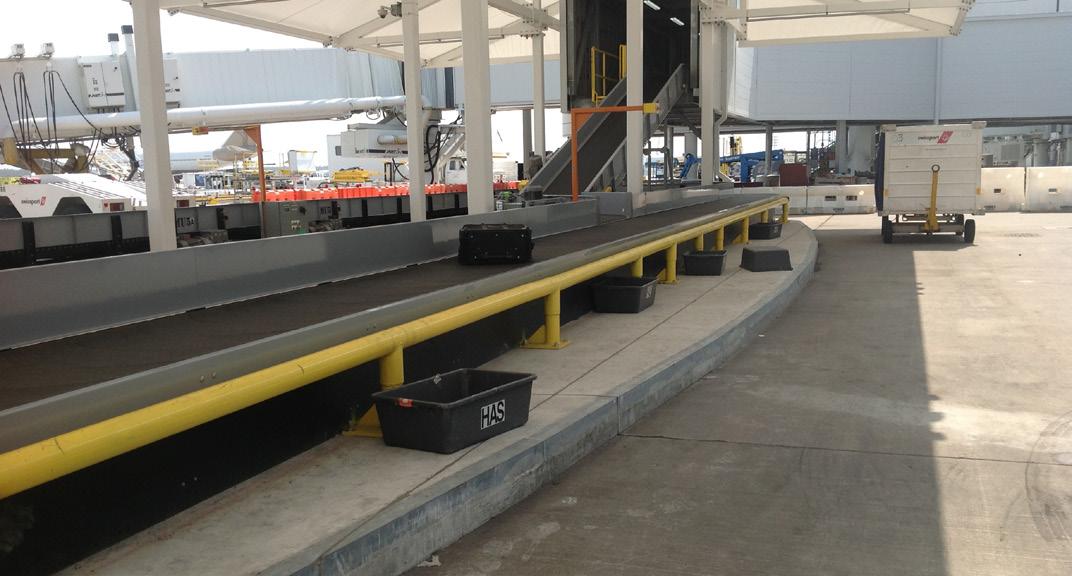
Owner
Houston Airport System
Architect
PGAL
Project Size: 3,500 SF
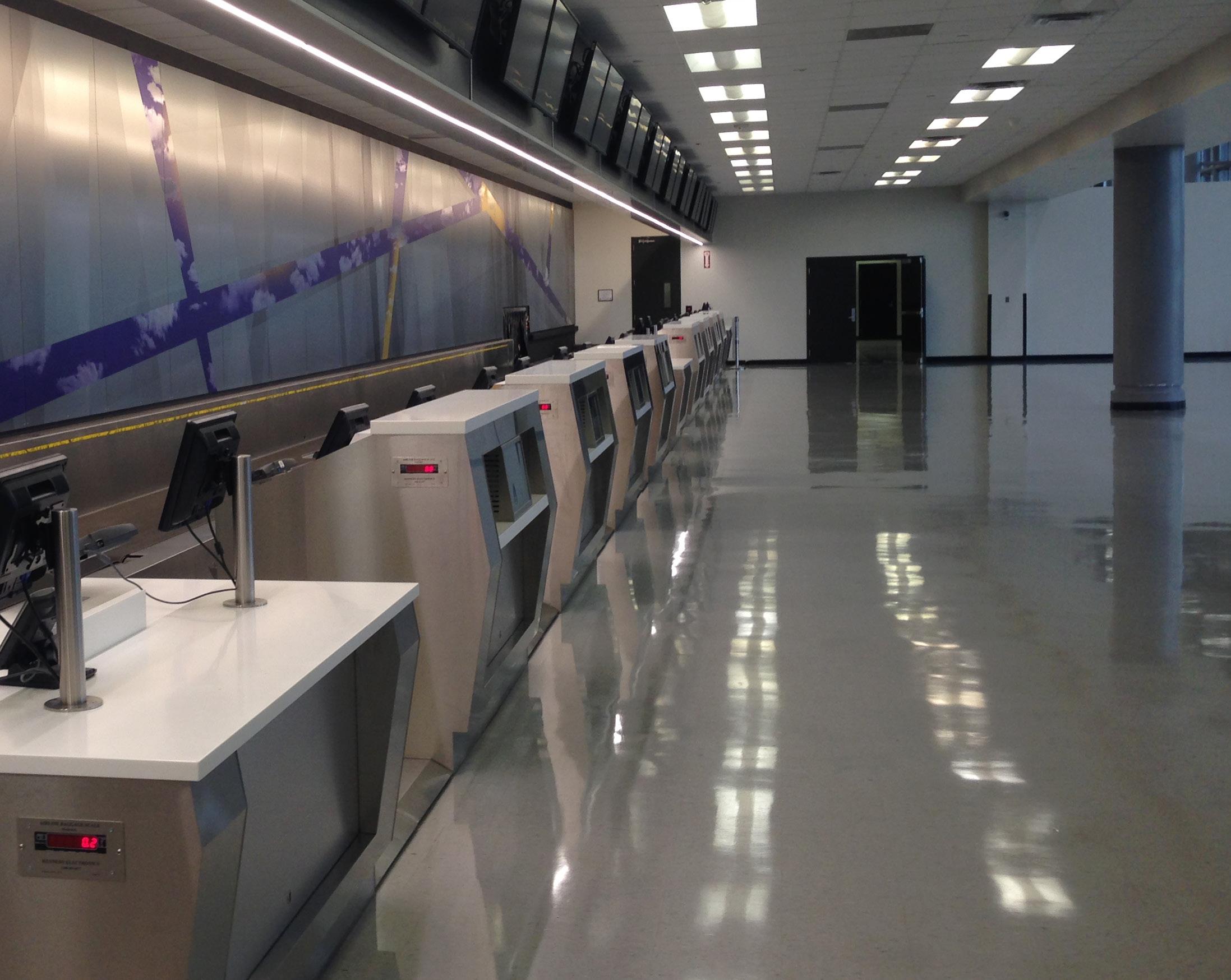
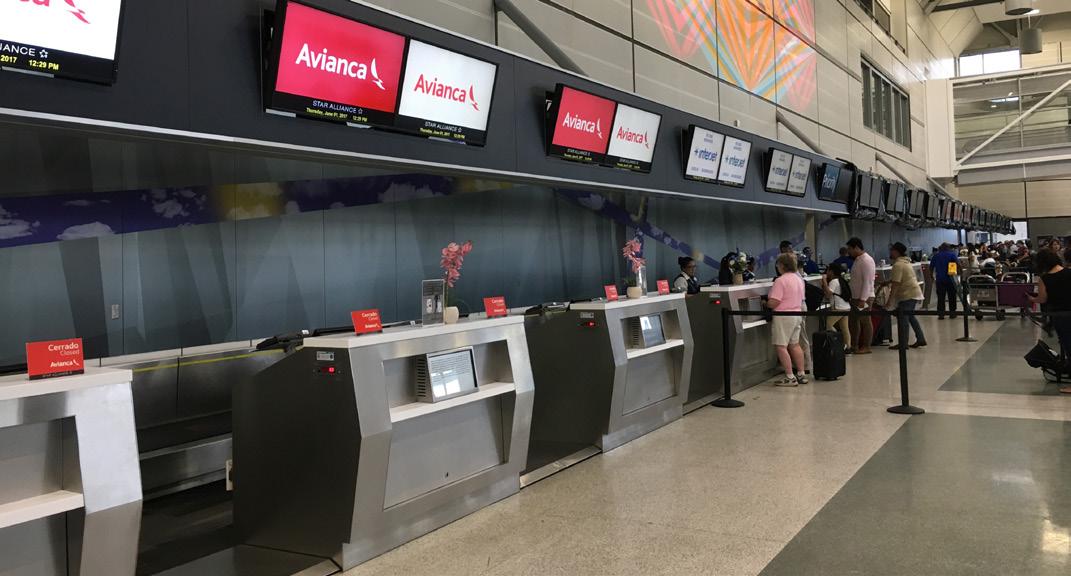
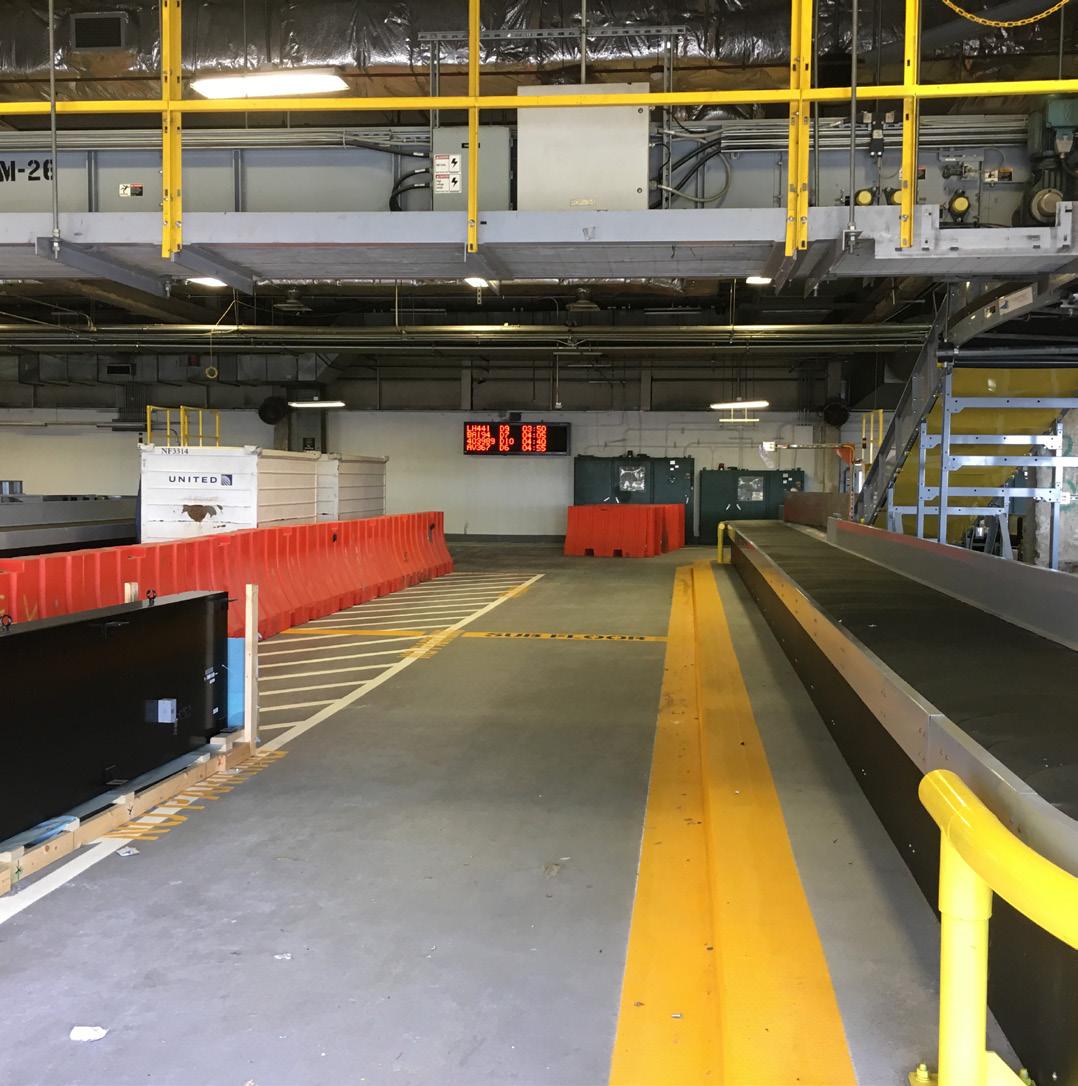
Company History
Founded in 1896, Manhattan Construction Company is among the largest family-owned construction companies in the United States. Launched in Oklahoma, by L.H. Rooney, today the company is in its fifth generation of Rooney family operation and is a part of Manhattan Construction Group.
1896
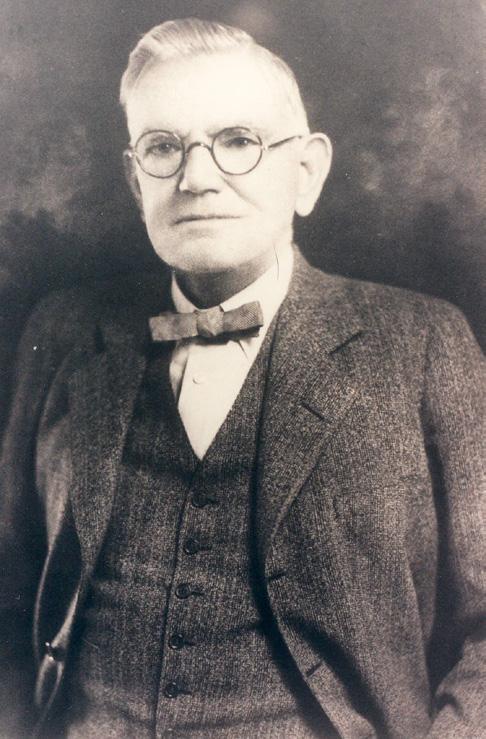
Laurence H. Rooney founds Manhattan Construction Company in Oklahoma Territory through a New York Charter.
1907
On December 17, 1907
Manhattan Construction Company becomes the first company incorporated in the State of Oklahoma.
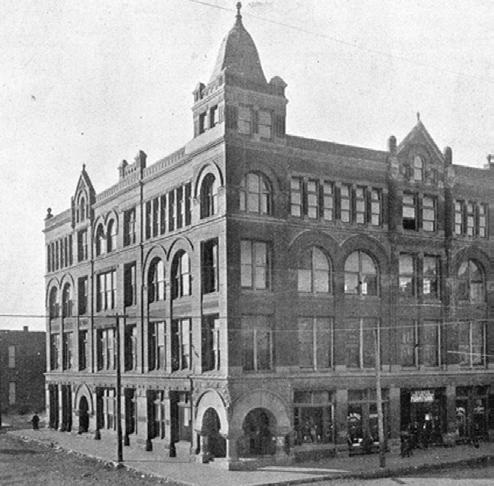
1920
Manhattan builds its first Texas project, the Denison Hotel in Denison, Texas.
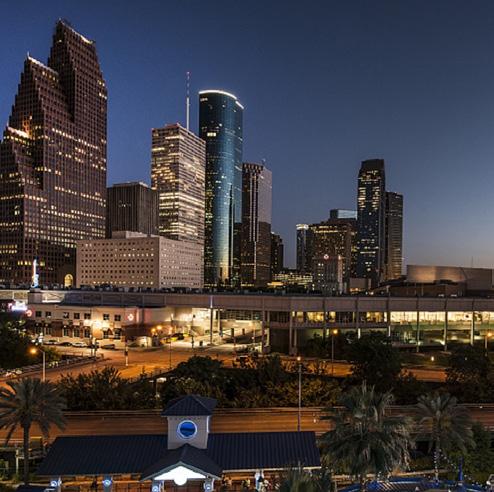
1942
Manhattan opens its Houston office to better serve the company’s Texas-area clients.
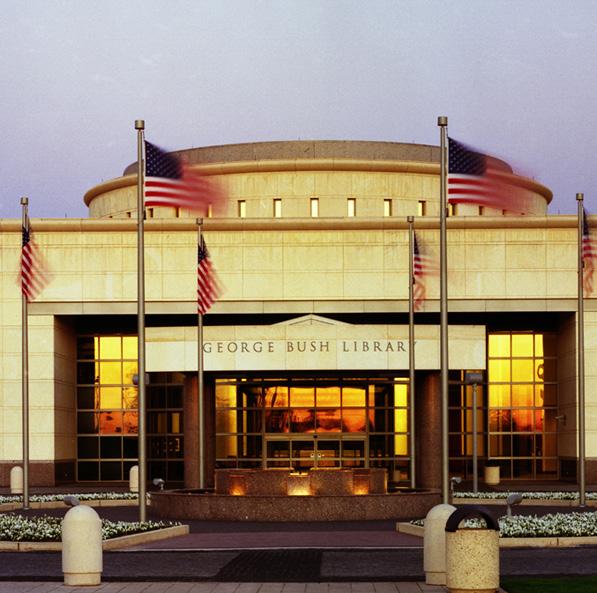
1997
Manhattan is honored with the “Excellence in Construction” award by ABC for the third time for construction of the Bush Presidential Library at Texas A&M University in College Station, Texas.
2004
Manhattan is nationally recognized by the Associated General Contractors of America (AGC) as the company with the “Best Overall Safety Program” in the nation in the Building Division with more than one-million man hours.
2017–2023
Manhattan is honored with the Pinnacle and Excellence Safety Awards by the Associated Builders and Contractors (ABC).
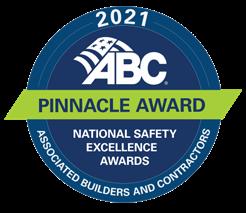
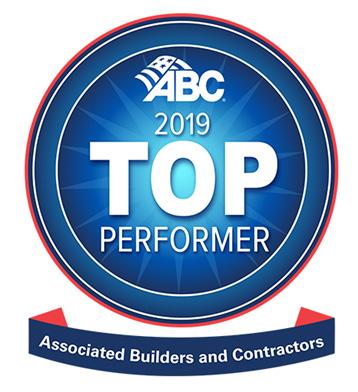
2019–2024
Manhattan is named a Top Performer by the Associated Builders and Contractors (ABC).
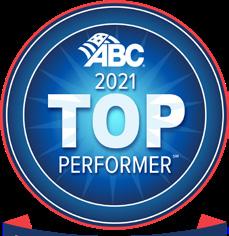
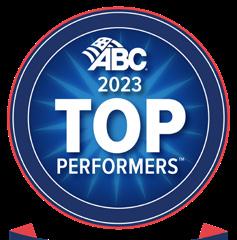
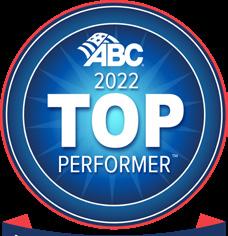
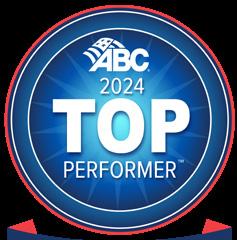
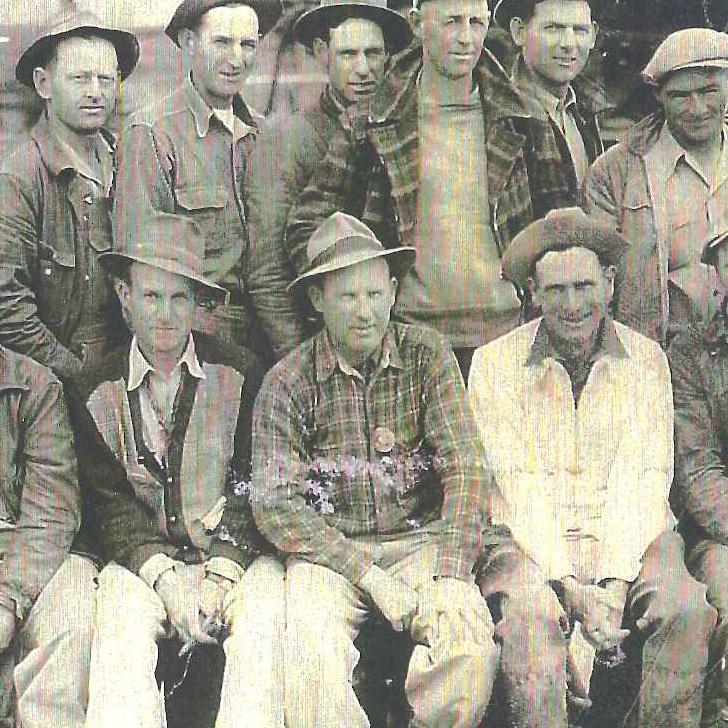
1945
Manhattan completed more than $1 billion of World War II mobilization projects for the U.S. Defense Department and was presented the Navy-Army “E” award for outstanding performance.
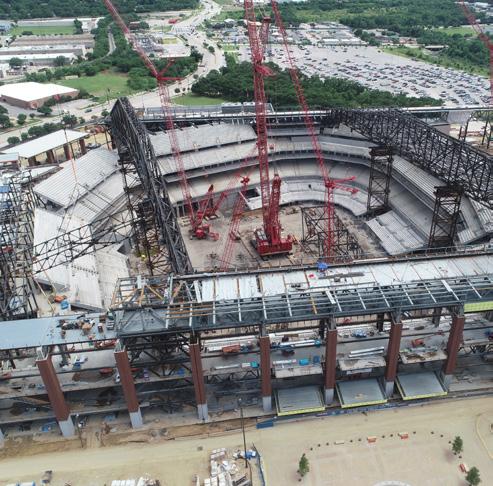
2021
ABC Excellence in Construction® Pyramid Award Winner for Globe Life Field Category: General Contractor > Mega-Project > Over $160 million
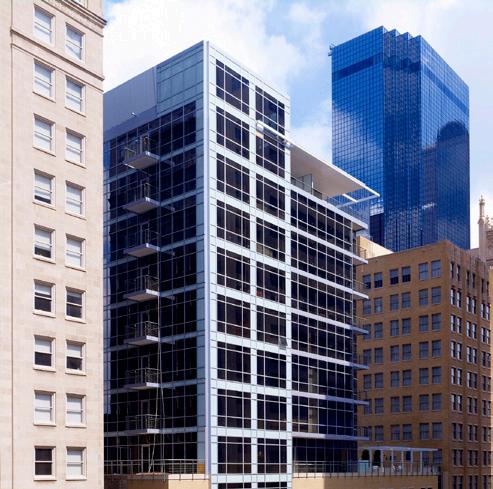
1963
Manhattan solidifies its presence in Texas by opening its Dallas office.

1983
With the opening of Manhattan’s DC operation, it quickly became one of the largest contractors in the Beltway area, serving both public and private clients in the District, as well as Virginia and Maryland.
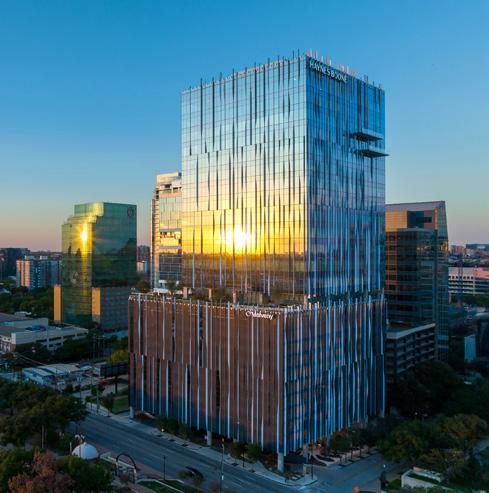
2021
Manhattan celebrates 125 years of Building excellence.
2024 TEXO Distinguished Building Awards Merit Award Winner for Harwood No. 14 > General Contractor – Building 6 ($75M$150M) category.
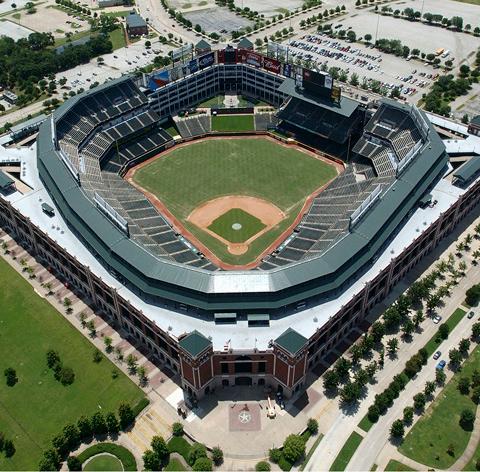
1994
Manhattan is honored with the national “Excellence in Construction” award by ABC for the construction of Texas Rangers Ballpark in Arlington, Texas.
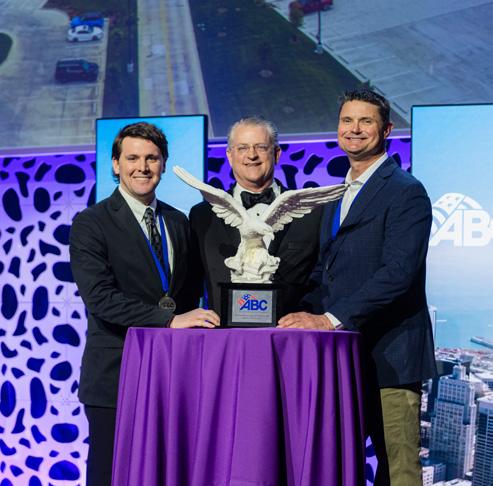
2025
Manhattan recognized with the 2024 ABC National Excellence in Construction® Award Eagle Winner, General Contractor, Commercial, $100 - $250 million for the Choctaw Landing project in Hochatown, OK, on February 26, 2025.
Manhattan Construction Group
Our foundation of excellence is based on earning your trust by delivering on our promises and supporting the communities in which we build. With us, you can expect excellence in delivery of all of our services. We build throughout the U.S., Mexico, Central America and the Caribbean.
We provide Builder-Driven Preconstruction ,
Manhattan Construction www.manhattanconstruction.com
Atlanta, Georgia
404.351.0007
703.204.1400
