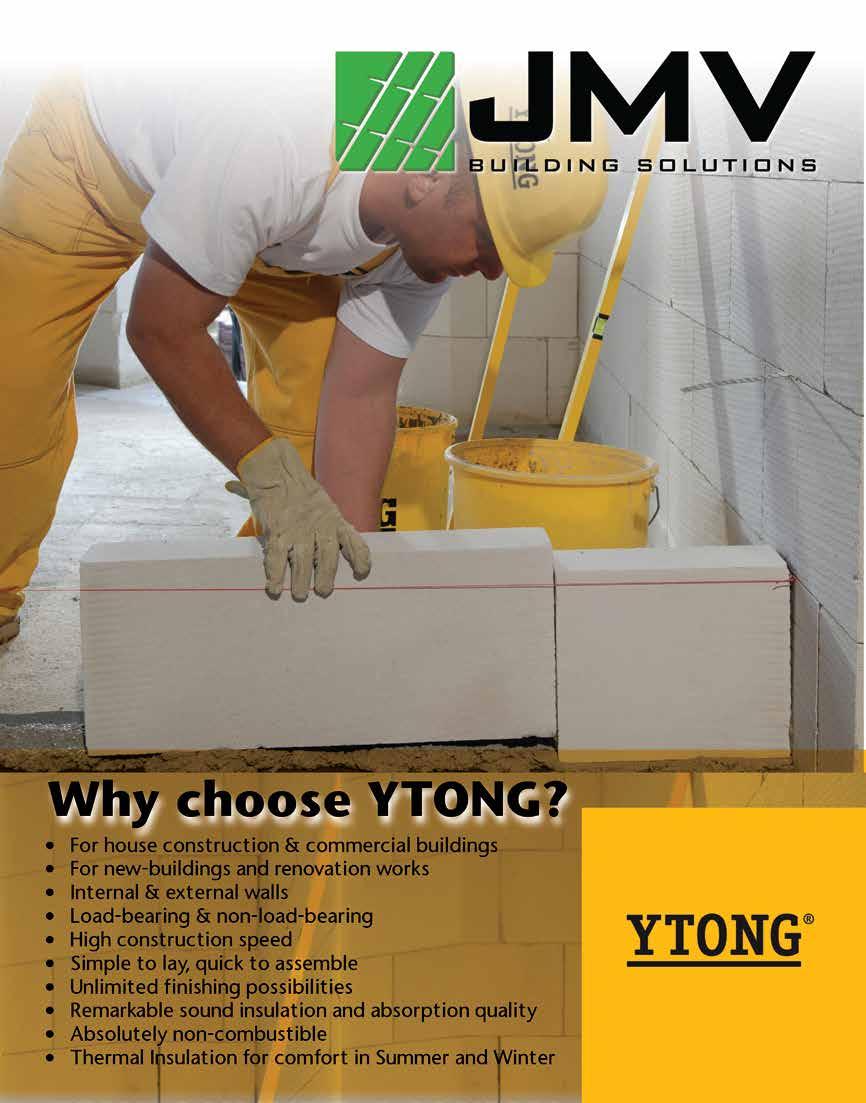New Members Presentation
On

I Choose Career Fair


On



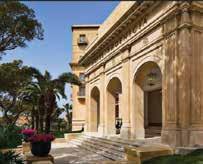
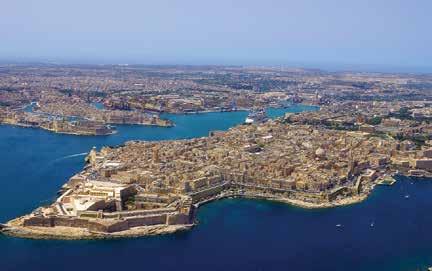

International field trip to the stunning Maltese capital of Valletta, to learn how conservation principles are safeguarding Malta’s iconic buildings against climate change.
Over 3-days, see and hear first-hand how conservation principles emanating from the ICOMOS Articles have been followed, and speak with experts in the field and ask questions, with a behind-the-scenes tour of some magnificent buildings in Valletta, including:
• MUŻA, the beautiful Grade 1 listed national community arts museum
• Grand Master’s Palace, which currently houses the Office of the President of Malta, undergoing a complete restoration
• The unique Valletta Design Cluster, a community space for cultural and creative practice, situated in the renovated old abattoir in Valletta
• Esplora Interactive Science Centre, a renovated hospital, formerly used by the Royal Navy, which has undergone extensive restoration and development
REGISTER YOUR INTEREST TODAY ciob.me/maltafieldtrip

Enjoy a 3-night stay at Malta’s most iconic hotel, the five star Hotel Phoenicia Regarded as a national treasure, Phoenicia is located on the edge of the Valletta’s 16th century bastions, where you will enjoy glorious views, innovative cuisine, and relaxed Mediterranean comfor t. Delegates will have a chance to meet and network at the beginning of the event, before hearing from exper ts in conservation and climate change

Publications and Financial Officer: Fabrizio Gerada

Welcome to our third edition of the Managing Construction Magazine.
This edition is categorized in informative and technical sections, just like prior editions. The International Heritage conference, which will take place in conjunction with the CIOB in November and is anticipated to draw a number of overseas delegates, remains the pinnacle, of this edition. The organisation of this event is gaining momentum and has been the focus of most of the CIOB numerous media outlets, including the Global Construction Review.
While many of the topics covered in this edition are not new, this edition also includes some new features and topics. These include, project finance (FCM Bank), the introduction of an indemnity insurance for the Construction Project Manager (MIB). Other features include, Structure types by Milan Zdravkovic and Green Financing by Gabriela Borda.
We will continue with the legal case (Dr Ivan Mifsud) and net zero economies (David Xuereb). BIM, Quality, Sustainability, Procurement, and Health and Safety are among the other articles that form part of our magazine. The H&S area, this edition features two articles: one on the role of the project supervisor on construction sites and the other about fall protection.
Our magazine will serve as a quarterly dose of news on the work of our chamber and the construction industry. In order for our society as a whole to gain from such initiatives, we encourage our members and readers to continuously develop their working practises by attending CPD courses and other courses mentioned in this publication.
The Chamber is the voice of the construction managers at the various levels operating in Malta and beyond. We promote and expect, high standards in, quality, ethics, integrity and to be at the forefront of innovation of the local built environment. Through our input we strive to influence policies and regulations that impact the industry and their impact on the common good.

To promote science and technological advancement in the process of building and construction for the public benefit.
To be at the forefront of public education, encouraging research and sharing the outcome from this research.
To make sure that advancement in the built technology is aimed at improving the quality of life of the public in general.
To enhance professionalism, encourage innovation and raise quality in construction management.
To promote high standards and professional ethics in building and construction practices.
To promote the highest levels of integrity in every decision that we take that affect others.
To respect all those affected by our decisions


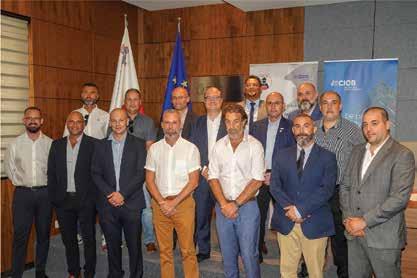


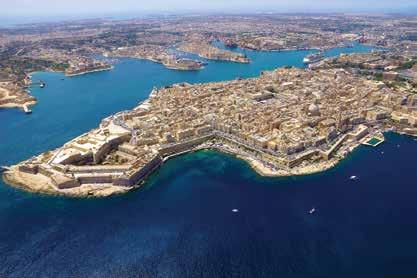




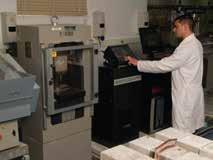
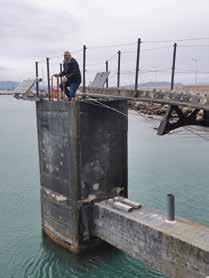
Welcome to the third edition of our Managing Construction Magazine.


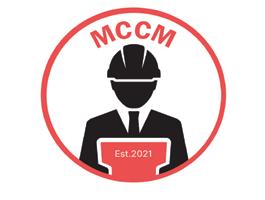
The first two editions of our magazine proved to be a real success. These initial editions focused primarily on the work done by the chamber from its very inception and on its ongoing work thereafter. They also included the introduction of new features that are considered to form an integral part of the Life Cycle of a Project.
Following suit of the first two editions, this third edition will be providing more in- depth information about an important event, the International Heritage Conference. Together with CIOB, we have been working hard on the preparation of this event since Summer 2021. It was the idea of CIOB CEO, Caroline Gumble, to bring this prestigious event to the island of Malta.
During her two visits to our island, Caroline immediately spotted the potential this island possesses, especially when it comes to heritage, thus work on the organisation of this event commenced.
Another feature in this edition, is our chamber's contribution to the CIOB Equality, Diversity and Inclusion Charter. By the setting up of a working group that is solely dedicated to this initiative, we are confirming that being signatories to this charter, really means a lot for us and although our resources might be limited, with the help of more experienced officials at CIOB, we will ensure that our input would still make a difference.
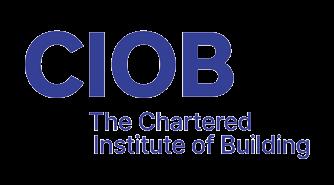
In addition to the above, new features related to finance, structures and sustainability will be further introduced in this latest edition of our magazine.

Wish you all a good read.
Jesmond Chetcuti MCIOB AMICE - President Malta Chamber of Construction Management
Instil professionalism, innovation and quality - Continuing Professional Development Opportunies - Affiliation with the Chartered Insitute of Building Preparation for the Cosntruction Project Manager Warrant An active community willing to improve the industry Built around the busy schedules of professionals
I’m very much looking forward to our first ever International Built Heritage Conference in Malta, which we’re running in conjunction with the Malta Chamber of Construction Management.
This is a first for CIOB, although it builds on the success of our annual conservation conference in the UK, which has been running for many years now and is always well attended.
I am delighted to now offer an opportunity to construction industry professionals to participate in this unique trip. We will be visiting important historic venues, which have achieved a sustainable balance between adaptation to meet modern requirements and maintaining their heritage significance and adapting for the impacts of climate change.
Delegates will hear how conservation principles, emanating from the International Council on Monuments and Sites (ICOMOS) Articles, have informed how iconic buildings are being future-proofed for climate change.
One of the highlights will be a visit to the beautiful national community art museum MuŻa, where we will explore the challenges of working in locations of historical importance. We also be able to visit the Grand Master’s Palace, which is undergoing a complete restoration. The building was originally designed and built in the 1640s, later used as a barracks and in the 19th century, it was partially converted into a bakery.
Delegates will have opportunities to meet and network at the beginning of the event, before hearing from a range of experts in conservation and climate change.
As ever, my thanks to the Malta Chamber of Construction Management and all the CIOB members who supported us in arranging this trip – and I look forward to returning to Malta.
Caroline Gumble - CEO
Mediterranean Insurance Brokers (MIB) in conjunction with the Malta Chamber of Contruction Management have created a flexible and comprehensive Professional Indemnity insurance solution for construction project managers in Malta.
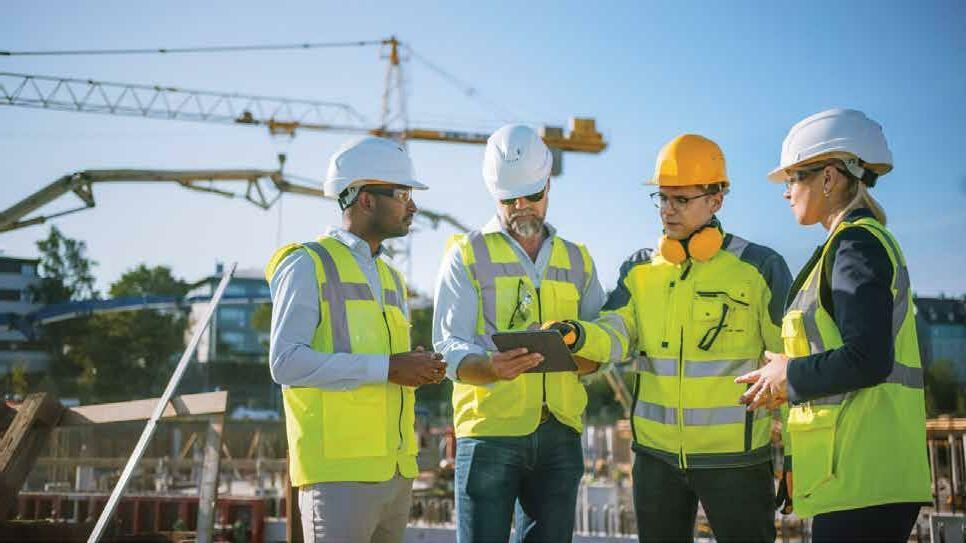
The cover is available with variable limits of indemnity and competitive premium rates.

The bespoke policy has been designed to specifically address the particular exposures faced by project managers when conducting their business. The policy covers claims made against you for losses caused to your clients in the conduct of your business. The following notable extensions have been negotiated to provide further protection:
Our function as insurance brokers is to assist you in the arrangement of an insurance protection that addresses your specific concerns. Thereafter we will assist you in maintaining the insurance and even support you in the event of a claim. We therefore invite you to contact us to discuss your requirements when we can also provide you with full details of the professional indemnity insurance policy being offered along with a no obligation quotation.


Early in the year, following an invitation from the CIOB, MCCM signed the Equality, Diversity, and Inclusion Charter.
We are proud to say that the MCCM is the first local institution that signed this charter and committed itself to disseminate the message this charter portrays and contribute in sharing its vision.
Our commitment goes beyond signing the charter, the MCCM must prepare reports and provide data that will assist the CIOB and other interested parties, especially legislators, when laws and regulations are being drafted. Following the attendance of our first meeting back in May, during which clear direction was given by the CIOB CEO Caroline Gumble and Mark Harrison (the officer in charge of this initiative on behalf of the CIOB), the MCCM set up a working group made up of four of its members, which will coordinate all the work that this agreement entails.
To lead this working group the chamber council appointed Ms Chantal Stagno Navarra MCIOB, and assisting her we have Mr Lewis Blake MCIOB, Mr Jurgen Cilia Borg MRICS MACOSTE and Mr Gesmond Baldacchino.




The very first exercise that we embarked on, was the formulation and dissemination of a survey amongst our members.
More information on the work of this group can be found in the Equality, Diversity, and Inclusion pages
For a project one needs to first acquire the land or the site and then plan for the project that can be developed on that site in line with plans and permits approved. At initial stages, developers have to cost the various phases of a project to ensure that all works can be covered and eventually understand whether their planned project is going to be a profitable one or not. Investors may seek support for financing.
Bank loans are a form of financing which can be provided both for the acquisition and for the development or for the development only if the property is already owned. When approaching a bank for financing, the potential borrower is to be capable of meeting a share of the investment costs and this is considered as his contribution to the project, which in addition to the bank loan, will cover all the expenses involved. The borrower needs also to understand the finance costs incurred and plan how these can be met, eventually when the project starts to generate income, the proceeds from the same project will be considered as the main source of the debt repayment. With a focus on growth, FCM Bank is the right business partner for these investors. FCM is a Corporate Bank headquartered and operating in Malta with its core business in property lending. Local investors in this sector who have already partnered with us are engaged in projects varying from residential,
Appreciating clients make them feel individually valued, that is why we at FCM Bank believe in guiding the success of our partners by building long-term relationships based on trust. Our knowledge and business understanding are focused on talent, client approach and delivering exceptional results. We ensure that our clients can benefit from competitive rates on the market, efficient response-time, flexibility and above all a win-win outcome to their demands.
A bank representative is assigned to each project and in a professional manner works along with the client throughout the lifetime of the project. During the first meeting the investor presents the project, and our aim is to understand and provide the preliminary information on what is required in order to structure a winning solution. We strive to provide support and collaboration to our clients ensuring sustainable growth and success.

The articles that follow will take you through the detail of what is needed to apply for financing and more information about the products and services offered by FCM Bank, namely our new Balance Sheet Lending product.
FCM Bank holds a Maltese banking licence since 2010 and is regulated and supervised by the Malta Financial Services Authority (MFSA).


Our offices are located at Suite 3, Tower Business Centre, Tower Road, Swatar
For more information you may visit https://www.fcmbank.com.mt/business-loans/ or call us for an appointment on 22488012.
A lot of planning goes into project development. One of the first questions that needs to be answered when embarking on a project is ‘How much will the project cost and where is the money coming from?’

This is the second part of an article concerning a judgment delivered by the Maltese courts (Ref. App. Ċiv. 282/19), involving a property which collapsed as a direct result of works undertaken next door. The octogenerian living in it, was killed. Having described the case, I will concentrate on a particular point of interest.

This point being discussed concerns the fact that defendants were ordered to pay damages to the heirs of the octogenerain who died as a result of the collapse. The amount of damage to be paid was calculated according to the Bulter v Heard method, initially laid down in Michael Butler v. Peter Christopher Heard (Court of Appeal, 22nd December 1967). Butler v. Heard was lodged by an individual who suffered a serious disability when only twenty-two years old, as a result of a traffic collision. The victim, Mr Butler, was awarded damages in two forms, the first being actual damages suffered as a direct consequence of the accident (damnum emergens), the second being compensation for loss of future earnings as a result of the disability suffered (lucrum cessans). The novelty lay in the award of loss of future earnings (lucrum cessans). The Court established Mr Butler’s average periodical earnings and estimated by how much these had been reduced as a result of the disability incurred. The Court also considered the expected remaining working life of the victim considering his age, state of health and any other circmstances deemed relevant including the
‘chances and changes in life’ (‘the multiplier’). The fact that the victim was being paid a lump sum was also given consideration. Also, the Court considered that Mr Butler had suffered a 45% disability, keeping in mind the progress of the victim’s recovery: by the time judgment was delivered, Mr Butler could walk with the aid of a stick and could stay on his feet for as long as two hours without needeing to rest. The Court also considered the victim’s testimony that if he had enough money he would set up his own business and take on employees: the Court deemed that such employees would serve to help Mr Butler overcome his physical shortcomings. A multiplier of fiften was adopted and the sum calculated was reduced to take into account the fact that it was being paid as a lump sum, which meant that the victim could easily put the money in the bank and earn interest.
The reader might be disappointed, perhaps even shocked, that a multiplier of only fifteen was used, given that the victim was twenty-two years old at the time of the accident. Did the court seriously believe that the average person would not work beyond the age of thirty-seven?
Furthermore, reducing the award simply because it was paid as a lump sum and therefore could be invested comes across as unfair: the Court gave no consideration to the fact that any amount of money awarded in 1967 would devalue in time way beyond any interest earned putting the money in the bank.
On the other hand, despite the shortcomings, the Butler v. Heard formula is indeed an example of positive judicial innovation, and made a great difference from the pre-Butler v. Heard situation where only actual, material damages used to be awarded. One has to also consider the context of this judgment: the judiciary were breaking new ground, so it was perhaps natural for them to be a bit cautious in the actual award.
In later years and subsequent judgments the courts did indeed become more generous in their calculations, to the benefit of the victims of such accidents.
However, it stands to reason that the older the victim, the more cheaply the perpetrator of the accident is let off. In fact, the court in the case under discussion concerning the eighty-four year old lady who died when her home colapsed, only awarded €10,800, because of the victim’s age (a multiplier of four was adopted), and was living on an old persons’ pension (estimated at €600 per month). The Court itself was aware that this amount was low considering that a person was killed, but justified it on the basis that damages were neither punitive in nature, nor intended to reflect in monetary terms the value of human life.

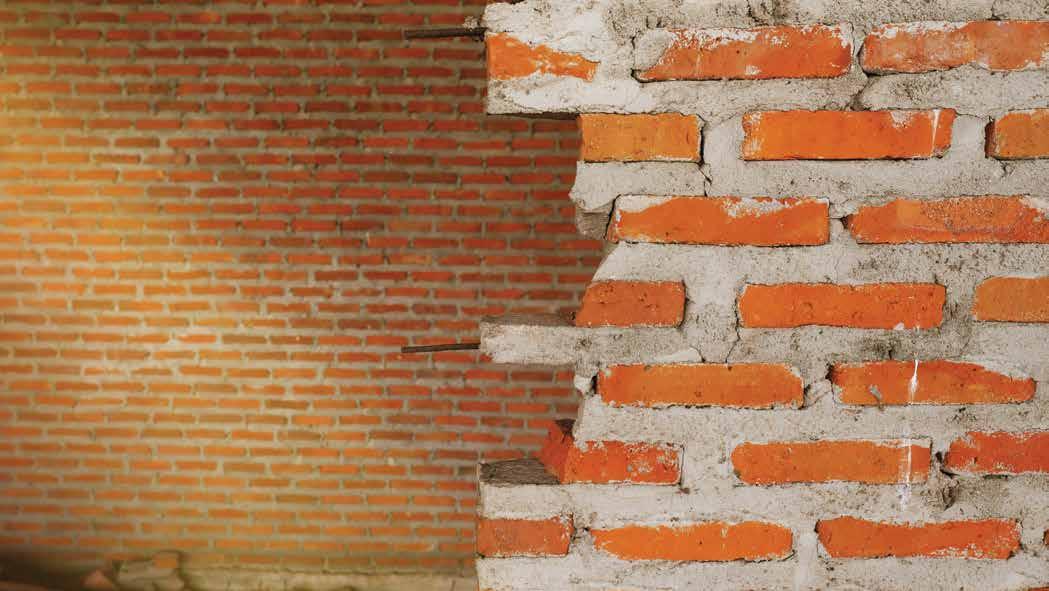

During the chamber’s first anniversary, Dr. Zrinzo Azzopardi was invited for this special occasion, which was his first public appearance since elected Minister for Public Works and Planning. It resulted that this was not going to be the only time Dr. Azzopardi was present during the chamber’s events as on the 22nd of July, MCCM organised the fourth membership certificate presentation event and the minister was once more invited as the special guest for the occasion.
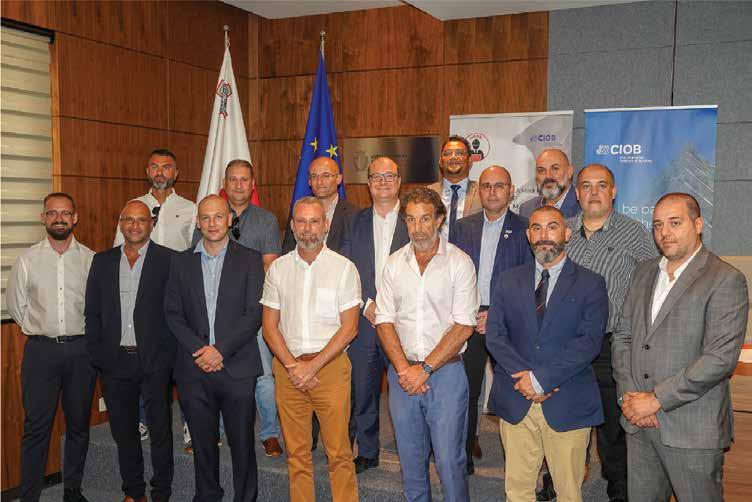
On this event, Jesmond Chetcuti – President of the MCCM presented the Minister with a number of important publications and documents as follows;
- The 6th edition of the Chartered Institute of Building (CIOB) Code of practice of Project Managers for the Built Environment, courtesy of Mrs Caroline Gumble (CEO CIOB) and Dr Gina AL-TALAL Head of technical and standards development (CIOB).
- The 2nd edition of the Managing Construction publication – the official magazine of MCCM
- The Chamber Strategy 2021-2023 – a document that was launched last year, which is serving as the ‘’programme of works’’ for our chamber for the next two and a half years.
- The final draft of the Act that will regulate the profession of a Construction Project Manager (incorporating updates of the first draft). The work on this document started on the second quarter of 2020 and the first draft was presented to the government in March last year.
Following the presentation of the documents, 11 members
were handed their membership certificate and introductory pack to the chamber and each had the opportunity to take a commemorative photo with both Dr. Azzopardi and Mr. Chetcuti.
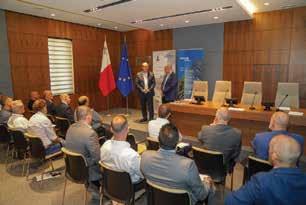
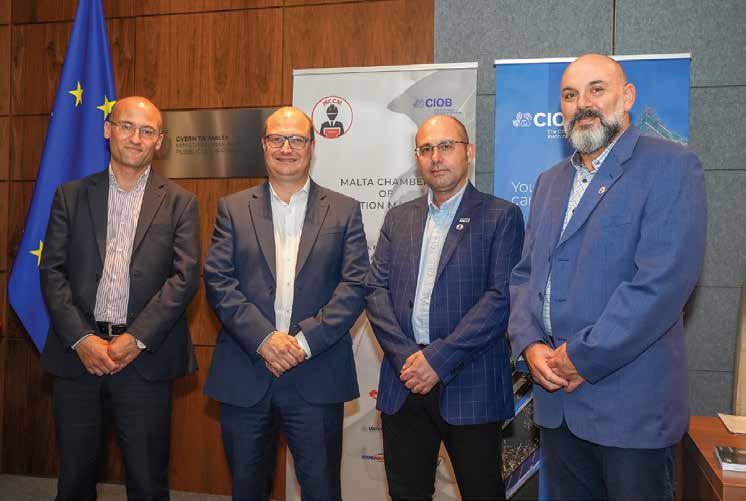
Minister Dr. Azzopardi ended this event with a short message complimenting and congratulating the chamber on its achievements to date. The minister also expressed how much he is impressed on how much the chamber evolved in a very short time and the work being done to serve as the voice of the construction project managers within the construction industry.
The minister reassured everyone of the government's intentions to scale up the industry in order to minimize disruptions to third parties and he added that, this is possible by having the presence of the Project Manager during a project's lifecycle within the construction industry.
This was another first for our chamber. Following our showing at the Mare Summit in April with a stand in collab oration with the Chartered Institute of Building, this time we had the chance to meet a different age group.
The MARE Summit was targeted mainly at the main stakeholders, mostly established. On the other hand, the I Choose Fair is targeted toward those that will be the future of the island.
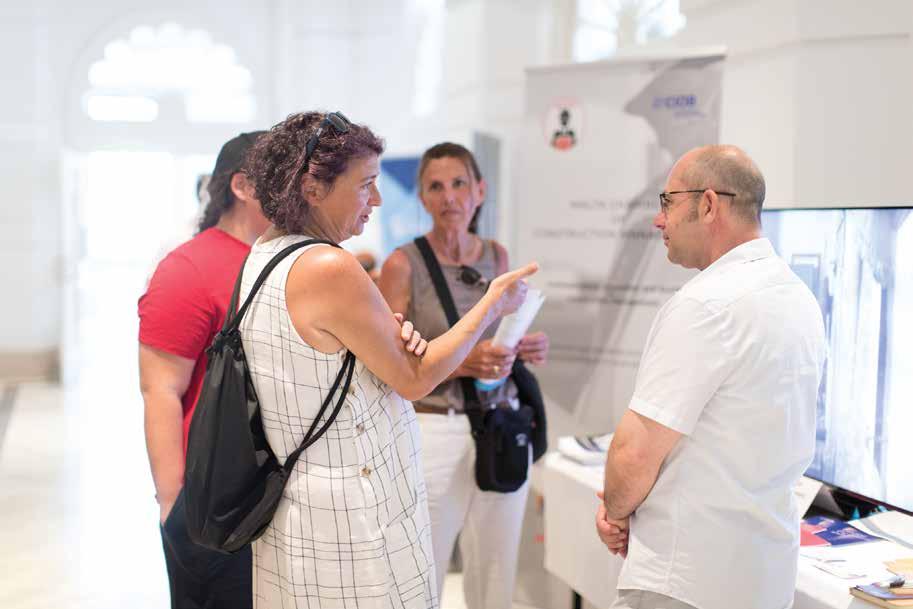
Students just finishing their O Levels and even higher, accompanied by their parents attended this event that hosted educational institutions, government entities, professional bodies (like us) and even the private sector.
Apart from meeting people on our stand, during the same event, in collaboration with the BICC we had the opportunity to explain and discuss career opportunities that the construction industry has to offer.

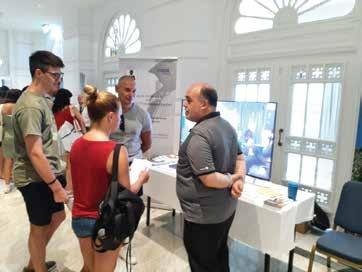
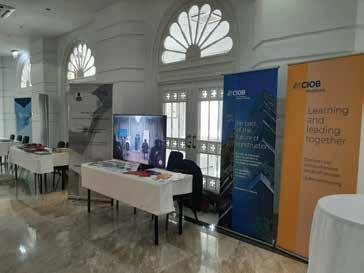
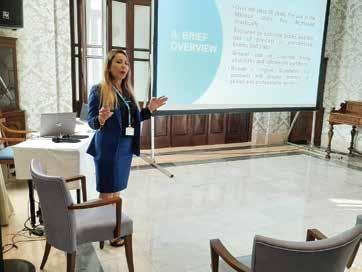
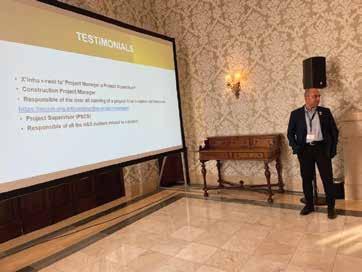

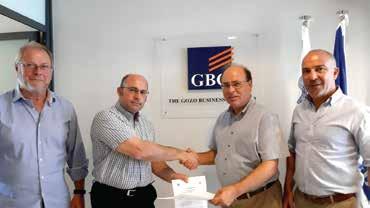
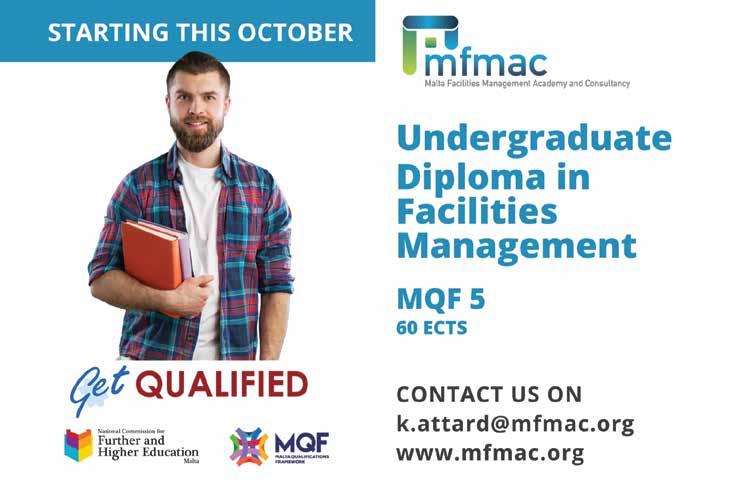

On the 27th of August the presidents of the MCCM and the GBC signed an MoU that will create a partnership with the main aim of upscaling the construction industry in Gozo, especially improvements when it comes to H&S practices and the quality of the Built Environment.
This signing is a follow up to previous visits and meetings held with officials from both bodies.
In a short message following this signing, Joseph Borg (GBC President) highlighted the importance of this agreement. “For the Chamber the quality of the development that is taking place in Gozo is crucial. Good project management will ensure that any development creates the least inconvenience on the community where it is taking place. It will also be instrumental, as the construction industry will be evolving to cater for the refitting of existing buildings to make them more sustainable.’’
On the other hand Jesmond Chetcuti (MCCM President), reiterated the commitment of the MCCM to play its part in the upscaling of the construction industry from the various aspects, especially when it comes to good H&S practices, improvement of the quality of the work, sharing the experience gained by its members with members practicing on the sister island.
Present for this signing were also, Ed Howell (MCCM
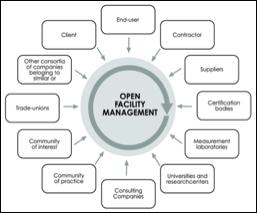

Facilities Management (FM) can be referred to as the practice of co-ordinating the physical workplace (people), work (products), and the people in an organization (processes). This will help the organisation to improve the service delivery and, in the meantime, creates an optimum working environment. FM can still be practiced in different developments such as residential buildings or condominiums, sports complexes, retail buildings and other buildings that there is an assembly of human activities and materials to be handled.
According to different authors, FM is said to be involved to manage and guide the operations and maintenance of buildings and community infrastructure on behalf of the landlord. During the years FM evolved from scientific management theory through development of administrative theory based on behavioural and organisational environmental concept towards the theoretical system of contemporary management.
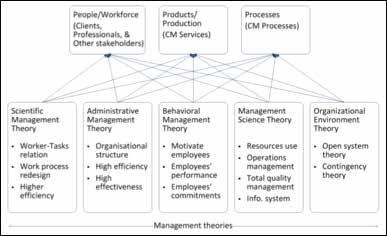
In the past decades the revolution of lifecycle management integration on the building assets has made the FM one of the most demanding and fast-growing profession in the global operational and construction industry.
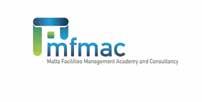
This aims to focus on clients’ diverse needs and demands while formatting FM principles which eventually helps to develop market theory research and practice on FM, as a profession.The interdisciplinary field of FM relies on seven principles of management, that is:

On the other hand, the practice of FM is much more complex as it focuses on the process by which organisations ensure that their buildings, systems, and services support core organisations while aiming to achieve strategic objectives under business stability conditions. This is obtained by limiting resources to focus on the user needs by adapting high security quality and lower the risk to obtain value for money on the service provided. Precisely, it deals with space design, construction, allocation, strategy, property asset management, maintenance, occupancy evaluation of premises, inventory, value management and life cycle costing, technology and office automation, support management service, and others.
After looking on the major principles and practice management theories, it pin-pointed out that there are three essential elements of FM are well integrated within the key aspects inside the five main management theories as indicated below.

 Clarabel Versace
Clarabel Versace
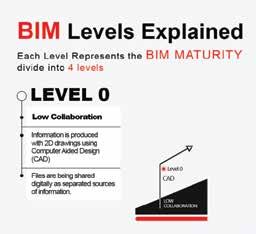
The adoption of Building Information Modelling (BIM) in the industry is progressive hence the Levels of BIM were created. Governments around the world have recognised that the process for the industry to be fully collaborative will take time. Therefore these levels are a guidance for a more fluent progression. The levels are defined in a range from 0 to 3 and represent the BIM Maturity.
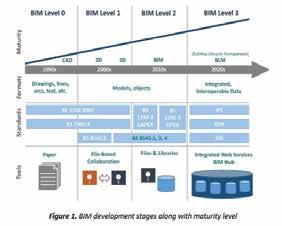
At each level there are different standards, formats and tools to be followed as indicated in the image on the right.
At this level there is no collaboration between parties and only 2D drafting is used. The documentation is normally shared in hard copies or electronically.

At this BIM maturity level, the work is usually carried out with a mixture of 3D and 2D. CAD standards are used as per BS 1192:2007. Sharing of information is done electronically through a Common Data Environment (CDE). Normally it is managed by one stakeholder.
According to the Scottish Futures Trust to achieve BIM Level 1, the following should be met:
● Roles and responsibilities should be agreed upon
● Naming conventions should be adopted
● Arrangements should be put in place to create and maintain the project specific codes and project spatial co-ordination
● A "Common Data Environment" (CDE) for example a project extranet or electronic document management system (EDMS) should be adopted, to allow information to be shared between all members of the project team
● A suitable information hierarchy should be agreed which supports the concepts of the CDE and the document repository.
Level 3 is still not clearly defined however the UK has a strategy for it and is defined in the ‘UK Government’s Level 3 Strategic Plan’. The following are some of the key measures included in the plan:
● The creation of a set of new, international ‘Open Data’ standards which would pave the way for easy sharing of data across the entire market
● The establishment of a new contractual framework for projects which have been procured with BIM to ensure consistency, avoid confusion and encourage, open, collaborative working.
● The creation of a cultural environment which is co-operative, seeks to learn and share
● Training the public sector client in the use of BIM techniques such as, data requirements, operational methods and contractual processes
● Driving domestic and international growth and jobs in technology and construction
At this level, collaboration and information exchange processes are in place. They are specific to the project, coordinated between different systems and shared with all the stakeholders. Information is exchanged in a common file format such as IFC (Industry Foundation Class) or COBie (Construction Operations Building Information Exchange). This process makes it more efficient and effective for all stakeholders to share the information. As a result coordination is even more fluent.
This working method is set as the minimum target for public sector projects in the UK.
The BIM levels as defined above, are a guidance for organisations to understand their progress. The higher the level of BIM maturity, the higher the level of collaboration. Therefore it makes it very important to follow up the standards created for such BIM processes.
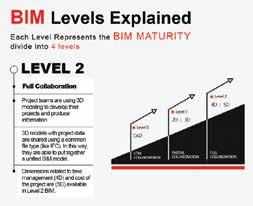
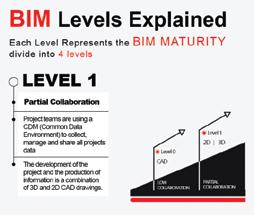
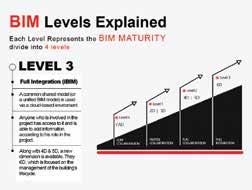
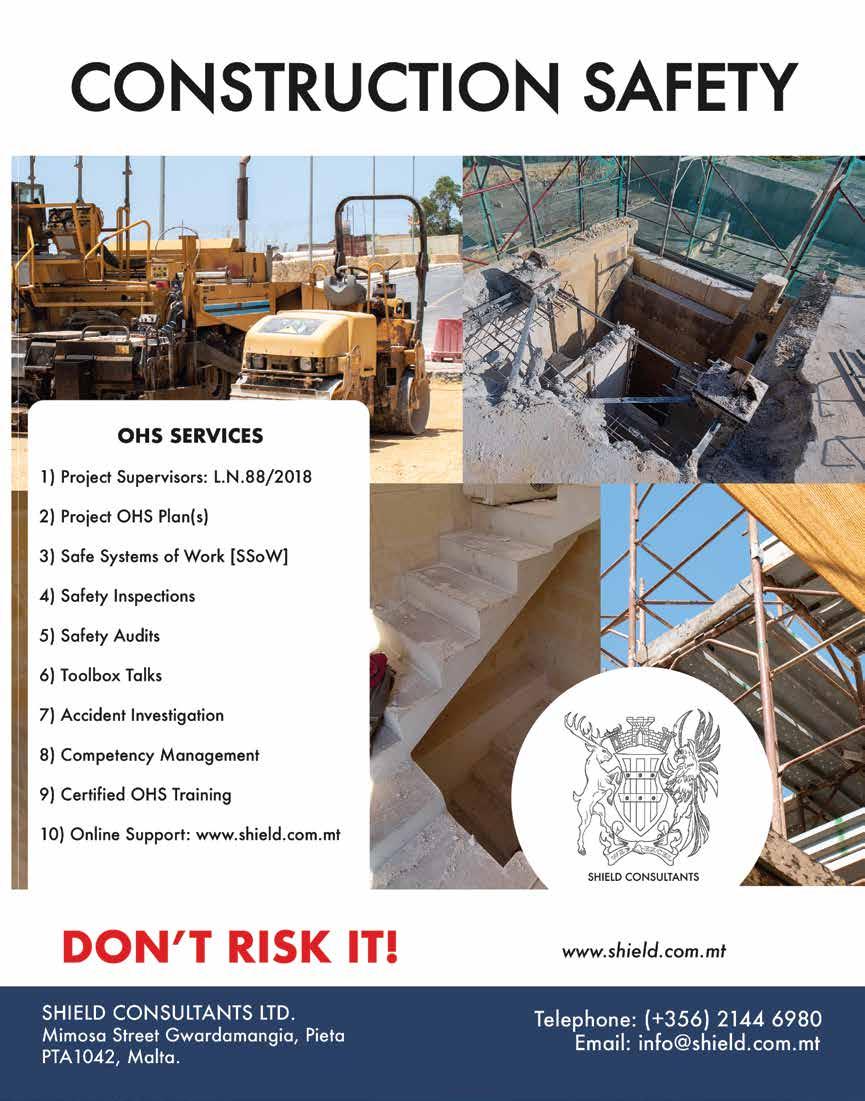
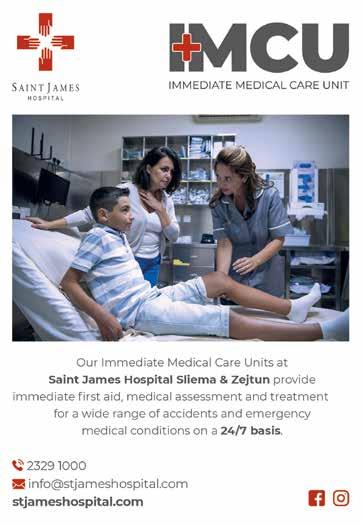
The role of the Project Supervisor [PS] is statutory under Malta’s occupational health and safety [OHS] regulations, as mandated by S.L.424.36 (Legal Notice 88/2018). In this article, we take a closer look at the role of the PS to ensure it is made clear to all stakeholders.
As such, the role, duties and responsibilities of the PS are specific to the OHS requirements of the project and (the role) should not be confused with other statutory roles required for construction projects.
principles of prevention, throughout the project, by all means necessary.
The Project Supervisor [OHS] plays a vital role in the context of a safely executed project. The competence of a PS requires that they actively and continuously demonstrate: (i) due skill in carrying out their duties (ii) adequate experience to take on the job (iii) a professional attitude and aptitude in carrying out their duties on the project (iv) sound knowledge of the methods, means and resources essential to ensuring that all planned works are executed under a Safe System of Work.
John Schembri is an established professional practitioner in the field. Since 2008, he has overseen the PS role on a large number of major projects in Malta. John specialises in designing and putting together Safe Systems of Work [SSoW] as well as Safety Management Systems to the requirements of the ISO 45000 family of standards.
Figure 1 clearly demonstrates the role of the PS as a client-appointed expert (competent person), holding the responsibility to coordinate OHS requirements for and on behalf of the project client. This is a fundamental principle that all stakeholders in a construction project must clearly understand from the outset, or else the risk of unnecessary liabilities rises for all concerned.
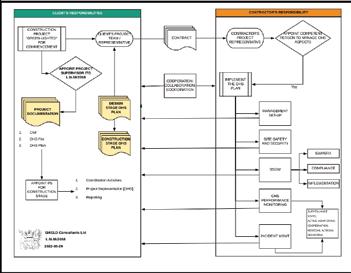
The duties of the PS are clearly stipulated in S.L.424.36/Cl.5 and can be summarised as follows:
1. Takes into account the general principles of prevention regarding all OHS aspects, as required by Act XXVII/2000 [OHSA Act].
2. Participates in the planning of architectural, technical and organisational aspects of the project, providing input regarding OHS requirements as appropriate.
3. Takes into account the periods required for work stages to be completed on site, in order to understand, identify and control hazards and risks.
4. Documents, in writing, a Project Health and Safety Plan, setting out the relevant rules applicable to OHS during the project, at both design and execution stages.
5. Coordinates the implementation of the general

When you believe a piece of equipment is safeguarding you, you could unintentionally take additional risks because you believed you had no protection at all. We see it all the time: a body harness that isn't fitted properly, a railing that isn't secure, a respirator that isn't adjusted for the user's face. These are just a few examples, but there are countless others out there.
Despite the fact that this is a harmful occurrence regardless of the risk that is intended to be reduced, it is more lethal when it comes to fall prevention. One misstep could cost your life if you are not properly protected. So,
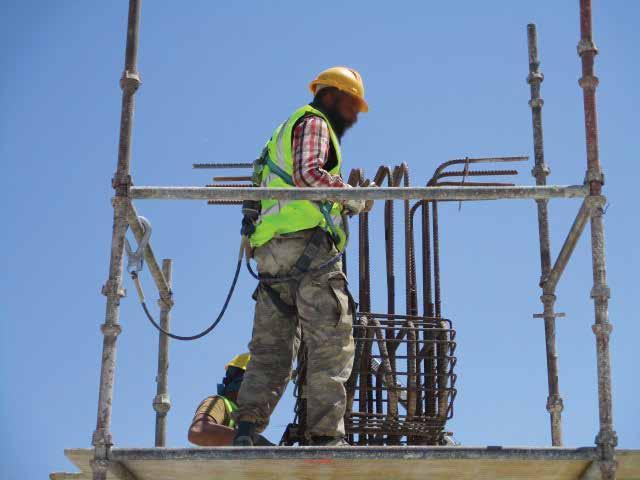
To do this, it is necessary to first define fall protection briefly. Usually, when you are told that a harness is required, you automatically refer to it as being “tied-off” (intrabat) is just one way of achieving fall protection. Actually, there are two types of harnesses for fall protection: firstly, fall arrest - a term used for when somebody ‘falls from height’ and the fall is ‘arrested’ before hitting the ground and secondly, fall restraint is the term used for when somebody is restricted from reaching the fall hazard - thus restrained from reaching the edge.
When using a fall arrest system, the first thing you, as a worker, are going to do is put on your harness. There is a lot of room for mistakes here. If you never worn a harness
The worst thing you can do when it comes to safety is to have a false sense of security.
Accidents are a common occurrence on construction sites and happen due to many reasons and causes.
before or have not been trained in the proper way of using one might pick one up, stare at the jumble of straps and buckles, and feel completely lost. Maybe you will ask for help, but it’s likely you will struggle through, do your best to put the harness on, and get it completely wrong. This leaves you dangerously unprotected.
An incident which dates back in 2009, the owner of a mobile crane was found guilty by the court of appeal because outrigger was not extended properly resulting in the crane to topple over parked cars. A recent event happened in June 2021 due to short rigged crane that toppled over a building.
Based on other relevant events, it can be concluded that the solution to reduce crane accidents still has not reached a satisfactory level, crane accidents keep happening and thus increasing the number of accidents. Many of these incidents have occurred due to poor planning of the lifting operation – often because basic factors have been overlooked.
How often we see construction workers with worn out contaminated harness with the leg straps dangling a foot below their groin? Or a D-ring either at the small of a workers back or being pulled over to the side? How often are buckles not buckled? A loose chest strap could allow you to slide out of your harness if you fall head-first.
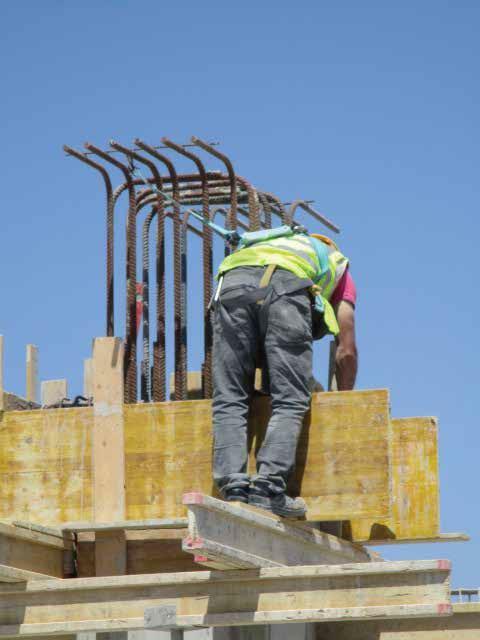
Investigation on crane accidents is necessary to determine the root causes of the accidents and relevant liabilities of parties involved, and to recommend effective measures to prevent recurrence of similar accidents. Insurance companies hold policyholders as well responsible on grounds that any damages resulting from negligence and contrary to the manufacturer’s guidelines are not ‘accidental'.
If you have selected the proper lanyard, is it attached properly? What do tie-off to? Will any pipe or a common bolt do as an anchor point? Anchorages used for attachment of personal fall arrest equipment shall be capable of supporting at least 2,250 kgs - (almost double the average weight of a car).
Do you have sufficient fall clearance, which prevents you from hitting the ground in the event of a fall? ...or swing from side to side hitting structures? And what about rescue plans? Did you know that if you are suspended for more than five minutes in an upright position with the legs relaxed straight beneath the body, the harness can become lethal?
At the design and construction stages, designers and contractors should consider that adequate space is available so that a crane or any mobile plant required as part of the building process, can be safely set up. Outriggers help to increase the stability of the crane during lifting operations.
If you are unaware of these safety precautions, you are in grave risk.
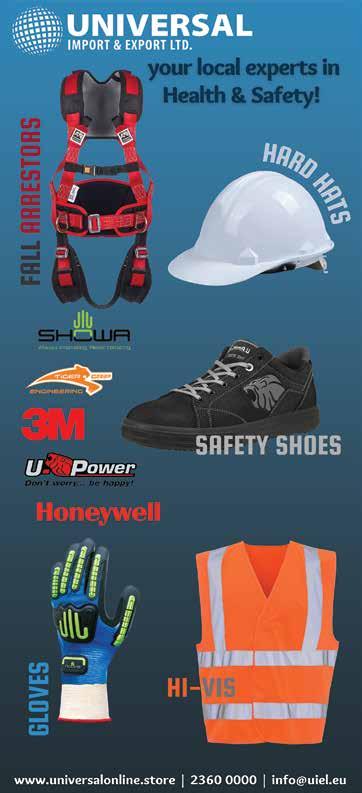
The cranes should also be regularly maintained, inspected and tested by competent persons before they are to be used at construction sites.
Finally, the proper and safe operations of a crane mainly falls to the operator. The operator must be provided with appropriate training regarding the proper use of the crane, stabiliser or outrigger setting, understand load charts along with managers or supervisors so as to be able to use this information to plan the lifts and crane safe operations.
It is a system that is intended to allow the MCCM to welcome members from across the Construction Management community
You MUST be trained in the proper use of the fall protection you will be using, as well as the fall hazards you will face.
When I was approached by the presedent of MCCM Jesmond Chetcuti to help in the organisation of the international Conference being held jointly with the CIOB on built heritage, re-adaptive use and response to climate control I was immediately captivated by the challenge that the theme presented with respect to the scenario in the Maltese Islands. Is Malta experiencing climate change? Do we have data? How efficient are passive measures used in traditional buildings in Malta? How can modern buildings be designed and built to better respond to local climate and potential climate change?
The Maltese Islands have been known for the arid landscape, hot and humid weather, paucity of soil, lack of natural resources and moreover the lack of fresh water. How can one survive a hot climate with little fresh water? These dilemmas were the subject of reports by the Knights of St John since 1524 which recommended that the Maltese Islands were not livable as the water sources are not sufficient for the circa 17,000 inhabitants. Owing to these deficits, the Knights adapted measures to collect and store any rainwater and construct buildings with passive measures to local climate, which traditional measures persisted up to the Second World War.
Fast forward 500 years later and a 30-fold population increase Malta is still arid and lacking water, is amongst the most densely populated and overbuilt countries, thus bear more impacts on the environment. Potential climate change is likely to worsen the situation. The holding of an international conference on the subject here in Malta is a great opportunity to network, hear, share and learn experiences from international experts about what has been learnt in other countries, what is being done and debate on what can be done better about a theme that is affecting places worldwide. Moreover, participants will benefit from exclusive behind the scenes visits to four projects in Malta where traditional passive measures and modern technology are integrated.
‘’ The design for MUŻA, set in the refurbished Auberge d’Italie, was created with the long-term preservation of the art collection in mind. Using data gathered by Heritage Malta’s Preventive Conservators at the former National Museum of Fine Arts at Admiralty House in South Street, Valletta, it was determined that seasonal climate changes and resulting fluctuations in relative humidity and temperature needed to be stabilised in order to help
protect the collection. The agency determined the ideal parameters for the new museum, and these were instrumental in the design of MUŻA. Nowadays, data is still being collected from every gallery and storage space to continue monitoring environmental changes.

The climate control system, consisting of air conditioners and dehumidifiers, adapts accordingly. The art collection housed at MUŻA is made of different materials that react differently to changes in the environment. For instance, humidity changes affect the stability of the paint layers on canvas paintings. The agency’s conservators regularly assess the condition of the artworks to ensure that they are protected. Climate control in an art museum cannot stop at the design stage but is a continuous and collaborative effort of the different departments of Heritage Malta.’’
•
Inaugurated in October, 2016, Esplora Interactive Science Centre in Kalkara gave a new life to what once was the British Royal Naval (RNH) hospital. Forming part of the Villa Bighi Complex, the historical importance of the RNH, being the first fully fledged hospital on the island, is paramount. Funded through Government of Malta Funds and the European Regional Development Fund, the derelict site of the Villa Bighi Complex was converted, protected and preserved respecting its historic fabric, as well as rendered attractive to the public where visitors could explore science in a novel way. Its historical assets where embellished giving an added value to the overall project. The location offers spectacular views of the Grand Harbour and Kalkara Creek.
Esplora offers over 200 hands-on indoor and outdoor exhibits for all ages to enjoy and experiment, spanning over 22,000 square meters. It houses an exhibition about the stories of the hospital at the Cot Lift which can be accessed by boat via the newly restored foreshore. It holds a unique iconic colour space 4K theatre
Planetarium, which projects full-dome films and presenter-led live shows.
Esplora aspires to cultivate a culture of scientific curiosity and creativity by igniting a passion for questioning, investigation and discovery. Staff members and visitors alike are encouraged to Appreciate and Create.
•
‘’The courtyard house has been a century old distinctive architectural solution in the Mediterranean, which experiences long dry spells and short mild winters. This typology can be seen in both the vernacular and the palatial baroque buildings which characterize the city of Valletta. The Grandmasters Palace is no exception. This building, which started being constructed in the late 16th century, developed organically over these four and a half centuries, and remained the center of power during the Knights, French and British periods and is presently still the official seat of the president of the Maltese Republic (since 1964). The heavy building mass, with thick masonry walls, high ceilings, thick ‘deffun’ roof terraces and loggias, amongst others, are elements which address the climatic conditions.
The preoccupation with the precious water resource can be seen in the vast network of pipes, stone-hewn channels and gutters, most dating back to the 16th and 17th centuries, replenishing the complex of underground reservoirs. The Grandmasters Regeneration project, hope to take the care of the collection therein to the next level, while capitalizing on the inherent qualities of the built fabric, a quasi-passive strategy is being proposed, assisted by HVAC and de-humidification systems to intervene when experiencing extreme conditions (high temperature and high relative humidity) which might have adverse effects on the artefacts.’’
Launched in 2021, the Valletta Design Cluster is a legacy project of Valletta’s year as European Capital of Culture in 2018 and is known today for the extensive restoration of the Old Abattoir (Il-Biċċerija l-Antika) into a cultural and creative practice hub which provides resources for the world of art, culture and design in all its forms. These resources include facilities for co-working, meeting rooms, studios, professional training kitchens, a Makerspace (being developed to provide a variety of tools and machines for prototyping in metalworking, woodworking, texitles, electronics, and more) as well as practitioner-in-residence apartments and a public roof garden. But the Valletta Design Cluster is meant to be more than that.
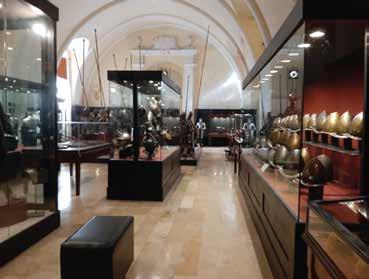
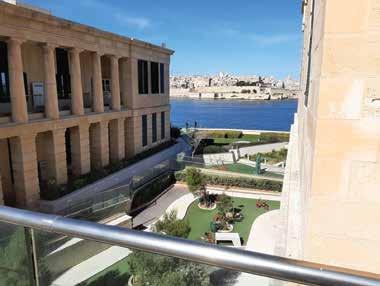
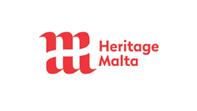
The Valletta Design Cluster, built in the heart of Valletta’s residential area, is first and foremost a community space and an incubator for individuals and organisations that generate positive social value through creativity, enterprise and social impact generated by the communities that make up the cluster. These range from independent practitioners to start-ups; from public entities to international partners; from Valletta based voluntary organisations to students, makers and food practitioners.
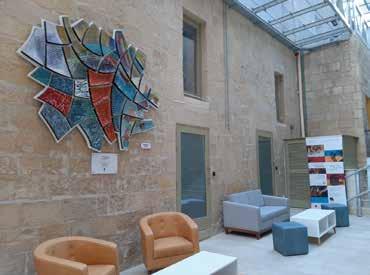
At the Valletta Design Cluster, ‘design’ is a user-centred approach to problem-solving and a vehicle to facilitate cultural practice, sustainable enterprise and socially engaged initiatives.

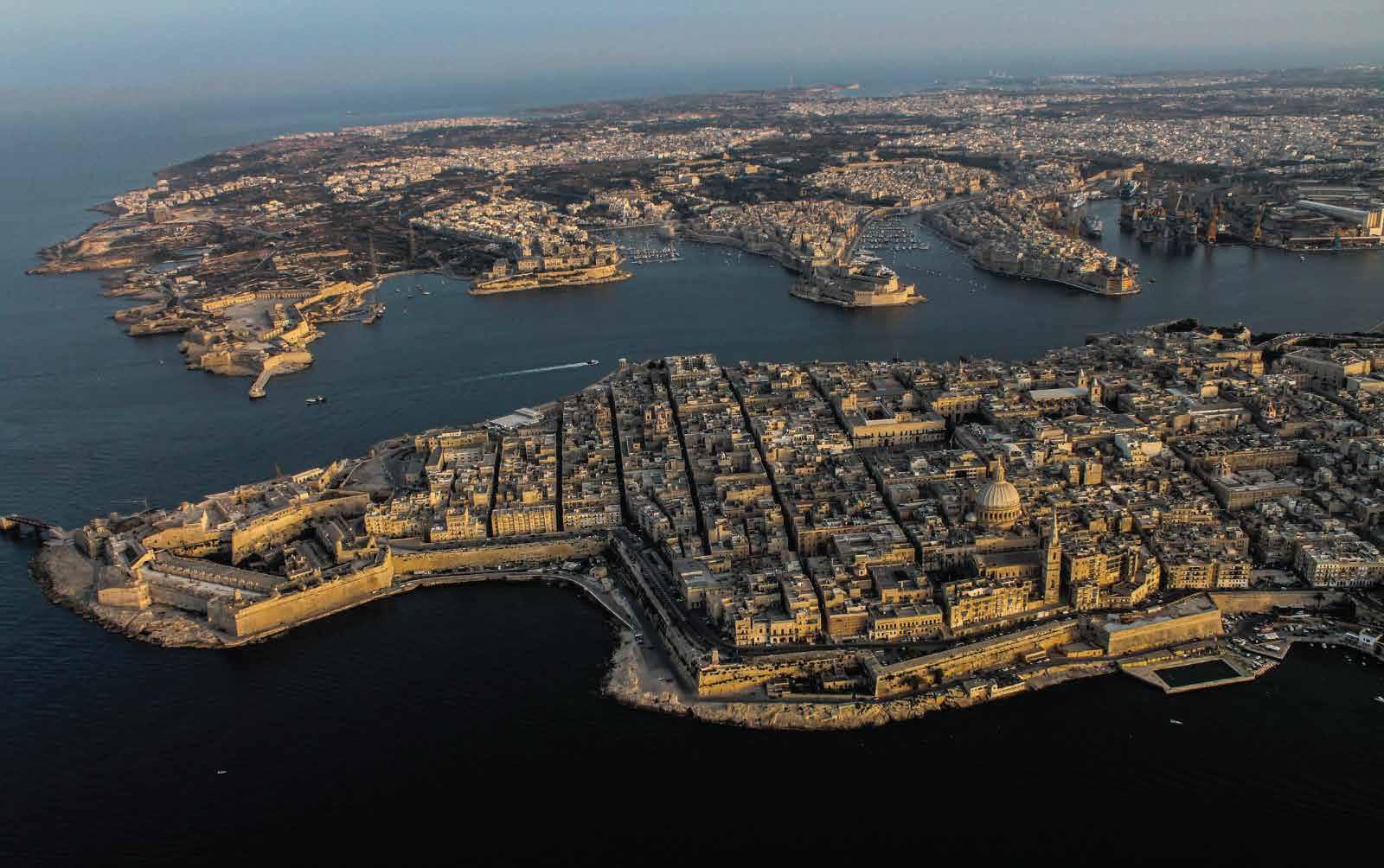


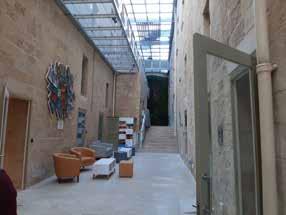

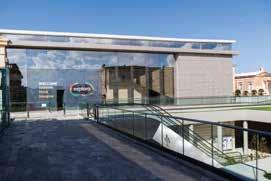

The necessity of the legal recognition for the profession of the Construction Project Manager is the baseline for the setting up of the chamber. As one of the major players within the construction industry and the project life,it is high time that the CPM is recognized. We believe that management is key to successful execution of a construction project and the perceived local interpretation of a Construction Project Manager’s role is to change drastically. The role, benefits and value adding aspects that a construction project manager provides to the project’s delivery cycle are areas that need tobe communicated and emphasized on. March 2021
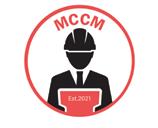
Mr. Martin Saliba Chairman Planning Authority Chantal Stagno Navarra (MCCM)



 Perit Charles Buhagiar BICC Executive Chairman
Perit Charles Buhagiar BICC Executive Chairman
A further site for a workshop during the CIOB-MCCM November 2022 conference is Esplora at Kalkara.
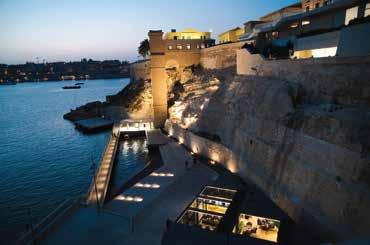
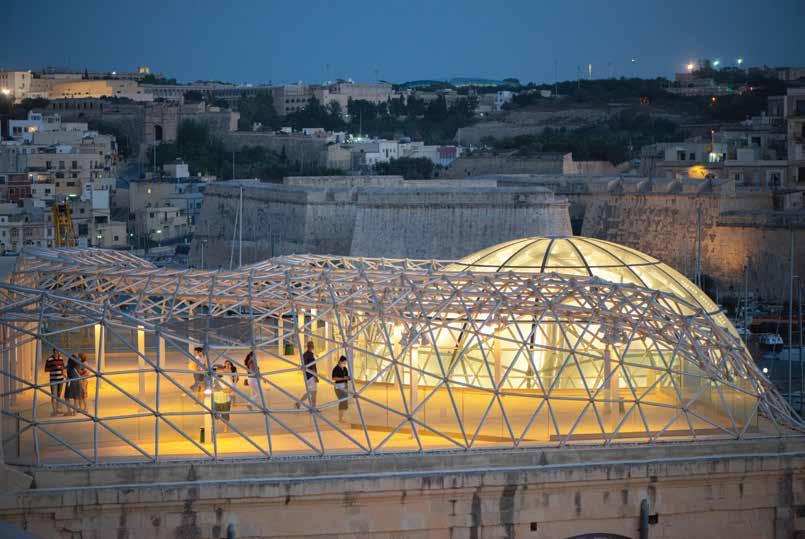
The 22,000 sqm facility Esplora is Malta’s first interactive science center using state of the art technology, retrofitted within the 19th century ex-Royal Naval Hospital Bighi, a Grade 2 heritage complex. Esplora is managed by the Malta Centre for Science and Technology. It’s planning started in 2010 and was inaugurated in 2016, costing €27 million co-financed by the European Union and partly through National funding. Esplora was designed by the Maltese architecture studio DTR, while NorthernLight and museum technology experts Bruns of Holland designed the exhibits.
The RNH Bighi is typical of military, naval and civil hospitals built in Malta during the British period. On earlier advice of Lord Nelson, the landscape characteristics for the site were an essential design element, such that RNH Bighi was erected on a high promontory at the Grand Harbour waters’ edge to avail of fresh clean air, natural light, and open-air rehabilitation areas considered crucial
in preventing the spread of diseases, especially considering Malta’s hot and humid climate.
The 250-patient hospital consisted of surgical, infectious, and mental wards, an X-ray theatre, ancillary facilities, a Cot Lift to lift patients from the shore to the hospital, and stone igloos covering rock-cut baths offering thalassotherapy. The architectural design included detached ward-blocks allowing natural light and air circulation through windows and verandas lined with Doric columns on a high podium, and wide internal corridors to ventilate the wards whilst safeguarding the patients from the summer heat and from inclement winter weather.
The complex was hit during the Second World War and although certain damage was restored during the restoration works for Esplora, certain evidence of war damage is purposely left discernible as historic evidence.
“Life at Bighi” is an exhibition featuring artefacts pertaining to the years when the complex was used as a hospital and is housed at the Cot Lift area – the entrance to Esplora for visitors arriving by boat.
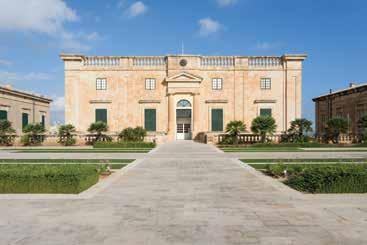
The building now serving as the Valletta Design Cluster was originally designed and built in the 1640s as a slaughterhouse, later used as a barracks and in the 19th century it was partially converted into a bakery. It remained in use as low standard habitation until 2010 when the project for the VDC was formulated and successfully executed.
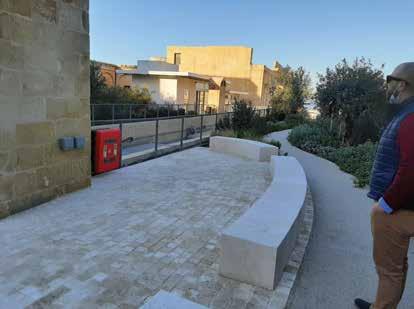
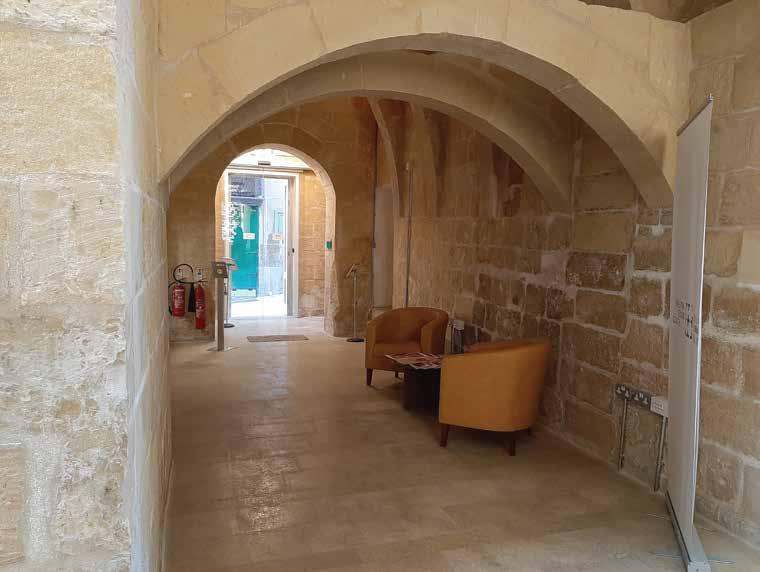
Within a few years the building underwent a re-adaptive process consisting of restoration, restructuring and retrofitting interventions aimed at providing space and
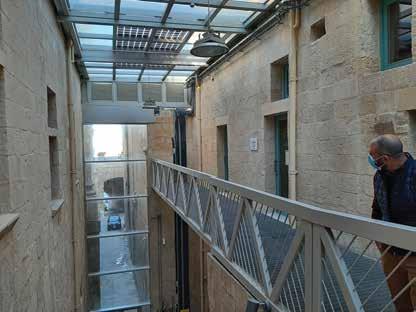
opportunities to Malta’s cultural and creative practitioners by hosting local or overseas artists, designers and the community for cultural and creative practice workshops utilizing and enabling Maltese expertise in the creative economy.
The facility is novel even by world standards as it has all that aspiring or practicing artists would need to help them in their creative process. The VDC is equipped with areas for co-working, workshops, adult learning, and a lounge area equipped with all the necessary plug-in services, studios for long-term tenants, practitioner-in-residence spaces and project labs for visiting creative practitioners, a workshop equipped with tools and equipment for metal and wood working and computer-aided design, as well as meeting rooms, a video-conferencing room and an 80-seat conference room.

Following on from the reality check put forward in Part 1 of this series of articles, now is the time to ask what this really means to us individually and collectively.
A low-carbon future could, and should, be substantially superior to the present. This future envisions and aspires considerable innovation in the fields of energy efficiency, renewable energy resources material science and circular economy with finance flowing in this direction. Liberating considerable resources to this ambition will generate lots of co-benefits in society’s quality of life.
This road map for all economic activities is equally relevant to the building industry. Considerable work, investment and innovation needs to flow into the process of design, construction, manufacture, operation and the full life-cycle of our building inventory in Malta. This applies equally to new buildings as well as the renovation of our current stock and motives the much needed uplift this industry need.
This means that we must be doing things differently. In decarbonizing the building and property market (please
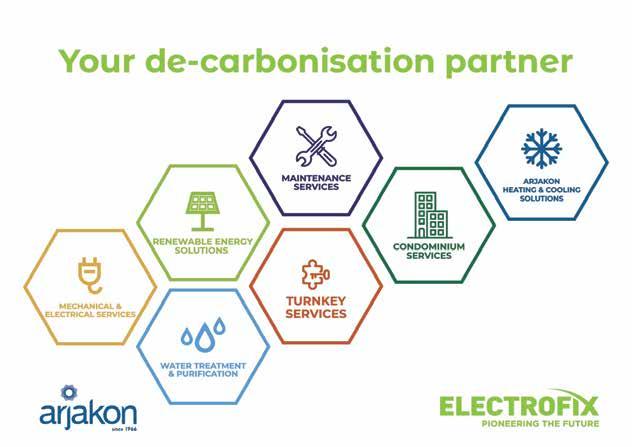
note national commitments already exist) will not happen if we do not change what we are doing considerably. All architects, engineers and project managers have the moral and professional obligation to understand this calling, upskill themselves and advise on these changes. Banks will shortly be making this point strongly as any short-sightedness by the building industry seeking finance will be faced with discrimination and rigor. The Banks themselves are setting net-zero dates for their operations and this will transcend into the industry whether we like it or not. A net-zero future is a measureable absolute ambition which cannot be met by limited relative improvements but rather by the collaboration of strong industry leaders who will inspire others in the wake.
The building industry and all of us need to wake up and smell the coffee. The industry should be creating true value to the overall economy that is not only measured in short term gains to participants, but should respect the resources that enable it. Malta aspires to be a quality and reputable destination for business, investment, tourism, and all economic sectors. The building industry must support this ambition in urgently producing quality building and urban assets which are valued
 Chantal Stagno Navarra MCIOB
Chantal Stagno Navarra MCIOB

In Malta we are fortunate enough to have still retained our traditional buildings and cultures in some of our villages. Whilst this is a tourist attraction that generates income and jobs, such jobs are generally taken over by foreigners. Locals have to commute to work since most employment opportunities are centrally located or in industrial areas. There is a high dependency on transportation which creates stressful traffic jams and exhaust fumes that negatively affect our health.
Environmentalist and author Paul Hawken asks; How can we reconfigure the world in such a way that we dramatically reduce our impact upon the environment and at the same time really improve the quality of life for people?
As a nation, we are highly dependent on private cars and as stated earlier on, most of us need to commute to work on a daily basis. We all know what the traffic situation is out there but we all choose to use our private cars rather than take the public transport. In addition to improving public transport, there is the need to improve bicycle tracks and pedestrian zones however this alone will not encourage the individual to abandon the private car.
There are elements of planning system which I personally feel need work. Firstly, I agree with the need for flexibility in the built environment. A longer term, more sustainable solution would look at interventions earlier in the building process, rather than retrofitting office blocks that are simply not suitable as housing. A planning and design approach which gives minimum specification of how form relates to function should be considered, thereby allowing a building to fulfil multiple uses over the course of its life without sacrificing quality as it changes. Increased mixed use developments should be encouraged so that new jobs may be created within walking or cycling distance of an individual’s dwelling. The eco-city model on which smart city was planned is a good example. This concept may be integrated in our local plans. The principles of an eco-city consider the restoration of degraded land, they fit the bioregion and balance development, they create compact cities and optimise energy performance. An eco-city model also contributes to the economy, provides health and security, encourage the community and promotes social justice and equity whilst also enriching the community’s history and culture.
It is time to start building our ecocities which is fundamental to reverse global warming and becomes our healthy response to our current global situation.
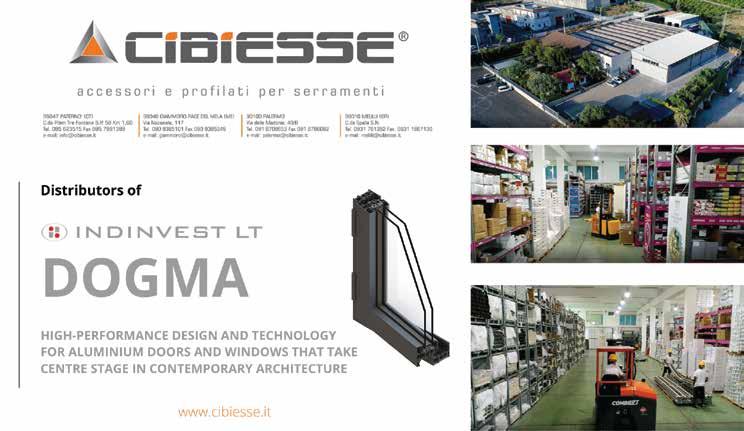 Gabriella Borda
Gabriella Borda

Mobilising finance is one of the goals agreed to during the 2021 Global Climate Summit also known as COP26, and is the enabler of other established goals, namely to secure global net zero by mid-century and keep 1.5 degrees within reach and adapting to protect communities and natural habitats. Buildings are critical for the transition to a net-zero future, as they are responsible for about 40% of the global energy consumption and for about one- third of GHG emissions. Nevertheless, investments in sustainable buildings are still lagging behind their economic potential mainly due to the lack of awareness of the savings that can be generated as well as the additional benefits attributed to these buildings, namely mitigating carbon emissions, advancing social development and quality of life.
Identifying and unlocking the barriers to investments in green buildings is crucial to support the transformation process towards a low carbon, climate resilient economy. Scaling up finance solutions needed to stimulate further innovation and investments in green buildings will mainly depend on the strong support of the financial sector,
supported by national and international policies and effective plans, aimed to develop the market through financial and technical support. Pursuing the enabling policies, regulations and datasets that support and accelerate the scale-up of green financial products is crucial to thrive in this decarbonisation journey.
The road ahead is long and anything but easy, as it will require major changes across sectors, industries and stakeholders. It involves a learning curve with financial institutions that are already in the transition zone and others who have fully embraced change and efficiently financing the resources needed to move towards the green economy. Most importantly it requires commitment from everybody, as no one can escape this challenge!
Understanding the breadth of green buildings and developing innovative financial models is key for financial institutions to support in the process of decarbonising economies.
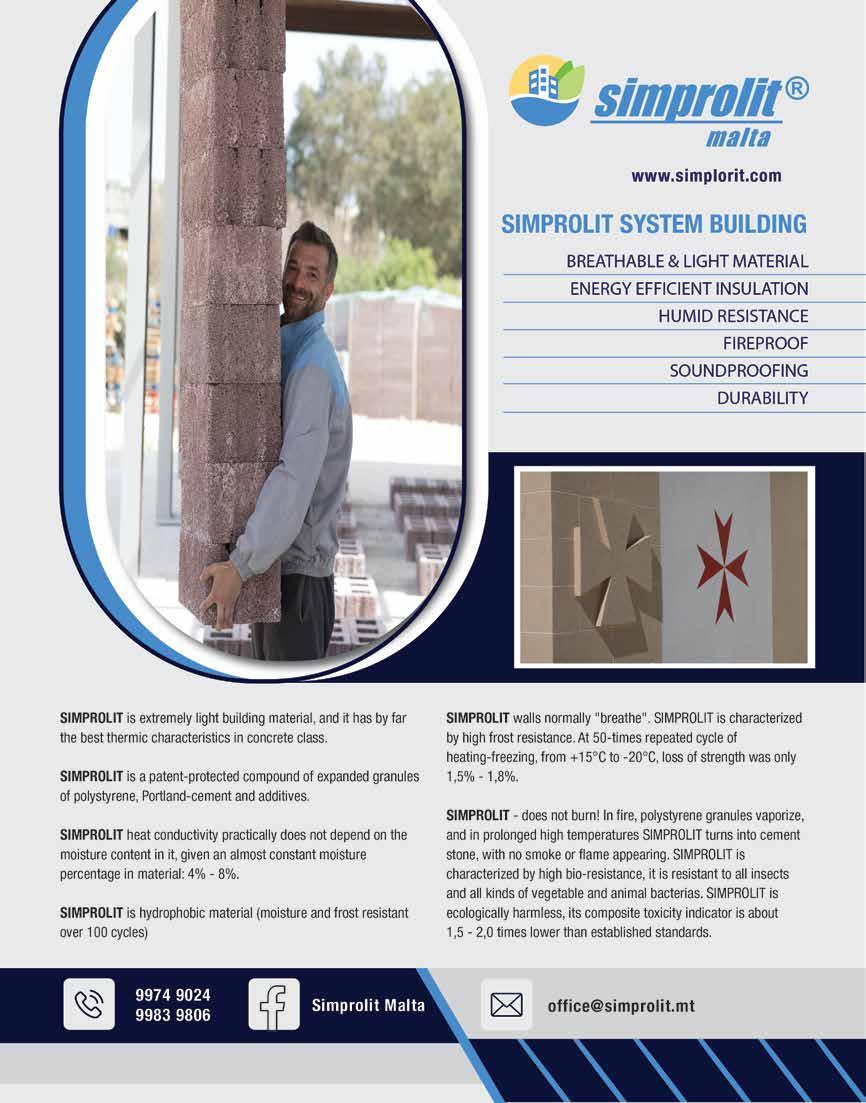
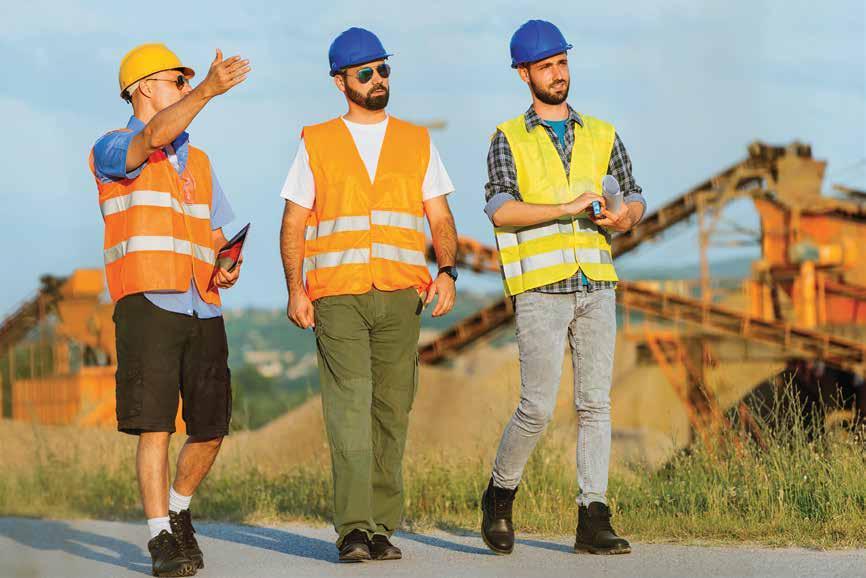 Vera Sant Fournier
Vera Sant Fournier

When it comes to managing your interior design project, you have two options: do it yourself or hire a professional. If you're like most people, you probably don't have the time or expertise to handle all the details involved in such a project. That's where interior design with project management comes in. An interior designer who designs and manages your project must be an experienced trained professional who will work with you to plan and execute your project from start to finish. They will coordinate all aspects of the project, including sourcing materials, scheduling workers, and monitoring progress. This ensures that your project is completed on time and within budget. But if you're planning a major overhaul, creating a specified team is the way to go.
Speaking from experience there is much more to the project management aspect, much more, you know how the saying goes, Jack of all trades, master of none. Let’s look at things from another perspective. The role of an interior designer is to create a pleasing and functional environment within a space. They work with clients to determine their needs, develop conceptual plans, and visualisations, select colour schemes, furnishings, and finishes and oversee the project from start to finish. A project manager, on the other hand, is responsible for ensuring that a project is completed according to the design, on time, within budget, and to the satisfaction of the client. While both roles are important in the successful completion of a project, they are quite different in scope and responsibility.
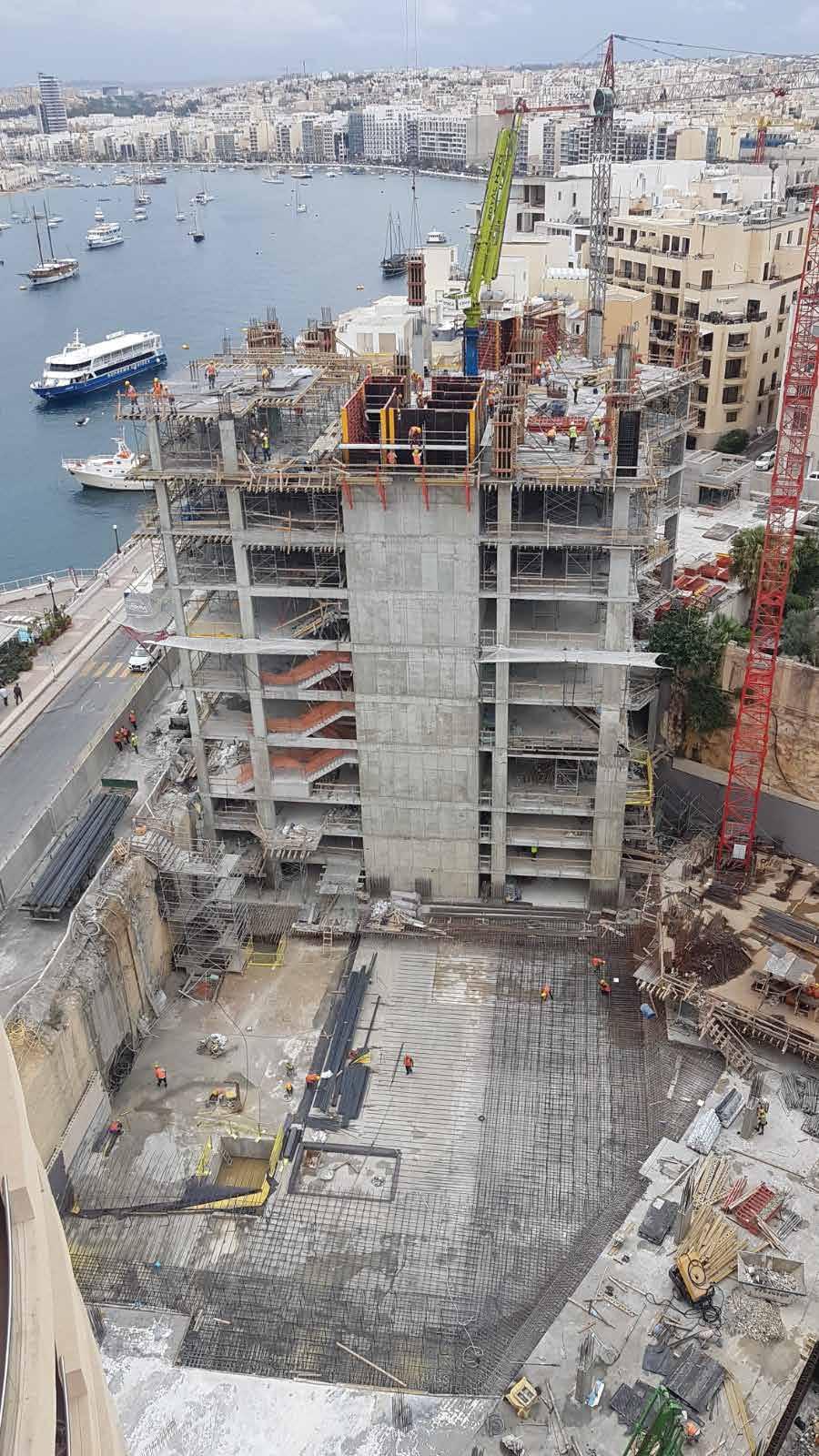
Whilst smaller projects can be managed by the interior designer, larger projects require a specific skill set with material and execution knowledge and for that, a qualified project manager is essential. Project management is the application of different processes, methods, applications and knowledge to achieve dedicated project objectives within agreed parameters. If the project includes construction or structural modifications then your team should be made of the architect, the structural engineer, the health and safety officer, the site technical officer, the contractors, the interior designer and the project manager uniting all of the above, who joins all the pieces of your project puzzle to ensure the smooth, safe, high-quality standard and efficient delivery of the project.
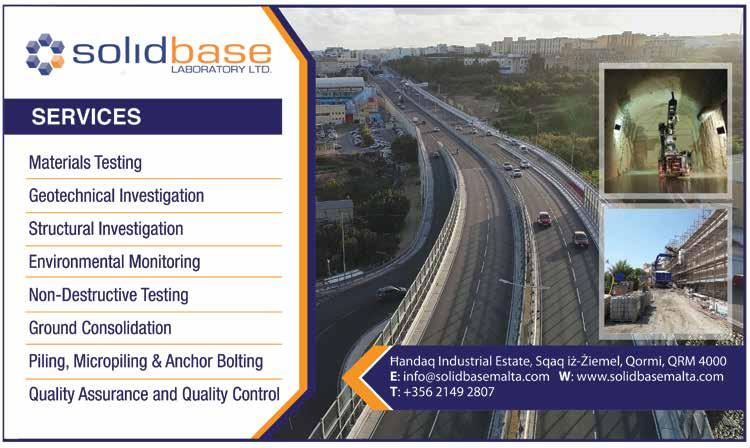
Without a qualified and experienced Project Manager, even the most beautiful designs can quickly become a disaster. So if you're planning a construction or renovation project, be sure to give equal attention to both interior design and project management. With the right team in place, your project is sure to be a success!
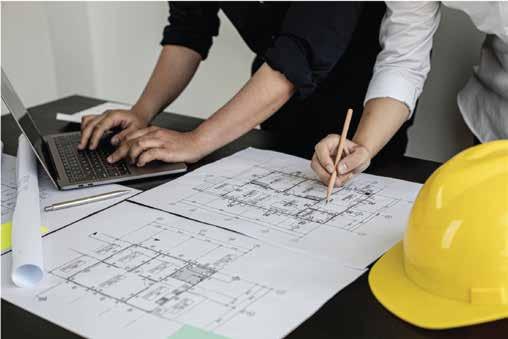

Integrated procurement system, which is also known as design-and-build, design and construct or package deal, has been in use for over 30 years. The system is known for the integration of teams of designers, constructors and suppliers working together towards the achievement of a project and continuously improving the supply chain by learning from experience, innovation and reducing waste. The system is a single financial transaction under which a chosen contractor is responsible for both design and construction of the project.
During the 1960s, literature began to show weaknesses in the traditional procurement system (addressed in last article) as construction projects were becoming more and more complex and therefore integration of the design and construction were a paramount to the construction industry. Several reports (Banwell, 1964; Latham, 1994; Egan, 1998) defined the construction industry as ineffective, fragmented and unable to satisfy its clients and customers when compared to other industries. Hence, they emphasised on integration and elimination of waste.
The Contractor assumes full responsibility of the design and implementation of the project and aims at meeting the Employer’s Requirements or Client’s Brief. The contractor is then in a position to prepare its proposals for both the design and construction of the project within the bounds of the client’s brief, ascertain the time it will take to carry out the works and prepare a cost estimate.
The Client appoints an architect to prepare concept design. Once the contractor is chosen, the architect is passed on to the contractor, under a novation contract, to carry out detailed design and remains the contractor’s consultant until the completion of the project.

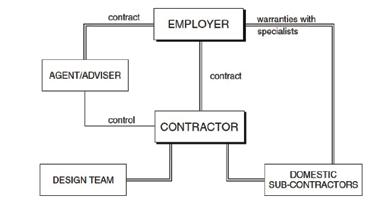
The contractor inherits the design that has been prepared by the client’s consultants, to a partial stage. The contractor has to develop such design to detailed stage, and construct the works.
In addition to the design and construction of the works, this system may include the provision of site pursuing and purchase, acquiring planning permission and building regulations approval, financing facilities, leasing etc...
The design and build system (Brook, 2008)
This system is, as the name implies, a method whereby
one organisation, generally a contractor, is responsible for the total project from inception, design and through to the point where the key is inserted in the door’s lock.
- If there is a need to make an early start on site – can overlap design and construction
- Where clients desire to minimise their risk on and control over responsibility for design
- For technically complex projects which can benefit from the contractors’ expertise
- A single point of responsibility for clients with one design-and-build organisation
- Early price certainty, generally a lump-sum value
- Client and contractor have a direct line of communication
- Concurrent design and construction and earlier commencement on site lead to reduction of the project duration
- Since the design is carried out by the contractor, variations are restricted. This mitigates time and cost overrun; and disruption of the works.

- Client may have difficulty preparing a sufficiently com prehensive brief
- Harder to compare tenders and determine if they offer value for money

- Client may have to commit to an early concept design
- In conventional design-and-build system, client has no control over the design
- Variations from the original brief may be difficult to assess
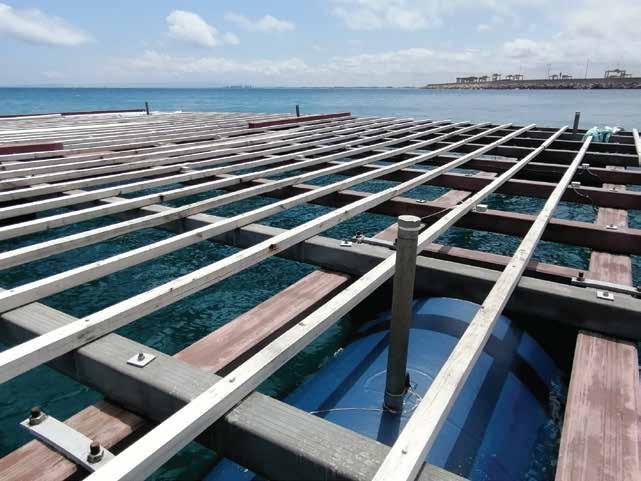 Prof. Ruben Paul Borg
Prof. Ruben Paul Borg
Coastal infrastructure assets include ports and critical structures which serve as catalysts of economic development, supporitng global supply chains. Coastal structures are directly exposed to extreme aggressive marine environments and to the risk of climate change impacts. Coastal transport infrastructure and ports have a strategic role in global trade and disruptions have significant ecomomic impacts. Coastal structures have a long service life with significat impacts and major consequences in case of failure. Therefore, securing their resilience is critical. Coastal infrastructure primarily consist of reinforced concrete structures under marine exposure conditions (XS) which experience several time-dependent durability problems, requiring early and often continuous maintenance. Typical pathologies include excessive corrosion, accompanied by cracking and spalling of concrete cover. It is reported that 50% of repaired concrete structures failed again, 25% of which in the first 5 years, 75% within 10 years and 95% within 25 years. In view of the long service life of coastal structures, the major consequences of failure and associated economic impacts, resilience building necessitates a re-thinking of establihsed practice and approaches in engineering.
further focused on upgraded experimental methods to validate the durability in service conditions and development of theoretical models to evaluate ageing and degradation of UHDC structures in order to predict their lifespan.
New design concepts were proposed and further validated through long-term monitoring of six full-scale proofs-ofconcept structures. The structures which were designed, constructed and monitored, were selected as representative of cutting edge economy sectors, incluidng Green Energy, Blue Growth and the conservation of Coastal reinforced concrete heritage structures. The prototype structures included a cooling tower water basin, a geothermal mud collection tank in Italy, a floating off-shore wind turbine, a floating platform installed offshore from the Spanish Mediterranean coast, a precast breakwater installed along the British coast and the restoration of a severely damaged water tower in the Grand Harbour in Malta.
The Engineering Materials and Structural Monitoring Research group at the University of Malta worked as a key partner in the ReSHEALience Horizon 2020 Project (GA 760824), with the main objectives being the development of [a] an Ultra High Durability Concrete (UHDC) for Extreme Aggressive Exposures (EAE) and (b) a Durability Assessment-based Design (DAD) methodology to improve structural durability and predict long-term performance under EAE. UHDC is defined as a strain-hardening (fibre reinforced) cementitious material with functionalizing micro- and nano-scale constituents especially added to obtain a tailored durability in the cracked state. The project addressed the development of UHDC with self-healing properties, by upgrading the UHPC/UHPFRC concept through the incorporation of tailored nano-scale constituents including alumina nano-fibres, bio-based nano-cellulose and crystalline admixtures. The project

The durability and long-term behaviour of structures under extremely aggressive exposure conditions can highly benefit from the use of high-performance materials, in the framework of durability-based design approaches.Floating Ultra High Durability Concrete Platform, RDC and Pre or
The developed offshore projects including the floating wind turbine, the floating platform and the floating breakwater, were designed and constructed using the new technologically innovative UHDC. The floating structures are monitored over time to assess their performance in EAE, using advanced sensor network systems for durability and structural health monitoring. The projects secured the achievement of a level equal to Technolgy Readiness Level 7. The ReSHEALience Project addressed the needs of structures exposed to extreme aggressive environmental conditions through an innovative material concept and a tailored durability-based holistic engineering design approach. The demonstration projects designed, constructed and monitored in extreme aggressive environments including offshore floating structures, allow for an appreciation of the true performance of materials and structures over time.
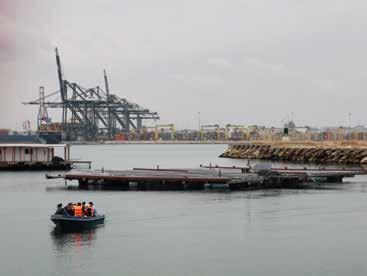
Offshore energy infrastrucure has developed rapidly to address decarbonisation goals. The ratification of the Paris Agreement pushed low-carbon targets to the top of the policy agenda, further promoting sustainable energy systems. This stimulated further offshore energy structures with a growing interest in exploiting the potential of offshore infrastructure in deeper waters in Europe, through Floating Sustainable Energy Islands.
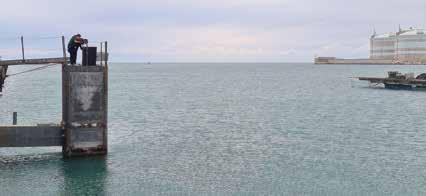
Prof. Ruben Paul Borg is Principal Investigator of the ReSHEALience Horizon 2020 Project (GA 760824), at the University of Malta (ruben.p.borg@um.edu.mt) https://www.um.edu.mt/ben/constructmanage/ ourprojects/thereshealiencehorizon2020project The research activity reported in this article has been performed in the framework of the ReSHEALience Project (www.uhdc.eu) coordinated by the Politecnico di Milano. The project has received funding from the European Union’s Horizon 2020 research and innovation programme under Grant Agree ment No.760824. The information and views set out in this publication do not necessarily reflect the official opinion of the European Commission.
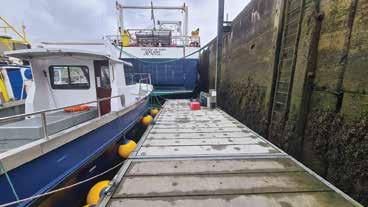

The floating structures developed in our project, push the boundaries in engineering to stimulate and induce innovation in coastal and marine infrastructure.
Ultra-High Performance Concrete - UHDC prototype structures and floating islands, as effectively developed through this project, present an important technological development in achieving resilient infrastructure and in supporting the decarbonisation goals.Ultra High Durability Concrete for Floating Structures Floating Ultra High Durability Concrete Platform, RDC & Pre or Floating Ultra High Durability Concrete Breakwater structure, Banagher Precast Concrete Floating Ultra High Durability Concrete Wind Turbine element, Rover Maritime Group
Where concrete is exposed to air, carbonation of the cement matrix will gradually advance from the surface. This is a slow process in good quality concrete and is of little consequence unless embedded ferrous metal i.e., reinforcing steel is present in the carbonated zone.
This is not necessarily a problem with plain concrete, but it can remove the protective passive layer surrounding the ferrous reinforcing steel. The passive layer, which requires a pH of 10.5 to form, is characterised as an alkaline film of oxide around the steel that acts as a barrier to oxygen and water reaching the steel. If oxygen and moisture are available at the depassivated steel surface, corrosion of the steel may then occur, consequently disrupting the concrete due to expansive nature of the corrosion products (rust).
Terracore measure carbonation depth in the field using the phenolphthalein test method, applied to cored or extracted samples, in accordance with EN 14630[6].
Where concrete is partially carbonated and has not
reached the reinforcement, coatings can be applied. These inhibit the carbonation front progression and the alkalinity of the concrete can redistribute to improve the passivity. Where the carbonation front has reached the reinforcement and conditions for corrosion exist, other repair methods such as cathodic protection, must be contemplated.
Where destructive testing of concrete, such as coring, is not an option, GPR testing may be utilised to locate and ascertain the presence of steel reinforcement within a given structural element. GPR is a method that uses radar pulses to produce images of the subsurface so customers can safely carry on with their projects without any surprises. Apart from the presence of steel fabric, GPR may also detect obstructions in buried concrete such as water and power lines, voids in concrete and fibre-optic lines GPR imaging devices also detect variation in the composition of the ground material with no digging or excavation being necessary.
At Terracore, we carry out a multitude of other specialised concrete investigation testing, assisting our clients in developing a tailor-made testing program specific to their project and budgetary requirements, inclusive of reporting and recommendations for repair works, whenever this is necessary.
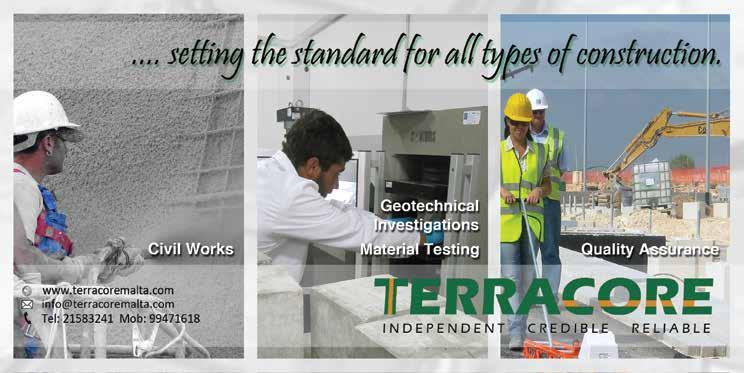
In the last edition we explained about the column and stages of checking the column were discussed in detail, This month we are describing the beam, a horizontal element, which plays an important role of the structure
Factors affecting the quality management system in construction:
• Poor workmanship
• Poor Design
• Miscommunication between teams
• Failure to document changes and practices
A case study on one of the structural elements (beam)
Fig A
Fig B
A beam is generally a horizontal member which transfers the load of slab to column and to ground through footingtesting.
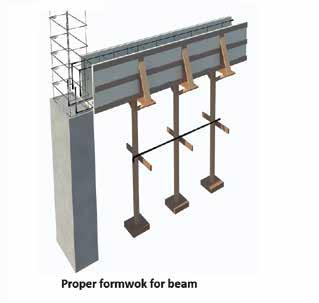
• Checking the beam layout and Centre.
• Checking the beam reinforcement
• Checking the beam shuttering
• Checking the beam concreting
• Checking the beam de-shuttering.
The reinforcement of the beam should be fixed and checked first, then the shutter be fixed.
• The reinforcement steel should be free from any loose scale, rust or oil.
• Main bottom, top , side reinforcement and the Stirrups should be cut and bent as per the required length; this has to checked against the drawing.
• Diameter, number of rebars and spacing should be checked against the drawing.

• Binding wires used should not protrude in the cover zone.
• Hook angles should be 135o this is very important from seismic consideration.
• Lapping should be provided in the central half of the member length and lap length should be 45D or as specified.
• Mill test certificate describing the physical and chemical properties of the steel.
• Shuttering should be properly aligned as per drawing and surveyor’s marking.
• Dimensions are to be checked against drawing.
• Shutter surface in contact with concrete should be clean, free from dirt, debris and other substances that may affect concreting or finished product.
• The gaps b/w the joints of shutter to be sealed to prevent the leakage of slurry.
• Cover should be minimum 40mm unless otherwise specified.
• Grade of concrete as per the design mix.
• Height of concrete Pour.
• Slump and temperature check
• Ensure the Vibrator is ready and in working condition and used for at least 30 seconds in each area.
• Excess water or superplasticizer was not added to concrete on site.
• The concreting is carried out within specified time period (90 minutes) from the batch time.
• Sampling of cubes for density & compressive strength testing.

MCCM has signed a Charter for a Charter for Equality, Diversity and Inclusion with the CIOB. The CIOB is fully dedicated to EDI- Equality, Diversity and Inclusion. It has internally, adopted its first diversity and inclusion action plan covering all aspects of the CIOB’s operation from governance to finance to HR and beyond.
There are currently around 85 employers that signed-up to the Charter – a number that is increasing each week and MCCM is one of the signatories. Back in May, MCCM have attended their first online meeting with the CIOB and other signatories.
Just to give you an idea on how important this charter is to CIOB, the CEO Caroline Gumble assigned Mark Harrison who is full time dedicated to the EDI project and reports directly to her. The CIOB are also working in partnership with their sister professional membership organisations in the sector. During discussions with RICS, ICE, RIBA, RTPI & LI, (representing over 350,000 professionals in the built environment sector), they recognised that a consistent approach to issues such as data collection and fixing the ‘leaking pipeline’ of diverse students into employment would provide a greater effectiveness in promoting change to the benefit of all our members and people who live in and use the environments we create. This highlights the importance of EDI and MCCM is also taking this seriously.

By signing the Charter for a Charter for Equality, Diversity and Inclusion with the CIOB, MCCM are committed to: show leadership, make a plan, shape the culture, be transparent and accountable within this context.

Following the online meeting in May, MCCM has created a new working group that is purely dedicated to EDI.
The working group consists of Chantal Stagno Navarra, Lewis Blake, Jurgen Cilia Borg and Gesmond Baldacchino who is leading the group. Since May, the group has carried out research on the subject and issued a survey that addresses equality, diversity and inclusivity. The sample was taken from the MCCM’s members. This was the first ever survey created by MCCM and has also been a learning curve. The data collected through this survey is currently being analysed by the working group and its data and findings shall be published in the next issue of our magazine.
Information about the CIOB has been extracted from Mark Harrison’s blog which can be viewed on the following https://www.ciob.org/blog/ resisting-tyrannyexpectations.

Flat Slabs belongs to a two-way reinforced concrete slab that comes with without beams and girders. They are supported directly by columns and loads are transferred directly to the columns or load bearing walls.
The span of a flat plate floor is governed by the both the strength requirements and serviceability requirements represented by the deflection.
The function of this type of slab is to provide a plain ceiling surface, which will give the best diffusion of light. Thickness of the flat slab is between 0.2m and 0.35m.
Flat Slab, Flat Slab with drop panels, Flat Slab with column head/capital and Flat Slab with drop panel and column head/capital
Flat slabs are generally used in: 1. Parking garages 2. Hotels 3. Commercial buildings 4. High-rise buildings 5. Industrial Structures 6. Places where beam projections are not desired and where the need of aesthetics view.
Flat Slabs provide huge benefits to the engineers as compared to other reinforced concrete floor system.
The height of the building can be reduced by minimizing floor to floor height as there is not beam and as a result the building height will also be decreased, thus reduces the cost of construction.

The floor gives a wide flexibility to locate the horizontal services such as mechanical ducts above a suspended ceiling / no obstructions to the building services. No beams so you have the entire ceiling height available for all services.
It develops good Auto Sprinkler system. Flexibility in the partitions. When the internal partition work is planned after the construction, it is much easier to plan them as there are no limitations by the beams.
Roughly 10% of the vertical member could be saved
Foundation load will also be decreased.
Simple constructability, Simple formwork/Framework installation, as extensive large table framework is utilized, the construction time is minimized significantly and big saving in formwork.
Flat slab can be easily arranged because of easy to follow straightforward reinforcement detailing
A flat slab allows the use of a prefabricated mesh of standard size, requiring less installation and better quality control
1. Reduce construction time.
2. The shear strength of the slab increase
3. Minimize the moment on the slab by minimizing clear or effective spacing.
4. Better appearance and offer better diffusion of light.
5. Better fire resistance than a conventional floor system
6. It offers faster construction and provides economy in the overall cost of the building.
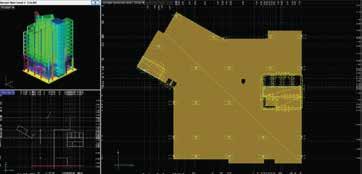
• It’s not used for large span design (span Limitation), covers medium span.
• Not suitable for supporting masonry partitions in general. More suitable for lightweight partitions. An increase in the wall load could increase the cost of construction significantly.
• Greater slab thickness is required as compared to typical RCC slabs.
• Use of drop panels may interfere with oversized mechanical ducting.
• Lower lateral load capacity compared to solid slab system.
• May need shear reinforcement at the columns to resist punching.
• Middle strip deflection may be critical.
• May not be suitable for heavy loads.
CIOB Academy delivers high quality courses that are designed to help professionals realise their potential in the construction industry.
Our training portfolio provides courses in key built environ ment competencies, industry leading qualifications and assistance to those looking to gain MCIOB or FCIOB.
Courses are delivered in a range of formats, that allow skills development whilst also working - topics range from planning and organising work, to management, health and safety, sustainability, commercial and contractual issues and much more.
Discover our comprehensive range of courses, including:
Site Management Certificate. A 4-month course that will give you all the tools and knowledge to gain a recognised professional qualification, structured into three units relating to quality, health, safety and wellbeing and legal principles.
CIOB Chartered Membership Programme (CMP), your springboard to MCIOB. Develop skills in planning and scheduling construction projects, as well as the ability to deal with the legal framework around health and safety, understanding the factors which affect the costs of a construction project and how work is procured.
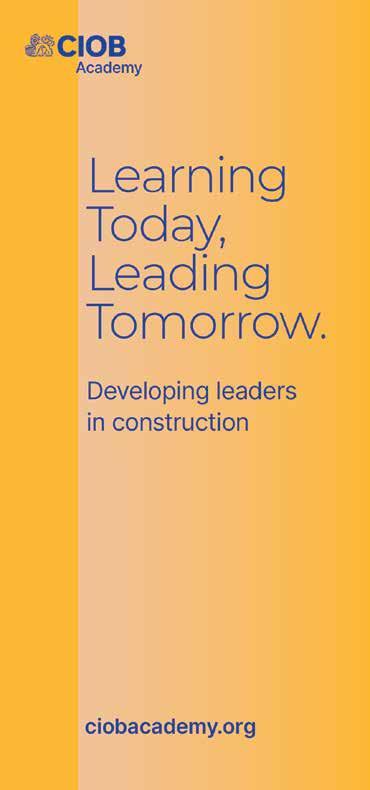
Level 6 Diploma in Building Safety Management. The legislative landscape has changed, with the role of Building Safety Manager now be at the heart of the new building safety regime. This course will prepare you with the knowledge and skills to manage the wider holistic, whole building obligations for safety and health, including fire and structural safety.
Certificate in Fire Safety for Construction. This course will provide you with a holistic overview of fire safety and the underpinning knowledge that will enable you to manage fire safety in a modern building, covered by the Fire Safety Order.
Privilege rates can be used on all bookings made by a Member, Chartered Building Company, Training Partner or Employer Engagement Committee with the CIOB.
For more information email academy@ciob.org.uk or call us on +44 (0) 1344 630810.
Completing the Chartered Membership Programme is your springboard to becoming MCIOB. Successfully completing the course will give you the confidence to take the final step to becoming Chartered, namely attending the professional review. It is suitable for a wide range of technical and specialist professionals working in the construction industry, and for candidates who have completed the CIOB Site Management Programmes.
The next available date is: 8th November 2022
https://www.ciobacademy.org/course/charteredmembership-programme/
Our new, online Site Management Certificate gives you all the tools and knowledge to gain a recognised professional qualification as well as the skills to manage people, activities and processes on construction sites. Developed by a hugely experienced construction professional, the certificate course contains 3 units which will focus on the principles required to manage the quality of construction, as well as your ability to manage contractual and legal responsibilities. You will also learn best practice in health, safety and the environment. In summary, the Site Management certificate course will put you on the path to management of all site-based staff employed by the company to ensure that the project is delivered within their contractual obligations.
The next available date is: 22nd of November 2022 https://www.ciobacademy.org/course/level-4-sitemanagement-certificate/
People who aim to be qualified construction project managers come from various academic levels and backgrounds. IDEA Academy has taken this into account and has designed different courses to help you reach your target, no matter your level.
The Certificate in Site Management (MQF 5) is ideal for those who have the relevant experience but who have an O‐level standard of education.
The course covers construction project processes, legal
aspects, management skills, health and safety legislation, as well as environmental and sustainability issues.
The B.Sc. in Construction Project Management (Top‐Up) (MQF 6) is ideal for those who possess a higher diploma in a subject related to the construction industry. Those who do not have a full higher diploma may opt to exit this course at an earlier stage and obtain a Level 6 Award in Construction Project Management.
Lastly, if you are a professional in the construction and civil engineering industry and would like to advance your career, IDEA Academy has specially designed an M.Sc. in Construction Management (MQF 7)
Intakes start October 2022. Visit: ideaeducation.com
Delivered by seasoned Facilities professionals that climbed the corporate ladder, our academy delivers the theoretical base for a rewarding career in this exciting ever-changing field. Our academic objective is to support the facilities industry ranging from residential, commercial, and public buildings through accredited courses at different academic levels. MFMAC is the natural home to leading practitioners, academic experts, and technical experts in vast array of disciplines, all converging under Malta’s First recognised Facilities Management Academy.
MQF Level 5 Undergraduate Diploma in Facilities Management is an excellent choice for both existing and potential professionals within the facilities sector. This course will help the participants master the skills required to embark on a successful journey as a facilities manager. Learners will gain a comprehensive overview of the facilities industry and a solid understanding of the techniques available to deliver effective support services for any organisation. This facilities management course will equip students with the skills and practical knowledge to understand this multi discipline industry.
Intake start October 2022
MQF Level 5 - Undergraduate Diploma in Facilities Management
MQF Level 4 - Diploma in Facilities Management (TBC) MQF Level 5 - Undergraduate Higher Diploma in Facilities Management (TBC)
MQF Level 6 - BSc (Hons) in Facilities Management (TBC)
Visit: www.mfmac@org
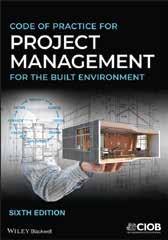
The main focus of this guide is on how Quality Management is achieved during the site production process, including the requirements for ensuring quality is managed through the supply chain.
The CIOBs Code of Practice for Project Management for the Built Environment, 6th edition is a significant update from earlier iterations and a hugely useful tool for all Project Managers who represent clients of all sizes and organisational types. “It is a gold standard guide for project management in the built environment as it delivers an up to date and comprehensive guide to everyone that works in this field.” explains Dr Gina Al-Talal, CIOB Head of Technical and Standards Development.
A transformation and improvement challenge is needed to bring quality to the fore for the construction industry. Quality engineering should be an integral part of the construction industry. The focus is away from checking and remedying defects, and towards defect prevention.
Author: Paul Netscher Publisher: CreateSpaceWhether you are a project owner or project manager planning construction projects, or if you are studying to be a construction project manager, this construction management book will provide you with construction management direction and project management advice. Filled with valuable information and insights to help you plan, monitor, and manage each project phase in the construction project lifecycle to ensure every construction project is a success.
Andy Pennock MCIOB and Senior Quality & Compliance Manager @ Durkan Limited:
Construction today is influenced by important strategic drivers such as improving competence and productivity, ‘hearing’ the voice of the end-user, managing the ‘golden thread’ of information, delivering value, ensuring safety and meeting sustainability targets.
“’Durkan fully support this fantastic document which we will use to reinforce our Quality Drive. The CIOB has made a huge contribution to Quality and remains at the forefront in guiding the Industry.”
Set in this context, advice and guidance is given to the practitioner in 8 chapters which describe what activities are planned, designed and implemented, when and by whom. Embedded in each chapter are a set of themes that ensure quality, value, sustainability, collaboration etc. are a part of all decisions made throughout the life cycle of any project.
This Guide provides a single point of information on construction Quality Management (QM) to establish best practice for site production and assembly.
Available electronically only and CIOB members will receive a 20% discount.
There are also 58 Guidance Notes that provide detail on how these activities can be carried out and provide more information about particular concepts, techniques, practice or core legislation.
This publication is available here: https://www.ciobacademy.org/product/guide-forconstruction-quality-site-production-and-assembly/
Available in hard-copy and E-book formats here: https://www.ciobacademy.org/publications/
CIOB members can contact lis@ciob.org.uk for details on how to get a 20% discount.
Paul Netscher, an industry veteran, shares his 30 years’ knowledge and experience in Construction Management from Project Concept to Completion Packed with invaluable tips, insights and advice, this easy to read construction project management book explores the complete construction project lifecycle: from project inception, where the owner decides what they want, where they want it and how much they can pay, to planning the project, deciding what help you need, appointing the project team, project investigations, budgets, the design process, selecting the right contractor, preliminary project work, construction management and finally, commissioning and project completion. Chapters also cover project scheduling, important financial aspects, and contractual arrangements.
Construction Management from Project Concept to Completion is available from Amazon in paper and ebook or Kindle format, as well as from other online stores. For more visit www.pn-projectmanagement.com
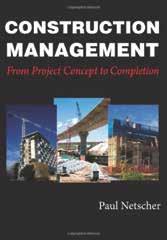
take
Effective time management is essential to resource management, cost management, and
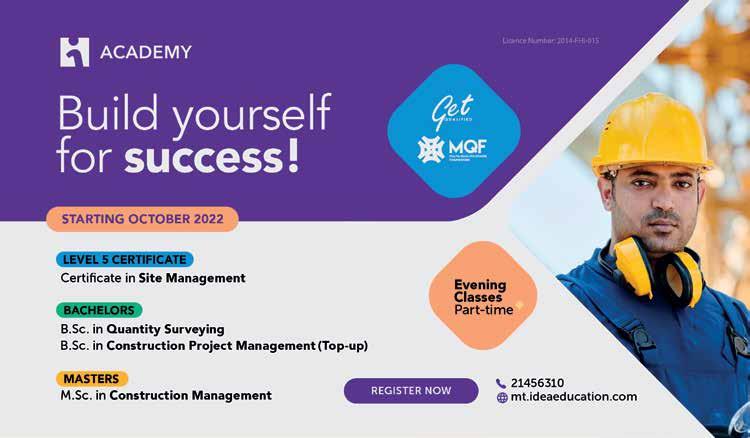
allocation of liability for slippage, its recovery and accountability. In other words, the success of a project and a satisfied client is largely dependent on a project teams’
control and management of time for a timely completion by the
to Good practice
will provide an overview of the CIOB's publication,
the management of time in major projects" covering:Core
managing the time model
who are three CIOB members who entered the industry as
about their successful
they’ve learnt
in
They share their
how to climb the construction career
bidding can be the thrill of the chase says Tim Hare, Construction Manager of the Year 2012. But good information and a clear focus on the risk-reward balance are crucial to successful Risk Management adds this expert. Here's Tim on gauging and tracking risk throughout the job.
This page is dedicated to members of the MCCM and their opinion on the various topics.
We have asked out members the following question:
Considering the local academic programmes do you think CPMs are well prepared to serve the construction industry's requirements and demand?
‘’There should be more local academic programmes for CPM's, I believe construction is not given enough importance academically. Programme for Civil Engineering & Architect should be separated locally, so that one can specialise more on the area chosen. However experience is still needed so programmes should be more hands on lecturing.
Apart from the construction aspect, one should get a better idea of how to manage a project like studying business communications, program, logistics, understanding the contract management and commercial management aspects. From time to time, one should be required to keep up to date, maybe by new courses about new technologies and even regulations which can help one out on his day to day work.’’
MK
“In today’s fast-paced world, we have a construction industry which necessitates the need of unique professionals with specific set of skills.
A CPM, is one of those professionals which the industry in general, is relying heavily upon and which role plays an important part, albeit all the challenges faced during projects.
Locally, although the integration of a CPM still lacks; the industry is well aware of the situation and importance of such role, and thankfully, several academic institutions offer bespoke courses, to improve this role, ensuring that every CPM is well prepared to face and serve the construction industry’s requirements and demands.
However, working onsite, may prove otherwise. Finding resistance to new methodologies, has always been an issue, but it may be more evident within the construction industry. Nonetheless, things are changing, and yes, with the academical information being provided, things are improving, because eventually, this is where the future lies - having specific professions with specific roles aligned for the best of the industry.”
MC
“A construction project management requires a wide variety of skills in leadership, construction management, and technology, along with the ability to interface with a diverse range of agencies and people in order to lead the project from concept to build. The steps to become a professional CPM involve a mixture of academic programmes, on-the-job experience and professional certification.
The local academic programmes do provide a rich and varied toolbox to enable you managing a project to be successful, but one needs to invest further time and effort to keep up to date with constantly evolving practice of construction project management.
Aside from certifying or pursuing certificate courses, CPM can listen to podcasts, read books, attend seminars or webinars. This will be beneficial not just for their personal growth, but also for the organisational growth of the company working for.”
EG
“During the last few years in Malta I felt that the role of the construction project manager has always been looked down on and assigned to workers without specific qualifications.This assumption is clearly wrong as to be a CPM it is required to master plenty of skills which are, sometimes, not required for other more recognized professions.
Planning the logistic of the site, organization of workers and tasks, technical knowledge of materials and structural requirements, communication skills dealing with clients and authorities are only few of the assets which a project manager needs to have. I believe it was time that an organization as MCCM set the standards of quality and professionalism required to carry out this sensitive profession. I believe this is the time for the Maltese construction industry to step up and to get in line with the European standards.”
PF


1st & 3rd Nov.
Dec.
CIOB MCCM Heritage Conference MCCM AGM 2022

28th Jan. MCCM Partners Networking Event 2023
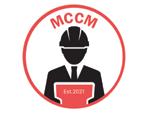

Malta Chamber of Construction Management would like to thank its Partners









