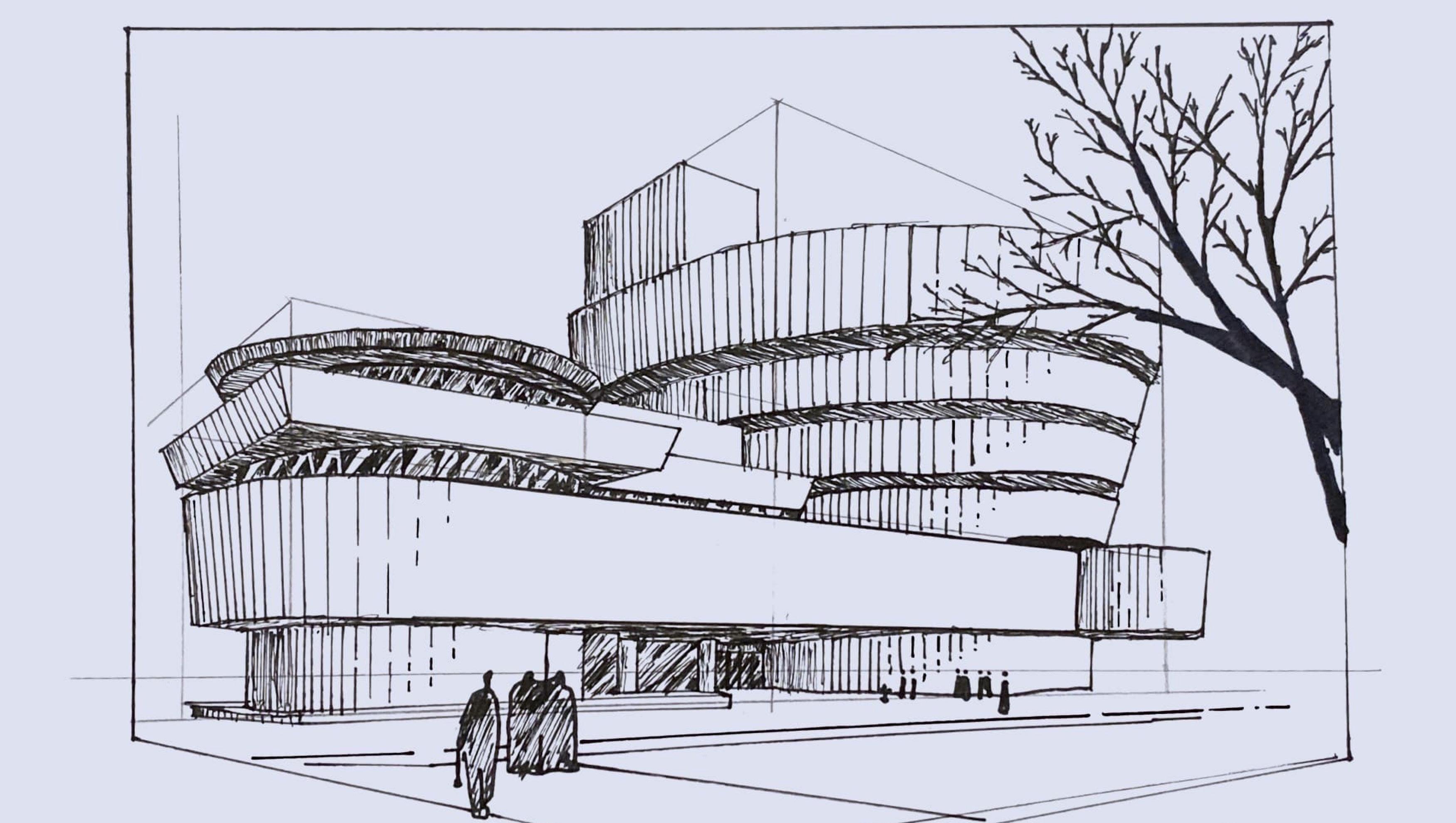portfolio

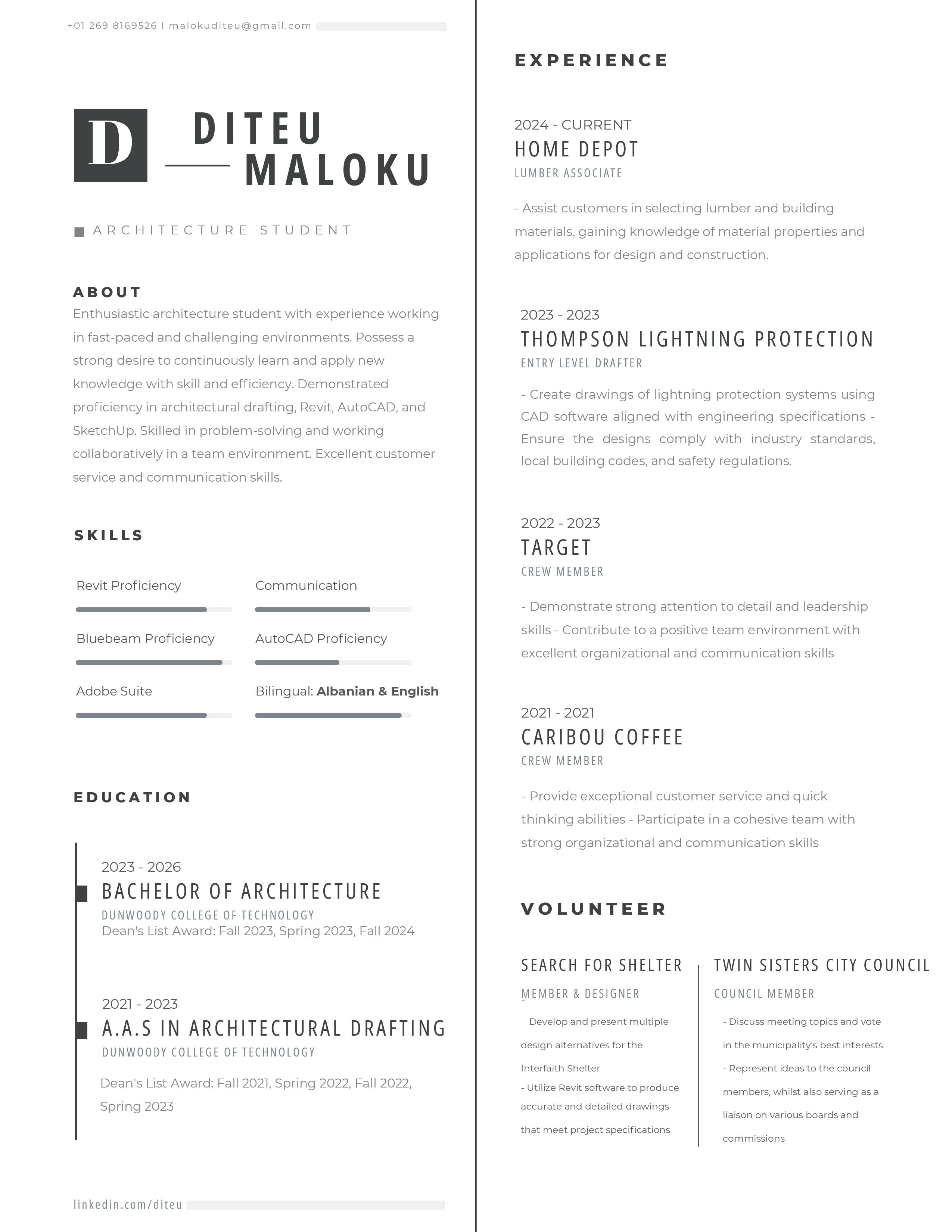



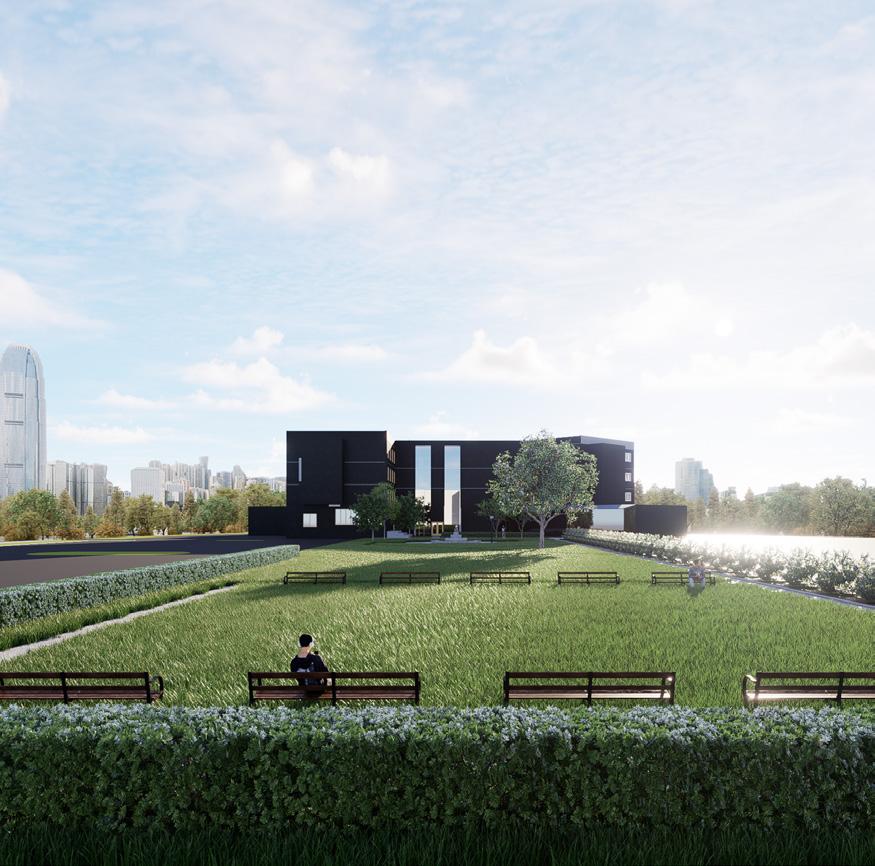
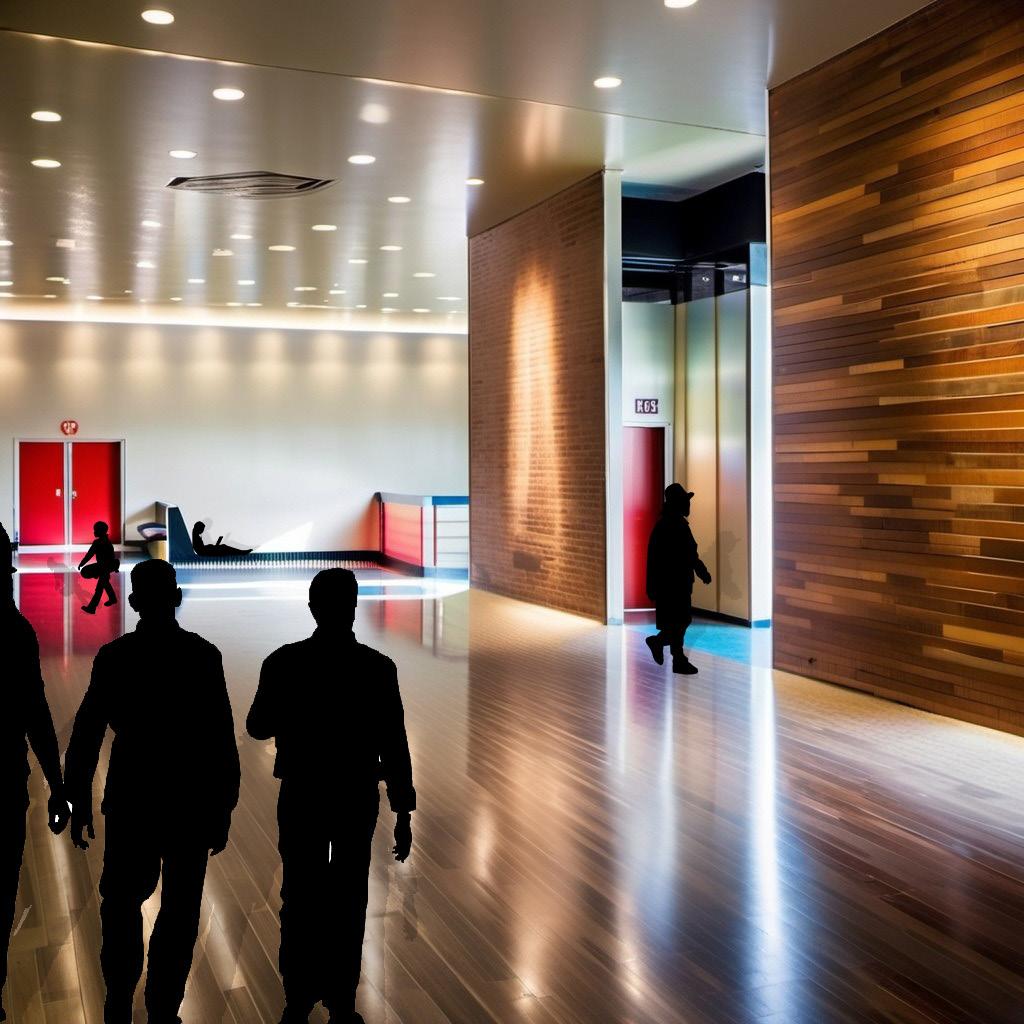


Client Name: Dunwoody College of Technology
Instructor: Swiontkowski, Jeff
Date: Second Semester, Second Year (2023)
Role: Designer
Site Info: 818 Dunwoody Blvd, Minneapolis, MN 55403
Software Tools: Revit, Sketch-Up, Bluebeam, Enscape.
Our commission was to design a residential student housing complex catering to both the student body and faculty of Dunwoody College of Technology, with the added objective of creating a communal space that would serve the wider Dunwoody community.
• Provide multiple entries and exits for overall site entry and flow, while ensuring security and emergency response access
• Connect to existing buildings, parking, and public transit through pedestrian pathways
• Allow for future expansion of classroom spaces
• Maintain the existing number of parking spaces while accommodating a net gain in parking
• Ensure new work represents Dunwoody’s brand and incorporates existing buildings for sustainability
• Incorporate 150-200 beds, including RA units, with flexible unit mix and typology
• Include a wellness component and community space with square footage and location at the discretion of the design team
• Incorporate dining with expansion or leasable options, and provide one housing coordinator apartment
• Include additional amenities as determined by the design team.













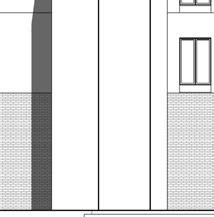







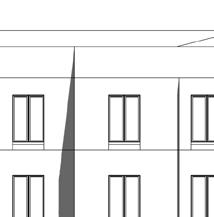


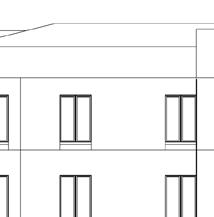
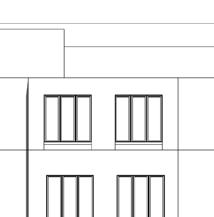









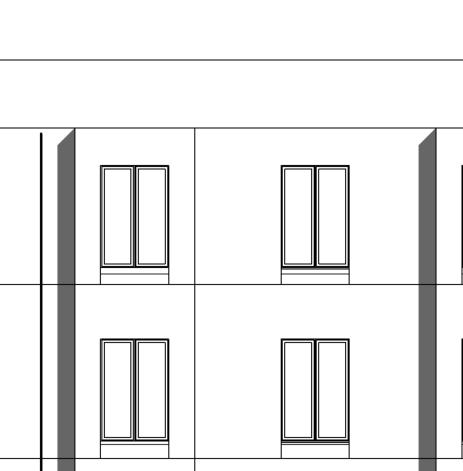




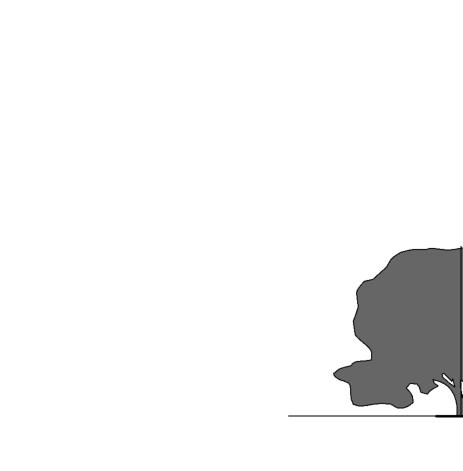



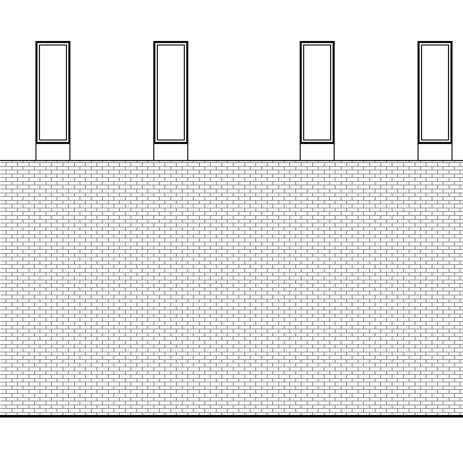


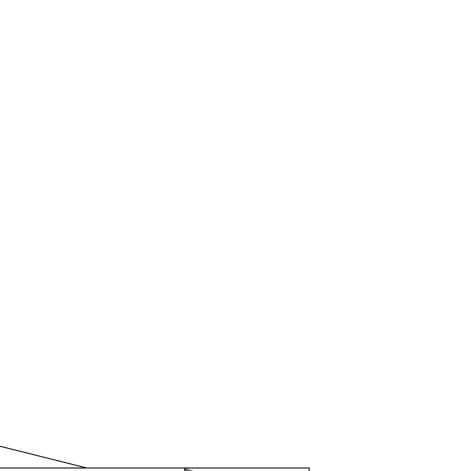


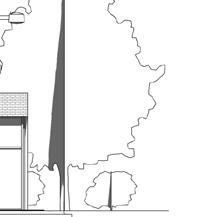


EXTERIOR ELEVATIONS
1. BLACK METAL PANEL
2. FIRE EXIT STAIRS W/ FIRE RATED WALLS
3. PRE-FINISHED METAL FLASHING
4. WOOD WINDOW UNIT
5. CURTAIN WALLS
6. TEAK WOOD - HORIZONTAL
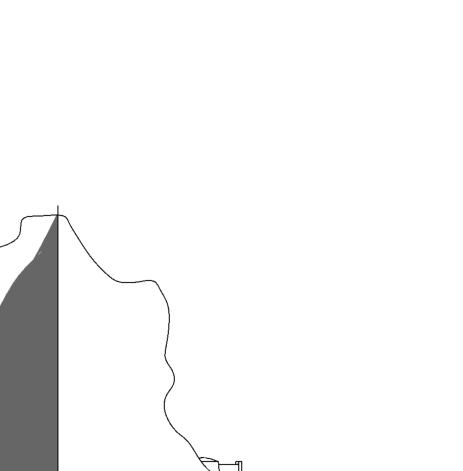
7. MAHOGANY WOOD - VERTICAL
8. LIMESTONE
9. CONTROL JOINT
10. ELEVATOR 11. FULL HEIGHT GLASS
MAHOGANY WOOD - VERTICAL





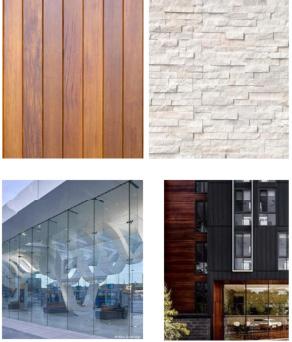








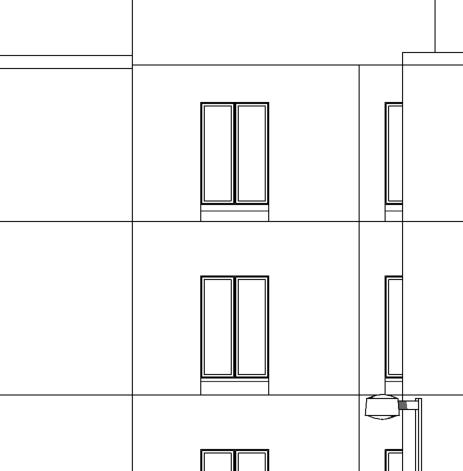











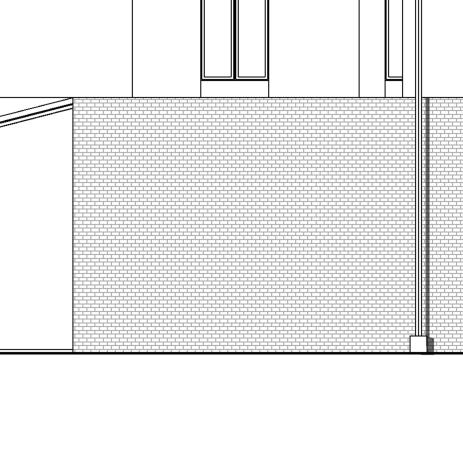

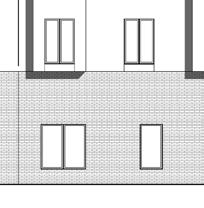
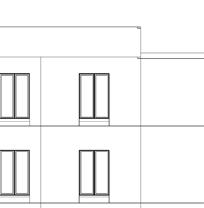
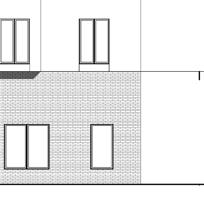






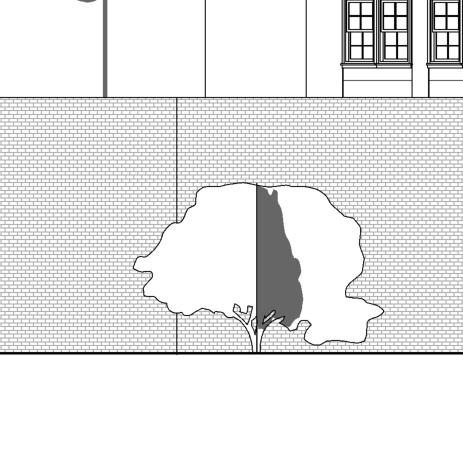






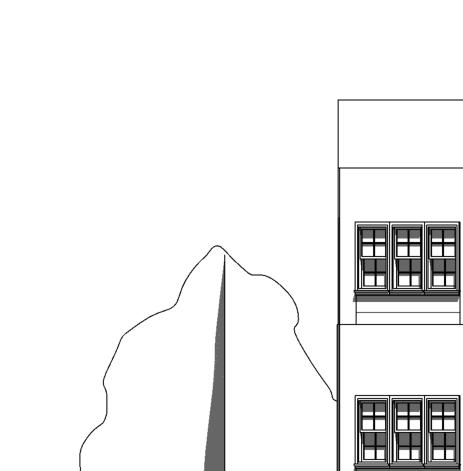











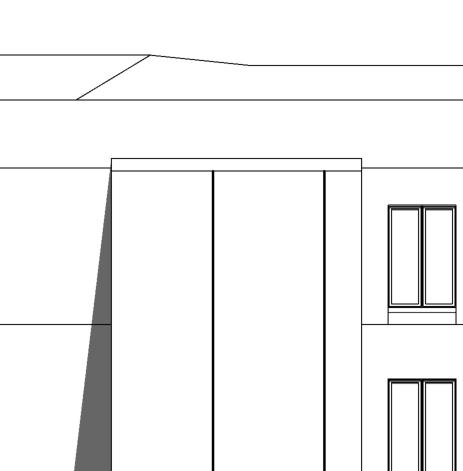














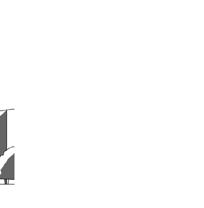





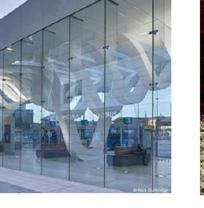





2.






























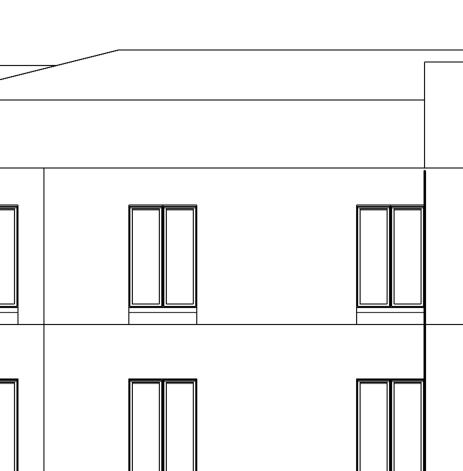









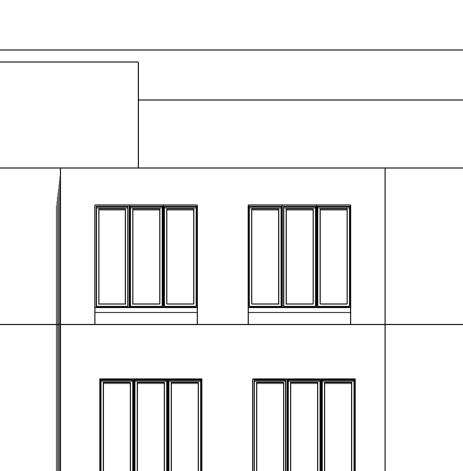






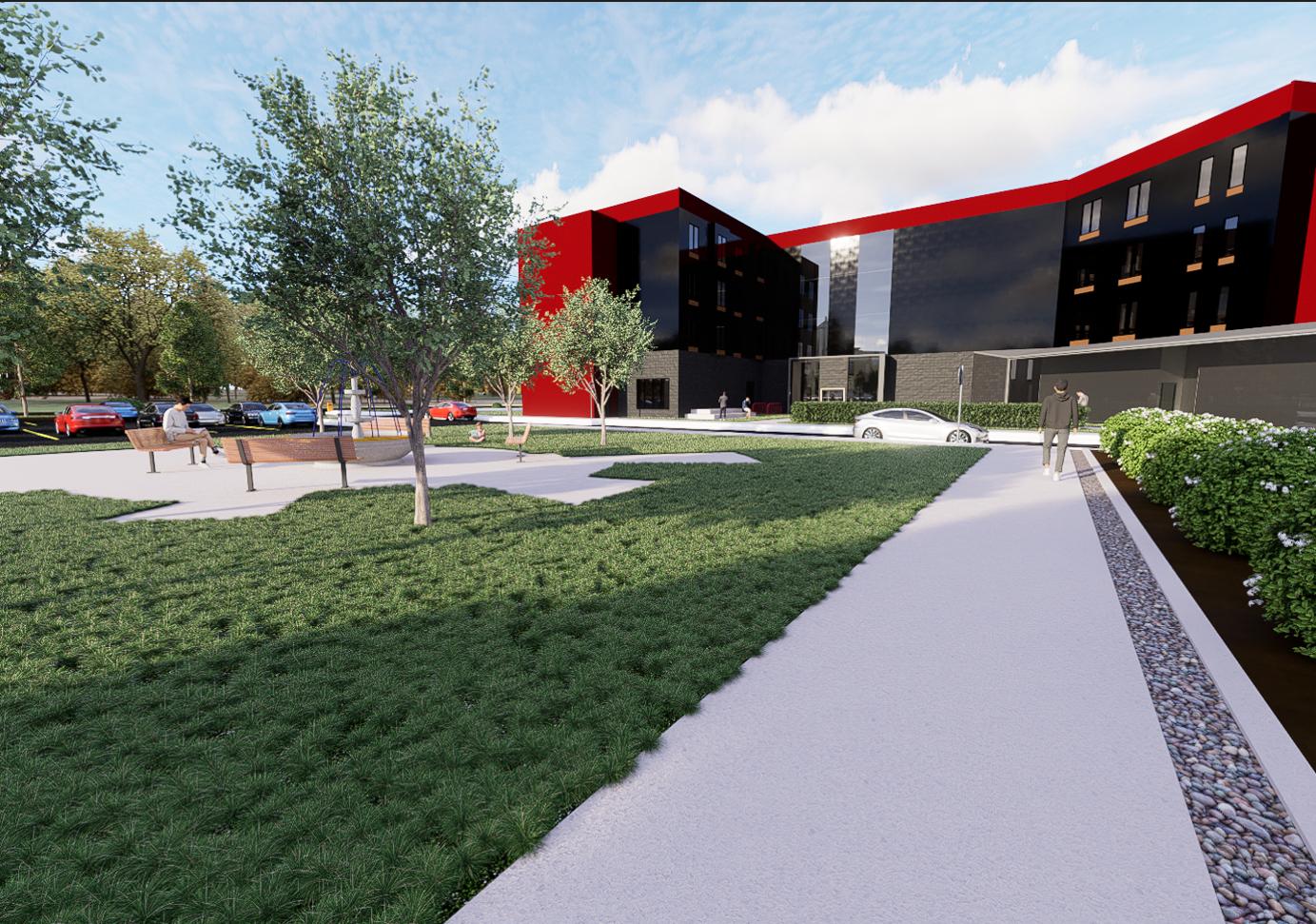
Client Name: Patrick Henry High School
Instructor: James Wheeler
Date: Second Semester, Third Year (2023)
Role: Designer
Site Info: Victory Memorial Ice Arena, 1900 N 42nd Ave, Minneapolis, MN 55412
Software Tools: Revit, Photoshop, AutoCAD, Bluebeam, Enscape.
The Roller Rink Revival Project reimagines an existing ice arena as a lively, user-friendly roller skating rink that prioritizes accessibility, community engagement, and environmental care. This one-story building encompasses a total area of 27,551 gross square feet and features both an indoor roller rink and a bowling alley. The facility also includes an outdoor skating area, creating a dynamic recreational hub that offers diverse experiences.
Located in Webber Camden, Minneapolis, MN, the project draws inspiration from community-centered ideals and successful precedents. It aims to serve a wide demographic, providing a welcoming space for roller skating enthusiasts, families, students, and other community members. By integrating sustainability principles, the design promotes environmentally friendly materials and practices while fostering social connections through shared activities.


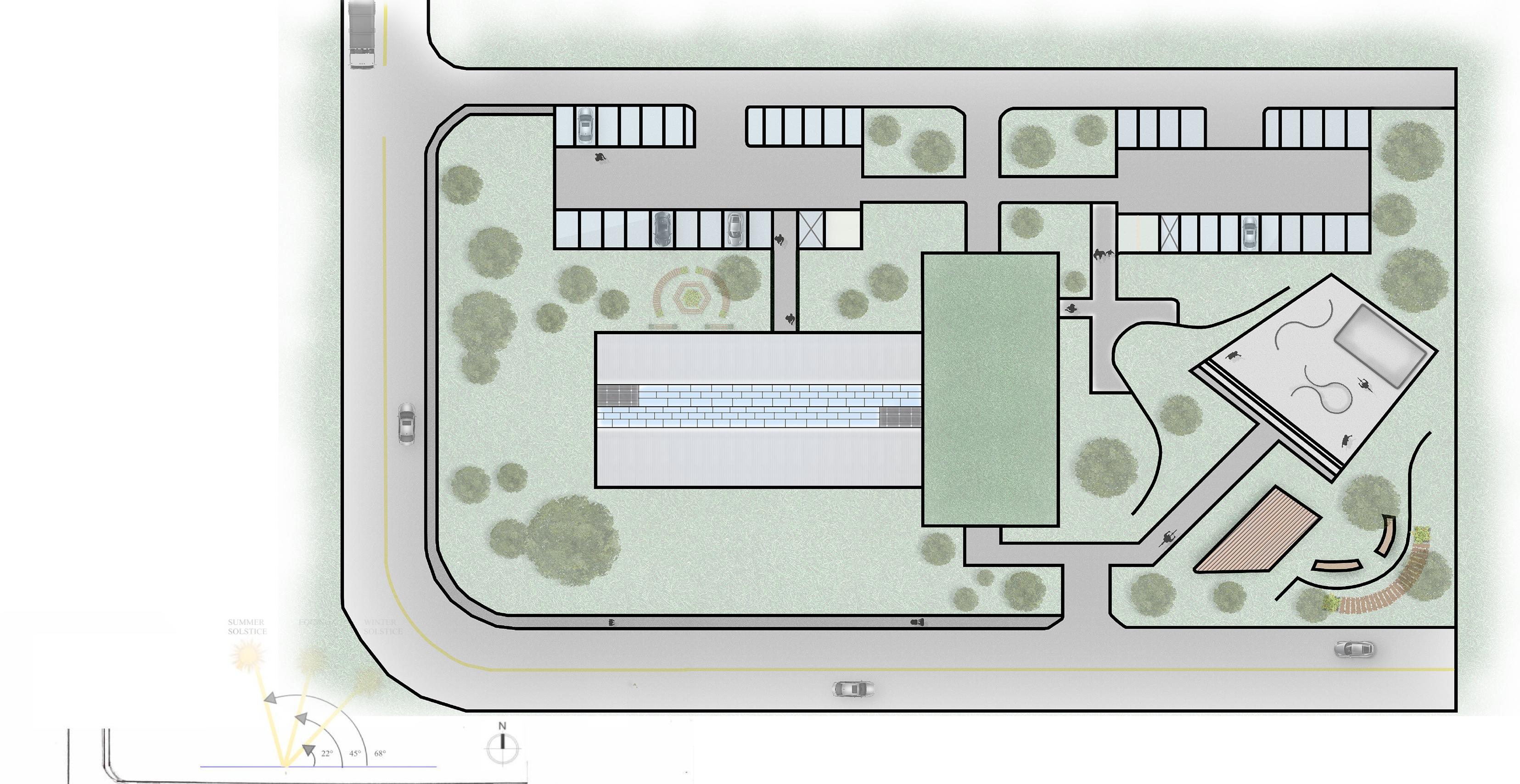

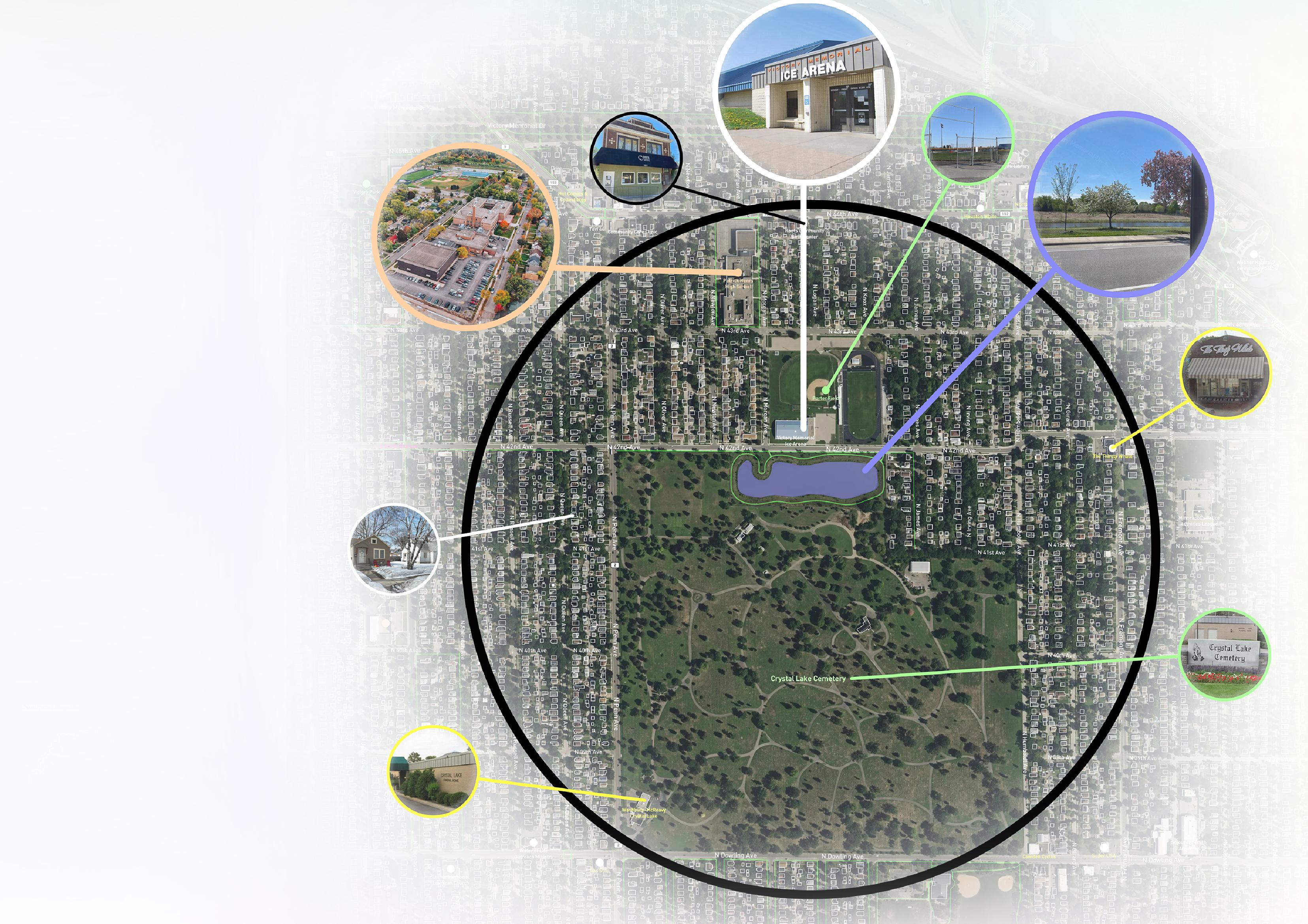






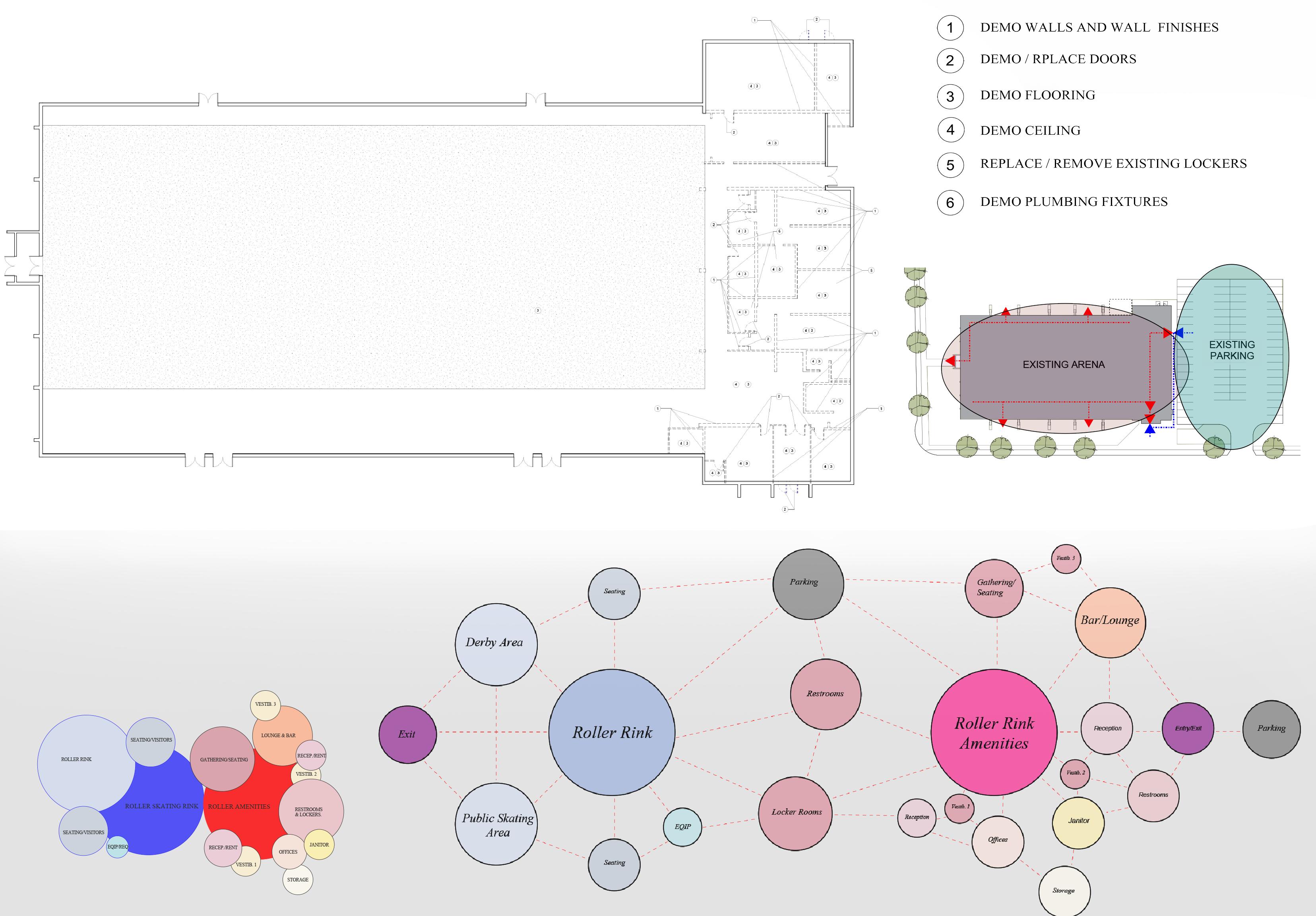

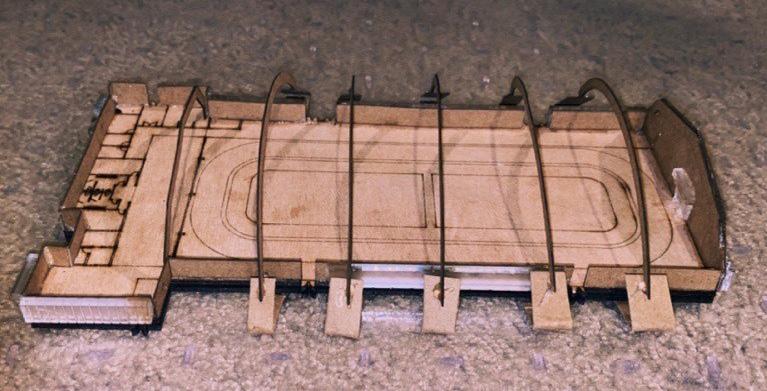




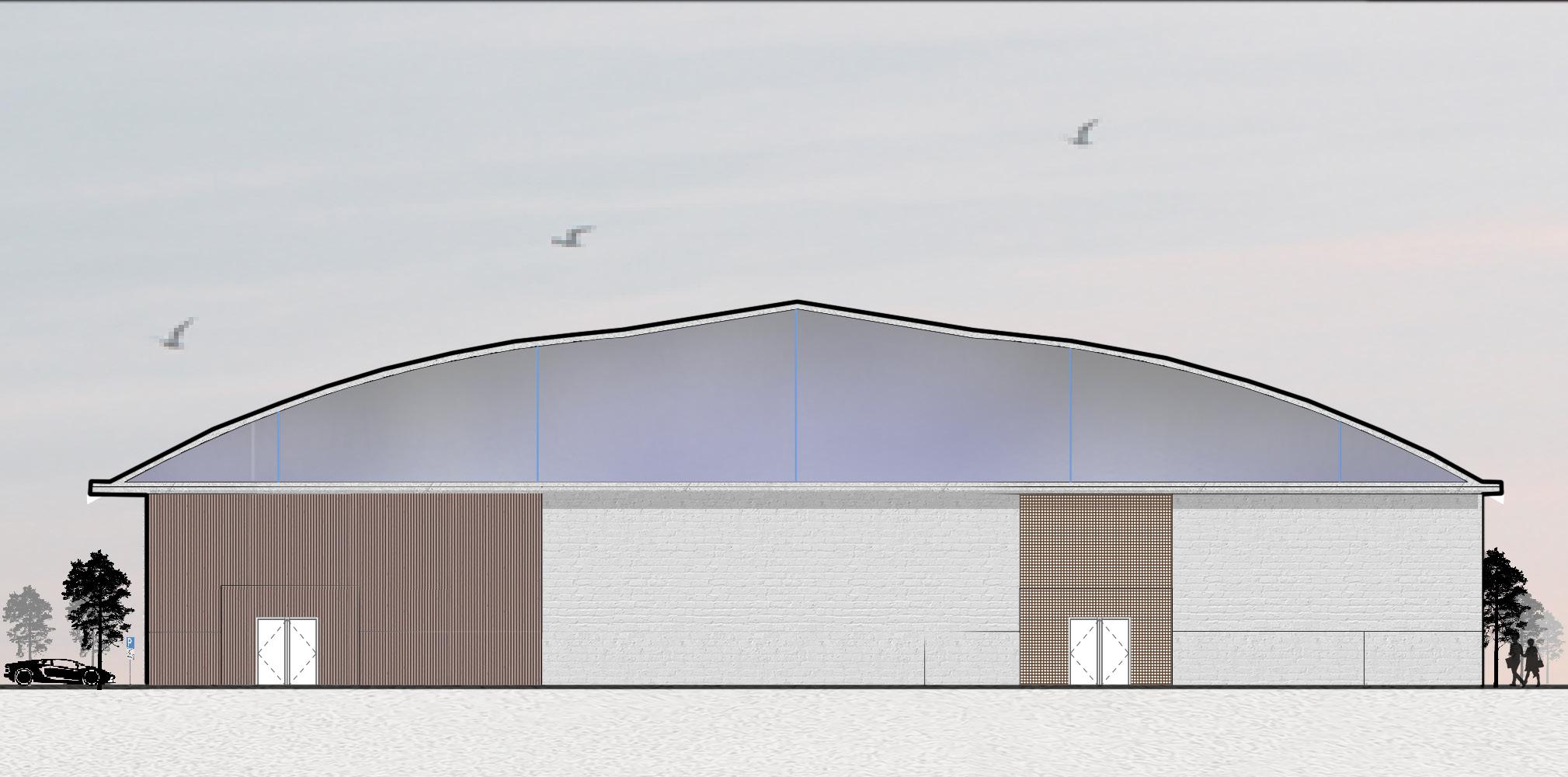

Client Name: City of Minneapolis
Instructor: James Wheeler
Date: First Semester, Fourth Year (2024)
Role: Designer
Site Info: 1108 Van White Memorial Blvd, Minneapolis, MN 55411
Software Tools: Revit, Photoshop, Illustrator, Bluebeam, Enscape.
The Unity Hub is a single, multi-use building that is designed to support education, community activities, dining, and residential living. It combines classrooms, a community center, a cafeteria, a community theater, and residential spaces into one connected structure. The main key features include an indoor courtyard, a safe school bus drop-off area, and shared spaces that encourage connection and inclusivity.
The design is meant to meet the goals of the 2040 Comprehensive Plan as it focuses on accessibility, sustainability, and cultural connection. It uses environmentally friendly materials and energy-efficient systems to reduce environmental impact while creating a welcoming and functional space for the community
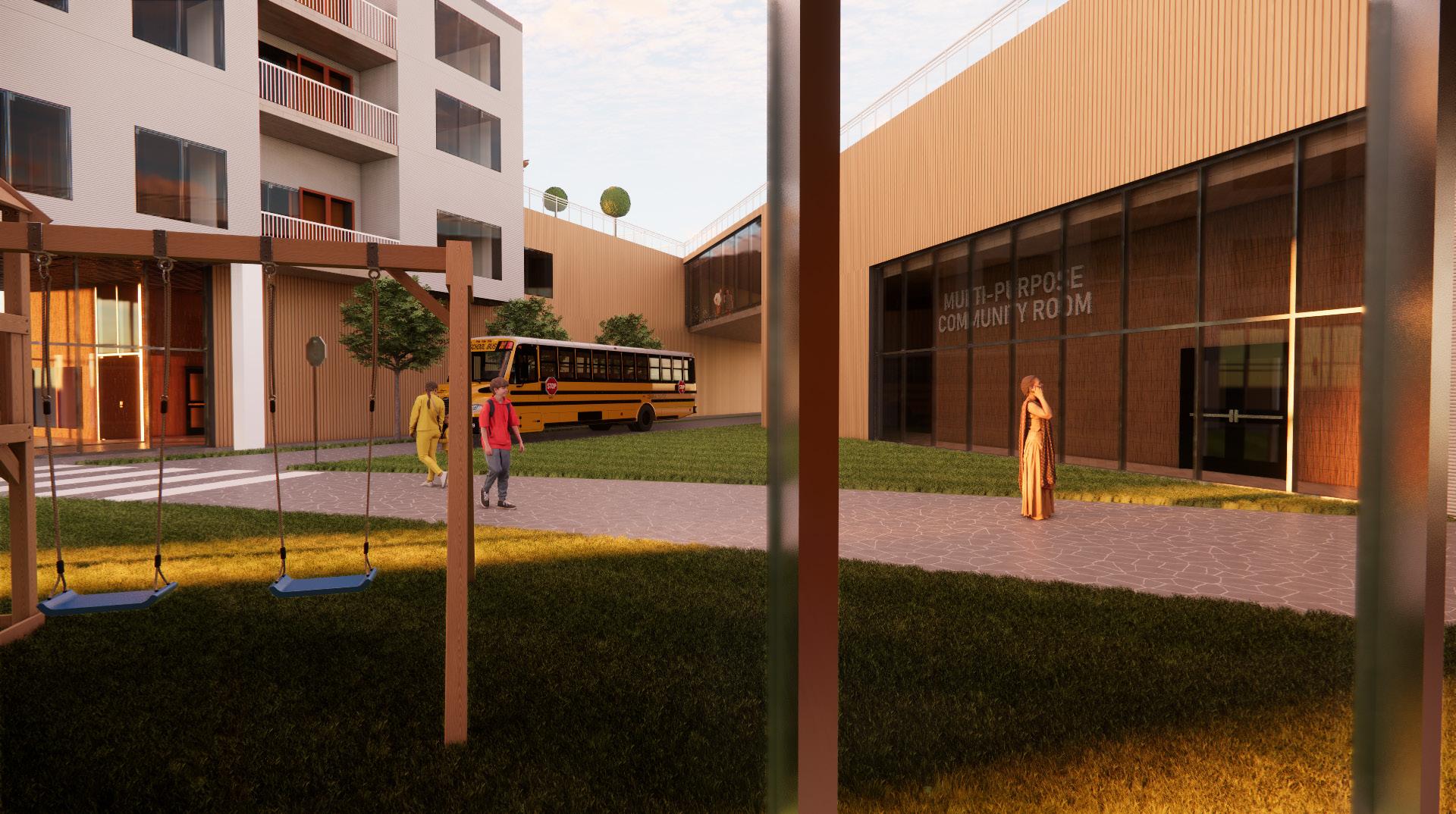






Client Name: Dunwoody College of Technology / Hawaii Ecotourism Association
Instructor: Smith, Brian
Date: First Semester, Fourth Year (2024)
Role: Designer
Site Info: Oahu, Hawaii
Software Tools: Revit, Illustrator, Photoshop, Enscape.
Lifted Coastal Retreat is a 700 sq ft hostel designed to tackle the challenges of sea level rise and coastal erosion in Hawaii. Inspired by the “Five Peaks Lookout,” the elevated structure extends partially over water, reducing its footprint on the coastline and helping safeguard against flooding. A small seawall, made from local volcanic rock, helps prevent erosion and storm damage, keeping the shoreline stable.
Additionally, the usage of sustainable materials like volcanic rock and wood connect the design to the local environment, while large windows and sliding doors provide passive cooling and natural light.
• Design a structure that adapts to sea level rise and protects the coastline from erosion and flooding.
• Use local materials to reduce the building’s carbon footprint and blend it seamlessly with the environment.
• Optimize natural ventilation and lighting to minimize energy use through passive design strategies.
• Reflect Hawaii’s vernacular architecture while addressing modern climate challenges.





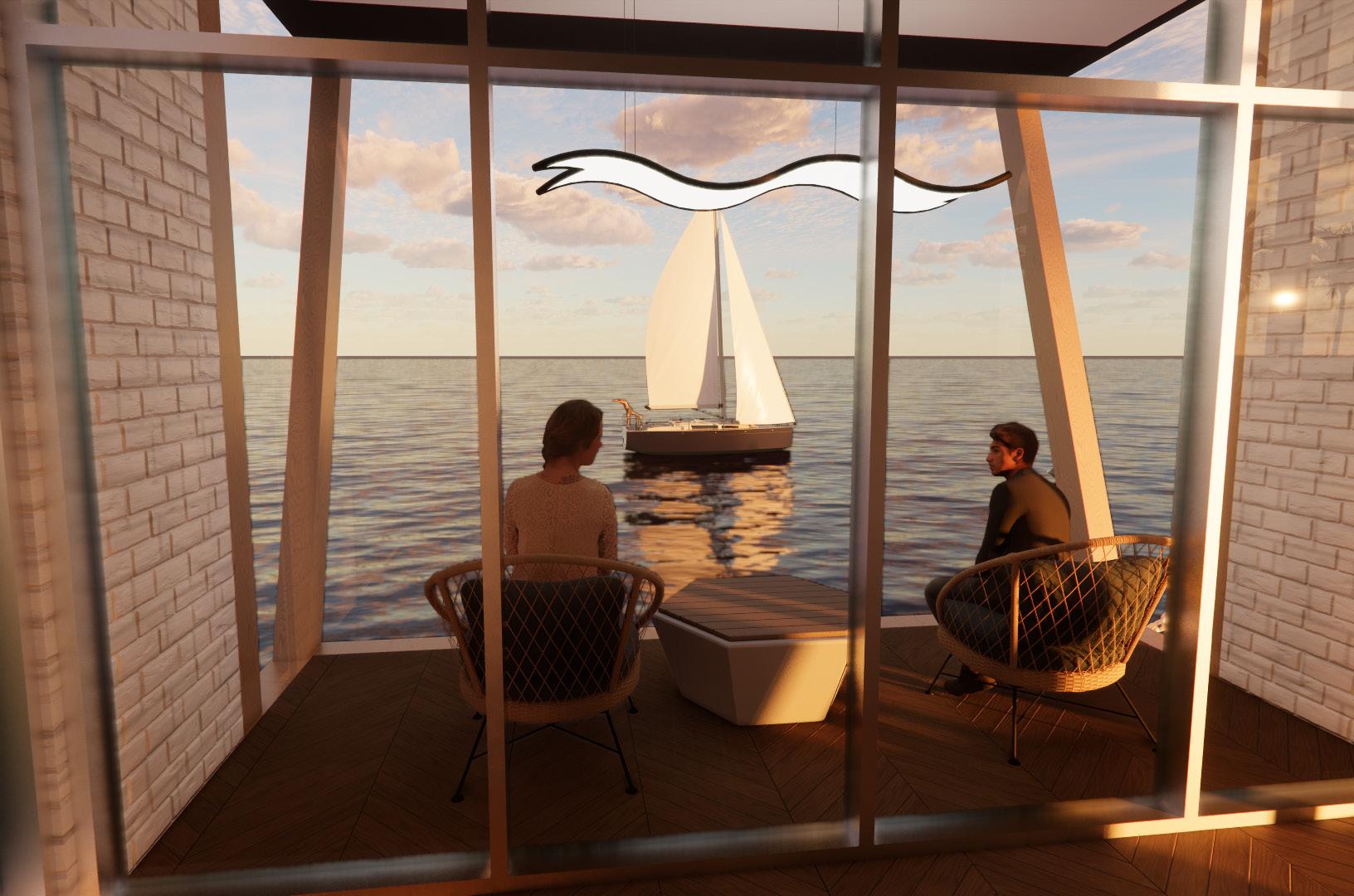

Diteu Maloku
