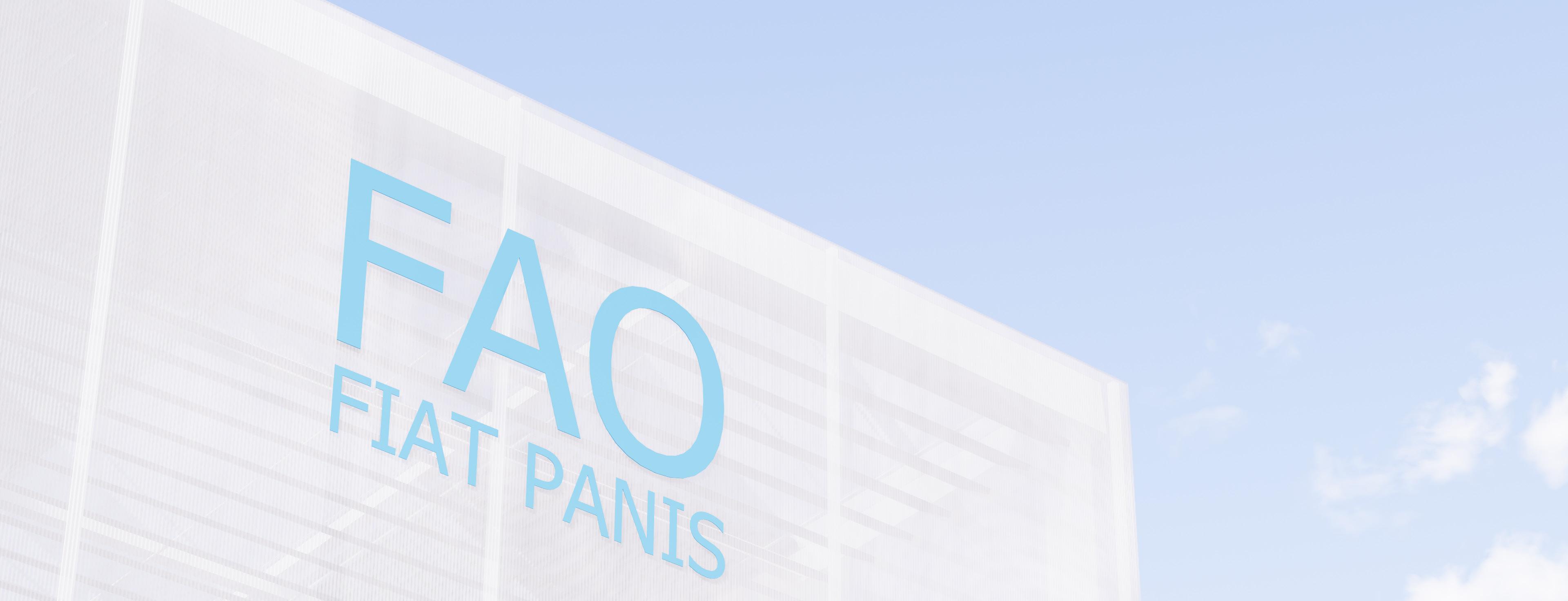Under The Roof, Within The Garden
Where colleagues become family, where landscape is a gallery.
Mak Molirithiruth Pen Lisa Yos Davith Kruy Chou Ty Seakmy
Where colleagues become family, where landscape is a gallery.
Mak Molirithiruth Pen Lisa Yos Davith Kruy Chou Ty Seakmy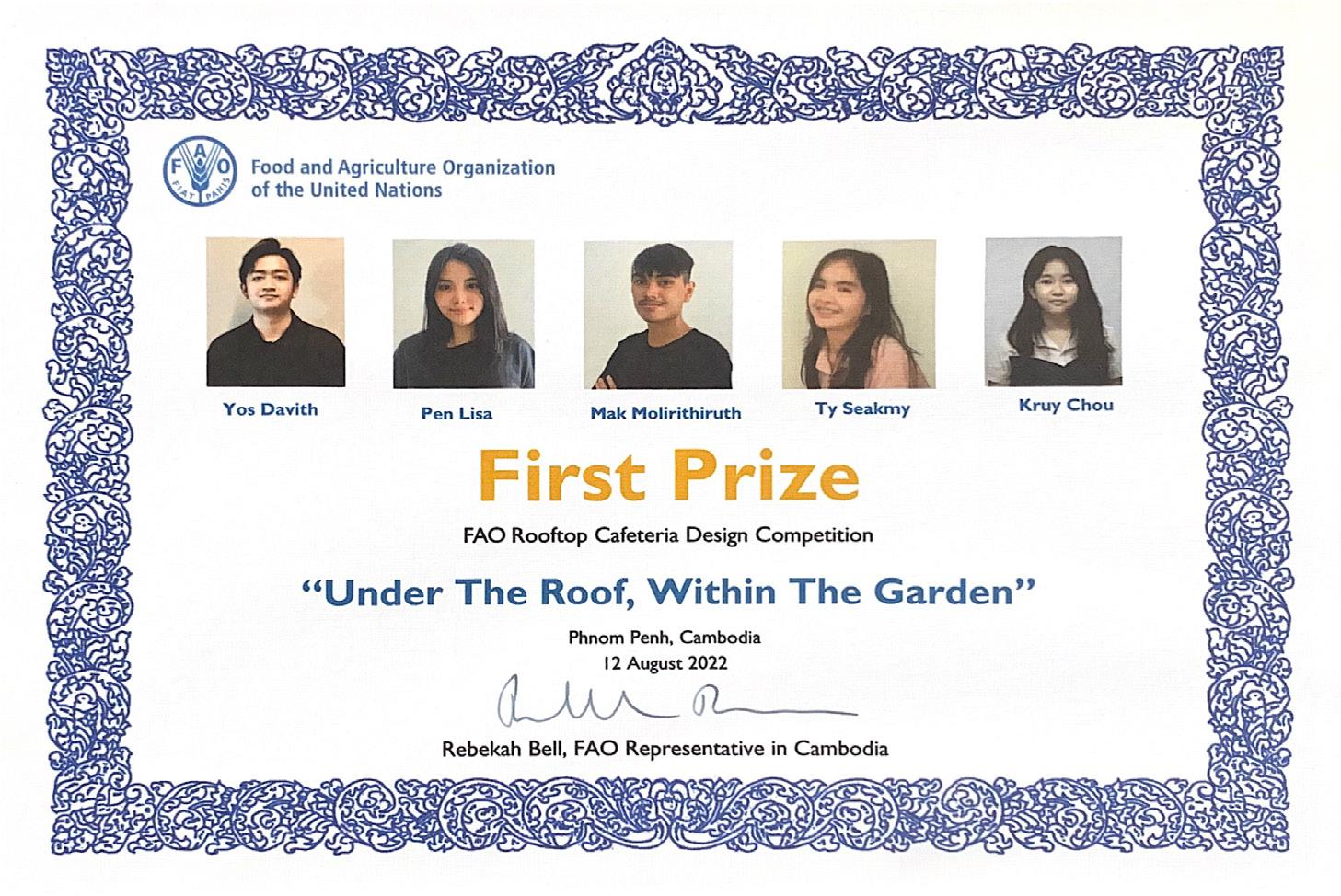
Issued by FAO Cambodia of the United Nation · Aug 2022
Project Status: To be built
In June 2022 FAO, Cambodia invited architecture students from across the kingdom to compete in a design contest for the opportunity to design FAO Cambodia’s new rooftop cafeteria, which includes a small commercial kitchen and kitchen garden as well functional indoor and outdoor eating and meeting spaces. The students’ designs had to celebrate Cambodia, be green in design and construction, affordable and include multi-functional spaces. The prize for the winning team was an opportunity to work with UNOPS and engineers and FAO to have their design constructed on the roof of FAO, Cambodia’s new Representation.
The brief of the competition emphasizes strongly on designing a space that is Cambodia Proud while bringing the FAO family together to enrich their quality of life as well as showcasing FAO Cambodia’s objectives to the public visitors. The team successfully abstracted the Cambodian way of living and reinterpreted into a contemporary architecture that serves the purpose of a flexible gathering space from dining to meeting, to open exhibition hall, and to open workshop space within the area of only 228SQM. Finally, the victory is celebrated with the design will be constructed and brought to reality from their conceptual proposal.
Food and Agriculture Organization of United Nation, 2022 https://www.fao.org/cambodia/news/add-news/detail-events/ en/c/1602442/
The Phnom Penh Post, 2022
https://m.phnompenhpost.com/lifestyle/fao-announces-winners-green-architecture-contest
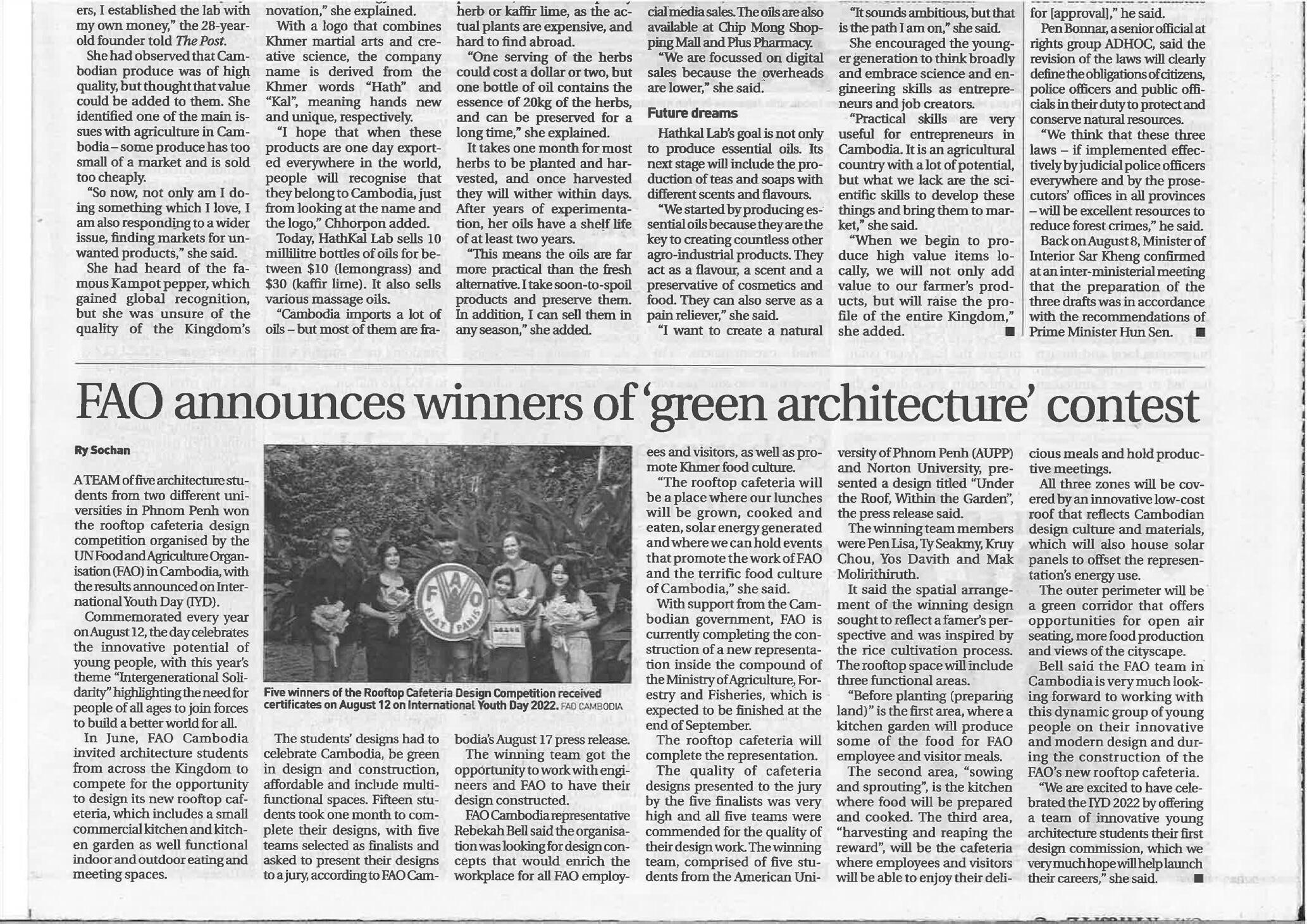 The Phnom Penh Post, August 19, 2022
The Phnom Penh Post, August 19, 2022
With rice being an agricultural crop that Cambodia is known for, the design seeks to create space that brings users to experience different stages of rice cultivation work remotely. With that in mind, the main process of the work has abstractly inspired the spatial organization and ordering system of the design
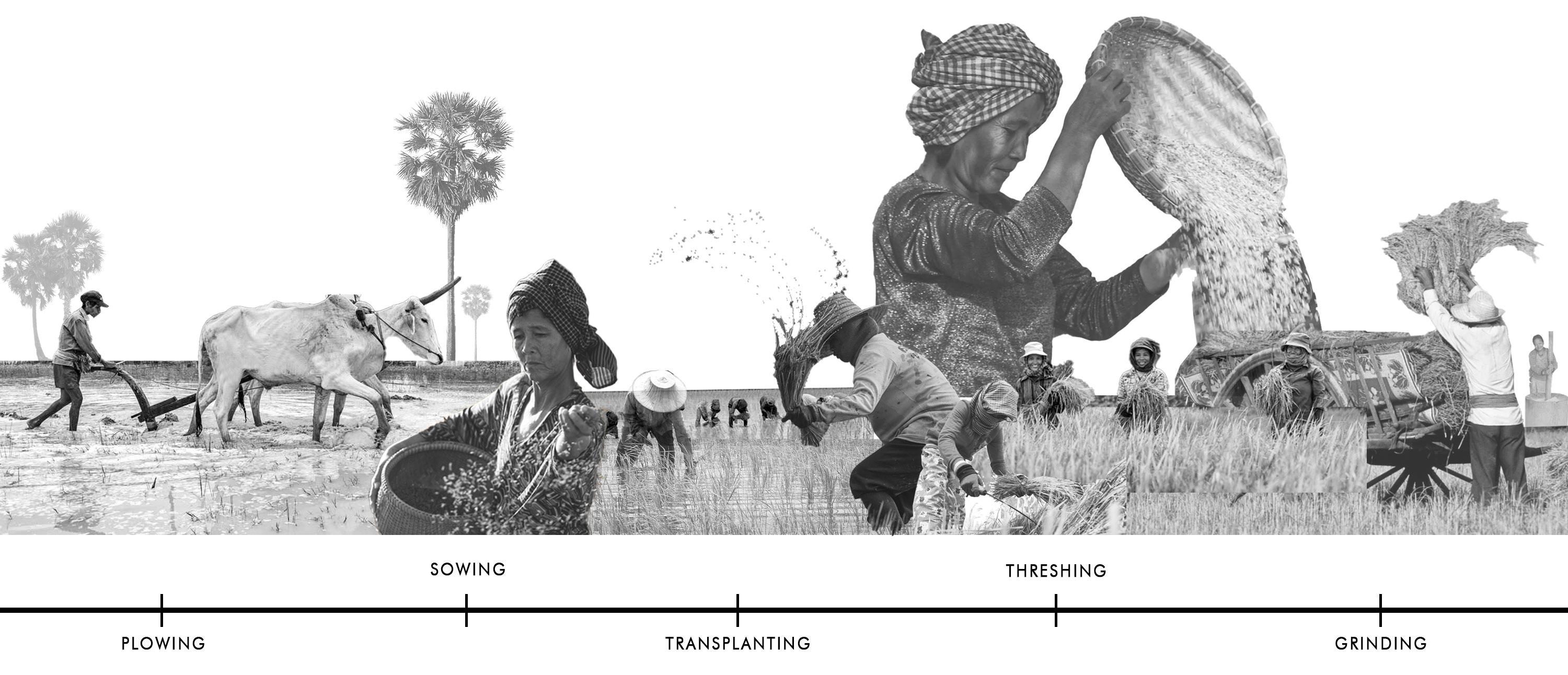
Inspired by the rice cultivation process, different zones are divided linearly from west to east side of the map.
From the earliest stage of planting ingredients to the second stage of food being cooked, to finally enjoying the delicious meals with friends, having meetings with colleagues.
Although on are dining at an office, it feels as though one experiencing every step of the work.
Being connected by the long corridor of planter boxed landscape, 3 divided zones come together as one being protected by a mutual shelter indicating a united family of the FAO community.
Although the 3 zones are properly divided, they are sheltered under one roof and connected by the flow of planter box landscapes, creating a gallery of greenery throughout the whole journey of circulation.
Amidst the fully furnished space, the space seeks to provide privacy while making sure to leave sufficient room for overall space to adapt accordingly to the desired atmosphere. In addition to that, modules ranging from furniture and planter boxes are intended to allow the space to be rearrangeable and flexible.
The large pivot door plays an important role in providing privacy in the meeting room on typical days while its minimal design contributes to becoming a display canvas when it comes to other occasions like workshop and exhibition.

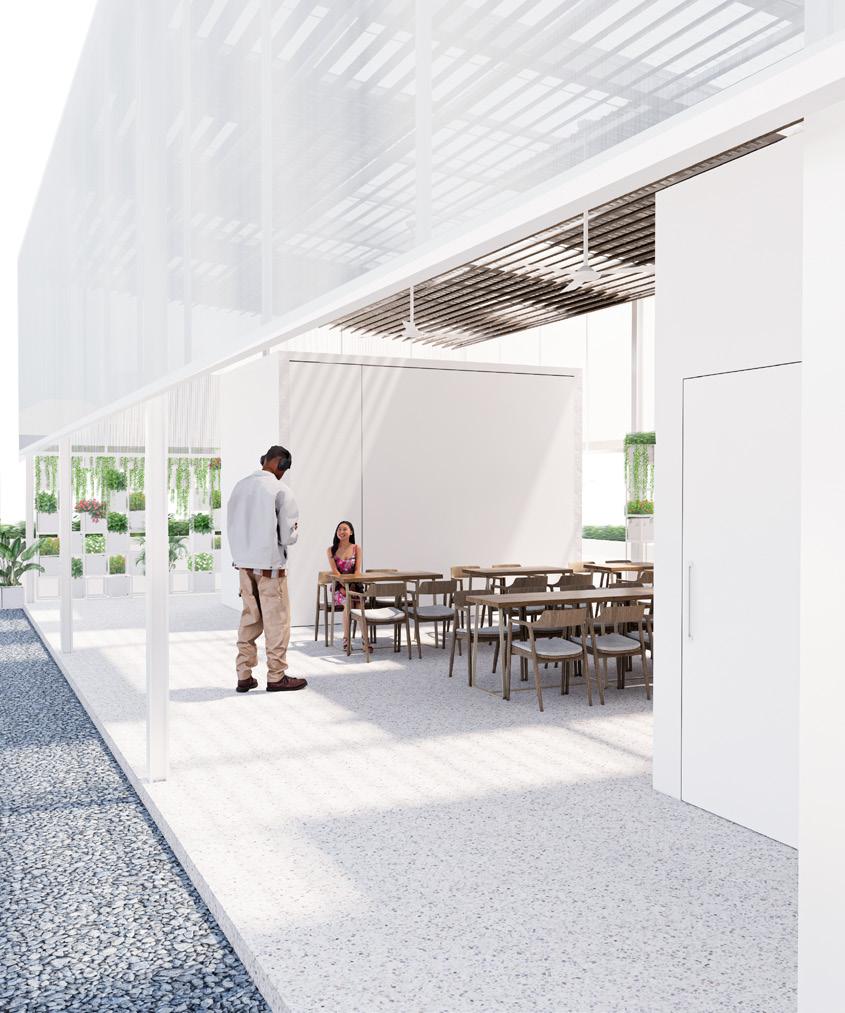
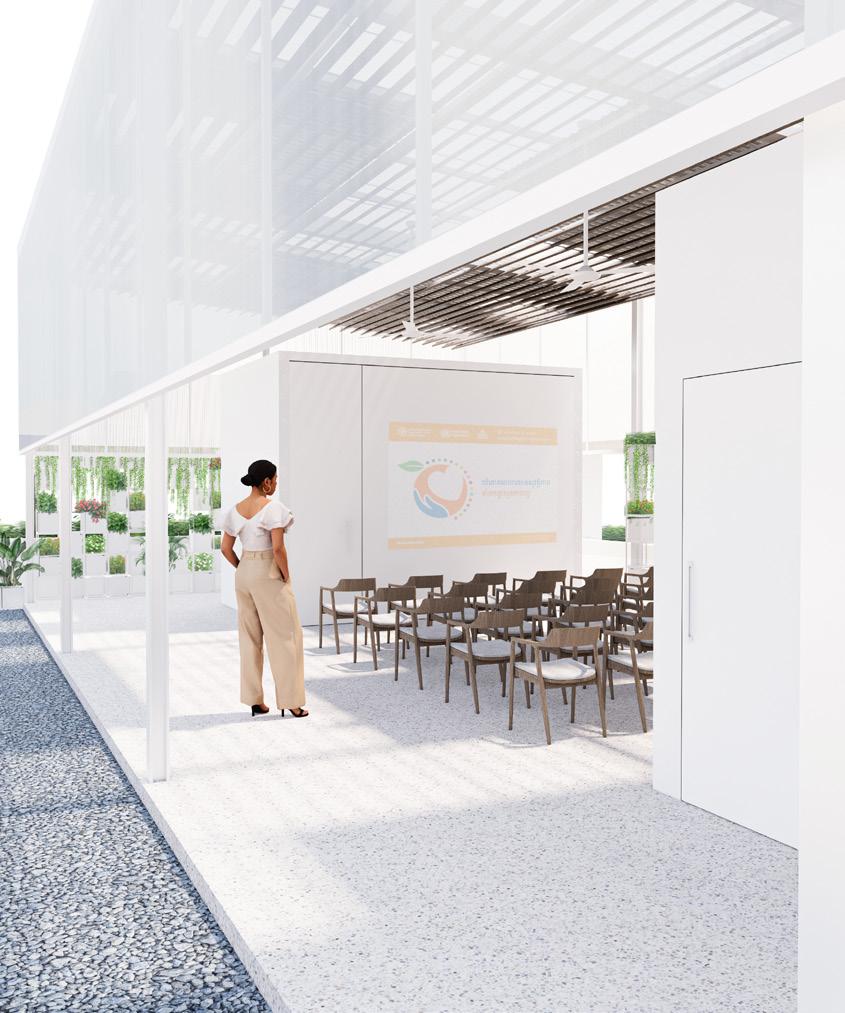
Under the house is where everyone gathers, from talking to cooking and eating.
For centuries, with passive design strategy and privacy in mind, Cambodian home owners tend to leave the below area of the house as a gathering space where they can peacefully connect with friends, family and neighbors. In addition to that, it is also a space where work, cook, and a space for planting vegetations for home use too.
Shelter
Height Elevated from the ground to optimized Natural Ventilation
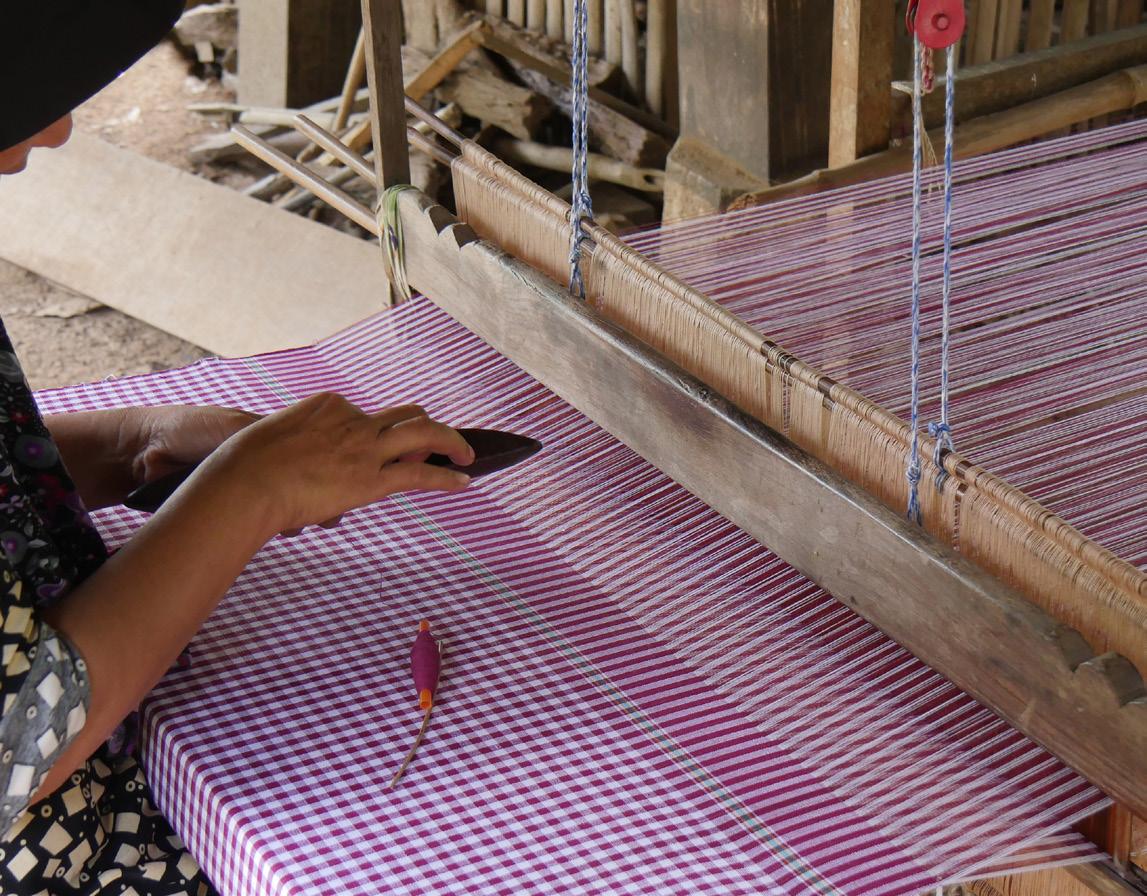
To enhance the experience of our local farmers, the gridded roof structure is inspired by the phrase “a Krama to do everything!” The wooden window play a big role to provide shade below the roof structure.
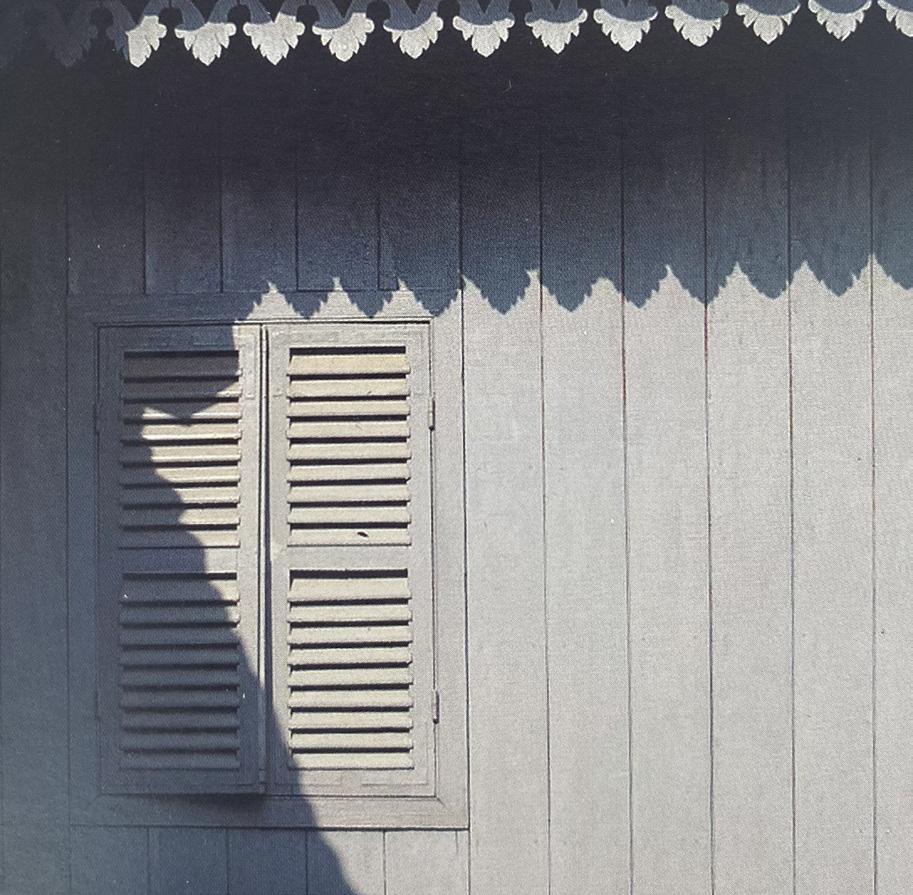

Grids of Krama roof, a metaphor for Cambodian farmer wearing the Krama on a hot sun, has been covered to create an interesting pattern and at the same time, the shadow of the Krama grids itself will act as a sense of direction and circulation guide while allowing all materials to be a part of the design. From the flow of gridded roof to the landscape of planter box, to using solar panels location as a design feature, everything are intentional kept minimal leaving no room for unnecessary element.
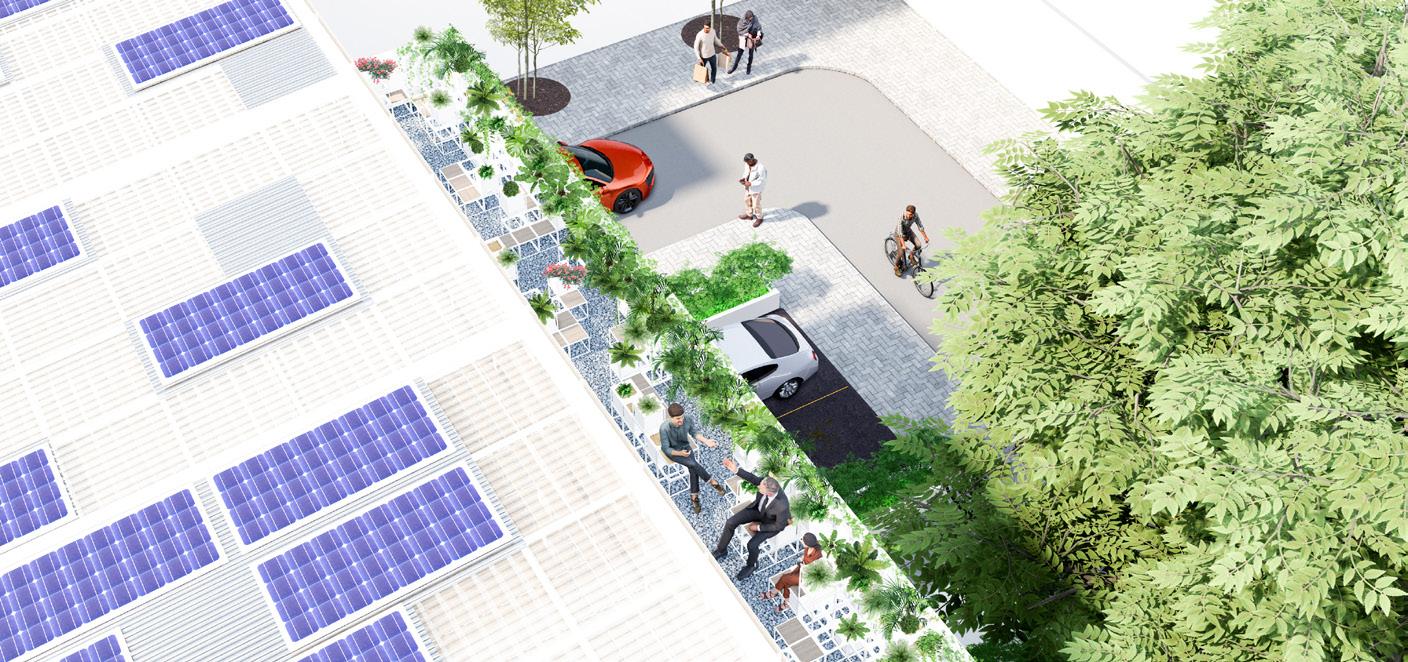

The steel-structured planter box requires very little effort to be built due to the modularity designed and its large availability of materials in the local context as well as the available local craftsmanship which not only is cost-effective, but also contributes in helping the local community as well. On the other hand, as the planter box also comes with ones that are not fixed, allowing the objects to be flexible and very adaptable as users can easily arrange the space interestingly as time passes by as for future changes and arragnment.
Once arriving at the rooftop, one is greeted and welcomes by the flow of garden gallery whether intended on going for dining, meeting or just visiting.
The Garden Gallery is arranged in a manner that responds to the neighboring functions giving the space a message of unity and integrity.
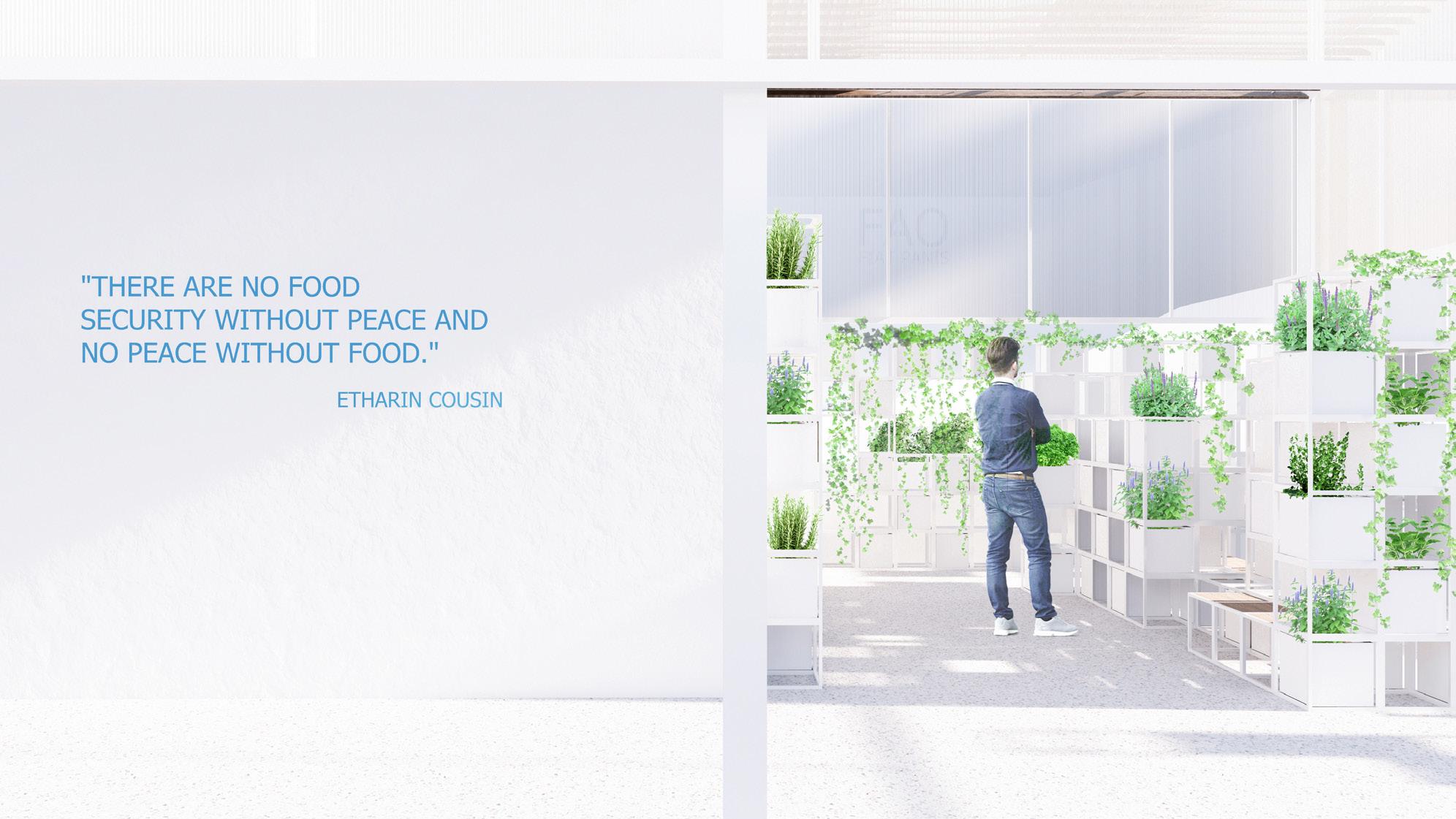
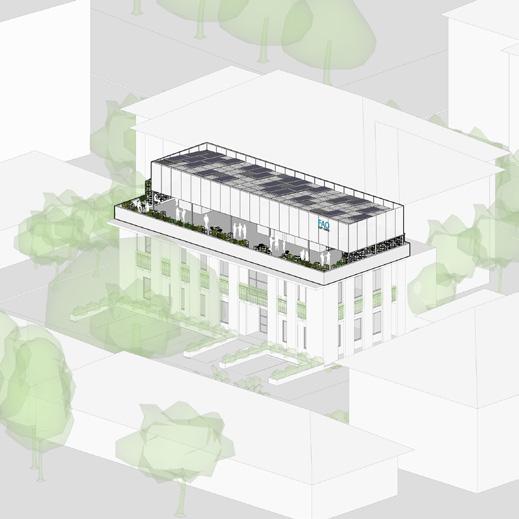
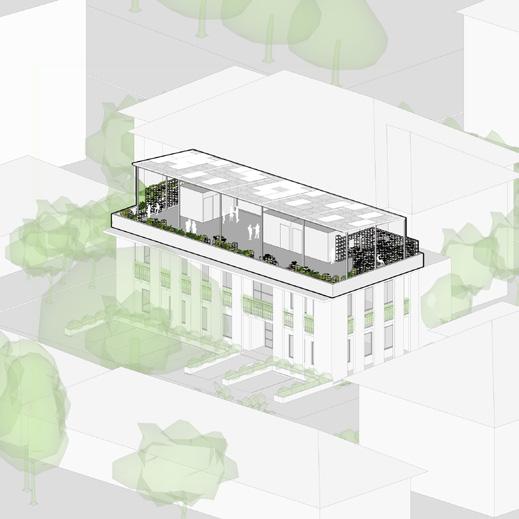
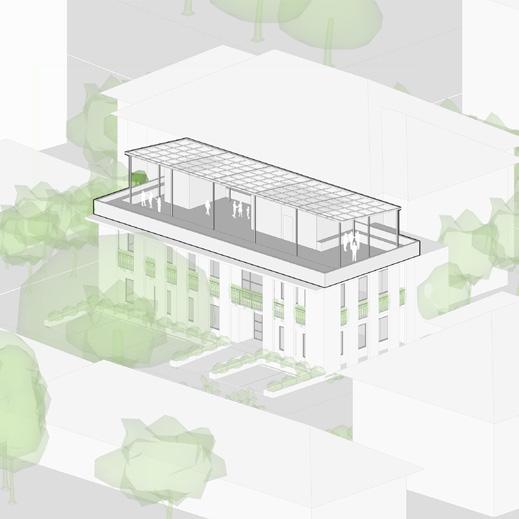
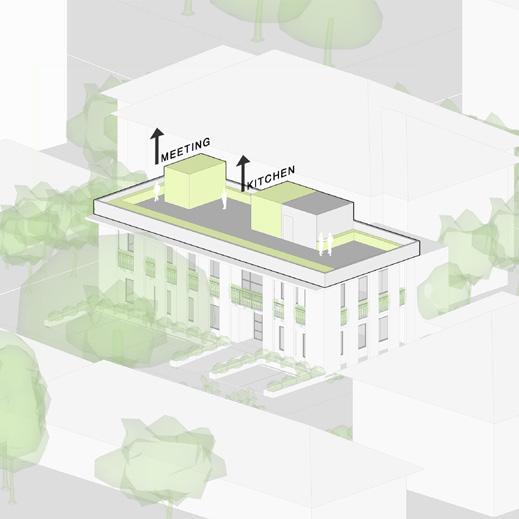
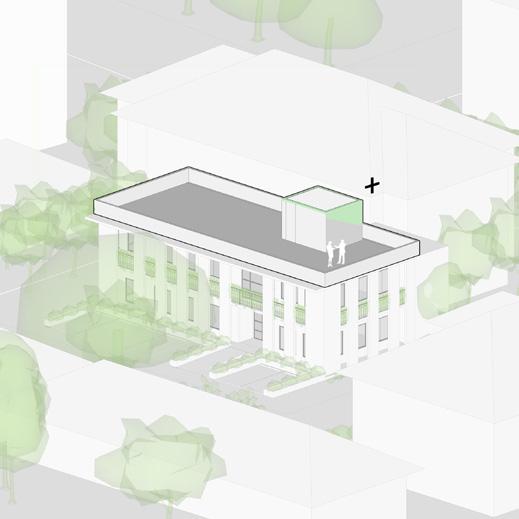
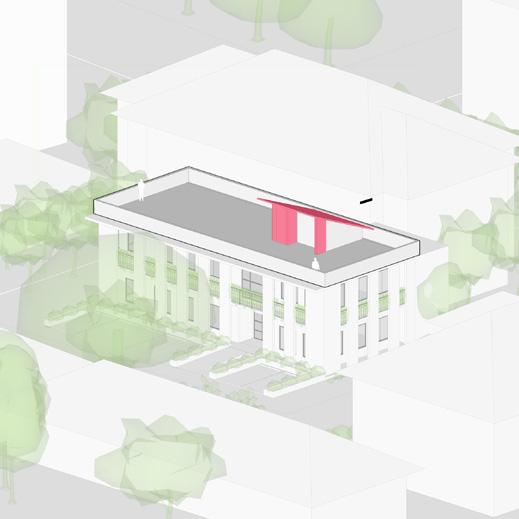
Roof’s Exploded axonometric Diagram
Affordabilty, Sustainability and Design

Krama roof casting shadows provide sense of direction guiding users throughout the space.
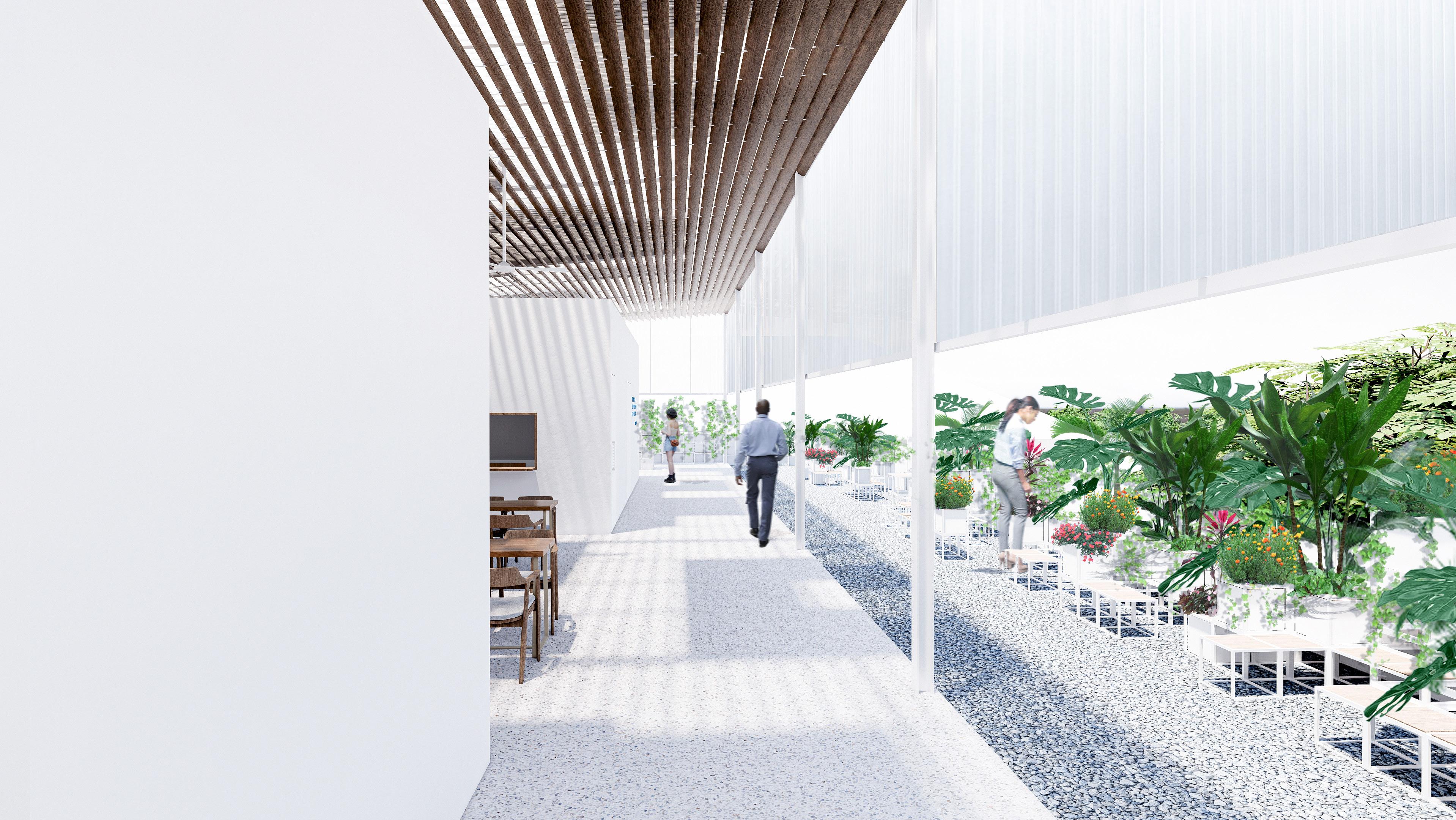
From Garden to Table, from Indoor to Outdoor, the overall feels and experience blurs between boundaries of greeneries and local materials.
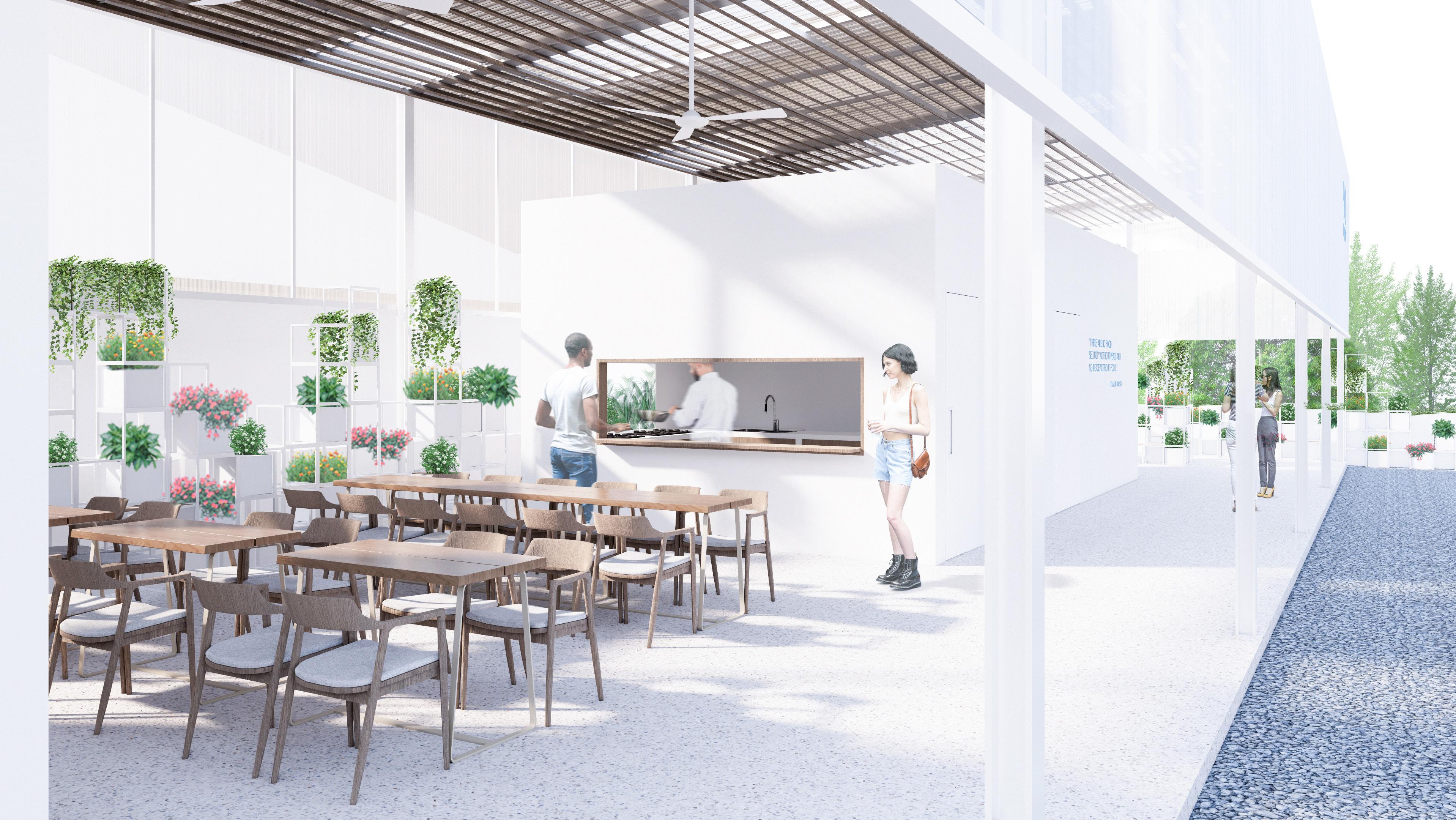
Where most activities happens, while still providing space for outdoor experience and lush of greeneries.
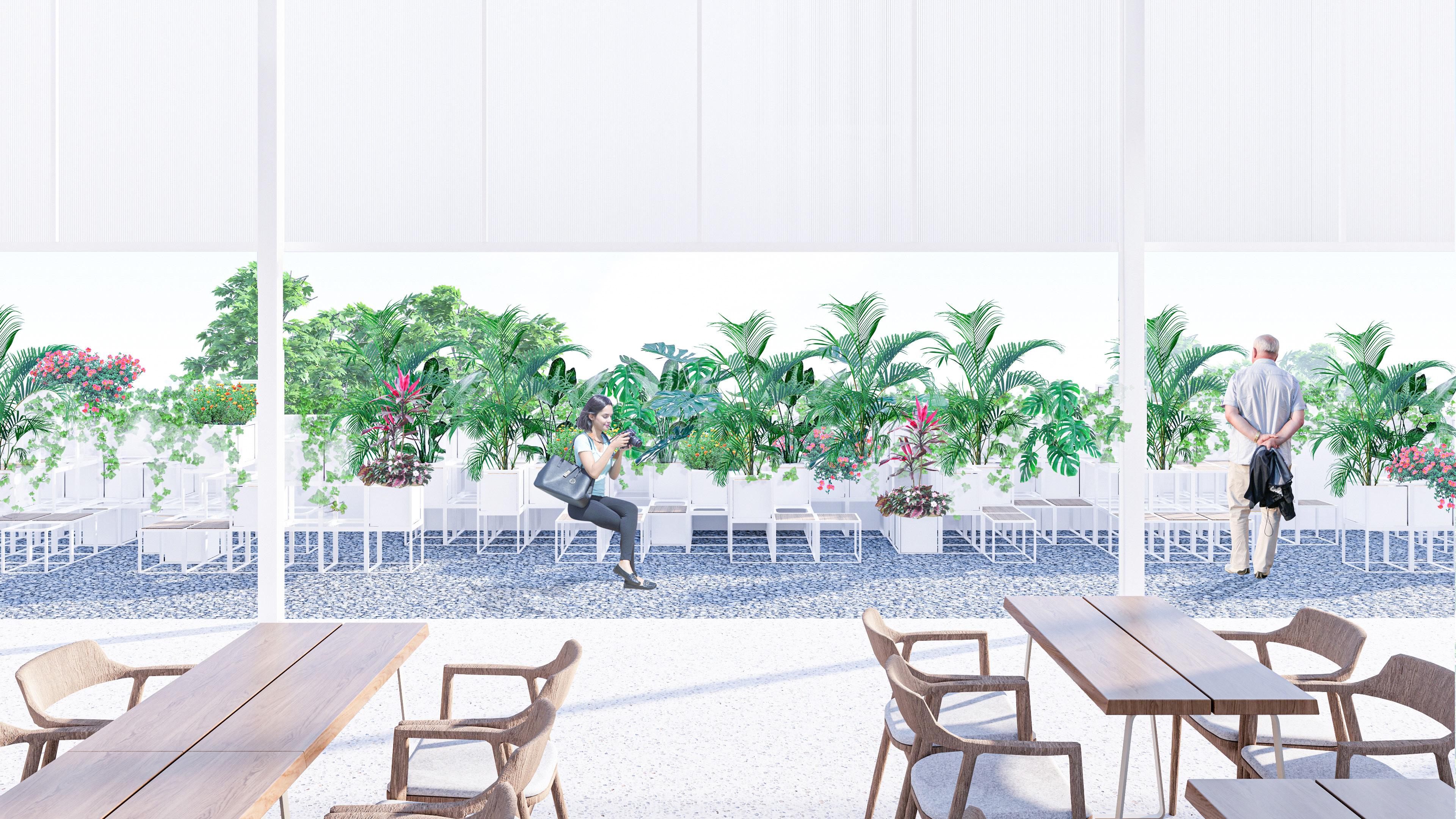
The design philosophy is to create a space and form where it would intergrate well with existing FAO building, where the designs is subtle, thoughtful, and timeless, but at the same time provide an experience that would further enhance the users’ quality of life.
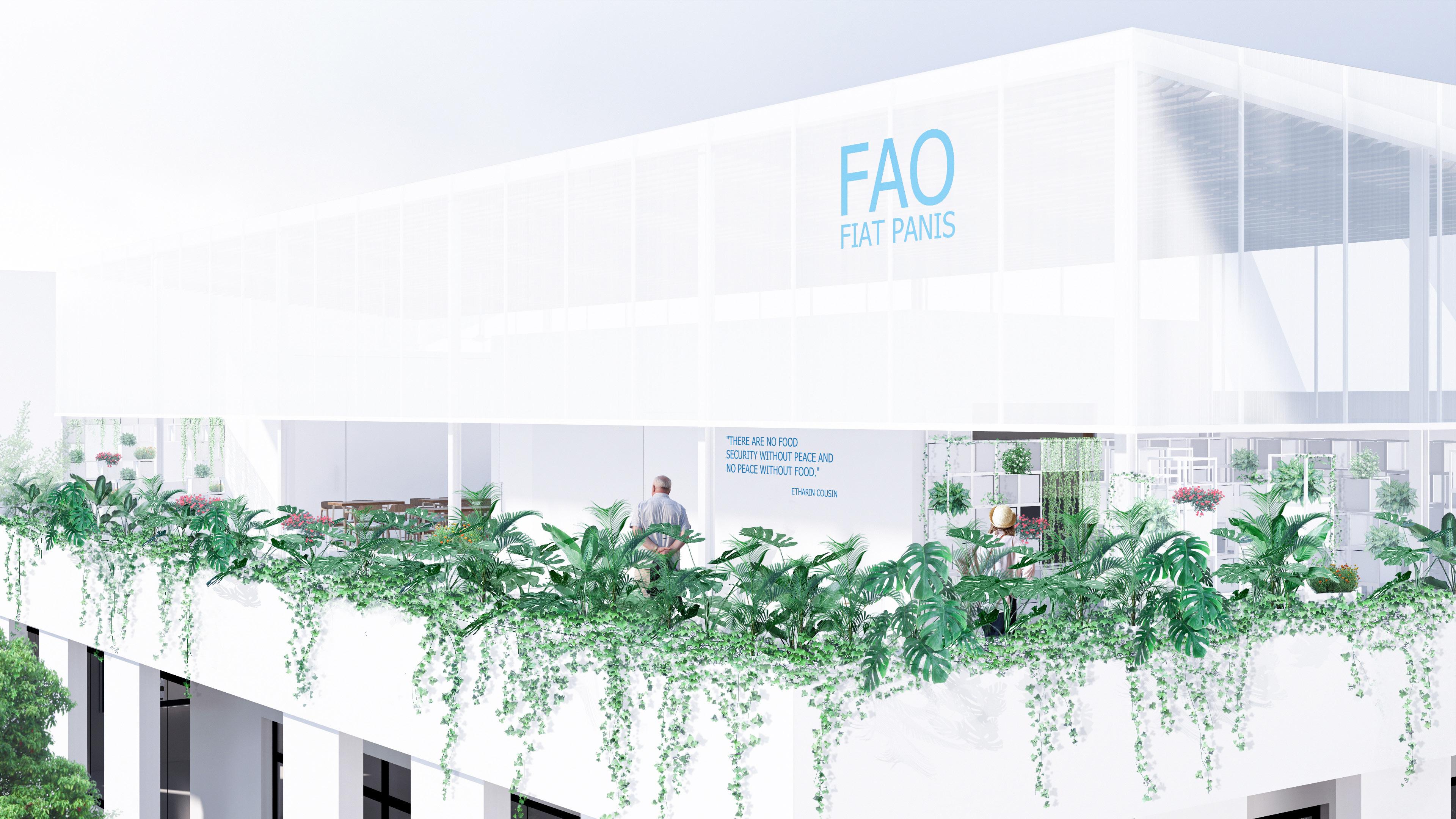
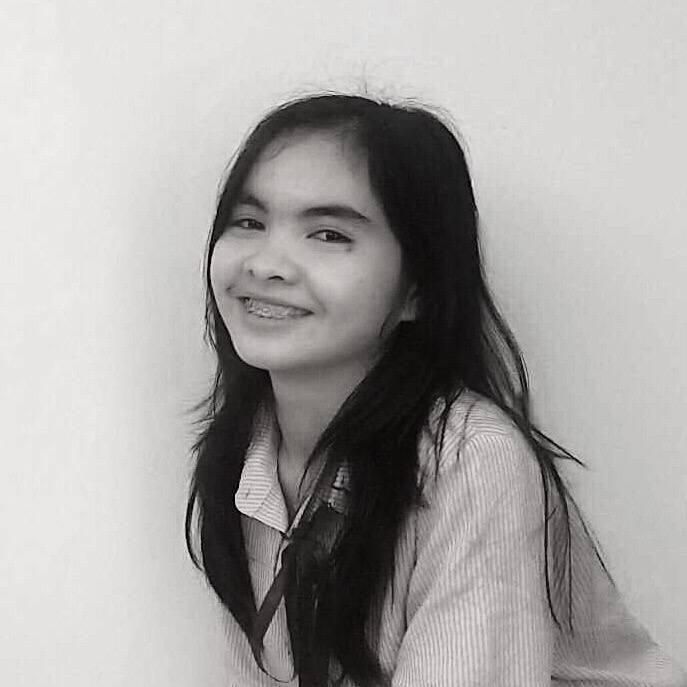
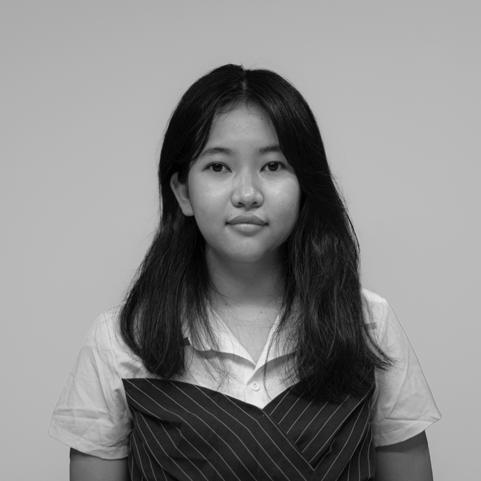
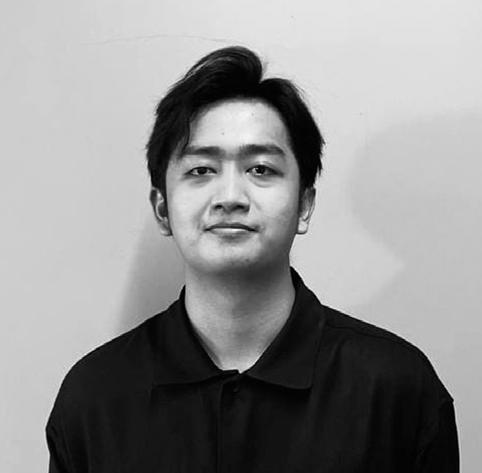

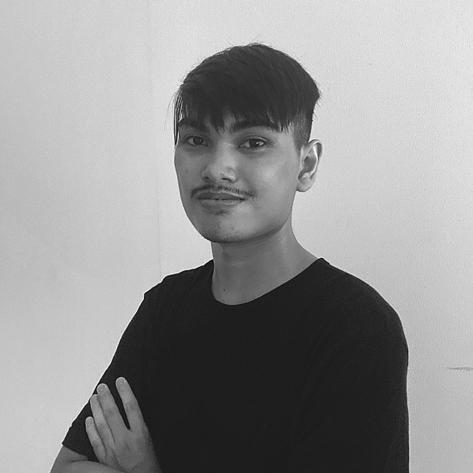
Where colleagues become family, where landscape is a gallery.
