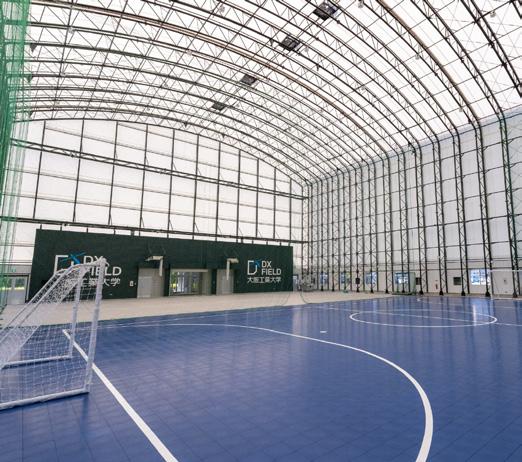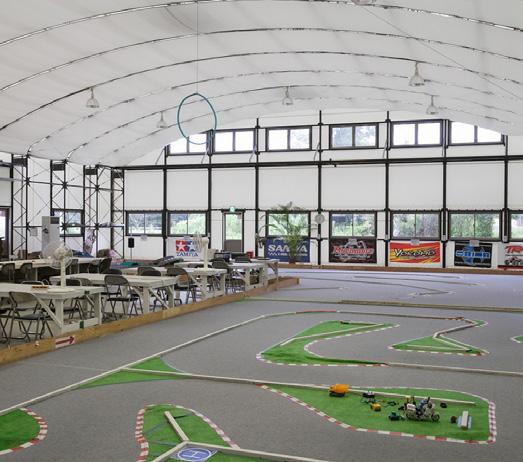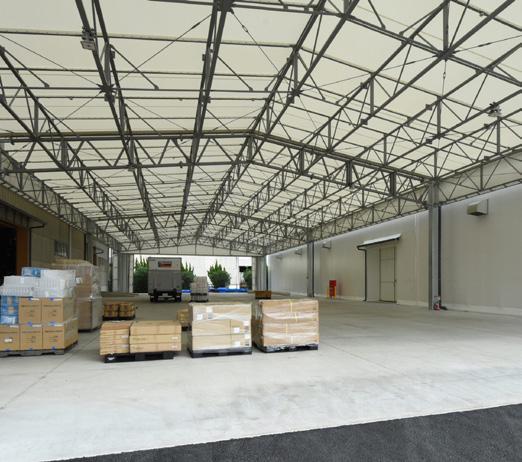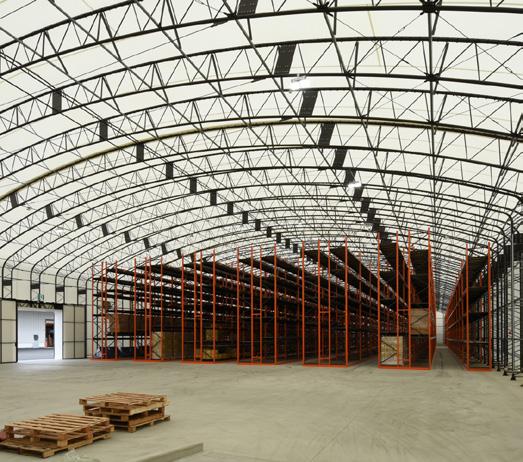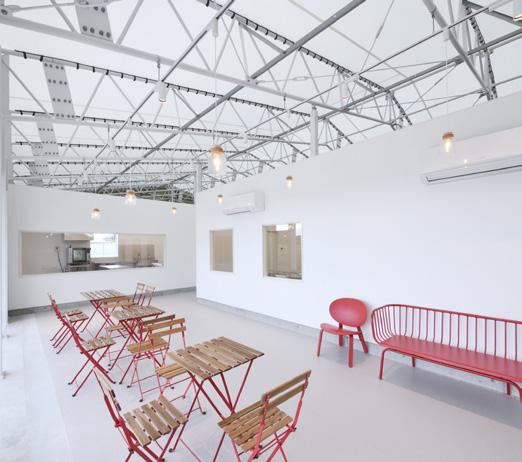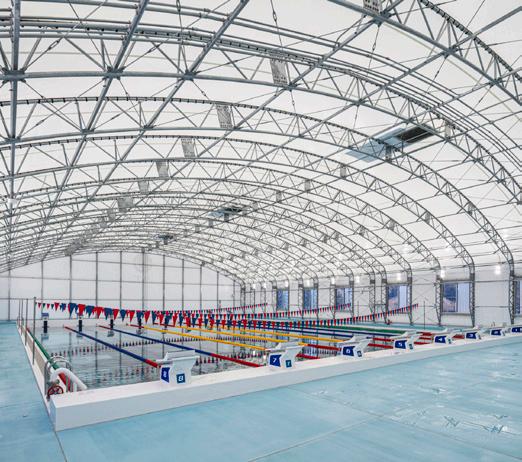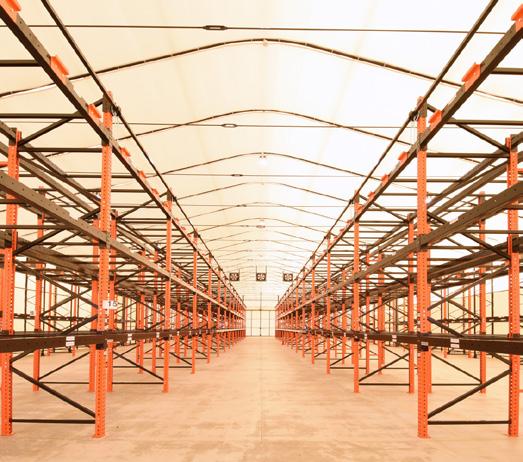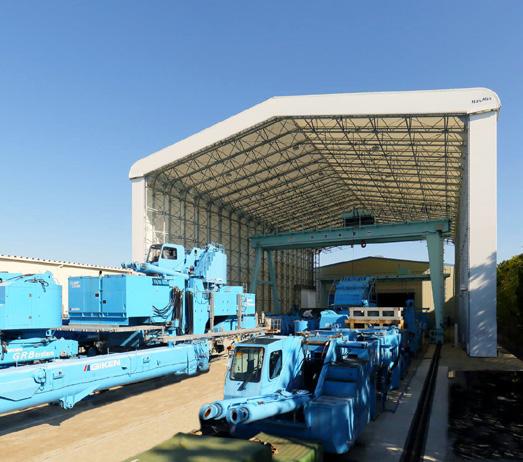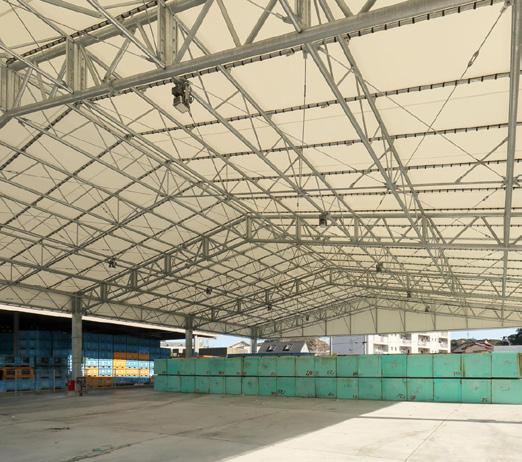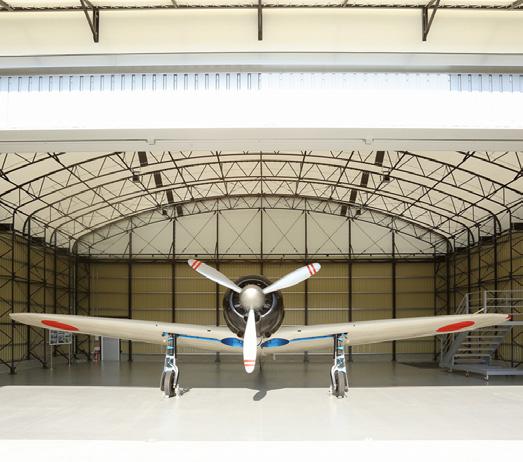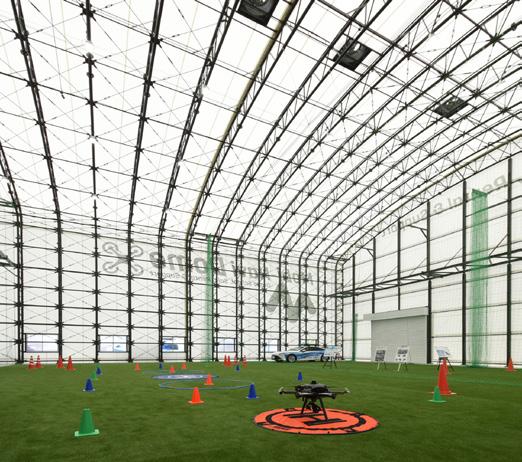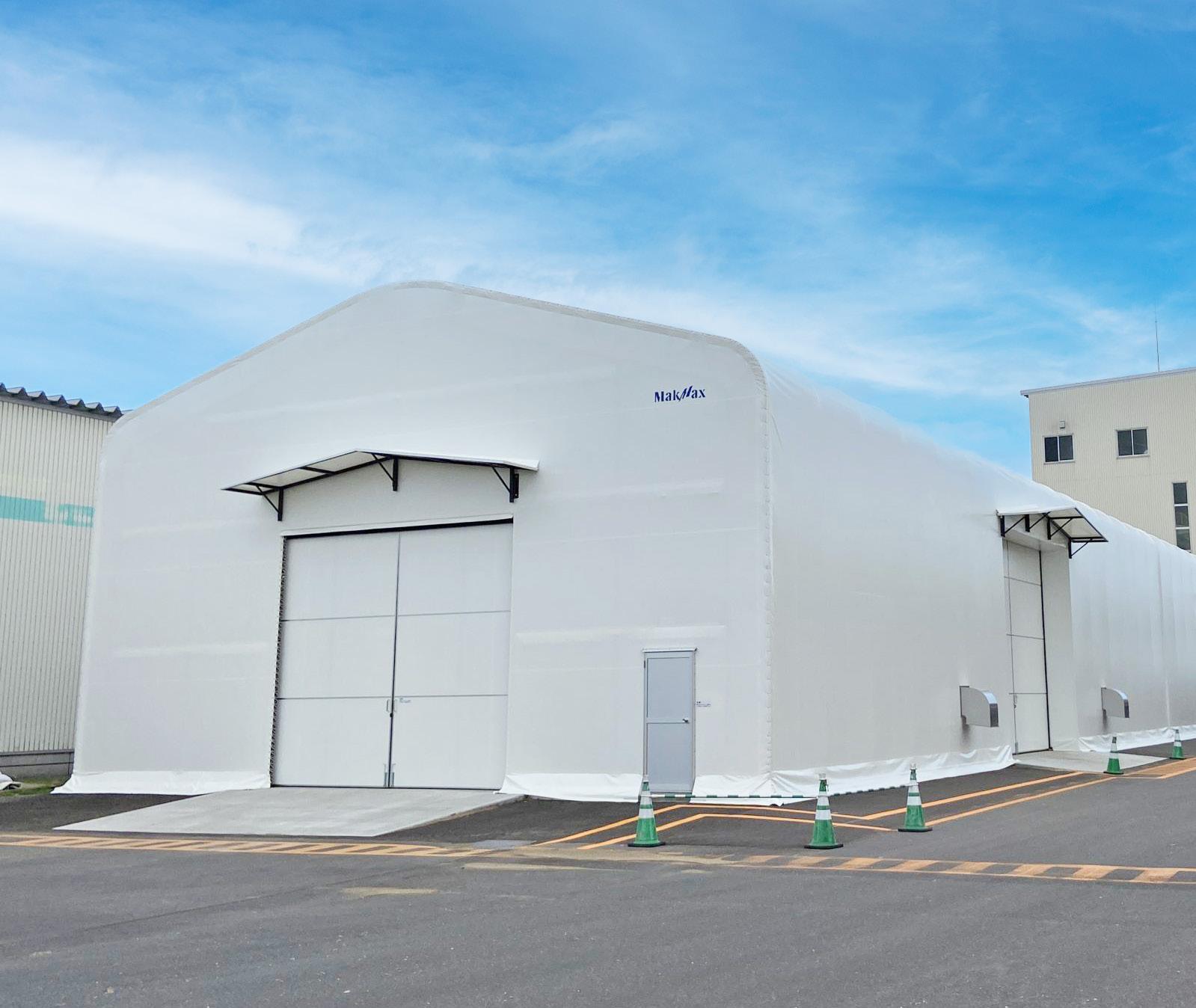

FlexHouse Tent Warehouse
A FlexHouse Tent Warehouse is a tensile structure that uses an flexible PVC membrane stretched over a steel truss frame, designed to be built quickly and at a lower cost than traditional warehouse construction. Compared to conventional warehouses or system-built sheds, the FlexHouse Tent Warehouse offers significantly faster construction times and more economical delivery.
In recent years, advancements in membrane materials have greatly improved the durability of fabric-clad warehouses. What were once seen as temporary shelters are now considered robust, semi-permanent facilities suitable for a wide range of industrial and commercial uses.
Manufactured by our specialist Taiyo Tent Warehouse team in Thailand, the FlexHouse range benefits from the global expertise of the Taiyo Kogyo / MakMax group. Drawing on decades of tensile membrane innovation, FlexHouse combines industrial functionality with quality engineering. Design. Engineer. Fabricate. Install.
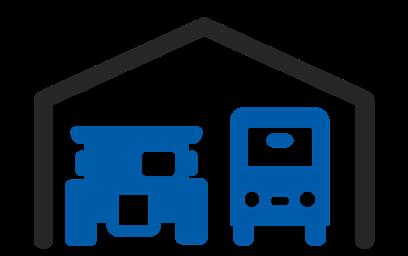
Technical Data
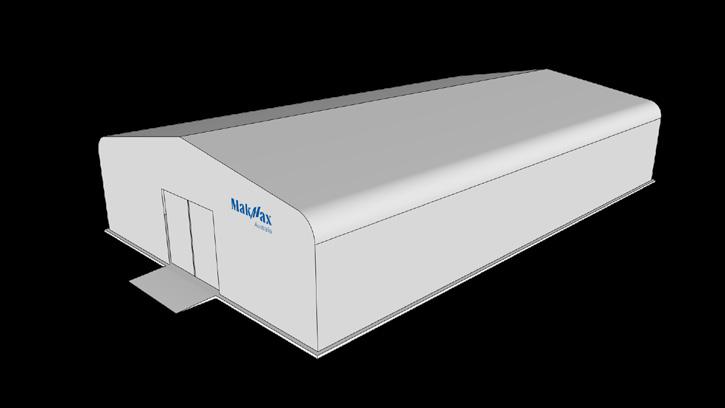
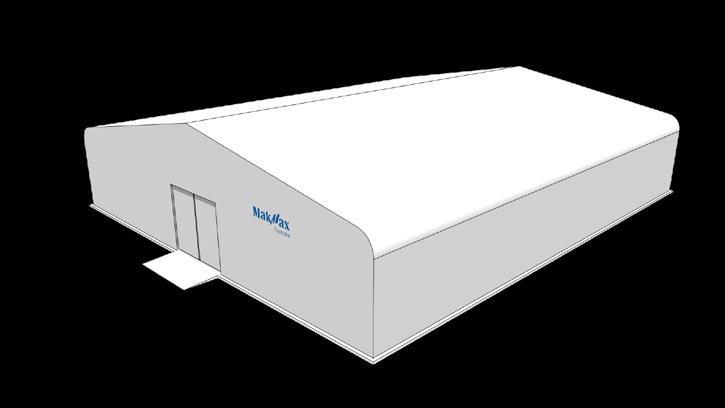
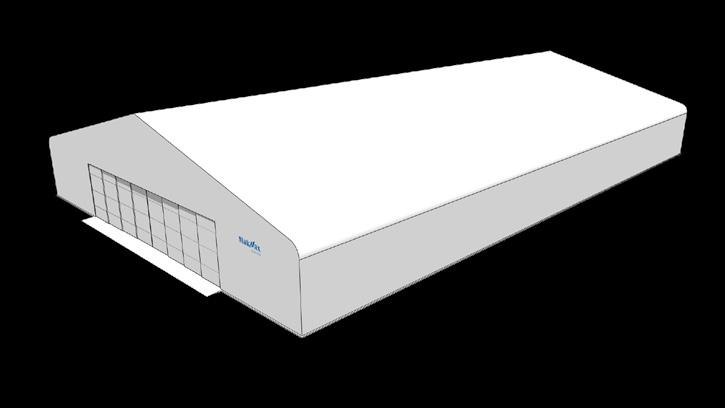
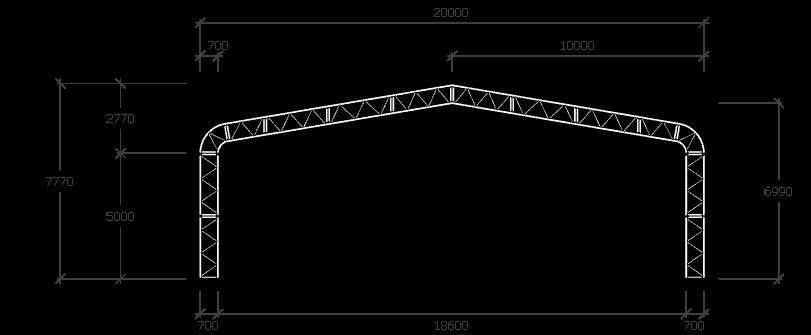
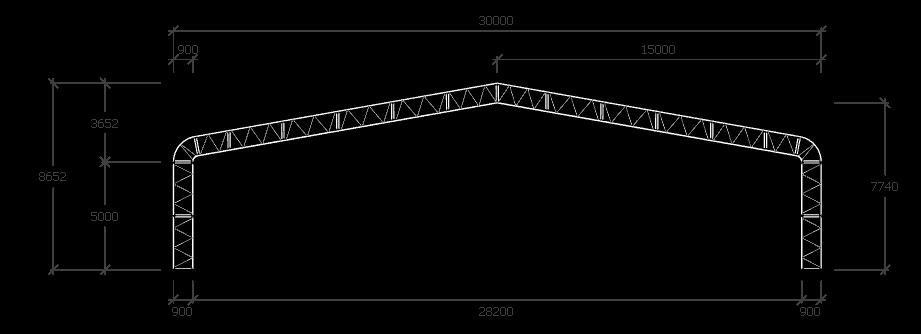
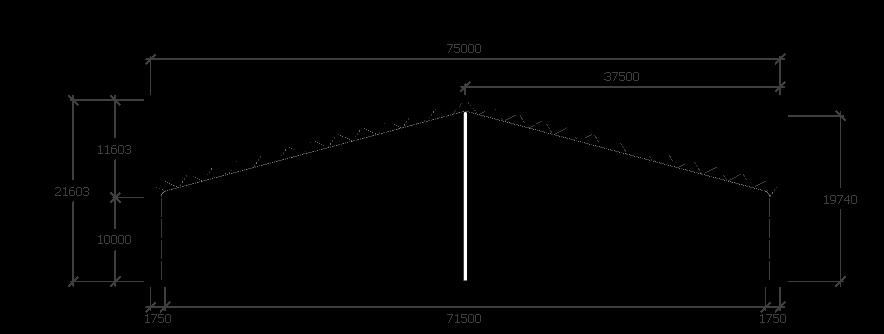
TECHNICAL SPECIFICATIONS
Designed, engineered and manufactured by Thai Taiyo Tent Co. Ltd, a Taiyo Kogyo/MakMax Group company.
Engineering & Design
Footings
Chemical Anchors
Steelwork
Membrane
Membrane Connections
Hardware
Design Life
Design Flexibility
Installation
Loading analysis and design to ASCE 7-10 (American Society of Civil Engineers).
Concrete slab required. Any new or existing reinforced concrete slab on ground is to be approved for adequacy by a Structural Engineer before installation.
Anchor bolts to be threaded rod grade 4.6/s hot dipped galvanised, or stainless steel Gr.316. Anchor adhesive to be Hilti HIT-RE500, Hilti HITHY200, Ramset Reo 502 or engineer approved equivalent. To be installed in accordance with manufacturers instructions.
Steel truss frame.
High Gloss Enamel Painted: Primer 100μ + 2 x Enamel Top Coat 50μ+ 50μ.
ATT-150 Industrial Tent Fabric.
Weight: 620gsm.
Features: High grade UV treatment; Anti-wick; Anti-mold; Stain resistant.
Colour: Ivory
Membrane fixes to columns via rope lacing with nickel-plated brass eyelets.
Galvanised bolts, nuts and washers, all hardware elements fabricated and sourced from Australia.
FlexHouse Tent Warehouses are designed for temporary or semi-permanent applications and have an expected design life of 10 years in most applications. Installation in highly polluted or corrosive environments may reduce life expectancy.
Membrane replacements are available.
A range of standard sized have been pre-engineered for rapid development and delivery; all design elements can be adjusted to suit location and intended application (additional cost and lead-time will apply).
Increase in Tent Warehouse length can be accomodated based on 2.5m increments (standard column distance).
Logos and custom printing on fascia or side walls can be included.
Choose to have your FlexHouse Tent Warehouse shipped to site with detailed installation instructions for the most economical delivery option, or engage MakMax Australia’s experienced team to manage the build for you.

Features & Benefits
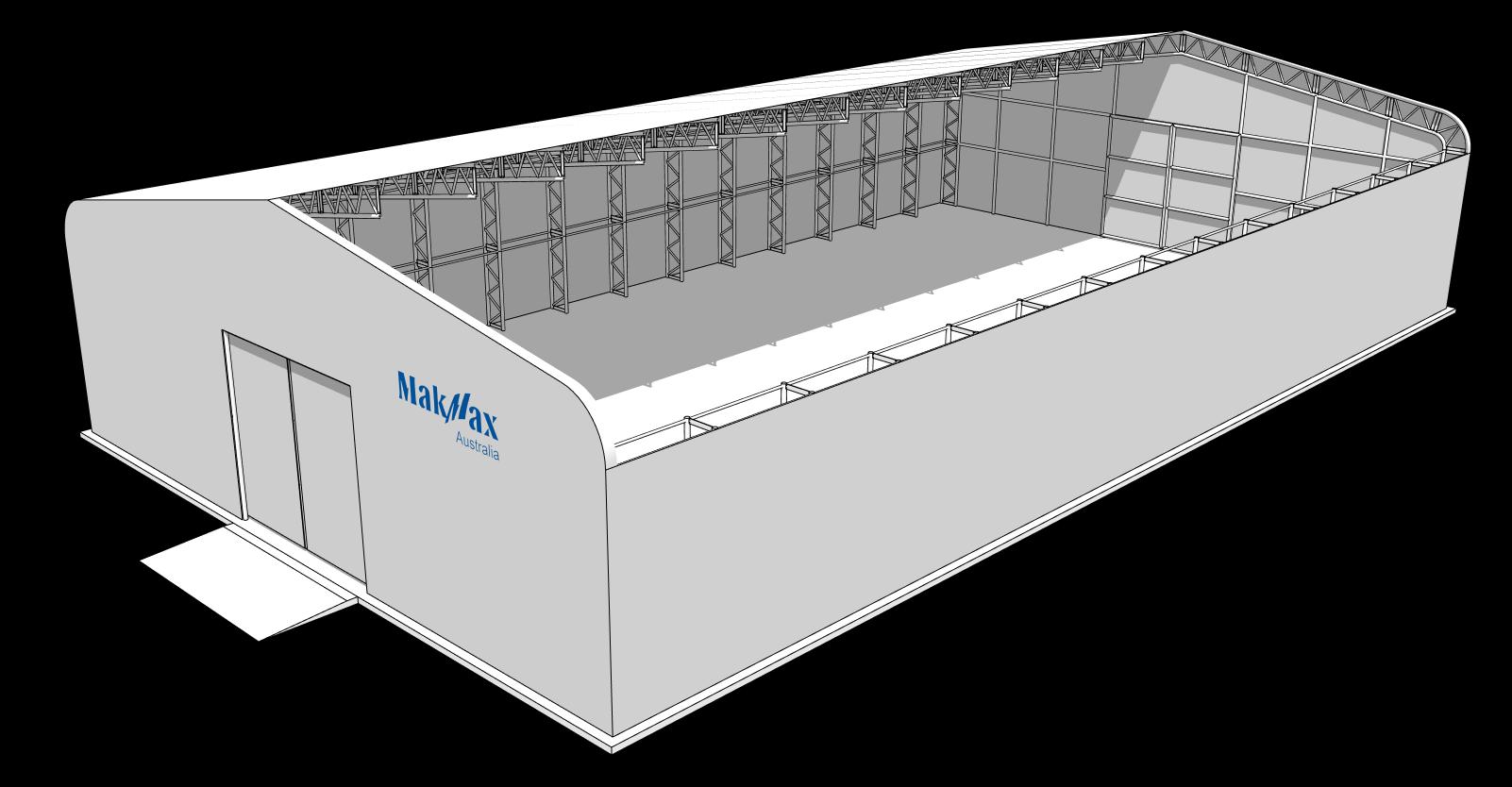
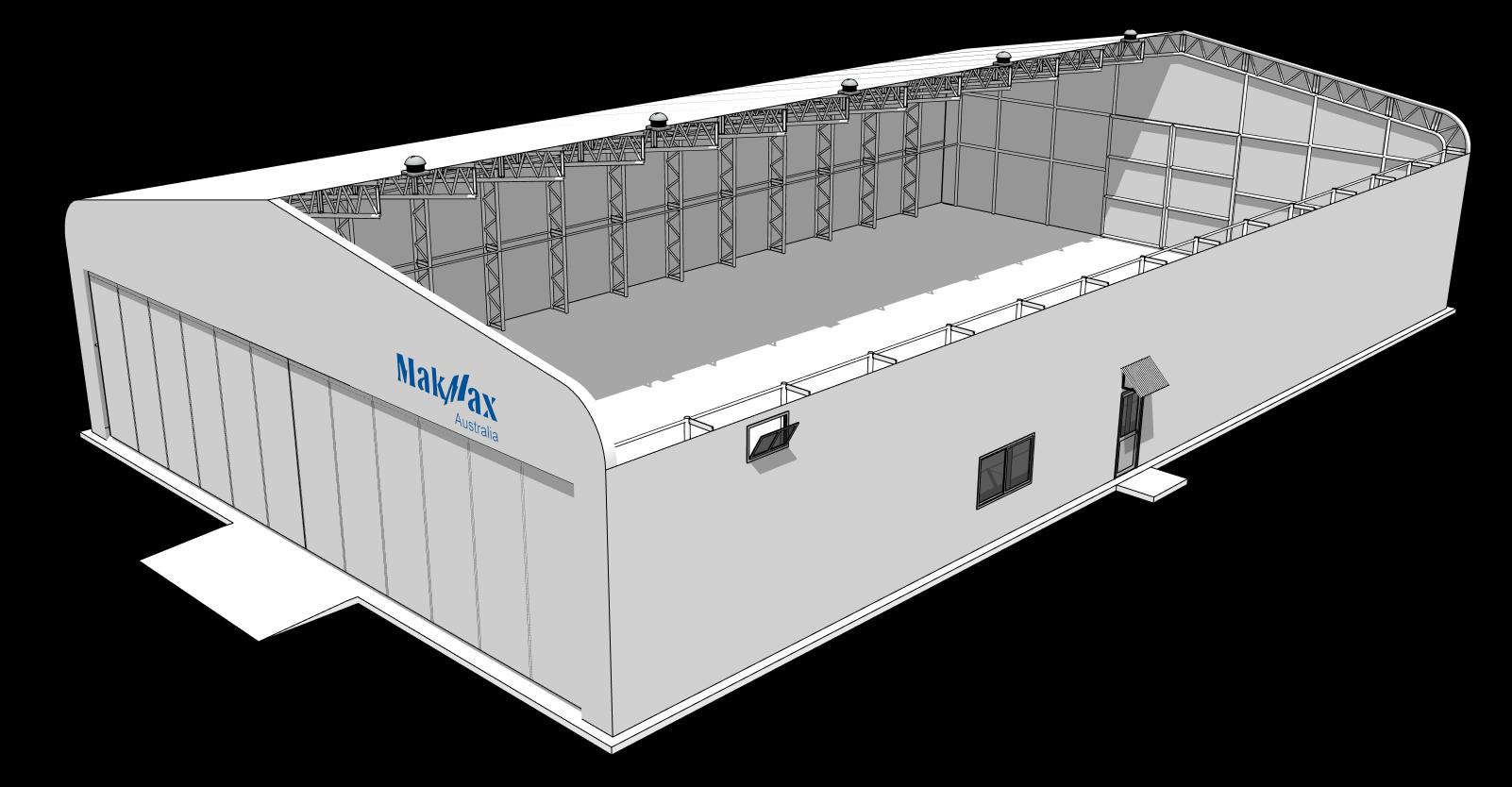
KEY BENEFITS OF THE FLEXHOUSE TENT WAREHOUSE
FAST
FlexHouse Warehouses are ideal when speed is critical. Our standardised models significantly reduce design and production time, and the modular format accelerates onsite assembly.
Each FlexHouse Tent Warehouse is prepacked in shipping containers and delivered directly to your site, complete with detailed installation instructions for rapid setup.
Whether you manage the install yourself or engage MakMax Australia’s experienced team, you’ll benefit from a streamlined construction process that gets you under cover, faster.
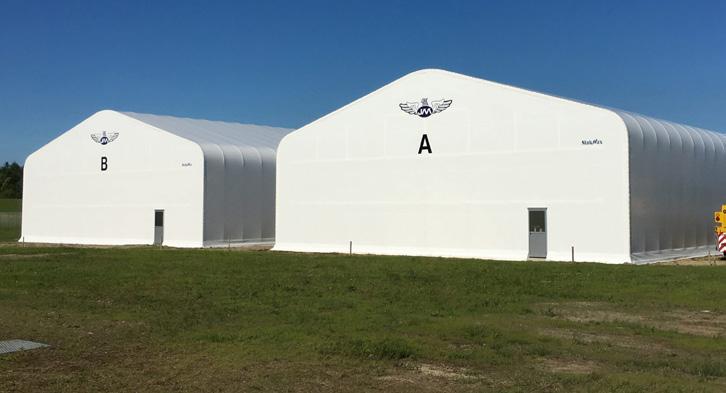
STANDARD FEATURES
A. PVC Membrane Ceiling And Full Side-Walls.
B. Galvanised Steel Truss Columns.
C. Galvanised Steel Truss Rafters.
D. Membrane-Clad Sliding Hanger Door.
E. Lower Guide Rail.
OPTIONAL FEATURES
F. Flex Gate: Concertina-Style Door.
G. Flush Aluminium Access Door.
H. Eaves (Main Door Or Access Door).
I. Sliding Aluminium Windows.
J. Smoke Exhaust Windows.
K. Ceiling Ventilation.
ECONOMICAL
Engineered as a cost-effective semi-permanent structure, the FlexHouse Tent Warehouse is ideal when reliable weather protection matters more than architectural flair.
Perfect for warehousing, vehicle or equipment storage, mining operations, industrial zones, or even sports training facilities, FlexHouse offers expansive, open-plan coverage at a competitive price.
The translucent PVC membrane cladding fills the interior of the warehouse with bright, natural daylight, minimising the need for artificial lighting and reducing energy costs.
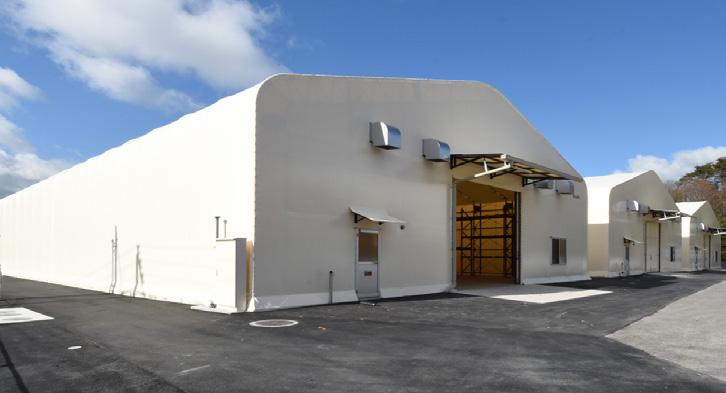
ADAPTABLE
Designed for versatility, the FlexHouse Warehouse suits a wide range of applications, site conditions and operational needs. Whether it’s vehicle access, storage, training or workspace; if you need a large, open-plan covered area, FlexHouse Tent Warehouse is the right fit.
Customisable in length, width and height, and compatible with a variety of door, window and ventilation options, FlexHouse can be tailored to meet your operational requirements.
And while it’s built for performance, it doesn’t skimp on comfort. The translucent membrane provides a naturally bright interior with a 360° soft diffused light; reducing glare, easing eye strain, and creating a safer, more pleasant work environment.

WAREHOUSING & LOGISTICS
» Equipment and machinery storage
» Distribution centres
» Cargo handling and product sorting areas
INDUSTRIAL
» Workshops and factory space
» Construction material depots
» Hazardous goods storage
» Vehicle and truck garages
FARMING & RURAL
» Seasonal animal shelters
» Milking or shearing sheds
» Indoor aquaculture facilities
» Grain or compost storage
» Horse training arenas
AIRPORT & AVIATION
» Light aircraft hangars
» Fire station shelters
» Ground operations vehicle storage
COMMERCIAL
» Indoor training areas (forklift school, drone training, etc.)
» Doggie day-care centres
» Classic car or bike collections
SPORTS & RECREATION
» Training pavilions
» Indoor swim schools
» Multi-court netball or basketball facilities
