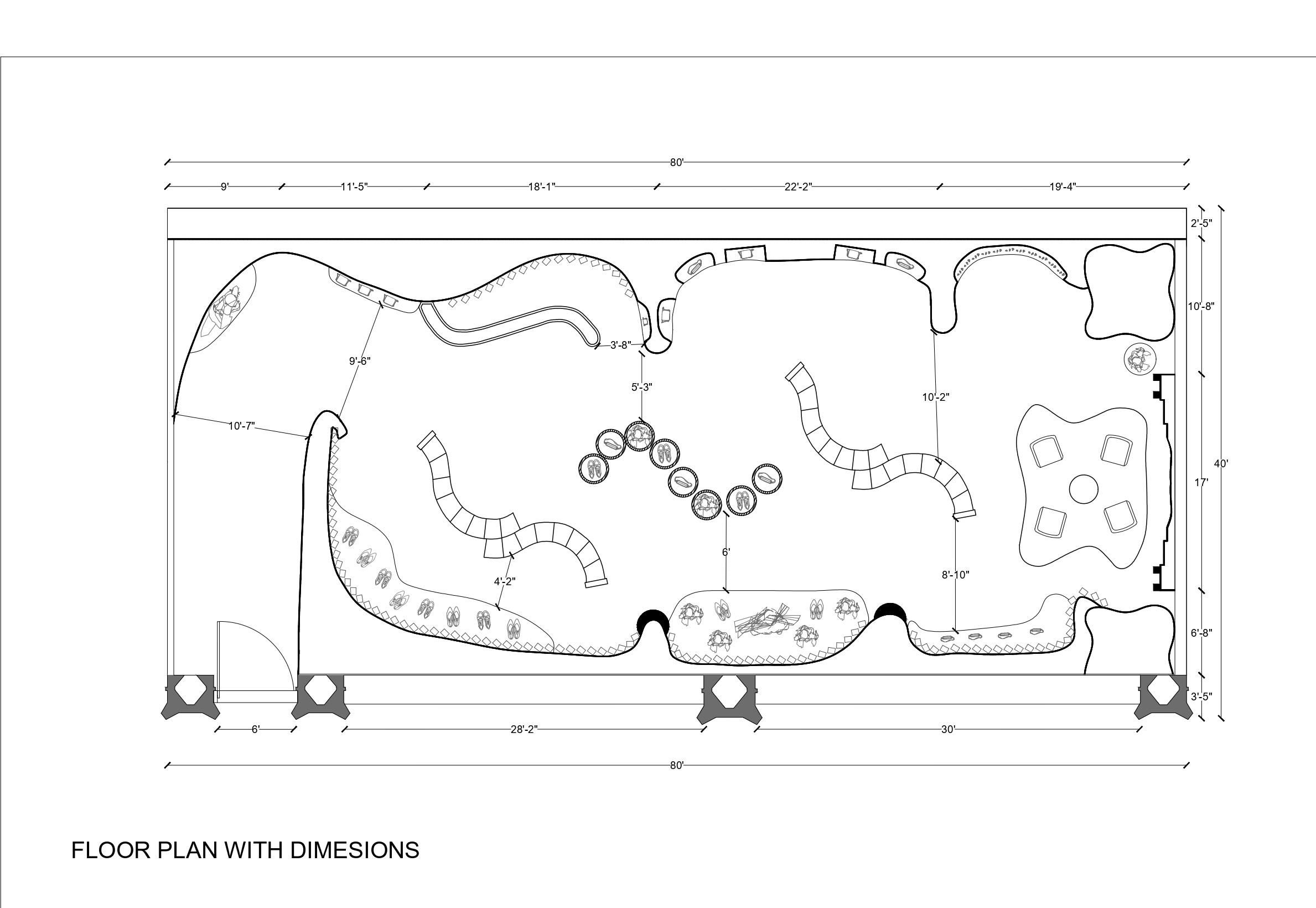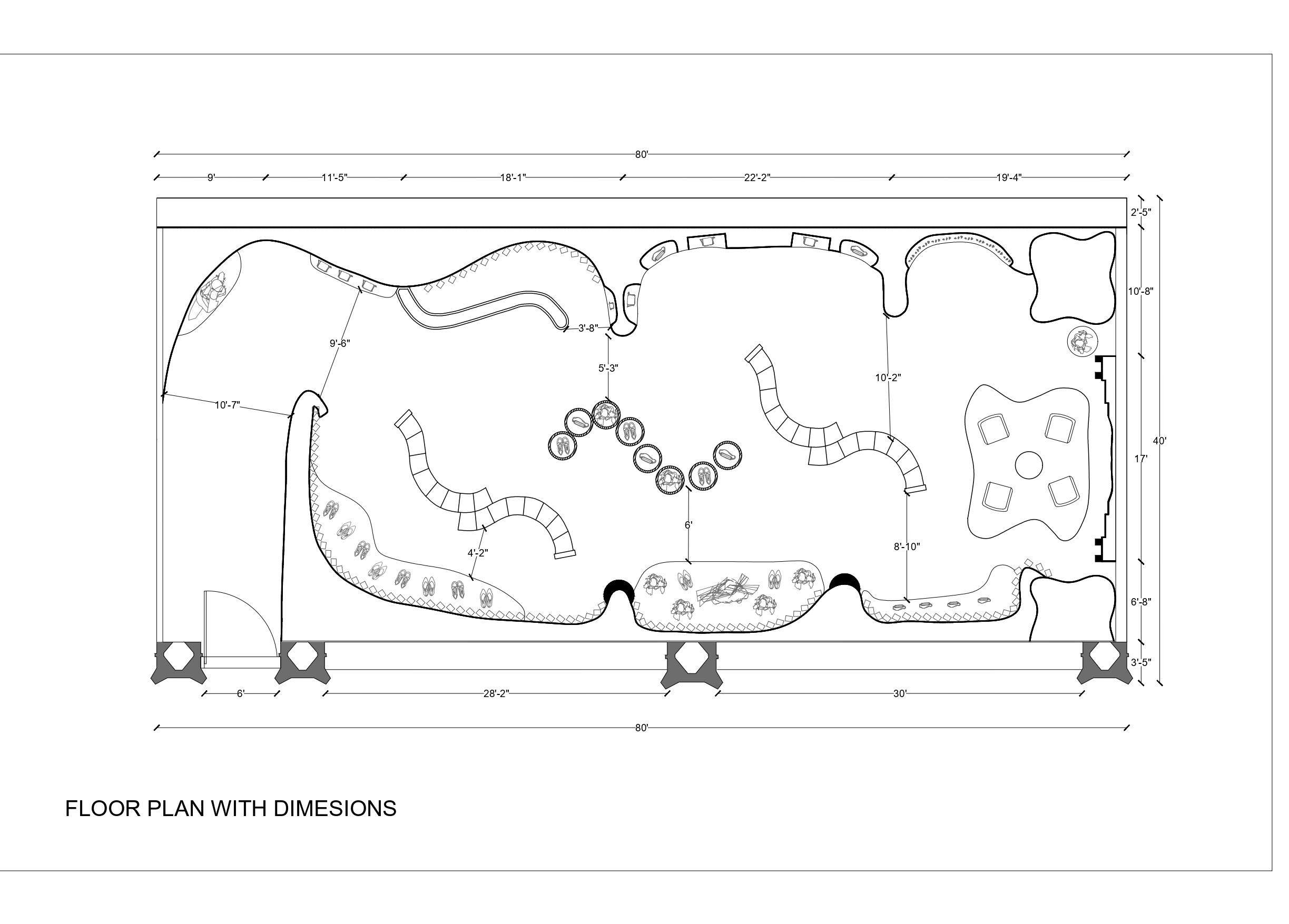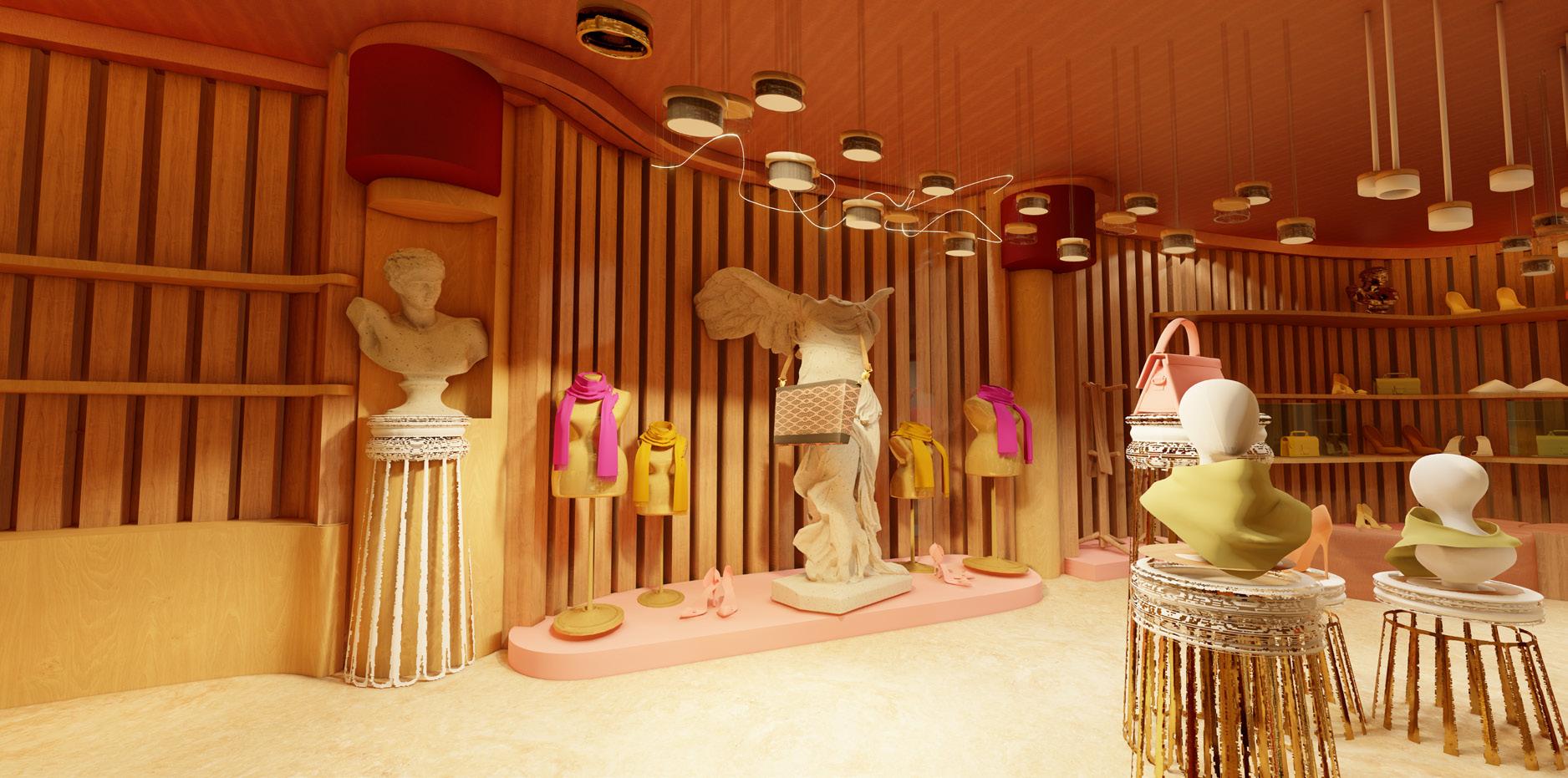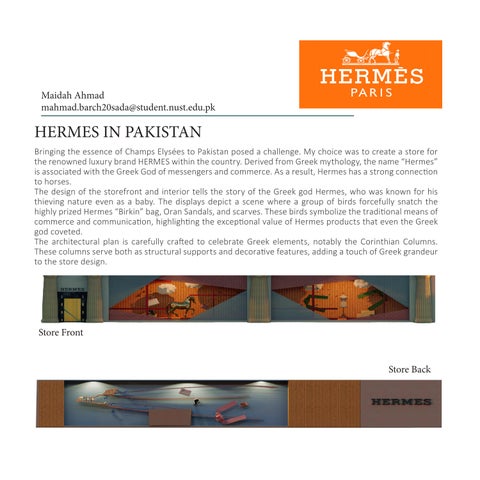ARCHITECTURAL DESIGN


MAIDAH AHMAD
mahmad.barch20sada@student.nust.edu.pk
AN ARCHITECT’S MANIFESTO
BANIGALA NEAR RAWAL LAKE ISLAMABAD, PAKISTAN
“SUKOON,” an artist’s residency, delves into the exploration of stillness and contemplation. In our particular context, our architectural landscape tends to be monotonous, lacking character and distinctiveness. Consequently, in a world that is becoming progressively busy, noisy, and chaotic, I strongly believe that architecture holds a crucial responsibility in crafting spaces dedicated to silence and contemplation—spaces deeply rooted in the human experience. Thus, this manifesto aims to create environments that inspire individuals to pause, inhale deeply, engage in introspection, and reflect upon their thoughts and emotions.
The site itself offers an ideal setting for a contemplative structure. With a lake to the east and a view of the Margalla hills to the north, the serene and tranquil atmosphere of the site aligns perfectly with the project’s vision. The design of the residency incorporated the use of aroma gardens, which served as connecting elements between the various built structures, including the master residency, bed pods, and display zones. The inclusion of an intervening water body within the space, acting as an extension of the lake, created a harmonious and meditative

created to link the different modules within the space. To enhance the integration of nature, tree holes were incorporated, making use of the existing trees on the site within the built structure.The inclusion of meditation units and aroma gardens served to enhance the space, infusing it with a greater sense of thoughtfulness and contemplation, resulting in a serene and soothing atmosphere. These elements were carefully integrated to foster an environment
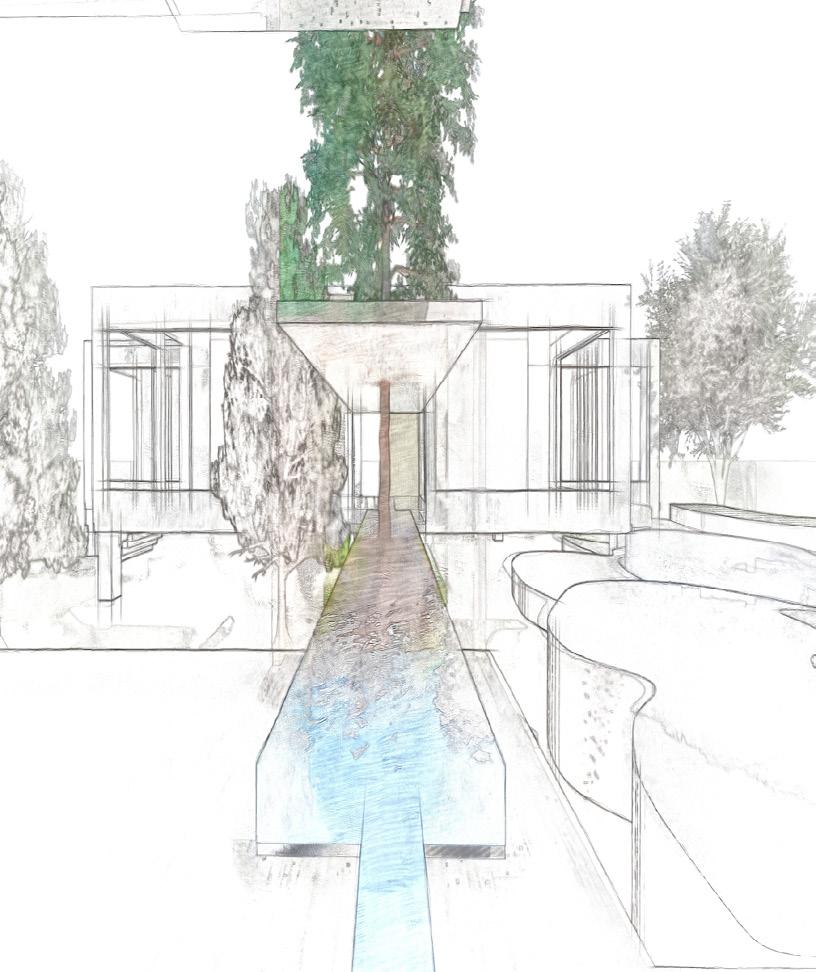
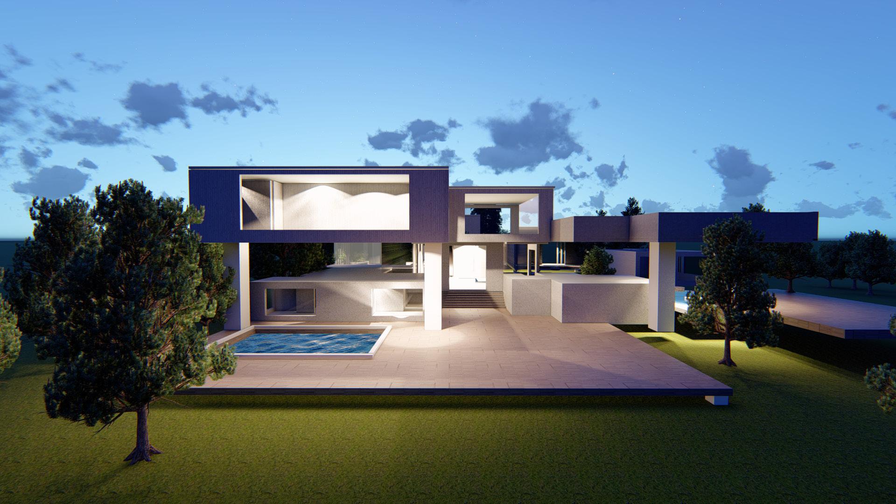
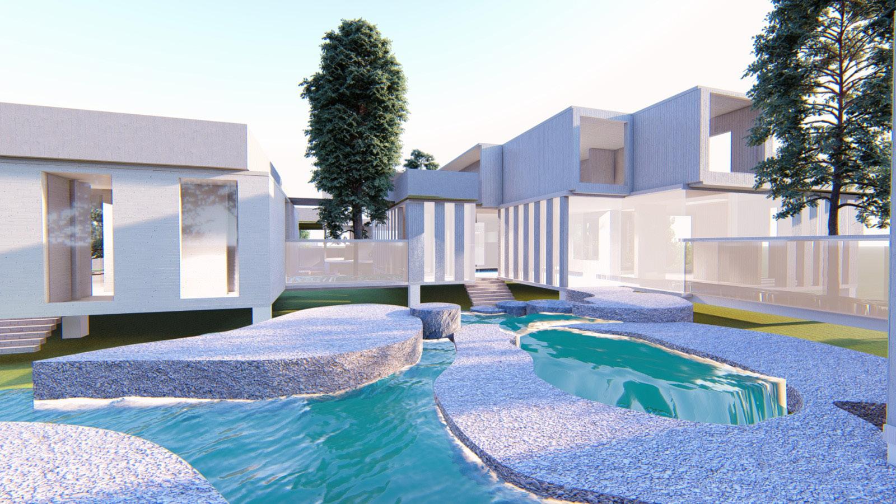
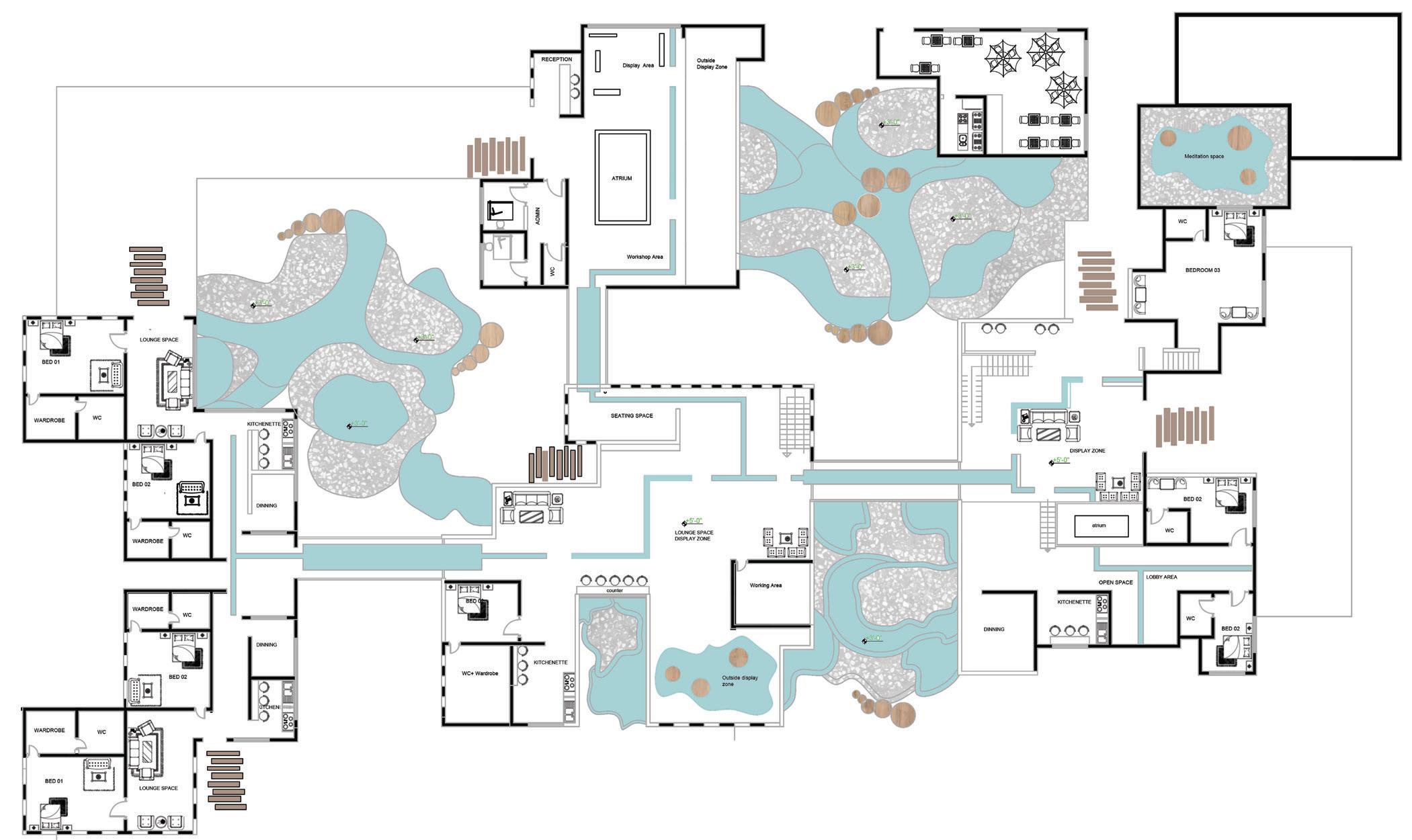
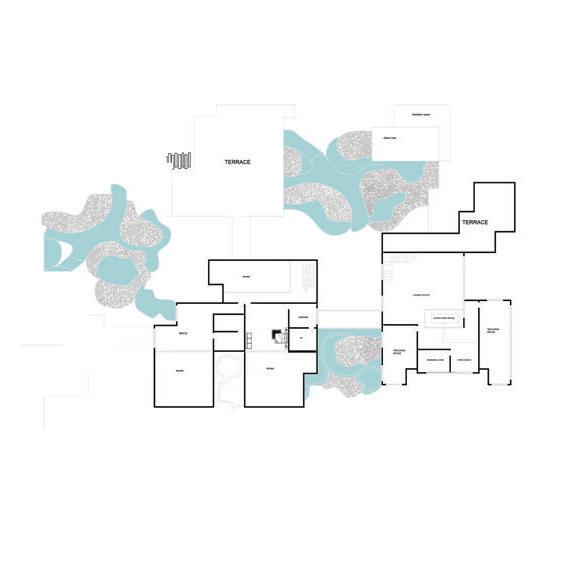
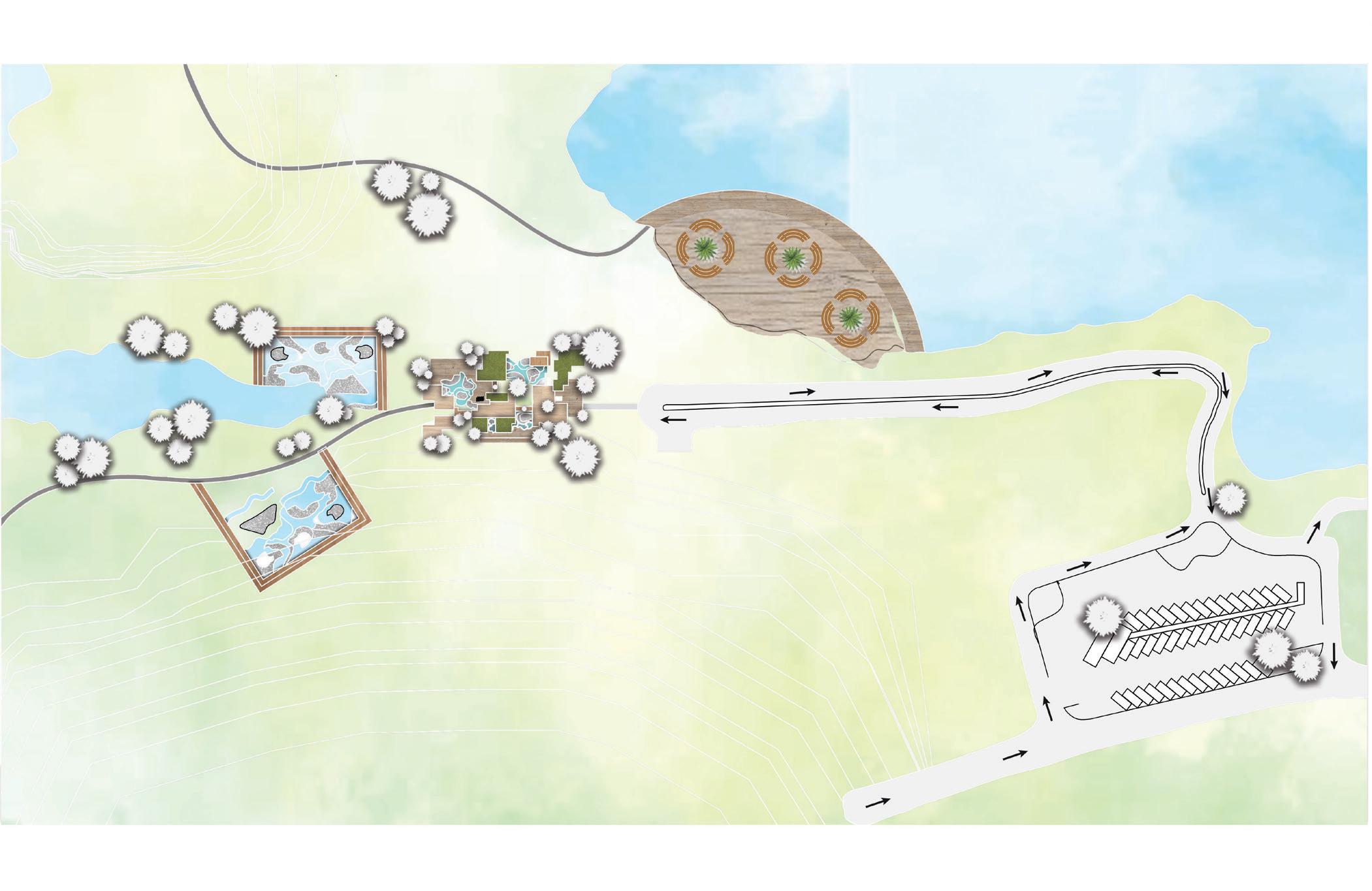
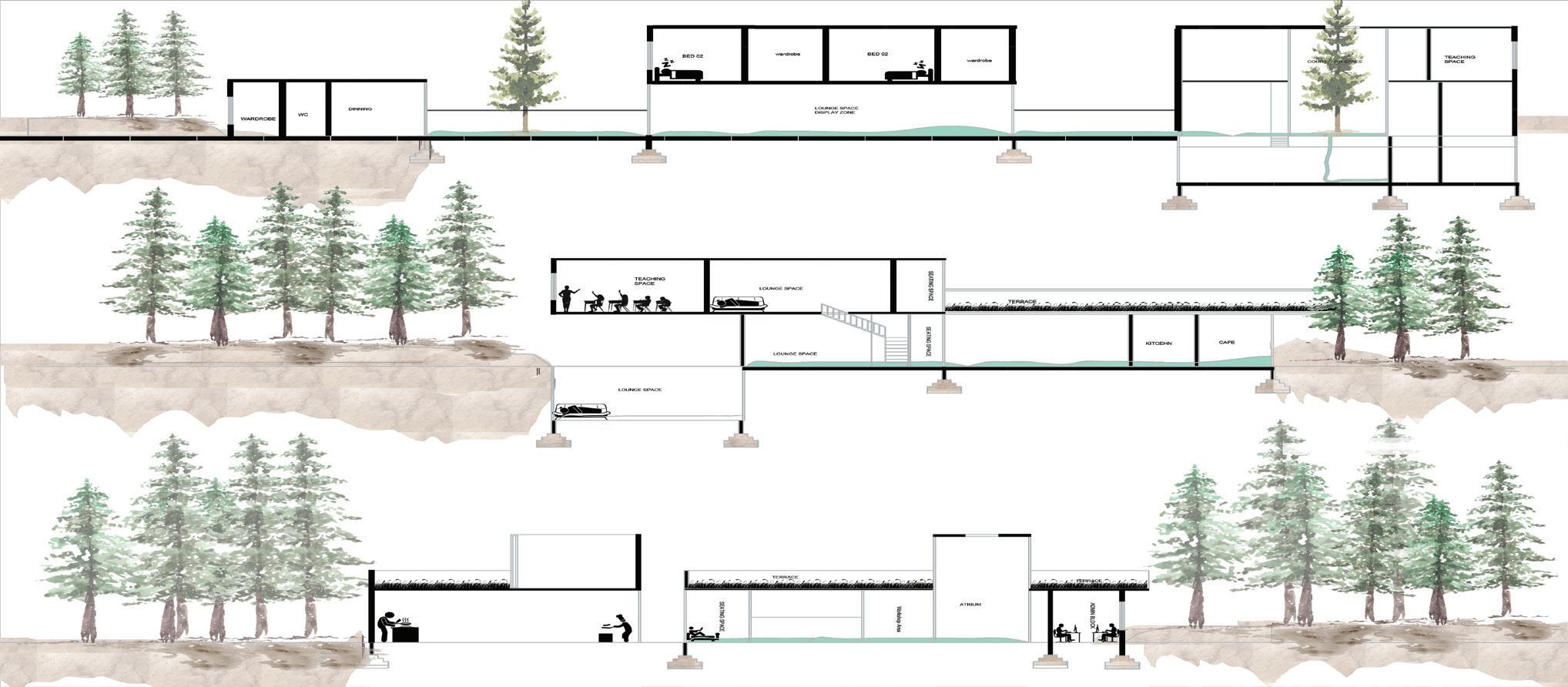
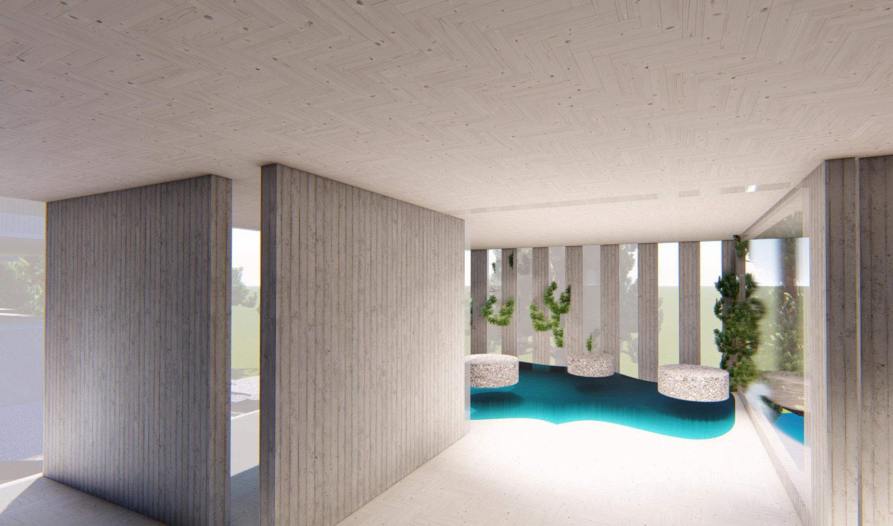
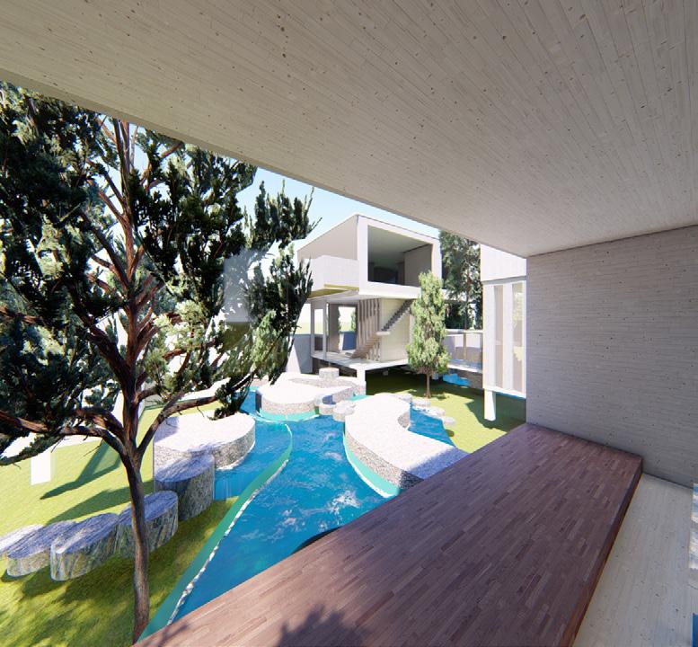
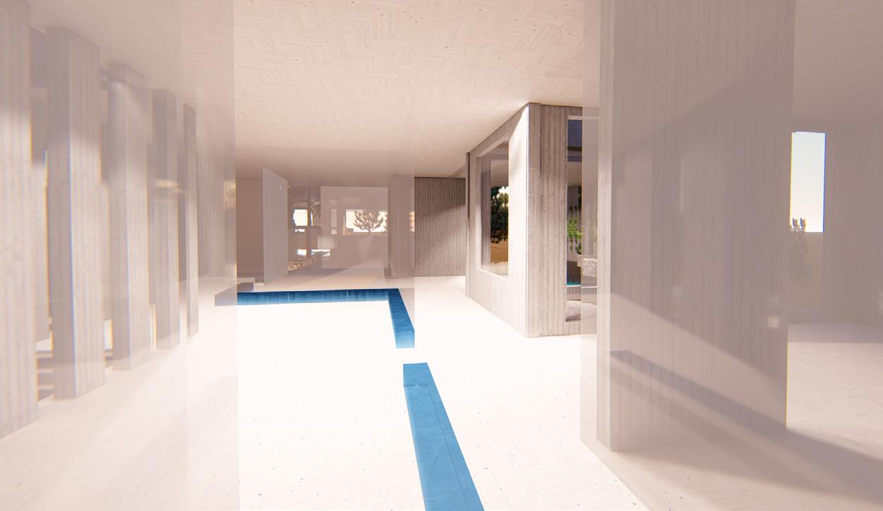
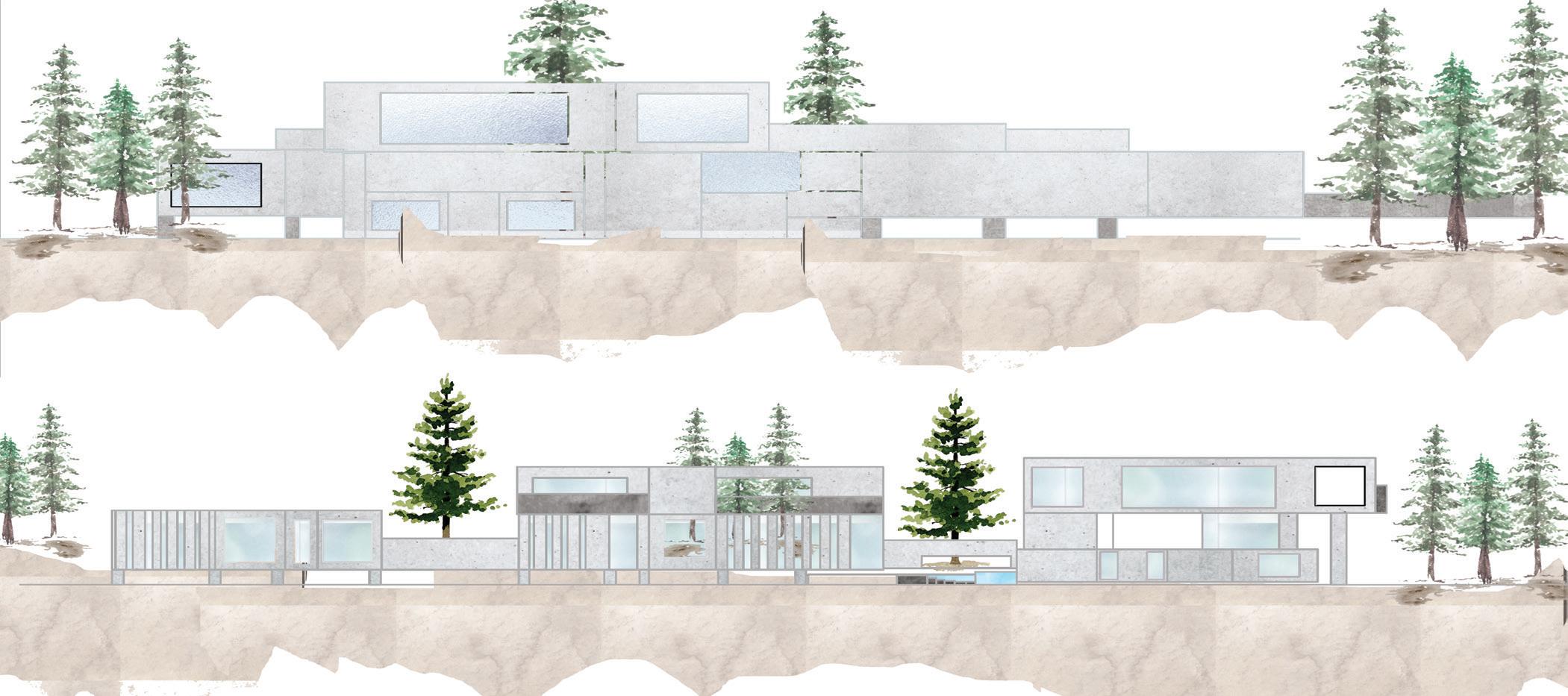
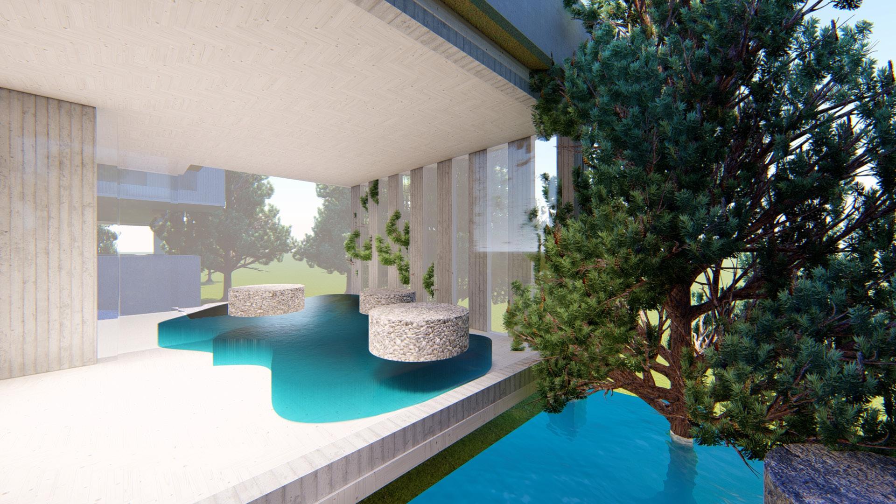
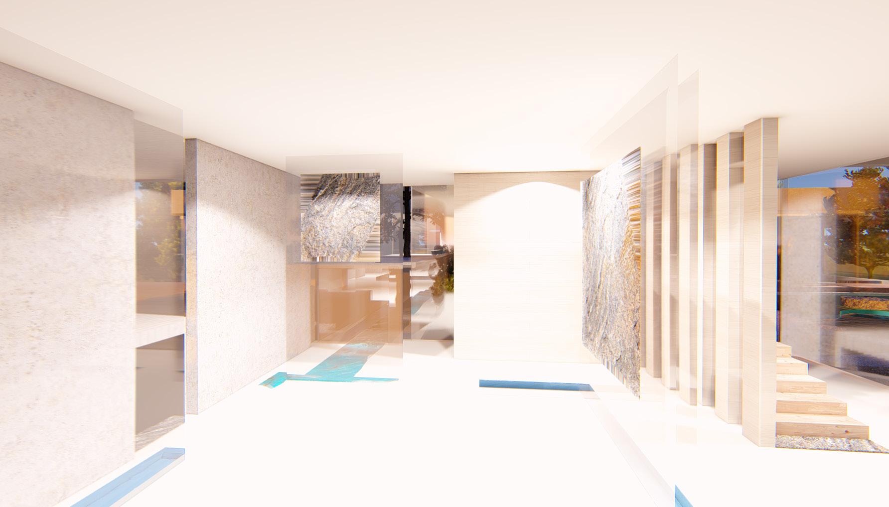
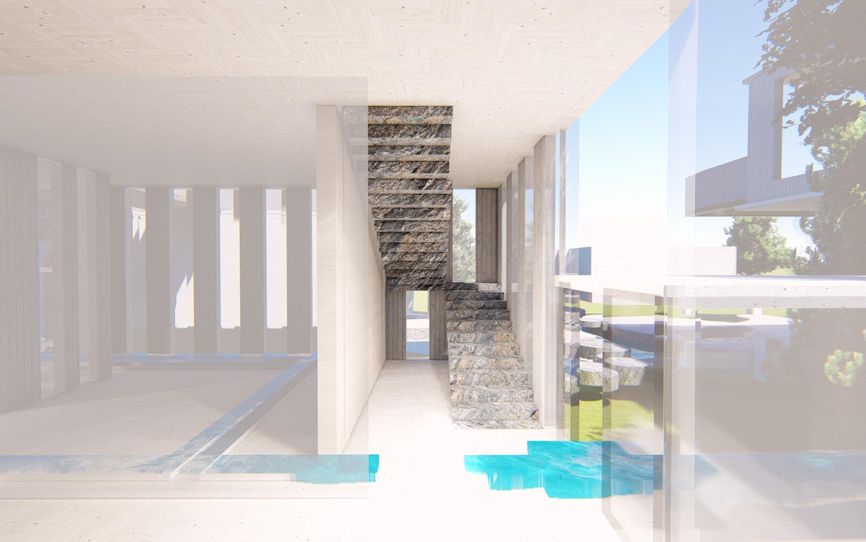
 Maidah Ahmad mahmad.barch20sada@student.nust.edu.pk
Maidah Ahmad mahmad.barch20sada@student.nust.edu.pk
CIBO- AN INDUSTRIAL POP ART CAFE
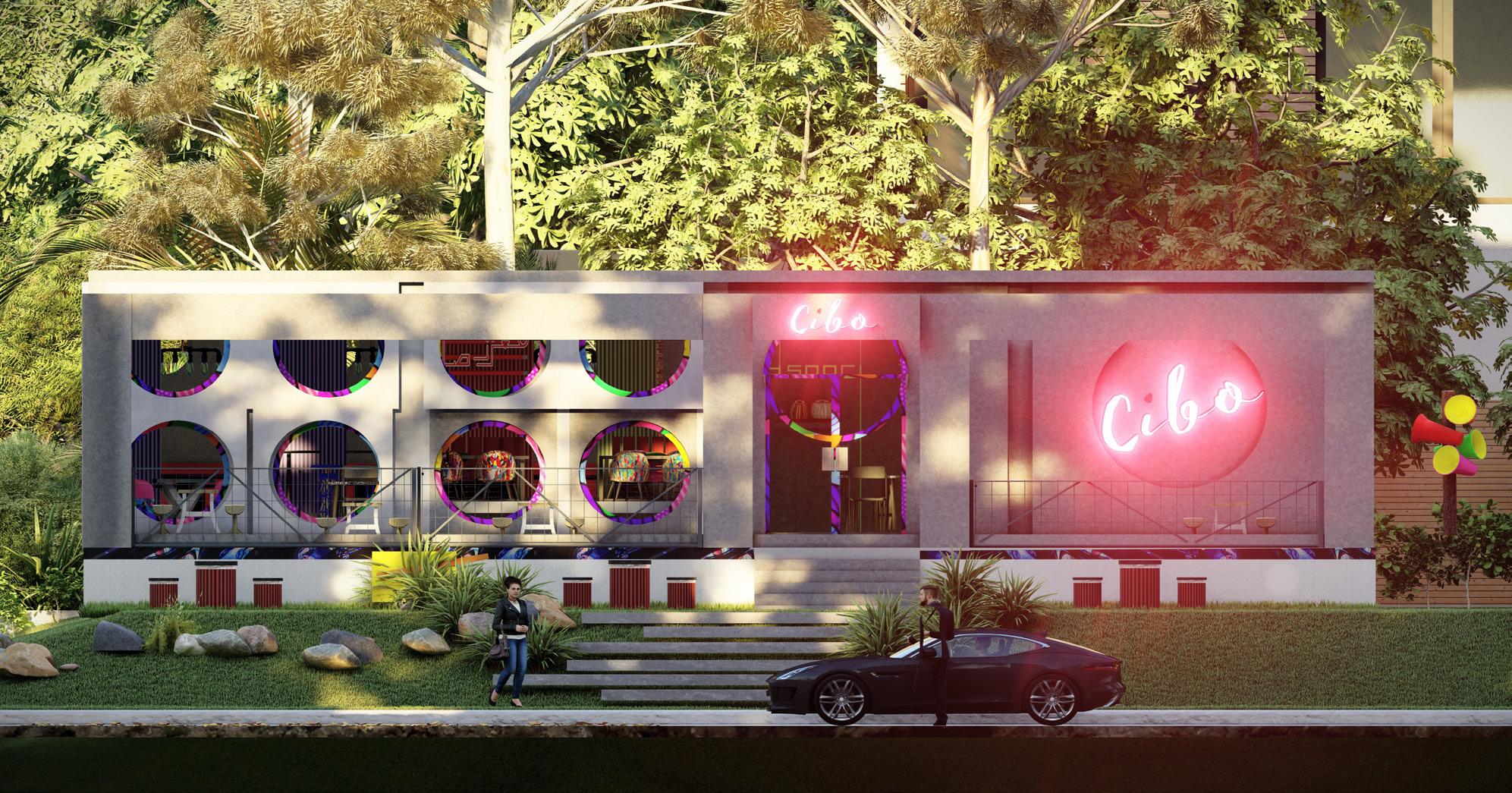
An industrial pop art-inspired cafe was meticulously designed, incorporating eye-catching graffiti walls and captivating neon signs. The neon signs were created using iconic songs from COKE STUDIO, transformed into luminous displays that pay homage to the nation’s music. To enhance the overall experience, a raised deck measuring 2’6” was incorporated, featuring a separate seating area for four individuals, as well as cozy couple seating options on the left, and private dining cubicles at the rear. The pop art influence extended beyond the walls, with uniquely designed furniture pieces that reflected the vibrant aesthetic of the theme. Notably, crane-shaped stools were introduced, adding an industrial touch to the ambiance. Moreover, container walls were strategically utilized, infusing the environment with a raw and edgy atmosphere.
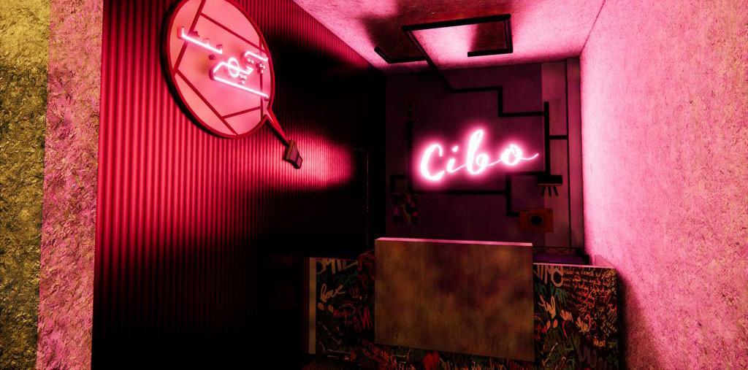
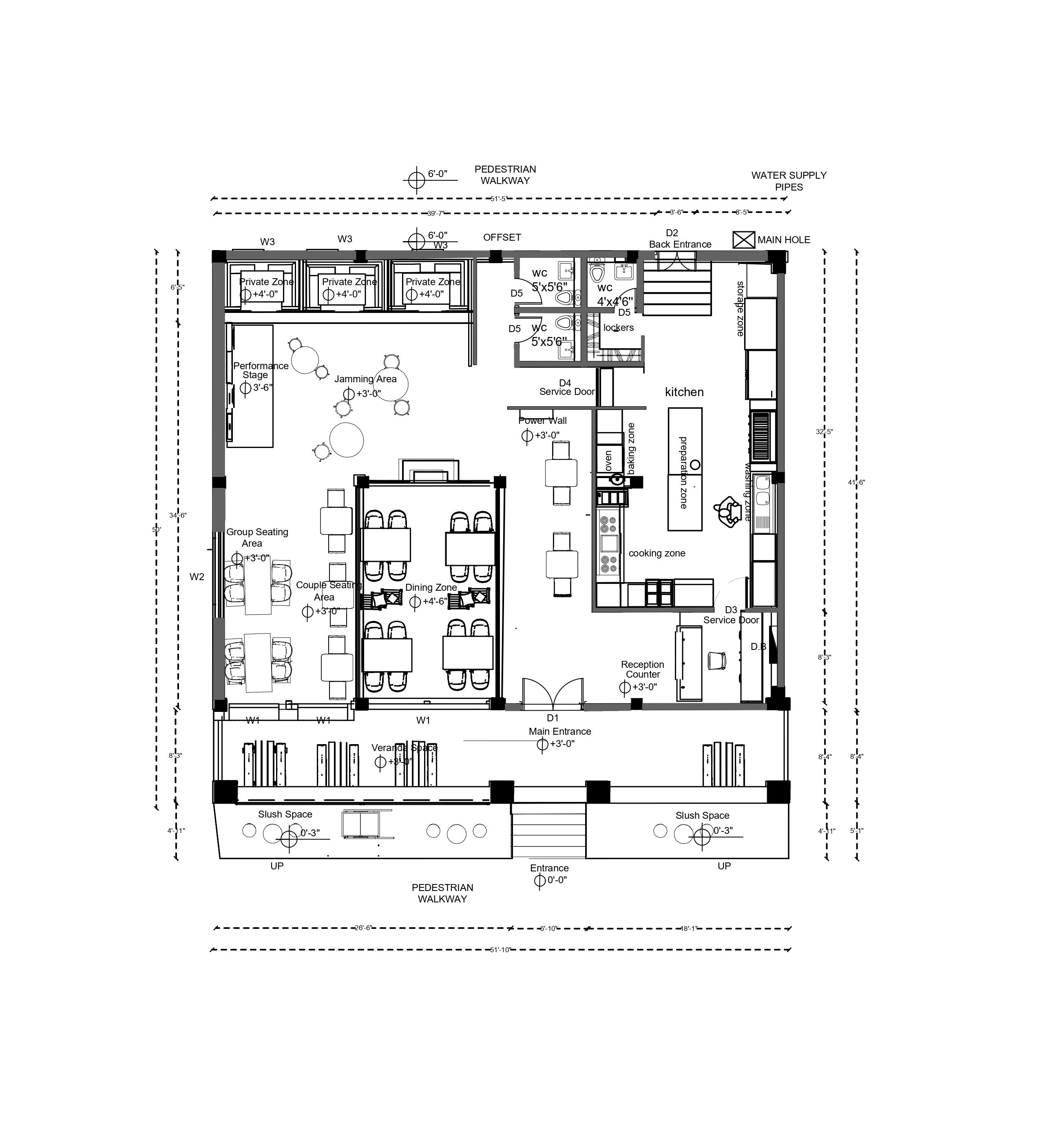
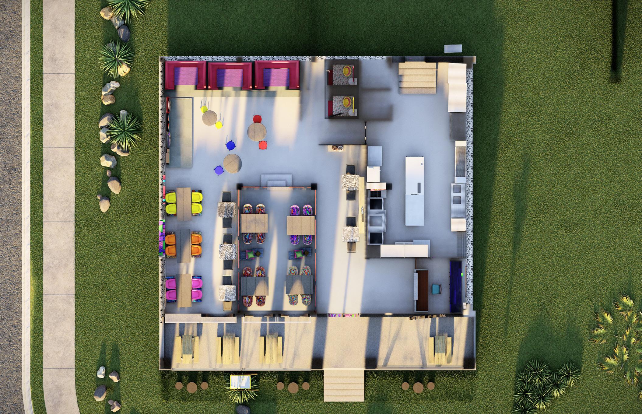
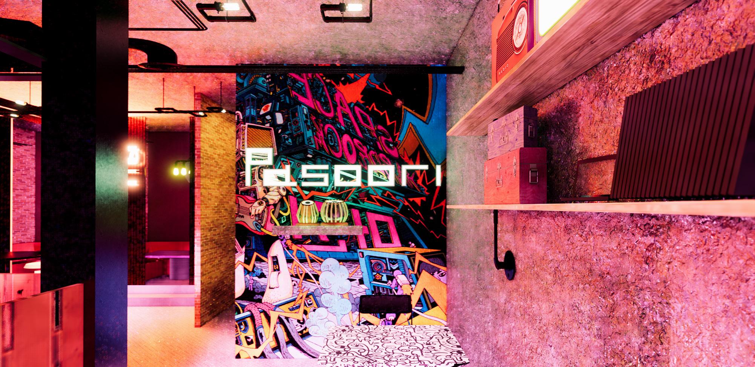
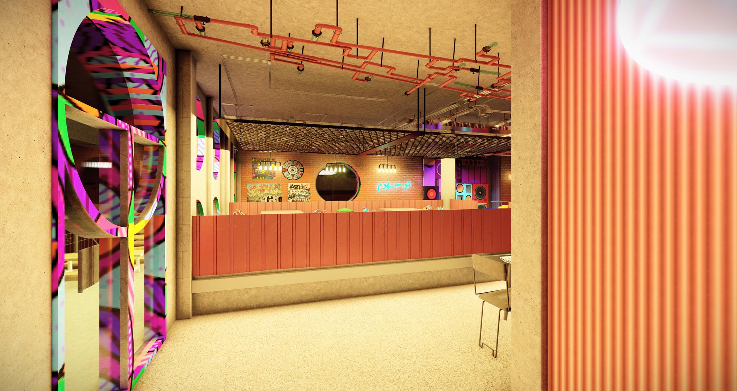
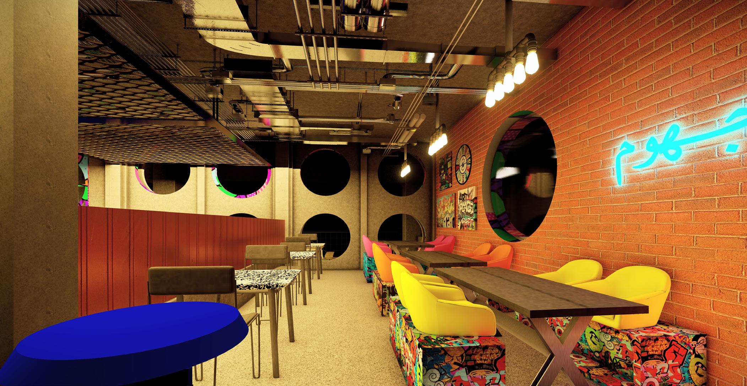
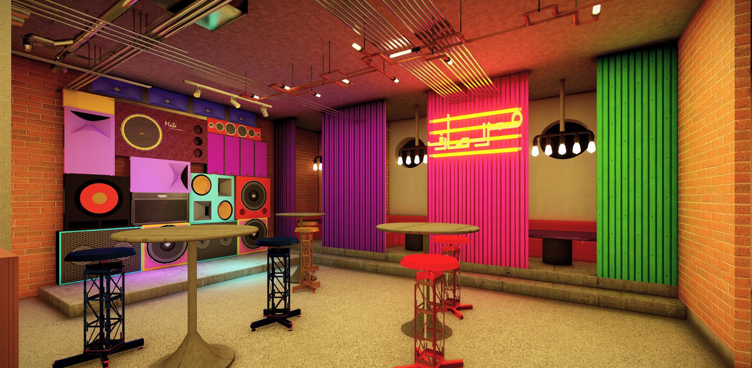
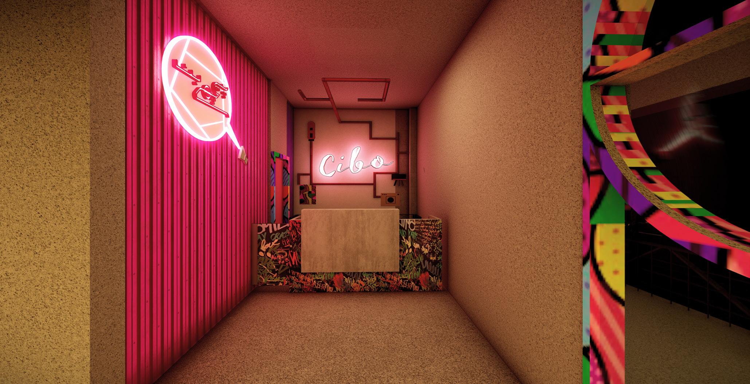
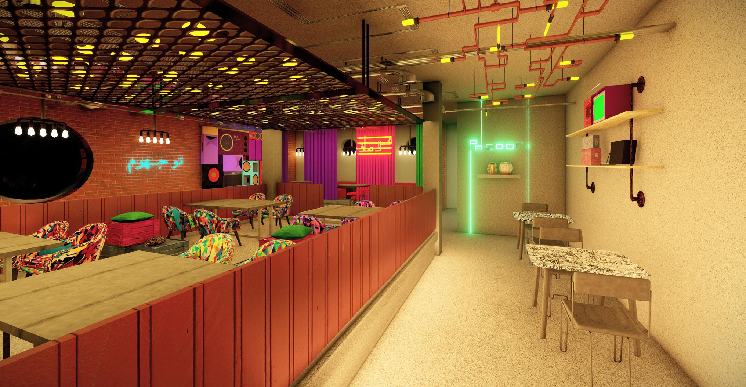

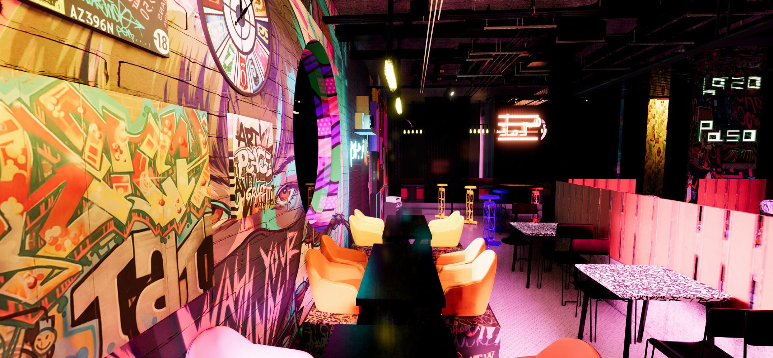
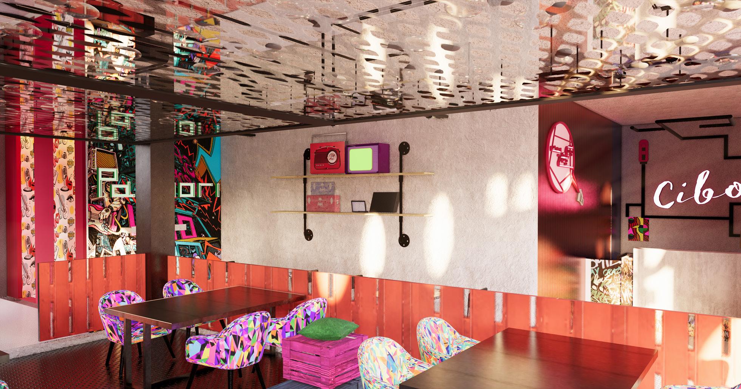
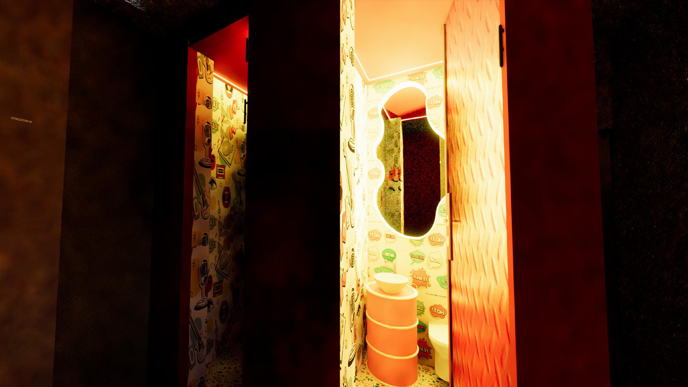
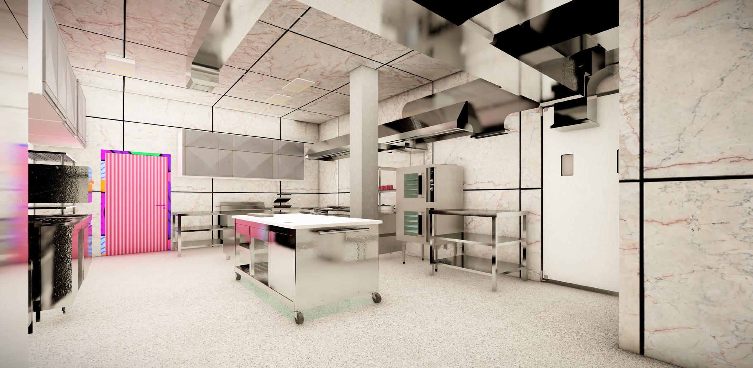
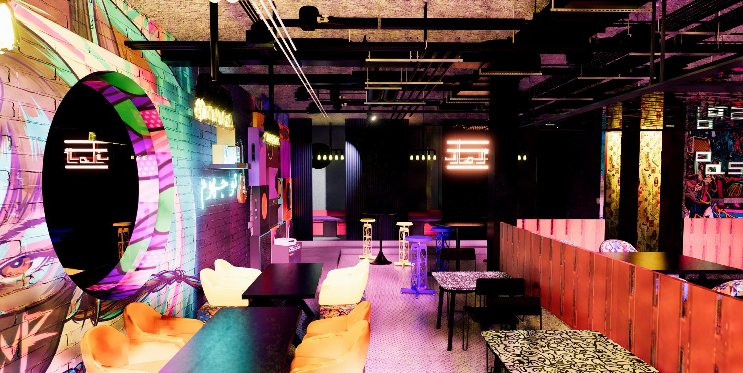
MAIDAH AHMAD
mahmad.barch20sada@student.nust.edu.pk
IN THE MANNER OF H-8 ISLAMABAD, PAKISTAN
The project focused on creating a school based on the architectural style of Rafiq Azam, who was my selected architect for my project. Azam’s approach centered on the concept of harmonizing with nature by incorporating contextual materials, maximizing scenic views, and employing green architectural practices to enhance the delta and natural environment of Bangladesh. The design took advantage of the existing nallah on the site, utilizing site’s features, and carefully considered the local climate to optimize the school’s potential.
The cluster formation of the school building was inspired by the grouping done in Azam’s projects. The project emphasized the significance of the nallah by incorporating open decks that overlook the treated water body. To suit our specific context, brick emerged as the primary construction material due to its exceptional suitability for the climate. Passive ventilation strategies, such as utilizing windcatchers, were explored to enhance airflow. Additionally, small perforated brick walls were integrated to facilitate the entry of cool breezes. Moreover, each module within the cluster was strategically positioned on the site to maximize exposure to natural light and ventilation. Moreover, key elements inspired by Rafiq Azam’s work, such as bifold doors and skylights, were incorporated

These features served as notable highlights of the project, drawing upon Azam’s architectural approach. Consequently, the school was meticulously designed with a deep consideration for both the design philosophy of Rafiq Azam and the specific climatic conditions of the country.











 Maidah Ahmad mahmad.barch20sada@student.nust.edu.pk
Maidah Ahmad mahmad.barch20sada@student.nust.edu.pk
HERMES IN PAKISTAN
Bringing the essence of Champs Elysées to Pakistan posed a challenge. My choice was to create a store for the renowned luxury brand HERMES within the country. Derived from Greek mythology, the name “Hermes” is associated with the Greek God of messengers and commerce. As a result, Hermes has a strong connection to horses.

The design of the storefront and interior tells the story of the Greek god Hermes, who was known for his thieving nature even as a baby. The displays depict a scene where a group of birds forcefully snatch the highly prized Hermes “Birkin” bag, Oran Sandals, and scarves. These birds symbolize the traditional means of commerce and communication, highlighting the exceptional value of Hermes products that even the Greek god coveted.

The architectural plan is carefully crafted to celebrate Greek elements, notably the Corinthian Columns. These columns serve both as structural supports and decorative features, adding a touch of Greek grandeur to the store design.
 Store Front
Store Back
Store Front
Store Back
