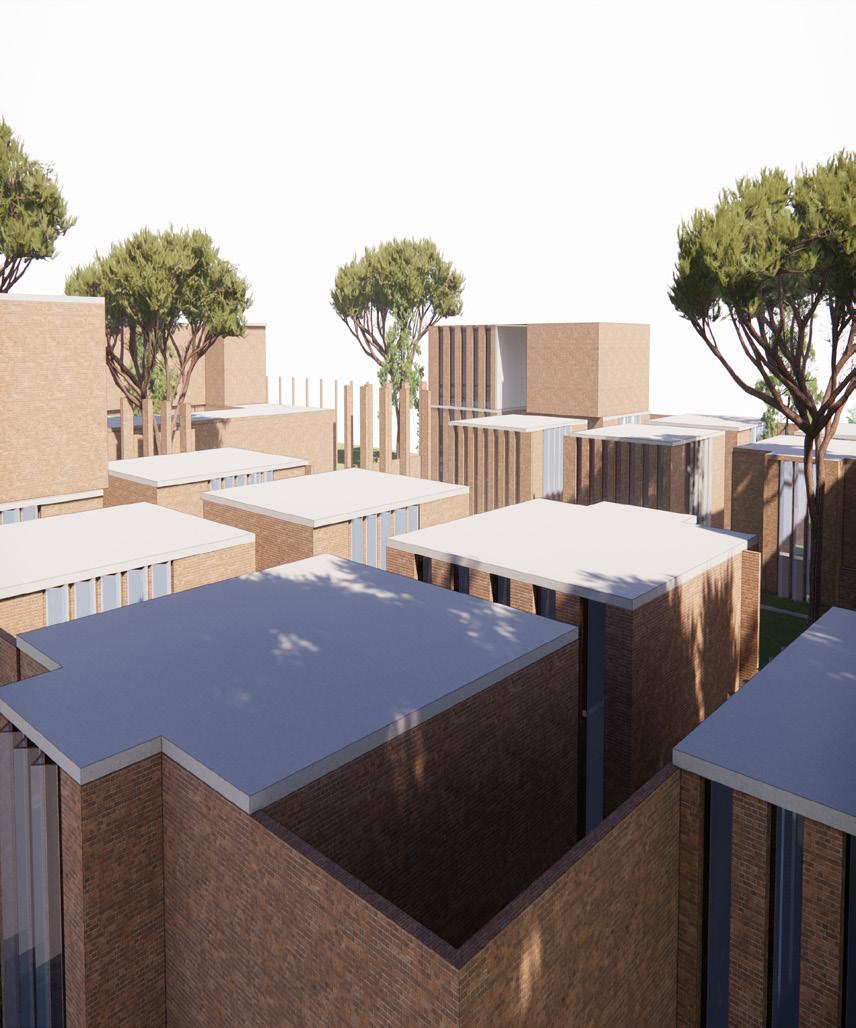
1 minute read
MAIDAH AHMAD
from My first document
by Maidah Ahmad
mahmad.barch20sada@student.nust.edu.pk
IN THE MANNER OF H-8 ISLAMABAD, PAKISTAN
Advertisement
The project focused on creating a school based on the architectural style of Rafiq Azam, who was my selected architect for my project. Azam’s approach centered on the concept of harmonizing with nature by incorporating contextual materials, maximizing scenic views, and employing green architectural practices to enhance the delta and natural environment of Bangladesh. The design took advantage of the existing nallah on the site, utilizing site’s features, and carefully considered the local climate to optimize the school’s potential.
The cluster formation of the school building was inspired by the grouping done in Azam’s projects. The project emphasized the significance of the nallah by incorporating open decks that overlook the treated water body. To suit our specific context, brick emerged as the primary construction material due to its exceptional suitability for the climate. Passive ventilation strategies, such as utilizing windcatchers, were explored to enhance airflow. Additionally, small perforated brick walls were integrated to facilitate the entry of cool breezes. Moreover, each module within the cluster was strategically positioned on the site to maximize exposure to natural light and ventilation. Moreover, key elements inspired by Rafiq Azam’s work, such as bifold doors and skylights, were incorporated
These features served as notable highlights of the project, drawing upon Azam’s architectural approach. Consequently, the school was meticulously designed with a deep consideration for both the design philosophy of Rafiq Azam and the specific climatic conditions of the country.
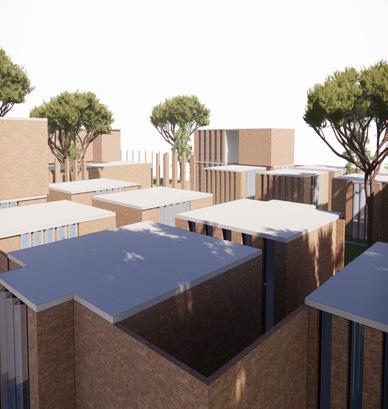
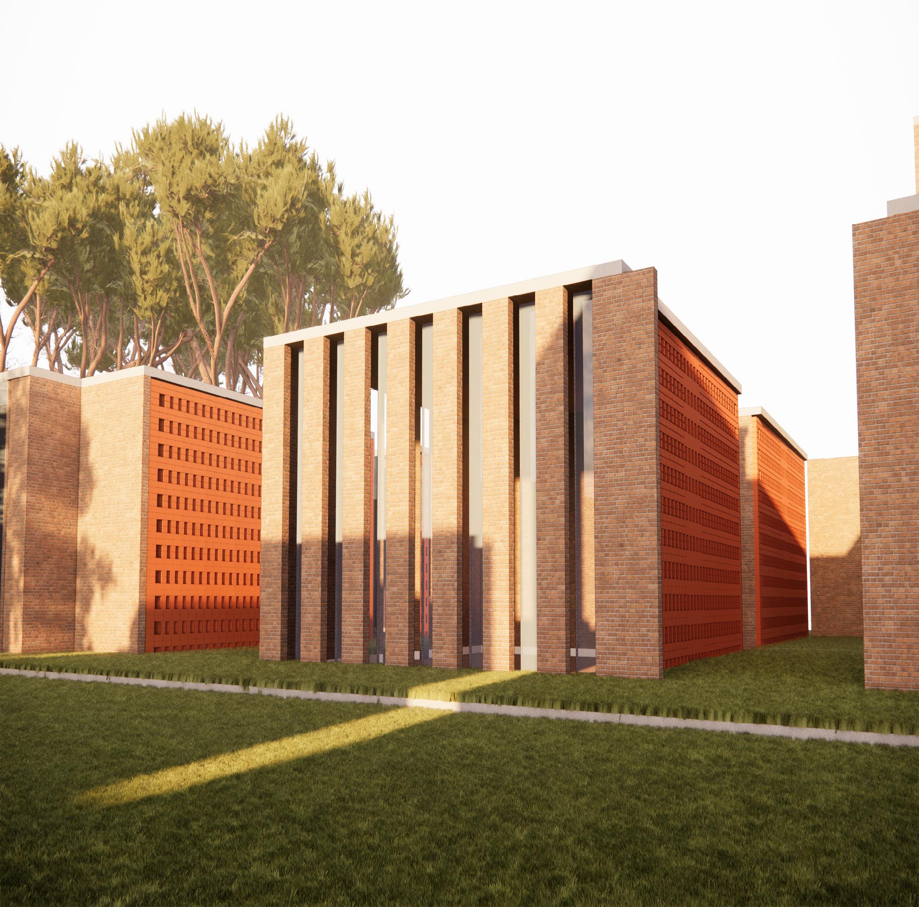
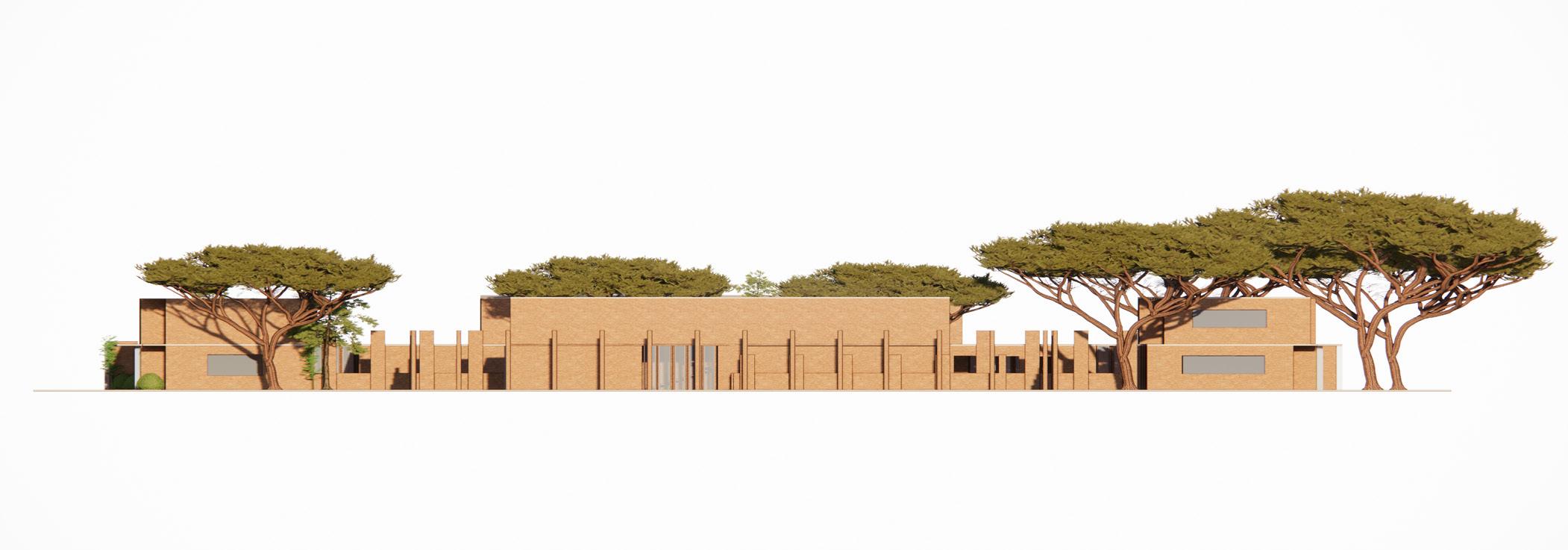
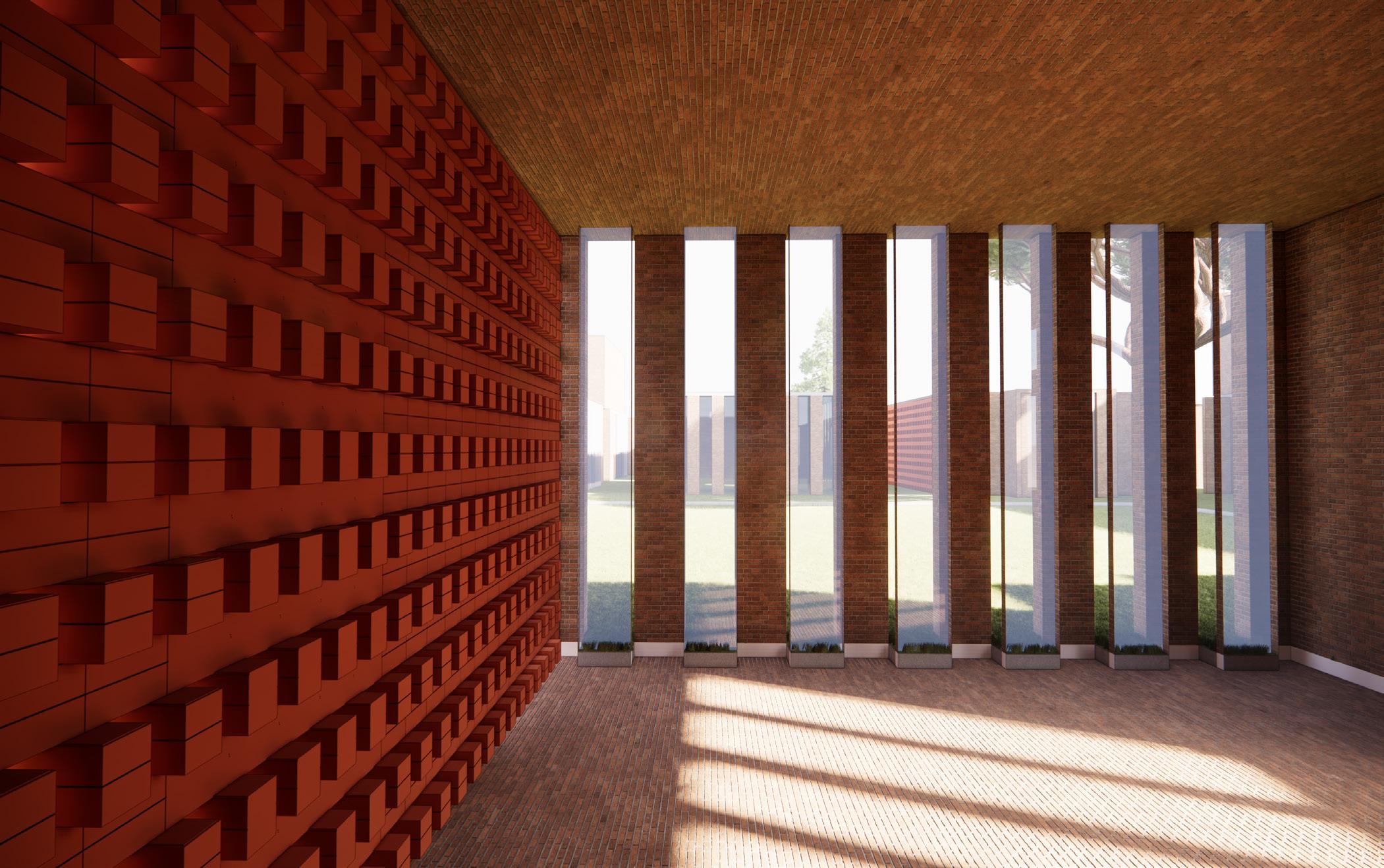
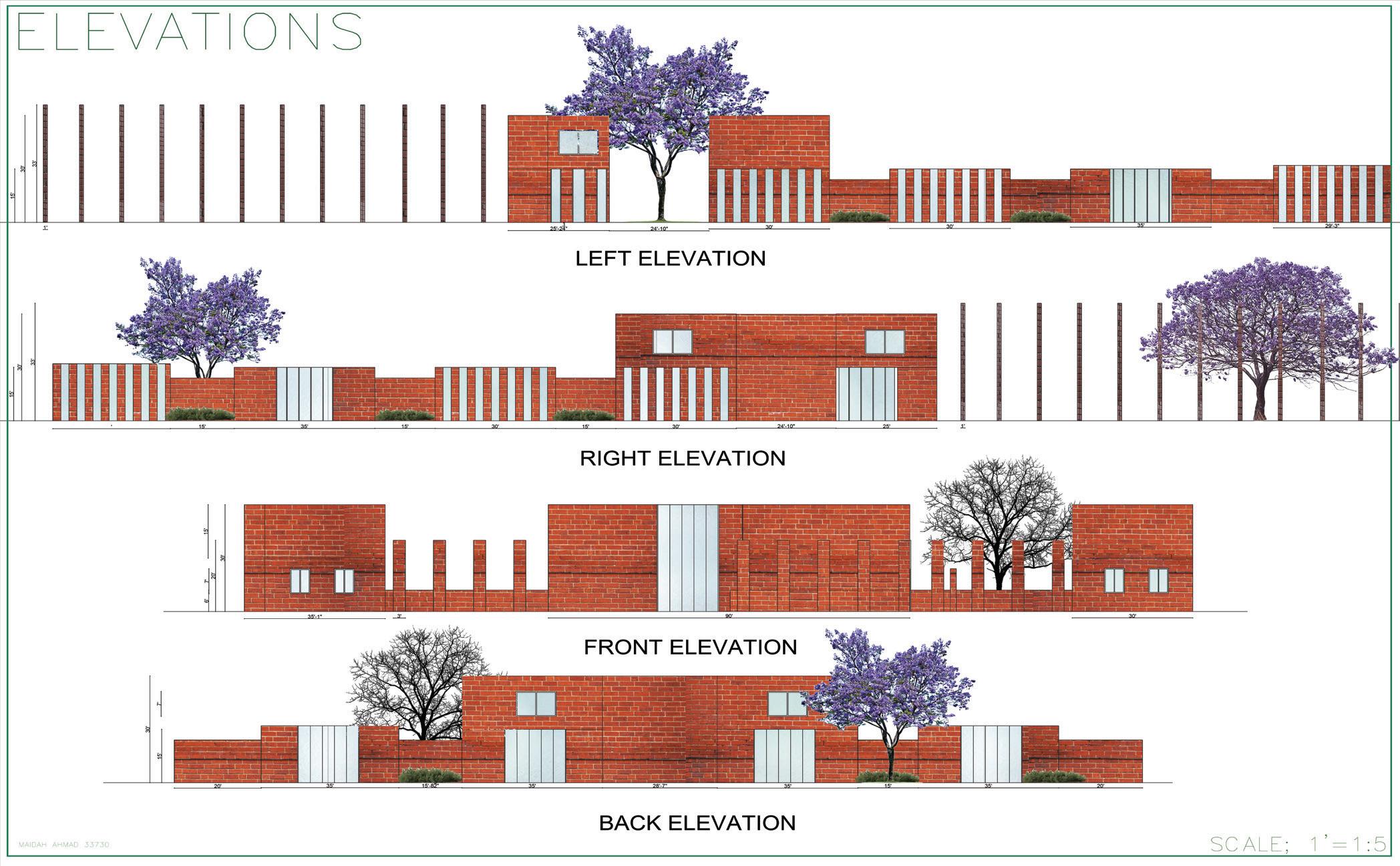
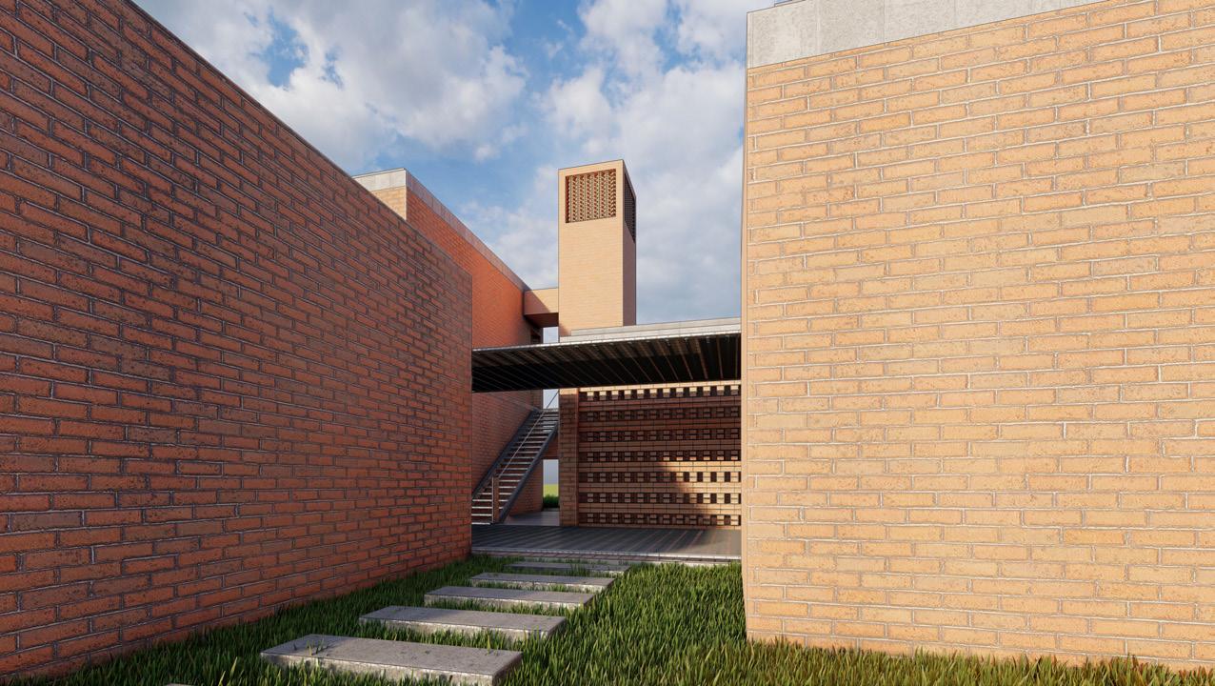
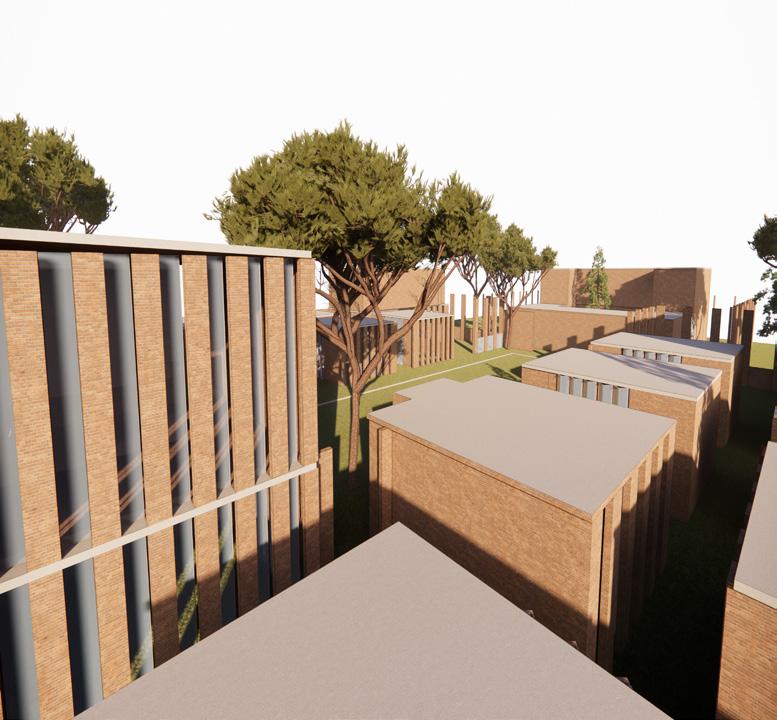

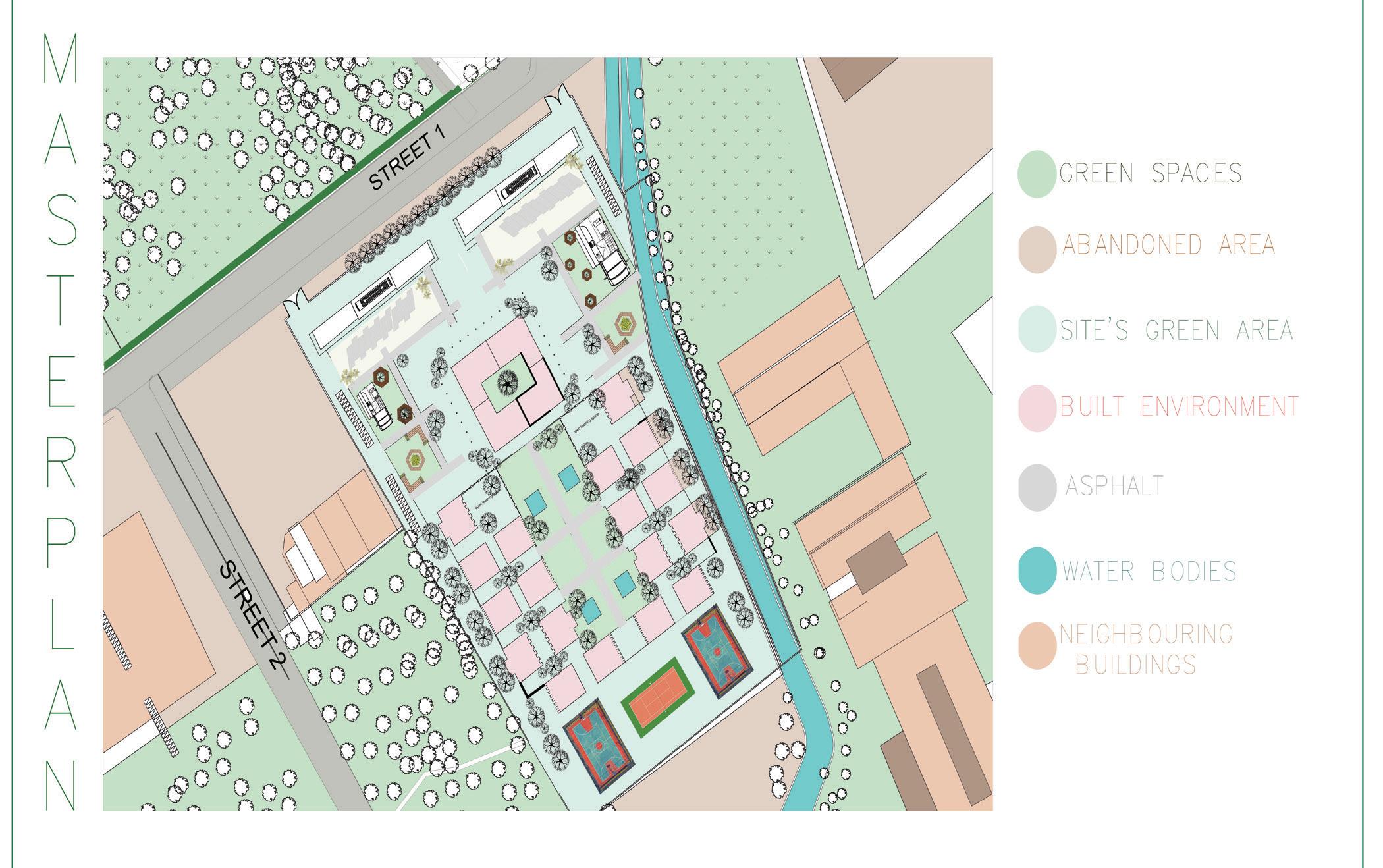
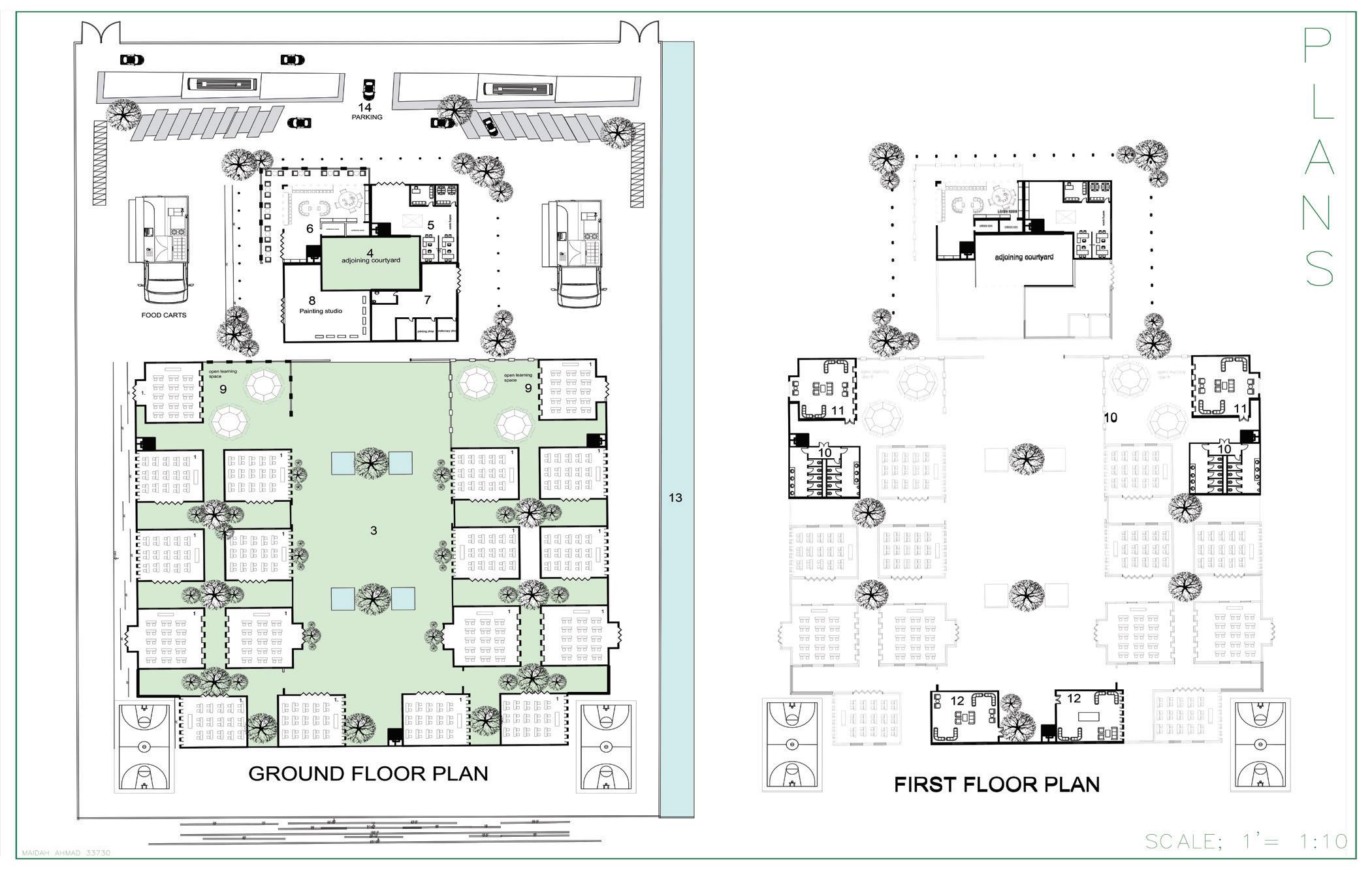
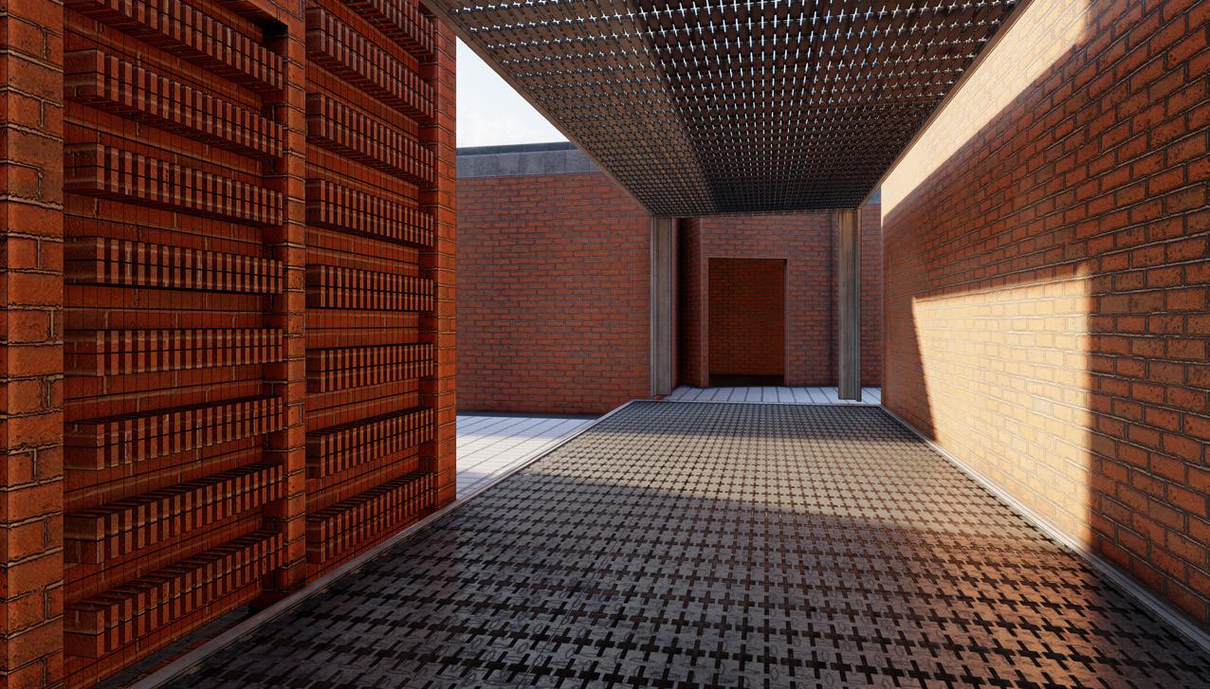
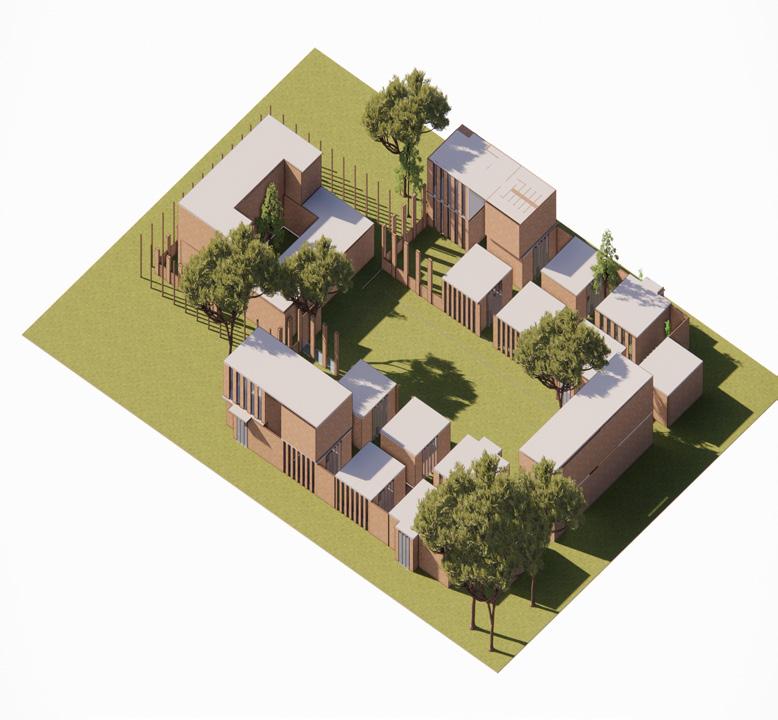
Maidah Ahmad mahmad.barch20sada@student.nust.edu.pk


