Portfolio









Through my projects, I have come to discover the satisfaction and excitement that designing with experience in mind brings. I have a passion for creating with emotion and designing through users’ feelings and senses. Building spaces that relate to the user's identity and influence emotion, down to the smallest detail, is what drives my design solutions.
Crafting spaces that have a deep connection to their location and the people who will be using them inspires my design process. I'm encouraged to dive deeper into how communities and neighborhoods develop collective identities through shared history and experiences, and how those stories can inform and influence the design that follows.
Spaces are more than just a place to gather. They turn into the backdrop of people’s memories, the places where they form connections with others and tell their own stories. The ability to design successful, memorable, and impactful places is what motivates me to improve and develop my skills as a designer and person. I am lucky to have the opportunity to pursue my passion and let my love for others drive my excitement.


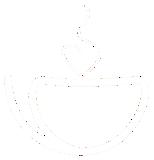

project type location
time frame
recognition
commercial retail
kansas city, missouri
6 weeks
2nd place - Lang Lighting Design Competition
Located in the historic 18th + Vine District of jazz hotspot Kansas City, Missouri, Continuum enhances the city's evolving culture of jazz music. Kansas City has had a major role in the success, development, and celebration of the one truly American art from, even earning its own subgenre.
Continuum is a space that encourages a new generation to find their love for jazz by making it approachable, accessible, and welcoming. The smooth tones of jazz music are represented physically be the curving forms and rounded edges of the ceiling planes. Additionally, the constant evolution and style changes of jazz are present in the futuristic language employed within the space.
Located on the corner of 18th street and Vine street, it is the gem of the jazz district with its colorful neon lighting and reflective materials. Contrasting the futuristic forms with classic materials of the jazz era, and incorporating subtle nods to the city's jazz history and culture, Continuum looks to the future, in both its architecture and its mission.
software
revit, rhino 3d, enscape, adobe photoshop, adobe illustrator, adobe fresco


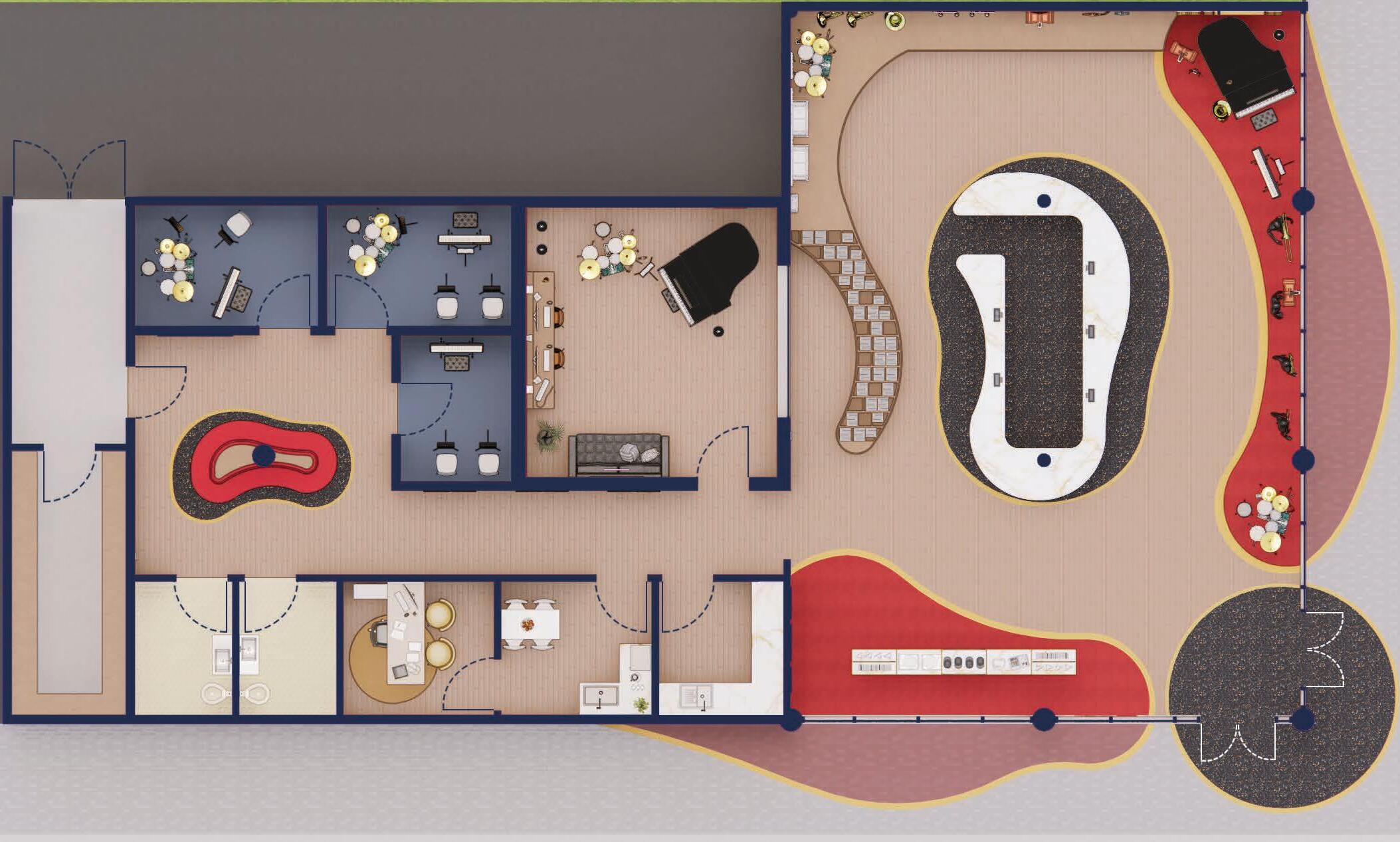

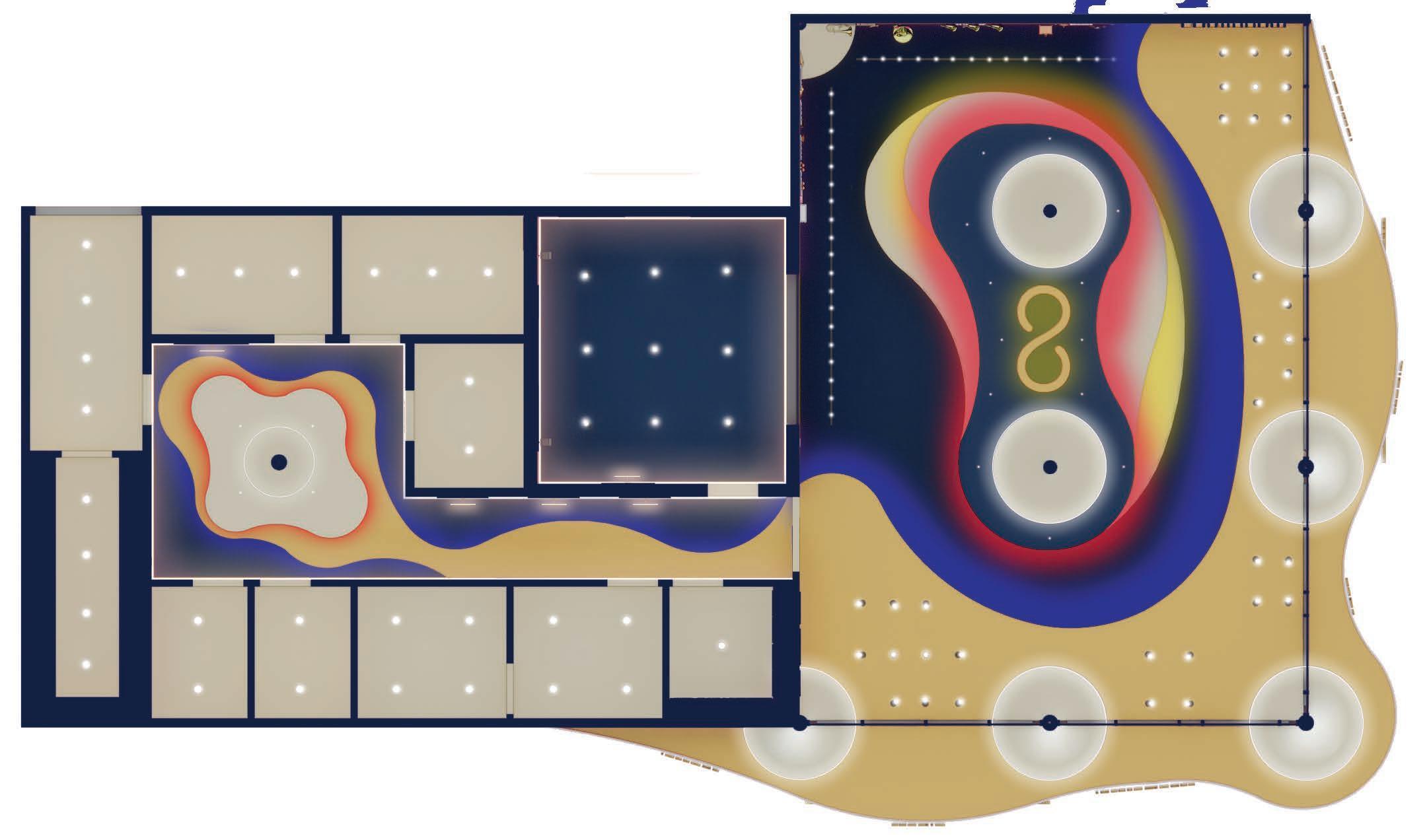
Selected Fixtures Include:
intralighting - pipes RIO 100
custom column cove lighting
custom neon signage
3g lighting - 3Gi 48RSL
custom logo pendant
usai lighting - the littleones micro
custom LED strip cove lighting
exterior LED diffused strip lighting
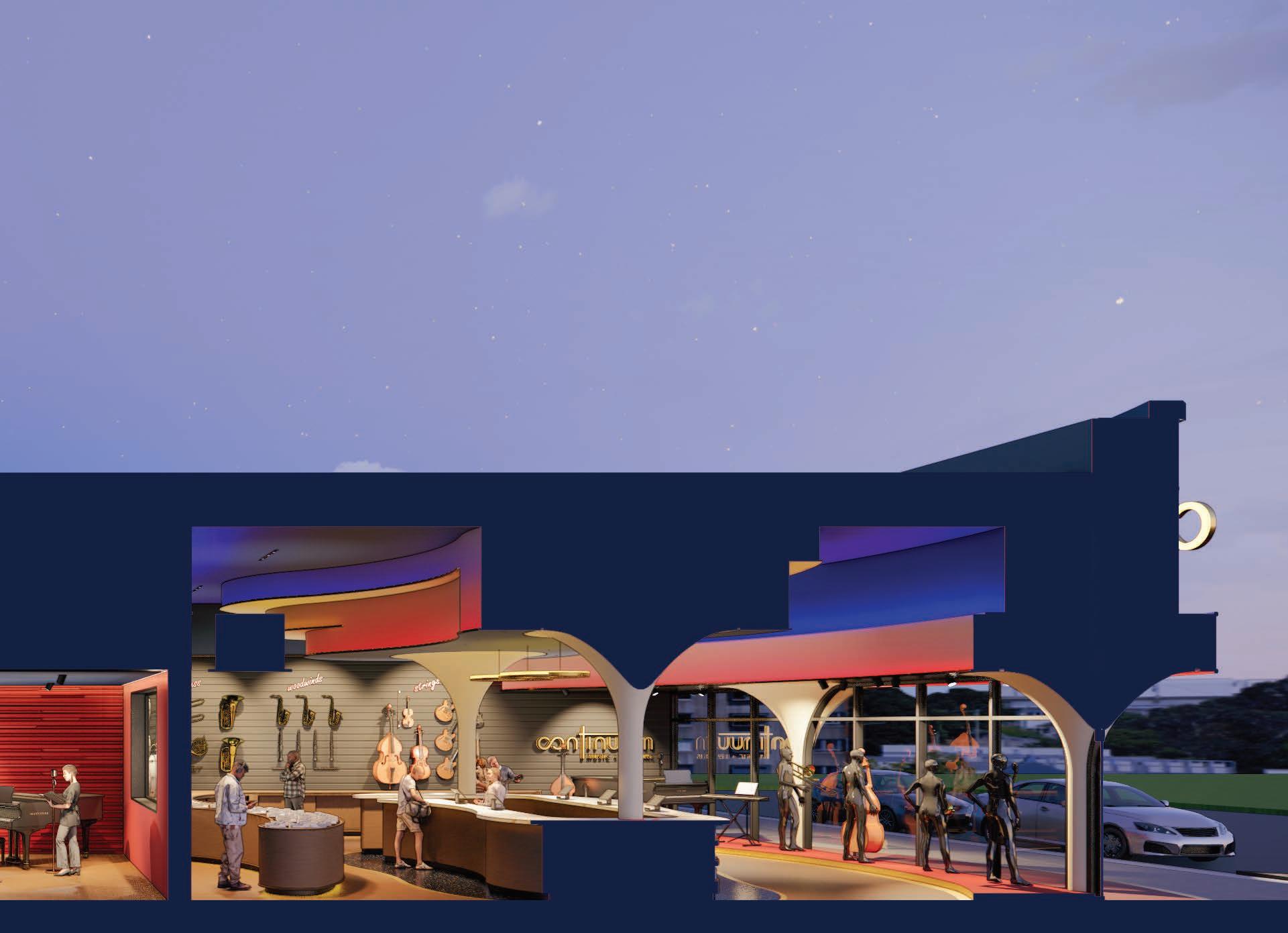
focal point - seem 2 LED perimeter faro barcelona - magritte picture light
generic recessed downlighting
The jazz hub of Kansas City is the 18th + Vine historical district. At the heart of this district is the American Jazz Museum and its connected club, The Blue Room. The proposed location for Continuum would be on the southwest corner of 18th Street and Vine Street, replacing an existing parking lot.
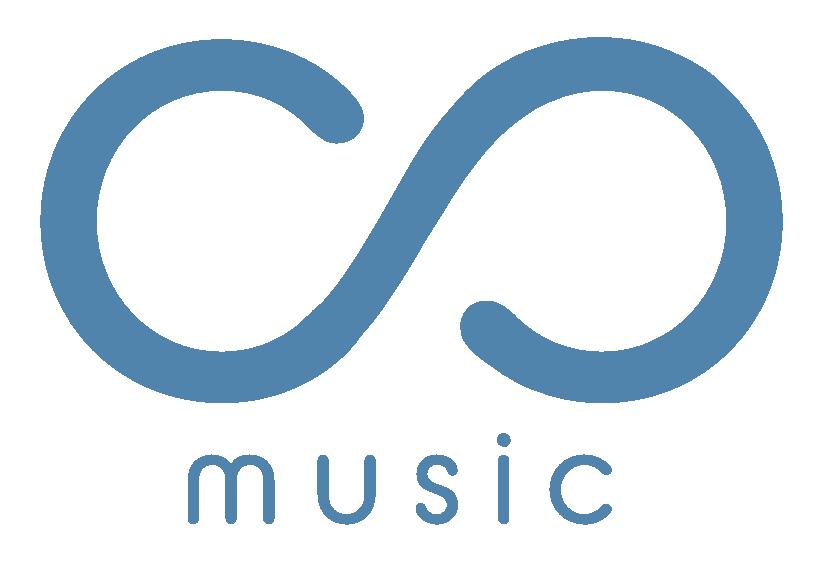

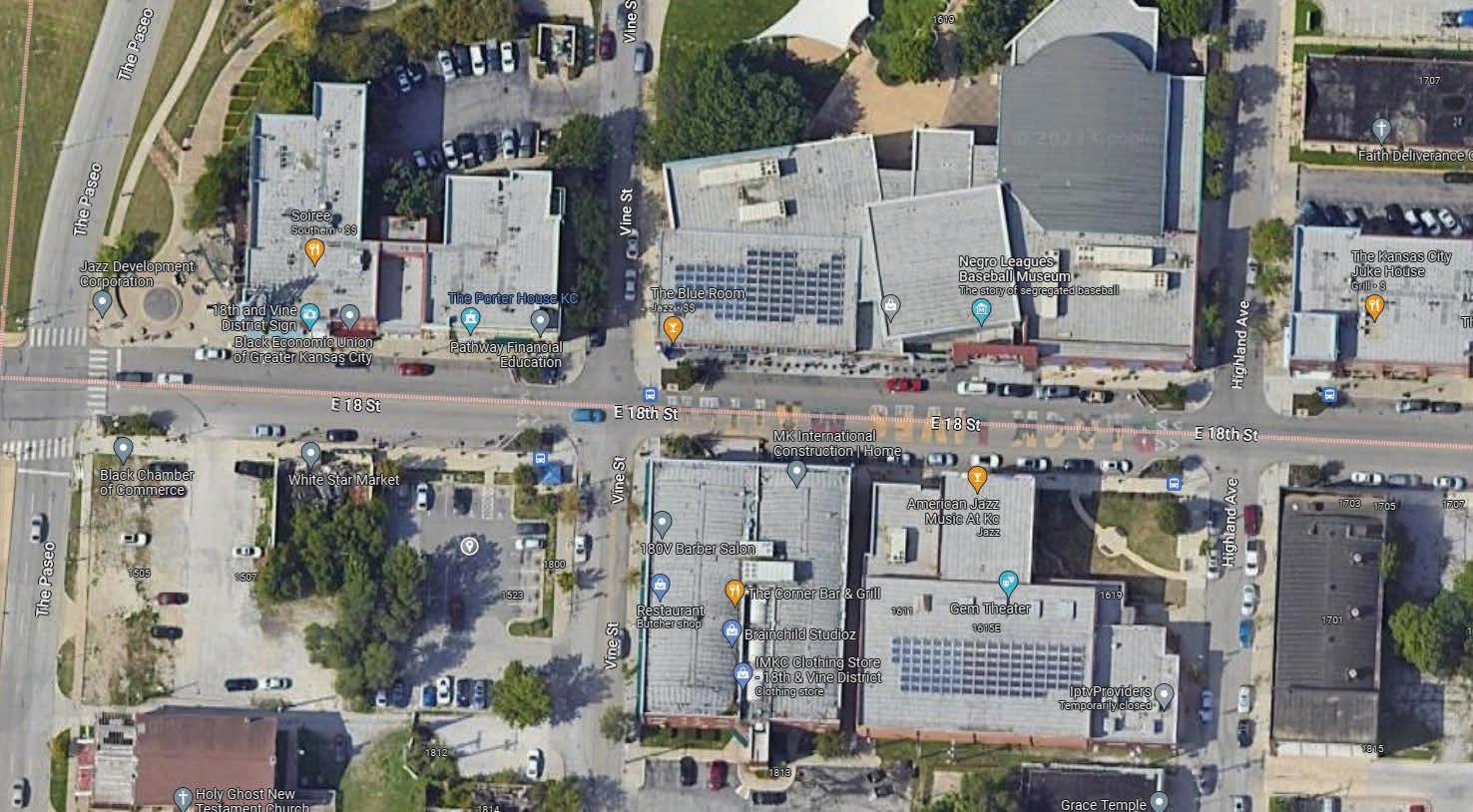
Continuum's branding follows its round, flowing architectural language. Utilized in the design were fonts BC Alphapipe and Sofia Pro for their simplicity and readability. The logo and branding for Continuum is implemented in several spaces throughout the design including the signage on both front facades, a custom pendant light, and additional interior signage.
To reinforce the client's mission of reaching out to the people of Kansas City, the concept of spatial extension was utilized within Continuum's design. This can be seen in the continuity of the ceiling planes and floor planes using form, color, and material.
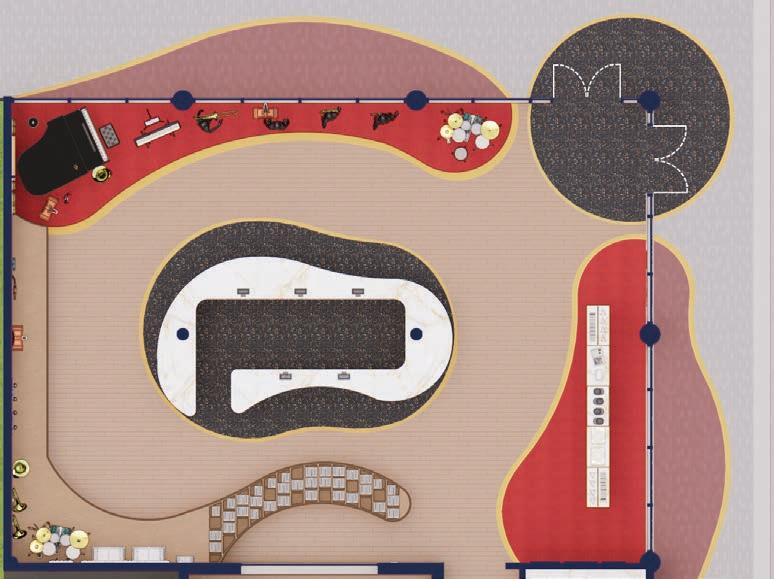
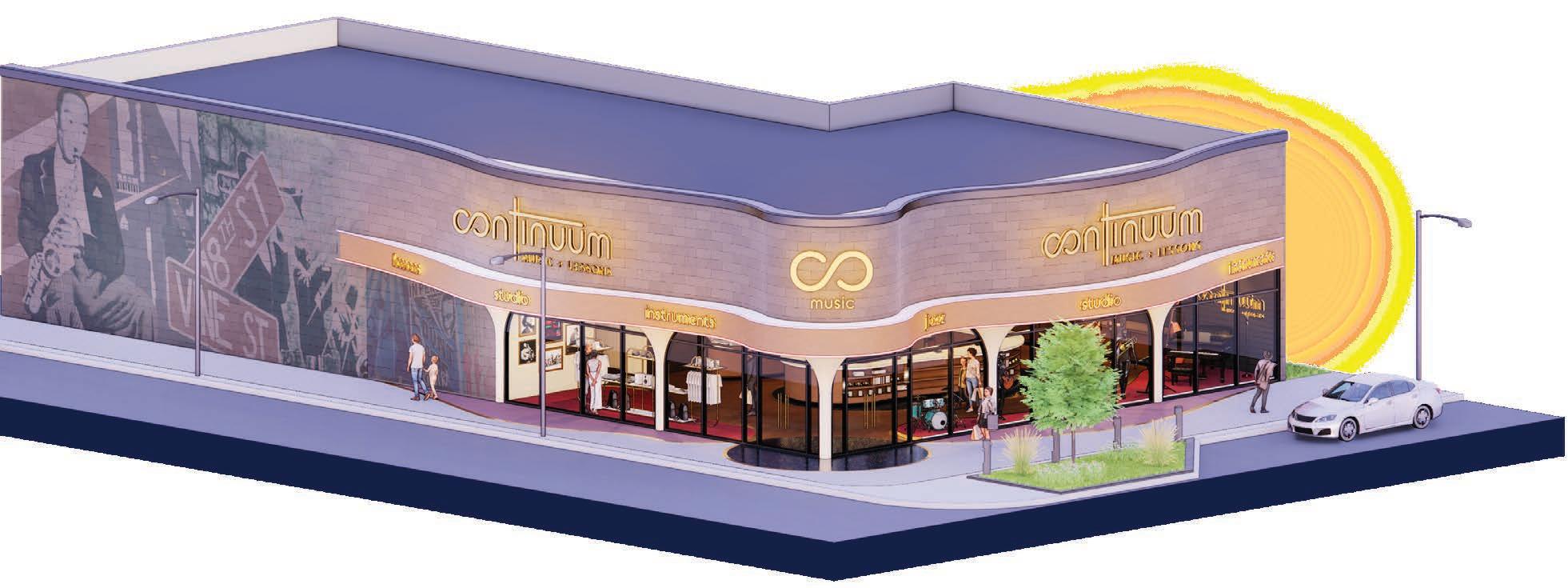

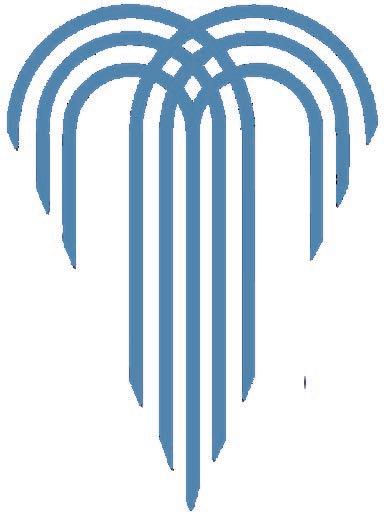
To give Continuum a design truly rooted in its community, the icon of the fountain, synonymous with Kansas City, was used as inspiration for the form of the column wraps used throughout the building. Also resembling the bell of brass instruments, the column forms tie the purpose and use of Continuum to its architecture. A mural by local artist Alexander Austin is featured on the east side of the building. Austin's artwork is inspired by historical events and figures local to the area, showcased in a modern art style.

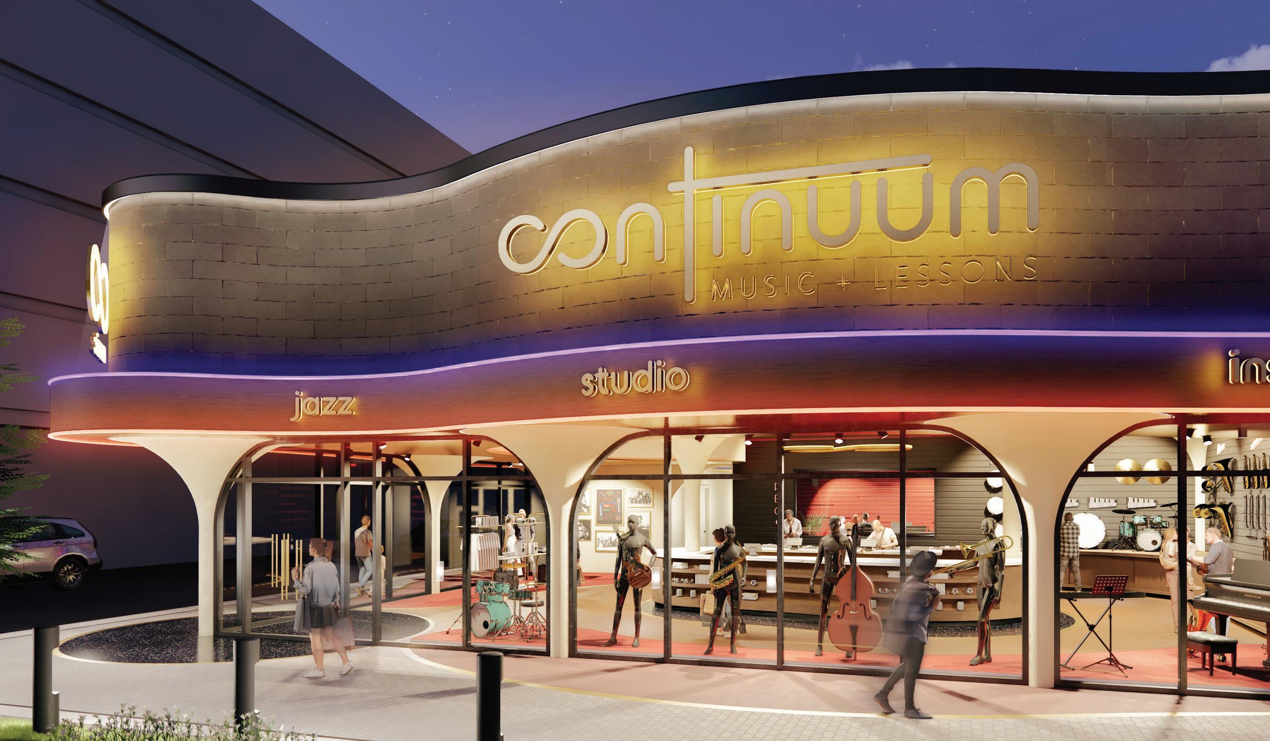
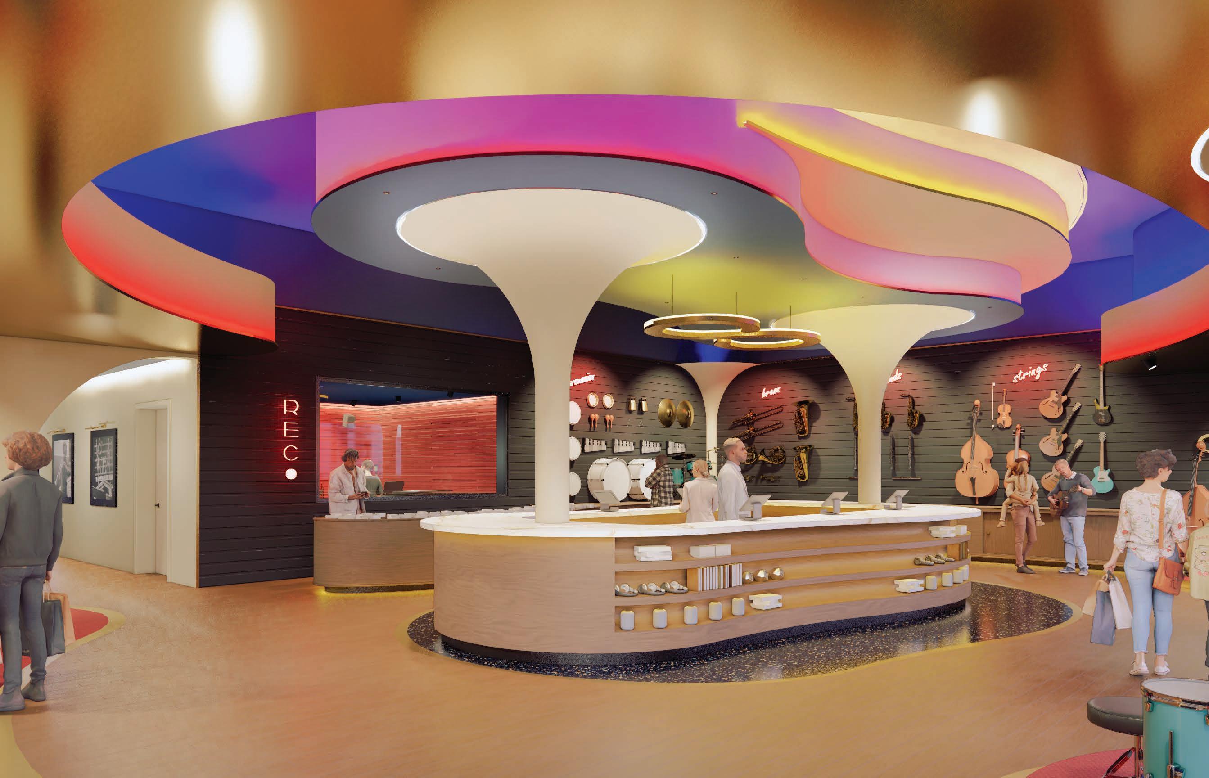
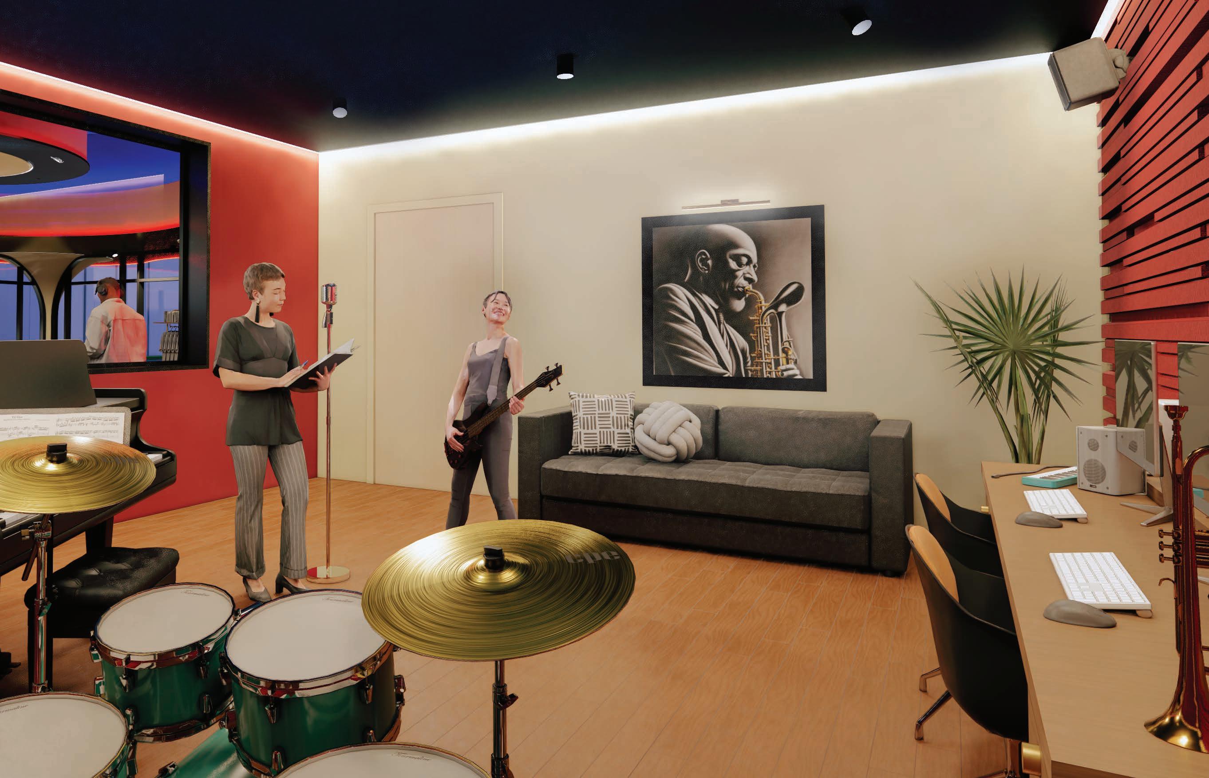
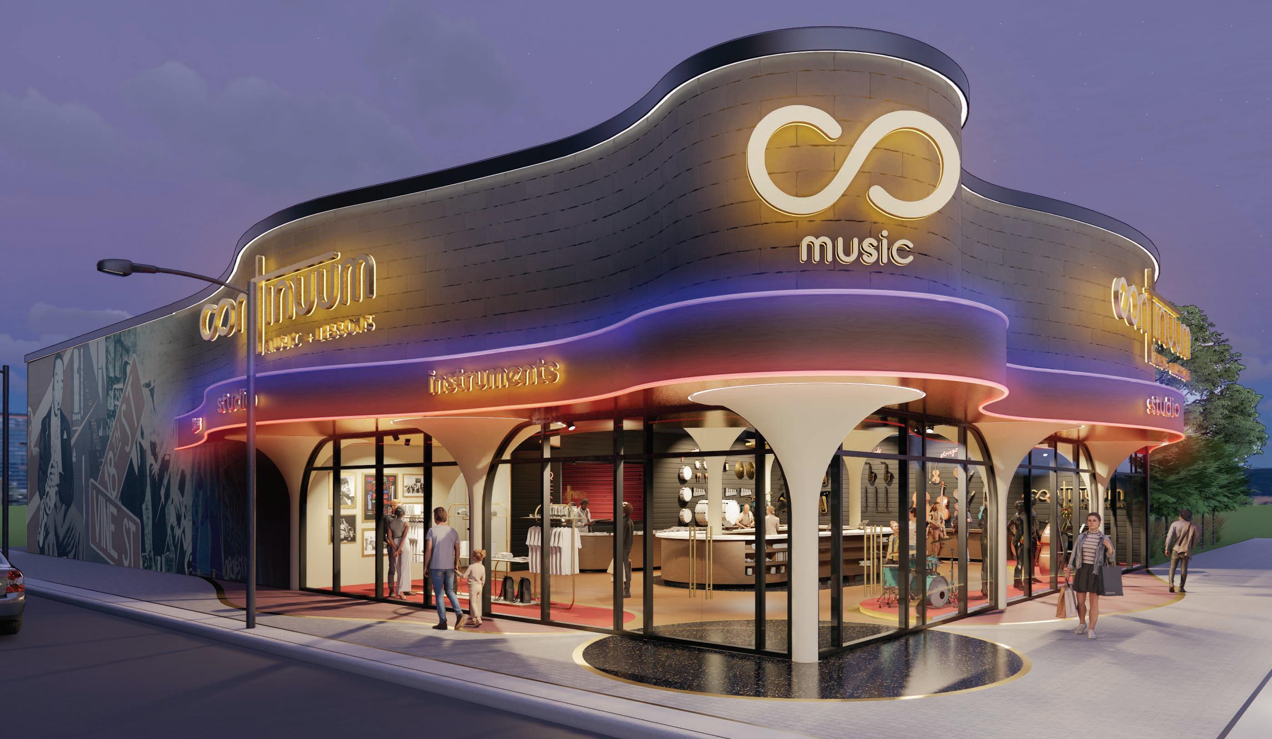
coffee table
manhattan, kansas
8 weeks
selected for department display
A specific design movement within the realm of modernism, De Stijl was created as “an expression of human creative genius in its purity of ideas and concepts.” It was intended to create a universal style of true abstraction, something all artists, no matter the discipline could partake in and all viewers, no matter the background could understand.
Gerrit Rietveld’s Red and Blue Chair was the primary inspiration for Void , as the first application of threedimensional art as furniture. The differing levels of the horizontal planes split the coffee table’s function into two separate surfaces, the upper one for working and serving, and the lower one for dècor and storage. The upper plane is painted blue and the lower one is painted red, inspired by the two colors of the functional planes in Rietveld’s Red and Blue Chair
Hidden dowel connections were integral in the success of Void in order to maintain a simple appearance to reinforce the dematerialized boundary and downplay of joints as characteristics of both Modernism and De Stijl movements.
materials red oak hardwood, soft maple hardwood, milk paint, wipe-on polyurethane
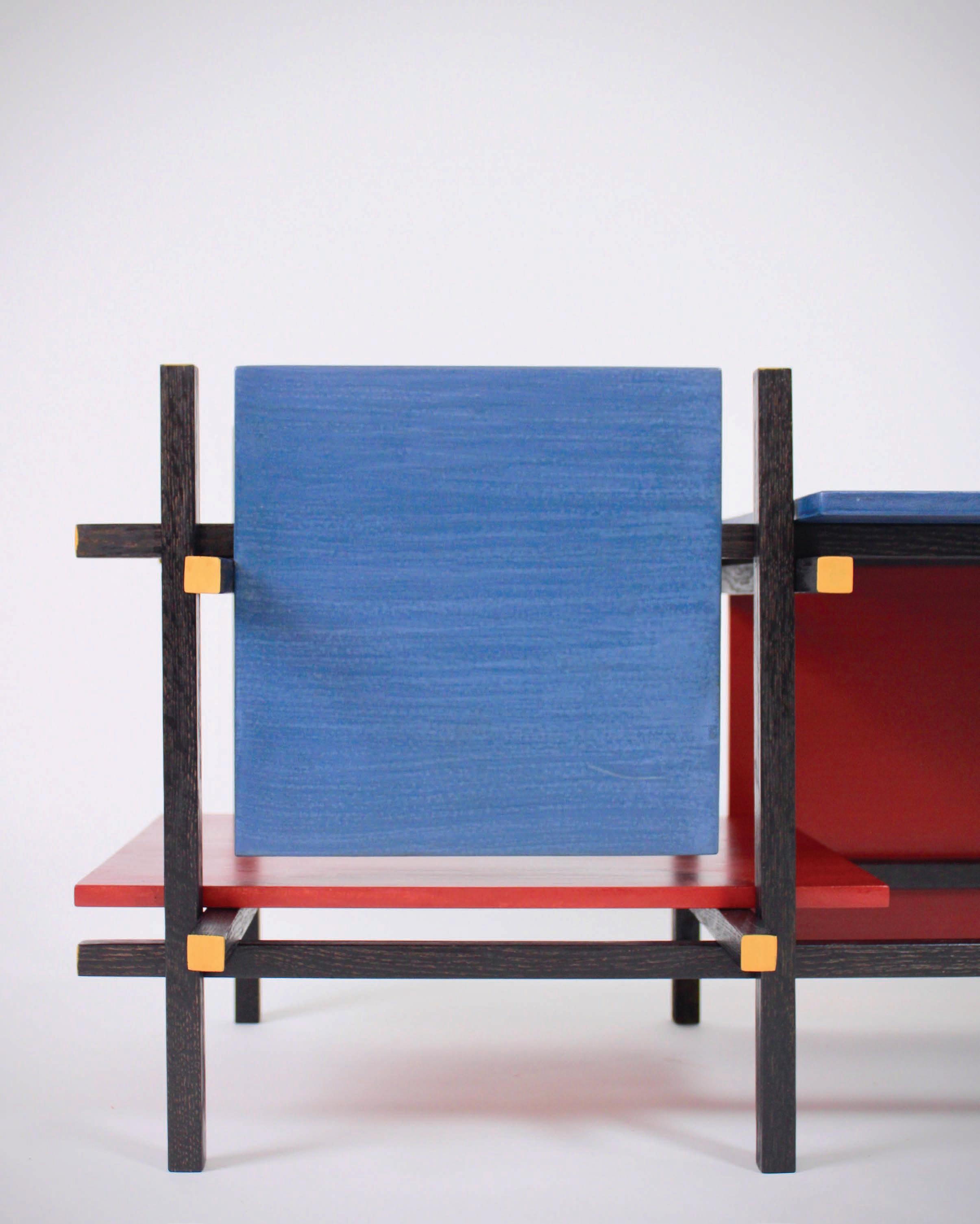

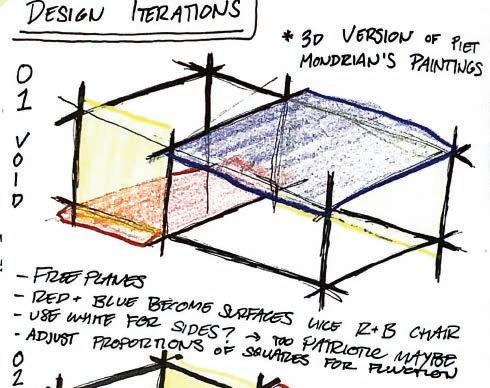
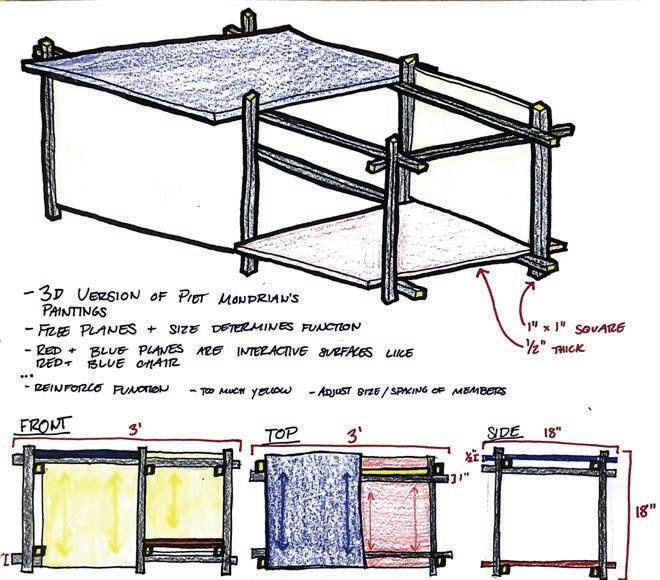
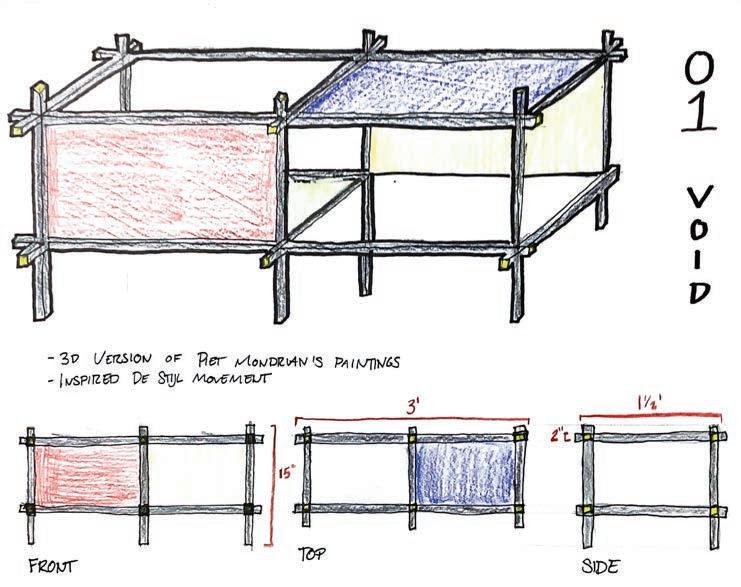
The De Stijl group of artists was founded by Dutch artists Piet Mondrian and Theo van Doesburg. They developed the art style, inspired by Mondrian’s paintings, to be a representation of the universe simplified to its most basic elements: right angles, primary colors, and black and white. One of the most influential designs created in the De Stijl style is the Red and Blue Chair , designed by Gerrit Rietveld in the early 1900s. Instead of letting the mass of the material lead the design of the chair, Rietveld worked instead with the space the chair contained and its boundaries, allowing the three dimensions to be tangible. Void implements the idea of art as a functional object and the methods of joinery, form, and color seen in the Red and Blue Chair .
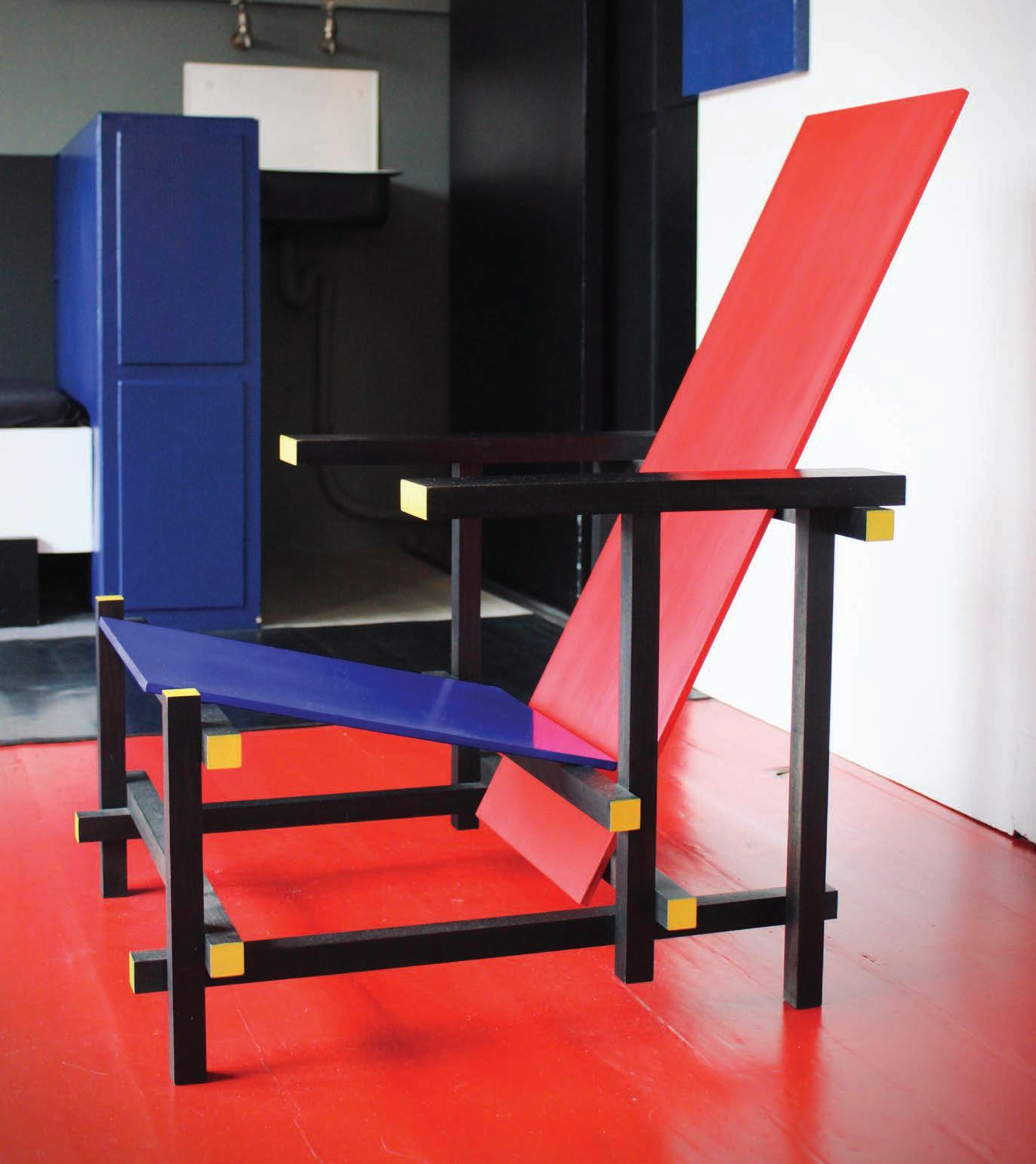
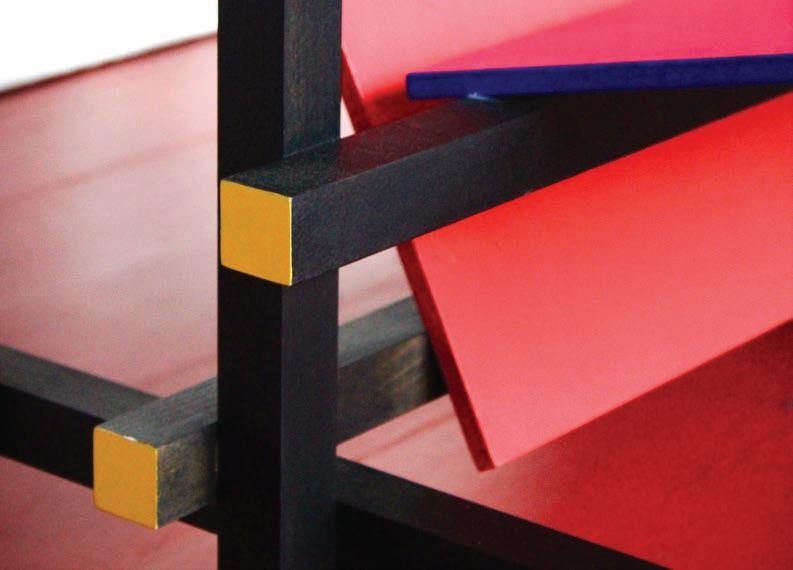
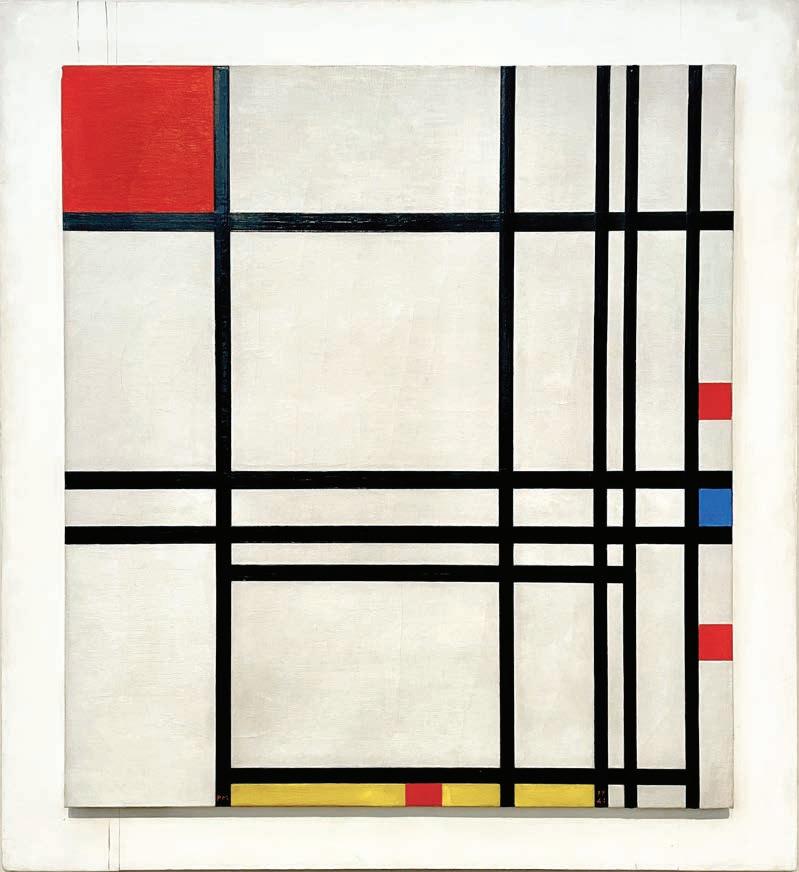
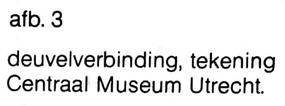
These connections, while simple in appearance, are complicated in reality to maintain the dematerialized boundary and downplay of joints, fundamental aspects of both modernism and De Stijl. All twelve leg and beam connections are held together by dowels, resulting in twenty-four total dowel holes drilled. These dowel connections are created using the same method as those in the Red and Blue Chair. To maintain the floating, free plane appearance, especially for the side planes, domino connections were utilized. As a secondary connection, dowels were used to increase stability and prevent pivoting. Precision and attention to detail were necessary when designing and fabricating these connections, as all the components rely on each other.
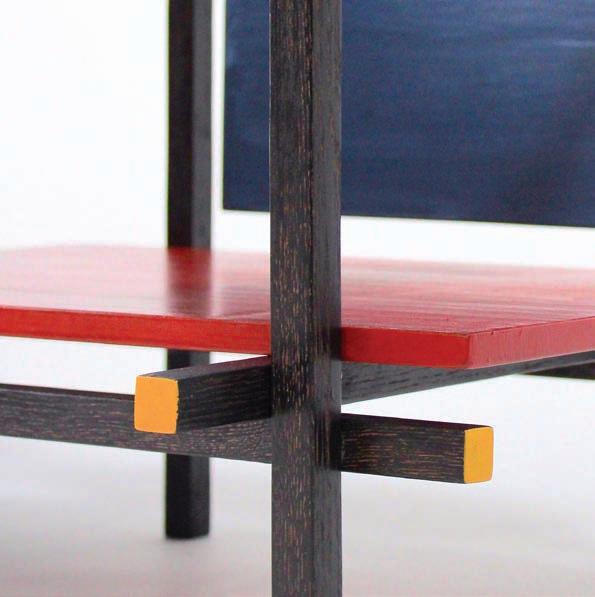
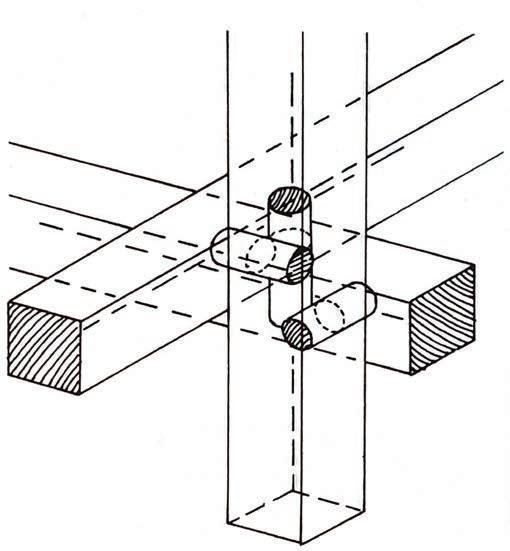
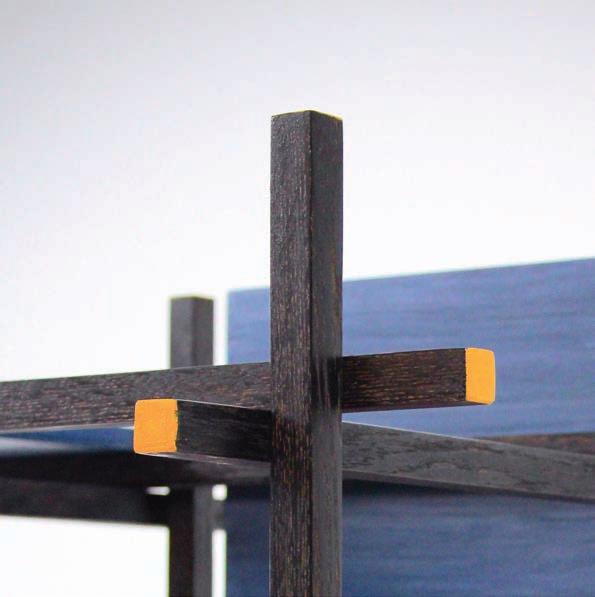
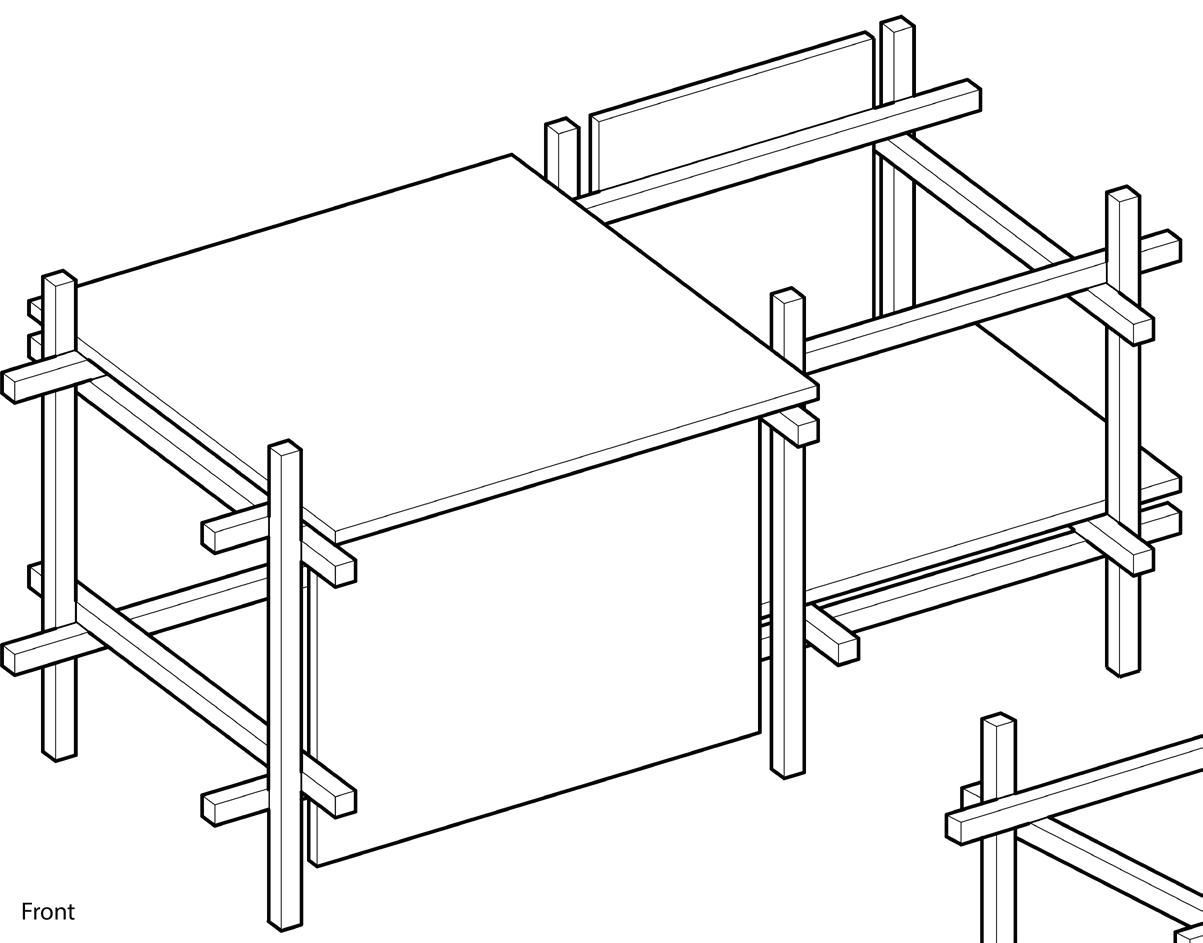
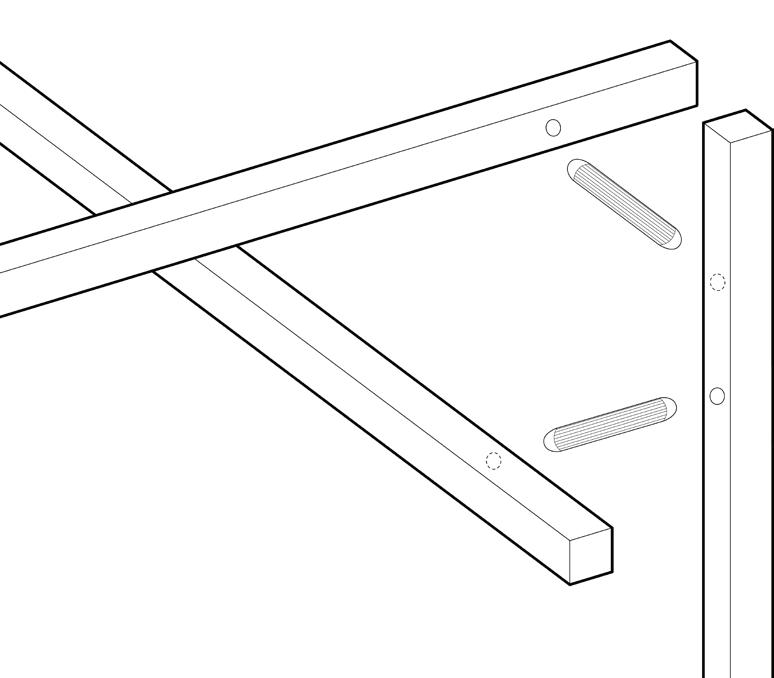
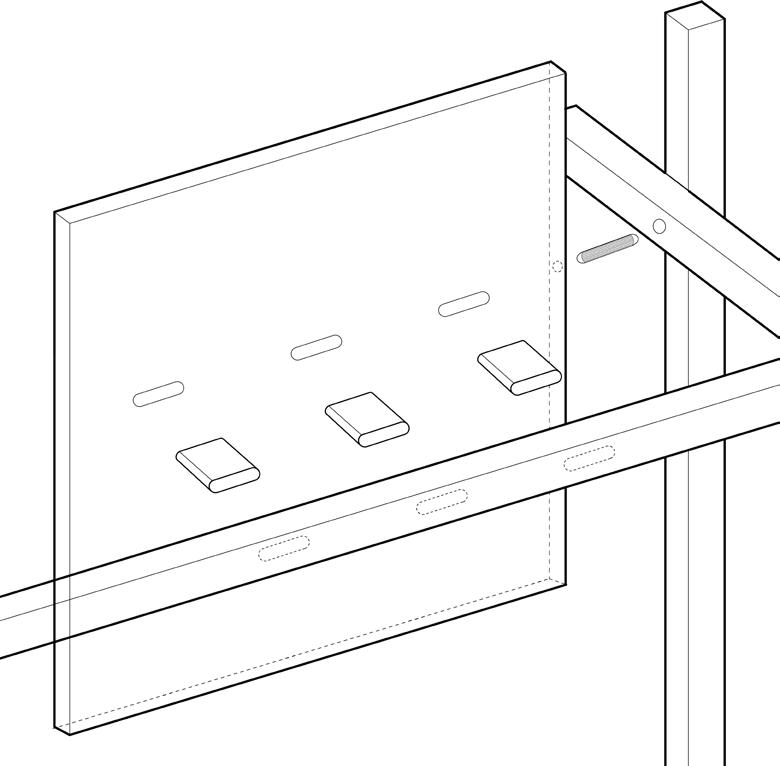
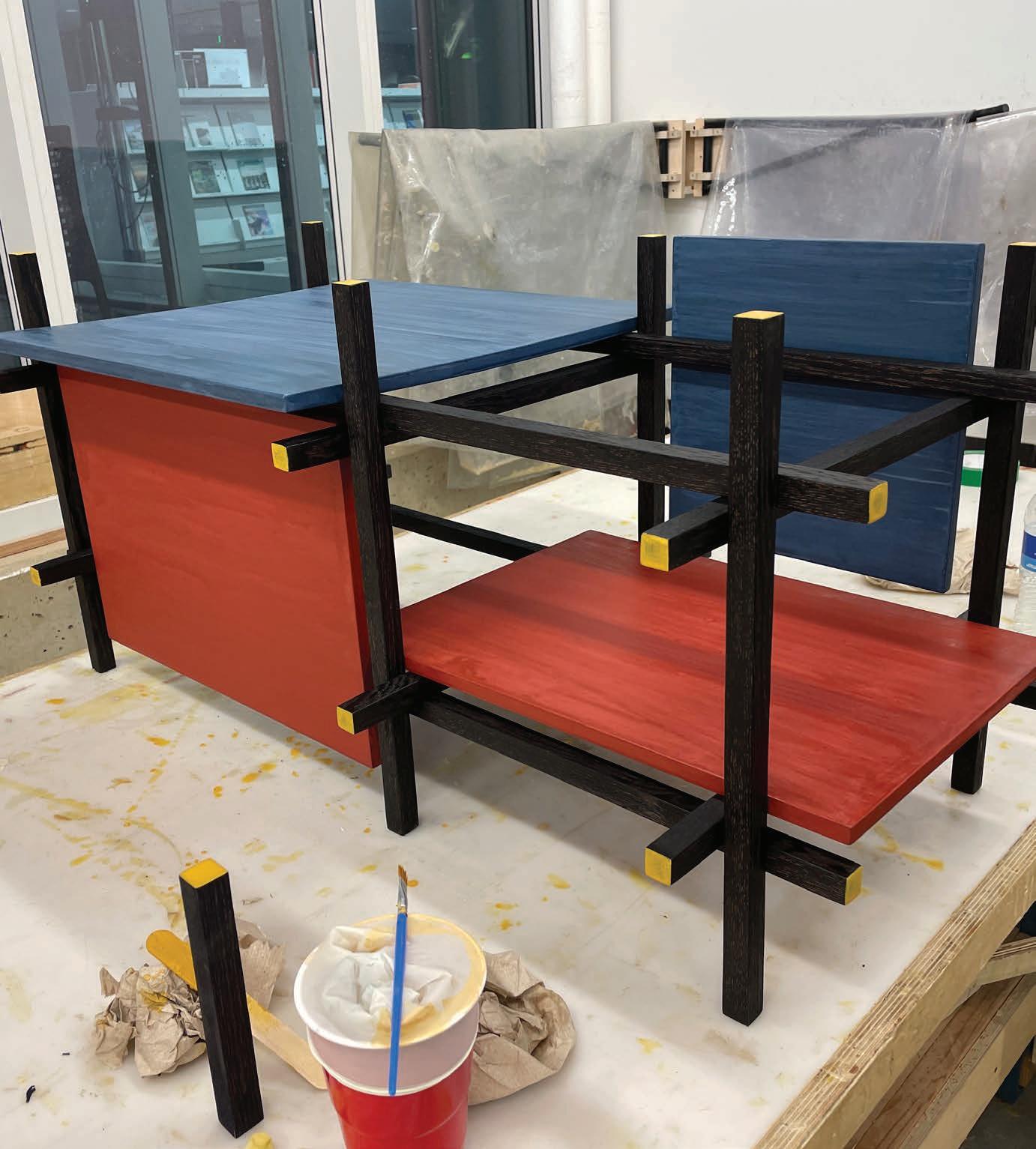
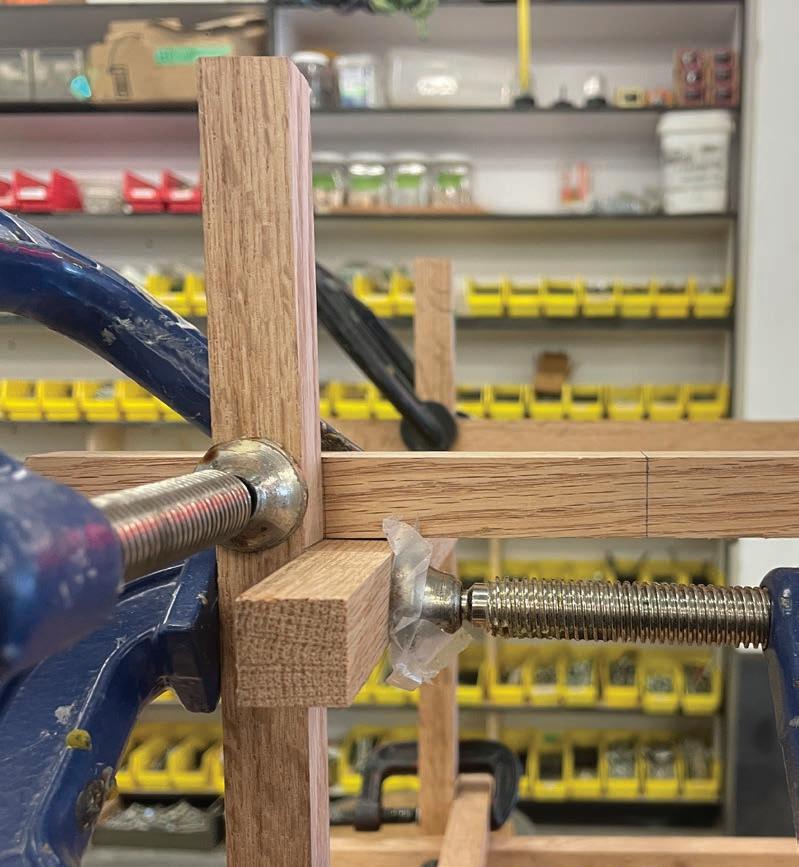
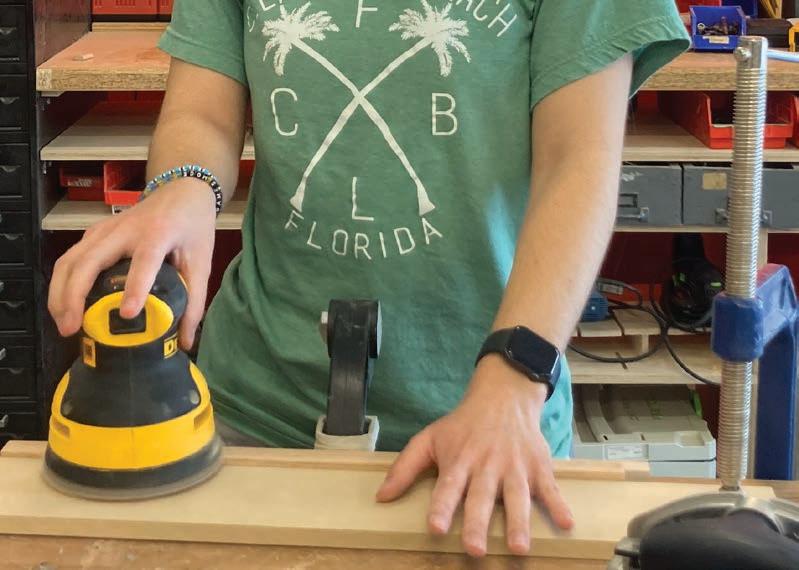
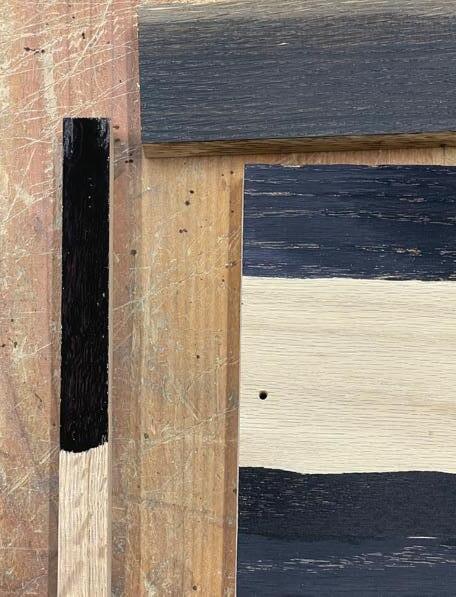
Developing a part identification system for Void was integral for the fabrication process. This helped the most challenging portion of the fabrication process, designing, practicing, and creating the twelve connections of the legs and beams, go as smoothly as possible. Precise measuring, marking, and drilling were necessary to ensuring tight, secure connections. Void was finished using a pickling process for the legs and beams and application of milk paint to the planes of the table. Pickling is a chemical reaction that takes place between the pickling solution and the tannic acid in the wood. Red oak was the wood of choice for the legs and beams of Void because of its high tannin content. Lastly, the table was sealed using a satin finish wipe-on polyurethane.
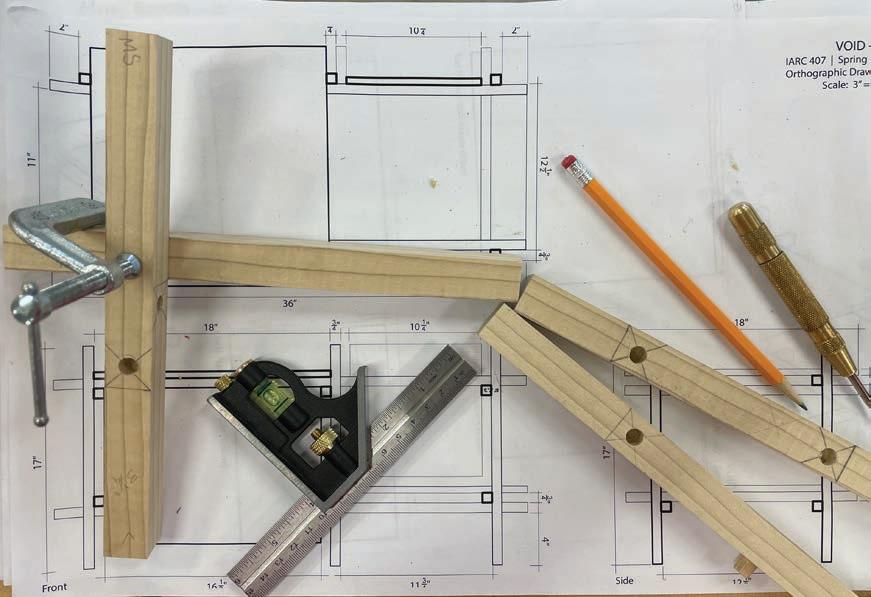
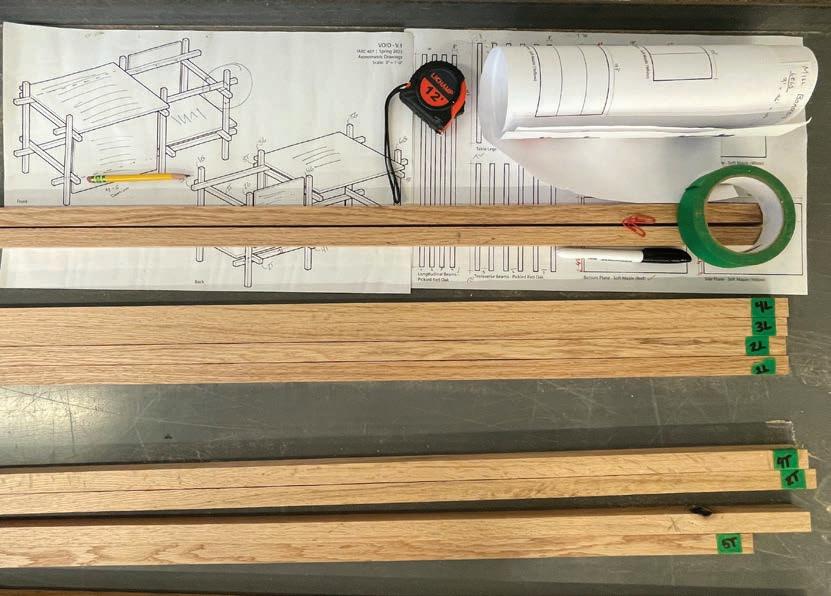
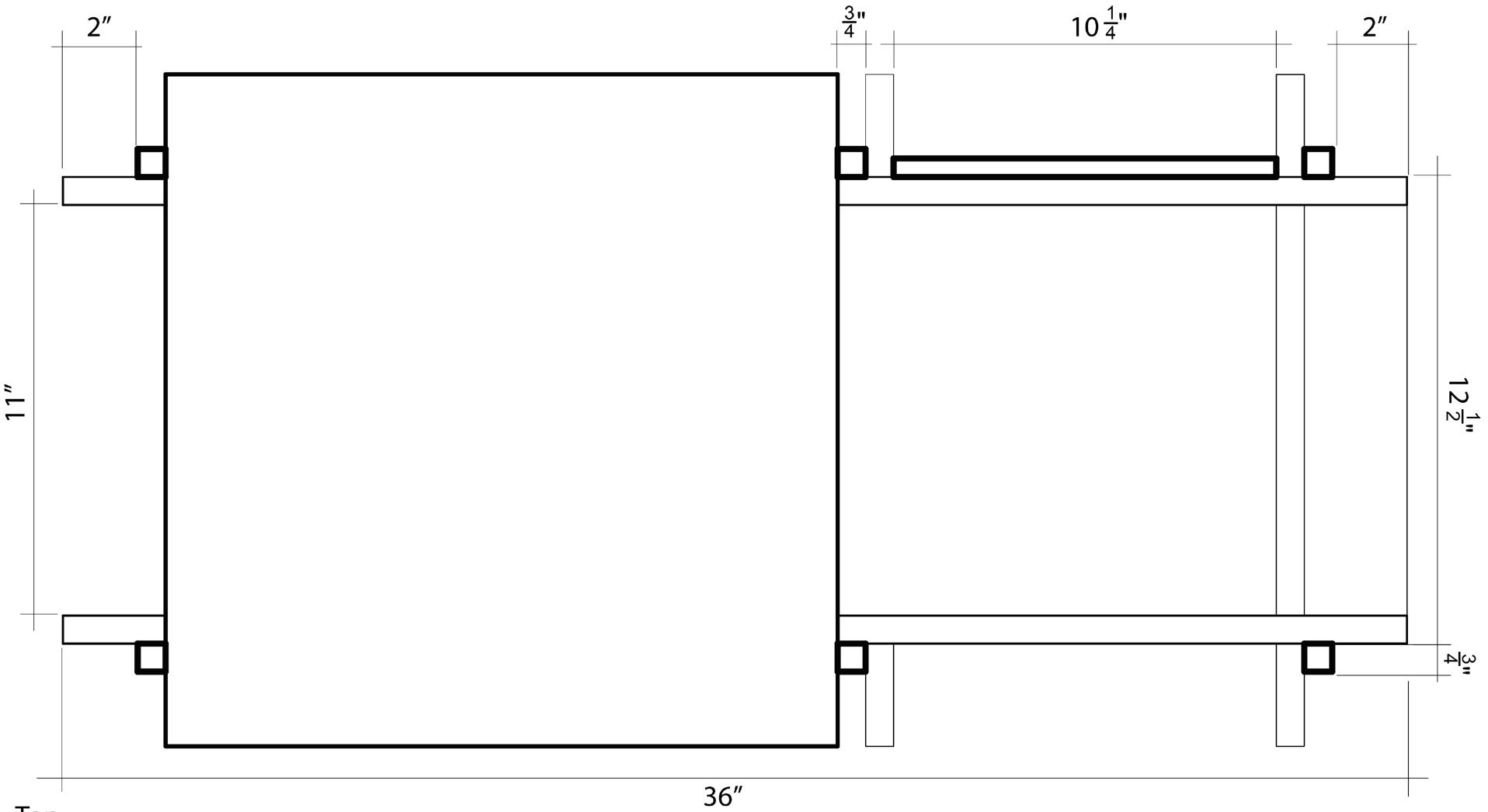
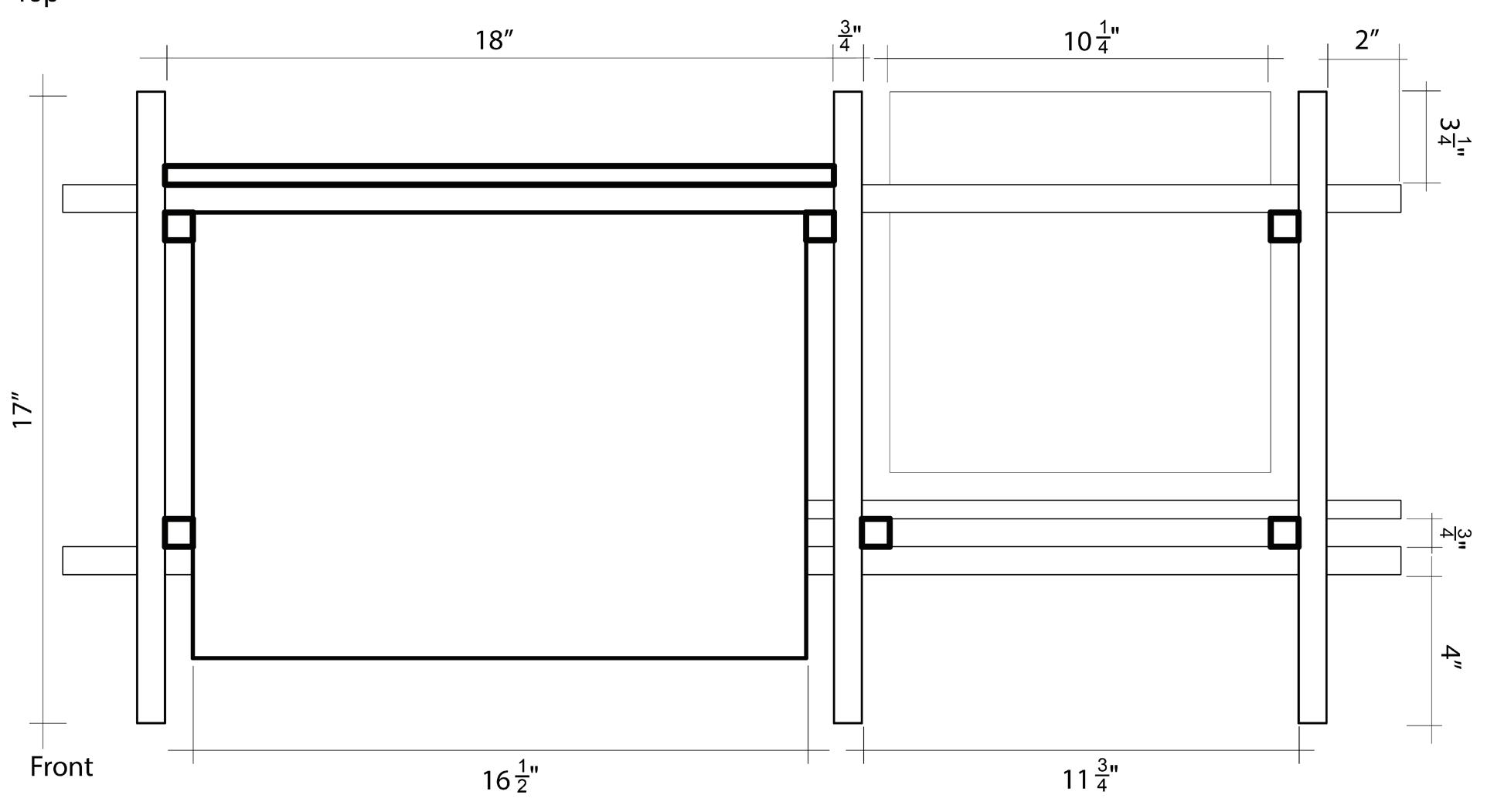
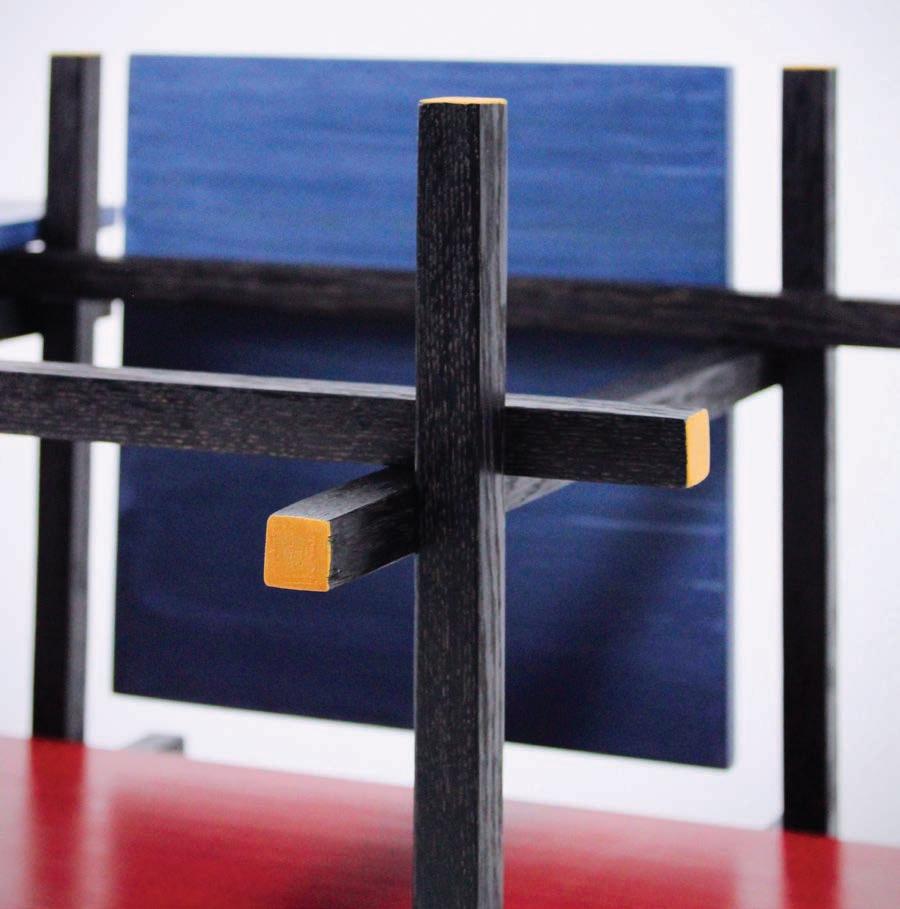

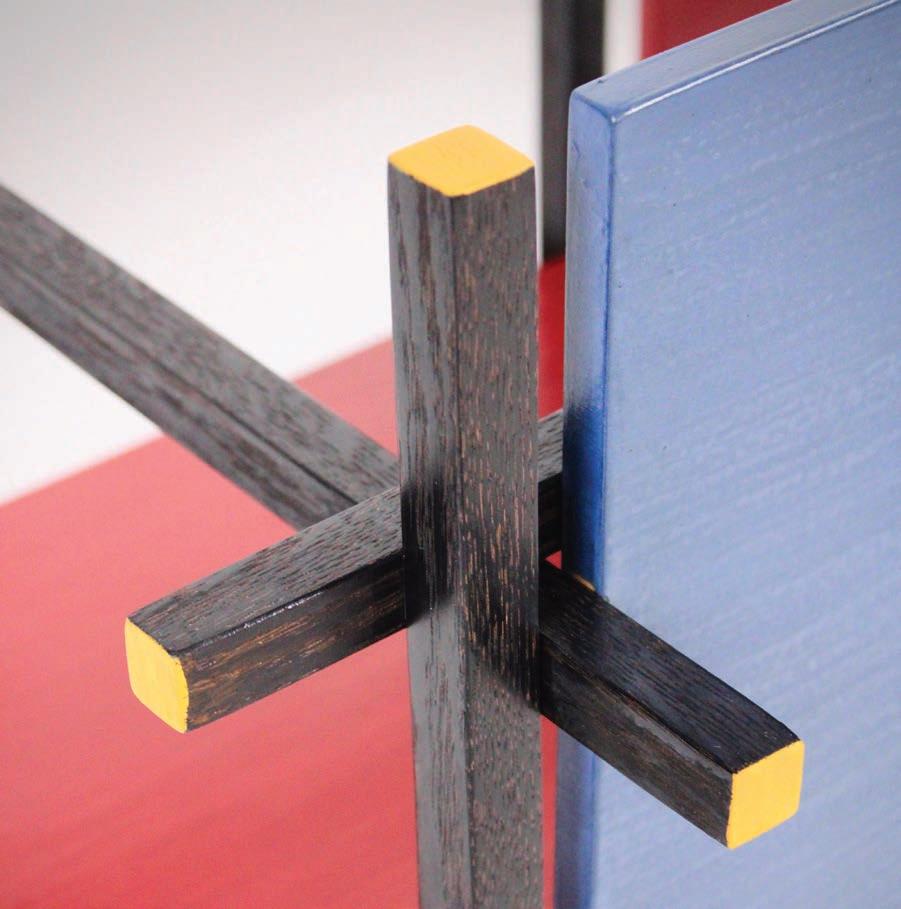
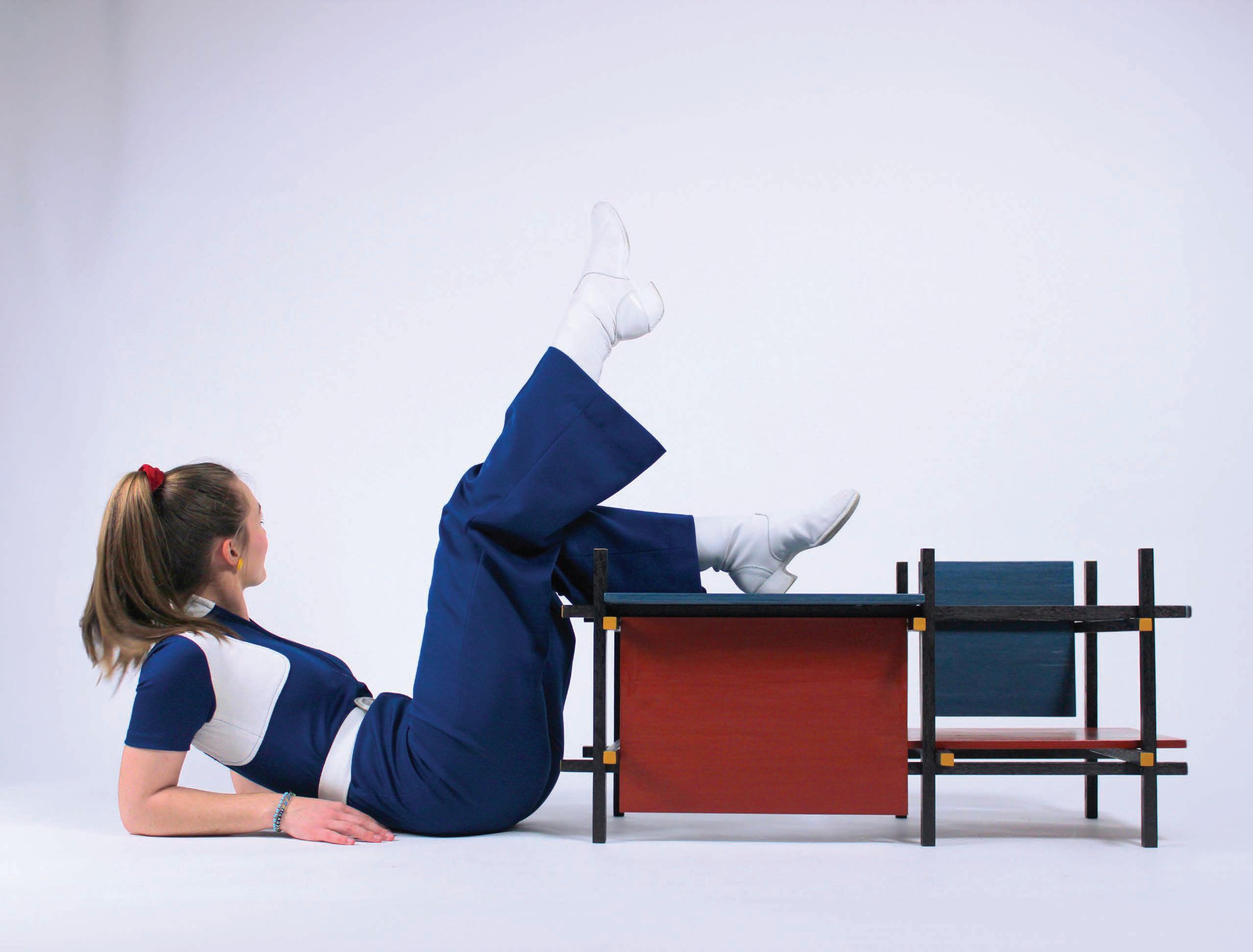
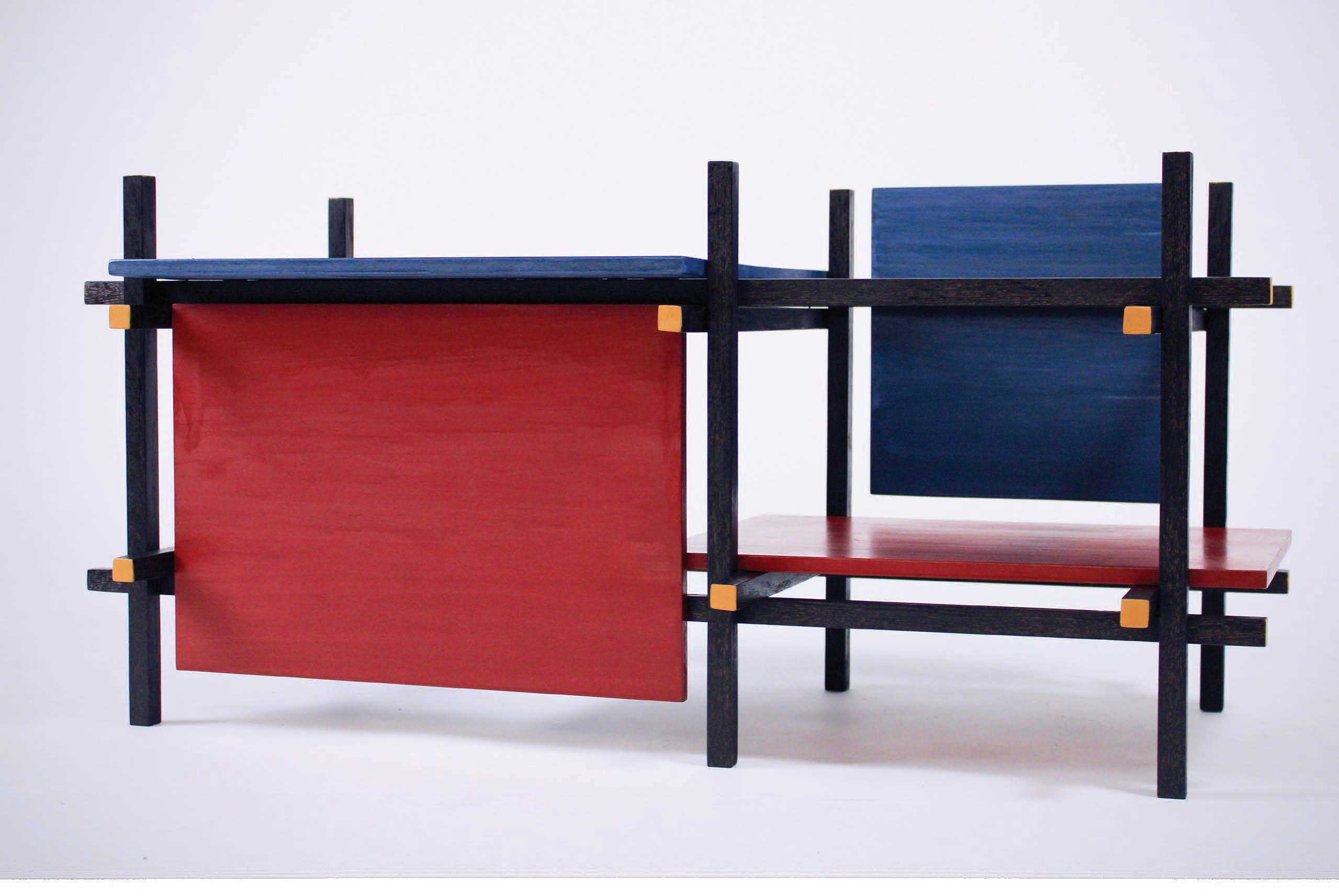
project type location
time frame
recognition
hospitality manhattan, kansas
8 weeks selected for Made in Manhattan showcase
Inspired by the warm, cozy memory of baking cookies with Grandma during the holidays, Hearth is intended to encourage users to cherish and recognize the beauty of their own memories. Following the client’s mission of bringing awareness to memory loss diseases, Hearth illustrates the importance and impact memories have by creating an environment that invokes nostalgia and feelings reminiscent of the memory that inspired it.
Using protective mass forms, embracing arches, and warm colors and materials, a sense of safety and coziness is created. Representing the concept physically is the custom fireplace that provides conceptual, visual, and experiential continuity between floors. Additionally, the “sanctuary” booths provide a private, intimate experience that both meets the user’s need for personal space and the conceptual ideas of coziness and protection.
Hearth is the physical embodiment of a warm hug from Grandma. Here, old memories can be revisited and new ones can be made.
software
revit, rhino 3d, enscape, adobe photoshop, adobe illustrator, adobe fresco
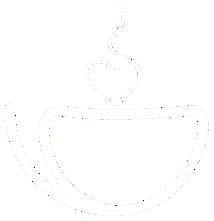
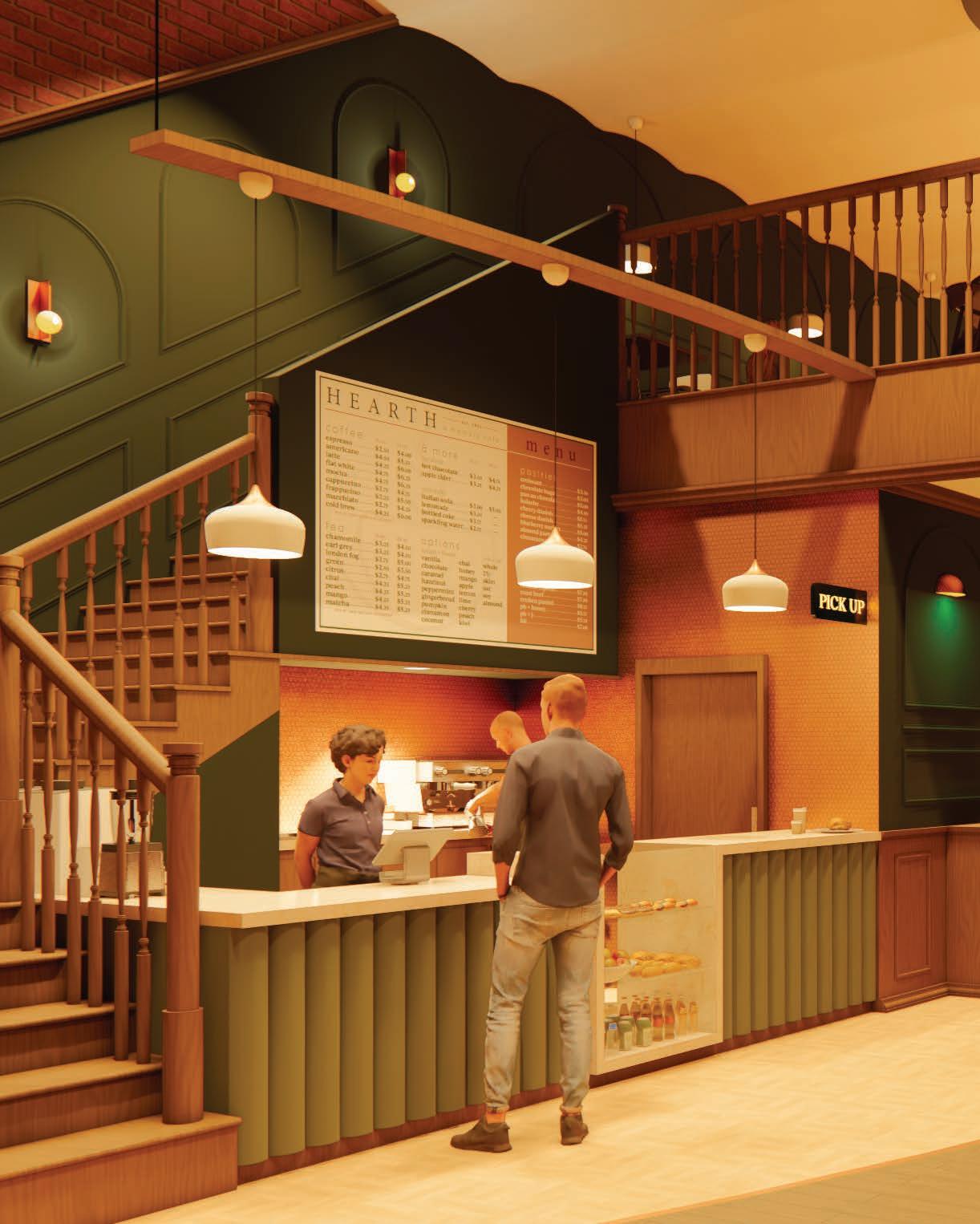
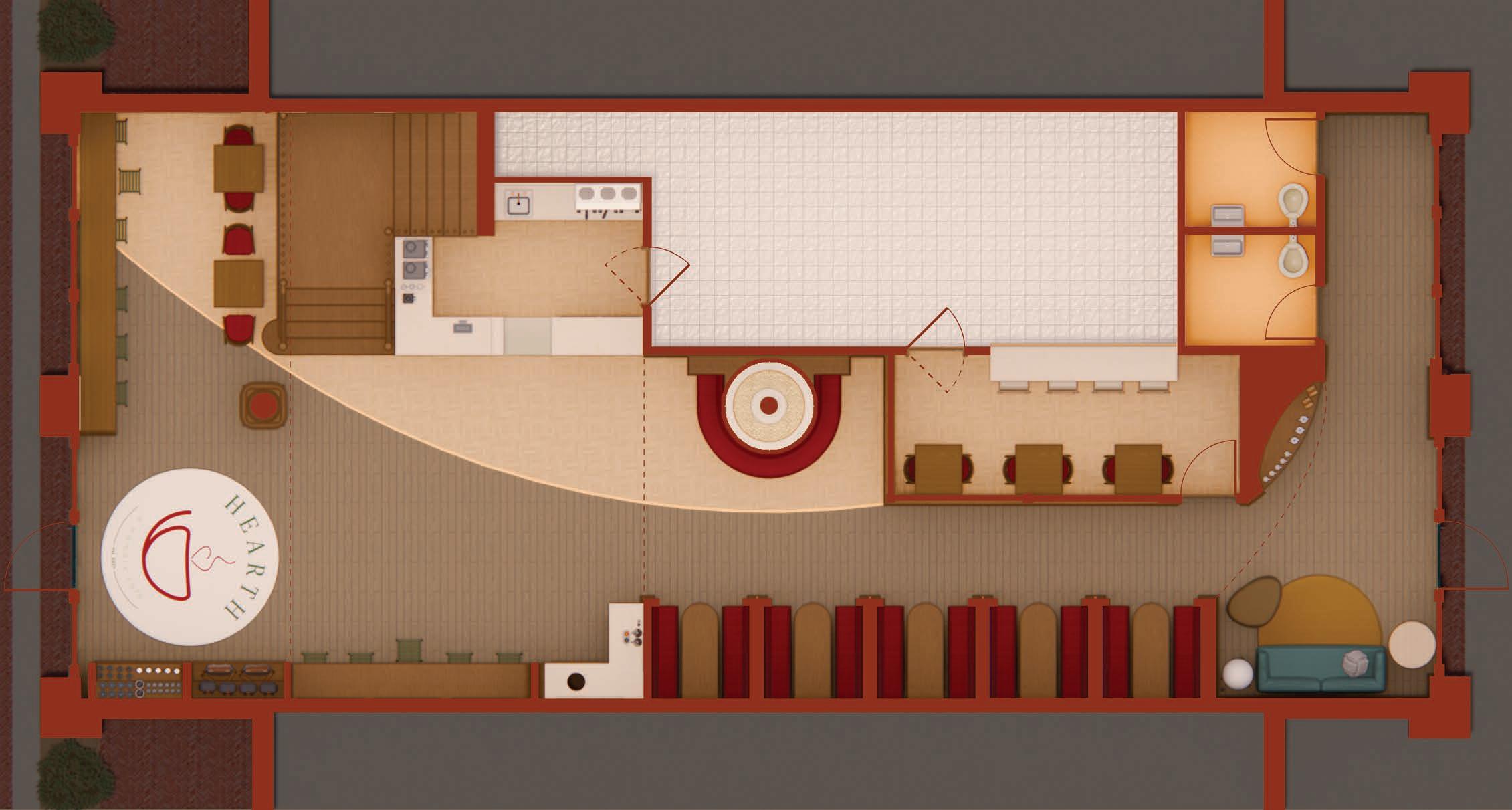
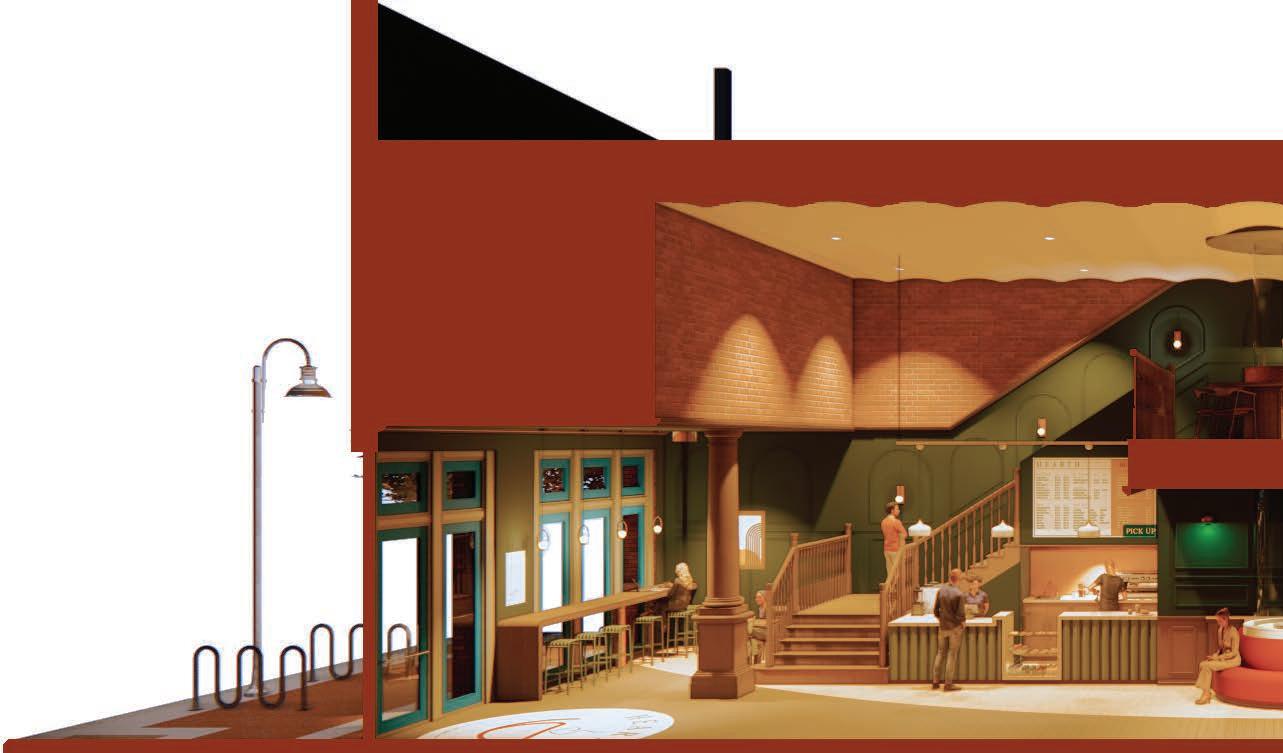
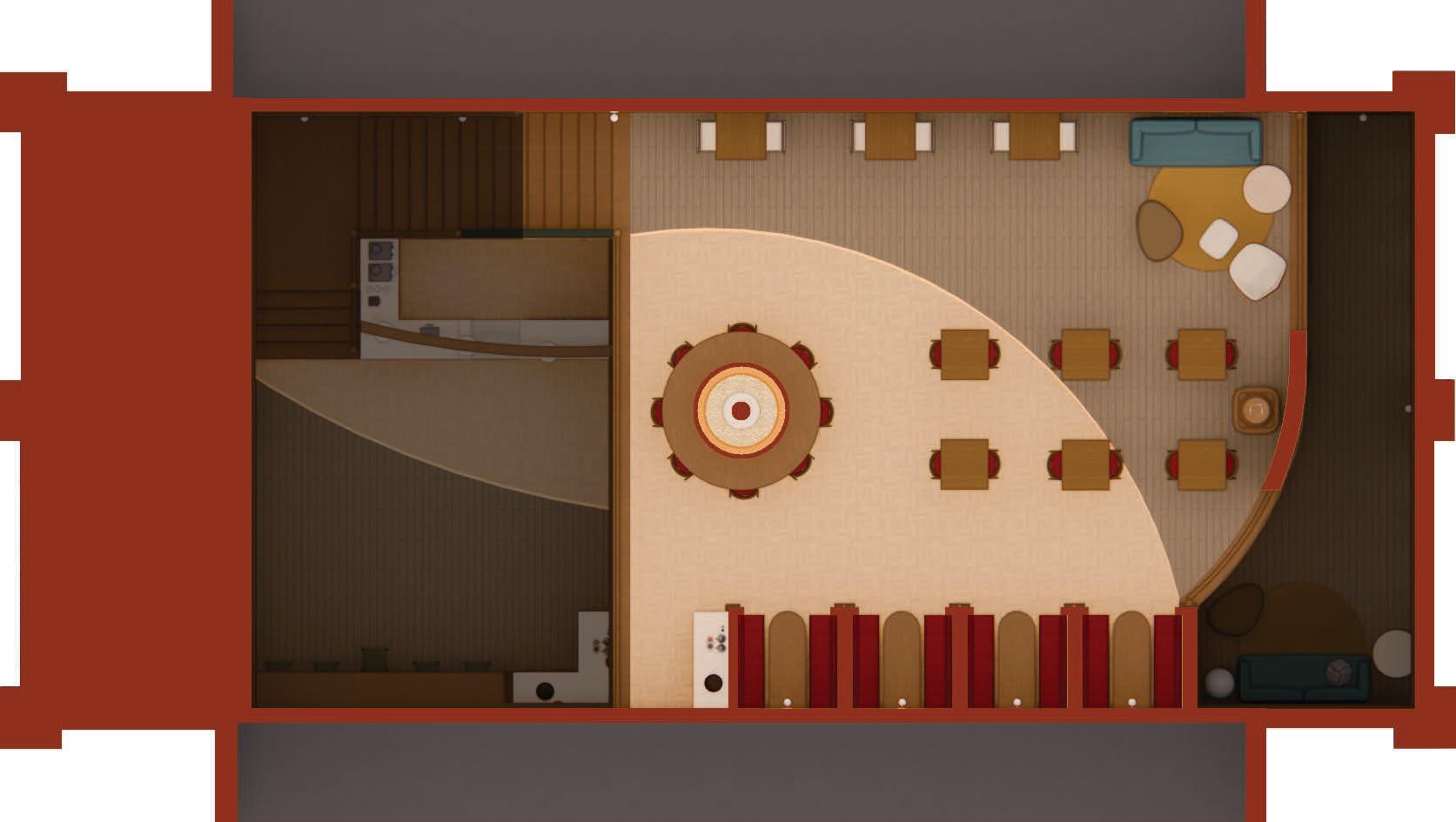
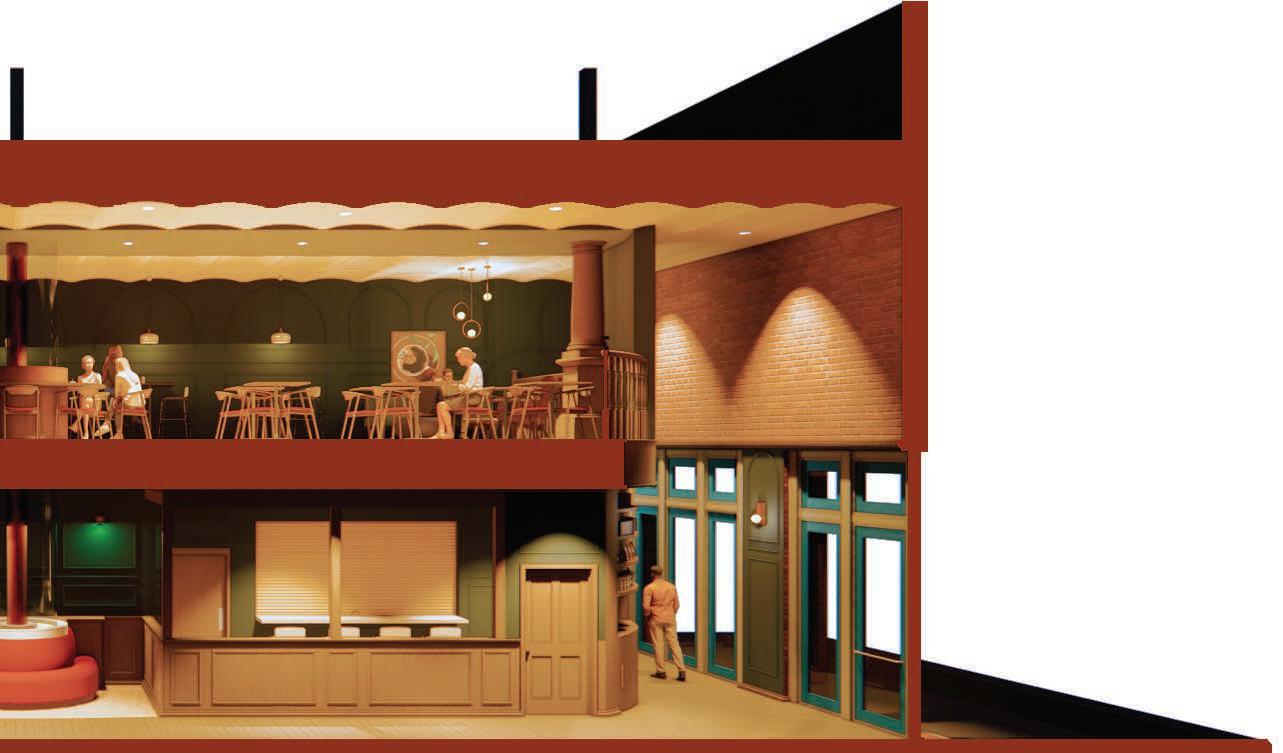
The concept of Hearth was inspired by my own memory of baking cookies with my grandma during the holidays. Using a memory as inspiration and translating the corresponding feelings of that memory into tangible space changed the way I design. Since working on Hearth , I have discovered the impact that memory, feeling, and experience have on people and how interior spaces can influence all of those things.
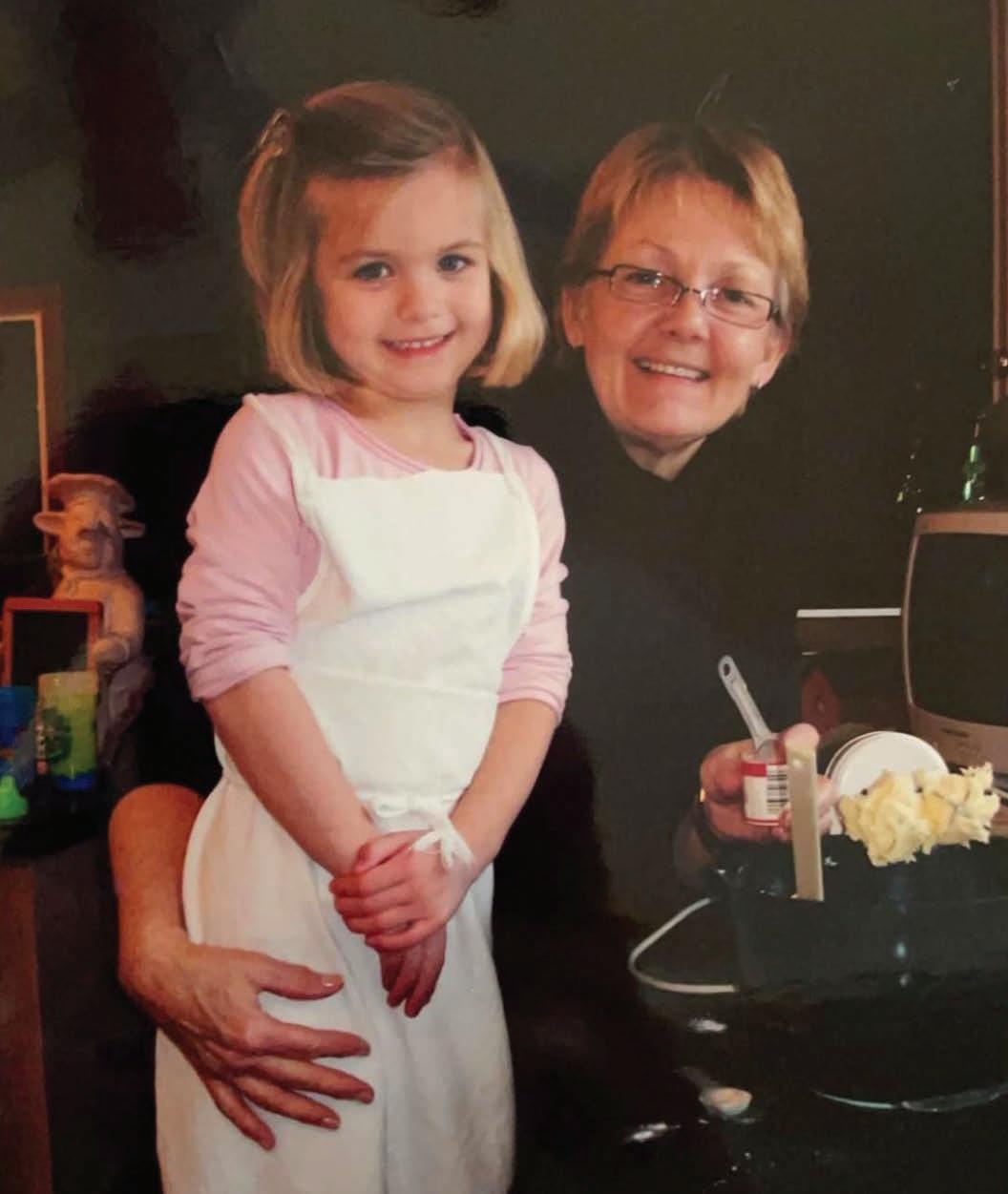
Hearth's custom fireplace feature provides conceptual, experiential, and visual continuity between floors.
center of the home sanctuary
The private, intimate booths of Hearth provide conceptual reinforcement and meet user need for personal space, areas to study or work, and gather.
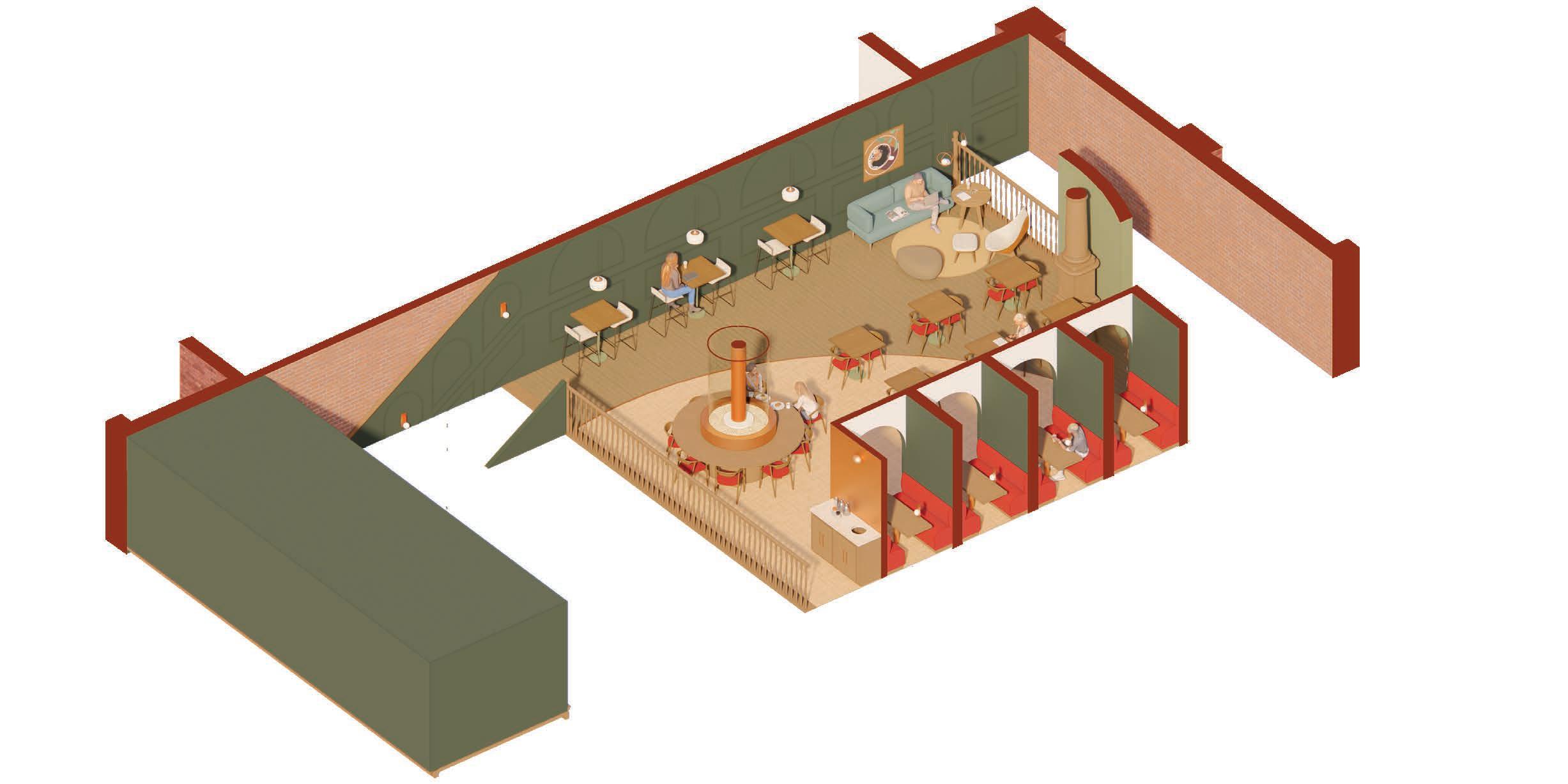
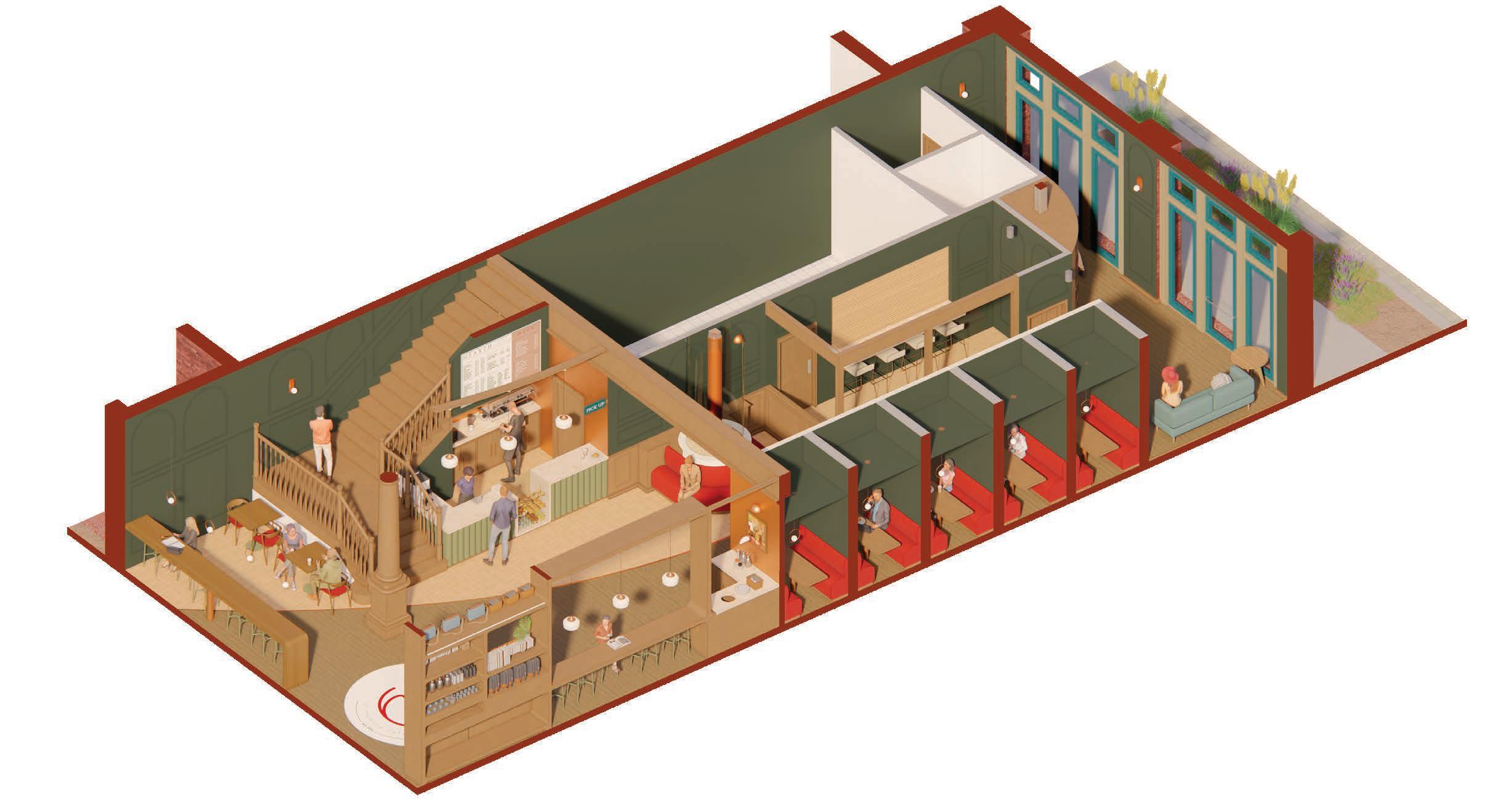
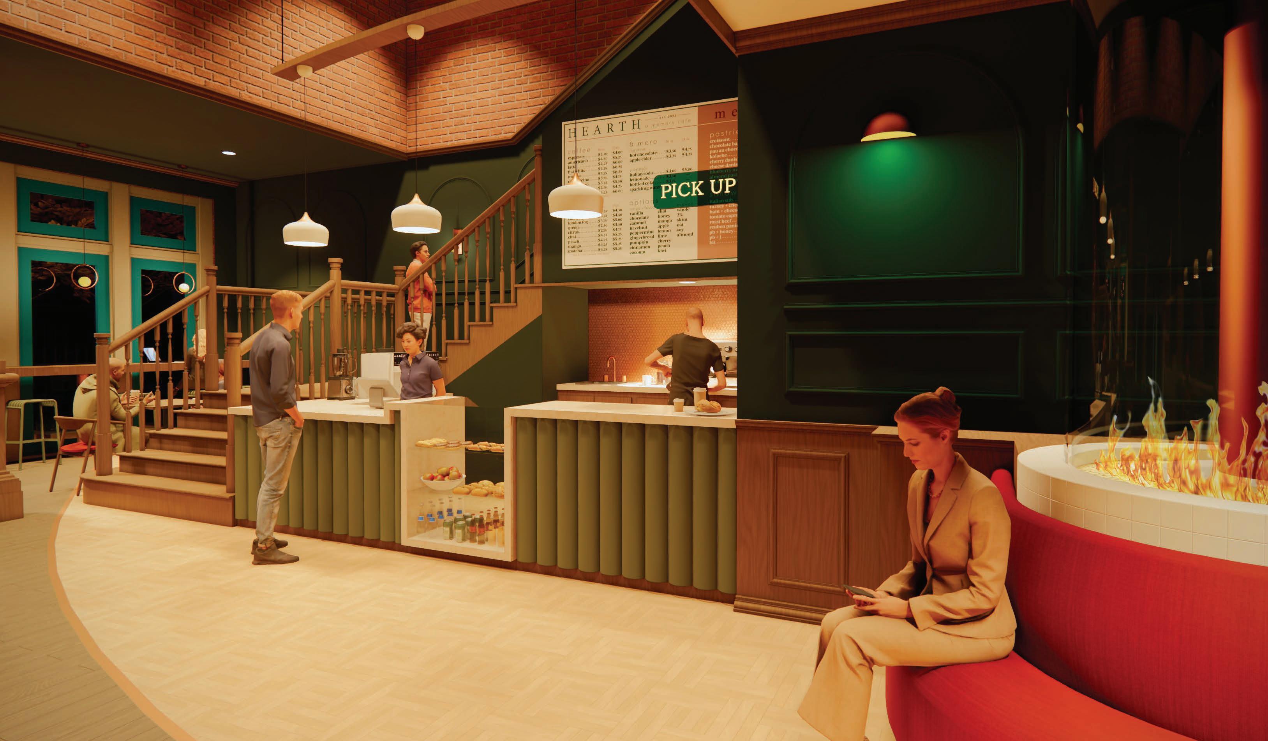
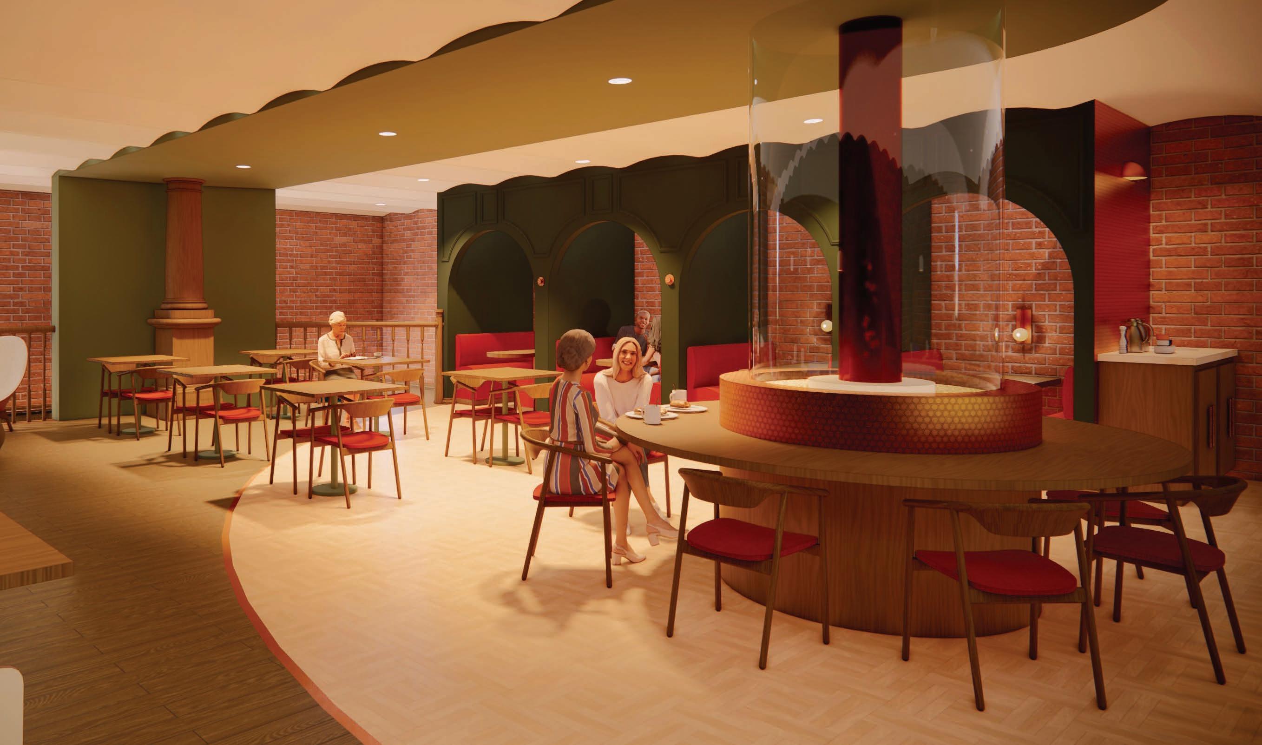
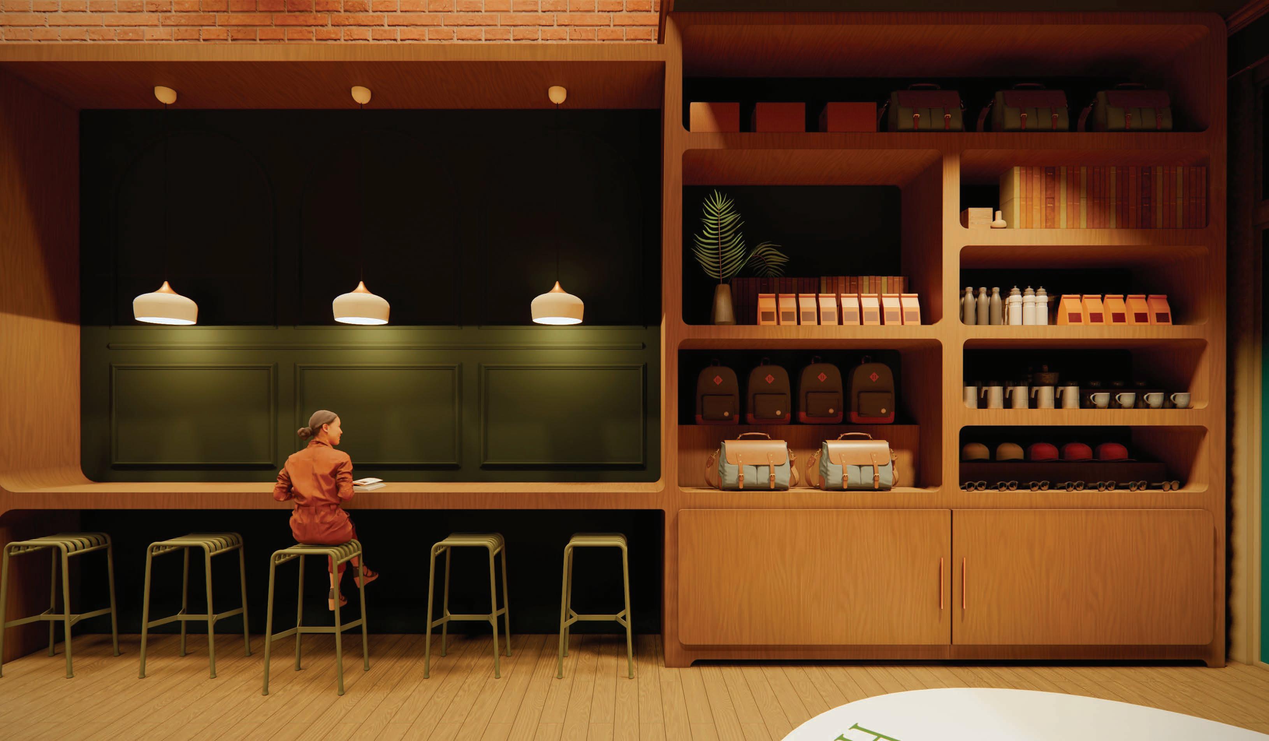
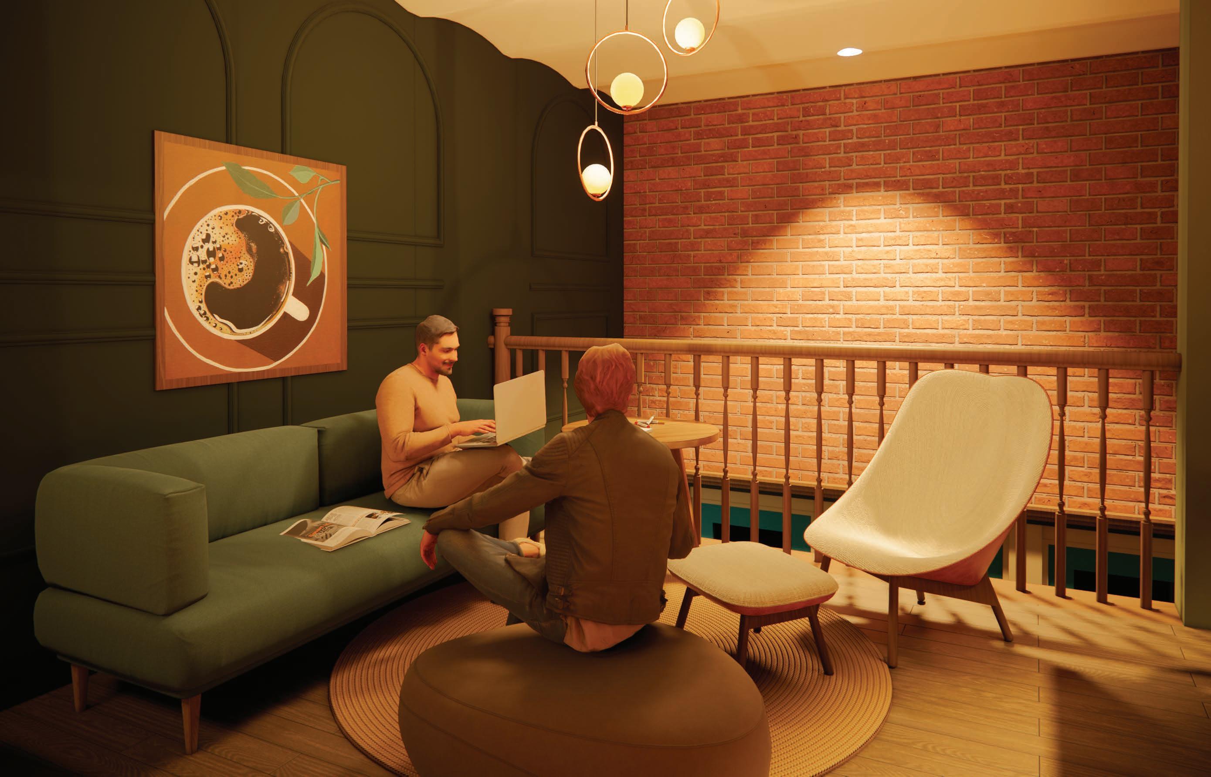
project type location
time frame
hospitality sonoma county, california
8 weeks
Located in the heart of Sonoma Valley, Moon Valley Winery uses the concept of Intertwined to create the physical representation of the relationship between the past and present.
Taking inspiration from the region’s rich history of grape growing, the major historical events that created setbacks for the industry and the thriving state of Wine Country today, Intertwined celebrates Sonoma’s collective past with a oneof-a-kind identity. The concept of time passing is tangible within Moon Valley Winery as classic architectural elements found in European wineries are juxtaposed with today’s California modern aesthetic.
Throughout this project, each space encourages users to reflect upon their own experience and how that has informed their own identity, as we are all Intertwined with history.
software
revit, rhino 3d, enscape, adobe photoshop, adobe illustrator, adobe fresco

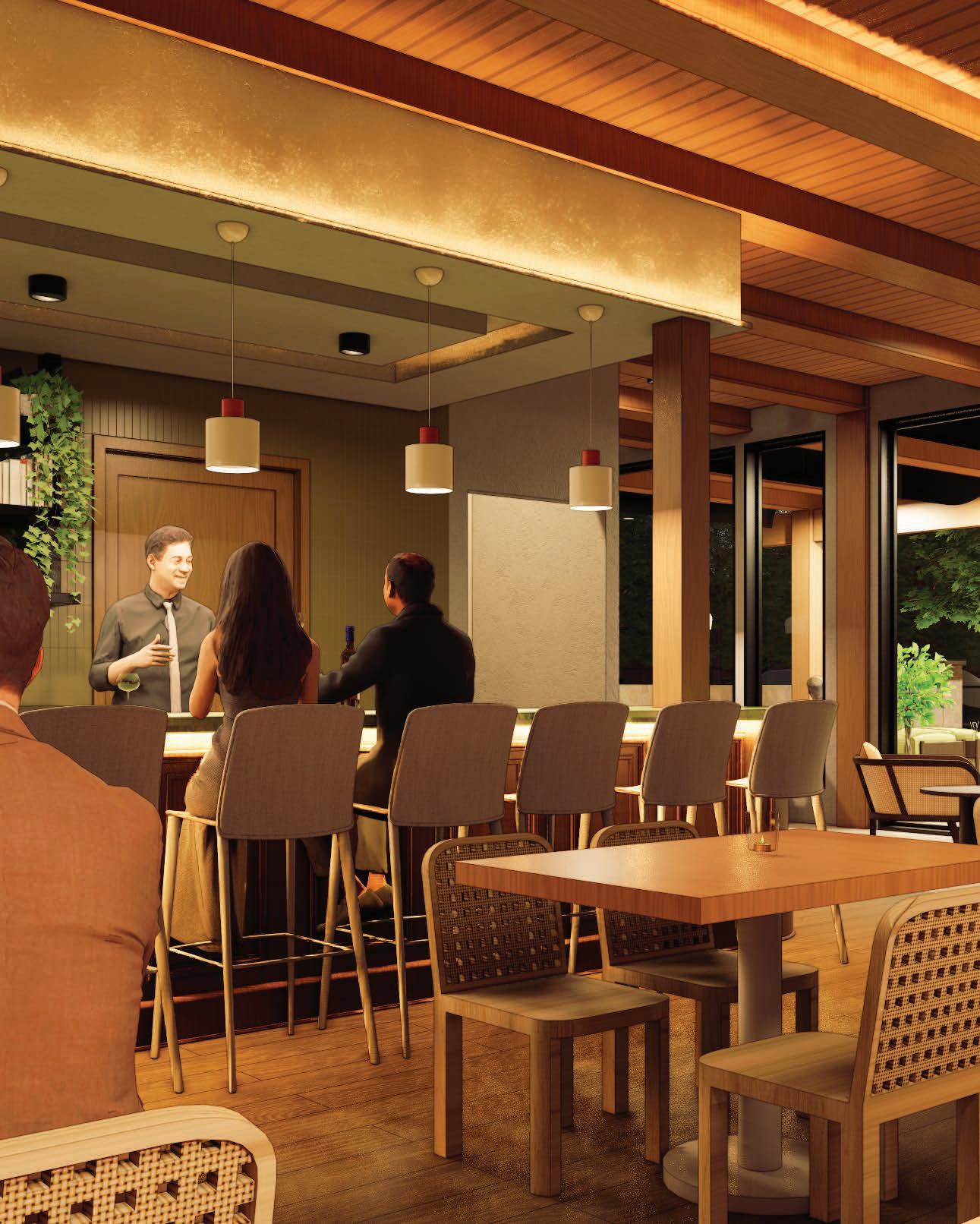
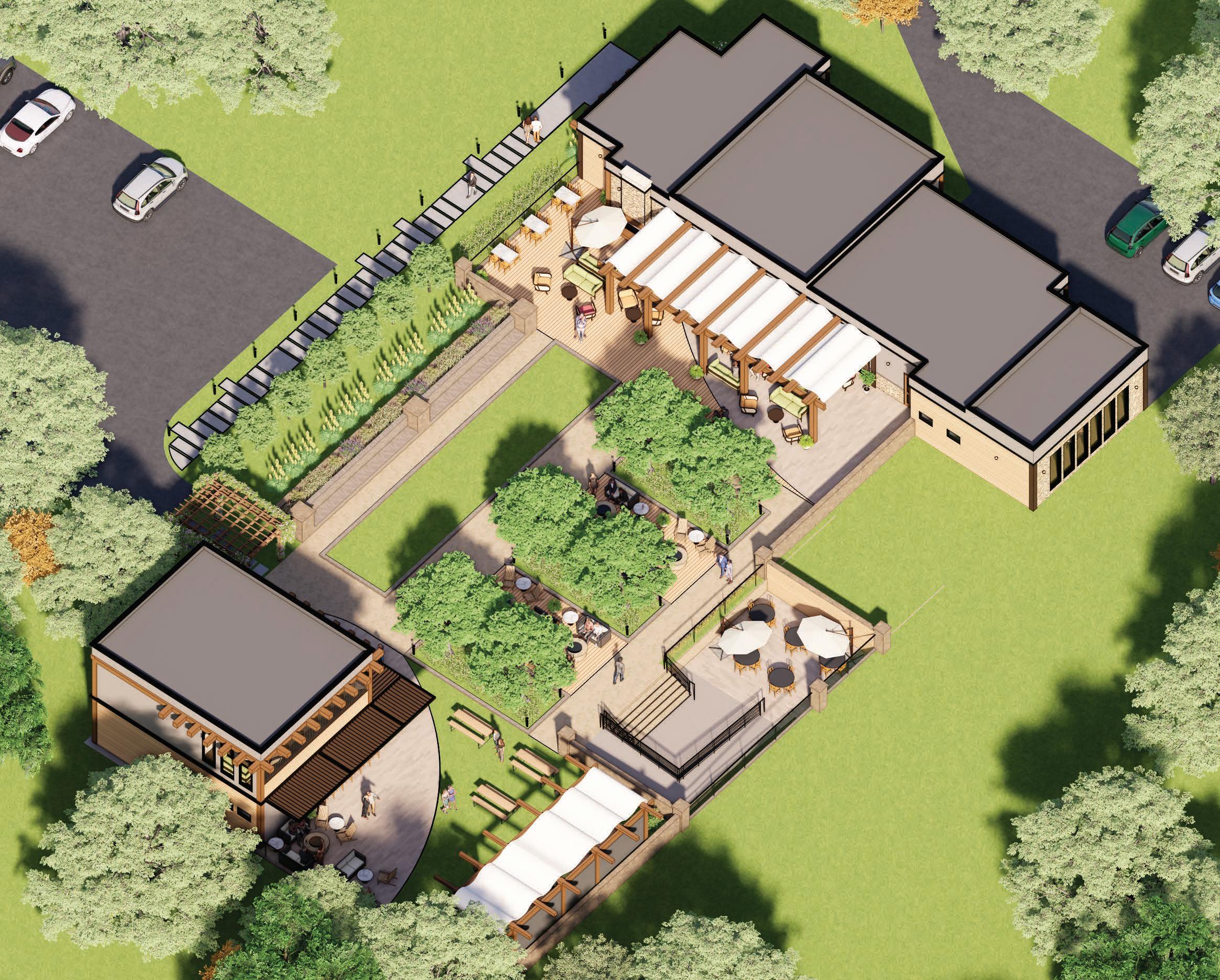
1810s
1920s
Prohibition closes 80% of Sonoma's wineries.
1860s
European settlers bring new wine varieties and new growing practices.

Culture and history are celebrated and shared through telling stories, playing music, and sharing experiences at varying levels of activity and intimacy.
2 - 4 people
4 - 6 people
6 - 10 people
10 + people
Moon Valley Winery is organized in a way that allows visitors to curate their own experience, but still have the opportunity to reflect on the history and culture of Sonoma.
California wine gains international attention after the Paris Wine Tastings.

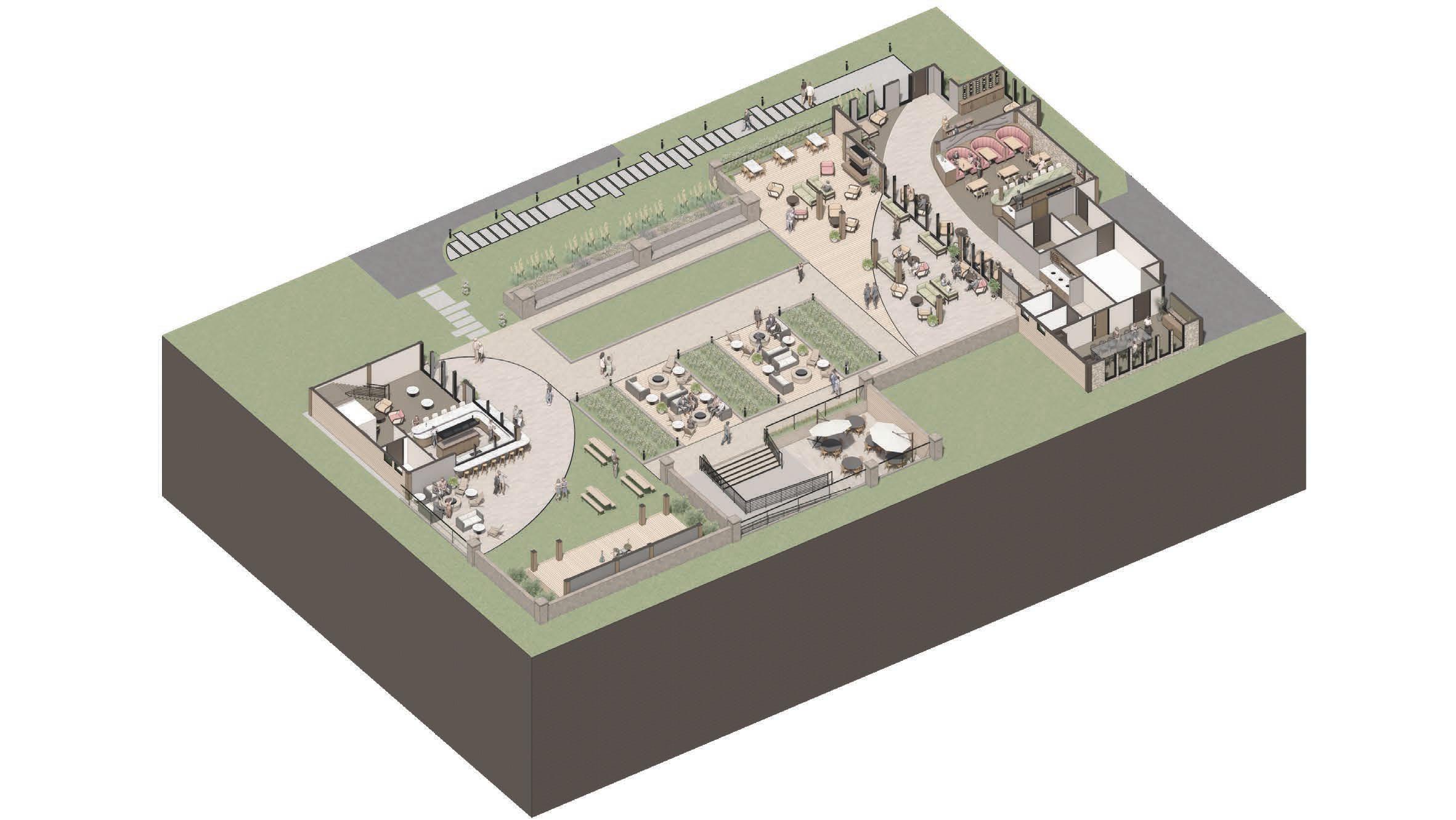
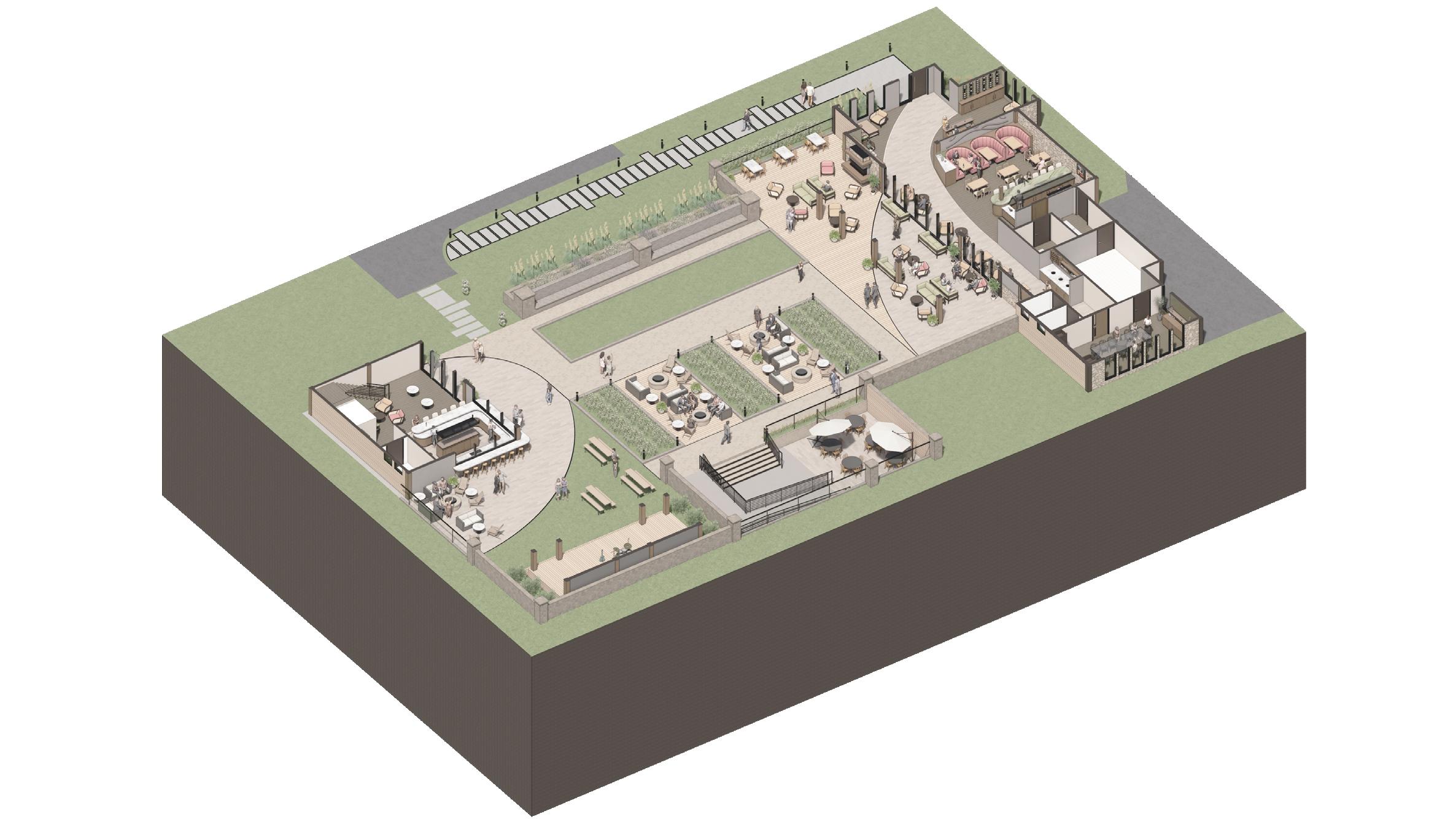
California Wine Country grows in popularity as a tourist destination.
guest service
Wildfires cost the California wine industry $3.7B in 2020 alone.
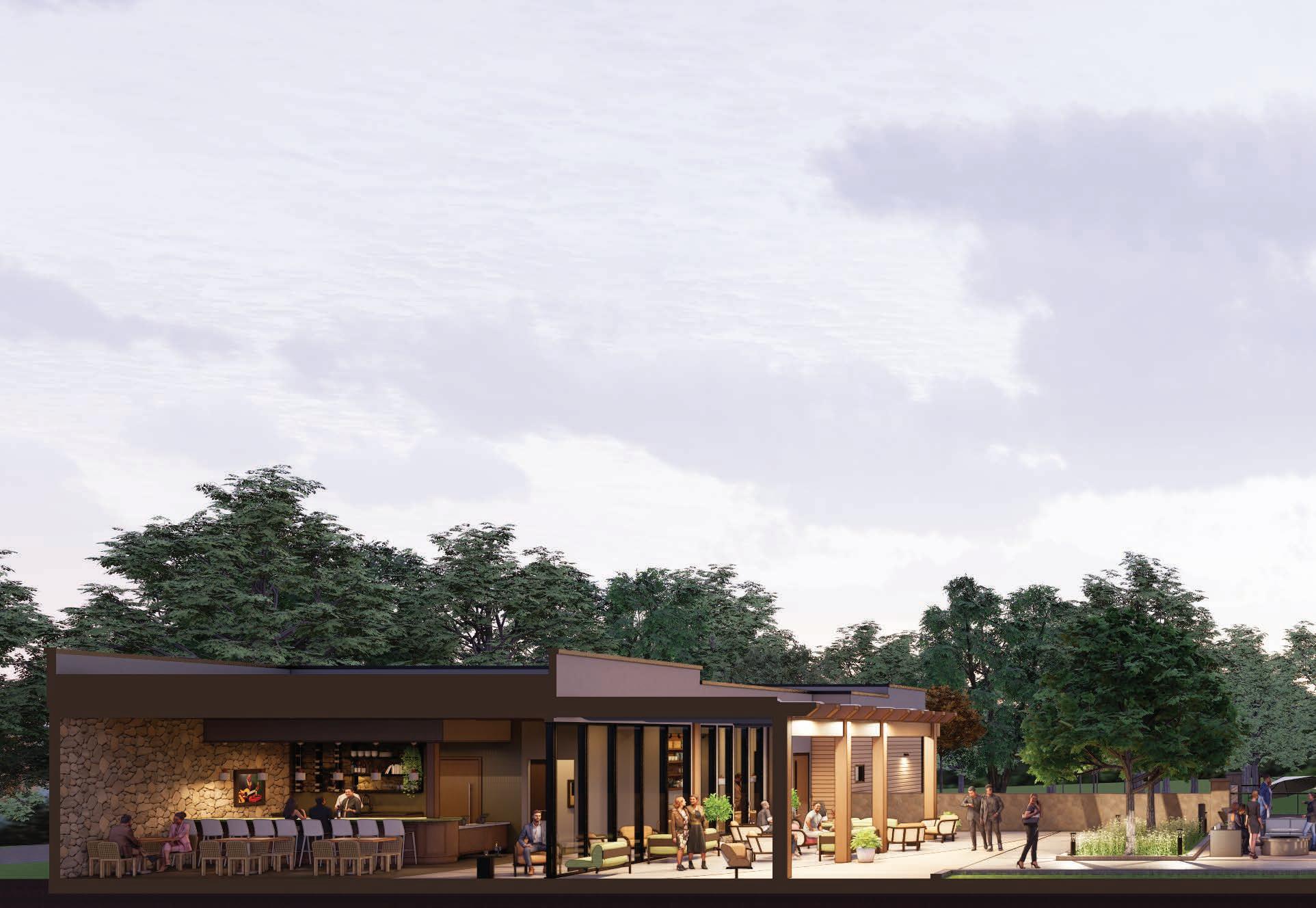
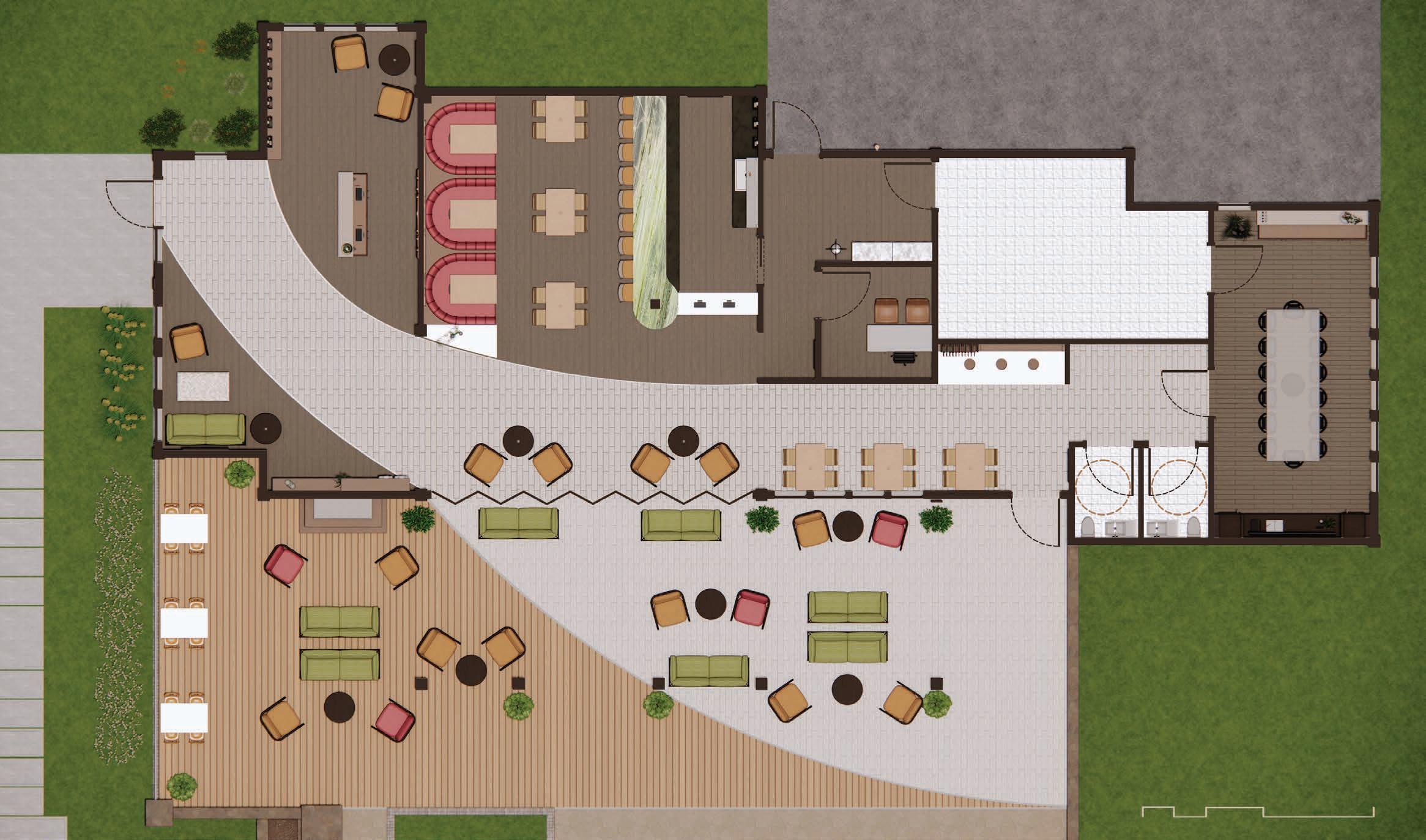

classic details "old" application traditional layout
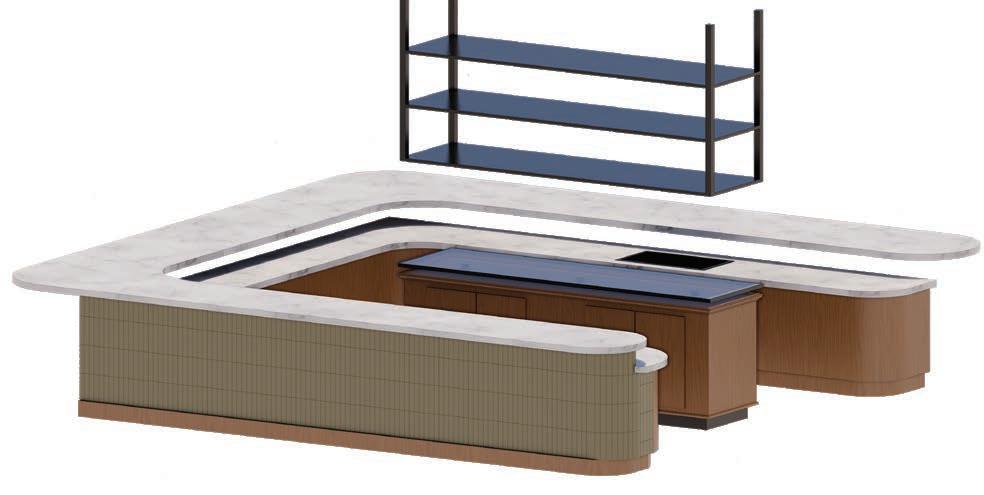

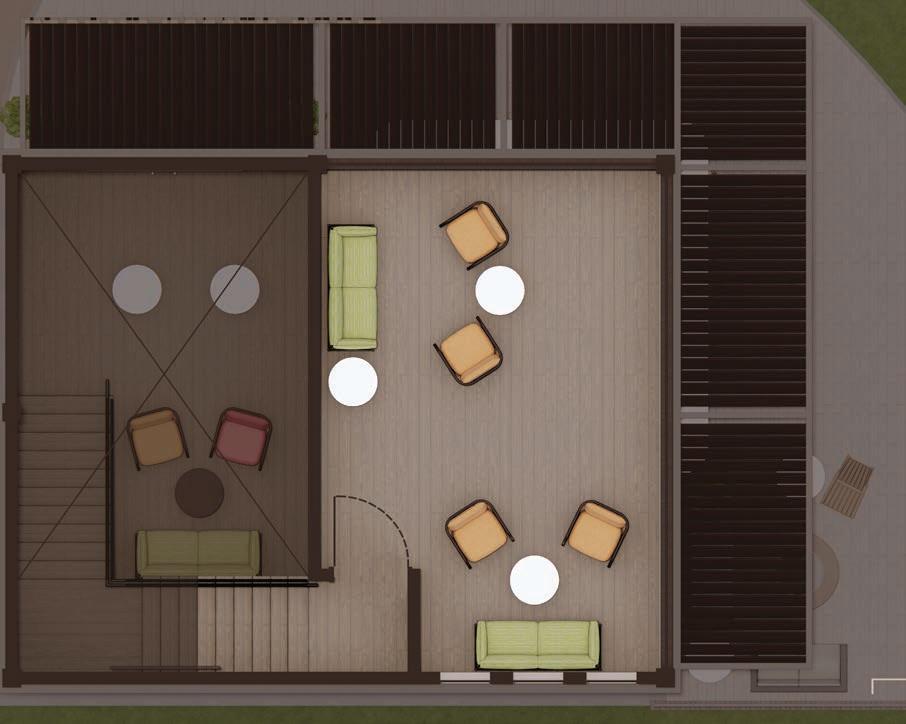
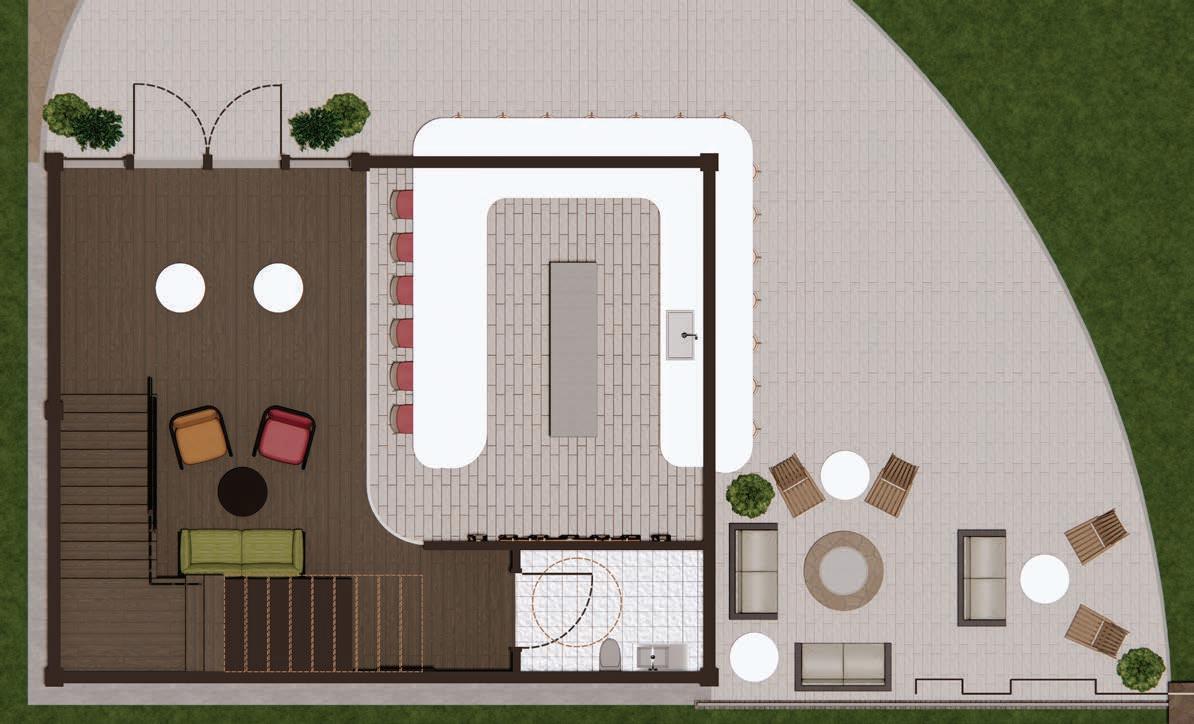
sleek details "new" application complex function


Located at opposite ends of the site, each custom designed bar has its own identity in form and function, but are related through material and color.
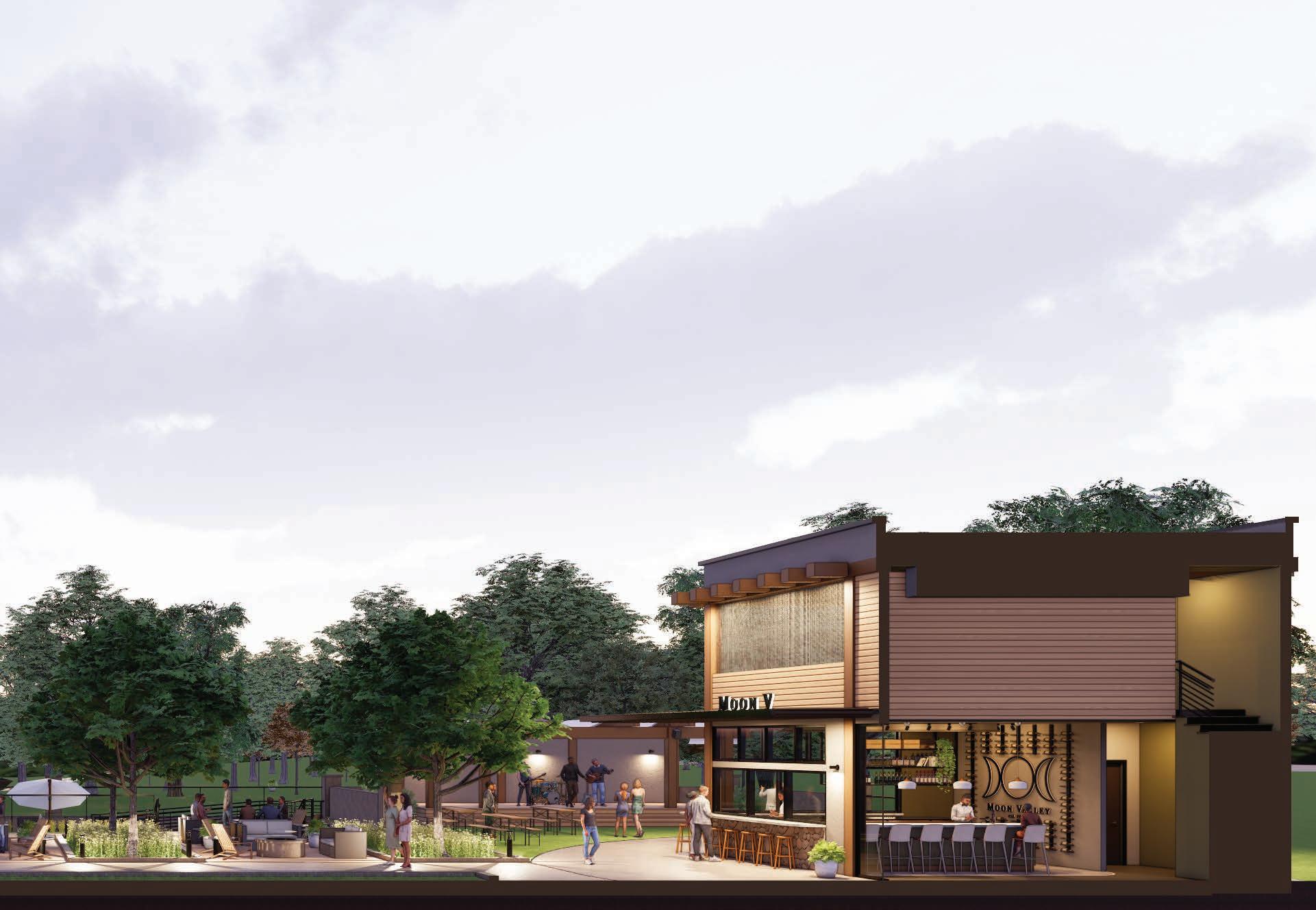
moon valley winery • interior architecture
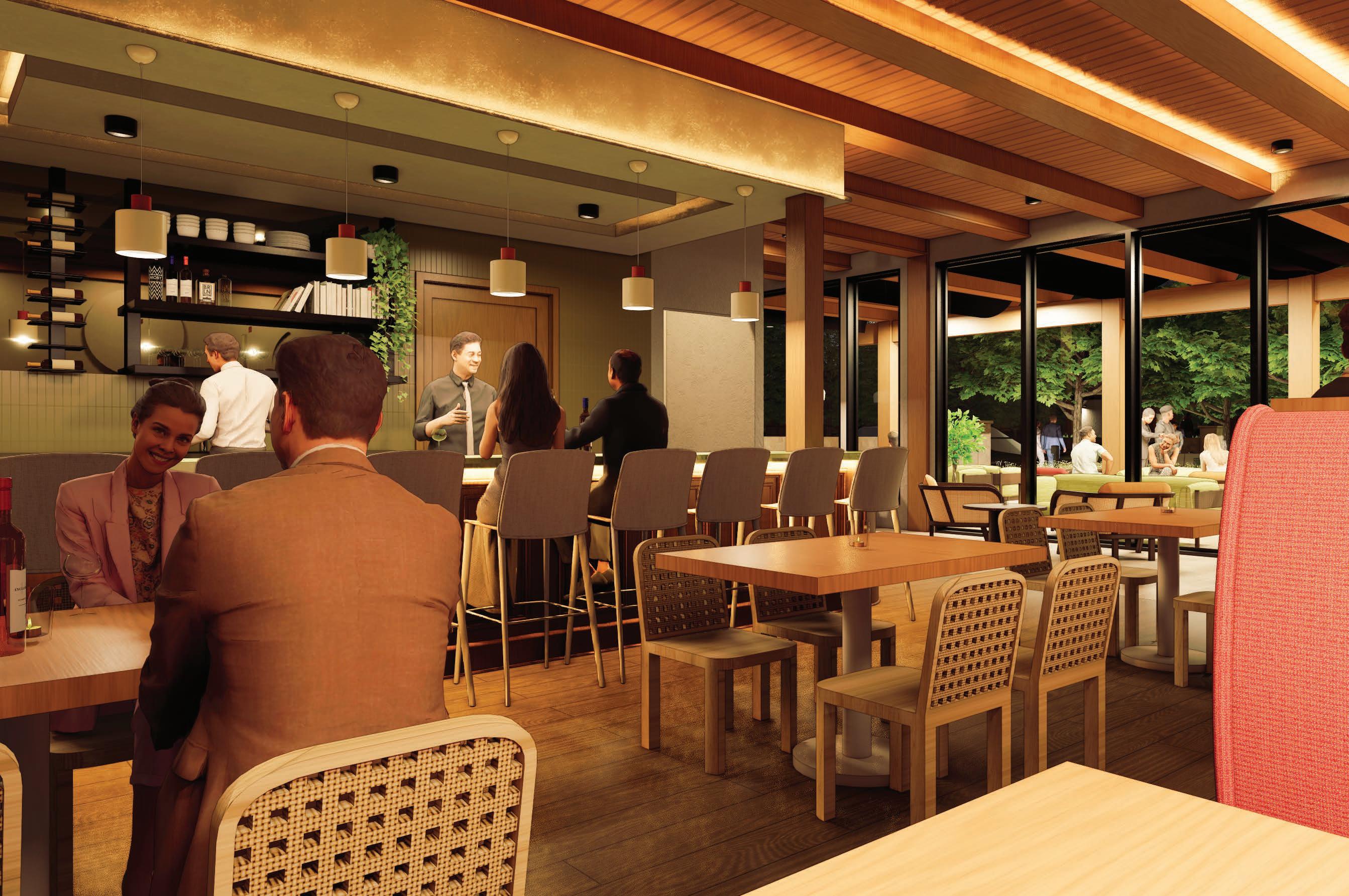

secondary building approach
indoor/outdoor tasting bar
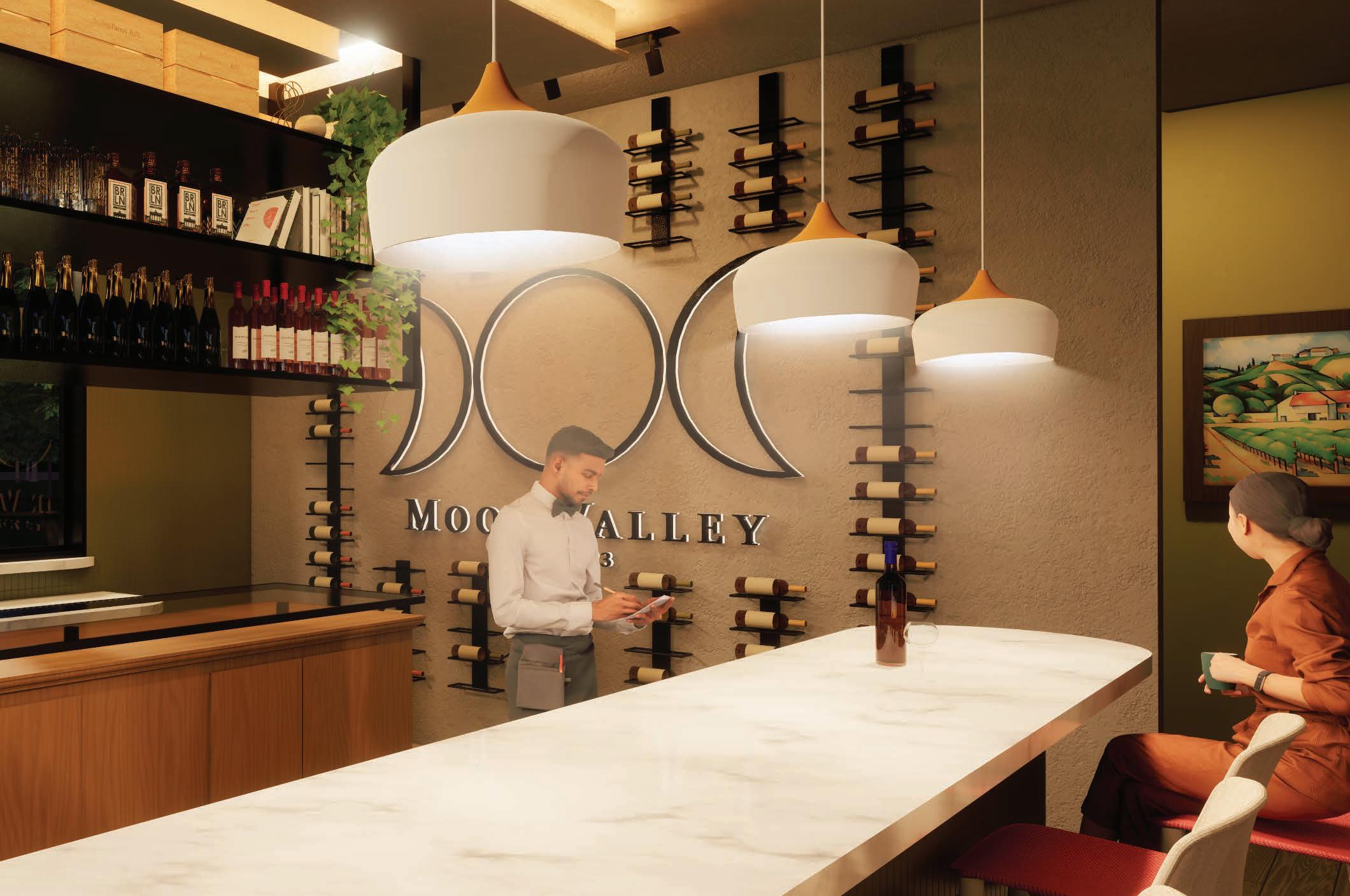
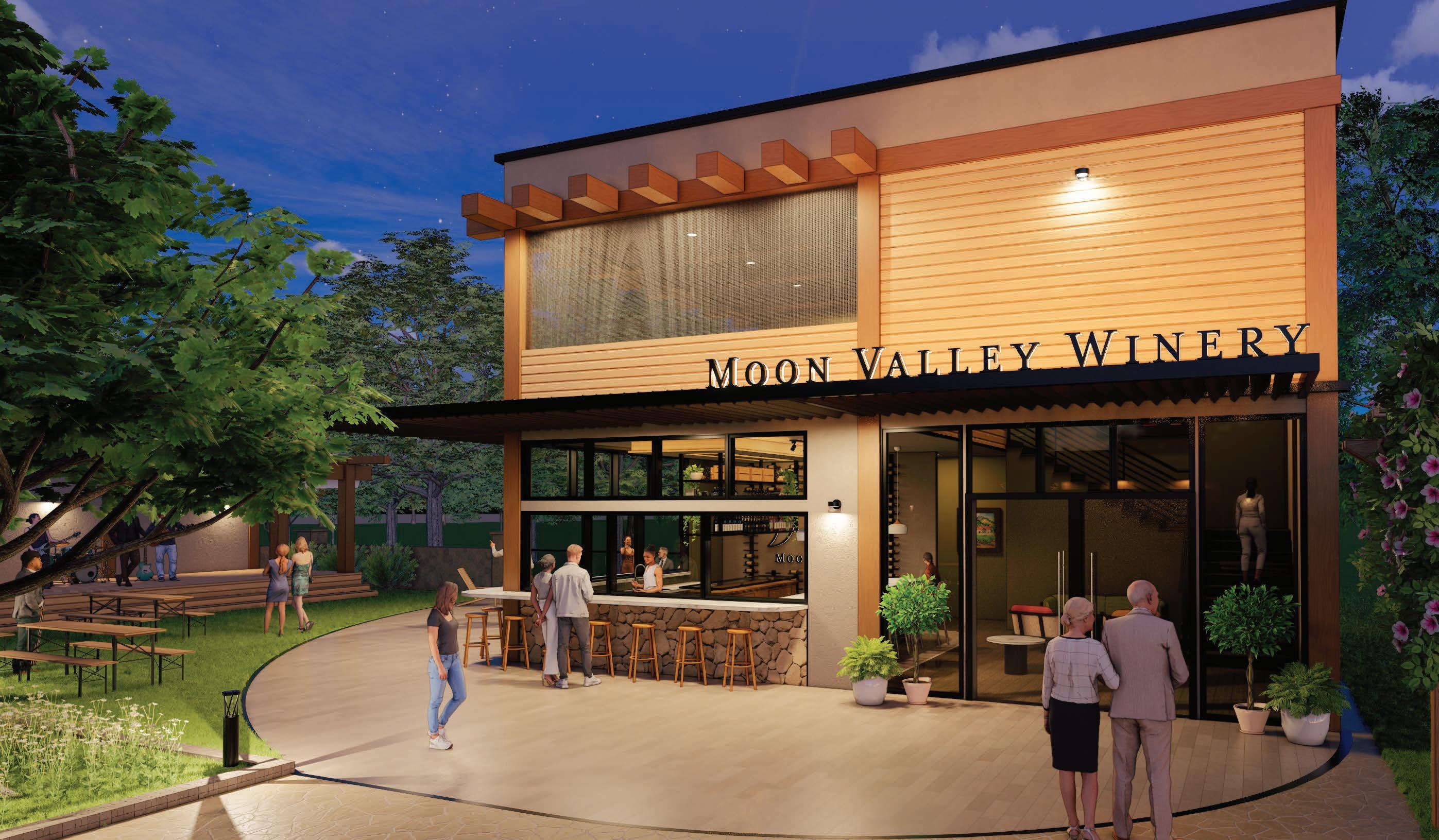
I have always had an interest in photography and received my first camera when I very young. Since then, I have explored landscape and nature photography, portrait, sport photography, event, and architectural photography. I now focus on architectural and detail photography.
The history of the designed environment and learning about the iconic buildings and spaces of the past and how they’ve influenced spatial design and the industry today is something that deeply interests me. I enjoy traveling to buildings and sites I’ve learned about in school to experience their effects and impact first-hand.
Observing these spaces and recognizing their successes and failures influences me in my own design work. Walking through spaces and analyzing them through the eye of an artist opens a new perspective of how design can be implemented or experienced.
What inspires me the most is interplay between light and shadow and how design influences that dynamic.
apple photos, adobe lightroom, adobe photoshop, google photos

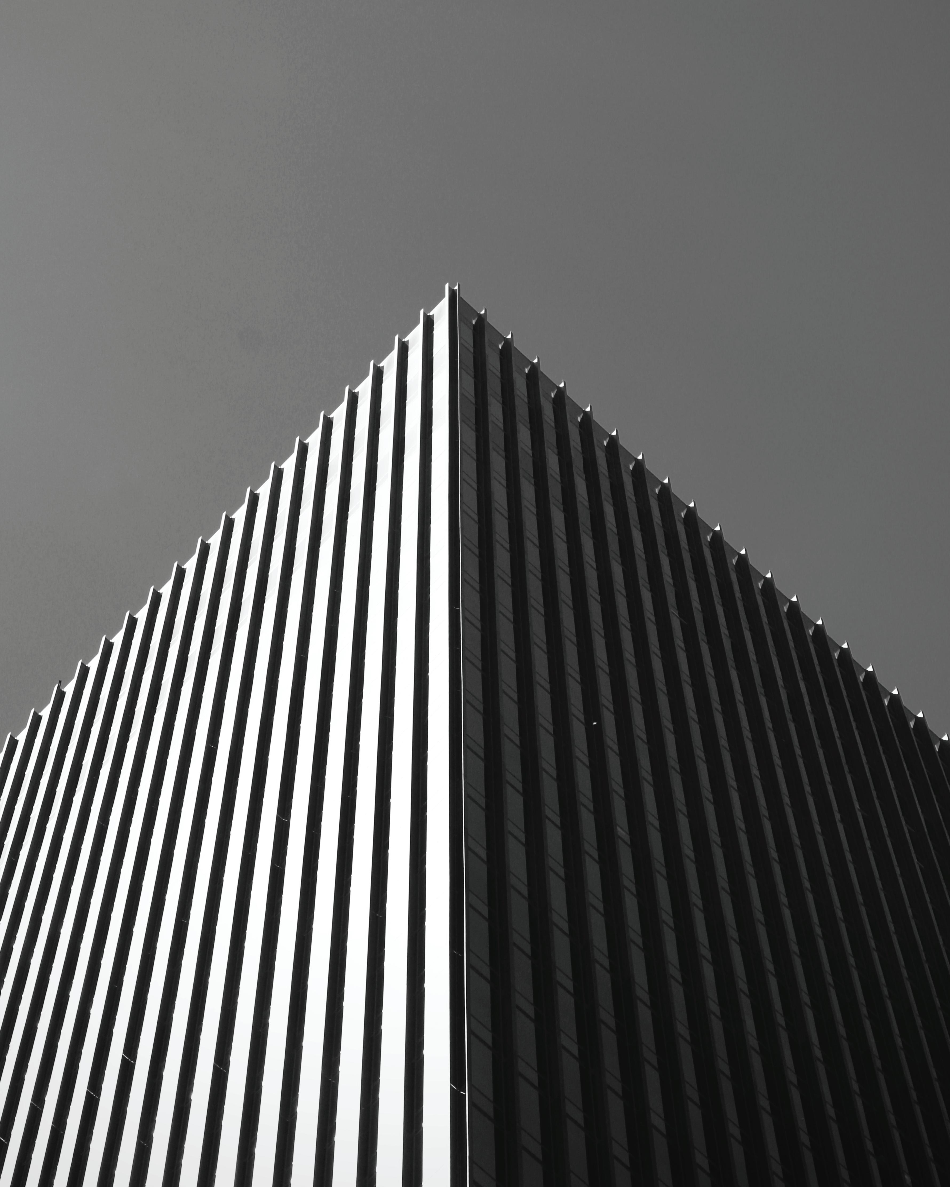

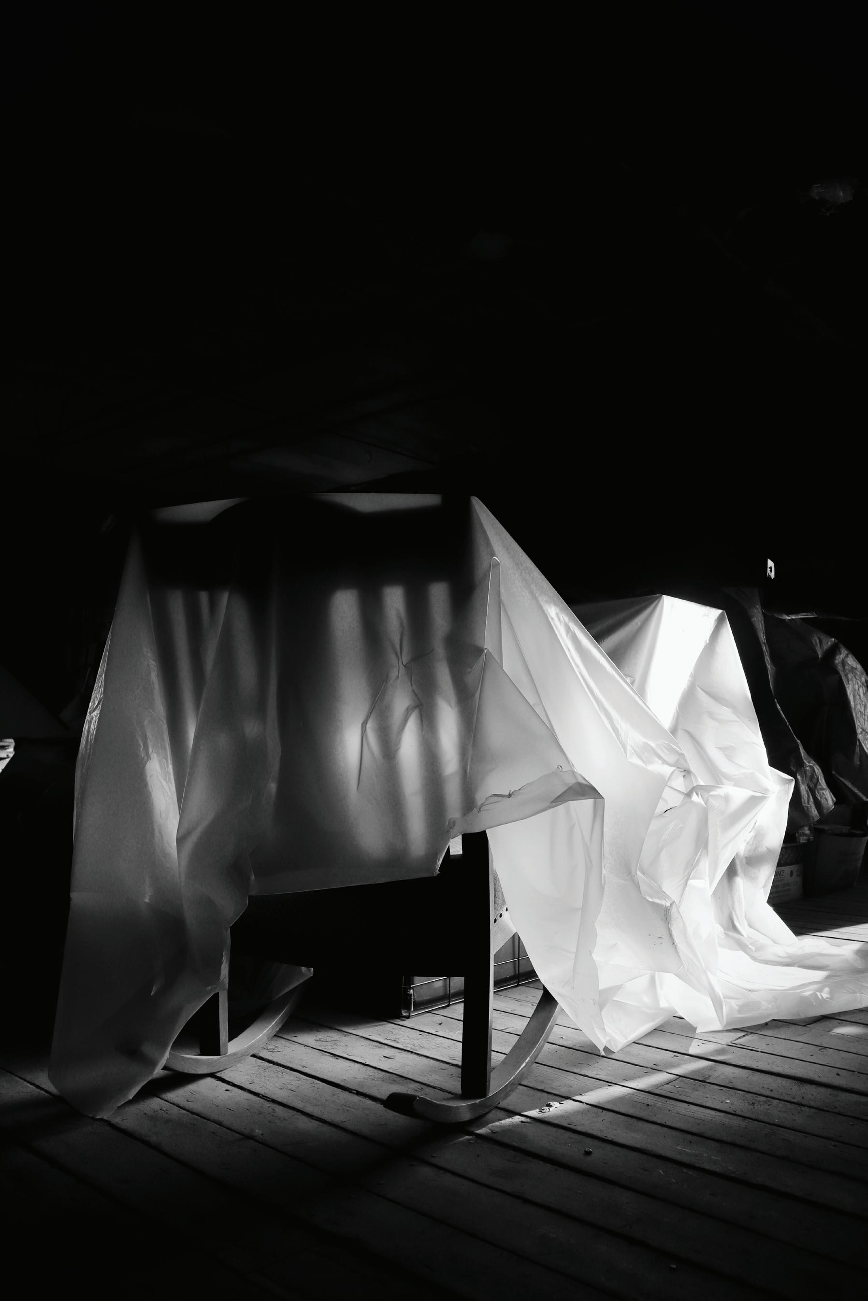
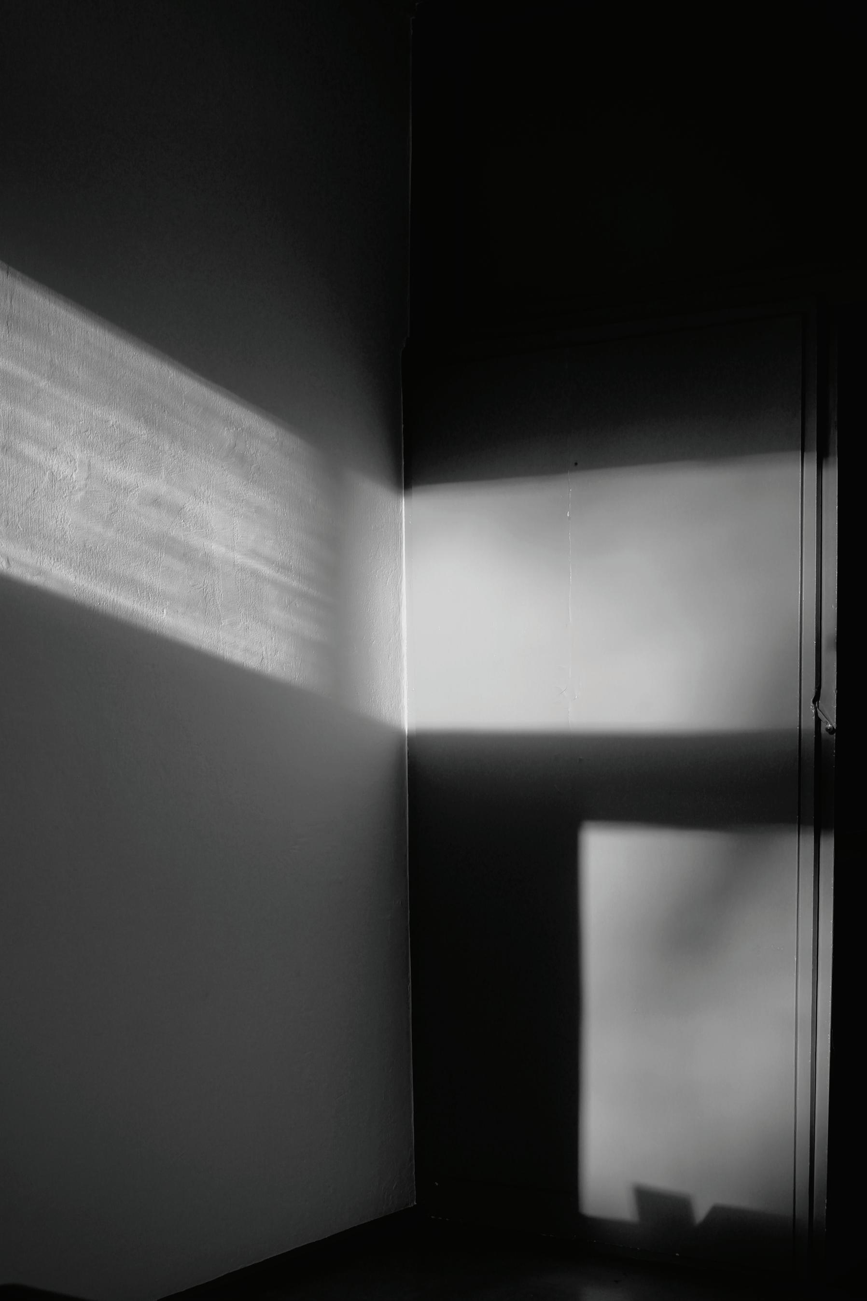
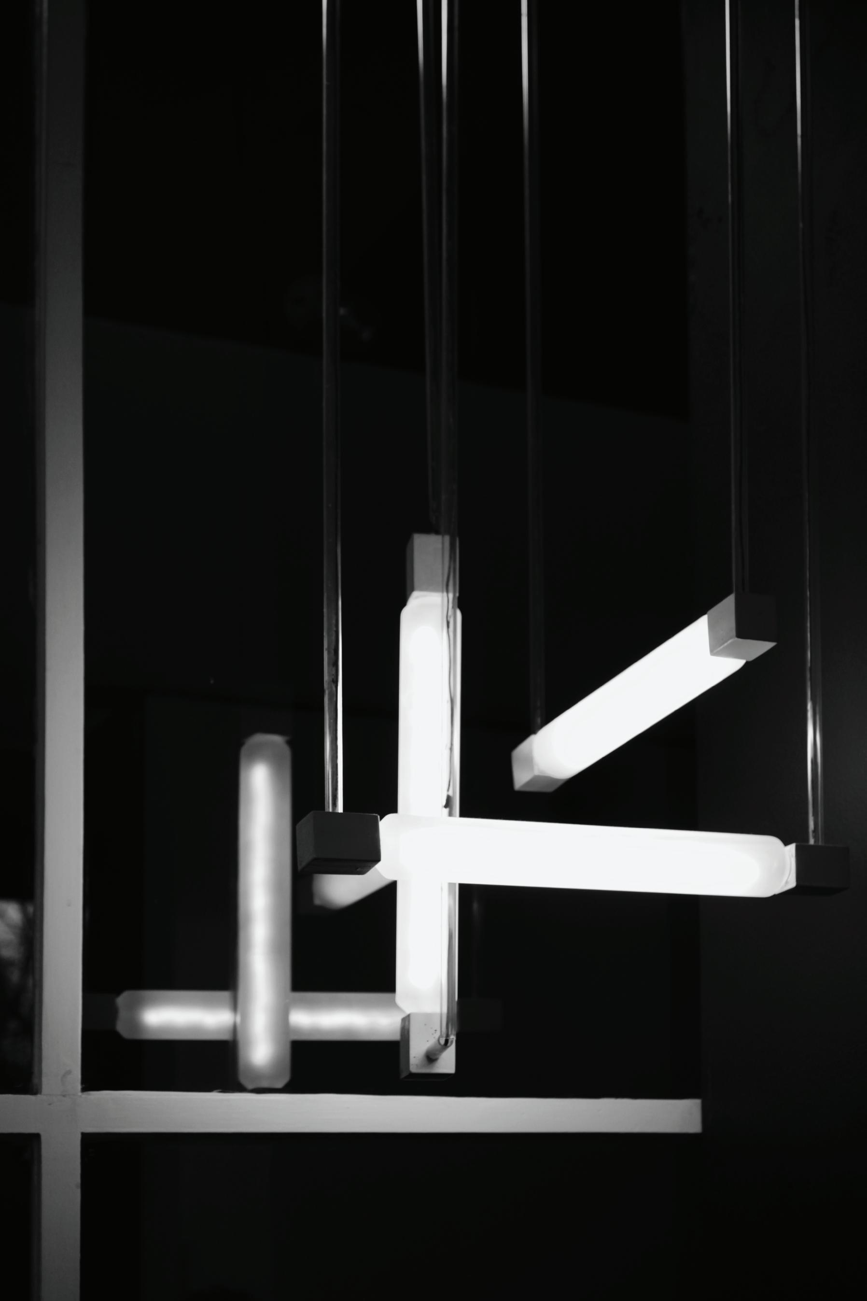
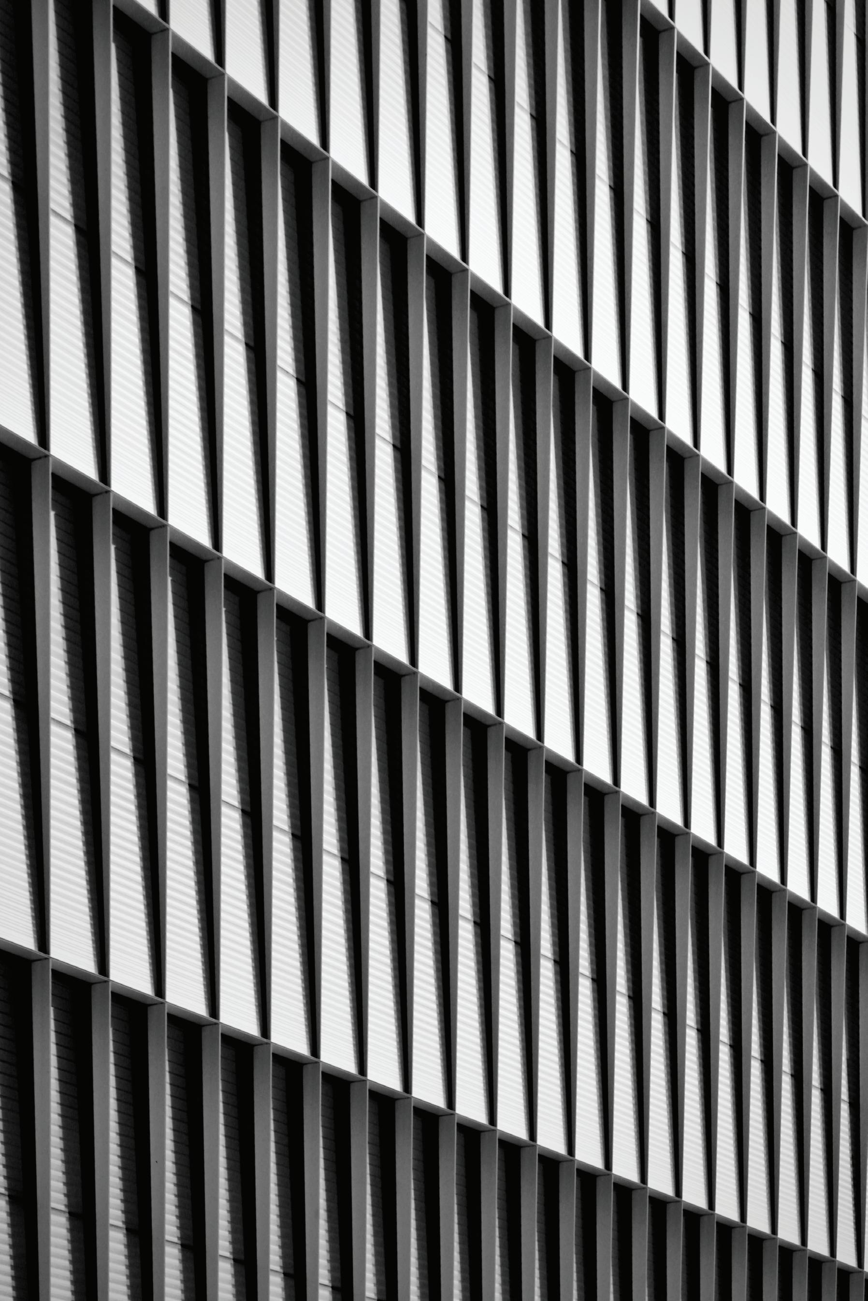
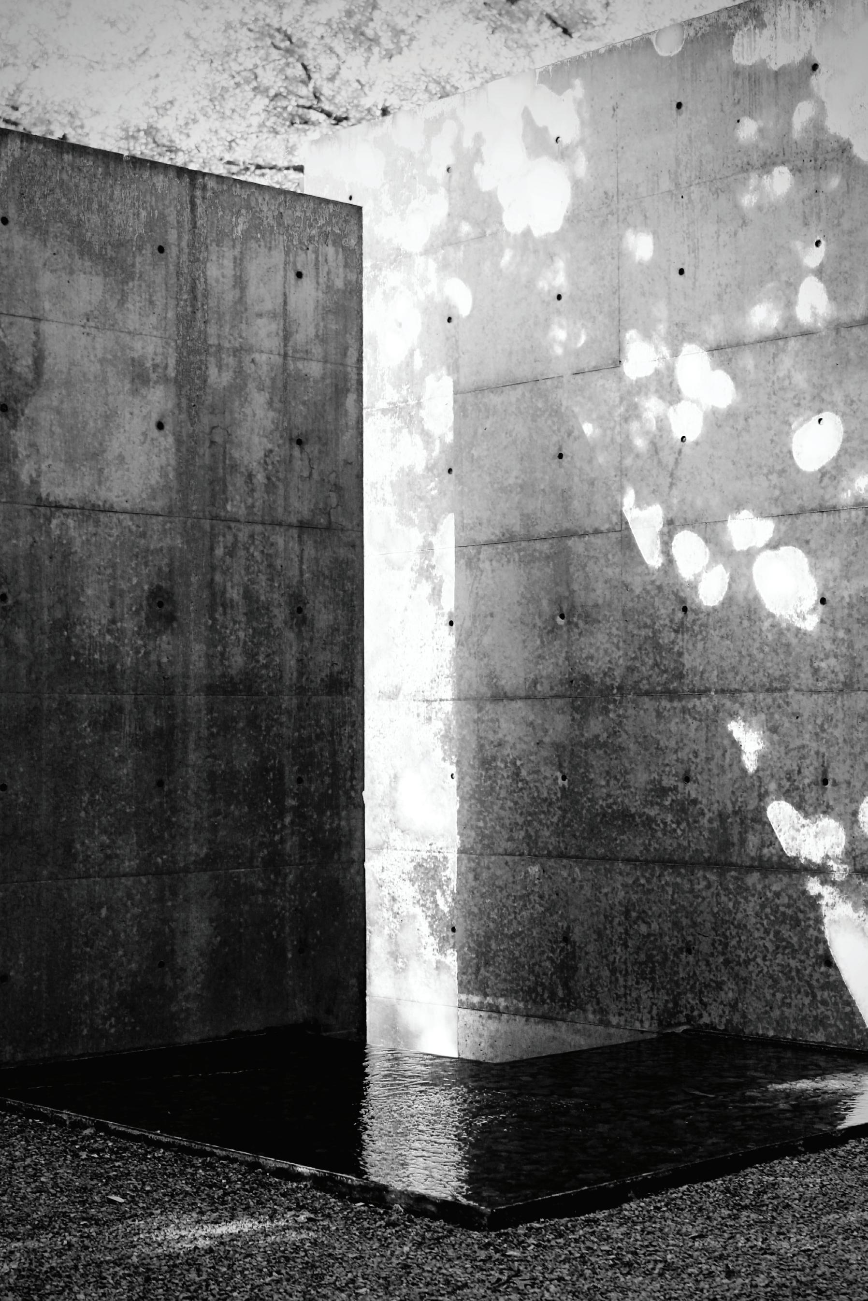
660.221.3902