portfolio
interior architecture + furniture design
maia e. smith
m. of interior architecture
kansas state university

interior architecture + furniture design
maia e. smith
m. of interior architecture
kansas state university
Through my projects, I have come to discover the satisfaction and fulfillment that designing with experience in mind brings. I have a passion for creating with emotion and designing through the feelings and senses of people. Building spaces that relate to the human identity and influence emotion, down to the smallest detail, is what drives my design solutions.
Crafting places that have a deep connection to their location and the people who will be using them inspires my design process. I'm encouraged to dive deeper into how communities and neighborhoods develop collective identities through shared history and experiences, and how those stories can inform and influence the design that follows.
Spaces are more than just a place to gather. They turn into the backdrop of people’s memories, the places where they form connections with others and tell their own stories. The ability to design successful, memorable, and impactful places is what motivates me to improve and develop my skills as a designer and person. I am fortunate to have the opportunity to pursue my passion and let my love for others drive my excitement.



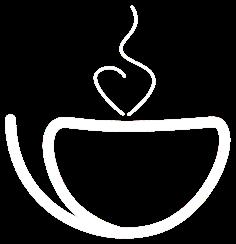
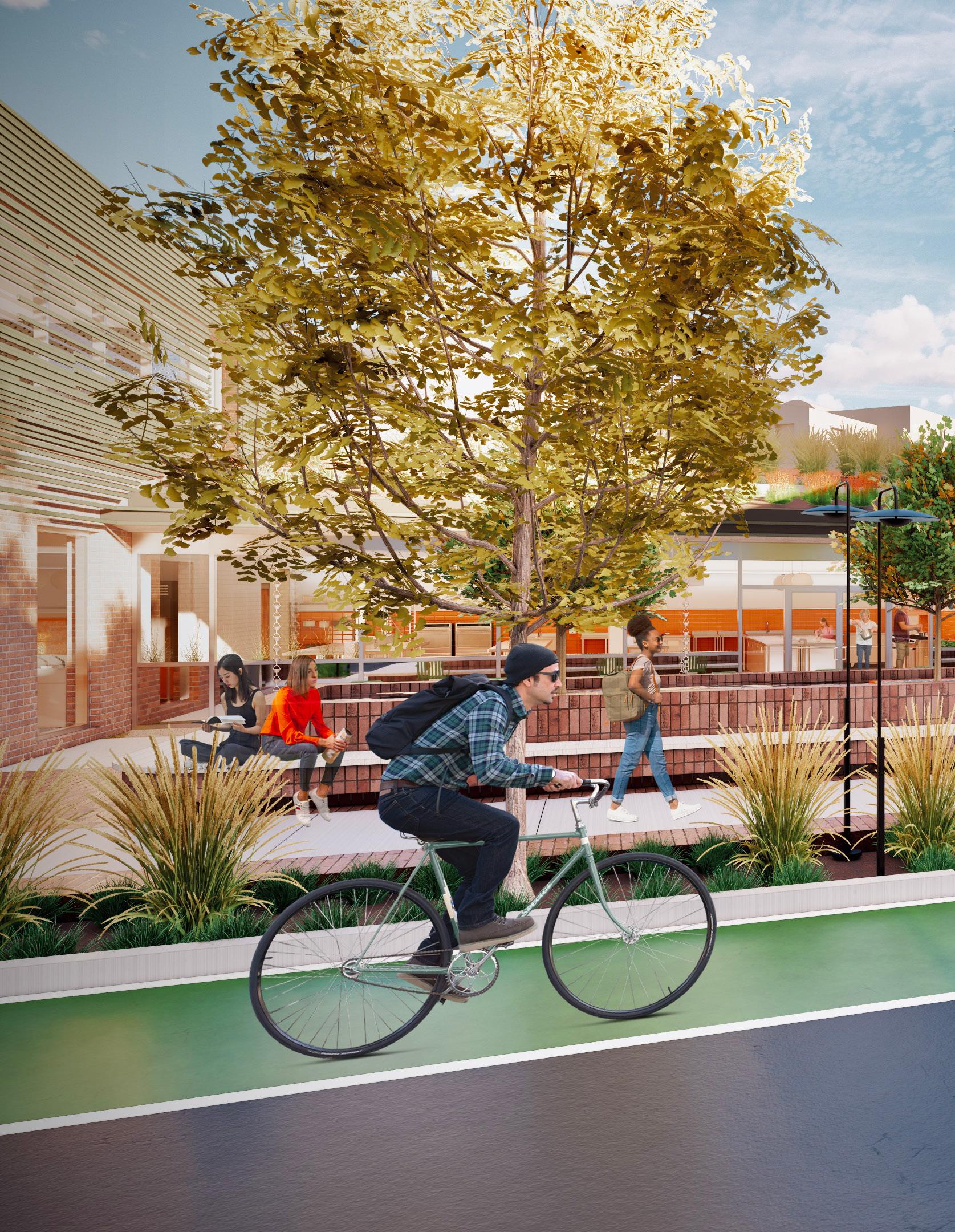
project type location
time frame
collaborators
adaptive reuse • mixed use
philadelphia, pennsylvania
16 weeks
Examining the complex and multifaceted relationship between the built environment and behavioral health, the 2024 Vital Design Studio focused on addressing the critical challenge of the opioid epidemic and its impact on behavioral health by targeting upstream factors through thoughtful design interventions.
ZEST is rooted in its mission to bring the community-oriented experience of food to the neighborhoods of Kensington, Philadelphia. Inspired by the flavors of local cuisine, ZEST looks to inspire young people to develop real-world skills in a friendly, familiar environment, while addressing the “food swamp” and scarcity issues in the area. Original brick and local materials are used to ground the project to its location. Linear and organic forms are juxtaposed, reminiscent of a citrus fruit used for its zest. Bright, playful colors, paired with stimulating textures offer a multi-sensory experience. Filtered natural light shines into the space, creating visual dynamism throughout the day.
By offering approachable challenges in the kitchen, ZEST helps students and young adults to take on the challenges of navigating adulthood.
madisyn landry, lily turner, jacob white semester
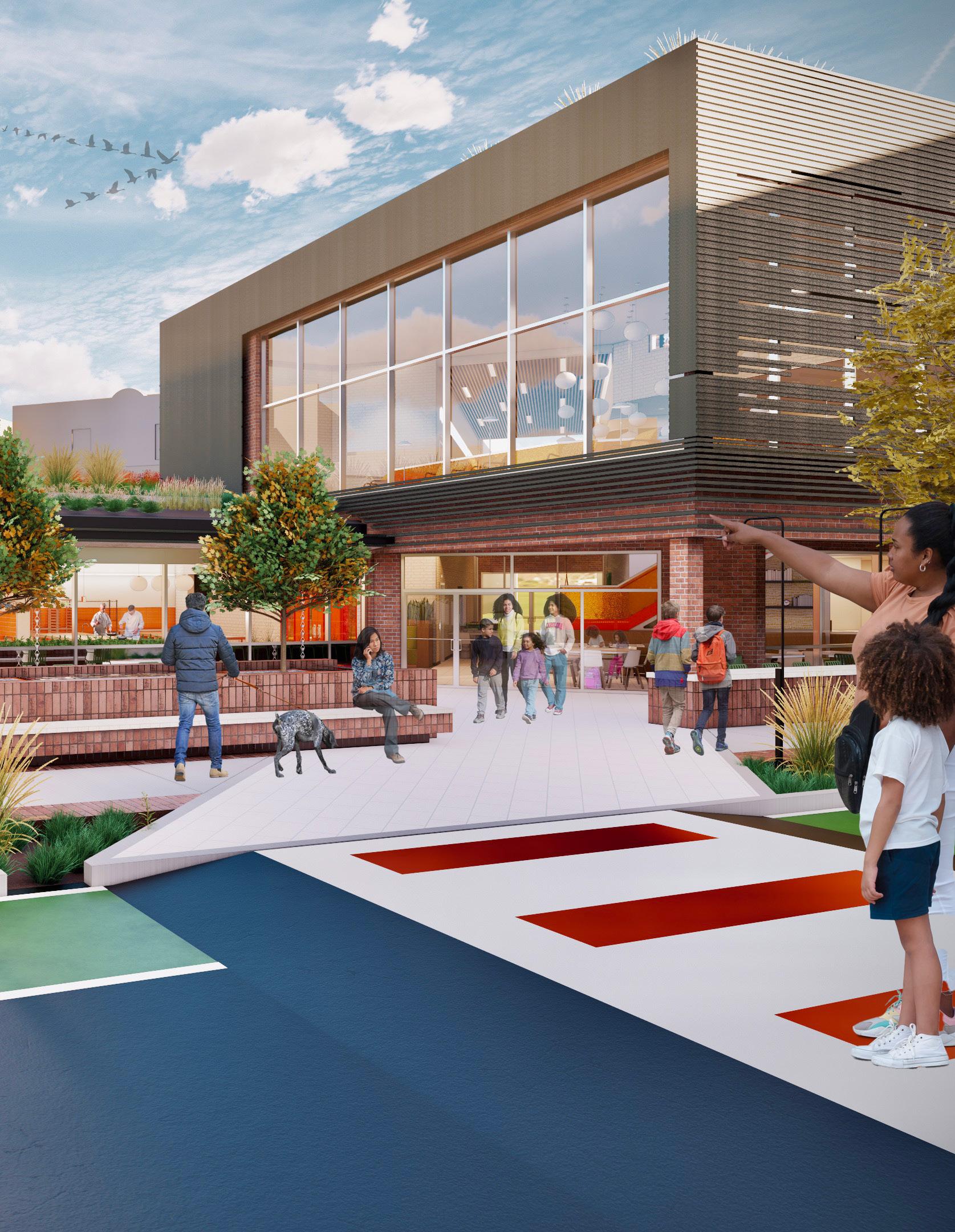
The overarching goal of the studio is focused on addressing upstream/downstream issues of the opioid crisis in Kensington. By providing access to social and skill-building resources centered around food and community, ZEST helps improve the quality of life, physically and socially, for the residents of the Kensington area.
project goals
food deserts
1 social outlet
address local issues of hunger and food insecurity.
2 relationships
provide a safe and secure social outlet for local youth.
3 development
4
foster diverse community relationships, supporting the idea of "eyes on the street".
provide resources for individuals to develop employment and life skills.
Located at the divergence of Kensington Avenue and Front Street, the site shape challenges the relationship between the east and west side. This was solved by creating a primary axis, supported by various visual and formal connections.
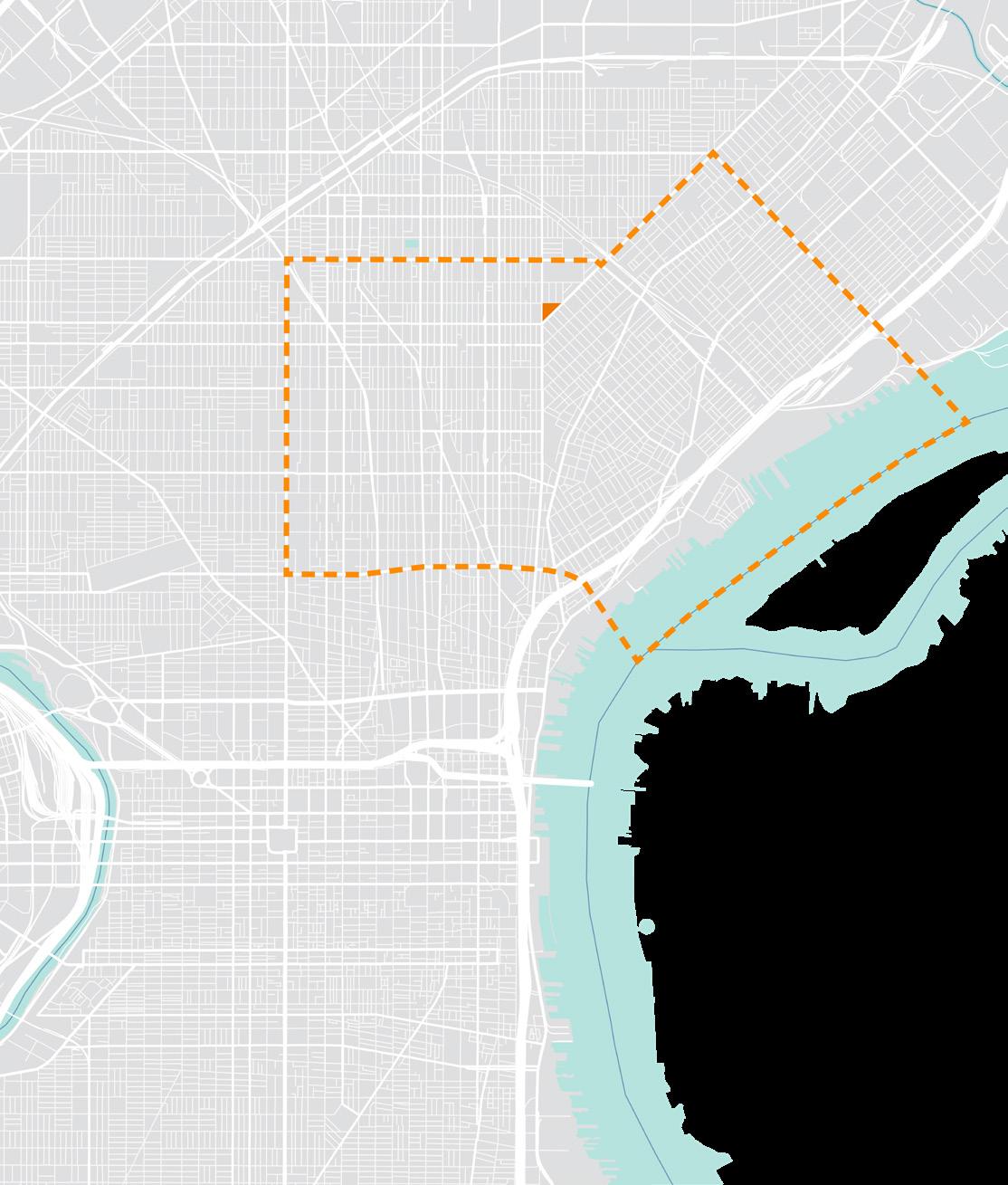
location
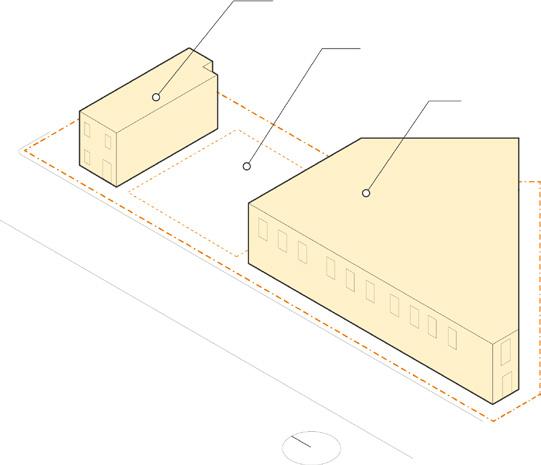
project site study area


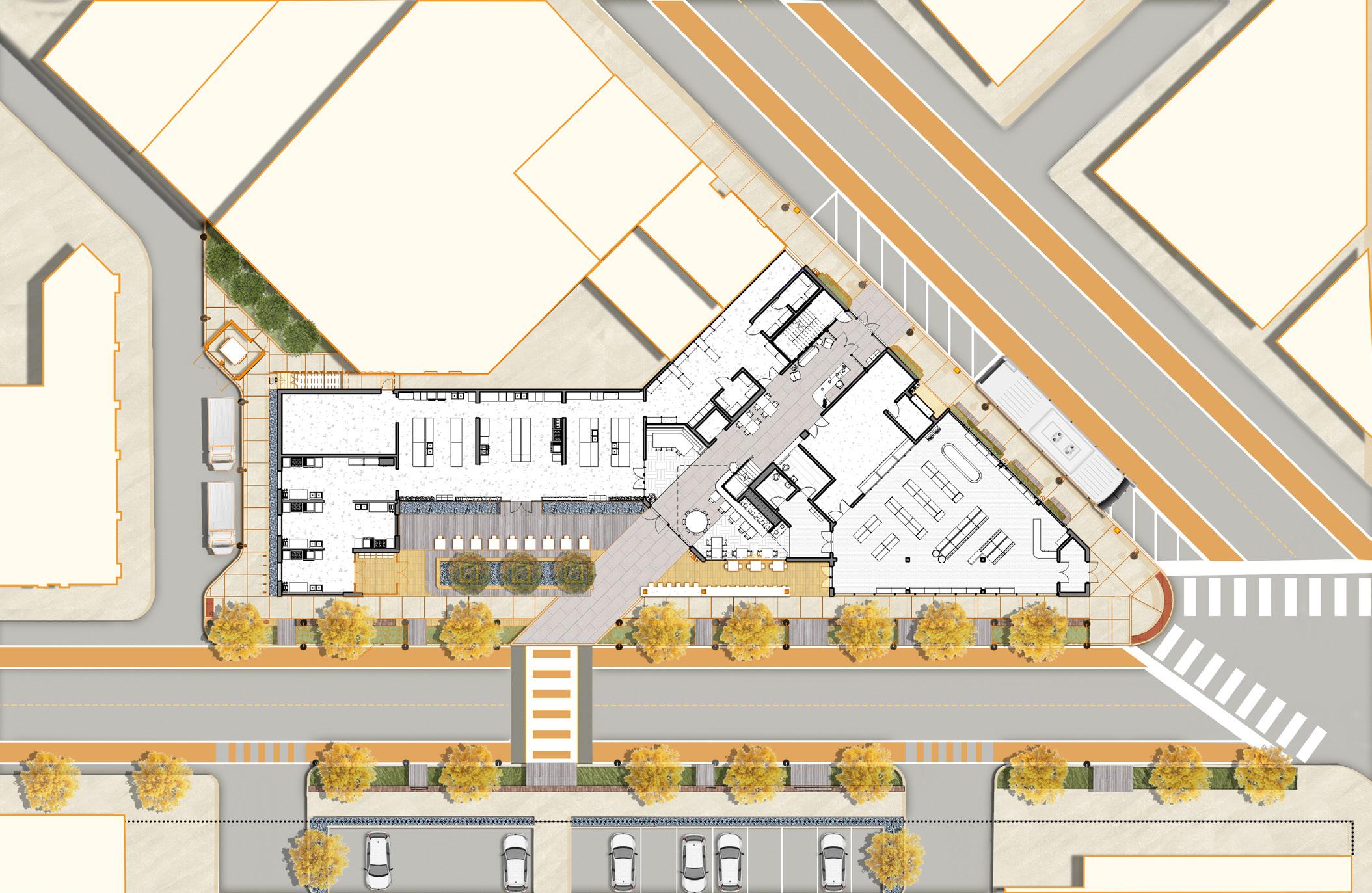
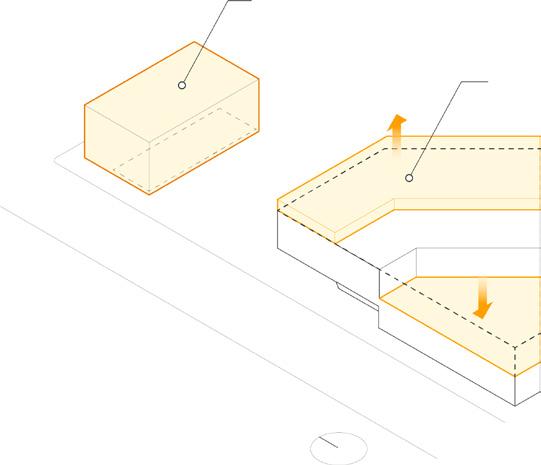

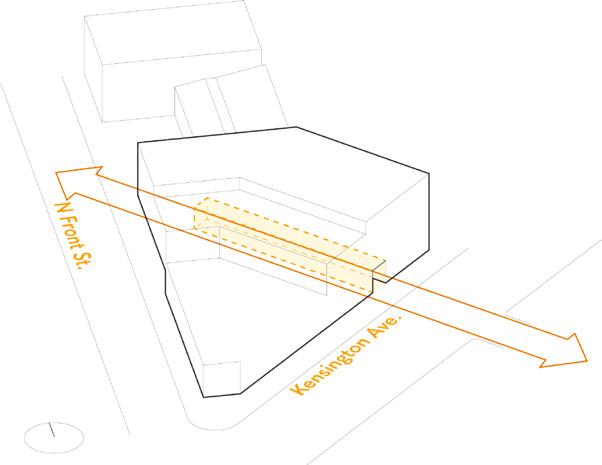

Targeted
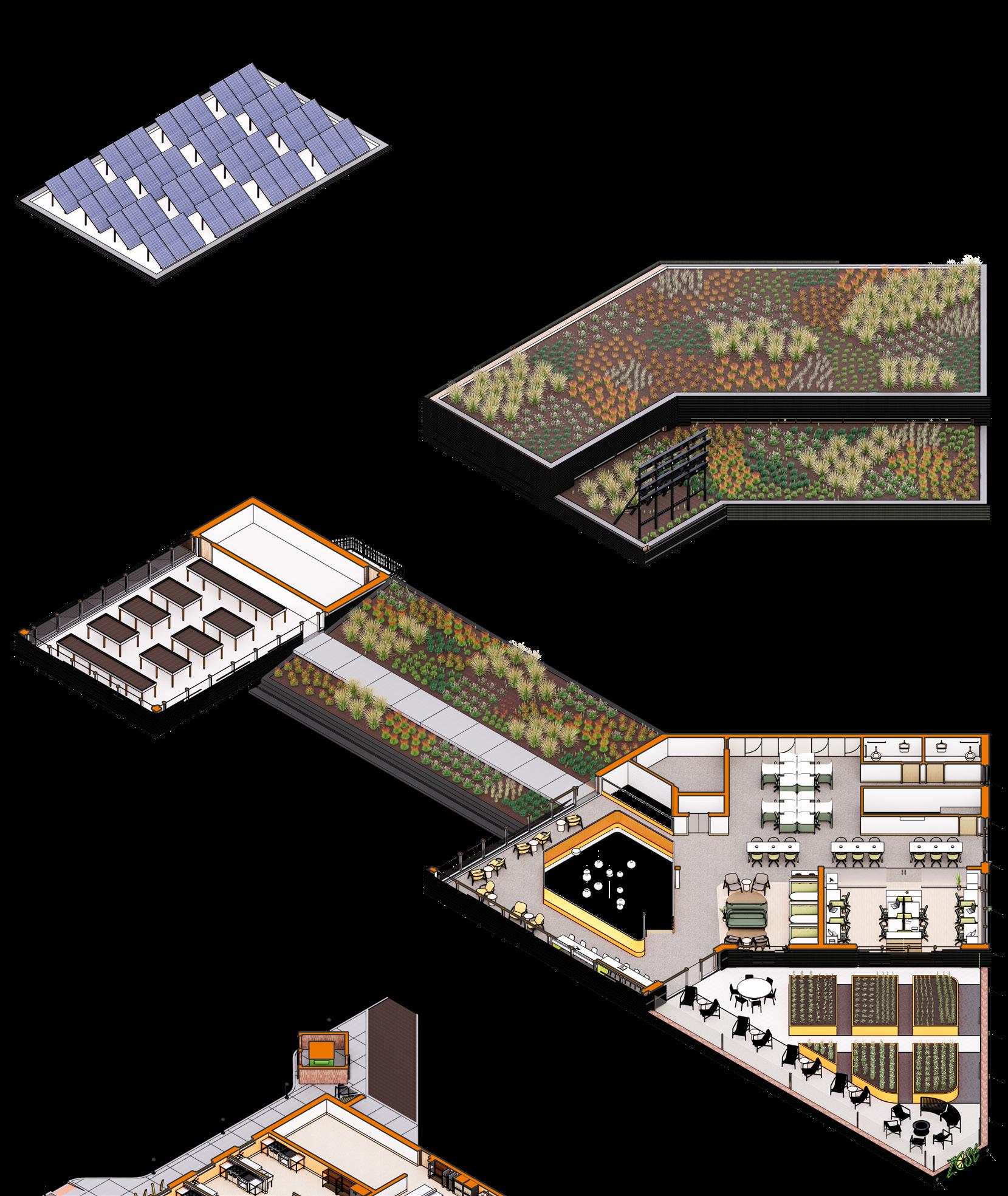

and
Large clerestory windows and views overlooking the central courtyard bring natural light into the kitchen, while downlighting, wall washers, and pendant lights illuminate working surfaces. Retractable outlets optimize production and teaching space. An integrated lighting and ventilation system ensures workspaces are well lit and have sufficient airflow.
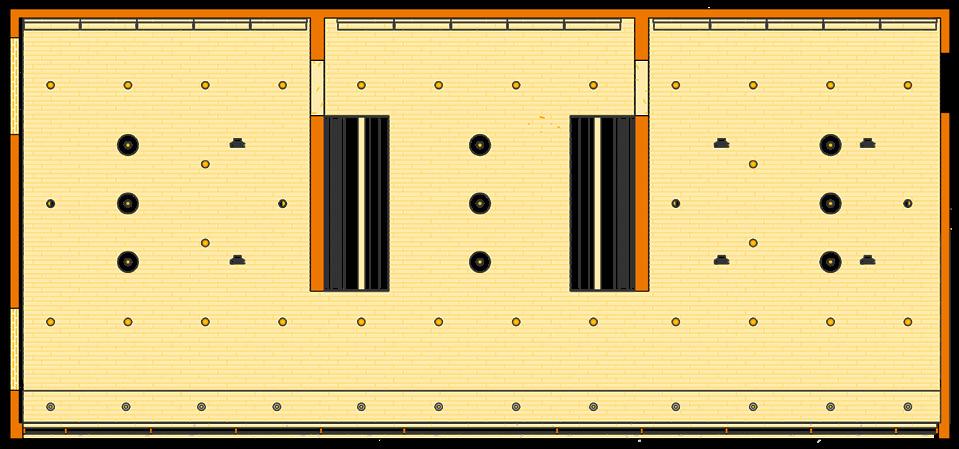
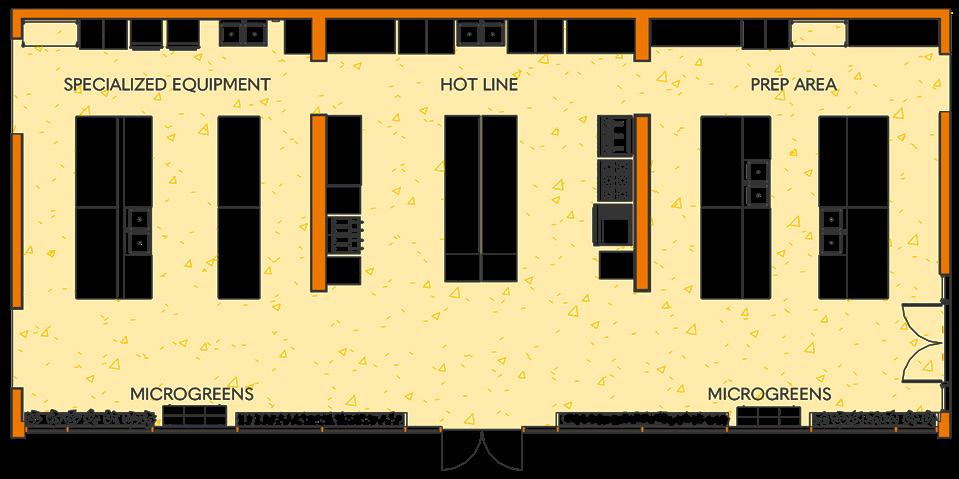
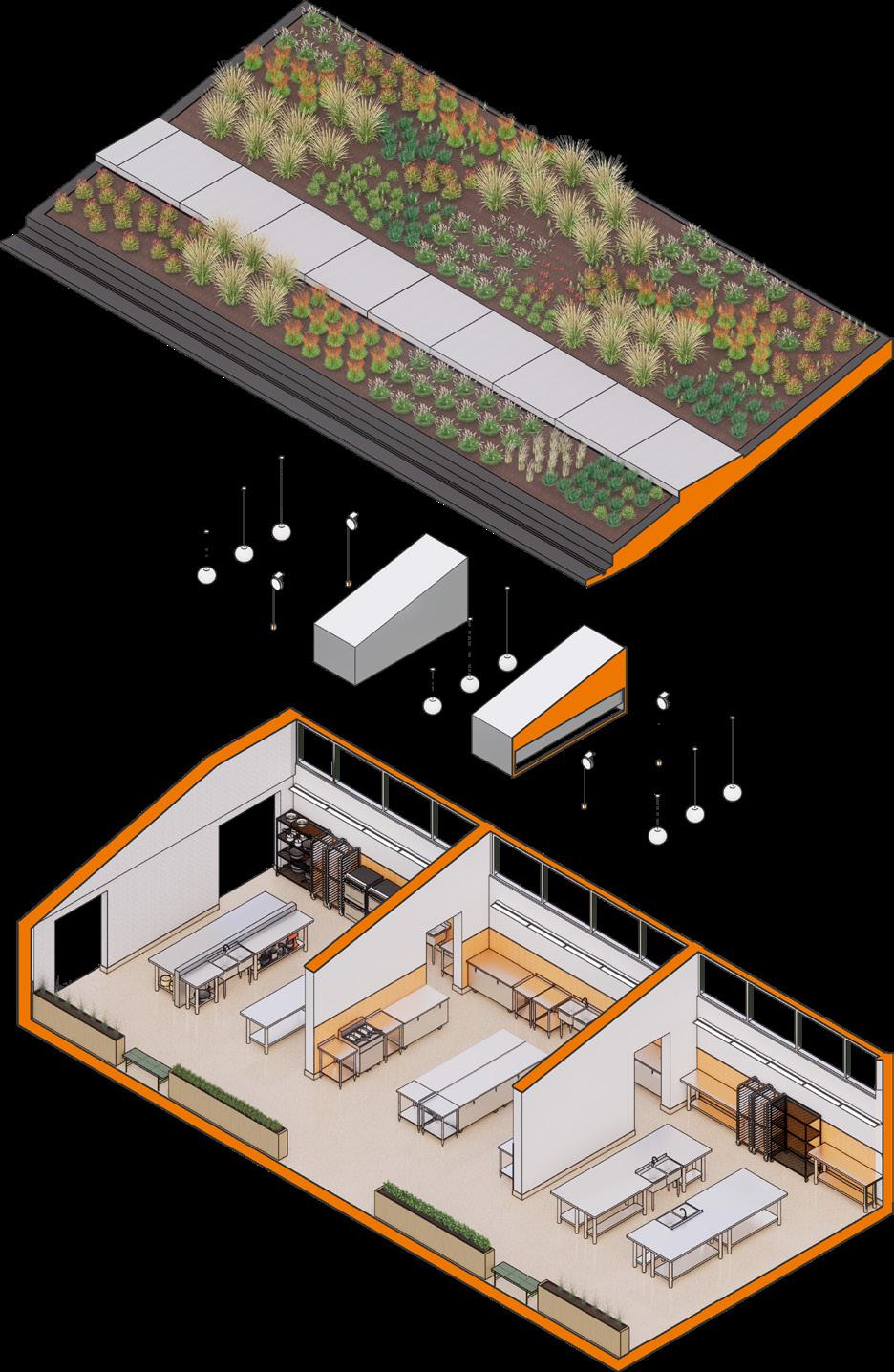


In an effort to address downstream issues and offer support the by meeting individuals where they are, the project program provides various ways for the unhoused population and other community members to access healthy meals.
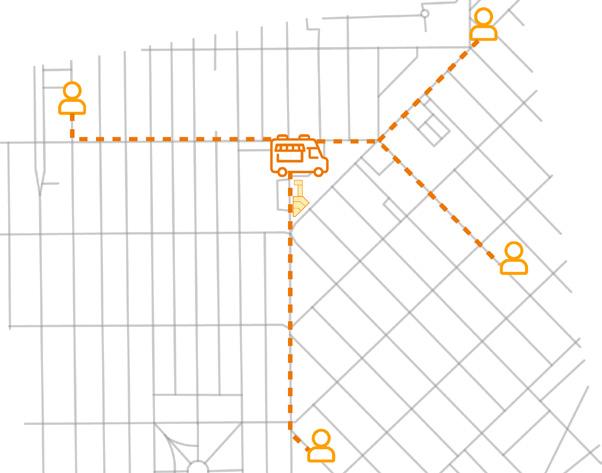
reach of food access
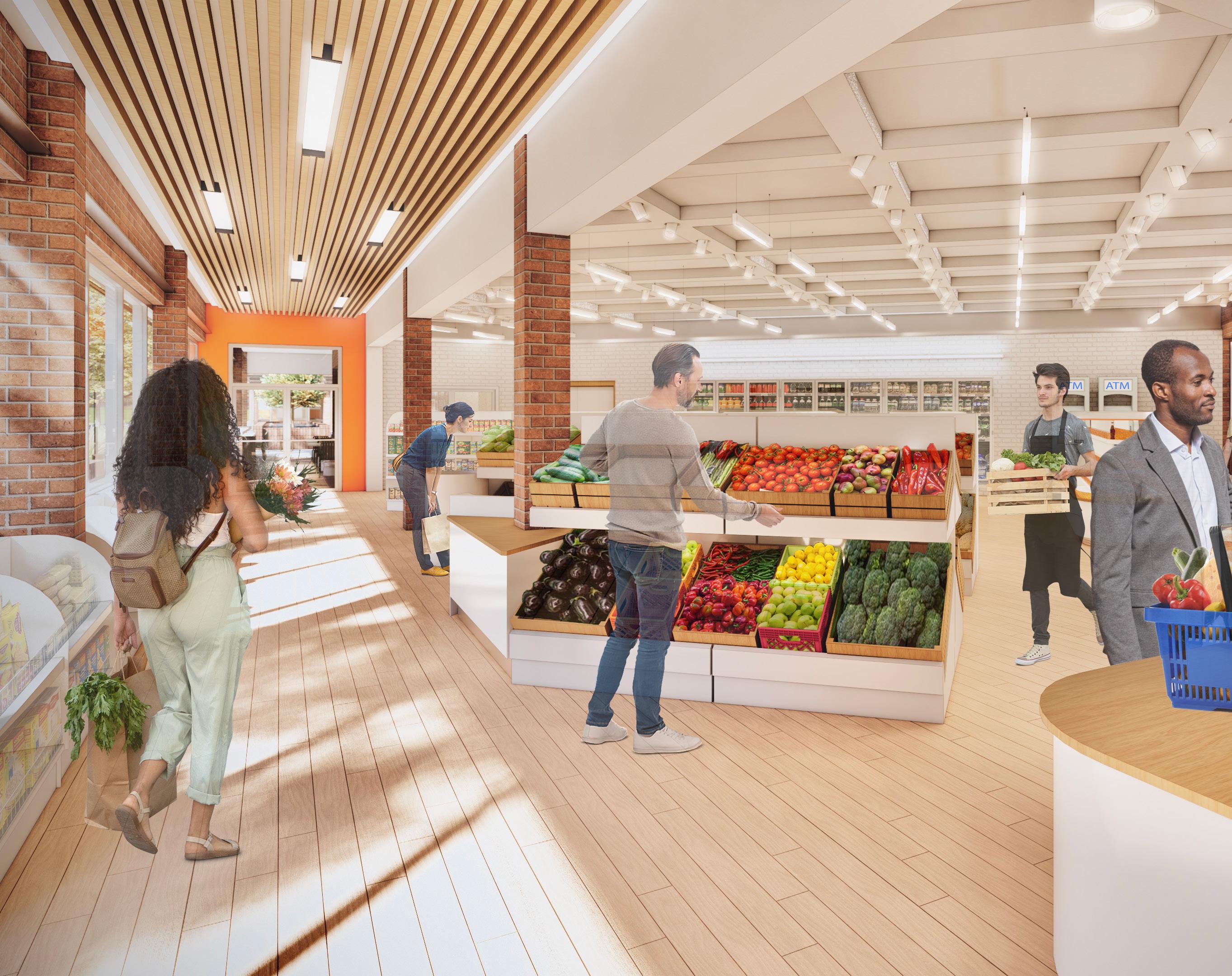
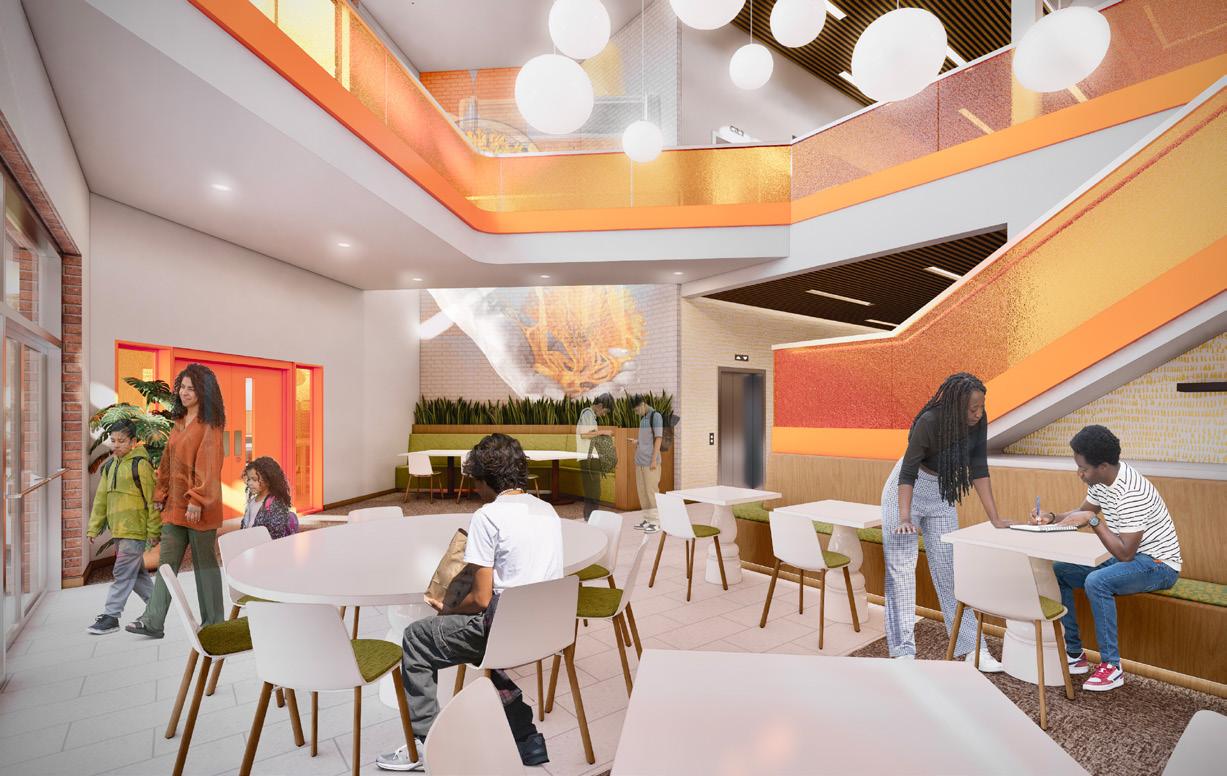
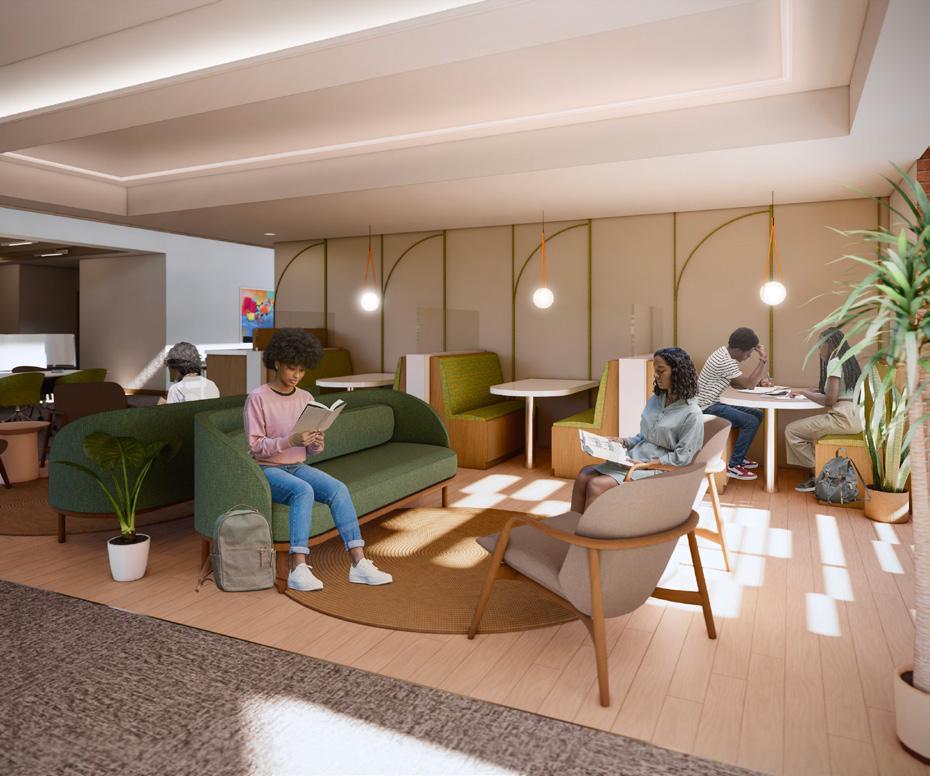
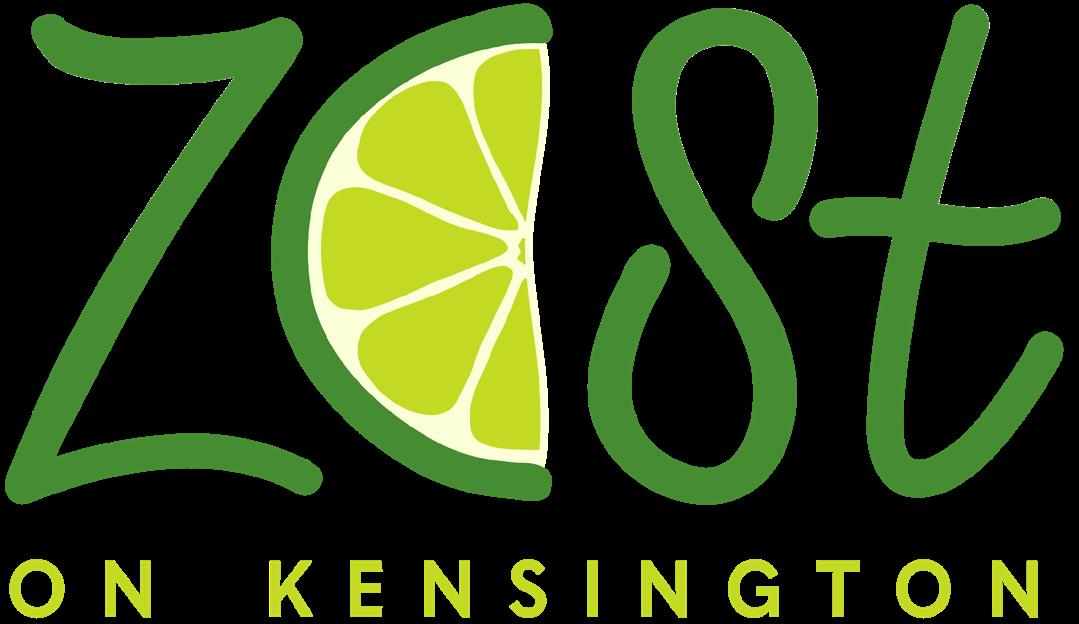
typeface selection
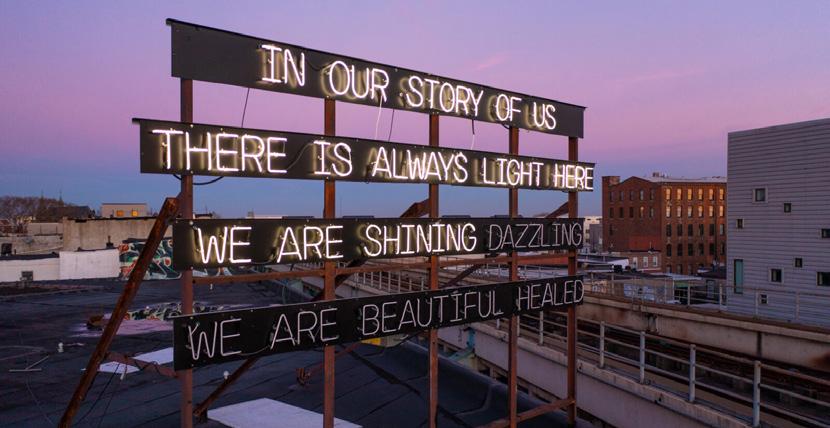


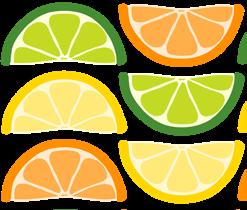
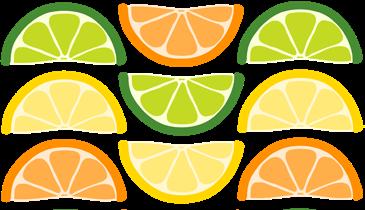
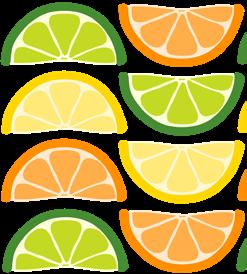




kensington healing verse (2021)
The Kensington Healing Verse art installation, led by Philadelphia Poet Laureate Trapeta B. Mayson, stands as a testament to the power of art in amplifying community voices and inspiring resilience. Mayson conducted workshops with Kensington residents, students, and individuals affected by housing insecurity and substance use. Participants' poems, which captured memories, challenges, and aspirations, were synthesized into a single group poem envisioning unity and renewal for Kensington. This poem, installed on the rooftop of 2400 Kensington Avenue, symbolizes strength, hope, and healing.
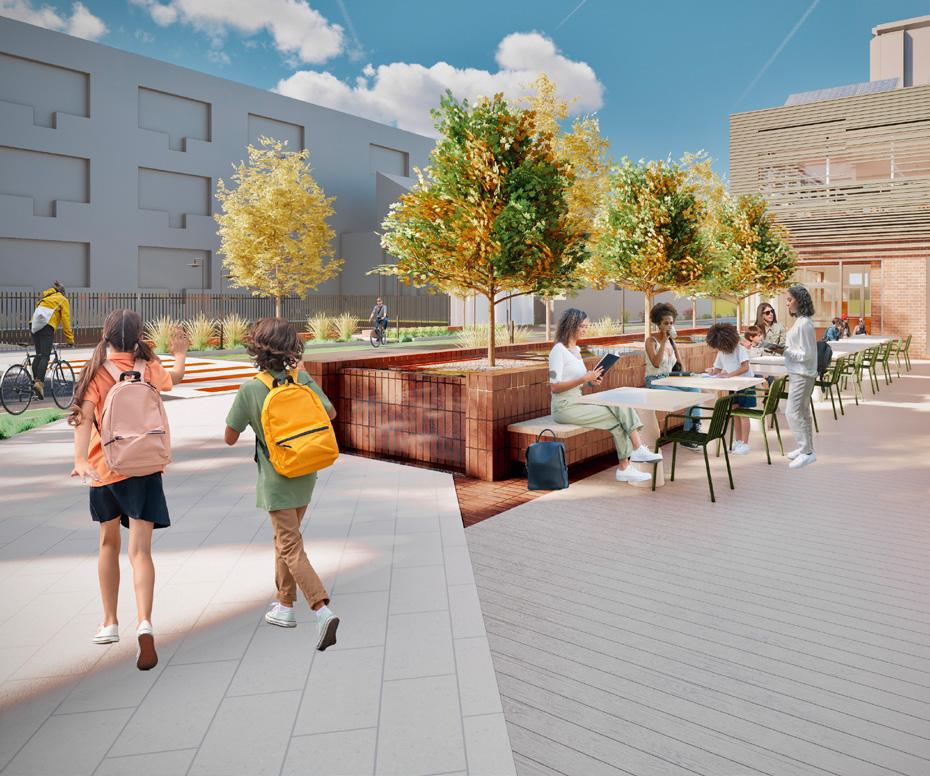
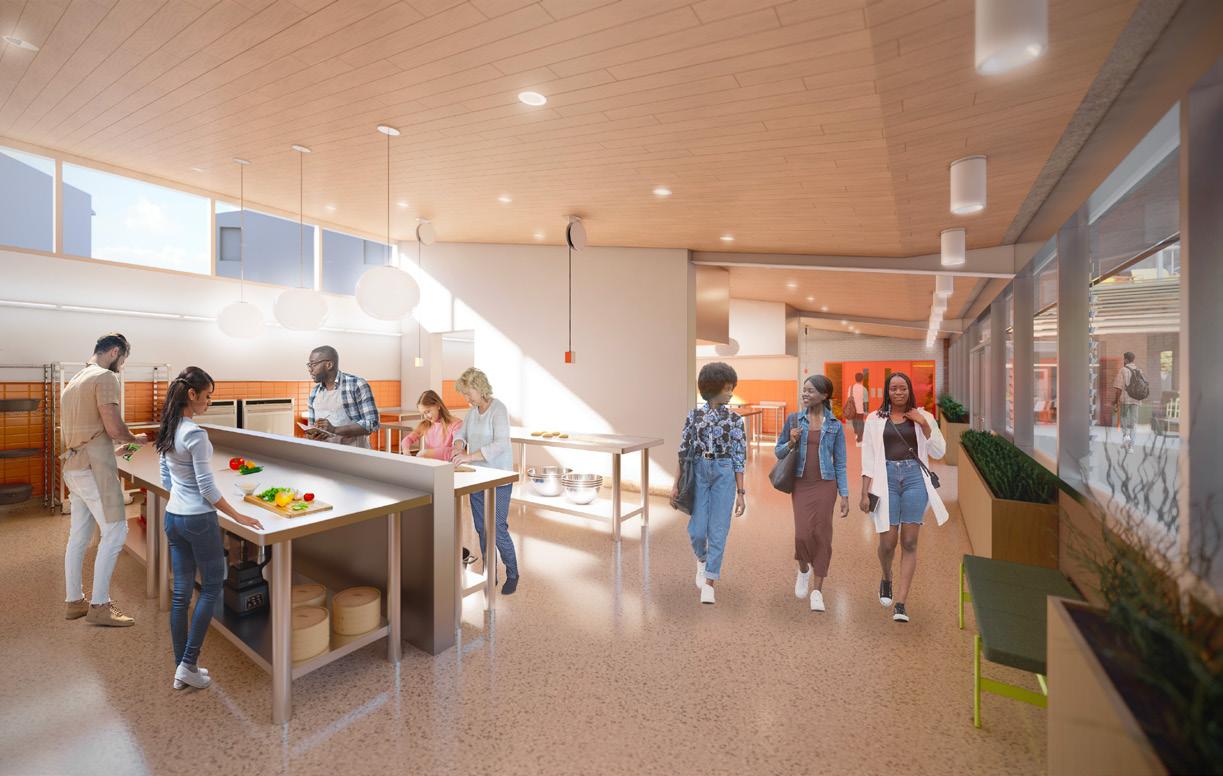
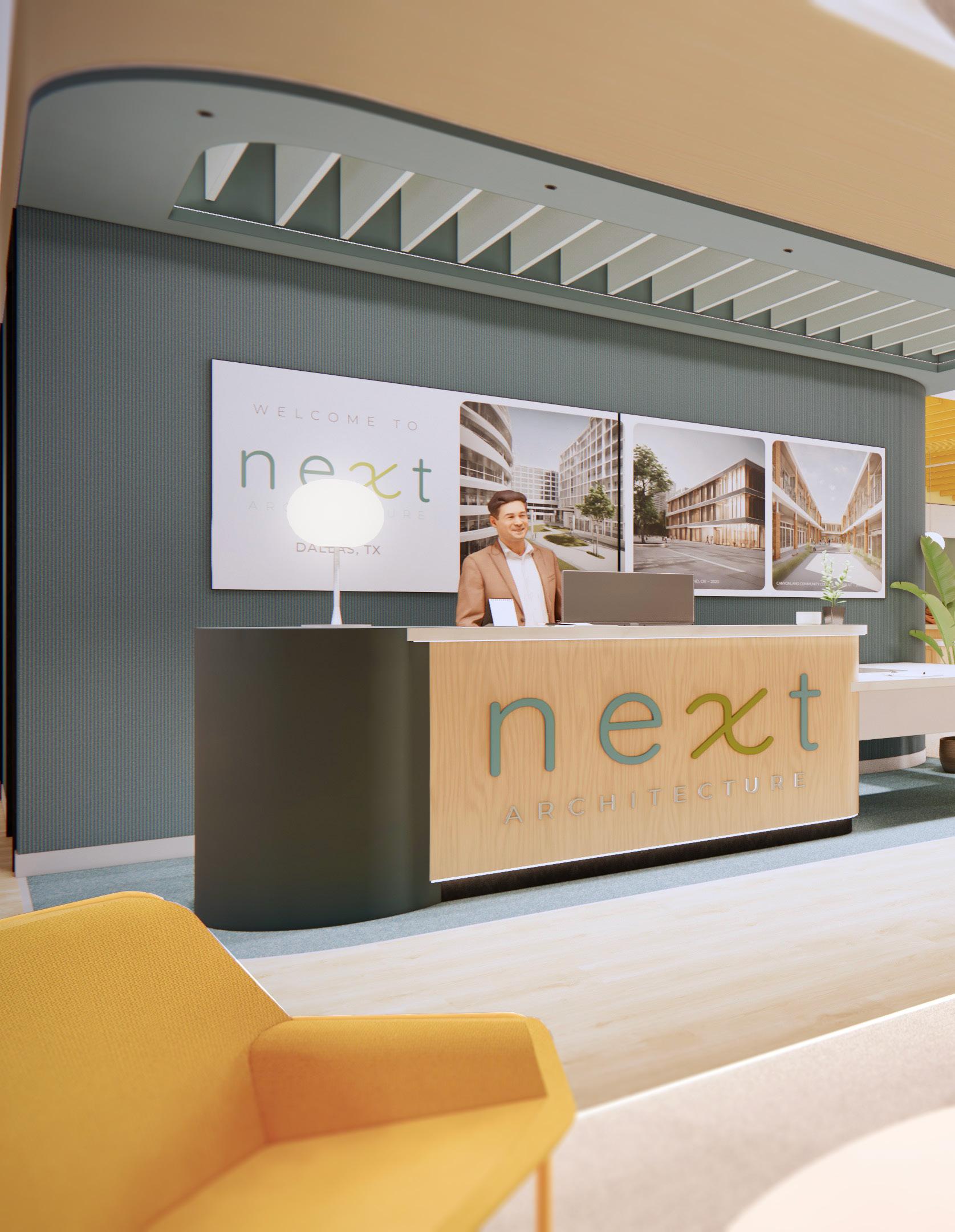
project type location time frame achievements corporate workplace dallas, texas 14 weeks
top 28 finalist of 1,400 submissions nationwide
NEXT Architecture is a workplace inspired by the dynamic nature of the work cycle and the five stages that encompass the workday: Focus, Learning, Collaboration, Socialization, and Rejuvenation. The design accommodates the work style of all by focusing on the programmatic integration of space typologies, supporting easy shifts between the various modes. This integration allows for freedom of choice and supports variation of work styles, fostering a sense of belonging, autonomy, motivation, and purpose. Allowing users to fully customize their work experience, leads to the fulfillment of needs of self-actualization and positive attitudes towards work and self.
Within NEXT Architecture, spaces are defined using color and volumetric manipulation to delineate and highlight space. Speaking to the dynamic sense of the work cycle, forms are rounded and soft to promote smooth transitions and flow between stages and spaces. Strategic implementation of biophilic elements help to relieve stress and improve mental well-being. NEXT Architecture is designed to be the NEXT workplace of the future.
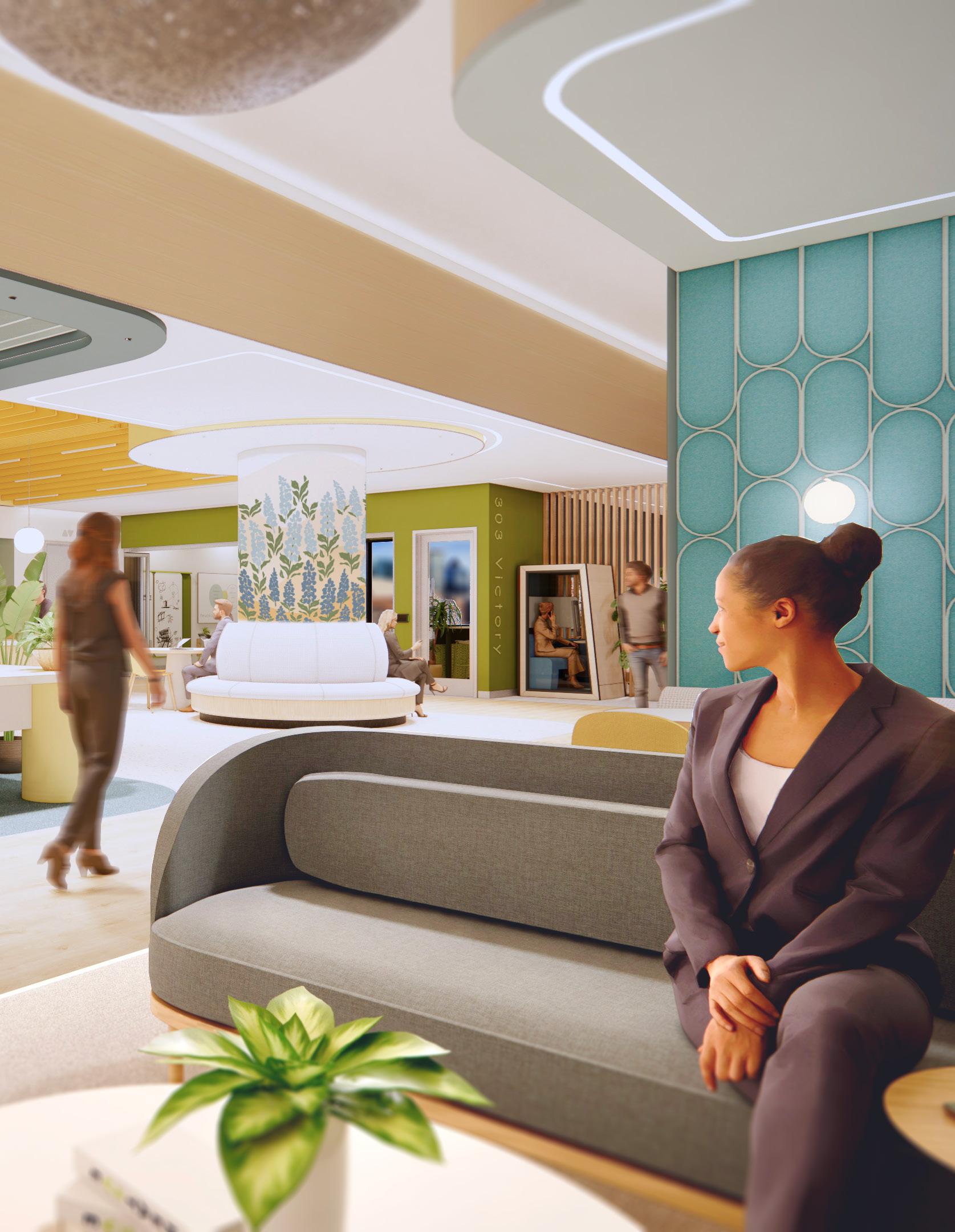
provide users with the freedom to reconfigure and personalize. 1 connect emotions
2 design with empathy
increase employee engagement with design that considers emotion.
3 foster intrinsic motivation
prioritize psychological well-being for all and consider different groups.
use design to reinforce a sense of purpose and satisfaction. 4 work



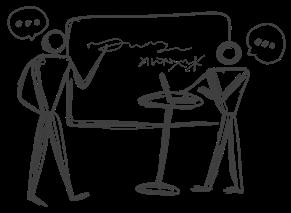






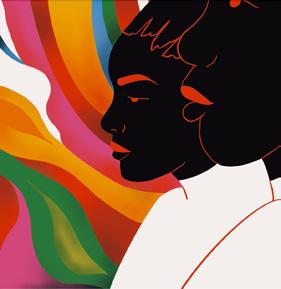
AaBbCcDdEeFfGgHhIiJjKkLlMmNnOoPpQqRrSsTtUuVvWwXxYyZz

This series of paintings featured in NEXT Architecture by local Dallas artist Desireé Vaniecia epitomize community and selflove as a the foundation of creativity and passion.
extra unique (here to stay), 2022 work cafe bluebonnet mural
The state flower of Texas is the bluebonnet. Symbolizing bravery, admiration, and Texas pride, this central mural serves as a connection point between NEXT Architecture and its location.

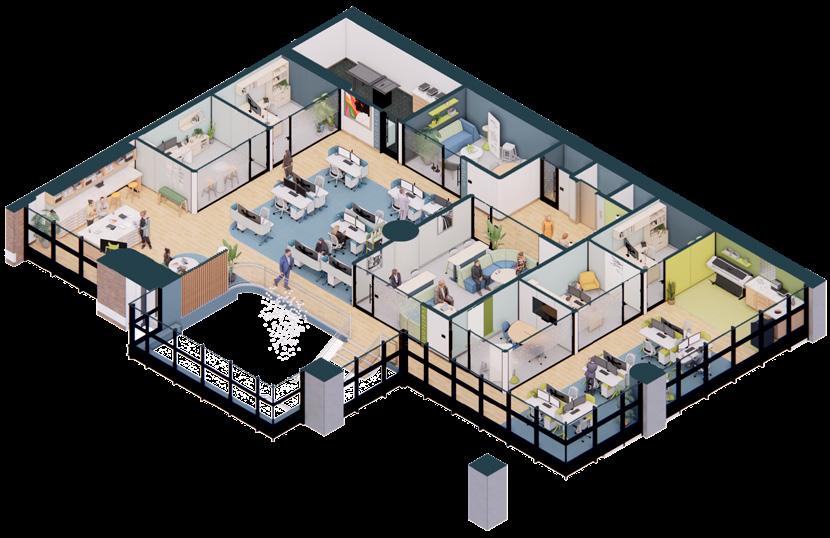
The two production zones of NEXT Architecture (A) are linked together by the refresh zone (B). This encourages workers to cross paths and interact throughout the day.


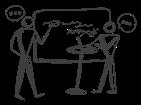



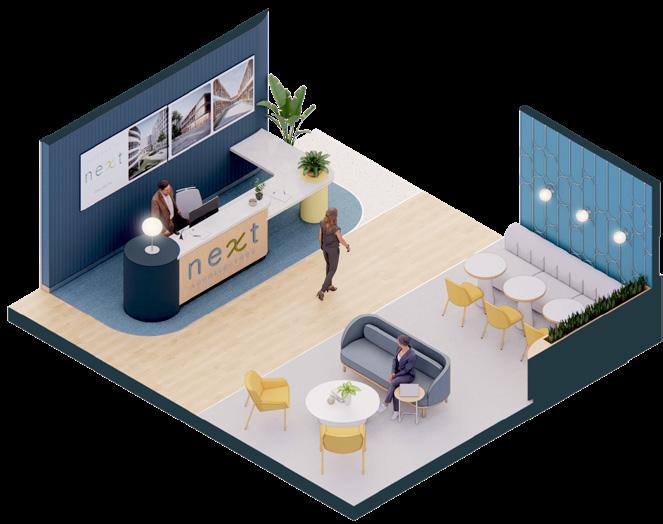
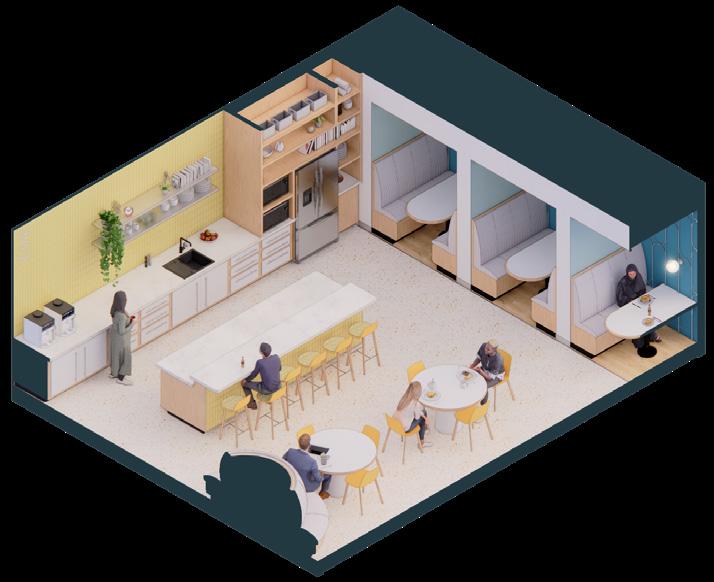
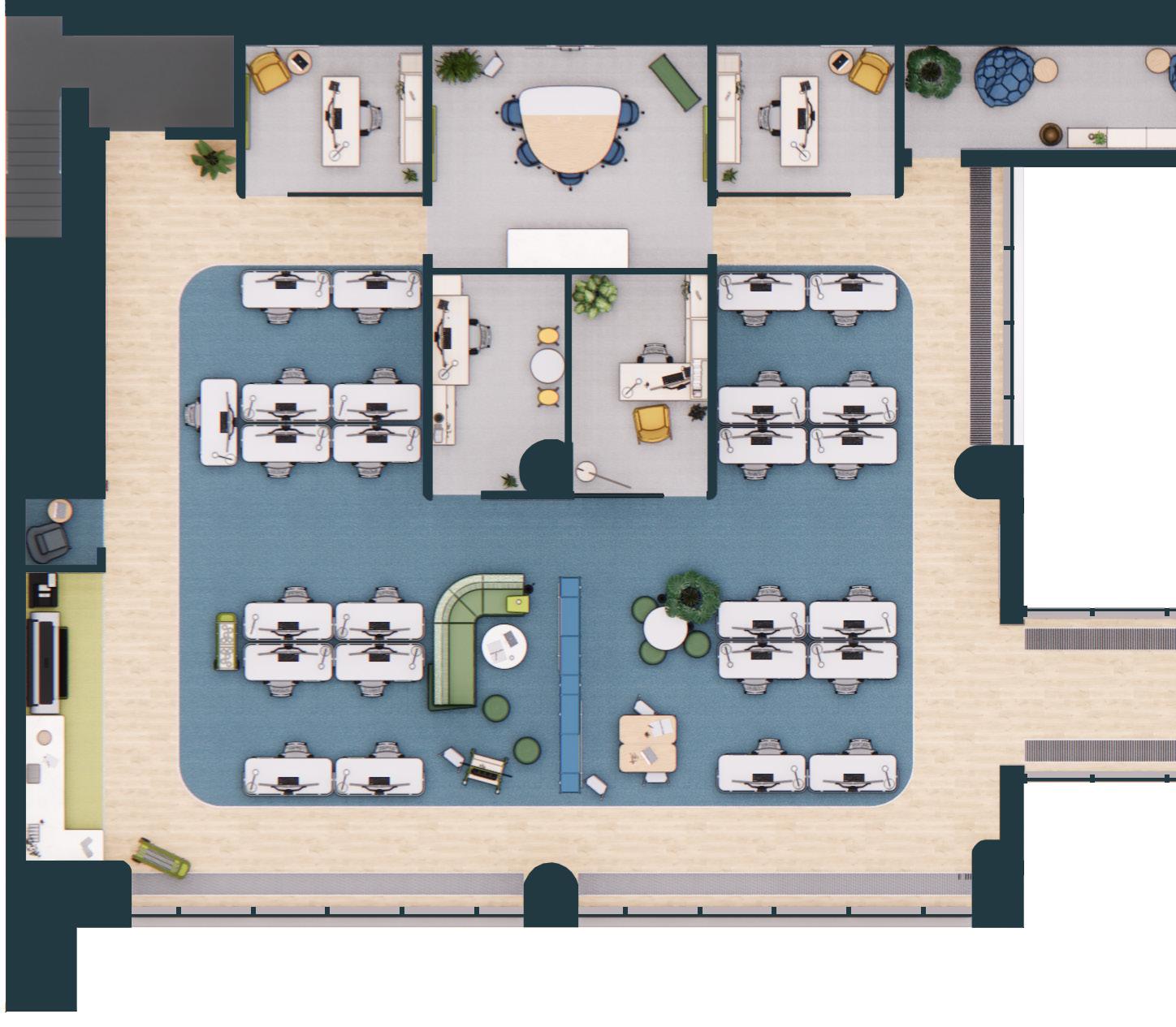
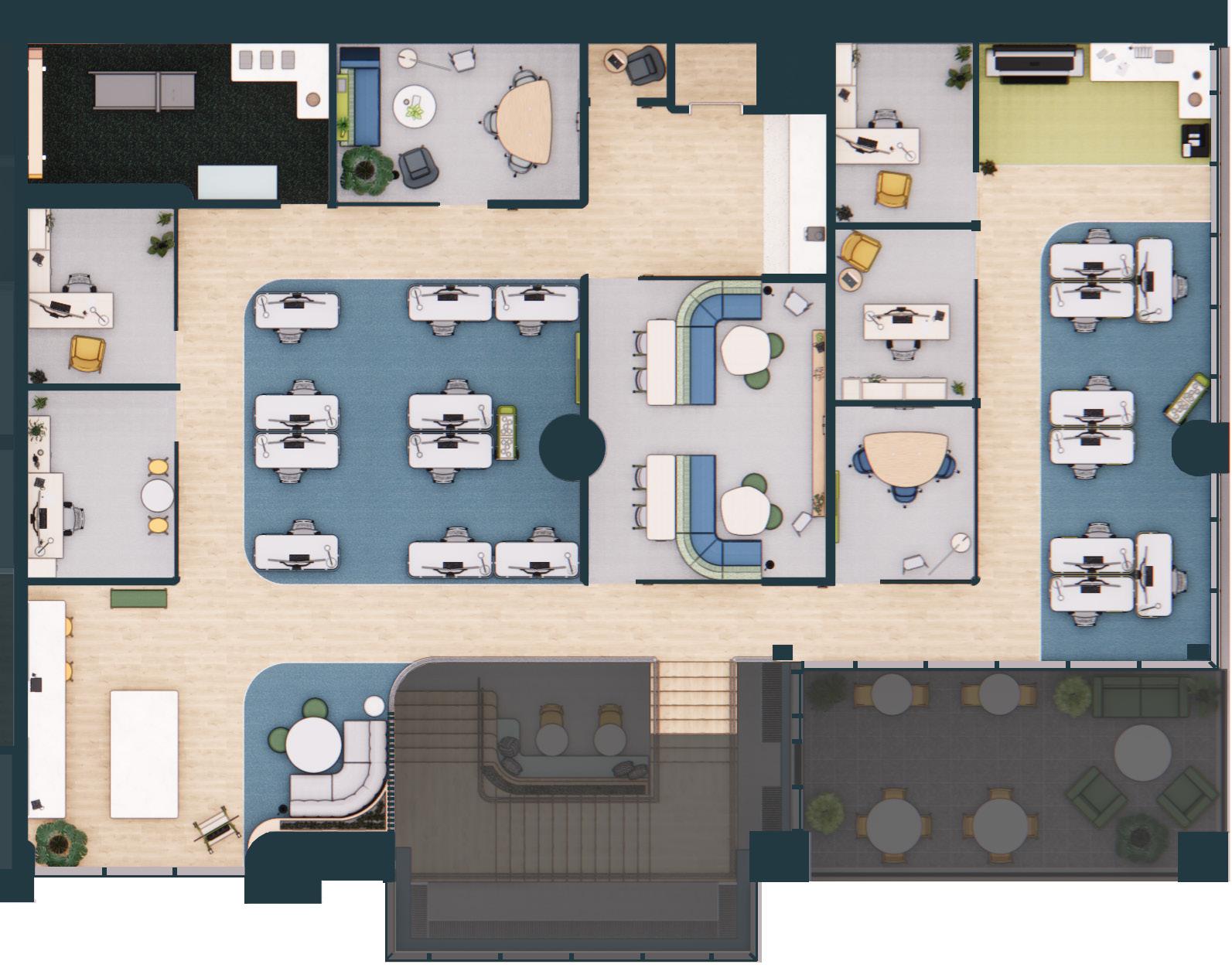

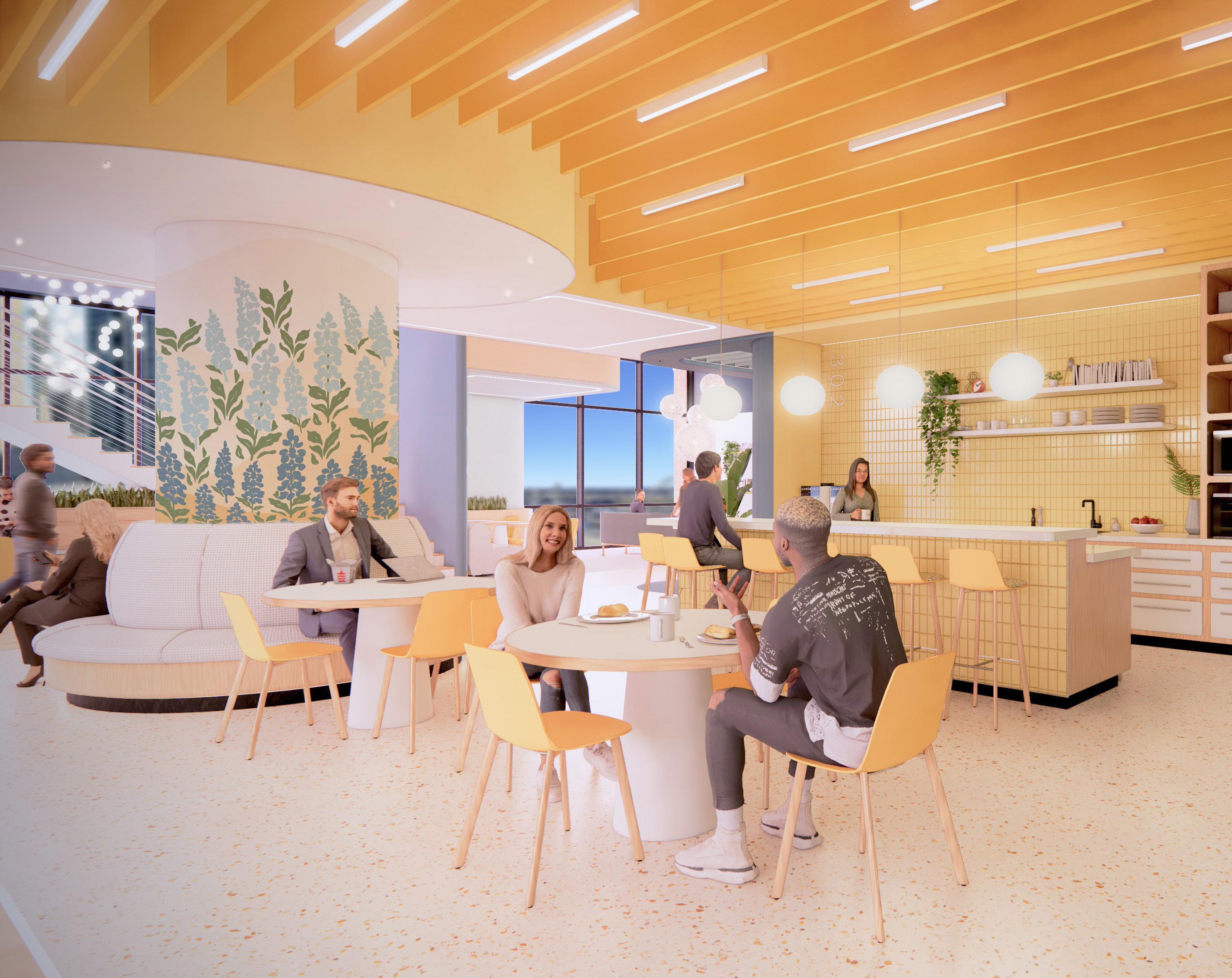
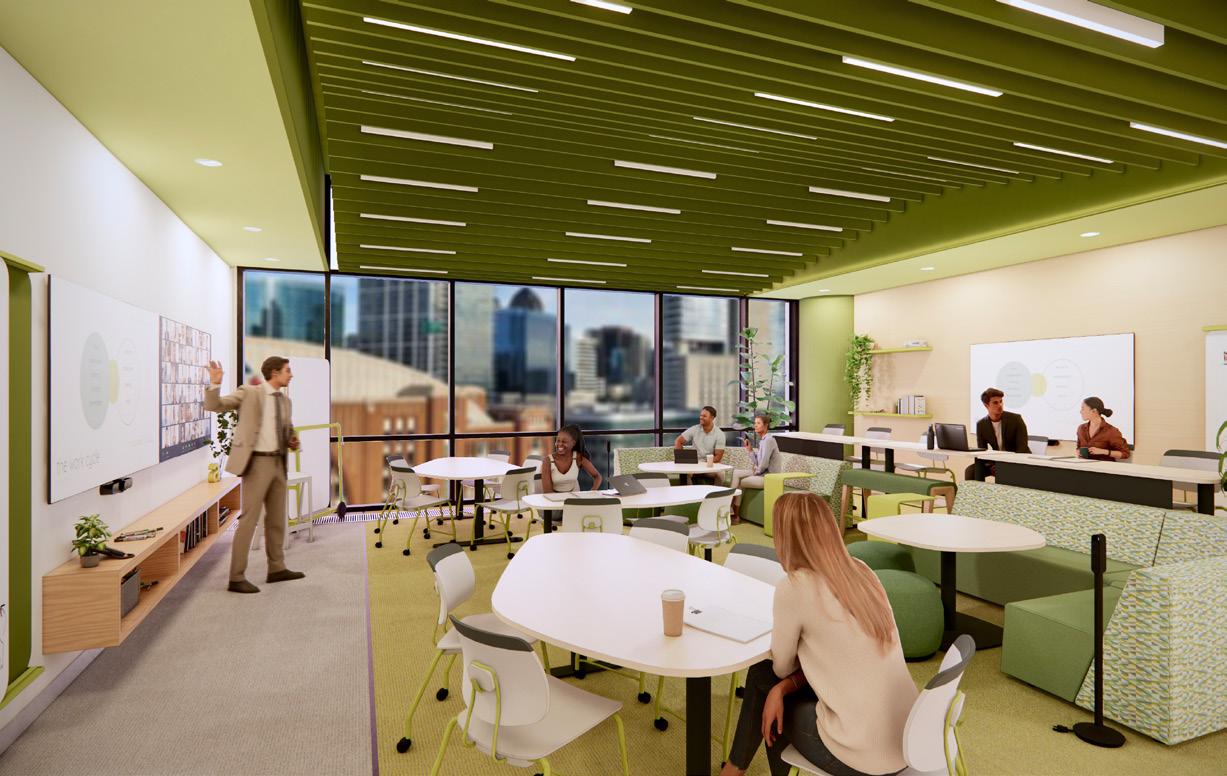
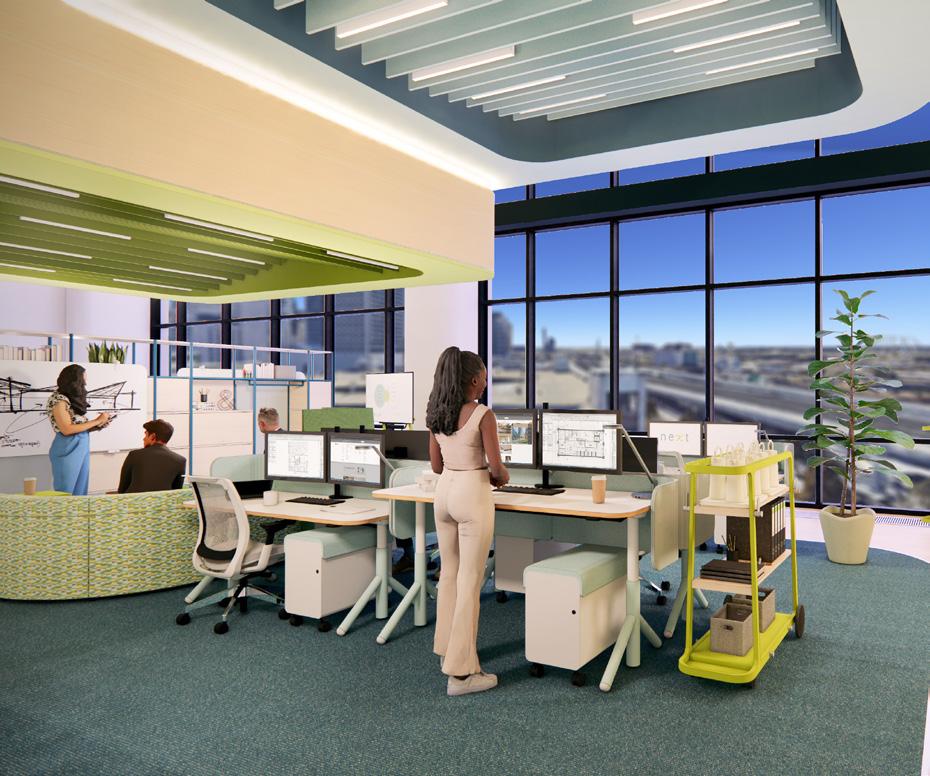

learning focus

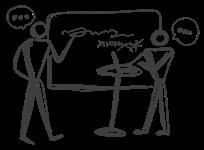
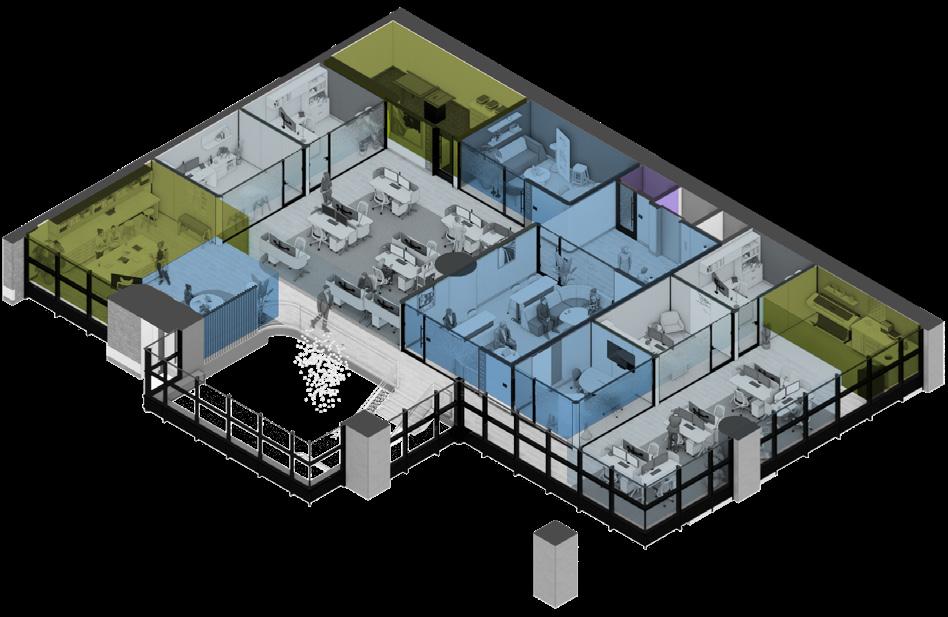
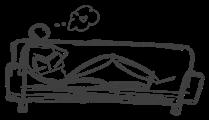
rejuvenation

social collaboration

NEXT Architecture's method of spatial design and organization supports and facilitates easy shifts between each work mode allowing for users to maximize their personal and collaborative productivity. The floor and ceiling planes’ volumetric qualities and color application aid in easy identification of each space type. Yellow spaces denote social areas. Learning spaces use green. Areas for focus or rejuvenation use various shades of blue. Collaboration spaces use a mix of green and blue, representing the ability for workers to come together to focus and learn from each other.
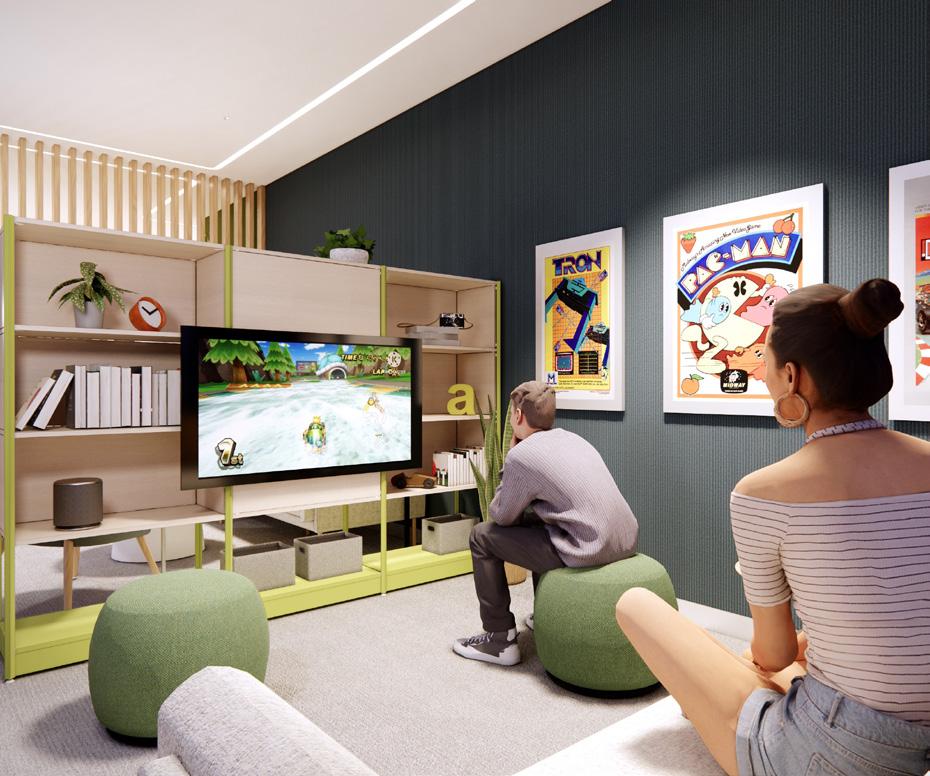
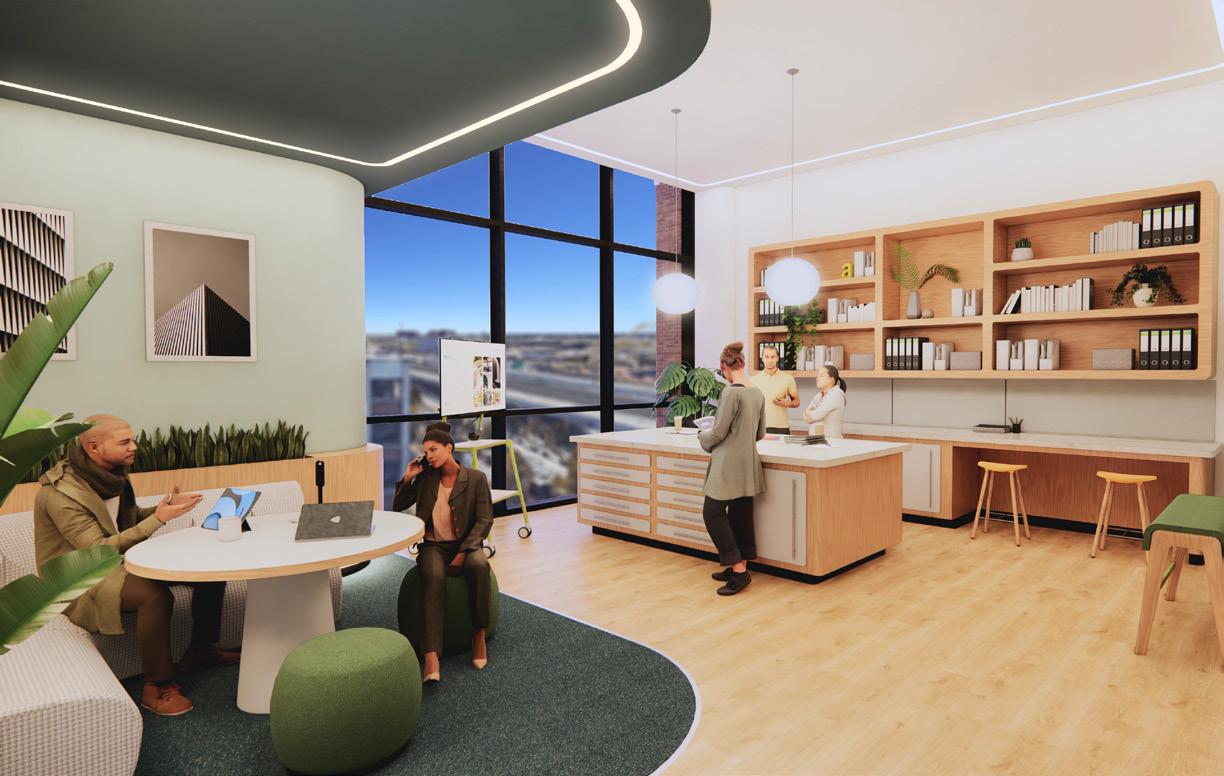
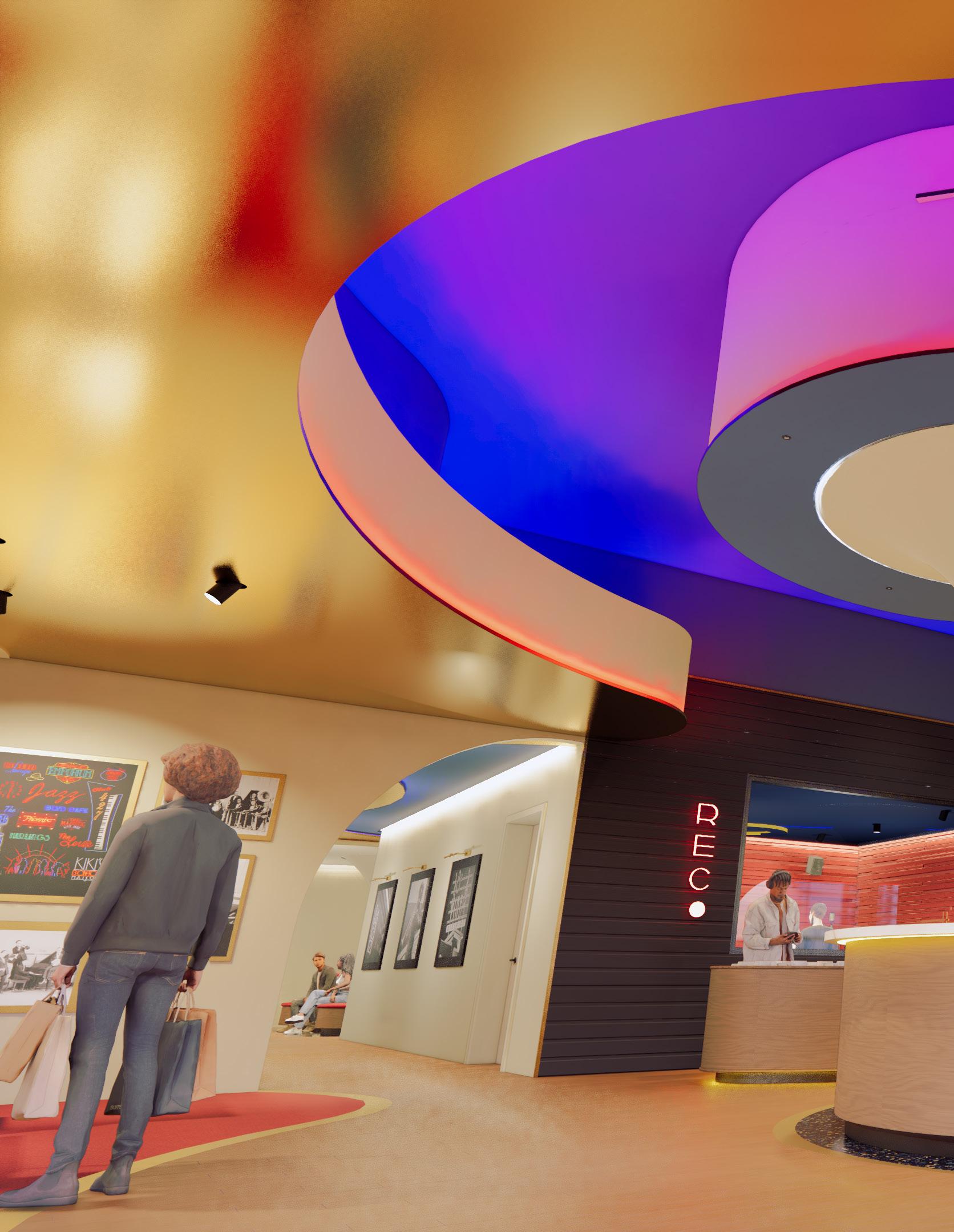
project type
location time frame
achievements commercial retail kansas city, missouri
6 weeks
awarded 2nd place
Located in the historic 18th + Vine District of jazz hotspot Kansas City, Missouri, Continuum enhances the city's evolving culture of jazz music. Kansas City has had a major role in the success, development, and celebration of the one truly American art from, even earning its own sub-genre.
Continuum is a space that encourages a new generation to find their love for jazz by making it approachable, accessible, and welcoming. The smooth tones of jazz music are represented physically be the curving forms and rounded edges of the ceiling planes. Additionally, the constant evolution and style changes of jazz are present in the futuristic language employed within the space.
Located on the corner of 18th street and Vine street, it is the gem of the jazz district with its colorful neon lighting and reflective materials. Contrasting the futuristic forms with classic materials of the jazz era, and incorporating subtle nods to the city's jazz history and culture, Continuum looks to the future, in both its architecture and its mission.
semester spring - third year
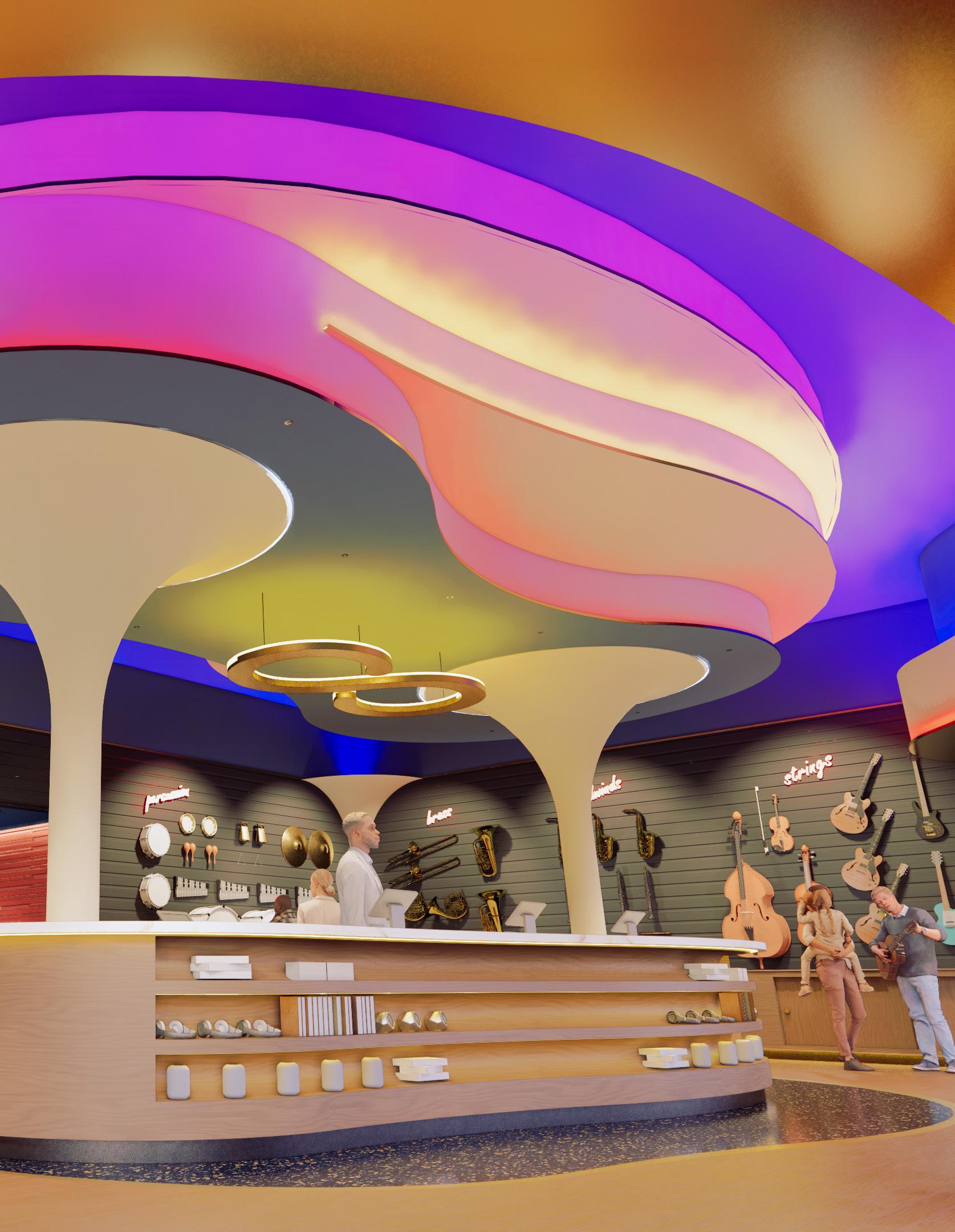
Kansas City boasts one of the largest jazz scenes in the USA. The city is home to the American Jazz Museum and Walk of Fame, as well as over 20 jazz clubs and numerous festivals throughout the year. Kansas City’s impact on the development of jazz during its early years resulted in the creation of the Kansas City Jazz sub-genre. This style of jazz is heavily inspired by blues and ragtime, two other American music styles. It thrived during the Great Depression in the 1930s and a number of famous jazz musicians got their start in the jazz clubs of Kansas City.
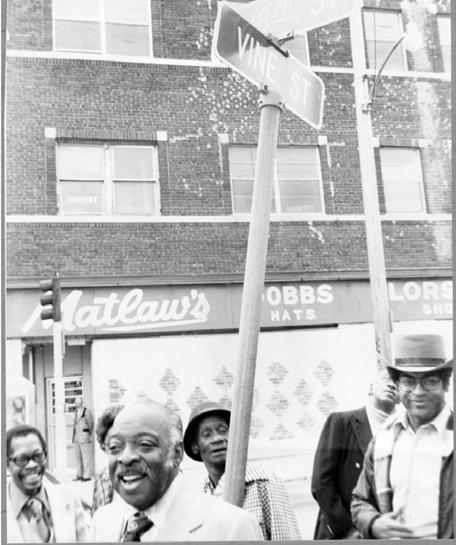
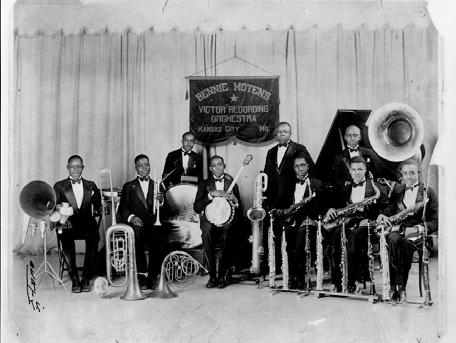
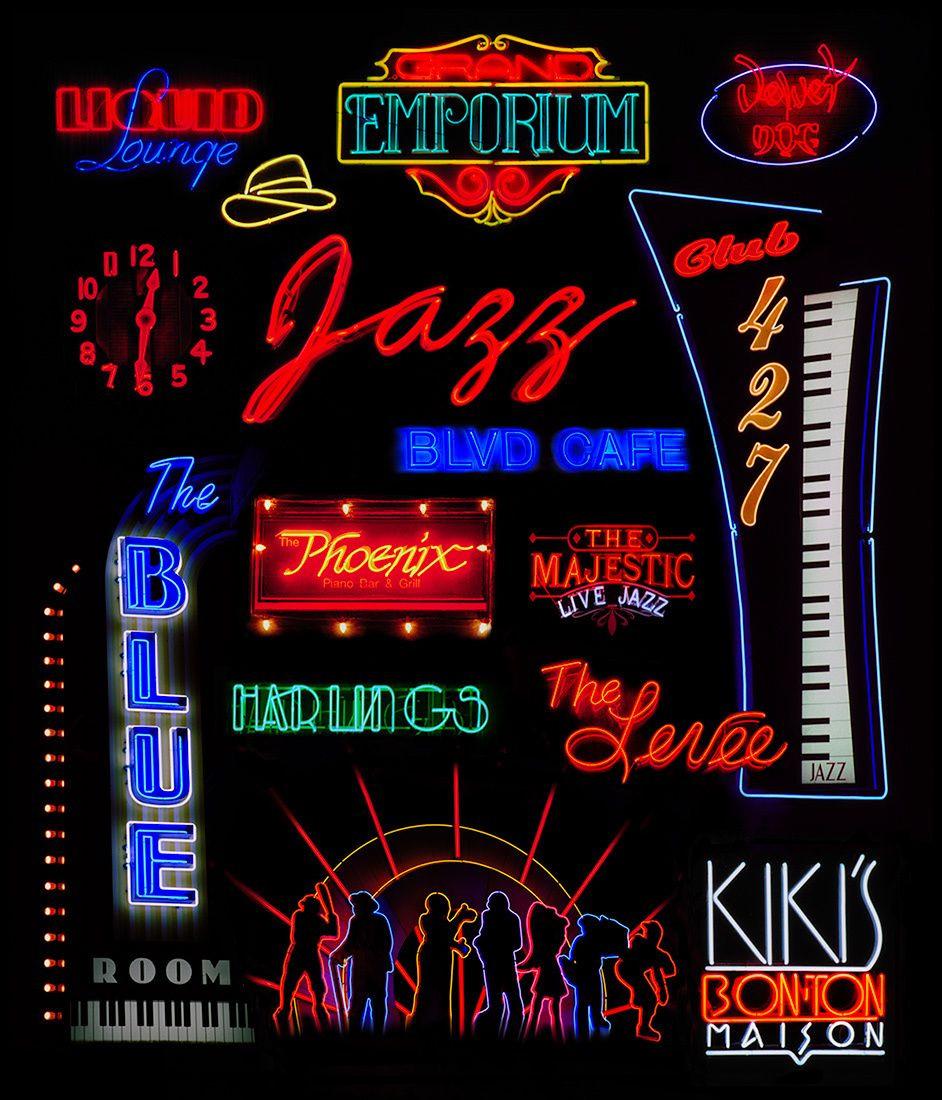
The jazz hub of Kansas City is the 18th + Vine historical district. At the heart of this district is the American Jazz Museum and its connected club, The Blue Room. The proposed location for the retail space would be on the southwest corner of 18th Street and Vine Street, replacing an existing parking lot.
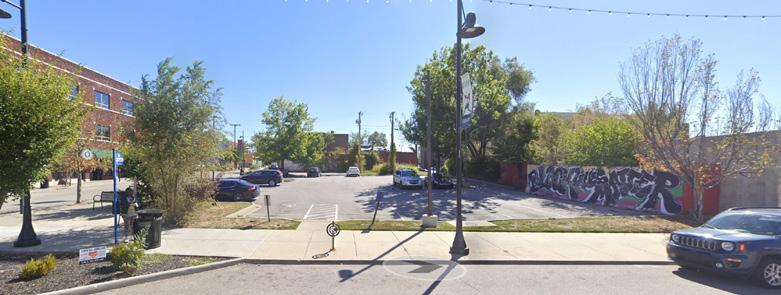
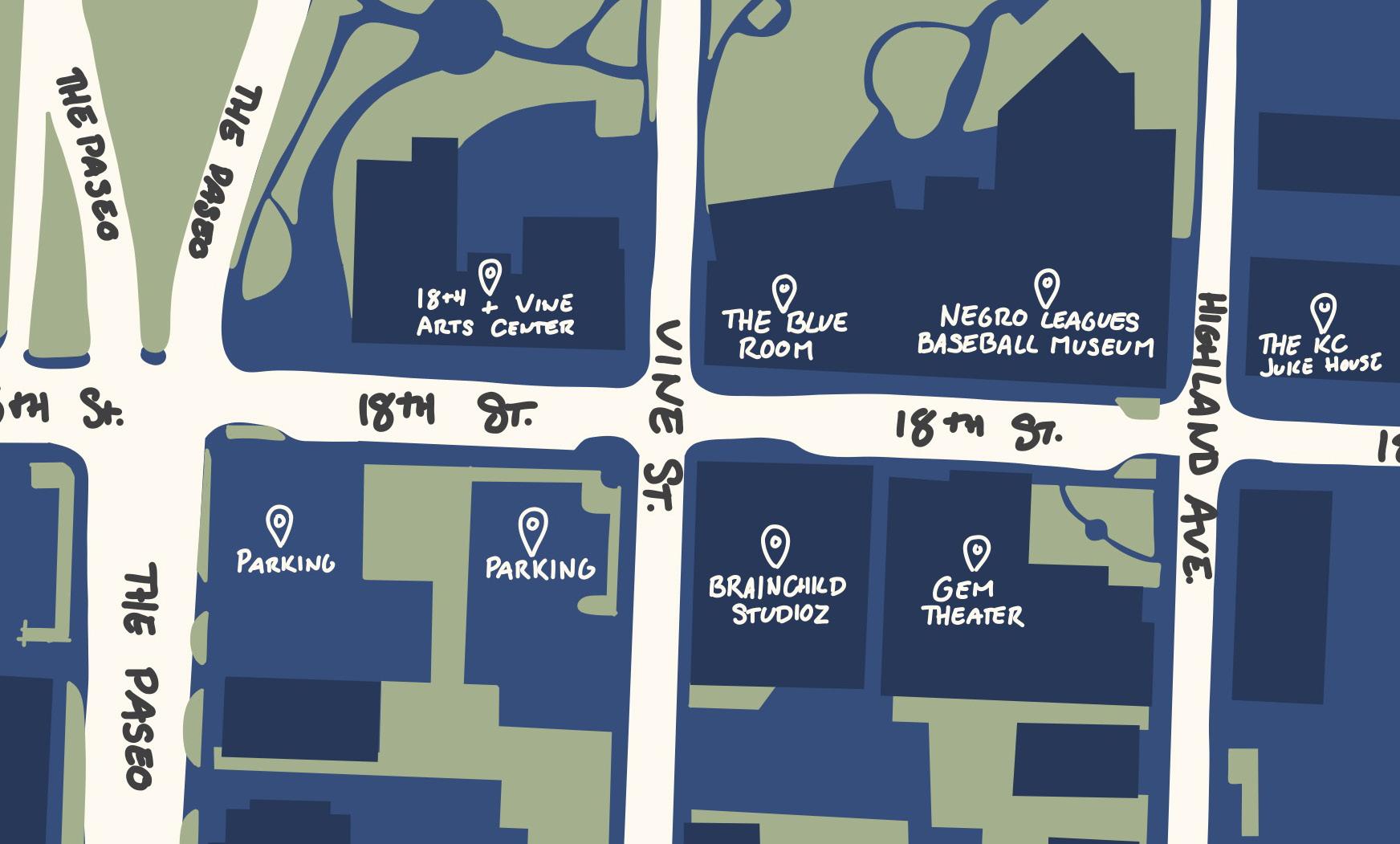
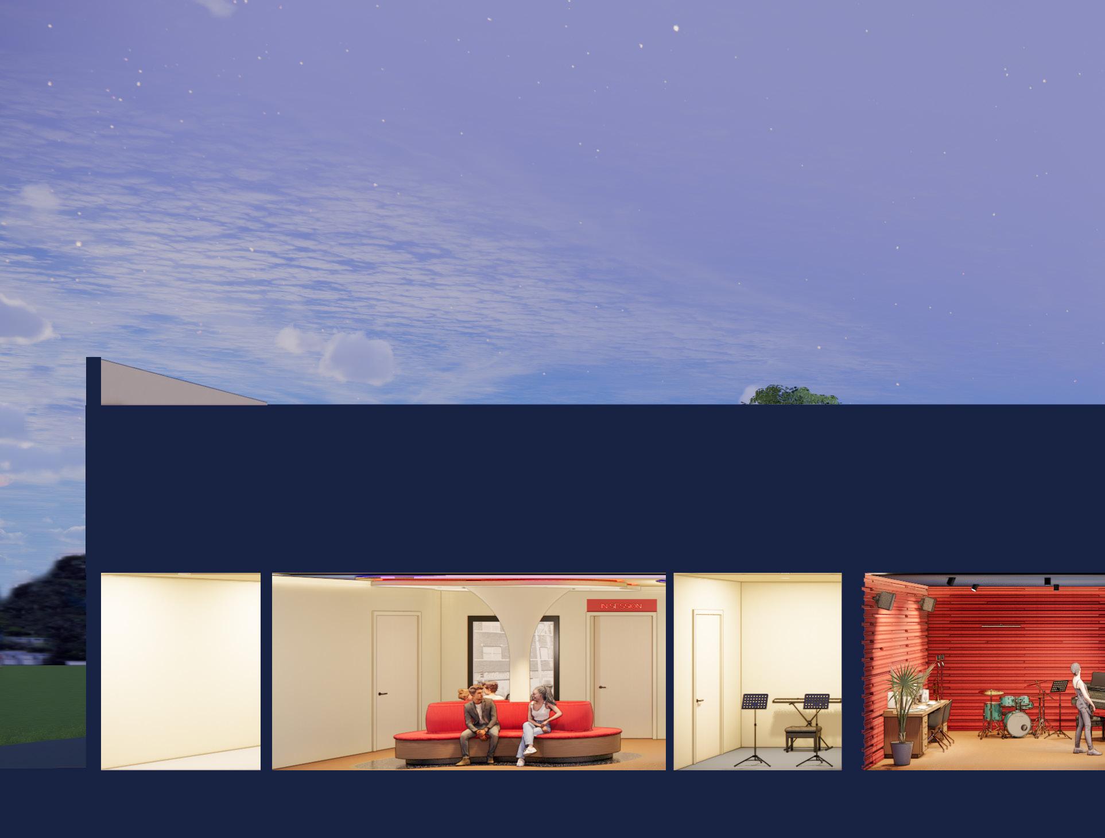
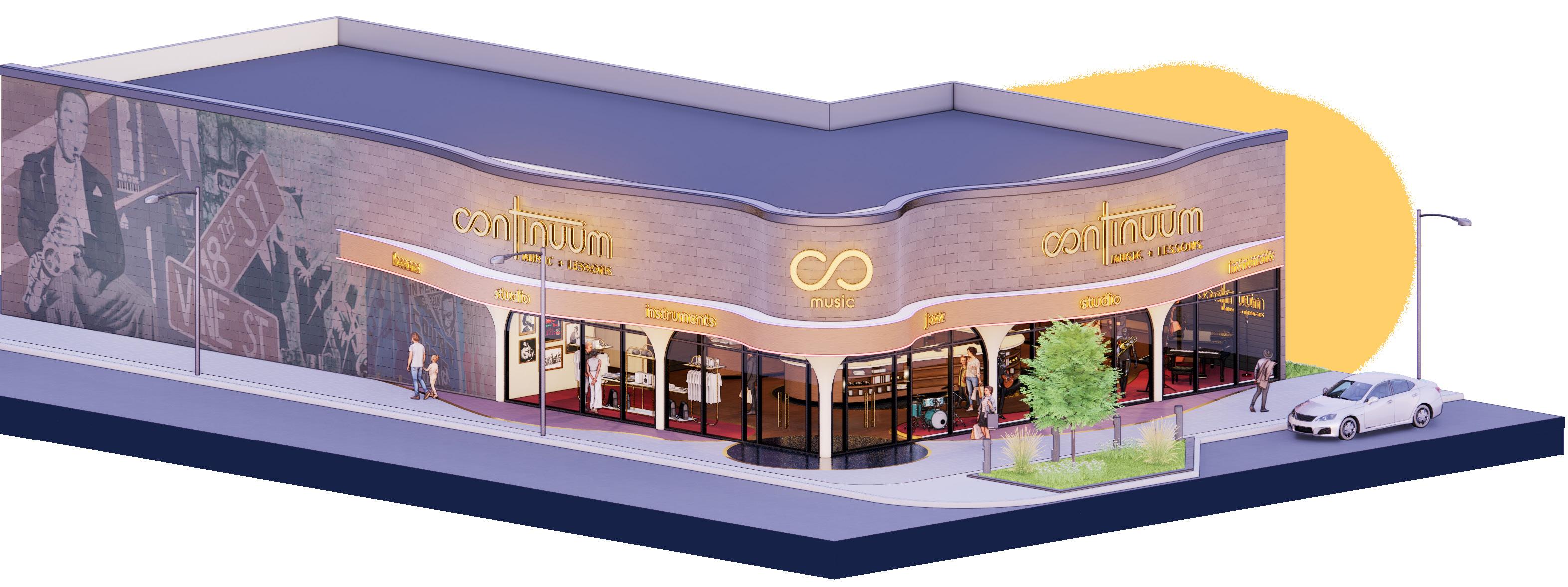



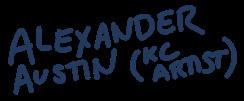

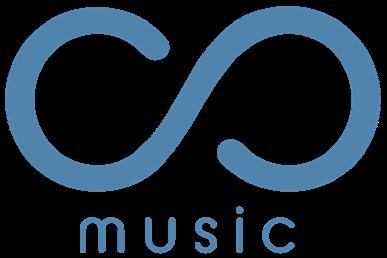
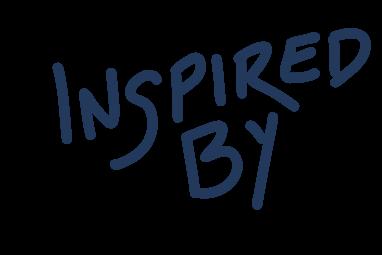
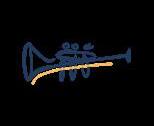


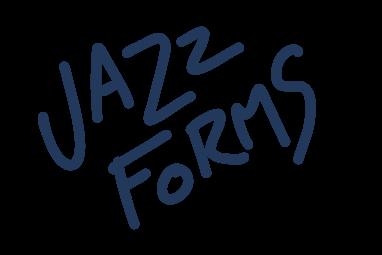

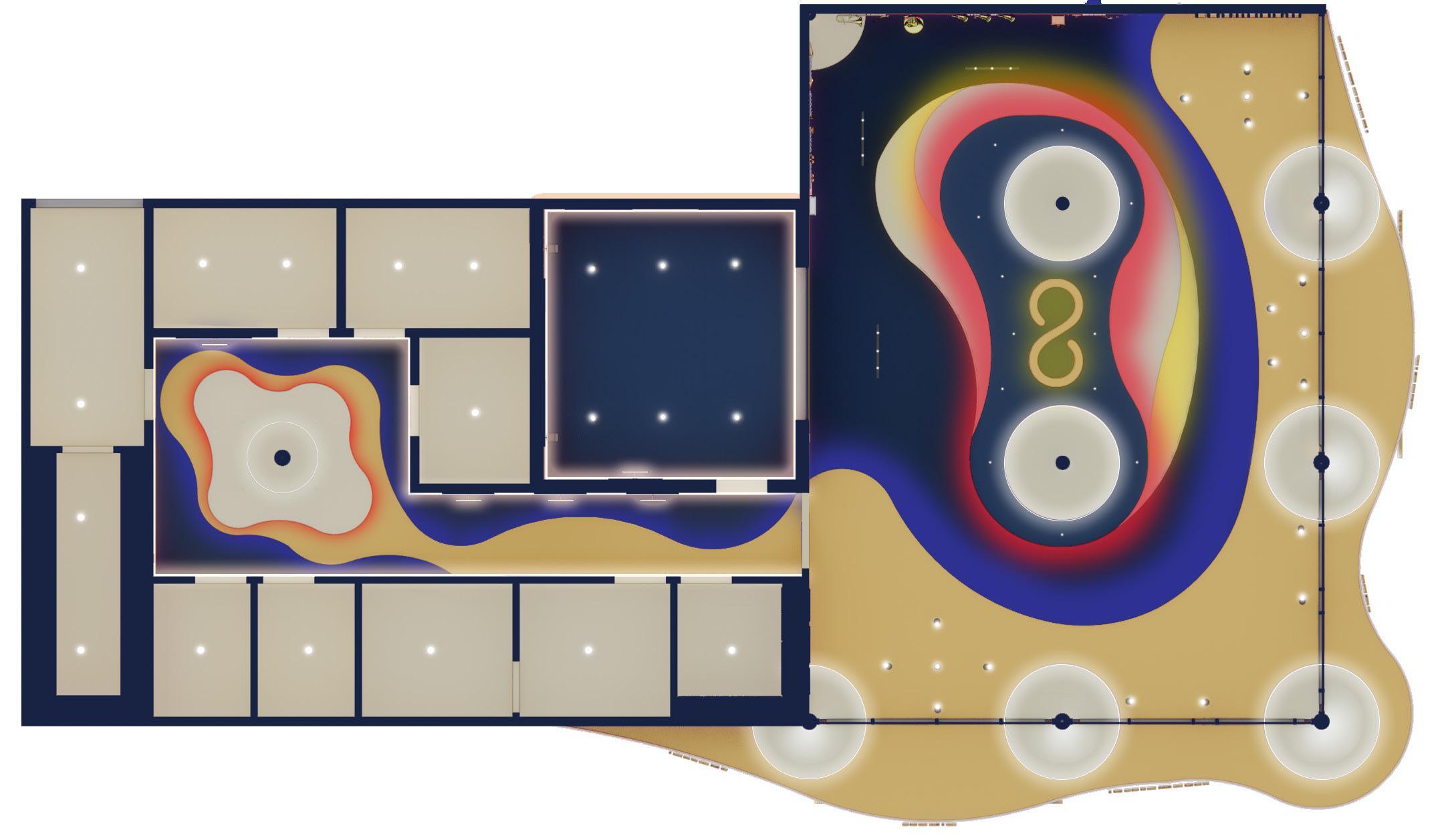
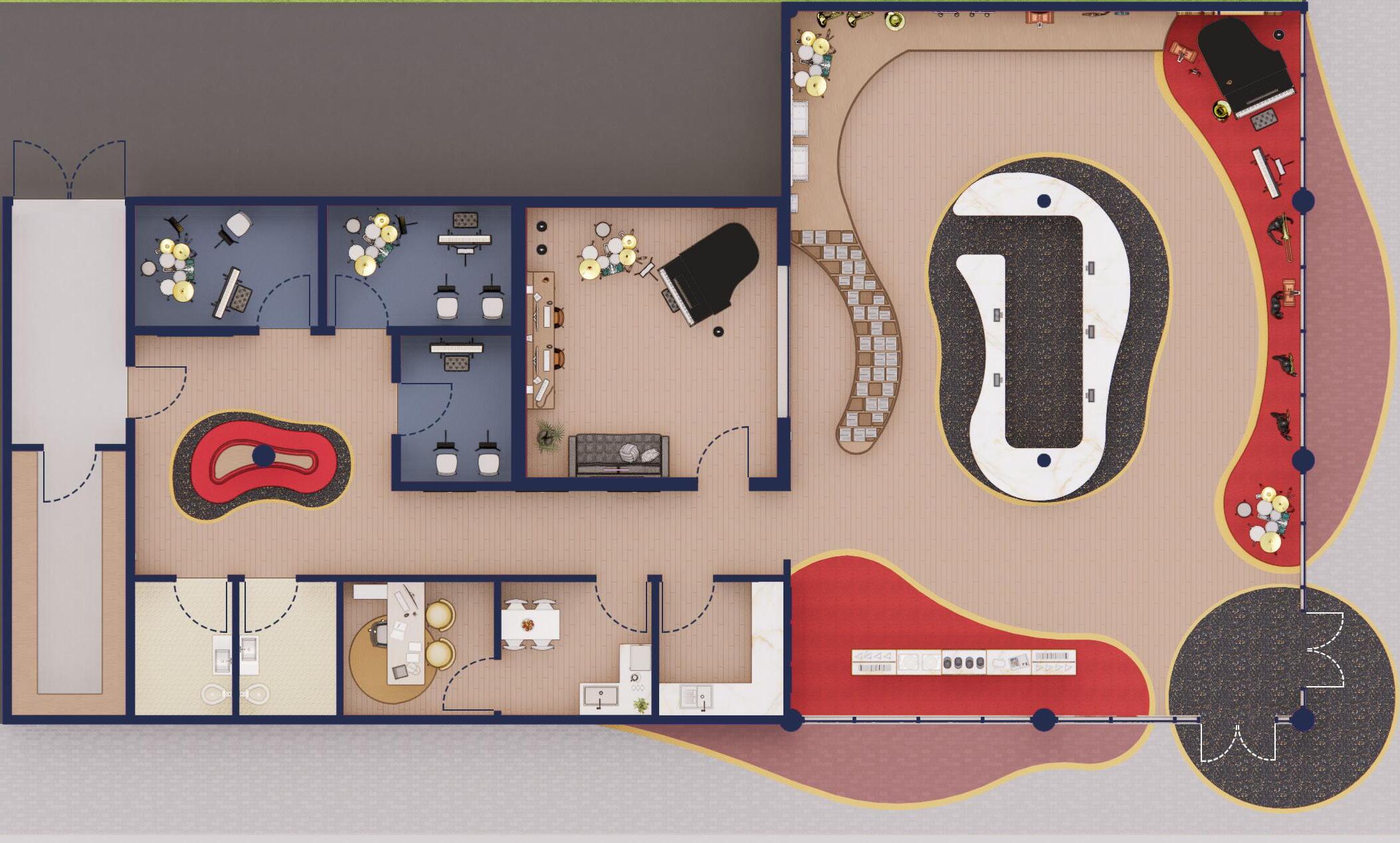
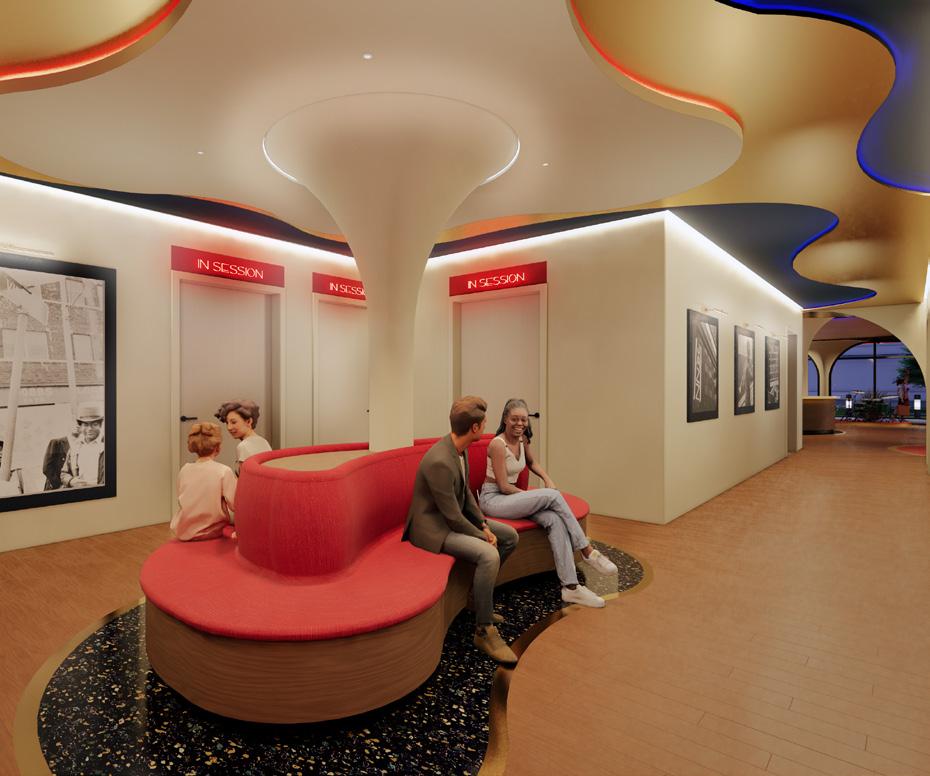
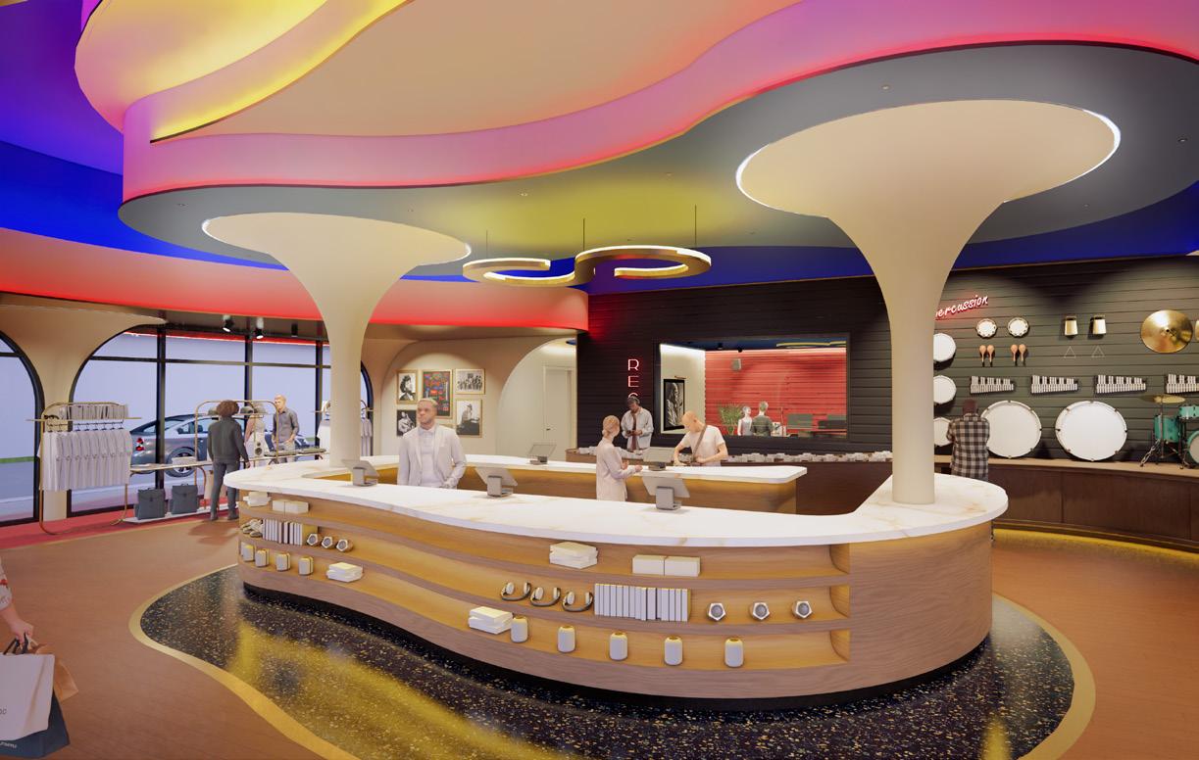
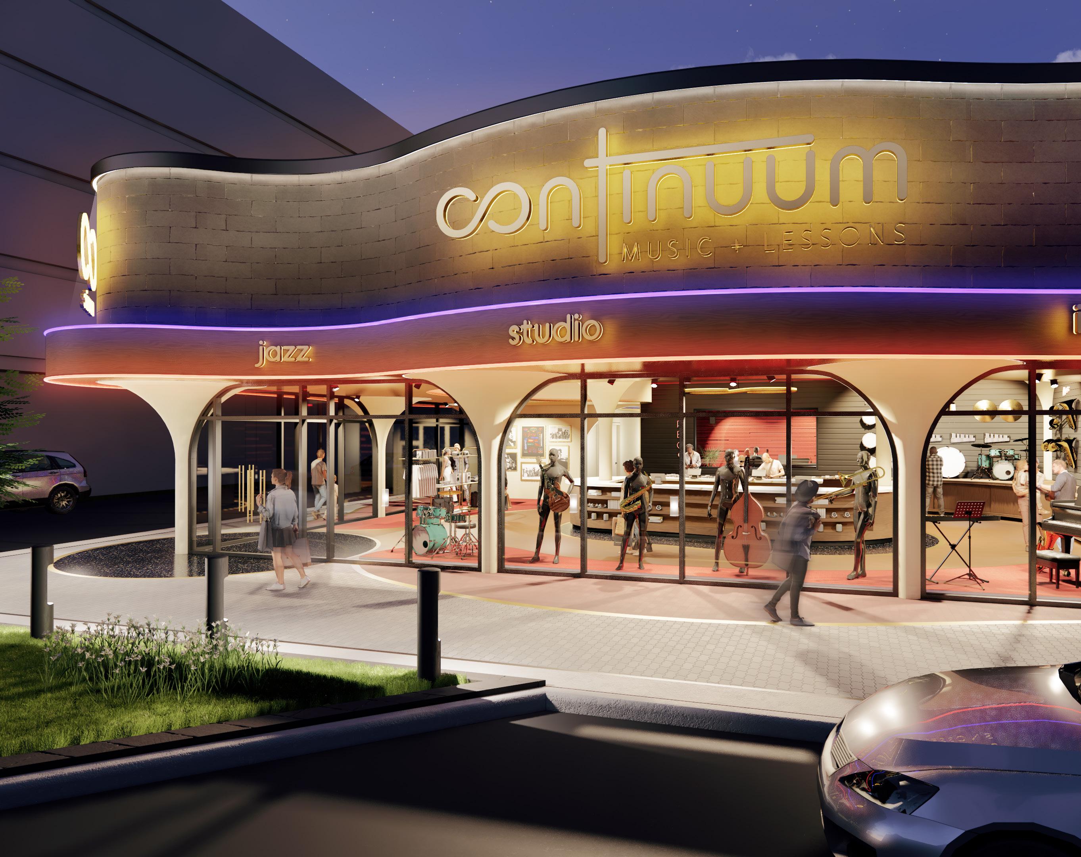
project type location time frame

Inspired by the warm, cozy memory of baking cookies with Grandma during the holidays, Hearth is intended to encourage users to cherish and recognize the beauty of their own memories. Following the client’s mission of bringing awareness to memory loss diseases, Hearth illustrates the importance and impact memories have by creating an environment that invokes nostalgia and feelings reminiscent of the memory that inspired it.
Using protective mass forms, embracing arches, and warm colors and materials, a sense of safety and coziness is created. Representing the concept physically is the custom fireplace that provides conceptual, visual, and experiential continuity between floors. Additionally, the “sanctuary” booths provide a private, intimate experience that both meets the user’s need for personal space and the conceptual ideas of coziness and protection.
Hearth is the physical embodiment of a warm hug from Grandma. Here, old memories can be revisited and new ones can be made.
achievements hospitality manhattan, kansas 8 weeks selected for made in manhattan showcase semester fall - third year
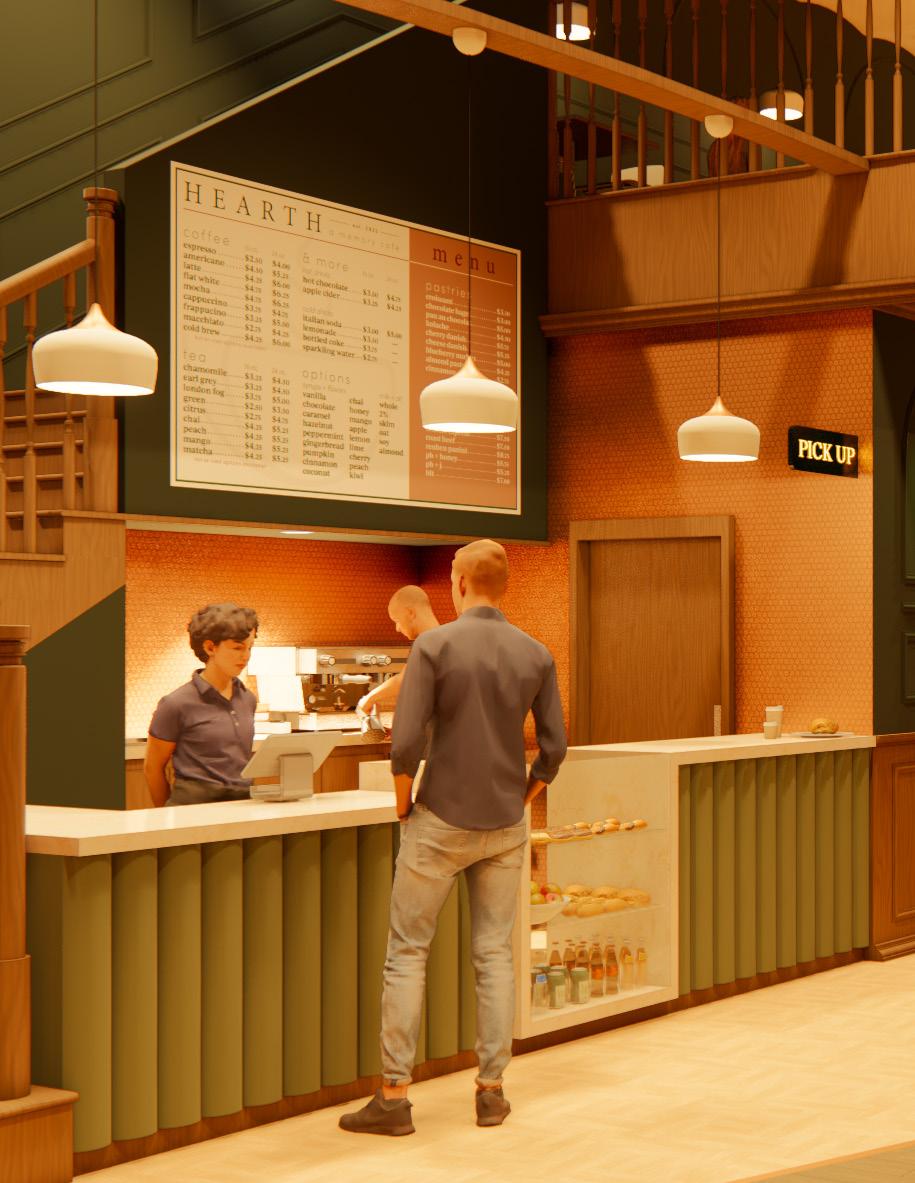
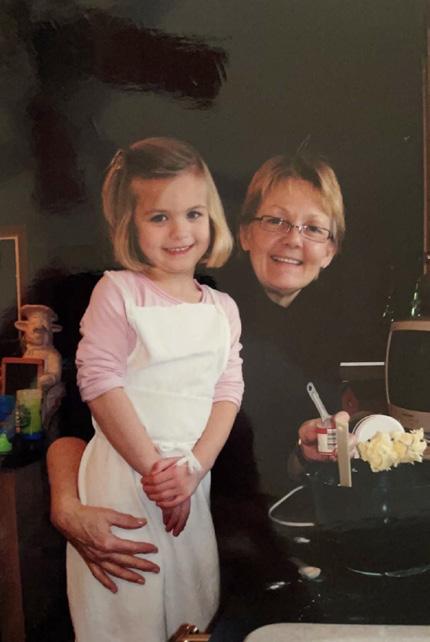
The concept of Hearth was inspired by my own memory of baking cookies with my grandma during the holidays. Using a memory as inspiration and translating the corresponding feelings of that memory into tangible space changed the way I design. Since working on Hearth, I have discovered the impact that memory, feeling, and experience have on people and how interior spaces can influence all of those things.
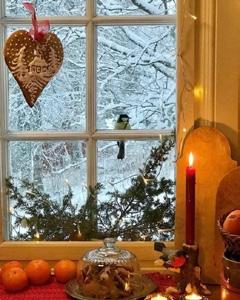
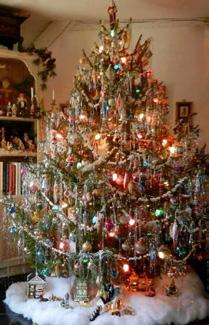


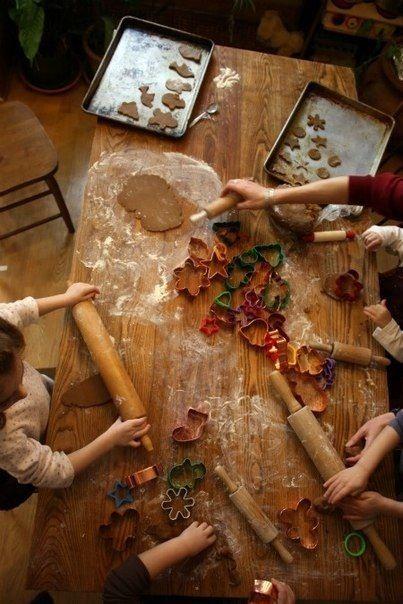






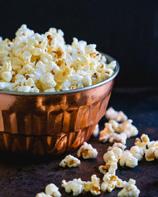



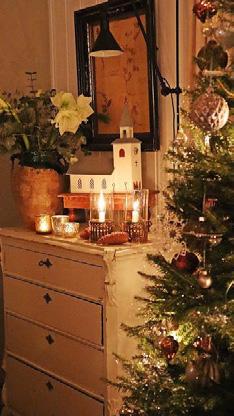
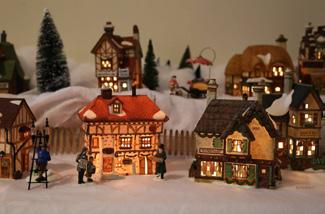
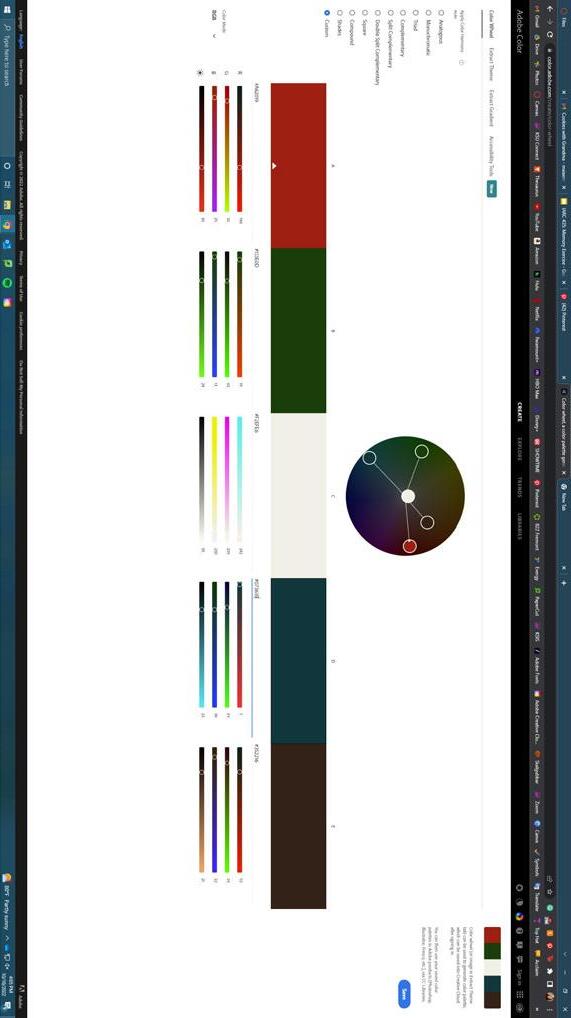
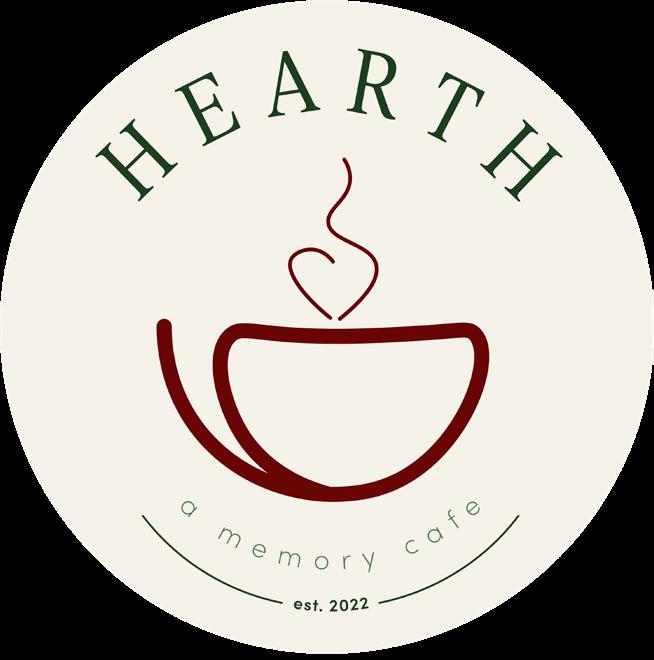
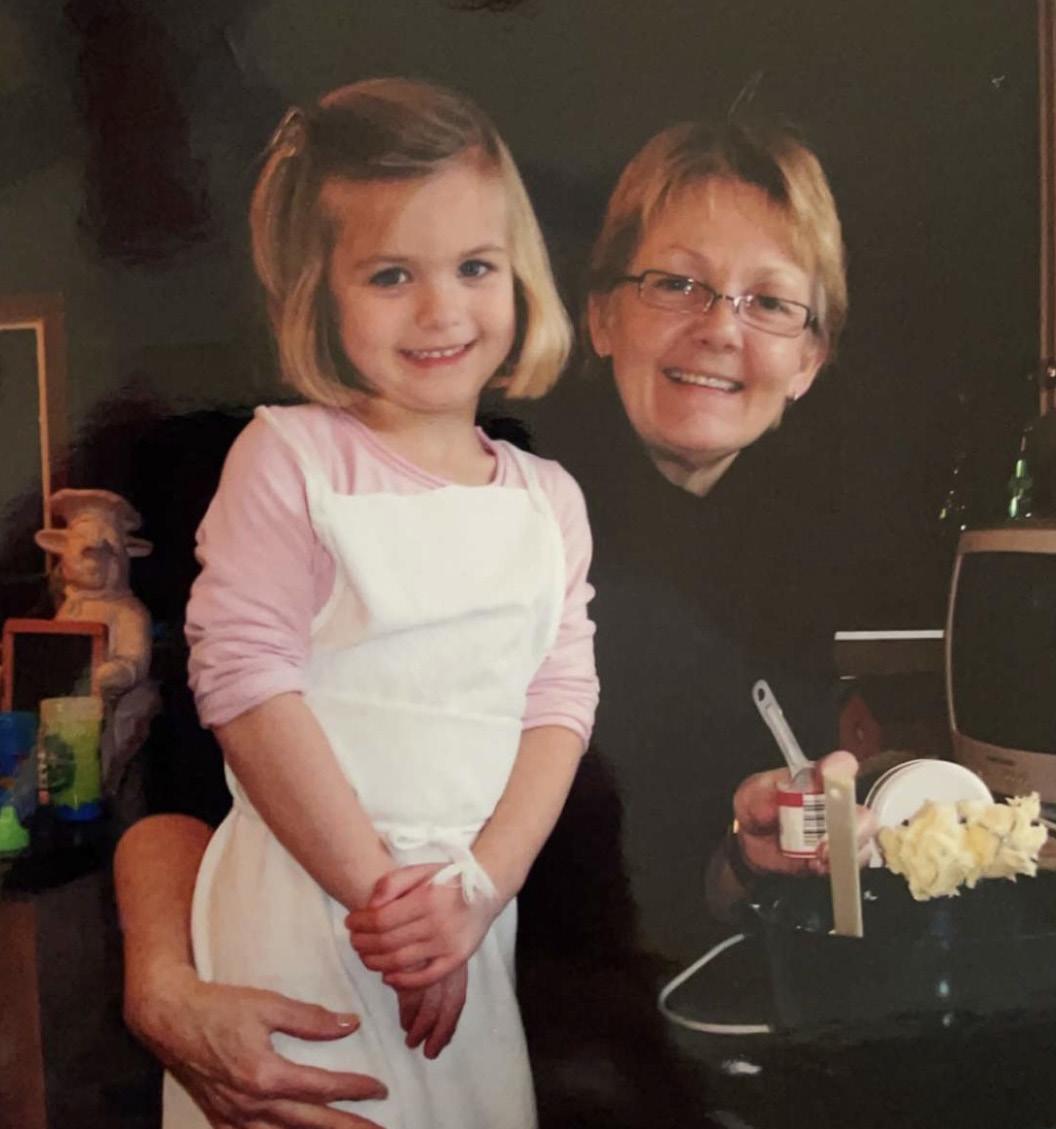
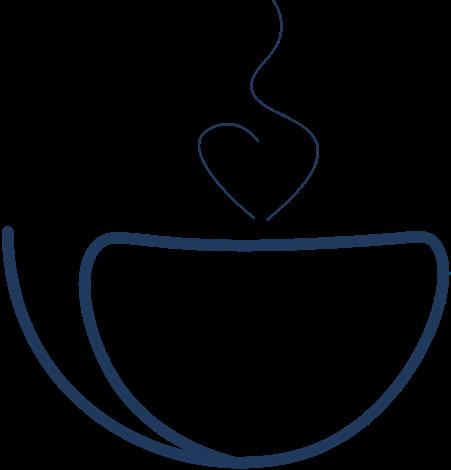
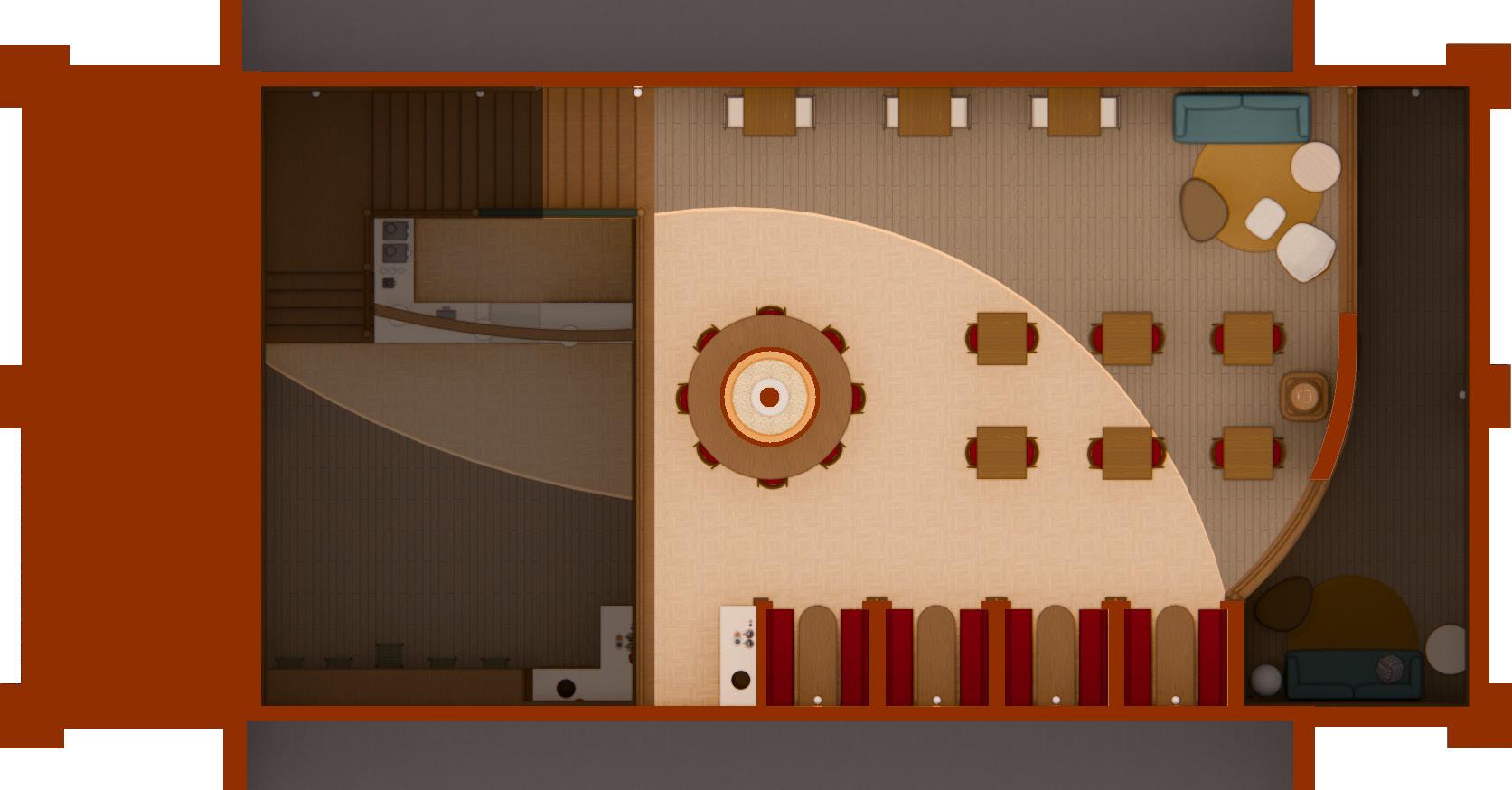

The concept of Hearth was implemented through vertical relationships of space in addition to aesthetics and sensory experience. Anchored by the custom fireplace, the "center of the home", the project revolves around the physical hearth. The fireplace provides conceptual, experiential, and visual continuity between the floors. The "sanctuary" element of the custom booths adds a private, intimate element to the user experience, both reinforcing the concept and meeting needs for personal space, areas to study/work, and gather together.

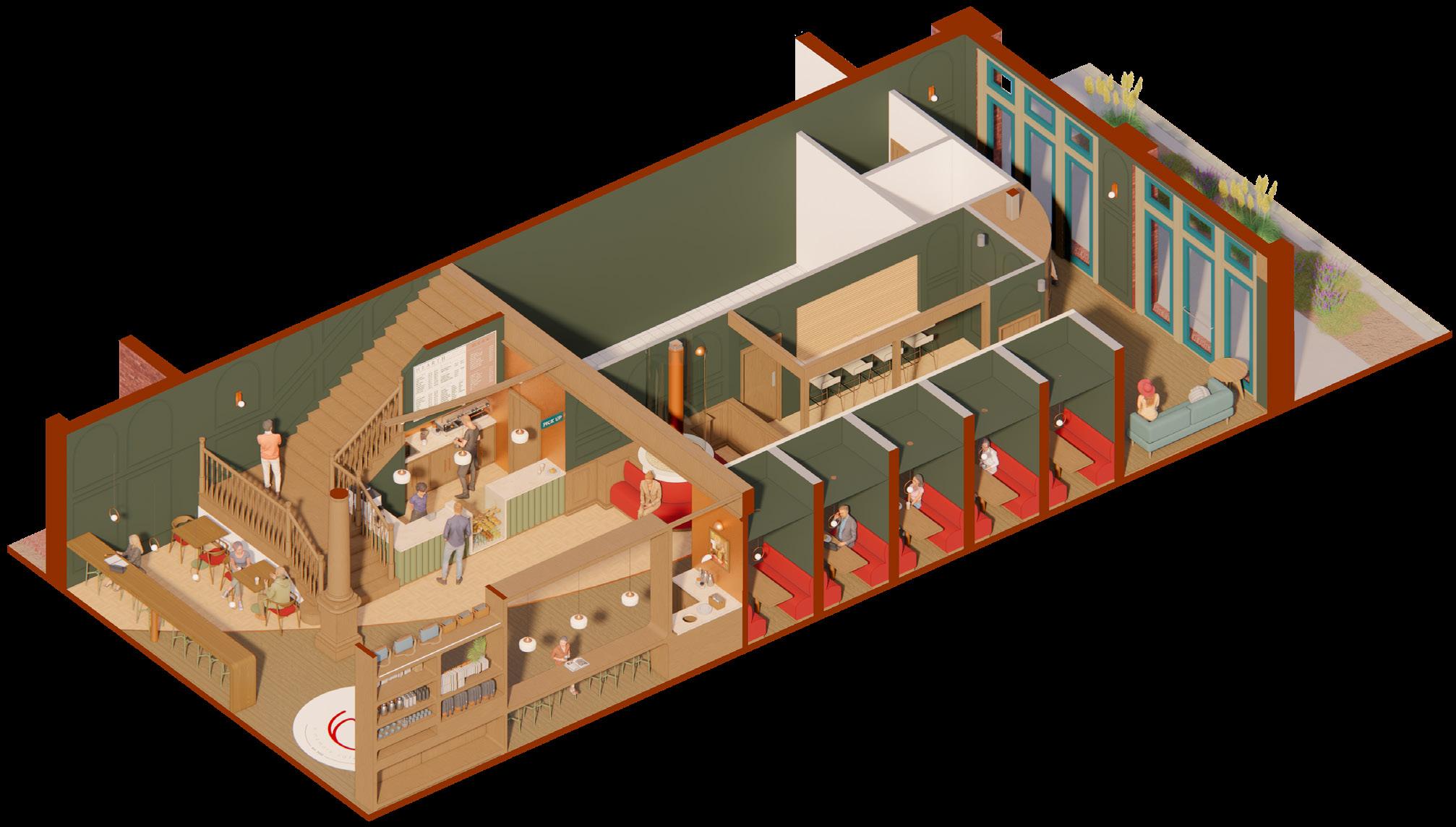
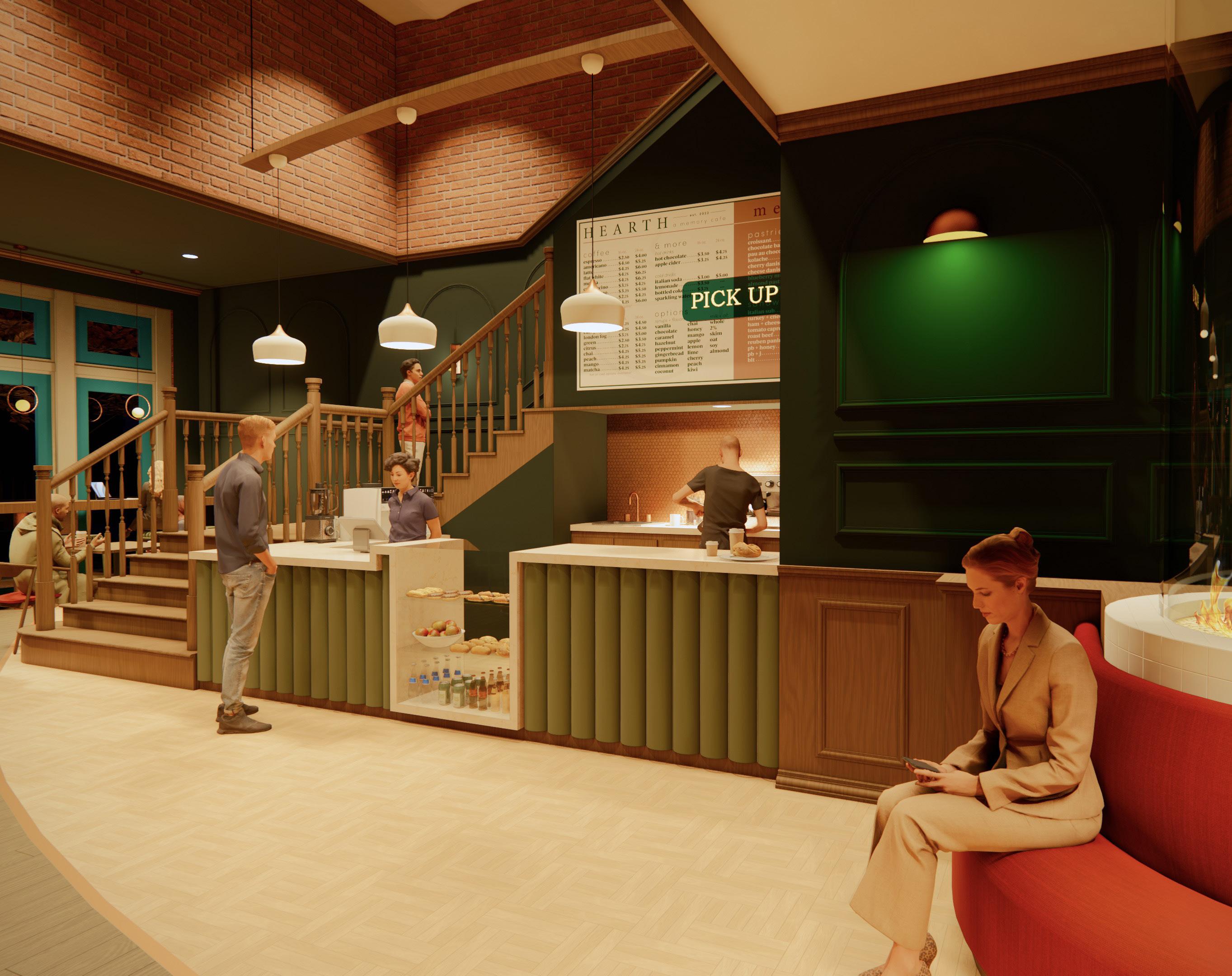

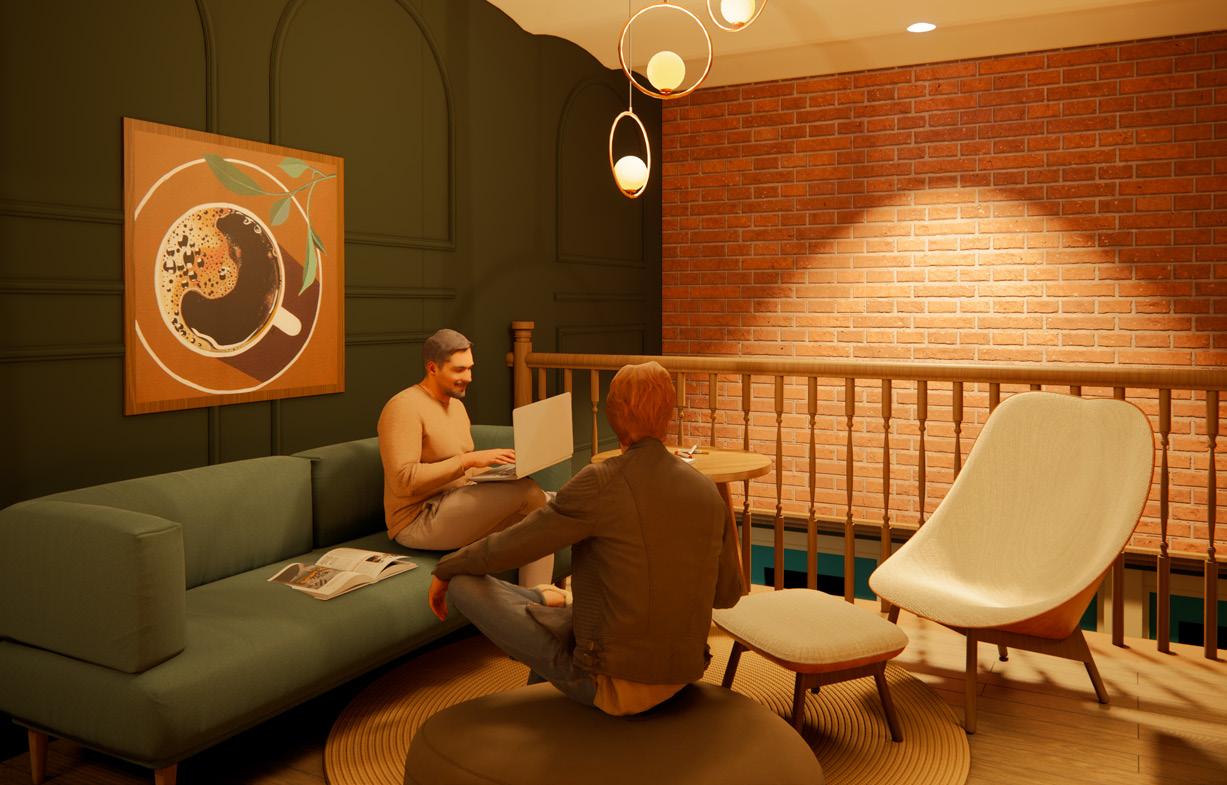
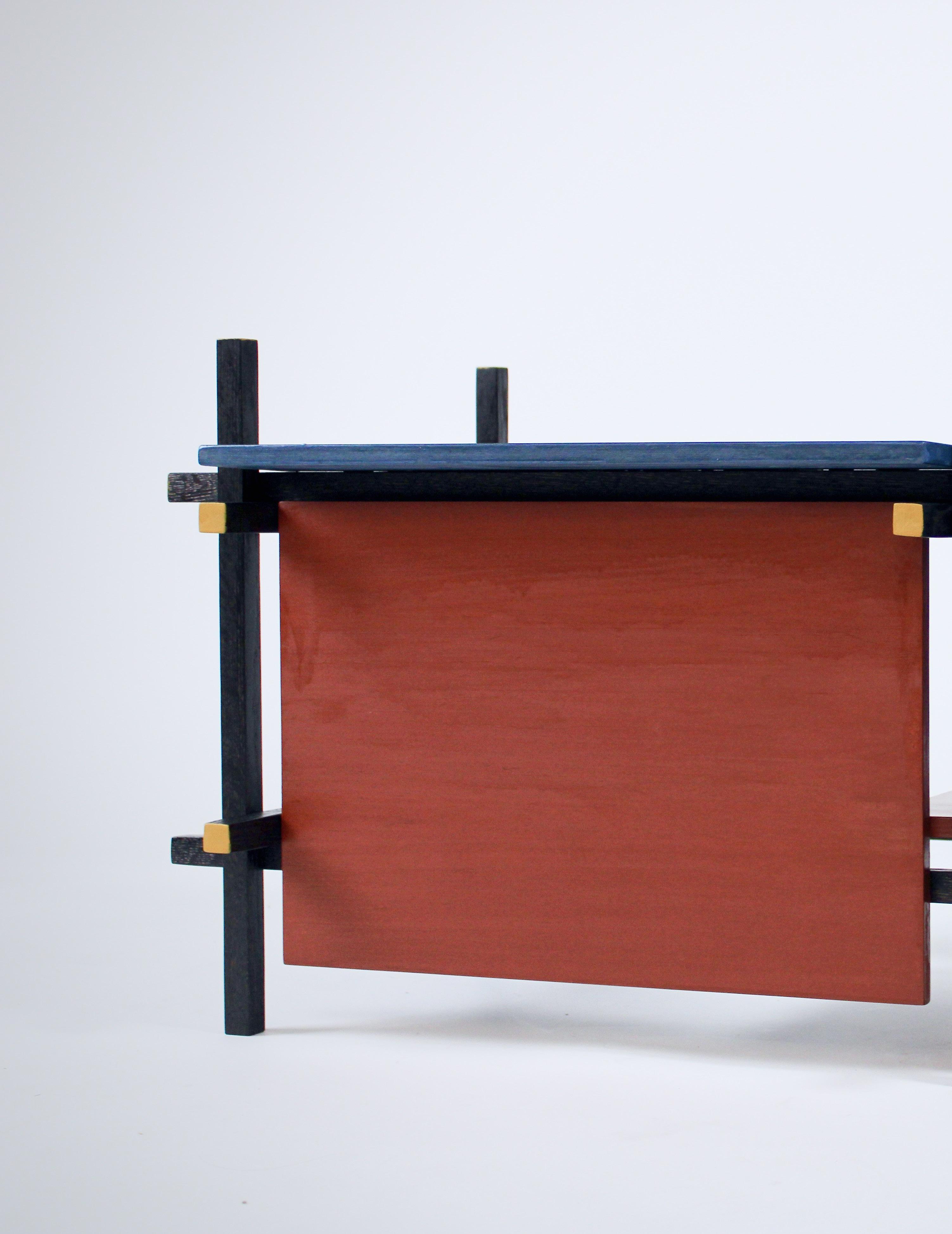
photography and fabrication studies
Featured studies exploring the interplay between the transfer of light, casting of shadow, designed form and how their dynamic can be manipulated.
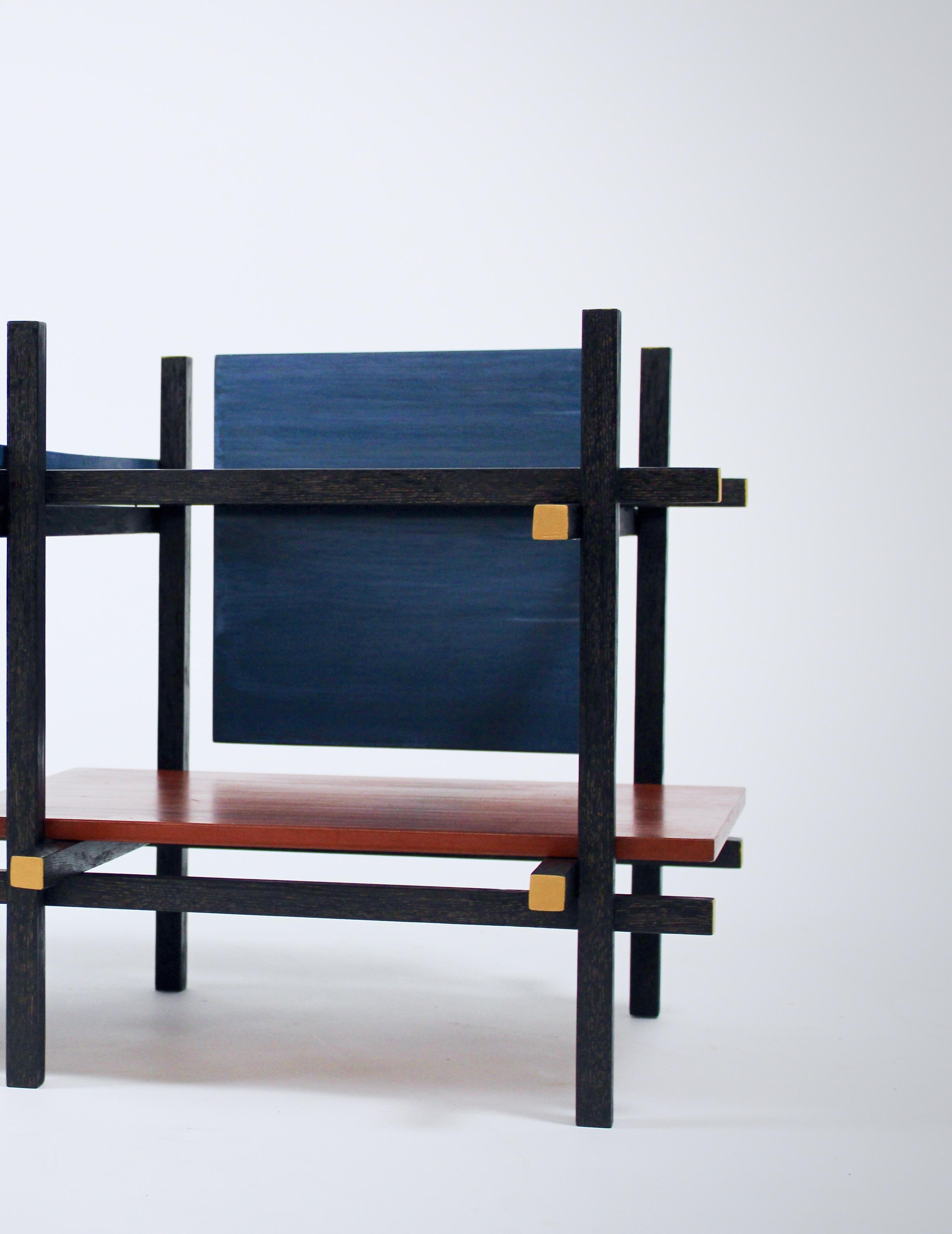
void • a coffee table
Gerrit Rietveld’s Red and Blue Chair was the primary inspiration for Void, as the first application of three-dimensional art as furniture. The differing levels of the horizontal planes split the coffee table’s function into two separate surfaces, the upper one for working and serving, and the lower one for dècor and storage. The upper plane is painted blue and the lower one is painted red, inspired by the two colors of the functional planes in Rietveld’s Red and Blue Chair. Hidden dowel connections were integral in the success of Void in order to maintain a simple appearance to reinforce the dematerialized boundary and downplay of joints as characteristics of both Modernism and De Stijl movements.


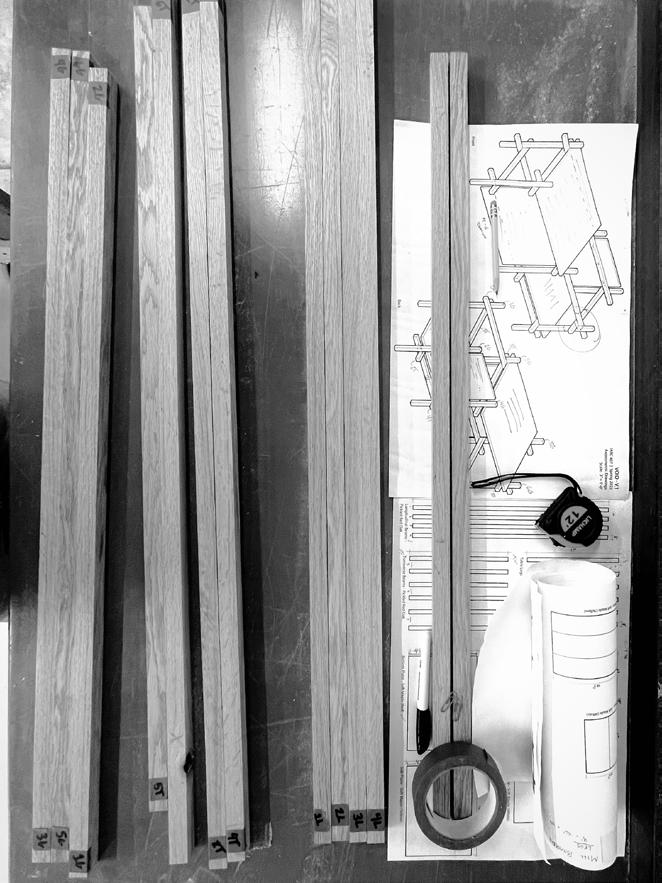

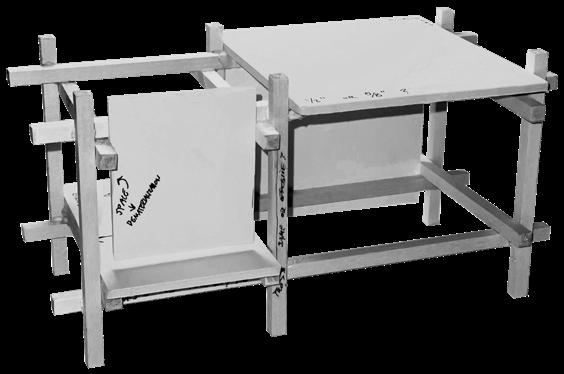
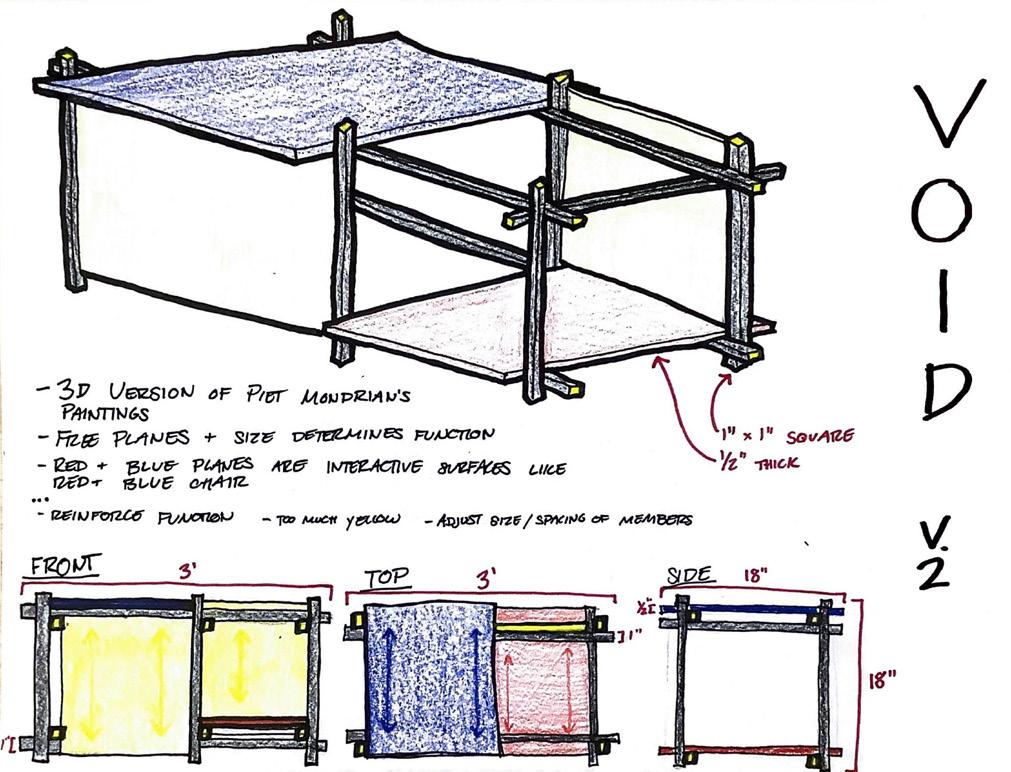
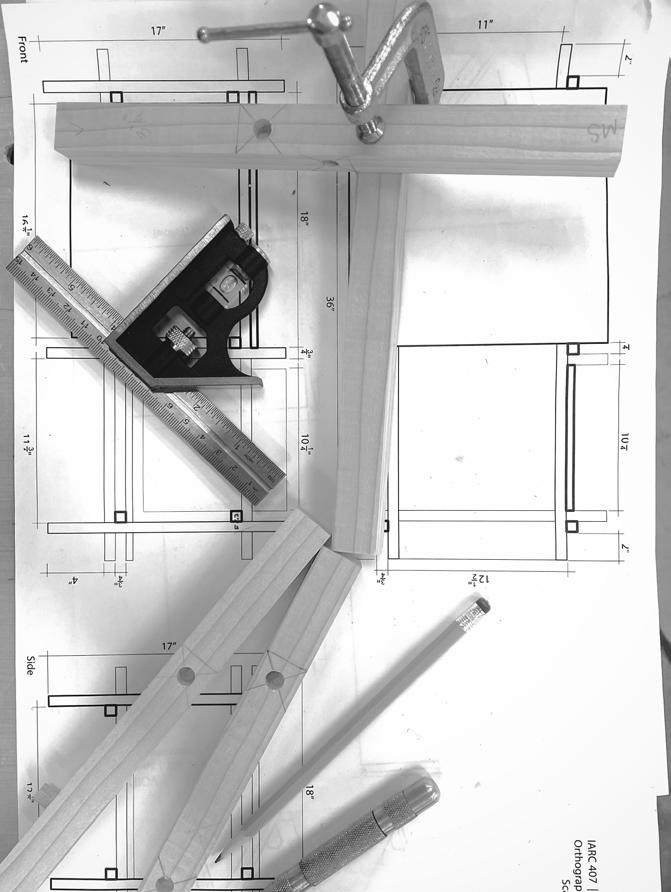
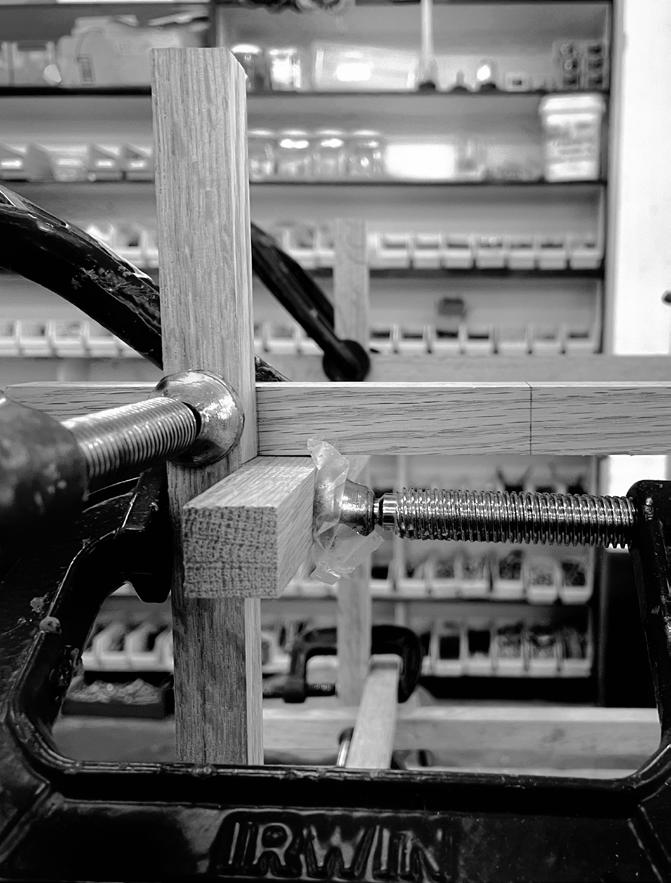
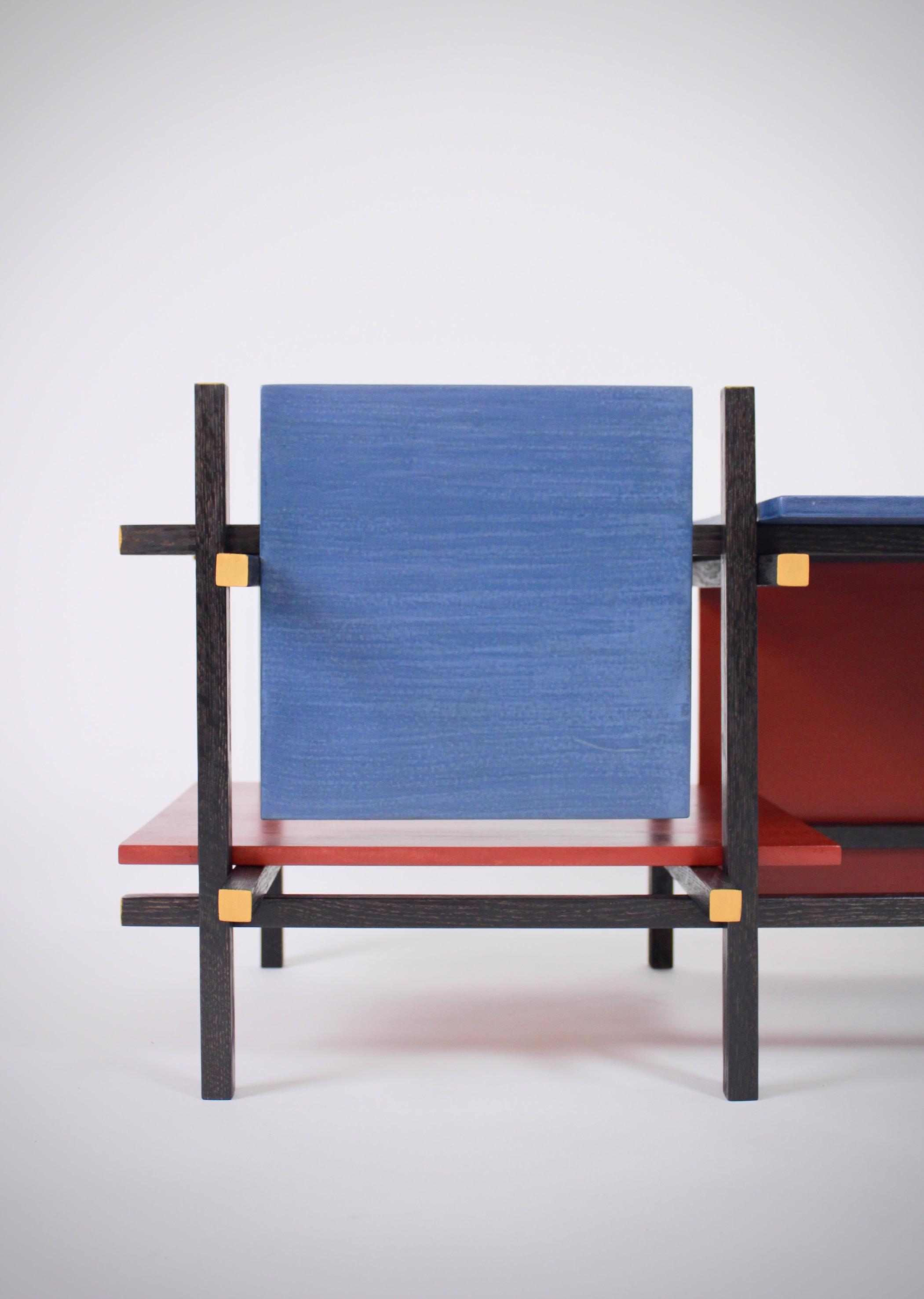


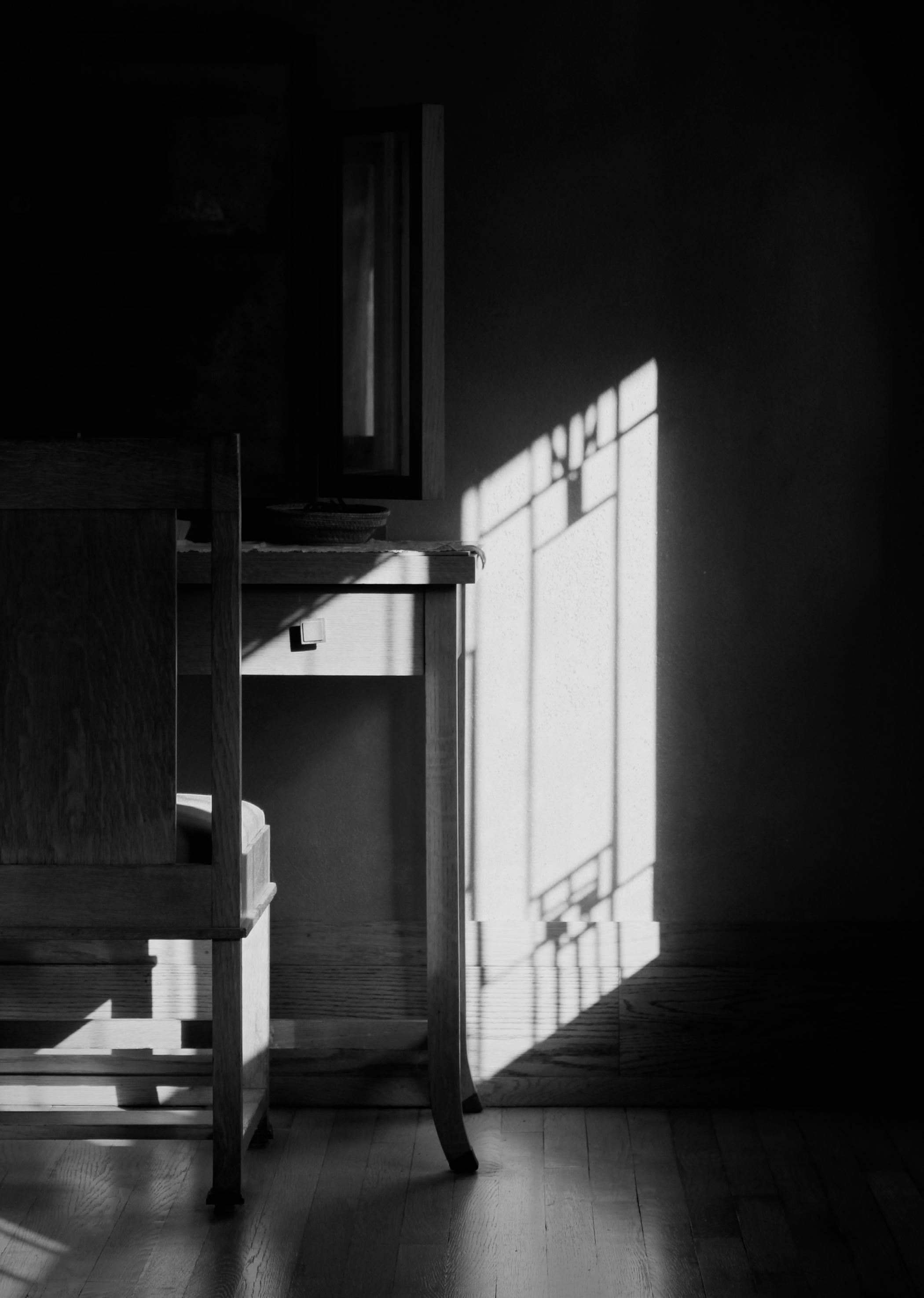
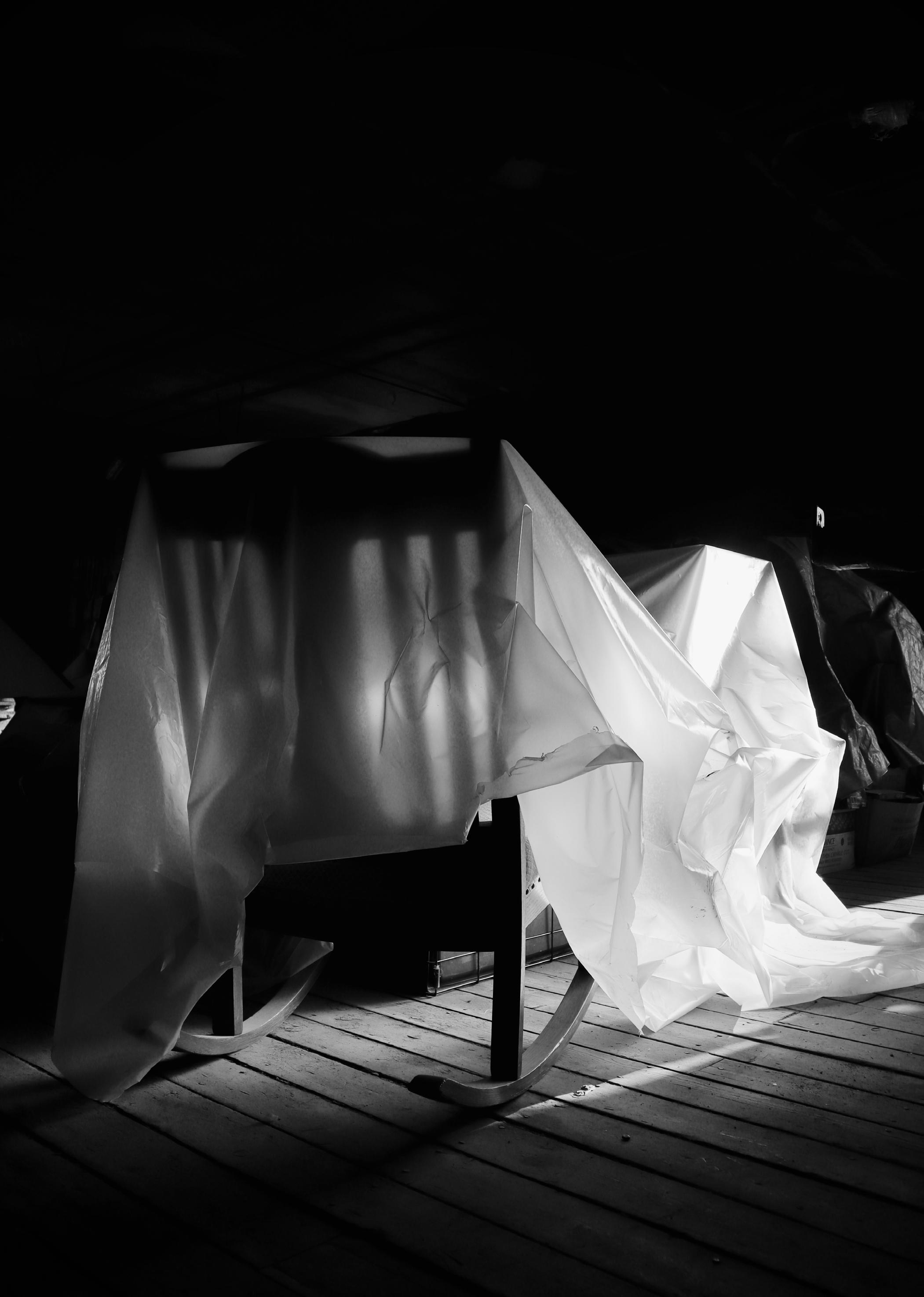
My passion for design lies in the excitement and fulfillment I feel when designing through users' feelings and senses. Building spaces that people have an emotional response to, down to the smallest detail, is what drives my design solutions. I find inspiration in the history of a place and fascination in how communities form a collective identity though shared experiences. Letting those stories inform my designs provides avenues to connect with people and leave a lasting impact.
KANSAS STATE UNIVERSITY
manhattan, kansas
Master’s of Interior Architecture
Class of 2025 • 4.0 Grad GPA • 4.0 Undergrad GPA
IAID Student Council • Secretary IIDA Student Member
ITALIAN STUDIES PROGRAM orvieto, italy
Kansas State University • Summer 2024
APDesign 5th YEAR FELLOWSHIP
excellence in academics
Awarded for the academic year of 2024 - 2025.
CLEVE HUMBERT SCHOLARSHIP
excellence in academics
Awarded for the academic year of 2024 - 2025.
DEAN'S HONOR LIST
college of architecture, planning, + design
Received each semester since August 2020.
STEELCASE NEXT COMPETITION
excellence in workplace design
Named as a top 28 finalist of 1,400 submissions nationwide.
LANG LIGHTING COMPETITION excellence in lighting design
Awarded second place in the spring semester of 2023.
phoenix, arizona
January 2024 - May 2024 full-time student internship



Involved with multiple projects at each stage of the design process. Gained experience working with clients, creating full construction document sets, working within budgets, creating RFPs, and working on-site. Special focus on conceptual and schematic work.
manhattan, kansas
August 2024 - December 2024 graduate teaching assistant
Served as a mentor and resource for interdisciplinary students. Gained proficiency in providing constructive feedback and facilitated interactive workshops.
DIGITAL APPLICATIONS
manhattan, kansas
August 2023 - December 2023 teaching assistant
Helped students learn basic to intermediate skills in Revit and InDesign. Provided constructive feedback on assignments and organized course content.
sedalia, missouri
May 2022 - August 2022 hostess • waitstaff • restaurant expo
Experience in customer service and team collaboration in a fast-paced, dynamic environment. Improved active problem-solving skills and adaptability.
sedalia, missouri
July 2018 - January 2020 food service • box office • projectionist
Managed daily operations and user experience at a local family-owned theater. Gained understanding of entertainment industry logistics.
PERSONAL problem-solving communication collaboration time management attention to detail customer service organization phone etiquette skills
DIGITAL revit rhinoceros 3d autocad enscape adobe indesign adobe illustrator adobe photoshop adobe fresco microsoft office google suite
CREATIVE digital photography branding + graphics watercolor painting model-making woodworking metalworking mig welding hand drafting hand sketching


