

PORTFOLIO
MAHLET ARGAW DEMISSIE
AUGUST2024

Msc. Mahlet Argaw Demissie
Architectural Engineer| Comutational Designer| BIM Specialist
mahletargaw.demissie@mail.polimi.it
Lecco, Italy
+393888604596
linkedin.com/in/mahlet-argaw-demissie
Experiance
AMAART, Desemzano Garda, Italy
Intern Project Architect, April 2024 - July 2024
Architectural Design, 3D visualization, BIM Modeling
FUV progettazione, Como, Italy
Intern Architect, Dec 2023 - Feb 2024
3D visualization For a Renovation Project
Bigar Builders And Developers, Addis Ababa, Ethiopia
Part-Time BIM Architect, Jan 2021 - Aug 2021
BIM Modeling and Technical Drawing Preperation
Eskinder Architects, Addis Ababa, Ethiopia
Project Architect, Nov 2019 - Aug 2021
Architectural Design, Facade Design, BIM Modeling, Technical Drawing Preperation, Supervise and coordinate Interior design Team, 3D visualization
YTH Architecture and Enginering Consulting P.L.C. , Addis Ababa, Ethiopia
Architect
May 2019 - Nov 2019
Architectural Design, BIM Modeling, Technical Drawing Preperation, 3D visualization
K2N Architecture and Enginering Consulting P.L.C. , Addis Ababa, Ethiopia
Graduate Architect,
Nov 2017 - May 2019
Architectural Design, BIM Modeling, Technical Drawing Preperation, 3D visualization
New Gate Architects And Consulting, Addis Ababa, Ethiopia
Intern Architectural Designer, June 2016 - Aug 2016
Architectural Design, 3D visualization
Narga Architects And Consulting, Addis Ababa, Ethiopia
Intern Architectural Designer, Sep 2015 - Feb 2016
Architectural Design, 3D visualization
Reference (Up on Request)
Professor Pierpaolo Ruttico, (Founder of Index Lab) pierpaolo.ruttico@gmail.com
https://www.indexlab.it/
Professor Masera Gabriele (Building Engineer, MEng PhD) gabriele.masera@polimi.it
Politecnico Di Milano, Lecco, Italy
Msc In Building And Architectural Engineering, Sep 2021 - July 2024 _ 110L/110(Cumlaude)
Addis Ababa University, Eiabc, Addis Ababa, Ethiopia
Bsc. In Architecture, Sep 2012 - Jul 2017
Education And Training Training
SMAC Scuola Manifattura Additiva, Coreglia Antelminelli,, Italy
Certificate ,July 2024 - Aug 2024
Skill
BIM + 3D Modeling + Computational Design Energy Simulation Visualization
Revit Architecture, Navisworks, Dynamo, Rhino, Grasshopper, Sketchup
Transys, Climate Studio,
Vray, Lumion, Twinmotion, Enscape, Adobe Creative Suite (Photoshop, Illustrator, Indesign, Premier Pro,)
Interest
Computational Design | Facade Engineering | BIM Coordination | Energy Simulation
Language
Amharic (Native), English (Proficient)

Adwa Museum 0Km Project

PROJECT INTRODUCTION
LOCATION - ADDIS ABABA, ETHIOPIA
SITE SIZE - 4000 SQ. M
PROJECT DESCRIPTION - the site is one of the most important areas of the city. The project covers 30,000km2. The center will accommodate principally the City hall and adjoining meeting halls, related public functions, Adwa Museum, cinema, cafe, art gallery and exhibition, library and others are integrated with the conference facility to create an important Civic Building in Addis Ababa.
Context



Level -2 Block C Section


Facade Design





Indoor
Ducatal Facade Detail Elevation
Ducatal Facade to Wall Connection Detail

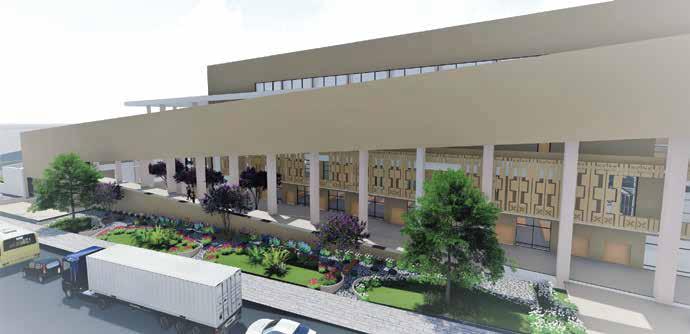
IN-BETWEEN
Group Work
Task - Architectural Design and Technical Detailing
Located in heart of milan at close promiximity to the centrale station and well connected with the Milan city network. The site i s analysed on multiple layers inorder to help us understand and identify the key potentials and shortcomings. The layers analysed was void study analysis, accessibility and landuse analysis. and following conclusions is shown in the figures below.The key understandings are the site is located in a dense volume space with less open space ratio and narorw lanes with limited daylight in the area.
Optioneering is a process of balacing by proposing and comparing different options to select the most optimized option in terms of energy performance, daylight, cost, embodied carbon, ..etc.




SITE ANALYSIS
Step #2 Mass Formation
Landmark Mixed Use Night Life
Step #3 Continuity
Contineous Skin
Courtyard
Step #1 Open Spaces
Connectivity

Shape Optimization + Energy Consumption

A - Main Entrance
B -Entrance Courtyard
C- Green Terrace
D - Office Tower
E - Leisure Complex
F - Second Entry/Exit








Building Section North Elevation



Schematic Design
Winter

Passive Strategies



Winter Garden (traps the solar geat and increase t empratue during winter)

Summer

Passive Strategies

(allows heat exchange with the enviromnent due to the north side orientation and plantation)


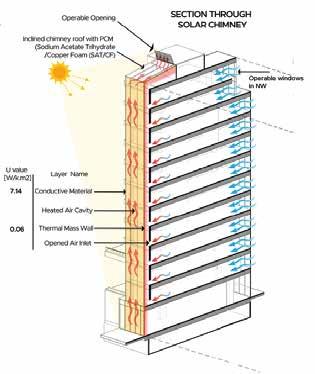
Solar chimney
Shading Optioneering


Analysis




Vertical Optioneering
DAYLIGHT ANALYSIS
After applyiing vertical, results show that we got better annual sun exposure and a good opportunity to reduce glare probability on the two views of the co-working space. For each one we choose the seats near the glazing as they are closere to overlit areas.

1
X , Y , Z ) : 16.33 , 11.8 ,





2 ( X , Y , Z ) : 6.53 , 5.76 , 35.2









View 1
View 2
View
View
ACP Rainscreen Facade Technology
Opaque
Detail
1. Soprema XPS Polystyrene Insulation 120mm thick
2. Air/Water Barrier Membrane, 3mm
3. ALUCOBOND ACP Panel, 4mm - 0.5mm thick two aluminum cover sheets and a mineral- lled polymer core
4. Anodized Aluminum, U Pro le extruded section (650X55X2.5) Pro le Wall bracket/sub-structure
5. Hilti bracket fastening bolt
6. 2mm thick Thermostop
7. Anodized Aluminum, U Pro le extruded section (650X55X2.5) Pro le Wall bracket/sub-structure
8. Plastic clip
9. S- section aluminum extrusion
10. Aluminum z-section horizontal sub-structure
11. Polypropylene Anchors with 60mm diameter to \ x Insulation Aluminum horizontal pro le of Adjustable fastener with locking system
1. Soprema XPS Polystyrene Insulation 120mm thick
2. Air/Water Barrier Membrane, 3mm
3. ALUCOBOND ACP Panel, 4mm - 0.5mm thick two aluminum cover sheets and a mineral- lled polymer core
4. Anodized Aluminum, U Pro le extruded section (650X55X2.5) Pro le Wall bracket/sub-structure
5. Hilti bracket fastening bolt
6. 2mm thick Thermostop
7. Anodized Aluminum, U Pro le extruded section (650X55X2.5) Pro le Wall bracket/sub-structure
8. Plastic clip
9. S- section aluminum extrusion
10. Aluminum z-section horizontal sub-structure
11. Polypropylene Anchors with 60mm diameter to \ x Insulation Aluminum horizontal pro le of Adjustable fastener with locking system
12. 300mm RCC shear wall
13. Soprema XPS Polystyrene Insulation 100mm thick
14. Anodized Aluminum, U Pro le extruded section (150X250X4MM) Pro le Wall bracket/sub-structure with exible xing
15. Aluminum gutter 200mm diameter
16. L pro le anodized aluminum pro le 180x80z10mm
17. Hilti bracket fastening bolt
18. aluminum T-pro le plate 2mm thick
19. Anchoring bolt
20. Plastic board thermal separation
1. Soprema XPS Polystyrene Insulation 120mm thick
2. Air/Water Barrier Membrane, 3mm
3. ALUCOBOND ACP Panel, 4mm - 0.5mm thick two aluminum cover sheets and a mineral- lled polymer core
4. Anodized Aluminum, U Pro le extruded section (650X55X2.5) Pro le Wall bracket/sub-structure
5. Hilti bracket fastening bolt
6. 2mm thick Thermostop
7. Anodized Aluminum, U Pro le extruded section (650X55X2.5) Pro le Wall bracket/sub-structure
8. Plastic clip
9. S- section aluminum extrusion
10. Aluminum z-section horizontal sub-structure
11. Polypropylene Anchors with 60mm diameter to \ x Insulation Aluminum horizontal pro le of Adjustable fastener with locking system
12. 300mm RCC shear wall
13. Soprema XPS Polystyrene Insulation 100mm thick
14. Anodized Aluminum, U Pro le extruded section (150X250X4MM) Pro le Wall bracket/sub-structure with exible xing
15. Aluminum gutter 200mm diameter
16. L pro le anodized aluminum pro le 180x80z10mm
17. Hilti bracket fastening bolt
18. aluminum T-pro le plate 2mm thick
19. Anchoring bolt
20. Plastic board thermal separation
21. Cement screed with 1% drainage slope
22. Soprema XPS Polystyrene Insulation 100mm thick
23. Roof Air/Water Barrier Membrane, 3mm
24. Terracota Roo ng Tiles, Dim: 300X200X10mm
1. Parapet Top AlucoBond Panel Clad Finish
2. Anchor Bolt & Plate Assembly
3. Anchor Gutter Bar
4. 12mm Exterior Wall Cement Board Cladding
5. Water Barrier Membrane 3mm
6. Grey Flex Backer seal & Sealant
7. ICF Italia Metal Internal Spacer
8. 8mm Horizontal Reinforcement Bar
9. 200mm Concrete Infill
10. Water Barrier Membrane,3mm/spray type
11. ICF Italia Rigid XPS Insulation Exterior Panel
12. 12mm Vertical Reinforcemnt Bar Inserts
13. ICF Italia Rigid XPS Insulation Interior Panel
14. Backer Seal @ Sealant
15. Steel Wall Flashing
16. Soprema XPS Crank Strip
17. Connecting Stirrups from Isokorb Thermal Bridge Installation
18. Balustrade Thermal Break with reinforcement, Dim:200x120x250 mm, Type: SchöckIsokorb® XT type A
19. Anticracking Mesh-6mm Dia Reinforment at150mmx150mm grid spacing
20. Concrete 175mm
21. XPS Insulation inside the steel deck sheet
22. Rebar Connection from ICF Wall to Steel Deck Concrete Slab
23. C aluminium channel for false ceiling suspension
24. Expansion Joint between I Beam to Concrete wall connection
25. IPE 600 I beam
26. Steel Stud for supporting interior wall finish
27. 12mm Gypsum Plaster Board Interior
28. Aluminium Substructure for suspended false ceiling
29. PolyEthylene Membrane for Protection of Insulation, 1.5mm Thk
30. Cement Screed with 1.5% slope
31. 18mm Thk Ceramic Tile
ADAPTIVE FACACDESTUDIO
Acadamic Work _Group Work
Task - Facade Design and Parametric modeling

Provide motion to the structure throught geometry without the implementation of energy source. Inspiration of auxetic material behavior


Experimentation and Implementation of bimetal sheet as a facade cover. The metal strip react to temperature change, bend when its cooled or hit.
Site Selection

Solar Study
Understand and suggest the application of auxetic structure at building scale. Create a new facade system

Auxetic Element Mechanics


Closed Auxetic Facade
MS Frame+Wood Louver
Balcony Floor Lintel Frame

Mild Steel Anchor To Wall
Electro-mechanical Actuator For Auxetic Structure
Auxetic Joints
Auxetic Frame Structure
Bimetal Folded Surfaces




Bimetal sub-structure





Open Auxetic Facade
Lintel Frame
Bimetal Folded Surfaces
Auxetic Frame Structure
Auxetic Joints
Bimetal sub-structure
MS Frame+Wood Louver Balcony Floor
Electro-mechanical Actuator For Auxetic Structure
Mild Steel Anchor To Wall
Mild Steel Anchor To Wall
Sunpath – Summer drybulb temperature diagram



Daylight Analysis




Annual DGP

Int ol erabl e: 44%
Di s t urbi ng: 20%
Perc ept i bl e: 9%
Im perc ept i bl e: 27%
Int ol erabl e & Di s t urbi ng DGP i s 64%
DGP at 12.30 pm of 21 of Jun

Int ol erabl e: 18%
Di s t urbi ng: 11%
Perc ept i bl e: 11%
Im perc ept i bl e: 60%
34% of i nt ol erabl e and di s t urbi ng DGP dec reas ed
Int ol erabl e: 26%
Di s t urbi ng: 12%
Perc ept i bl e: 18%
Im perc ept i bl e: 44%
26% of i nt ol erabl e and di s t urbi ng DGP dec reas ed

Technical Details
Section Of Closed Auxetic Frame

Frame Kinematics
Mild Steel Anchor To Wall
Motor Arrangment Above
Balcony Door Lintel For Balcony Slab Actuation
Lintel Frame
Pulley System Encased Inside ACP Cover Panel
SS YLSCRBKF Hinge
MS Frame+Wood Louver
Balcony Floor
Concrete Extension (Extra Support For Balcony)

Auxetic Frame Joint Detail

Auxetic Frame And Bimetal Surfaces

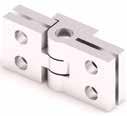
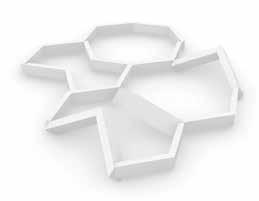

Auxetic
Bi-Metal Elevation


Actuator Detail


Bi-Metal Connection Detail



Section Of Open Auxetic Frame
Mild Steel Anchor To Wall
Motor Arrangment Above Balcony Door Lintel For Balcony Slab Actuation
Lintel Frame
Pulley System Encased Inside ACP Cover Panel
MS Frame+Wood Louver Balcony Floor
SS YLSCRBKF Hinge
Concrete Extension (Extra Support For Balcony)
Bimetal Surfaces
Auxetic Frame
Mild Steel Anchor To Wall
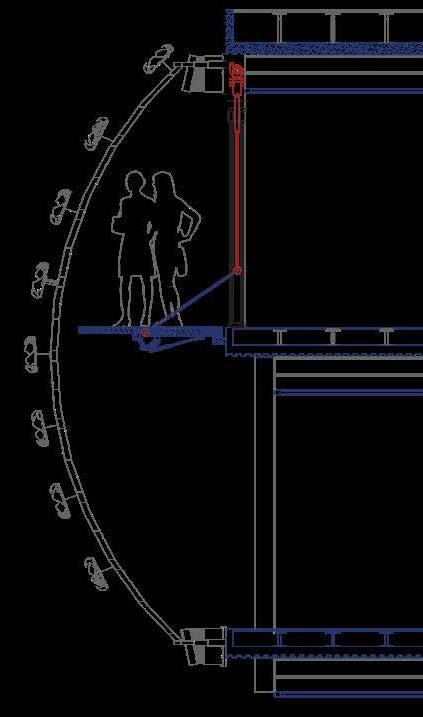

Computational Workflow









NE US NEXUS - FINAL THESIS PROJECT
Exploring Advanced Design and Fabrication Methodologies for a Free-form Shading Element through Algorithmic Programming, Robotics and Machine Learning
Academic Work _Group Work
Task - Facade Design, computational design, optimization, fabrication
The project Investigates the exploration of advanced fabrication methodologies for complex, free-form shading elements in building facades. Emphasizing the integration of algorithmic programming, robotics, and Augmented reality (AR) and performance based analysis. Through detailed case studies and practical implementations, we demonstrate that employing advanced technological methods in fabrication not only streamlines the design-to-fabrication pipeline but also significantly enhances the adaptability, sustainability, andperformance of architectural facades.
Pattern Inspiration for complex geometry
Erwin Hauer Pattern Mobius Loop



Parametric Design Process
Facade configuration determined based on the opening location
Planar facade pattern definition with uniform pattern module



Facade surface
Rationalization for pattern application


Final 3-dimensional pattern application with module customization

Optioneering Parameters
Panel Thickness
Panel Depth
Number of Panel


Facade Glass Ratio Centre position
Performance Based Facade optioneering

























Multi-Objective
Optimization
Outcome of MOO
• Wallecei Plug-in for GH for MOO
• NSGA-2 evolutionary algorithm
• Increased speed of analysis due to usage of ML model for Daylight analysis


1.00
space with parteo front




objective






Documentation and Optimization
Stiffness optimization with Galapagos

Technical Detail


Technical Detail


Assembled view
Steel profile for locking module
Assembled Side view
Augmented Reality integration
Advantage
Facilitate for Complex Assembly Process
Attain Precision
Time Efficiency





Prototype
Size 1.2m x 1.2m
Material
•Metal sheet
•Steel Spacers
•Rivets
Used methodology -
•Cnc Cut and
•Hand Assembled

Fabrication Methodology 2 - Incremental Sheet Forming(ISF)
Required Tools


Rationalization of complex shape

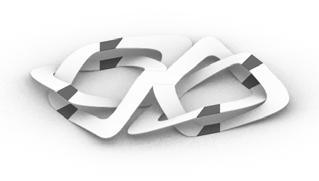
Robot Tool Path Creation Assembly Detail and Process



1.5mm thick shading elements x6 (Aluminium, ISF process)

M8x8mm
welding screws (Stainless steel)
Round coupling nut (x6) with M8x8mm welding screws (x10) (Stainless Steel)
Steel Back Plate (3 mm thick)
Profile-to-plate
slot connector (3 mm thick)

M8 expansion screws (x6, stainless steel)

2x M8 screws (Stainless Steel)
Shading elements

End effector - Robot calibration Table and robot Calibration

End effector - Robot calibration



Incrementing process



Mahlet Argaw Demissie
August|2024
mahletargaw.demissie@mail.polimi.it
Lecco, Italy
+393888604596
linkedin.com/in/mahlet-argaw-demissie
