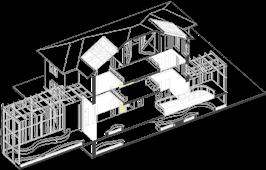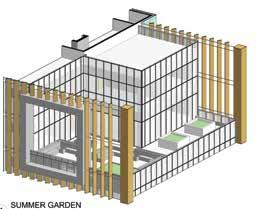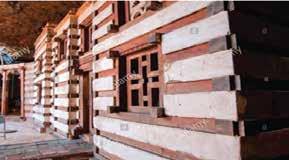INTEGRATED STUDIO


LOCATION - ADDIS ABABA , ETHIOPIA
SITE AREA - 300SQ M
PROJECT DESCRIPTION

the aim of this project is to develop an architectural project starting from the design development stage to the construction details drawing. the client of the project is a taxi driver and the assigned material ofconstruction is timber.

Plan View







Section and Elevation View









Interior View






Exterior View






RENOVATION PROJECT







The renovation site is a part of abandoned buildings that are intended to be part of an innovation and training center. The main development of the innovation center is through the learning process. the main purpose of these buildings is to be a part of the basic work of the innovation center that incorporates the community and facilitates community engagement. In consideration of this the site incorporates a museum (Building 1) connecting the entrance of the innovation center to the learning zones. Following the landscape and slope of the site a forest school for children (Building 2&3) emersed in the green landscape around. In addition, a youth center (Building 5) is integrated with the surrounding public outdoor plazas. Finally is a leisure complex (Building 4) that includes restaurants and a view tower.

BUILDING 1
Renovation Strategy


New Addition
Passive Strategy



Expelling stagnant air through atriums that allow hot air to exit the building envelope, by which it accelerates the air circulation through the envelope.







 1- Lightweight structure.
2- Integration with Nature
Nature Passing through the building.
1- Accelerating Natural Ventilation
1- Lightweight structure.
2- Integration with Nature
Nature Passing through the building.
1- Accelerating Natural Ventilation
Functional Layering





Renovation Strategy










Passive Strategy

Functional Layering






IN-BETWEEN
Located in heart of Milan at close proximity to the centrale station and well connected with the Milan city network. The site i s analyzed on multiple layers in order to help us understand and identify the key potentials and shortcomings. The layers analyzed was void study analysis, accessibility and land use analysis. and following conclusions is shown in the figures below. The key understandings are the site is located in a dense volume space with less open space ratio and narrow lanes with limited daylight in the area.


Optioneering is a process of balancing by proposing and comparing different options to select the most optimized option in terms of energy performance, daylight, cost, embodied carbon, ..etc.


SITE ANALYSIS
Site Plan


Shape Optimization + Energy Consumption
Architectural Conceptual Design


Architectural Plan




Architectural Elevation

 Building Section
North Elevation
Building Section
North Elevation
Architectural Elevation


Front view 3d render



Rear view 3d render



Schematic Design




Winter
Passive Strategies
Summer
Winter
Passive Strategies
Summer
(allows heat exchange with the enviromnent due to the north side orientation and plantation)



 Solar chimney
Garden (traps the solar geat and increase t empratue during winter)
Solar chimney
Garden
Solar chimney
Garden (traps the solar geat and increase t empratue during winter)
Solar chimney
Garden
Envelope Glazing Optioneering






Shading Optioneering

Daylight Analysis


Energy Analysis


Angle 0º Angle 60º
in this process the risk of glare is identified to be more in the Angle 0º option than the Angle 60º shading allignment

Before After application of shading system

DAYLIGHT ANALYSIS





Co working space located in 8th floor (elevation 34m) is the base line for optioneering for daylight analaysis due to its L shape which recives solar radiation from morning till the after noon and is double oriented twords the sun radiation of Milan’s climate






DAYLIGHT ANALYSIS







SHADING OPTIONEERING



After applyiing vertical, results show that we got better annual sun exposure and a good opportunity to reduce glare probability on the two views of the co-working space. For each one we choose the seats near the glazing as they are closere to overlit areas.



False colour
Intolerable glare
Disturbing glare
False colour

DAYLIGHT ANALYSIS





Application of light shelves
A light shelf can, depending on its design and building’s location, pereform more than one task of a daylighting system.
Use of interior vegetation

vegetation that is hanged from the cieling and covers the fenesterations below the applied lightshelves will reduce the overlitification and probable glare.











Facade Technology Detail
1.300mm RC shear wall
2.Soprema XPS Polystyrene Insulation 125mm thick
3. ALUCOBOND ACP Panel, 4mm - 0.5mm thick two aluminum cover sheets and a mineral- lled polymer core
4.S- section aluminum extrusion
5.Extruded aluminum blades
6. 2mm thick Thermostop
7.Hilti blade mounting bracket
8.Aluminum z-section horizontal sub-structure
9.200mm rigid foam PUR alu coating
10.Plastic board thermal separation
11.Concrete ber board
12.Hilti bracket fastening bolt
13.Air/Water Barrier Membrane, 3mm
14. Anodized Aluminum Box-section mullion 90x 75x 5mm
15.Floor drain channel for terrace
16.S- section aluminum extrusion
1. ALUCOBOND ACP Panel, 4mm - 0.5mm thick two aluminum cover sheets and a mineral- lled polymer core
2.S- section aluminum extrusion
3. 2mm thick Thermostop
4. Anodized Aluminum, U Pro le extruded section (150X250X4MM) Pro le Wall bracket/sub-structure with exible xing
5. Anodized Aluminum, U Pro le extruded section (650X55X2.5) Pro le Wall bracket/sub-structure



6.Soprema XPS Polystyrene Insulation 125mm thick
7.Soprema XPS Polystyrene Insulation 100mm thick
8.300mm RC shear wall
9.Soprema XPS Polystyrene Insulation 125mm thick
10. Aluminum horizontal pro le of Adjustable fastener with locking system
11.Air/Water Barrier Membrane, 3mm
12.FIXING FASTENER
13. Anodized Aluminum Box-section mullion 90x 75x 5mm
14. BIPV panel 36mm with aluminum galvanized back sheet
15. Anodized Aluminum, U Pro le extruded section (150X250X4MM) Pro le Wall bracket/sub-structure with exible xing
16.Hilti blade mounting bracket
17. 2mm thick Thermostop
ACP Rainscreen Facade Technolo- Opaque Facade Detail _1
Facade Detail _Exploded 3D
1.Soprema XPS Polystyrene Insulation 120mm thick
2.Air/Water Barrier Membrane, 3mm
3. ALUCOBOND ACP Panel, 4mm - 0.5mm thick two aluminum cover sheets and a mineral- lled polymer core
4. Anodized Aluminum, U Pro le extruded section (650X55X2.5) Pro le Wall bracket/sub-structure
5.Hilti bracket fastening bolt
6. 2mm thick Thermostop
7. Anodized Aluminum, U Pro le extruded section (650X55X2.5) Pro le Wall bracket/sub-structure
8.Plastic clip
9.S- section aluminum extrusion
10.Aluminum z-section horizontal sub-structure
11. Polypropylene Anchors with 60mm diameter to \ x Insulation Aluminum horizontal pro le of Adjustable fastener with locking system
1.Soprema XPS Polystyrene Insulation 120mm thick
2.Air/Water Barrier Membrane, 3mm
3. ALUCOBOND ACP Panel, 4mm - 0.5mm thick two aluminum cover sheets and a mineral- lled polymer core
4. Anodized Aluminum, U Pro le extruded section (650X55X2.5) Pro le Wall bracket/sub-structure
5.Hilti bracket fastening bolt
6. 2mm thick Thermostop
7. Anodized Aluminum, U Pro le extruded section (650X55X2.5) Pro le Wall bracket/sub-structure
8.Plastic clip
9.S- section aluminum extrusion
10.Aluminum z-section horizontal sub-structure
11. Polypropylene Anchors with 60mm diameter to \ x nsulation Aluminum horizontal pro le of Adjustable fastener with locking system
12.300mm RCC shear wall
13.Soprema XPS Polystyrene Insulation 100mm thick
14. Anodized Aluminum, U Pro le extruded section (150X250X4MM) Pro le Wall bracket/sub-structure with exible xing
15.Aluminum gutter 200mm diameter
16. L pro le anodized aluminum pro le 180x80z10mm
17.Hilti bracket fastening bolt
18.aluminum T-pro le plate 2mm thick
19.Anchoring bolt
20.Plastic board thermal separation
1.Soprema XPS Polystyrene Insulation 120mm thick
2.Air/Water Barrier Membrane, 3mm
3. ALUCOBOND ACP Panel, 4mm - 0.5mm thick two aluminum cover sheets and a mineral- lled polymer core
4. Anodized Aluminum, U Pro le extruded section (650X55X2.5) Pro le Wall bracket/sub-structure
5.Hilti bracket fastening bolt
6. 2mm thick Thermostop
7. Anodized Aluminum, U Pro le extruded section (650X55X2.5) Pro le Wall bracket/sub-structure
8.Plastic clip
9.S- section aluminum extrusion
10.Aluminum z-section horizontal sub-structure
11. Polypropylene Anchors with 60mm diameter to \ x Insulation Aluminum horizontal pro le of Adjustable fastener with locking system
12.300mm RCC shear wall
13.Soprema XPS Polystyrene Insulation 100mm thick
14. Anodized Aluminum, U Pro le extruded section (150X250X4MM) Pro le Wall bracket/sub-structure with exible xing
15.Aluminum gutter 200mm diameter
16. L pro le anodized aluminum pro le 180x80z10mm
17. Hilti bracket fastening bolt
18. aluminum T-pro le plate 2mm thick
19. Anchoring bolt
20. Plastic board thermal separation
21. Cement screed with 1% drainage slope
22. Soprema XPS Polystyrene Insulation 100mm thick
23. Roof Air/Water Barrier Membrane, 3mm
24. Terracota Roo ng Tiles, Dim: 300X200X10mm
Opaque Facade Detail _2
1.Parapet Top AlucoBond Panel Clad Finish
2.Anchor Bolt & Plate Assembly
3.Anchor Gutter Bar
4. 12mm Exterior Wall Cement Board Cladding
5.Water Barrier Membrane 3mm
6.Grey Flex Backer seal & Sealant
7.ICF Italia Metal Internal Spacer
8.8mm Horizontal Reinforcement Bar
9.200mm Concrete Infill
10.Water Barrier Membrane,3mm/spray type
11. ICF Italia Rigid XPS Insulation Exterior Panel
12.12mm Vertical Reinforcemnt Bar Inserts
13. ICF Italia Rigid XPS Insulation Interior Panel
14.Backer Seal @ Sealant
15.Steel Wall Flashing
16.Soprema XPS Crank Strip
17. Connecting Stirrups from Isokorb Thermal Bridge Installation
18. Balustrade Thermal Break with reinforcement, Dim:200x120x250 mm, Type: SchöckIsokorb® XT type A
19. Anticracking Mesh-6mm Dia Reinforment at150mmx150mm grid spacing
20.Concrete 175mm
21.XPS Insulation inside the steel deck sheet
22. Rebar Connection from ICF Wall to Steel Deck Concrete Slab
23. C aluminium channel for false ceiling suspension
24. Expansion Joint between I Beam to Concrete wall connection
25.IPE 600 I beam
26. Steel Stud for supporting interior wall finish
27.12mm Gypsum Plaster Board Interior
28. Aluminium Substructure for suspended false ceiling
29. PolyEthylene Membrane for Protection of Insulation, 1.5mm Thk
30.Cement Screed with 1.5% slope
31.18mm Thk Ceramic Tile
BIPV Panel Rainscreen Facade Technology
1.Soprema XPS Polystyrene Insulation 120mm thick
2.Air/Water Barrier Membrane, 3mm
3. ALUCOBOND ACP Panel, 4mm - 0.5mm thick two aluminum cover sheets and a mineral- lled polymer core
4. Anodized Aluminum Box-section mullion 90x 75x 5mm
5.Plastic board thermal separation
6. 2mm thick Thermostop
7.Hilti bracket fastening bolt
8.Plastic clip
9.Extruded aluminum section 2mm thick
10.Box section horizontal pro le 50x70x3mm
11.ORAS GS horizontal pro le
12. Aluminum horizontal pro le of Adjustable fastener with locking system
13. BIPV panel 36mm with aluminum galvanized
1.Soprema XPS Polystyrene Insulation 120mm thick
2.Air/Water Barrier Membrane, 3mm
3. ALUCOBOND ACP Panel, 4mm - 0.5mm thick two aluminum cover sheets and a mineral- lled polymer core
4. Anodized Aluminum Box-section mullion 90x 75x 5mm
5.Plastic board thermal separation
6. 2mm thick Thermostop
7.Hilti bracket fastening bolt
8.Plastic clip
9.Extruded aluminum section 2mm thick
10.Box section horizontal pro le 50x70x3mm
11.ORAS GS horizontal pro le
12. Aluminum horizontal pro le of Adjustable fastener with locking system
13. BIPV panel 36mm with aluminum galvanized backsheet
14.300mm RC Shear wall
15.Soprema XPS Polystyrene Insulation 100mm thick
16.Glass anchor
17.Aluminum-blind rivet
18.aluminum T-pro le plate 2mm thick
19.Anchoring bolt
20.XPS Polystyrene Insulation 50mm thick
21.L pro le anodized aluminum pro le 180x80z10mm
22.Aluminum gutter 200mm diameter
1.Soprema XPS Polystyrene Insulation 120mm thick
2.Air/Water Barrier Membrane, 3mm
3. ALUCOBOND ACP Panel, 4mm - 0.5mm thick two aluminum cover sheets and a mineral- lled polymer core
4. Anodized Aluminum Box-section mullion 90x 75x 5mm
5.Plastic board thermal separation
6. 2mm thick Thermostop
7.Hilti bracket fastening bolt
8.Plastic clip
9.Extruded aluminum section 2mm thick
10.Box section horizontal pro le 50x70x3mm
11.ORAS GS horizontal pro le
12. Aluminum horizontal pro le of Adjustable fastener with locking system
13. BIPV panel 36mm with aluminum galvanized backsheet
14.300mm RC Shear wall
15.Soprema XPS Polystyrene Insulation 100mm thick
16.Glass anchor
17.Aluminum-blind rivet
18.aluminum T-pro le plate 2mm thick
19.Anchoring bolt
20.XPS Polystyrene Insulation 50mm thick
21.L pro le anodized aluminum pro le 180x80z10mm
22.Aluminum gutter 200mm diameter
23.Cement screed with 1% drainage slope
24.Soprema XPS Polystyrene Insulation 100mm thick
25.Roof Air/Water Barrier Membrane, 3mm
26.Terracota Roo ng Tiles, Dim: 300X200X10 mm
BIPV Panel Rainscreen Facade Detail _2

Facade Elevation
1.Soprema XPS Polystyrene Insulation 100mm thick
2.Soprema XPS Polystyrene Insulation 125mm thick
3.300mm RC shear wall
4. BIPV panel 36mm with aluminum galvanized back sheet
5.Plastic board thermal separation
6. 2mm thick Thermostop
7.Hilti bracket Sleeve Anchor
8. Anodized Aluminum u-pro le-section mullion 90x 75x 5mm
9.Extruded aluminum section 2mm thick
10. Anodized Aluminum Box-section mullion 90x 75x 5mm
11.Floor drain channel for terrace


12.Cement screed with 1% drainage slope
13.Polished Ceramic 4mm nish
14.Cement screed with 1% drainage slope
15.Soprema XPS Polystyrene Insulation 125mm thick
16.Air/Water Barrier Membrane, 3mm
17.L-pro le connecting plate
18.Perforated aluminum plate for drainage
19.Air/Water Barrier Membrane, 3mm
20.Steel deck slab
21.Plastic wall screw anchor bolt
22.C-pro le horizontal steel stud
23.I-section standard beam for stair
24.Expansion joint 20mm
25.Plastic board stair cover
26.Anti-slippery stair nish
27.C-pro le steel stud
28.Non-slippery stair nish
29.Aluminum fastening plate
30.Aluminum extrusion pro le
31.300mm RC shear wall
32.C-pro le steel stud
33.Gypsum panel internal nish
34.Plastic wall screw anchor bolt
35.Aluminum z-section horizontal sub-structure
36.Soprema XPS Polystyrene Insulation 125mm thick
37. Anodized Aluminum Box-section mullion 90x 75x 5mm
38. ALUCOBOND ACP Panel, 4mm - 0.5mm thick two aluminum cover sheets and a mineral- lled polymer core
39.Suspended Grid Aluminum T pro le
Adwa Museum Zero Km Project
PROJECT INTRODUCTION
LOCATION - ADDIS ABABA, ETHIOPIA
SITE SIZE - 4000 SQ. M



PROJECT DESCRIPTION - the site is one of the most important areas of the city. The project covers 30,000km2. The center will accommodate principally the City hall and adjoining meeting halls, related public functions, Adwa Museum, cinema, cafe, art gallery and exhibition, library and others are integrated with the conference facility to create an important Civic Building in Addis Ababa.
TASK ON PROJECT - Building Design, Facade Design, Interior Design

Site Organization
Site Plan


Block A



Block B
 B-Section
Level-2 Bloc k B
B-Section
Level-2 Bloc k B


Facade Design










Facade Design




