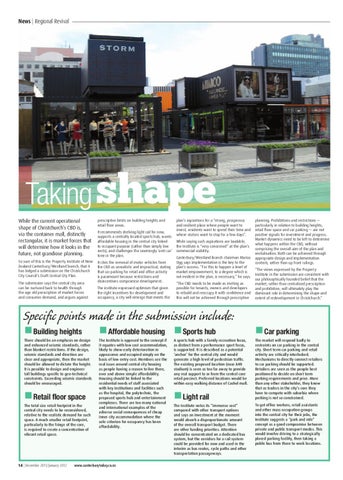News | Regional Revival
Taking shape While the current operational shape of Christchurch’s CBD is, via the container mall, distinctly rectangular, it is market forces that will determine how it looks in the future, not grandiose planning.
prescriptive limits on building heights and retail floor areas.
So sure of this is the Property Institute of New Zealand Canterbury/Westland branch, that it has lodged a submission on the Christchurch City Council’s Draft Central City Plan.
It cites the removal of motor vehicles from the CBD as unrealistic and impractical, stating that car parking for retail and office activity is paramount because restrictions and disincentives compromise development.
The submission says the central city area can be nurtured back to health through the age old prescription of market forces and consumer demand, and argues against
It recommends shelving light rail for now, supports a centrally located sports hub, wants affordable housing in the central city linked to occupant purpose (rather than simply low rents), and challenges the seemingly ‘anti-car’ tone in the plan.
The institute expressed optimism that given the right incentives for development and occupancy, a city will emerge that meets the
plan’s aspirations for a “strong, prosperous and resilient place where people want to invest, residents want to spend their time and where visitors want to stop for a few days”. While saying such aspirations are laudable, the Institute is “very concerned” at the plan’s commercial viability. Canterbury/Westland Branch chairman Marius Ogg says implementation is the key to the plan’s success. “For this to happen a level of market empowerment, to a degree which is not evident in the plan, is necessary,” he says. “The CBD needs to be made as inviting as possible for tenants, owners and developers to rebuild and reoccupy it with confidence and this will not be achieved through prescriptive
Specific points made in the submission include:
planning. Prohibitions and restrictions — particularly in relation to building heights, retail floor space and car parking — are not positive signals for investment and progress. Market dynamics need to be left to determine what happens within the CBD, without comprising the overall aim of the plan and revitalisation. Both can be achieved through appropriate design and implementation controls, rather than up front rulings. “The views expressed by the Property Institute in the submission are consistent with our philosophically founded belief that the market, rather than centralised prescription and prohibition, will ultimately play the dominant role in determining the shape and extent of redevelopment in Christchurch.”
n Building heights
n Affordable housing n Sports hub
n Car parking
There should be an emphasis on design and enhanced seismic standards, rather than blanket restrictions. If the design, seismic standards and direction are clear and appropriate, then the market should be allowed to dictate the height. It is possible to design and engineer tall buildings specific to geo-technical constraints. Exceeding seismic standards should be encouraged.
The Institute is opposed to the concept if it equates with low cost accommodation, likely to show early deterioration in appearance and occupied simply on the basis of low entry cost. Members see the real issue around central city housing as people having a reason to live there, over and above simple affordability. Housing should be linked to the residential needs of staff associated with key institutions and facilities such as the hospital, the polytechnic, the proposed sports hub and entertainment complexes. There are too many national and international examples of the adverse social consequences of cheap inner city accommodation where the sole criterion for occupancy has been affordability.
The market will respond badly to restraints on car parking in the central city. Short term car parking and retail activity are critically interlocked. Mechanisms to directly connect retailers to car parking should be supported. Retailers are seen as the people best positioned to decide on short term parking requirements and price. More than any other stakeholder, they know that as traders in the city’s core they have to compete with suburbia where parking is not so constrained.
n Retail floor space The total size retail footprint in the central city needs to be reconsidered, relative to the realistic demand for such space. A much smaller retail footprint, particularly to the fringe of the core, is required to create a concentration of vibrant retail space.
14 | December 2011/January 2012 www.canterburytoday.co.nz
A sports hub with a family recreation focus, as distinct from a performance sport focus, is supported. It is described as a potential ‘anchor’ for the central city and would generate a high level of pedestrian traffic. The existing proposed location (near AMI stadium) is seen as too far away to provide any real support to or from the central core retail precinct. Preferred locations would be within easy walking distance of Cashel mall.
n Light rail The Institute notes its “immense cost” compared with other transport options and says an investment at the moment would absorb a disproportionate amount of the overall transport budget. There are other funding priorities. Attention should be concentrated on a dedicated bus system, but the corridors for a rail system could be provided for now and used in the interim as bus routes, cycle paths and other transportation passageways.
To get office workers, retail assistants and other mass occupation groups into the central city for their jobs, the Institute suggests a “park and ride” concept as a good compromise between private and public transport modes. This would involve driving to a strategically placed parking facility, then taking a public bus from there to work locations.
