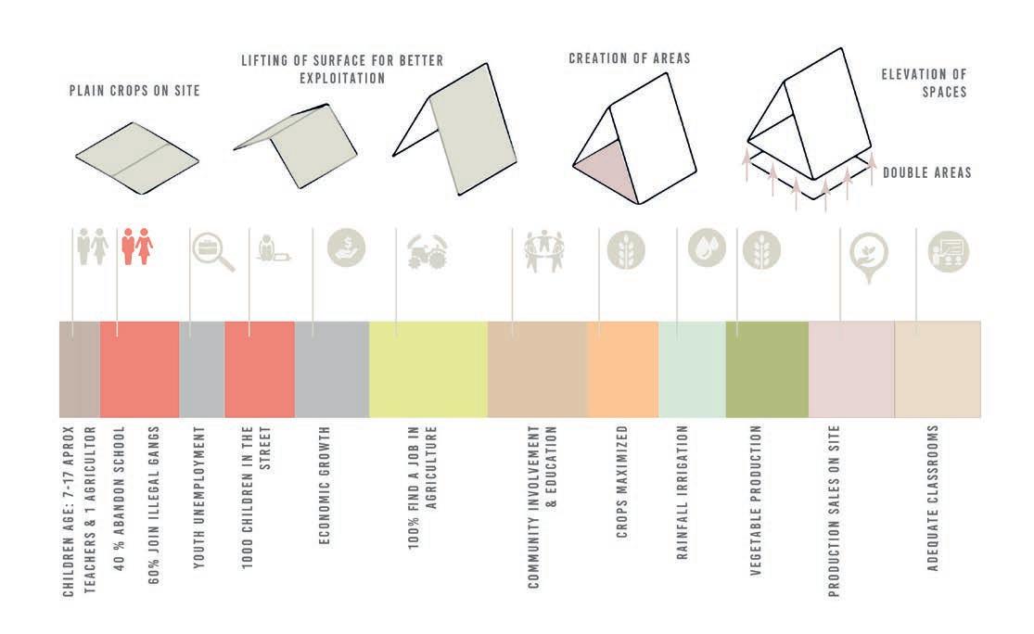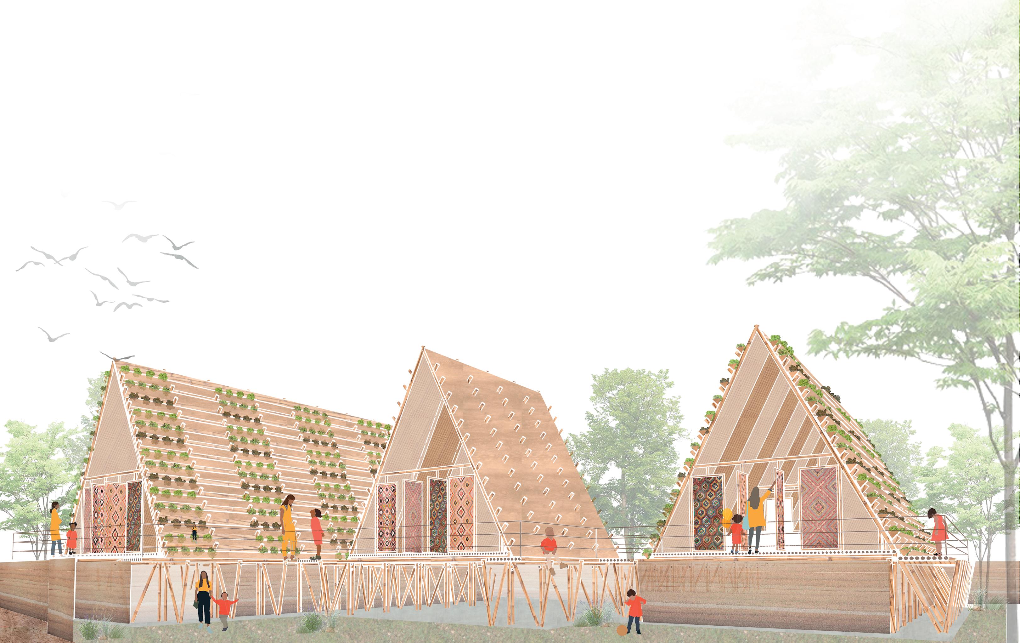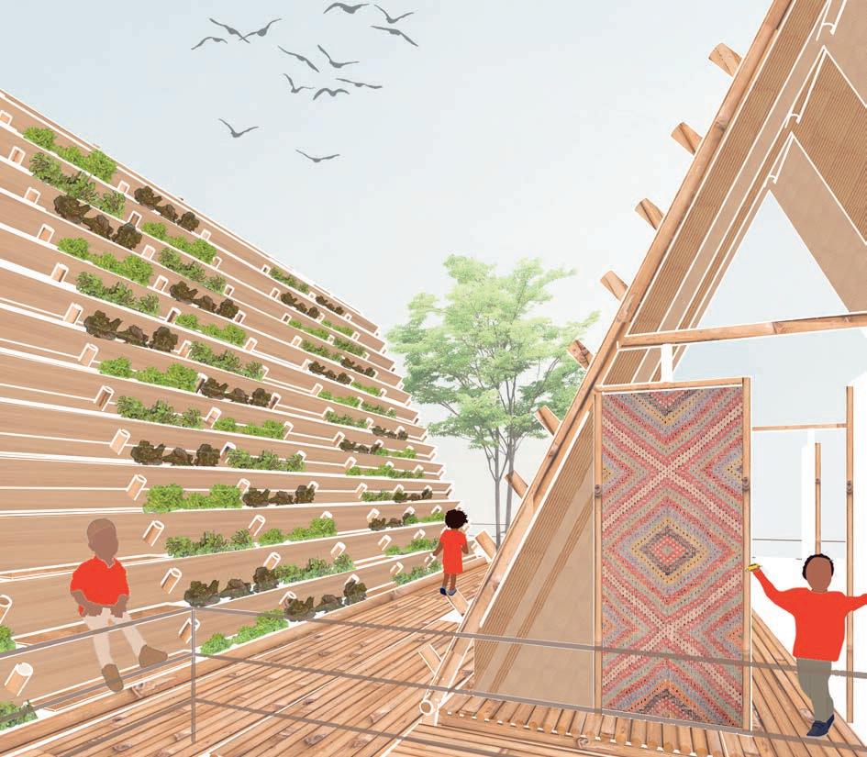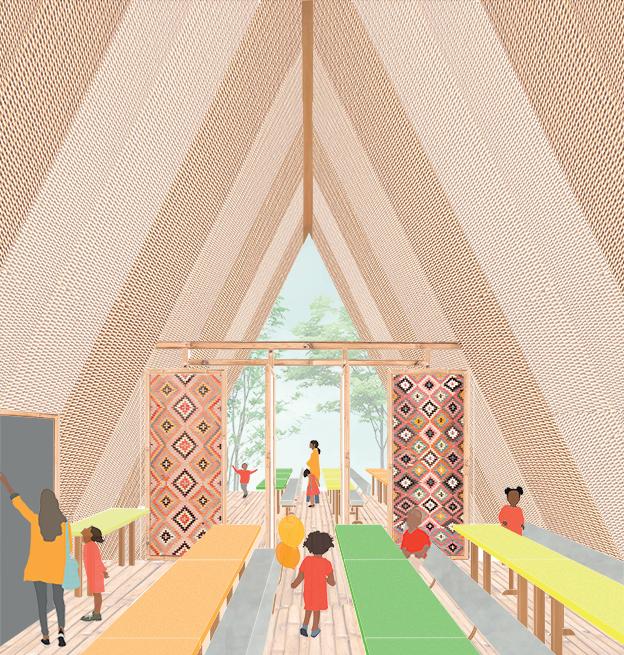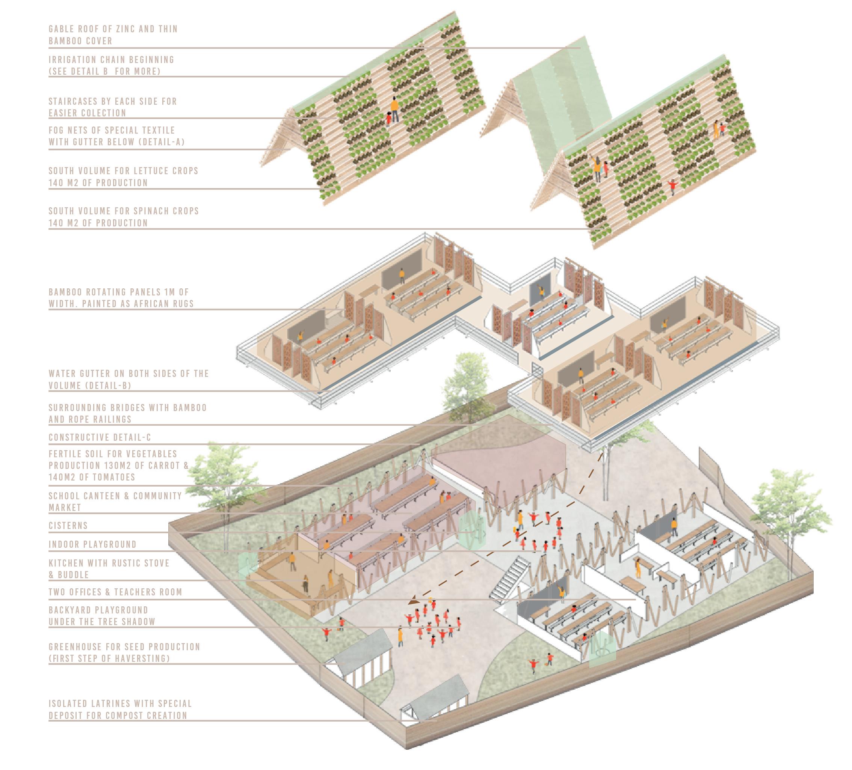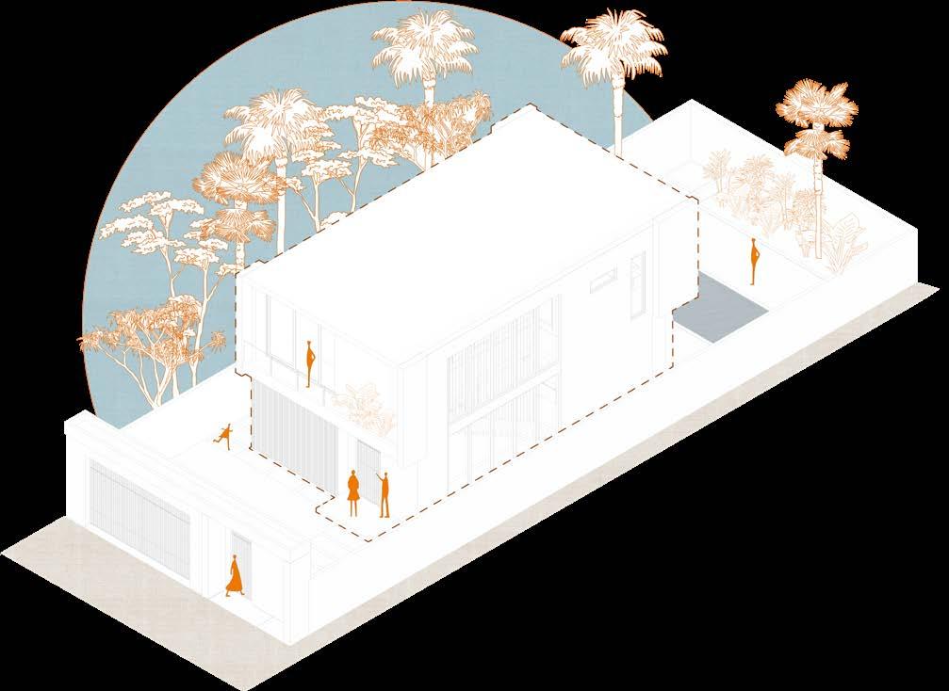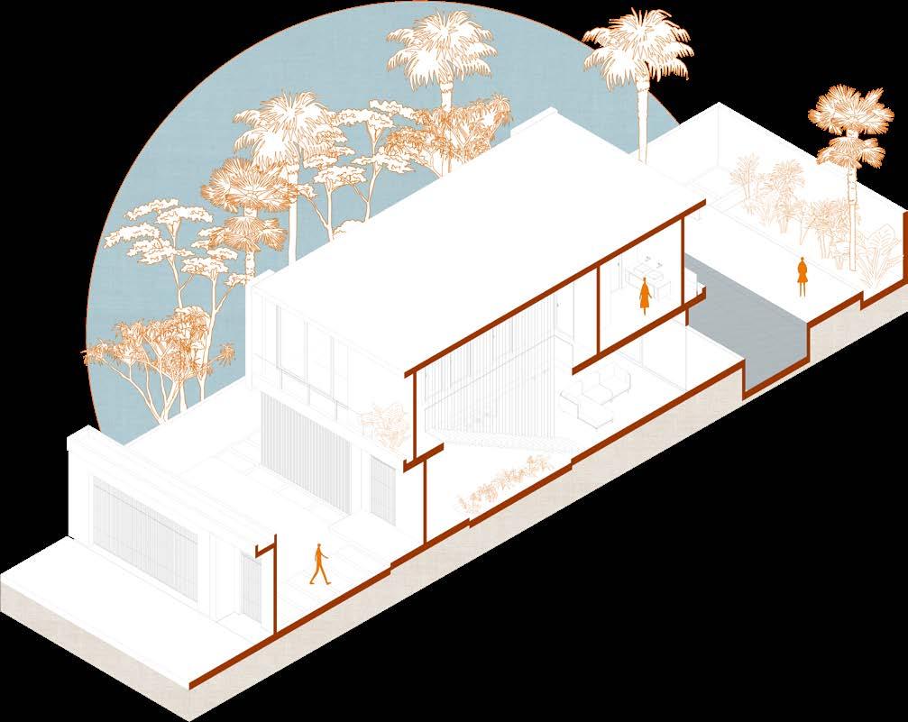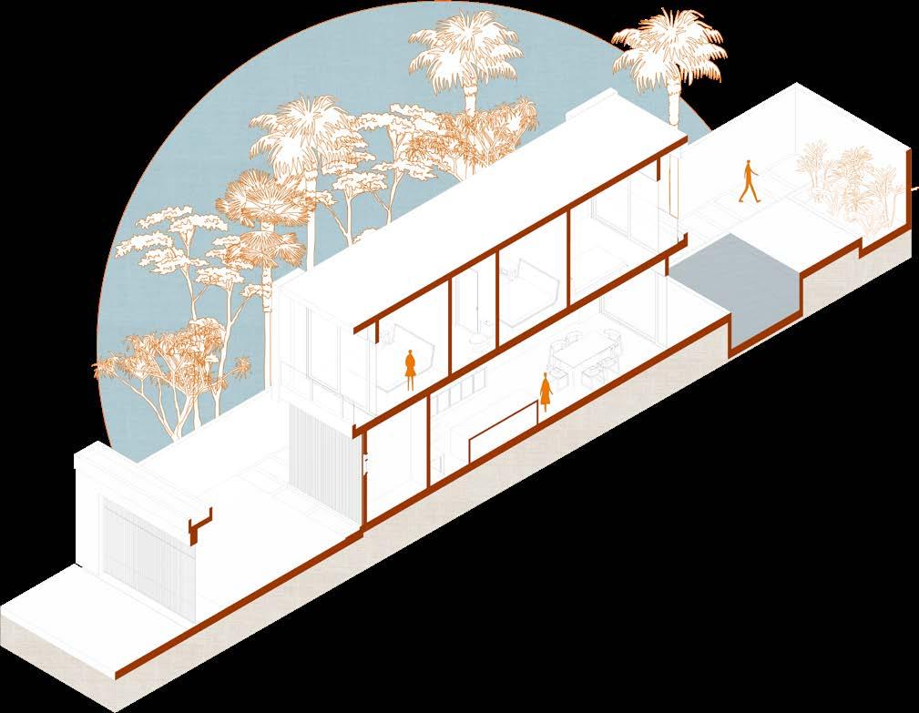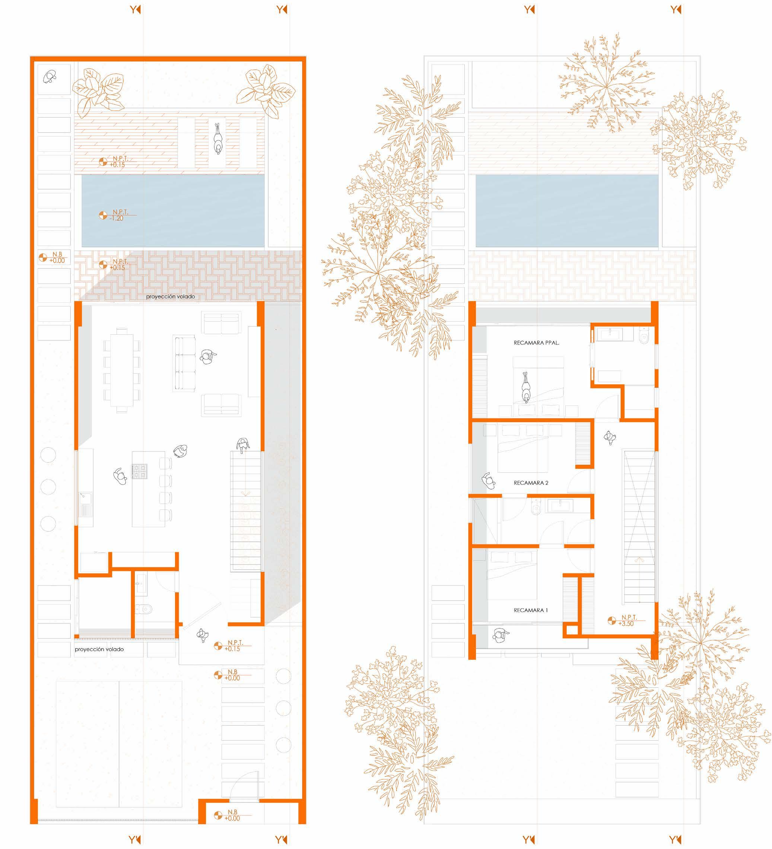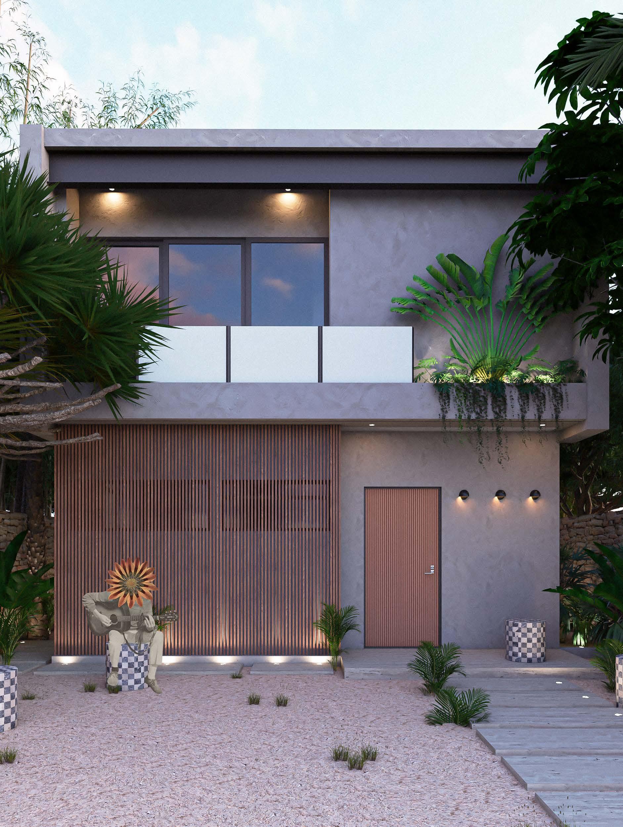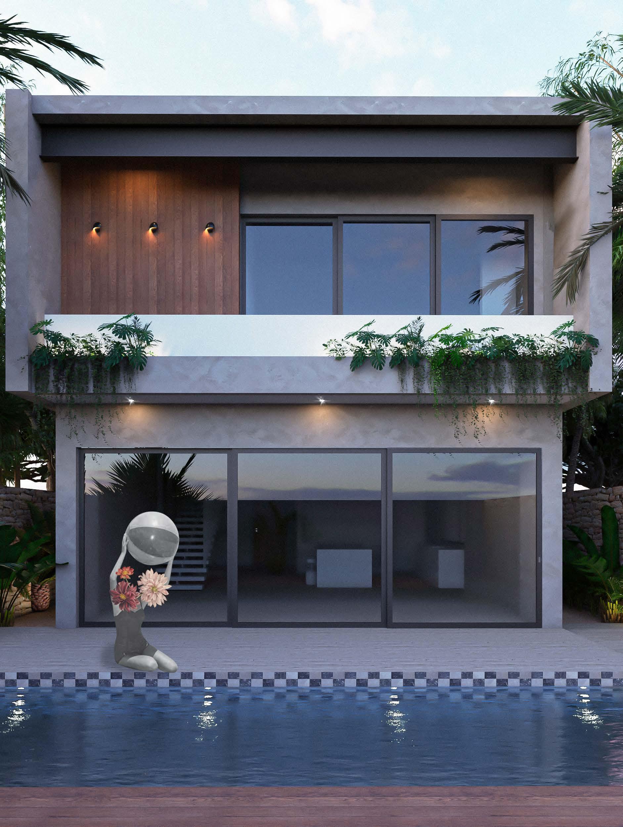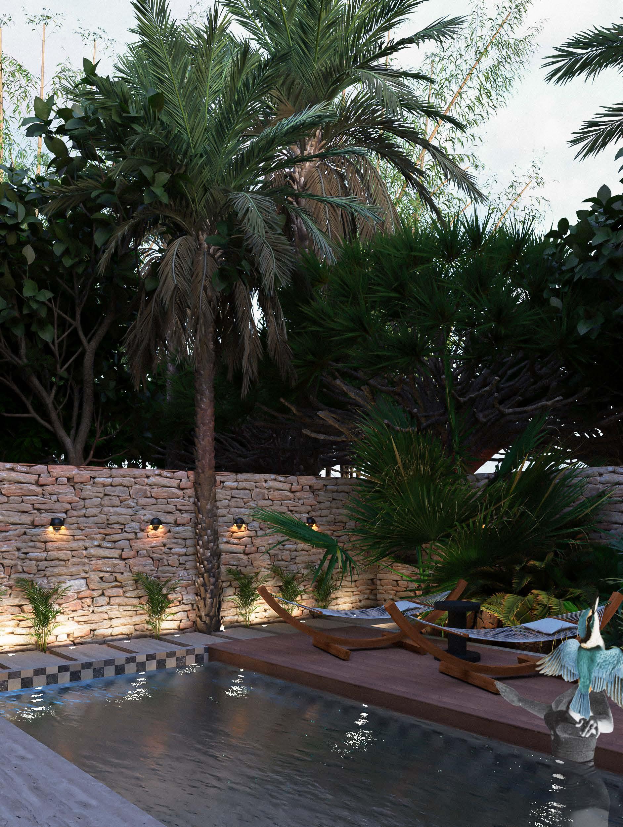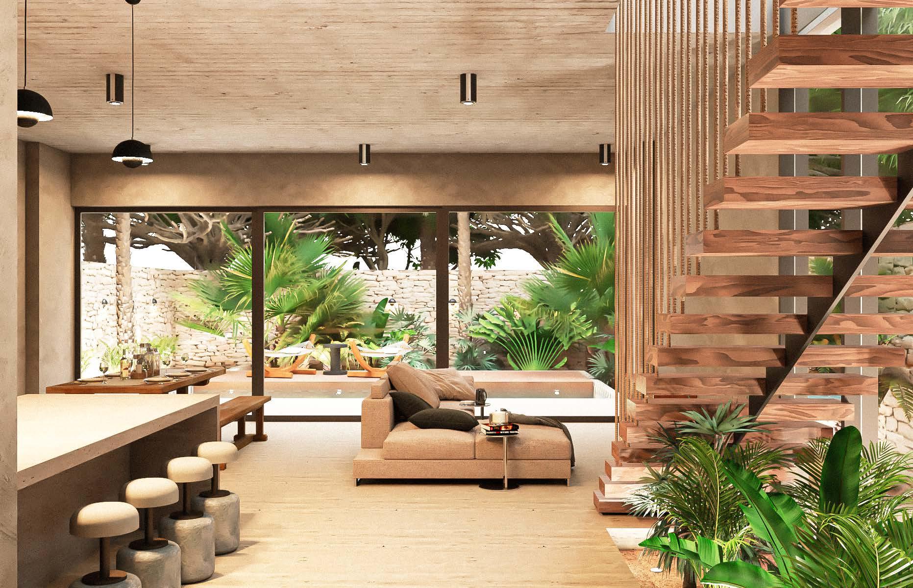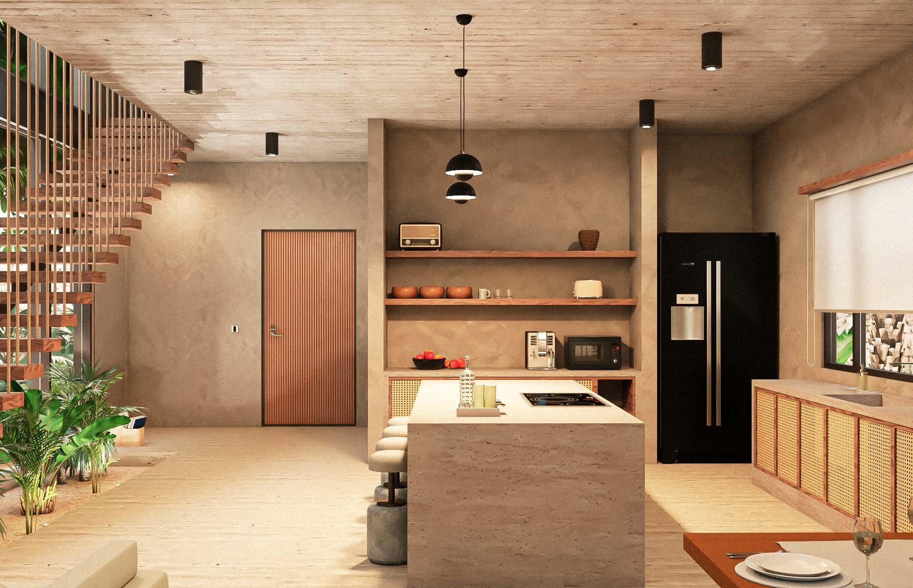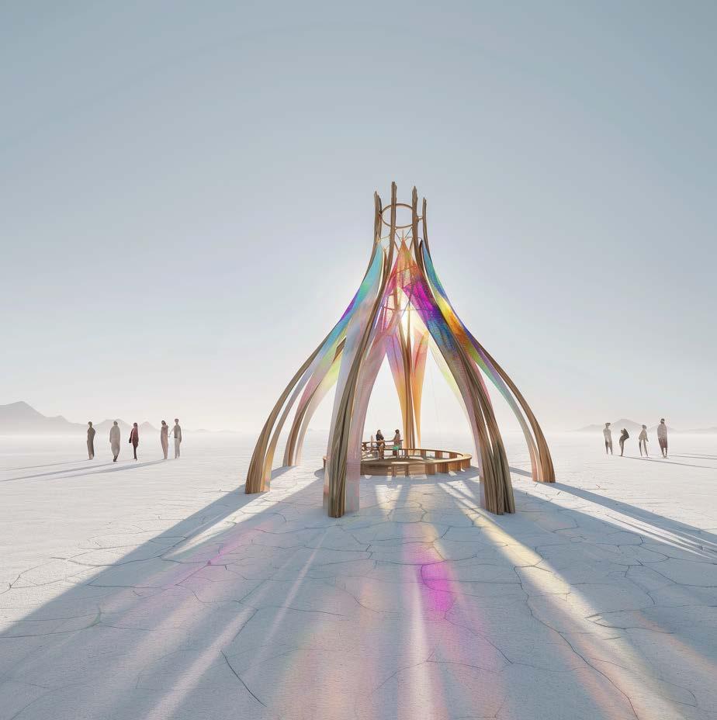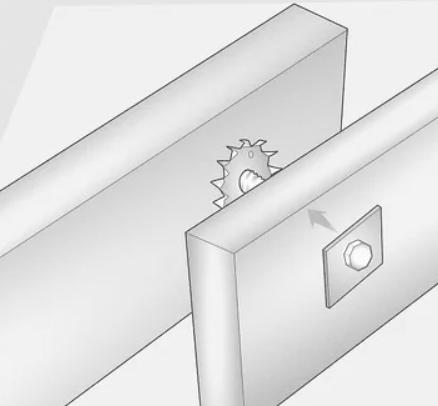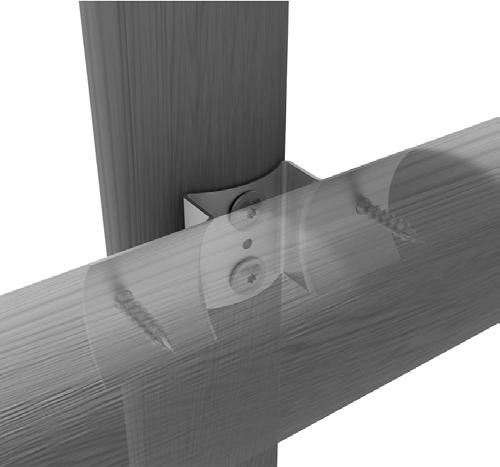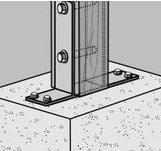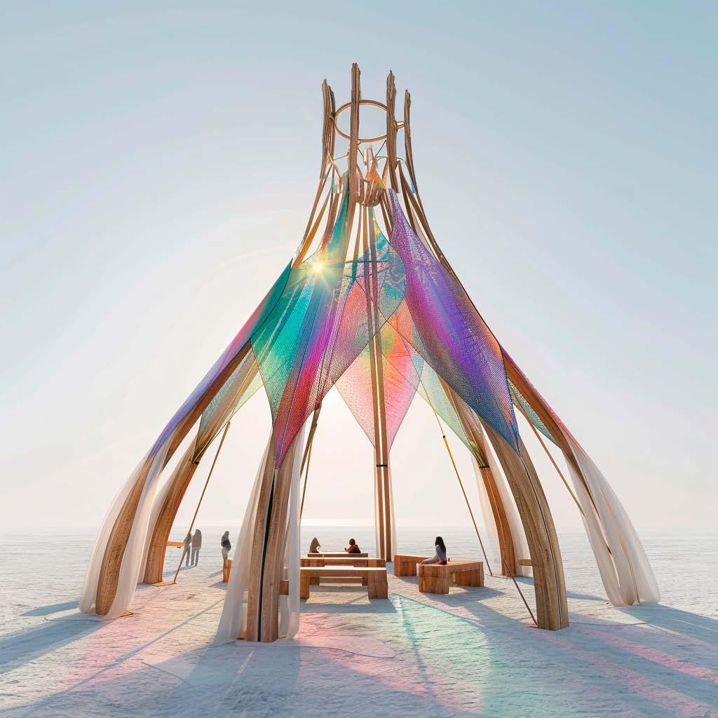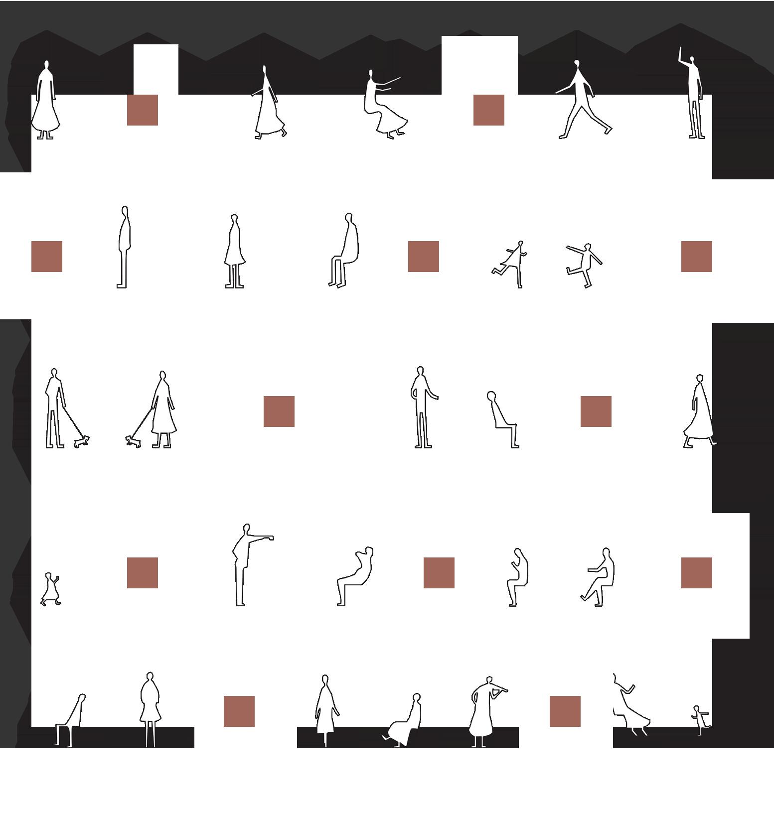
fernanda bravo portfolio
april 2024
About me
I am Maria Fernanda Bravo and I am an architect graduated from the Anahuac Querétaro University. I chose this profession because I love that as designers, we are creators of environments and experiences. But above all, I like to think that we are improving the quality of life of each user or visitor. I have experience in small and large scale projects such as residential, commercial, industrial, interior design, among others. I have worked in a construction and real estate company as a creative director and project developer, as well as with an independent architect as a planner, draftsman, renderer, cost and budget analyst.
I consider myself a proactive, efficient, responsible person with a great ability to solve problems creatively. I have demonstrated great performance, from the creative process, development of executive plans, creation of unit prices, to graphic representation and dealing with customers/ suppliers.
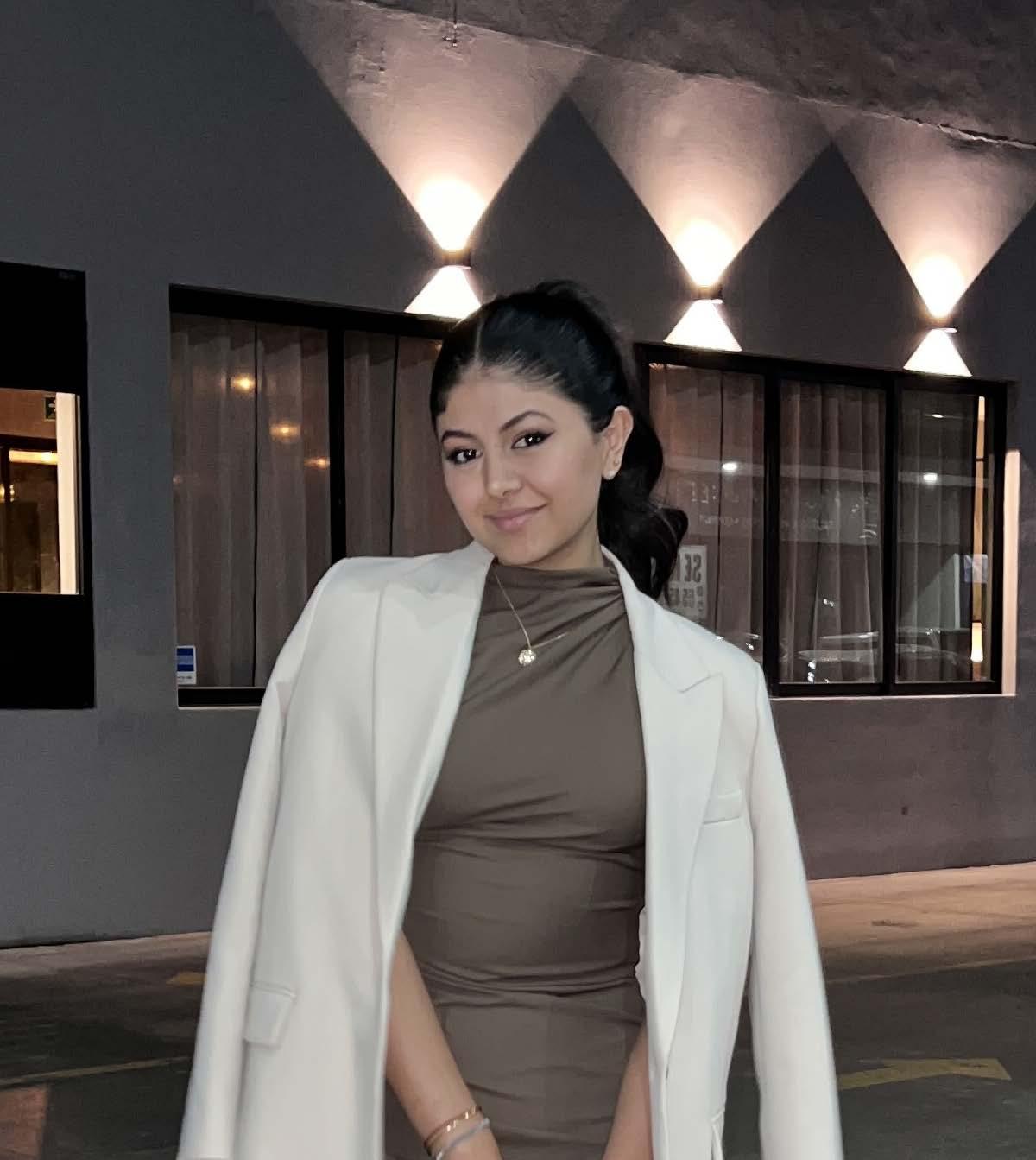
education experience
UNIVERSIDAD ANÁHUAC QUERÉTARO
2018 - 2023 | Architecture
2022 | Diploma Anáhuac “Arquitectura Experimental” 2023 |Diploma materialities of Interceramic
EIML (LUXURY MARKETING COLLEGE IN PARIS)
2022 | Luxury marketing
Rendering courses with Arquitectos Fonseca 2018 & 2023 Languages: expert english and moderated french
skills
AUTOCAD
Adobe Bundle
Revit
VRay
3ds Max
Sketch up
Twinmotion
Office Bundle
Midjourney Ai
Anepsa
Constructora e Inmobiliaria Arcos Milenio Arquitectura y Construcción Guillén Independent projects
2
Contest: School in Senegal
Intervention of Hacienda: Amad
THESIS: Museum Zazil of Immersive art
Casa Dominó in Tulum
Pavilion “The Nest”
Detalles arquitectónicos: Hacienda Amad
Tesis: Museo Zazil de Arte Inmersivo Fundamentación Proyecto
Promoción Inmobiliaria: Departamentos Alaïa
Recorrido virtual Bodegas Industriales
3
04 06 10 16 22 index
Intervention AMAD
POTENCIAR EL RECORRIDO SENSORIAL
Take the road to find meaning, traces left as human beings transformed into epicenters along the Hacienda Amad. Generating ground routes and nodes to a point where they converge radially with new interventions leading to a radial program. During this guided cobblestone tour it is possible to take a breath when arriving at the pavilions, where the senses are sharpened and some design strategy is fulfilled, which follows an envelope depending on the sense . They are spaces where the experience is sharpened thanks to the architecture in form, texture, aroma, sound and taste.
POTENCIAR EL RECORRIDO SENSORIAL
TACTO
OíDO
VISTA PABELLONES ENVOLVENTES
OLFATO GUSTO
El objetivo dentro de cada pabellón realizado en la intervención es enfatizar un sentido en concreto, ya sea el tacto, gusto, olfato, oído y vista envolviendo al usuario dentro de ellos.
ENVOLVENTES
El objetivo dentro de cada pabellón realizado en la intervención es enfatizar un sentido en concreto, ya sea el tacto, gusto, olfato, oído y vista envolviendo al usuario dentro de ellos.
EPICENTROS DE LOS SENTIDOS
CAMPO AGRÍCOLA
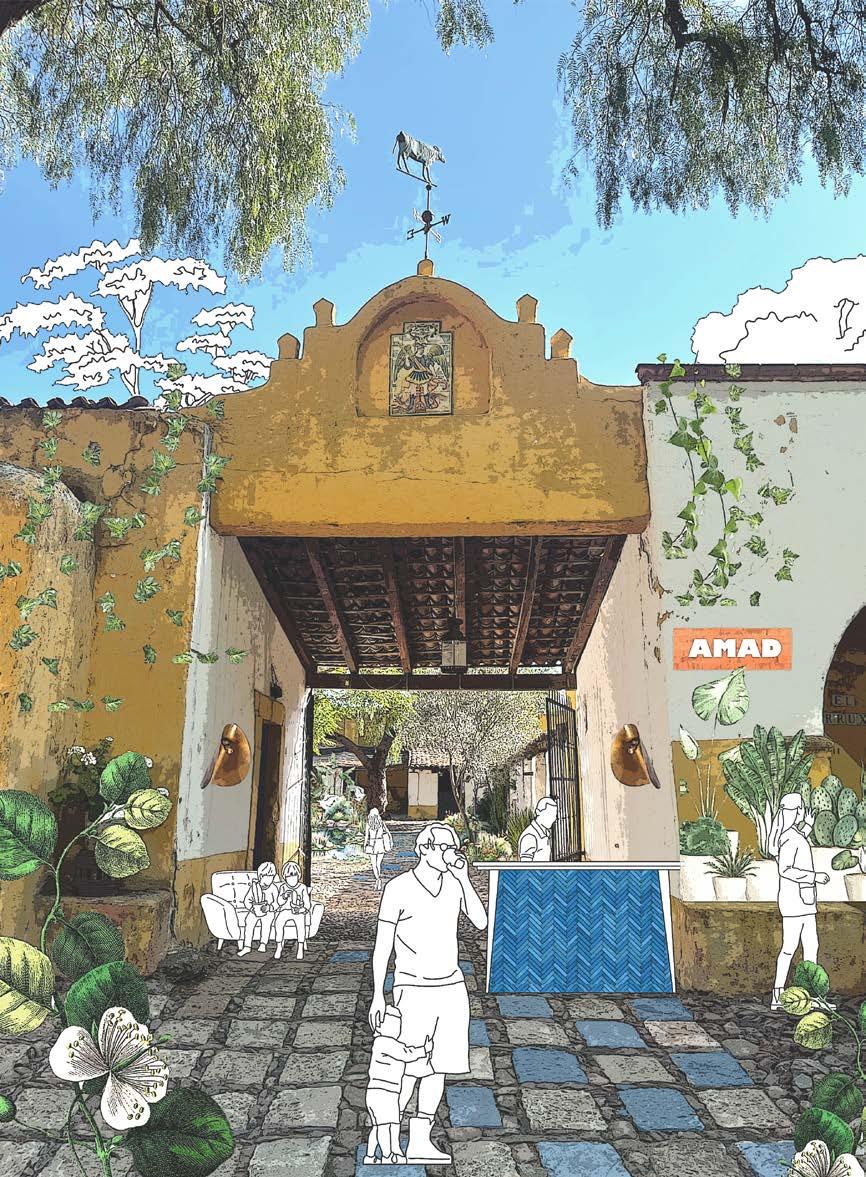
ARROYO COLINDANTE
PUEBLO COLINDANTE CONCENTRACIÓN EDIFICIOS FUTUROS VIÑEDOS
EPICENTROS DE LOS SENTIDOS
CAMPO AGRÍCOLA
NACE CASONA
CONCENTRACIÓN EDIFICIOS
ARROYO COLINDANTE
PUEBLO COLINDANTE
FUTUROS VIÑEDOS
6
year 2021 revit +3dsMax Vray
Edifcios existentes Radios (ejes de diseño) Intervención construída Intervención paisaje Nuevo perímetro Perímetro existente 1
2 GUSTO Depresión
Inmersión OÍDO
NACE CASONA
OíDO OLFATO GUSTO TACTO VISTA
PABELLONES
Edifcios existentes Radios (ejes de diseño) Intervención construída Intervención paisaje Nuevo perímetro Perímetro existente 1 2 3 4 5 1 Elevación Envolvente Sobresaliente Inmersión OÍDO 2 GUSTO 3 TACTO 4 VISTA 5 OLFATO Depresión 1 Elevación Envolvente Sobresaliente Inmersión OÍDO 2 GUSTO 3 TACTO 4 VISTA 5 OLFATO Depresión
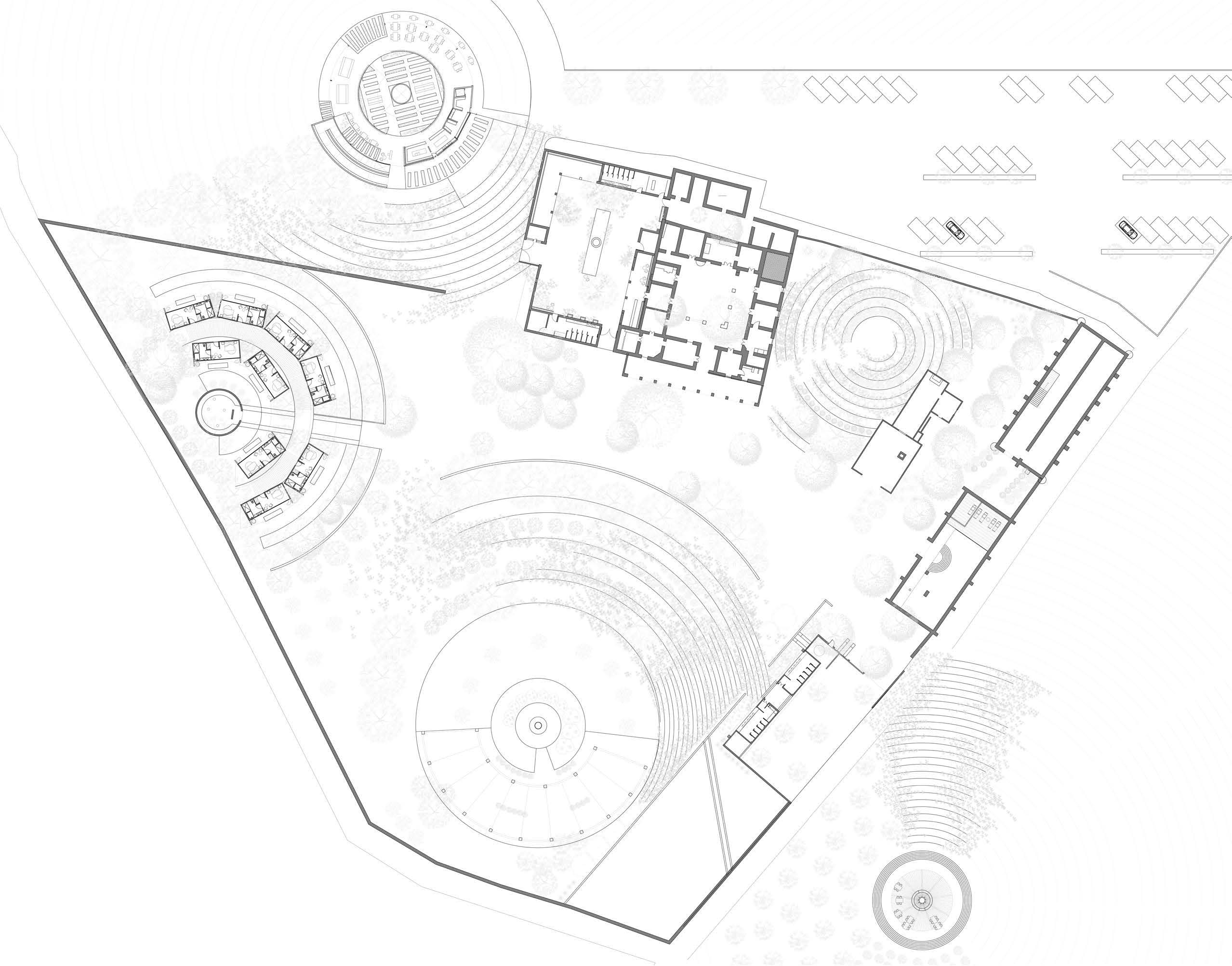
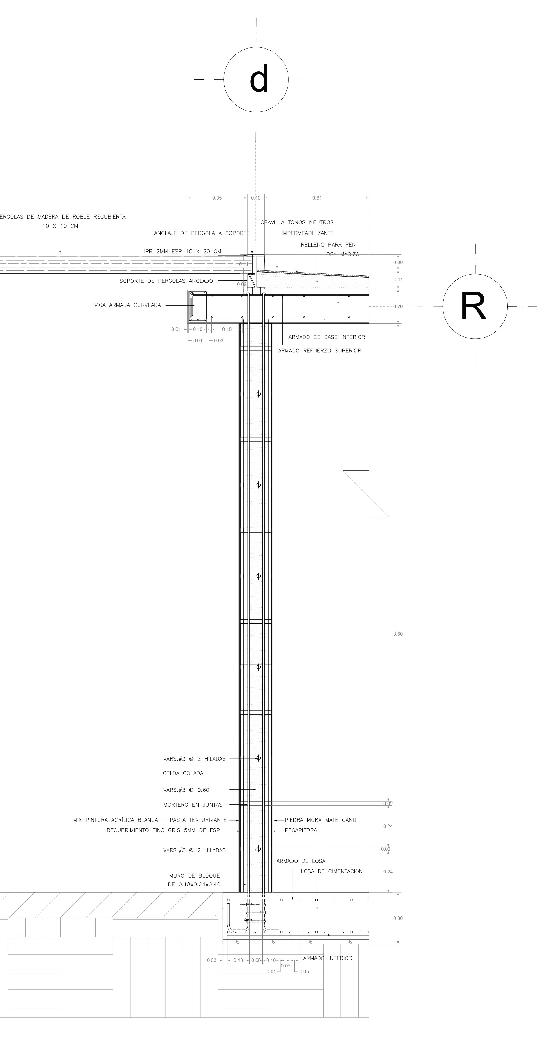
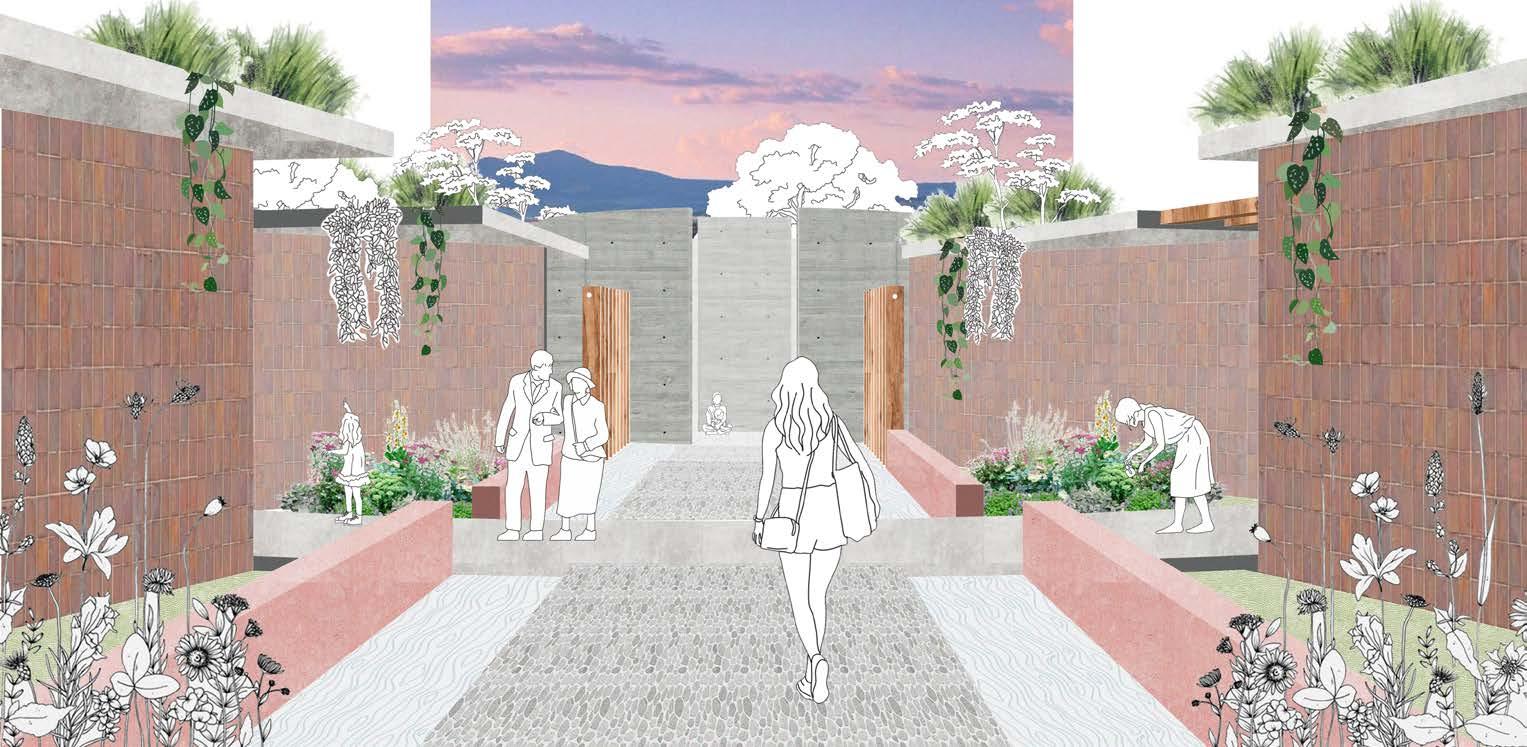
7 PROGRAMA RESTAURANTE 4 DROPOFF 3 ACCESO PEATONAL 2 ACCESO PRINCIPAL 1 VIÑEDOS UVA DE MESA 5 HUERTOS 6 LOBBY 7 SANITARIOS 23 SANITARIOS 22 FOGATERO 21 ESPEJO DE AGUA 24 INSTALACIONES 25 ESTACIONAMIENTO 8 CASONA 9 PABELLÓN AROMÁTICO MIRADOR CAPILLA /ZONAZEN FÁBRICA CAVA SUBTERRÁNEA 10 PABELLÓN SONORO EVENTOS 19 TERRAZA 20 15 11 12 13 ALBERCA 14 VIÑEDOS 17 HOTEL 18 CAMPO OLIVOS 16 1 2 3 8 7 3 9 10 12 14 24 19 18 16 15 17 11 13 4 5 6 25
techos verdes pabellón sonoro
fuente pasillo pergolado
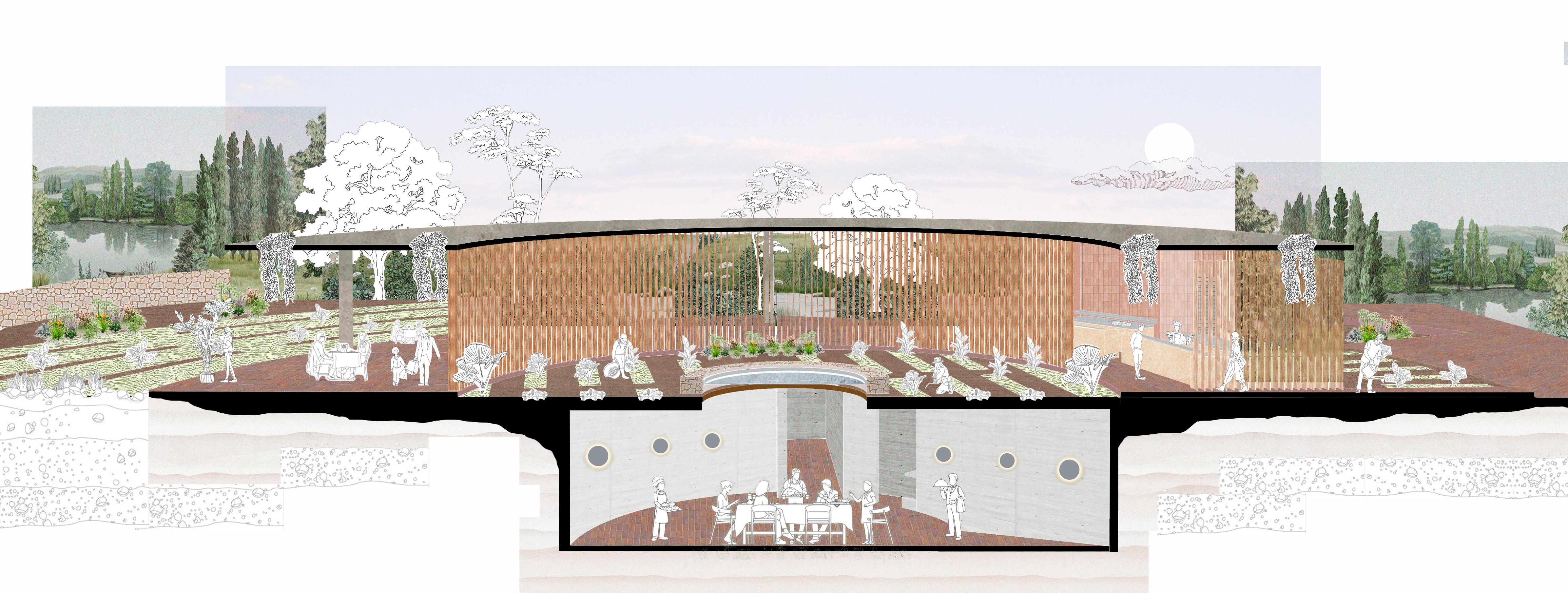
3) área comensales
8
viñedos uva de mesa
domo móvil


3)
9
1) huertos
2) cocina abierta
cultivos
experiencia cena a ciegas
acceso
Zazil: Immersive art museum
This project is the answer to the cultural deficiency that the city of Querétaro presents, as well as the growth of foreign population and students, in the area of Juriquilla to the north of the city. The project consists of 4,000 m2 built as the main museum building, a free area for future development of restaurants, an area for urban park and a greater percentage of green area. The architecture seeks to integrate the land covered with vegetation, leaving a majority of green roofs that mimic the walls with the land. It is organized in order to leave exhibits of digital projections completely buried avoiding the entry of light, while on the east side are arranged exhibits with a focus on the entrance of natural light. To the south of the land where there is greater public visibility, the art gallery and the floor of ateliers or studios are available, so that the artists themselves have greater accessibility to their installation sites.
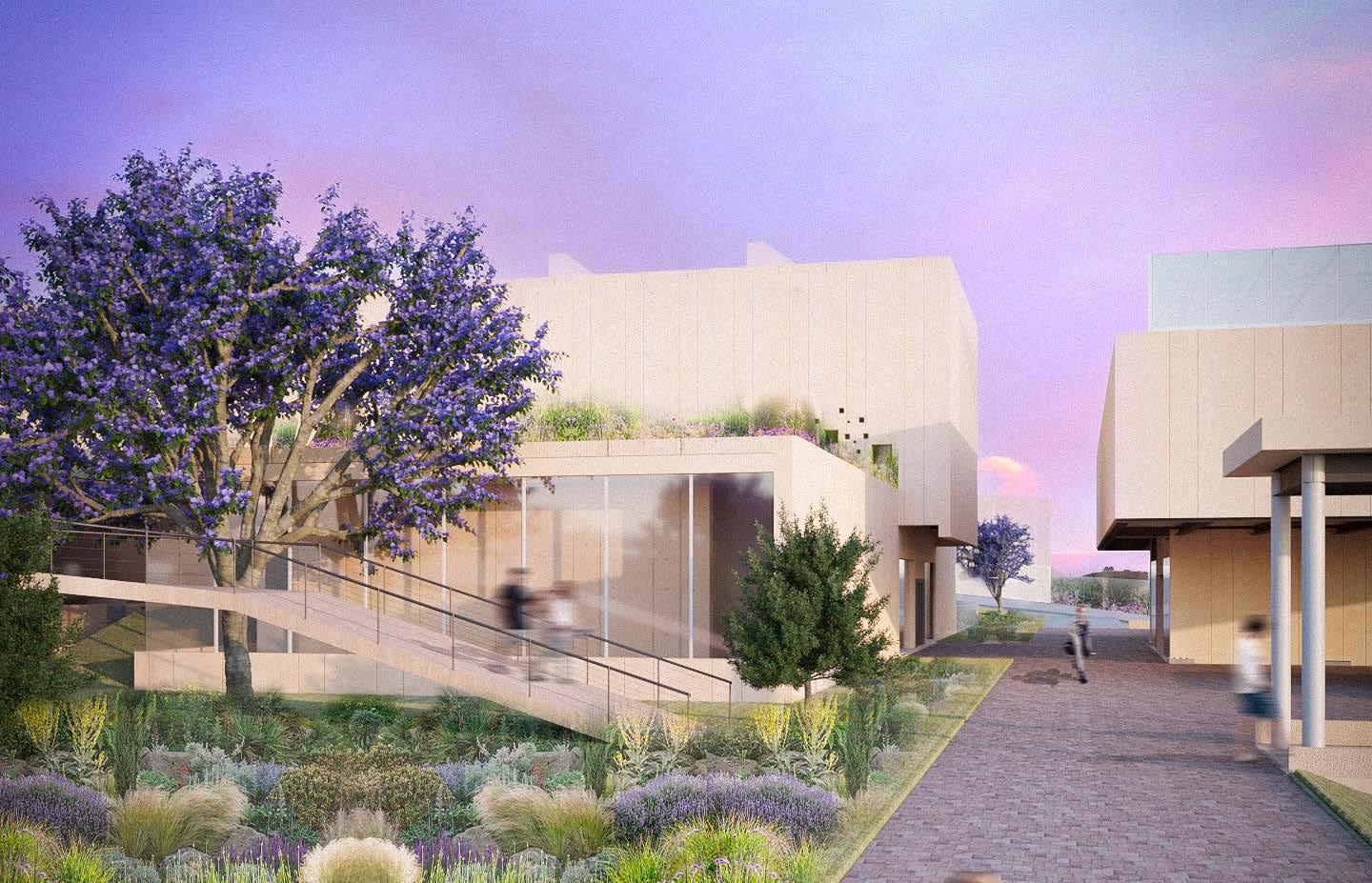
year 2023 revit +3dsMax Vray
construcción de 9,867 m2
11 1 6 8 12 9 10 13 18 19 20 2 3 4 14 14 14 16 28 40 41 43 44 42 23 24 26 29 34 33 39 35 5 11 21 15 25 30 27 31 36 37 38 32 17 22 7
Servicios Área privada - tarifa Área pública - gratuita Área semi pública - regulada Cuarto de cisterna e hidráulica (2) 101.00 m2 Tienda de souvenirs (2) 172.00 m2 Lobby / Ticketería 160.00 m2 Oficinas administrativas 316.00 m2 Seguridad y vigilancia 10.00 m2 Sanitarios públicos 69.20 m2 Acceso principal 82.00 m2 Estacionamiento al exterior 632.00 m2 Cuarto de proyecciones 8.50 m2 Sala de cine 192.00 m2 Bodega 11.00 m2 Sanitarios privados 79.40 m2 Sala de prueba de realidad virtual 109.10 m2 Exhibiciones gran formato 660.00 m2 Respiradero #1 34.40 m2 Pabellón Soona (lluvia de lunas) 265.00 m2 Respiradero #2 51.80 m2 Montacargas 59.50 m2 Cuarto de eléctrica 24.50 m2 Cuarto de servidores 33.00 m2 Bodega 49.20 m2 Cocineta/ Cafetería 20.00 m2 Terraza comensales 215.00 m2 Pabellón Yoli (galaxia) 267.30 m2 Respiradero #3 51.80 m2 Acceso/ Salida secundaria 101.50 m2 Sanitarios privados y cuarto servicio 124.70 m2 Pabellón Quia (lluvia de agua) 245.00 m2 Pabellón Mati (obras temporales) 605.50 m2 Pabellón Thuilli (flujo de luces) 220.00 m2 Pabellón Xitzin (lluvia de estrellas) 220.00 m2 Acceso secundario público 68.00 m2 Patio de proyecciónes al exterior 310.00 m2 Acceso privado a coworking 63.00 m2 Coworking / talleres tech 432.00 m2 Sanitarios privados 12.20 m2 Sanitarios públicos 47.00 m2 Jardín interior contemplativo 71.90 m2 Arcade Virtual Reality 427.00 m2 Estacionamiento subterráneo 4,982.70 m2 Parque / jardines urbanos 195.00 m2 Parque cuenca de agua 1,354.00 m2 Fuente de proyecciones 3,308.00 m2 Zona gastronómica 597.00 m2 Área de terreno total 39,796.00 m2 Área de edificio central 9,867.00 m2 Área permeable libre 29,929.00 m2 1 2 3 4 5 6 7 8 9 10 11 12 13 14 15 16 17 18 19 20 21 22 23 24 25 26 27 28 29 30 31 32 33 34 35 36 37 38 39 40 41 42 43 44
ZONING program programa arquitectónico
CONCLUSIONS
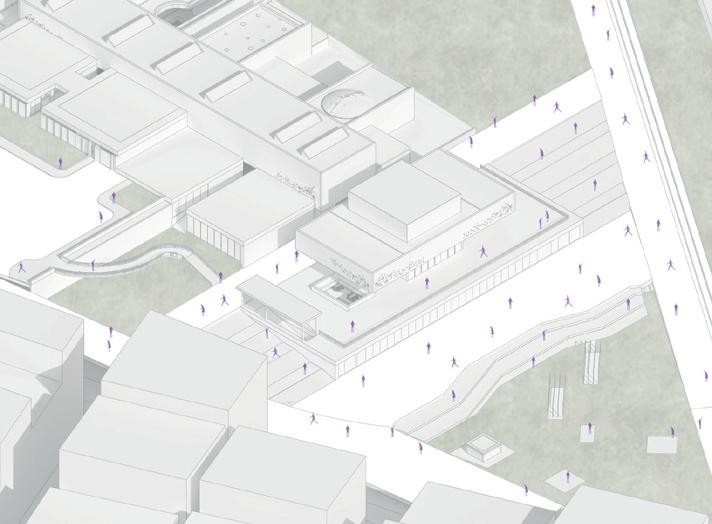
INNOVACIÓN
Sinergia de actividades y usuario
capacidad en conjunto 2,700 estudiantes
Querétaro busca convertirse en un sitio tecnológico e innovación, es por ello que han comenzado con el edificio bloque, con Zazil, un museo inmersivo de arte digital, espacio colaborativo y pruebas de realidad virtual, se crea una sinergia de actividades, en donde los universitarios pueden trabajar en Bloque y exponer sus creaciones en Zazil.
La zona se convertirá en un potencial espacio para comercios y servicios exitosos, creará movilidad en la ciudad entre locales , foráneos y extranjeros. Se prevee el desplazamiento continuo de personas entre el centro de la ciudad y Centro Norte. Así mismo se proveerá a la zona con equipamiento cultural aumentando su capacidad actual, con el museo, bilbioteca y centro cultural, se esperan 35,000 personas mensualmente.
Así mismo se propone una nueva forma de trabajo/ estudio, en donde primero se trabaja individualmente, después colaborativamente en aulas compartidas y finalmente se prueban con los usuarios o potencial cliente.
Se observa que la zona es muy tranquila y obscura por las noches, pero se busca que con el museo, que provee programa urbano por las noches, con los restaurantes y comercios, se reactive y genere una atmósfera segura para los universitarios.
Aumentar cutura | recreación x10 veces en la zona. 35,000 p/ mes en CNorte
Impulsar micro empresas
Comercios y servicios
Bloque, Querétaro en Av. 5 Febrero
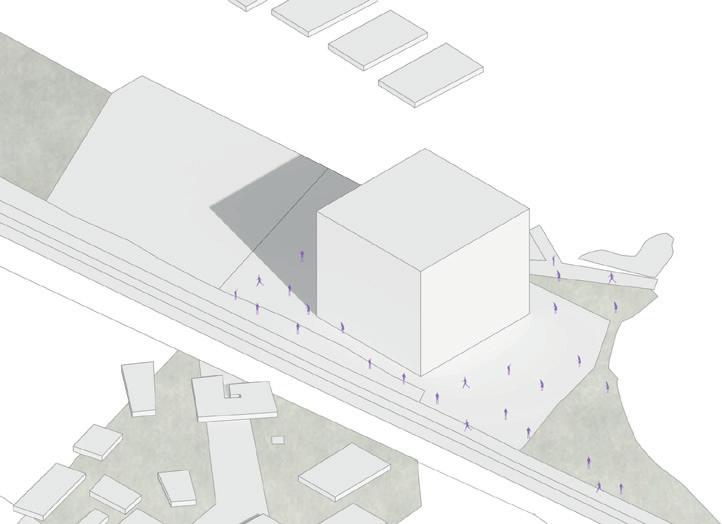
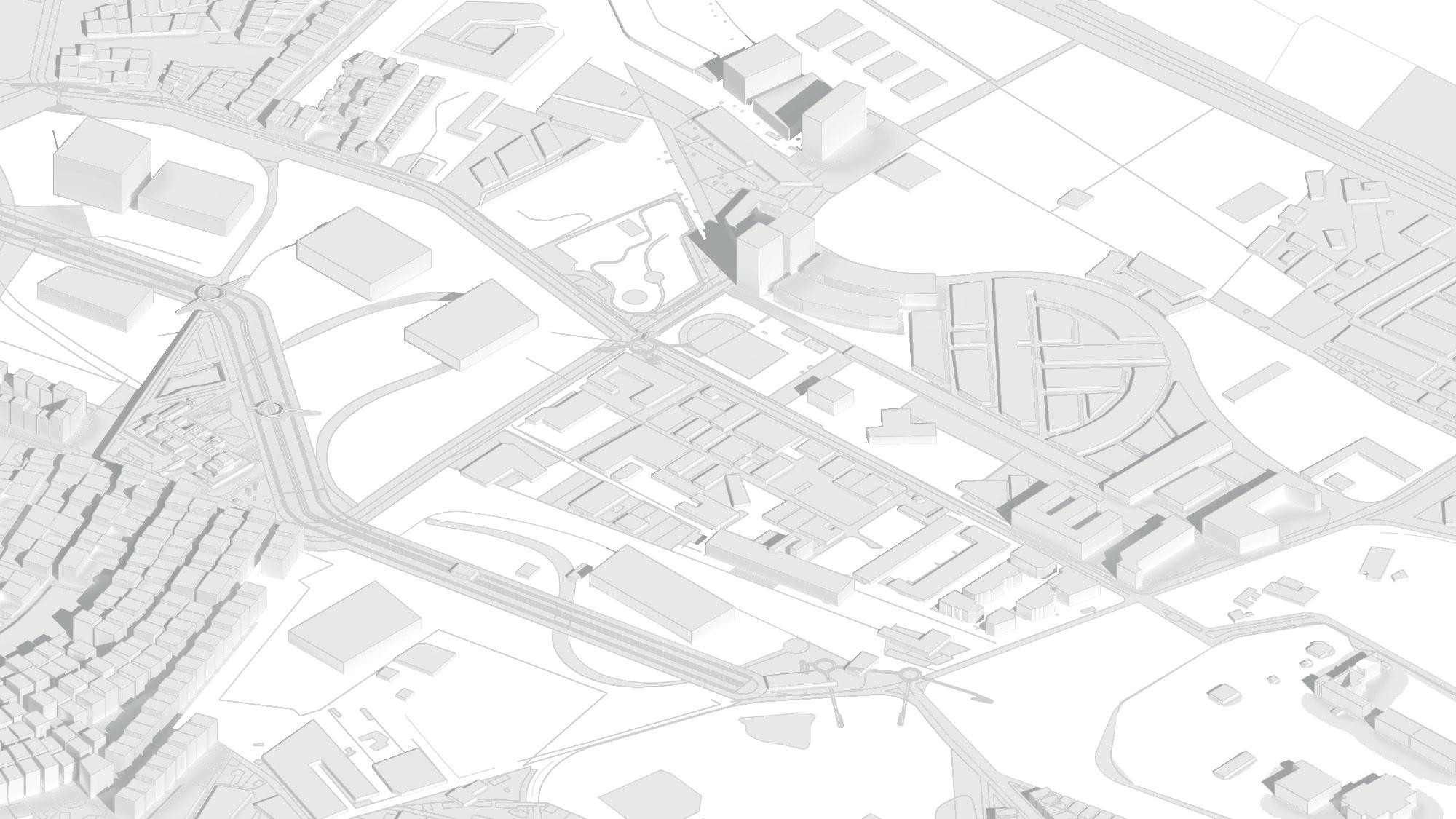
Potenciar comercio y servicios
12
HaciaBloque
1 ECONOMÍA 3 diagrama de conclusiones 2 Espacios culturales Movilidad vehicular Movilidad alterna N.P.T+3.00 SUBE AULA A AULA B AULA D B A 3.45 7.40 3.00 10.70 7.90 3.00 6.68 N.P.T m +3.00 SUBE AULA A AULA B AULA D B A 3.45 7.40 2 3.00 10.70 7.90 3.00 6.68 98
CONCLUSIONES
Es imperativo contemplar y considerar el contexto en el diseño, es por esto que Zazil se compone de una arquitectura noble visualmente, se mimetiza con la topografía y mantiene una gama de tonos neutrales. Pero al interior, se expresa el carácter tecnológico de las exhibiciones con acabados lisos y estructura metálica expuesta únicamente al interior. De esta forma se cumple el objetivo de dualidad, por medio de un balance entre elementos, se crea una arquitectura ideal al sitio.
Es imperativo contemplar y considerar el contexto en el diseño, es por esto que Zazil se compone de una arquitectura noble visualmente, se mimetiza con la topografía y mantiene una gama de tonos neutrales. Pero al interior, se expresa el carácter tecnológico de las exhibiciones con acabados lisos y estructura metálica expuesta únicamente al interior. De esta forma se cumple el objetivo de dualidad, por medio de un balance entre elementos, se crea una arquitectura ideal al sitio.
Al tratarse de un edificio tecnológico se espera un gran consumo de energía, pero la arquitectura bioclimática permite un ahorro de energía de entre el 60% y 100% . Con la orientación de fachadas acristaladas hacia el sur con mayor exposición solar, se buscar captar la mayor energía solar posible, logrando así un ahorro del 10% mensual.
Al tratarse de un edificio tecnológico se espera un gran consumo de energía, pero la arquitectura bioclimática permite un ahorro de energía de entre el 60% y 100% . Con la orientación de fachadas acristaladas hacia el sur con mayor exposición solar, se buscar captar la mayor energía solar posible, logrando así un ahorro del 10% mensual.
Al ser un edificio de grandes dimensiones, se busca un ahorro económico y eficiencia constructiva, por medio de muros prefabricados STO sobre estructura metálica en planta alta y en nivel de calle sobre muros de ladrillo, por motivos de seguridad.
Al ser un edificio de grandes dimensiones, se busca un ahorro económico y eficiencia constructiva, por medio de muros prefabricados STO sobre estructura metálica en planta alta y en nivel de calle sobre muros de ladrillo, por motivos de seguridad.
Por medio del sistema introspección individual y después resolución colaborativa, se aspira a generar una comunidad más integrada, social y sana. Por ejemplo El Servicio de Psiquiatría del Hospital Vall d’ Hebrón de Barcelona afirma que “estudios científicos han demostrado que la realidad virtual es beneficiosa para tratar el dolor al estimular el cerebro para que bloquee los receptores del dolor, tal como lo haría un analgésico”.
Por medio del sistema introspección individual y después resolución colaborativa, se aspira a generar una comunidad más integrada, social y sana. Por ejemplo El Servicio de Psiquiatría del Hospital Vall d’ Hebrón de Barcelona afirma que “estudios científicos han demostrado que la realidad virtual es beneficiosa para tratar el dolor al estimular el cerebro para que bloquee los receptores del dolor, tal como lo haría un analgésico”.
Coworking individual Aulas colaborativas Prueba con usuario
Coworking individual Aulas colaborativas
Prueba con usuario
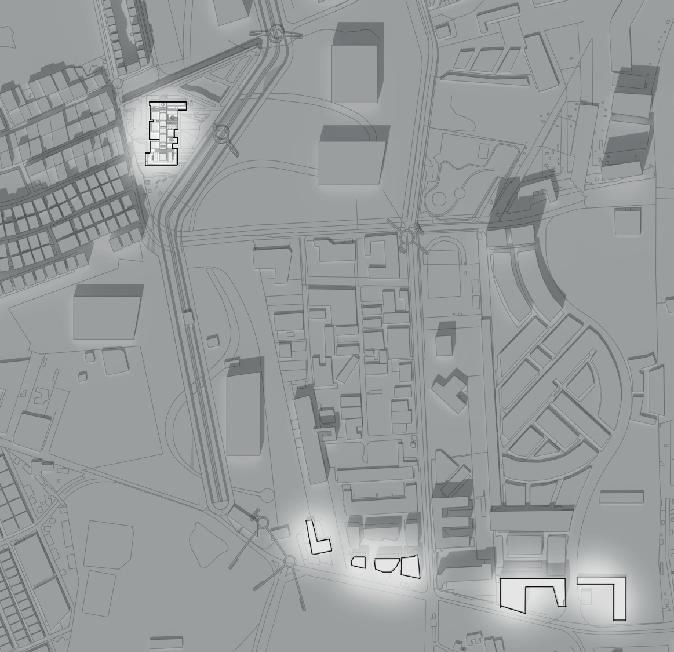
recreación y cultura por las noches
Crear recorridos de restaurantes, recreación y cultura por las noches
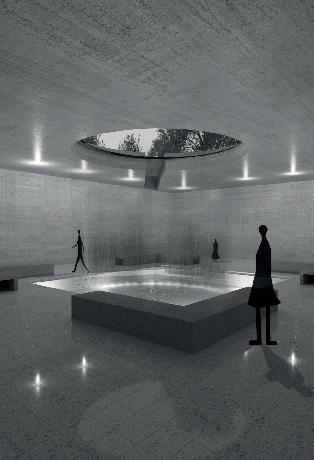
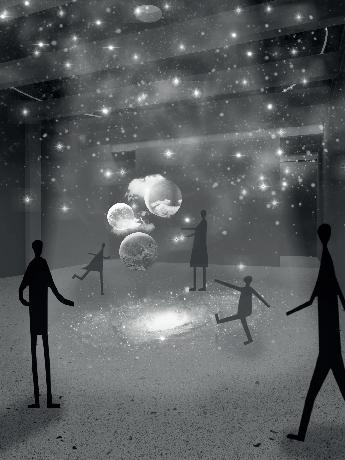
Generar mayor bienestar mental y físico en la comunidad universitaria
Generar mayor bienestar mental y físico en la comunidad universitaria
CONSTRUCCIÓN
DINÁMICA DE TRABAJO
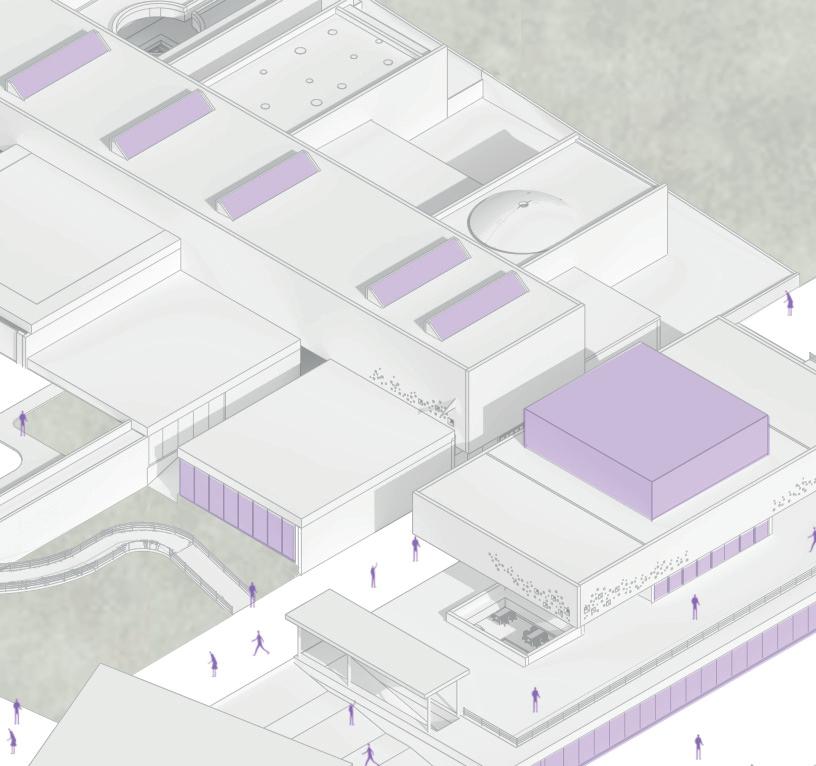
Iluminación y ventilación natural para ahorro de energía 60%
Captación solar para proveer al edificio tecnológico
Captación solar para proveer al edificio tecnológico Iluminación y ventilación natural para ahorro de energía 60%
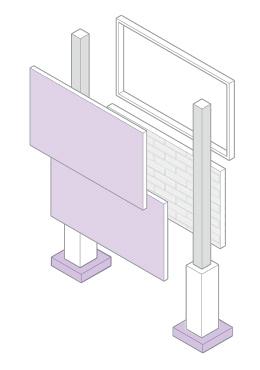
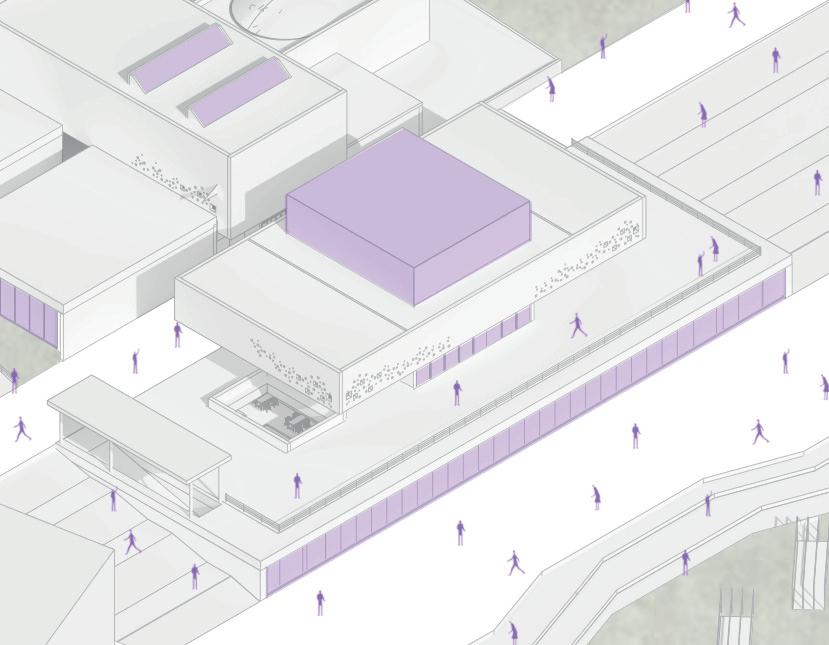
13
FUSIÓN INMERSIVA 7
8 REACTIVACIÓN NOCTURNA 6 Ligero Sólido EFICIENCIA ENERGÉTICA 5 DINÁMICA DE TRABAJO
ECONÓMICA Y RÁPIDA
STO sobre ladrillo STO sobre metal 4 BALANCE CONTEXTO 9 Mayor incidencia solar SUBE N.P.T m +3.00 SUBE N.P.T m +2.85 N.P.T m +3.00 N.P.T m +3.00 PENDIENTE 20% DESCANSO ARCADE TALLERES/COWORKING COMUNITARIO WC DAMAS WC HOMBRES TIENDA N.P.T m +2.85 18 G L O 17 D' 21 8.40 8.60 8.45 7.40 5.60 68.00 1 SECC 2 SECC 3 H K 10.80 14.10 3.80 6.85 L' 13.00 16 20 3.70 2.65 9.15 8.05 3.40 0.40 2.50 11.39 11.40 3.80 3.30 8.32 2.50 3.18 1.96 7.43 9.05 4.90 5.21 10.70 8.15 6.95 9.29 2.90 7.90 6.68 SUBE N.P.T m +3.00 SUBE N.P.T m +2.85 N.P.T m +3.00 m +3.00 DESCANSO N.P.T m +2.85 TALLERES/COWORKING COMUNITARIO WC DAMAS WC HOMBRES TIENDA N.P.T m +2.85 18 G L O 17 D' 21 8.40 8.60 8.45 7.40 5.60 68.00 1 SECC 2 SECC 3 SECC H K 10.80 14.10 3.80 6.85 L' 13.00 16 20 3.70 2.65 9.15 8.05 3.40 0.40 2.50 11.39 11.40 3.80 3.30 8.32 2.50 3.18 1.96 7.43 9.05 4.90 5.21 5.00 8.15 6.95 9.29 2.90 7.90 6.68 SUBE N.P.T m +3.00 SUBE N.P.T m +2.85 N.P.T m +3.00 N.P.T m +3.00 DESCANSO ARCADE N.P.T m +2.85 TALLERES/COWORKING SUBE AULA A AULA B COMUNITARIO WC DAMAS WC HOMBRES TIENDA N.P.T m +2.85 G L B A D' 8.60 3.45 7.40 68.00 1 SECC 2 SECC H K 10.80 14.10 3.80 6.85 L' 13.00 9.15 8.05 3.40 0.40 2.50 11.39 3.80 3.30 8.32 2.50 3.18 1.96 7.43 9.05 4.90 3.00 10.70 5.00 8.15 6.95 9.29 2.90 7.90 3.00 6.68 practicum II | 2023 99
FUSIÓN INMERSIVA 7
Ligero Sólido EFICIENCIA ENERGÉTICA 5
CONSTRUCCIÓN ECONÓMICA Y RÁPIDA 8 REACTIVACIÓN NOCTURNA 6
STO sobre ladrillo STO sobre metal 4 BALANCE CONTEXTO 9 Mayor incidencia solar SUBE N.P.T m +3.00 SUBE N.P.T m +2.85 N.P.T m +3.00 N.P.T m +3.00 PENDIENTE 20% DESCANSO ARCADE TALLERES/COWORKING COMUNITARIO WC DAMAS WC HOMBRES TIENDA N.P.T m +2.85 18 G L O 17 D' 21 8.40 8.60 8.45 7.40 5.60 68.00 1 2 3 SECC H K 10.80 14.10 3.80 6.85 L' 13.00 16 20 3.70 2.65 9.15 8.05 3.40 0.40 2.50 11.39 11.40 3.80 3.30 8.32 2.50 3.18 1.96 7.43 9.05 4.90 5.21 10.70 8.15 6.95 9.29 2.90 7.90 6.68 SUBE N.P.T m +3.00 SUBE N.P.T m +2.85 N.P.T m +3.00 m +3.00 DESCANSO N.P.T m +2.85 TALLERES/COWORKING COMUNITARIO WC DAMAS WC HOMBRES TIENDA N.P.T m +2.85 18 G L O 17 D' 21 8.40 8.60 8.45 7.40 5.60 68.00 1 SECC 2 SECC 3 H K 10.80 14.10 3.80 6.85 L' 13.00 16 20 3.70 2.65 9.15 8.05 3.40 0.40 2.50 11.39 11.40 3.80 3.30 8.32 2.50 3.18 1.96 7.43 9.05 4.90 5.21 5.00 8.15 6.95 9.29 2.90 7.90 6.68 N.P.T m +3.00 SUBE N.P.T m +2.85 N.P.T m +3.00 N.P.T m +3.00 DESCANSO ARCADE N.P.T m +2.85 TALLERES/COWORKING SUBE AULA A AULA B COMUNITARIO WC DAMAS WC HOMBRES TIENDA N.P.T m +2.85 G L B A D' 8.60 3.45 7.40 68.00 1 2 H K 10.80 14.10 3.80 6.85 L' 13.00 9.15 8.05 3.40 0.40 2.50 11.39 3.80 3.30 8.32 2.50 3.18 1.96 7.43 9.05 4.90 3.00 10.70 5.00 8.15 6.95 9.29 2.90 7.90 3.00 6.68 practicum II | 2023 99

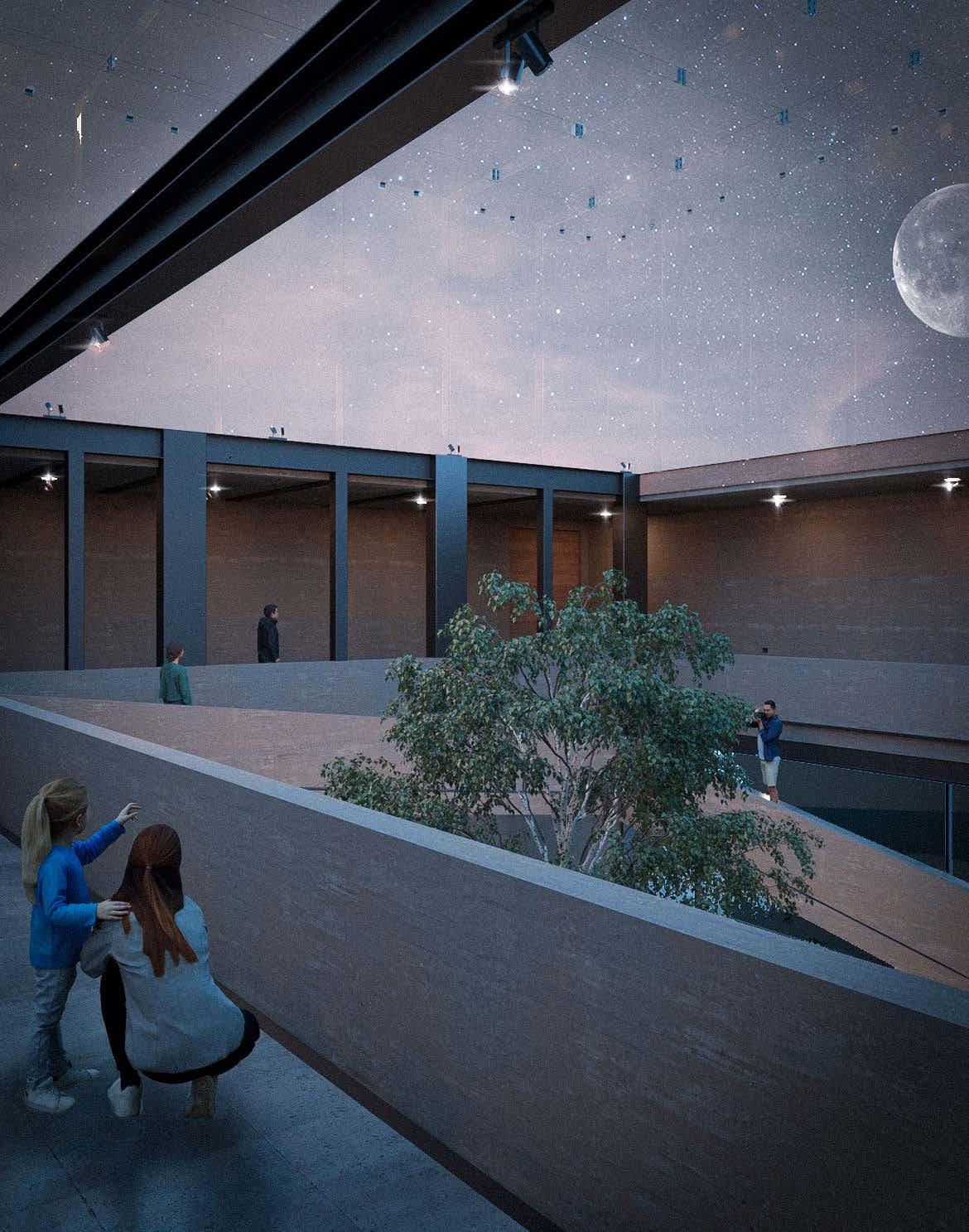
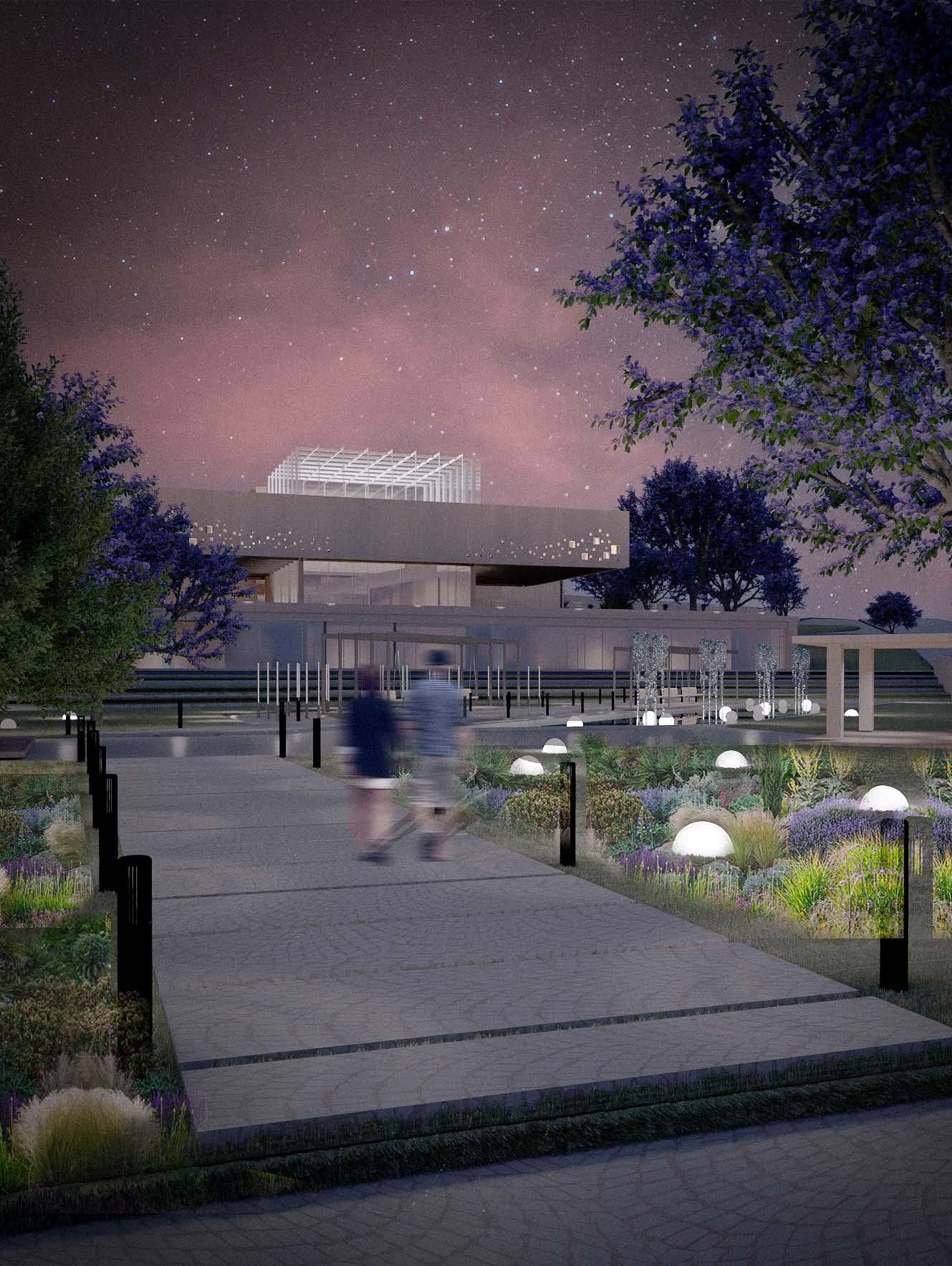
15



