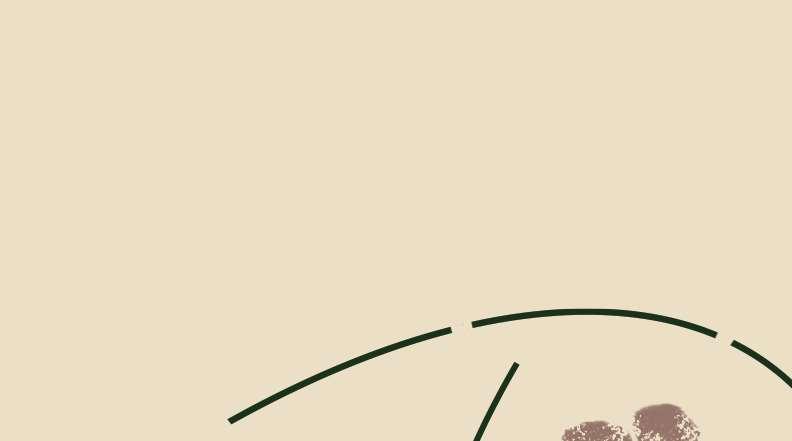
RESURFACED PAST
RESURFACED PAST
A MEMORIAL TO HONOR THOSE PUT THROUGH UNETHICAL PRACTICES
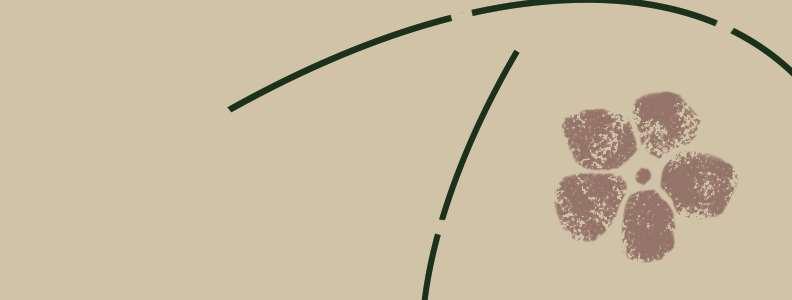 MADDI NUSS
MADDI NUSS
RESURFACED PAST:
A MEMORIAL TO THOSE PUT THROUGH UNETHICAL PRACTICES
Designed by Maddi Slack
Second Year Spring Studio Capstone, DAAPworks 2024
School of Planning, DAAP
The University of Cincinnati in patial fulfillment of the requirements for the degree of Master of Landscape Architecture
with Professor and Program Director Barry Kew


LETTER OF INTEREST (LOI)
BACKGROUND AND CONTEXT
QUILTING PROCESS
CONCEPTUAL APPROACH AND STRATEGY
DESIGN DOCUMENTATION
4 6 13 18 20
APPENDIX
LETTER OF INTENT
Beginning in the 1940’s the AEC was established by the U.S. government and started testing different forms of radiation on US citizens at different universities and hospitals all over the US. Many of the patients that were tested on were lower income, less educated and minority individuals, as they were seen as lesser and more expendable. Most were not told they were being exposed to radiation or given consent forms and suffered horrendously through the process. From 1960-1972 the Cincinnati General Hospital, now University Hospital, was funded by the Department of Defense to test total body radiation. Dr. Saeger let a team of researchers through this testing trying to establish a urine test that would detect radiation, after this process failed, the testing continued and in 1971 when the news broke of this testing on anywhere from 89-120 patients with restrictions to palliative care, bone marrow reinfusion and other trauma was redeÞned as” therapeutic for certain types of cancer”. In 1994 a lawsuit was Þled by the families of those put through these unethical experiments at UC leading to a settlement with the creation of a memorial plaque with the names of the victims. The approach to the current memorial lacked the personalization and identity of those involved as well as left many feeling that they were being disregarded once again as their loved ones were when the tests began. As landscape designers we are to propose designs that give these families some acknowledgement and that their feelings and loved ones are valid and deserve the attention and space to honor their unjustiÞed exploitation.
The site in which we are proposing the memorial is centrally located on UC’s Medical Campus surrounded by new construction and historic buildings. How people Þrst encounter the area could come in a variety of ways from both at ground level or through being on another level with a building looking down on the site. Hierarchy of the space and these different viewing positions provides an element of different perspective of layers into the landscape. The edge condition of how this memorial interacts with the surrounding context is important to how the ßow and use of the space is determined. Borders and walking access should be kept in mind as how we design a space versus how it gets used and traversed will be impactful to note. Another layer of my concept of resurfacing includes understanding the changes in space over time and potentially reincorporating this historical change as a way of this metaphoric resurfacing. The main question that seems to keep coming up through our initial research and as the how we will determine the emotions conveyed and what this Þrst encounter with the memorial might be. Is this initial encounter meant to be a secular or combined experience and how is the message and information revealed as you engage with the area? The scope and scale of this project is determined through investigation of the existing site and personal research interests. The entirety of my project strategy stems from a holistic approach that goes through a series of exploration, contextual understanding, identiÞcation of identifying attributes, and creation of a functional eco-landscape that achieves such an impactful message.
A large component for this project is conveying a message that honors those involved and gives them back the humanity they were removed of. There is a challenge in creating something with such a tragic history in a way that opens communication and healing as well as a deeper understanding of what occurred. The memorial should be given agency and presence and juxtapose the surrounding environment as being something other to be engaged with in some capacity. The approach to understanding the most consistent user of the space comes from analyzing the people in the immediate area as well as the surrounding neighborhoods with the site being located in Corryville, bordered by Avondale, CUF, and Clifton. The majority of the individuals that live in these areas are students and families that are lower income and mostly renting their homes.
The process of exploration of existing conditions, the historical background and initial personal design interest. The research section has included precedential analysis of various memorials and commemorative spaces at different scales and styles to understand other designer approaches to landscape design that transects historical education. My exploration led to memorial ßower Þelds/gardens as well as, contemplative smaller memorial projects. The leading question to be answered through the creation of this memorial is “What does the design provoke in emotion, memory, and interaction? My programmatic design strategy involves the establishment of a sequence of spaces that consist of the memorial, collaborative education, and therapeutic engagement. I am interested in the reinvented goal proposed in 1971 as the radiation being “therapeutic” and I believe this information provides an opportunity to create a true therapeutic landscape, that would be beneÞcial to the healing of individuals with plant engagement.
Through investigative research I would like to Þnd data and information that dictates spaces that help heal with sensory exploration, physical engagement, and spaces for respite. Identifying the scale of elements: pieces that are intimate vs experienced as a collective. A feature of my design I want to expand on is the idea of exploration and longer engagement leading to deeper understanding and developed perspective of the design and historical background.
After going through this design process and multiple iterations of schemes, we move forward towards a preliminary design that incorporates these ideas into three or so concepts that include the same message but in different approaches, intensities, and engagement. The main themes that I believe are important to convey through my design is that there is an established association for users with grounding and resilience. There is an reclassiÞed bond and dynamic that is created from shared experience often originating through being in situations where people feel the same emotions. These connections are what communities and families become grounded in establishing a sense of resilience and strength. At this point in the design, a sequence to the spaces should be conveyed and the development of the details and personal aspects start to show. My incorporation of the therapeutic landscape could take on a variety of different approaches and creating when I want those moments to be plays a vital role in the respite from the historic parts as well as creates something that people want to come back for and use as their own reßection space. The closer we can bring people to nature the more people understand the importance of treating it with care. This also includes the idea that the care building is located behind the design space offering the opportunity for education on therapeutic landscapes and their ability to reduce stress and promote well-being. Studies have shown patients, students and workers who have access to green space and areas to relax in nature have better mental health, are more efÞcient at their work as their mind is in a clearer space, and has helped refocus the mind on more pleasant associations leading to overall better health.
Another element I would like to incorporate moving forward in the preliminary phase is environmental inclusion for small urban creatures. There is not a lot of abundant green space on the UC Medical Campus and this space would create a possible connection for animals to scavenge and rest before moving to a more preferred location for breeding and nesting. Native plants, denser plantings, and the incorporation of trees would make this location an ideal spot for these kinds of activities for mammals, insects, and birds.
In my Þnal design, I want to showcase the process of this work as well as have created a design that incorporates all of these important assets that the site already has. With the incorporation of native plants, I want the materiality and color scheme to speak to the history and my research also with including colors that feel warm and comforting as to contradict my ideas of certain spaces that make you feel a little uncomfortable and claustrophobic as spaces become enclosed and narrow. I want people to understand that uneasy feeling experienced by so many of these individuals, but also be able to have a conversation about the medical communities egregious past and how in some cases it’s still problematic aspects. It is critical that people of all backgrounds, ethnicities, and ages feel safe with our medical community and that bond is something that only projects like this can help others understand and allow growth to come from. “Knowledge is in the end based on acknowledgment” a quote by Ludwig Wittgenstein that I think truly encompasses what is needed with this design. The result of this work should convey a message in transparency in an effort to reestablish trust and understanding that for history to not repeat itself we must acknowledge it, atone for the actions, commit to rectify issues and promoting a better more just world. The main goals being to create this message through the establishment of a slow space, including aspects of therapeutic landscapes to promote community wellbeing, and elevating environmental mutualistic beneÞts in a combination of design techniques in the creation of a legacy of place.
BACKGROUND AND CONTEXT
A series of radiation experiments were conducted by various hospitals and universities funded by the US government from 19451975 after WWII.Many of the patients involved were either unaware or did not consent to the radiation they were exposed to leading to unnessary pain, trauma, and death. These patients were often from lower income, less-educated, and minority groups.
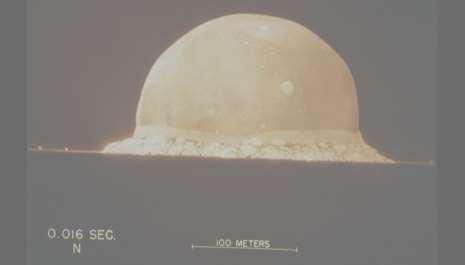
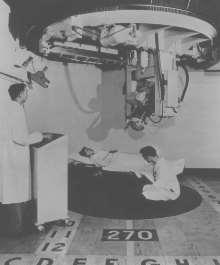

In 1995, President Clinton went on C-SPAN to reflect on the experiments looking to “confront the mistakes, apologize and take action” to make sure it doesn’t happen again.

UC’s testing was led by Dr. Saenger with patients ranging in age from 9-89 years old, with 62% being African American. These experiments began in 1960 and involved patients recieving anywhere from 100-300 RADS (100 RADS= 1,000 Chest X-Rays). These patients also did not recieve palliative care and some were put through bone marrow transplant with no studies suggesting it would ease pain.
During the testing period, consent forms were not given until April 1965, however they did not mention potential side effects until after 1969 and never the possibility of death.

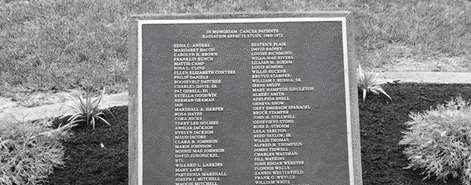

Existing Memorial Plaque is not in a central location, has names that are misspelled and does not include the most up to date set of names, it also lacks the personal connection needed in honoring people and families put through unnessary amounts of harm and pain. The background on this project has shown the importance of providing a centralized memorial that addresses history as not to be forgotten, but as a learning opportunity for those in the medical field and in general in doing the right thing especially in speaking out against injustice.
2023 AERIAL WITH PROPOSED SITE
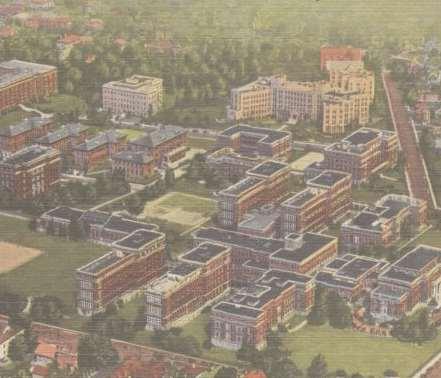
1950s
The building that is now known as the University Hospital was originally known as the Cincinnati General Hospital and the area we are looking to develop was the location where the nurses corters were located the area where Cincinnati Children’s is was realatively undeveloped.
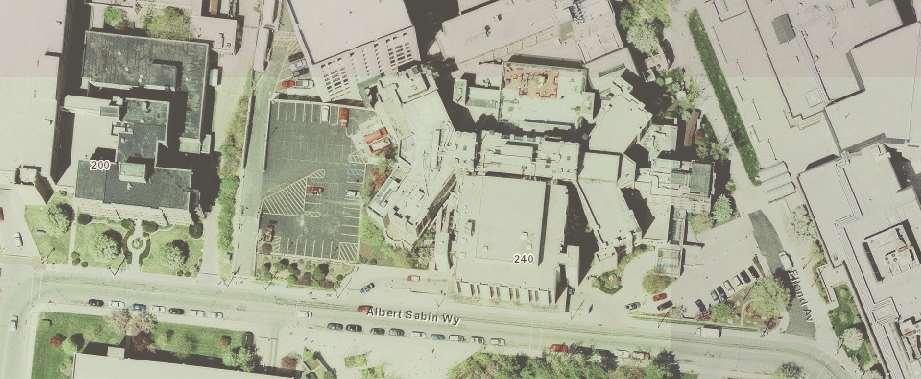

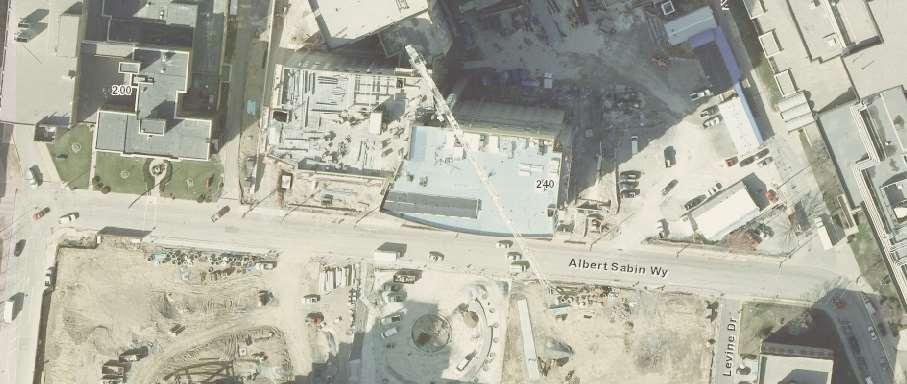
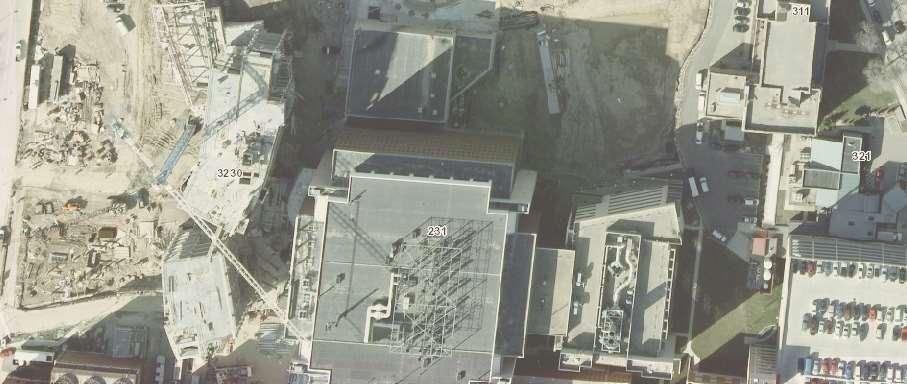
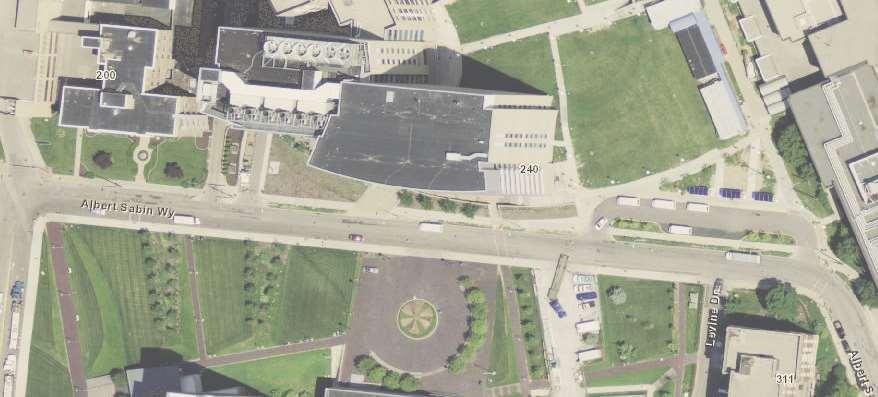

1980s20062011
The design at this period included pedestrian paths, the land in the center developed as plaza space with gridded pattern with a variety of plants ranging from perenials to trees. Trees also planted along the West Entrance and West side of building. The bottom East side of the site had an ampitheatre set up for class engagement and events.
The CARE Building was created and the land was redeveloped to have various topographic elements that designated how you traverse the lanscape and a central entrance area with a driving round about with parking. The Cincinnati Children’s Hospital was also constructed across from the site.
Levine Park was reestablished and involved creating a looped walking path, open green space, planting areas and seating for individuals to come and enjoy the area. Though the area has changed over the years the site has mainly always stayed as a plaza/ green space for people to enjoy as it is located centrally on the campus.
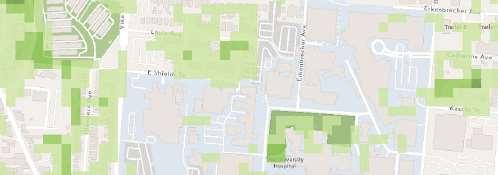
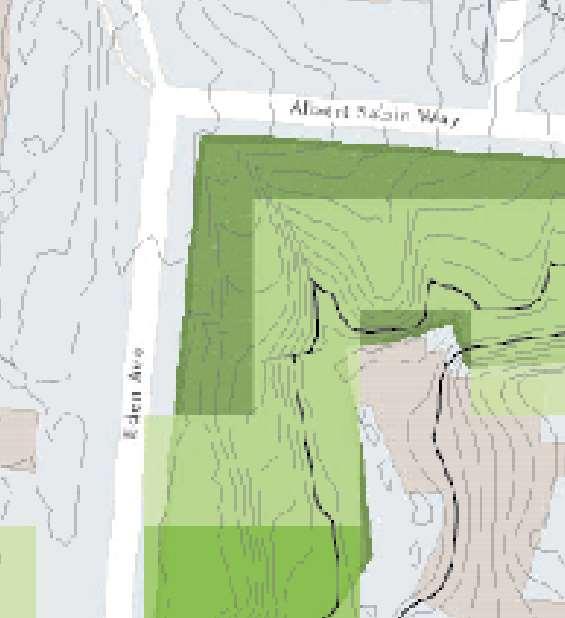


TOPOGRAPHIC MAP WITH VEGETATION
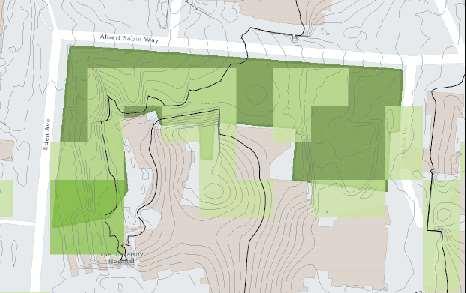
TREE CANOPY PERCENTAGES
The site in which we are designing for has an elevation change from 760- 800 from West edge of greenspace to East edge. This centralized green space offers the opprotunity to create something that engages the entire campus and as a focal point for community to visit. This also allows a space for urban critters to take respite before moving to another green space nearby. 1-25% 25-50% 50-75%
USER AND DATA INFORMATION
USER CHARACTERIZATION
COMMUNITY (YEAR ROUND)
STUDENTS (AUGUST- APRIL)
PATIENTS/VISITORS (SEASONALLY)
PEDESTRIANS (SINGLE TIME ENCOUNTER)
HOUSEHOLD INCOME
MEDIAN: $25,000
OVER 90% OF COMMUNITY
IS RENTING
The surrounding neighborhoods that are in a mile of the site are mainly multifamily housing, commercial, and education related zones. Understanding the neighborhood and its users establishes how to efficently use the space for daily action and perception.
MAIN USER IS GOING TO BE STUDENTS OR STAFF WORKING ON CAMPUS ON DAILY BASIS




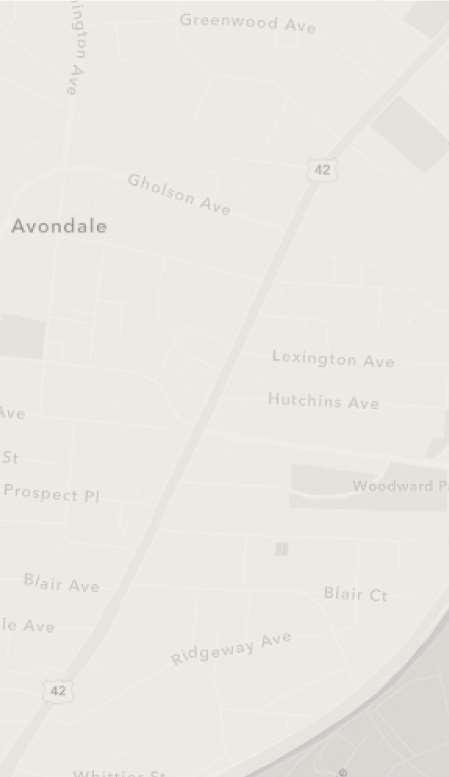
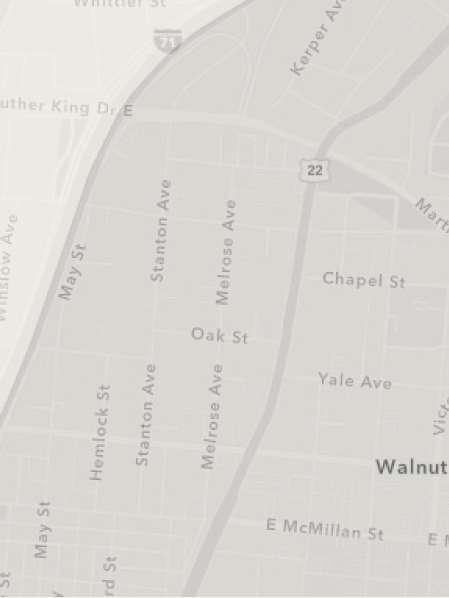
TOTAL POPULATION: 4,373 68% WHITE 15% BLACK 11% ASIAN 6% OTHER WORK COMMUTE 62% VEHICLE 2% PUBLIC TRANSPORT >1% BIKE 5% WORK FOR HOME
CORRYVILLE
CLIFTON
CUF
AVONDALE
WALNUT
HILLS
QUILTING PROCESS “EMPATHETIC MOSAIC”
QUILTING PROCESS
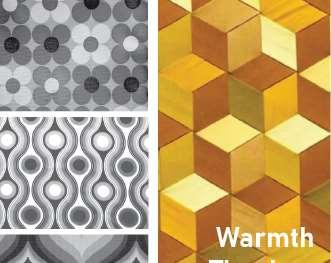
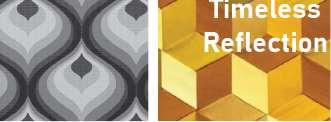
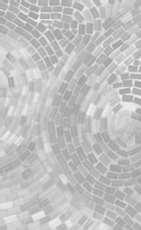















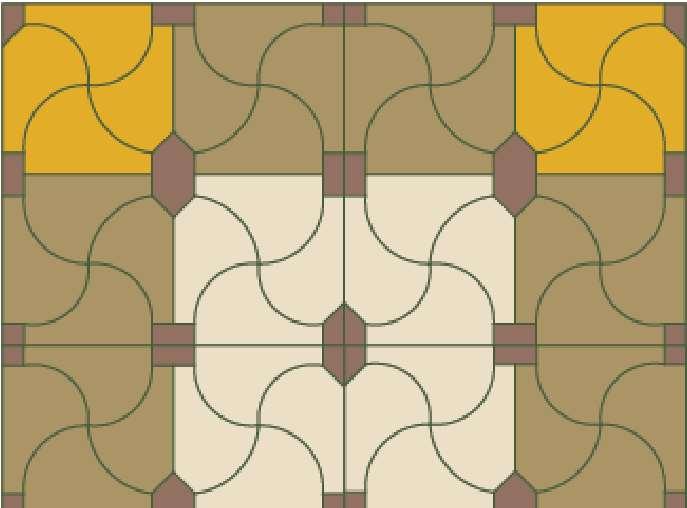


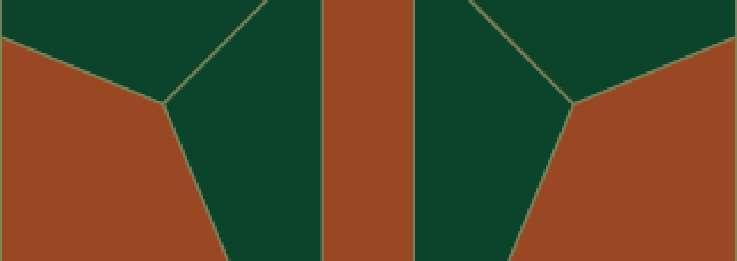


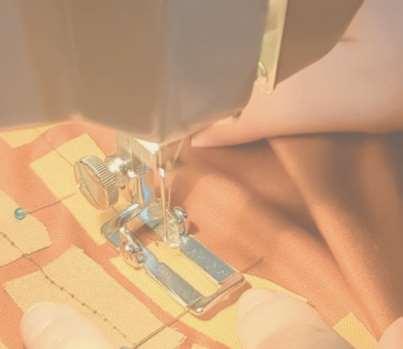
The colors and patterns are influenced by the 60’s and 70’s textiles and the patches are iterations of abstracted flowers pushing the concept of flowers to honor individuals who have passed and the mosaic is the piecing together similarly the uncovering of the history of the experiements.




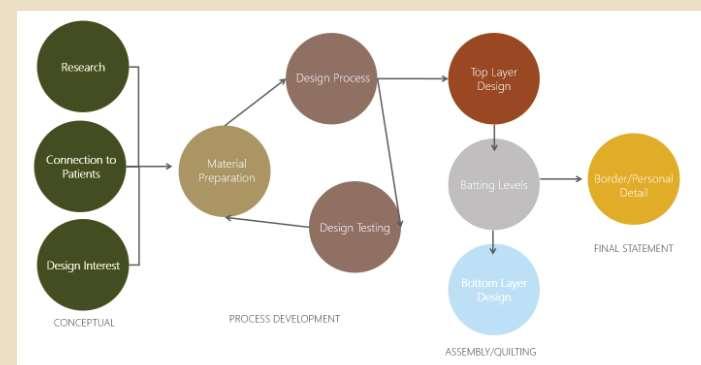
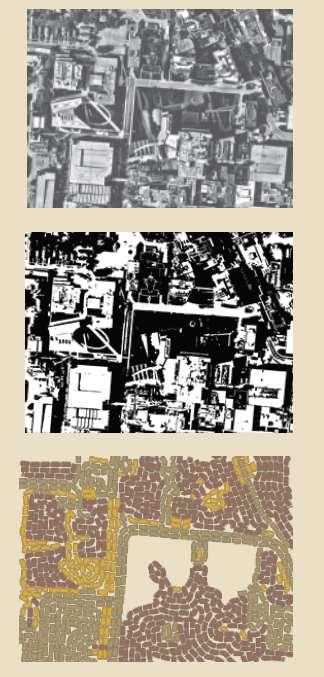
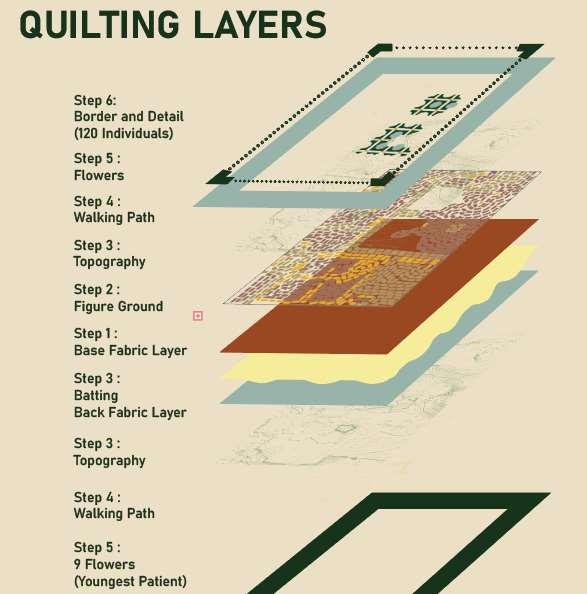
FIGURE GROUND DEVELOPMENT PAVEMENTBUILDINGSGREEN SPACE

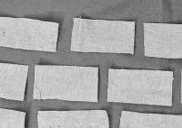
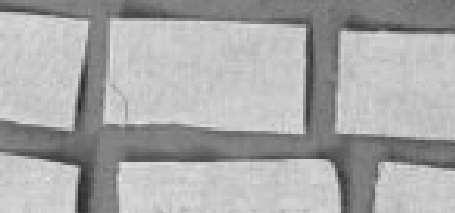
Each line represents one person and a lifespan with 35 on the left and rignt side for the 70 names on the existing memoria, 19 on the top for the other names added since it’s creation to 89 and 31 on the bottom for those potentially unclaimed for 120 individuals.
I printed 12 sheets of the pieces on 11 x 17 paper and traced to create mosaic background.
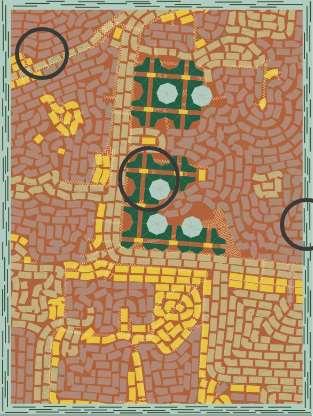
Flower pieces and border hand stitched. Focus on details taking extra time and care to understand personal connection to those impacted and lost.
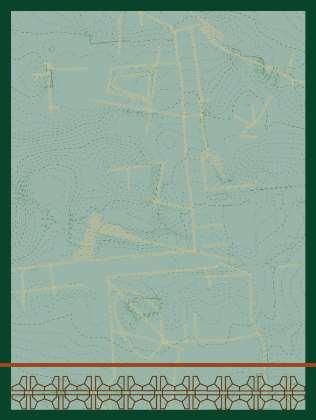

9 flowers for the youngest patient (9 years old), it is also located at the bottom in honor of those patient numbers not claimed.
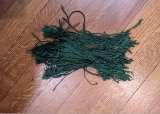


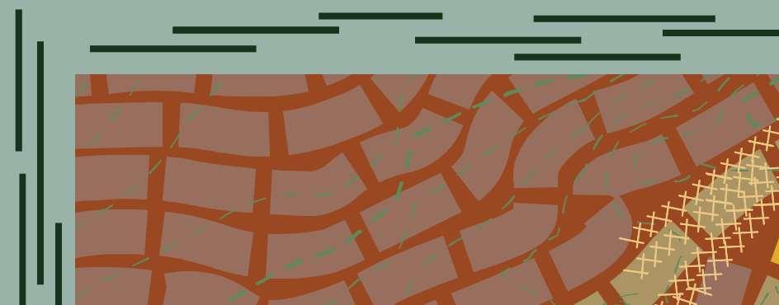
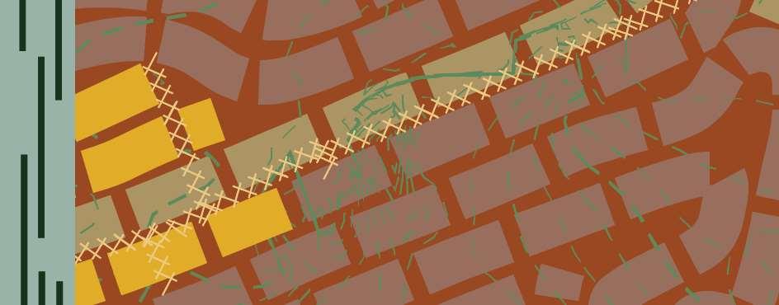

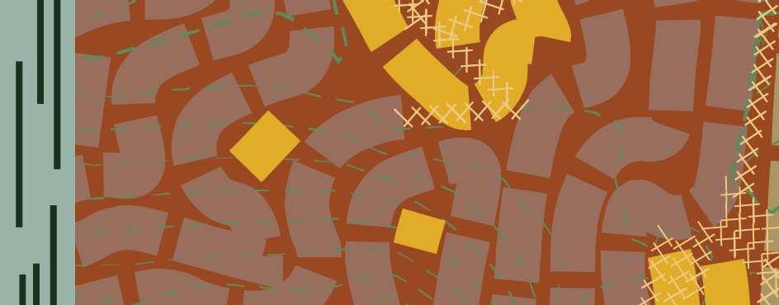
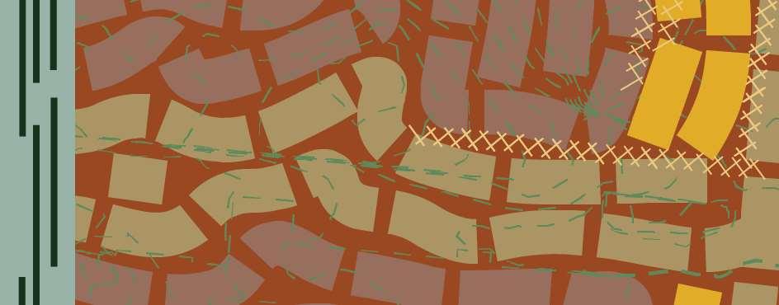

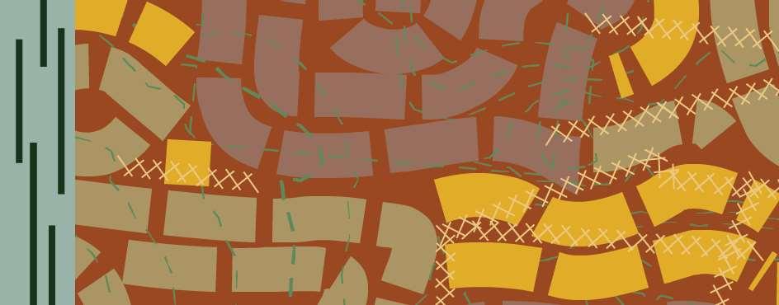
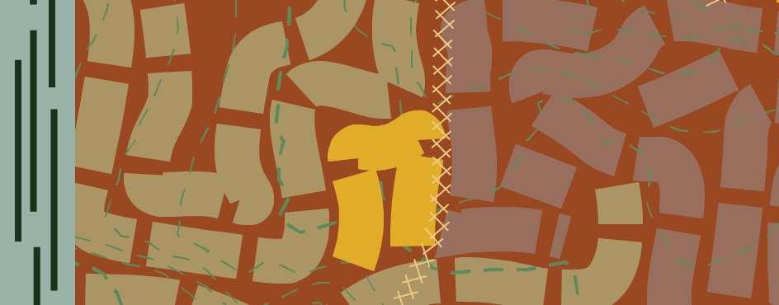

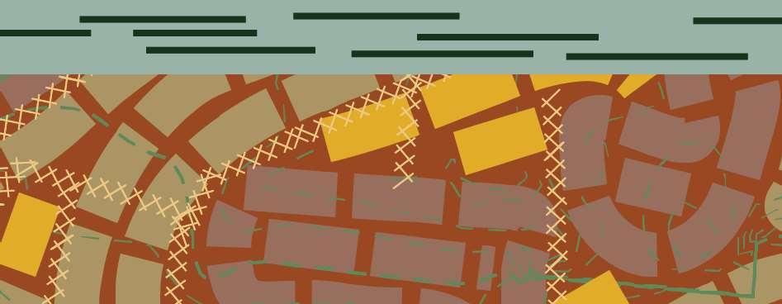
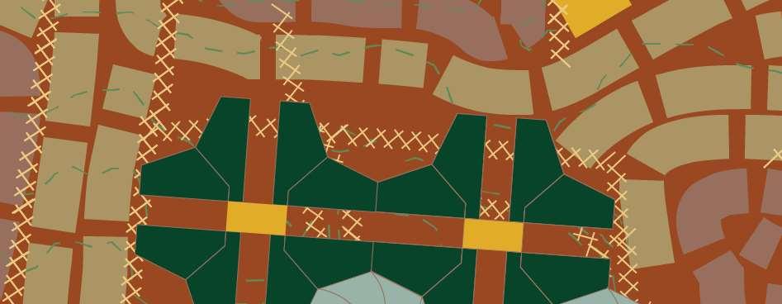

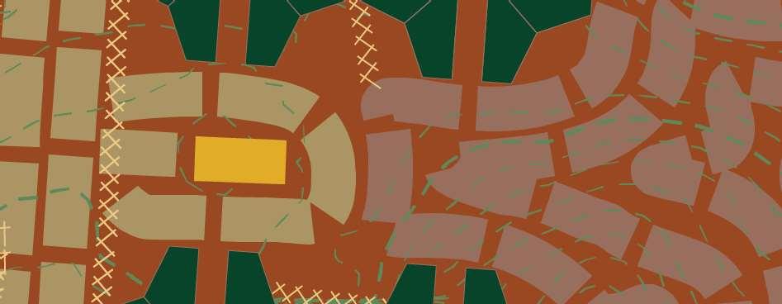


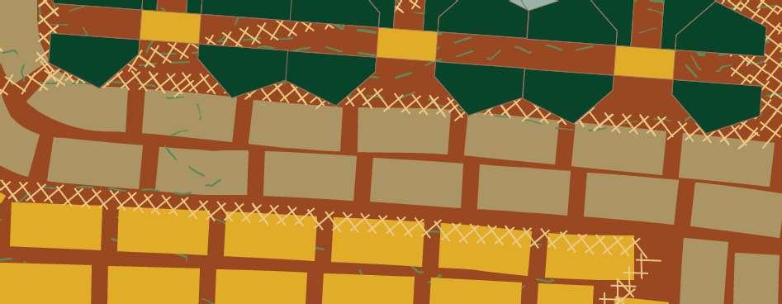


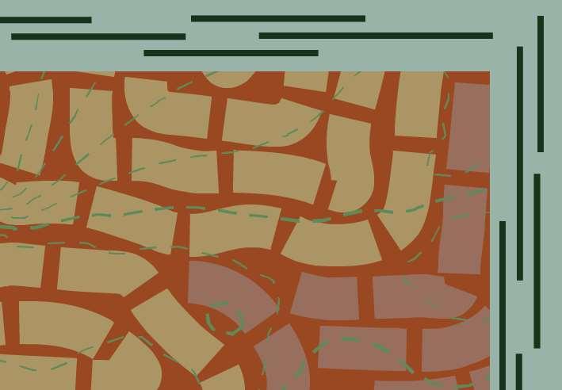

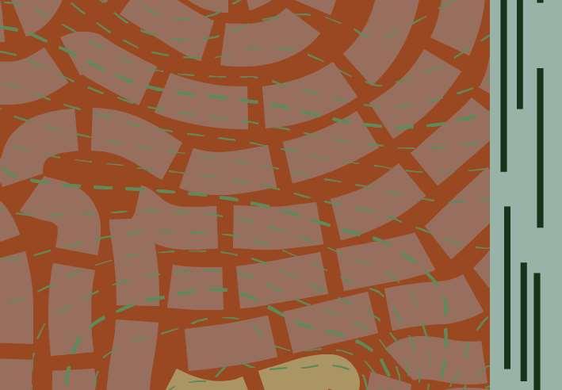
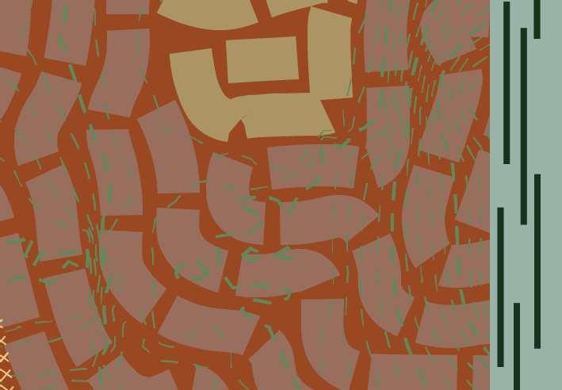

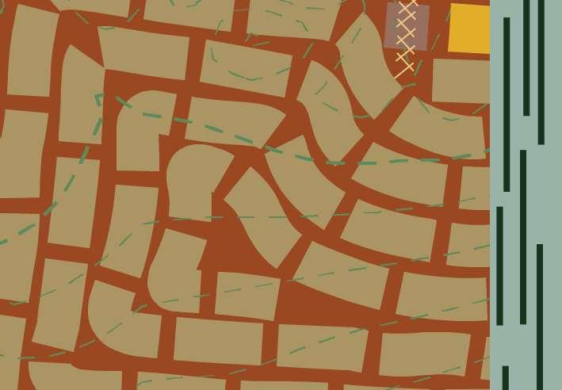
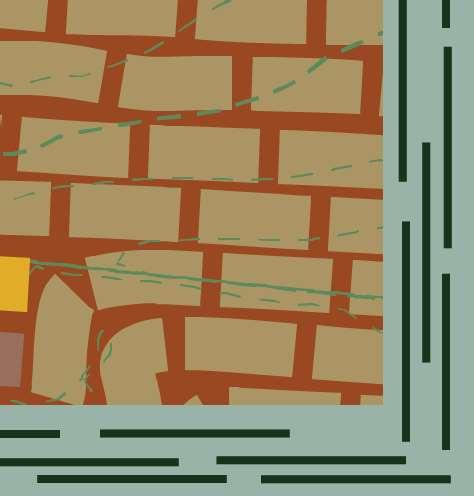
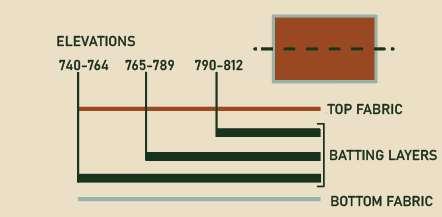
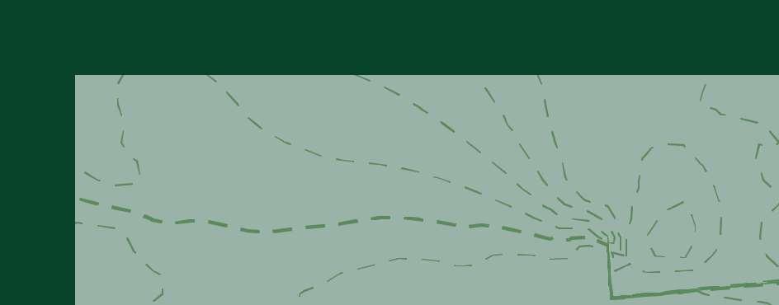
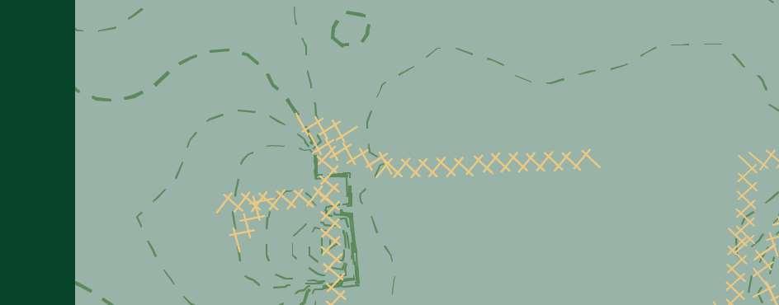


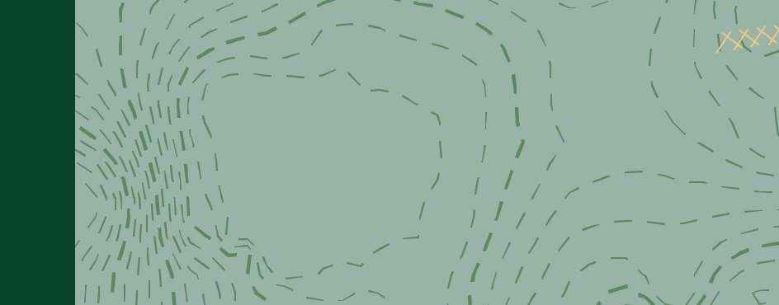

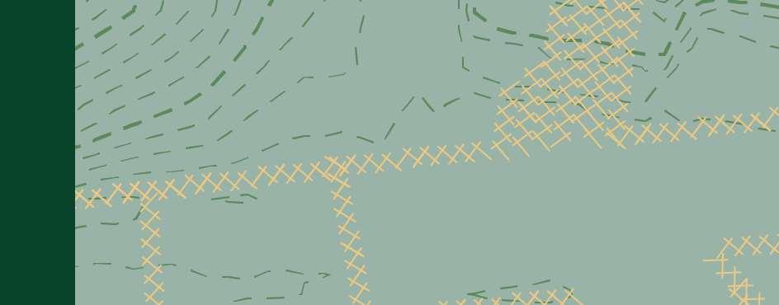
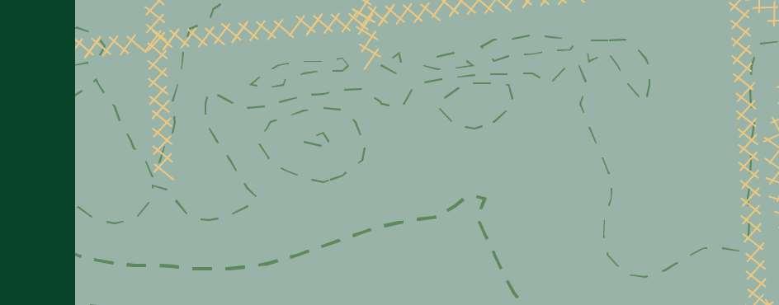




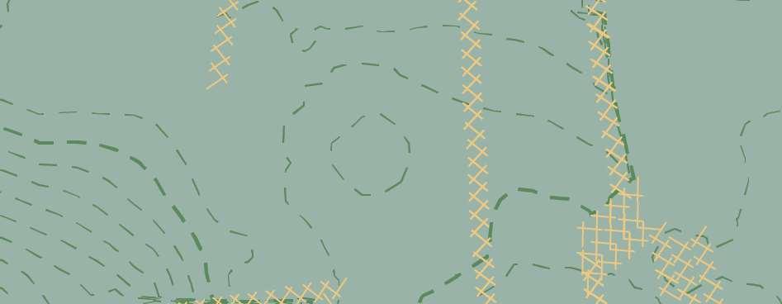
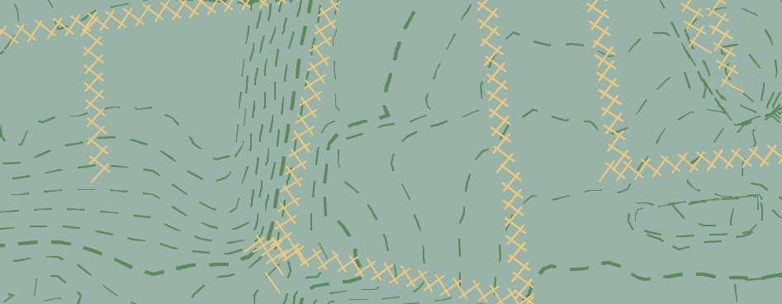

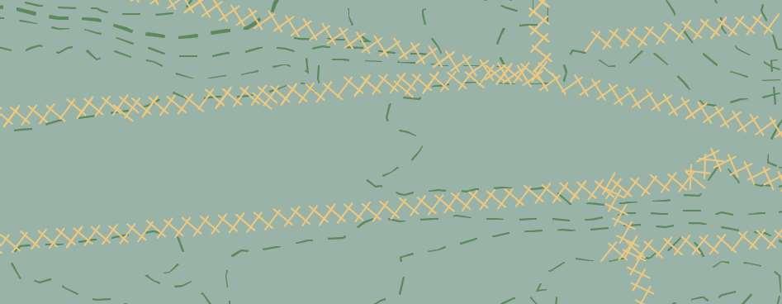


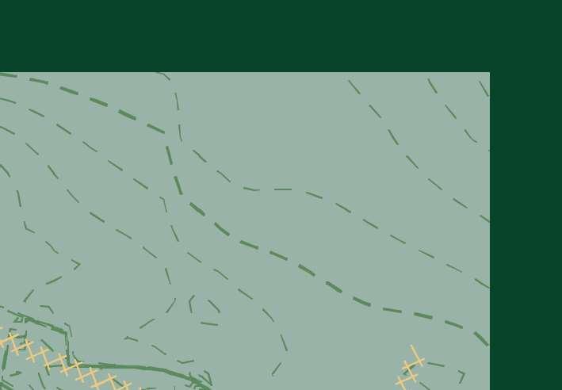

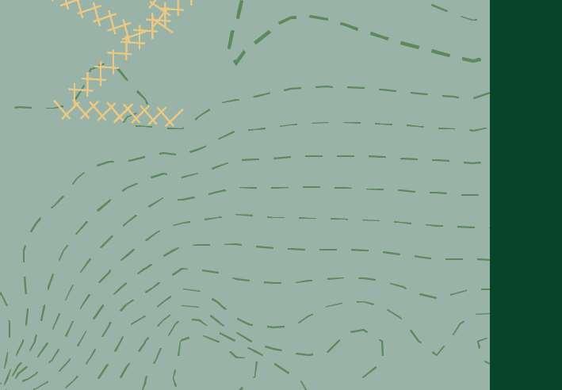
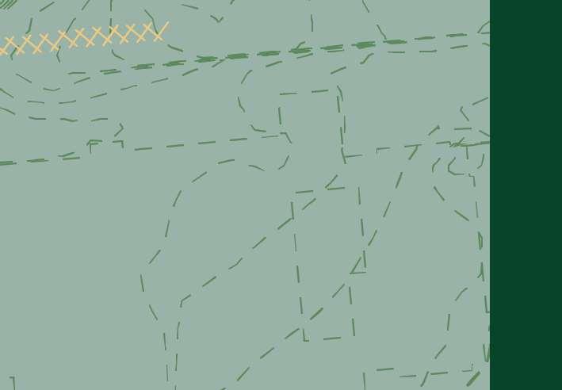
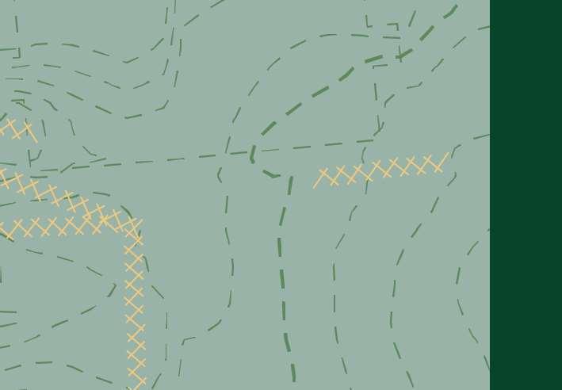

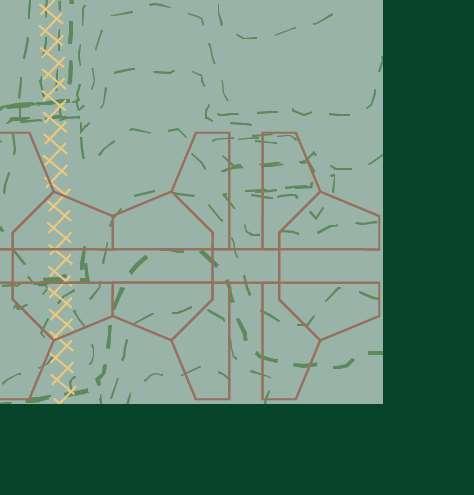
FRONT BACK
CONCEPTUAL APPROACH AND STRATEGY
RESEARCH QUESTION
HOW DOES PERCEPTION AND ENGAGEMENT ESTABLISH A CONNECTION TO EXPERIENCE THAT STRIVES TO ENACT AN EXPRESSION OF EMOTIONS LEADING TO REFLECTION AND INQUISITION IN AN URBAN ENVIRONMENT?






DESIGN DOCUMENTATION
SCHEMATIC DESIGN PROCESS
Using a holistic design approach that uses the identity of empathy and resilience as the base for designing a memorial that evokes emotion and conversation as to honor those harmed and establish a new path forward that is mutually beneficial and accessible to all.
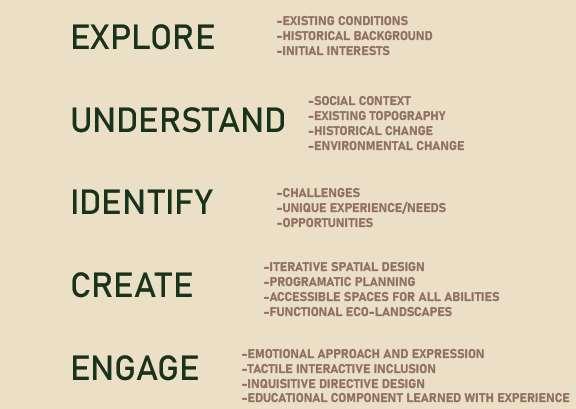





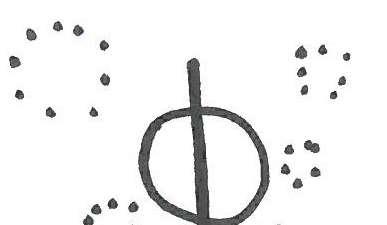

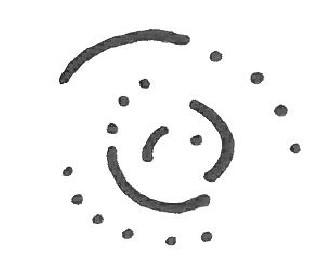
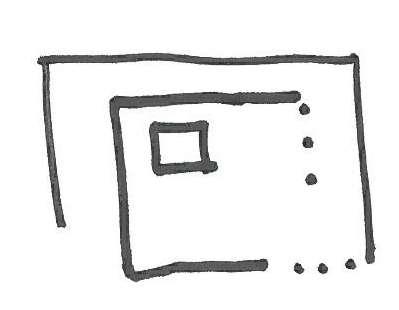
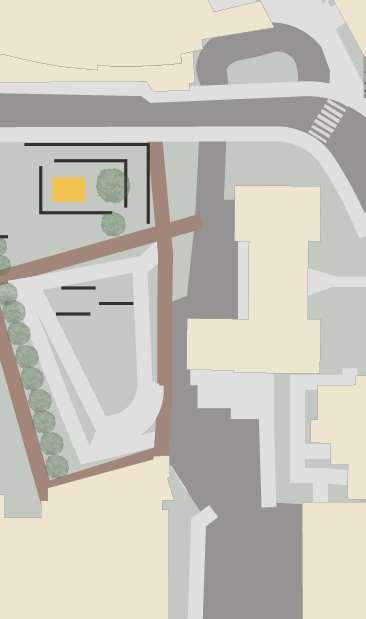




I started by creating spaces in a set of three and then started to elaborate on these shapes creating more individualized and uniques spaces that could become the three main areas I want to portray through my design. Other factors I am interested in with this kind of parti design is the border conditions, flow, spatial hierarchy, and intimate vs collective spaces. Breaking down into these simple forms offers these kinds of ideas and spatial elements while continuing to all the mind to create new processes and interations without being to fixed in one design.












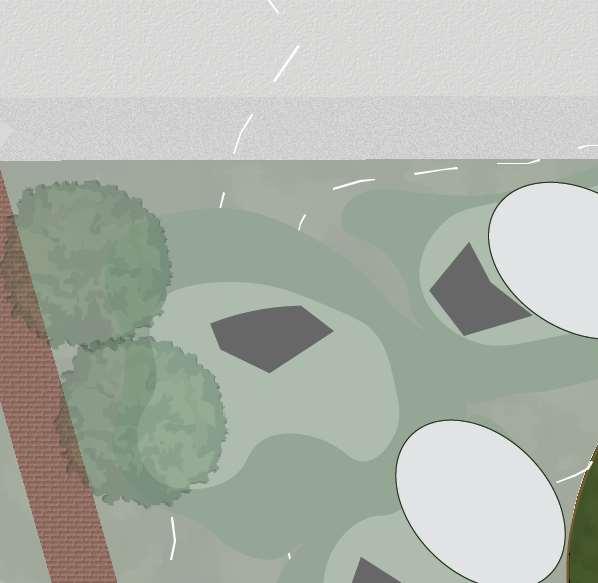
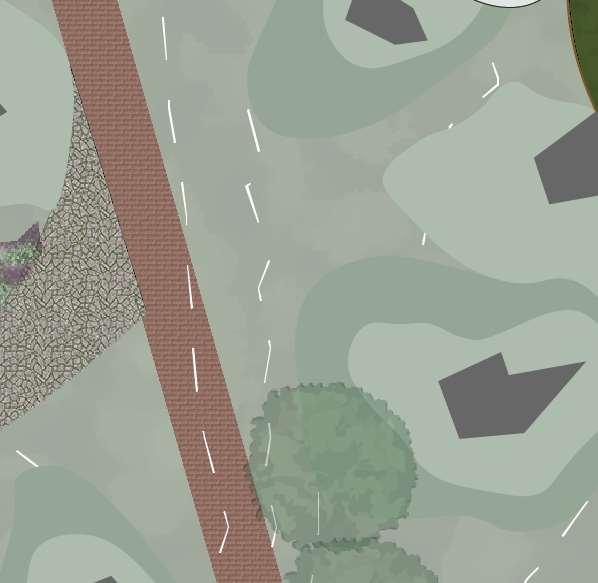
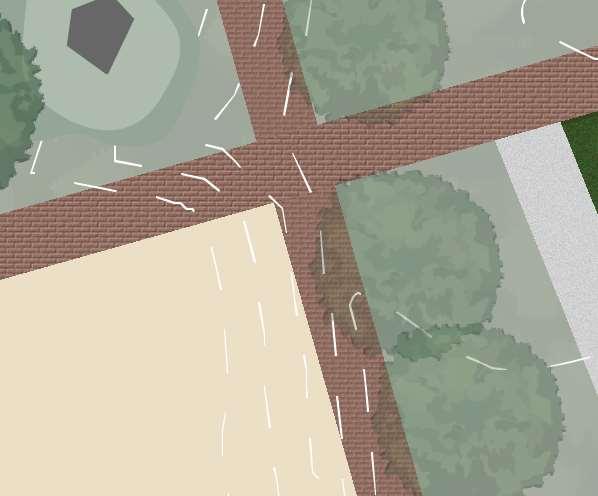
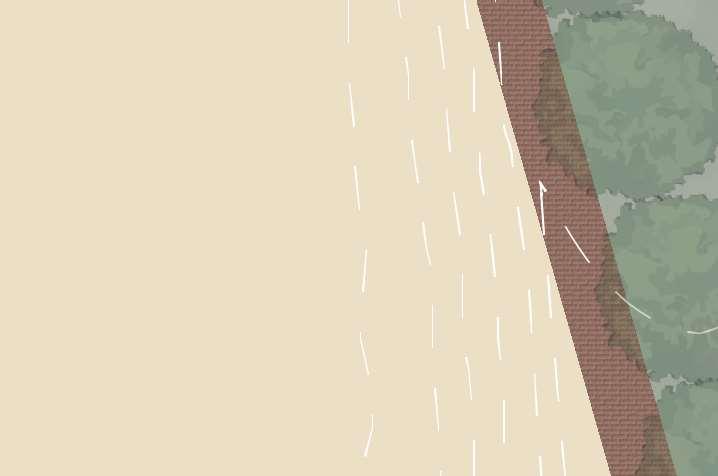









MASTER PLAN
The design removes a large portion of the brick round about for the memorial and moves the parking to the street with a small drop off area. Part of the Levine Park space is converted into a renaturalized zone and ties into the rest of the spaces more cohesively.
HOW CAN THE SCALE OF THE ELEMENTS IN THE LANDSCAPE FURHTER THE IDEA OF REFLECTION, “LEGACY OF PLACE”, AND ENCOURAGE DISCUSSION OF PAST AND FUTURE ELEMENTS?
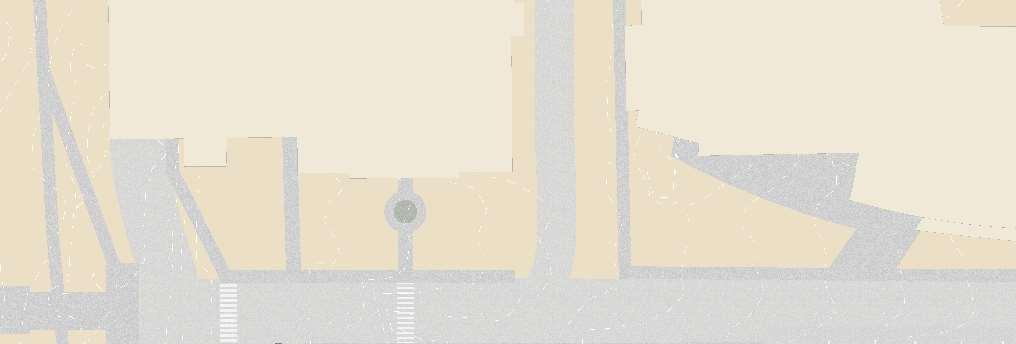
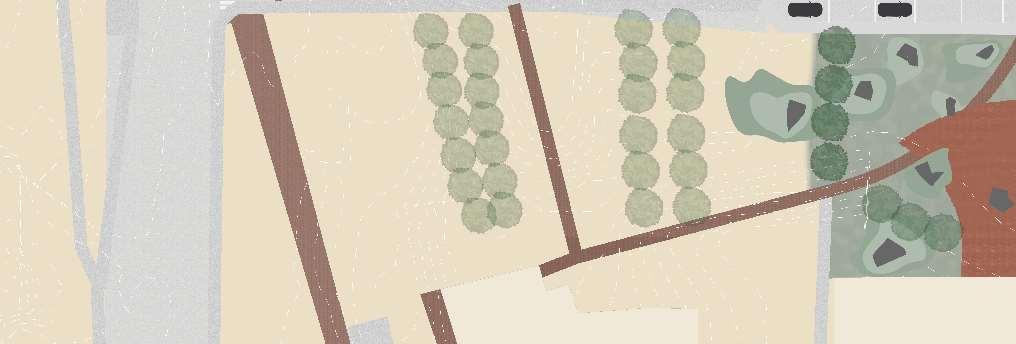


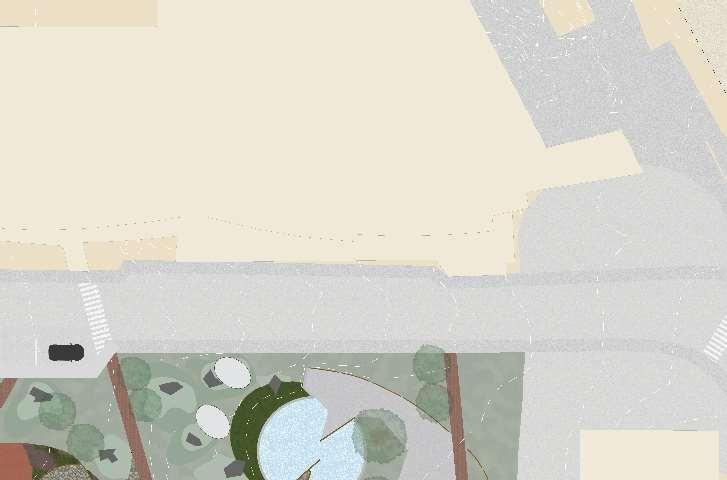
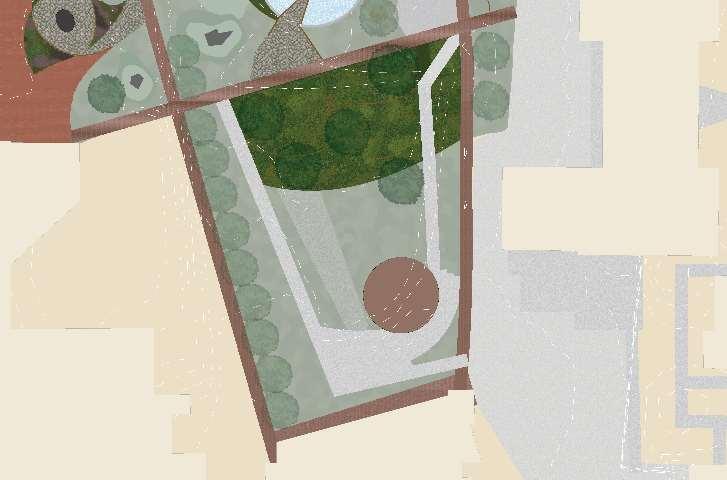

UNIVERSITY HOSPITAL
CARE BUILDING
CINCINNATI CHILDREN’S HOSPITAL
HOLMES HOSPITAL
RADIATION PATIENT MEMORIAL
Shadows cast by the memorial at different times of the day show the breaks in the corten steel and allow for mre direct light to enter.


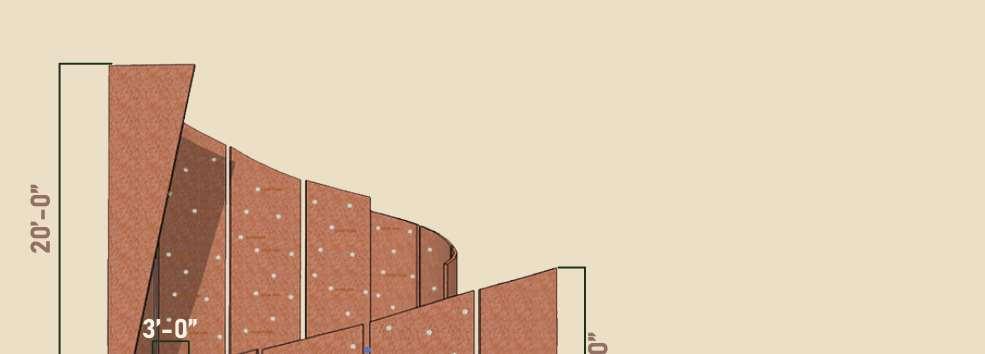

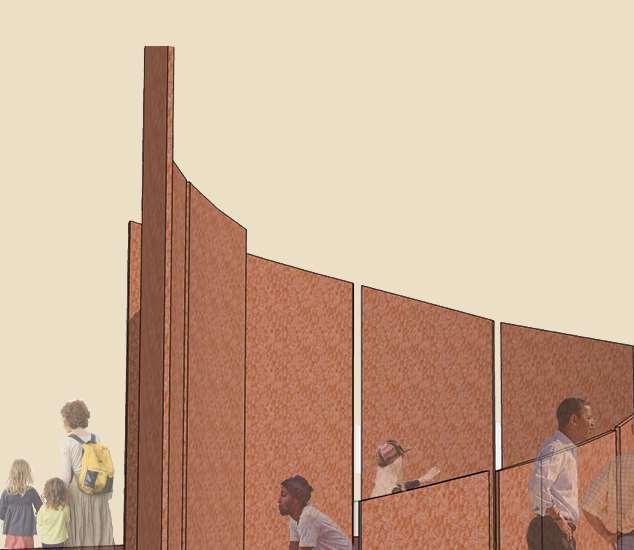


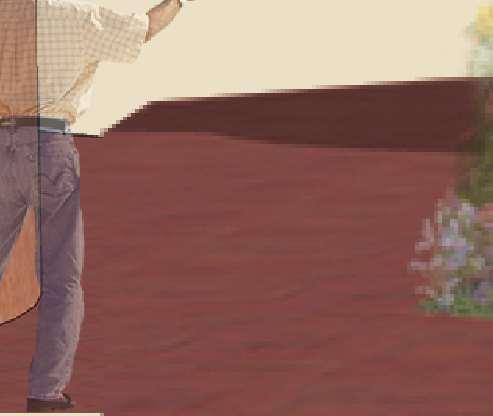
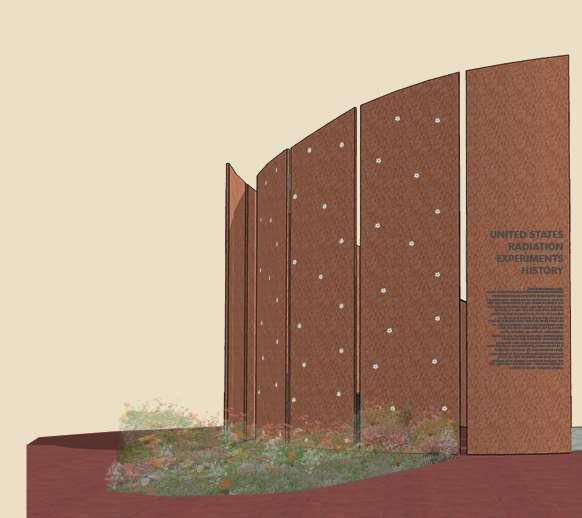
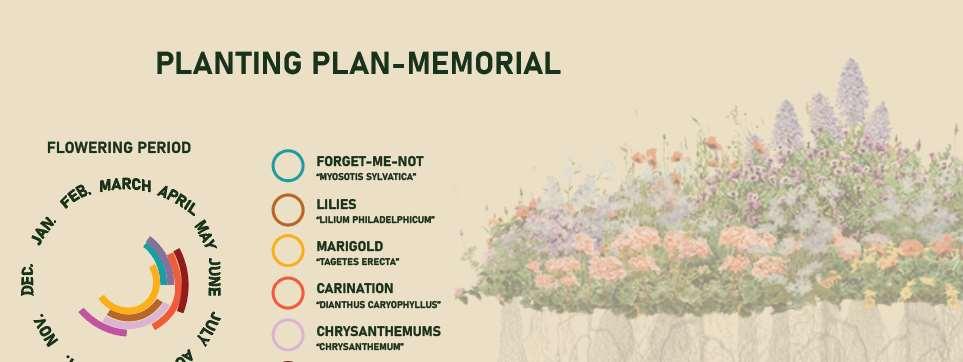
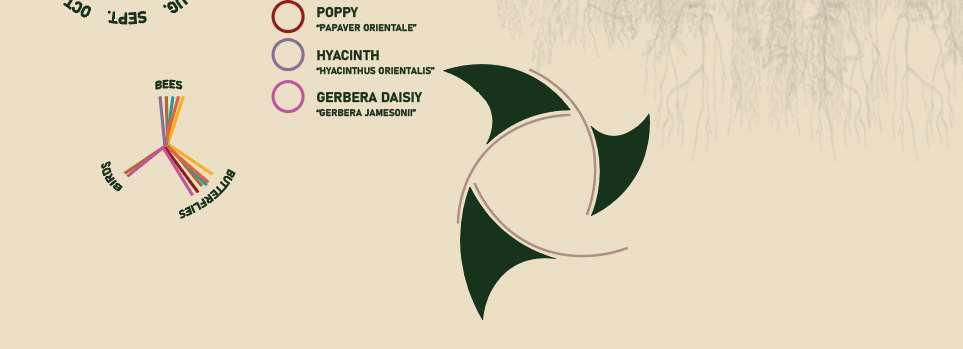
The planting beds are an extension of the memorial walls and radiate out Creating a spiraling plan that creates movement and pushes an individual Experiencing it to circle the memorial engaging with all sides no matter what direction originally followed.
120 Potential patients with the names known of 89 to date. Each person’s name is raised and has a forget-me-not flower cut out of the corten steel wall beside their name and the remaining unknown names just have a flower with the hope that maybe someday their name can be added. The names begin on the interior of the second south wall in order of number given starting at 001.

The center granite round holds a quote that speaks to the patients and families of the experiments.
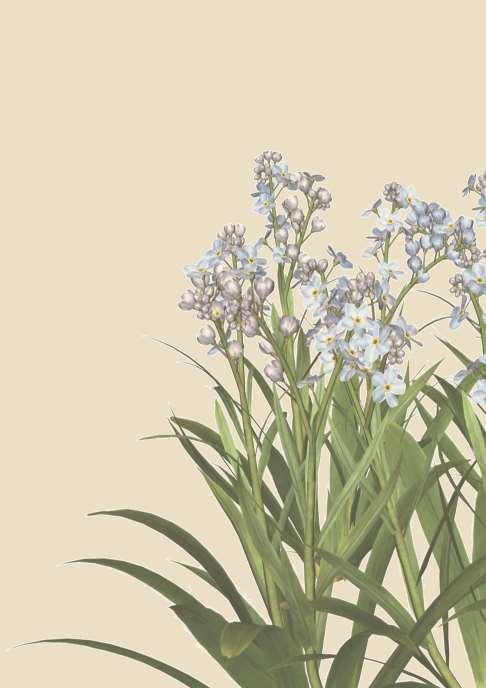


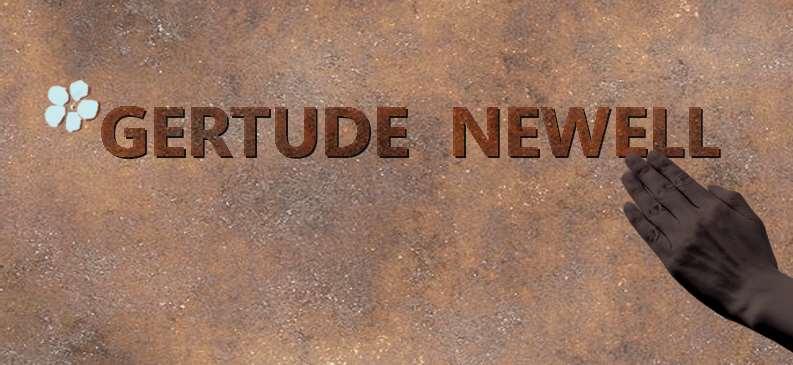
REFLECTIVE CONNECTION



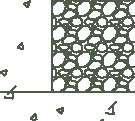


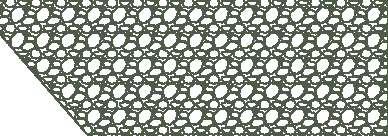


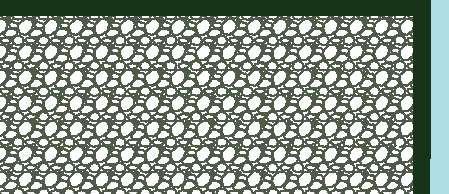












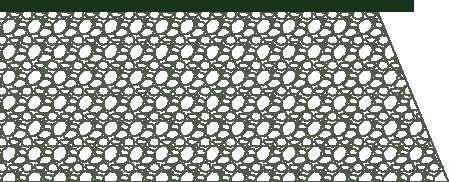


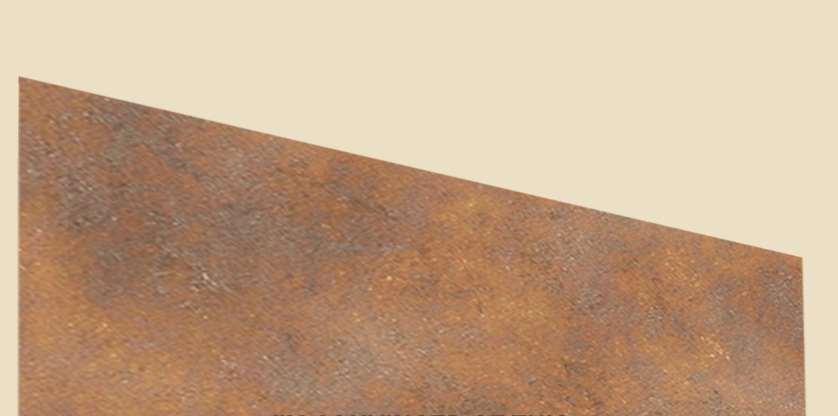
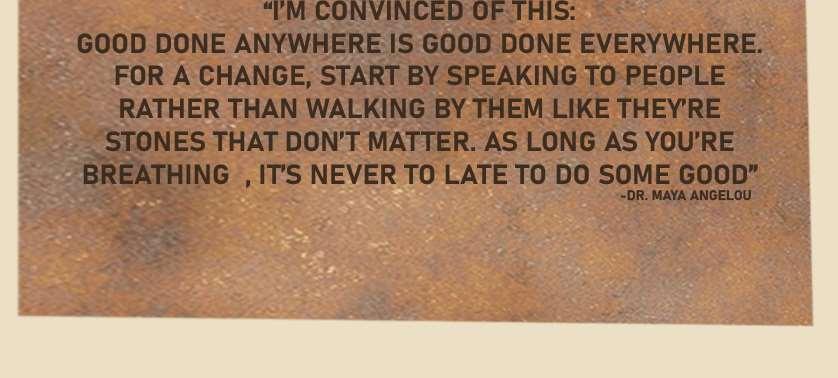
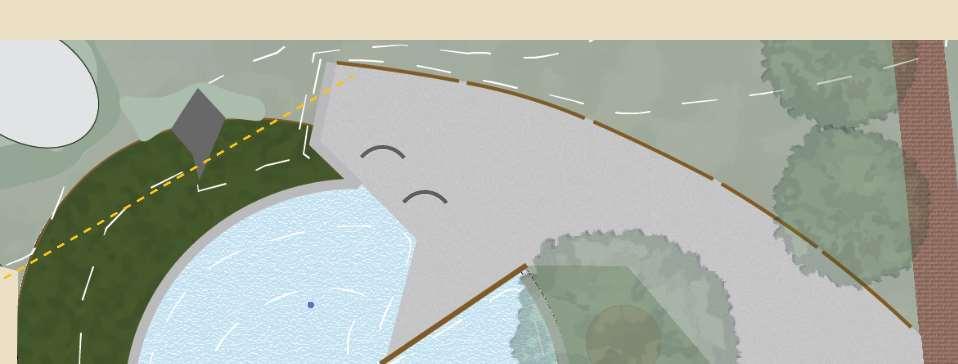



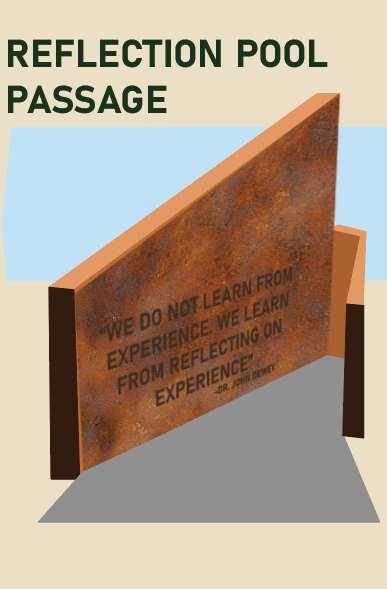
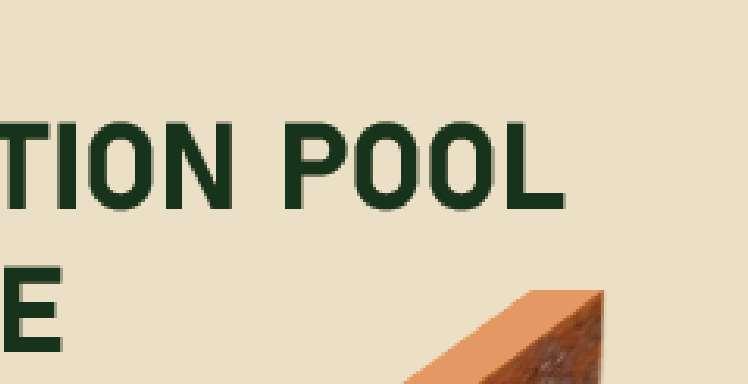
The lower pool walk drops 4’ below the surface of the pool creating a different Perspective for an individual at the end of the passage the end is only 1’-0 wide creating a tight space that feels secular and personal as you walk to the end. There is a quote about reflection by john dewey to along the left wall.With this design if two people are standing at the ends of the spaces towards the center of the pool they cannot see each other due to the corten steel walls.




HOW CAN DESIGN INTRODUCE PERSONIFIED SPACE THROUGH THE USE OF LEVELS AND COMPRESSION POINTS OF MOVEMENT CHANGING THE ABILITY TO MOVE FREELY IN A LANDSCAPE TO A DEFINED POINT?



TREES




URBAN HABITAT CREATION
ABOVE CANOPY SPECIES

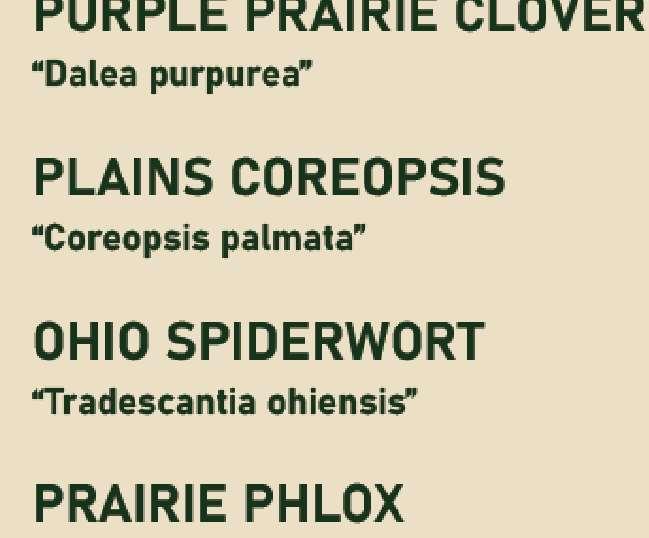
MIDSTORY SPECIES
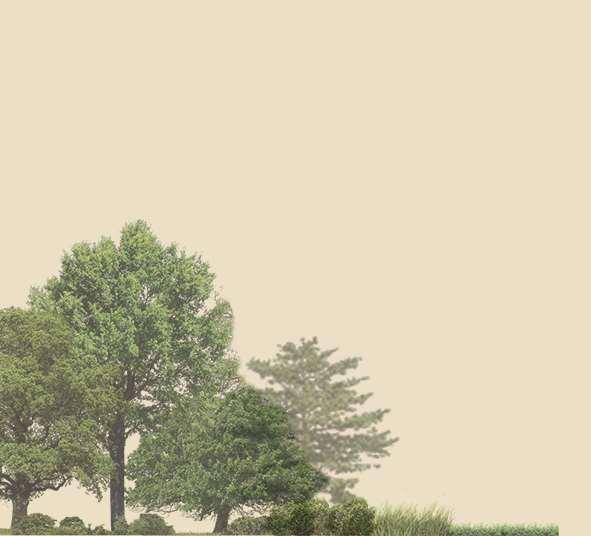
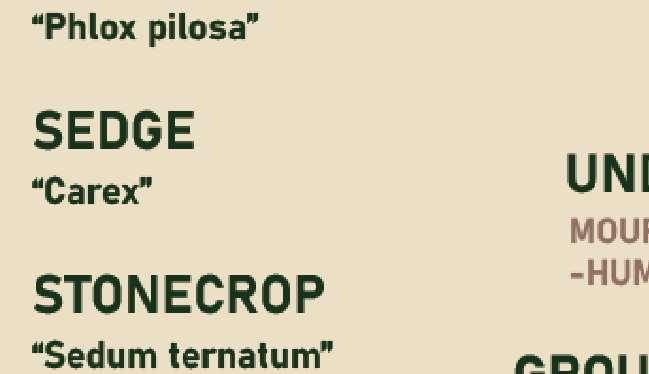
UNDERSTORY SPECIES


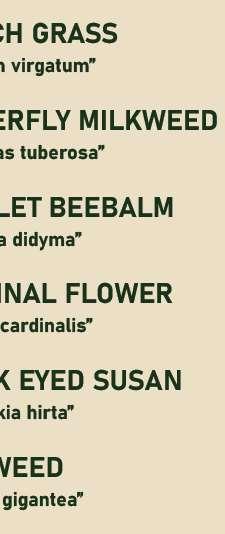
GROUND BUSH SPECIES
LOW GROUNDCOVER SPECIES
RENATURALIZED ZONE
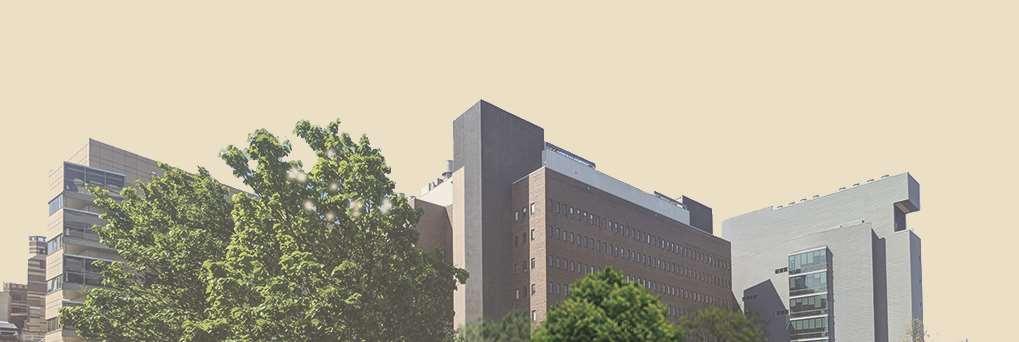
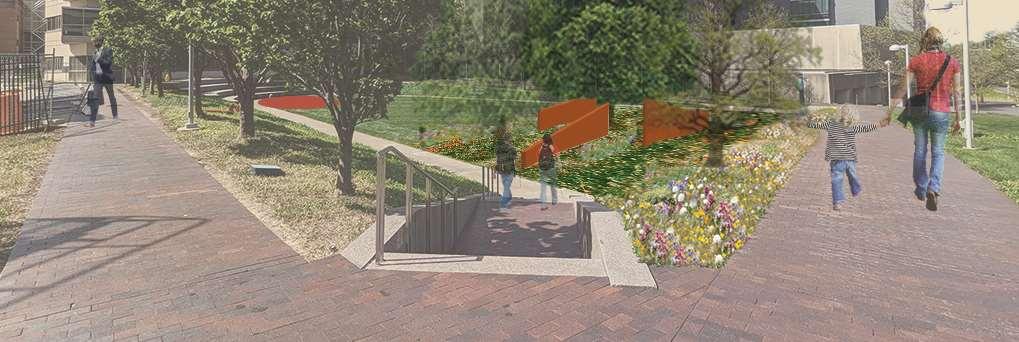
SPATIAL MODEL








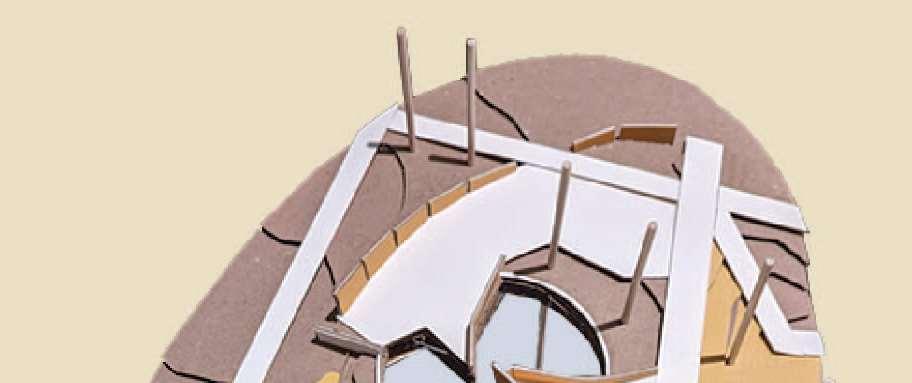
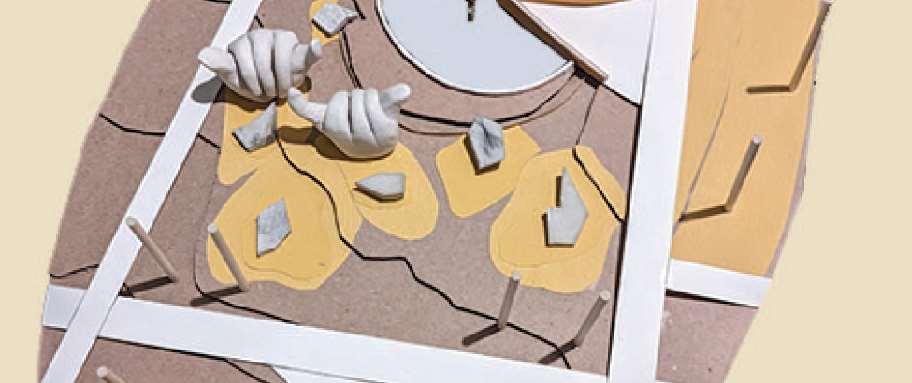
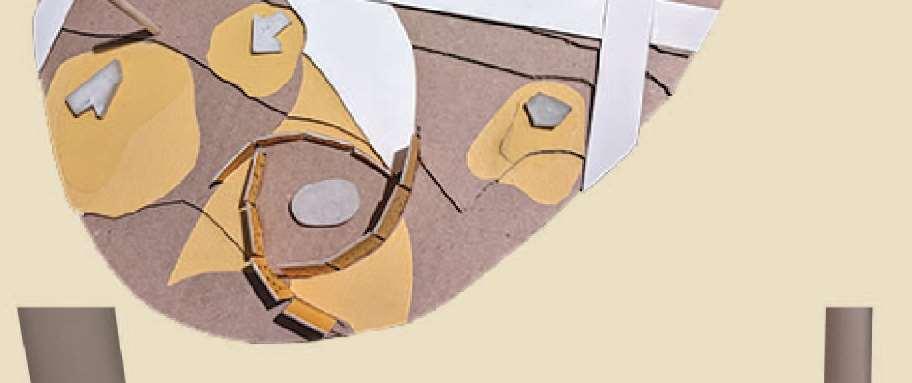
“Promises” sculpture that shows either hesitancy or connection at different perspectives based on location around the site, representative of the mistrust created from the lack of care and deciet by the medical and government systems in the past.

The model is made from carboard, paper, basswood, rockite, clay, sandpaper, and a mirror to 3/32” = 1’-0” in scale
The fragments are created from vitrified pieces of soil and are cast across the landscape from the reflective pool and create an opprotunity for engagement and education on how vitrified soil is processed while alluding to the history of the memorial’s radiation component. The fragments range in size and height standardly around 6’ wide and 1-3’ tall.
FRAGMENTED EXPRESSION
HOW CAN A NEW IDENTITY BE FORMED FOR THE SPACE CREATED THAT INTICES EXPLORATION TO FURTHUR COMPREHEND THE DESIGN AND HISTORY BEHIND THE SITE AND MEMORIAL?


The surrounding edges of the vitirified pieces includes native grasses and sedges in the first ring closest to the vitirified monoliths and native phlox and sedums in the second. These rings are representative of the lasting impact and residual effects of radiation and memories.
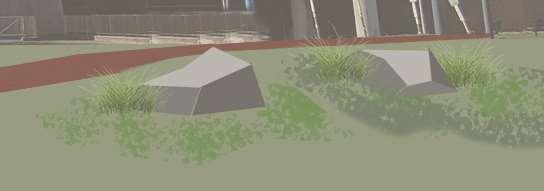







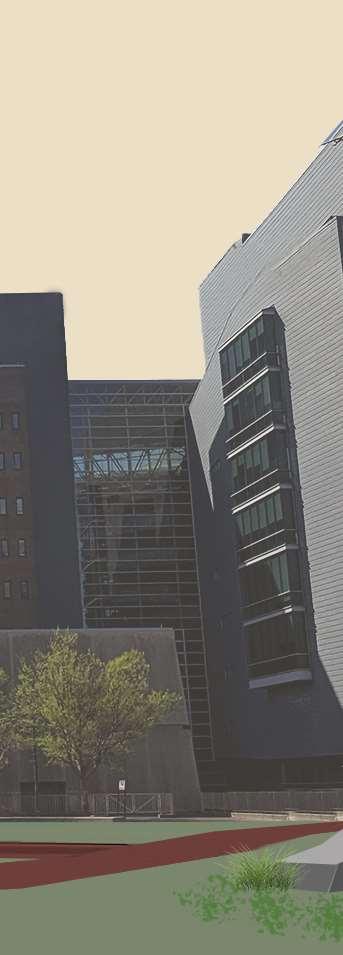
GOALS AND OBJECTIVES


Promote a memorial area that provides a legacy through transparency and education
Establishment of Slow Space for engagement and respite
Create a theraputic landscape that aids in the health and wellbeing of the community
Inspire action and community connectivity through landscape development
Expand on evironmental mutualistic benefits for pollinators and small urban animals EDUCATIONHEALINGCONNECTIVITY

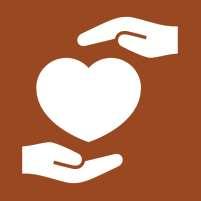
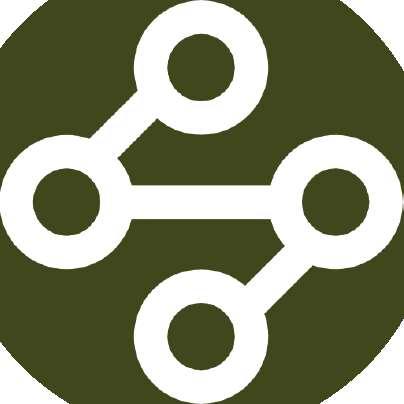
REFERENCES
“Attract, Observe and Identify Pollinators and BeneÞcial Insects with Native Plants.” Bee and Pollinator Books by Heather Holm, www.pollinatorsnativeplants.com/. Accessed 21 Apr. 2024.
Hoeting, Blair. “The Dark Past of Clinical Trials and What That Means for Science Today.” Default, University of Cincinnati-College of Medicine, 7 Sept. 2022, med.uc.edu/education/gme/wellness-and-wellbeing/latestnewsandevents/news/2022/09/07/the-dark-past-of-clinical-trials-and-what-that-means-for-science-today.
“Human Radiation Experiments.” Nuclear Museum, ahf.nuclearmuseum.org/ahf/history/human-radiation-experiments/. Accessed 21 Apr. 2024.
Kumar, Divya. “Boldly Better: Students for Monumental Change.” Boldly Better Students for Monumental Change, uchistorylab.com/boldlybetter/. Accessed 21 Apr. 2024.
“Native Plants.” Cuyahoga SWCD, 15 Apr. 2024, www.cuyahogaswcd.org/programs/native-plants.
Oma, Kenton H. “In situ vitriÞcation.” Hazardous Waste Site Soil Remediation, 22 Nov. 2017, pp. 457–491, https:// doi.org/10.1201/9780203752258-9.
Sanito, Raynard Christianson, et al. A Review on VitriÞcation Technologies of Hazardous Waste, vol. 316, 2022. Stephens, Martha. The Treatment the Story of Those Who Died in the Cincinnati Radiation Tests. Duke University Press, 2002.
“KNOWLEDE IS IN THE END BASED ON ACKNOWLEDGMENT”
- DR. LUDWIG WITTGENSTEIN
“EMPATHY IS SEEING WITH THE EYE’S OF ANOTHER, LISTENING WITH THE EARS OF ANOTHER, AND FEELING WITH THE HEART OF ANOTHER”
- DR. ALFRED ADLER
“WE DO NOT LEARN FROM EXPERIENCE. WE LEARN FROM REFLECTING ON EXPERIENCE”
- DR. JOHN DEWEY
“I’M CONVINCED OF THIS: GOOD DONE ANYWHERE IS GOOD DONE EVERYWHERE. FOR A CHANGE, START SPEAKING TO PEOPLE RATHER THAN WALKING BY THEM LIKE THEY’RE STONES THAT DON’T MATTER. AS LONG AS YOU’RE BREATHING, IT;S NEVER TO LATE TO DO SOME GOOD”
- DR. MAYA ANGELOU


 MADDI NUSS
MADDI NUSS














































































































































































































































































