

NARRATIVES
Madison Stephens Experiential Design Portfolio
REFERENCES
Associate Professor + Undergraduate Studies Chair
bambrozi@utk.edu
865.604.4808
Assistant Professor of Design and Structural Technology
marshall.prado@utk.edu
865.974.3494
Professor
goeritz@utk.edu
865.974.1316
Project Architect
lmccarty@mhminc.com
865.357.5604
BRIAN AMBROZIAK
MARSHALL PRADO
HANSJOERG GOERITZ
LAUREN McCARTY
FLEETING EVOCATION
Term // Spring 2021
Professor // Katherine Ambroziak
Public Works Memoryscapes //


Historic Resources Survey revealed a dichotomy of perception present between the city and its community members. The atmospheric qualities produced by the use of a static haze element in collaboration with projection reference memory in a way that is supremely present yet also as intangible as time itself. MEMORY
Fleeting Evocation is a memorial installation piece that aims to reshape memories of the Black communities that were lost due to the effects of Urban Renewal in Knoxville that took place from 1959 to 1974. Primary research coming from a dissection of the language used within the Knoxville College Newspaper, The Aurora, as well as a study of the Knoxville









FORGOTTEN IDENTITIES
The undulating form is not driven by a desire for a performance, but rather a connection; an interpretive juxtaposition of the transitional qualities of space and time upon the collective identities of the Black community.


The memorial yearns for physical interaction. Individuals have the agency to participate in exposing the vulnerability of the work by popping these film enclosures. At which point, the subdued haze has the freedom to disperse itself across the installation.
STATIC HAZE
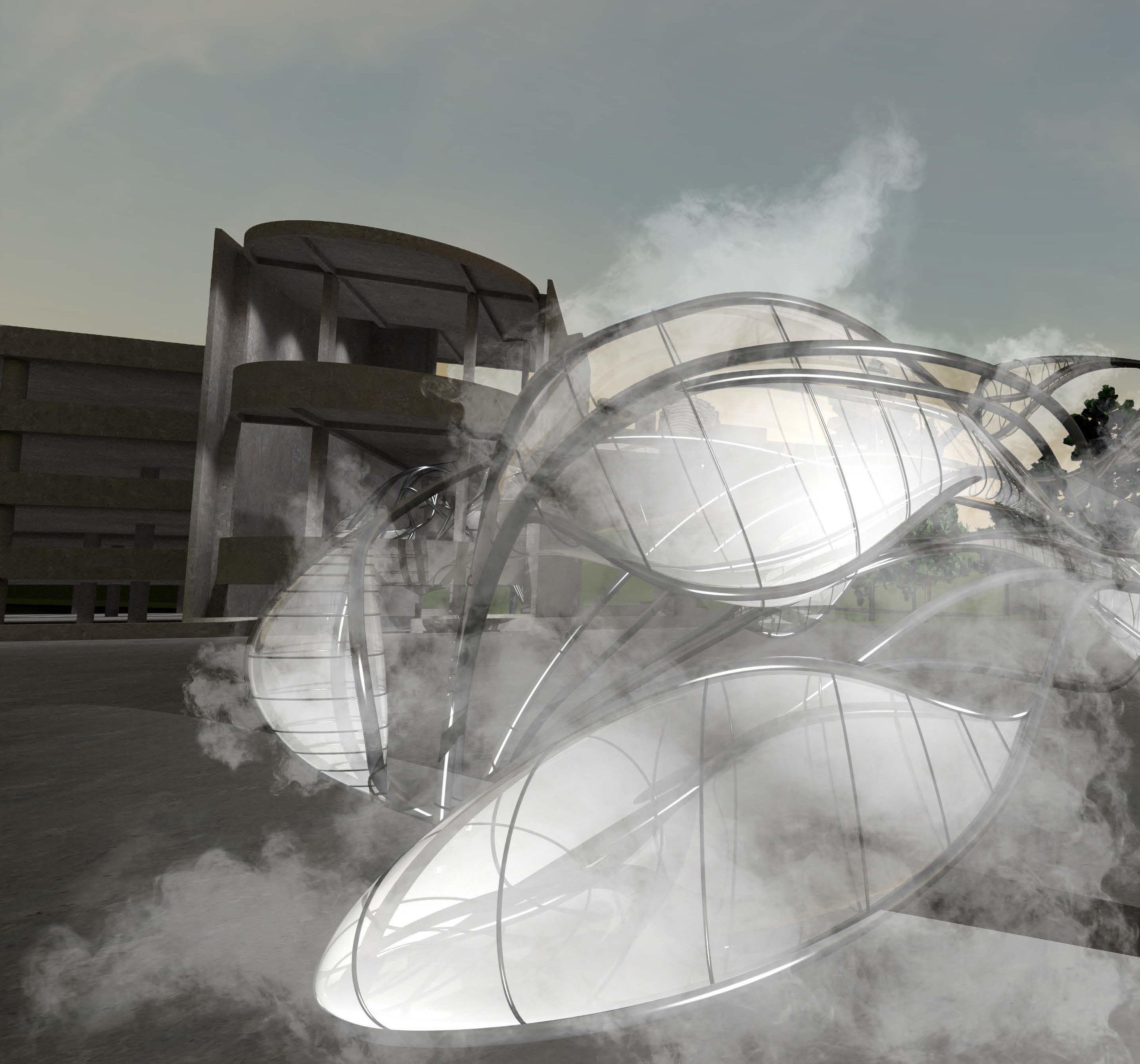

PROJECTED PASTS
At dusk, opportunities for new life are invited. As individuals interact with the installation, projections become superimposed upon the clouds of haze. The entaglement of these two mediums allows echoes of past experiences to be relived through a multi-sensory method.







DICHOTOMY OF PERCEPTION
Logistical data presented by the Historical resources Survey clashes with experiential data observed throughout the Black community.


LUNA OSSUARIUM
Term // Fall 2019
Professor // Brian Ambroziak
Ubiquitous Regionalism //








DISEMBODIED IDENTITY
The Luna Ossuarium Project considers the contemporary value of the cemetery by challenging the relationship that exists between physical necessity and memory within an evermore


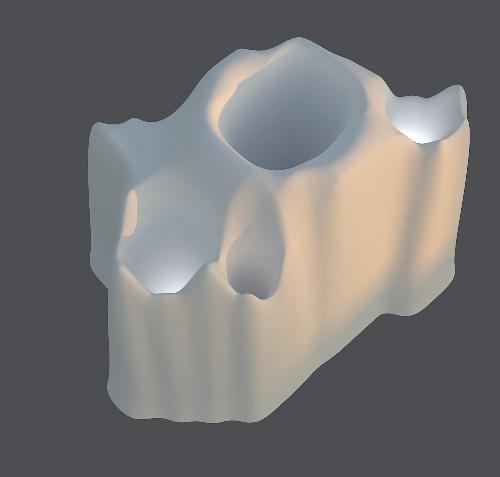




transient world. By grasping the ethereal quality of memory rather than the weighted physicality of grieving rituals, echoes of past consciousnesses are liberated and cradled by the poetic symbology of the moon.


OSCILLATING ENVIRONMENTS

Term // Fall 2021
Professor // Oana Taut
Team // Rachel Payne, Caitlin Axsom
Study Abroad // CIEE Barcelona
Future Cities Design Studio //


30° Rotations

45° Rotations

90° Rotations









BEHAVIORAL CONTROL OF SPACE
Oscillating Environments practices isovist analyses on the Lovell Health House in order to understand relationships between privacy and extent of view. By placing a vantage point in the center of the room and allowing a 360 degree viewing range, we
are able to visualize how an individual may experience connections with both the exterior and other interior spaces simultaneously. Structural rhythms of the Lovell Health House are used to create a gridded framework that acts as a preliminary plan. The study evaluates
3 different behaviors of random wall rotation generations, in order to convey how each program’s isovist geometry could change in a positive way. The 3 behaviors noted are defined by rotations of 30/45/90 degrees.





PRIMARY

SECONDARY
LAUNDRY
projected: 60%-65% actual: 1.11%
DINING
SECONDARY projected: 55%-60%
19.88%
SECONDARY
ENTRY
projected: 30%-40% actual: 4.67%
SECONDARY
ROTATIONS OF 45° INCREMENTS
TERTIARY
ROTATIONS OF 90° INCREMENTS
LIBRARY TERTIARY
SECONDARY
DINING
projected: 50%-60% actual: 13.89%
PRIMARY
KITCHEN
projected: 65%-85% actual: 21.34%
A MAXIMIZATION OF SUN WITHIN EACH PROGRAM
B
VENTILATION BETWEEN PROGRAMS
URBAN WASTELAND
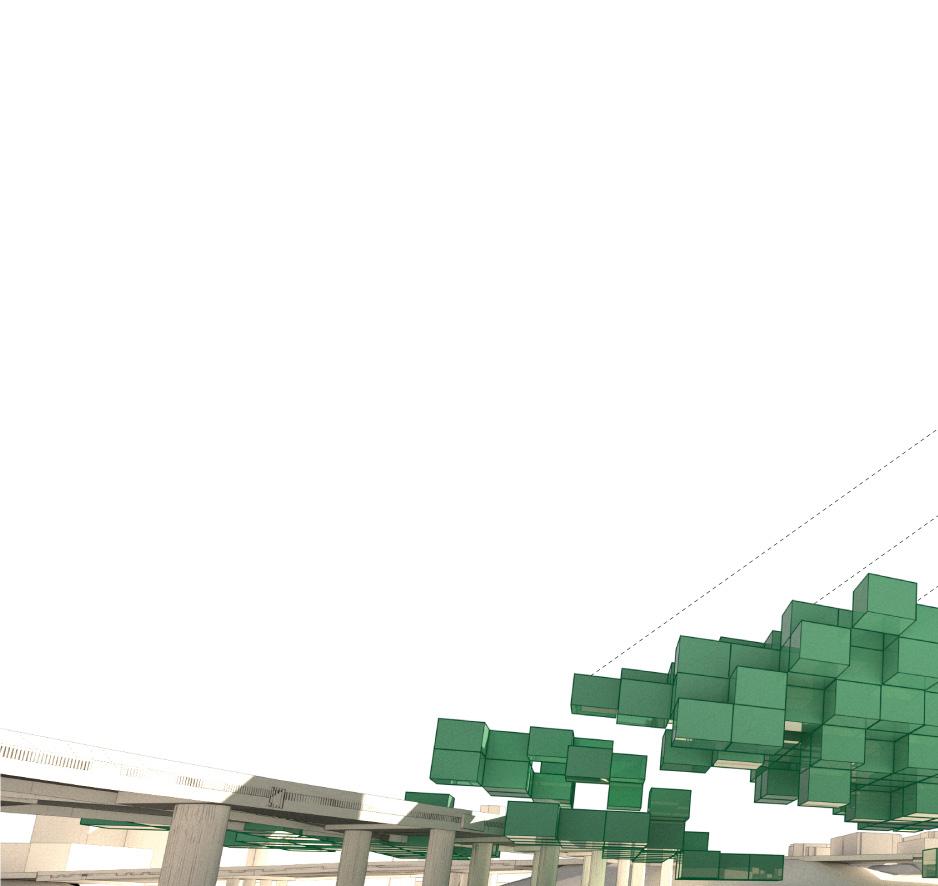
Term // Fall 2020
Professor // Marshall Prado
Programming Architecture //

ELDERLY CARE CENTER

AUTOMATED RETAIL MICROHOTEL
ADAPTIVE TYPOLOGIES
This project investigates design strategies for generating a new building typology for the Waste/Composting/ Recycling Center. With a heavy focus on spatial analysis as a generative computational tool for architectural design, this exploration establishes and analyzes a set of morphogenic
criteria that references both intrinsic, extrinsic, and environmental conditions of the site. The evaluation of encoded quantifiable spatial properties drives the program to situate itself within an area of the site that allows it to become the most performative, in reference to its original set of criteria.
COVID CENTER

WIND OBSTRUCTIONS

Erosion: 0%

Erosion: 0%
RESTUARANTS

Erosion: 0%

Erosion: 40%

Erosion: 40%

Erosion: 40%
RESIDENCES

Erosion: 0%

Erosion: 40%
CUMULATIVE

Erosion: 0%

Erosion: 40%

Erosion: 80%

Erosion: 80%

Erosion: 80%

Erosion: 80%

Erosion: 80%
intersecting circulation paths exist at points of adjacency among the programs// glass curtain wall systems invite opportunity for the extension of users’ site lines
POROSITY

As the Waste Center’s most performative region of the site overlaps with four other programs, the notion of porosity becomes integral to the success of the relationships that exist among them. This, in turn, invites moments for public education and interaction with waste infrastructure.
glass pods form simultaneously interior and exterior rooms that superimpose themselves upon the floating landscape, allowing quarantined patients a connection to the outdoors

glass facades of microhotel rooms puncture through the skin of the floating landscape// as individuals ascend towards the roofscape, these spaces become visible, thus oppositely hiding from view during descent
POSITIONING THE FLOATING LANDSCAPE BETWEEN THESE SURGING URBAN TYPOLOGIES

UNDERSTANDING THE IMPLIED TOPOGRAPHY OF THE URBAN ENVIRONMENT
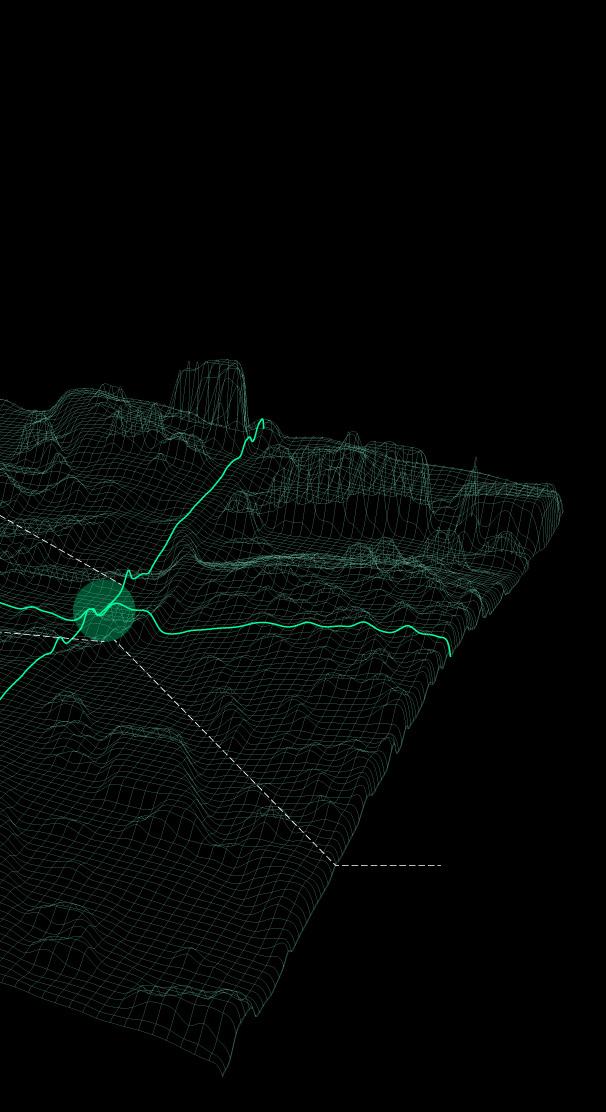
LOCATION OF HIGHEST RANKING VOXELS WITHIN SITE




THE BORDERLINE
Term // Fall 2022
Professor // Hansjoerg Goeritz
Team // Mary Powers, Marvis Farris
A Bar in the Park: Mitigating Cultural Consumerism at Cades Cove //



INTEGRATION

This mixed-use project imposes itself upon Cade’s Cove in a way that generates a deeper understanding of place, environmental adaptability, and access.


Upon arrival, the car is depreciated and allows site circuation to be driven solely by pedestrian use, offering users an opportunity to coalesce at the human scale.


Native species will be planted along the roofs of each programmatic tower, creating a series of winter gardenscapes within a buffered climate zone.

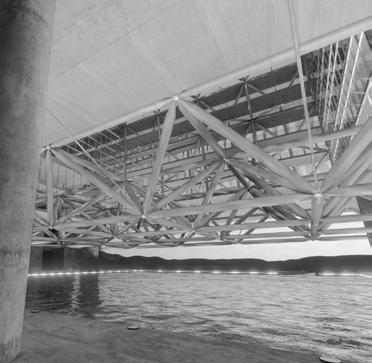
The project highlights a moment of connection with the site’s flood plain, offering visitors an understanding and appreciation of the cove’s history as a wetland.


A double facade helps to passively control the interior environment of our proposal to reduce the need for actively conditioned space and the costs associated.

















The Borderline acts as an intervention that eliminates the once passive user experience polluted by the automobile throughout Cades Cove. Programmed by a series of educational




Our proposal features an inhabitable doublefacade system that reacts to environmental conditions and adapts to reduce excessive solar heat gain and solar glare.



All of the programmatic towers are enclosed by a glass curtain-wall system that optimizes access to natural light and offers a range of site lines into Cade’s Cove.


The intent for our material selection is to increase indoor air quality, use local sourcing, maintain native environmental contexts, and reduce embodied caron levels.


The use of mass timber as a primary construction element within a highly forested site generates a natural cycle of carbon sequestration and reuse at the commercial scale.


Others may learn from our work through an inhouse platform designed for documenting postoccupancy experiences to improve future projects and design explorations.



























spaces, offices, restaurants, retail spaces, hostel pods, and park official housing, this project explores flexible planning that not only allows for, but encourages active exposure to the site.
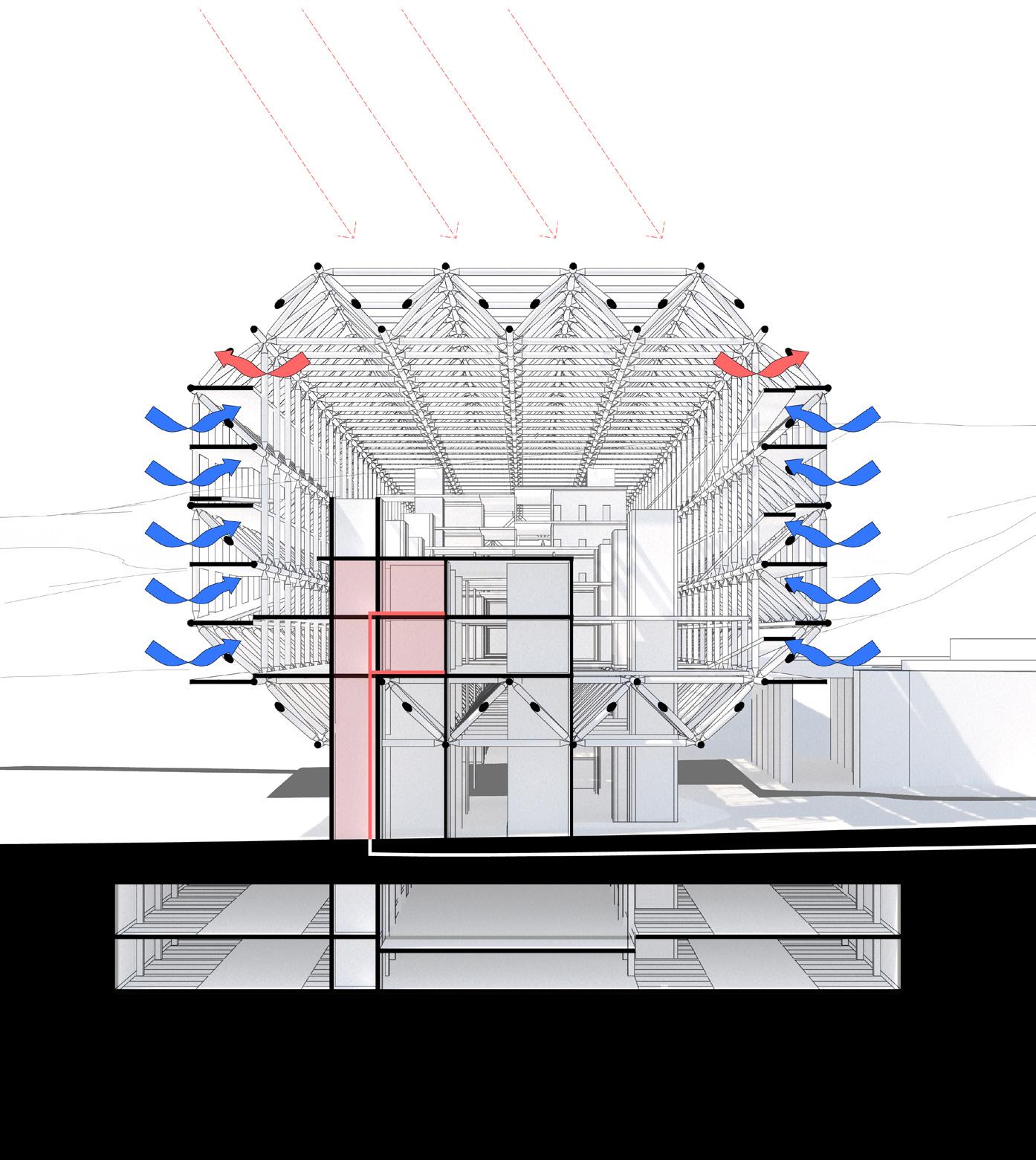
The Borderline’s inhabitable space truss system generates the opportunity for three distinct climatic zones. (1) The porch is completely unconditioned space that offers the user an interaction with the natural atmosphere of the site. (2) The winter garden is an intermediate space that is enclosed by a glass curtain wall system,
producing a sort of greenhouse effect that mitigates climatic extremes. (3) The towers are entirely conditioned space that accept primarily indirect light due to shading granted by the facade system. This layering of climatic zones significantly decreases the level of heating and cooling needed to achieve thermal comfort.
CLIMATE ZONES

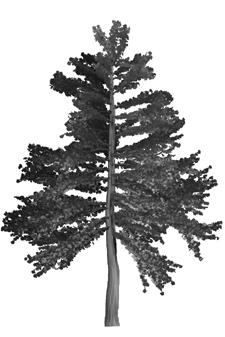
















































































































6 FOOT WIDE ROTATION PANEL CLIMATE RESPONSIVE
RESPONSIVE FACADE
Inspired by the Gallery of Fachada Liverpool and the King Fahad National Library, this facade system employs a series of horizontal panels that are vertically wrapped by a filigree textile mesh. By utilizing a translucent materiality rather than an opaque one, solar penetration levels are cut down while still maintaining quality views across the site. This also invites an opportunity for the facade’s form to be modified in a way that is
responsive to highly variable climatic shifts. At the center of each panel lies a rotation joint that reacts to a climate sensor. As the panels rotate, the mesh skin creates voids within the facade, allowing for both cross and stack ventilation throughout the building. This system is stabilized by steel cables that attach to the top and bottom modules of the space truss. Connection points exist at steel nodes spaced at thirty foot intervals.
10 INCH GLULAM STRUT


Users enter the Borderline along its Eastern facade, dispersing either to the North, programmed for education, administration, and retail, or the South, programmed for restaurants and lodgings.


Designed with a thirty foot module, the inhabitable space truss system allocates bearing walls to be placed in fifteen foot intervals, in order to align the grids of all structural elements.


Driven by knowledge of Cade’s Cove’s history as a wetland, the Borderline places great emphasis upon the site’s current flood plain. Informing the rest of the design, the stream feeds into a shallow pool and generates a loggia that becomes the project’s primary point of entry.
WATER


GARDENSCAPES
Blurring the notions of exterior and interior, the winter gardenscapes convey a thoughtful attentiveness to place by encouraging users to explore the beauty of the cove’s natural ecology.
PINE
SANCTUARY
Term // Spring 2023
Professor // Marshall Prado
Proto - Architecture : Bending Active Systems //





V DIRECTIONAL STRIPS WOULD BE OVERLAYED ACROSS OPPOSING DIRECTION
DEVELOPABLE STRIPS
A current study of Marc Fornes’ Pine Sanctuary reveals a deeper understanding of bending active systems following the process of developable strip creation. Form is generated by a Kangaroo Physics simulation, which is then unrolled into planar components, allowing for faster and simpler fabrication methods.
U DIRECTIONAL STRIPS
PHYSICALLY CONSTRUCTED AS HANGING CHAIN MODEL



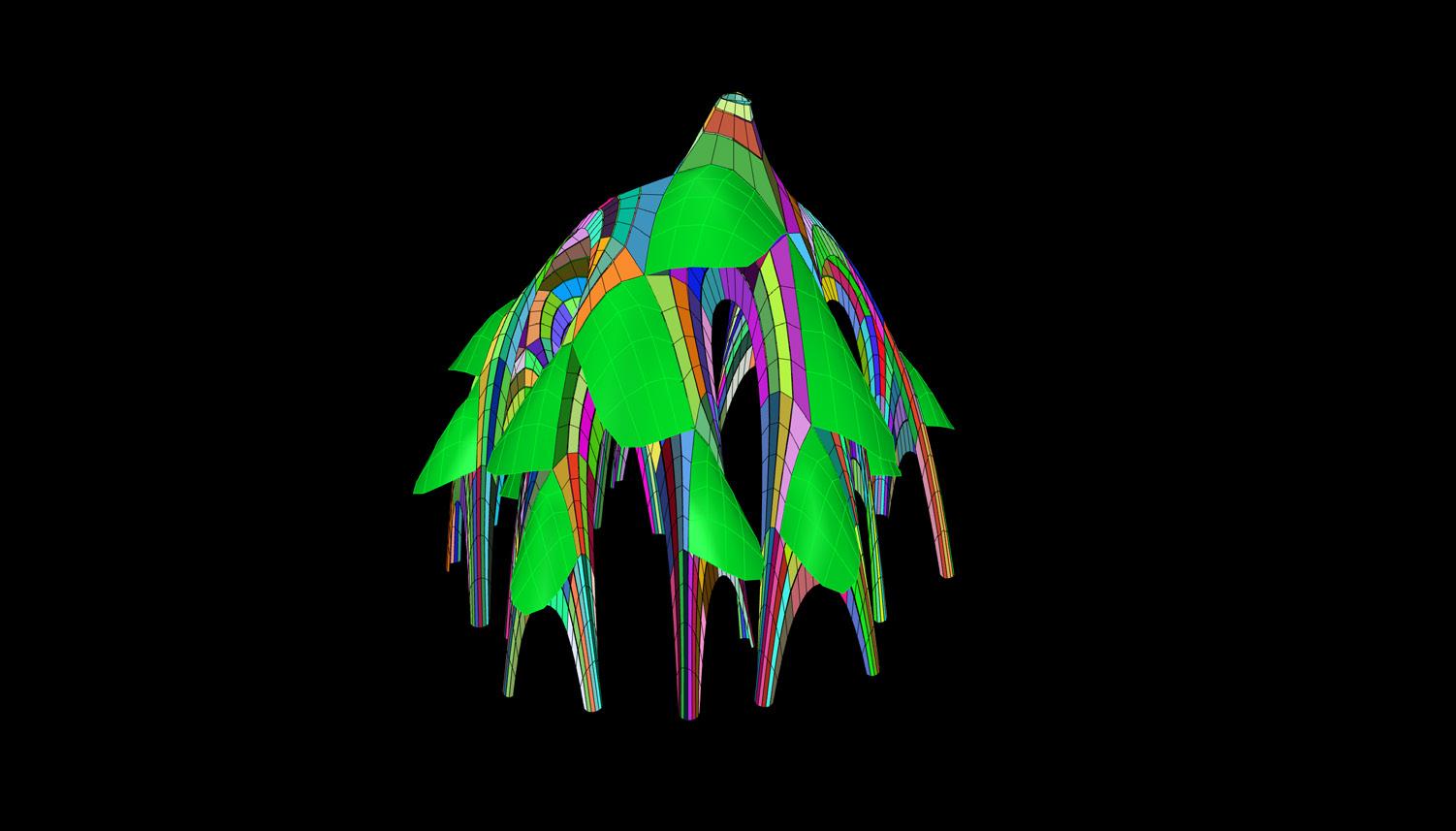
ASCEND CLIMBING
Experiential Design Concepts // Rock Climbing Gym



CLIMBING
MULTI-SENSORY ENGAGEMENT
Ascend Climbing is all about fun, energy, and community, creating a lively and welcoming vibe where everyone feels at home while embracing inclusivity, sustainability, and personal growth. The gym seeks to transform existing spaces into dynamic, communitycentric environments by integrating a series of innovative experiential design concepts. Ascend Climbing will feature interactive climbing walls with real-time projection mapping, creating immersive visual experiences that track and enhance each climber’s journey. To offer a unique reward after a challenging climb, safety net hammocks will be installed above the existing rock walls, allowing climbers to relax and enjoy a cool-down experience
while taking in the gym’s atmosphere from a new perspective. Additionally, exterior murals will be designed to follow the boundaries of the interior rock wall edges, blending art with architecture and creating a visually cohesive environment that reflects the gym’s vibrant spirit. Communal art walls will invite members to contribute to evolving murals, fostering a sense of ownership and connection, with the exciting twist of allowing climbers to paint while they climb. Through these thoughtfully designed experiences, Ascend Climbing aims to elevate the user experience, transforming each visit into an adventure that combines physical challenge with personal growth and community engagement.


PROJECTION MAPPING


CLIMB N’ PAINT
SAFETY NET HAMMOCK EXTERIOR MURAL
CURATED COMFORT
Anchor House // Interior Renovation
MHM Architects and Interior Designers //





The interior renovation of this existing residence, now repurposed as a transitional housing unit for individuals with autism, emphasizes tranquility and relaxation through carefully selected finishes and a soothing color palette. Soft, muted tones of blues
and greens dominate the spaces, promoting a sense of calm and reducing sensory overload. Durable finishes, such as stain-resistant fabrics and easy-to-clean surfaces, ensure longevity and practicality, while also providing a safe and low-maintenance
environment. Thoughtful design choices, including soft lighting and minimalistic decor, further enhance the feeling of serenity, offering a peaceful and supportive space that meets the unique needs of its residents.

BEDROOM C
BEDROOM A
BATHROOM LAUNDRY HALL
PENDANT
QUARTZ BACKSPLASH & COUNTERTOP
BUILT-IN KITCHEN EXHAUST HOOD
TRIM PAINT - PURE WHITE SW 7005
UPPER CABINET - STAINED
STONE COMPOSITE DOUBLE BOWL SINK
BRASS FAUCET - KOHLER PURIST

QUARTZ BACKSPLASH & COUNTERTOP
CABINET PULLS & KNOBS
PASS THROUGH CASEMENT WINDOW AT SINK
WALL PAINT - ALABASTER SW 7008

RED OAK FLOOR


BRASS PLUMBING FIXTURES - KOHLER PURIST
BRASS PLUMBING FIXTURES - KOHLER PURIST
BRASS ROBE HOOK / TP HOLDER / TOWEL RING - KOHLER PURIST
BRASS ROBE HOOK / TP HOLDER / TOWEL RING - KOHLER PURIST
WALL TILE - WHITE / BLACK
WALL PAINT - ALABASTER SW 7008
WALL MOUNTED VANITY - WEST ELM
WALL SCONCE - REJUVENATION
FLOOR TILE - MOSAIC WHITE / BLACK
BRASS TILT MIRROR
TRIM PAINT - PURE WHITE SW 7005
TOILET - KOHLER CIMARRON
BRASS GRAB BARS / TOWL BAR - KOHLER PURIST
TOILET - KOHLER CIMARRON
FLOOR TILE - MOSAIC WHITE / BLACK
BRASS ROBE HOOK / TP HOLDER / TOWEL RING - KOHLER PURIST
WALL SCONCE - REJUVENATION
BRASS MIRRORED MEDICINE CABINET

WALL TILE - BLACK / WHITE
BRASS ROBE HOOK / TP HOLDER / TOWEL
RING - KOHLER PURIST
TRIM PAINT - PURE WHITE SW 7005
BRASS BAR CABINET PULL
BRASS PLUMBING FIXTURES - KOHLER PURIST
FREESTANDING VANITY - WEST ELM

WALL PAINT - ALABASTER SW 7008
TOILET - KOHLER CIMARRON
WALL TILE - WHITE / GREEN
GRAB BARS / TOWL BAR - KOHLER PURIST
ROBE HOOK / TP HOLDER / TOWEL RING - KOHLER PURIST
- WEST ELM


WALL SCONCE
BRASS MIRROR
BRASS
BRASS
BRASS PLUMBING FIXTURES - KOHLER PURIST
WALL MOUNTED VANITY - WEST ELM
WALL PAINT - ALABASTER SW 7008
RED OAK FLOORING
STAINED WOOD TRIM
BRAND
IDENTITY

Manic mod. Collective // Smallscale Screen printing

STORY
a Vox Bold
Acumin Pro Extra Condensed Light

Manic Modern Collective: Where the deranged meets the divine, and the wild becomes wearable.
At Manic Modern Collective, we embrace the beautiful chaos that defines our existence. Our founder, a self-starting multimedia graphic designer, draws inspiration from the past and the present, weaving together
threads of nostalgia and rebellion. Her muse? The iconic women of the 1950s—their poised femininity, their secret dreams, and the quiet strength they wielded beneath their petticoats.
/ 245, 206, 207
/ 233, 66, 94
CMYK / 2, 89, 53, 0
CMYK / 2, 22, 10, 0 RGB / 32, 151, 207 RGB / 228, 236, 179
RGB / 242, 38, 25 CMYK / 9, 0, 95, 0 CMYK / 76, 27, 2, 0 CMYK / 12, 0, 37, 0



THE JUXTAPOSITION
Picture this: a vintage diner booth, lipstick-stained coffee cups, and a jukebox playing Elvis. Now, superimpose it with the frenetic energy of a subway station during rush hour—the clatter of heels, the graffiti



on the walls, and the raw intensity of modern life. That’s the essence of Manic Modern Collective. We thrive on the tension between these worlds— the deranged beauty of yesteryear and the wild urgency of today.
4.
5.
6.

THE CANVAS
Screen printing is our chosen medium. It’s tactile, messy, and unapologetic—the perfect vessel for our artistic expression. Our designs emerge like feverish dreams, ink


bleeding onto fabric, leaving traces of rebellion and vulnerability. Each stroke is a heartbeat, each color a scream. We don’t just print; we channel the frantic energy of creation.
FRESH PRESS
Personal Screen Printing Project // Saucy Llama Band Merch





GROOVY MESHES
No soulless machines here—just hands, ink, and a dash of local flavor. a funky illustration was created for a local jam band to capture their eclectic energy and musical spirit. The design boasted bold lines and dynamic






shapes, with a playful color palette. The intricate color blocking process involved layering vivid hues, one screen at a time, creating a kaleidoscope of energy that danced across the fabric, turning merch into wearable art.
LANGUAGE
Term // Fall 2019
Professor // Brian Ambroziak
Vogue Prose : September 2019 Issue Extraction //
Her brooding teenage years[90] in her bubonic childhood home[126] were driven by a restless and relentless desire for change.[202] That is until the universe and its magnetically insular storytelling[266] emerged. He had a sort of outer space elegance[219] that leapt across historical periods while still speaking to the realities of today,[263] sending her to an invigorating anotherness[268] whenever he was near. Together they relished in the long sweeping arc[244] of warped, weird, wild, and wonderful[266] layers of love, all the while under the watchful eye[244] of every person [they] interact with in this giant game of make-believe.[238] He once saw her as having a preternatural, almost animal grace, clear, intelligent blue eyes, and an intriguing softness around her mouth that made her appear at once yielding and inaccessible.[256] Alas, not all portraits of love are as provocative as they are indelible[173] in this cat-
and-mouse labyrinth chase[244] that we call life. Amid the cookie cutter[252] propinquities of American suburbia[244] they pushed their no longer offered healing words of solidarity[258] into concealment compartments,[244] --a kind of waiting room, a protected enclave in the face of coming violence. [258] It’s not clear if the point of that policy is compassion or to keep the adversary alive for interrogation, but there’s something confusingly tender about it, the nursing of wounds we ourselves have just inflicted[252] and in the deadened aftermath,[252] she sensed something implacable--a fierce loyalty to the past, combined with an almost savage independence,[258] like survivors of an apocalyptic event. [252] It’s unnerving, how suddenly the game of pretend can end.[252] A sunset, a sunrise, and a lot of alcohol later, we pack up our fiction[252] and in the stillness, I’m flooded with relief.[252]




