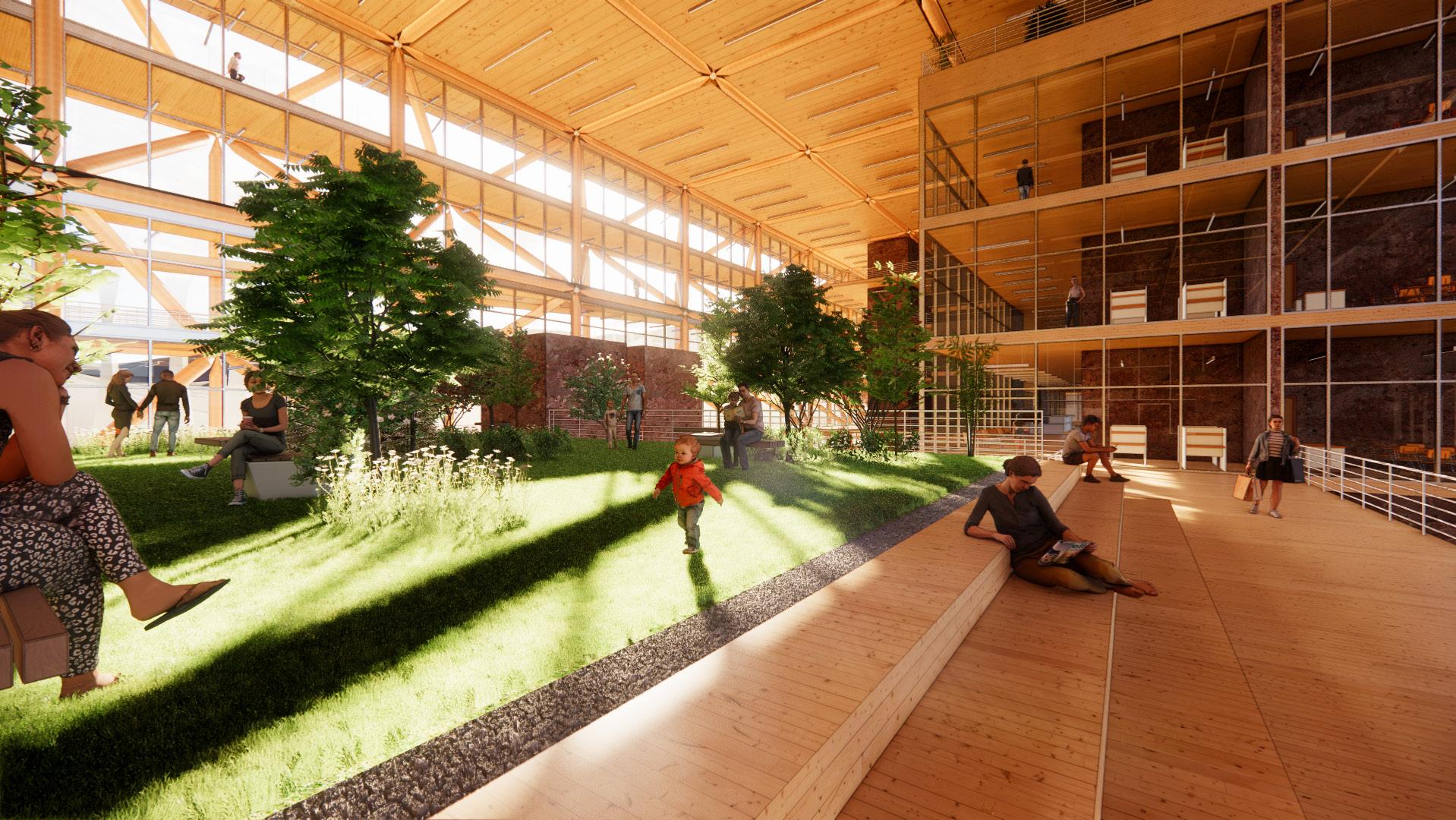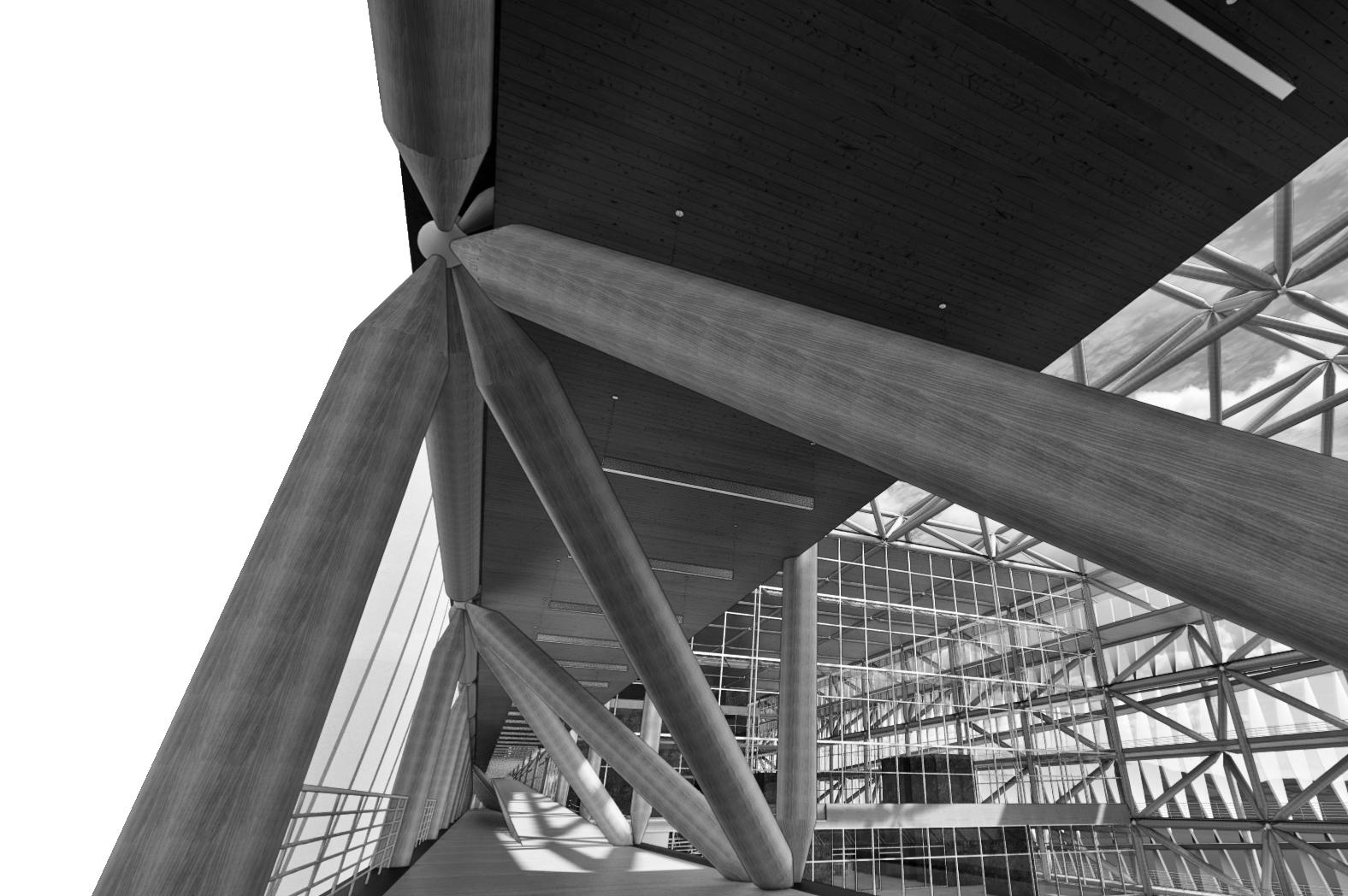
2 minute read
THE BORDERLINE
Term // Fall 2022
Professor // Hansjoerg Goeritz
Advertisement
Team //Mary Powers, Marvis Farris
A Bar in the Park: Mitigating Cultural Consumerism at Cades Cove //
Equitable Communities Ecosystems Water Economy
This mixed-use project imposes itself upon Cade’s Cove in a way that generates a deeper understanding of place, environmental adaptability, and access.
Upon arrival, the car is depreciated and allows site circuation to be driven solely by pedestrian use, offering users an opportunity to coalesce at the human scale.
Native species will be planted along the roofs of each programmatic tower, creating a series of winter gardenscapes within a buffered climate zone.
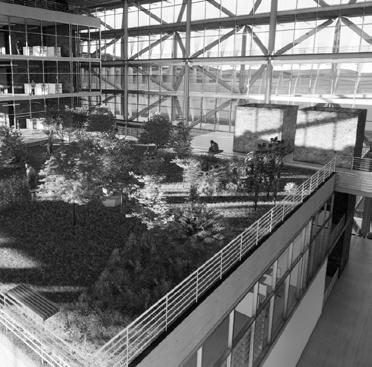
The project highlights a moment of connection with the site’s flood plain, offering visitors an understanding and appreciation of the cove’s history as a wetland.
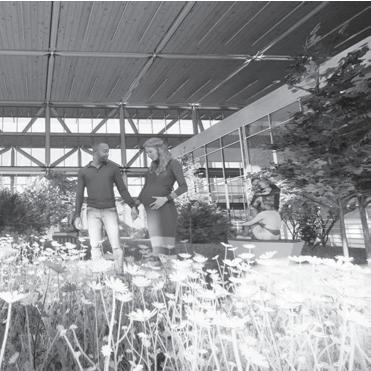
A double facade helps to passively control the interior environment of our proposal to reduce the need for actively conditioned space and the costs associated.
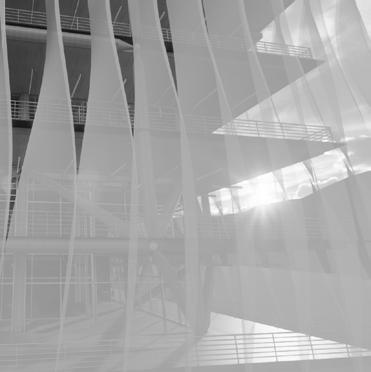
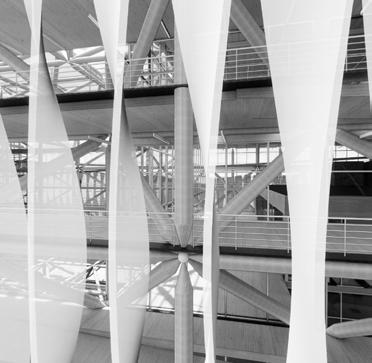
Our proposal features an inhabitable doublefacade system that reacts to environmental conditions and adapts to reduce excessive solar heat gain and solar glare.
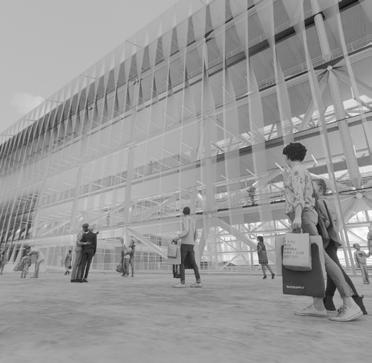
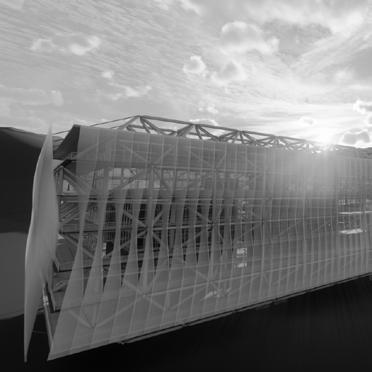
All of the programmatic towers are enclosed by a glass curtain-wall system that optimizes access to natural light and offers a range of site lines into Cade’s Cove.
The intent for our material selection is to increase indoor air quality, use local sourcing, maintain native environmental contexts, and reduce embodied caron levels.
The use of mass timber as a primary construction element within a highly forested site generates a natural cycle of carbon sequestration and reuse at the commercial scale.
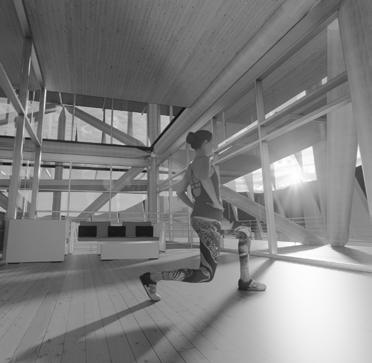
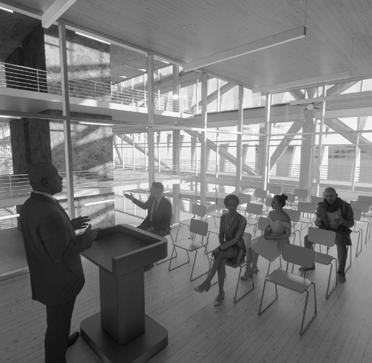
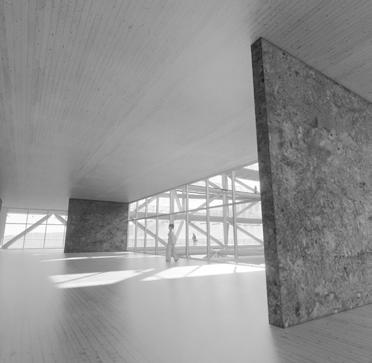
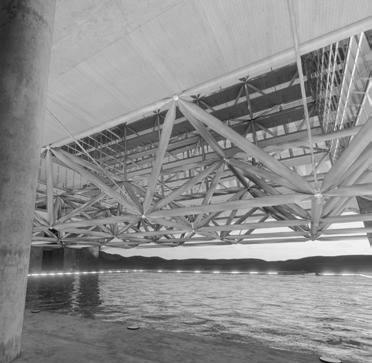
Others may learn from our work through an inhouse platform designed for documenting postoccupancy experiences to improve future projects and design explorations.
Polemic
The Borderline acts as an intervention that eliminates the once passive user experience polluted by the automobile throughout Cades Cove. Programmed by a series of educational spaces, offices, restuarants, retail spaces, hostel pods, and park official housing, this project explores flexible planning that not only allows for, but encourages active exposure to the site
Climate Zones
The Borderline’s inhabitable space truss system generates the opportunity for three distinct climatic zones. (1) The porch is completely unconditioned space that offers the user an interaction with the natural temperate of the site. (2) The winter garden is an intermediate space that is enclosed by a glass curtain wall system, producing a sort of greenhouse effect that mitigates climatic extremes. (3) The towers are entirely conditioned space that accept primarily indirect light due to shading granted by the facade system. This layering of climatic zones significantly decreases the level of heating and cooling needed to achieve thermal comfort.
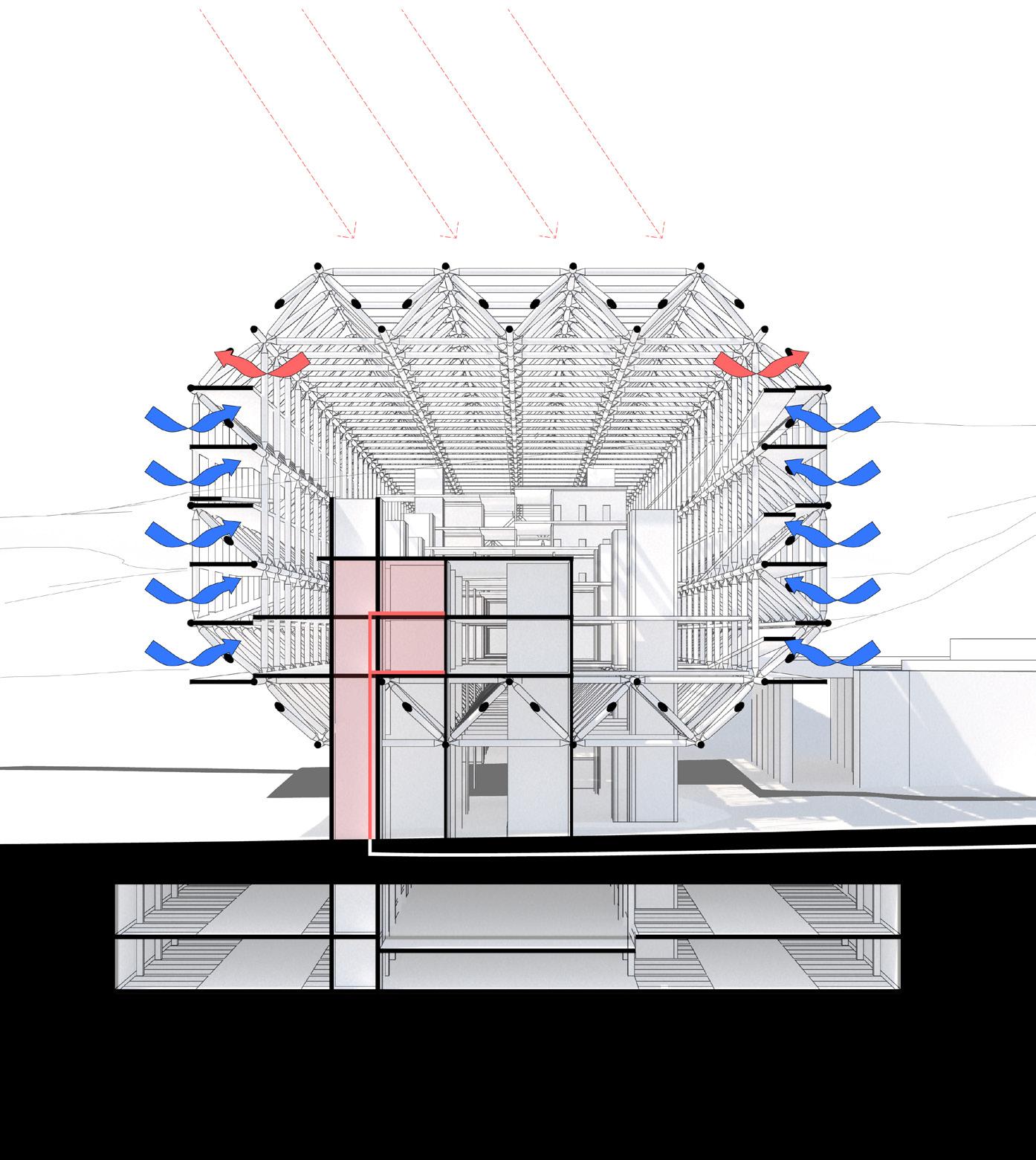
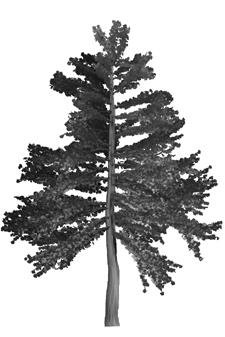
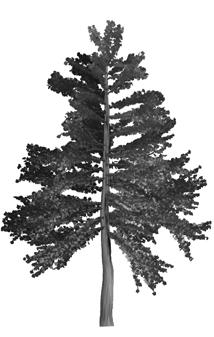



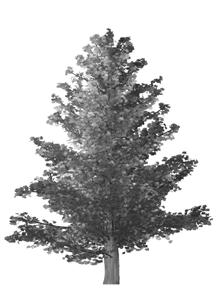

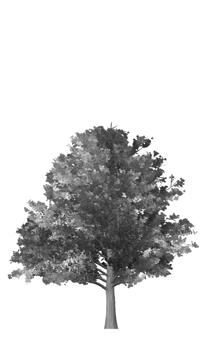






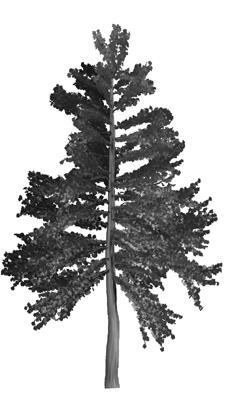



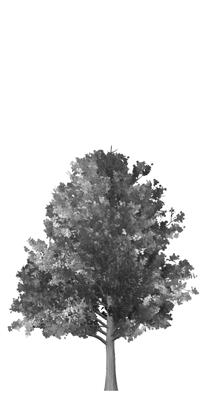


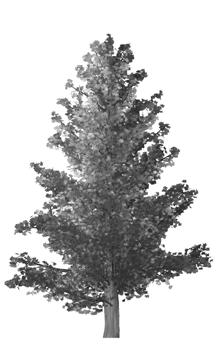










































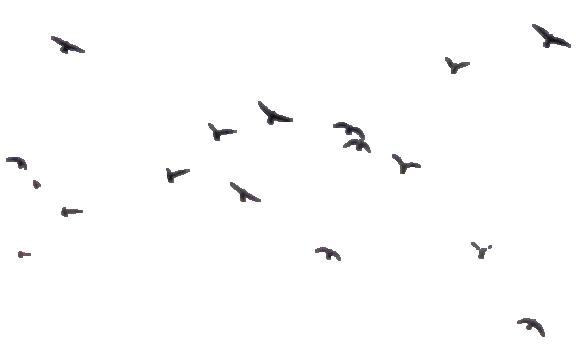
CLIMATE RESPONSIVE
LEVEL 6
RESPONSIVE FACADE
Inspired by the Gallery of Fachada Liverpool and the King Fahad National Library, this facade system employs a series of horizontal panels that are vertically wrapped by a filigree textile mesh. By utilizing a translucent materiality rather than an opaque one, solar penetration levels are cut down while still maintaining quality views across the site. This also invites an opportunity for the facade’s form to be modified in a way that is responsive to highly variable climatic shifts. At the center of each panel lies a rotation joint that reacts to a climate sensor. As the panels rotate, the mesh skin creates voids within the facade, allowing for both cross and stack ventilation throughout the building. This system is stabilized by steel cables that attach to the top and bottom modules of the space truss. Connection points exist at steel nodes spaced at thirty foot intervals.
LEVEL 5
Users enter the Borderline along its Eastern facade, dispersing either to the North, programmed for education, administration, and retail, or the South, programmed for restaurants and lodgings.
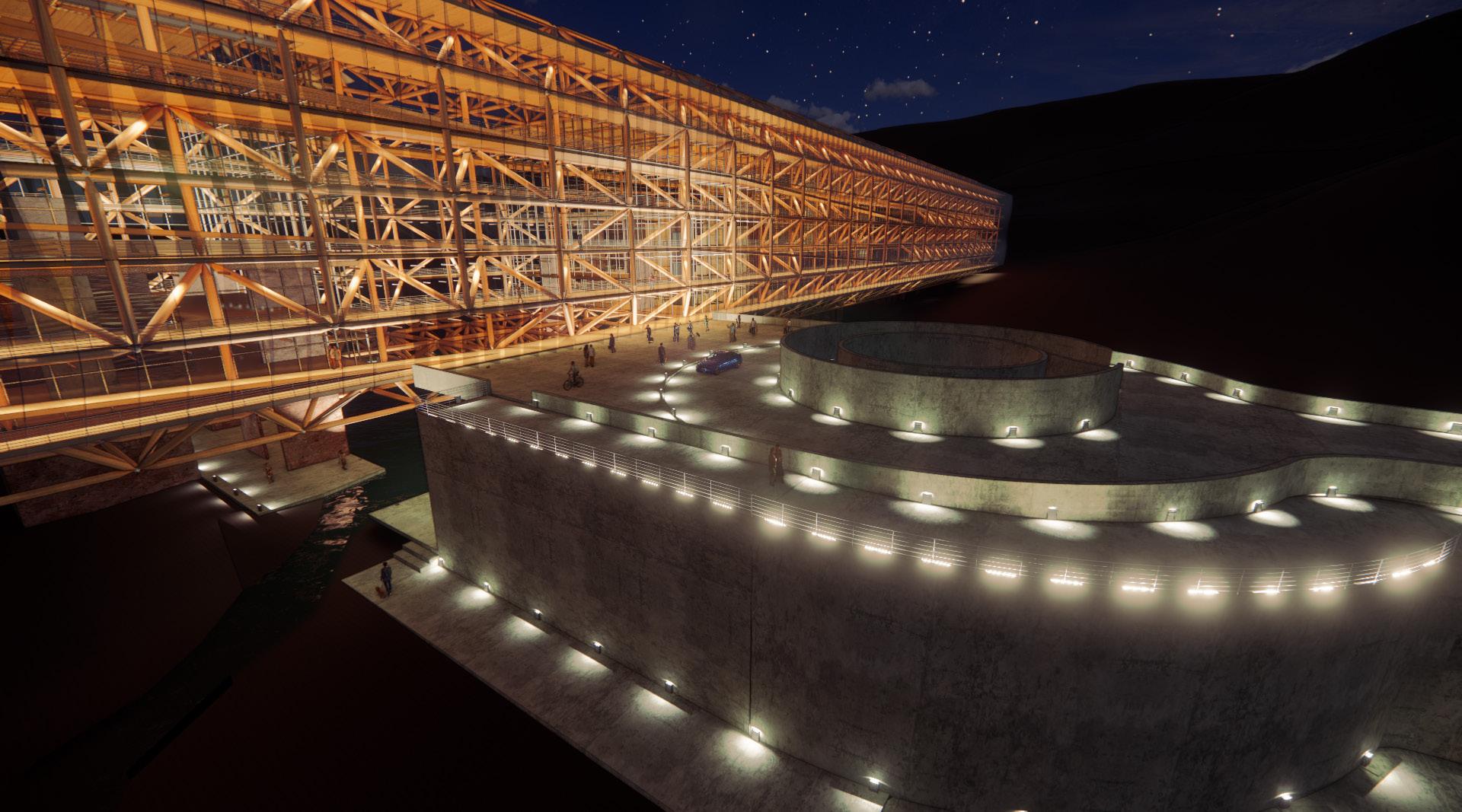
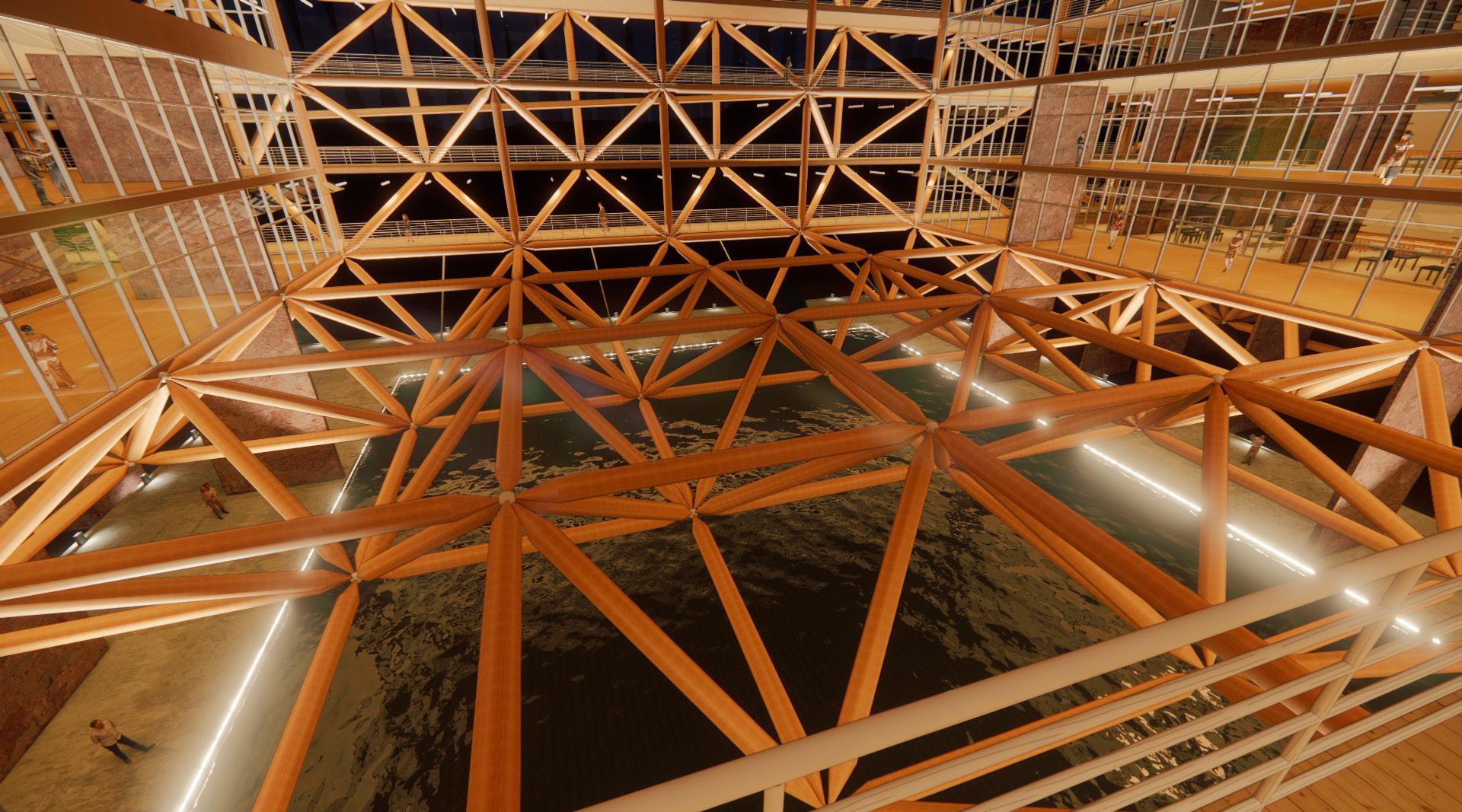
Driven by knowledge of Cade’s Cove’s history as a wetland, the Borderline places great emphasis upon the site’s current flood plain. Informing the rest of the design, the stream feeds into a shallow pool and generates a loggia that becomes the project’s primary point of entry.
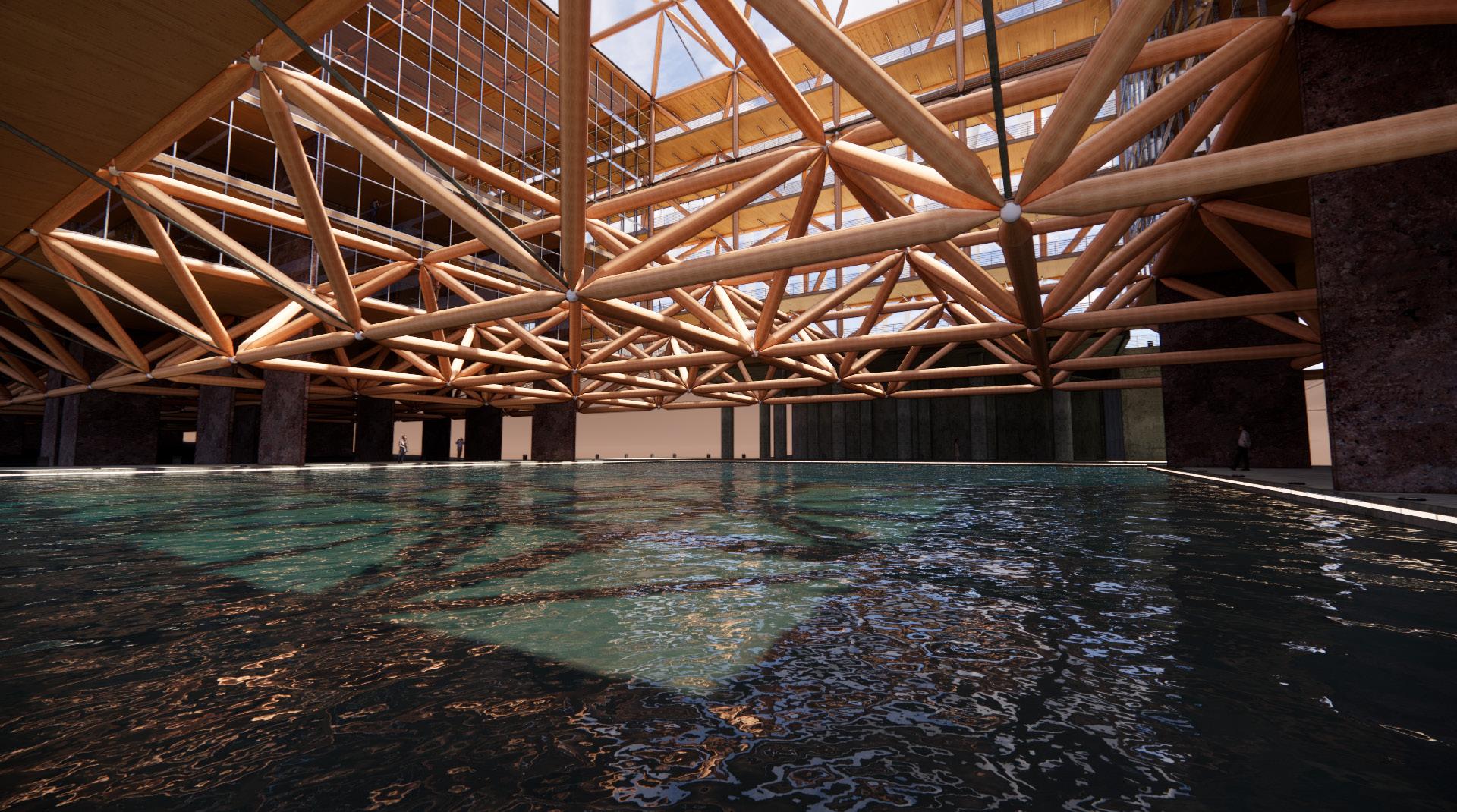
Blurring the notions of exterior and interior, the winter gardenscapes convey a thoughtful attentiveness to place by encouraging users to explore the beauty of the cove’s natural ecology.
