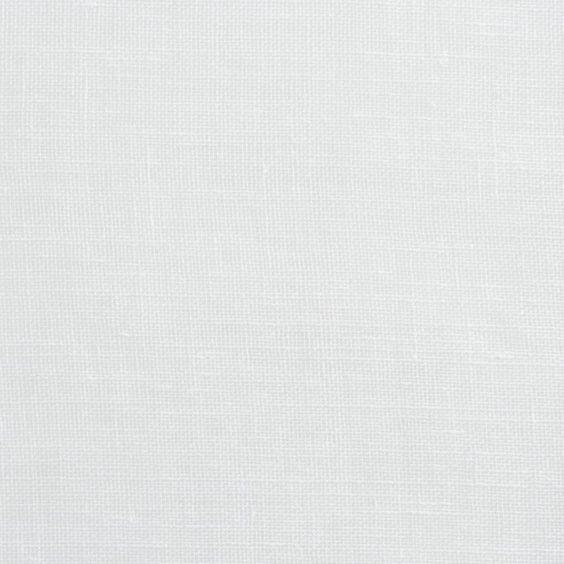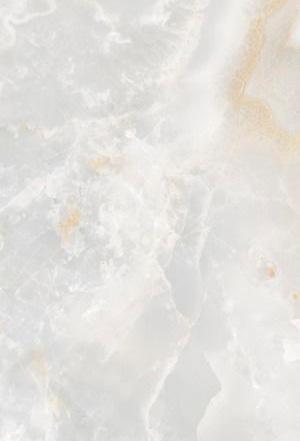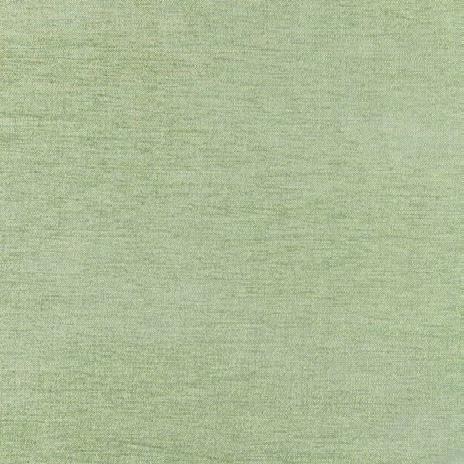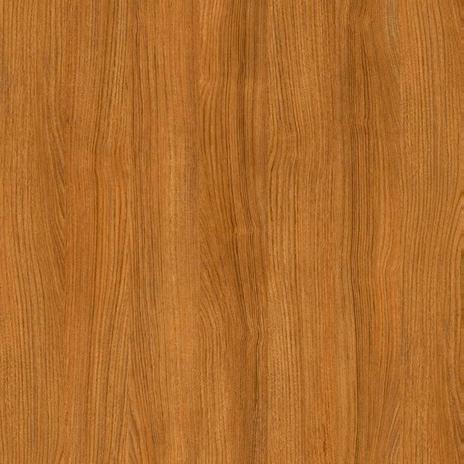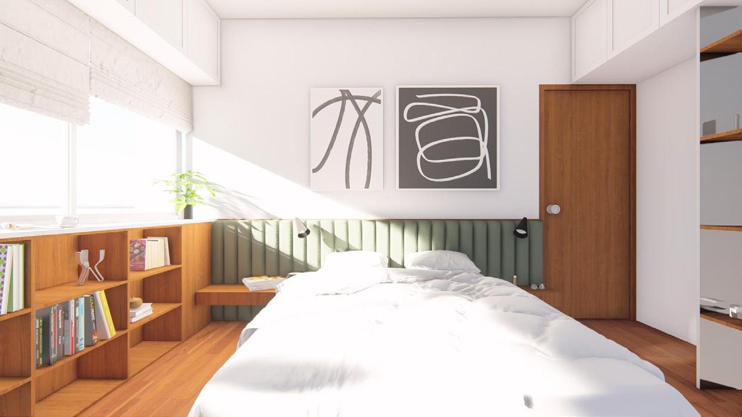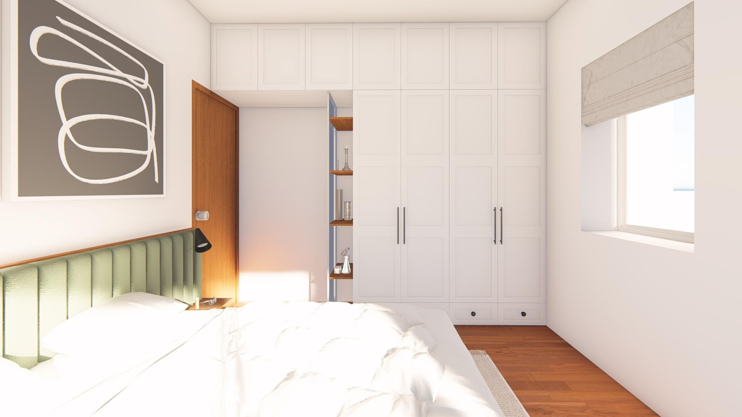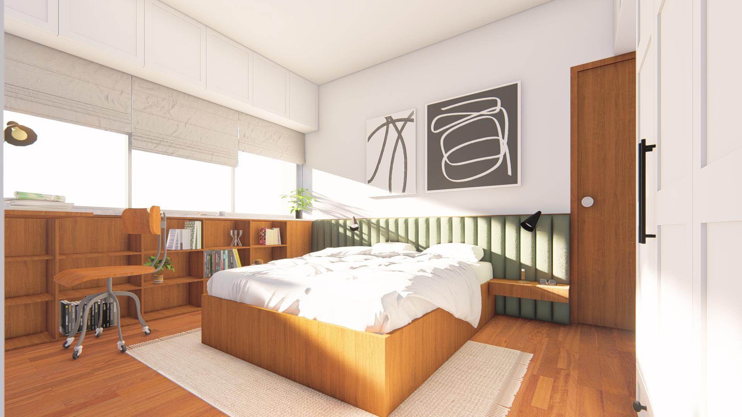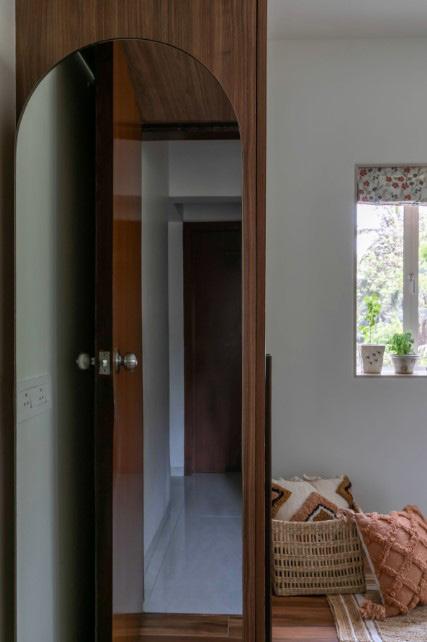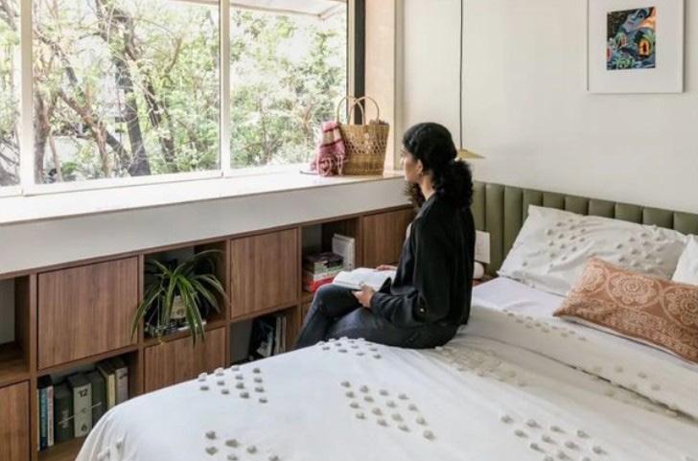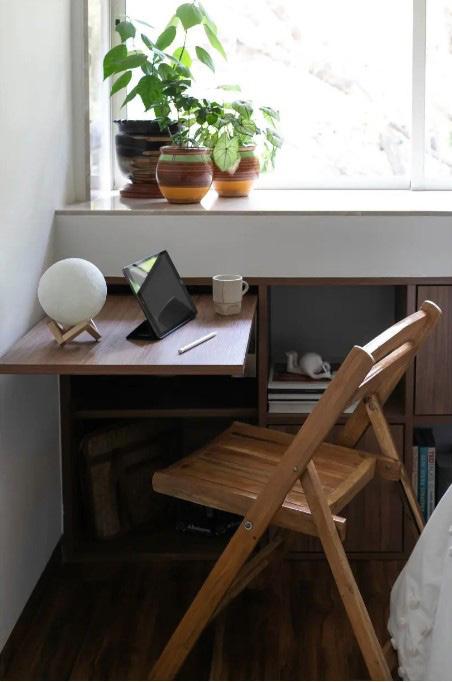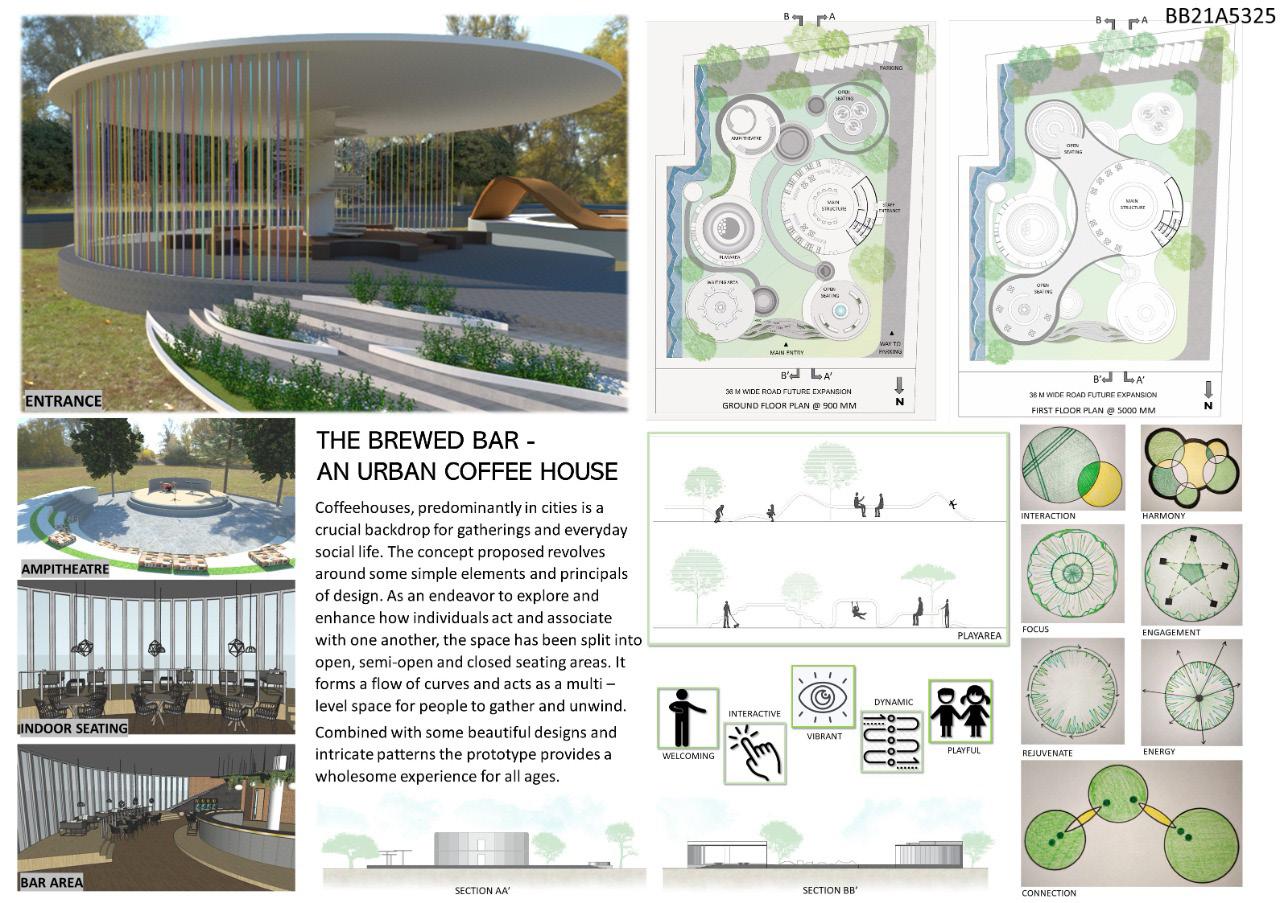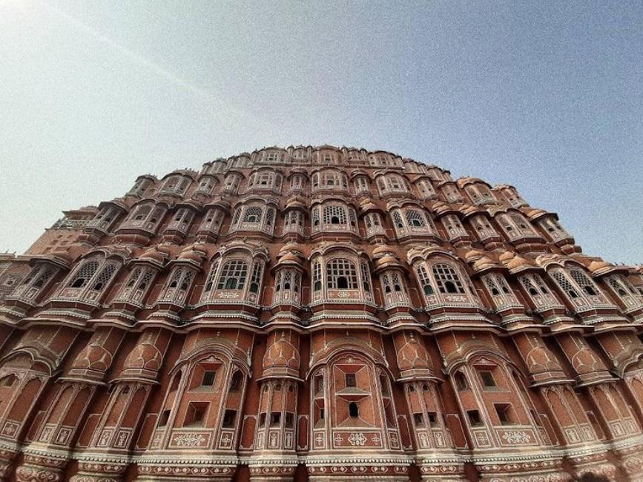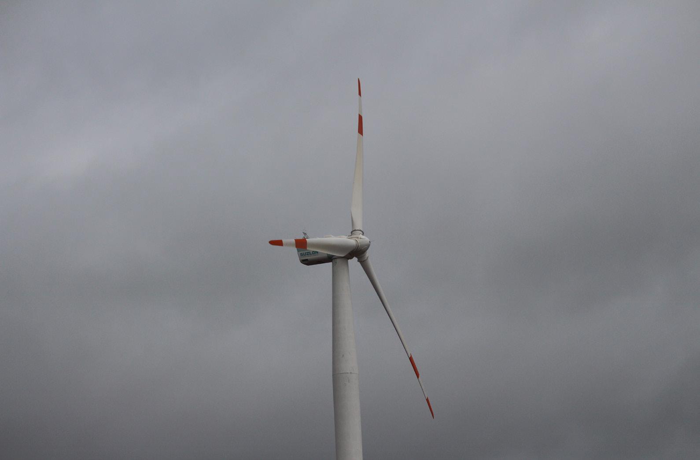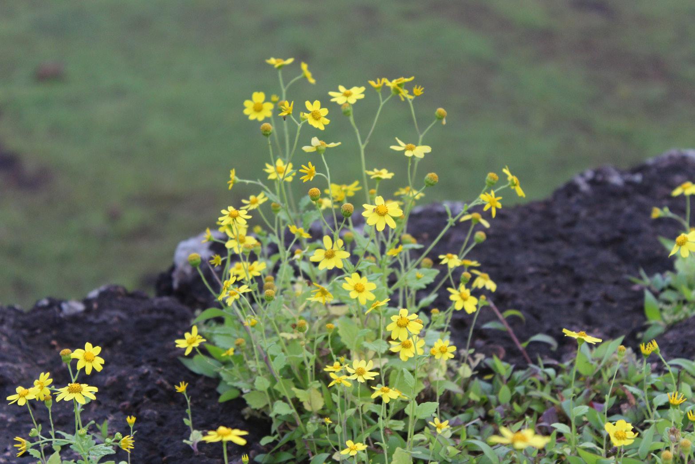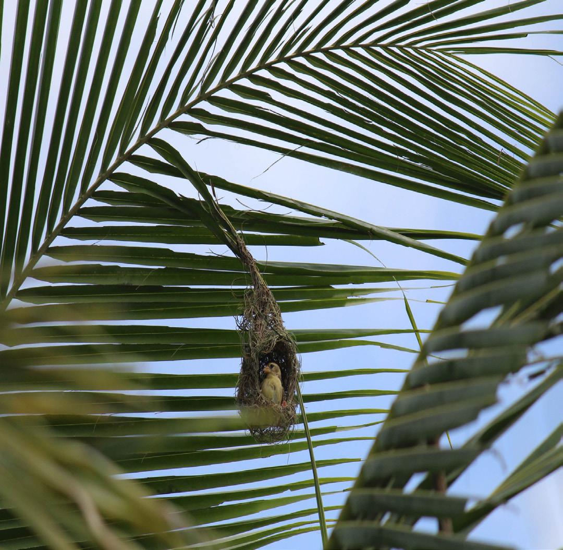PORTFOLIO
MADHURA KAREKAR



- Production House
- Architect’s Office
- Turning Abandoned Space into Art Gallery
- Hand Drafting
INTERNSHIP
- Lotia Residence
- Sarin Residence
- Khinvasara Residence
COMPETITION
- The Brewed Bar
- Photography
The objective of this project is to design a offtice space in a prominent business locality in Fort, South Mumbai . which is on the 09th floor of a commercial building in which it should have sufficient space to house a minimum of 75-100 personnel as the approximately in area of 5000 sq.ft. with the floor to floor height of 4.5 M. The same should also accommodate adequate number of break out spaces, cabins, meeting rooms and lounges as per design choices. The office should be self-sufficient such that you will have waiting area with reception where the clients will be catered to. It also needs to have pantry areas and eating space to accommodate the staff and guest if required. The main and allied cabins as per the field requires. The office should have meeting rooms/conference or board rooms. The storage area or storage should be thought off. The office should be well serviced with AC and electrical, false ceiling/open ceiling and other allied services keeping in mind the concept and well in line with the current trends.
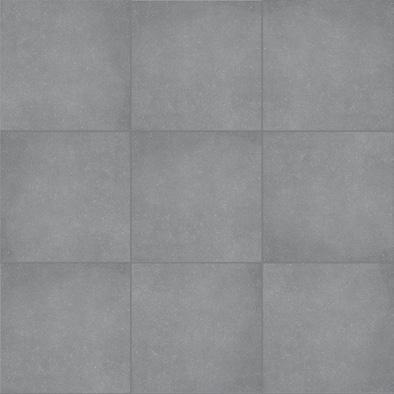
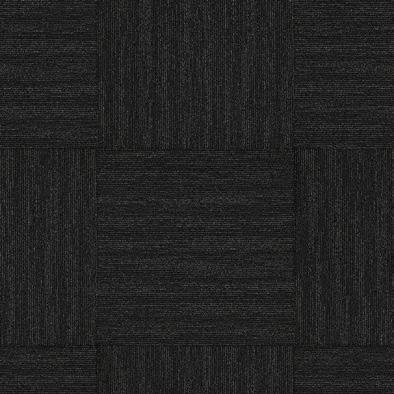
To develop a conceptual theme based on the brief catering to set requirements. The office should be designed such that they adhere to the required anthropometrics. To evaluate space characteristics and and to understand human activity and furniture requirement of users.
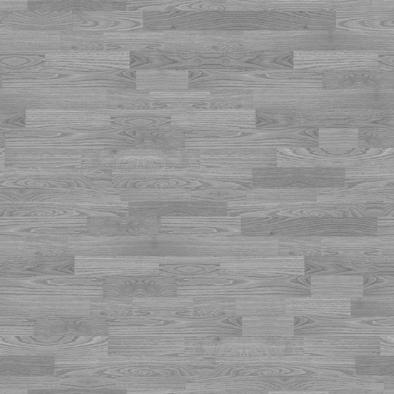
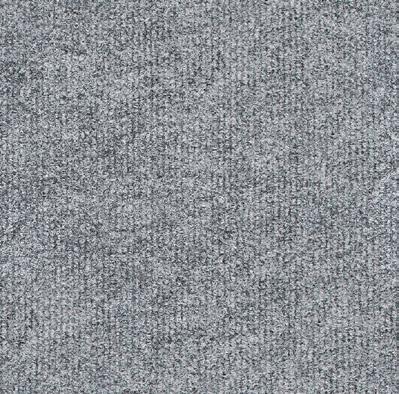
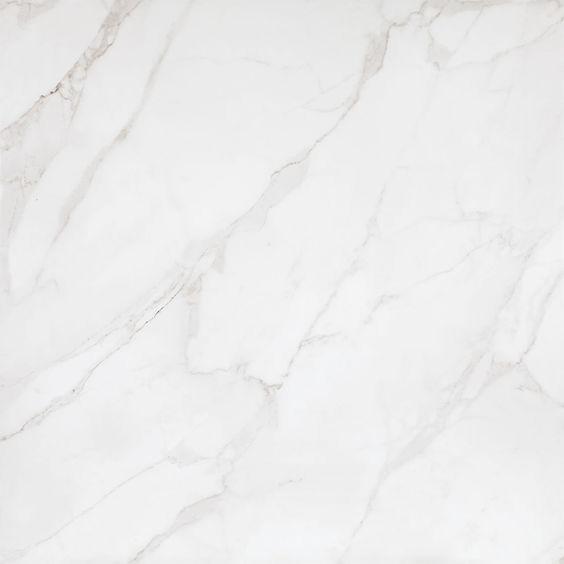
The idea behind this design is Curves. Curved forms are rightly associated with fluidity, dynamism and unhindered movement. The way they exude this fluidity. adding to that it blends well with the exterior of the building.

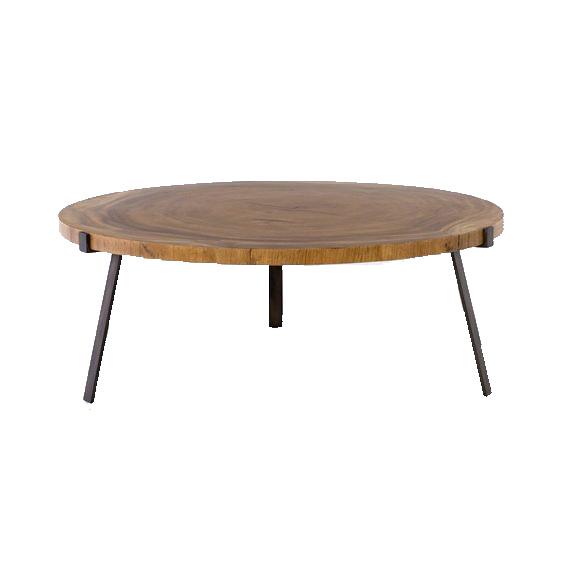
SCALE: SHEET NO: 05
MARKS:
SIGN:
NAME: MADHURA KAREKAR
ROLL NO: 25 SY. B.VOC ACA -
SUBJECT: INTERIOR DESIGN STUDIO
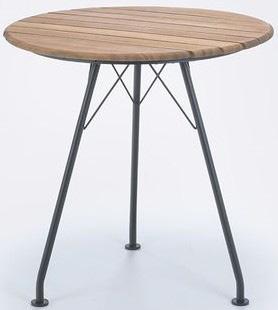
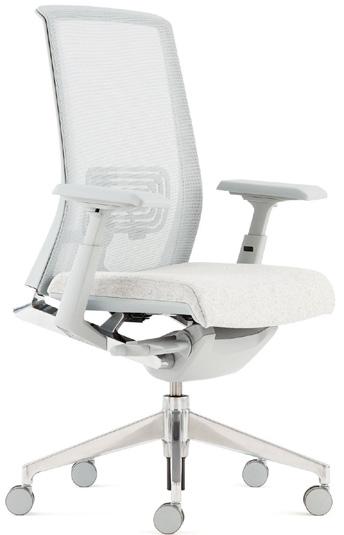
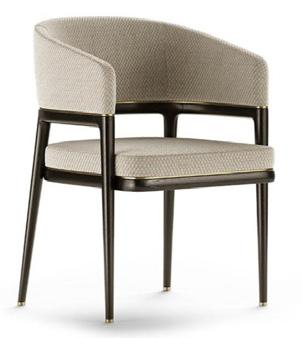
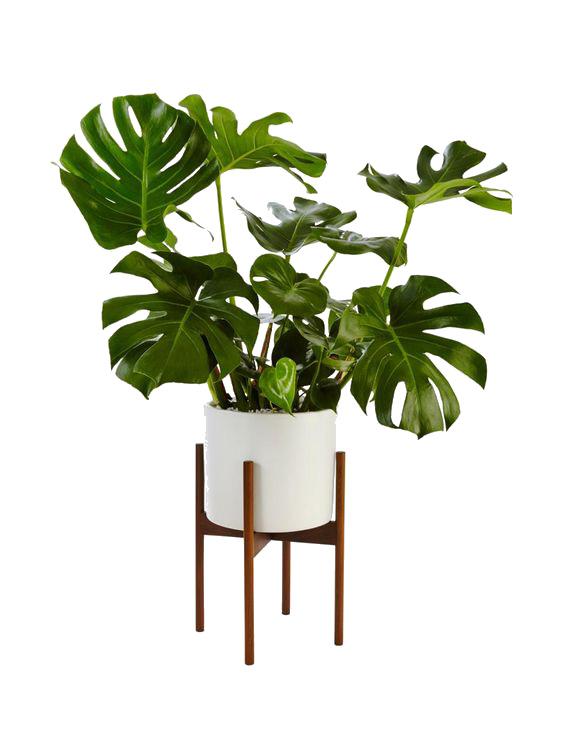

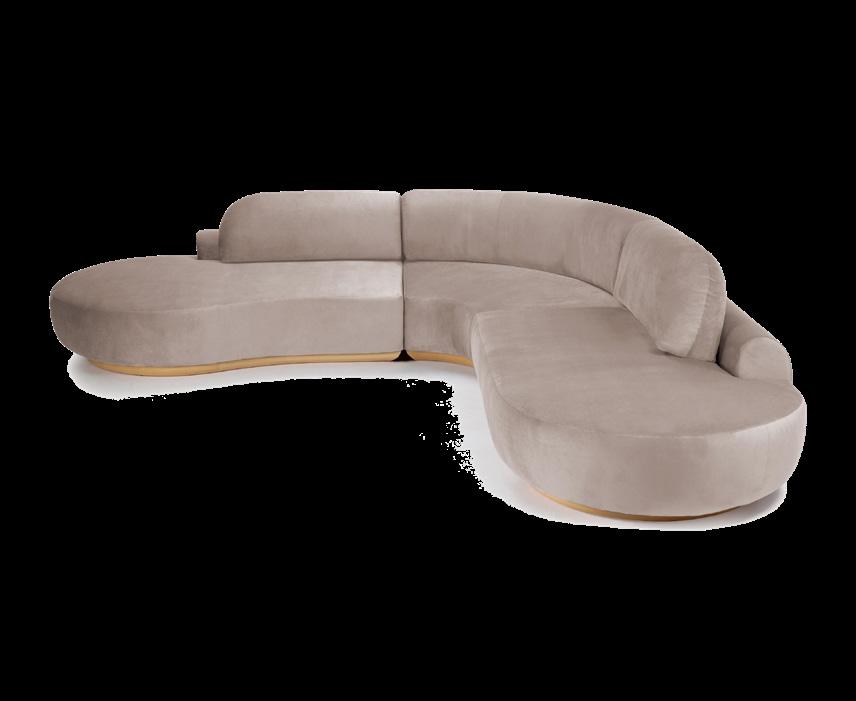

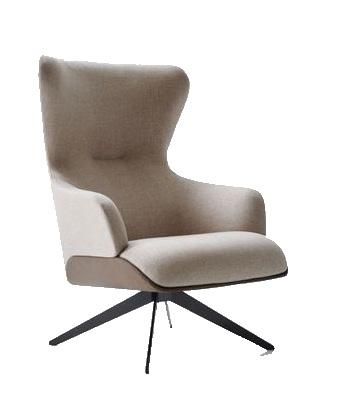
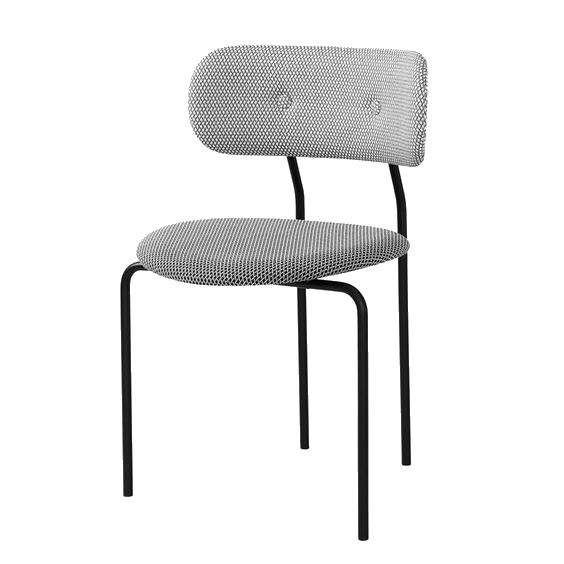
TOPIC: MEZZANINE FURNITURE LAYOUT
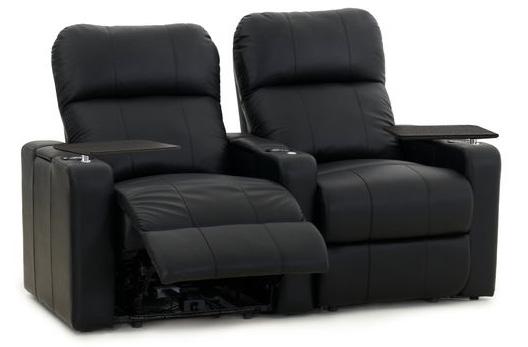



ELECTRICAL LAYOUT GROUND FLOOR
ELECTRICAL LEGEND
SCALE: SHEET NO: 20
MARKS: SIGN:
NAME: MADHURA KAREKAR
ROLL NO: 25 SY. B.VOC ACA -
SUBJECT: INTERIOR DESIGN STUDIO
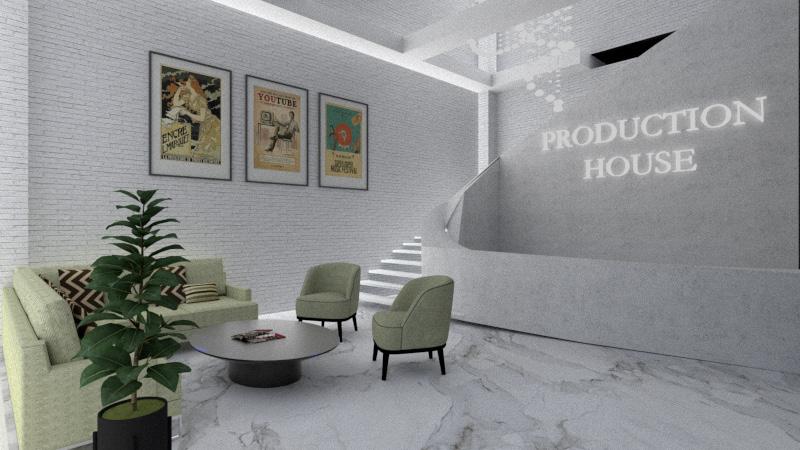
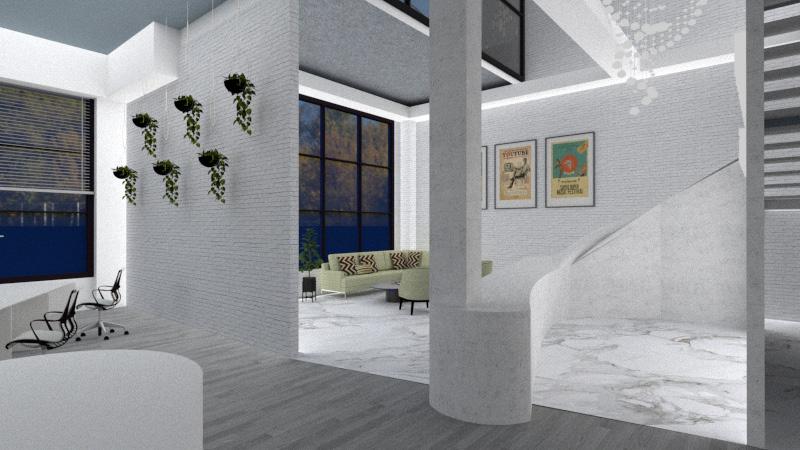
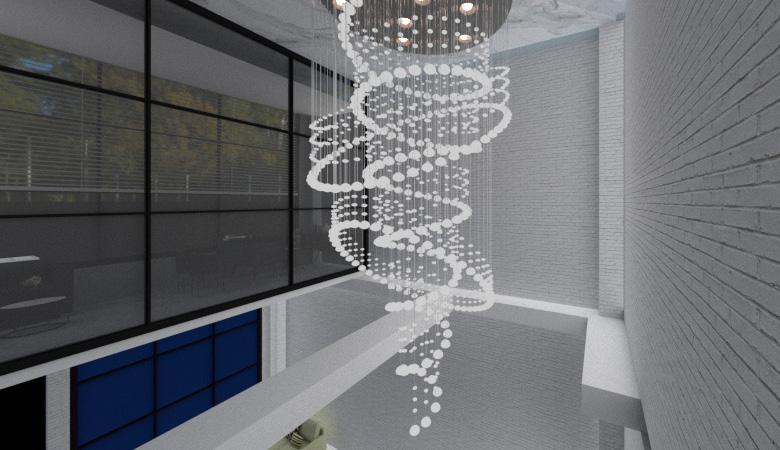
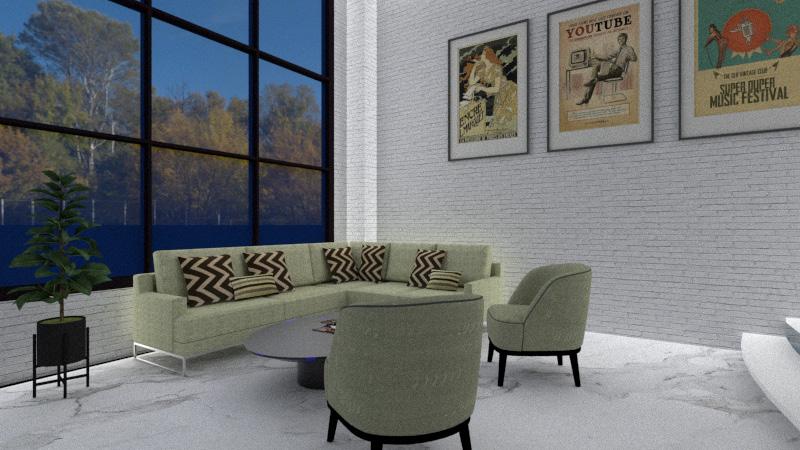
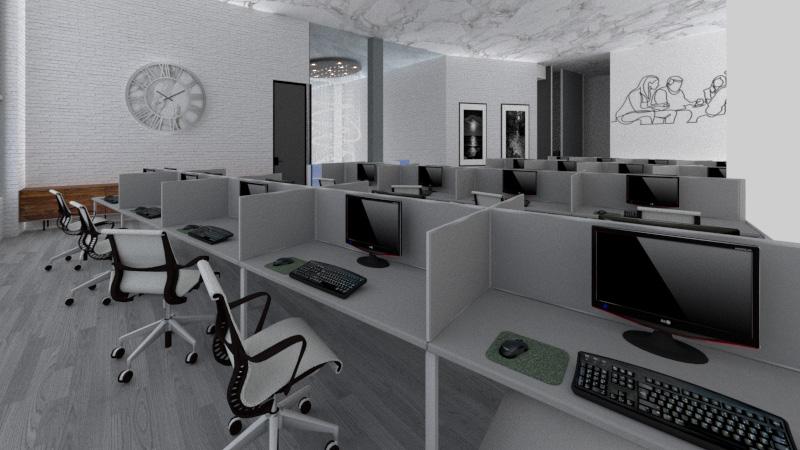
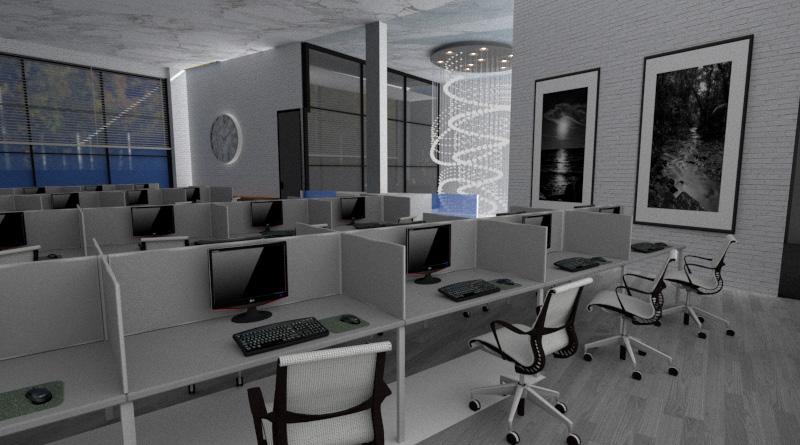
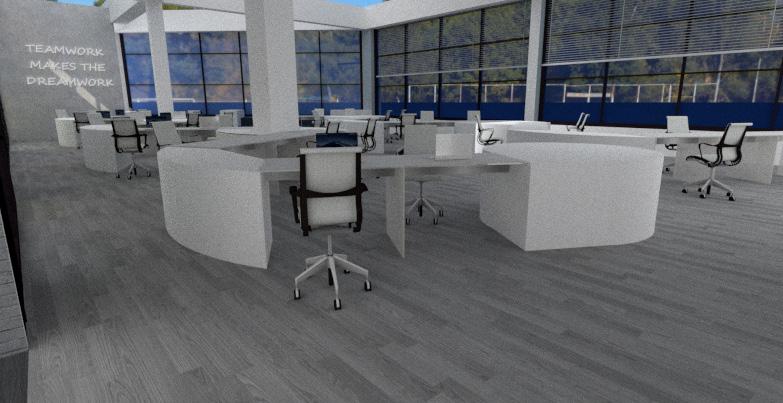
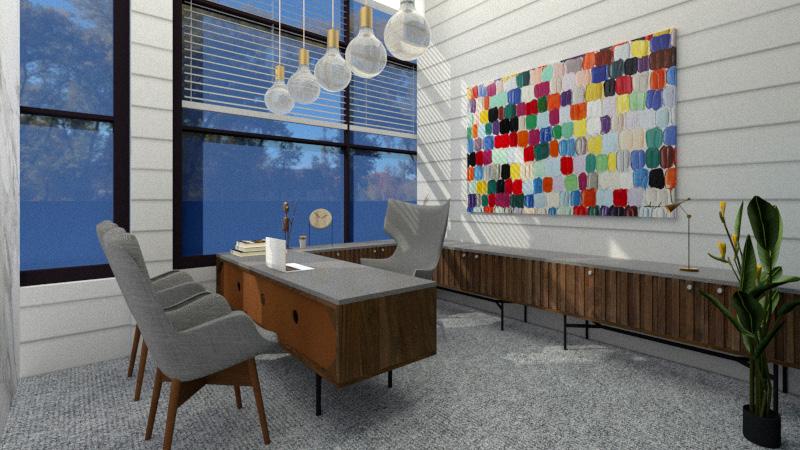

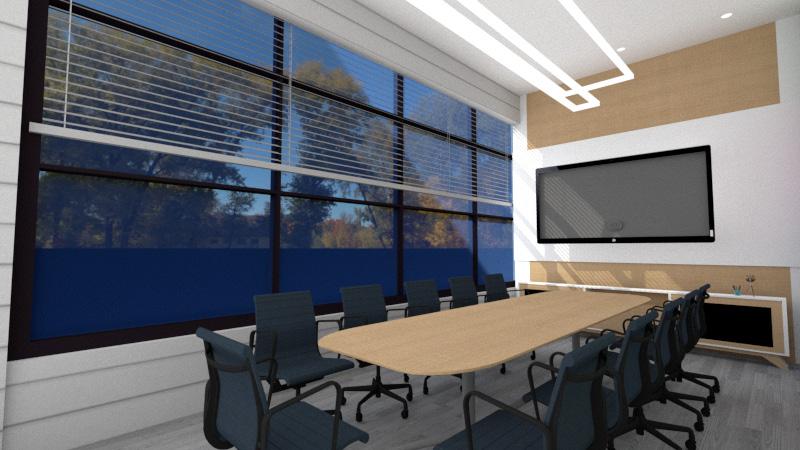
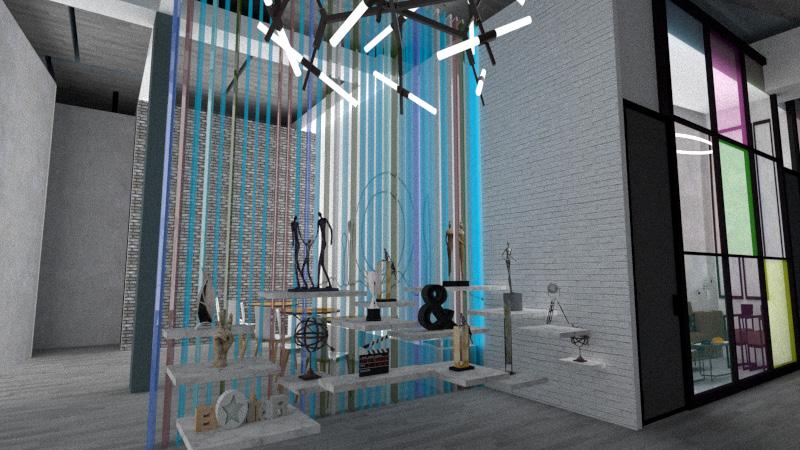
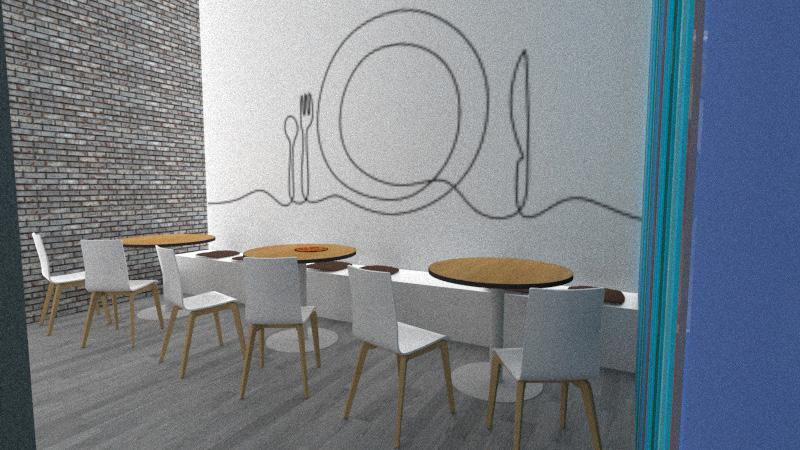
The aim of this project is to convert a residential apartment in G+7 residential building into a commercial office for an architect or interior designer facing the prominent Borivali National Park at Borivali (E) admeasuring 498 sq.ft. The office should be self-sufficient such that it should have waiting area with reception where the clients could be catered to. It should have a small dry pantry. The toilet can be only 1 unisex type. The office should have at least 7-10 workstations and with 1 principal architect or interior designer cabin well equipped with required furniture. The office should also have a small meeting room for 4 people. Storage area or storages should be thought off. The office should be well serviced with AC and electrical, false ceiling/open ceiling and other allied services keeping in mind the concept and well in line with the current trends.
To develop a conceptual theme catering to set requirements and that it should be designed such that they adhere to the required anthropometrics. To evaluate space characteristics and to understand human activity, furniture requirement of users. To study and implement psychological impact of principles of design in any interior space.
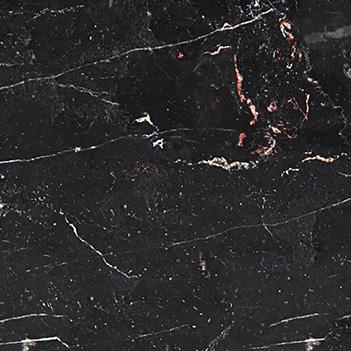
Earthy Tones came directly from nature to this project saying goodbyes to neutral tones. Where hues of chocolate brown, ochre, grey are all around in office. In this project I wanted to incorporate warmth and comfort as many times a lot of designers / architects spend a lot of their time in offices and studios.
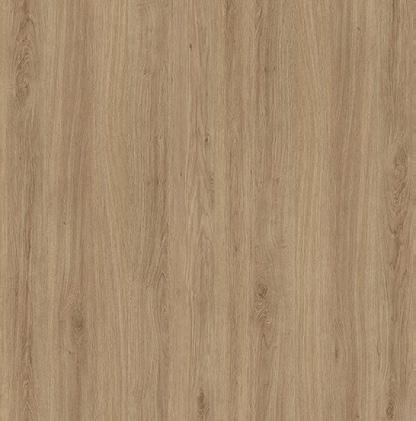
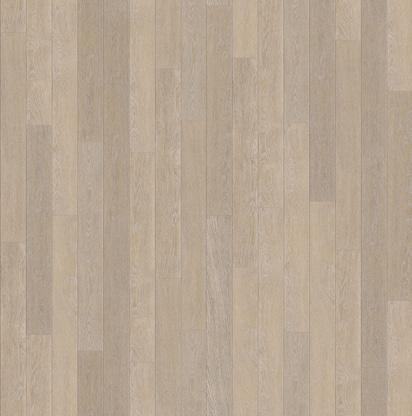
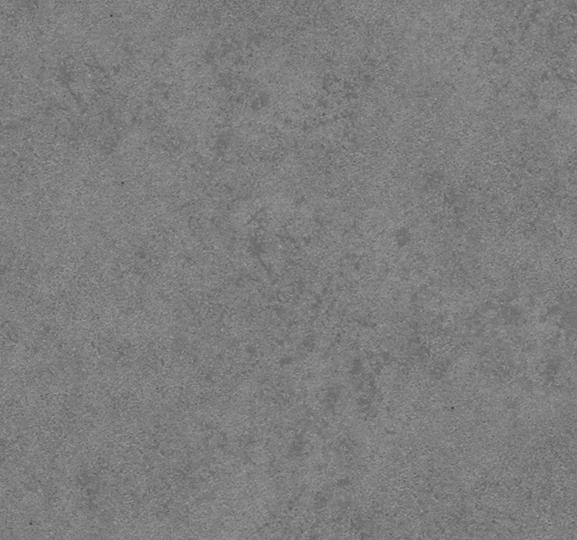
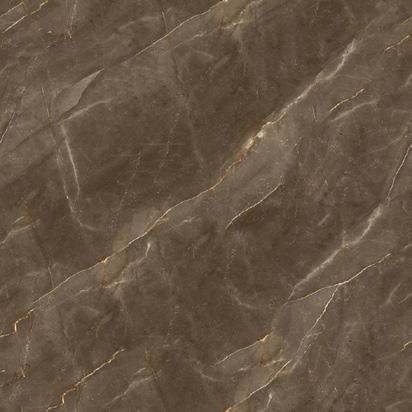
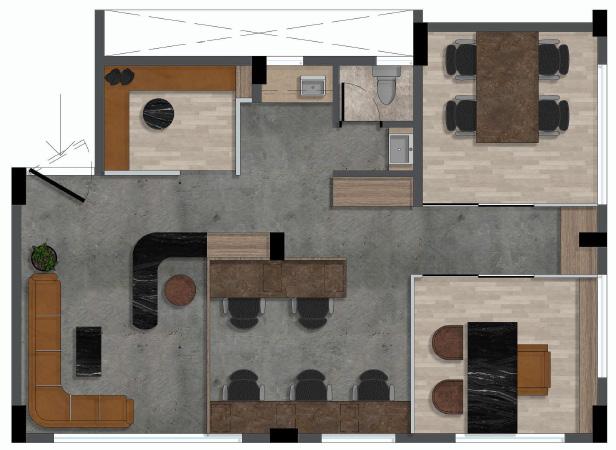
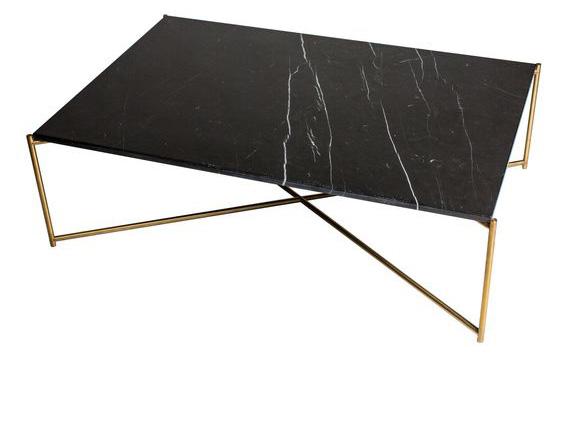
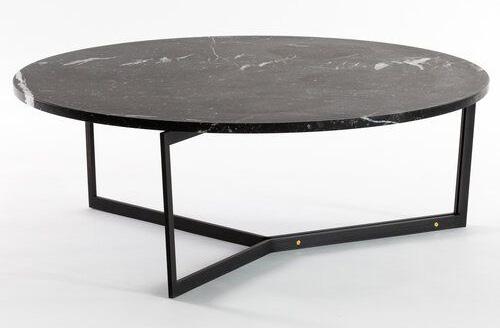
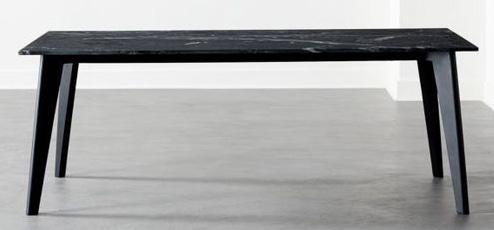
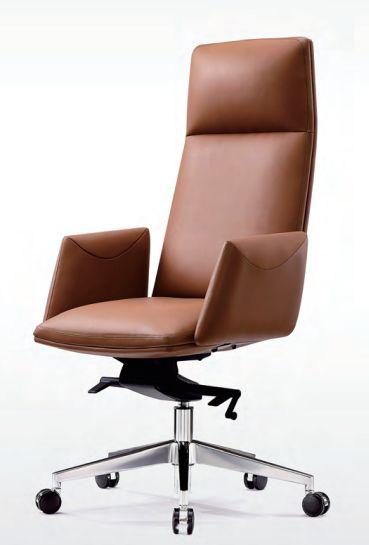
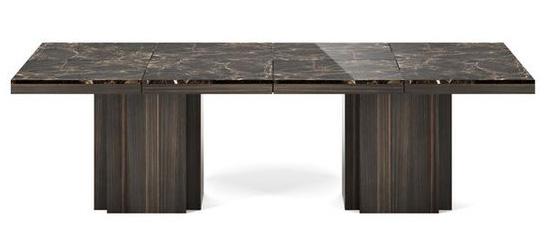
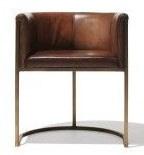
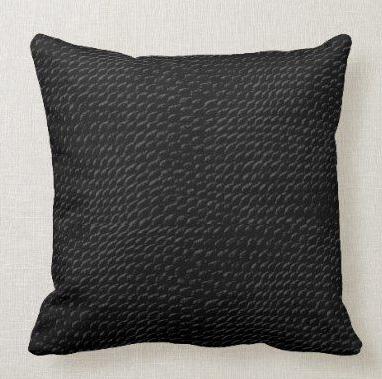
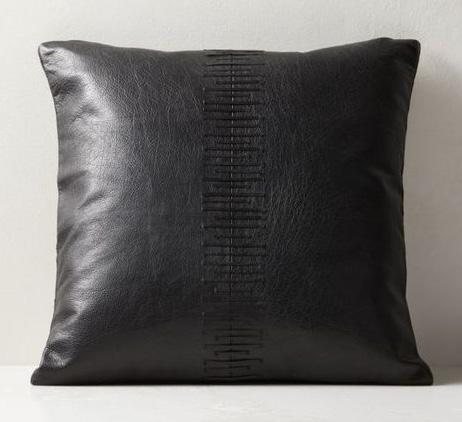

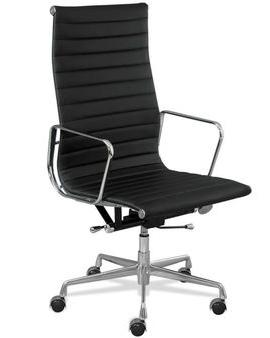
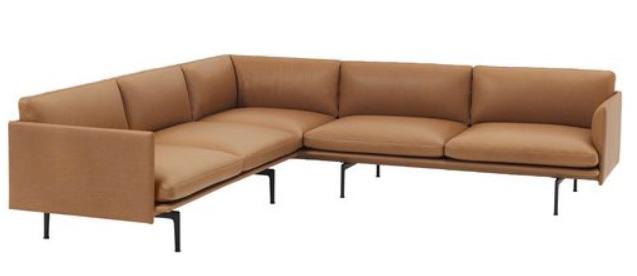
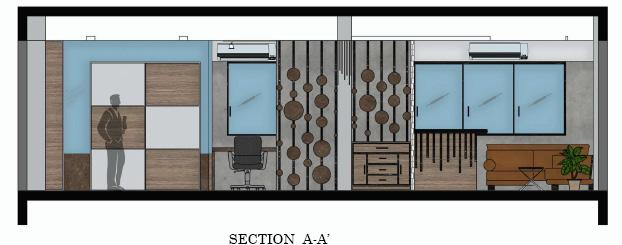
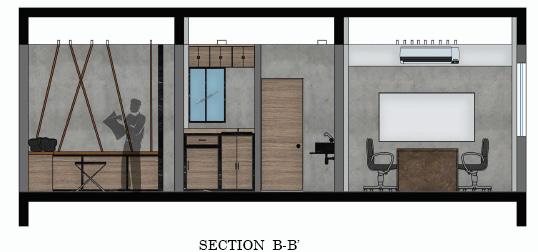
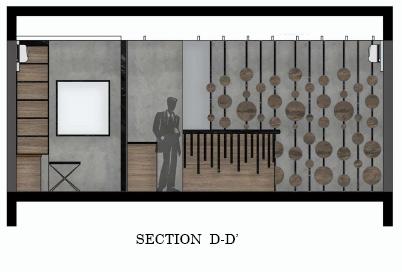

Abandoned spaces are amongst the most visible observable indications of the retreating of a community. This space gives bad impression on society. This may lead to lower the moral of people around. By renovating these spaces will give a new lease of life. By reusing and turning them into much more creative space will create a good and positive effect on the society. There are several spaces in our society that are overlooked. But these spaces have enormous potential to excel when they are improved and put to better use. Perspective of society towards abandoned spaces can be changed by making the space completely unique and to better use which can be used by the society at large. The aim is to convert Indian United Mill 2&3 (IUML) which is a abandoned structure into art gallery. IUML no. 2 & 3 is the first mill structure to be a part of Mumbai’s heritage list. Development of this site will affect its neighborhood but also have significant impact on the urban fabric of Mumbai as whole.
To study the importance of abandoned spaces. Project focuses on reusing of abandoned spaces. Understanding the importance of abandoned spaces. To study the alternative use of abandoned spaces. To see how re-purposing of abandoned spaces will help the society.
For the concept, I wanted to try something different in a sense where every other art gallery mostly in India has very subtle and simple designs. Also, where a lot of people think that art gallery is always colorful or it has got a sense of style where some people also think it is not that intersesting. That is why i want to change assumption of people through my design. Coming back to design concept, I have focused on “Lighting”. Where 90% of the light will focus on the art, the displays and sculptures which will enhance the space a little more.
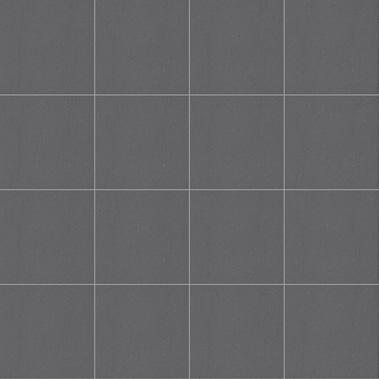
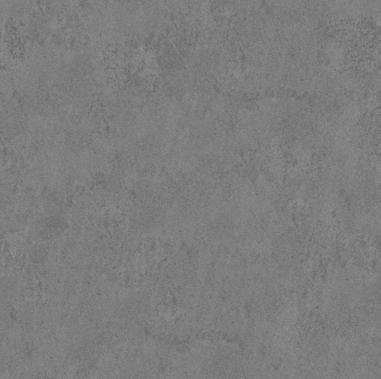
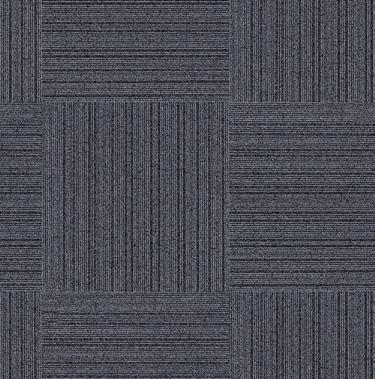
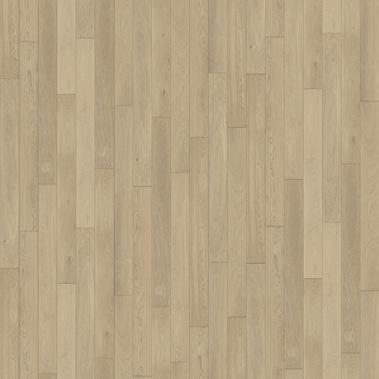
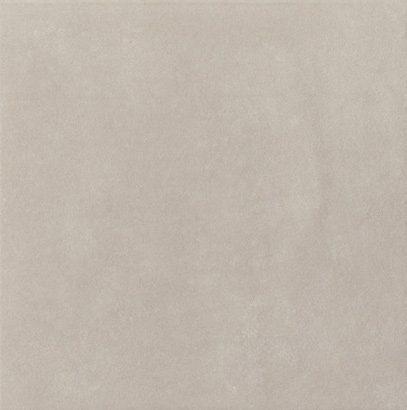
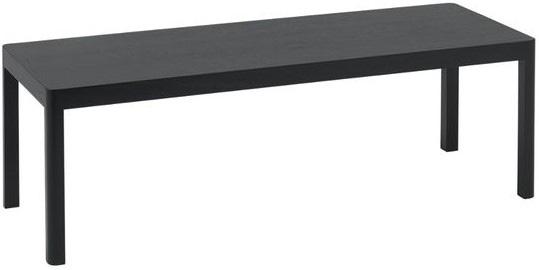

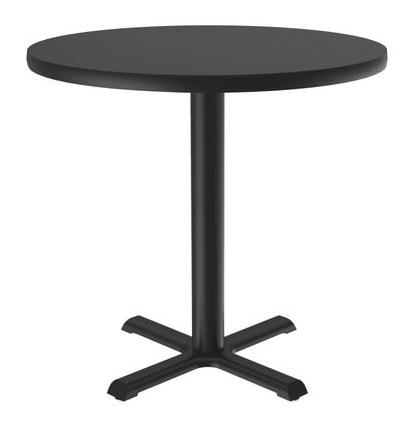
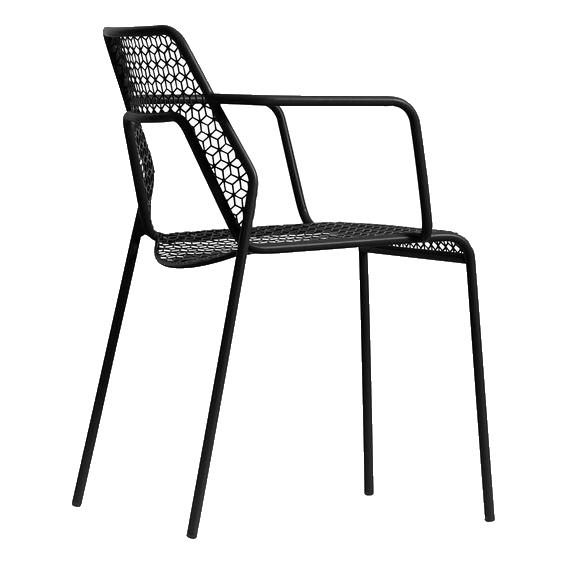
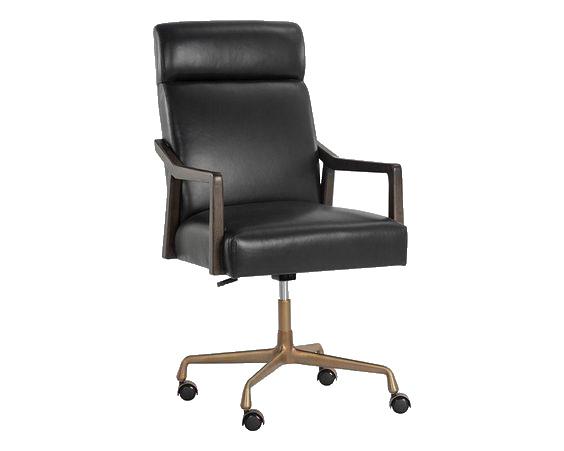

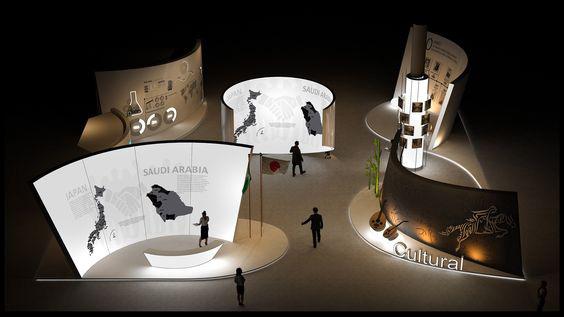
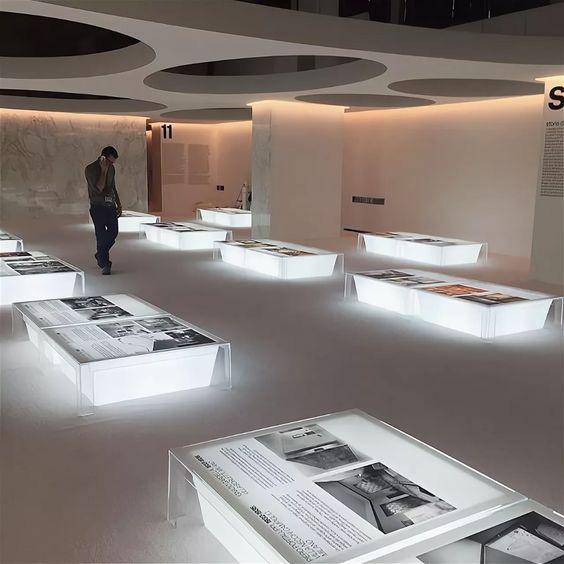
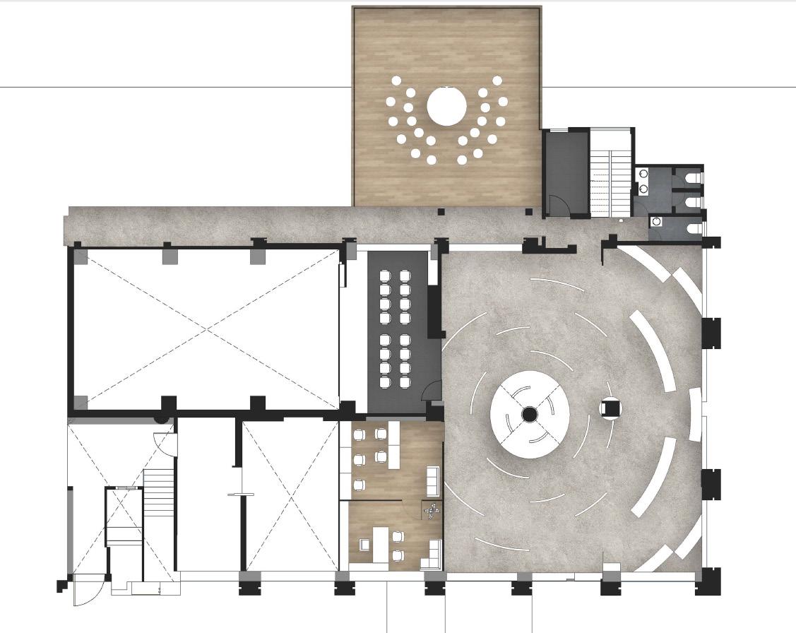

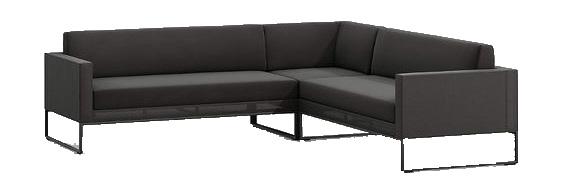
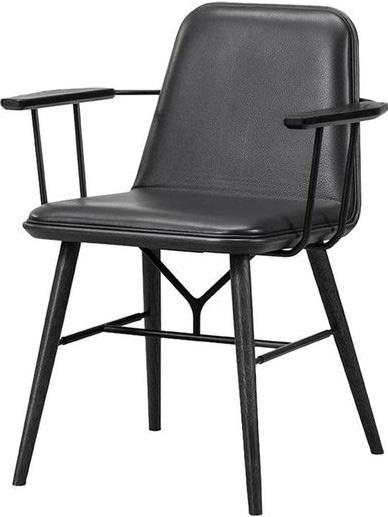
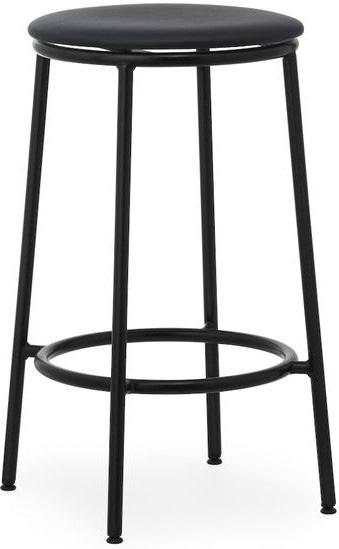
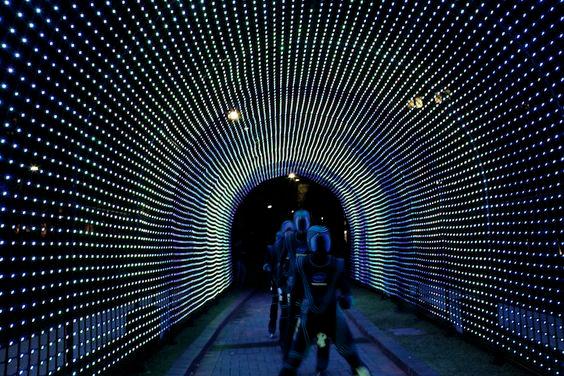
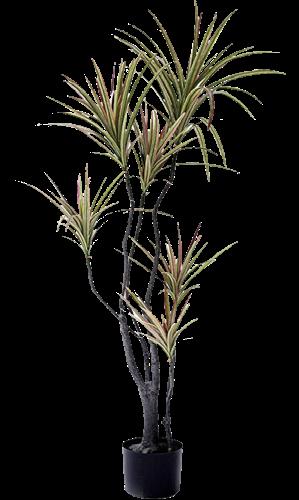
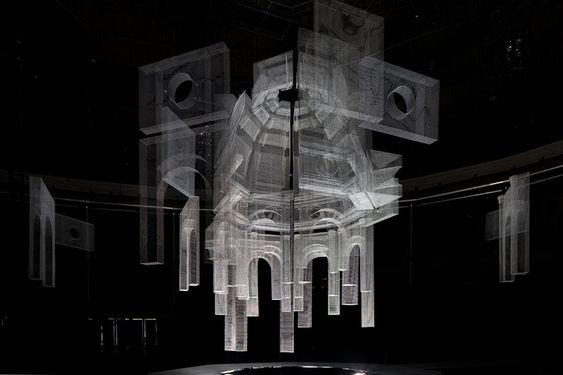





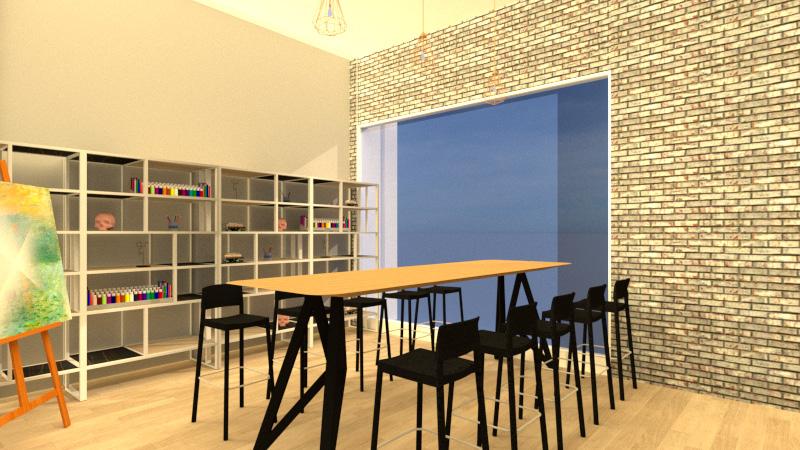
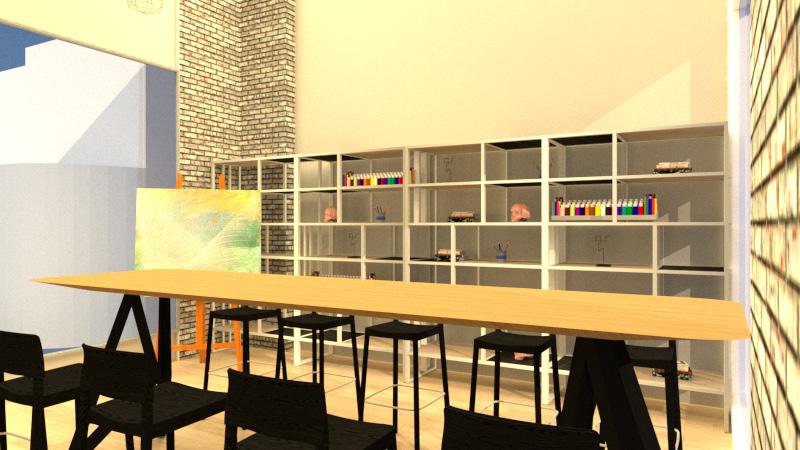
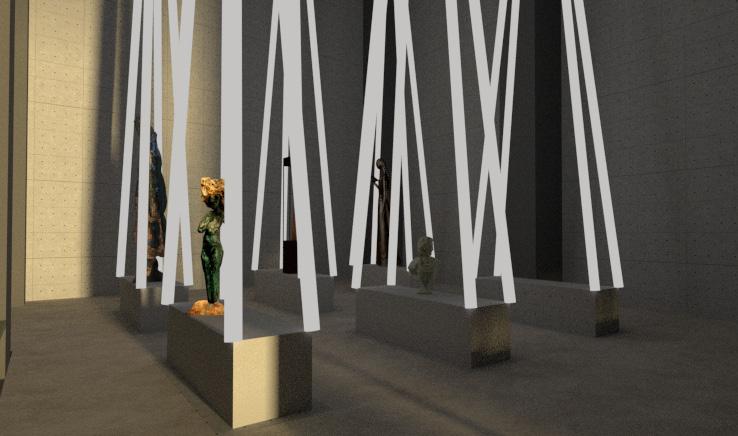
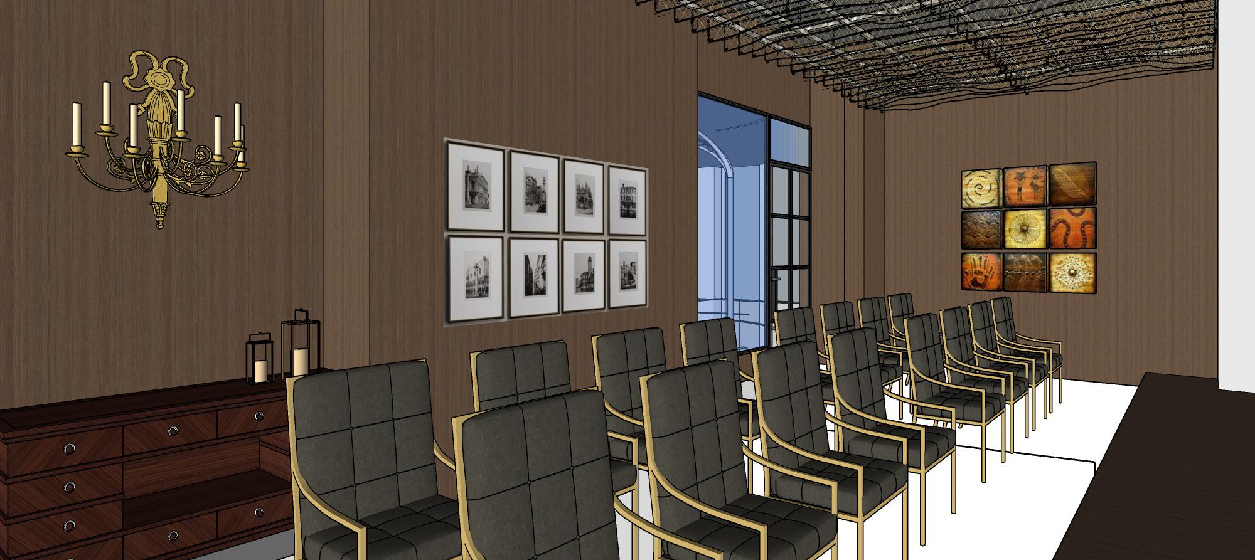
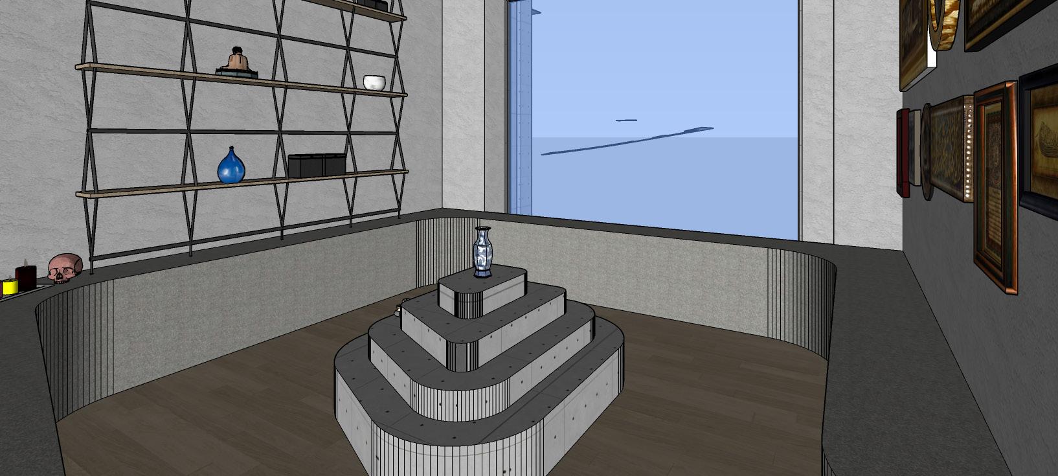
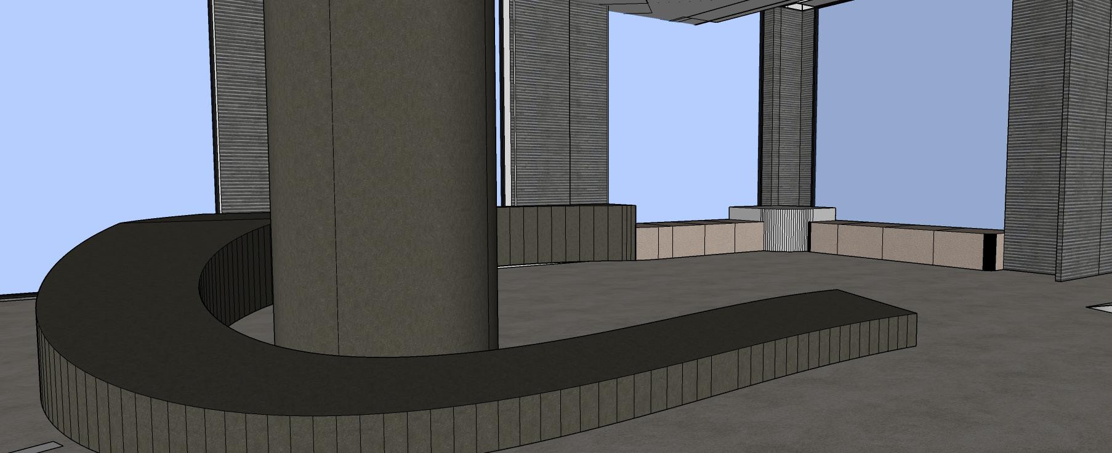
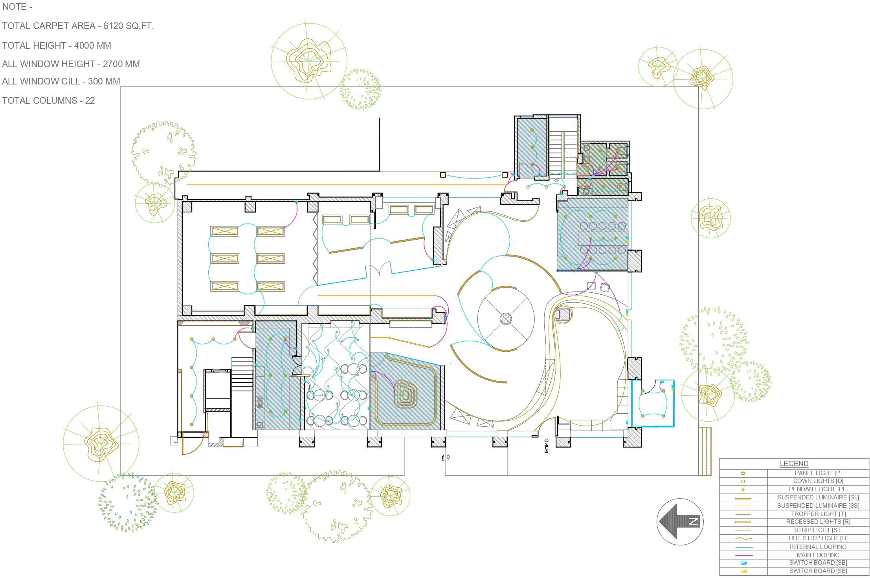
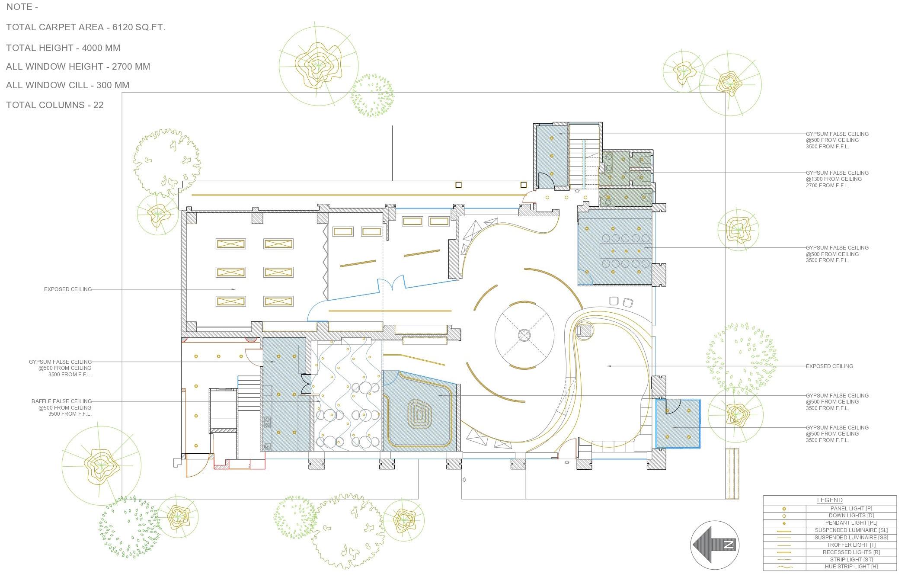
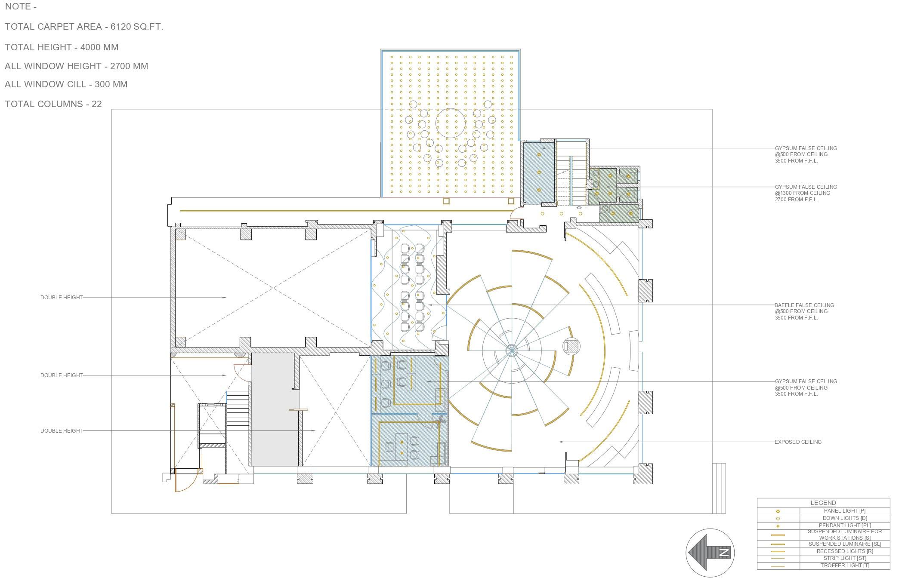
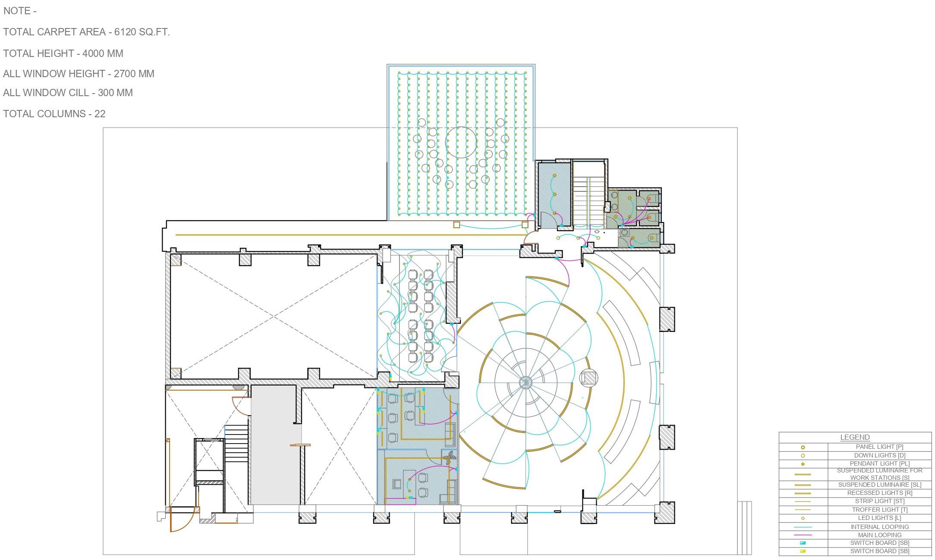
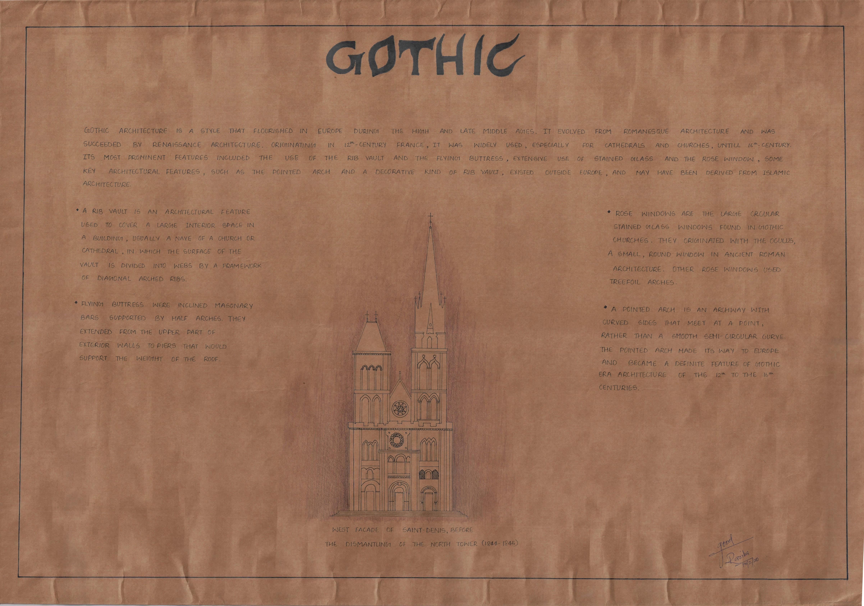
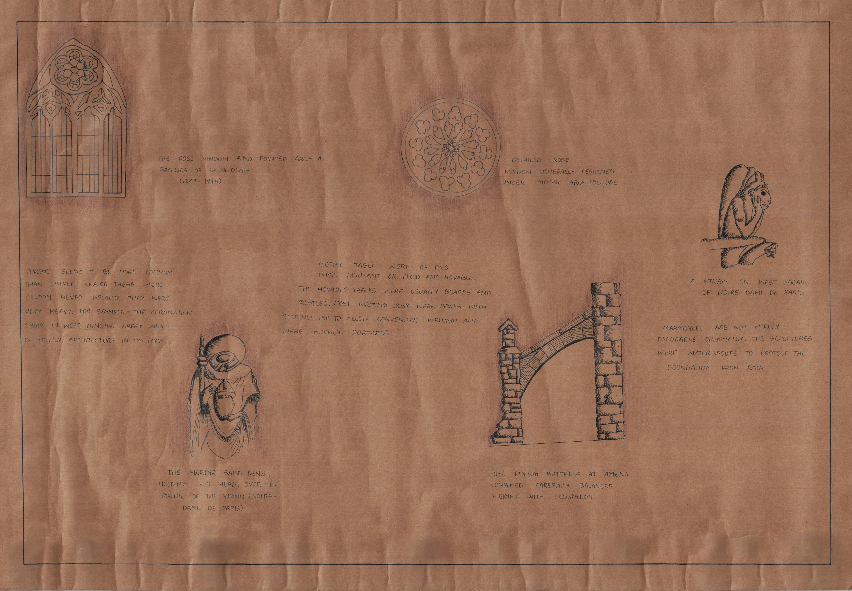

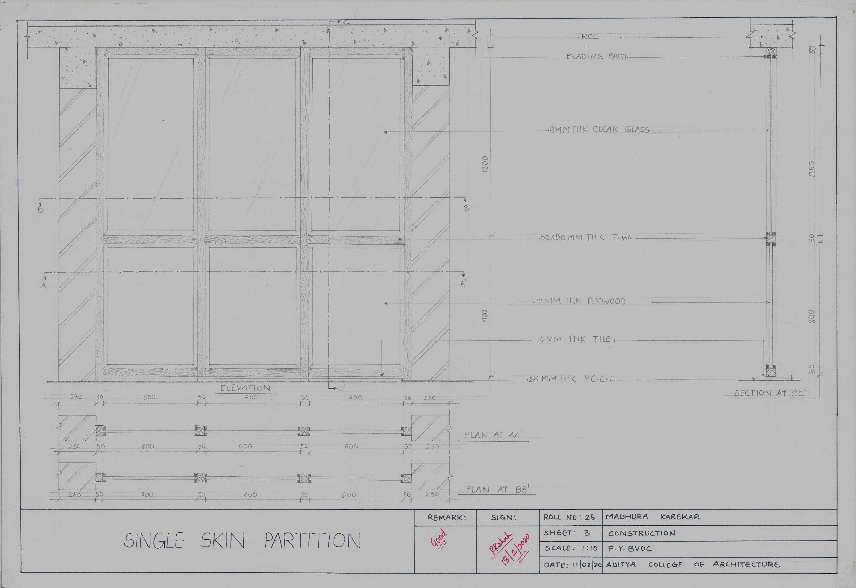
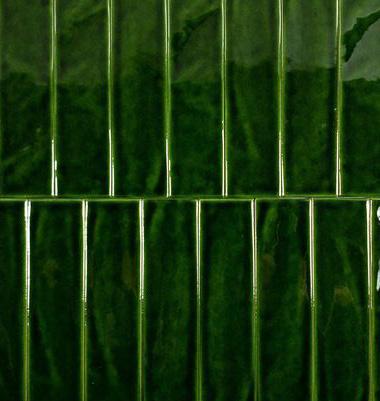
2BHK Residential Project
Client: Ashita and Suchit Lotia
Location: Malbar Hill, Mumbai.
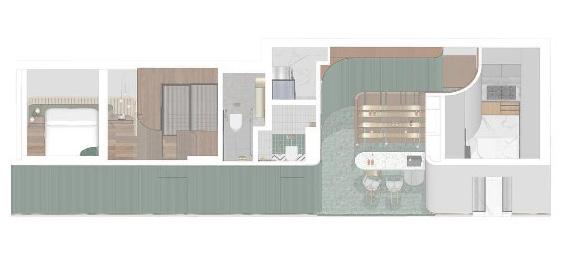
Sinuous curves of different colours, materials and textures flow into each other and layer up to give way to contemporary gatsby-esque spaces. A tool used throughout the apartment to create a feeling of visual endlessness. Situated in an 80-yearold building on Malabar Hill, the apartment showcased an Art Deco heritage. Taking inspiration from curved pathways of the building and mirroring them inside the apartment in a contemporary reinterpretation. In addition to that the material palette is also informed with Art Deco.

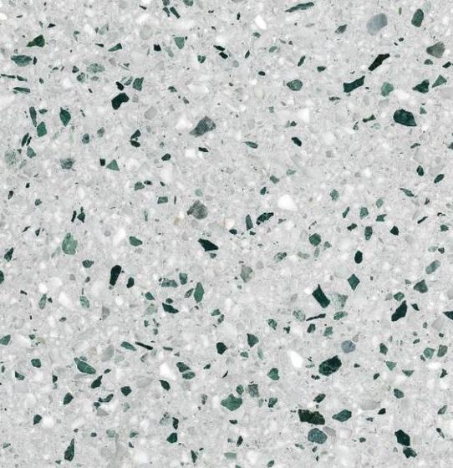

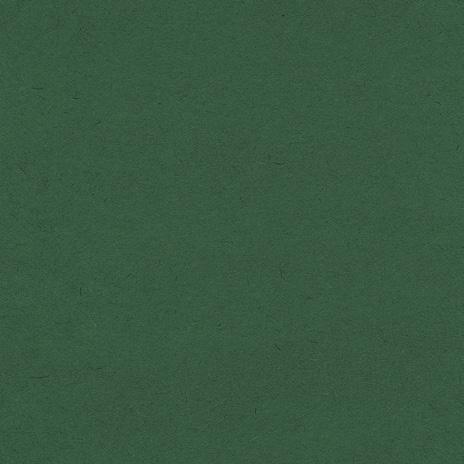

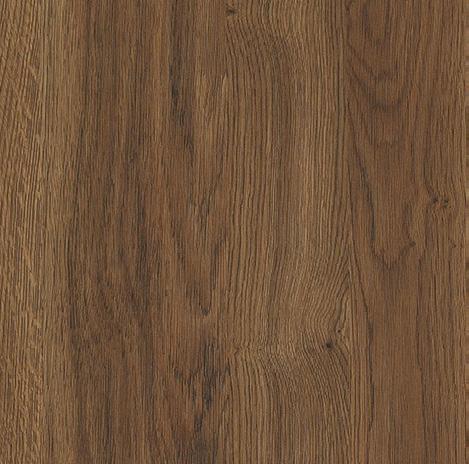
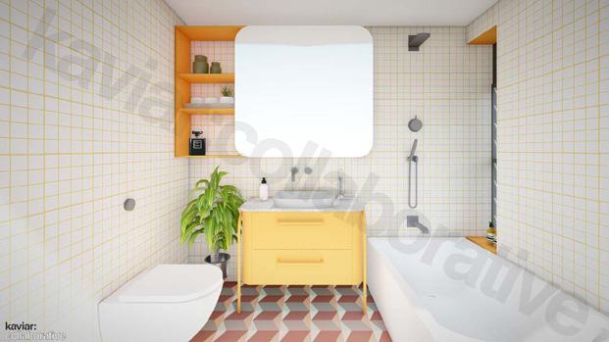
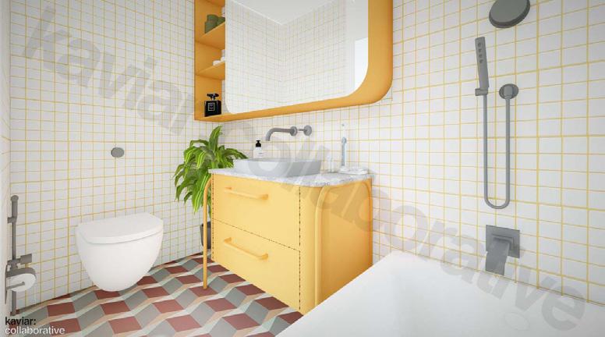
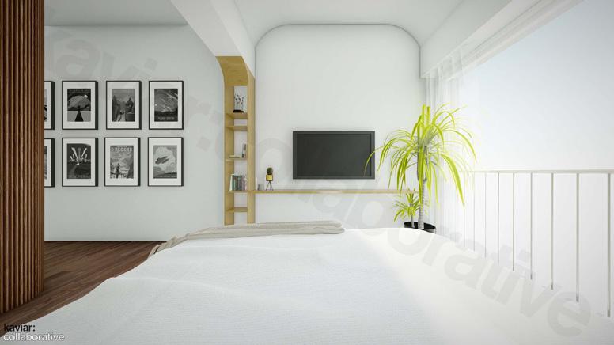
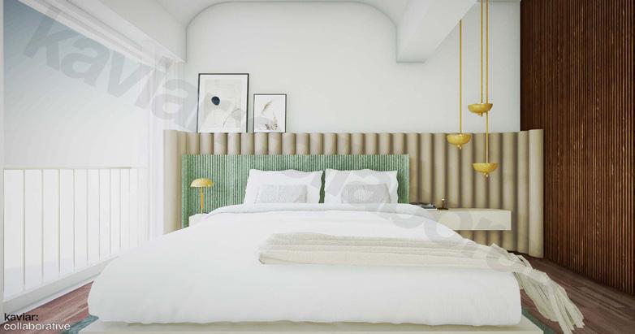
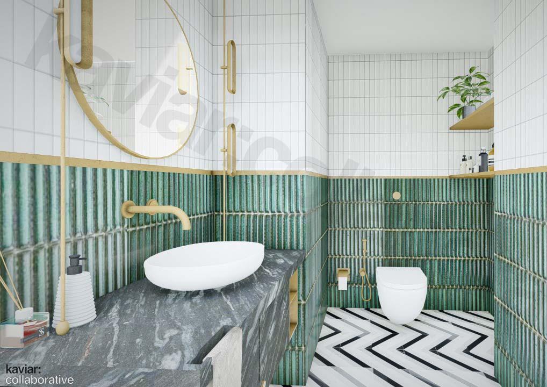
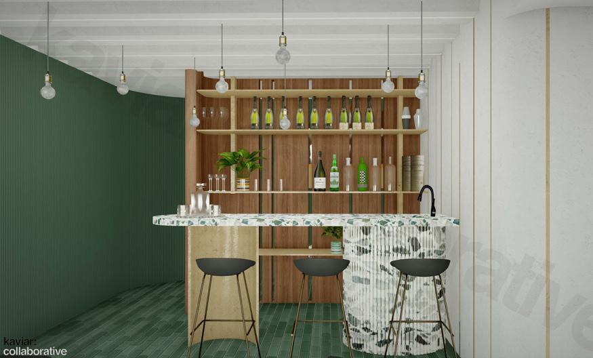
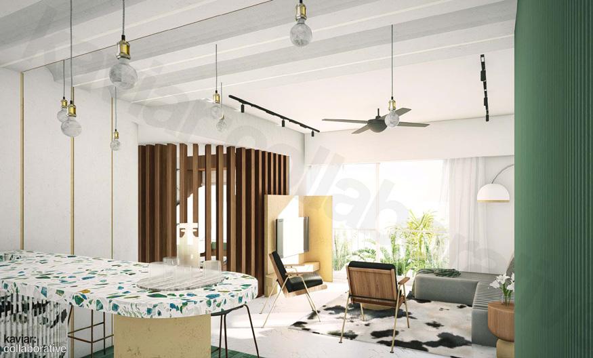
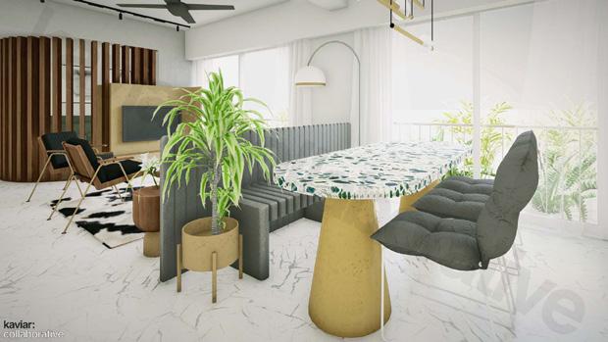
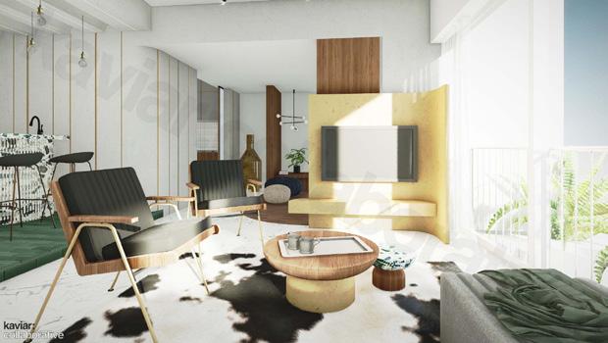
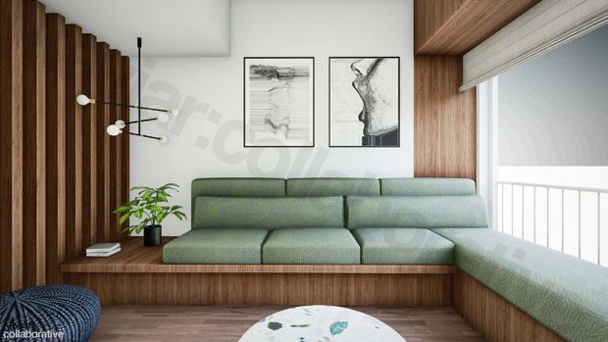
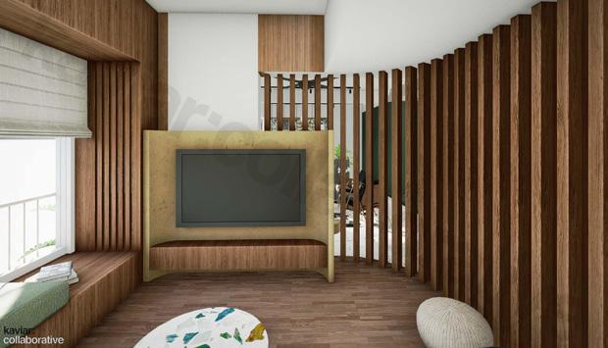
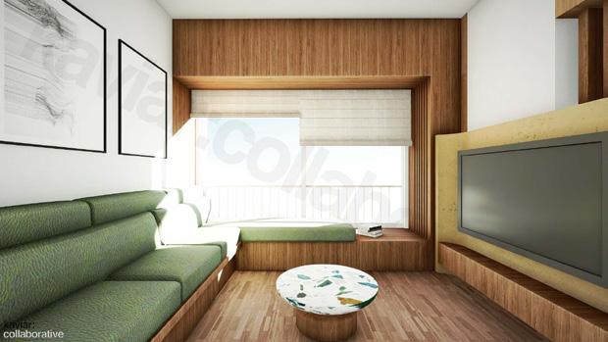
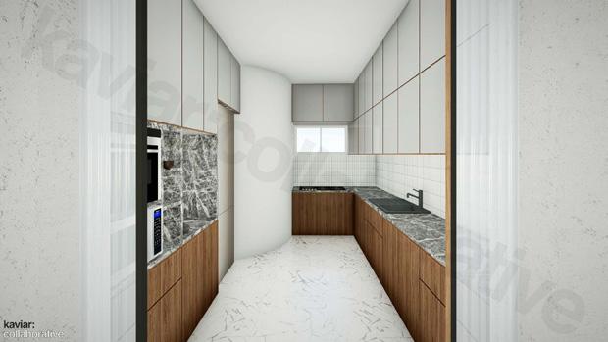
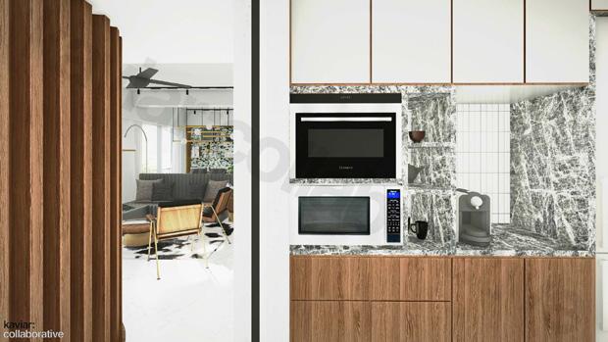
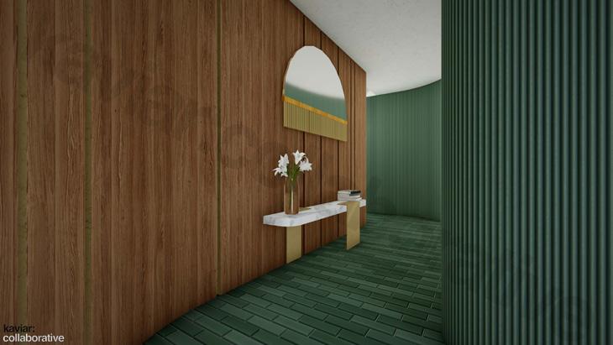
LIVING SOFA TECHNICAL DRAWING
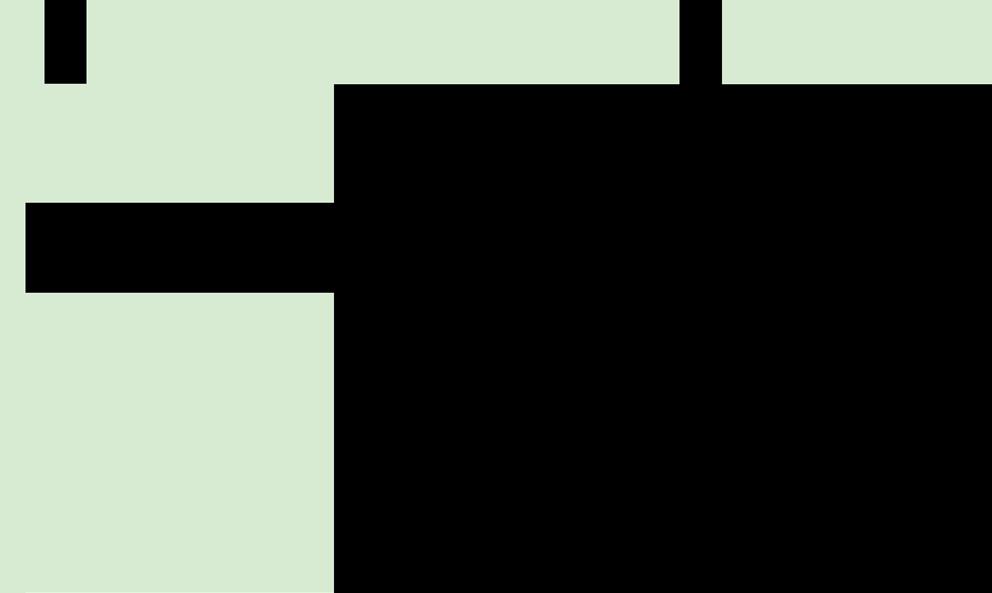
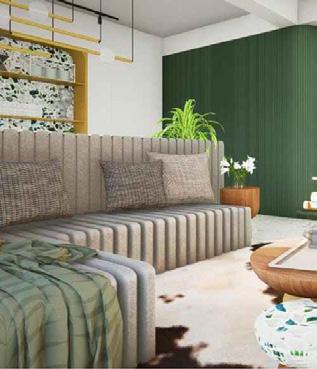
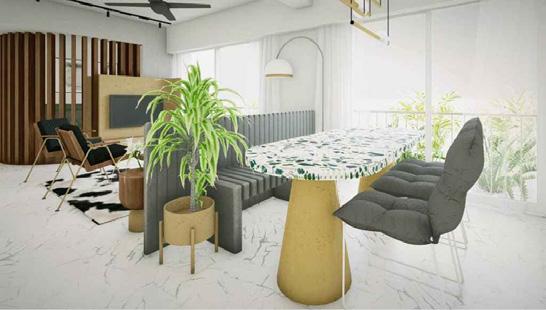
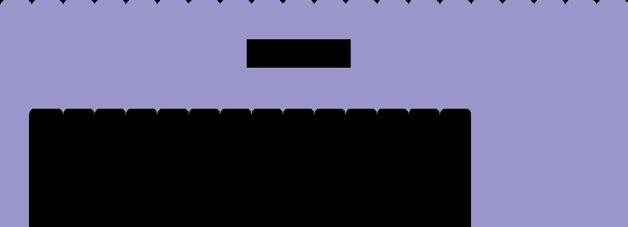








ENTRANCE TECHNICAL DRAWING


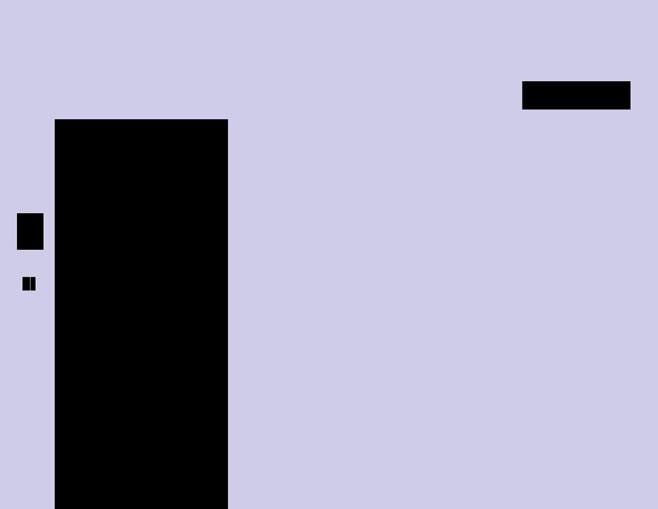
6BHK Residential Project
Client: Anita and Anil Sarin
Location: Bandra, Mumbai.
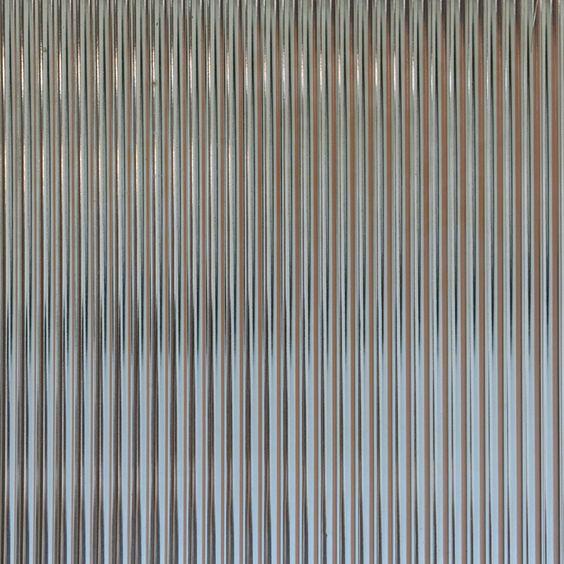
“Less is More” is the motto of this design project. The house screams Minimal, Modern with Indian Accents which brings with it a relaxed spirit that’s warm and inviting without hint of pretention. The idea is to deliever uncluttered and clean space without too many furnishings, accessories, materials and colors that do not complement and blend.
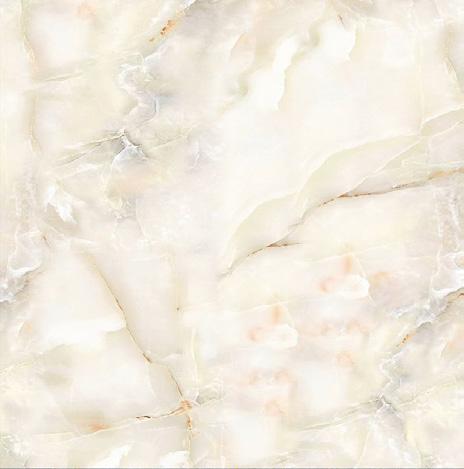
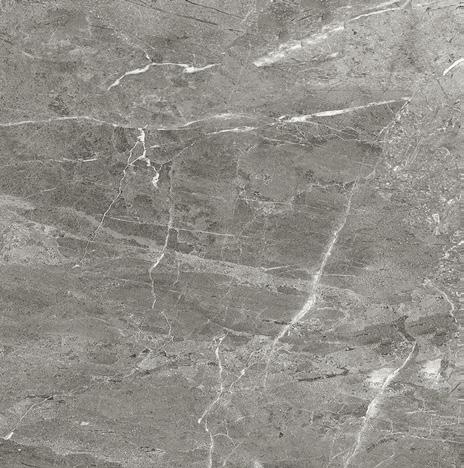
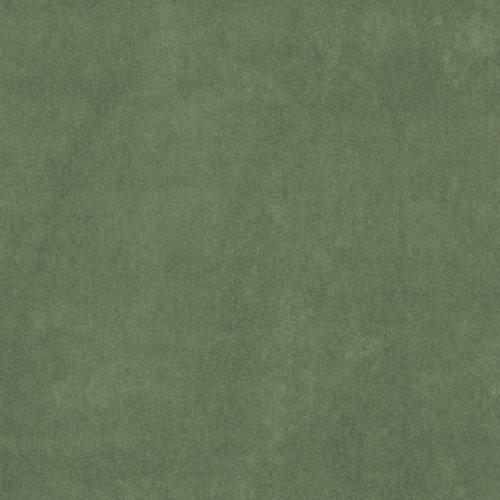
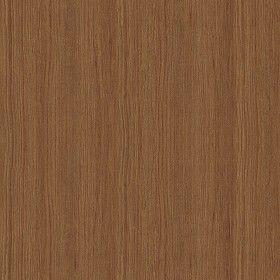
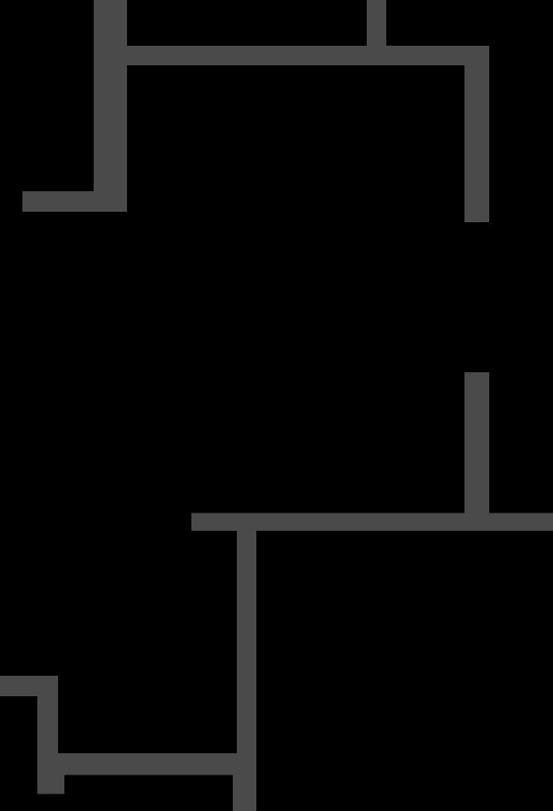


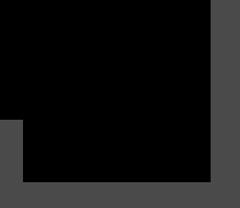
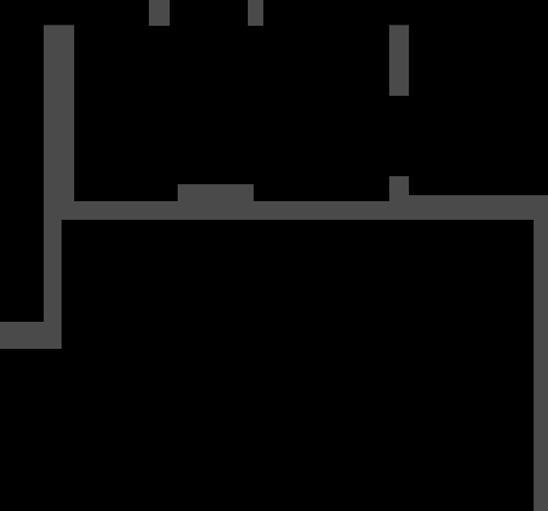


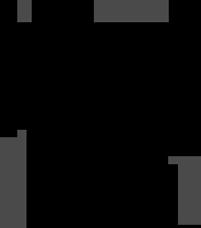
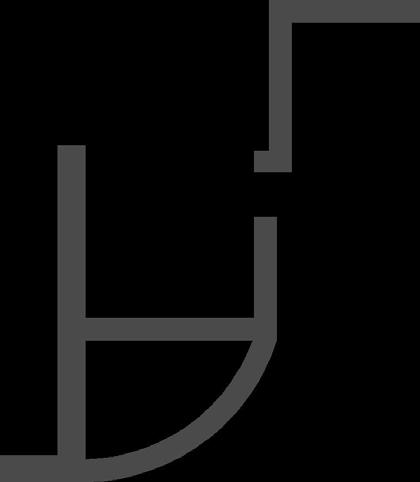
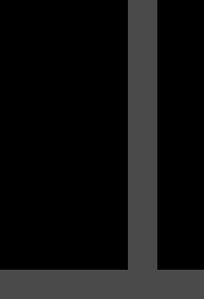

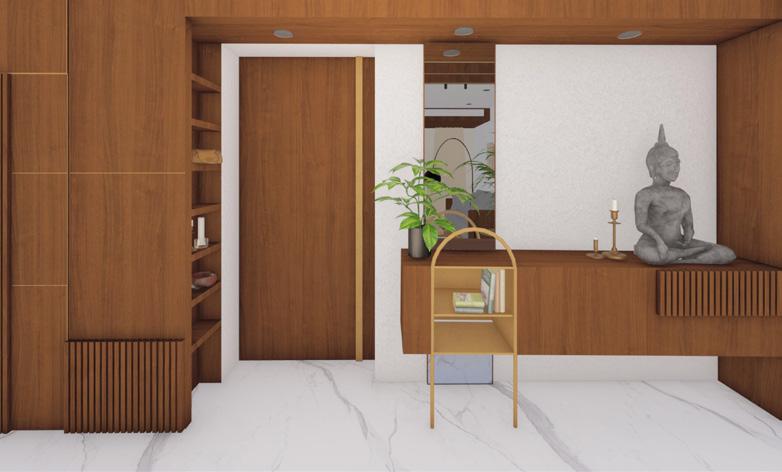
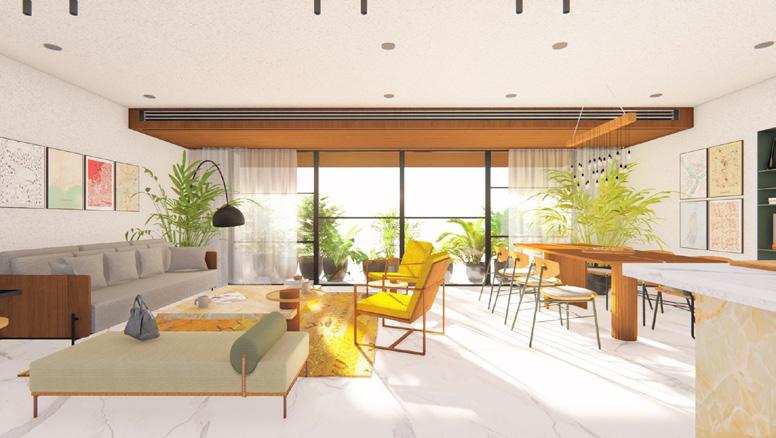
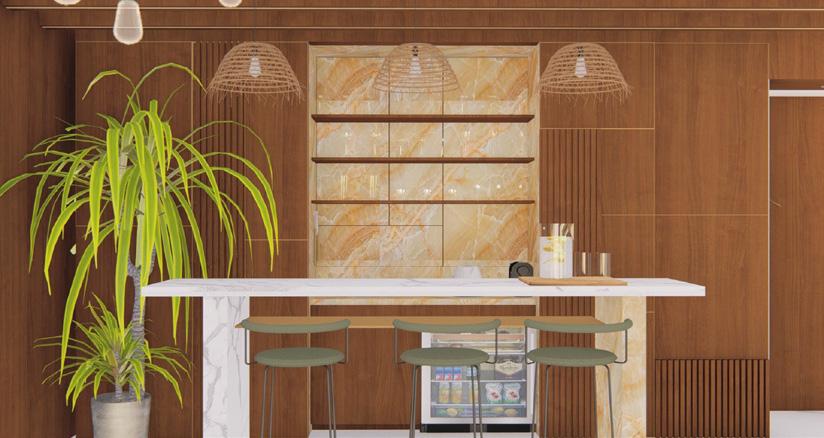
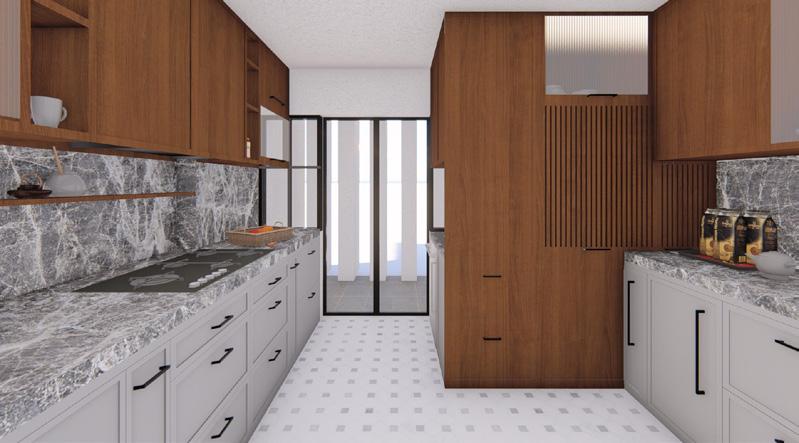
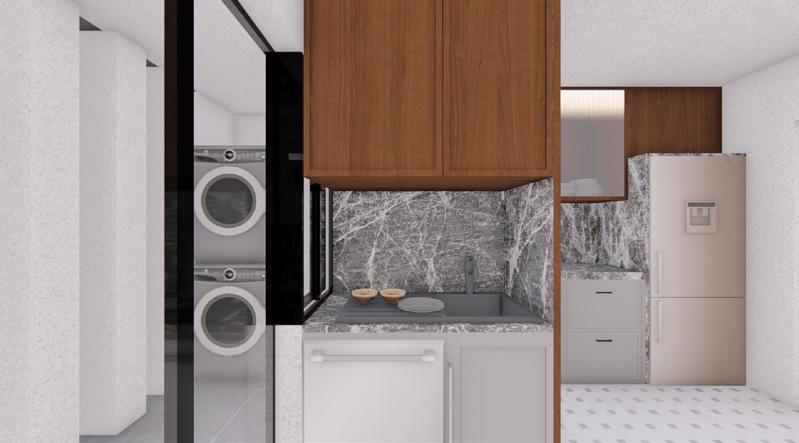
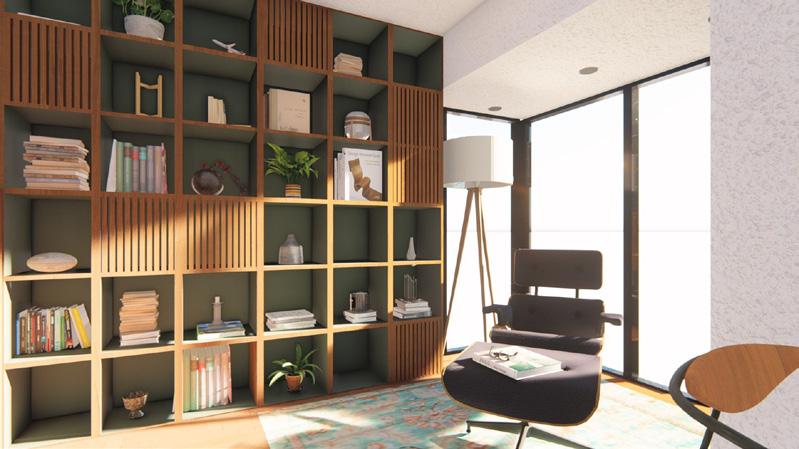
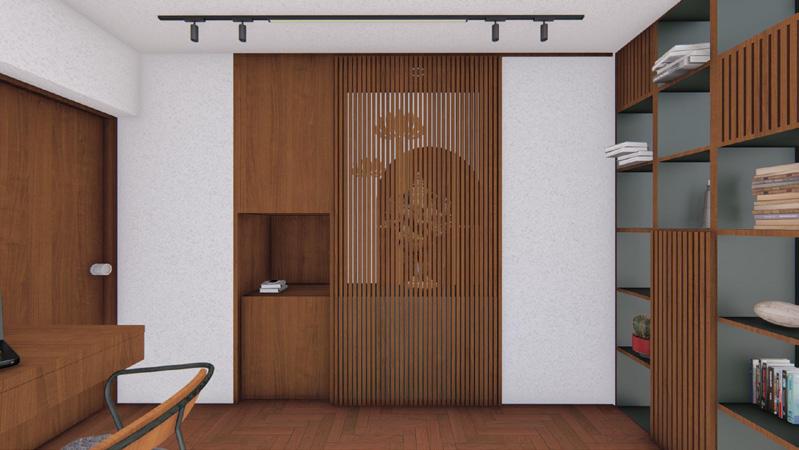
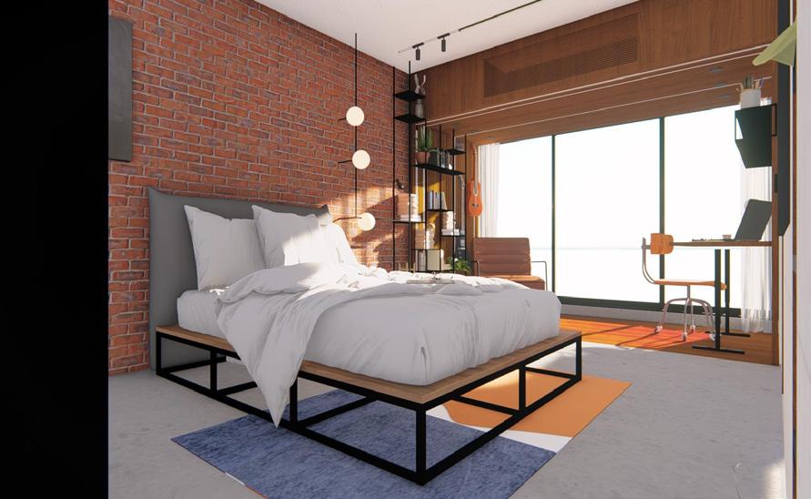
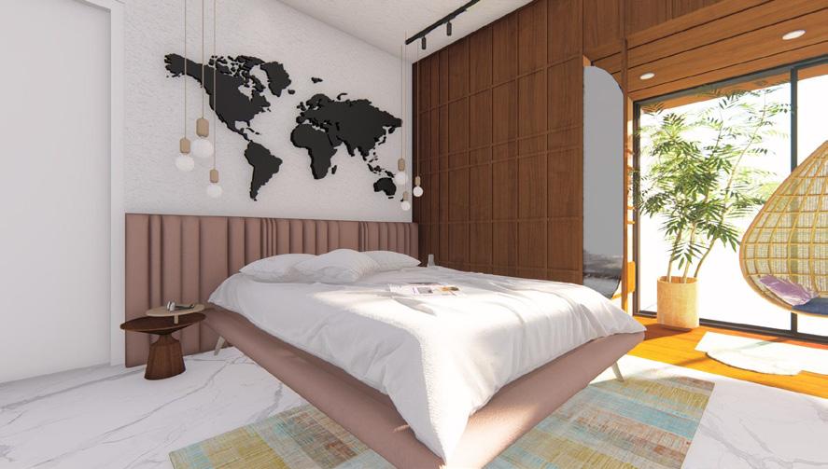
PROJECT DETAILS:
1 Bedroom Residential Project
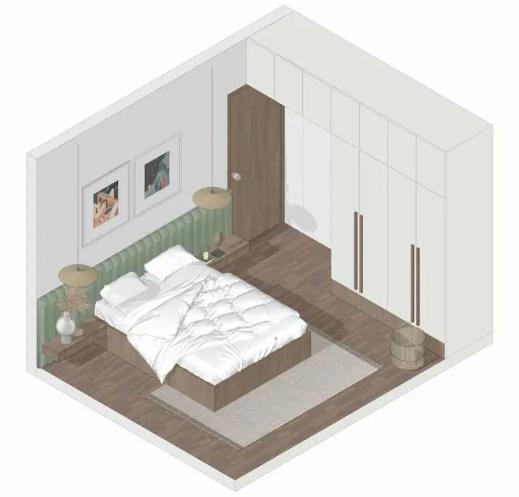

Client: Gouri and Nayan Khinvasara
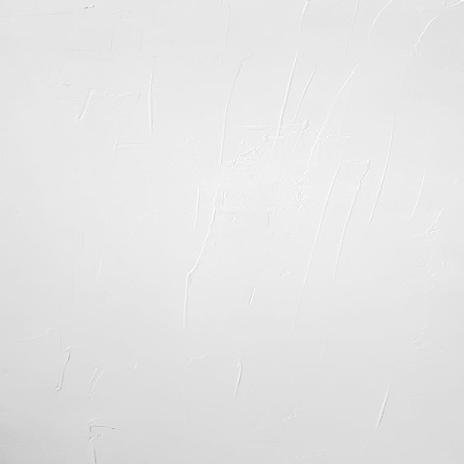
Location: Prabhadevi, Mumbai.
Borrowing hues and textures from a large tree that stoically stands besides the apartment block visible via the ribbon window aids in creating a visual extension of the ‘inside’ flowing into the ‘outside’. Shades of whites, off-whites and grays help bounce off the natural light making the volume seem much larger than usual. A simple experimentation with colour and light.
