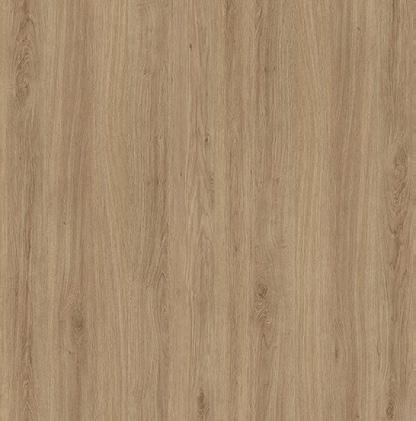
1 minute read
PRODUCTION HOUSE
from Interior Design Portfolio
by Madhura
BRIEF:
The objective of this project is to design a offtice space in a prominent business locality in Fort, South Mumbai . which is on the 09th floor of a commercial building in which it should have sufficient space to house a minimum of 75-100 personnel as the approximately in area of 5000 sq.ft. with the floor to floor height of 4.5 M. The same should also accommodate adequate number of break out spaces, cabins, meeting rooms and lounges as per design choices. The office should be self-sufficient such that you will have waiting area with reception where the clients will be catered to. It also needs to have pantry areas and eating space to accommodate the staff and guest if required. The main and allied cabins as per the field requires. The office should have meeting rooms/conference or board rooms. The storage area or storage should be thought off. The office should be well serviced with AC and electrical, false ceiling/open ceiling and other allied services keeping in mind the concept and well in line with the current trends.
Advertisement


SCOPE:
To develop a conceptual theme based on the brief catering to set requirements. The office should be designed such that they adhere to the required anthropometrics. To evaluate space characteristics and and to understand human activity and furniture requirement of users.


CONCEPT:
The idea behind this design is Curves. Curved forms are rightly associated with fluidity, dynamism and unhindered movement. The way they exude this fluidity. adding to that it blends well with the exterior of the building.
Ground Floor Layout
TOPIC: GROUND FLOOR FURNITURE LAYOUT

SCALE: SHEET NO: 05
MARKS:
SIGN:
NAME: MADHURA KAREKAR
ROLL NO: 25 SY. B.VOC ACA -
SUBJECT: INTERIOR DESIGN STUDIO











